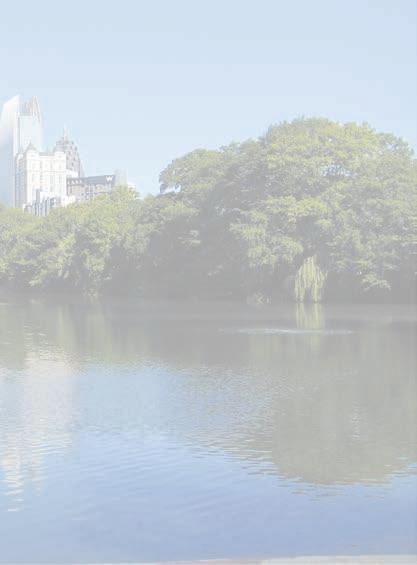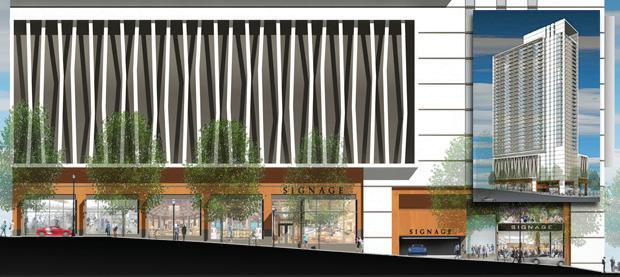
2 minute read
MIDTOWN MIXED-USE
More apartments/retail projects in the pipeline
e Midtown Development Review Committee (DRC) reviewed ve projects during its Sept. 9 meeting, including three new mixed-use developments, an o ceto-lounge conversion, and an update to Related Group’s 22 14th Street project. Here’s the rundown courtesy of the Midtown Alliance:
22 Fourteenth Street: e Related Group returned to the DRC with updates to the proposed residential tower on the southwest corner of 14th and West Peachtree. e project contains roughly 400 apartments and 6,500 SF of groundoor retail space. e design team has developed a unique approach to screening the parking deck façade using large-scale vertical columns that are segmented and slanted at various angles. e committee commended the team for exploring this creative approach and requested more detail about proposed materials and the way they would be perceived from the street level. e committee recommended conditional support for the project contingent on upgraded sidewalk conditions along Spring Street and the provision of additional information about the parking deck façade.
“Modera,” 90 Peachtree Place: Dallas-based Mill Creek Residential is proposing a 29-story development with frontage on 8th Street, Williams Street and Peachtree Place. e proposed tower contains approximately 350 apartments and 12,300 SF of retail space located primarily on 8th Street and a portion of Williams. e committee complimented the project’s street-level approach, which wraps the parking deck with live-work units and retail storefronts. However, the committee also suggested that the retail component could be more successful if located further east on the site in closer proximity to Spring Street, where there is a greater potential for foot-tra c. Mill Creek Residential plans to return to the DRC for a follow-up review.


“Broadstone Terraces,” 811 Juniper: Alliance Residential is planning an 8-story, 218-unit apartment building on the east side of Juniper between 5th and 6th Street. e development team was mindful of the transition zone in which the property is located, with adjacent medium to high-rise developments on the Juniper Street side such as e Dakota and SkyHouse South and lower density condos and single-family homes abutting the rear of the site. e project is in the conceptual design phase and will continue to be developed over the next month with attention given to the architecture of the exterior elevations and the location of entrances to the parking structure and loading/service areas. Alliance Residential will solicit feedback from area residents at upcoming meetings of the Midtown Neighbor’s Association and NPU-E before returning to the DRC for a follow-up presentation.
880 West Peachtree: A 22-story mixeduse development is proposed by Trammel Crow at the current location of Drew, Eckl & Farnham’s law o ce. e development includes 356 residential units and 10,000 SF of retail along West Peachtree and 8th Street. e project creates an inviting environment at the street level for outdoor dining by incorporating expanded seating areas adjacent to potential restaurant spaces. e project’s west-facing façade has a direct line from sight from the Connector and provides a high-visibility marketing opportunity. While the committee o ered general support for the project overall, they requested that the team provide additional details for the west-facing façade, including screening for the parking deck. It was also requested that a plan for landscape elements to so en and screen the service/ loading areas along 8th Street be provided.

“Kapture,” 75 Peachtree Place: e committee reviewed a new application for the renovation of an existing o ce building located on Peachtree Place between Williams Street and Spring Street to convert it into a lounge. e proposed scope of work includes façade enhancements and upgrading the main entrance to comply with Americans with Disabilities Act (ADA) guidelines. e applicant is continuing to review alternatives for an ADA ramp or li and intends to come back to the DRC for a follow-up review. Additionally, the committee asked the applicant to provide more information about lighting around the perimeter of the property to enhance public safety and to identify a designated area patron queuing to ensure that the public sidewalk remains unobstructed.









