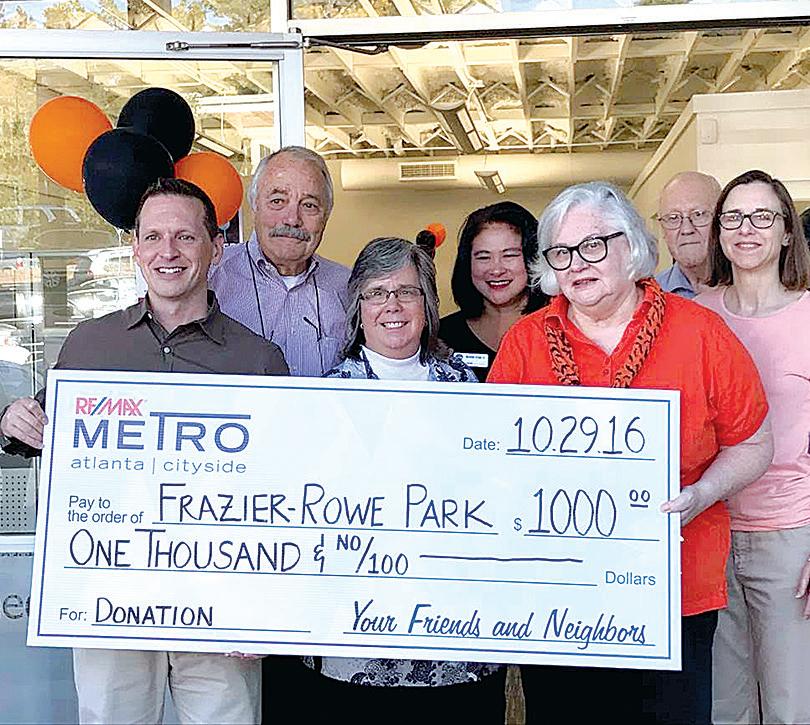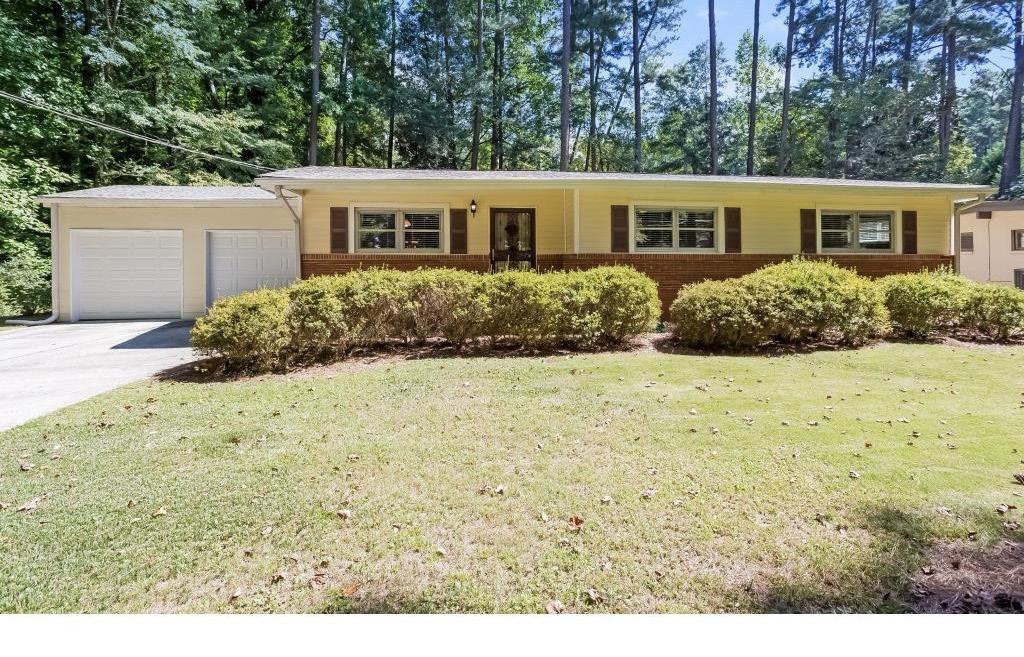
5 minute read
Award-Winning Architecture
AIA Atlanta honors architects for home designs



AIA Atlanta, the Atlanta chapter of the American Institute of Architects has handed out its 2016 Residential Design Awards.
Projects are judged based on their individual merits with respect to innovative materiality, sustainability and efficiency, creative response to the context, and responsiveness to changing political challenges.
To be considered, all projects must have been the work of a registered architect who lives in the state of Georgia. The competition is open to projects of any size and location, but must have been completed between January 2013 and October 2016.

David Southerland, executive director of AIA Atlanta and AIA Georgia, said, “Atlanta has become a magnet for great design – attracting talented designers from around the state to do work here, and exporting our best architects to do great work around the country. This year’s Residential Design Awards really captures the amazing impact that our design community is having in so many places. The RDA Awards will continue to recognize and capture the very best of the work of the design genius of this great city.”
Seventh Midtown - Atlanta
Lord Aeck Sargent | Multifamily



A boutique high-rise on a prominent corner on Peachtree in Midtown, the project incorporates a deep, rich-hued material palette and a textured brick to provide an intimate sense of scale to the streetscape. The project utilized an efficient floor plan without limiting the feeling of spaciousness.

367 Evans Creek - Scaly Mountain, NC Michael Neiswander, AIA | Single Family (Non-Traditional Design)

The 1,000-square-foot modern retreat extends out from the sloping site and creates an engaging relationship with the bordering Nantahala National Forest. Inspired by Japanese bungalow houses, the home blurs the space between interior and exterior while embracing the landscape and capitalizing on the adjacent mountain views.

Yonson Residence – Milton Brightwater Homes | Single Family (Traditional Design)

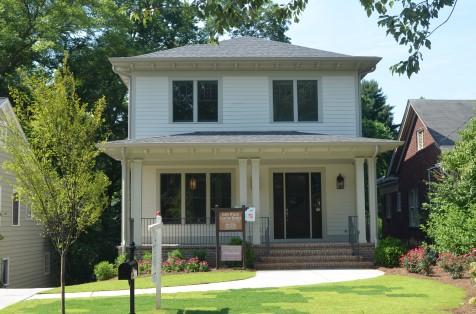
A bright modern farmhouse in the pastoral town of Milton, Ga., the 4,652-square-foot residence’s varied material palette provides an established feeling that respects the traditional vernacular. The collaborative design-build process resulted in a home that honors the owner’s aesthetic and the architectural traditions of the idyllic setting.
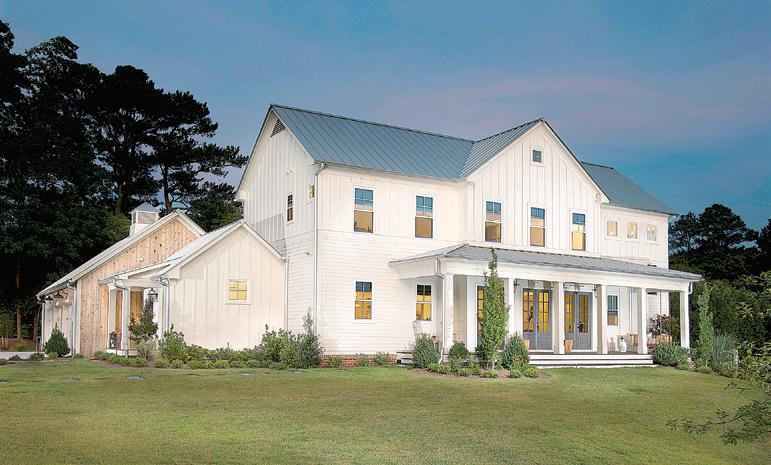
Honor Award
Lapitz Residence – Savannah




LS3P inc | Renovations (Under 2,000 square feet)
One of the most photographed homes in Savannah’s downtown historic district, this home, built in 1885, was restored to its original historic character. Extensive renovation captured the original architectural intent of the home as well as restored its structural integrity and accommodated modern-day needs.

Momentum is building for the transformation of Atlanta’s historic Westside neighborhoods into healthier, safer and better-educated communities. Partnerships between local organizations and philanthropic groups like the Arthur M. Blank Foundation have resulted in initiatives including job training programs, health programs, and the implementation of STEAM educational programs for English Avenue, Vine City and Castleberry Hill residents. This transformation extends into physical improvements of neighborhoods through the demolition of blighted buildings that can harbor crime, lower home values, and depress civic spirit.

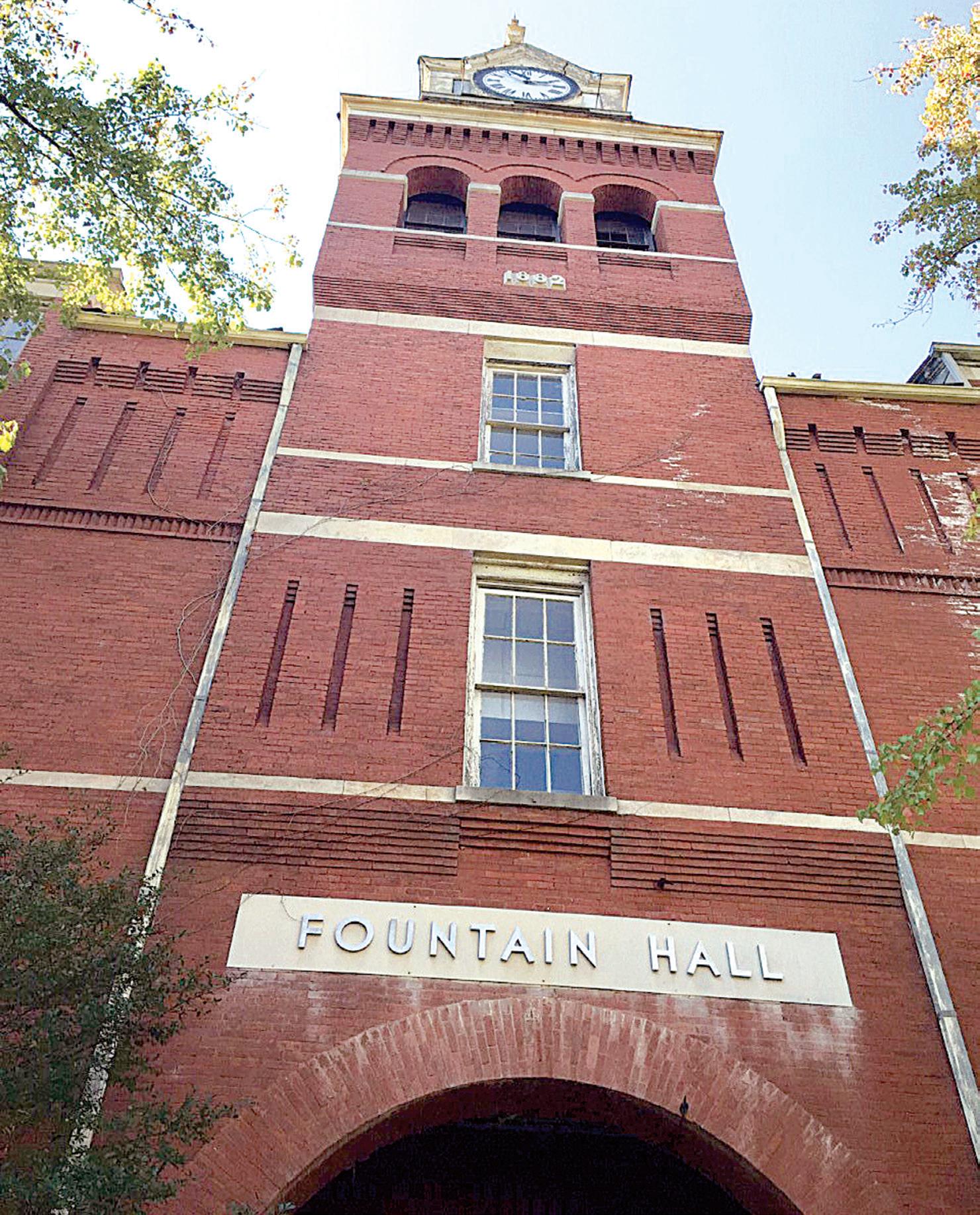
As civic organizations work together to revitalize these communities, the preservation of historic buildings in the district should also be implemented as part of their revitalization plans. Fountain Hall at Morris Brown College represents one of these numerous landmarks. Founded in 1881, Morris Brown College is recognized as one of the few HBCU’s, or Historically Black Colleges & Universities, founded by African-Americans.

Hall to assess the architectural and engineering costs for renovating this structure.

Morris Brown College President Stanley J. Pritchett Sr. sees great benefits for Westside organizations in renovating Fountain Hall and other campus buildings. “The design of Fountain Hall not only adds to the beauty of our campus, but immediately evokes a nostalgic reaction when anyone views it.” Considering the historical mission of Morris Brown College “for the moral, spiritual, and intellectual growth of Negro boys and girls,” renovations to Fountain Hall can renew this tradition, reinforce the educational goals of philanthropic groups, and reinvigorate an iconic building and National Historic Landmark in the city.
Perspectives in Architecture


By Melody Harclerode
The three-story Fountain Hall, designed by architect Gottfried Leonard Norrman, was completed in 1882 as an administrative building for the college. Norrman served in 1892 as a founder of the Southern Chapter of the American Institute of Architects. He also helped to establish the Atlanta Chapter of this professional organization in 1906. His design talents can also be seen at Ivy Hall, the SCAD building constructed in 1885 as the Edward Peters residence.
In the future, Morris Brown College will start a capital campaign to restore buildings on its campus. The school’s red brick, Queen Anne-style Fountain Hall rises assuredly on one of the highest points in the City of Atlanta. A monumental clock tower with meticulous brick detailing and a grand arched opening adds distinction to this structure. Since its construction, the exterior and the original floor plan of Fountain Hall has remained essentially unchanged. Jeffrey L. Robinson, AIA, NOMA of J. W. Robinson & Associates, Inc. describes the building as “one of the nation’s oldest remaining structures symbolizing our African-American collegiate heritage.” A full-service assessment will take place on Fountain
Atlantic House, the 32-story luxury high rise apartment tower on the corner of 14th and West Peachtree streets in Midtown, welcomed its first residents in November. The 407 apartment homes range in size from studio to two-bedrooms.
Amenities include two roof-top pools, fitness center, clubroom, outdoor kitchen, business center and outdoor patio space as well as a grilling area, tennis court and dog park on top of the attached parking garage. The project also features more than 13,000 square feet of retail along 14th and West Peachtree streets, with Einstein’s Bagels, Caribou and McCray’s Tavern scheduled to open in early 2017. For more information, visit atlantichousemidtown. com.
Perennial Properties is transforming an old nurse dormitory at 549 Peachtree St. in Downtown into The Byron, featuring 65 lofts and 5,000 square feet of ground floor retail.



A proposed 74-story residential building in Midtown, which would become Atlanta’s second tallest building behind Bank of America Tower, has a name: Opus Place. Berkshire Hathaway HomeServices Georgia Properties’ condo division, City Haus, will handle sales and marketing for the project. The tower is being developed by Olympia Heights Management, with strategic advisors Paul and Louise Sunshine. Architect Richard Meier is working with Perkins + Will on design. The first phase of the development at 98 14th Street would feature the main tower comprised of 382 luxury residential units, 180 corporate suites, 60,370-square-feet of retail, and 825 structured parking spaces. A second, smaller tower in the future would contain a hotel. For more information, visit opusplaceatlanta.com.

A high-rise student housing building on Boulevard in the Old Fourth Ward is about to get new neighbors – a hotel and a condo tower. According to Bisnow, Nazar Holdings has applied for a special permit with the city to allow a mix of uses at 274 Boulevard Ave, a parcel that connects to 444 Highland, the student housing tower next door to Atlanta Medical Center. The project would feature 300 condo units and 200 hotel rooms.
Real Estate Executive Magazine has named Ken Covers of Engel & Volkers Intown Atlanta as one of the 100 Most Influential Real Estate Agents in Georgia. The magazine seeks to recognize and celebrate the service, dedication and hard work that real estate agents put into building their companies and serving their clients.


RE/MAX Metro Atlanta celebrated the opening of its Oak Grove office at 2749 LaVista Road by making a donation to Frazier-Rowe Park, a community space in the heart of the Oak Grove. Pictured, from left, are Managing Broker Mark Jones, Agent Ron Coshatt, Broker/Owner Donna Armstrong, Agent Brenda Beadles, Friends of Frazier-Rowe Park Chair Nancy Love, Agent Bob Black and Agent Marcy Shugarman.
