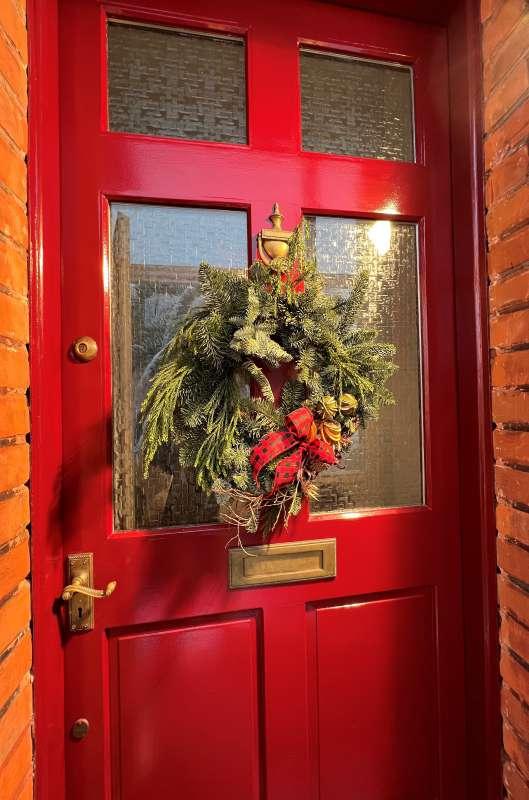






Dear colleagues and friends.
As we come to the end of another year, it is important to reflect on the daily challenges that we have all faced and that will continue to impact on our work and home life in the coming year.
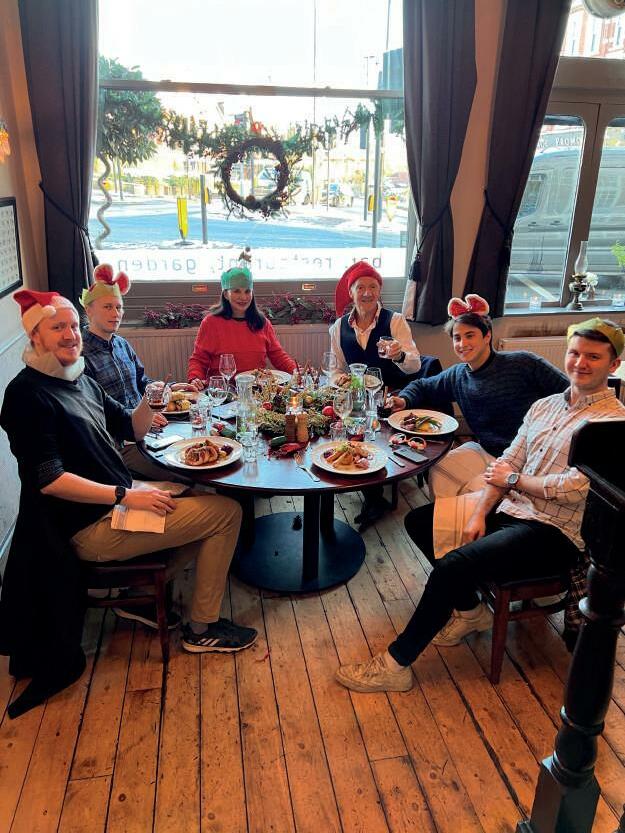
We are now slowly recovering from the aftermaths of Brexit and Covid although both continue to influence our actions and thoughts. Global warming levels increase despite policymakers best intentions, and continues to be at the forefront of decision making processes worldwide in our drive towards a carbon positive future. With 60% of the world’s population now living in cities, urbanisation and migration are important issues that are shaping the future of cities globally, and we continue to see a shortage of affordable homes, which is driving the ongoing housing crisis and increasing levels of homelessness. The unstoppable march forward of artificial intelligence, robotics, and automation in the workplace will undoubtedly impact on the future of work and employment, and all of these combined issues have had a significant impact on our lives in 2022. However, ultimately the past year has been defined by the continuing conflict in Ukraine, and its ongoing global consequences.
As the conflict in Ukraine rages on, the rest of the world has been forced to grapple with its ongoing and far-reaching consequences. The crisis has become a major global issue impacting across the world’s financial markets, and we are all facing rising energy costs, increases in interest rates, and inflation at record levels. As the world struggles to find a solution to the crisis, it's clear that the effects of the conflict in Ukraine will be felt for years to come. All of these issues are complex and multifaceted, and as architects, they require us to think creatively and critically about the role of architecture in shaping our built environment in the future.
Climate change is perhaps the greatest challenge of our time, and it is having a profound impact on the way we design and construct buildings. As temperatures rise and natural disasters become more frequent, architects must consider the resilience of their designs and the long-term sustainability of their projects. At the same time, the rapid pace of urbanisation and migration is creating new challenges for architects. As more and more people move to cities, the demand for housing and other forms of infrastructure is increasing. This has led to a housing crisis in many parts of the world, and it has also contributed to the growing problem of homelessness. Architects must find ways to meet the needs of these communities while also addressing the broader challenges of urbanisation. We have been privileged to work this year with Centrepoint, the UK’s leading youth homelessness charity, assisting them in realising a development project in south London to provide 33 self contained micro flats for young homeless Londoners. The new micro homes utilise offsite prefabrication techniques aiming to speed up construction and reduce costs. Offsite pre-fabrication will be a technology that will become more prevalent in future building projects as we continue to experience labour shortages in the construction industry.
Meanwhile, the rise of artificial intelligence, robotics, and automation is also having a profound impact on the architectural profession. As these technologies become more sophisticated, they are changing the way we work and the way we think about design. Architects must be prepared to adapt to these changes and to think about how they can use these technologies to create better, more efficient buildings. At Crawford Partnership, we have already begun to familiarise ourselves with these new AI platforms and we are also increasingly incorporating smart home technology in all our projects to operate and monitor the energy performance and energy use in the homes we design.
As we move into the future, all these challenges will increasingly influence our design thinking and approach on all our projects, and it is important for us to continue to think laterally and creatively about the role of architecture in addressing these challenges and shaping the built environment. Here at Crawford Partnership, we have always relished these challenges, and going forward into the new year our outlook is positive. We will continue to push boundaries to explore and build on new and lateral solutions that incorporate the latest digital technologies, construction techniques and sustainable design.
Once again, thank you to all our clients, consultants, colleagues and friends for your unswerving support in 2022, and we hope you will enjoy reading our Annual Review. We wish you all a Merry Christmas and a Happy New Year and look forward to catching up with you again in 2023.
Click here to visit our website https://www.crawfordpartnership.co.uk/



We were appointed in 2020 by a national youth homelessness charity Centrepoint to provide design input to assist in developing the charity’s Independent Living’ programme, aimed at assisting young people who are homeless or are at risk of homelessness to live independently in new accommodation developed by the charity.
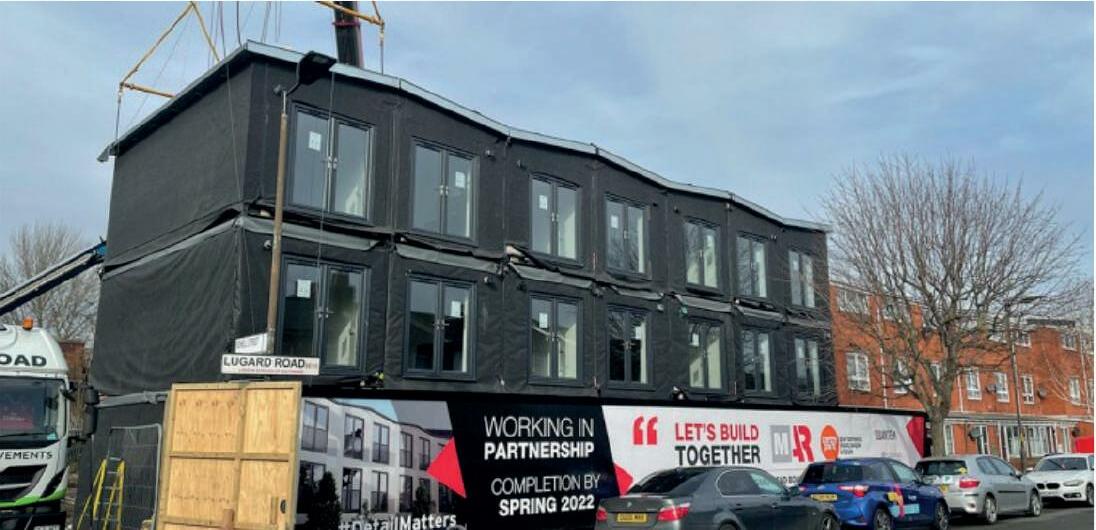
The design brief is based on providing medium term transitional housing for young people with low or no support needs, at a cost of up to one third of a young person’s earnings.
The flagship London scheme is located in Southwark, transforming a vacant site owned by the charity into 33 modular micro homes, employing offsite modular construction techniques to deliver carefully designed micro living, where each young person will be accommodated in their own self-contained studio flat.
Architecturally, the living accommodation has been designed with two, three-storey blocks with external deck, access clustered around a central courtyard garden, creating a tranquil and safe landscaped external amenity. Project completion is anticipated at the end of 2022.
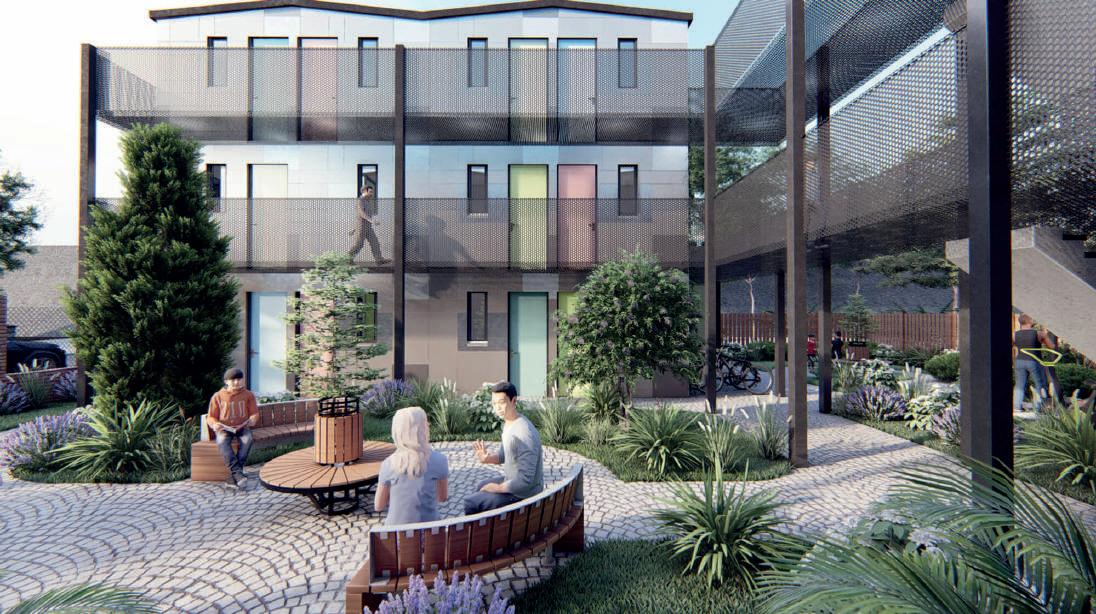
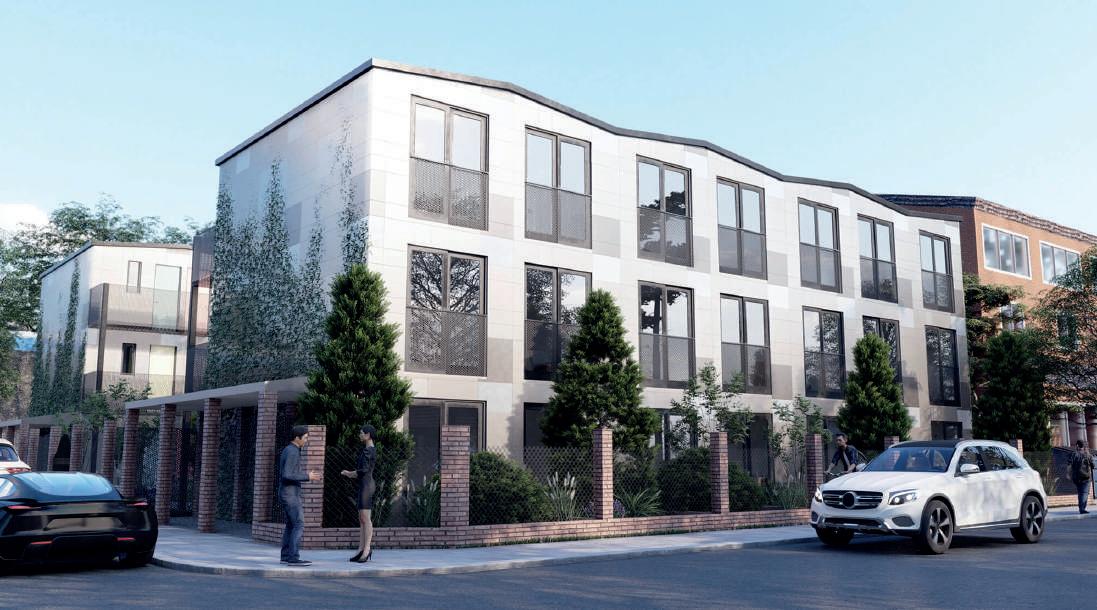
Click here for more information https://www.crawfordpartnership.co.uk/lugard-road/


Working on behalf of an experienced developer/builder client, we obtained planning consent in 2020 to replace a cluster of low-rise dilapidated buildings occupying a narrow linear site fronting onto a busy one way road in Islington, North London.
The approved design provides an infill terrace of five new 2 and 3 storey townhouses with patio gardens to the rear and accessible roof gardens, designed to echo the traditional terraced town houses in the area.
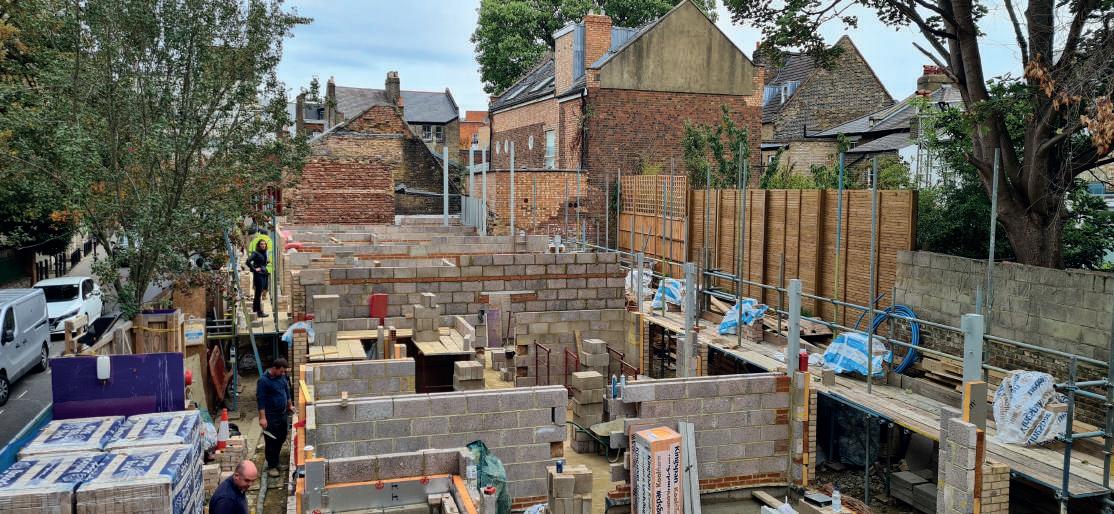
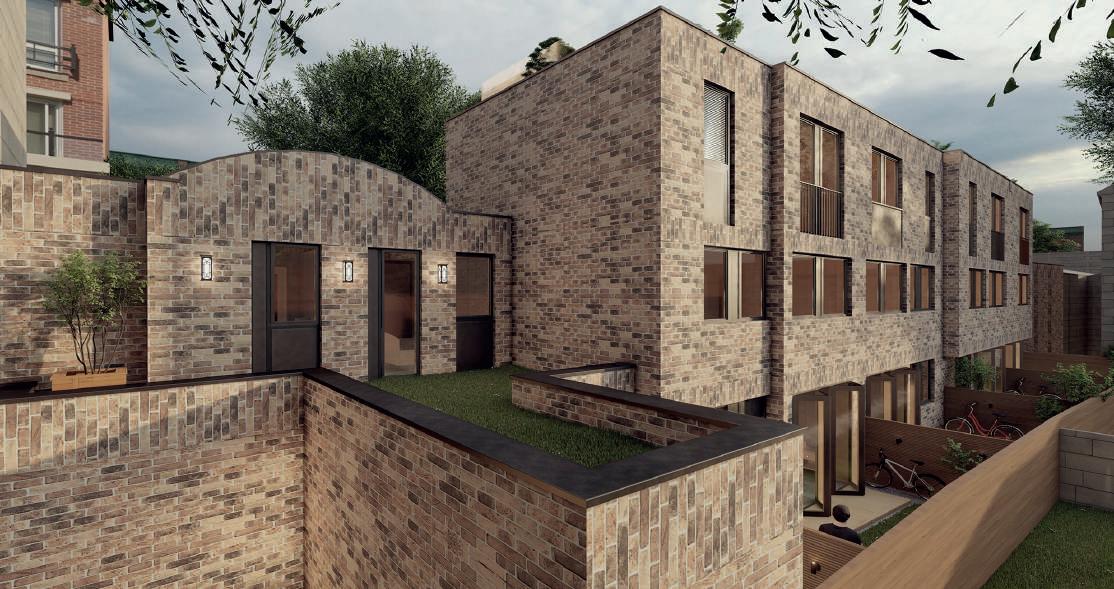
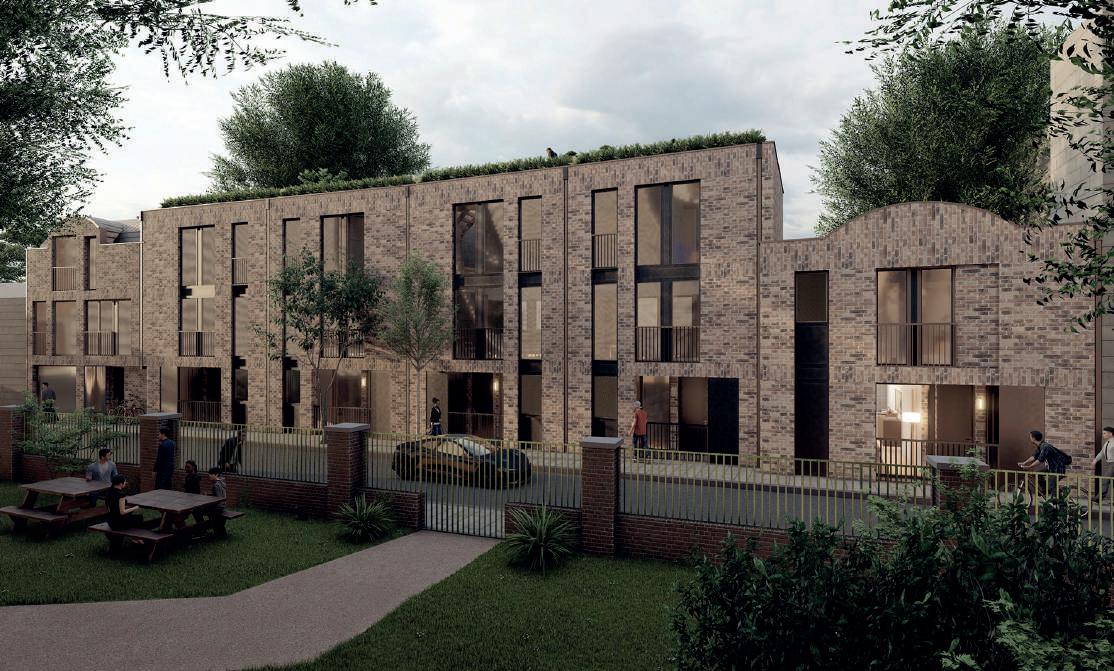
An additional four-floor purpose-built B1 office, complete with a zinc barrel roof and new basement extends the length of the new terrace and will introduce new employment use in the area.
Construction works started on site in November 2021 with an anticipated completion date In Spring 2023. Click here for more information https://www.crawfordpartnership.co.uk/georges-road/
We were invited by a long term developer/builder client to prepare designs for a new residential development on an existing brownfield site in the London Borough of Brent, which had been unused and overgrown for many years. , the approved design provides six new flats fronting the main road,
marrying the existing three storey parade with a new contemporary addition, and with three terraced houses set within a mews at the rear of the site facing onto a tranquil green area.
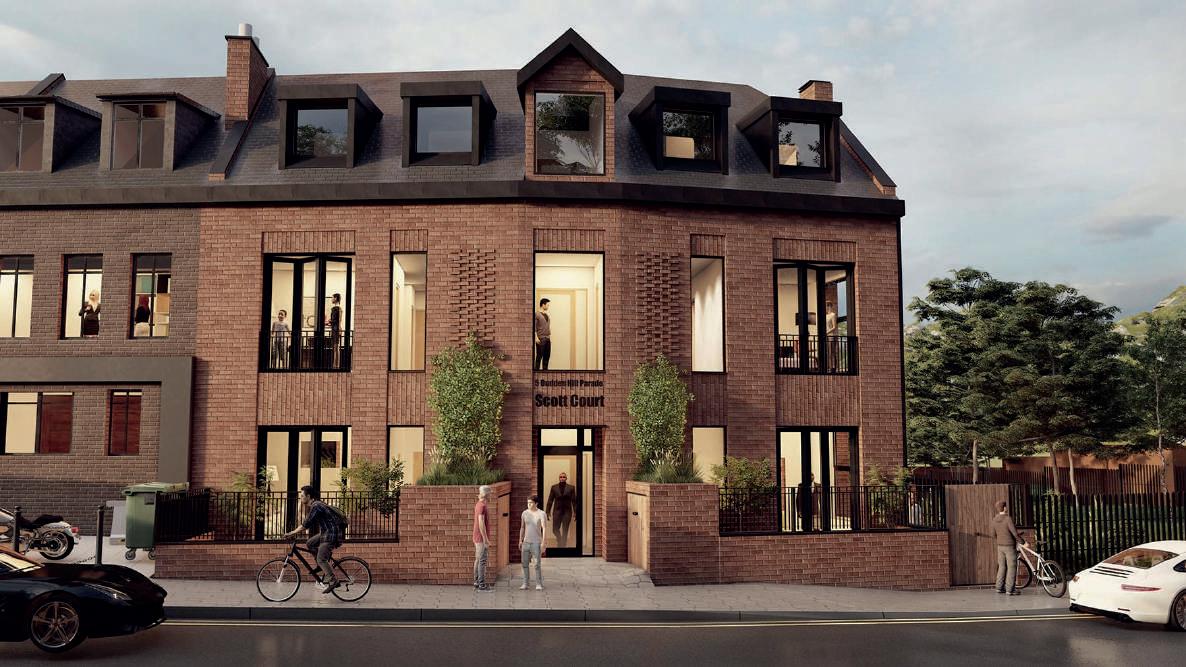
Combining contemporary design evocative of aspects of the Arts and Crafts style, the dwellings aim to provide a modern living environment at an affordable cost.
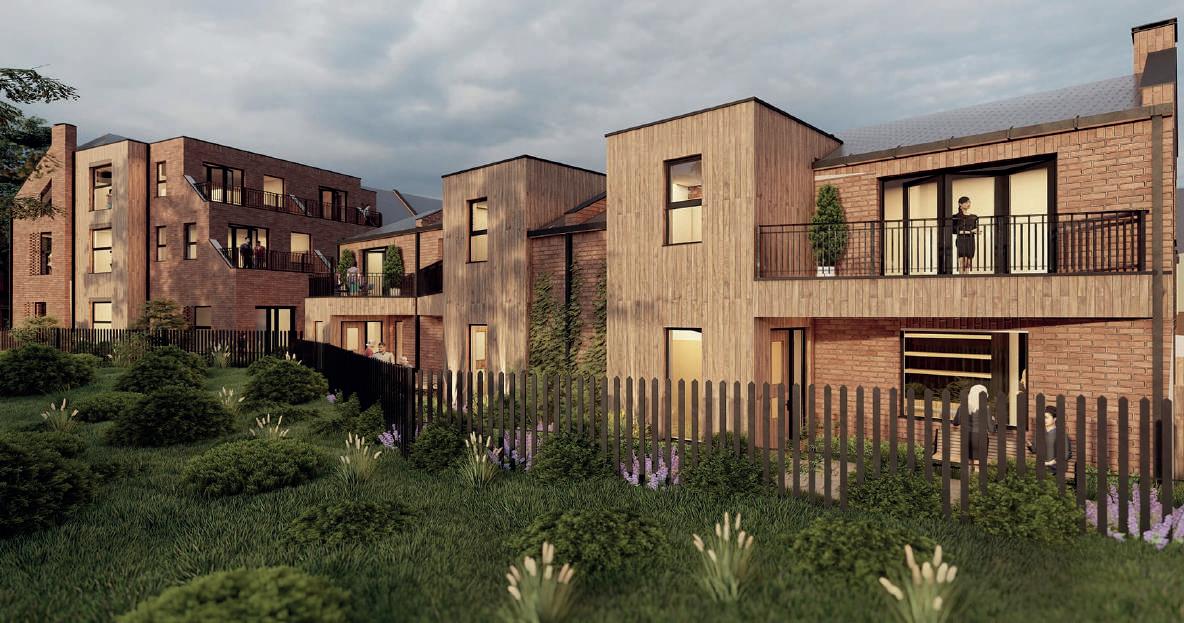
The design also aims to strengthen the existing urban grain and enhance the bland street scene with new homes that sensitively blend contemporary detailing and materials whilst enhancing the context of their immediate neighbours.
Works are progressing on site with completion scheduled in Summer 2023.
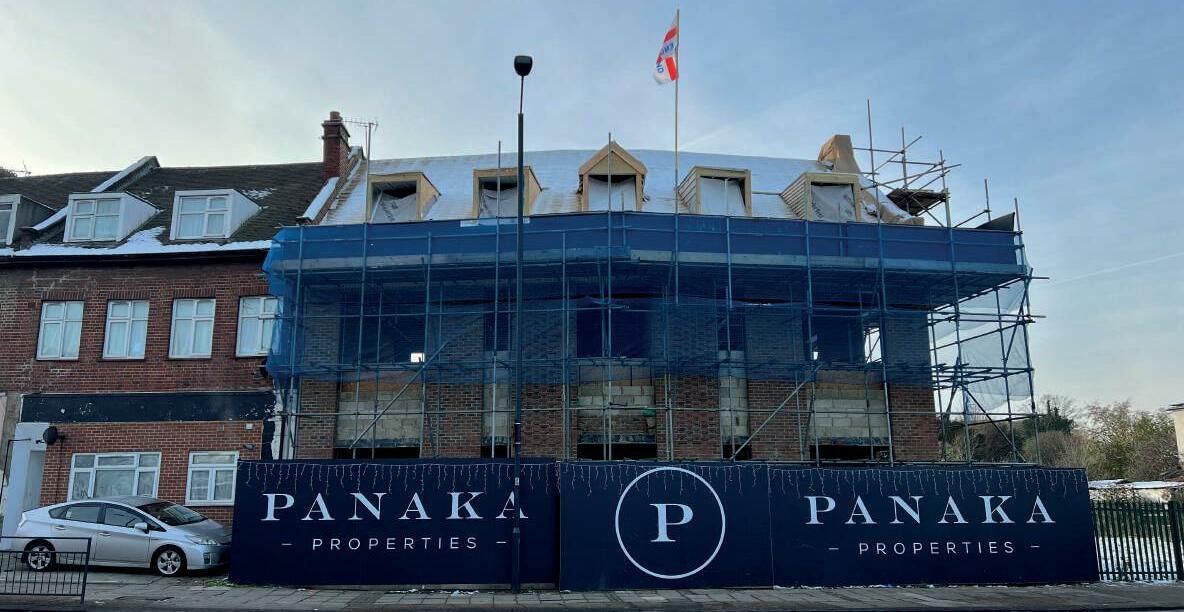
Click here for more information https://www.crawfordpartnership.co.uk/dudden-hill-parade/


In November 2020 we were contacted by the owners of an Edwardian corner property to provide designs for a new ground floor wrap around rear and side extension.
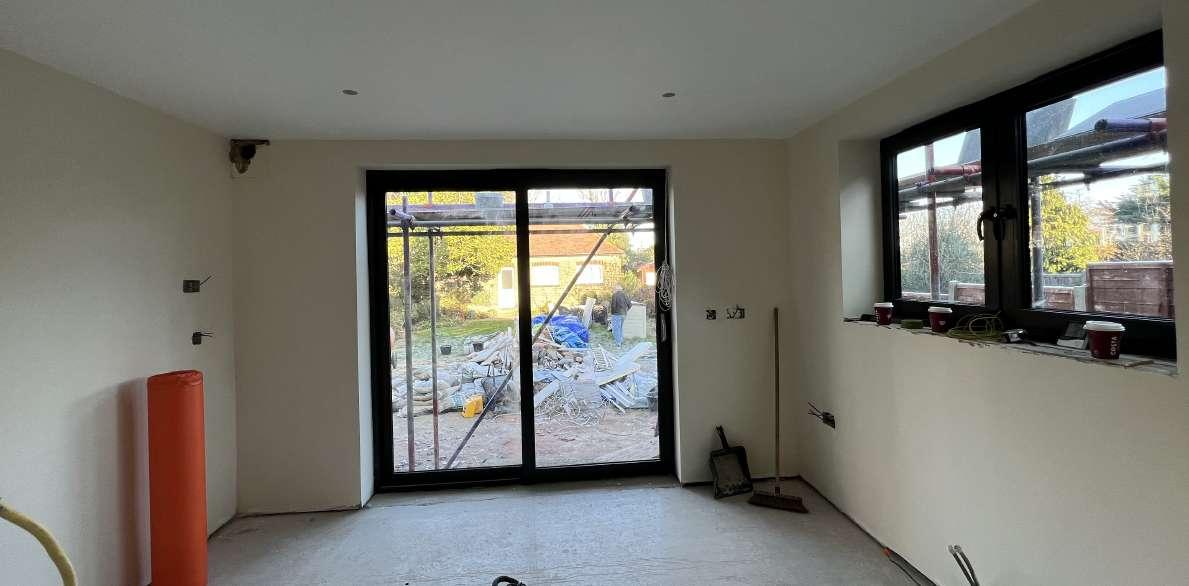
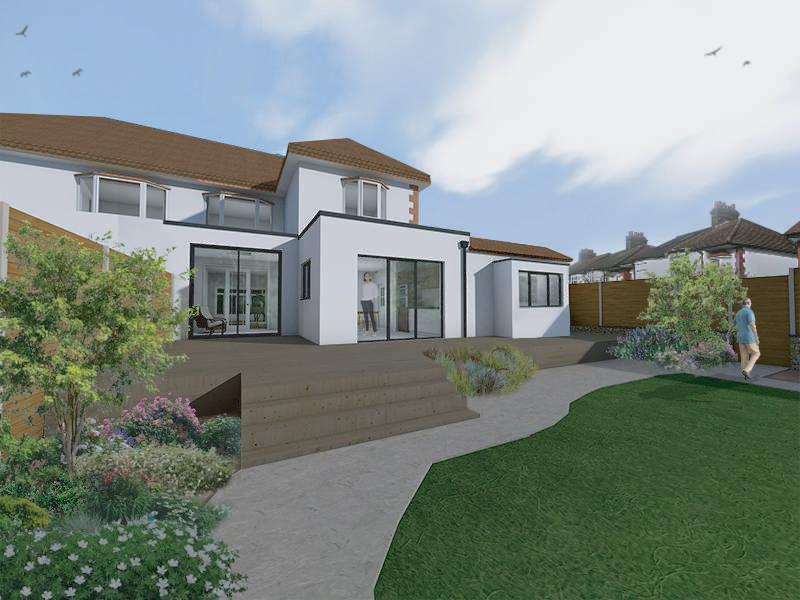
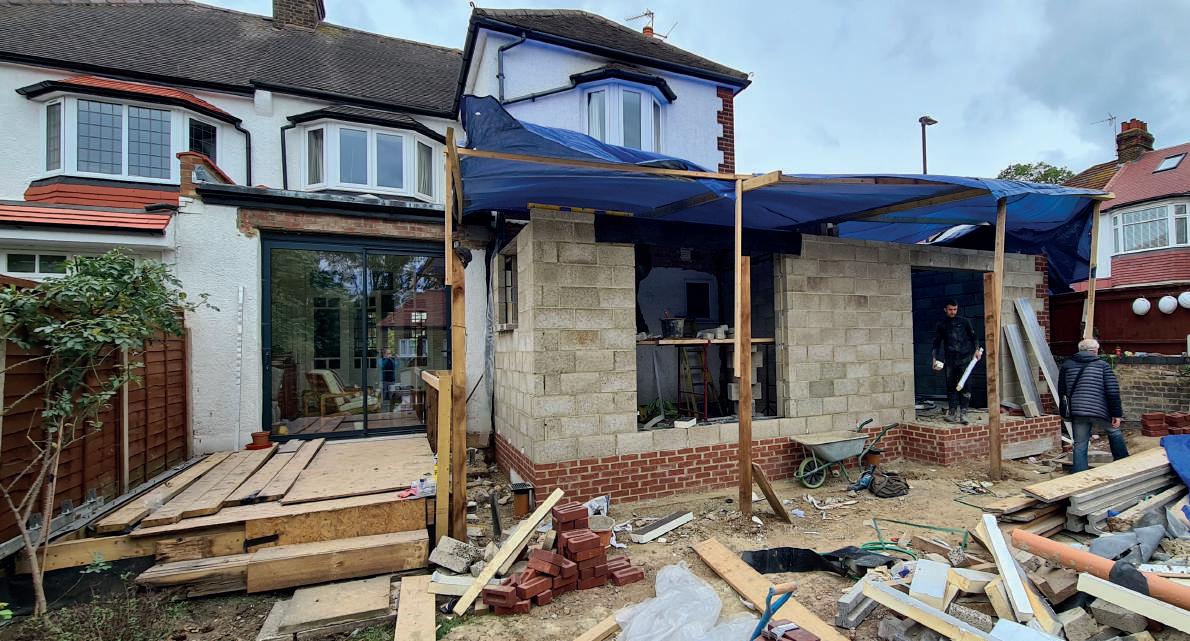
The resultant design has been arrived at through extensive dialogue with our clients and also after lengthy and protracted discussions with the planning department at Enfield Council.
Construction works began on site in August 2022 with an estimated completion date in January 2023.

Our clients acquired an existing, compact two storey, two-bedroom period style ‘coach house’ in Muswell Hill with the aspiration to use some land to the side of the existing property to provide an extension that would introduce a large open plan living kitchen and dining space to be used by the family as the main space in the dwelling.
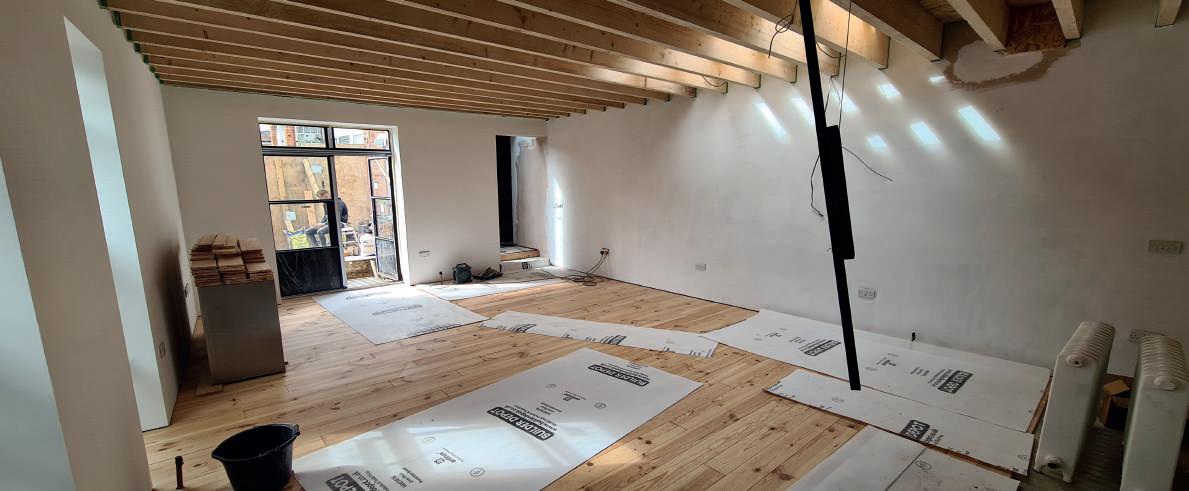
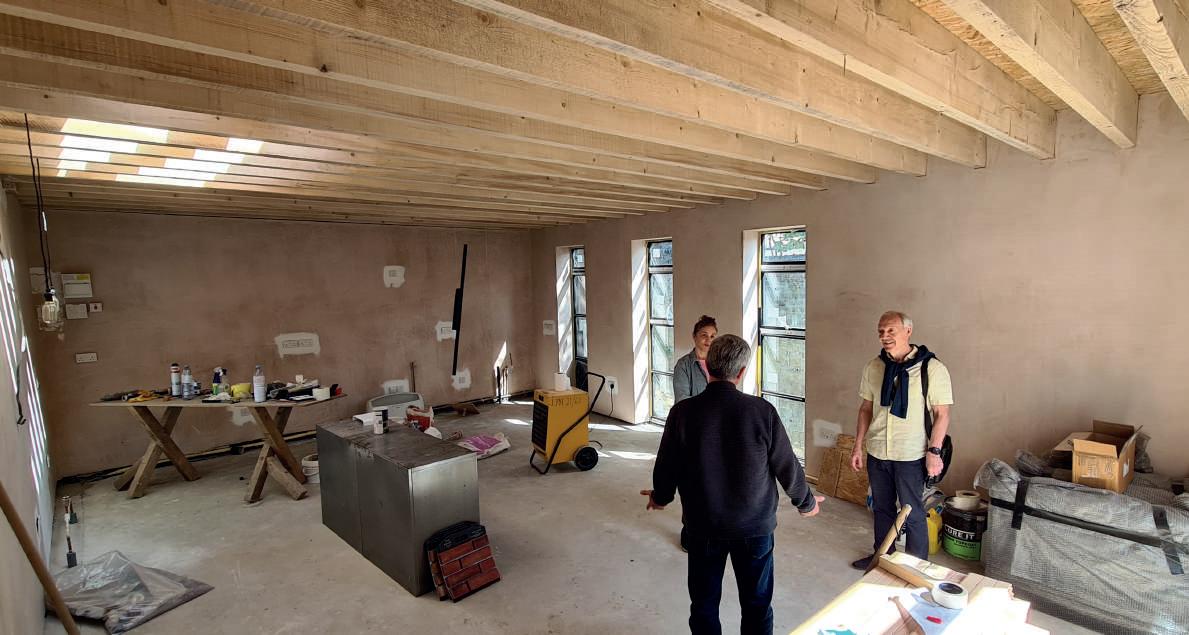
Full planning approval was obtained in 2020, and during 2021 we progressed the detail design and tender process, working closely with our clients to provide an economic design solution that balanced their budget whilst maximising space and quality of materials and fixtures.
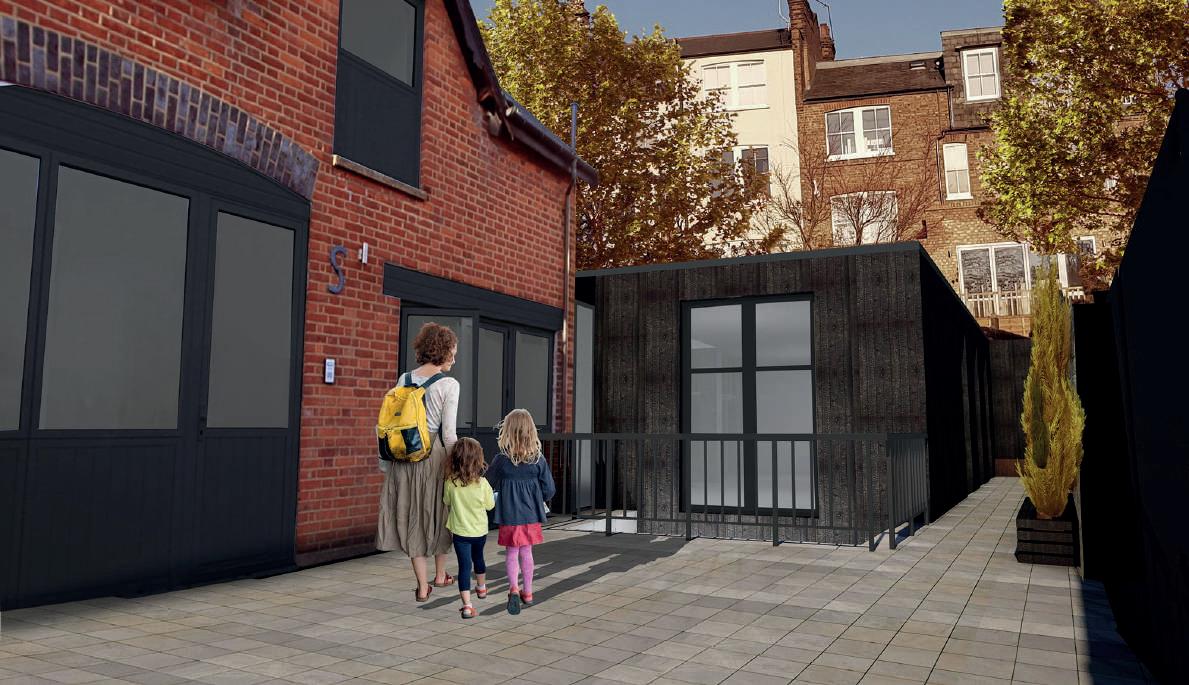
The main construction works were completed in June 2022.
Click here for more information https://www.crawfordpartnership.co.uk/rosebery-road/

The property had been vacant for 3 years when we were appointed to prepare designs to reconfigure the existing dilapidated 5-bedroom 3 storey mid terrace Victorian house to provide two new self-contained duplex flats, one of which will be occupied by the owner.
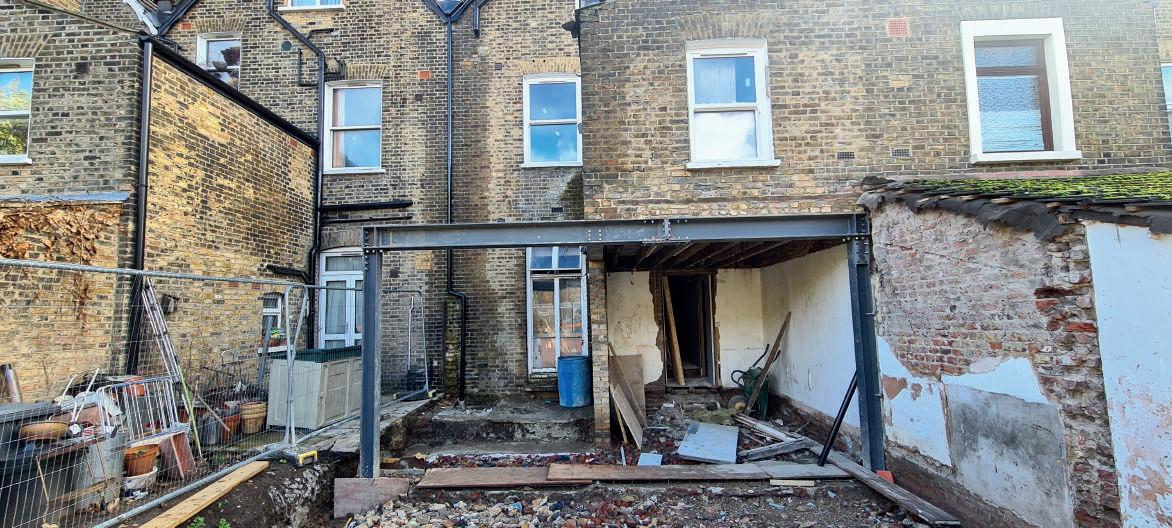
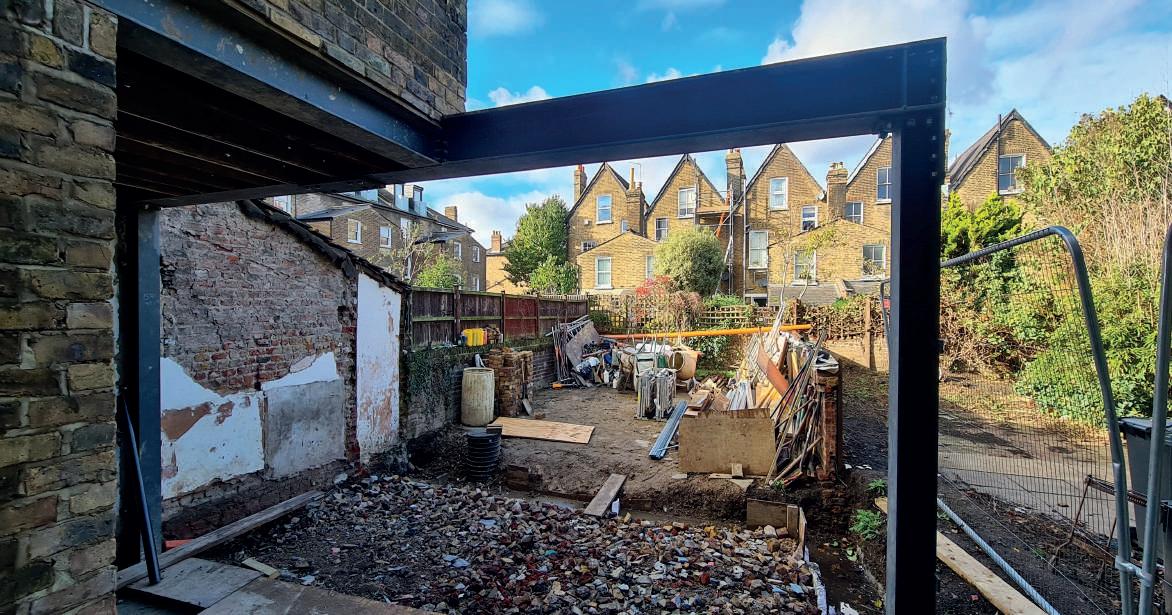
In converting and extending the existing dwelling, the modifications incorporate a new brick addition to the rear façade that responds to the existing massing of the neighbouring dwellings in keeping with the existing context and surroundings.
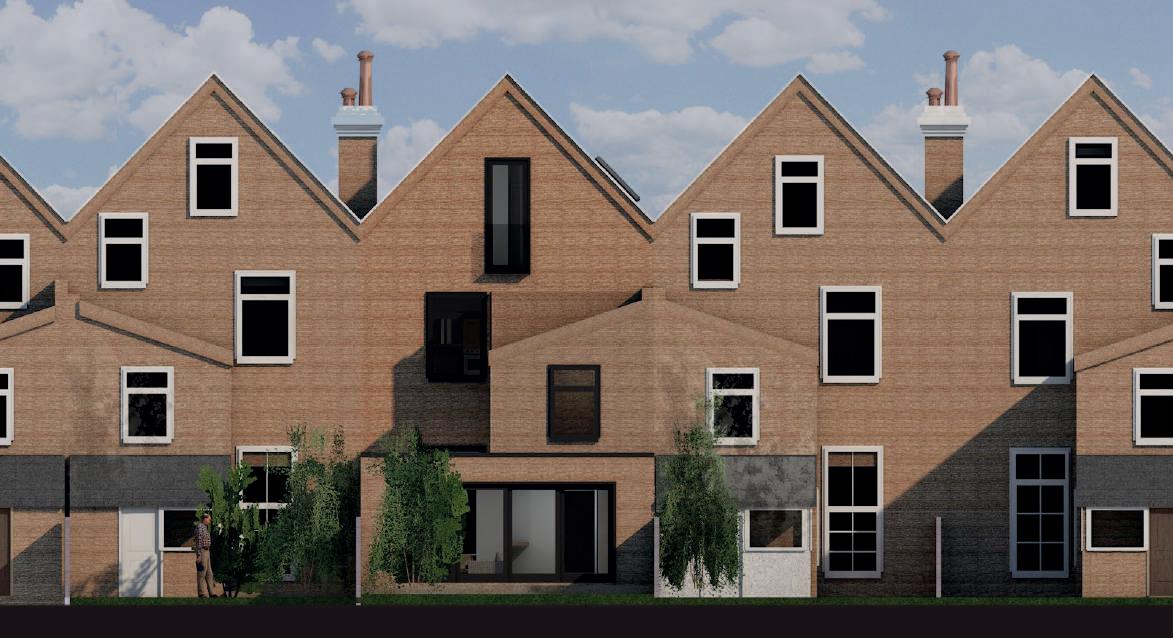
The existing roof which was leaking and in poor condition was also removed and replaced with a new thermally insulated structure.
Works commenced in January 2022 with a 7 months programme, however, ongoing party wall issues delayed the project by 3 months with completion now anticipated at the end of January 2023.



Our clients acquired the detached Edwardian house in 2020, located in a leafy street in Crouch End, north London with a view to creating a modern home suited to 21st century family lifestyles.
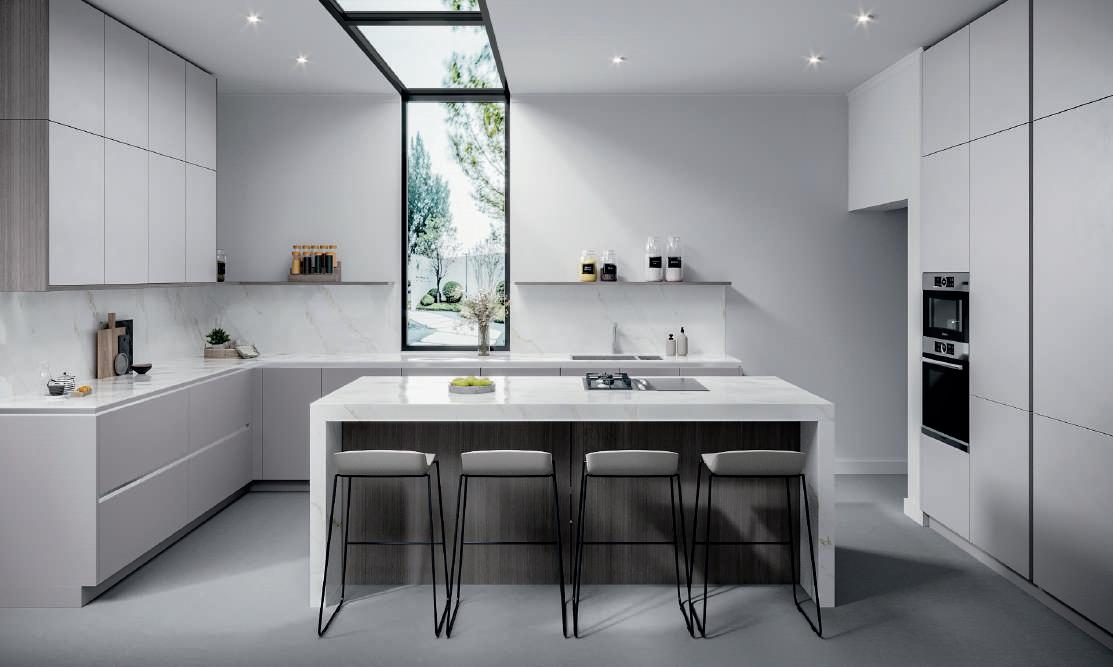
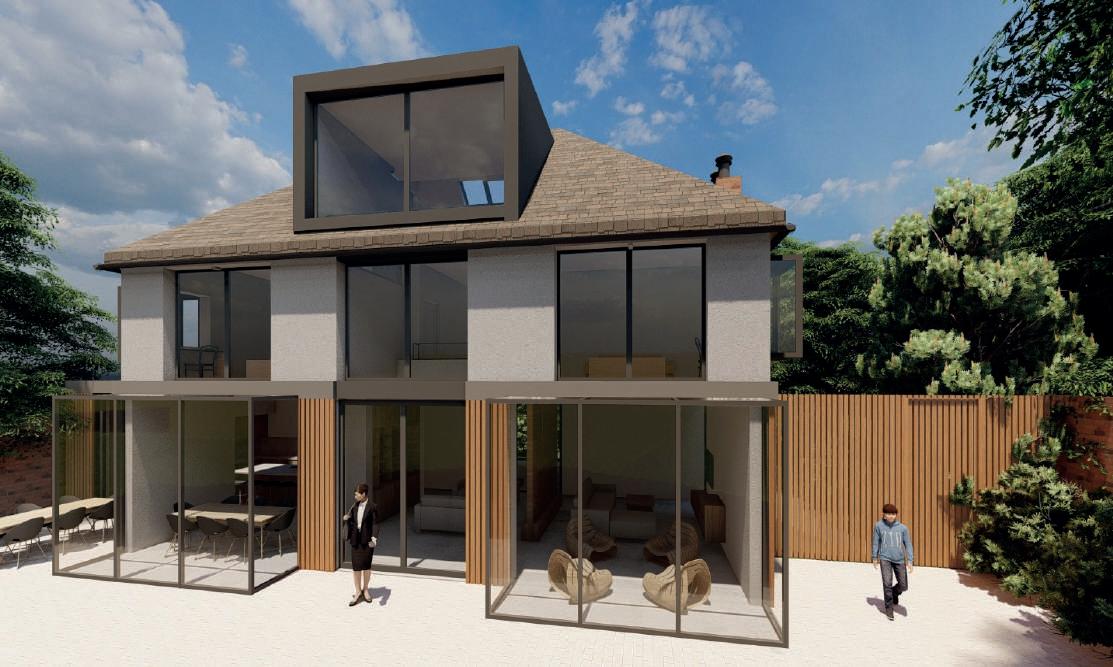
The existing house has had no previous modernisation works undertaken, and our brief is to transform the tired exterior appearance and the interior spaces to create a new energy efficient home, with a large open plan ground floor area that makes better use of the connection to the large back garden and allows daylight and sunlight to filter into the inner rooms.
In July 2022 planning permission was obtained to add a new rear wintergarden extension opening onto the garden and with an unused side extension reconfigured to connect to the main house providing a new kitchen and utility area. A new first floor extension on the rear enables additional bathroom spaces to be provided. The limited headroom in the attic also requires the roof to be rebuilt to create a new loft bedroom.
Tenders were invited in November 2022 and we expect to start works on site in January 2022.

We were contacted in 2021 by a new client who had seen our completed project at Kenilworth Road and aspired to obtain planning consent to build two new houses to replace 6 unused and run down lock-up garages nearby. Our design for the two new 3 storey semi-detached homes adopts the latest guidance on the development of small sites in the Mayor’s London Plan and follows our in-house manifesto for the development of urban infill sites, such as lock-up garages, with excavated basements that accommodate 2 large bedrooms with ensuite bathrooms, an open plan ground floor with living, kitchen and dining areas, and a setback first floor with the principal bedroom suite.
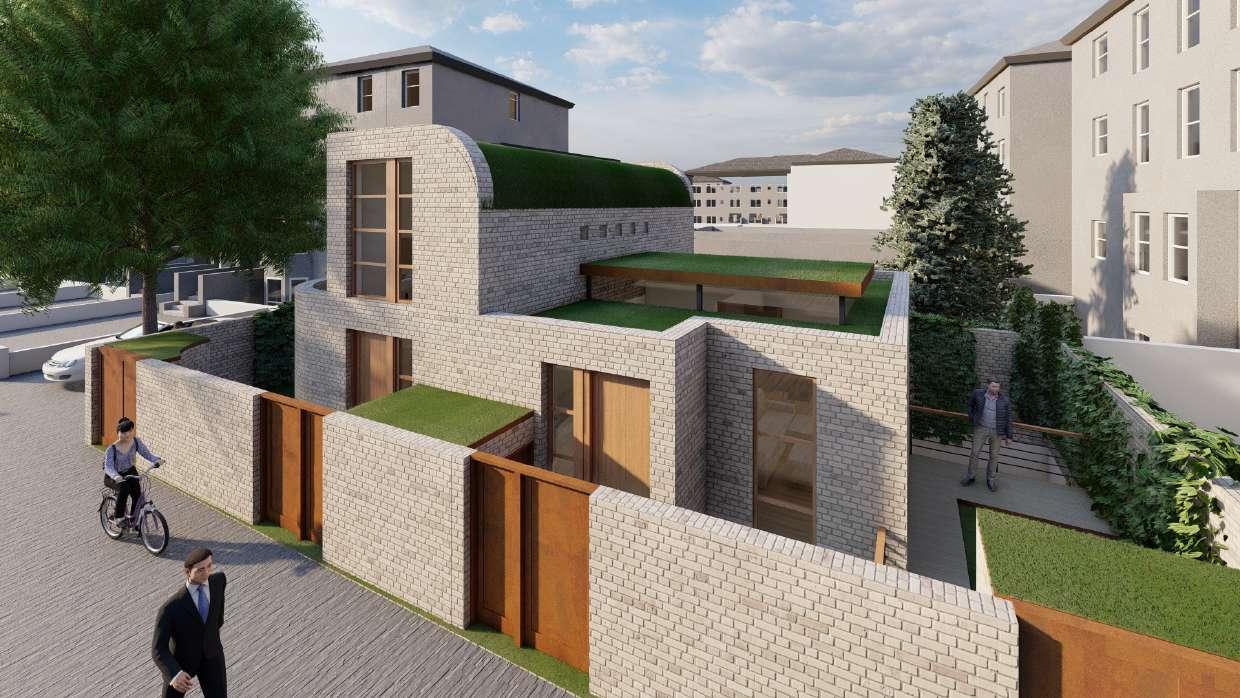
Initial submitted designs proved unacceptable to Ealing Planning Department and negotiations are continuing at present with a view to achieving a successful planning approval in 2023 to redevelop the site.
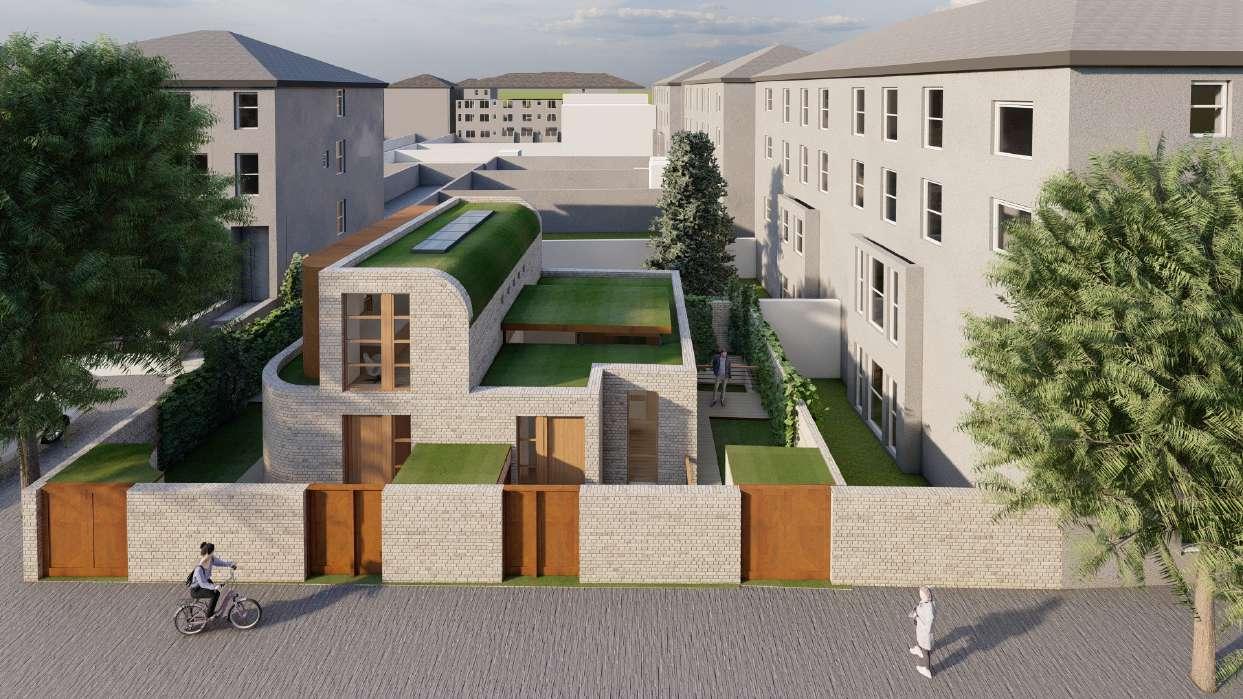
Located in the heart of a busy Muswell Hill shopping parade, this project will transform an existing bland 1950’s commercial building with unused upper floors, to create nine new spacious 2 bedroom flats that utilise the empty upper floors. All flats are designed to high standards of energy, conservation and sustainability with contemporary style interiors.Three of the top floor flats are designed as duplexes.
The existing ground floor commercial unit is also modernised as part of the overall building upgrade and extension. A new floor will be added onto the street frontage set in a mansard roof, with 3 of the new flats located on the rear flat roof area providing a lightweight, sustainable addition.
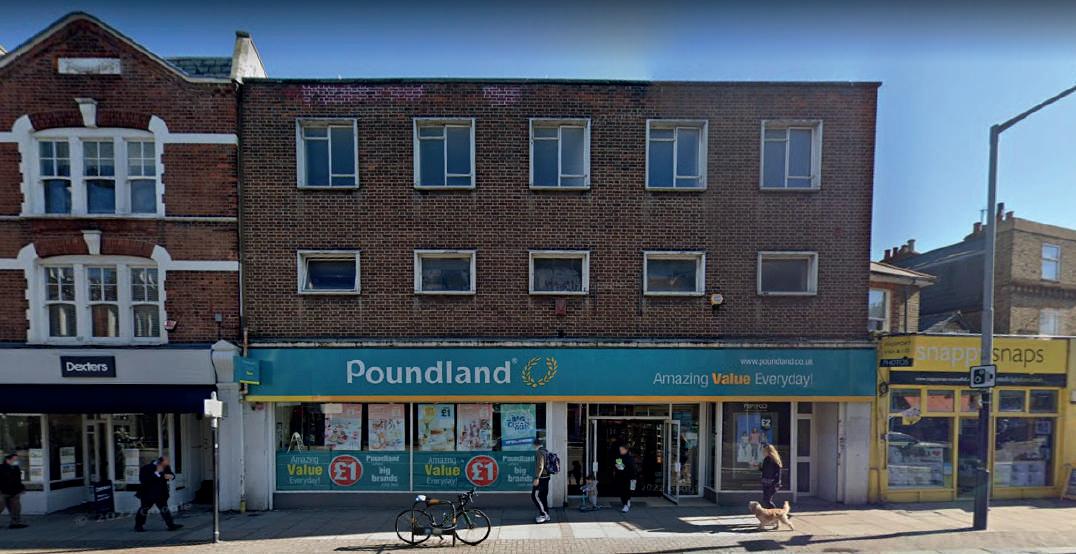
The new front façade is designed with contemporary brick detailing to reflect the scale and materiality of the existing architecture within the street scene. Construction works will commence on site early in 2023.
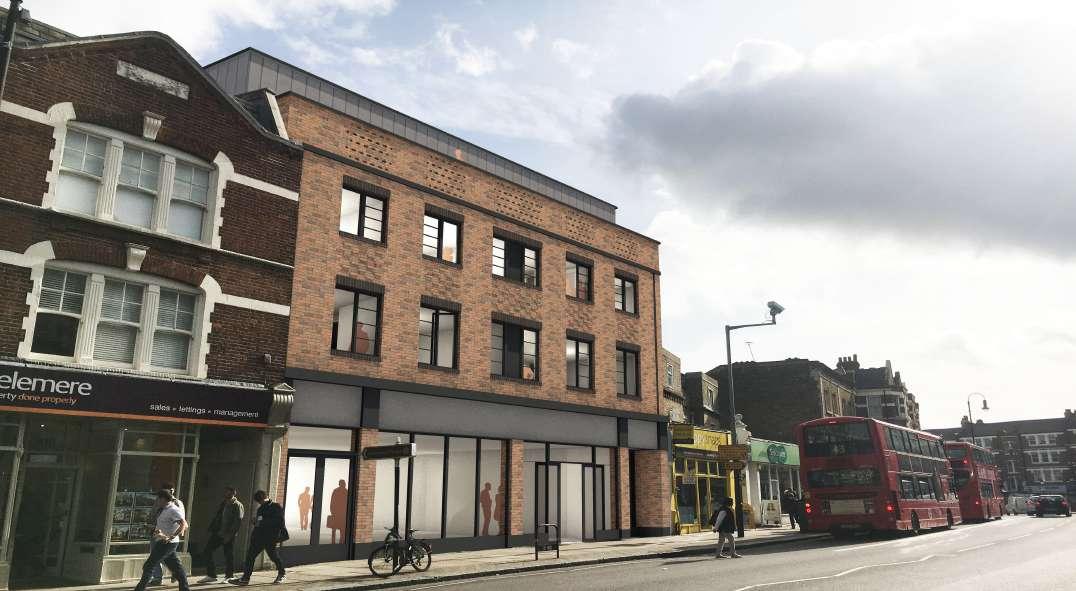
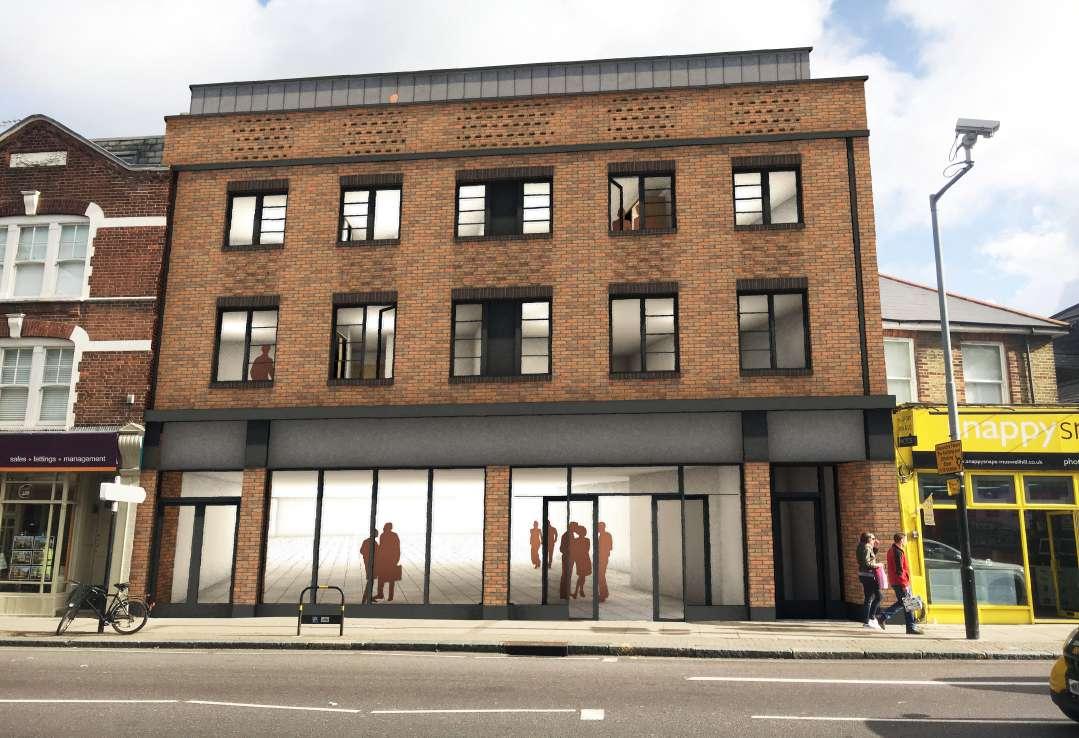
Click here for more information https://www.crawfordpartnership.co.uk/muswell-hill-broadway/


At the beginning of 2022, we were appointed by the clients to help them to add extra space on the ground floor of their house. We subsequently negotiated consent with Haringey Planning Department under a ‘Prior Approval’ application for a new full width 6 metre extension to the rear of the existing mid terrace 3 storey dwelling.
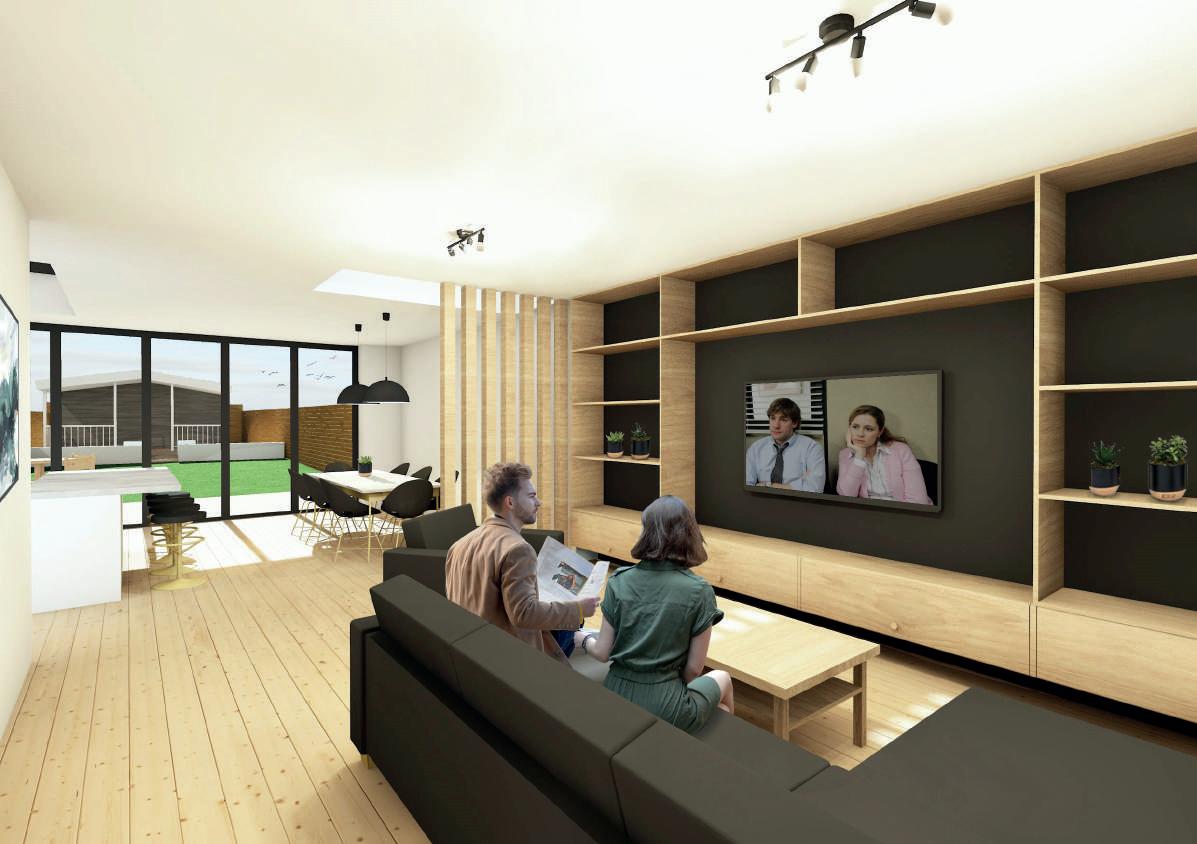
The design opens up the back of the house to the garden and incorporates a new kitchen and dining space complete with large sliding folding doors opening onto the garden, and skylights to maximise on daylight. Externally, a palette of brick and render materials are incorporated to match the existing materials.
Tender invites for the construction works were issued in September 2022, and we are presently reviewing offers received from 3 contractors, and undertaking negotiations on prices with value engineering of build costs that have been impacted on by inflation in the latter half of 2022, with a view to commencing building works in January 2023.
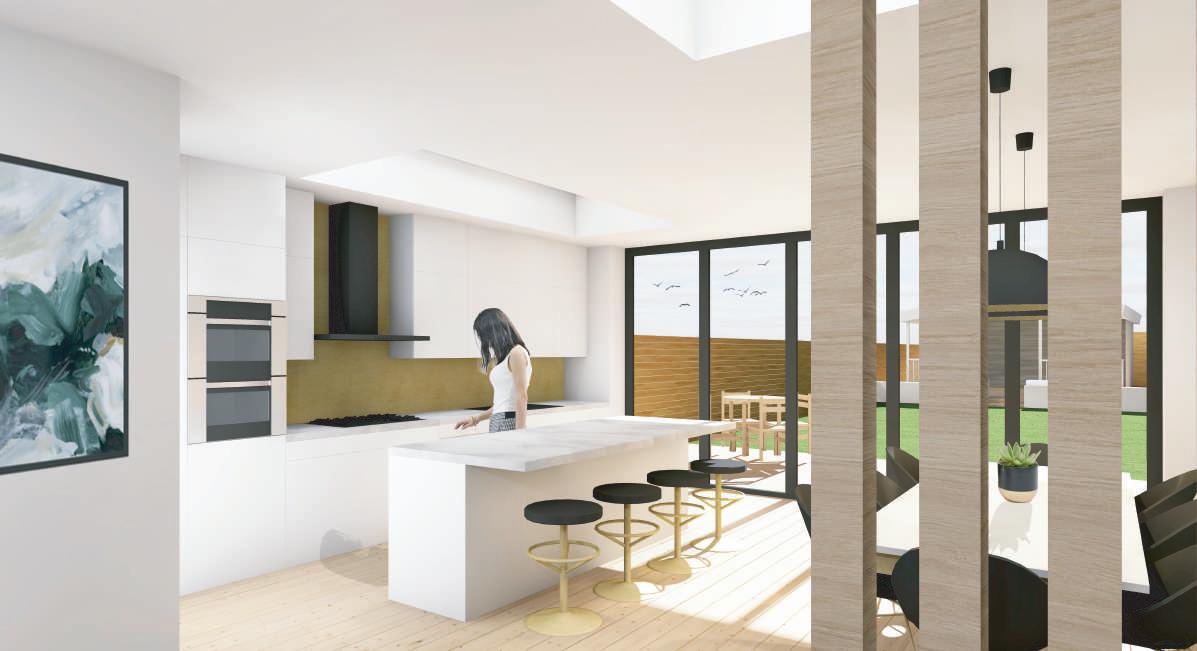
View

4

The design has been developed to provide a modern and spacious home for our clients and their family who presently live in the existing ground floor flat, whilst at the same time providing a more efficient layout for the existing first floor area that will also enable the large and badly planned interior at this level to be reconfigured as two individual flats.
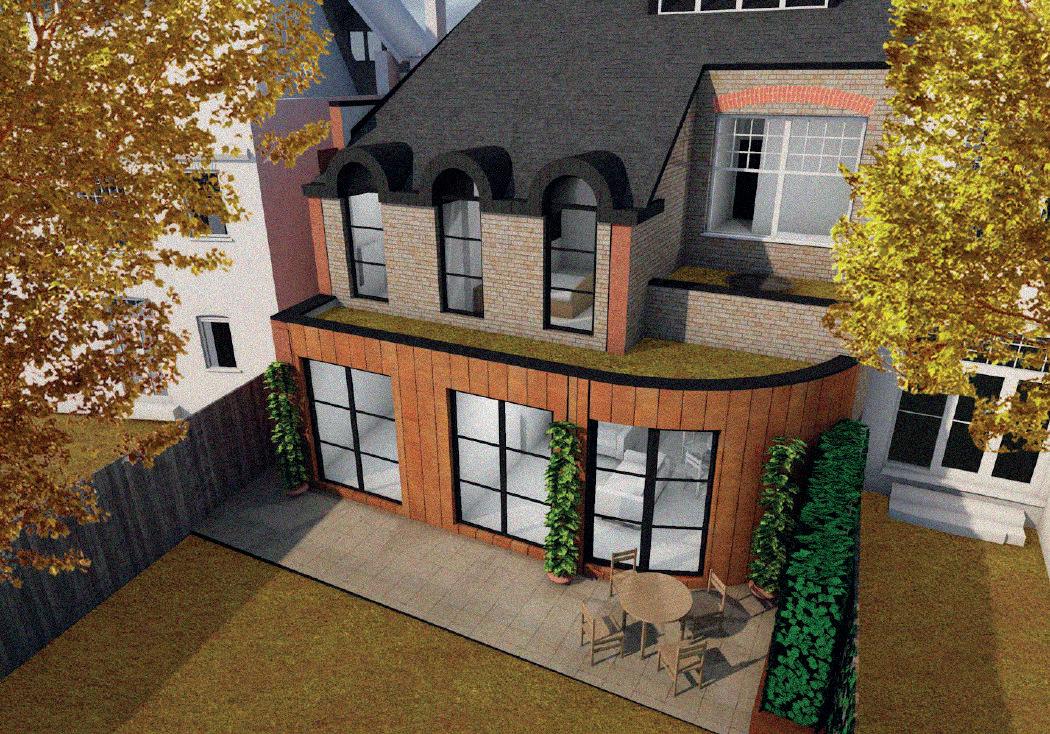
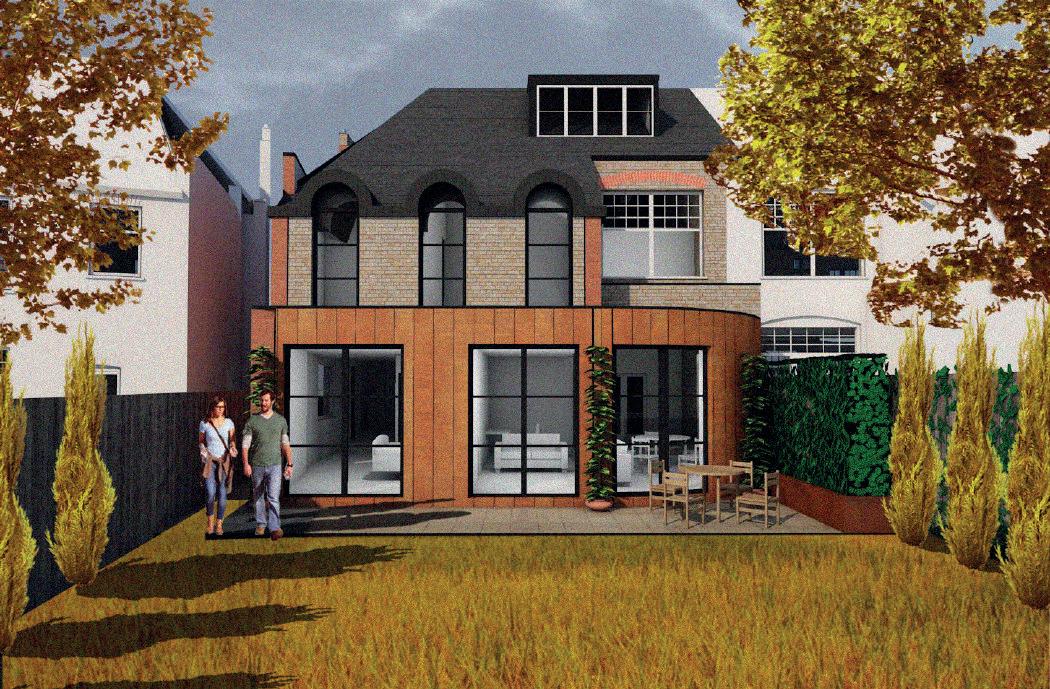

We are working with an existing developer/builder client to sympathetically extend an existing 3 storey mansion block with the addition of a new mansard roof level incorporating traditional dormer windows to be constructed on the existing flat roof. This will provide four new spacious 3 bedroom apartments accessed by new lift installations.
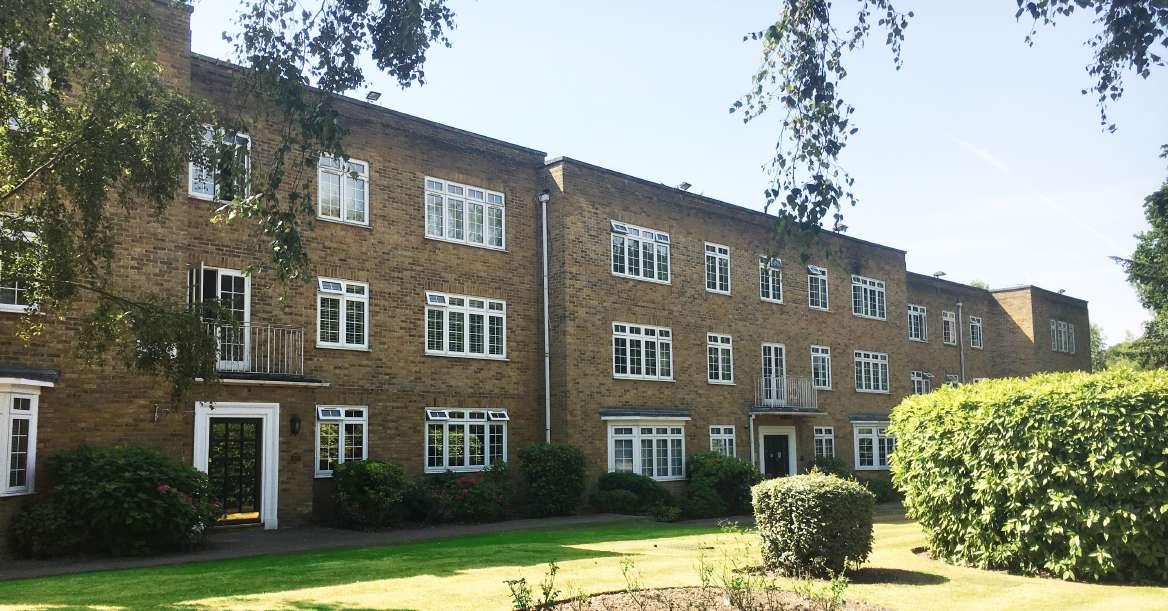
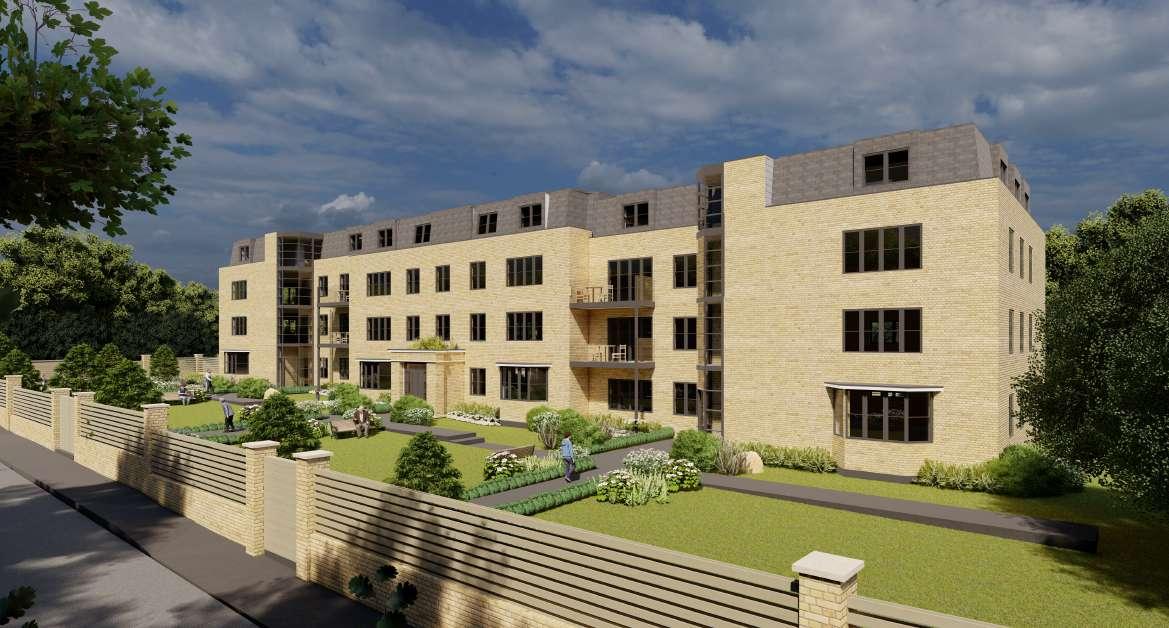
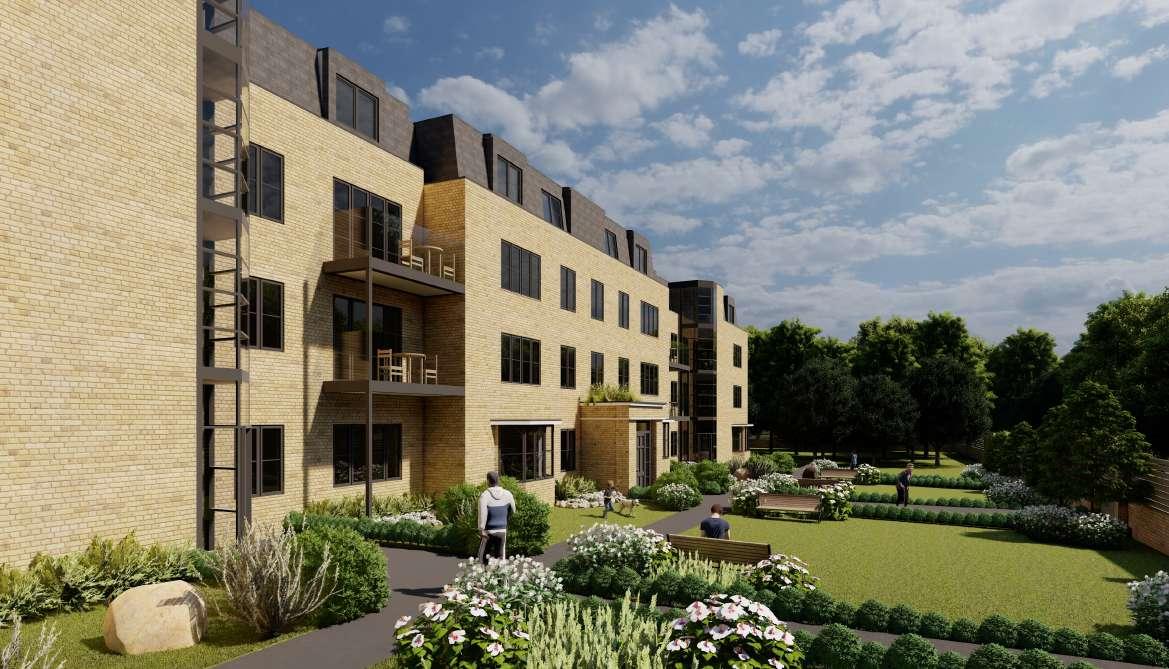
With a factory made prefabricated structure, the partially assembled roof modules will be delivered to site by truck where they will be finished in slate tiles. As part of the works, the 18 existing flats will be enhanced and upgraded by introducing new period style French doors and balconies within existing window openings. Landscaping works will be incorporated enclosing the existing open garden areas and offering additional security with new boundary walls and fences and with an automatic opening entrance gate added. The rooftop addition, new architectural features, landscaping and infrastructure works proposed will modernise the entire building providing a new contemporary look whilst being sympathetic to the existing building.
Final negotiations with all existing owners has concluded, and we anticipate obtaining the go ahead to submit designs for planning consent early in 2023.

The clients initially approached us in 2021 with ideas to demolish their existing Edwardian home and to construct a brand new house to better suit the needs of their 21st century family lifestyle and to address the difficulties of achieving a balanced work and home life during the pandemic lockdown periods, which has become a growing design phenomenon.
Following discussions, we proposed to them that their aspirations could be achieved by retaining and reconfiguring the existing house with a more environmentally conscious and economic refurbishment and overall upgrade.
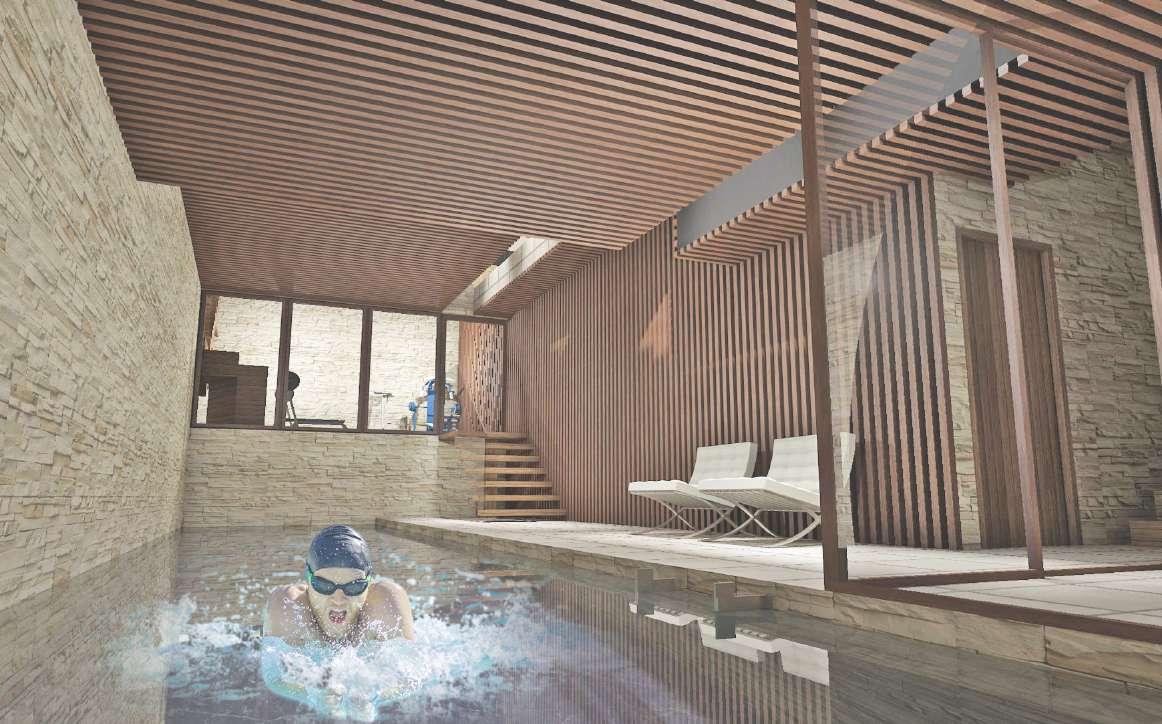
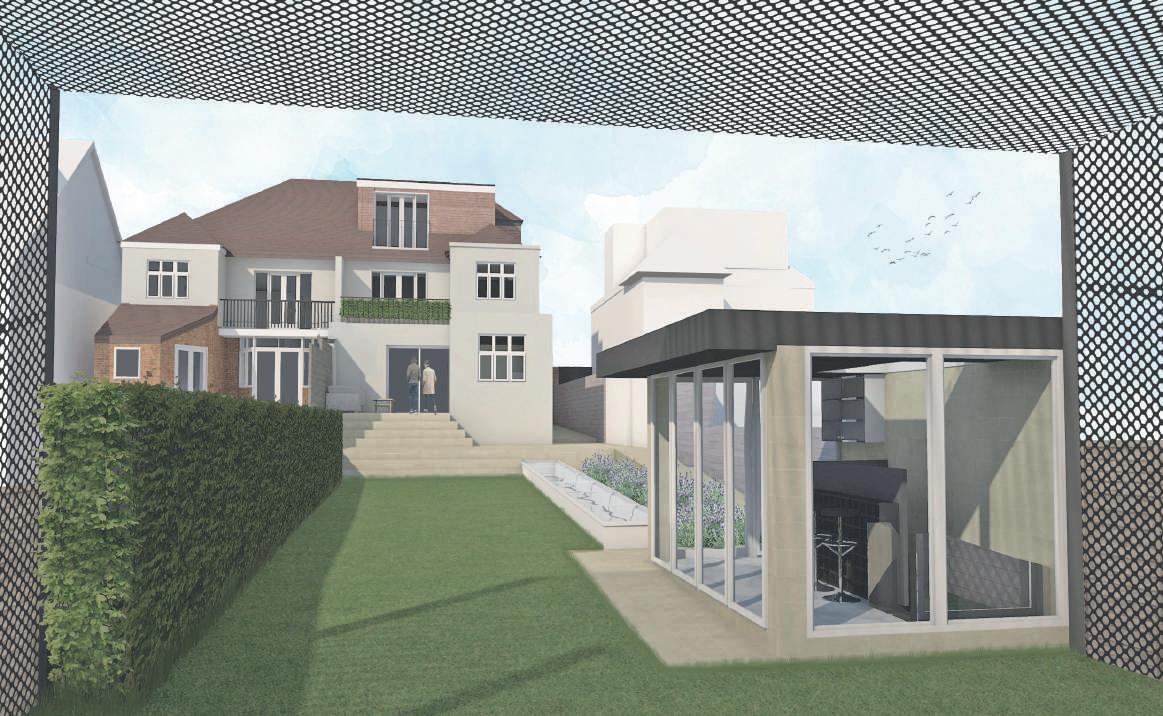
The retrofit and modernisation proposals include an extended and reconfigured ground floor providing an increased living and dining area that seamlessly opens onto the extensive south facing rear garden, a reworked and extended attic space providing an additional bedroom, and a new swimming pool, gym and leisure area sunk below the existing rear garden with access direct from the main house.
The planning applications for the extensions were split into individual component parts, and with some already approved, we are continuing negotiations with Haringey Planning Department to obtain the balance of the approvals with a view to commencing building works in 2023.

The client contacted us on the basis of our experience of designing similar new homes on compact infill plots and brownfield land in Haringey and across London. The brief seeks the creation of a detached new build home with a unique design that whilst modern, has a sympathetic relationship to the local vernacular.
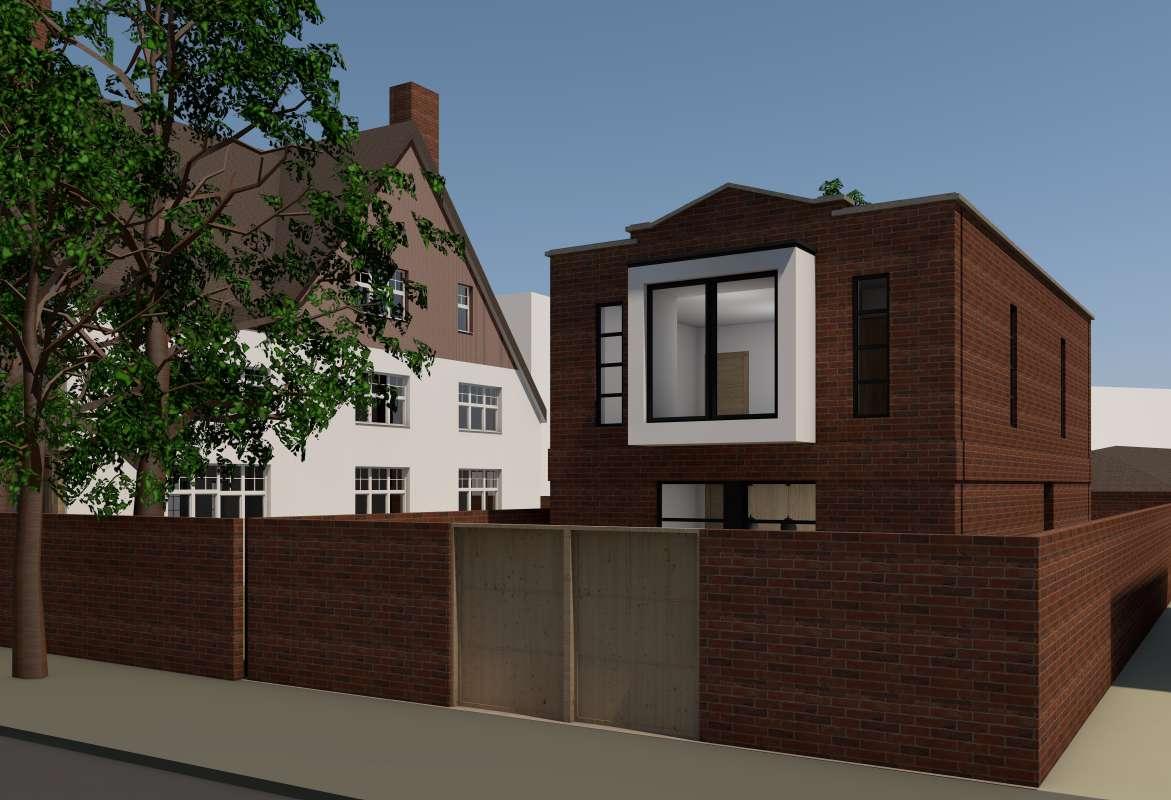
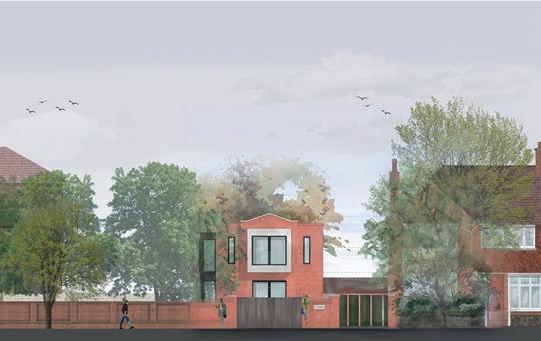
The design adopts the footprint of the existing garage shell at ground level, and extends downwards with a new basement level, and modifies the existing pitched roof space creating a new first floor level transforming the original garage into a new three storey 4 bedroom family home.
The front façade is designed to be a sympathetic addition to the street scene, with contemporary details that borrow from traditional features found in the local area, creating harmony with adjacent Victorian terraces and aiming to preserve and enhance the character of the Muswell Hill Conservation Area. The house is designed with a ‘fabric-first’ approach to energy conservation, with high levels of insulation throughout. Additionally, mechanical ventilation & heat recovery, solar PV panels, and an air source heat pump will enhance the sustainability of the new dwelling, future proofing its credentials for 21st century living.
Discussions with Haringey Planning Department are ongoing with an approval anticipated in 2023.



We received an enquiry from Colliers Commercial Agents in April 2022 to prepare a feasibility study to examine the potential to develop unused air space above a large retail outlet in the High Street shopping area.
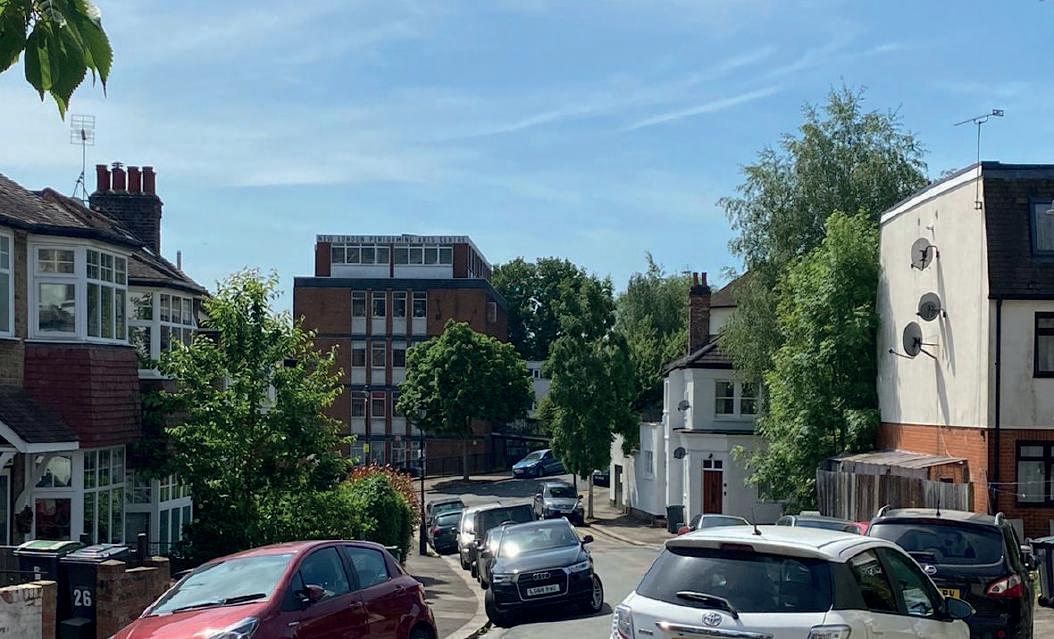
Our initial study optimises the potential redevelopment with the commercial unit rebuilt at ground, basement floor, and part first floor level, utilising the existing building shell. Nine new flats are introduced at first floor, second floor, and third floor level carefully designed to address the context of neighbouring buildings and height restrictions.
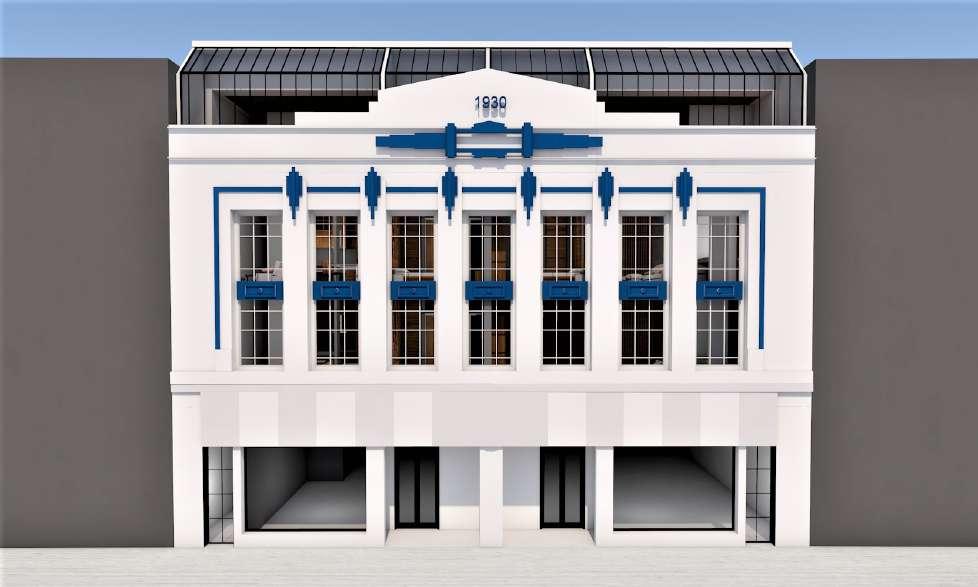
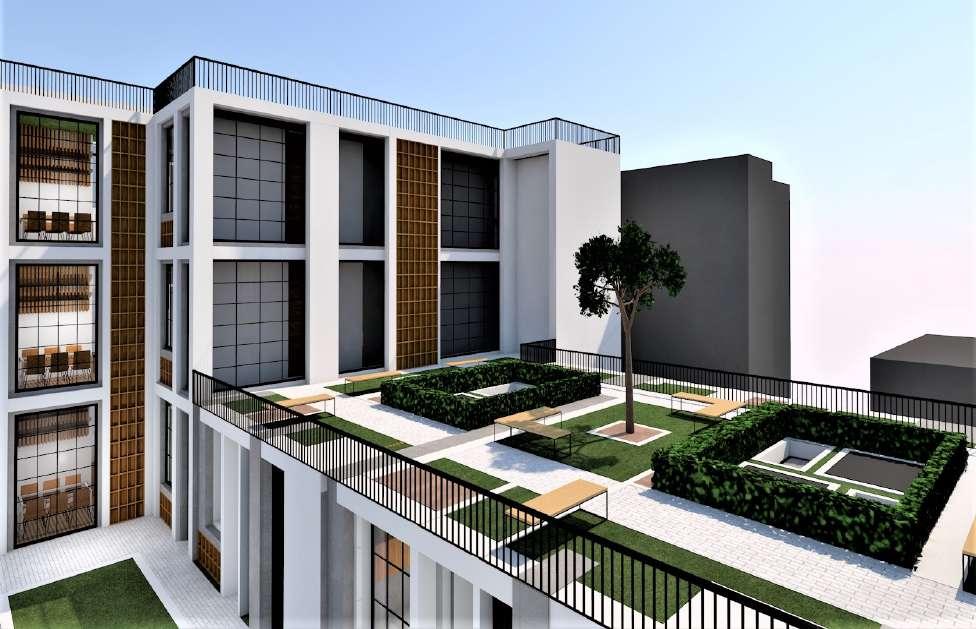
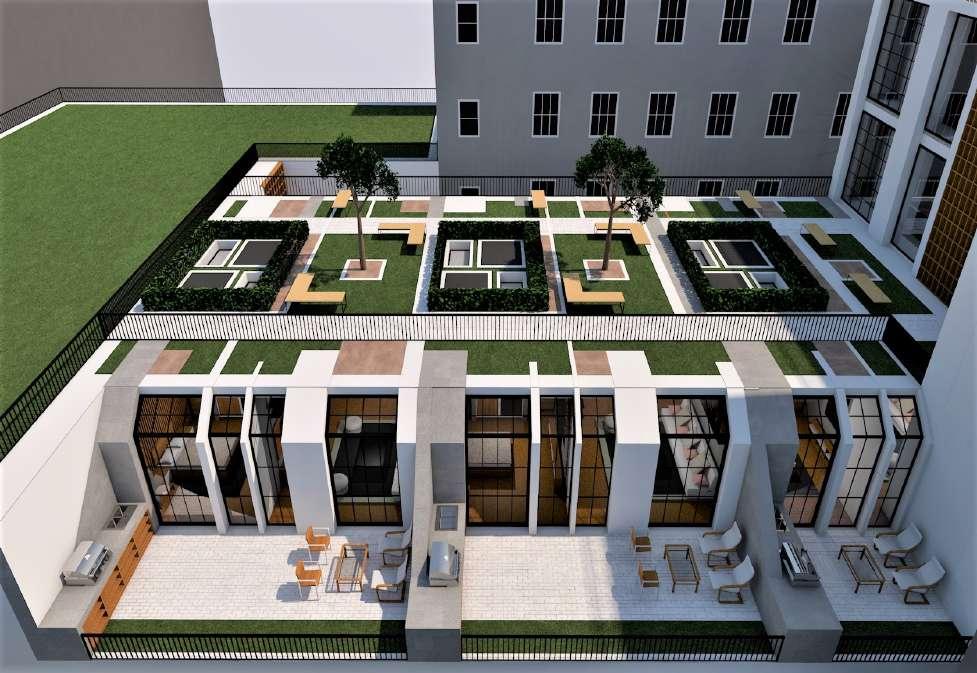
Following completion of the initial study, we have developed further ideas for the reuse of the building and we are liaising with the client pending further instructions to progress a planning application.
The proposals continue and extend our ongoing interest in the potential to develop new residential accommodation utilising redundant floor space over existing High Street retail outlets.

In June 2022, we were sent details of a building for sale in our local area.This prompted us to undertake a feasibility study to assess the potential reuse of existing 1960’s multi storey building for residential redevelopment, retaining the existing


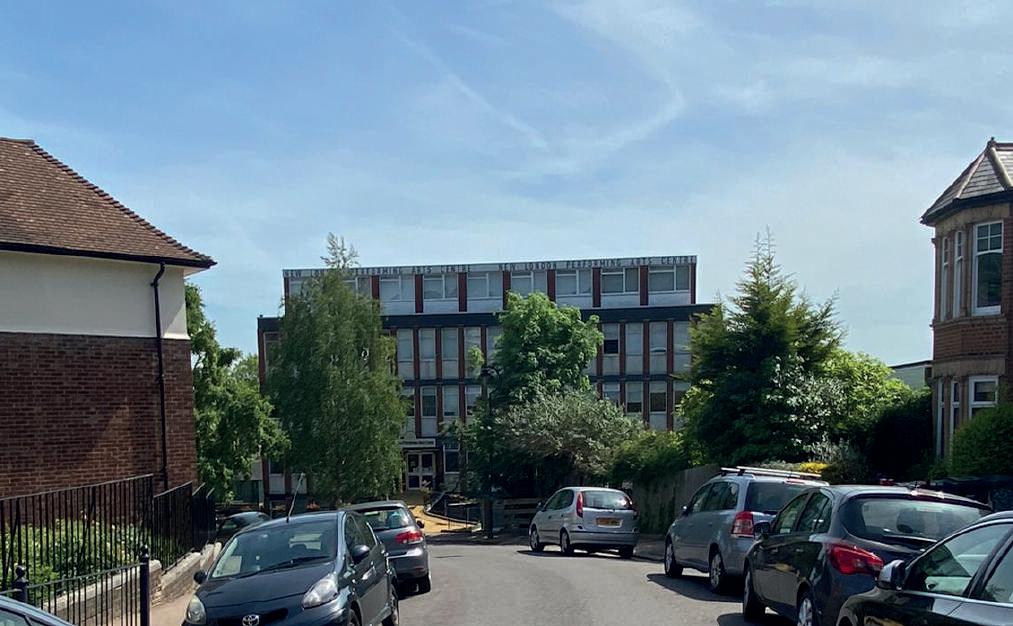

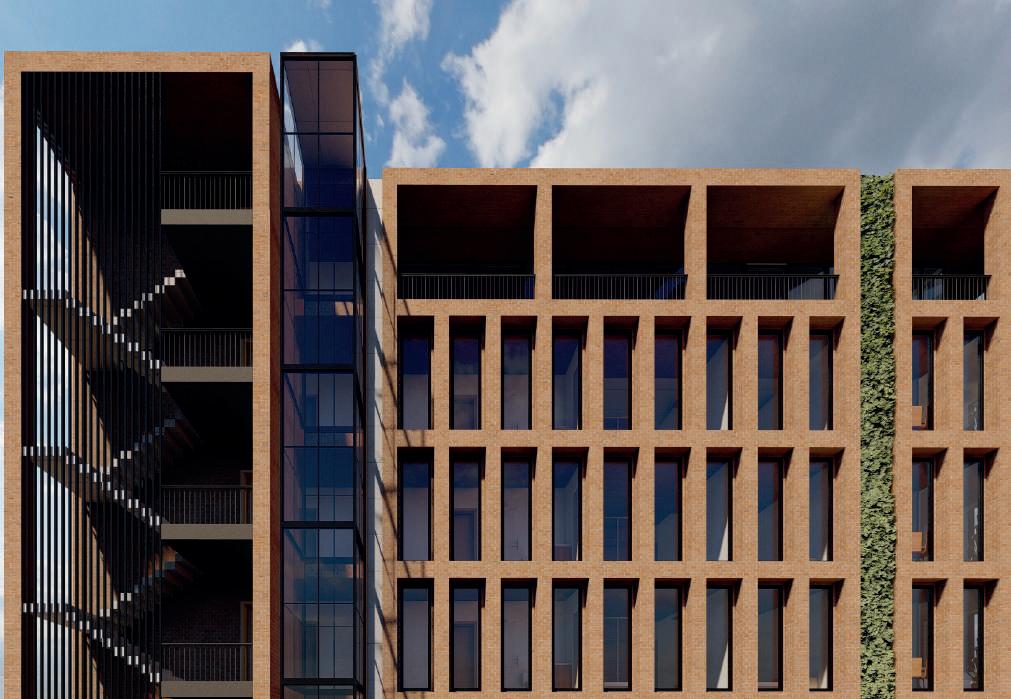

Having completed an initial feasibility study that provides 19 flats, we then contacted the building owners to discuss a potential joint venture with a local residential property developer. Subsequently, we have been in contact with 3 local developers who are preparing bids as part of a joint venture competitive submission.
With extensive knowledge of our local N10 area, this is an ideal project for us, and we look forward to progressing this interesting opportunity further in 2023.



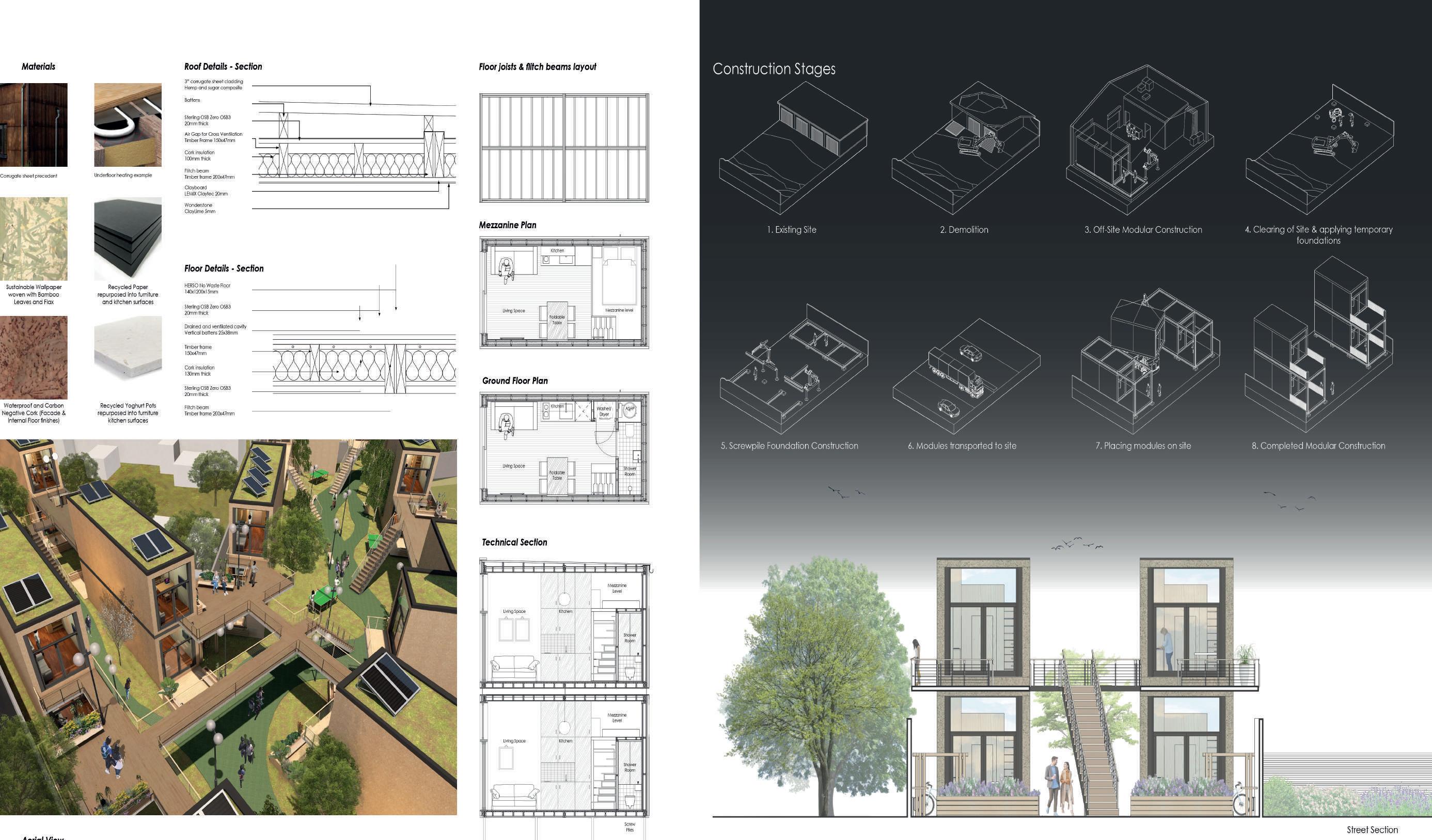

The competition seeks solutions for carbon positive affordable housing.
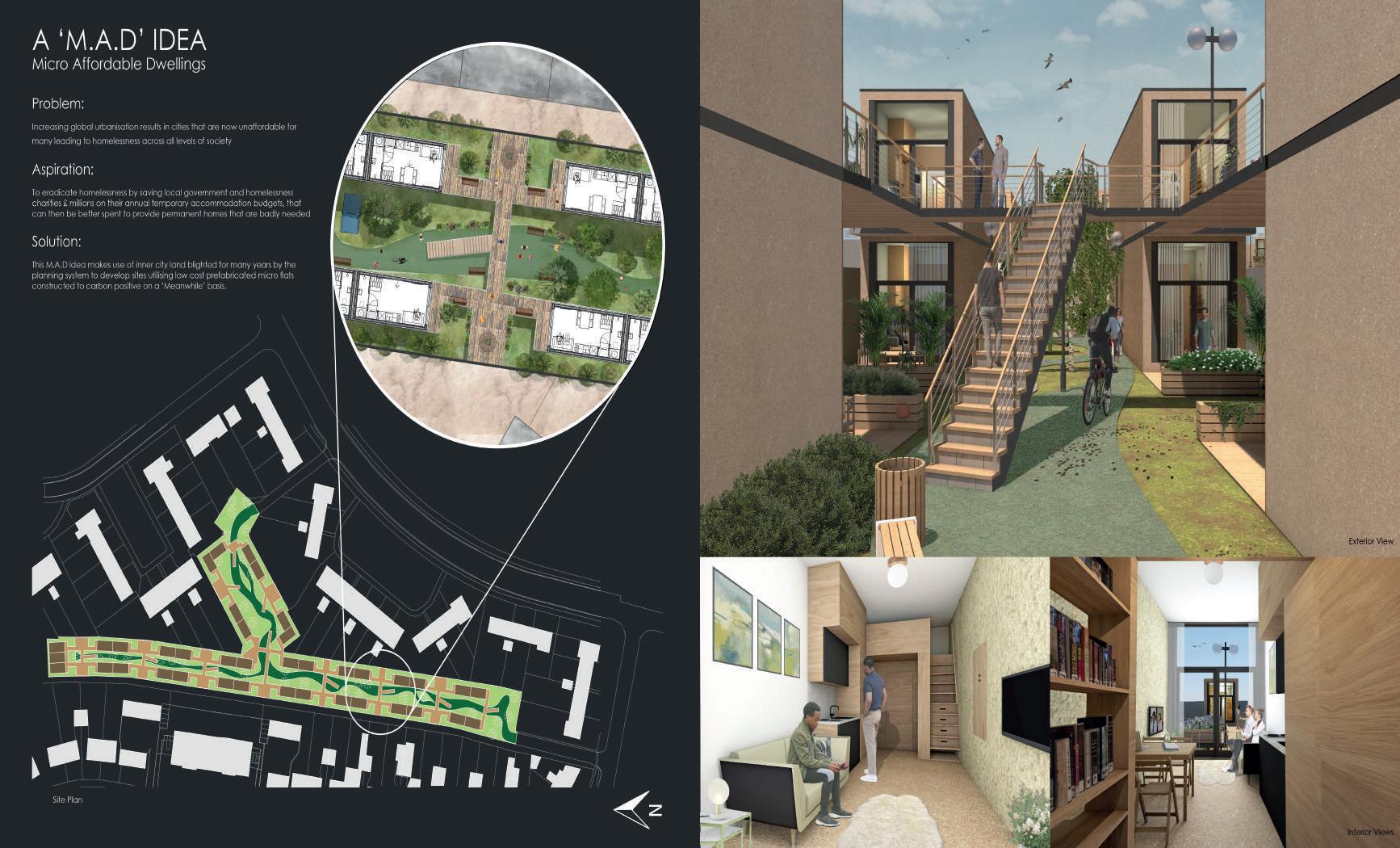


Increasing global urbanisation results in cities that are now unaffordable for many, leading to homelessness across all levels of society. Our proposals aspire to eradicate homelessness and to save local government and homelessness charities millions on their annual temporary accommodation budgets, which can be used to build permanent new homes.
This M.A.D idea makes use of inner city land often blighted for many years by the planning system to develop low cost offsite prefabricated micro flats constructed to carbon positive standards, providing temporary accommodation on a ‘Meanwhile’ basis for the increasing numbers of homeless in our cities.
We were delighted to be shortlisted as a finalist for the second time in the prestigious London Construction Awards 2022, especially with the high calibre of designers shortlisted in the category ‘Architectural Design of the Year’.
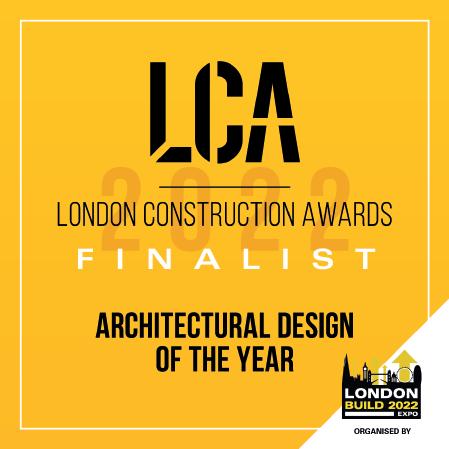
This year we submitted our completed project at Coachwork Mews in Hampstead, with 3 new 4 storey houses constructed on a landlocked backland site, formerly occupied by a car repair shed that had closed. The project exemplifies the difficult sites around London that form the backbone of our work. We didn’t win this year, but congratulations to Tim Spiller on successfully bringing the project across the line for our client, Panaka Properties, and hopefully it will be ‘third time lucky’ in 2023.
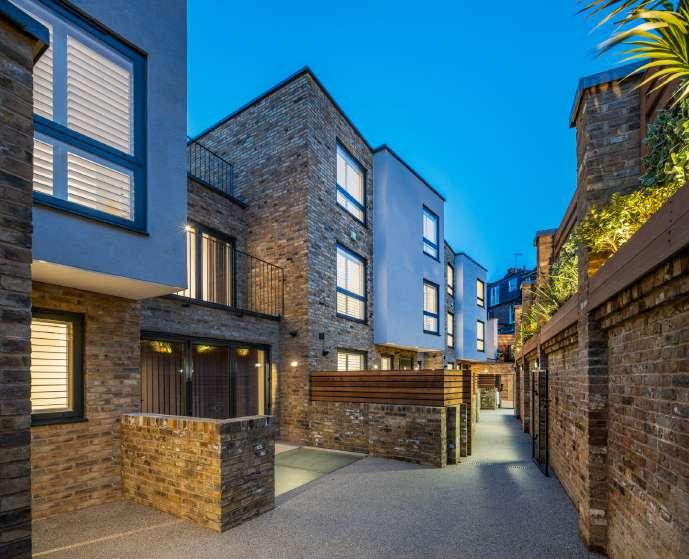
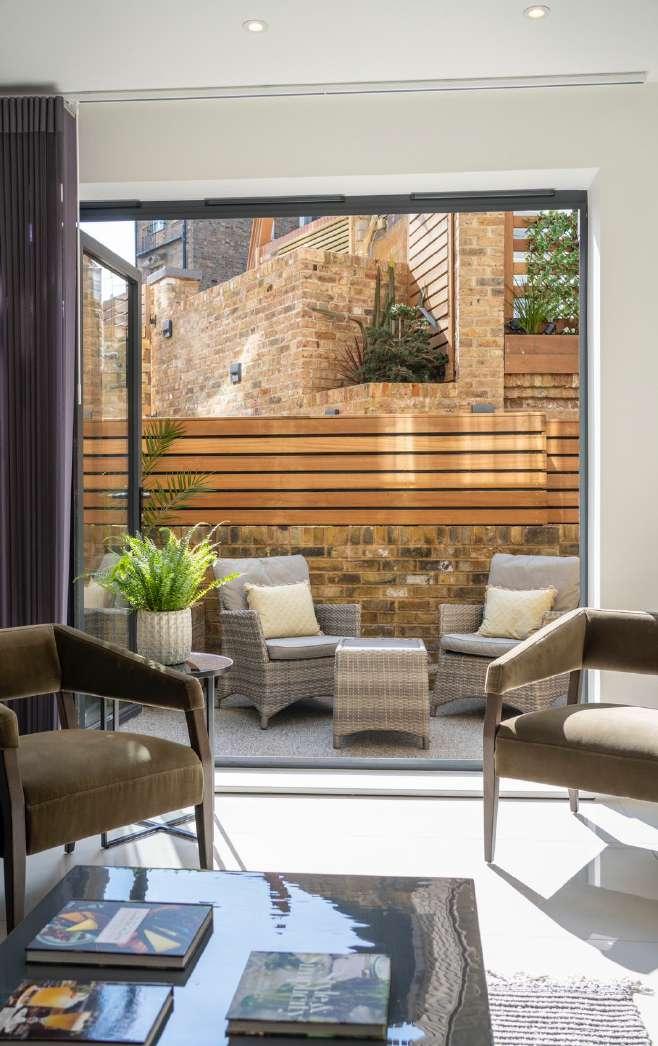
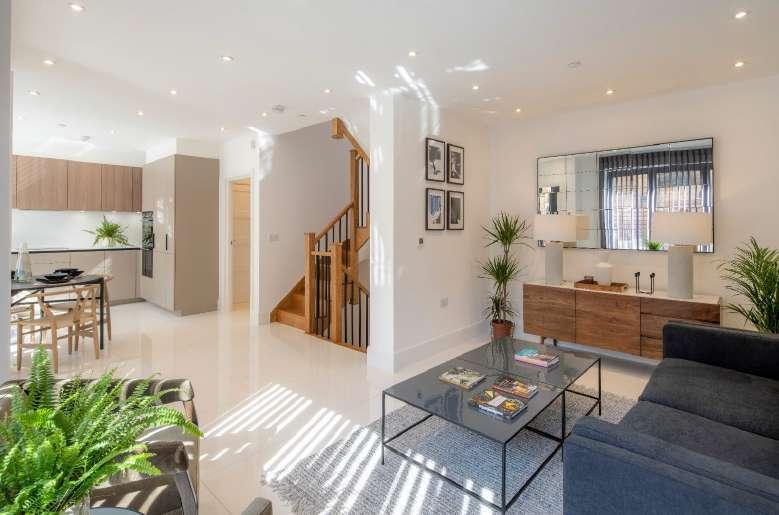
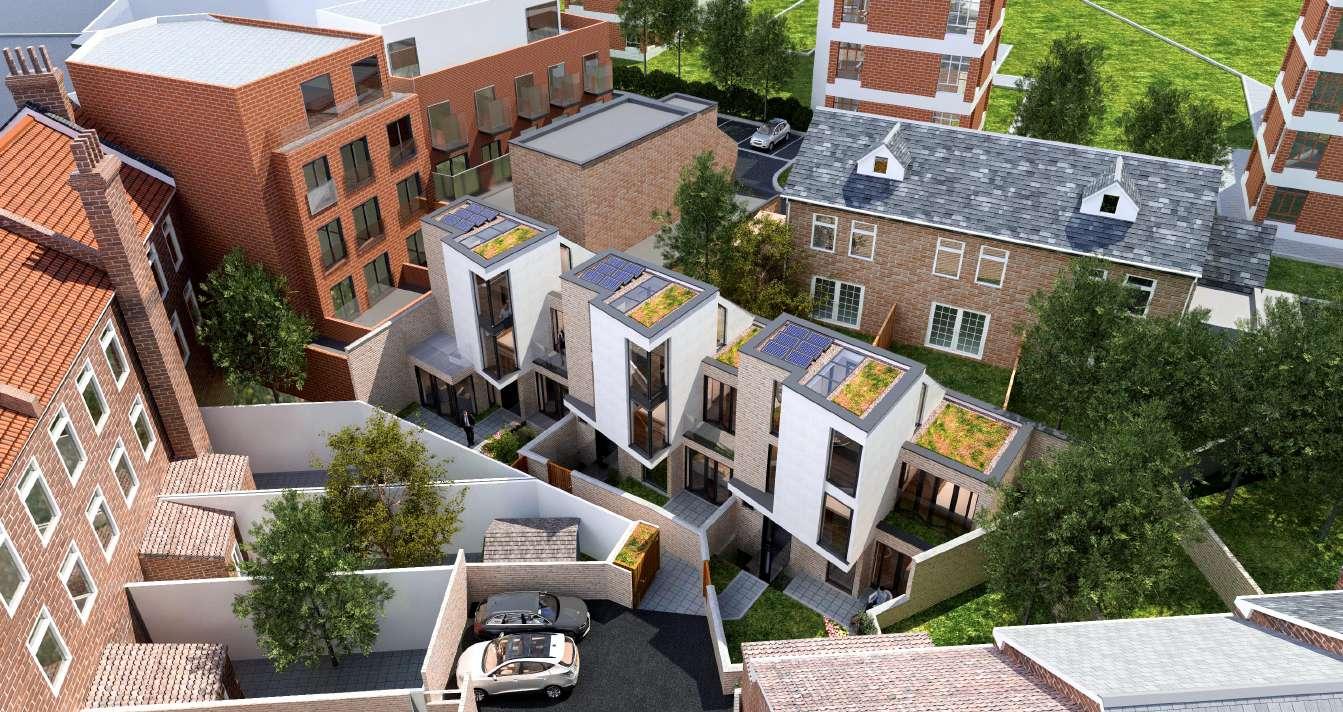
For more information please click here https://www.crawfordpartnership.co.uk/pattison-road/



In August, Alan was interviewed by the Architecture and Design Magazine ‘IGLOO’ to discuss how Artificial Intelligence will increasingly impact on the future of architecture and design.
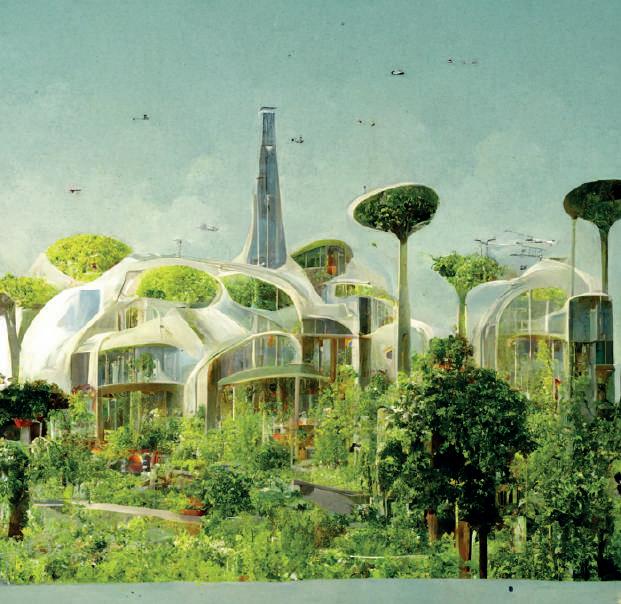
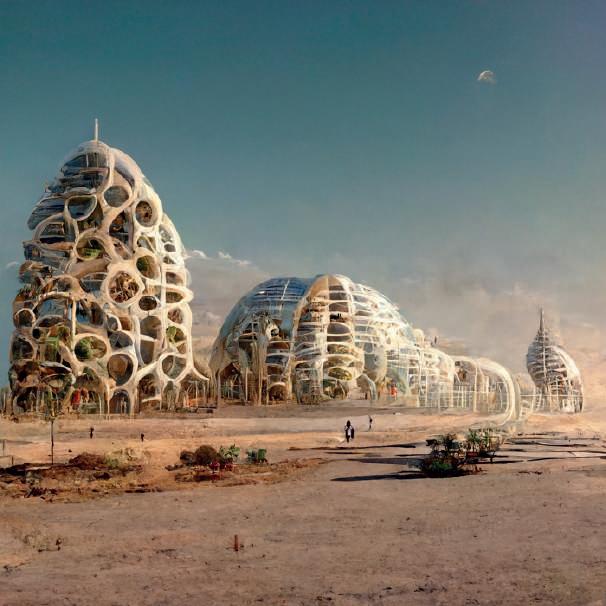
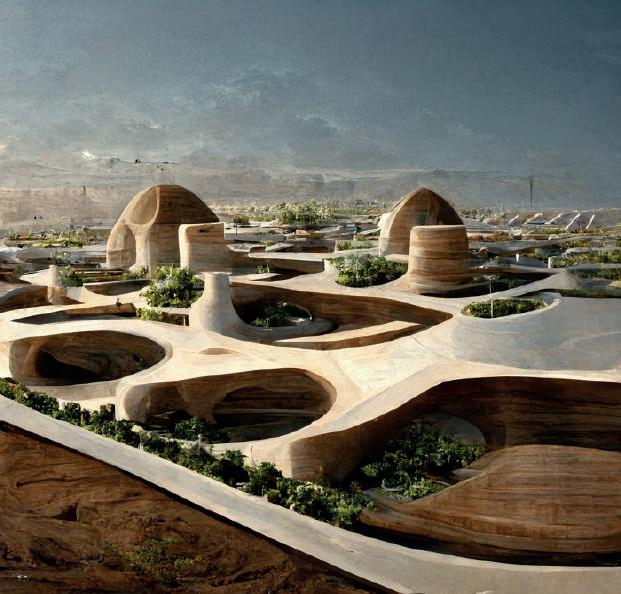
This year Alan has been closely following and working with a number of AI programmes that are able to generate high quality 3D images of conceptual architectural designs using simple text prompts of just a few words.
The AI technological platforms that Alan is using, such as DALLE-2 and MIDJOURNEY 4, are still in their infancy, but with results that are improving monthly as the software develops.
The design magazine challenged Alan to create ‘ A city of Igloos’ and the article features some of his images responding to the challenge, along with others developed with different text prompts.




Alan will be following up his interest in this technology by arranging a discussion event in 2023.
https://www igloo ro/arhitectul-britanic-alan-crawford-despre-midjourney-sifelul-in-care-inteligenta-artificiala-poate-influenta-arhitectura-viitoruluiapropiat/
To see the full article please click here

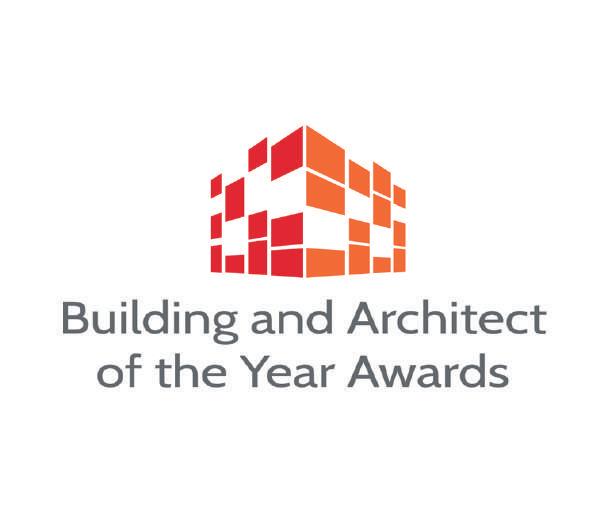

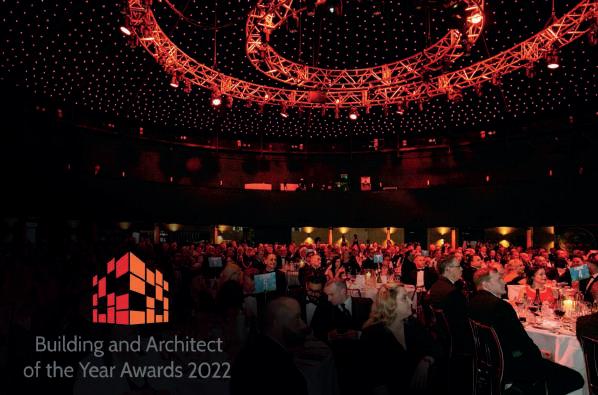
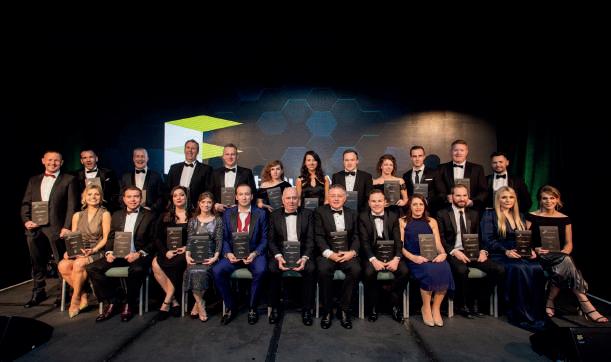
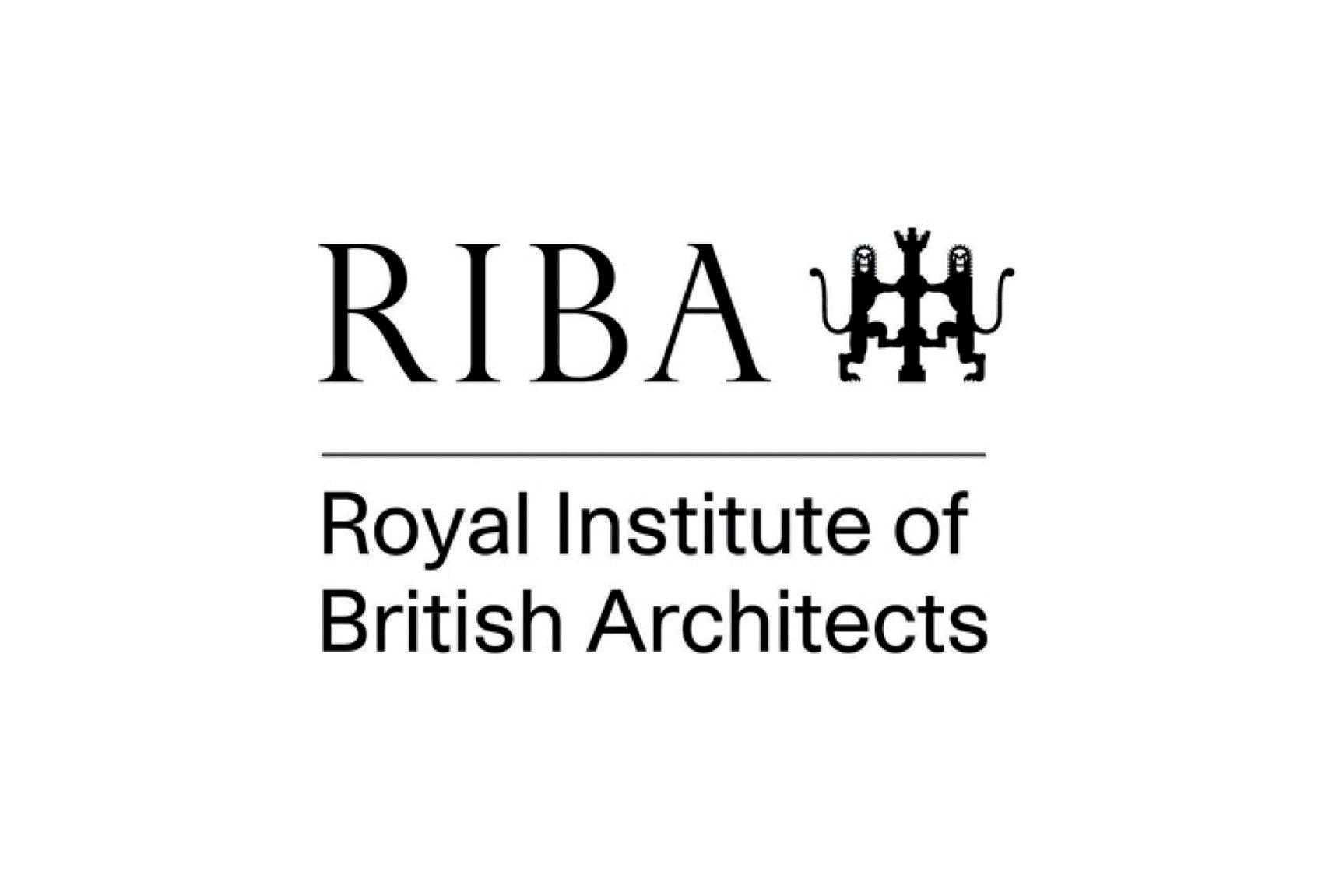
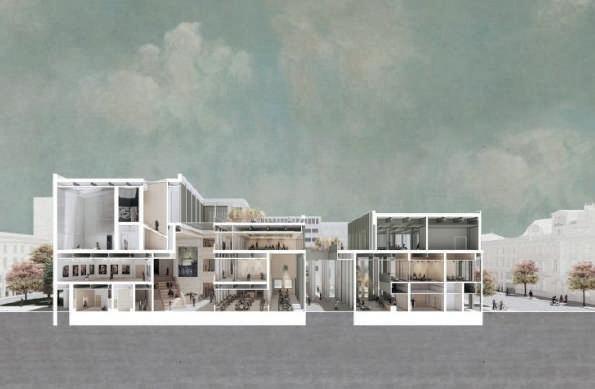
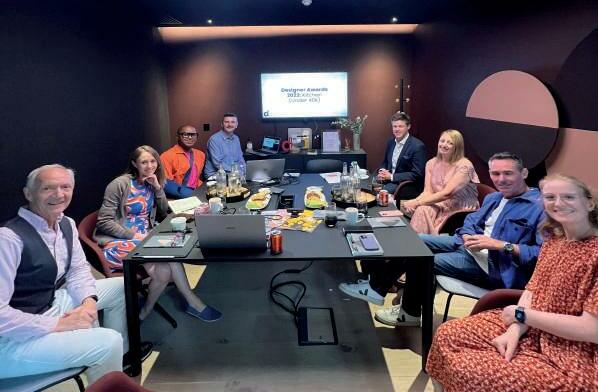


In March, Maria attended the launch of the leading Swiss kitchen appliance company’s new showroom in Wigmore Street, and in October Alan and Maria were both at the showroom attending the VZug ‘In Conversation With’ dining series event presented by the world’s first virtual perfumery, FIOLE.
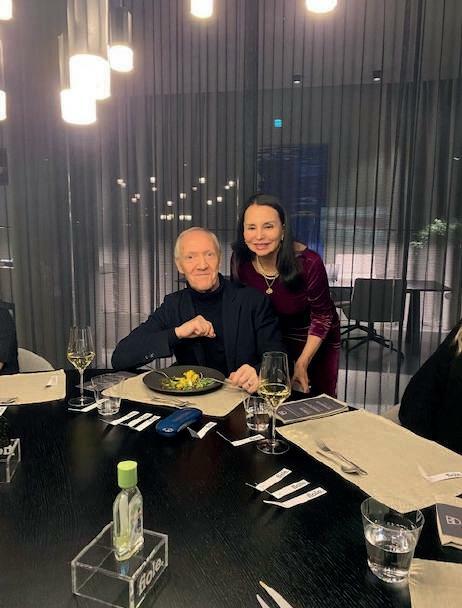
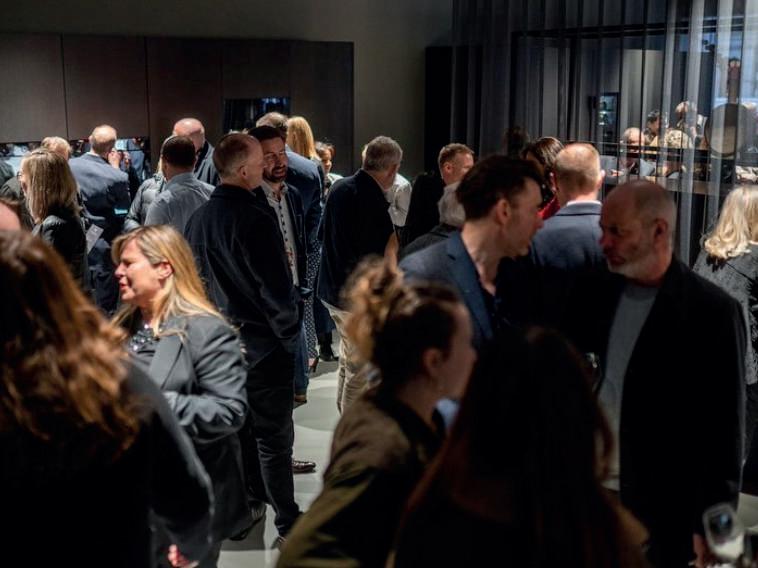

In April, Alan took part in a ‘Designerati’ Podcast, which focuses on challenging design perspectives, discussing aspects of his work, career and early architecture influences with podcast host Melissa Porter.

For more information please click on this link https://www.crawfordpartnership.co.uk/2022/04/designerati-podcast-alan-interview/ To visit the website please click on this link https://www.vzug.com/gb/en/home
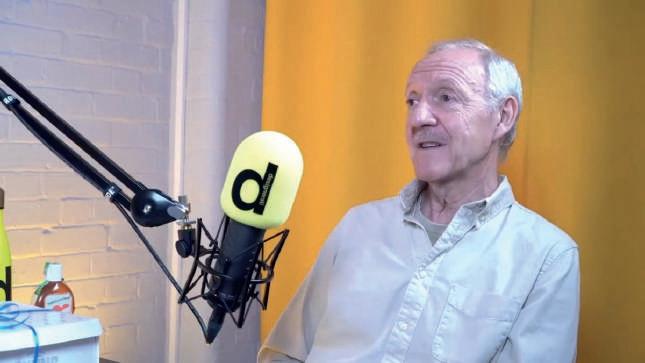

In April, Alan was invited to be one of the keynote speakers in Prague as architects and designers gathered from across Europe for the intensive one-day ‘Living Forum’ and ‘Interior of the Year Awards 2021’. This is an annual international event and exchange of ideas, as well as celebrating some of the best design in the Czech Republic and beyond.
Speaking on behalf of ABB, a main sponsor of the annual event, Alan presented a talk on the challenging topic “A Dialogue of Comfort with Ascetism,” discussing the future of urban environments as they struggle with increasing urbanisation and lack of affordable housing, and how to resolve the needs of comfort and affordability reflecting the current climate and economic conditions of the world. Outlining a potential vision, Alan linked this back to some of Crawford Partnership’s current and completed projects.
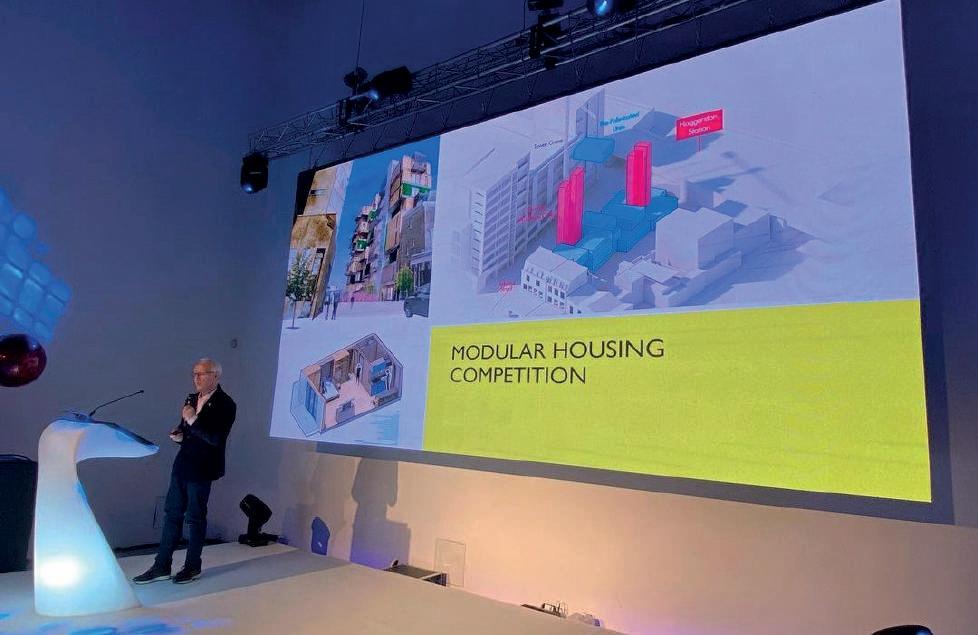
The photos show Alan and Maria with Václav Mlynář, the designer of the beautiful sculpted glass lamp award trophies, and also with ABB’s Anna Mančalová.
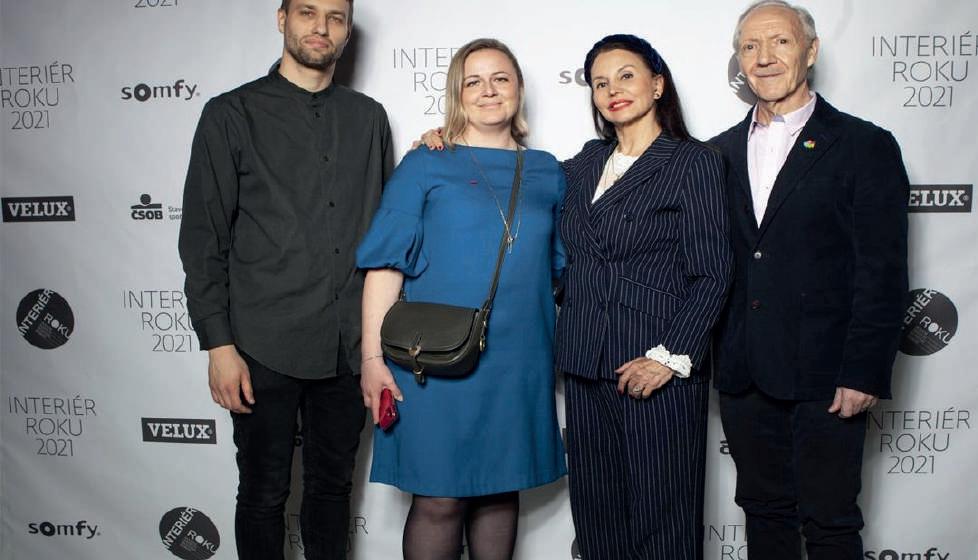
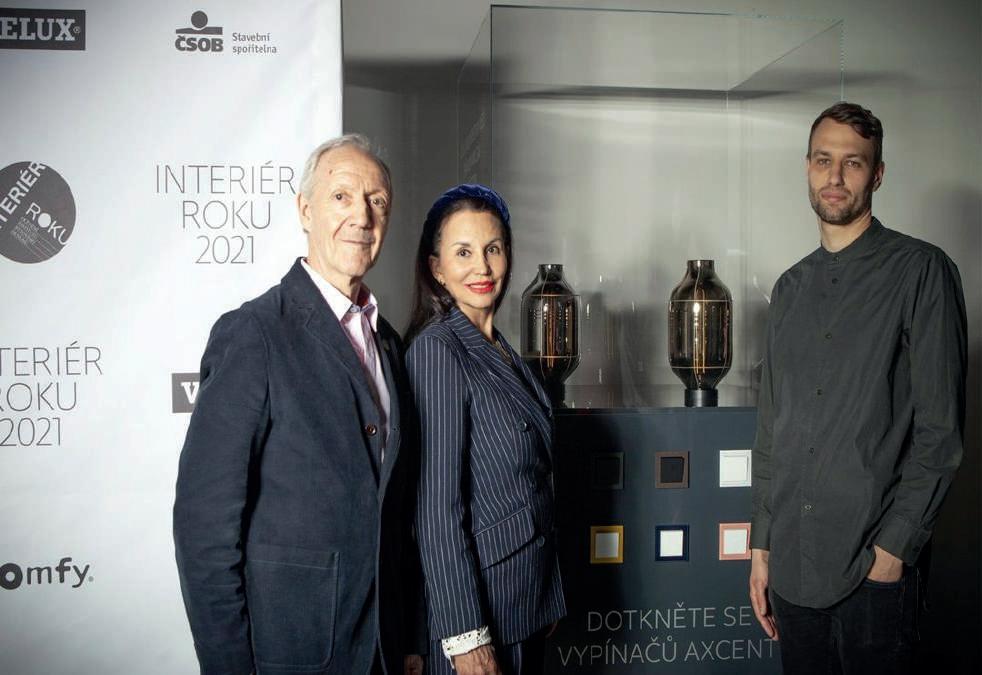

In May, Alan attended a Poggenpohl RIBA accredited breakfast CPD seminar at the Wigmore Street showroom with a presentation by Gaggenau on the chronology of kitchen design and the future of high - end kitchens. Many of our clients aspire to branded kitchen designs and luxury appliances, well illustrated by our recent collaboration with Poggenpohl on 3 new build homes at Pattison Road, Hampstead.
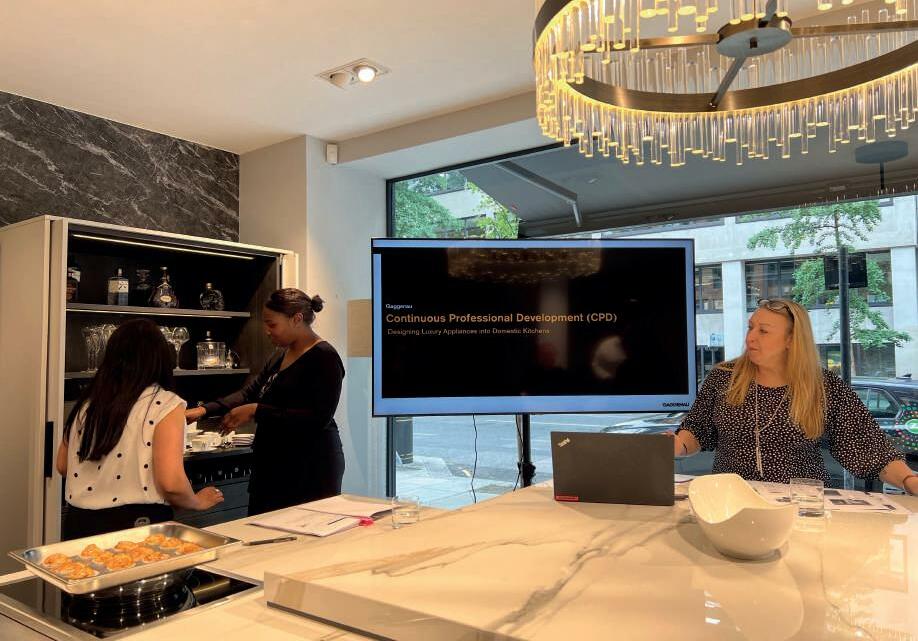
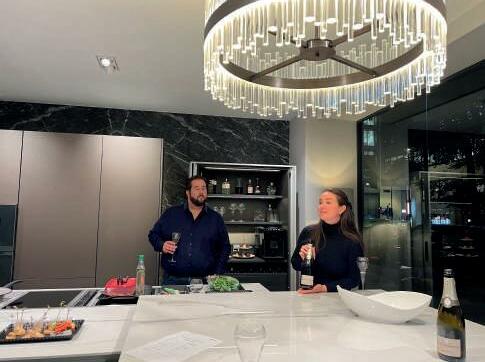
In September, Alejandro and Alan attended an evening talk and Champagne testing masterclass at the Poggenpohl Wigmore Street showroom. Alejandro was updated on the latest kitchen designs by Poggenpohl kitchen designer, Sherynne Murray. A fun and productive time was enjoyed by all, ably assisted by sampling 4 varieties of Louis Roederer Champagne.
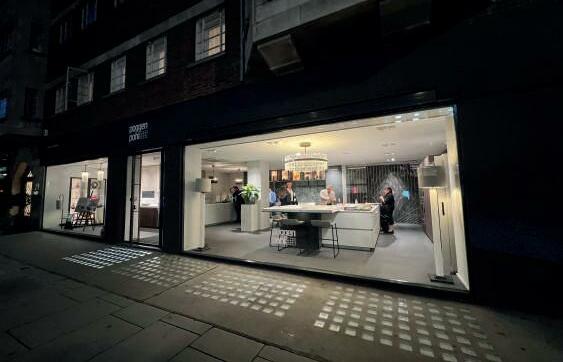
In November, Alan and Maria attended the annual SBID ‘Meet the Buyer’ event held at the Nobu Hotel in London.


This annual all-day event organised by The Society of British and International Interior Design, which Crawford Partnership are affiliated to, is an interior design networking event curated to bring together world class Interior Designers, Architects and Specifiers with the most creative, advanced and design-led products from around the world.
The event is a wonderful opportunity for design professionals to connect and build relationships with local and international specialist trade product suppliers, and to facilitate new business synergies.
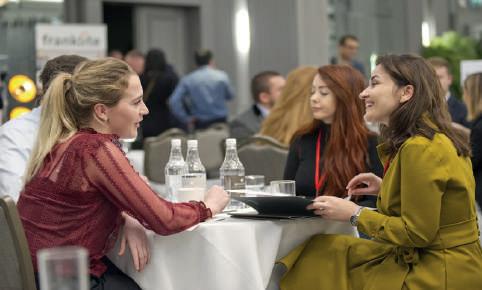
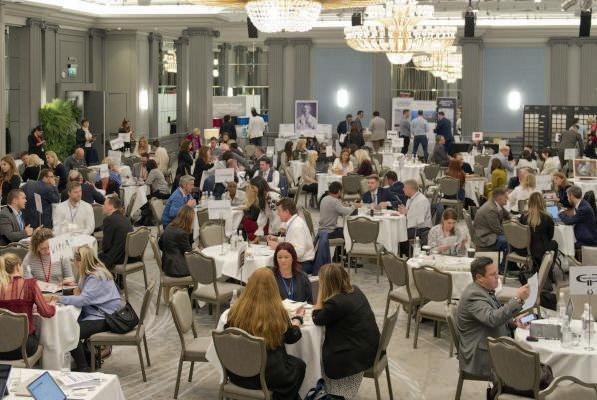
To visit the website please click on this linkhttps://www.sbid.org/sbid-2020-meet-buyer-event/

In November, Alan, Maria and Tim enjoyed a wonderful evening of musical entertainment at the Lyric theatre in London’s West End, hosted by Centrepoint, the leading charity for homeless young people.

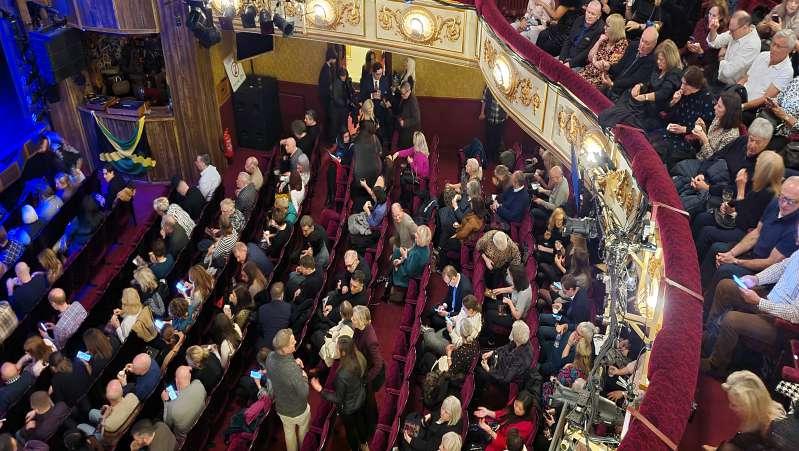
The special event celebrated the life and music of Judy Garland and all the celebrity cast devoted their time at no charge, with all proceeds from the event going towards Centrepoint’s fund raising campaign contributing towards their vital work in supporting homeless young people.

Crawford Partnership has been privileged to work with Centrepoint helping to realise their flagship project in South London creating new living accommodation for young homeless people.
Link to our website project https://www.crawfordpartnership.co.uk/lugard-road/
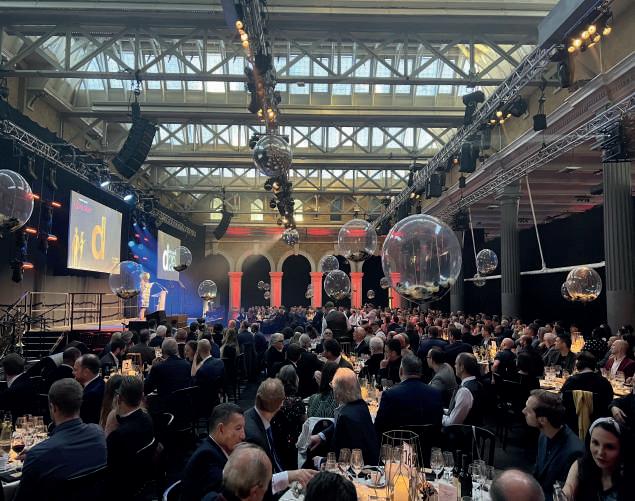
Alan, Maria and Tim had a fantastic time at the Designer Awards reception in November, meeting up with old and new friends at the Roaring Twenties-themed event, with music provided by a fantastic ragtime band, and complete with dancers evocative of the era, and with a change of venue for the awards reception this year to the impressive Old Billingsgate Market building adjacent to the River Thames.
Alan was first invited by Martin Allen Smith to be a judge in these prestigious awards in 2008, and was honoured and delighted to be part of the awards judging team again this year on the 20th anniversary of the Designer Awards. Celebrating the best in kitchen design, bathroom design, and product innovation, both from the UK andaround the world, and this year with some additional new categories introduced, the judging process was even more challenging with some constructive debate on the eventual shortlisted finalist in every category carried out on judging day, which this year was held at the Vitra bathroom showroom in Clerkenwell.
We were delighted to have 3 award winners at our table, including Hugh Miller of Miller Brothers, recipient of the best kitchen in the Superluxe category, Francois Papastefanou of 14six8, who scooped an award in the Innovation in Interiors Product Design category, and Dick Powell of Seymour Powell, who was the recipient of the Lifetime Achievement Award.
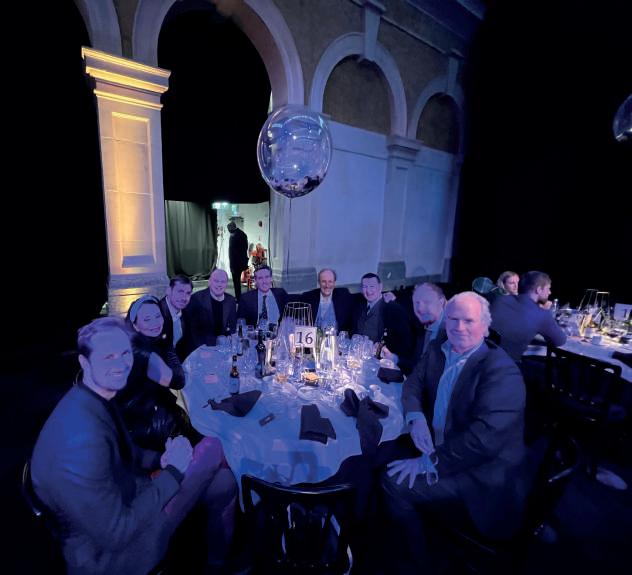
It was wonderful to see Melissa Porter return to host the anniversary event this year after her first appearance in 2012 and a big thankyou to Clara, Martin, and all the team at Designerati for making the event such a great success at the new venue.
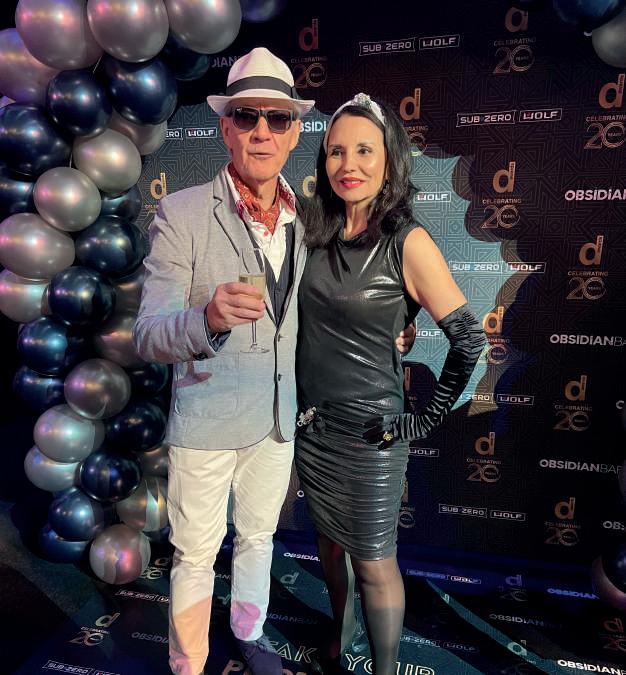
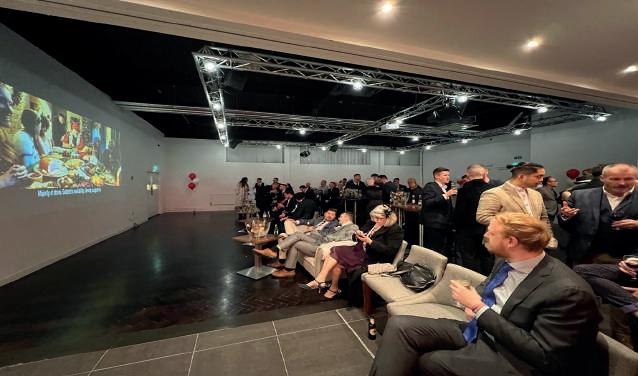
Click here for more information https://www.designerawardsuk.com/2022-gallery

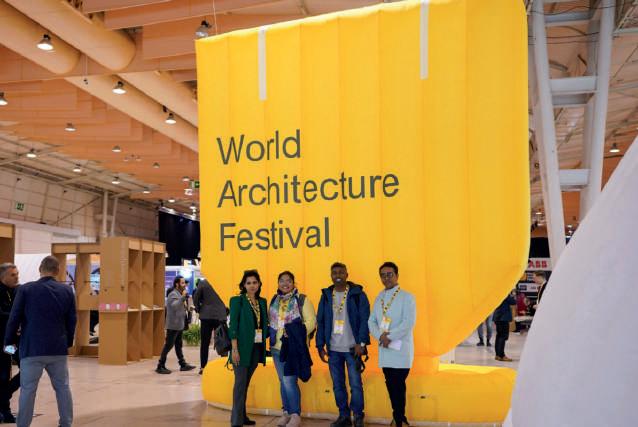
Alan and Maria were delighted to be invited by WAF Headline Partner, ABB, to attend the annual architecture and design event, this year held in Lisbon over 3 days in December.
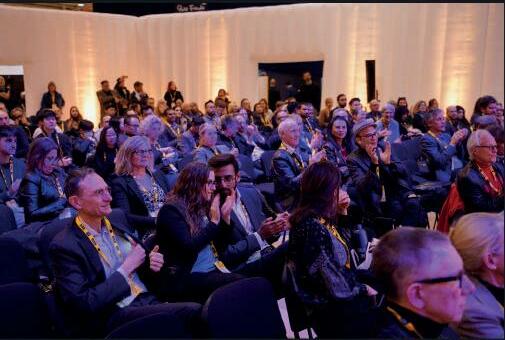
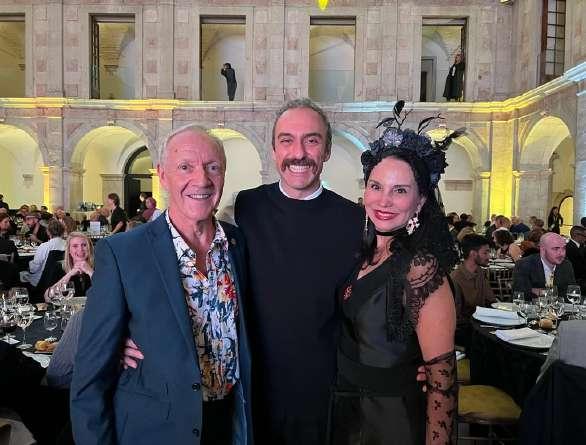
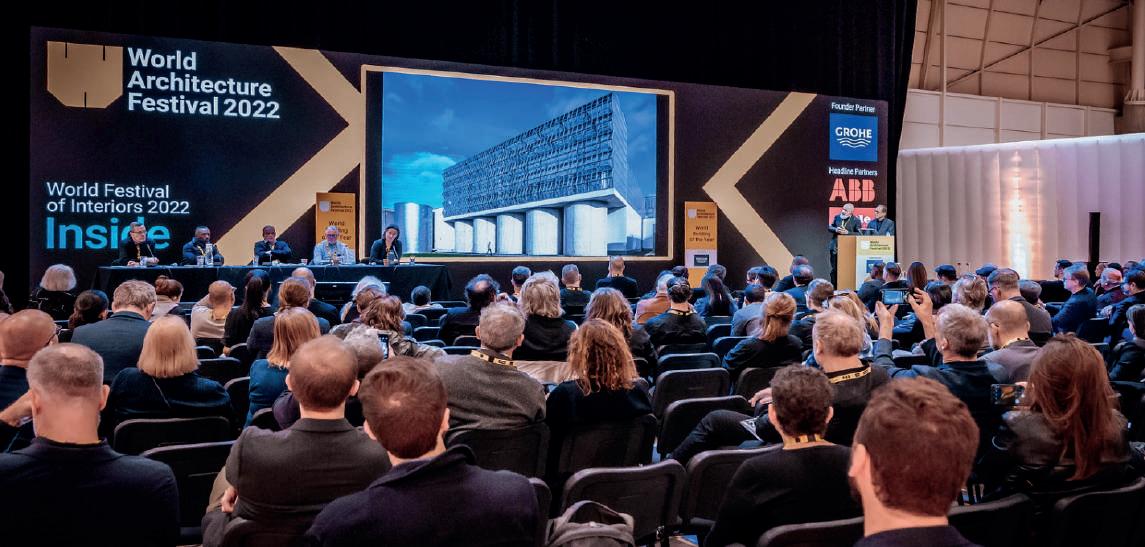
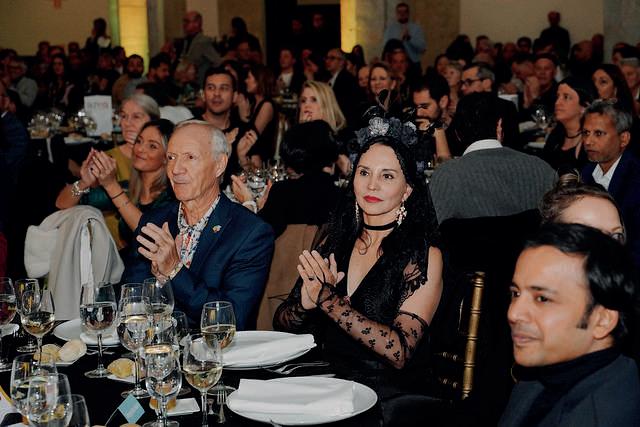
The World Architecture Festival is the number 1 meeting place for the global architecture community to celebrate, learn, exchange and be inspired, with keynote talks from the industry’s most influential figures taking place together with live presentations and judging of over 500 award finalists. A fantastic opportunity for global networking with international product exhibiters.
It was a great opportunity to see and hear about some incredible architecture from around the world, and to update on some of the latest technology and materials.
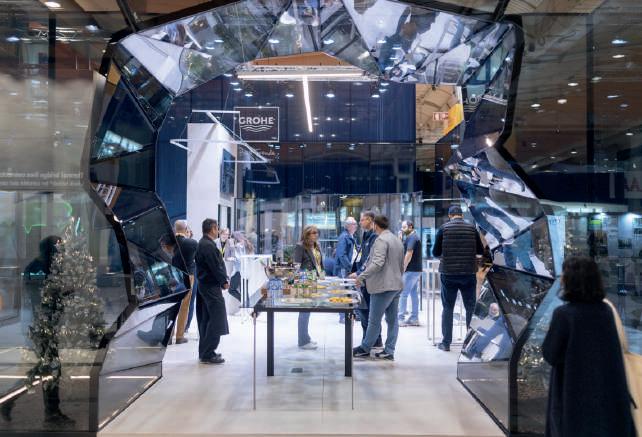
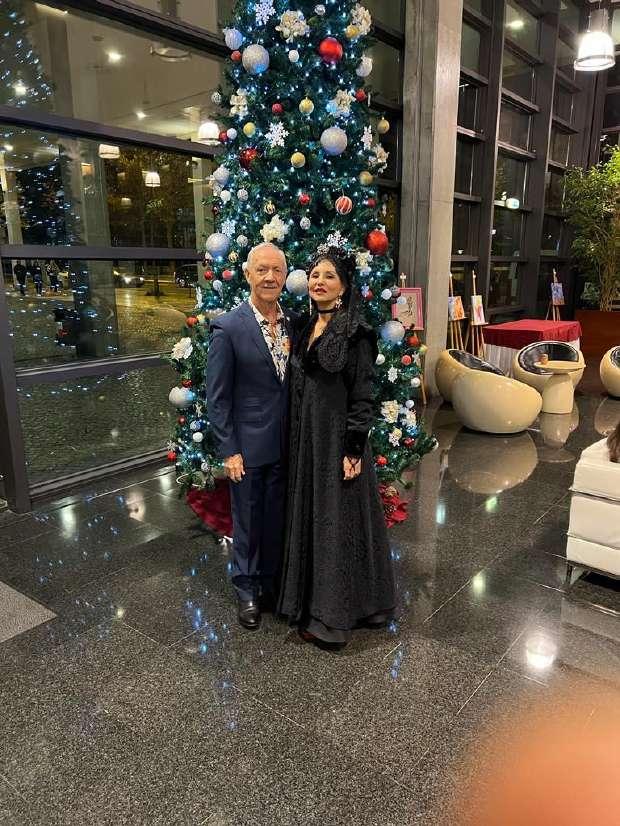
Crawford Partnership has been working with ABB for several years specifying smart home technology in our residential projects, and in 2020, we were excited to assist ABB in the production of the inaugural architecture video of their ‘Frozen Music’ series, now into its second series.
Click here to vist WAF website

Click here to visit ABB video. h�ps://youtu.be/i 2Vg pDZ 1hJI
https://www.worldarchitecturefestival.com/live/en/page/home https://www.youtube.com/watch?v=i2VgpDZ1hJI
This year, the RIBA (Royal Institute of British Architects) winter social event was held in November at The Department Store, an award winning refurbishment of a dilapidated Edwardian former department store in Brixton, now the offices of Squire and Partners.
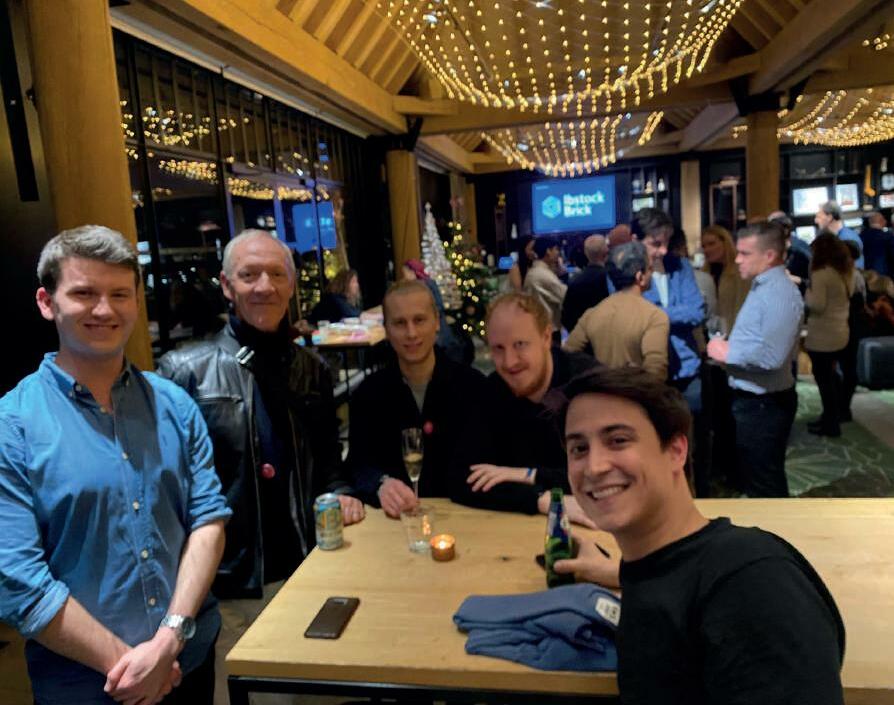
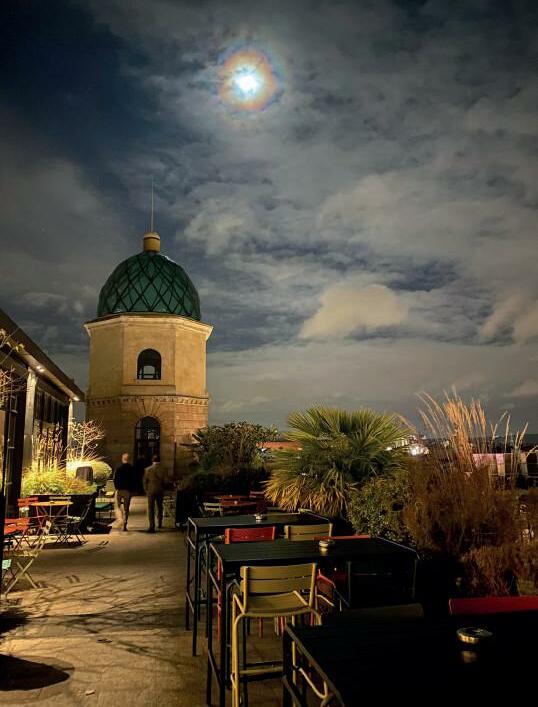
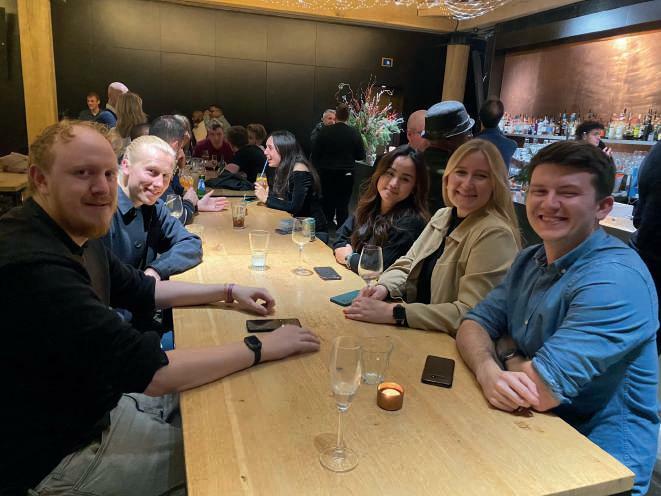
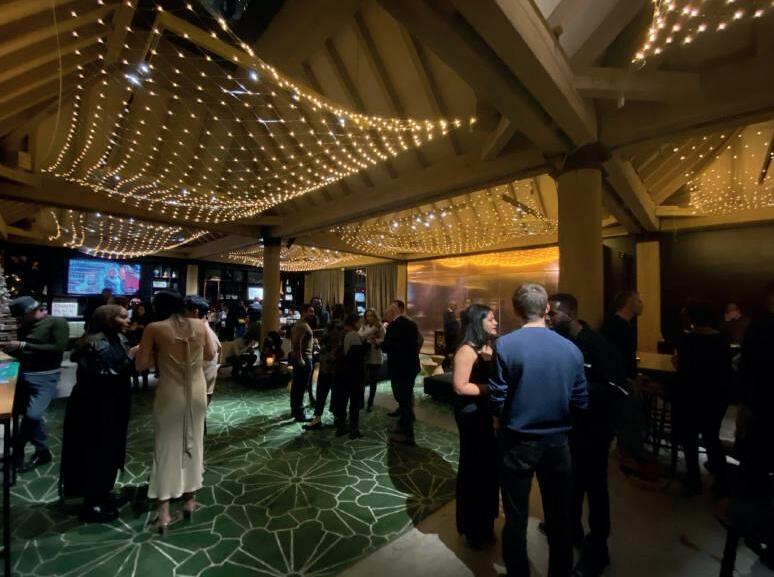
Alan, Tim, Alejandro, Sam and David all attended the event representing our RIBA North London architects group. It was a great opportunity to catch up with familiar and new faces from the other RIBA London groups, and chat socially with architects and students from other London practices about their goals and challenges for 2023. Thank you Dian Small and the team from RIBA London for organising a great evening.

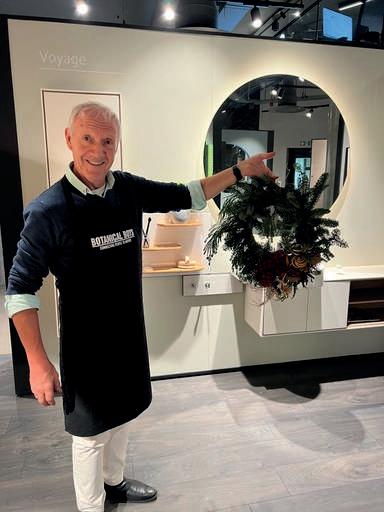
Alan, Tim and Sam had the pleasure of attending Vitra’s Christmas wreath making workshop in December, hosted at their beautifully appointed Farringdon showroom.
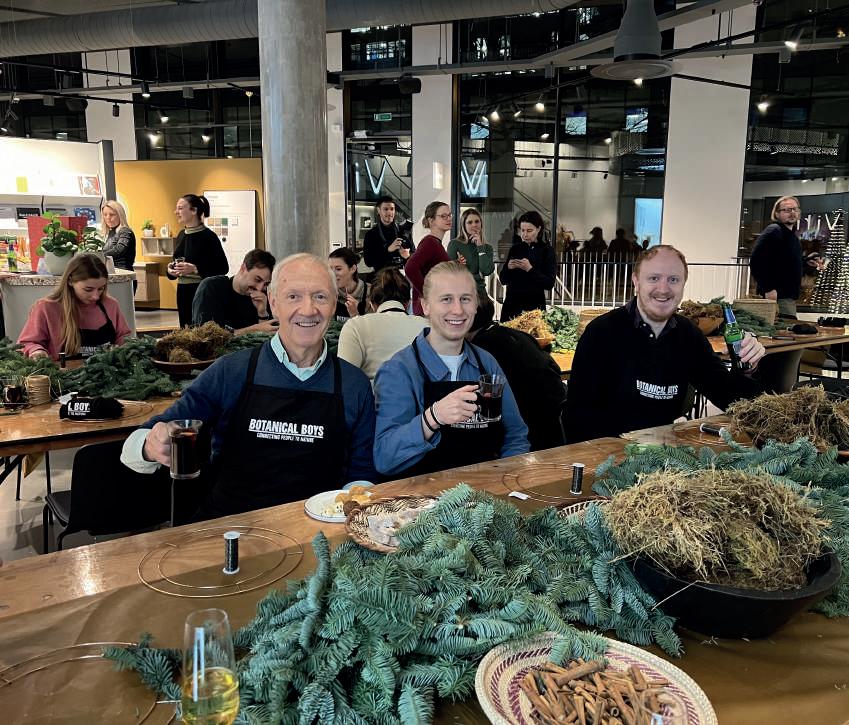
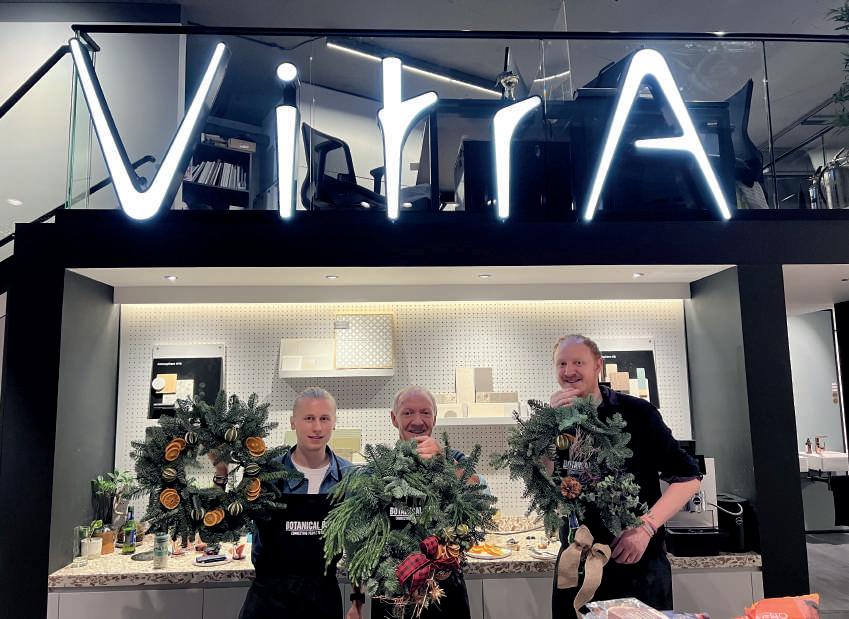
It was an entertaining evening complete with festive fayre and Christmas spirit in abundance, and a perfect opportunity to meet the Vitra team and source sanitaryware for our upcoming projects in 2023, and combine this with some off duty socialising.

At the end of the evening there were some very creative and artistic Wreaths produced by Alan, Sam and Tim. Alan’s is now proudly displayed on the door at home.
