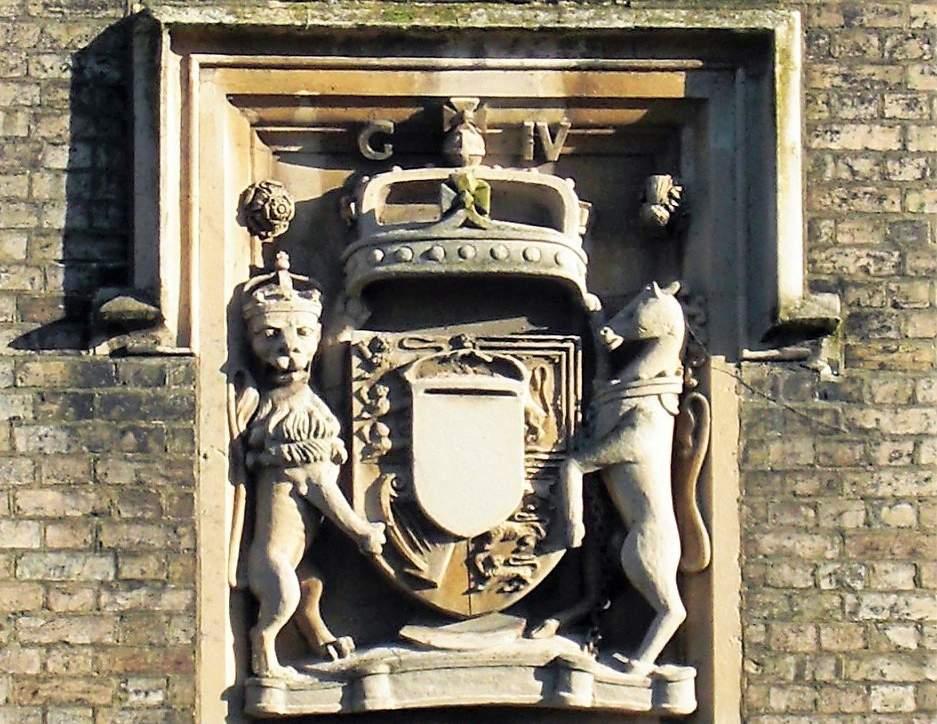Crawford Partnership




Crawford Partnership was established in 1997 by Alan Crawford as a ‘boutique style’ London based architecture and interior design practice.
This new book illustrates the beautiful 19th Century home at St Katharine’s Precinct, Regents Park, London, and provides the reader with insights and illustrations as an example of our involvement in the design and renovation processes involved in the restoration of a large period home, typical of many we continue to work on.
The St Katharine’s Precinct project focuses on the increasingly controversial issues involved in sensitively adapting historic London homes, often located within Conservation Areas and protected by the statutory Listing process to safeguard original historic features, whilst at the same time responding to the challenges of not simply preserving these historic dwellings as museum pieces, but modernising them to meet the complex requirements of 21st Century lifestyles.
Our design influences are many, from art and technology, science and nature, through to travel and literature, with each unique project aspiring to create beautiful crafted built forms and spaces and to incorporate sustainable materials and technology that enable contemporary design solutions that maximise on light, space, and comfort whilst providing visual delight for all.
With a rapidly growing global population and with increasing urbanisation and inflating land prices in major cities around the world, we continue to direct our work philosophy and experience towards the study of residential design, from the provision of low cost affordable dwellings that are necessary to combat the global housing crisis, through to the preservation and modernisation of houses of the historic stature of St Katharine’s Precinct, that serve to enrich our enjoyment and appreciation of architecture.
Alan Crawford 2018
Crawford Partnership has been involved in the design of schemes for new build houses and extensions within Conservation Areas as well as Listed Buildings for a number of years.
Much of our work is within London working in cooperation with Conservation and Design Officers such as London Borough of Camden (where in 2005 we won the council’s Building Quality Award - Best New Dwellings), Islington (where we were shortlisted as a finalist for Best New Contemporary House, in a Conservation Area) and The Royal Borough of Kensington and Chelsea (where our work has recently been shortlisted for design awards).
We have completed similar projects on Listed properties such as St Johns Wood in Westminster Borough with a contemporary new glass extension and also on a house in Highgate also set within a Conservation Area which has recently been nominated by the 20th Century Society for Grade II listing. In both situations these extensions have complimented the character of the existing house without detracting from the historic character of the properties.
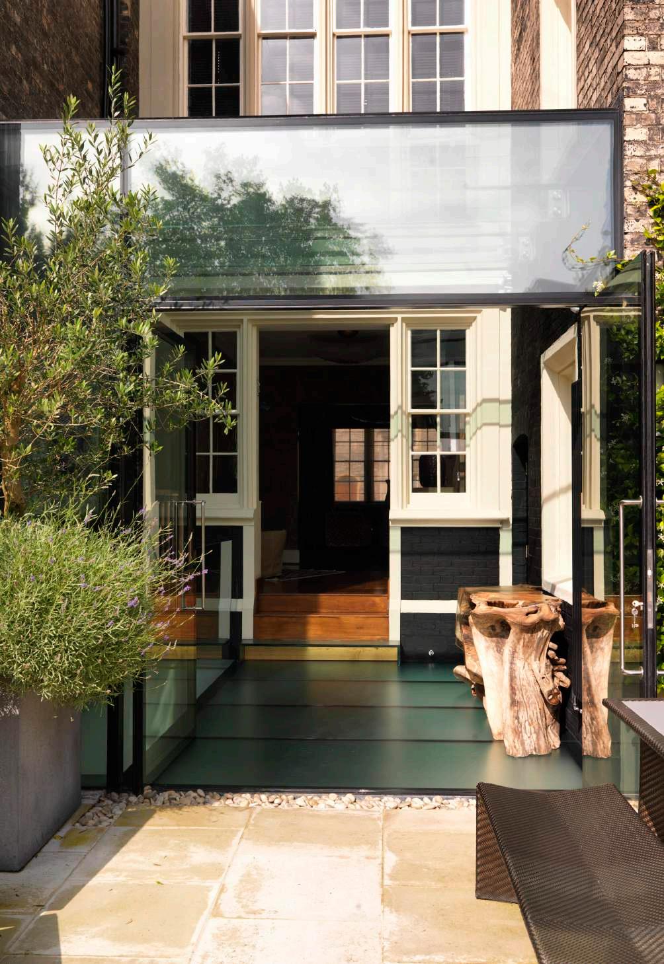
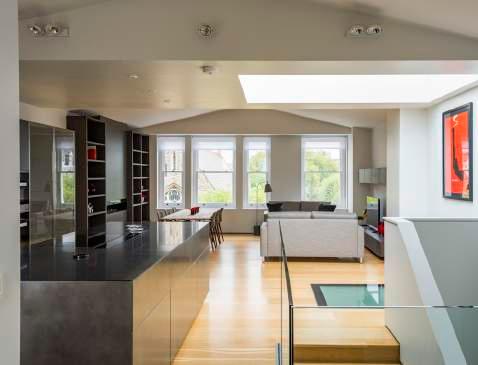
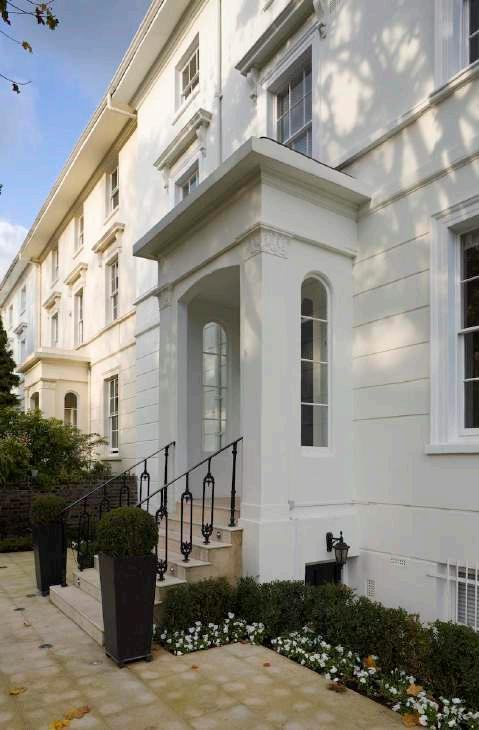
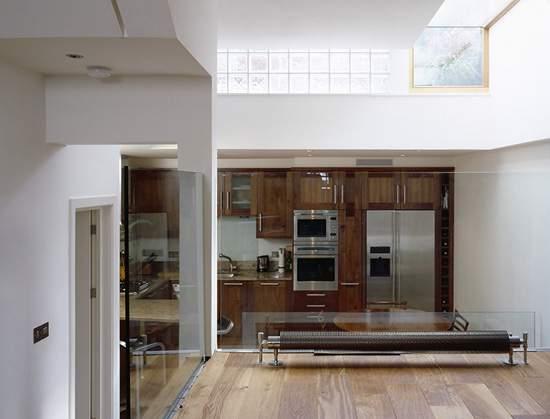
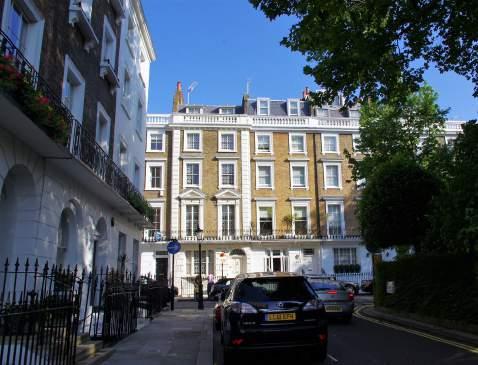
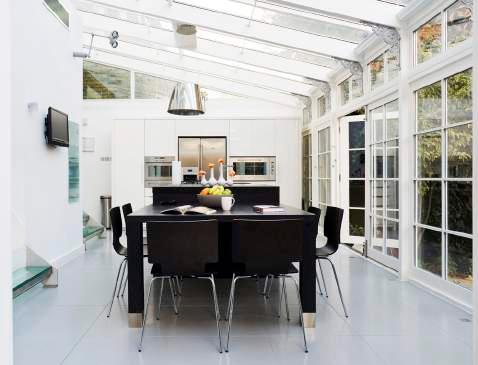
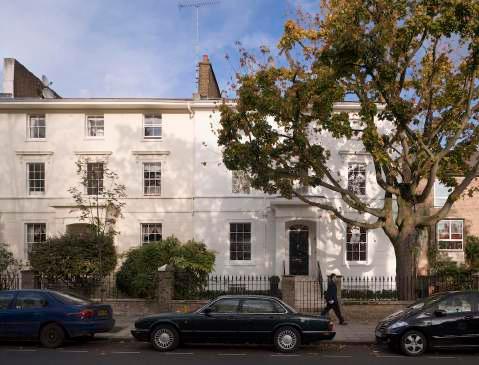
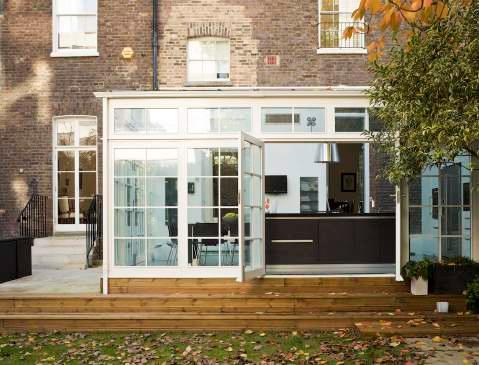
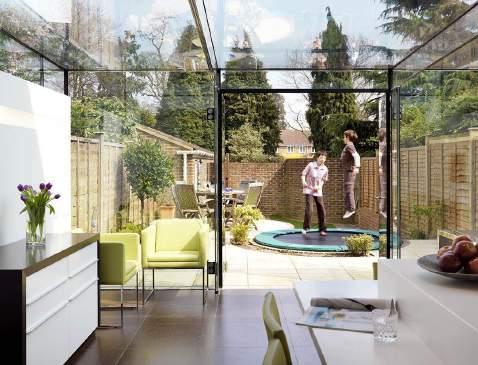
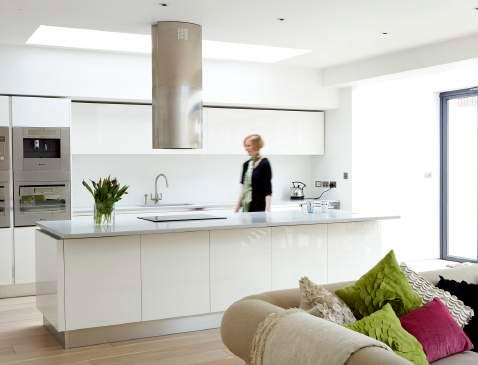
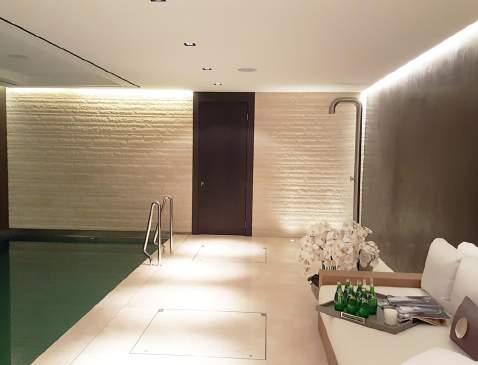
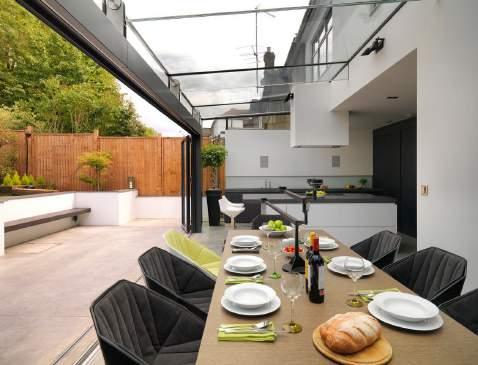
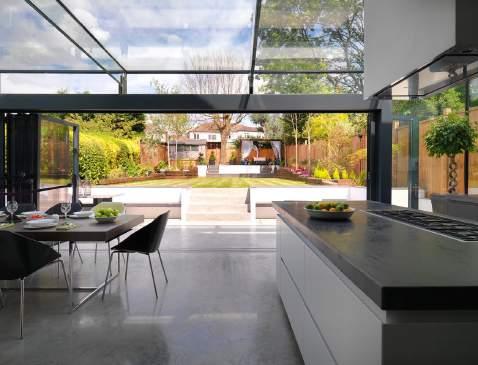
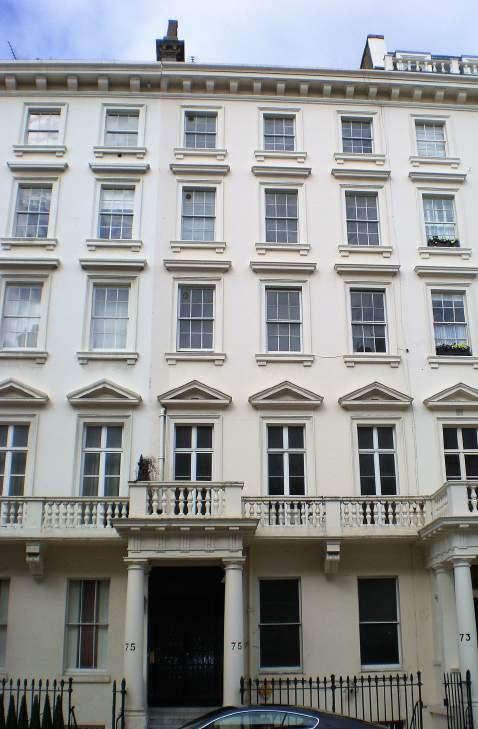
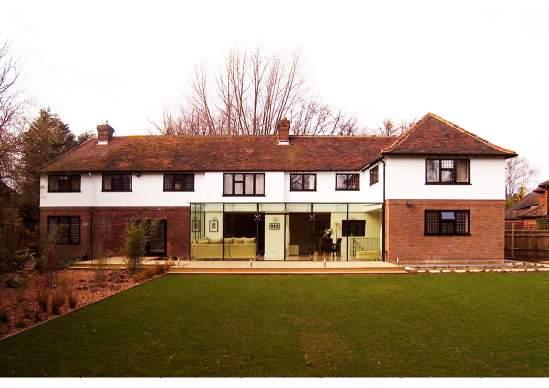
St Katharine’s Precinct is a unique and historic location in the heart of Regency London. Originally built in 1828 on land gifted by the Crown Estate as a re-location of St Katharine’s Hospital from the docks to Regent’s Park to treat soldiers returning from the Napoleonic wars.
The original hospital and chapel of St Katharine was designed by the renowned English architect, Ambrose Poynter, a pupil of John Nash, and one of the founding Members of the Institute of British Architects in 1834. The original estimates for the cost of construction were as follows:
• Church to hold 600 persons - £10,000
• Master’s House and Stables - £7,000
• 3 Houses for the Brothers - £7,500
• 3 Houses for the Sisters - £6,150
• 1 House for the Chapter Clerk - £2,500
• School with Lodgings for the Master - £900
• Porter’s Lodge - £550
• Enclosed Drains, Water - £2000
Total - £36,600
Set within a private gated courtyard of six houses grouped in a picturesque setting around the beautiful Danish Church, the Grade II* listed number 2 St Katharine’s Precinct has a neo-Gothic architectural style that began as a movement in England in the late 1740’s and is one of the earliest examples of the gothic revival style in London.
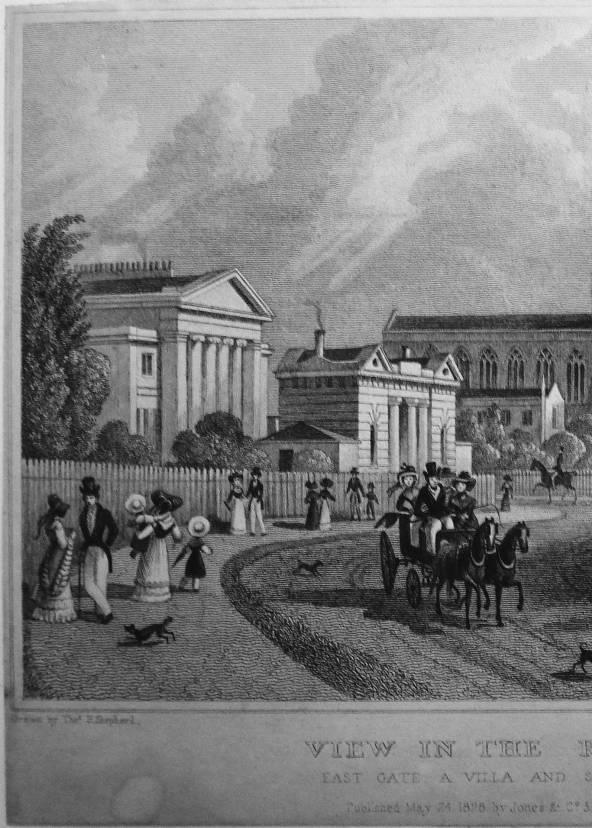
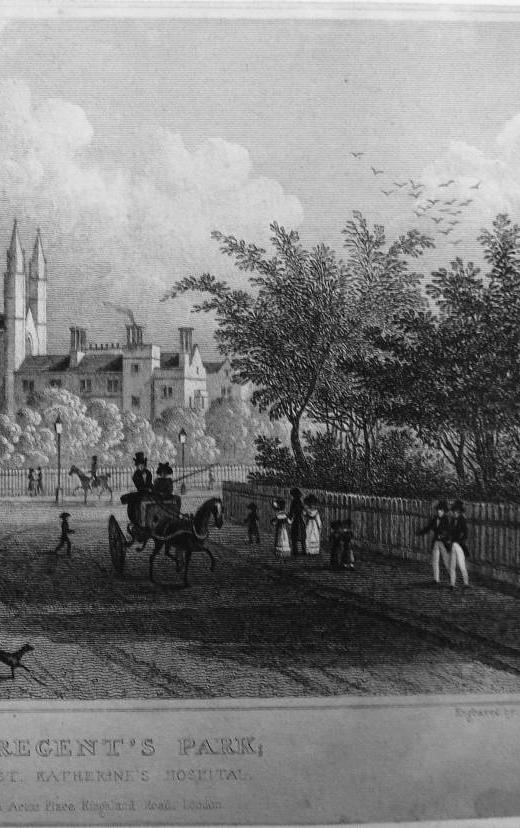
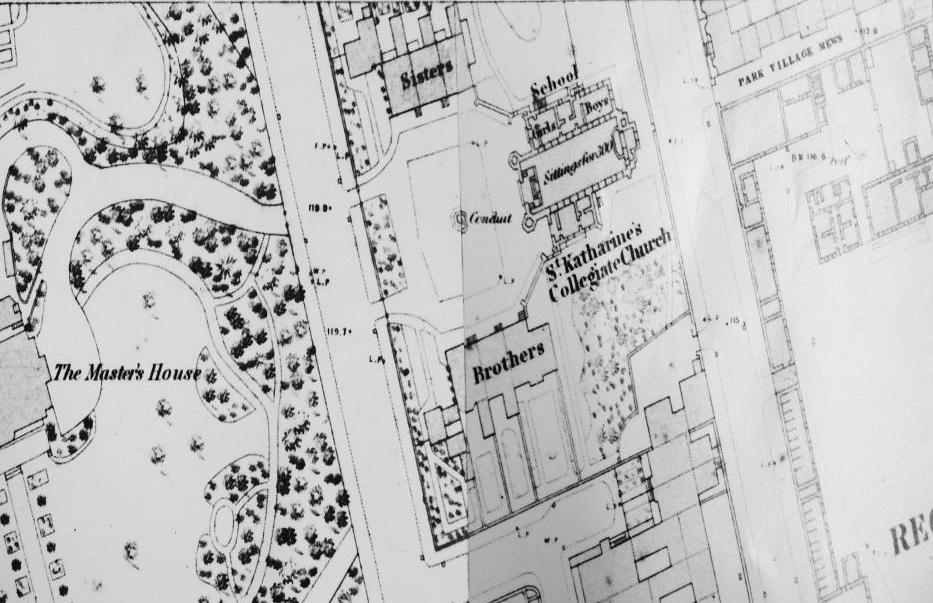
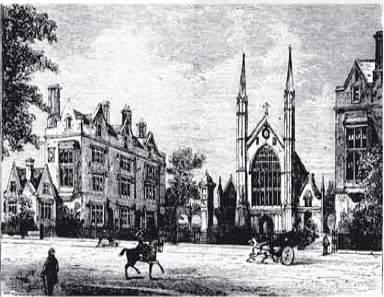
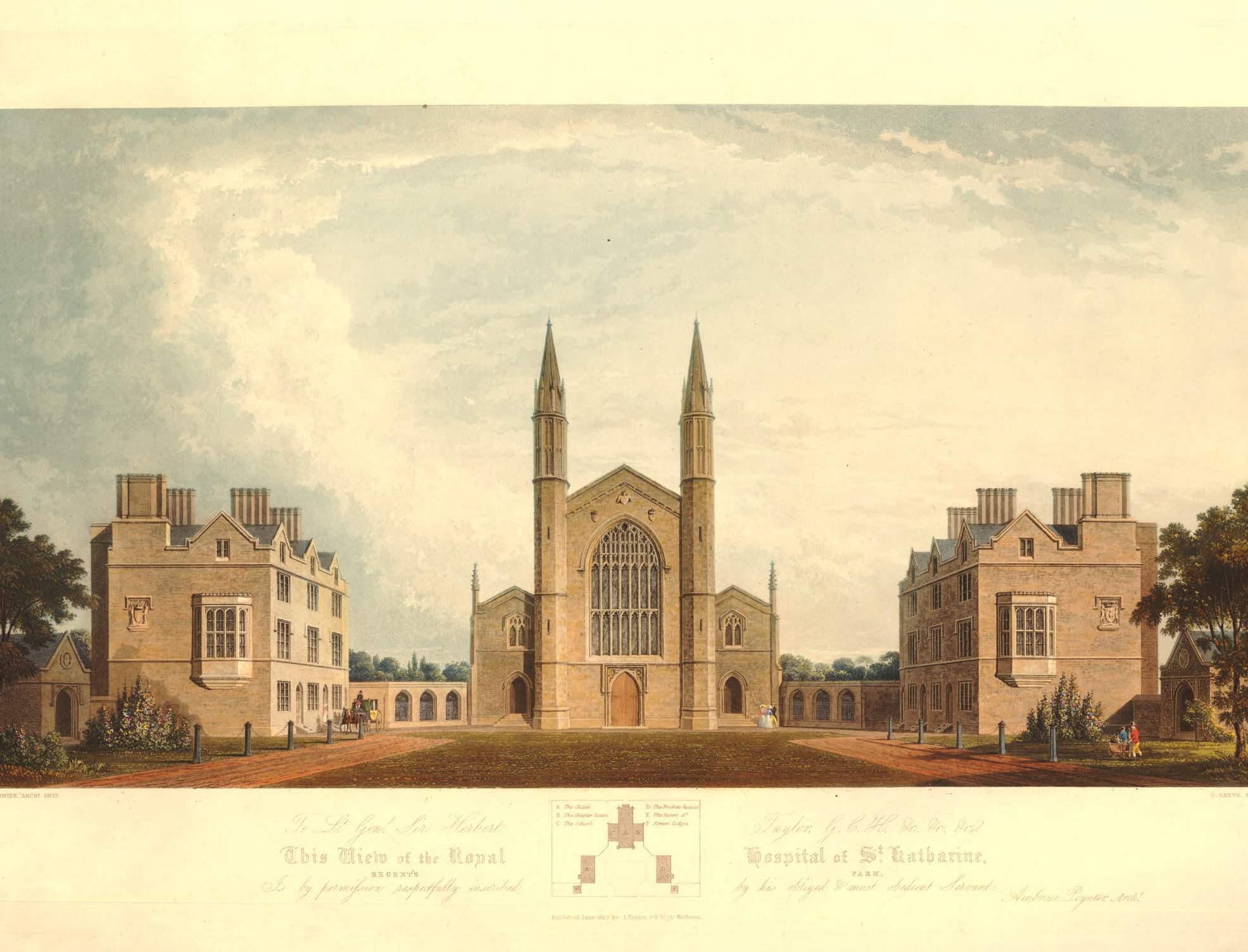
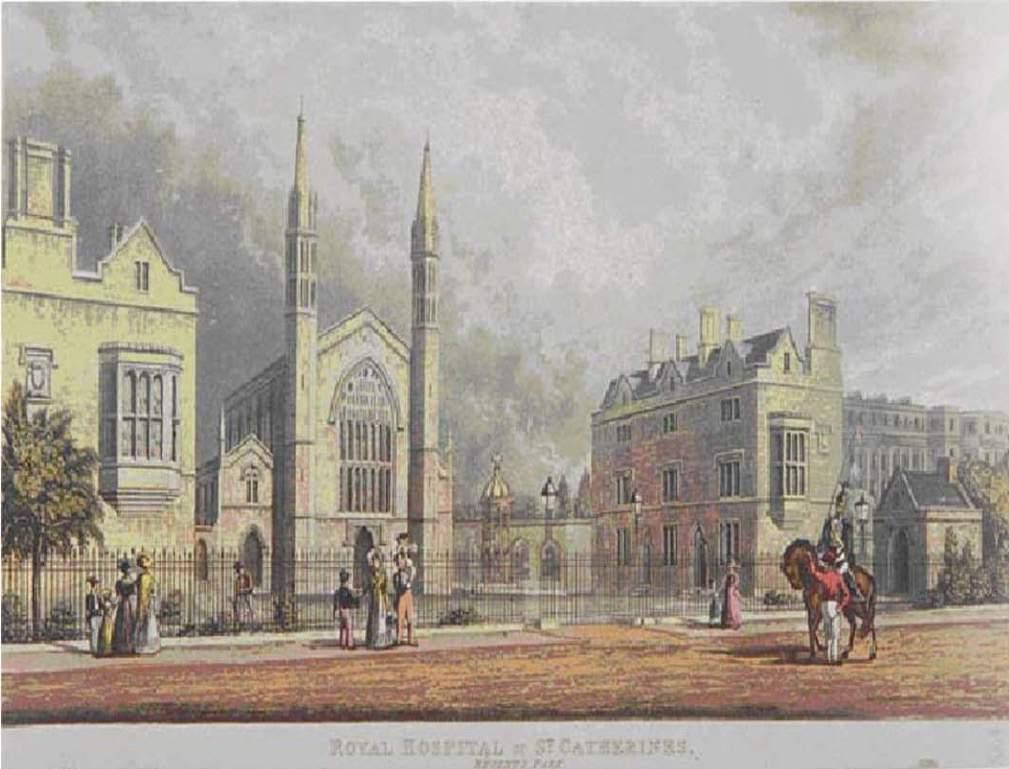

Number 2 St Katharine’s Precinct is owned in perpetuity by the Crown Estate, with the property sold to our client on a long leasehold basis.
The history of The Crown Estate can be traced back to William the Conqueror and the Domesday Book, and more recently, to 1760, when King George III surrendered all his hereditary revenues to Parliament in return for an income for life.
The Crown Estate Act of 1961 now requires the Estate to maintain and enhance the value and returns obtained from all its properties. All repair and alteration works in the surrounding area of the park must be carried out in accordance with the standard and policies within the Crown Estate specification, consequently it ensures consistency and high standards of the conservation of the Estate and ensures that the value of Grade I and II* buildings are maintained.
Prior to obtaining planning approval from the London Borough of Camden planning department, the preliminary proposals were reviewed and discussed with the Crown Estate’s Conservation Advisors to ensure that the designs met with their policy standards and ambitions for renovation of the historic building.
Once planning consent was granted, a detailed conservation methodology statement was prepared in order to obtain a licence from the Crown Estate to carry out building works. This included a description and details of the property history, a works timescale, a list of plans and details of the Crown Estate’s monitoring procedure for the works, and a specification of workmanship and materials, in order to ensure the Crown Estate’s standards for the building conservation would be achieved as part of the construction process.
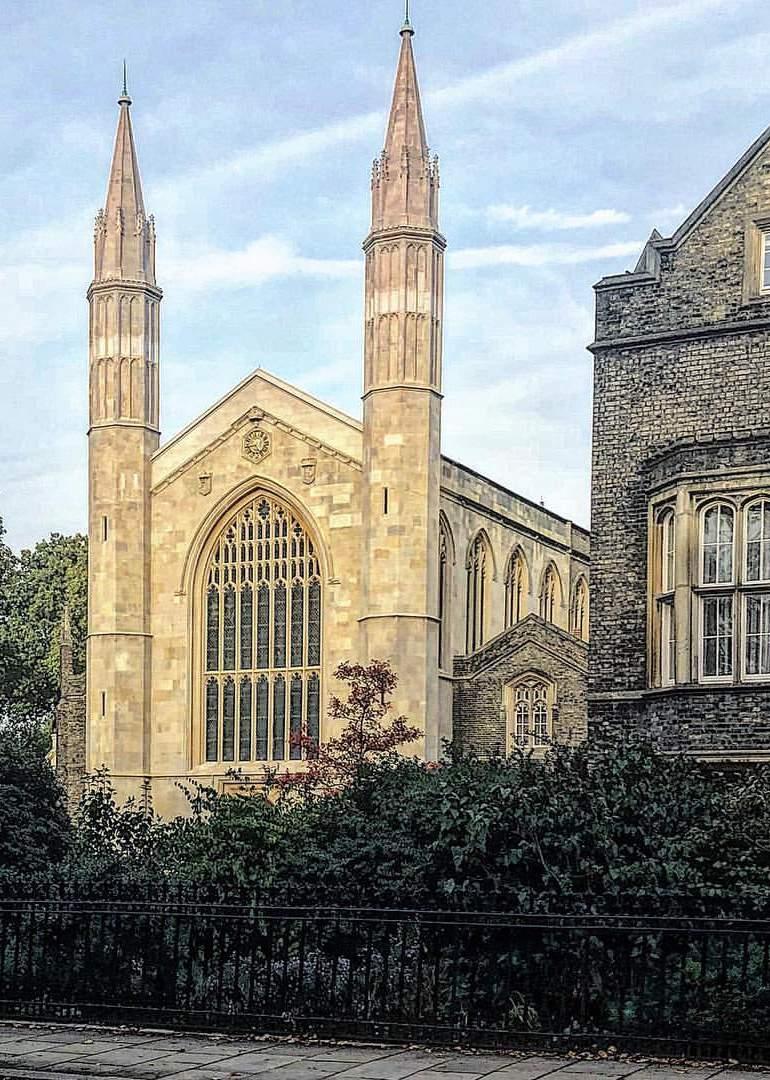
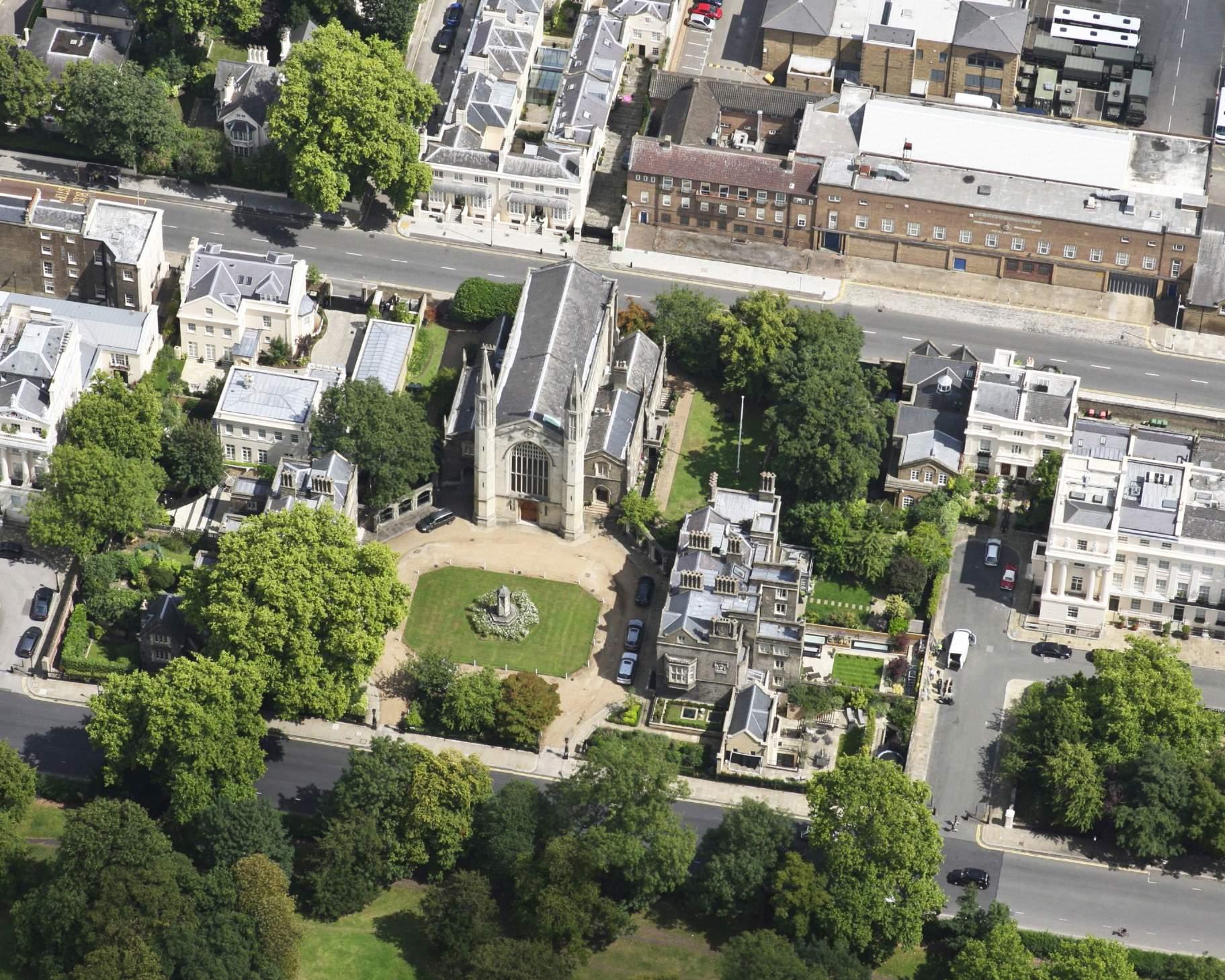
The special interest of 2 St Katharine’s Precinct lies principally in its forming part of the group of the former Royal Hospital of St Katherine. It is an early and successful example of the gothic revival in London, made all the more piquant for its situation between two of the most splendid of the classical terraces of Regent’s Park.
In 1914 the Royal Hospital was relocated to the East End of London, the houses becoming private residences. Between the Second World War and 1962, the boundaries of the property changed. Later maps give no further indication of structural changes to the house, although records from 1978 indicate that the house was refurbished for the then owners.
The alterations undertaken at this time were less than sympathetic to the period property, and in preparing our own designs, an opportunity was provided to rectify the earlier works within the new layout configuration sympathetically modernised to ensure the continued longevity of the historic property.
These periodic alterations to the existing building since its original construction in 1828 reflect the changing demographics and nature of the use of the property. Whilst always having been in single family occupation, this has altered over the years from distressed gentlefolk, to grace-and-favour, to the well-to-do and now the seriously rich.
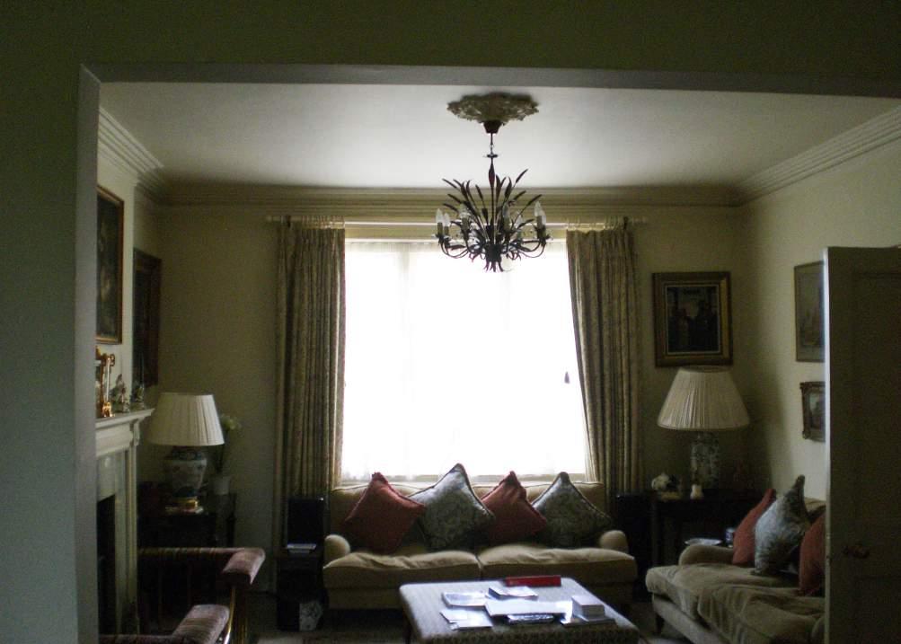
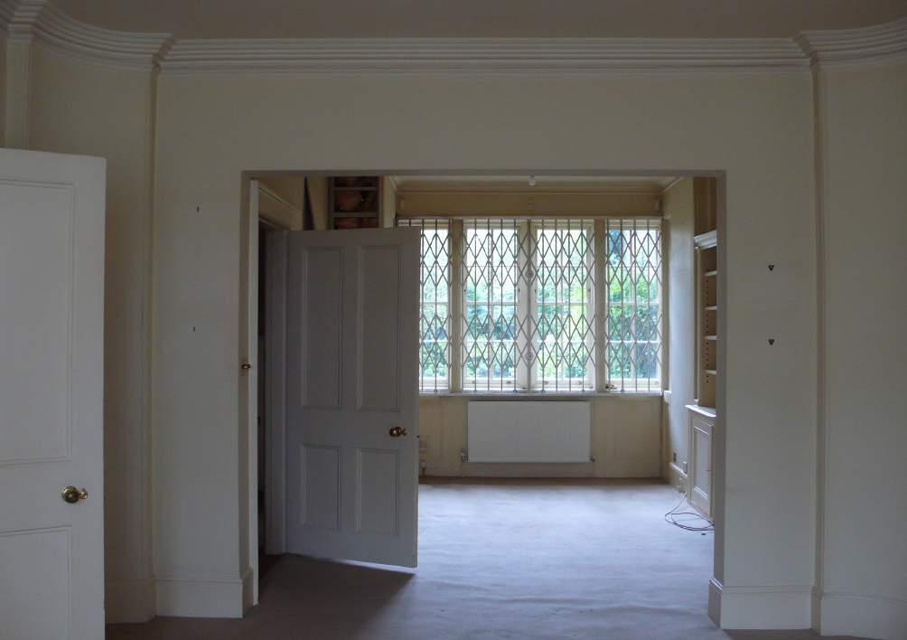
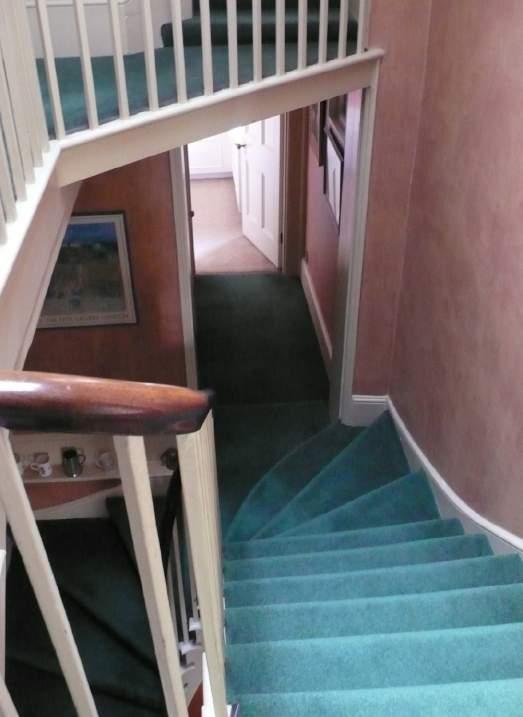
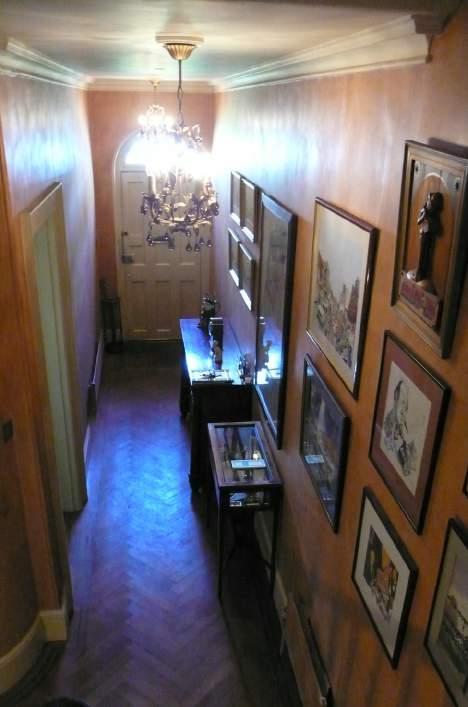
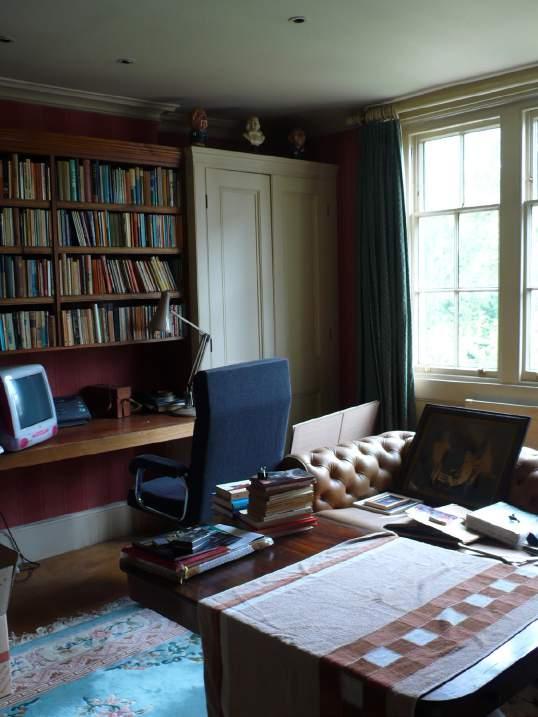
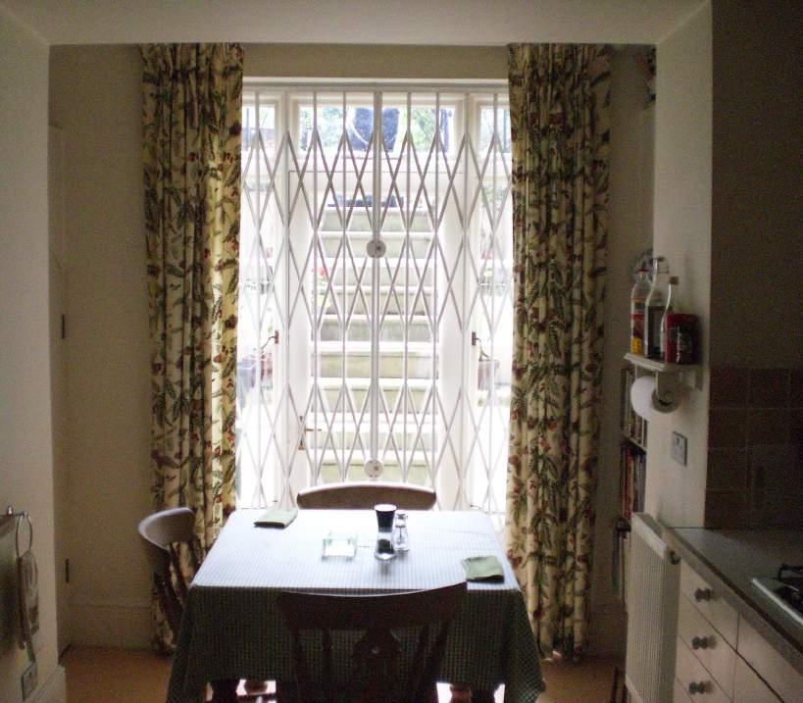
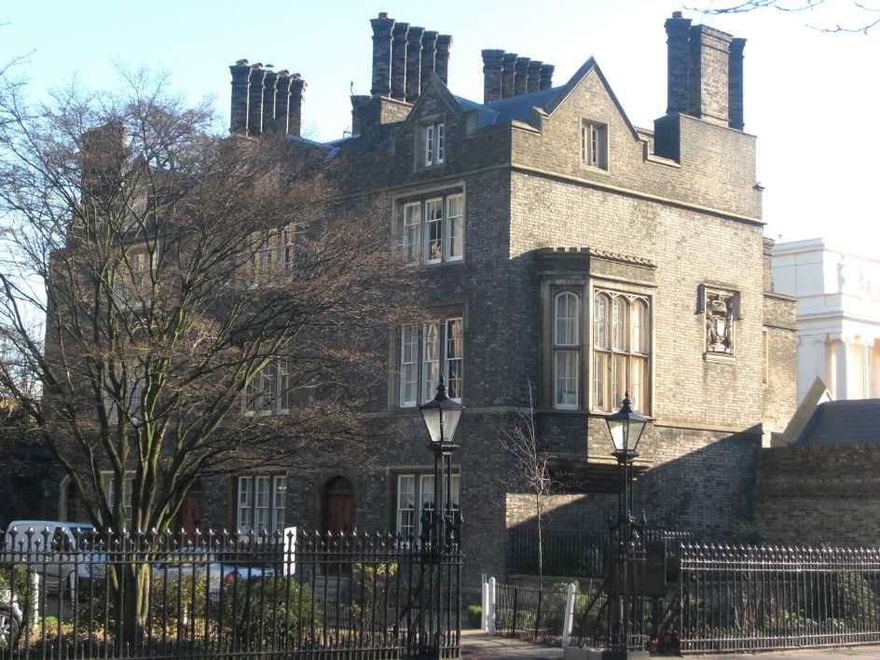
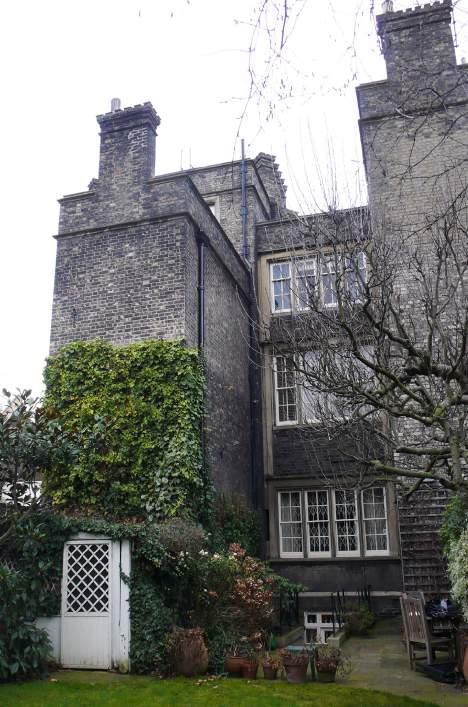
Our clients originally acquired the Grade II* Listed property as a speculative development to renovate and extend the existing 5 storey home and then to put it on the market for sale.
During the planning application process, our clients suddenly expressed their desire to occupy the house as their main London home, which then altered the general brief and specification for the design and fitting out of the spaces raising it from a simpler developers specification to a bespoke, tailor made high end product.
Following the successful planning consent, we then had detailed discussions with the clients as to how to remodel and renovate the existing interior shell to both introduce a more open, spacious and contemporary feel to the existing ground floor and three upper floors, and also how to seamlessly integrate the flow of existing spaces leading to the proposed new 140m2 open plan basement level which was to be excavated below the existing rear garden, whilst at the same time maximising the possibilities of introducing daylight and sunlight to the subterranean level.
The clients were art collectors and also wished to integrate as much wall and floor space as possible to enable their collection to be displayed.
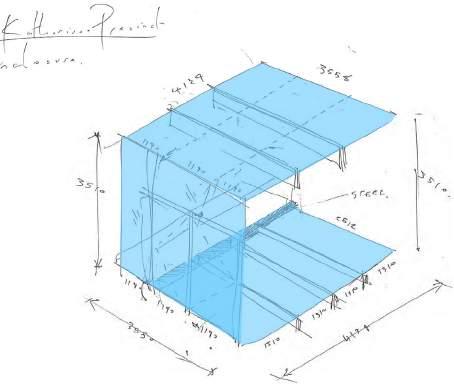
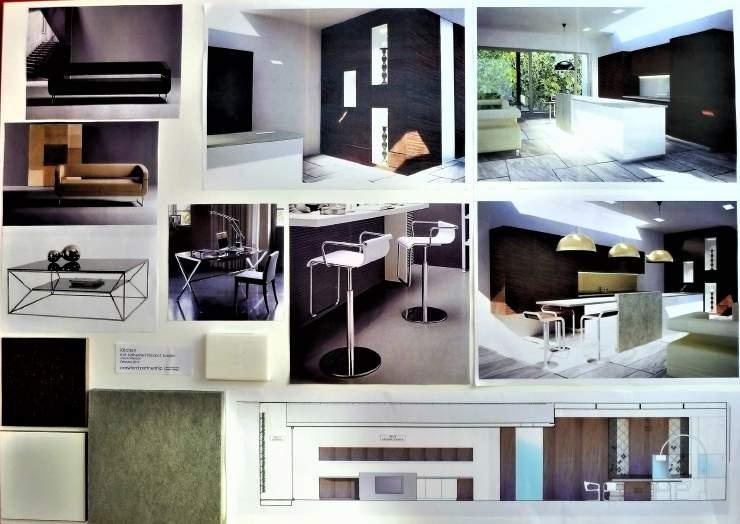
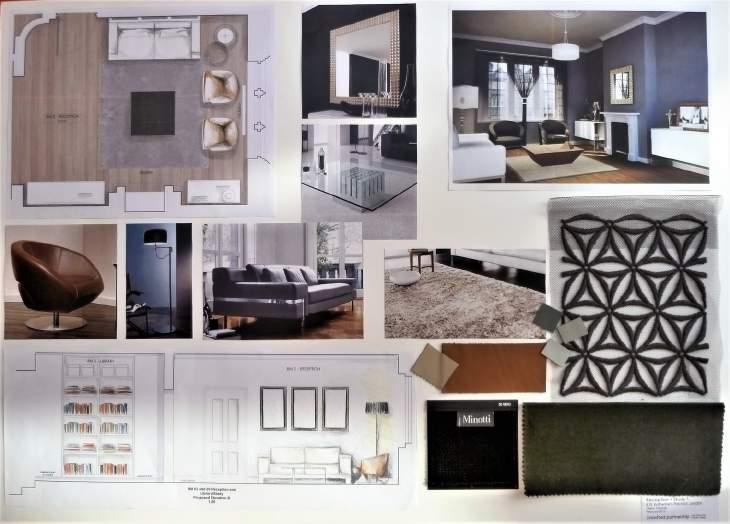
The designs for individual rooms and spaces within the existing building were agreed with the clients during a process of numerous meetings at the property.
The Crown Estate restrictions meant that the existing room layouts and configurations within the historic property could not be altered greatly, and the scale of individual rooms and the flow of spaces did not allow the flexibility to meet our clients 21st century lifestyle and aspirations that include providing a large open plan space for socialising.
We proposed a radical solution to provide the large socialising space in a new basement level to be excavated below the existing back garden, and connecting this new space to the main body of the historic house by way of a new all glass link that would join the existing basement level rooms to the new space via a dramatic fully glazed winter garden.
Alongside the sensitive engineering of the new basement level, technically, there were many issues to be resolved in progressing the construction works in detail. Coordination of structural and mechanical and electrical equipment was a key element in the renovation, including the integration of all the new bathrooms and modern services within the original fabric of the period house, accommodating drainage pipes and air conditioning ducts within the confines of walls and floors that left little room for manoeuvre.
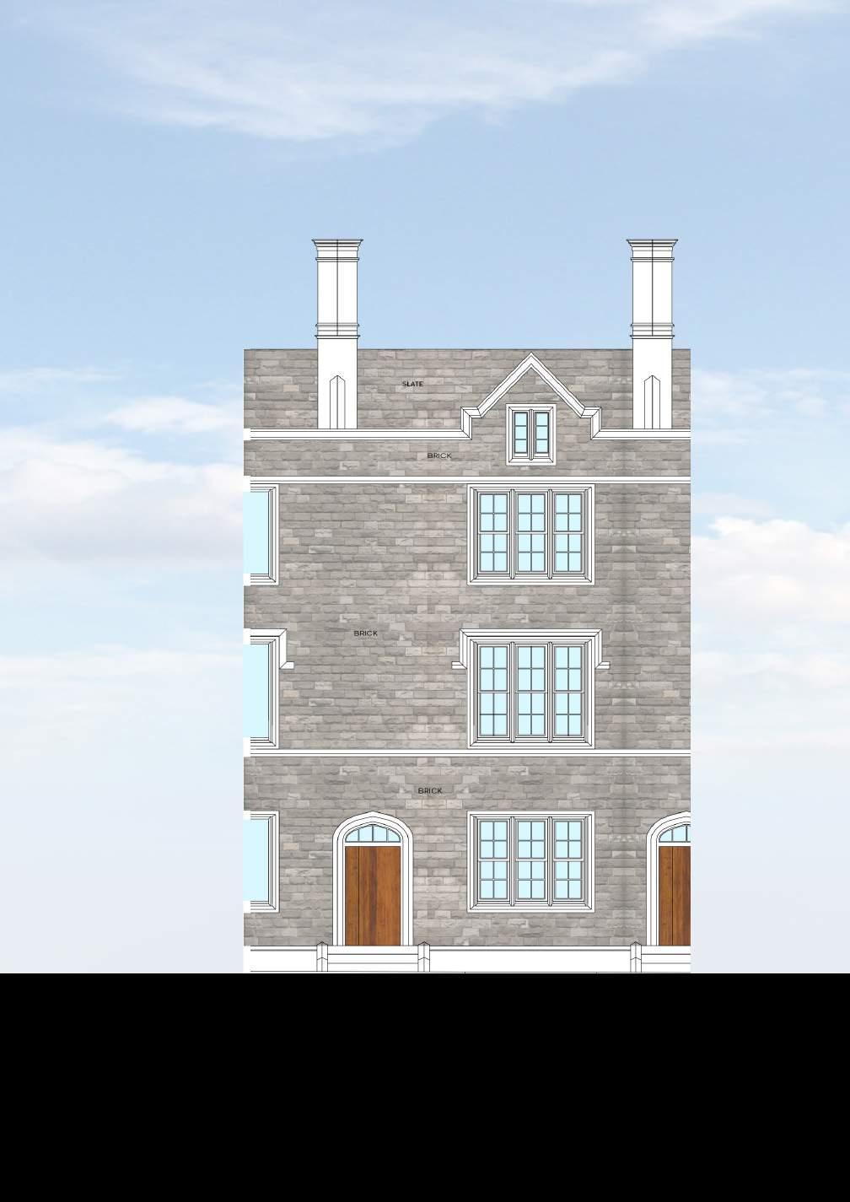
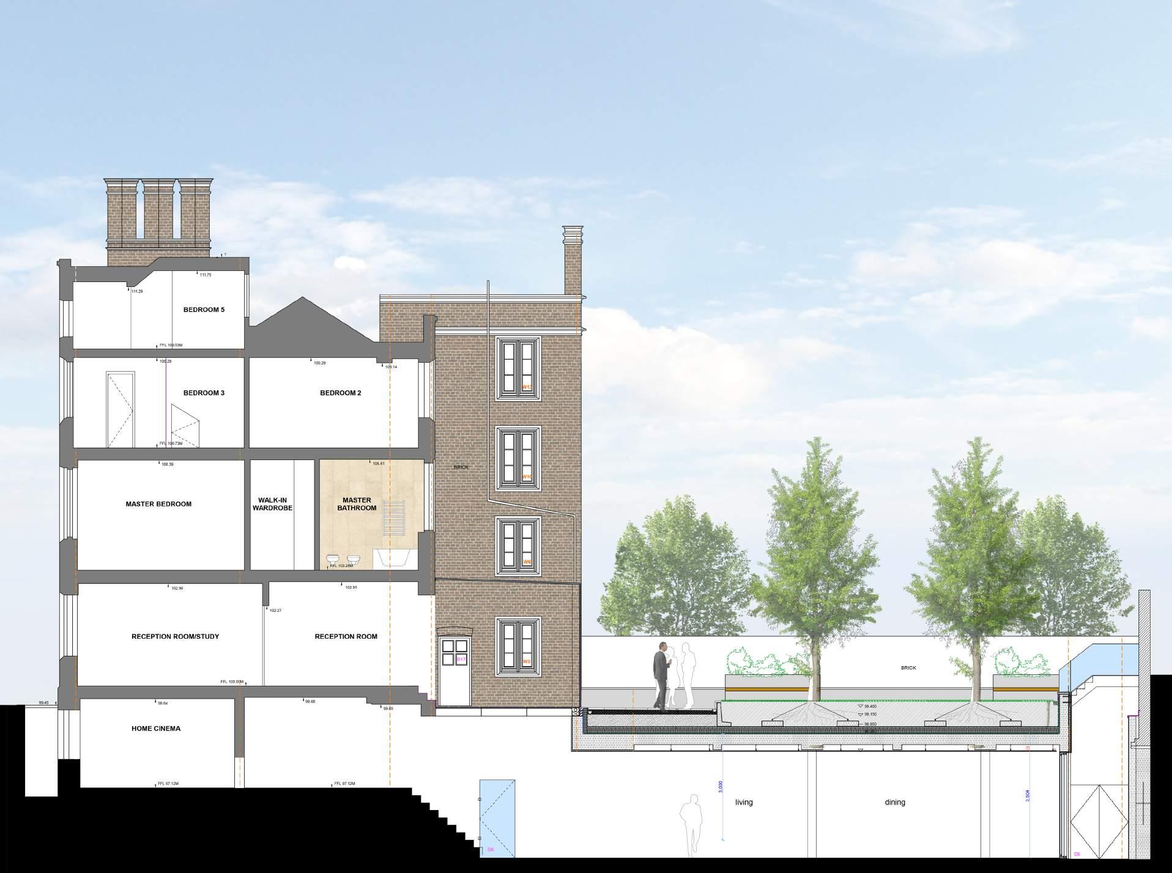
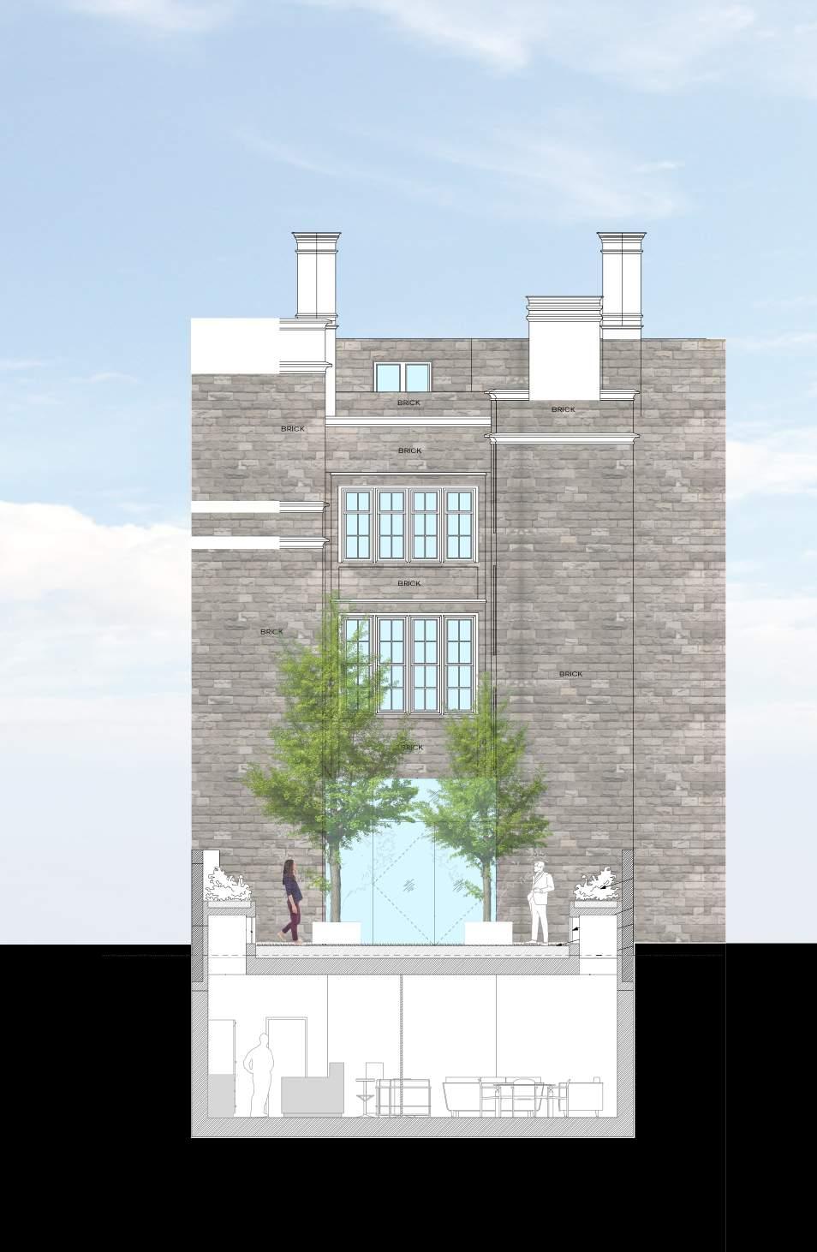
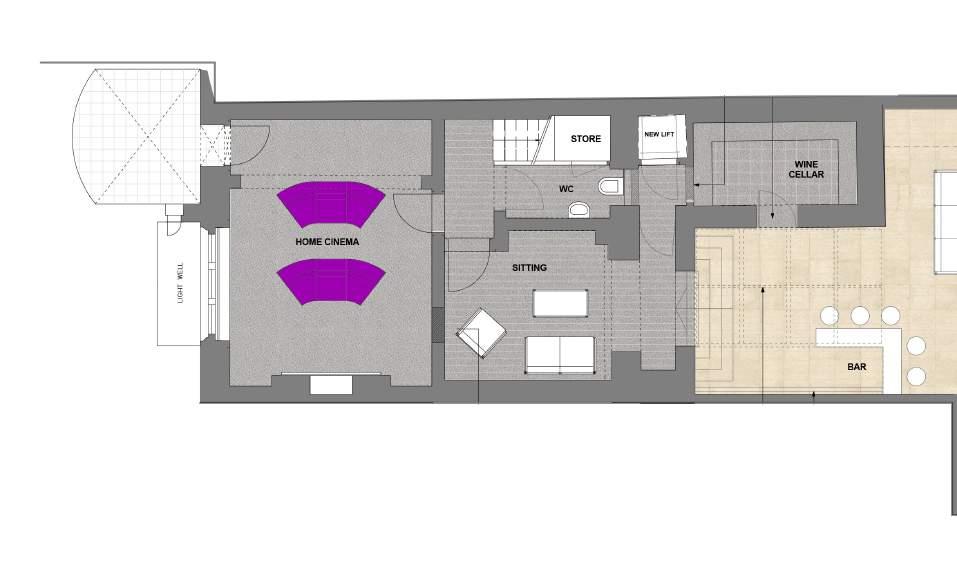
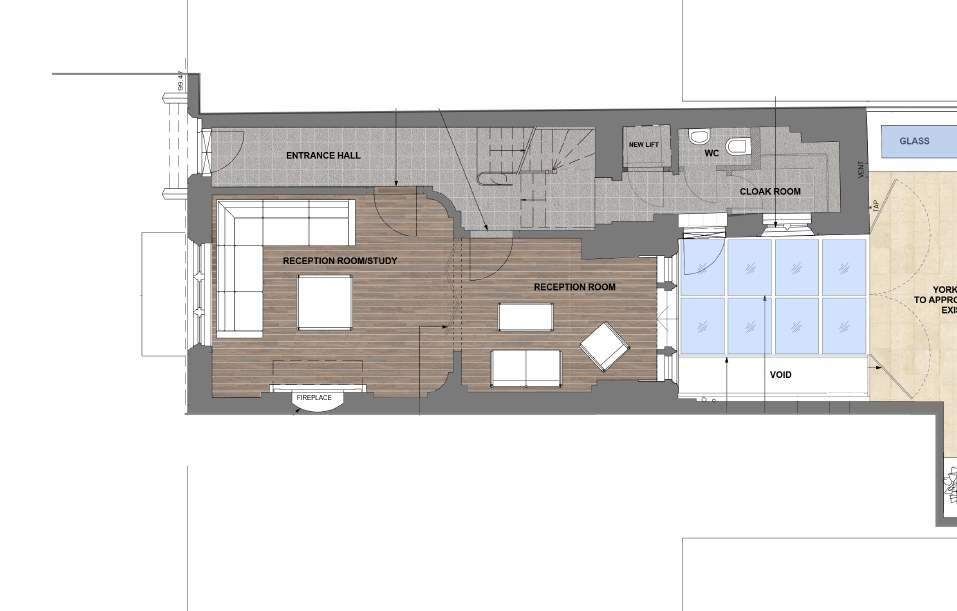
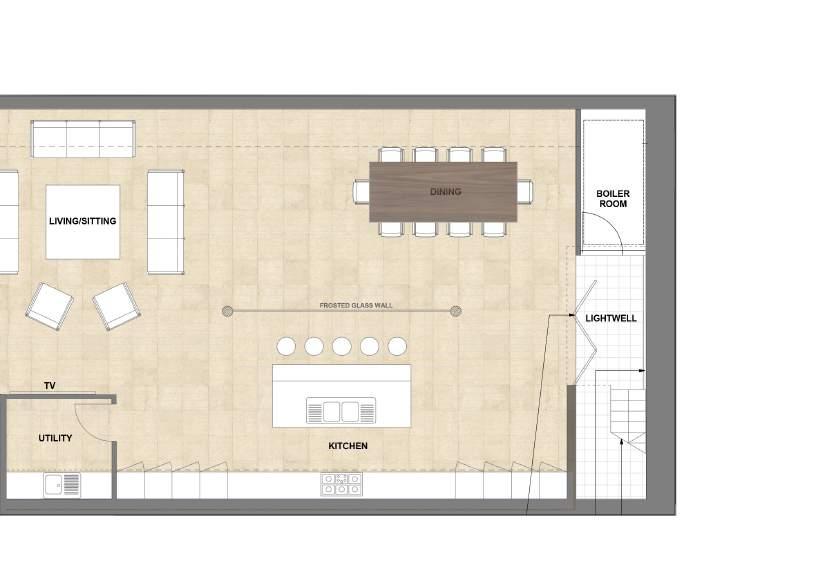
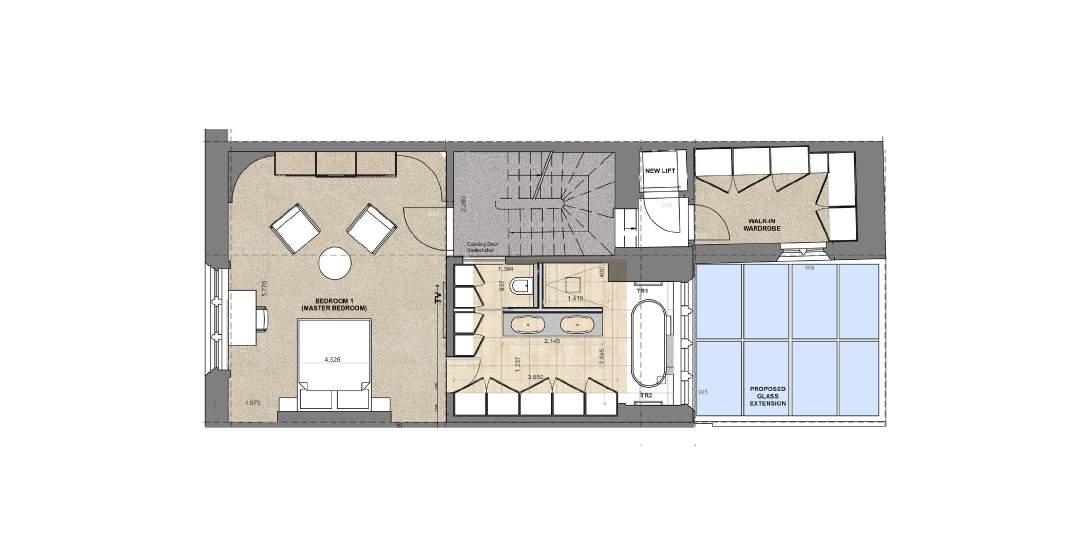
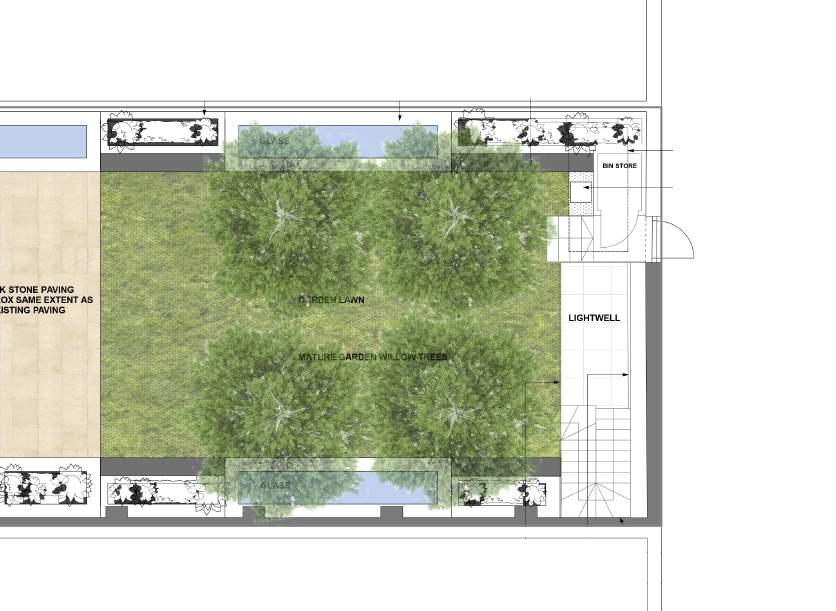
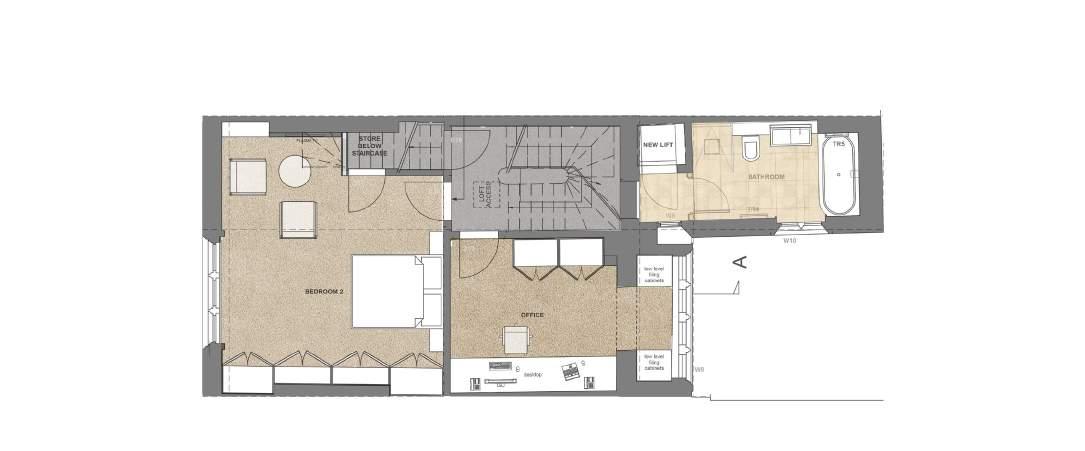
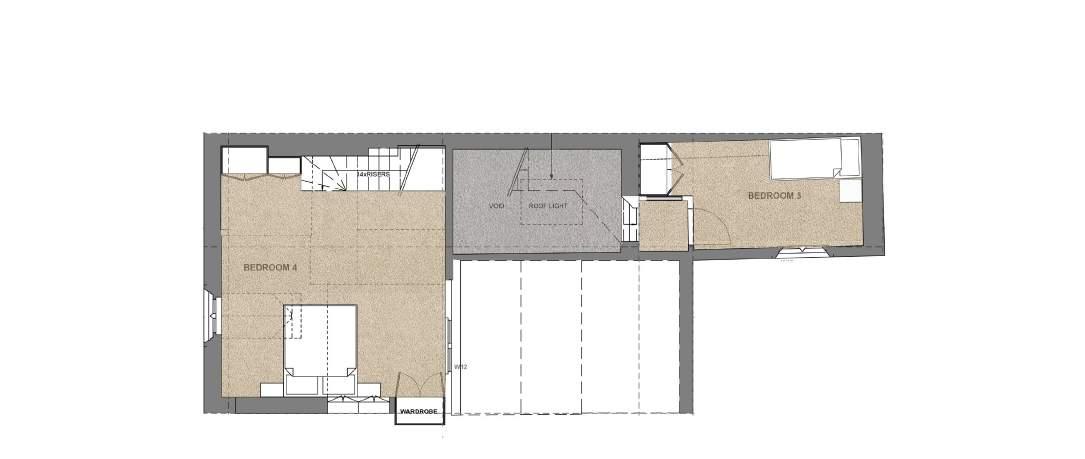


The new subterranean space is designed as a large open plan room now functioning as the ‘hub’ of the house with a bespoke kitchen forming a centrepiece in the room alongside the dining area and an informal seating area.
The key ingredient in creating a successful basement is to maximise the potential for daylight and sunlight to enter into the below ground areas, and in our designs we have incorporated full length skylights on the perimeter edges of the walls that allows light to flood down into the space and giving the ceiling area the illusion that it is floating.
The new linking space that connects the basement of the original house to the new basement has a toughened glass floor at ground level above the new stone staircase leading to the new basement level. From here filtered light washes down into the lower level and at the end of this new basement socialising room, an open courtyard cut down from the garden and allows an abundance of natural daylight and sunlight to percolate through full height glazed doors into this open plan room, in turn reflecting and bouncing off the monolithic honed limestone flooring and creating an ever changing filigree of light and shadow patterns across the walls and ceiling during the day.
The new winter garden linking space is discreetly inserted into a formerly unused open lightwell area behind the house and incorporates toughened glass walls roof and floor providing a connection to the garden from the main ground floor rooms.
The garden itself is designed in a restrained classic style utilising contemporary stone and glass finishes with raised perimeter planters that conceal fully glazed perimeter light shafts introducing light to the basement below.
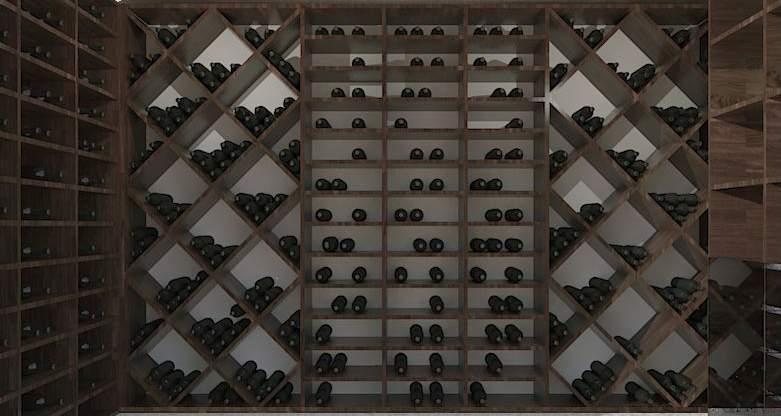
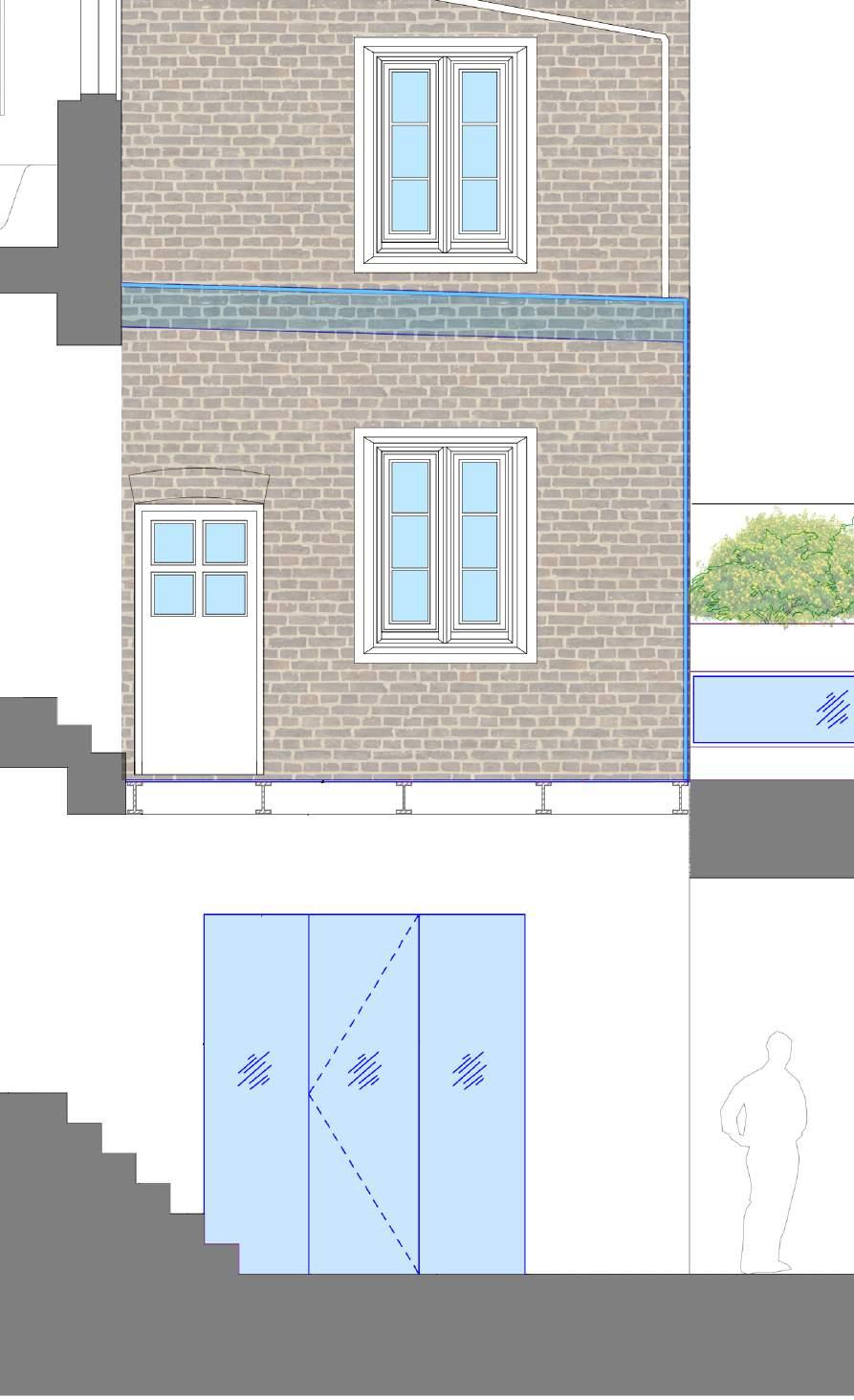


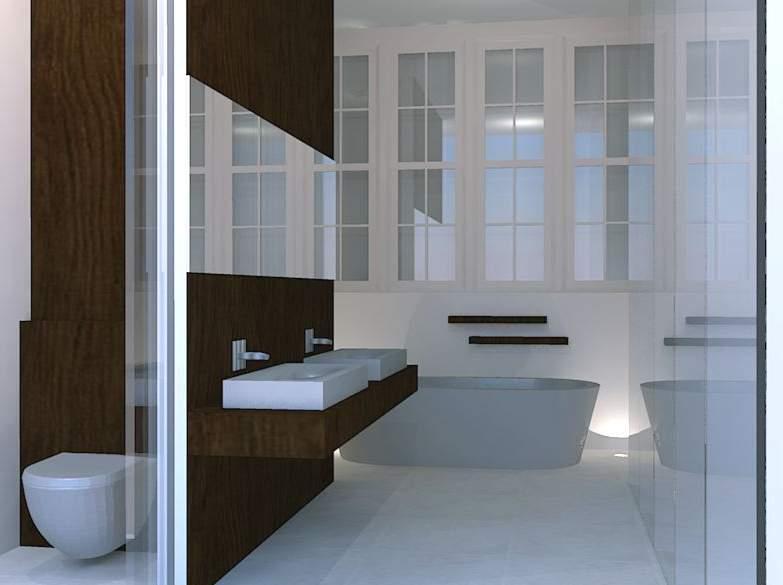
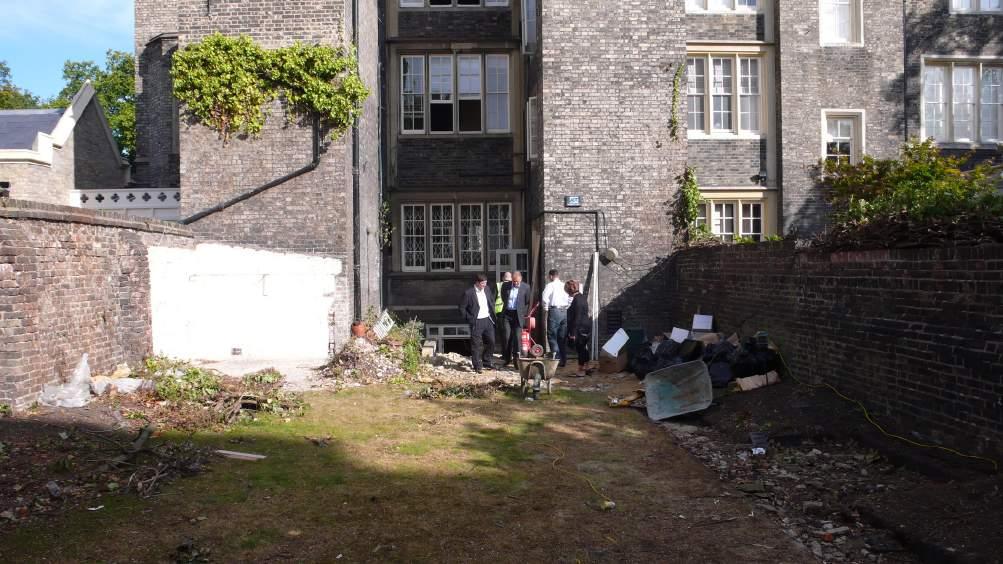
Construction of the new basement was a key part of the building works carried out on the Grade II* Listed house and was a complex issue that required continued input from the design and construction teams throughout the process.
All construction details relating to alterations to the structure and fabric of the house were required to be approved by the the Crown Estate surveyor as part of the construction approvals policy.
The works were undertaken in two stages with the complex basement excavation commencing initially, followed by the alteration and refurbishment of the existing period house.
All existing mechanical and electrical services were renewed, with old heating and hot water systems completely upgraded. And appropriate to 21st century living.
The works required a sensitive approach in combining the preservation of the existing historic fabric and features of the original property in tandem with introducing contemporary fixtures and finishes that provide an eclectic combination of the old and new. The construction programme required 18 months to complete All the works involved in the transformation of the house.
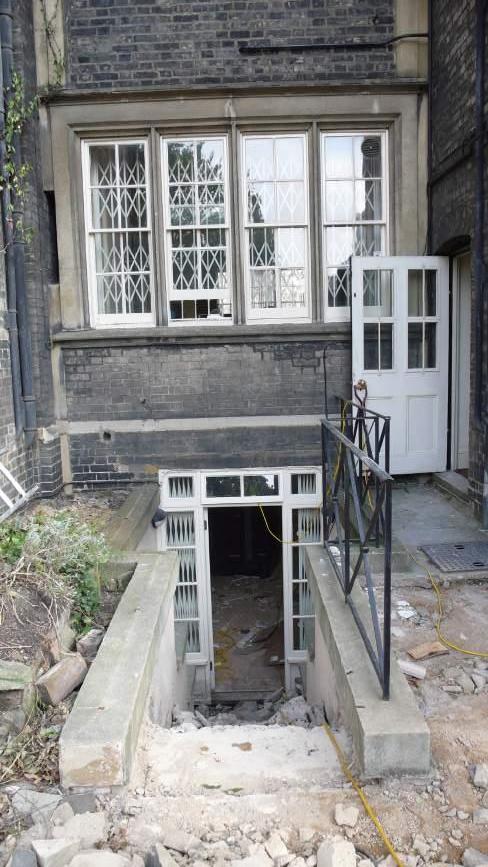
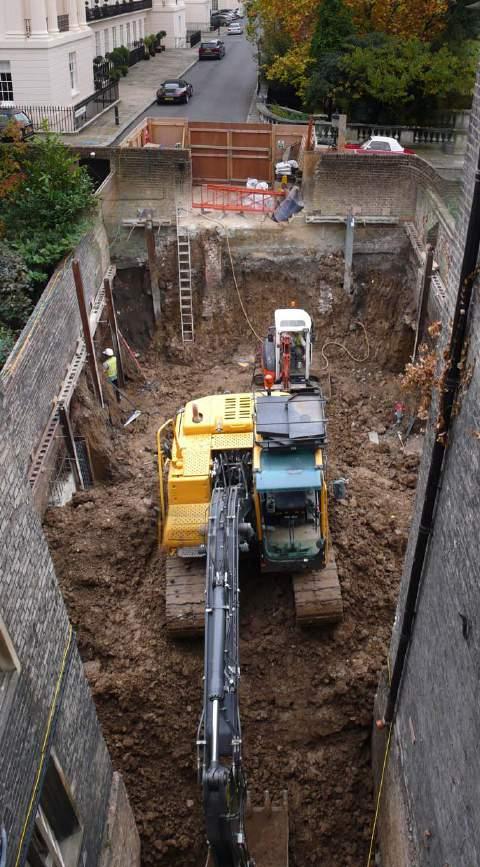
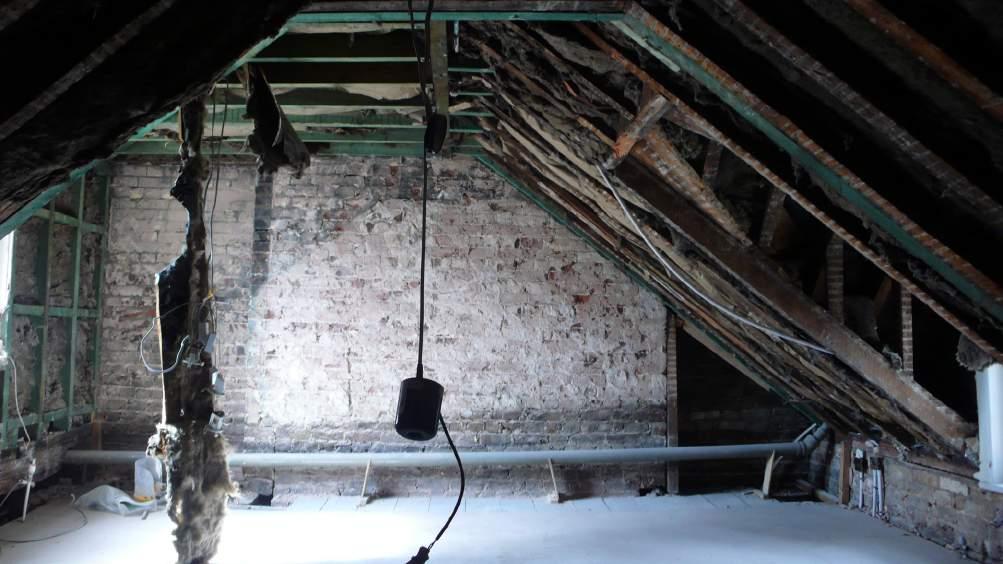
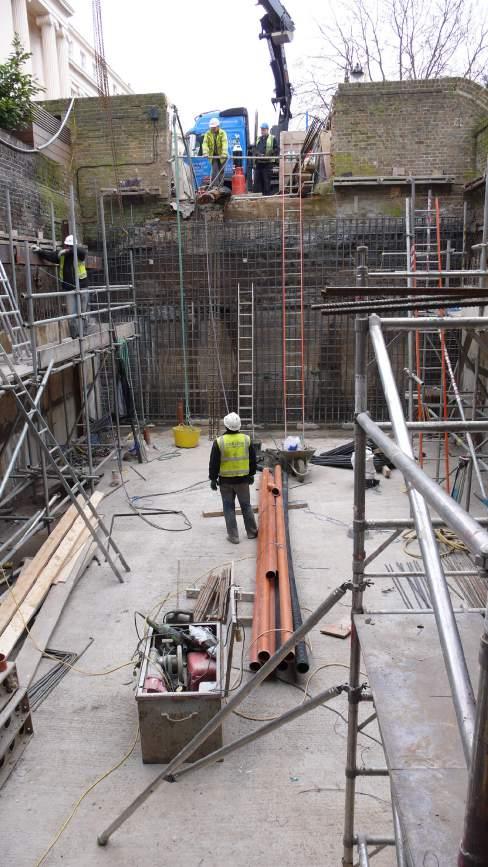
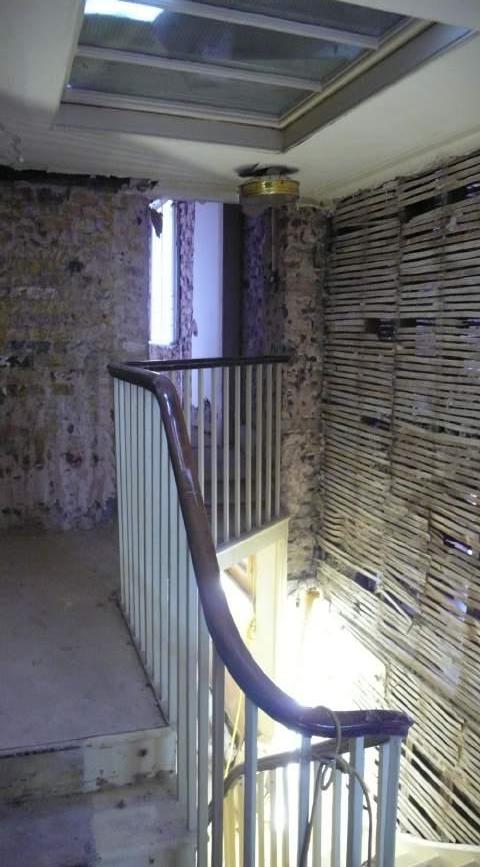
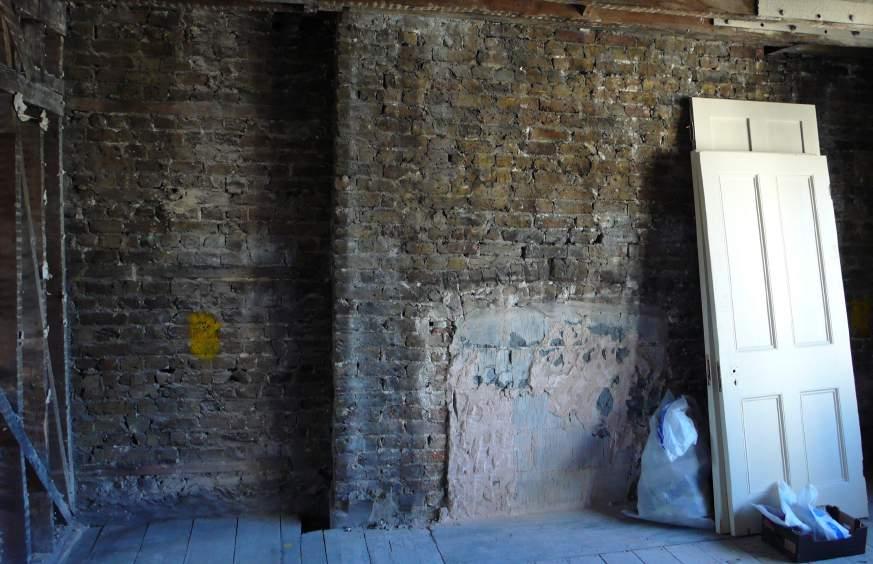
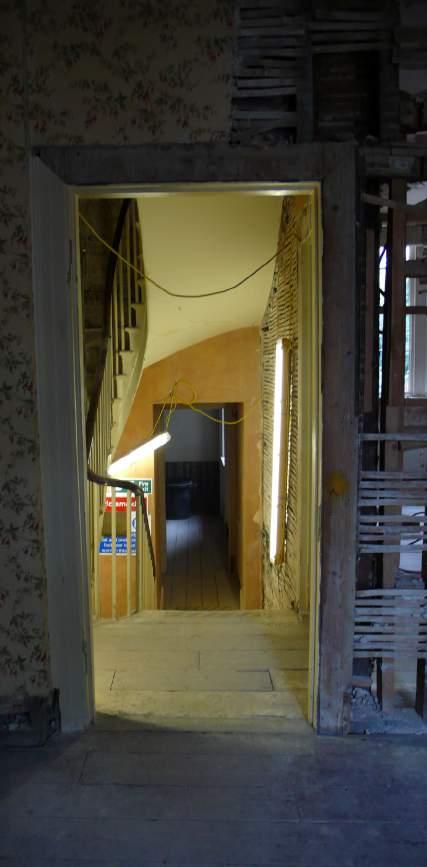
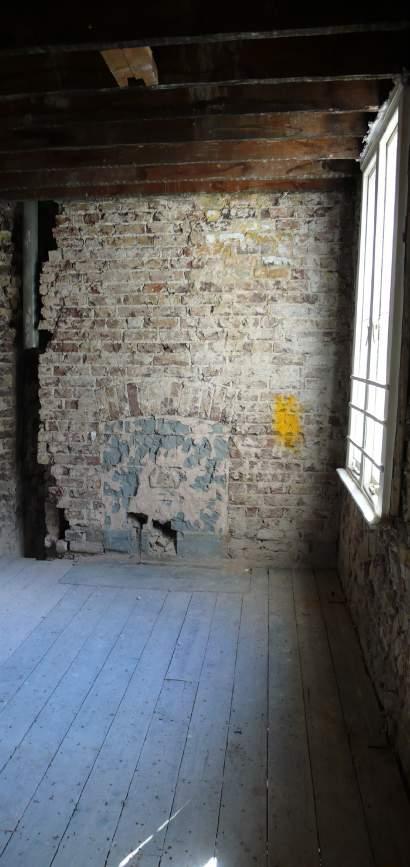
The completed house incorporates a series of new and renovated spaces maintaining the historic fabric of the 200 year old building whilst incorporating contemporary designed interiors and sensitive additions such as the glazed winter garden and new basement area.
The wintergarden is the linking element connecting the past with the present and providing the new basement area with a seamless junction to the original house, completely transparent, and with a toughened glass floor above the new staircase that allows filtered light to wash down in to the intermediate space.
The 150m2 open plan basement becomes the family ‘hub’ used for relaxation and socialising with friends. Clearstory glazing at garden level maximises the levels of daylight and sunlight into the basement providing the new area with an art gallery ambience the clients desired.
The completed home is now valued at £12 million.
The following pages illustrate some of the finished spaces within the house.
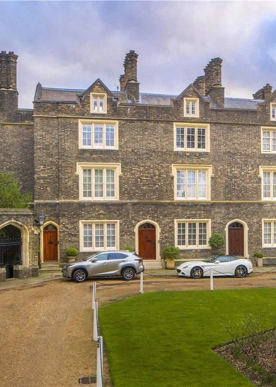
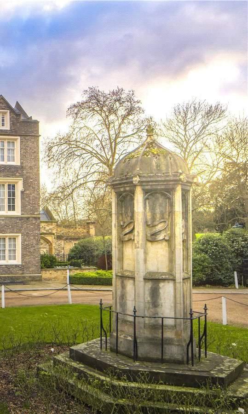
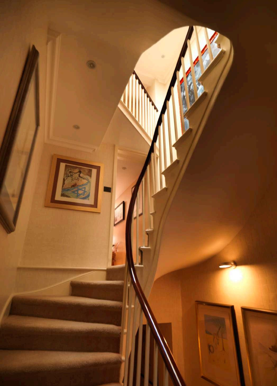
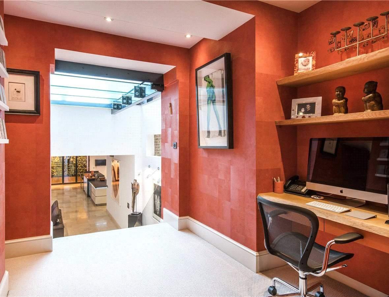
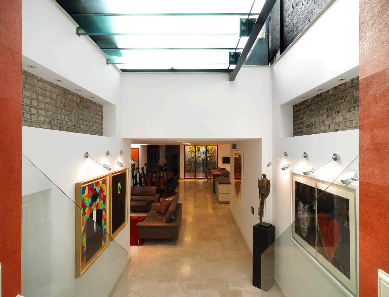
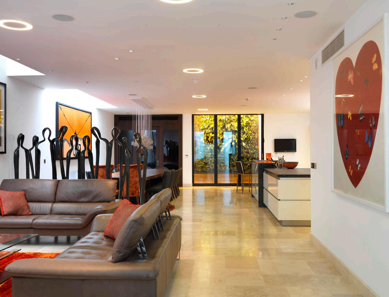
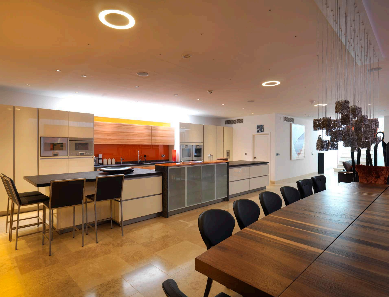
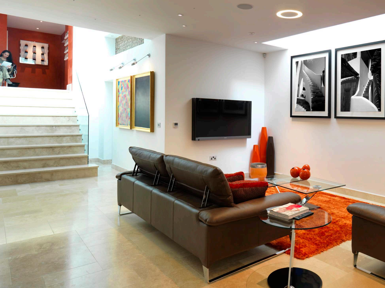
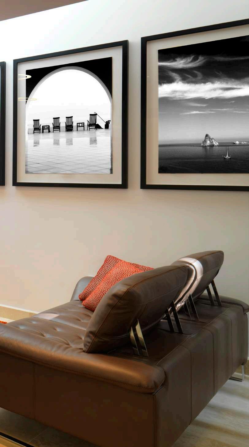
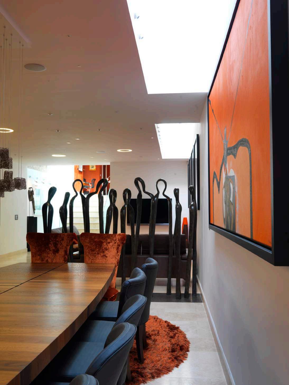
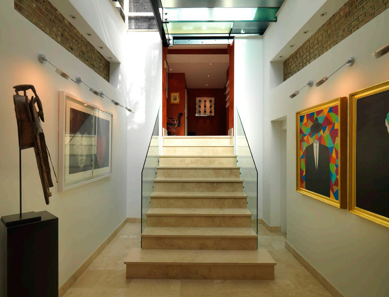
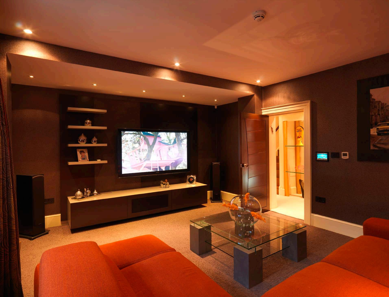
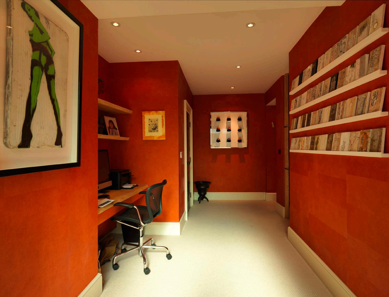
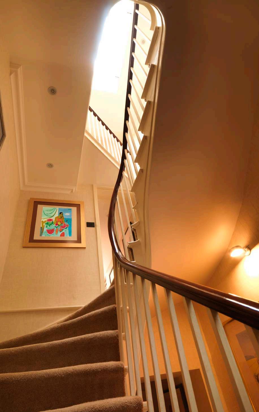
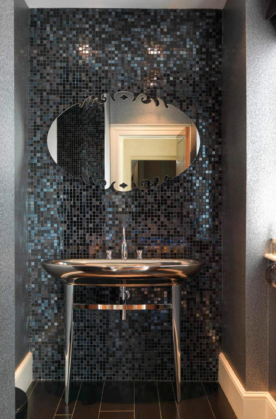
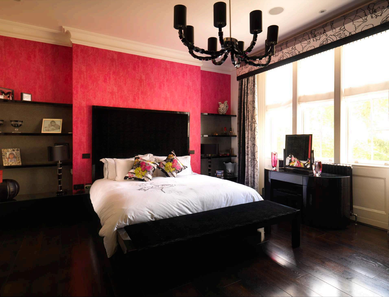
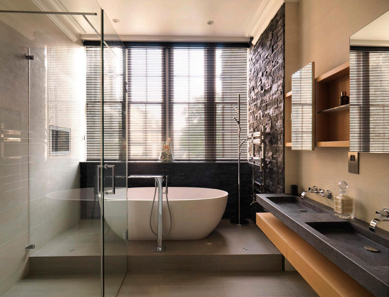
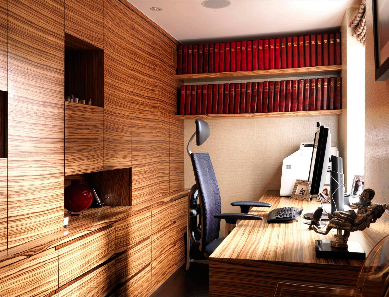
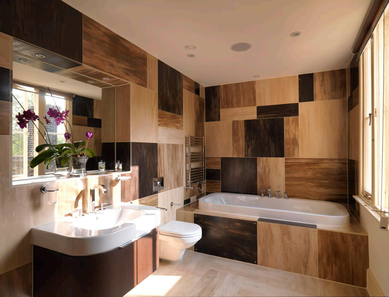
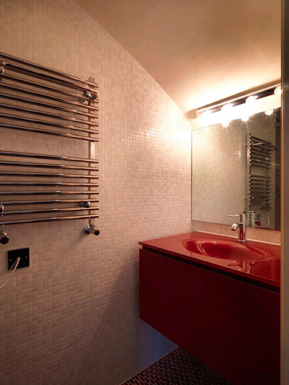
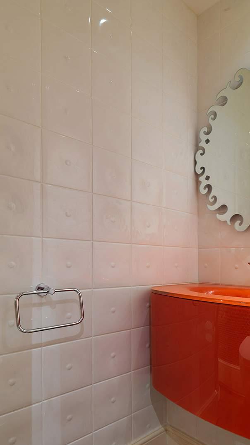

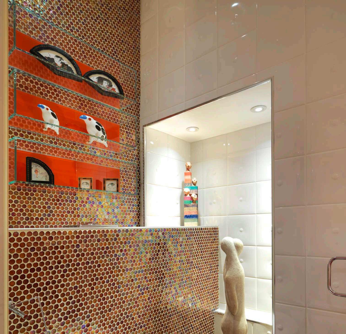
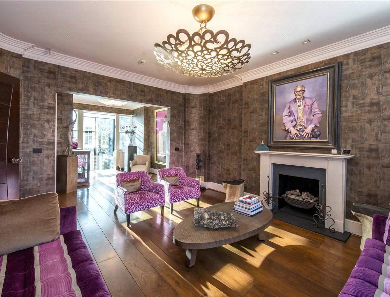
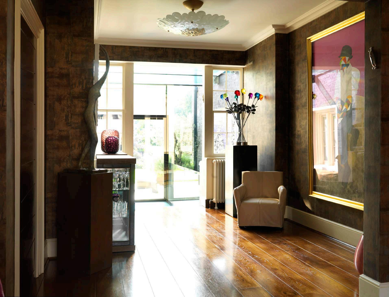
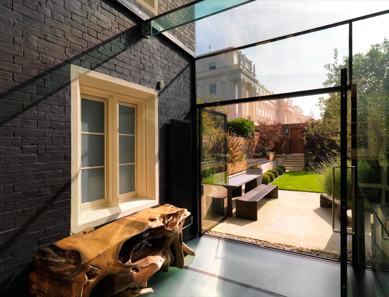
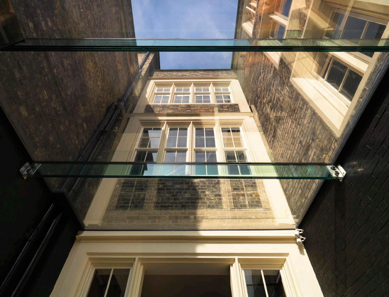
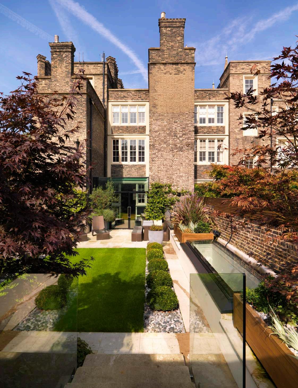
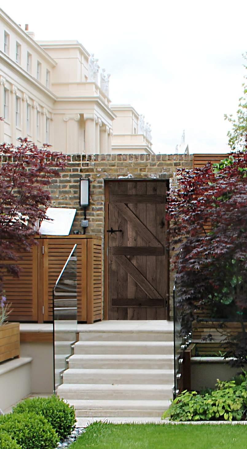
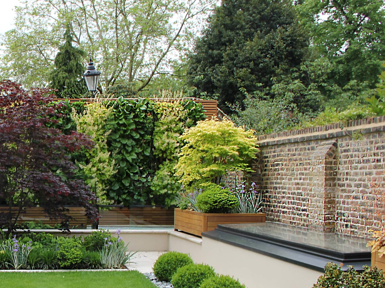
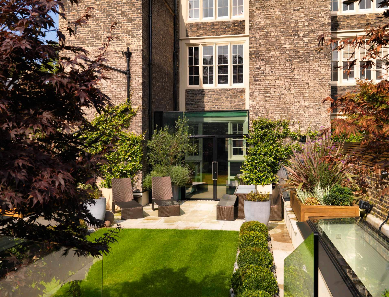
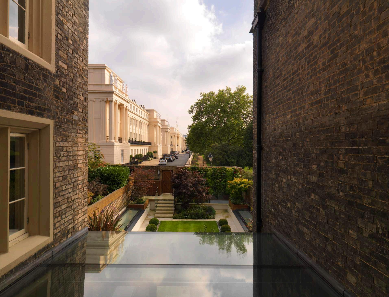
Look out for the follow up edition to this book, ‘Crawford Partnership Refurbishment Projects’, coming in 2018.
