




Like biogas captured from wastewater to create Renewable Natural Gas1 (RNG). It’s a low-carbon energy2 that can be used in homes and businesses across the province—and we’re adding more to our supply every year.
Our natural gas delivery system can provide RNG to buildings and developments to reduce greenhouse gas emissions. This means buildings can meet strict emissions guidelines without expensive upgrades or retrofits.
Find out more about RNG at fortisbc.com/rngbuild.
Guido Wimmers, the new dean at BCIT School of Construction, has a vision to modernize training for the construction industry.
The Broadway Subway is a massive project underway to transform a key transportation corridor in Vancouver.

Dan Gnocato
dang@mediaedge.ca
Cheryl Mah
Liezl Behm, Chad Edwards
Josh Friedman
David Green
Iman Hosseini
Devon H. Lehrer
Lisa Mitchell
Gary Mundy
Kip Skabar
Sarah Xu

Commuting in Vancouver is growing increasingly worse, so I was not surprised to see a report that the city’s rush hour commute ranks among the worse in North America.
One of the most congested routes is the Broadway corridor which is home to many businesses, shops, and services. The area has been a hub of construction activity for the past few years with the new Broadway Subway, our feature project.
The $2.83 billion project will extend the rapid transit system in Metro Vancouver and is anticipated for completion in 2026. The goal is to cut transit commute times, making travel faster and more reliable. Delivery of this key infrastructure project in a dense
urban environment means overcoming many technical challenges and using innovative solutions.
For our profile, I chat with Guido Wimmers, the new dean of the BCIT School of Construction and Environment. He is a well known leader in the industry, recognized as an expert in passive house and energy efficient buildings. His vision is to modernize construction education to break down silos and improve productivity.
Also inside this issue are our features on infrastructure along with bonding, insurance and surety. With rising costs, managing risk is critical. Our experts share insights on insurance policies, labour and material payment bonds and the impact of wildfires.

In our legal files, read about dangerously defective work and BC Hydro’s recently announced 10-year capital plan. The large scale call for power by BC Hydro will create many opportunities related to project construction and operation.







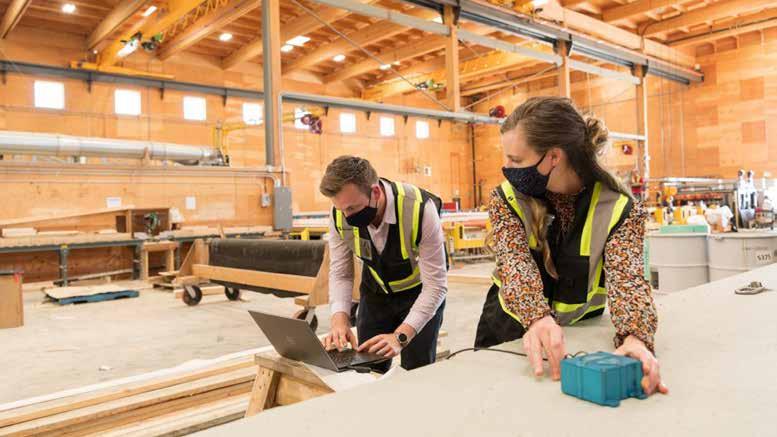
According to forecasts, B.C. will need to recruit tens of thousands of workers over the next decade, driven largely by the significant number of expected retirements. As workers retire and fewer new hires are made, the construction industry faces a massive labour shortage.
BCIT, the largest trades training institution in Western Canada, plays a pivotal role in supplying the next generation of construction workers through its School of Construction and Environment.
“We need more people. It’s a phenomenon we see worldwide. BCIT is and will continue to be a big player in preparing and training the future workforce,” says Dr. Guido Wimmers, dean, BCIT School of Construction and Environment.
Addressing the construction labour shortage requires more technology, innovation and inclusion to bridge the gap. Labour constraints, regulations, economic pressures and high demand are pushing the industry to change faster than ever.
“In the next 10 years, we’ll see exponentially more changes than we’ve seen in the last 10 years,” predicts Wimmers. “I think the industry is finally recognizing we need to look at different processes and find ways to improve productivity such as digitalization and prefabrication.”
Wimmers became the new school dean in late 2023, taking over from Wayne Hand, who retired after nine years in the role. Wimmers brings 30 years of experience in architectural engineering, construction and education to the position. He is an internationally renowned expert in energy efficient buildings and is recognized as a pioneer in passive house construction in Canada.
“I’m excited about the opportunity to really move education forward in the construction industry and to engage with industry partners. BCIT is unique — in our school, we have trades and apprenticeships, engineering and technologies and applied and natural resources programs. There is an opportunity for more collaboration with industry, and engage our faculty and students further in an interdisciplinary approach to education. I feel I can have a big impact here,” says Wimmers about his decision to join BCIT.
Born in Germany, he holds a Master’s Degree in Architectural Engineering and a Ph.D. in Engineering Science from Leopold-Franzens University in Innsbruck, Austria. He began his career working with multi-disciplinary teams across Austria, Germany and Italy, focusing on energy efficient and sustainable building projects.

He moved to Vancouver in 2007 and worked in different engineering and architectural firms before starting his own consulting company. His first project was the Austria House in Whistler, Canada’s first Passive House and first CLT/DLT application prior to the 2010 Winter Olympics. The building, now called the Lost Lake Passive House, is a showcase of innovative energy efficient construction and design.
Wimmers also co-founded the Canadian Passive House Institute (now Passive House Canada),
helping to implement the International Passive House Standard and training the first generation of Passive House registered consultants across the country.
In 2014, Wimmers joined the University of Northern British Columbia (UNBC) as an associate professor and inaugural chair of the Master of Engineering in Integrated Wood Design program. During his time there, he was instrumental in the design and construction of the Wood Innovation Research Laboratory in 2018, proving that an ultra-energy efficient building in a northern climate is possible.
“I’m particularly proud of that project. The lab is one of the first Passive House certified industrial buildings in the world. It is still today the record holder of airtightness in North America,” says Wimmers, who is also a regularly sought out guest lecturer, speaker, consultant and an active member of various industry and government committees.
Leaving his tenured professorship at UNBC was a big decision, but Wimmers intends to use his expertise and passion for education to create a new vision for the curriculum at BCIT.
“I think I bring something new to the table — a vision for exploring how we will be educating in 5-10 years and how we need to adapt and be more creative to respond to industry needs,” he says. “The faculty and management team here is very supportive and we’ve had discussions already on how we can move forward.”
The school currently offers more than 90 fulltime and part-time programs with credentials such as microcredentials, certificates, diplomas, bach-
elor’s and master’s degrees that lead to careers as skilled tradespersons, technicians, technologists, engineers, and natural science professionals. Many programs are one-of-a-kind in Western Canada.
The school continuously expands and delivers new and customized programs in high-demand areas and to support industry and government initiatives.
Mass timber, for example, has become a major focus recently with proposed changes to the B.C. Building Code aiming to increase the use of the material and to permit taller buildings. This aligns with the province’s goal that all new buildings will be carbon neutral by 2032.
“BCIT received funding in September to focus more in this field and to expand mass timber training for people to gain new skills,” says Wimmers. “The courses and micro-credentials will be tailored to industry in a wide range of topics from designing, engineering and installation down to permitting and financing. I’m excited that BCIT will become the leading educator in mass timber in B.C.”
BCIT is not only offering mass timber training, but is also building its own projects using the material. Mass timber is being showcased in a new 12-storey student residence at the Burnaby campus, the first tall mass timber building in the city as well as the $220 million Trades and Technology Complex, the largest project in BCIT’s history.
The complex is comprised of multiple buildings, most notably the Concert Properties Centre for Trades and Technology, which will have capacity for 700 new full-time students.

The Robert Bosa Carpentry Pavilion will house BCIT’s new mass timber construction training program. Completion is expected in 2028 at the earliest.
“This complex is about preparing ourselves to be successful in a state-of-the-art environment that allows us to educate and train students,” notes Wimmers. “Everything we are planning and designing for in the complex is to ensure we have the flexibility for the future.”
Planning capacity for new students is needed as the school is seeing strong demand across all programs. Enrollment is back to pre-COVID levels in 2024 (about 12,000).
“It took a couple of years to recover from the pandemic dip but the enrollment numbers are back up,” says Wimmers.
The institute operates out of five campuses across the Lower Mainland with more than 300 programs serving 45,000 students annually. BCIT graduates continue to be some of the most sought after by industry and many alumni have become leaders in the biggest companies in B.C. and beyond.
Opened in 1964, BCIT marks its 60th anniversary this year.
“BCIT has been extremely successful over the years, delivering hands-on, practical learning that are industry-driven. To stay successful, we have to be more creative and the goal is to be more interdisciplinary in our programs and degrees — to break down the silos in construction,” says Wimmers. “My focus is on modernizing the educational offerings at the school.”
BCIT welcomes Dr. Guido Wimmers as the Dean of the School of Construction and the Environment. Dr. Wimmers brings extensive industry leadership in the field of sustainable construction. His previous roles include Professor and Chair of the Master of Engineering program in Timber Engineering for the University of Northern BC and Consultant for the City of Vancouver.
Dr. Wimmers’ impressive portfolio makes him uniquely suited to ensure that BCIT’s offerings support the province in building an agile workforce in the construction and environmental sectors.
bcit.ca/construction
Dr. Guido Wimmers
Dr. Tech., Dipl.Ing., Arch. (NL), MRAIC, LEED AP, P.Eng.
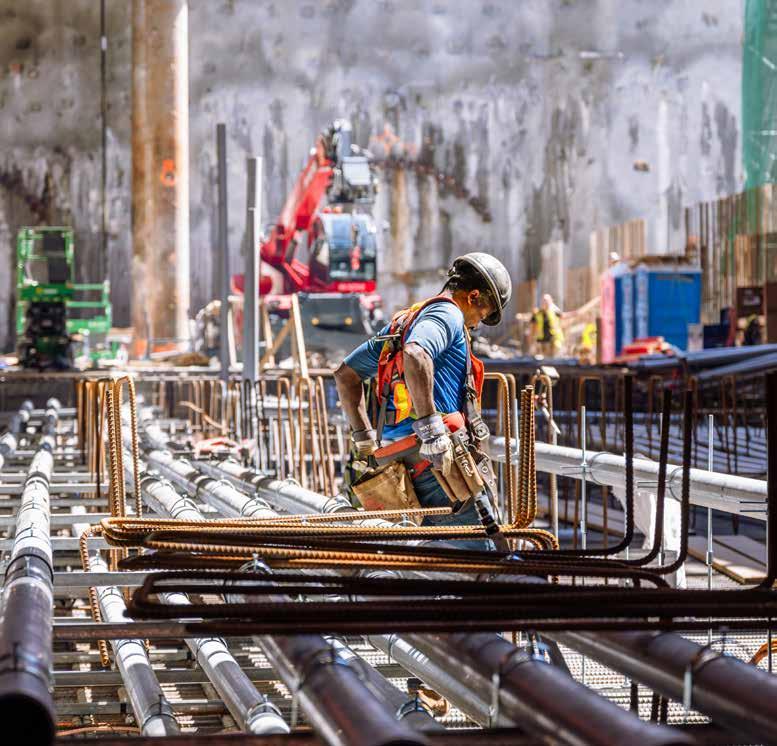
The new $2.83 billion Broadway Subway project is a massive undertaking that will transform one of the most congested and critical transportation corridors in Metro Vancouver. Construction of the 5.7 km extension of the Millennium Line, from VCC-Clark Station to the Broadway and Arbutus intersection began in 2020. The project scope features a 700-metre elevated guideway section, five kilometres of tunnel and six
new stations including an underground direct connection to the existing Canada Line.
The Broadway Subway Project Corporation, a joint venture of Acciona Infrastructure Canada Inc. and Ghella Canada Ltd., is delivering the project under a design-build-finance contract. The subway is anticipated for completion in 2026.
“ When completed the Broadway Subway Project will slash pollution and commuter times, bringing safe, comfortable modern tran-
sit to one of the busiest transit corridors in Metro Vancouver,” says Carlos Planelles, managing director of Acciona North America.
Crews have been making steady progress on the project with active construction ongoing at the six station sites and the elevated guideway. The focus this year is to continue building the stations, completing the tunnel boring operations and beginning the SkyTrain track installation.
Concrete walls, pillars and floors at the new stations are being carried out in phases. An estimated total of 210,000 cubic metres of concrete will be used for this project.
“Crews at the elevated guideway are currently constructing the parapets on top of the concrete deck, which will run alongside the SkyTrain tracks. Installation of the SkyTrain tracks will begin at the elevated guideway this year,” says Dave Crebo, communications director, the Ministry of Transportation and Infrastructure. “The project’s two TBMs, Elsie and Phyllis, will arrive at Cypress Street this spring.”
The two cylindrical tunnel-boring machines (TBMs), E lsie and Phyllis, are central to the project’s success. Named after two influential women from B.C. history, each TBM is six metres wide and weighs one million kilograms. They were custom designed for the unique geological conditions along the Broadway corridor.
Built in Germany, they were shipped to Vancouver in 2022 (using 40 containers plus 12 oversized pieces) and then assembled on site at the future Great Northern Way-Emily Carr Station. The TBMs were launched separately in October and November 2022. Each TBM is expected to take about a year to carve out the subway’s inbound and outbound tunnels, advancing approximately 18 metres per day. Tunnels are approximately 15 metres below grade to a maximum of 20 metres at Broadway-City Hall.
Both TBMS broke through the Oak-VGH Station late last year, representing the halfway mark. TBM Phyllis began boring towards Arbutus Station (last of the stations) on February 2 while TBM Elsie arrived at South Granville Station on February 8. In total, the two TBMs will install approximately 4,500 tunnel liner rings and excavate almost 760,000 cubic metres of soil.
“There are eight to 12 crew underground in the TBM working 10-hour shifts,” notes Crebo.
From west to east, the five new stations will be Arbutus, South Granville, Oak-VGH, Mount Pleasant and Great Northern Way-Emily Carr.
Broadway-City Hall will be the line’s deepest station at more than 20m underground, allowing the new twin tunnels to be built below the existing Canada Line. Broadway-City Hall will share a name and entrance with the existing Canada Line station.
Designed with “Crime Prevention Through Environmental Design” principles, the stations will include open and transparent layout, good lighting, and state-of-the-art security systems to maximize visibility and safety.
Dialog Design is providing architectural, structural, mechanical, electrical, and planning and landscape services for underground stations and at-grade exits / street interfaces. The firm is responsible for the two stations at the ends of the line: Arbutus and Great Northern Way — Emily Carr.
“The new Broadway Subway Project is a city-building project. When you look at the positive impact of the Canada Line rapid transit line to YVR Airport,
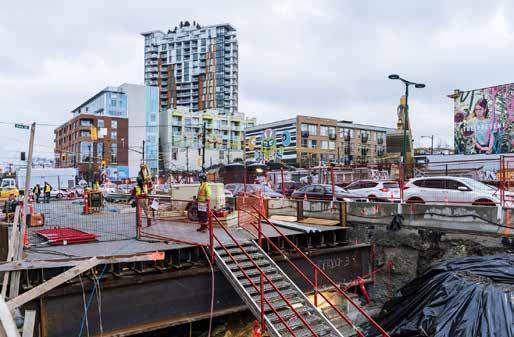
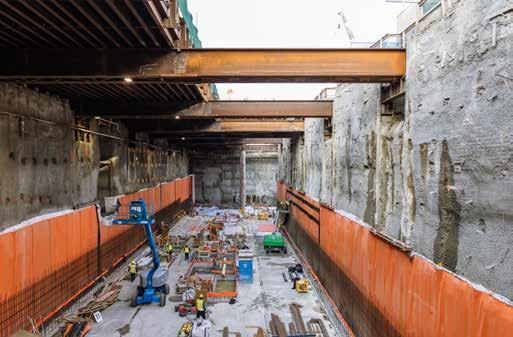
it’s easy to see how the new subway will have the same positive effect on the Broadway Corridor and areas as far west as the UBC campus,” says Martin Nielsen, Dialog principal-in-charge.
IBI Group is serving as architect and engineer of record for four of the stations, including the complex Broadway-City Hall Interchange Station. IBI Group will also be providing design services on road alignments, traffic diversions, and road furniture modifications required to support the new subway stations and alignment.
“Our vision for the station design centres on our passenger-first philosophy; to make it easier for Vancouverites to live, work, travel and shop, and to support the continued growth of the Broadway Corridor,” says Charlie Hoang, IBI Group global lead, transit architecture.
Each station will feature unique designs and varying levels of integration with future development, which will help support new transit-oriented communities.
For example, the South Granville Station will be integrated into a new 39-storey mixed-use private development, currently under construction.
“This is the first time that a new SkyTrain station has been integrated into a newly built development constructed at the same time. This is consistent with how rapid transit projects are planned in other major centres,” says Crebo, adding the future Great Northern Way-Emily Carr Station is also expected to be incorporated into a new development.
Building a project of this scale and size is already daunting. Then add on top of that a dense urban environment and the technical challenges increase dramatically. Keeping traffic moving on the corridor is a major priority and the biggest challenge.
“We have a commitment to ensure that traffic keeps moving on Broadway, access is maintained to businesses, medical facilities and residences, buses
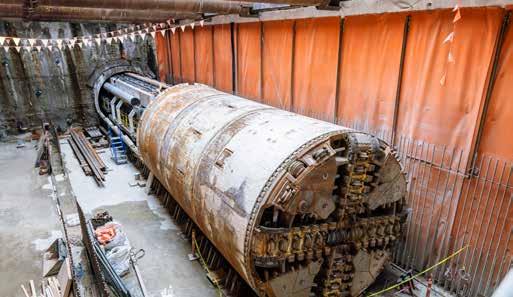


are prioritized and noise and vibration impacts are mitigated as much as possible,” says Crebo.
Minimizing traffic disruption along Broadway required an innovative engineering solution by structural engineers Allnorth Consultants. Five temporary traffic decks were installed at station sites — each four lanes wide, and one to two blocks long — acting as bridges for traffic to pass over worksites. The traffic decks allow four lanes of traffic throughout construction, two in each direction, with priority for buses and emergency vehicles.
Allnorth developed a novel design which allowed for deck installation without halting traffic, while supporting both vertical traffic loads and horizontal soil pressures on station excavation.
Each girder supporting the traffic deck is approx. 20 m long, 1.1 m wide and weighs 20 tons. The largest of the five traffic decks is at the future Arbutus Station and has 58 columns and 29 girders supporting 148 road panels. This is the first time these traffic decks have been used on a large-scale in Vancouver. The decks were also designed to be modular to follow the phased construction sequence.
According to Allnorth, there were continuous challenges due to the extremely busy area that required problem solving and the application of out of the box solutions.
“Installation was a major undertaking,” notes Crebo. “This engineering solution means traffic can flow above completely separated from the construction of the station underneath.”
In addition, working near a myriad of city utilities meant many had to be temporarily relocated for the project or protected in place.
Despite being built during a global pandemic and impacted by a concrete strike in 2022, the project is on budget with the original completion date pushed from late 2025 to early 2026.
Transportation along the Broadway corridor has been studied and discussed for more than 15 years in Vancouver. Now that the Broadway Subway line is set to become a reality, it will mean reduced travel times, less congestion, increased reliability and system capacity in the area and opportunities for housing.
“The Broadway Subway will provide affordable and efficient transit connections throughout the Lower Mainland, and it’s also going to create new opportunities for affordable housing, community amenities, and commercial services along the route,” says Rob Fleming, B.C. minister of transportation.
Given the huge investment of public funds and high expectations attached to the Broadway Subway, delivering a successful project is paramount. Significant coordination and collaboration between the different stakeholders and construction partners have been key, according to Crebo.
Once tunnel boring finishes, crews will complete construction of the underground stations, install the train tracks and supporting systems. The final steps including testing and commissioning of the new line.
Upon completion, the rapid transit line will be operated and maintained by TransLink as part of the regional transit network.
In the dynamic construction sector, projects are becoming more costly and more complex. Rising labour and materials costs, additional building certifications, new building material options, and new construction techniques all contribute to increasing the risk exposure for today’s construction projects. Proper insurance coverage and risk management stand as cornerstones for successful projects.
For project related risks, the Builders Risk Policy emerges as a required and vital form of defence safeguarding against both the most common and some uncommon perils. This insurance policy serves as a safety net, providing comprehensive coverage against a spectrum of risks that could jeopardize the timely completion and financial stability of construction projects. In this article we’ll discuss what builders risk policies cover, particular coverages to pay close attention to, and lastly, we’ll review the benefits of obtaining this project specific policy.
Builders Risk Insurance, also known as a Course of Construction policy, provides coverage for property damage to the insured construction project. This includes the structure being built, as well as materials/supplies, equipment, and fixtures onsite waiting to be installed and being incorporated into the project. Covered perils typically include fire, theft, vandalism, windstorm, water damage, and other causes of loss. In the event of a covered loss, the policy ensures the costs of repairing or replacing damaged property are covered, reducing the financial burden on the project owner and stakeholders as they would only be subject to paying the policy deductible as opposed to the entire cost of the repairs/replacement.
In addition to covering physical property damage, Builders Risk Insurance may also include coverage for soft costs incurred due to a loss. Soft costs are the indirect expenses that will continue to be incurred on a project after a loss, including architectural and engineering fees, insurance, permits, financing expenses, and other costs associated with the project’s development that are impacted by a project claim/loss.
It’s also possible for builders risk policies to add coverage for loss of income or rental value due to a covered peril significantly delaying the project. This coverage helps mitigate financial losses incurred due to delays in project completion caused by covered events.
Builders Risk Insurance can also extend coverage to construction materials while they are in transit to the construction site. This protects against potential damage or loss during transportation, ensuring that materials arrive safely and are available for use for the project. Also, materials and supplies being stored at off-site locations are typically covered as
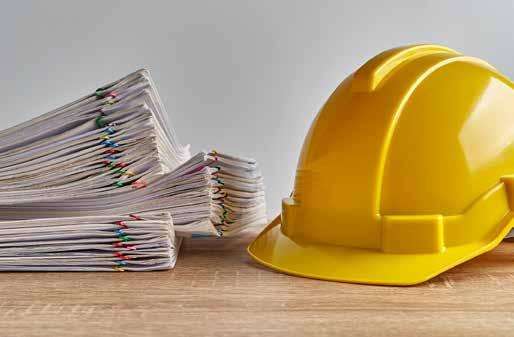
well. The coverage for property in transit and stored at other locations is sub-limited, so it is important to ensure the limits included in the Builders Risk policy are high enough to cover the largest single load in transit or the maximum value of supplies and materials stored at a single location.
Coverage may also be provided for temporary structures erected on the construction site, such as scaffolding, temporary fencing, or construction trailers. This ensures that these essential components of the construction process are protected against loss or damage. It is important to include this value in the limit being insured on the policy.
At the owner’s and contractor’s discretion builders risk policies can offer coverage for equipment breakdown, including machinery such as boilers and pressure vessels and mechanical and electrical equipment. This coverage helps mitigate the financial impact of equipment failures, ensuring that construction activities can proceed without significant interruptions.
Lastly, two of the most important extensions on the Builders Risk Policy are extra expense and expediting expense. These coverages will help the project get back on track quickly after a claim and will cover any reasonable expenses to keep the project going and expedite the schedule — eg. costs for rush freight, additional wages for overtime and night work to get the job done faster. Healthy extra expense and expediting expense limits are very important for effective project insurance coverage.
Construction projects require significant financial investment from owners, developers, investors, and lenders. The Builders Risk Policy protects these investments by minimizing the financial impact of unforeseen events. By providing coverage for
property damage and related expenses, the policy helps mitigate potential losses, ensuring that the project remains financially viable despite setbacks.
Builders Risk Insurance benefits the general contractor as well. Even the most experienced and skilled contractors suffer project losses due to either a momentary lapse in judgement or events out of their control. These losses if uninsured would lead to increased costs, significant delays, contractual disputes, and reputational damage. Builders Risk Insurance helps mitigate delays by covering the costs of repairs or replacements necessitated by covered losses.
Builders risk policies can be tailored to meet the needs of the project’s stakeholders, allowing the project owner, general contractor, or lender to request changes to the coverage to suit their specific needs. Whether it’s a commercial highrise, residential development, tenant improvements or infrastructure project, policies can be adjusted to account for project size, duration, location, and specific risks. This flexibility enables project stakeholders to optimize coverage and ensure adequate protection against potential risks.
While a Builders Risk Policy has upfront costs, it is a very cost-effective risk management strategy in the long run. The financial protection provided by the policy easily surpasses the potential costs of uninsured losses. By investing in Builder’s Risk Insurance, project owners can proactively manage risks and protect their investment. As construction projects continue to become larger and more complex, the Builders Risk Policy is more important than ever.
Chad Edwards is a principal at Wilson M. Beck Insurance Services (FV). He specializes in commercial insurance and bonding with a focus on construction, corporate and realty sectors.
The Canadian construction industry has long factored the snow and deep freeze of winter into project timelines.
But contractors and builders are increasingly contending with wildfires, which can burn across Canada for seven months of the year (wildfire season can start as early as April, but typically peaks in July and August, and ends around October).
As the severity of wildfires continues to grow and encroach on populated areas, insurers are restricting when and where they’ll provide coverage; meaning prime construction months are increasingly being considered uninsurable in parts of the country at some point of the year.
In fact, insurers have been steadily expanding their wildfire threshold, for which the minimum buffer is currently 50 km — compared with between 10 km to 25 km just three years ago.
This means, insurers will not attach coverage to a project if there is a wildfire within a 50 km radius of the build.
In densely populated areas, the 50 km wildfire threshold can have a grave impact. To put this into perspective, the wildfires near Kelowna last summer likely hindered the insurability of new or just completed projects in municipalities such as: Big White, Summerland, Peachland, Penticton and Vernon.
As dryer conditions continue contributing to the escalating size, speed and severity of wildfires, a blaze that starts in a relatively remote area can quickly spread to within a 50 km radius of a town or city.
Also, it was generally assumed previously that a wildfire couldn’t jump a body of water the size of Okanagan Lake, which is five kilometers wide; however, it did just that — meaning it is possible that insurers could further expand their wildfire threshold beyond 50 km.
It’s important to note that the 50 km buffer not only affects the start of new builds but also completed projects; insurers are not transferring a construction policy to an operational policy if there is a wildfire within the defined threshold at the time of completion.
Relying on a course of construction policy to offer protection during this time of limbo is not an option as this coverage ceases once the structure can be ‘put to its intended use.’
All of this will force contractors and builders to navigate the scheduling implications of wildfire season; starting or completing a project in July or August — peak time for wildfires — may no longer be feasible from an insurance perspective. Not being able to secure necessary coverage has ripple effects, such as not meeting lender requirements and funding for a project not being advanced.

These circumstances are necessitating a greater emphasis on timeline management, which means not only shifting project starts and completions, but also factoring in delays and securing necessary trades services.
To understand why insurers are moving in this direction, let’s examine the escalating threat of wildfires.
You may have heard 2023 was an unprecedented year for wildfires in Canada, with more than 6,500 blazes burning more than 18.5 million hectares across the country; by comparison, it took between 2015 and 2020 for a combined total of 17.4 million hectares to burn.
Furthermore, the number of disastrous wildfires in Canada has been steadily increasing since the 1950s. The Emergency Management Framework of Canada defines an event as disastrous if it meets one or more of the following criteria:
• 10 or more people killed.
• 100 or more people affected, injured, infected, evacuated or homeless.
• An appeal for assistance (national or international).
• Is considered historically significant.
• Causes significant damage or interruption to a community.
There were more than 30 disastrous wildfires in Canada in the 10-year period between 2010 and 2019 as well as between 2000 and 2009. Comparatively, there were less than 20 disastrous wildfires in Canada between 1990 and 1999, and less than 10 between 1950 and 1959.
In 2023 alone, at least 10 notable wildfires resulted in the mass evacuation of more than 72,000
individuals across Alberta, British Columbia, the Northwest Territories, Nova Scotia and Quebec. The insured damage, evacuation efforts and amount of land scorched in British Columbia, the Northwest Territories and Quebec, respectively, were also record breaking this past year.
While most provinces and territories experienced wildfires last year, the west has proven year-afteryear to be particularly vulnerable to severe wildfire activity.
So, while all builders and contractors should reexamine their project timelines in response to the escalating threat of wildfires, those working in areas prone to blazes — such as Alberta and British Columbia — must avoid starting or completing their projects during peak wildfire season due to the inability to secure necessary insurance coverage. Simply put, contractors and builders should be looking to avoid a project start or completion of works in July and August.
Planning for building phases that purposefully avoid project starts and completions during the summer months will be of utmost importance for the Canadian construction industry going forward.
David Green is the director of Acera Insurance’s construction division. He has over 20 years’ experience as an insurance broker, with a specialty focus on construction clients of all types and sizes. As one of the largest independent, employeecontrolled brokerages in Canada, Acera Insurance provides the utmost certainty in its specialized insurance and risk management solutions. Learn more at acera.ca.
Labour and material payment bonds provide important protections to owners and contractors engaged on construction projects. The protections provided by labour and materials payment bonds are complimentary and in addition to the, more well known, protections afforded by the Builders Lien Act. A recent decision of the Supreme Court of British Columbia serves as a cautionary tale for contractors seeking to avail themselves of the protections of a labour and materials payment bond.
The case concerns construction at the Chetwynd Landfill, located in British Columbia’s Peace River District. In April 2019 the Peace River Regional District (PRRD), the owner of the land on which the Chetwynd Landfill is located, engaged Frontline Civil Holdings as general contractor for the project. Trisura Guarantee Insurance Company issued a labour and materials payment bond, guaranteeing payments to “claimants” up to a maximum amount. “Claimants” were defined, in the bond, as those having a direct contract with Frontline for “labour, material or both, used or reasonably required for use in the performance” of Frontline’s head contract with the PRRD.
Shortly after starting work on the project Frontline ran into financial difficulties and entered into discussions with Wolverine Construction for assistance with the project. While negotiating an assignment of the head contract Wolverine began to work on the project. In September 2019, without concluding the assignment of the head contract to Wolverine, Frontline made an assignment in bankruptcy. Frontline’s bankruptcy resulted in the suspension of all work on the project.
Having provided significant materials and labour to the project, without payment, Wolverine submitted a claim against the labour and materials payment bond. In correspondence with Trisura, Wolverine’s counsel took the position that if a contract existed between Wolverine and Frontline, Wolverine was entitled to payment under the bond and, if there was no contract between Wolverine and Frontline, Wolverine was entitled to payment from the PRRD directly. Trisura denied Wolverine’s claim on the bond, concluding that Wolverine had not established the existence of a contract between itself and Frontline.
Following Trisura’s denial of its claim,Wolverine commenced an action in the British Columbia Supreme Court advancing various claims for payment from the PRRD as well as claiming an entitlement to payment from Trisura under the labour and materials payment bond.
Trisura subsequently asked the court to dismiss the claims against it, summarily. Trisura argued that, unless Wolverine could prove that there was a contract between itself and Frontline, Wolverine

could not be a “claimant” and could not have any claim under the bond or against Trisura.
In order to create a binding contract there must have been a meeting of the minds, with the parties reaching agreement on all the essential terms. In the construction context, those essential terms are, generally: the nature of the construction, the timeline for completion and the price. A binding contract does not exist simply because two parties have agreed to work together on a project. In order to establish that it was entitled to claim under the labour and materials payment bond, the onus was on Wolverine to establish that it had a binding contract with Frontline.
The court determined that the evidence overwhelmingly pointed to Wolverine having become involved with the project with the aim of securing an assignment of the head contract, not as a subcontractor to Frontline. Specifically, the court observed:
i. Wolverine presented conflicting and questionable evidence that a formal subcontract document had been prepared and executed. In fact, the court was unable to conclude that the unsigned, barely filled in, standard form subcontract document produced by Wolverine, was even in relation to the project in question, as Frontline and Wolverine had been concurrently discussing several projects.
ii. There was no evidence that Wolverine had delivered any invoices to Frontline prior to Frontline’s bankruptcy. Wolverine’s invoices appeared to have been prepared later and for the PRRD (and, in one case, actually addressed to the PRRD).
iii. Wolverine’s counsel, refused to confirm, in correspondence with Trisura, that a contract with Frontline existed, instead presenting alternative positions.
Crucially, the court found that there was no evidence that there had been any agreement between Wolverine and Frontline on price. Wolverine had joined the project with the intention of securing an assignment of Frontline’s contract. The fact that no assignment was concluded did not change those circumstances. Because Wolverine did not prove that there was a binding contract between itself and Frontline, it could not be a “claimant” and was not entitled to a claim under the labour and materials payment bond. Wolverine’s claims against Trisura were dismissed.
The circumstances in this case are somewhat unique, however, the result serves as a poignant reminder of the importance of clear documentation of construction agreements prior to the commencement of work. Contractors should also be mindful of the limitations on the protections provided by labour and materials payment bonds.
Labour and materials payment bonds should not be considered a panacea to the risk of nonpayment. The Builders Lien Act gives contractors with the power to obtain, from owners, details of available labour and materials payment bonds. An early examination of the specific details of available bonds can provide contractors the opportunity to ensure that the protections that those bonds provide are available to them and conduct themselves accordingly if they are not.

The challenges in delivering large and complex infrastructure projects are well known, with many using traditional procurement models delivered late and over budget.
Three decades ago, governments across Canada decided to do things differently, seeking new and innovative ways to support the delivery of infrastructure and essential services, including through public-private partnerships (P3s). Since then, more than 300 projects, valued in excess of $139.5 billion have been developed in virtually every corner of the country, including the Confederation Bridge and a new 164-bed hospital and long-term care facility in Corner Brook.
P3s are procurement models created to provide efficient solutions for government and value to taxpayers. The four essential attributes of successful P3s are the transfer of risk to the party best suited to manage it; consideration of the whole life cycle of the asset; a focus on driving innovation and efficiencies; and the leveraging of private capital and expertise.
The benefit of the P3 model is that governments can harness the experience, expertise and capital of the private sector and encourage the use of more innovative approaches and efficiencies by focusing on outcomes required for our communities to benefit and grow rather than getting into the weeds of how to build and maintain assets.
Unlike more traditional ways of procuring infrastructure, P3s bring together the design and construction of a project with the long-term operations
and maintenance of the hospital, or school or highway. This means the people building the project are always mindful of their responsibility for its longterm maintenance. They have “skin in the game” to make sure the materials and approaches used are resilient, efficient and cost-effective for decades to come.
This unique approach incentivizes the delivery of high-quality infrastructure and services to Canadians. The private sector partner is paid based on their performance, meaning they must meet or exceed the contract requirements laid out by the public owner.
And most importantly, governments involved in P3s in Canada retain ownership of the asset. P3s are not privatization.
Let’s be honest, the current state and long-term viability of much of Canada’s infrastructure has been hampered when it comes to properly maintaining and upkeeping these critical assets. The benefit of the P3 model is that this cost is built into the contract right from the beginning — assets must be kept in like-new condition. A key benefits as we consider Canada’s ongoing infrastructure needs.
Earlier this year, Statistics Canada, in partnership with Infrastructure Canada, published the estimated replacement values of core public infrastructure such as roads, bridges and tunnels, public transit, water, and solid waste infrastructure — for a total of $2.1 trillion.
Assets in poor or very poor condition represent more than one-tenth of the total replacement value. Municipalities own 61.7 per cent of the total estimated replacement value of core public infrastructure in
Canada. Of that amount, more than two-thirds were in urban municipalities while rural municipalities accounted for almost one-third of the replacement value.
P3s can play an essential role in a municipality’s asset management strategy.
Public infrastructure has a tremendous impact on our daily lives, from how we get around, to the water we drink, and the schools our children attend. And, when we think of the places these services, we want them to be available, safe, and reliable.
Take schools for example, we want the facilities to give our children every opportunity and we want our educators to focus on schoolwork rather than flaking paint, crumbling roofs and poor ventilation.
A recently published study in Ireland comparing their traditional schools with their P3 schools noted the impact traditional schools had on the education services, stating that principals “could spend money refreshing everything…, but then [I] couldn’t buy new microscopes or maths sets” or that dealing with the operations and maintenance of the schools meant they would have “very little time to spend on the educational portion of [my] job”.
P3s also support the local economy by partnering with local contractors and trades; they are an important part of the partnership.
Governments owe the public a diligent assessment when it comes to choosing the best way of procuring our infrastructure. Do the legwork to find out what delivers the best option for taxpayers. Compare, contrast and test.
But as the market around us shifts, so too must the P3 model. Over the last 30 years, the P3 industry in Canada has consistently evolved, harnessing lessons learned, developing leading practices, and adjusting to improve the model and its application in traditional assets like hospitals, roads and bridges, and adapting to apply the key attributes in new areas such as energy and broadband.
Projects are getting larger in size and complexity. Inflation and labour shortages are some of the current market conditions the infrastructure industry writ-large, cannot ignore. Our members are working closely, both public and private, to adapt and evolve the model to ensure taxpayers can receive the benefits on these long-term, performance-based contracts, while adjusting to the current market realities.
P3s are a proven and effective method of procuring infrastructure but are not ideal for every situation. However, the evidence shows they do a far better job of staying on budget and on time than any other system that’s been utilized.
Quite simply, value for taxpayers is at the heart of the P3 model.
Lisa Mitchell is president and CEO of the Canadian Council for Public-Private Partnerships (CCPPP).How much does a heavy civil project in the Lower Mainland cost to construct in our current market and how sustainable can I afford to make it? These are questions that many infrastructure owners face in the wake of a global pandemic, amidst labour shortages/disputes, following record-high inflation rates, surging insurance premiums, and during continued supply chain disruptions. Many public agencies have sustainability policies and a desire to build sustainable infrastructure in accordance with the ISI Envision framework; however, with upward pressure on direct construction costs in recent years the priorities and focus often start and end with finding a viable funding plan.
Setting budgets on projects as engineers is risky business, particularly with the recent market conditions experienced across Western Canada. The level of design development is key in all of this, and the earlier in the planning/design process you are indicates a higher level of risk on project costs escalating at the time of construction. It is important to establish realistic expectations from all project parties with respect to the level of accuracy indicated by the engineers’ estimate and avoid the temptation to trim costs to meet budget constraints.
We are not contractors, but we do have access to years of historical bid data to assist us in providing parametric reviews on contractor unit rates and pricing to develop a top-down opinion of probable cost for a project. From there, we need to make a judgement call based on our professional experience, often in collaboration with other engineers and relationships we have built across industry with local suppliers to validate our assumptions. In some cases, for larger and more complex projects, we will conduct a full bottom-up estimate and even have it checked by an independent reviewer who is often an ex-contractor or a senior professional with the experience to ground truth current budget assumptions and complete their own shadow bid to help bring further confidence in the budget being presented. In some cases, we hire third party specialty sub-consultants to provide further costing expertise as and when needed. A trend that has been the same across a variety of infrastructure projects is that we need to carry more contingency in our budgets moving forward.
The problem is that when we encounter the massive swings in market conditions that our region has experienced in recent years, the budgets created prior to the period of market volatility can result in funding shortfalls and become less helpful in further planning efforts required to move towards project execution. The solutions vary by circumstance, but can include cancelling the project, putting it on hold until additional funding
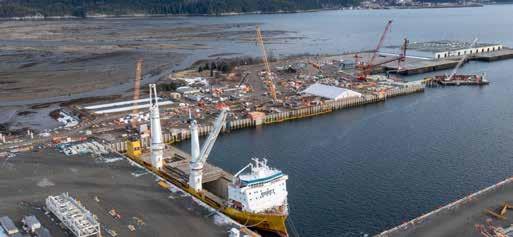
can be provided, considering alternative delivery methods, or re-scoping the project to suit the budget constraints based on a revised engineers’ estimate that reflects current market conditions. In some cases, this is impacting vital infrastructure that has been planned for the region over the course of many years of investment, which can have consequences on the overall supply chain network for years to come if it is put on hold or never built.
So, what does the infrastructure industry look like in 2024 and how do we overcome these challenges? According to recent UBS report, private infrastructure funding dropped to a 10 year low in 2023 and concerns around infrastructure sector trends such as deglobalization, digitization (artificial intelligence in particular), and decarbonization have created an abundance of negativity with bearish results — a more optimistic market view is on the rise in the coming year.
The $33 billion Investing in Canada Infrastructure Program is one example of public spending that may be trending upwards. The program has put an emphasis on resilient infrastructure projects and targets four key funding streams with a construction deadline of 2033: public transit, green infrastructure, community/culture/ recreation, and rural/northern communities.
With respect to our local B.C. market, across all sectors, the demand for goods, services, and construction by public agencies has been resilient to the market variability (as illustrated by a look at BC Bid opportunities).
Furthermore, there were 1,617 construction opportunities across B.C. in 2023 compared to only 516 construction opportunities advertised in 2022 which supports a relatively more positive trend in our local market. In addition, the B.C. Ministry of Transportation & Infrastructure budgeted more than $4.2 billion for transportation investments in 2023/24 with over $4.6 billion and $4.3 billion planned for 2024/25 and 2025/26 respectively.
Overall, our B.C. economy has been tethered by high interest rates over the past couple of years, but has proven to be durable through the pandemic, geopolitical unrest, and climate-related disruptions with indications that 2024 will be a relatively stronger year in terms of infrastructure investments.
In terms of enhancing sustainability on projects and finding innovative ways to work within constrained budgets, there are a number of emerging smart technologies that may help reduce project duration and save design and construction costs. Some of these technologies have been in use for years, and some are more novel, which include: cloud computing, building information modeling (BIM), drones, artificial intelligence, and virtual reality (VR) / augmented reality (AR). These technologies promote resource efficiency, reduce waste, enhance collaboration, enable better decision making, and contribute to an overall more sustainable development during the design, construction, and maintenance of infrastructure projects.
From personal experience working with my colleagues Chuck Rosner, Ward Pristay and Nigel Denby, Stantec’s recent project work on infrastructure investments such as the LNG Canada Materials Offloading Facility in Kitimat have utilized some of these emerging technologies (i.e. cloud computing, drones, BIM design, etc.) which have helped us meet accelerated design-build delivery timeframes and find innovative solutions with our contracting partners in the field. It is an exciting era with artificial intelligence on the rise, and it will be interesting to see how our industry may overcome budgetary challenges to utilize smart technologies that will continue to reshape how we deliver sustainable infrastructure.
Kip Skabar, P.Eng., P.E., ENV SP, is senior principal, commercial ports leader at Stantec in Vancouver.

In 2018, GEC Architecture (GEC) was retained by the City of Edmonton to rejuvenate the aging Stadium Station on the Northeast leg of the Capital Line LRT. As one of Edmonton’s original five light rail transit (LRT) stations, Stadium Station no longer met the community’s evolving needs nor the city’s long-term development goals. Extensive physical barriers, inward-facing and enclosed public areas, and grade-separated station access contributed to challenges in providing safety and accessibility. GEC’s approach was to reimagine the transit infrastructure, not as a division, but as a connective element that stitches communities together. The project is intended to spark urban renewal and inject vitality into the surrounding area.
The original station represented an older approach to the integration of rapid transit in Edmonton. The infrastructure was detached from the public realm and physically segregated from the pedestrian environment. A wide right-of-way (ROW), imposing barriers that hindered community connectivity, and an underground concourse that encouraged social disorder contributed to challenges in fostering a safe and accessible experience.
An ambitious plan to transform the station into a vibrant urban space was undertaken, addressing existing shortcomings and paving the way for a fully integrated, transit-oriented community. The redesign revolved around a dynamic plaza, enabling seamless access to LRT platforms and an upgraded bus facility. New linkages spanning the LRT track connect neighbouring communities to the river valley and
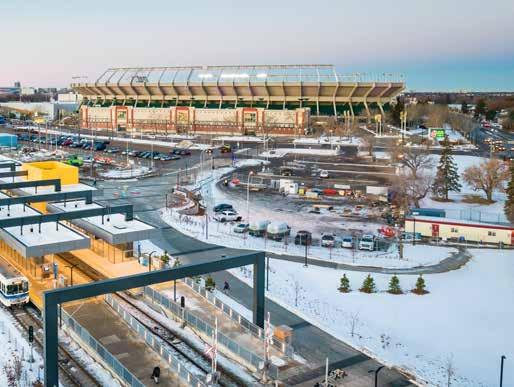
civic amenities. The redevelopment prioritized sustainable urban integration, universal design, safety and security, comfort, and maintainability.
The design necessitated the removal and replacement of the original canopy, facilitating an additional platform and extensive public realm improvements.
The station, built in 1978, was defined by over-scaled steel structures that hindered visual permeability to the platform. Drawing inspiration from the original architecture, the new station incorporates visually striking steel gantries as an organizational element. This feature pays homage to the original station, ef-
fectively removes clutter and improves sightlines by enabling roof elements, shelters, and traction power to be suspended from overhead.
Stadium Station is intended to be simple, clean, and open. Early in the design phase, several concepts were proposed to address the station’s relationship with its site. In each case, the focus was on enhancing urban integration and public space, addressing safety issues, increasing capacity, and making accessibility improvements. While initial concepts aimed to preserve the station’s original canopy, it was ultimately determined that doing so would limit the extent to which meaningful improvements could be achieved.
Several key project criteria shaped the final design:
• Removal of the sunken west entry enabled the creation of a new plaza and public spaces, facilitating direct at-grade universal access.
• A new dedicated southbound platform altered the station configuration, increased capacity, and reduced reliance on passenger track crossings.
• Additional amenities such as heated shelters, a security office, and washrooms were integrated into the revised layout.
The approach to construction phasing and sequencing was a major driver that directly informed the design. An overhead gantry system was developed, allowing for new traction power installation to take place above the existing station, ensuring uninterrupted operation. This created additional opportunities, such as minimizing visual
obstructions on the platform by suspending station canopies from above.
Another goal of the design was to reduce the footprint of the existing ROW and return it to the public realm surrounding the site. The chain-link fence was removed and replaced with a natural barrier more conducive to an urban site. The reduced corridor footprint is now bordered on both sides by expanded plazas and shared-use amenities. New track crossings provide an opportunity to integrate the development with a larger connectivity strategy.
Integrating the station and supporting infrastructure into the public realm was central in solving the urban design question. The station and plaza are designed as a foundation for the area’s future development and serve as an armature for the Stadium Station Area Redevelopment Plan’s objectives - built around a sustainable transit-oriented community. The project considered how a revitalized public realm could support a diverse array of uses, enhance connectivity and accessibility, and foster stronger links between communities.
Key to this integration was a contiguous urban realm that flows around and through the station, creating seamless connectivity and visual permeability. The station integrates with adjacent public spaces creating a singular, holistic presence, resulting in measurable improvements in comfort and safety (real and perceived). Before the redevelopment, Stadium Station was one of
the top three facilities in Edmonton for police and enforcement calls; it is now among the top three safest facilities in the city’s network.
Stadium Station existed at the centre of a fragmented community. It was the community’s primary access to transportation but was uninviting, uncomfortable, and even dangerous. In keeping with the principles of the Truth and Reconciliation Committee’s Call to Action and the articles of the United Nation’s Declaration of Rights of Indigenous Peoples, the design team strived to transform the station area into a positive and democratically accessible centre where the community can come together and heal in situ.
GEC’s primary urban design driver was the creation of the central station plaza, which has become a meeting place for the community. The plaza is universally and visually accessible at grade from every direction and is intentionally scaled to be comfortable on a school day or during an event at Commonwealth Stadium. The plaza-as-community-centre approach promoted the transformation of the transit facility from a dreaded necessity to a welcome part of every day.
Gary Mundy, partner at GEC Architecture, is a national leader in transportation architecture and has contributed to hundreds of transit and transportation projects across Canada. He is currently the urban integration lead for the design team for Phase I of the Green Line LRT - the largest infrastructure project in Calgary’s history.
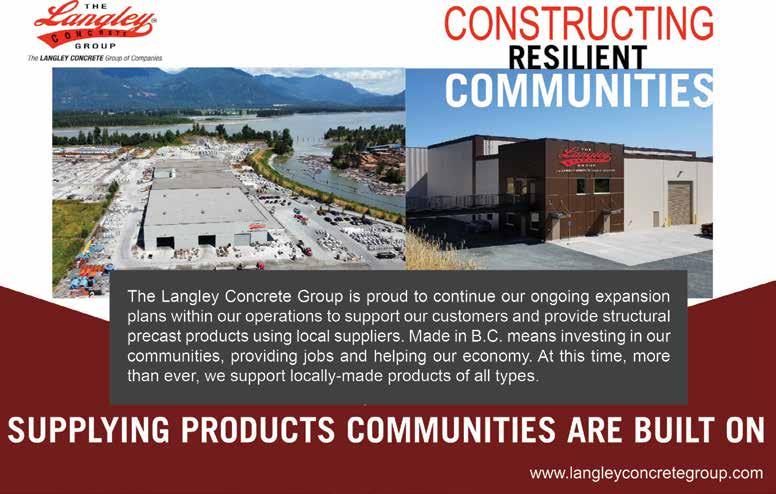

Maintaining and investing in water infrastructure is critical for healthy and liveable communities, which are facing increasing pressures with climate change.
In Metro Vancouver, clean and safe drinking water is provided through the Greater Vancouver Water District (GVWD), which marks its 100th anniversary in 2024.
The GVWD membership consists of 18 municipalities, one electoral area and one treaty First Nation. The GVWD plans for and delivers regional-scale drinking water services to approximately 2.7 million people.
The regional district is also responsible for the protection and stewardship of the Capilano, Seymour, and Coquitlam watersheds.
“Water is essential to life, and for a century Metro Vancouver has been involved with making sure this valuable resource is stored, treated, and supplied to
our members at an exceptional value,” says George V. Harvie, chair of Metro Vancouver’s board of directors. “I’m proud of the work that this board and those who have come before have done to protect water supply areas, and to build and maintain a resilient system that delivers some of the best drinking water in the world.”
Collaboration on water supply in the region started as early as 1886 with the founding of the Vancouver and Coquitlam Waterworks companies, which had a clear mission to find and deliver a good, reliable source of water for a growing population. The Greater Vancouver Water District was founded in 1924.
In the ensuing years, leases were secured for the Capilano and Seymour watersheds, the Cleveland and Seymour Falls dams were constructed, the Seymour Capilano Filtration Plant and Coquitlam Water Treatment Plant were opened, and twin tunnels
were constructed to connect Capilano Reservoir to Seymour Capilano Filtration Plant.
Metro Vancouver has implemented a number of long-term plans and policies — including the Drinking Water Management Plan, which was first adopted in 2005 — that ensure there will be enough water for future generations by promoting conservation, improving infrastructure, and expanding and protecting water supply.
Metro Vancouver, recognizing that Indigenous peoples have been and continue to be stewards of the lands and waters, is committed to incorporating Indigenous knowledge in the pursuit of shared goals related to drinking water. Metro Vancouver is actively engaging First Nations on the Drinking Water Management Plan update. The review and update process started in late 2020 and is expected to be completed in 2025.
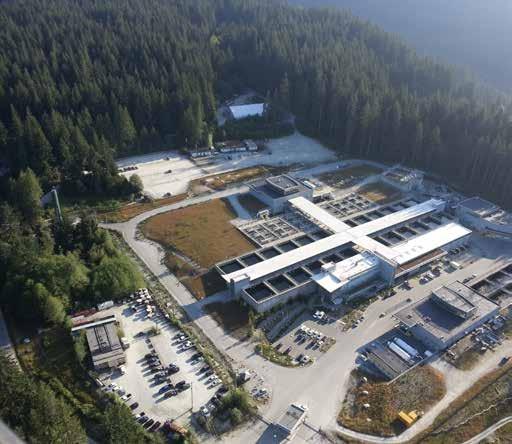
Sustainable use of water resources, including a focus on conservation, will remain key as Metro Vancouver updates its management plan to address the challenges associated with population growth and climate change that have emerged since the last plan update in 2011. Later this year, the public will be invited to participate by providing input on Metro Vancouver’s goals, strategies, and actions regarding water supply for the next 10 years.
“The prospect of coming together as a region to ensure that our drinking water continues to be of the highest quality is very exciting,” says Harvie. “I’m looking forward to spending this year celebrating the drinking water services that Metro Vancouver provides, and I hope everyone takes the time to learn about our fascinating system.”
Metro Vancouver is now looking to the future, planning for the next 100 years to meet the needs of a growing population, which is expected to reach four million people by 2050.
“Long-term planning for a sustainable water supply is always top of mind at Metro Vancouver,” said Malcolm Brodie, chair of Metro Vancouver’s water committee. “As our region grows and the climate changes and becomes more unpredictable, the next important challenge we have is to ensure that we’re storing and using treated drinking water responsibly. We use too much drinking water in this region in areas it isn’t needed, and the actions and decisions we make now around water conservation will make a huge difference for the future.”
Reducing per-capita water consumption — especially in the summer, when use of treated drinking water increases by around 50 per cent due to lawn watering — will make sure that demand can be met in any season as rainfall and snowmelt patterns change.


A significant capital program is required to maintain, secure and expand current infrastructure to meet the demands of a growing region. Three major water supply tunnel projects, underway or planned, include the Annacis, Stanley Park and Second Narrows.
The Second Narrows Water Supply Tunnel project will replace three existing water mains. The 1.1-kilometre tunnel will cross under the Burrard inlet from District of North Vancouver to the City of Burnaby. The north and south shaft construction are complete. The new mains will be connected to the existing system in new valve chambers and restoration will take place at Second Narrows Park between fall of 2023 and spring of 2024. The project was awarded to Traylor Aecon General Partnership in 2018.
The $450-million Annacis project is a 2.3-kilometre-long, 4.5-metre-diameter tunnel some 50 metres under the Fraser River between River Road in Surrey and Quebec Street in New Westminster. Traylor-Aecon General Partnership was awarded the project. Construction will take approximately six years, from 2022 to 2028.
The $370 million Stanley Park project is a 1.4 km long, 2.6-metre-diameter tunnel under Burrard Inlet that will replace three major water mains from the North Shore. Construction work is slated to begin late in 2024 with completion expected in 2029. Projects going to tender soon include the Stanley Park Water Supply Tunnel, Central Park Water Main — Imperial Section and the Kersland Reservoir Upgrade.
Bidding opportunities can be found at: https://metrovancouver.bidsandtenders.ca/.
Another way that Metro Vancouver is preparing for the future is expanding the use of existing water sources. Planning is underway to add a new water intake, water supply tunnels, and treatment facilities at Coquitlam Reservoir, which will double the capacity to draw water to meet the needs of the growing region. Metro Vancouver has earmarked $425 million in capital investment for 2024.
“We’re expanding the use of our existing water sources, and replacing and renewing water supply
tunnels, water mains, in-system reservoirs and other infrastructure across the region to increase capacity, reliability and resilience,” says Brodie. “We’re anticipating over 140 capital projects related to the drinking water system in the next four years. I encourage contractors in the construction and engineering industries to sign up on our bidding opportunities portal to keep up to date with contracts as they come up.”

On January 24, 2024, the BC Court of Appeal illuminated the intricate landscape of liability for negligence in construction projects in the decision of Centurion Apartment Properties Limited Partnership v. Sorenson Trilogy Engineering Ltd., 2024 BCCA 25. This case involves a 11-storey 90-unit concrete apartment building in Langford, B.C., which faced evacuation post-occupancy due to severe structural deficiencies jeopardizing resident safety.
The action was commenced by related entities (collectively, Centurion) that are part of a real estate investment trust and the current legal and beneficial owners of the building at issue.
Centurion purchased the building in April 2019 from the original owner-developer by acquiring the shares of the company holding legal title to the land and building.
The contractual matrix for the design and construction of the building involved the owner-developer retaining a designer-builder, DB Services Victoria Inc. (DB), which in turn retained structural engineers, Sorensen Trilogy Engineering Ltd. (engineers), as consultants on the project.
The contracts between the parties contained clauses allocating and limiting liability. The contract between DB and the engineers limited the structural engineers’ liability, “whether in contract or tort”, to the fees paid to the engineers for their services on the project, which amounted to $88,775. The contract between the owner-developer and DB was a standard form CCDC14 — Design-Build Stipulated Price Contract, which stated that there was no contractual relationship between the owner-developer and the engineers, allocated liability for acts and omissions of the engineers to DB, and limited the extent of DB’s
liability to the $1 million of insurance it was required to carry.
After the building was occupied, Centurion became aware of serious deficiencies in design and structural integrity, following investigations by Engineers & Geoscientists of British Columbia (EGBC) and the City of Langford which resulted in the city revoking the occupancy permit, requiring the building to be evacuated and the residents to be relocated to a hotel. The EGBC had received a complaint which ultimately led to the determination that the building did not meet certain requirements of the code and resulted in citations against the engineer of record and principal of the firm for accepting a retainer despite lack of the requisite expertise, unprofessional conduct, and incompetence.
Centurion sought recovery for damages arising from negligence in design and construction of the building from the engineers. The engineers applied to summarily dismiss the claim for negligence arguing that there was no relationship of proximity sufficient to establish a duty of care. The court sided with the engineers and held that the freely negotiated contractual arrangements between sophisticated parties expressly addressed and allocated risk, therefore negating any relationship of proximity and altering the duty of care that would otherwise be owed by the engineers to the owners. Accordingly, the owners could not circumvent the contractual arrangements by pursuing a claim in tort. The court also upheld the limitation of liability clause, restricting the engineers’ liability to the fees paid for their services.
In a pivotal reversal, the Court of Appeal challenged the lower court reliance on the parties’ contractual
matrices without considering the true nature of the risk, distinguishing between cases shoddy or substandard workmanship from dangerously defective work. It affirmed that a duty of care does arise between a supplier of goods and a subsequent purchaser if the defective goods present a risk of real and substantial danger necessitating repair. That is, the engineers had a duty, independent of any contractual stipulation, to take reasonable care in designing and constructing the building to ensure that it did not contain defects that pose foreseeable and substantial danger to the health and safety of occupants. Given the parties’ expectations, the foreseeable reliance on the professional competence of the engineers, and public policy concerns, it would not be just and fair for the contractual arrangement to eliminate a duty of care in tort.
With respect to the clause limiting the engineers’ liability to the fees charged, the Court of Appeal set aside the lower court reasoning and expressed reservations about determining whether such a clause was unconscionable summarily, emphasizing the need for weighing the factual matrix and assessing allegations of fraud and misrepresentation against the engineers at trial to determine validity or enforceability of the limitation clause.
This decision underscores that corporate structures and contractual arrangements between parties in the construction chain do not operate to completely absolve liability under the law of negligence when the nature of the risk rises to the level of real and substantial danger.
This will serve as a cautionary tale reminding construction participants to broaden their outlook with respect to consequences of any acts or omissions beyond contractual obligations by considering potential impact on the expectations, reliance, safety, and interests of other stakeholders.
The Court of Appeal’s refusal to allow contracts to be used as shields against justified claims emphasizes the policy rationale for holding parties accountable for foreseeable consequences of breaches of duties that carry potential for significant risk of harm.
The appeal decision leaves the door open for owners seeking to advance claims for pure economic loss against parties in construction projects with whom no direct contractual relationship exists when sufficient proximity can be established giving rise to a duty of care.
Iman Hosseini is an associate at Alexander Holburn Beaudin + Lang LLP. He is a member of the firm’s Construction + Engineering, Business Disputes, Labour + Employment, Corporate/Commercial, and Wills, Estates + Trusts practice groups.
Energy planning and policymaking in the province of British Columbia are in the midst of a paradigm shift. After multiple years of maintaining that the province would be in an energy surplus position for the foreseeable future, BC Hydro reversed course in June 2023 by announcing a large scale call for power to make up for what it now predicts will be near and medium term energy deficits.
It is thought that these projected shortfalls are due, in part, to the increase in electricity demand in the province under CleanBC, the provincial government’s flagship decarbonization strategy. To meet the ambitious CleanBC targets, there will need to be a large scale build out of electricity infrastructure throughout the province. BC Hydro’s recently announced 10-year capital plan commits $36 billion over the next decade towards expanding the electrical system, which represents a 50 per cent increase over the previous capital spending plan and will create, on average, 10,500 to 12,500 jobs annually.
The following sets out a brief overview of some notable features of this large scale build out of electricity infrastructure as they relate to infrastructure development, capital spending and construction employment.
In their updated Integrated Resource Plan, published concurrently with the call to power, BC Hydro outlined the need to acquire approximately 3,000 GWh of energy from greenfield facilities as early as 2029. Procurement for the power call is expected to open this spring and successful proponents will be given a pathway towards project development. It is anticipated that greenfield wind assets will be cost competitive in many circumstances. In their capital plan, BC Hydro committed roughly $10 billion to new electrification and greenhouse gas reduction projects, including removing diesel reliance in remote communities. Building these new generation facilities and rolling out new clean electricity technologies will create jobs related to project construction and operation, as well as opportunities for contractors and suppliers (in addition to significantly contributing to the supply of clean power in the province).
The electric grid will come under new pressure to optimize electricity flows by matching supply with demand in real time. The province’s new electricity geography, where power sources with varying firmness distributed throughout the province will be relied upon to support the growth of existing and emerging load centres, will necessitate a strong and stable grid with redundant capacity.

Utility-scale battery storage will be a key element of grid flexibility. BC Hydro’s updated Integrated Resource Plan signaled the need for BC Hydro to add up to 600MW of battery storage capacity to the provincial grid by 2030, opening a new market in the province and creating opportunities for battery storage solutions providers.
In addition to added storage, upsized transmission capacity will be required to electrify heavy industry and add the redundancies required to integrate intermittent sources of power such as wind and solar across the province’s large and diverse landscape. Commitments by BC Hydro to advance transmission and capacitor projects in the north and to continue considering options for expanded transmission to the north coast and Vancouver Island add needed focus to grid capacity in regions with sharp industrial growth. BC Hydro has also announced new investments in south coast transmission infrastructure to increase capacity in that region by 1,300 MW by 2040, in part through the addition of new substations, the expansion of regional transmission capacity, and the redevelopment of existing assets. Under BC Hydro’s capital plan, $21 billion out of the total $36 billion will be dedicated to ensuring existing assets throughout the electricity system are able to facilitate the increased usage of electricity in the province.
Coupled with a stronger electricity supply system, BC Hydro maintains a robust policy platform for incentivizing electricity savings on the demand side. Rebates of up to $10,500 for homeowners to install heat pumps, heat pump water heaters and efficient windows, doors and insulation incentivize residential customers to make capital upgrades
to their homes. Various rebates related to electric vehicle (EV) charging range from a maximum of $250 for an eligible smart EV charger in a single family home up to a maximum of $120,000 for the installation of EV chargers in multifamily developments, and include incentives for installing EV charging stations at workplaces.
BC Hydro’s new optional time-of-day pricing model for residential customers, which penalizes electricity use during peak hours and rewards use during off-peak hours, further encourages the buildout of EV charging infrastructure by providing long-term savings to prudent EV owners. For businesses, BC Hydro offers funding and support services to improve energy management as well as incentives for replacing old technologies and inefficient equipment.
In their capital spending plan, BC Hydro committed more than $5 billion towards industrial electrification, residential electrification and housing growth and transit electrification.
Many British Columbian businesses and homeowners have begun to access this funding and take advantage of these programs, generating business for skilled workers, tradespeople and construction professionals throughout the province.
While much still remains to be seen as these programs are finalized, funding is distributed, and new projects come online, it is clear that BC Hydro and the provincial government are committed to jumpstarting the province’s transition to a decarbonized economy.
Liezl Behm is partner and Josh Friedman is associate lawyer at McCarthy Tétrault LLP in Vancouver. Sarah Xu is an articling student at the firm.
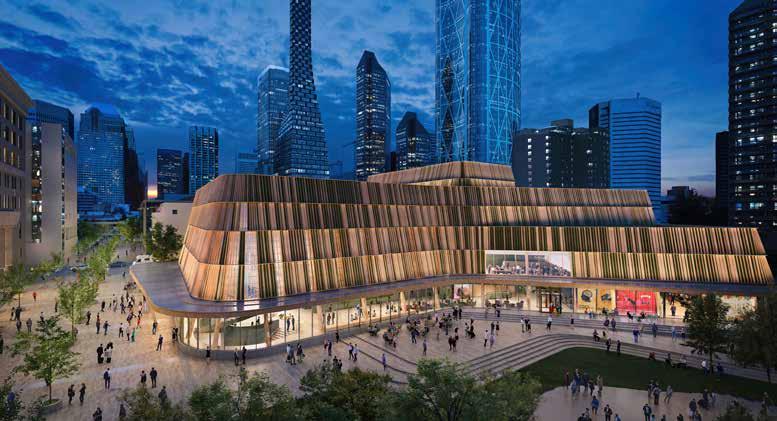
The design for the Arts Commons Transformation expansion in Calgary has been released by a team of internationally recognized architects and designers from Toronto’s KPMB Architects, Calgary’s Hindle Architects, and Arizona- and Calgary-based Tawaw Architecture Collective.
The new building features a new 1,000-seat theatre and 200-seat studio theatre, marking a significant step forward in the delivery of the largest arts-focused infrastructure project currently underway in Canada.
The expansion will boost Arts Commons’ seating capacity by 45 per cent— space the city urgently needs to meet burgeoning demand for arts and culture and to facilitate the aspirations of its arts community.
The expansion building’s curved form, exterior cladding, and interior finishes are inspired by Alberta’s dramatic landscapes and the regional lodge typologies. With a naturally lit, fully transparent ground floor, the design team placed importance on the southeast corner where a gathering circle with a skylight provides space that welcomes Calgarians and encourages visitors to come together and share stories.
The expansion’s dynamic design was supported by specialists in theatre planning and acoustic design to ensure the new theatre spaces exceed best-in-class technical requirements. The prime design team also included an accessibility consultant to ensure the spaces are inclusive and accessible for all.
The $660M project includes the Arts Commons expansion and modernization, the transformation of Olympic Plaza, and a $50M Arts Commons endowment.
The Government of Canada is launching a new $6 billion Canada Housing Infrastructure Fund to help accelerate the construction and upgrading of critical housing infrastructure. The fund will include:
• $1 billion available for municipalities to support urgent infrastructure needs that will directly create more housing.
• $5 billion for agreements with provinces and territories to support long-term priorities. Provinces and territories can only access this funding if they commit to key actions that increase housing supply:
• Require municipalities to broadly adopt four units as-of-right and allow more “missing middle” homes, including duplexes, triplexes, townhouses, and other multi-unit apartments.
• Implement a three-year freeze on increasing development charges from April 2, 2024, levels for municipalities with a population greater than 300,000.
• Adopt forthcoming changes to the National Building Code to support more accessible, affordable, and climate-friendly housing options.
The Vancouver Regional Construction Association (VRCA) has launched its Equity, Diversity, and Inclusion (EDI) Committee.
The VRCA EDI Committee, comprised of VRCA members and industry leaders from the Lower Mainland, will play a crucial role in advancing and fostering a more inclusive and equitable construction industry in the province.
Anna Lary, a master electrician and instructor in the Electrical Apprenticeship Program at the British Columbia Institute of Technology (BCIT), will chair the newly established EDI Committee. Lary is recognized within the industry for her advocacy efforts to promote equity in the trades. She has actively participated in numerous national working groups dedicated to enhancing the recruitment and retention of equity-priority trades workers.
Surrey City Council has approved the extension of 72 Avenue between 152 Street to Highway 15. With an estimated construction cost of $138M, this project marks the largest transportation investment delivered by the city to date.
The 72 Avenue improvements will see the construction of a four-lane road with two travel lanes in each direction, improved agricultural ditches, and a 1.5m wide shoulder to accommodate farm vehicles and cyclists. This scenario, based on traffic modelling, ensures adequate traffic capacity well into the future while addressing the needs of both transportation users and the farming community.
White joins Vancouver as new GM of Planning
The City of Vancouver has appointed Josh White as its new general manager of planning, urban design and sustainability (PDS).
White brings a range of public and private sector experience to his new role in Vancouver. In his most recent role as director, city and regional planning and cochief planner at the City of Calgary, he stewarded the adoption of a new housing strategy in collaboration with partners and led the creation of a simpler and more effective planning policy and regulation.
White holds a master’s degree in urban and regional planning from Queen’s University and began his career in the private sector, serving a variety of private and public sector clients as a consultant with Urban Strategies in Toronto. His private sector experience also includes leading planning and approvals for Alpine Park, a new community development in Calgary.
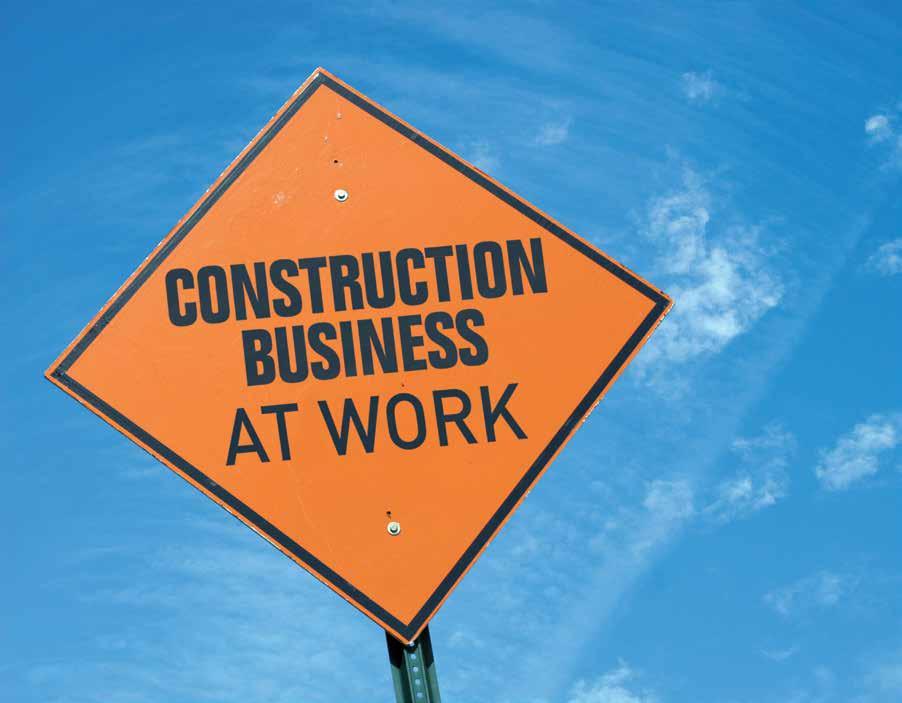
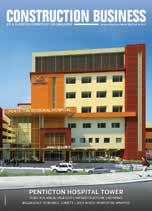

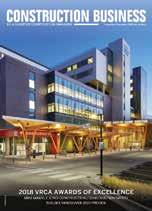
COR® certification:
• improves safety outcomes
• reduces workplace injuries
• demonstrates commitment to safety


This voluntary program recognizes contractors dedicated to occupational health and safety, offering benefits like increased project opportunities, improved employee retention, and potential annual incentive payments from WorkSafeBC. Lower injuries may also lead to reduced WorkSafeBC premiums, resulting in additional savings. Take the first step towards a safer workplace today! Contact
