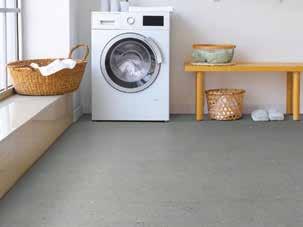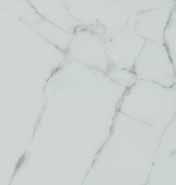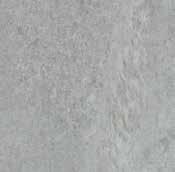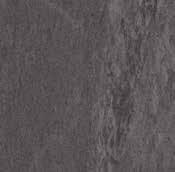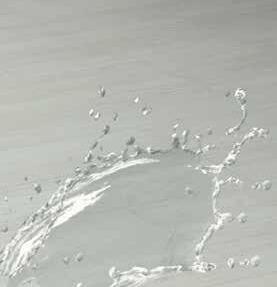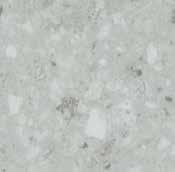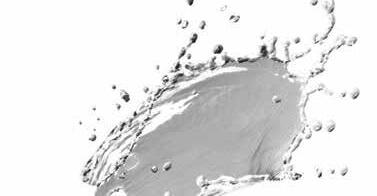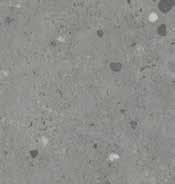COMFORT MEETS
EFFICIENCY
Radiant heating warms up a room while promoting sustainability


SMALL BUT MIGHTY: PEBBLE TILE
CHOOSING THE RIGHT GROUT COLOUR
HOW STONE CAN REDUCE EMBODIED CARBON



Radiant heating warms up a room while promoting sustainability


SMALL BUT MIGHTY: PEBBLE TILE
CHOOSING THE RIGHT GROUT COLOUR
HOW STONE CAN REDUCE EMBODIED CARBON


Inspiration awaits. Karastan lookbooks are here to help you create uniquely stylish spaces.
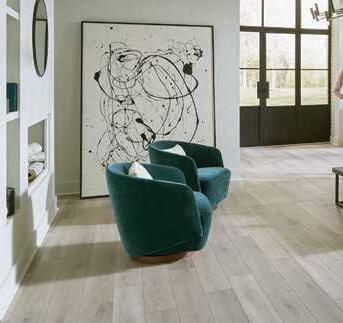



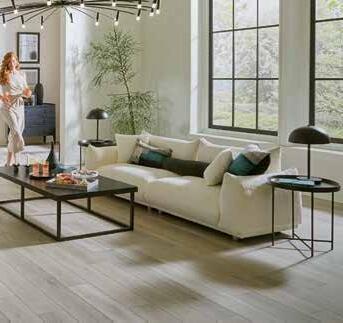










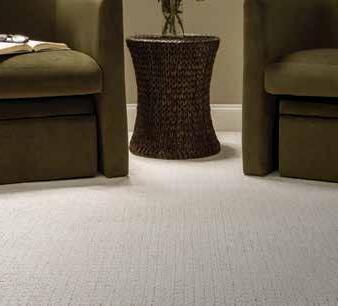





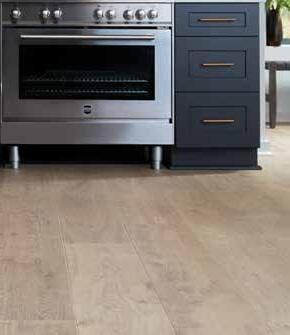

Learn how to help your customers elevate their home projects with Karastan’s latest lookbook. Contact your sales representative or visit MohawkToday.com.

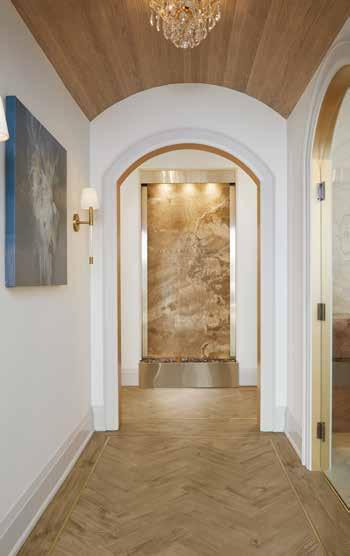
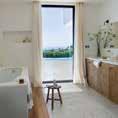

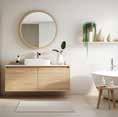


FOR YEARS, I’ve been goading my parents into fixing up the interior side entry of their home. It’s the only area that has not been updated. And given the side entry is the main access point — their front door is considered a more formal entrance — it’s an important feature that leaves a lasting impression. Right now, it’s not a good one. However, that’s soon to change as my persistence has paid off. In addition to agreeing to repaint the walls, create cubby shelves with baskets for outdoor essentials, update the lighting and replace the side door, they’re going to lay down new floor.
But with what?
Options being considered are vinyl and tile. Either are suitable options since they are both great at repelling moisture and resisting stains. The final decision will come down to the look they want to achieve.
On the topic of tile, the flooring choice is a key focus of this issue. We look at gauged porcelain tile and pebble tile, both of which have risen in popularity in recent years, as well as tile for outdoor applications. When talking tile, grout should always be part of the conversation, as it fills the gaps between tiles, prevents them from moving over time or getting cracked along their edges and, what’s more, impacts an installation and room’s aesthetic. This is explored in It’s All in the Details, which also provides tips for choosing the right grout colour.
We then move on to the matter of sustainability. The Solid Choice explores how the use of natural stone can reduce the embodied carbon of building projects. Then, When Comfort Meets Efficiency delves into radiant heating, which is more than a warm blanket under floors; it can be environmentally friendly, too, depending on the system employed.
As always, we begin this issue with our regular Business Builder and Installation Matters columns. Guest columnists are Ron Nash of Laticrete and Logan Reavis of Mapei. We close with Then & Now, where Madison Taylor of her self-named design firm provides insight into the flooring choices made for Cavana Ridge, a luxury day spa in Ontario’s cottage country that garnered Madison Taylor Design an ARIDO award, presented by the Association of Registered Interior Designers of Ontario.
PUBLISHER
Kate Byers kateb@mediaedge.ca
EDITOR Clare Tattersall claret@mediaedge.ca
PRESIDENT Kevin Brown kevinb@mediaedge.ca
CIRCULATION circulation@mediaedge.ca
Published by
CO-PUBLISHER Dan Gnocato dang@mediaedge.ca
ART DIRECTOR Annette Carlucci annettec@mediaedge.ca
GRAPHIC DESIGNER Thuy Huynh-Guinane roxyh@mediaedge.ca
PRODUCTION COORDINATOR Ines Louis Inesl@mediaedge.ca
Coverings is published four times annually — Spring, Summer, Fall and Winter — for Canada’s floor covering industry. Subscriptions are free to qualified participants in Canada’s floor covering industry. Subscribe at www.coveringscanada.ca. Readers from outside Canada may purchase subscriptions for $55 Cdn. For subscription inquiries, e-mail circulation@mediaedge.ca. Return undeliverable Canadian addresses to: Coverings 2001 Sheppard Avenue East, Suite 500, Toronto, Ontario M2J 4Z8
MediaEdge Communications and Coverings disclaim any warranty as to the accuracy, completeness or currency of the contents of this publication and disclaims all liability in respect to the results of any action taken or not taken in reliance upon information in this publication. The opinions of the columnists and writers are their own and are in no way influenced by or representative of the opinions of Coverings or MediaEdge Communications.
Copyright 2024
Canada Post Canadian Publications Mail
Sales Product Agreement No. 40063056
ISSN 0834-3357
2001 Sheppard Avenue East, Suite 500, Toronto, Ontario M2J 4Z8
© 2024 by MediaEdge Communications. All rights reserved.
Proudly Canadian • Extensive range of flooring products & accessories • Stocked across Canada for fast shipping • Rigorous quality testing • Commitment to outstanding customer service • Over 65 years of floor covering expertise





By Ron Nash

Like it or not, artificial intelligence (AI) is here to stay. But it need not be a harbinger of anything negative. AI is simply another tool that can be used to propel the flooring industry forward by doing more with greater efficiency and less resources. Think of its implementation the same way people thought of the advent of the Internet. Those who are old enough to remember that time might also recall initial hesitance. That is where the world is now.
AI can feel polarizing and intimidating. Its rollout is an opportunity for the willing and a necessity for the reluctant. Whatever thoughts held about AI, it is becoming more prevalent and incorporated on individual and industry levels. The sooner it is embraced, the better it will be able to elevate everything from quality control and a more personalized customer experience to supply chain management and sustainability.
AI is already synonymous with efficiency, but what does that look like exactly?
On a basic level, AI can automate regular tasks and address repetitive issues with advanced data analytics. Given this, humans are augmented and freed from monotonous and routine work and are able to focus on duties more vital to the development of business and industry.
AI has a significant amount of information and data at its disposal, making it a true ally for creative development and strategic decision-making. Faster research and data analysis mean companies can pay closer attention to a multitude of emerging industry trends, customer preferences and even consumer buying habits, and respond immedi-
ately. Such details and insights are critical to helping flooring stakeholders get ahead of trends within the industry rather than being reactionary to market demands.
Similarly, AI can help companies further streamline their manufacturing, particularly as it relates to quality control. For example, AI can be used to monitor things like packaging quality. As rapidly as product moves down a production line, AI is able to keep up, flag when a package is improperly contained and stop the line for a human to correct any issues. It is an accelerated method of monitoring packaging and analyzing where production line issues may be emerging. As with other AI uses, human involvement is prioritized for instances where their physical intervention is required. This means improved product quality and less mistakes making it out of the warehouse and to service partners.
Of course, the logistics and benefits of AI implementation look different for every stakeholder in the flooring industry. In general, the technology offers a first line of defence against process waste, the ability to shift focus to the bigger picture and to service partners better with higher quality solutions.
By now, most people are familiar with and have strong feelings about automated call responses. They can be rigid in their structure and often unhelpful and scripted when there is a pressing matter to solve. But AI is different. AI can provide prompt, customized information to customers in short order, pulling from more data sources than what a single representative can provide. In effect, questions are answered more quickly, resulting in improved customer service. It also frees up company resources to provide a higher level of service for more in-depth issues. In this instance, where a question or consideration is truly unique or less common, AI can elevate more complex asks to a human customer service representative, allowing for prioritized, bespoke service for callers about whatever specific issue they may be facing.
With a wealth of data at its disposal, AI can quickly provide insights into how sustainability can be more fully employed throughout the manufacturing process. Rather than treating sustainability as a buzzword that focuses on singular elements of production or distribution, AI can leverage information from a macro-level and apply it more wholly to a company’s approach.
AI affords an opportunity to “put your money where your mouth is” and make earth-conscious decisions that move the needle. Such steps are critical for companies that place a greater emphasis on sustainability
aims. AI can recommend more efficient transportation routes or methods between manufacturing and distribution, lessening carbon footprint. It can also help formulate new products from raw materials, cutting down on research time and effort. These can help a business realize more cost savings, which can be passed along to stakeholders.
Through this technology, the flooring industry can take a more critical look at existing methods and shed a spotlight on areas of waste. Streamlining processes in this way can ensure the most prudent sustainability investments are made and limited resources are used more effectively. Material sourcing, transportation, manufacturing, packaging and subsequently distribution can all be closely examined through an efficiency lens.
AI helps to leverage data to a business’ competitive advantage by analyzing vast amounts of information, quickly identifying patterns, providing data-based insights and even predicting what comes next. But the upside of widespread AI implementation goes well beyond production and efficiency. It can directly support customers and their stakeholders.
AI helps the industry more easily reach new audiences through accurate and localized language translation. This can obviously help brands with access, enabling them to reach new populations with more effective communication. It can also be used to further support a diverse workforce, fostering a more comprehensive approach that better connects cultures and addresses language needs.
Of course, AI use is not without its shortcomings. The technology is still in its infancy and has struggled with accuracy at times. As such, it remains essential that fact checking and human oversight be a critical component of its use. There are also ethical considerations that must be addressed with its implementation and the impact on the Canadian workforce. These caveats aside, its utility and impact are undeniable.
AI assists with the optimization of individual and collective productivity, giving a long-term competitive advantage to those who more quickly incorporate it in their business approach. Mainstream implementation can help teams devise new ideas, enhance and personalize the customer experience, make lasting process improvements and brainstorm new ideas more powerfully.
This all cannot happen until it is embraced. And unlike the Internet, late adoption may be to the detriment of reluctant businesses. By leaning into the technology, brands — and the flooring industry as a whole — can stay competitive and provide an enhanced customer experience.
Ron Nash is president and COO of Laticrete in North America, where he has driven significant growth and innovation. A passionate naturalist, he holds a bachelor of science in botany and forestry from Brigham Young University, and completed Yale University’s global leadership executive program. Laticrete is a leading manufacturer of globally proven construction solutions for the building industry. The company offers a broad range of products and systems covering tile, stone and masonry installation and care, resinous and decorative floor finishes, concrete construction chemicals, and concrete restoration and care.
By Logan Reavis
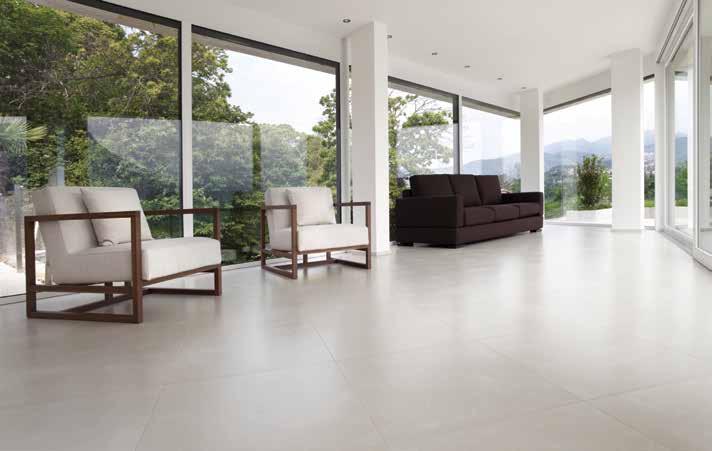
Adecade ago, many in the construction industry thought thin tile, properly called gauged porcelain tile (GPT), might be just a fad and fall by the wayside. Despite that early skepticism, it has only gained in popularity year-over-year.
What is behind GPT’s increasing acceptance?
A big part of it is the search for sustainability in building. Along with being lightweight, these tiles and tile panels/slabs are produced using fewer raw materials and less energy in manufacturing and even shipping. This combination of qualities makes GPT a preferred choice for many ‘sustainable’ installation projects.
The American National Standards Institute (ANSI) A137.3 lists a thickness range for GPT from three to 6.5 millimetres. Traditional dust-pressed tile porcelain tiles are greater than seven millimetres thick. This makes their installation somewhat different from that of
standard-body porcelain tile, requiring special techniques during and after installation. In addition to the reduced tile thickness, many GPT panels/slabs are produced in large-format sizes ranging from 20-inch by 20-inch to 63-inch by 126-inch or larger, which may require special tools and equipment when handling, placing and adjusting the tiles. Before tile selection and installation, consult the GPT manufacturer to determine the tile’s suitability in accordance with all federal, provincial and municipal codes. Also, refer to the most current installation methods of the Tile Council of North America (TCNA) or Terrazzo Tile and Marble Association of Canada (TTMAC).
ANSI A108.19 provides procedures and requirements for interior installation of GPT. ANSI A108.20 was subsequently adopted regarding procedures and requirements for their exterior installation.
Interior floors must be structurally stable and capable of support-
ing the tile, setting system and associated live and dead loads. Concrete and existing tile over concrete should be fully cured and free of soap scum, dust, dirt, oil, wax, sealers, paint, coatings and any other substances that could reduce or inhibit proper adhesion performance.
Acceptable substrates for GPT are concrete slab, either ongrade or above-grade, and existing tile, so no long as it is sound, well-bonded and properly prepared. There are two methods of preparation. Mechanical abrasion with a carborundum disk followed by a clear water wash is recommended. Alternatively, the existing tile (only pre-existing tile installed on a concrete substrate) must be primed with a suitable primer.
Gypsum underlayments are also acceptable substrates. However, to avoid a chemical reaction known as ‘ettringite,’ they must be primed before installation of a cementitious mortar system.
Installations over plywood and backerboard should be restricted to methods that incorporate the criteria contained in standards F141-17 Stone or F250-17 Stone and to tiles at least 5.5 millimetres thick. This is because such large sizes have increased the potential for differential deflection over plywood and backerboard installations, and diminished the breaking strength of GPT.
Certain sheet membranes are considered suitable substrates, too, but for residential installations only.
Large-format GPT should not be installed over oriented strand board due to its dimensional instability in supporting these larger tiles.
The substrate receiving GPT should be prepared to a floor flatness greater than 50. All approved and properly prepared substrates should have no more than a permissible variation of one-eighth of an inch in 10 feet from the required plane; nor more than one-sixteenth of an inch in 24 inches when measured from high points in the surface with a straight edge.
It is important to note floor flatness numbers are generally taken within 72 hours of slab placement, after which time the slab conditions can change. Slab flatness requirements should be re-evaluated before installation of any GPT panels/slabs.
To achieve acceptable floor flatness, a cementitious self-levelling underlayment can be used before installation. Always use the appropriate primer before application.
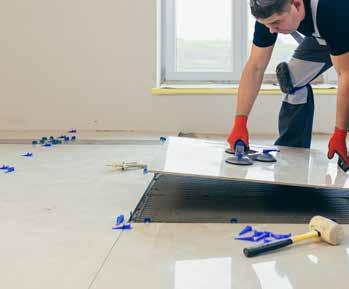
\\ Installing gauged porcelain tile is technically demanding, so the use of a premium, large and heavy tile mortar, such as Mapei’s Keraflex Super, helps ensure a successful, lasting installation.
Following the ANSI standard, a successful installation of GPT panels/slabs requires that mortar on tile and substrate have ridges parallel to each other. Overspread the footprint of the tile to adequately support the edges. Trowel from the middle-out for pieces larger than 20 inches on any side. Then, apply a minimum bond coat thickness of three-sixteenths of an inch.
Whichever mortar is chosen, be sure to follow application instructions carefully, as detailed within the product’s technical datasheet. Use trowels that don’t require pressing and sliding to achieve ridge collapse and ensure maximum coverage.
All grout joints should then be packed full and free of voids.
Provide for expansion and control joints as specified per TCNA method EJ171 or TTMAC specification guide 09 30 00, detail 301MJ. Do not cover expansion joints with adhesive.
When these recommendations are followed, a successful and smart-looking project should be achieved — one that can also meet the specification for more sustainability in construction.
Logan Reavis, technical services manager, has been with Mapei since 2014. He is a U.S. Green Building Council LEED green associate and a Construction Specifications Institute construction document technologist. Logan grew up around the floor covering industry. After completing his bachelor’s degree, he began his career in the industry. He has more than 21 years of experience, having also worked in distribution and on the flooring contractor side of the business.
By Mark Tupek
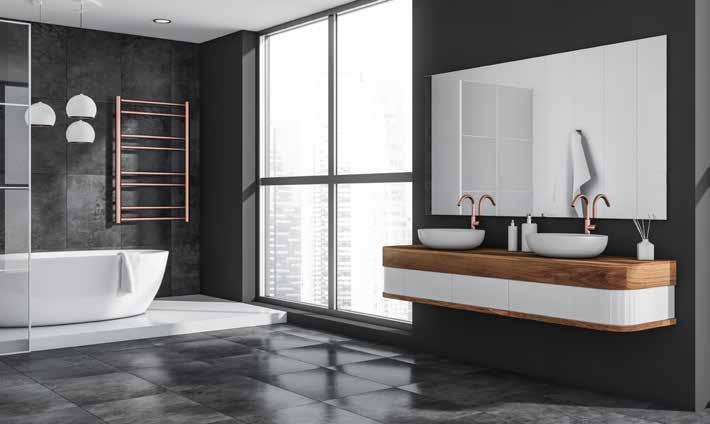
Grout does much more than fill the gaps between tiles. A myriad of grout colours, application styles and advanced technologies have the power to transform the look and durability of a tile installation.
When choosing grout, it’s crucial to understand the project’s intended aesthetic, colour scheme, tile type, shape, size and pattern, and lighting in the space, along with the technical needs for grout installation and long-term performance.
One of the first considerations in choosing a grout is the mood desired for the tile installation. While the tile choice usually establishes a certain appearance, the grout colour can enhance or even dramatically change the intended feeling.
Traditionally, the most commonly used grout colours are neutral whites, beiges and greys offered in countless variations. But today, grout can be just about any colour imaginable. Designers should consider the look of the entire room when recommending grout colours. Colour science drives grout choice through monochromatic, analogous or complementary colour pairing options for tile and grout.
When the grout and tile colours are monochromatic, a minimalist look is achieved by creating a focus on the entire tile installation. Light-coloured tiles, ever-popular in paler earth tones and, more recently, pastels, paired with matching grout make a room appear larger, more welcoming and softer. Classic white tile with white grout is
timeless, clean and opens up a space. Deeper-hued tiles in today’s nature tones of cool blues, greens or deep purples paired with the same colour grout add depth and seamless tranquility to a room. Warm-toned tiles like red-brown emphasize energy and vibrancy when matched to the grout. Generally, dark grouts make a space look smaller, creating a cozier atmosphere in larger areas.
Choosing a grout colour that is analogous or close to the colour of the tile on the colour wheel creates a harmonious look. The small distinction between the tile and grout colour allows the two to be separate yet balanced. Neutral grouts that are slightly lighter or darker than the tile have the same harmonizing impact. Analogous grout pairings
add depth and definition to the tile shapes, colours and patterns.
A complementary grout colour has the most dramatic impact on the aesthetic, as it’s opposite the tile colour on the colour wheel. Contrast delivers a bold, stark definition of each tile shape and calls attention to the grout lines. A dark neutral grout with a light tile or vice versa provides differentiation that either makes the grout lines or tile stand out; however, it also makes the installation look busier. Stylish black and white tile-grout pairings leverage contrast to add bold energy and definition to a space.
Currently, designers are mixing tile types, sizes, shapes and patterns within a single room to add drama and interest. From penny to vertical subway to large planks or gauged porcelain panels, tiles can coexist in one space. Choosing a grout colour that works for all the tiles helps bring the various patterns together for a cohesive design. Varying the grout width to optimize the look for each of the tile type, shape, size and pattern is essential to achieve the desired outcome.
Popular porcelain tiles made to look like natural wood, stone, marble or cement are enhanced by neutral grout colours that blend in, not drawing attention away from the tile’s beauty. Neutral-coloured grouts are also well-suited to finishing large heavy tiles, natural stone and the thin grout lines between gauged porcelain panels.
The finished aesthetic of the tile installation is greatly impacted by lighting, whether natural (indirect or direct) or artificial. Natural indirect light enhances the colour and beauty of the tile-grout pairing, while direct sunlight can make the installation appear washed out and fade grout over time unless carefully sealed. Both natural and artificial direct lighting reflects off the surface, especially glossy tile, lightening up the tile’s appearance. Dark or matte colours and greater contrast between grout and tile help maintain the intended look, if the direct light cannot be softened. In darker spaces, lighter colour grout highlights the tile. Designers must also consider the type of artificial lights used. LED lighting
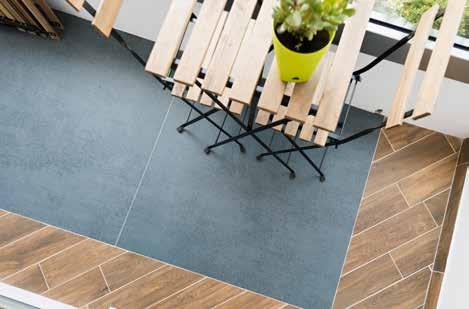
can cast yellow or blue hues, which impacts the perception of the grout colour. Testing grout choice on-site minimizes unplanned effects of the ambient lighting.
Grout not only fills the gaps between tiles but also provides important protection for the tile installation. Properly applied grout supports and stabilizes the tile expanse, reducing chips and cracks. It keeps moisture and dirt from getting between the tiles and gathering under or behind them, which contributes to installation failures. Mixing and applying grout according to manufacturer instructions is critical for the grout to set properly and perform as designed. Too much or too little water can change grout colour and jeopardize its performance. Sealing grout when recommended protects its look and longevity.
Job site conditions impact the choice of grout technology and its application. Considerations include water access, sun exposure, air temperature and humidity, proper
mortar application and substrate/tile moisture level. Limited water access elevates ready-to-use grout as a solution, with newer technologies delivering improved performance and cleanup. For grout installation, sun exposure must be managed, as direct sunlight dries grout quickly, making it darker, while shade dries grout slowly, potentially lightening its finished colour. Air temperature and humidity must also be managed to ensure proper grout drying and curing. High-performance grout technology, such as non-epoxy stain-resistant grout, is less sensitive to temperature and humidity variations.
Mortar applied too high in the grout joints impacts grout colour. If the joint depth is not at least two-thirds tile depth, the grout appears darker and may not set properly.
For most grouts, the right moisture level is required for proper curing. A very dry substrate or absorptive tile that removes water from grout can cause too-fast drying, a lighter colour or improper curing. Moisture testing the substrate and absorptive tile per industry practices is essential, as is remediating moisture issues.
Mark Tupek is a marketing manager at H.B. Fuller. Mark joined the organization in 2021. Before then, he held inside sales and sales analyst positions with two large corporations while earning a master in business administration. In his current role, Mark manages marketing projects for H.B. Fuller within the construction adhesives business, focused on flooring installation trends and solutions.
PRO BLOCK™ MMS ECO
Two-component, Solvent-Free, Fast-Setting, Fast-Curing, 100% Solids Epoxy-Based Moisture Management One-Coat Sealer System
w Protects finished flooring system up to 100% RH (ASTM F-2170)
w Reduces moisture vapor emission rates up to 0.12 kg/m2 (25 lbs/1,000 ft²) per ASTM F-1869
w Contains materials derived from bio-based renewable sources (up to 20%)
PRO COMPLETE™ SET ECO
ECOLOGICAL, Universal, Silica Sand-Free, Sag-Slump Resistant, Lightweight, Polymer-Modified Thin-Set Mortar
w 100% silica sand-free
w Contains over 50% recycled content
w Ideal for use with leveling clips and lippage control systems
PRO PLAN™ SL
Polymer-Modified, Standard Calcium Aluminate Cement-based, Self-Leveling Underlayment
w Creates a smooth, level, and uniform surface
w Super flow properties
w Pour from 1/8"up to 1 1/2" in a single application



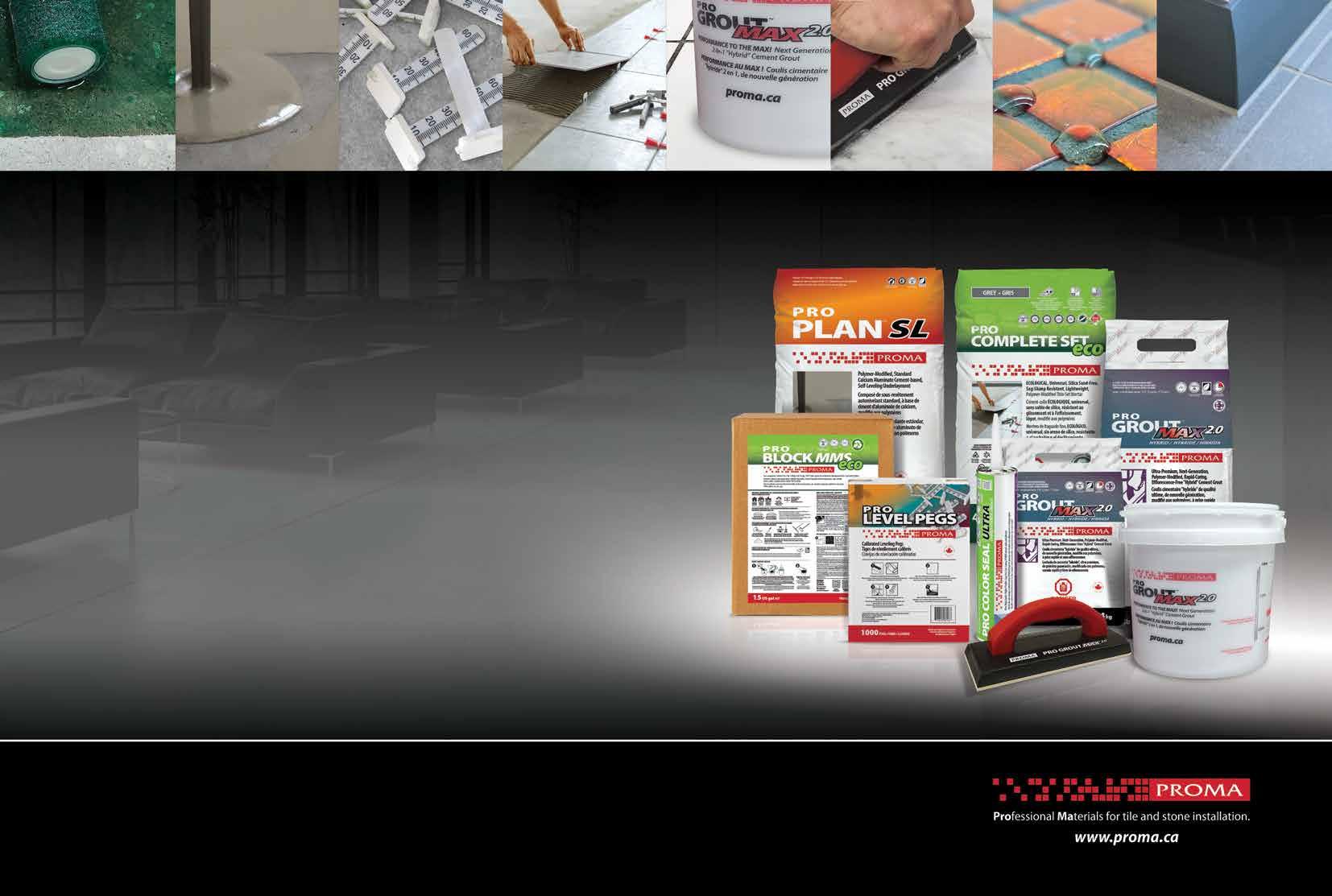
PRO GROUT™ MAX 2.0
Ultra-Premium, Next-Generation, Polymer-Modified, Rapid-Curing, Efflorescence-Free "Hybrid" Cement Grout
w 2-in-1 HYBRID grout, which replaces the use of sanded or unsanded grout
w Stain-Resistant – Water-Beading Technology provides a hydrophobic effect
w Unequaled color uniformity
PRO COLOR SEAL™ ULTRA
Ultra-High Quality, Highly-Flexible, Sag-Free, Fast-Curing, "HYBRID" Colored Caulk and Adhesive
w Highly flexible and long lasting
w Up to 500% elongation
w MS Polymer™ formula
PRO LEVEL PEGS™ Calibrated Leveling Pegs
w Flexible, durable, easy to cut
w Peel and stick
w English and metric measurements




PRO GROUT™ MAX 2.0 – MEASURING PAIL is translucent with measuring lines in both metric and English. PRO GROUT™ MAX 2.0 – GROUT FLOAT is made of premium-quality, soft but hard-wearing rubber, with rounded and angled corners, and a durable form-fitting plastic handle.



By Claudio Caselli
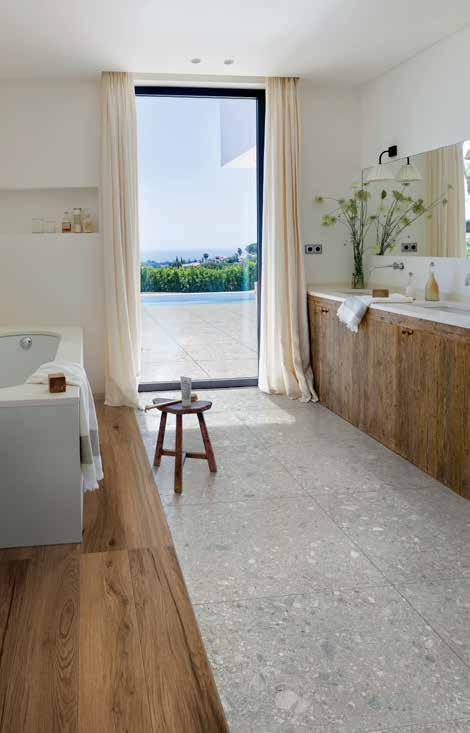
Alarge percentage of people now live in a concrete jungle, where a glimpse of nature is cherished. Humans have been known to recharge through exposure to the outdoors — fresh air, water and stunning views. According to one leading medical facility, nature is proven to combat stress and boost creativity and memory in as little as five minutes.
In a time when urbanization can drown out the beauty of the natural world, the need to marry the outdoors with design manifests in pebble tile. Pebble tiles have always been very popular but in the last two years, there has been growth in their demand throughout the construction and design industries. These tiles are made from natural stones arranged to resemble the landscape of a riverbed or beach front terrain. Embodying the perfect imperfection of Earth, pebble tile intentionally captures the splendor of the world’s scenery.
Versatile and timeless — two words that embody the essence of pebble tile. It is clear upon entrance to any room that the inclusion of pebble tile adds an organic feel to the space that transcends today’s modern time period. By altering the placement and colour patterns of the pebbles, this medium adds visual interest and elevates a room’s style. Its versatility allows it to be included in a myriad of spaces, both residential and commercial.
The range of mosaic options are endless and unique in their execution because of the differentiation of pieces that make up the final look. Pebble tile also finds its variety in the spatial placement of its parts, with some designs being more compacted and others having a sparser layout. Extra dimension is added through the diversity of rock sizes.
The element of contrast in these tiles is heightened through designs that play with
the colour difference between the pebbles themselves and the surrounding area. Some designs have a darker background with lighter pebbles to create a different tone. Others may have less contrast for more of an uninterrupted look.
Pebble tile can be utilized in a variety of interior designs. A rustic-styled room can be easily supplemented with the natural colour palette of the stones, complementing the rough and woodsy approach brought out through other decor. A minimalistic space can be enhanced through the texture of a subtle monochromatic pebble. Despite the contrast of an eclectic room, pebble tile can be a strong supportive base to the colourful array of design.
There is not simply one location that pebble tile shines, but many. In business settings, pebble tile can be used in outdoor restaurant patios, public fountains and statement mosaic walls. Pebble tile is also a great addition to places where slipping is possible like pool side ledges and bathroom showers. It can be showcased as a border to fireplaces, bars and building entrances to add contrast to flooring, enhancing the visual interest.
Natural stone is durable and reliable to support any vigorous lifestyle. Water-centric spaces benefit from pebble tile because it requires little to no maintenance. Pebble tile is not only a pragmatic choice but it also enhances any design style.
In addition to the option of natural stone tile, pebble tile visuals are widely available in a porcelain tile format. Porcelain tiles are made from natural materials, such as water, clay, sand, feldspar and other minerals. They are beautiful representations of pebble designs and feature the attributes of durability and low maintenance; however, do always confirm the slip resistance of a porcelain tile before using as an interior or exterior floor. Modern technology is so advanced that it can often be virtually impossible to tell the difference between a porcelain tile design and the natural pebbles it is replicating. Merging porcelain with pebble tile visuals creates a long-lasting product that can withstand the test of time while maintaining all the design attributes of its natural counterpart.
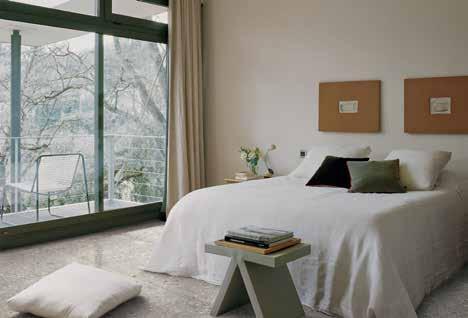
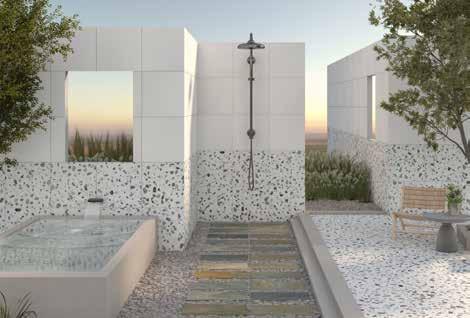
Walking along a riverbank is not a reality in daily urban life; however, the inclusion of pebble designs acts as a looking glass to the outside world, grounding people with biophilic elements in their own indoor bubbles.
The refreshing comfort provided by this natural visual is a necessity to combat the rapid industrialization of the world today — gifting feelings of peacefulness, rest and rejuvenation.
Claudio Caselli is senior vice-president of research and development at Dal-Tile LLC, a division of Mohawk Industries. Dal-Tile is the largest manufacturer and marketer of tile, natural stone and countertop products used in residential and commercial spaces across North America. Its brands include Daltile, Marazzi and American Olean.
By Kurt Kraisinger
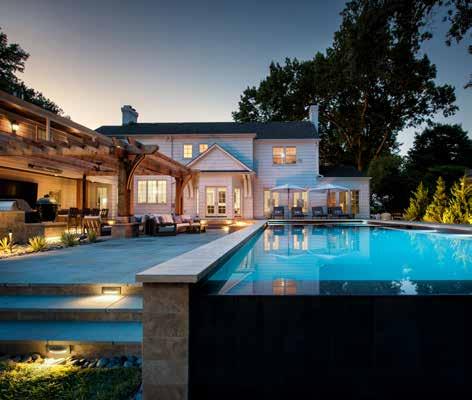
Backyards have undergone quite a transformation in the last 30 years — gone are the days of a rectangular patch of grass. They are now extensions of the home and the comforts of interior spaces are no longer reserved for being inside: gourmet kitchens, dining areas, living rooms with fireplaces, bars for entertaining and even home movie theatres have expanded to the outdoors, reflecting homeowners’ desires to live as much life outside. In the same way these amenities have expanded, new materials are making these changes possible. Porcelain is one such material.
Innovation in porcelain pavers and panels have broadened its place in the exterior market. Manufacturers have added exterior rated texture that makes pavers suitable for outdoors and lends themselves to a seamless transition from inside-out. This is a trend with contemporary installations, blurring the lines between the two spaces.
Additionally, pedestal systems create a lean,
simple aesthetic for contemporary projects. Porcelain pavers pair well with pedestal systems because they are lightweight and low-maintenance compared to natural stone. Pedestal systems with large-format tile minimize the visible joints, hide any unsightly drains and eliminate unfortunate grade transitions in key circulation areas so a pool deck is completely flat.
Porcelain is also being installed vertically to outdoor kitchens, site walls and infinity edges, which has residential applications looking more like resorts. In the hands of an experienced installer, porcelain panels can even be bent to accommodate a radius.
Porcelain creates the clean look of a multi-million-dollar budget without the logistics and ex-
pense of an imported marble or natural stone. And because the material is not moisture sensitive, it is dominating the water feature and pool industry with its durability.
With the new developments in porcelain, there are certain pitfalls to avoid. Being familiar with the material, understanding manufacturer specifications and working closely with team members (designers and builders) are ways to avert possible failure.
Installers must invest in education and proper tools to know how to install porcelain paving and veneer and successfully complete an installation. There are completely different installation standards for exterior porcelain panels and pavers; watching a YouTube video will not be adequate preparation. Installers need to understand the limitations of the materials, including setting bed material and grout, so they know what they can and cannot do. They should look to the manufacturer to provide directions and standards. Manufacturers spend millions of dollars to research their products to prevent failure in the field. For example, they provide temperature recommendations, cure times and ultraviolet protections related to proper installation. If an installer bypasses the manufacturer’s recommendations and does not tent or air control the installation when required, failure is highly probable. Simply reading and following directions of the specific material, and working with manufacturer and vendor representatives, will save headaches in the long run.
Beyond understanding the material and manufacturer’s specifications, failure can be avoided when designers, builders and installers are on the same page. Designers, while the visionaries on a project, must understand the limitations of the products so there is not a breakdown between design and build.
Kurt Kraisinger is president and owner of Lorax Design Group, which provides services in both residential and commercial applications, with a specialty niche in the swimming pool industry, designing high-end swimming pools and spas. For 25 years, Kurt has provided design and consulting services for various planning and landscape architecture projects throughout the United States. He can be reached at kkraisinger@loraxdesigngroup.com.

By Stephanie Vierra
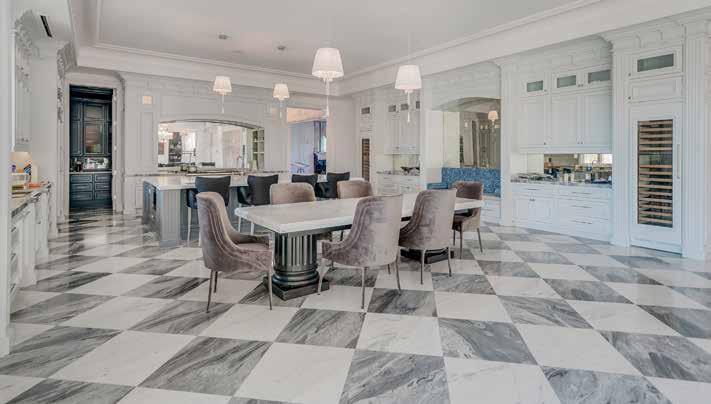
Natural stone is nearly complete as a building material in its original state, as Mother Nature does most of the manufacturing. The process takes place over thousands of years and involves process heat and pressure. As a result, stone’s embodied carbon is inherently low. Natural stone also has zero volatile organic compound emissions, is durable, recyclable and can last several lifetimes without the need for replacement. There are endless opportunities to refinish, restore and reuse post-consumer material in completely new ways and projects.
A few steps are required to bring natural stone to market: extraction, transport and cutting. Extraction from the quarry involves less energy and emissions compared to other types of hard surface flooring. Transport to a production facility is generally only a few miles, though it’s dependent on where and from whom the stone is sourced. The material
is then cut to size and surfaces and edges finished, as needed.
Let’s compare this three-step process to that of building materials like terrazzo and porcelain, including the impacts on embodied carbon and other environmental factors. Manufacturing of these materials begins the same as natural stone, by extracting raw materials from the earth. The materials are transported to a manufacturing facility to be processed along with several additional ingredients. There is typically more transportation and energy required to manufacture these building products. In some cases, they are created by crushing up natural stone and gluing it back together with other materials, such as resins, pigments, sealants, cement and supplementary fibres. The processes often include high temperatures, harmful emissions, chemical reactions and toxic ingredients.
In addition to being aware of these differences, there is a need to quantify and disclose the environmental impacts of embodied carbon.
Embodied carbon represents the carbon emissions released during the life cycle of building materials, including their extraction, manufacturing, transport, installation, care and maintenance, and even eventual disposal.
Building materials account for 11 per cent of global greenhouse gas (GHG) emissions, according to reports, so it is important to prioritize embodied carbon emissions to meet climate goals. Reduction is an immediate and effective way to take climate action, as a large percentage of emissions occur before a building’s construction even begins.
Embodied carbon is calculated as global warming potential (GWP) and expressed in carbon dioxide equivalent units (CO2e). To quantify a product’s embodied carbon, an
analysis called a life cycle assessment (LCA) is used to assess the environmental impacts associated with each stage of the product life cycle. The disclosure of LCA results through Environmental Product Declaration (EPD) labels provide valuable information about the environmental impact of building products. EPDs are essentially material ‘nutrition labels’ that report a variety of life cycle impacts, including global warming potential, acidification, eutrophication, ozone depletion, smog formation and more. However, not all EPD labels include the entire scope of the life cycle since some of this information relies on assumptions that can be difficult to define.
There are many programs and initiatives contributing to the growing importance of understanding and mitigating a product’s global warming potential and embodied carbon. This includes federal regulations, such as buy clean initiatives, and net-zero carbon builsdings. Design teams engaged in green building projects are also prioritizing low-embodied carbon materials to decarbonize the built environment, which is now a top priority among design and construction professionals globally. LEED version 5 is in development
Building materials account for 11 per cent of global greenhouse GAS EMISSIONS, so it is important to prioritize embodied carbon emissions to meet climate goals.
and has even more stringent requirements for building materials. While price, aesthetics and performance are still top drivers for a project, sustainability will only continue to grow in importance as regulations, requirements and demand for low carbon materials become the norm.
Responsible stone quarrying and production practices are well-defined and third-party verified through the Natural Stone Institute’s natural stone sustainability standard (ANSI/NSI 373), LCAs and product labels like EPDs and Health Product Declarations. Be-
cause the metrics and impacts are quantified in these product labels and the standard, it has raised awareness and spawned efficiencies and innovations at every step of the process in the natural stone industry. It also makes it easier to compare materials before selecting the most appropriate one for a project. Understanding this information will ultimately help design teams and consumers alike make better decisions and select a natural stone from a company that is working to continuously reduce their environmental impacts, including embodied carbon.
Stephanie Vierra is president and owner of Vierra Design & Education Services LLC, specializing in research, project management and educational programs on sustainability and whole building design. She is a LEED accredited professional with the U.S. Green Building Council and a member of the American Institute of Architects. Stephanie has been developing education and outreach programs on sustainability for the natural stone industry since 2006.

Nufloors is a business & marketing group where every Nufloors store owner is an equal shareholder of Canada Nufloors Group Inc. By joining, you don’t just join a program; you become an equal owner of Canada Nufloors Group and have an equal voice in the direction of the organization. Today there are 24 independently owned and operated Nufloors locations across Canada. Here are testimonials from some Nufloors store owners:
“NO AUTOSHIPS! Enough said.” - Ralph, Nufloors
Sherwood Park
“As a smaller store, having access to group buys keeps me competitive in my market and helps to bolster my bottom line.” - Steve, Nufloors Fernie
“Access to over 50 suppliers without the mandated display programs allows us to keep our independence while still tailoring our showroom for the local market.” - Glenn, Nufloors Vernon

“Being a part of a nationwide group has helped me grow my business.” - John, Nufloors La Crete
“Nufloors has been incredibly supportive as a new Nufloors store owner and I’m proud to be part of a rapidly growing and well run organization.”
- Matthew, Nufloors Comox Valley
“When it came time to sell my business, the presence of the Nufloors brand proved advantageous during the sale process.” - Brian, former owner, Nufloors Castlegar
Canada Nufloors is looking for people who own their own flooring store and are committed to operating a quality flooring business and delivering excellence in customer service.
For more information and to learn
By Julia Billen
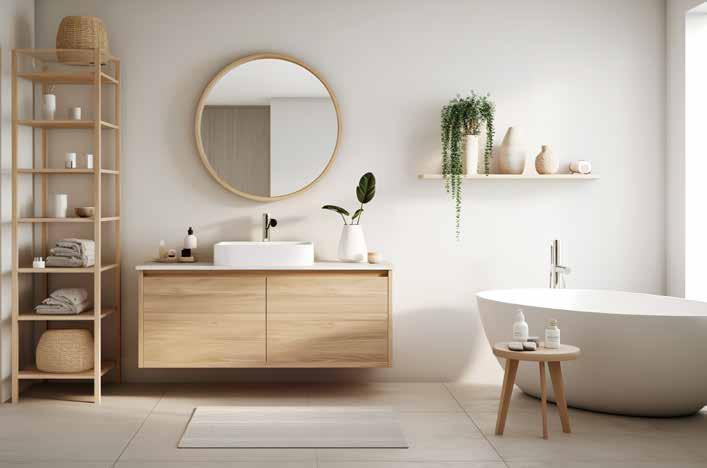
Radiant floor heating has been steadily growing in popularity in recent years. This growth is predicted to continue over the next decade, with the market size in North America forecast to increase to $3.5 billion in 2033, from $2.1 billion in 2023, according to market research and consulting firm Spherical Insights. It’s no surprise this is the case. There are many benefits to heated floors: uniform heating, no maintenance or noise, non-allergenic and more energy efficient.
From an efficiency perspective, there are, of course, financial advantages — welcome news to consumers, as approximately 70 per cent of Canadians are concerned about ener-
gy prices, says a survey by Nanos Research for the University of Ottawa. There are also wider community implications like less stress on the hydro grid, limiting the chances of power outages.
There are environmental benefits, too. Using less fossil fuel reduces air and water pollution and limits carbon emissions and other greenhouse gases that contribute to climate change. Fewer fossil fuels being released into the atmosphere can even improve health and save lives. Reduced pollution can lower the risk of certain cancers and asthma.
Radiant floor heating is a system that heats the floor first, allowing the heat to radiate to the
people and objects in the room. The comfort of walking on heated floors are unparalleled. This is especially true in rooms with floors known for being cold like those in tiled bathrooms or cement basements.
There are three types of radiant floor heating systems: air-heated, hydronic and electric. While they all have similar goals of warming the objects in a room via radiant heat, the variation in the method used creates huge differences between them.
Air-heated radiant floors heat the air under the floor, which then moves upwards into the room. Air is not an effective medium to hold large amounts of heat so it tends to dissipate
quickly. This means more heat is required to get the room to the desired temperature. As a result, the method is extremely inefficient and rarely used.
Hydronic radiant floors use plastic tubes filled with hot water (or sometimes a mix of hot water and an additive like glycol) under the floor. The water is heated via a boiler or water heater and pumped through the tubing. The hot water heats the floors and that heat radiates up into the room. A hydronic system works well in large rooms and entire homes. It’s also very energy efficient when used for high square-footage spaces. Yet, installation is expensive and not ideal for home renovations. (It’s meant for installation in newly built homes.) Installing a hydronic system in an existing home requires a lot of money, is a lengthy process and would raise the floor height a significant amount. It also takes a long time to heat up when first turned on. Plus, if there is an issue, much of the floor would likely have to be torn up to find it and leaks can cause substantial water damage.
Electric radiant floor heating works by using electric cables to heat the floor. The heat then radiates from the floor up. This method is cost-effective and easy to install compared to other radiant heating systems. Installation can be done as part of a home renovation; it doesn’t need to be built into the home during construction. Floors generally heat up faster. They also distribute heat very evenly and have minimal heat loss due to the nature of the heating itself. What’s more, if there is a problem with the system, the exact location of the issue can be pinpointed easily, resulting in minimal disruption in the floor to fix. The cables are typically only an eighth of an inch thick, so they won’t raise the floor a noticeable amount, too. However, electric radiant floors have their drawbacks. For example, in some commercial applications where projects have several hundreds of square feet of heating coverage, the power draw for an electric system might be more than is available. The price also depends on the cost of electricity in the area, so it can vary.
Electric radiant flooring is very energy efficient because it uses radiant heat in the form of infrared waves to warm solid objects in a room instead of heating a medium like air and utilizing that medium to achieve the same outcome. When compared to traditional options, some studies show it is up to 30 per cent more efficient than standard forced air heating systems. The heat moves up into the room from the floor rather than through ducts where
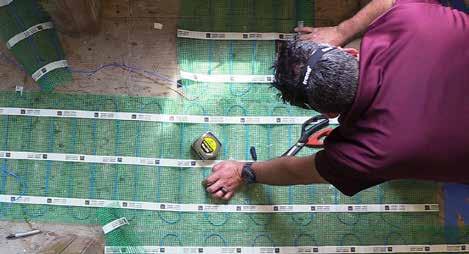
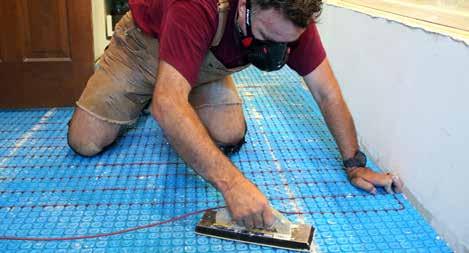
heat leakage can occur, therefore requiring less heat to warm the space. This makes electric radiant flooring more cost-effective. Plus, WiFi or programmable thermostats allow occupants to lower the temperature when not in use like when at work. Even if the system’s turned off completely, it only takes a short time to heat up unlike hydronic radiant floors, which disincentives users to ever shut them down completely. While people assume hightech systems like electric radiant floors are expensive to run, they can be surprisingly affordable.
Electric radiant floor heating touts several environmental benefits beyond carbon emissions and pollution reduction. It’s also compat-
ible with renewable energy sources like solar power. Running these floors using renewable energy makes the potential positive environmental impact much more substantial. As well, not using forced air helps reduce allergens and improve air quality.
Radiant floor heating is a great choice for anyone looking for comfort underfoot and to live out their values of sustainability and environmental protection in their daily lives. And there are more options available today than ever before. Each project will have different needs and specifications, so no one system will be right for every situation. It’s important to consider the pros and cons of each against the requirements of the space.
Julia Billen is president, owner and co-founder of WarmlyYours. During her tenure, Julia has helped WarmlyYours grow into one of the foremost electric floor heating companies in North America. She can be reached at jbillen@warmlyyours.com.
By Madison Taylor
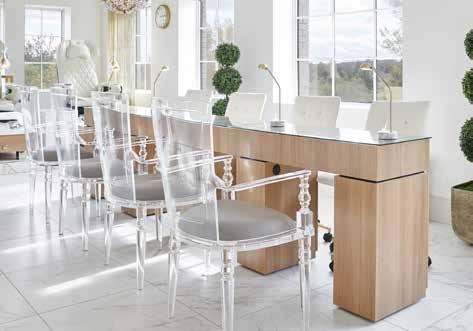
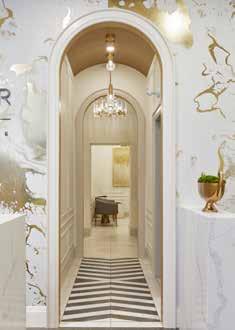
Located in the countryside of Severn, Ont., just a 90-minute drive from Toronto, is Cavana Ridge, a once-vacant water testing facility reimagined as a luxurious spa. Surrounded by lush greenery, towering trees and breathtaking views, every corner of the wellness centre exudes a sense of calm and relaxation.
Soft white walls are juxtaposed with pale grey mouldings and gold archways; a modern twist on traditional form. Tucked away in dedicated zones for added privacy, treatment rooms are compact and cozy, designed with millwork solutions to eliminate wasted space. Traditionally overlooked areas like hallways are an experience of their own through the use of textured, barrel-vaulted ceilings and intricate panel moulded walls. Palatial light fixtures and elegant, streamlined furniture from the spa’s previous location in Orillia, Ont., were incorporated into the design.
On the floors, materials were selected to not only mirror the interior’s refined opulance and tranquility, but to function flawlessly. Tile and luxury wood vinyl can be found primarily throughout, replacing the original flooring that consisted of a mix of ceramic tiles — a large portion of which were significantly cracked and damaged.
A main flooring consideration was the spa’s high-traffic. White marble-look porcelain tile with veining from Ciot was used in a large portion of the project, incorporating contrasting colours, decorative patterns and brass inlays to create interesting transitions between the various treatment rooms.
In the front entry is a mix of large-scale and mosaic tiles. A border in a contrasting charcoal grey colour was added to create a tile carpet, framed by a beautiful brass inlay. This makes a big impact upon entering the lobby, while also providing a non-slip surface for clients when they come in from the rain or snow.
Spacia wood-look vinyl plank floors from Mannington Commercial were installed in a herringbone pattern throughout many areas, with a similar brass inlay along the edge, offering a durable flooring option with a warm and inviting aesthetic.
Within the salon area are large-scale porcelain tiles, again with a marble appearance reminiscent of Calacutta, chosen for their moisture-resistance and ease of cleanability.
Due to the various tile patterns showcased throughout Cavana Ridge, it was imperative to select tiles that were exactly the same thickness to ensure smooth and efficient installation. Sourcing the brass inlay to match this thickness added to the project’s complexities.
Founded by Madison Taylor in 2010, Madison Taylor Design began as a studio focused on hospitality and residential design. It quickly evolved into an award-winning, multi-disciplinary firm known for its imaginative and functional designs. Raised in Simcoe County, Ont., Madison’s passion for design led her to establish the company, which combines architectural, interior and landscape design with a commitment to innovative, client-centred solutions.
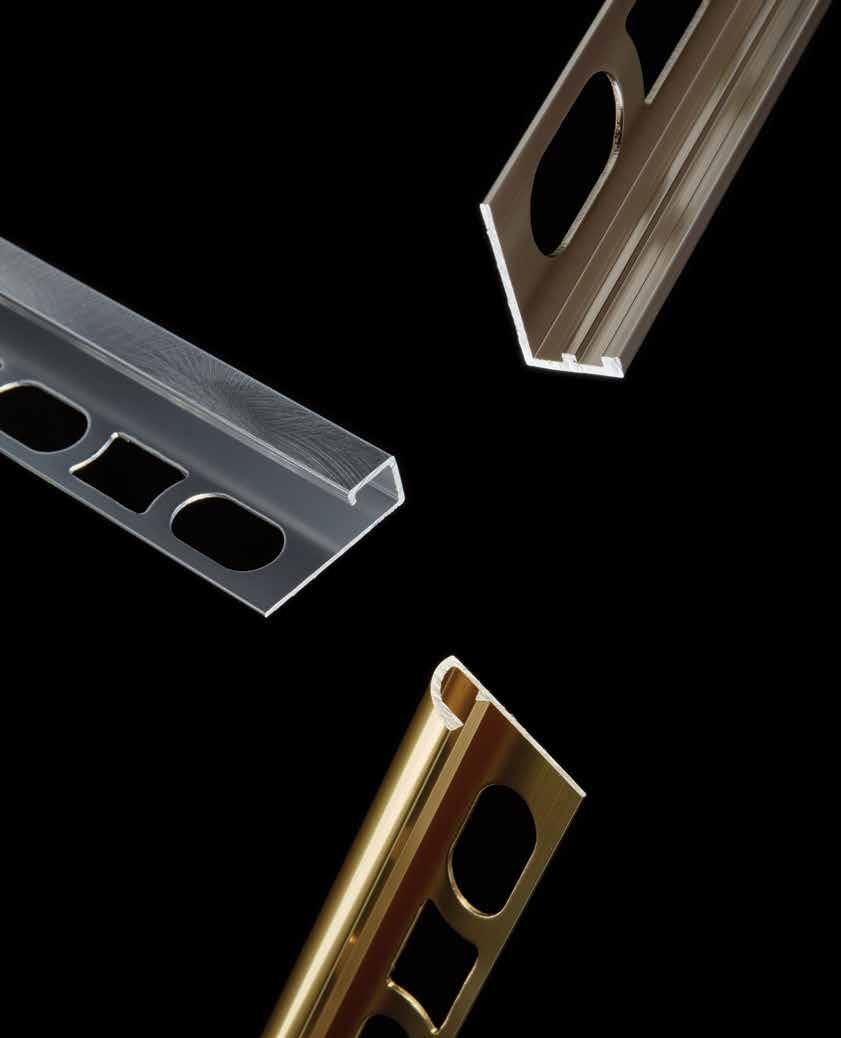




































6 distinctive 24” x 12” loose-lay tiles
Robust 0.55 mm antimicrobial wear-layer
Unmatched realism with its 4-sided micro bevels




Scan the QR Code for more details and upgrade your offerings today!
