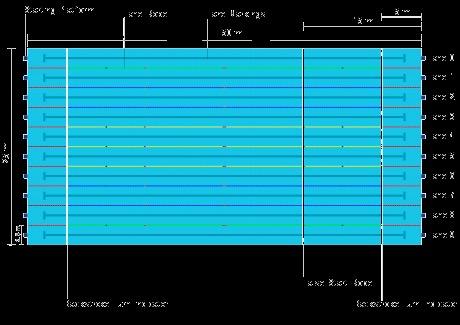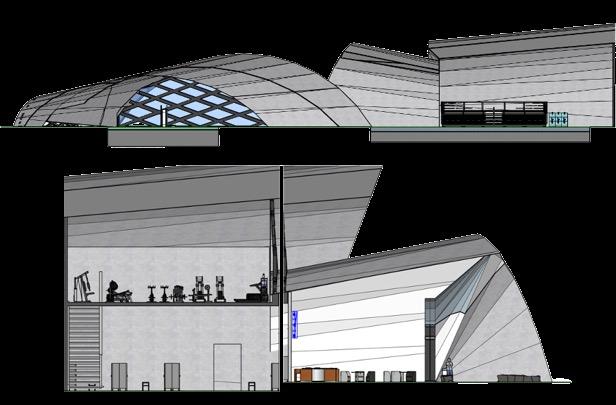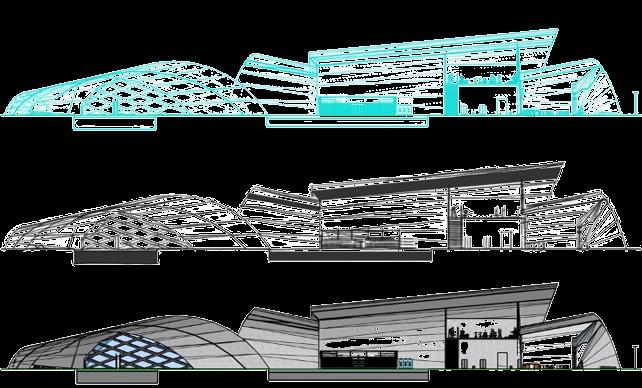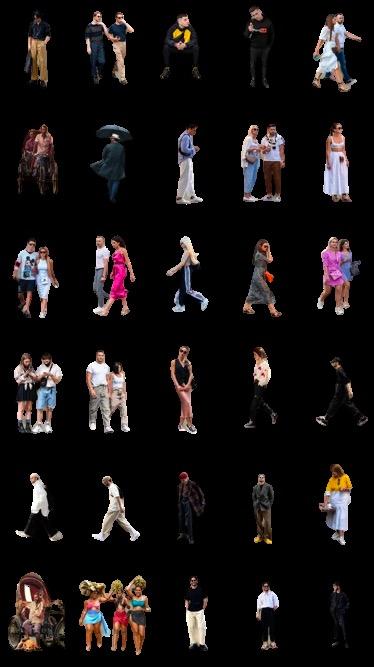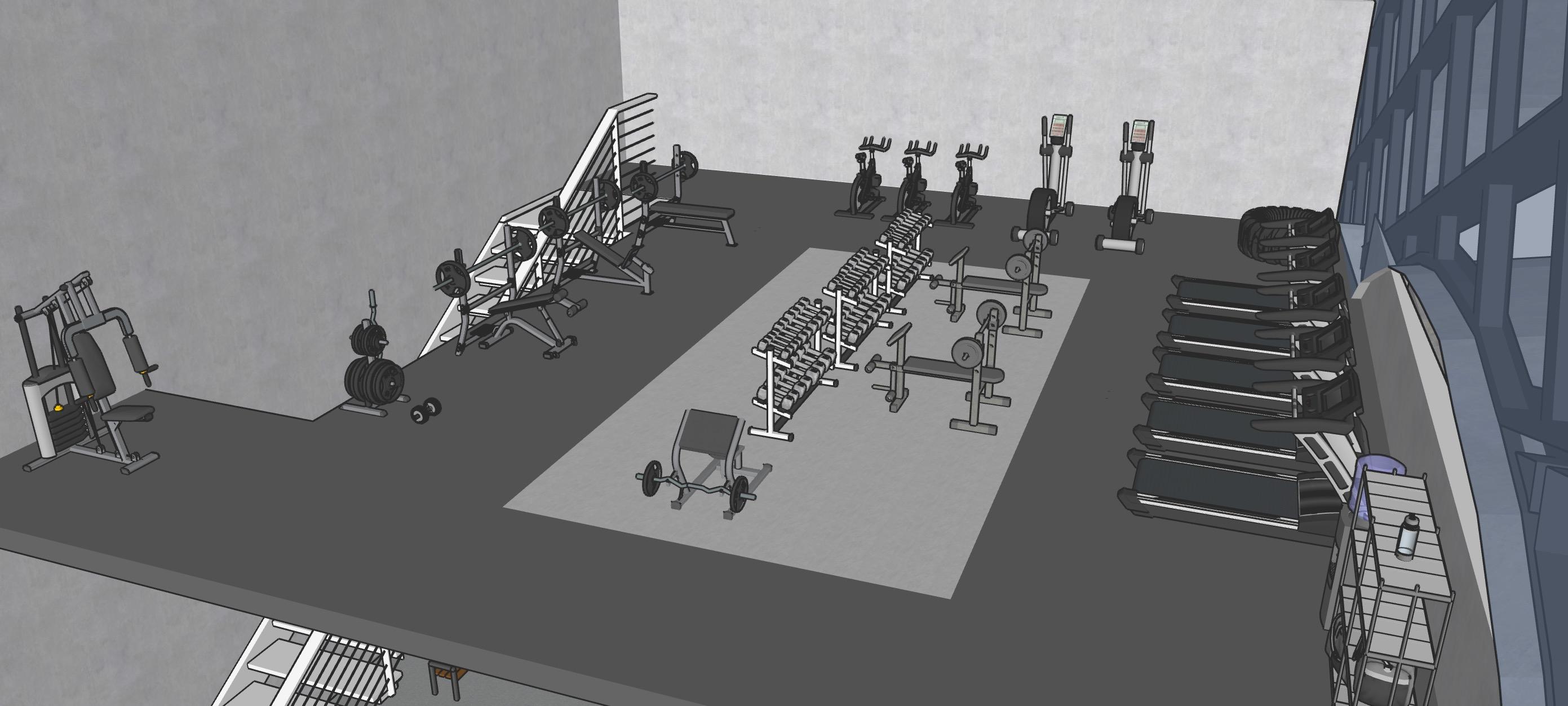Component 1 Richard Birtok



This is model 1 ,I have created from the research I’ve looked at For this design I got inspiration from the ‘Singapore Sporting Hub’ as it uses a similar openclose feature on its stadium I applied this to the back of my design where the main and largest swimming pool could be.
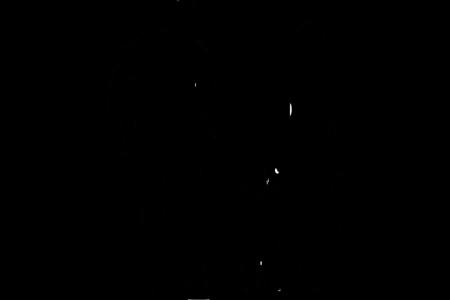
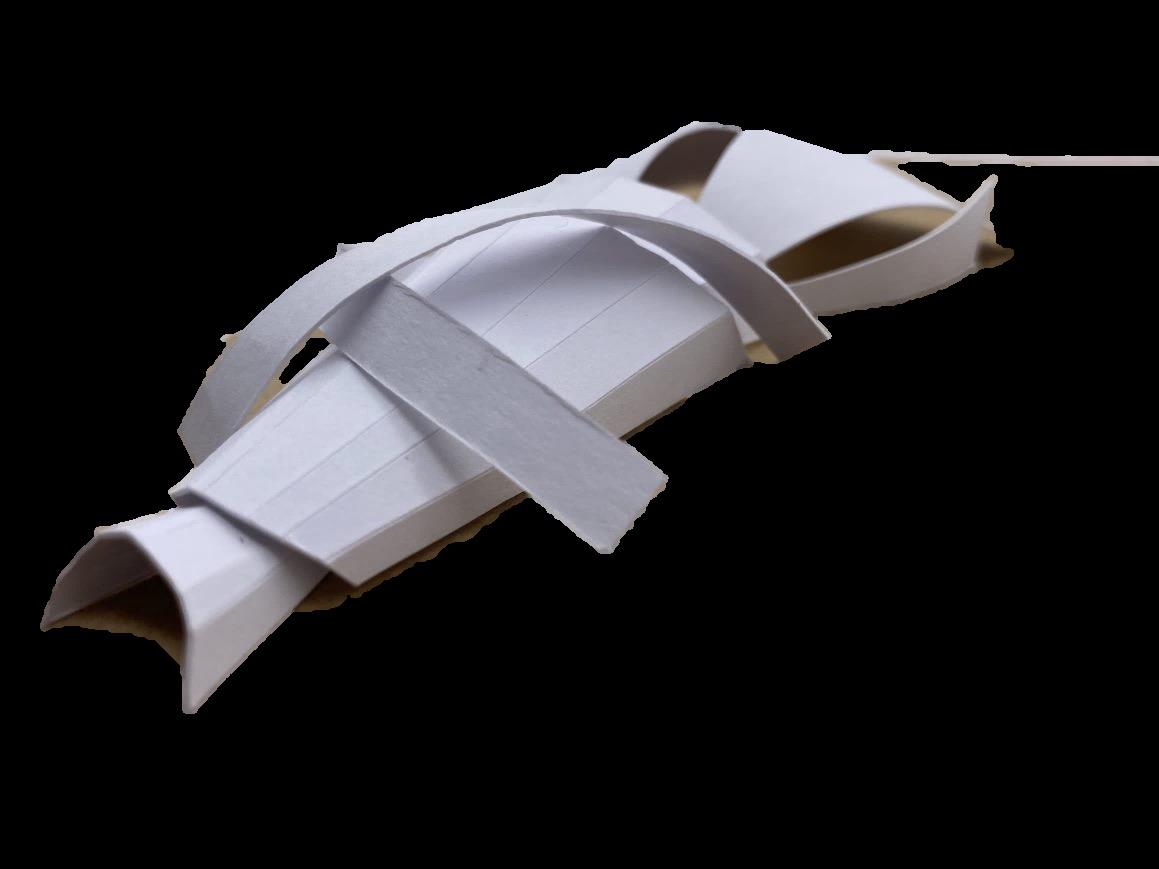
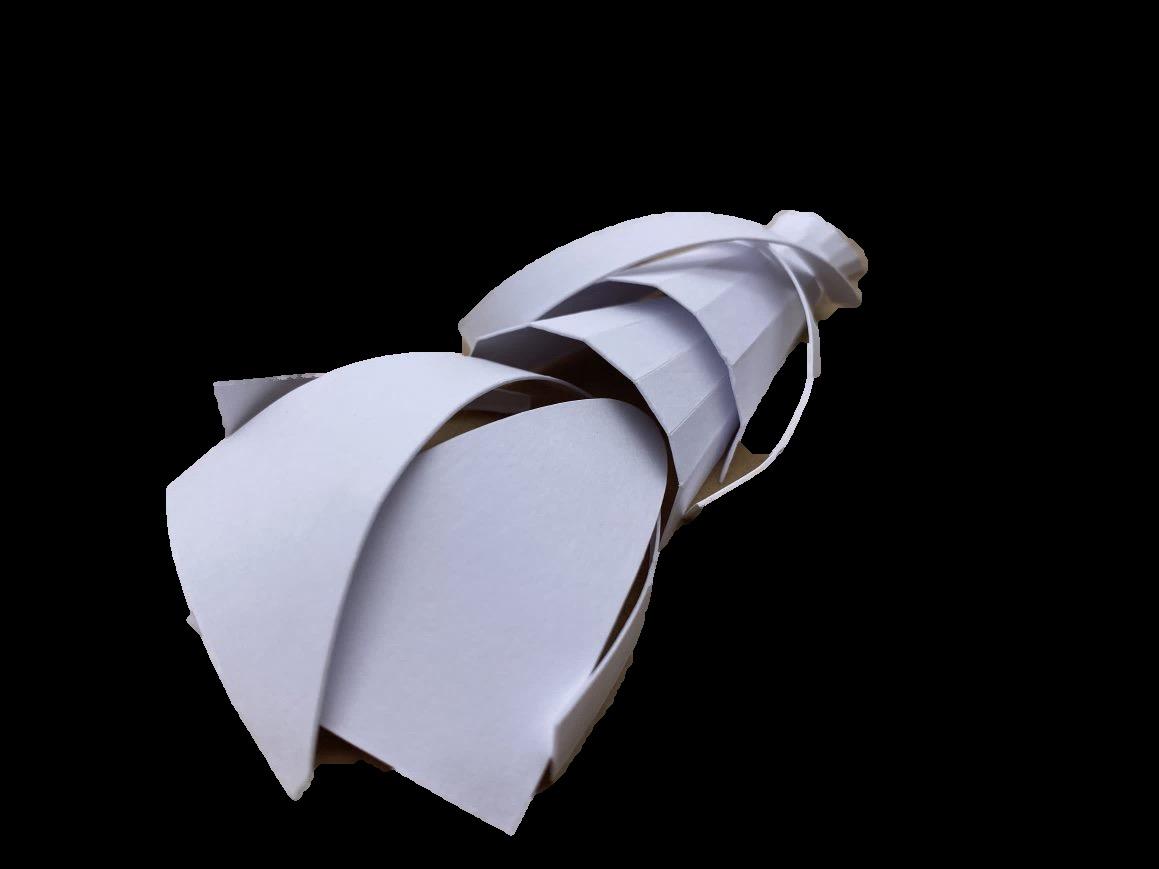
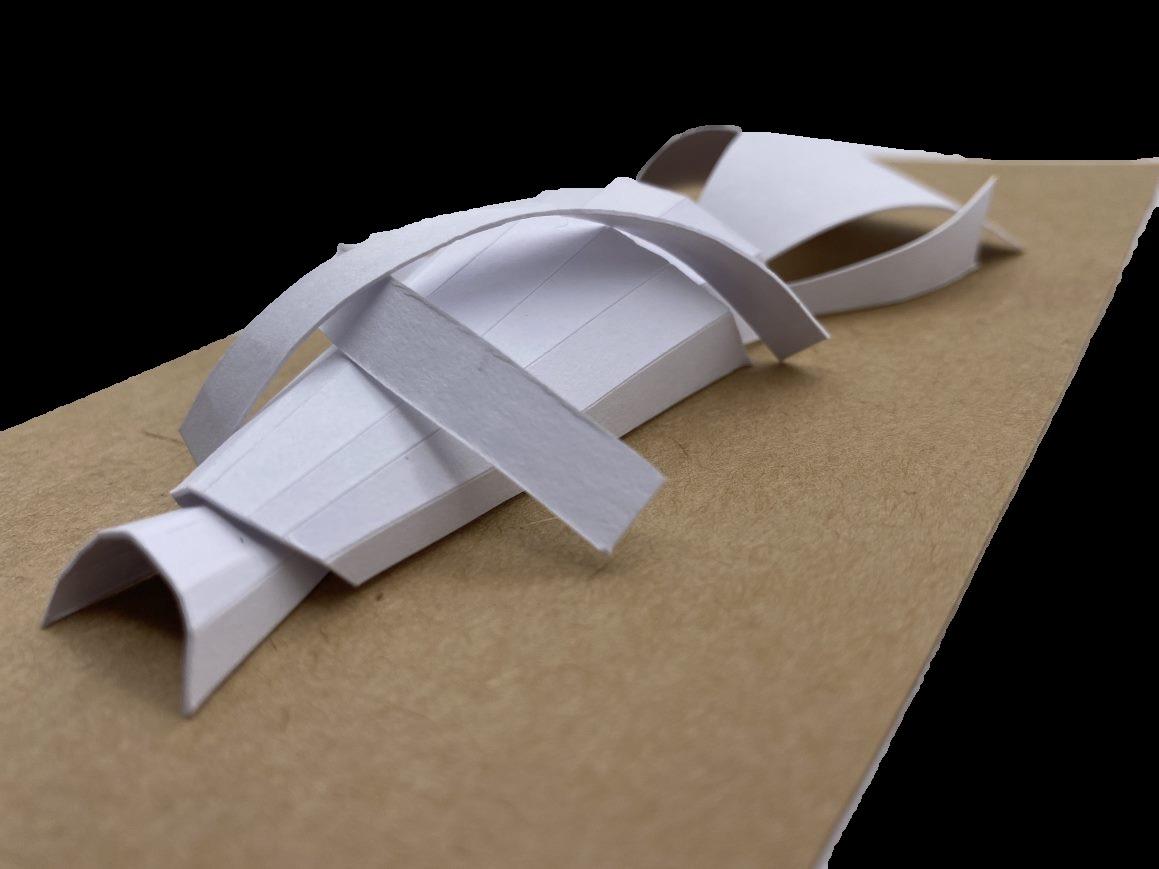
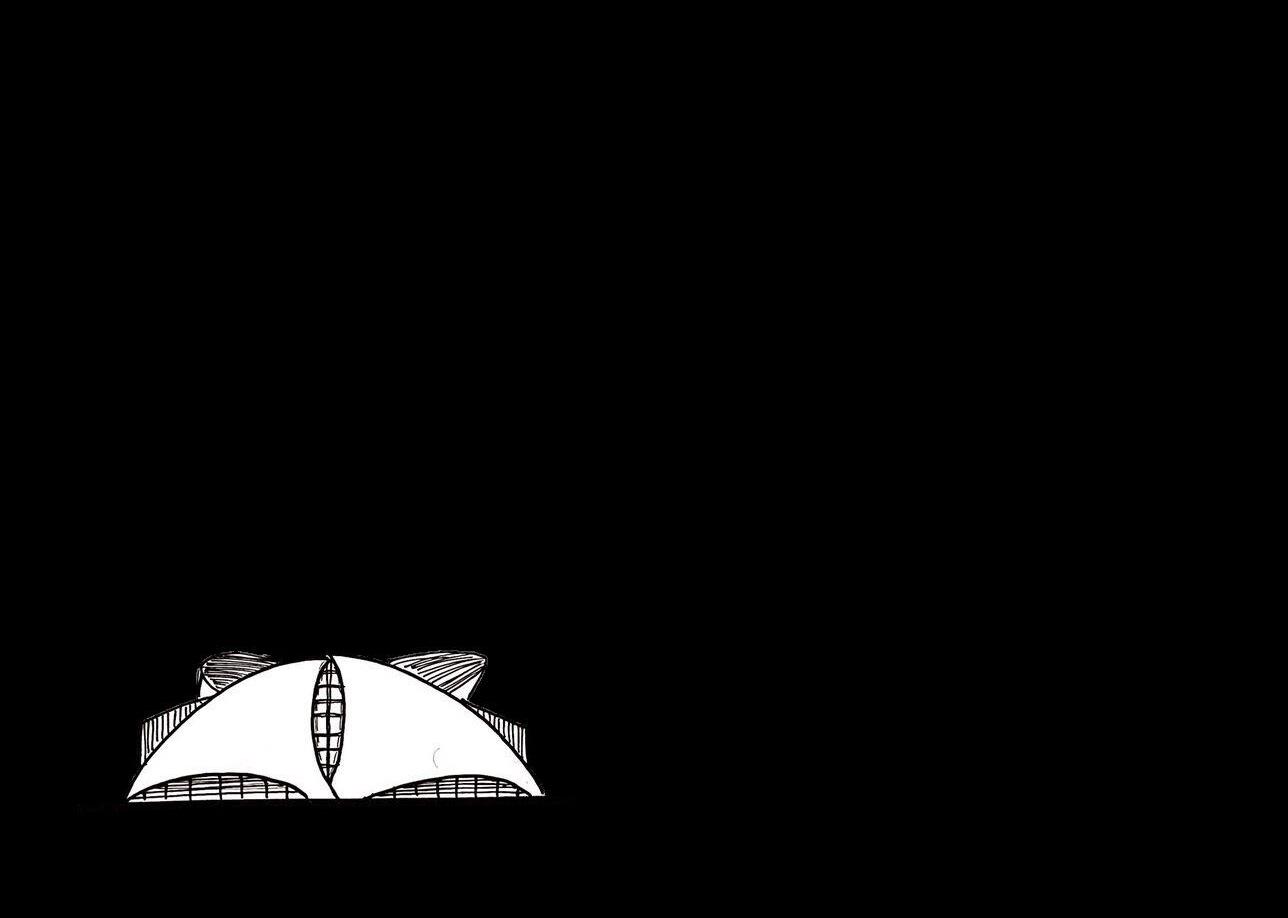
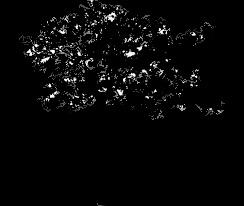

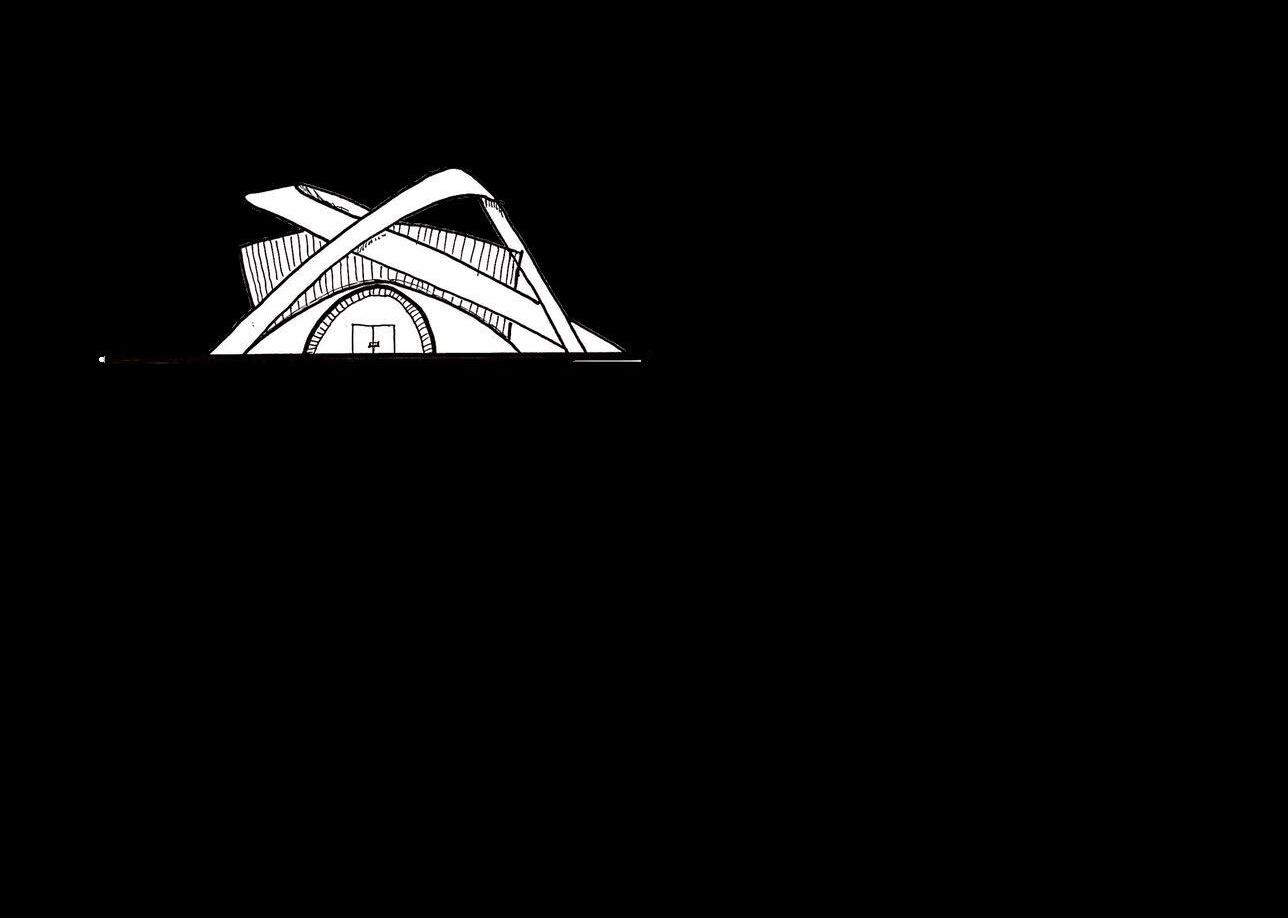






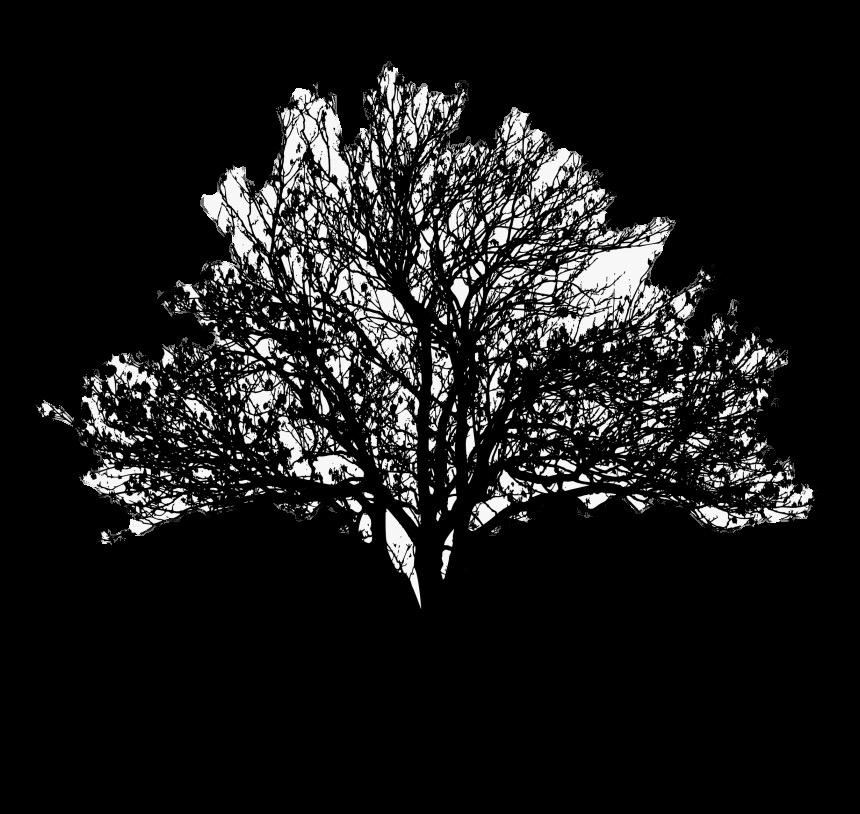

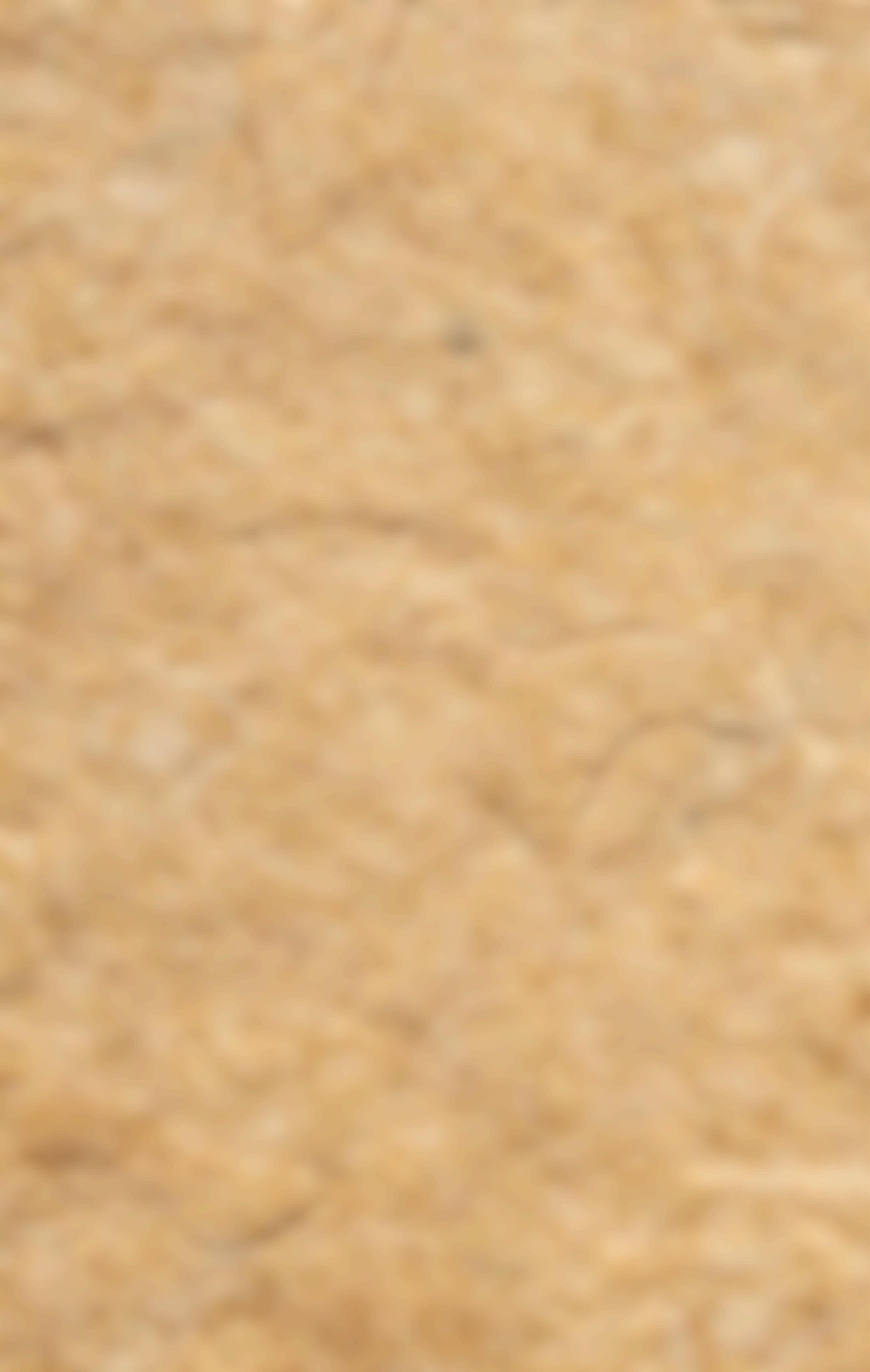 Back Elevation
Front Elevation
Back Elevation
Front Elevation
Another design I got inspired from is the Wembley stadium, as it presents a tiara over the stadium looking down on the building, I used this idea and created two similar shaped designs over the outside of my design. By mixing the ideas from the two existing space I was able to produce this new design. It features lots of part that could have function.
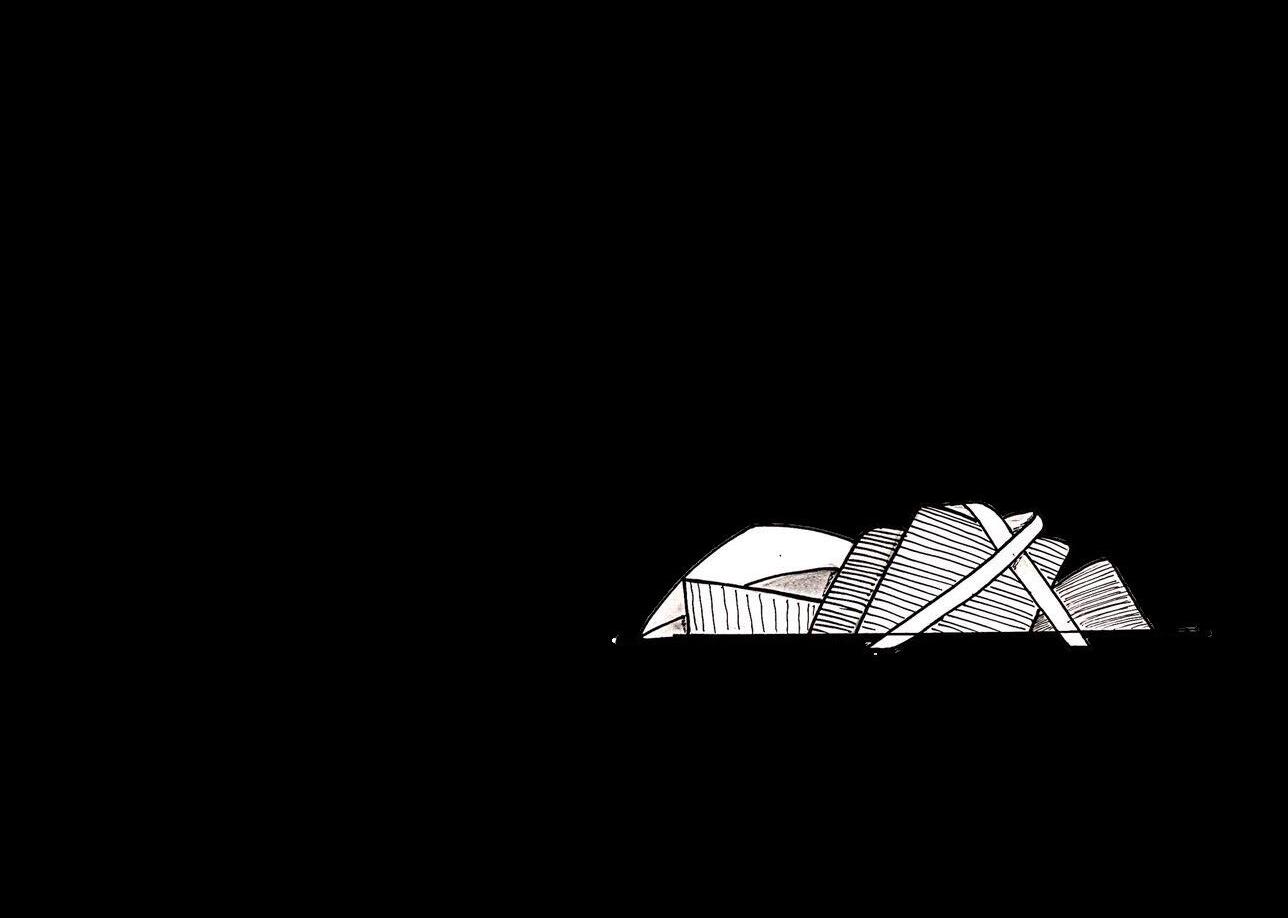
Overall, I personally think this idea work as a whole and by improving and developing it, it could be a final design solution
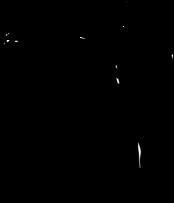



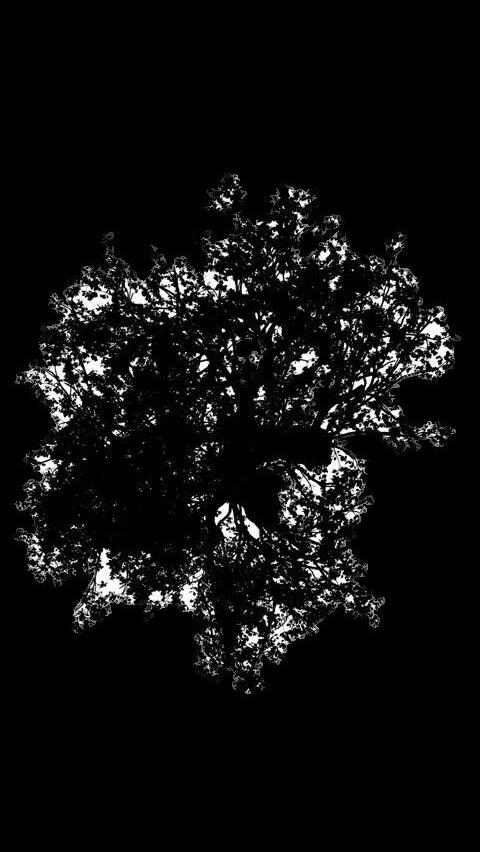
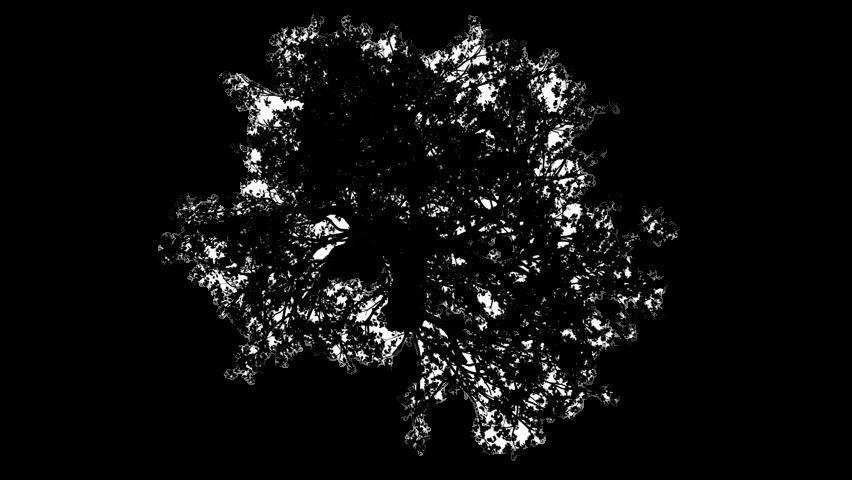

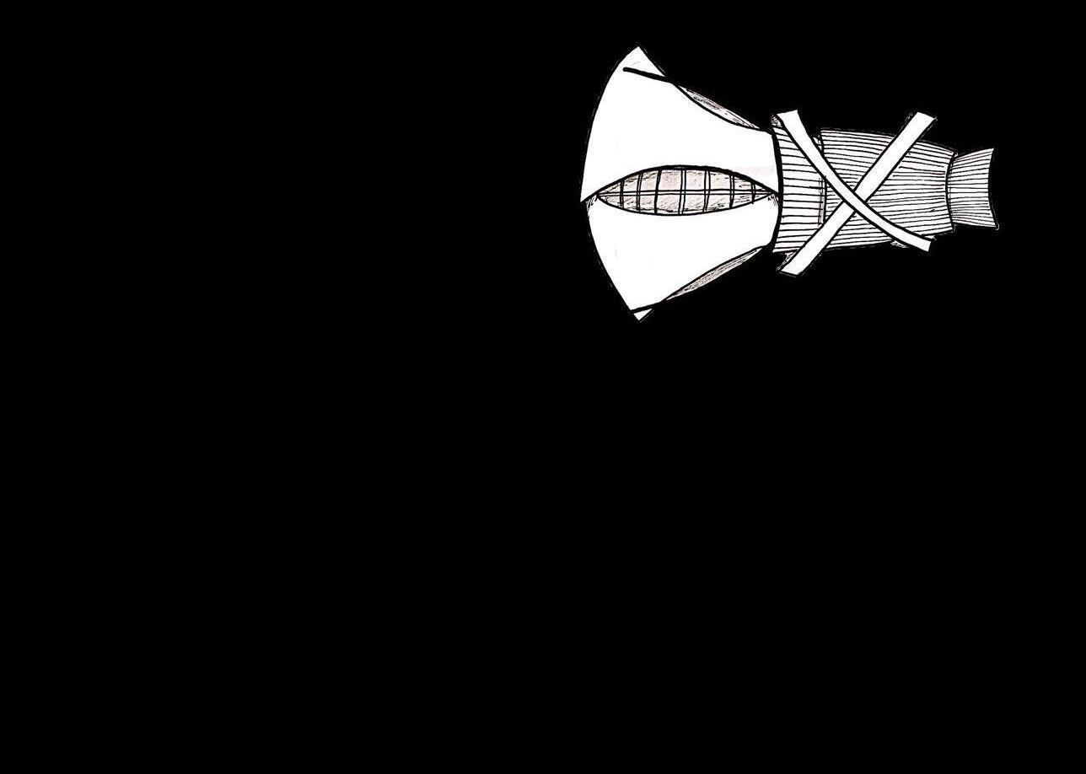




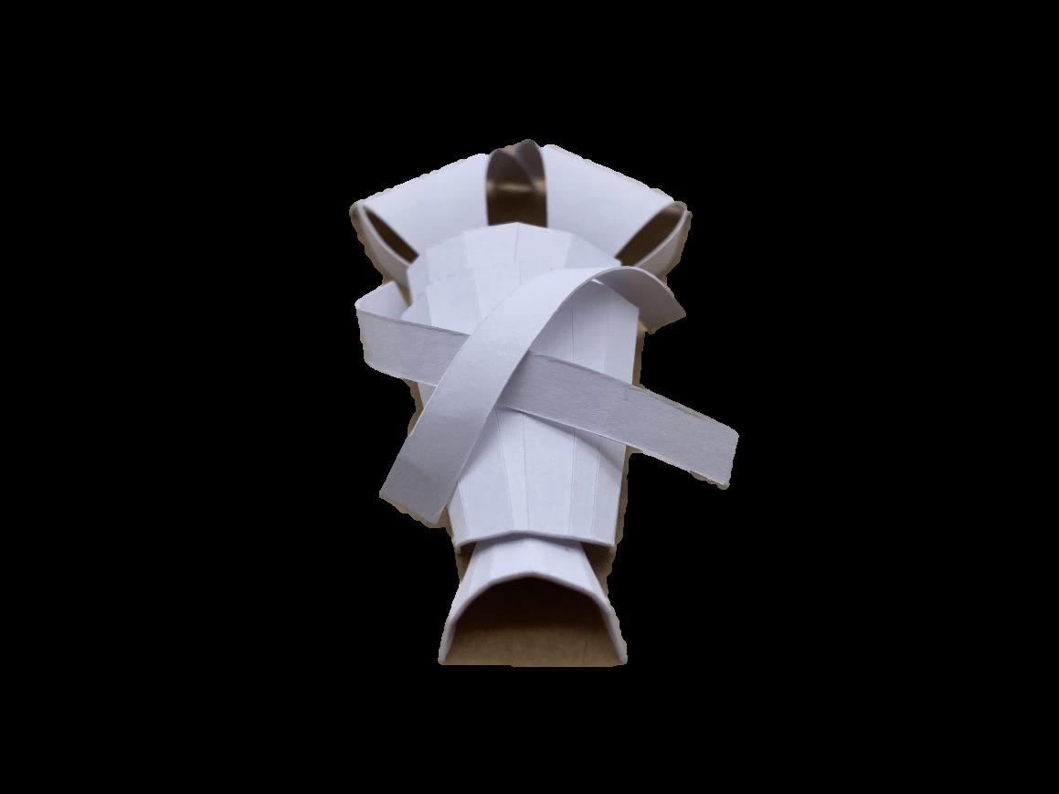
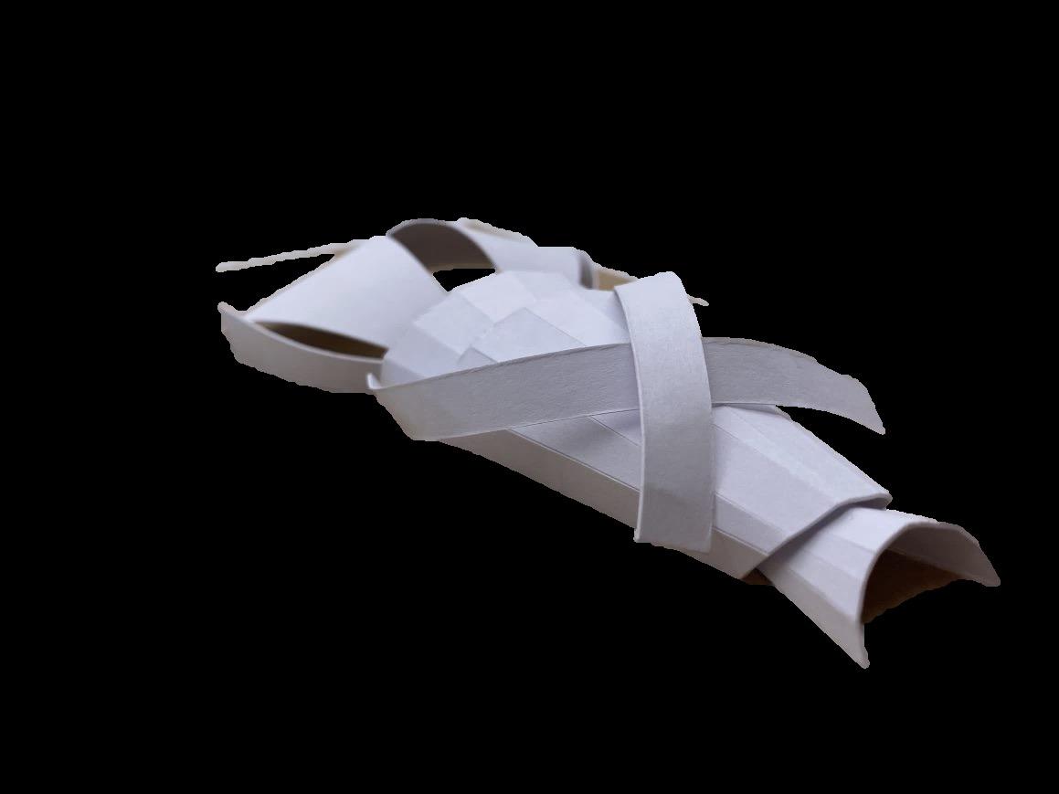
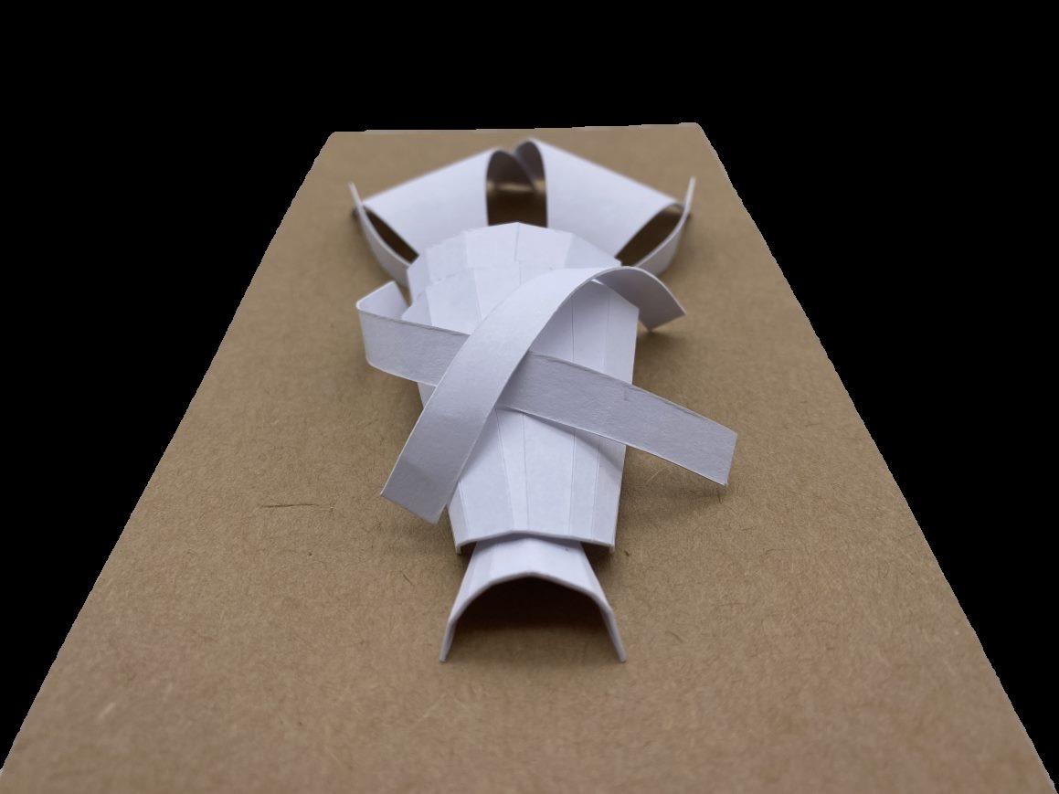
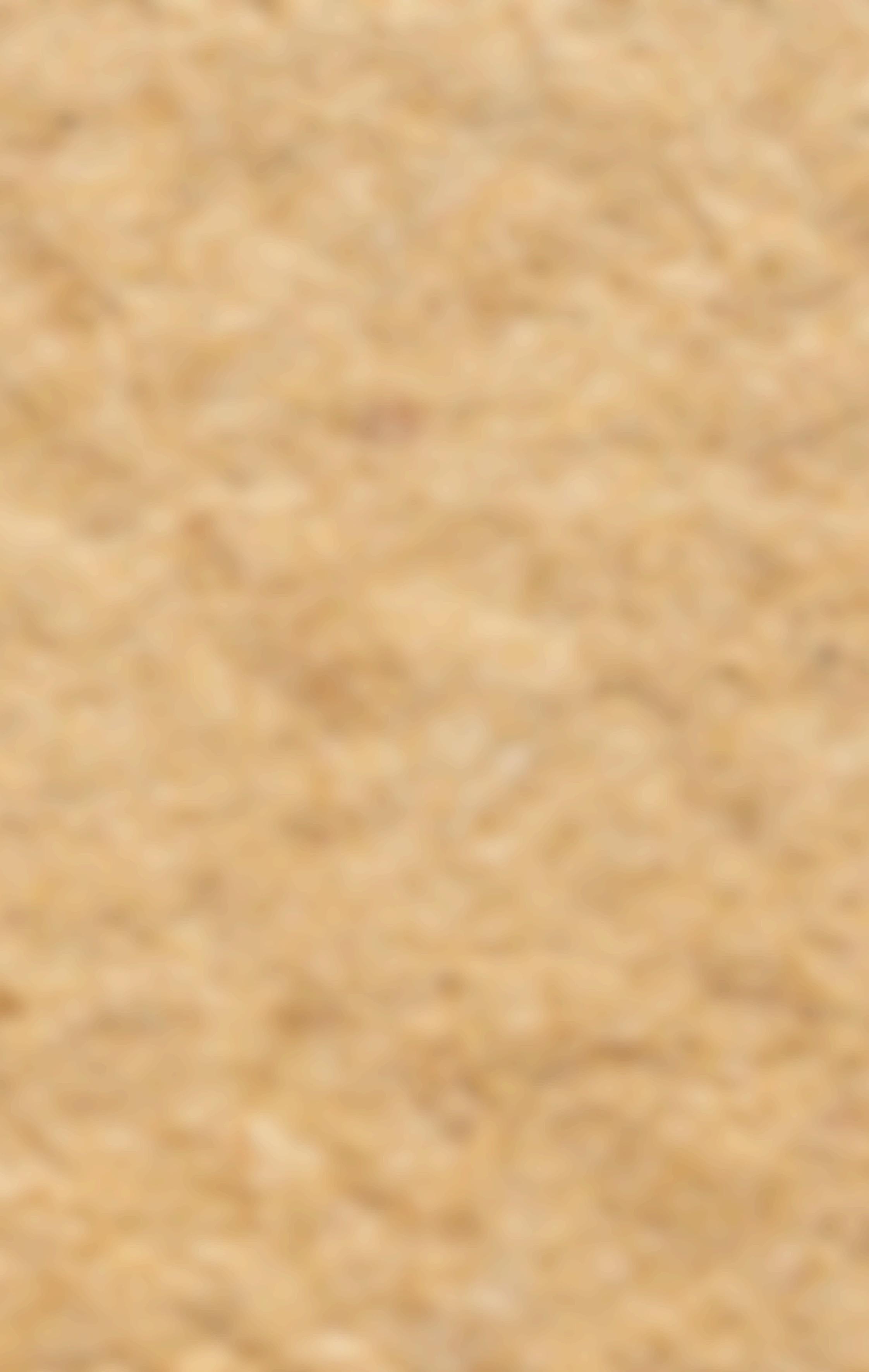
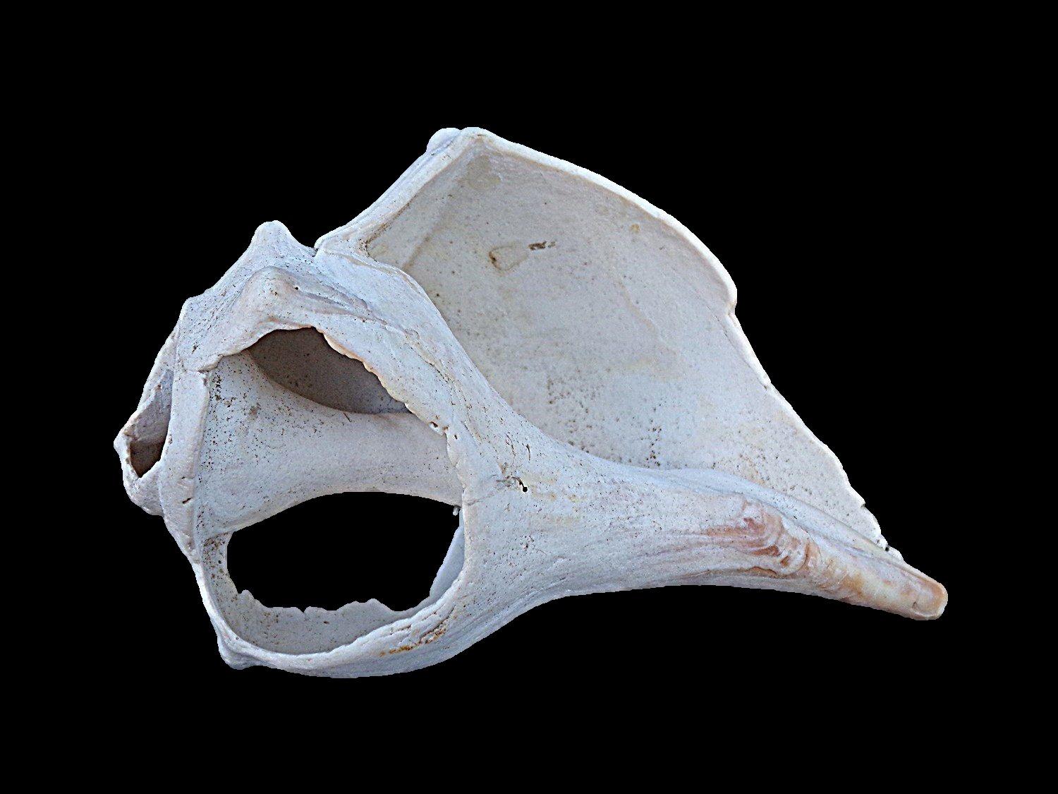
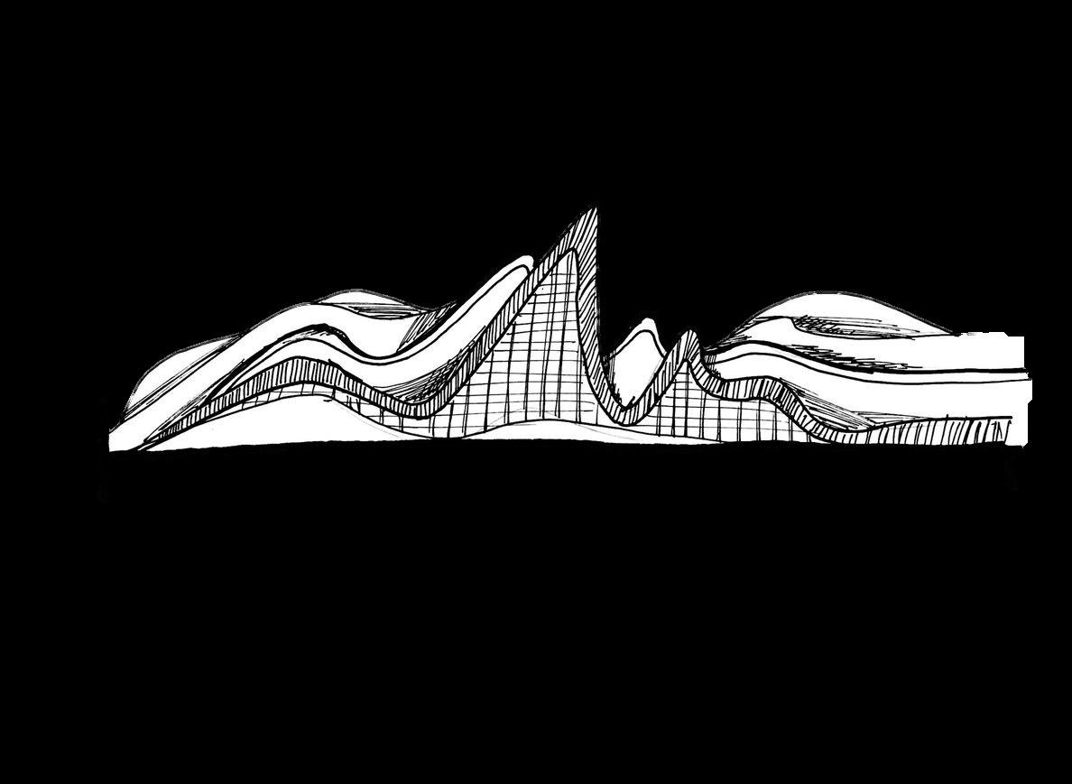
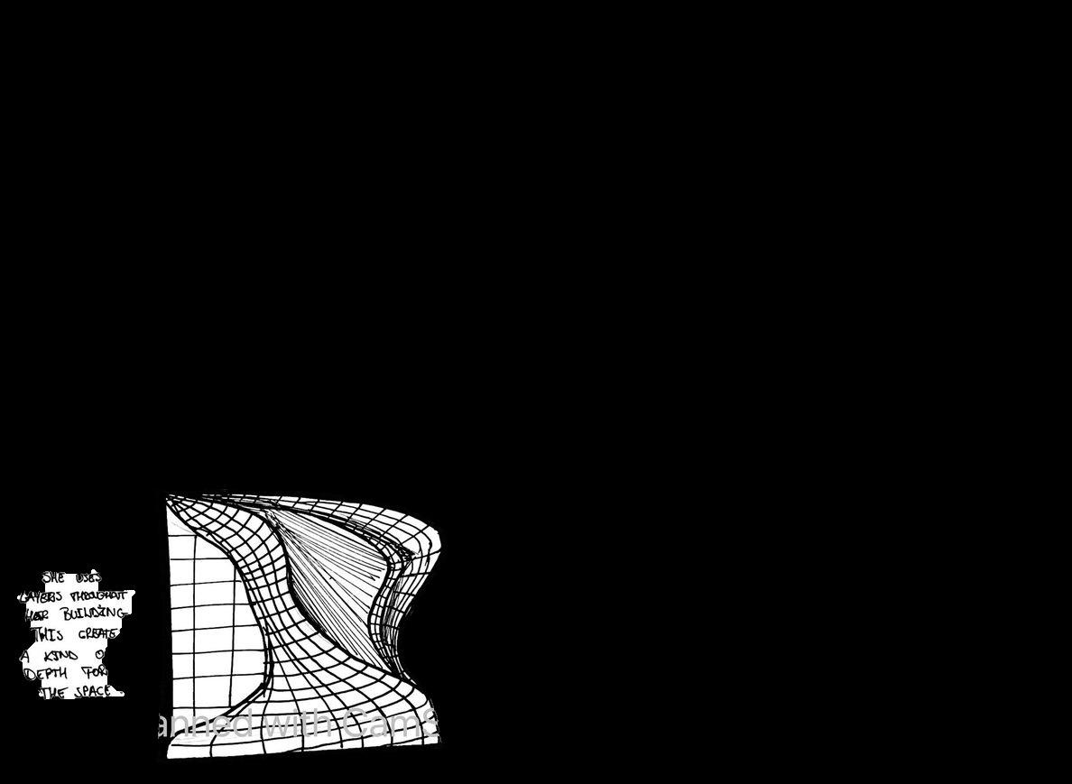
By looking at the architect Zaha Hadid I were able to get an understanding of the style she works in and what she applied in her works
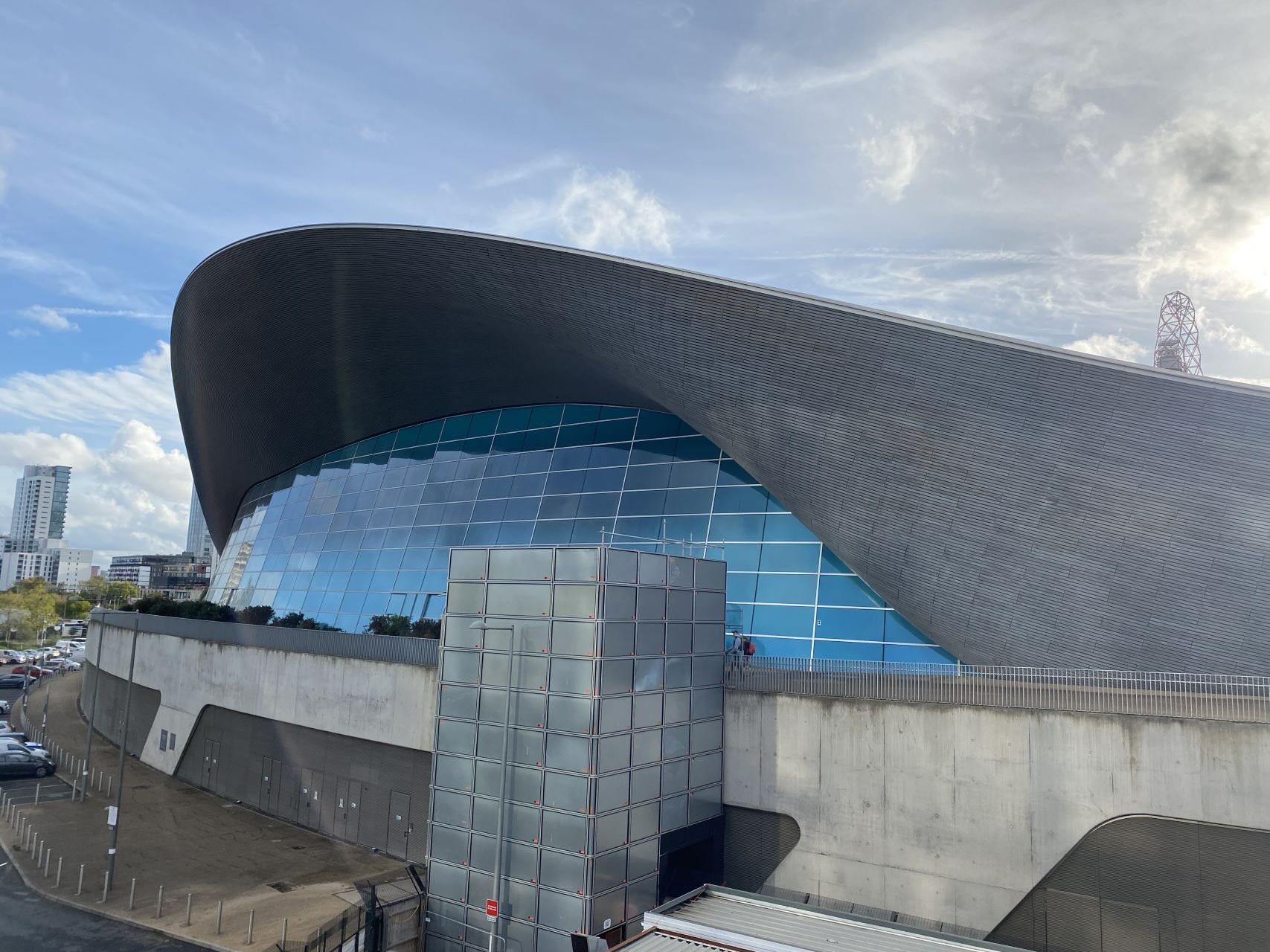
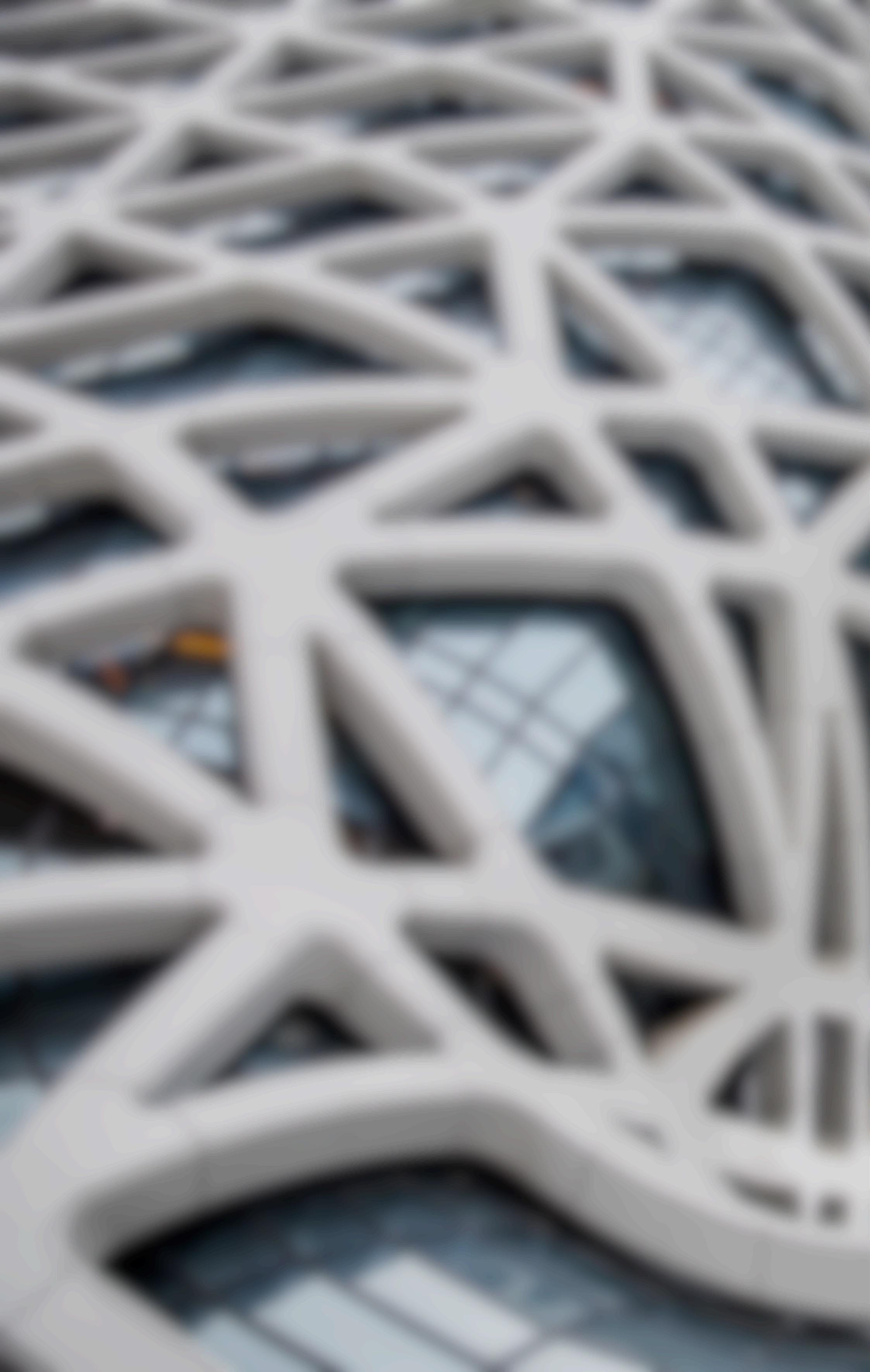
I’ve leered that she loves the theme of Organic forms and creating a futuristic space that creates a lot of movement I’ve also learned that she loves simplicity both in shapes and colors applying very minimum of them.

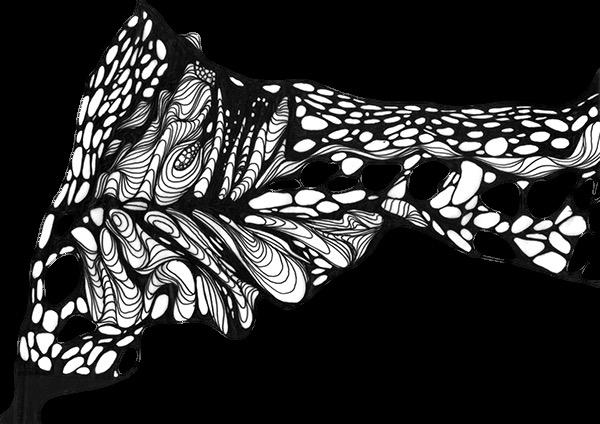
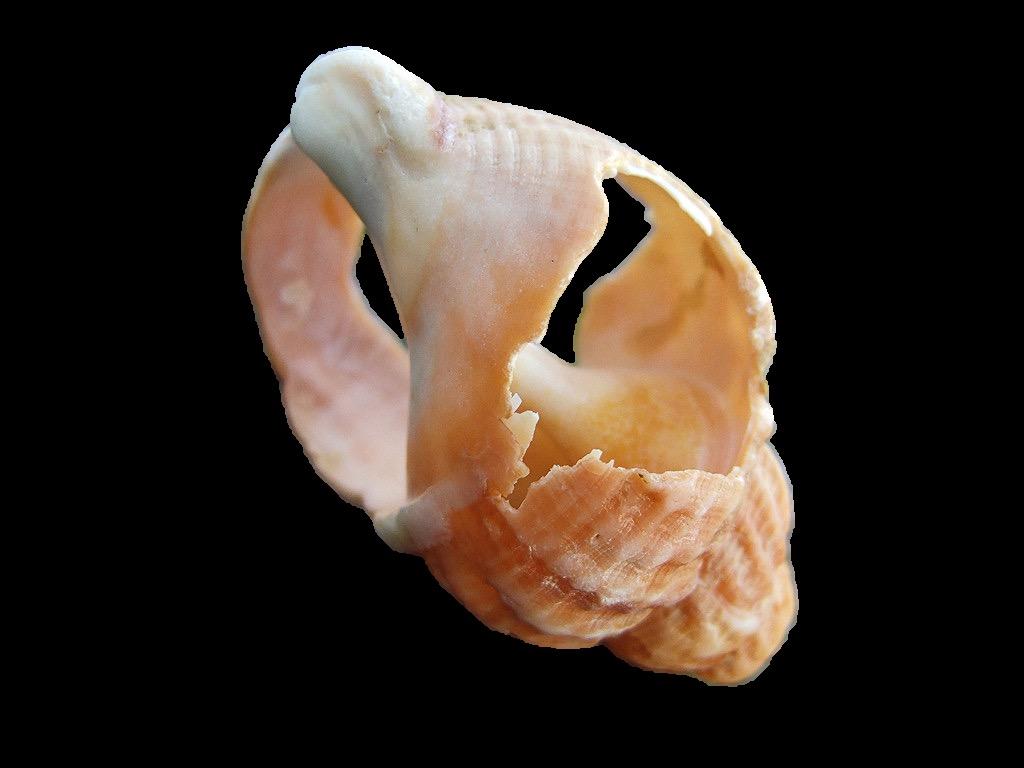 Primary pictures
Primary pictures
I personally really like this idea of using organic structures on my design as it fits nicely with my theme as a Swimming Complex
Primary pictures



I could apply the stuff I’ve learned from Zaha Hadid to my work by limiting the material used for the building into a few and applying a futuristic finish on the outside.
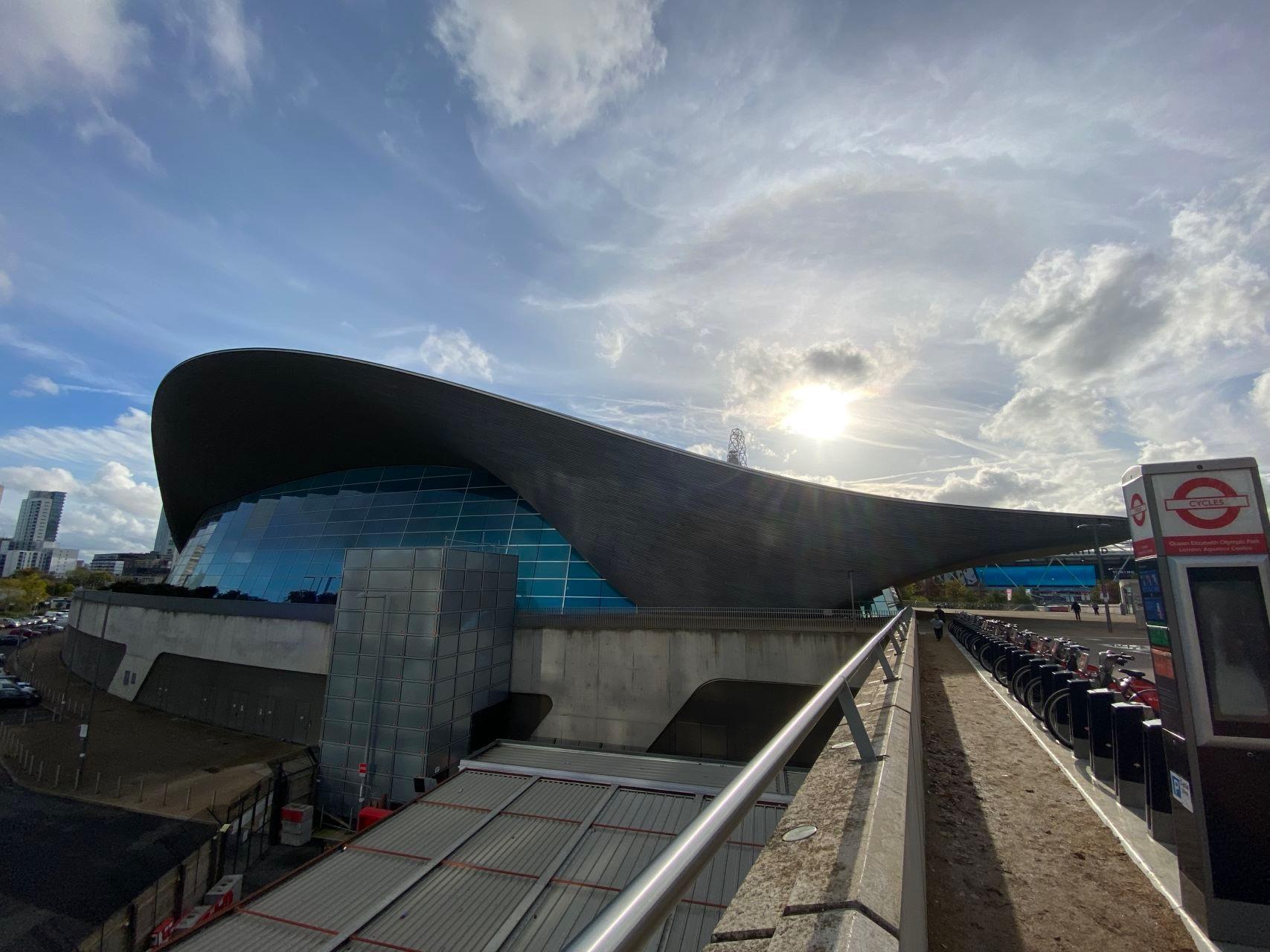

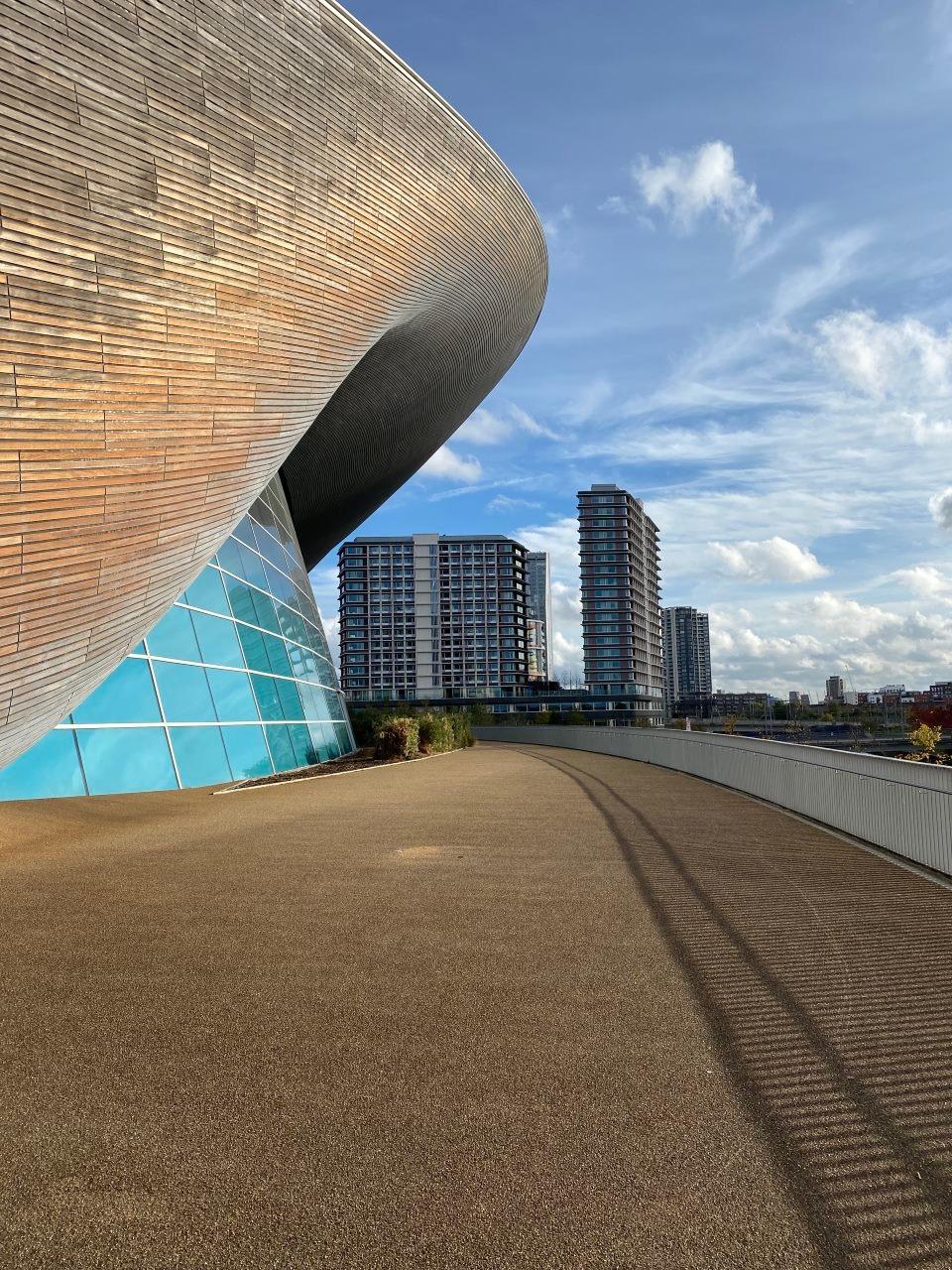
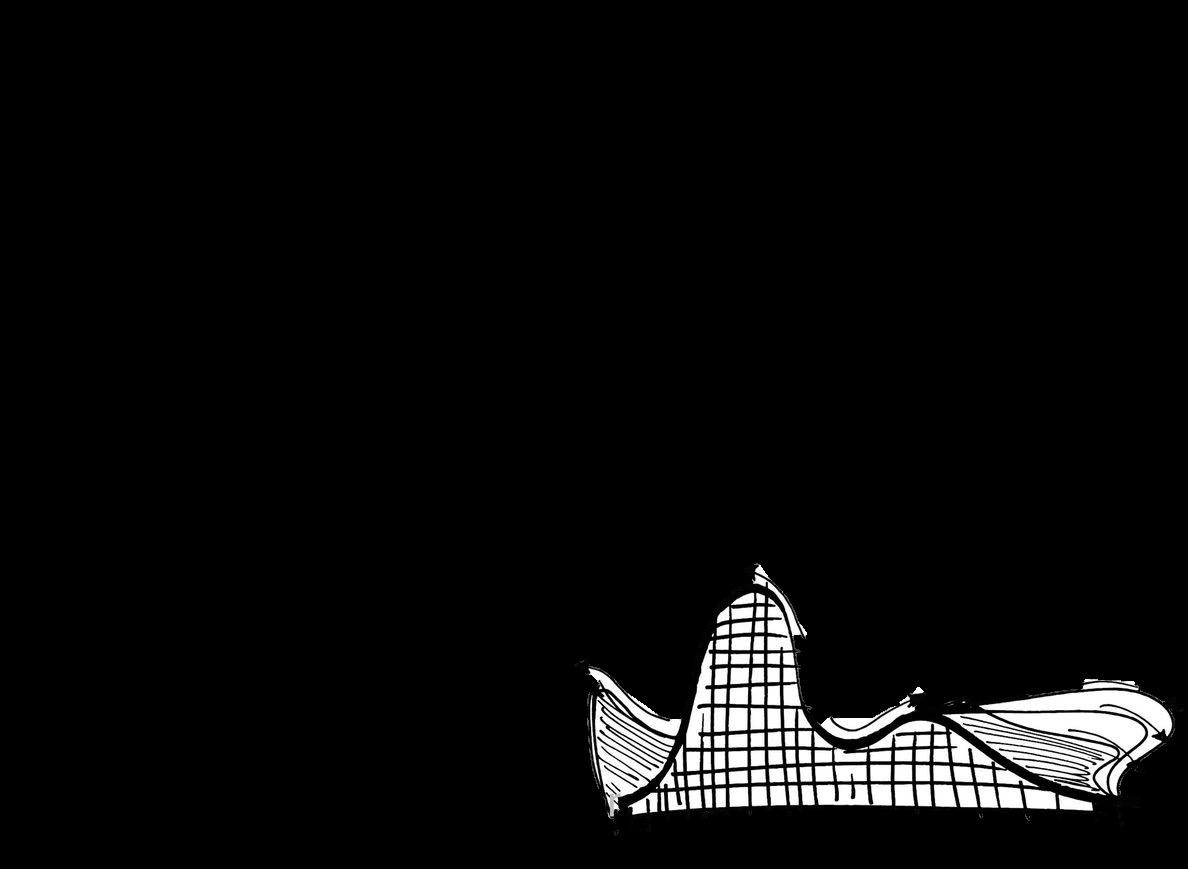
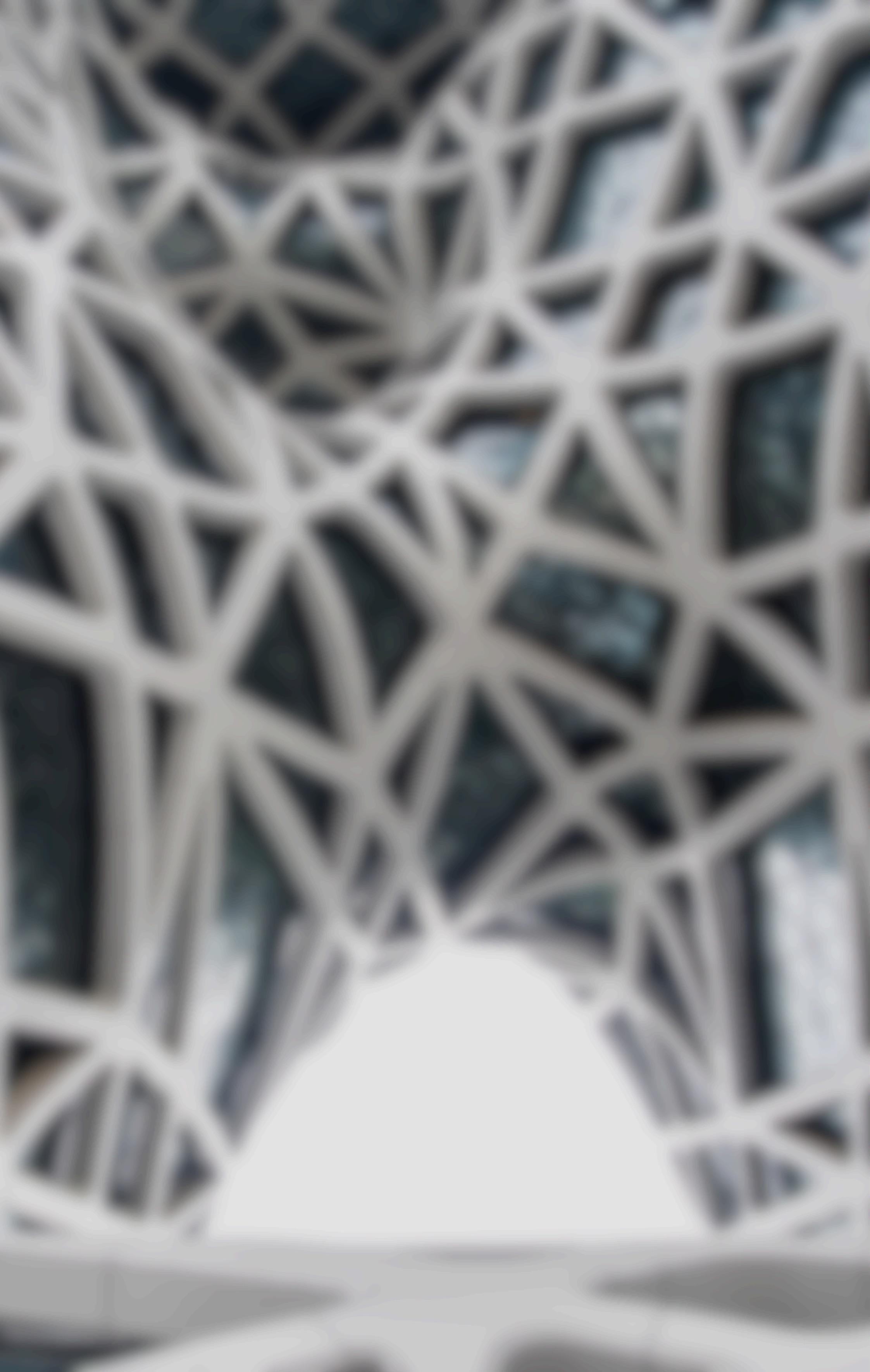
She uses curves to allow airflow. Making the space aerodynamic, giving the building a futuristic finish with movement and flow applied
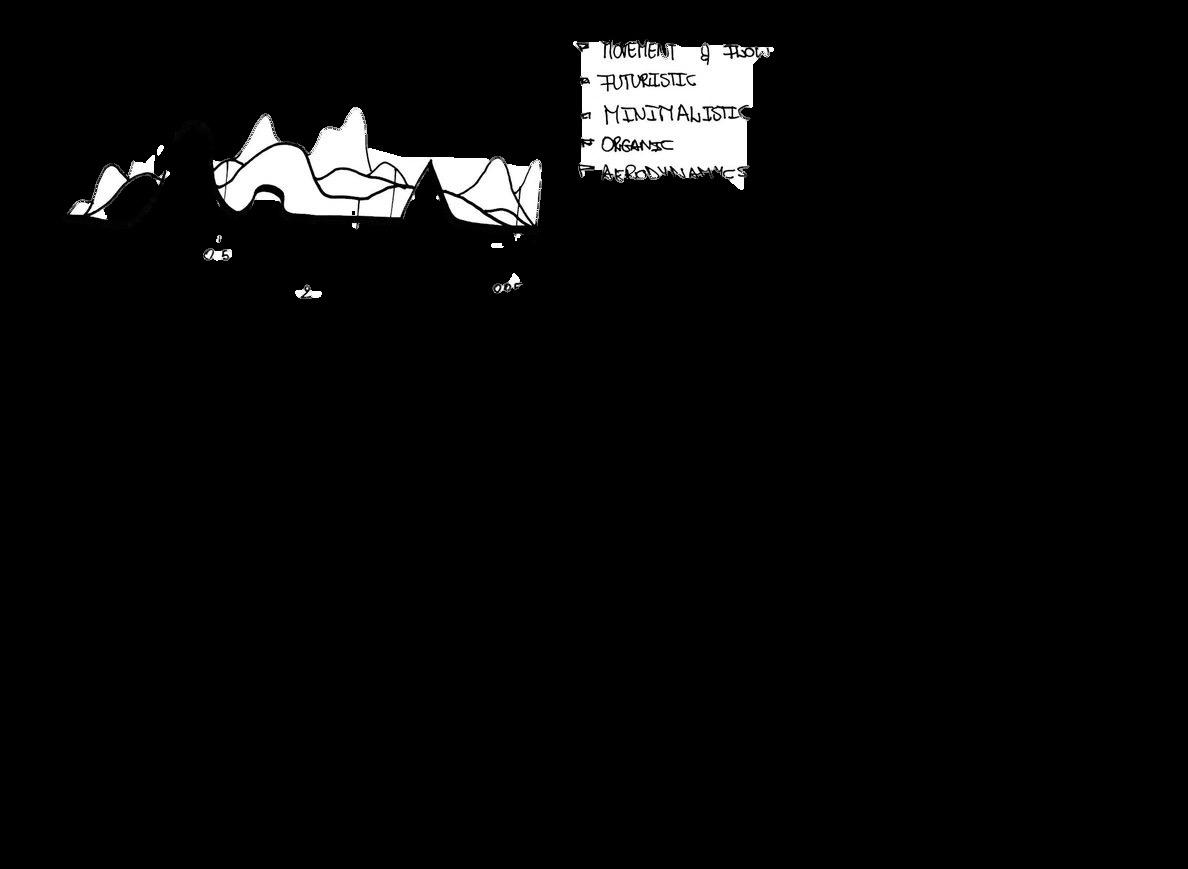

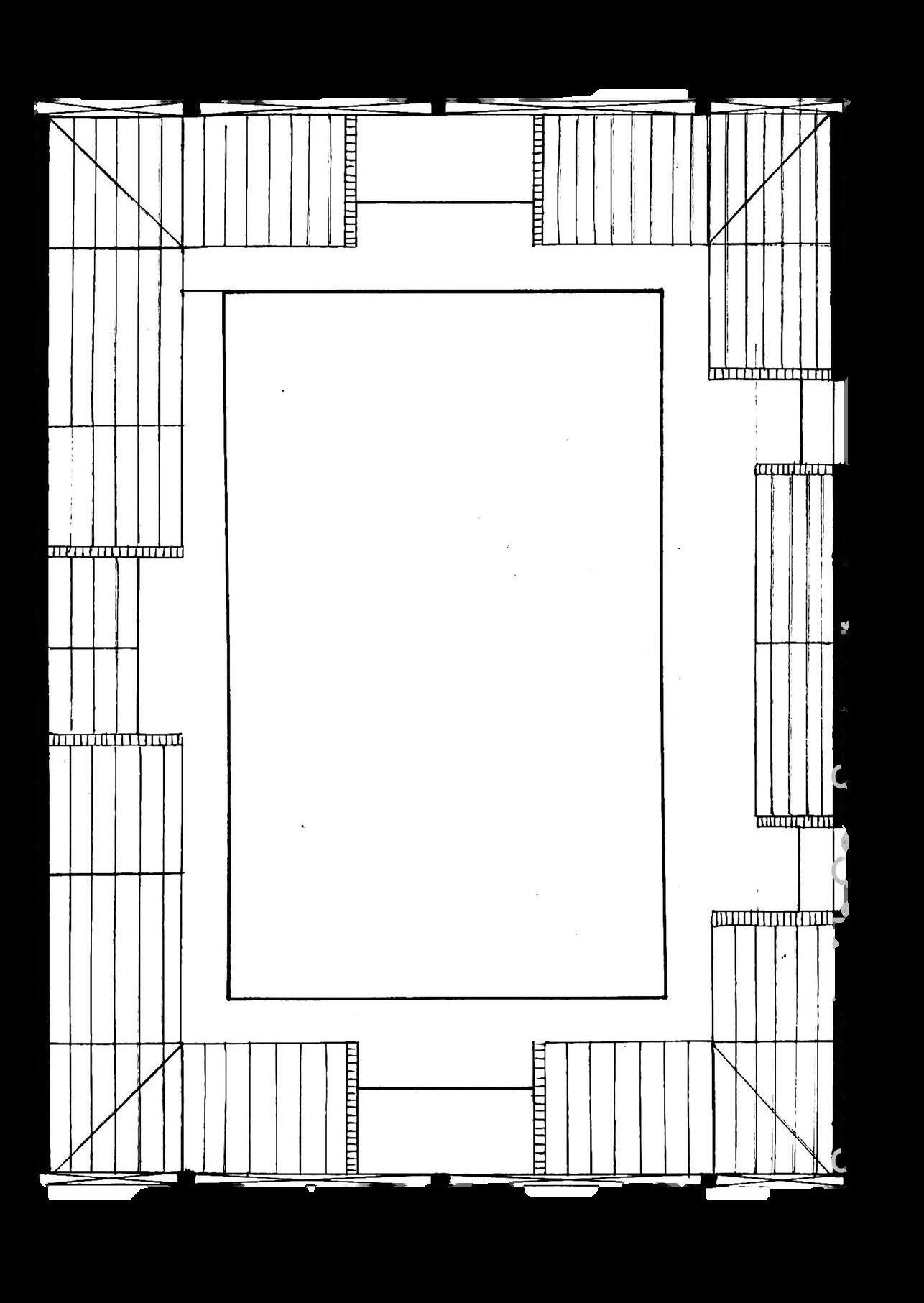
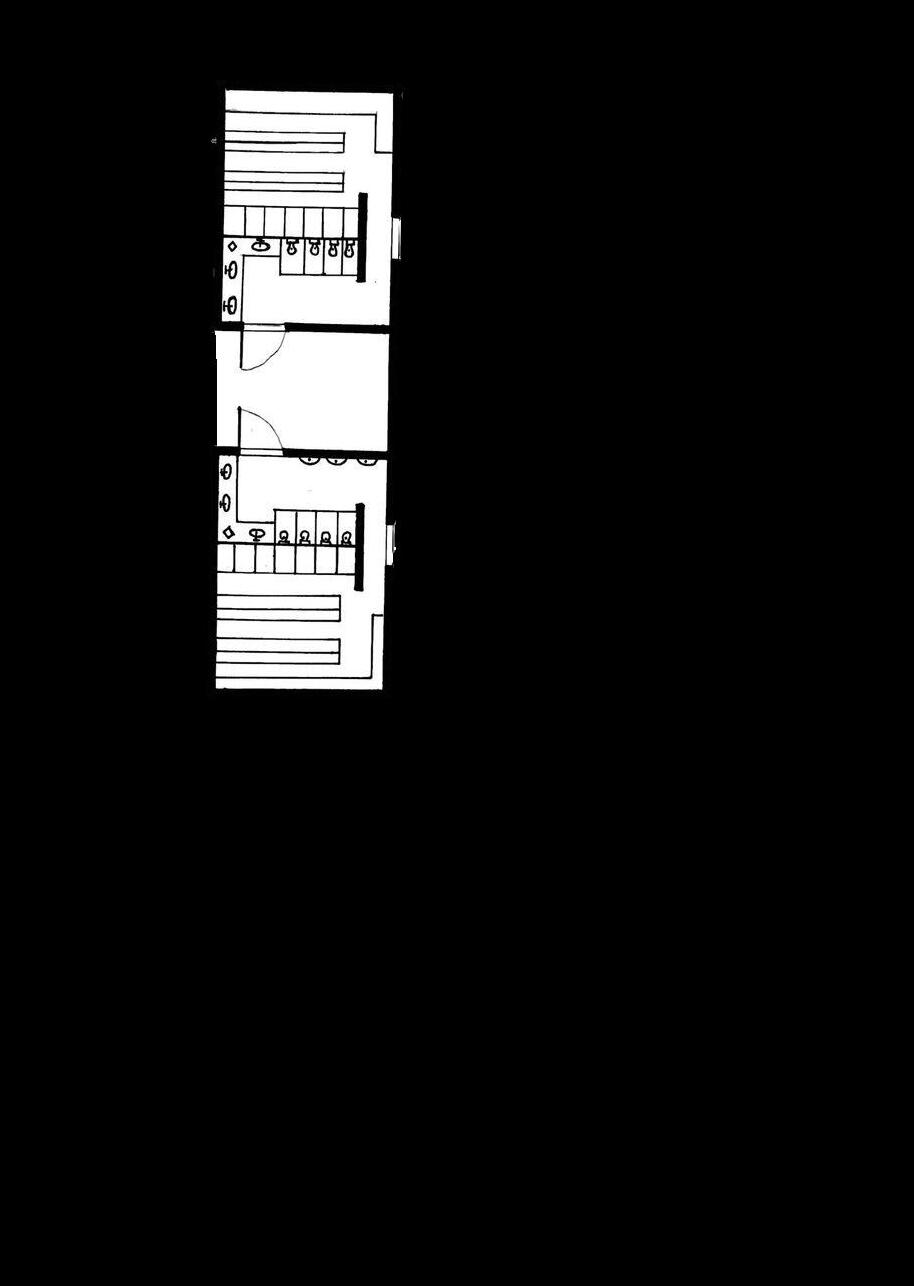
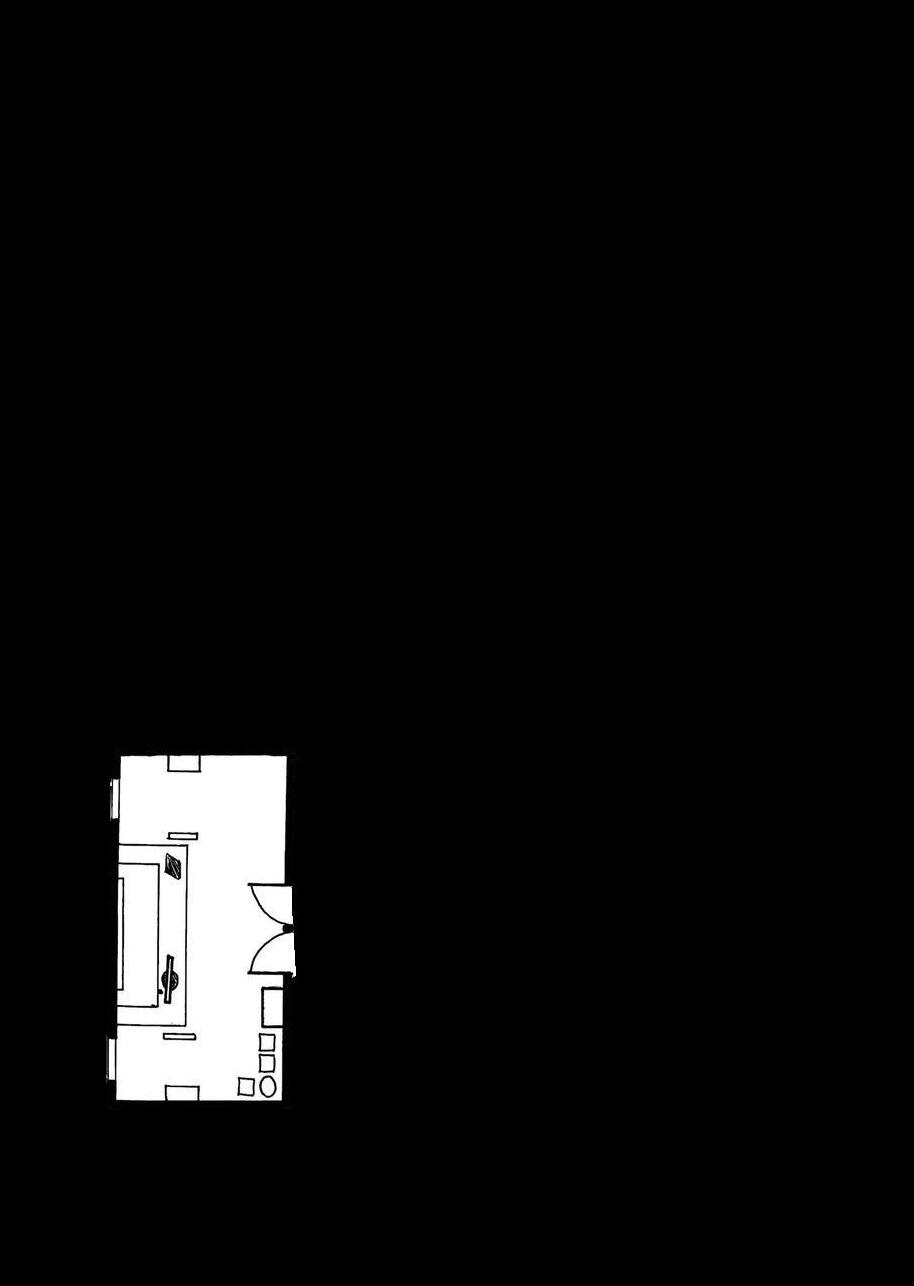
Section C










Train Swimming Pool
Featuring a 25meter pool, free for the
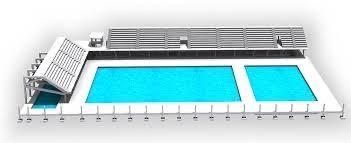
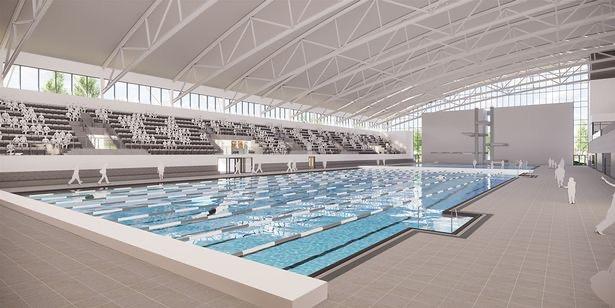
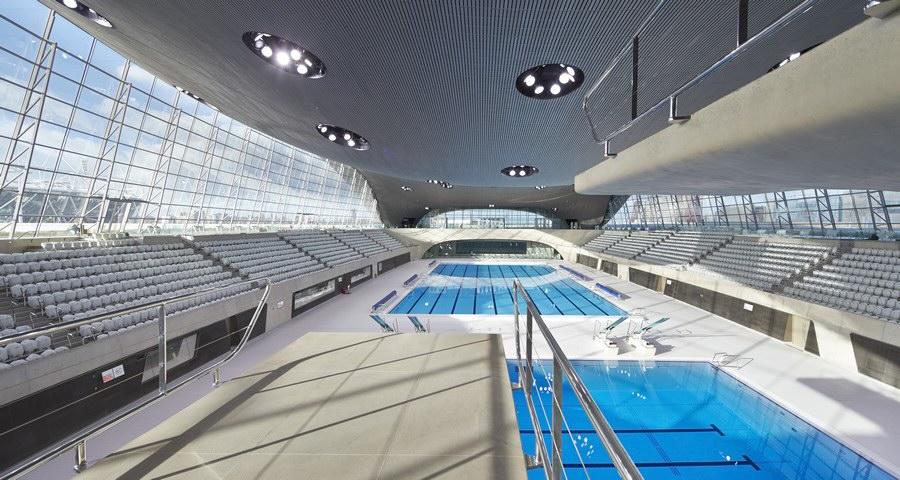
Section B
This section features changing rooms for users going into the facility also, the stairs up towards the gym section on L1
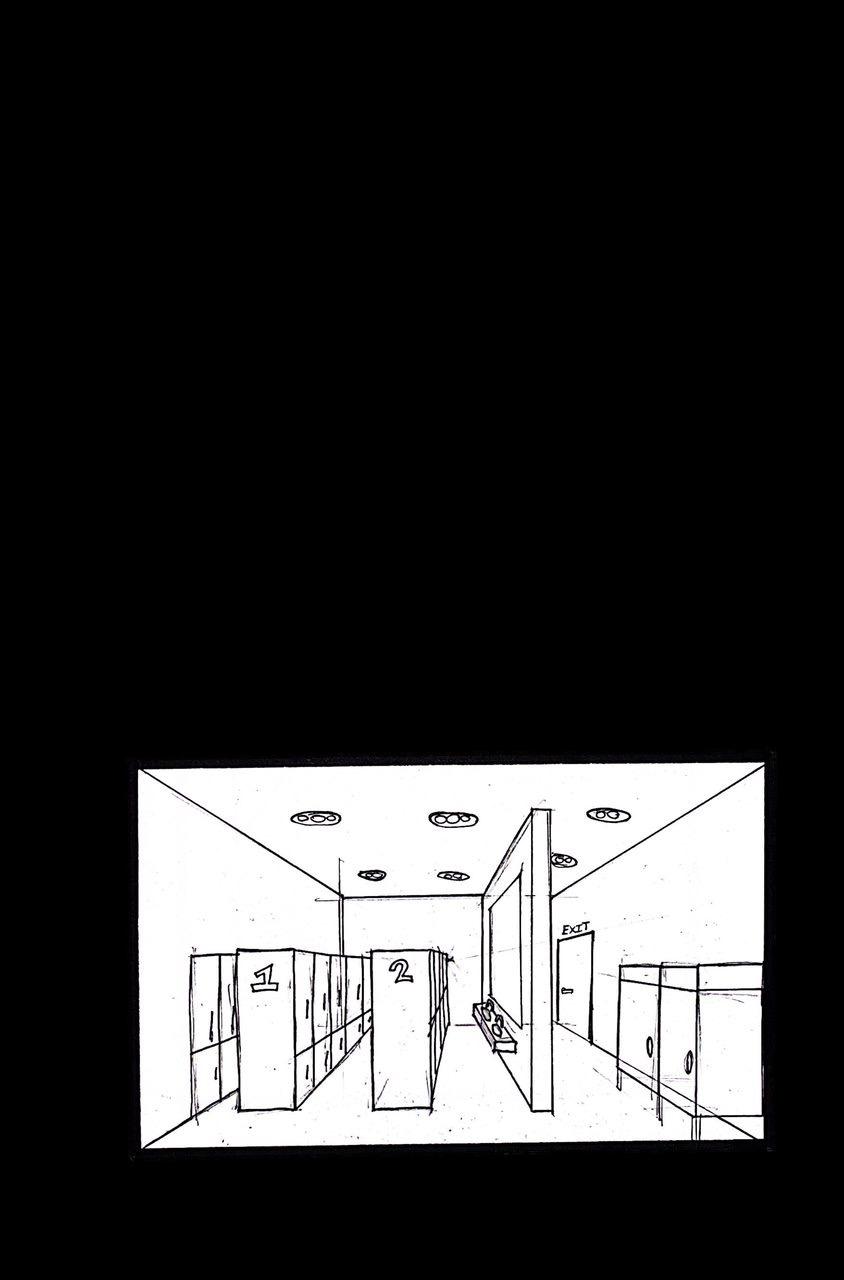
Section A

The entrance of the facility, featuring a lobby/ gates into the changing rooms and pool
Changing room, toilet and lockers. Entrance to Training/ Jumping pool and gym
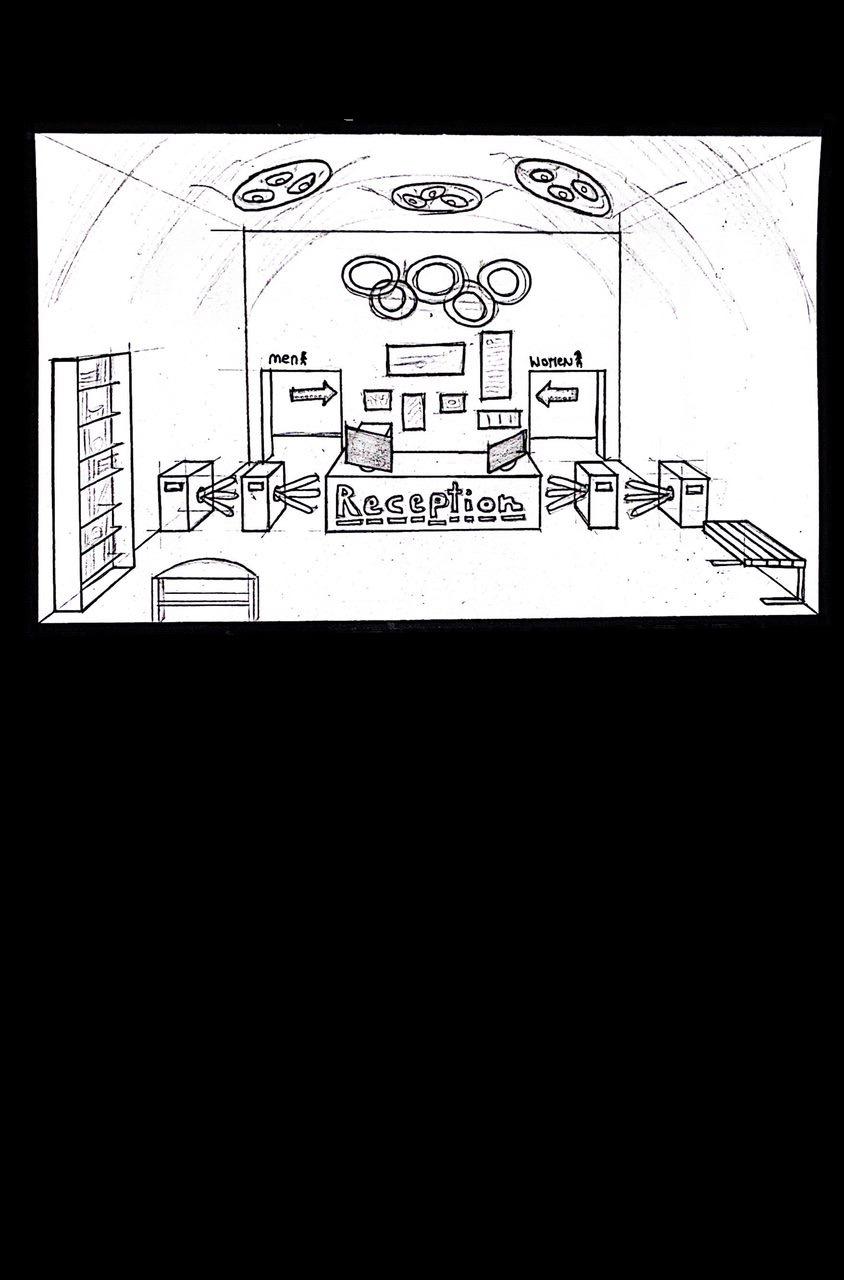 Reception, entrance to the changing rooms
Reception, entrance to the changing rooms
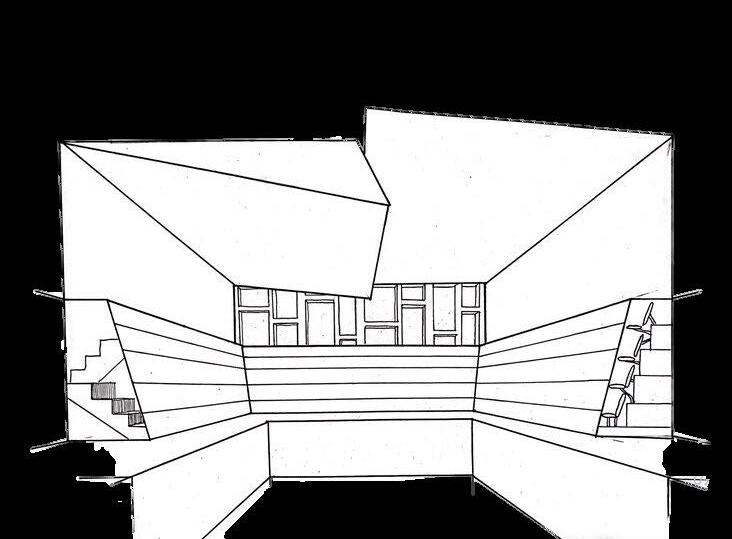
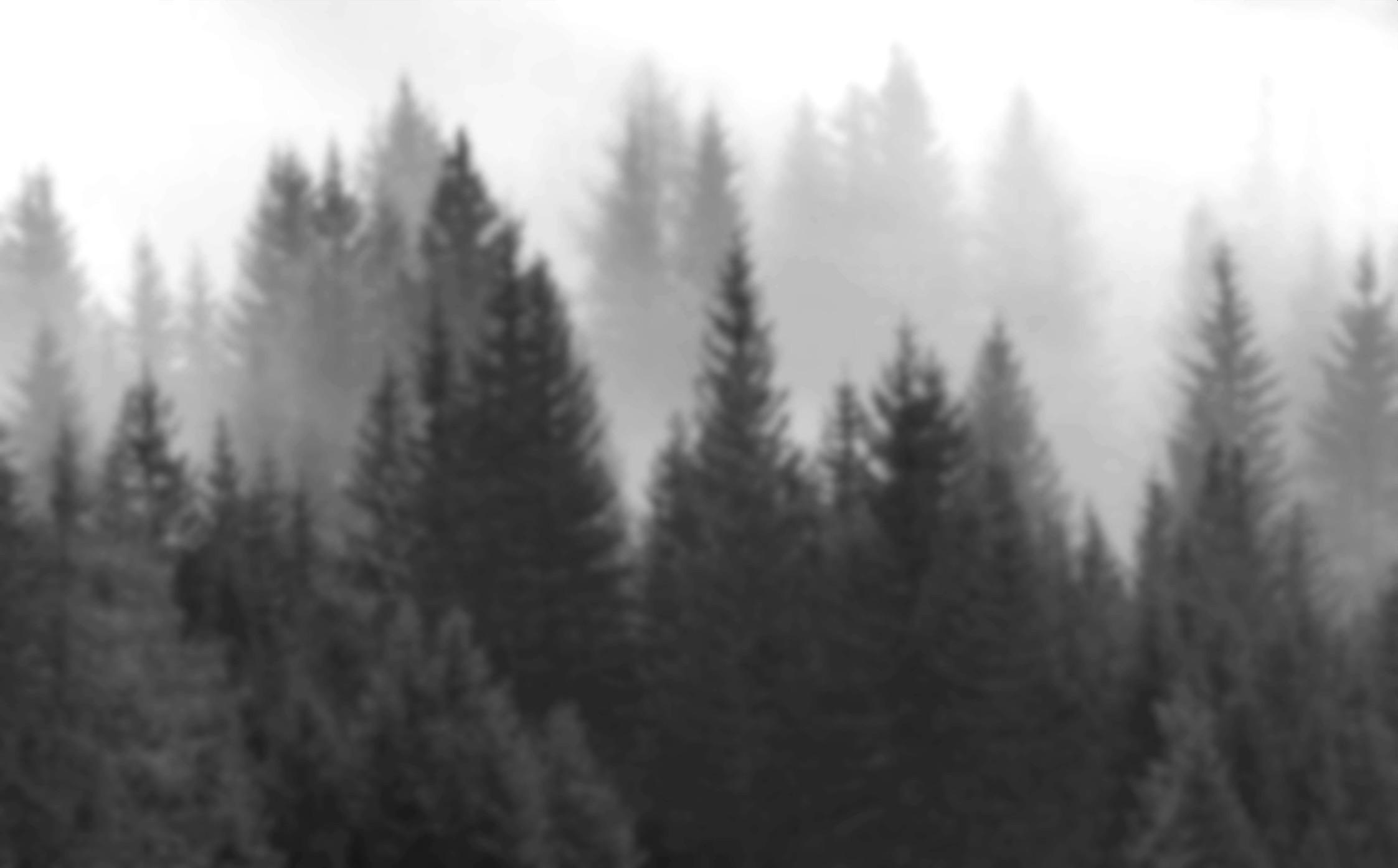


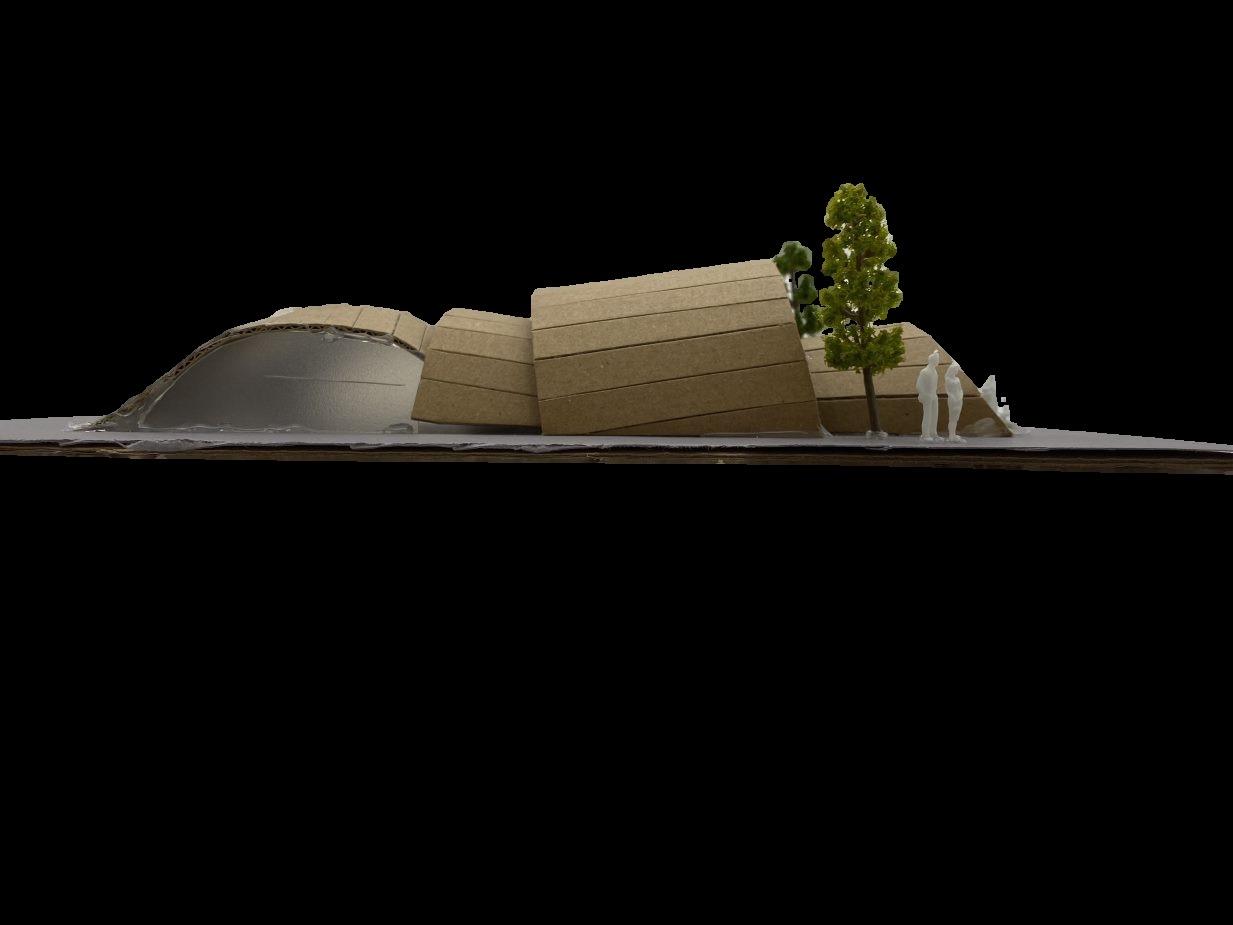
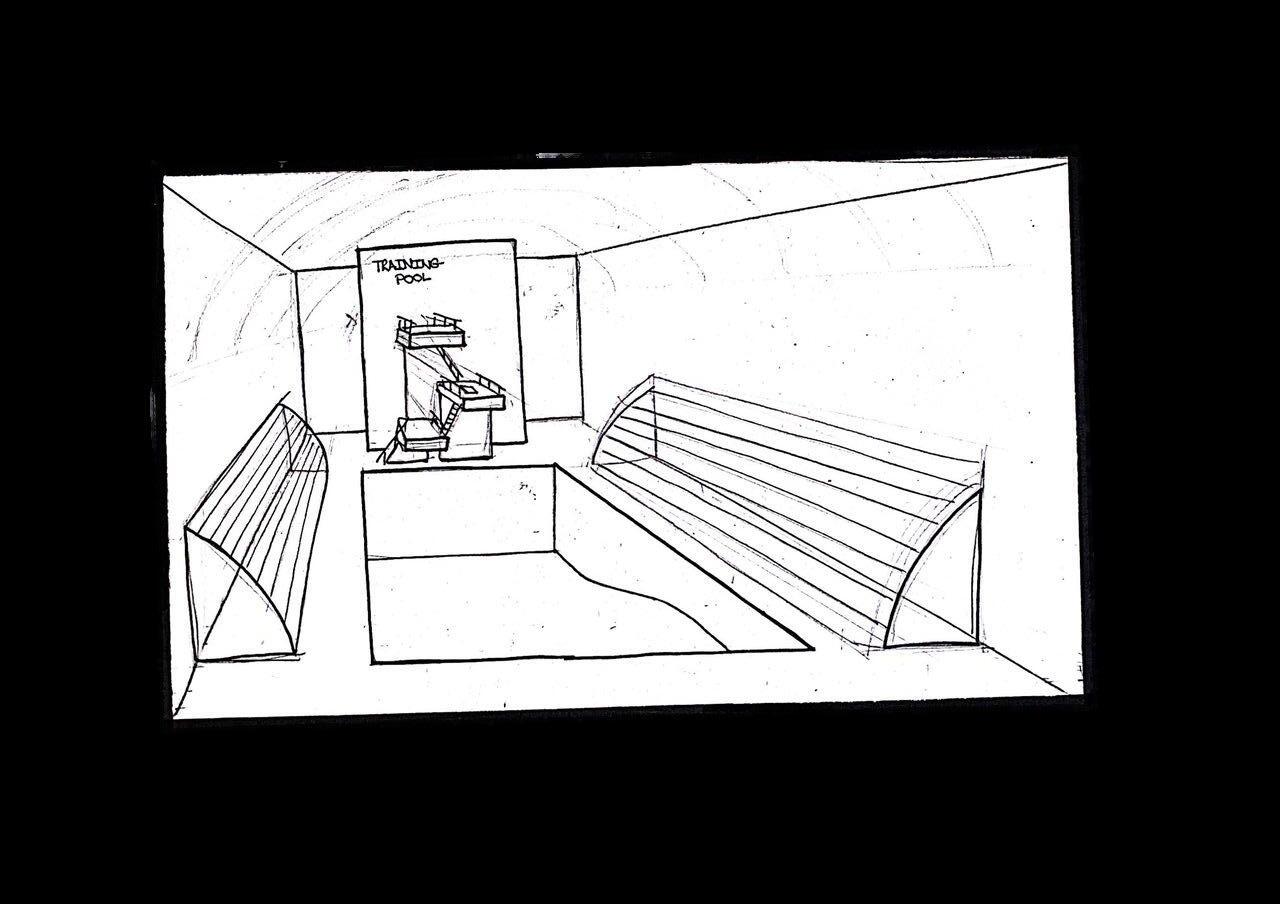

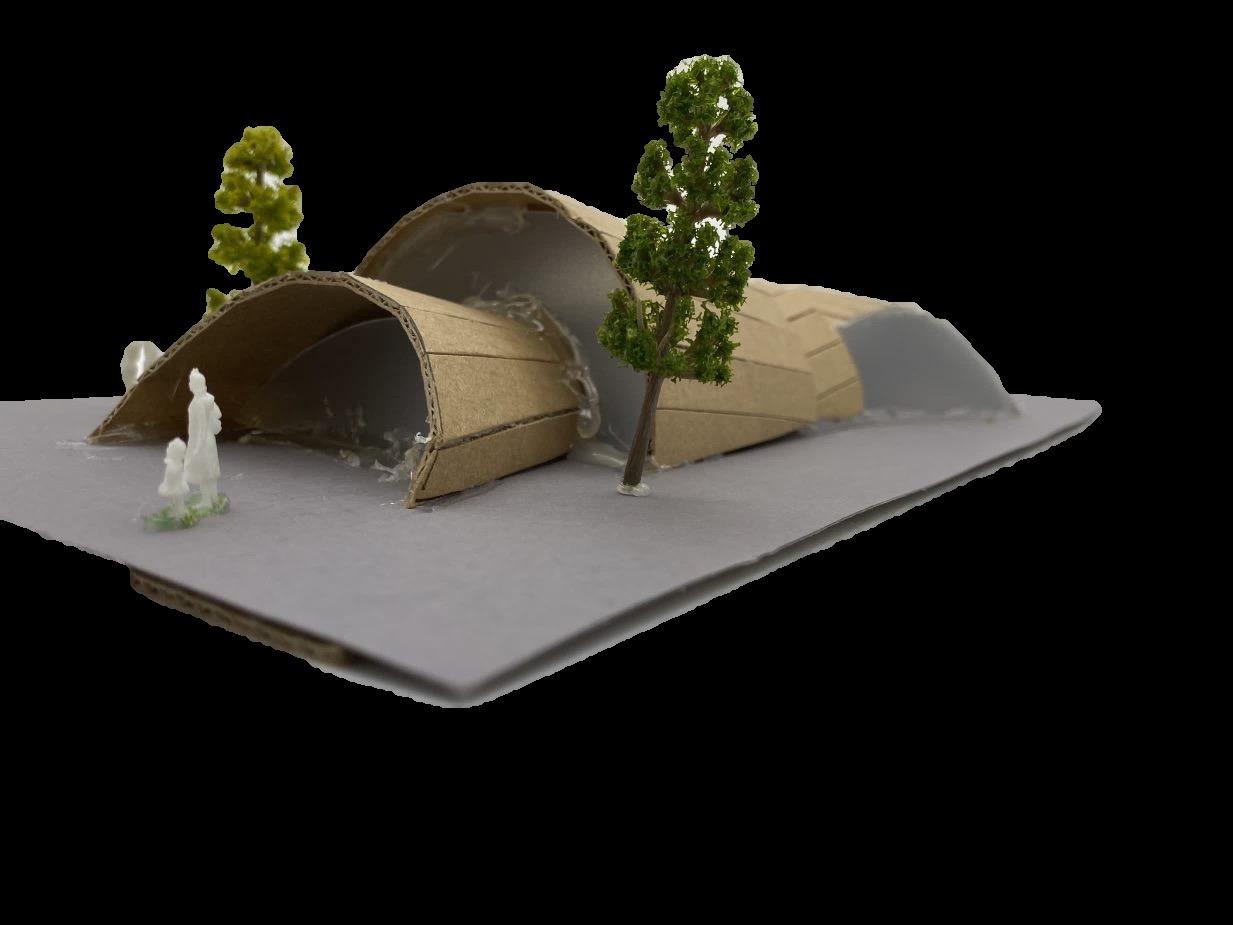


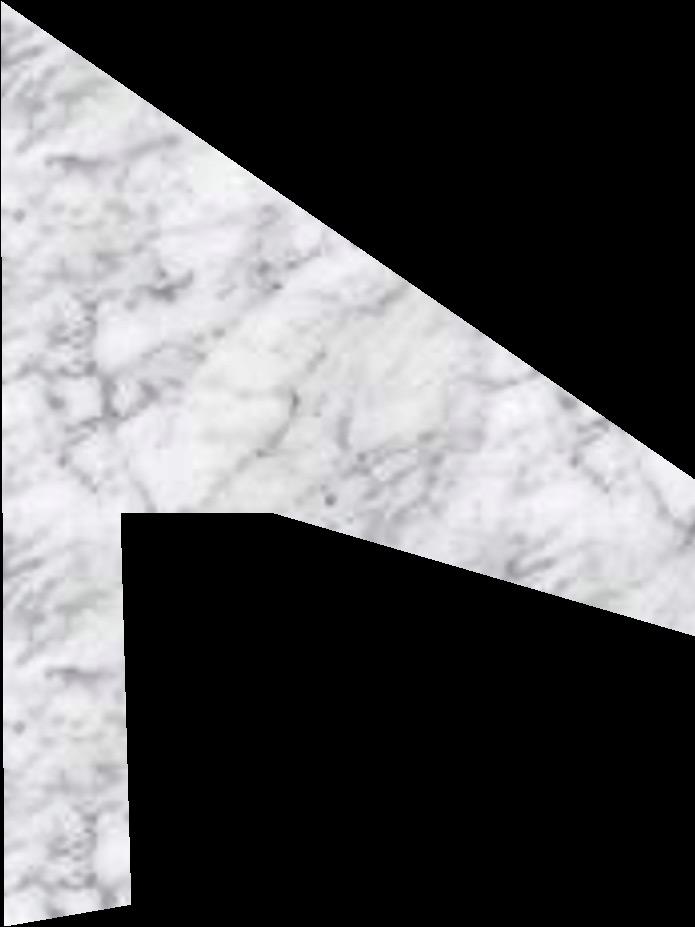
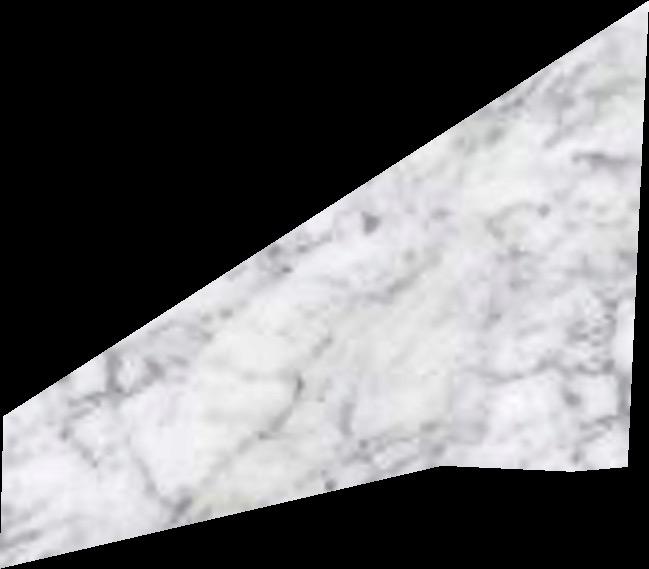
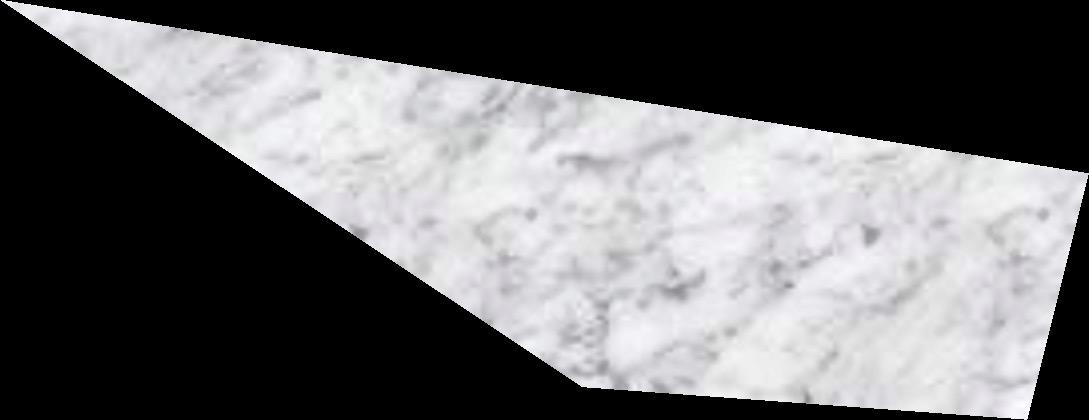
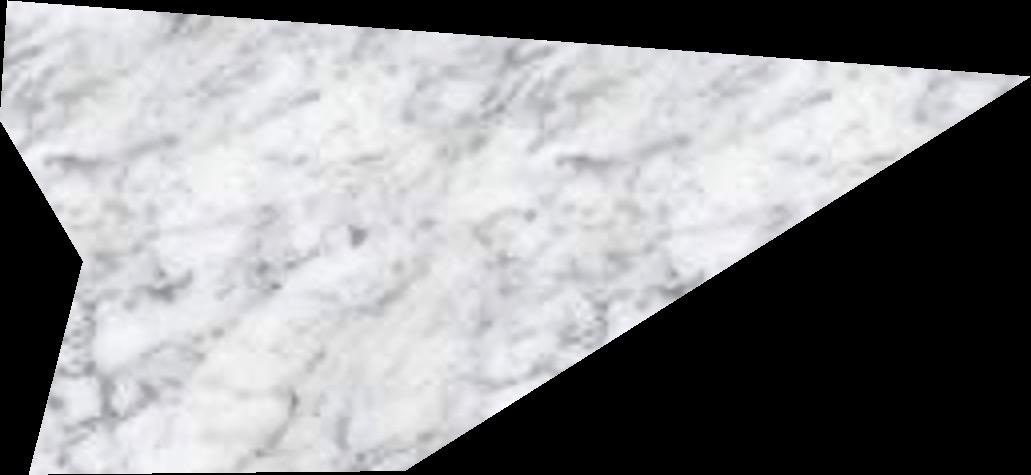

 Concept of half section of 50m Olympic pool
Concept of training/jumping pool
Concept of half section of 50m Olympic pool
Concept of training/jumping pool
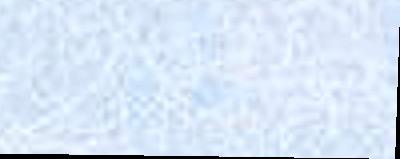
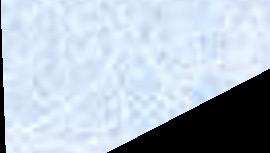

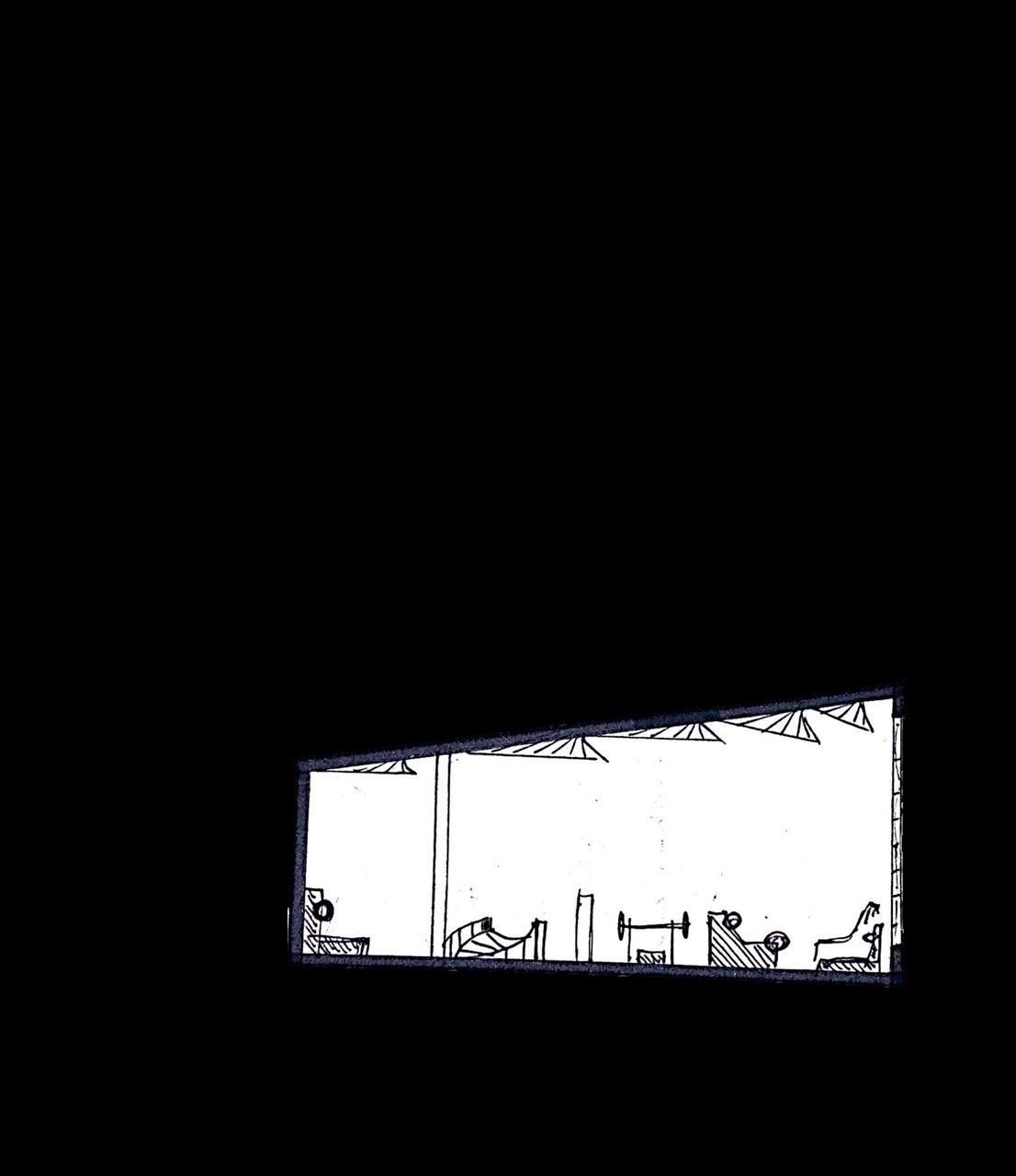


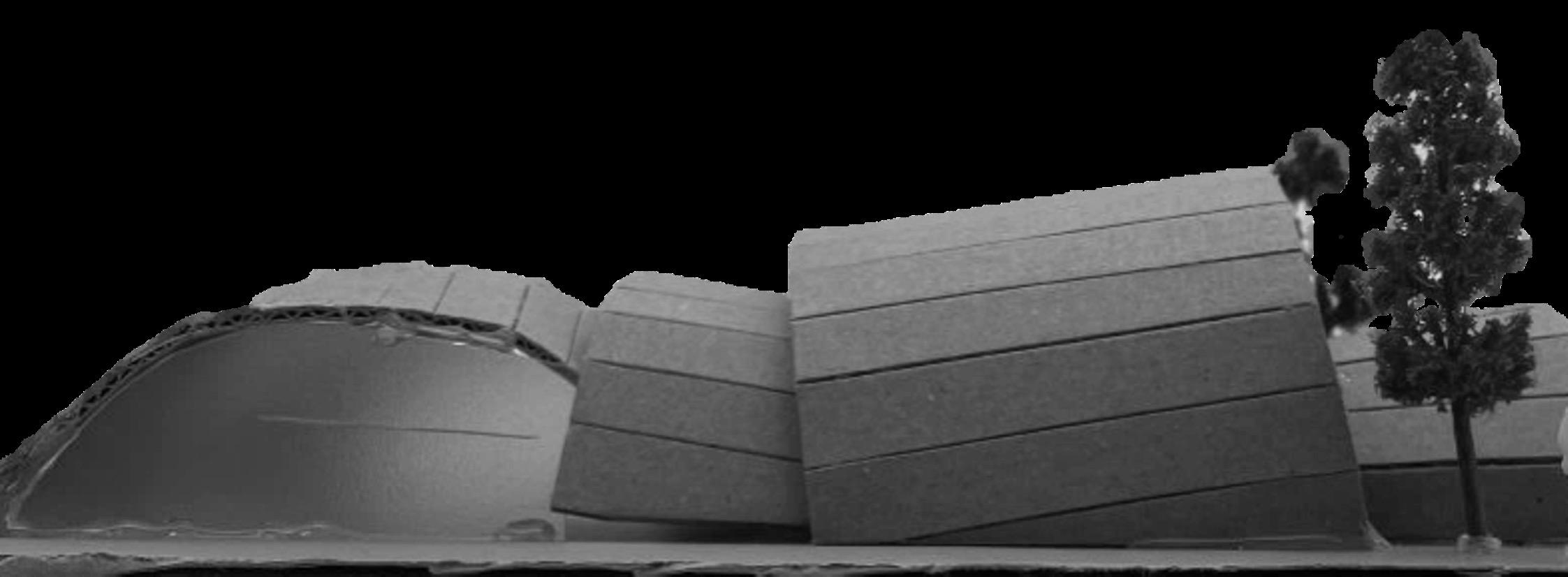
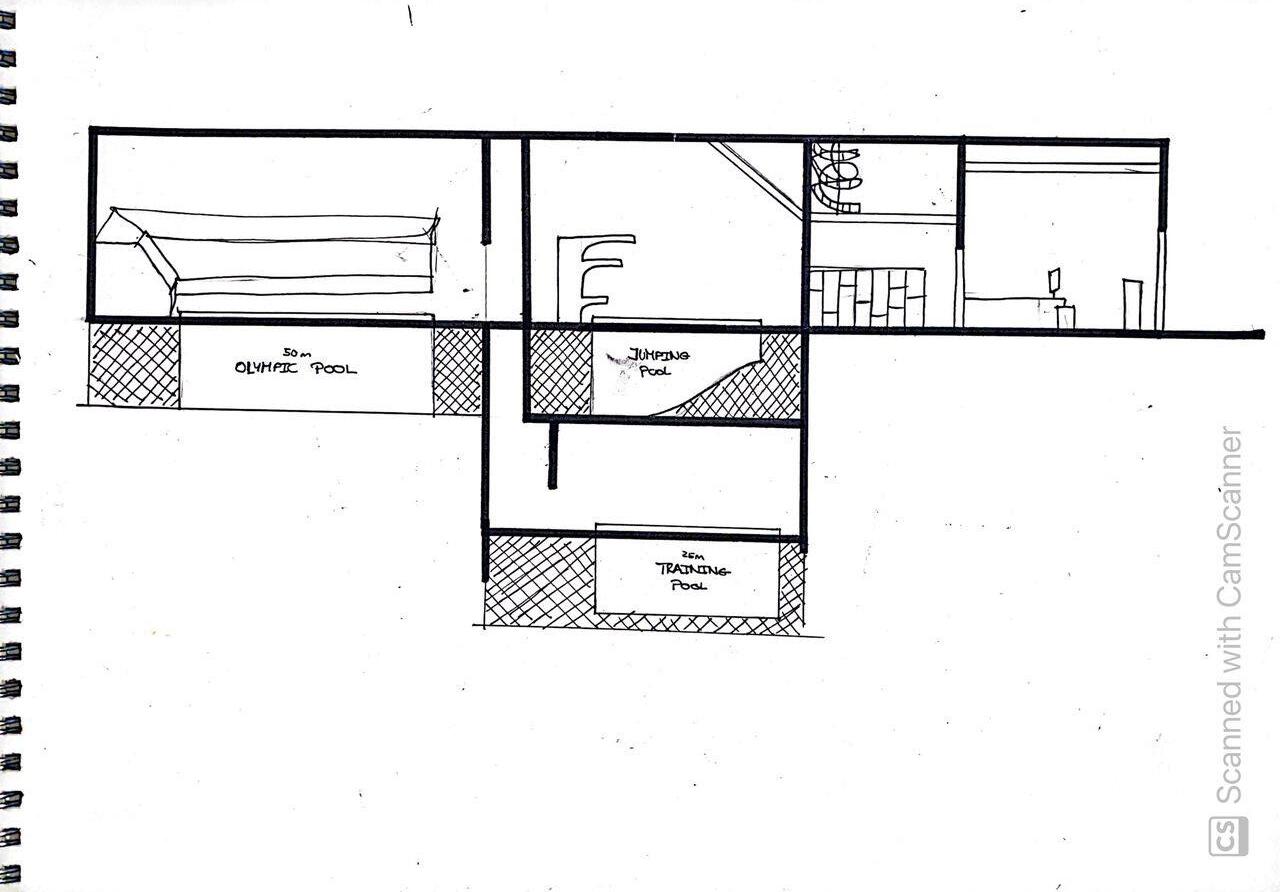
Underground ideal layout. Both the Jumping and Olympic pool is presented on the surface, but the body is built underground. The training pool located a level below the other two pool.


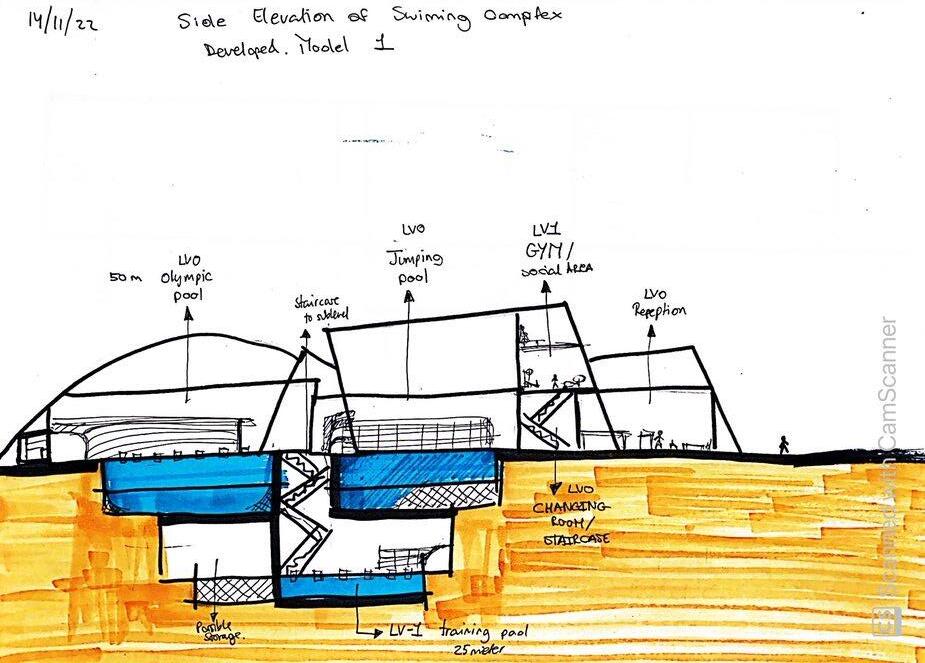

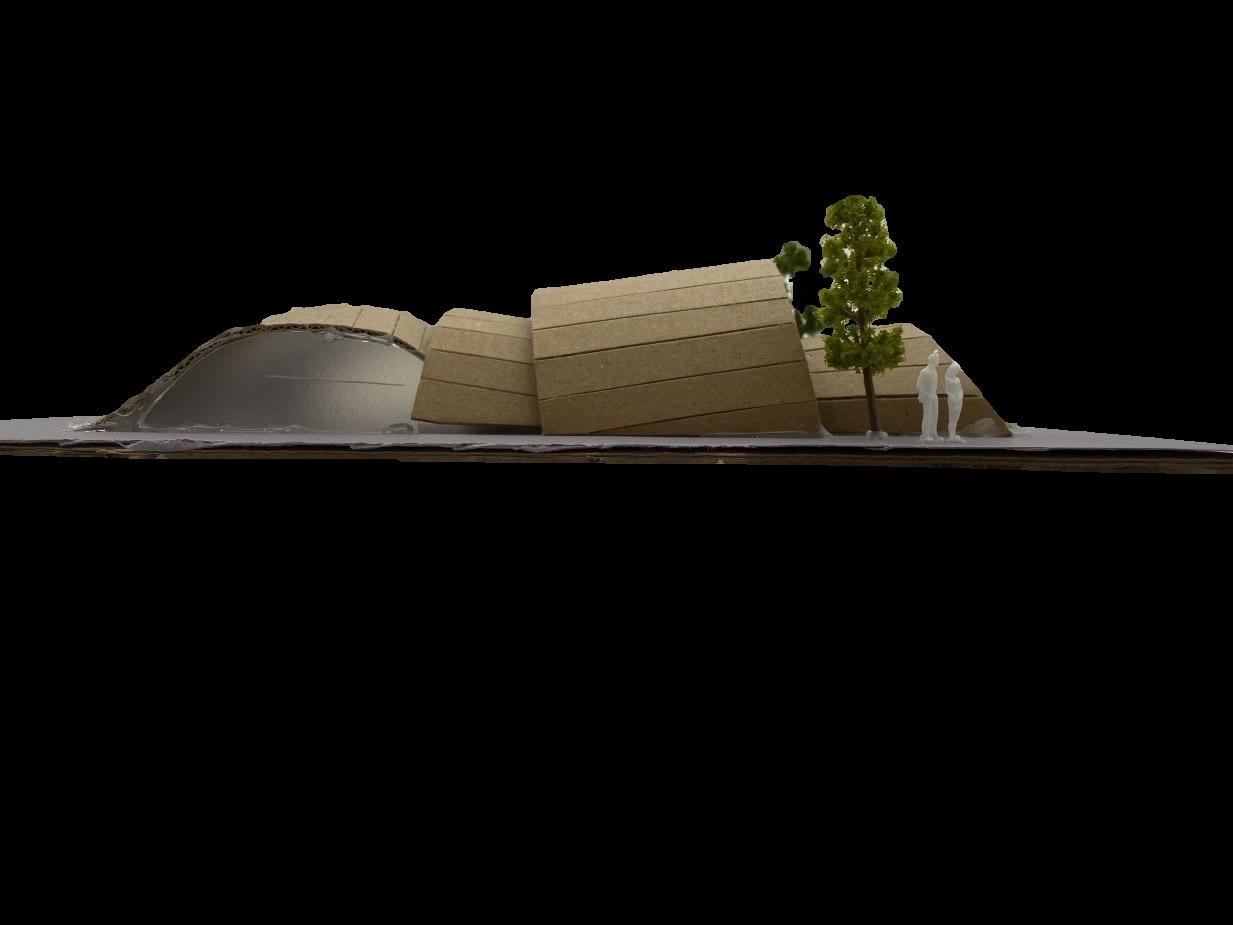

This is the second model I’ve created based on the research I’ve previously done throughout the Project. The main inspiration source for this idea were Zaha Hadid architect and the Jihlava Multipurpose Area.
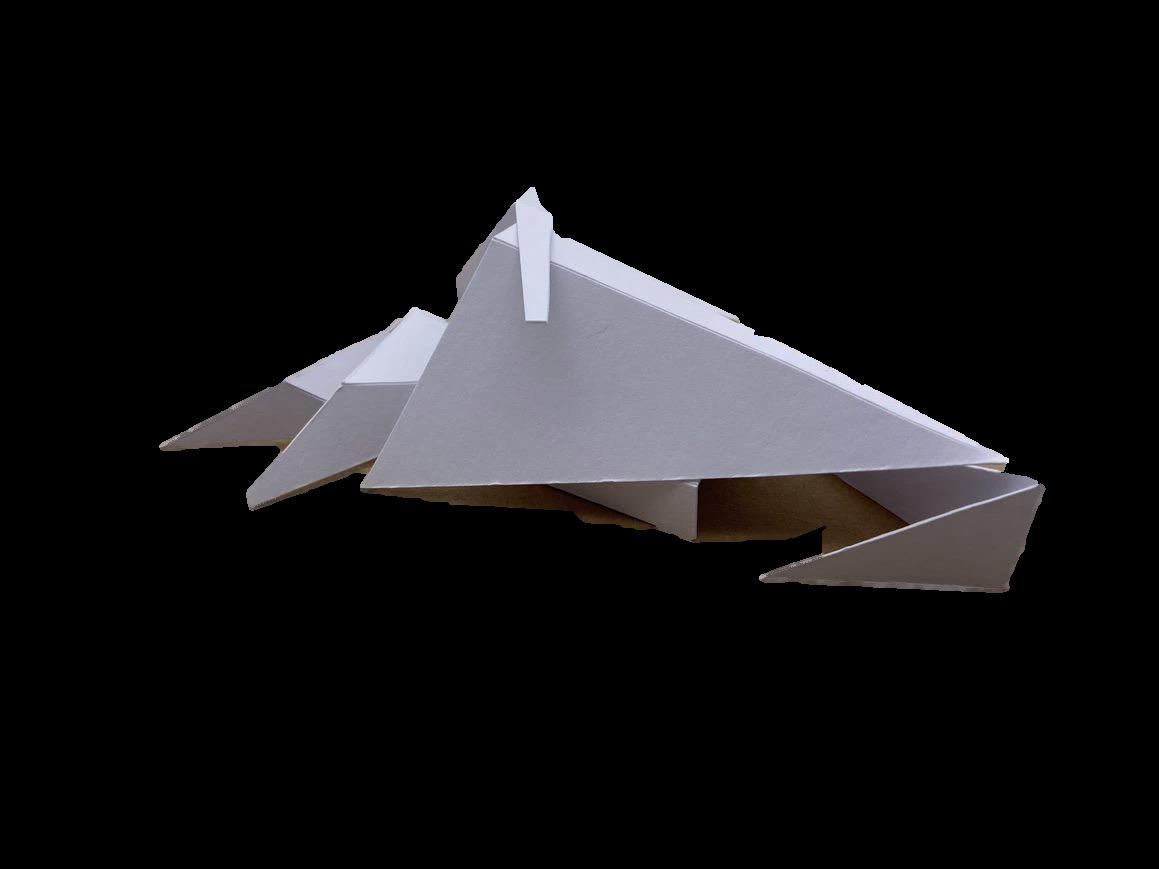
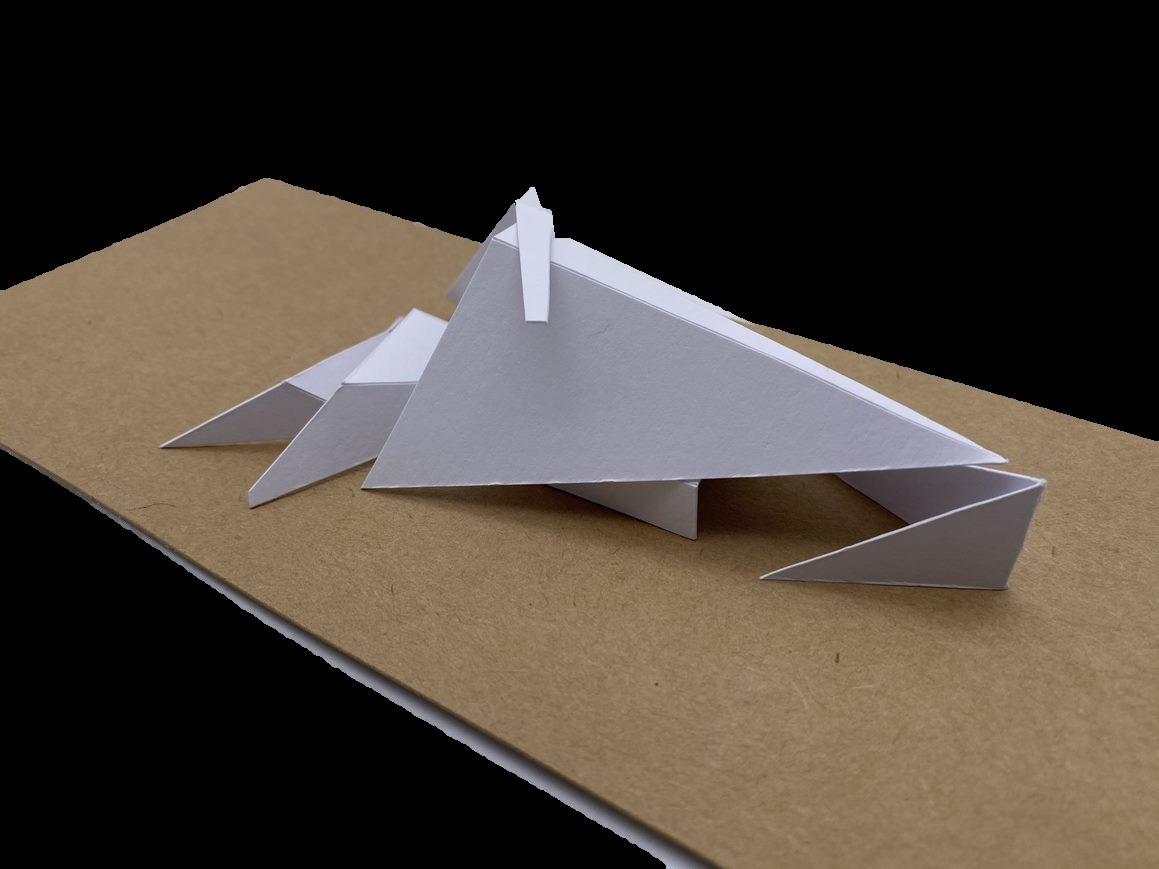
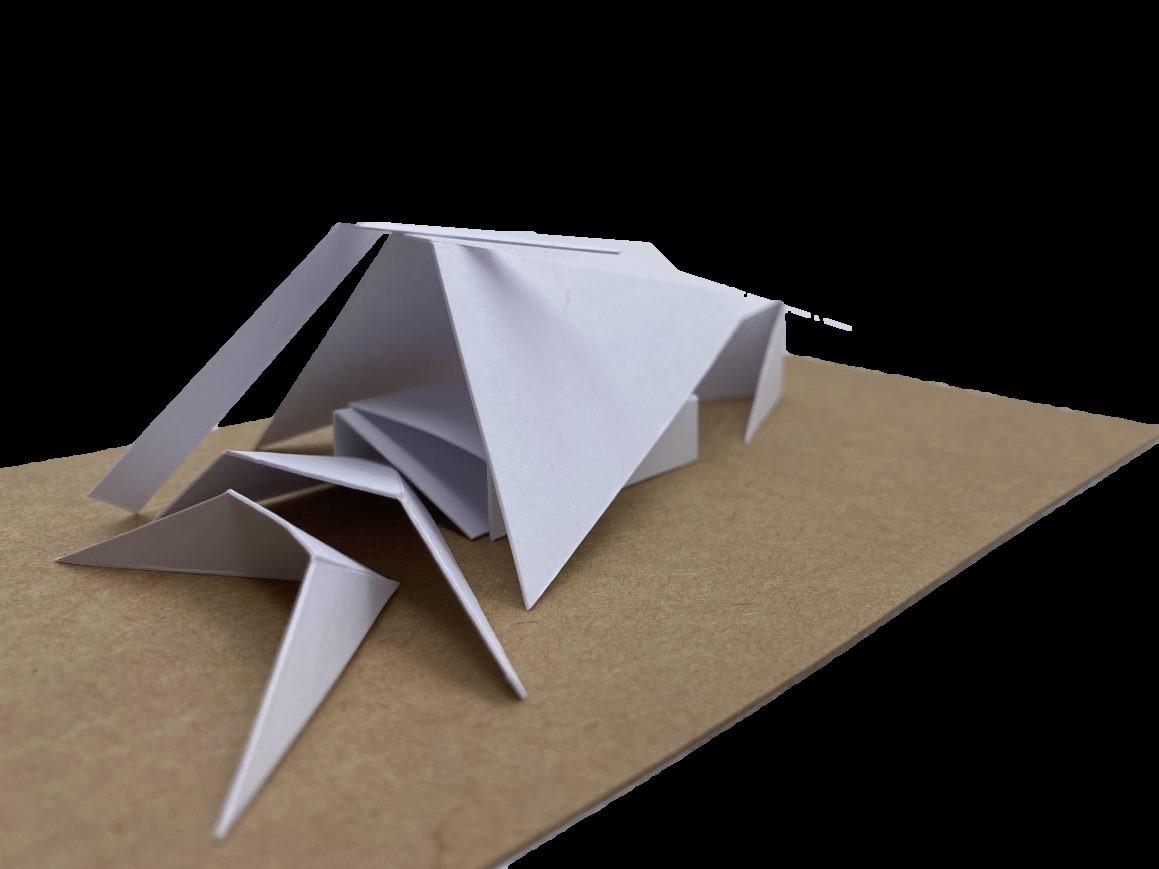
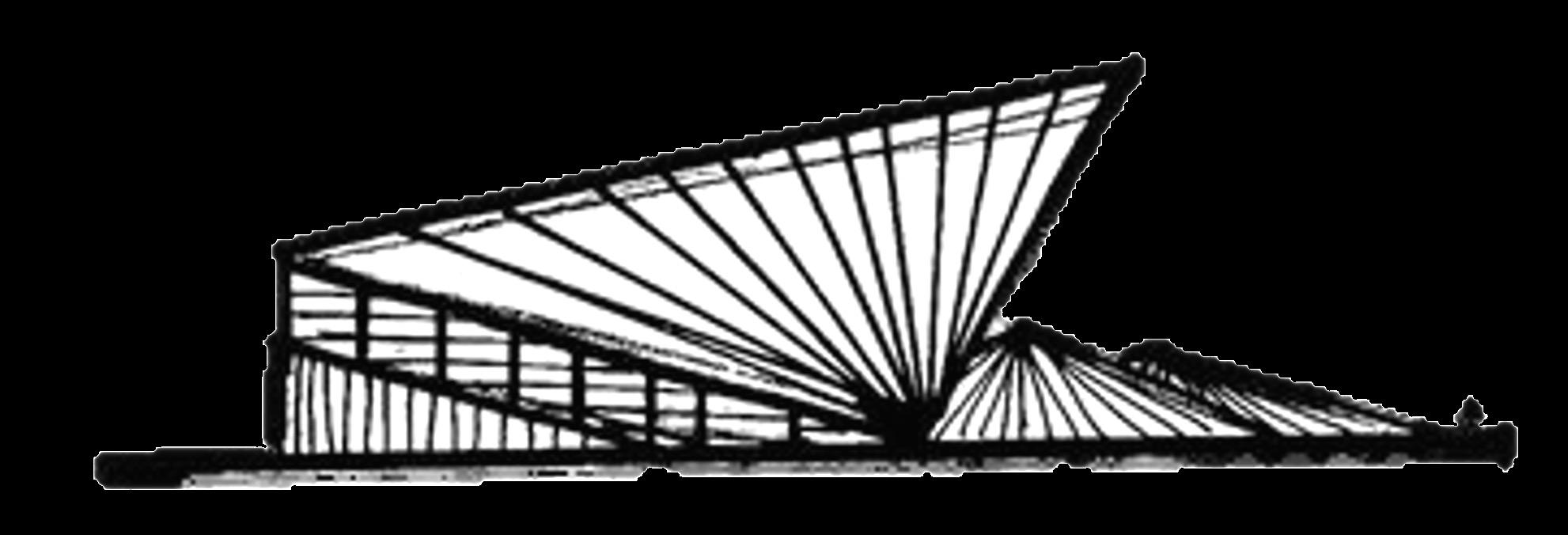














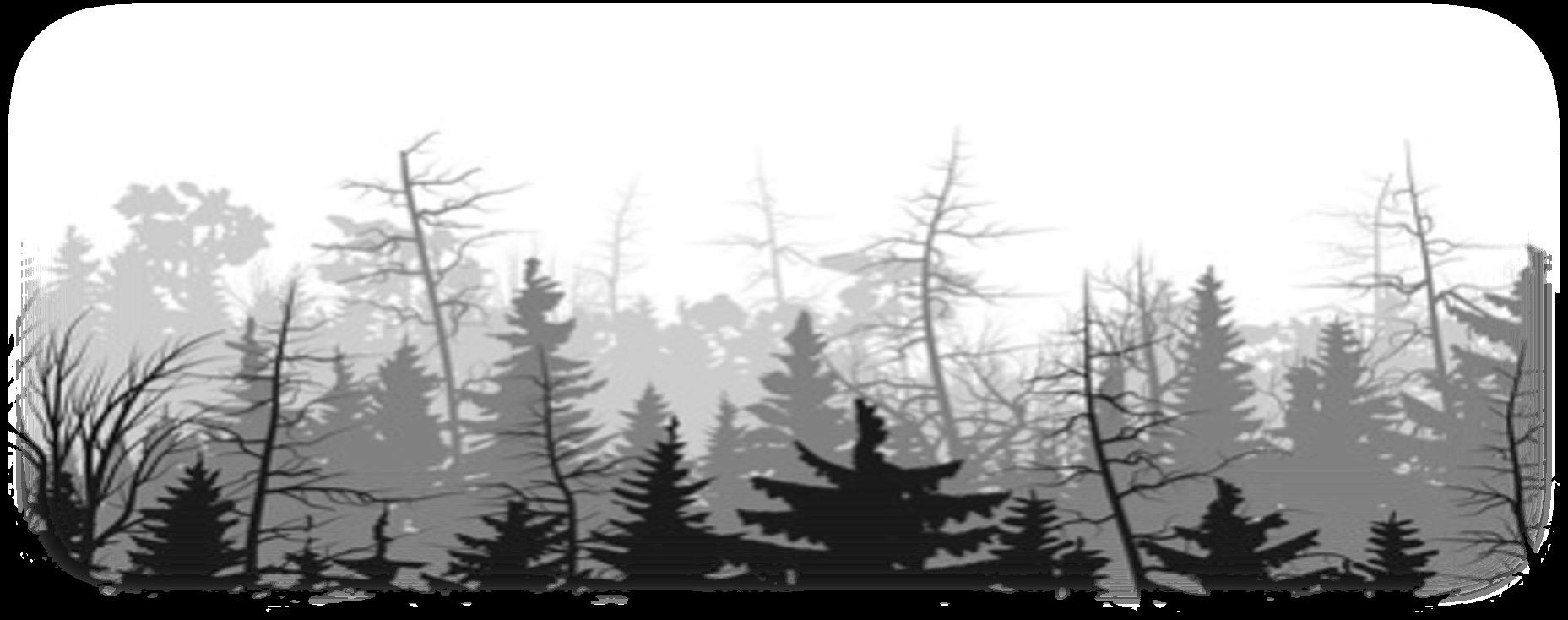
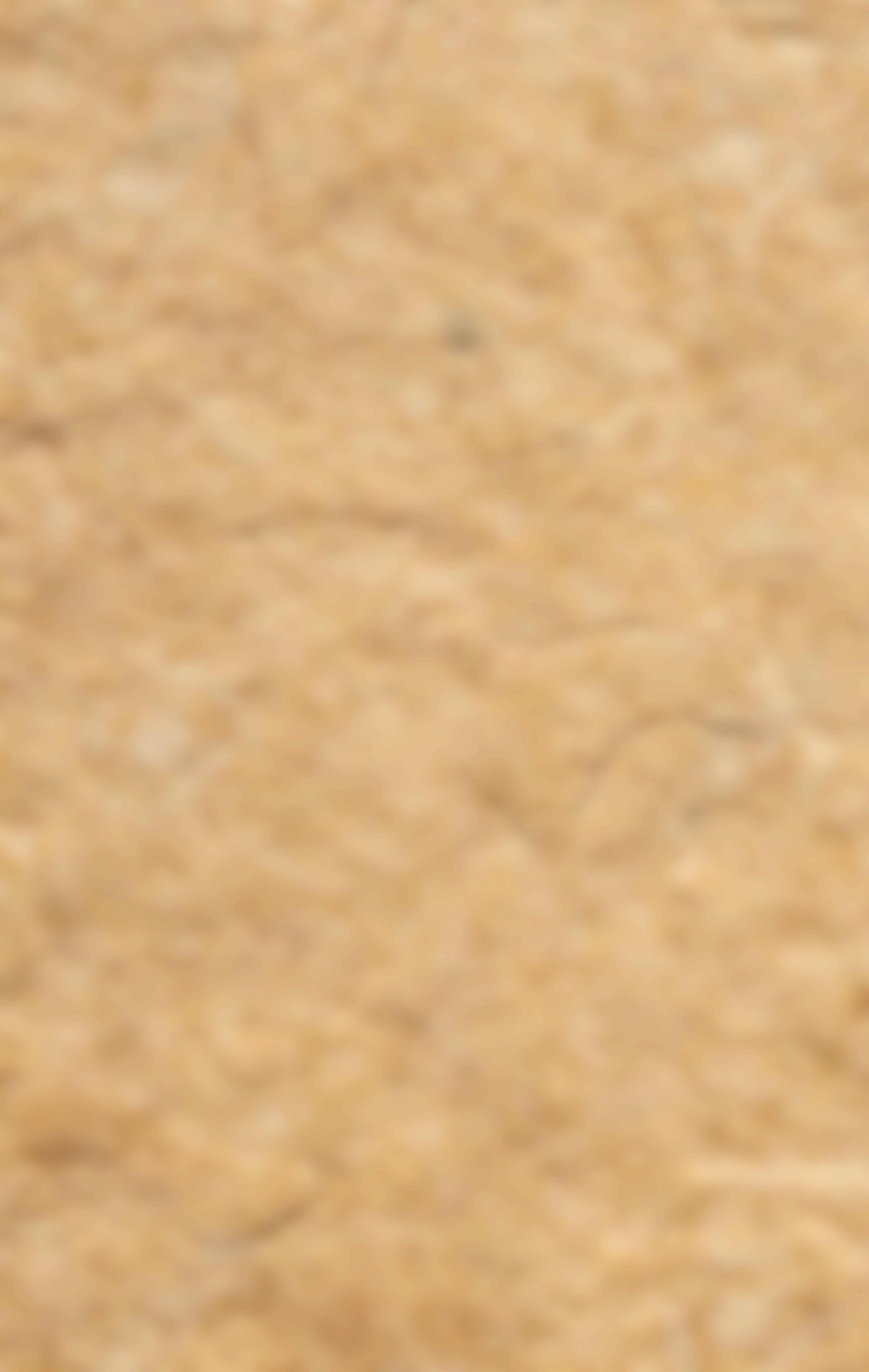
From Zaha Hadid, the ideas I’ve used are the angled building structure and the usage of layers on the design of the building I also got inspired by the shells I’ve looked at my primary research.




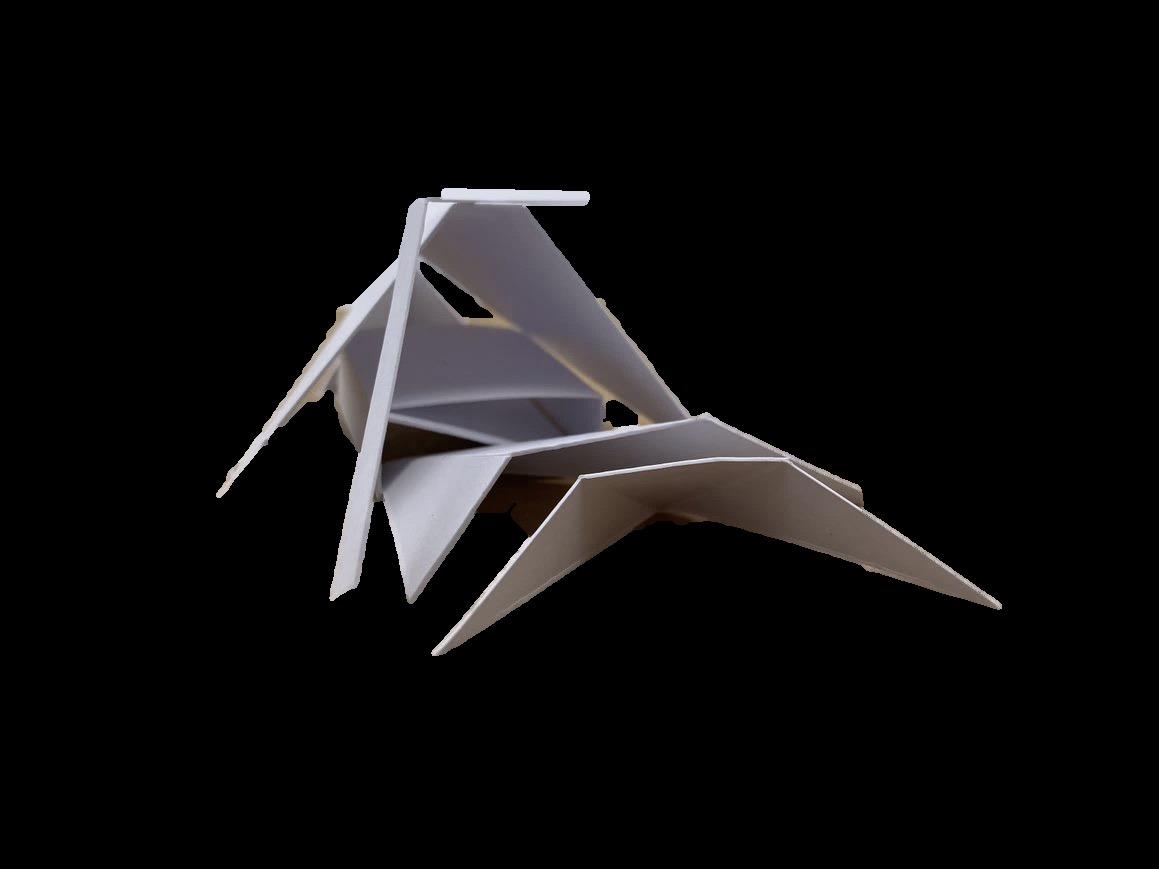
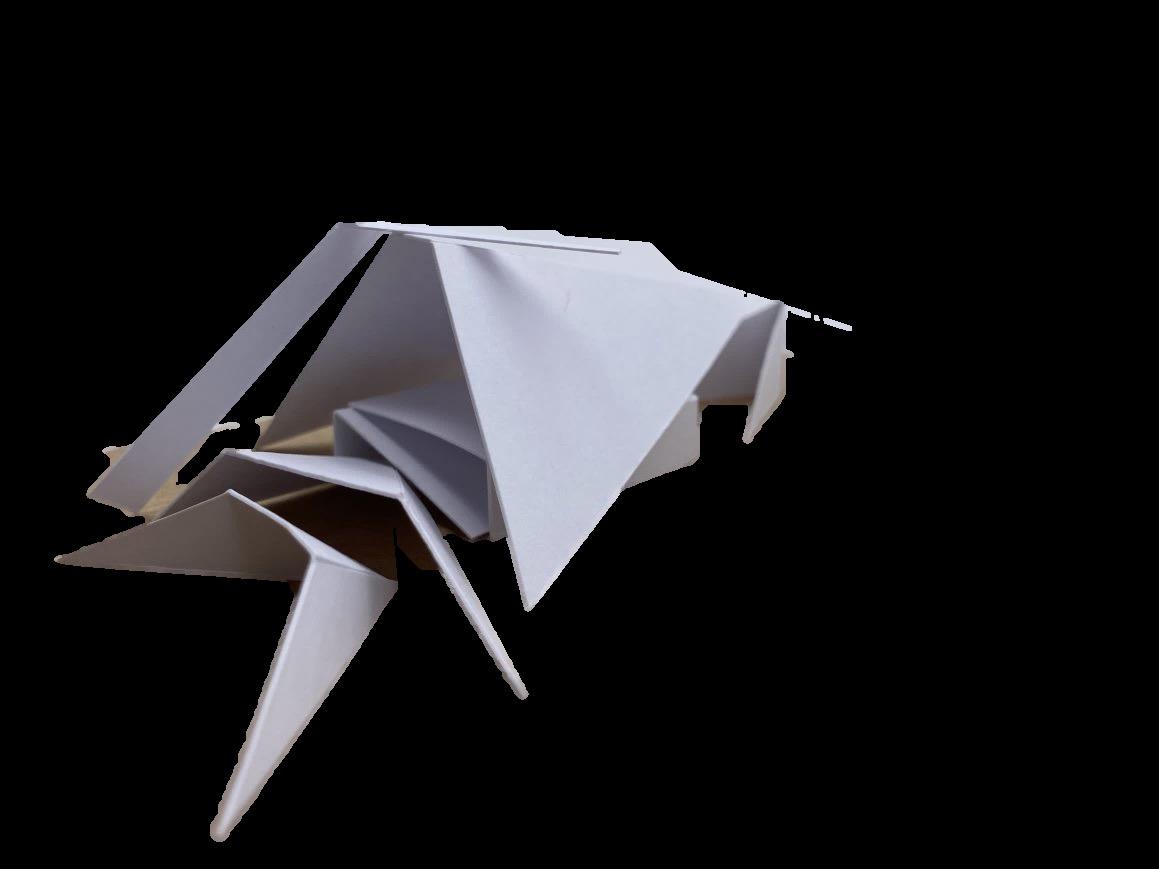

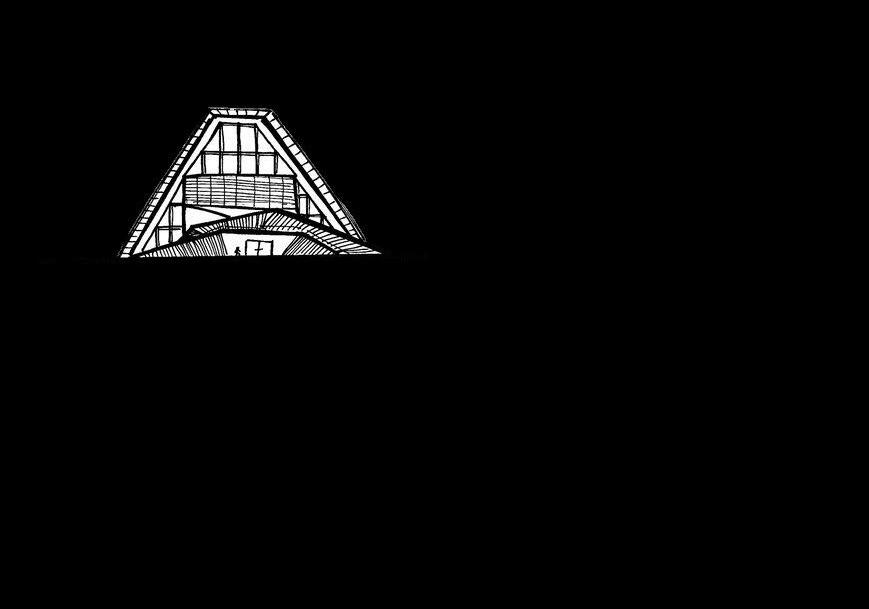

 Front Elevation Side Elevation
Front Elevation Side Elevation







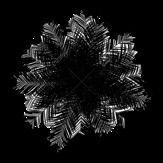



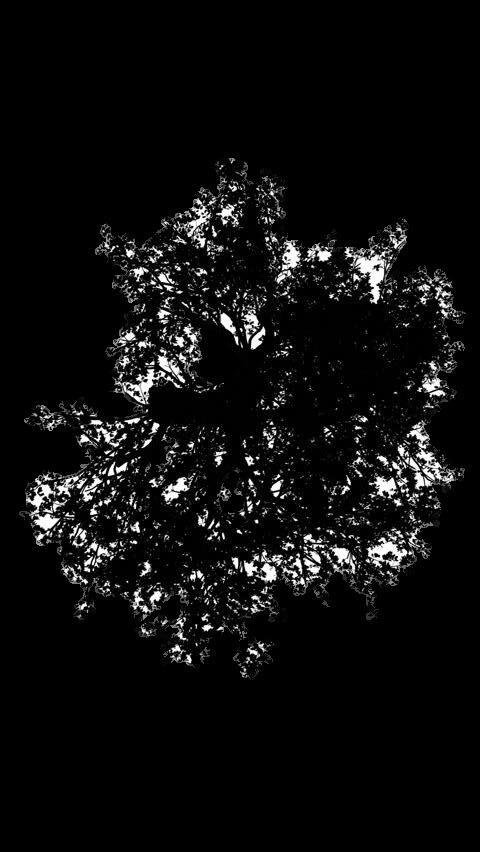


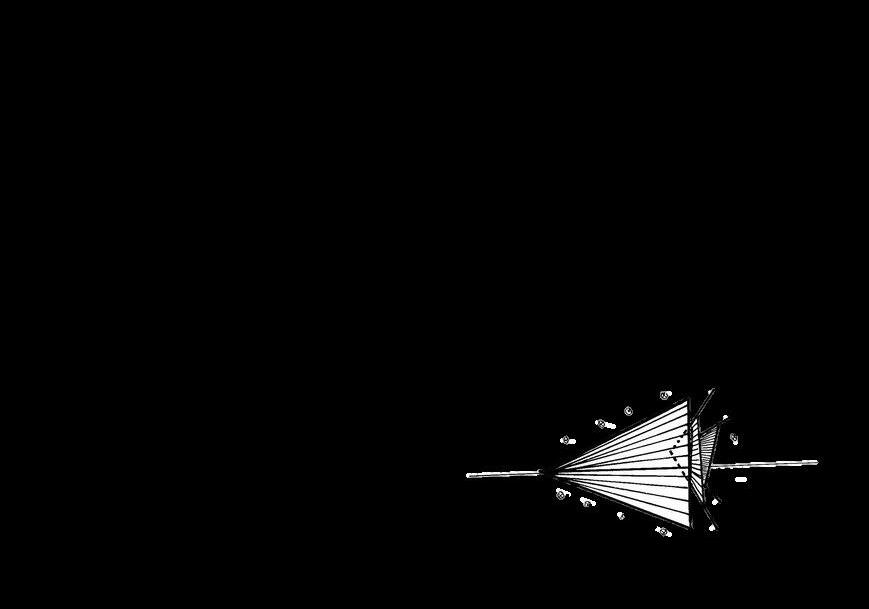
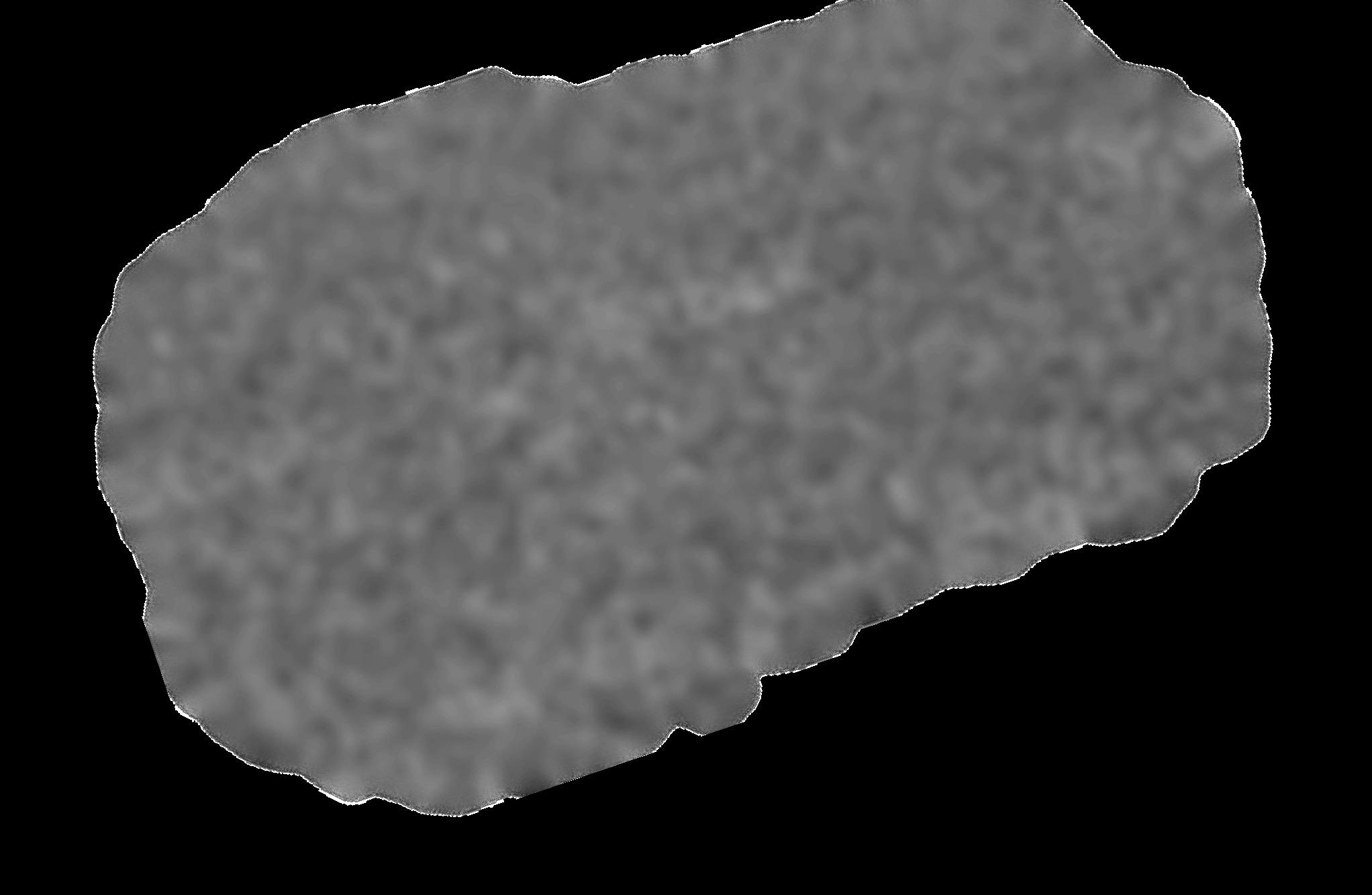
Multipurpose Area I got inspired by the way it represents the triangular shape in everything. In the Stadium and surrounding building, we saw that the window structure are all triangular shaped creating a strict angled design, I included this idea on my design by making the whole building look angled
Overall, I doesn’t prefer this idea because in my opinion it doesn’t look as good as expected and it’s quite simple and boring There are parts of the building that I particularly like, like the back of the design, with the window structure supporting the roof and the back wall, also the layered entrance.
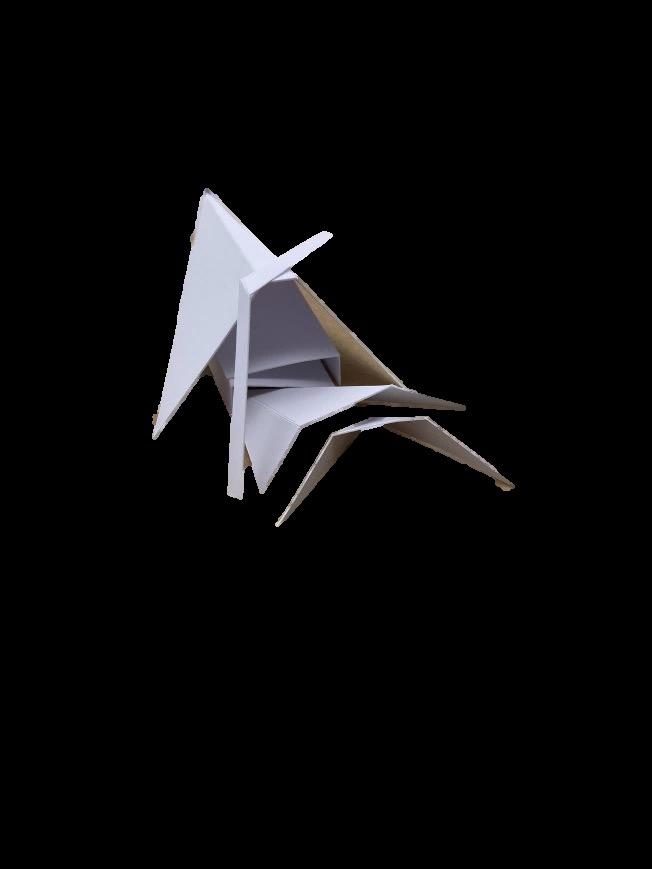
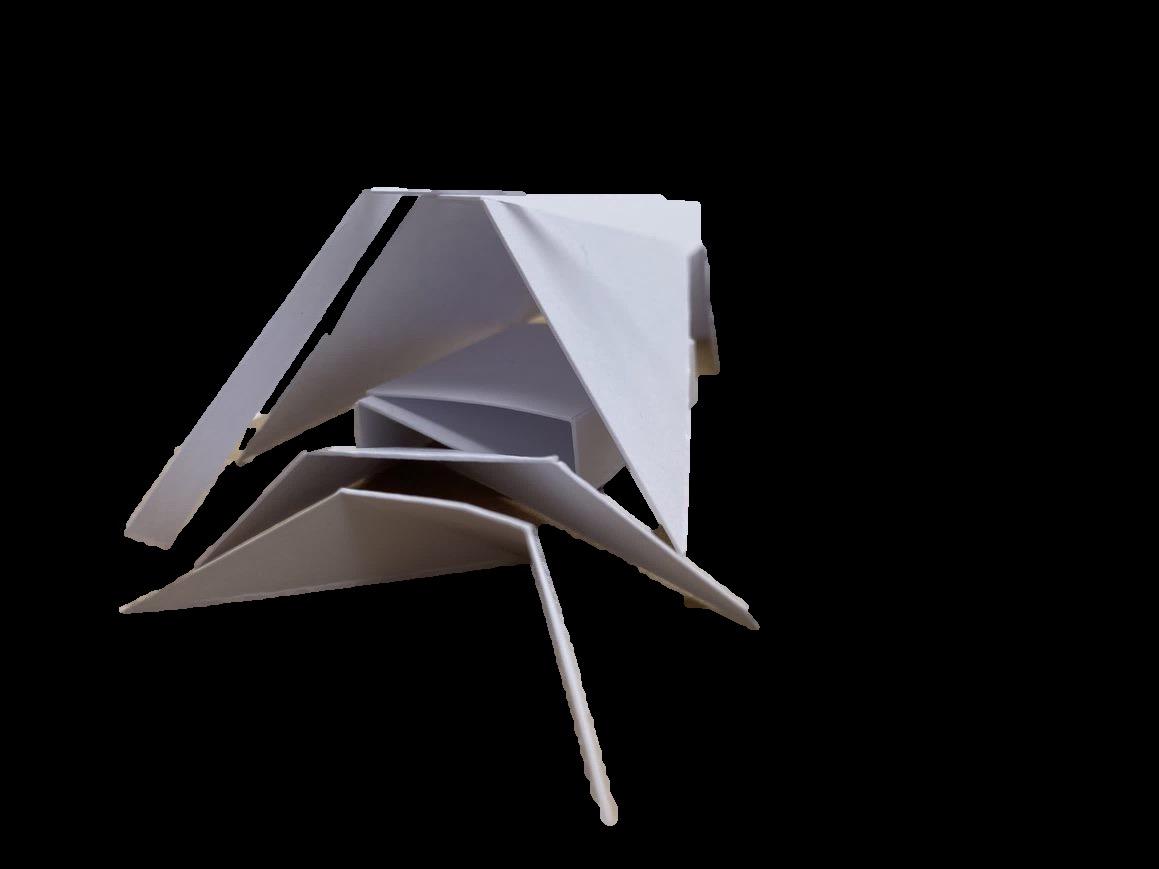
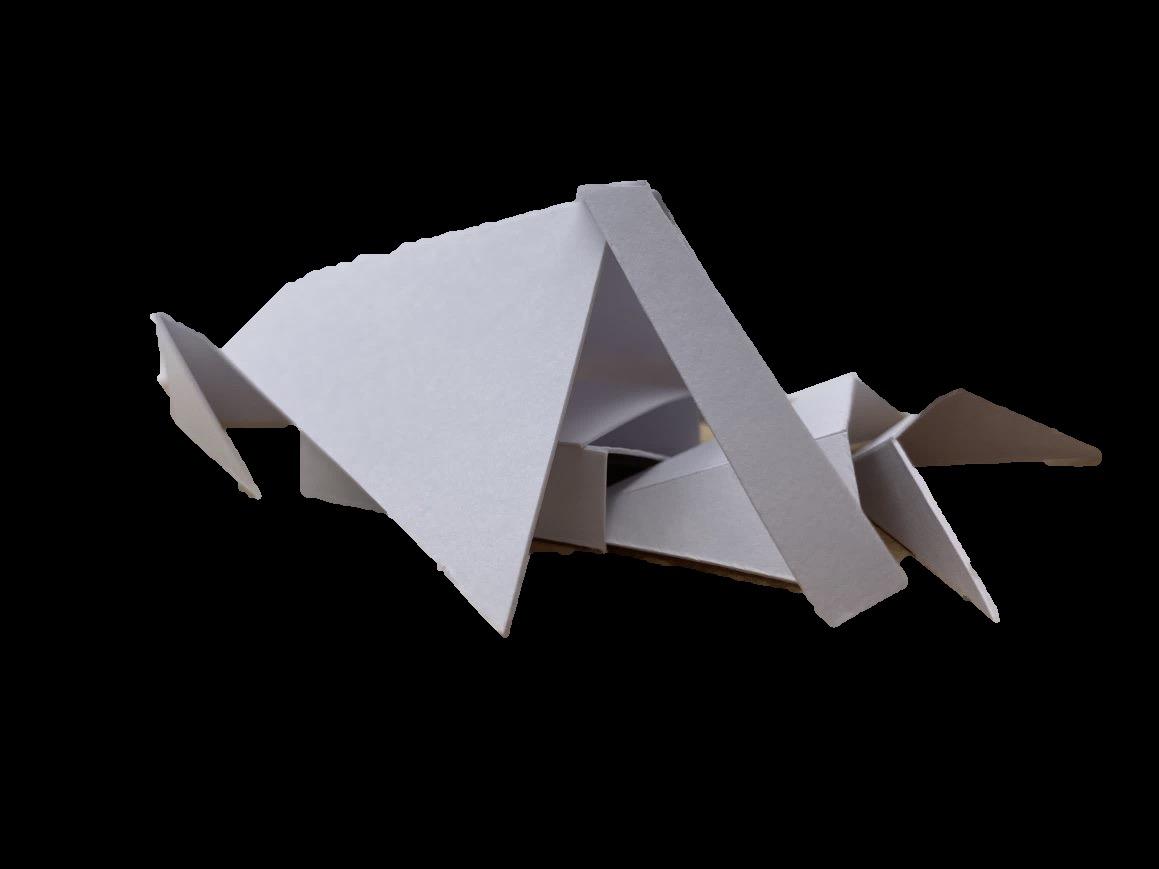
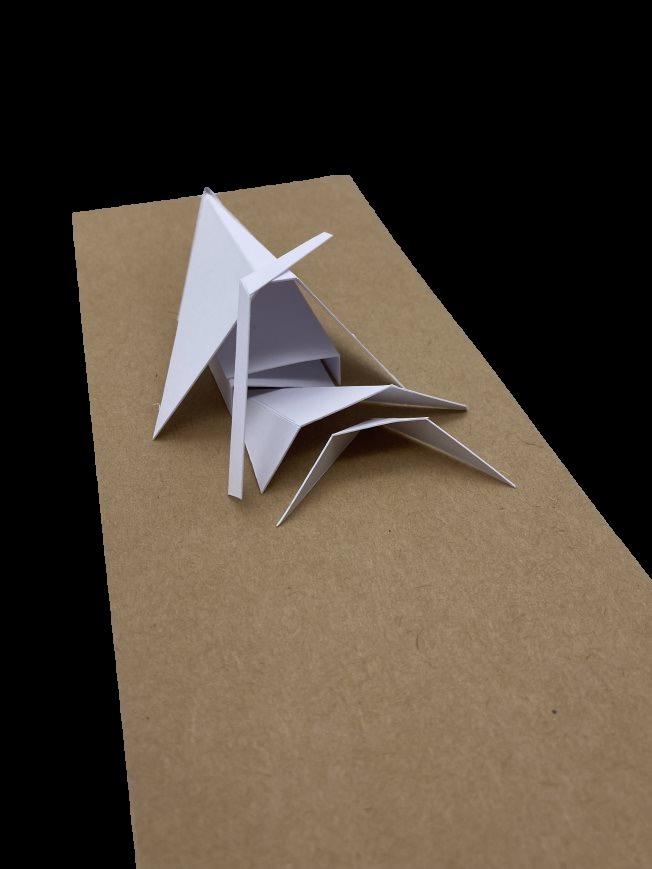
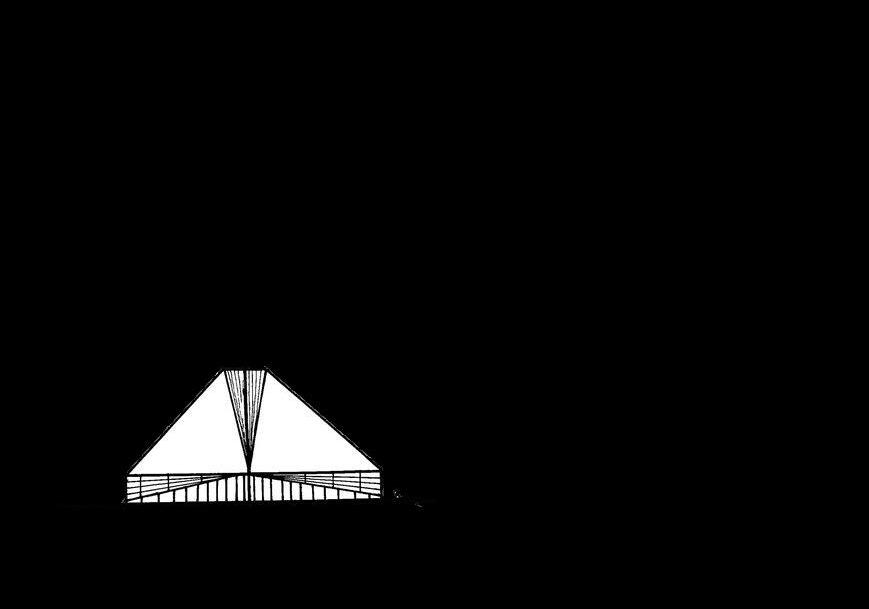

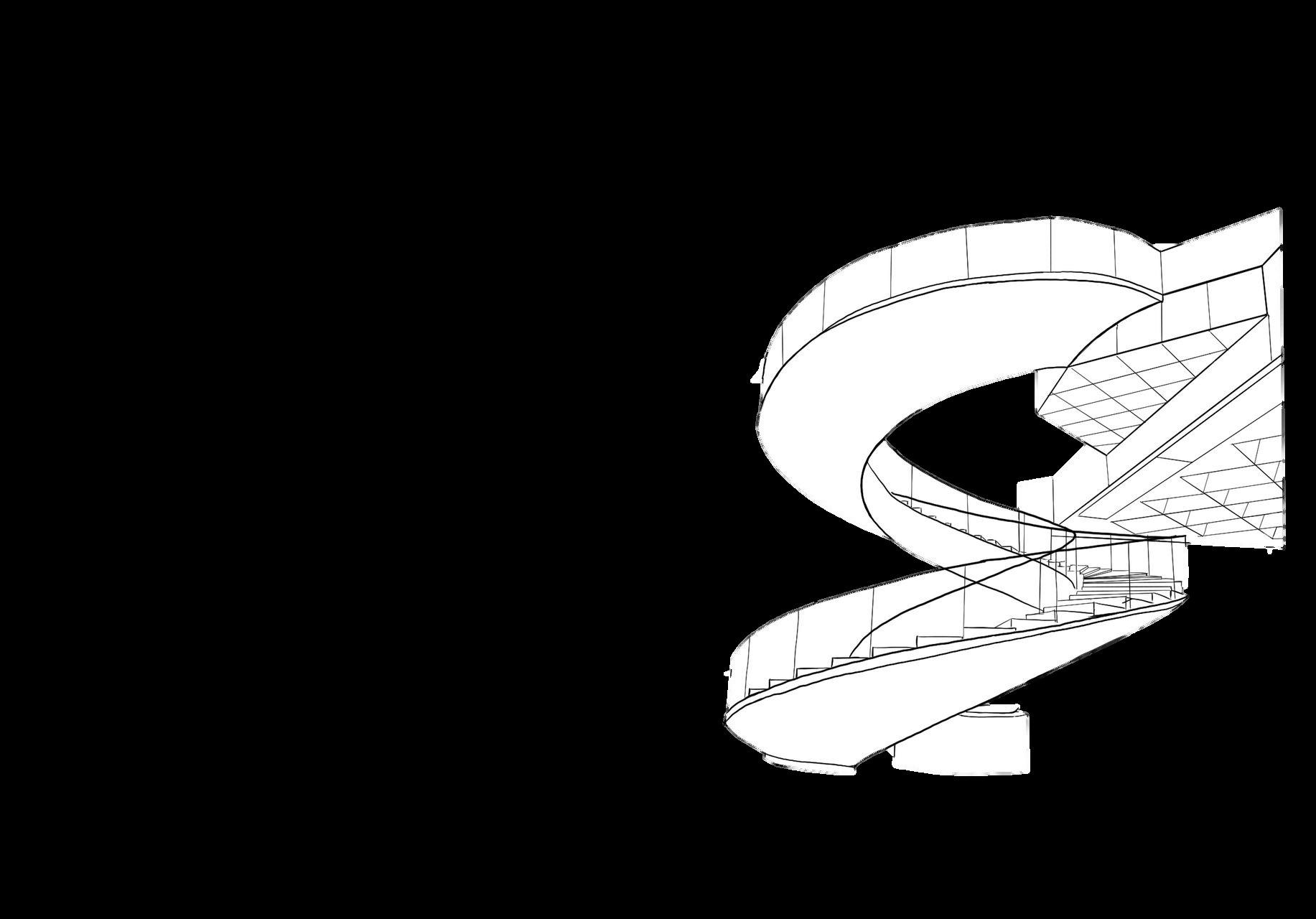

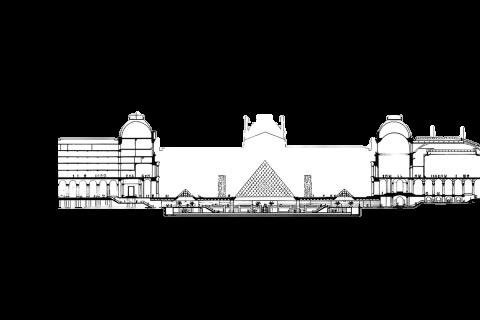
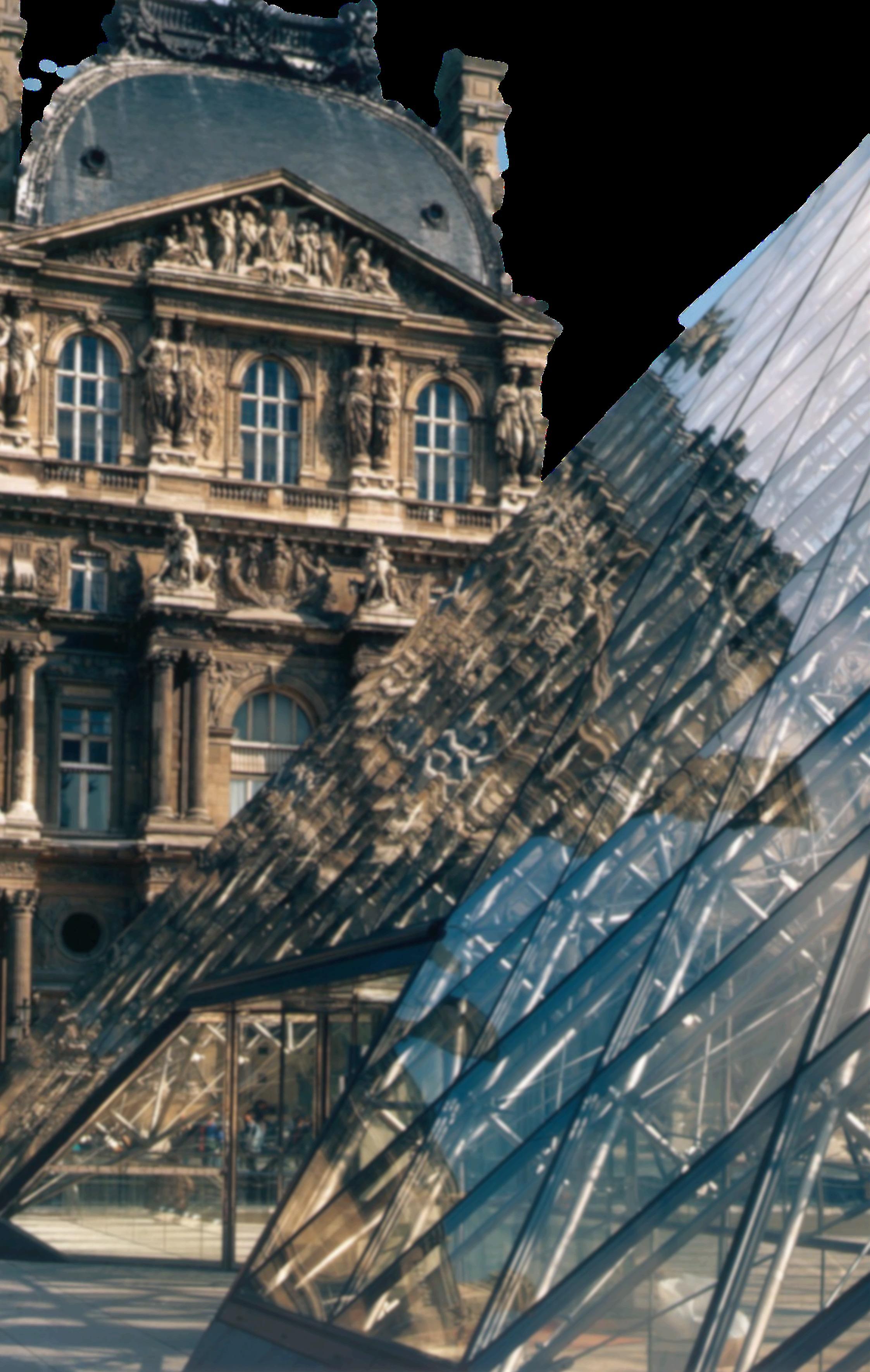 The entrance to the Louve
Staircase down to the museums
The entrance to the Louve
Staircase down to the museums
Not much presented above the surface everything placed underneath. This creates an aesthetic, calm and relaxed look from the outside but a busy ant empire like space underground.
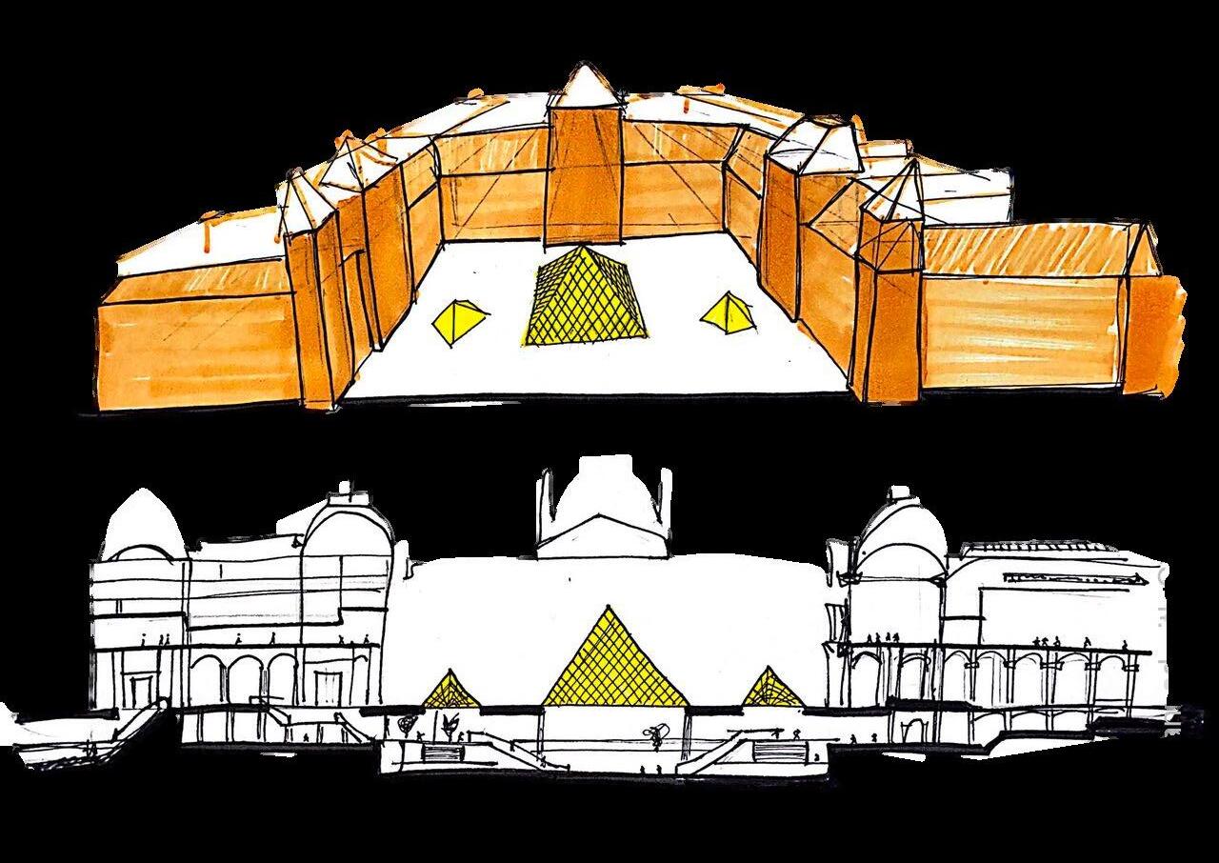

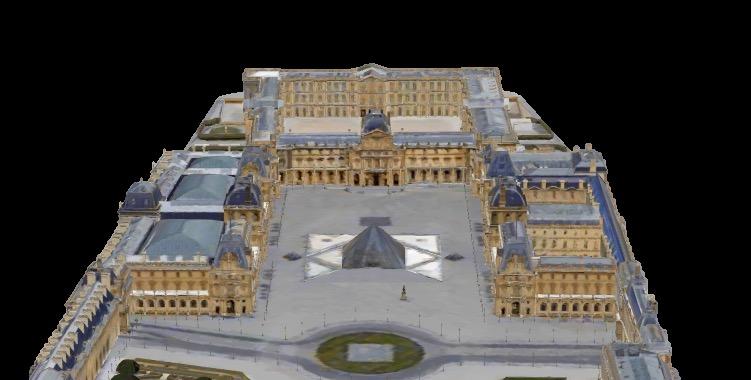
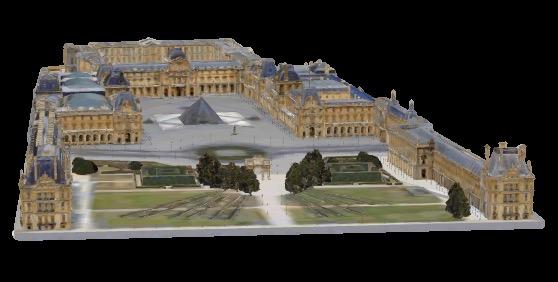

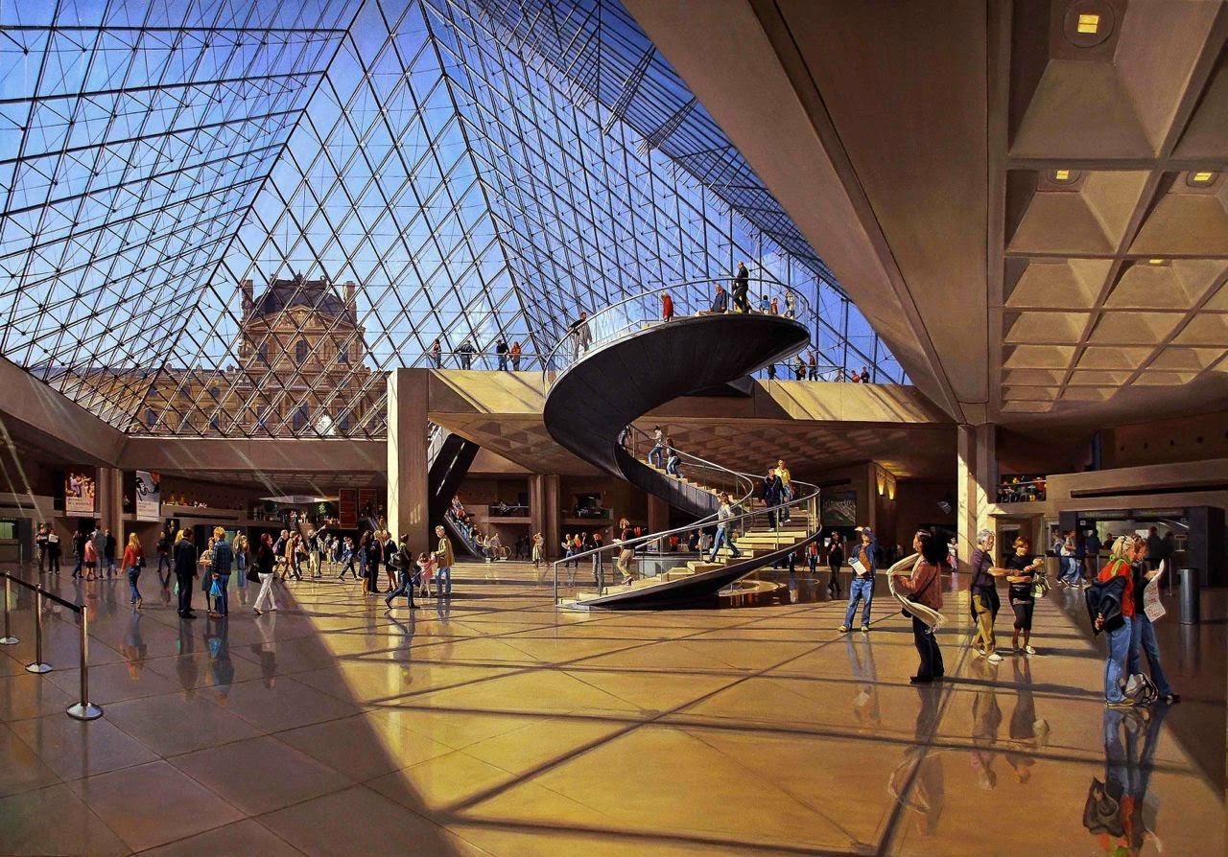
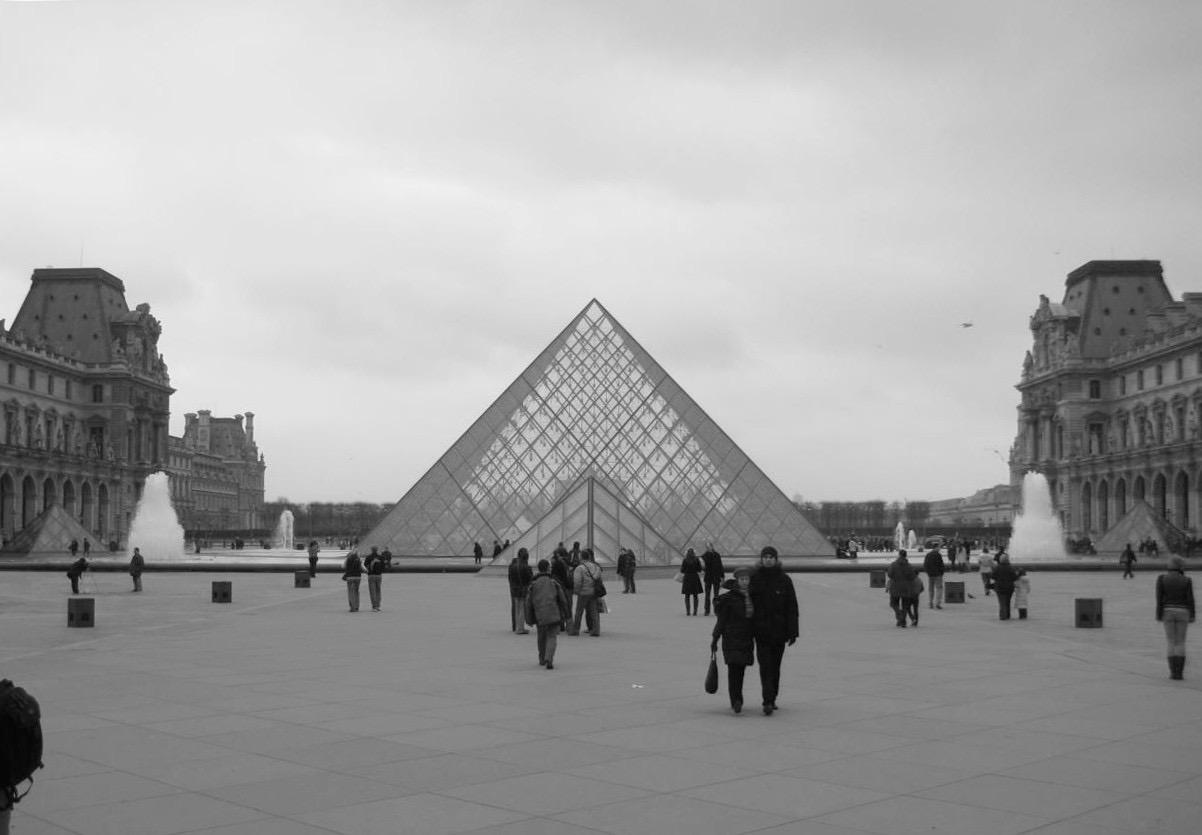

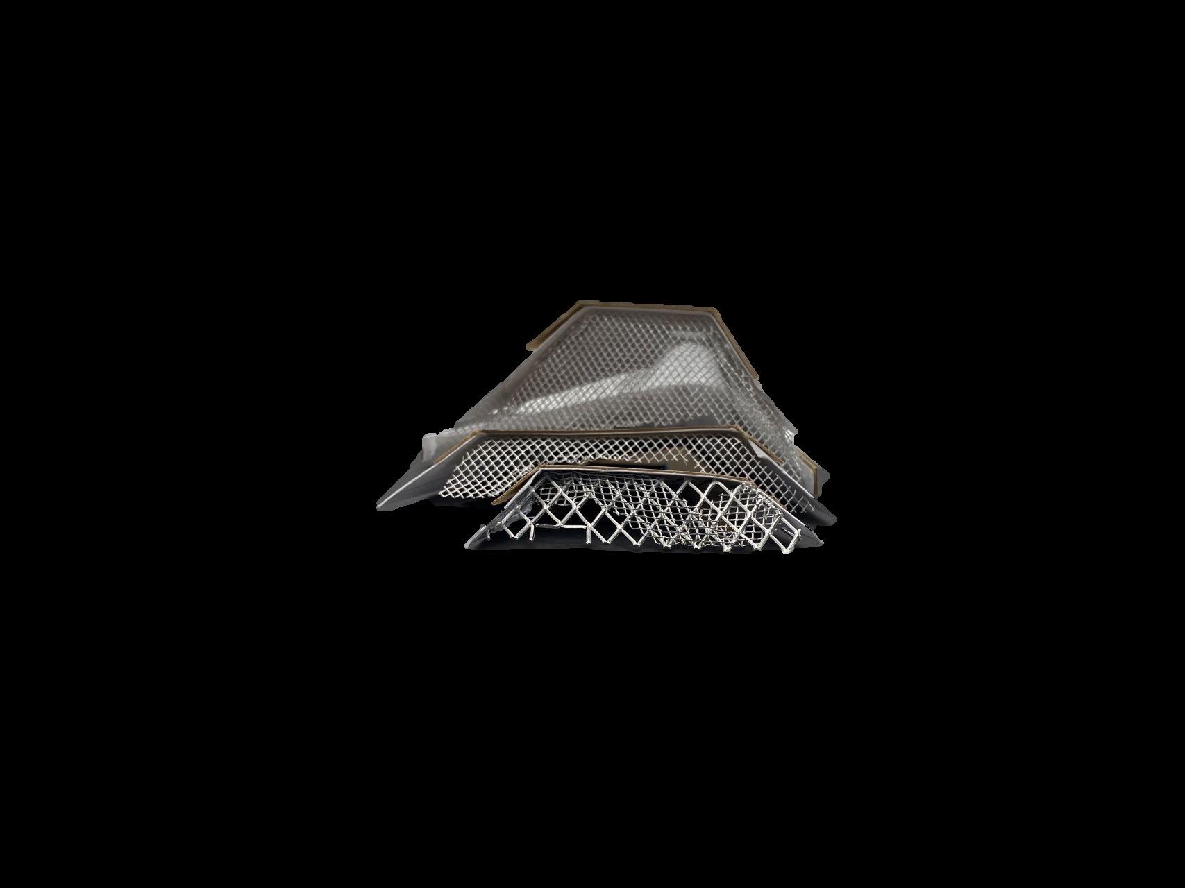
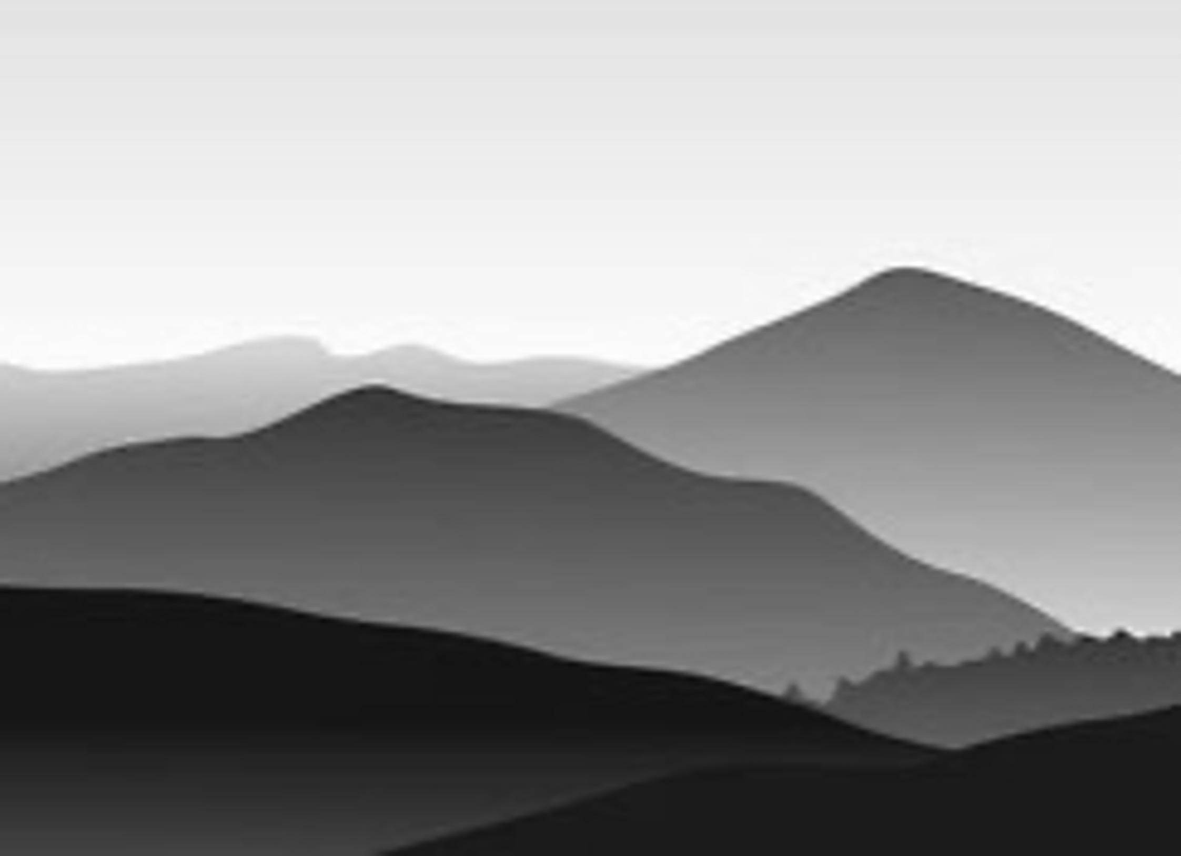

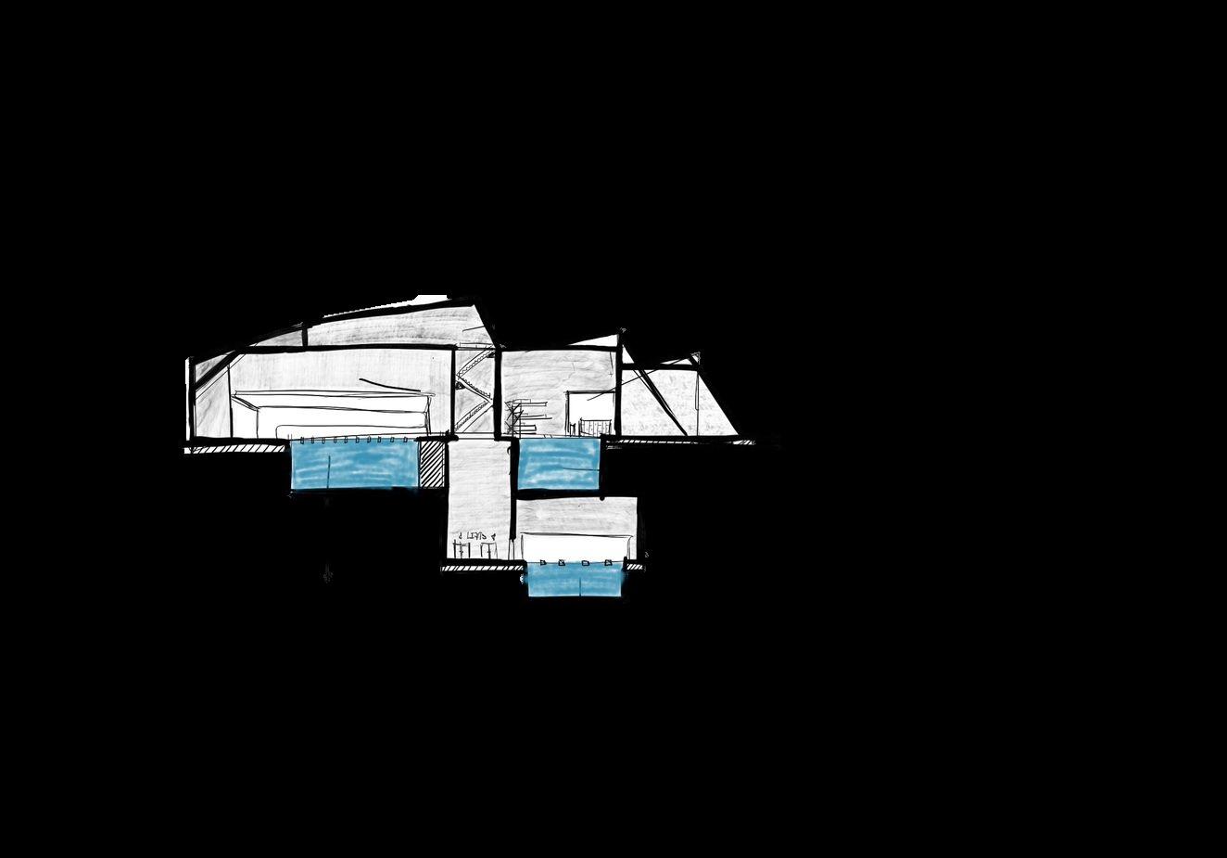
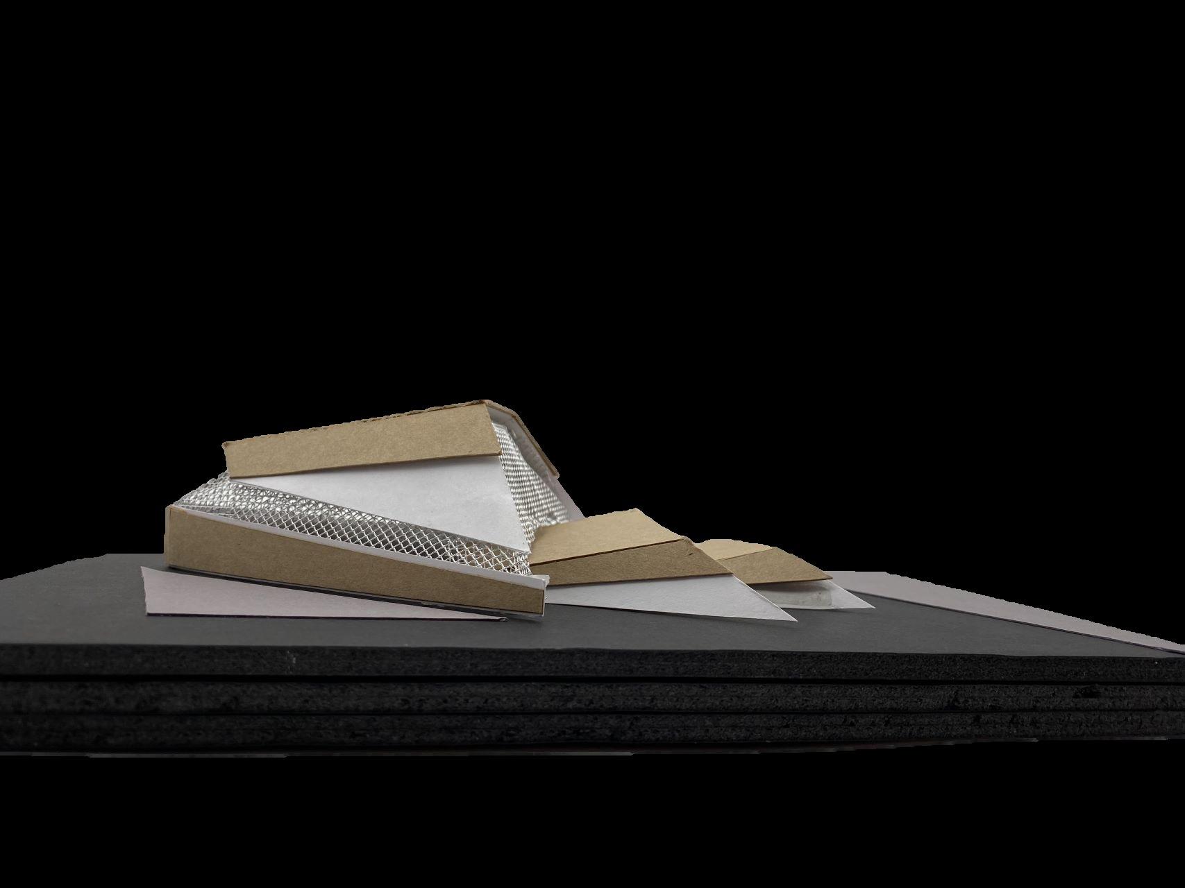 Outside elevation of building
Side elevation of the interior of the building, how it could possibly function if I decide to chose this as a final model.
Outside elevation of building
Side elevation of the interior of the building, how it could possibly function if I decide to chose this as a final model.
Plan view of ideal interior of site showing different areas.
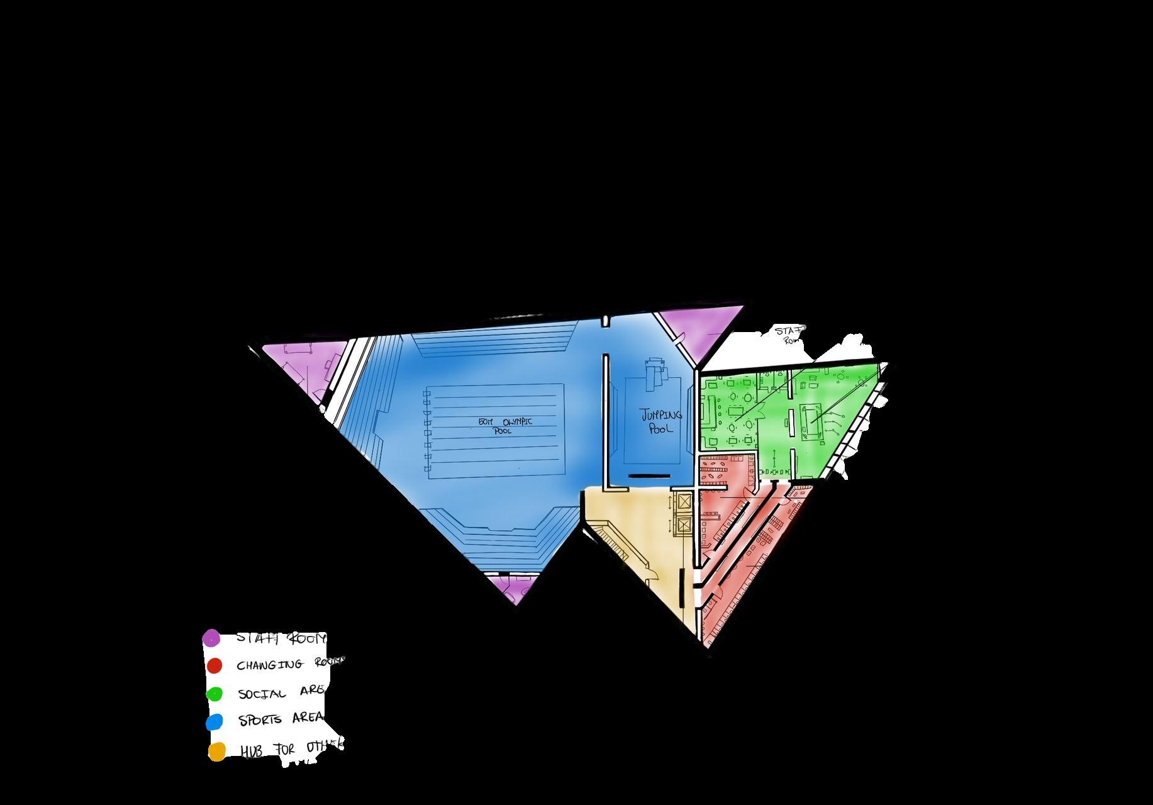
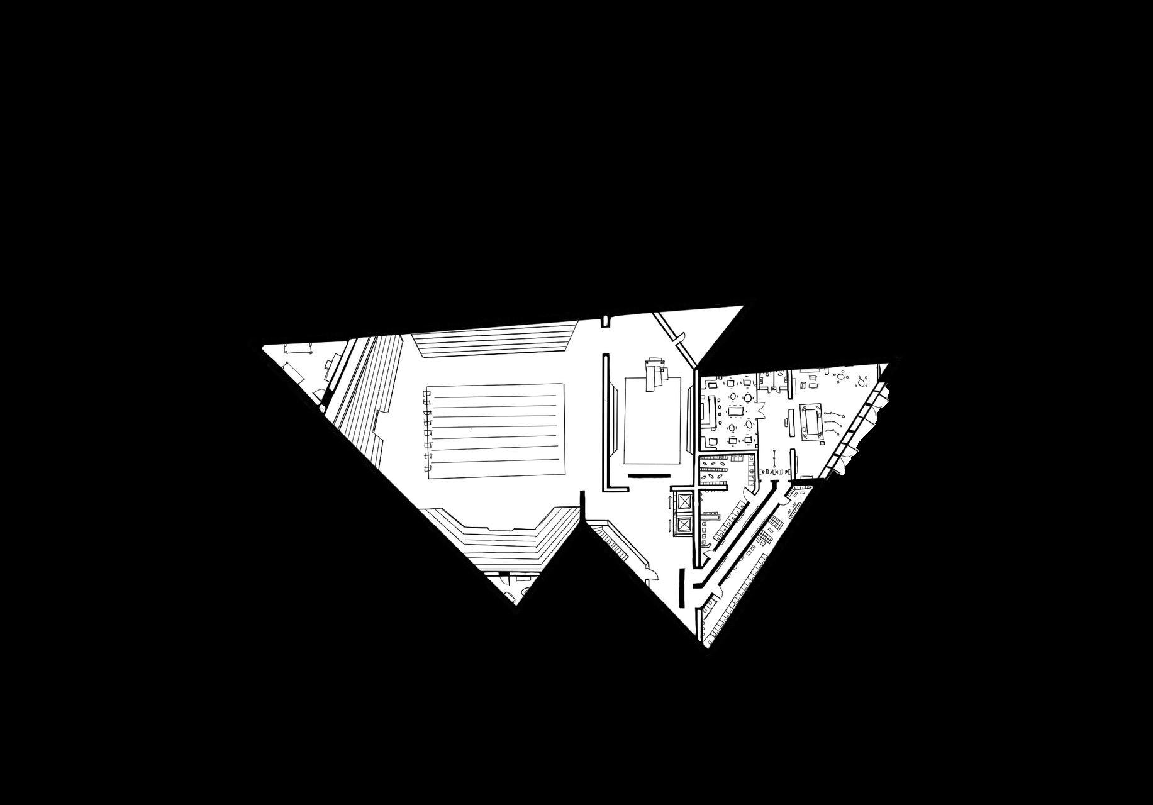
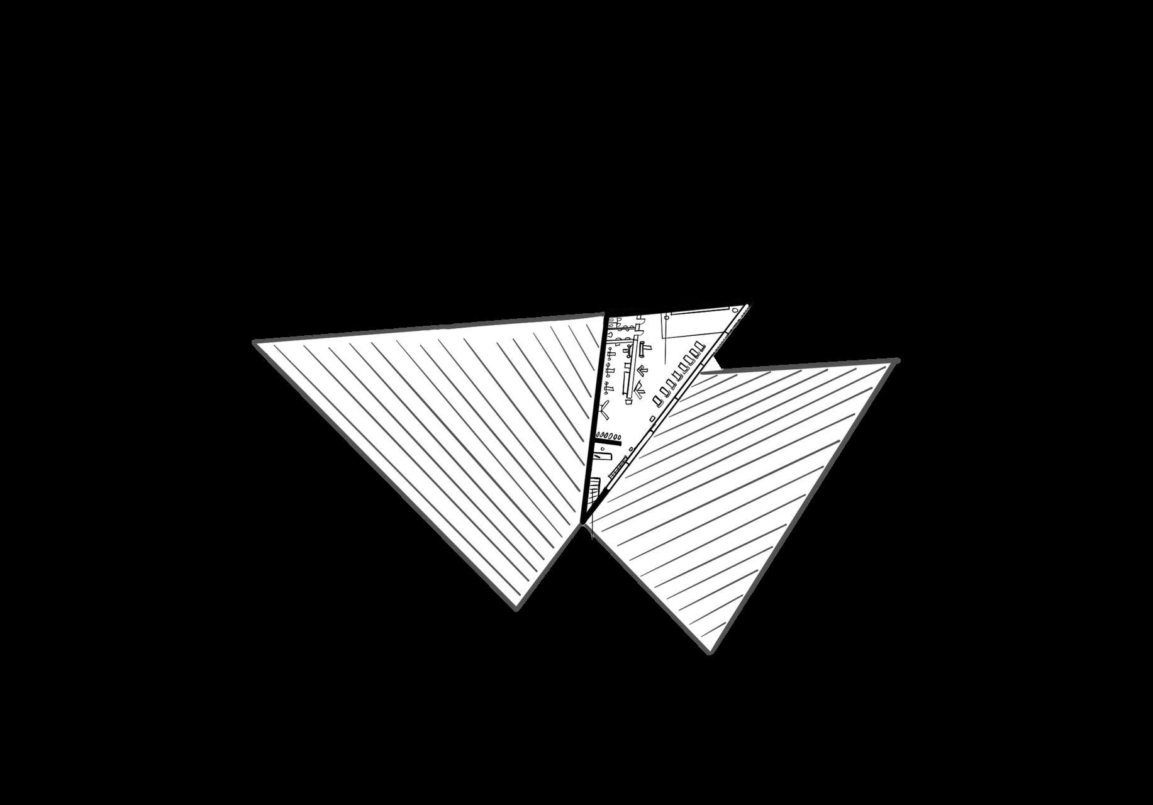
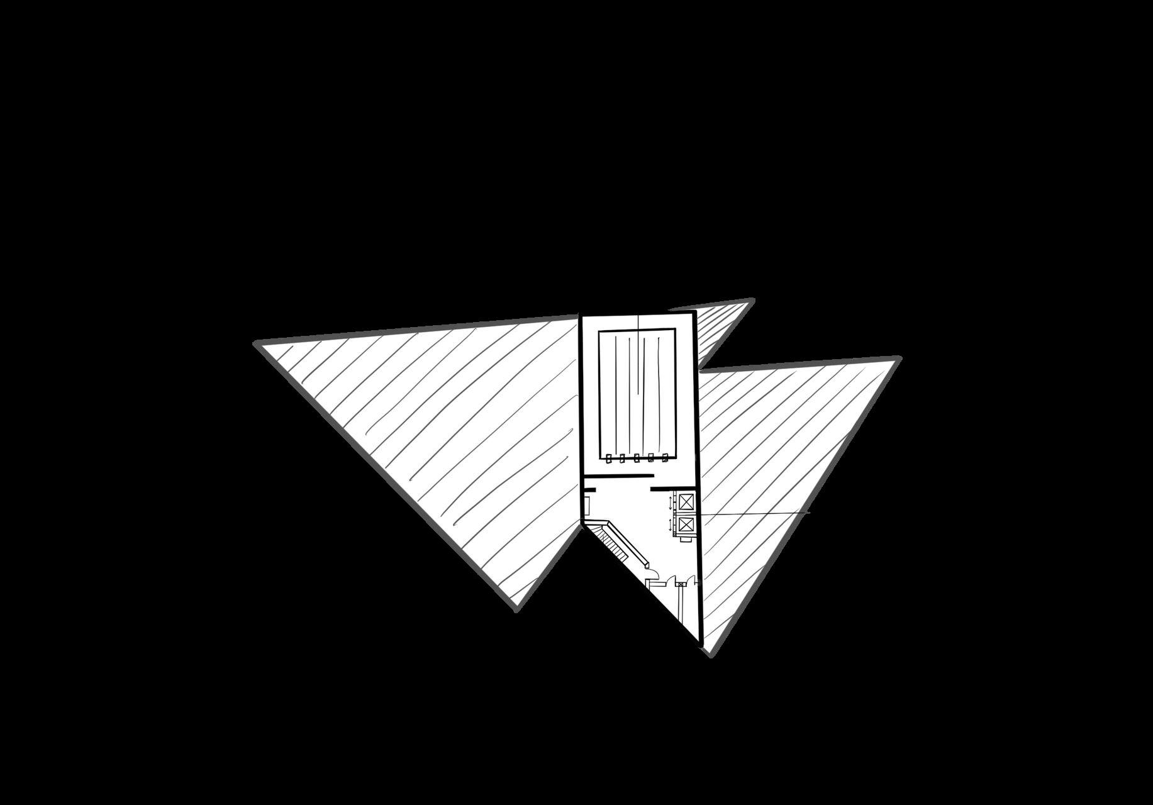
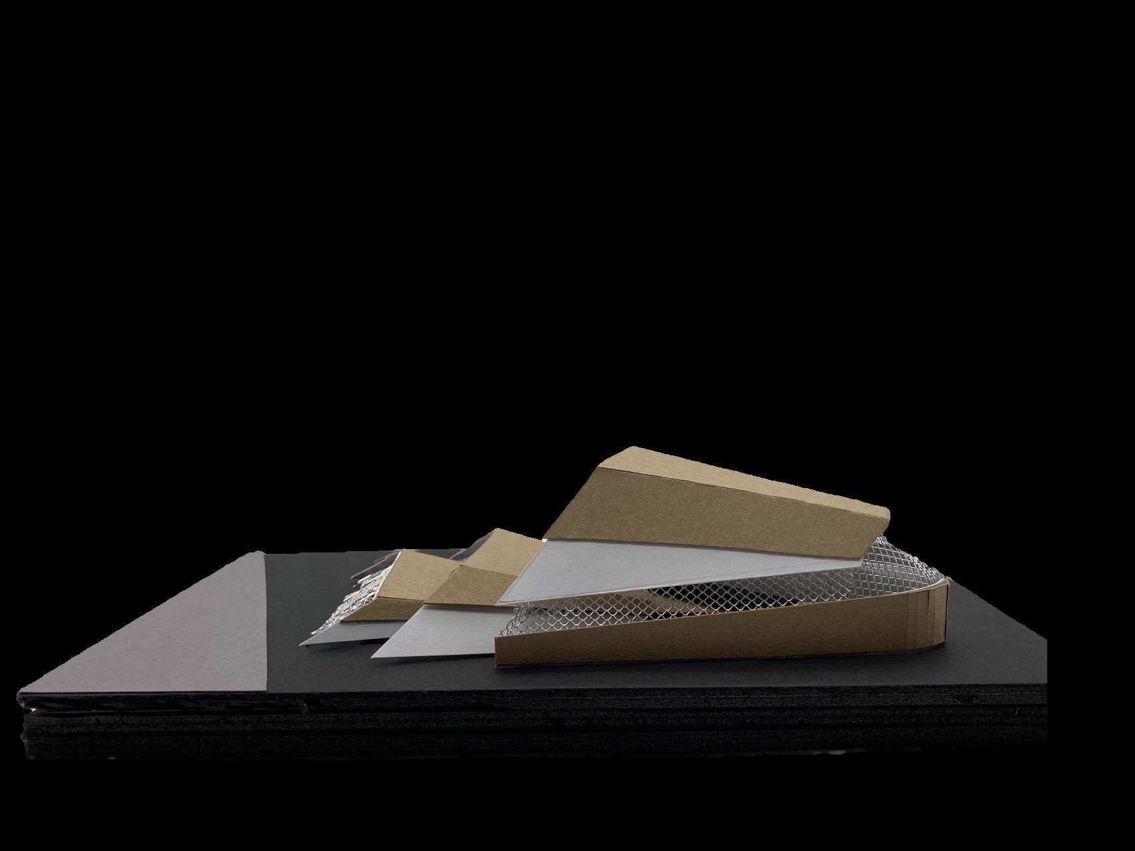
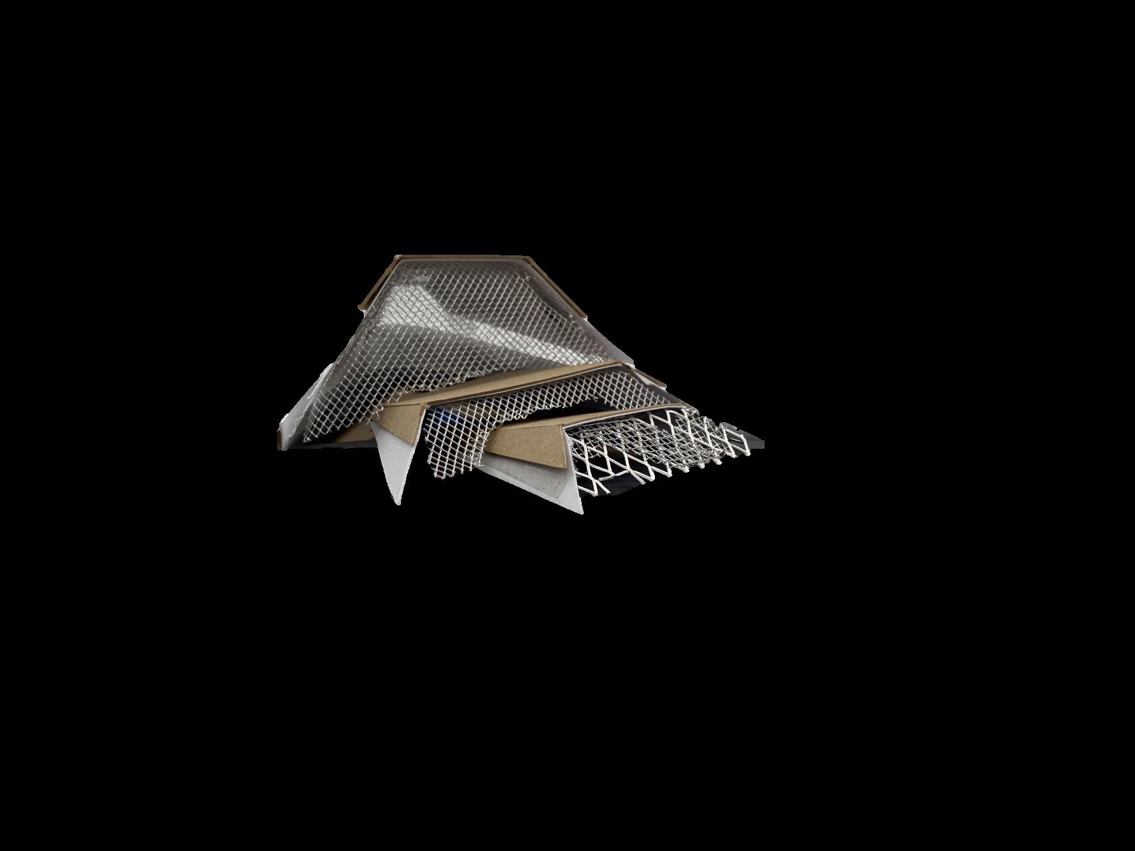

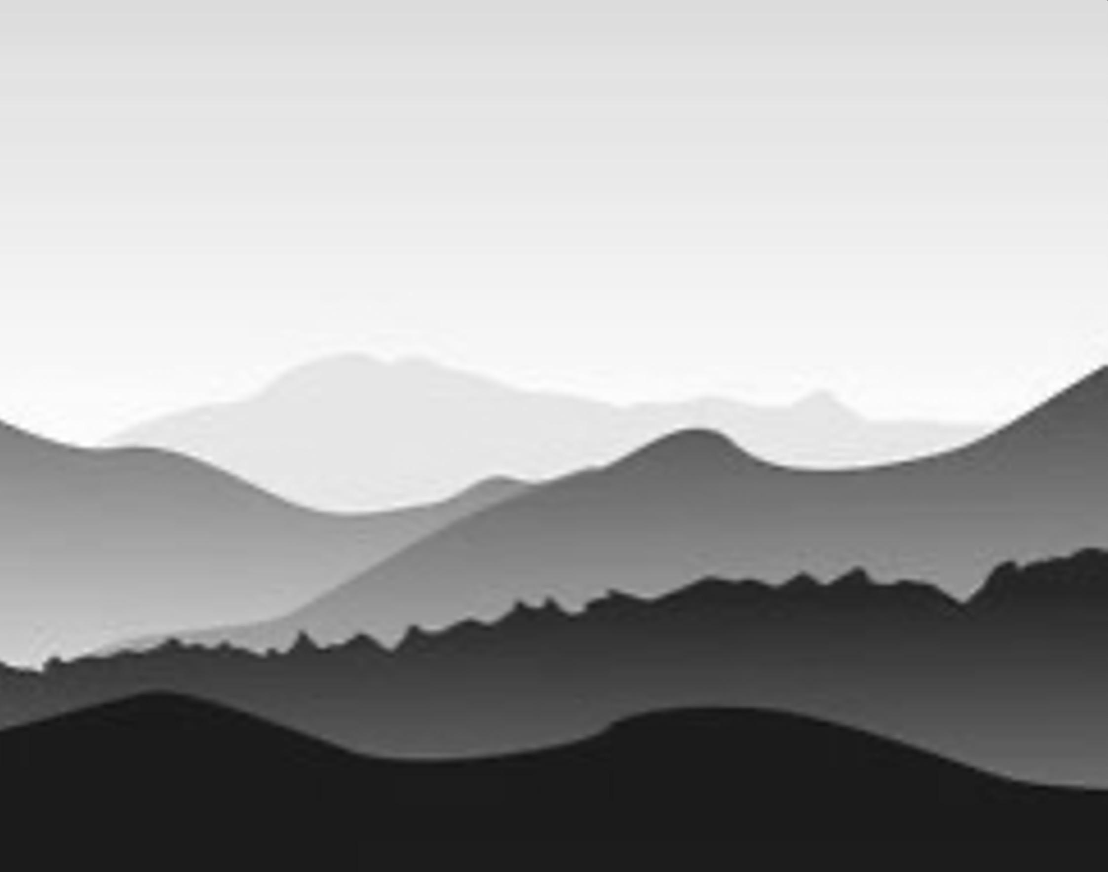 First level supporting the Gym/Fitness room
Sub Floor supporting the training pool
First level supporting the Gym/Fitness room
Sub Floor supporting the training pool
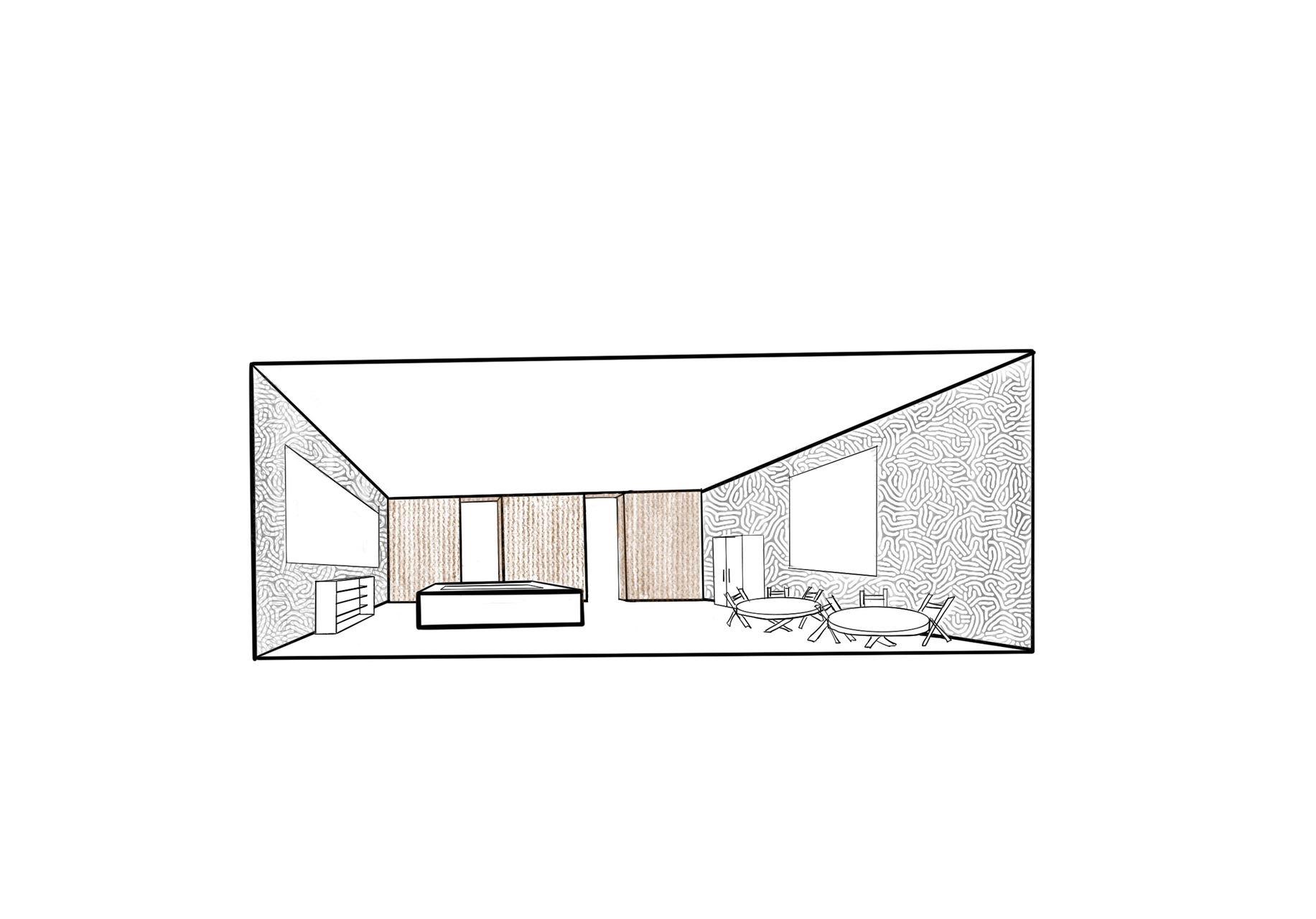
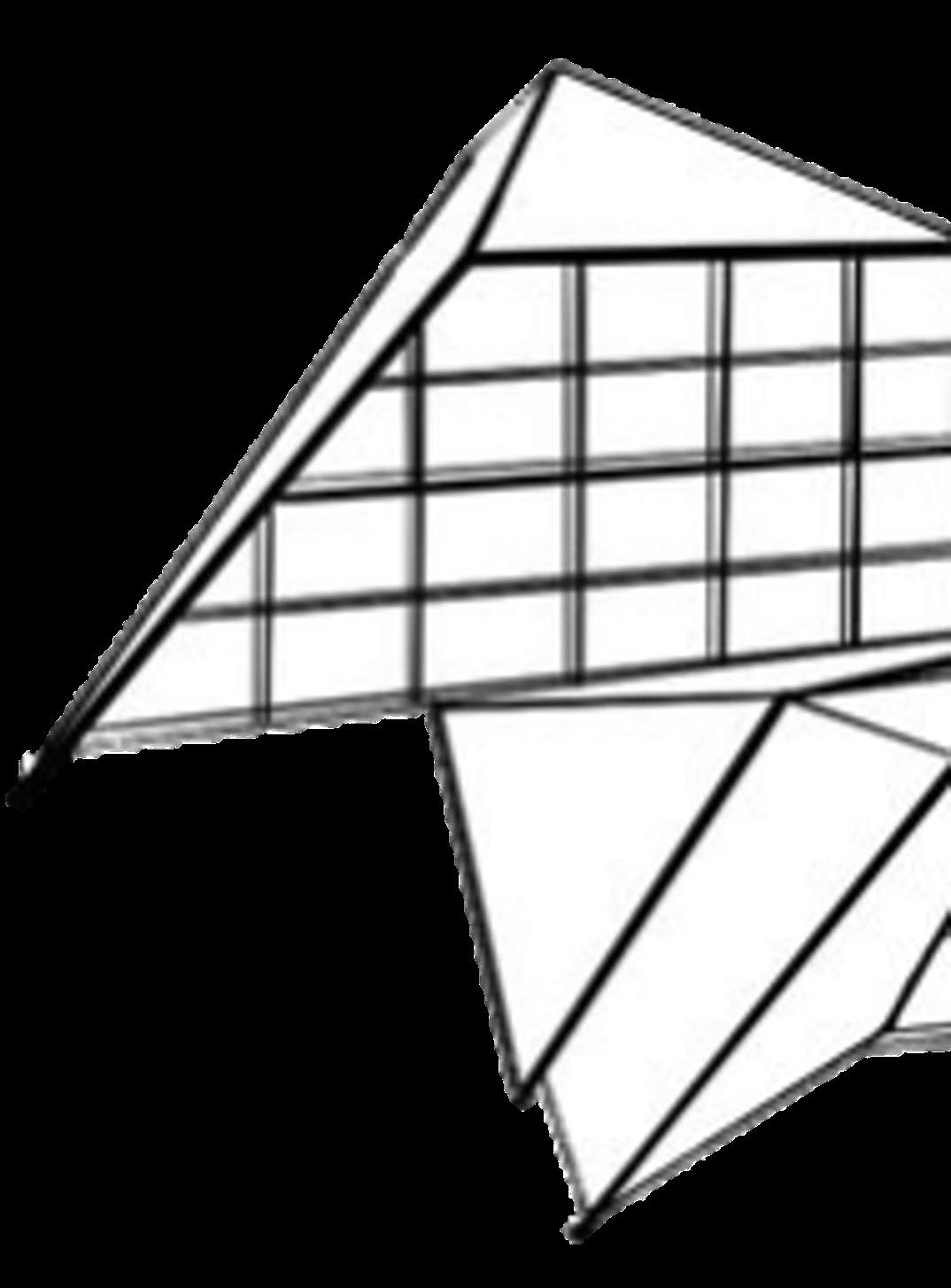
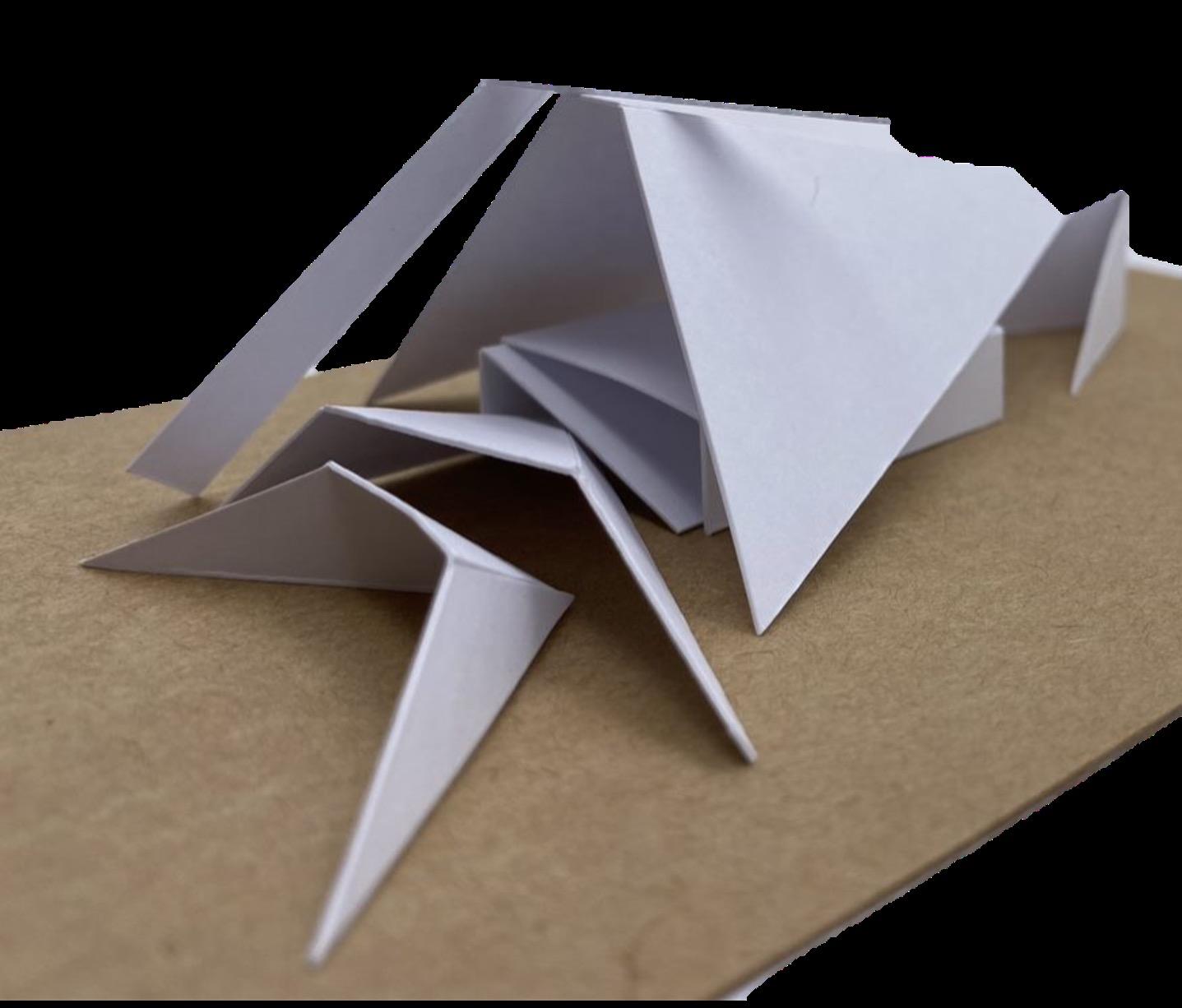

Users will enter the building into this area where they will be provided with information and be able to socialise before going into the facility.
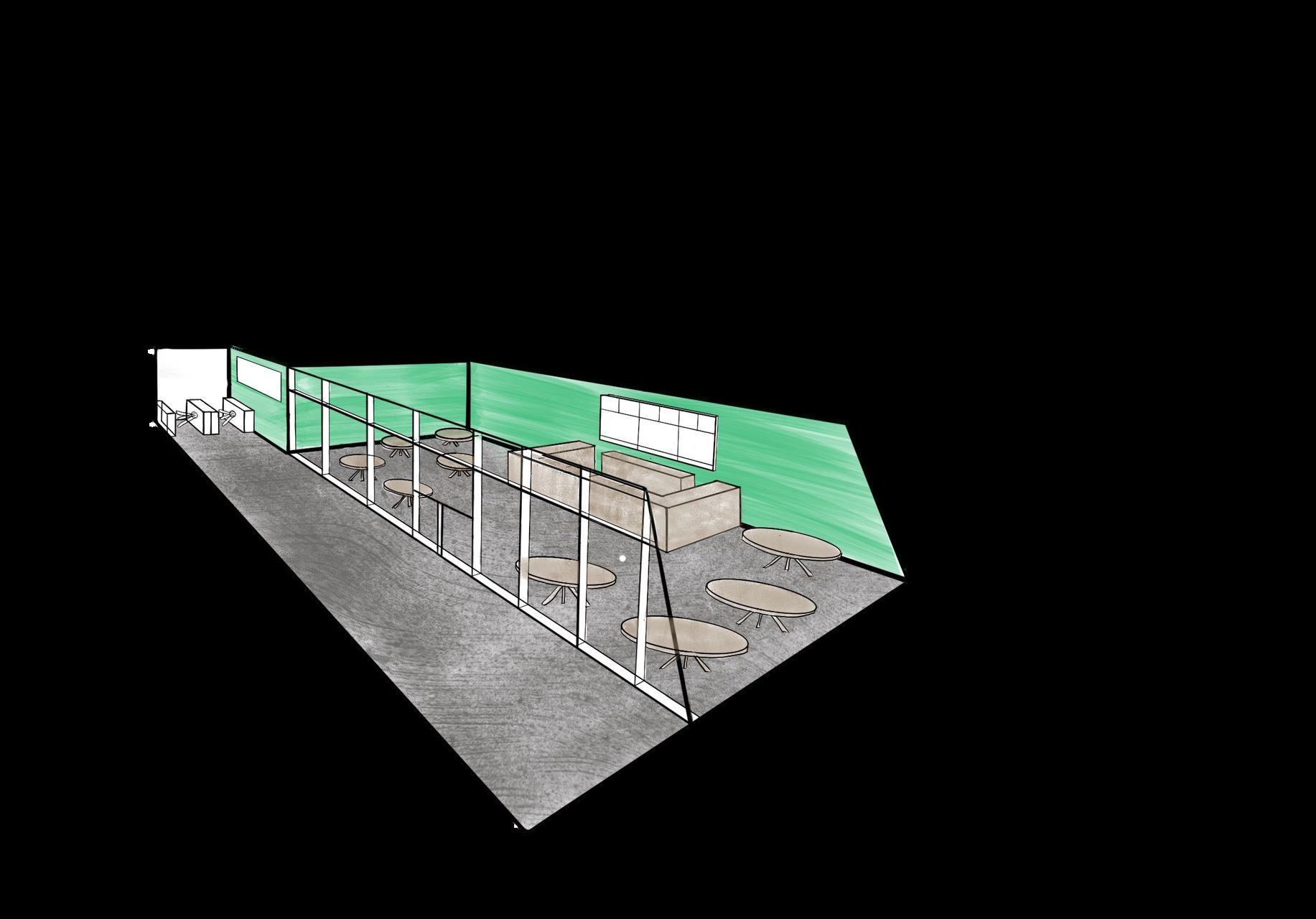
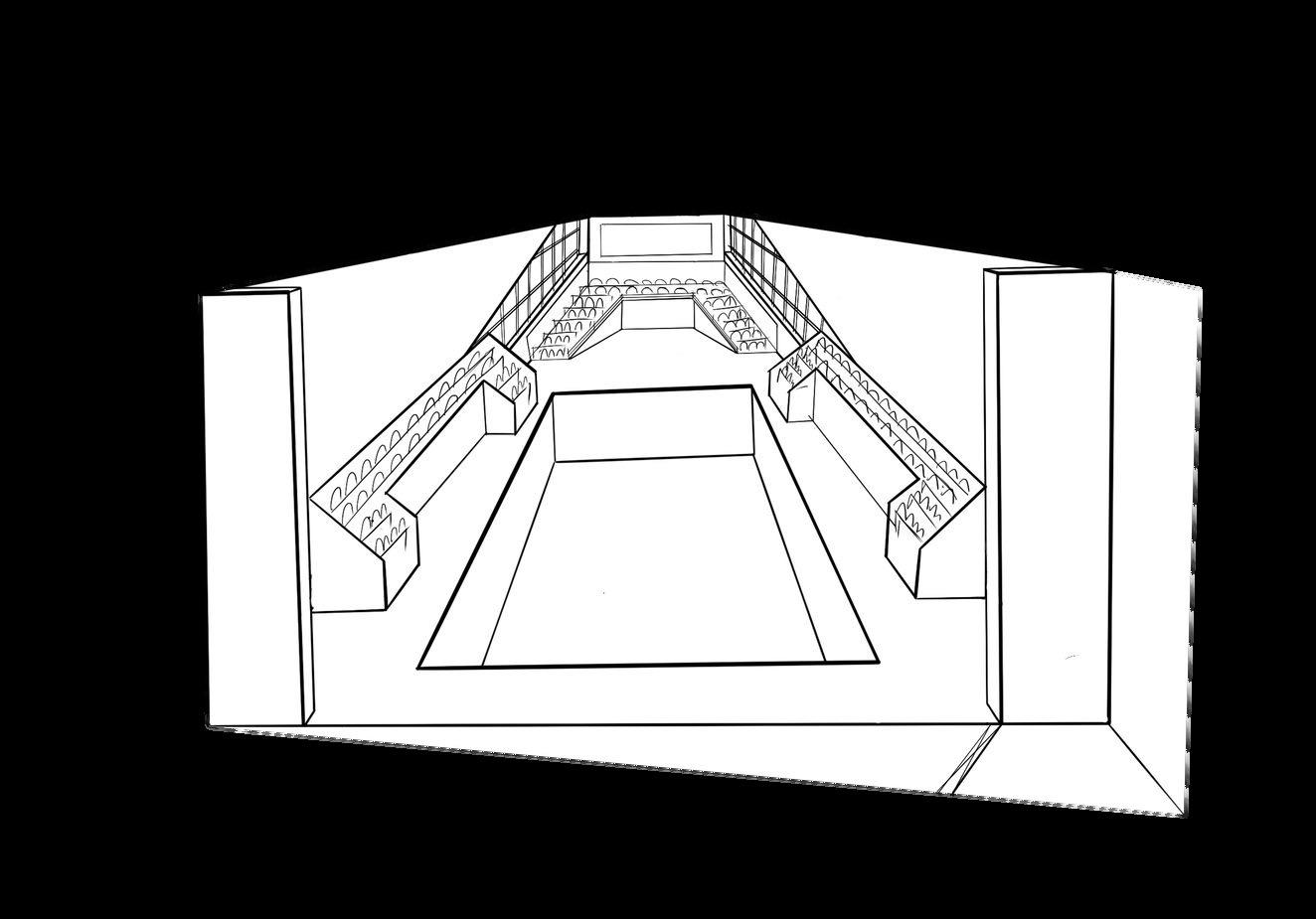
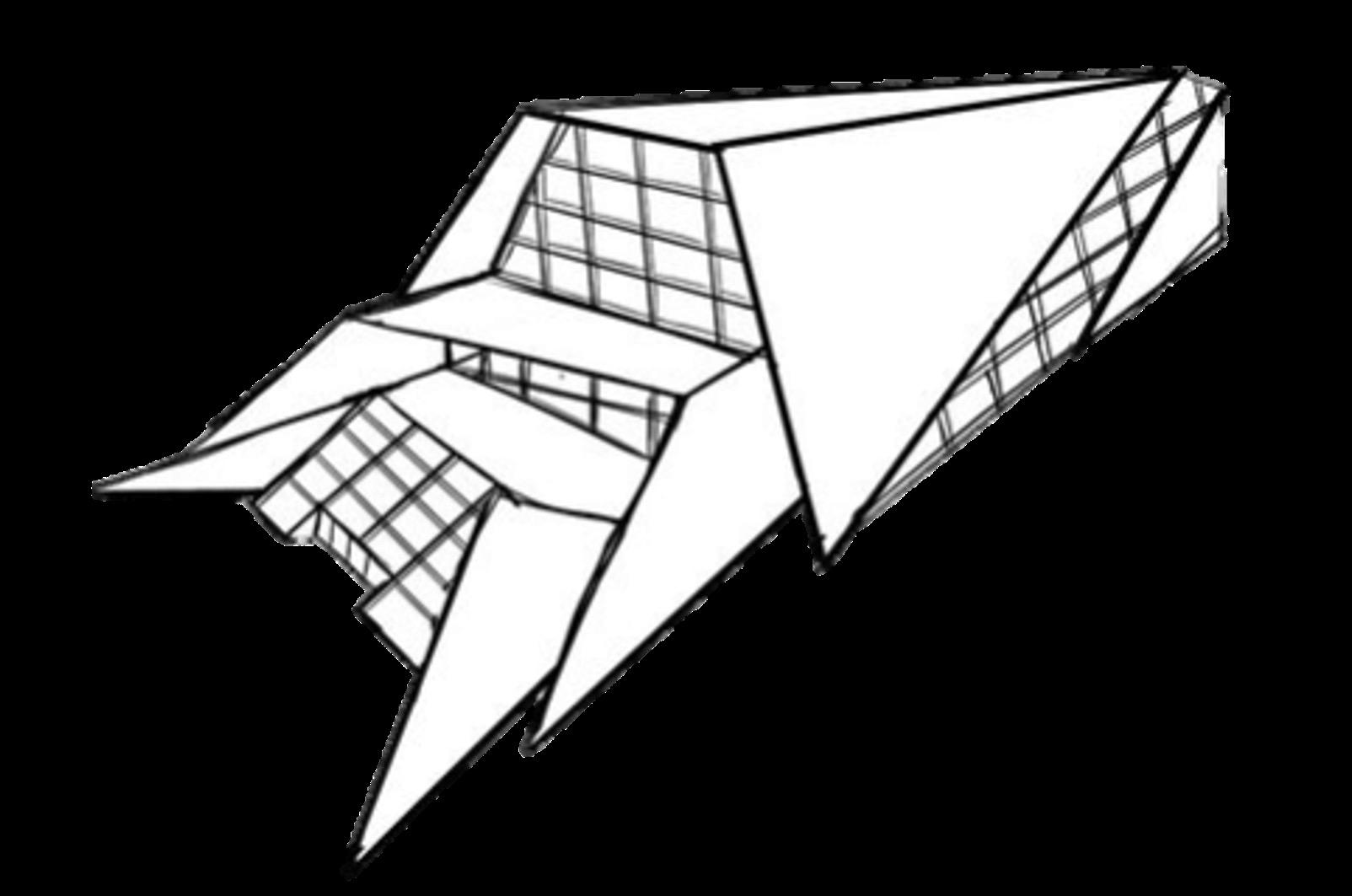
After reception this would be where they are able to spend their break time, dining or socializing.
Corridor towards the changing rooms
This is the main pool featuring a 50m Olympic swimming pool, with viewer seating around.
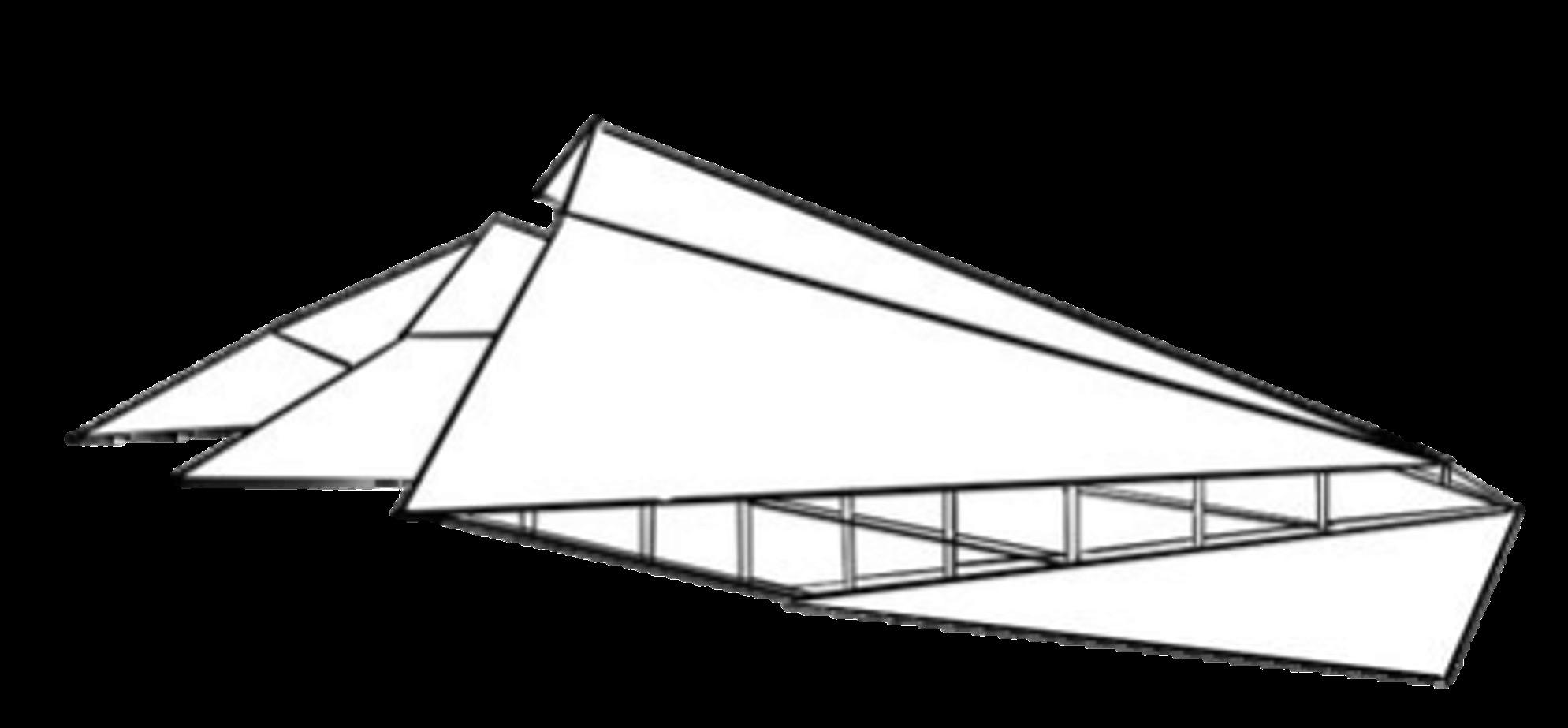
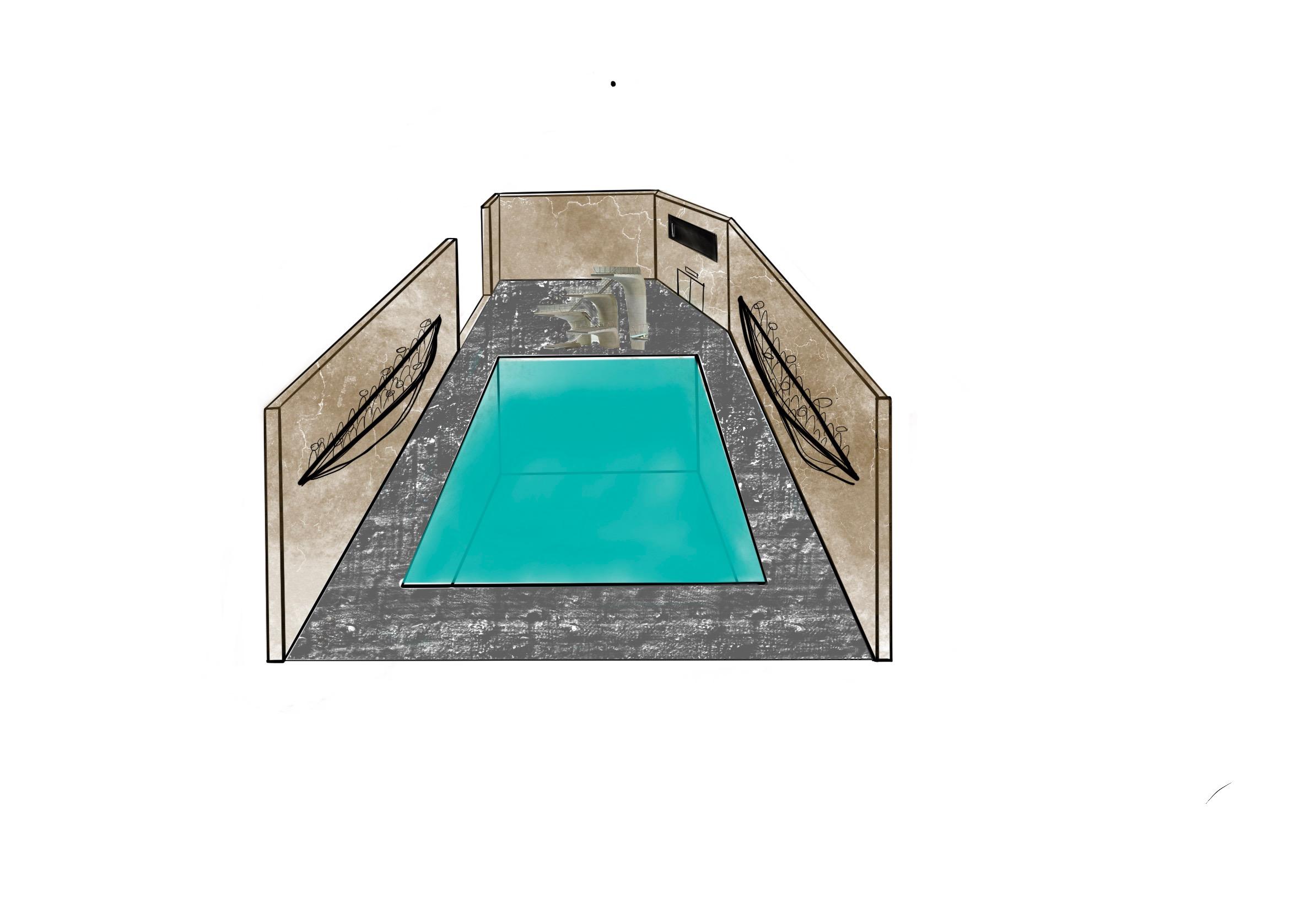

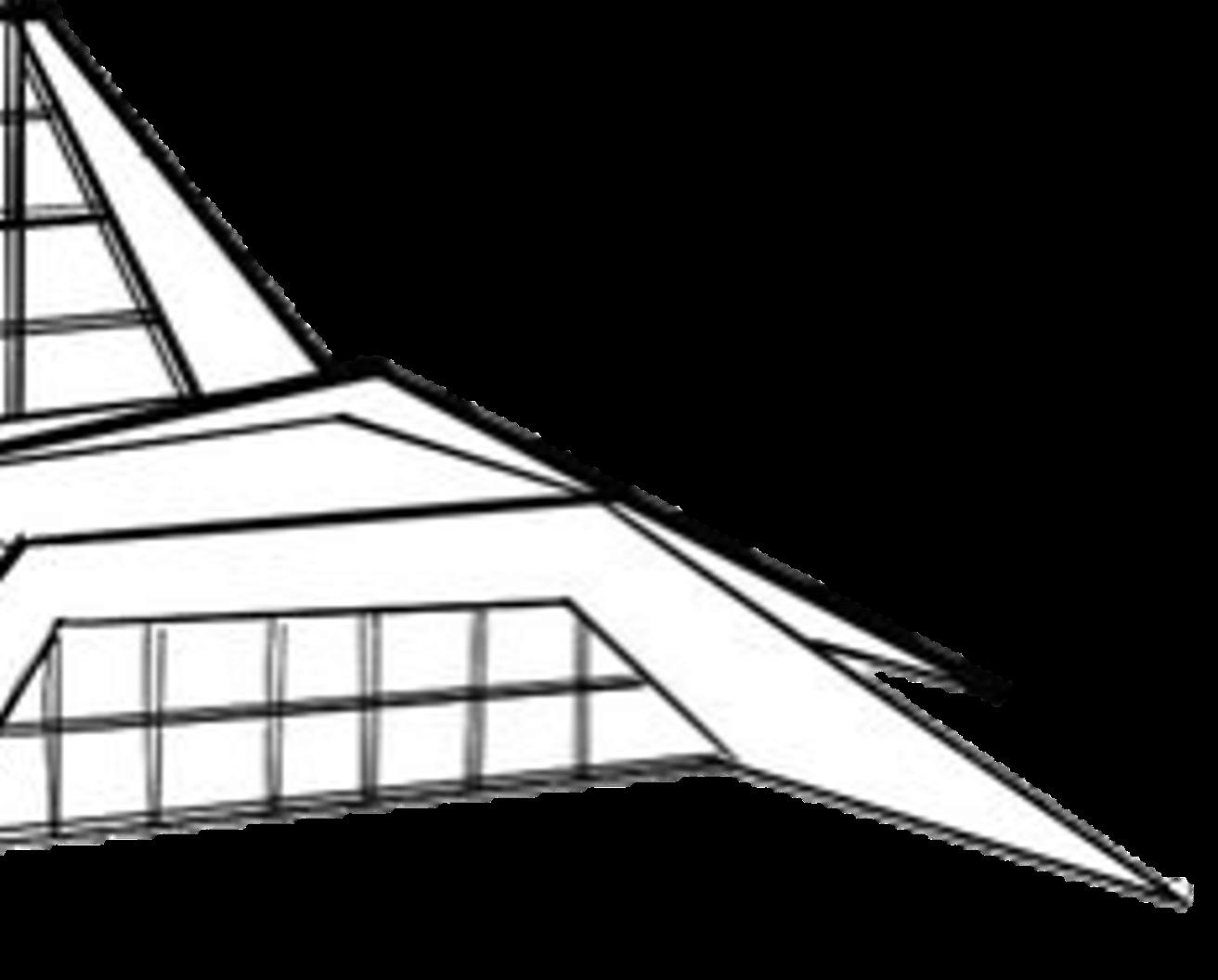
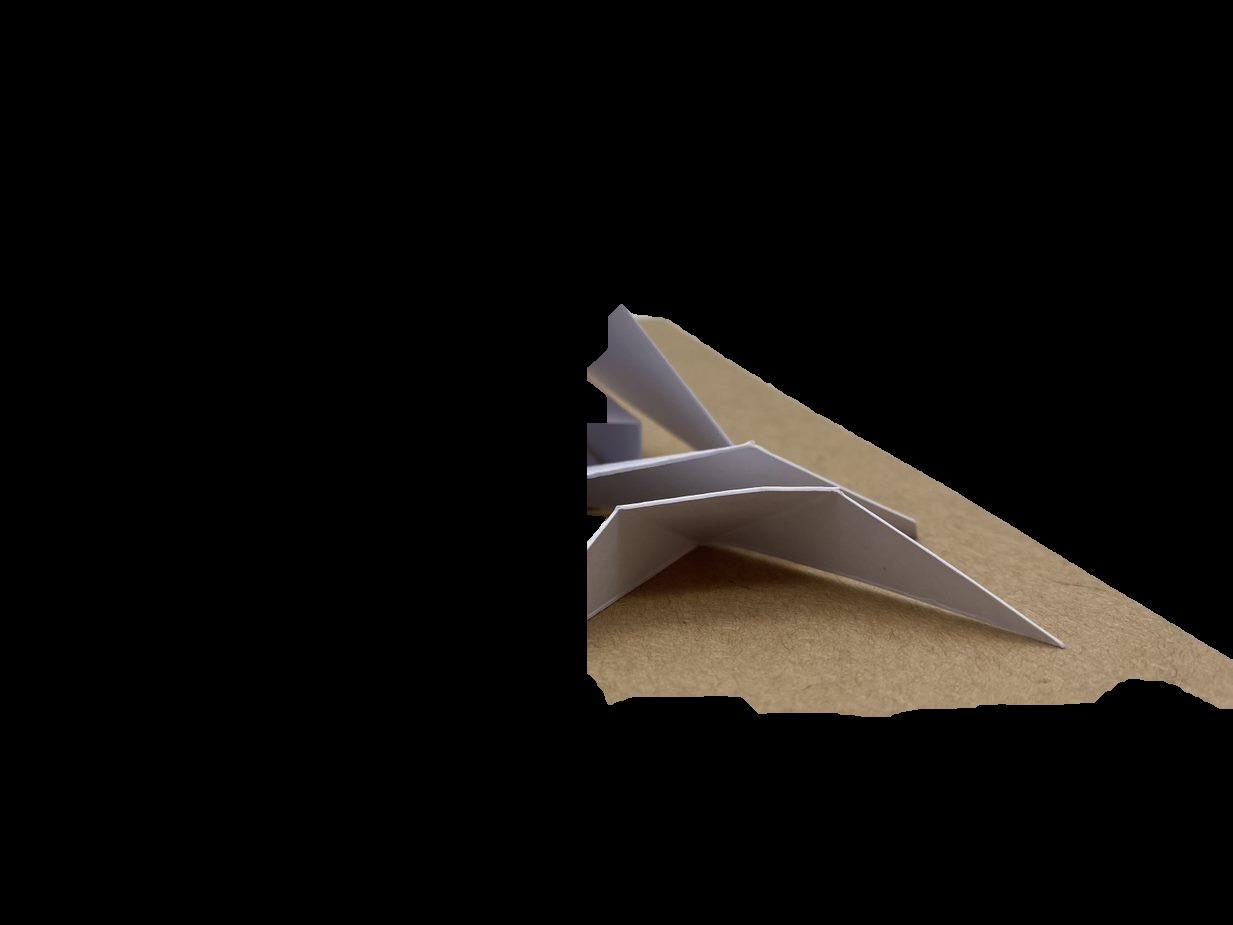
This is a smaller 25m long pool for training and jumping. Also used for warmup activities
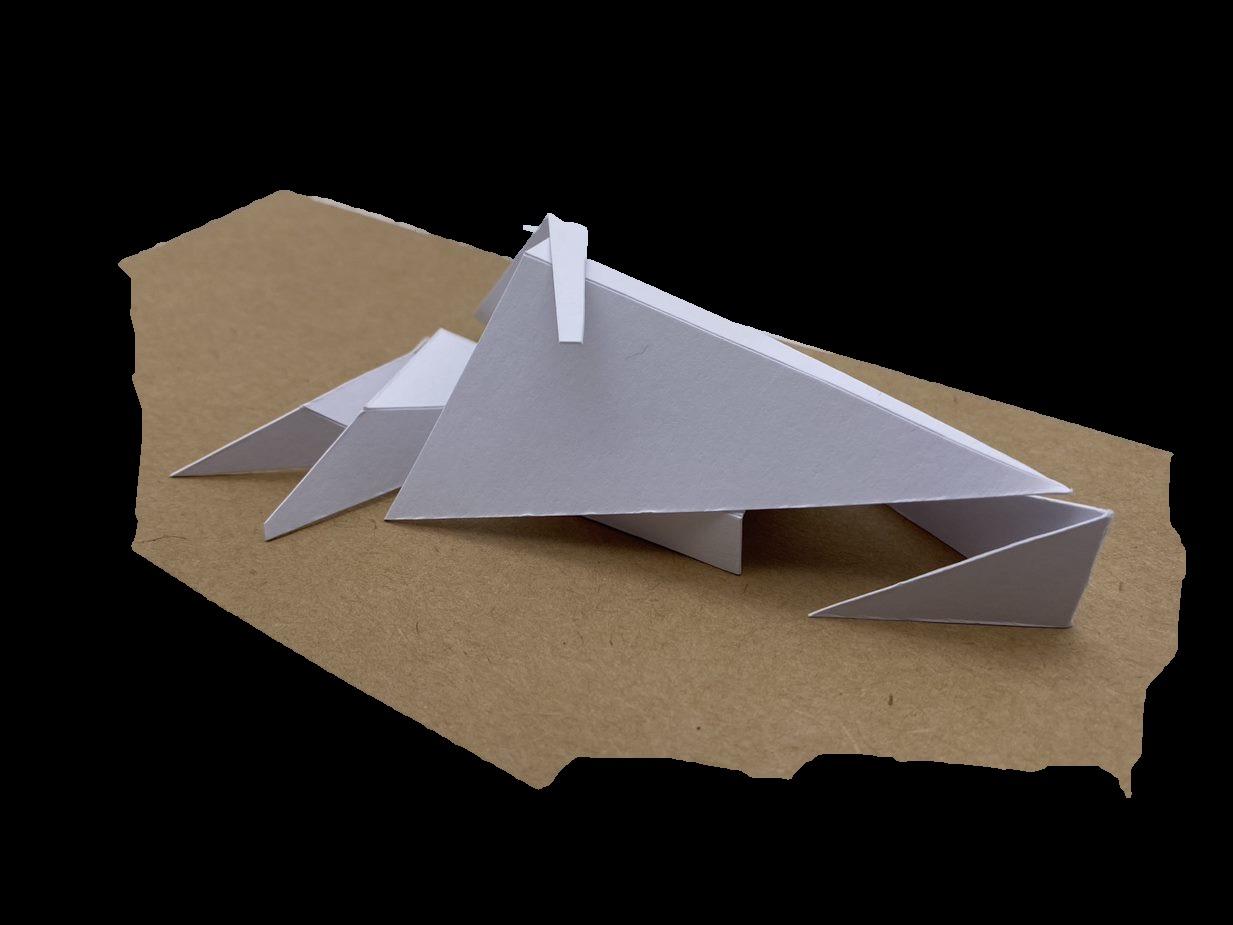
This is the third model I’ve done based on my secondary research This idea was inspired of all the buildings I previously looked at This allowed me to use lots of parts to create a complex model, however the outcome didn’t look as nice as I wanted it. I believe the whole site looks impossible and it just doesn’t make enough sense

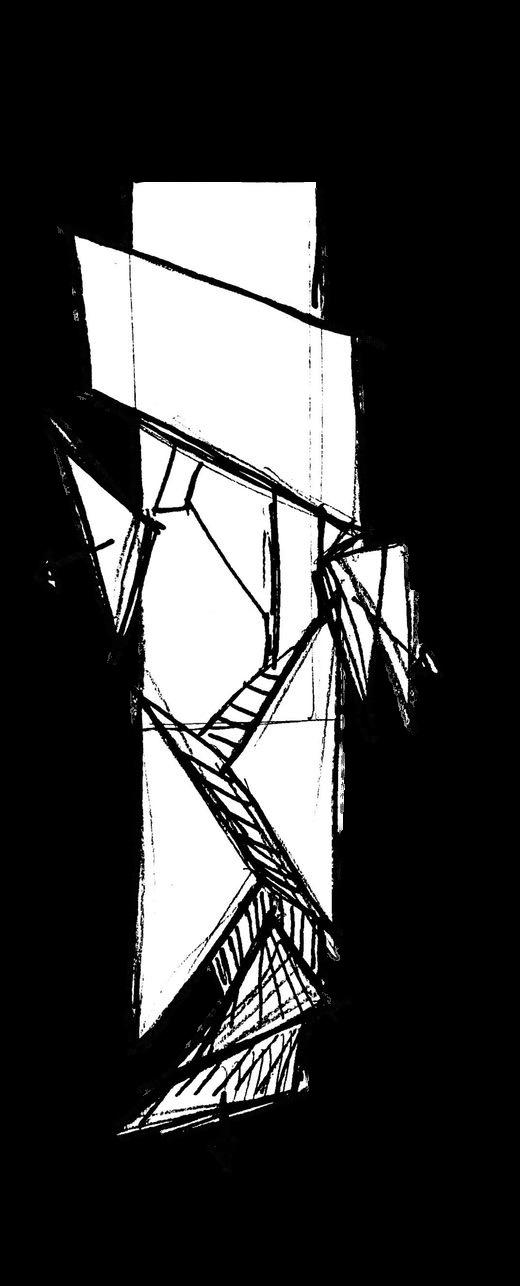
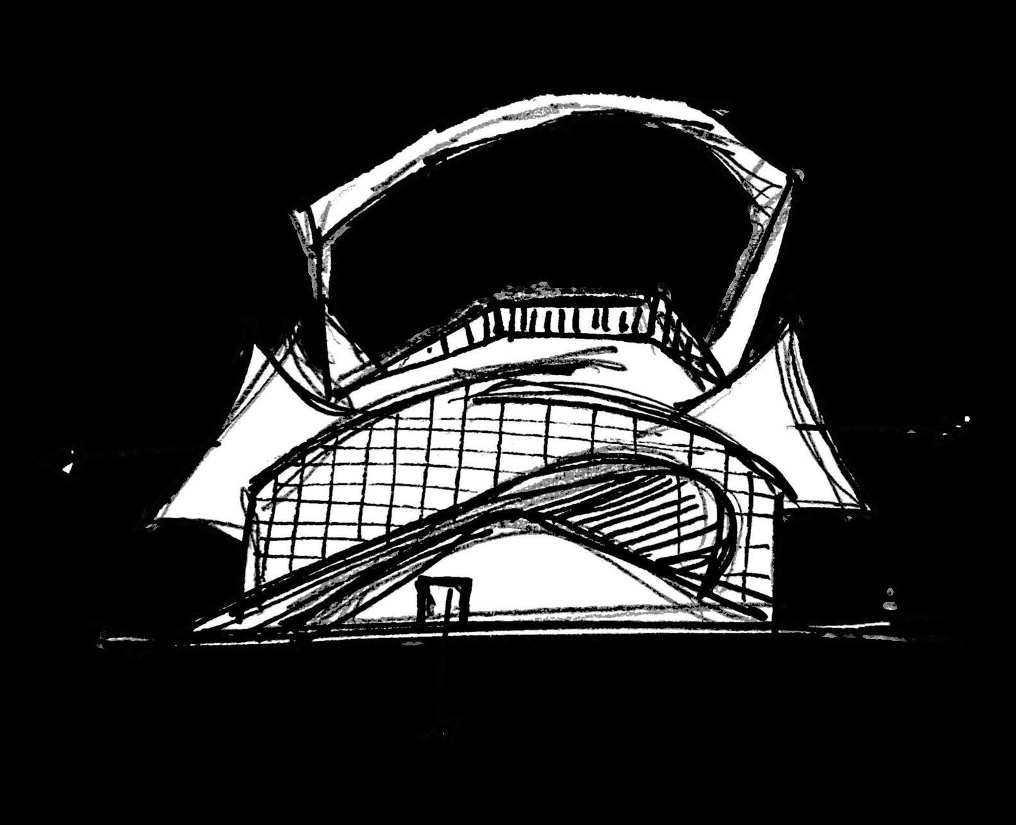
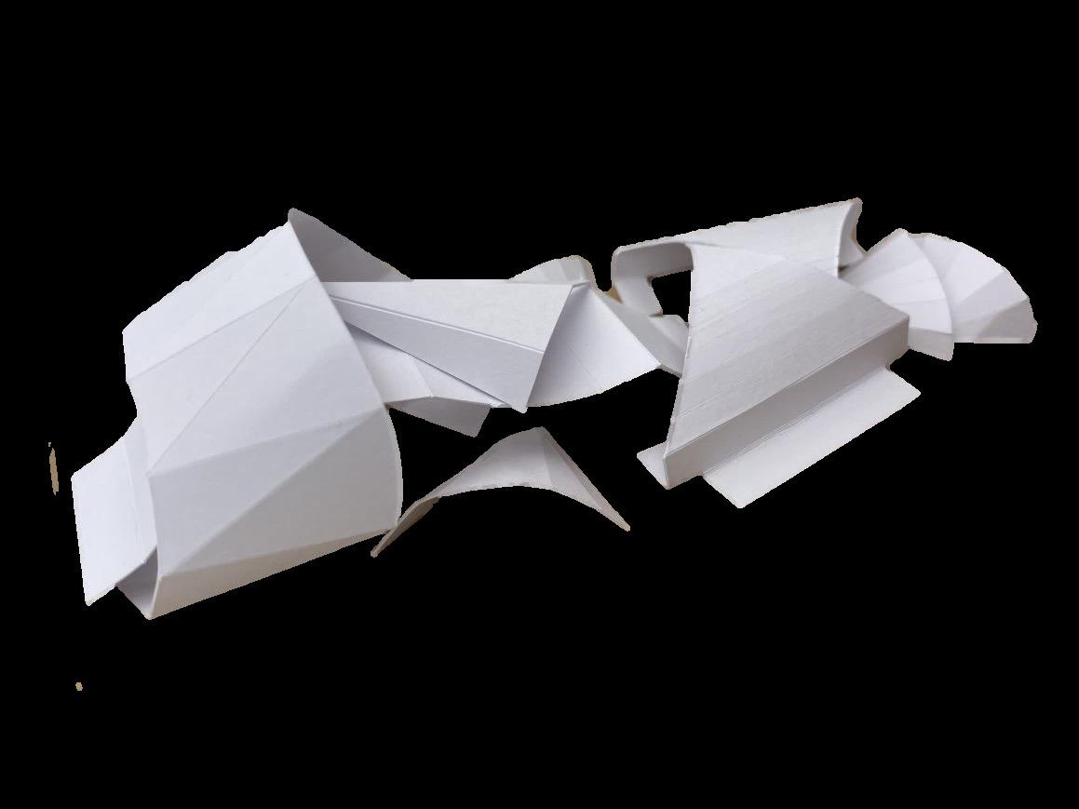
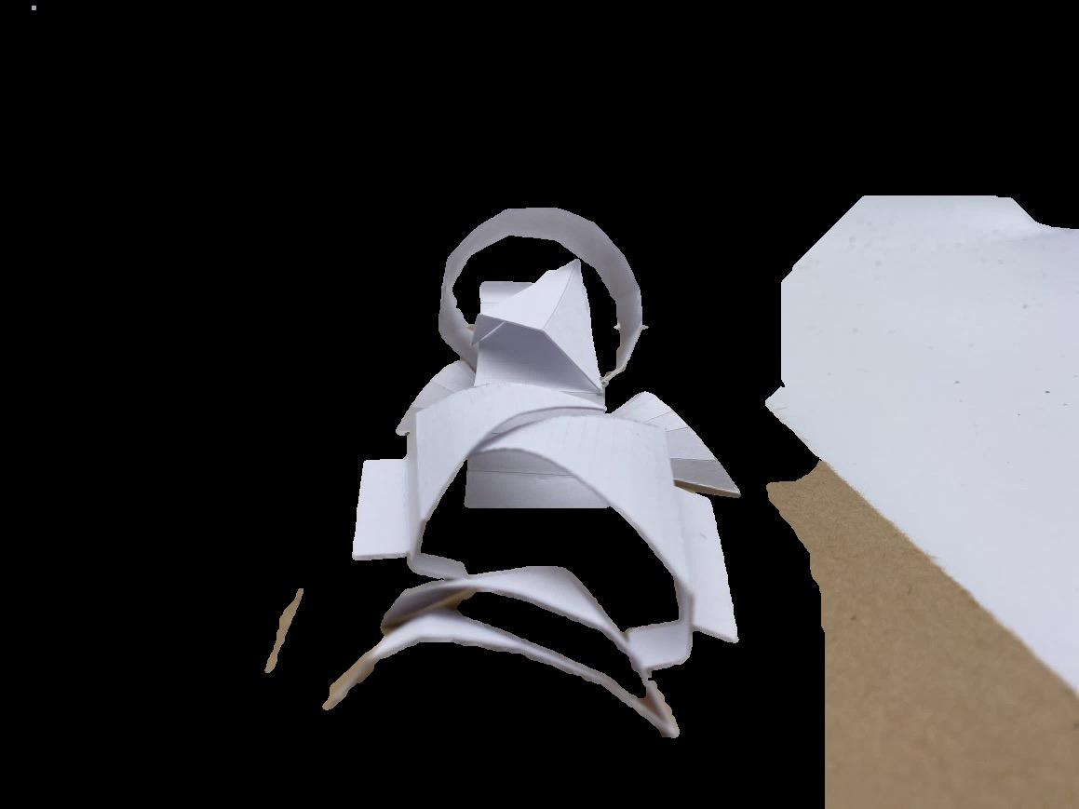
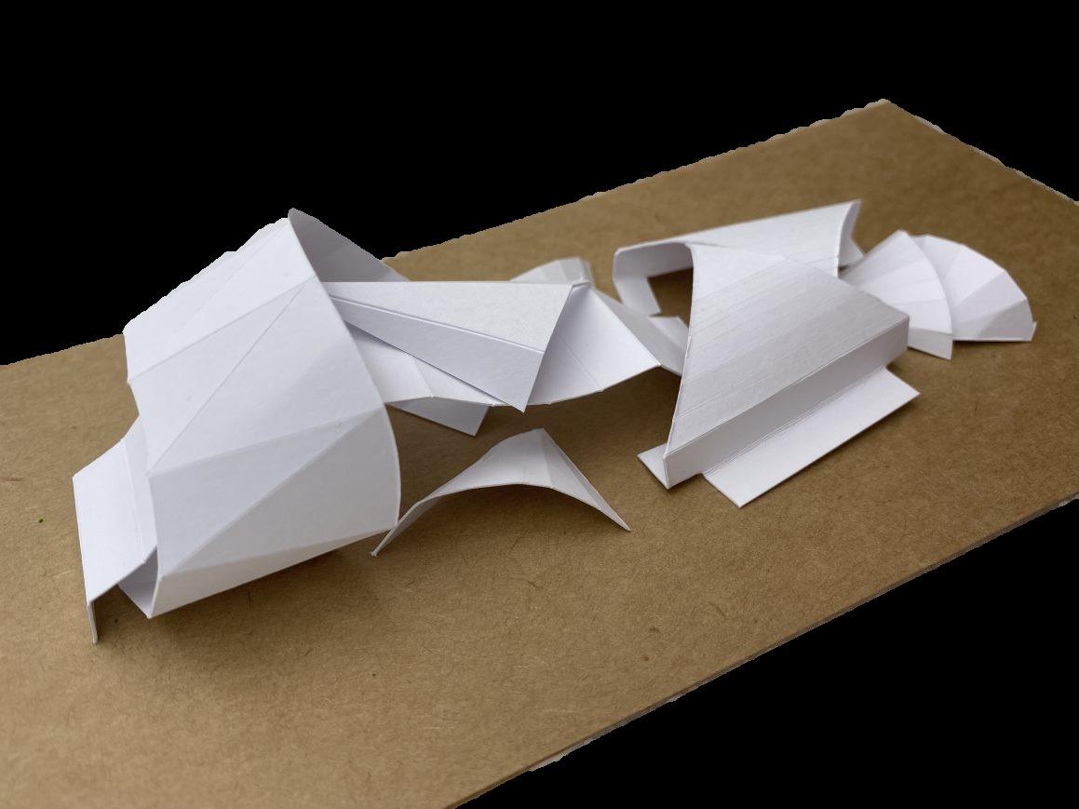
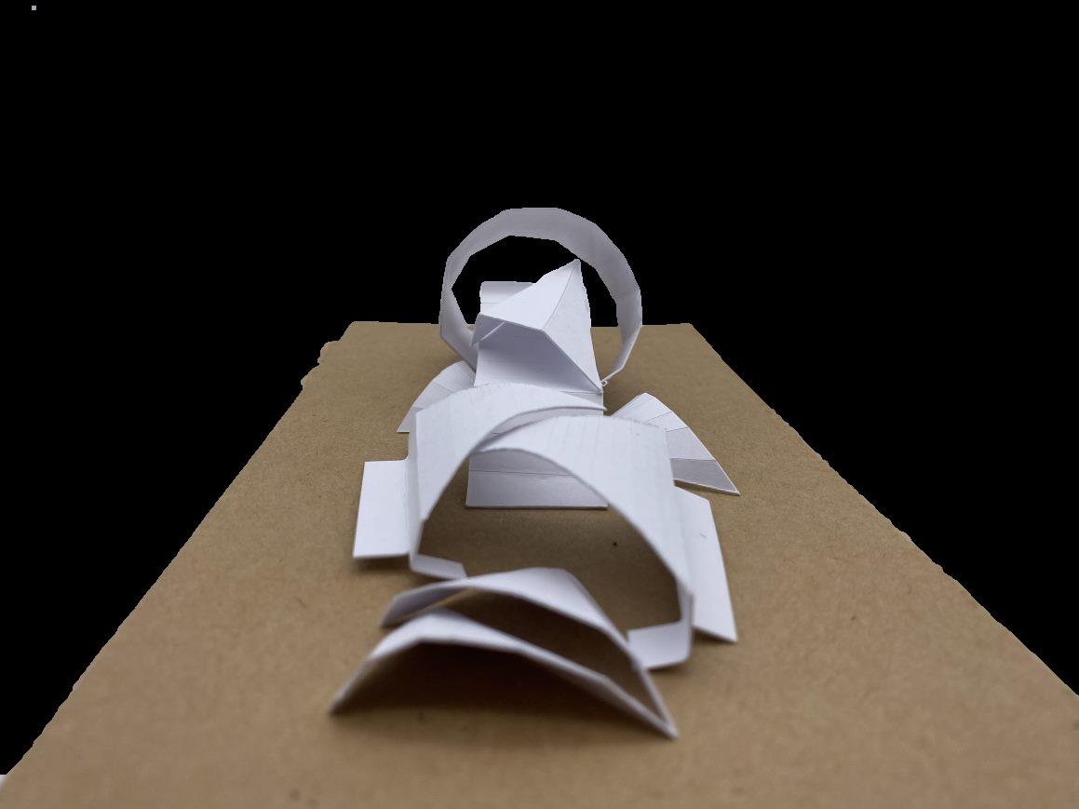
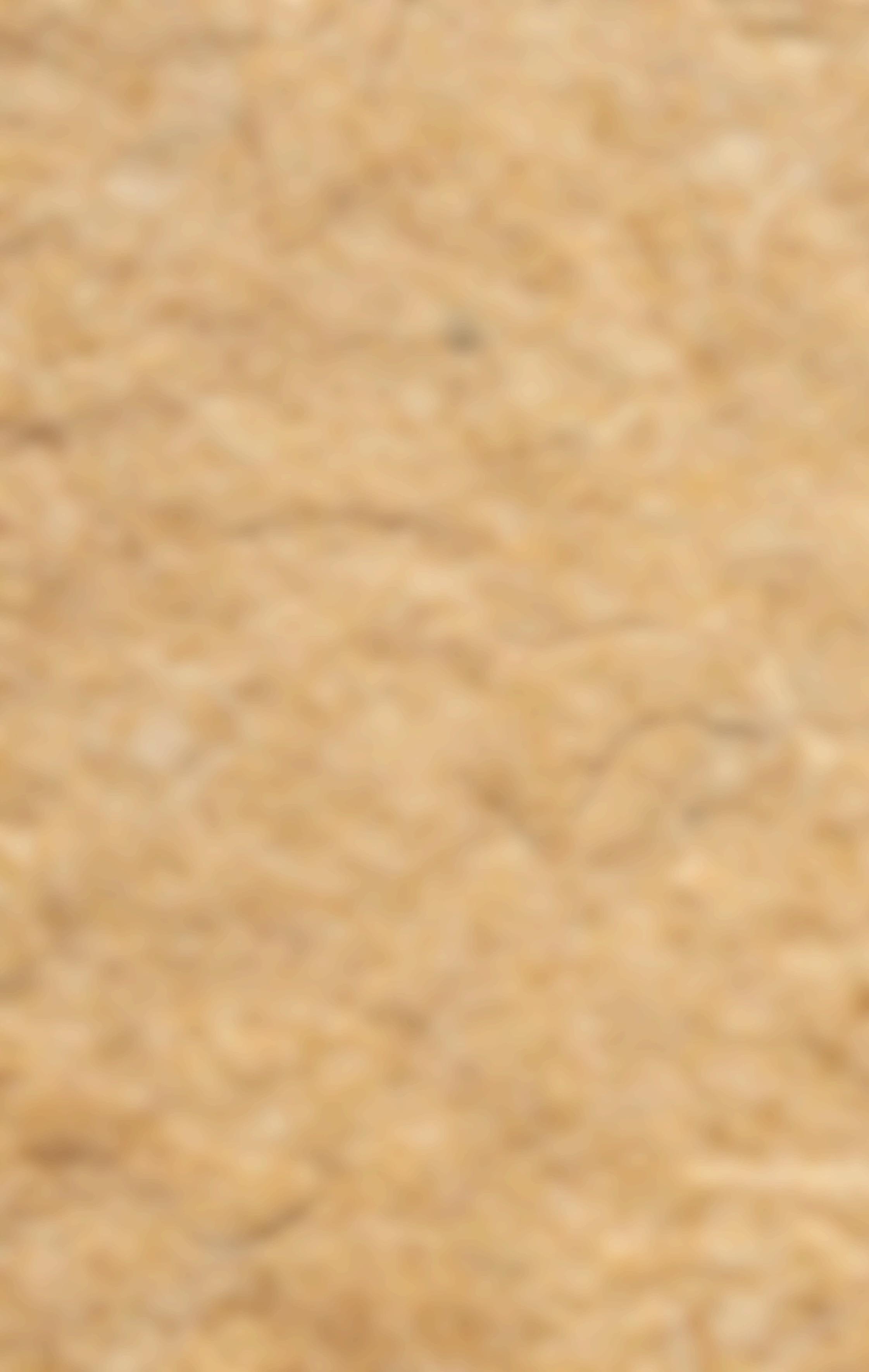













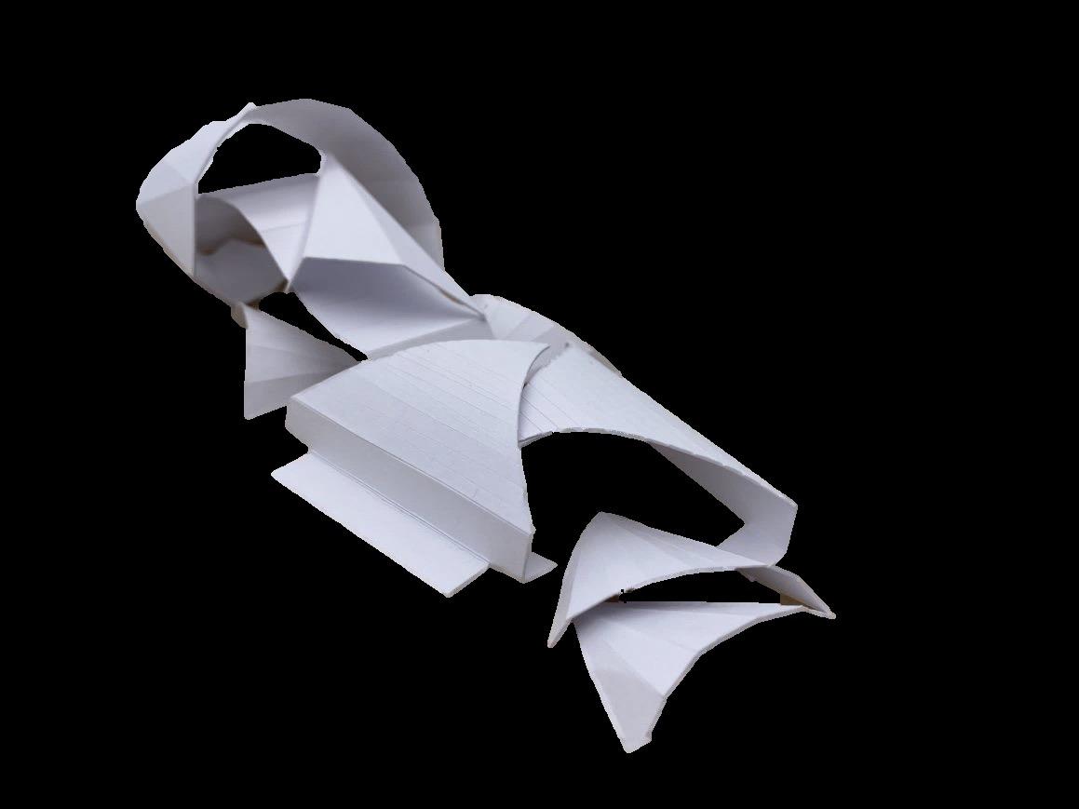

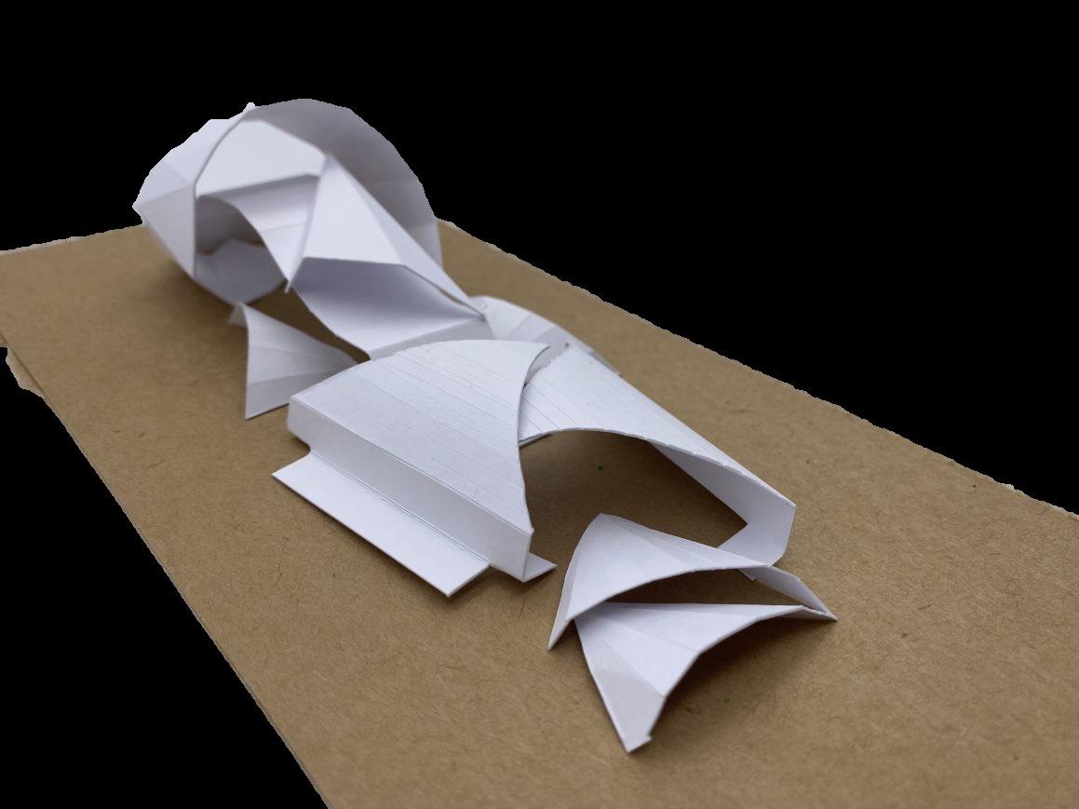

Overall, I personally doesn’t like this idea, it is way to much to work and fit my target Also I don’t think It looks good However I believe I could improve on this design by simplifying it a bit and adding a nicer finish on the outside By further developing this idea I would be able to make something out of it, but there are better models I can work with so I don’t see a large chance.












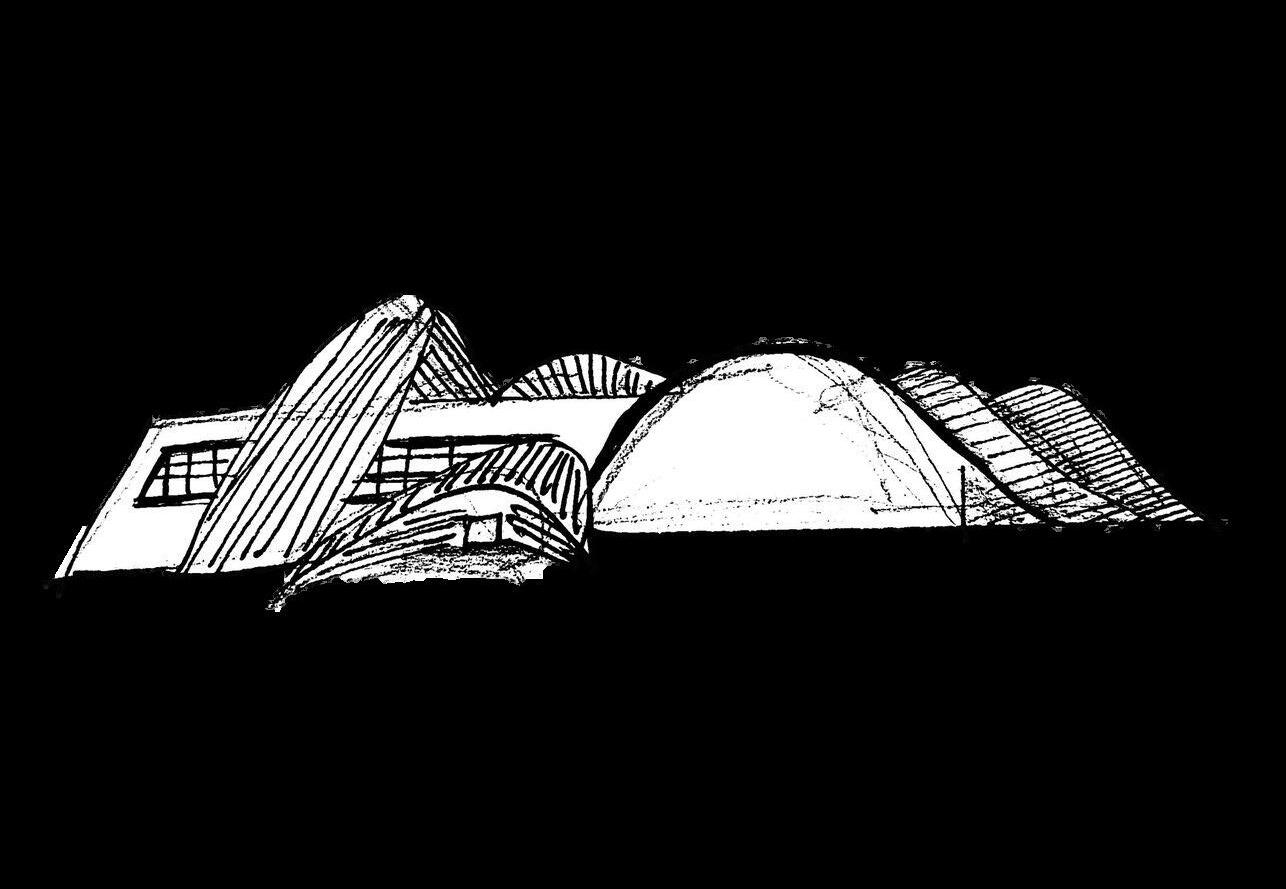

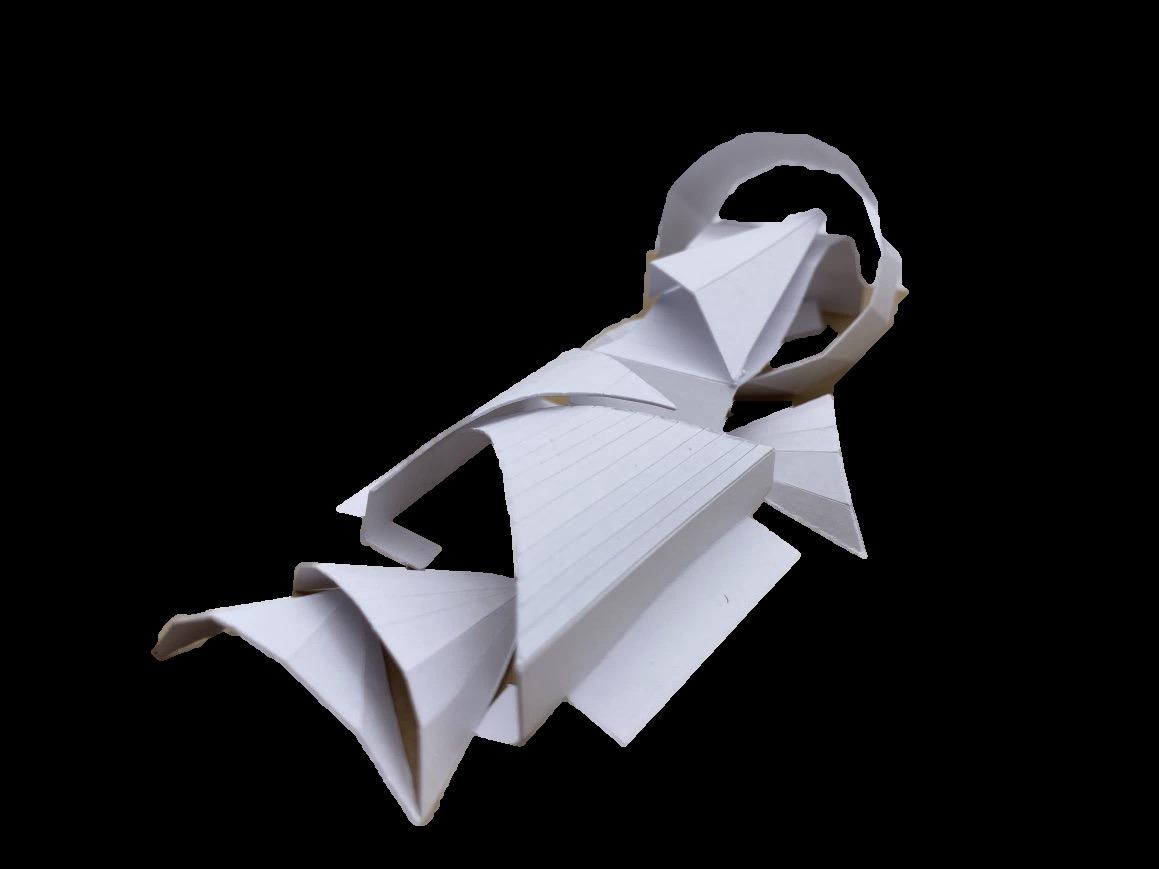



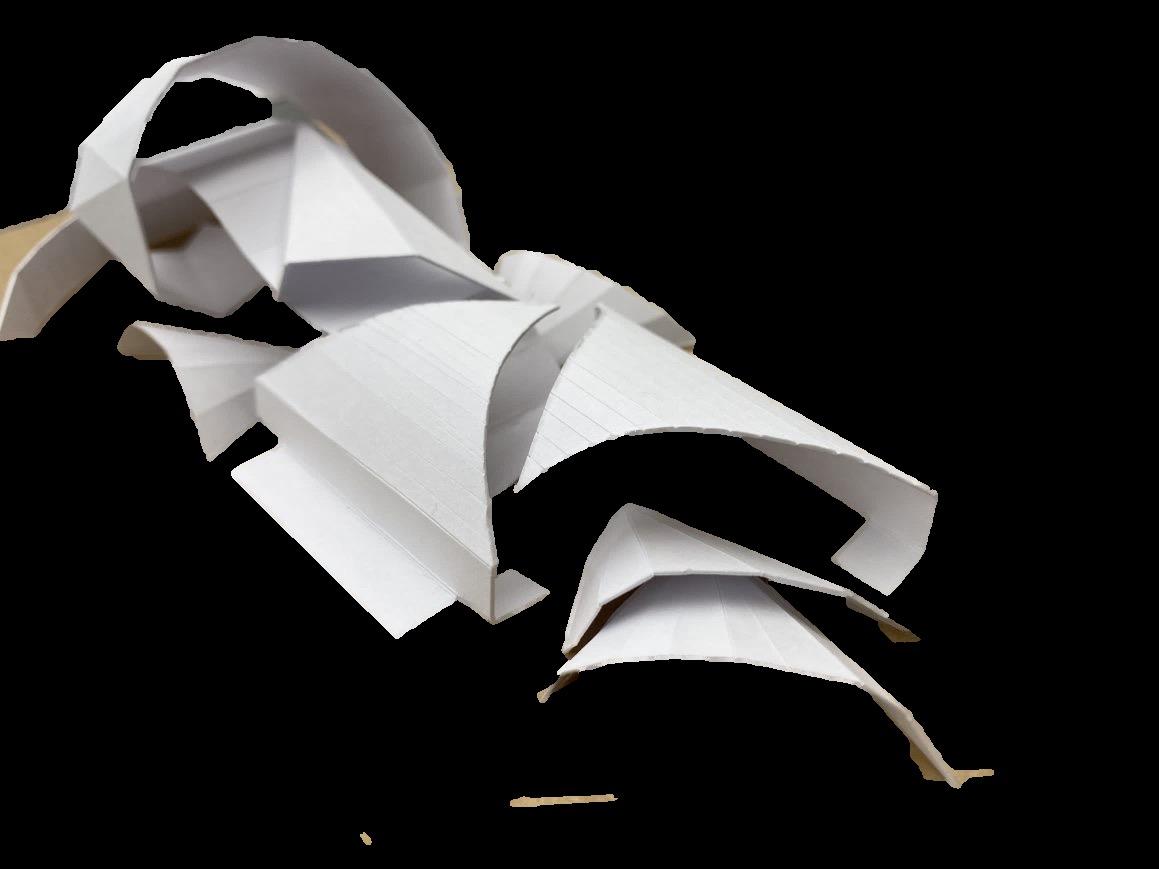
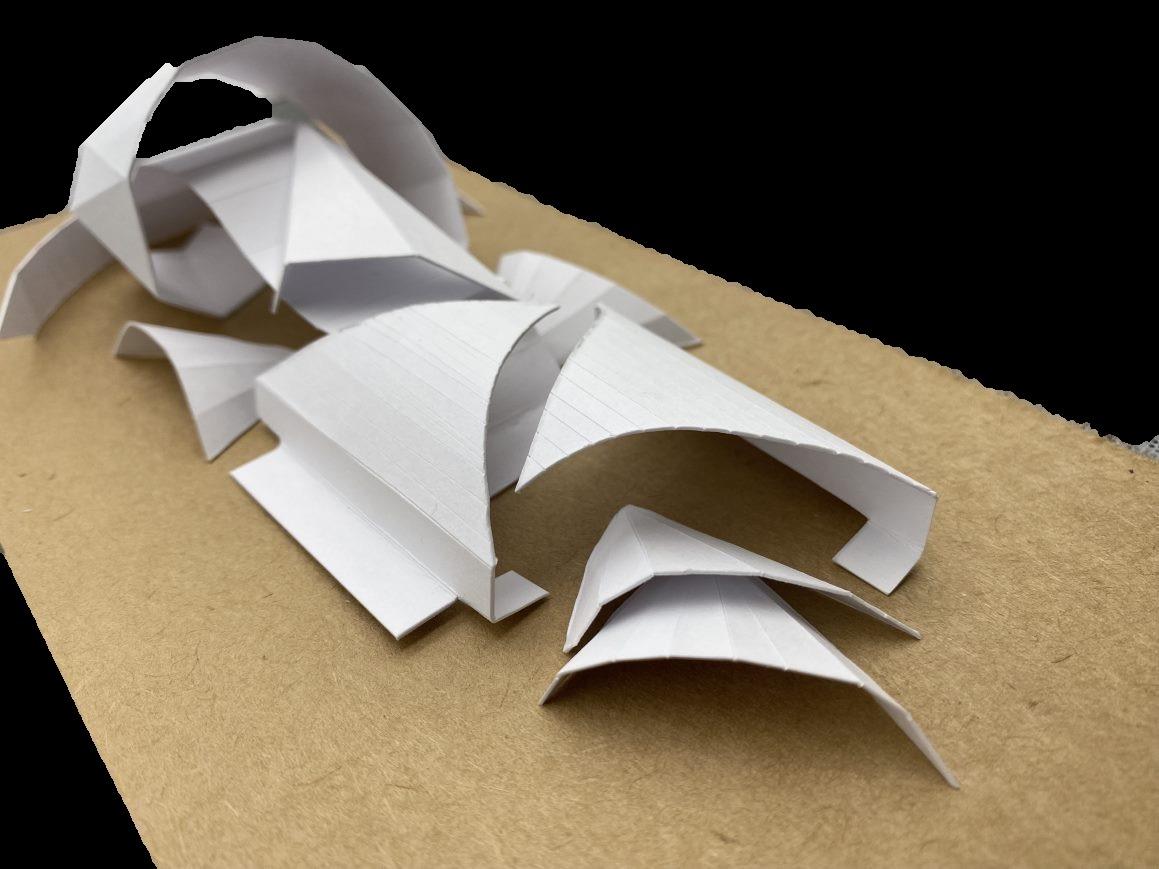
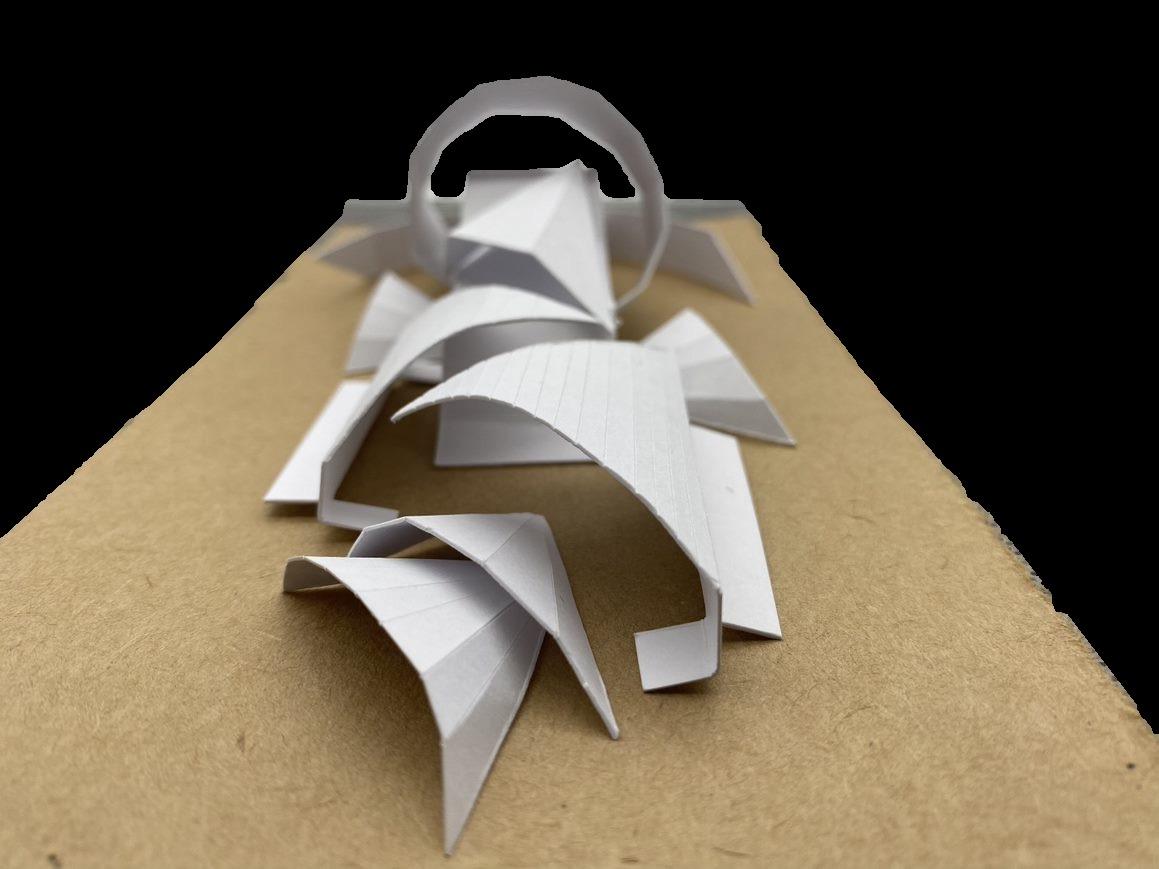
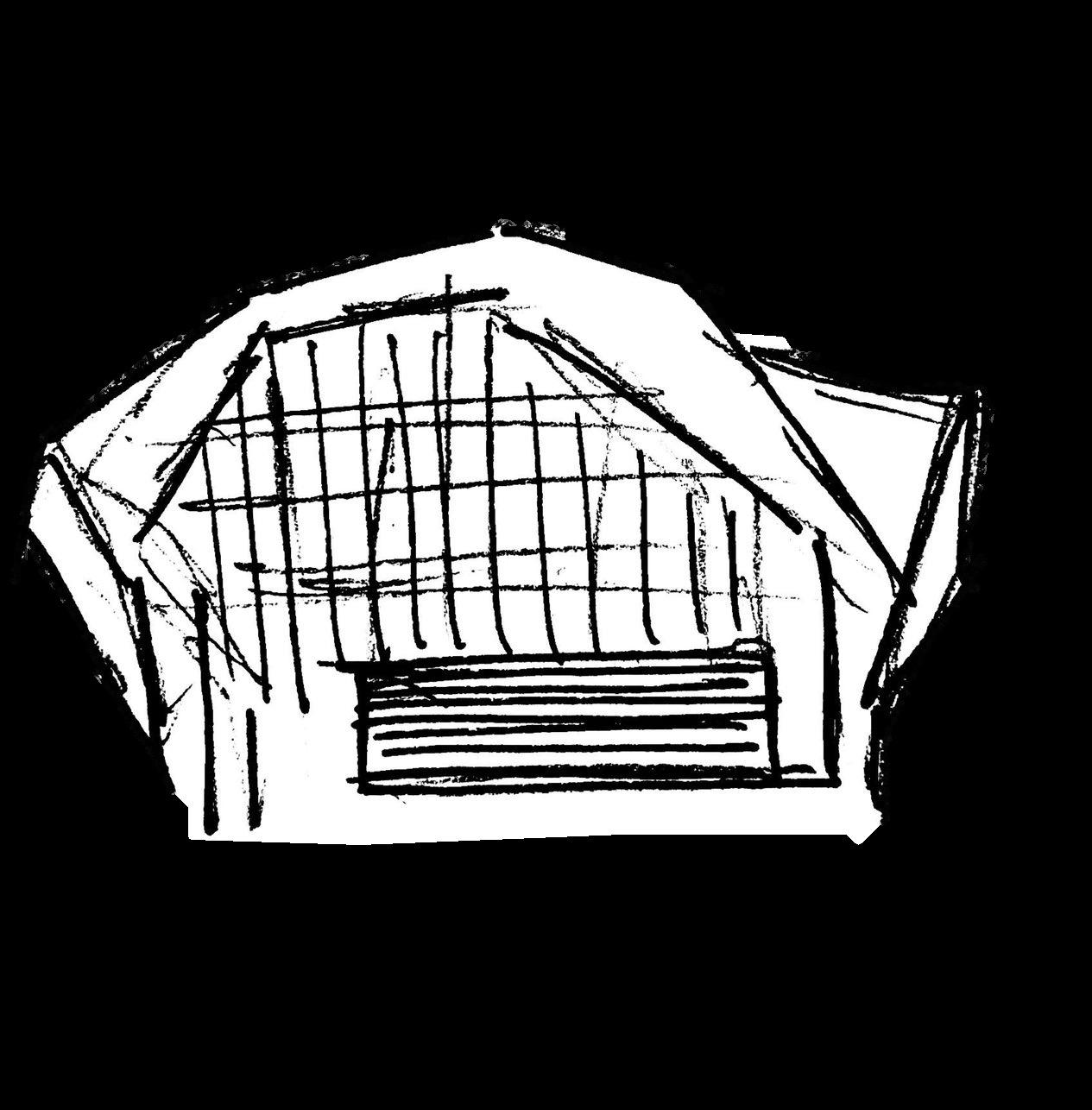
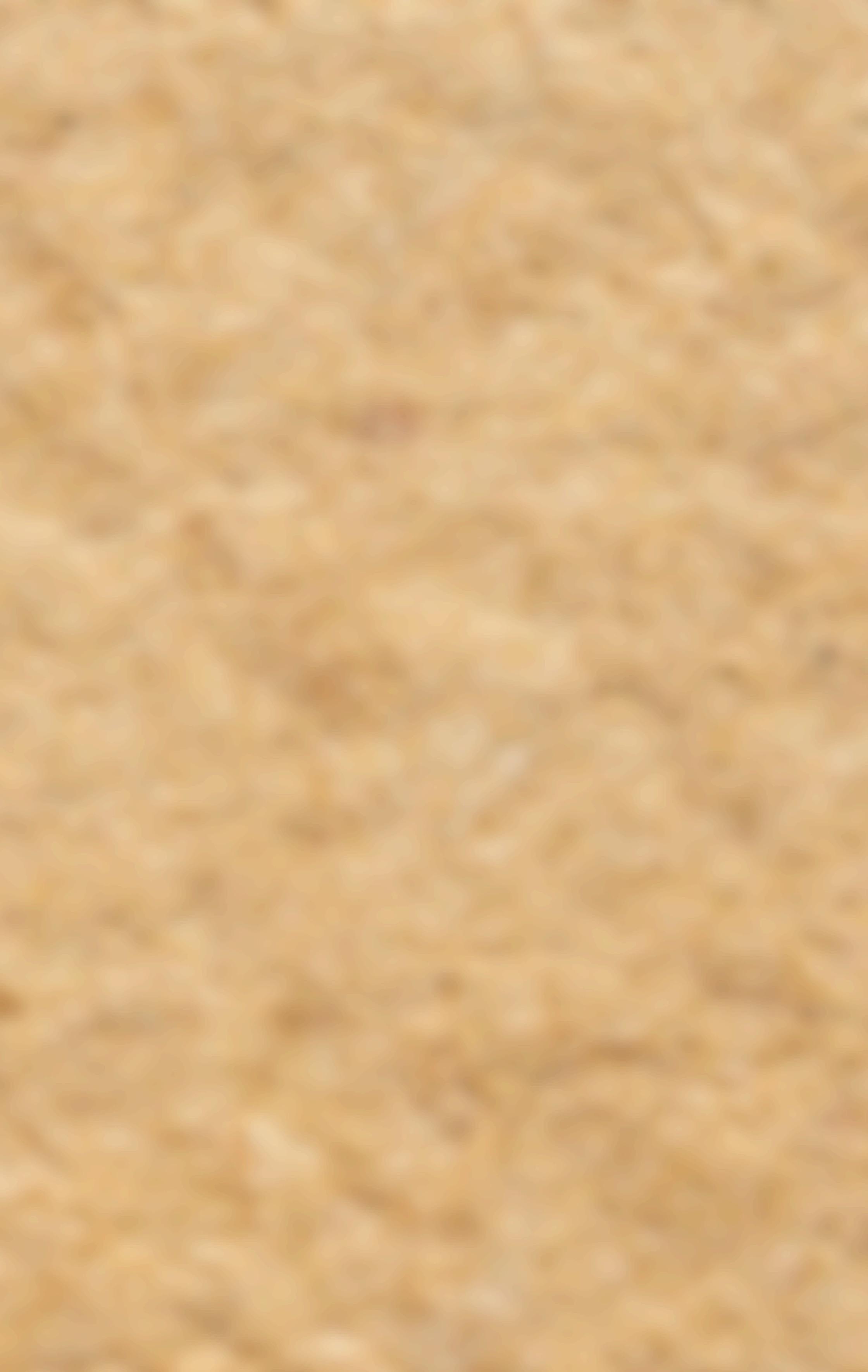 Back Elevation
Side Elevation
Back Elevation
Side Elevation
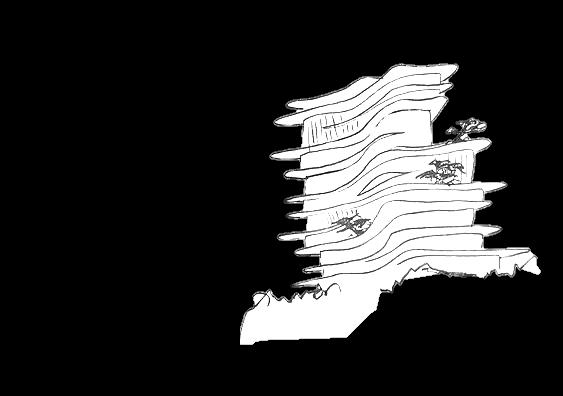
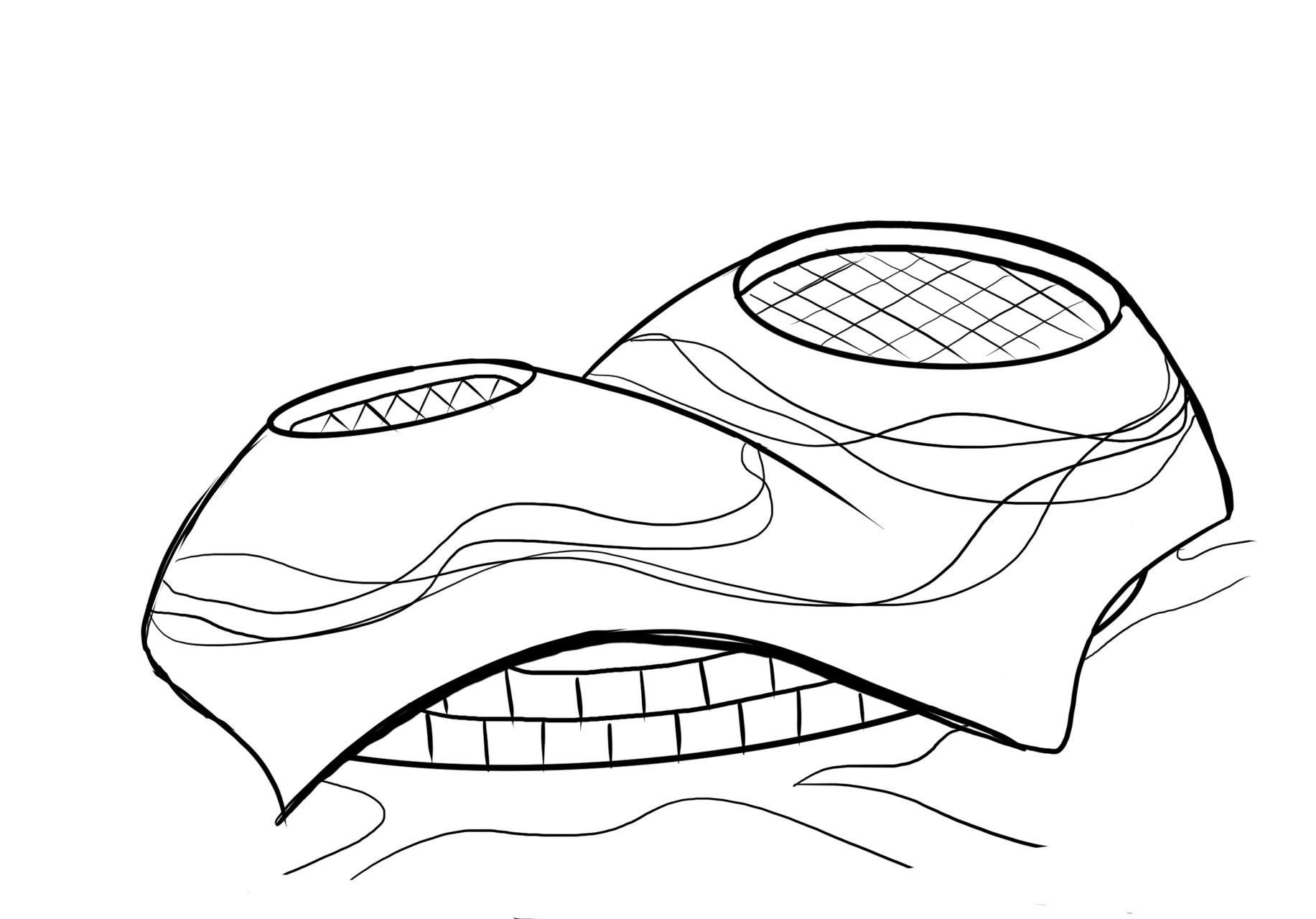


Ma Yansong is a Chinese Architect born in Beijing 1975, China. Architect and theorist Ma Yansong graduated from the University of Civil Engineering & Architecture in Beijing, obtained a Master’s degree. Ma Yansong professional career has primarily focused on residential architecture, offices, museums and cultural centres. Ma believes in “a balance between humanity, the city and the environment, in a vision of the city of the future based on the spiritual and emotional needs of its residents”.
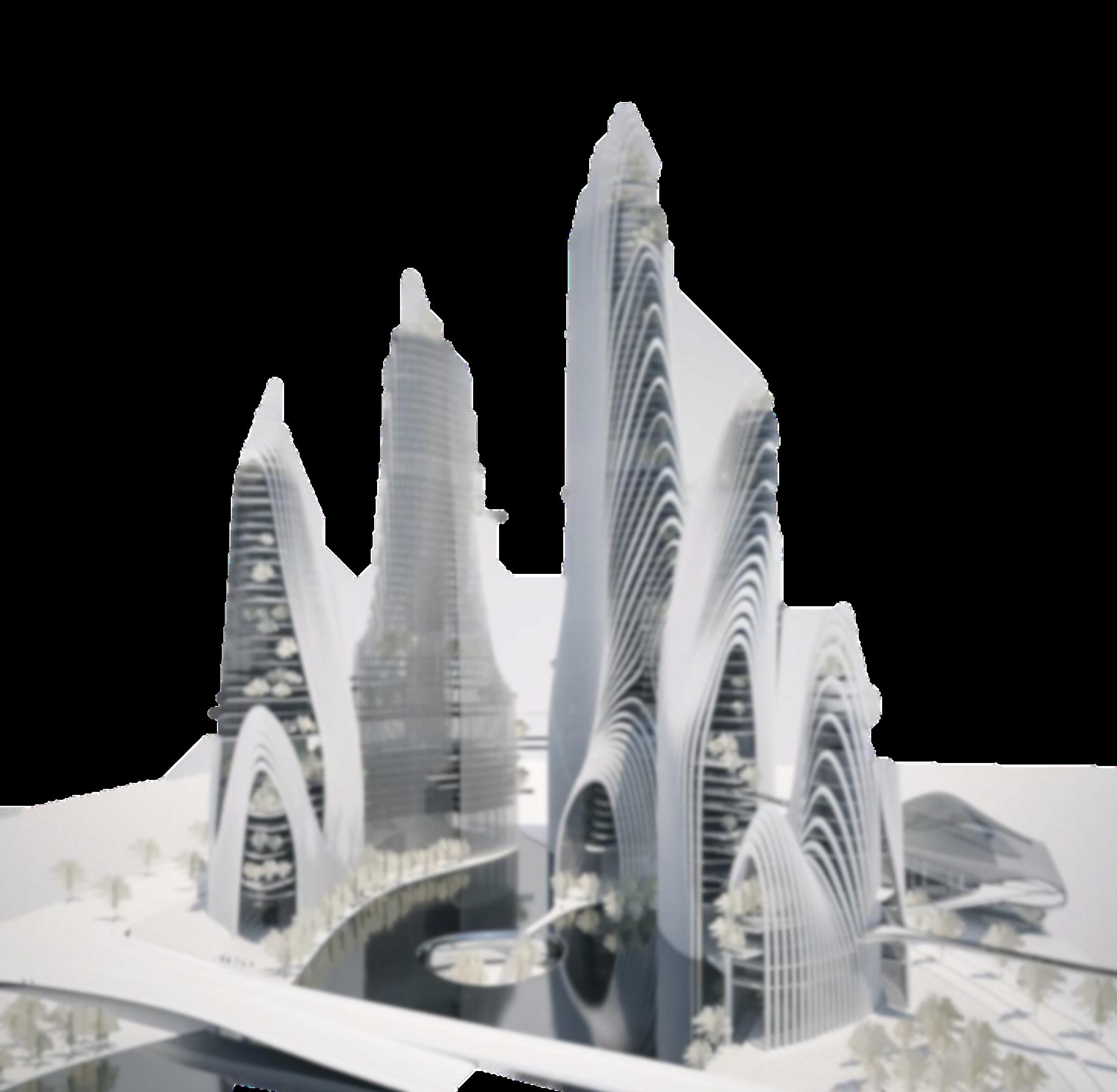
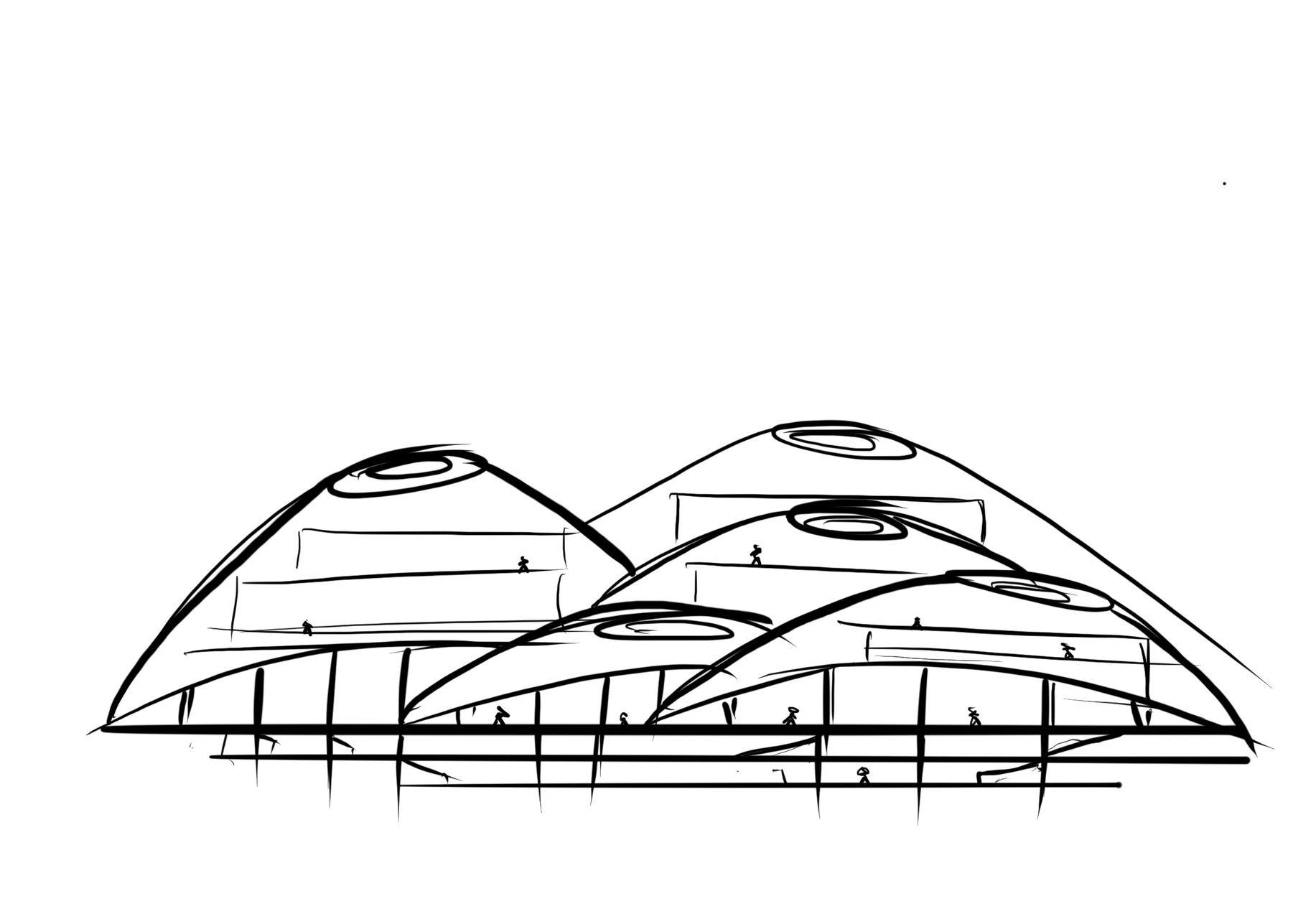
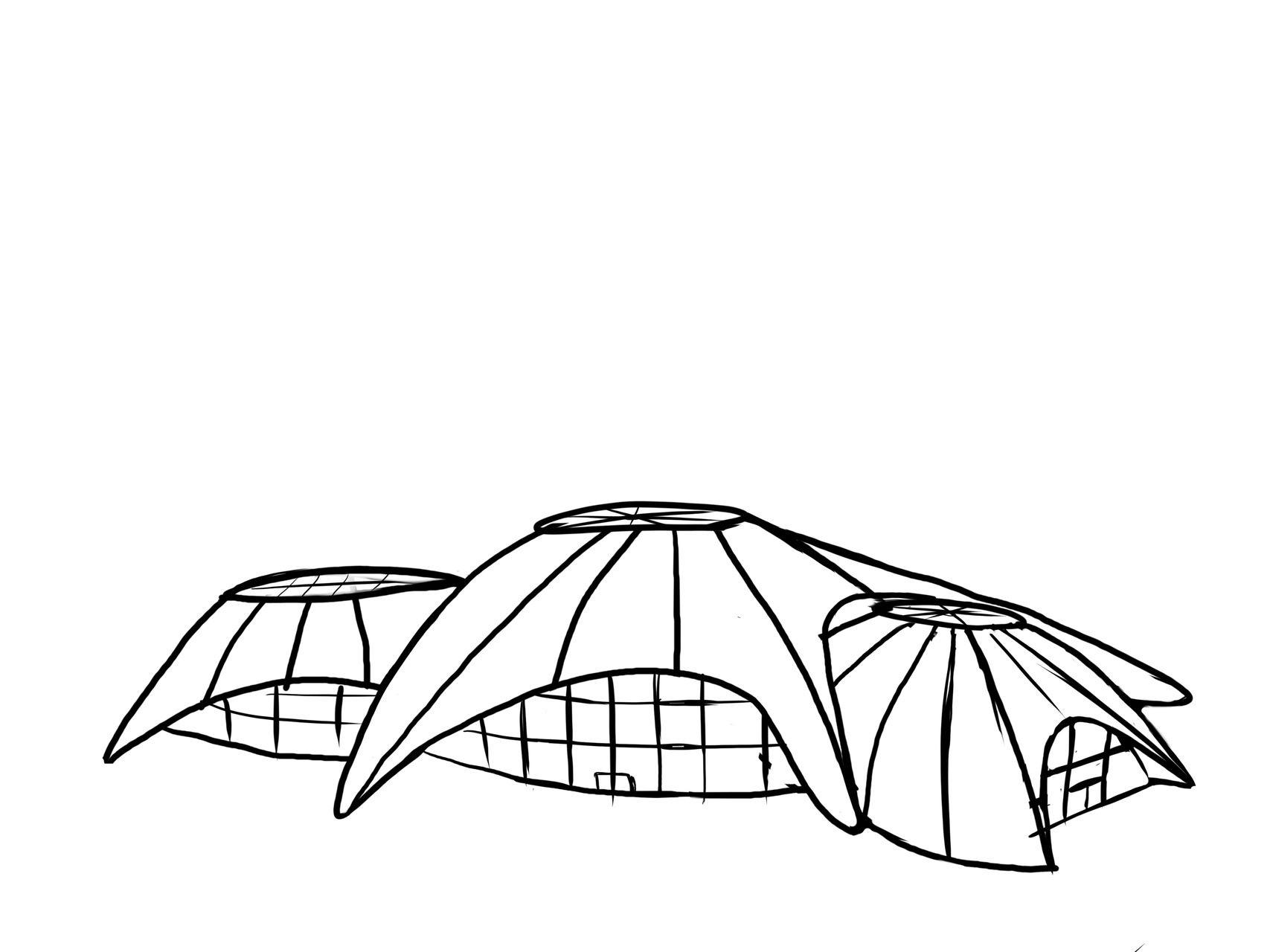






We see the idea of challenging ordinary in lots of his works a good example for this is Quzhou Sporting Campus, this site inspires me a lot with its idea of connecting the site to its surrounding nature and standing for the historic landscapes of the original site The aim was to create a futuristic landscape with mountains and a lake conceived as a sunken garden

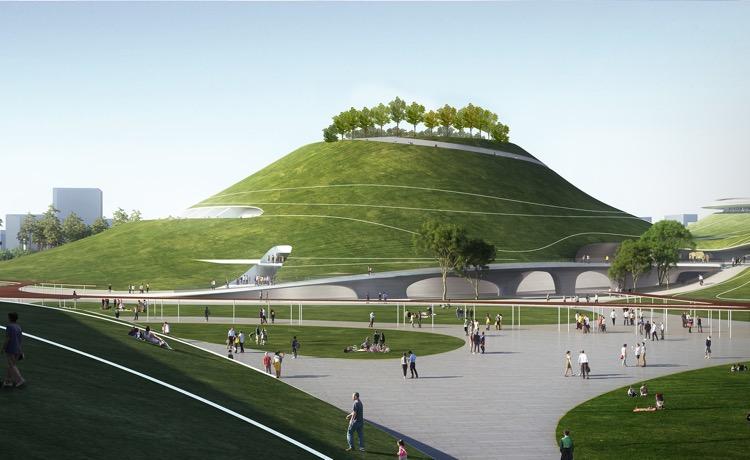
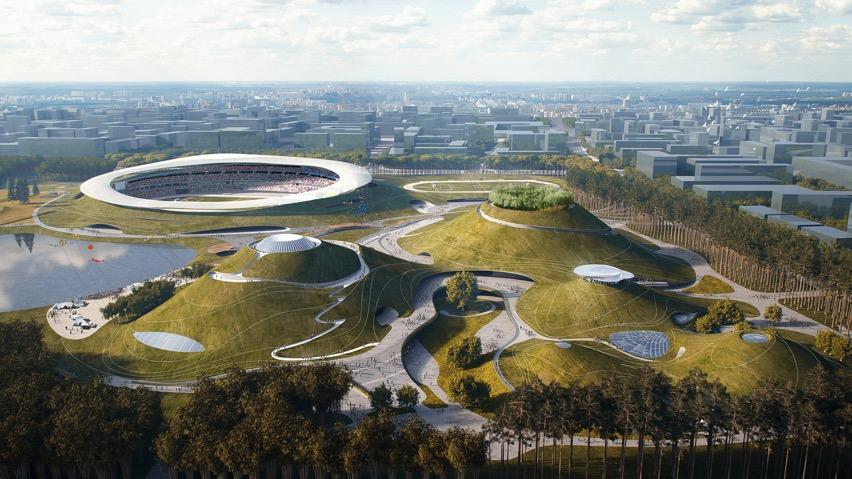
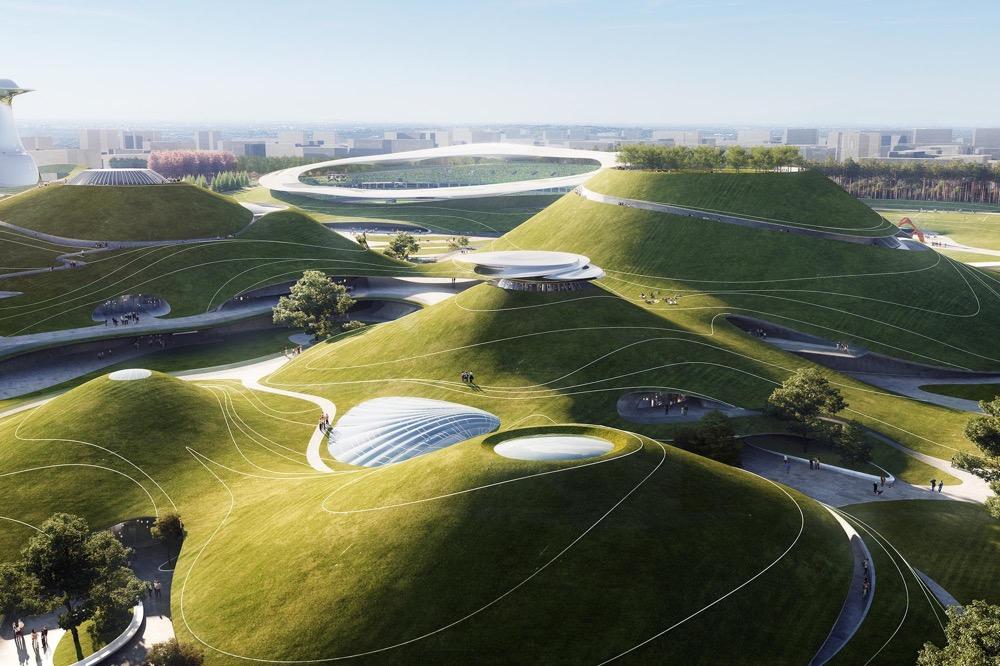 Quzhou, China
Quzhou, China
After the research on Ma Yansong and his team work with MAD Architects and the creation of the Quzhou Sports Campus I really enjoyed their idea of bringing natural elements of the original site back into the new design Which in my opinion creates a link between surrounding nature and new site.

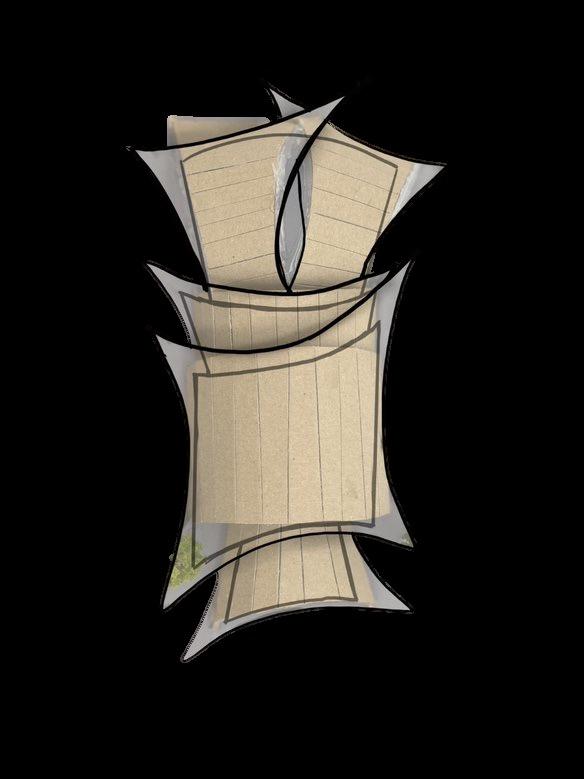

Not only that these organic structures create a dreamlike futuristic effect, like if nature has overgrown on old structures creating something totally different and new
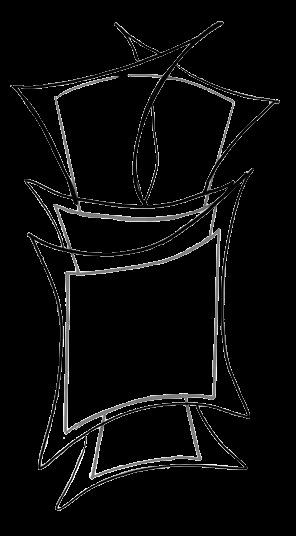
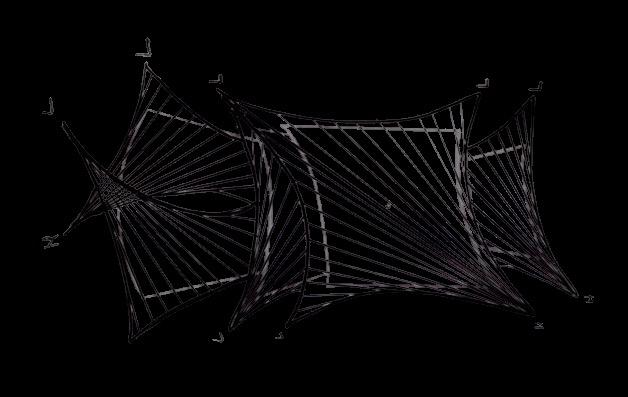
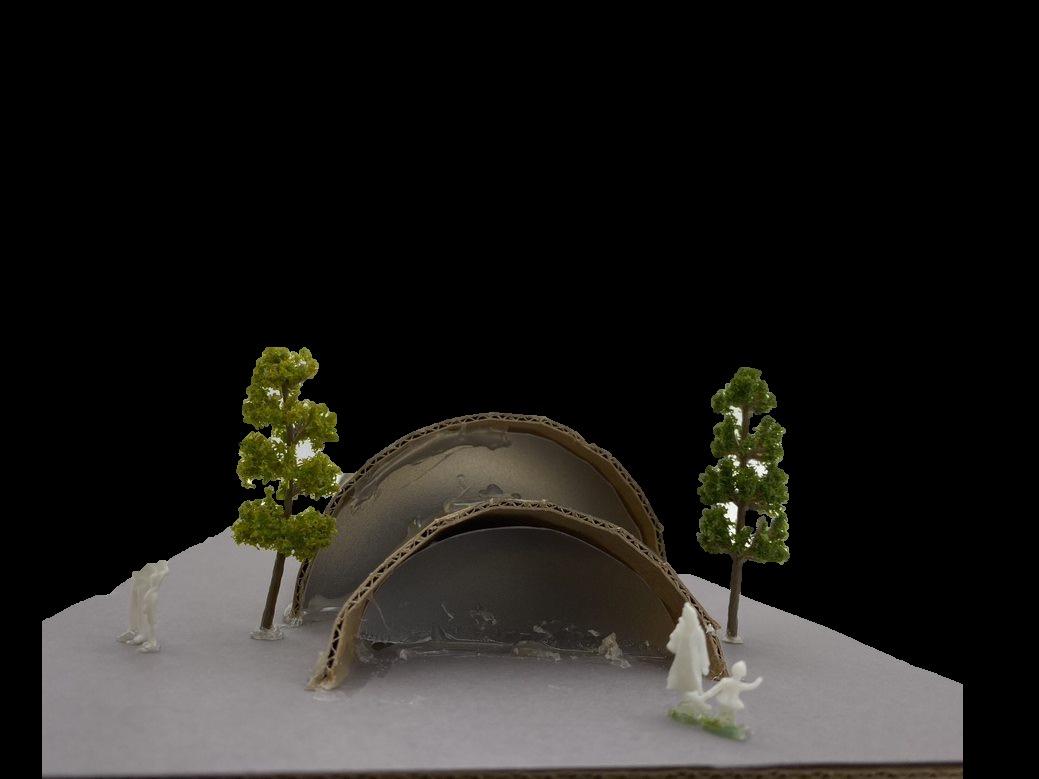
In my final designs I would like to include a similar effect over My design, but instead of Creating a mountain effect, I Would prefer to have a Pavilion
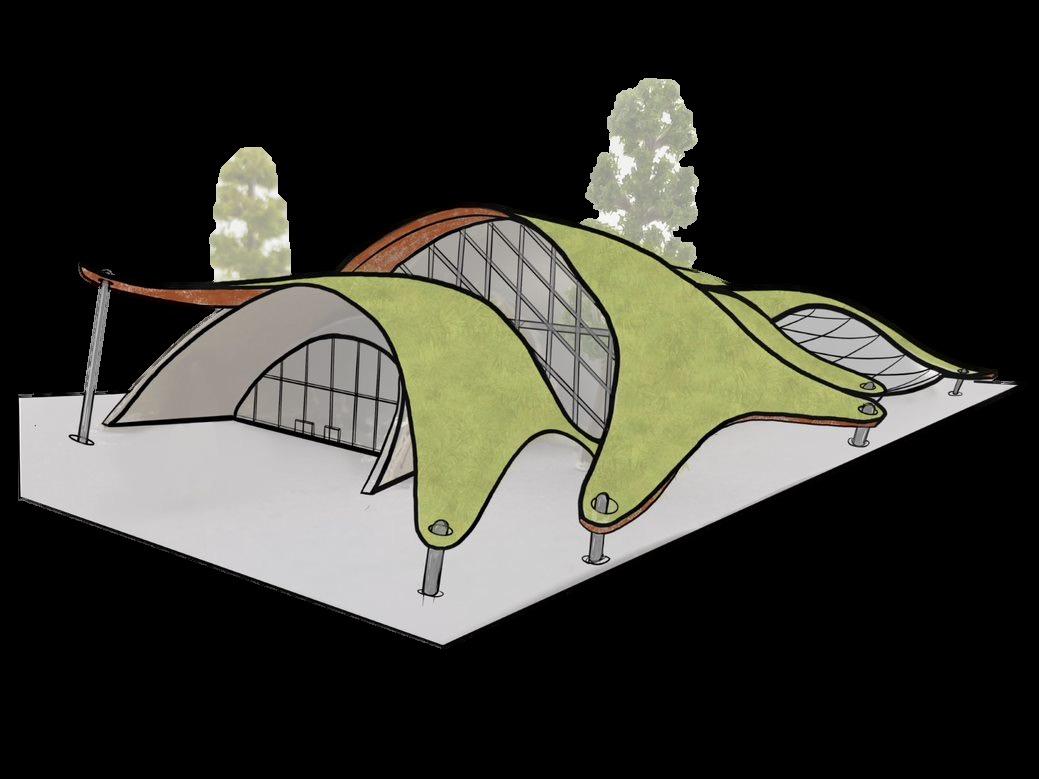

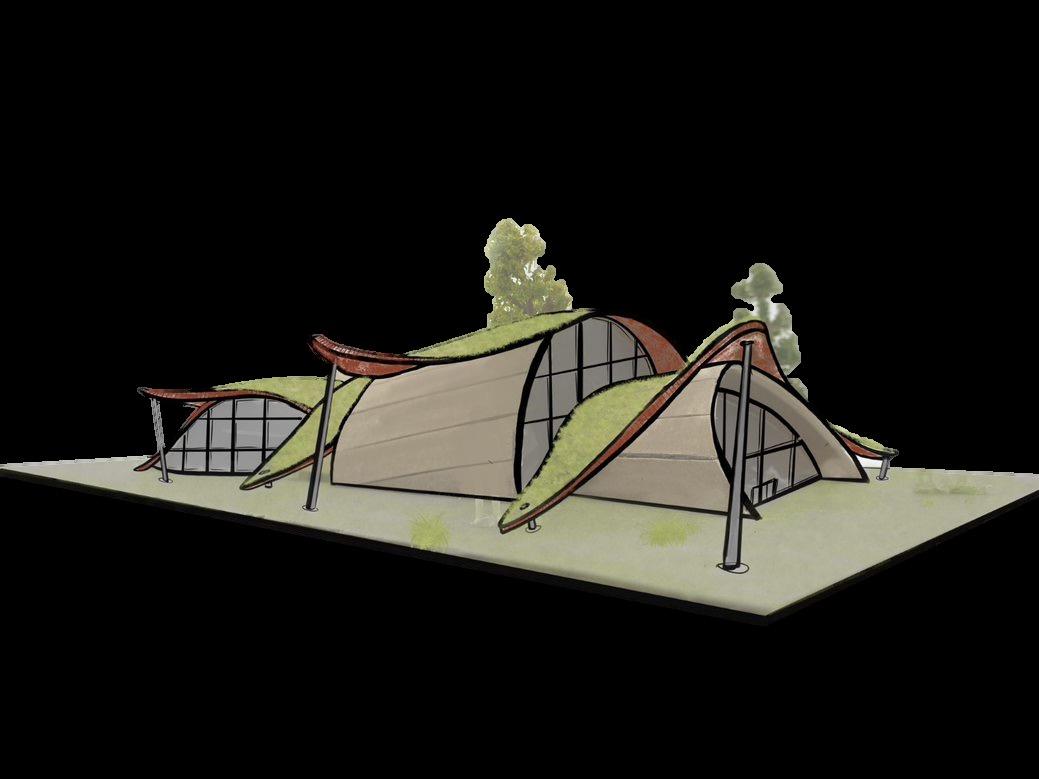
Like structure over the entire building structure that would create a flow vibe with is open one end and closed other end design.
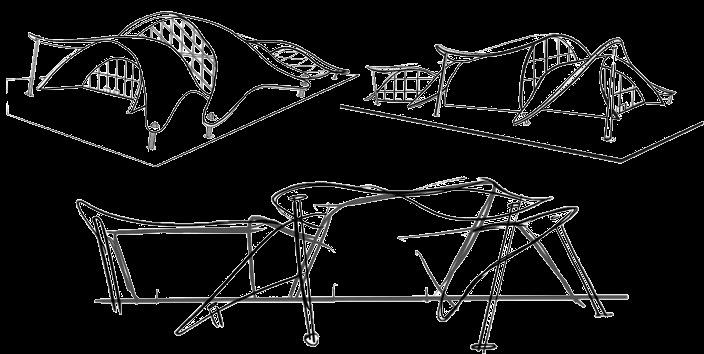






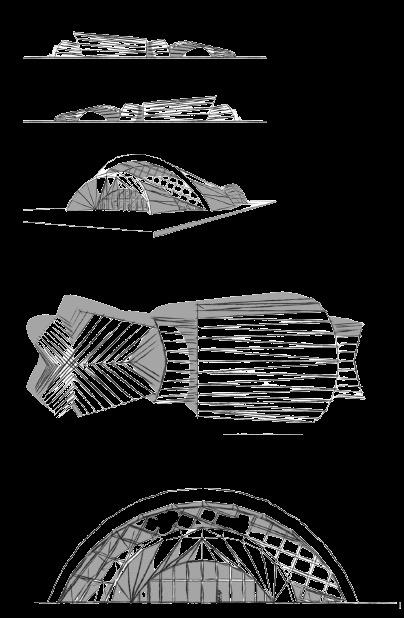

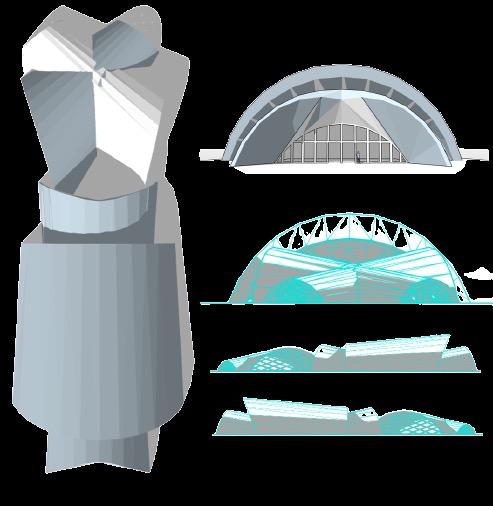
The final design inspired by movement and flow supports the idea of creating a new facility for swimmers. The site as a whole features two swimming pools, one jumping/training and one 50m Olympic pool. Allowing competitive events to take place while also being available for the local public community. From the outside the building is featured by a park creating a nice green look while visiting.
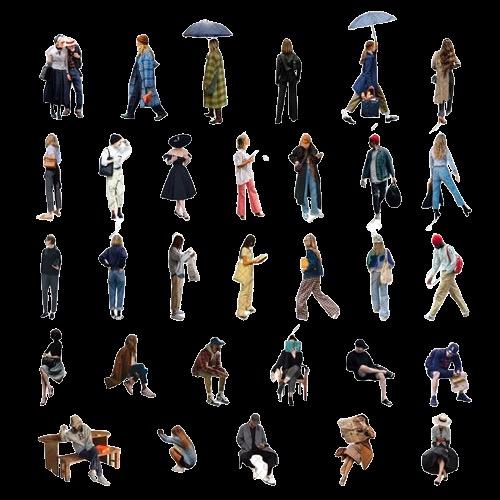


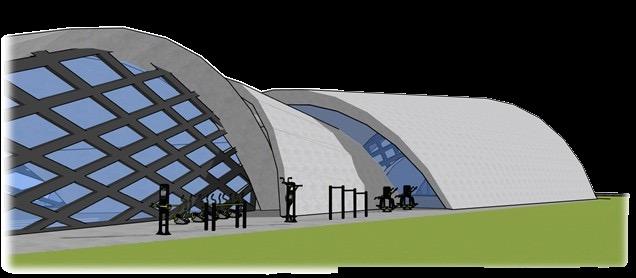

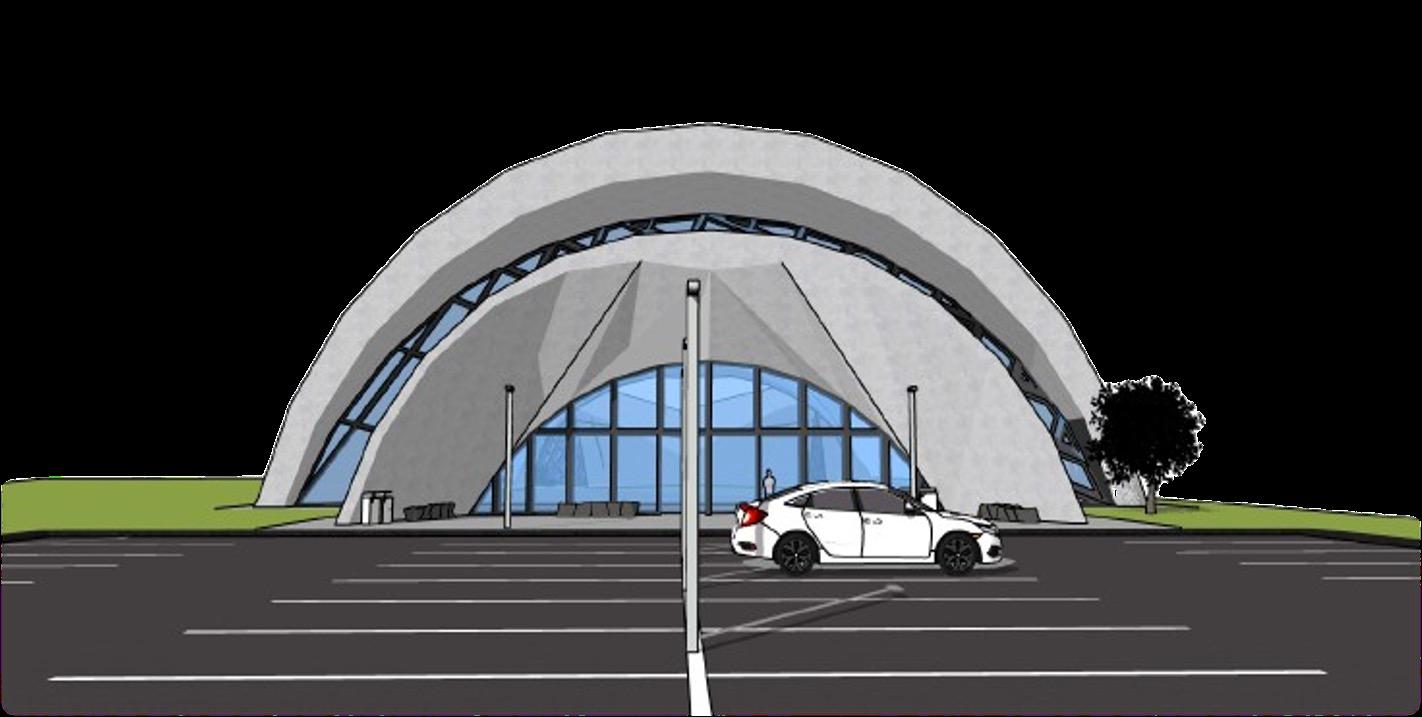
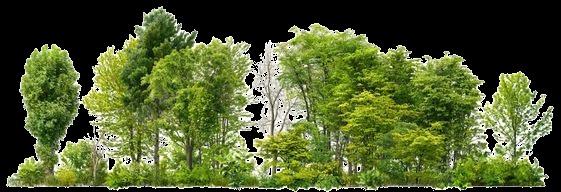
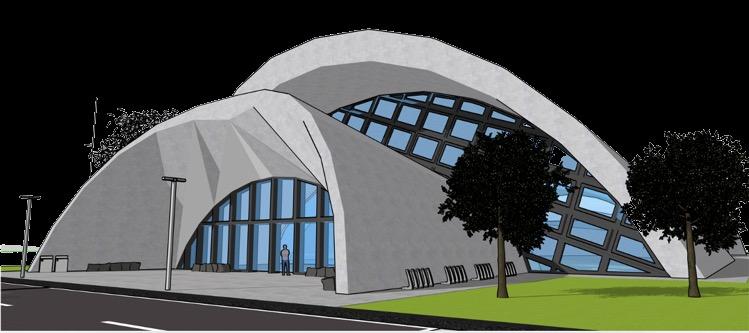

Thanks to the new facility, Basildon Sporting Village has gained several new user allowing a larger variety of waterbased sports.
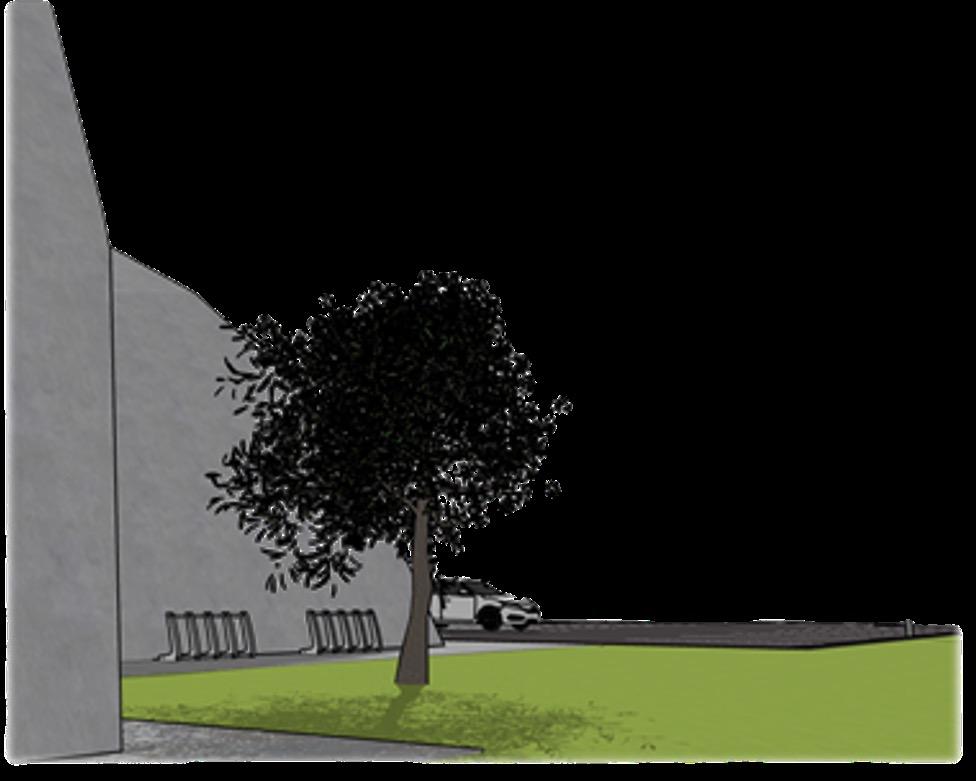

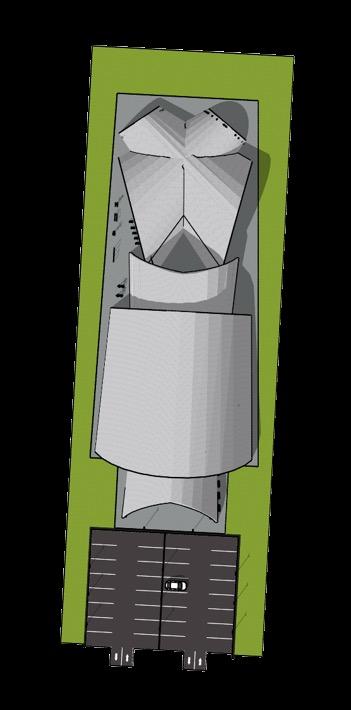

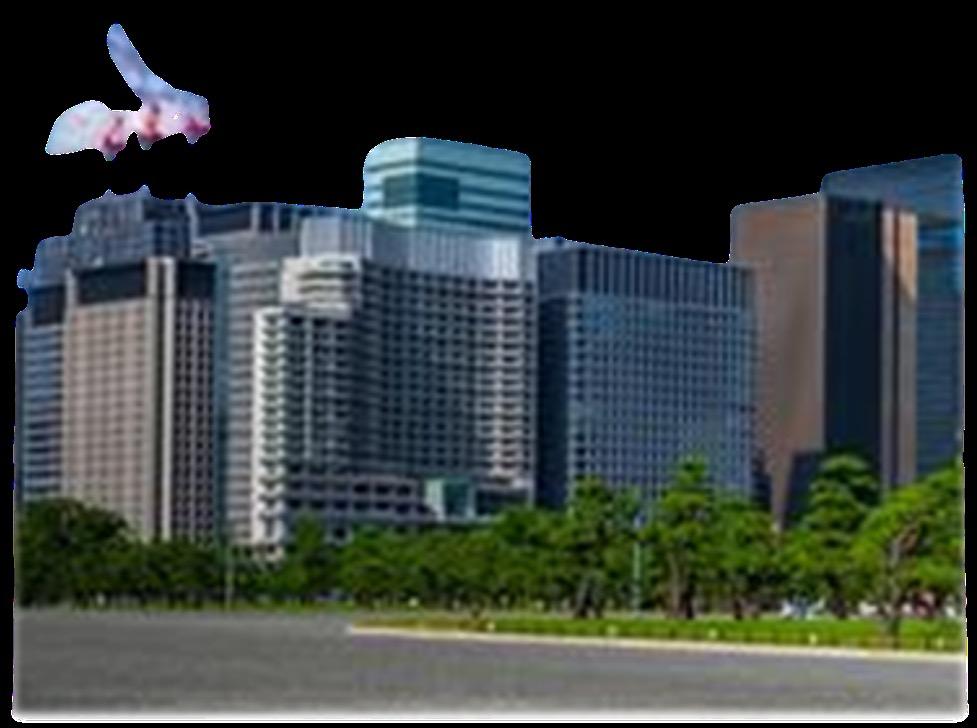
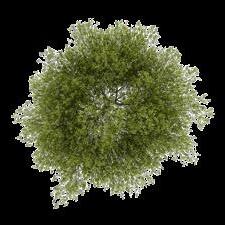
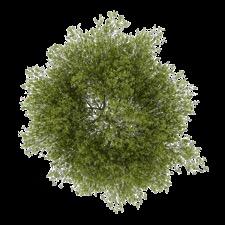


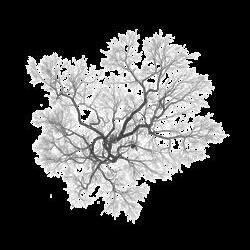
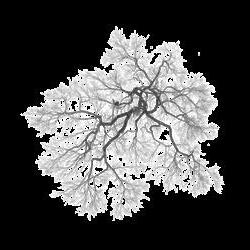
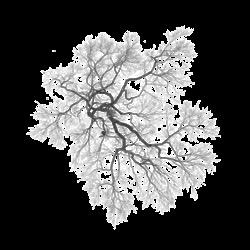

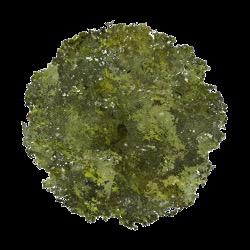






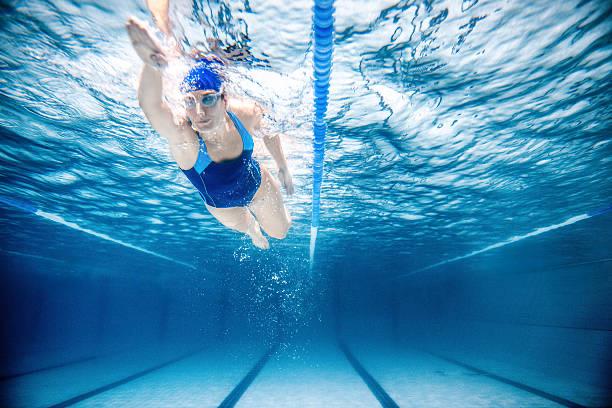

These are the perspective and side elevations of the ideal plain for the new building, featuring two swimming pools, one jumping/training, one Olympic, fitness room, changing room and a reception.
