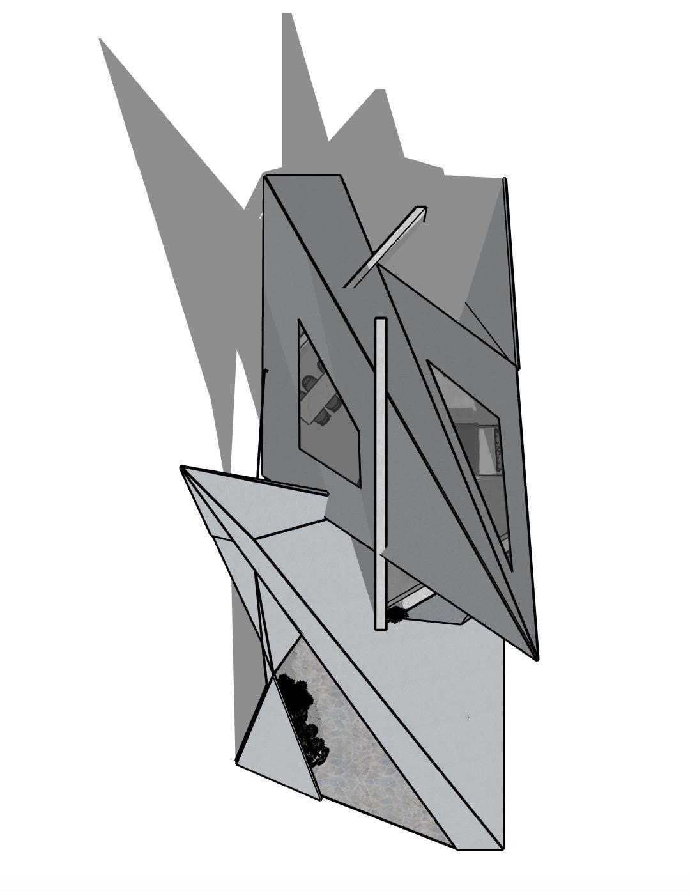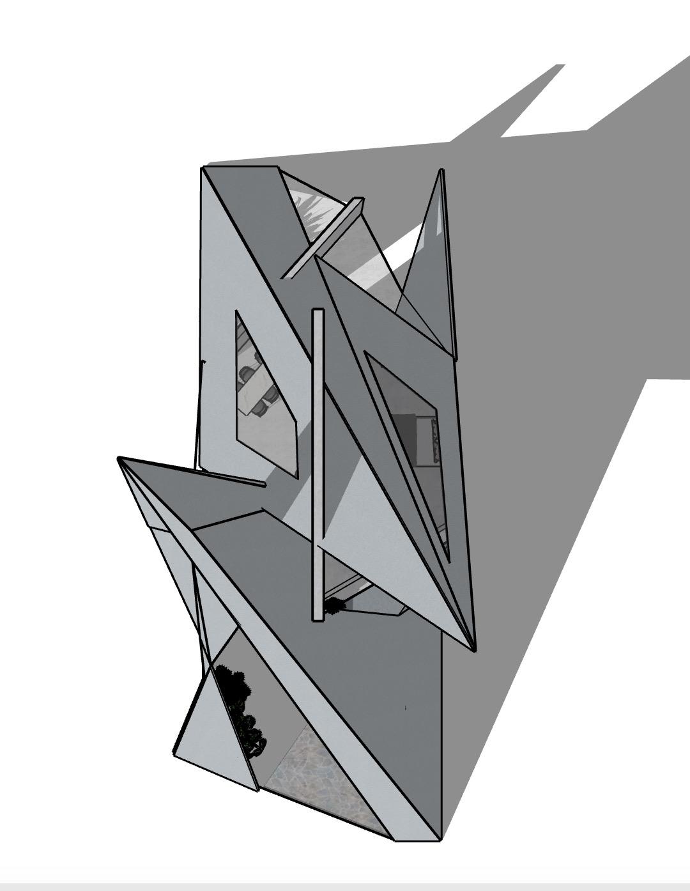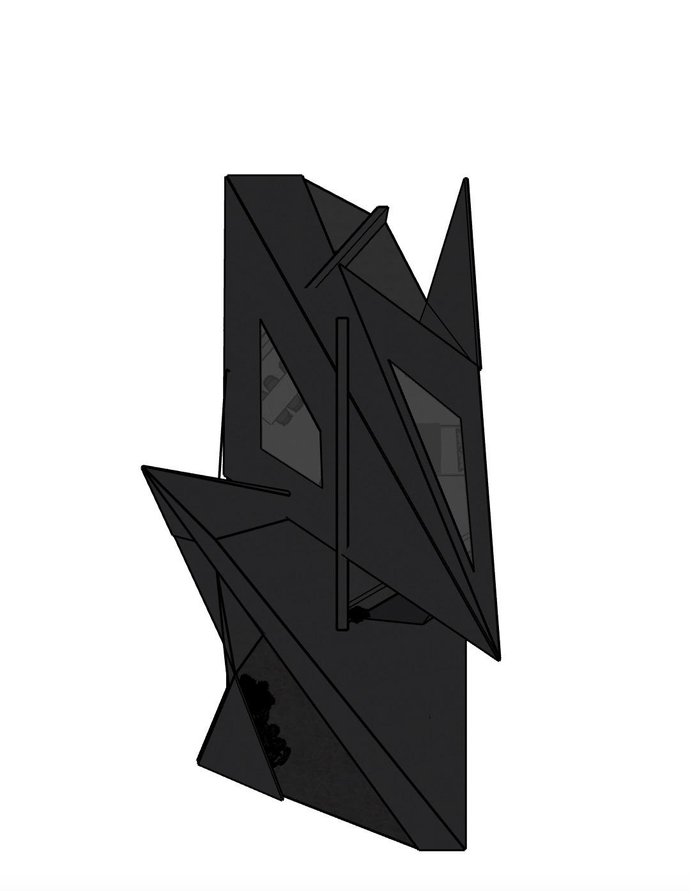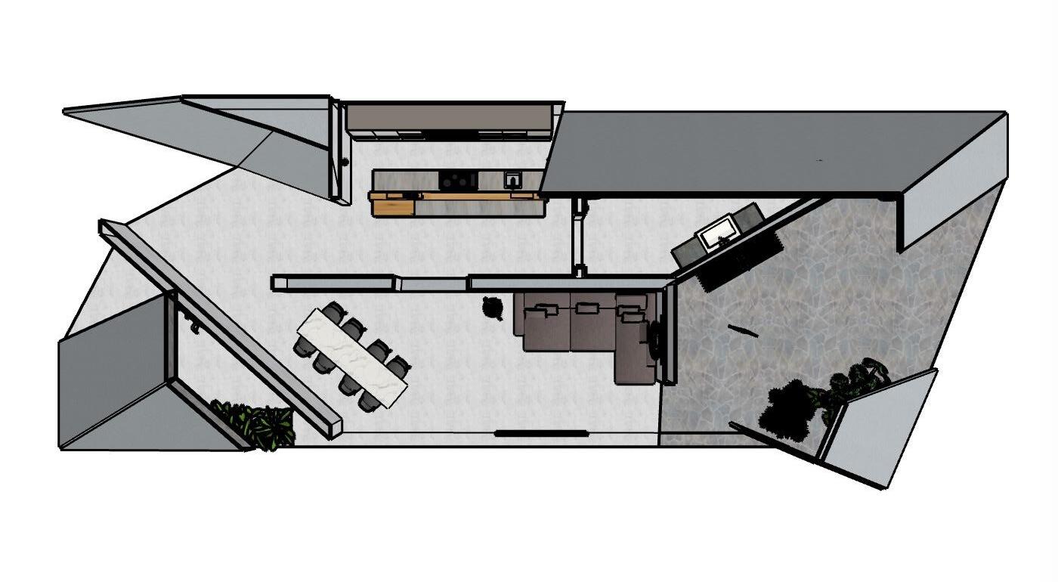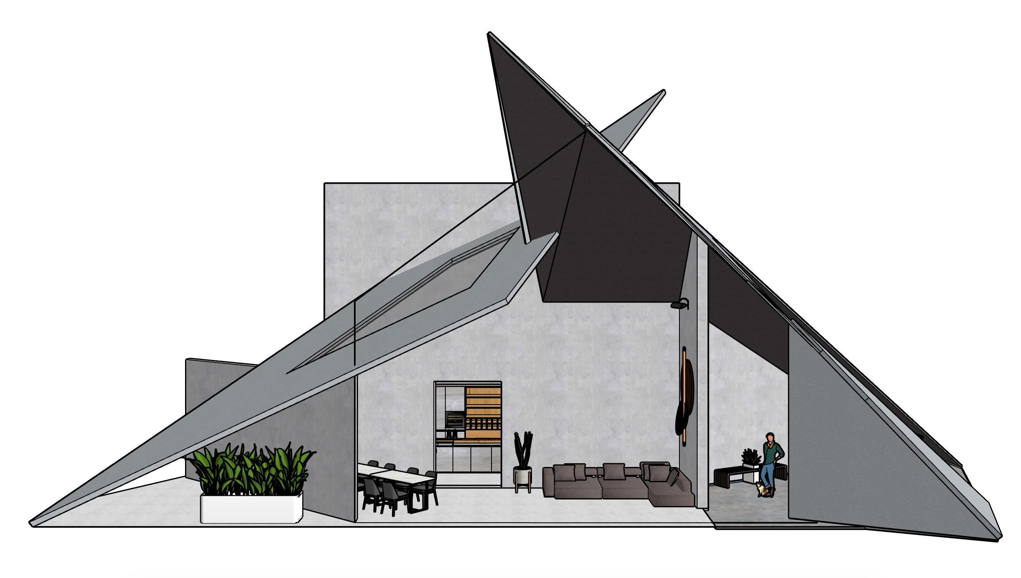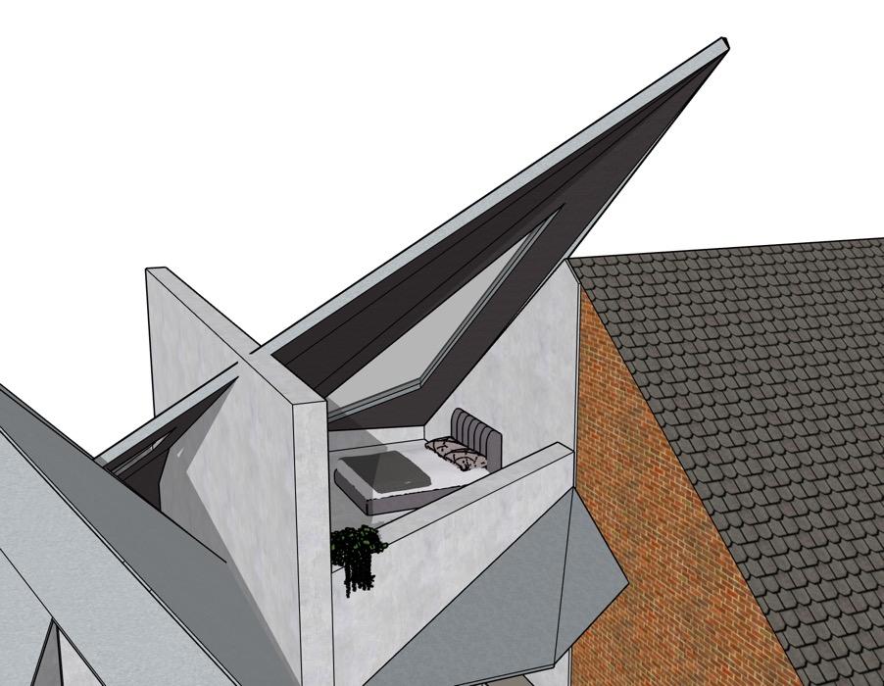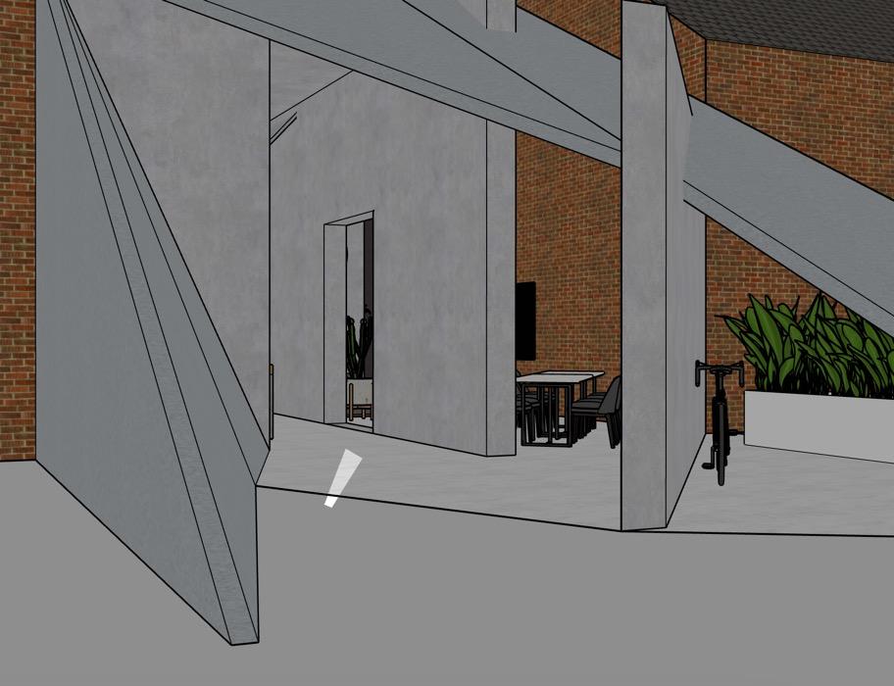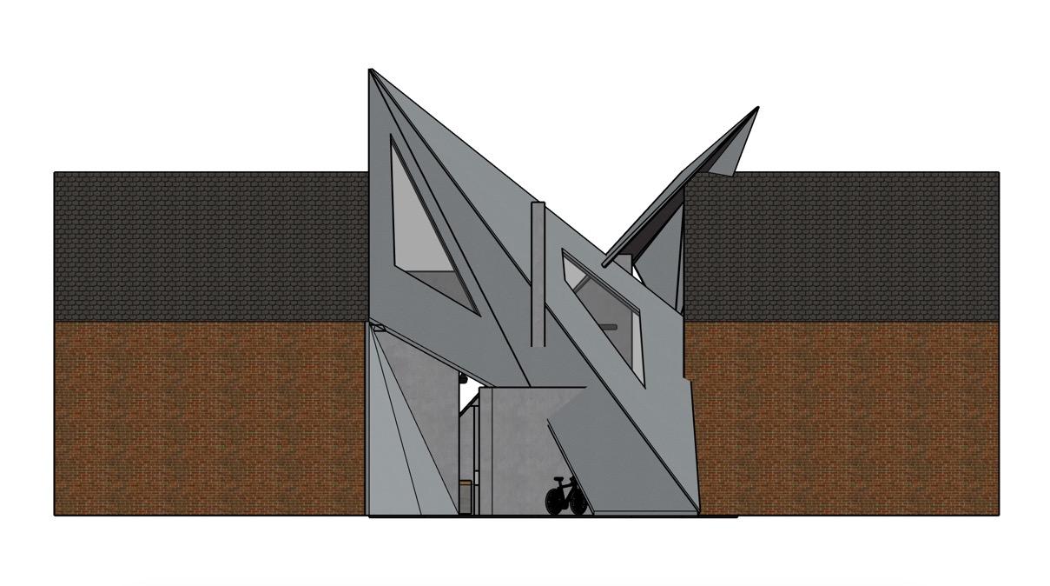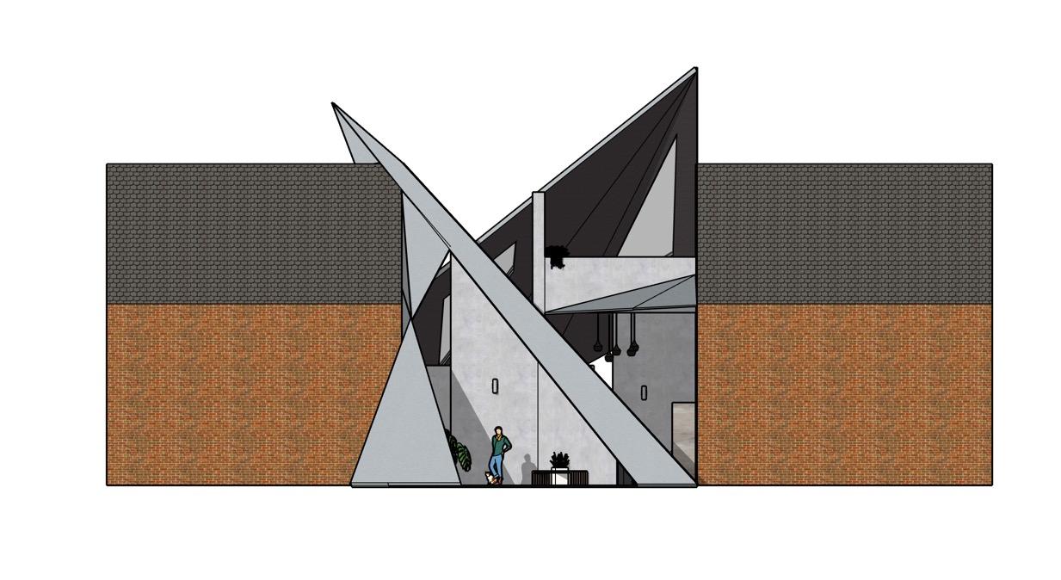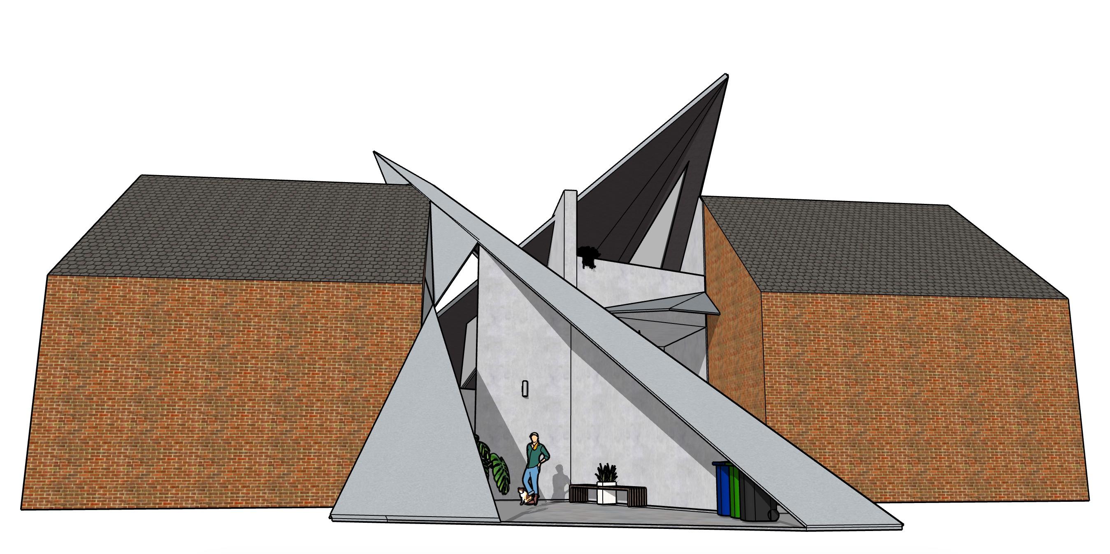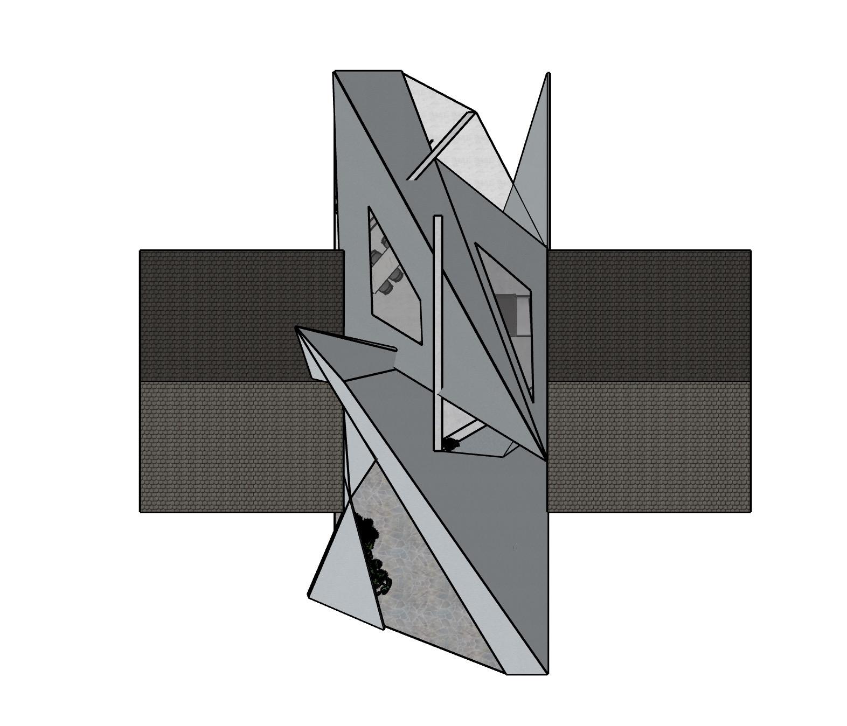Inverted House


This architectural piece challenges conventional ideas by mixing/switching up the different styles of interior and exterior living. The house entraps shadows, casting an ever-changing play of light and darkness throughout the day. It presents an artistic integration of natural elements into the interior living space.
One feature of the Inverted House is its intentional embrace of cold temperatures. To the conventional pursuit of warmth, this design uses strategies such as extensive insulation to integrate the beauty of winter conditions within the surrounding area. Additionally, the protection of snow from melting adds an enchanting element. Through strategic placement of shade elements and insulation, the design preserves snow within, transforming the space into a winter wonderland. The architectural adaptability of the Inverted House stands out as an unusual solution. The design facilitates a beautiful transition between seasons, with enclosed and cosy spaces during colder months and expanses that embrace the outdoors during warmer periods. This adaptability is not only an aesthetic choice, but a functional response to the changing environmental dynamics.
However, this idea of Inverted House could not work in all location provided, as it doesn’t hold the safety values of a regular home as most spaces near are outside rather than inside. Also, It wouldn’t serve a meaningful purpose in a rural area as the views would be that natural and privacy would be nearly impossible in a structure like this.
If I were to convert my home into this type of concept it would be completely different experience from the one mentioned above. It would create an awkward experience for the user and the surrounding as it would fit to the urban theme and lifestyle. The structure would be limited by a lot of factors as it would be in a neighbourhood, a lot of laws wouldn’t allow this type of openness towards other facilities. The terraced housing style could decrease the experience of inside becoming outside as it would enclose the site.


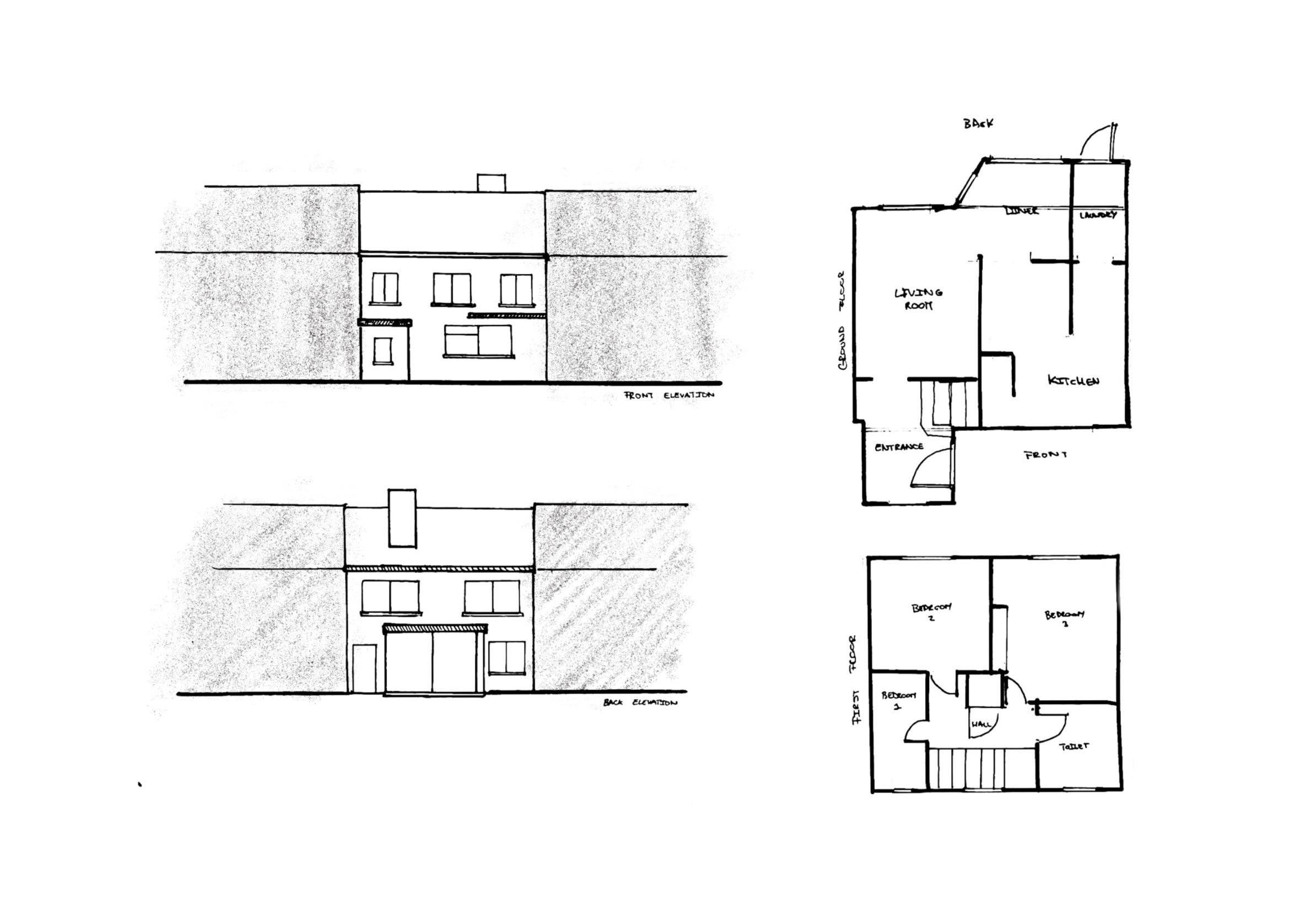
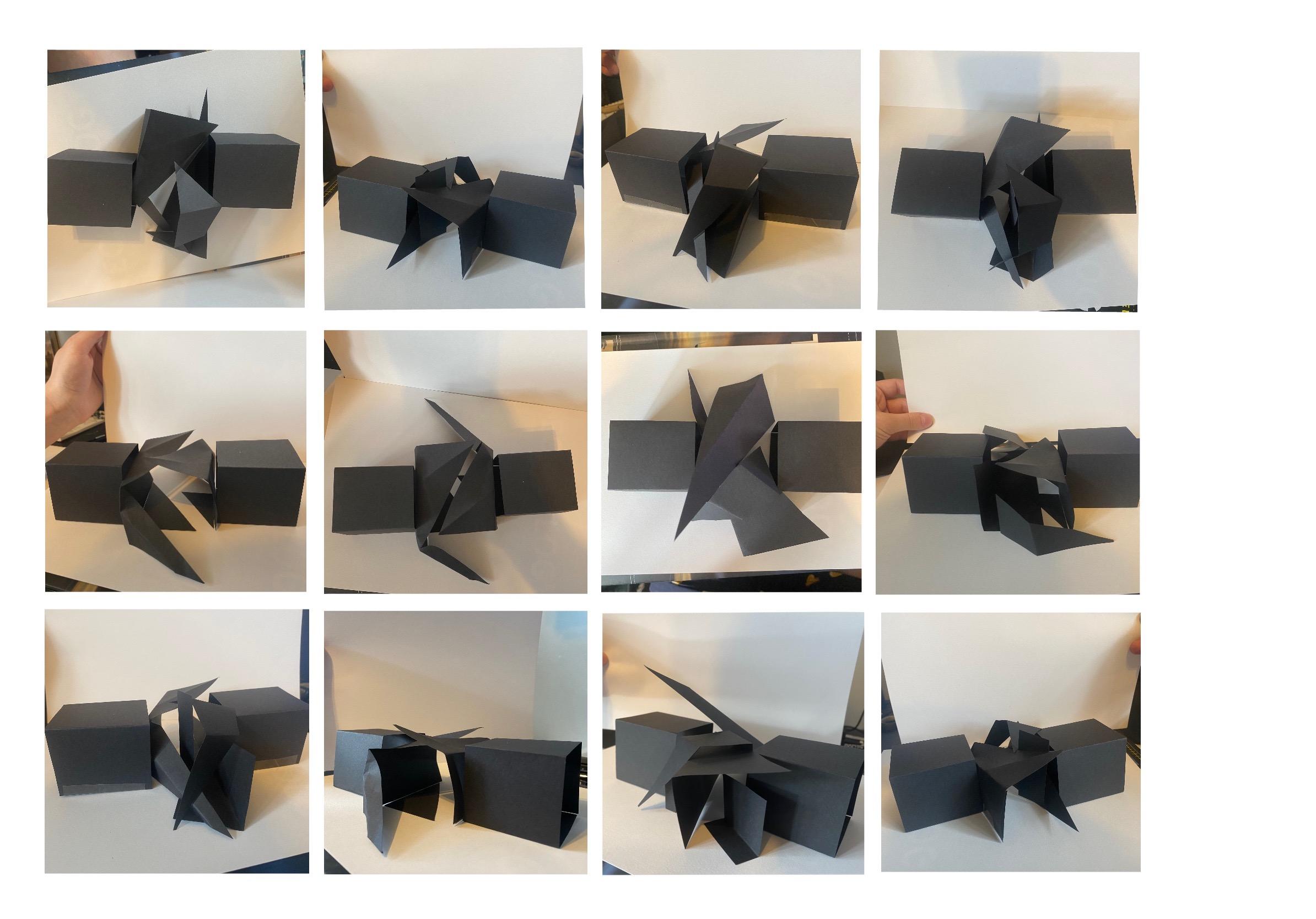
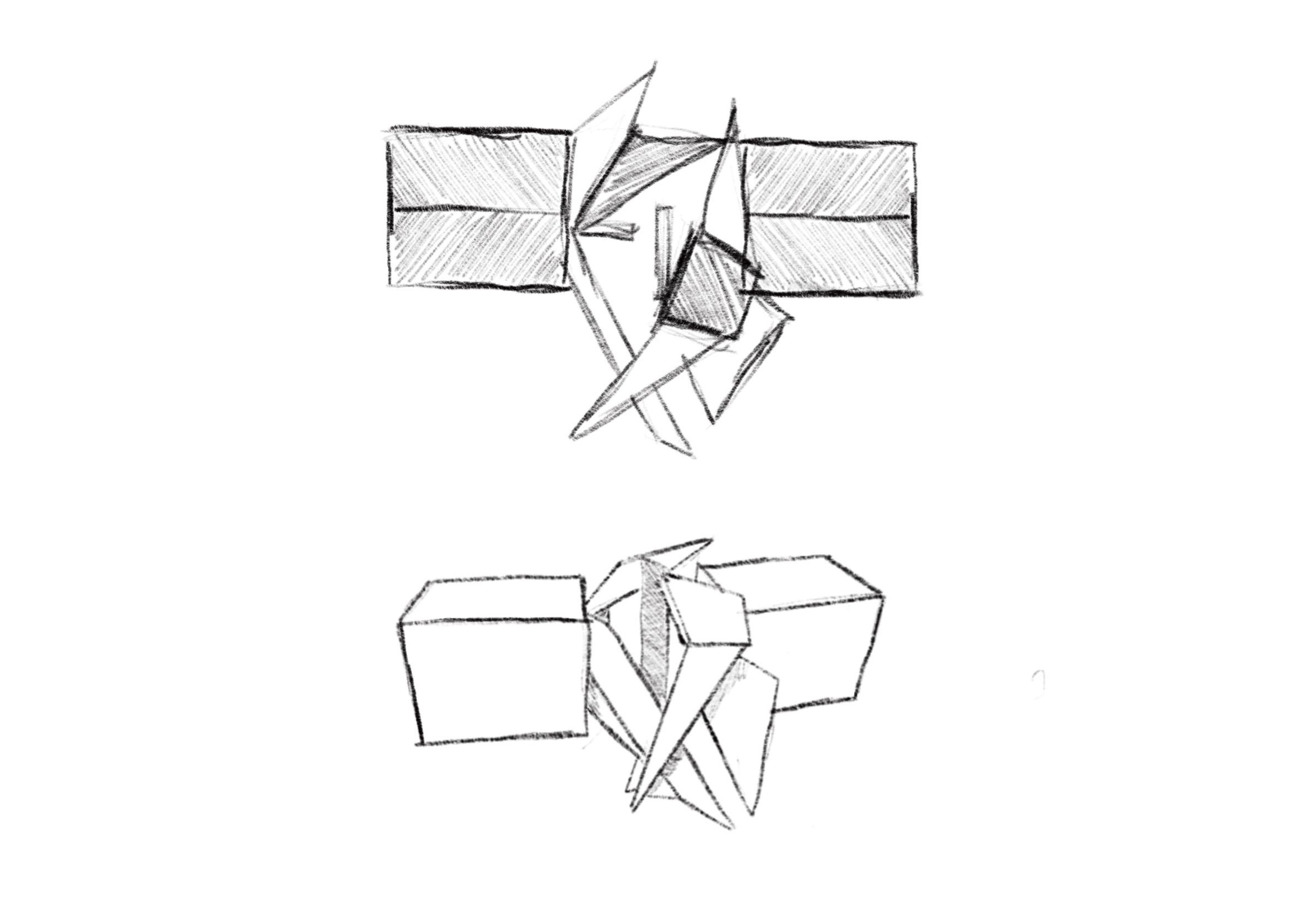
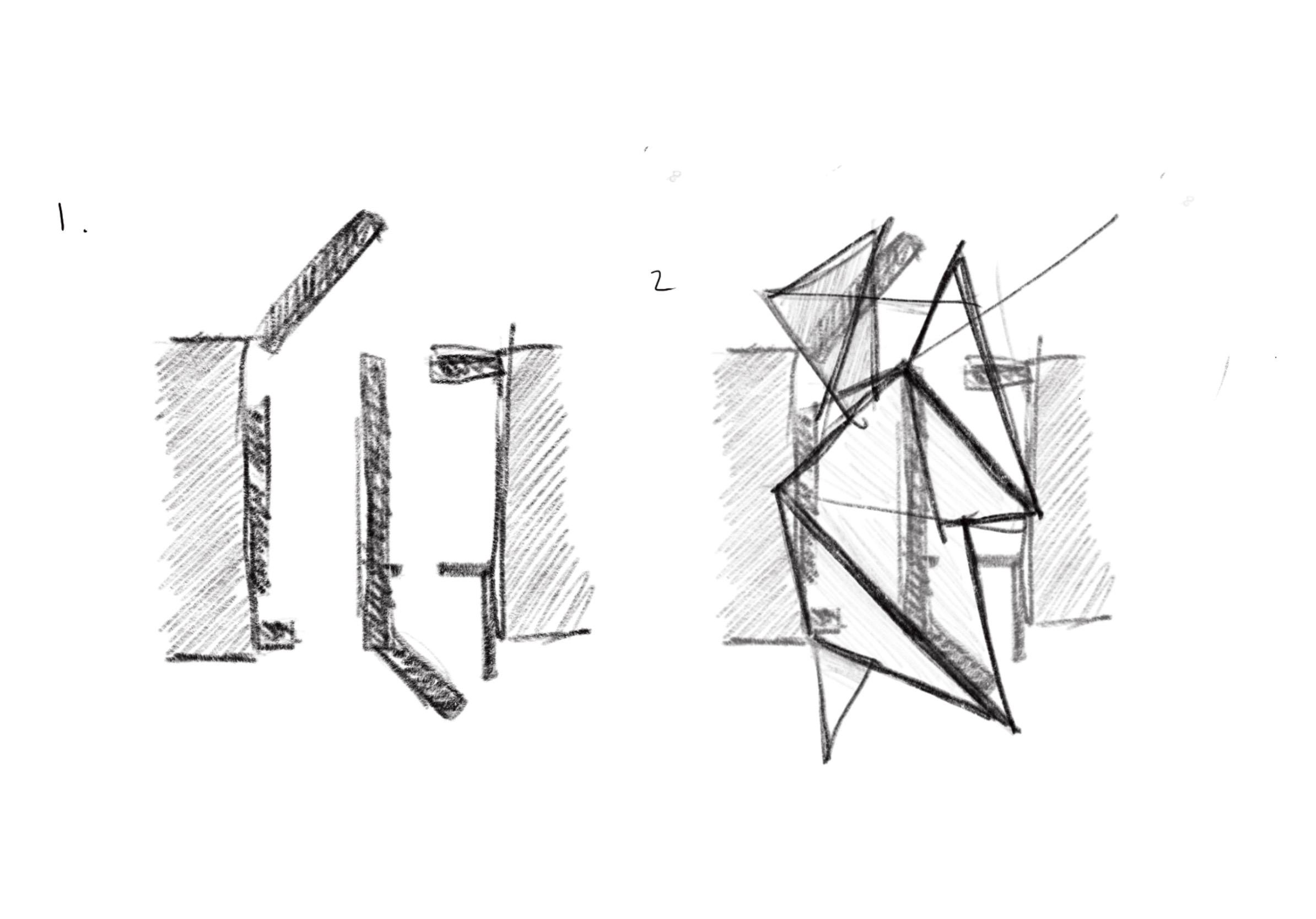
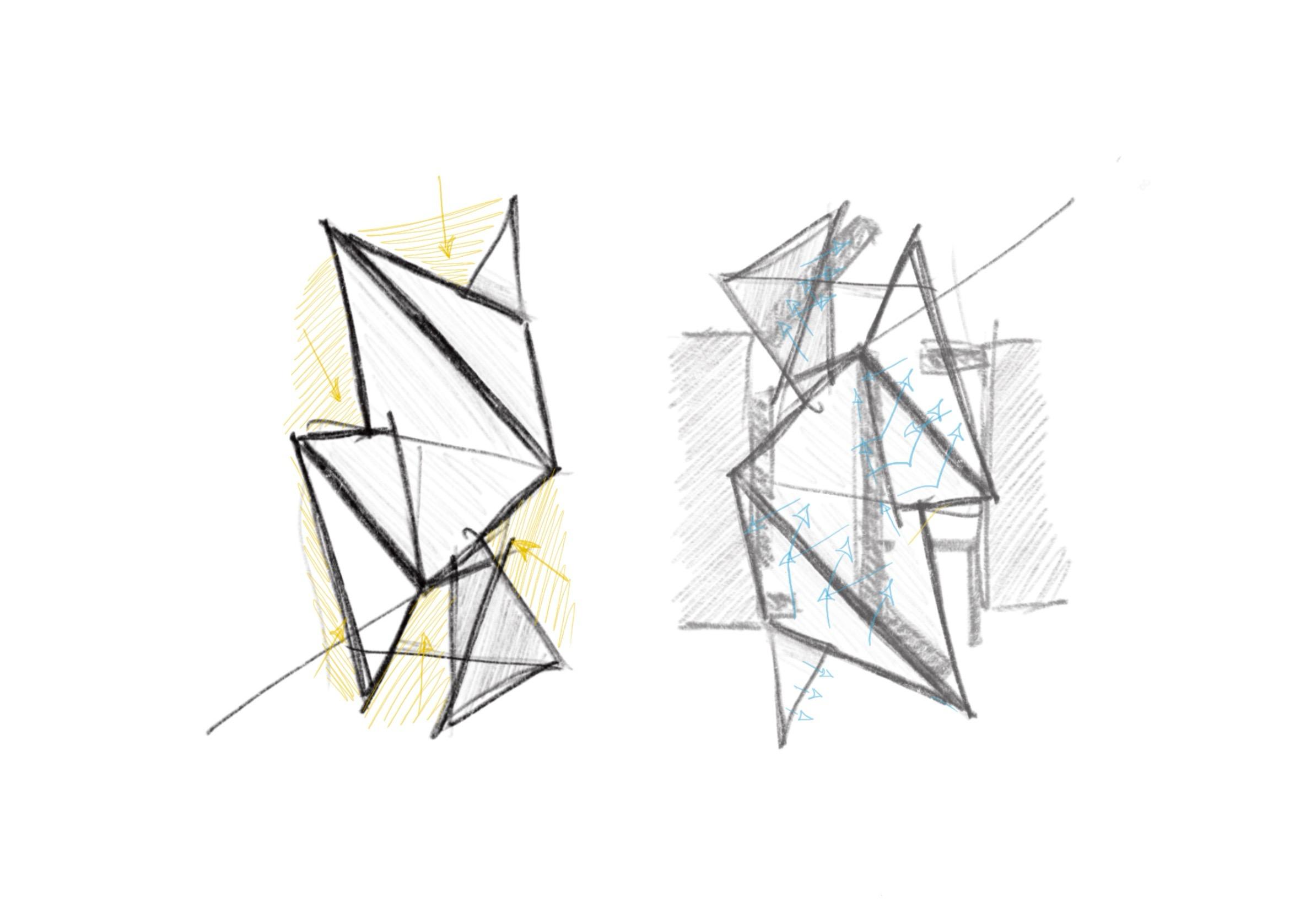 Plan view
Birds eye view
Sunlight/Wind
Plan view
Birds eye view
Sunlight/Wind
