
COMPONENT 2 Richard Birtok
THEME
Simple / Complex Natural / Organic
‘’Simplicity Is the ultimate sophistication‘’ Leonardo Da Vinci
To create an urban park that allows Londoners to pass from one side to the other while enjoying natural elements and being able to socialise. As London is developing more and more people get into London, space for greenery and park begins to shirk. The aim of the project will be to create a green space somewhere its needed, without damaging the surrounding environment, in fact creating a new green space. Allowing people to interact and enjoy their free time in a nice and unique environment.
BRIEF SPECIFICATION
Create a calm place inside loud area
Having social areas where people can meet Green / energy efficient space that doesn’t create a footprint
Multiple levelled design
Follow the theme Organic
Fit the main theme of minimalism
Cannon Street Railway Bridge
A new built above the existing rail bridge allowing pedestrians to cross
LOCATION USER
Southeastern train users
The Public of London
Tourists and Pedestrians
People who want to get across the river
People enjoy spending time in parks and open spaces
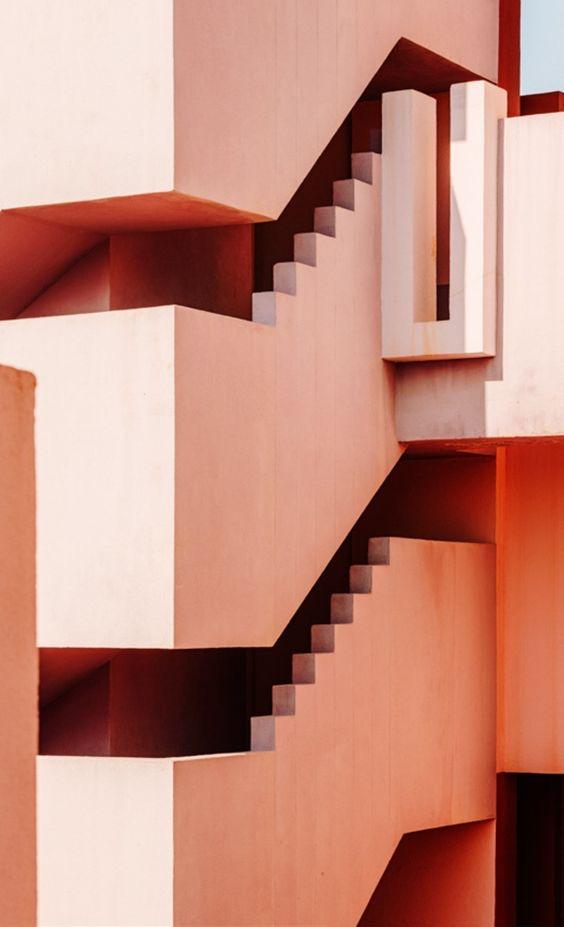
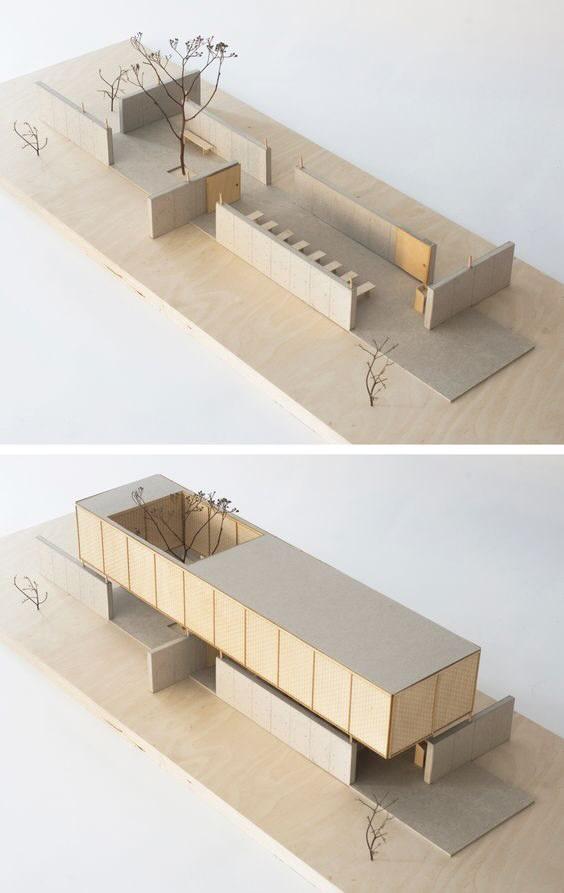
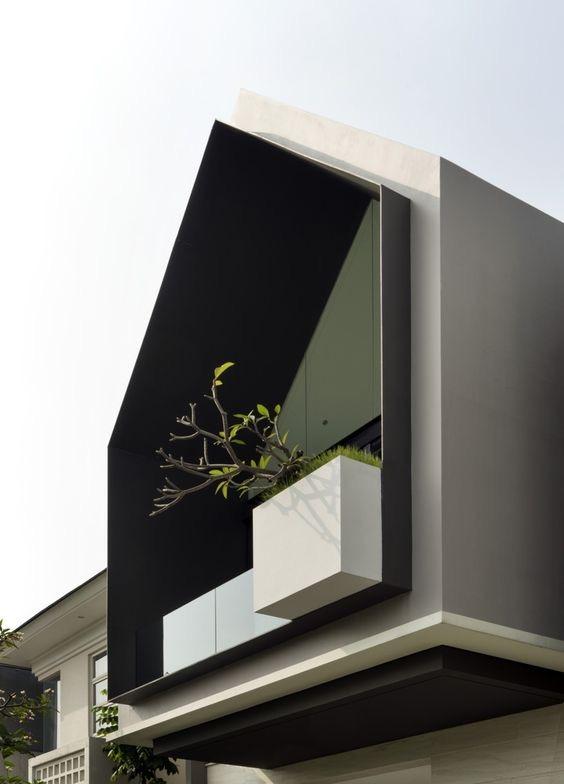
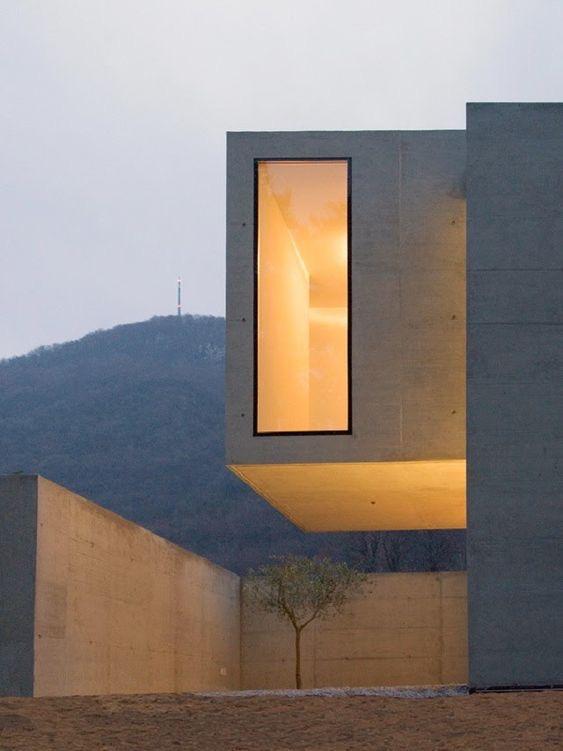
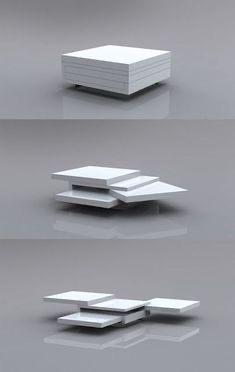

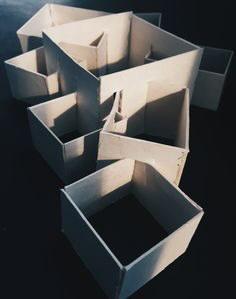
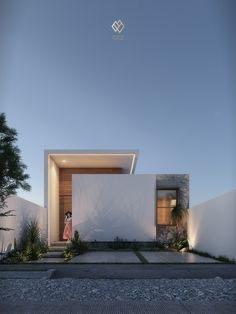

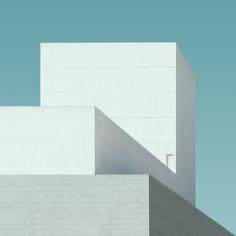
EASY PAINLESS MANAGEABLE PLAIN ELEMENTARY BASIC UNCOMPLICATED
SIMPLE
COMPLEX


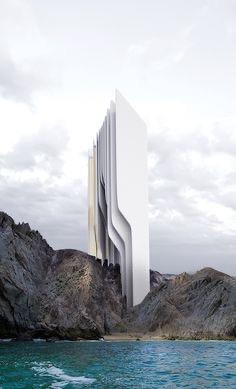
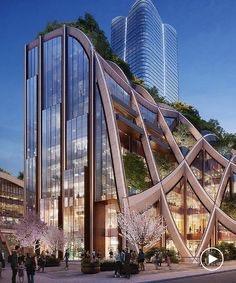

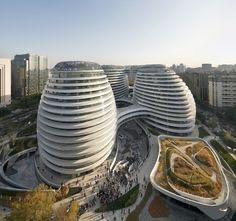
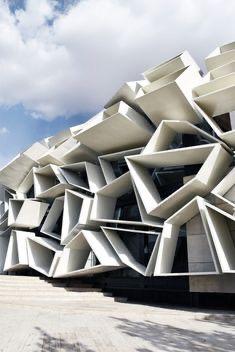
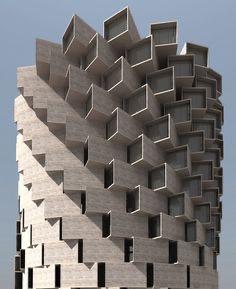
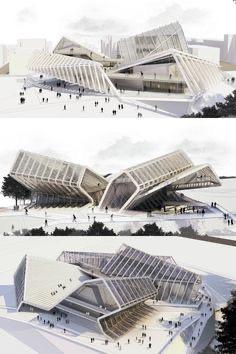
HARD MULTIPLE DIFFICULT COMPOSITE MILTIPLEX DEVELOPED
Did you know
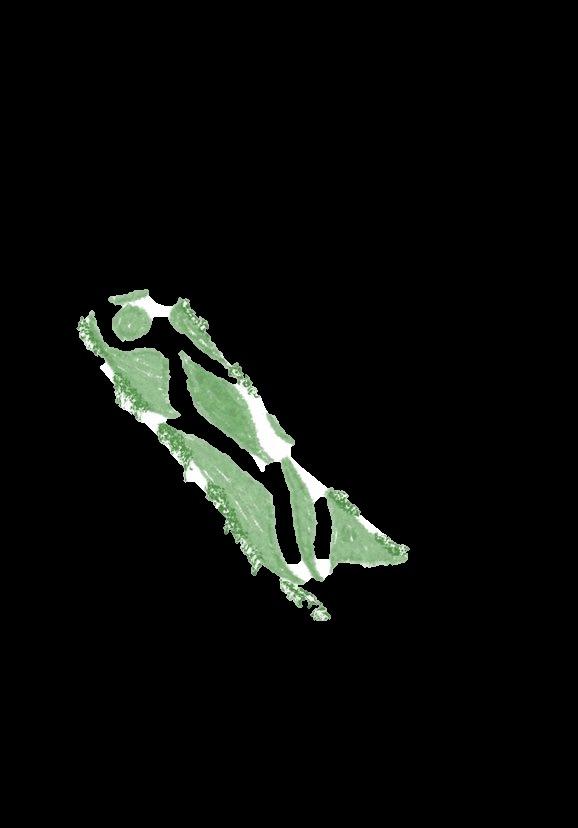
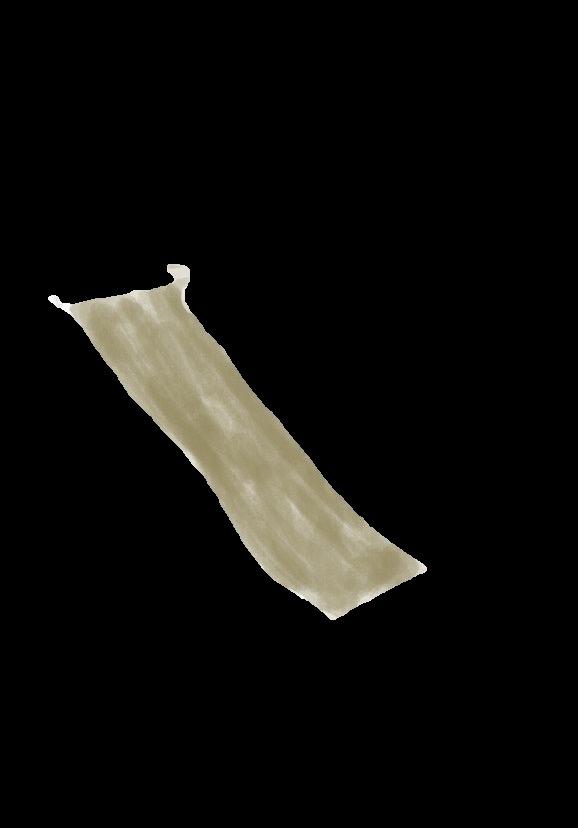
The name of the station and Cannon Street itself is not derived from the armament but from the term ‘Candelwykestrete’ which means ‘makers of candles’.




LOCAT ION OVERV IEW
London Cannon Street, also known as City Terminus, was opened on 1st September 1866 by the South Eastern Railway and was designed by Sir John Wolfe Barry and Sir John Hawkshaw It was built as a terminal to compete with the London, Chatham and Dover Railway who, in 1864, had obtained powers to build a station at Holborn Viaduct. At the time of construction, it had a station roof longer than that of neighbouring Charing Cross Cannon Street Bridge, built to cross the Thames, incorporated two footpaths, a public toolpath and one exclusively for railway employees Also designed by Sir John Hawkshaw it opened with the station in 1866. It was originally named ‘Alexandra Bridge’ in honour of Princess Alexandra of Denmark, wife of Edward Prince of Wales.
In its first year of operation around eight million passengers passed through Cannon Street Station The independent City Terminus Hotel fronting the station followed later in 1867, designed by Edward Middleton Barry It was taken over by the South Eastern Railway in 1872.

The original station signal box was located on a gantry across the bridge spanning its width and contained 67 levers. The bridge was widened in 1893 from 66ft 8in to 120ft and two new signal boxes were built to replace the original Box No 1 contained 243 manual levers and, at the time, in any single box in Britain the distinction of being the

My idea would basically include building a park structure above the railways creating a new way for pedestrians to cross to the other side It would enclose the industrial bridge structure in its inside creating a more appealing site more people.




?
HISTORY
My idea would include the reinforcement of the existing bridge and building a light weight one above it, shown on the drawing above.











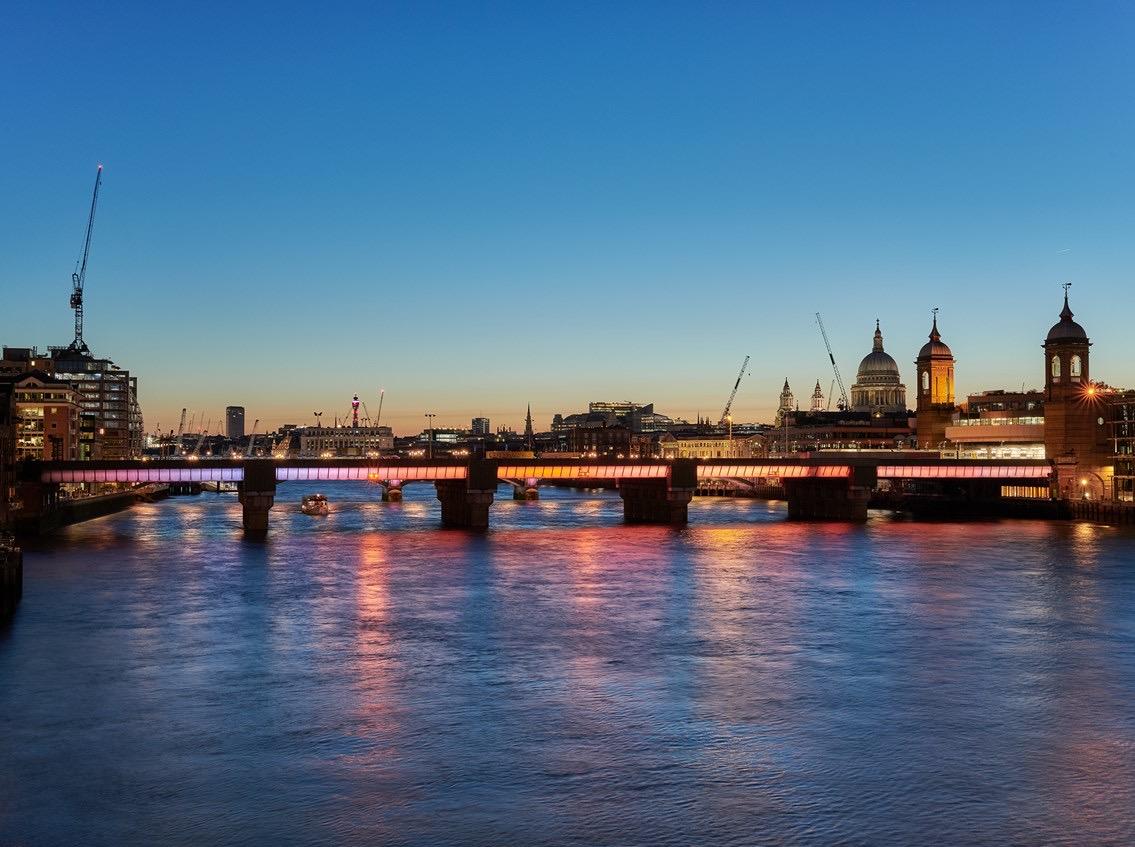


MODERNISATION
In 1962 plans were drawn up for a multi-storey office building to replace the station roof and was scheduled to be completed by 1965. It was designed by John Poulson. By the late 1960s the only original features to survive were the two towers and part of the station building side walls. Despite rumours of closure, British Rail invested a lot of money redeveloping and restoring the station throughout the 1980s. This included the re-decking of the railway bridge and restoring the two original Wren-style station towers. In 2019, as part of a £45m artwork project, Cannon Street Bridge was lit up using new LED lights, replacing the ineffective and outdated lighting on the bridge. These new sequenced pattern lights will reduce energy consumption and reduce light spill onto the river. Today the station sees an average of 22 million passengers passing through the station per year.

Repeated patterns and froms











Theme Research
INSECTS











INSECTS Theme
Honeycomb pattern
Research
Michael Van Valkenburgh is a American Architect and the of the architecture firm He was born California and his Bachelor English from University Colorado, and of Landscape Architecture from the Graduate School Design




MVVA has numerous projects, including redesign of Brooklyn Bridge Park in New York, Maggie Daley Park in Chicago. He is known for his innovative and sustainable blend of nature and the built environment together.

ARCHITECT
Brooklyn Bridge Park is a 1.3-mile-long waterfront park located on the East River in New York City. One interesting fact about Brooklyn Bridge Park is that it was built on the site of a former shipping port and industrial area. The park's design incorporates many of the site's historic elements, such as old piers and warehouses, while also introducing new elements like lawns, playgrounds, and a roller rink.

Another interesting fact about the park is that it features a wide range of sustainable design strategies. For example, the park's piers are built using recycled materials, and the park's irrigation system uses rainwater collected from the park's roofs. In addition, the park's design includes extensive green spaces, which help to reduce the urban heat island effect and improve air quality.



Brooklyn Bridge Park is also home to many unique attractions, such as a restored 1920s-era carousel, a seasonal pop-up pool, and a seasonal ice-skating rink. The park is a popular




Here I created drawings over the models giving them a thickness and purpose. Highlighted the elements underneath to show distance and depth within the design.














NATURE Theme Research
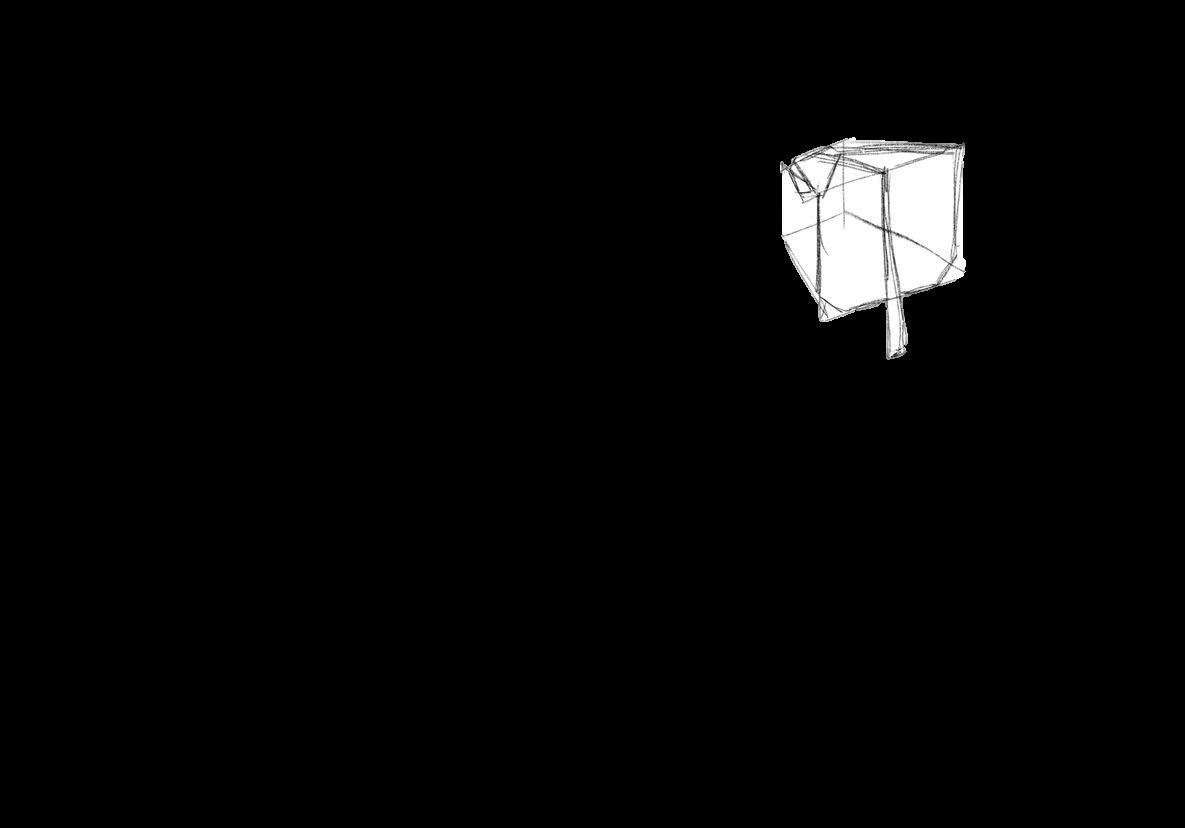
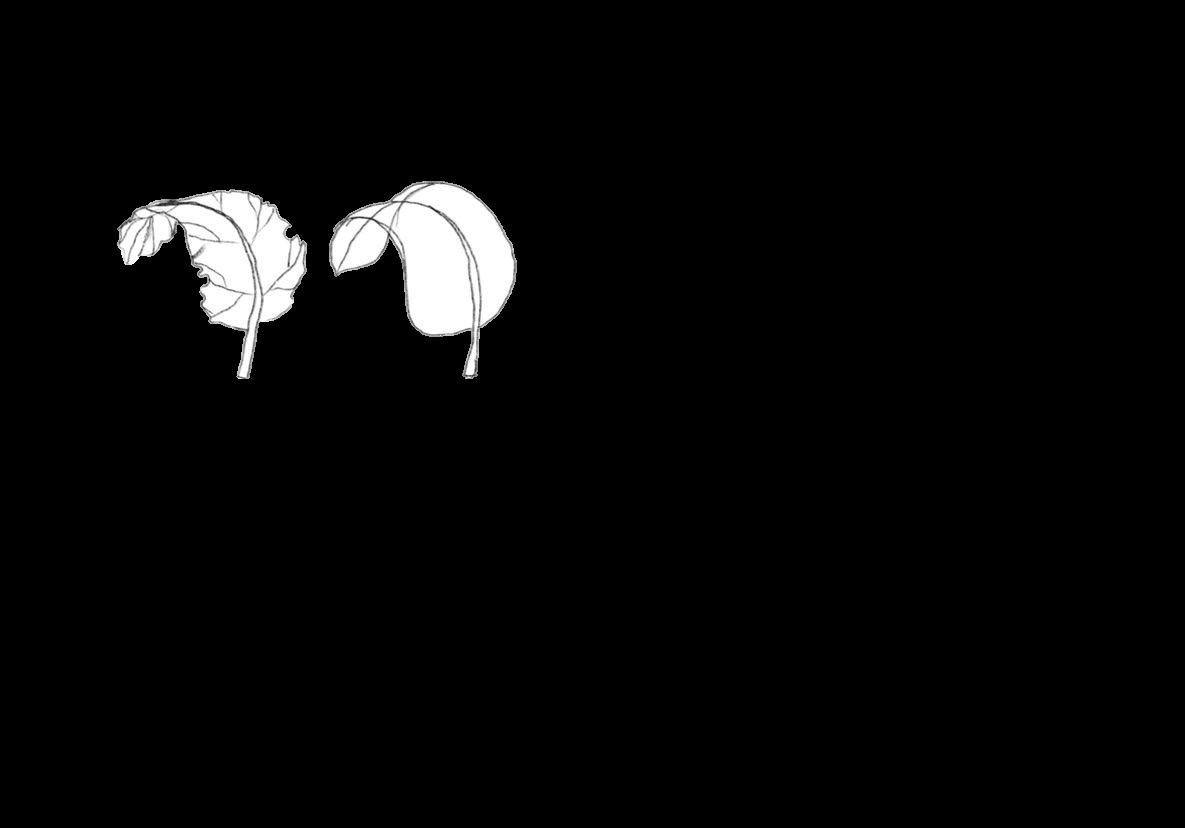


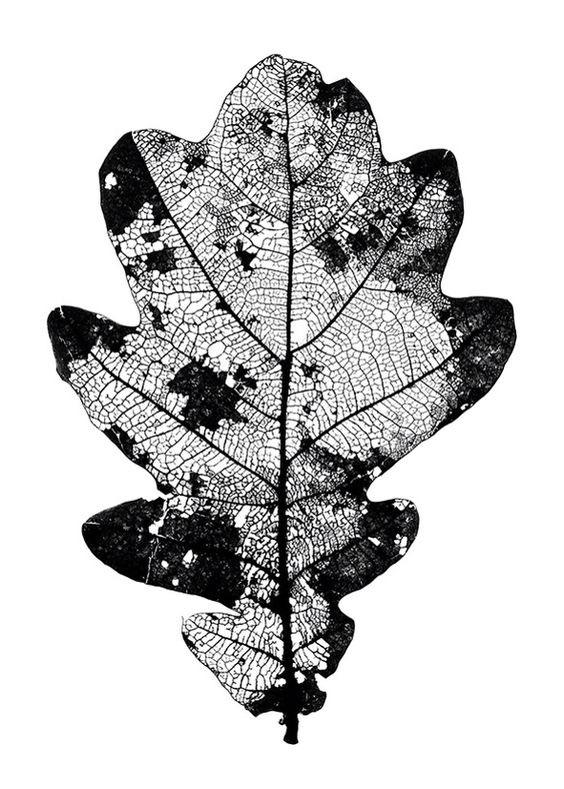

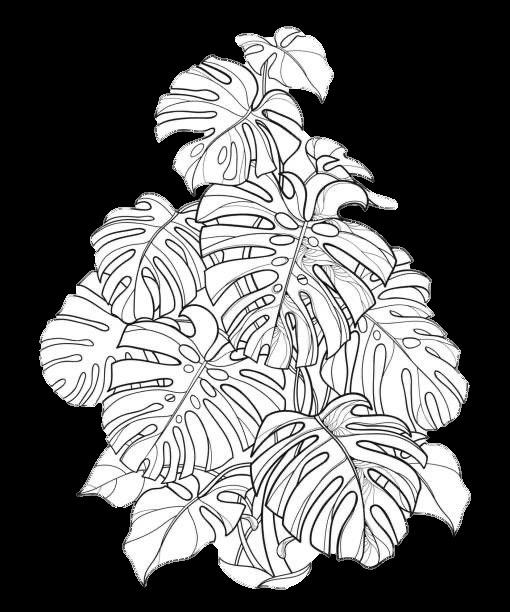

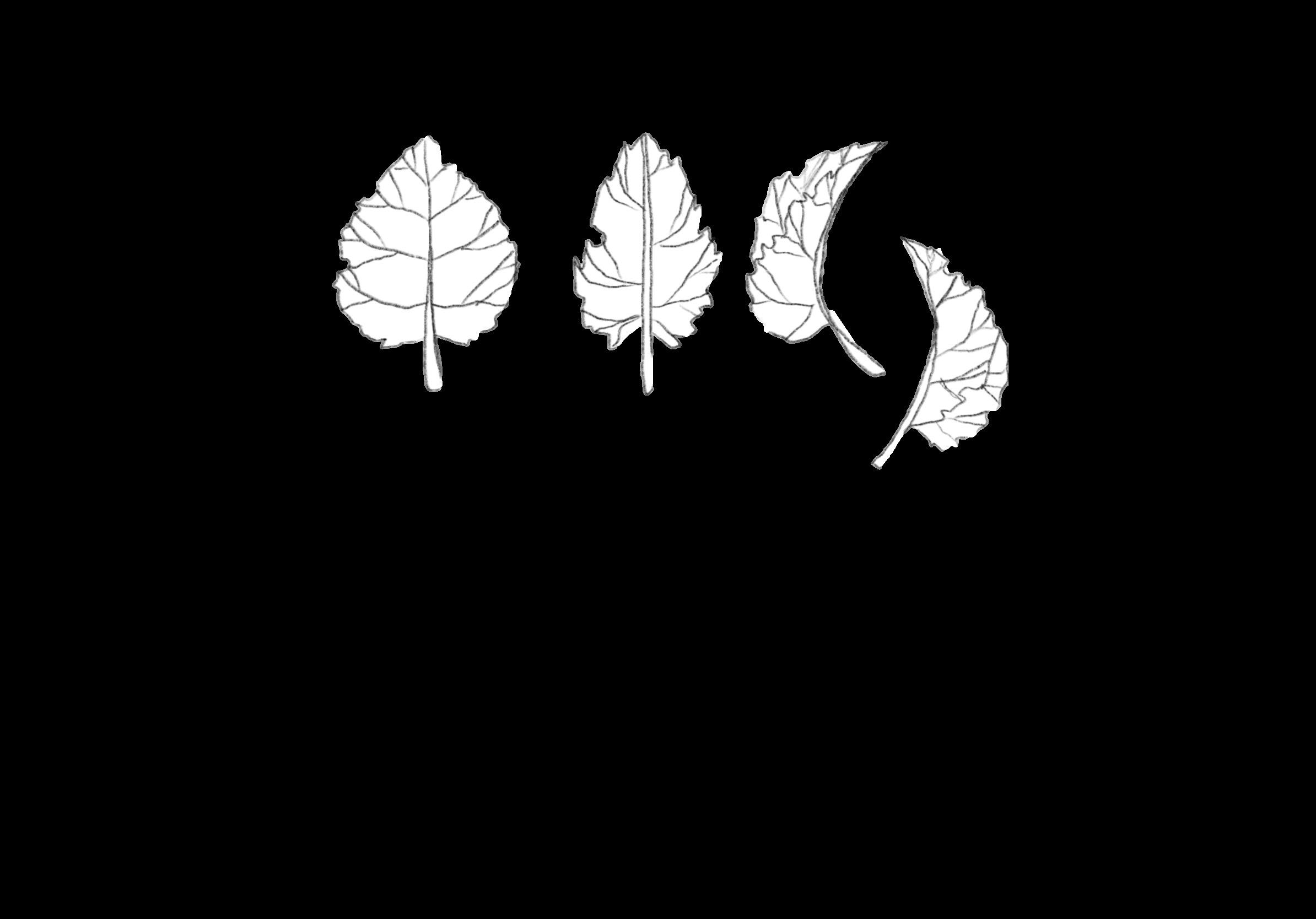


NATURE Theme Research



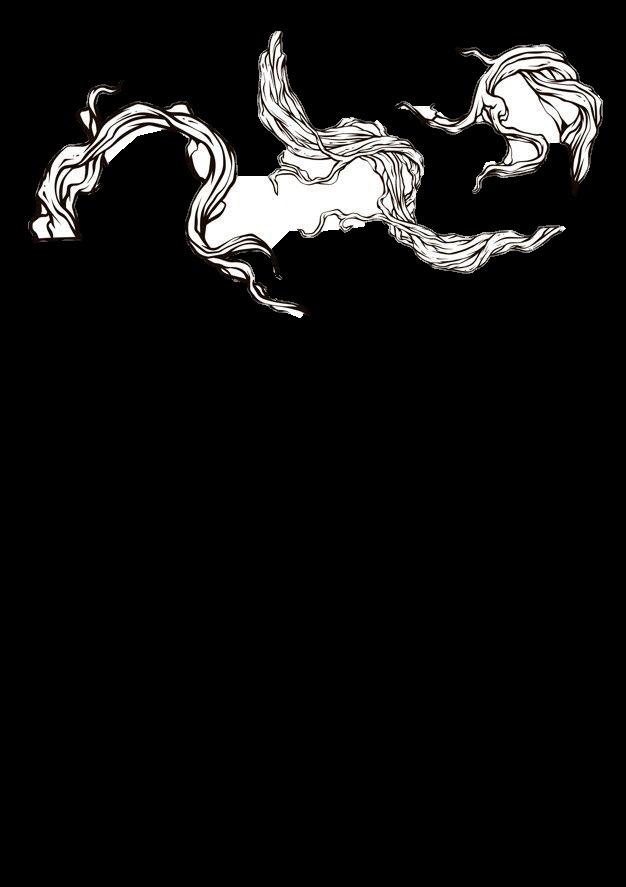




Mid 1800’s – Trains were running on street level, delivering food to lower Manhattan, but created dangerous conditions for pedestrians 10th Avenue became ‘’death avenue’’. By 1910 more than 540 people have been killed by trains

1924 – The West Side improvement project started the removal of street level rails and begun construction for elevated lines The line was fully operational by 1934.
1960-80s – Train used begun to stop as trucks were more common, all traffic was stopped by the 80s Calls for the total demolition of the structure followed
After 1980s – many parts of the structure were demolished as it was disliked by the public Some parts stayed the same over the years.
After 2000s – A decision of re usage of structure was introduced, later competition allowed participants do designs interesting ideas for the structure But finally It became a public park owned by New York City
Did you know the High Line was once destined for demolition. Luckily, the community rallied together to repurpose it instead, creating the park you see today, for everyone to enjoy. It has since become a global inspiration for cities to transform unused industrial zones into dynamic public spaces.


THE HIGH LINE
Looking at existing design that uses similar ideas



THE HIGH LINE
The High Line is now one, continuous, 1.45-mile-long greenway featuring 500+ species of plants and trees. The park is maintained, operated, and programmed by Friends of the High Line in partnership with the NYC Department of Parks & Recreation. On top of public space and gardens, the High Line is home to a diverse suite of public programs, community and teen engagement, and world-class artwork and performances, free and open to all
HISTORY
?
I like the way the high in includes a lot of elevated elements to it. I really like the elevation idea I’m definitely going to include something similar in my idea



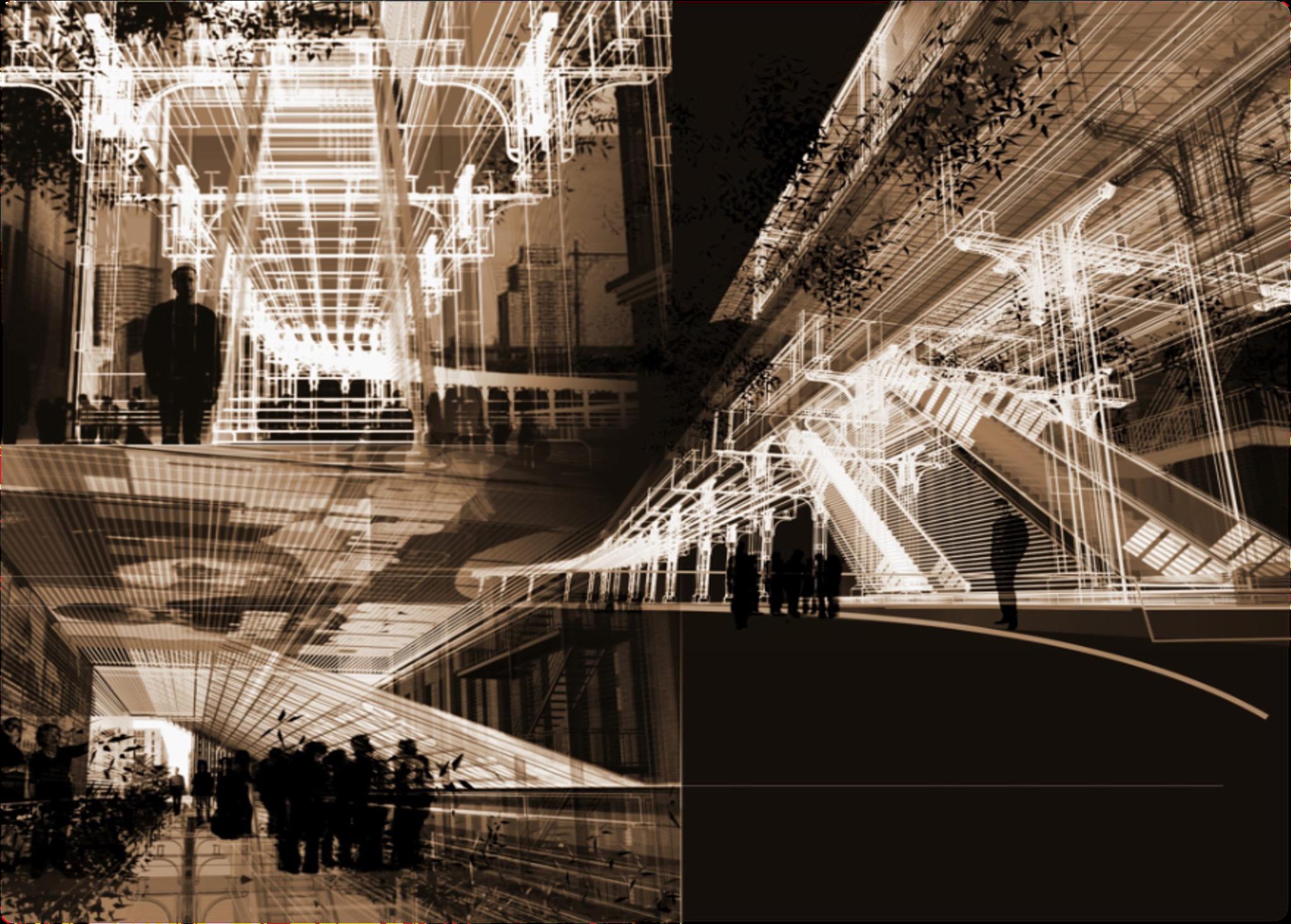
Model no.2








I would use this type of design in the middle of the site as a gathering/socialising space. It could provide a small café underneath and seating area allowing people to have a longer stay. The reason I chose the middle of the site is because this design is inspired by trees and root structures and it could resemble the core of the tree.
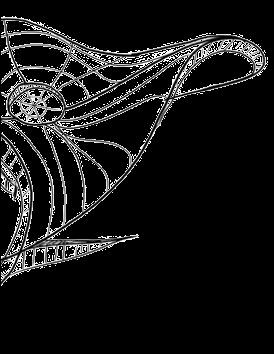


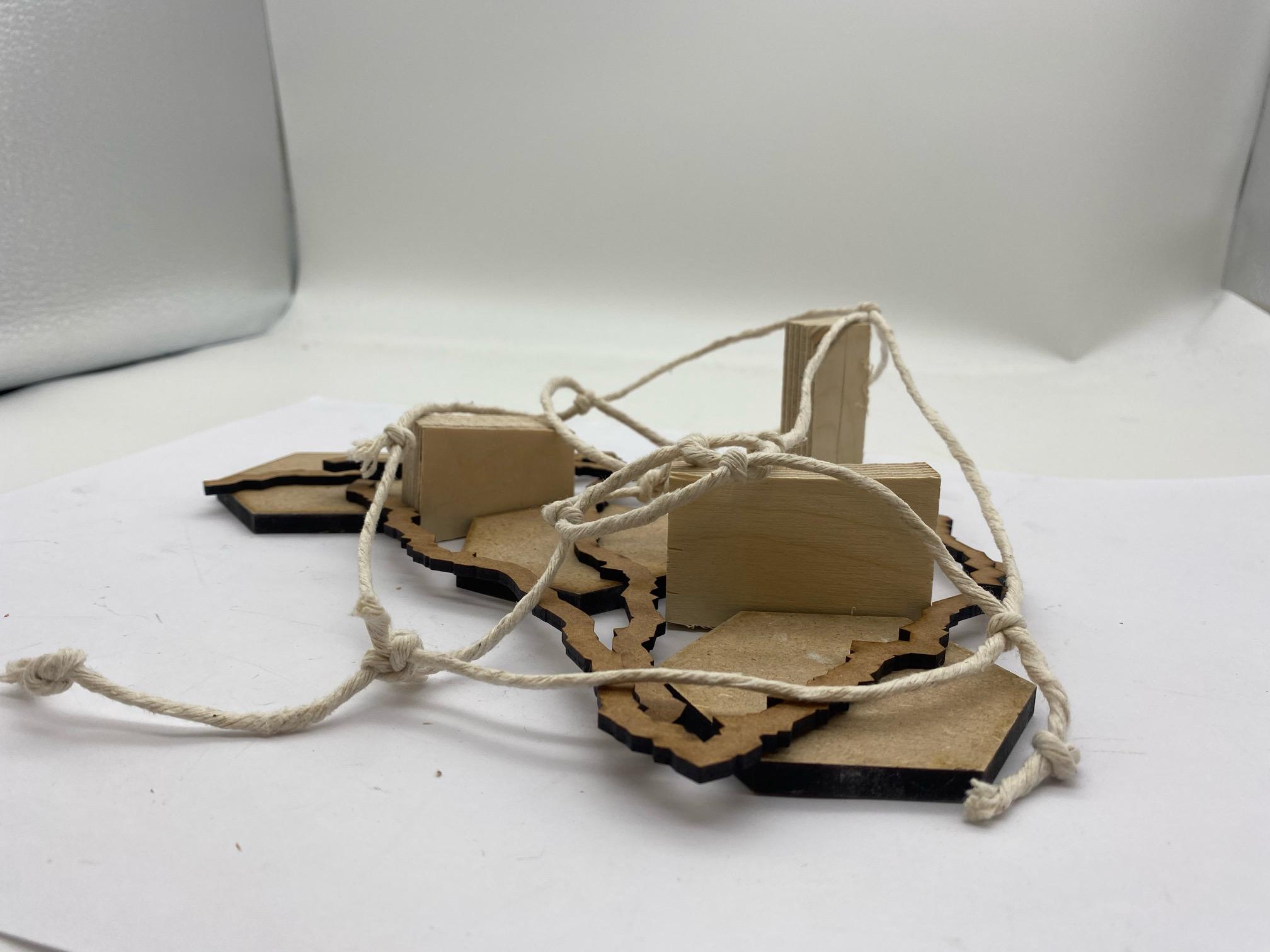




DEVELOPMENT
Site and layout

The reason why I've creates these models where to see how the surrounding area level will meet my heights of design, this way I got a basic understanding of how tall my site will look compared to existing surroundings
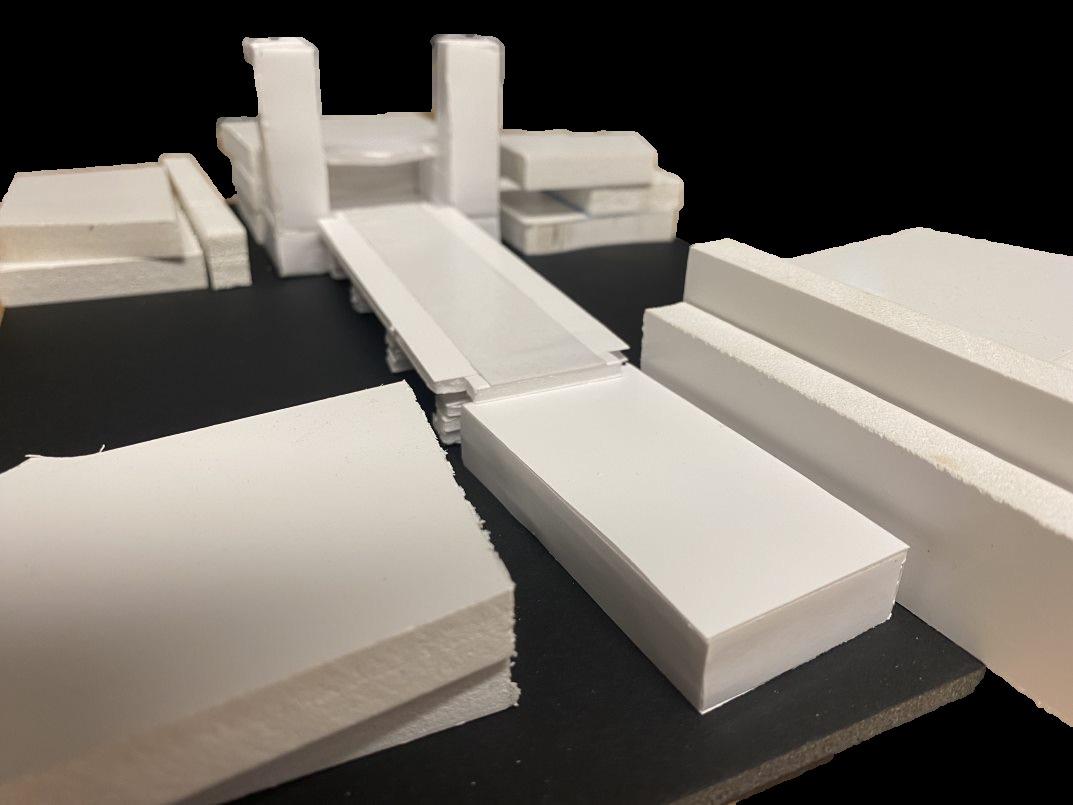

Also created Ideal layouts that would fit on the existing bridge to see how and where exits/entrances will be placed what where should face on the design.
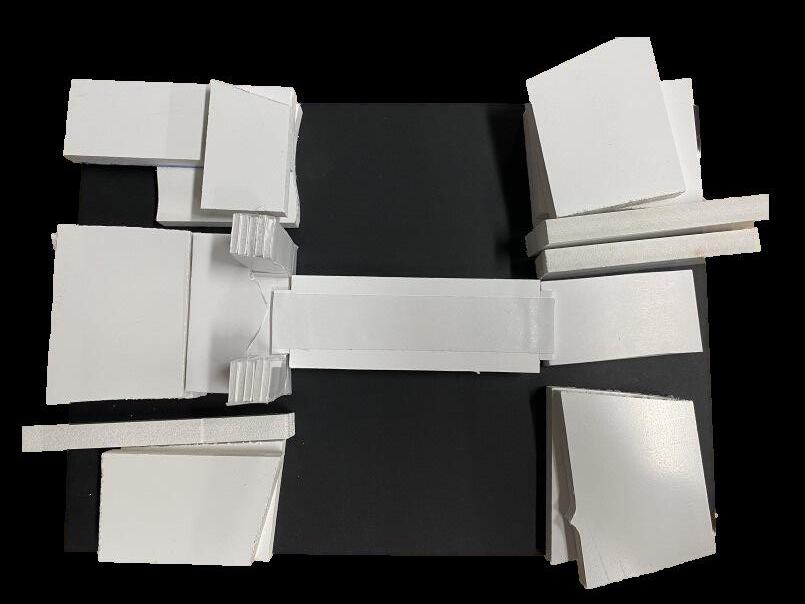 Represents existing bridge
Represents existing bridge
IDEAL LAYOUT FOR SITE



Concept of placements and walkways



Layered design to create an organic finish for the site, this makes a unique finish to it also doesn’t weight as mush as solid ground.

The Diving Bell Pavilion was originally inspired by the diving bell spider building structure. As these spiders live their lifetime under water they need air to breath, so they create an ‘oxygen tank’ like balloon that stores oxygen for them to be able to breathe This pavilion is inspired about the process and outcome of these ‘’bubbles’’ They use a machine to make the structure of the pavilion programmed to the instinct of the spider
They set up an embryo wall and the machine print the carbon film overt the plastic ‘’nest like structure pavilion is different machine only instructions not








THE DIVING BELL
Looking at existing design that uses similar ideas





By using this technique I could create a nest like pavilion that would allow a smaller group of people to sit together have social interactions under this type of structure
Birds and nesting structures
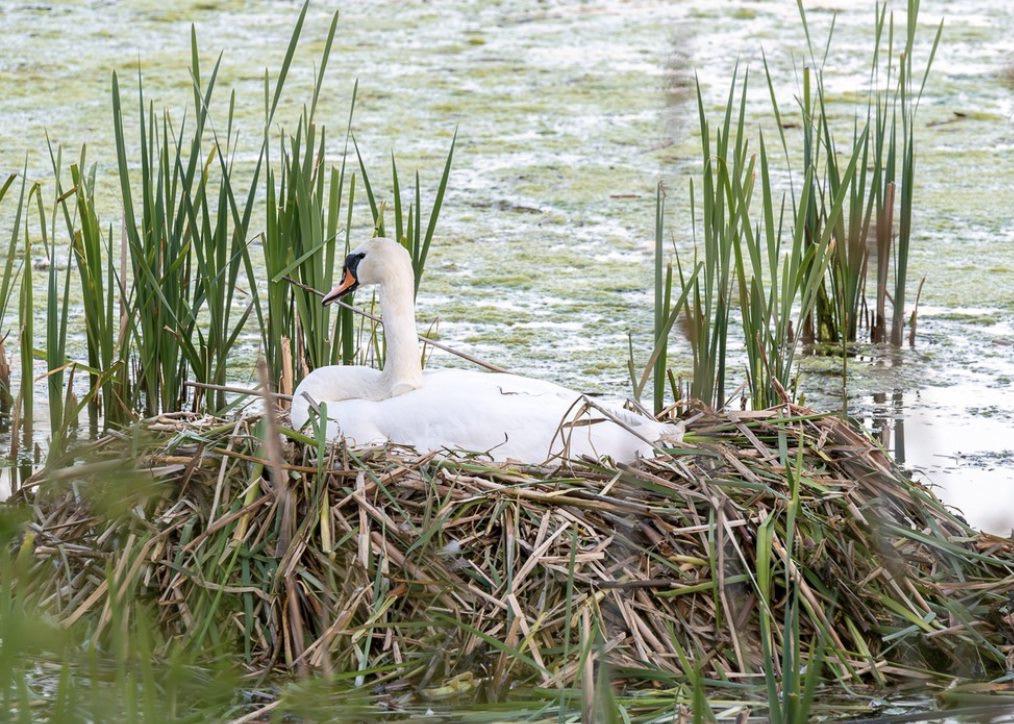

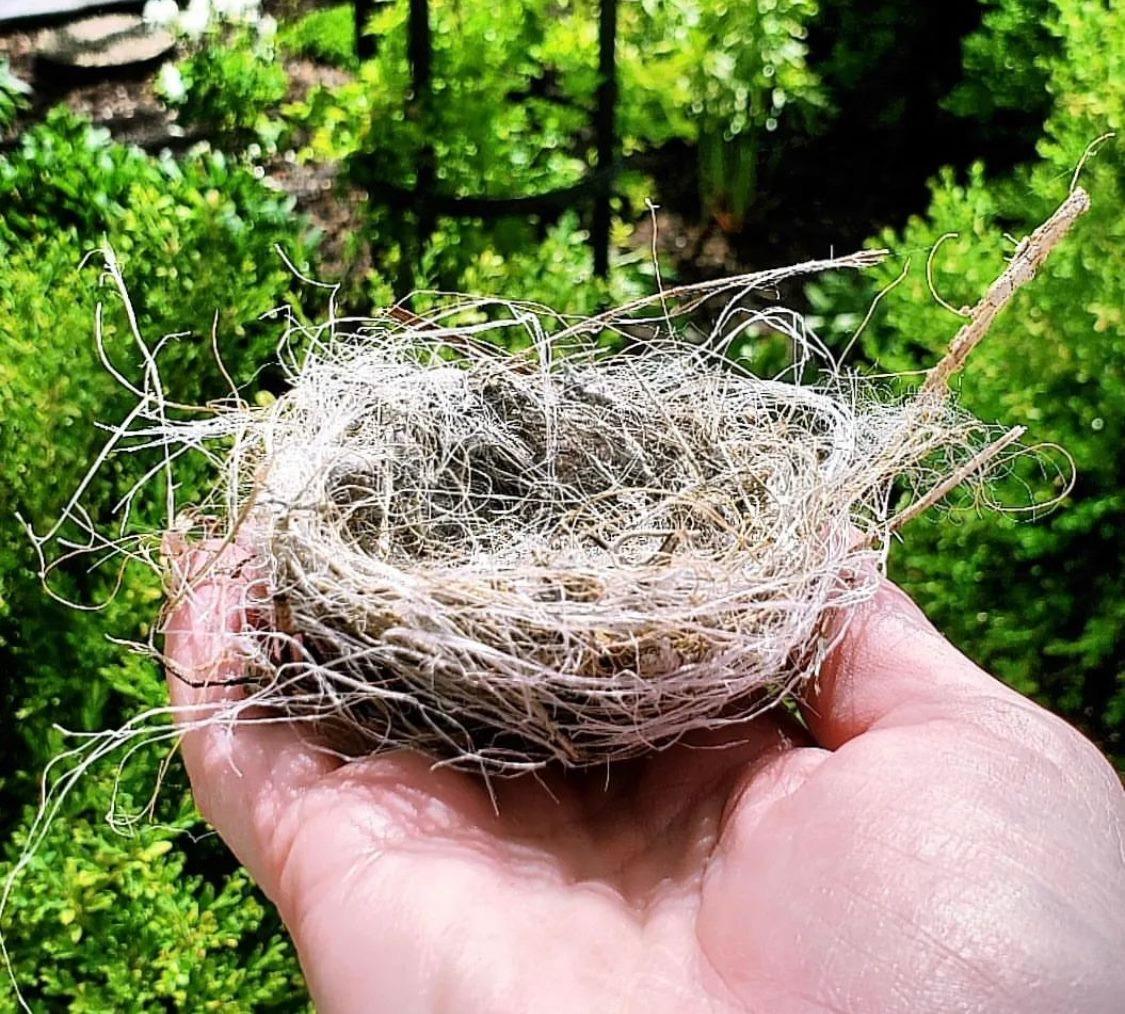

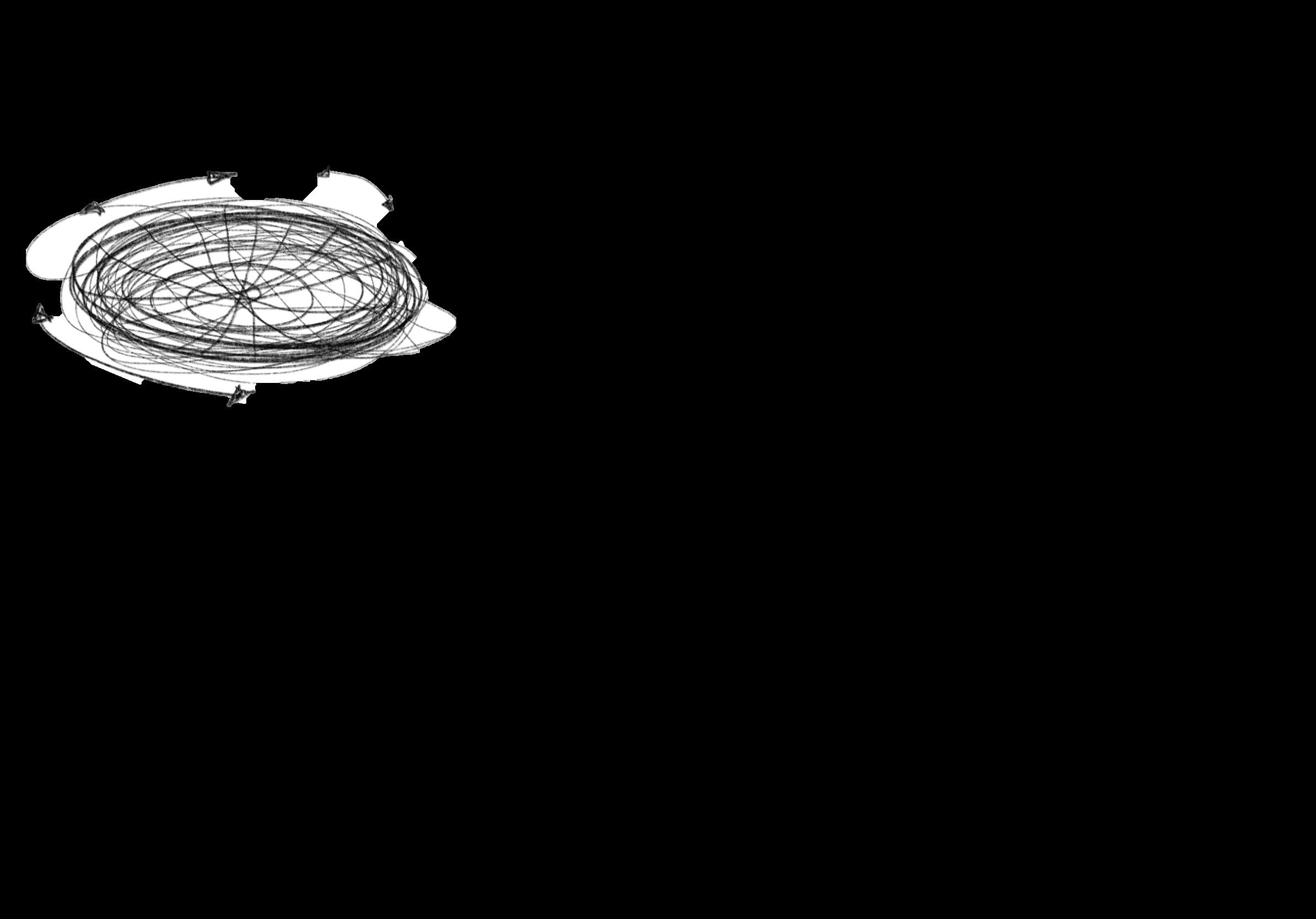


ANIMALS
Theme Research
IDEAL LOOK AND AESTHETICS
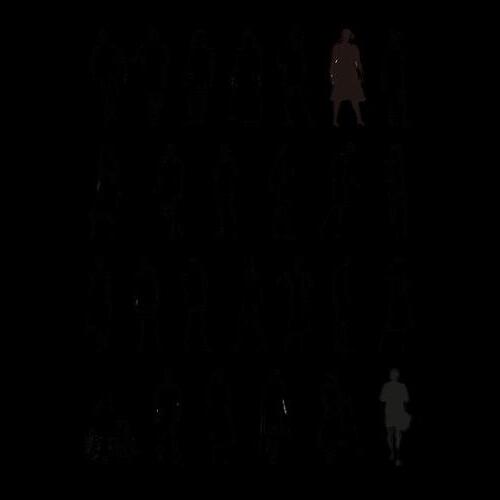
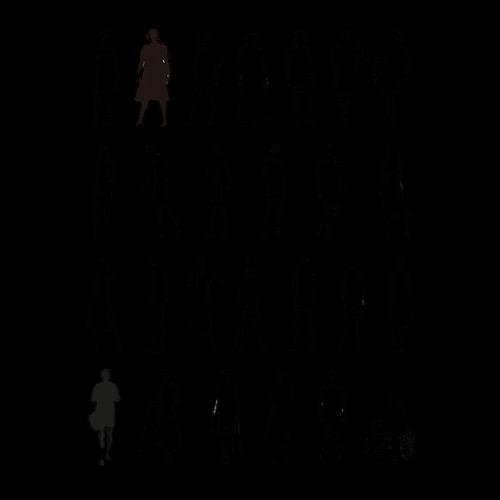

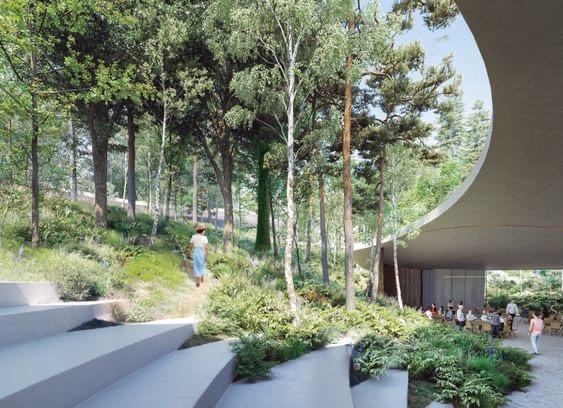



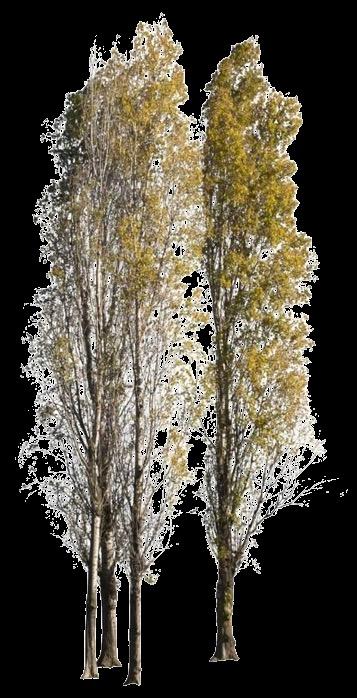
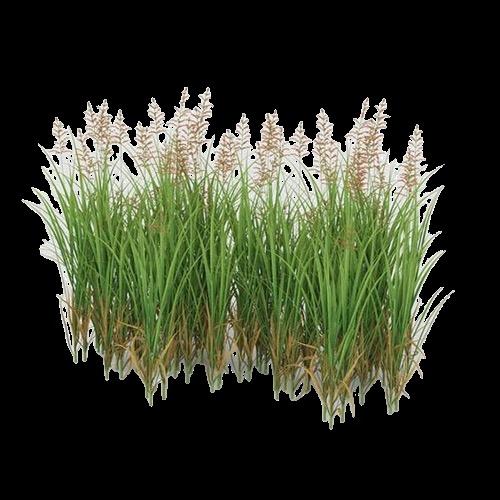






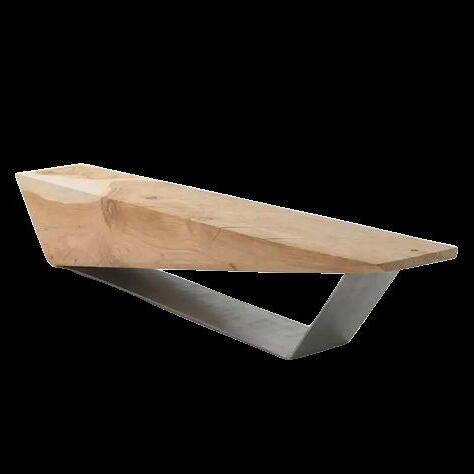







IDEAL LOOK AND AESTHETICS
DEVELOPMENT Social Space and Pavilion Structure



These are inspirations I’ve seen, The idea would be to create and open pavilion that allows natural sunlight to pass trough and light up the place underneath using no electricity




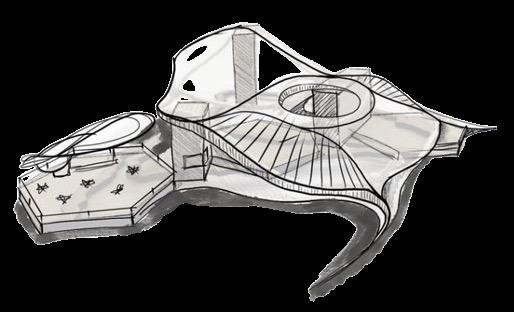
As a development for the Social Pavilion I actually chose simplification as a main idea. I took the idea I developed so far and Simplified it into a minimalistic design, the reason I did this was mainly because when I’ll make the final model this will be very small scale, so it would be impossible to make detailed, also its not as important as the site as a whole is the main image which is mainly landscape architecture.

I personally don’t like this particular design as much as I think it looks to simple, but it fits the theme well and would look really nice on site, so I’m deciding on using it.
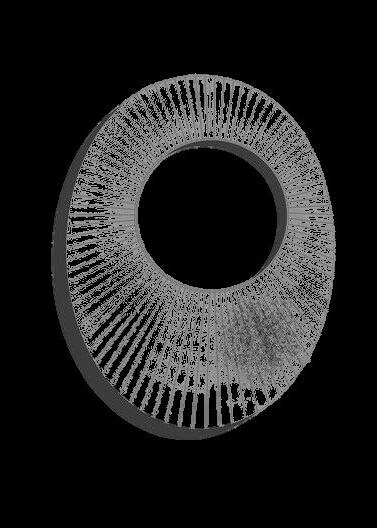







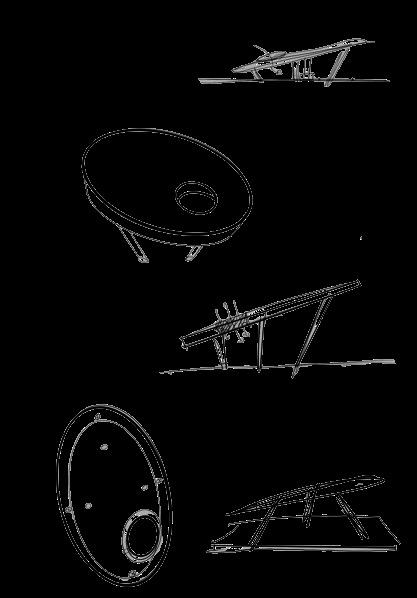
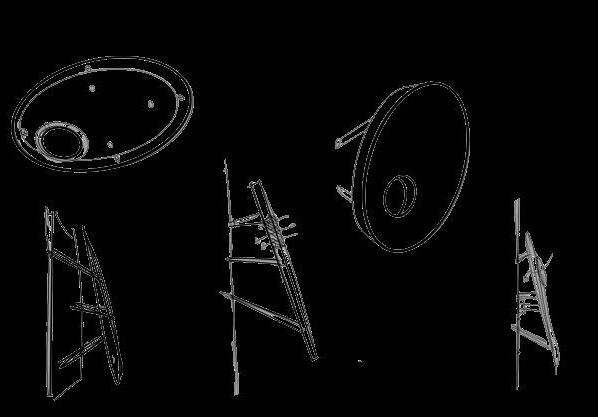
SketchUp of location and Site






I’ve created these SketchUp models as part of a more developed process toward the final model. This is an idea I want to create on my final model presented.
The aim of this would be to understand the surrounding for the customer who is looking at the model. I'm going to represent these as white block on the model to show contrast to the rest of the site and base.
By doing this I get a better understanding of the measurements of the site scale and proportion to other structures in the area
This would be better in a more detailed layout, but for now it does the job of making it easier to understand.

The idea is to have a green public space over the existing rail work bridge, allowing the public to pass from one site to the other All this trough a organic flow shape creating a unique leveled design





This is the concept of what I want to achieve with my site overt the existing one.
FINAL MODEL



Overall, this is the final model I’ve created of the site I developed over the project.

The site features an elevated walking structure from one side to the other where users can experience natural elements among the way. Above the walkway there is an overhead pavilion structure that was inspired by spiderweb and honeycomb patterns creating a netlike pavilion protecting people from weather and sidewinds.
Another feature the site follows is the leveled layout, this idea was inspired by the rooting structure of trees creating unique bends and different levels. Allows the users to experience the site from multiple levels. This design also helps with winds as it creates flow throughout the site making it more comfortable for users.
The whole idea of the site where to create a green space where people can cross across the river without going to the nearest bridge. Another aim of the design was to create a nicer more useful use for the cannon street railway bridge, this was space was saved from other parts of London, an old bridge was refurbished, and a new green site were created. Meanwhile the railways remained in use.
The facility allows people to pass from one side to another while enjoying the greenery provided. While on the bridge they can enjoy nature beauty, view of central London, and having the ability to socialize in social spaces and under our minimalist pavilion.

Overall, the models of site turned out nice, they show how well the existing site, and the new concept would work together. As an extension I could create the entrance/exit for the site in the future. I personally like the way it turned out; the improvement could be that I add more detail to design.


THE END







































































































































 Represents existing bridge
Represents existing bridge









































































