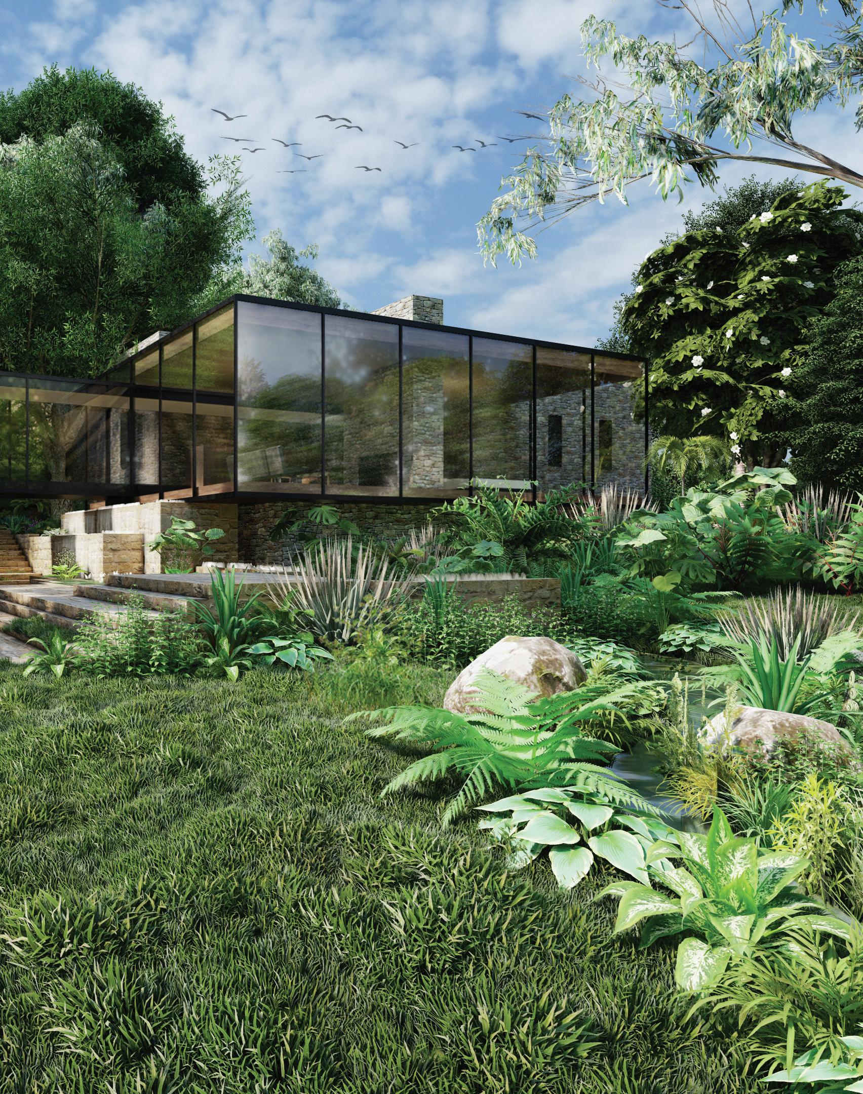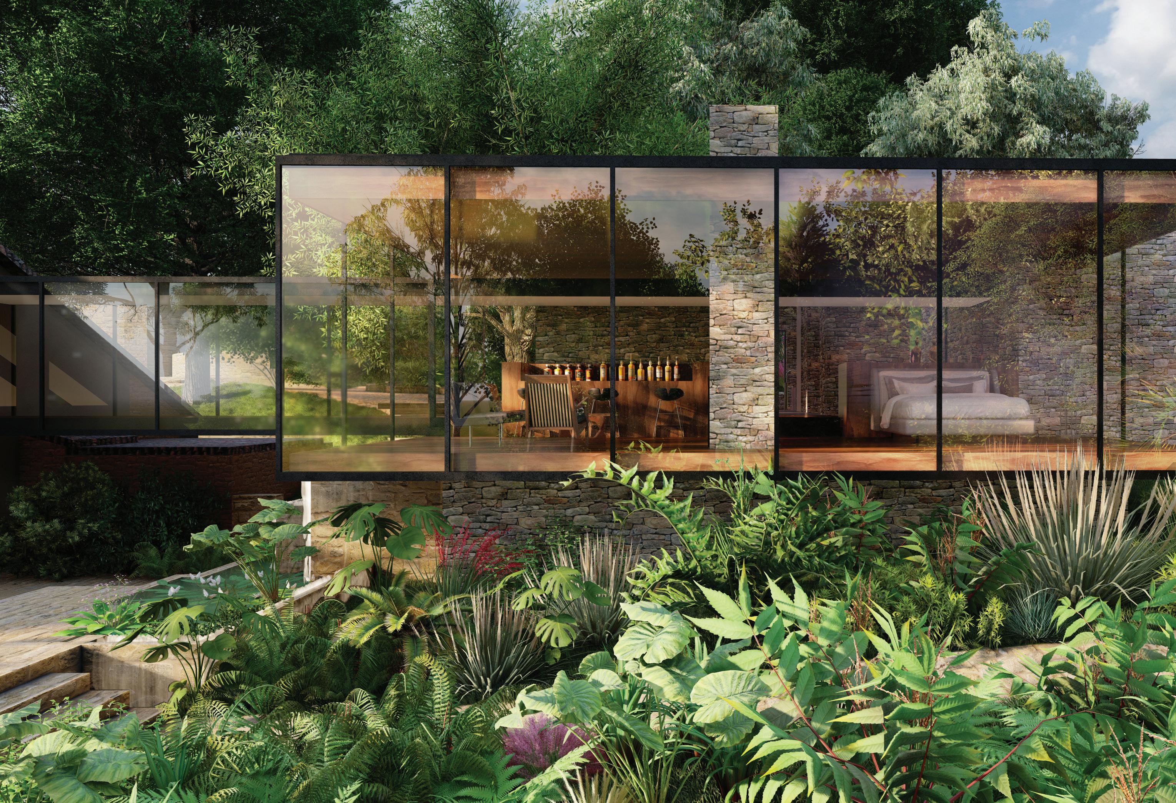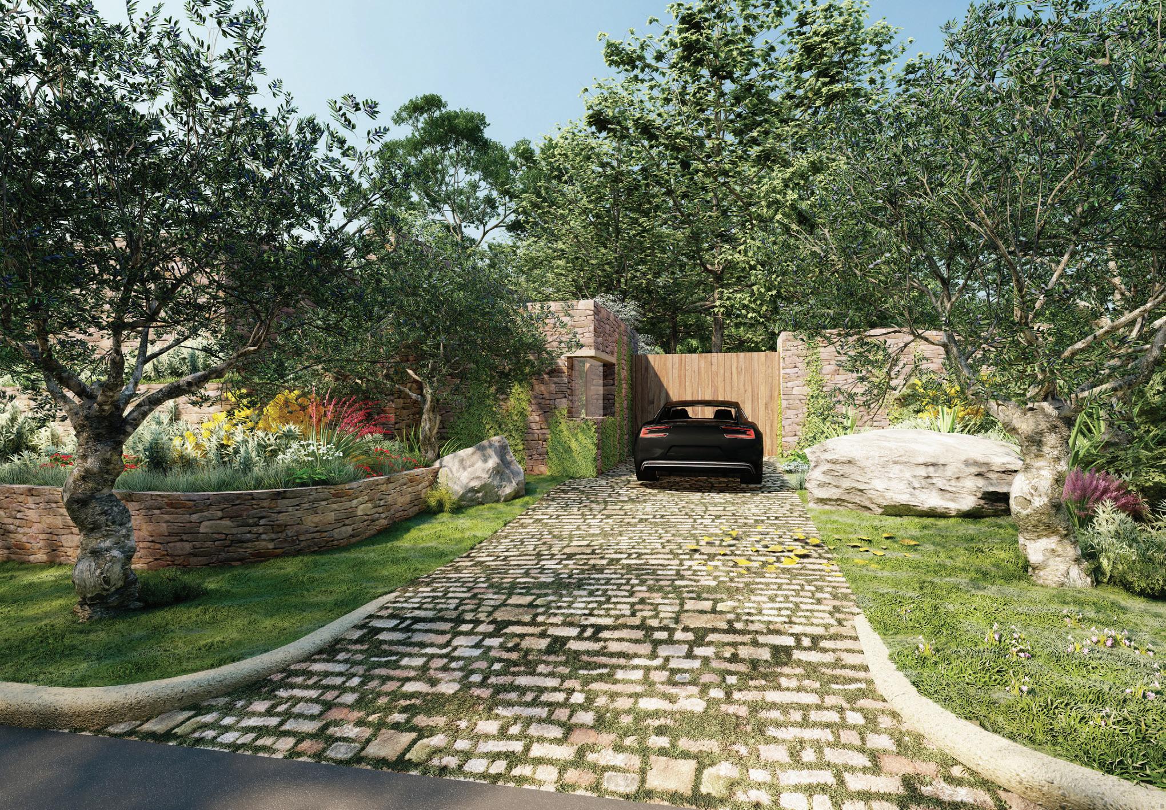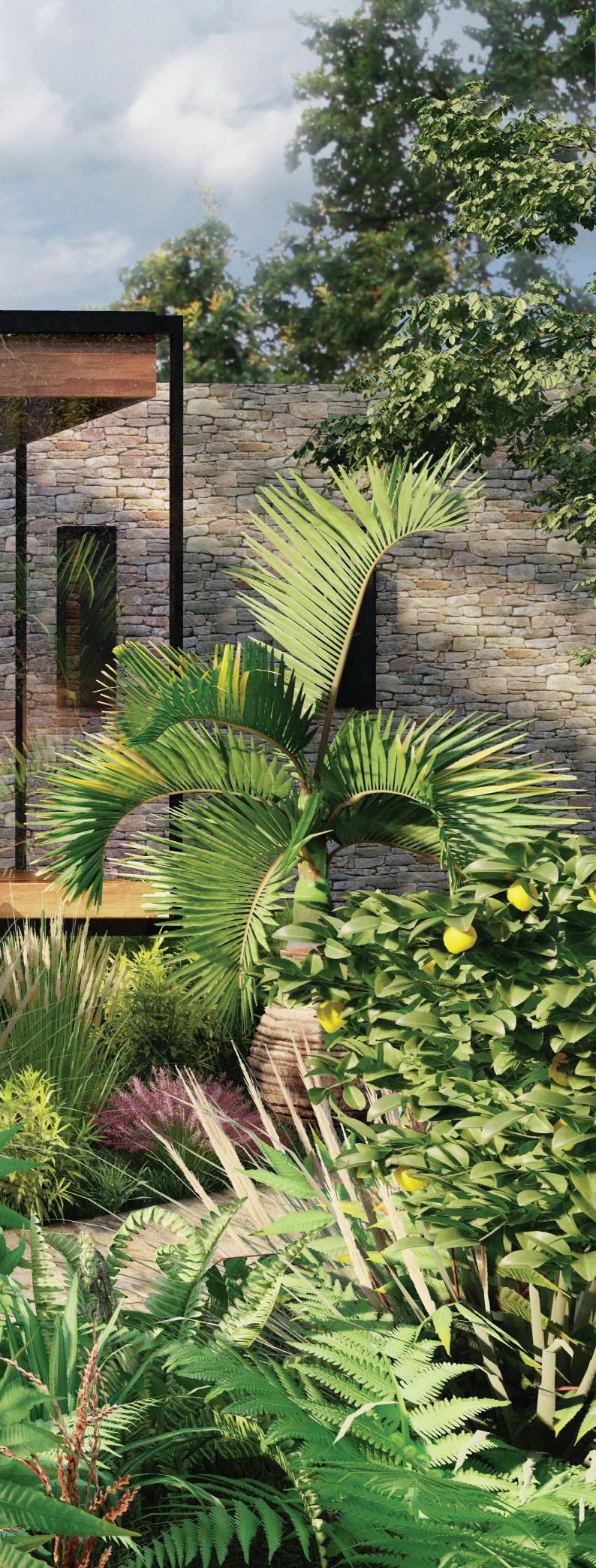We Are RIOS
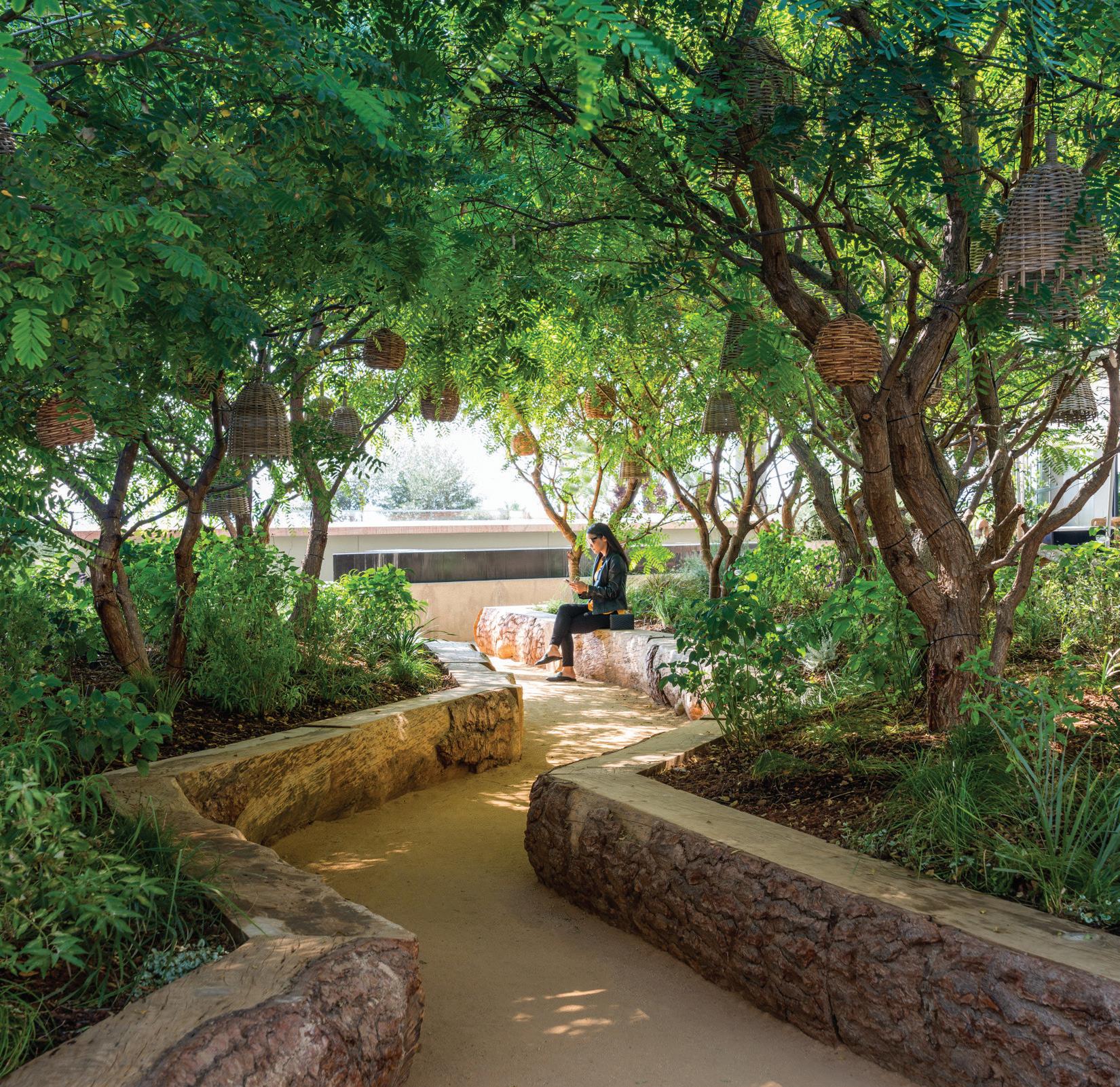


Design is never without story. It connects people to each other and the world around us.
Together we work beyond boundaries to reveal, explore, and invent designs that amplify experiences.



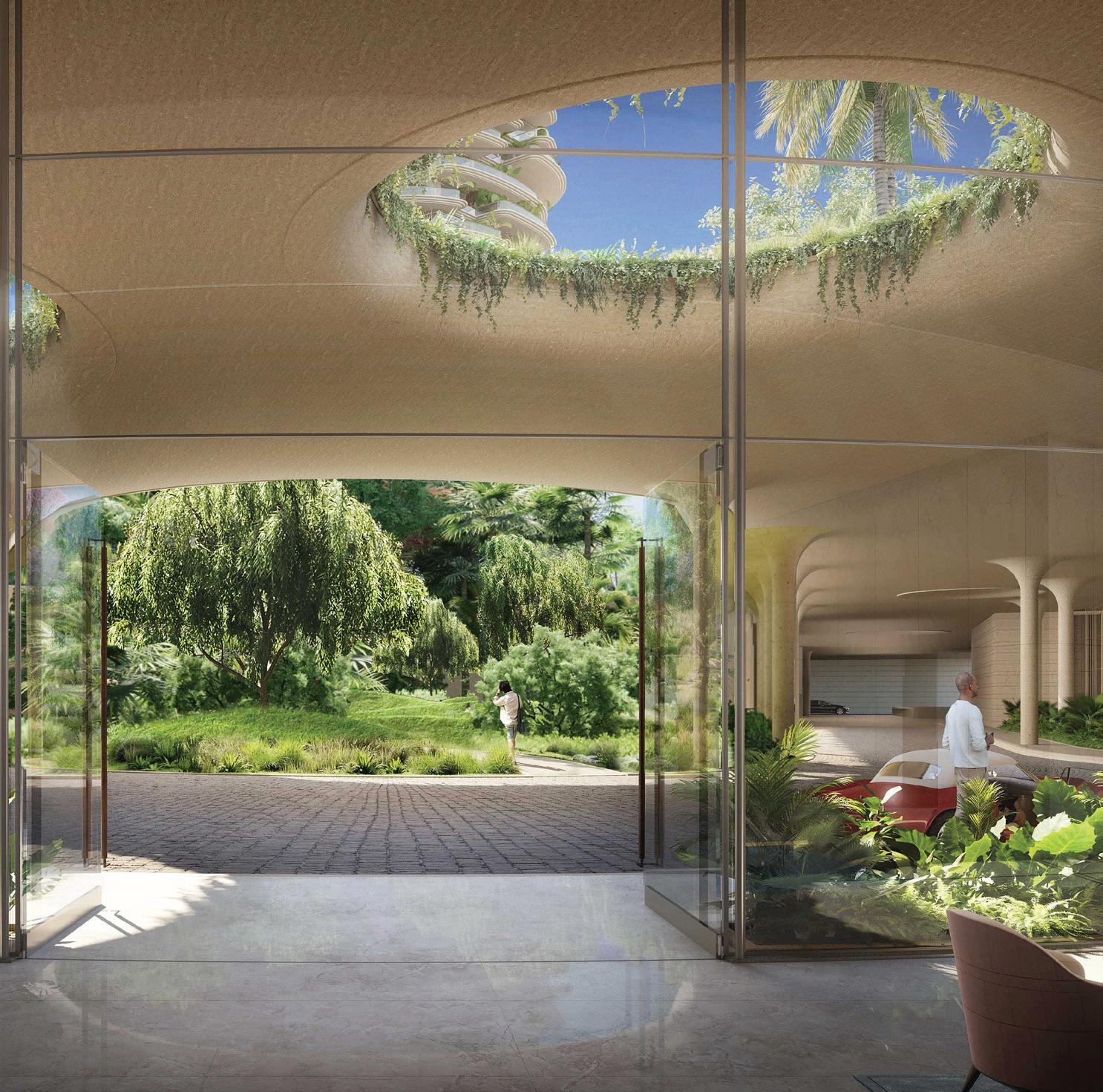
.
Within our practice, the built environment and landscape architecture are interconnected to harness the positive impacts of wellness and define design as a continuum. We use the power of story to connect us to one another and to place. The practice operates at the intersection of architecture, landscape, urban planning, interior design, graphics and signage, exhibit, and product design to inform design at all types and scales. We believe, fundamentally, that design is better when you think inclusively about ways to solve a problem and we practice this way within our studios and interdisciplinary teams.

We are problem-solvers, innovators, and creative thinkers. This proclivity can be seen in the offshoots of RIOS, likeour product company notNeutral, but also in our unshakable nature as storytellers revealing the potential each project has to celebrate our diversity and humanity. Our work is irreversibly connected to the narrative of place and the complex order of human culture, creating solutions that are joyful, authentic, and unexpected. Each project is a genuine expression of the important stories that connect us and reveal location, ecology, culture, and ethnography.
RIOS has been recognized for skill and design excellence across the broad spectrum of design disciplines, including as a finalist for The Architect’s Newspaper Best of Practice Awards, a Jury Winner for the Architizer A+Awards for office interiors, for the Smithsonian’s Cooper Hewitt National Design Award for landscape architecture, and as ‘Firm of the Year’ by the California Council of the American Institute of Architects.
RIOS was founded in 1985 as a design collective working beyond boundaries to inventively combine disciplines and amplify the impact of design.
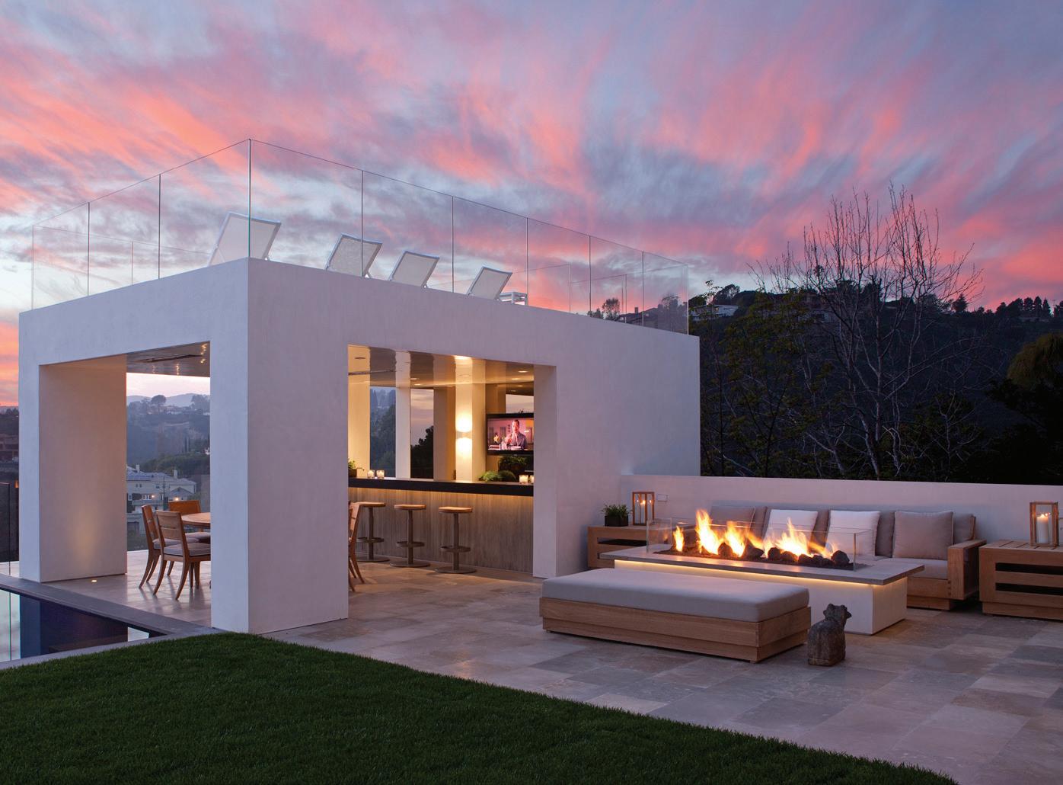
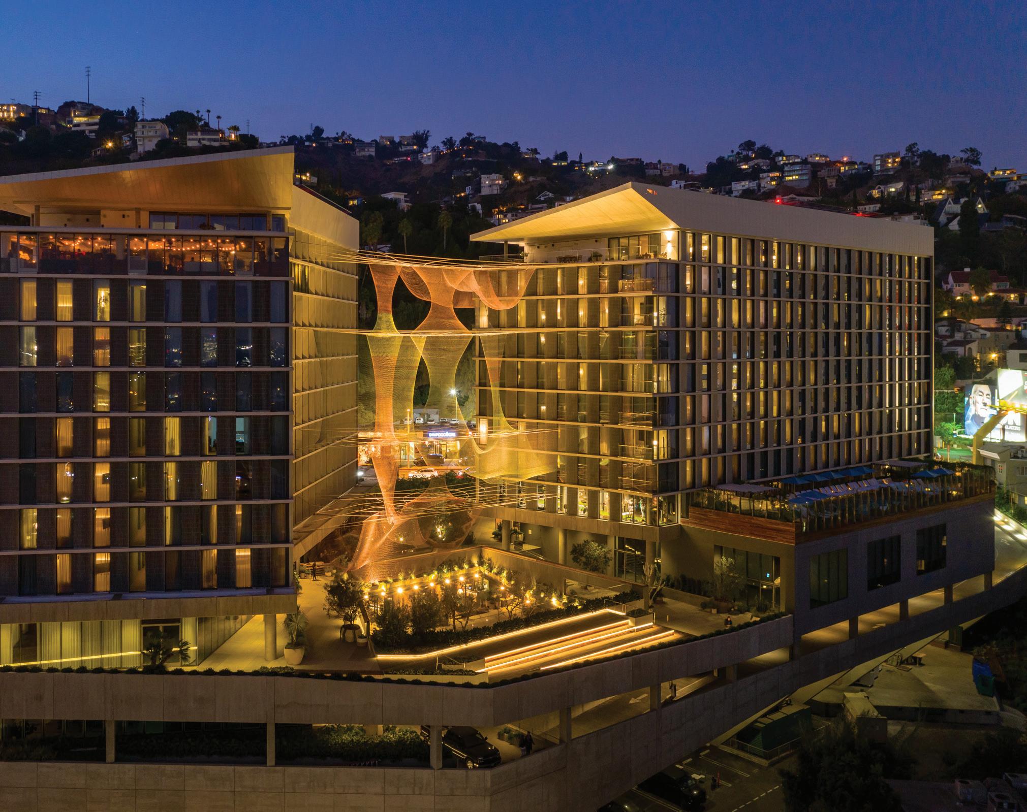




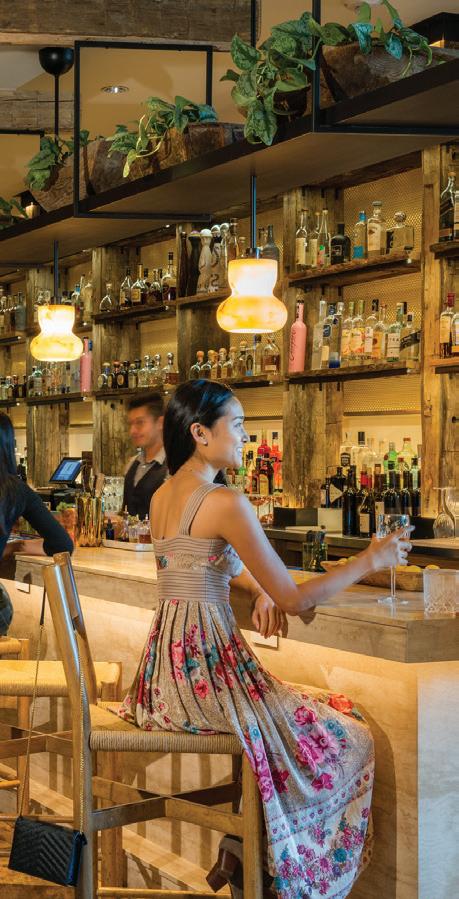
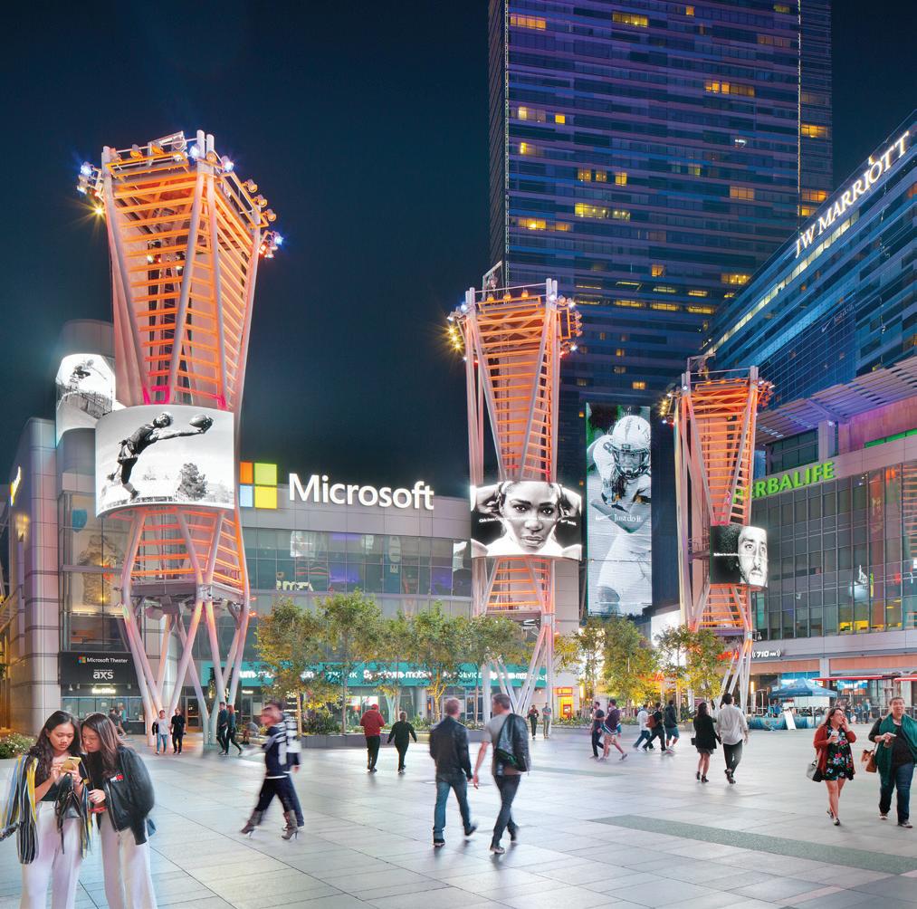


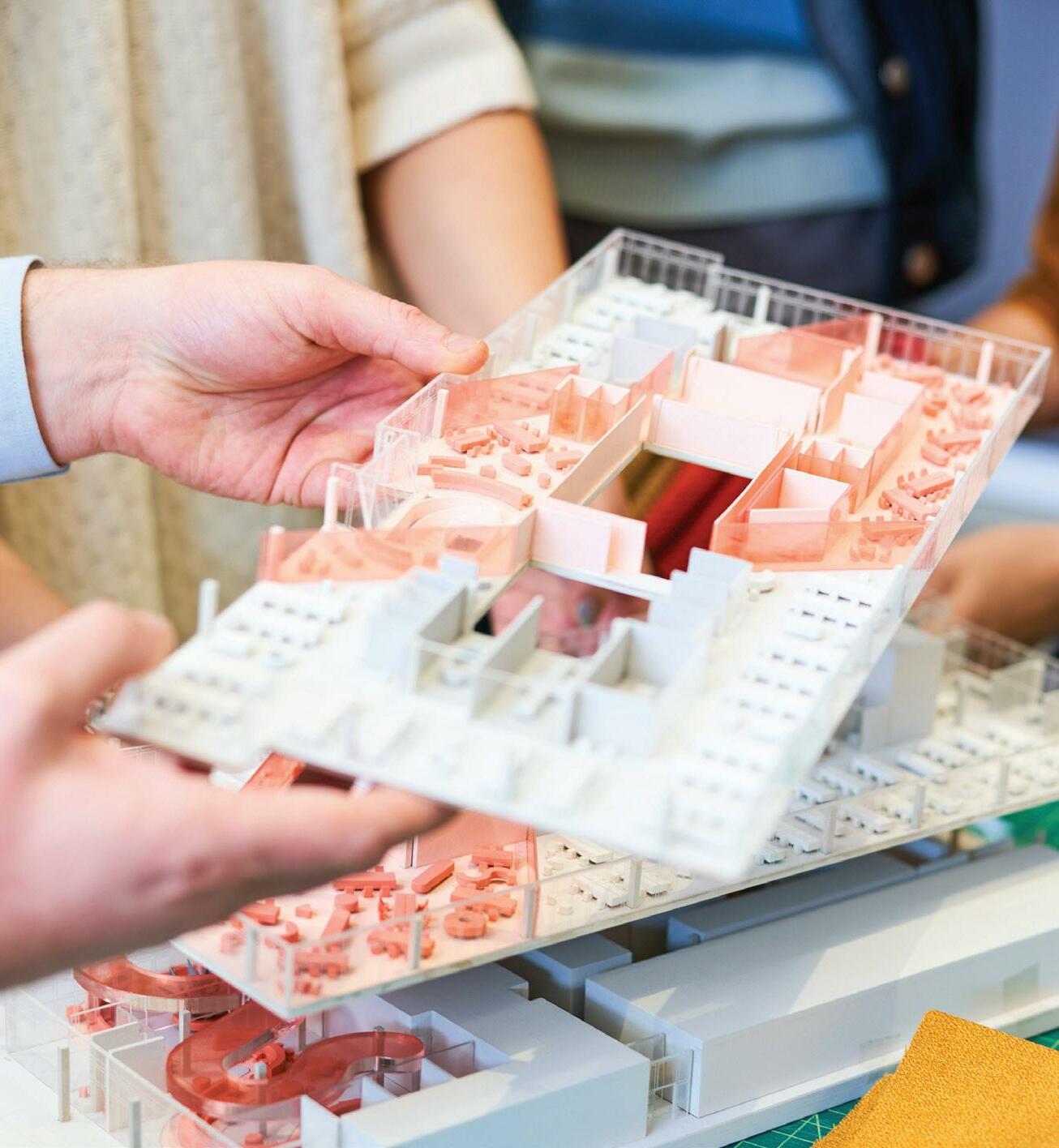

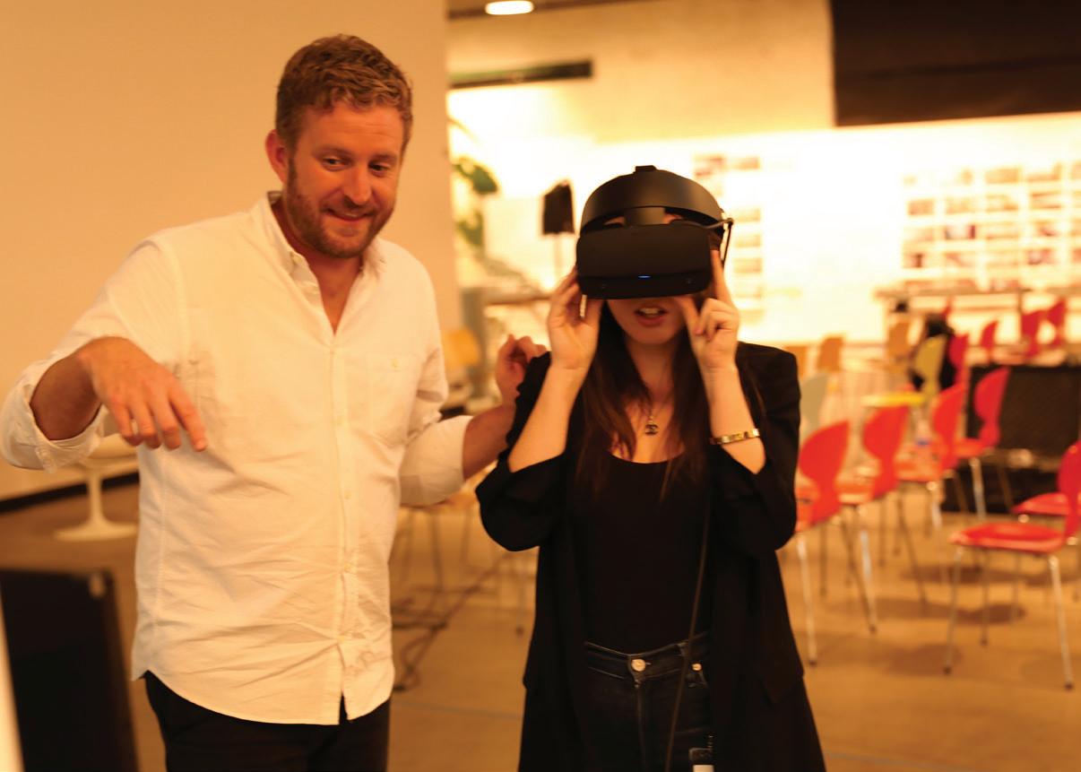
This client-focus has allowed us to produce a consistently high-quality body of work, which displays a stylistic range as broad as our client list.
To align with our goals and values, we’ve implemented a structure that defines RIOS as a collective that designs both environments and experiences. The collaborative, cross-disciplinary approach is exemplified by the Creative Directors: Mark Rios, Bob Hale, Mark Motonaga, Jessamyn Davis, Andy Lantz, and Sebastian Salvado, each of whom brings a special depth of training and experience to the design studio. Our senior leadership actively directs design efforts within project teams in addition to management and leadership responsibilities.
Having these disciplines in-house allows us the opportunity to bring a holistic approach to the design of each project with our shared knowledge base and thought leadership. Our experience not only with design, but with technical delivery and on-site observation during construction, culminate in a full-service design solution brought to life by a true design collective.
We treat the design intent and execution for every project as a solution unique to each client and to their programmatic requirements. Our clients often actively participate in the creative process.
In today’s world, hospitality is more than simply a way of graciously welcoming others and making them feel at home — it is a way of interacting, building trust, and capturing a characteristic spirit that solders a connection between people and place.
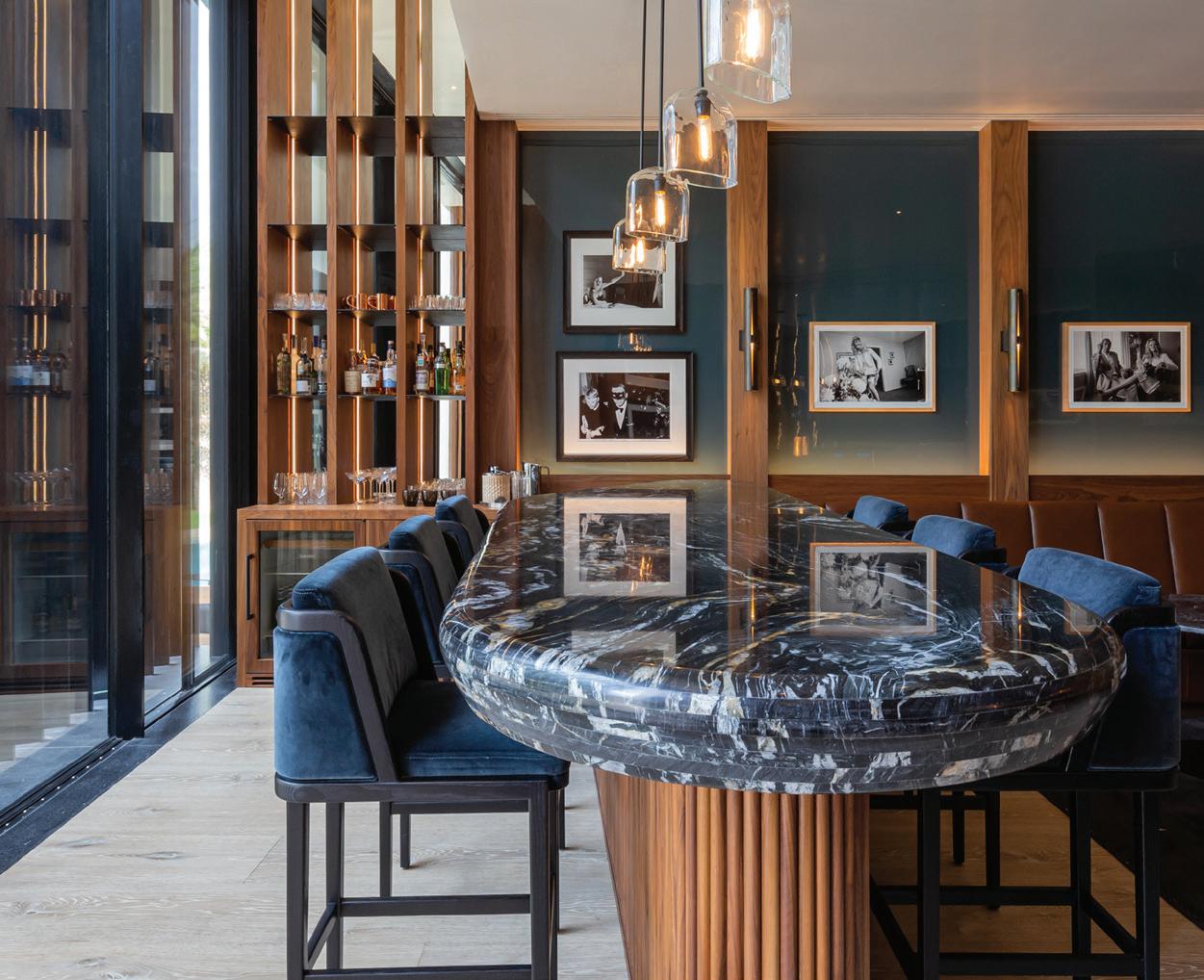

Our work consistently explores how outdoor living can be amplified and embraced. Pool decks are not just spaces to cool off; they are places to linger, commune, and dine. Private spaces bring aspects of the domestic sphere outside, in the form of hearths, living rooms, and lounges, inviting visitors to stay longer.
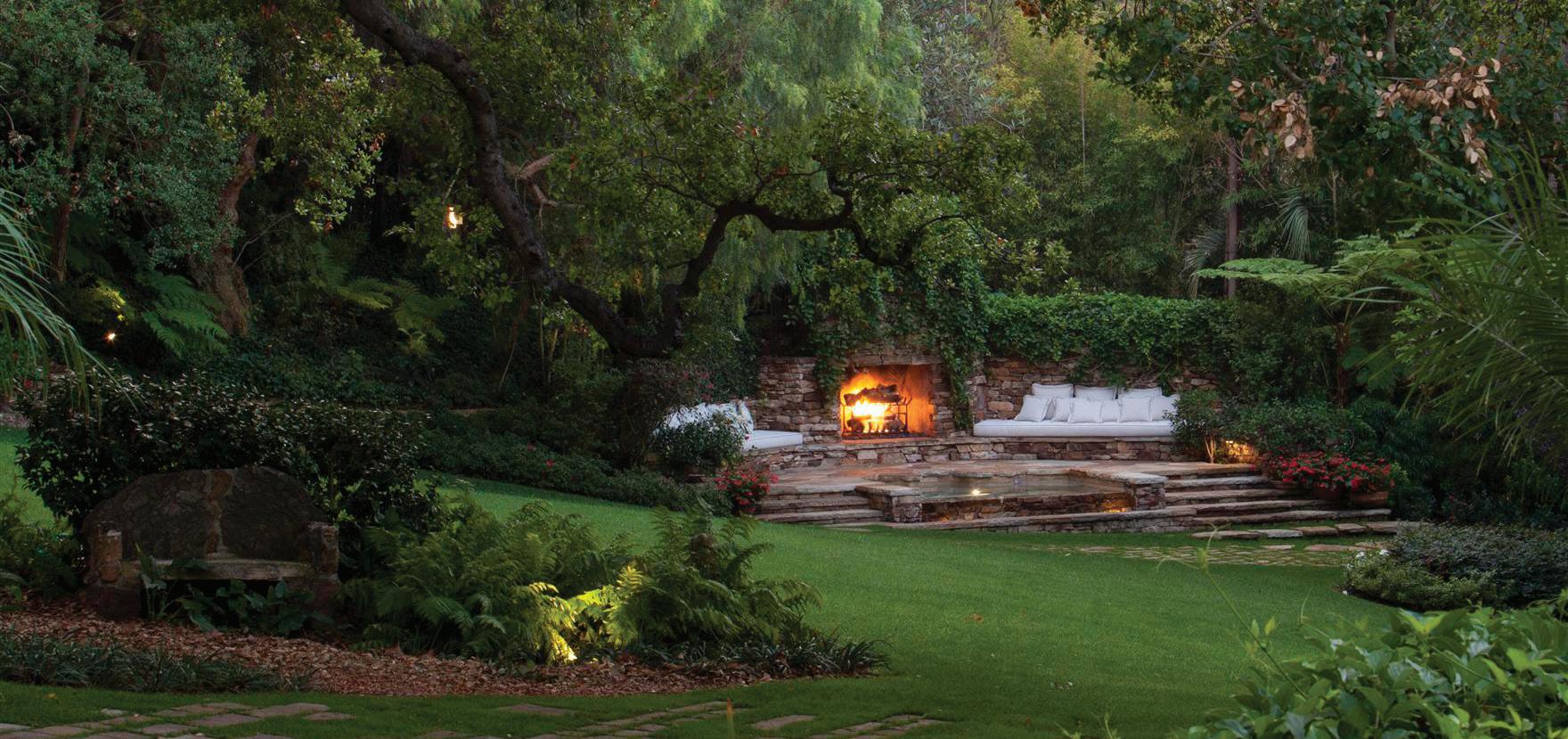
Our design work often brings in references from the greater context of a project, through the subtlety of material and plant selections, lighting, furnishings, or climate. These notes of specificity also contribute to uniquely branding these spaces within the greater project.
We understand luxury— and we create intimacy through the interconnection of interiors, landscape architecture, and art to make elevated experiences. It’s about creating a rich story of connected experiences and creation of memories. These are universal values that a backpacker or a business jetsetter can both enjoy.
• 1 Hotel
• Aman
• Apollo Global
• Bunkhouse Group
• Fairmont Hotels & Resorts
• Grupo Affinitas
• HEI Hospitality, LLC
• Kimpton Hotel and Restaurant Group

• Proper Hospitality
• Sofitel
• Starwood Hotels & Resorts
• The Carpenter Hotel
• Treehouse Hotel
• W Hotels
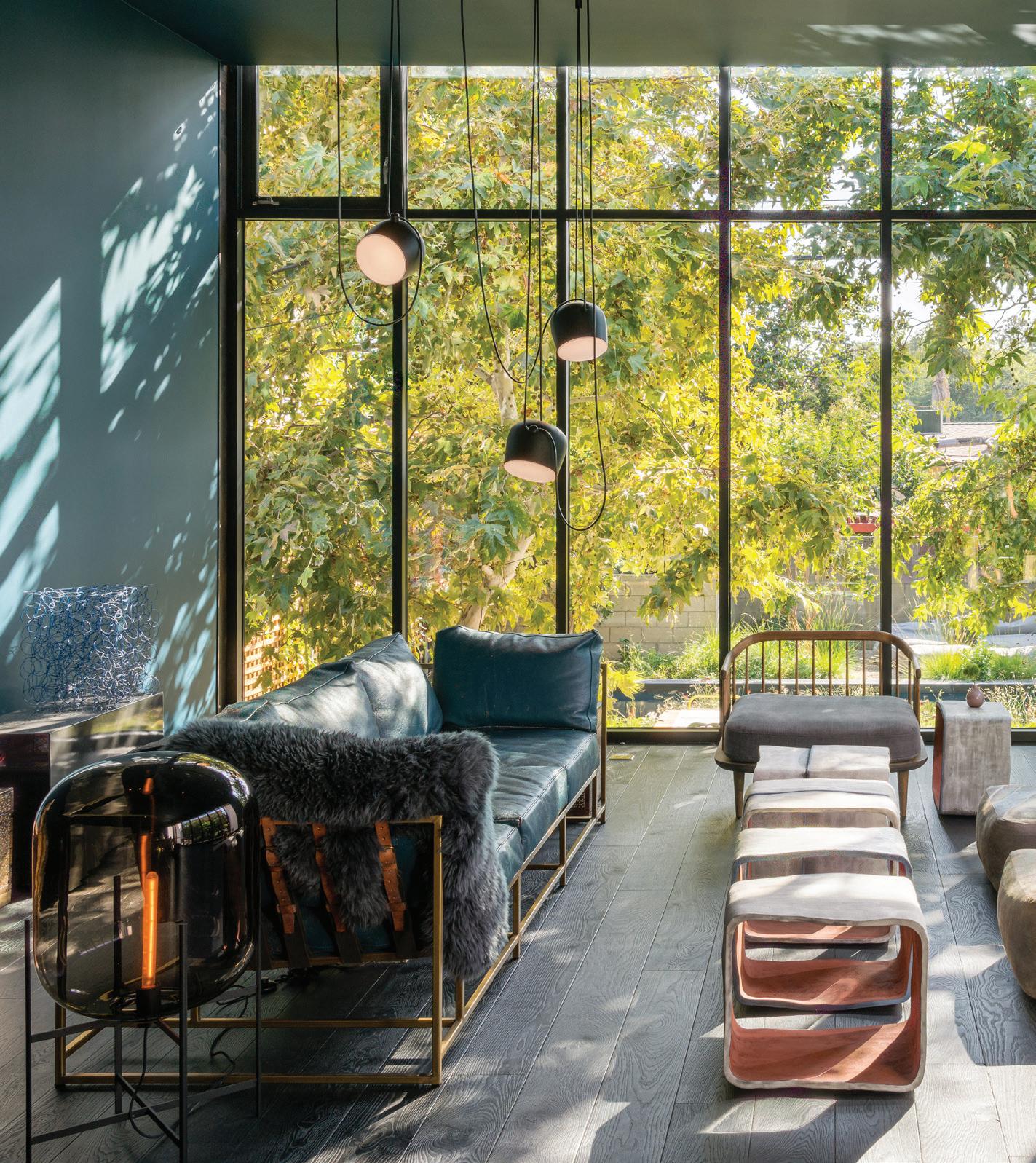





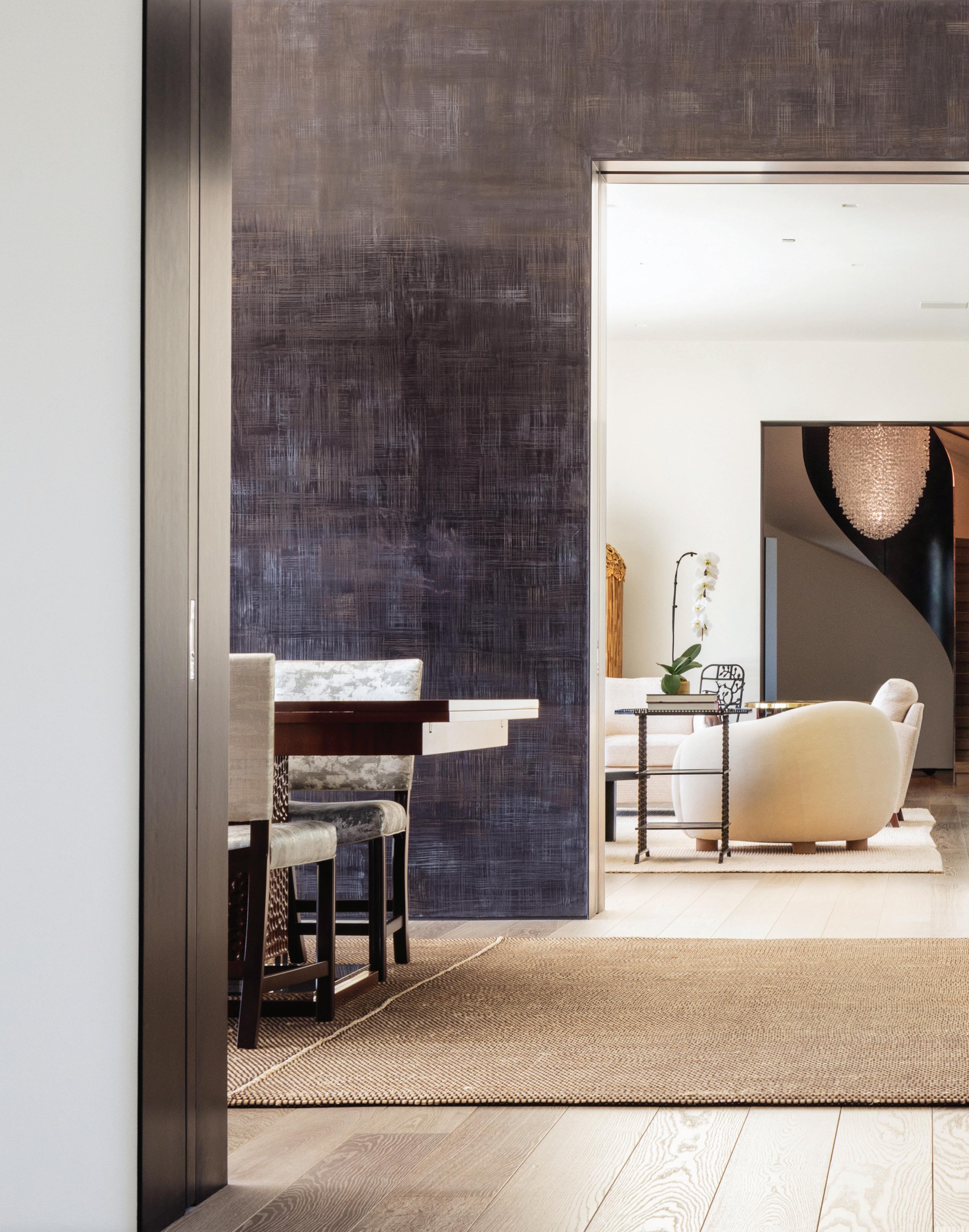
Coming together feeling in the space, its visual touch are composed

together with friends to socialize is human nature, but sparking emotion and the spaces they seek to gather is the reason we design. The drama of the visual richness and the lusurious materials that catch the light or beckon our composed to enrich the sensorial connection with the space






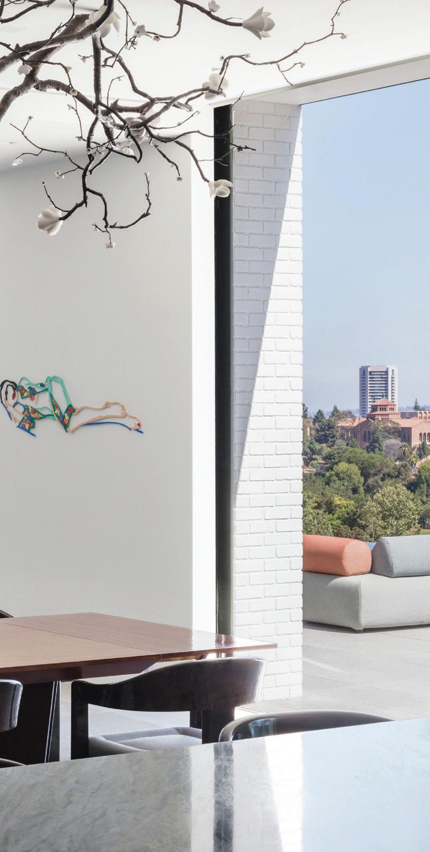
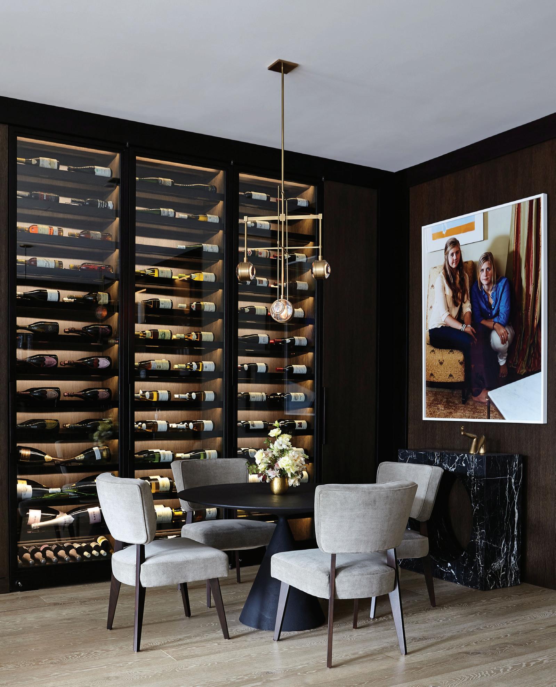
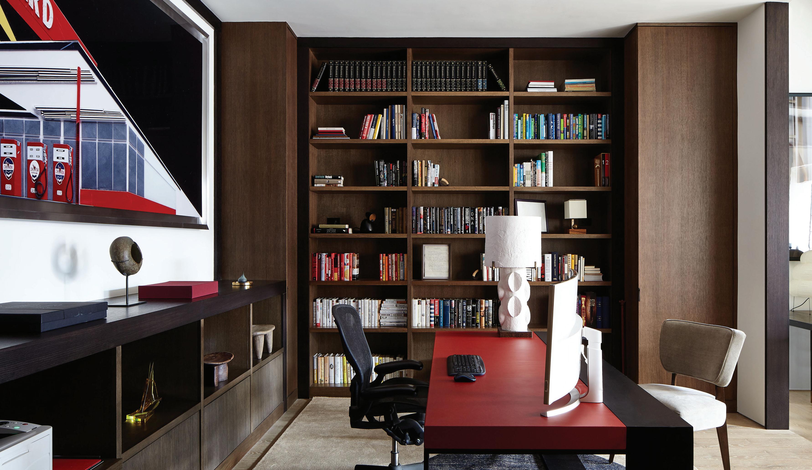


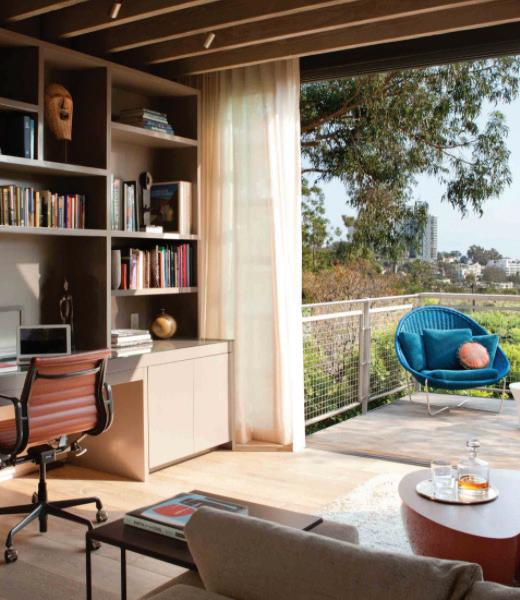
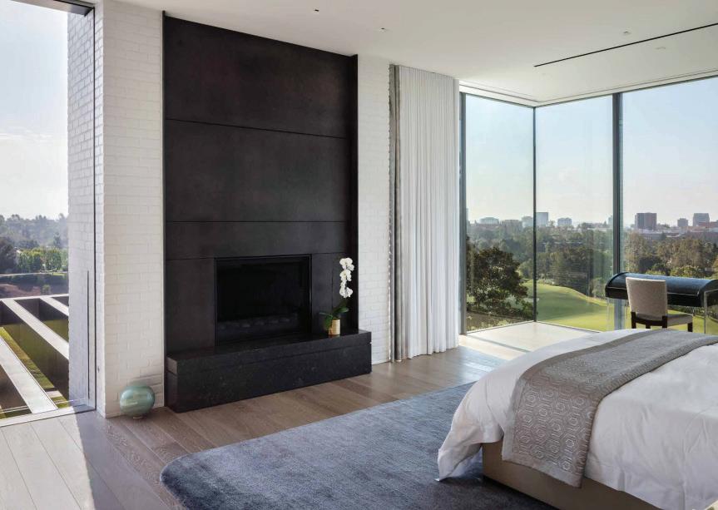




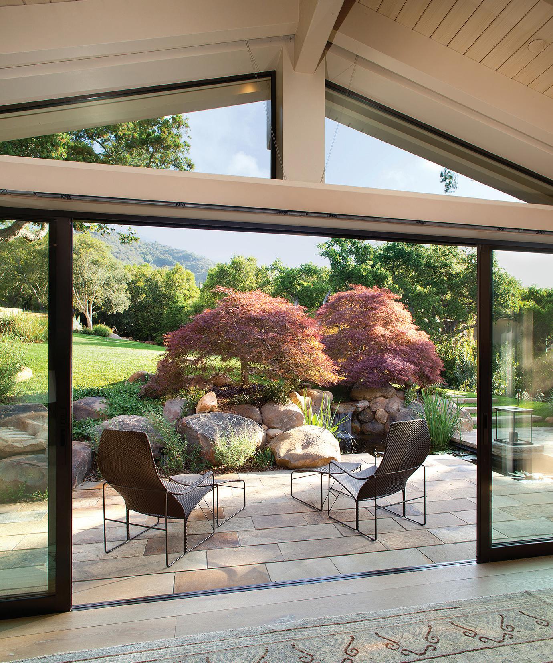
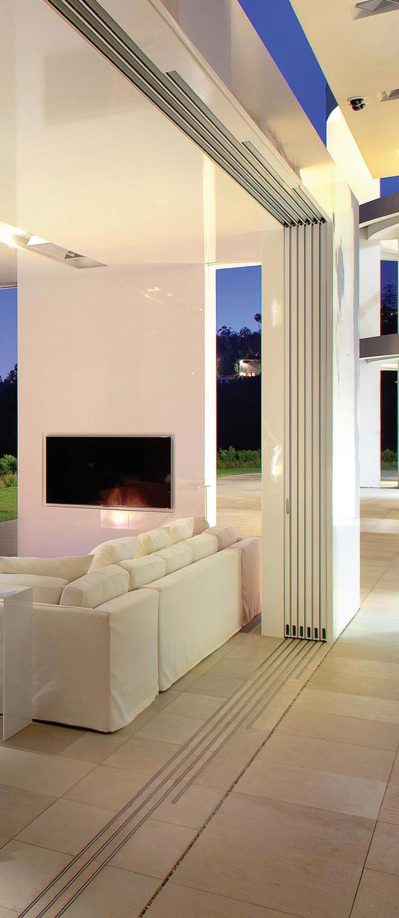
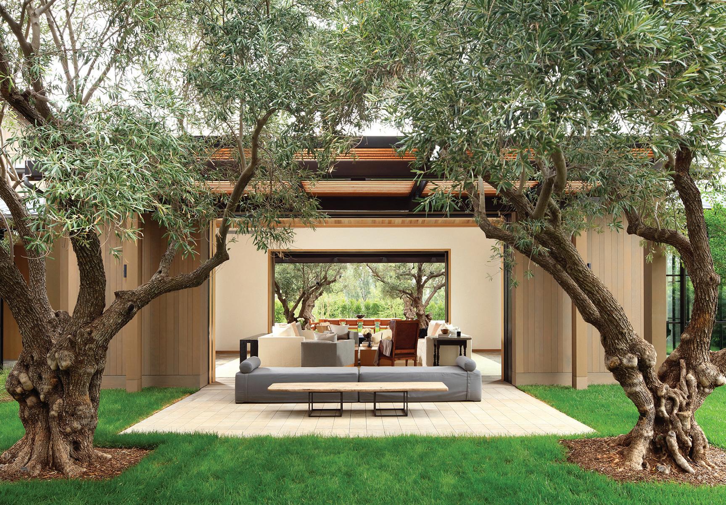

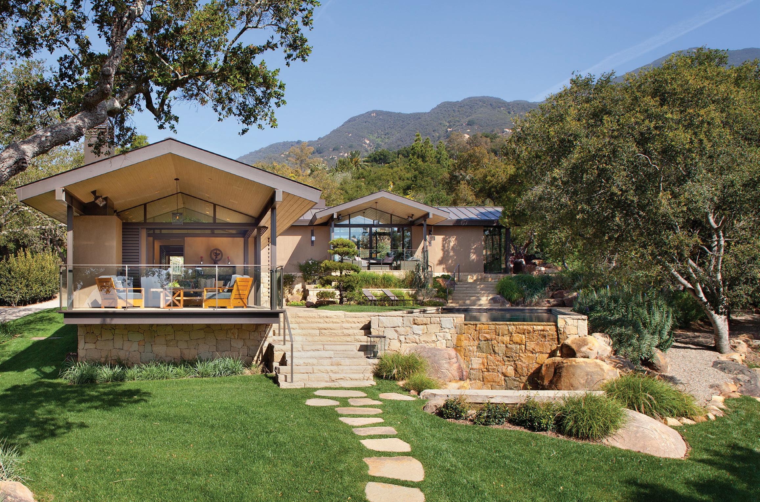



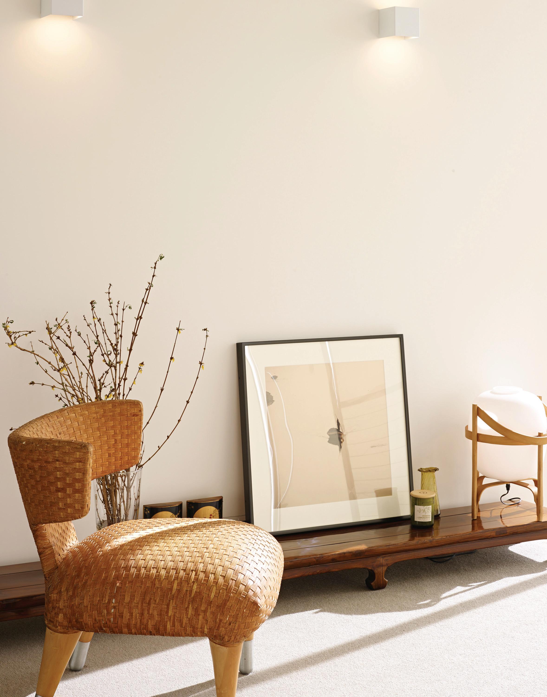
1 Hotel West Hollywood by Starwood Capital Group is an 2-acre hotel featuring 33,000 square-feet of landscape designed by RIOS and 13,000 square-feet of interiors created in collaboration with AvroKO. 1 Hotel West Hollywood recently won the Westside Urban Forum Hospitality Design Award.
Location West Hollywood, CA
Size
33,000 sq. ft. Landscape 13,300 sq. ft. Interiors 2 acres
Services Provided Landscape Architecture Interior Design and FF&E

The former West Hollywood Jeremy Hotel, located along Sunset Boulevard, is the newest addition to the 1 Hotel portfolio. The 1 Hotel brand is envisioned as a platform for change, leading with hospitality-forward goals of “sparking conversations between innovators and guests that transform the industry and our lives.” The brand is inspired by nature and their hotels are thoughtfully designed, from building materials to room furnishings and live green moments. Each detail is intended to bring the outdoors inside, creating a unique, natural environment.
RIOS was the landscape design architect and the architect of record for the interiors of this property, which melds landscape with interiors spaces to introduce natural materials through an exuberance of planting.
The spaces are layered with highly textured materials: reclaimed wood, distressed wood, tree bark, red brick, terra cotta tile, limestone, and natural fabrics. Throughout the property, there is a play between distressed and finished woods, highlighting the inherent characteristics of each. Materials are combined to emphasize their differences, similarities, and beauty. Decorative light fixtures, metal accents, and glazed tiles are sprinkled throughout to add a contrasting sparkle to the natural palette.
By infusing nature into the 1 Hotel West Hollywood property in various moments across the property, an authentic sense of place provides travelers with a unique yet quintessentially L.A. experience.
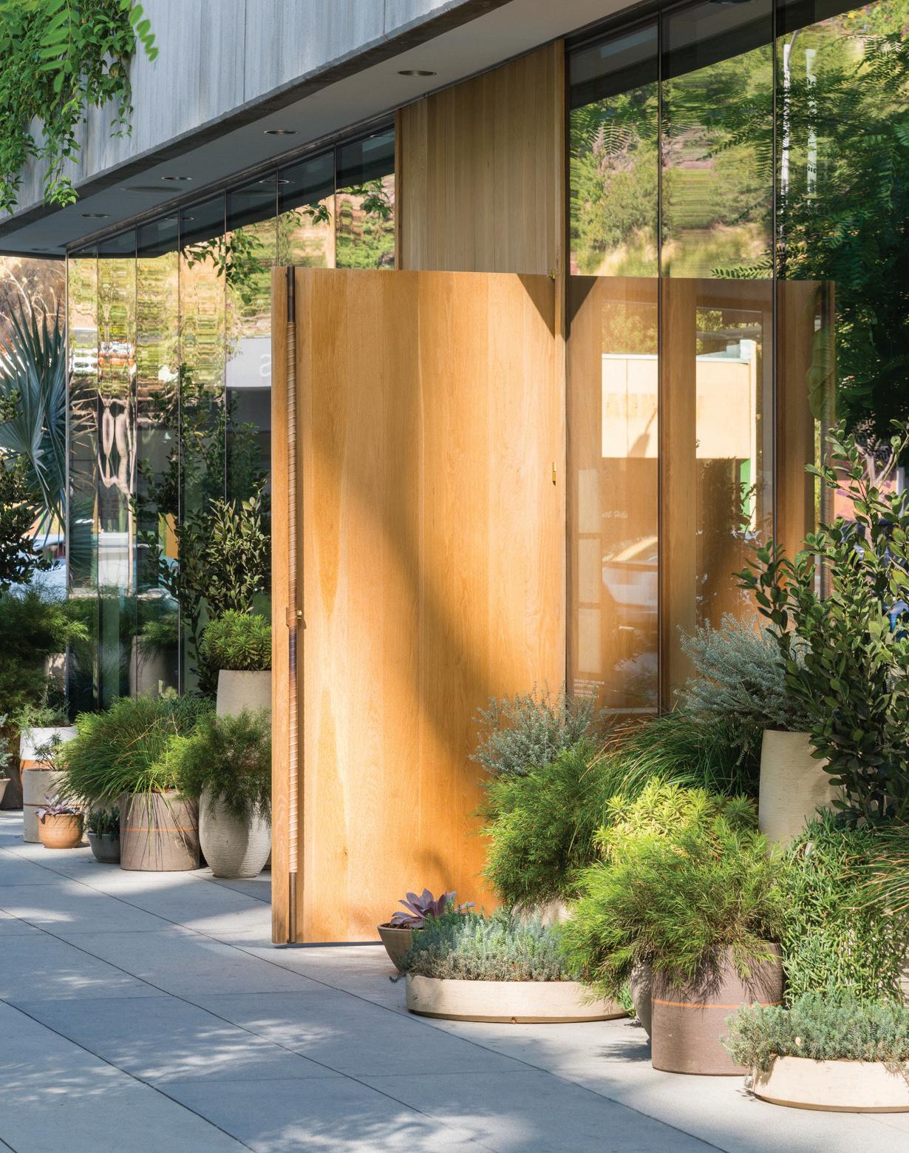


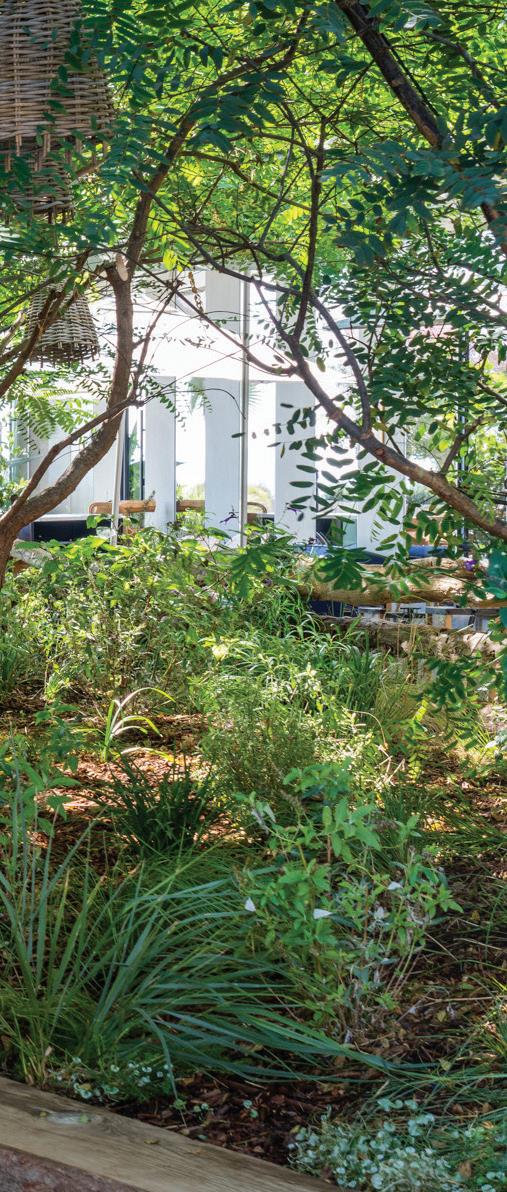



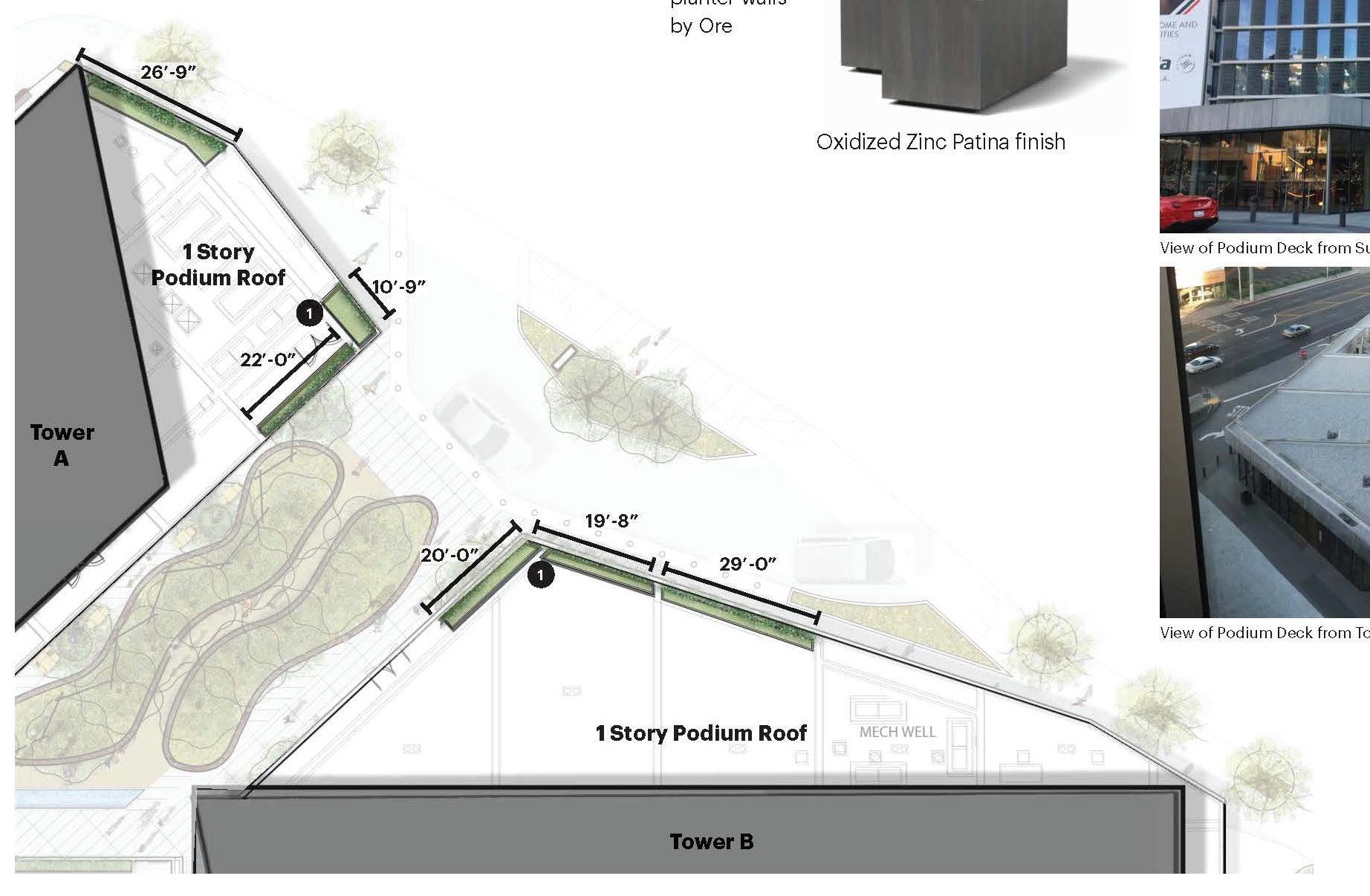


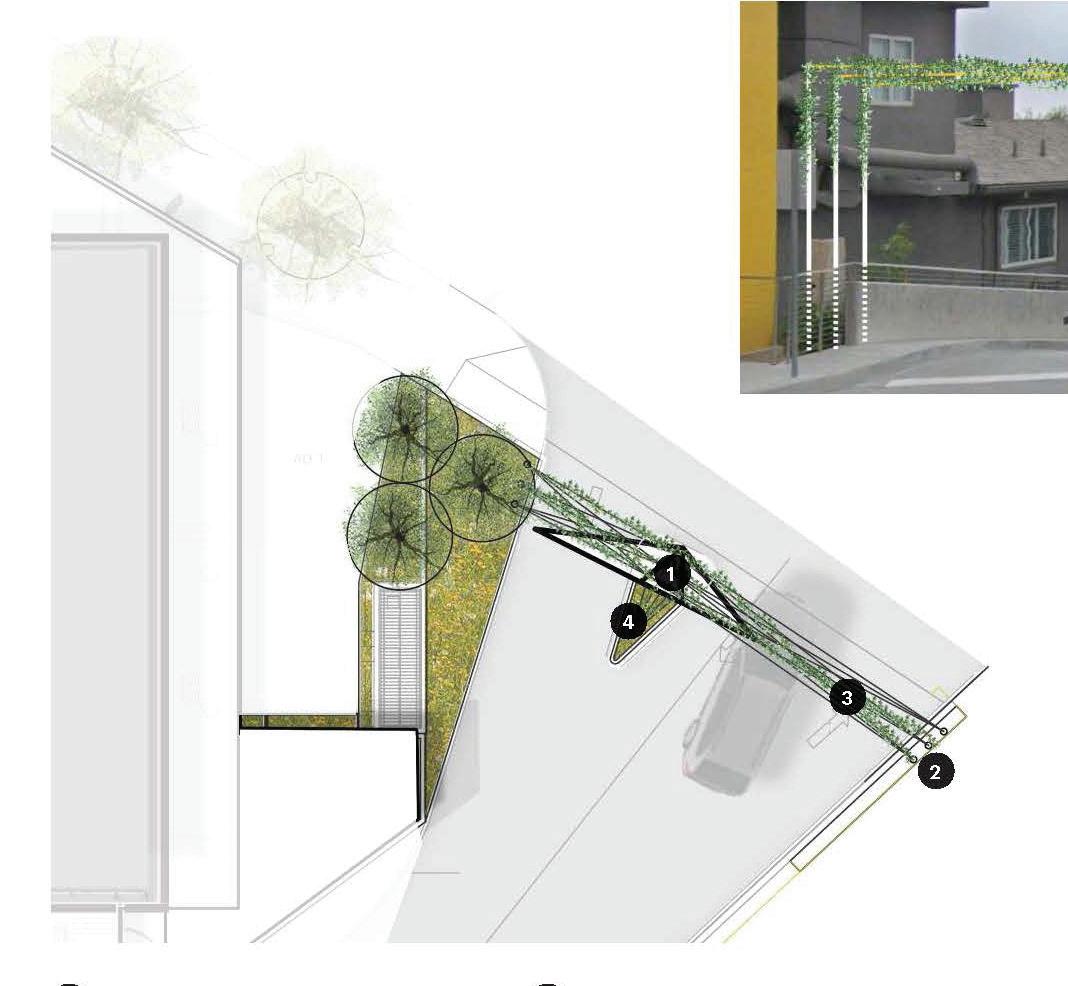
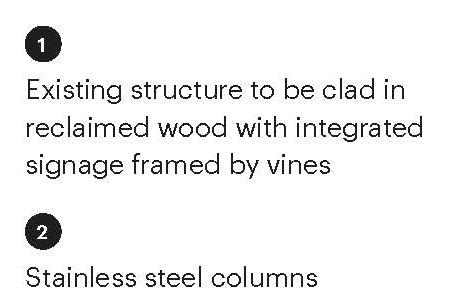


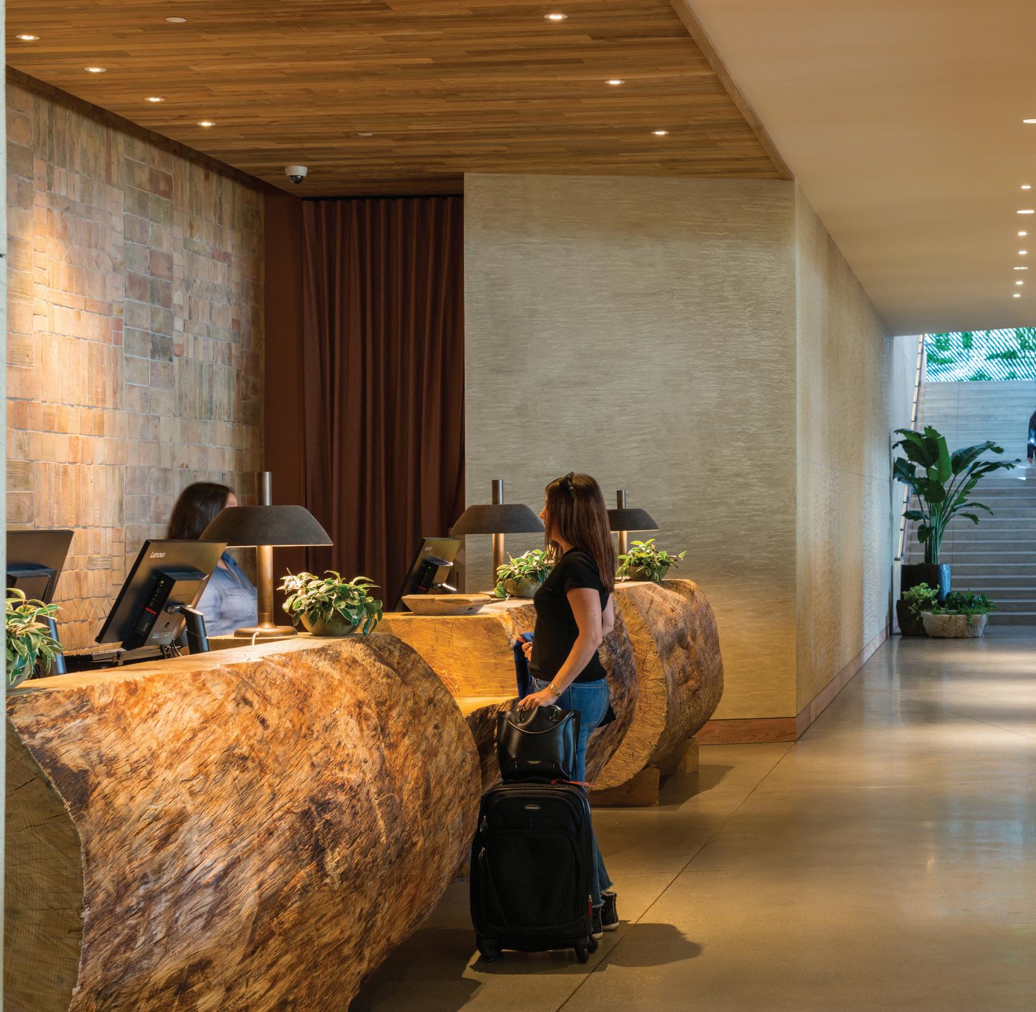









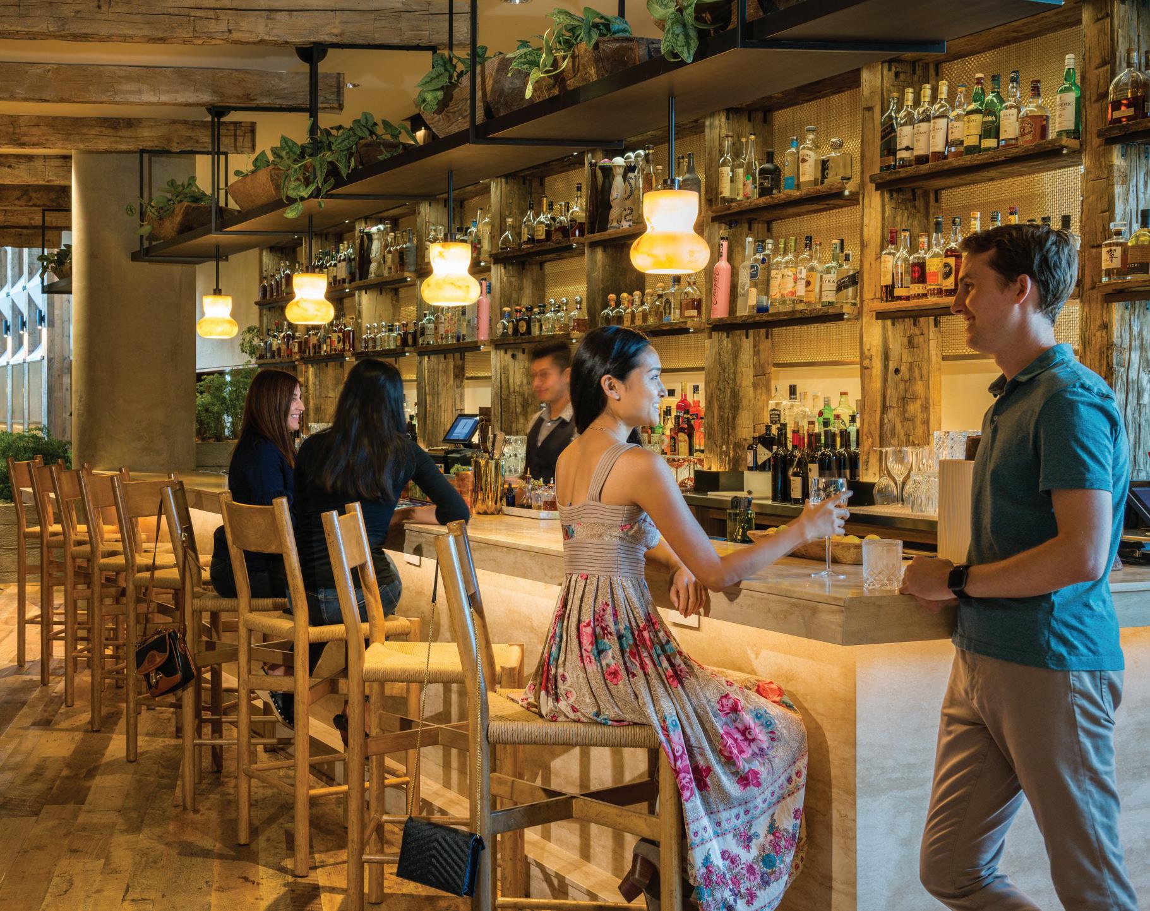

We collaborated with House and Robertson Architects on the Sawyer Hotel by Kimpton, a 590,000-square-foot, 16-story tower with 235,000 square-feet of retail space in the California state capital.

Location Sacramento, CA
Size 590,000 sq. ft.
Services Provided Landscape Architecture Architecture Urban Planning Experiential Graphic Design
The tower and arena are the first components of this development that also includes a movie theater, a public plaza, 235,000 square-feet of retail space, and residential and office buildings. By providing visitors pedestrian access from all sides, the Downtown Commons (DOCO) will be a focal point of downtown Sacramento.
Working with in house architects as well as executive architects House & Robertson, RIOS was responsible for a comprehensive sign program throughout the site that introduces visitors to an exuberant plaza brand while making room for tenant expression. Wayfinding encompassed guiding visitors into and through five different parking structures, to retail, tower, and arena, and back again. Each parking structure was assigned a color from the brand palette, with a complementary palette of leaves distinguishing each floor. The bold colors of the brand come together at the plaza level, and help the brand stay clear and visible across a multitude of different materials, surfaces, levels, and lighting conditions.




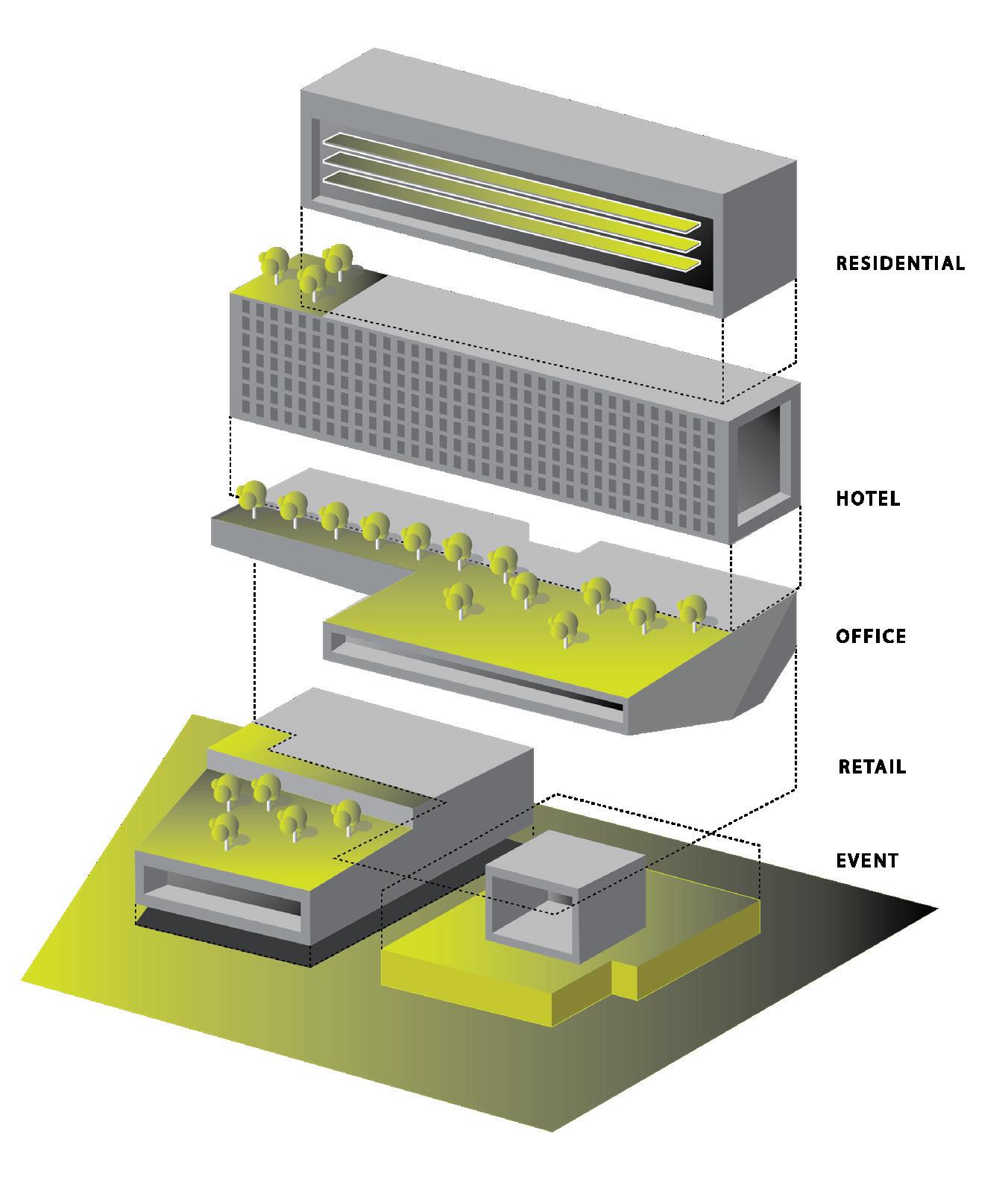
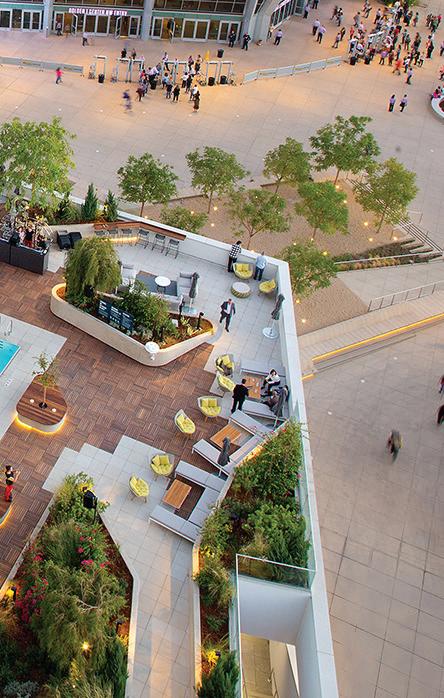

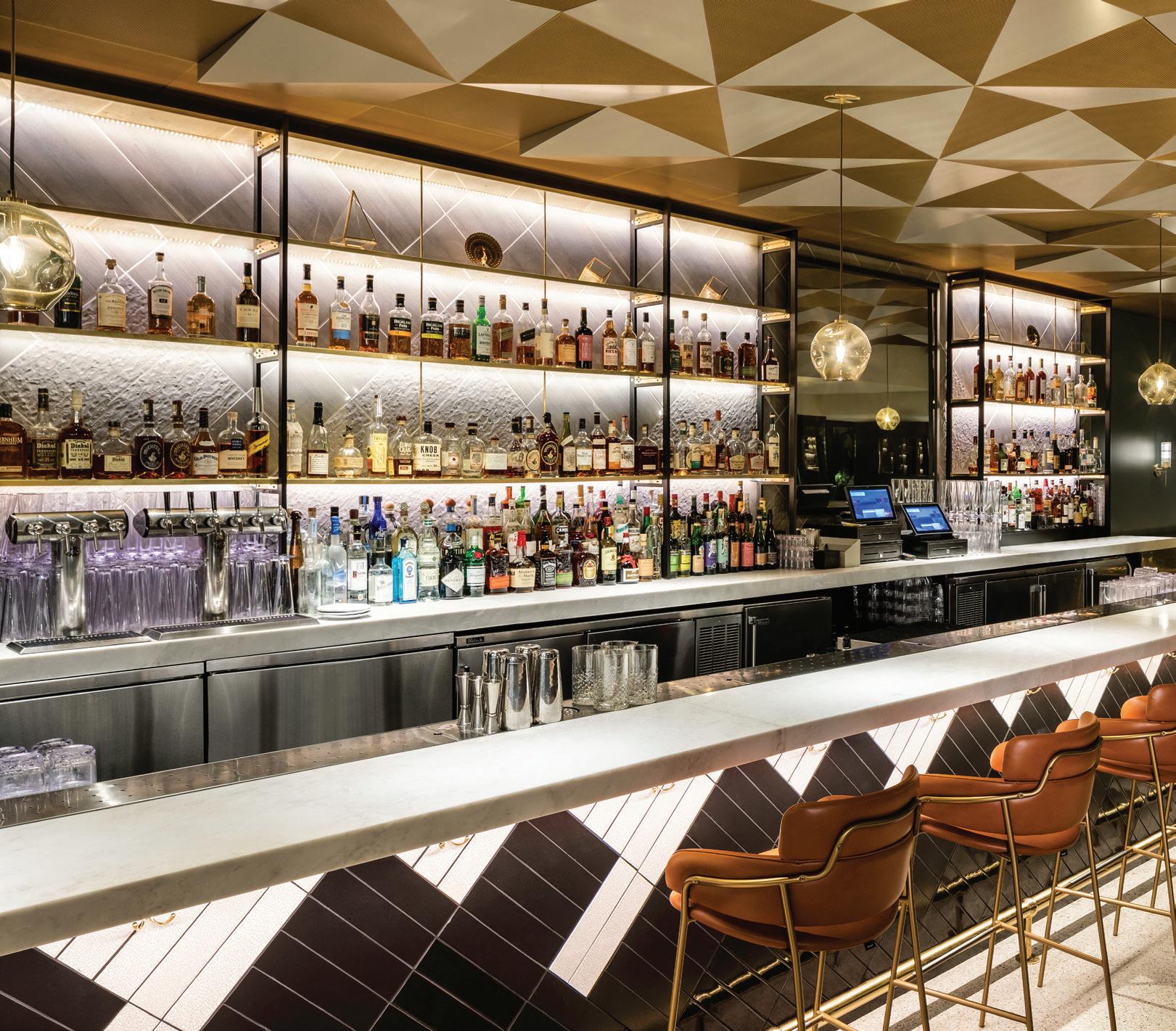
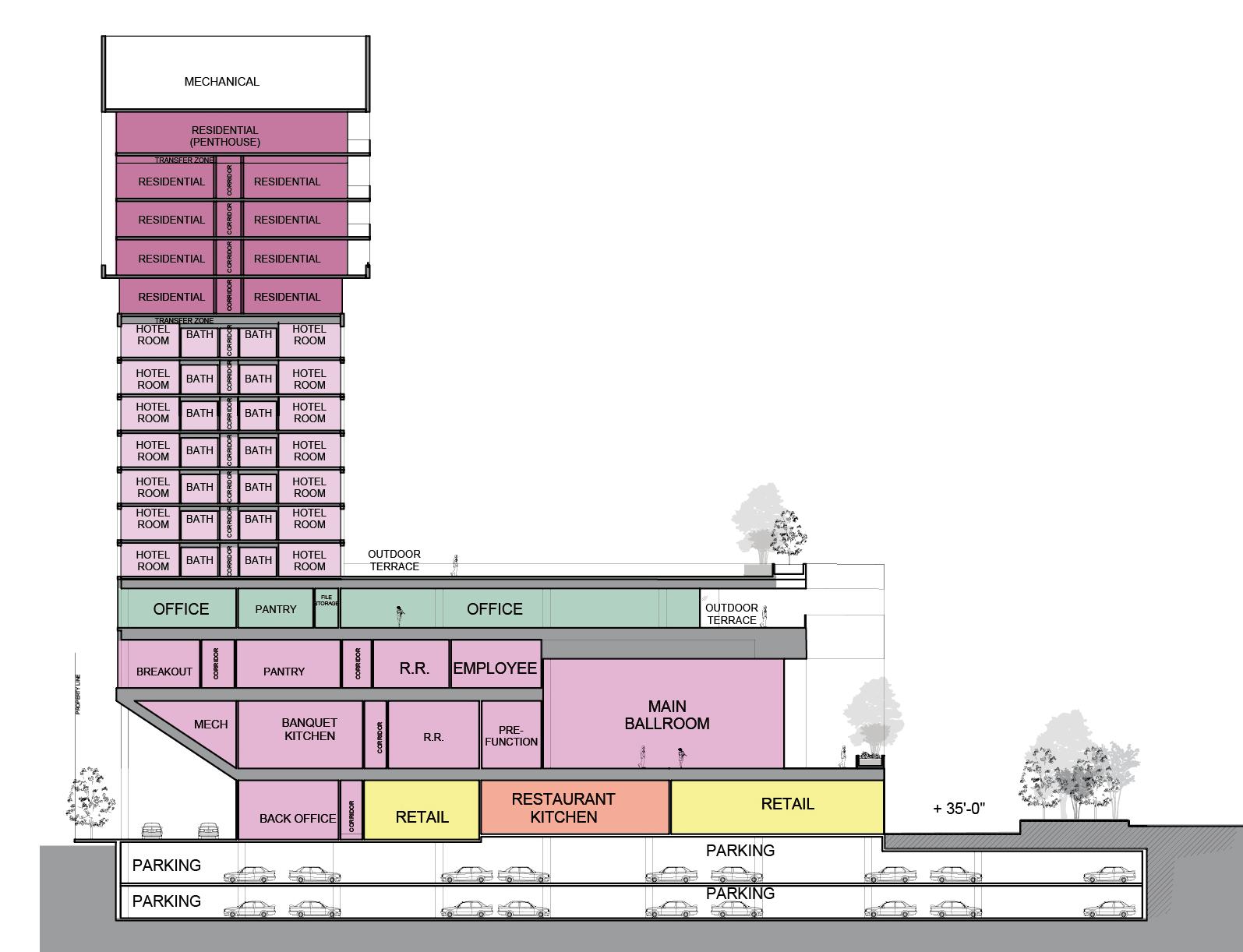



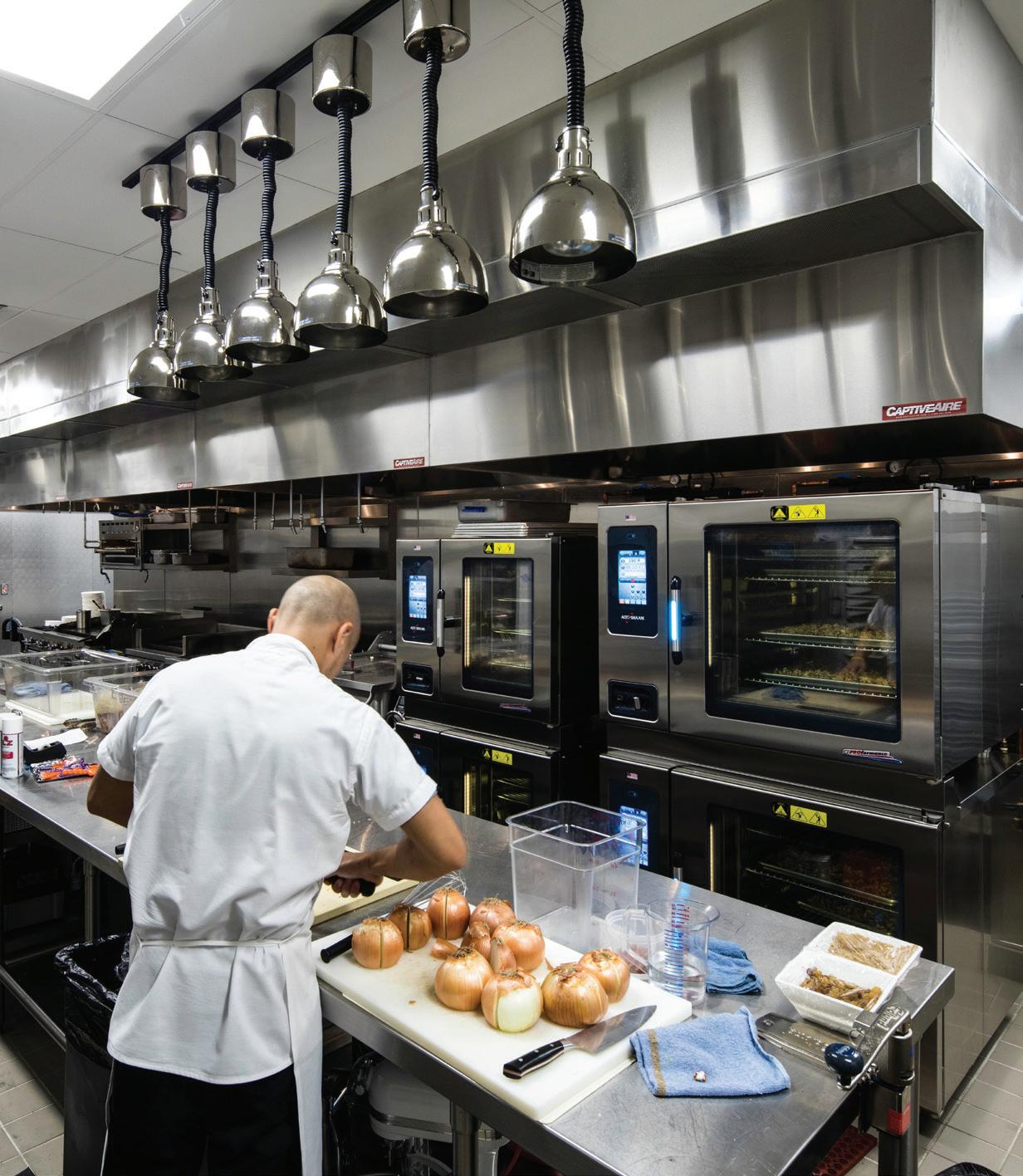



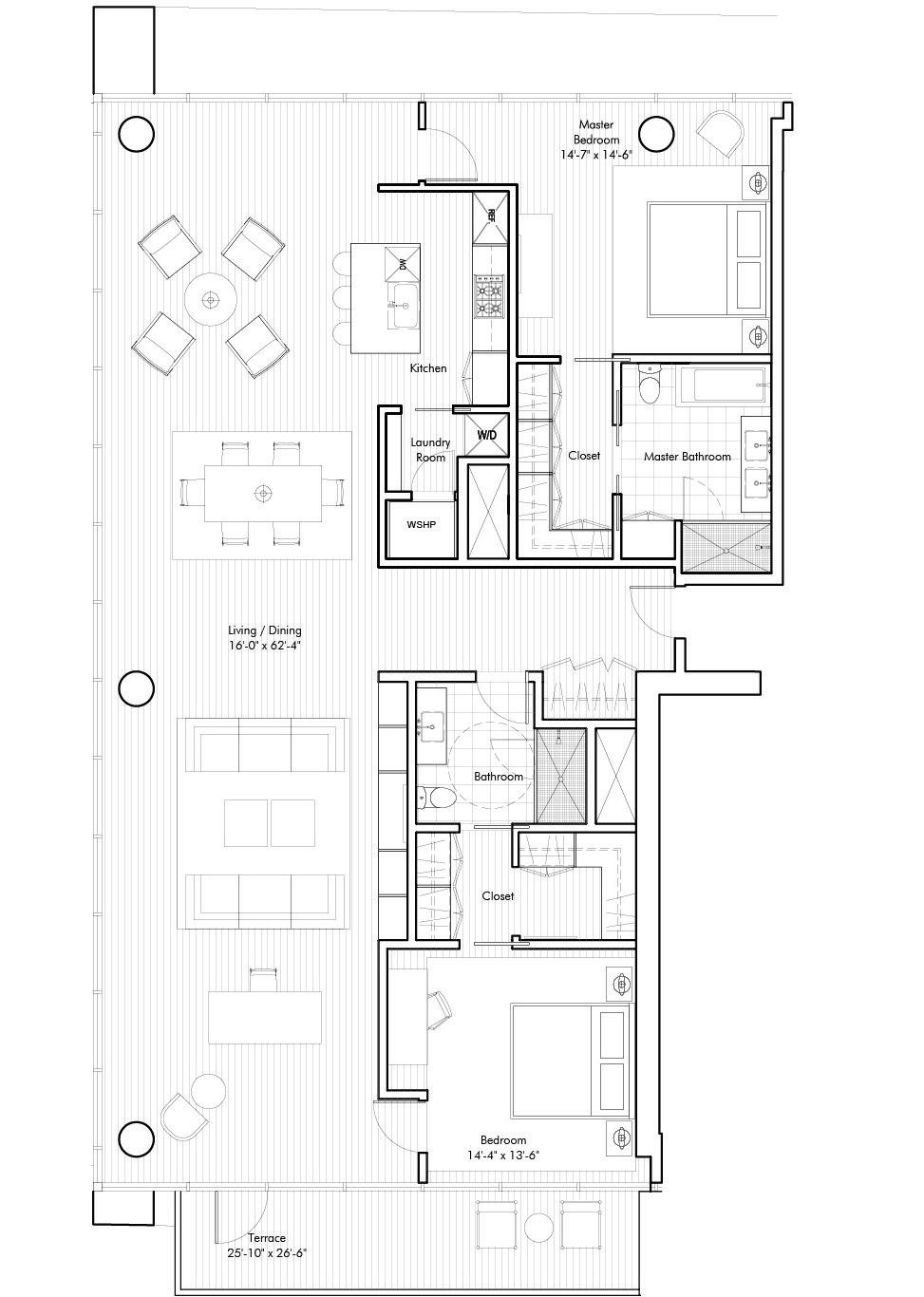

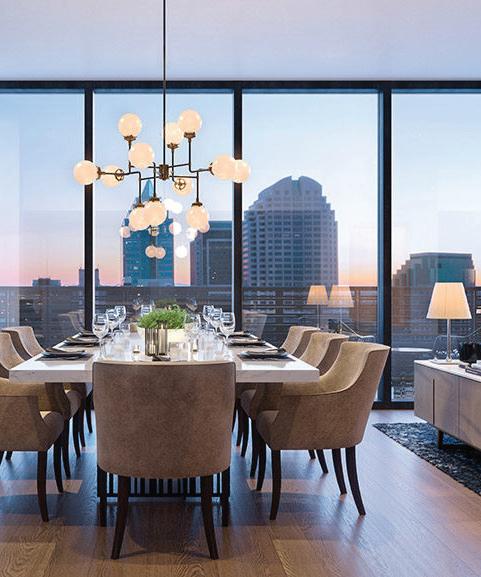




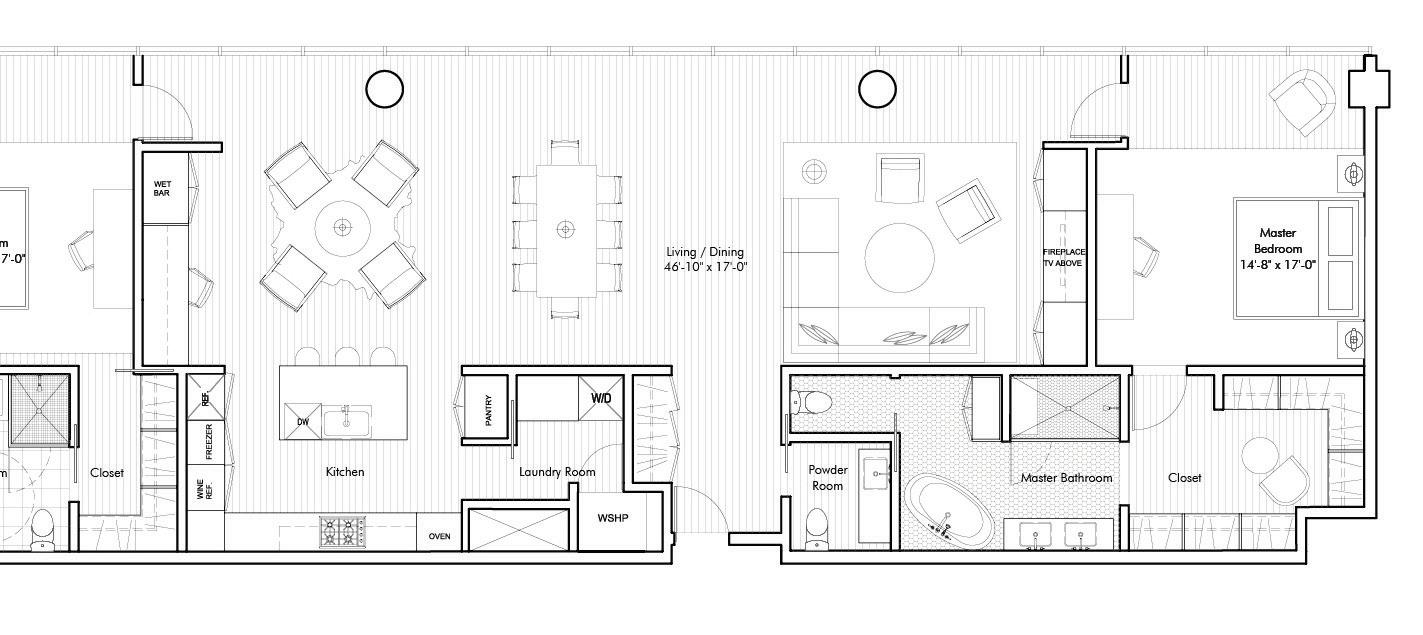
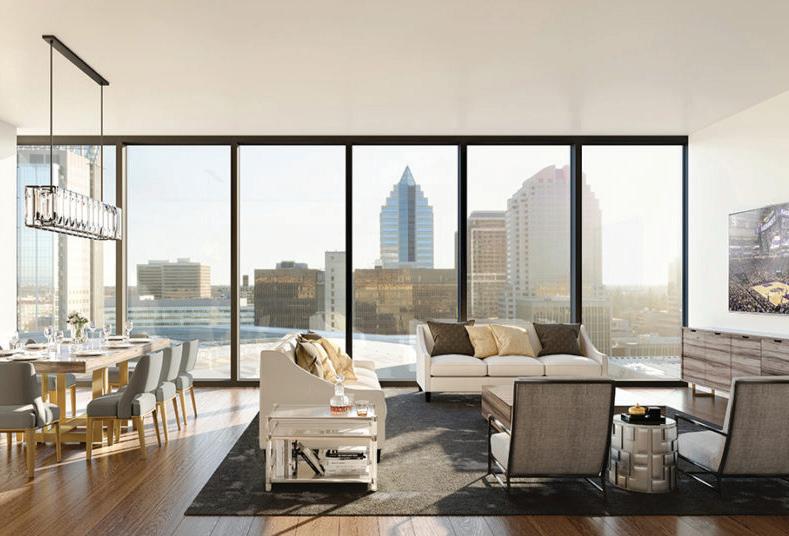
In partnership with Foster + Partners and Aman Resorts, the ambitious 17.5-acre project is designed for LEED Platinum and WELL Building Certification and would link the Waldorf Astoria and Beverly Hilton together with a new luxury hotel, two residential towers, a retail pavilion, conference center, and public botanical gardens.
Location Beverly Hills, CA
Size 17.5 acres
Services Provided Landscape Architecture
Designed for LEED Platinum and WELL Certifications
RIOS, in collaboration with Foster and Partners, share a design vision for unifying the landmark corridor that is set to become the western gateway to Beverly Hills. If approved by public process, One Beverly Hills will be a dynamic mixed-use development unlike any other on the West Coast.
The concept by Lord Norman Foster envisions an immersive verdant oasis in the center of a sprawling Los Angeles. Designed for LEED Platinum and WELL certifi-cations, the mixed-use development sees integration of sustainable systems as a key feature to its success.

As the landscape architects, RIOS imagines the gardens as a nexus for wellbeing to maximize the wellness of people and ecology. Eight of the 10 acres of open space at One Beverly Hills would be transformed into a series of lush landscapes to provide essential habitat for wildlife and flowing garden spaces for patrons. If approved, this orchestrated collection of plants, water features, and winding paths will envelop the site showcasing glimpses of greenery at every turn.
The gardens would reprise the site’s historical use as the Beverly Hills Nursery, and curate an eclectic collection of plants based on nine diverse and distinct Southern California landscapes. At its heart, RIOS imagines 4.2 acres of public botanical garden lifted from the busy streets and onto its very own protected podium. outreach and education, such as high school science programs and docent-led tours. The goal of the Conservancy is to educate and share these new world-class botanical gardens with local residents and visitors from around the world.
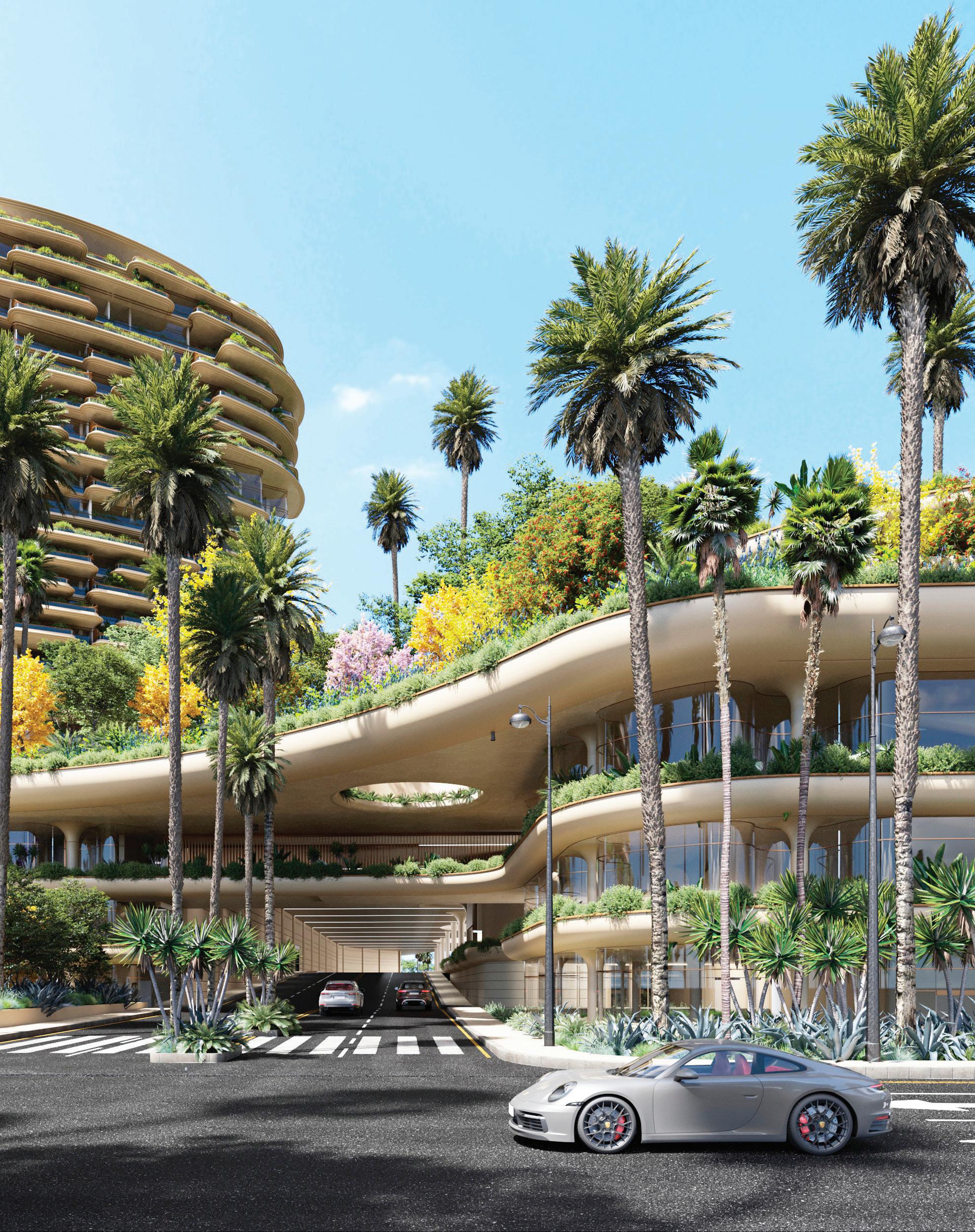

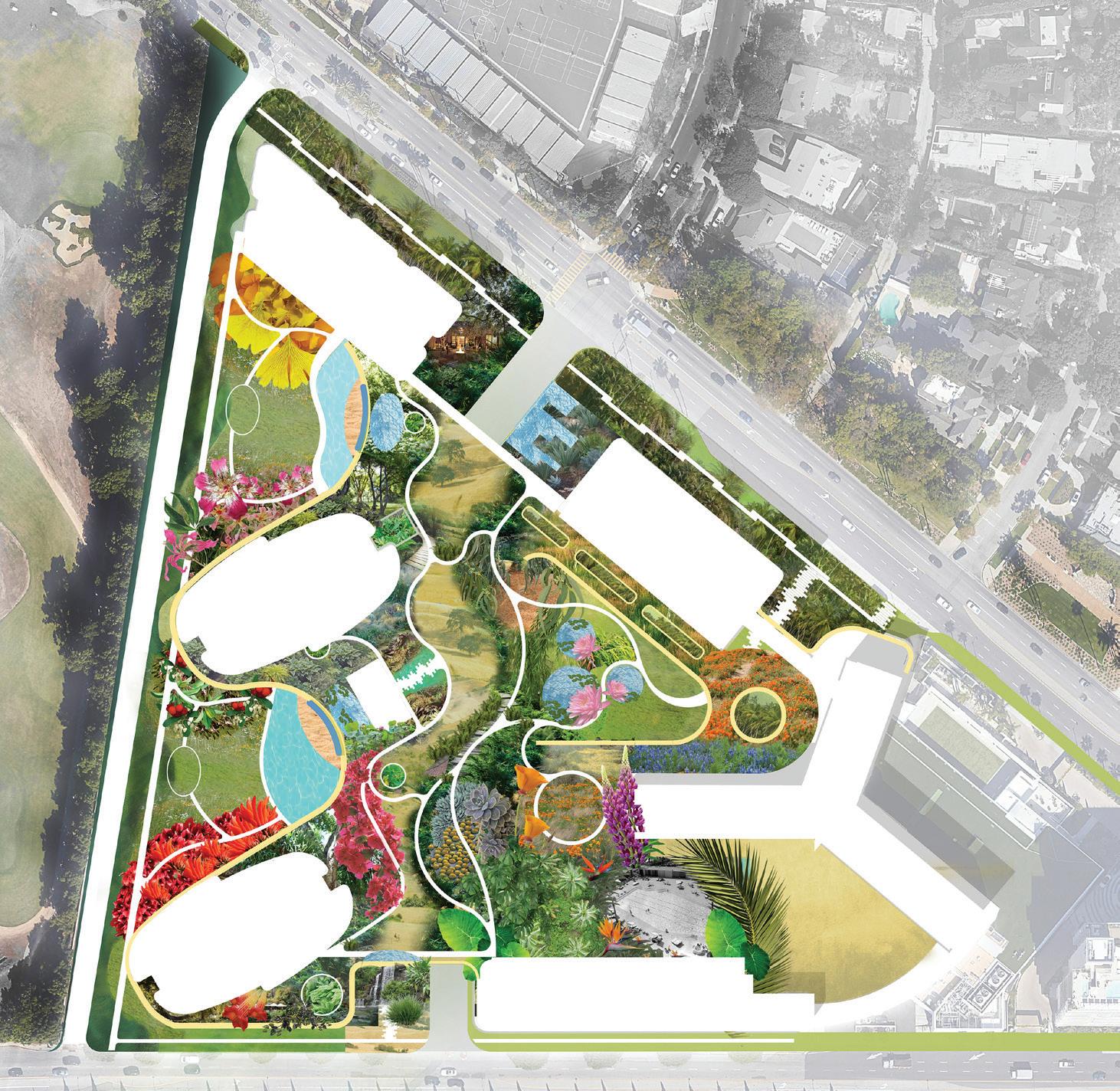
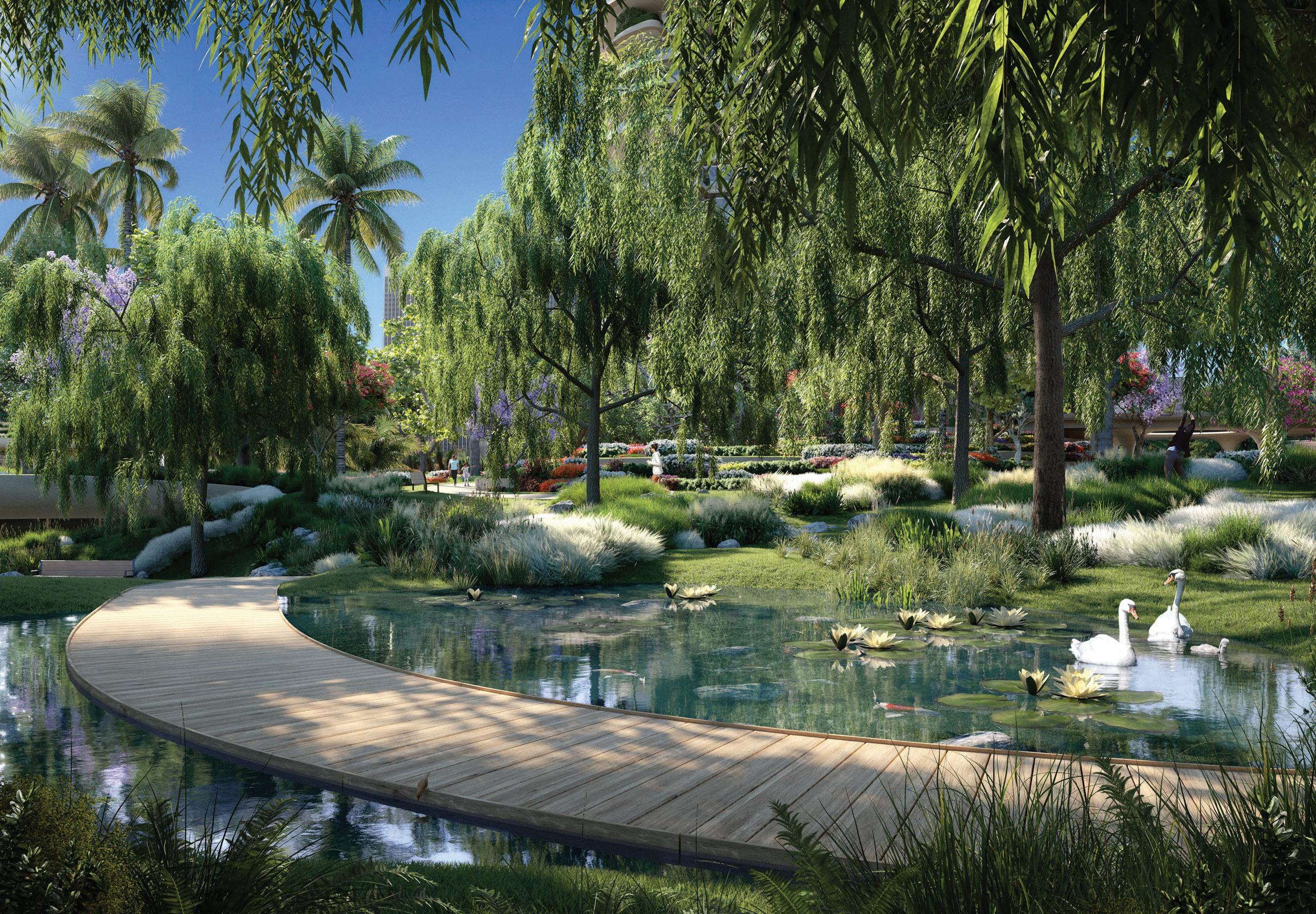




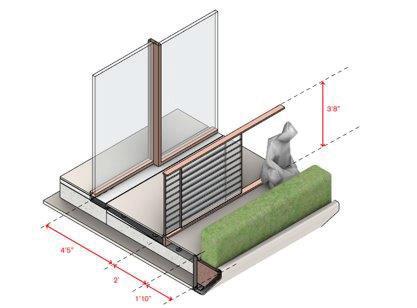


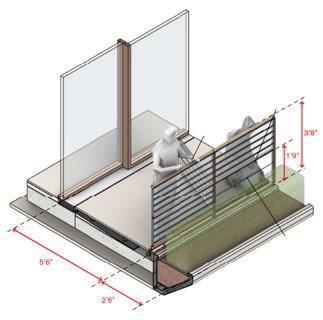




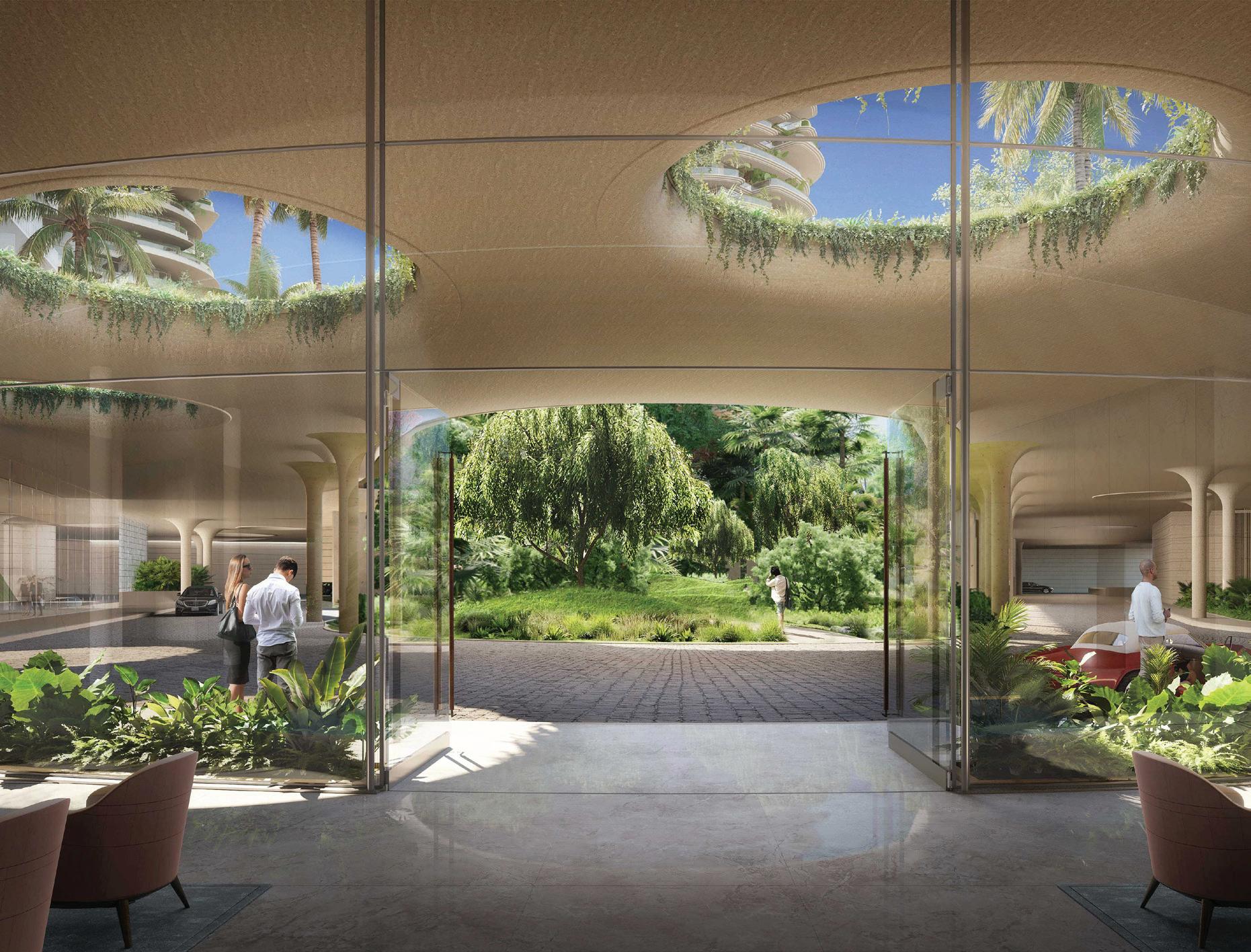




An outdoor living room anchors the roof deck we updated for the Residences at the W Hollywood hotel for HEI Hospitality. Our design restored direct views of the Hollywood sign, the iconic Capitol Records building, and numerous other Hollywood landmarks.

To make a grand impact in a limited space, we added a custom-built canopy to float above the new living room. During the day, dappled sunlight filters through the holes in the lattice; in the evening, light and shadow play against the patterned aluminum, making it a focal point of the rooftop. Beneath the canopy, a warming fireplace, comfortable seating, and a fully functional outdoor prep kitchen invite residents to linger.
On the adjacent pool deck, an extra-long ipe platform daybed traces a sinuous path, providing a soft contrast with the rectangular pool. The accompanying fire pit echoes the curve of the platform, making it just as comfortable on chilly evenings as on sunny afternoons.
Ipe paneling on the bar, the façade of the renovated gym, and the columns supporting the rooftop billboard unify the entire space. Additional furniture, also constructed out of ipe, can be moved freely to create cozy seating areas of any size and shape. Lush landscaping creates a textured and layered environment throughout.


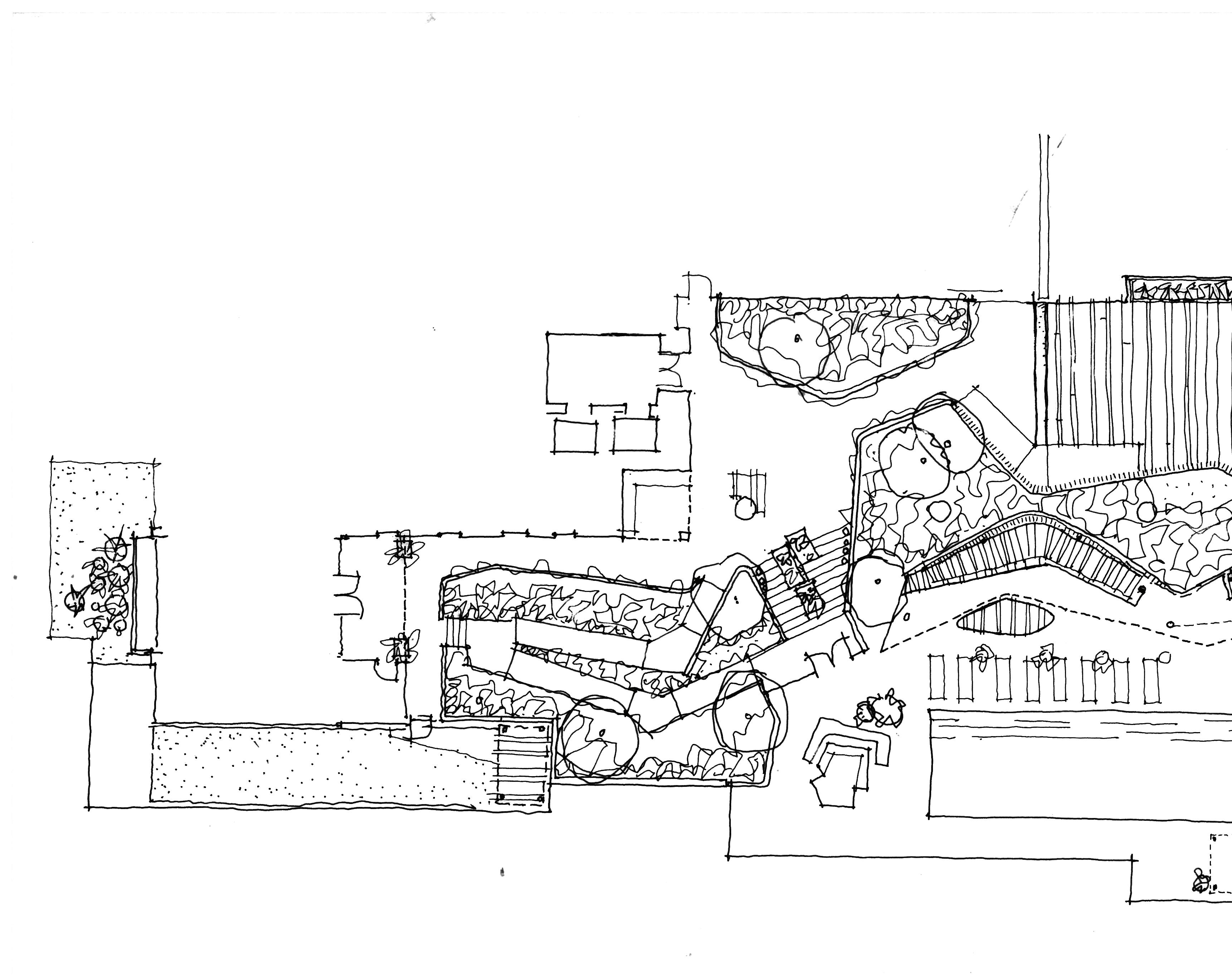



RIOS is working with Australian Developer Crown Group, Sydney-based Koichi Takada Architects and Executive Architects MVE+Partners on a 43-story, mixed-use hotel and residential tower with 319 condominiums, 160 TORS units, and 3,429 square-feet of restaurant space in Downtown Los Angeles.

Location Los Angeles, CA
Size 319 Condominiums 160 TORS Units 3,429 sq. ft. Restaurant Space
Services Provided Landscape Architecture
The glass-and-steel tower, with its sculpted rooftop and sleek façade - inspired by California’s redwood trees - will replace a two-story warehouse on site to become an iconic addition to the Downtown LA skyline and vibrant addition to the South Park neighborhood district.
Above an activated ground floor streetscape, an extensive system of vine planters integrated with a sculptural façade system will screen a parking podium and cloak the lower levels of the tower in mixed greenery. A lush, luxurious amenity deck will be shared by residential and hotel users, and will feature a pool and spa, outdoor lounges and cabanas, and a hotel lobby deck floating above a water feature which reflects the downtown skyline. The amenities will be immersed in climate-appropriate, sculptural plantings to create a wellness-inspired oasis that offers calm in the midst of downtown. Rooftop exterior amenity spaces nestled in the ‘lobes’ of the tower’s cloverleaf-shaped profile will provide shaded lounge amenity spaces offering sweeping views of Downtown Los Angeles and the surrounding mountains.
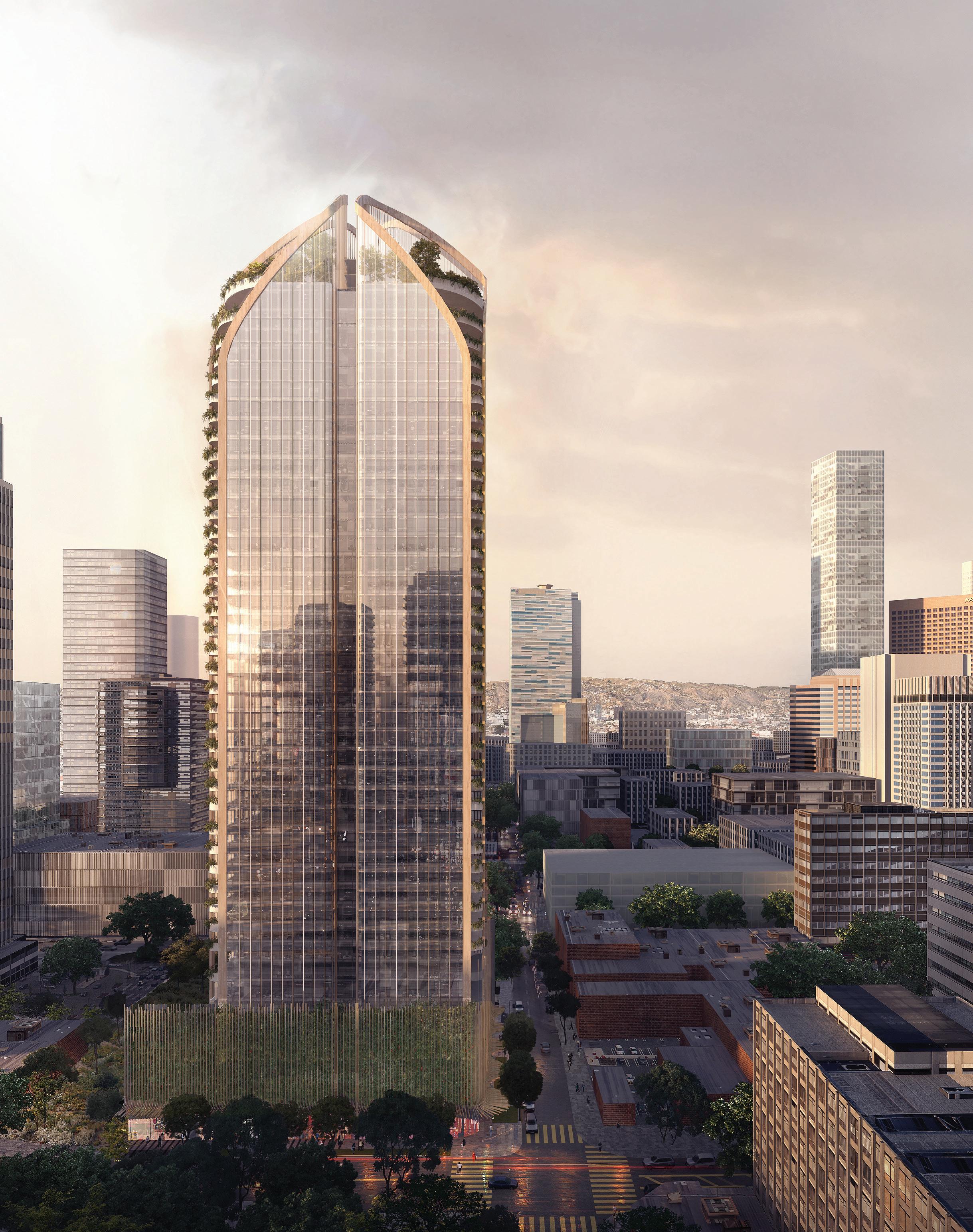






An extension of Proper Hotels & Residences, the Hollywood Proper is a 22-story, 225,000-square-foot residential tower with 200 units with creative office space and publicly acccessible courtyards.
Location Los Angeles, CA
Size 200 units 225,000 sq. ft. total

Services Provided Architecture Landscape Architecture Experiential Graphic Design Master Planning
Columbia Square is a creative, mixed-use campus that includes the adaptivereuse of the 1938 Lescaze historic studio buildings, a new underground parking garage, three new office buildings aimed at media and entertainment tenants, a 200-unit residential tower, and a site-wide network of publicly-accessible open spaces and courtyards. For this development, RIOS’ scope included the entire campus of creative office, residential, and retail buildings.
At the ground level, the ground-floor tenant spaces and the building lobbies are organized around the central garden-spine. The ground-floor spaces each have two-story entry lanterns to provide a grain to the space, as well as to give the tenants individual identity and entries off of the courtyard. During the day, this green spine provides an amenity for the neighborhood, programmed as creative work spaces and communal courtyards, creating a relaxed setting for various scales of pedestrian interaction and for less structured workspaces.










The 400-suite, 270,000-square-foot hotel for Next Century Associates, LLC is undergoing its first large-scale renovation to create a pedestrian-friendly, walkable landscape with a new streetscape, plaza, and retail pavilions along the Avenue of the Stars.
Location Los Angeles, CA
Size 270,000 sq. ft. 7 acres
Services Provided Landscape Architecture
After 53 years, the Century Plaza Hotel is undergoing its first large-scale renovation to develop a more walkable environment along the Avenue of the Stars. A pedestrian-friendly, “city within a city” is born by raising the entry plaza of the iconic hotel to street elevation.
The Century Plaza Hotel renovation rethinks the landscape surrounding the original 1966 Minoru Yamasaki hotel and two new residential towers. Users are drawn to two pavilions that frame a gathering plaza with a Jaume Plensa sculpture. To honor Yamasaki’s original plan for islands of serendipitous amenities amid a water feature, the site is sprinkled with fountains, pools, and water gardens.
Behind the landmark hotel, a formerly private amenity space becomes a public courtyard for hotel guests, condo residents, and pedestrians shopping along the two new estate drives. A new patio extends from the back of the hotel lobby, creating an indoor-outdoor space overlooking the event lawn. The gardens flanking the residential towers—one Mediterranean, one California coastlineinspired—include outdoor rooms for barbecuing, lounging, yoga, and more.



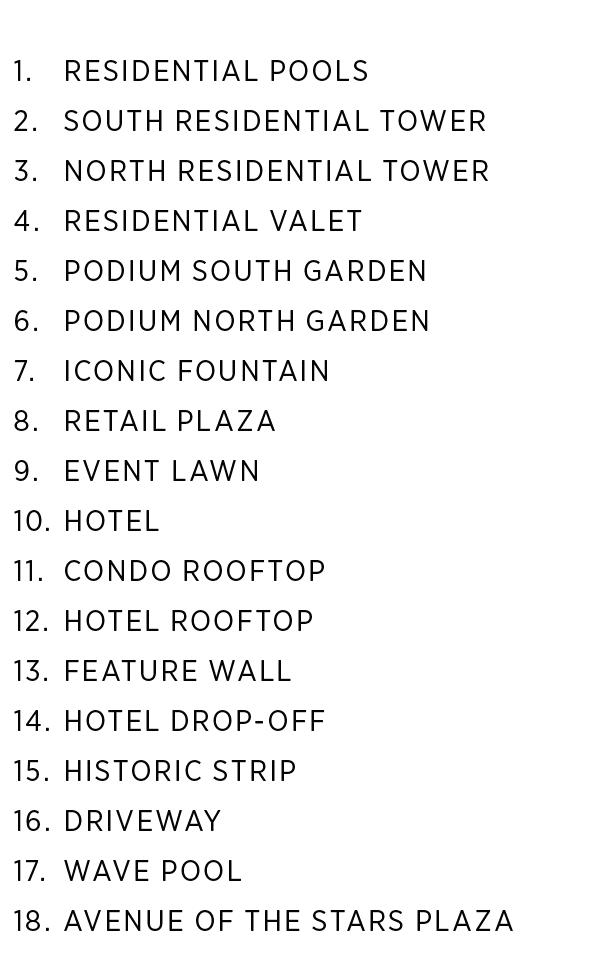

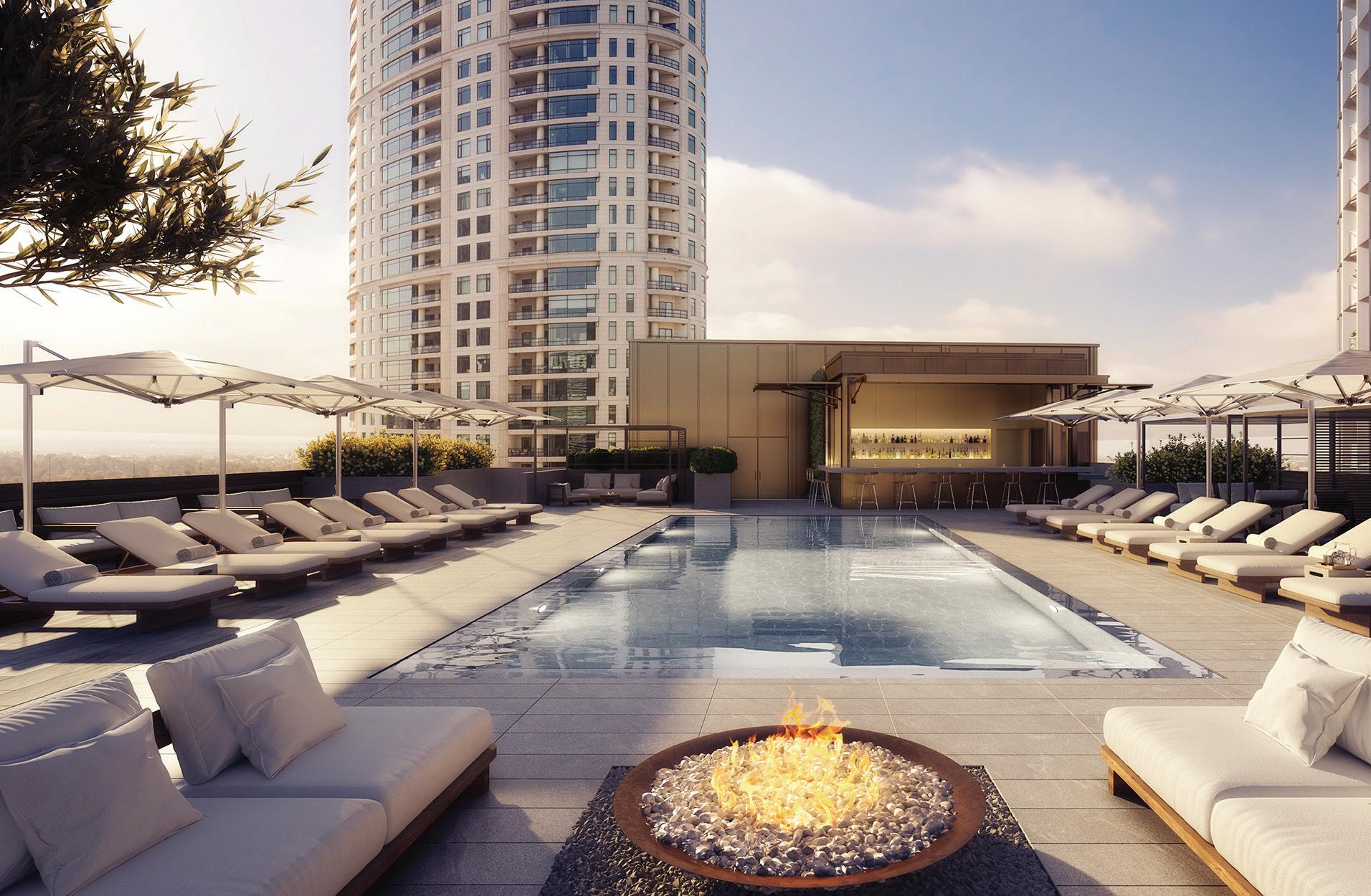
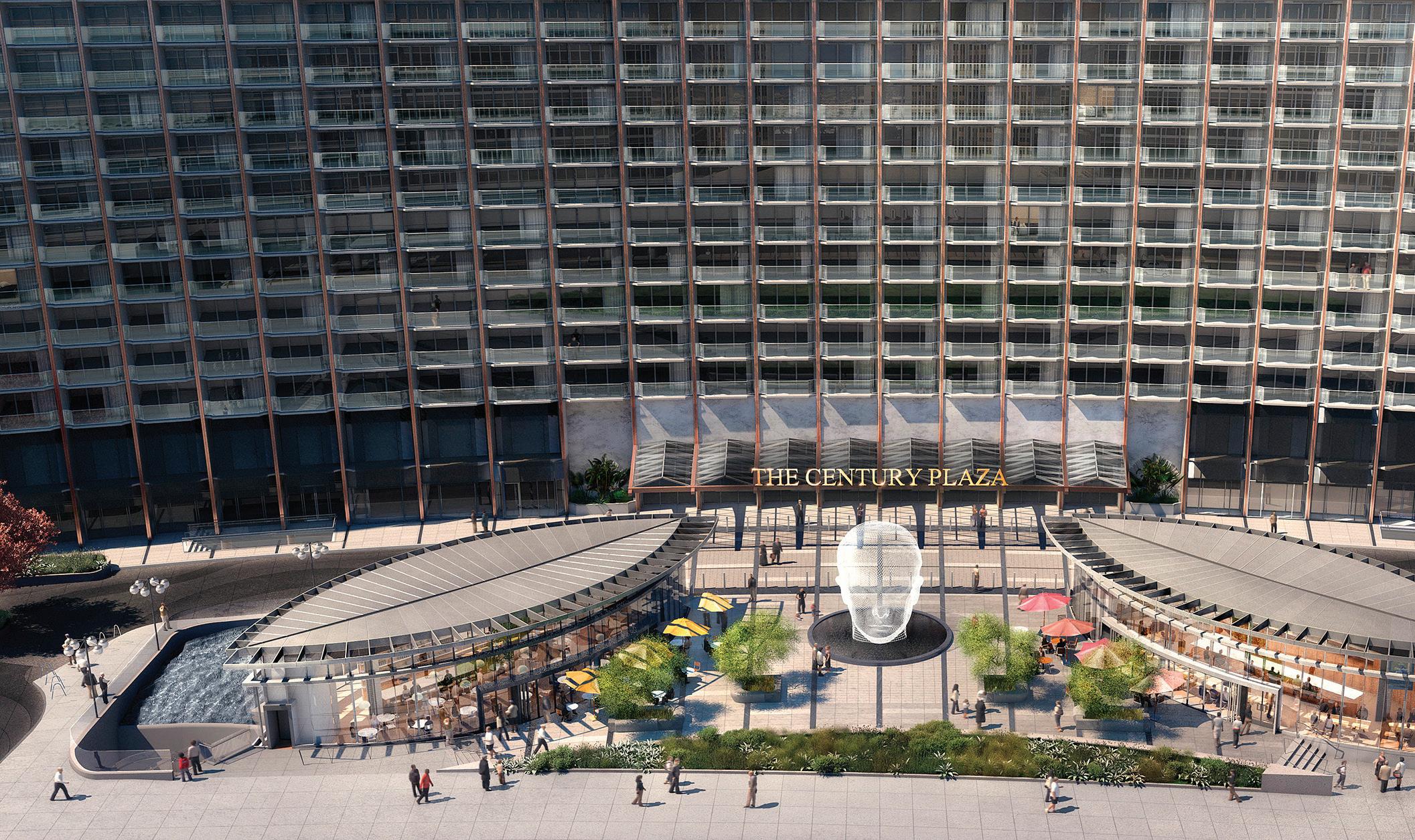


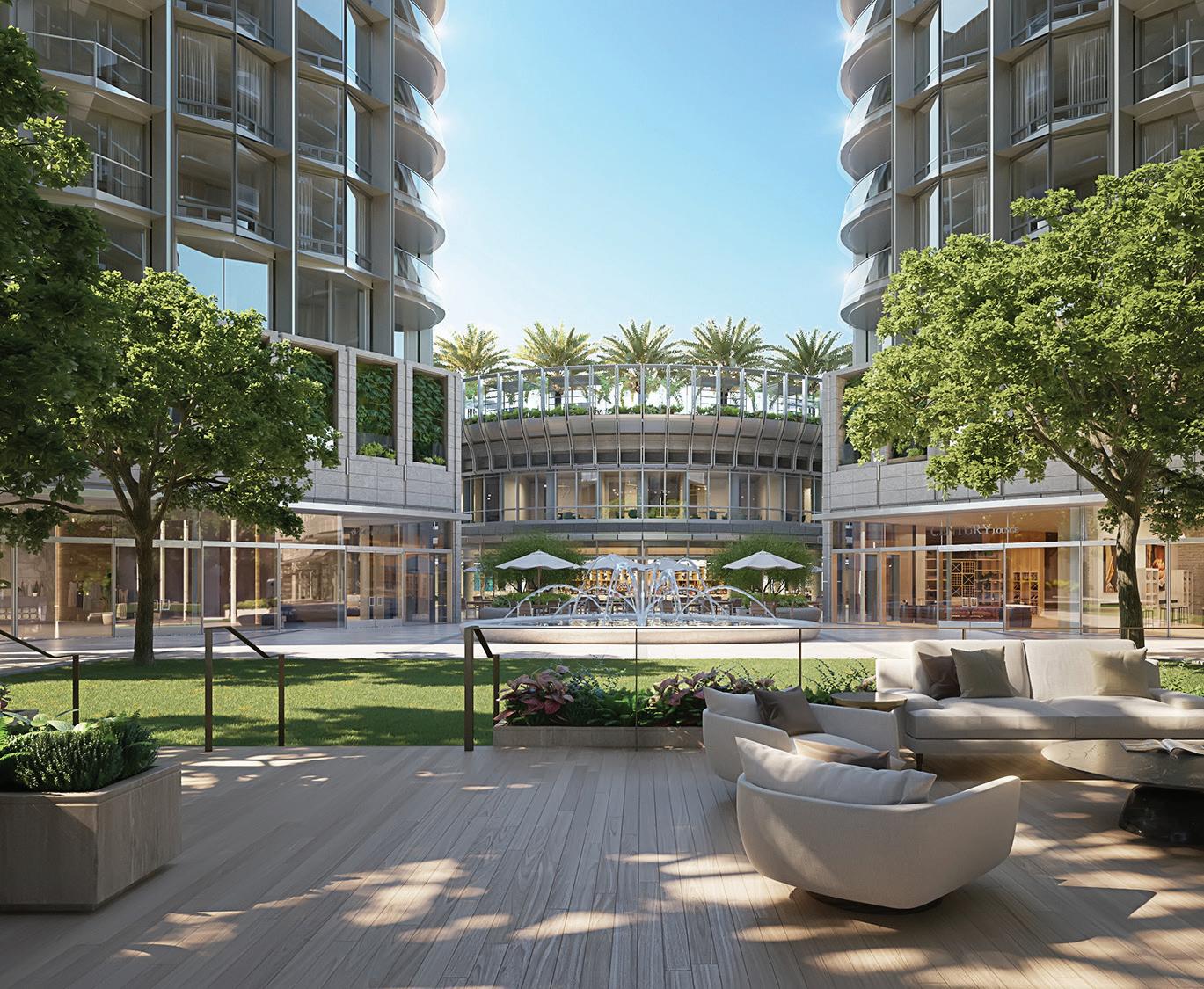



A discreet speakeasy in the heart of Austin, Vinyl Bar will create a new destination for music lovers.

Location Austin, TX Size 2,240 sq. ft.
Services Provided Interior Architecture
The Vinyl Bar is a 2,440-square-foot speakeasy bar on the ground floor of the Magdalena Hotel in the heart of Austin. Situated on Music Lane, the space revives nostalgia for the city’s deep musical roots. Inspired by Japanese listening bars, the design is discreet and dark but full of energy and soul, featuring a highly curated vinyl collection and various seating arrangements for social gathering. Almost like walking into a speaker, the project is a funky and cozy gathering space for audiophiles and enthusiasts to absorb music in a different kind of headspace.



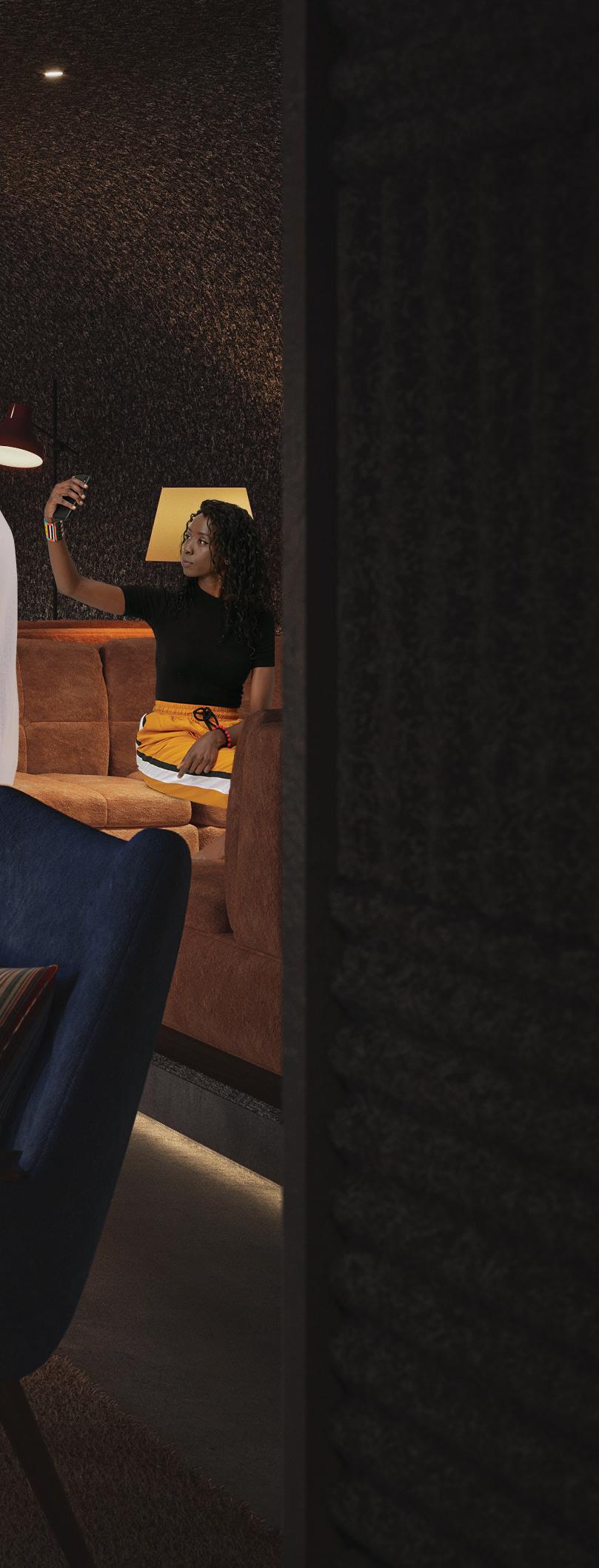

Our renovation of the Music Center enhances its connection to the community by making it more accessible to the public.
Location Los Angeles, CA
Size 48,000 sq. ft.
Services Provided
Architecture
Interior Design Landscape Architecture Urban Design
Our renovation of Welton Becket’s mid-Century modern Music Center enhances its connection to the community by making it more accessible to the public. In so doing, it turns the plaza into a “Fifth Venue,” complementing the Dorothy Chandler Pavilion, Mark Taper Forum, Ahmanson Theater, and Walt Disney Concert Hall.

The biggest intervention is raising the plaza’s sunken center to the same level as the surrounding apron. The single, handicap-accessible level makes it easier to hold larger events like festivals, tree lightings, and simulcasts. Four new oversize media screens promote the Music Center’s resident company shows, and conceal the electric and A/V cabling needed to produce such events.
Our plan leaves intact the dancing fountain at the plaza’s center, but moves Jacques Lipschitz’s “Peace on Earth” sculpture to a prominent place near the valet stand. It also reconfigures the stairs to Grand Avenue with escalators on either side of the stairway to transform this entrance into the Music Center’s new front door.
Five new pavilion buildings populate the revamped plaza: a welcome center curating the site’s history; a full-service restaurant whose menu and configuration can be closely tied to the Music Center’s cultural offerings; a wine bar and a coffee bar perched over Grand Park; and a permanent restroom structure to replace 20-year-old “temporary” trailers. The plaza’s existing black granite donor panels are repurposed from an exterior wall of each pavilion; the other three walls consist of sliding white glass doors that enable indoor/outdoor dining.

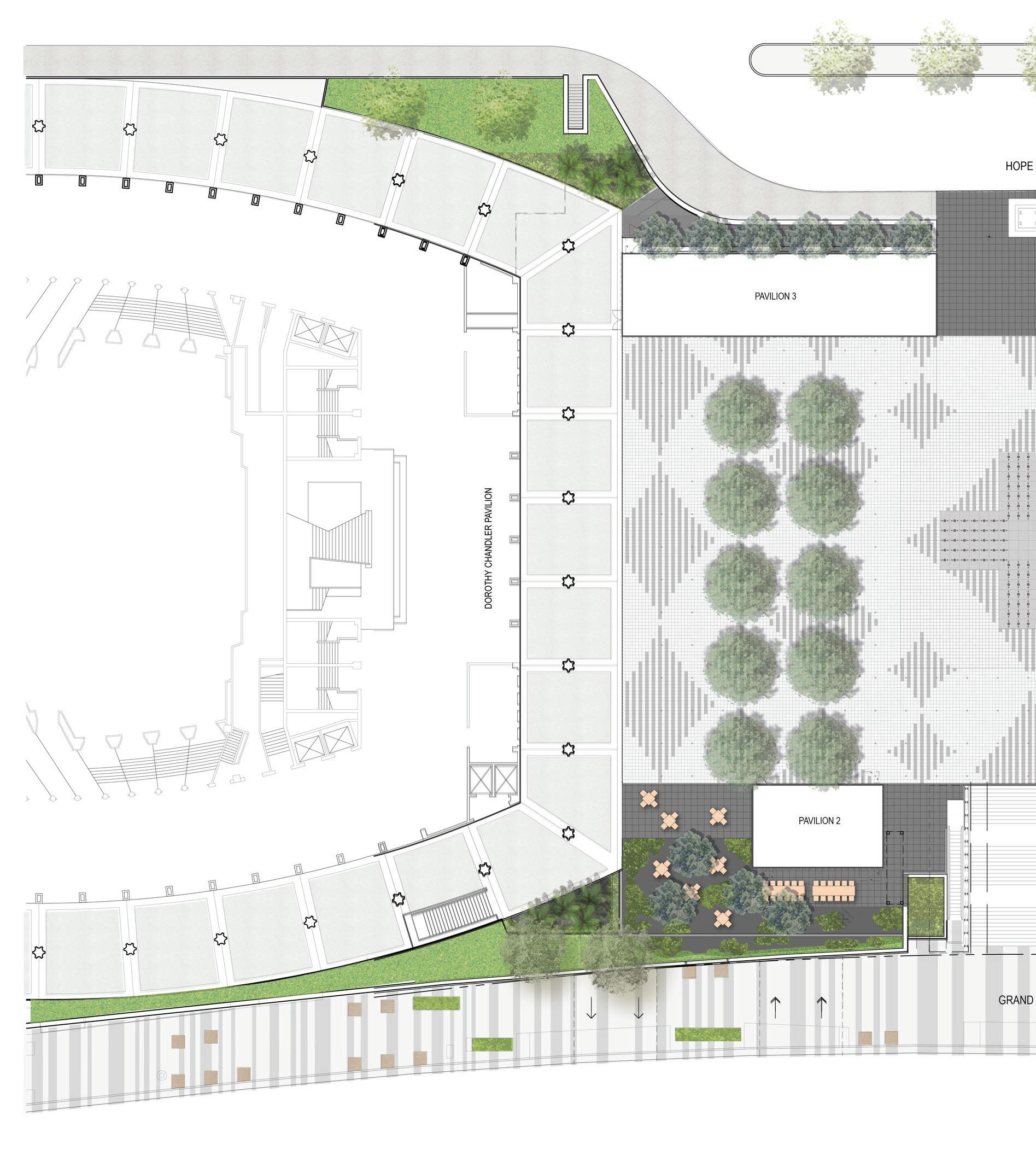
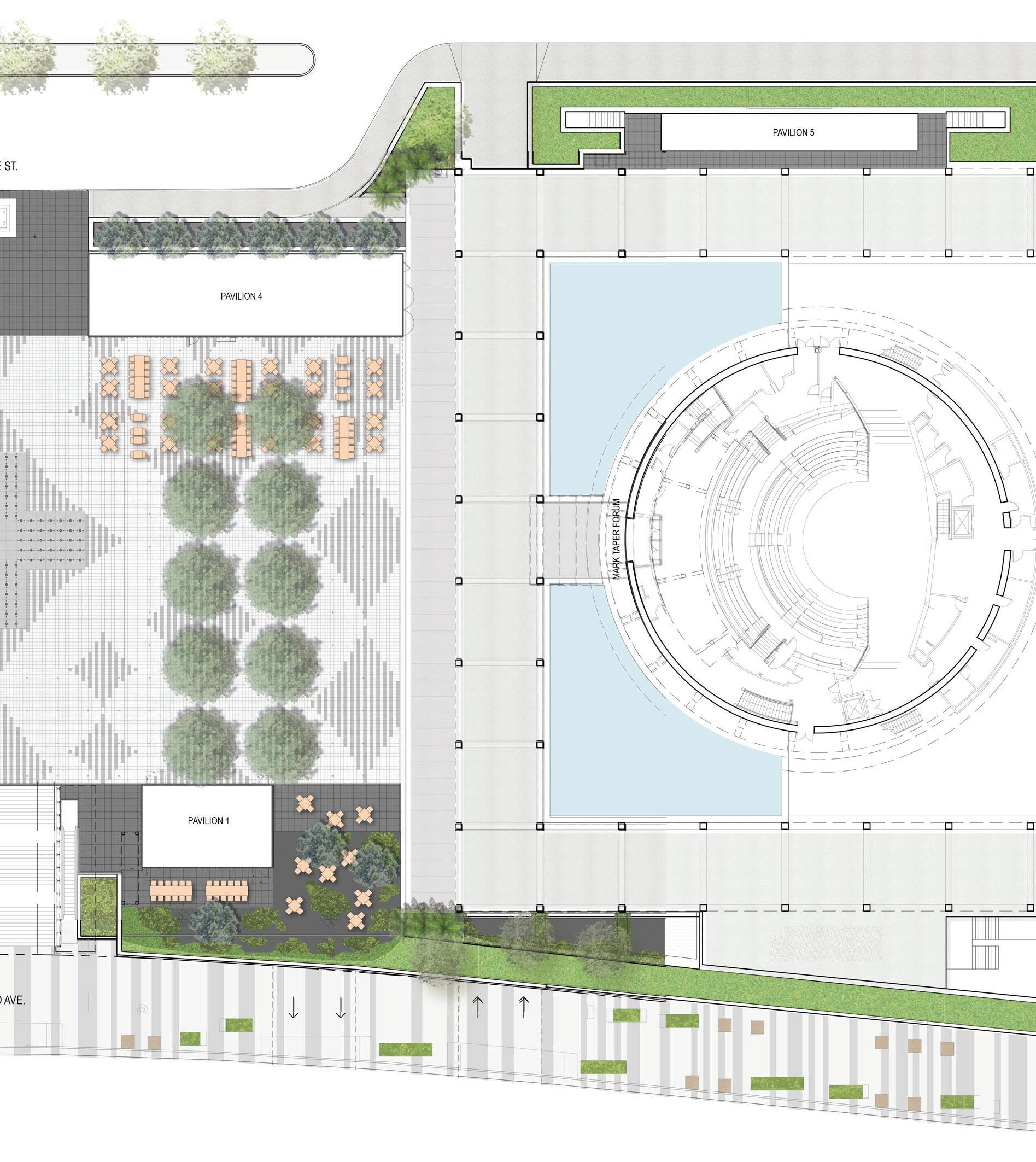
Abernethy’s, a full service restaurant whose menu and configuration can be closely tied to the Music Center’s cultural offerings, features a chef-driven experience and emerging chef program that rotates quarterly.




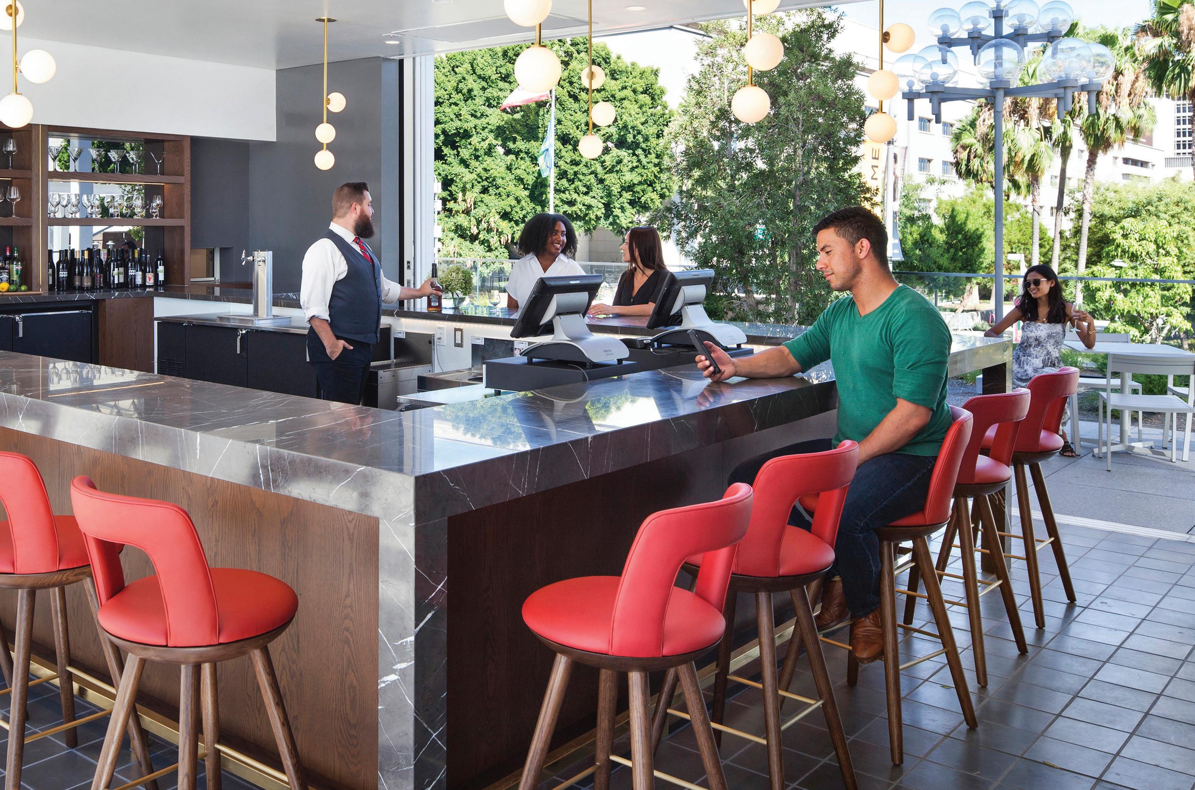

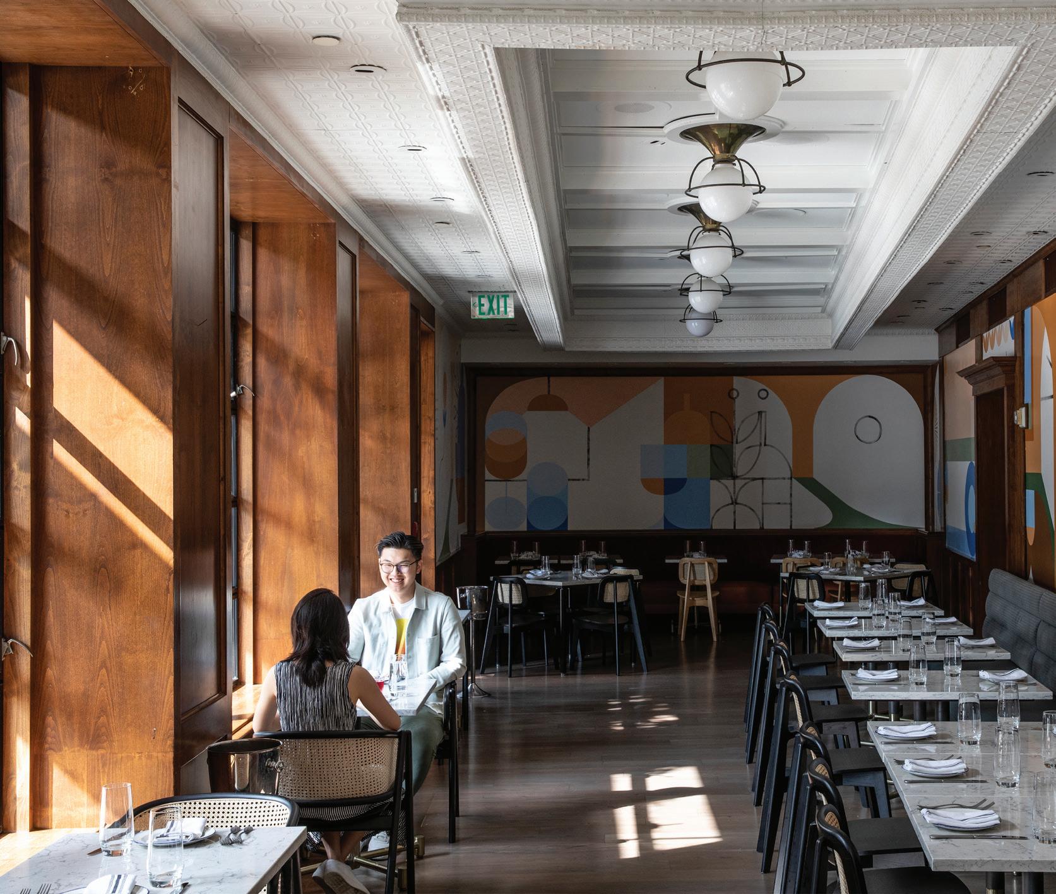
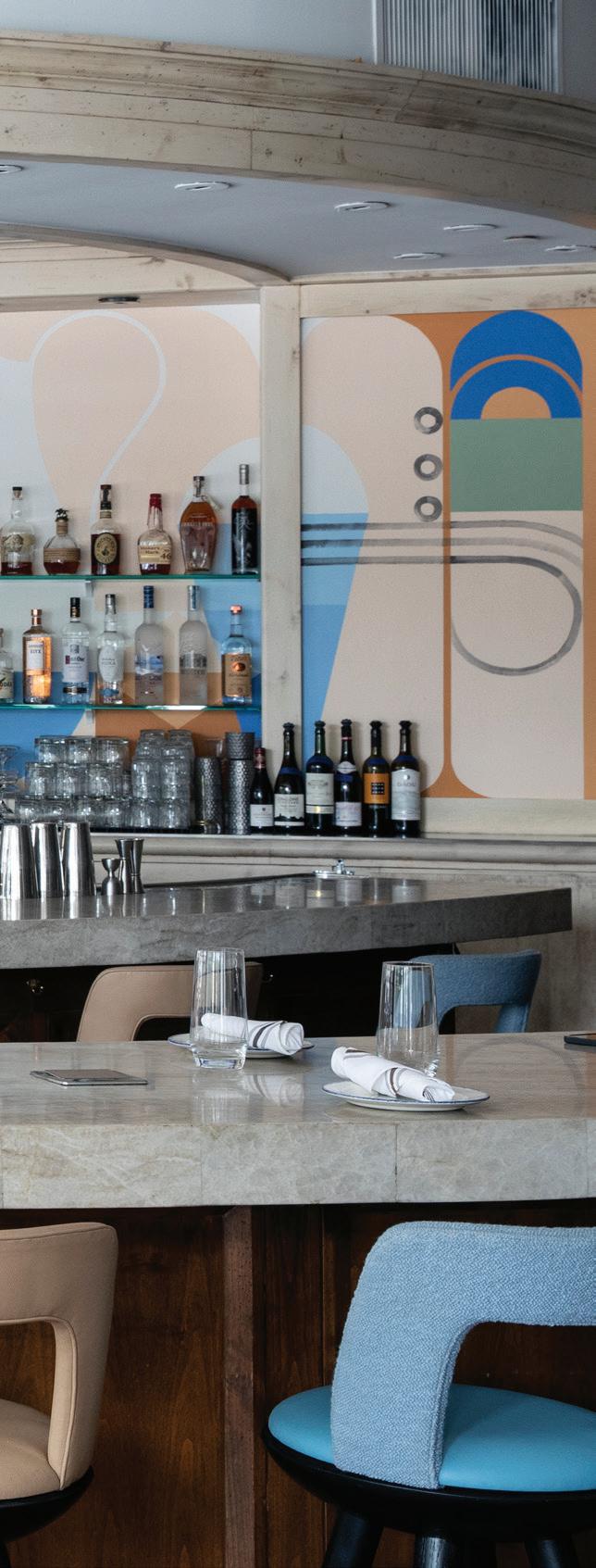


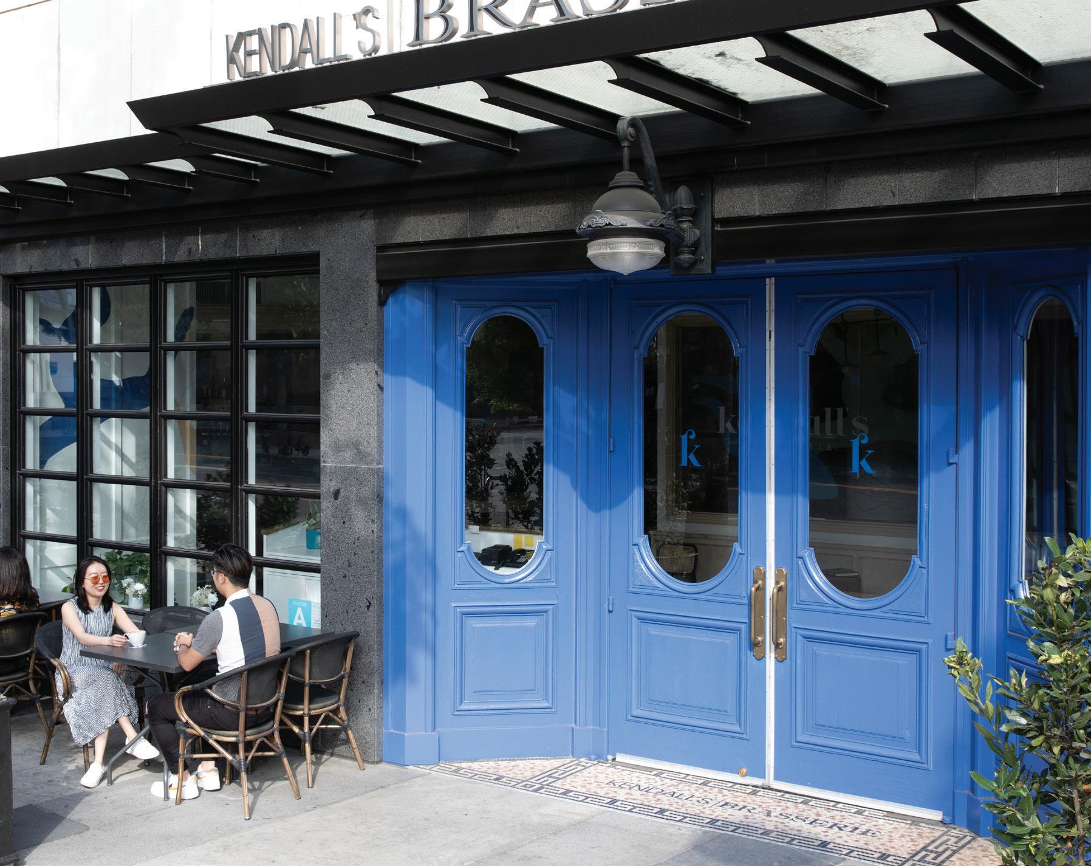
RIOS lead a conceptual reimagining of the 295-key hotel, with the goal of modernizing Sofitel's product through the introduction of new programming, a complete 150,000-square-foot redesign of all ground floor amenities, and a complete overhaul of the rooftop.
Location West Hollywood, CA
Size 150,000 sq. ft.
Services Provided Interior Architecture Architecture

Beginning first with enhanced programming, RIOS led the conversion of all ballroom and meeting room uses on the second floor into expanded wellness offerings. In redeveloping the ground floor guest experience, new uses of double-height spaces created connections through the lobby to a collection of food, beverage, and retail offerings that enhanced the overall guest experience at check-in. Lastly, RIOS lead a feasibility exercise in utilizing the roof of the building with the introduction of a rooftop pool, guest experience gardens, and a complete event space with a 1500-person capacity.
Beyond the common areas of the ground floor, second level, and newly imagined rooftop, RIOS led the conceptual development of room type review and design to align with the operator's expectations for an evolved and contemporary hotel product.



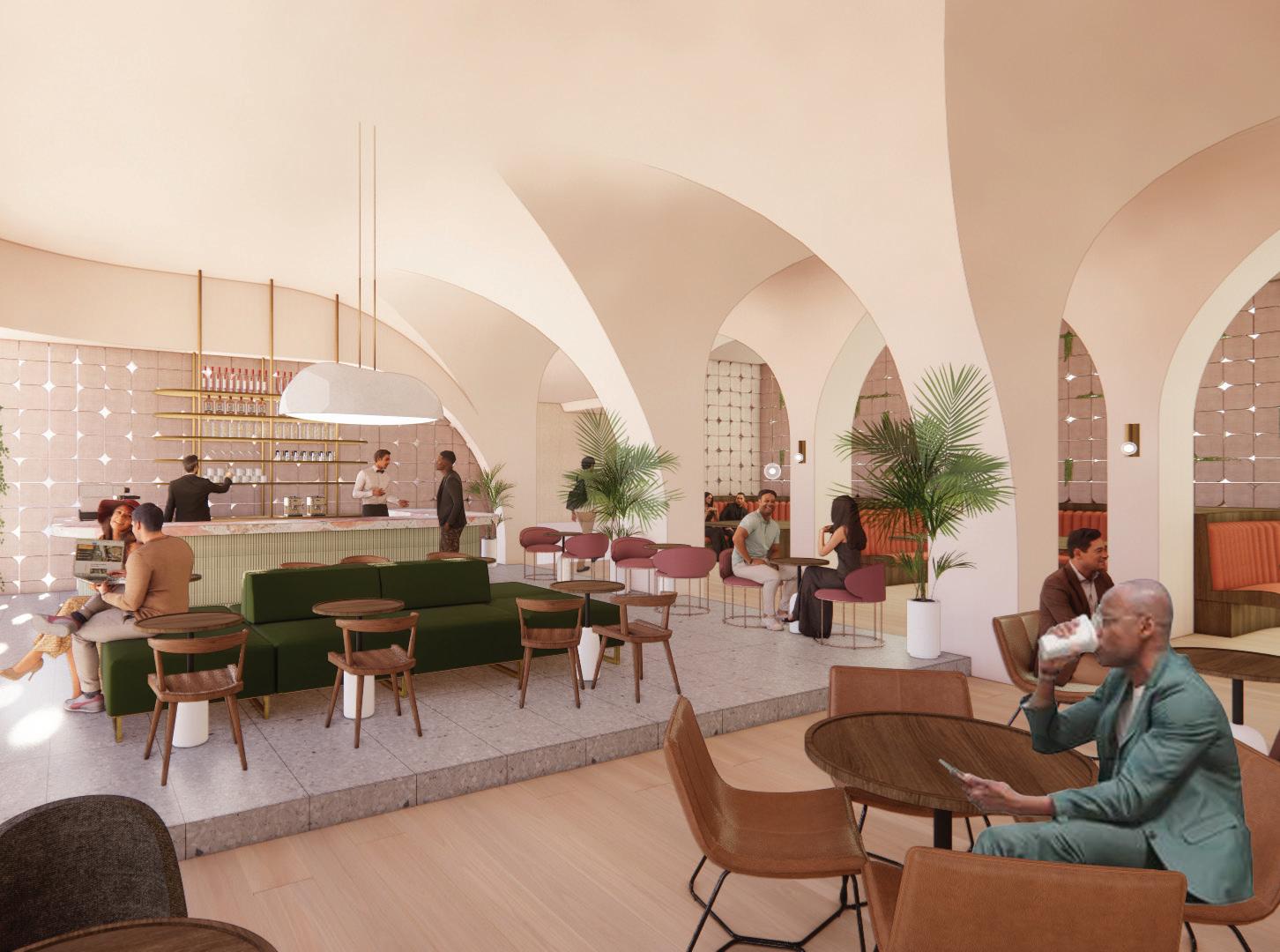



A distilled material palette brings lightness to the interior, creating a calm confidence that lends itself to the informality of daily living and to formal gatherings alike.
Location Northwest Mexico
Size 7,700 sq. ft.
Services Provided Architecture Landscape Architecture Interior Architecture

This house looks for a contemporary answer to traditionally-minded neighborhood design guidelines while meeting the needs of a young family splitting time between California and Mexico by adapting the qualities they love about California living to a vastly different climate where heat, humidity, and insects prevail.
The resulting design reconsiders the indoor/outdoor lifestyle as being set within the landscape rather than as a seamless continuity across the threshold. The rotated siting redirects the dominant views from the house obliquely through an existing tree grove to the lake beyond. The mass sits on an elevated plinth integrated into a landscape that virtually runs beneath it and is visually connected across the double-height living space through the vertical privacy screen along the street and the full height windows facing the lake. Gardens on all sides press into the building, developing deep overhangs that draw the landscape in while maintaining the overall form. Internally, the family quarters are arranged around a glass-enclosed courtyard providing natural light and multi-story connections to greenery and sky deep within the building.
A distilled material palette brings lightness to the interior, creating a calm confidence that lends itself to the informality of daily living and to formal gatherings alike. A single sloping ridgeline connects opposite building corners providing a dynamic answer to the sloped roof and height requirements, while the use of local materials and construction techniques ensure the home is firmly rooted to its place.

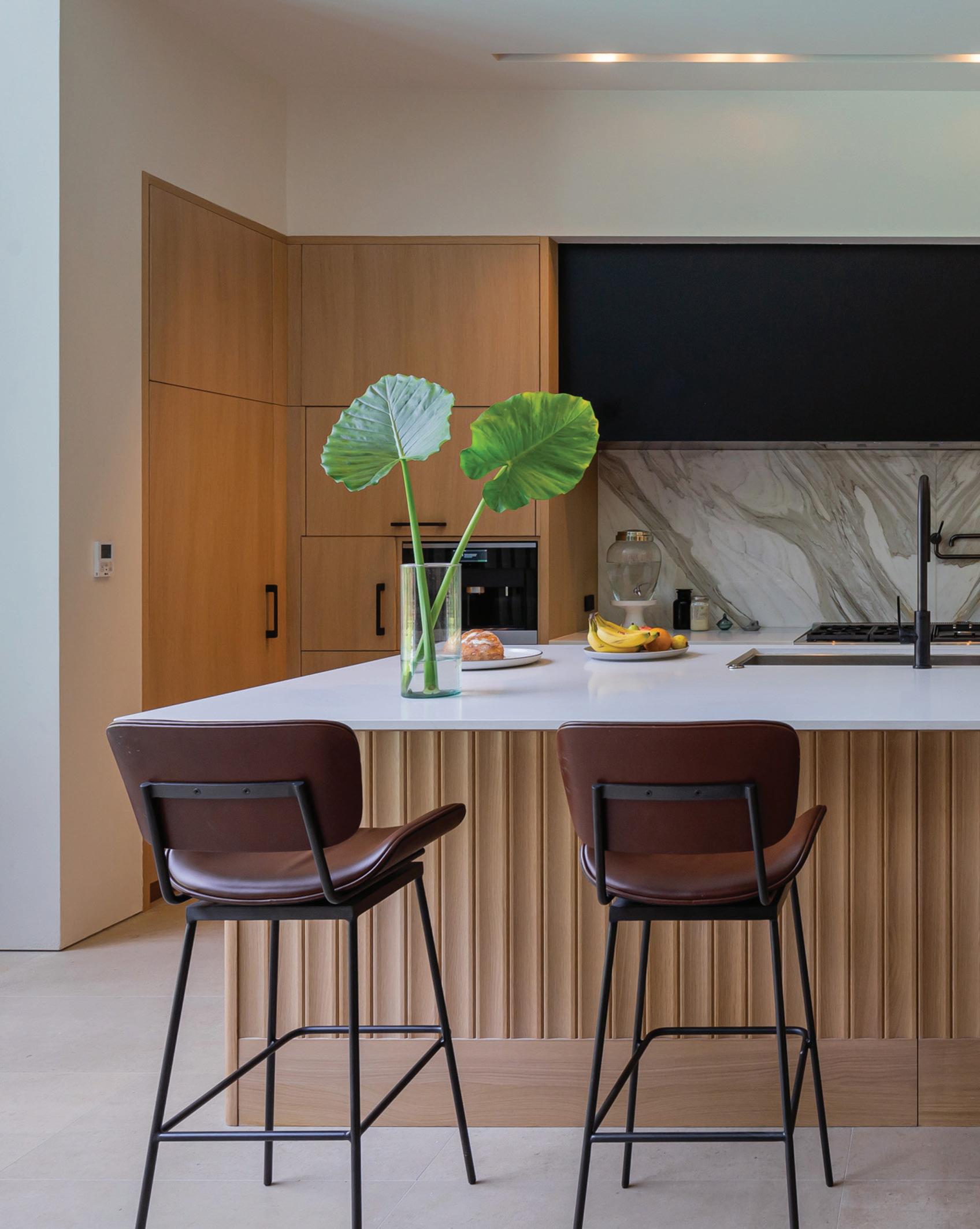
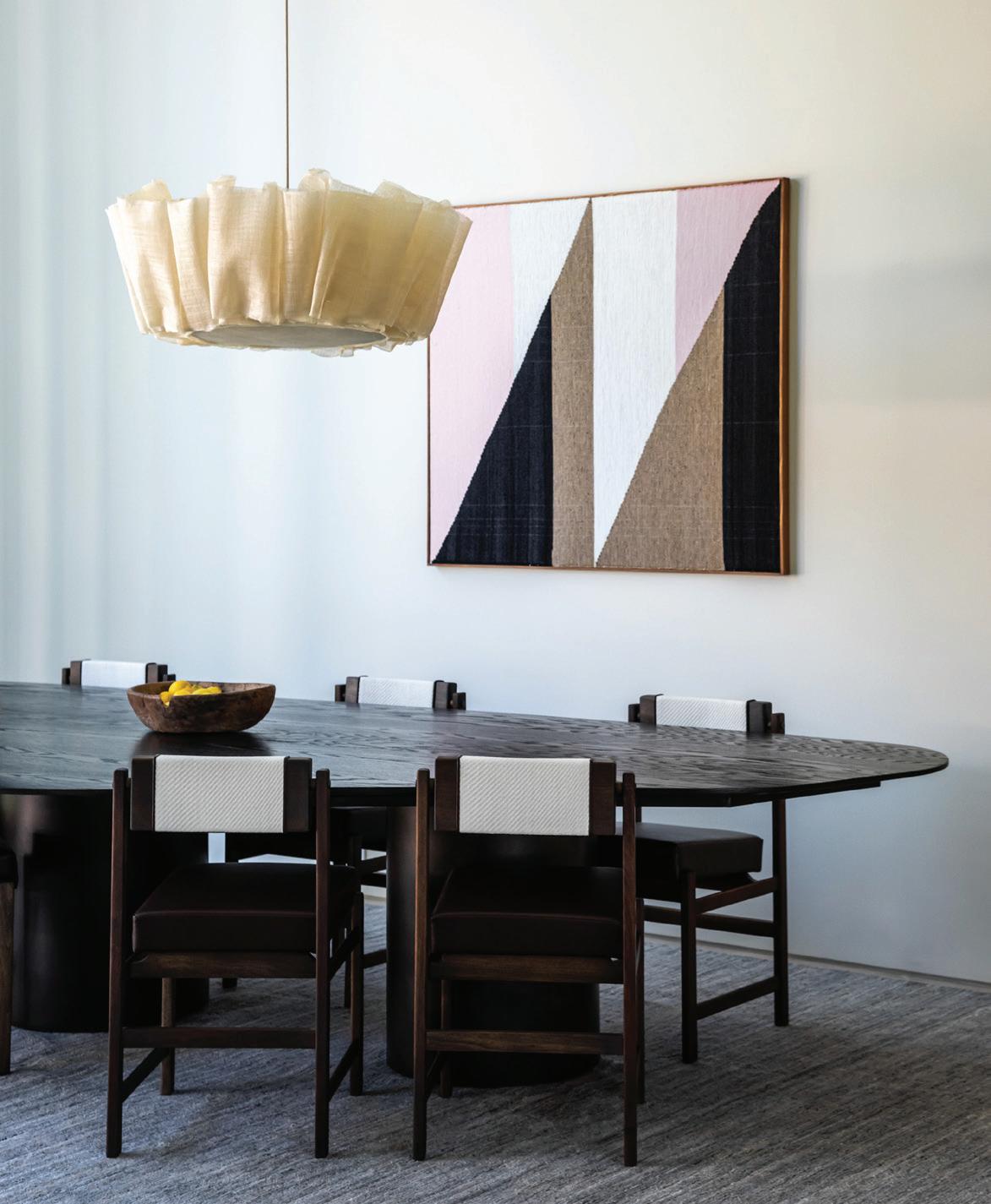





This single-level residence balances the client’s desire for privacy with the ideals of harmony.

Location Los Angeles, CA
Size 6,100 sq. ft.
Services Provided Architecture Landscape Architecture Interior Architecture Workplace Strategy
The fundamentals of Fengshui bring the values of symmetry, functionality, and flow into the design. Spacious living areas fuse with nature’s elements to benefit well-being and peace of mind. The quintessential California jewel is complete with an exterior lounge and pool framing views of the city. Floor-to-ceiling glass walls slide open connecting living spaces with a luxuriant outdoor escape.
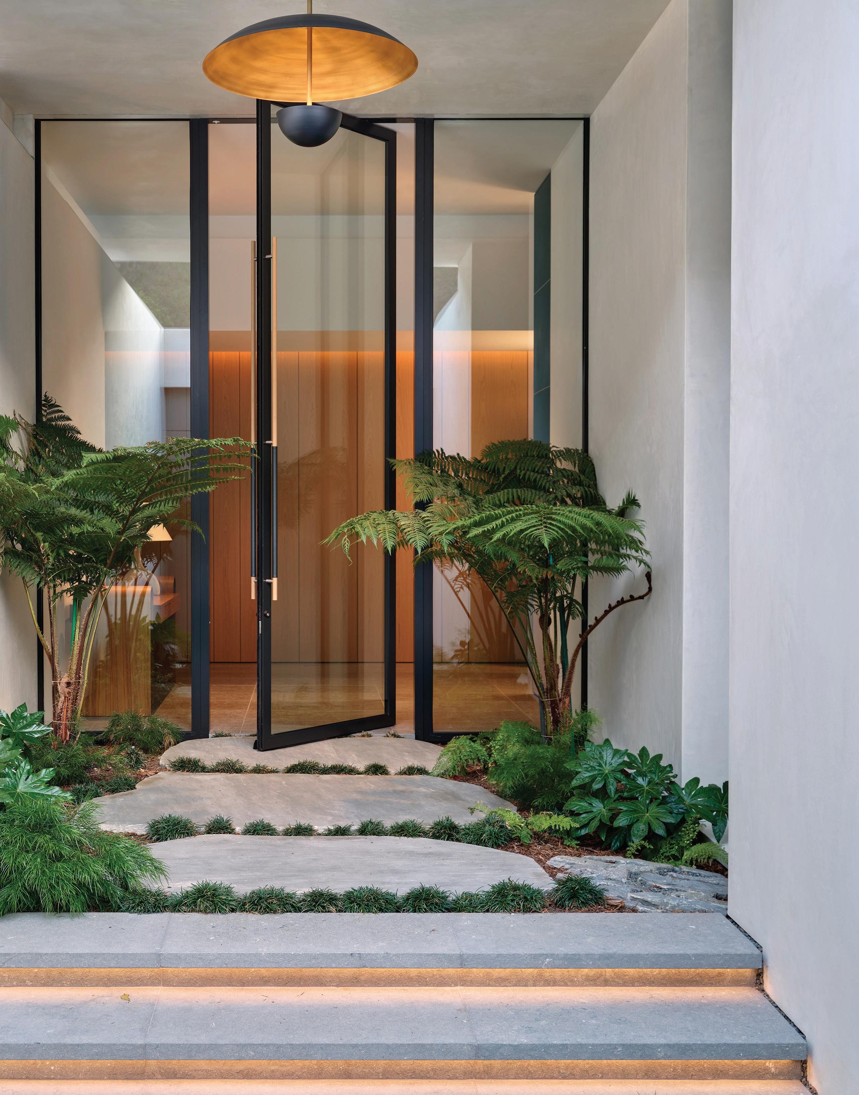

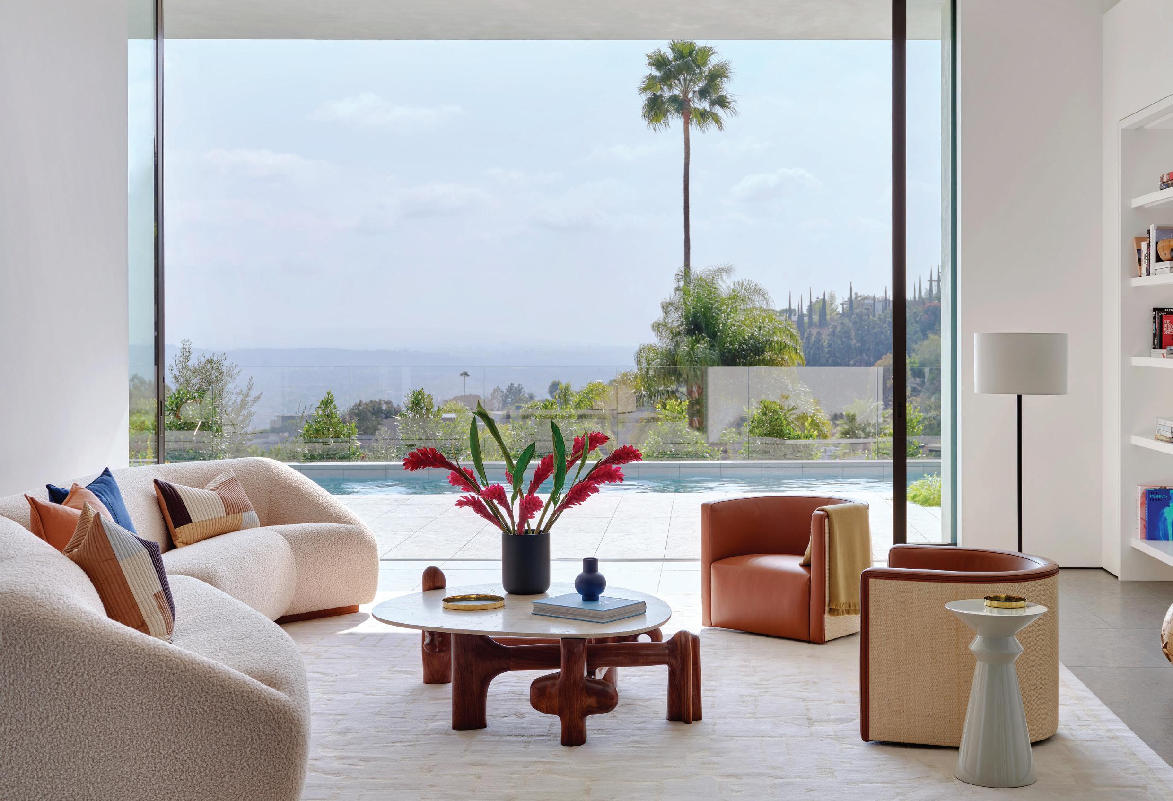

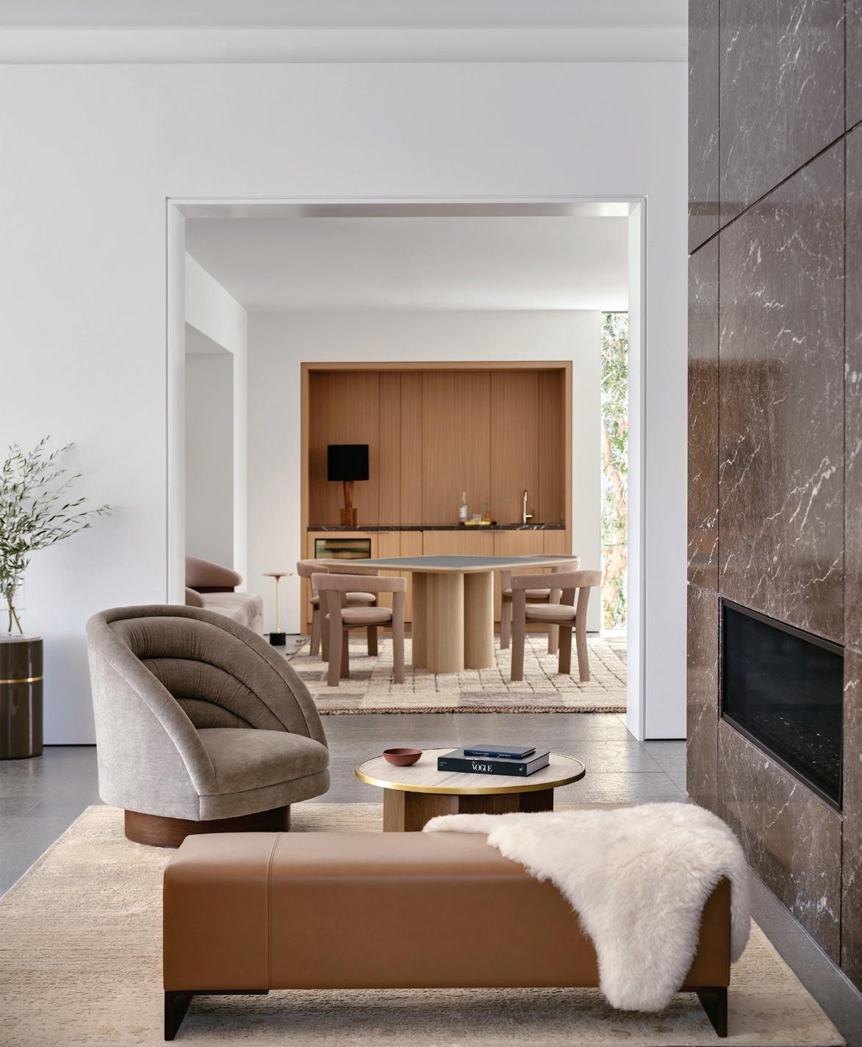
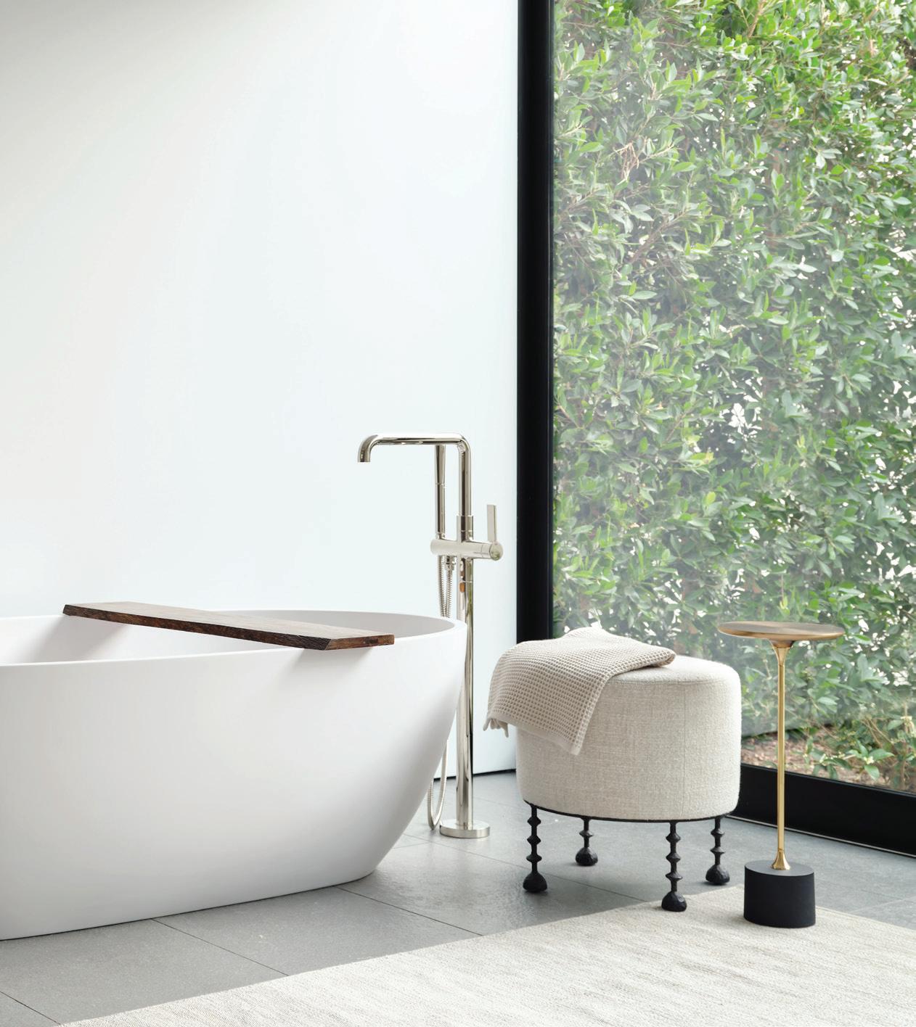

RIOS provided architecture and landscape architecture services to this amenitized Los Angeles home.

Location Los Angeles, CA
Size 18,000 sq. ft.
Services Provided
Architecture Interior Architecture Landscape Architecture
This 18,000-sq.-ft. home renovation and addition transforms this Paul R. Williams home into an estate property with a family suite, spaces for entertainment, home gym, and indoor-outdoor living area. The architectural design enlarges the windows and doors to celebrate the flow of activity within the home. Dark metal details establish a vocabulary that extends into moments at the stairs, doorways, handrails, and entry jewel box.


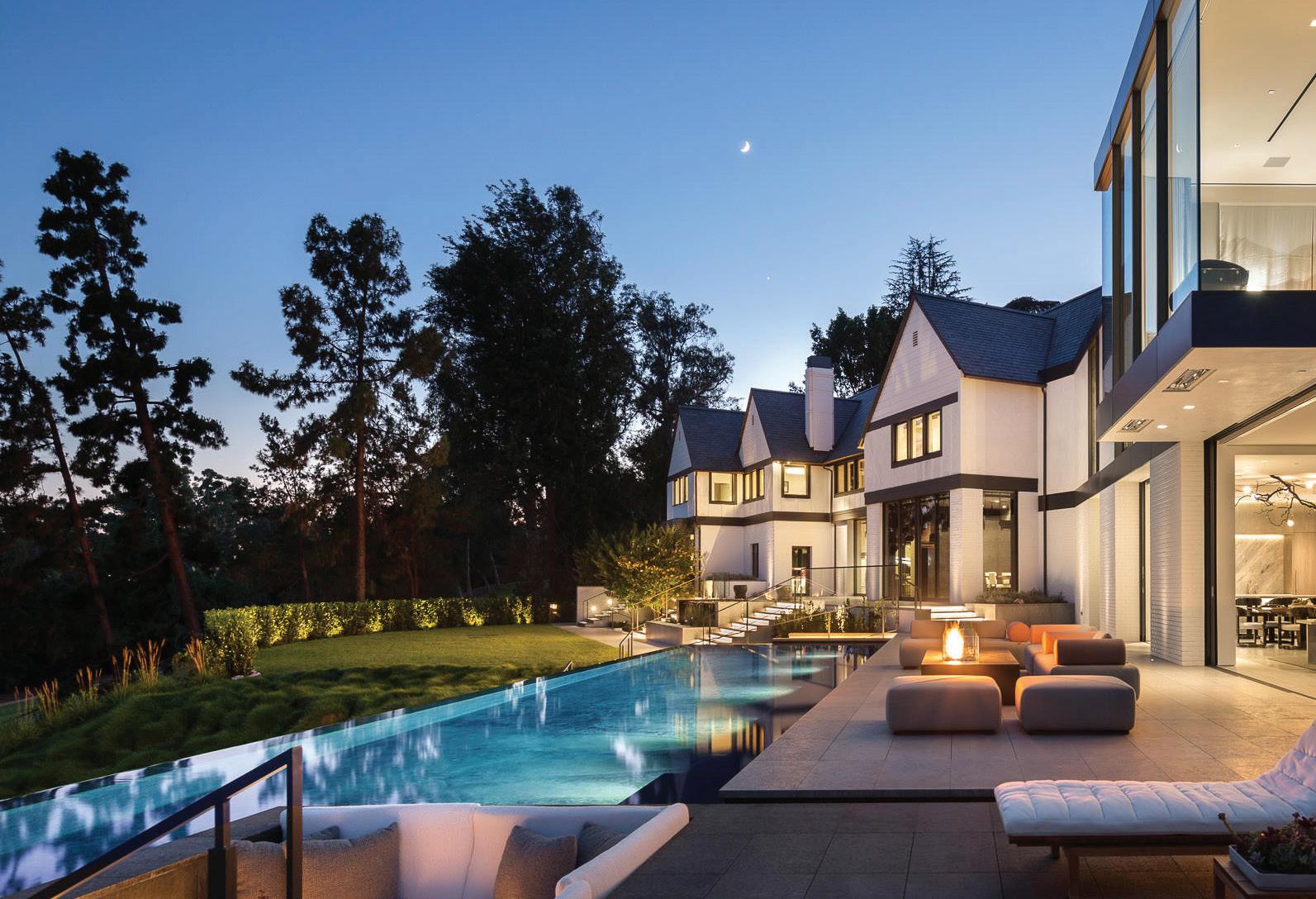




Our proposed design for the Canyon Arroyo residence responds to the landscape by using the existing terrain to amplify the design.
Location Beverly Hills, CA
Size 5,800 sq. ft.
Services Provided Architecture Landscape Architecture
Each stone-clad architectural intervention is envisioned as boulders arising from the terrain. A series of glass and steel “lanterns” are seated amongst the boulders. During the day, the expanses of glass allow the interiors to be illuminated by natural light, while the large glass structures cast a soft glow into the exterior courtyards and landscape at night. The existing water features are expanded, creating a network of waterways that flow through the property, leading to a serene lake.

