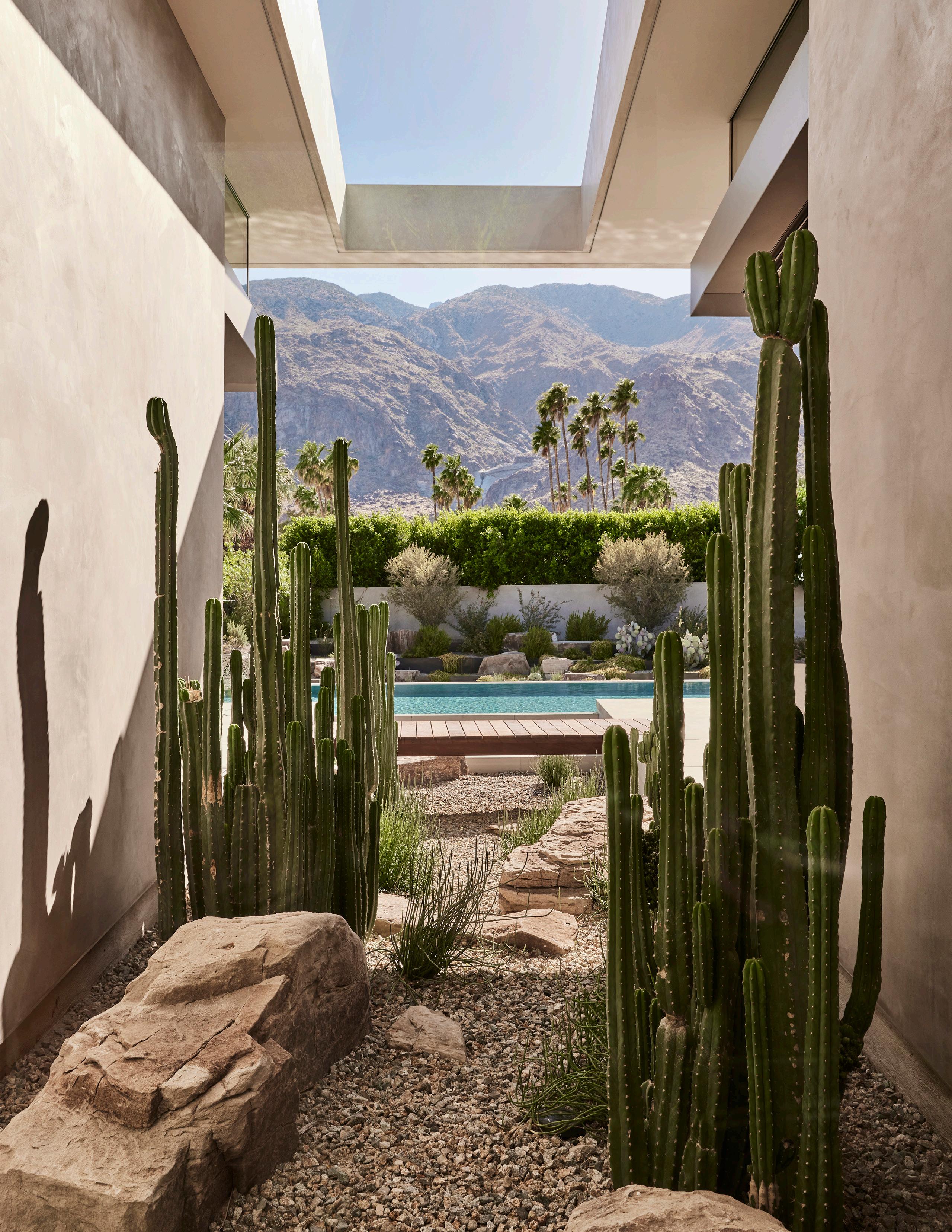We Are RIOS

From Coffee Cups




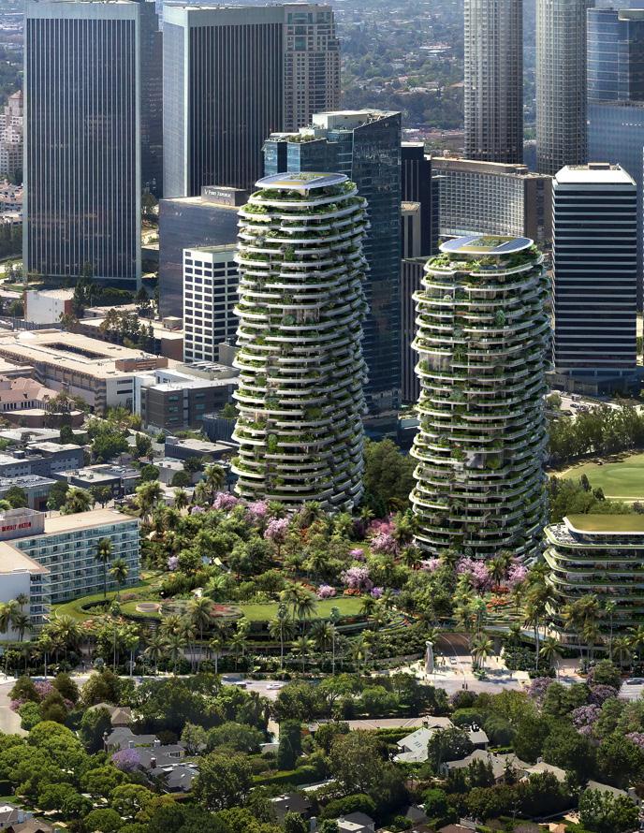

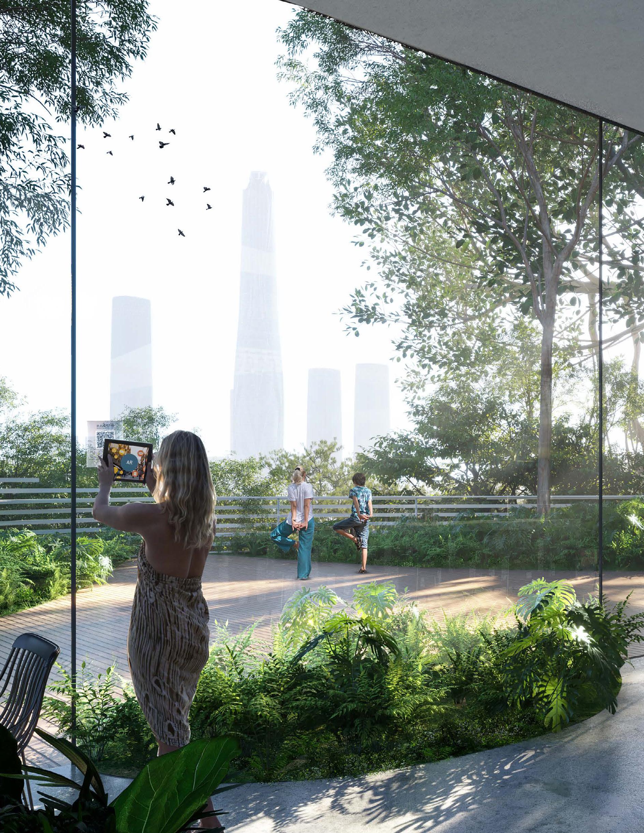
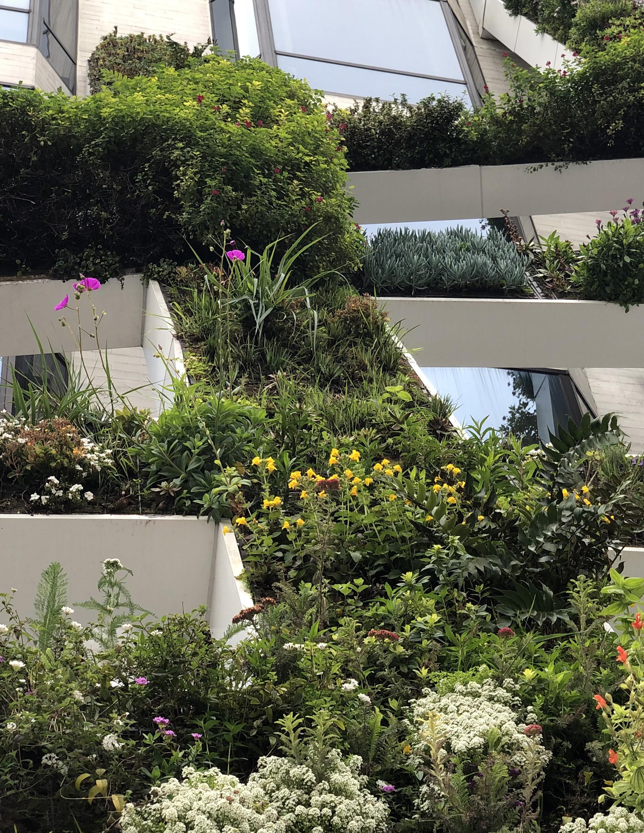
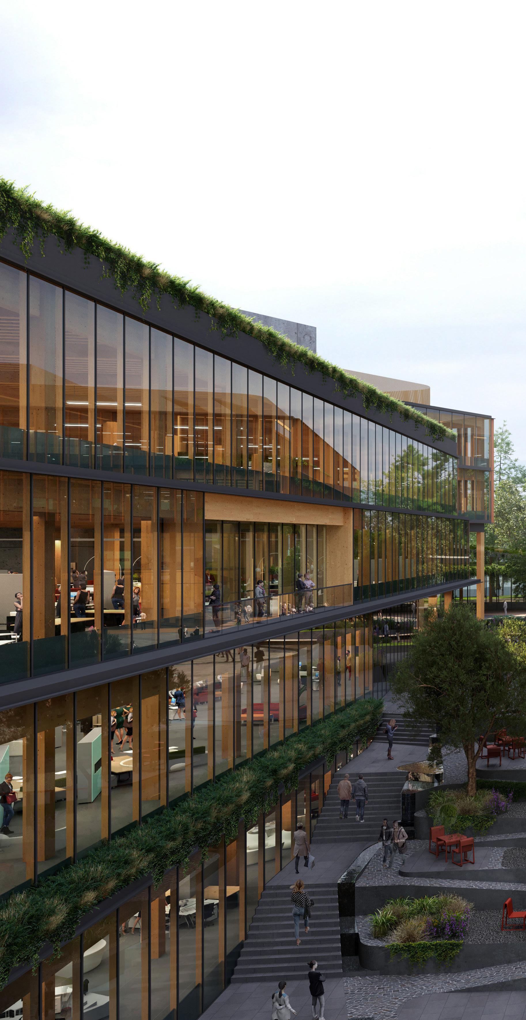
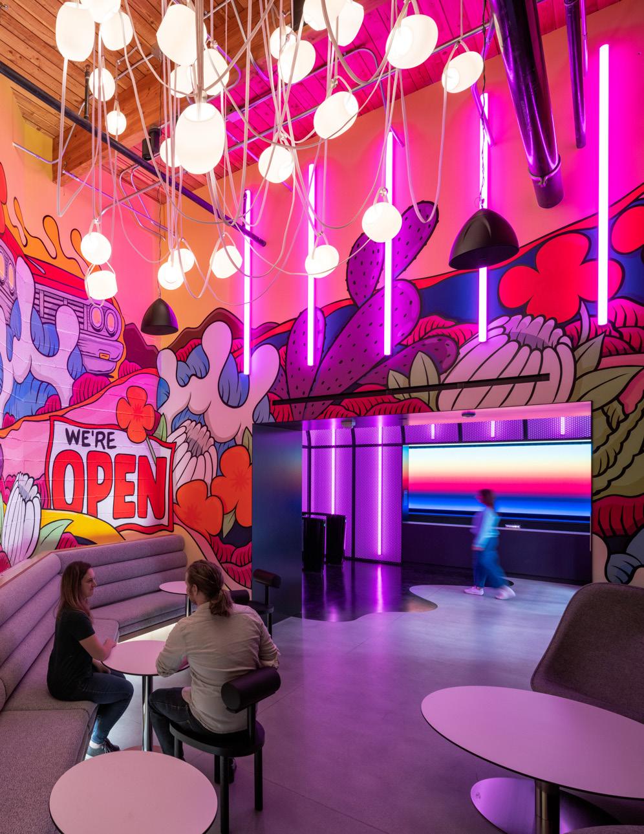
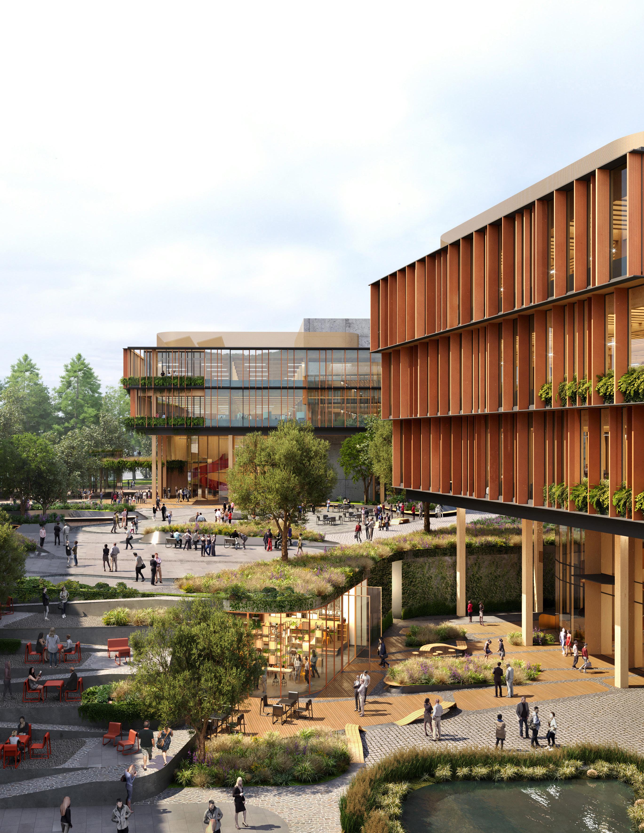
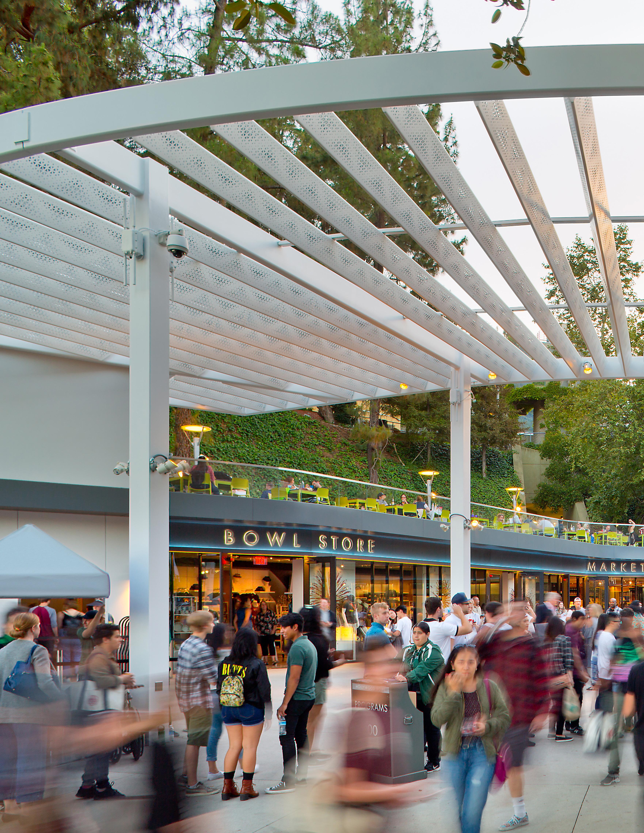
We are actively in pursuit of wonder within the design of built environment. We believe design is an act of optimism through which invention and ideas change the world.


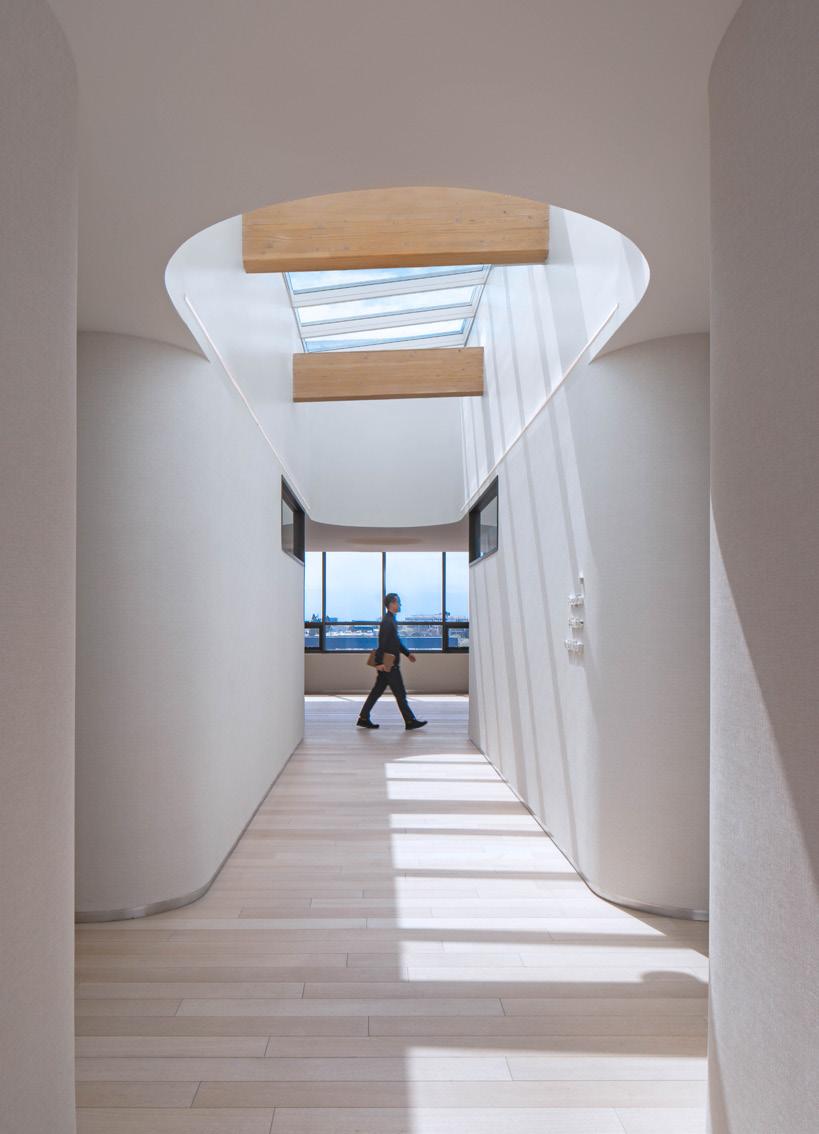

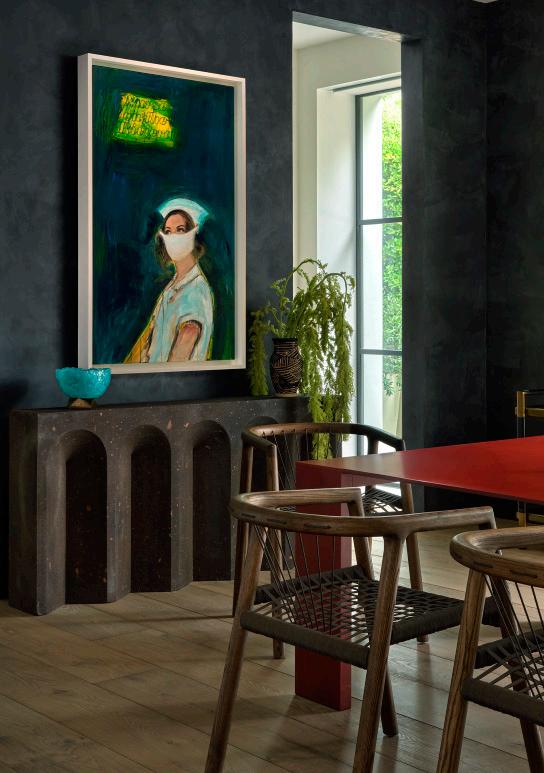
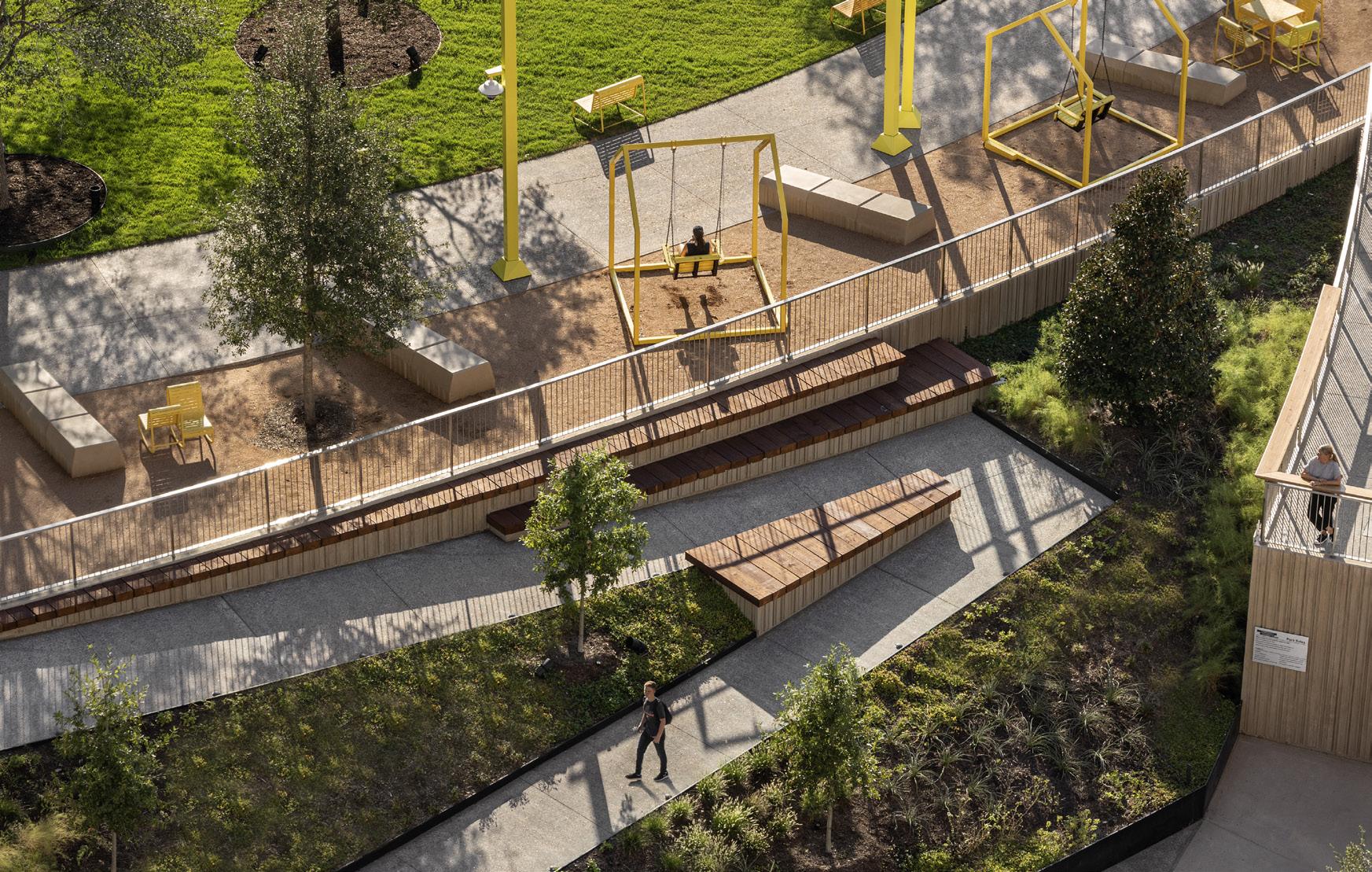
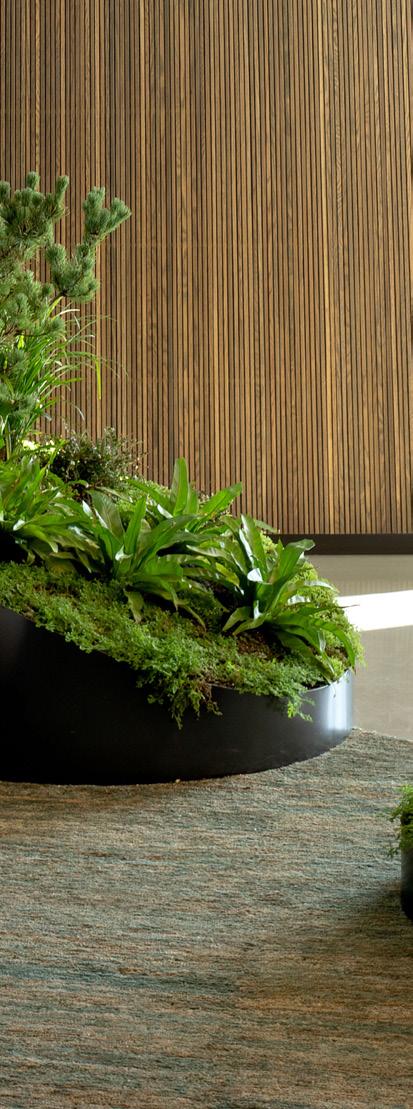

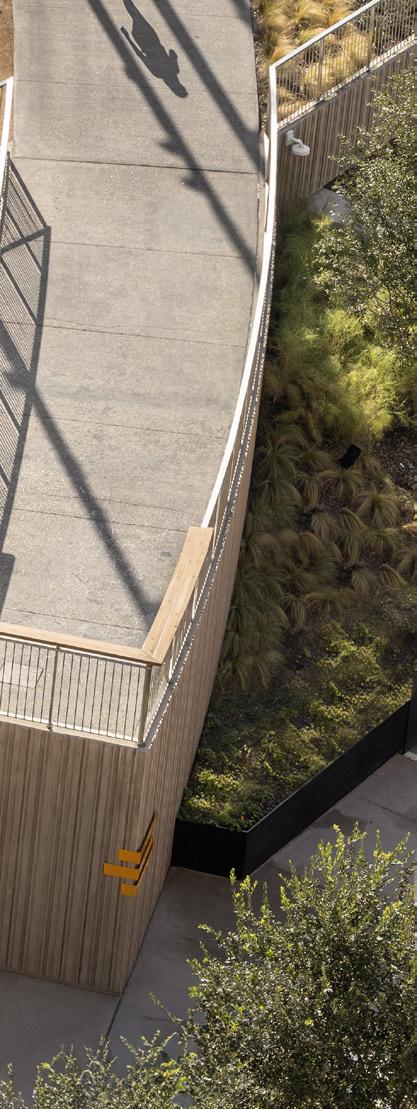
RIOS was founded in 1985 as a design collective working beyond boundaries to inventively combine disciplines and amplify the impact of design.
Within our practice, the built environment and landscape architecture are interconnected to harness the positive impacts of wellness and define design as a continuum. We use the power of story to connect us to one another and to place. The practice operates at the intersection of architecture, landscape, urban planning, interior design, graphics and signage, exhibit, and product design to inform design at all types and scales. We believe, fundamentally, that design is better when you think inclusively about ways to solve a problem and we practice this way within our studios and interdisciplinary teams.
We are problem-solvers, innovators, and creative thinkers. This proclivity can be seen in our unshakable nature as storytellers revealing the potential each project has to celebrate our diversity and humanity. Our work is irreversibly connected to the narrative of place and the complex order of human culture, creating solutions that are joyful, authentic, and unexpected. Each project is a genuine expression of the important stories that connect us and reveal location, ecology, culture, and ethnography.
RIOS has been recognized for skill and design excellence across the broad spectrum of design disciplines, including as a finalist for The Architect’s Newspaper Best of Practice Awards, a Jury Winner for the Architizer A+Awards for office interiors, for the Smithsonian’s Cooper Hewitt National Design Award for landscape architecture, and as ‘Firm of the Year’ by the California Council of the American Institute of Architects.

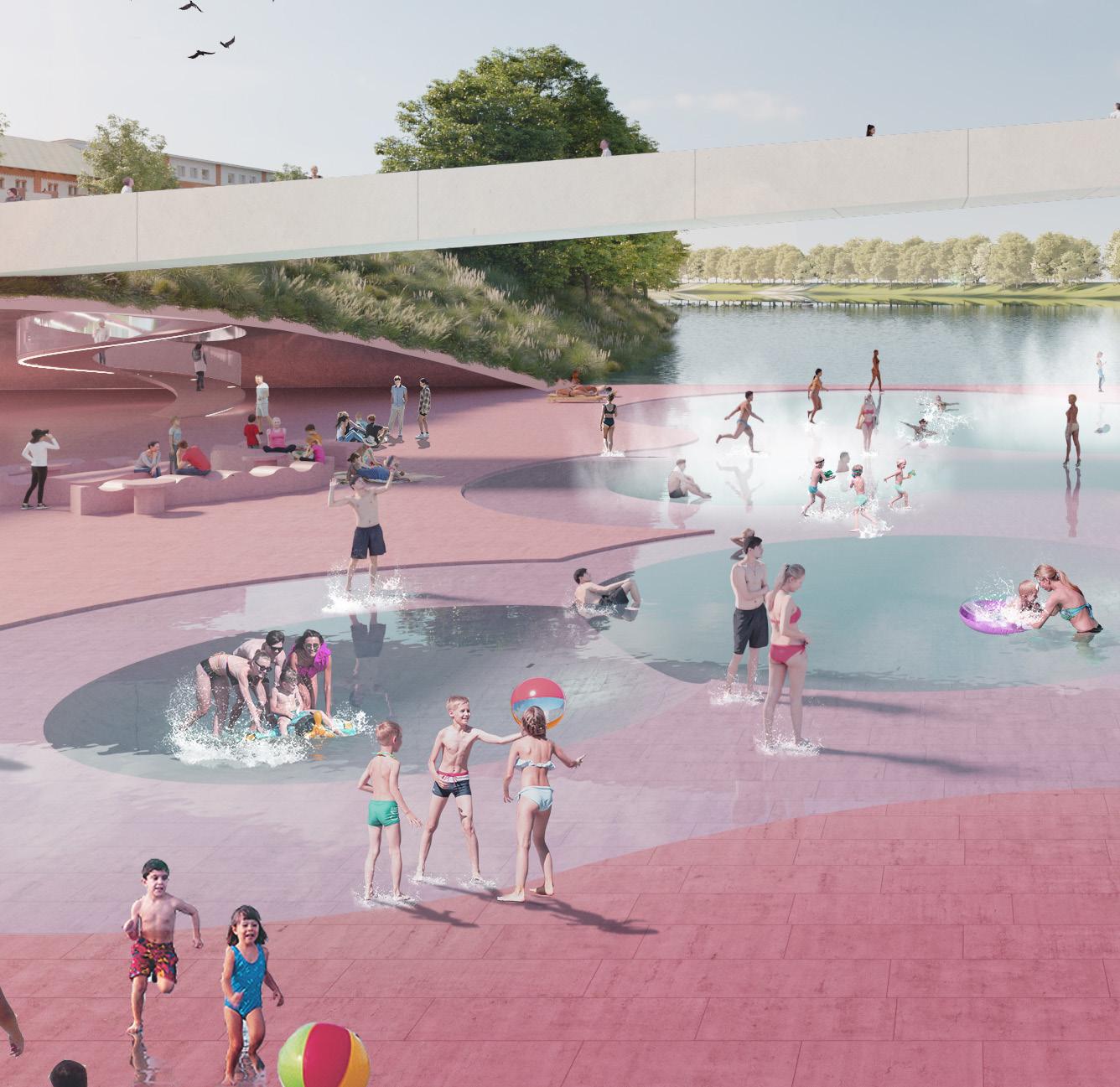

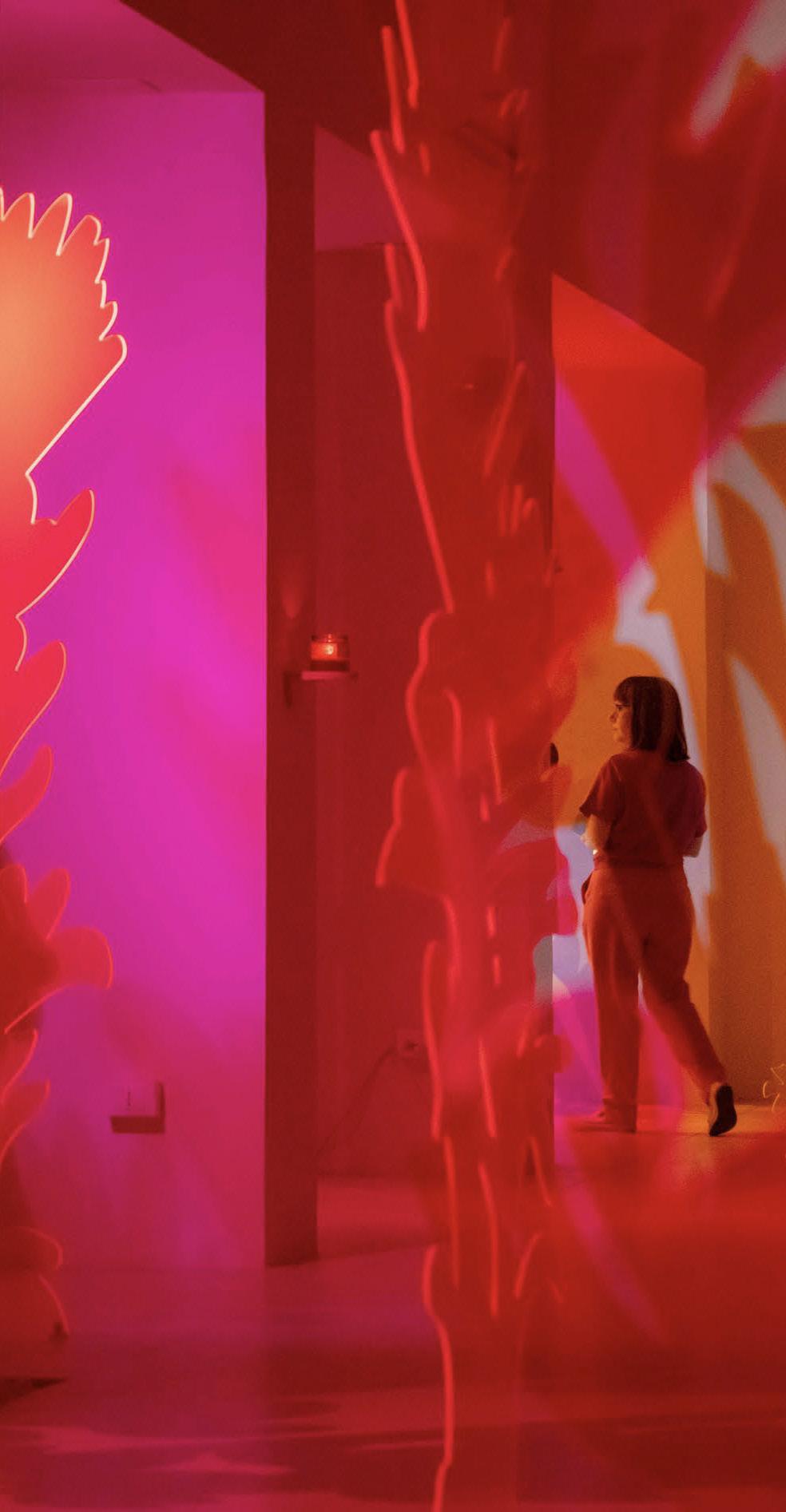 Urban Design
Architecture Experience
Landscape Architecture
Urban Design
Architecture Experience
Landscape Architecture
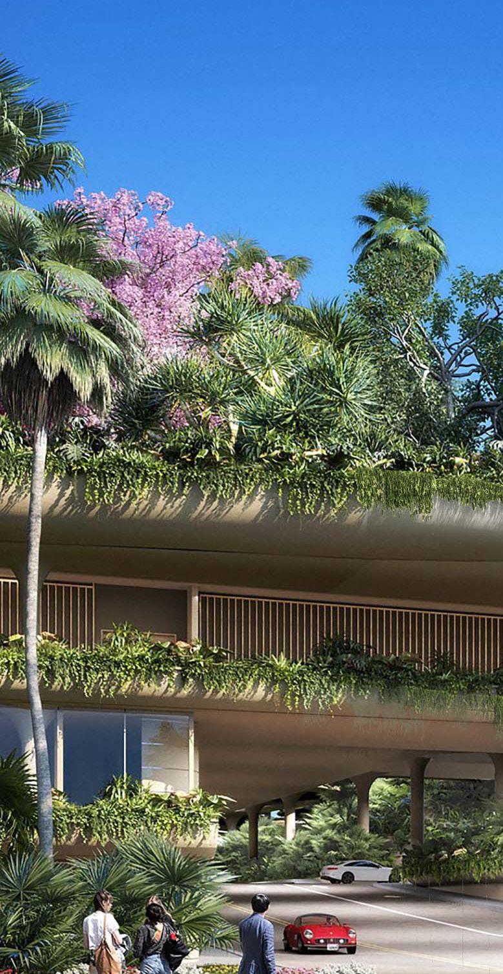
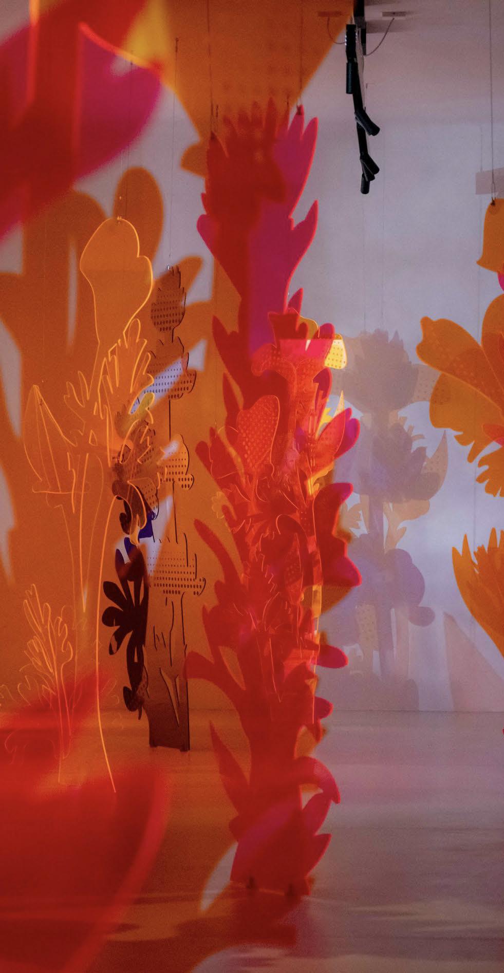
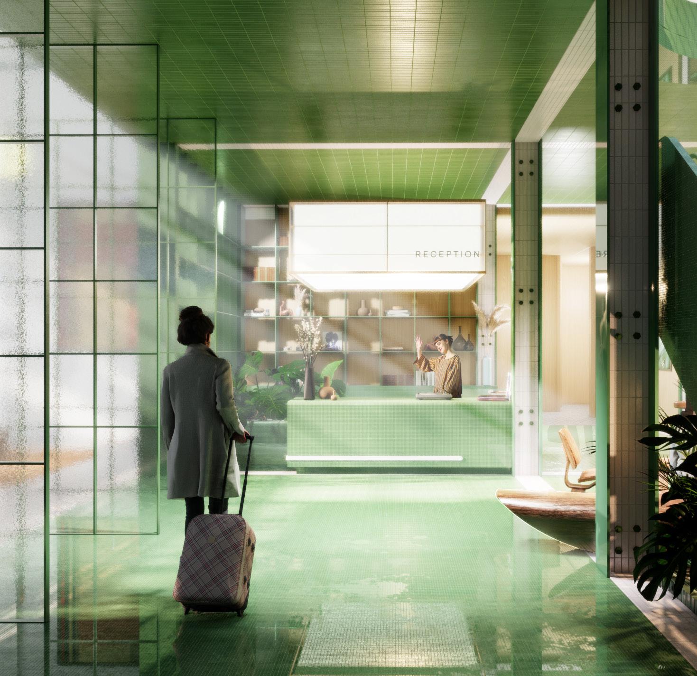
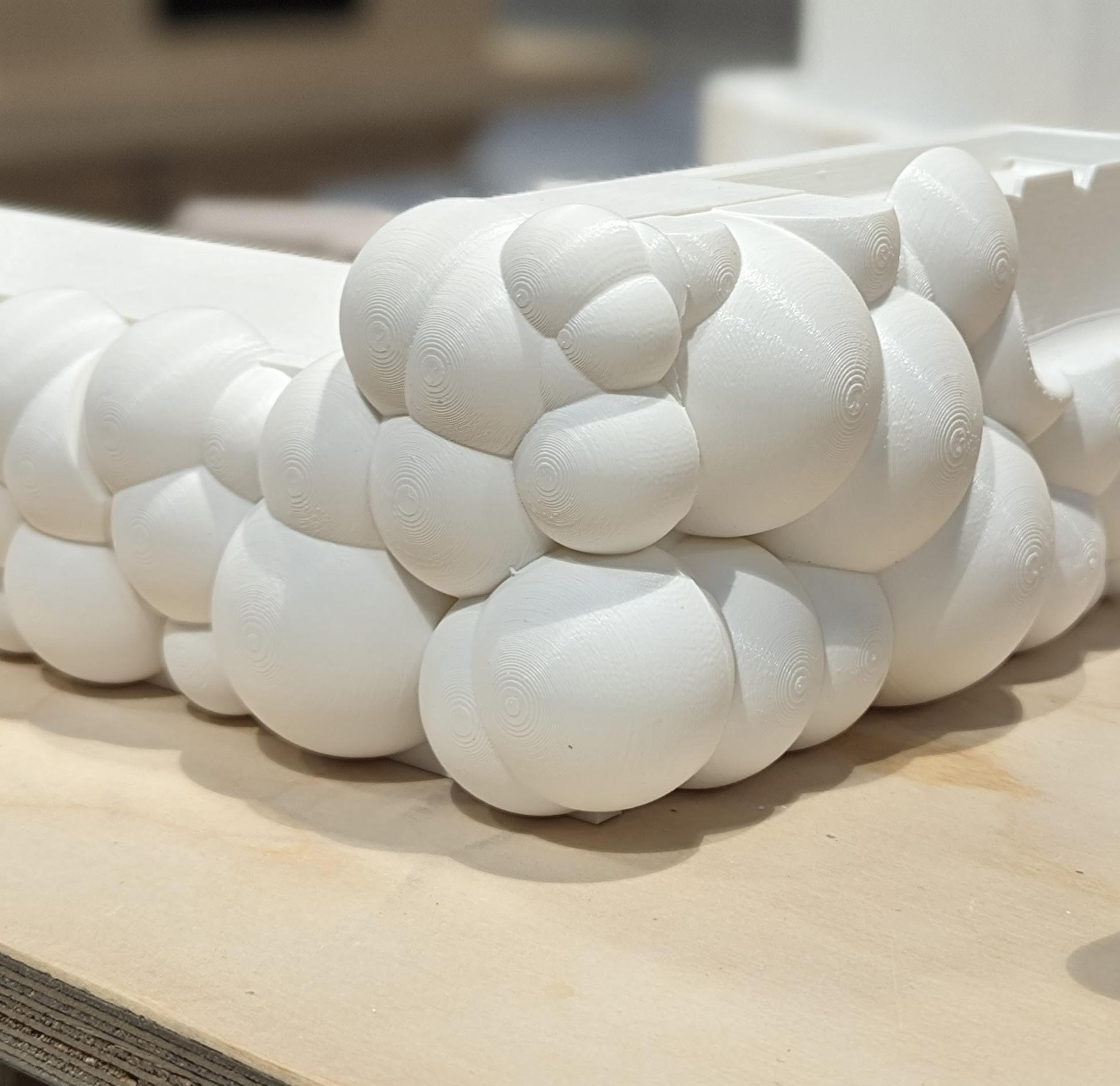
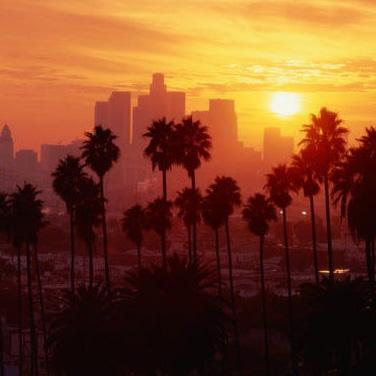
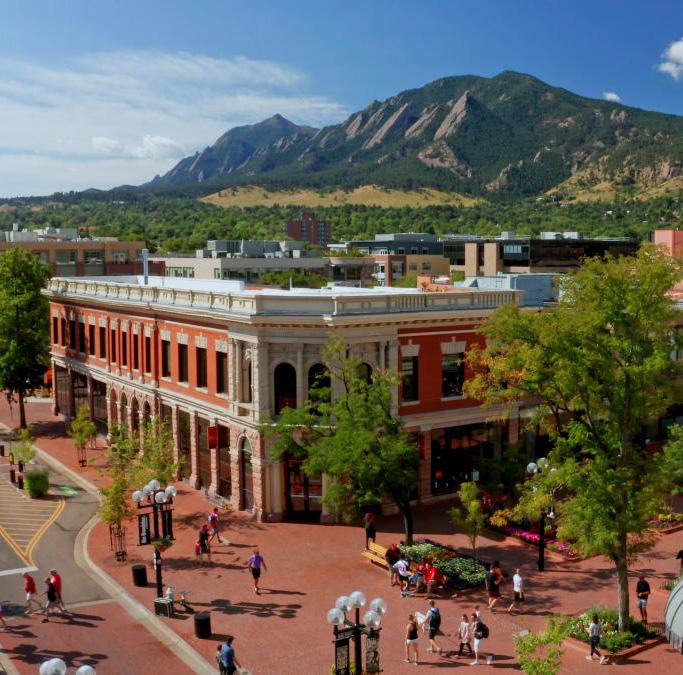
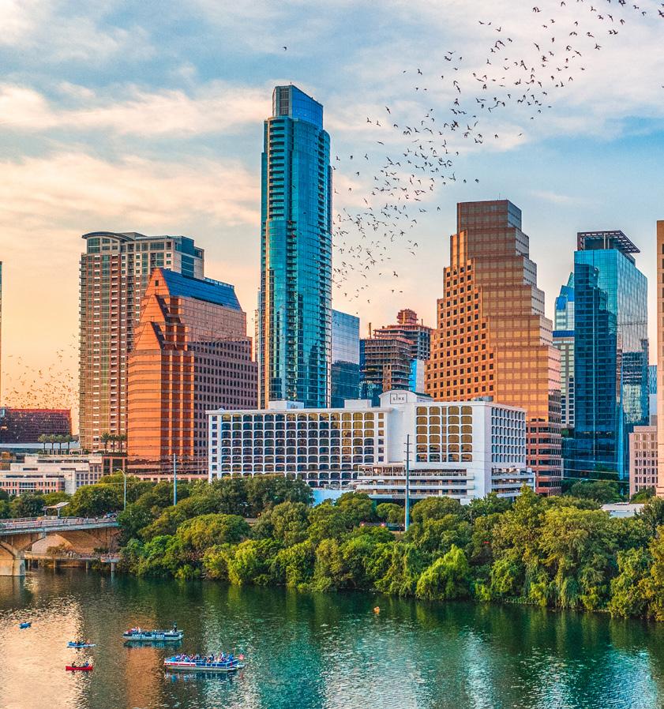
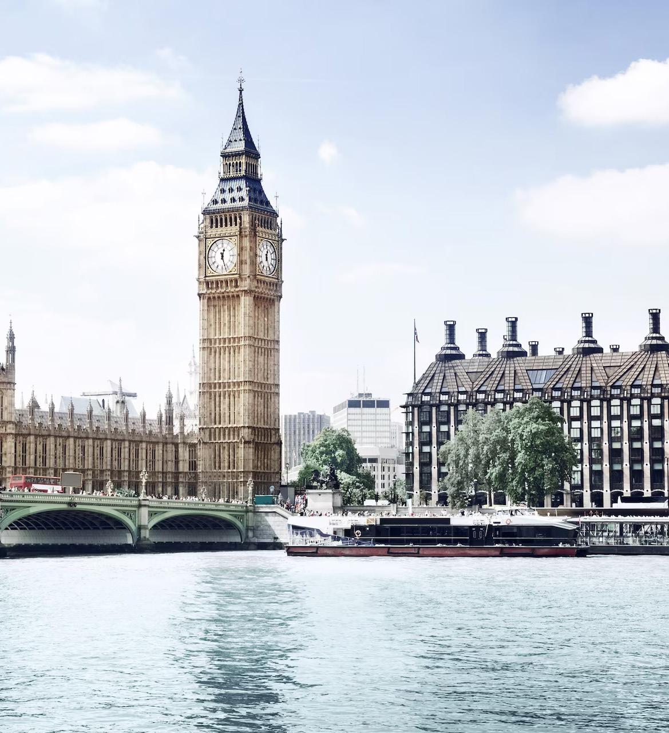
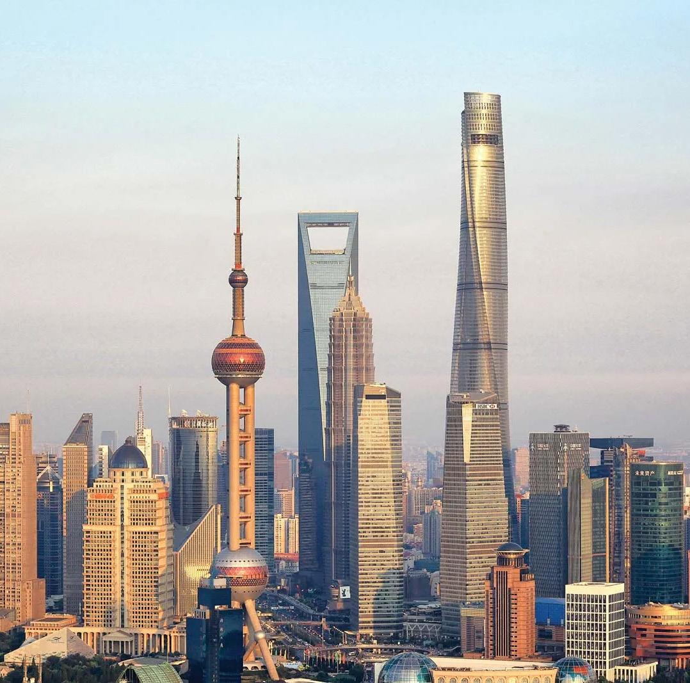
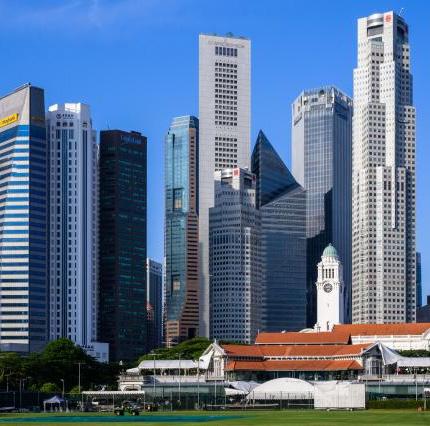
London UK
Shanghai China
Singapore
Singapore
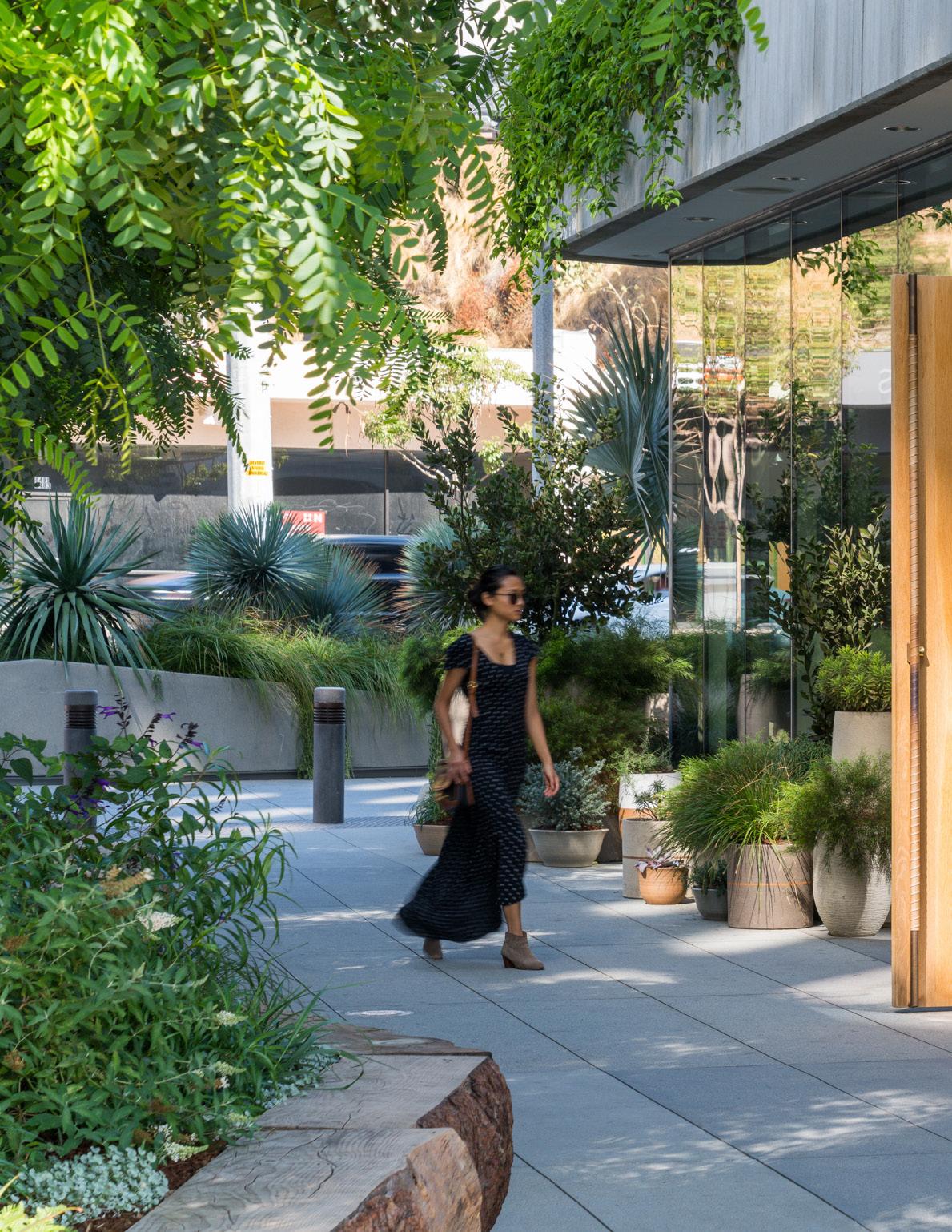
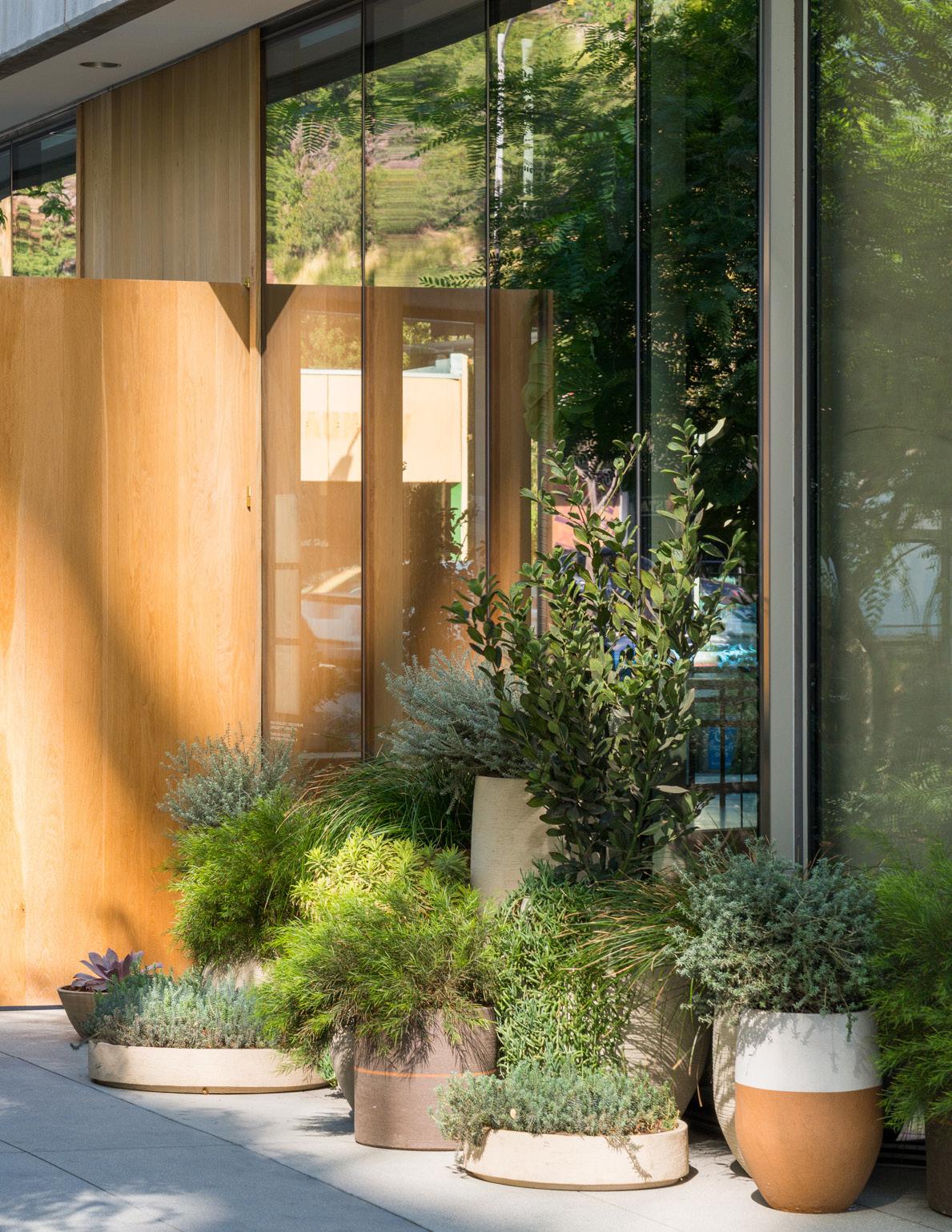
Our ideas come to life through collaboration with our clients.
The following projects represent some of our favorite partnerships.
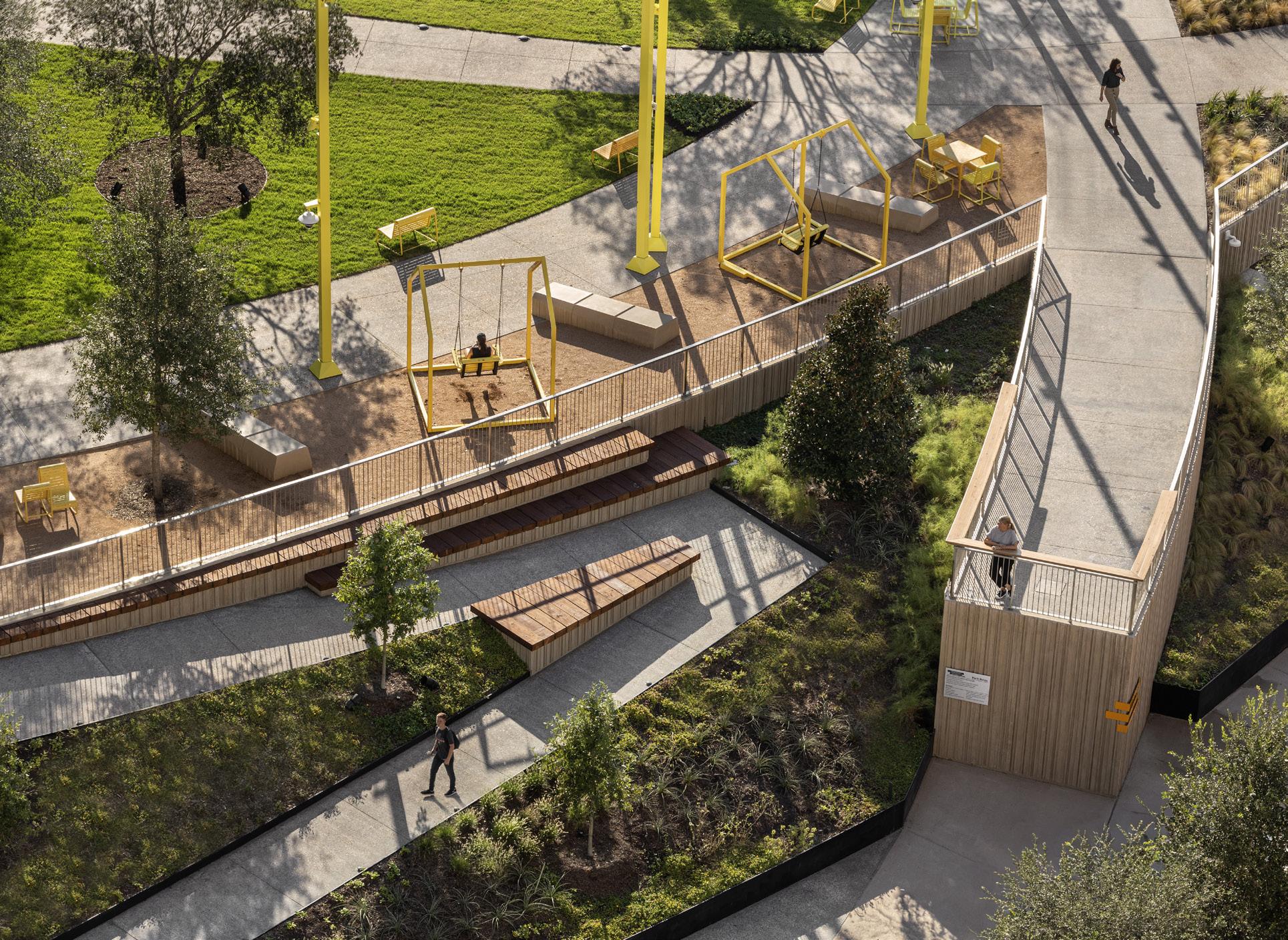
Set between Discovery Green, a powerful anchor on the east edge of Downtown, and Buffalo Bayou, a complementary force on the west edge, Wyatt Square bridges its surrounding institutions and channels them into programming the Plaza for a new generation. RIOS’ design also considers how Wyatt Square can gesture back out to the larger Theater District context in terms of visual, physical and programmatic relationships.
The Center Green allows large gatherings and events such as simulcast performances from nearby theaters. These could be ticketed and secured or open to all. A graceful ring of trees, sculptural lighting and outside dining frame this flexible open space.
Location Houston, TX
Size 2 acres
Services
A proscenium walk, with multifunctional media towers, frames the Center Green of Wyatt Square, and allows for diverse types of uses, performances, and activities to utilize the space at a variety of scales. Approaching from the west side, visitors will encounter the Spring Stage, with water cascading toward the street in the direction of the bayou. Texas Avenue can be used as a festival street linking Wyatt Square, Fish Plaza, and the Bayou.
200 indoor and 80 outdoor seats are provided on two levels with a grand stair and elevator connecting the park through the restaurant to Capitol Street. The flexible dining areas can easily be divided and rented.
Landscape Architecture
Urban Design Architecture
Experiential Graphics
Water Feature Design
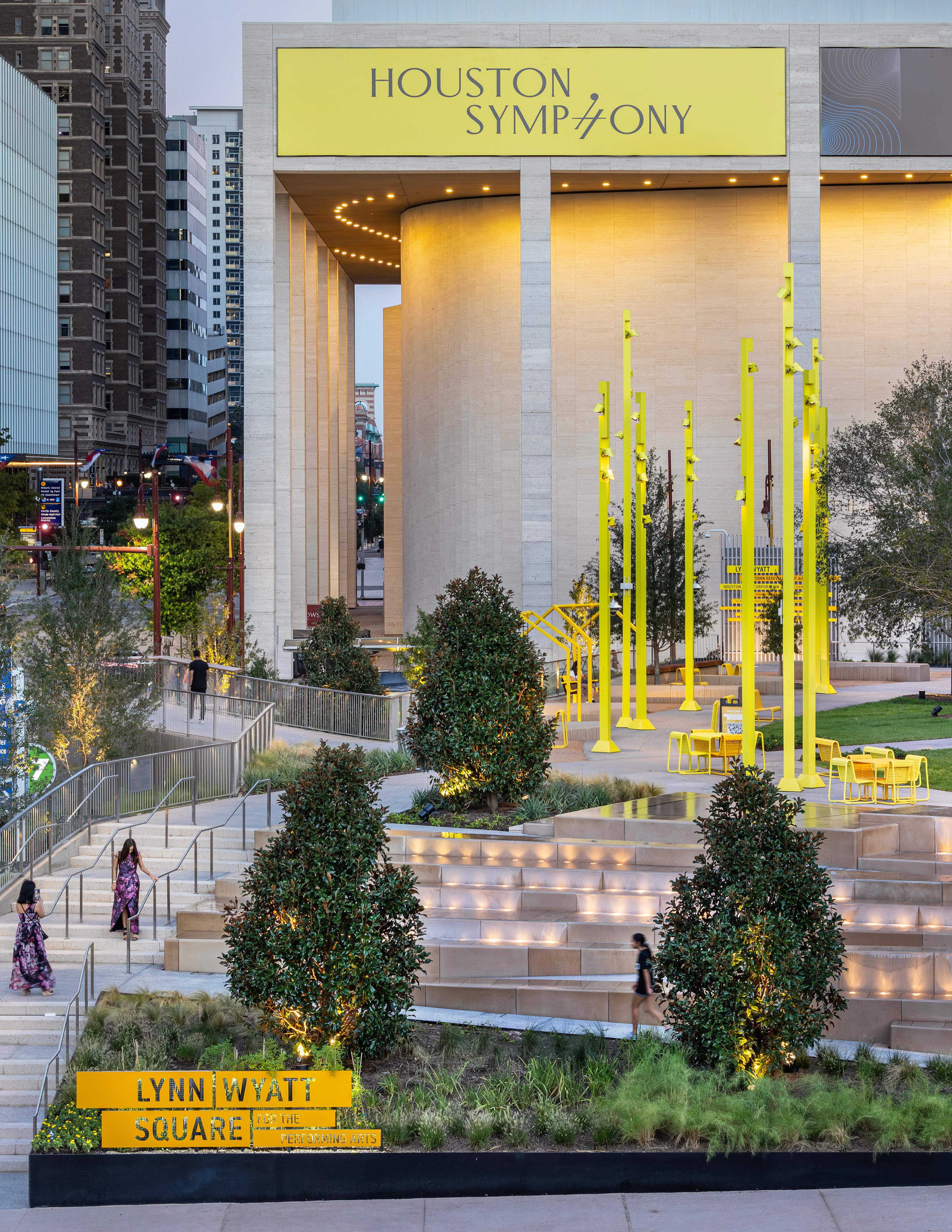
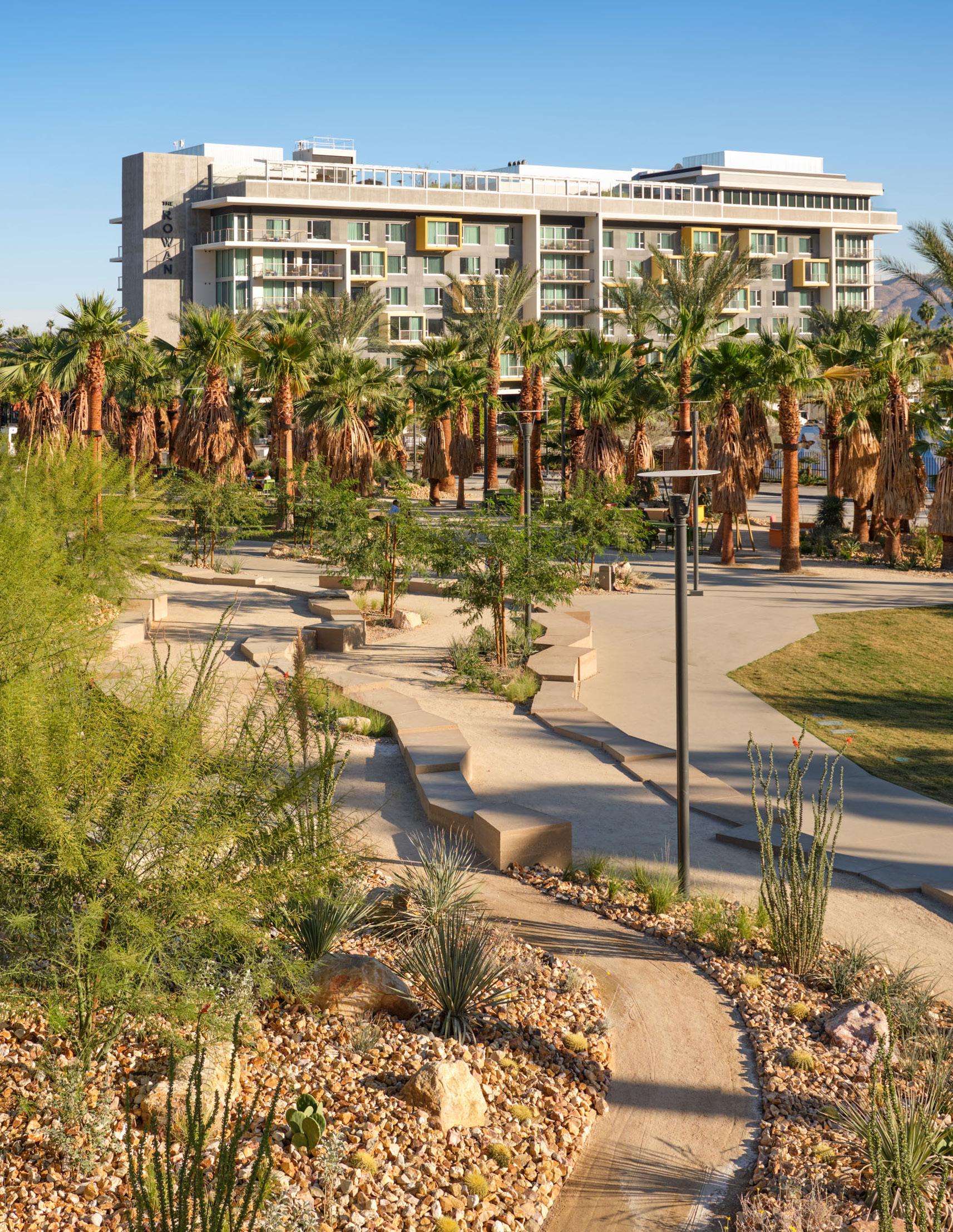

RIOS worked with the City of Palm Springs, the Palm Springs Art Museum, and community stakeholders imagine a new 2-acre central park where residents and visitors can come together, inspired by local ecosystems and geologic features.
Rather than riff off the abundant and compelling mid-century modern cues in the surrounding architecture, the design team sought to capture the deeper identity of Palm Springs and provide a glimpse into the timeless appeal of this destination in the Colorado Desert.
An important objective of the park was to make it a year-round destination. With temperatures
exceeding 120 degrees Fahrenheit in the summer, an obvious challenge was mitigating the extreme heat. Our team spent time hiking in the surrounding landscapes to understand this challenge and appreciate the unique native palm ecosystem in the foothill canyons. The team translated field measurements of the palms’ tight spacing and irregular trunks into the park’s native palm grove.
The park has also been shaped to host to an array of cultural events with live performances, film nights, and festivals taking place on an outcrop stage. The stage is framed by a palm frond-inspired shade canopy and has a dramatic backdrop of the Palm Springs Art Museum and the San Jacinto Mountains.
Architecture
Planning
Urban Design
Furniture Design
Experience Design
Location Palm Springs, CA Size 2 acres Services Landscape Architecture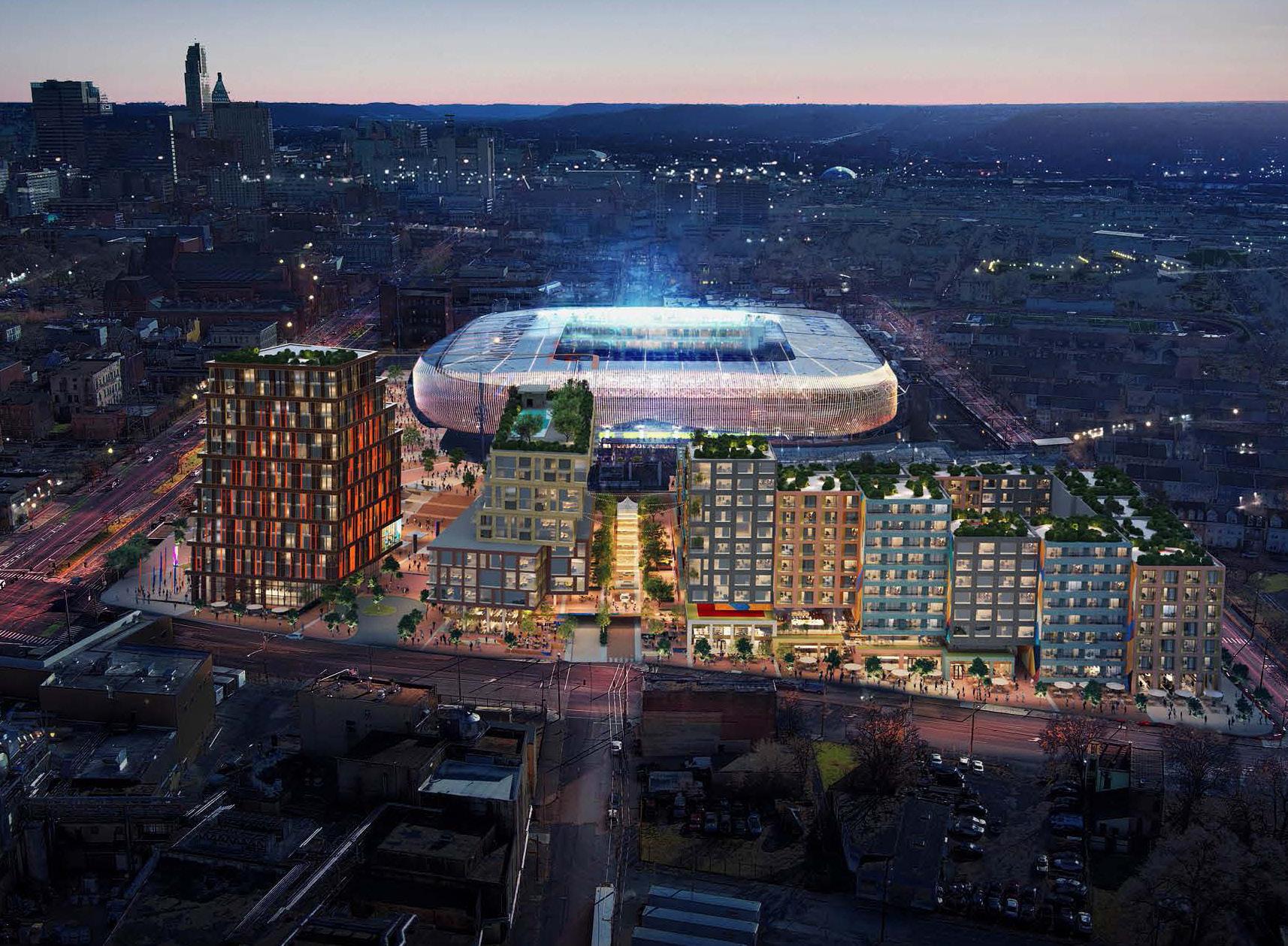
RIOS worked with the City of Palm Springs, the Palm Springs Art Museum, and community stakeholders imagine a new 2-acre central park where residents and visitors can come together, inspired by local ecosystems and geologic features.
Rather than riff off the abundant and compelling mid-century modern cues in the surrounding architecture, the design team sought to capture the deeper identity of Palm Springs and provide a glimpse into the timeless appeal of this destination in the Colorado Desert.
An important objective of the park was to make it a year-round destination. With temperatures
Location Cincinnati, OH
Size 7.5 acres
exceeding 120 degrees Fahrenheit in the summer, an obvious challenge was mitigating the extreme heat. Our team spent time hiking in the surrounding landscapes to understand this challenge and appreciate the unique native palm ecosystem in the foothill canyons. The team translated field measurements of the palms’ tight spacing and irregular trunks into the park’s native palm grove.
The park has also been shaped to host to an array of cultural events with live performances, film nights, and festivals taking place on an outcrop stage. The stage is framed by a palm frond-inspired shade canopy and has a dramatic backdrop of the Palm Springs Art Museum and the San Jacinto Mountains.
Services Landscape Architecture
Architecture
Planning
Urban Design
Furniture Design
Experience Design
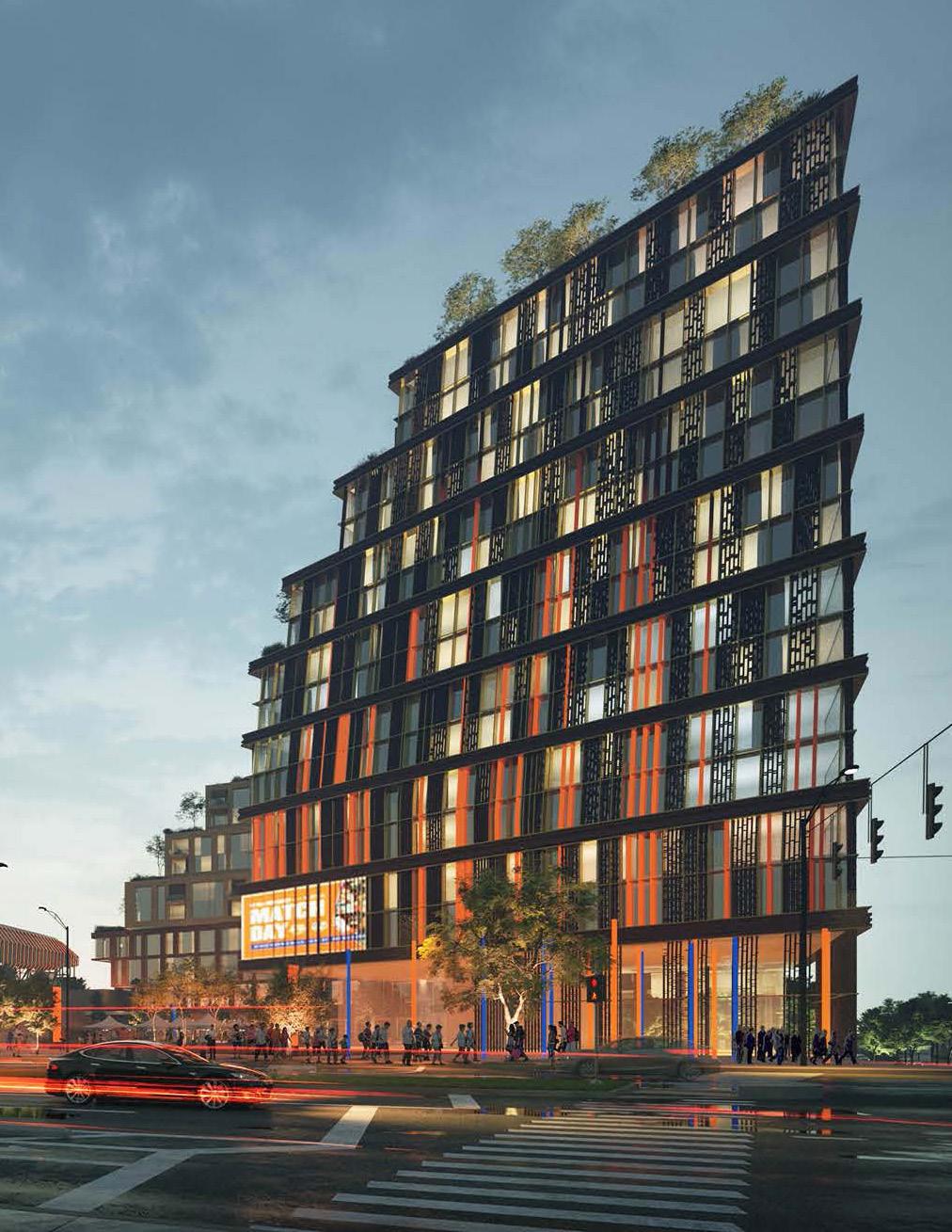
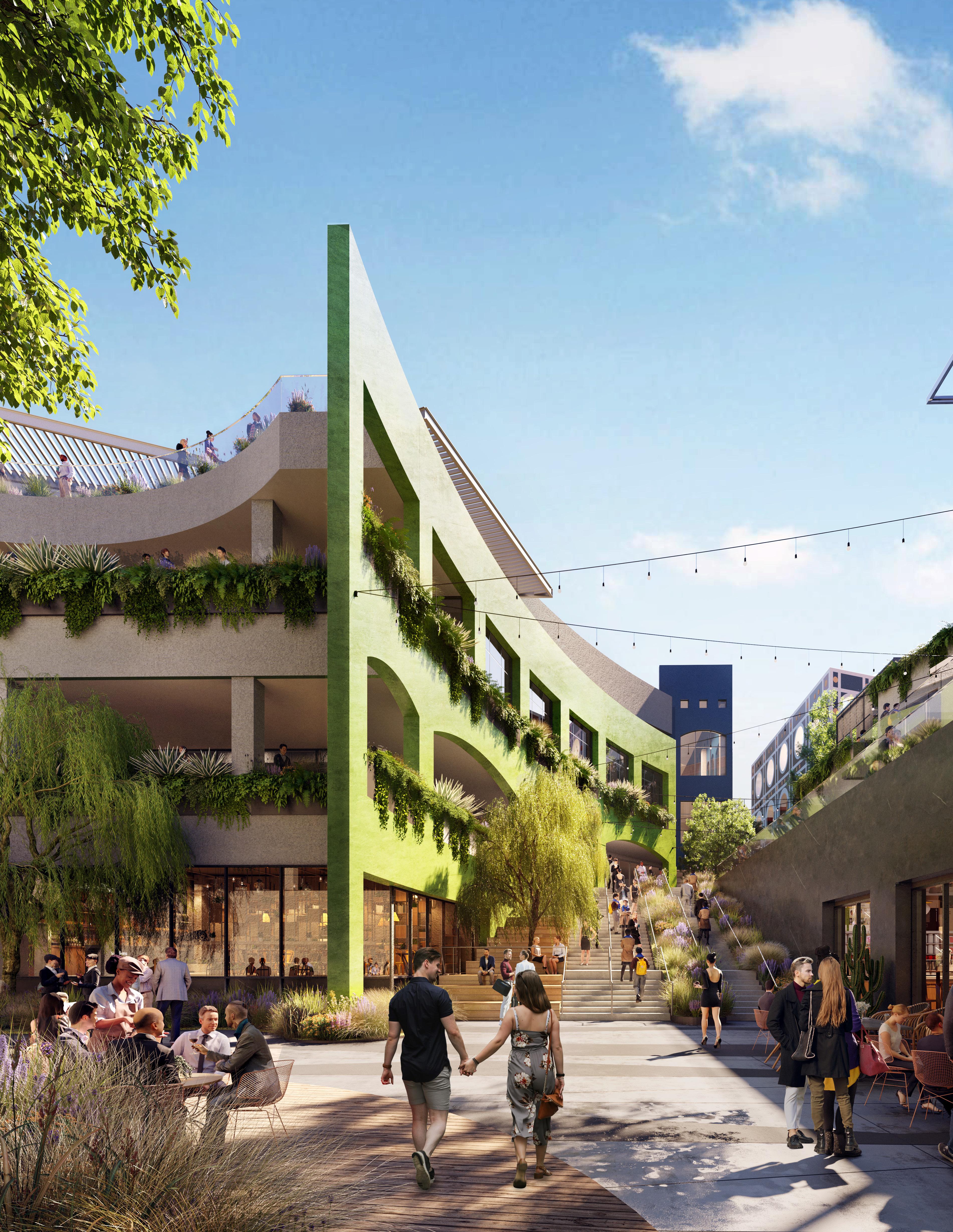

Originally built in 1985 as one of the world’s first outdoor shopping malls, the revitalization of historic Horton Plaza into a thriving retail destination redefines its position as a central heart of the San Diego community. Designed to be Net-Zero as well as LEED-Platinum, the project contains the largest photovoltaic microgrid west of the Mississippi.
Horton Plaza was built in 1985 as one of the first outdoor malls in architectural history. It stands on 6.5 city blocks with 800,000 square-feet of existing mall space. By turning the mall typology inside out, the development became a new central heart to the San Diego community. Today, this iconic landmark is transforming into a center for discovery, this time for the creative professional.
Location San Diego, CA
Instigated by the reuse of obsolete spaces, the Campus at Horton is poised to redefine the next chapter of creative office. The revitalization will add 400,000 square-feet of office and retain 100,000 square-feet of retail, equating to over 1.2 million square-feet of built space when it is complete.
One of the largest adaptive reuse projects in the United States, the project takes advantage of embodied carbon by re-using the existing structure, while introducing new sustainable features within the buildings and landscape features. Targeted certifications include Net Zero Carbon for the office program, LEED Platinum, and WELL Building status.
Size 30 acres Services Planning Architecture
Landscape Architecture
Interior Architecture
Experiential Graphics

Proposed for the 2023 Seoul Biennale, our 100-year masterplan for Apgujeong creates a vision that embraces the Han River and the historic flows of the landscape to create a more fluid and porous ground.
The 100-year masterplan of Apgujeong creates a vision that embraces the Han River and the historic flows of the landscape to create a more fluid and porous ground. With the return of the floodplain, valleys, and upland mounds, a new urban foundation is imagined — one where buildings and natural systems are integral and mutually beneficial. This architectural framework for re-naturalization and entropy will dynamically accrete into a HyperAbundant City over time.
The masterplan uses the river as an organizing influence in creating a set of riverine islands, introducing a dense network of ecotones from the water’s edge to a tapestry of architectural settlement. This ecological tapestry organizes the masterplan horizontally and vertically, maximizing the potential for productive nature, aquatic and terrestrial, from floodplain to mountain. It embeds biodiversity and cultivation at every slope, terrace, and façade.
Location Seoul, Korea Size District-Wide Speculative Project Services Landscape Architecture Architecture Planning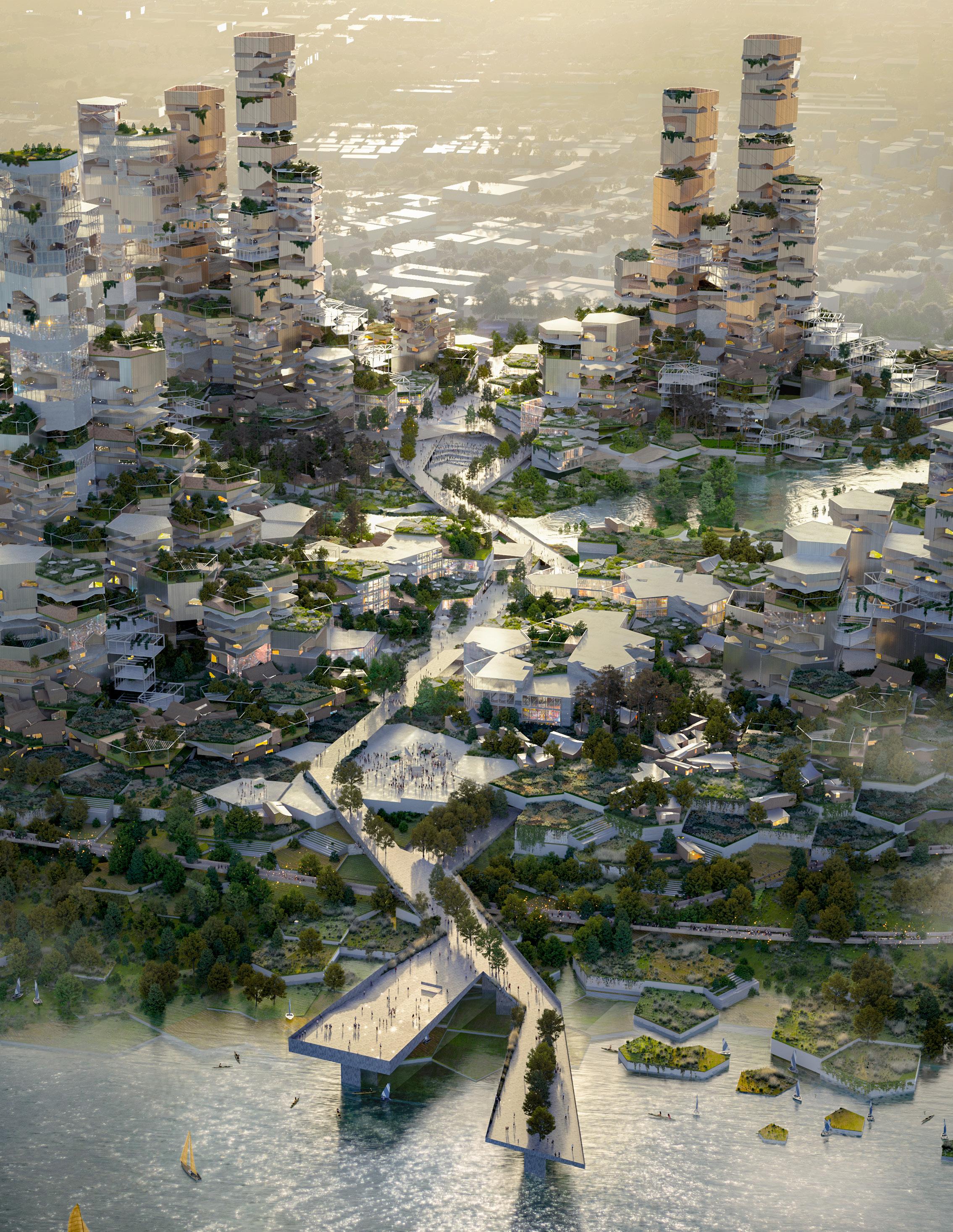
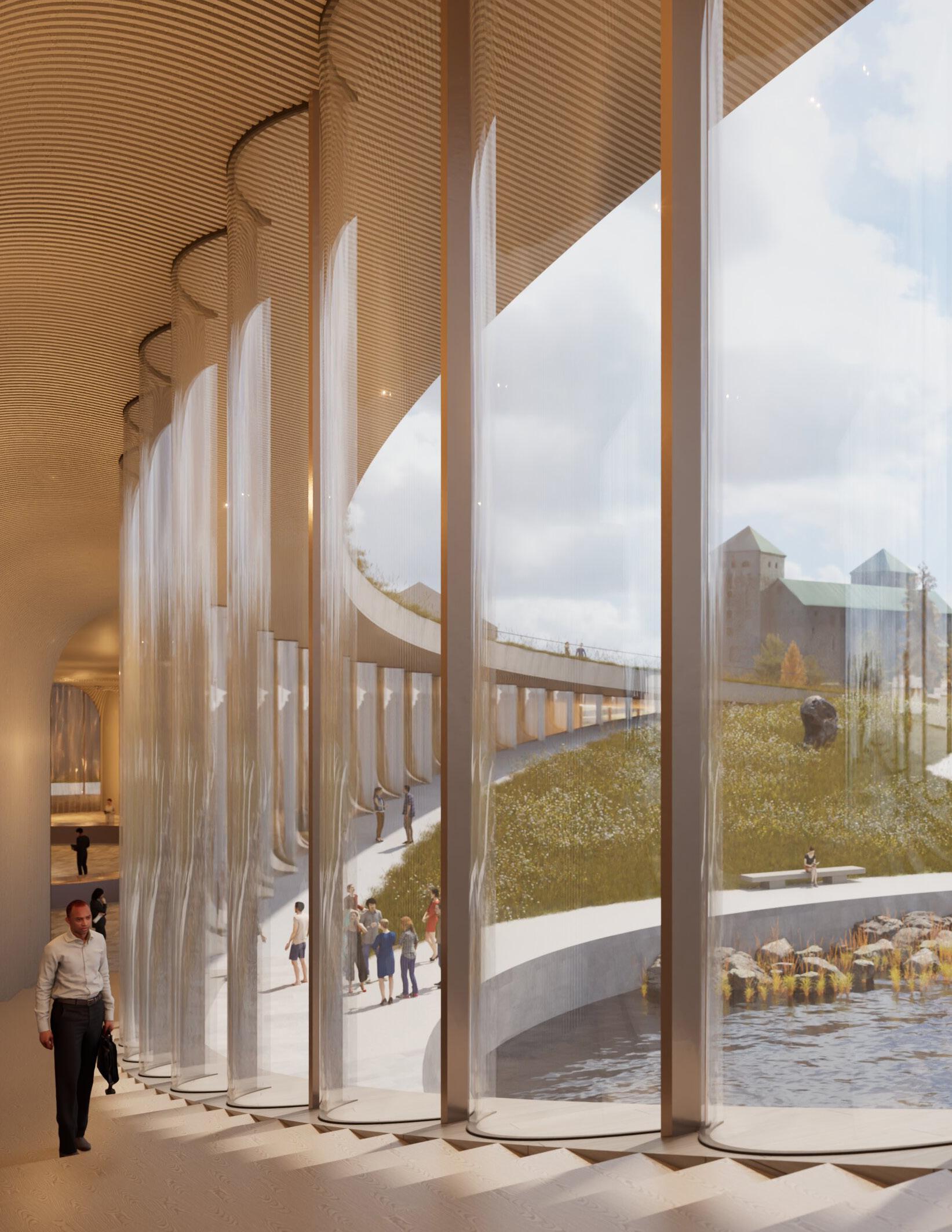
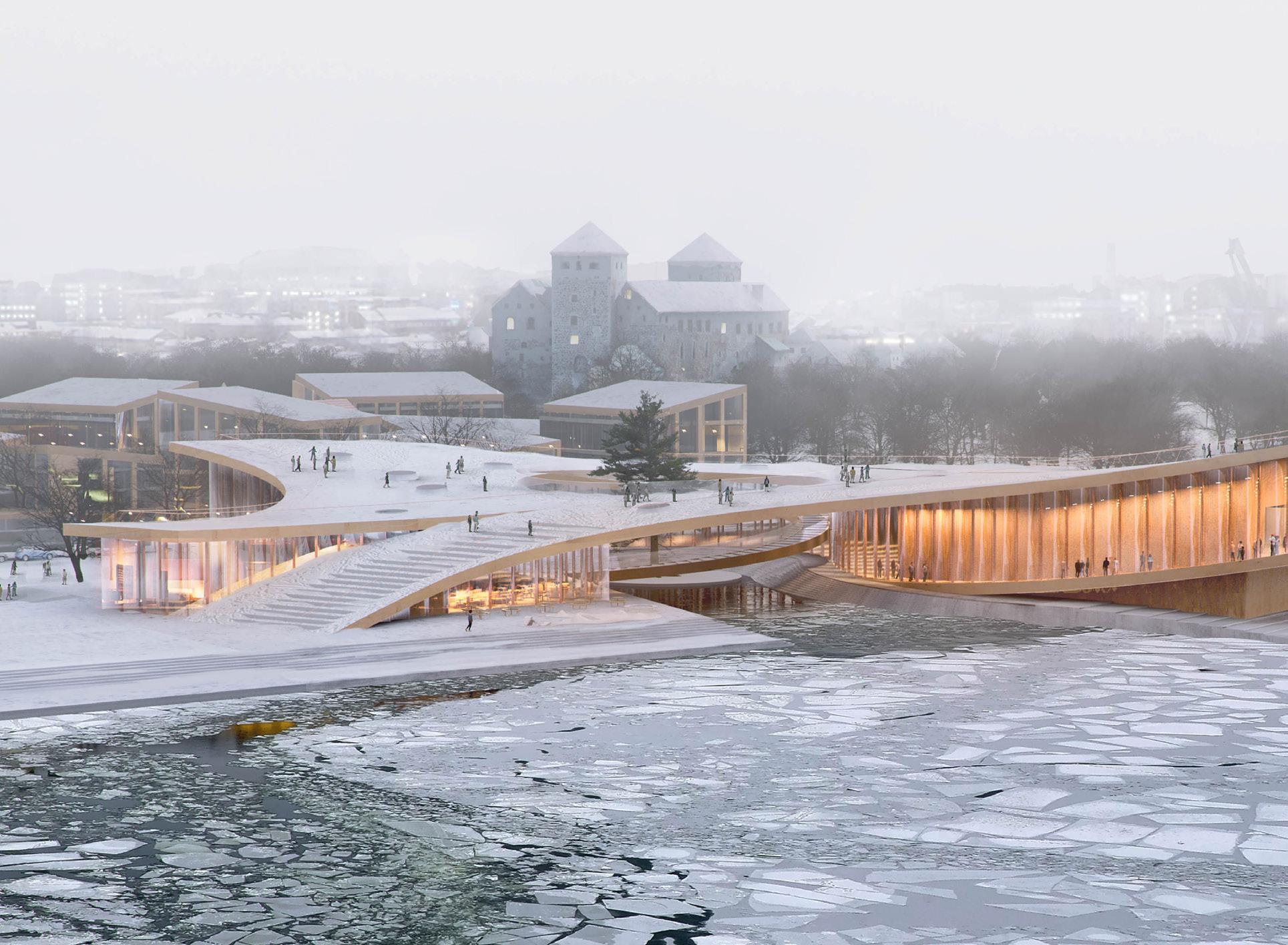
RIOS participated in this confidential museum competition in Europe to create a beautiful yet functional museum that solves technical-economic isseus with sustainabily-minded goals. The design considers the history of the site and provides sweeping views of the natural landscape and historic town around it. Our goal is to elevate the traditional image of a museum and encourage social engangement as well as create organic blending of a culture building with its surrounding vernacular community expresssions.
The Museum embeds itself between the deeply historic foundations of the soil and the ever changing
nature of the sea, therefore acting as a bridge for the public between history and the future.
Drawing inspiration from the site’s historic role as a trade-port gateway to the world, the museum forms a subtle but inviting gesture that lifts in order to invite the free exchange of people and ideas to pass through it. This porosity welcomes the community in through a gentle peeling of the land-scape, and reveals a journey through the site’s history that begins below the earth and ends above the sea.
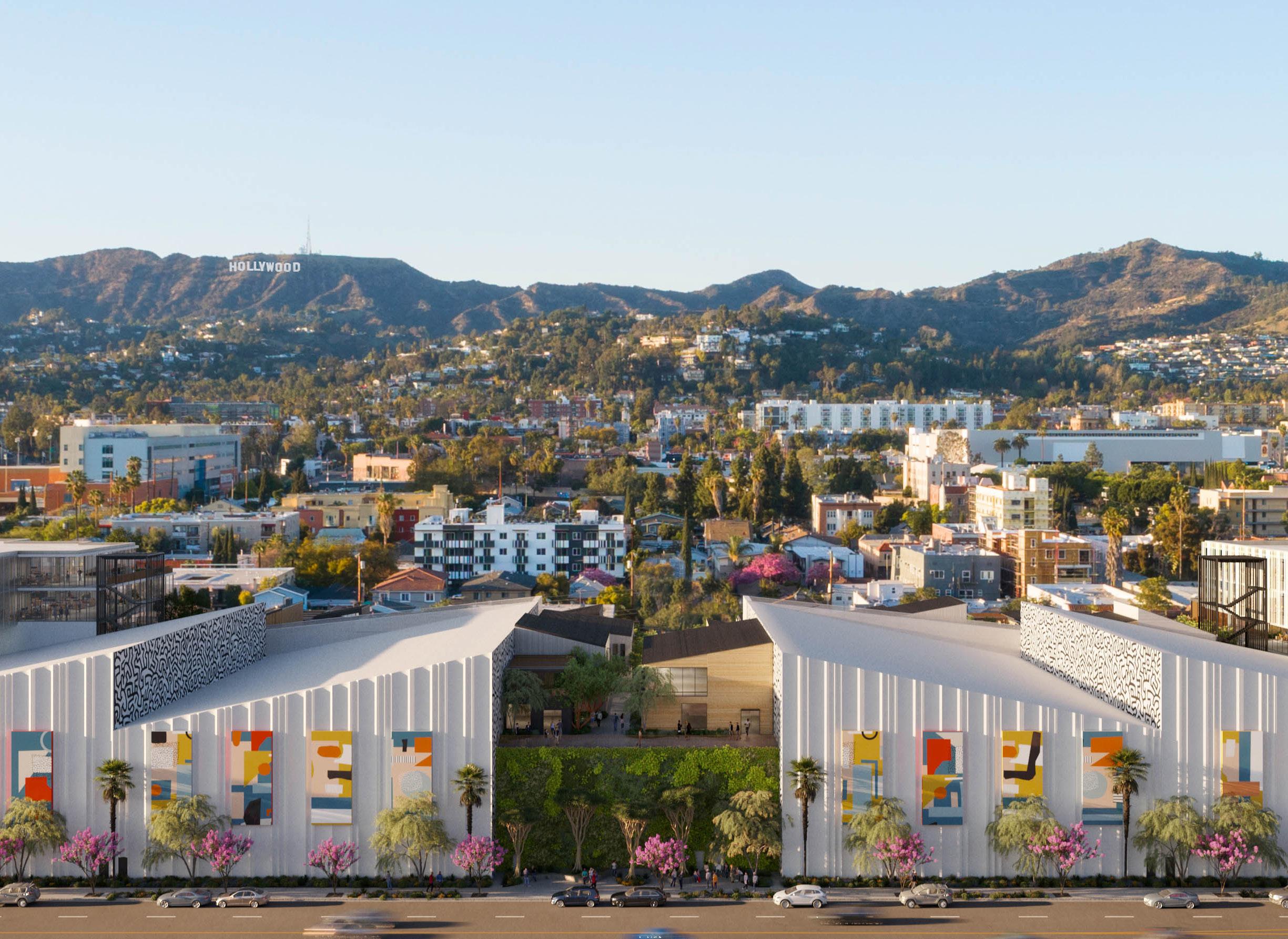
Located in the midst of the beloved movie studio lots of Hollywood, Echelon Studios is a new production hub that fuses state-of-the-art soundstage production facilities and working studio lot with ample digital production and creative office space to meet the evolving demands of content creators across all creative industries.
Conceived of as a vertical movie studio lot, the five-acre complex is centered around four 19,000-square-foot soundstages and one 15,000-square-foot flex stage with an extensive base camp and mill. A 90,000-square-foot creative village features two six-story creative office towers flanking the production studios and stitched together by an elevated campus and bungalow village of executive
Location Los Angeles, CA
Size 475,000 sq. ft.
and creative suites, all with unobstructed views to the Hollywood hills. Throughout the towers and bungalow village, lush shared and private garden terraces and paseos support a modern work style with an indoor-outdoor connection. The addition of moveable privacy screens equips various areas for confidential meetings.
The project inverts the typical Hollywood production lot by allowing the studios to stack vertically and the offices to open to the outdoors, maximizing creative space across a dense city block. The soundstages line Santa Monica Blvd. on the south side, while the office buildings on the east and west sides are equipped with outdoor space, shading, and operable windows.
Services Architecture Landscape Architecture
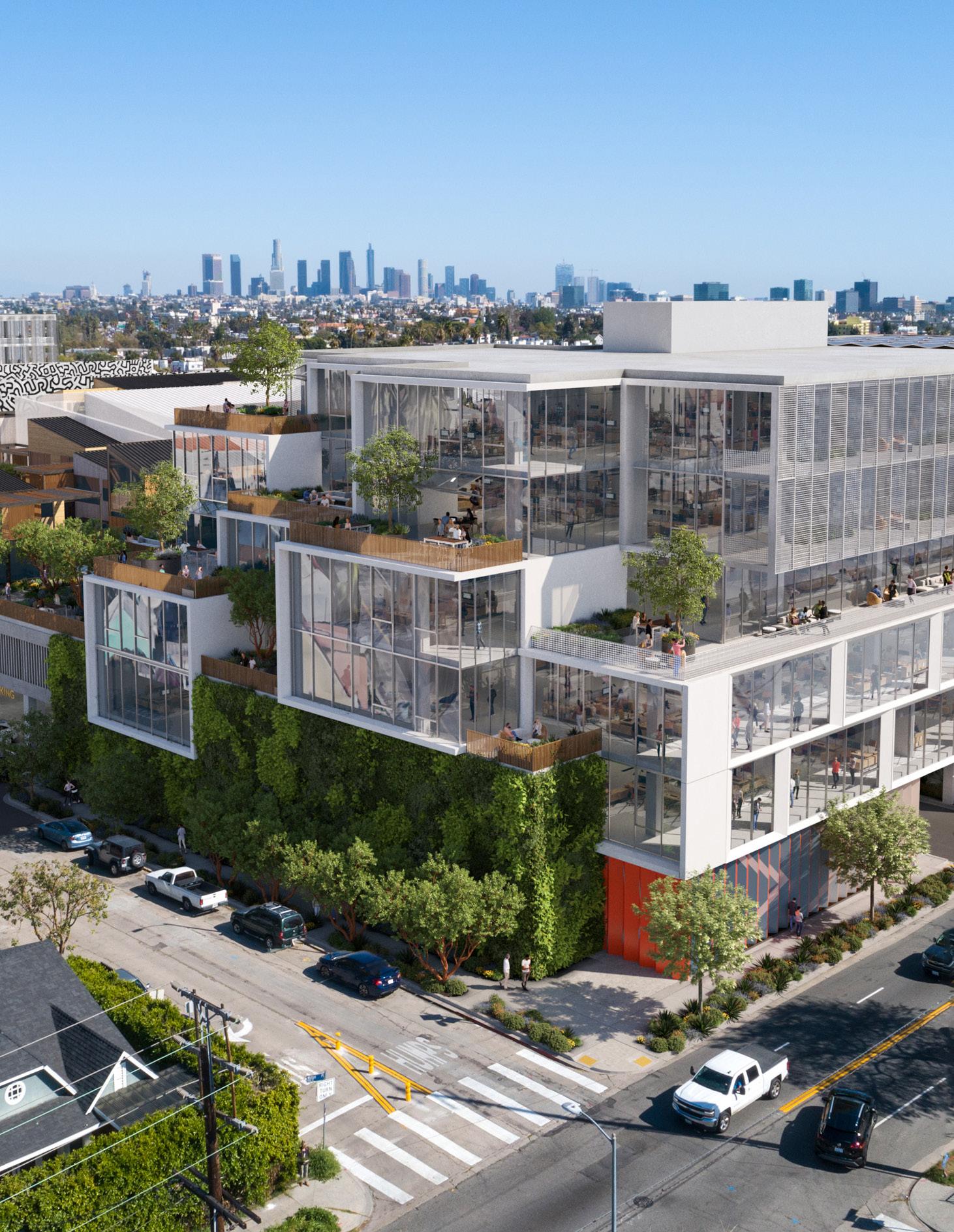
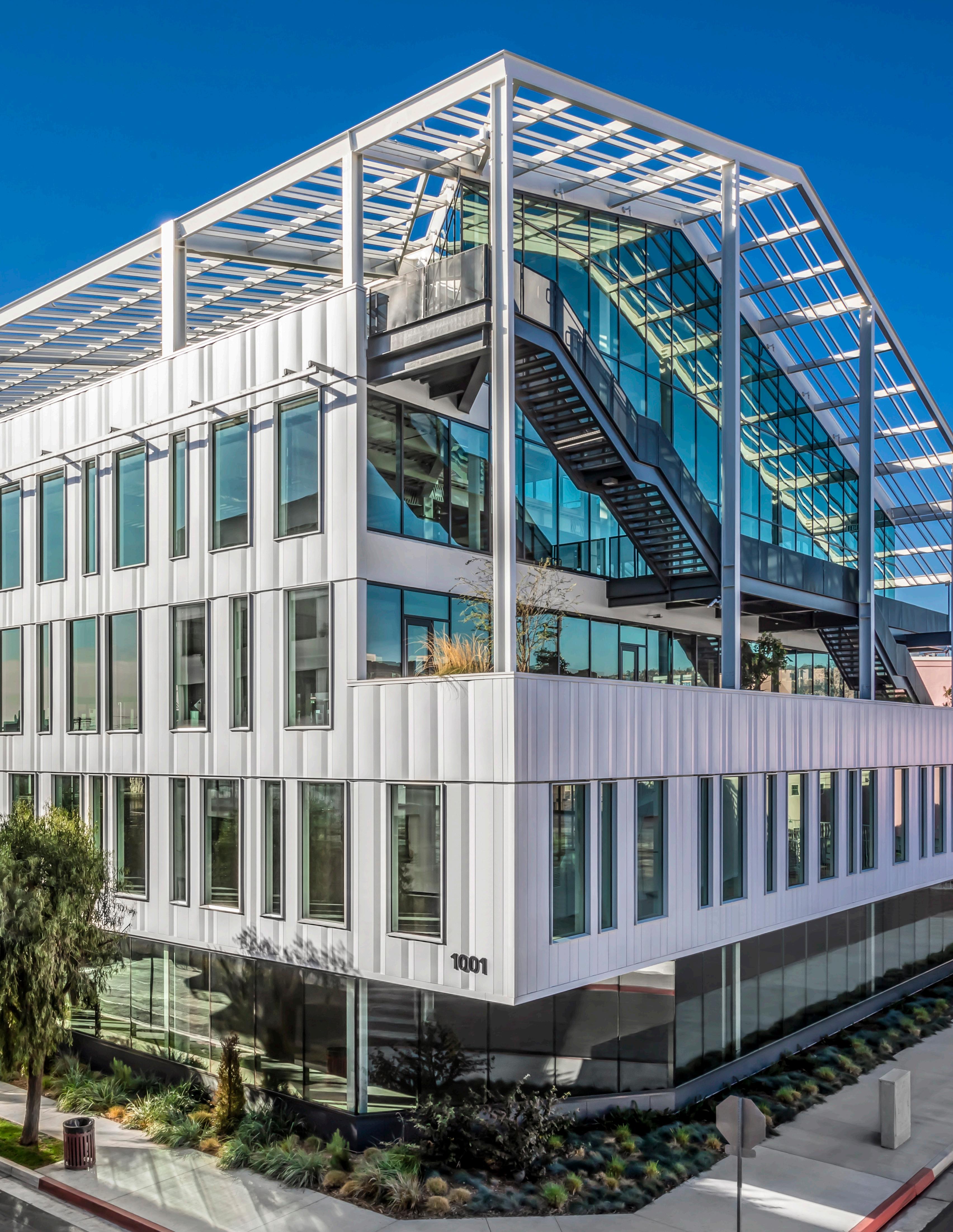
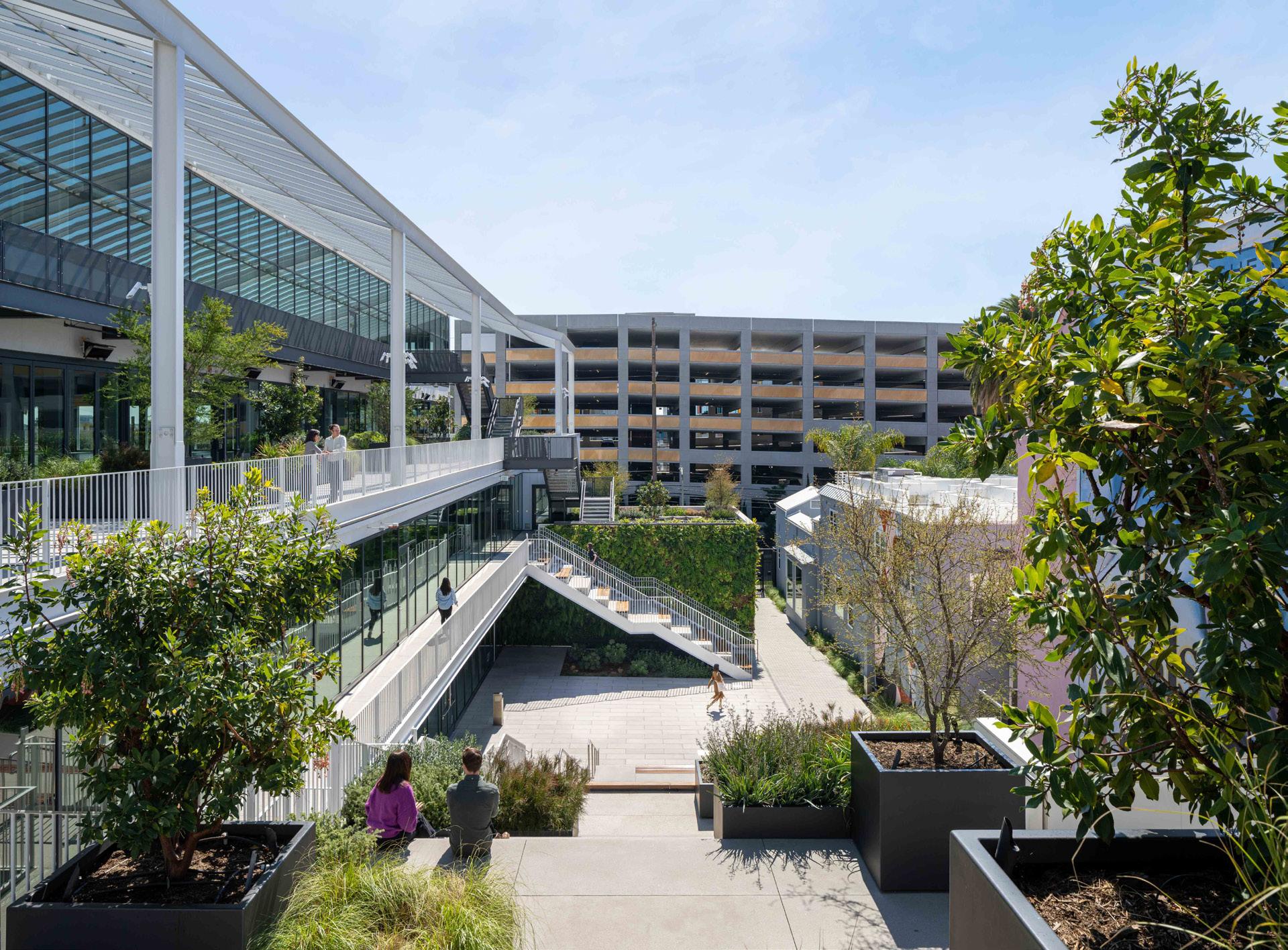
Constantly evolving and rapidly growing, the former Sunset Las Palmas Studios lot has been transformed along with the surrounding Hollywood fabric. The early shed buildings served as a backdrop for iconic films, such as ‘I Love Lucy,’ and therefore parallels are created between the historic lot’s hot-house building typologies and that of the creative office.
Sunset Las Palmas’ Harlow building is a four-story office building offering 106,000 square-feet of office space, highlighted by a mezzanine, a series of exterior balconies and terraces, and one level of underground parking. The building serves as the terminus of the main pedestrian walkway and main communal space. The construction of the building juggles being semi-public and semi-private, with
Location Los Angeles, CA
Size 128,000 sq. ft.
spaces that were created for varying scales of gathering, from intimate conversations to large-scale presentations. Terrace areas are carved from the overall massing to enhance connectivity between the tenant interiors and the rich surrounding.
Situated at the southeast corner of Sunset Las Palmas Studios, The Harlow connects the lot with the greater Hollywood context, culminating in spectacular views of the Hollywood Hills. A new entry is positioned off Seward Street, which runs perpendicular to Santa Monica Boulevard.
Services Architecture Landscape Architecture Planning
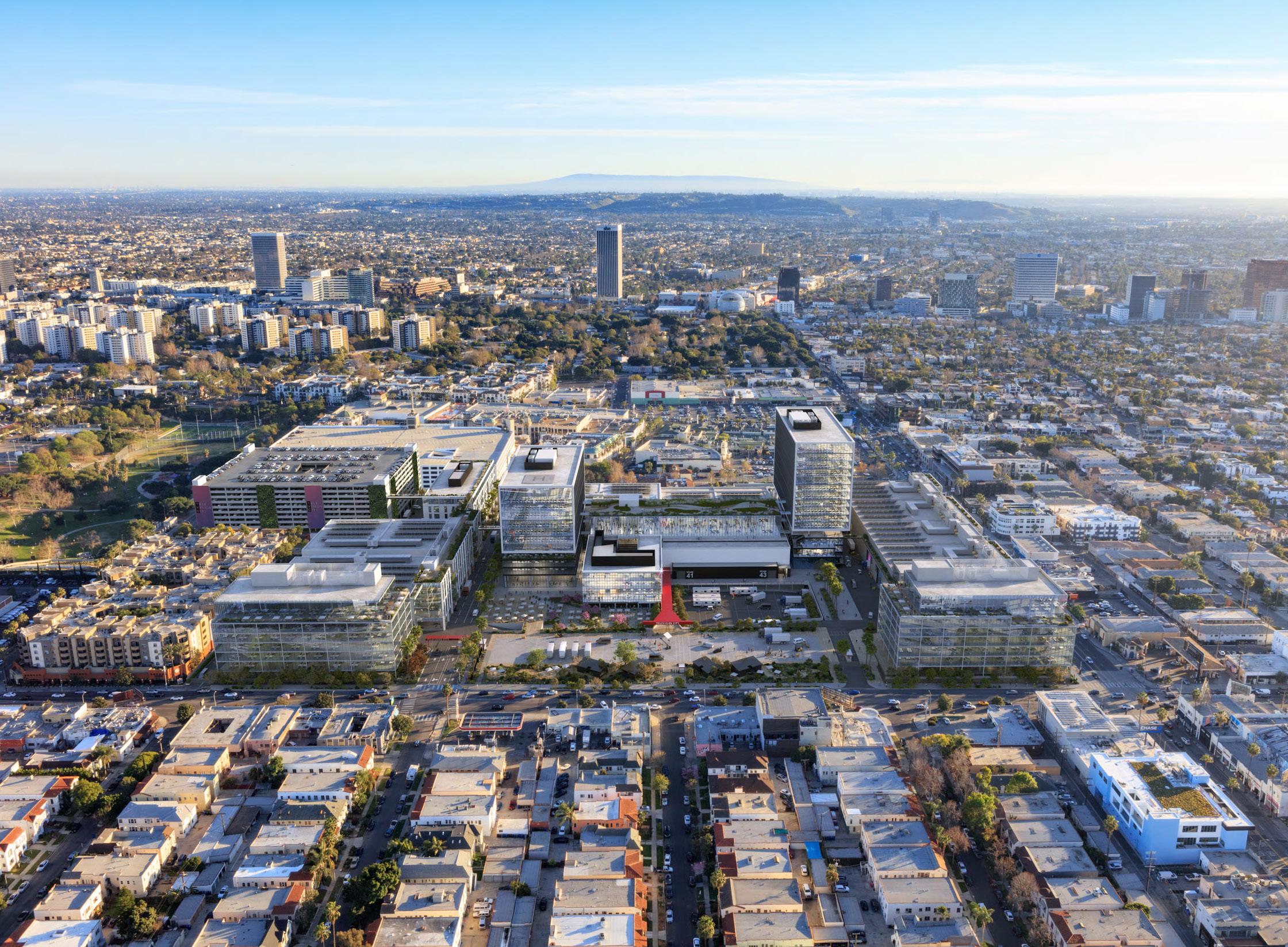
Television City is a cultural landmark and one of the industry’s most iconic television studios. Formerly owned by the CBS Corporation, Television City is a cultural landmark and one of the industry’s most iconic television studios.
RIOS is serving as the lead design architect for Hackman Capital Partner’s proposed Television City Specific Plan, dubbed TVC 2050. The $1 billion renovation plan will reaffirm Television City as a premier production facility for decades to come.
The new plan embraces architect William Pereira’s original vision, which focused on flexibility and adaptability and called for the eventual development of dozens of stages and multistory office towers. The TVC 2050 plan builds upon Pereira’s futuristic vision, allowing the studio to accommodate evolving technologies and industry demands.
TVC 2050 will enhance the public realm, restore views of the historic façade and bridge entryway from Beverly Boulevard, and generate significant economic and community benefits.
Location Los Angeles, CA
Size 1,874,000 sq. ft.
Services Landscape Architecture Architecture Planning
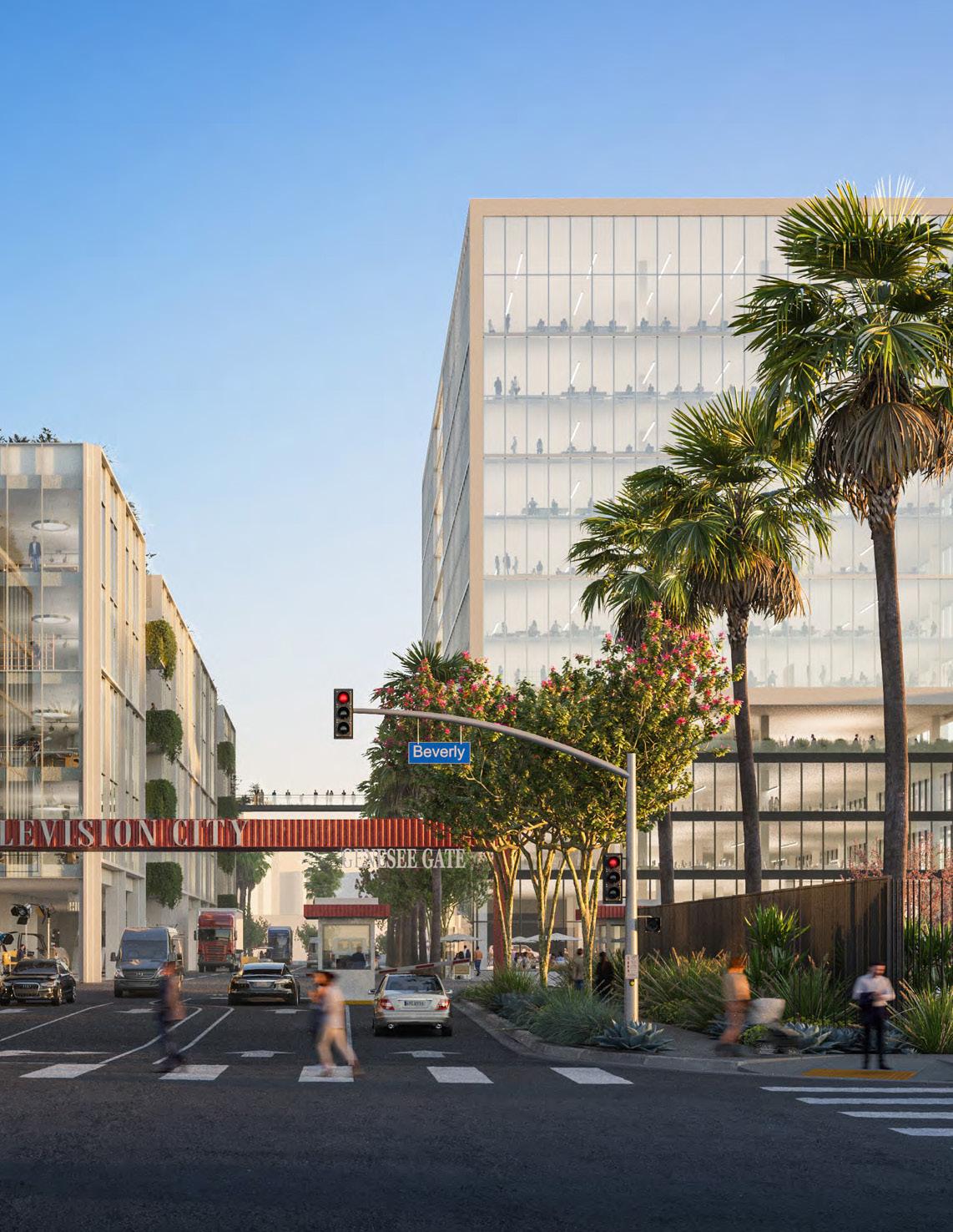
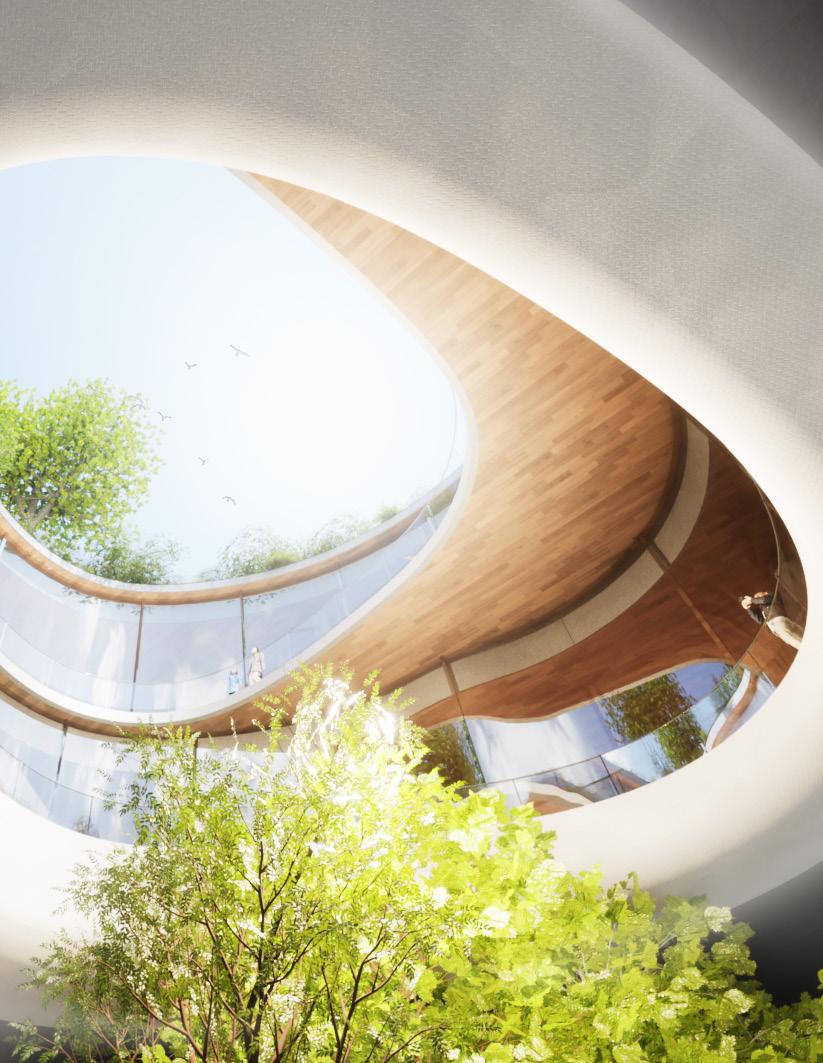
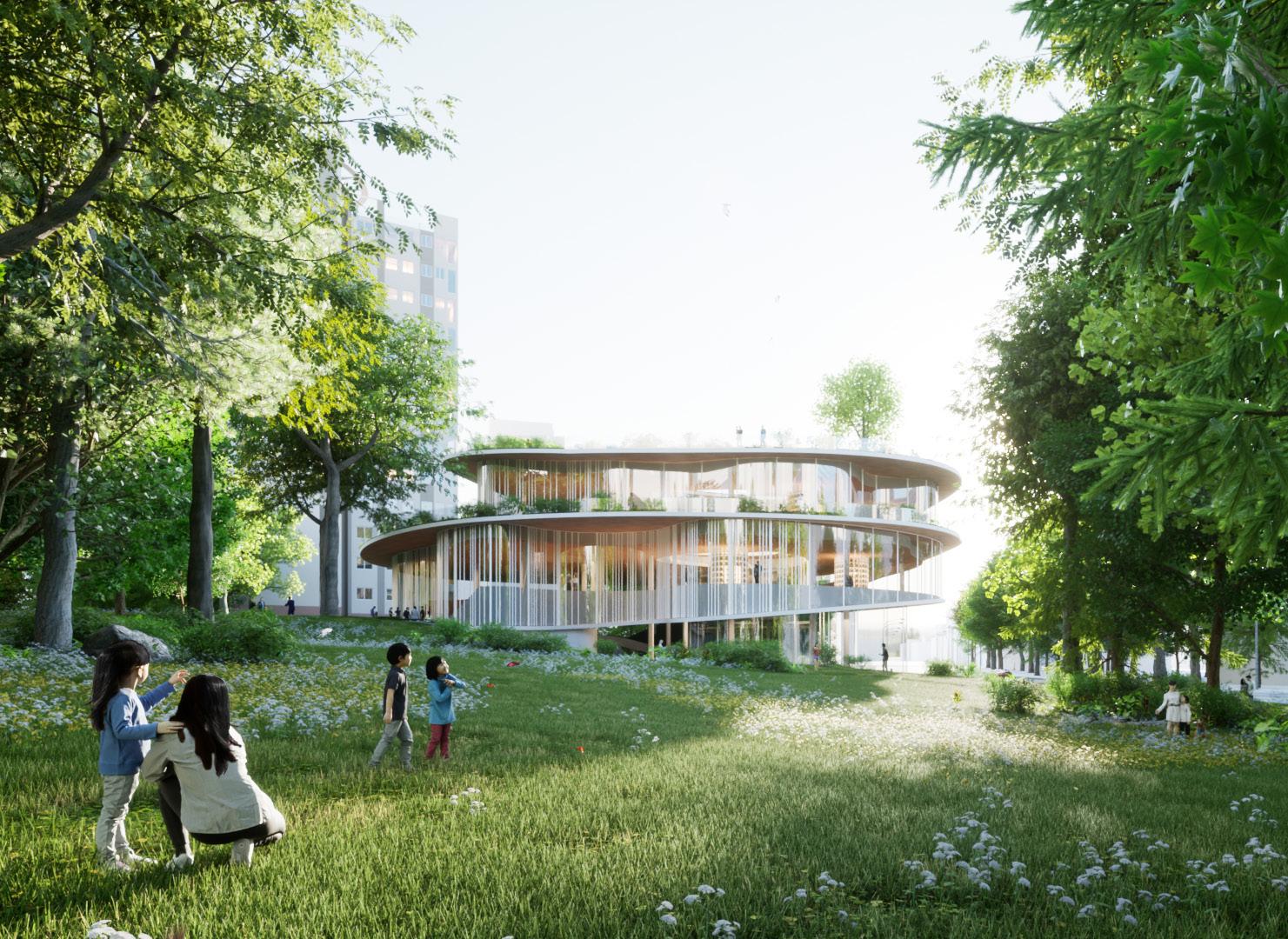
RIOS participated in the Seoul Metropolitan Library design competition with the aim of creating a groundbreaking, landscape-driven facility in the heart of Seoul’s urban center.
The building creates an impression of harmonious openness with its transparent glass structure, beckoning onlookers to venture within while simultaneously fostering a connection with the surrounding natural landscape. The façade’s organic, luminous, and sculptural qualities stand in sharp contrast to the surrounding environment’s verticality, opacity, and hard edges, exemplifying the calming qualities of biophilic design.
The building’s foundation features a civic plaza that offers easy access to the heart of the library from both the park and the city. This level is truly seen as a public space, accommodating public amenities such as a multi-purpose lecture hall, classroom and workshop spaces, a café, and an ASMR book retrieval system.
From the courtyard, a landscaped ramp unfurls to provide access to additional programs, such as library collections, reading rooms, meeting spaces, children’s program rooms, computer and digital media terminals, and other supporting facilities.
Location Seoul, Korea
Size 4 acres 270,000 sq. ft.
Services Architecture
Landscape Architecture
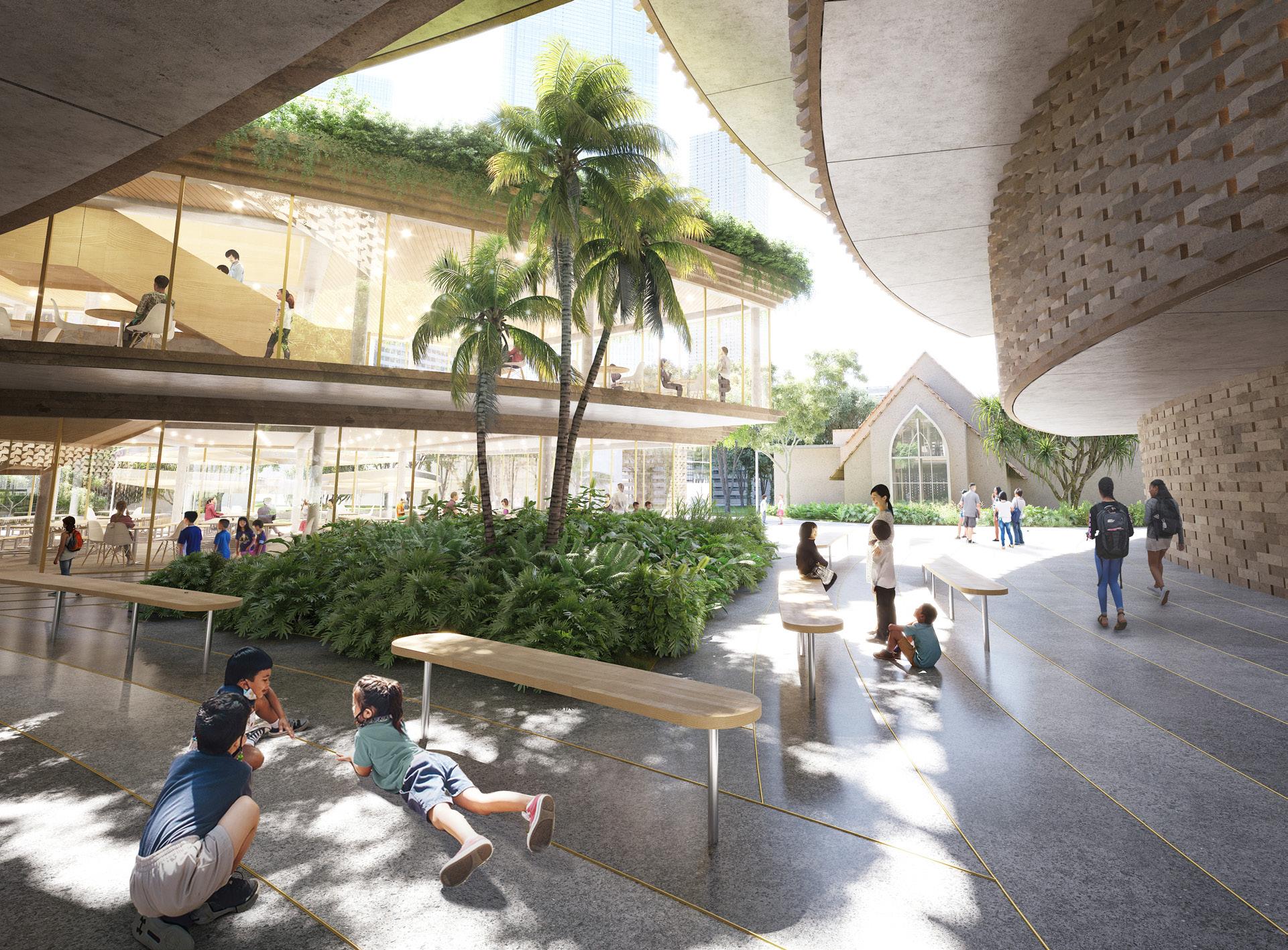
Our proposal for the Student Center at the ‘Iolani School emphasizes connection to the spiritual heart of the campus found at St. Albany’s Chapel.
RIOS provided a proposal for the envisioned multilevel Student Center with four ideas in mind: reframe & celebrate the campus experience, provide a multifaceted & dynamic solution, showcase the science of sustainability & place, and inspire the imagination of ‘Iolani’s future leaders. Our design takes into account the importance of merging the spiritual center found in St. Albany’s Chapel with the Student Center. At the nexus of converging paths that connect the parking structure adjacent the Harry and Jeanette Weinberg building with the path
Location Honolulu, HI
Size 42,000 sq. ft.
along the recreational fields that provide pick-up and drop-off, the center of the Student Center celebrates this merge with a framed view of St. Albany’s Chapel.
The new Student Center will be occupied by both lower and upper level students, faculty members, administrative staff, and alumni coming to attend events. The multiple uses of the building offer opportunities for the Student Center to celebrate form, adjacency and functionality within the design
The expression of the overall building is captured using an articulated brick façade system that is inlaid between slabs.
Services Architecture
Interior Architecture
Landscape Architecture
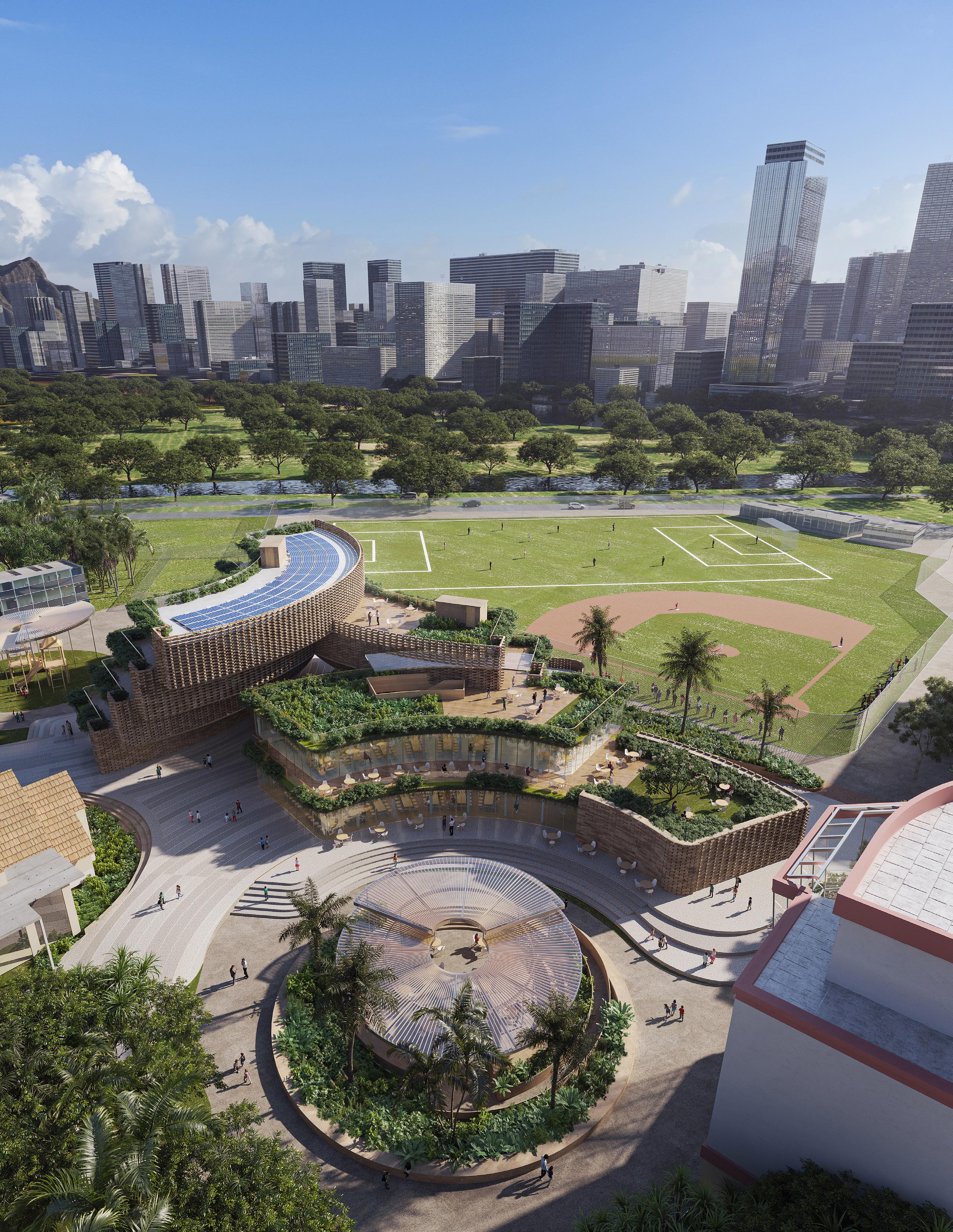
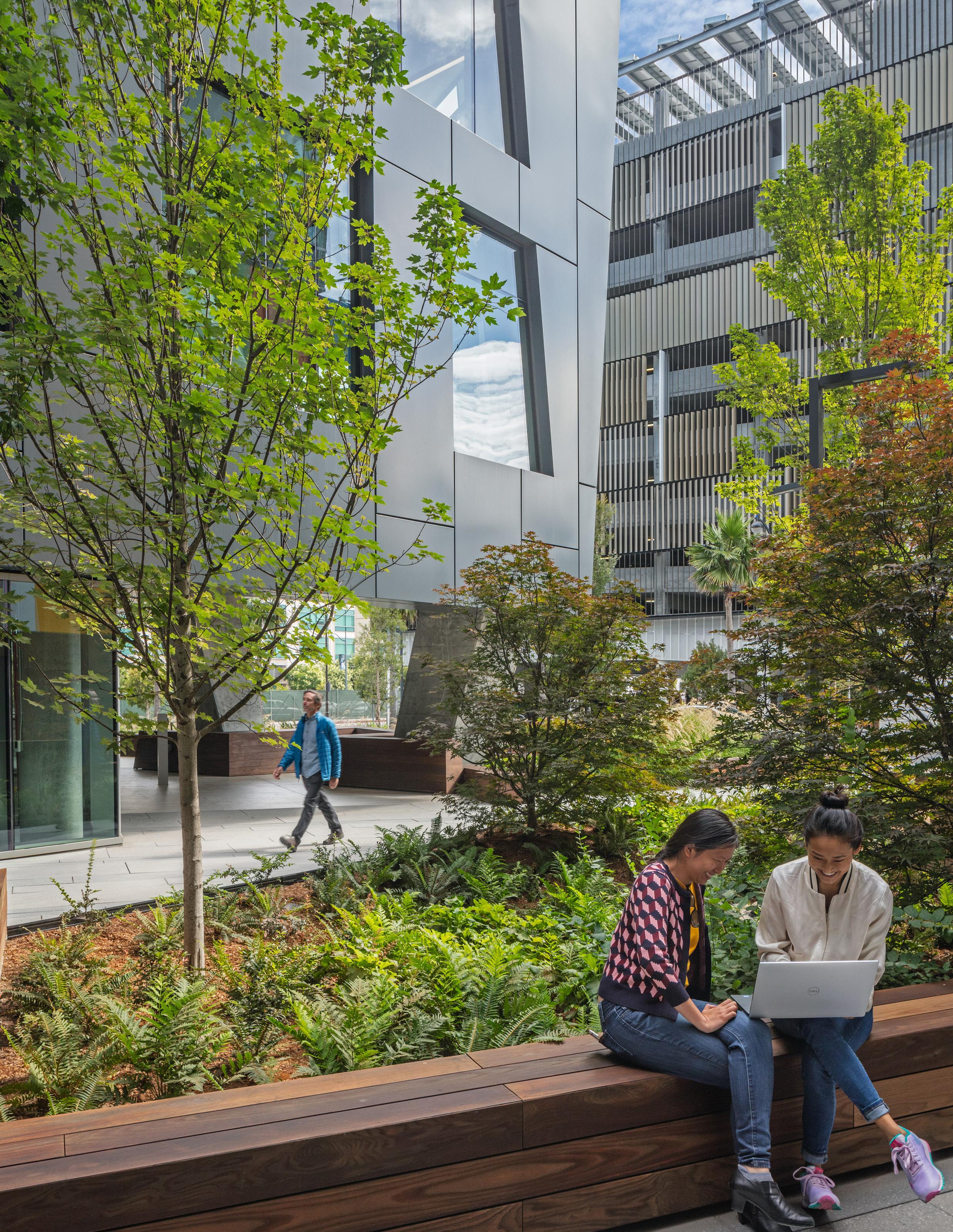
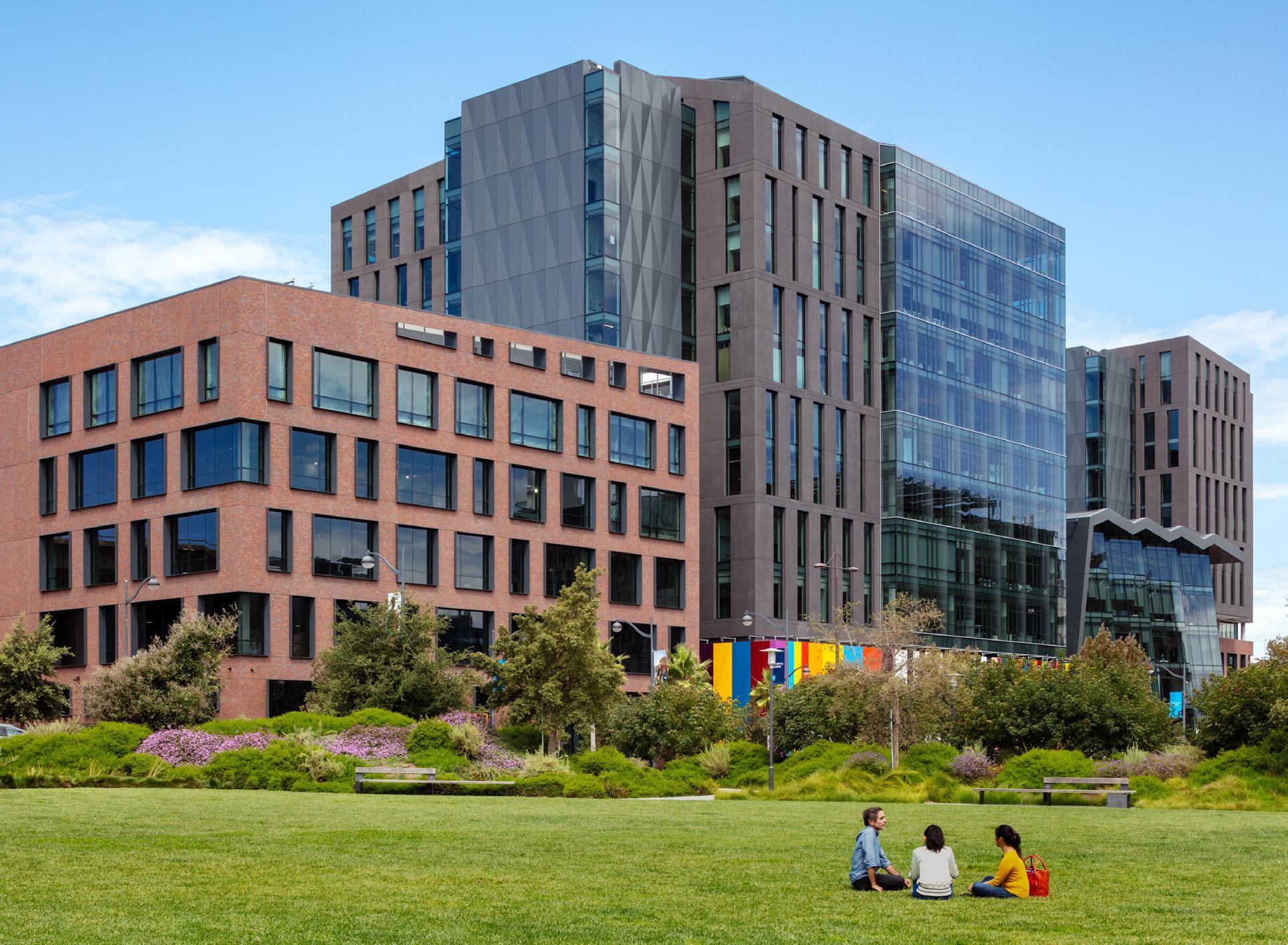
Built in the heart of San Francisco’s Mission Bay neighborhood — a hub for life science research — The Exchange attracts tenants in search of workplace environments that promote collaboration and forward-thinking ideas. The Exchange on 16th is located in the Mission Bay neighborhood — a vibrant health and biotech hub and home to a thriving research community including Pfizer, Bayer, and University of California San Francisco Medical Center. To prioritize flexibility, the building was originally designed to be convertible between life science and creative office uses.
While the massing of the building gives the impression of being four separate buildings, The Exchange is in fact only one interconnected building
Location San Francisco, CA
that offers potential tenants up to twelve floors, with floor plates providing up to 90,000 square-feet of contiguous space. High ceilings, an abundance of natural light, and one-of-a-kind views of downtown and the Bay Bridge are additional attractors. Two separate entrances allow for various tenant configurations with the ability to uniquely brand each entrance.
The green spaces in and around The Exchange include plazas, courtyards, pocket parks and gardens at street level; as well as several terraces and lush rain/roof gardens to provide alternative places to meet, connect, and exchange ideas. Setbacks along the primary façades create additional opportunities for terraces, private gardens, and balconies.
Size 750,000 sq. ft. Services Architecture Landscape Architecture Experiential Graphics
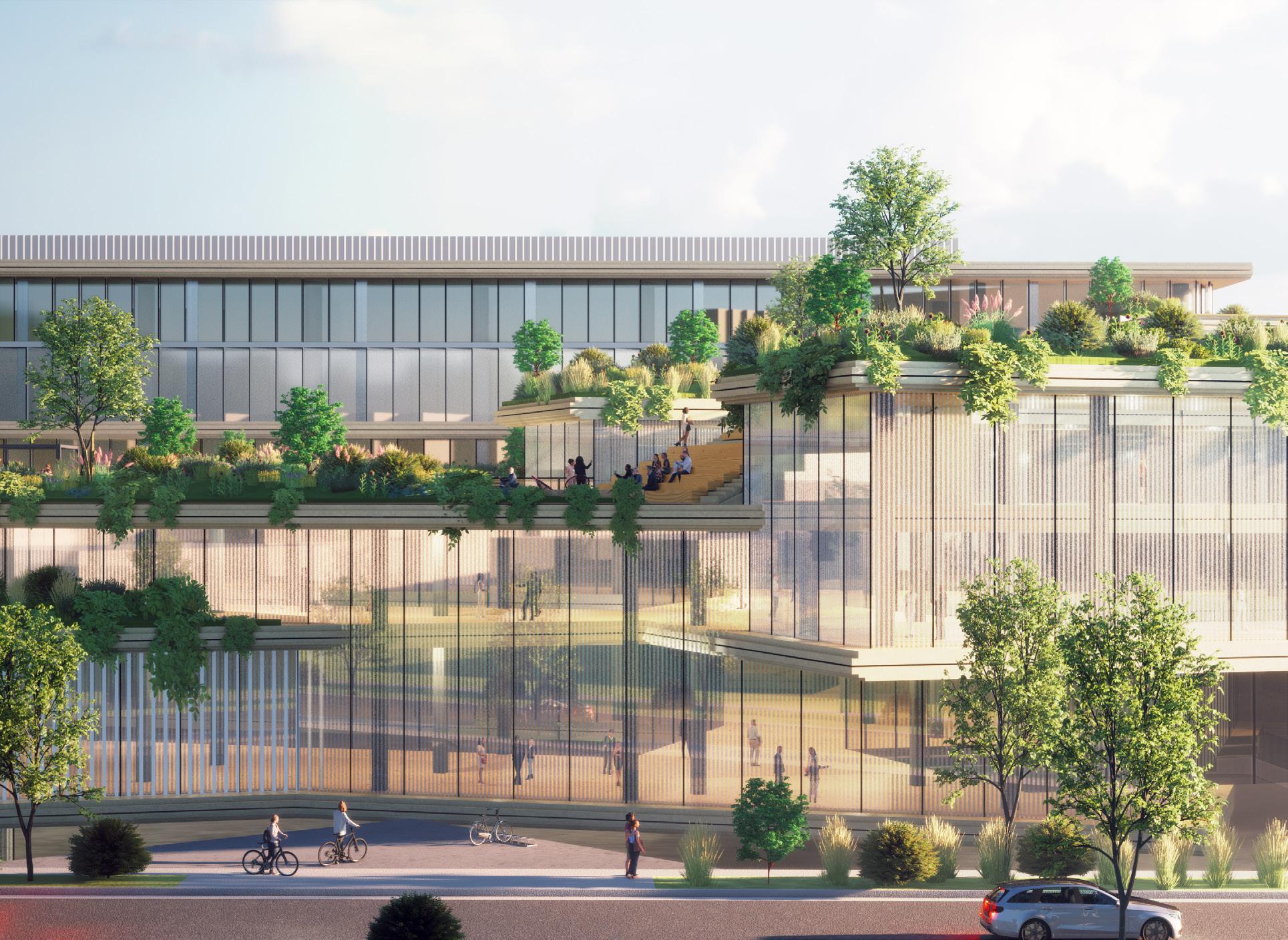
RIOS created a design scheme for a potential headquarters for this entertainment company in Beverly Hills, California. The 500,000 square-foot amenitized building would include space for retail, a theater, galleries, conference rooms, and other collaboration spaces.
RIOS explored several massing options for the building , including a series of façade studies to ensure the client had an iconic, monumental building to serve as the Southern California headquarters. The street-facing building would feature a glass façade and articulated massing to allow passersby viewpoints within the front of the structure, but still allow room for private spaces like conference and
meeting rooms, and other sensitive spaces in more hidden parts of the building.
The landscape of the structure cascades from roof to the podium, allowing for greenery to follow the articulation of the building, creating a stunning network of native plants and complimentary foliage.
Location Beverly Hills, CA Size 500,000 sq. ft. Services Architecture Landscape Architecture
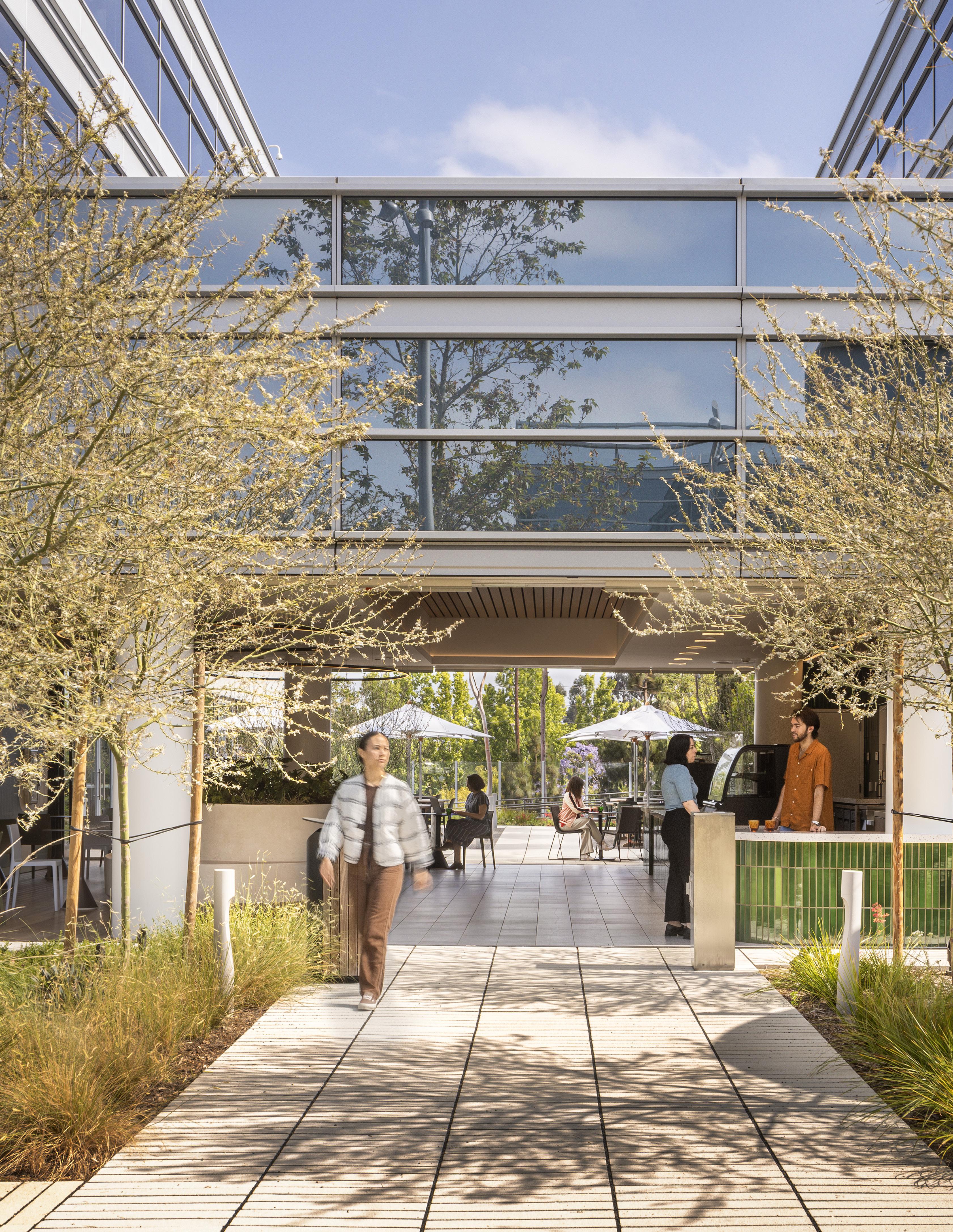
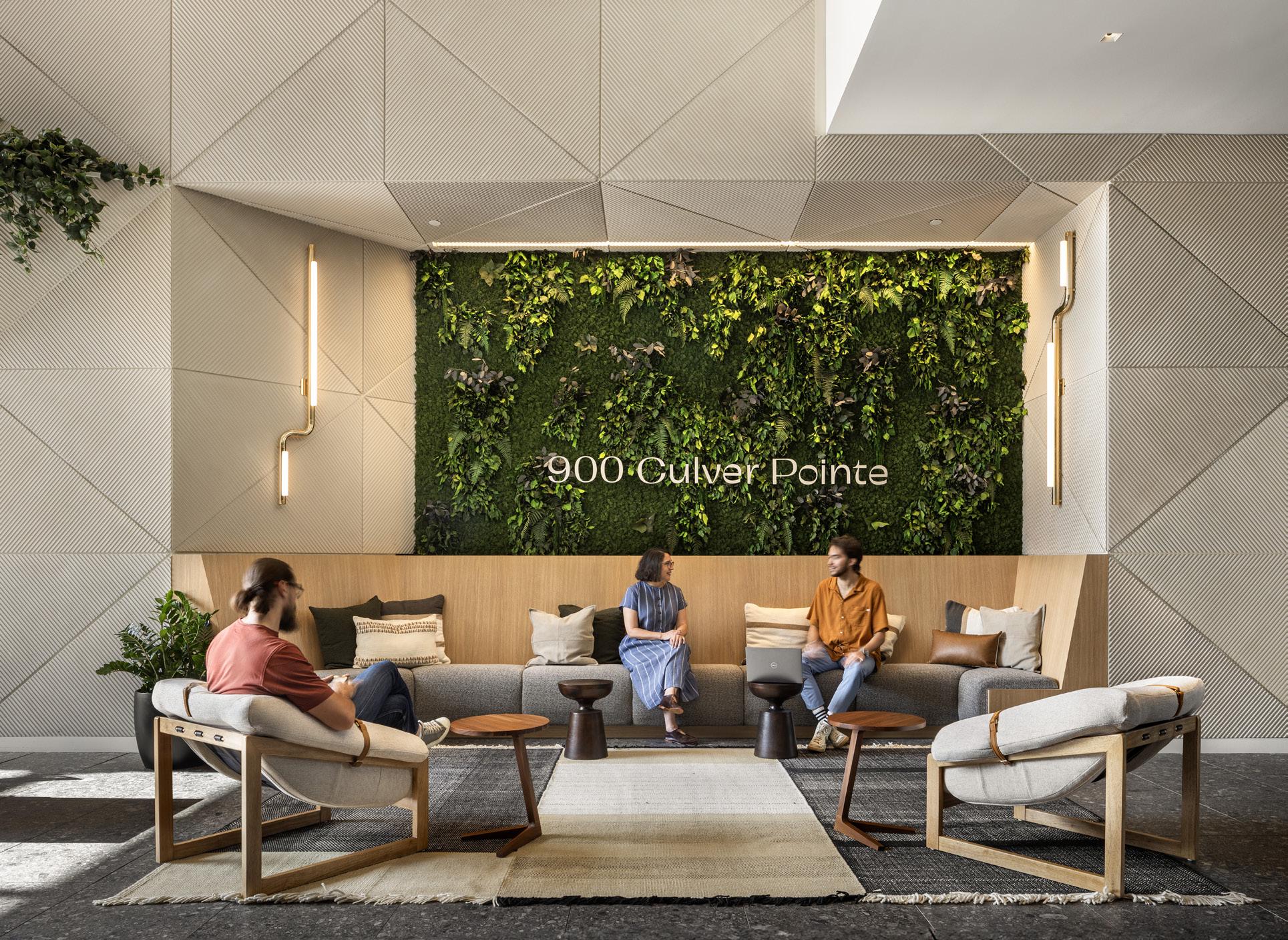
800 | 900 Culver Pointe
800 | 900 Culver Pointe appeals to sophisticated and creative tenants by thoughtfully connecting the indoor and outdoor lifestyles unique to coastal living. The project is for building tenant improvements and exterior landscape updates that focus on renovation of the lobby, interior tenant spaces, and plaza within the existing building and site.
Location Culver City, CA
Size 550,000 sq. ft.
The tenant improvements will include the renovation of the existing lobby and relocation of a small café, as well as a renovation of the existing landscape plaza to create a more pedestrian-friendly open space. Façade changes on the interior courtyard side of the building add operable doors to introduce tenant access to fresh air and bring a connection to the landscape and renovated plaza.
Services Architecture
Interior Architecture
Landscape Architecture
Experiential Graphics
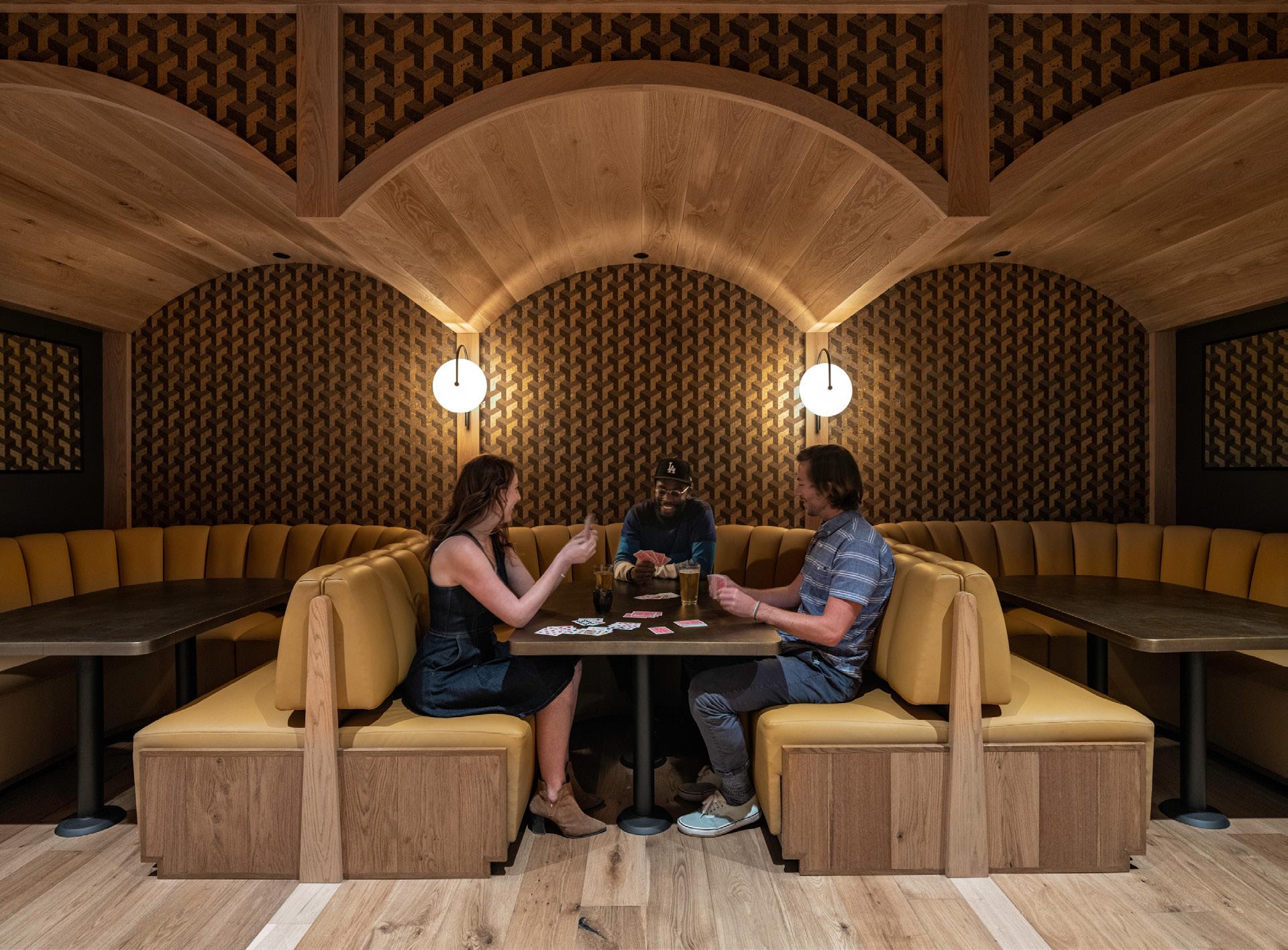
Helping a company make the leap its small start-up location to its first headquarters is an exciting endeavor. GoodRx is known for providing fair and equitable access to affordable prescriptions. But as they made the move into a new and larger space, they questioned how they could make the transition from a company known for its sunny yellow logo to a purpose-driven place that embodied the familiar mission and bettered the work for everyone.
GoodRx’s Santa Monica headquarters is conceived as a space that brings the feeling of a personal family room into one space through an eclectic understanding of the look and feel of “home.” Beyond the aesthetics, the project borrows from urban design strategies to scale the immense warehouse spaces
Location Santa Monica, CA
Size 78,000 sq. ft.
with intimate moments through the activation of episodic social programs. Stitching together a singular walking experience, the project utilizes a loop that extends a main street feel throughout the space, connecting various programs together into an experience that is filled with ever-changing spaces.
From the moment of entry, guests are greeted with a hospitable feel and ushered toward an open space that provides them with a welcoming cup of coffee and ample lush plantings that bring the outdoors in. Employees and visitors are greeted with access to a central meeting hub, all-hands space-cum-food hall, library, and — if you happen to be lucky enough to find it — a speakeasy.
Services Interior Architecture
Landscape Architecture
Experiential Graphics
Furniture Design
Procurement

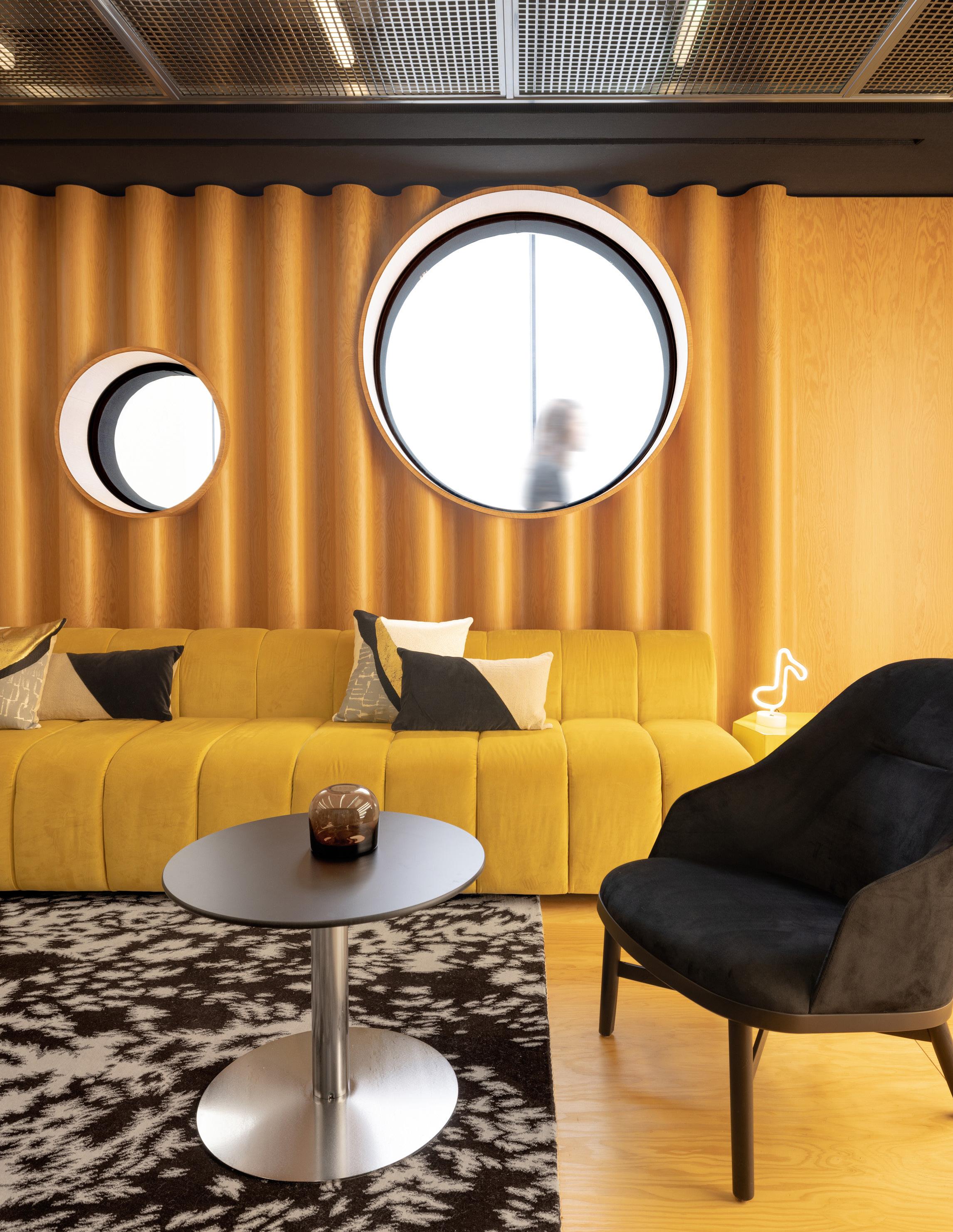
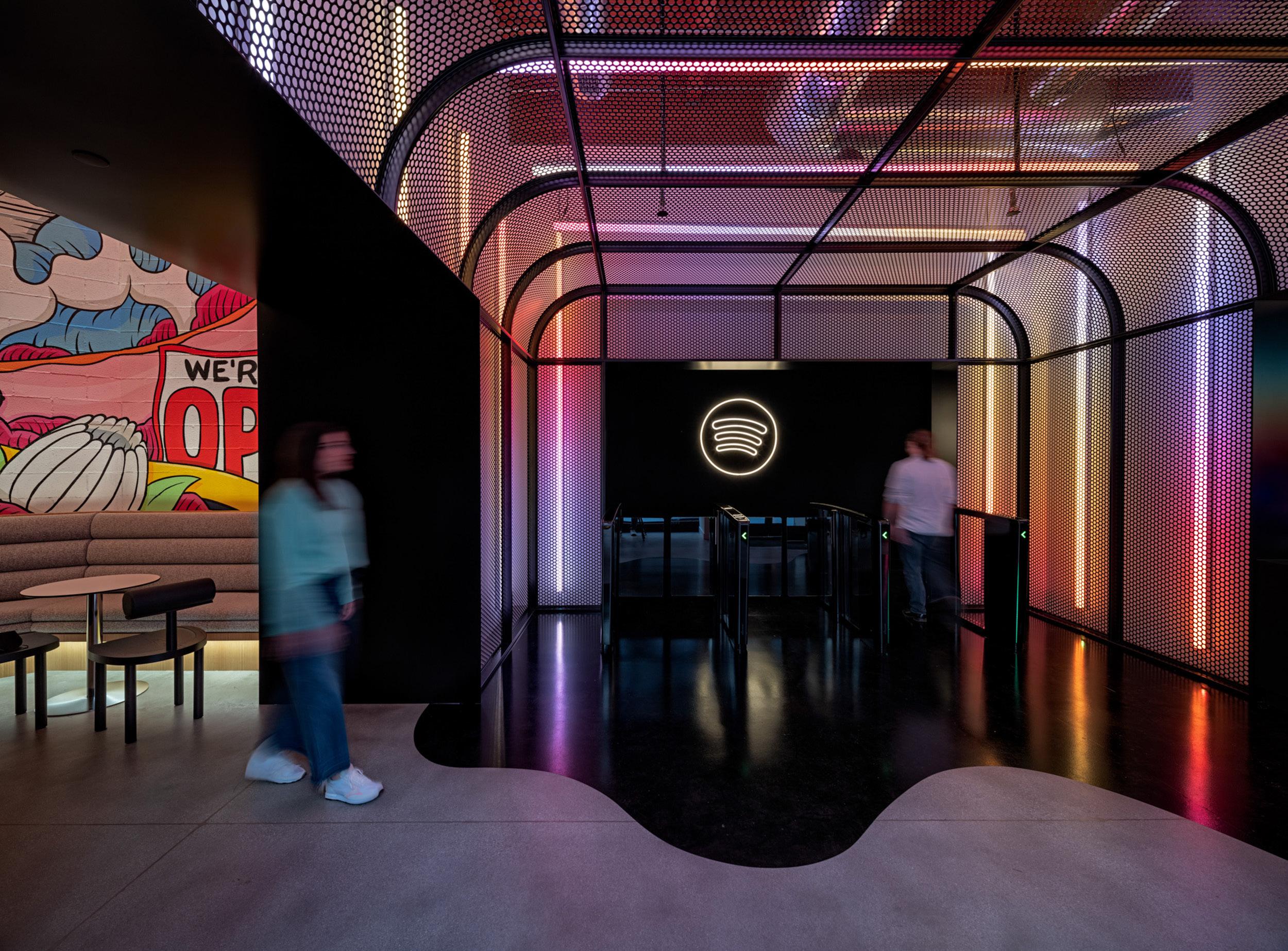
Our vision for Spotify’s offices was a multipurpose workplace inspired by Los Angeles’ music culture and conceived as a hackable work environment with a variety of collaboration areas. The project encompasses three buildings and 154,000 squarefeet of versatile space, offering new opportunities to feature pop-up concerts and live music.
The buildings provide opportunities to host established artists who may seek privacy from onlookers and paparazzi by offering a sense of refuge and relaxation through hospitality elements, such as private access to the production platform, a barista, and secluded green rooms. For the up-and-coming artist, the space also provides more visible pathways through the project, embedding artist listening
Location Los Angeles, CA
Size 154,000 sq. ft.
lounges in the main work areas to foster interaction with staff and opportunities for impromptu pop-up performances along the “main street” or in lounge areas. These scenarios allow music to be shared between artists and an audience in an informal way.
To respond to Spotify’s intense involvement in research and development initiatives, we set out to create a space that is adaptable to the ever-changing music industry by providing a modular flow, which allows for flexible workplace transitions. Most importantly, however, the design solution is inspired by music as a cultural medium. The headquarters showcases the potential for the design to be a microcosm of the city and its people impacted by a long lineage of musical influence.
Services Interior Architecture
Interior Design
Workplace Strategy
Experiential Graphic Design
Landscape Architecture
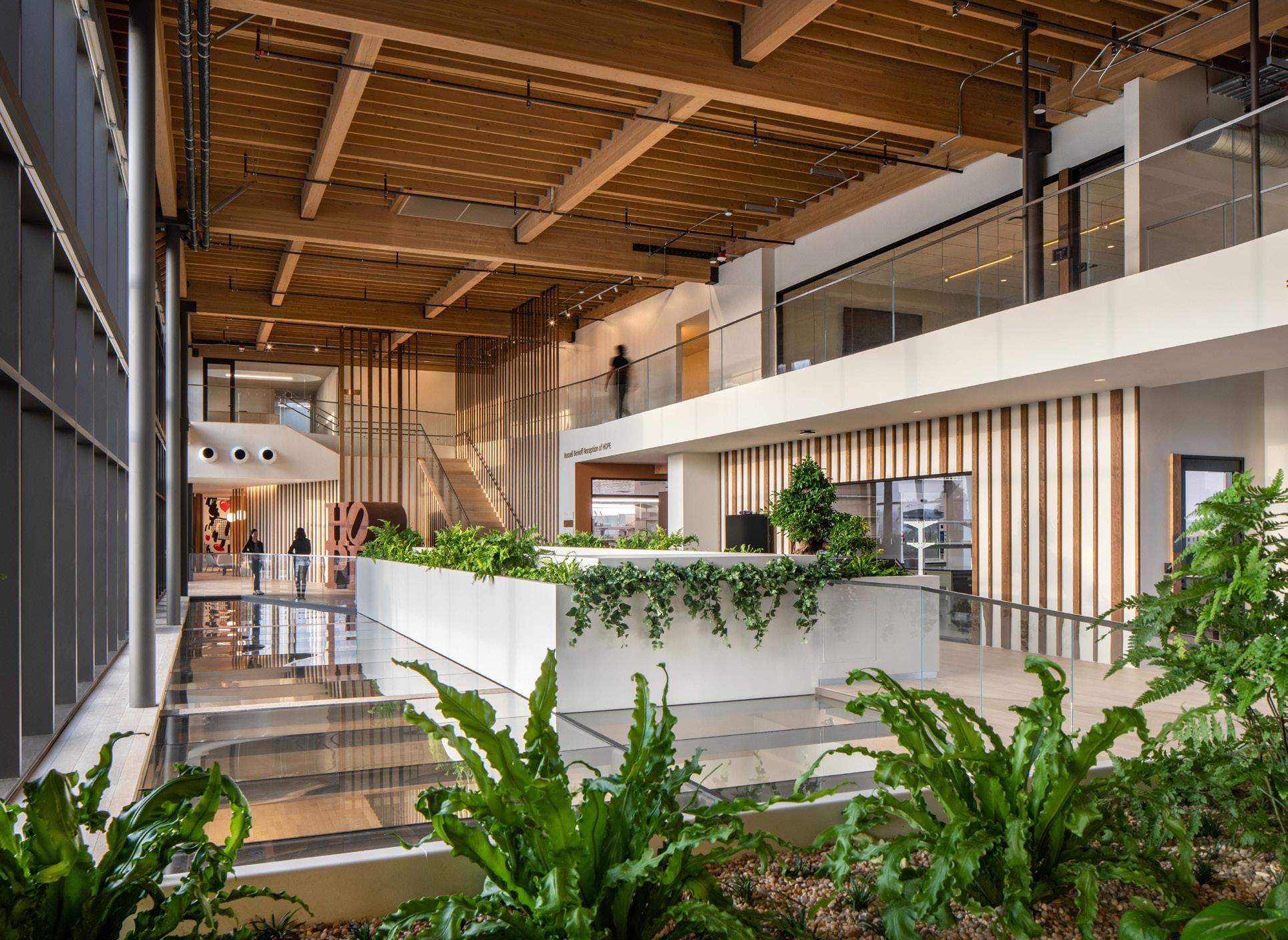
The interior design was conceived around an environment where transparency and optimal collaboration inspire innovation.
The Ellison Institute is a world-class cancer institute with a mission that encourages healthcare professionals to collaborate and interact in a nature-centric environment. The Institute’s founding director believes in fundamentally changing the soil of research to impact how we think about fighting cancer and wanted to create a new strategy on the war against cancer. By incorporating elements like biophilia, light, sound, and other sensory strategies, the building connects to the healing components of nature to harness inspiration. The design proactively creates a collaboration between researcher, patient,
Location Los Angeles, CA
Size 84,000 sq. ft. 7,800 sq. m.
and physician to provide the greatest impact in treatment. The design encourages each user to cross paths and amplifies the power of collaboration and transparency in creating a transformative healing environment.
Principles of nature are incorporated and, as a result, the natural environment informs the materials and open spatial experience. Thermory (wood), plants, and a rich palette of earth-toned fabrics throughout the interior evoke nature in an abstract way. The views to the outside and planted terraces revolutionize the indoor/outdoor experience, providing a compelling connection to nature and encouraging wellness.
Services Interior Architecture
Landscape Architecture
Experience Design
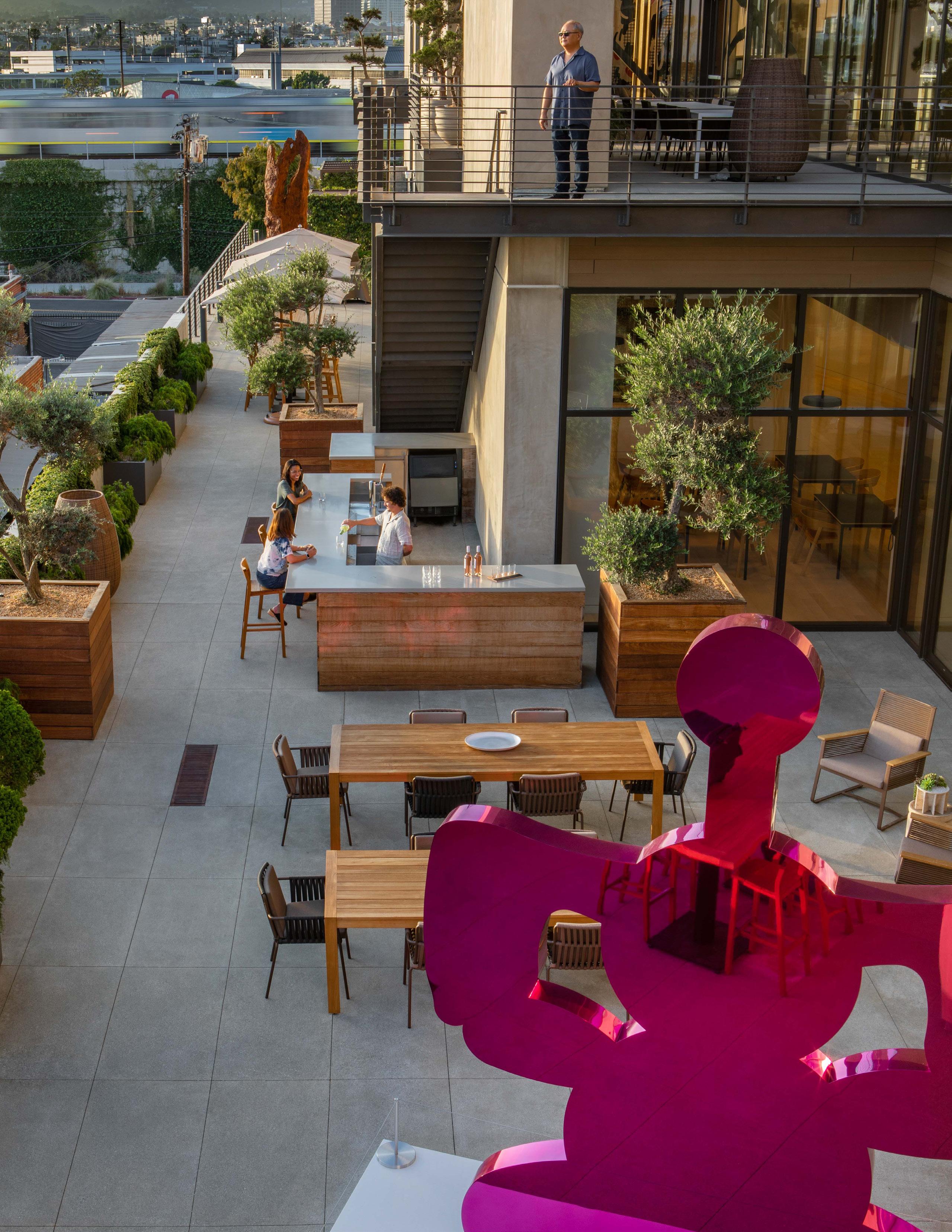
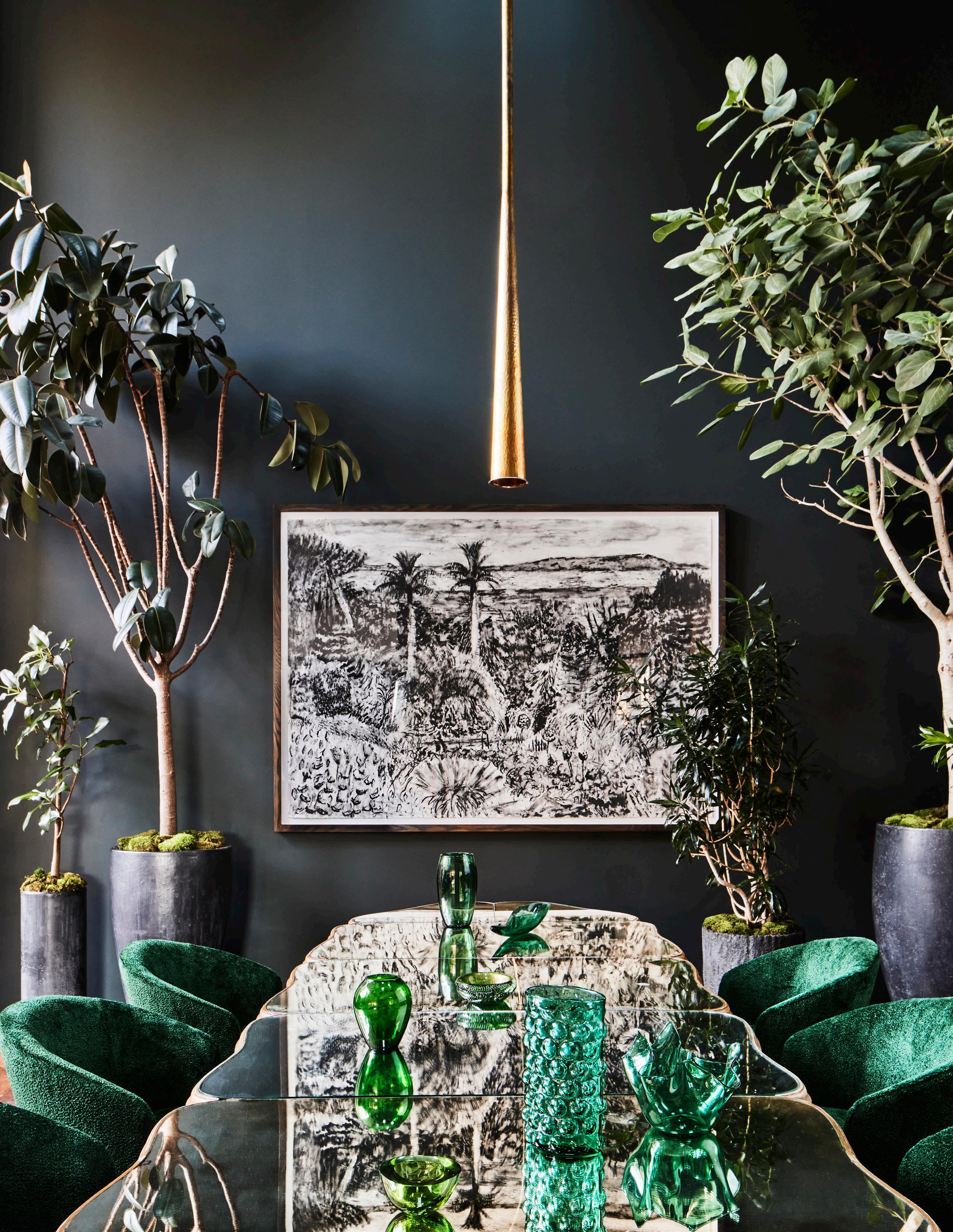
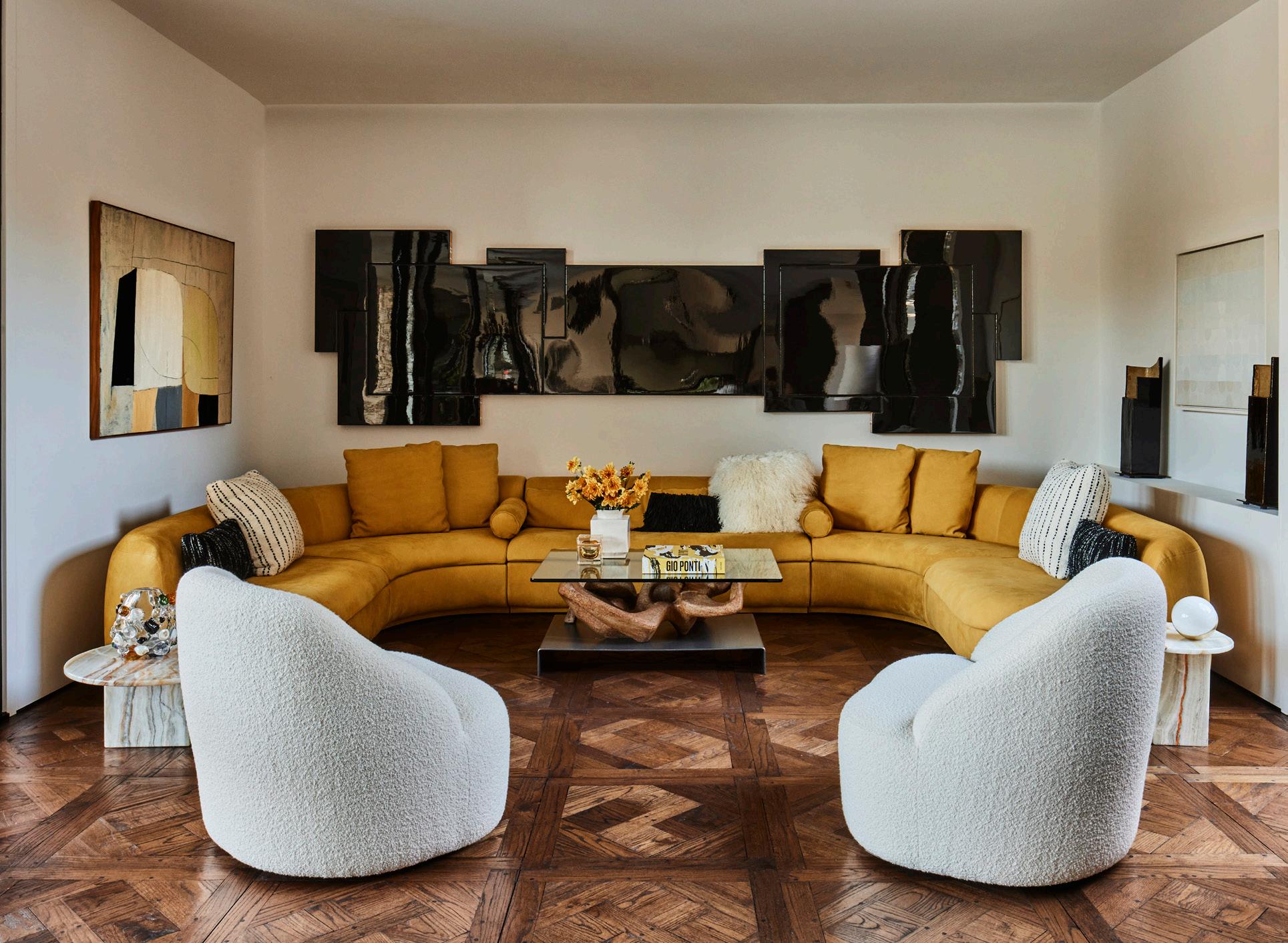
This Bel Air residence redesign honors the history of an iconic home, previously owned and designed by architect John Elgin Woolf, while breathing new life into every space through unexpected details.
The transformative design maintains characterdefining elements of the original Hollywood Regency home, such as its floor-to-ceiling windows, open floor plan, and mansard roof. New additions, including a sculptural staircase, refined kitchen, and stonetop bar with views to the backyard, celebrate the intersection of modernism and glamorous historicism that defines the home.
A richly layered material palette and detailed finishes add a personal touch to every room. Bold colors,
Location Los Angeles, CA
Size 16,644 sq. ft. 1,546 sq. m.
reflective surfaces, and cloisonné-style decorative objects by Mexican designer Pepe Mendoza amplify the home’s exuberant spirit. Designed with a deep respect for materiality, diligent efforts were made to source and recreate roof tiles, doors, and hardwood flooring in the home’s original style.
Outdoor spaces are extensions of living areas for a seamless indoor-outdoor experience. Key elements of the landscape design include a courtyard that runs through the first floor and a verdant planting palette emphasizing simplicity.
Services Architecture
Interior Architecture
Landscape Architecture
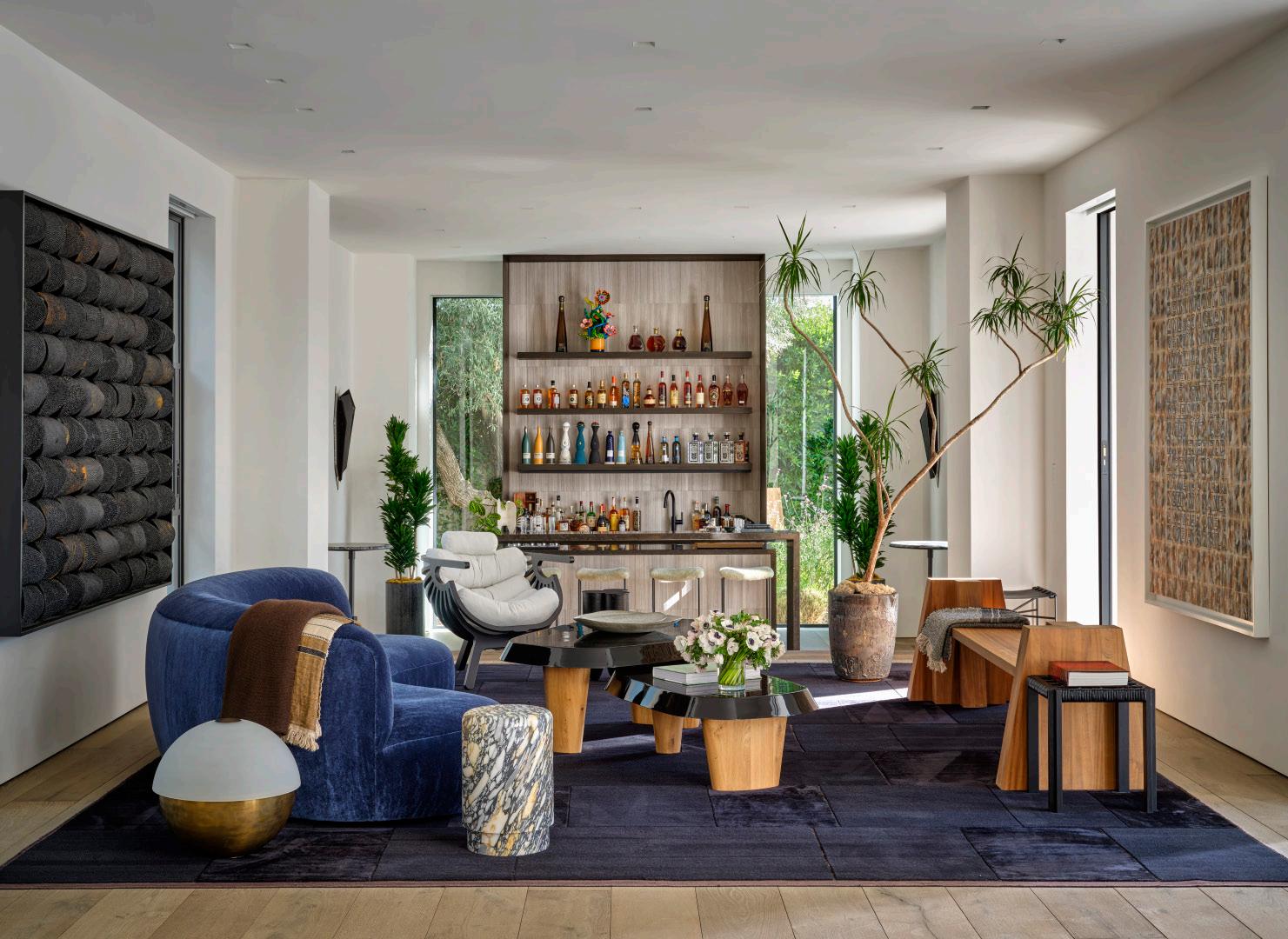
The design embodies contemporary Spanish Revival architecture while incorporating modern elements that engage the senses. Expansive high-ceilinged spaces, strategically thickened walls around openings, and a prominent steel door frame evoke the robust architectural expression inherent to this style. Pocket sliding doors dissolve the boundaries between indoor and outdoor spaces, enhancing spatial fluidity while providing panoramic vistas.
Four water features serve as dynamic focal points that offer an immersive ambiance through their soothing sounds, captivating visuals, and tactile sensations. Olive trees are thoughtfully positioned to be visible from every vantage point, further enhancing the sense of being surrounded by nature.
Location Bel Air, CA
Size 16,644 sq. ft. 1,546 sq. m.
Natural light takes center stage through articulated steel window frames that create an interplay of light and shadow throughout the day. Mirrors strategically placed along the walls of the motor court amplify the illusion of expanded space, adding a touch of intrigue. A commitment to custom-made craftsmanship is a throughline in this project. Every architectural detail, from the handrails to the bespoke plaster wall surfaces, is a custom design. This personalized touch elevates the home from a standard architectural endeavor to a sanctuary embodying the preferences and spirit of the home’s occupants.
Services Architecture
Interior Architecture
Landscape Architecture
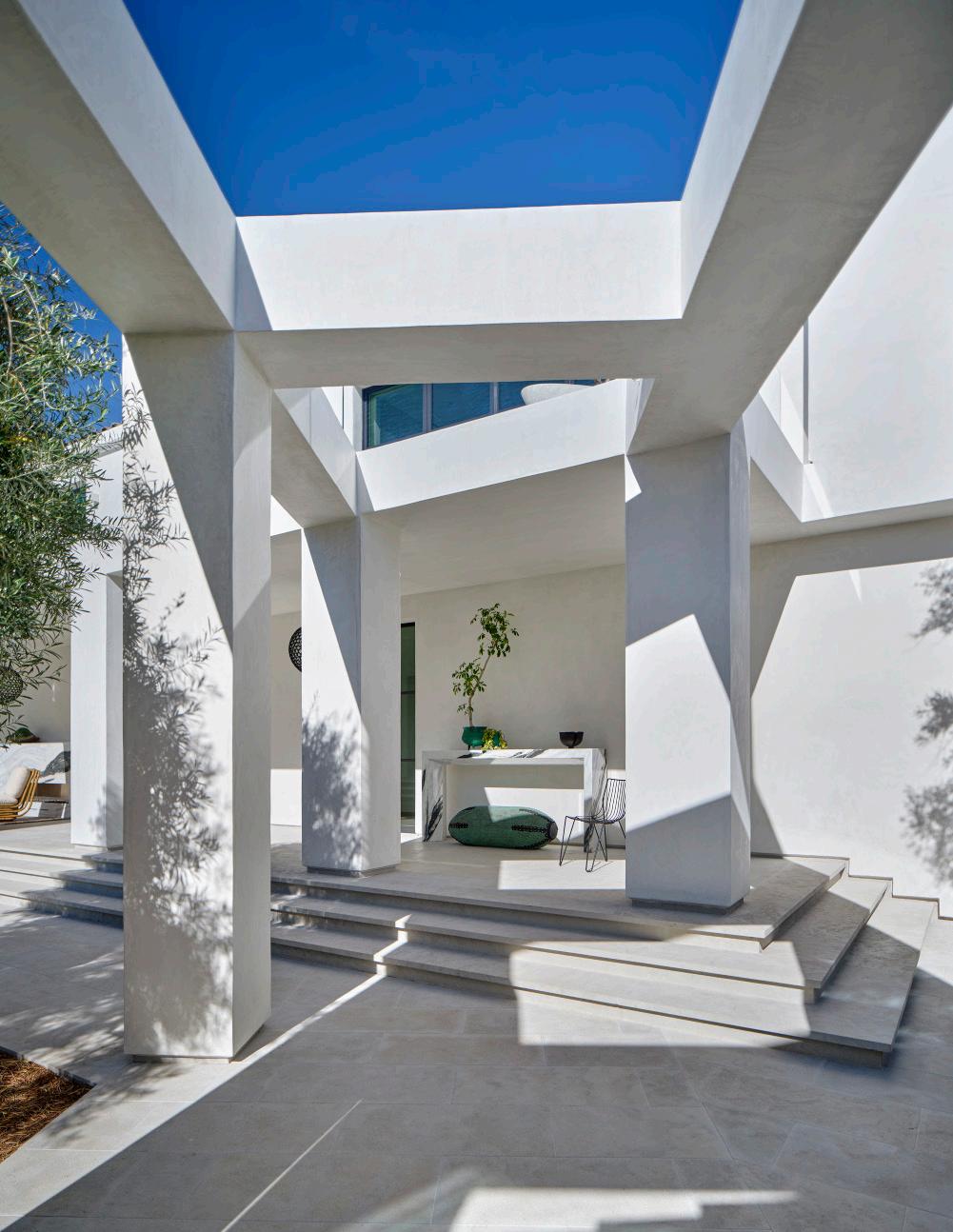
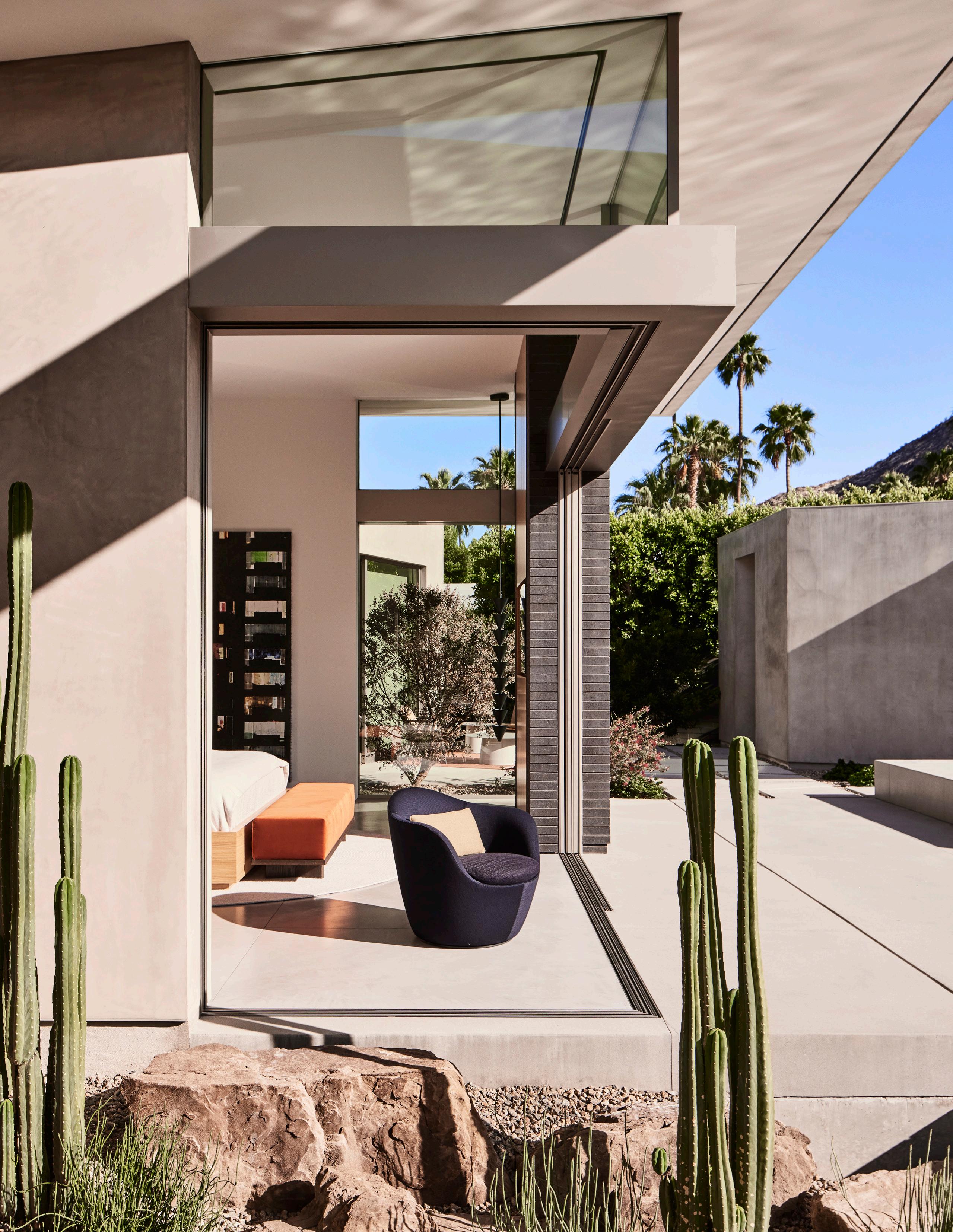
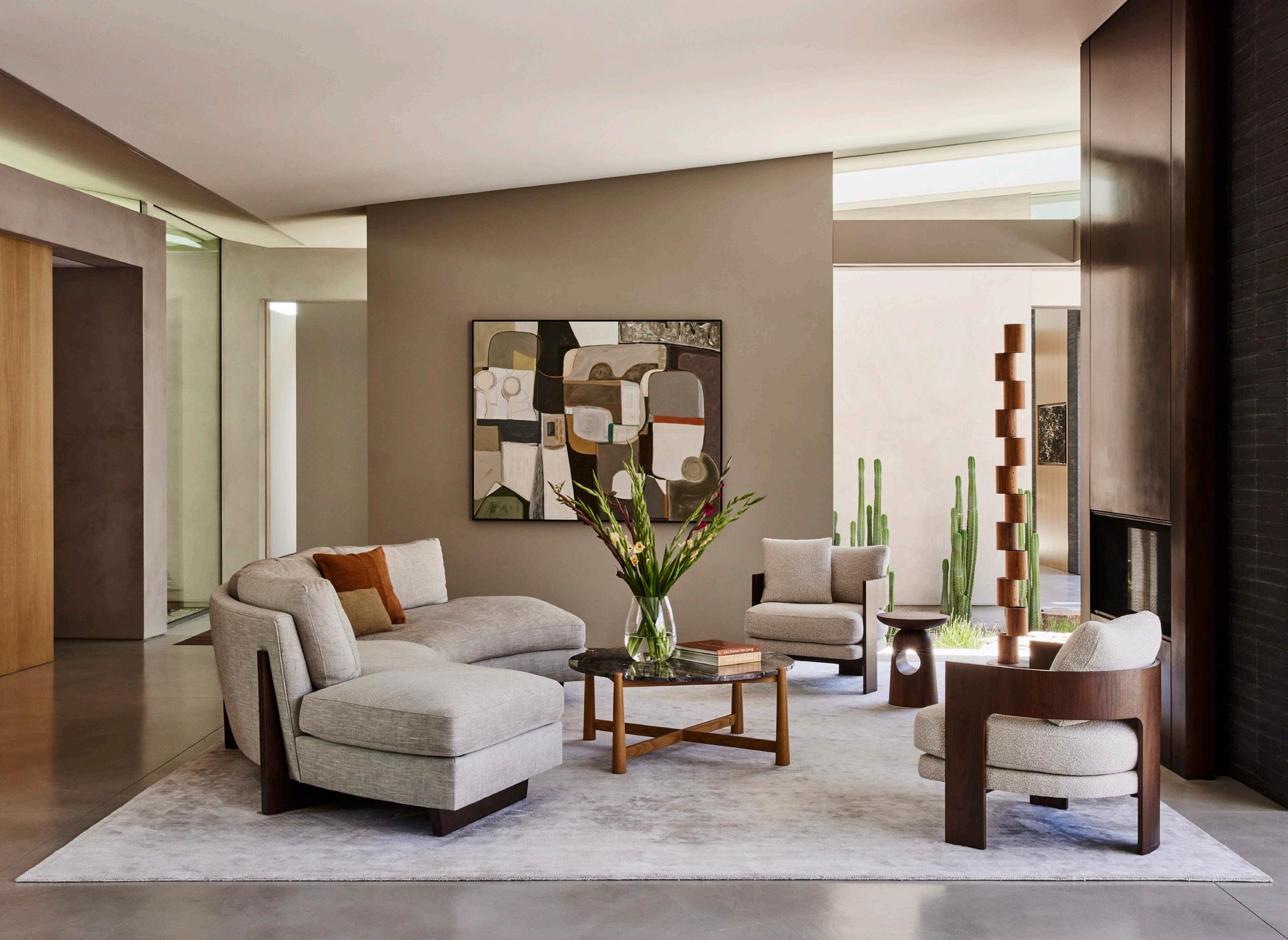
Nestled at the foothills of the San Jacinto mountains, Slot Canyon sits naturally among the desert landscape. The design pays homage to the clean lines of mid-century architecture while incorporating modern elements.
Designed as a series of pavilions, the home weaves a story of connectivity between interior spaces and the surrounding landscape. An expressive, floating roof unifies the pavilions and introduces an interplay of light and shadow that extends this indoor-outdoor connection to the home’s primary spaces.
The pavilions are stitched together by a series of bridges and arroyos that allow the landscape to spill through the home for a biophilic experience. All social spaces maximize sunset views over the mountains, while meditative gardens and rooms on the opposite side of the home are lively with morning light. Sleek, modern furniture and finishes add warmth and texture that emulate the natural surroundings.
Location Palm Springs, CA Size 6,000 sq. ft.London
68-80 Hanbury Street
London E1 5JL, UK
Los Angeles
3101 West Exposition Place
Los Angeles, CA 90018
Austin
1711 E. Cesar Chavez St, Suite B
Austin, TX 78702
Boulder
1980 8th Street
Boulder, CO 80302
Singapore
1 Keong Saik Road
The Working Capitol
Singapore 089109
Shanghai
ANKEN Avenue B-3G
300 Jiang Chang Rd.
Jing An District, Shanghai, China
323. 785. 1800
RIOS.com
