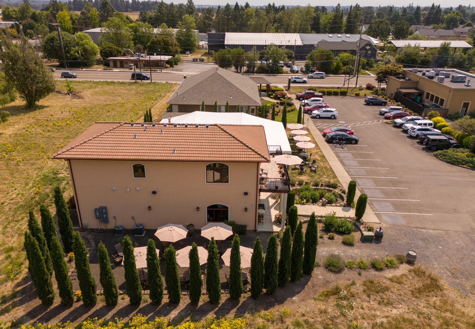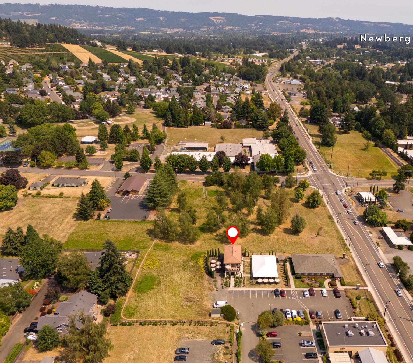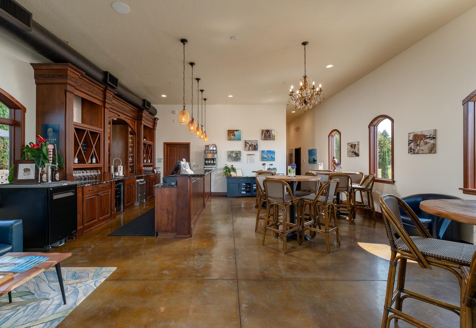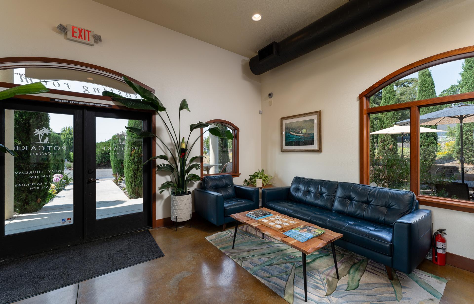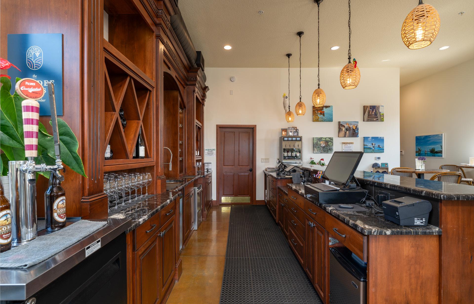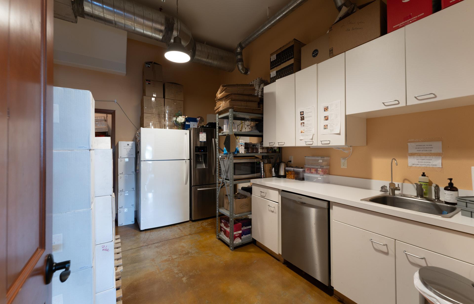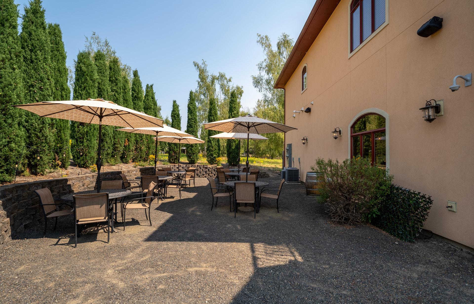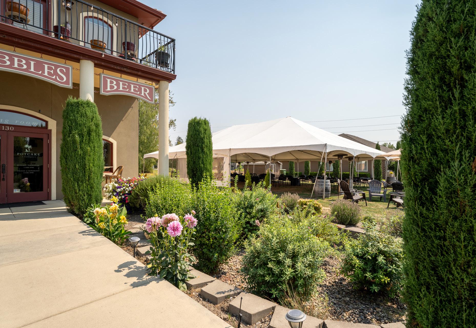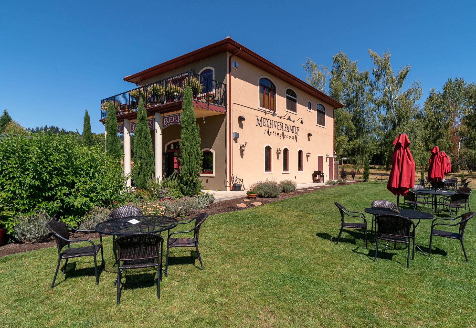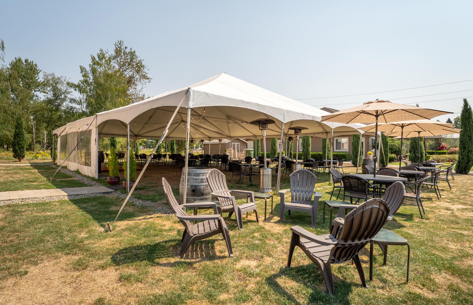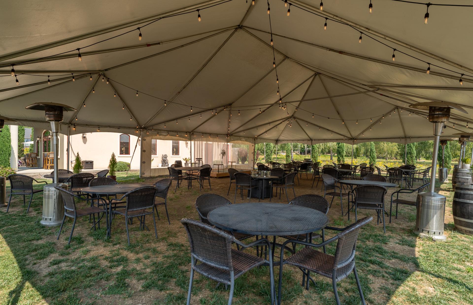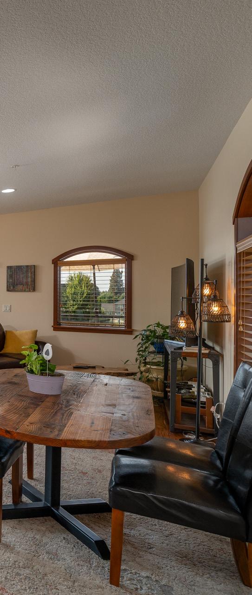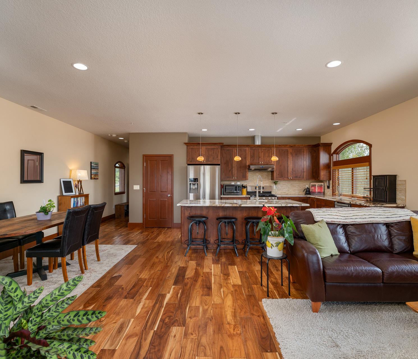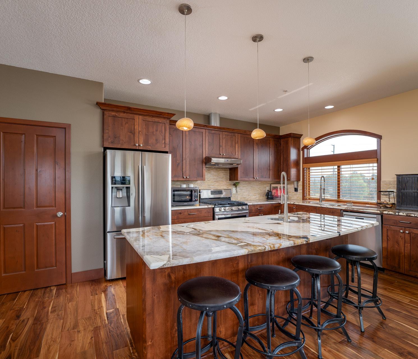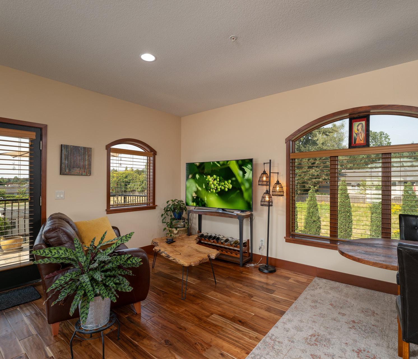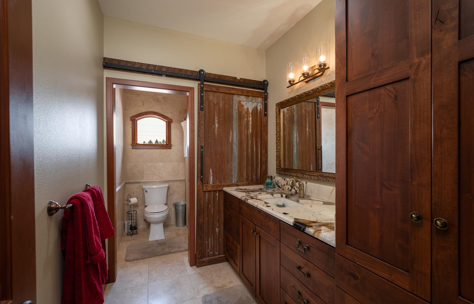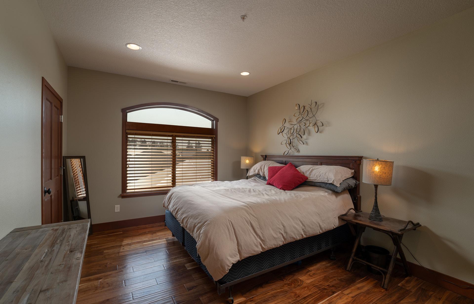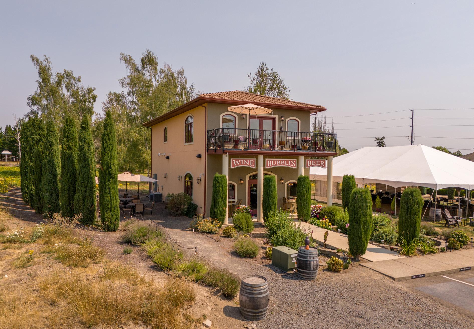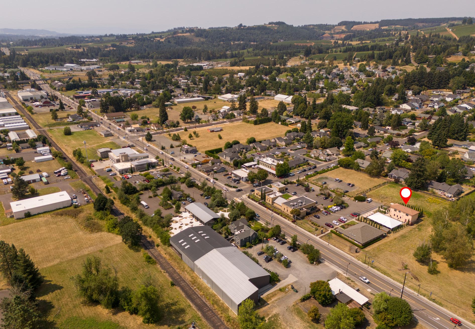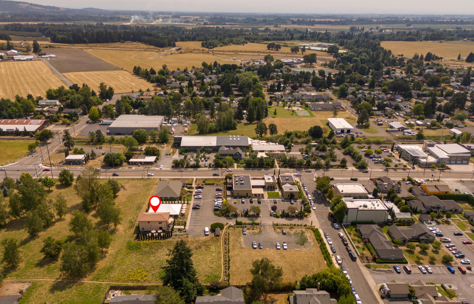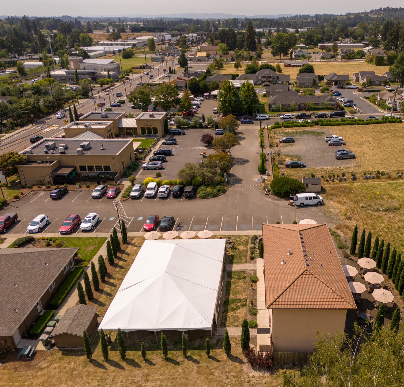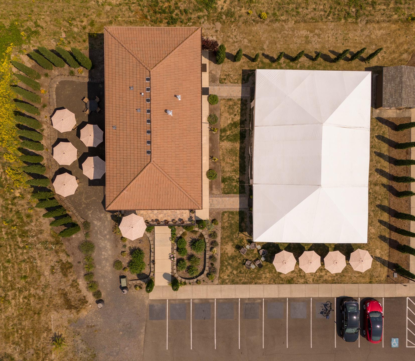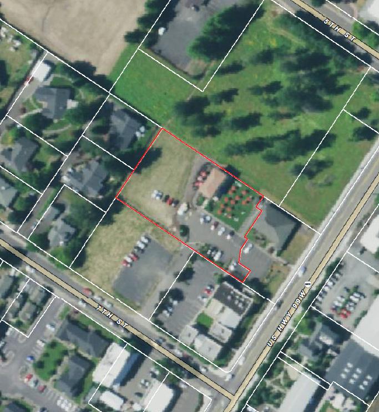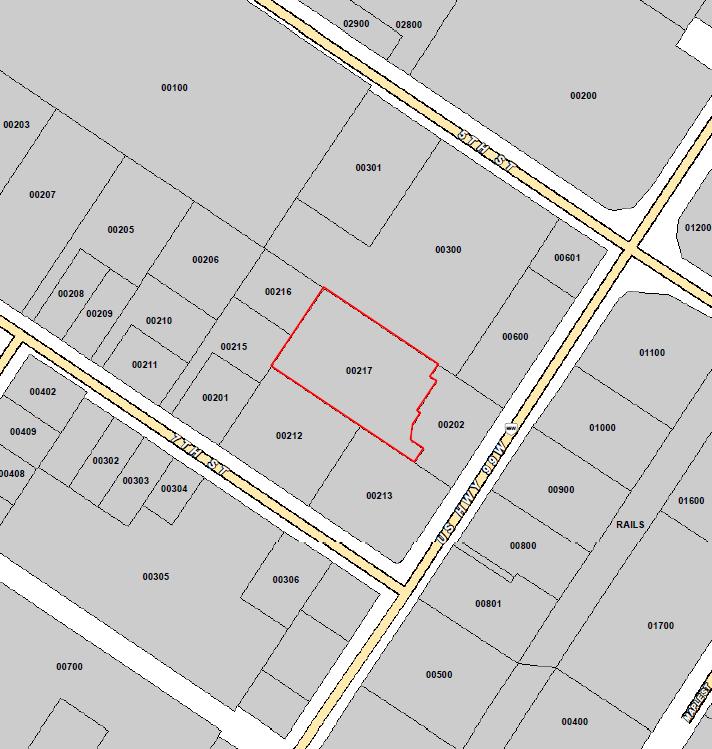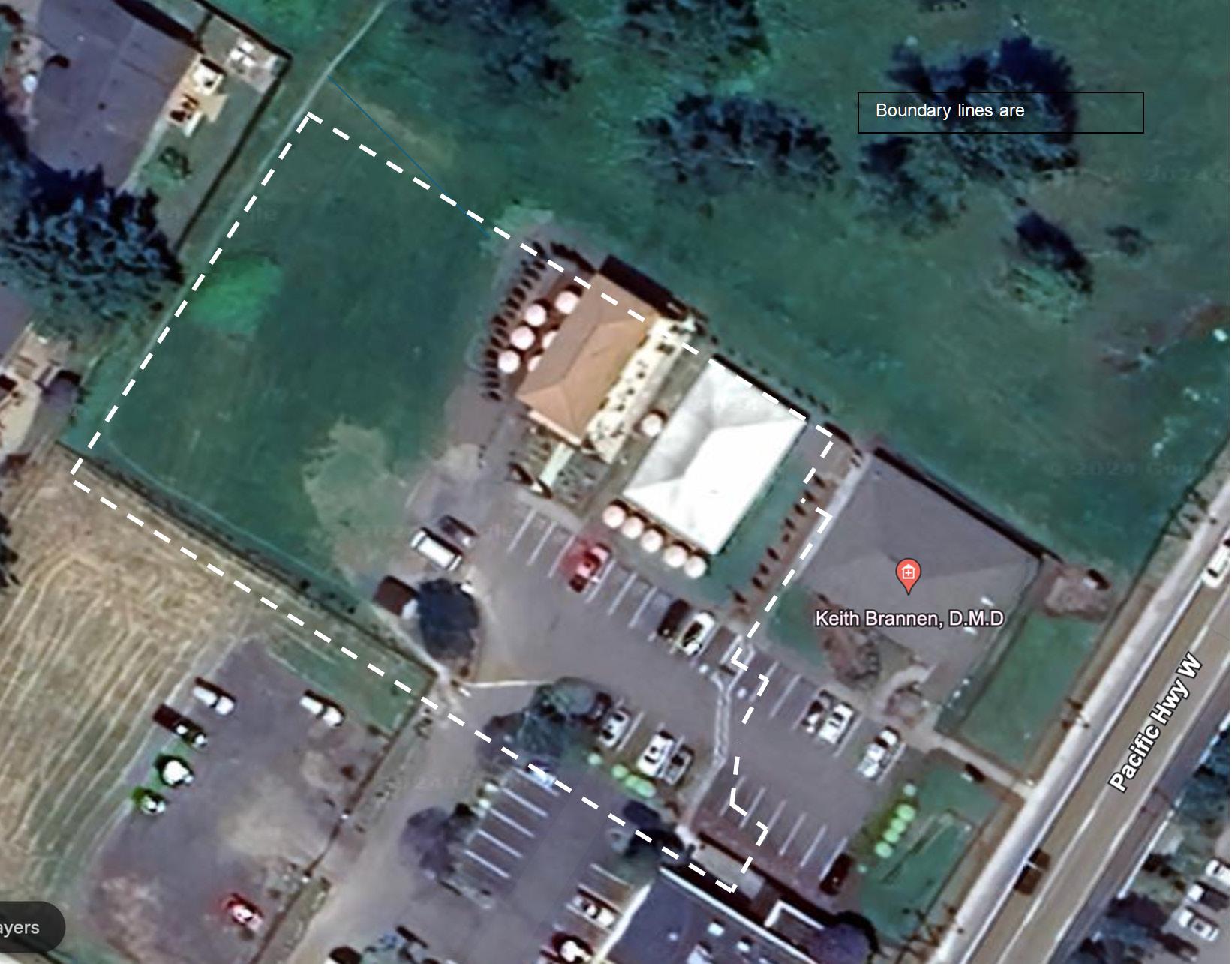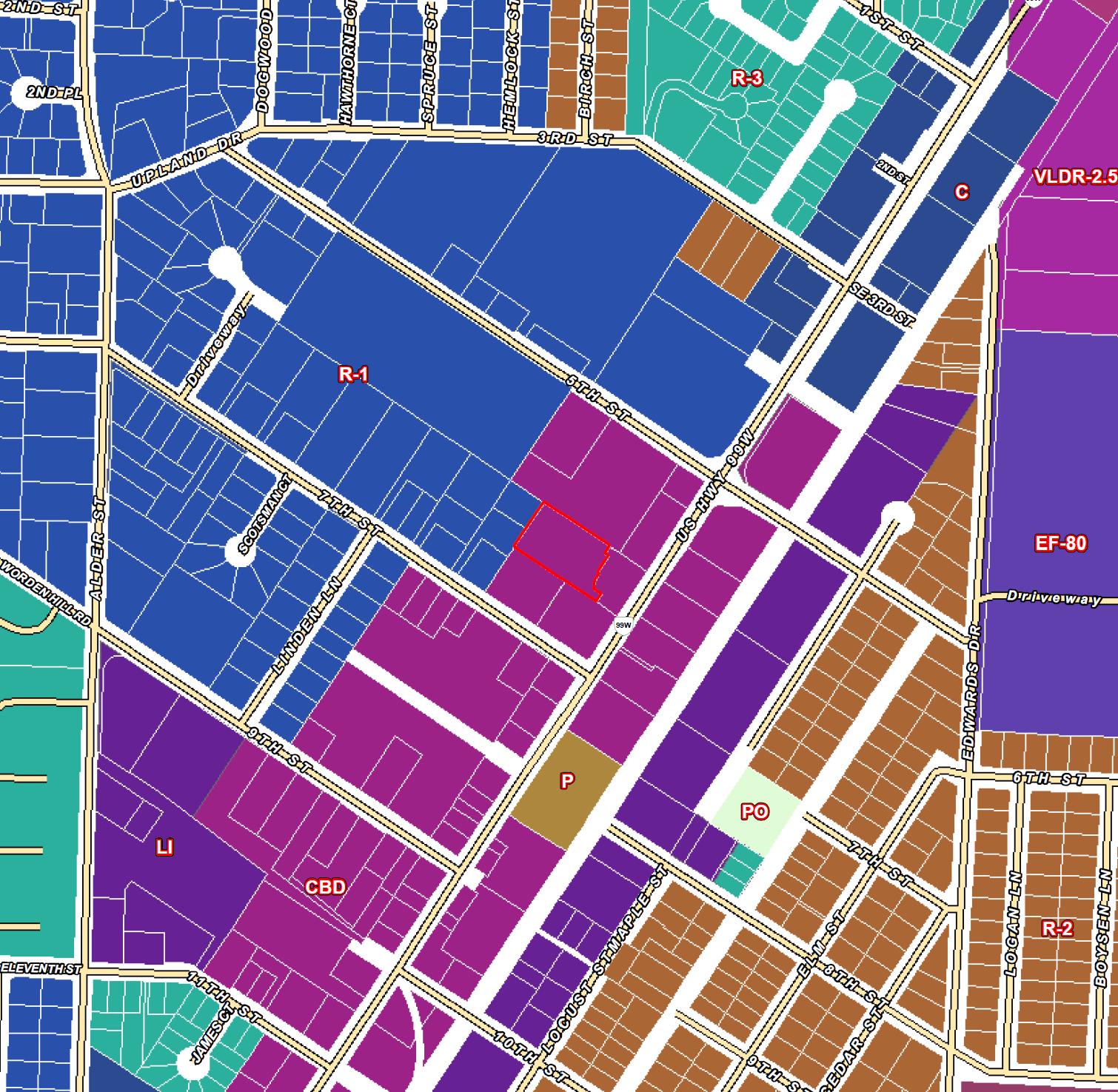SW 7th Street
DUNDEE, OREGON

“Success is where preparation and opportunity meet.”
— Bobby Unser
A SHINING GEM IN DUNDEE, OREGON, AWAITING YOUR NEXT MOVE
In the heart of Dundee, Oregon, an opportunity awaits offering an inviting blend of rustic allure and outstanding potential. This real property listing features a commercial space on the first floor where you can invite customers into the cozy tasting room, and then upstairs: a beautifully designed loft apartment offers a serene living space that perfectly complements the downstairs experience.

The versatility of this space is unlimited, and the location is perfect for attracting visitors who are enjoying the world-class wine and food that Dundee has to offer.
“With the Willamette River on one side and the wine world-famous Dundee Hills on the other, this small town, just 30 miles from Portland is one of the most beautiful locations in the Willamette Valley.” – Terry Richard, The Oregonian
With appx 19,000 sqft of unused space, there is potential to build additional structures or possibility of partitioning the property for separate lots. The investment opportunity will only be enhanced with the arrival of a planned luxury hotel (only 2 blocks away), drawing guests from across the country. Whether you're envisioning your next business venture for a beautiful retail space, tap room, tasting room, together with the tranquil loft living space for vacation rental, this property offers an unparalleled opportunity to create. something truly exceptional in the heart of one of Oregon's most beloved wine regions.

