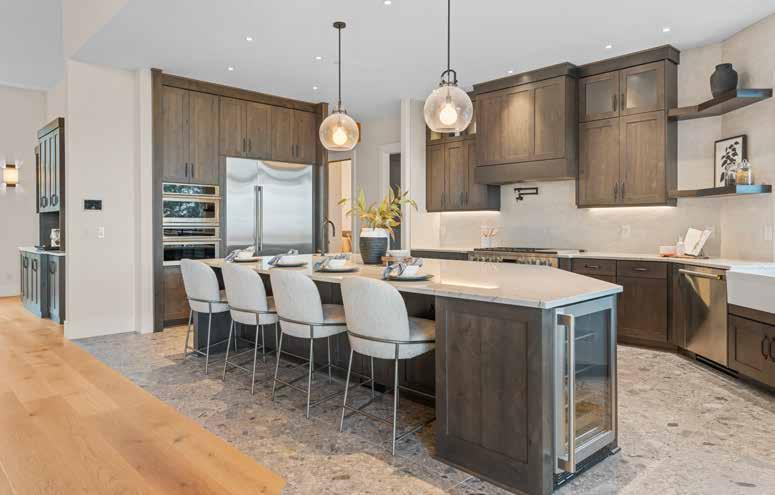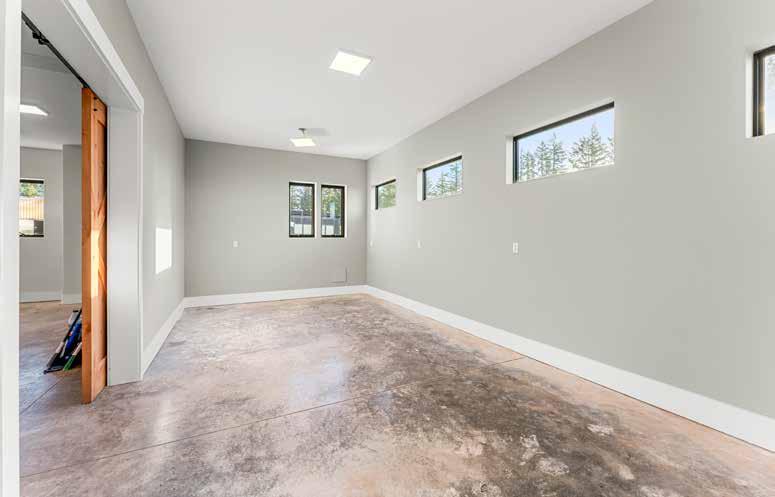Mountain Home Road
“Art should be an oasis: a place or refuge from the hardness of life.”
— Fernando Botero
Take a deep breath and relax in your wine country oasis and feel like you are on vacation each day. This Street of Dreams home was strategically built on this top-of-the-world, two-acre lot allowing you to enjoy panoramic mountain and valley views throughout this stunning home from builder Luke Belanger. Using innovative, sustainable building practices, high quality products, and great attention to detail, this home is a celebration of nature, comfort, and efficiency. Smart features throughout the house are easily controlled, whether you are away or near, with the touch of your phone.
The quiet elegance of the home welcomes you as soon as you walk in the door to a view of the free-standing, double-sided fireplace and the mountains beyond. The vaulted ceilings with exposed beams and hardwood floors give the open plan the feeling of being in nature while surrounded by luxury. The primary suite, located on the main floor, can be your private retreat with its spa-like amenities including radiant heating and a Victoria and Albert soaking tub. A perfectly located home office on the main floor could easily be used for a fifth bedroom. Both the daylight basement and an apartment above the garage offer space for multi-generational living or to host guests. Equipped with a private bathroom and kitchen space, these areas allow for privacy while preserving closeness.
The outdoor space is perfect for entertaining with sprawling patios, an outdoor cooking area, and expansive landscaping with uplighting so you can enjoy its natural beauty even at night. A three car garage with additional parking for an RV can also be accessed by the second gravel driveway to the property in case of inclement weather.
Every detail of this home exudes careful consideration, imparting comfort, ease, and sophistication giving you a sanctuary that continually surpasses expectations. A picture is worth a thousand words, but seeing and feeling is a must.
PROPERTY DETAILS
PROPERTY:
6807 SQ FT - 5 BEDROOM / 5 BATH
2+ ACRES - YAMHILL COUNTY
2 FLOORS – MAIN LEVEL LIVING WITH DAYLIGHT BASEMENT
CERTIFIED ENERGY EFFICIENT
2024 TAXES - $14,942.85
INTERIOR FEATURES:
SMART & EFFICIENT LIVING: EQUIPPED WITH AUTOMATIC SMART FEATURES, CENTRAL VACUUM SYSTEM WITH 55-FOOT HOSES, AND ENERGY-EFFICIENT MARVIN FIBERGLASS WINDOWS
GOURMET KITCHEN: STATE-OF-THE-ART, 4-INONE CONVECTION OVEN, STEAM OVEN, LARGE EATING ISLAND WITH PREP SINK, QUARTZITE AND GRANITE COUNTER TOPS
SPACIOUS DESIGN, LIVING ROOM: 17-FOOT VAULTED CEILING ENHANCES THE SENSE OF SPACE AND LIGHT
ELEGANT FLOORING: PORCELAIN AND HARDWOOD FLOORS STRETCH THROUGHOUT MAIN LIVING AREAS
LAUNDRY ROOM: QUARTZITE COUNTER TOPS IN THE LAUNDRY ROOM, WASHER AND DRYER INCLUDED
HOME OFFICE: COULD BE USED FOR A FIFTH BEDROOM
GAME ROOM: SPACIOUS AREA IN DAYLIGHT BASEMENT WITH GAS FIREPLACE AND KITCHEN AREA
HOME GYM: ROOM DESIGNED FOR HOME GYM LOCATED IN THE BASEMENT
MECHANICAL ROOM: INCLUDES AREA WITH 10” CONCRETE WALLS FOR LARGE WALK-IN HOME SAFE
ACCESSIBILITY: ACCESSIBLE ENTRY, NO STAIRS, MAIN LEVEL LIVING
LUXURIOUS AMENITIES:
RELAXATION READY: WIRED FOR A HOT TUB
RADIANT HEATED FLOORS: EXPERIENCE WARMTH AND COMFORT WITH RADIANT FLOOR HEATING IN THE MAIN LEVEL BATHROOMS
SPA-LIKE BATH: THE PRIMARY BATHROOM FEATURES LIGHTING WIRED TO CREATE THE PERFECT AMBIANCE. VICTORIA AND ALBERT TUB
ENTERTAINMENT SYSTEM: HIGH-QUALITY
SPEAKERS INTEGRATED THROUGHOUT, COMPLEMENTED BY A $60K SMART HOME SYSTEM
CUSTOM LIGHTING: ENJOY RIBBON LIGHTING ON ALL PORCHES AND A BESPOKE LIGHT FIXTURE IN THE DINING ROOM
OUTDOOR FEATURES:
LANDSCAPED PARADISE: PROFESSIONALLY LANDSCAPED GROUNDS VALUED AT $300K
DUAL ACCESS DRIVEWAYS: CONVENIENT ENTRY WITH ONE PAVED AND ONE GRAVEL DRIVEWAY
SPRINKLER SYSTEM: AUTOMATED SPRINKLERS MAINTAIN THE LUSH GARDEN EFFORTLESSLY
2500-GALLON WATER TANK: DEDICATED FOR FIRE SAFETY AND PEACE OF MIND
RV PARKING SPACE: 50 AMP SERVICE
ADDITIONAL SPACES:
LOFT APARTMENT: APPROX. 1083 SQ/FT ABOVE GARAGE WITH SEPARATE ENTRANCE. 1 BEDROOM/BATH – GREAT FOR DUAL LIVING
PANIC ROOM ACCESS: DISCREET ACCESS TO THE CRAWLSPACE PROVIDES A SECURE HIDEAWAY
VERSATILE GARAGE: OVERSIZED 3-CAR GARAGE, 290+SQ/FT SPACE FOR A WOOD SHOP/HOBBY AREA, EXTRA STORAGE ROOM, EV CHARGER, DEDICATED AREA AND CIRCUIT FOR DEEP FREEZER, EQUIPMENT/HVAC ROOM
GENERATOR-BACKUP: ENSURE UNINTERRUPTED POWER WITH A CUMMINS NATURAL GAS GENERATOR SETUP FOR THE MAIN HOME






















































