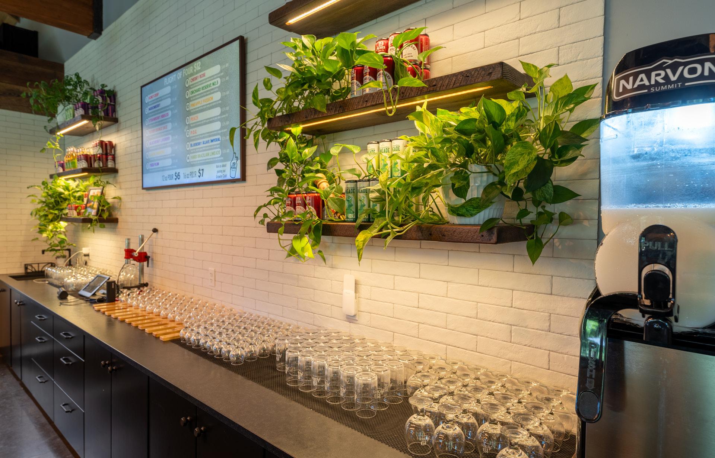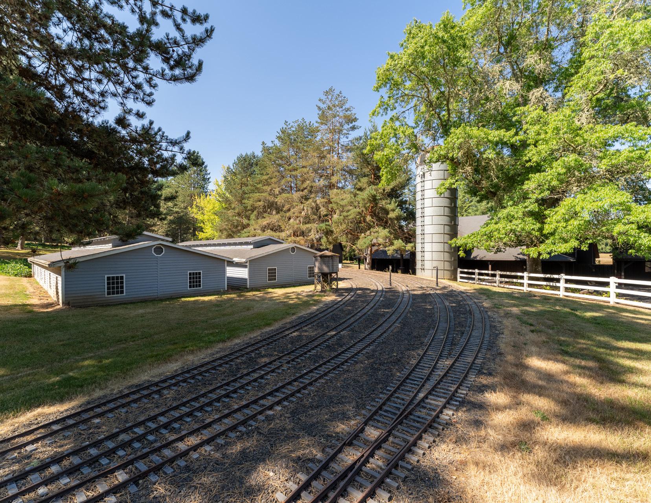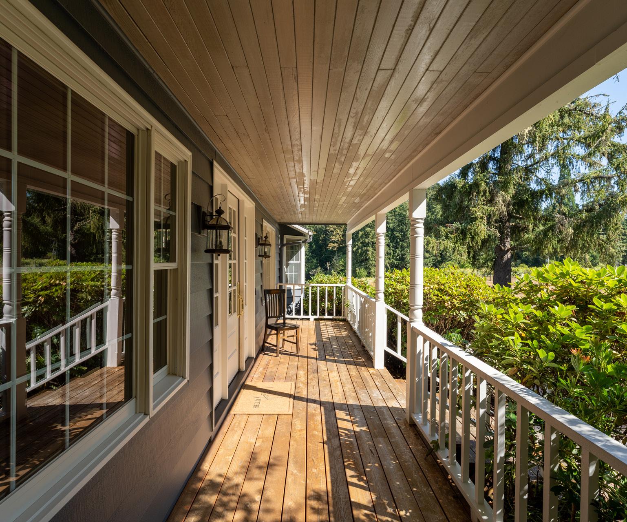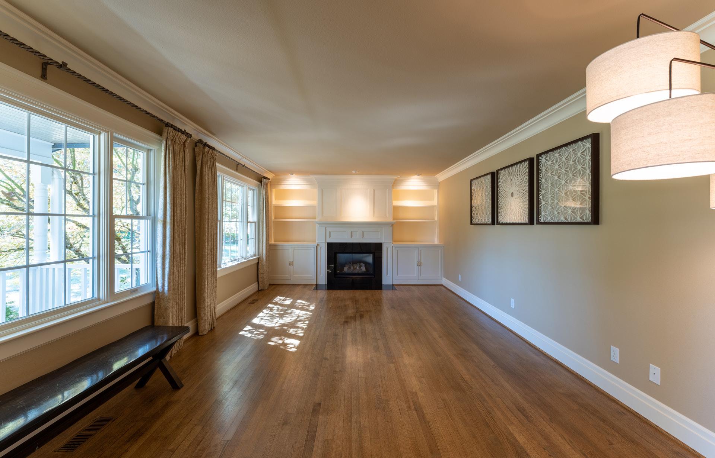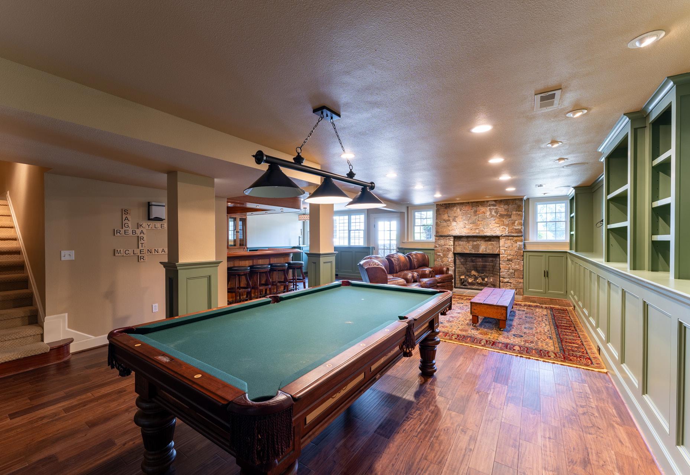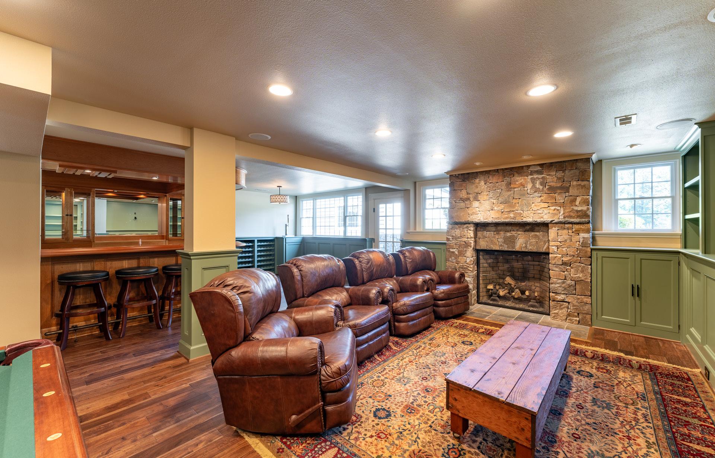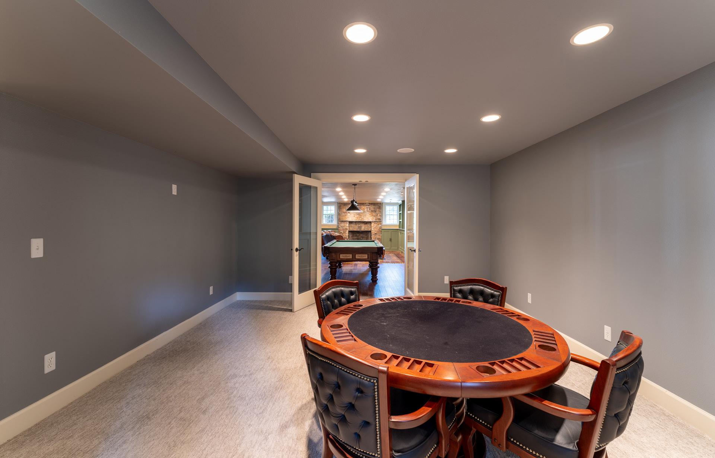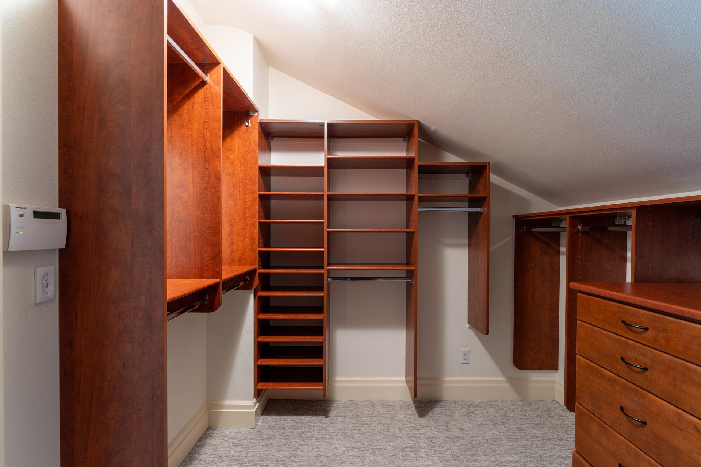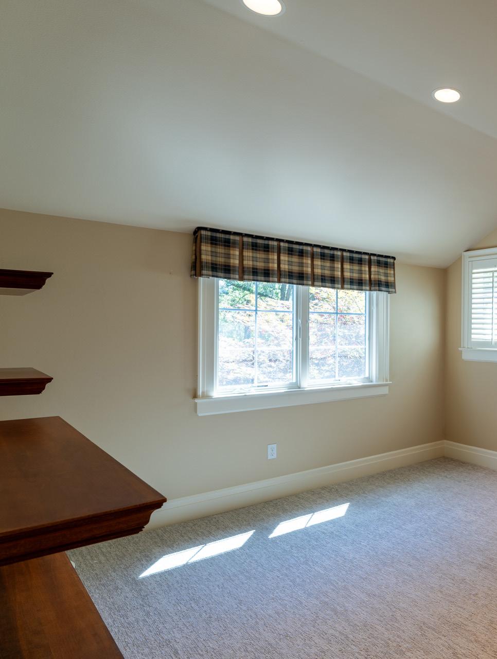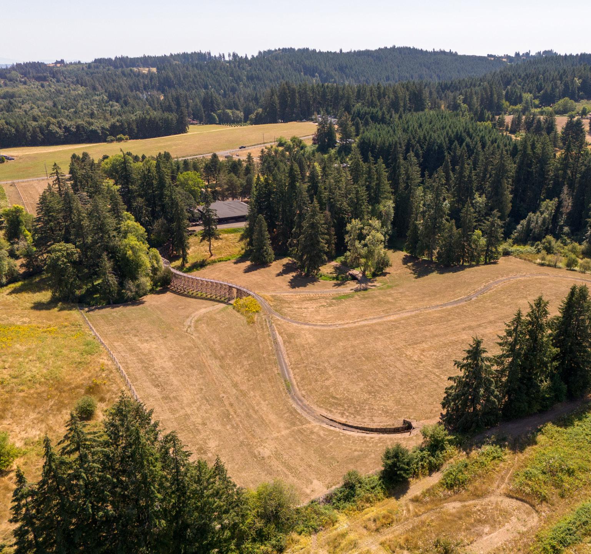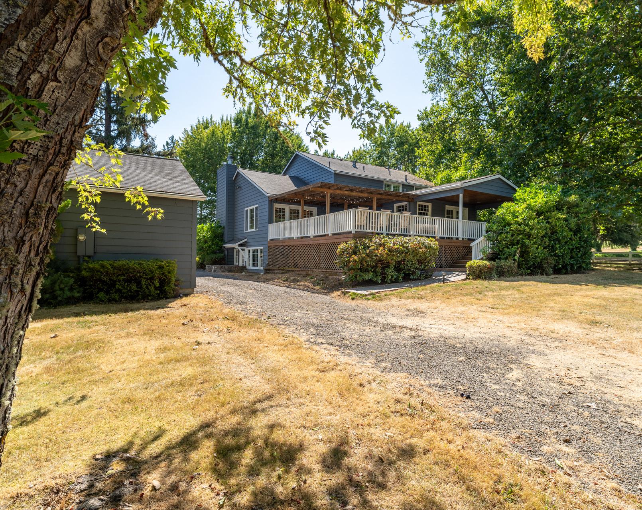18055
SW SEIFFERT ROAD SHERWOOD, OREGON

“Opportunities multiply as they are seized.”
— Sun Tzu




A WEALTH OF OPPORTUNITY LOCATED IN HIGHLY-COVETED OREGON WINE COUNTRY
Nestled on 19 picturesque acres, an extraordinary property awaits you. This estate evolved from a humble train–building hobby into a world–renowned destination, earning accolades from CNN Money, Country Living Magazine, and Discovery Channel's Daily Planet. Presently, this amazing property is home to 19 Acres Cider Co., where one–of–a–kind ciders delight locals all around the region. The centerpiece of the cidery is the Tap Room/Tasting Room; previously a horse barn that's been converted with reclaimed wood accents and modern touches. Your guests can enjoy scenic landscape through the floor–to–ceiling windows or sit outside on one of the patios while sipping on an ice–cold beverage during a warm summer evening.
Thoughtful design precedes the impressive Cape Cod-style home: an oasis exuding timeless beauty and offering the perfect canvas for your dreams. Whether you choose to embrace its classic charm or infuse it with your personal style, this move–in ready residence is a true sanctuary with unparalleled comfort.
A state–of–the–art production facility opens itself to endless possibilities. Whether you continue the tradition of cider–making or bring your dreams to reality for a winery or brewery, this facility can be the catalyst for your aspirations. Beyond the production building is an extensive shop with a walk–in cooler to store high–quality products. Just next door is a showroom building with versatile space opening itself to your vision. Whether you're looking to showcase products, create an event venue, or develop a creative studio, this building is another opportunity awaiting your call.
The estate's strategic location, closeness to wine country, and spacious layout makes it ideal for a variety of uses. On top of that, separate gated entrances for both the home and the “business area” keeps your work and personal life in check. At the end of the day, your haven will be just a few paces away where you can relax and bask in the beauty of wine country.
This is more than just a place to live—it's a gateway to a life of boundless possibilities. Here is the perfect paradise for those seeking that absolute one–of–a–kind gem. With vast opportunities present in every corner, this estate is ready for you to make it uniquely your own.







