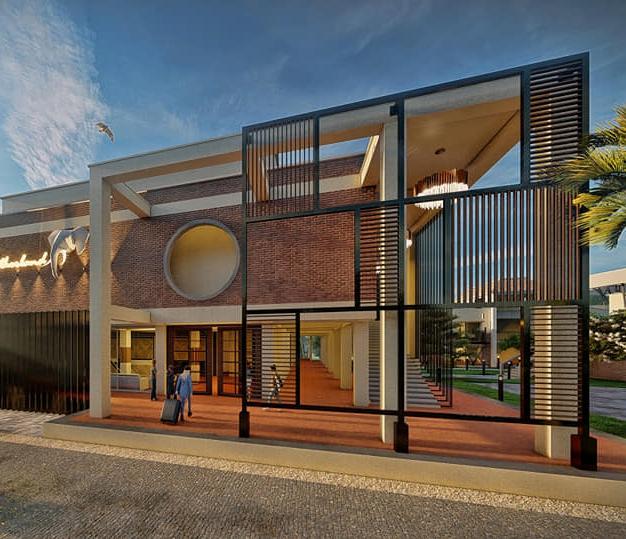
mr.
resort, chitwan commercial | 39157.51 sq.ft | Ongoing
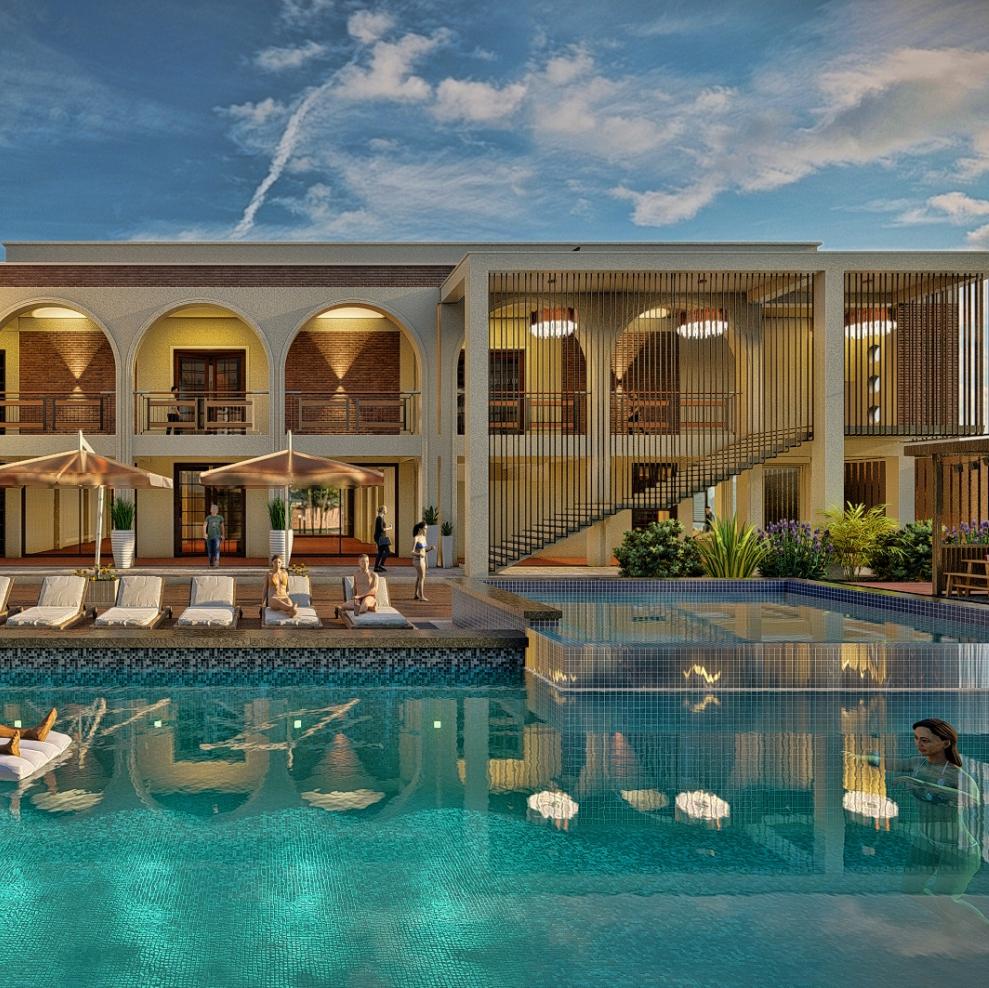



Involvement: Plan Modifica�on / Architectural Drawing / Working Drawing
The primary objective of this project is to design and construct a distinctive banquet hall tailored to meet the specic needs and preferences of a resort owner. This project aims to conceptualize, develop, and successfully launch a banquet that offers a contemporary dining experience. The centerpiece of the project is a spacious banquet hall, elegantly appointed and equipped to host weddings, conferences, and various events Surrounding the hall, the resort will feature well-appointed accommodations, a serene swimming pool area, and a gourmet restaurant showcasing culinary excellence. The aim is to create a harmonious blend of opulence and relaxation, attracting both leisure travelers and event planners seeking a captivating destination that seamlessly integrates hospitality, recreation, and dining in a picturesque setting.
The client's foremost priority for this banquet hall project is to elevate the overall guest experience within the existing resort. They are committed to creating a space that not only accommodates events and gatherings effectively but also adds a distinctive element of luxury and comfort to the guest's stay. This expansion aims to provide an exceptional setting for hosting events while seamlessly integrating with the resort's existing offerings. Furthermore, the addition of a swimming pool and spa is geared towards enhancing guest relaxation and leisure, with a strong emphasis on optimizing the available space to create a serene and enjoyable environment for swimming, dining, and unwinding. The client's vision is centered on delivering a comprehensive and satisfying experience, attracting a diverse range of visitors to the resort.

The primary access point to the banquet hall is oriented towards the south direction, providing a welcoming and convenient entrance for guests. As visitors approach, they are greeted by a s p a c i o u s p a r k i n g a r e a thoughtfully designed to ensure hassle-free parking and easy access to the venue. Beyond the parking area, the master plan reveals an enticing feature: a beautifully integrated swimming pool area This space is not merely for swimming but also includes a designated area for dining and relaxation, creating a harmonious blend of recreation and culinary delights. Guests can enjoy their meals or simply unwind while taking in the serene ambiance of the poolside setting. This thoughtful layout maximizes the guest experience, offering both convenience and opportunities for leisure and enjoyment, all seamlessly integrated into the banquet hall's design.



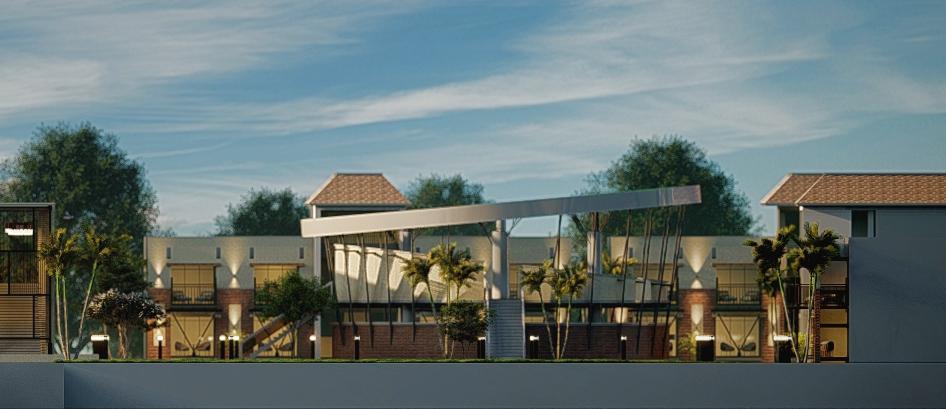
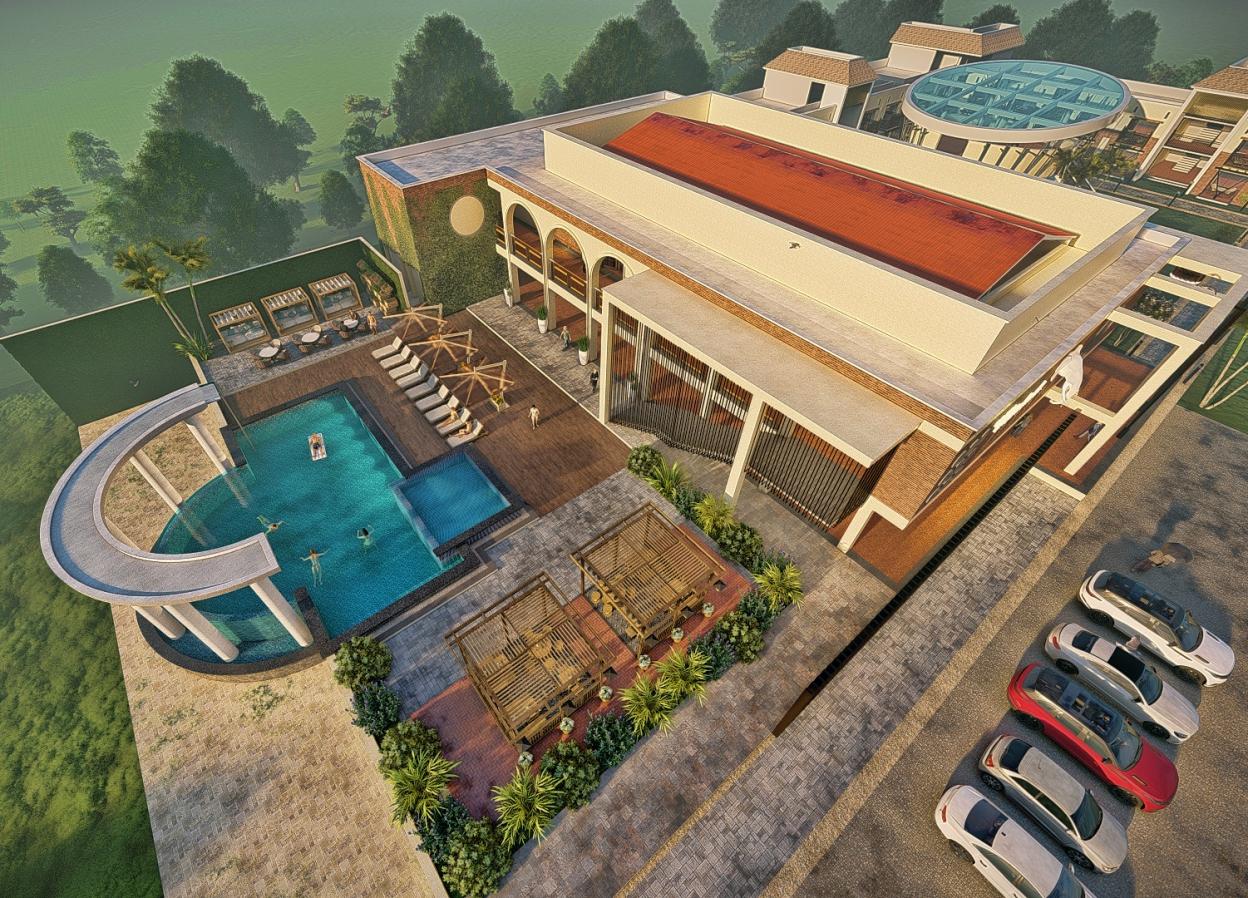
In this description, the layout and design of the hotel are elaborated. The primary entrance to the hotel's dining area is situated in the southern direction, conveniently leading guests to a reception area. Adjacent to the reception, a small staff break area is thoughtfully provided for rest during idle times or when the hotel has no customers. Additionally, an ofce space near the reception allows the management to oversee hotel operations effectively. The main hall has been intelligently designed to include a dedicated bar area, creating a relaxing space for customers to unwind and enjoy drinks. This expansive hall seamlessly connects to an outdoor dining area, offering guests the opportunity to savor their meals while taking in scenic views and the adjacent swimming pool. Beyond the main hall, a well-equipped kitchen is where delicious meals are prepared. Furthermore, on the ground oor, there is a spa, enhancing the overall guest experience at the hotel.

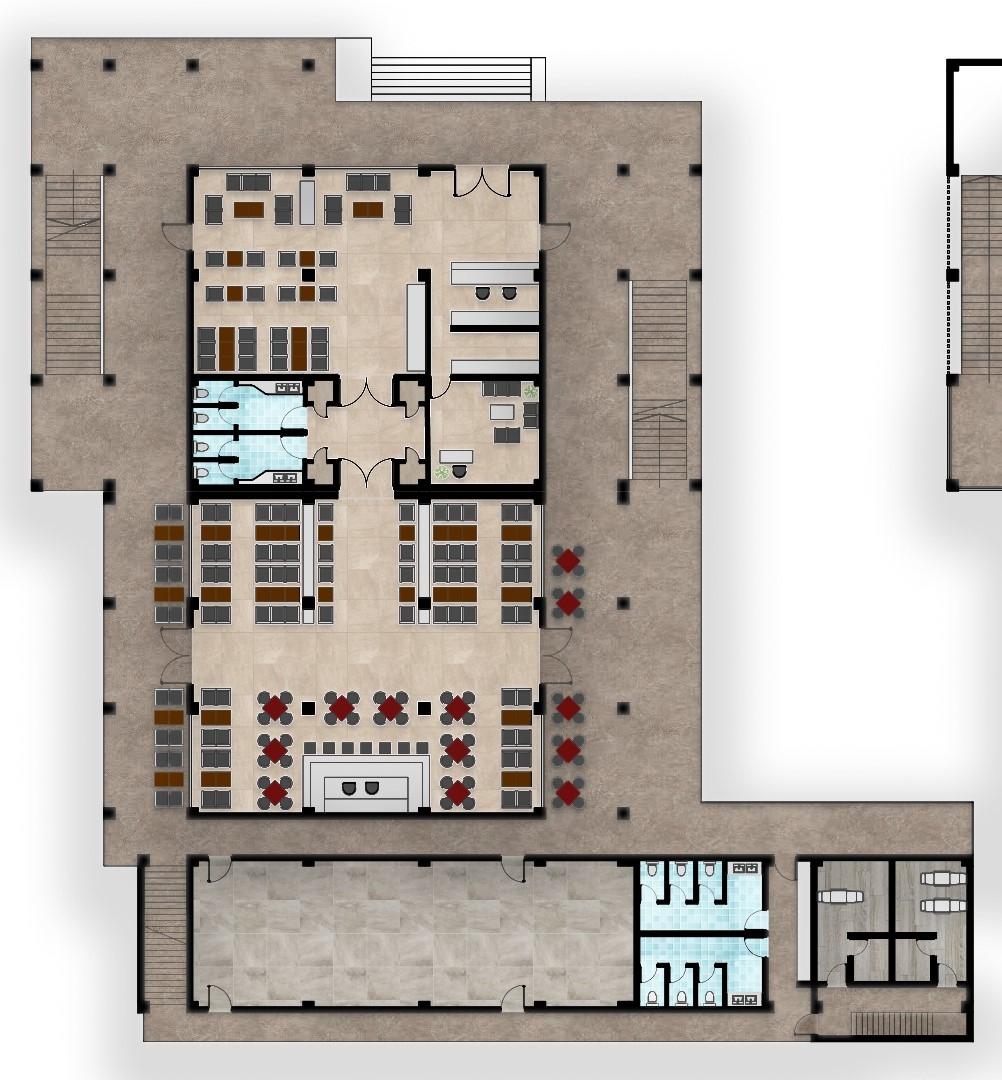
The second oor of the b u i l d i n g i s p r i m a r i l y dedicated to a versatile banquet area designed to host various events such as parties, conferences, and meetings. This spacious hall is equipped with a separate kitchen facility to ensure the preparation of delicious f o o d f o r g u e s t s Conveniently located in the northern direction, there are restroom facilities available, along with two adjacent small storage rooms for a d d e d c o n v e n i e n c e . Additionally, a separate section of the building is designated for a spa, providing a serene and relaxing environment for g u e s t s t o u n w i n d a n d rejuvenate.

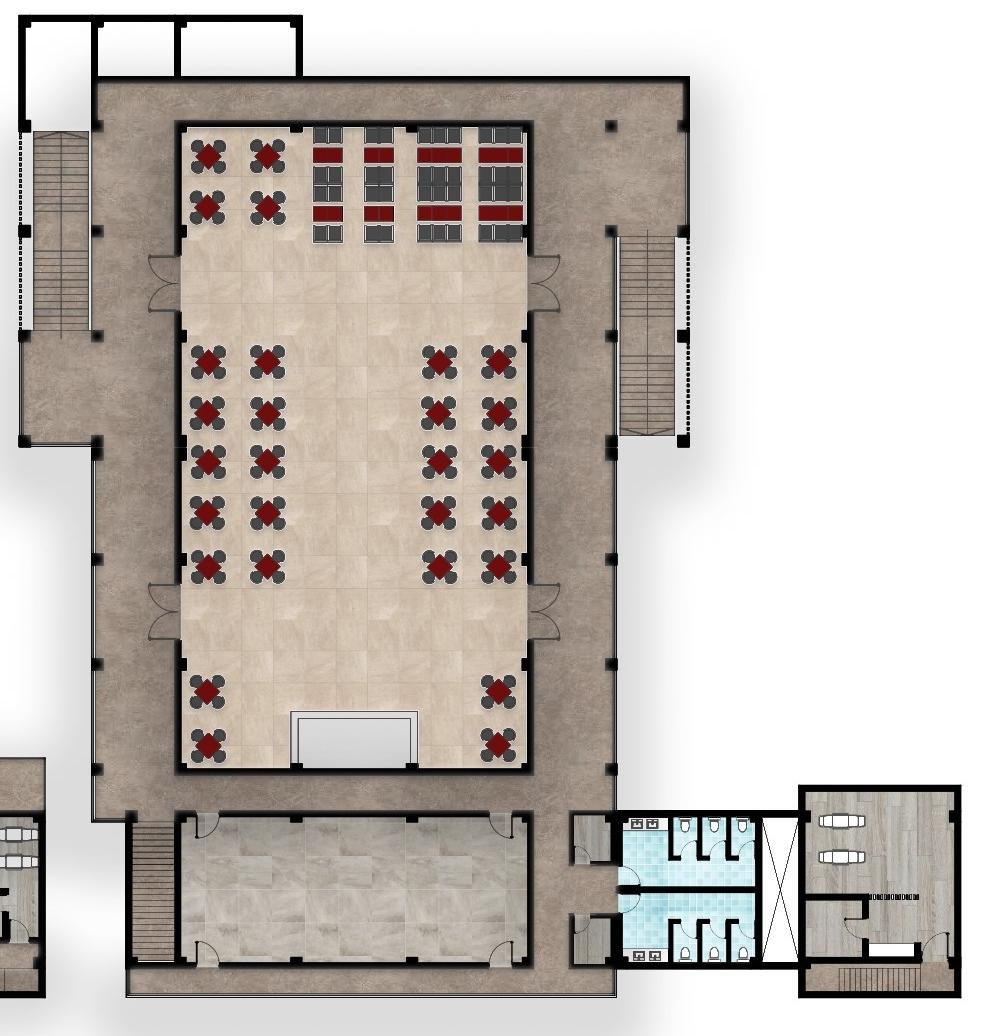
3'-6" 32'-9"
WORKING DRAWING
12MM THK. TILE IN CEMENT SAND (1:4) MORTAR
1/2" THICK MORTAR 10" 10'-6"
PROVIDING AND LAYING 75MM THICK (1:3:6) CEMENT, SAND, STONE CHIPS-CONCRETE
SECOND FLOOR
9" THICK BRICKWORK IN CEMENT SAND (1:4) MORTAR IN SUPERSTRUCTURE WITH 1ST CLASS CHIMNEY MADE BRICKS IN PERFECT LINE AND LEVEL
6" SKIRTING
PROVIDING AND LAYING 75MM THICK (1:3:6) CEMENT, SAND, STONE CHIPS-CONCRETE
INTERIOR PLASTER WORK (1:5) CEMENT, SAND MORTAR (1/2 " THICK) OVER RCC SURFACE AND WALL IN ACCURATE LINE AND LEVEL
12MM THK. TILE IN CEMENT SAND (1:4) MORTAR 1/2" THICK MORTAR

PROVIDING AND LAYING 75MM THICK (1:3:6) CEMENT, SAND, STONE CHIPS-CONCRETE
Hotel Mother Land / 45
• Light xtures shouldn’t be placed directly over your head.
• Electric Fixtures and their luminous intensity depends upon the functional space it is going to illuminate.
• Switches should be on the opposite side of a door’s hinges.
• Distribution Boards are provided oor wise and is considered practical when placed at the same location.
• All the lines were taken through the Distribution Board.
• Done individually for all the oors.

I was tasked with completing the electrical drawings for the entire banquet hall, working closely with a senior Electric Engineer. Under their guidance and with regular check-ins, I prepared detailed electrical plans that met industry standards and safety requirements. This collaborative effort ensured a robust and safe electrical infrastructure for the building.
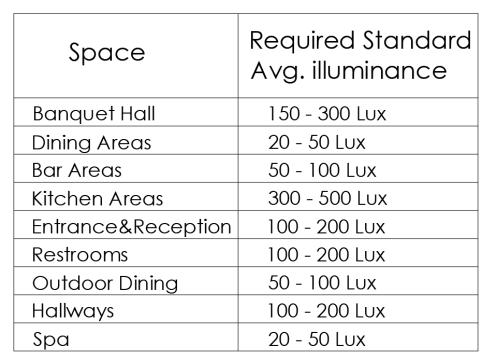

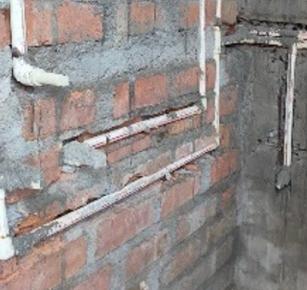
The plumbing system for hot and cold water distribution includes two options: 2-inch or 1-inch cPVC pipes (for vertical supply) and ½-inch cPVC pipes (for both hot and cold supply). Additionally, for different units or sections, ¾-inch cPVC pipes (for hot and cold supply) are used. This combination of pipe sizes and materials allows for effective and exible water distribution throughout the building, accommodating both hot and cold water needs while ensuring appropriate sizing for various units or areas within the structure.
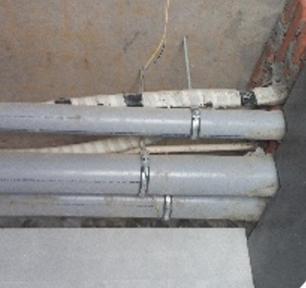

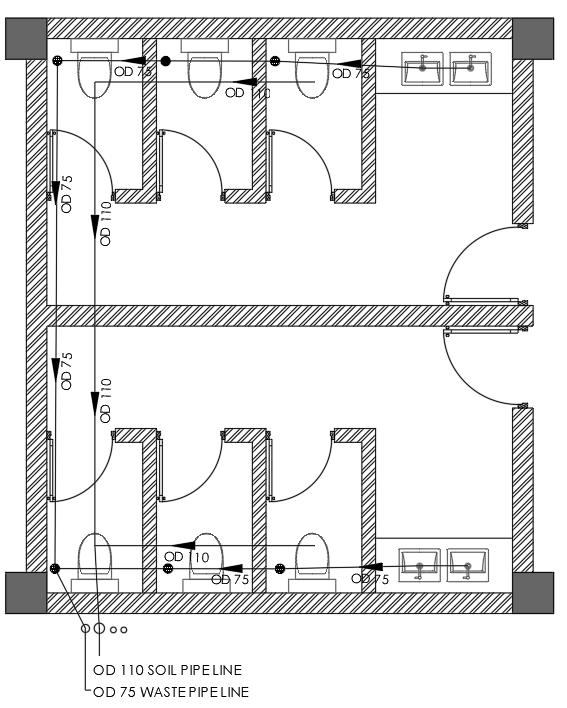
The soil pipes in this system are designed to transport blackwater, which includes wastewater from toilets and urinals. The pipes have a slope of 1:100, ensuring efcient ow. To facilitate smooth transport, they are turned at a 45-degree angle. These pipes consist of an outer layer made of HDPE (150mm) for durability and an inner layer made of PVC (110mm) to effectively transport the wastewater. This combination of materials and design ensures the reliable and efcient disposal of soiled water from the sanitation xtures.
The waste pipes in this system are responsible for transporting greywater from sinks, showers, a washing machine, and oor traps. These pipes are designed with a 1:110 slope to facilitate efcient drainage They are also turned at a 45-degree angle to ensure smooth transport. These waste pipes are constructed with an outer layer made of HDPE (110mm) for durability and an inner layer made of PVC (75mm) to effectively convey the wastewater. This combination of materials and design ensures the reliable and efcient disposal of greywater from various sources within the building.
Soil and Waste Water Pipe LineThrough my involvement in this banquet hall project, I have gained valuable insights into the meticulous planning and working drawing aspects. I have learned how to intricately detail the oor plans, including the use of fascia to conceal beams, which not only enhances the aesthetics but also optimizes space utilization. The experience has also exposed me to the complexities of electrical drawings, where the precise allocation of xtures, power sockets, TV points, and telephone layouts is crucial for functionality and user convenience.
Additionally, I've delved into the intricacies of sanitary planning, including the design and integration of soil pipes and waste pipes. This aspect of the project emphasizes the importance of proper waste management and drainage systems in a commercial facility Overall, this project has expanded my knowledge and skills in architectural and engineering aspects, highlighting the signicance of meticulous planning and detailed drawings in creating functional and aesthetically pleasing spaces while adhering to safety and regulatory standards.
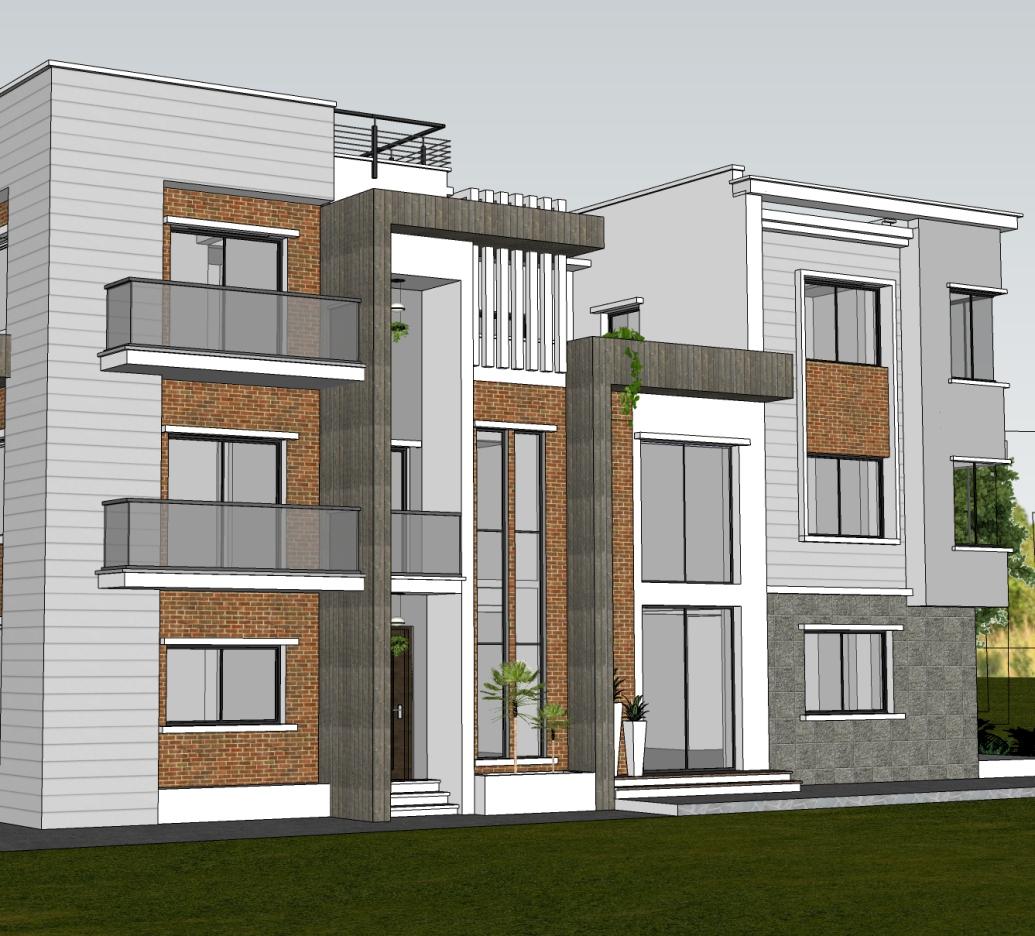
residential | 1925.60 sq.ft | planning phase
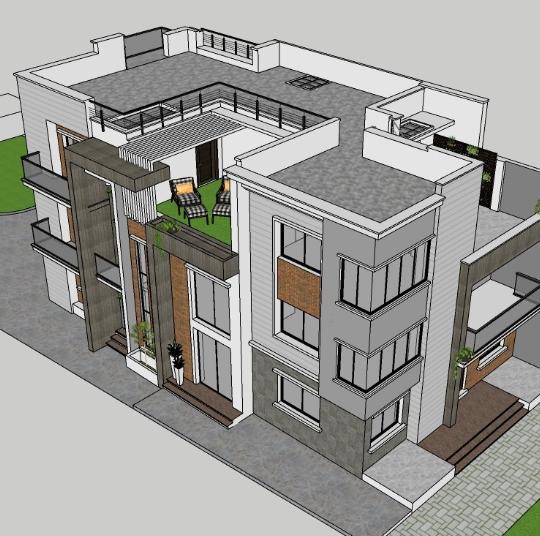
This project is being undertaken in response to the specic requirements outlined by our client, who seeks to create a personalized and comfortable residence. The client envisions a residence boasting ve bedrooms, with a distinctive feature being the integration of the living, kitchen, and dining areas into one harmonious space. A key emphasis from the client is the inclusion of a study room attached to one of the bedrooms, thereby providing a conducive environment for focused work or study. Furthermore, the client desires a clear separation between the bathroom, complete with amenities such as a shower or bathtub, and a powder room, typically reserved for guests. Notably, the client also envisions a tranquil and inviting backyard, which may incorporate elements such as a patio, deck, garden, or outdoor seating area to facilitate relaxation.



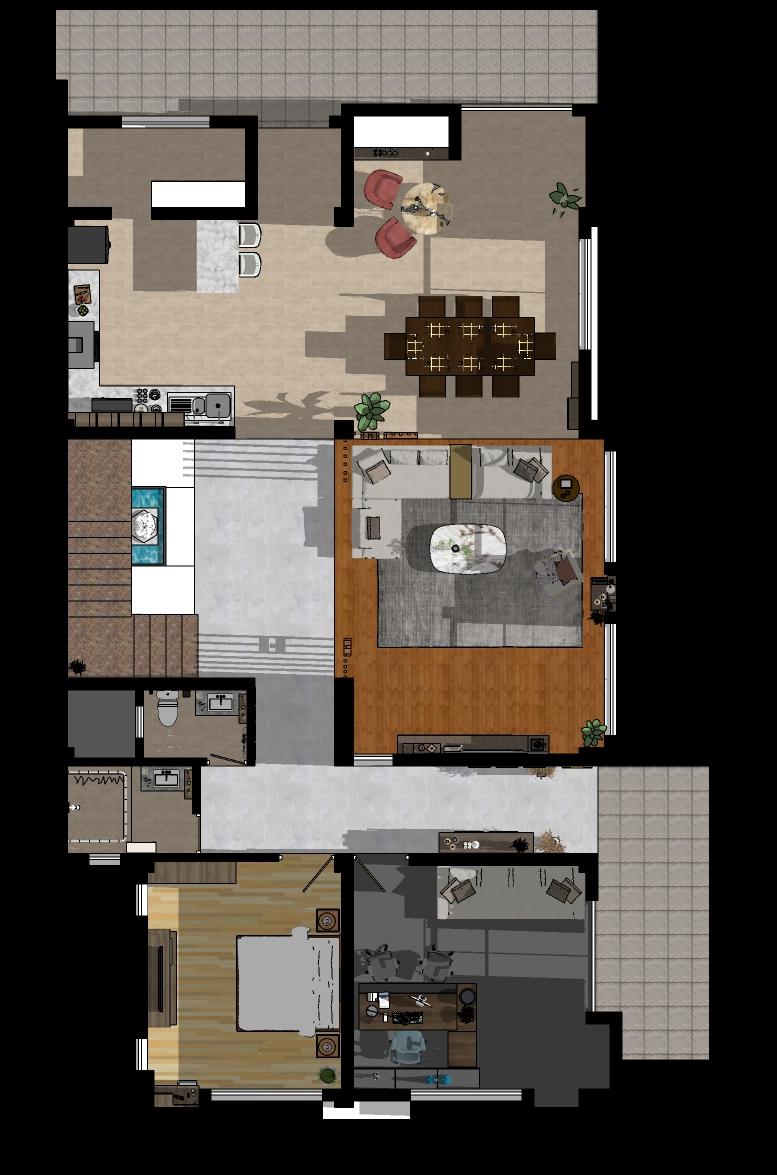
The primary entrance to the residence is located on the eastern side. Upon entering, one immediately encounters an ofce room, conveniently situated for work or businessrelated activities. Additionally, t h e r e i s a g u e s t r o o m thoughtfully designed to a c c o m m o d a t e v i s i t o r s comfortably Moving further into the residence, you'll nd a spacious living room featuring an open void that seamlessly connects to the dining and kitchen areas. The kitchen is equipped with a compact storage area for convenience. Adjacent to the dining area, a cozy space is dedicated to a bar area, providing the perfect spot to unwind and enjoy a drink while relishing the scenic view of the backyard.
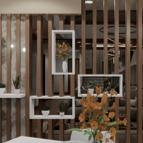



The rst oor of our residence has been carefully designed with a paramount emphasis on privacy and tailored comfort. This oor encompasses three distinct bedrooms, each thoughtfully curated to serve its unique purpose. One with an attached study room and two standard bedrooms Additionally, there's a separate bathroom and powder room for added convenience. However, what truly sets this oor apart is the expansive b a l c o n y , e x t e n d i n g generously across the length of the residence. The balcony, providing a serene outdoor space for relaxation and taking in the scenery It's designed to offer both comfort and tranquility in a private setting.

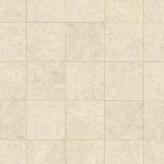
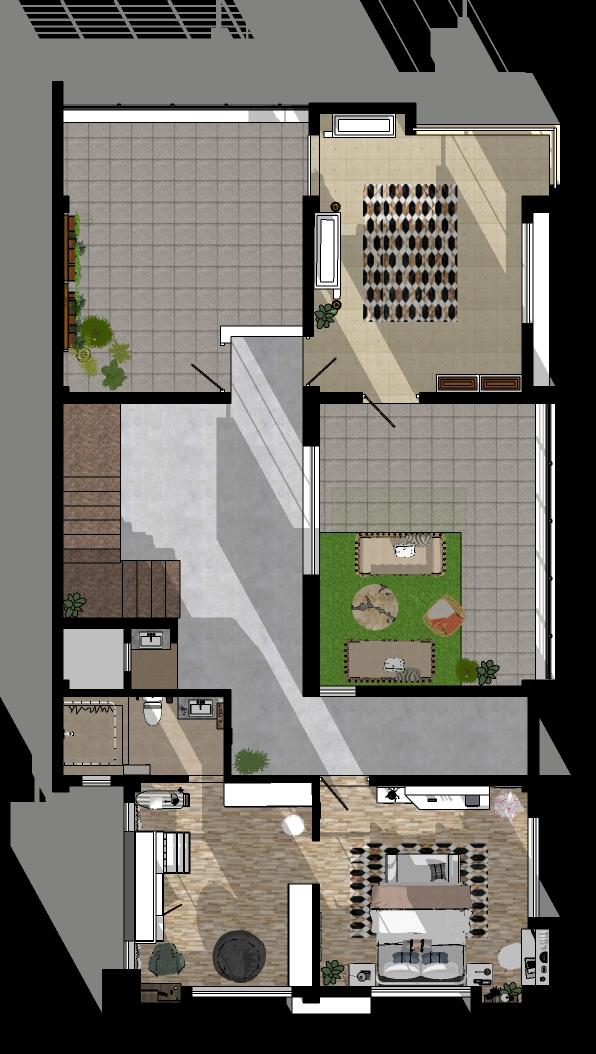
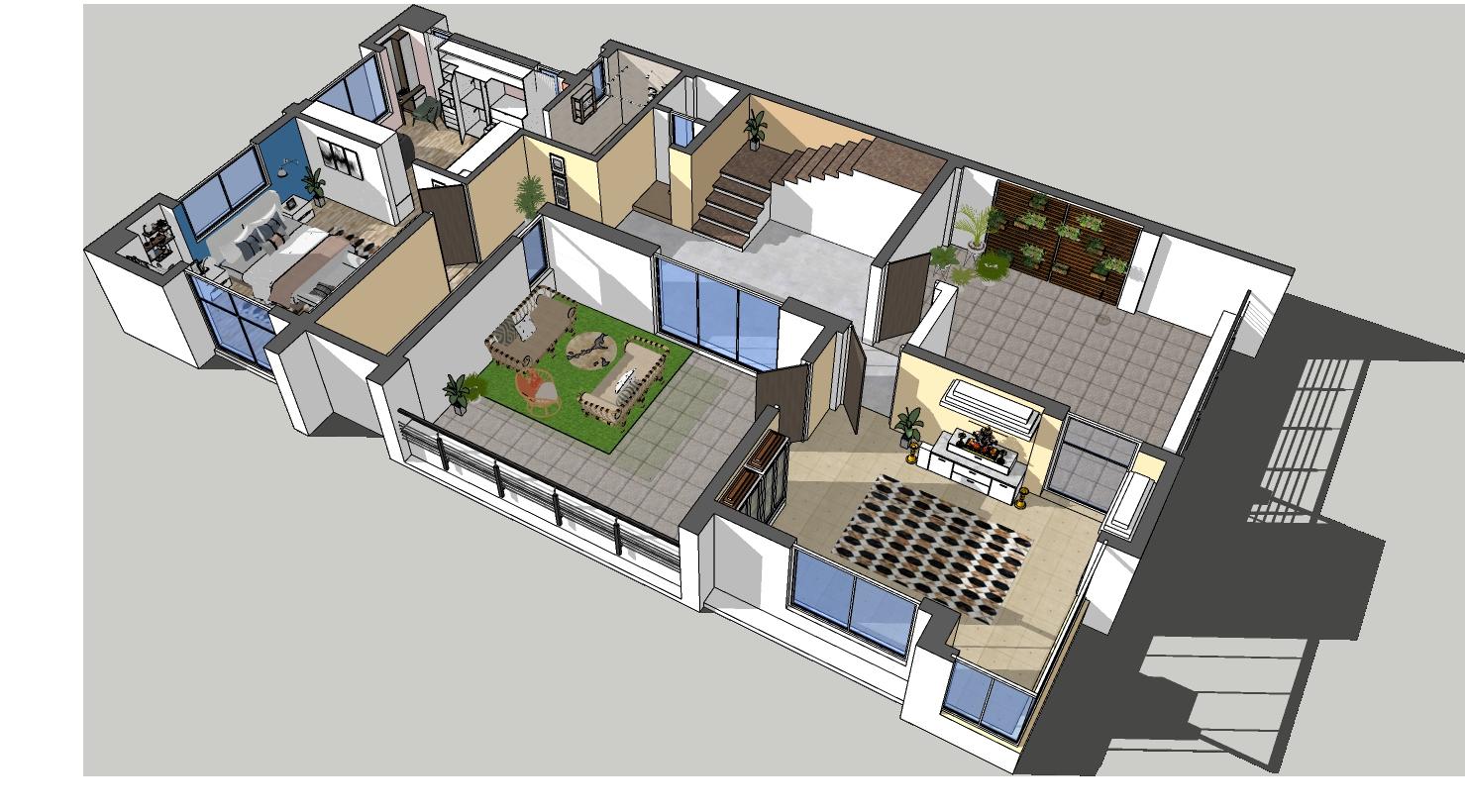
T h e s e c o n d o o r o f o u r r e s i d e n c e h a s b e e n meticulously crafted to offer a blend of comfort, spirituality, and versatility. At its heart, the master bedroom boasts a seamless connection to both a spacious walk-in closet and a private toilet, offering a sanctuary for relaxation and privacy. Adjacent to this, our thoughtfully designed puja room not only provides a tranquil space for spiritual devotion but also features direct access to the terrace. This strategic layout serves a dual purpose, allowing us to seamlessly host programs and gatherings on the terrace, embracing the serene outdoor setting.


 1. Master Bedroom
2. Walk-In Closet
3. Bathroom
4. Powder Room
6. Terrace
7. Puja Room
8. Terrace
1. Master Bedroom
2. Walk-In Closet
3. Bathroom
4. Powder Room
6. Terrace
7. Puja Room
8. Terrace
In the initial stages of the project, I opted for AutoCAD to craft the 3D structure, primarily due to its ability to deliver unmatched precision and clarity in the lines and dimensions, laying a solid foundation for the design process. Upon transferring the model to SketchUp, I meticulously ne-tuned it to seamlessly accommodate the client's window plans, understanding the pivotal role that natural light played in their vision. Given the challenge of a horizontally extensive facade, I strategically integrated vertical elements into the design, not only breaking up the expanse but also imbuing the structure with a sense of equilibrium and visual balance. To address the client's desire for a b u n d a n t n a t u r a l l i g h t , I conceptualized and implemented elongated windows that not only enhanced the aesthetic appeal but also functioned as conduits for the ingress of sunlight, effectively transforming the space into an inviting, well-lit environment These design decisions not only achieved the desired aesthetic allure but also u n d e r s c o r e d t h e p r o j e c t ' s commitment to marrying form and function in architectural excellence.







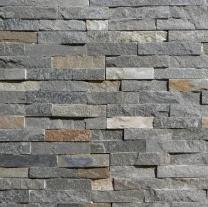


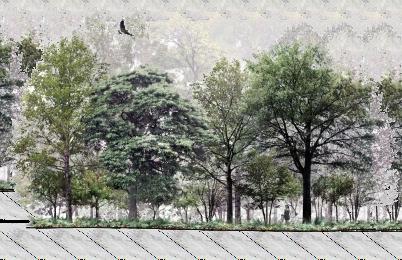
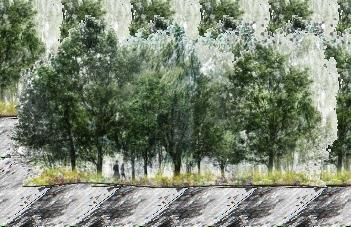
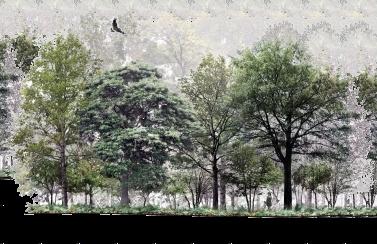
 Plaster Grooves
Brick Facade
Stone Cladding
Plaster Grooves
Brick Facade
Stone Cladding
From this project, I've gleaned a wealth of insights into interior planning and the art of rendering Delving into the world of 3D design, I've acquired a profound understanding of how to craft visually engaging, horizontally expansive facades through the strategic deployment of vertical elements. Additionally, I've honed my skills in furniture layout planning, discovering the crucial harmony between functionality and aesthetics My grasp of color combinations in distinct rooms has deepened, allowing me to create atmospheres that resonate with the intended purpose of each space. Moreover, I've delved into the intricate process of material selection, learning to choose materials that not only enhance the visual appeal but also align with the practical needs of each area. This project has served as an invaluable learning experience, enriching my knowledge and expertise in the intricate art of interior design.

Involvement: Working Drawing | Site Visits & Supervision
This three-story residence was meticulously designed to emulate the elegance and charm of a villa-style building. The primary objective was to create a luxurious and comfortable living space for the client. The architectural plan incorporated spacious rooms, allowing for ample movement and relaxation. Additionally, large windows were strategically placed to invite natural light, creating a bright and inviting ambiance throughout the villa. The inclusion of balconies further enhanced the aesthetic appeal while providing the residents with picturesque views and a serene outdoor retreat.
However, during the construction process, the client expressed specic requests for modications and adjustments. These changes were made to ensure that the nal result aligned perfectly with the client's vision and preferences. The collaborative effort between the architects, designers, and construction team ensured that the nal outcome surpassed the client's expectations, resulting in a truly remarkable villa-style residence.

The client's request is for a villa residence that offers spacious rooms with attached toilets and walk-in closets, ensuring convenience and luxury. Accessibility for elderly individuals is crucial, with features like handrails and wide doorways. The design should incorporate large window openings with appropriate sill heights to maximize views, along with generous balconies and a terrace for outdoor relaxation and enjoyment.


Ground Coverage= 60% FAR = 2
= 6m
The main entrance to the villa is in the north-east direction Upon entering, there is an ofce room in close proximity. This design choice aims to make the ofce easily accessible for c l i e n t s w i t h o u t compromising the privacy of other areas within the residence Similarly, the living room is situated close to the ofce, leading to the open garden. Additionally, a s t y l i s h b a r a r e a i s thoughtfully nestled near the open garden. Here, one can savor your favorite beverages while basking in the picturesque scenery, w h e t h e r i t ' s a s u n n y afternoon or a starry night. Following the living room and bar area, there is the kitchen space, which is connected to the dining area. Stepping beyond the dining area, you'll nd the kitchen garden, a charming outdoor space where fresh herbs and vegetables are cultivated.

Iwas initially provided with comprehensive architectural plans, including detailed oor layouts, precise electrical d r a w i n g s , a n d s t r u c t u r a l d r a w i n g s , t o s t u d y a n d u n d e r s t a n d t h e p r o j e c t requirements. These plans p r o v i d e d m e w i t h a n indispensable framework for thorough analysis and a deep comprehension of the project's multifaceted requirements.


Using the existing drawings as a reference, I drew working d r a w i n g s . T h e s e w o r k i n g drawings aimed to accurately d e p i c t t h e i n t r i c a t e specications and dimensions necessary for the construction process. Great attention was given to ensuring the precise representation of architectural elements and their feasibility during the actual construction phase.
T h r o u g h o u t t h e d e s i g n d e v e l o p m e n t s t a g e , modications and adjustments were made in accordance with the client's preferences and specic requests. These changes required updates to the drawings to reect the revised plans and e l e m e n t s . A s t h e p r o j e c t e v o l v e d , t h e d r a w i n g s underwent iterative revisions to accommodate the evolving design.

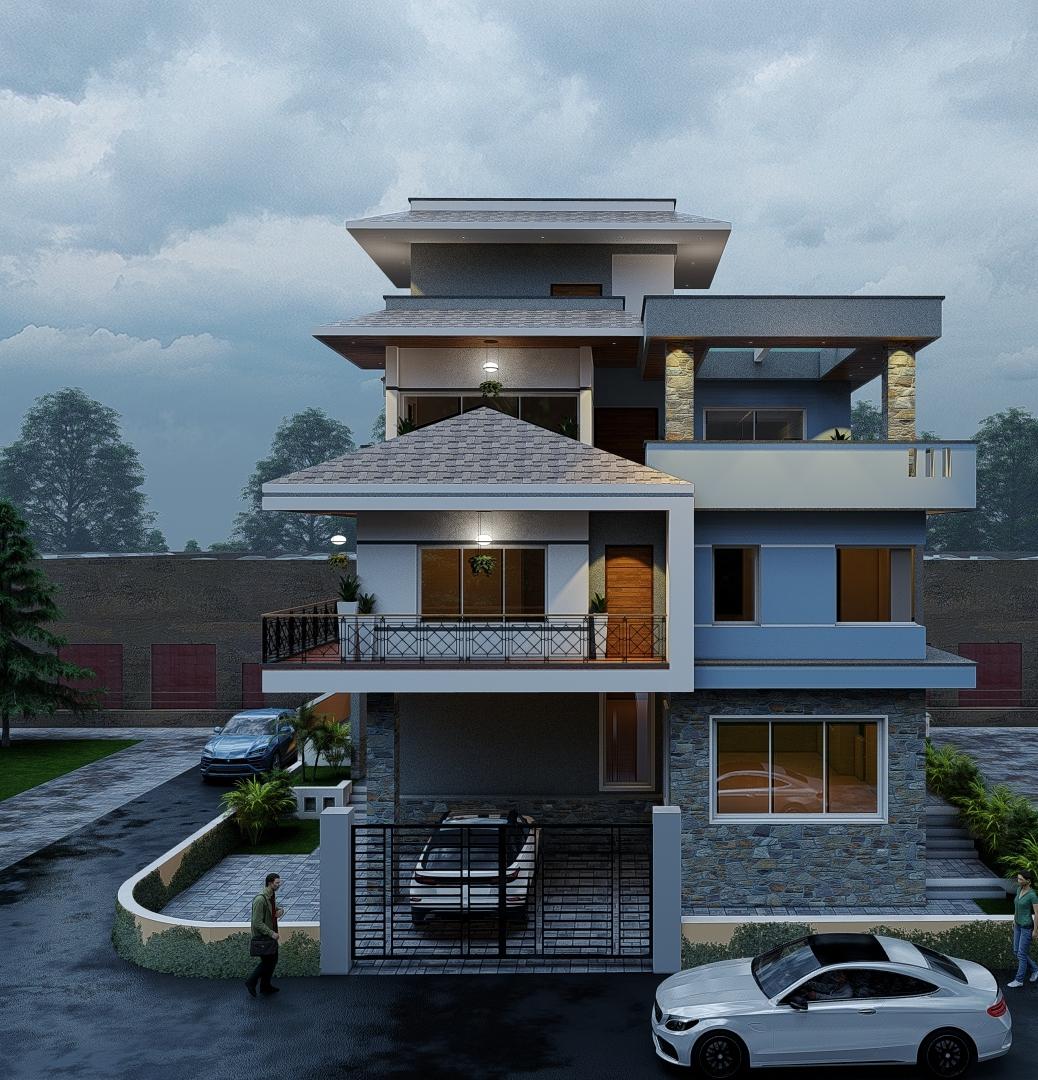
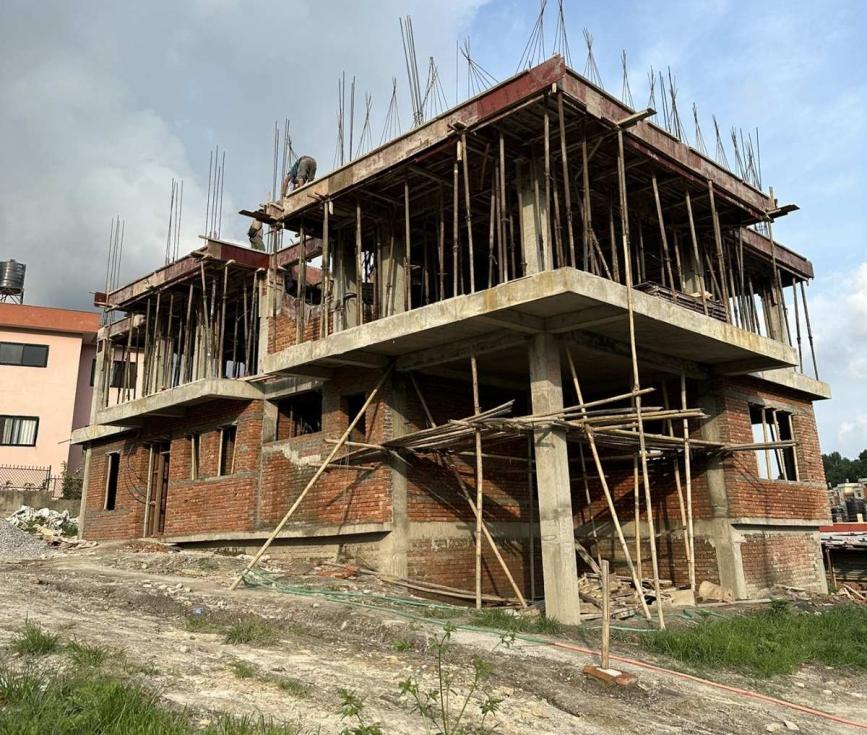
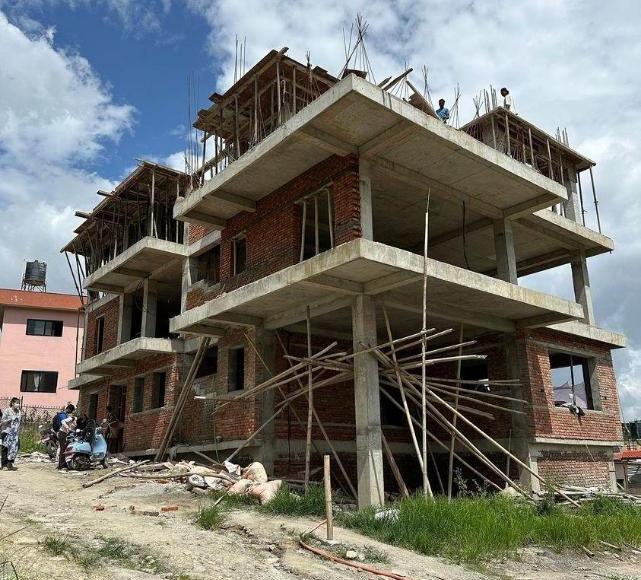


Electrical wiring was threaded through the oors before the casting process. Conduits in oor/ roof slab should be placed in a scattered fashion and making clusters of conduits should be avoided. Basically communication and telephone cables are taken from oors andlight circuit wiring through ceilings.
Down Slabs are provided below the normal oor level in bathrooms, toilets, and laundry areas, where pipes or drainage systems are laid. It is constructed with the purpose of concealing all the pipes below the oor level to maintain the aesthetic appeal of the space.
Stirrups may be dened as a closed-loop bars tied at regular intervals in beam and column reinforcement to hold the bars in position. They are needed to hold safe the columns and beams from buckling and help in the resistance to lateral stresses (e.g., earthquake loads).

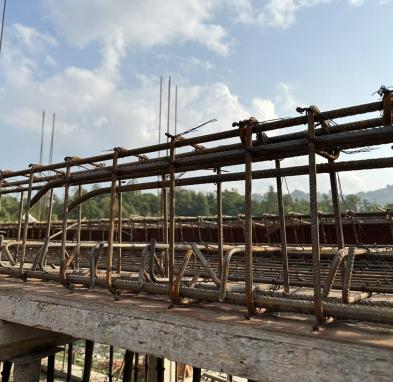

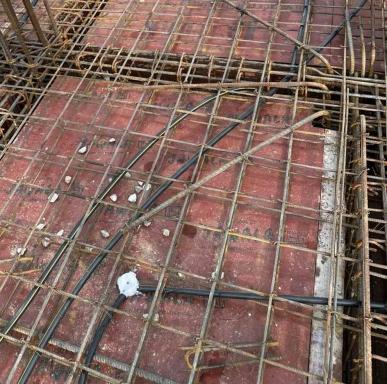
A column that is oating on a beam or a transfer slab is a oating column. That means this column is not starting from the ground from a footing This may be due to functional/architectural reasons. Here, a oating column is supported with the help of concealed beam. The depth of hidden beam is same as slab depth.
A crank bar is included to enhance the safety of an RCC slab by minimizing compressive stresses and reducing the chance of a brittle failure in the connection between the slab and the column. This approach aims to economize materials by reducing the amount of steel required.
Fascia is an architectural term for a vertical frieze or band under a roof edge, or which forms the outer surface of a cornice, visible to an observer. Incorporating a fascia beam on the front facade serves as a design element, enhancing the overall facade treatment and visual appeal.
Holdfast is a member which project from the body of door or window frame which holds the window or door frame in walls. Holdfasts are useful when the window and door frames are installed in place at the time of brickwork or blockwork, as those holdfast need to be anchored in wall.
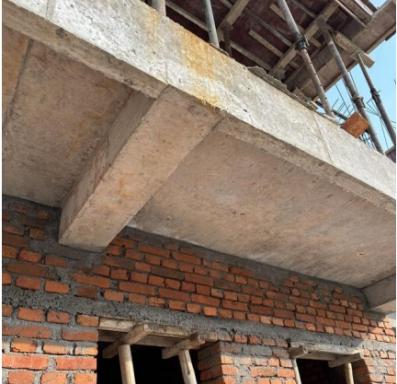

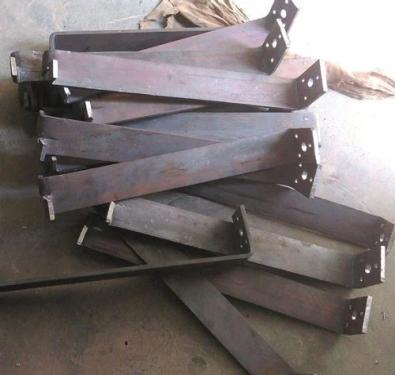
Formwork for slabs and beams is a temporary structure used in construction to create the mold or framework into which concrete is poured and allowed to set. It serves as a vital support system, dening the shape and dimensions of the slab or beam, while also providin necessary structural integrity during the curing process.
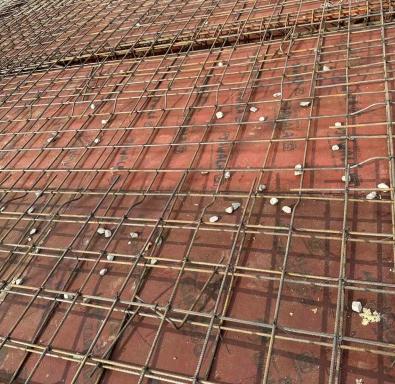
The study of the site's plan, elevation, and related drawings reveals a meticulous adherence to the principles of Vaastu Shastra in the redesign of this residence. Notably, the entrance follows the auspicious "Swastik" symbol, and it is advisable to position the entrance within the open arms of the Swastik for positive energy ow. Furthermore, the strategic placement of the master bedroom in the southwest corner of the residence aligns with the belief that the master bedroom symbolizes the head of the house, granting it the authority to oversee the entire household. Given the signicance of the northeast as the purest direction, it is aptly chosen for the location of the puja room, creating a harmonious and spiritually conducive space. Likewise, the positioning of the kitchen in the southeast corner corresponds with Vaastu principles, ensuring that it is appropriately placed to optimize the ow of energy and promote the well-being of the household. Overall, these careful considerations in design and layout demonstrate a thoughtful integration of Vaastu Shastra principles to enhance the residence's positive energy and wellbeing.
In accordance with Vaastu Shastra principles, the placement of toilets within a residence is a crucial aspect of maintaining a harmonious and balanced living environment. Toilets are ideally situated in the west or south direction, as these directions are considered more suitable for sanitation purposes. However, the specic arrangement within the toilet is also important. The commode should be oriented in the north-south direction, which is believed to align with the Earth's magnetic eld, promoting physical and psychological well-being. Additionally, the basin should be positioned in the east direction, ensuring proper water ow and drainage, which contributes to overall hygiene and the efcient functioning of the space This careful consideration of the toilet's placement and orientation in alignment with Vaastu principles is aimed at optimizing comfort and maintaining the positive energy balance within the home.
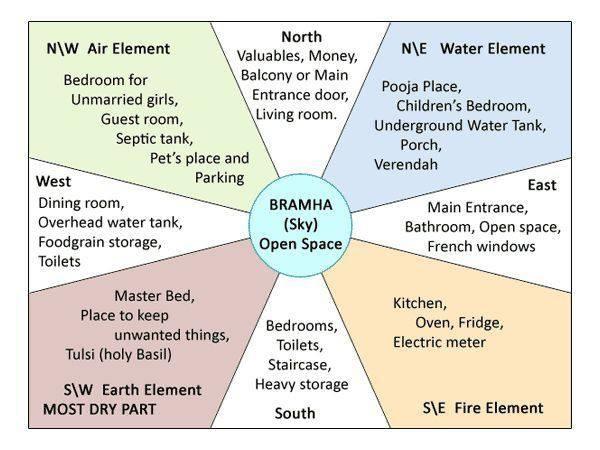
My uency in software works has been enhanced through learning about working drawings and electrical drawings, allowing me to prociently create and interpret these essential construction documents. Additionally, I've gained a comprehensive understanding of construction processes, honing my expertise in this eld. Furthermore, I've developed strong interpersonal skills by learning how to effectively interact with clients, ensuring their needs and expectations are met. Lastly, I've deepened my knowledge of construction materials, enabling me to make informed choices that contribute to the success and quality of construction projects. These learnings collectively empower me to excel in the construction industry, from technical aspects to client relations and material selection.
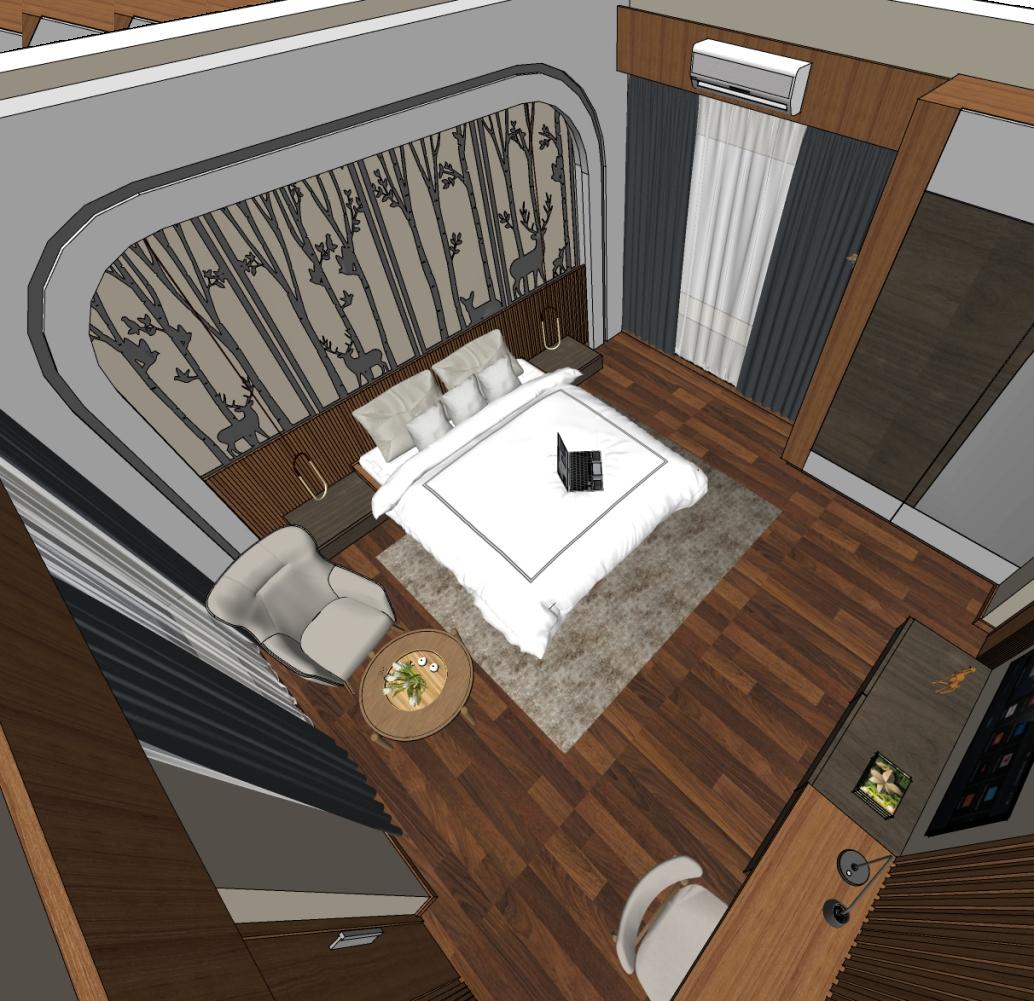
Wall Colour
Floor Tiles for W/C
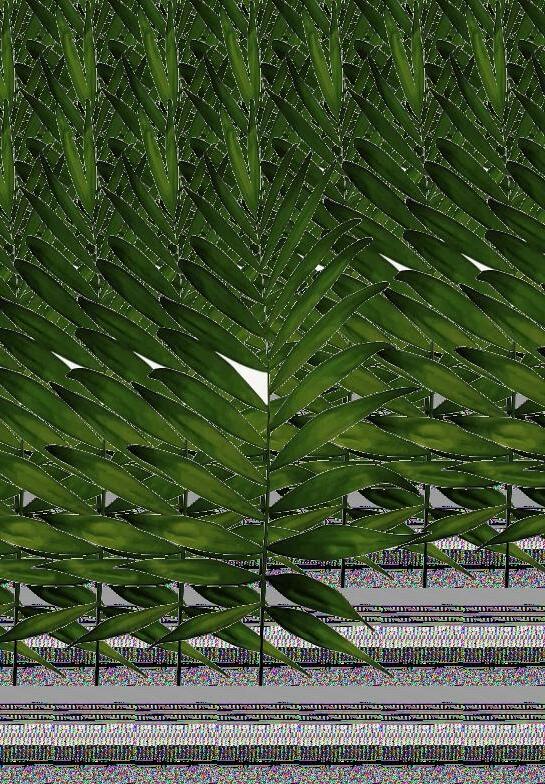
Gypsum Board for False Ceiling
Wall Colour
Wall Colour
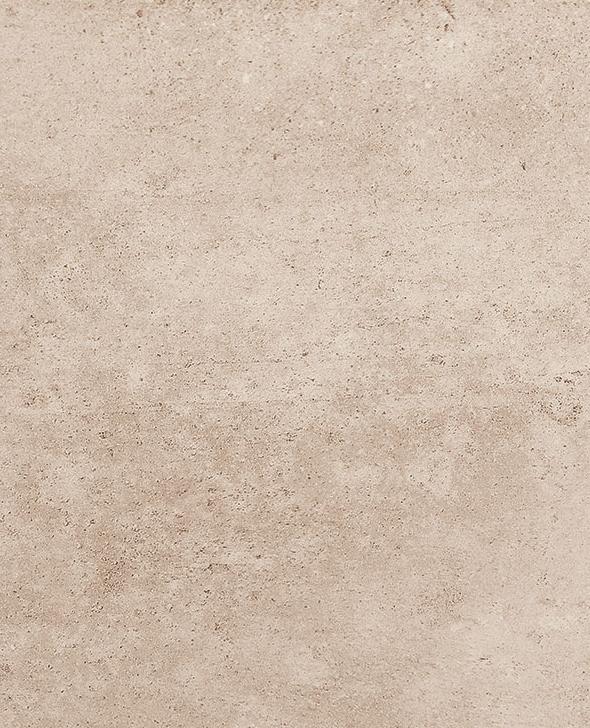
Light Wood Furniture
Charred Oak Formica for wardrobe



Vaneer
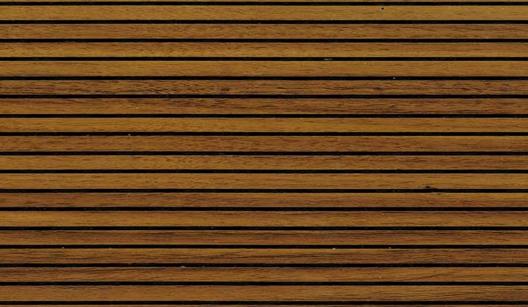
Our client's primary requirement is to renovate the existing hotel rooms, comprising two distinct types: a romantic single bedroom with a king-size bed designed for couples, featuring an attached bathroom and a soothing decor, and a spacious family room with two beds and attached toilets for groups and families, offering versatility, neutral decor, and modern amenities. Both room types must prioritize guest comfort, safety, and convenience while integrating smart technology and sustainability practices to create a welcoming and environmentally conscious lodging experience.
I was assigned with the interior design project for hotel rooms in Chitwan. I began by working with a CAD le that outlined the room dimensions My i n i t i a l f o c u s r e v o l v e d a r o u n d optimizing furniture arrangements, a task that required meticulous consideration of crucial elements like air conditioning placement, doors, windows, and toilet access within the existing space Through a series of design iterations and collaborative efforts with a senior architect, I rened and solidied the most functional and aesthetically pleasing layout. Subsequently, using SketchUp, I translated these rened layouts into vibrant interior concepts. My creative process involved the selection of color palettes, furniture styles, lighting xtures, and decor elements, all meticulously chosen to align with the client's vision and accommodate the unique needs of each room type Furthermore, my designs integrated eco-friendly and technologically advanced elements, ensuring that the nal interior spaces not only met the client's expectations but also delivered an unforgettable guest experience in the heart of Chitwan.

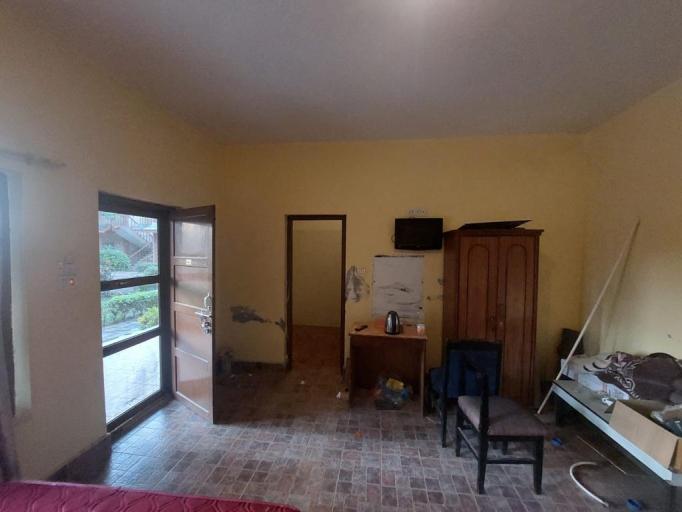


The hotel name, "Jungle Safari," serves as a captivating embodiment of the concept that seeks to emulate the uidity and movement of wildlife within their natural habitats In this context, the utilization of circular and oval geometric shapes takes center stage as a design concept. Ovals, in p a r t i c u l a r , d i v e r g e f r o m t h e conventional rectilinear or circular shapes, offering a unique opportunity to infuse architectural design with a pronounced sense of dynamism, organic movement, and innovative aesthetics. These shapes evoke the graceful curves and contours of the n a t u r a l w o r l d , c r e a t i n g a n a r c h i t e c t u r a l l a n g u a g e t h a t harmonizes with the surrounding environment and elevates the guest experience. Through this concept, "Jungle Safari" promises not only a physical stay but a sensory journey w h e r e g u e s t s c a n i m m e r s e themselves in the beauty and movement of nature.
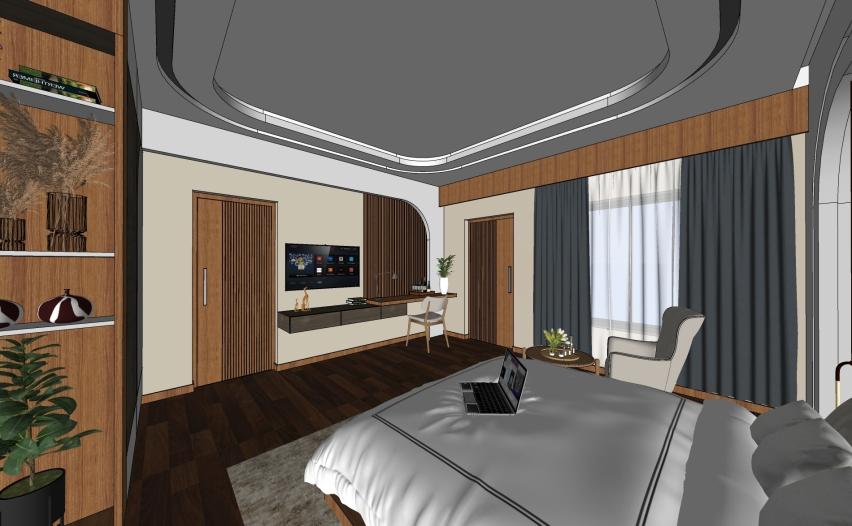

In an endeavor to seamlessly integrate the hotel's name, "Jungle Safari," with its interior ambiance, I've meticulously curated a wallpaper design that harmonizes with the concept. The chosen wallpaper features a captivating depiction of graceful deer amidst lush, verdant trees, mirroring the wildlife encounters one might expect on an actual jungle safari. To further enhance this visual narrative, strategically positioned LED lights will gently illuminate the wallpaper, c a s t i n g a s o f t , i n v i t i n g g l o w t h a t complements the scene, evoking the enchanting ambiance of twilight in the wilderness. In pursuit of a holistic and harmonious interior design approach, I've extended my efforts to the ceiling, crafting a visually captivating scheme using graceful curves that will seamlessly align with the placement of LED lights The synergy between the curved ceiling and the lighting elements is poised to create an enchanting, owing ambiance that resonates with the organic feel of a jungle. Across from the bedroom area, the TV console design takes o n a t e x t u r a l d i m e n s i o n w i t h t h e incorporation of veneer, offering a tactile and visual contrast.

Continuing the design concept of harmonious ceiling and wall arrangements, I've extended this approach to the twinbed room, creating a sense of visual unity. In this room, the focal point is a stunning wallpaper featuring picturesque hills, introducing an aesthetic dimension that complements the serene ambiance. The twin beds, each measuring 3'X6', offer a cozy and comfortable sleeping arrangement for guests. Like the single bedroom, this room also boasts an attached toilet for convenience and privacy, ensuring a comfortable stay. The inclusion of a TV facility caters to entertainment needs, while the closet facility offers ample storage space for belongings. This design approach not only maintains consistency across both room types but also provides guests with a delightful and comfortable environment, whether they opt for the single bedroom with a king-size bed or the twinbed room with its own unique charm.


To maintain consistency and a e s t h e t i c c o h e r e n c e , I ' v e meticulously coordinated the TV console design with both the wall and ceiling motifs, ensuring a sense of unity within the space. This coordination culminates in the inclusion of a gracefully curved mirror, further echoing the design elements of the wall and ceiling, thereby enveloping the room in a captivating and immersive environment that resonates with the essence of "Jungle Safari.”

This project has been an invaluable learning e x p e r i e n c e , p r o v i d i n g m e w i t h a comprehensive understanding of the intricacies involved in planning and designing hotel rooms within an existing site. It has honed my skills in space planning, allowing me to optimize layouts while considering factors like placement of utilities and room ow. Moreover, I've gained crucial insights into material selection, recognizing the importance of choosing materials that not only align with the desired aesthetics but also adhere to durability and sustainability standards. Exploring rendering techniques has enabled me to effectively communicate design concepts to clients and stakeholders, bringing ideas to life in a visually compelling manner. Overall, this project has expanded my expertise in interior design, equipping me with a well-rounded skill set to create functional, aesthetically pleasing, and guest-centric hotel room environments

The project entails the construction of a state-of-the-art cinema hall designed to accommodate a diverse range of lm enthusiasts. The facility will include multiple screening rooms equipped with cutting-edge audio-visual technology, comfortable seating, and an immersive viewing experience. Additionally, the cinema hall will feature a spacious lobby area with ticketing counters, concessions, and waiting areas, creating a welcoming environment for patrons. Accessibility and convenience are a priority, with ample parking facilities and easy entry and exit points. The design will adhere to the latest safety and accessibility standards, providing a modern and enjoyable cinematic experience for the local community while catering to a variety of lm genres and events
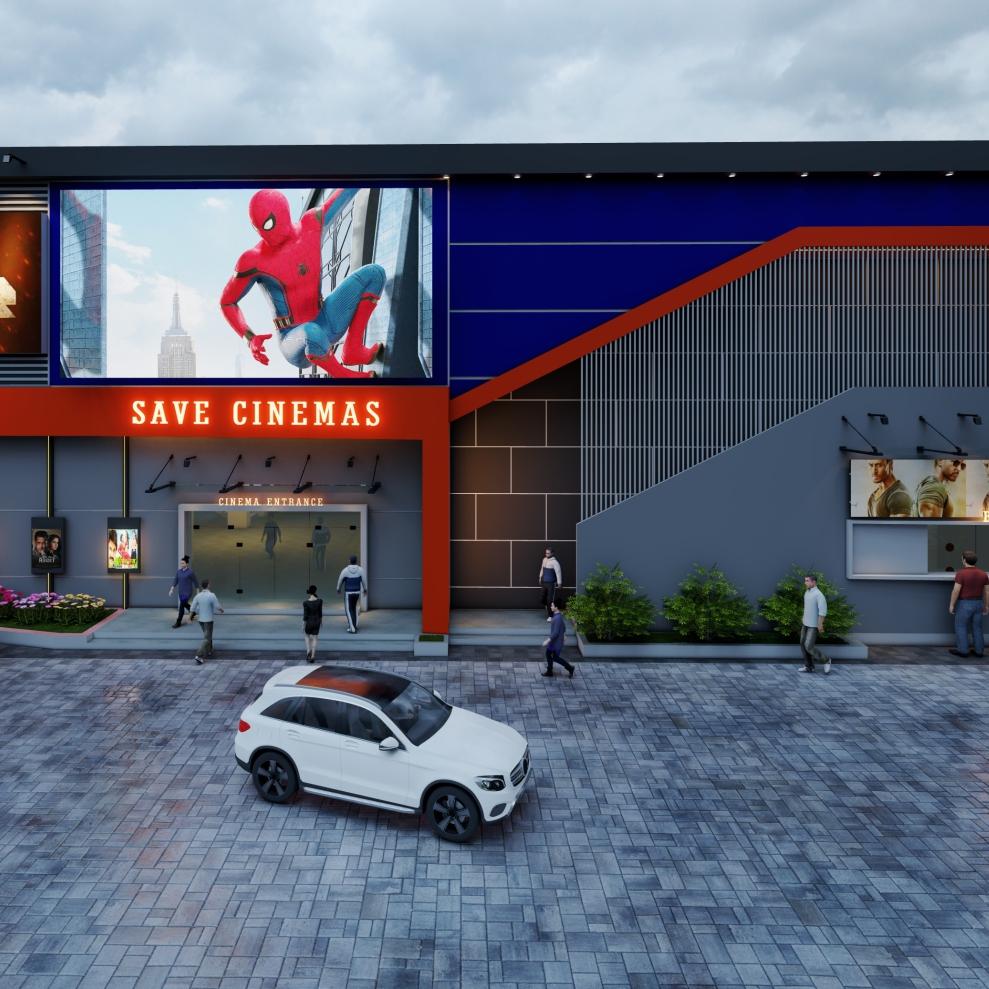
The client's primary objective is to design a cinema hall within an existing commercial building site. The envisioned cinema hall project encompasses the creation of a single auditorium, complete with ample space for concessions, restroom facilities, well-planned circulation areas, and dedicated parking provisions. The challenge lies in seamlessly integrating these elements into the pre-existing structure while adhering to the cinema hall's specic requirements and ensuring optimal functionality, comfort, and convenience for the patrons.


Ground Coverage = 50% FAR = 1.5
Setback = 3m (all sides)
The main entrance to the cinema hall is strategically located in the northern direction, welcoming patrons into a spacious and welldesigned foyer area that serves as a waiting lounge This inviting space is thoughtfully integrated with a conveniently situated concession area, allowing visitors to purchase refreshments and relax in the lounge while waiting for their movie. Additionally, the oor plan includes an ofce area, ensuring effective management and oversight by providing proximity between management and staff, as well as easy interaction with customers.Additionally, a separate entrance is provided for the staff members This staff entrance ensures that employees have easy access to their workspace, including the projector room, ofces, and changing rooms, without having to pass through the m a i n p u b l i c e n t r a n c e T h e provision of a dedicated changing r o o m f o r s t a f f r e e c t s a commitment to staff comfort and convenience. Moreover, the inclusion of separate male and female toilets on the oor ensures accessibility and convenience for all patrons, enhancing the overall customer experience in the cinema hall.

This sound insulation setup involves sandwiching two brick walls with an air gap in between, followed by a layer of EPS thermocol (expanded polystyrene) for added insulation. Another air gap is inserted, followed by a layer of rockwool for sound absorption. A layer of plywood and compact polyester felt is then added for nishing. This conguration effectively minimizes sound transmission by utilizing multiple materials and air gaps to absorb, dampen, and isolate sound waves, making it suitable for soundproong applications in walls.

The main hall plan for this cinema hall is designed to accommodate 2 6 5 s e a t s w i t h c a r e f u l c o n s i d e r a t i o n f o r s a f e t y ,


convenience, and functionality. The seating gangway boasts a comfortable width of 3 feet 6 inches, ensuring easy access and movement for patrons. There is a g e n e r o u s 1 5 - f o o t d i s t a n c e between the screen and the nearest seat, optimizing the viewing experience. The projector room is strategically positioned behind the hall, providing an ideal vantage point for the projection of movies. Adjacent to the projector room, two dedicated ofce spaces are allocated, one for uninterrupted power supply (UPS) backup equipment and the other for the distribution box (DB box). In terms of safety, emergency doors are thoughtfully incorporated into the hall, with one located in the north direction and another in the south, ensuring swift egress in case of unforeseen circumstances. This comprehensive hall plan not only maximizes seating capacity but also prioritizes safety, operational e f c i e n c y , a n d a s u p e r i o r cinematic experience for the audience.

I was tasked with creating a 3D model of the cinema hall in SketchUp, using the provided structural drawings as a reference. Leveraging the detailed plans, I meticulously translated the two-dimensional design into a threedimensional representation, ensuring accuracy and precision. This involved recreating the inclined beams, sloped slabs, columns, and isolated footings to replicate the tiered seating arrangement, optimizing sightlines and aesthetics as per the original design
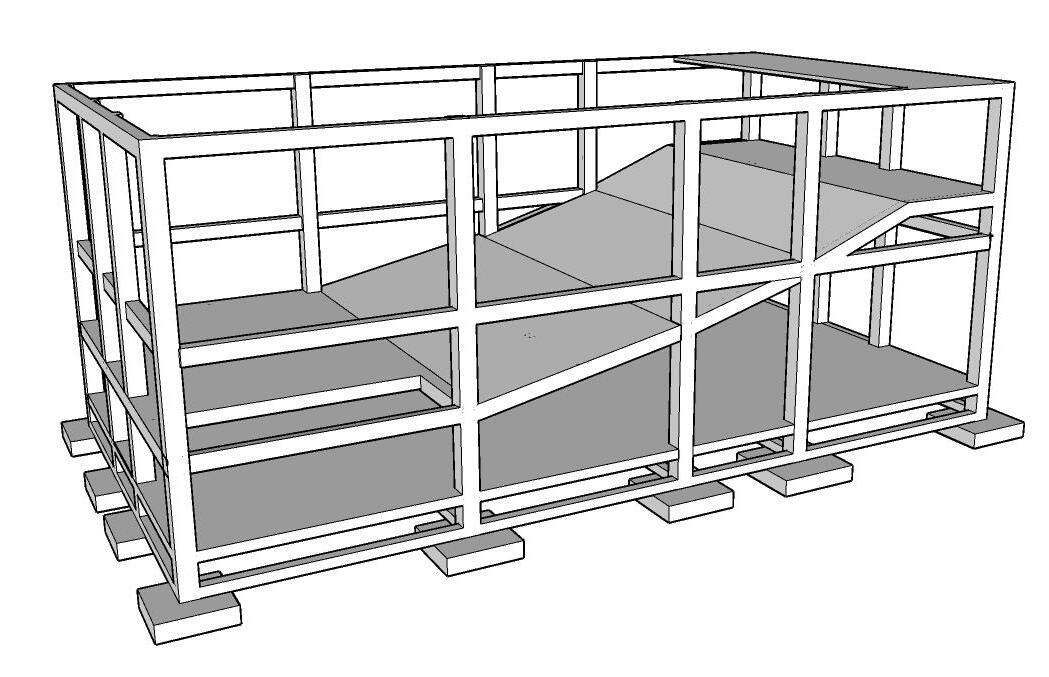
In the illustrated cinema hall structure, a comprehensive integration of beams, slabs, columns, and footings can be observed This structura design ingeniously incorporate sloped or inclined elements to form tiered seating arrangements meticulously crafted to ensur unobstructed sightlines of the screen from multiple vantage points within the hall. Of paramount importance in this design are the inclined beams, serving as pivotal load-bearin components that shoulder the weight of the upper tiers and efcientl channel it into the foundation. These beams exhibit a strategically stepped conguration, thoughtfully mirroring the contours of the seating layout. Concurrently, the slabs, which serve as the ooring for each tier, are also inclined to harmonize with the seating slope, thus not only optimizing the audience's line of sight but als elevating the cinema hall's overall aesthetic appeal. It's noteworthy that these beams boast dimensions of 12” X 17” in height, encompassing the plinth beam's size. Furthermore, t support this innovative design isolated footings of varying lengths and depths have been astutel incorporated, ensuring structura s t a b i l i t y a n d s a f e t y w h i l e accommodating the cinema hall's unique architectural requirements.

Through my involvement in this project, I've acquired valuable insights into the intricacies of cinema hall design and planning. The process of creating a 3D model has deepened my understanding of the structural components, particularly the arrangement of beams and slabs, highlighting their crucial role in accommodating tiered seating while ensuring structural integrity. Moreover, I've gained a comprehensive understanding of the importance of wall details in sound insulation, a critical aspect for providing a superior cinematic experience. I've absorbed crucial insights into cinema hall dimensioning and seating arrangements, including the necessary distance to maintain from the screen to ensure optimal viewing comfort for the audience. Understanding the intricacies of the projection room, particularly the angle required for an excellent viewing experience, has further enriched my knowledge in this specialized eld.