A R C H I T E C T U R E P R A C T I C U M REPORT 2023 PART III

10 COMMERCIAL B U I L D I N G C H I T W A N C L I E N T M r . S u r a j G u r u n g
mr. suraj’s building, chitwan commercial | 6763.032 sq.ft | planning phase
Involvement: Architectural Drawing / 3D Structure/ Furniture Layout
This ve-story commercial building has been meticulously designed to fulll the client's requirement for maximum rental space. Each oor has been thoughtfully planned to provide ample rental areas. Originally, the building was intended to include a basement; however, based on the client's nancial decision, it was subsequently redesigned without the basement According to local bylaws, the maximum permitted height for commercial buildings is 17 meters. This regulation governs the allowable height limit for commercial structures, ensuring compliance with local regulations and standards. Additionally, bricks have been used in the facade in a hierarchical order.
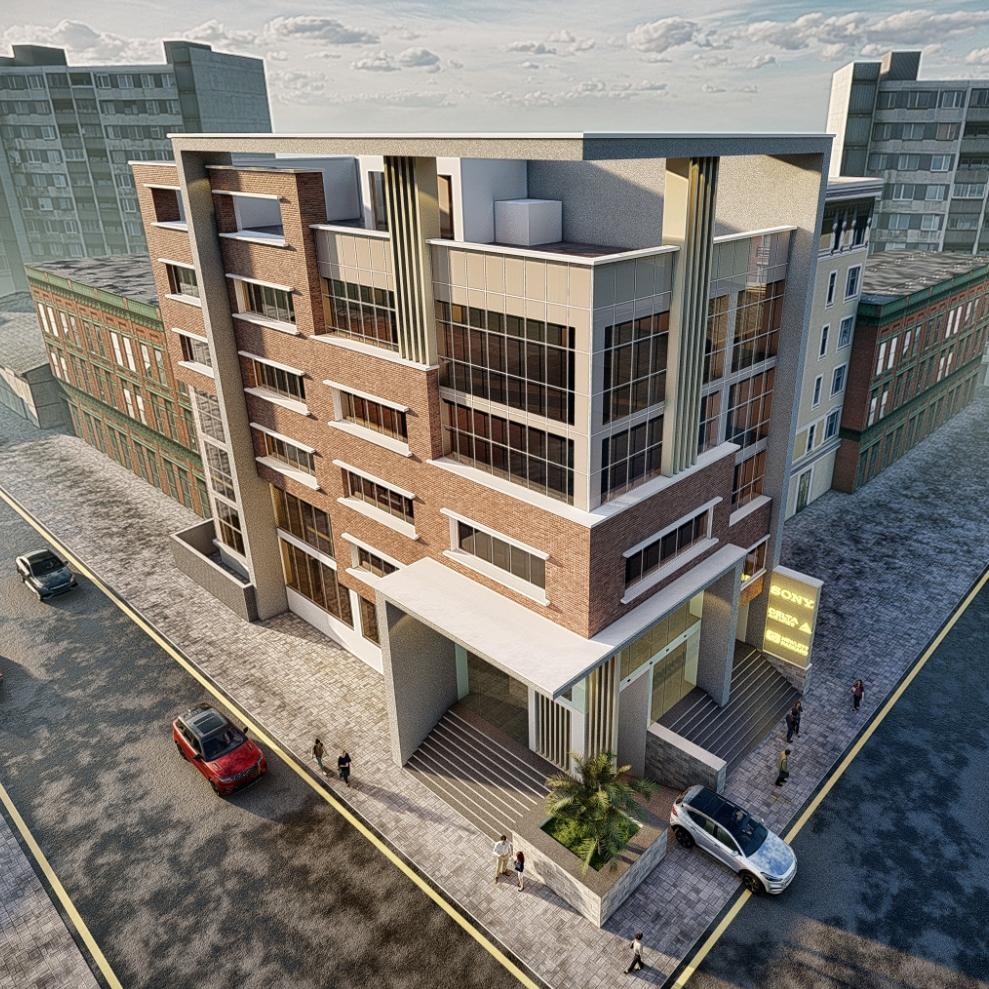
Chitwan Commercial / 80
REQUIREMENT
The client's primary requirement for this ve-story commercial building is to maximize the available rental space, emphasizing efcient use of every oor. Additionally, they have specied the need for an elevator pit, which suggests the inclusion of an elevator system within the building. This elevator pit is essential for vertical transportation, ensuring accessibility and convenience for tenants and visitors across all ve stories, thereby enhancing the overall functionality and appeal of the property.
SPACE DIVISION
Horizontal Circulation
Vertical Circulation
Rental Space Service

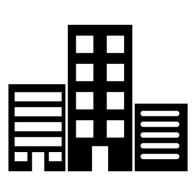
Here, it is evident that the highest priority is being assigned to the rental space b a s e d o n t h e c l i e n t ' s n e e d s . Consequently, when organizing the space division in accordance with this priority, the circulation and service spaces can be observed together Additionally, a specic portion on the ground oor is designated for parking purposes.
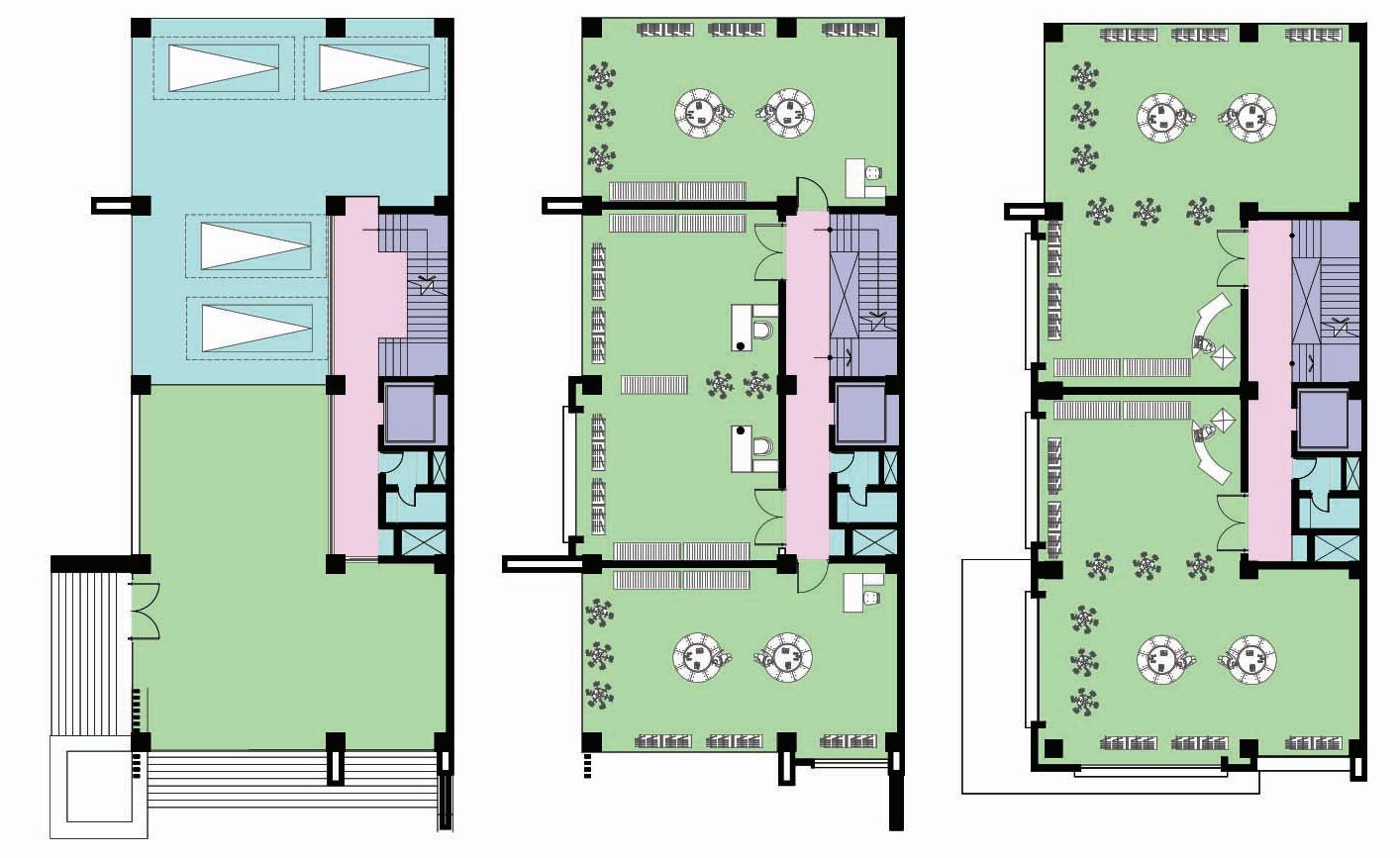
Chitwan Commercial / 81
task
I was assigned the task of revising the plans and sections of a commercial building following the removal of its basement. Notably, the building features a unique column sizing strategy, with dimensions decreasing as the number of stories increases, aiming to optimize construction material usage and reduce costs Specically, the ground and rst oors sport columns measuring 2’- 4” by 2’- 4” , while the 2nd and 3rd oors have slightly smaller columns at 2’- 2” by 2’-2”, and the remaining oors employ 2’ by 2’ columns.
To achieve the utmost precision in this endeavor, I harnessed AutoCAD for the creation of a 3D model of the structure, followed by the importation of this model into Sketch-Up for the incorporation of additional details and the implementation of adjustments client's specications. Given the removal of the basement, the former foundation type, a raft foundation, is deemed unsuitable, prompting the adoption of a combined footing with a mat foundation. This transition necessitates the use of two grids for each combined foundation, a choice made feasible by the building's even and symmetrical grid layout.
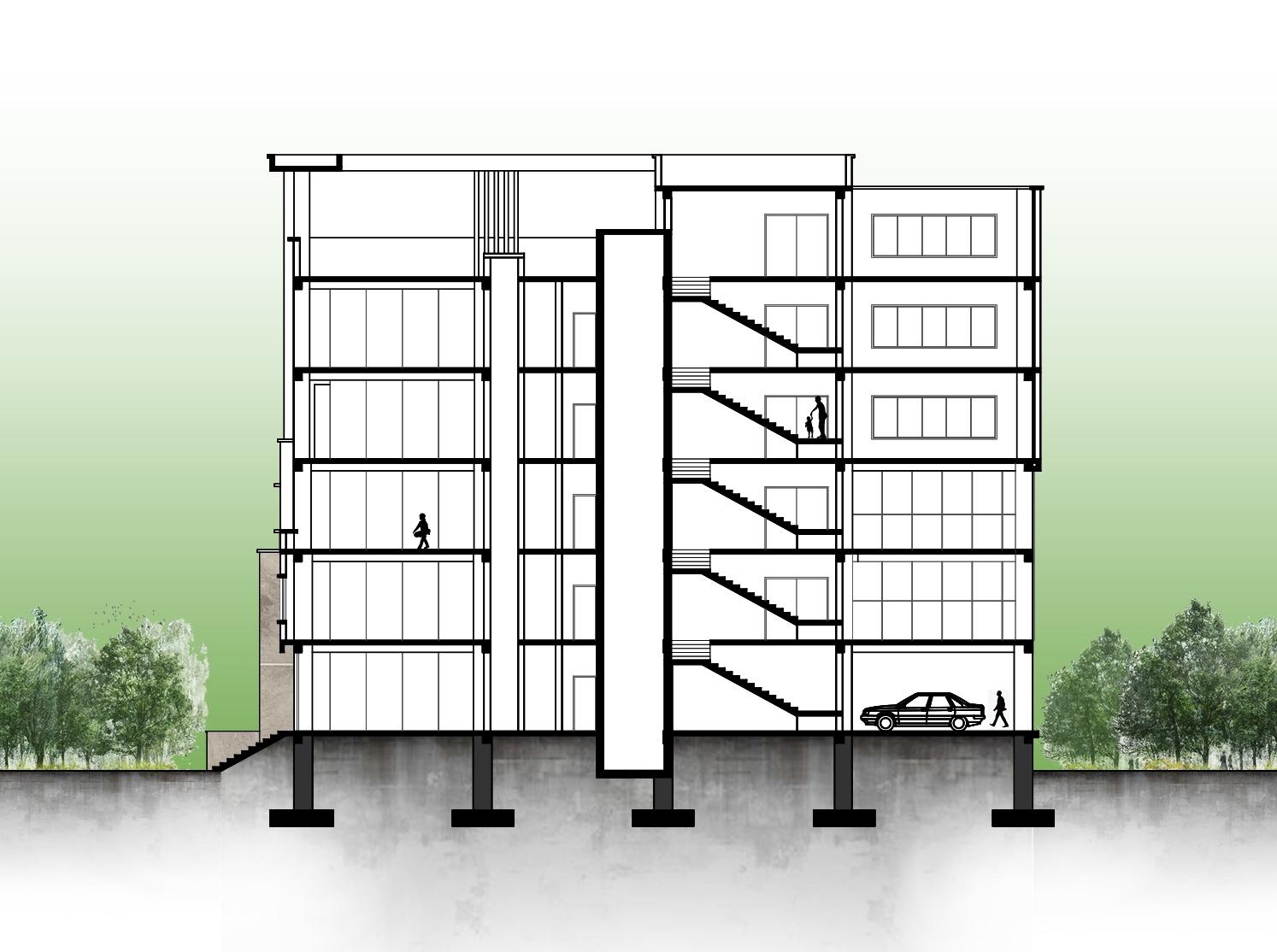
A S S I G N E D
Chitwan Commercial / 82
EXPLODED STURCTURE ISOMETRIC

3D STRUCTURE
Floor beams having different depths for m a i n b e a m a n d secondary beam
Staircase Cover
Elevator Cover
Staircase Cover
Design Element
Elevator Pit
Footing
Staircase covers are walls that act as a protective enclosure for staircases on the terraces of buildings. In this case, the height of the staircase cover was specied as 9 ft.
Elevator cover
An elevator cover is a structure that shields the elevator on the terrace. In this scenario, the elevator only reaches up to the fth oor.
Design element
Design element that extends above building height to create cohesive and aesthetically pleasing design.
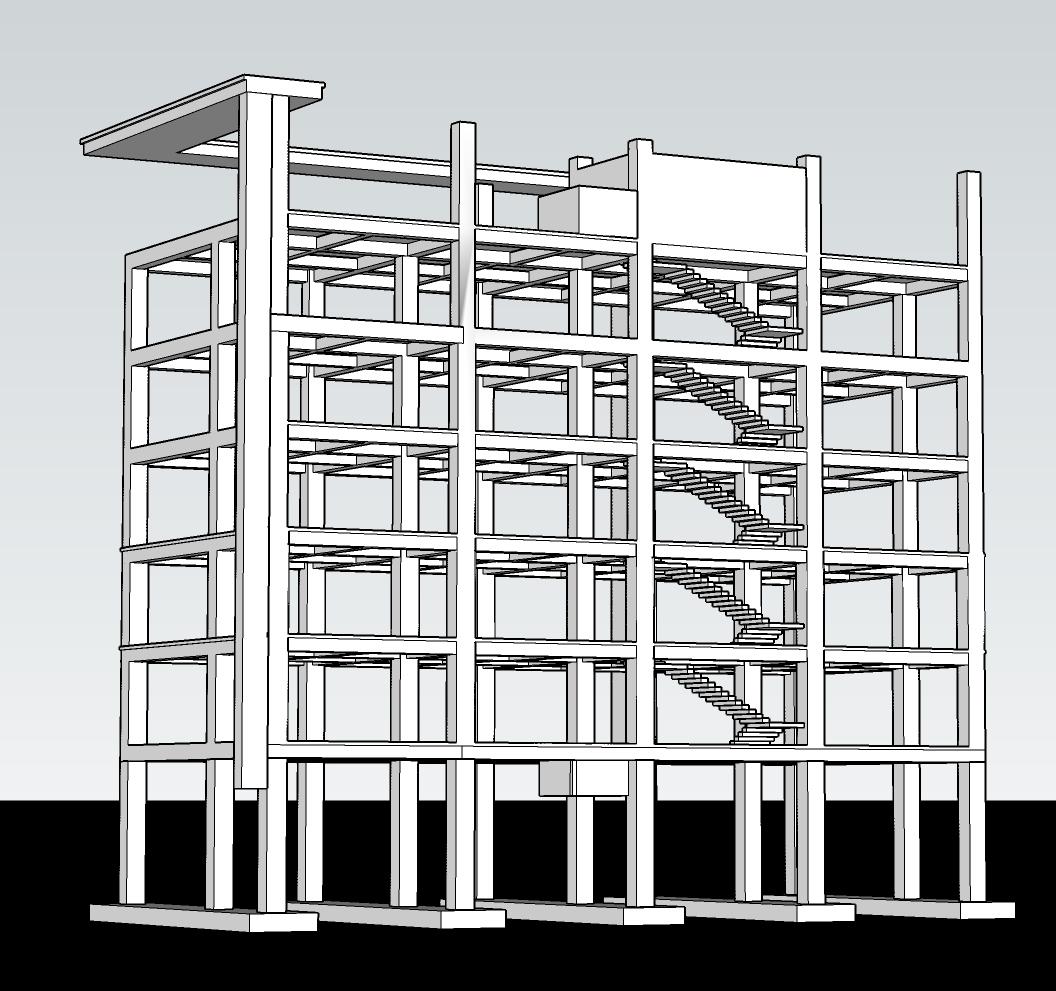
Elevator pit
An elevator pit (or lift pit) is a space located just below the ground oor. It consists of four walls and serves as the foundation for the elevator. In this case, the depth of the elevator extends to 5 ft.
Combined Footing
A combined footing is a type of foundation in construction that supports two or more columns with a single, shared footing.
S h e a r w a l l s f o r elevator that rises to the top level of the elevator.
Chitwan Commercial / 83
LEARNINGS
My prociency in software applications like AutoCAD and SketchUp enables me to seamlessly translate architectural concepts into 3D visualizations and comprehensive design plans Through AutoCAD, I have gained the expertise to create intricate 3D models, which has been pivotal in my understanding of commercial building design. My studies have also encompassed the critical aspects of foundation design, where I've delved into the intricacies of ensuring structural stability. Additionally, I've honed my skills in determining optimal column sizes, an integral part of the loadbearing structure, to ensure safety and efciency in commercial construction projects. Furthermore, I've cultivated a keen eye for optimizing furniture layouts within commercial spaces, focusing on functionality, aesthetics, and user experience.
Chitwan Commercial / 84
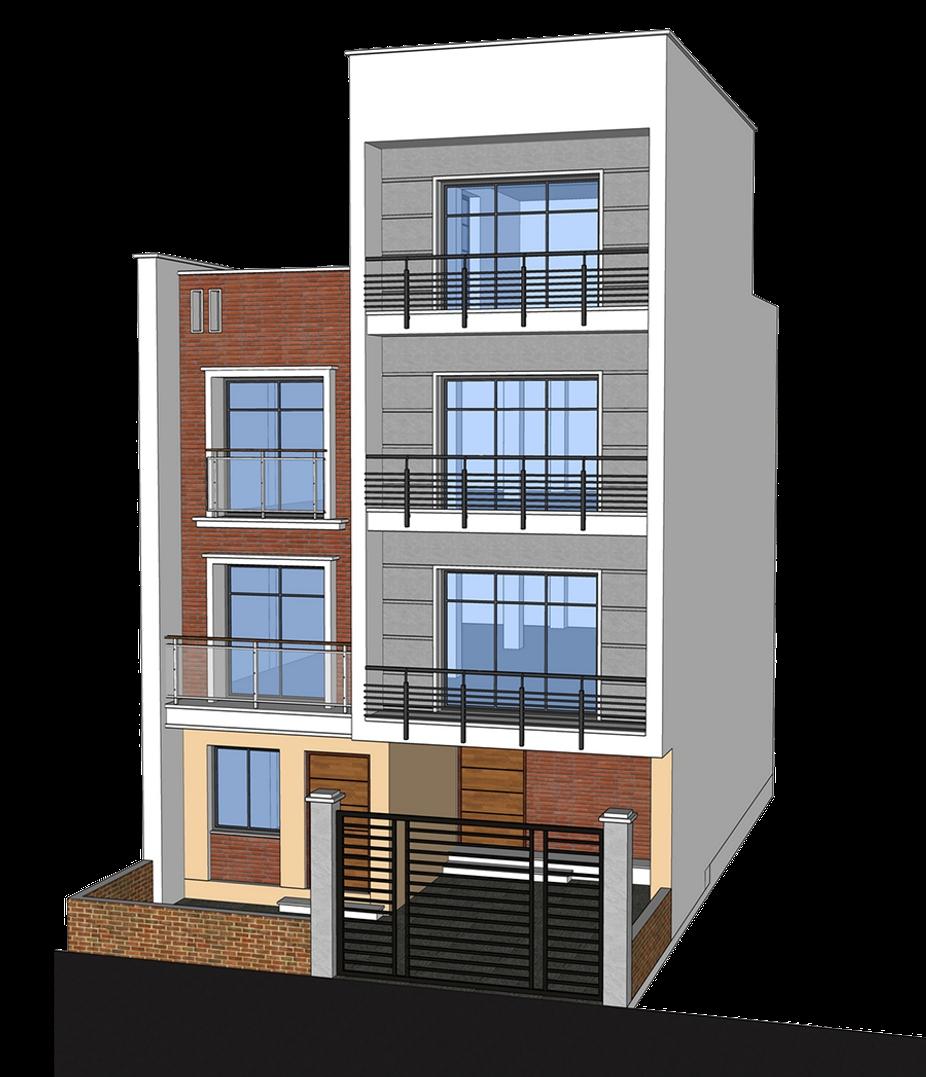
11 C L I E N T M r . K a n c h a n M a n a n d h a r K U L E S H W O R R E S I D E N C E
T This project is driven by the specic requirement of our client, who envisions a comfortable three-story residence meticulously designed to meet their needs. A paramount element of the client's vision entails the incorporation of a 2BHK (two-bedroom hall kitchen) unit on the ground oor, strategically designed to serve as a rental property. Furthermore, in line with the client's requirement, the project necessitates the inclusion of a compact parking space to accommodate the client's personal vehicle, ensuring both convenience and
BY-LAWS

Ground Coverage: 70% ROW (Right of Way): 13 ft.

Setback: 5 ft.
In accordance with the client's specic needs and preferences, my task was to craft a conceptual plan for a residential property that perfectly aligns with their vision. To ensure convenience and a warm welcome, I strategically positioned the main entrance on the west side of the building Furthermore, I tailored the car porch design to m e e t t h e c l i e n t ' s e x a c t specications, prioritizing their convenience and preferences. The ground oor of the residence was thoughtfully dedicated to a rental space, featuring a meticulous l a y o u t t h a t c o m f o r t a b l y accommodates two bedrooms, a w e l l - a p p o i n t e d k i t c h e n , a generously sized living area, and a conveniently located restroom. Due to space constraints, I ingeniously designed the dining and living room in a shared area, optimizing functionality without sacricing comfort. This comprehensive layout not only maximizes space utilization but also offers a practical and inviting living arrangement for prospective tenants.
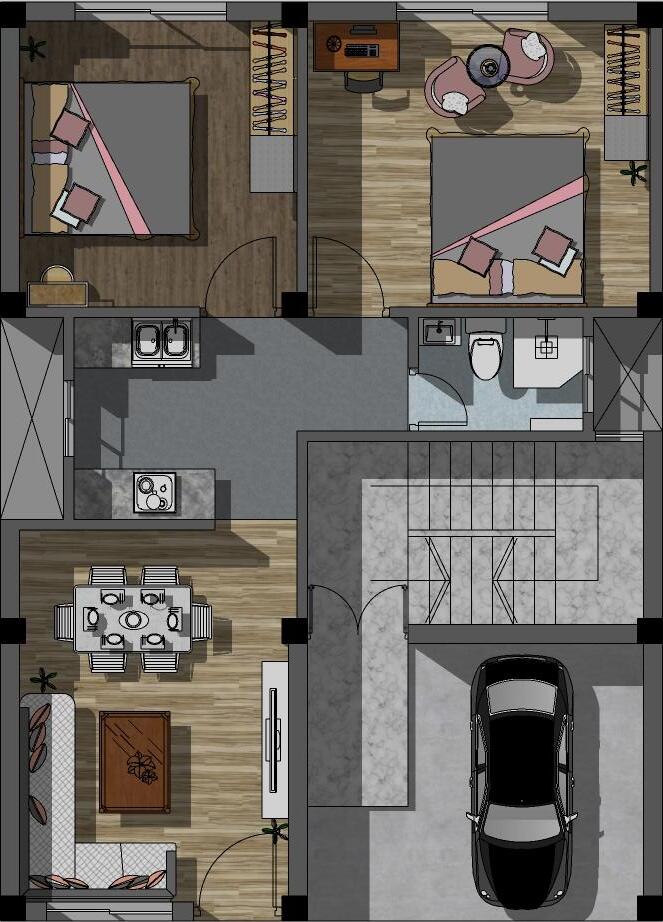
R E Q U I R E M E N
6 5 4 3 2 1 8 7
0.
FAR (Floor Area Ratio): 3.5 task A S S I G N E D Kuleshwor Residence / 86
On the second oor, the highest priority is a s s i g n e d t o c r e a t i n g a p r i v a t e a n d comfortable living space. The living room is strategically placed in close proximity to the staircase for convenience and accessibility. The master bedroom is designed in the southwest direction, featuring an attached toilet for added convenience and privacy Additionally, two more bedrooms are planned on this oor, and they share a common toilet, optimizing the utilization of space and ensuring a functional and comfortable layout. This layout prioritizes privacy and comfort while maintaining a sensible and practical design.

On the third oor, a bedroom is included to provide additional accommodation In this space, there is also a living room equipped with a television, creating a comfortable and relaxing area for residents. Furthermore, the kitchen and dining area are thoughtfully designed within the same space, making efcient use of available room, and a store is incorporated to ensure convenient storage. This layout on the third oor offers a comprehensive living arrangement that combines both functionality and comfort for the residents.
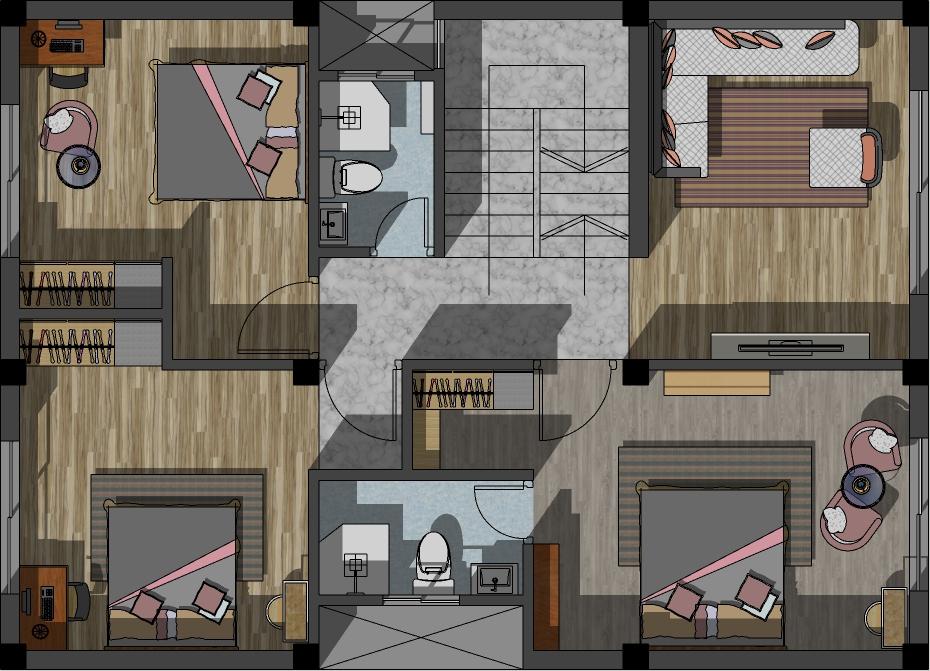
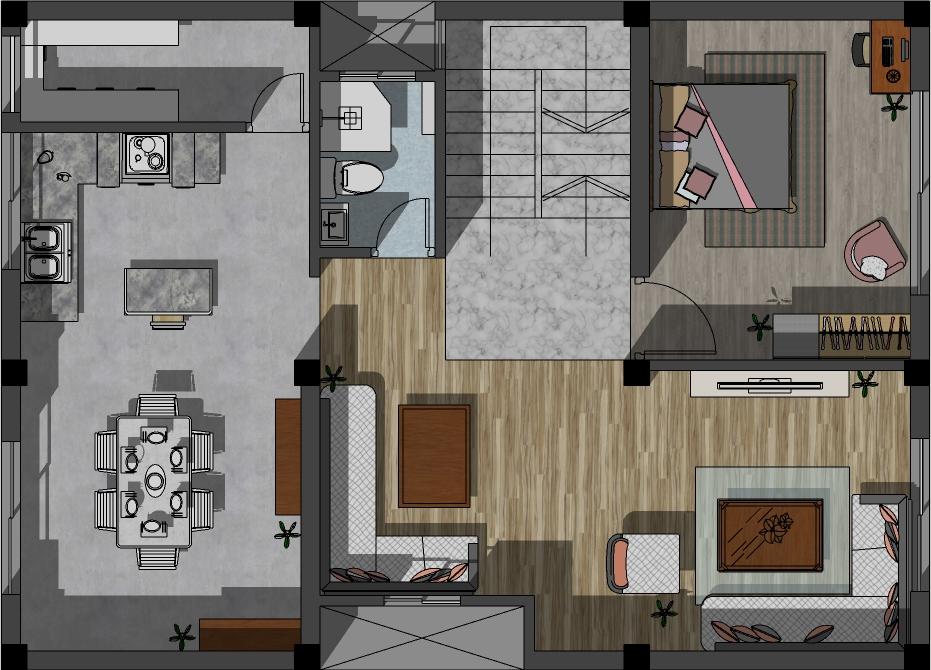
6 5 4 3 2 1 3 5 4 2 1
1. Living Room
2. Master Bedroom
3. Toilet
4. Bedroom 1
5. Bedroom 2
1
1. Bedroom
2. Living Room
3. Dining
4. Kitchen
5. Store
Kuleshwor Residence / 87
6. Toilet
2
LEARNINGS
Through this experience, I've gained valuable insights into space planning tailored to the client's needs, including furniture layout considerations. I've also honed my skills in efciently rendering plans using SketchUp, enabling me to provide visual representations of designs within tight timelines. This combination of knowledge and practical skills has equipped me with the tools to deliver client-centric and visually compelling design solutions.
I've also acquired knowledge about ducts used for lighting systems, which are an important aspect of architectural and interior design. These ducts serve as pathways for routing and concealing lighting xtures, wiring, and other components, helping to create aesthetically pleasing and well-lit spaces while maintaining a clean and uncluttered appearance. This understanding of lighting ducts enhances my ability to design well-lit and visually appealing environments for clients.
Kuleshwor Residence / 88
ritumhr2001@gmail.com














