

PORTFOLIO
RITU R. NAIK
ARCHITECT I ARTIST

School of environment and architecture, Mumbai University [2017- 2022]
Exposure
CAUP summer school camp for 2 weeks in Togji hai- Planning healthy & resilient city
Excellence on handling contradictory imperatives ecology
• Excellence in design imperatives and concepts
• Connected collabrative studio, exchange program 2024 2022
Software
Autocad
Rhino
Sketchup
Photoshop
Illustrator
Indesign
Premiere pro
2020- 2021 ‘Studio Untag’ - six months internship, Mumbai
2022- 2024 ‘Cadence Architects’ - Junior architect, Banglore

2024 ‘ The Drawing studio’, Mumbai
Publication
Experience 2017

Buhari : An open village
Pune : Intervening the inner city
Mumbai neighbourhood studies vol.4 Connected collabrative studio What is clinic?
Architecture of Ahoms, Sivasagar Assam First question, SEA press
Blurred edges
Interest
Sketching
Mix media art
Singing
Swimming
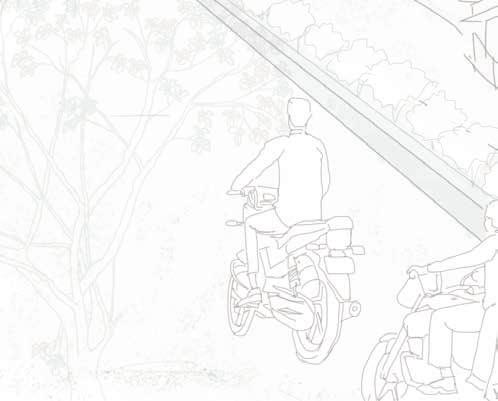
Content creation
Making reels
Vlogging
Exploring cities




Togji university, Shang-
imperatives of housing and concepts program


Content
1. Architecture of public spaces
Thesis Design
2. House at Mount Kusur
‘Studio Untag’
3. Kirdant residence
Personal project
4. KMNR residence ‘Cadence Architects
5. Work Experience ‘Cadence Architects’
6. Work Experience ‘The drawing studio’

7. CAUP Urban design course
Tongji University, Shanghai
8. Personal Introduction
Jalgaon- Mumabai- Banglore







1. Architecture of Public spaces in Jalgaon
Research analysis
The thesis looks at when does open space become public through spatial factors like activities, materiality, claims, edge condition, and accessibility.
The thesis rethinks the idea of public spaces, for which it opens up different categories of subconsciously formed public spaces by different agencies in the Jalgaon city. The study includes an analysis of public places like a lake, an open ground, a chowk, and a garden in the city.
The methodology of conducting the study uses interviews and site observations of different activities, life affordances, changes in edge conditions, livelihoods, etc. throughout the day put together in narrative drawings.
The research then argues that public spaces work much better when there is an overlap of activities, edges are soft and allow interactions to happen, accessiblity to humans as well as animals.

Site drawing- Mehrun lake
1. Study of the lake edge through daily observations The drawing shows that how undefined lake edge interactions to happen and defined edge restrict by user.

observations and interviews. edge allows maximum restrict claims, negotiations
Individual academic dissertation project Sem 9 & 10 I 5th year I June 2021
Site - Jalgaon, Maharashtra
Supervisor- Ar. Prasad Shetty I prasad@sea.edu.in
Ar. Vastvikta Bhagat I vastavikta@sea.edu.in
Previous page drawing refers to the first research site - Mehrun lake. This lake has no edge condition so the movement of the animals and humans is very blurred. On the other hand the developed lake edge has evident boudary to segregate the spaces and activitives . Through the research it is seen that blurred edges allow more claims on the site.
In the case of other site (on the right) Public square known as ratnavali chowk, the planning encourages more claims and negotiations to happen. Here the planning plays an crutial role in the workability of the public space. From selling vegetables, fruits to conducting protest all kinds of activities allows the spatiality of the square.


Animal & Human movment
Site 3 - Ratnavali chowk (public square)


Conclusive drawing

From the research, comparison of all sites concludes -
The edge of the Mehran lake smudges the activities and claims on-site. It is organically formed by people and affords all types of practices. Adding a fence in Sagar park made that place monotonous in terms of activities. It restrictsthe free-flowing nature of activities. Whereas in Ratnavali chowk, the planning of the space allows all sorts of activities to happen. So the planning plays a crucial role in the workability of the space. ‘Bhaunche udyan’ is the planned garden but the edge condition fails the space to serve its function.
1. Publicness can be generated in a place by several factors, few of the factors that are highlighted in this study are that of:
• Accessibility
• Size and shape
• Architecture and adjacencies
• Edge condition
• Activities and practices
• Security and safety
2. The spatialities that increase the publicness of the space have been analysed through the site studies-
• Edge conditions
• Proportion
• Neighbourhood type
• Scale
• Functions within space
To conclude, with the increase of claims and

conclude, the publicness of space increases increase in smudgeness of form, blurring and overlapping of activities in the open space.

Reimaging type: Public space
Design intervention
The research was looking at the open spaces in the Jalgaon city and spatialities make open space into public space. So the scope of the research conclusion is to reimagine the existing public space using the identified stratagies to moderate publicness. The design tries to open up the idealized form of public space in the neighbourhood of Jalgaon through the spatialities which can afford contemporary practices of retails.
What is the typology of the public space which can afford contemporary practices of retail as well as maintain the publicness of the space?
The design site is Big bazzar mall in Jalgaon and has site area around 23000 sq m. The present mall started become an alienated builtform in the neighbourhood. Right now it is in dilapidated condition. The present builtform is set of four walls or big object sitting on plain paper without any connection with the context.
So the concept is to create public space which continues with the sesnsibilities and scales of the streets and that is how it will start merging with the neighbourhood. Mixing of the scales will allow to control the publicness and give more possibilities to user experience at the same time make that public space into open space.
The design process started by looking at different grids in the neighbourhood and overlapping them to create the pattern.

Site context

Existing grids in the neighbourhood

Identifying nodes


Overlaying the existing grids on the site

Modulating site boundaries


The design tries to bulr the edges to allow maximum transactional activities through soft scaping and hardscaping of the edge. The spatial articulations like courtyards, verandas, pavillions, terraces etc. helped in smudging and blurring the public space. The modulation of plinth gives playful nature to the design. Movement path are roof to roof connections of built forms or series of staircases that creates labyrinth in its own way. The internal thin streets connects programs without any boundaries. Courtyards from set of walls and roof as foliage of trees creates a sense of closeness and intimate space in the public area.

Form and Spatiality

View of public- private courtyards in park
View of market from the First floor
View of market from the Ground floor

Design argues with the idealized form of public space like mall. So design tries to break the single entry idea by introducing multiple entry and exits from all sides. Different edge conditions has introduced accourding to the context and user group. Orange part allows hawkers or thelawalas to occupy whereas brown part is tall stone wall which is limiting certain activities. Circulation is integral part of design which holds all programs together.
Distribution of programs is coming from the scale of the neighbourhood- the lower part is adjacent to main road that is why retail shops are happening where as large public gathering spaces started coming on upper part; near to exiting railway station. Programs are amphitheater, public private courtyards, play area, multiplex, foodcourt, market, art gallery.
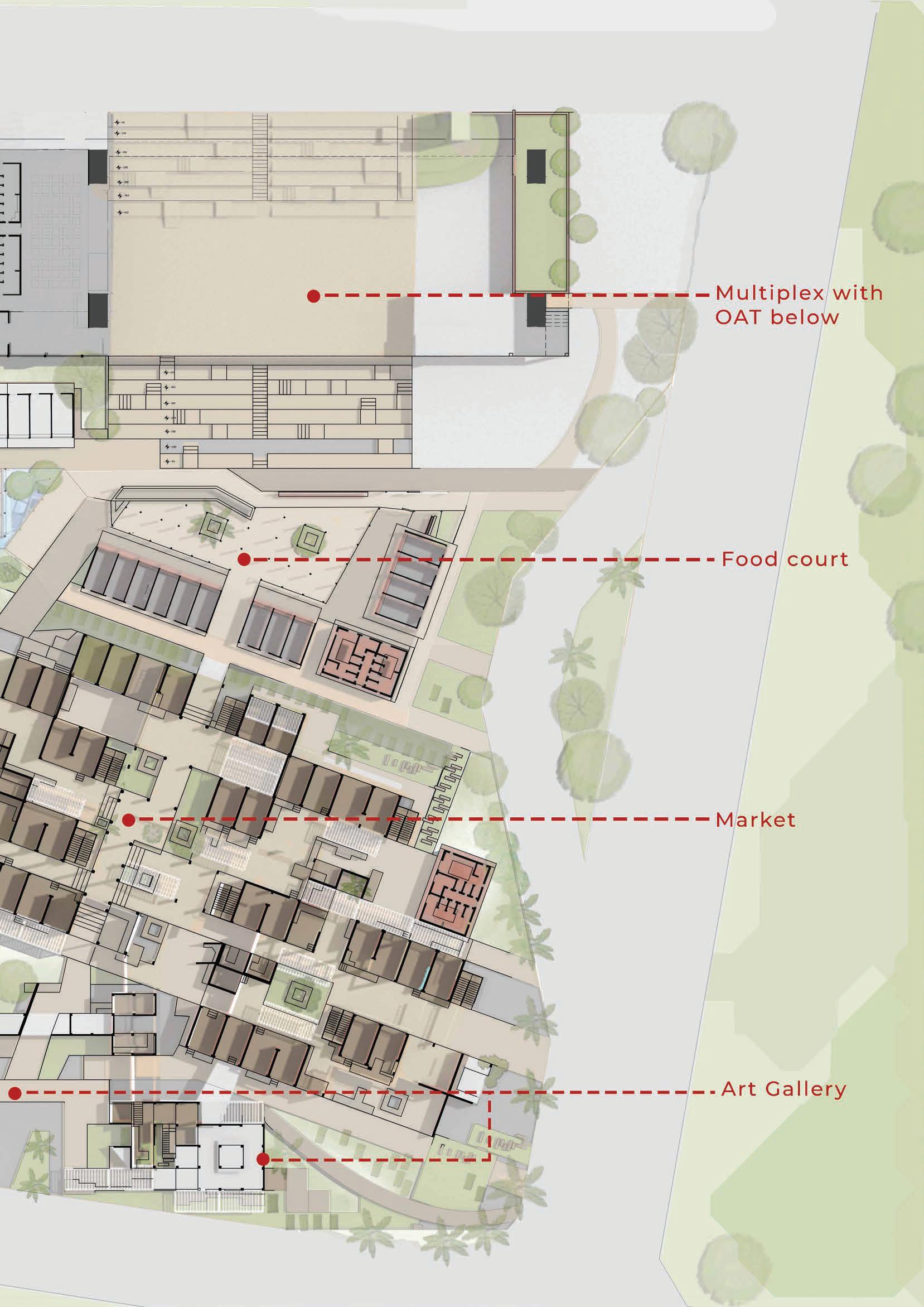


View of proposed

proposed design

2. House at Mount Kusur
Studio UNTAG

A Mumbai-based casting director commissioned an eco-sensitive, costeffective escape house in the Western Ghats near Pune. The conceptual design features two elongated spaces connected by an internal staircase, with green courts on either side. Perched at 600m altitude, the 2700sq ft house boasts framed views of the Sahyadri mountains.
The design seamlessly integrates with nature through elements like courts, verandahs, decks, tall windows, and sloping roofs. Gauri and Tejesh introduced the concept of ‘borrowed land,’ preserving most of the site in its natural state, reducing landscaping costs and water consumption. The existing pond was converted for rainwater harvesting, which becomes a seasonal stream, further enhancing the home’s harmony with nature.

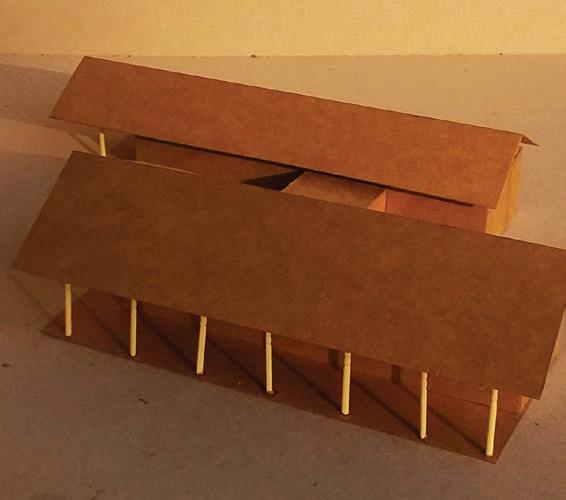

Conceptual ModelTwo volumes with connection in the middle

Shingles is the roofing material used along with Shahabad stone flooring, creates the countryside feel to the house. 10ft projected roof forms the connection between built and unbuilt framing the view of the mountains.
I joined the project during the construction stage, where working drawings played a crucial role. My involvement included site visits and model making to gain a deeper understanding of the project and address potential site issues. This stage was critical in ensuring accurate planning and execution, and I worked closely with the team to tackle any challenges that arose.
The key takeaways from this project are the importance of contextual design execution, minimal material usage to maintain budgetfriendliness, and striking a balance between blending with the context while still maintaining a unique identity. These aspects are crucial to consider during the design process to create a building that is both harmonious with its surroundings and distinct in its character.

https://www.architecturaldigest.in/story/this-casting-directors-hilltop-retreat-in-the-westernghats-is-an-idyll-for-all-seasons/



Site images after completion
3. Kirdant residence
Personal Architectural project
Located in Ambajogai, Maharashtra, this single-story residence was designed for a middle-class family of four with a modest budget of 50 lakhs. Prioritizing simplicity, minimalism, and sustainability, we incorporated durable materials and contextual considerations. The hot and dry climate led us to use Weinerberger bricks and roofing tiles for thermal insulation, while naturally available black stone reduced construction costs. The design features an exposed ceiling, lime plaster walls, and no air conditioning, embracing a natural and ecofriendly approach.
Form development
While designing this project, working experience helped alot to figure out details and understand the construction process.
This project is a collaborative effort with my friend Somesh, where we aimed to design and execute a house for a family of four within their specified budget. Our scope includes both design and on-site execution, working together to bring the project to life.

Basic one story structure with flat slab
Sloping roof to create good double height space in the living room
Cut out in sloping roof adding to the language of the house; continuing steel frame structure to make semi open terrace covered with green
Public area of the house has kept spacious with double height

Use of sustainable roofing tiles which are durable, easy to maintain & thermally efficient
Enough light and good cross ventilation
Plinth and wall made in Locally available stone masonary
Weinerberger 400mm thk bricks to provide the thermal insulation
Freelance architectural project in collabration with Ar. Somesh Nadkanrni Site - Solapur, Maharashtra
nadkarnisomesh@gmail.com
Scope- Design and execution
The project features a 60’x40’ plot with a minimum 7’ setback on all sides, allowing for a spacious and well-ventilated design that incorporates Vastu principles as per the client’s request.
The layout includes one bedroom on the ground floor and three on the first floor, accompanied by a small, greenery-covered open terrace. The design experiments with various opening types, showcasing a thoughtfully curated palette of bay windows with wooden frames and opaque shutters, fixed square openings, and tall windows for bedrooms.
The staircase serves as a central element, connecting all spaces while adding to the overall spatiality, enhanced by small square openings on the staircase wall that contribute to a sense of continuity and flow.





First floor plan
Prior to commencing the design process, my partner Somesh and I conducted research on the daily habits and spatial requirements of the family, as well as the typology of existing houses in the surrounding context. This investigative phase helped us gain a deeper understanding of the family’s needs and preferences, informing our design decisions and ensuring a tailored solution that responds to their lifestyle and the local architectural vernacular.

The design in progress



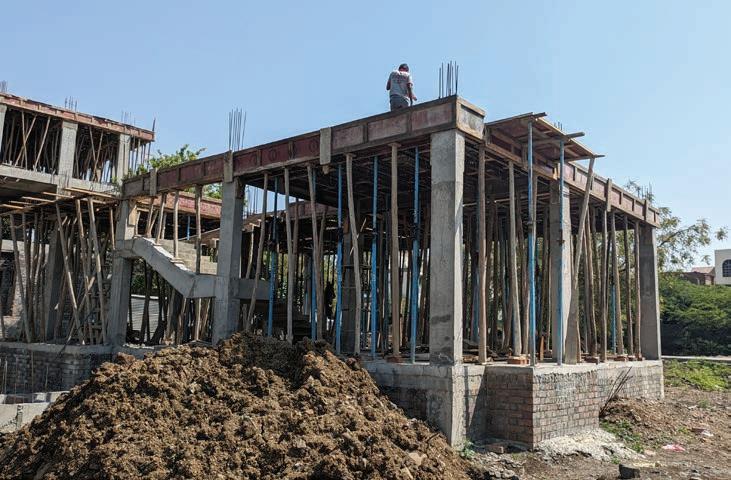






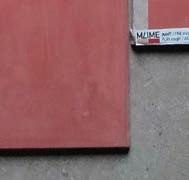






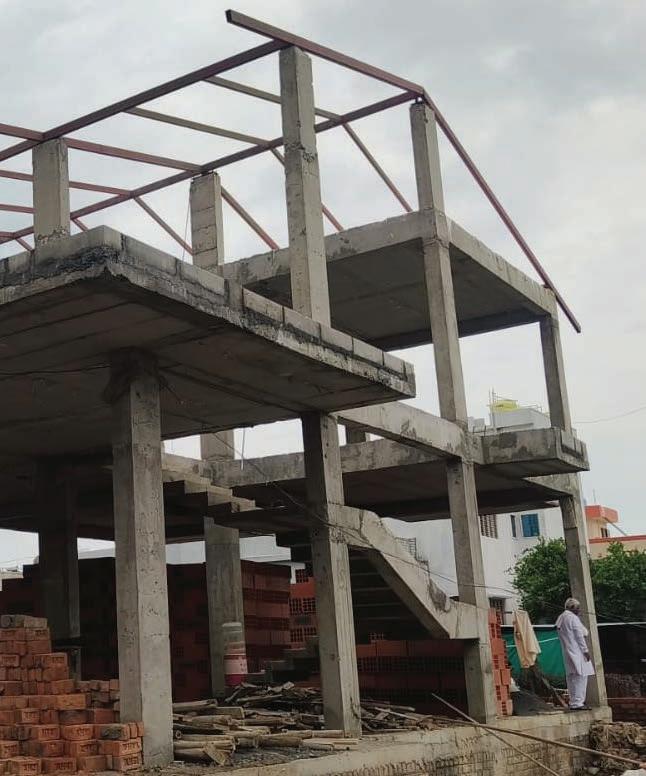



• Site Pictures
• Wooden windows details
• Color samples
• Updated render
4. KMN Residence
Cadence
Architects
This exposed concrete project demands precision, with no room for error. Detailed drawings are created for each wall, using unique shuttering materials like pinewood for line textures and teak wood for curved textures. All electrical, plumbing, and HVAC elements are carefully planned and cast into the slab or walls to avoid any subsequent damage, requiring interior design to precede each floor’s slab construction.
I joined the project during the ground floor roof slab concreting phase, with the overall design already finalized. My role involved extensive site work, creating working drawings, reviewing consultant drawings, and regular discussions with the Project Management Consultant (PMC). Additionally, I oversaw the execution of the interior design.
Exposed concrete construction poses unique challenges, requiring meticulous attention to detail since once the concrete is cast on site, changes are impossible.
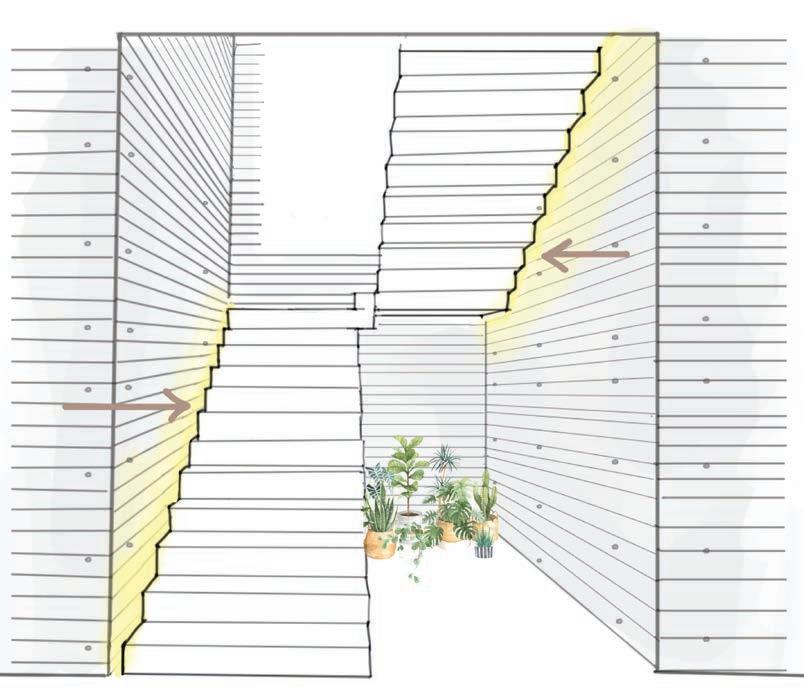
Staircase detail with 50mm gap on the both sides to give it floating effect. The pine wood lines on the wall will be clashing with steps lines; to avoid that the gap has been kept to make the staircase unique.

On site it got casted properly. The gap is seen and light will be installed soon.

Laying electrical conduits before doing PCC

Final design
Work experience at Cadence architects February 2023
Site - Bengaluru Lead architects -smaran@cadencearchitects.com shameem@cadencearchitetcs.com
Scope- Site handling & execution with GFC dwgs


STAGES OF CONSTRUCTION
It takes three lifts of the walls as the floor to floor height is 12’. All electrical and wall light points needs to leave while casting the walls.
1 2
3

90-105 Days to complete one floor walls till beam bottom



• Normally for skirting wall get chipped but in exposed concrete that will not be possible. The concrete wall is 200mm thick as to accomodate the 25mm thick skirting wall thickness increased to 225.
• In the project flooring is considered as 100mm(including screeding and extra)as client want to use terrazzo. Basically 100mm flooring with 50mm skirting has been kept from unfinished floor. The pine wood lines starts from 150mm from the floor.

• Every wall elevation is designed as per pine wood shuttering panel size. Available size is 2440x1250mm in which 150mm will be left for skirting and then interval of 100mm, pinewood lines will start. All pinewood panels needs to be align to have continuous pinewood lines on the wall.
The project is nearing completion, with flooring and interior work next.
Exposed concrete construction means curing time is the only slow process, and the unfinished product is the final product. This unique project required extensive preplanning for MEP and HVAC systems, involving a detailed set of working drawings, including shuttering, skirting, and RCC wall plans, for every aspect of the build.


Ground floor walls done




Ground floor roof shuttering
Ground floor roof after de-shuttering
5. Work experience
CADENCE ARCHITECTS
Gaining two years of work experience with Cadence Architects involved tackling various challenges, acquiring valuable learnings, and deepening my understanding of materials.
Projects are described through detailing & materiality, site challenges, design & client approach instead of explaining it through plan section drawings
List of the projects :
1. KMN Residence - Architecture & interior
2. Anith Residence - Architecture
3. Long Haus- Architecture
4. Unnati Residence - Architecture
5. Vimal Bohra Residence - Architecture
6. Ranka Residence & Bhurat ResidenceArchitecture at finishing stage
DETAILS AND MATERIALITY

1. SKIRTING DETAIL - KMNR


Flame instensity is so much that it is creating pattern blue and grey.

Intensity of the flame is controlled but spotting can be resolved.

Glossy





Grey terrazzo base with grey chips
Dark grey terrazzo base with black chips
Grey terrazzo base with black chips

The texture has come out good in matt finish.
3. EXPLORING MATERIALS
While experimenting with mild steel metal sheets, we discovered that achieving a specific texture depends on the intensity of the flame applied, highlighting the crucial role of flame intensity in texture formation
We developed multiple Stonecrete samples for the Bhurat residence, experimenting with brown hues as our primary focus, while also investigating grey shades to offer alternative design possibilities.





Grey terrazzo base with black & brown chips
DESIGN REFINEMENT

Frame in granite with Grey Terrazzo flooring

Frame in Kota with kota top on the storage unit. Stand alone frame dettached from wall giving the sense of door/ threshold.



Frame ornamented with Brass inlay Leveled platform with painting freamed
2 . Reconfiguring the plan
The Unnati residence floor plan design incorporates four bedrooms including one that can be adaptively reused as a (home office, study, hobby room, etc) in the future, providing versatility and long term value.
Work experience at Cadence architects 2022-24
- Bengaluru

KMN RESIDENCE- ARCHITECTURE & INTERIOR

ANITH RESIDENCE- ARCHITECTURE

Over the course of Two Cadence Architects, I’ve be involved in various projects, my skills and expertise experience and collaborative

LONG HAUS- ARCHITECTURE

Two years (2022-24) at I’ve been fortunate to projects, developing expertise through hands-on collaborative teamwork.



BHURAT RESIDENCE-ARCHITECTURE at finishing stage

RANKA RESIDENCE- ARCHITECTURE at finishing stage
6. Work experience
THE DRAWING STUDIO
Revitalize the historic Raj Mahal in Kadhiyawad by incorporating contemporary arches, blending fragility with the structure’s boldness. The goal is to create a sculptural intervention that complements the existing structure, rather than simply adding to it, and showcases a harmonious blend of old and new.
The idea is to intervene with a series of arches, blending modernity with the historic Raj Mahal’s essence, maintaining its identity while adding a delicate, contemporary touch. We explored various options, experimenting with different dimensions, shapes, and combinations of arches to find the perfect balance for the Raj Mahal’s intervention.
The drawing style is inspired by Mughal era paintings, with intricate details and ornate flourishes, blending traditional aesthetics with modern arches.



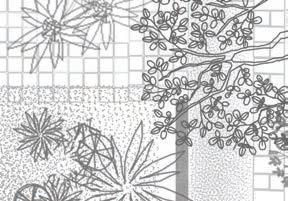























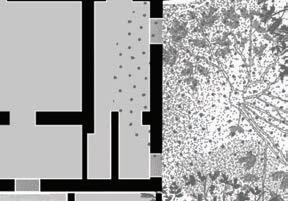











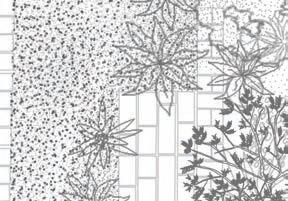






7. CAUP - Urban Design summer camp
AT TONGJI UNIVERSITY, SHANGHAI
The 2024 TONGJI CAUP International Design Summer School chose Fuxing Island as the targeted study area.
The main purpose of this workshop was to discuss how to explore the full potential of the strategic reserve area, amend the defects of the urban environment, improve the quality of urban space, and rejuvenate existing neighborhoods, through creative urban design. The workshop sought to establish a public space network that could be compatible with the city’s future development and introduce prosperity and vitality to the community of Fuxing Island.
Besides, this workshop explored how to effectively integrate the concepts of health and resilience in urban planning, provide innovative solutions for the sustainable development of future cities, and promote the construction and development of healthy and resilient cities.
The course included lectures from expert faculty from different universities over the week, providing diverse perspectives on urban design and planning. We also embarked on city walks to understand Shanghai’s city planning and development, gaining valuable insights into the city’s urban transformation. Through these experiences, I gained a deeper understanding of the complexities of urban design and the importance of collaborative approaches to creating sustainable and resilient cities.


The proposed of paths, courtyards,




week, design walks and into these understanding the proposed idea for the regeneration of the island is to foster a joyful place with the laybrinth and heirarchy courtyards, edge conditions, temporality of space. Perceive the building as a object to play with.

8. Personal Introduction
Jalgaon - Mumbai - Banglore
Hello,
As a pragmatic individual with a passion for experiential learning, I enjoy exploring new cities and uncovering their underlying fabric. I delve into the city’s structure, observing how it shapes the daily routines and lifestyles of its inhabitants. My travels often take me through narrow alleys and gullies, as well as to art galleries and museums, where I discover hidden gems and unexpected spots that reveal the unique character of each place.
With a zest for new adventures, I thrive on exploring innovative design ideas and tackling challenges with confidence. When faced with obstacles, I believe in taking a step back, reassessing, and reframing my approach. My spontaneous decision-making style keeps me adaptable and energized. I embrace mistakes as opportunities for growth, recognizing that learning from them is essential to personal and professional development.
Lastly, I have an insatiable appetite for growth and strive for bigger and better opportunities. Meanwhile, I prioritize maintaining a harmonious work-life balance, making conscious efforts to carve out personal time and avoid burnout. By doing so, I aim to nurture my well-being and foster a sustainable approach to my professional pursuits.

I’m on a journey to define my architectural practice and space-making approach, clarifying my fundamental principles values to create a cohesive and intentional design methodology.





Resin
Sketching/ painting at the beach
architectural approach, principles and intentional design methodology.











Experimenting resin with wood
Singing & Learning Veena
Acrylic on Canvas artworks
