
Boston Studio Review 2020-2022
Edited
By Eric KeuneNatalie Bellefleur Paul Cattaneo Katherine Chin Kerry Duran Chris Karlson
Ryan Kurlbaum
Ananta Sodhi Rand Zalzala


Boston Studio Review 2020-2022
Edited
By Eric KeuneNatalie Bellefleur Paul Cattaneo Katherine Chin Kerry Duran Chris Karlson
Ryan Kurlbaum
Ananta Sodhi Rand Zalzala
Boston Studio Review 2020-2022
Edited
By Eric KeuneNatalie Bellefleur Paul Cattaneo Katherine Chin Kerry Duran Chris Karlson
Ryan Kurlbaum
Ananta Sodhi Rand Zalzala
“Perhaps the most useful perspective is for us to view the work and ourselves from Overhead.”
“What milestones do is compel us to make that push, because they’re within our grasp, and we’ve chosen them precisely because they’re worth reaching for.”
– Chip HeathCurrent Design practice frequently neglects adequate space to reflect and contemplate how we do our work. Endless hours focused on coordination, clarification, and curation are expended in pursuit of Design Excellence - to create meaningful experiences and places in every project. Spanning multiple building typologies and scales, we remain determined and diligent, ambitious, and artful striving to be at once timeless and “of our time”.
How often do we look up?
How often do we survey our surroundings and take notice of the work as a totality and not project by project?
The answers define the reason for this endeavor: we must celebrate the people, processes, and projects which make the Boston Studio unique. We elevate and evaluate the work which we have endured and (hopefully) flourished. This document represents a moment to look collectively beyond our screens to our immediate contexts and future trajectories.
Now is the time for us to share stories that have shaped us and the work that defines us. We are a design collective striving to elevate the quality of the work and to unleash our talent.
This studio document marks a new beginningevery two years we would pause with intention and donate our time toward something ‘worth reaching for’. A collection of writing, projects, and research called Overhead in part because the team who put it together did it for free. Not as a charity, but as willing volunteers who collect, organize, and honor the work, and in part because it represents a conscious stepping back and reflecting. Perhaps the most useful perspective is for us to view the work and ourselves from “overhead”.
Our Boston studio is diverse, creative, and collaborative. The success of the work and business is unique among its peers. Project Overhead represents a stake in the ground, a milestone for us to review and respondreminding us that the people, the processes, and the projects are what make our studio meaningful and memorable.
We hope the pages that follow inspire you to even greater things.
Project Overhead Team - 2022








“...Design is our business. Our relevance will be measured in our ability to pivot.”
Yanel de Angel
The Boston Studio grew tremendously under Robert Brown’s 10-year leadership as Managing Director during which he laid a strongly rooted foundation. The studio expanded into new practice areas, including Sports, Recreation and Entertainment, K-12 and Urban Design. We also expanded our commitment and recognition of design quality, talent quantity and geographic influence. When I transitioned to the Managing Director’s role in November 2021, the Studio was emerging from 2-years of pandemic uncertainty, vaccines had become widely available and there was new energy around returning to Studio with a flexible hybrid work model. I felt supported by the Studio leadership and was particularly excited about joining the third leg of the MOD group (Managing, Operations and Design Directors) with Andrew Grote and Eric Keune – a dynamic team with a cohesive vision for the future.
Our future is bright, full of opportunity and most importantly: the chance to make a transformative impact in all living systems –all life encompassing. For too long we have focused on a human-centered approach and have missed the fact that all systems are interconnected. There lies our opportunity!
• To become inclusive thinkers, we need to beweavers of life through design.
• To tackle climate justice and equity, weneed to become: literate in climate issues, J.E.D.I. advocates and inventors of agile and relevant tools.
• To become great designers, we must movefrom creating beautiful buildings to creating ethical places.
We have already witnessed rapid changes in the past 10 years. Looking ahead, the next 10 years will be no different in the accelerated pace of newness. Our only currency as leaders is trust, which means we need to continue to be data-driven in our approach and amplify
our research efforts and resources to lead from a place of authenticity. If this seems complex, is because it is. The problems we need to solve, cannot be solved within silos. The echo chamber no longer serves us. We must seek strategic partnerships; we must become a transdisciplinary practice.
Our social responsibility is not only with the communities we serve, but also for the talent we nourish. Investing in talent growth and development will be a priority. When we remove obstacles holding us back as individuals, we can better act as a cohesive team, be entrepreneurial, and make space for passion to focus on what we must care about: meaningful impact. We must identify our perceived or real obstacles to instill a culture of what I call “permission to act” because individual self-actualization will allow us to lead with empowerment and inspiration. Let’s find space to give back – supporting our communities and broadening our reach.
As we venture into new paths, we remember that design is our business. Our relevance will be measured in our ability to pivot. We are committing to new practice areas that contribute to solving emergent problems for our clients, users, and the community at large. Right now, that relevance has us aspiring to be world renowned cGMP practitioners, unparallelled branded environment’ storytellers, climate change-driven urban designers, and more. In the first quarter of 2023, we will move into our new Studio in the 7th floor of 225 Franklin Street. Conceptualized as a Living Design Lab, our new home will be carbon reduction exemplar, will embrace our maker and inquisitive culture, and will display our craft based process, celebrating our people and work.
With great optimism for a future charted together,
“...we must be rigorous and clear in our design processes, achieving built works of lasting beauty...”
Two and a half years later as we embark on the creation of our new studio – which will be either the third or fourth (depending on how one counts them) it is appropriate to look back (unfortunately entirely through pandemic tinted glasses) at how these three lenses shape the work of studio and its eight practices.
The call to author a manifesto for the Boston studio, itself a subset of a global international practice, proved both galvanizing and frankly somewhat surprising. Looking across history one sees a broad cross section – frequently at the tip of the avant-garde, of writing often inflammatory screeds concerned primarily with overthrowing the status quo, establishing a beachhead for a radical outsider subset of whatever is being challenged: “business as usual” be it art, music, literature, politics, occasionally architecture. This 2020 assignment was not this – initial drafts were rejected for not identifying prosaic metrics such as financial targets, specific projects or typologies, or means and methods explaining how objectives will be achieved. One struggles to recall a manifesto from across history which does, yet still the studio kept at it – working as a group of design leaders across the full range of experience levels and disciplines to shape what would become the Boston charter and its three foundational pillars – purpose, place, and perspective.
Accepting the premise that a locally authored “trajectory document” may be unaligned with (or in some instances even at odds with) the goals and objectives of the larger parent company – we look to the charter at key moments in the life of the studio – when joining the practice staff are introduced to the charter
in its full depth - the extensive foundational research informing the position, at project inception and internal design reviews, at major milestones, and regularly (even prominently) featured in firmwide submittals including DEAR & Biennale where one would expect this to be a requirement. We don’t understand our projects until we are compelled to explain them to someone else, and the charter provides a legible, concise platform upon which to do so. Anticipating completion of projects whose designs postdate the creation of the charter – (projects coming online in late 2022 and early 2023 were all well into design and/or construction by 2020) one wonders how legible impacts might emerge? Aspiring to the self contradictory high bar set by: “timeless yet of its time” – we must be rigorous and clear in our design processes: achieving built works of lasting beauty that will remain relevant for 100 years or more. Building projects of significant scale for clients, campuses and cities where the 50-100 year window is not an unrealistic aspiration with programs and in locations that will be seen and used by hundreds of thousands of people throughout the life of these buildings – Prudential center, Belmont High School, William H. Carter school, MITMCO, Kendall Square and others will outlast us all.
Three lenses impel us to act – to connect to place in a manner that is meaningful and specific, to aspire to higher callings than the provision of “functional spaces”, and to be rigorous and inventive in the use of building materials and assemblies with honesty, intentionality, and economy in a time of increasing environmental crisis.
The discussion has been edited and condensed for legibility/readability and is not a verbatim transcript of the exact words spoken.
EK: Hello and thanks to everyone joining us virtually and in person. Tonight’s discussion is motivated by a healthy curiosity about the history of our studio, how it came to be within the structure of the larger firm and hopefully we all learn a little bit about the various steps and personalities involved. Why are we asking this question now? Many here probably know quite a bit about the history of the Boston studio, but perhaps not everyone knows every aspect of it or the exact order in which these things transpired and why. As we begin strategizing our move down to the 7th floor (of this building) in what will soon be the studio’s 4th location, now seems like a good time to look back, to inform how we might move forward. Is anybody surprised to learn that the office is almost 20 years old, this month?
CK: One more year and the office itself can start drinking!
EK: We are joined tonight by three panelists
drawn from among the longest serving employees in the studio, Dan Shea our accountant, Jeff Keilman, Chris Karlson, and Matt Bleidorn is online Patrick cannot be with us tonight. I am Eric Keune, currently the Design Director of the Boston studio. Our accountant - Dan Shea, is responsible for much of the intellectual and factual/chronological content of tonight’s discussion, from an organizational standpoint, Chris has organized much of tonight’s show. Thank you to both of you for making this all happen.
Kerry and Abby sent me a link to a very memorable marketing drive that contains all manner of unexpected (and in some cases unexplained) treasures and we will see a few discoveries from here in tonight’s presentation – let’s begin by laying out the basic facts starting with the acquisition of DTS, Shaw and Associates, and I’ll let Dan set the table for how this unfolded.
DS: DTS Shaw had previously been in discussion with Marsters and Partners (both existing architectural firms in Boston) when Perkins&Will appeared on the scene. DTS Shaw were working on the Yawkey Center at MGH and Perkins&Will
needed a Boston presence. I believe at the time they had contacted a broker, who in turn contacted Gary and put him in contact with the people from Perkins&Will. Perkins&Will in 2001 was represented by Henry Mann, who was the CFO, the CEO of Nix Mann was his partner, and Bill Beaman, who was the marketing director. They contacted Gary and asked that he put the Marsters acquisition/ discussions on hold. Perkins&Will completed the procedures to acquire DTS Shaw which closed on July 3rd of 2001. On July 4th, Perkins&Will Boston was open.


EK: Please remind us all what DTS stood for and who the people were behind the names/initials on the door at that time.
DS: It stands for Dean Tucker Shaw. Gary had had two partners originally. Dean, Tucker and Shaw that broke up in 1995, Gary Shaw kept the name DTS Shaw with their original initials and kept the firm himself. Keeping those initials of the non-present partners is almost the same as Signer Harris Architects. Keeping those initials and names on the door, only in his case it wasn’t
his two middle names. When I started Gary had four associates, but they never became partners or anything. He did bring in a partner in 1999 named Albert Wong, who was around when the Perkins&Will acquisition took place. I think the one of the other persons was Rick Saw, he went to Cannon where I think he later became principal.
EK: The Boston studio has occupied three locations since 2001 and the 4th studio will again be in one of these three locations. We’ve really moved around a lot - having located ourselves effectively all around Post Office Square! Huge thank you to everybody who helped conjure up some of these archival images. Immediately after the acquisition, the office moved to its first location at 55 Court Street which to my amazement Dan can name of the architect of the building and every single thing about it, including the “iconic” suspended teapot sign/sculpture that is not part of our old building, but part of the building next door. Would someone care to say a few words about how the 55 Court Street space came to be picked and why?
DS: I it was just after the collapse of the dot
com boom in 2001, and we had looked at many spaces downtown, including on Beach Street in the in the financial district. At the end of the day the selection came down to the staff wanting to be located between the green and red lines of the T, and not wanting to have to be commuting all over the city to get to get work. In the early days at 153 Milk Street, the DTS Shaw studio was on the 2nd floor, but later we took space on the 6th floor. The elevator in that building never worked so people ended up getting in a lot of steps going up and down the stairs.
EK: We have a slide tracking the population growth of the studio by location and time; at this time (2001) in 55 court St, the office was about 30 and would later grow to 50 or 60 following subsequent acquisitions and growth.
DS: At the outset of the merger the Marsters staff didn’t move in with us and stayed behind at their office for six more months. The two studios were communicating a lot, working on
projects together at 153 Milk Street and people were constantly having to go back and forth. Eventually it got to the point where this just wasn’t going to work; and at the end of 2002 they all came together at 55 Court Street.

CK: Is Carolyn on the call? The marketing space in the Court Street office was really special. Would you like to talk about it for those who didn’t have the privilege of working there?
CC: We referred to this space the “marketing dungeon”, it looks much nicer empty as seen here. What you can’t tell is that just underneath this room, which was itself an overhang, was how our next door neighbors would often be found hanging out underneath us. The overhang was a perfect shelter for smoking cigarettes and singing songs! There were some lovely serenades that we would hear coming up to us along with the ever present smell of second hand cigarette smoke. What you also don’t see are giant rat traps placed strategically along the perimeter of the of the dungeon on the inside; we had to have containers for our snacks that would be covered up with these metal cans so that the rats couldn’t pry them open. I think the mice and rats could still pry them open, but we kidded ourselves that they couldn’t.
DS: After all the mergers were completed, the only people left were myself from DTS Shaw, Cynthia Koran from Marsters who used to lead HR and Matt Boyd, who did IT. There were no architects and no interior designers left from the from the initial merger by (what year? 2008?).
EK: Let’s say a few words about the DTS Shaw firm - I understood that practice was acquired primarily for the depth of its science portfolio
and connections to future healthcare work that the firm would eventually end up pursuing like Spalding Rehabilitation Hospital in Charlestown.
DS: The practice was acquired in part because of those connections, but Perkins&Will knew they needed a presence in Boston in order to win work. At the time, firms needed a physical presence in Boston and Perkins&Will was looking for one. Without it they knew they wouldn’t be able to really get into the market in a big way. At the time, Gary had connections that were quite effective. It wasn’t like they just said: “Let’s go open a new Boston studio entirely from scratch.”
EK: Approximately five years later Perkins&Will buys two more firms, then in another five years acquires Signer Harris Architects; also a science practice. What was the thinking behind buying
two science practices back to back? Why not a firm with a different portfolio?
DS: Around 2011 Gary Shaw announced he was considering retirement. Because of this, there was a need to keep building the science portfolio. Signer Harris was mostly working in commercial science, while Gary’s practice was focused more on academic science.
CK: The 55 Court Street space was so challenging for us especially as we got bigger and bigger. I remember we spent a whole weekend repainting the interior of the office ourselves - we were all just so tired of all the faux wood color! I think the office gave us pizza is to do it.
MP: It was impactful to remember how underwhelming the first impression of that studio was, especially what one saw see immediately upon entering from the elevator. It was not great. Honestly, when I first stepped out of the elevator for my interview I almost turned

around and walked out. And the pin up space –there was hardly any! There was 1 six foot long wall that everyone shared. It was crazy! It was on the third floor, so it was as though you were having to put something up only to immediately take it down again so someone else could put something up. There was no way to just have work up consistently and get a sense of what was going on in the studio with different teams and projects.
EK: Looking at how the leadership of the studio has evolved over time starting with the leaders of the acquired firms, Robert Brown joins in 2012 from CBT Architects. Shortly after Brooke joins in 2013 to start the K12 practice, Jeff Zynda joins in 2015. We had a hospitality studio for a brief period led by Jackie McGee who joined in 2016 designing hotels, some of which were built in Iowa and elsewhere. Lisa Killaby, who headed planning and strategies, joined in 2018 and stayed until 2020. Gautam Sundaram also joined the firm in 2018 to lead the urban design and is now firmwide Director

of Campus Planning. In 2021, Yanel begins her tenure as managing director. The studio has produced an intriguing outflow of firmwide leaders over the last decade, individuals who have gone on to larger roles outside the Boston studio including David Dymecki who is now the Managing Director in Atlanta following his role as head of sports and recreation here, and Carolyn Cooney who, having long ago recovered from the trauma of the rat traps, the singing, the Dungeon marketing space, is now our firmwide marketing director. Bill Harris who was discussed previously is now the Managing Director of the New York studio. David Damon is the global practice leader for higher education and is currently either coming from or heading to California on an airplane.
The “design” history of the studio is for obvious reasons interesting to me personally. We couldn’t find a photograph of Daniel Bernstein, perhaps Dan can sketch us a word picture….. did he come with the one of the acquired firms? Bruce Rhoades was the Boston head of interiors
prior to Jeannine. The second architectural design director was John McDonald. In 2011, Brian Healy started and many of you all worked with Brian. Brian was the Design Director until 2014 when 2015, Rick Kuhn then started in 2015.

CK: Brian Healy began the tradition of the Monday design discussion that is still going today. This was an integral part of his effort to build a culture of discourse around design. Prior to joining Perkins&Will he was the president of the BSA where he had started something similar. The dialogue was an platform for conversation about the work in the studio in a space that worked against these kinds of visual presentations. We would talk about our projects and would also invite speakers from outside the firm.
EK: There have been five or six design directors here depending on how one counts – six including the unfortunately faceless Daniel Bernstein. Tracking the growth of the studio
over time starting with the DTS Shaw staff of around 31. When Tim Marsters firm is acquired, this adds 12 and John Fuller adds another 6. By 2006, the studio was 50 and by 2012: 80. In 2018 we grew to 140 and today we are 172 - while our market sectors have grown from 4 to 9 total.
SS: One thing that strikes me about what we have seen here tonight is the fact that in both quantity and in quality the work of the studio from the last four years has far surpassed the sum total of the work of the first 16 years. I know this wasn’t something that was covered particularly in this presentation but would be an interesting subject for a future discussion.
CC, CI, S&T, HE, HC, SRE, K12, UD
3rd Year Undergraduate Design Studio // Fall 2020
Instructor: Brian GregoryIntroducing themes in the physical design and planning of urban areas the course engages urban design concerned both with the physical city—its architectures, landscapes, and infrastructures—and the social city, the realm of networks and relationships that support urban living. Thus we will set out by understanding the city’s resultant form as emerging from a dynamic relationship between people and places. Designing and planning for change in urban areas, this studio will highlight how urban change occures —not only by architects, landscape architects, urban designers, urban planners, and other built environment professionals, but also by market forces, systems of governance, and the grassroots struggles of ordinary citizens.
The design of urban spaces is the result of a mutual constitution reliant upon the expertise emanating from ordinary spatial practices as much as it is shaped by expertise emerging from rigorous research, thorough analysis, and iterative design. Through the mechanism of urban design we understand how the city came to be and how we might craft future urbanisms through the shaping of urban form. Design at the scale of urban districts and regional systems requires a unique palette of investigatory practices and techniques of representation for translating large-scale and often intangible influences into proposals for built forms that encapsulate and productively negotiate these forces. A fundamental aim of this studio will be to respond to the various forces and systems that shape urban environments and to deploy varying techniques of representation to communicate design responses across a wide range of scales.

The Urban Institutions studio in Spring 2022 focused on urban walk-up housing as an archetype; the studio investigated housing precedents, requirements for housing, residential building code in urban settings, and contemporary design methodology. With this as a basis of understanding, students designed individual housing unit types and learned strategies for aggregating them across an urban infill site in the Back Bay neighborhood of Boston. The studio was designed to both engage contemporary issues in housing policy and to develop strategies and tools for working in unitized design; the result of the semester’s work was a multi-unit building designed simultaneously from a large-scale urban context and an inhabitant-scale residential environment.
The studio aims to establish fundamentals of architectural design through a series of assignments that culminate in the design of a dense urban multibuilding housing project. The final proposals cover multiple scales, from site design, to building design, to the design of individual housing units. Through their work, students will develop a comprehensive understanding of accessibility and building code regulations.

 Student Work by: Nicole Roach (Top and Bottom Left) and Emma van Guens (Bottom Right)
Student Work by: Nicole Roach (Top and Bottom Left) and Emma van Guens (Bottom Right)
Instructors:
Tyler Hinckley and Jacob WernerArchitects have made great progress in reducing operational carbon emissions by prioritizing energy efficient buildings. Efforts such as Architecture 2030 have spurred architects to make measurable improvements in operational energy and operational carbon efficiency. As operational carbon emissions are reduced, the embodied carbon from building materials and construction becomes a bigger share of the remaining challenge. To slow climate change, we must design buildings that are both operational and embodied carbon neutral. To reverse it, we must design buildings that are climate positive.
This studio will explore how architects can be part of the solution to the climate crisis. We will design to a Net Zero Carbon (NZC) goal, with net positive energy and low embodied carbon concepts. Rather than doing less harm, we strive for an architecture that does more good for the communities in which we build.
As a framework for the studio’s agenda, we will use the ACSA TIMBER IN THE CITY 4: Urban Habitats Competition, a student-focused design competition. Students will explore design of mass timber structures, highrise construction, transit-oriented development, urban housing, affordable housing, and mixed use community programs. Students will work to develop design solutions according to the competition brief. At the end of the semester, students are encouraged to submit their work to the design competition.
 Student Work by: Madeline Esdale, Will Evans, Jeremy Tringale
Student Work by: Madeline Esdale, Will Evans, Jeremy Tringale
Arch 3 Graduate-Undergraduate Design Studio // Fall 2022
Instructors:
Tyler Hinckley and Rob Adams (Halvorson)This studio will seek to address these questions at multiple scales (macro to micro) and from various points of view (social, economic, environmental). To do so the studio will focus on a waterfront site in Portland, Maine which is threatened by climate change. We will apply planning strategies developed for similar cities like the recent Coastal Resilience Solutions for South Boston as a framework for the studio, focusing on applying resilient strategies to the redevelopment of the Portland waterfront. After researching and analyzing the environmental and socio-economic conditions of the area, students will test the potential for resilient design by developing a community sailing center project on a waterfront site in downtown Portland.
The semester will be broken into two sections – Site Analysis / Program Development / Concept Design (8 weeks); and Site Design / Design Development (8 weeks). Emphasis will be placed on the process of design through the use of multiple methods of representation and study. Students will be expected to explore varied design techniques (physical modeling, virtual modeling, hardlined drawings, and sketches), and will be required to work at multiple scales.


 Student Work by: Alejandro Zambrano Sarquiz, Manshi Manojkumar Parikh, Vidhi Vora
Student Work by: Alejandro Zambrano Sarquiz, Manshi Manojkumar Parikh, Vidhi Vora
1st Year Undergraduate Design Studio // Fall 2022
Instructor:
Elizabeth MikulaThe second Foundation Studio course continues the fundamental processes and concepts of design thinking and making to beginning design students. This second design studio emphasizes thinking, iterative making, and discussion as a means for understanding human inhabitation and experience. The studio builds on the skills developed in the first studio with an emphasis on the body as a system, the person as an individual experience, and people as a cultural condition. Through a series of projects that increase in complexity, the student will learn methodologies for exploring and representing design ideas in drawings and models. This course explores the commonalities and differences among four design disciplines: landscape architecture, architecture, interior design and design studies.
The semester was divided into three main projects:
Project I – Threshold Device
Project II – Body Analysis
Project III – Narrative Device: Program, Sequence and Space


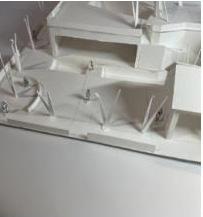
 Student Work by: Eric LeMoult
Student Work by: Eric LeMoult
5th
Instructors: Vital Albuquerque, Eric Keune, Sebastian Martellotto
Boston Harbor’s 1.75 mile long Long Island supported social service programs for the homeless and those recovering from addiction among a complex and changing array of uses over the previous 200 years.
The lone bridge providing access to the island was deemed unsafe by MassDOT and was subsequently demolished. Abruptly, the island was evacuated and all existing programs shutdown, along with the relocation of 967 shelter and recovery beds. This event exacerbated an already ongoing opioid epidemic and housing issues facing Boston as evidenced by the recent, and not unrelated, ongoing humanitarian crisis in the Mass and Cass area. A recent federal ruling opens the possibility of rebuilding the bridge and “recover” ing rehabilitative, and potentially other uses for Long Island.
Through a study of American island taxonomies students analyzed the phenomenon of the heterotopia and how islands/architecture responds to these problems, research the historical context of Long Island and the nearby Harbor islands whose close, but “not too close,” relationship to the cities they are ostensibly meant to serve, and ultimately propose a new urban vision for the island which adds housing and other functions in an effort to solve multiple urban problems as part of an integrated, holistic vision.
 Student Work by: Renee Parry
Student Work by: Renee Parry
Conceived by Lora Kim and Benjamin Hait, the foundational undergraduate studio is structured into two design projects. The first asks students to focus on designing for empathy and inclusion in the proposal of a community center for the deaf. The local siting of the project in Allston, Boston allowed students to explore the context of the preexisting Horace Mann School for the deaf and speculate on the varied sensorial experiences a community center might provide.
The second project prompt of a timber construction boat building school in Maine delves into the tectonics and fundamentals of building design through drawing and making of physical models. Tasked with incorporating the vernacular of boat building into a building form abstract concepts are brought through to a high level of detail development. Through site analysis work environmental conditions play a role in the shaping an forming of massing, through designing for microclimate conditions.
In providing students an opportunity to explore two projects from a phenomenological and tectonic perspective respectively a wide range of design approaches and skills were able to be developed. All of which were experienced through an interactive, inclusive pedagogy in which peer feedback was required. Thus strengthening studio culture and equipping students with the confidence and vocabulary to critique one another.


 Student Work by: Jacob Bergstrom, Lilit Akopyan
Student Work by: Jacob Bergstrom, Lilit Akopyan

“...begins with a search for meaning, to understand the place and unique constraints, traditions and opportunities.”
It’s a Process Patrick Cunningham, Matthew Pierce, Sebastian Martellotto
The design process is one of exploration and begins with a search for meaning, to understand the place and unique constraints, traditions and its opportunities. How might the program be organized and expressed to create something unique, meaningful & memorable?
We approach design not with a preconceived endpoint but with an open spirit of exploration. The search for meaning is one of finding something tangible to grab onto, something solid. One requires a conceptual foundation for a project, which is built and reinforced over time. These are intellectual constructs that we need to believe in and subscribe to, evolve, and adhere to such that they survive from the beginning of the project through the completion of construction.
To build a strong conceptual foundation one needs confidence, which returns to the exploration. To know that one has explored possibilities with sufficient thoroughness to feel confident that the right approach has been arrived at: one that is both durable and memorable.
strengthening the original ideas. Over the years we have learned that the best work often emerges from the process of working through the whole spectrum of ideas. The best way to do this is to put them all down, and not be afraid to draw or model something that might seem at first glance to be “not great”. Of greater importance is the free flow of ideas, and the ability to leave a “trail” that can be returned to. This progression is a useful tool to edit the ideas while they were in the head, before having appeared on paper. Committing them to paper allows us to look back at them and remember how and why we got to the solutions we did. This helps to not only build confidence in the concept, but to understanding why we did one thing and not the others, that an opportunity was not in the end missed. By getting from the head to “paper” (or screen) the team can also understand and engage in the thought process.
We find value in exploring rule-breaking, unorthodox or sometimes crazy ideas, ideal scenarios freed from constraints that offer potential paths forward and windows into what is possible rather than that which is conventionally “achievable”.
Conceptual design foundations are strengthened through dialogue and debate, this is why we strive for transparency in our design process. As a team we discuss and test various ideas from different points of view to to push them, find their boundaries and avenues for advancement. Dialogue within the team is a crucial motivator for investment in the design. Once the team understands the design concept they are empowered and able to contribute more, extending and further
Client: DivcoWest Size: 596,000 SF Completion Date: 2024




Create an economical tower attractive to tenants with capability for labs on all floors in the emerging Live-Work-Play neighborhood of Assembly Row.
The textured East façade sweeps the oblique corner of Middlesex and Cummings in a fluid gesture while a perimeter lateral brace emerges from behind the skin to frame the building entry.



The simple curving gesture and the of texture is amplified in building’s public spaces to create a soothing echo of nature.
Approach from Middlesex Avenue


↑ Together with other high-rise projects between Middlesex Avenue and I-93, this building will transform the street from a big-box loading corridor to a complete street that is shielded from the noise and pollution of the highway.

→ Middlesex Avenue looking South. A stack of 500 sf balconies offer each floor and outdoor room with views to the nearby Mystic River. They also act as a “zipper” between the two facade types
↓ Building Section through Middlesex Avenue


Client: Hilco Redevelopment Partners
Size: 415,000 SF


Completion Date: Spring 2025
Sustainability: LEED Platinum ® target
Situated on the vibrant Edison Power Plant site in South Boston, Block F anchors a new mixed use district. Adjacent to the hardworking Conley Terminal the building aims to engage the M Street Plaza landscape and provide dynamic views back to the neighborhood and city beyond.





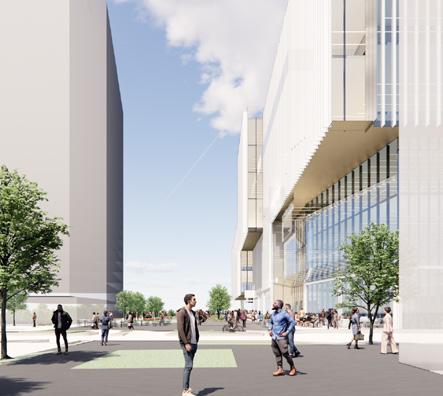



Client: Asana Partners
Size: 130,000 SF

Completion Date: Spring 2024
Sustainability: LEED Platinum ® target
The design for the 7th Spoke interweaves new and adaptively reused buildings that flank a midblock urban connector; an underutilized public open space dating from the 1970’s in Somerville’s Davis Square, whose lively presence of street life, sidewalk cafés and restaurants complement a long-lasting arts culture.



plaza in the heart of Davis Square is transformed into a multi-disciplinary urban place.
Purpose.
Davis Square Plaza is reimagined as a vibrant, equitable, and accessible public realm.

Place.
The new Architecture responds to the existing masonry context with a quiet nod to the industrial past while responding with a performative building and framed open space.
Perspective.
A simple move of pulling the new facades toward the street like drawers enables a new contemporary tectonic expression - one in which celebrates its materiality and method of making.

← Plaza View from Herbert Street ↓ Approach from Elm Street




Client: Delaware State University
Size: 613,143 SF
Completion Date: Master Plan Design Complete
Sustainability: Heat Island Reduction, Operational Resilience,
Delaware State University strives to become America’s most diverse and contemporary HBCU by expanding its capacity to provide a life-changing, high-quality, low-cost education to 10,000+ students and having a significant, measurable impact on the social, technological, and economic challenges that face the State, the nation, and the world. The University’s diverse network of campuses presents an opportunity to serve a greater demographic of students with programs aligned with talent and work force needs to have a stronger presence as a regional institution in the State of Delaware.
← Proposed campus structure and major corridors
→ Proposed nodes and connections

The central spine extends to a new Celebration Plaza that honors the legacy and history of Delaware State University with a sculpture as a place for contemplation.



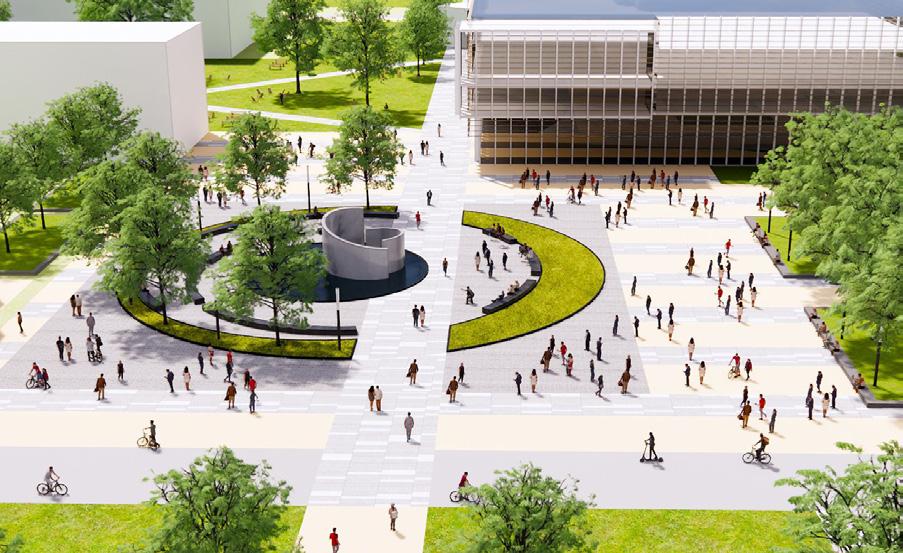
Client: Technological University Dublin
Size: 4,477 square meters (48,190 square feet)
Completion Date: 2021 Sustainability: Net Zero
A new optical science research laboratory gives a once notorious part of the city site a new, forward-looking lens. Historically, the site was used for imprisonment and exile programs. Today, the site is home to one of Europe’s most innovative technical university campuses.
The heavy timber structure is intended as the anchor of a future engineering science quadrangle at TU Dublin. The building pushes the envelope with it’s use of timber in a laboratory setting. Paired with it’s thermal envelope, the project is opening doors for the future of sustainable design.



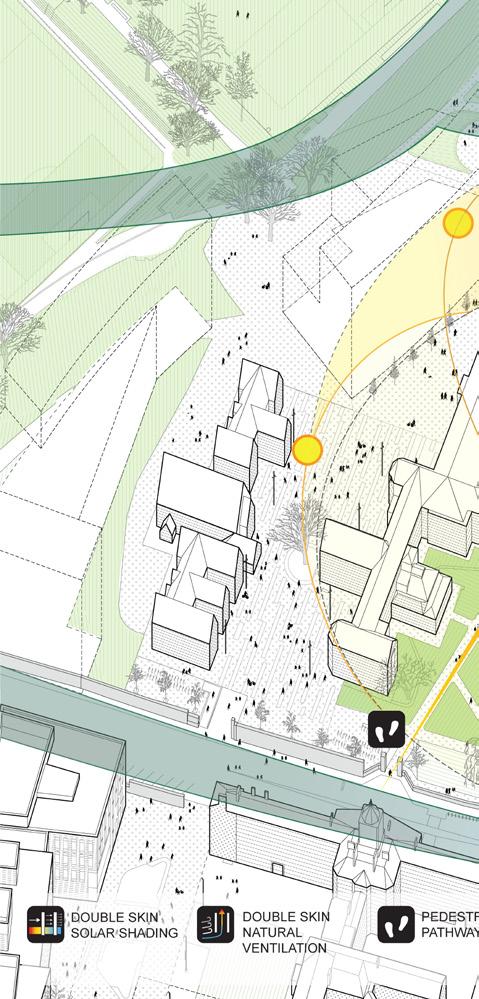

“The HIVE seeks to set a new standard regarding carbon reduction and technically driven research space.”


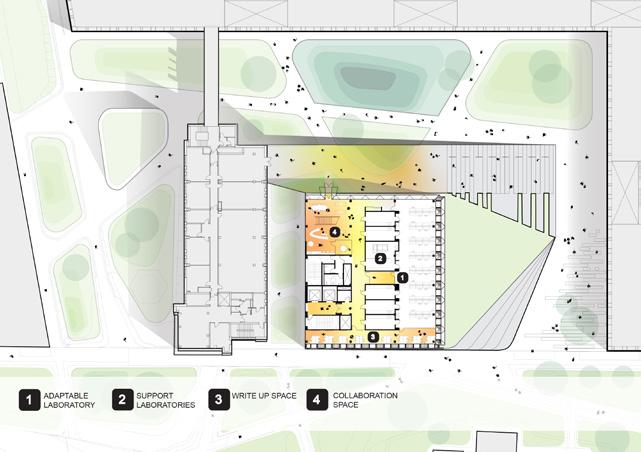
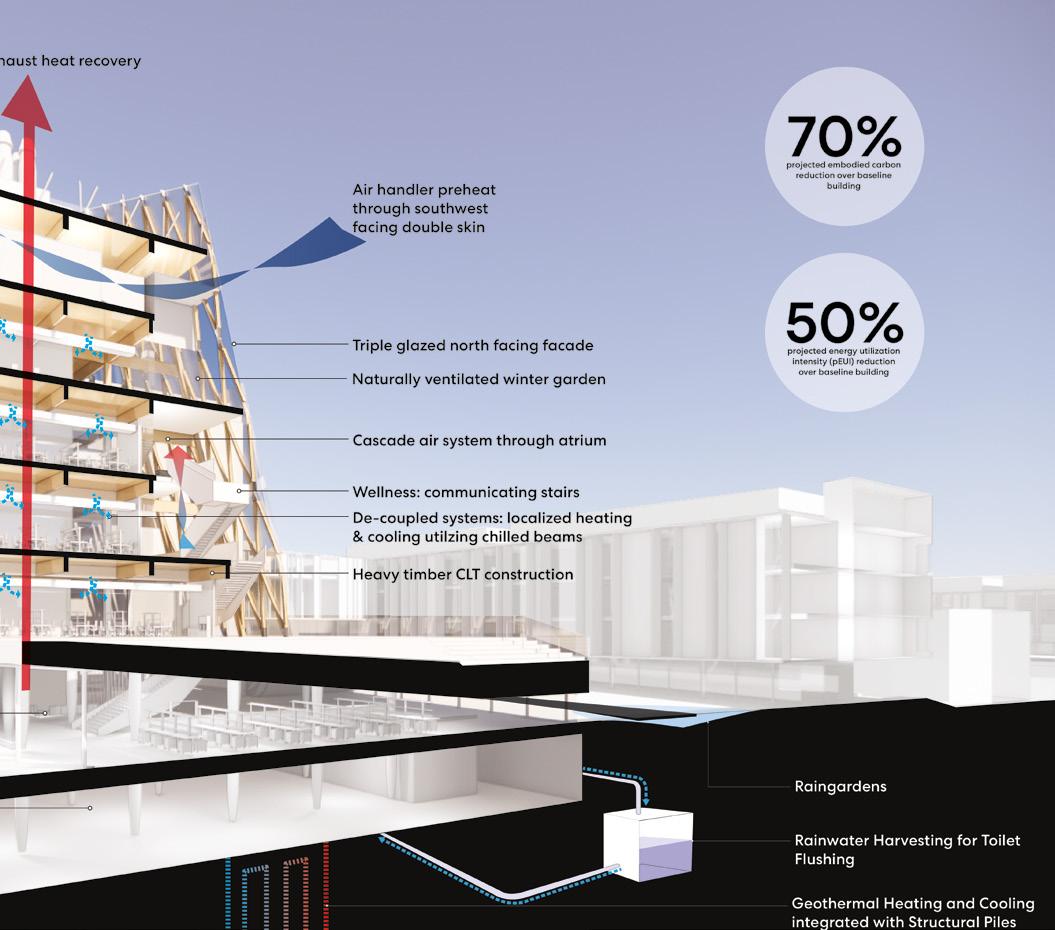

Honolulu, HI
Client: ‘Iolani School Size: 54,118 SF
Completion Date: Competition Sustainability: Passive Ventilation, Natural Wood Materials, Green Roofscape, Green infrastructure

What if moving through the student center was like moving through a gallery of ‘Iolani’s rich culture? The Student Center presents an identity that embraces ‘Iolani’s spirit of invention and exploration inviting students and guests to explore each of its terraces and the program spaces they hold.

↑ A Campus Poised to Grow: As ‘Iolani’s campus grows beyond its northern periphery and strategic needs demand more density at its center we see the need to respond with a design that preserves the critical views to distant landmarks and retain a sense of openness around the school’s chapel.

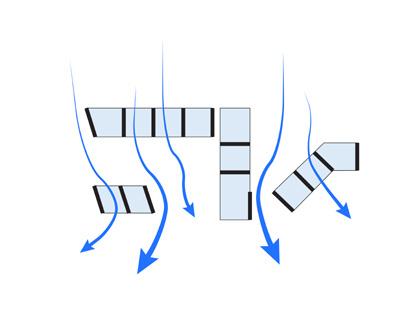
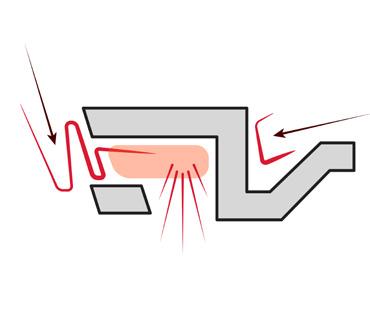


↑ The upper school classrooms on Level 3 form a space around a central south-facing lanai. This community space frames one of the site’s beautiful trees and looks beyond the campus boundary.


↑ The cascading stair on the west edge of the building ascends to a roof terrace designed to serve both the day-to-day and the celebratory needs of the broader ‘Iolani community.



Boston,
Client: A Better City and Charles River Conservancy
Size: 12 acres
Completion Date: Master Plan Design Complete
Sustainability: Natural Living Shoreline

Realigning Interstate 90 presents a once in a generation opportunity to reconnect Boston with the Charles River. However, public consensus around a design solution has remained elusive due to an isolated focus only on transportation challenges. Reframing the narrative around riverfront revitalization with a rigorous analysis of environmental, infrastructural and cross-sectional relationships established a framework by which a series of newly created performative landscapes foster enhanced ecological habitats and provide opportunities for public enjoyment and interaction with the waterfront.











Client: Portland Community Squash Size: 18,150 SF


Completion Date: Spring 2024
Begun in 2013, Portland Community Squash is a non-profit community center delivering squash, wellness, and education in Portland, ME. PCS unites neighbors of all ages and backgrounds and fully supports youth on their journeys from elementary school into adulthood. The Community Commons project will help PCS grow from a leading youth development organization into a community development organization by adding an inclusive gathering space at the heart of the building and additional court space to serve all ages and abilities.




Utilizing mass timber, the project has reduced its embodied carbon associated with structure.
All new construction consists of high performing assemblies.

Rain gardens can detail about 4,000 gallons of rain water on site reducing pressure on the existing municipal storm water systems.







Portland, ME
Client: Portland Foreside
Size: 420,000 SF
Completion Date: Spring 2024
The site meets two different edge conditions, each with a different material character and scale. The project uses vertical layering to create ‘strata’ that respond uniquely to each of these edges and creates an episodic route connecting Munjoy Hill to the Harbor.

The primary massing is shaped by three view corridors that preserve views from the neighborhood to the harbor.
Create a vibrant residential community that connects the city with the waterfront, bridging a gap in the neighborhood fabric caused by the site’s industrial past and topography.

↑ The Thames St Stair connects Fore St to the Historic Core and the Waterfront via the public courtyard
→ The Stair serves multiple purposes- at the ground level it contains the residential lobby. and at levels 2-4 it is both an egress stair and a pedestrian connection from the Public Garage and Apartments to the Historic Core and the Waterfront.


← The Central Courtyard is the visual extension of St Lawrence St. to the Harbor, framed by 3-story townhouses that reflect the scale and materiality of the Munjoy Hill neighborhood.

→ The courtyard level apartments have private decks that are raised above the level of the central public zone, with a layer of planters further mediating this public-private transition. A cafe is tucked under the Fore St plaza that overlooks the courtyard.



Client: UMASS Memorial Health

Size: 88,000 SF

Completion Date: 2024
UMass Memorial Health’s New Inpatient Building is an adaptive reuse project that serves as a campus extension for the UMass Memorial Medical Center located on the UMass Chan Campus in Worcester steps away from Lake Quinsigamond. This former Skilled nursing facility will be transformed into a inpatient tower with a 72 bed occupancy and outpatient radiology functions that include Imaging and ultrasound. This project’s site is uniquely situated in a small wooded area and has been the source of design inspiration for the project team who has dubbed this project “Hospital in the wood”.


Tower: Elevator hoistway addresses North Street and marks new patient entry.
Bookend: The addition terminates existing building with contrasting—but complementary architectural language.
Plinth: The new addition is stitched to existing building with a base of white norman brick, defining new circulation zone at building entry.


Client: Wentworth Institute of Technology
Size: 1,440,000 SF
Completion Date: In progress
Wentworth’s Campus Master Plan is a vision for the future of the physical campus, buildings, and grounds that responds to the long-term functional, programmatic, aspirational, and technical needs of the Institute. The Master Plan provides a roadmap for developing the campus over the next ten years and beyond. The longrange vision for the Wentworth campus includes the potential for roughly 1 million square feet of new development, including academic buildings, residence halls, and a rich array campus life spaces. Over the next 10 years, Wentworth will pursue construction of a new campus center and athletic facilities, strategic additions to academic facilities, development of a residence hall, as well as investments in campus open spaces and adjacent streetscapes.




Top: Student Populations at instutions in the Boston area

Bottom: Campus drivers
Build community partnerships by strengthening surrounding communities and blurring campus boundaries
Create a strong civic presence and welcoming campus along key urban corridors of connectivity


Create an urban-scale connection between public outdoor spaces spanning across the Colleges of the Fenway

Charlottesville, VA
Client: University of Virginia
Size: 17 acres
Completion Date: Master Plan Design Complete
The University sought to develop a master plan exploring how increasing development density could solve a need for graduate housing, comprehensive pedestrian and vehicular connectivity, and future programmatic growth of multiple academic Centers.

The plan integrates natural and cultural systems into broader framework of multi-modal connectivity, using the landscape to reinforce a system of pedestrian corridors that connect natural resources, engaging places, hubs, and open spaces from North Grounds to Central Grounds.









Client:
Weill Cornell Medicine Size: 170,000 square feet Completion Date: Fall 2025







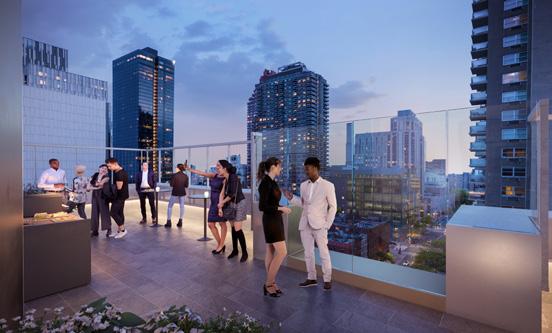
“ we encourage new ideas, and empower our colleagues to run until apprehended.”
Andrew Grote
Designing Our Future
As a discipline, Architecture is rooted in uncertainty. Any design process that begins with final solution already defined is inherently flawed. We begin each design process with a clear set of values, a general list of desired outcomes, and a faith that the final design resulting from a methodical collective process will be greater than what we can imagine at the onset.
In this spirit, each new financial year is a new design challenge for the entire studio. We reset the clock, clear the accounts, and take inventory of our values, goals, and process. Our values include collaboration, innovation, curiosity, and entrepreneurship – we encourage new ideas, and empower our colleagues to “run until apprehended.” Our goals include increased diversity and sustainable growth, in every sense of those words. We seek to diversify our teams, our workforce, and our practice areas; we aspire to grow as individuals, teams, markets, and a studio.
There is no studio within Perkins&Will with a more diverse ecosystem than Boston. In its twenty years of existence, our studio has established robust practices in Corporate & Commercial, Corporate Interiors, Health Care, Higher Education, K-12 Education Science and Technology, and Sports & Recreation. In 2019, shortly before the pandemic, we added Planning & Strategies and Urban Design, and in 2023 we will establish our own Branded Environments practice. The degree to which these markets complement and support one another is the greatest predictor of collective success. The fact that we weathered the pandemic and are at the same size we were in
March 2020 is a testament to the resilience and diversity of our market organizational structure. When one market slowed, another would invariably pick up, allowing us to maintain and grow our staff in a volatile financial environment.
2022 was an unprecedented year in term of the size and number of design projects in the Boston Studio. When so many local and nationwide projects paused or stopped in the spring of 2020, it seemed as though they all resumed in the Fall of 2021, adding still more work into our already healthy backlog. Pent up demand in 2022 meant that the sheer number of projects in the Boston area stretched the capacity of the local workforce to design them. In addition to bringing on nearly 40 new full time employees, the Boston Studio engaged 20 interns and dozens of colleagues from across the firm to meet this challenge.
Looking ahead to 2023, economic indicators point toward a national recession, with some local pundits predicting an over-saturation of the life-science commercial market. While these forecasts provide more warning that we received entering 2020, it is always daunting to predict business in a climate of financial uncertainty. In making our budgets and sales forecasts, we have tempered expectations to align closer to the steady pre-pandemic years than to 2022’s post-pandemic boom. We enter the new year optimistic that we will sustain our workforce and continue to find new opportunities for personal and studio-wide growth.

“ we (are) prototyping our carbon forecasting efforts on a variety of project types.”
Research-driven Dr. Erika Eitland and Kimi Seigel
The integration of firmwide research investigations has supported a thriving Boston research ecosystem. Our greatest investments by practice area are being made in education, specifically K-12 education. Notably, the integration of research in the William E. Carter School has required the support of Human Experience (Hx), Process, and Material Performance Labs. We have also been prototyping our carbon forecasting efforts on a variety of project types. From K-12, to SRE, S&T and CCC, we’re testing how we can optimize for whole life carbon reduction. The following timeline showcases firmwide and Bostonbased advancements on the research Strategic Action Plan.
Our Education research has been developed symbiotically with practice and resulted in the Healthy K-12 by Design literature reviews including research-informed checklists that can be implemented during the early design phases.
The Carbon Forecast is a methodology and framework that we encourage teams to deploy.
To make our teams carbon literate we have been familiarizing the Boston Studio with the tools at their disposal.

What are we currently researching?
nj
The Inhabit Podcast launches and provides research on healthy buildings, chemicals of concern, and IAQ in schools. This included integrated Boston experts and local K-12 stakeholders.
nj
National Public Health Week featured Boston public health professionals panel, a PWU discussing research, social media on how our design impacts health, and a blog post.
nj
Members of the Affordable Housing Taskforce shared their findings from the ASIDF-funded research report, “Healthy Affordable Housing: The Toolkit”
MIT Solve participation (Erika Eitland and Kimi Seigel) HUHS masterplan nj
nj
In partnership with Healthy Building Network, we published peer-reviewed white paper titled “Embodied Carbon and Material Health in Gypsum Drywall and Flooring.” (Kimi Seigel) nj
Members of the Boston Material Performance Lab hosted an encore performance of their “Spec This Not That” presentations for PWU. (Juliette Bowker, Laura Duenas, Sarah Farrell, Kara Mazzotta, Jennifer Miller, Mandy Miller, Carolina Otero, Ananta Sodhi, Meredith Tobias) nj
The Boston Studio contributed to 6 Healthy Schools by Design white papers focused on increasing healthy K-12 school design through materials, classrooms, libraries, cafeterias, restrooms, and nurses.
nj
In partnership with the Massachusetts AIA, we are providing a white paper identifying health and energy metrics for the new green and healthy schools provision in the recently passed Massachusetts Climate Bill (H5060, Section 82).
nj
Members of the Boston studio published an article in Issue 17 of Breakthrough UK titled “The lab of the future is made from...Wood?” (Liz Mikula, Jacob Werner, Kimi Seigel)
nj
In an effort to prototype our Carbon Forecast, several studio project teams met with the Carbon Forecast researchers. These project teams include Stoneham High School, Barnard Altschul Hall, 120 MX and St. Joseph’s University arena. (Patrick Cunningham, Lizzy Dame, Liz Mikula, Kate Hart, Jacob Werner, Andy Bennett, Tyler Hinckley, James Lee)
nj
For the Massachusetts School Building Authority and Harvard Office for Sustainability, we are collaborating on a healthy furniture initiative in K-12 schools, with the William E. Carter School serving as a pilot project.

ERIKA EITLAND, BROOKE TRIVAS, AND ANNA WISSLER
Back to School: The Comprehensive Healthy Building Toolkit for Repopulating K-12 Schools Post-Pandemic Road Map for K-12 Education


RACHAEL DUMAS, ERIKA EITLAND AND BROOKE TRIVAS
Synchronized Vision: An Interface for Marrying Virtual and Real Views
XI (LEO) LIU,HAOSHENG ZHANG, AND MARK HELLER

The PA Toolkit: Building an appbased tool to navigate and select wall partitions


Client: Anchor Line Partners
Size: 228,000 SF

Completion Date: Spring 2024
Sustainability: LEED Silver target 245 5th Avenue reimagines the placeless Core Shell Lab/ Office into a site specific intervention that elevates the tenant experience with framed views to the surrounding landscape with seamless public ground floor and vibrant (sub) urban plaza.




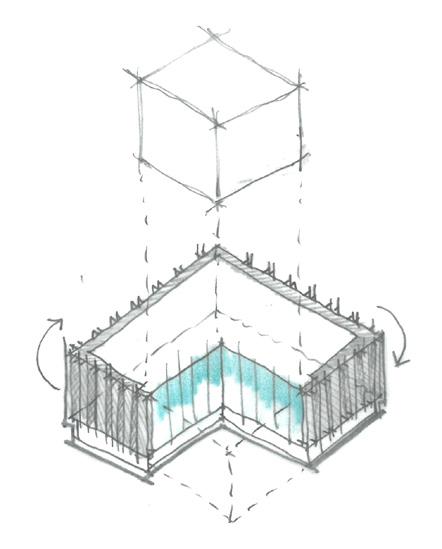






“...a subtle reference to Waltham’s industrial past of watch making. The outer skin is articulated with fins and channels to create an ever-changing texture. The inner skin, a smooth, reflective surface revealing the activity within.”

Location: Somerville, MA
Completion Date: ongoing, 2024, 2027, 2029
Size: 1.6 M square feet
Sustainablity: LEED Gold ® Targeted
This first phase includes the fire station/garage and one of the 487,000 square foot lab/office buildings whose mass is split visually into two vertically disposed volumes.



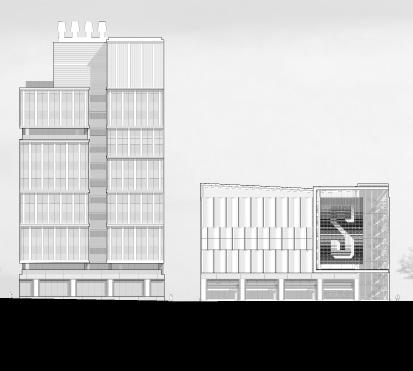




Client: Columbia University
Size: 63,500 square feet

Completion Date: Spring 2023
The new Columbia University Tennis Center is a unique addition to the Manhattan waterfront, providing the university with a stacked indoor and outdoor tennis surface facility designed to provide a premiere athletic experience and protect against unforseen flooding events. Social spaces sitch the various programs together o unify the project and promote ‘fitness for all’.









Portland, ME
Client: Maine Medical Center

Size: 280,000 square feet
Completion Date: 2023
Despite difficult site restrictions, we designed a footprint that serves the program even more effectively. The project consists of 280,000 square feet in the first phase housing three nursing units of 32 beds each, and 19 surgical and procedural suites on a clean core. Specific program areas include: three new multi-acuity nursing units; new surgeries, interventional radiology, Electrophysiology labs, and Cardiac Catheterization labs; prep and recovery functions; entry and patient support functions; staff support and education spaces; mechanical and logistics support; structural and infrastructural accommodation for the development of a further five floors of nursing units and diagnostic and treatment functions.







The wood, stone, and plants native to the Maine coast were the inspiration for the sculpting of the exterior as well as the interiors.
Client: Town of Stoneham Size: 613,143 SF
Completion Date: 2024
Sustainability: Zero Net Energy, Zero On-site Fossil Fuel Use, LEED

The Stoneham High School site sits on the edge of the Middlesex Fells, a pivotal nature preserve in the country’s early conservationist movement. Inspired by the natural paths and stone promontories of the Fells, the design aspires to mend and enrich the school’s holistic site. Students ascend from the site’s ridge through the academic paths of the building into a canopy of communicating learning spaces that filter and harvest daylight.

↑



Creating a sense of warmth at the start to a student’s day, the school’s main entry utilizes the media commons and cafeteria as an open, welcoming community space.






Client: Greystar
Size: 365,000 SF
Completion Date: 2024
Sustainability: LEED
Our first P3 student housing win, 198 McAllister blends student life and legal classrooms to complete the uc hastings academic village and engage the tenderloin neighborhood. Being primarily residential, the building adopts a modern interpretation of the residential material language through the use of color, texture, and pattern.

The public spaces are gathered into a bold ribbon of transparency that slices through the residential block, making visible the interior activity to the city.

↑→
The facade uses a texture of fluted surfaces that subtly evokes the images of fluted columns prevelant to the image of law and the courts.







Client: MSBA,City of Boston
Size: 85,655 SF
Completion Date: 2024
Sustainability: Daylighting

The Carter School is a Boston public school dedicated to students who present both intensive disabilities and complex health needs. Its design provides flexible, diverse, research-based learning environments at the edge one of the city’s transitconnected landscapes. Carter is a small but unique Boston publicschool serving students who present distinct developmental and medical challenges. The project’s spirit lies in the belief that each of Carter’s students deserves an educational space that can unlock their full potential to communicate and engage with their world regardless of their limits. With equity at the heart of the school’s mission we aspire to create an architectural model for schools of this type around the world.



A Tunable Instrument: The Carter School is a Boston public school dedicated to students who present both intensive disabilities and complex heath needs.









Derek Johnson
“ Details are the discrete, finite scale of assembly in which we challenge ourselves to the most stustainable solutions”
The power of the detail is to communicate and elevate our primary design intentions through our built work. Details allow for the reading of architecture at multiple scales, creating a dynamic between the part and the whole, between both practical necessity and expressive aspiration. The detail is a metaphor for the larger design, capturing through individual moments of connection how the designer brings resolution to the many factors contributing to design, making visible this resonance with the larger design solution.
It is essential to reflect on how this Boston Studio’s mission of responding to issues of purpose, place and perspective through design are to be amplified in the body of our projects’ detailing.
The detail in our work carries the responsibility of pragmatic requirements; weather-tightness, durability and cost-effectiveness are common examples. But there now needs to be a wider overlay to these considerations to infuse our greater commitment of purpose in the stewardship of the built environment. Details are the discrete, finite scale of assembly in which we can challenge ourselves to the most sustainable solutions; those that prioritize energy reduction, life cycle cost analysis and material health impacts as the new baseline for pragmatism in detailing.
The detail is critical in our continuous exploration of a regionally responsive practice. This Studio’s designs strive to be conversant with local material traditions and adaptive to Northeast climatic issues. In this way, the details
we develop can help site our work in our place, and within our context of both design and construction practices. We will continue to be investigative in our detailing, seeking innovative and novel solutions that are rooted in our regional tradition of progressive exploration.
To understand our Studio’s detailing work within the spectrum of the larger firm, we participate yearly in the firmwide Transcendent Detail program. This initiative collects detailing from many of our Studios, and structures discussion and evaluation of the work. We present our own year’s efforts to audiences of our peers with the goal of establishing a broader understanding of the role of detailing at Perkins&Will. From years of our participation, the perspective gained is of a consistent firmwide commitment to detailing that is both elegant and efficient, communicated economically and effectively through our documents, and translated through construction into a better built environment.
Client: Town of Belmont Size: 445,100 square feet
Completion Date: Spring 2023 (Middle School)
Sustainability: Targeting NetZero Energy (90,000sf of rooftop PV, Geo-Exchange Sytem)

Awards: Finalist, Future Projects in Education, WAN Awards, 20202
Belmont Middle and High School (BMHS) is poised to be the largest Zero Net Energy Building (ZNEB) High School in the country—a true school of the future. Adopting a holistic, community-wide approach to energy, the design team engaged the town and electric utility company in a transformative public discussion on energy use, culminating in the collective commitment to eliminate fossil fuel use from the site and pushing the state-prescribed energy benchmarks to sculpt a building that is driven by a low carbon commitment.

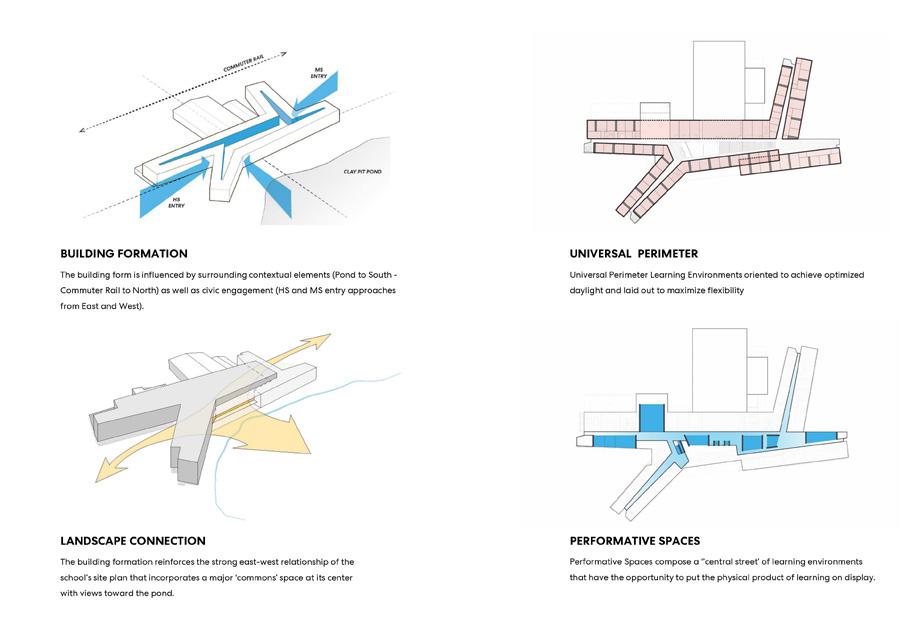








Our interdisciplinary perspective helped the Belmont community take a holistic approach to establishing their vision.

Client: DivcoWest
Size: 451,000 square feet
Completion Date: 2022

Sustainability: Targeting LEED Gold ®
LOCATED IN THE GROWING CAMBRIDGE CROSSING (CX) NEIGHBORHOOD, PARCEL G IS THE CONVERGENCE POINT BETWEEN CAMBRIDGE, SOMERVILLE, AND BOSTON. THE COMMERCIAL LAB AND OFFICE BUILDING IS SITED ON THE NORTH SIDE OF DAWES STREET BETWEEN CHILD STREET AND OPEN SPACE WITHIN THE MIXED-USE CX DEVELOPMENT. THE 14-STORY BUILDING INCLUDES FLEXIBLE LAB AND OFFICE SPACE, AS WELL AS CGMP MANUFACTURING SPACE, FROM LEVELS 1-12 AND TWO LEVELS OF MECHANICAL PENTHOUSE.






 Summer Solstice - 95% - Equinox - 50% Shading Winter Solstice - 10%
Summer Solstice - 95% - Equinox - 50% Shading Winter Solstice - 10%



Portland, ME

Client: DivcoWest
Size: 451,000 square feet
Completion Date: 2022
Sustainability: Targeting LEED Gold ®
THIS NEW VERTICAL RESEARCH COMMUNITY PROVIDES CONTIGUOUS, HIGHLY FLEXIBLE LABORATORY SPACE FOR THE NATIONS TOP BIOPHARMA CLUSTER. SEATED ADJACENT TO A CRITICAL MASS OF WORLDCLASS UNIVERSITIES AND RESEARCH INSTITUTIONS THE PROJECT CONVERTS URBAN SPACE THAT WAS BOTH UNDER USED AND POLLUTED TO 451,000 GROSS SQUARE FEET OF DENSE URBAN LAB SPACE THAT ADVANCES THE LINES AND PATHS OF HEALING IN BOTH PHYSICAL SITE AND SCIENTIFIC RESEARCH.



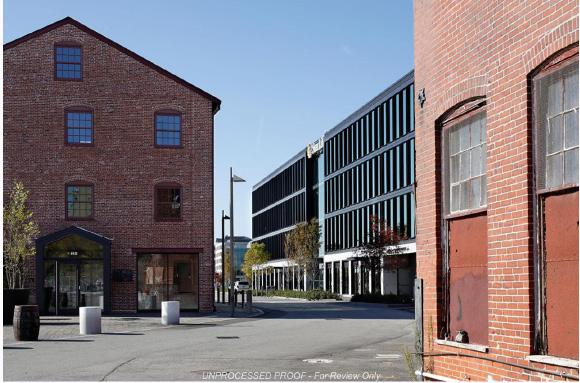




Light

Dark
Ceiling
Ceiling

Client: Ameriprise Financial
Size: 72,000 square feet

Completion Date: Spring 2022
The project promotes a new way of working in a hybrid environment consisting of various space types for visitors and employees. The new headquarters features progressive elements including all interior, universally size offices, and ample collaboration areas and AV throughout to allow for hybrid meeting parity. The two-floor project includes a monumental stair for vertical connection, increased socialization and impromptu “run ins”. Special attention has been given to the detailing of this stair and the living room-like conference rooms above and below surrounded in blue glass utilizing the clients brand color.
 Top: Building Section Top: Planning Diagram
Top: Building Section Top: Planning Diagram


The project began as a workplace strategy effort, where we helped Columbia Threadneedle develop their programmatic and space needs, while also evaluating real estate location options.





Boston, Massachusetts
Client: COP/COR Showroom
Size: 16,000 square feet
Completion Date: Spring 2022
Existing building architecture imparts the new COR showroom an identity that makes the most of exposed brick masonry, wood columns and exposed structure. The architectural fabric inspired the look and feel that gives the space its unique, layered character. Space planning is informed by a choreographed journey along a path of internal scenes showcasing classic product from the combined brands; Knoll and Herman Miller.

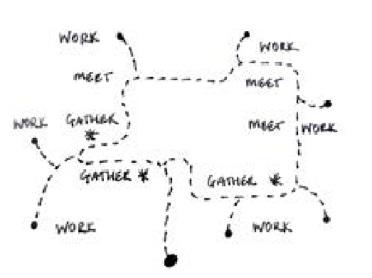






Cambridge, Massachusetts
Client: Confidential
Size: 62,000 square feet



Completion Date: Spring 2022
Sustainability: LEED GOLD target
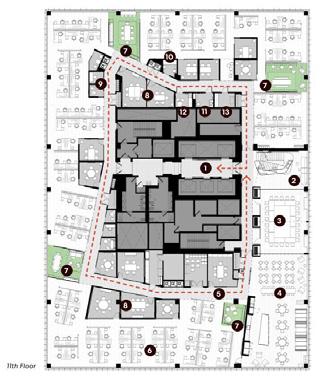
The design is influenced by the collaborative aspect of the work/lab environment with a focus on attracting local talent to foster a creative, innovative life science community of joint researchers, joint ventures, strategic partnerships and consortia. A unique planning strategy draws its inspiration from the urban fabric of Cambridge’s street and park network. Urban environments inform design elements to create a diverse and inviting workplace punctuated with unique “attractors” which function as analogous interior parks and urban plazas where people come together.








Cambridge, Massachusetts
Client: Confidential
Size: 100,000 square feet
Completion Date: Spring 2021
With a projected growth of 437% in the next year, this confidential client sought new space for collaboration in the Cambridge. Taking cues from the urban grid of the surrounding area, the parti proposes unique nodes of interaction, collision and visual interest through a series of internal intersections. Divided into public facing events along a “tour route” and balancing a more private “Beam Community” circulation route creating a three-dimensional matrix of connections with internal and external framed views.
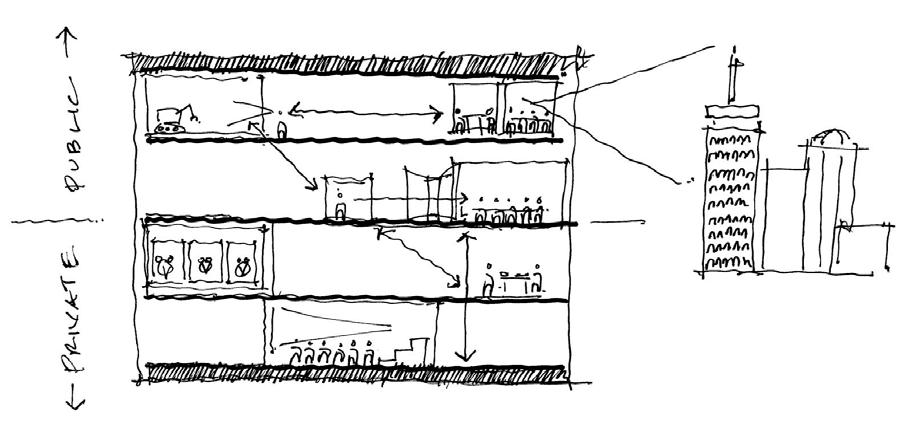








Client: LabCentral

Size: 100,000 square feet
Completion Date: 2021
Sustainability: LEED Silver Target
Using modest means, LabCentral creates a series of unique and identifiable places within an interior that is split physically between two separate buildings connected by a bridge (one old/historic manufacturing, the other new Life Sciences). The design places research and discovery on display to provide individual, private laboratory assets across a broad range of tenant sizes. Spaces for research and discovery share a similarly vibrant, but more saturated palette of spaces including a lounge along the atrium as well as laboratories and breakout spaces supporting research and collaboration.






Client: Massachusetts Institute of Technology
Size: 2,690 square feet
Completion Date: 2021

The MIT Press space was crafted and organized with customer arrival and experience in mind. Clear visibility into the store from building ground level was extremely important to minimize the limitations of the space and dedicated wall for the iconic branding were key to client experience. The organization of the store layout maximizes storage and book display, multiple floating modules can be reorganized to create different layouts and the central area under the stair can be converted into a clear open space for special readings and events providing the staff with flexibility for different layouts and public events.




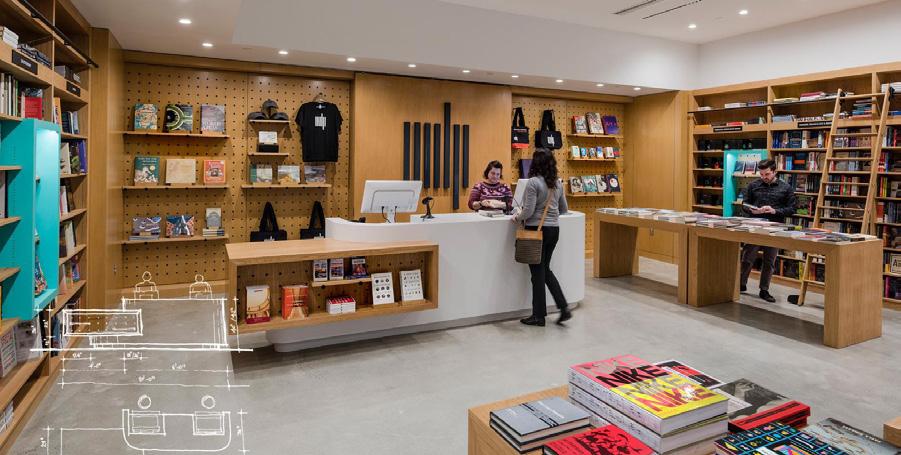

Client: Montana State University
Size: 5,200 square feet

Completion Date: 2020
The Lambert Field Sports Facility Improvements at Montana State University in Bozeman, Mt is a new “ground up” building and synthetic turf field sited in the South-East corner of Lambert Field. The 5,200 sf split level building will include a meeting room, team changing rooms, restrooms, and storage spaces. The building will be set into a berm on the south with integral seating to the east overlooking the new synthetic turf field.
 Top: Main elevation perspective from Lambert Field
Top: Main elevation perspective from Lambert Field

Top: East Elevation

Top: West Elevation

Bottom: View from Lambert Field






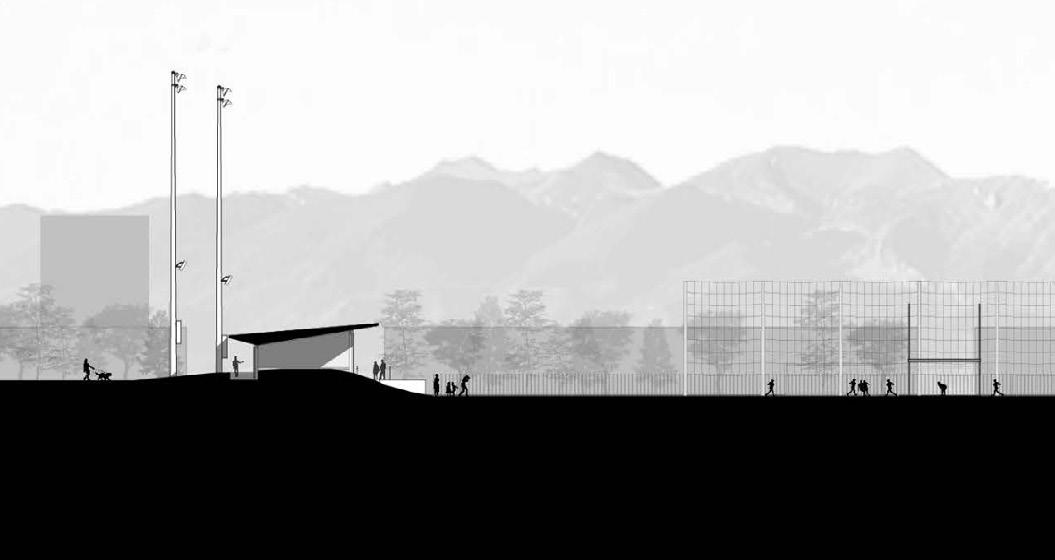


Top: Ground Floor Plan

Bottom: Cross Section


Boston, MA
Client: Boston Properties
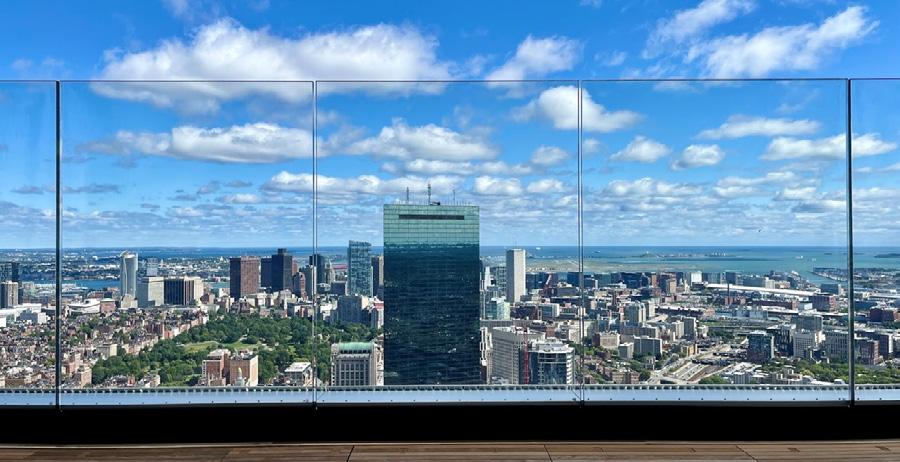
Size: 110,000 square feet
Completion Date: 2023
THE PRUDENTIAL OBSERVATORY IS WHERE BOSTON IS EXPERIENCED FROM A NEW VANTAGE POINT, UNDERSTANDING PLACE AND HISTORY IN CONTEXT, VIEWING FIRST FROM ABOVE TO DISCOVER A UNIQUE EXPERIENCE ON THE GROUND. IMAGINED AS THE FIRST STOP WHEN VISITING BOSTON, IT IS BOTH ARRIVAL, AND POINT OF DEPARTURE. AN EPISODIC OBSERVATORY EXPERIENCE IS STITCHED TOGETHER WITH A REDUCTIVE ARCHITECTURAL GRAMMAR THAT GUIDES VISITORS THROUGH EXHIBIT SPACES INTO AND THROUGH THE CORE OF THE BUILDING, AND TO A NEW WRAPAROUND OUTDOOR TERRACE. AT THE GROUND LEVEL, A NEW ENTRY IN THE MALL DIRECTS YOUR GAZE UP TO YOUR DESTINATION IN THE SKY, LEADING YOU DOWN THOUGH DIMMING AND COMPRESSING SPACES TO AMPLIFY THE EVENTUAL EMERGENCE INTO THE SKY.














Cambridge, Massachusetts
Client: Confidential

Size: 50,000 square feet
Completion Date: 2022
A dynamic new headquarters for Bluerock Therapeutics to include 150 working spaces, collaboration spaces, focus spaces and laboratories (including a clean room area) at the heart of Kendal Square-Cambridge, an area considered the epicenter for innovation in the East Coast. the design intends the rrival to be special and unexpected with an unique immersive experince that celebrates branding and bluerock culture. work spaces are vibrant, smart and inspirational that celebrate transparency and views into the workspace - promoting creative collisions and flexibility, while showcasing innovation.


 Top: Diagrammatic Building Section
Top: Diagrammatic Building Section







How does place inspire place-making, what kind of environment energizes a creative community? How might we create, for ourselves, the types of spaces that both express our ethos and enable its execution through our design work? For our new studio we are creating a scaffold for the design process, a creative workshop for an internationally recognized multinational design firm. The space will showcase the process and products emerging from our work at various scales, ranging from urban design to full scale prototyping of systems and components. 170 multidisciplinary designers and researchers will come together both virtually and physically in our new space. The design fosters continual transformation through curation at a variety of scales of formality to support studio and practice-based critiques, foregrounding the maker culture of the model shop, and the ability to host events. With adaptability, agility and a sensitivity to neurodiversity our new home will amplify our design thinking at a range of scales from public facing reception and meeting areas to spaces of personal invention.
Our new studio exists on the seventh floor of the same late nineteen sixties, center core, brutalist office tower in Boston’s financial district. One corner of this floor plate benefits from diagonal views to an urban park while the remaining exposures are primarily building-facing views with the occasional sliver of Boston Harbor through the surrounding skyline. The outermost bay is cantilevered 15’ and benefits from minimal perimeter columns and a conventional floor to floor height. The arrival into our new
space requires a thoughtful transition as one moves from the aesthetic of a class A corporate office to the creative experimentation of a multidisciplinary design studio.
Much like a museum with an artist in residence our design studio seeks to put “Invention on display”. This spirit informs the location and configuration of an elongated gallery of rotating objects that represent the physicality of our work product. Anchoring the end of this gallery of refined artifacts sits our model shop. The juxtaposition of these elements become a choreographed procession that highlights the work of the studio. Deeper into the plan sits a perimeter of hard-working unassigned seating and pin up areas that foster our participatory design culture.
Building upon the foundations of the current studio, the design aggregates our more public facing functions along the park side of the building, while maximizing open, visually accessible pin-up space that is critical to how we produce, discuss, critique, and advance our work. The post pandemic hybrid work model prioritizes collaborative spaces for shared work. Groups of up to 200 can be accommodated in by connecting adjacent public areas for lectures and social events. The Studio aims to maximize carbon sequestration with FSC certified wood, energy efficient lighting, cradle to cradle material and finish selections contribute to daylight harvesting and minimize contributions to the construction waste stream.
Albuquerque, Vital Aldouri, Hajar Alkan, Basak Ampanavos, Spyros Anderson, Lilian Arndt, Niusha Austin, Allison Bakhoum, Ramsey Baniabbasi, Rashad Bateman, Ryan Bellefleur, Natalie Bennett, Andy Bennett, Isabel Bleidorn, Matt Boone, Michael Bowker, Juliette Brophy, Sarah Brown, Robert Brussel, Jeff Cadwallader, Jay Campbell, Jeannine Cattaneo, Paul Chamberlin, Corrie
Cheneau, Hannah Chin, Katherine Chung, Kristabel Cooney, Carolyn Cunningham, Patrick Curcio, Tyson Curran, Sean Dame, Elizabeth Damon, David Davis, Jenny Dazio, Bri de Angel, Yanel de Jong, Michael Dearborn, Jeremy DeRaps, Sam Dimov, Theodora Ducharme, Nicole Dudley, Kristine Duenas, Laura Dupuy, Alex Duran, Kerry Eberlein, Rebecca Eitland, Erika
Farrell, Sarah Fernandez-Barbara, Daniel Fontaine, Danielle Gehron, Luke Geoffrion, Michelle Geupel, Noah Gillespie, Abby Gittings, Tricia Giurguis, Mirelle Goemaere, Elisabeth Gorham, Ron
Grandstaff-Rice, Emily Gregory, Brian Grote, Andrew Gu, Jinhui Hart, Kate Hasan, Hakim He, Shan Heney, Lesley Hernandez, Christina Hinckley, Tyler Jacobs, Melissa Jalori, Namitha
Johnson, Anne Johnson, Derek Jones, Patrick Jump, Sarah Karamallah, Rania Karlson, Chris Keilman, Jeff Keune, Eric Kim, Jeff Kumar, Swati Kurlbaum, Ryan Lane, Phil Law, Ritzo Lee, James Levin, Jim Lewis, Justin Li, Xiaoheng Li, Yifei Lin, Sophia Liu, Adam Liu, Nikki Lo, Li-Chu Lockery, Chris
LoGiudice, Lisa Lorica, Sabrina Maki, Harrison Marinelli, Stephen Martellotto, Sebastian McCall, Kara McGrory, Jennifer Melville, Tom Messinger, Stephen Mikula, Elizabeth Miller, Heather Miller, Mandy Miller, Jen Mills, Cory Moses, David Muley, Sanchita Mulligan, Christina Mulvey, Hailey Noh, Bomyeong Nugroho, Grace O’Connell, Michael Ogunnoiki, Tobi Otero, Carolina
Pannone, Pasqualino
Patira, Athena Payne, Robyn Perlik, Chris Pierce, Matt Pinckney, Octavia Pineau, Brad Prager, Daniel Rathbun, Josh Riccardi, Sergio Riley, Bill Rogers, Brad Rosario, Jehiel Rothman, Michelle Saha, Nirvik Sang, Xianming Sanon, Jovial Scarlett, Tim Scullin, Kari Sefton, Stephen Segarra, Ismael Seigel, Kimi Shea, Dan
Sherman, Gary Shi, Songyun Shin, Derek Singh, Rupinder Smith, Sandy Sodhi, Ananta Song, Yiqi Soterio, Ana Spangler, Brian Stetts, Valerie Stubbs, Dan Sundaram, Gautam Sweeney, Tim Tabet, Charif
Tamura, Albert Thayer, Sara Tobias, Meredith Trieu, Tuan Trivas, Brooke
Trowbridge, Robin Tuckett, Abby
Vijaykumar, Mona Wahba, Karim
Wang, Xin Weaver, Susan
Webster, Steven Werner, Jacob Westerman, Casey White, Andrea Wilkerson, Schuyler
Williams, Aaron Williams, Jen Wong, Kim Yakin, Secil Yao, Litian Yelverton, Drew Zalzala, Rand Zebrowski, Alec Zhang, Haosheng Zhang, Xiaoyuan Zheng, WenJie Zheng, Zhi Zynda, Jeff
Abuzarifah, Nora Alkuhaimi, Suha Anselmo, Alishya Anthis, Sadie Ashraf, Rashid Benzan, Soleil Bhinde, Prachi Burrows, Sarah Campbell, Shawn Carson, Samantha Chen, Junfei Chowdhury, Arman Clark, Sasha Compres, Jose Coscia, Chris Coviello, Brenden Daly, Luciana de Faria, Swathi Dehghani, Mahsa Du, Jeremy Eduardo, Victoria Fox, Olivia Fu, Wing Genece, Jadzia Gibbons, Corey Gordon, Nicolette Hameed, Fatin Hansley, Whitney Harrison, Samuel
He, Jiaai Heller, Mark Jankowski, Peter Jeong, Eugenie Ji, KJ Johnson, Ashley Joo, Yoanna Kantrowitz, Sarah Keller, Grace Killaby, Lisa Klein, Emily Koehrsen Jr., Larry Kuhn, Rick LeBlanc, Julia Li-Bain, Sharon Liu, Shiyao Liu, Leo Lo, Li-Chu Lopez, Glenda Louloudis, Kelly-Anna Luong, Khuyen Majewski, Gwen Martin, Natasha Martos, Sarah McAllister, Amy McQuillan, Ella Melikyan, Artem Morita, Wendy Murtada, Dana
Nandi, Rishi Nedelka, Jeff Orta, Morel Park, Ji Pease, Laura Ritchie, Steven Rodriguez Huerta, Ricardo Saikaly, Omar Shair, Omar Son, Sangbum Stawasz, Arlen Tait Avagnina, David Tang, Chenyao Trenk, Benita
Vasileiou, Anna Wang, Even Wilson, Jeya Wissler, Anna You, Gayoen Zhang, Cheng Zheng, Yufeng
“Now more than ever there is an urgency in Architecture of global sharing and collaboration to address the complexities of climate change.”
We work amidst an unprecedented convergence of global problems with unforeseen complexities. Will we continue to work within silos with minimal impact or can we re-think our approach? Now is the time to leverage partnerships around a new planning platform that brings together researchers, scientists, designers and regulators to collaborate outside the boundaries of traditional practice models. A process that reflects on engagement between academics, practitioners, planners and designers, all thinking about climate resilient cities is needed.
departments but structured around problem solving. To achieve true transformation, city agencies will be expected to work across departments to make connections and develop an implementation structure. Can equity be a design intervention? It does bring forth a critical examination of process, of gaps in planning, and our ability to design in the fourth dimension of time.
Ongoing global pandemics, divisive politics and capital driven practices have sobered the world’s urgency to address global risks associated with climate change. Rising tensions in global trade and economy have further politicized collaborations and creating deeper silos in combating the global risks of climate change. Priorities and policies of governance are predicated by political boundaries, while the global threats to complex natural systems are interconnected and unburdened by political boundaries. a dramatic change in just the last ten years. Now, more than ever there is an urgency in an Architecture of global sharing and collaboration to address the complexities of climate change.
There is a critical gap in resilience planning that can no longer ignore the interconnected relationships between social equity, public health, and resilience. Social equity and public health are at a moment of rapid change in urban design. How can we develop a systematic approach for addressing the correlation and underlying stresses to the quality of the city planning?
Natural systems of ecology, hydrology, watersheds do not respect boundaries, but policies and resources are allocated based on political boundaries. Cities are complex integrated systems of infrastructure, natural systems, and cultural resources whose shared economy contributes to the overall quality of life. Budgets and resources for city development should no longer be siloed to individual
We have commodified the earth, monetized global resources, and created new challenges for environmental degradation, climate change and social justice. As Designers, how are we going to approach this era of digital transformation, and what is our social contract? Our clients expect solutions that are dynamic and resilient to the impacts of climate change. Holding us accountable to that purpose is critical to solutions addressing climate change, community decision making and participatory parity.
We are re-imagining our deliverables to clients that are dynamic and offer a framework of possibilities which empower them with advanced tools for decision making and problem solving.
















Special thanks to the following people...
Eric Keune for his curation and consistency

Natalie Bellefleur for her attitude and aptitude
Paul Cattaneo for his vision and values












Katherine Chin for her responsiveness and rigor
Kerry Duran for her editing and encouragement
Chris Karlson for his diligence and direction
Ryan Kurlbaum for his commitment and compassion
Ananta Sodhi for her passion and partnership



Rand Zalzala for her energy and excellence
...and to all of our colleagues that made the process, projects, and people better.

