DESIGN STUDIO
BALLOTING POSTERS &



DESIGN STUDIO
BALLOTING POSTERS &


MASTERS OF ARCHITECTUR STUDIO
ROLAND SNOOKS + ALAN KIM
Diffusion Tectonics marks the fourth iteration of an ongoing exploration into the evolving relationship between AI and architectural design. While previous studios focused on computational articulation and formal experimentation of AI, this iteration expands the scope—examining both novel spatial formations that transcend traditional design languages and architecture as a procedural and adaptive system shaped by material behaviour, contexts and generative intelligence AI is positioned as a speculative medium for exploring the emergence of architecture through dynamic relationships between computation, material properties, spatial logic, and form.
This studio challenges architecture’s dependency on predefined typologies, instead examining how AI-driven methodologies generate adaptable configurations beyond fixed spatial programs. Materiality is not an afterthought to form but an active driver—influencing spatial structure, articulation, and inhabitation. AI will mediate between generative workflows and material adaptation, fostering a new architectural logic.
By leveraging AI to simulate emergent behaviours, students will move beyond static representations, developing speculative workflows that integrate material intelligence, tectonic adaptation, and computational synthesis. The studio explores how design is informed by both digital and physical constraints, producing architectural systems that respond to forces beyond visual articulation.
AI, Materials, and the Procedural:
Students will investigate how material intelligence translates into architectural form, focusing on process-driven emergence rather than imposed formal outcomes. AI will be explored as a speculative tool for synthesising digital and material realities.
Complex Architectural Typologies:
Students will critically examine typologies beyond singular use, exploring adaptive and multifunctional spaces that respond to material and spatial hybridisation rather than rigid programs.
Partial Architecture (Chunk Development):
Working in groups, students will conceptualise an architectural chunk, integrating emergent spatial qualities, site conditions, and tectonic relationships.
Site Generation:
Rather than empirical analysis, students will generate imaginary sites through descriptive AI methodologies, proposing that site conditions emerge from conceptual narratives rather than predefined environmental factors.
Rhino 8, SubD and Grasshopper will be used. No prior experience in coding, Z Brush, Mid Journey, ComfyUI, Stable Diffusion, LoRA, ControlNet, Img-to-3D tools Txt-to-3D or Houdini is necessary. However, a willingness to engage and learn in a group environment and to experiment with diverse ideas is essential.
This studio requires substantial computing power, requiring the use of minimum Nvidia Graphics Card of vram 12gb on Windows. If using lower-spec hardware or a Mac PC, opting for online cloud services will be needed with some costs.
WEDNESDAY 6PM - 10PM LEVEL 10 LONG ROOM
This studio is part of a network of studios and electives aligned with the RMIT Architecture | Tectonic Formation Lab Collaborative engagements, including combined reviews and symposia, will allow students to position their research within a broader disciplinary discourse.
Group framework from week 7/8 (TBC)
Tuesdays 9.30am-1.30pm
RMIT D.Hub
Vei Tan Patrick Macasaet with Cienan Muir
‘Continuums, Data, Being: Mists & Shadows’ seeks to reimagine our creative agency to design, speculate and communicate architectural ideas through two founding trajectories: [1] Worldmaking Polemics; and [2] Gaming Intelligence. This new series will critically thread these territories to speculate on the edges of emerging contemporary industrial and infrastructural types – positioning these typologies and machinic landscapes as a cultural idea for a ‘social-technocratic-economic’ shift juxtaposed with alternative climate and environmental imagination. It views these types as a project for urban and civic innovation, not only valued as types for production. The studio also engages with First Nations’ knowledge and communities, specifically with an emerging generation utilising the mediums of popular culture as a vessel to share Aboriginal stories, histories and culture. This studio also draws from Jane Bennett’s reconceptualization of the relationship between humans and the material world, acknowledging the agency and liveliness of things beyond traditional animate life relating to alternative forms of perception. The studio will develop counterpropositions for Melbourne’s Greenline Project as an alternative world of productive infrastructures and architectures using the recent ‘Reimagining Birrarung: Design Concepts for 2070’ exhibition.
Continuums, Data, Being form a triadic framework bridging speculative narratives, observed realities, and architectural experimentation. ‘Continuums’ embodies evolving trajectories, conceptual polemics, and speculative narratives to generate and shape architectural ideas for experimentation. ‘Data‘ grounds these speculations in measurable inputs—environmental metrics, site-specific conditions, historical layers, and cultural contexts—ensuring relevance and connection to place. ‘Being‘ materializes these visions, translating speculative ideas into architectural propositions that are both imaginative and realisable. Together, they form a process of architectural world-making and design, where architecture emerges as a synthesis of projective ideas, realities, and possibilities. This studio builds on research and explorations on speculative future imaginings of our built and cultural environments at the intersection of emerging technologies, city, culture, climate and Country. The studio will be in collaboration between RMIT A&UD Immersive Futures Lab and Indiginerd - a platform founded by Cienan Muir, from Yorta Yorta & Ngarrindjeri country, for promoting the culture and knowledge of Aboriginal and Torres Strait Islander’s creativity through contemporary culture and mediums.
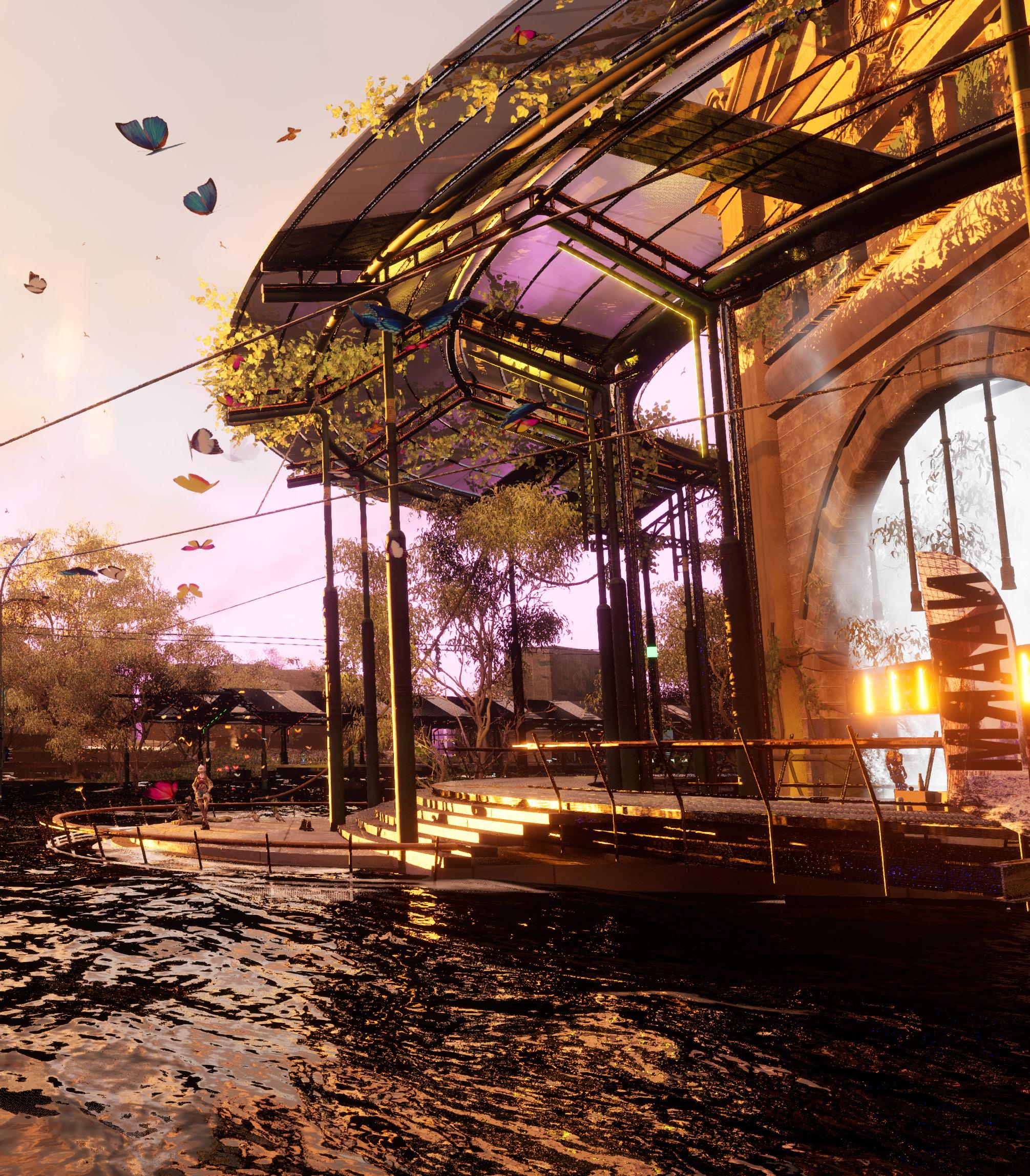
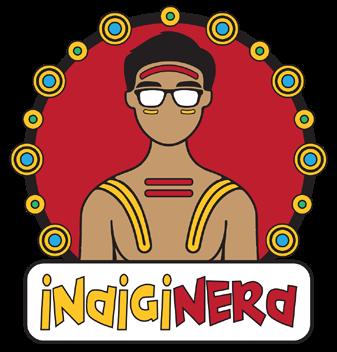
Image bottom: In-game aerial screenshot of a future flooded Naarm at the intersection of emerging technologies, city, culture, climate and Country.
Image bottom right: Sustainable fishing economies emerge on the once Flinders St station roof with a grand civic stair as public space, facing and engaging with the Birrarung River.
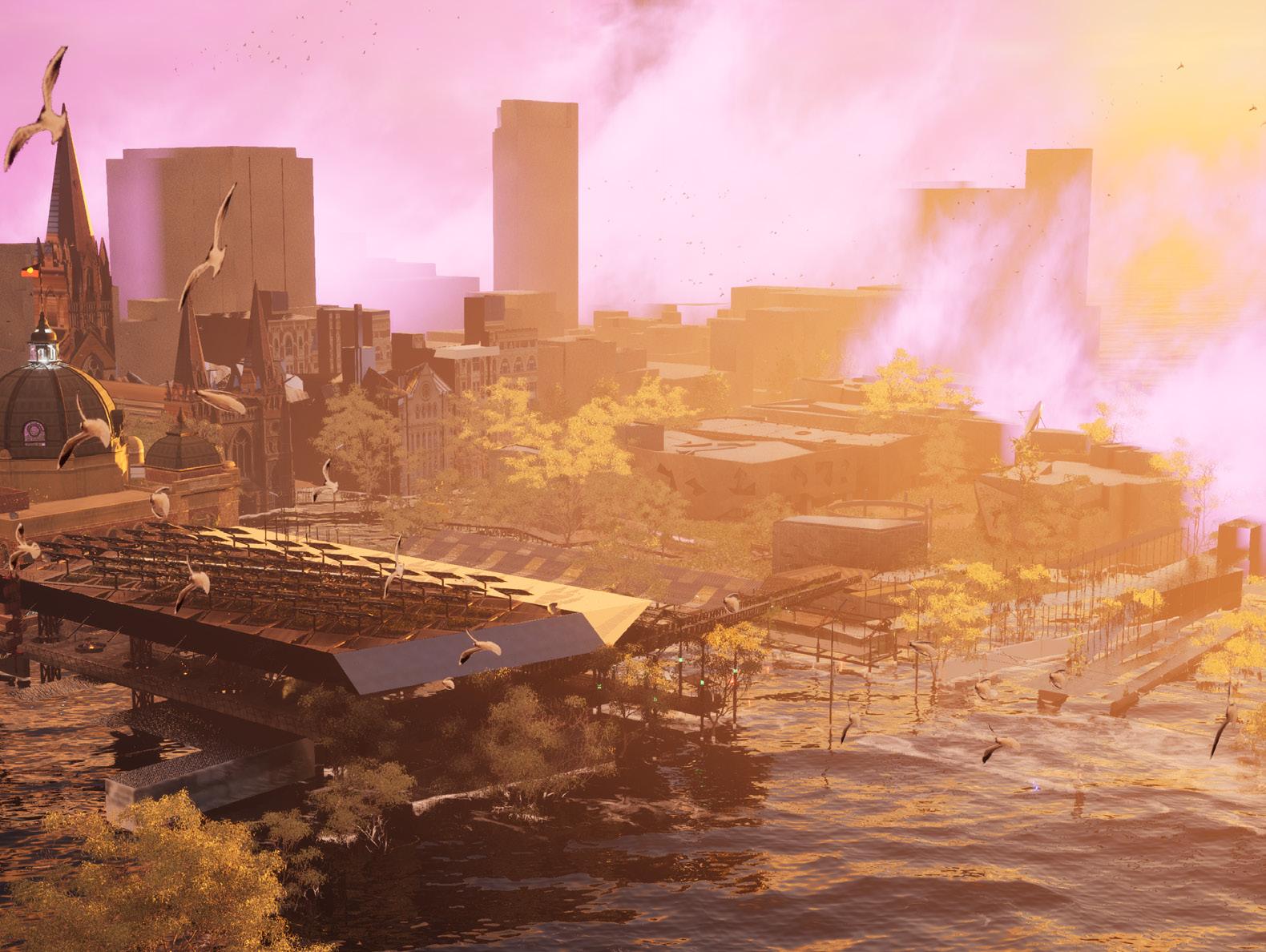
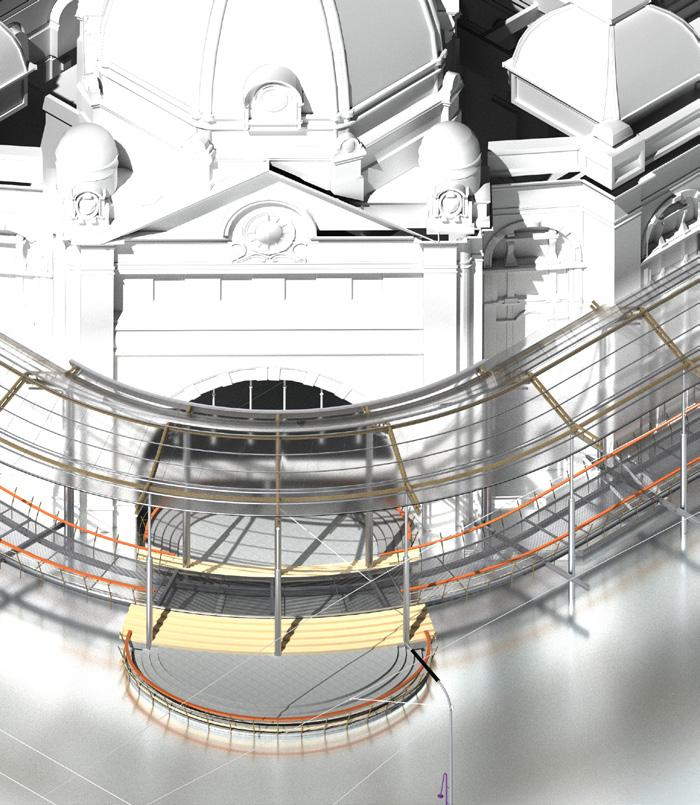
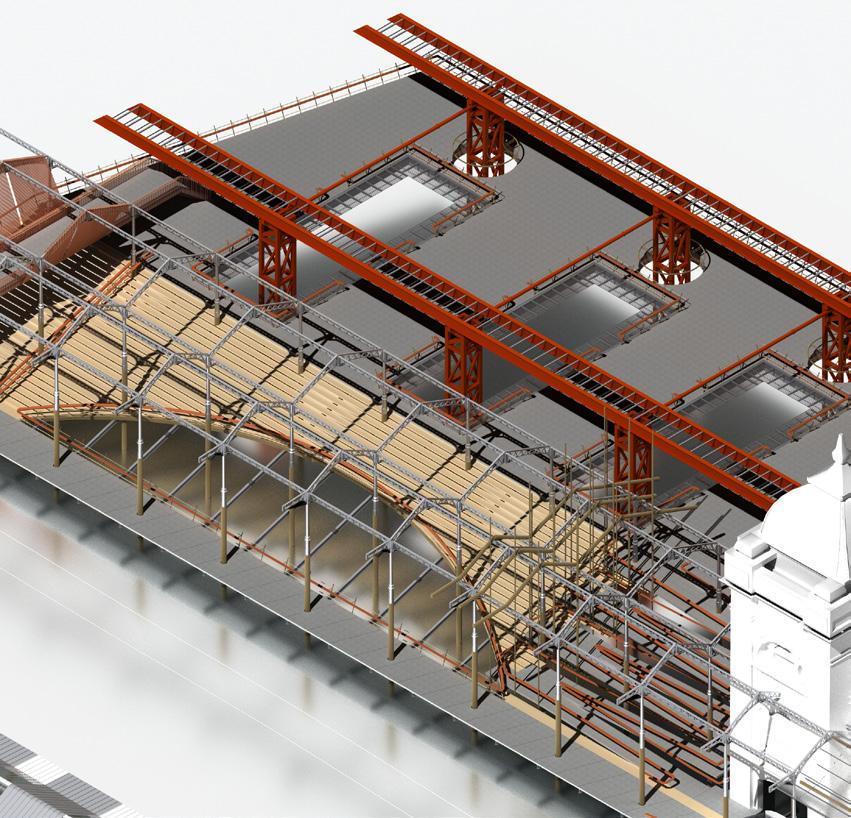
The most significant task of urban architecture in the 21st century is managing trash. We mean trash in the broadest sense of the wasted built urban environment. The consequences of disposable consumption are well understood at global scales. And, the techniques of adaptive re-use are well understood at a building or material scale. We mean trash at a bigger scale to include cities themselves as waste. The majority of urban development from the 20th century is not fit for purpose and probably redundant. Many things we classify as built environment could also be classified as Trash. If the 20th century was about expansion and growth- now is about contraction and conservation.If the 20th century might have been about destruction and reconstruction; now we have a more subtle dilemma of what to do with waste.
The Supertight book imagined a much smaller footprint for our cities. The flipside to Supertight is the urban waste of contraction- and city fragments which need to be fundamentally rethought.
It is not just a material or a planning question, but an aesthetic or formal one. We might need to ask awkward questions of what to do with the embarrassing trash. What to re-use, what to accept. We will need to think about cities that stop growing, cities that shrink, cities that disappear altogether.
We will work on some big urban sites in Melbourne and Saigon- comparing a city that is growing fast now with one that did its big expansion in the 20th century. Semi waste lands near airport and train infrastructure. We will use reduce; re-use; recycle; return, as principles to guide designs for a future city edge. That will include de-urbanising and shrinking city, as well as creating new local community hubs out of urban rubbish.
follow this link for a collection of studio images

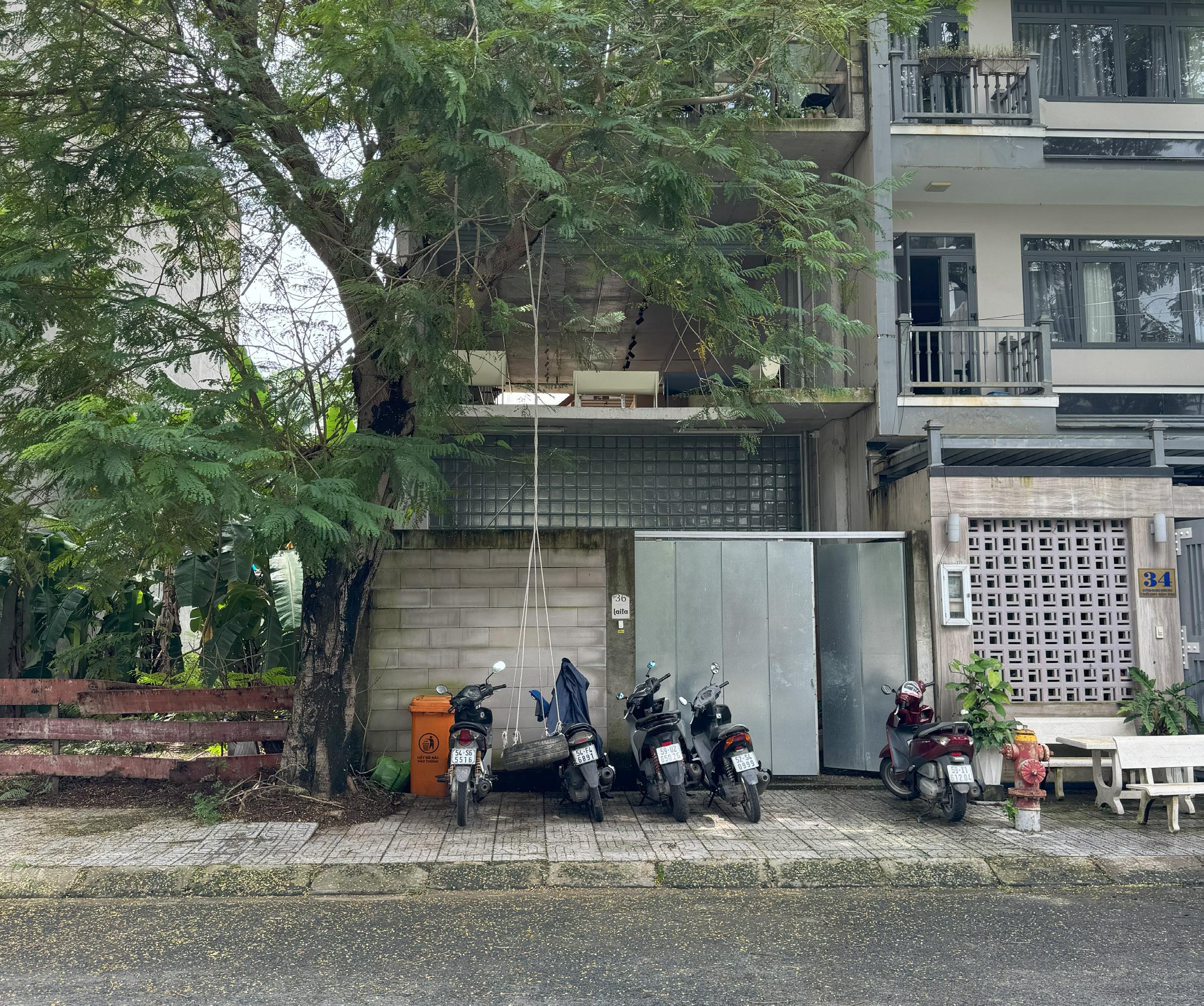
This studio will explore the unique urbanism of Ho Chi Minh City, Vietnam through the lens of culture and cultural production.
RMIT Architecture has been invited to partner with RMIT Vietnam’s library to explore options for the renovation and expansion of the library at the South Saigon campus. Students will work closely with staff and librarians from RMIT Australia and RMIT Vietnam to rethink the role of the library in the 21st Century, and to develop speculative proposals that will inform the future of the library.
More broadly students will be challenged to explore the role libraries play in cities. Through remote research and an intensive site visit, students will develop an understanding of the cultural ecology of Ho Chi Minh City. The studio will explore how the city might be understood through a network of formal and informal cultural institutions and speculate on how the design of new libraries might support this.
Students will have access to a broad array of local experts and partners, including practising architects, artists, designers, academics and planners. The site visit will include visits to significant architectural projects and cultural institutions. The site visit will coincide with the Practice Research Symposium: Asia, which will include presentations by significant architects from throughout Asia.
An information session will be held for traveling studios at 4:00pm Tuesday 25th February. Check your student / CANVAS email for details.
TUTOR: Lauren Garner
TRAVELLING TO: Ho Chi Minh City, Vietnam
PROPOSED TIMELINE:
• Weeks 1-3 and 7-12 in Melbourne
• Wednesdays 6.00pm - 10.00pm
• Intensive site visit to Vietnam in Weeks 4-5:
• Required travel period to Vietnam: 27th March - 6th April
Financial Support: Travelling students may be eligible for forms of funding including OS-HELP loans. Further advice will be provided at the briefing session.
Maximum number of architecture students: 7
Contact: Lauren Garner (lauren.garner@rmit.edu.au) Graham Crist (graham.crist@rmit.edu.au)
Tertiary education stands as Australia's largest non- extractive source of export earnings. This sector brings numerous benefits beyond the economic, including the transformative impact on students' lives and the enrichment of our cities' cultural fabric. However, the expanding tertiary sector has produced certain societal stresses, most notably cantered on student housing amidst a general housing shortage. While strong arguments suggest students have minimal impact on this larger issue, the perception has led to measures such as student caps. Consequently, universities, including RMIT, are renewing their focus on how they might contribute not only to housing their students but also to broader housing equity for young people.
The connection between student accommodation and tertiary education provision is not new. The concept of the college was founded on the physical structure of a learning community that both lived and studied together, with professors and students residing in the 'hallowed halls' of the university. This studio will explore a renewal of this nexus between living and learning, attempting to understand its implications for contemporary Australian universities.
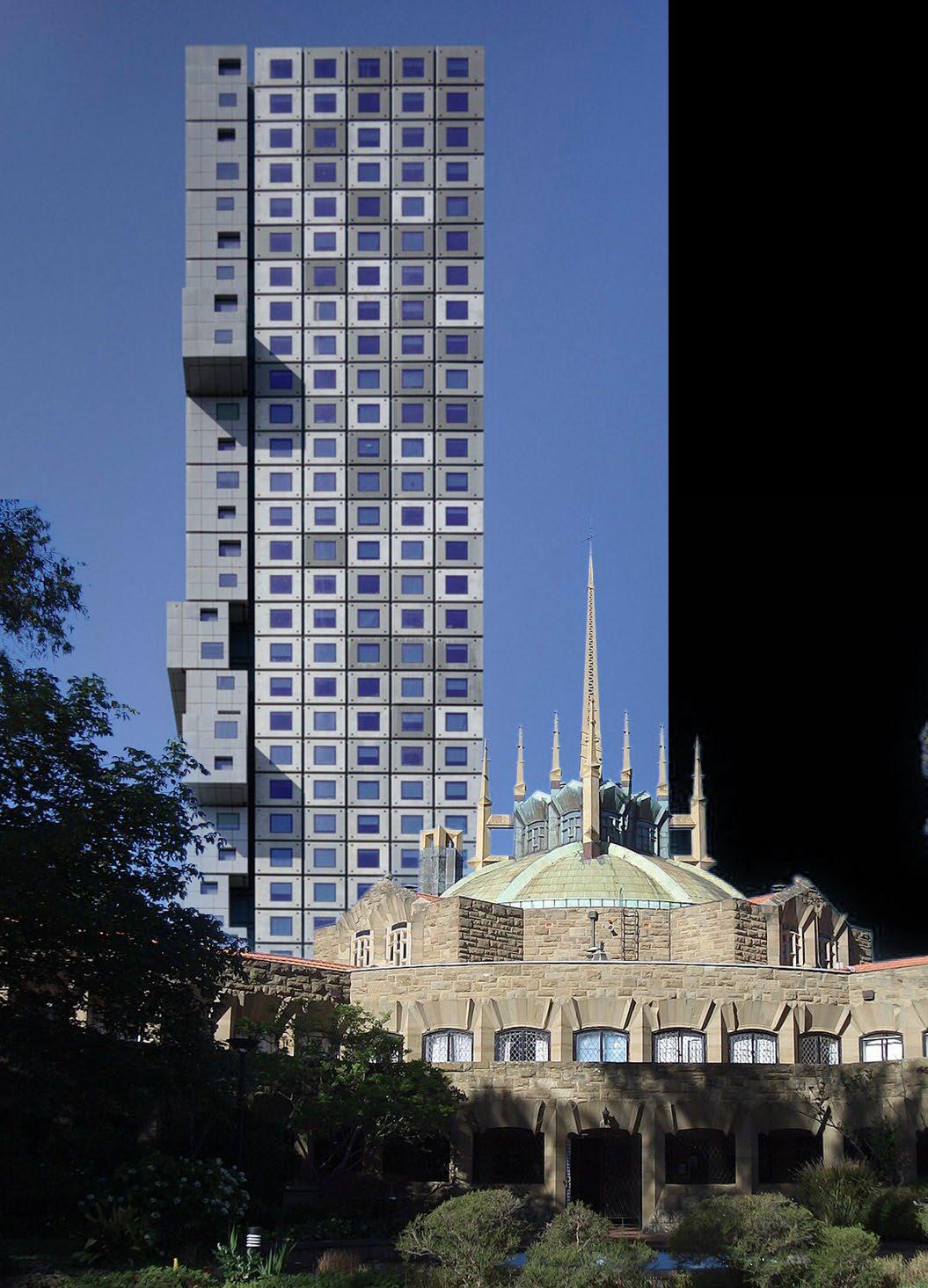
Paul Minifie
Upper Pool
Tuesday 9:30 – 13:30
RMIT is actively exploring student housing provision in the strategic planning of its three campuses: City North, Brunswick, and Bundoora. This studio will engage with that strategic process, developing strategies, ideas, and model designs as inputs to the emerging thinking about future campuses. We will also collaborate with social housing providers, including Launch Housing, whose innovative 'Youth Foyer' model provides housing for young people at risk of homelessness who engage in educational programs.
Design concerns will include (but not be limited to): examination of precedents, new requirements of contemporary living, the institution as neighbour and citizen, knowledge production, carbon and biodiversity considerations, the atomization of program and sharing of spatial resources, environments that integrate living and learning, third spaces, the image of the institution, and formal and generative design strategies.
The semester will be divided into two parts. The first part will involve group work researching the three sites, gathering precedents, and developing new models, principles, and strategies. The second part will focus on individual or small group work to develop model designs across the three sites. The studio's collective output will be a coherent strategy and a clear, compelling vision for campus living that contributes to the RMIT planning process.
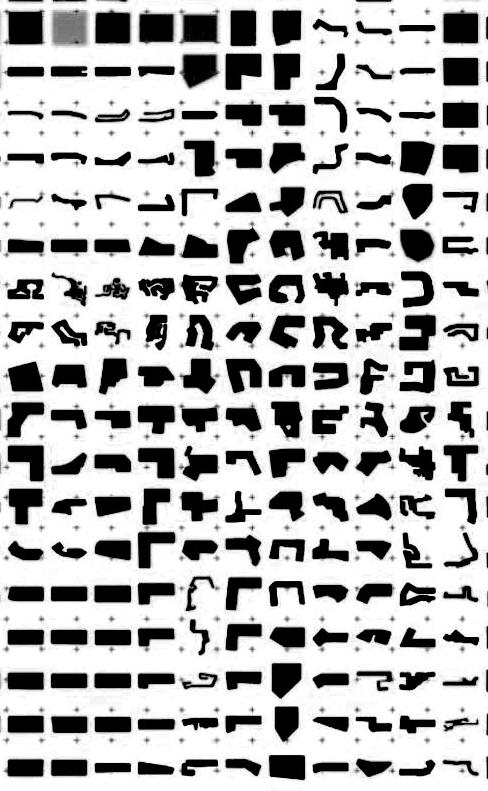
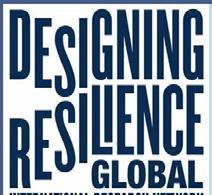

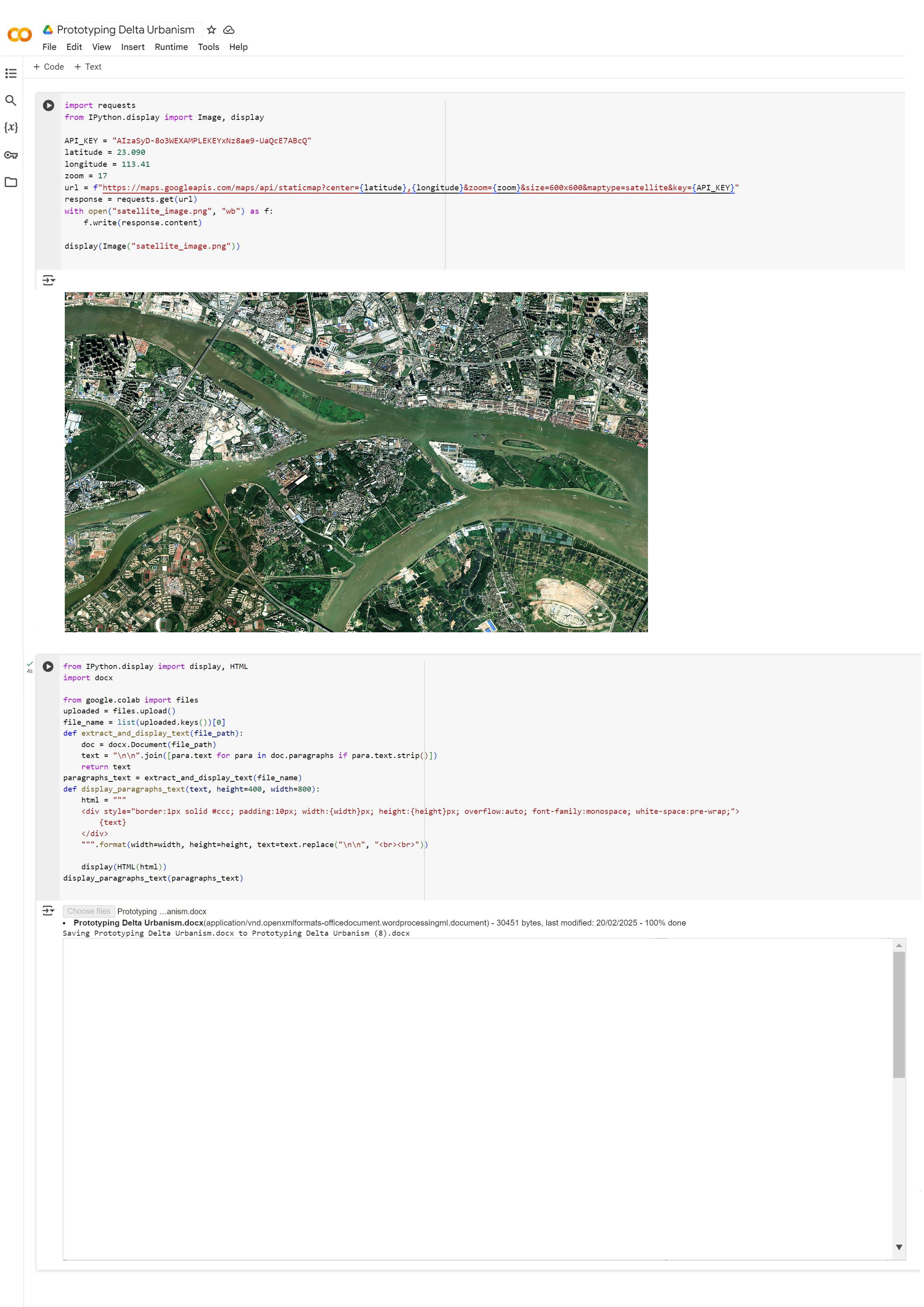





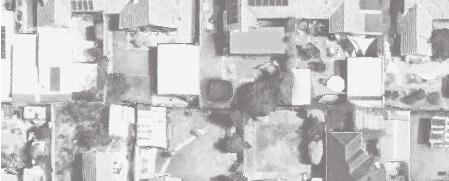
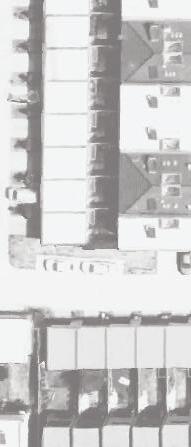
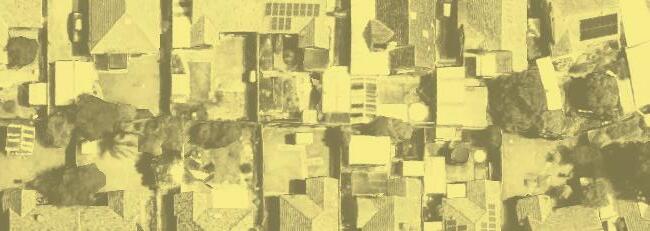
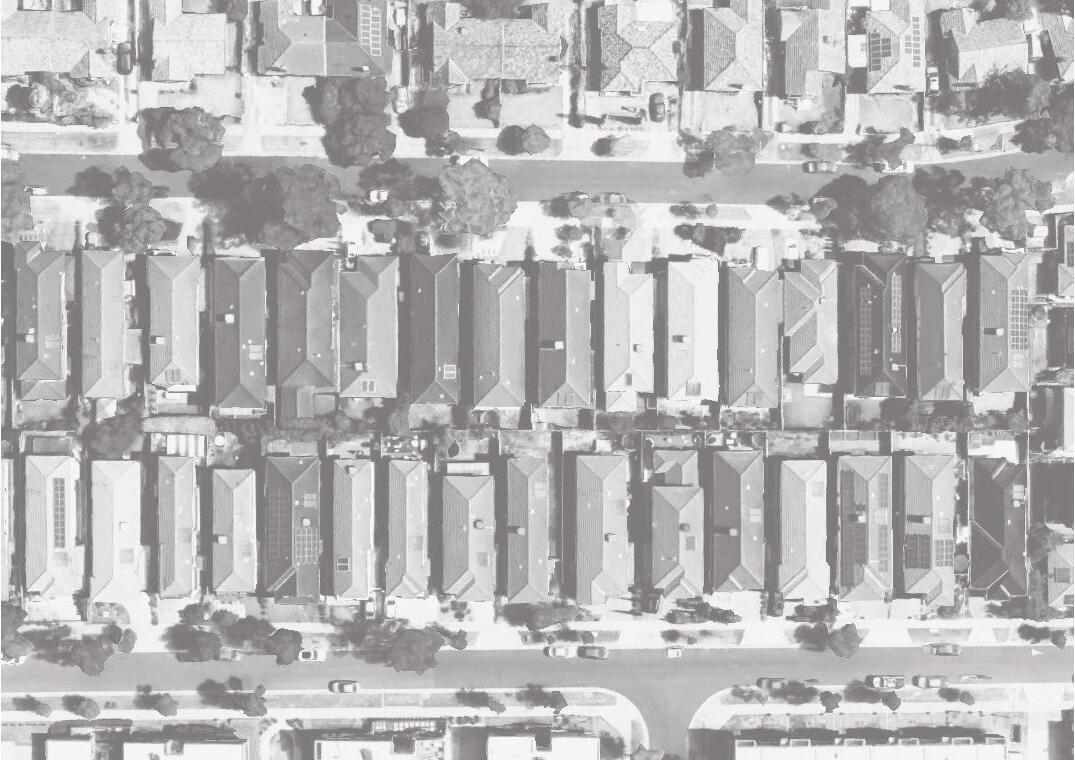
Tuesday 9:30 - 1:30
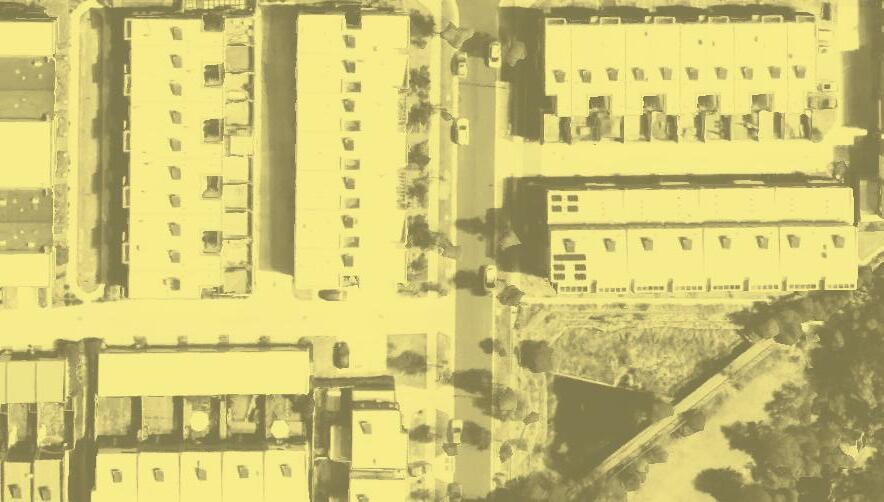
We often hear that architect-designed homes make up just 4% of new housing in Australia. But what about the other 96%? Who designs it, how is it shaped, and how can it be improved?
Architects have long contributed to the discourse on mass housing through exemplar projects, yet these models are rarely adopted. Today, initiatives like Nightingale, Future Homes, and various innovative practices push for change, but their focus remains largely on the inner city, leaving the true suburbs overlooked Bold statements from within our profession dismissing suburban living as unethical or uninspired only alienate communities and turn architecture into a commodity for the elite. Rather than imposing radical concepts, we should critically assess what exists and work to improve it
Suburban development is shaped by many factors including market forces, commercial interests, and, most critically, planning regulations. In Victoria, ResCode alongside local planning policy dictates setbacks, heights, how it looks and relationships between dwellings. A train ride through these suburbs reveals its rigid formulas rolled out verbatim: paling fence - setbackbuilding envelope - repeat.
Suburban housing isn’t uniquely Australian. Countries like Japan, Sweden, the UK and the Netherlands tackle low density bulk housing differently - what can we learn?
Throughout the semester, we will critically analyse both exemplar architectural precedents and generic housing models, both locally and internationally. Through our design proposals, we will develop new codes for better development. The work will be a mix of group and individual projects
This studio is partnered with Yarra Ranges Council to test ideas on real sites as they develop their Housing Strategy. We’ll work with industry experts who understand these areas and engage directly with the community we are working in, listening, rather than imposing. Through the studio, we’ll challenge the way suburban housing is conceived and look to rewrite the code, driving meaningful change in this space
Studio in Collaboration with Srivarenya A
Project Researcher _ RMIT School of AUD Urbanism Lab
Co-founder and Urban Researcher _ Public Architecture Newsletter + Dark Matter Labs + Planetary Civics Inquiry
Prateek Shankar _ Strategic Designer with Indy Johar _ Founding Director & Mission Steward
Agenda
The studio aims to sensitize spatial designers both architectural and urban to systemic conditions that affect underrepresented communities by identifying issues such as socio-economic, socio-urban, socio-political reflected spatially within London, Lagos and Melbourne cities. Students will be encouraged to critically interrogate the historical and structural forces that have shaped these inequities, tracing their origins in colonial extractivism, land dispossession, and entrenched economic hierarchies.
With the help of the multidisciplinary talent from Dark Matter Labs, students will be exposed to a systems-thinking approach to address systemic urban inequalities at multiple entangled scales. Dm and RMIT’s work with the Planetary Civics Inquiry (PCI) will complement this by situating these challenges within a broader planetary context: rather than seeing cities as isolated entities, students will be encouraged to analyse them as part of broader planetary metabolisms—economic, political, environmental—that shape urban life and its inequities.
Methodoloy & Project
The studio shall identify systemic issues and their resulting inequalities in global multicultural cities like – London, Lagos and Melbourne – using digital and analogue mapping through GIS tools and key socio-urban documenters respectively. In collaboration with Dm, students will have access to tools to meaningfully situate, contextualize and address these systemic issues across three scales – individual, urban and planetary.
Time
Tuesdays | 6pm to 10pm
RMIT Design Hub

Support
The studio is sensitive to neurodiversity and will adapt to students’ requirements
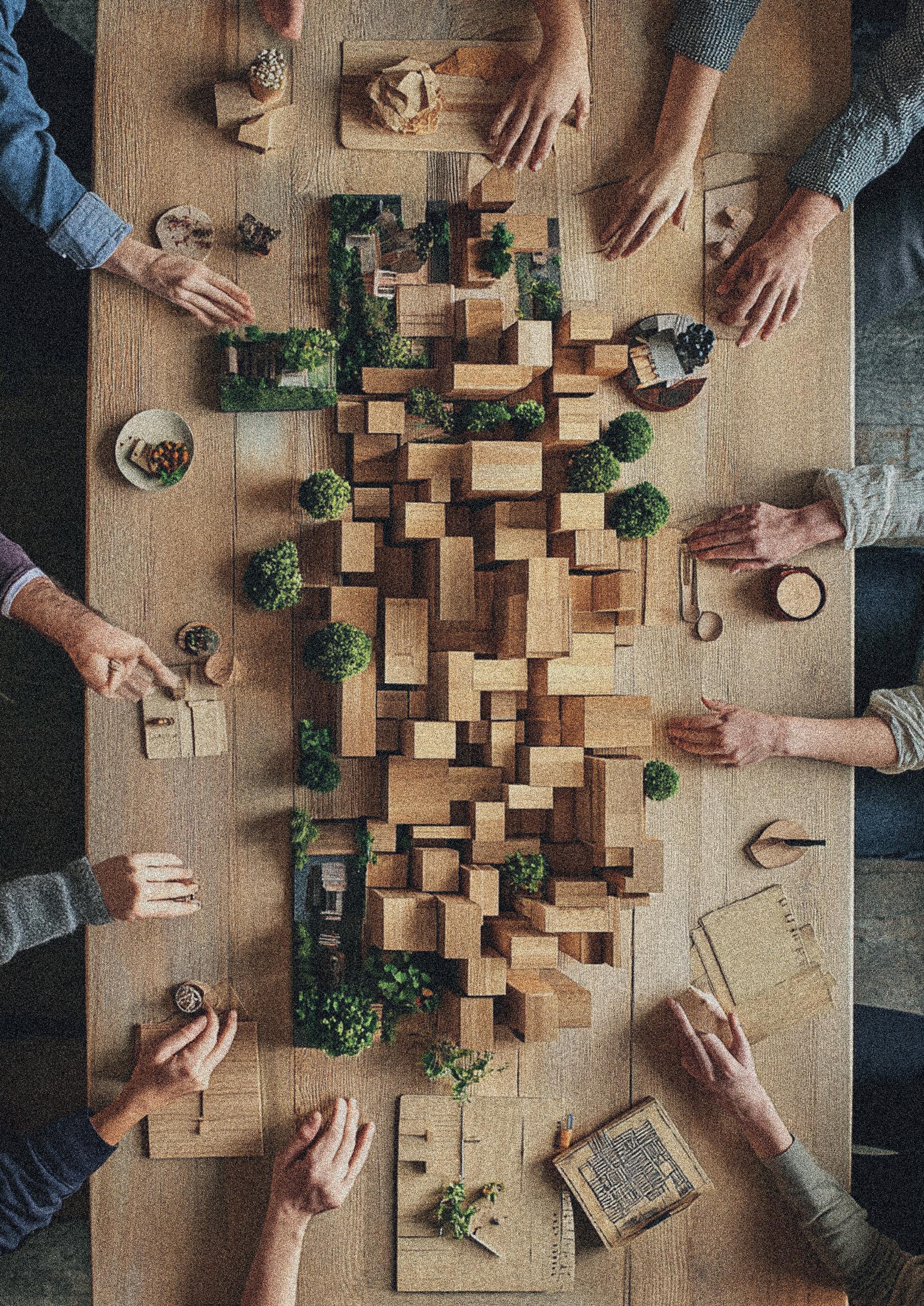
Contemporary cities like Melbourne often suffer from isolation, segregation, and fragmentation, with growing sprawl developments and rigid zoning rules. In contrast, Alt Block will aim to propose alternative design approaches for block developments by juxtaposing the new over existing urban fabric. This raises the question: can we reimagine the urban block as an extreme mixed-use environment where places to live, visit and work are all merged, where production and consumption coexist in harmony? This inquiry will explore possible design interventions in Melbourne suburbs, particularly through block-level incisions and adaptations.
The studio will start with rigorous observation and documentation of the existing; from build form to small architectural objects, also extracting features from relevant precedents. Rather than adhering to a rigid idea or form, we are interested in unpredictability and assemblage -how design evolves, transforms, adjusts or hybridises through iterative processes considering different agencies like programme, form, context, circulation or urban issues. Overall, we aim to design a model/system/ armature of civic architecture that is adaptable to future needs and provides necessary facilities for compact living.
* This is an intensive studio starting from April 01 | every Tue & Fri

A Master of Architecture Design Studio
Led by Associate Professor Christine Phillips, Stasinos Mantzis with Indigenous partner Boon Wurrung Elder, N’arwee’t Professor Carolyn Briggs AM
Studio times: Tuesdays 9.30am - 1.30pm
Production mode: Students will mostly work in pairs throughout the semester.
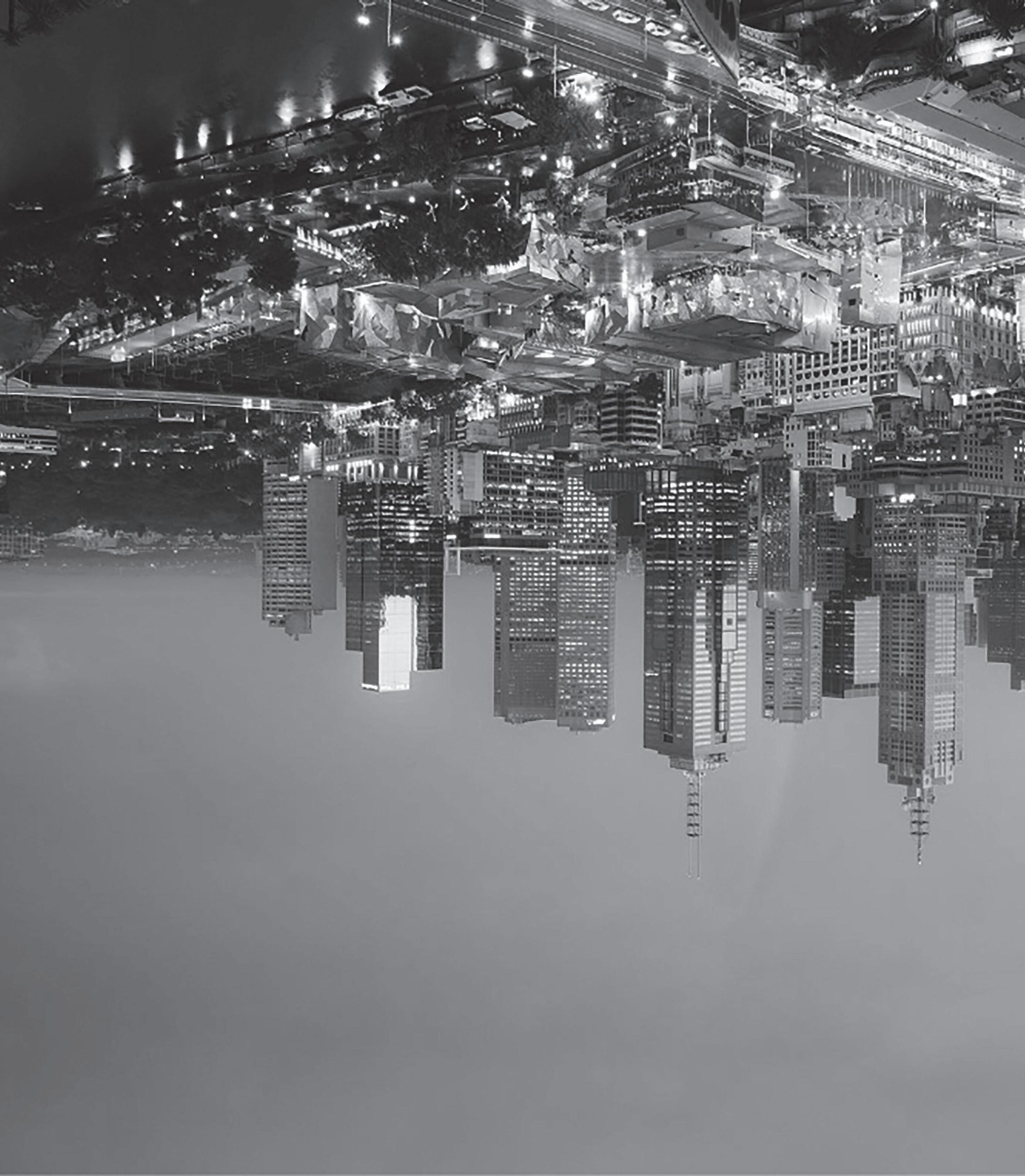
The design of Australian cities post colonisation have greatly disrupted 65,000+ years of First Peoples knowledges, cultures and Country.
‘Disrupt’ forms part of a series of Design Studios examining how architecture can embrace and support the cultures, voices and knowledges of First Peoples within our built environments and how this might lead to new experiementations.
Using Narrm/Melbourne as a site for speculation, the studio will explore what new urban disruptions are required to recalibrate the city as a place grounded within the Eastern Kulin Nation. How might we transform, add to, subtract from existing built fabric and infrastructures that connects with Country, strengthens Country and provides a new culturally and environmentally sustainable future? How might we learn from other radical architectures to reimagine a future Naarm with fearless innovation.
Intensive practice based studio by:
Simon Robinson - Director, OFFICE
Held at:
35-53 Emma St, Collingwood OFFICE 3553
Schedule
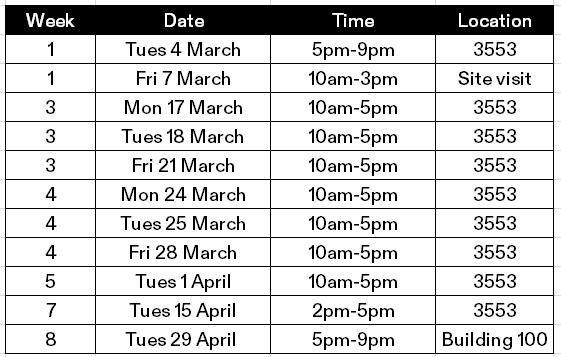
Agenda
This studio will investigate alternative forms of estate renewal to achieve social and environmental benefit. With the recent demolition announcement all 44 high-rise towers, we will question and examine the architect's role in advocating and intervening in a more transparent and equitable way.
Situated within the current political environment, the aim of the studio is to explore forms of estate renewal. Drawing on international and local case studies, the students will develop a suite of approaches to renewal and infill, which will be tested and applied to the urban block on Barkly Street, Merri-bek.
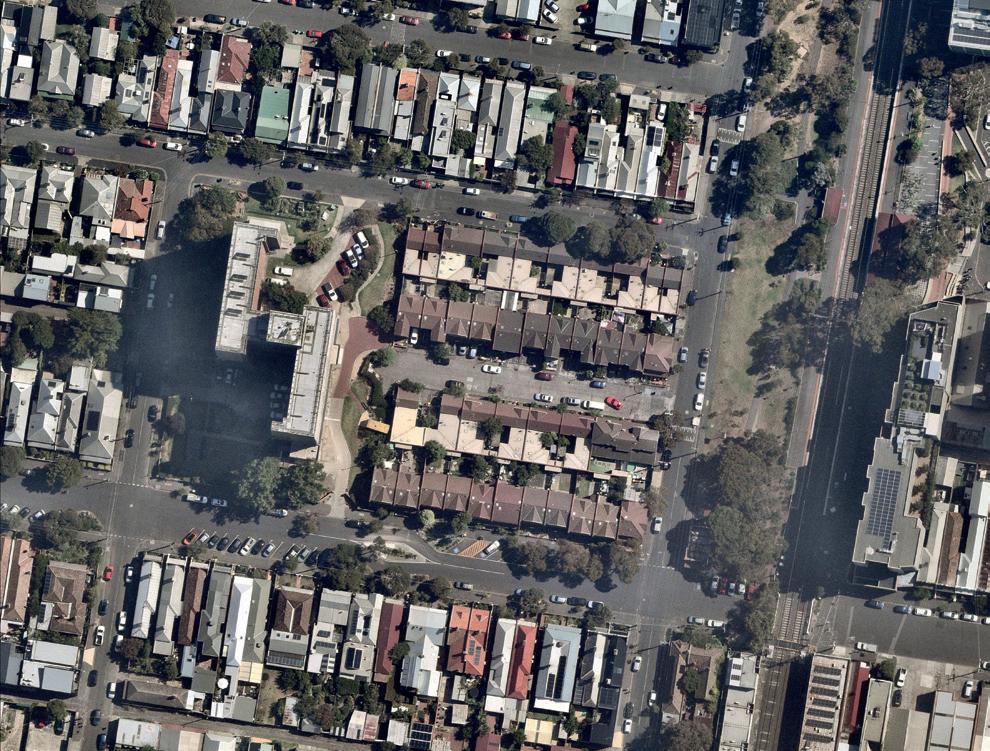
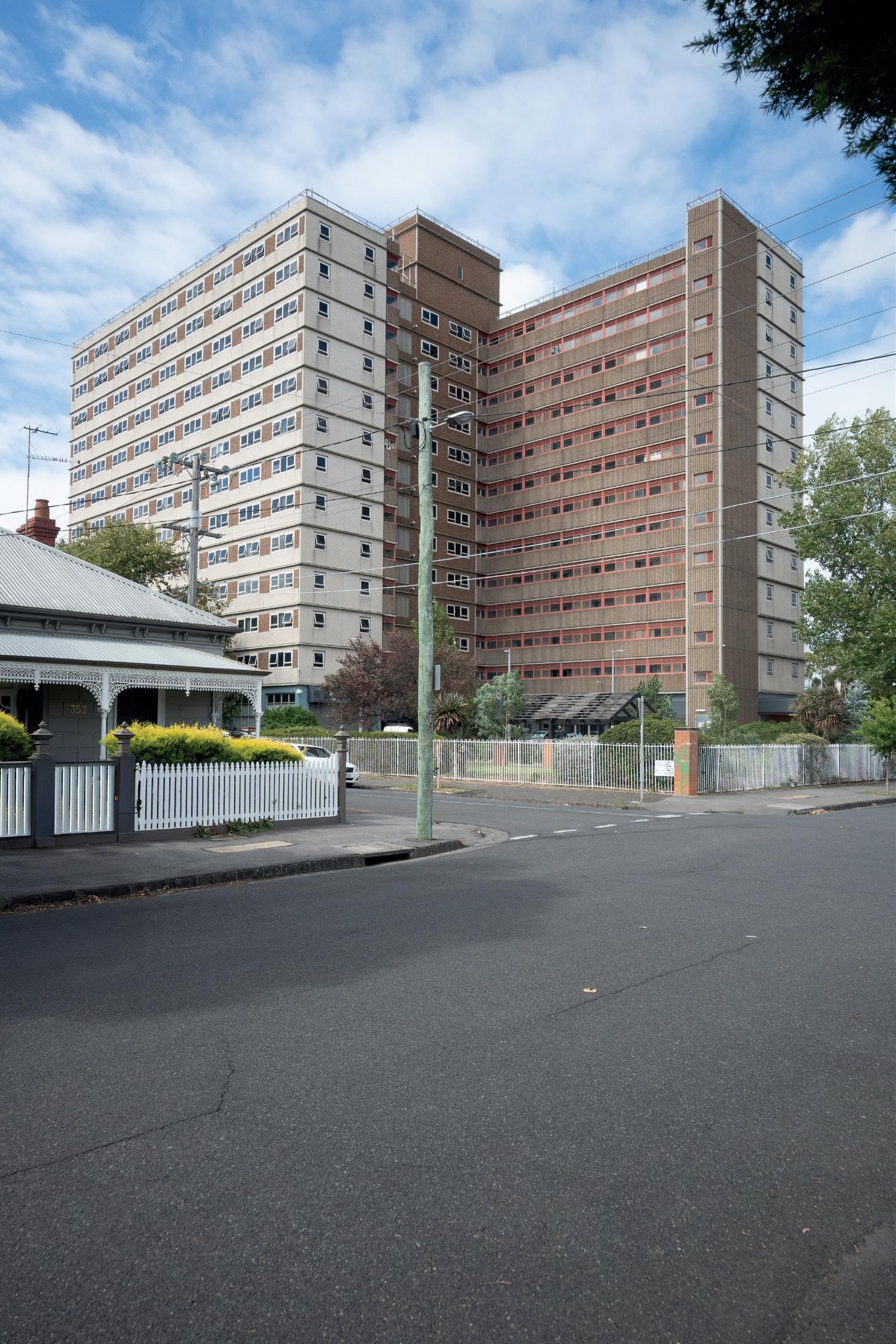
Studio
The studio will focus on a 12-storey tower earmarked for demolition, along with neighbouring two-storey townhouses. Looking at the block as a whole, students will develop and implement strategies for refurbishment and densification while considering the sequence of work to avoid displacing residents. The individual project briefs will be informed by site exploration, resident surveys, precedent studies and a curated lecture series.
Details
The class will be run as an intensive studio (refer to schedule) in parallel to a Master of Landscape Architecture studio. For key tasks, architecture and landscape architecture students will collaborate to broaden the discourse while developing their individual projects.
Held at 3553, a project space in Collingwood, students will have a studio to work in, make a mess, make noise, and pin things to the walls. A public exhibition will take place at the end of this intensive period within 3553, where students will curate and invite residents, advocates, politicians, and the general public to discuss their proposals.
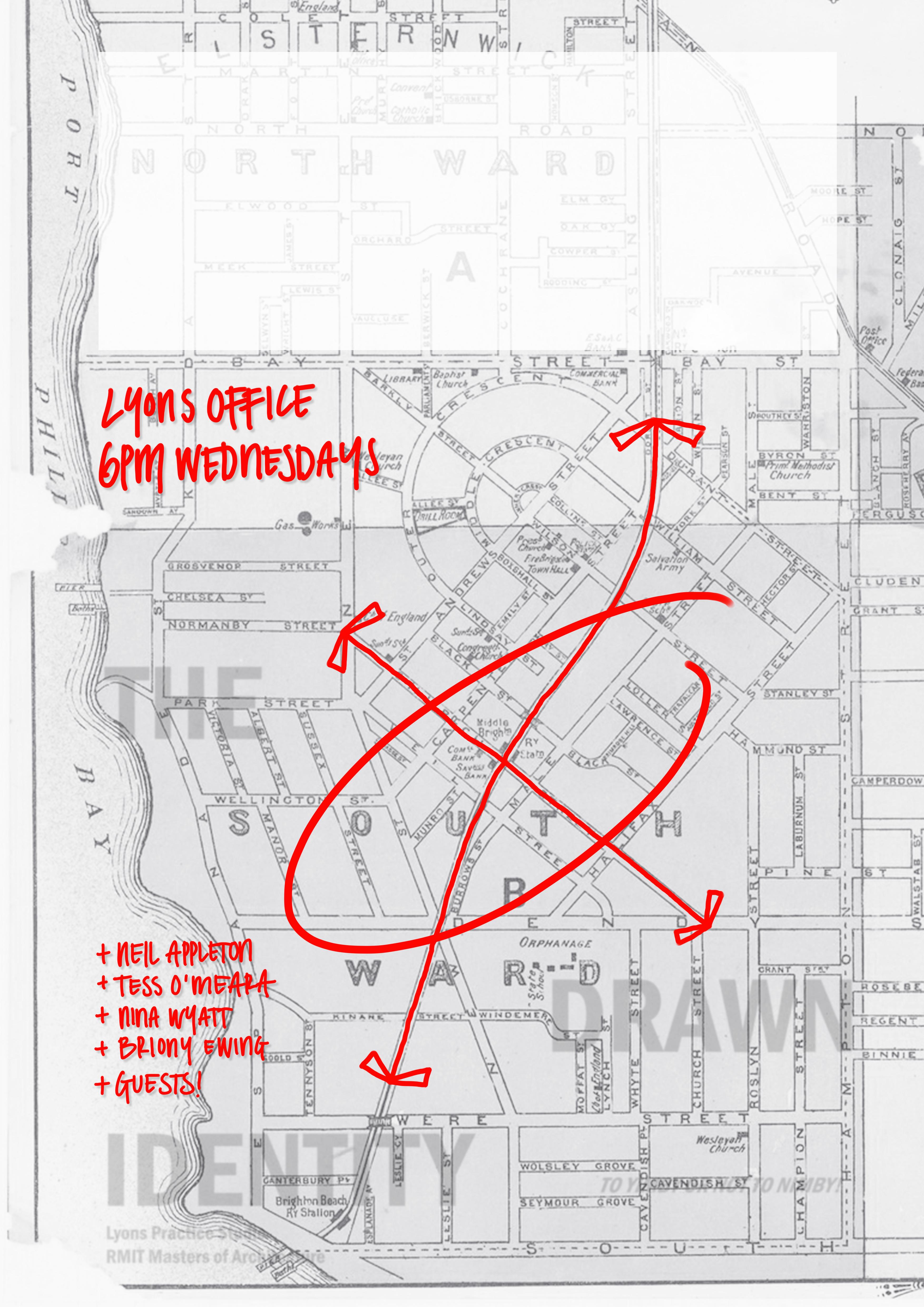

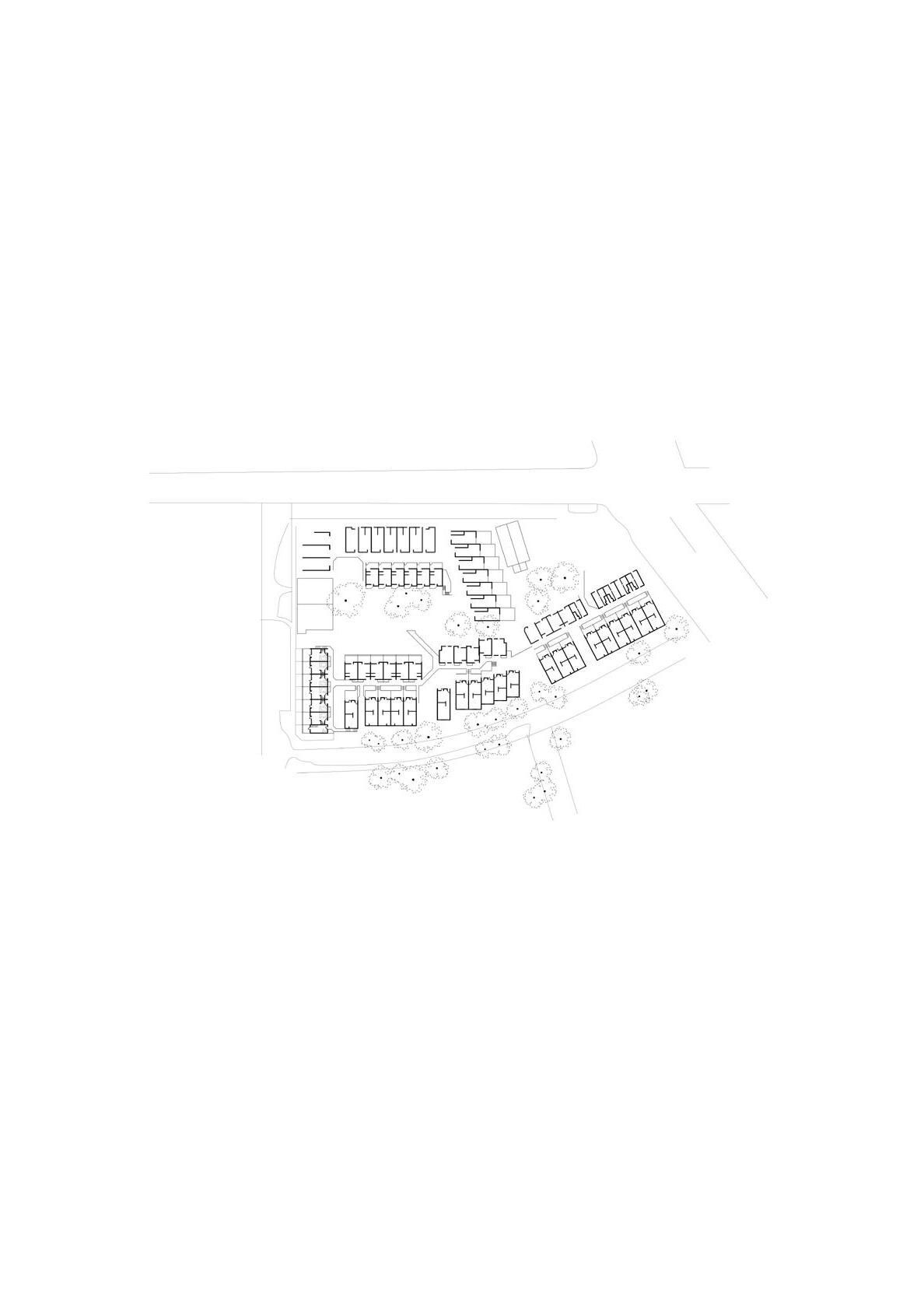
Semester
5:00pm - 9:00pm
Location
KTA Office, North Melbourne
Tutors
Hannah Wilson
Leo Showell
Caleb Lee
Kerstin Thompson
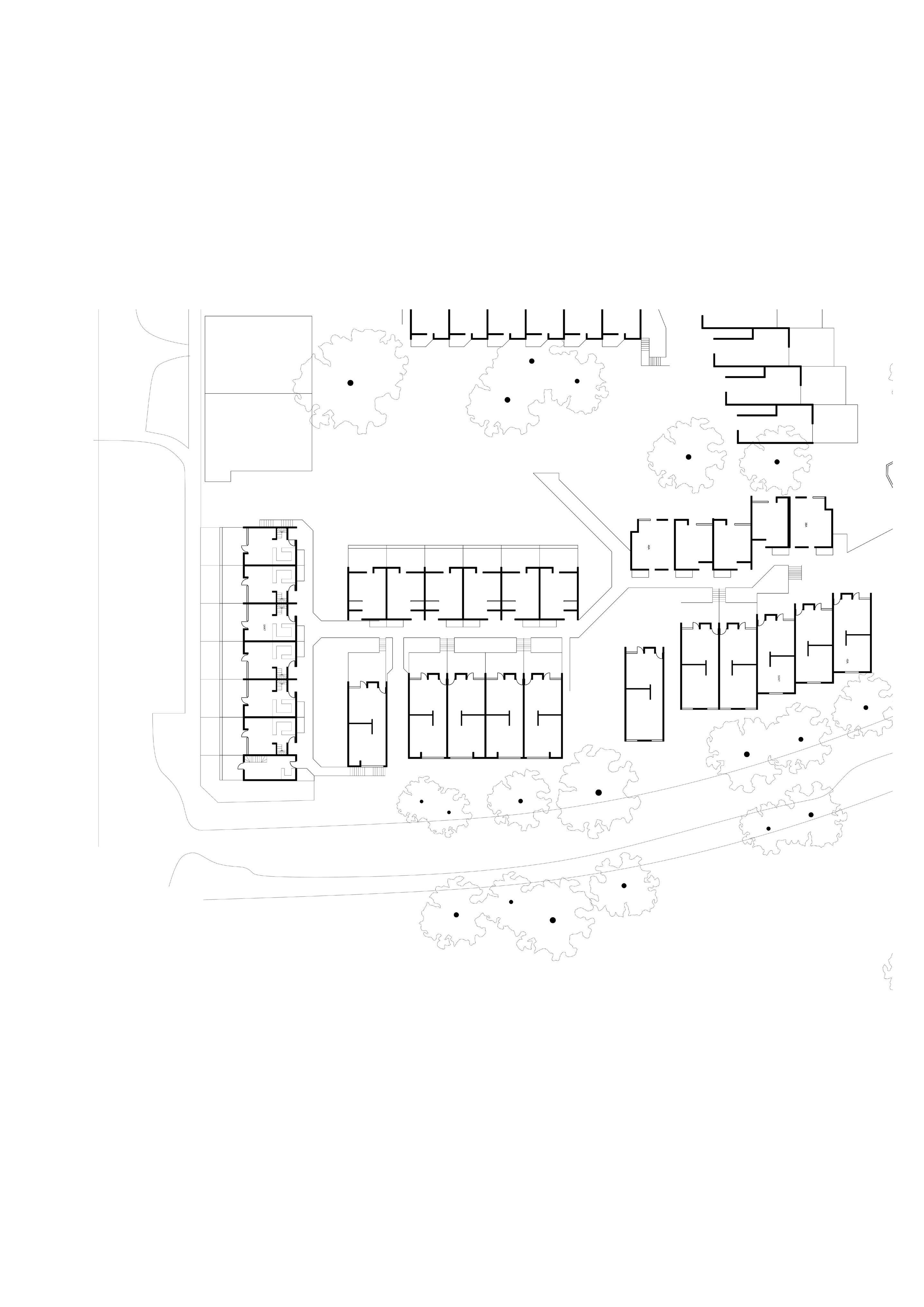
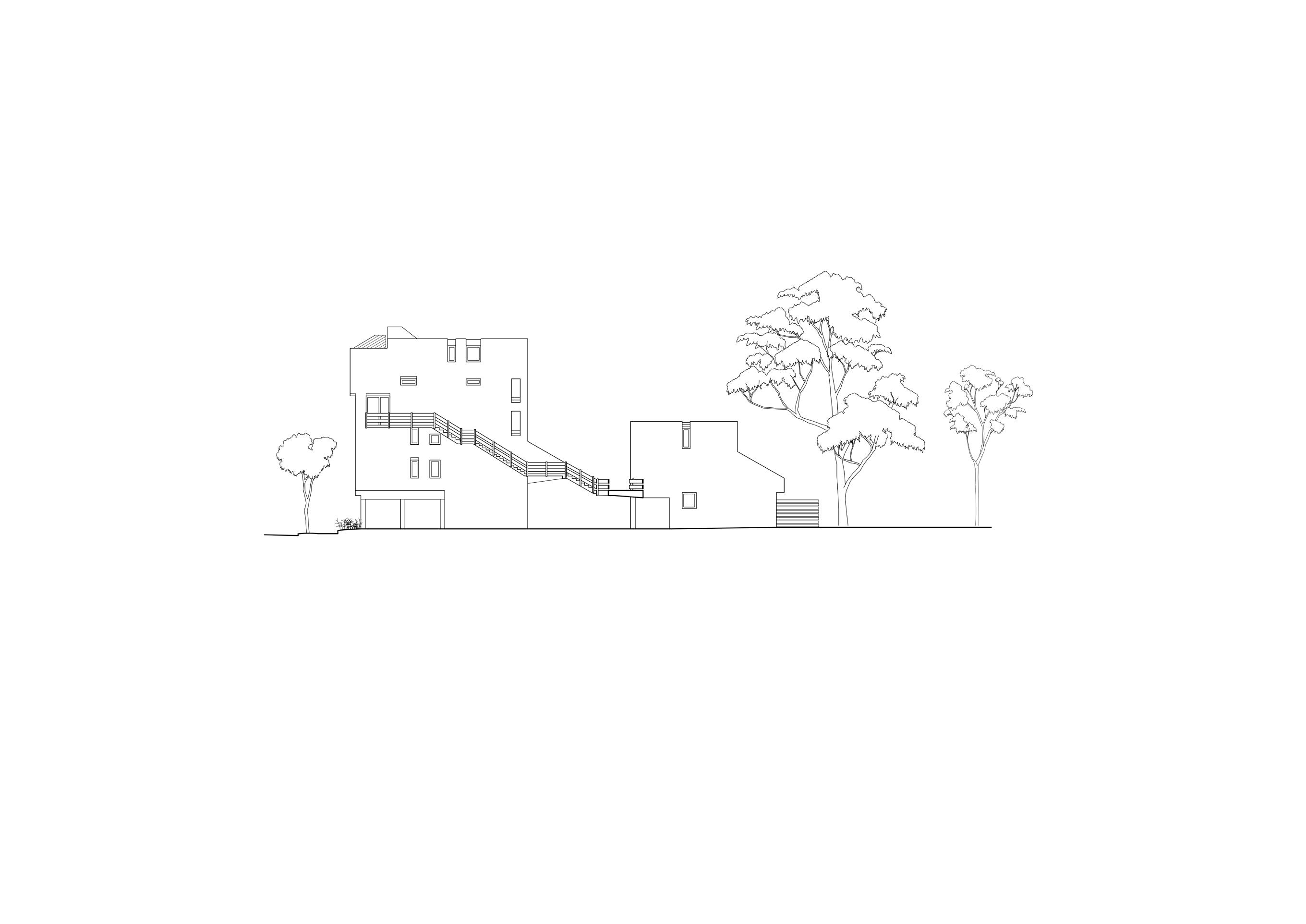
in Australia with a focus on medium to high density models, culminating in a print publication.
National Studio
This studio is part of nationwide research project and design studio program that runs concurrently across most schools of architecture, all working towards a shared resource – an atlas of housing for Australia. The studio will run in two parts:
1. Documentation and analysis of selected local housing exemplars. These will be compiled towards the Housing Atlas for Australia
2. Sensitive transformation of an exemplar framed through a particular issue The Atlas
and resources will be a part of the delivery of this studio, The Atlas will be a contribution to Australian architectural history.
Exploration
After five weeks of documentation and analysis, students will question the future value these case studies hold. From forming a brief to articulating a detailed design response, we will test how these exemplary works can be adapted, reworked or built upon to meet the growing needs of a future Australia.
Can we draw from our local fabric in addressing the housing demands of our future? How should we be looking to renew and revive housing of architectural significance?
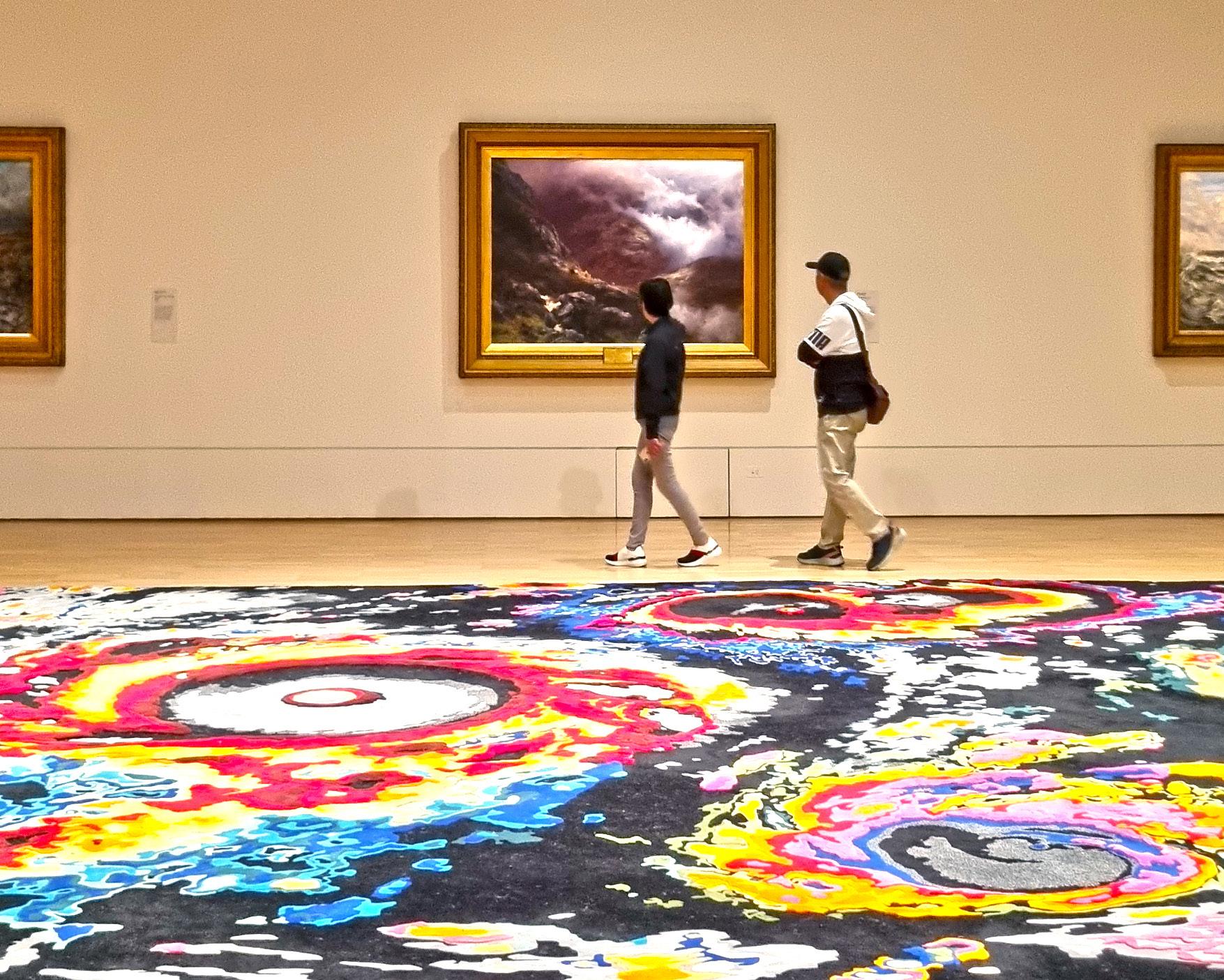
The Museum of Weather is about how architecture can be both of and about the contemporary situation we all share. Its subject is impossible to summarise or contain – weather belongs both to the lightning flash of a passing storm and to the deep time of the carbon cycle. It is how architecture brings its effects and records to the museum’s occupants that concerns this studio. How is weather seen? How is it evidenced – within and across cultures, in collective and individual memory, in its gradual and instantaneous effects? We are interested in how a building can draw our attention to the observations and discoveries made through your investigation of these questions. We are excited to see what your building draws our attention to, how it does so and what architecture those actions create.
Working through examples - projects from architecture, art, literature and cinema - different modes of design will be explored alongside research into weather and climate. A successful project in this studio will combine research and techniques drawn from studio themes to produce a conceptually complex and insightful project; a useful articulation of our time and its chief predicament.
The museum brief is conventional and will be introduced through the first half of the semester. The brief will not change, though students will be encouraged to work creatively with what the museum spaces can be when exhibiting weather and climate.
In its first 6 weeks there will be 3 cycles of 2-week long design projects. Each preliminary project will examine pairs of spaces from the museum brief. In the second half of the semester the complete brief will be used in the design of the concluding project. The site for your concluding project will be selected either from the site specified in the preliminary projects, or another proposed in Victoria. You will need to be able to be visit the site for a duration necessary to compile detailed research.
Studio Leaders: Simon Whibley, Eilidh Ross, James Staughton and guests
Location: Workshop Architecture Office
Time: 6:00pm - 10:00pm Wednesdays
Prof. Dr. Alisa Andrasek
https://www.alisaandrasek.com
https://linktr.ee/nDarchitecture
The true superpower of architecture lies in its ability to synthesize complexity, now exponentially accelerated by multi-modal generative AI. This studio explores how AI-driven ideation enables us to create entirely new categories of designs, buildings, and territorial systems, upgrade existing ones, and merge the physical and digital worlds in previously unimaginable ways.—reshaping the way we design high-density cities in an era of planetary-scale challenges.
This semester, we focus on the speculative architecture of novel high density urban clusters. Our test site will be Australia’s future high-speed rail network—developing new typologies of high-density clusters around the proposed Melbourne–Sydney corridor stations. Students will prototype high density, heterogeneous, resilient, and aesthetically advanced urban fabric that balance high-quality human habitation with life-supporting infrastructures—integrating ideas of smart farming, data farms, and automated production hubs into emergent, adaptive city fabrics. Rather than flattening architectural language into generic AI-generated aesthetics, students will develop expertise and virtuosity in working with generative AI tools. The focus will be on bespoke architectural languages, refining the design search process, and moving beyond the generic outputs towards high-resolution architectural tectonics with specific aesthetics, material expressions, structural logics, and spatial differentiation. Instead of the rigidity of traditional prefabrication, we will explore discretized, high-resolution tectonic fields composed of complex patterns, reconfigurable modular building blocks, and multi-scalar architectural differentiation. The aim is to democratize design, moving beyond repetitive prefabrication towards qualitatively rich and novel urban formations.
The studio will be leveraging the latest multi-modal generative AI platforms—including LLMs (ChatGPT), diffusion models (Midjourney, Stable Diffusion with custom LORA & ControlNet), and AI-driven video tools. These tools will be integrated into an iterative, AI-enhanced design workflow, allowing students to engage with complex pattern recognition, aesthetic differentiation, and computational materiality.
Proficiency in Rhino is strongly encouraged. The studio will run in intensive mode, meeting twice a week. Students will be working in teams.
MASTERS STUDIO – INTENSIVE
Tuesdays (4th March - Tues 15th April) 12-4pm
Room 100.05.005
Friday (7th March - 11th April) 1.30-5.30pm
Room 100.06.005
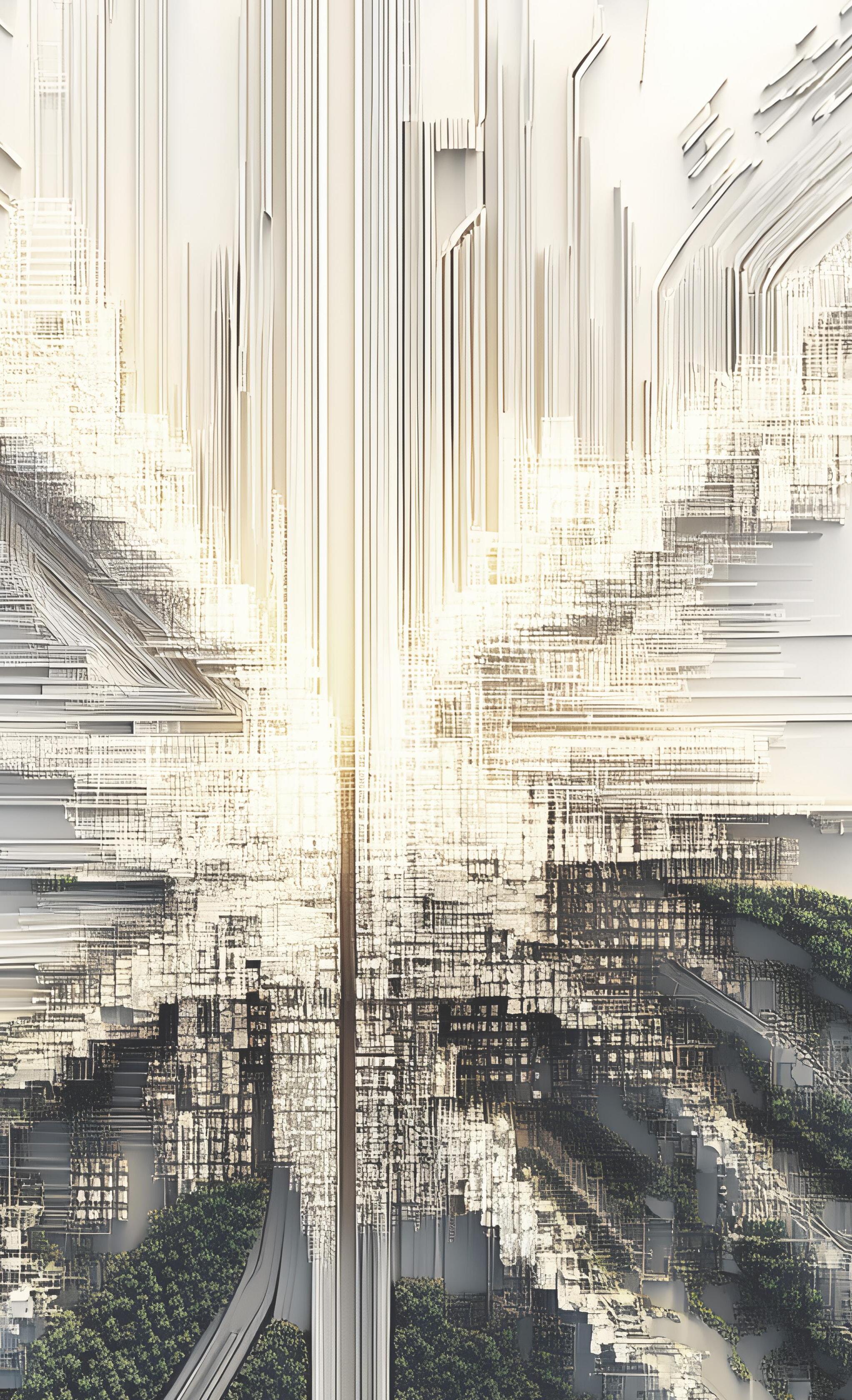
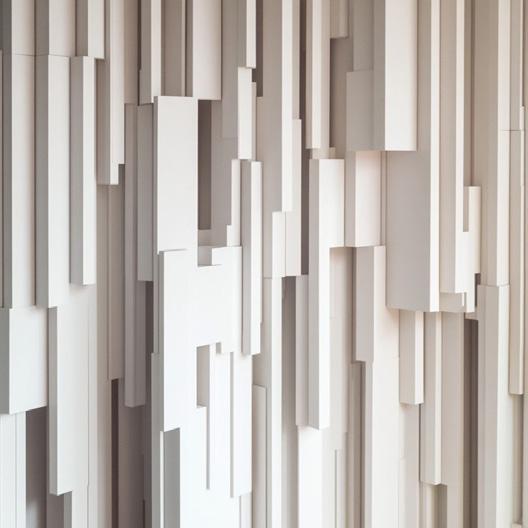
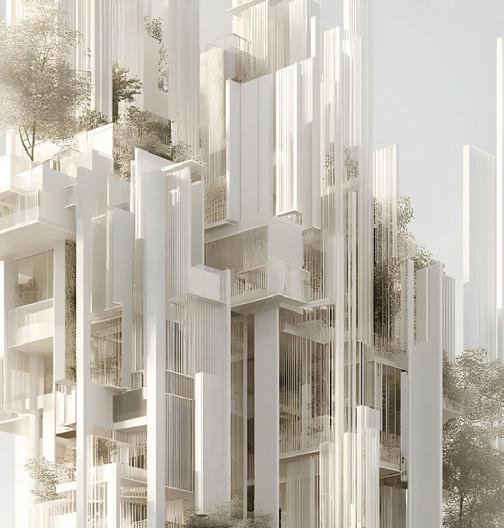
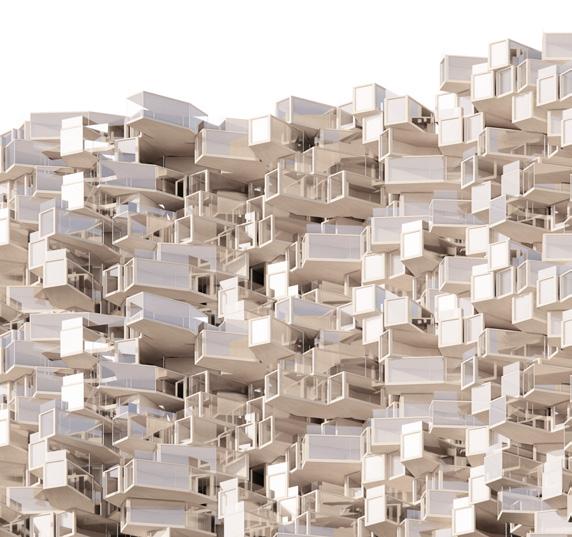
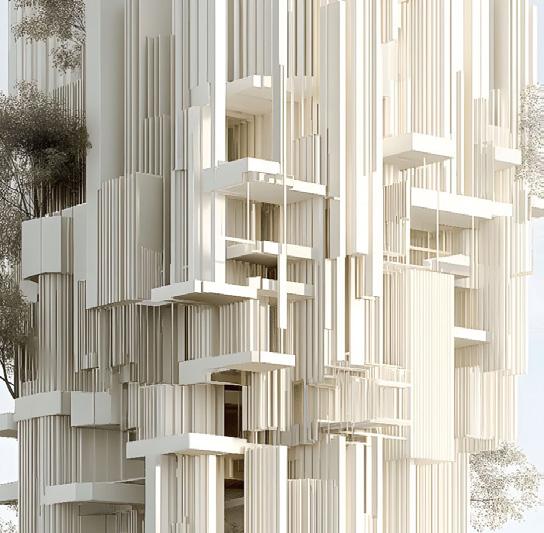
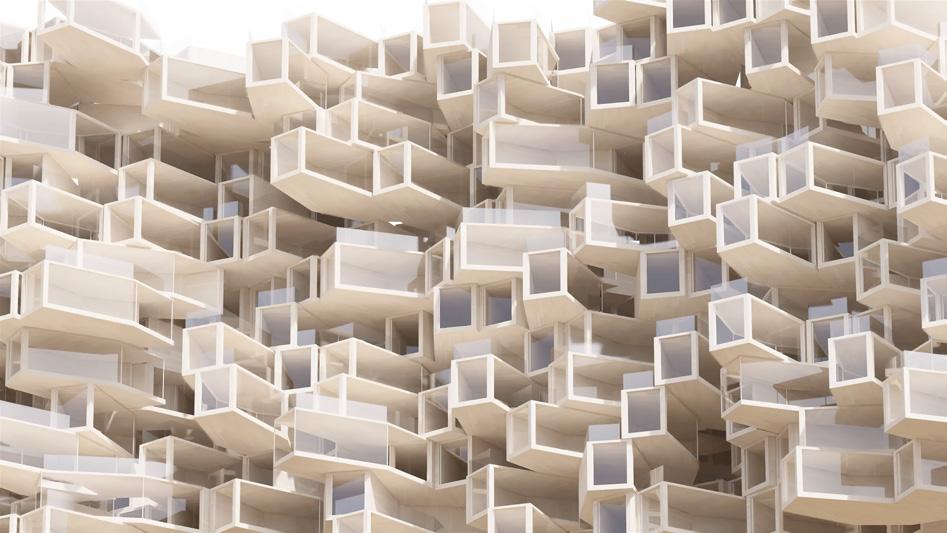
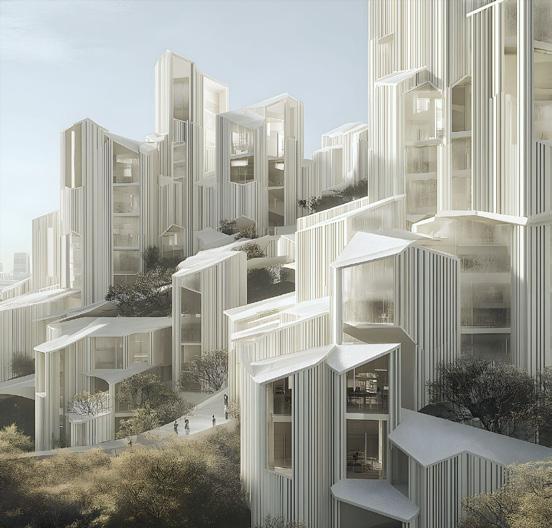
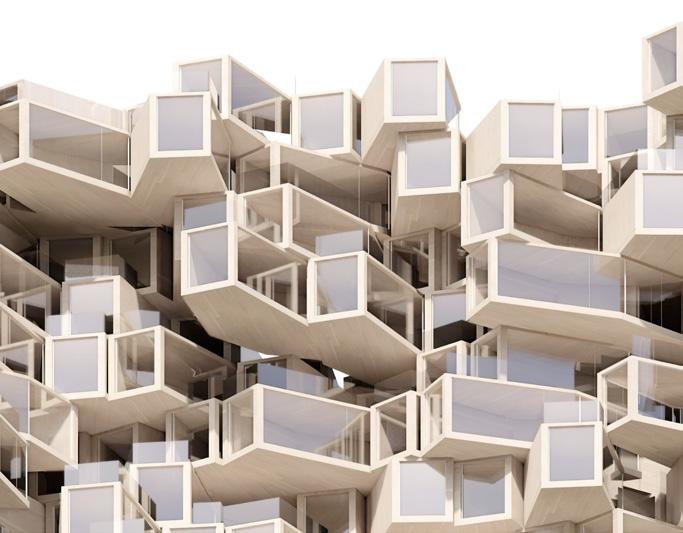
Intensive Week 1-7
Gwyllim Jahn (Fologram / RMIT)
Tues 6-10pm + Fri 9am-1, 100.01.209
Bicamera is a design-build studio exploring speculative fiction and physical props, guidance and hallucination, hand-craft and computer vision, low-tech construction and state of the art generative modelling.
We will build a building we can talk to.
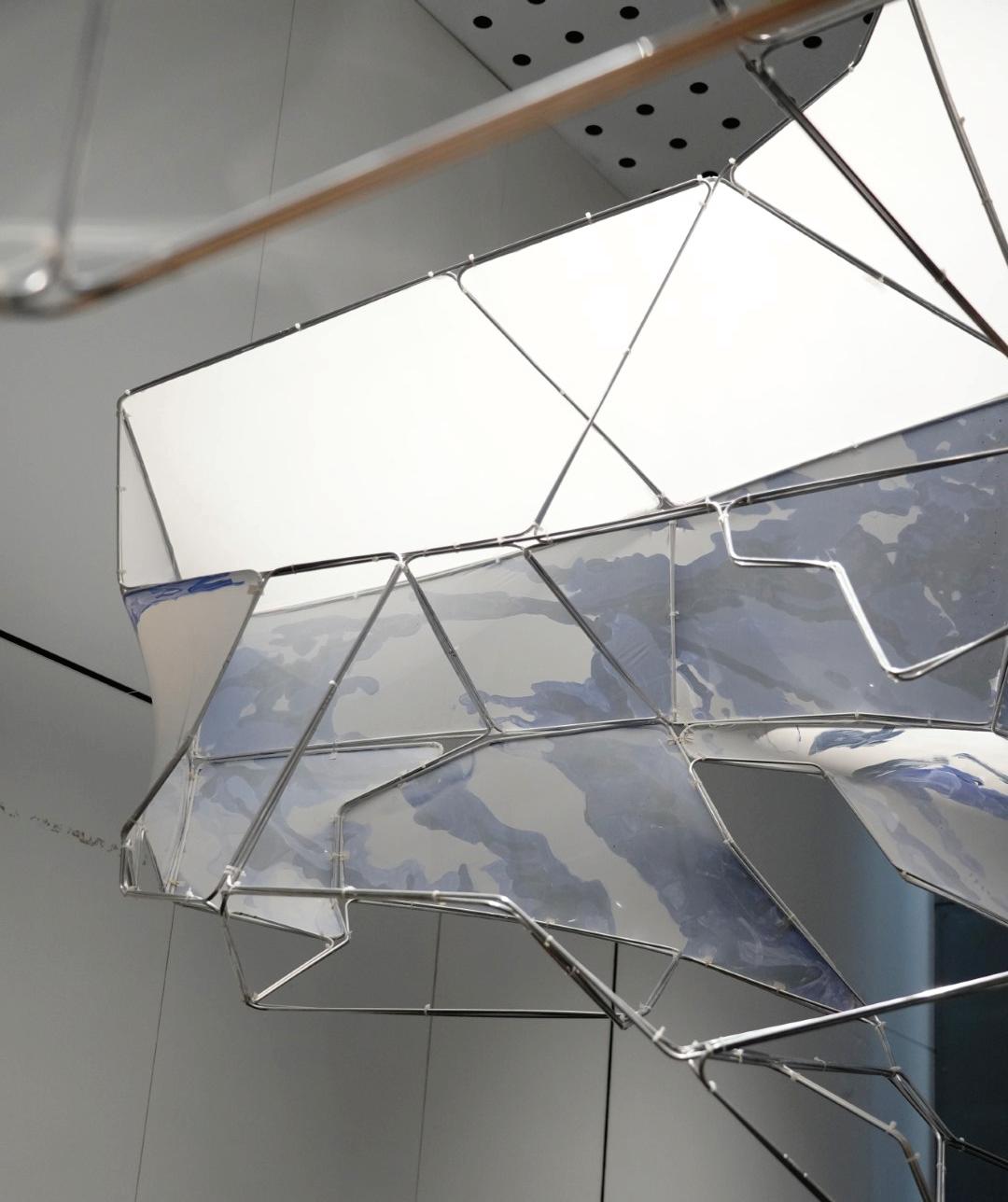
Agenda
Multimodal AI models can now observe and react to their surroundings in real time. Tech billionaire Larry Ellison thinks that these models will place us under constant surveillance, leading to safer cities and this is a technofuturist dystopia architects should be preparing for and engaging with. Bicamera will speculate on the relationship between generative AI and how we build, how we design and how we occupy space. The studio will design and build a physical enclosure for an embodied AI consciousness, installed in the design hub courtyard and wired with cameras connected to realtime generative AI models. The program of the building may function as a confession booth, a tradeshow installation, a SlopCinema, a seminar space or something else.
Over 6 weeks students will work both individually and in small groups to study and curate an architectural language for mixed reality fabrication from first principles, and test and explore this language through 1:1 prototyping. These techniques and technologies have been well explored in our practice at Fologram, and in the second half of the studio students will have the opportunity to work as team to rapidly fabricate a pavilion scale structure. However, we are also interested in less tested and more speculative applications of generative AI, and will explore giving our building the tools to observe activity within it, and direct that activity through generated light projection or audio.
Note: Physical prototyping will always be completed in groups with material costs not exceeding $20 / week / student.
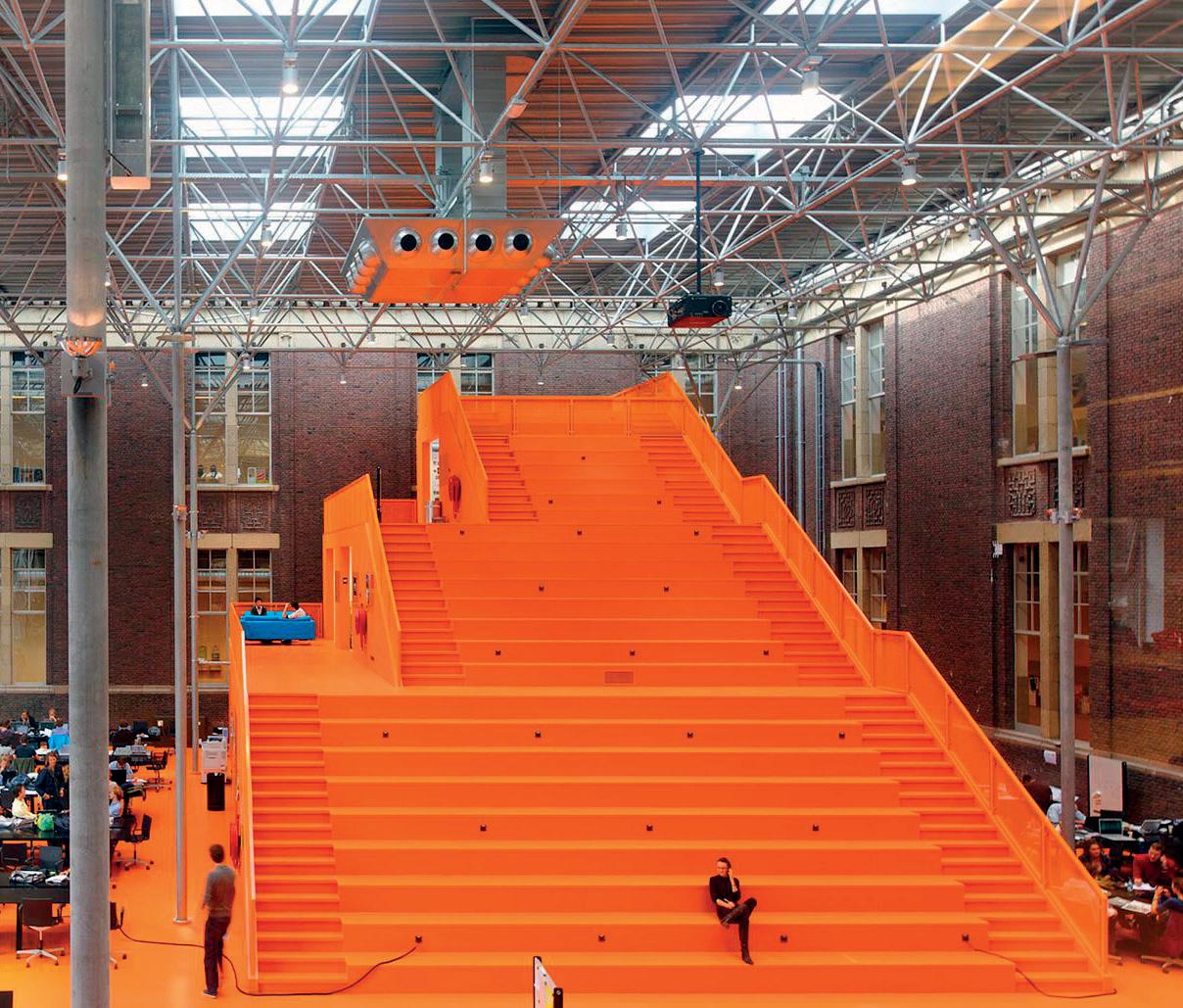
This Master of Architecture traveling studio is a collaboration between The Why Factory @ TU Delft and RMIT Architecture. RMIT Architecture students will travel to The Netherlands during the semster for an intenisive collaborative workshop with the Why Factory @ TU Delft.
The Why Factory (T?F) is a global think-tank and research institute led by professor Winy Maas, founding partner of MVRDV. It explores possibilities for the development of our cities by focusing on the production of models and visualisations for cities of the future
The VELOCITY studio will investigate the relationship between mobility and urban form. The studio will continue and expand the investigation the earlier Superloop and On the Move studios which aimed to contribute to understanding sustainable transport systems for cities. This studio will map how much can we reach in 30min? How much can we reach in 10min? and specially how much can we reach in 200seconds? Both in terms of the macro urban form and typological ramifications of different transport forms.
The studio will guide students through the process of formulating and visualising responses to these questions and will culminate with the production of 1:5 sectional models presenting these speculations in tangible and physical way.fantasies: learning to dream big, to prepare them with the skills and tools to imagine – then effect – change. How does our life change? How do we commute and how do we consume? What is the urgency and how can we communicate this to global leaders? Refer to the Ballot session for more detail on the studio curriculum.
TUTORS:
Winy Maas & Leo Stuckardt (MVRDV/ The Why Factory @ TU Delft), Ben Milbourne & Alexander Moorrees (RMIT Architecture)
PROPOSED TIMELINE:
Semester 1 2025, Wednesdays 6-10pm Weeks 5-9 in Melbourne, Followed by intensive workshop at TU Delft, Weeks 9-12 (12-23/05/25).
TRAVELLING TO:
Delft, Netherlands [Delft is 20 mins by train away from Rotterdam and 50mins from Amsterdam].
Financial Support: Students in this studio will be eligible for one of 3 Fender Katsalidis Architecture Travelling Scholarships [$3,300 each]. Travelling students may also be eligible for other forms of funding including OS-HELP loans. Further advice will be provided at the briefing session.
Maximum number of students: 14.
Contact: Ben Milbourne (ben.milbourne@rmit.edu.au)
An information session will be held for traveling studios at 12:30pm Wednesday 19/02/25 in B100.05.004A
Architecture
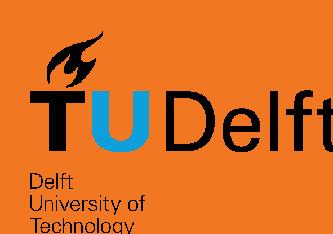
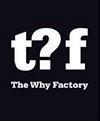
MAS 2025 Sem 1
EXTRA housing
Tuesday Morning 9.30
We assume that the property industry is broken . Reading the news it would seem that nobody is happy, First Home buyers, tenant’s, Architects Builders Unions, urban planners, the productivity commission. We want to introduce a new model of property. To create new models of housing and to reimagine the building industry..
If we consider this description by James Graaskamp “Unlike many mass-production industries, each real estate project is unique and the development process is so much a creature of the political process that society has a new opportunity with each major project to negotiate, debate, and reconsider the basic issues of an enterprise economy, i.e., who pays, who benefits, who risks, and who has standing to participate in the decision process. Thus the development process remains a high-silhouette topic for an articulate and politically sophisticated society.”
Goings on in the village
popn 2160
local activities 22% popn
Local Schools primary (44% x 20,4%) x Popn
Village Jobs (20% of 43%)
Under 4 3.3% x Popn
Retired + 65 14.5% x Popn
Total local activities =
Goings on in the Region
popn 92020
local activities XX% popn
Local Schools primary (xx% x xx%) x Popn
Village Jobs (xx% of xx%)
Under 4 x% x Popn
Retired + 65 xx% x Popn
Total local activities =
Goings on in the Regional City
popn 92020
local activities XX% popn
Local Schools primary (xx% x xx%) x Popn
Village Jobs (xx% of xx%)
Under 4 x% x Popn
Retired + 65 xx% x Popn
Total local activities =
Currently Property, Labour relations job skills definition of trades, finance , Codes and standards, taxes levies and fees combine perfectly to produce lots of suburban villaswe know that this pattern is an disaster on so many levels but the system that produces them is highly efficient and very interesting.
Suburbia like Robo debt is not an accident ,it is design feature of the current settings, it is the expressed of the systems intentionality. We can see tht it is possible to replace the suburban with another product, though to do that one has to properly recognise the reasons why things don’t change. This was a problem that Thomas Kuhn identified in his study of Science, the structure of scientific revolutions.
It is possible to see the problem of the industry is not that it is broken but fixed. For reasons that we can discuss we have come to a narrow path of options for each project, According to the Productivity commission the industry is now producing Less housing that is more unaffordable. This has the effect of raising the value of existing housing, and by default land prices which further feeds the price spiral. It is possible to reimagine the relationships to bring about a very different outcome.
In post war France the Citroen is an example of an product that changed how cars were perceived, how they were produced and subsequently what they were used for, in our time the I phone did something similar.
We need to develop a new housing type that allows us to imagine new ways of being in the world.


Elsie is the name of this studio and the name of the first women’s refuge established in Australia in 1974. This studio aims to bring different architectural ideas and form to the complex and opposing series of needs that exist in housing for survivors of domestic violence. It will explore communal living, access and care as a response to violence and isolation.
Using established typologies as a starting point we will operate between two sites - the urban and the remote - we will interrogate and disrupt these types in order to speculate on different models, scales and densities of short term crisis housing where women can stay for up to 8 weeks.
We will develop two highly refined housing projects simultaneously, creating a dialogue between these two sister buildings wherein one will act as an object for experimentation of the other. The two projects will include both housing and shared community & productive use and cater to many different women, family structures and abilities.
Although existing research and practice projects will form the basis of this work; the studio is interested in employing conceptual and abstract methods of investigation as a means to explore this problem.
Wednesday evenings, 6-10 pm
Studio Leaders: Jarrod & Toby

Ballarat: born from the golden earth of an ancient country. Seized by the interests of capital and speculation - a city carved indiscriminately with the fortunes of an immense prosperity. The architectural remnants still legible today: churches, statues, Victorian façades, boulevards...
Prospectus will explore the role of prospect to the historical and contemporary condition of Ballarat. As a noun prospect is, by definition, an ephemeral concept; a possibility, created opportunistically in the abstract. Its reality is more complex.
A city that once rivalled Melbourne, now stands as a relic of the prospecting it once flourished in; the urban condition, testament to the rush that engulfed a region.
By recording the indelible mark that prospecting has left on Ballarat, the studio will consider how these observations could influence contemporary architectural outcomes of a future rush. The studios use of context as a rich topographical, cultural, formal and material resource, will inform a series of speculative projects across the city. Students will question the identity, social perception and cultural value of built form.
The semester will begin with a site visit followed by early design exercises. Precedents and readings will be provided and discussed regularly. Architectural outcomes will be represented across scales - from the room to the territory.
Prospectus: Wednesday evenings, 6-10pm.
Studio Leaders: Jarrod Malbon & Toby McElwaine
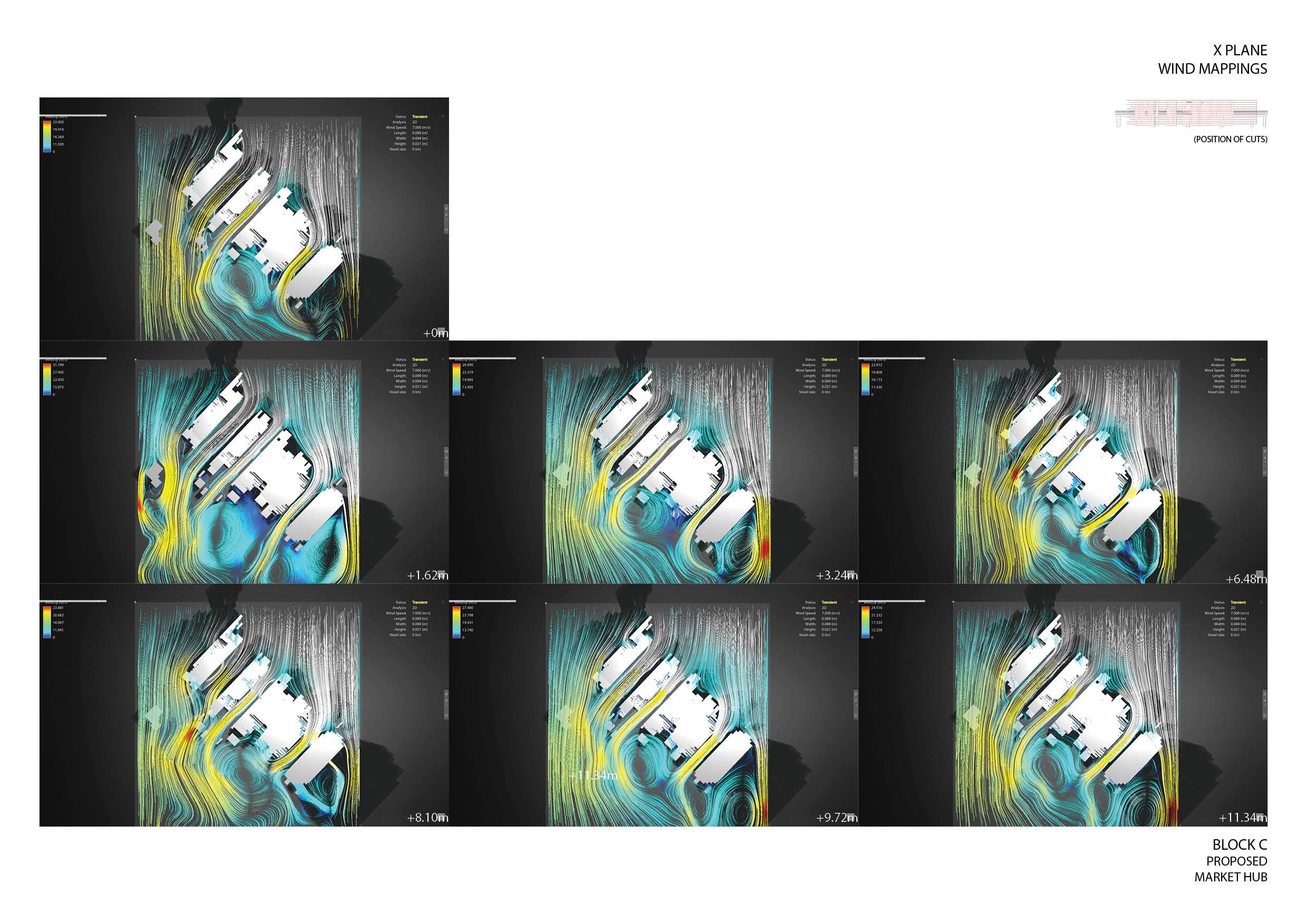
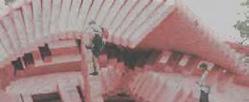
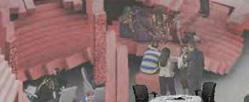




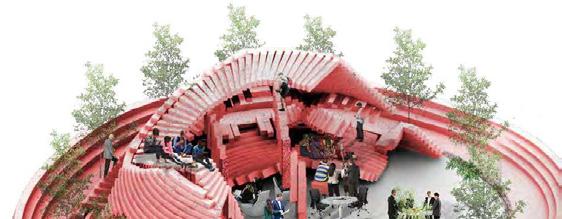


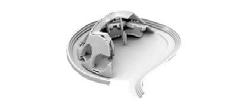

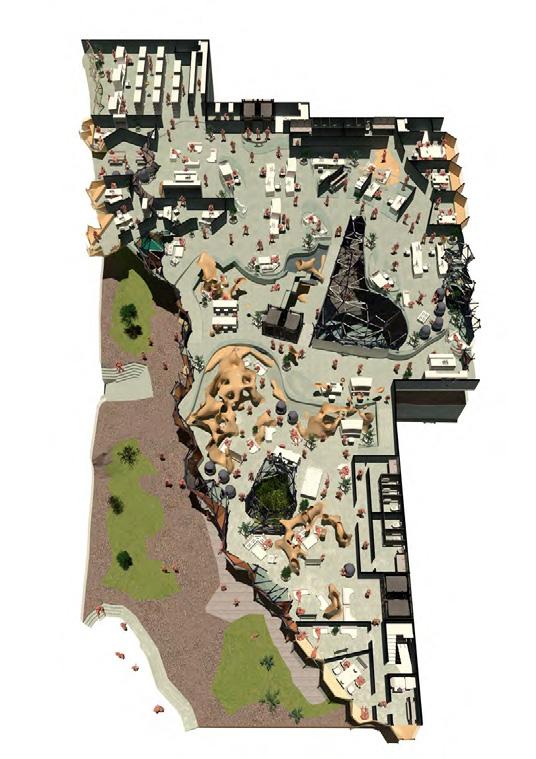

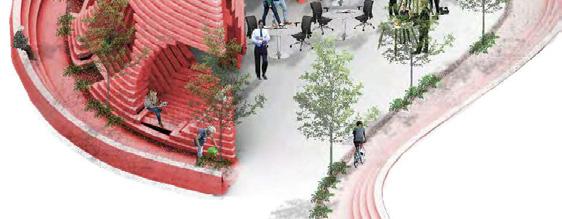


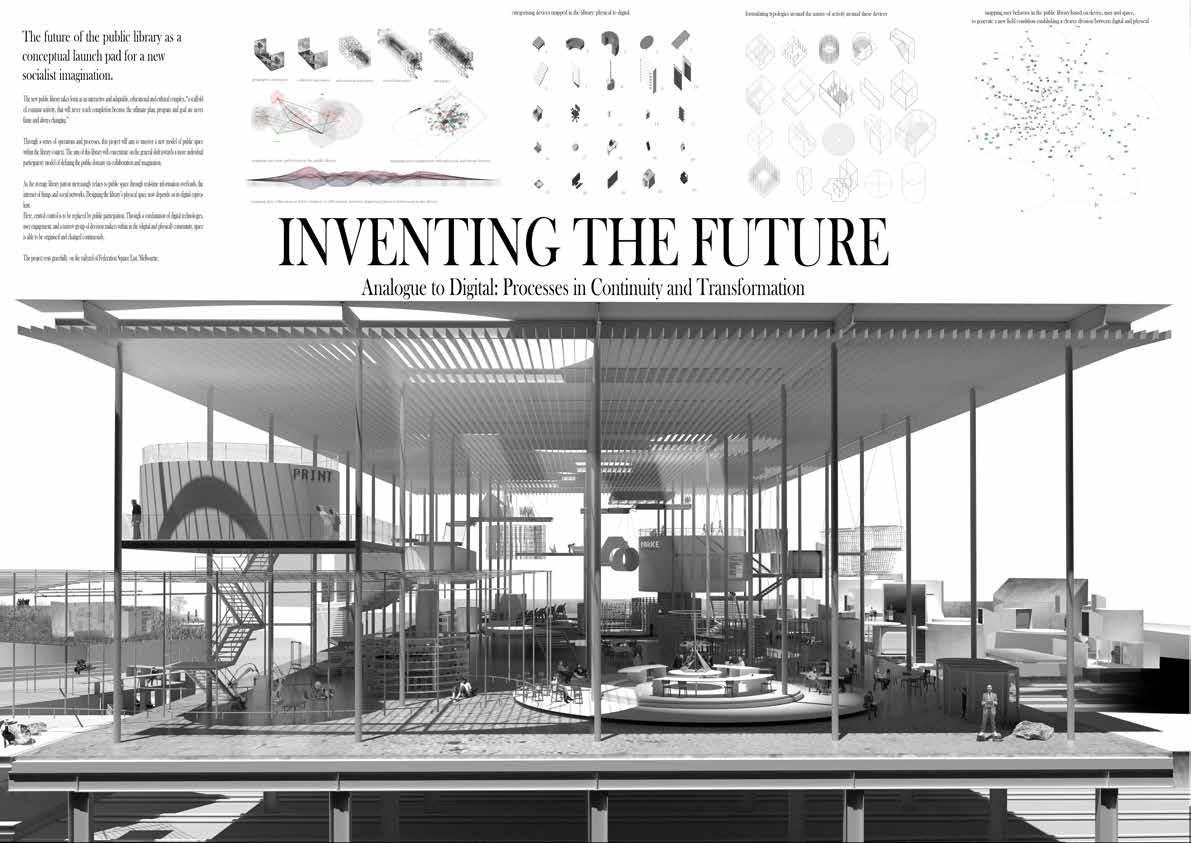



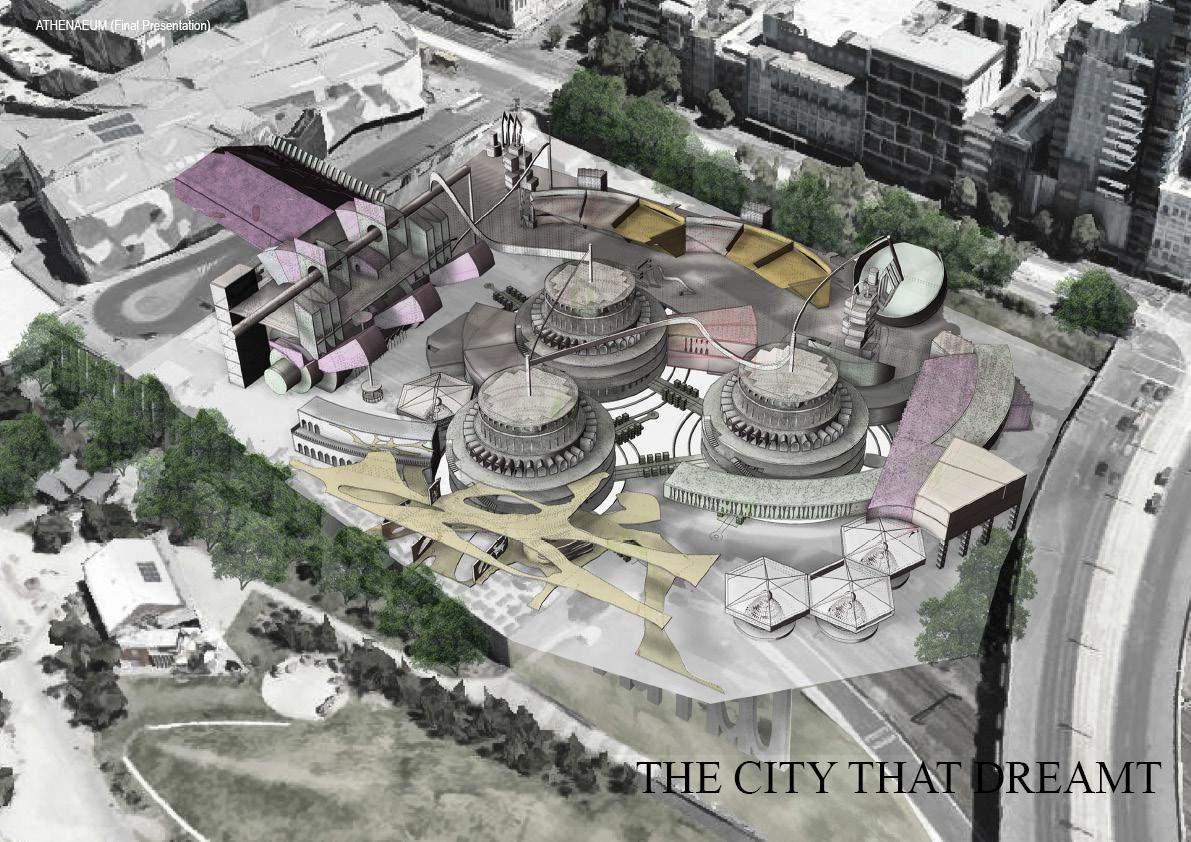
Andrea Lee MayWen_Sem2_2016
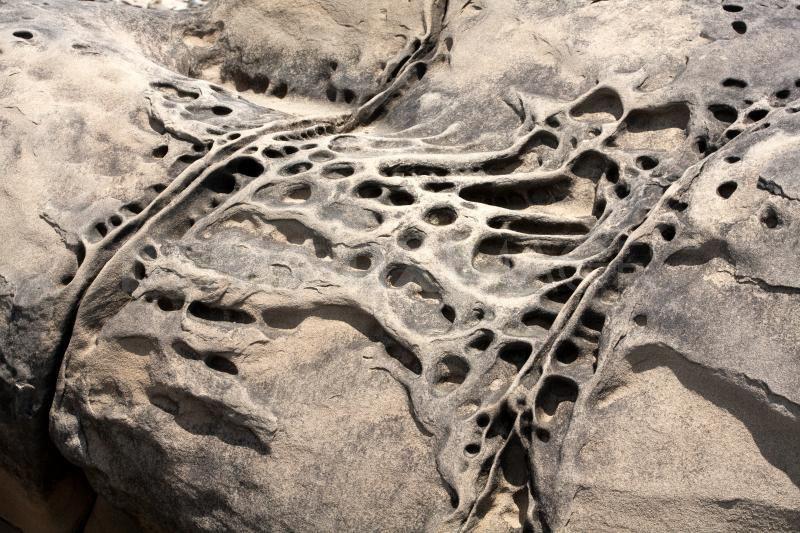
RE-IMAGINING
What defines a field-centric co-working environment, and how can we design one that serves a specific demographic or industry niche? How can we create more people-centric workplaces that address the social and economic shifts shaping today’s society?
In this studio, students will speculate on such environments tailored to specific groups of entrepreneurs or professionals, employing process-based design methodologies to guide their projects.
The studio has 2 interwoven areas of focus;
1. Speculation on Field-Centric Workspaces
Students will examine the characteristics that shape a field-centric co-working environment. This exploration will focus on identifying and developing key pillars that define each project and its narrative, including:
• A well-defined target audience
• The atmosphere and environment
• Services and amenities
• Community-building and social engagement
• Edification and networking
• Wellness integration
• Hospitality features
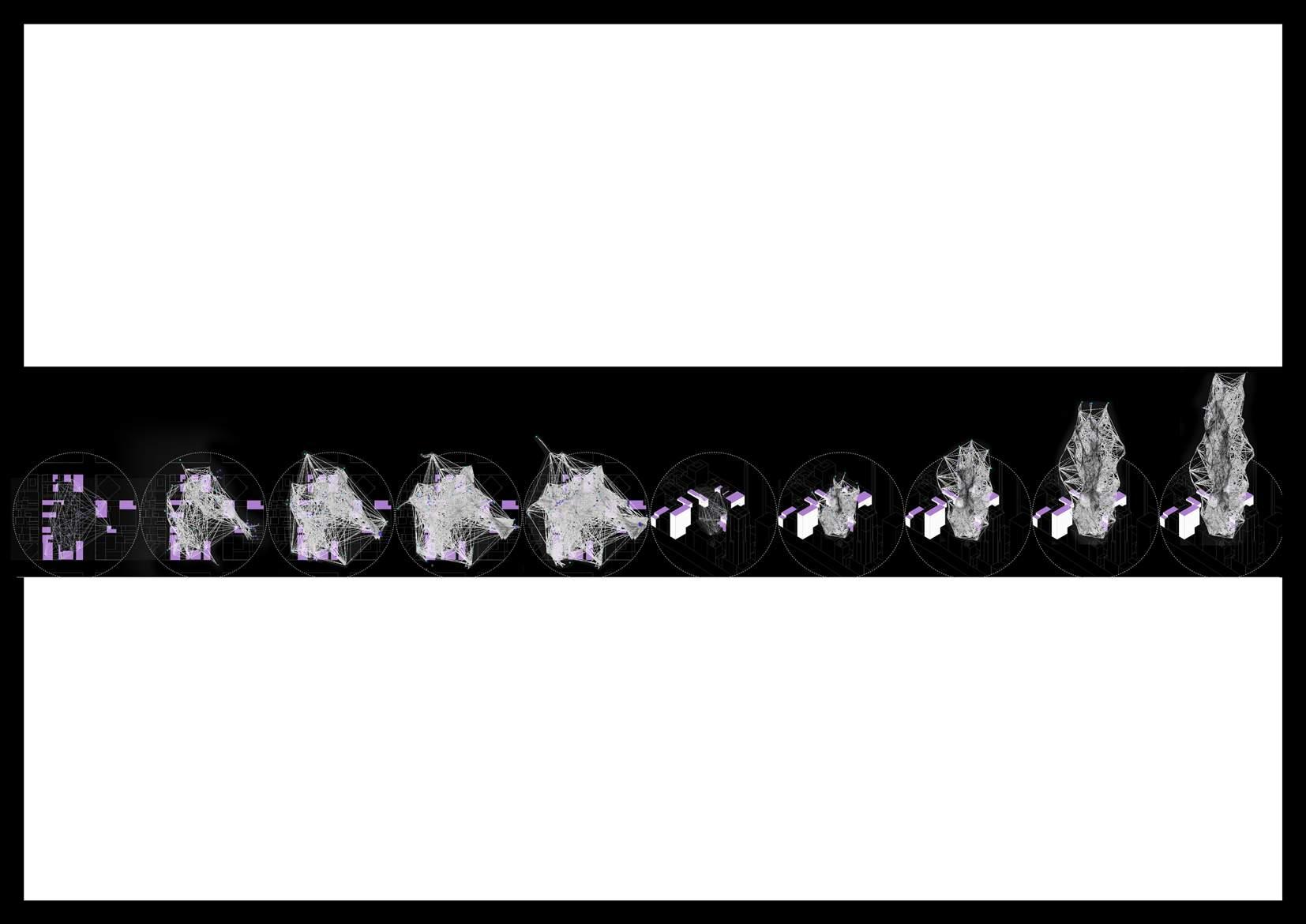
• Possible collaboration with relevant industry partners
2. Process-Driven Design
Using a process-driven approach, students will explore external behaviours and devices outside of architecture in a means to inform new architectural relationships and conditions which can change the way we work.
Analysing and integrating site-specific parameters and programmatic requirements will be essential to activating the design process, ensuring each project is meaningful to its occupants and connected to its site and place.
This studio seeks to challenge conventional ideas of workplace and what a new generation working environment can be. Through incorporating public interfaces and mixed-use programming, students will design an adaptable building that fosters community and evolves to meet the diverse needs of their users.
MASTER OF ARCHITECTURE STUDIO - SEMESTER 1, 2025
Georigina Papargiris Karavasil & Vicki Karavasil / Wednesday 6pm-10pm
KARAVASIL ARCHITECTS

1.Understand Fire: Research the science of fire and combustion, exploring their ecological roles, destructive potentials, and the mechanics of detection and management.
2.Explore the Remote: Delve into the concept of remoteness, both as a physical reality and a mythic construct, shaping perceptions of isolation and connection.
3.Address Climate Change: Respond to the increasing urgency of climatedriven wildfire events through architectural resilience and adaptability.
4.Incorporate Biophilia: Foster a design approach that strengthens human-nature connections, enhancing wellbeing even in remote or challenging environments.
5.Celebrate Dark Places: Engage with the unique qualities of unlit, remote areas for stargazing, solitude, and reflection, preserving their atmospheric and ecological integrity.
6.Value Indigenous Knowledge: Integrate Indigenous fire stewardship practices, ecological wisdom, and cultural narratives into the design process.
7.Acknowledge Country: Include totemic or symbolic design elements that acknowledge and respect the traditional custodians of the land.
8.Innovate Structurally: Develop unique structural and material solutions that respond to the demands of alpine conditions, fire resistance, and architectural expression.
9.Explore Witnessing: Reflect on the philosophical implications of observing and being observed by nature, and how architecture can embody this role.
10.Consider Remote Tourism: Investigate how the project might support responsible tourism, drawing visitors to experience the sublime beauty and solitude of the alpine environment.
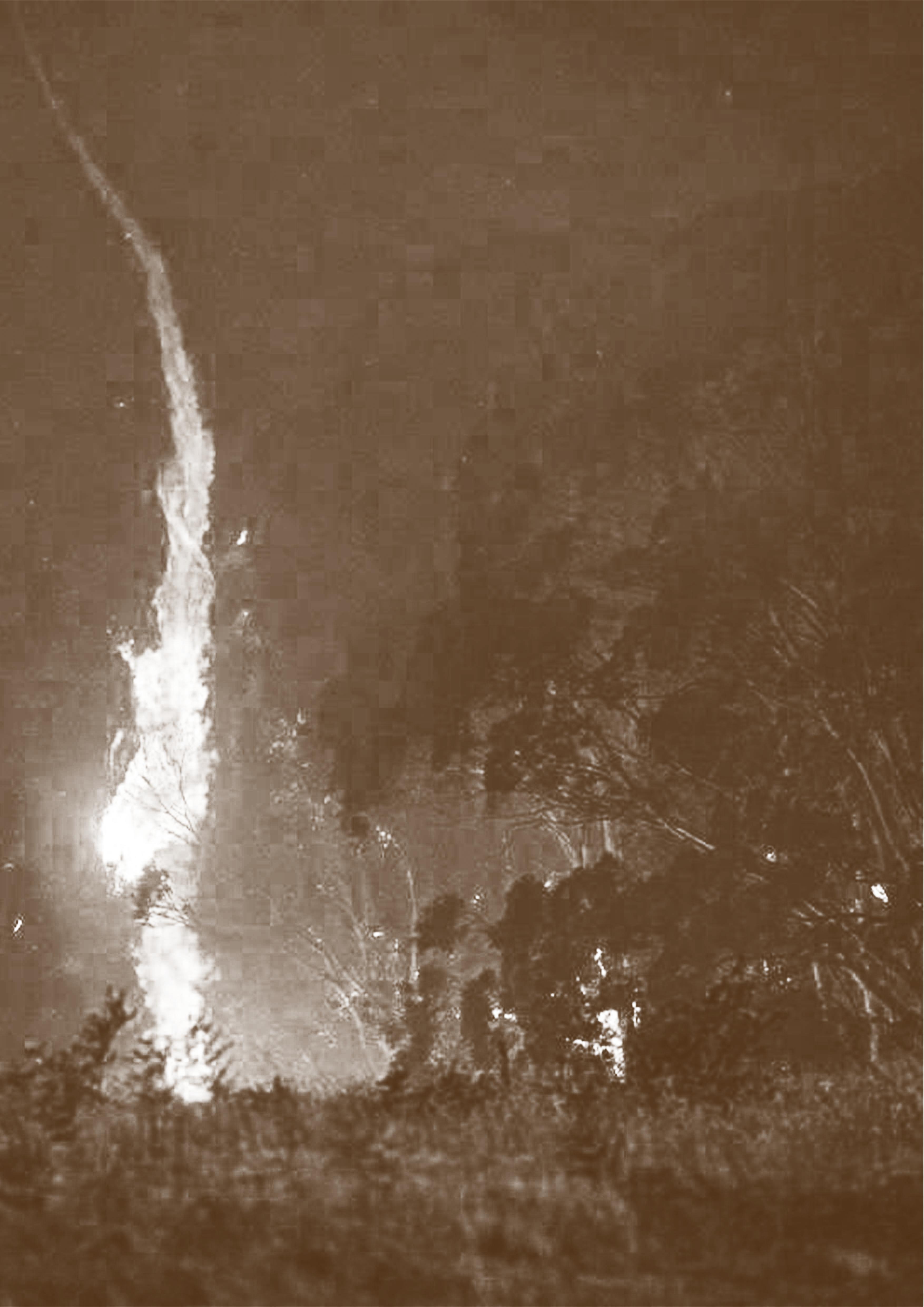
SUPERVISORS: SIMON DRYSDALE & HAZEL PORTER WHEN: WEDNESDAY EVENINGS 6PM+ WITH GUESTS
There are NO group activities or submissions but group effort is expected in the planning preparation and production of a site visit to the Alpine High Country.
This will incur a cost to you. You will need to arrange camping equipment and be prepared to car share.
Throughout the studio you are expected to be both respectful and curious
In a time of intensifying wildfires and ecological uncertainty, this studio invites students to explore the design of a live-in alpine fire detection tower that acts as both a practical tool for fire management and a poetic response to its site. The tower will function as a sentinel, embodying the philosophy of witnessing natural forces while addressing contemporary challenges related to climate change, remote living, and cultural acknowledgment. The project integrates themes of environmental science, Indigenous knowledge systems, architectural innovation, and human experience. Students will craft a structure that exists as a totem of presence and awareness, a space for habitation, and a symbol of respect for the land it occupies.
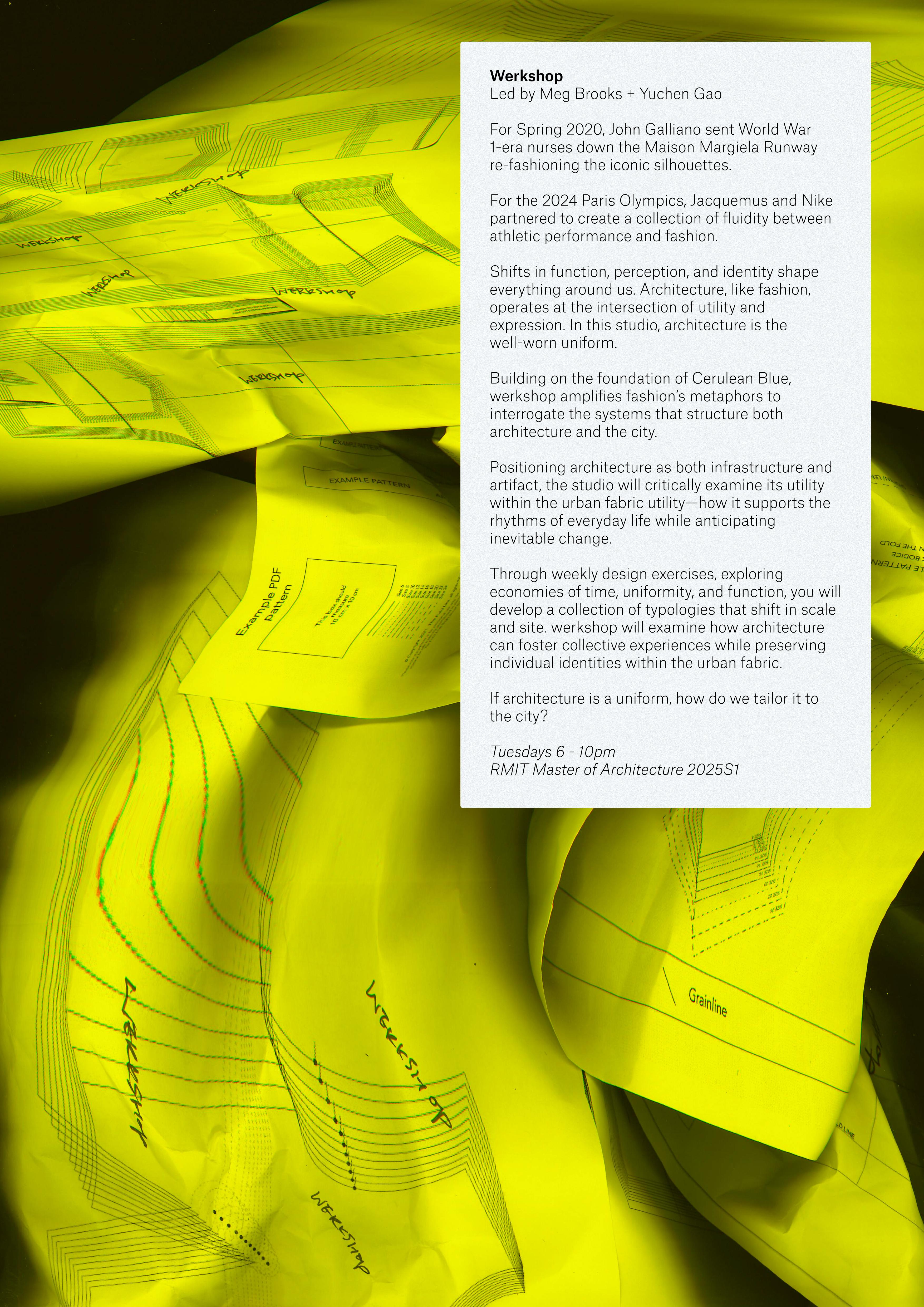
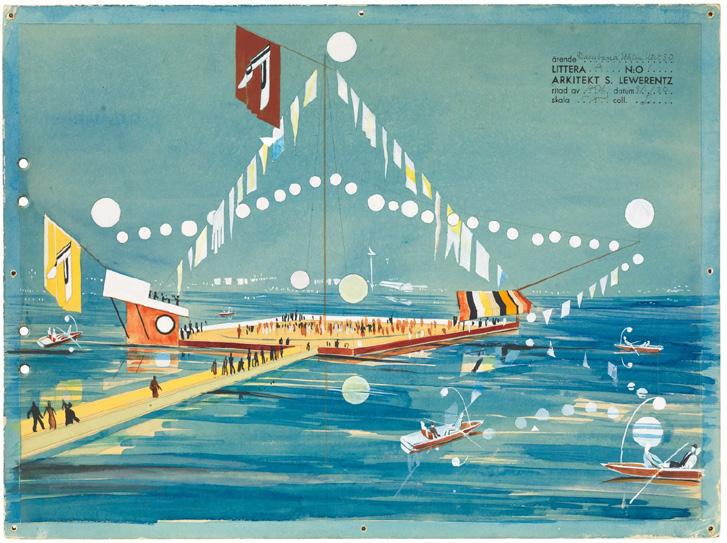
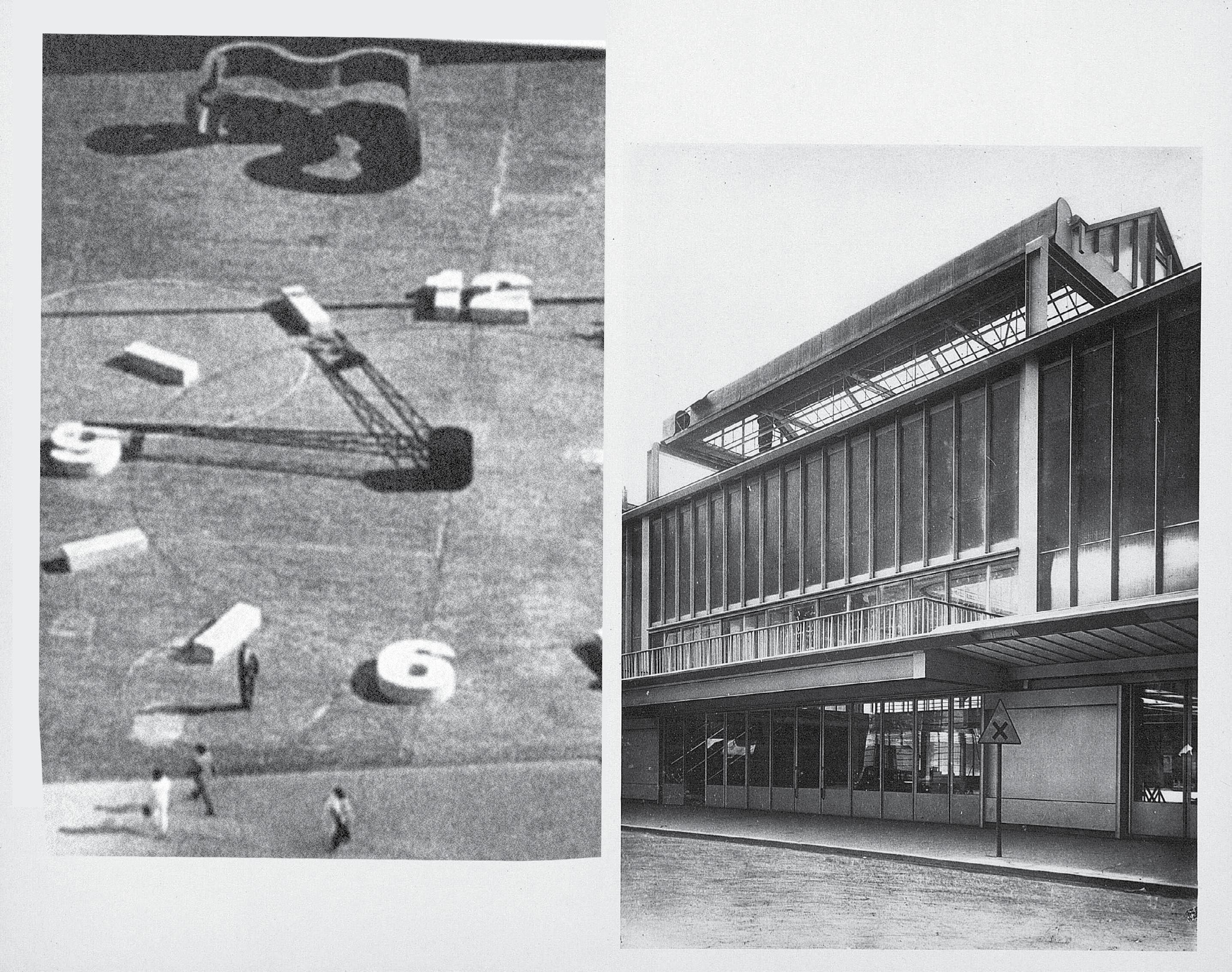
This studio is focused on the integration of dense urban housing models into existing public infrastructures as a way of confronting collective unease with the inclusion of places of industry and service at the centre of community.
This semester we will be investigating Melbourne’s Tram Depots.
Between 1913 & 1983, the state owned Melbourne & Metropolitan Tramways Board (MMTB) extended & constructed 12 of the city’s now 13 Tram Depots. These sites were either inherited from private trusts with in-house architects or otherwise newly built and renovated by the state’s Public Works Department (PWD). Typically an architect would be employed to design the buildings that addressed a main street - whereas a new shed or workshop would be tendered directly to a builder.
In this circumstance both shed and building have a civic function even though these sites have always remained closed to the public. As a project we are interested in exploring this dormant publicness as representative of a modern society rife with isolation, separation and estrangement.
Rather than an escape from the complexities of a globalised suburban reality, your outcomes will look for a way in that privileges the phenomenological specificities of place whilst recognising a system of construction that creates sameness. We will explore histories of rationalism, realism and regenerative design as they apply the representation of shared values through built form. Precedent will be used to develop a literacy toward looking at your site and its neighboursbut tendencies toward reproduction will be discouraged.
We will cover a suite of tools that will allow you to work at scale and with intent. Strategic positioning derived from a studied look at entire suburbs will be translated into nuanced urban design outcomes through massing exercises and in-class sketching sessions. Facade design and meaningful public realm responses will be developed through non-traditional means of site analysis; that includes ephemera, layered and intertwined history, aesthetics, material culture, research and critique. Sophisticated atmospheric choreography will be explored through video making and novel presentation techniques, and all of these methods cultivated through in class tutorials and workshops.
The semester will be structured into 5 two-week projects that will be undertaken in rotating pairs and the product of each outcome absorbed into the next.
Fundamentally we are interested in the opportunity presented by public infrastructure to broaden the scope of a shared narrative around repair & ethical development. If it can be made to work harder to generate meaningful public places - then this status can be leveraged to contribute to a sense of collective urgency & understanding.
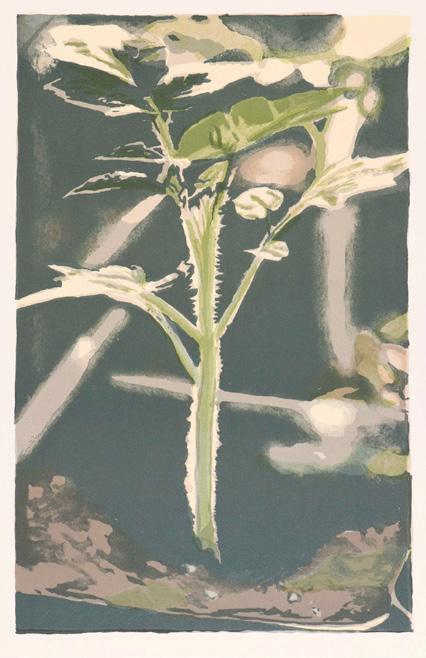
Depot / Mixed Use Tuesday 6pm
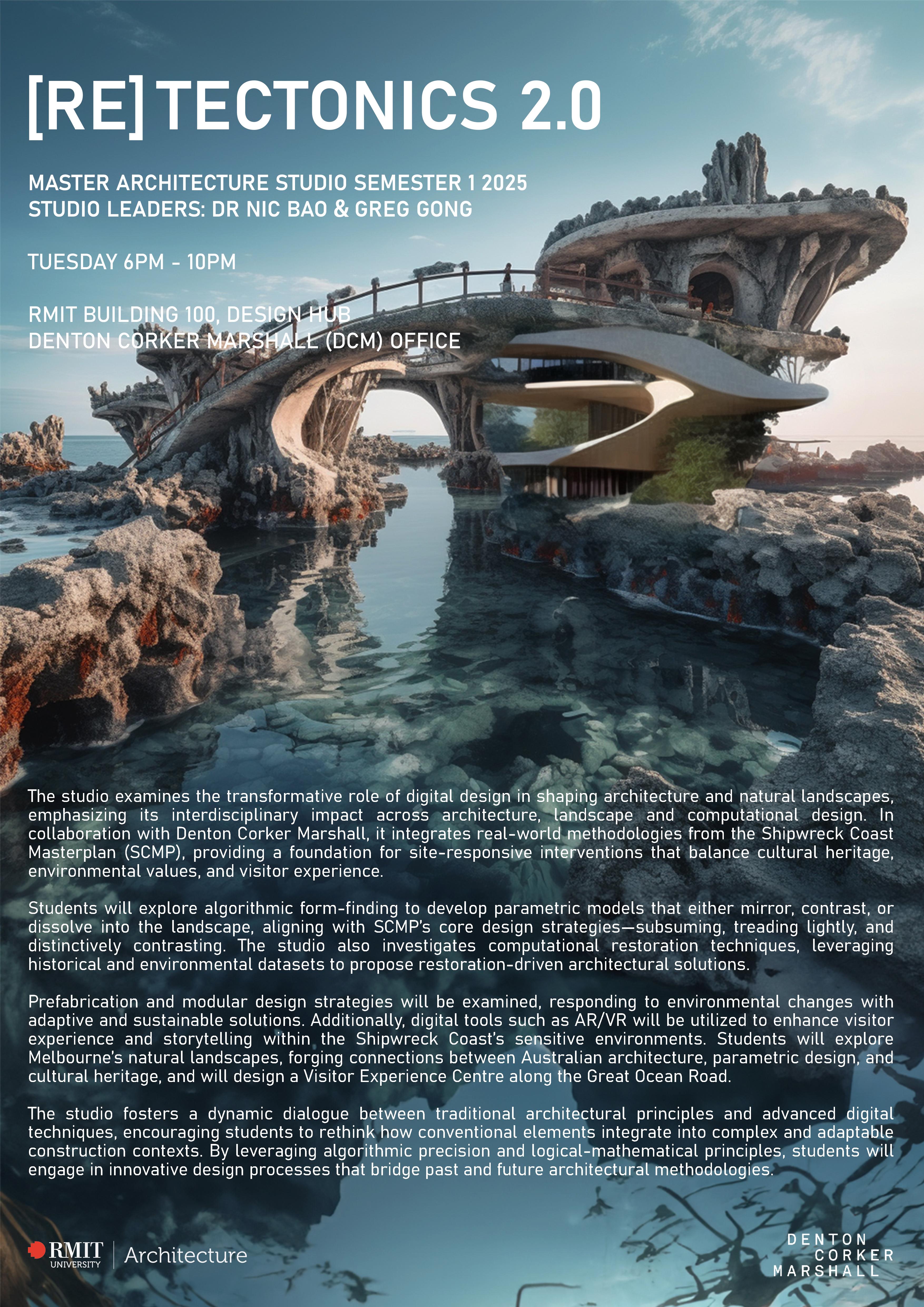
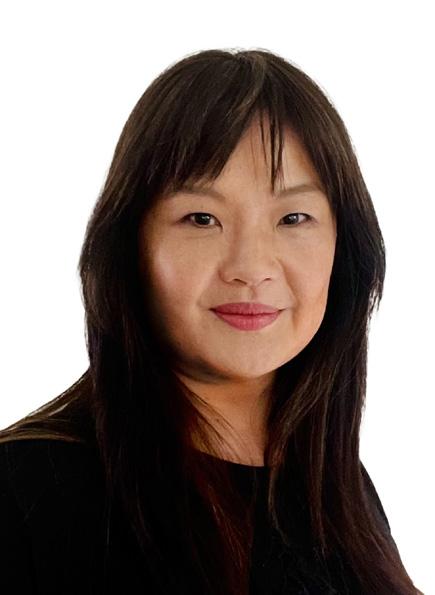
Vicky Lam is an Associate Lecturer at RMIT Architetcure. She coordinates Selections and teaches Design in the Bachelors and Masters Programs.
Design Studio: Delirious Tarneit e: vicky.lam@rmit.edu.au
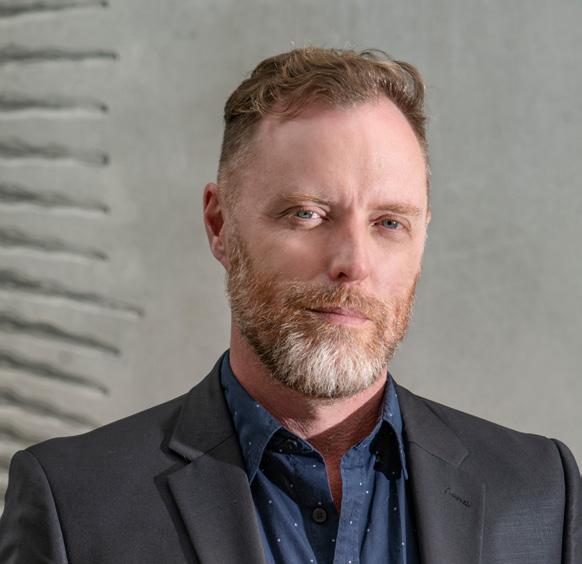
Dr Ben Milbourne is an architect and Senior Lecturer at RMIT where he is engaged in research on the creative potential and professional impacts of the adoption of advanced manufacturing in architecture. He is a founding partner of Common, an architecture and urban design practice focused on engaging in the common commission of the city through public and private projects.
Design Studio: Velocity w: www.common-adr.com ig: benmilbourne_ e: ben.milbourne@rmit.edu. au
Tom Muratore is an Associate Lecturer in the School of Architecture & Urban Design.
e: thomas.muratore@rmit. edu.au
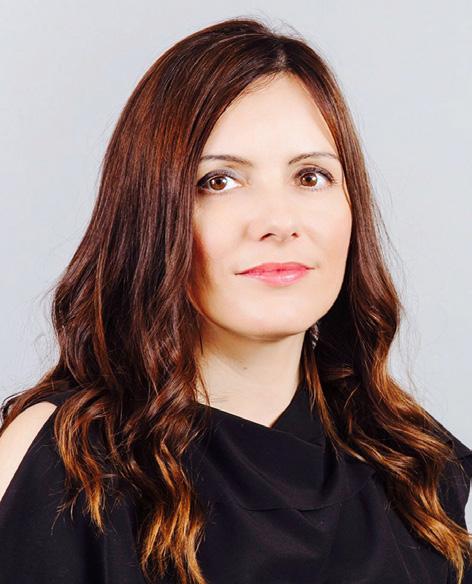
Professor Alisa Andrasek is a Professor of Architecture at RMIT School of Architecture & Urban Design.
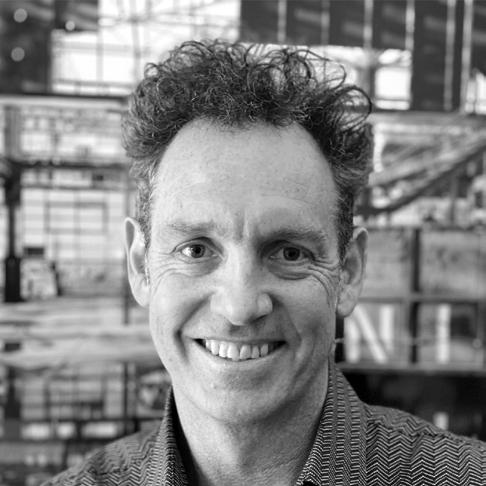
Design Studio:
AI Accelerated Architect w: alisaandrasek.com w: www.aiarch.ai w: linktr.ee/nDarchitecture
Neil Appleton is a Design Director of Lyons renowned for his expertise in sustainable urban design, collaborative work and learning environments and major specialist research and laboratory facilities.
Design Studio: Lyons Practice Studio: The Drawn Identity w: www.lyonsarch.com.au ig: @lyonsarchitecture
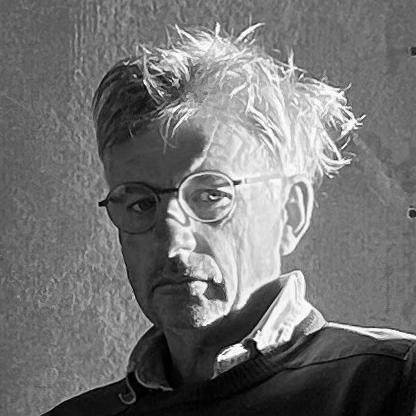
Peter Brew is a Lecturer at RMIT Architecture in the School of Architecture & Urban Design, RMIT University, and a Director of Architect Brew Koch.
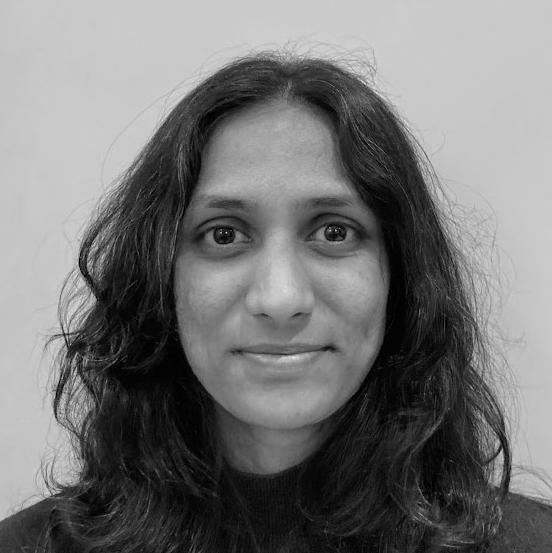
Srivarenya A is an Urban Designer and an overseas registered Architect. She is a Project Researcher at RMIT’s Urbanism Lab.
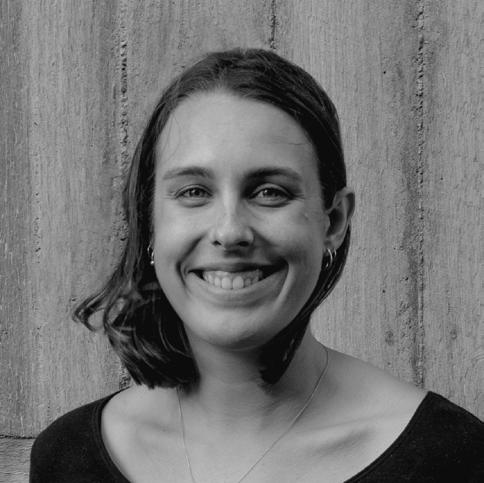
Design Studio: Xtra Housing e: peter.brew@rmit.edu.au
Meagan Brooks (she/her) is an Architectural Graduate who is currently working at Wood Marsh. During her studies at RMIT, Meg was a three-time Design Excellence Award recipient and was awarded the Leon van Schaik Medal for her Major Project title ‘City Gifts’, 2022.
Design Studio: Werkshop
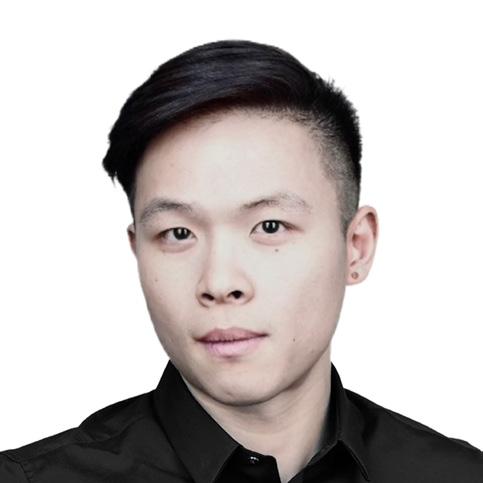
Design Studio: Metabolics of Urban Inequality
Nic Bao is a Registered Architect and Senior Lecturer in Architecture at the School of Architecture and Urban Design, RMIT University.
Design Studio: ReTectonics e: nic.bao@rmit.edu.au
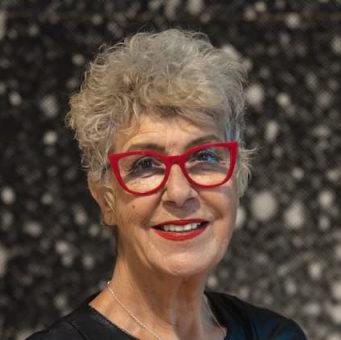
Professor N’arweet Carolyn Briggs AM is a descendant of the First Peoples of Melbourne, the Yaluk-ut Weelam clan of the Boon Wurrung. She is also the Founder and Chair of the Boon Wurrung Foundation, established to conduct cultural research, including for the restoration of the Boon Wurrung language.
Design Studio: Disrupt
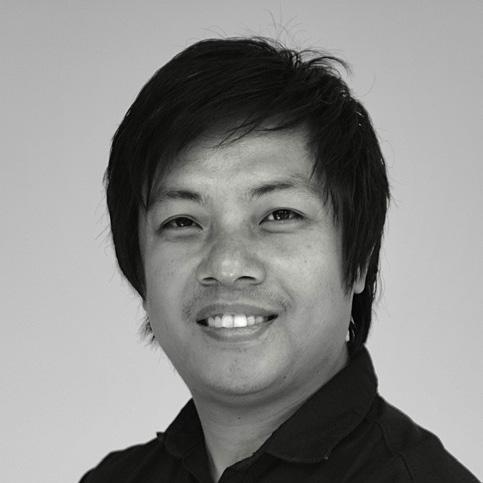
Jimi Chakma is an urban designer, academic and overseas architect. His international expertise ranges from professional practice to academic teaching, with a focus on multiplicities in architecture and urbanism.
Design Studio: Alt_Block ig: @folio_jimi.chakma
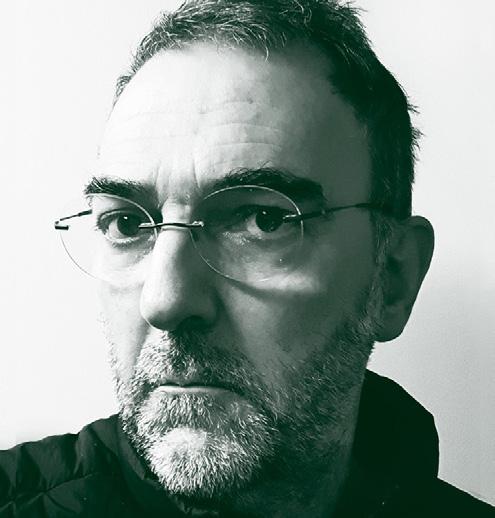
Associate Professor Graham Crist is program director of the RMIT Master of Urban Design. He is a founding director of Antarctica Architects and an author of the publication Supertight.
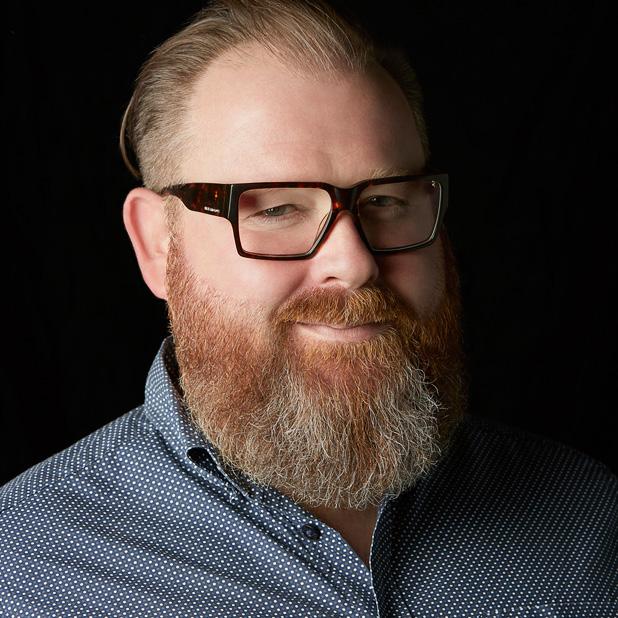
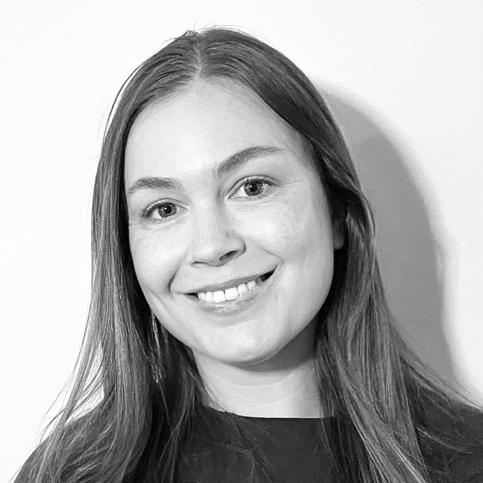
Design Studio: Trash ig: @antarctigram e: graham.crist@rmit.edu.au
Emma Donovan architect and Associate at Antarctica Architects working on a range of public and private projects, with a particular interest in social and crisis housing.
Design Studio: Elsie ig: @antarctigram w: www.antarc.com.au
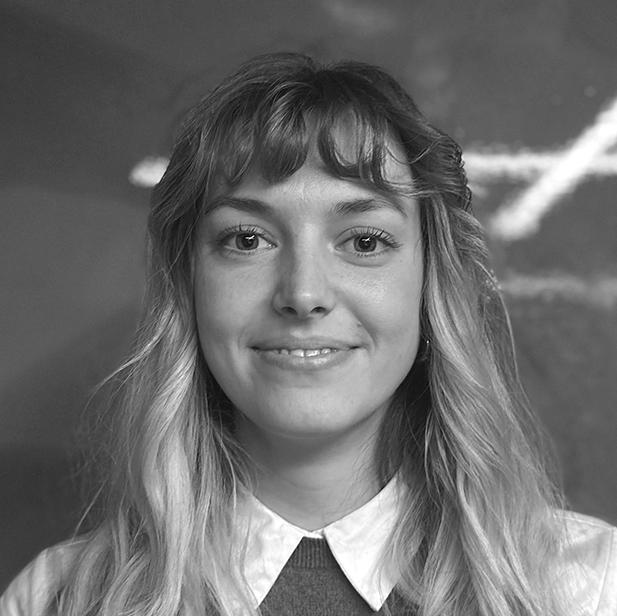
Briony Ewing is a Design Architect at Lyons and coleader of the Lyons Practice Studio who is passionate about design outcomes that are culturally expressive and contextually responsive.
Simon Drysdale is a specialist consultant offering strategic design and advisory services focused on cognitive decline - the psychology of space and how inclusive urban design and architecture can imporve quality of life experiences. Simon is a board member at Heathcote Dementia Alliance and a member at Dementia Alliance International Environmental Design Special Interest Group.
Design Studio:
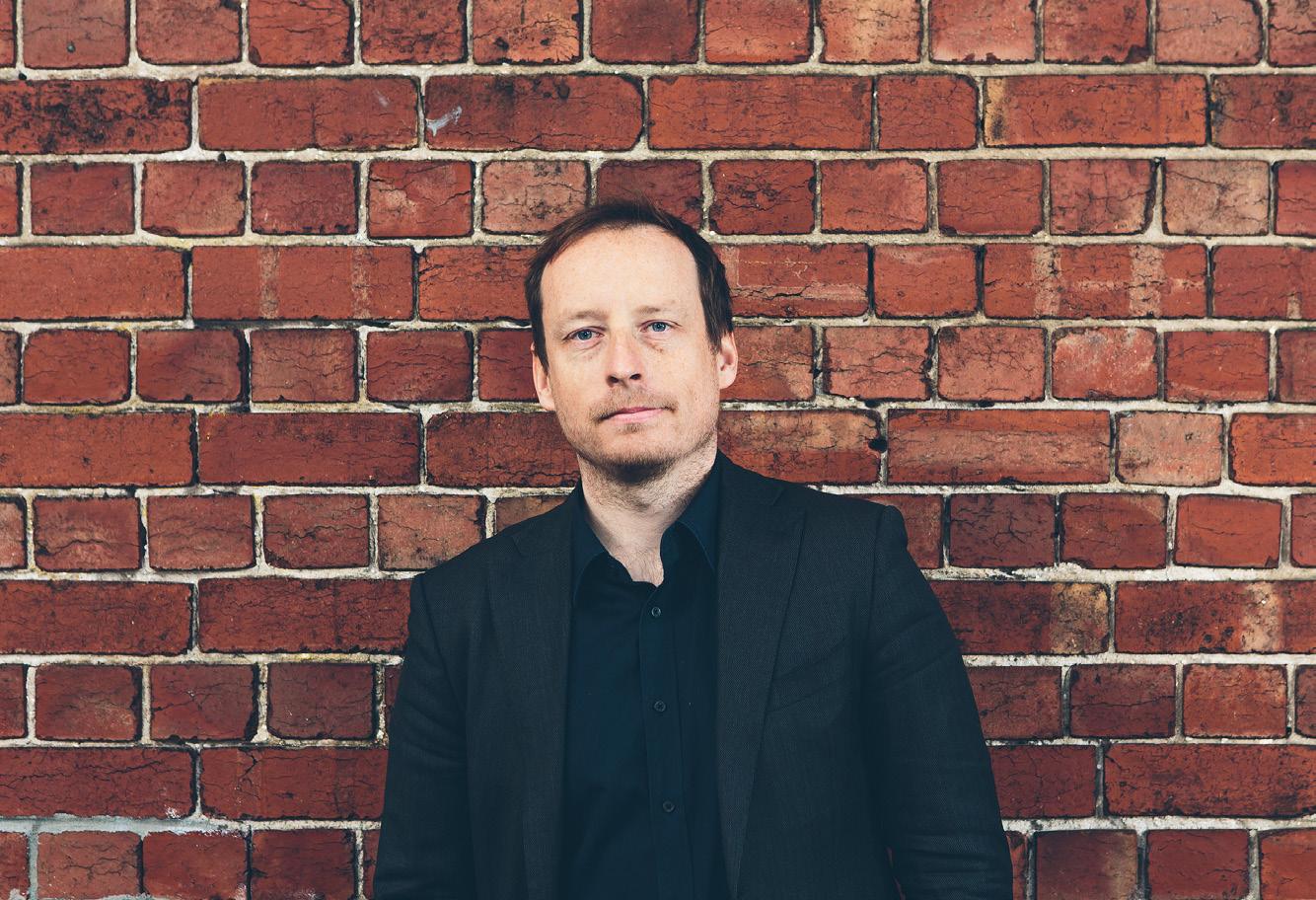
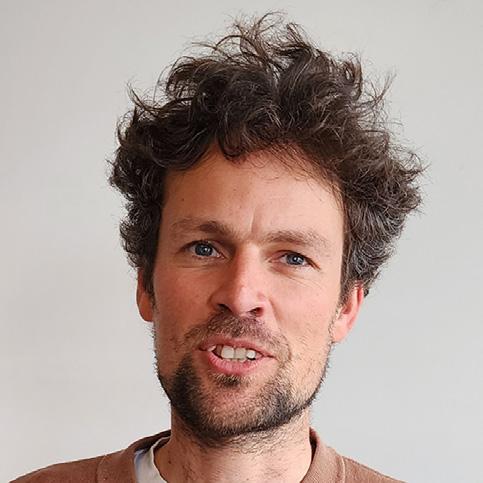
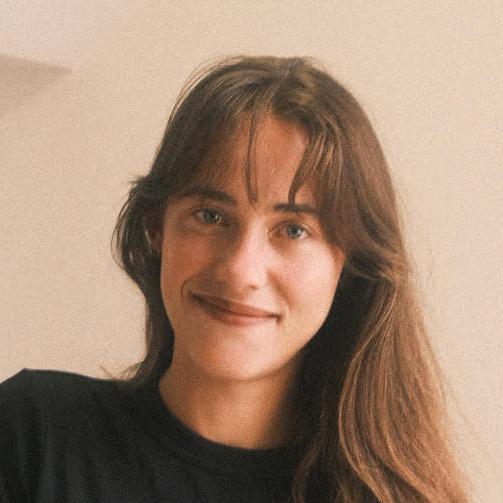
Design Studio: Lyons Practice Studio: The Drawn Identity w: www.lyonsarch.com.au ig: @lyonsarchitecture
Lauren Garner is a registered architect and associate lecturer at RMIT. She has extensive experience in large civic projects through her work at Kerstin Thompson Architects, MCR, and Snohetta.
Design Studio: Vietnam Studio e: lauren.garner@rmit.edu.au
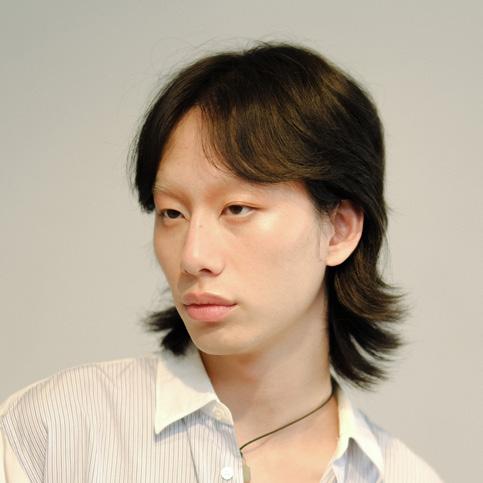
Associate Professor John Doyle is Assocaite Dean of RMIT Architecture, President of the Association of Architecture Schools of Australasia and Director of Common.
Design Studio: Prototyping Delta Urbanism w: commondesign.com.au ig: @common_gram ig: @dr_john_doyle e: john.doyle@rmit.edu.au
Dr Gwyllim Jahn is Co-Founder & Creative Director at Fologram, a design research practice and technology startup developing software for designing and making in mixed reality, and Lecturer at RMIT School of Architecture + Urban Design.
Design Studio: Bicamera ig: @fologm w: fologram.com e: gwyllim.jahn@rmit.edu.au
Yuchen Gao (they/them) is a spatial practitioner currently working at Naomi Brennan Architects and Sibling Architecture. Yuchen is the recipient of the Ann Bulter Medal and Lean Van Schaik Medal. They are also a three times recipient of the Design Excellence Award at RMIT, as well as being the finalist for the Australian Tapestry Prize for Architects.
Design Studio: Werkshop
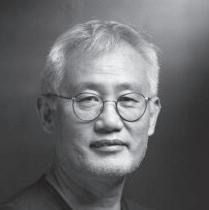
Greg Gong is a Director at Denton Corker Marshall (DCM) Architects in Australia.
Design Studio: [Re]Tectonics 2.0
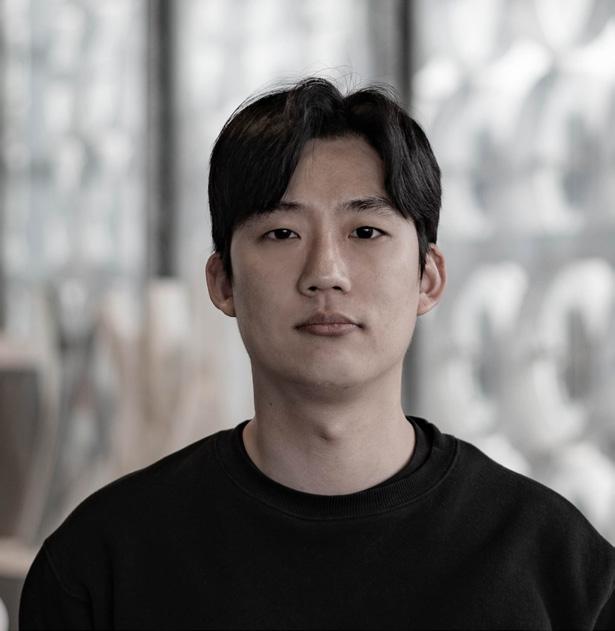
Alan Kim is a Ph.D. Candidate and studio leader specialising in large-scale 3D printing and innovative material
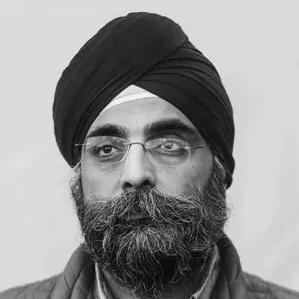
Indy Johar is a Founding Director and Mission Steward of Dark Mattening and a maker by p he is a Senior Innovation Associate with the Young Foundation.
Design Studio: Metabolics of Urban Inequality
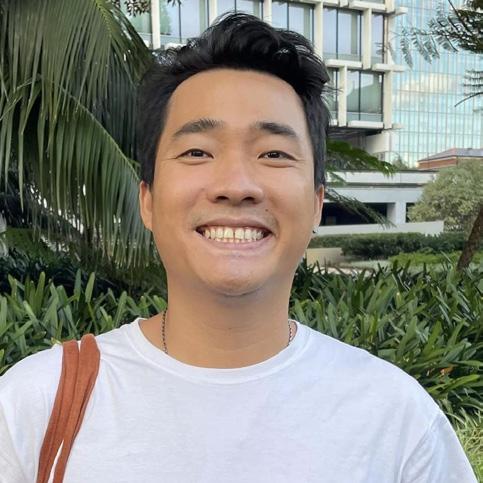
Huu Triet Le, PRS Candidate, Equatorial Aaaaaarchitect.
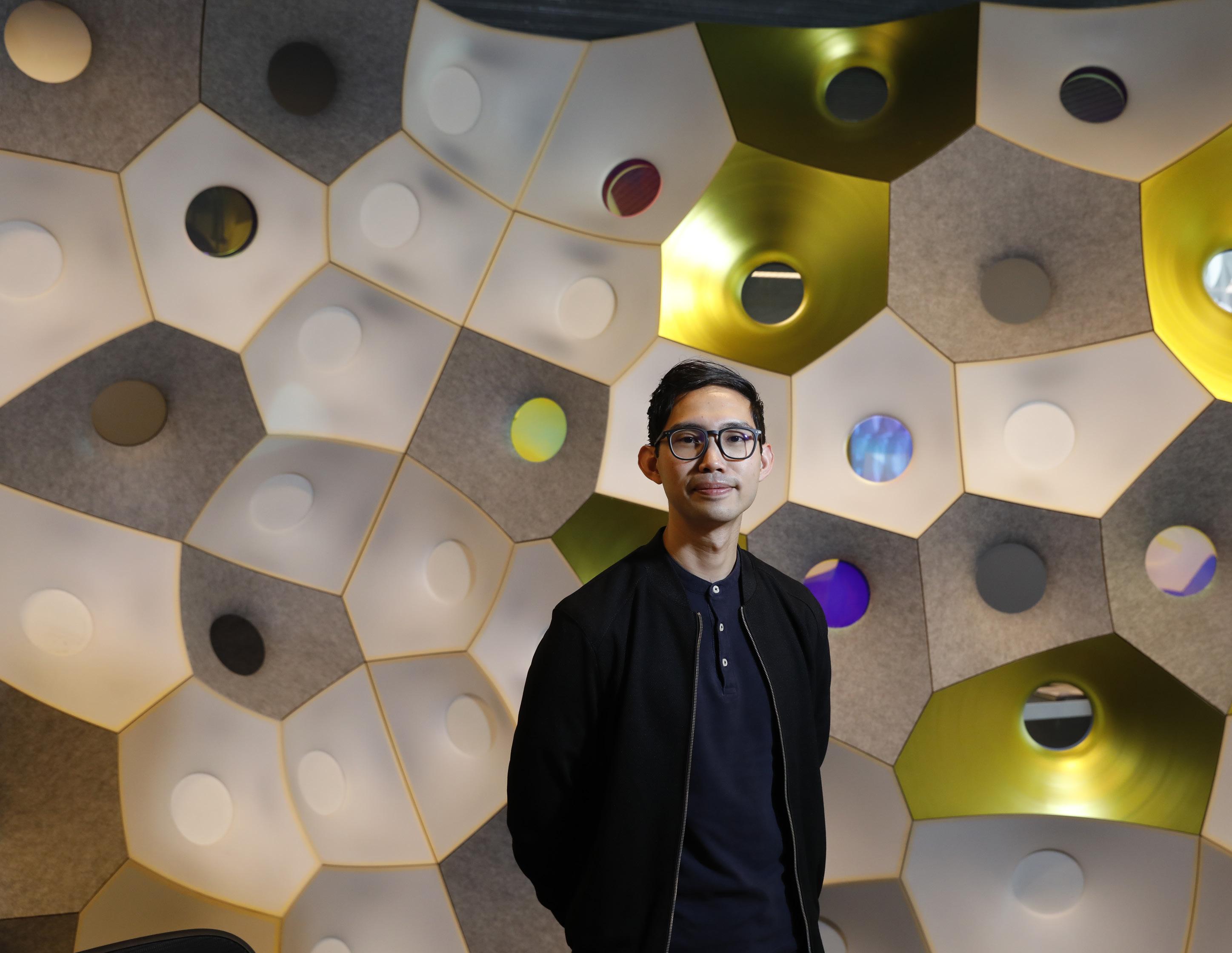
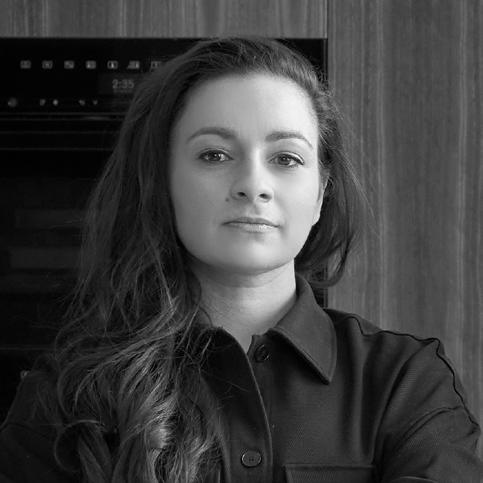
Georgina Karavasil
Papargiris,Director and co-founder of Karavasil Architects, combines her expertise in Architecture and Interior Design to craft spaces that blend form, materiality, light, and flow, enhancing atmosphere and evoking emotion.
Design Studio:
Field-Centric Co-Working: Reimagining the Future Workplace
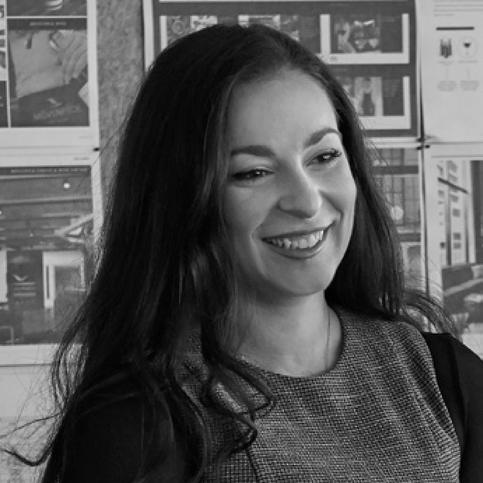
Patrick Macasaet is Lecturer and Research Leader at RMIT A&UD Immersive Futures Lab.
Design Studio: Continuums, Data, Being: Mists and Shadows w: superscale.com.au ig: @superscale ig: @immersivefutures e: patrick.macasaet@rmit. edu.au
Vicki Karavasil is a Director and co-founder of Karavasil Architects. Through a rigorous, process-driven approach, Vicki consciously takes a peoplecentric approach to design that integrates meaningful narratives and new technologies to positively impact places, buildings, and their occupants.
Design Studio:
Field-Centric Co-Working: Reimagining the Future Workplace
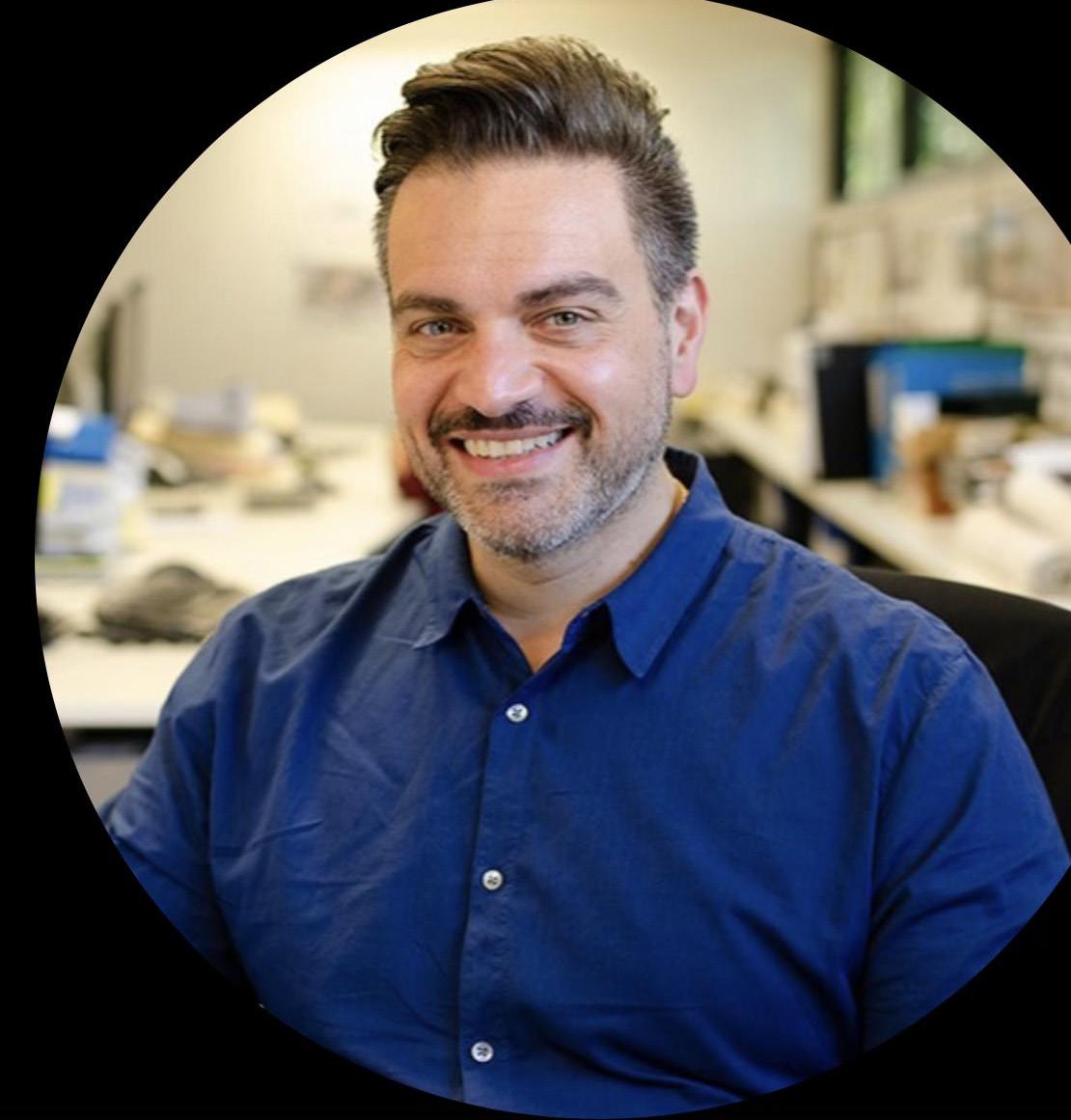
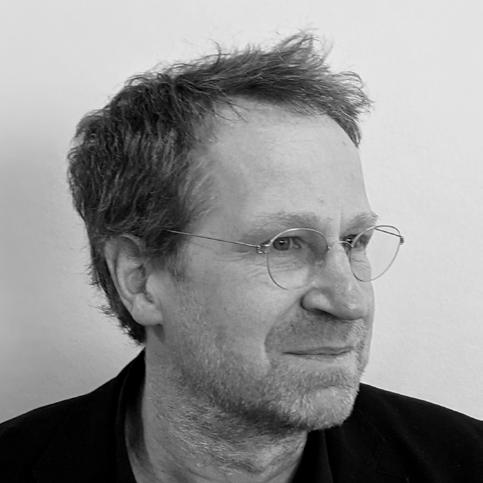
Stasinos Mantzis is a practicing architect for 20 years. Stas is an experienced registered architect and educator with an interest in how culture and cultural knowledge can be integrated in all aspects of the built environment.
Design Studio: Disrupt ig: @stasman

Dr Ben Milbourne is an architect and Senior Lecturer at RMIT where he is engaged in research on the creative potential and professional impacts of the adoption of advanced manufacturing in architecture. He is a founding partner of Common, an architecture and urban design practice focused on engaging in the common commission of the city through public and private projects.
Design Studio: Velocity: Netherlands Travelling Studio
Associate Professor Paul Minifie is a practicing architect, and long standing member of the RMIT Faculty. He is the director of MvS Architects.
Design Studio: The Smokestacks of These Hallowed Halls ig: @mvsarchitects e: paul.minifie@rmit.edu.au
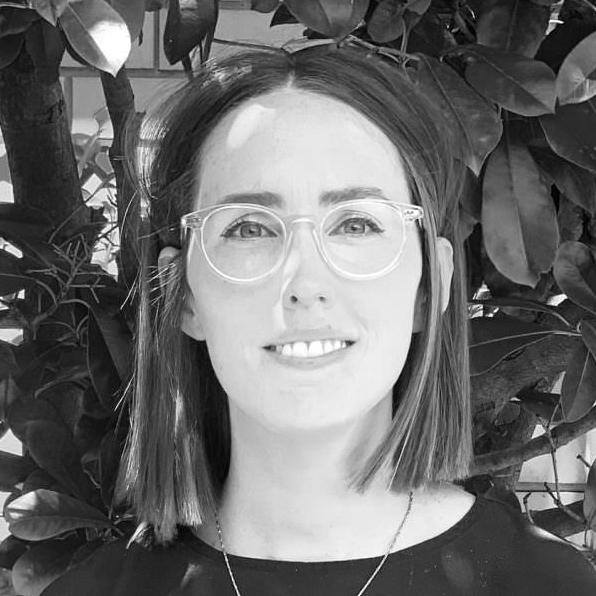
Tess O’Meara is a Principal and Design Architect at Lyons who is passionate about design outcomes that are politically and culturally engaged.

Alex Moorrees is a graduate of the RMIT Master of Architecture program with an interest in computational urbanism and architecture, digital tools and systems and how these impact the ways in which we design and understand out built environment.
Design Studio: Velocity: Netherlands Travelling Studio
Design Studio: Lyons Practice Studio: The Drawn Identity w: www.lyonsarch.com.au ig: @lyonsarchitecture
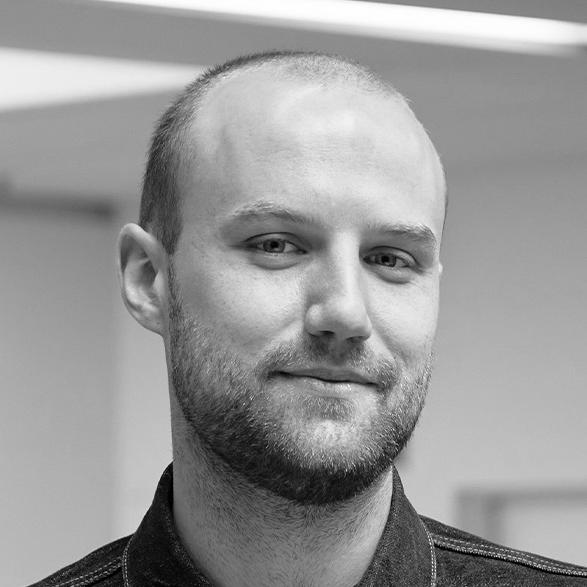
Liam Oxlade is a Senior Associate at NH Architecture and is interested in how ideas of civic function can be integrated into a diverse set of built & propositional outcomes.
Design Studio: About this time each day ig: @lxlade
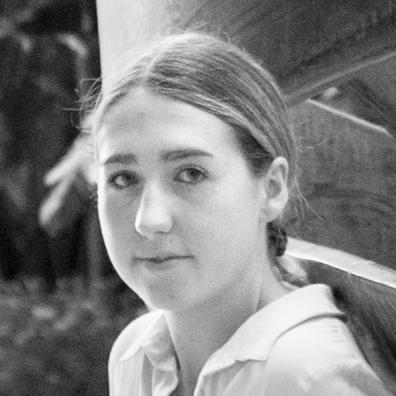
Olivia O’Donnell, is a registered Landscape Architect and founding member of Second Place, a collective opening dialogues around alternative and expanded modes of landscape architectural practice through conversations and collaborations with other disciplines, including art, architecture, industrial design and publishing.
Design Studio: About this time each day

Dr Christine Phillips is a non-indigenous architect, educator and writer who is passionate about how history, culture and understandings of place and Country can inform our built environment.
Design Studio: Disrupt w: www.oopla.org ig: @x10phillips e: christine.phillips@rmit.edu. au
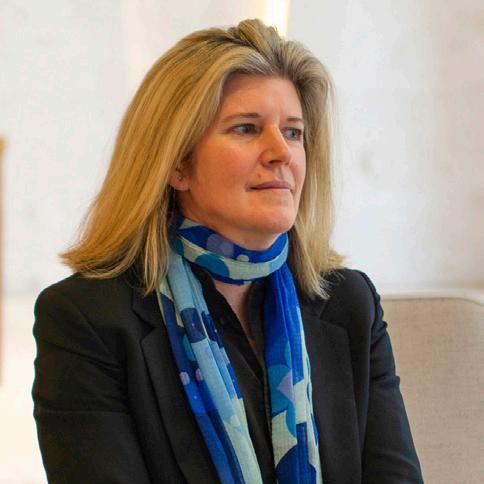
Hazel Porter is a Principal and Designer Leader at Woods Bagot.
Design Studio: Alpine
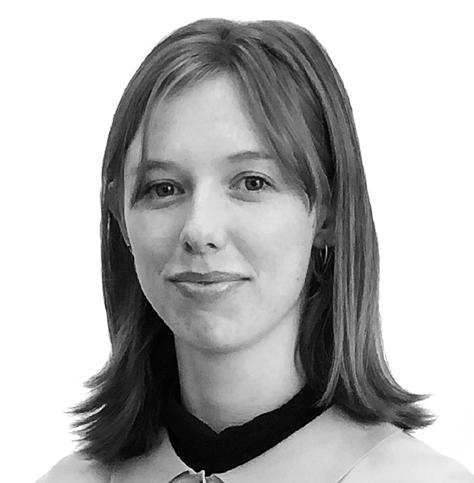
Eilidh Ross is an alumnus of the RMIT Architecture Program and an architect at Workshop Architecture, where she purses her interest in the design and delivery of community focused projects.
Design Studio: Workshop Practice Studio: The Museum of Weather
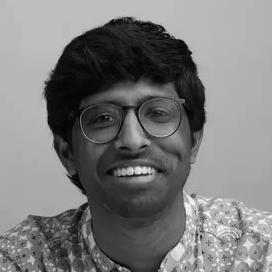
Prateek Shankar is a strategic designer and researcher at Dark Matter Labs, with training in architecture, graphic design, and cultural studies.
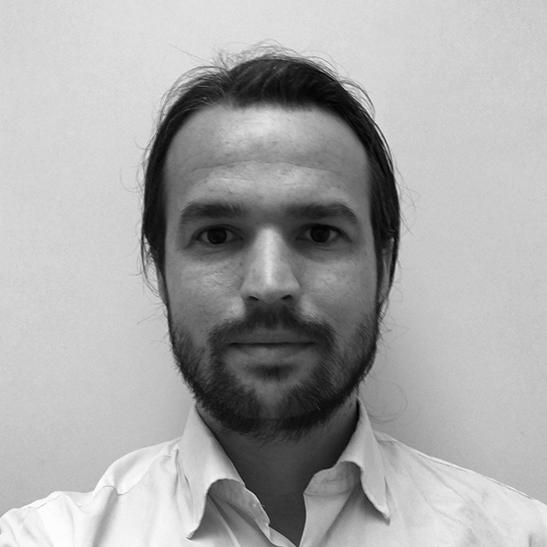
Simon Robinson is a director of the charitable design and research practice OFFICE. For the last four years OFFICE have been engaging directly with public housing residents through their Retain, Repair, Reinvest initiative.
Design Studio: Retain, Repair, Reinvest: Barkly Street, Merri-bek Office Practice Studio (Intensive)
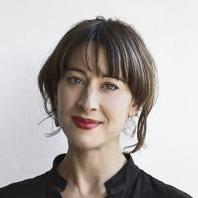
Claire Scorpo is the codirector of Agius Scorpo Architects, and Lecturer at RMIT School of Architecture + Urban Design.
Design Studio: Metabolics of Urban Inequality
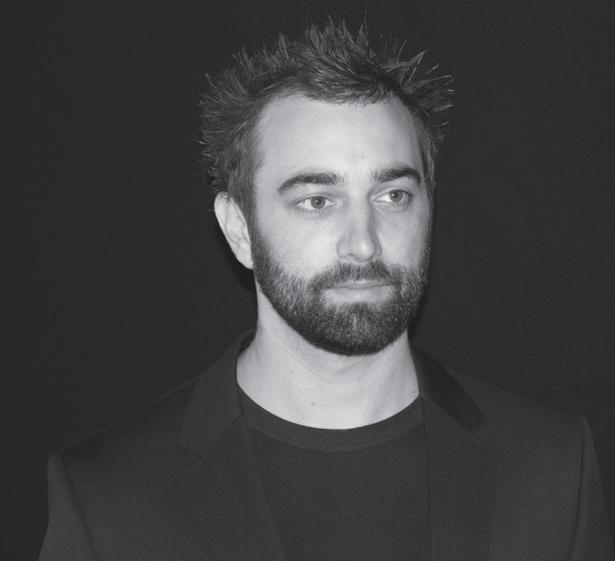
Professor Roland Snooks is the director of the RMIT Architecture | Tectonic Formation Lab and the architecture practice Snooks+Harper.
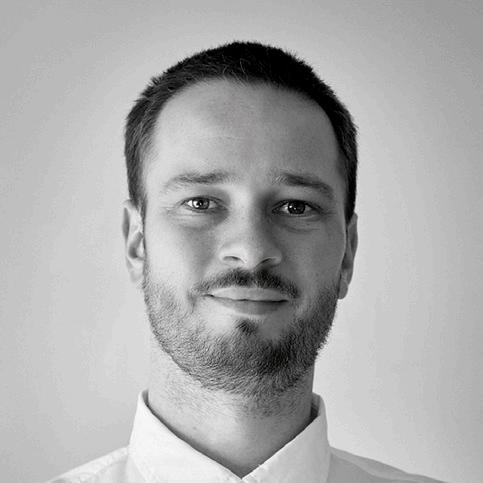
Design Studio: Suburban Drift ig: @clairescorpo e: claire.scorpo@rmit.edu.au
Leo Showell is an architect and photographer with 12 years’ experience shaping and documenting the built environment. Practicing with KTA since 2019, his work focuses on contextually responsive public architecture, adaptive reuse and heritage intervention.
Design Studio: KTA Practice Studio: Housing Atlas w: kerstinthompson.com ig: @kerstin_thompson_ architects
Design Studio: Diffusion Tectonics w: tectonicformationlab.com ig: @tectonicformationlab e: roland.snooks@rmit.edu.au
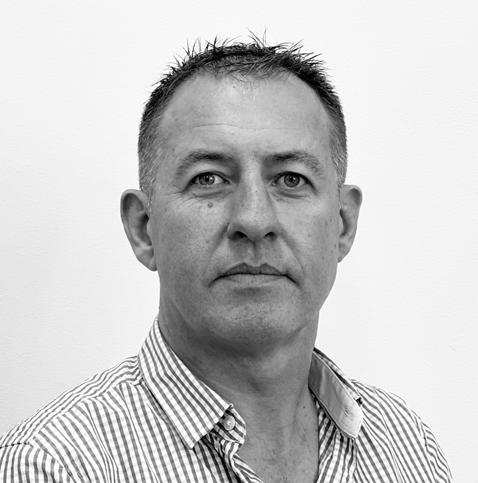
James Staughton is a Fellow of the Australian Institute of Architects and co-founder of Workshop Architecture. Chair of the Architect Victoria Editorial Committee, he has also taught at many Victorian Universities.
Design Studio: Workshop Practice Studio: The Museum of Weather
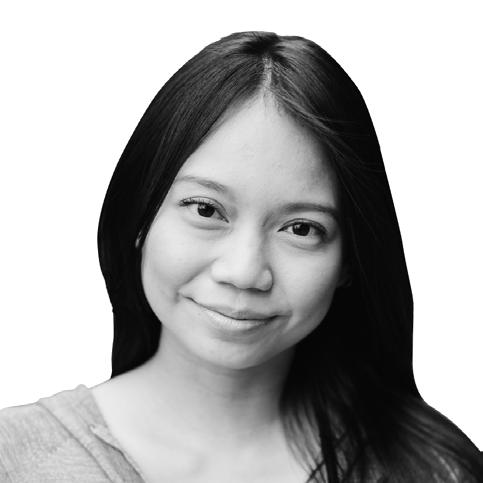
Vei Tan is Founder of Superscale Architecture and Researcher at RMIT A&UD Immersive Futures Lab.
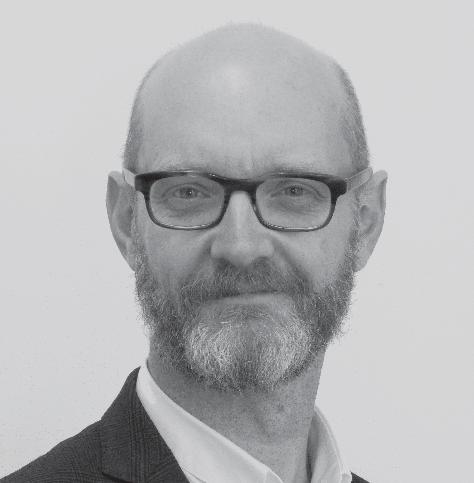
Design Studio: Continuums, Data, Being: Mists and Shadows w: superscale.com.au ig: @superscale e: vei.tan@rmit.edu.au
Dr Simon Whibley is co-director of Workshop Architecture, an alumnus of the RMIT Master of Architecture by research and Practice Phd Programs, and former senior lecturer in the RMIT Architecture Program.
Design Studio: Workshop Practice Studio: The Museum of Weather
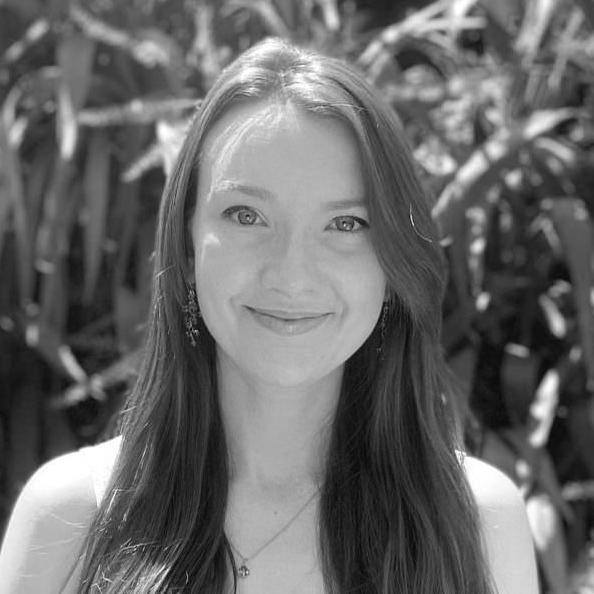
Nina Wyatt is an Associate and Design Architect at Lyons, with a distinct interest in the interaction of users and the public with the architecture and design of educational, research and healthcare facilities.
Design Studio: Lyons Practice Studio: The Drawn Identity w: www.lyonsarch.com.au ig: @lyonsarchitecture
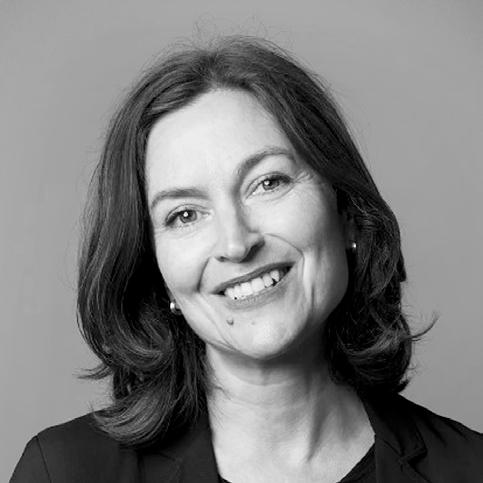
Kerstin Thompson is the founding Principal of Kerstin Thompson Architects (KTA) established in Melbourne, 1994. She plays an active role promoting quality design within the profession and the wider community through talks, participation in government design review panels and as a regular juror on industry award panels.
Design Studio: KTA Practice Studio: Housing Atlas w: kerstinthompson.com ig: @kerstin_thompson_ architects
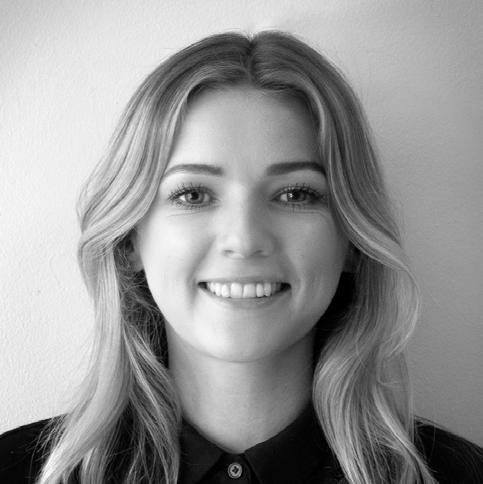
Hannah Wilson is a UK-registered architect with 7 years experience practicing in Europe and Australia. Her interests lie in developing resourceful responses to challenging urban conditions, with a focus on the craft of construction and practical detailing.
Design Studio: KTA Practice Studio: Housing Atlas w: kerstinthompson.com ig: @kerstin_thompson_ architects
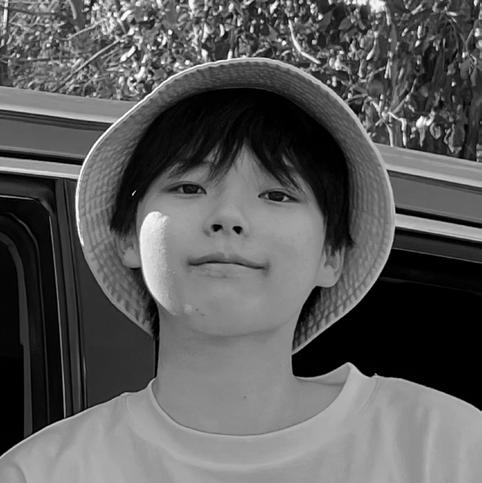
Yiqiao Zhao is an architectural graduate with a focus on urbanism and advanced sustainability. She worked with Dr. Neville Mars on urban research in Bali, exploring innovative solutions for sustainable urban development.
Design Studio: Prototyping Delta Urbanism email: yiqiao.zhao@rmit.edu. au