BACHELOR OF ARCHITECTURAL DESIGN
DESIGN STUDIO
BALLOTING POSTERS &
LEADER




BACHELOR OF ARCHITECTURAL DESIGN
DESIGN STUDIO
BALLOTING POSTERS &





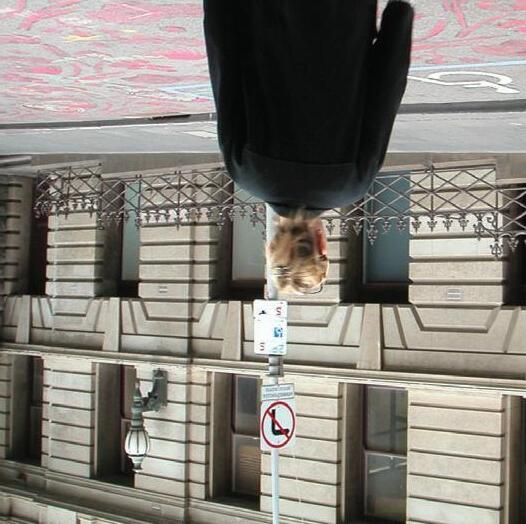

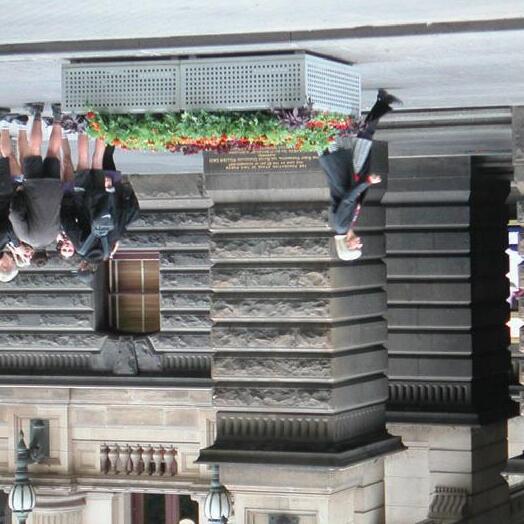

When Danish urbanist Jan Gehl stated that “a good city is like a good party”, we were scrambling to get an invite. But it also got us thinking – who are the party planners? And who is even on the metaphorical guest list?
As City Designers, we are theoretically involved in all conversations about the city. We sit alongside those who designed every bench, water fountain and kiosk in the city. We know the people (who know the people) who had conversations about the design of Federation Square, the (perceived) value in retaining the Melbourne City Baths and who decided the height limits for all the towers that inform our skyline.
We have the power, opportunity and influence to shape this city–but who put us in charge?
“You had to be there” is a studio that aims to challenge the top-down City Design practice model. We will explore the intricacies of life between buildings, recognising that this dimension of architecture is often overlooked. Students will become careful observers and translators of the Melbourne municipality, using a variety of tactics from urban auteurs to gain an empirical understanding of the movement, interface and interplay of the physical contours of the city. An exploration through scales; of time, of mass, of responsibility, and of city life will inform the incremental redesign of the city over the course of the semester.
There will be no assumptions made in this studio. You had to be there.
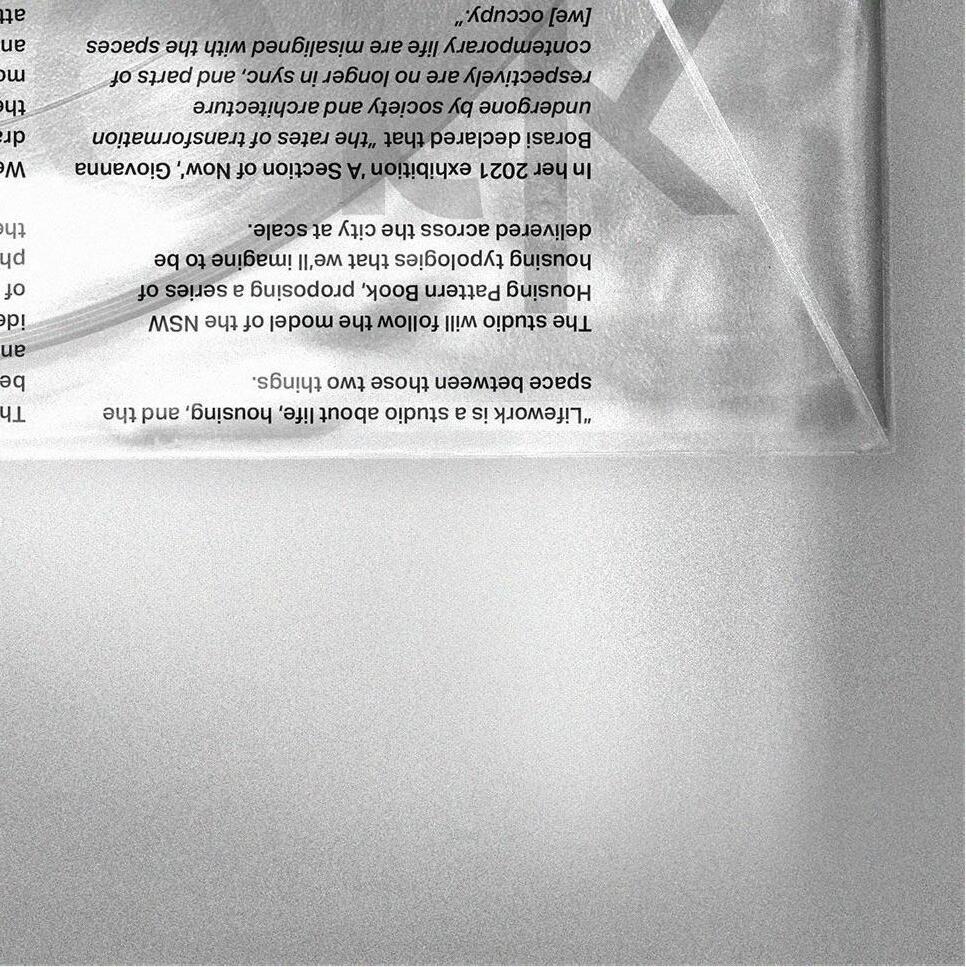

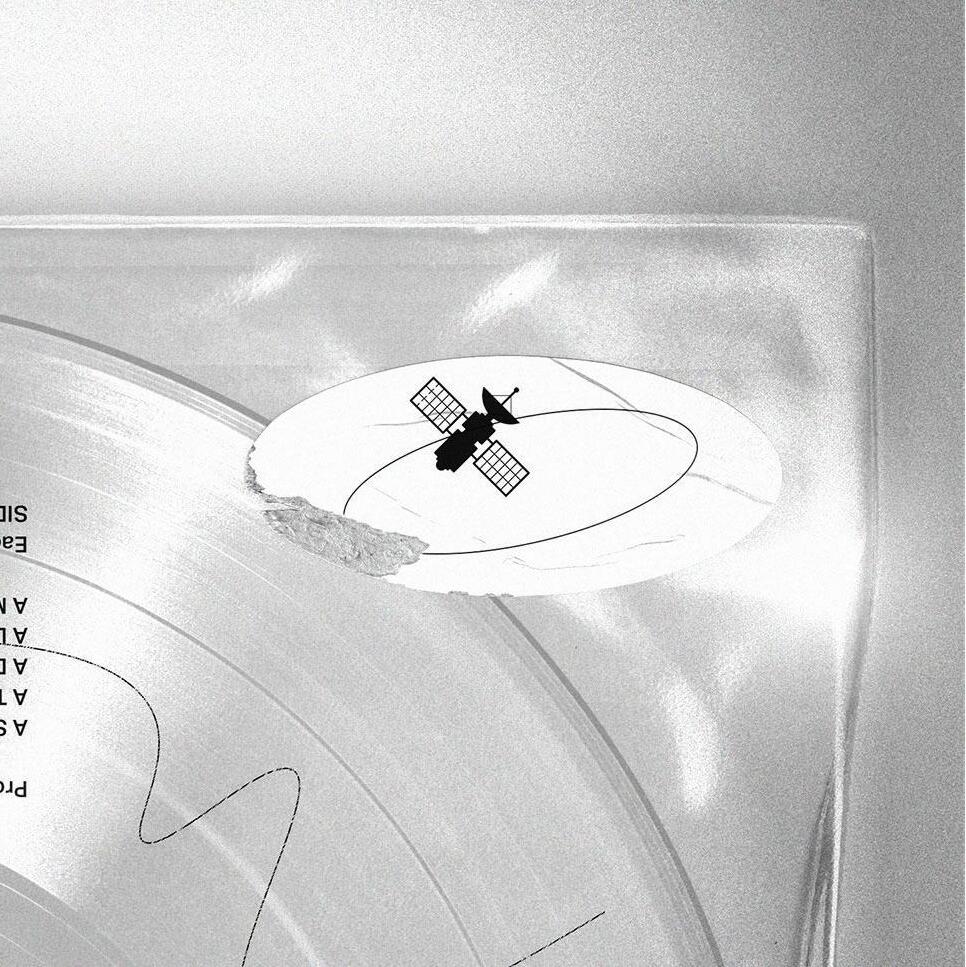
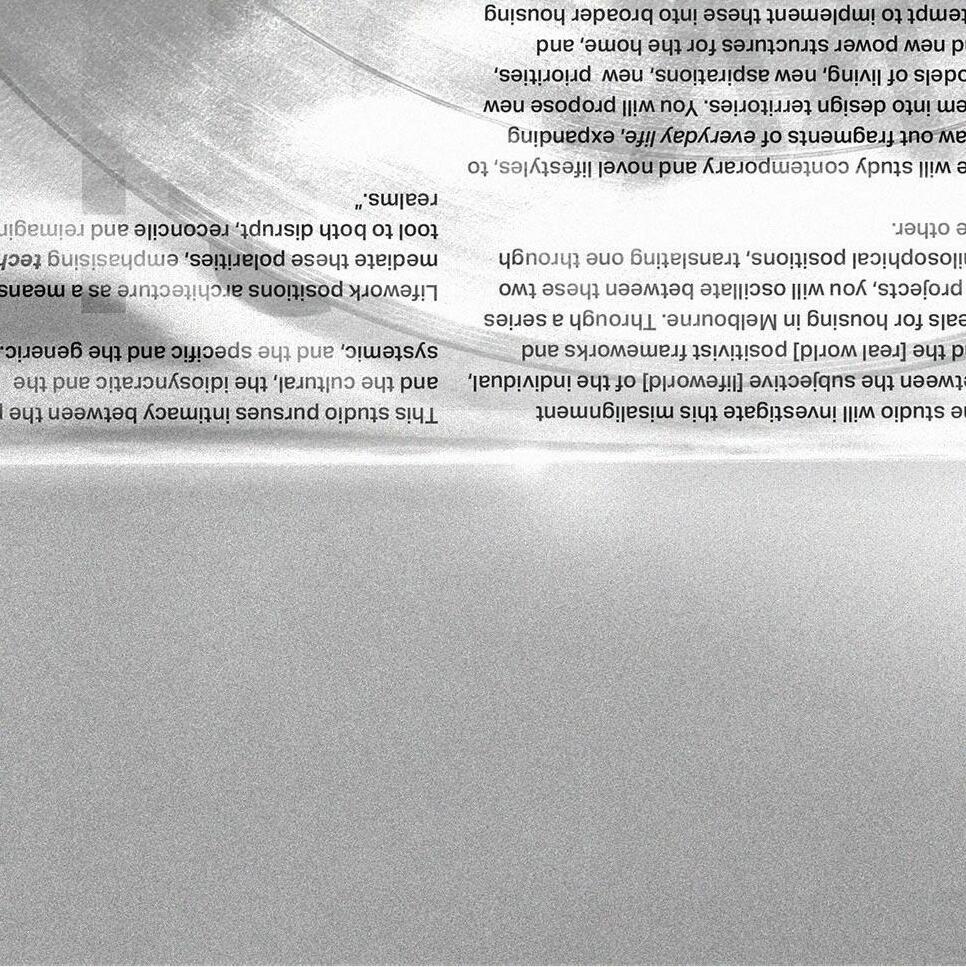
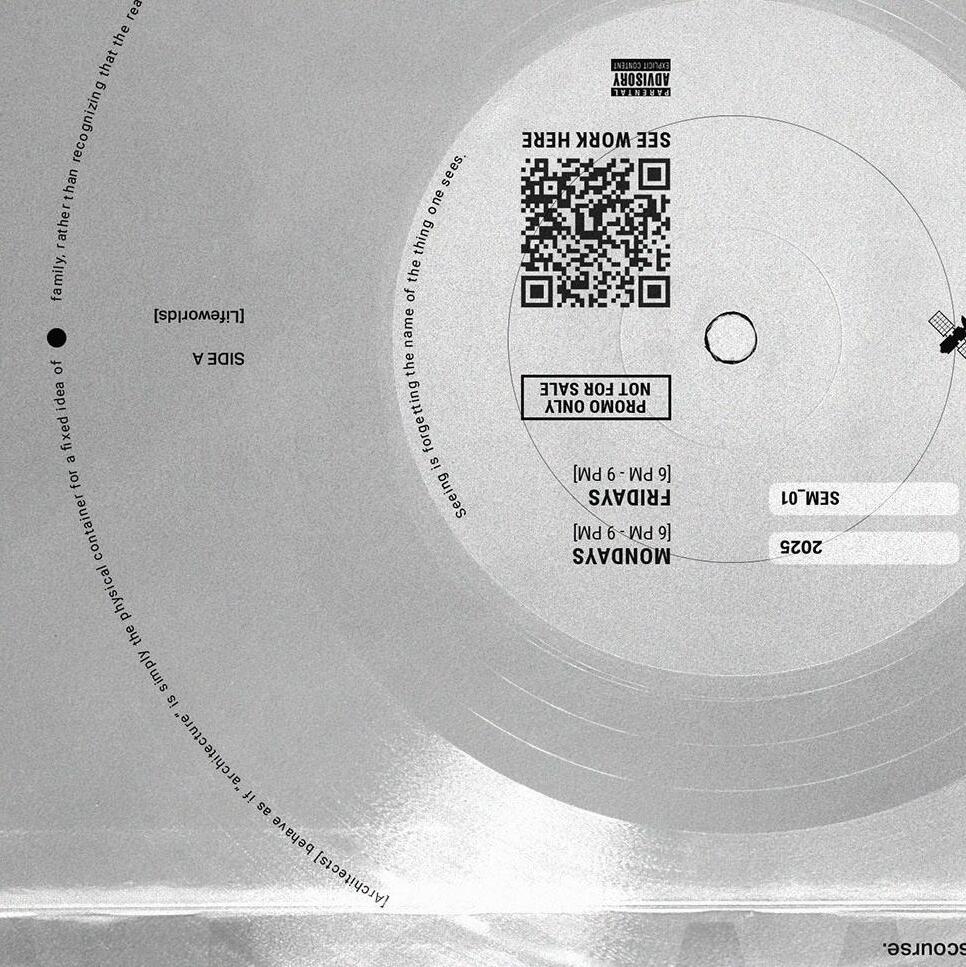




This is a studio about performance, play, the public, and method.
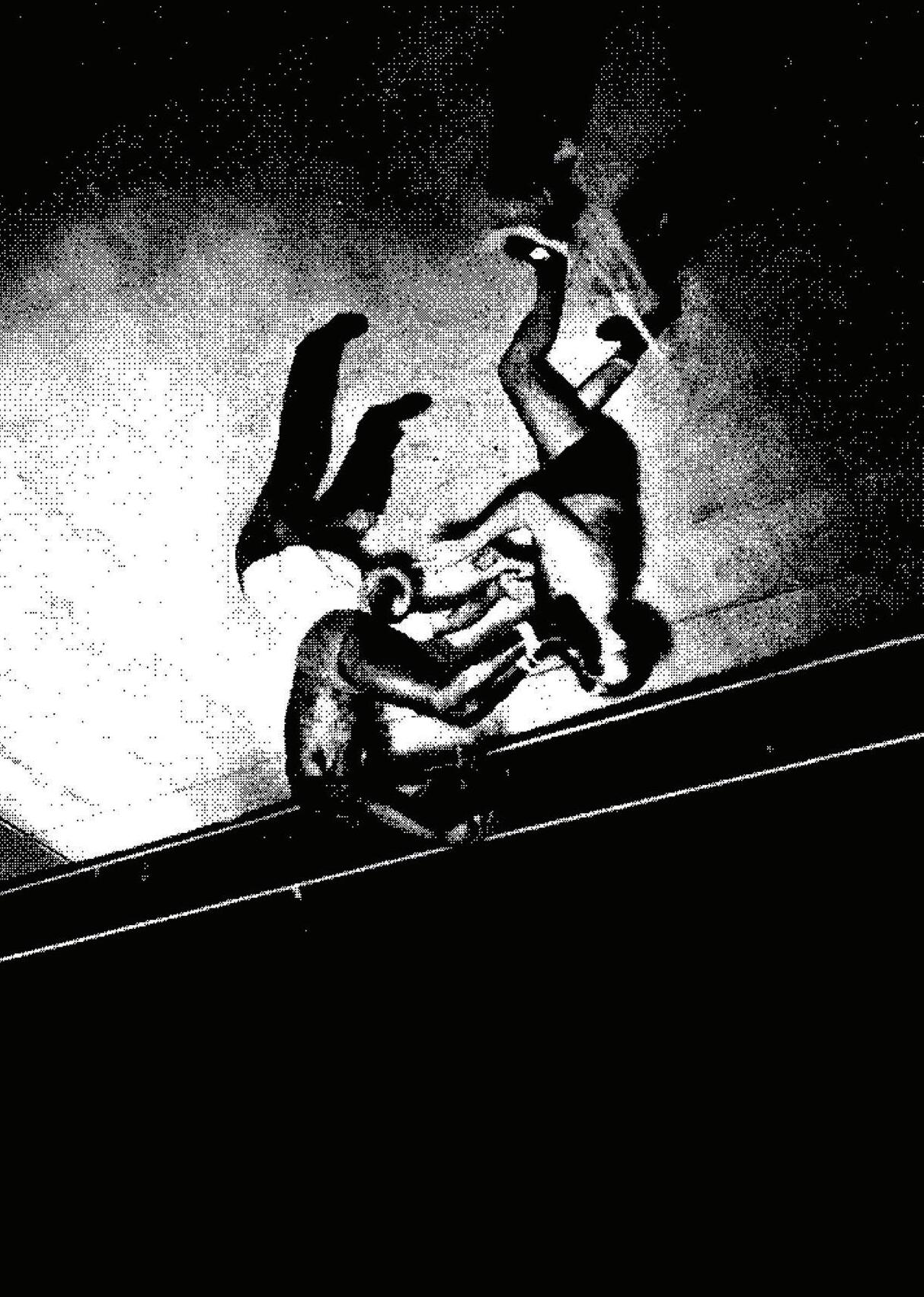
“Both theatre and urban stage are places of representation, assemblage and exchange between actors and spectators, between drama and stage set.”
A Studio taught by Jack Murray Typology: Civic/Cultural Scale: M
Monday: 3:00-6:00pm Thursday: 6:00-9:00pm
This studio is about a bag of Valencia oranges. performance, play, and the public cultural-critical methodologies and processes recycled or stolen procedures
a boxing ring in the Lyttelton street theatre in the Piazza San Marco the habit of art
This studio will engage with architectural performance of the real. design a performing arts building of a civic scale. engage with a performative architecture of the real. . engage with the architectural reality of performance. concern itself with a realistic attitude to civic architecture. engage with the real architecture of performance. concern itself with the edges of civic architecture. engage with the performative reality of architecture. concern itself with what supports a building, not what the building is. engage with the real performance of architecture.





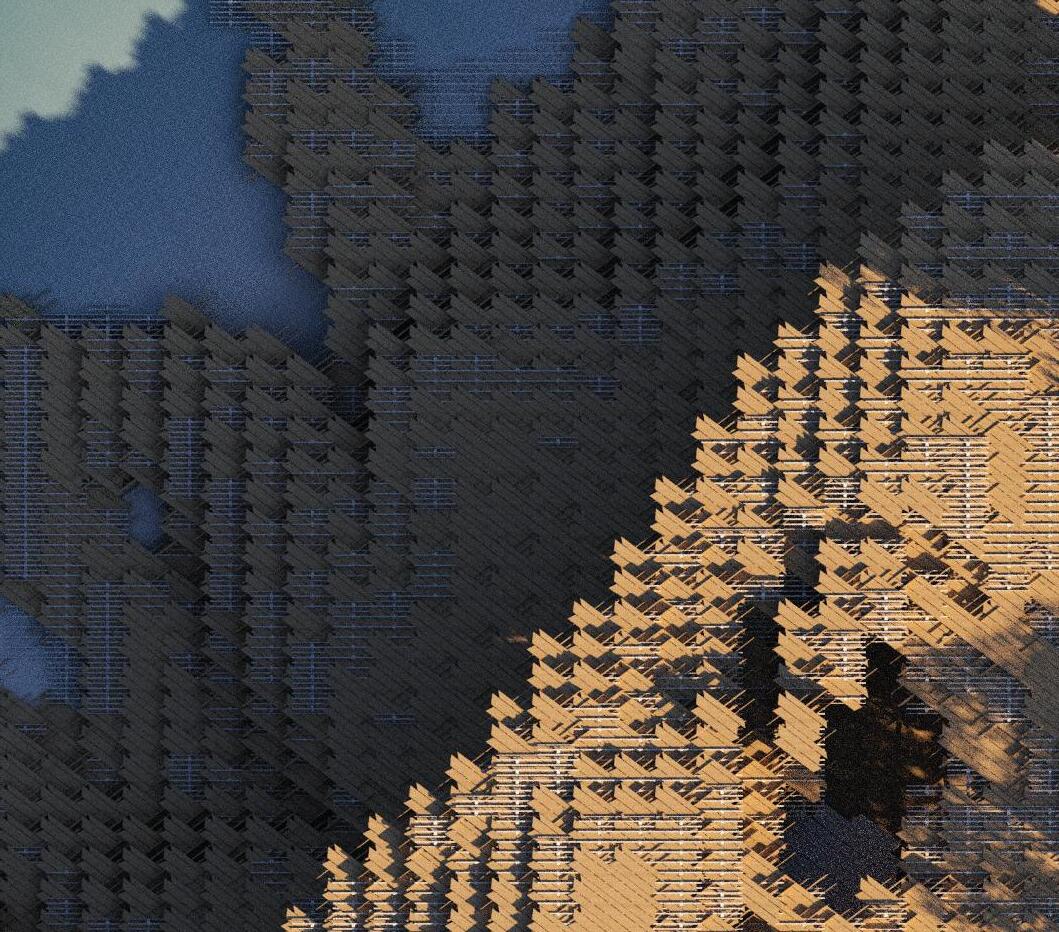
MON & THU 6:30-9:30pm
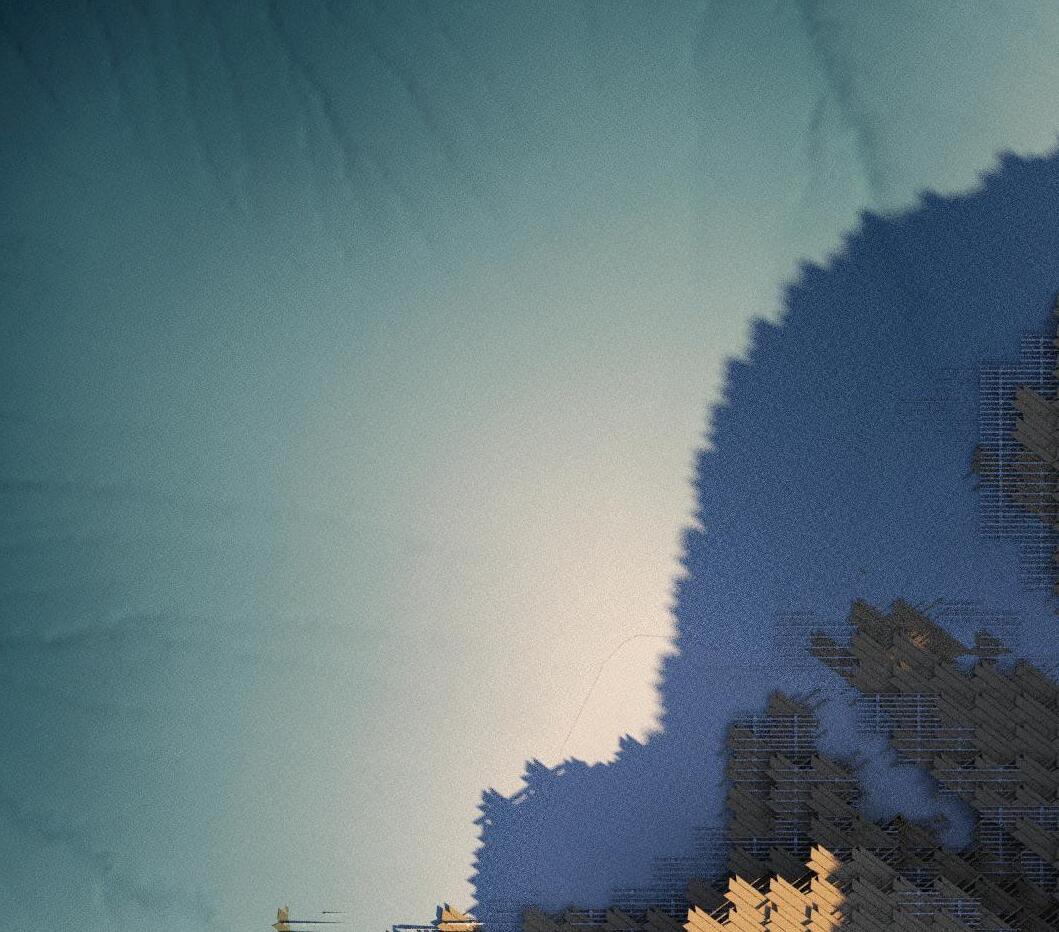
This studio will investigate architectural assemblages and aggregations as a framework for future methods of living, focusing on adaptive systems and advanced construction techniques. Students will design speculative residential typologies that hybridize co-living, co-working, and shared economies, integrating prefabrication, automation, and modular building systems.
A key focus is the exploration of aggregative tectonics, where discrete, combinable elements form complex spatial and structural systems. Students will study how these modular systems can adapt to changing environmental,ience. Tools like AI and Grasshopper will support iterative design processes, enabling the exploration of emergent forms and systemic logic.
The studio will emphasise the future of construction, including prefabricated assemblies, robotic fabrication, and Industry 4.0 technologies, challenging conventional approaches to residential design. Providing an opportunity to wrestle with basic questions of how we live, what kind of spaces we need and want, and how this affects the dynamics between architecture and social inhabitants in our future urban environments.
Students will critically analyse precedents such as Sou Fujimoto’s adaptive spaces, Moshe Safdie’s modular systems, and Jean Renaudie’s layered complexities to extract principles of aggregation and adaptability. Outcomes will include speculative designs for medium-scale residential buildings, and exploring new ways of living and working that respond to current contemporary challenges of our society.

By engaging with these topics, students will gain insight into the intersection of design technology, computational design thinking, and their application in architecture.
Students will be working in teams throughout the semester. Prior knowledge of Rhino and Grasshopper is highly encouraged but not required.
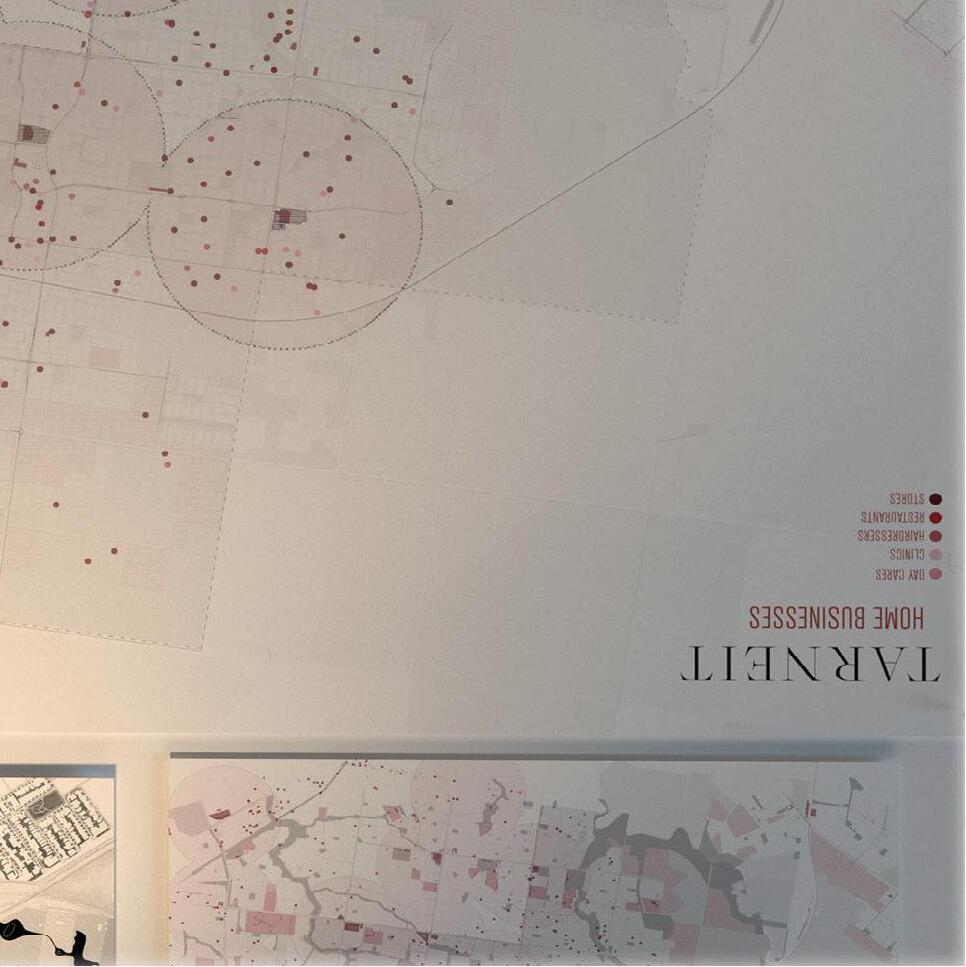
RMIT BACHELOR OF ARCHITECTURAL DESIGN
DESIGN STUDIO SEMESTER 1, 2025
STUDIO LEADER: VICKY LAM
Mondays 2pm - 5pm
Thursdays 12pm - 3pm
This studio is concerned with adaption and suburban growth through adaptation, complexity, and programmatic density.
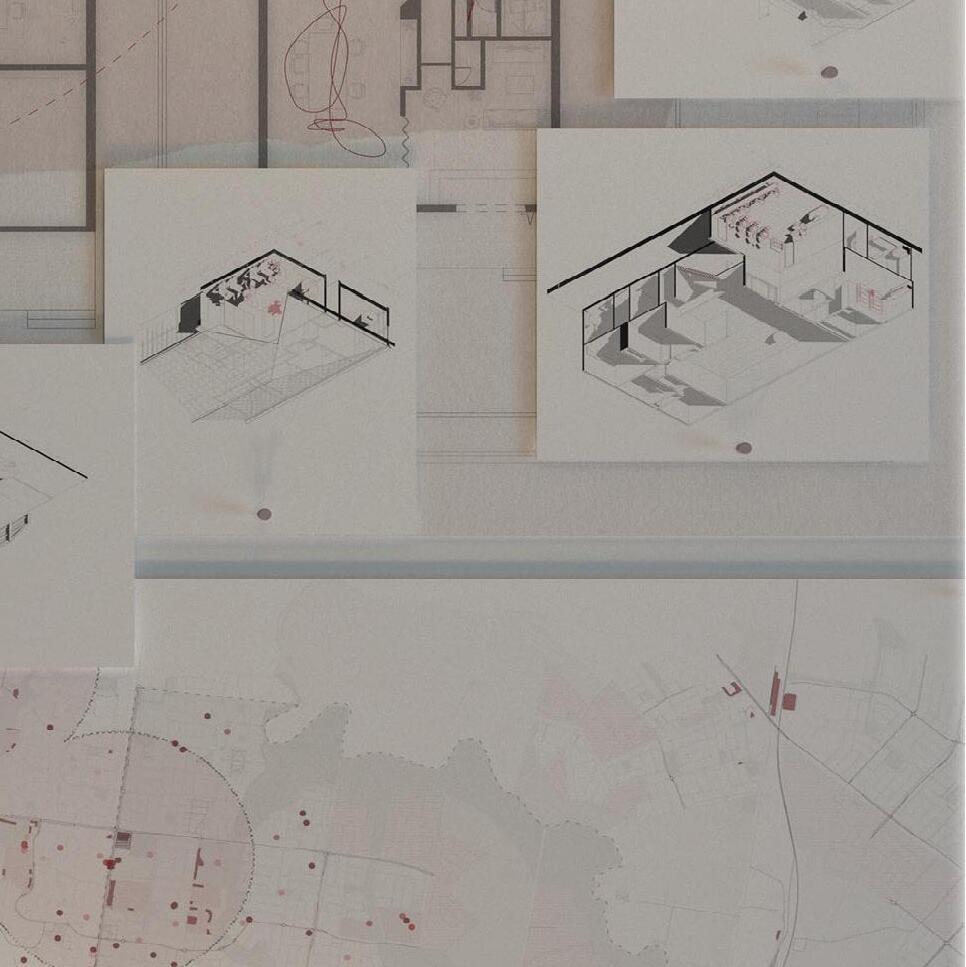
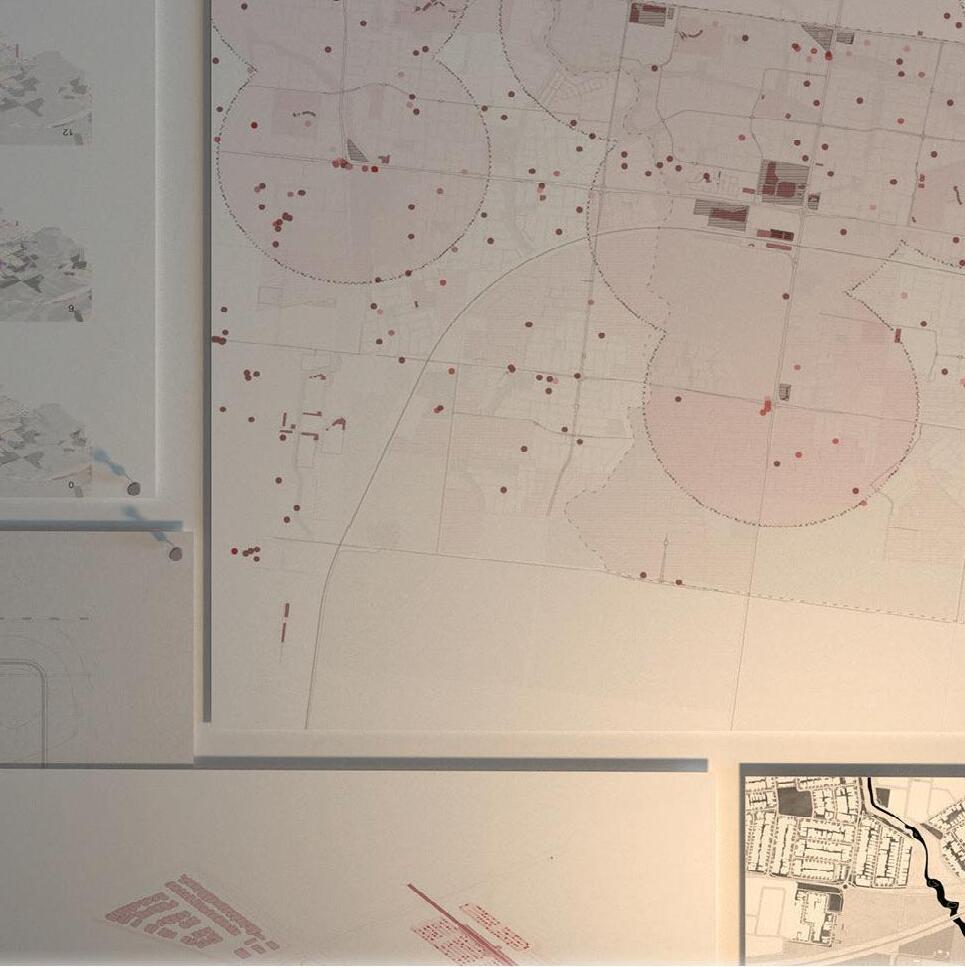
Examples of this can be found in Tarneit, a rapidly growing suburb west of Melbourne set to double its population by 2040. Tarneit has been in the news as an example of a suburb experiencing teething problems of densely packed homes while delivery of promised public infrastructure and amenities not keeping up. One outcome of this is an invisible network of businesses integrated into the standardised residential home. Data centres, hair salons, childcare and supermarkets can be found on Google Maps across anonymous residential neighbourhoods across Tarneit..
Students will work in groups conduct urban ethnographic studies using precedents from Atelier Bow Wow’s “Made in Tokyo” and Work AC’s “49 Cities” to visualise their site analysis of Tarneit’s home businesses.
In response to Tarneit’s future development plan, students will work in pairs to propose alternative models of home-business neighbourhoods that respond to specific conditions such as cultural planning for a mostly immigrant demographic, the sensitive ecologies of surrounding grasslands and waterways, and the various scenarios of working from home.
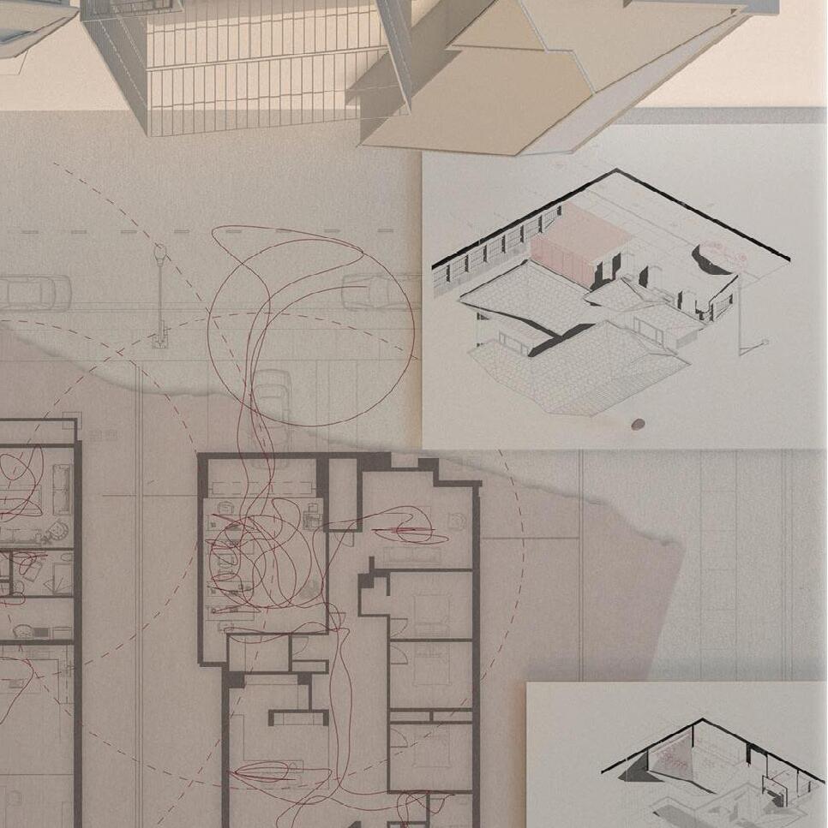
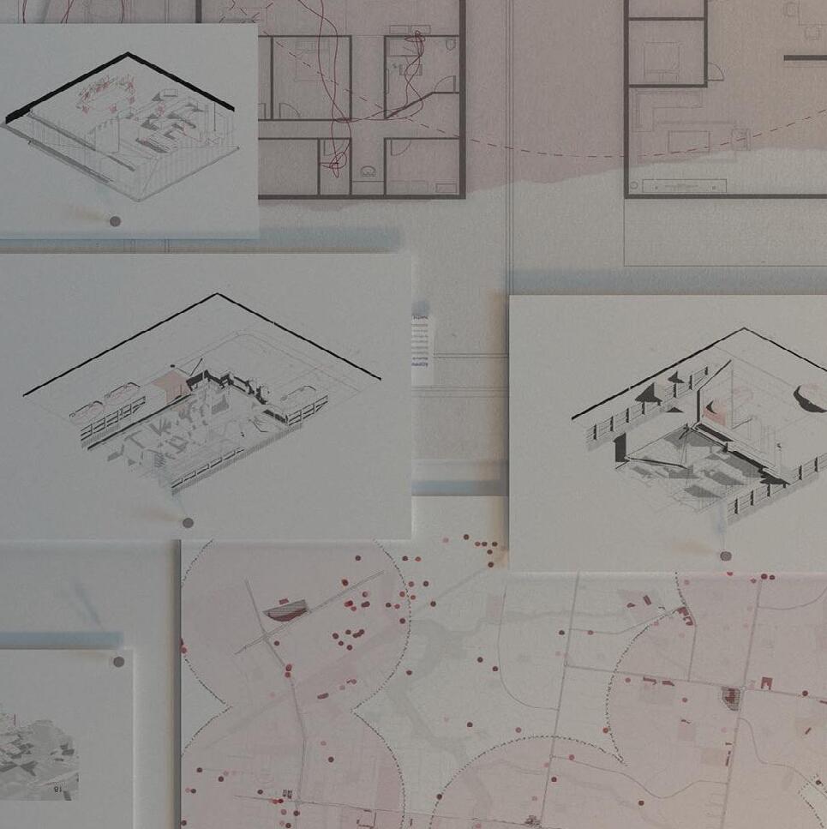



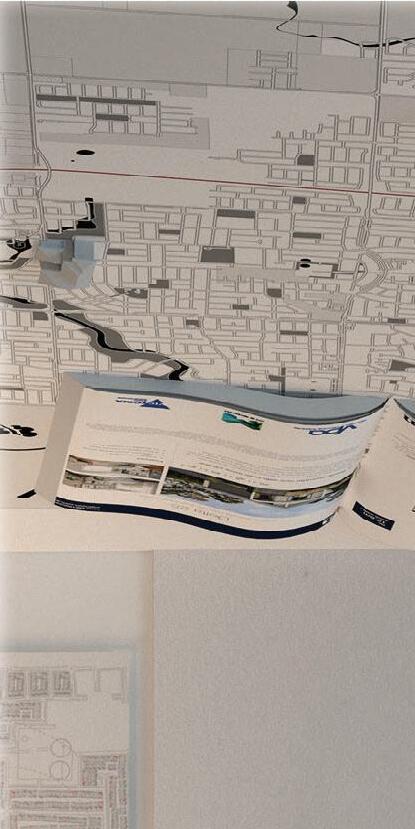

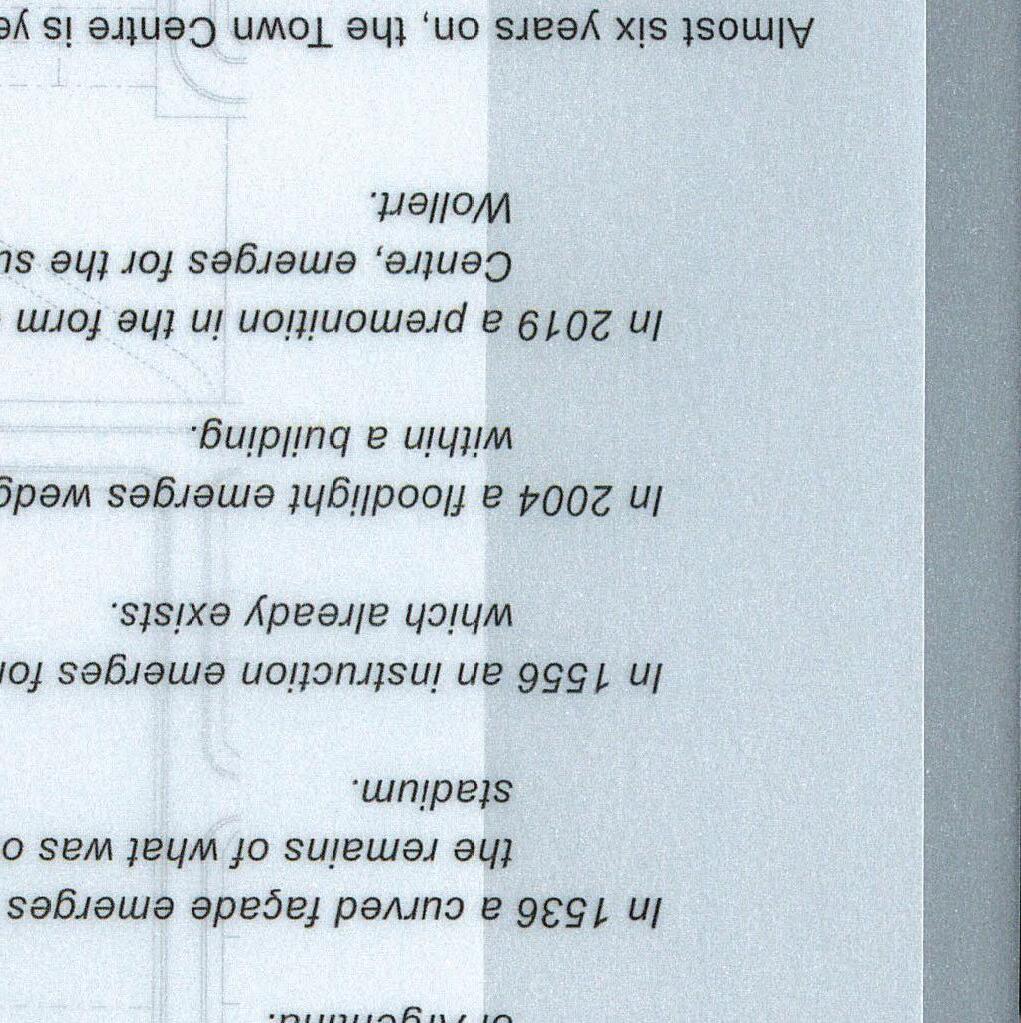
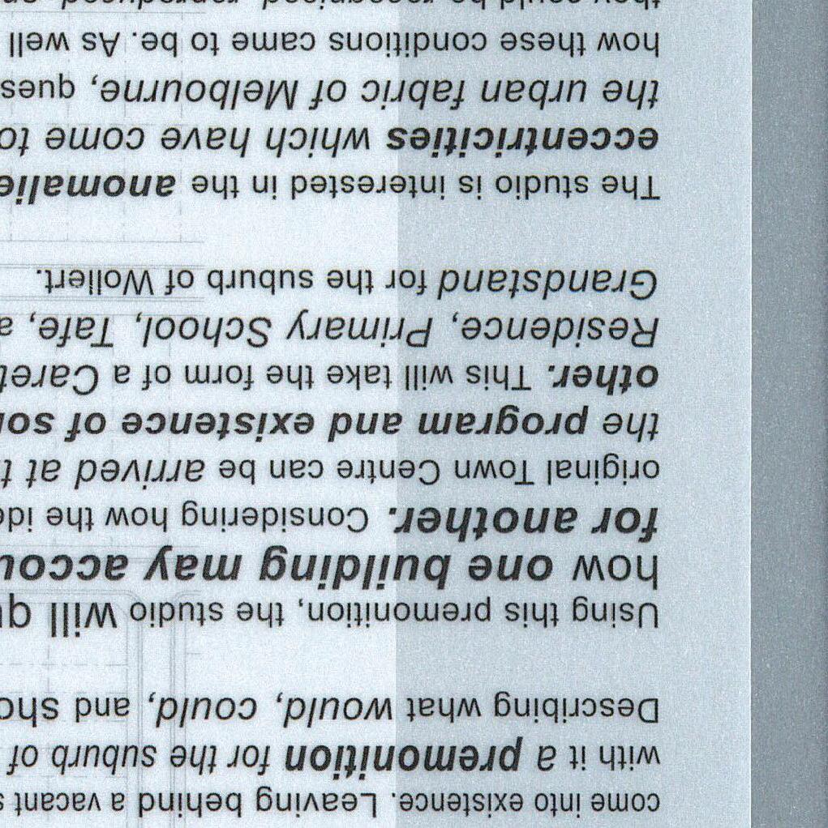
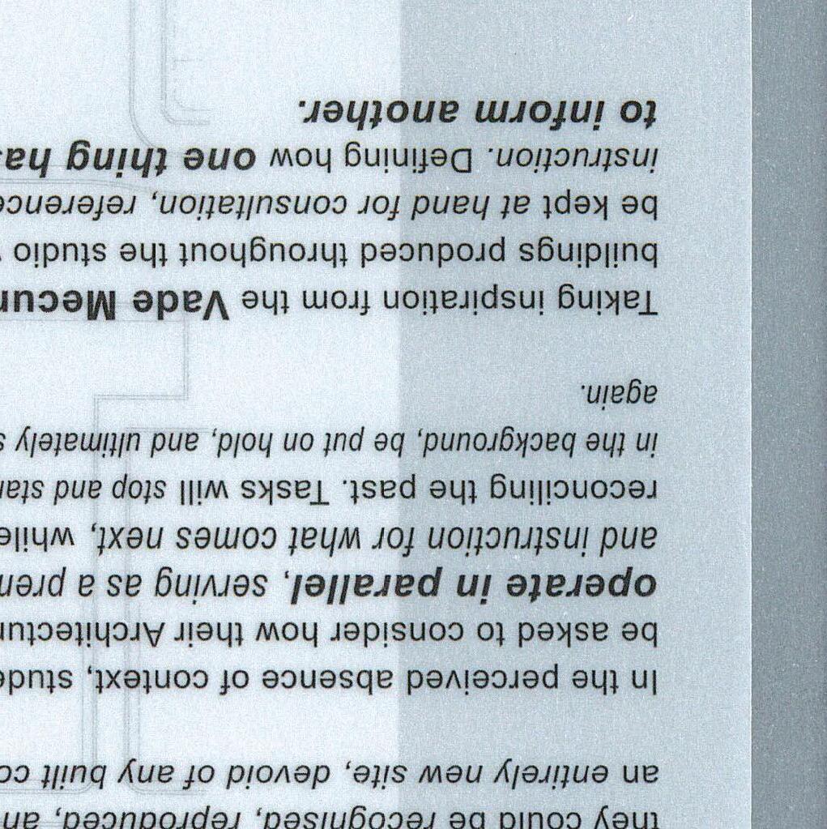
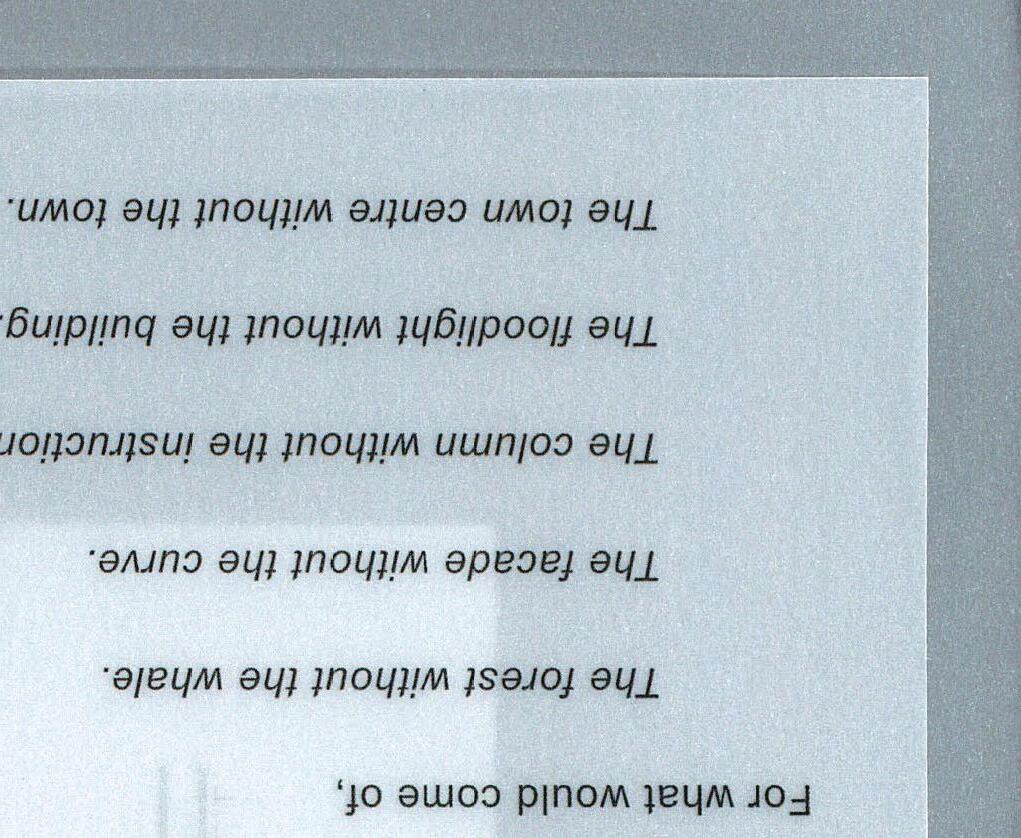

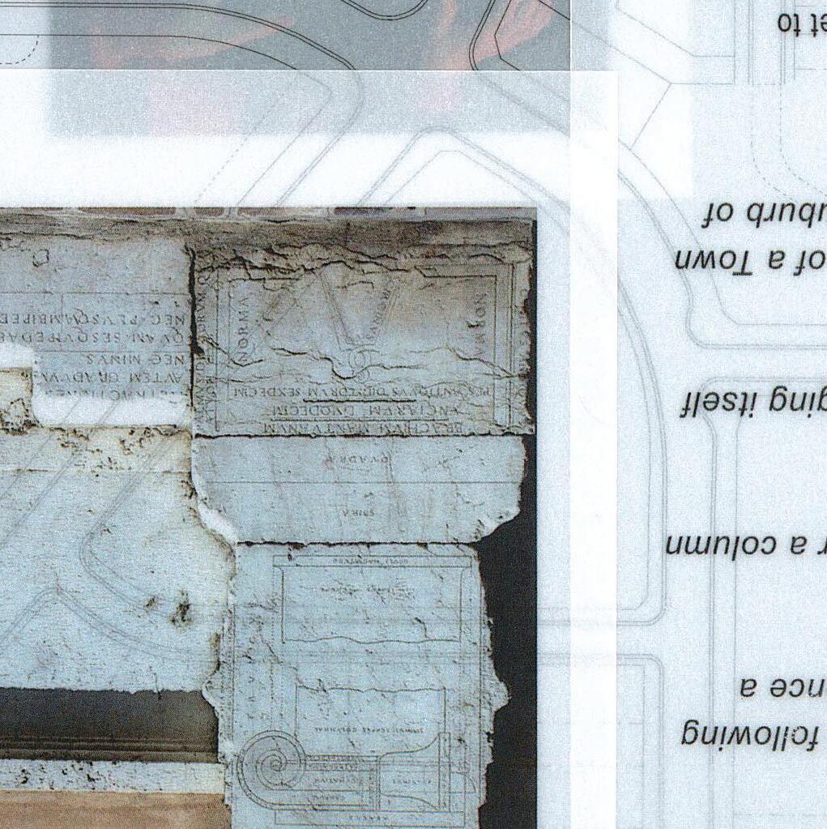


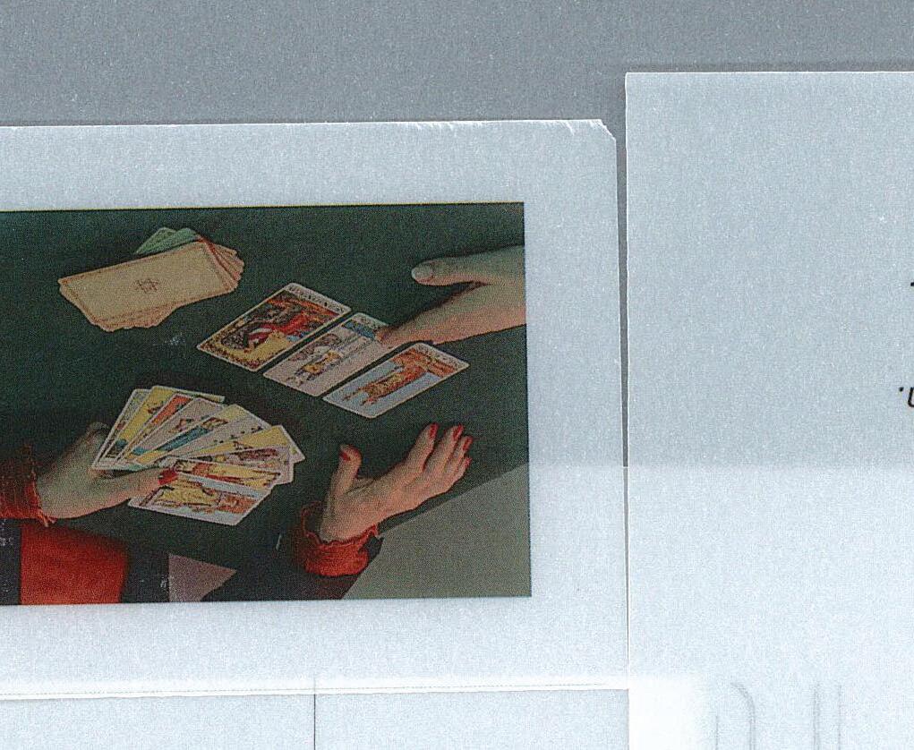


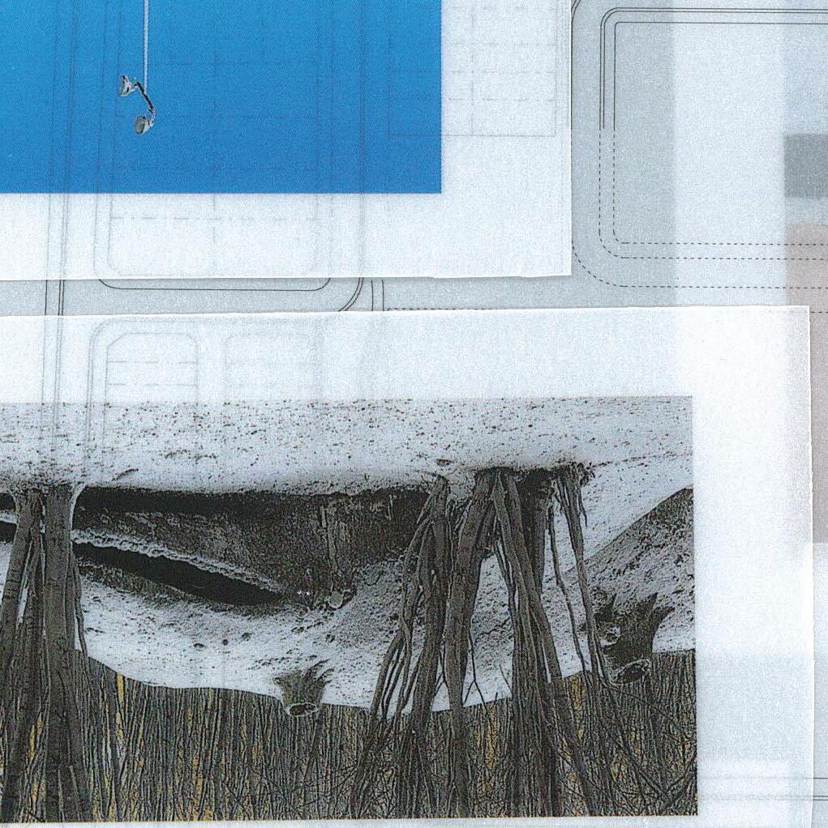
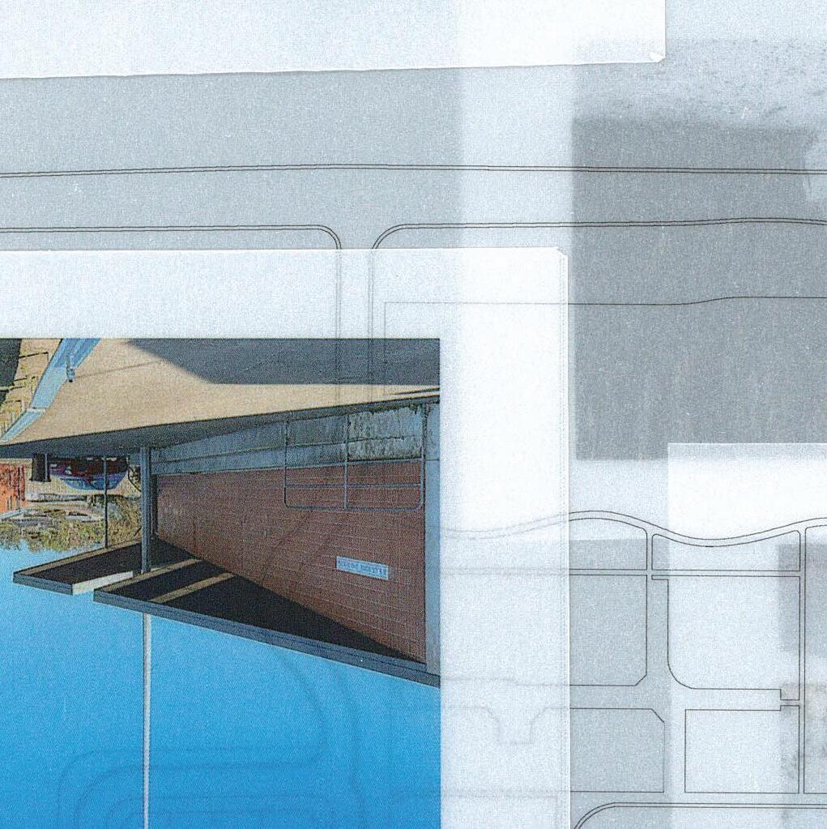
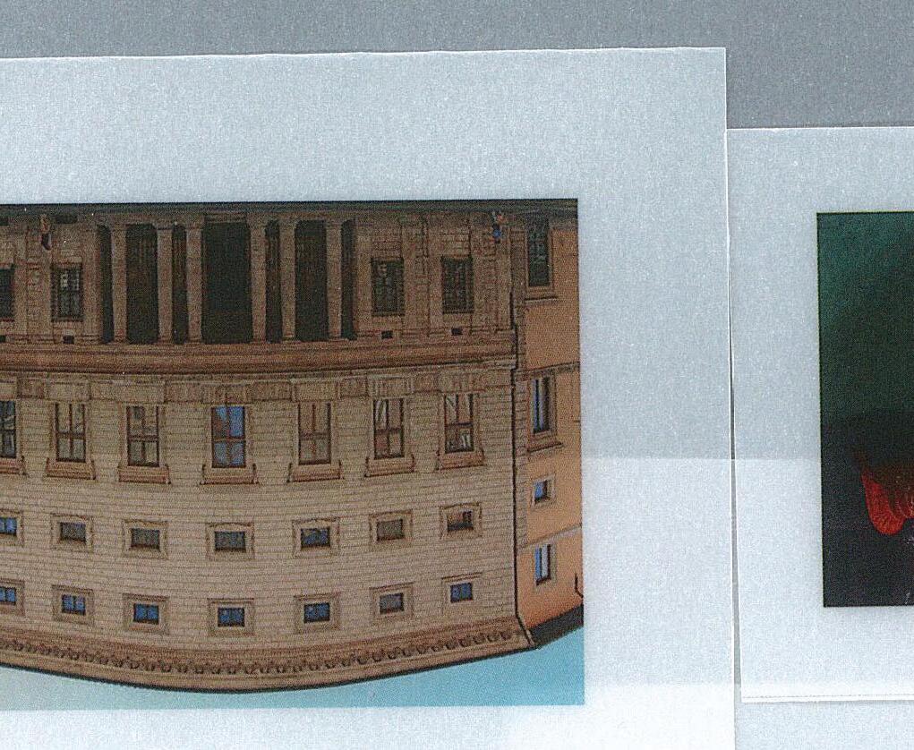


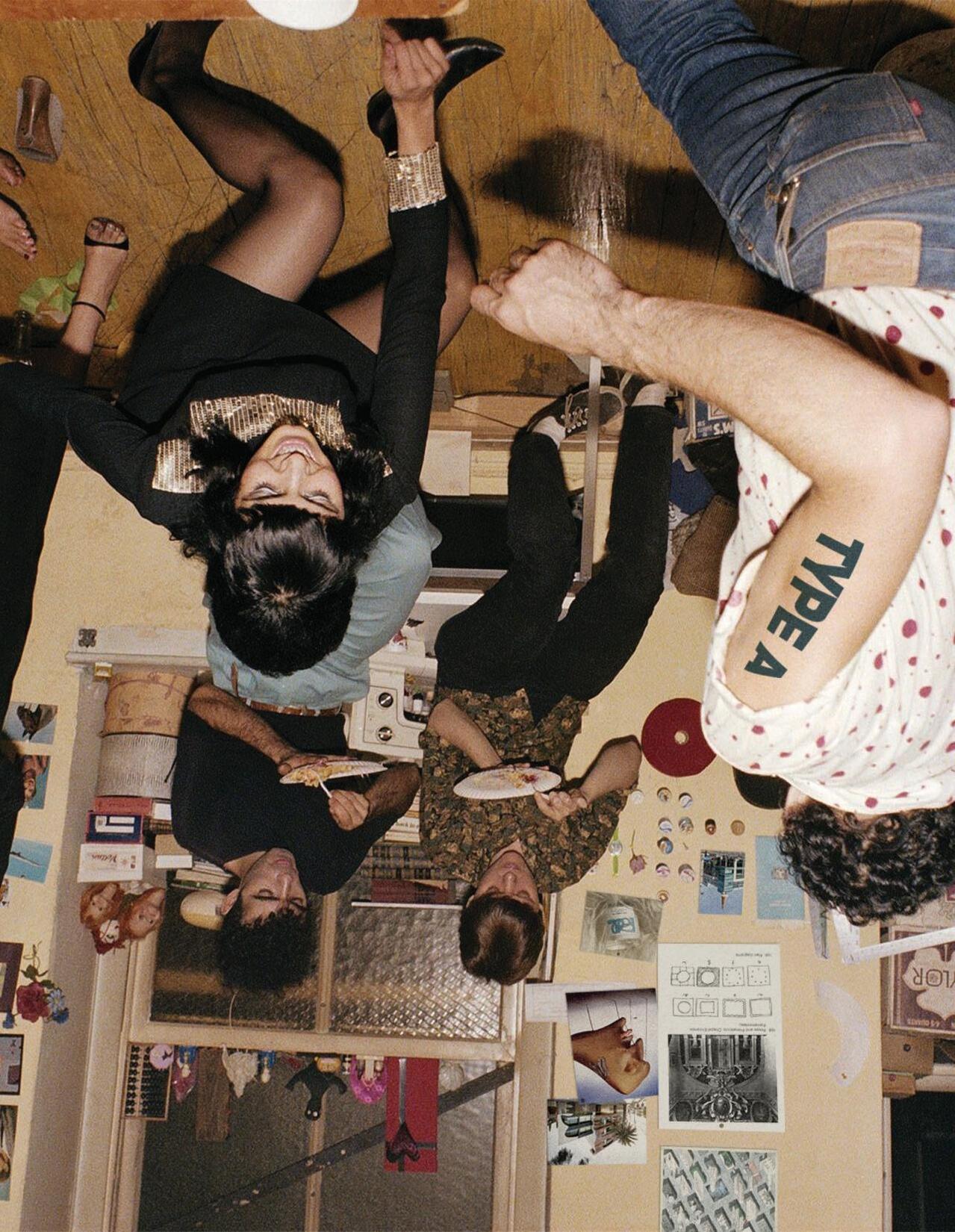
Is architecture [good] because it wins an award the Institute of Architects designed? Is architecture [bad] if it ends up in the footnotes of ArchDaily? Is architecture [ugly] if it ends up in a snow globe like The Big How do you judge?
When Notre-Dame burnt down, who decided the [right] thing to do, was spend hundreds of millions of dollars rebuilding it? This studio will ask you to question what we value and why? Can value be translated? and,
This studio will use the Spaghetti Western genre as a model to investigate how value systems in architecture Castlemaine, we will leverage the Victorian Architecture Awards
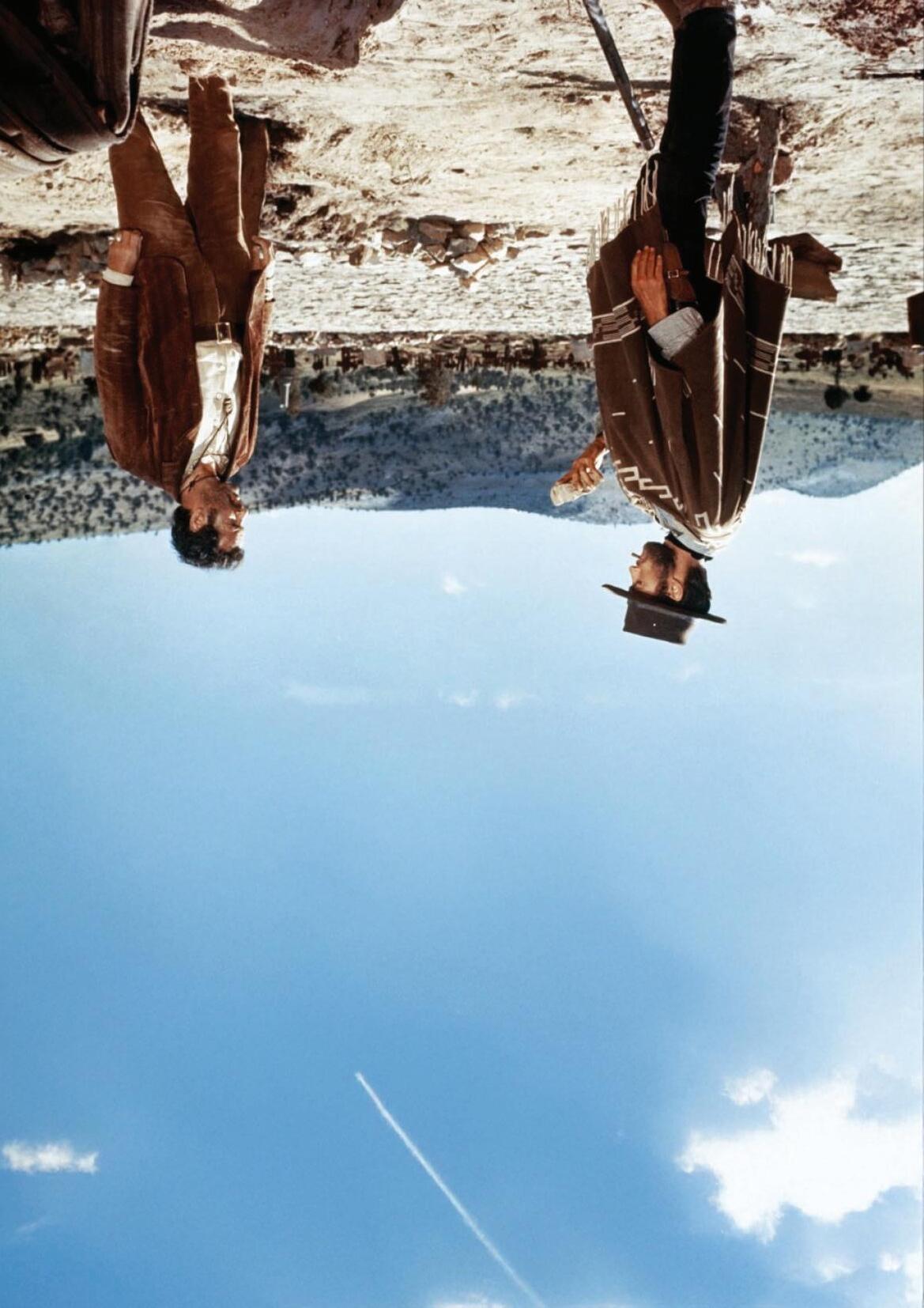
SITE VISIT WEEK ONE THURS 6 MAR
COSTS | V LINE TICKET + LUNCH
Anything is plausible in this studio - the Australian government agreed to fund half a telescope, in the MONDAY 18:00 | and THURSDAY 14:30 |
This studio is interested in how we understand and conceptualise our built environment. Cities are complex amalgamations of various infrastructural, architectural, social and legislative systems. They are not simple or static. Influenced by a matrix of forces. Attempting to simulate our cities in all their complexity at a 1:1 scale is perhaps a fruitless and harmful endeavour. If our methods of prediction and forecast are based always on what was or what is, do we lose the ability to meaningfully change the future of our cities?
Improbable Cities utilises a probabilistic model of the development of our built environment to approximate the complex planning and decision-making systems as a sequence of dice rolls with different outcomes being more or less likely to occur. The simplified nature of this model allows us to rapidly design, test and iterate upon urban design and city planning policy.
During the semester we will explore unlikely future outcomes by extrapolating the effects of radical policy decisions. We will develop urban narratives around these situations, formulating different possible urban and architectural responses to make the most of these new paradigms. Forecasts will be made of the worst case, business as usual and best case scenarios. We will design planning policy and hybrid-typological systems to maximise positive urban qualities and meet policy goals.
What happens when the exception becomes the rule? How can the exemplar become the expected?
MONDAY 2:30 - 5:30
THURSDAY 3:00 - 6:00










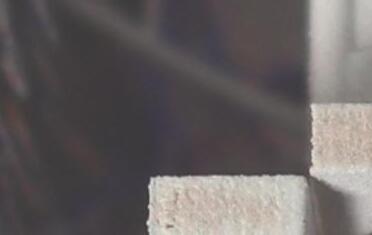








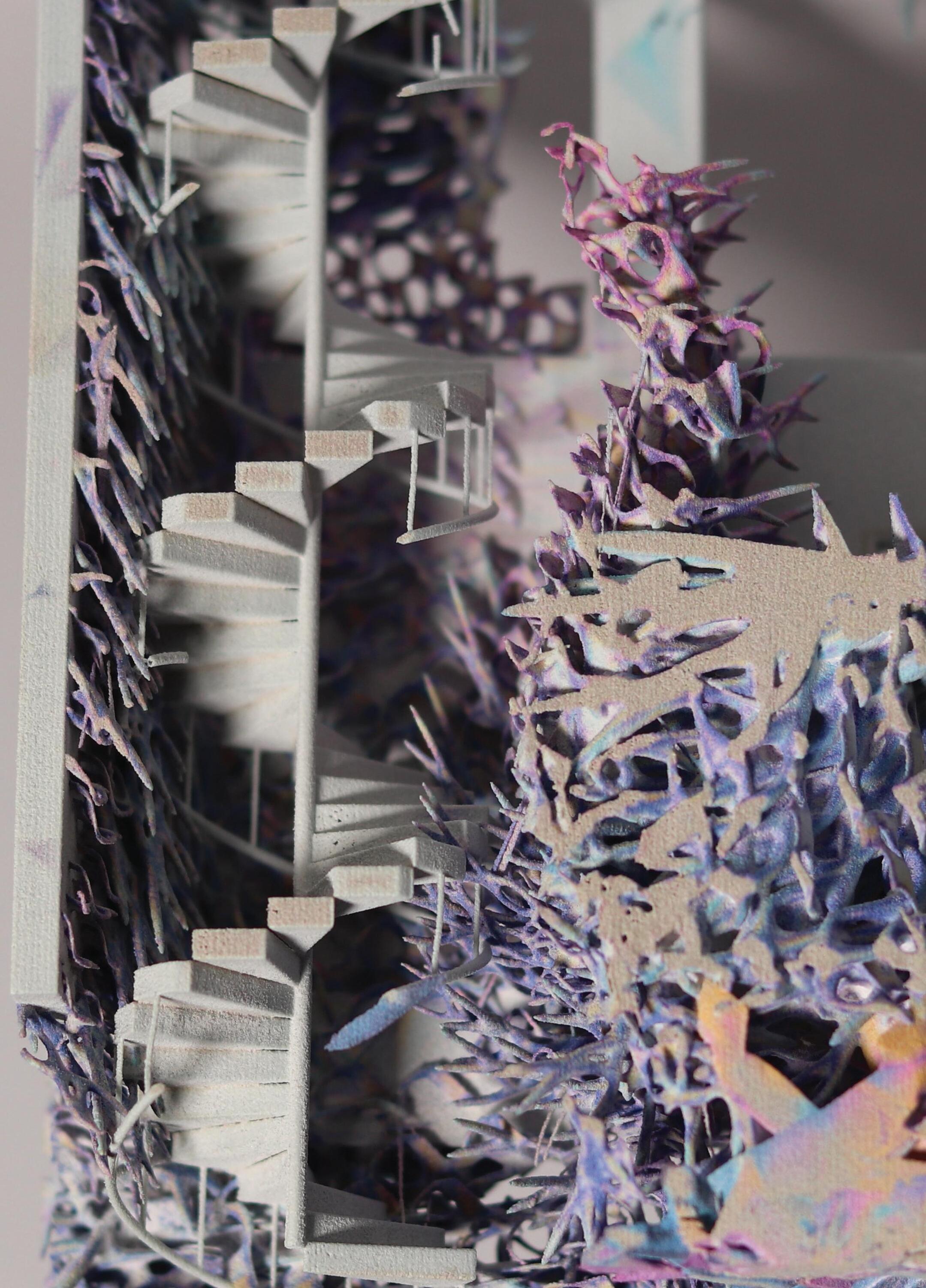



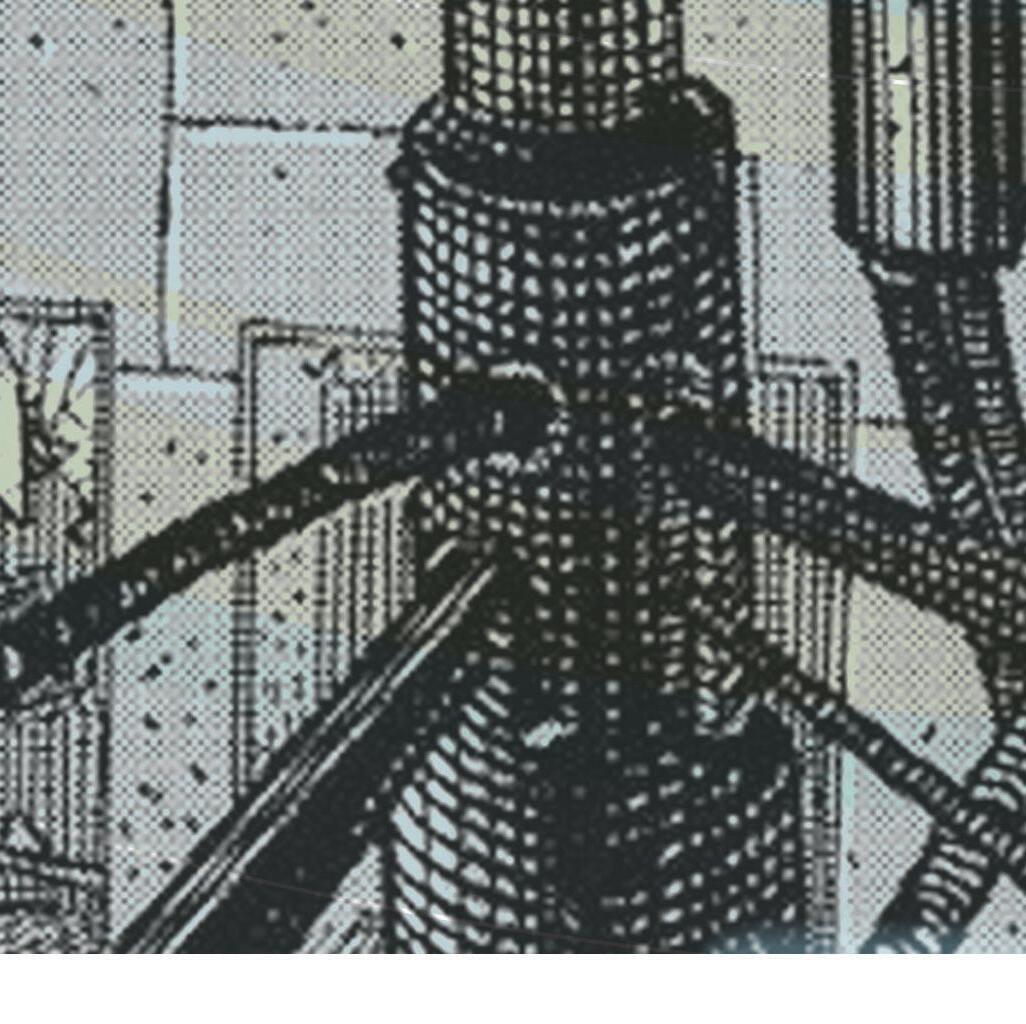
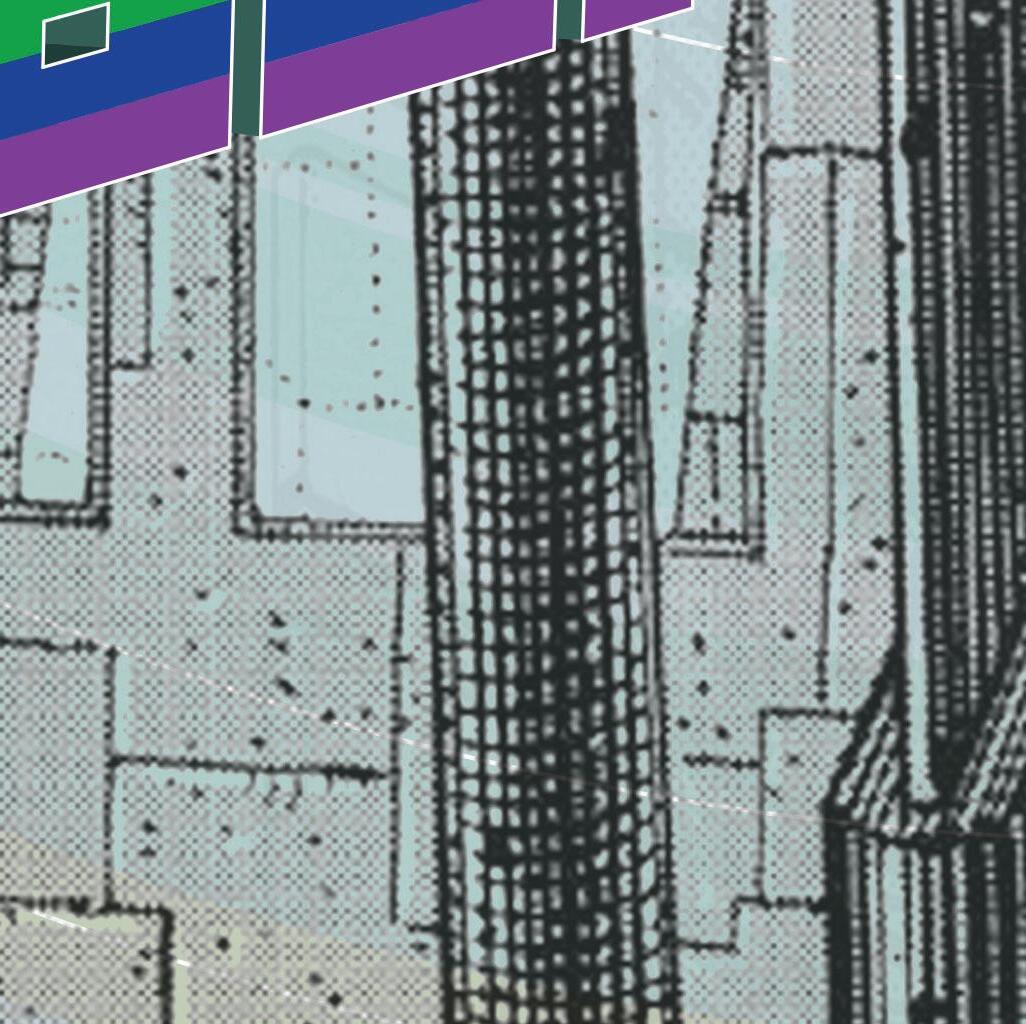

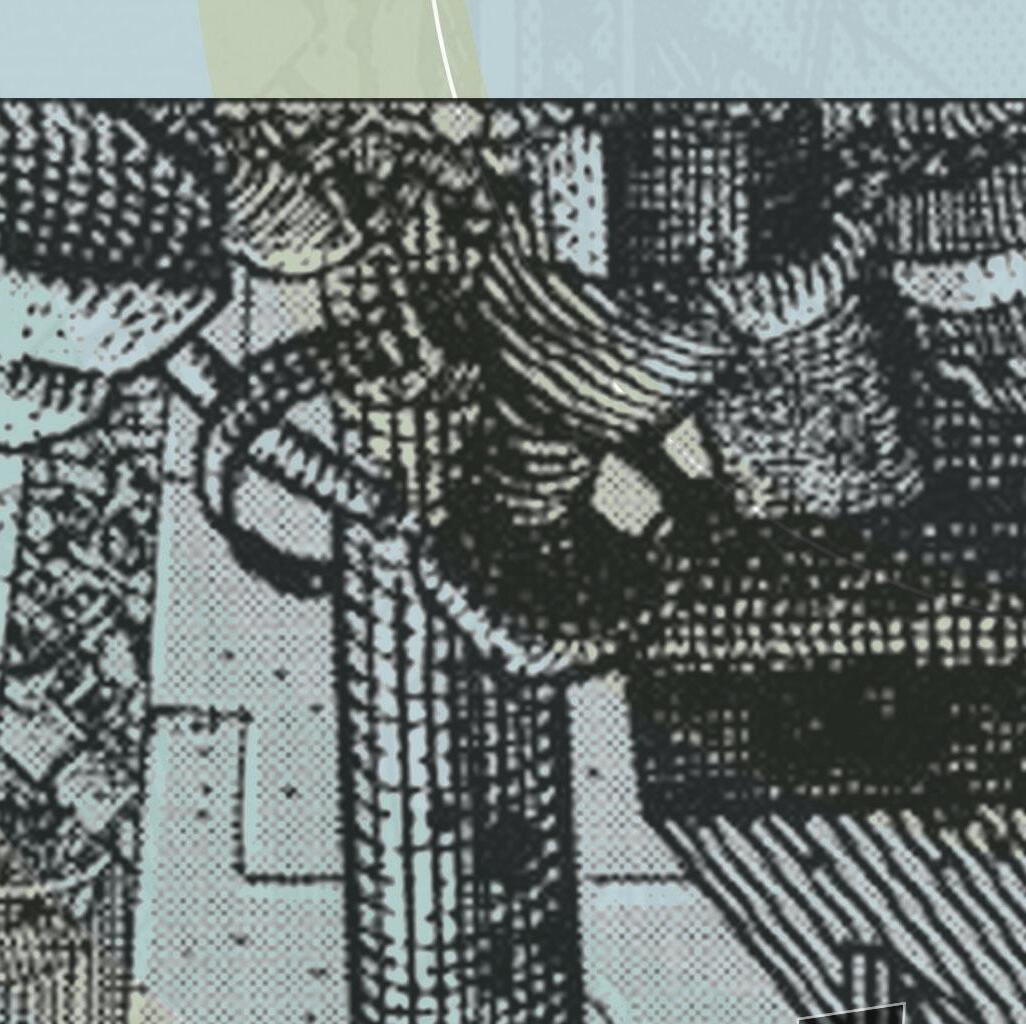
Worker & Parasite explores the possibility of completing and instantiating an architectural “project” within contemporary Melbourne – sited upon an exploration of the unfinished projects of Brutalism, Metabolism and failed Techno-Postmodernism.

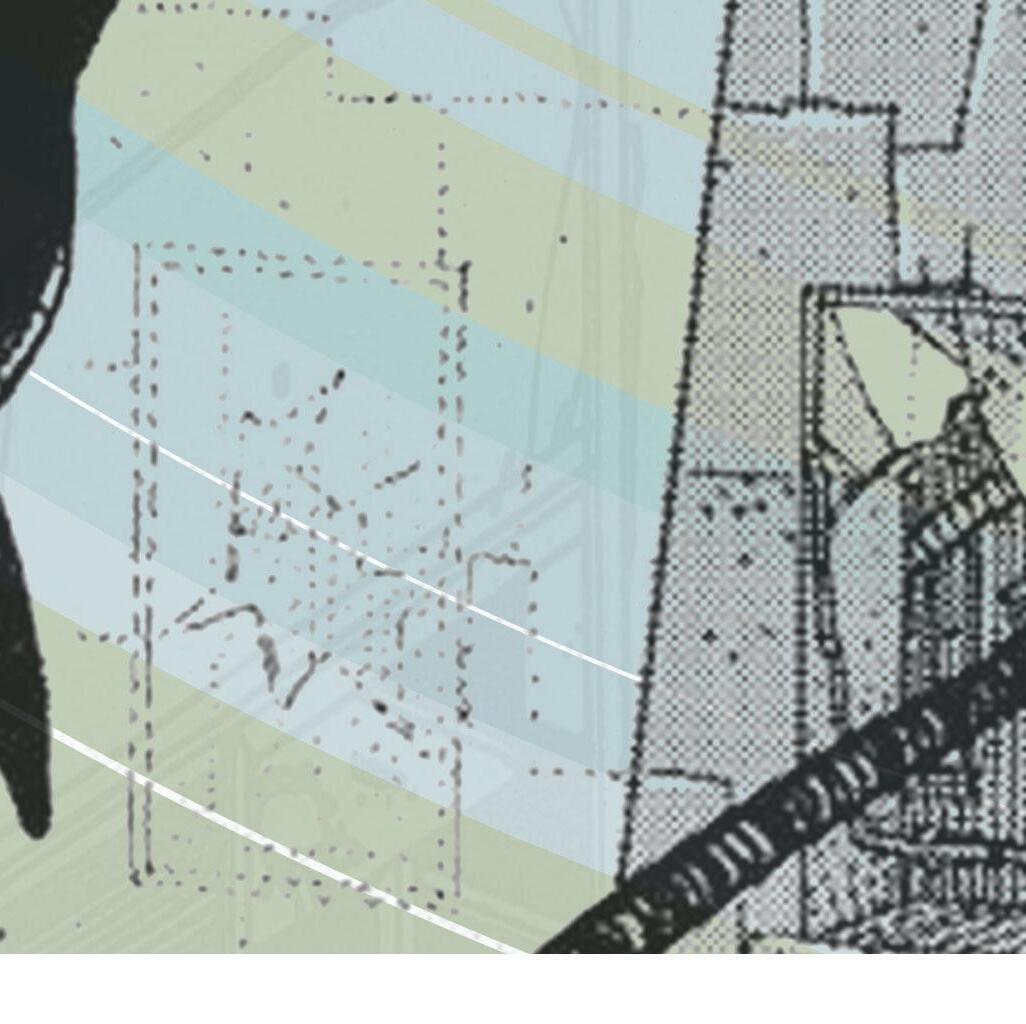

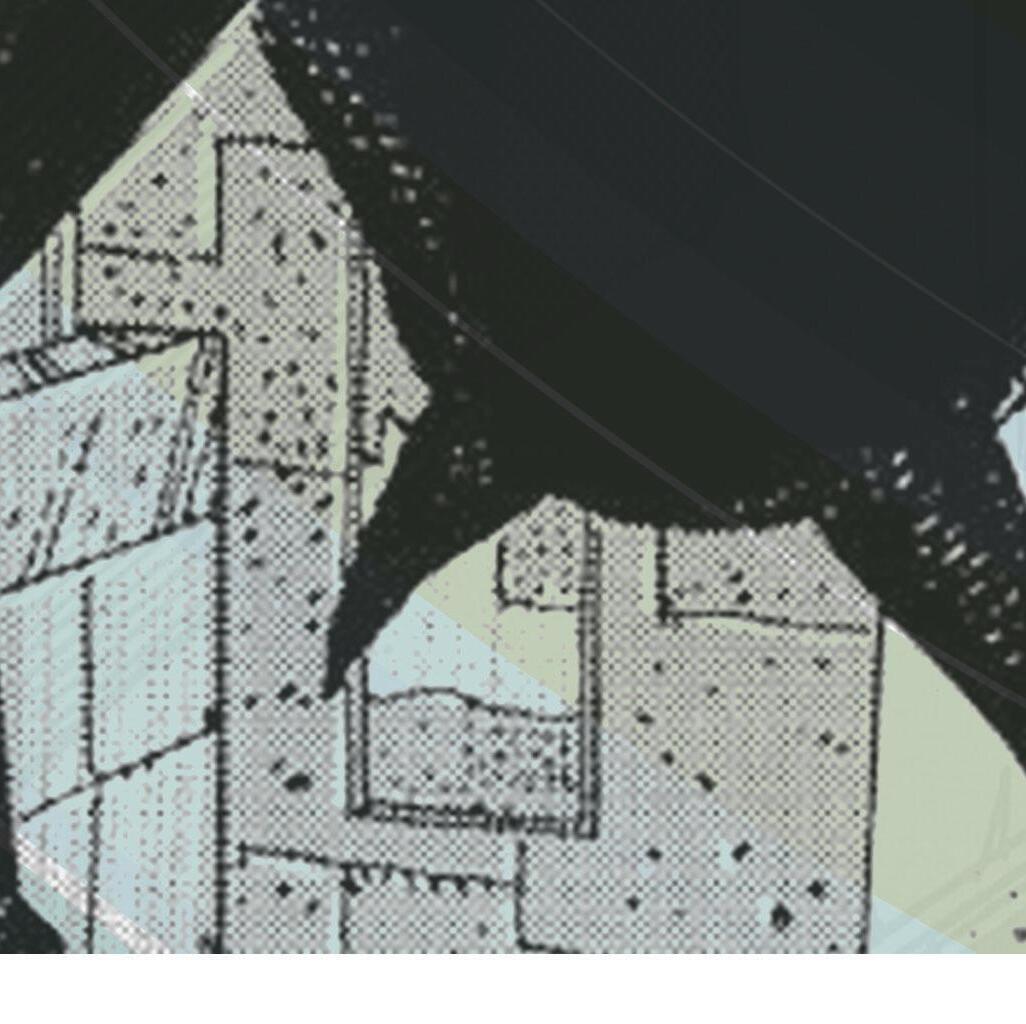

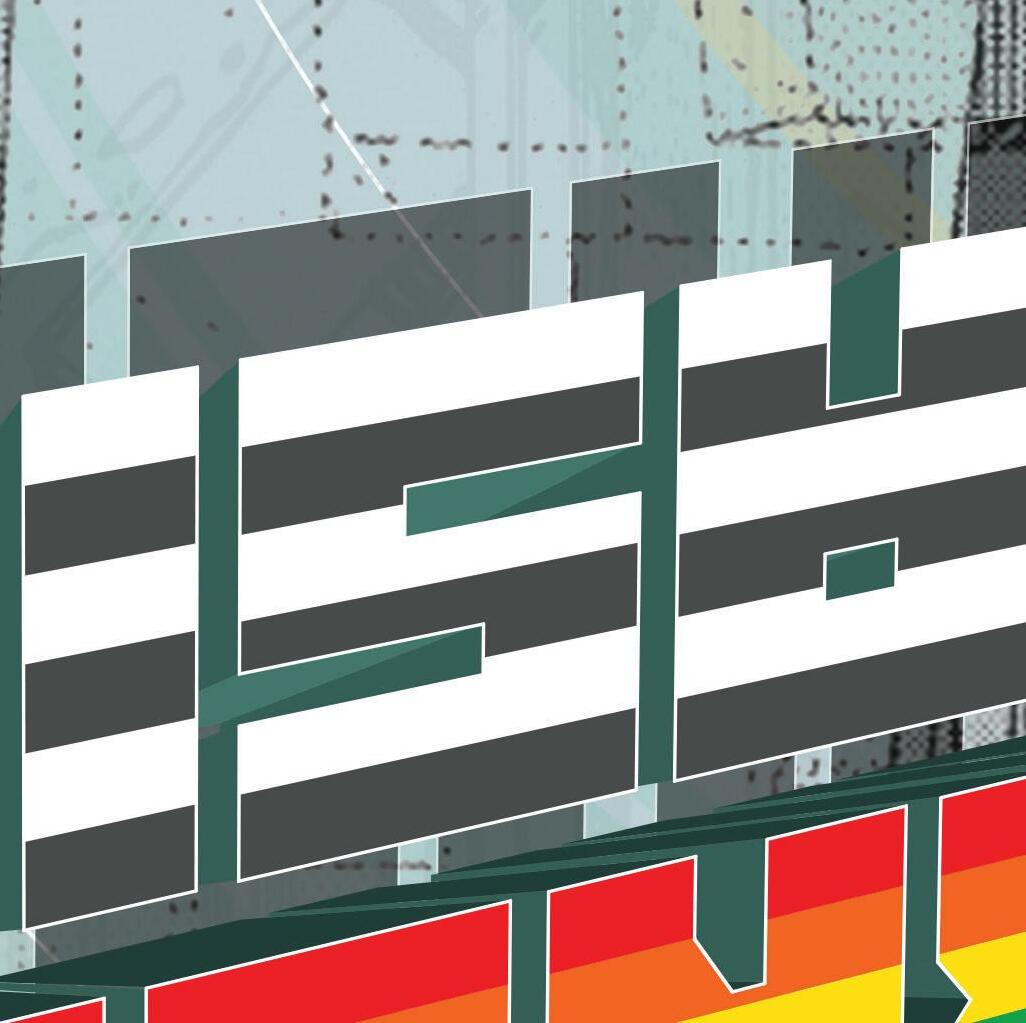
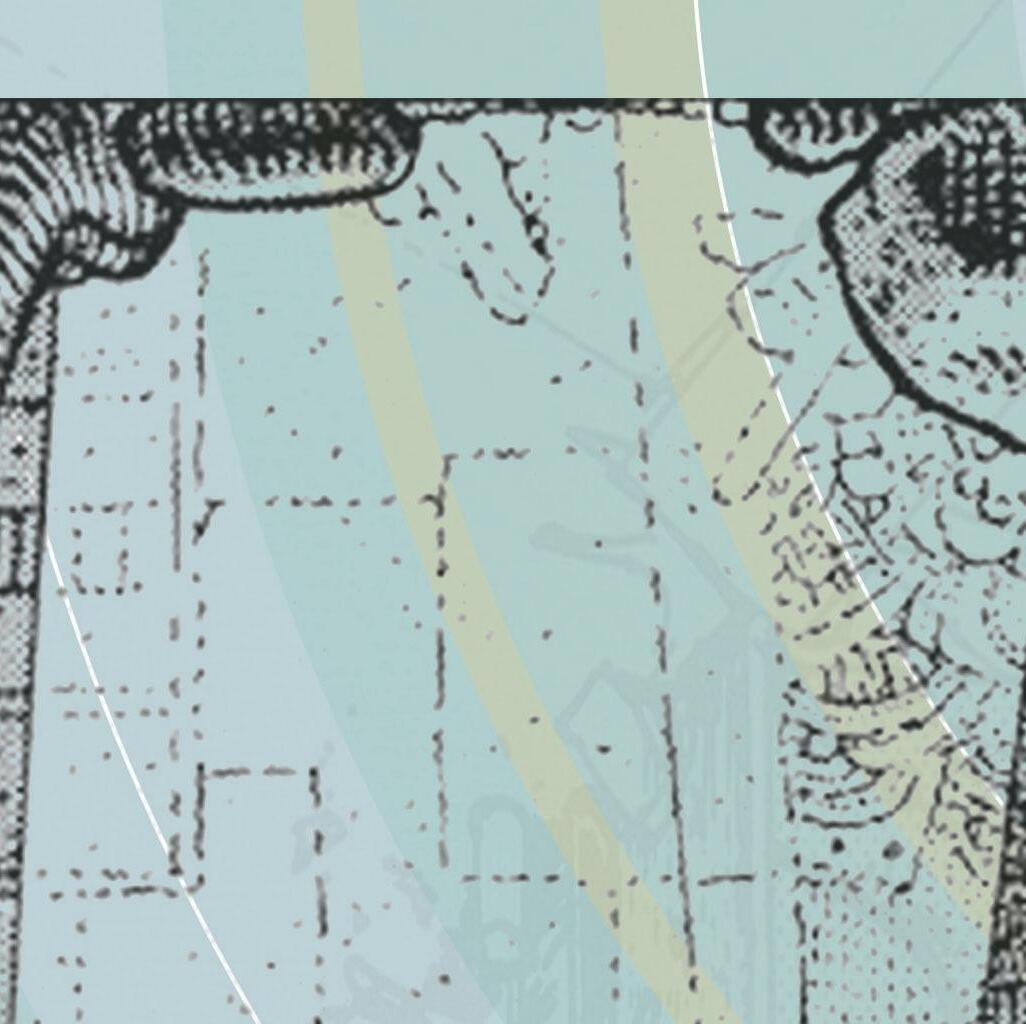
The studio examines how architecture might be practiced and celebrated through a series of urban and architectural scaled investigations. They focus on the adjacent, intertwined and contingent alignments between the contemporary project and the latent conditions of the historical project.


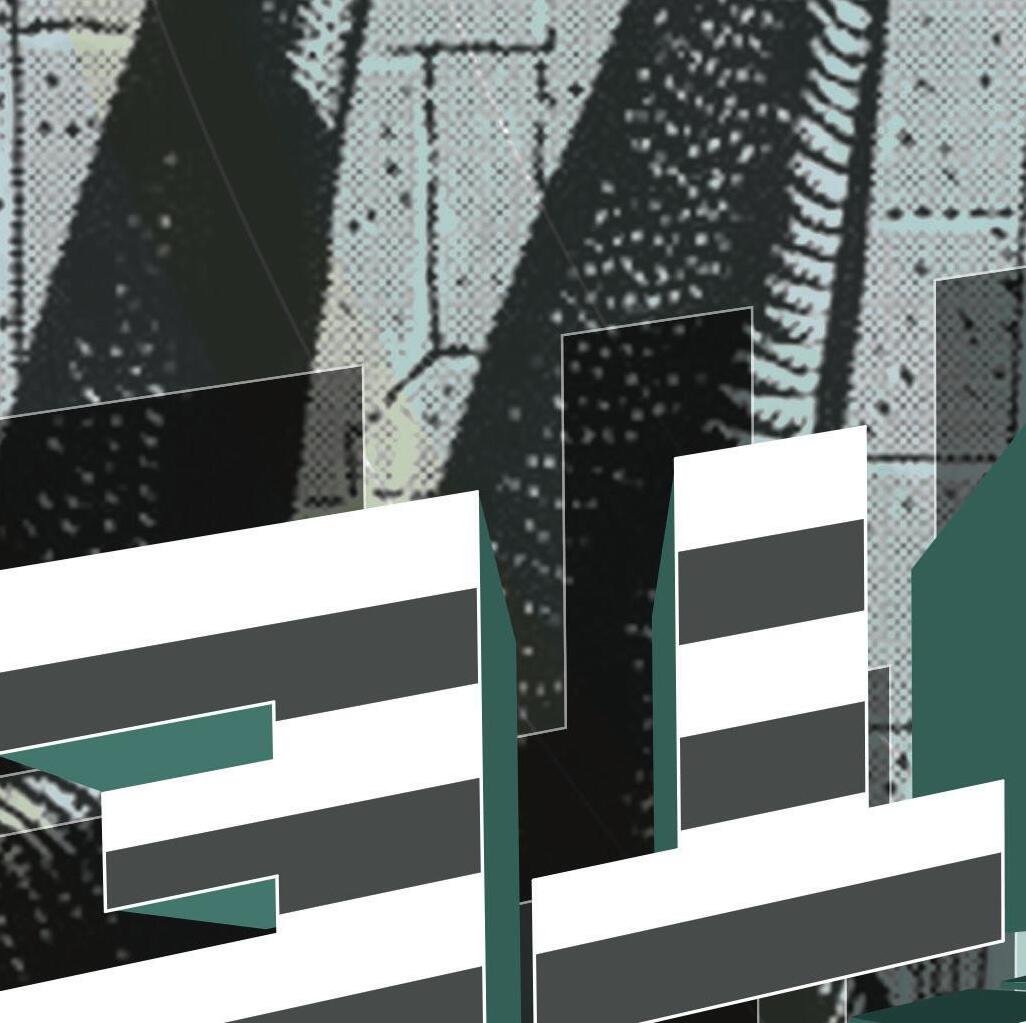
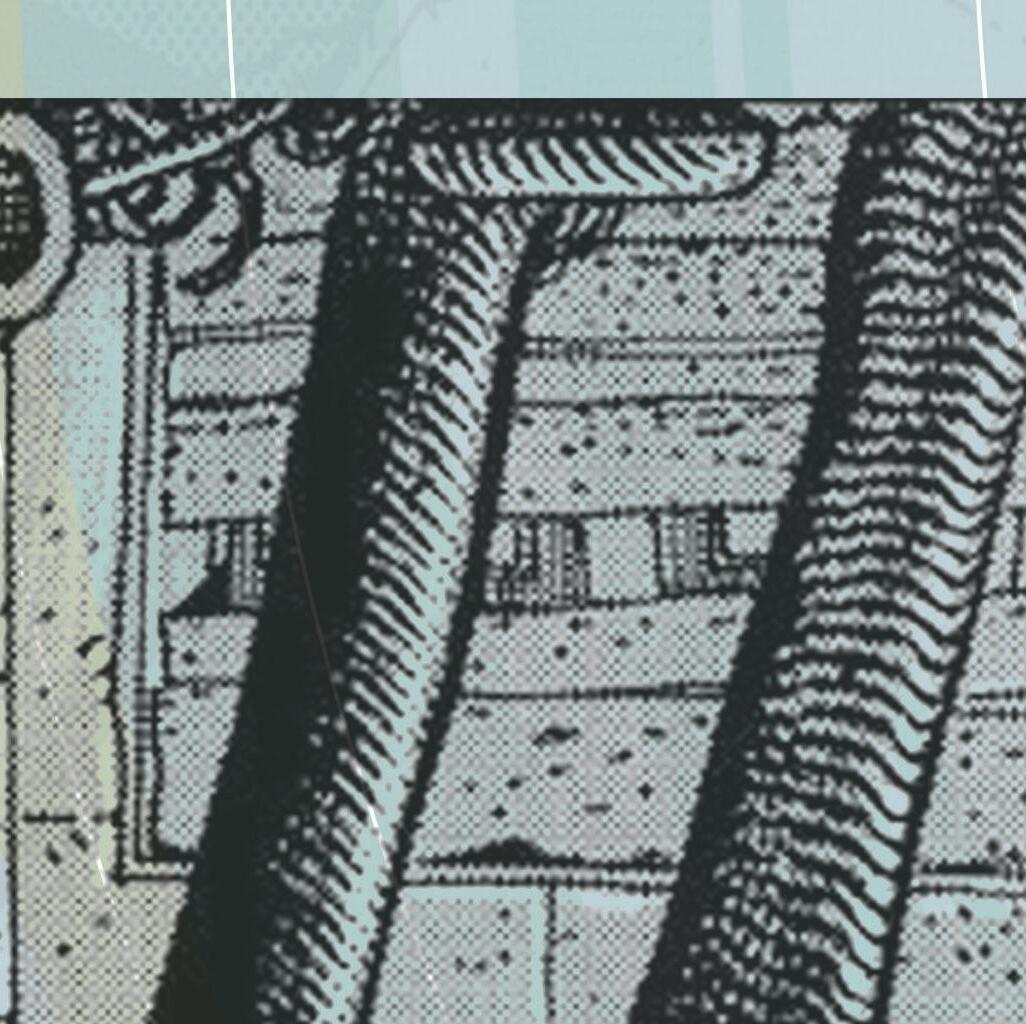


An iterative process of incongruous methods such as collage, sampling and dialectics are used to support the destabilising of the temporal narrative – requiring students to critically engage in their site of entangled projects. The project focuses on a civic program, with a building of medium to large scale.

Worker and Parasite will require students to attend a limited number of sites, exhibitions and performances in and close to the city.
Work is individual, however small group activities around design positions will require sharing of work. Exercises are rapid and highly iterative with written, drawn & modelled weekly investigations. The studio encourages the influence of precedent, drawing from material within film, theatre, fine art, history and popular culture.



As economies become distressed government spending for public buildings and infrastructure is significantly reduced. But with the passing of time, it is recognised that the value of the ‘civic’ has endured.
Cemeteries have performed an important role in terms denoting places of memorialisation, spaces that support the infrastructure of death. In Victoria, current legislation supports perpetuity - internment forever. This results in the requirement for more land to be acquired as our population and demand grows.
If we imagine a future where perpetuity no longer exists, the cemetery may no longer need to be a physical site spread over hectares of land. As pressure mounts regarding the sustainability associated with death, the memorialisation of those who have passed will need to adjust. If we considered memorialisation as defined through public and central infrastructure, it could then become part of the city carrying an array of functions.
This studio is not interested in the mechanics of death and what the future might hold for the disposal of bodies but rather it is more interested in the architecture that results.
The studio will be investigating several civic building typologies including the library, the public records office, the memorial, places of education, the city square. Their relationship to place and the architectural language that defines them will be critically analysed and reviewed.
Students will be designing a building that carries civic infrastructure for the city of Melbourne.
The studio will be undertaking investigations into the memory of place and how this informs a language of place. Students will be exploring a number of design methodologies, design tools, in order to understand the formal nuances of place, context. The role of the architectural precedent will be explored rigorously understanding the various languages that come with building typologies. These methodologies will be implemented for students to design a place of civicness that challenges preconceived notions of what might be initially understood formally.
Students will be engaged with rigorous site, program and precedent analysis through research, collage and drawing, drawing, drawing. Model making will be used as a tool for understanding form and relationships to scale. Students will be working throughout the semester on individual projects but are encouraged to support and learn via their peers.
BA ARCHITECTURE DESIGN STUDIO S1 2025
MONDAY 2.30-5.30PM, THURSDAY 12-3PM
AMY MUIR
Our provocation is to the architectural profession to understand our duty to the places we work and to start to see architecture not as a commodity but rather an instrument of care
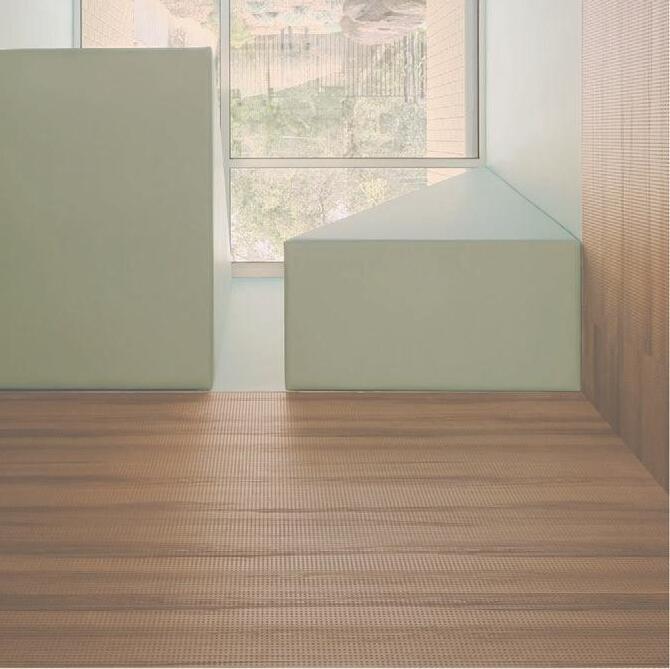
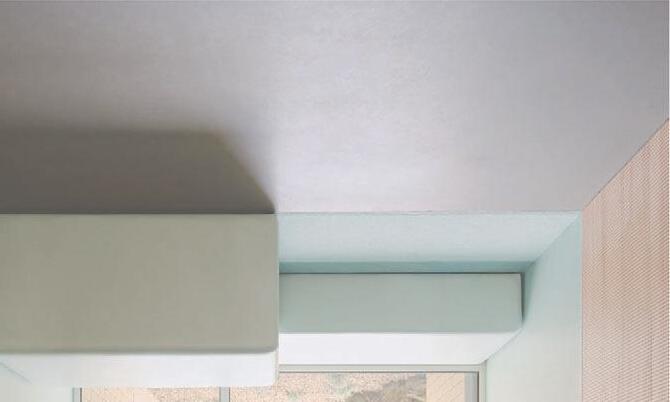

Over the past 6 months, architect brew koch has engaged with industry stakeholders (Finding Infinity, the OVGA and Launch Housing) to develop a new model of social and affordable housing for Melbourne and regional Victoria. It follows the premise of Future Homes but is radically different in its focus on site and civic sustainability measures and 100% non-market housing for essential workers and supported tenants. The proposition is intended to affect change across the city and state. I intend to interrogate this model in this studio and introduce other communitybased typologies symbiotic with increased density. The focus for the studio will be on the profession, the place, and society, introducing measures like the 15-minute neighborhood, net-positive sustainability, and the importance of building on existing societal and cultural success to instigate change. I start with the idea that we can redesign how we think about and practice architecture. If we imagine that architecture is about the place, and it’s people, we can start to imagine an architecture that sits outside of the market, that is not consumable or collectable. My experience in practice has taught me that we can make a difference in our circumstances. That we can share the enthusiasm of the students for change.
mon & thurs 2:30pm
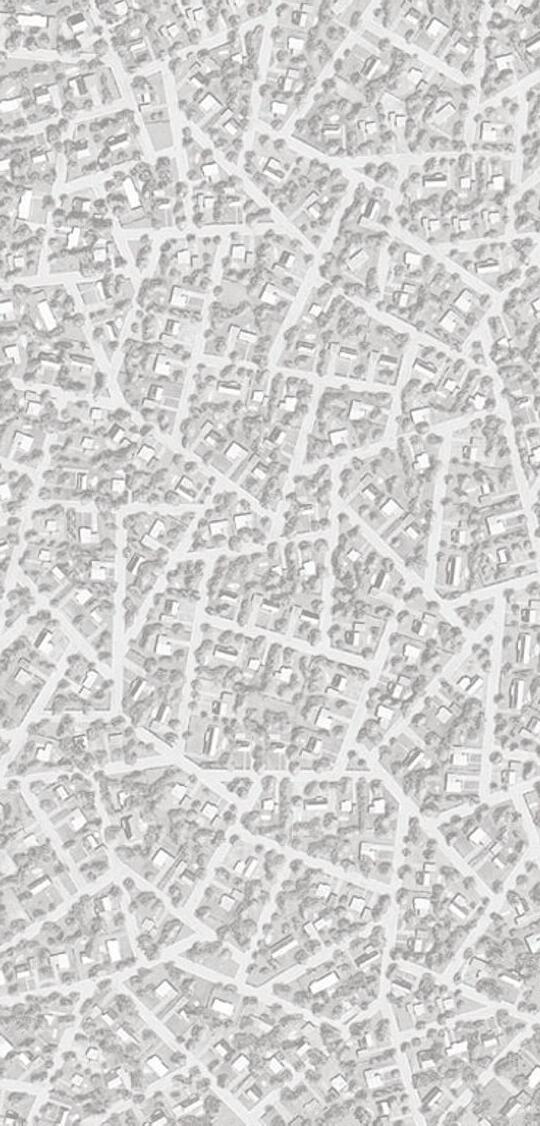




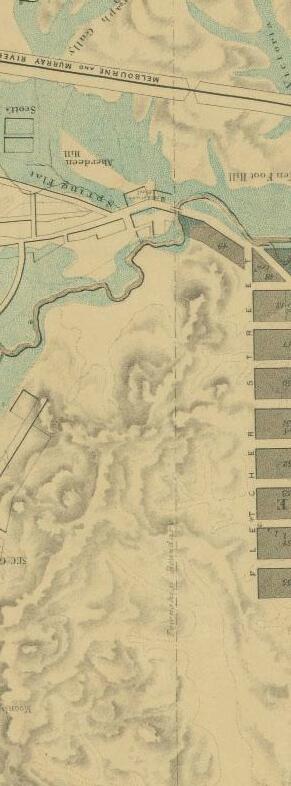
AGENDA: For this architectural practice, a buildings capacity to belong to a wider territory, is a given. Extending beyond the built context to include ecological systems, place, time, culture, nature, the land, and Country – a type of urbanism, but one that is free of the conventions of seeing buildings as the only reference point.
LIVING NETWORK: this studio, located in Castlemaine on Dja Dja Wurrung Country, explores new housing typologies for regional towns, emerging from a partnership with My Home Networks a local group formed in response to increasing community concern about lack of affordable, safe and sustainable housing across the Mount Alexander Shire. Working within the town centre, the challenge will be to increase its density while also intensifying a relationship to nature, landscape or Country: an urban rewilding of equal parts built and ecological.
SYLLABUS: is structured around four connected projects, beginning with Rural Urbanism. Working in pairs, and from close observation, onsite and offsite, drawing, diagramming, modelling and cataloguing component parts of the urban landscape, learning from the existing situation but also where it is in need of amendment. Then Making Habitable: is a minimal intervention to make small scale adjustments to vacant buildings, adding to, subtracting, making accessible, improving light and atmosphere. The next Stand Alone will be a new small compact multi-level housing type sited within the study area. This will extend and evolve principles gained from a close reading of the context and the realities of the housing crisis. Finally, elaborating upon the previous projects and deriving a ‘kit of parts,’ to be sited across an urban block into leftover spaces, gaps, laneways, reactivating vacant buildings, site edges, roof top spaces whilst being a good neighbour. In total this will form a Living Network, a strategy for urban densification while also intensifying the civic, urban and ecological character of Castlemaine. What are the opportunities to borrow and extend from readings of place? How can new buildings intensify a reading of place and make a significant contribution to the urban grain? In summary, this studio will require the design of a new rural/urban housing type – but one that responds to the emerging issues framed by the studio agenda – emersed equally in the real and the imaginary. Several site visits to Castlemaine across the semester (v-line trains depart Southern Cross Station direct to Castlemaine) including full day site visits on Sunday 9 March and Sunday 15 March.
Technomads inhabit the territory in precarious ways. They are ‘techno’ by nature of the economic, technological, and demographic shifts in contemporary life, and ‘nomads’ in their modes of occupation. The technomad is a subject in the post-structuralist and posthumanist tradition, whose decomposition into its surroundings is of more interest to us. They are Derrida’s parasites, Deleuze and Guattari’s nomads, Lyotard’s vagabonds, or Toyo Ito’s ‘Tarzans in the media jungle’.
vibrant forces of multiple sites across this suburb. The marginality of the technomads is precisely their agency, by following their disappearance we will uncover the smooth spaces of such territory.
projected on digital screens become intertwined with the physical marks left by our earliest ancestors. It is curious about deviant ways of inhabiting landscapes and waterways, and fundamentally subverting traditional hierarchical pastoral modes of contemporary living.
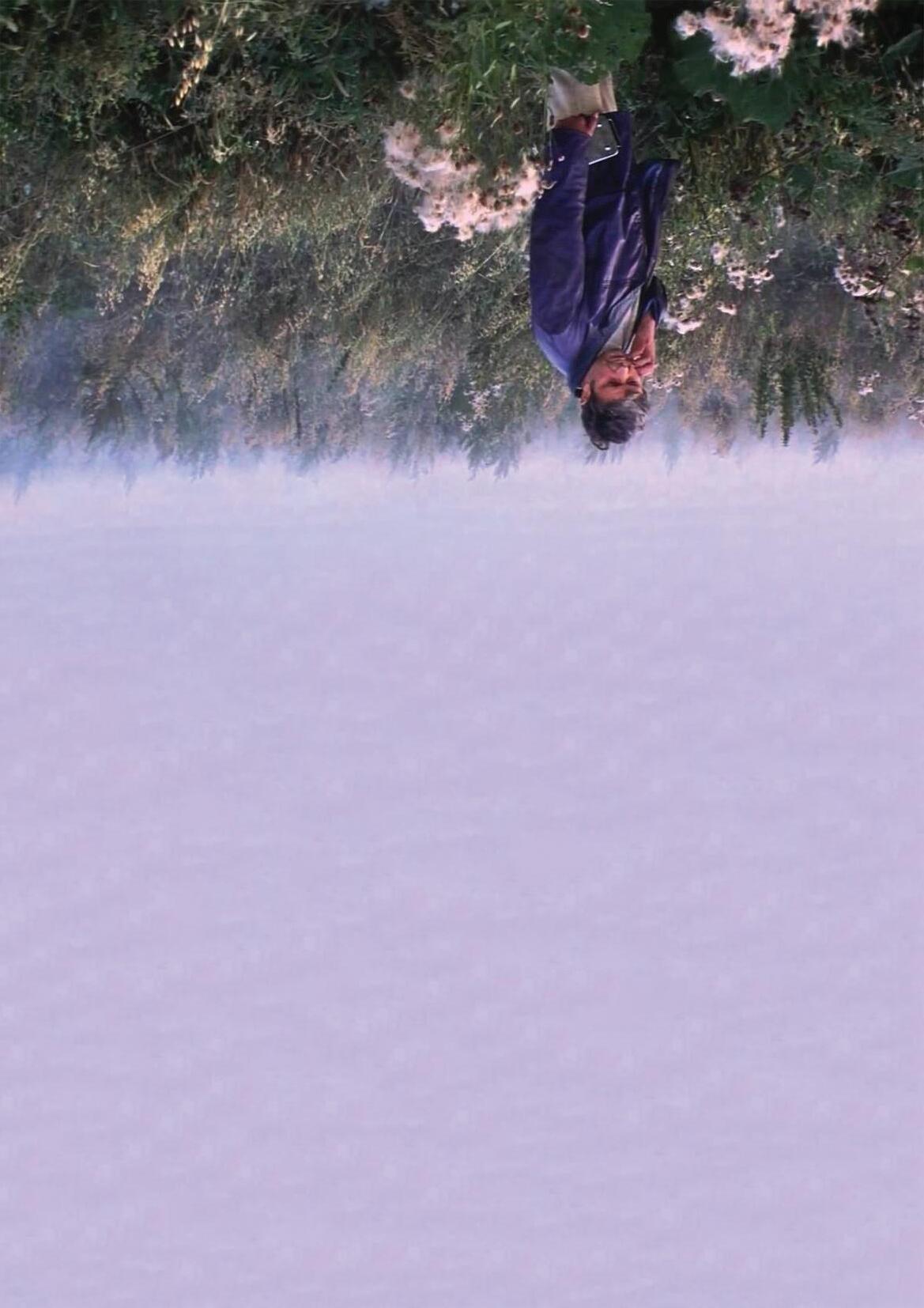
consolidated project. Consider the goal of such undertaking as realising a project that is not just mysterious, perhaps containing some uncertainty or even an element of terror… but hopefully with a touch of fun.
Studio title: Technomads / Studio leader: Hannah Zhu / Teaching time: Monday + Thursday 6-9 pm

This bachelors studio will be a precedent-led exploration of early modernist projects, practices and ideologies. Students will be asked to draw (parts of) canonical modernist projects and speculate through reading, writing and drawing as to the ideologies, kinks, memberships and superstitions that are apparent in the designs. Students will apply these speculations to the design of a vertical clubhouse for a secret society on Swanston st above the new State Library metro station.
The studio will complement the 20th century history program, exposing students to canonical and problematic practitioners absent from it such as Le Corbusier, Rietveld, Mies, Breuer, Speer. It will also look at more familiar and equally problematic characters like Loos, Behrens, the Griffins, Asplund. Most importantly the studio will focus on how ideologies were expressed architecturally, such as the pastiche of ancient buildings, the framing of pervy and disembodying scenes, the inappropriate use of materials, writing of grandstanding manifestos and symbols of neo-religiosity
Students will develop a more granular and active understanding of modernism as a series of strange countercultures rather than a global mainstream of industrial rationalism. Through adaptating, sampling and distorting these learnings to a local 2025 context, students will experiment with architectural expressions of niche ideologies and pugnacious weirdness rather than economic and moral certainties.
b arch studio with paul van herk on mon 6-9pm + thu 12-3pm
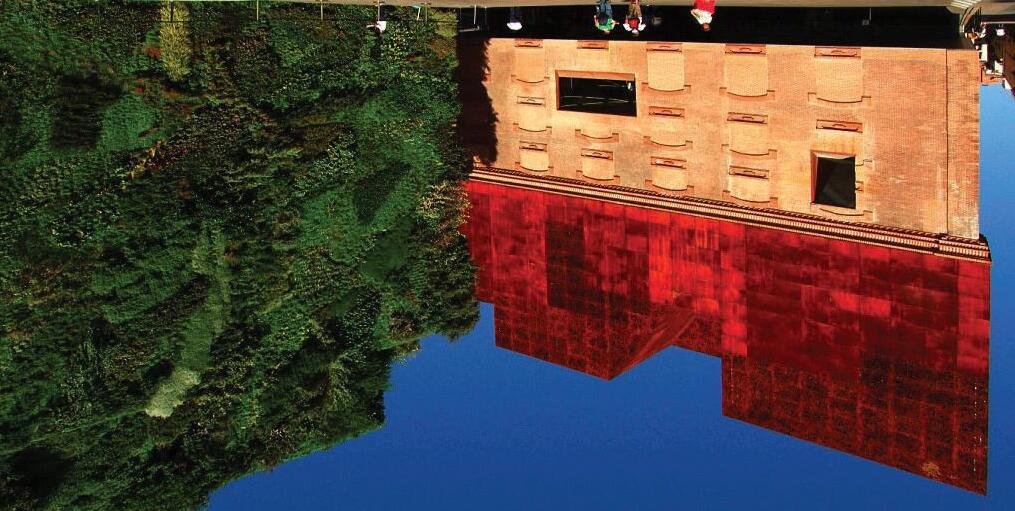

Dr Michael Spooner is a Senior Lecturer in the School of Architecture & Design . He maintains a critical practice composed of teaching, writing, and speculative architectural projects.
e: michael.spooner@rmit.edu. au

Dr Patrick Macasaet is Lecturer at RMIT Architecture, Research Leader at RMIT A&UD Immersive Futures Lab, and Principal of Superscale Architecture.
Design Studio: Continuums, Data, Being: Mists and Shadows (MAS) e: patrick.macasaet@rmit. edu.au
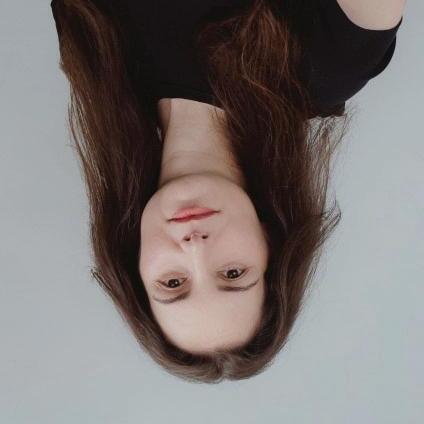
Anna Jankovic is an architect, director of Simulaa. An Associate Lecturer at RMIT Architecture, Anna teaches Design Studio, History and Professional Practice, and supervises Major Projects, alongside her research on adaptive and resilient architecture that explores cultural, historical, and timebased design.
e: anna.jankovic@rmit.edu.au
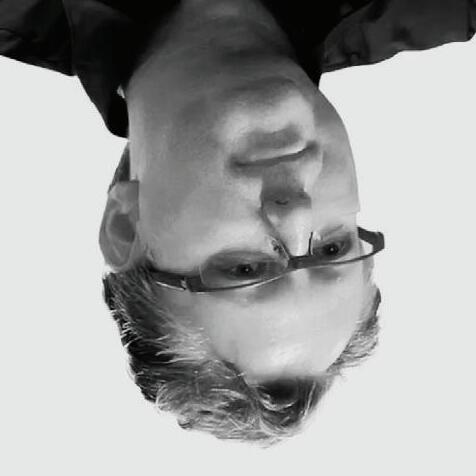
Brent Allpress is a New Zealand senior academic at RMIT Architecture, Melbourne, teaching design, history and theory with a focus on alterations, ornamentality, digital design practices, AI 3D modelling, urban infomatics and open source Intelligence. He was Creative Director and exhibitor in the Venice International Architecture Biennale event “Knowledge Transfer” (2023)
Design Studio: Alter
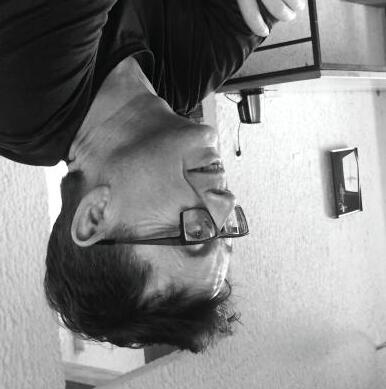
Associate Professor
Richard Black is a registered architect, educator, author and Associate Professor with RMIT. His teaching, design practice and research activities explore overlaps and adjacencies between architecture and landscape.
Design Studio: Living Networks: Dja Dja Wurrung Country
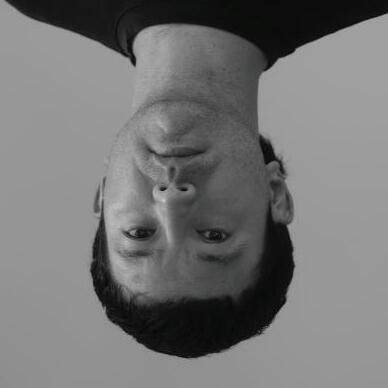
Allan Burrows is a practising architect and sessional academic based in Melbourne (Naarm/Birrarung-ga). His research focuses on how architecture mediates contemporary living conditions within interdisciplinary systems and institutions.
Design Studio: Lifework
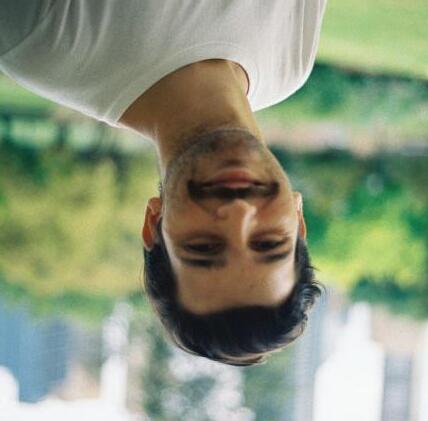
Senesios Frangos is an Associate at ARM Architecture and an RMIT Architecture alumnus receiving the Peter Corrigan Medal for his thesis project, “Manual of Monsters” in Semester 1, 2019. He has been practicing for 9 years between Melbourne and Barcelona. His interests span across the discipline of architecture and its role in the contemporary world.
Design Studio: Poli(x)
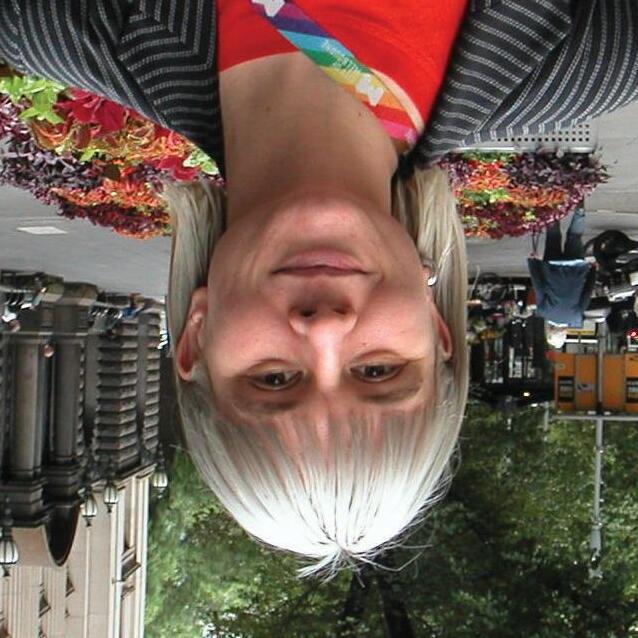
Brooke Barker is an Urban Designer at City of Melbourne who has worked across Victoria on urban strategy, architecture and design projects. Brooke has been involved in installations for Melbourne Knowledge Week and Open Jazdow (Poland) that embed her interest in accessible design communication and meaningful engagement practices.
Design Studio: You Had To Be There

Chris Buchhorn is a Registered Architect, Senior Associate at ARM Architecture and an RMIT Architecture alumnus and recipient of the Anne Butler Memorial Medal for S1, 2021. His approach to architecture is one of optimism and opportunity. Intrigued by the ‘what-if’ that motivates architectural discovery through rigorous testing and experimentation.
Design Studio: Poli(x)
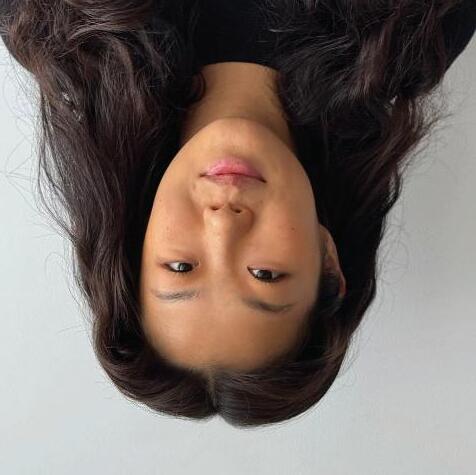
Jennifer Chen is a graduate of the RMIT Master of Architecture Program, recipient of the RMIT Leon van Schaik Medal, and a Project Professional at NH Architecture. Since 2022, she has taught into several various courses at RMIT, such as Portfolio, 20th Century History, and design in First Year Foundation.
Design Studio: Vade Mecum
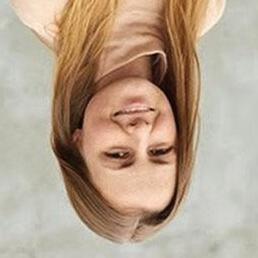
Isabelle Jooste is an ARBV registered architect and sole practitioner. Her research focuses on investigating what it means to pursue craftsmanship within contemporary design practice, particularly through digital sculpting and material exploration using robotics.
Design Studio: This Tortured Earth
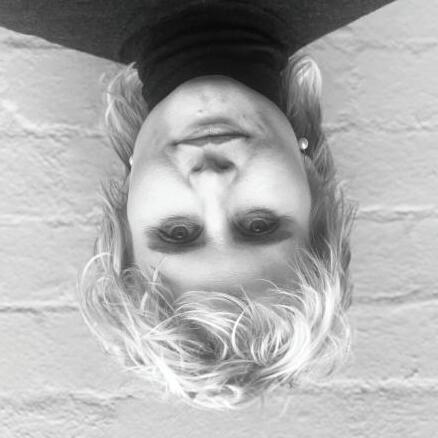
Alex Kemp is a registered architect, practicing at Law Architects in Melbourne, and predominantly working in the education sector. She has been a sessional academic at RMIT since 2020.
Design Studio: Spaghetti Western
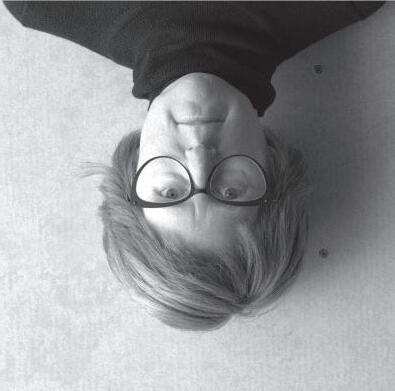
Simone Koch found architect brew koch with Dr Peter Brew in 2022. Their quest is to understand the idea, the architecture that exists already in a place. This architecture is then embedded in their work. Their idea is to discover what is, in many ways, immanent.
Design Studio: the architect the land and its people

Eloise Leopold is an Urban Designer practicing at the City of Melbourne’s City Design Studio. With a background in architecture, her work centers around developing creative design solutions to tangibly improve the social and spatial dimensions of city life. She is experienced in developing large-scale implementation strategies alongside small-scale open space projects.
Design Studio: You Had To Be There
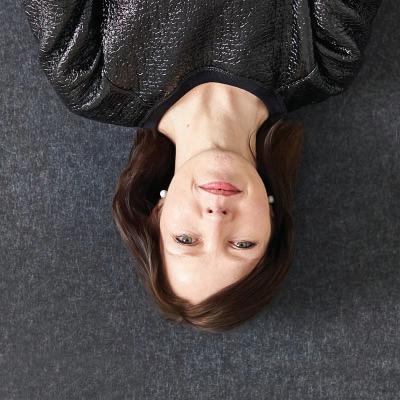
Lecture, Amy Muir is director at MUIR Architecture and brings over 15 years of experience in high-end residential, commercial and public architecture. Amy holds degrees in both Interior Design, and Architecture from RMIT. Amy was the AIA Victorian Chapter President and recipient of the AIA National Emerging Architect Prize in 2016.
Design Studio: There
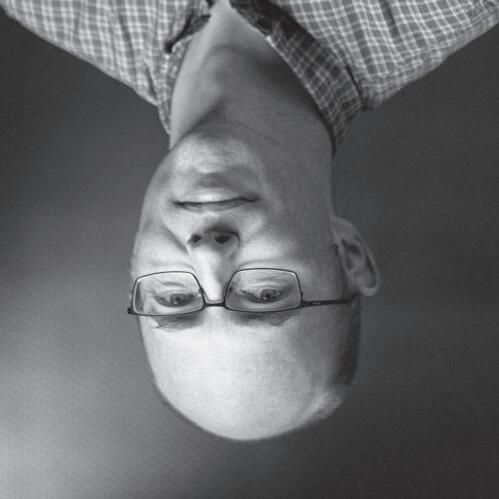
Peter Knight has taught at RMIT since 2010, across design studios, major project, tech and electives. He works in practice with experience in residential through to commercial, institutional, civic and infrastructure. Digital technology specialist and associate at Denton Corker Marshall. Landcare & Conservation enthusiast.
Design Studio: Worker and Parasite
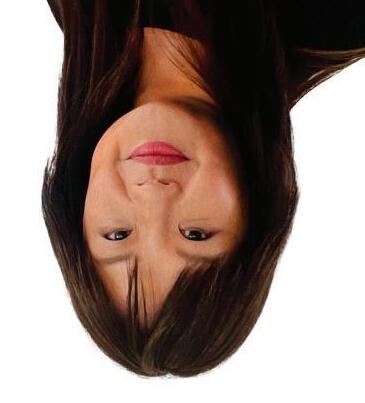
Vicky Lam is an Associate Lecturer at RMIT Architetcure. She coordinates Selections and Master of Architecture Design Studio and teaches Design in the Bachelors and Masters Programs.
Design Studio: Delirious Tarneit
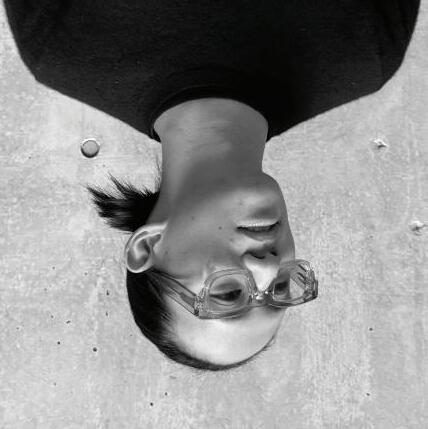
Dr Joshua Lye is a multidisciplinary practitioner working across architectural technology, academia, and practice. He has expertise in computational design, machine learning, artificial intelligence, and design strategy. He is currently a designer at Modus Forma and has held previous roles at XO Projects and Zaha Hadid Architects.
Design Studio: Future Assemblage

Jack Murray is a registered architect, spatial designer, and sessional staff member at RMIT University. His work explores interdisciplinary methodologies, performance and play. He is interested in the relationships between cultural working methods and architecture, and interactions between people, culture, and civic space.
Design Studio: Private Fears in Public Places
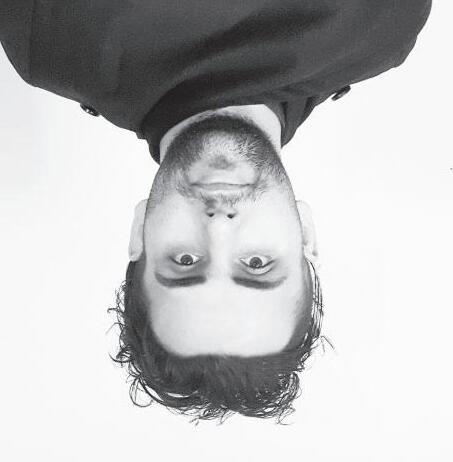
Dr Hesam Mohamed is a registered architect, researcher, and part-time lecturer, with an extensive architectural experience gained as a director of design practice DEFORM. His research practice focuses on the application of advanced manufacturing within architectural contexts, and has involved leading projects at RMIT’s Tectonic Formation Lab in the recent years.
Design Studio: Anima
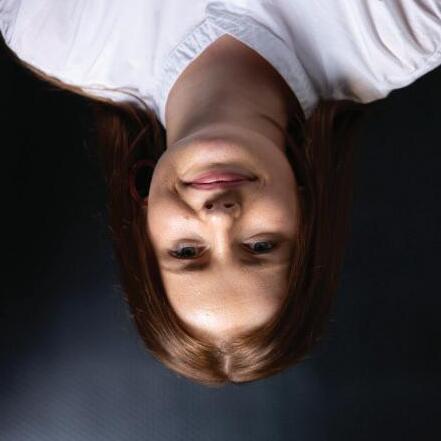
Holly Shannon is a recent graduate from the RMIT Master of Architecture program, where her major project received the Peter Corrigan Medal. She is currently working as a Graduate of Architecture at Denton Corker Marshall.
Design Studio: Worker and Parasite

Nikola Sormaz is a Graduate of Architecture at NH Architecture, and sessional tutor at RMIT. Having previously taught Architecture History Introduction and C20 History, he is interested in the role of critical thought and its potential to challenge traditional notions of value, representation, and critique in Architectural design.
Design Studio: Vade Mecum

Paul van Herk is an architect, urbanist and writer whose practice is led by incisive, humorous and speculative investigations into the myths, instruments and outcomes of urban development. Paul is a PhD by practice candidate at RMIT University, where he teaches design and history. He is a founding director of Extracontextual.
Design Studio: Kult Moderne
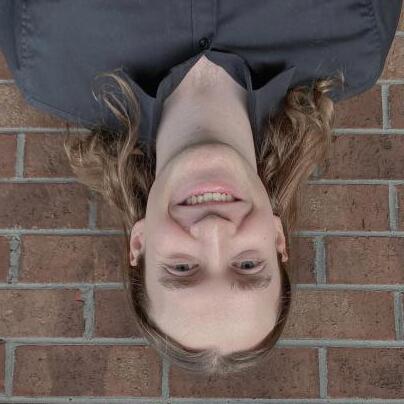
Alex Moorrees is a graduate of the RMIT Master of Architecture program with an interest in computational urbanism and architecture, digital tools and systems and how these impact the ways in which we design and understand our built environment.
Design Studio: Improbable Cities
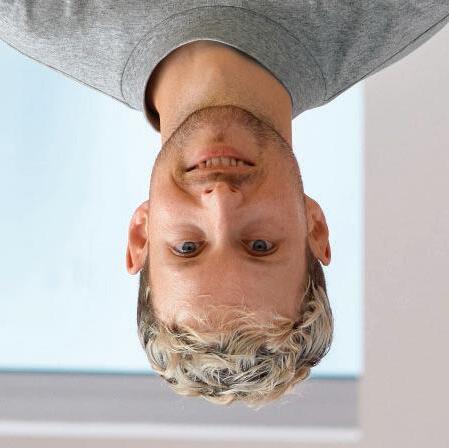
Dale Schlosser is a design architect and Associate at NH Architecture. He has worked on large-scale complex projects predominantly in and around Melbourne. He has taught several studios in the Bachelor’s program since 2018.
Design Studio: Type A

Mary Spyropoulos is an ARBV registered architect practising at Wood Marsh Architecture, focusing on Infrastructure. Mary is an EmAGN Victoria Committee member. She has taught within RMIT University’s School of Architecture and Urban Design as a Design Studio Leader since 2021.She is a PhD candidate at RMIT University, her research focuses on the convergence of material behaviour, robotic fabrication, and computation to generate architecture.
Design Studio: Future Assemblage
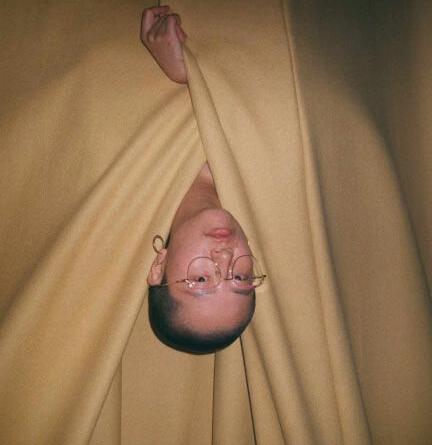
Hannah Zhu is an architect, artist, and sessional academic who works with Architecture Associates and has undertaken public art projects funded by the City of Melbourne and the University of Melbourne.
Design Studio: Technomads