SEMESTER 1 | 2024
MASTER OF ARCHITECTURE
BACHELOR OF ARCHITECTURAL DESIGN
ARCHITECTURE
DESIGN ELECTIVES
BALLOTING POSTERS
ARCHITECTURE DESIGN ELECTIVES
COMPRISE A SUITE OF VERTICALLY INTEGRATED COURSES OFFERED ACROSS THE BACHELOR OF ARCHITECTURAL DESIGN AND THE MASTER OF ARCHITECTURE PROGRAMS.
ARCHITECTURE DESIGN ELECTIVES
DRAW ON KEY AREAS OF ARCHITECTURE HISTORY AND THEORY, COMMUNICATIONS, TECHNOLOGY, AND DESIGN, AND FROM INTERDISCIPLINARY COMBINATIONS WITH THE MASTER OF URBAN DESIGN AS WELL AS DESIGN PROJECTS OFFERED ACROSS THE SCHOOL OF ARCHITECTURE AND URBAN DESIGN PROGRAMS.
THE EMPHASIS OF THE ELECTIVES ARE THE APPLICATION AND SYNTHESIS OF NEW SKILLS IN THE DEVELOPMENT OF YOUR PRACTICE AND KNOWLEDGE OF ARCHITECTURE.
ARCHITECTURE
DESIGN ELECTIVES
BALLOTING POSTERS
SYMBIOSIS
Marc Gibson | 1:30pm - 4:30pm |
| Outline
Symbiosis will look at the generation of complex forms by drawing inspiration from biological systems. Students will create, refine, and position a digital toolset that interfaces bottom-up algorithmic generation of geometry, procedural rationalization, and top down intervention through sculpting.
This semester Symbiosis will have a greater focus on physical model making and material exploration with clay, plaster and post production techniques. Students will explore the generation of detailed surface qualities through surface expansion and folding.
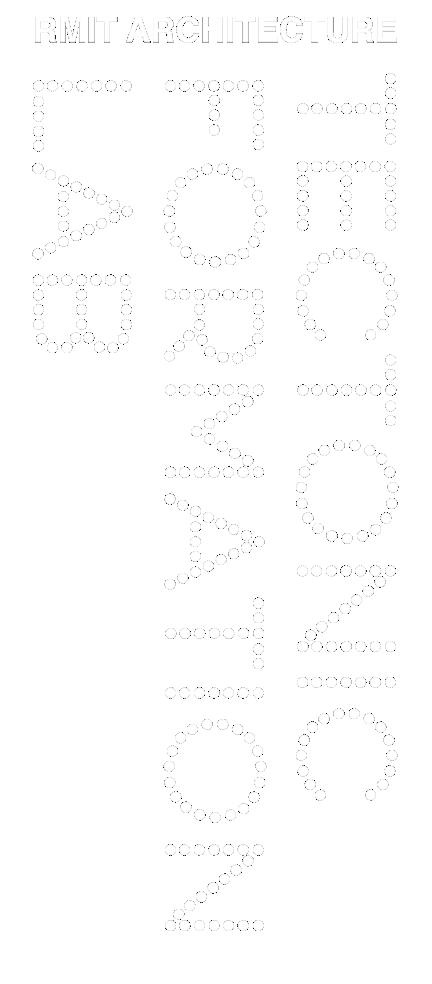
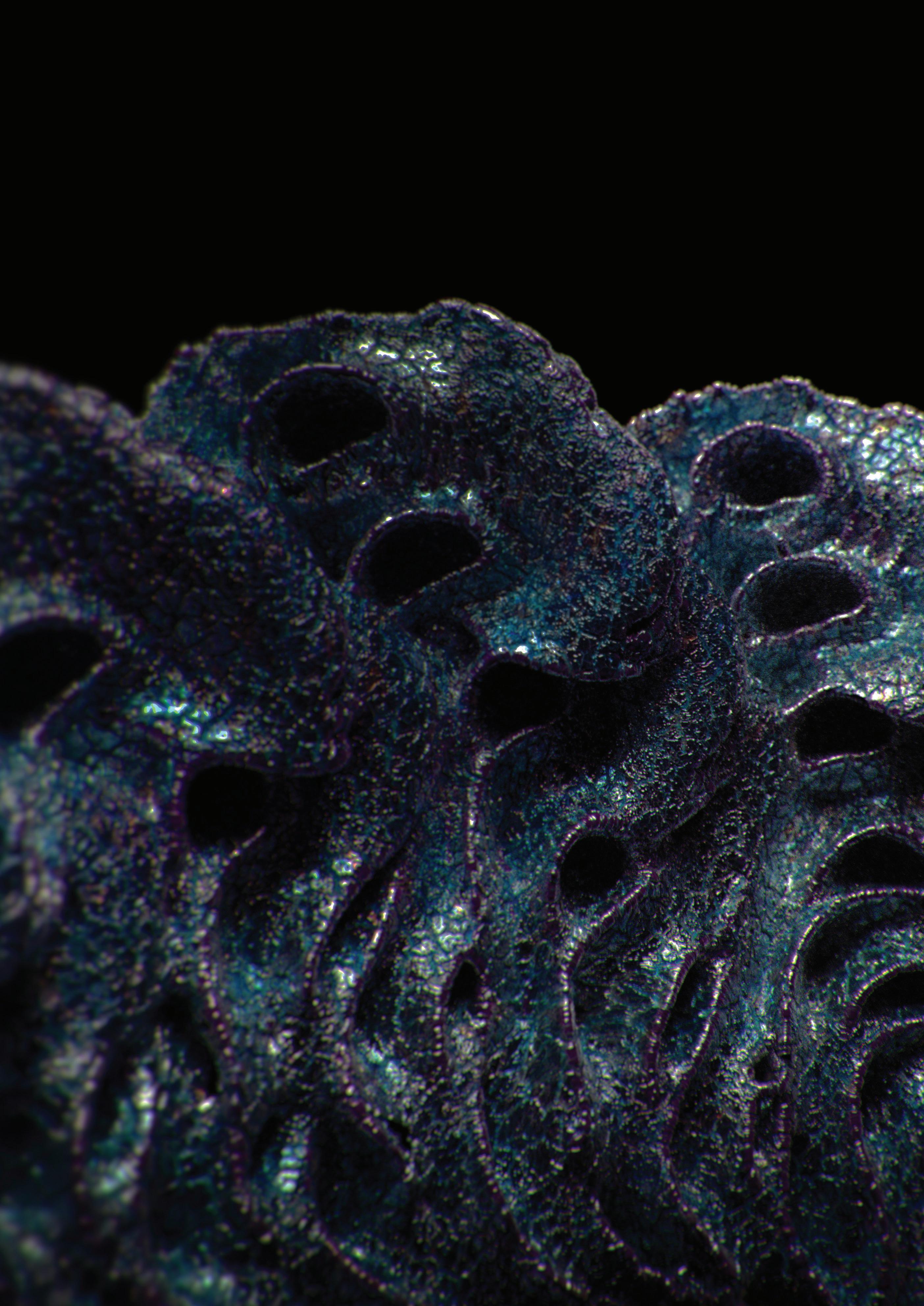
| Physical Model Making & Material Costs
Students will be producing physical models using the Hololens, 3D printers & Laser Cutting. Please note that there will be material costs for clay, plaster and 3D printing (PLA & Resin).
There are 3D print facilities at RMIT however there can be long lead times. Most students in previous semesters purchased their own 3D printer (Roughly $200-$250). | Software
No prior experience in ZBrush or Coding required. Communications 3 or equivalent Grasshopper experience is required.
Evaluation
Students will be assessed on their design, visual communication and comprehension of algorithmic process. Individual folios are to be submitted at the conclusion of this subject.
Tectonic Formation Lab
The elective is part of a group of studios and electives run this semester that are aligned with the RMIT Architecture | Tectonic Formations Lab, which will collaborate through combined reviews and symposia.
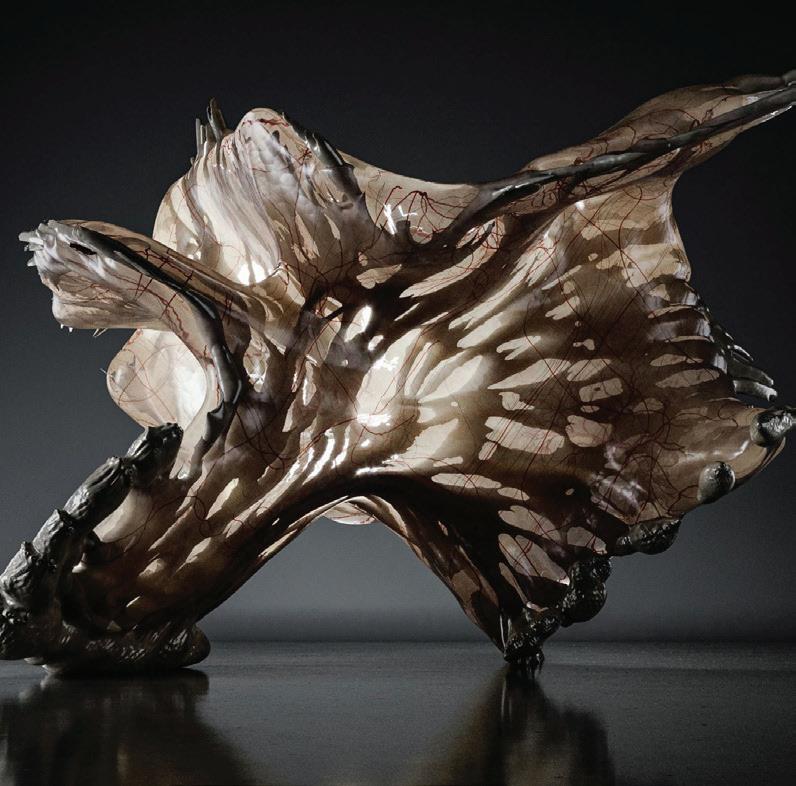
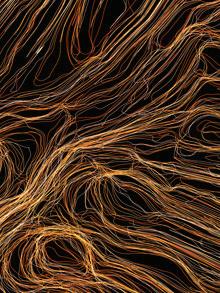
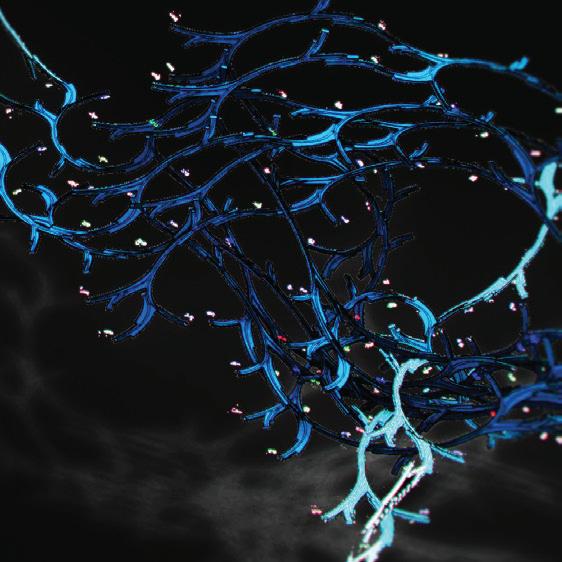
The first half of the semester will focus on material experimentation and introduce the fundamentals of building digital workflows to test large numbers of spatial outcomes. In the second half of the semester students will document their digital and material processes and produce a series of architectural objects. |
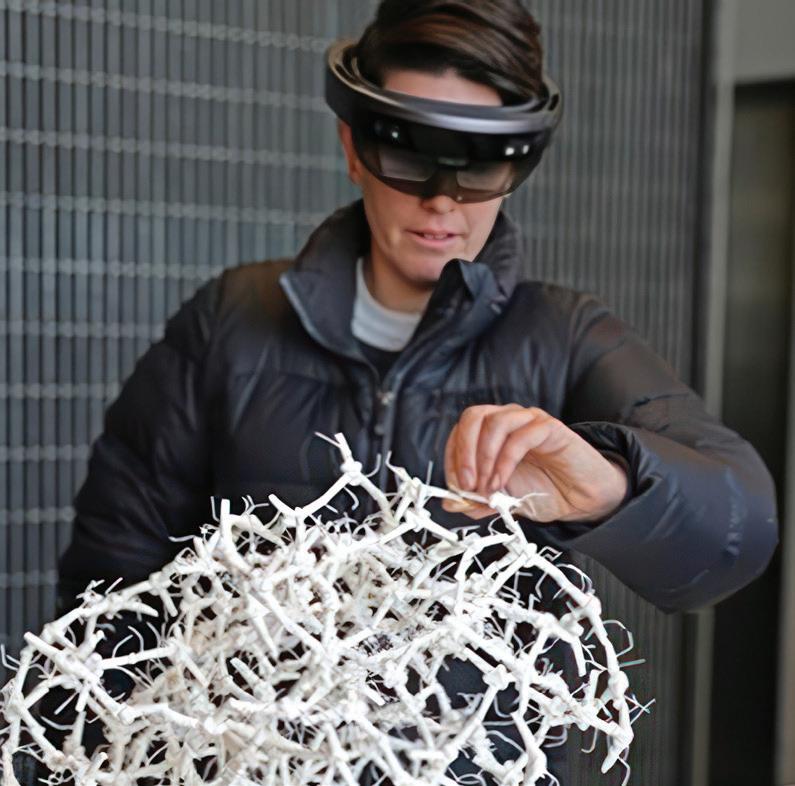
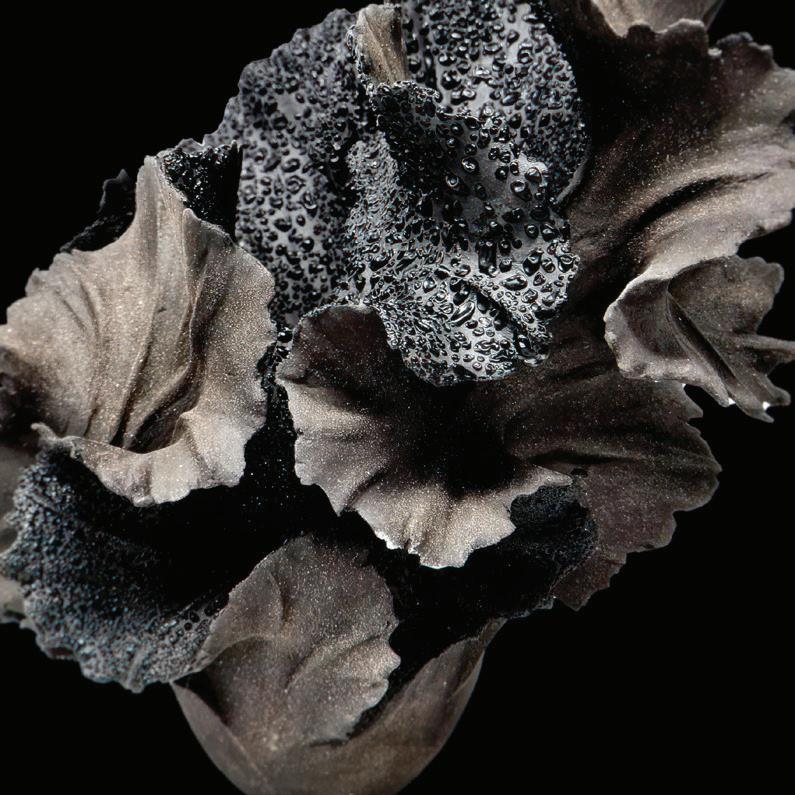
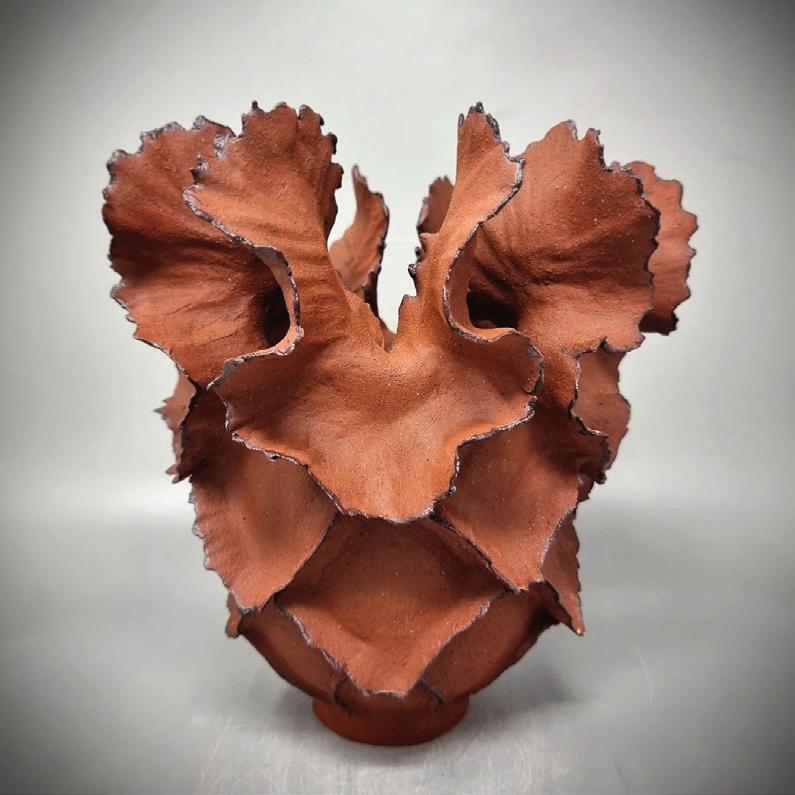
|
|
|
Develop Algorithmic Systems
Topology Generation
|
|
| Clay Sculpting | Painting & Textural Experimentation | Augmented Reality Workflows | Mesh Expansion
Tuesday | Face-to-Face | | Core Techniques
Bachelors
degrees of DIFFICULTY
Who has not put down a book in annoyance or tossed one in disgust, to then read it without putting it down. Reading is not nearly as straightforward as its made out to be, we skip words, repeat sentences, miss pages and search for words in a box full of them, We are compromised by reading, we are just as likely to be emboldened as insulted or diminished. we encounter difficulty; we experience doubt, and on occasion we give up. To look at books as repositories of knowledge says nothing of the experience of reading, after all it is not our knowledge of doubt but the feeling of doubt that causes books to shut and be returned to the shelf. And it is not what we know about anger but anger that causes a book to be thrown aside.
Is it ironic then that the feeling of doubt is a prerequisite to understanding the modern text ? . “I am a thinking (conscious) thing, that is, a being who doubts, affirms, denies, knows a few objects, and is ignorant of many- (“cogito” dubito, ergo cogito, ergo sum—res cogitans) Rene Descartes’ 1641
That the very sensation that causes the book to be returned to the shelf is all that we needed to realise its purpose. It followed from Descartes that modern philosophy is the phenomenology of reading, The” I “who doubts; the reader, who mouths the words, is the instrument of knowing that recognises truth.
From Descartes truth is not known but experienced; the experience of the reader reading. This project will carefully read a number of primary texts from Philosophy, Aesthetics and Architecture.
A reflection on each weeks reading will be the basis of a journal, This will be collated and submitted for assessment at the conclusion of the semester.
Text to be exerts from;
1 M Tafuri; Humanism Technical Knowledge and Rhetoric; The debate in renascence Venice.
2 Rousseau; The Social Contract (Foucault commentary) 3Gombrich from Perfernce for the primitive
4 J von Goethe – On German Architecture (commentary by J Pevsner, E H Gombrich and VonMuke and Purdy et el)
5 Alois Riegl; The Modern Cult of Monuments .
6 Wilhelm Worringer; Abstraction and Empathy
7 Walter Benjamin; On translation. The storyteller.
8 Hegel Notes on aesthetics
9 Roland Bathe; Mythologies .
10 Foucault; What is an Author- (Giorgio Agambon The Author as Geasture)
11 Kuhn; The structure of Scientific Revolutions .Agambon What is a paradigm
12 Gilles Deleuze and Felix Guattari – What is Philosophy
13 Elizebeth Groz The thing
14 Agambon from The signiture of all things
“What matter who’s speaking, someone said what matter who’s speaking”
Samuel Beckett – texts for nothing
Empathy (Einfuhlung): ... How the body in responding to certain stimuli in dream objectifies itself in spatial forms - and with this also the soul - into the form of the object. -
Robert Vischer
On the optical sense of Form a Contribution to Aesthetics
Before we as individuals are even conscious of our existence we have been profoundly influenced for a considerable time (since before birth) by our relationship to other individuals who have complicated histories, and are members of a society which has an infinitely more complicated and longer history than they do (and are members of it at a particular time and place in that history); and by the time we are able to make conscious choices we are already making use of categories in a language which has reached a particular degree of development through the lives of countless generations of human beings before us. . . . We are social creatures to the inmost centre of our being. The notion that one can begin anything at all from scratch, free from the past, or unindebted to others, could not conceivably be more wrong - karl Popper
Paul Valéry wrote in a very remote context. “Artistic observation”, he says in reflections on a woman artist whose work consisted in the silk embroidery of figures, “can attain an almost mystical depth. The objects on which it falls lose their names. Light and shade form very particular systems, present very individual questions which depend upon no knowledge and are derived from no practice, but get their existence and value exclusively from a certain accord of the soul, the eye, and the hand of someone who was born to perceive them and evoke them in his own inner self.”
Aristotle briefly defended them in his fragmentary Poetics. In particular, Aristotle defended the arts from Plato’s charge that they are cognitively useless, trading in mere images of particulars rather than universal truths, by arguing that it is precisely the arts, or at least poetry, that deliver universal truths in a readily graspable form, unlike, for example, history, which deals merely with particular facts (Aristotle, Poetics, chapter 9, 1451a37–1451b10).
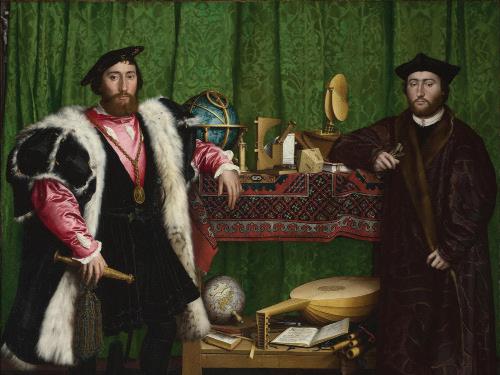
The plant contemplates water, earth, nitrogen, carbon, chlorides and sulphates, and it contracts them in order to acquire its own concept and fill itself with it (enjoyment). The concept is a habit acquired by contemplating the elements from which we come……p 106 Gilles Delueze and Felix Guattari What is philosophy and Masters Elective- Tuesday 9.30-12.30 PETER BREW 100.04.007
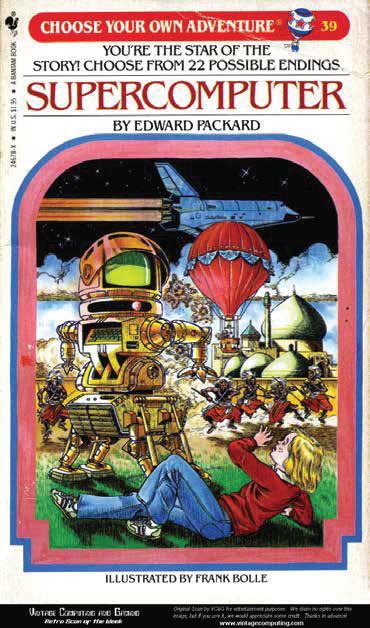

G U
M I A N
R ai.machina T :

GAMING, ARCHITECTURE AND MEDIA RESEARCH UNIT. This research group explores questions and potential contributions of emerging gaming and contemporary media techniques, software and processes for architectural design, pedagogy and future practice. Students will be exposed in four areas of investigations.
1. Worlding Polemics: Narratives and Contemporary Culture. Students will engage with topical contemporary concerns, potentials, and culture to surface possible areas of explorations as departure points for polemical narratives, cultural and architectural positions. These investigations will assist in the design of worlds, architecture and environments loaded with cultural commentary and ideas.
2. Gaming Intelligence: Immersive Modelling and Environments. Students will explore and be exposed to a range of tools available in Unreal Engine – simulating a feedback loop between architecture and the environment with immersive real-time impact and effects.
As an exploration in contemporary communication and representation of ideas, we will also investigate Cinematic Spontaneous Simulations.
3. AI tools: Ideation and Spatialisation. Students will experiment and be exposed to a range of experimental AI tools as mechanisms for ideation and workflows with gaming technologies and environments. We will look at text-to-3d, text-to-gaming skyspheres, image-to-video, realtime gaming-to-ai image compositions as examples.
4. Gaming, AI and Future Practice. We will investigate the potential impact and contribution of gaming and AI techniques and workflows for contemporary architectural practice.
RMIT Architecture Immersive Futures Lab and This elective will have a close research relationship with the Master of Architecture design studio, ‘Vibrant Matter’, co-led by Vei Tan, Sophie Sung and Patrick Macasaet and research from the Immersive Futures Lab.
Image: Gundam RX-78F00, Gundam Factory, Yokohama, 2024, PM.
TUTOR: PATRICK MACASAET w/ guests. No knowledge of Unreal Engine 5 is required. Open to Bachelor/Masters students.
EQUIPMENT: Laptop required with Unreal Engine 5 meeting hardware requirements. Check via: https://rb.gy/d60nfu. Discord required.
LOCATION: RMIT Design Hub. 100.06.003.
ELECTIVE TIMELINE:
The timeline is programmed into 2 halves.
Weeks 1-8 will focus on ideation, skilling and experimenting with UE and various AI tools weekly. Weeks 9-12 will focus on project development and production through UE/AI.
Weeks 1-2 | 6/3 & 13/3 | Wed. 9.30-12.30pm
Worlding Polemics, Narrative & Ideation
(Individual and Elective Cohort)
Week 3 | 20/3 | Wed. 9.30-12.30pm
Machina-Building: Text-to-3D Explorations
Week 4 | 27/3 | Wed. 9.30-12.30pm
Environments: Text-to-Skyspheres, NERFs
Week 5 | 10/4 | Wed. 9.30-12.30pm
Text/Image-to-Video Explorations
Week 6 | 17/4 | Wed. 9.30-12.30pm
Realtime Explorations and Composing Scenes
Week 7 | 24/4 | Wed. 9.30-12.30pm
Cinematic Simulations: Gaming Environments
Week 8 | 1/5 | Wed. 9.30-12.30pm
Mid-Semester Crits
Weeks 9-12 | 8/5 to 29/5 | Wed. 9.30-12.30pm
Project Development to Final Presentation
STUDENT PARTICIPATION AGREEMENT
Students will be required to complete a Student Participation Agreement form. Students will be required to formally assign to RMIT their interest in any IP which may be created as a result of involvement in the studio. Students will receive credit for the authorship of the projects produced in the elective if they are included in future exhibitions, publications and presentations as well as an acknowledgment of the context that their work was produced in – that is the ‘GAMR UNIT: AI Machina’ Architecture Elective at RMIT School of Architecture & Urban Design.
3
0

The practice of architecture like all other concurrent systems is entangled with carbon capitalism and carbon form.
Our understanding of architectural practice is one of multifaceted complexity and profound differentiation. Yet, our entanglement with industrialised carbon economies has yielded a landscape characterized by a striking uniformity on a global scale. This homogeneity emerges as a consequence of subjecting both conceptual design and material execution to the imperatives and metrics of market dynamics—where considerations of margins, scales, spans, tolerances, are all corralled into an elusive pursuit of ‘efficiency’, inevitably leading to standardisation. The architectural lexicon is becoming increasingly depleted.
As we look to emergent economies and material premised on renewables, we anticipate a horizon of new methodologies, practices, and possibilities to optimise and visualise the transfer of energy.
In this elective we will simulate spatio-temporal material properties. The design and research will consider and speculate about properties, effects, and potentials of new materials – like reconstituted and reconstructed materials, composites, fibres, tensile and inflatable, alongside other standard building elements. Projects will emphasise the spatial possibilities and effects of its implementation and its experience. With sustainable and circular material practices as an inflection point, the work will propose new tectonics, geometries, and behaviours of materials and spaces.
The elective forms part of an integrated research project and industry-partnered collaboration with Polestar - a Swedish electric performance car brand. Polestar are focused on delivering a climate neutral vehicle by 2030, eliminating all supply chain, manufacturing, and end-of-life emissions with innovative industry practices directed by an understanding of responsible sourcing, material innovation and circularity. The work from the elective will be exhibited at a public exhibition with Polestar and Green Magazine at the end of semester.
Proficiency in Rhino 3D, Grasshopper is beneficial. Specific workflows with Houdini will be demonstrated and students are expected to further develop their skills through the design process.
Architecture Design Elective – Ian Nazareth – Wednesdays, 9.30-12.30, 100.04.006

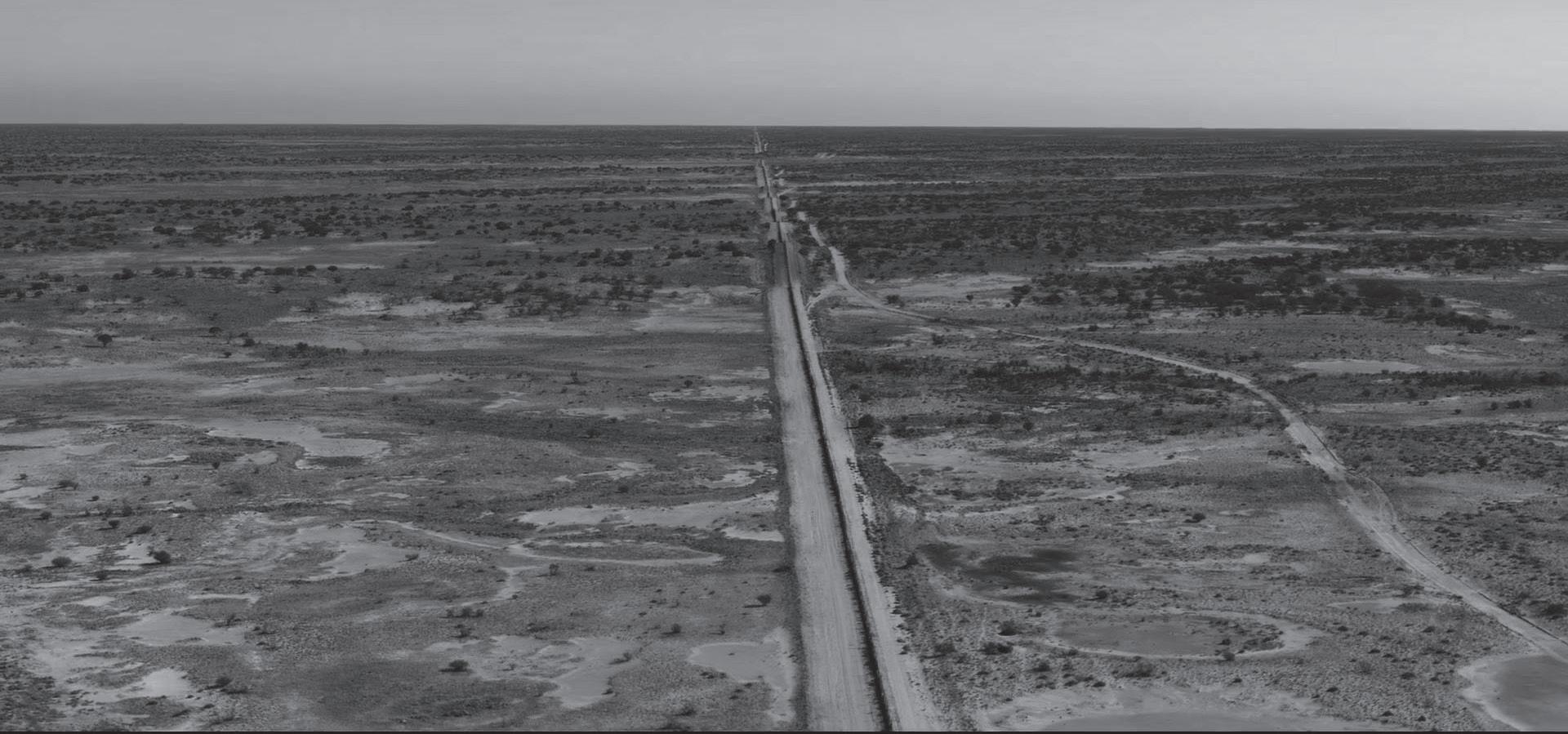
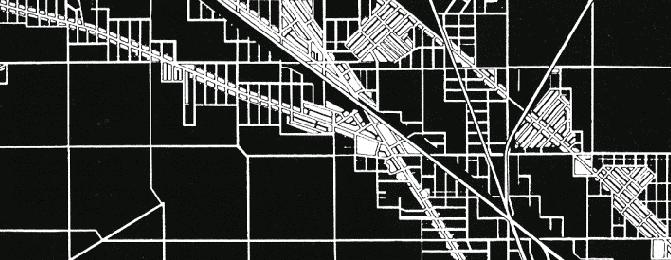

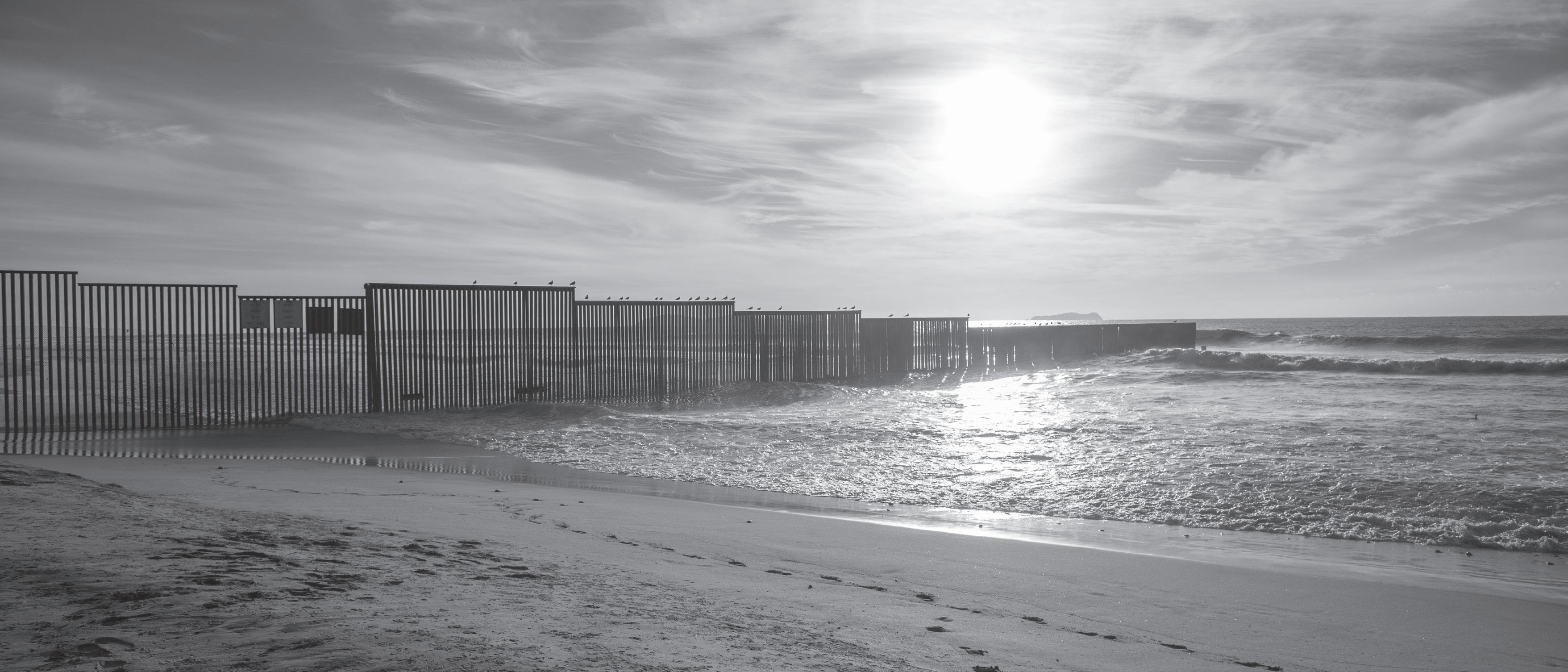
_ re:p er
toire
Image Credit: Polestar
In this elective, we see the environment (built, natural or denatured) as inherently unstable and in a constant state of flux. This is most visible when a boundary or a border emerges. We will look for these linear structures, or LONG THINGS etc, and ask the following questions:
How do border conditions come to be?
How are they structured?
What are their effects on their territories, and the life it supports?
We will research various examples of Long Things and their effects, and create an animation to describe your observations using architectural drawings and using After Effects and Premier Pro. No prior knowlege of animation required but you must be proficient in Photoshop and Illustrator.
WALLS (ie The US-Mexican Border, Northern Ireland Peace Lines, Dingo Fence Australia) PATHWAYS (ie Large Hadron Collider, Rideau Skateway Ottawa, HIgh Line NYC, Waterways)
You will be assessed on a series of tasks that include written research and visual documentation of precedent drawings and chosen phenomenon, storyboarding and editing exercises, and 2 animations. You will be working independently, although group work can be negotiated.
WEEK 1-2 TASK 1 Precedent Drawing Research and Animated Drawing Storyboard (ie. Gandelsonas, Archizoom, Perry Kulper, James Corner)
WEEK 3 -5 TASK 2 Animation of Precedent Drawing
WEEK 6-7 TASK 3 Research and Storyboard for chosen LONG THING etc.
WEEK 8 Mid Semester Presentation
WEEK 9 -11 TASK 4 Long Thing animation and presentation
WEEK 12 Final Presentation and Folio and Exhibition preparation

LONG THINGS etc with Vicky Lam

BACHELOR AND MASTERS ELECTIVE 2024 SEM 1
WEDNESDAY MORNINGS 9:30 AM ROOM: 100.04.005


MULTIMODAL AI DESIGN SYNTHESIS
RMIT MASTERS ELECTIVE 01.2024 / PROF ALISA ANDRASEK
INTENSIVE ELECTIVE/TIMES:
TUESDAYS 2-5 PM - 100.10.003 (PAVILION 1)
THURSDAY 9.30 AM - 12.30 PM - 100.10.006 (PAVILION 4)

https://www.alisaandrasek.com/
https://linktr.ee/nDarchitecture
This class is structured as a research into rapidly evolving tools of generative AI. Scientists are seeing multimodal generative AI as a potential path to Artificial General Intelligence (AGI) - the emergence of a new kind of cognition. Almost daily, we are witnessing the evolution of various generative AI platforms. This exponential progression of technology is already making an impact in many facets of society and our daily activities. Rather than relying on any particular tool, students will be developing technological and design fluency with generative AI. In particular, we will explore multimodal generative AI with multiple types of data inputs (images, text, video, 3D data, etc.) to expand intuitive design search within a virtually infinite pool of possibilities within generative design. We will search for expressive and fresh aesthetics and emergent organisational patterns. We will network various generative AI tools and innovate in new design workflows. Investigating AI-assisted design search accelerates the development of students’ design sensibility emerging from this partnership with AI and its very different kinds of cognition. We will seek to discover previously unseen, awe-inspiring aesthetics through large populations, systems, and patterns. Students will be acquiring skills to build technologically sophisticated designs, emancipating designers from familiar and predetermined, we will embrace discovery, re-origination of architectural expressions, and finding the alien within the familiar, asking what architecture could be with this newfound hybrid form of human/nonhuman creativity.
The class will be developing conversations about agency, authorship, aesthetics, AI models will include Natural Language procession (NLP) with Large Language Models (LLMs) such as ChatGPT for crafting rich and fresh narratives for speculative and immersive scenarios, and integration of architecture into a larger contextual, social, cultural and ecological fabric, Diffusion models such as Midjourney and Stable Diffusion and its enhancers such as LORA and ControlNet, Generative Adversarial Networks (GANs) and other models. Prior technological proficiency is not required. It is highly recommended to take this class if you are also taking Andrasek’s studio AI Accelerated Architect.

ARCHITECTURE DESIGN ELECTIVES WITH MASTER OF URBAN DESIGN BALLOTING POSTERS
URBANISM: HISTORY & THEORY
MASTER OF ARCHITECTURE AND MASTER OF URBAN DESIGN SEMINAR SEMESTER 1
CONRAD HAMANN WITH GRAHAM CRIST, IAN NAZARETH
Wednesday 2.30 - 5.30 : 100.06.008
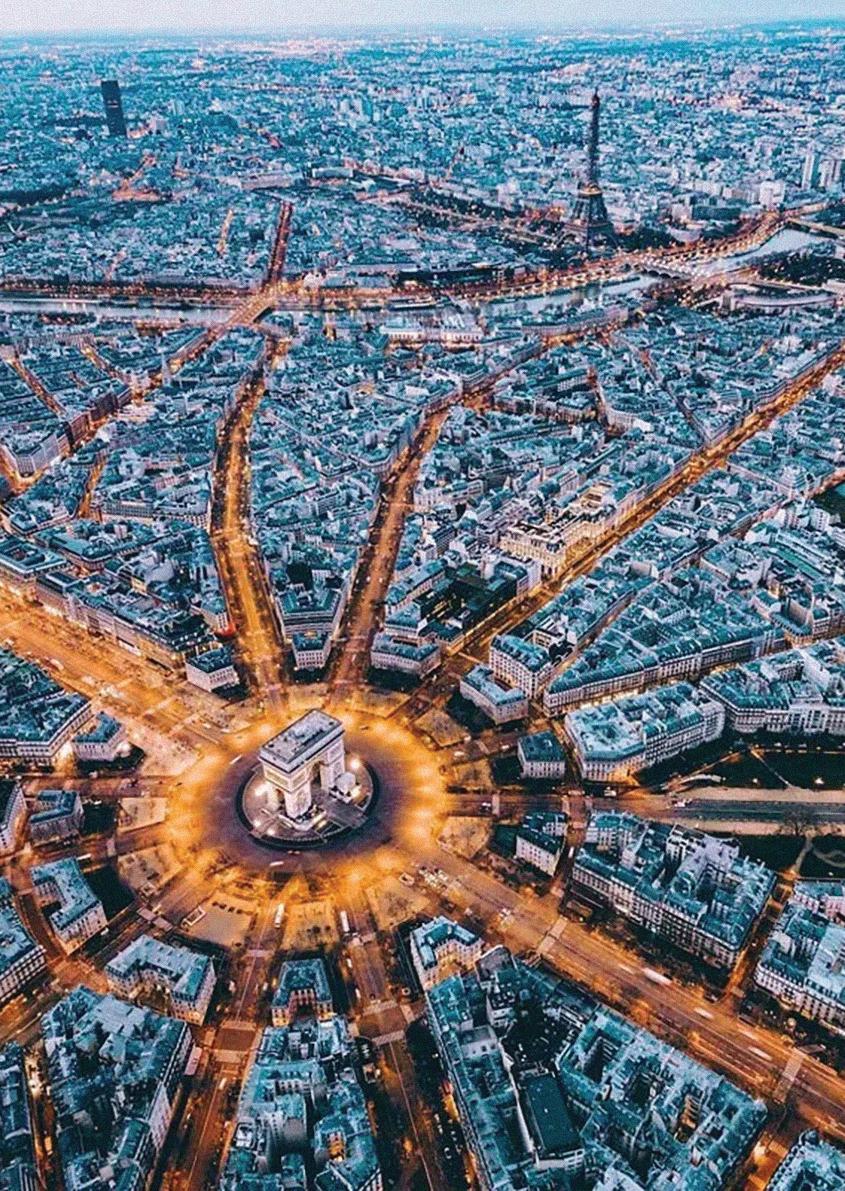
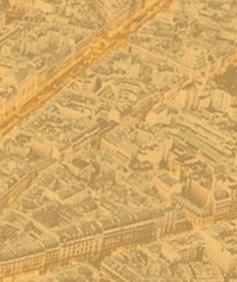
Urbanism: History and Theory introduces you to the key ideas, precedents and theoretical discourse in urban design, both current and historical. It provides a critical understanding of the discipline and an intellectual framework through which you can establish a position on future urban design practice. Seminal texts, key practitioners, exemplary projects and speculative proposals are curated to highlight critical issues in urbanism historically and currently. These issues include: design process and urban morphology; economic and political frameworks; technological, industrial and infrastructural development; and socio-political policies in design. Course content provides you with a comprehensive overview of urban design practice and a detailed understanding of the mechanisms producing and affecting urban space. Examples from local and international contexts are presented.
IAN NAZARETH
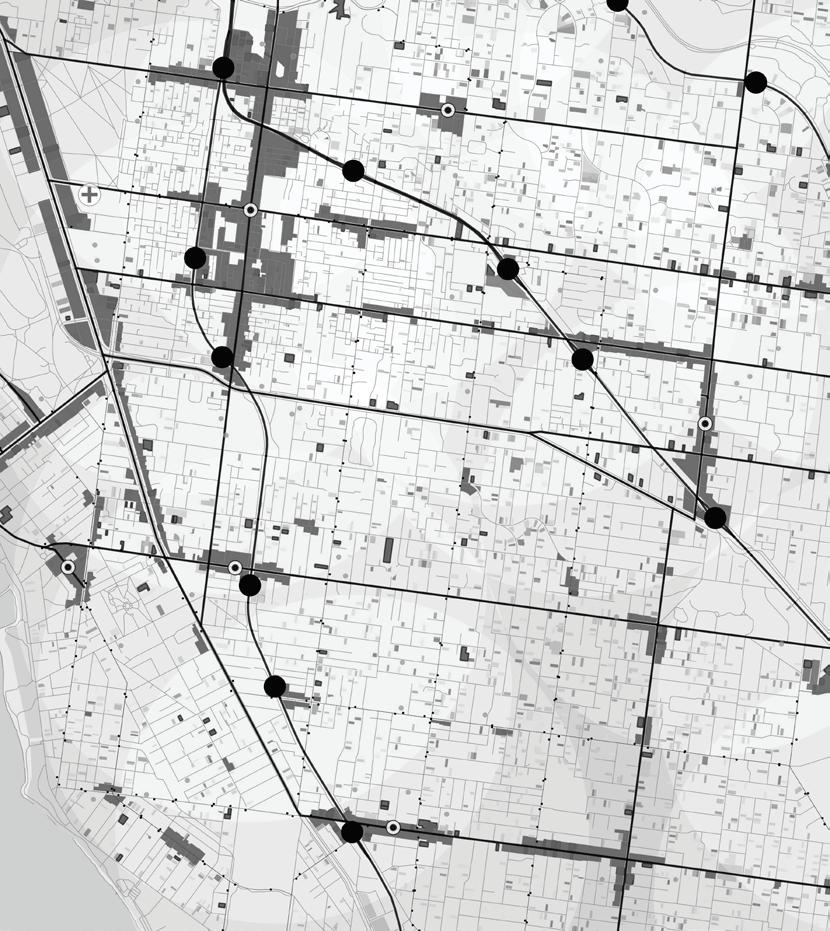
SEMESTER 1 2024
TUESDAYS 14.00 - 17.00, 100.06.008
The contemporary city is not a cohesive entity, but rather a fragmented and heterogeneous landscape shaped by multiple, often conflicting, forces and variables. Case studies in Urban Design seeks to understand, analyse, theorise, and speculate about the city through its urban projects.
Strategic urban design projects represent a broad description from specific buildings, superblocks, precincts, public spaces, infrastructure and networks, ecological systems, specialised clusters and models of decentralisation etc. are an attempt to establish a relationship between the implications of socio-culture, economics and politics and the agency of urban policy / planning and material forces, that collectively engender urban form.
Case Studies in Urban Design introduces you to the processes of design and implementation for complex urban design projects. Structured through a series of analytical and critical investigations, (case studies), this course provides an opportunity for self-directed research into key urban projects.
Using Melbourne as a laboratory, each Case Study uncovers the design ambitions, historical or theoretical precedents, economic drivers, political agendas, regulatory frameworks or other pertinent narratives underpinning the project, presented through analytical drawing, mapping, working with statistical urban analytics, data visualisations, data scraping working with API, and accompanied by written critical reflections.
The course aims to expose you to the detailed, multidisciplinary workings of urban design practice through self-directed research, and develop a comprehensive yet practical disciplinary knowledge applicable to future design practice.
Image Credit: Trisha Karkhanis, Samrakshana Suresh, Swinithashara Fernando
PRACTICE RESEARCH PLACEMENTS BALLOTING POSTERS
There are a limited number of Practice Research Placements Positions available. This smester the patricipating practices are MGS Architects and Paul Morgan Architects. This is a balloted elective inclulded in the form.
Space, the material of architecture
Presented by Eli Giannini
MGS Architects
Manton Lane Melbourne
RMIT Architecture
Practice Based Research
Semester 1 2024
‘Space Reader ‘ aims to catalogue the characteristics of built spaces as a guide to students and architects in practice. How has architectural space evolved in time?
What opportunities does the advent of artificial intelligence and other computational tools offer the study and evolution of architectural space?
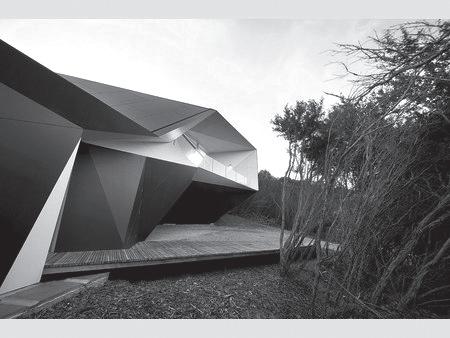
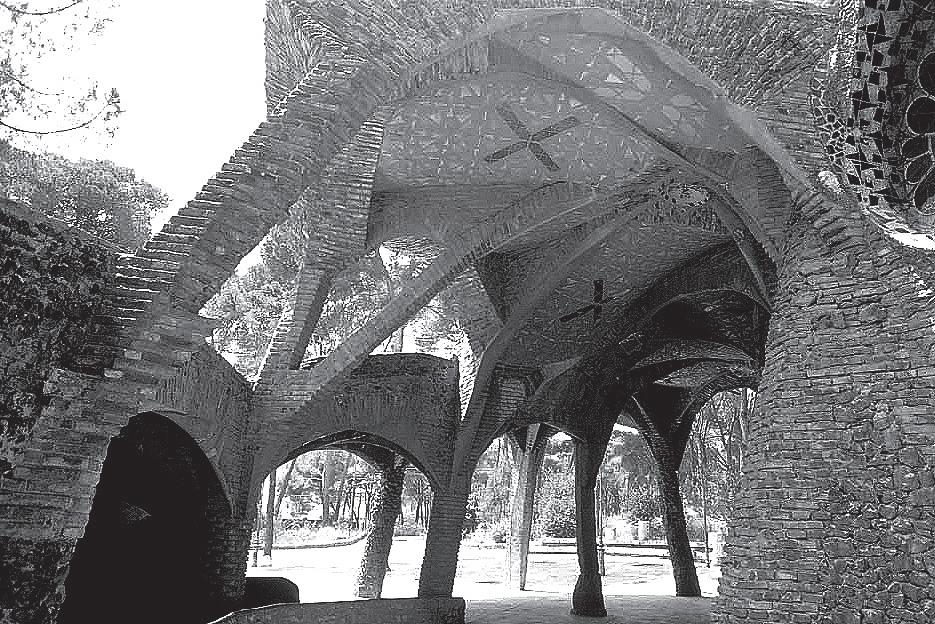
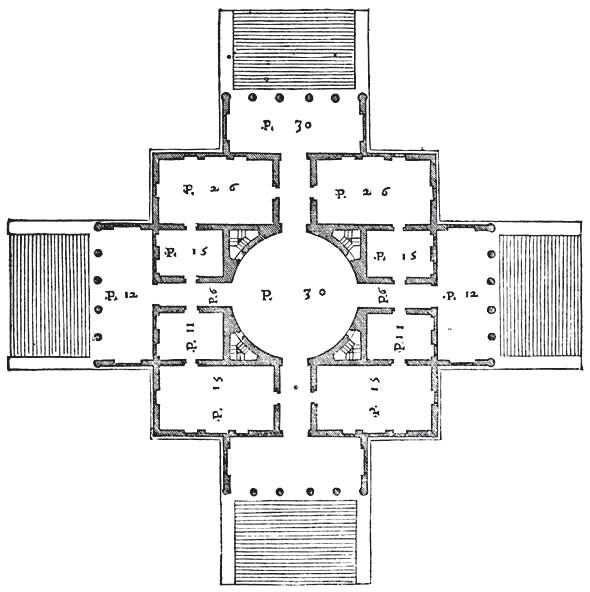
Scontiguous breaking the grid klein bottle symmetry
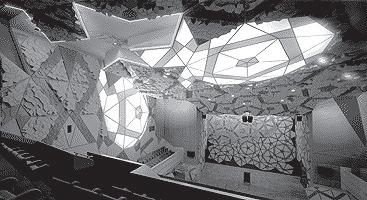

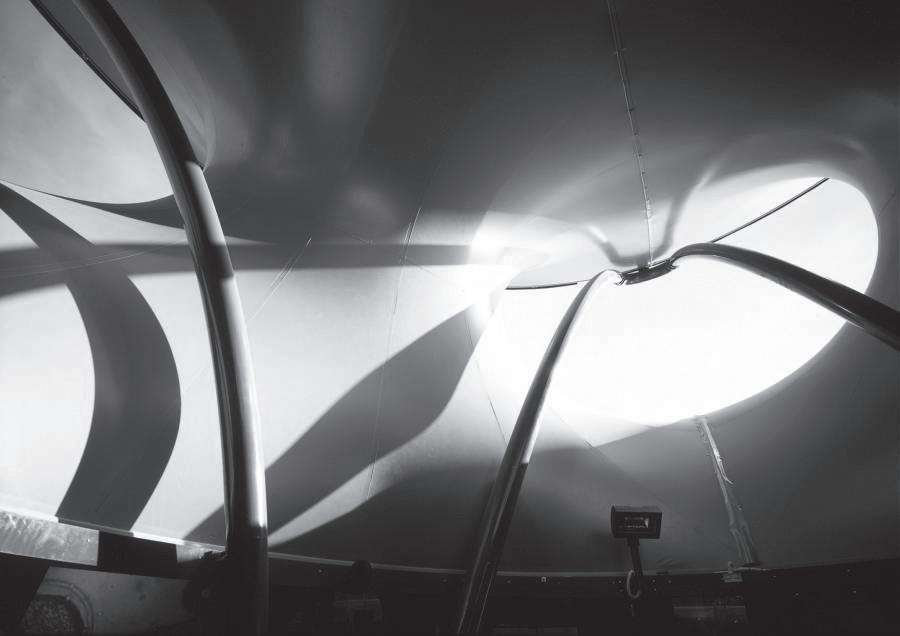
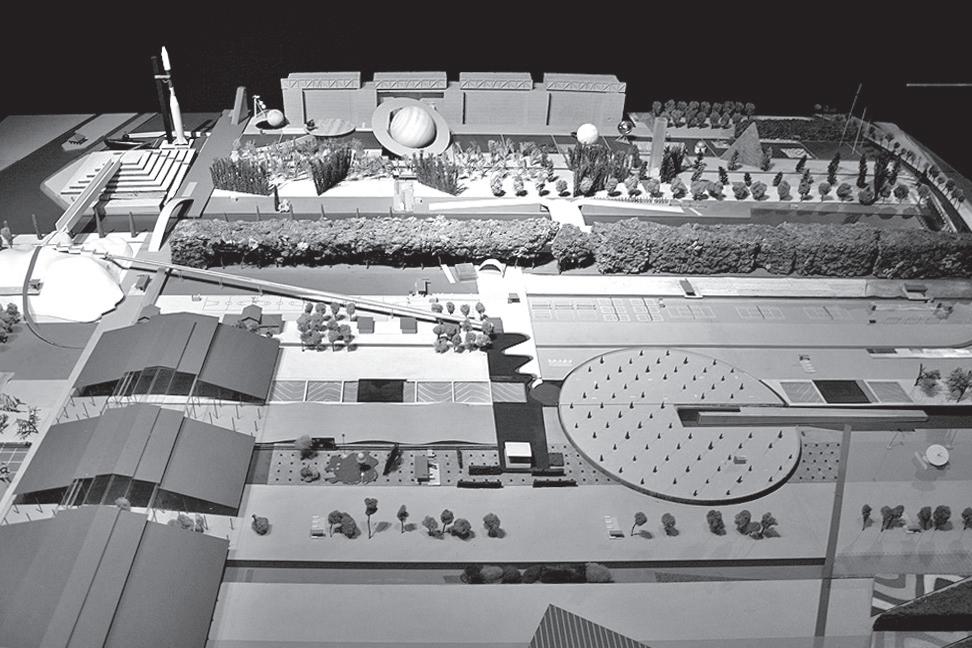
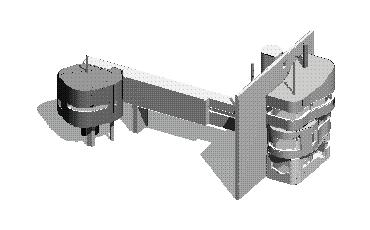
A D E R
Clockwise: Palladian Villa; MCR Klein Bottle House; Gaudi Park Guell; Stacks; ARM Storey Hall; Long Shed; Jack Hejduck Wall House; OMA Parc de la Villette;Minifie Nixon Heallesville

PRACTICE RESEARCH
ELECTIVE Diagramming a PhD
Paul Morgan (Paul Morgan Architects)
Semester 1, 2024
Paul Morgan Architects have been operating for more than twenty-seven years producing experimental houses and architecture for the public realm. In that time, Paul built on a consistent design process through the life of the practice: materialising a concept into tectonic form to achieve ‘proof-ofconcept, transforming into prototype which becomes architecture.
Paul is currently undertaking a PhD at RMIT in the Reflection on Practice stream.
Practice Research Elective (PRE) Overview
The elective will require a student to assist Paul Morgan in diagramming the Community of Practice and design process elements of the exegesis as part of his Reflection on Practice PhD. His outputs include the following: written exegesis; exhibition; presentation. Concepts about design and the process of designing itself will emerge through the drawings and projects rather than applied externally.
The PRE student will assist Paul in developing unique diagramming of the ideation process including design lineage.
Skills required, and to be developed through the semester include: graphics and communication; organizing knowledge; research into architectural history and theory including Transition magazine.
Paul Morgan is experienced as both an academic and a practitioner, so you will be mentored through content such as theoretical (text/drawings) and realised projects (built form).
The student will work directly with Paul Morgan, with weekly meetings from Week 1 - Week 12, including regular time spent in the PMA studio. The student will produce a portfolio capturing the work and processes over the semester and receive a grade credit toward an Architecture Design Elective of 12 credit points.
Image: Aeolian House, Paul Morgan Architects
ELECTIVE BASED RESEARCH ASSISTANTS (EBRA) POSTERS
There are a limited number of Elective Based Research Assistant (EBRA) Positions available - for which you do not need to ballot via the ballot form - refer to the poster, and contact the relevant tutor to lodge an expression of interest.



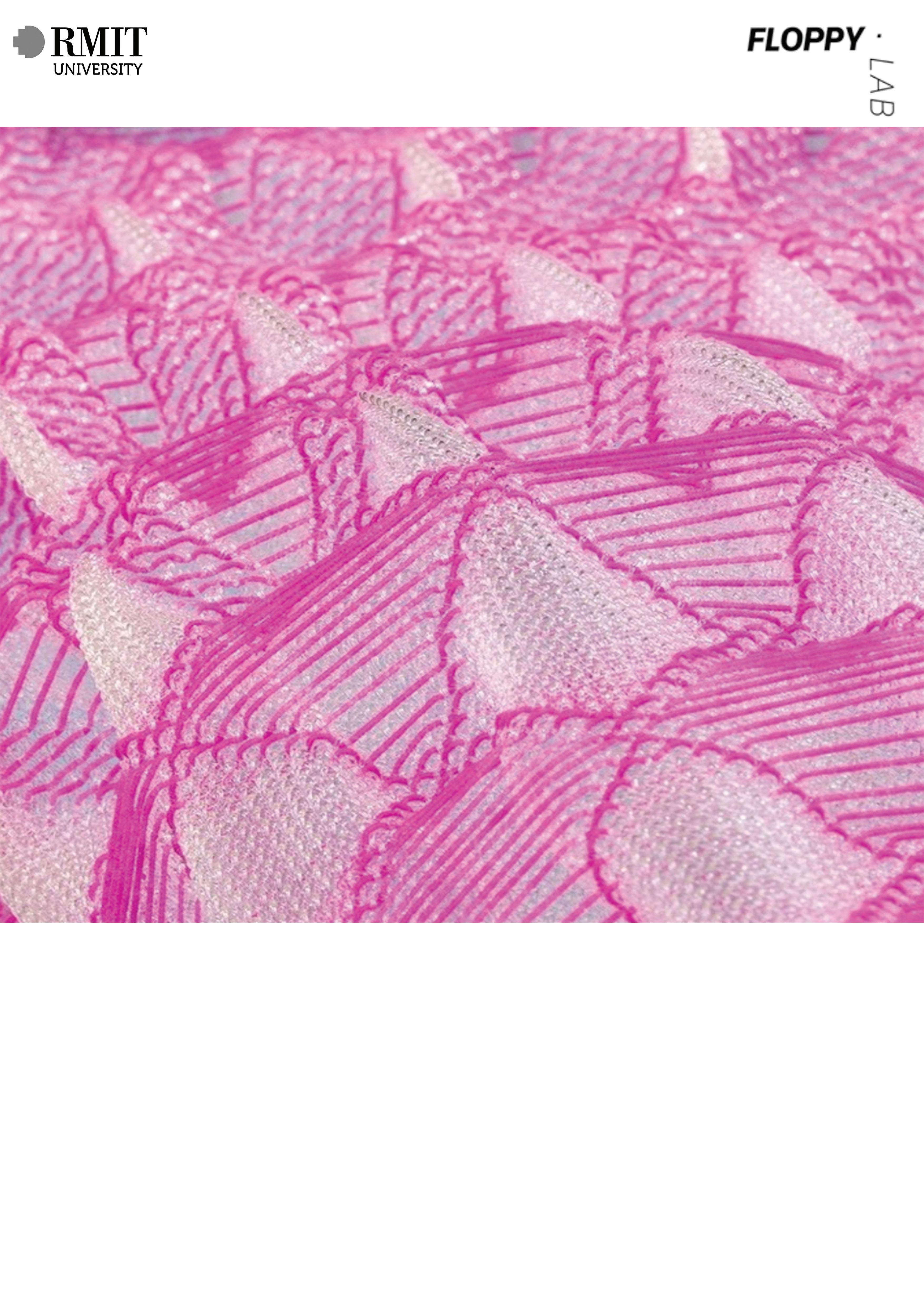











immersive futures lab
The Immersive Futures Lab explores and develops the potentials of gaming technologies and allied immersive media for architectural design, new processes, representation, pedagogy, and future practice. We posit that to understand possible now, near, futures, require new hybrid methods of making, curating, engaging and imagining of our cultural and built environments.
This elective requires up to four self-motivated student research assistants to assist in researching and developing the lab’s ‘Cinematic Spontaneous Simulations’. This research project has two aims: (1) investigate the technical capabilities of gaming technologies in developing dynamic speculative simulations to facilitate spontaneous and site-specific immersive experiences and (2), explore the intricacies of the technical landscape and challenges involved in deploying these simulations within expansive spatial collective experiences. Students will visit, research, and observe (with the lab) the ‘Marshmallow Laser Feast: Works of Nature’ exhibition at ACMI and assist in developing prototypes.
This research is part of the new ACMI / RMIT small research grants scheme, co-funded between the Australian Centre for the Moving Image (ACMI) and the RMIT Design and Creative Practice Enabling Impact Platform. Students will be required to complete a Student Participation Agreement form.
This research and development will heavily involve the use of Unreal Engine 5.3+. Laptop required with Unreal Engine 5.3+ recommended hardware requirements. All research work will be undertaken within the lab on level 9-RMIT Design Hub. Regular meetings and times to be negotiated between the collective. This is not a balloted elective. If you are interested, please email Patrick Macasaet directly with why you are interestedpatrick.macasaet@rmit.edu.au
Background Image: In-game screenshot of ‘Future Naarm: First Light’ wandering experience by Immersive Futures Lab/Superscale at the Now or Never Festival as part of the ‘Wild Hope: Conversations for a Planetary Commons’, Design Hub Gallery, 2023.
Elective Based Research Assistance (EBRA) Patrick Macasaet
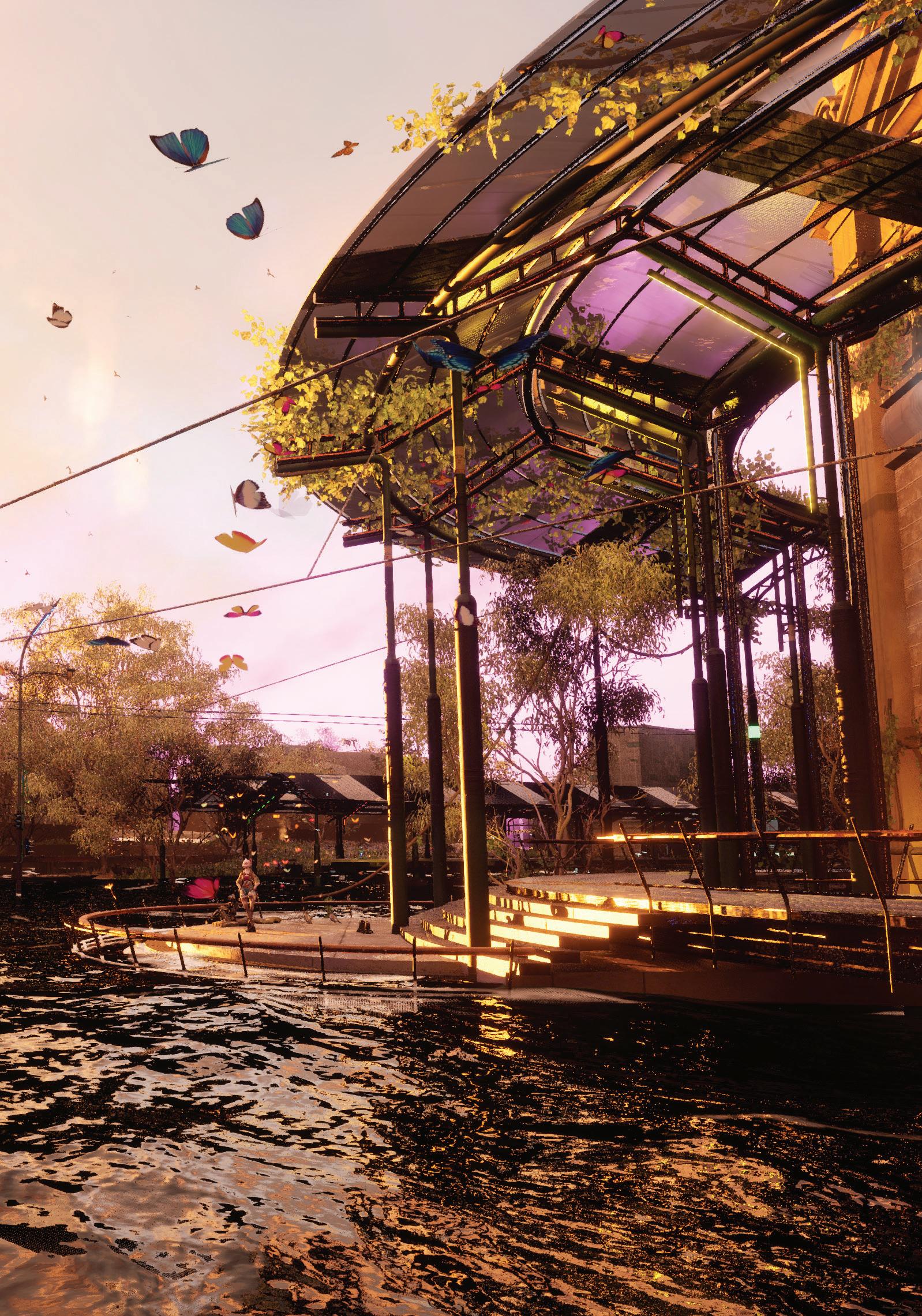



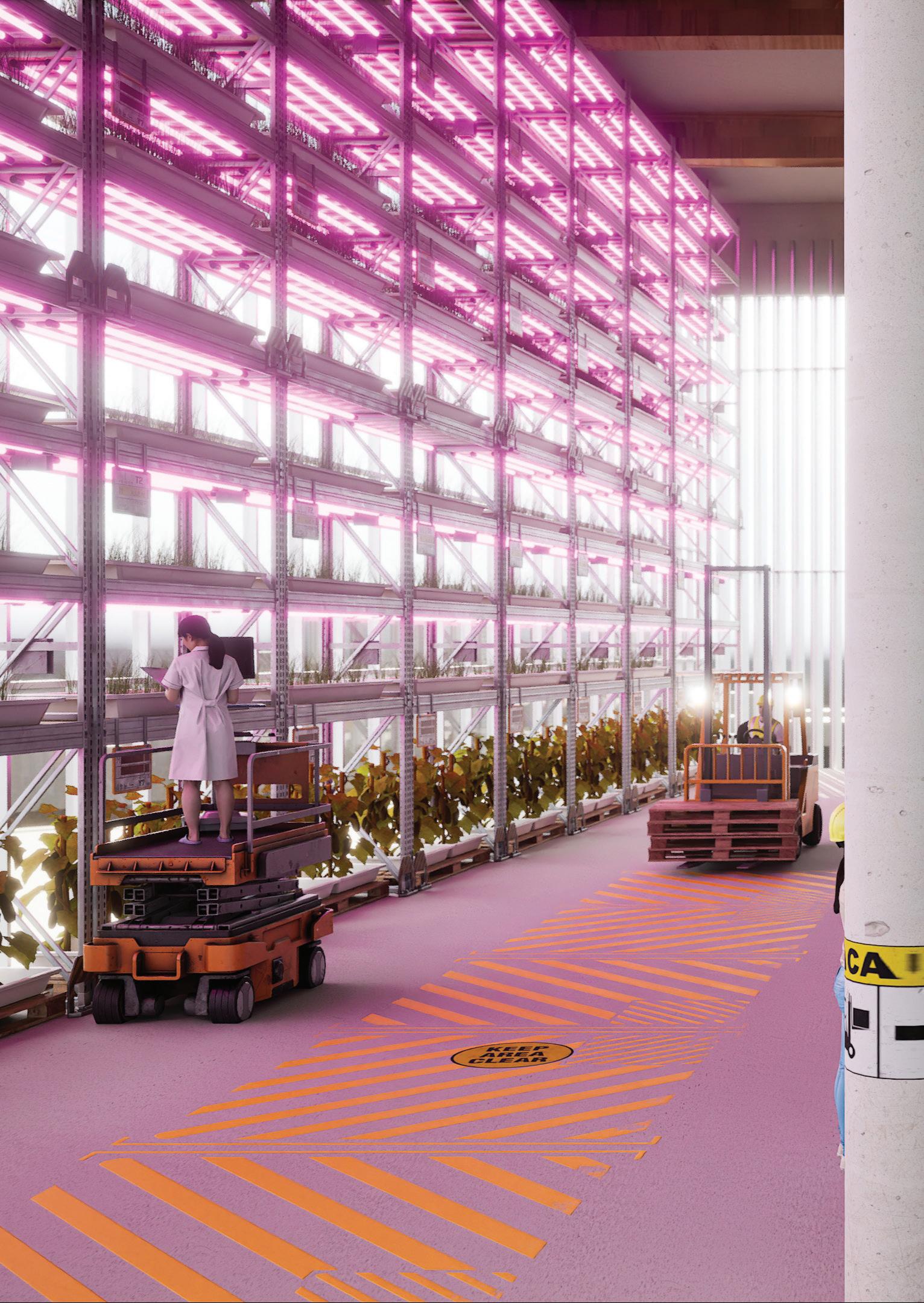
SUPERTIGHT ARCHITECTURE | URBANISM LAB
Approximately 10 research assistant positions are available to work with the Supertight Architecture | Urbanism Lab.
The Supertight Architecture | Urbanism Lab is a newly formed research lab within RMIT Architecture that explores ways of radically rethinking cities through architecture and urban design. The lab uses design processes to model and test the implications of economic and social forces on urban development and to speculate on the form that these forces can take.
This semester we will be undertaking a series of projects including:
- The develop of a low carbon-high density housing prototype for Melbourne’s growth areas. We are working with researchers from the School of Property, Construction & Project Management on life cycle analysis of design prototypes. We aim to demonstrate that high density housing is both desirable, but has substantial sustainability benefits. Students involved in this project will work on digital modelling, drawing, diagramming, energy / carbon analysis (using grasshopper), and rendering / animation & production. This would suit students with strong Revit, Rhino, Grashopper, Enscape and other production skills.
- The development of the collateral and pitch materials for the lab. This includes the consolidation of existing project materials, drawing of diagrams, the preparation of a concise and coordinated slide deck for external audiences. This would suit students with strong graphic design skills.
- The development of a short film exploring and exhibiting the research of the lab, and outcomes of the Master of Urban Design research studios. This will involve storyboarding, filming, interviewing, editing along with some basic animation, effects and video production. This would suit students with an interest in urban architectural documentary film making, filming, editing and animation.
Students involved will be credited in all publications, and included on all lab materials.
The Supertight Architecture | Urbanism Lab is led by John Doyle, Graham Crist with Ian Nazareth and others.
These positions will not be listed on the electives balloting form. If you are interested in joining the team please email john. doyle@rmit.edu.au and/or graham.crist@rmit.edu.au
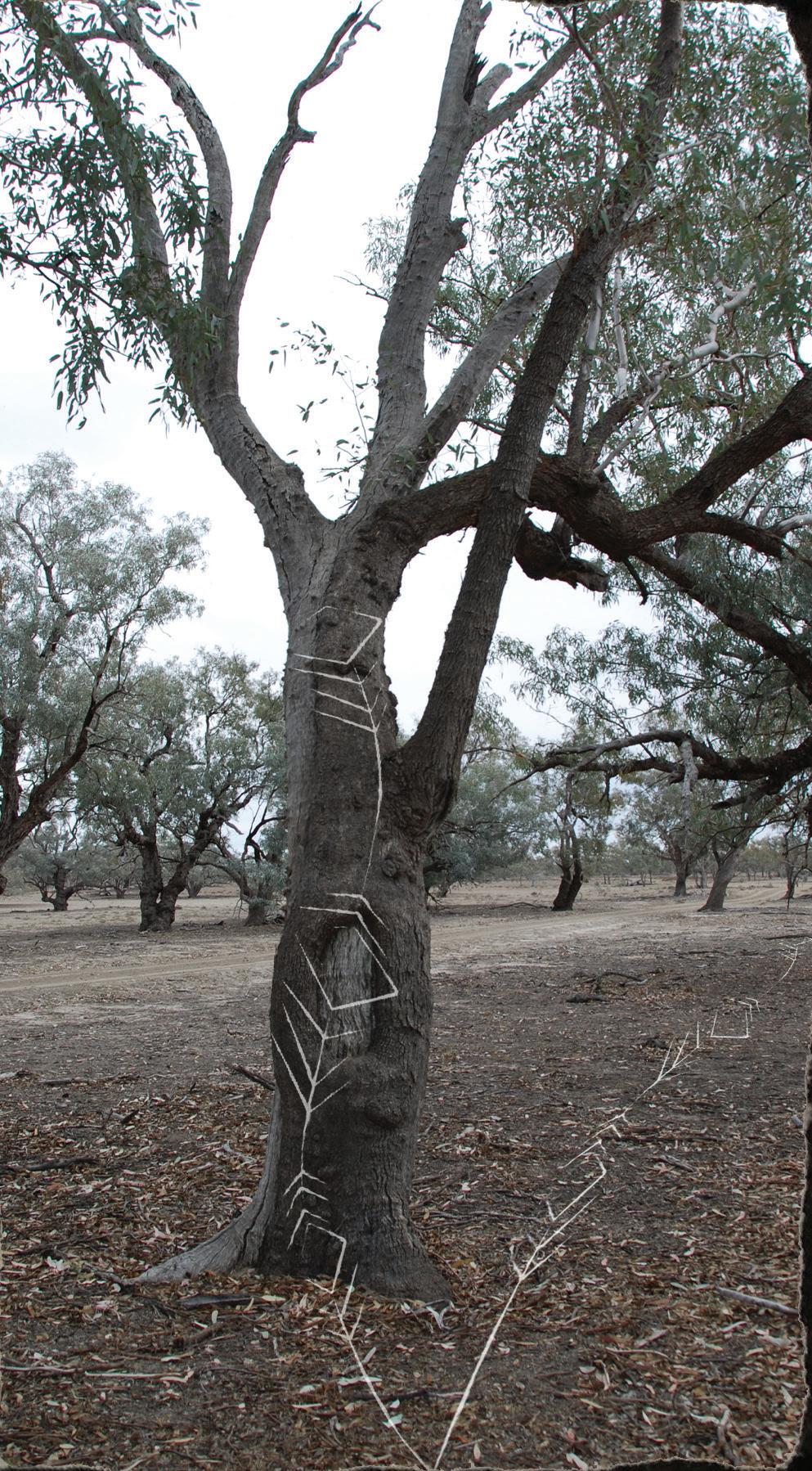
Elective Based Research Assistant (EBRA)
Beau de Belle
First Nations Design research processes and knowledge inclusion in architecture and design
Contact Times:
Flexible / Contact will be varied between face to face and online over the semester
Assisting in:
1. Preparation of PhD exhibition
2. Production of graphics and visualisation of research concepts
3. Research into First Nations consultation process and best practice of Indigenous Knowledge inclusion
Suitable for any student with presentation skills (digital or analogue) with a genuine interest in Australian First Nations inclusion into Architecture and the built environemnt
This is not a balloted elective so if you are interested, please contact me directly at: beau.de.belle@rmit.edu.au
Image: Connecting With the Spirit of Country - Beau de Belle
R R E G U L A R
EXHIBITION RESEARCH ASSISTANTS
Approximately 4-6 Research Assistants are required to work with staff from RMIT Architecture on an upcoming public exhibition as a part of Melbourne Design Week 2024.
The exhibition is being organised by the North Melbourne North West Precinct Association, with RMIT Architecture as a partner. The exhibition is a community led project, exploring crowd sourced ideas for the future of North Melbourne, and Melbourne more broadly. The event will take place at the Meat Market Arts complex in North Melbourne in late May 2024.
Students will work from staff to design, develop and deliver a modest installation for the exhibition. This will include digital modelling, presentation and production drawings, and support in the fabrication of the installation. The ambition is to create a permanent digital twin of the exhibition, so students may also support in the 3D scanning of the space and preparation of a virtual model of the exhibition.
These positions will not be listed on the electives balloting form. If you are interested in joining the team please email ben.milbourne@rmit.edu

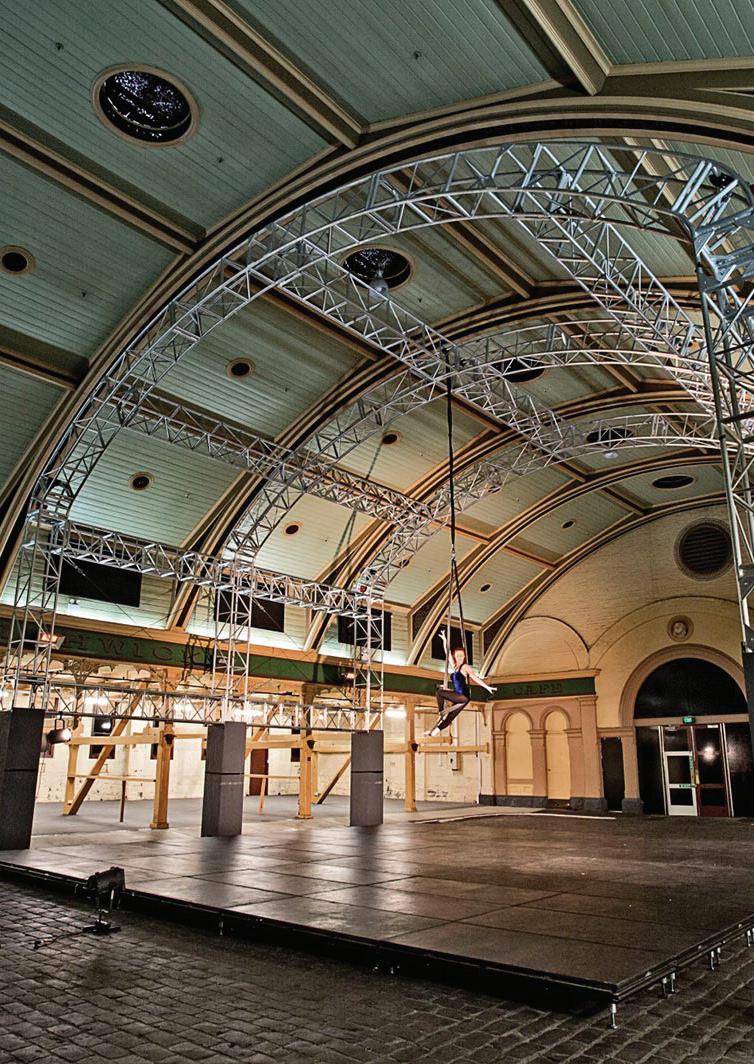
_I
GRADUATE EXHIBITION ASSISTANTS

SEMESTER 1 2024
The Architecture Program requires 6 enthusiastic assistants to help with the organisation of the Semester 1 2024 End of Semester and Major Project Exhibition. You will work closely with the Exhibition Coordinator in the design and curation of the exhibition, graphic design of posters and PR materials, website, Major Project Catalogue and other items that go to make a succesful event.
The majority of the work will be in the second half of semester, but you will be required to assist with organisation throughout the semester. There will be a crunch period in the week prior to the event, please confirm your availability over Week 13, Week 15, Week 16 and that you can attend campus for on-site orgnisation prior to enrolling in the elective.
The team is limited to 6 people only. You will receive credit towards an elective for your time. This is not available through electives balloting. If you are interested please contact the Exhibition Co-ordinator Lauren Garner (lauren.garner@rmit.edu.au) directly
















































