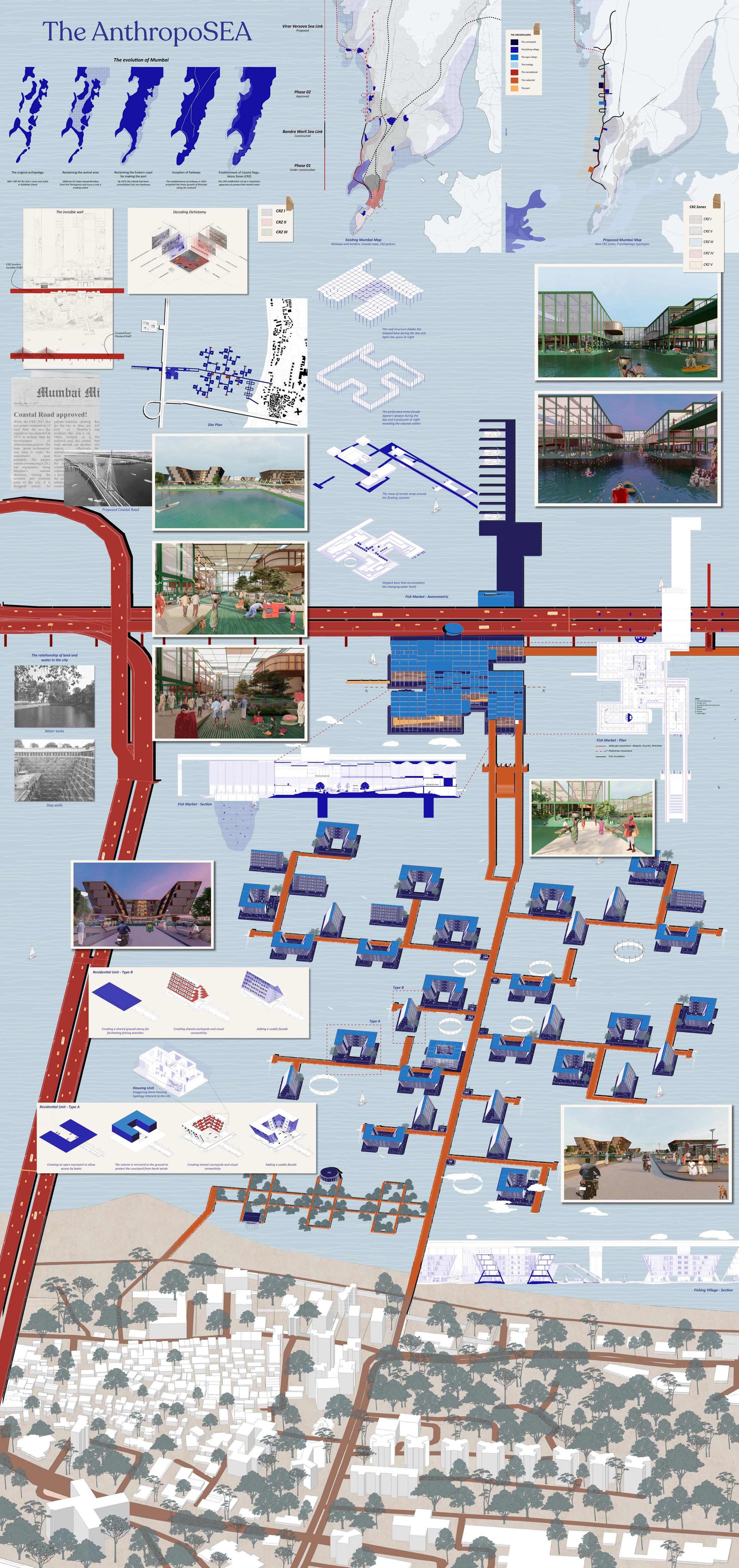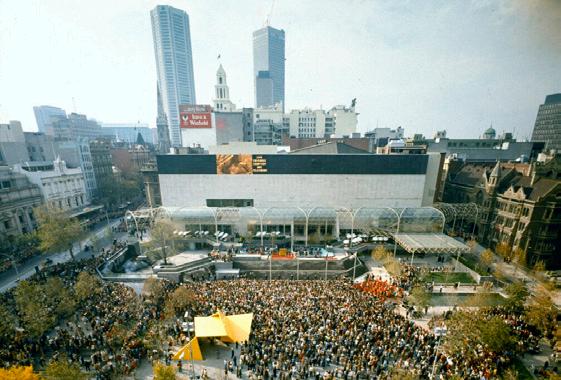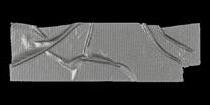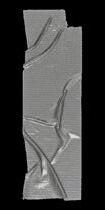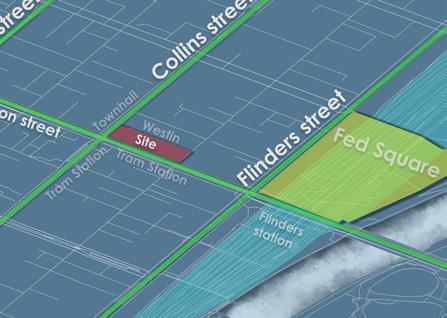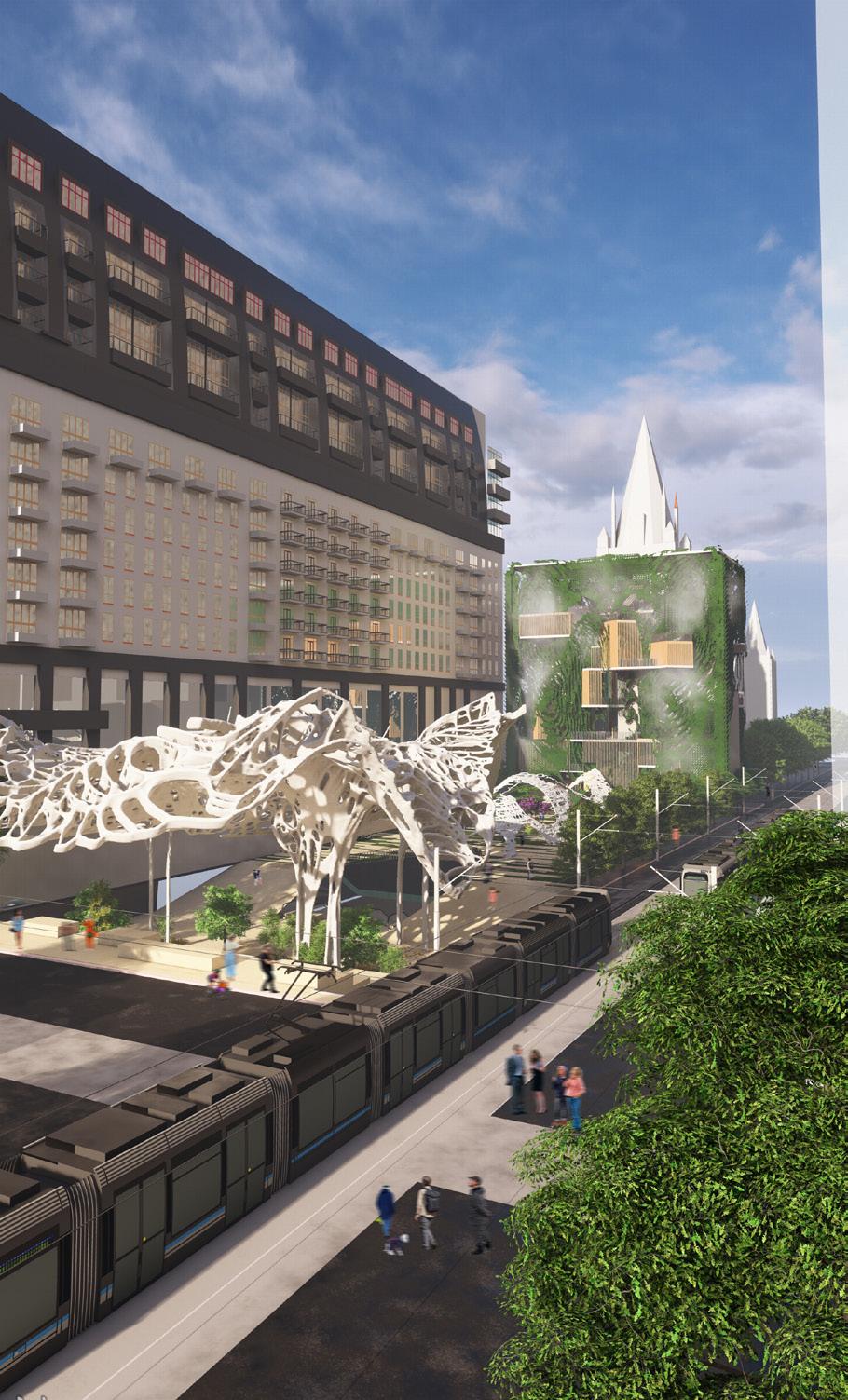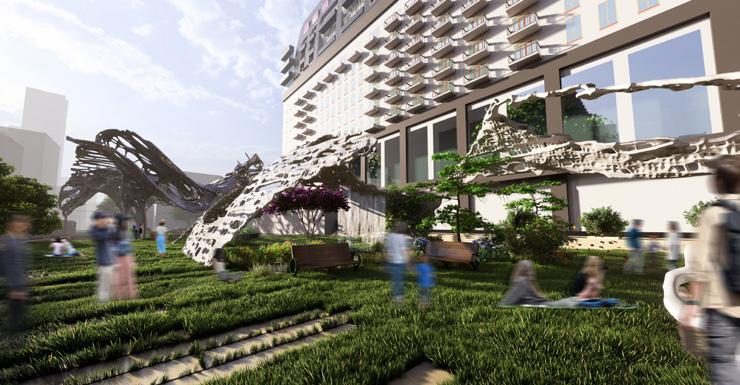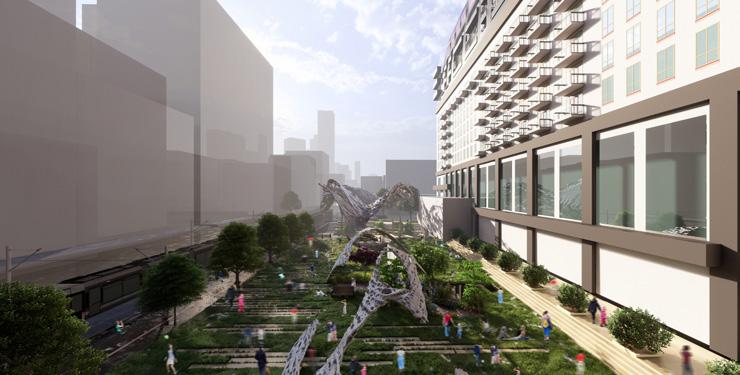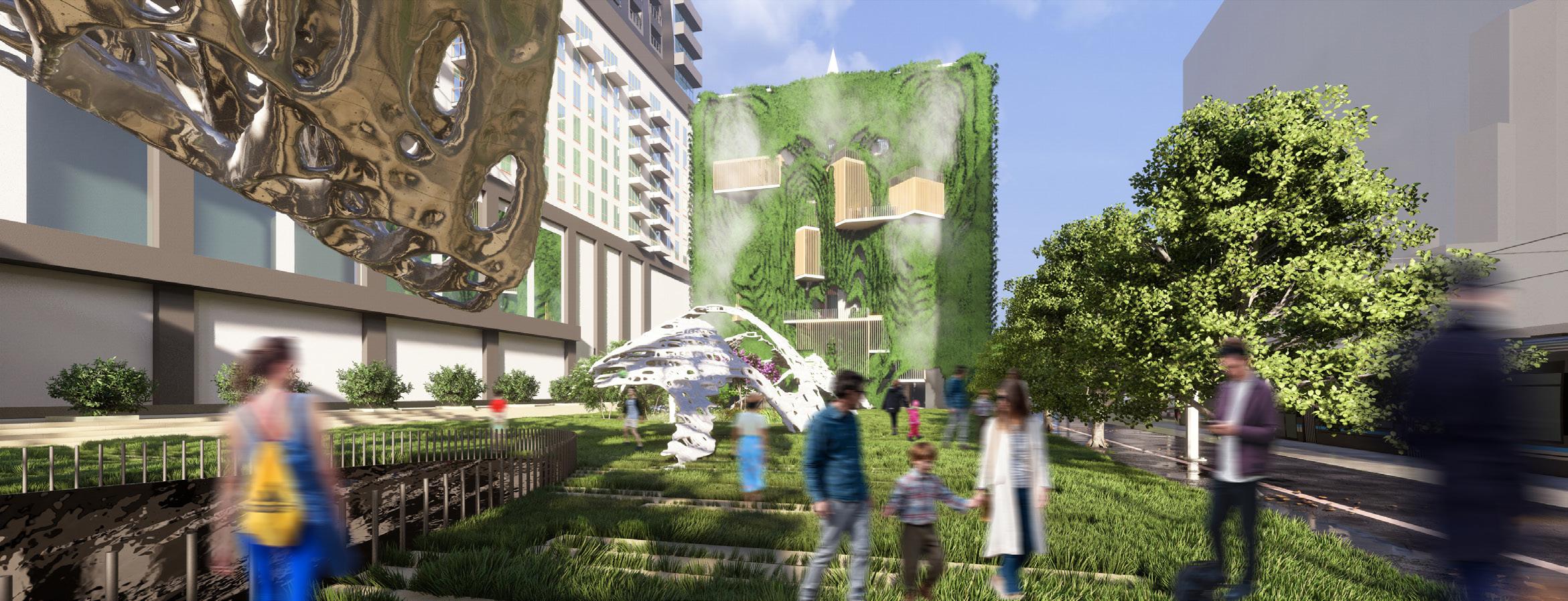RMIT Architecture Major Project Catalogue Semester 1 2024
Major Project Catalogue, Semester 1 , 2024
Dr. John Doyle Ian Nazareth Designed and Produced by
Nazareth
(Harlan)

Major Project Catalogue, Semester 1 , 2024
Dr. John Doyle Ian Nazareth Designed and Produced by
Nazareth
(Harlan)
Introduction, Professor Vivian Mitsogianni...06
What is Major Project?...07
The Embodiment Oval, Kim Huang... 08
The White Elephant, Nick Dimitrelos... 10
Entanglement and Public Affairs, Holly Shannon... 12
The Cost of Living, Oliver Griffin-Danby...14
There is no such thing as a hydrangea(apart from a lake), Oscar Eltringham-Smith... 16
Yesterday, Today, Tomorrow and the Day After, Amber Kovach... 18
The Cemetery of Dunolly; An Exercise in Death, Timothy Farrell... 20
Let's Care - An Alternative Housing, Geema Wijerathne... 22
Unsettled, Marissa Samrai... 24
Logical Inclusions, Luke Martelli... 26
The Club, Antonio Corniola... 28
Apparatus, Jay Horton... 30
The Outsiders House, Arundhati Saxena... 32
Welcome to Nagambie, Emma Goodieson... 34
Unsolicited Advice, Violet Barnes... 36
Legacy of Tomorrow, Ruxin Wang... 38
Open Hub, Yongyan Jin... 40
Essential City, Jia Yang... 42
Our Homes, Matthew Melia... 44
If These Lanes Could Talk, Amey Dalvi... 46
The Great Repair, Adelia Sari... 48
REVIVING: Chennai's MRTS - Buckingham Canal, Vaishnavi Duraisamy... 50
Performative Terrain, Joshua Xavier De Matteo... 52 Zhongyong, Haohong Chen... 54
Legacy Oasis, Majuwana Kariyawasam... 56
Walking Up! Mid-levels in Burwood, Shing Tin Mak... 58
Homegrown Informality - Kumbharwada, Shamika Neelesh Lolayekar... 60
The Fluid Continuum:Inflatable Space Suit Habitat, Fung Wai Florence Tse... 62
Rhizhome, Tommy Hung... 64
Red-light Bathhouse, Derrick Low... 66
Kampung Raya, William Hartawan... 68
Perspective-Projection-Perception, Maryam Kianifar... 70
Missing Touch On, Owen Evans Good... 72
Time Window, Yidan Xu... 74
I Finally Know What to Call the Project, Conor Jones... 76
After Tracks, Vishnupriya Sridhar... 78
Adaptive Intervention, Zachary Eric Booker... 80
Techno-Urban Fusion: Community Reconnection, Yibin Zhang... 82
the UNBOUND: Can you push boundaries of the historic city?,Ashritha Ramesh... 84
School of Emotions, Thanippuli Jayatilleke... 86
Fresh Again, Suvitha Muthukumar... 88
Have Faith, Roy Meuleman... 90
Together, Zehai Li... 92
Fantasia Gallery, Lei Zhou... 94
HEXAHARBOUR Cural and Commercial Center, Ke Chen...96
Busy Corner, Kenny Lam... 98
Hard Play, Jazz Pedder... 100 11 South Lane, Sum Yee Steffi Li... 102
Oil Tea Processing Factory, Dingqiao Deng... 104
Pichai Courtyard, Chao Tian... 106
Ghats of Eternal Embers, Vibha Hemant Parulekar...108
Still There, Yi Lou... 110
Made of Hong Kong, Yat Piu Hui... 112
Eastward, Tony Hu... 114
The AnthropoSEA, Devika Kale... 116
City Squared, Sahad Abrar Abdul Khader... 118
Supervisors Semester 1, 2024... 120
Students Semester 1, 2024...121
Architecture schools should be concerned with experimentation that challenges the apparent self-evident certainties and accepted orthodoxies of the discipline (in its expanded definition), the underlying assumptions about what architecture is and can contain, and what it should do next. Architecture schools need to ensure that their graduates have all the professional competencies that are required for professional practice and registration, but Architecture schools should also lead the struggle to challenge the default conventions of the discipline. The architecture school should strive to point towards possible futures not yet evident within existing understandings of the discipline and wider cultural/political terrains.
Architecture is about ideas. It is part of a wider cultural sphere and a way of thinking about the world in a broader sense. Knowledge and learning in architecture do not finish in the academy but require continued learning and a level of receptive agility from the architect, throughout the architect’s life. The rapidly changing economic and cultural conditions in the extended fields that architects engage with necessitate this, requiring, but also opening up possibilities for, new types of knowledge, fields of engagement and practices.
The architecture student’s graduating Major Project – a capstone for the formal design degree – should not merely demonstrate the competence and skill they acquired in the course. These are base expectations on entry into the graduating semester. The graduating project is an opportunity to speculate through the work and to develop ideas that will serve as catalysts for future, lifelong investigations.
The project should lay bare considered attitudes, brave speculations and leaps of faith, pursuing these with rigour and depth. We would hope that the projects are ambitious, brave and contain propositions relevant to their time. We would hope that students experiment – in whatever form this might take – and engage with difficult questions, contributing not merely to areas that are well explored, but to what is yet to come. Experimentation though, in the graduating project, as well as in the design studio, comes with the risk of failure. But failure can be cathartic – it is an essential possibility tied to innovation.
At RMIT Architecture we understand well the ethos and importance of experimentation and we have long-standing processes to reward it, importantly through our grading and moderation processes. In the RMIT architecture programs, we call this venturous ideas-led design practice. ‘To be venturous is to be brave and take risks. What we hope is happening here is that students are learning to establish their own explorations which they can constantly reconsider and navigate through future conditions that may not resemble present understandings of practice. Competencies and experimentation can happily co-exist.
We aim to educate students to engage with architecture’s specific characteristics unapologetically, and to not be afraid of its complex, uncertain and liquid nature. We aim to prepare our graduates to engage in and contribute to a broader world of ideas and to eventually challenge our ability to judge with new, challenging and meaningful propositions. This semester we saw some astonishing and brave projects and propositions from a student body deeply concerned with making a positive impact on the world around them and with contributing new ideas to their discipline. We look forward to following our students’ careers as they join our global community of practice and to seeing how the ideas seeded here are pursued and advanced.
The Major Project Medals
The Anne Butler Memorial Medal endowed in honour of an outstanding emerging practitioner, is awarded to a Major Project that exemplifies the goals of Major Project.
The Peter Corrigan Medal celebrates the project that is most critical, political and culturally engaged. It is awarded to a student with a strong independent vision in honour of Professor Peter Corrigan who taught successive generations of architects at RMIT for over 40 years.
The Antonia Bruns Medal endowed to recall Antonia’s interest in the relation between film and architecture, is awarded to a Major Project that investigates the relationship between architectural representation, association and perception.
The Leon van Schaik 25th Anniversary Peer Assessed Major Project Award celebrates Prof. Leon van Schaik’s arrival as Head of Architecture at RMIT 28 years ago. It is decided by all Major Project voting for what they view as the most adventurous and future-embracing project of the semester.
In Major Project, students are expected to formulate an architectural research question and develop an articulate and well-argued architectural position through the execution of a major architectural design project.
RMIT Architecture values ambitious, adventurous projects; those that demonstrate new and pertinent architectural ideas or show how established ideas can be developed or transformed to offer deeper understandings. The best major projects take risks and attempt to see architecture anew. Major Project should form the beginning of an exploration of architectural ideas that can set the agenda for the first ten years of original and insightful architectural practice.
The nature of the project is not set, and the scope of the brief and site is established by the student in consultation with their supervisor as the most appropriate and potentially fruitful vehicle for testing and developing their particular area of architectural investigation. Typically, major projects proceed in a similar way to design studios – with the difference being that students themselves set their brief and topic of investigation.
The research question and architectural project will often develop in parallel and it is expected that the precise question and focus of the project will be discovered and clarified through the act of designing. This process is iterative and develops through weekly sessions. Projects are also formally reviewed at two public mid semester reviews before the final presentation.
Major Projects have ranged from strategic urban and landscape interventions with metropolitan implications, through to detailed explorations of building form, materiality, structure and inhabitation; to detailed experimentation in the processes and procedures of architectural production. It is expected that Major Projects will develop a particular and specific area of interest that has grown during a student’s studies, rather than merely complete a generic and competent design. Often these specific interests will develop in relation to those of supervisors – we encourage students to work closely with their supervisors to build on mutual areas of expertise and interest.
It is understood that major projects will differ in scope, scale, kinds of representation produced and degree of resolution; with these factors depending on the nature of the architectural question and accompanying brief. Emphasis should be placed on producing a coherent and complete project, where proposition, brief, scale, degree of resolution and representation work together to provide a balanced, convincing and focused expression of architectural thought.
There is no expectation that Major Project be ‘comprehensive’ in scope. Rather, the aim of the subject is to establish, through the completion of a major design work in a rigorous manner, a well-argued architectural experiment that has the potential and richness to engender future explorations and that will sustain the student for the next ten years of their architectural practice.
A high level of skill and a demonstrated knowledge of existing architectural ideas is an important component of a successful major project, however the goal should not be to demonstrate a professional level of accepted best practice. Rather it is an opportunity to demonstrate new kinds of knowledge and ideas through architectural form.
_Excerpt from Major Project Briefing Notes 2023
Dean, School of Architecture & Urban Design
RMIT University
Kim Huang Supervisor: Liam Oxlade & Olivia O'Donnell
Architecture has an innate capacity to adopt, represent, mirror, and amplify the values of its associated social institutions.
This project imagines an architectural methodology for therapeutic spaces that speak the language of affection, through embodying itself in the skins of inclusive community-based social institutions. It provides immediately accessible means to safe sensory respite which remain closely connected and visible to the urban network, creating a new set of perceived psychospatial relationships that naturalises and destigmatises neurological differences, while assisting those in therapy to better reintegrate with the society. It leverages this methodology to speculate on an outcome that is contextualised within the former AFL ground Victoria Park, Abbotsford presented in three proposals: street-side respite spaces, a community gathering place with operable viewing stand, and a Youth Prevention and Recovery Care Centre.
The Embodiment Oval as an emblem serves to represent its embodied cycle of respite, integration and healing. Its architecture not only opens up to the community, but also it listens to their needs, and it knows their struggles. It offers a safe space to express, to seek help, to connect. To listen is to know, and to know is to love.

Butler
Supervisor Statement
Kim’s project leverages the distinctive shape of the former AFL ground at Victoria Park, Collingwood to propose an alternative model of care in response to the 2019 Royal Commission into the Victorian Government’s Mental Health apparatus.
As a panoramic inversion of the carceral orthodoxy the empty centre of this wonky oval offers a schema of repair that invites the participation of community into the healing process of the individual. A reflexive filmic narrative of being and belonging frames the architectural project, where new interventions fit along a gradient of total disguise and joyous reverie.
Permaculture garden, community hall & streetside respite spaces, as well as a Youth Prevention and Recovery Care Centre (YPARC), are interwoven into an existing fabric fused together by an urban proposition that draws on a robust understanding of the site’s ecologies.
It seeks to provide a new but familiar place to listen, seek help and connect ambitions at the heart of any meaningful public project. Liam Oxlade & Olivia O'Donnell

This project attempts to challenge the conventional understanding of the value that our projects give back. Exploring methods to reshape the traditional timeline of value creation to foster stronger communities. ask why to wait to give back when we can start making change now? Consider a project that takes five years to develop and build. How can we lay the groundwork to proactively build a community that will ultimately occupy the space?
believe that even small, tangible benefits for the public can create lasting value beyond the project's completion. By prioritising this approach, we create more than buildings we cultivate a sense of belonging and ownership that lasts. It's about building spaces that serve not just functionally, but also as centers for community engagement and growth. Ultimately, this vision seeks to redefine architecture as a means to reflect and protect community values, ensuring that our built environment evolves in harmony with the social and cultural fabric of the community it serves.

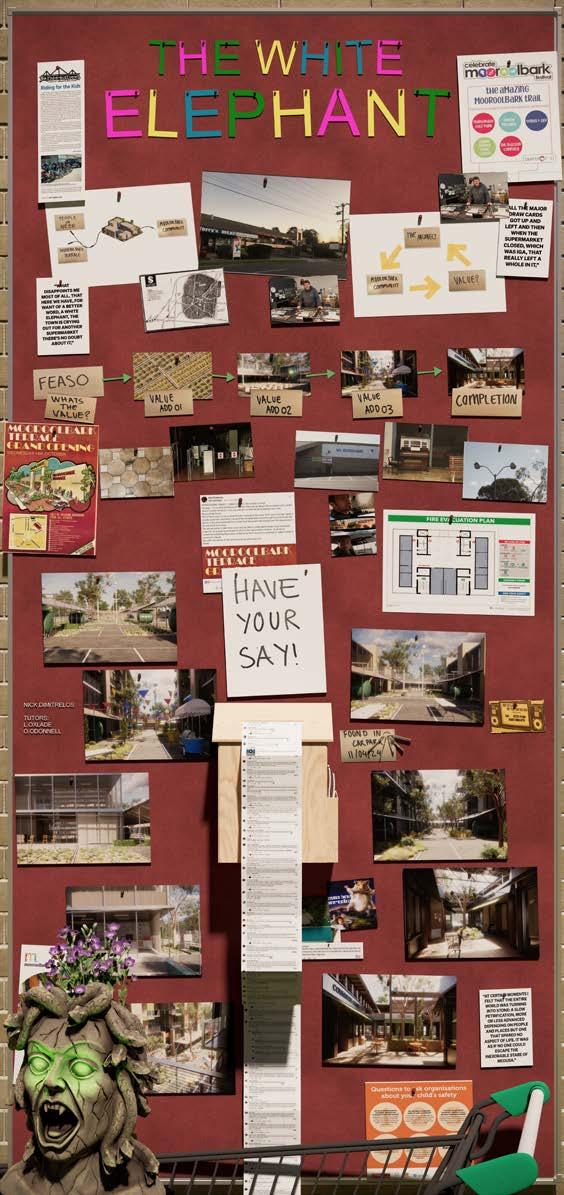
Holly
Entanglement and Public Affairs is a project which attempts to view the idea of policy, property and procurement differently to the current way of things. Through a series of interventions within the suburb of Cremorne, the architecture of this project interrogates and engages with the existing conditions of the private, the commercial, the utility and public realms of place.
Adopting the application of an alternative policy document, the architecture, through three stages, promotes the idea of self-sustaining systems of developments, and of the necessary shifts of boundaries between private and public, developer and council, and us to others. Advocating for complexities, entanglements and an alternative viewpoint around the formation of new typologies, rather than the ‘business as usual’ approach current policies advocate for.
Entanglement and Public Affairs formalises as a re-imagining of what this alternative planning policy could achieve – rather than limiting impact. Anchoring to the application of mediation devices, as a way of re-imagining traditional policies for an alternative way in the act of architecture to endeavour towards a public affair.
There is delight in retention,
There is delight in acceptance,
There is delight in the evolution of a ‘new’.

Supervisor Statement
Holly’s project is a speculation on an architecture that makes the relationships between old and new buildings difficult, promiscuous and contingent. Her conception of architectural entanglement is set firmly against the orthodox mode of procuring new buildings in our city which she rejects in favour of design tactics that see agency in time, that see boundaries as a place of exchange and see delight in acceptance.
Ultimately, Holly’s project argues for a city where public and private, old and new, change and stagnation are not simply adjacent, but choreographed into a difficult whole. The work should ennoble architects, terrify planners and delight thinking inhabitants of the city everywhere.
Prof. Mark Jacques
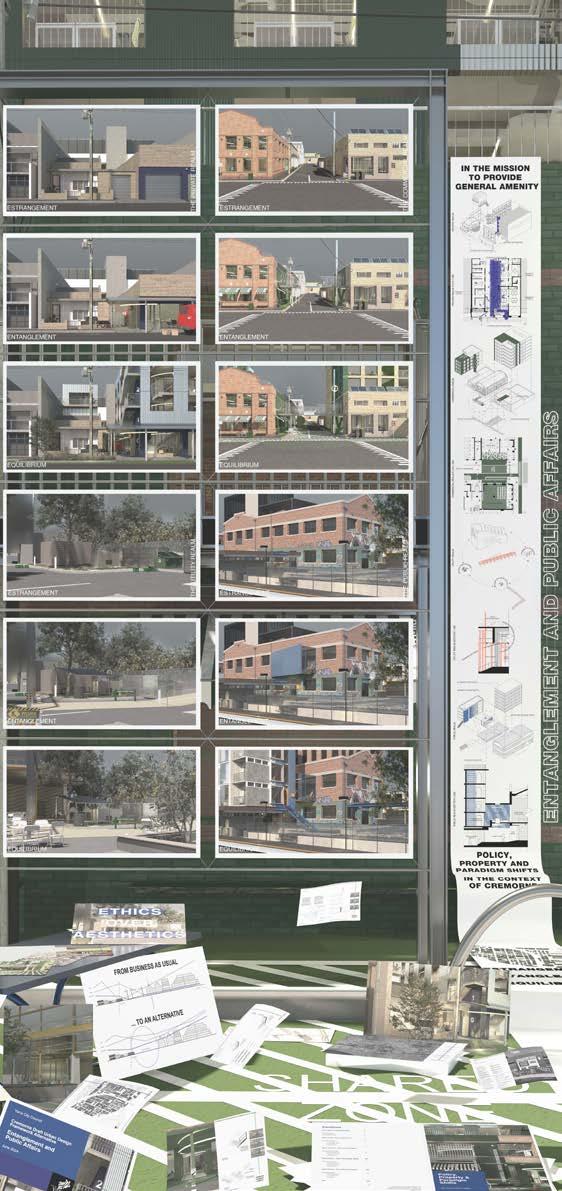
Oliver Griffin-Danby Supervisor: Simone Koch
In our modern context, architects struggle to define what we do, and find ourselves working hard to define our value within the current economic environment. Our profession finds itself placed in a contest between production and consumption, the individual and the collective, and of which takes precedence over the other at a given moment.
Architecture was once driven by, and responsive to, a complex constellation of social life, needs and desires. Described by theorists; Heidegger as ‘phenomena’, ‘dwelling’ and Hannah Arendt as the ‘vita activa’ I define it as living/life or the imperative: To Live. More recently, architectural thought has adopted a binary Cartesian model – prioritising the quantifiable and empirical.
As such, we experience a death, the progressive disconnection from place and our own lives - by virtue of them being impossible to quantify.
This project presents a prototype of thinking, tested through a series of buildings of differing scales and typology, events and situations to provide a representation of what it might mean to have an engaged life.
In a rejection of passivity, resist the binary understanding of existence – and instead start with architecture as the launch point to ask what is the “Cost of Living”?


























There is no such thing as a hydrangea (apart from a lake)
This project demonstrates our profession’s role as custodians of an idea of the city.
An act of architecture that disregards the delivery of a fixed and stationary artefact, and instead focuses on the cultivation and amplification of the city.
“Layering [place] upon itself, mixing past with present to generate something new”
This is a proposition of care and maintenance, presenting an architecture that’s reason for being and happening is the facilitating of place and networks beyond itself.
have found myself working deceptively at times, revealing opportunities for my own architectures within typical procurement structures. Responding instead with an architecture that does two things at once.
The architecture have submitted for consideration is a small maintenance shed built at the foot of the Clifton Hill Shot Tower. The project might also be seen as a set of apartments, the cultivation of the adjacent composition or the maintenance of the shot tower itself.
An architecture hard to define, purposefully oscillating between the domestic and the collective.
As one may dwell in a domestic setting, we might also understand the practice of custodianship in the city. Both are acts of getting to know a thing through repeated cycles of care.


















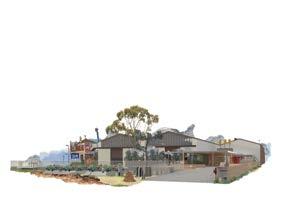

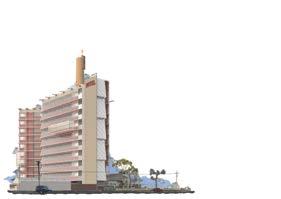






















Through responses that start as a chain reaction from the past, ‘’Yesterday, Today, Tomorrow and the Day After’’ is an attempt to rectify the perpetual cycle of demolition and loss of place when making room for the new. With 40% of global Co2 emissions attributed to the construction and demolition of buildings, the East Reservoir Public Housing estate serves as a testing ground for investigating the preservation of at-risk housing stock from the post-war era.
Through the use of program as a conceptual generator and design tool, the site is able to evolve as an instance of change where progression will reflect the past and present as a set of principles and iterations. By remembering forward, the architecture acknowledges a contrasting value for preservation, driven by the need for a more sustainable future.
The changes instigated around the site are driven by the fragments of information that contribute to the lifecycle of a building and the tension between history, memory and public discovery. Like looking in a distorted mirror, this project aims to reflect something similar that once was, whilst simultaneously anticipating what comes next. It is a holistic contribution of all things that were and are to be and should be a moment that reflects a new situation in time.









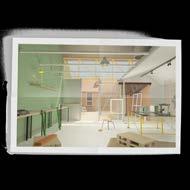
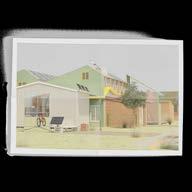

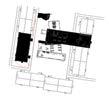

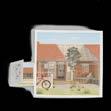
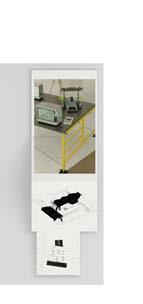
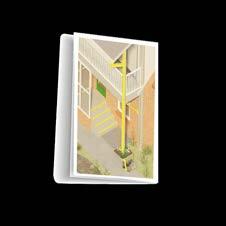
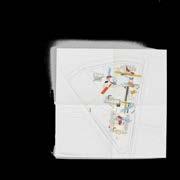
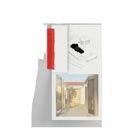

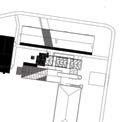

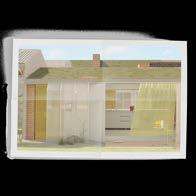

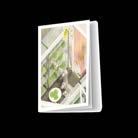

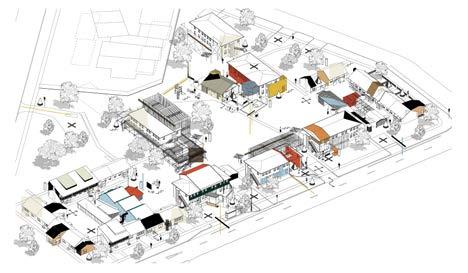



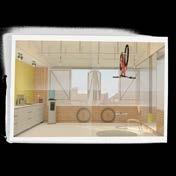
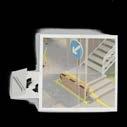

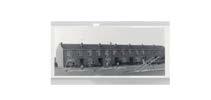



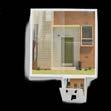
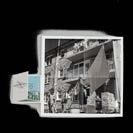




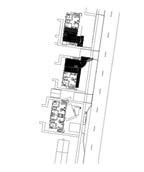






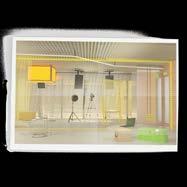


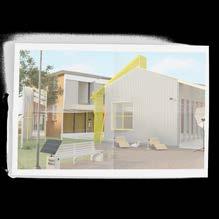




Timothy Farrell Supervisor: Michael Spooner
Welcome to Dunolly. At first glance this town appears like any other gold rush settlement; however upon closer inspection… Dunolly as a town is about to die. There is a certain beauty in this exaltation of demise, like a great tragedy unfolding before our eyes. Death is our one constant; so rather than obfuscating, this architecture treats it with solemnity we all deserve.
This project is deals with heritage, landscapes, precincts, program, and details, but that is not really what this project is about. This architecture isn’t supposed to be grounded or sensible, it is an object of desire, pure fantasy for the bereaved masses. The inserted cemetery issues the humble, and embraces the bombastic. It is, at its heart, potent to an almost supercilious end.
In the end death doesn't matter, it WILL get us all. So seeing as you can’t take any of it with you, who wouldn’t want to face the grave with a bottle of wine in one hand and some opera glasses in the other. You might as well enjoy the time you have left embracing this architectural opulence. It might be a little Podunk town, that nobody has ever heard of; but why shouldn’t Dunolly’s demise be the most extravagant piece of theatre in the world? This has been An exercise in death, the towns triumphal farewell; and couldn’t think of a more fitting end to this grandiose little town.

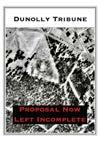
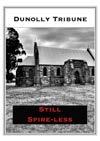

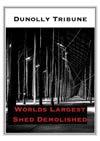

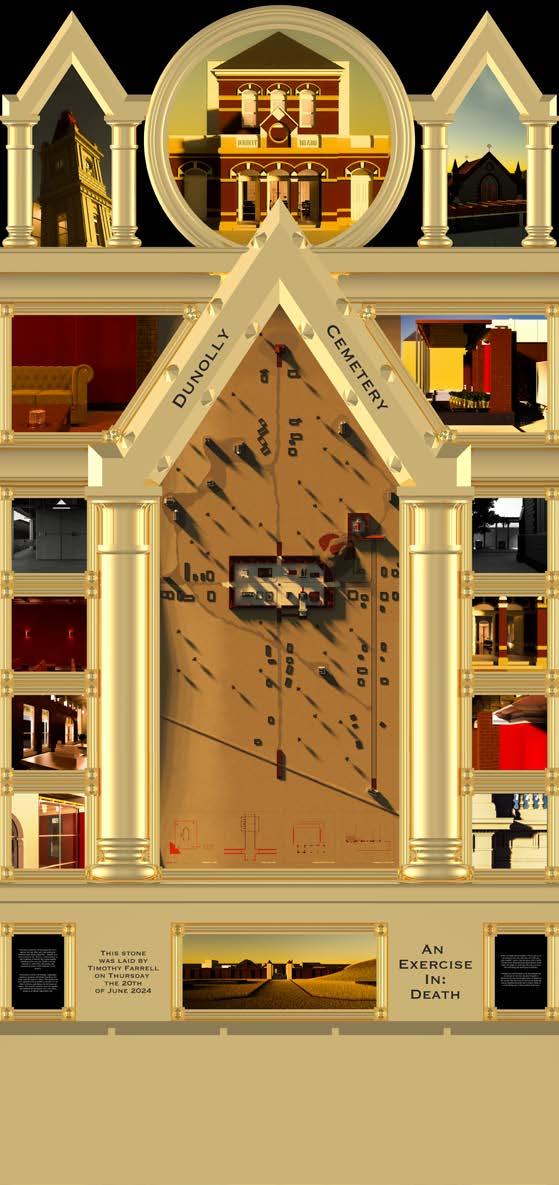
Name Supervisor: Geema Wijerathne Supervisor: Christine Phillips
Care is indispensable to human life. We are always in need of care. Throughout our lives, we depend on care in different ways, and throughout our lives we give care in different ways.
The focus here is on the concept of care, not merely as protection or as a way of simply looking after, it delves deeper. How can our designs embody a promise to sustain, renew, and mend our surroundings, ensuring that all may thrive within them? How do we create spaces that tenderly nurture and elevate every individual who interacts with them? In my major project, care is defined as architecture, and architecture as the facilitator of care.
Three distinct opportunities were identified, resting on council-owned lands, each centered around a monumental heritage object steeped in memory and identity. These monuments of history, embedded with the essence of their places, are tenderly reintroduced to the community. Through careful, minimal interventions, they are preserved, their sense of place and identity carefully maintained. The interventions allow the dwellings to take place within the existing structures. These dwellings follow a sole system, allowing them to be seamlessly integrated into these heritage sites and potentially many others. They are offered back to vulnerable women who have escaped family violence situations.
This is an alternative solution to overcome the current housing crisis.
Let us continue to care.

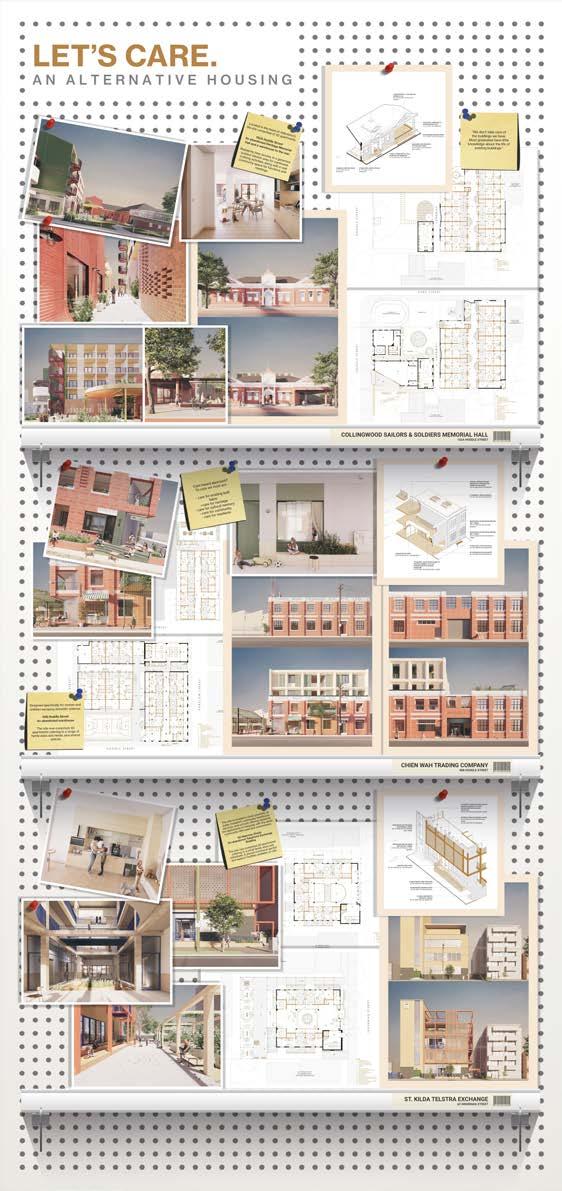
Indeed in its hegemonic professional and pedagogic forms, architecture was and remains a product and instrument of settler-colonialism. Unsettled seeks to deny perceived colonial regiment, a form of refusal of settler fatuity. It is based on a methodology of unpicking the city, intervening and disrupting with a view to realise and rectify our city’s operations of oppression.
It is an alternate reality, a relieving of our world from colonial urbanism, through the implementation of architectural agency via process, negotiation and form making. This masterplan ignites from a familiar source, the MPavilion series. Unsettled uses this series, its weight, brief, client, stakeholders and more, as catalysts for change, a disturbance of the status quo.
Unsettled is a performance, a tragedy of ultimate failure from actions of manipulation, suppression and extraction, a metaphor for the treatment of Indigenous knowledge and identity

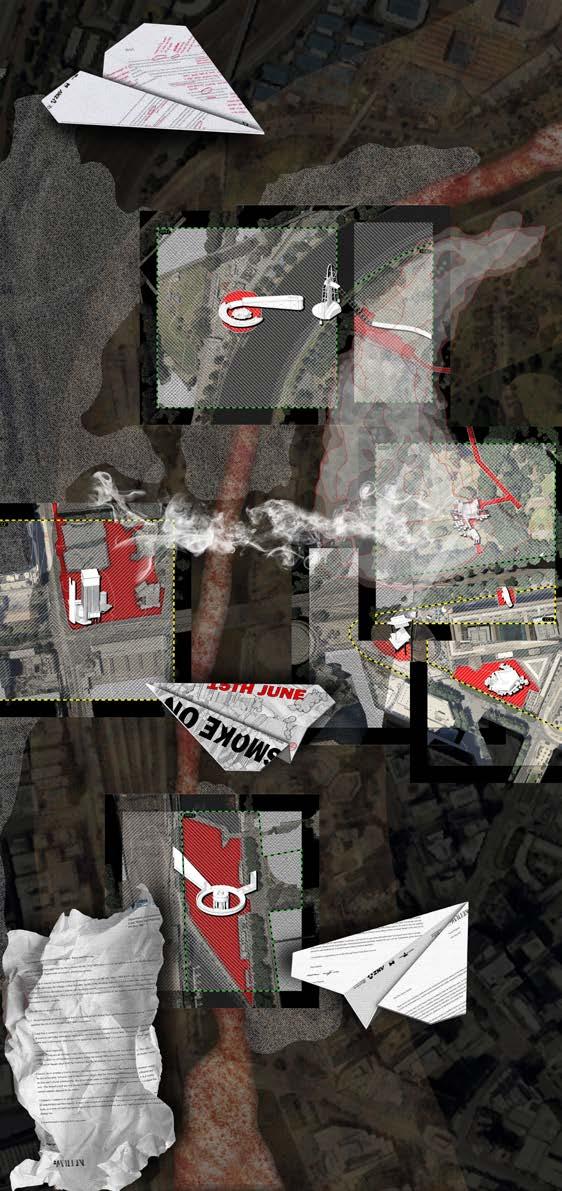
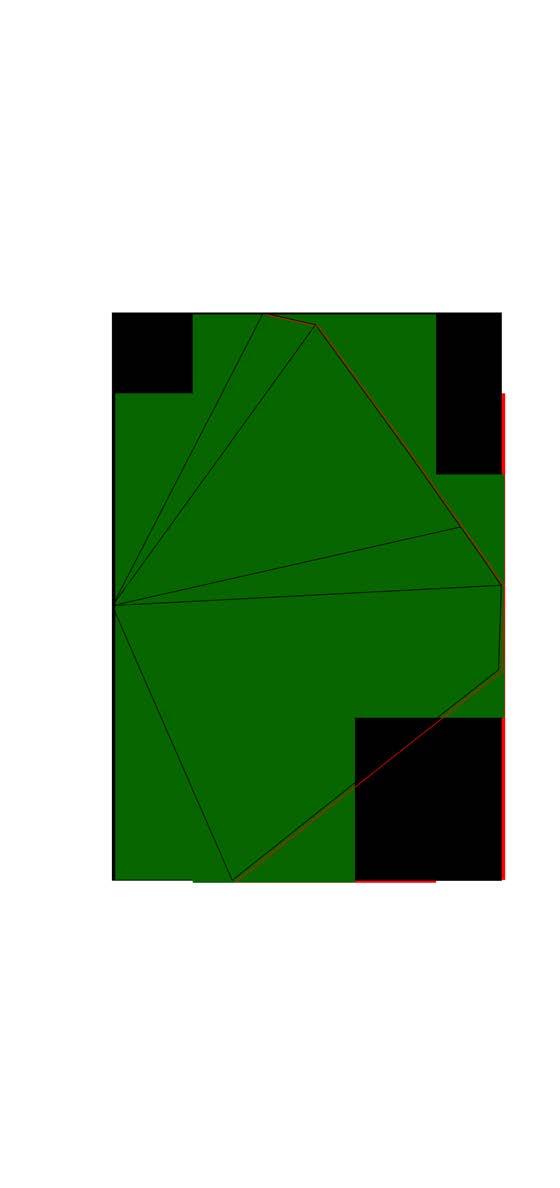
Luke Martelli Supervisor: Simone Koch
As a response to the singularity and enforced conformity of the estate, how can a design approach which places its value within smaller moments unravel the narratives constructed by the estate itself? It requires an architecture that is reactive while also catalytic. Its design language – that of individual authorship – might challenge the power structures here and allow a rethinking of what is currently presented.
The estate’s indiscretion produces unintentional peripheral moments, which may be categorised as instances of the ‘un-developable’ by a developer’s standards. Or they are moments which reveal aspects of humanity seeping through the cracks of the repetitive form. Within both types of instances lies an application of Abalos’ question to the world we find ourselves in, investigating how multiplicity may be found in a primary regard for moments.
This question is interested in the effect of architecture and its ability to introduce a multiplicity which does not exist in these spaces. This project is an exploration into the way a phenomenological curiosity can play out at multiple scales and how it might translate into an architectural outcome in places which are so fiercely dismissive of individuality.

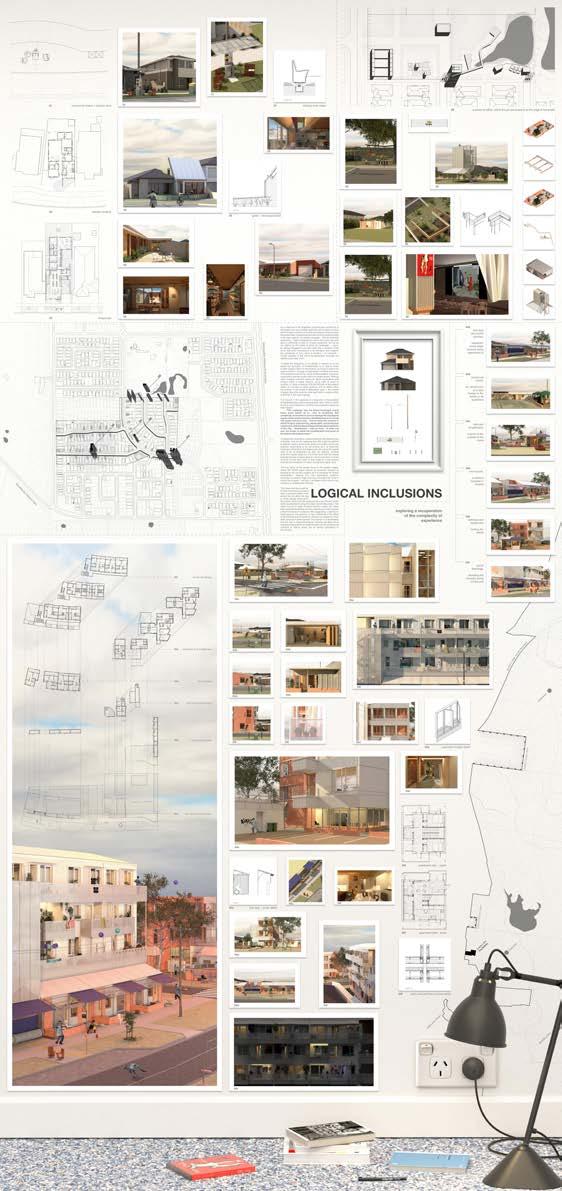
Antonio Corniola Supervisor: Michael Spooner
The Club is an architectural project that reinterprets the legacy of post-migration immigrant housing from the 1970s and 1980s, in particular the Italian and Greek communities. Their distinctive architectural characteristics, and that contributed to Melbourne’s urban and suburban narrative, are impacted by ageing inhabitants, community diaspora, and pressure for development.
The Club is in Bulleen, a Melbourne suburb that became home to Italian migrants relocating from the inner suburbs. Bulleen is characterised by brown brick, signature parabolic arches, white columns and lions. The focal point of this area, The Veneto Club, epitomises the vibrant architectural and social milieu of the community.
The project identifies three archetypal Italian migrant houses, including an inner-city terrace once home to my Italian grandparents. By integrating known architectural forms and cultural memories, The Club proposes a spontaneous program that reflects the rich, dense experiences of the past. This approach blends the legacy of these existing residences with their potential future, creating a dialogue between past and present.
The Club does not attempt to solve the unknown future of these suburban residents. Instead, it aims to preserve and celebrate the unique suburban quality derived from the collective architectural forms. The project inherits the historical, geological, urban and material frameworks that led to the materialization of these suburbs and reinterprets the values and memories of a diaspora in transformation.

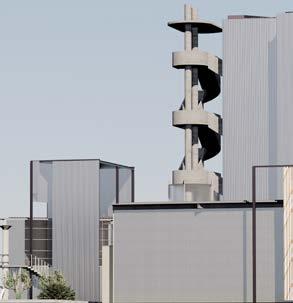
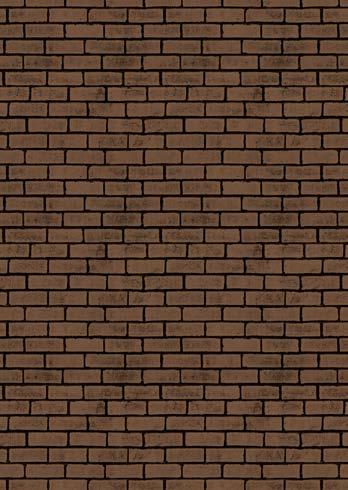












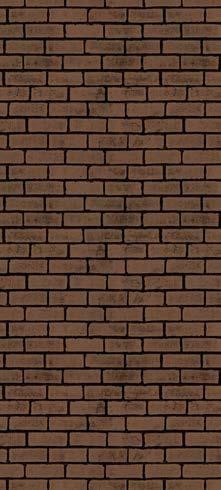

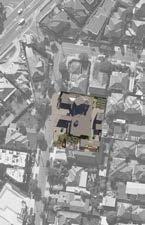


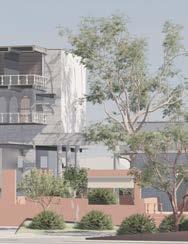

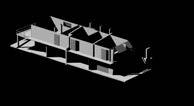
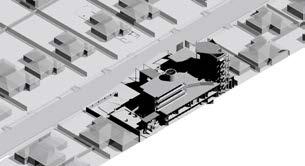


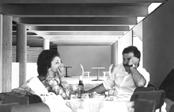
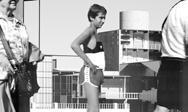

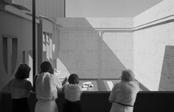
Jay Horton Supervisor: Michael Spooner
Located in North Melbourne, a system of architecture is united through a central curve that spans both residential and industrial contexts. This unifying curve is more than just a physical connection; it symbolically ties together diverse architectural elements including a train station, a car museum, a hotel, a chess pavilion, and a house. These structures, though standing as isolated fragments, collectively illustrate a cohesive design intent and architectural aesthetic. Characterised by a lightness in materiality yet a heaviness in form, the architecture leaves a staunch visual impact on the landscape, asserting its presence with bold, dynamic lines and shapes.
Central to this architectural narrative is the freeway, serving as an artery that links the city to the outer regions. Just south of the iconic yellow and red sticks and sound tunnel, a distinctive hotel and museum merge into a single entity. This fusion of buildings serves as the centrepiece for discussions about the overarching architectural themes. The larger, more prominent hotel and museum juxtapose the three smaller scale projects, creating a dialogue between different scales and functions. Together, these varied architectural fragments harmonize to reflect a unified vision, highlighting the interplay between individual elements and the larger urban fabric.

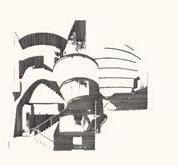







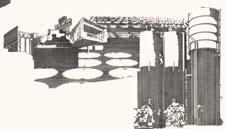



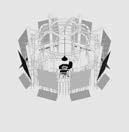

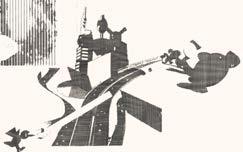

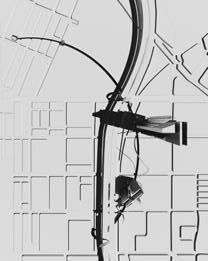








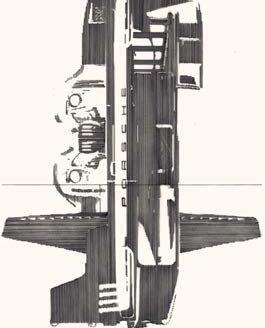


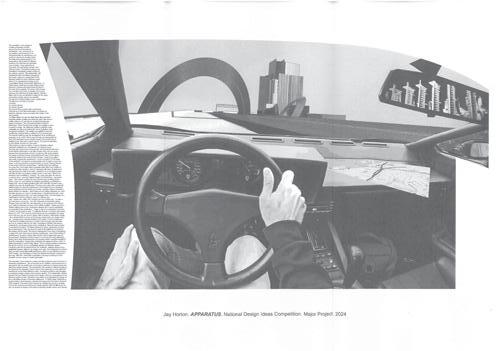

Name Supervisor: Arundhati Saxena Supervisor: Thomas Muratore
The Outsiders House is a series of experiments that integrate domestic instruments into traditional suburban houses, aiming to densify and transform suburbia from the inside out, originating at the dwelling and proliferating to the neighborhoods for incremental suburban development.
Conventional developer-led housing reflects a traditional provision of domestic spaces that are restrictive. The standardization of lifestyles, experiences, bodies, and abilities in developer-led architecture does not address the complexity of user behaviors, household structures, and context.
This project devises a design mechanism for manufacturing architecture for these outsiders—those who exist on the fringes of the rigid framework of the normal—by implementing it in areas of the classic Quarter-Acre house that are untouched and, in some sense, leftover. This involves negotiating the sharing of urban thresholds through the process of designing between house owners.
The mechanism is executed in the outer ring suburb of Belgrave. Located in the Best Street neighborhood, the project creates adaptations for greater density and inclusivity for ever-expanding diversity of outsiders in population using the mechanism in the suburbia








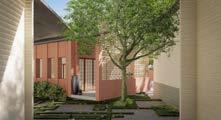









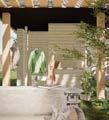
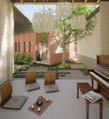



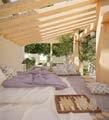

Emma Goodieson Supervisor: Anna Jankovic
With a changing energy paradigm should come a shift in our scope as Architects. As we move towards a future of renewable energy, this project anticipates ways in which architecture can facilitate these changes to energy production, while providing amenity to areas that need it most.
Nagambie is a small town in central Victoria that has experienced losses of power due to transmission line failures. What if a distributed energy grid is implemented in the town, allowing it to be self-sufficient? Sites of energy production are co-located with sites of recreation and tourism, promoting the idea of sufficiency, whilst putting the town on the map.
This project reclaims structures in Nagambie typically considered to be in the realm of civil engineering: The Bridge, The Weir and The High Street (The Water Tower). They are charged with greater amenity and program, creating architecture that is embedded with culture and meaning.
The architecture offers these structures a more prominent role in everyday life. Infrastructure concerning energy, generally hidden away and seen as “dirty” or an “eyesore”, is looked at through an architectural lens, becoming a visible and active part of our urban and rural fabric.

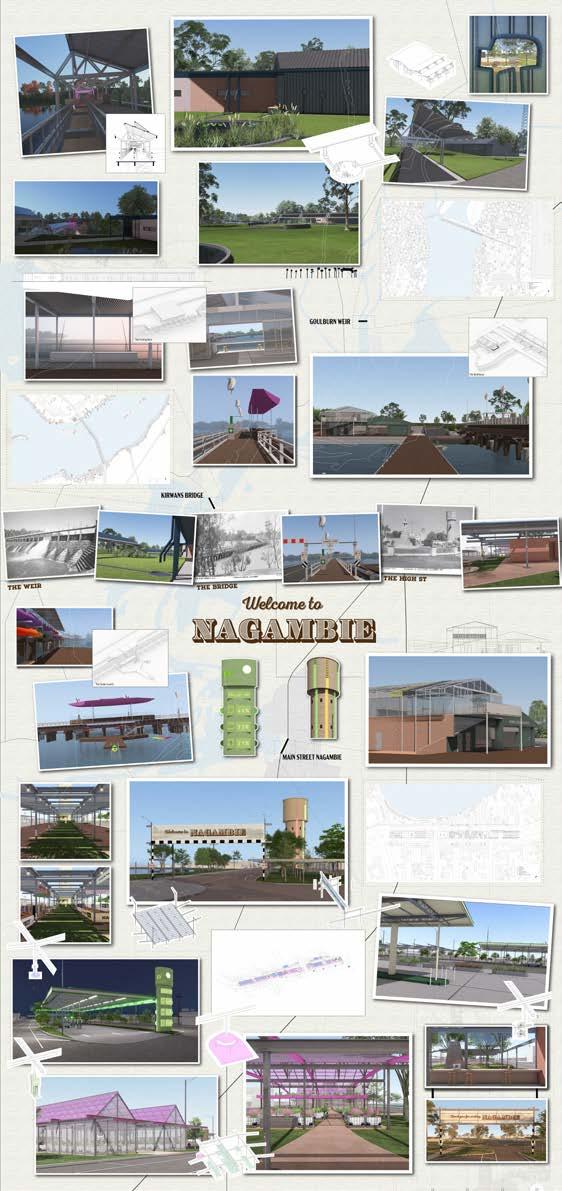

Violet Barnes Supervisor: Simone Koch
The magpie sees the city as its home – borderless, it builds its nest only where it feels good to land. Nestled within the old, it constructs its home non-destructively.
Like the magpie and its nest, this major project firstly comprises an architecture of double moves – maintaining one existing program with another introduced program. The aim here is to provide the City of Melbourne with an archive of architectural entanglements – a set of projectiles – that advocate for protection, sitting outside of our current mechanisms of heritage policy. As Jeremy Till laments “we must acknowledge architecture as being situated in and through time…”.
As custodians of the idea of the city, this project is secondly to be understood as a proposition for the discipline - how can we better reckon with the difficulties of preservation and what is our hidden agenda?
This project is not about the hero-shot, nor is it aligned to an impressive singular-built outcome. Our role may be in a constellation of smaller recognitions and advocacies that facilitate respect. Respect for our collective past, respect for our collective futures and respect for ourselves. recognise the architectural value of the magpie’s nest - as an accretion of knickknacks and moments, unvalued by all others but finding recognition, preservation, and a new life in a new context – can we not see that in a car park?


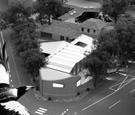



















































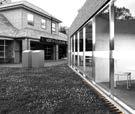
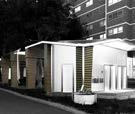
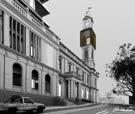

Name Supervisor: Ruxin Wang Supervisor: Adam Pustola
How do we imagine the transformation of a heritage infrastructure with over a century of history? The Golden Pipeline Scheme, a remarkable piece of heritage infrastructure in Western Australia, stretches 560 kilometres from Perth to Kalgoorlie. Originally built in the 19th century, this water conduit, comprising a series of pump stations and water reservoirs, has served the country for over a century. However, it now faces the risk of either demolition or being turned into static heritage museums that may rust away over time.
My project presents a transformative proposition to ensure the Golden Pipeline Scheme's legacy thrives in the 21st century. By selecting three key sites along the pipeline—No. 4 Pump Station, No. 6 Pump Station, and the Mt. Charlotte Reservoir, the original scheme’s destination, the project aims to create a series of architectural interventions that respond specifically to their site contexts.
Each site will be reimagined to connect the iconic heritage infrastructure with future-oriented strategies. Through these interventions, the project not only conserves the physical structures but also breathes new life into them, ensuring their continued relevance and vitality for future generations. This approach of blending heritage preservation with forward-looking strategies exemplifies how historic infrastructure can be reinvented to meet contemporary needs while honouring its storied past.

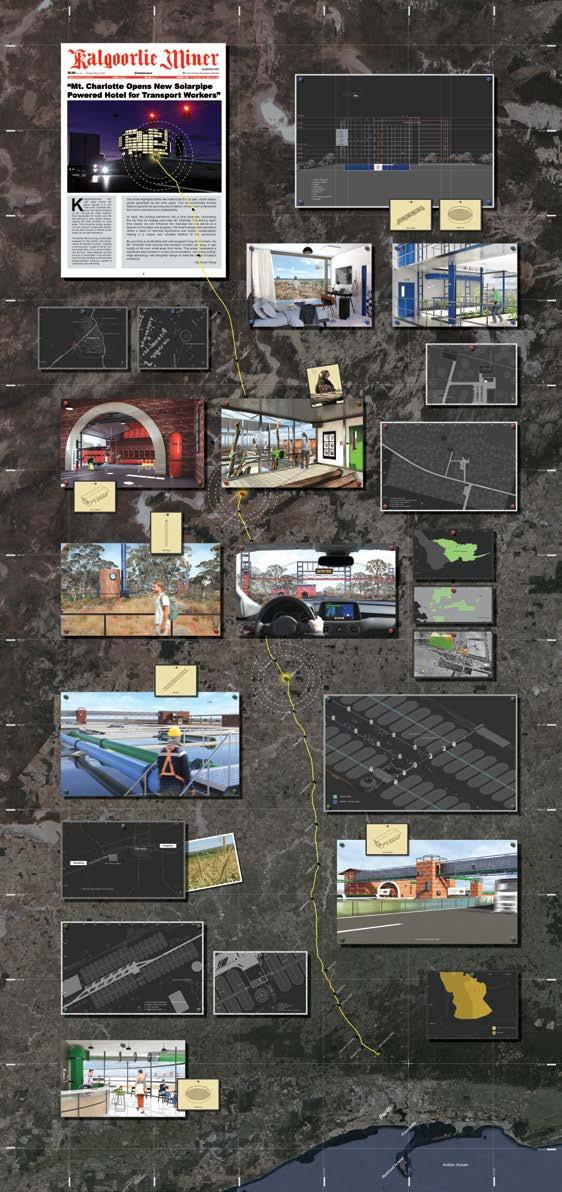
Yongyan Jin Supervisor: Adam Pustola
An open system is typically characterized by its flexibility, adaptability, and ability to interact with its environment, adjusting according to changing demands. In contrast, a closed system is fixed, controlled, and has limited interaction with its surroundings. This project explores whether it is feasible to use one system to transform another. Specifically, it investigates using an open system to adapt the closed system of the Design Hub to better accommodate students, visitors, and its connection to the city.
As a student who has spent years studying in the Design Hub, found its closed system inconvenient, rigid, and overly controlling. Yet, as an fledgling professional, see immense potential in Design hub. The industrial materials used for interior cladding and the narrative approach by Sean Godsell are particularly compelling. The Design Hub stands as a monumental presence in our minds, so opted for minimal alterations and a thoughtful reuse of existing elements to create a renewed Design Hub. I introduced a set of soft, inflatable systems with varying materials to fully cater to the needs of students, visitors, and the city.


In a future dominated by remote work for intellectual labor, where work from home becomes the norm rather than the exception, "24/7 Essential City" reimagines urban space for those who cannot telecommute: the essential workers.
Situated in Fishermans Bend, this unique urban development ensures that essential workers are not only pivotal to the city’s operations but are also beneficiaries of its advancements. The project featuring blend spaces and boundary attractions that seamlessly integrate work areas with leisure environments. This integration enables essential workers to transition effortlessly from their indispensable roles within the urban fabric to engaging leisure and relaxation spaces, fostering both personal and communal well-being.
By challenging the notion of a fully automated future, "24/7 Essential City" emphasizes the irreplaceable value of human labor and interaction in the digital age. It advocates for a sustainable, balanced approach where technology enhances, rather than replaces, human efforts. This initiative not only aims to enhance the daily lives of essential workers but also serves as a model for future cities, promoting a legacy of innovation, humanization, and sustainability.

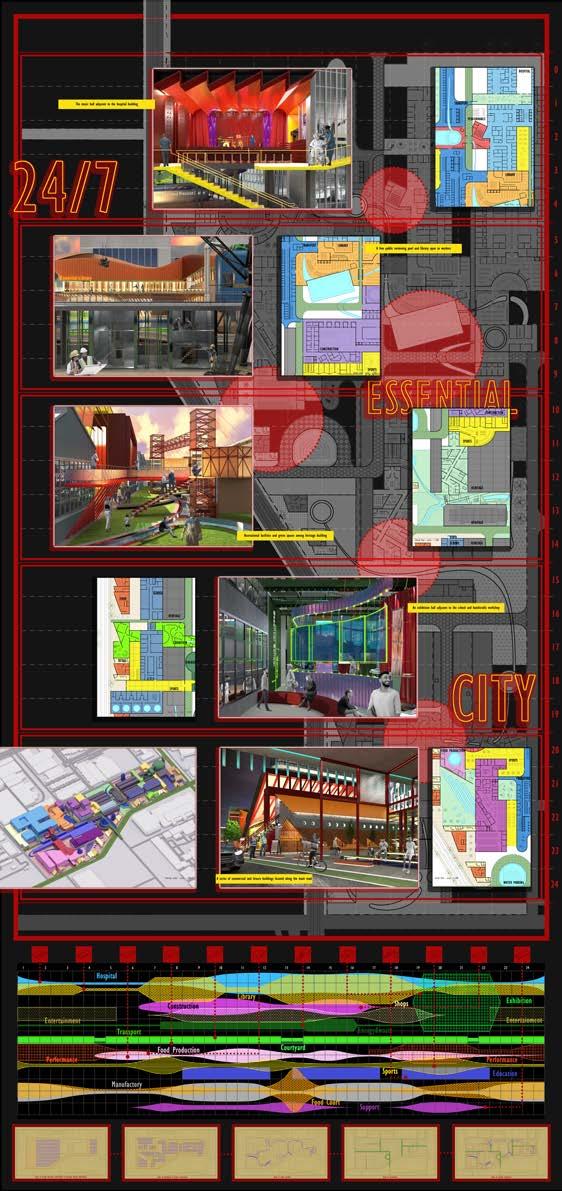

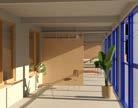


Name Supervisor: Matthew Melia Supervisor: Anna Jankovic
Presenting an alternate methodology to the Victorian government's big housing build which proposes a problematic demolish and rebuild model.
This project perceives the procurement of public housing beyond the isolated event of the single built outcome. Interrogating the notion of the home as extending beyond that of dwelling and into the co-location of certain amenities and affordances. The deployment of a housing office, a post office, a language centre, in-between accommodation and an ensemble of other public goods provide supportive appendages to the deployment of new social housing around a retrofit of an existing housing commission tower.
Through a process of repair and remediation, Augmentation and extension and affording access,The interventions in the proposal seek to augment communities and solidify resilient connections to place in the midst of the displacing effects of business as usual renewal schemes.
Cities have historically been the theatres where social change announces itself.
Seeing as the adaptation of our cities has failed or at the very least lagged behind the needs of society as it shifts this project asks what form does the city take as it seeks to meet these shifts, as it alters its performance to meet the unfolding housing crisis ?




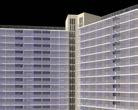


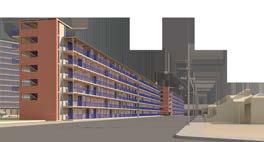







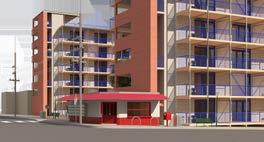



Amey Dalvi Supervisor: Anna Johnson
Migra��tion transforms cit��es n an architectura and cultura way This change exposes practi��ces that can foster discriminati��on and disintegrati��on within the host city n terms of aestheti��cs the built environment rarely depicts various cultures or provides adequate areas to meet the needs of all communi��ties This majo projec asks- Wha if rathe than promo��ting spati��a uniformity and cultura assimila��tion we as designers begin with the no��tion tha cultura integrati��on in architecture is essen��tia o humanity?
This project intends to re-establish collec��tive memory by creati��ng an experienti��a sequence of elements and spaces that inflfluence user engagement. This is achieved through the combinati��on o built forms and cultural ar��tifacts from the migrant and host regions highligh��ting materiality, textures, and pa��tterns
The city of Melbourne requires a safe and flflexible facility o��ffering diverse services vital for se��ttlement and fostering health and well-being. This project proposes an ‘Intercultural node’ along the laneways that would be an essen��tia space withina wide approach to integrati��ng and servicing diversity Key aspects of my project priori��ze advice support cultura affi��rma��tion and socia inclusion The architecture extends across sites, histories, and cultures not as singulari��ties but as vast interrelated systems that have individual characteris��tics ar��ticulated within the context

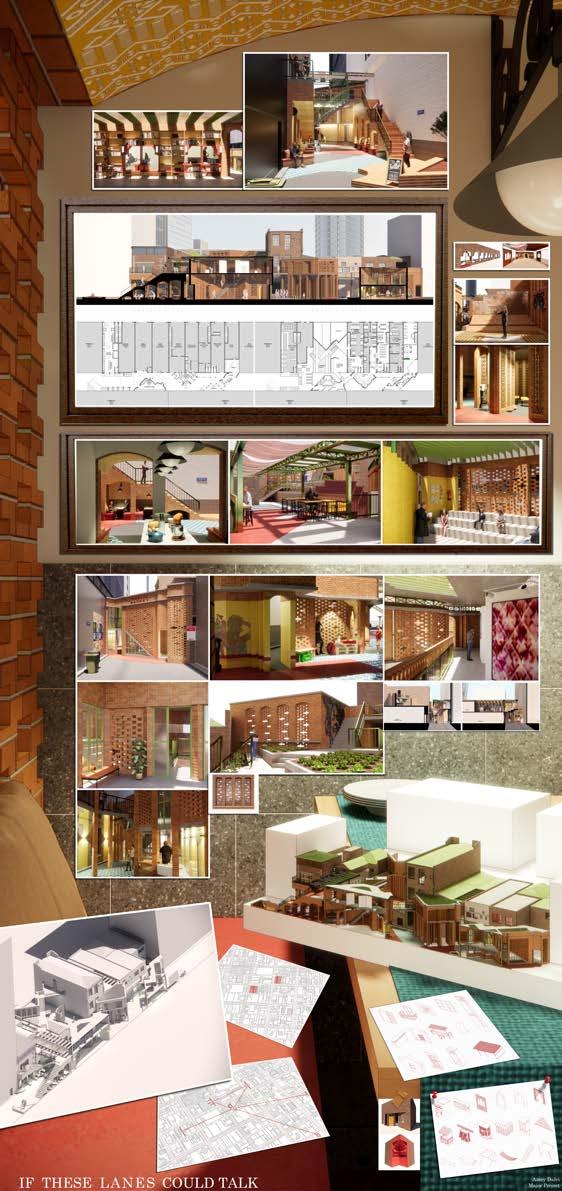
Adelia Sari Supervisor: Anna Johnson
Responding to the anxieties of a bloody conflict in the past, this project closely monitors the proposed reopening of the Panguna mine in Bougainville, Papua New Guinea. Once a vital mining site, the area is now a post-industrialized decaying landscape overwhelmed with underutilised hayshed structures.
This situation of inactivity and lack of function serves as an opportunity to propose a community learning village and economic growth that overcomes the unsustainable mining practice in the past and empower the youth, should the mine be reopened in the future.
Pressing concerns include urban program, agricultural activities, brownfield remediation, job availability, and pedagogical development for 3,000 workers on site that fully respond to the unique condition of the foothill site.
Instead of proposing a fantastical urban alternative that trades in the economy for novelty, the project suggests that it is still possible to dream of a new self-sustaining society without demanding a new city, precisely because the modern city has already been built, waiting to be recovered from its dormancy. The architecture pushes to reclaim these distressed assets, rather than reproduce, to repress the stigmatisation of neglect while offering an indictment of the extractive logic of mining capitalism.

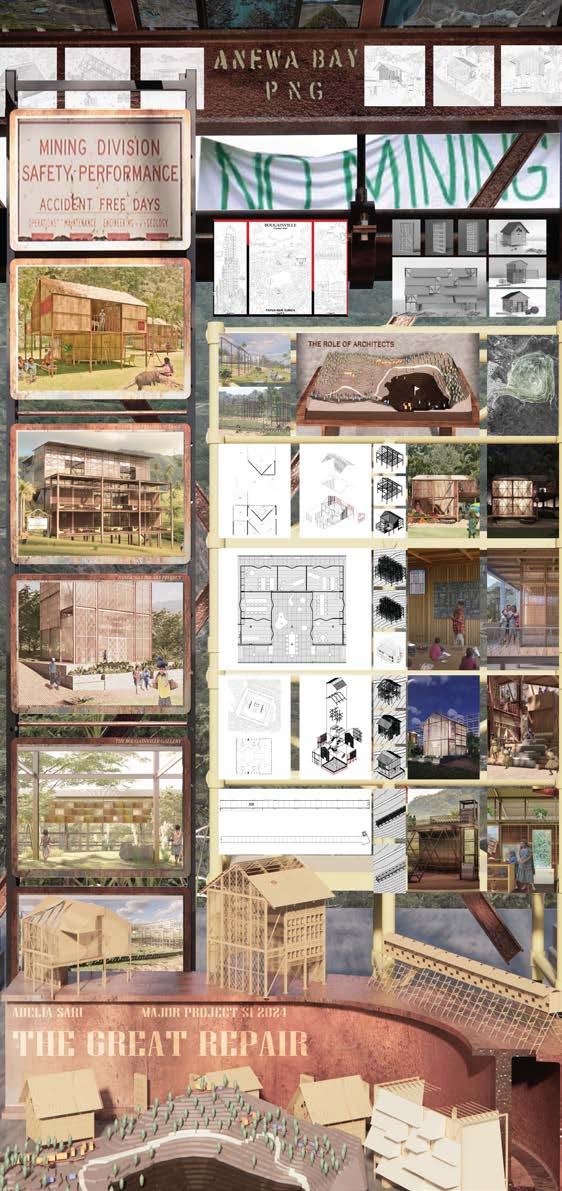
Vaishnavi
Duraisamy Supervisor: Anna Johnson
In the rush of rapid urbanization, many infrastructures become mere monuments of growth. Urban flooding, ecological disruption, and community displacement are pervasive issues in modern city planning. Natural systems are marginalized, confined to enclosures, while sprawling urban developments take precedence. This neglect of natural and social systems is evident in Chennai’s Buckingham Canal, a once-vital trade route now reduced to a deteriorating urban drain.
Along the banks of the canal runs the Chennai’s MRTS, that stands as a testament to rapid urban expansion which is underutilized. Its proximity to the canal is not just a spatial overly but disrupts the ecological balance. This project addresses the dual challenge of ecological restoration and infrastructural repurposing, where the need for revival in one will drive the renewal of the other.
The project proposes transforming the MRTS into a core water treatment facility, embedding it within the existing infrastructure and strategically placing social functions and activities to raise public awareness. This comprehensive framework not only envisions multiple MRTS stations running along the Buckingham Canal, working point-to-point to revitalize the canal but also offers the local community a secure place to live and opportunities for a better livelihood. This initiative aims to integrate natural systems with urban infrastructure, fostering a more harmonious and resilient urban environment.


Name Supervisor: Joshua De Matteo Supervisor: Christine Phillips
This architectural thesis endeavours to redefine the role of architecture in nurturing inter-species kinship and reciprocity. It interrogates the concept of 'care' within architectural practice, seeking methods to engage humans deeply and inspire a sense of ecological stewardship. By promoting ownership and connectedness to the landscape, the project aims to cultivate a community committed to its preservation.
The project explores the potential of architecture to restore and sustain landscapes through the implementation of nurturing systems that provide refuge for and cultivate an environment conducive to the thriving of endangered native fauna and flora. By facilitating immersive experiences within these ecological systems, the architecture seeks to foster a profound understanding and appreciation of the intricate relationships within the native landscapes of the Merri Creek. Consequently, the site evolves into a repository of ecological knowledge, functioning as a dynamic archive that offers approaches to environmental learning and application.
Responding to the cyclical rhythms of the seasons and engaging with the natural cycles of the landscape, the architectural language embracing an ethos of reciprocity and ecological mindfulness. It invites reflection on the future of Merri Creek, advocating for sustainable practices that ensures the enduring health and vitality of its ecosystems.

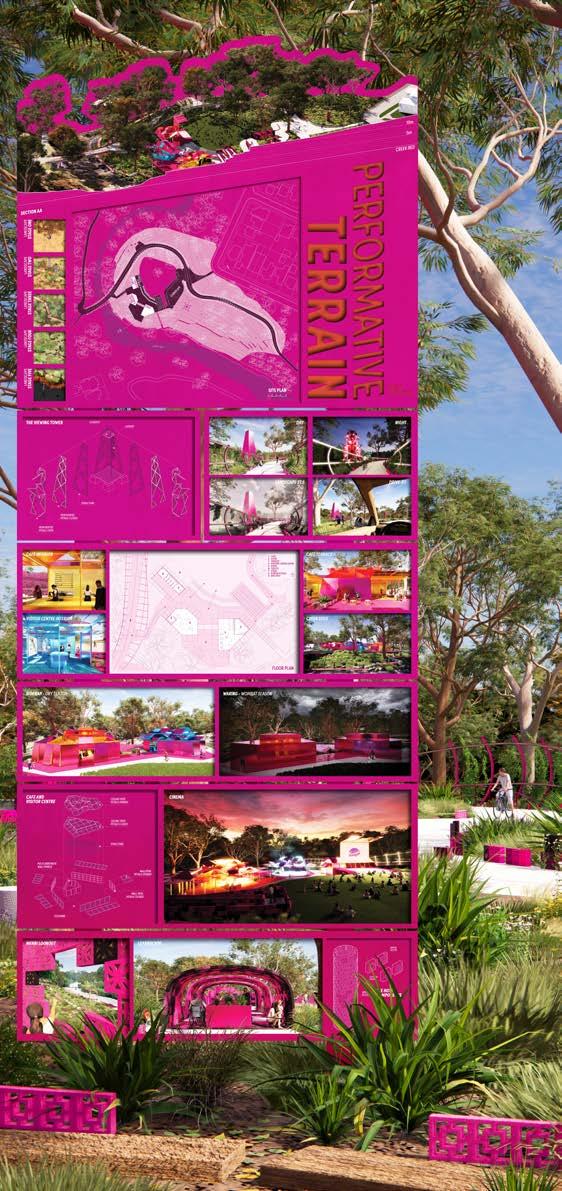
Haohong Chen Supervisor: Christine Phillips
Zhongyong refers to the principle of the desirable middle between two extremes. In other words, Zhongyong is the achievement of equilibrium and harmony (和 ) by holding a middle ground ). The project is located in Melbourne Chinatown, Chinatown serves as a heterotopia where it celebrates Chinese culture in a non-Chinese urban context.
Apart from the Chinese food culture in Chinatown, Can it become a place for traditional Chinese culture that is more metaphysical Zhongyong was considered to be the highest level of virtue in Confucianism, it is the standard of moderation and also the relationships, The project seeks to transform this relationship into an architectural design relationship by which it could enhance the sense of otherness of Chinatown. Using the strategy from Conway’s Game of Life, the moderate relationship of Zhongyong as the rule of architectural iteration becomes the basis of architectural design.
The project also seeks to celebrate the traditional Chinese culture of the form of nature. The city has the constraints of etiquette and law, the court has political risks, and the mountains are a place of freedom. The building's unique form, resembling a mountain, creates a dialogue with its urban surroundings. It contrasts with the typically flat, grid-like structures of urban environments, introducing an organic, natural element into Melbourne's architectural fabric. This contrast can make the building a visual and cultural focal point, enhancing the aesthetic diversity of the area.

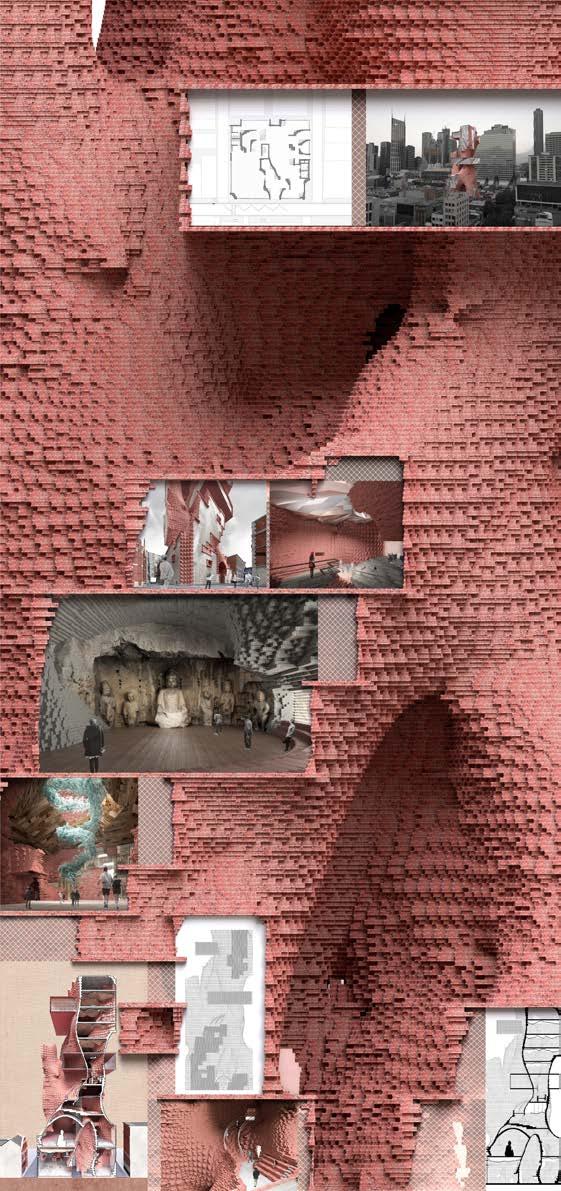

Haohong Chen Supervisor: Christine Phillips
Zhongyong refers to the principle of the desirable middle between two extremes. In other words, Zhongyong is the achievement of equilibrium and harmony (和和) by holding a middle ground (和和). The project is located in Melbourne Chinatown, Chinatown serves as a heterotopia where it celebrates Chinese culture in a non-Chinese urban context.
Apart from the Chinese food culture in Chinatown, Can it become a place for traditional Chinese culture that is more metaphysical和 Zhongyong was considered to be the highest level of virtue in Confucianism, it is the standard of moderation and also the relationships, The project seeks to transform this relationship into an architectural design relationship by which it could enhance the sense of otherness of Chinatown. Using the strategy from Conway’s Game of Life, the moderate relationship of Zhongyong as the rule of architectural iteration becomes the basis of architectural design.
The project also seeks to celebrate the traditional Chinese culture of the form of nature. The city has the constraints of etiquette and law, the court has political risks, and the mountains are a place of freedom. The building's unique form, resembling a mountain, creates a dialogue with its urban surroundings. It contrasts with the typically flat, grid-like structures of urban environments, introducing an organic, natural element into Melbourne's architectural fabric. This contrast can make the building a visual and cultural focal point, enhancing the aesthetic diversity of the area.
Majuwana Kariyawasam Supervisor: Christine Phillips
A critical issue arising from rapid urbanization in metropolitan areas: the disintegration of traditional joint family structures. This urban sprawl often leads to the elderly being left behind as younger family members relocate. Consequently, these seniors face significant vulnerabilities, including a lack of safety, security, and self-confidence, which contribute to their social isolation.
The project addresses a critical need in Sri Lanka—the lack of retirement centres that truly honour the dignity and cultural heritage of our seniors. In crafting the design, three distinct functions were integrated: a daycare centre, elderly care facilities, and assisted dog therapy. Each element serves a unique purpose, yet together they form a harmonious ecosystem that nurtures the mind, body, and soul. Central to this vision is the incorporation of memory into the overall spaces. The layout and aesthetics draw inspiration from Sri Lanka's rich cultural heritage, creating spaces that evoke nostalgia and connection to the past. Whether through traditional architectural motifs, storytelling areas where elders share their memories with children, or the inclusion of cultural symbols in decor, every detail serves to honour and preserve the collective memory of the community.
In essence, this project is not just about creating a physical space but about building a vibrant and cohesive community where architecture serves as a bridge between past and present, memory and future. It is a testament to the power of design to shape environments that nurture the human spirit and enrich daily life.


Shing Tin Mak Supervisor: Graham Crist
With Melbourne's rapid population growth and urban sprawl threatening natural landscapes and missing out on the city's youthful talent pool, the introduction of the Suburban Rail Loop (SRL) to suburbs like Burwood presents a unique opportunity for a paradigm shift in urban planning. This project, titled "Walk Up!", aims to transform Burwood into a walkable city, enhancing sustainability and liveability.
The challenge lies in balancing the ease of integrating people into a walkable system with the substantial benefits of increased people physical activity. Burwood's existing underutilized elevated pedestrian network highlights that walkability is more than just providing safe and aesthetically pleasing spaces. Lessons from highly walkable cities like Hong Kong can be instrumental in this transformation.
This project serves as a study and testing ground for translating the spatial qualities of high-density Hong Kong to the low-density context of Burwood, focusing on theoretical conditions of walkability across three dimensions: horizontal, vertical, and time. Through innovative architectural design and urban planning, the project aims to incentivize walking over other modes of transportation. By prioritizing walkability, we can reshape Burwood's urban structure, promoting healthier lifestyles and creating a more vibrant, sustainable future for Melbourne.


Shamika Neelesh Lolayekar Supervisor: Graham Crist
A building is no longer a single entity with a single lifespan but an assemblage of entities, of layers each with its own development, its own dynamic and its own articulation.
This similar flexibility and gradual development seen in informal settlements possess distinct characteristics. Often misconstrued as synonymous with "slum," these settlements possess a spatial logic and hierarchy that influence urban development. However, when translated into vertical housing, this organic quality can be lost. This has resulted into numerous failed social housing projects.
This project investigates the rationale behind informal communities like Kumbharwada in India, focusing on their housing needs and challenges. As a village of potters, Kumbharwada utilizes a livework typology, showcasing the adaptable nature of its spaces.
The project aims to integrate principles from Kumbharwada's low-rise settlements into vertical housing designs. This approach seeks to maintain and strengthen community bonds and a sense of belonging. Key design strategies will address potential social isolaion resulting from vertical living.
The design foundation of this project is based on the principle of polyvalence, where the frame and content are separate entities. Additionally, the concept of Inclusive Neutrality will guide the project, ensuring alignment with both community interests and economic stakeholders.


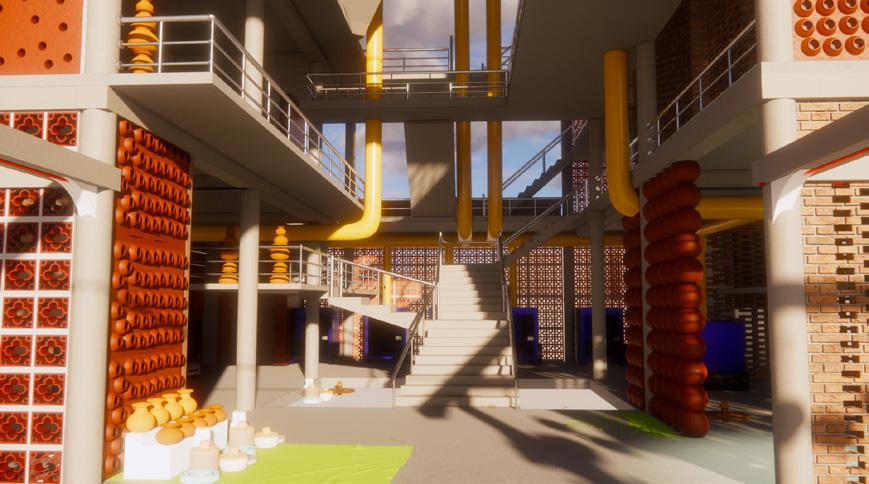
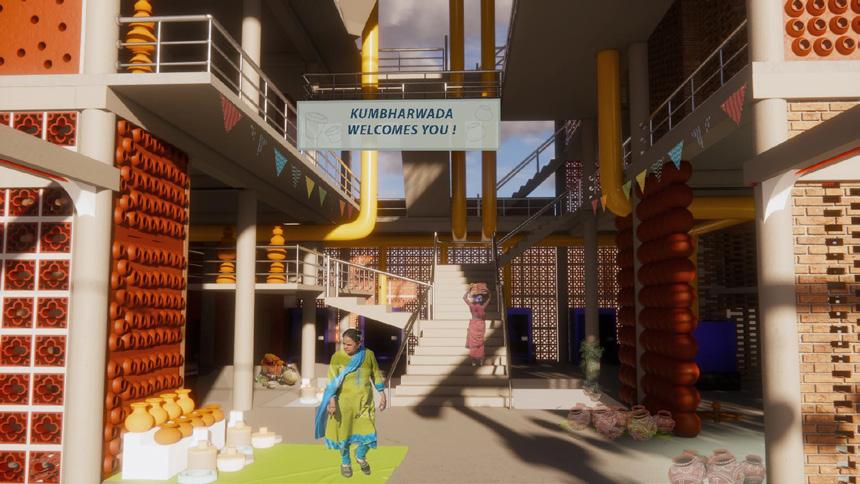
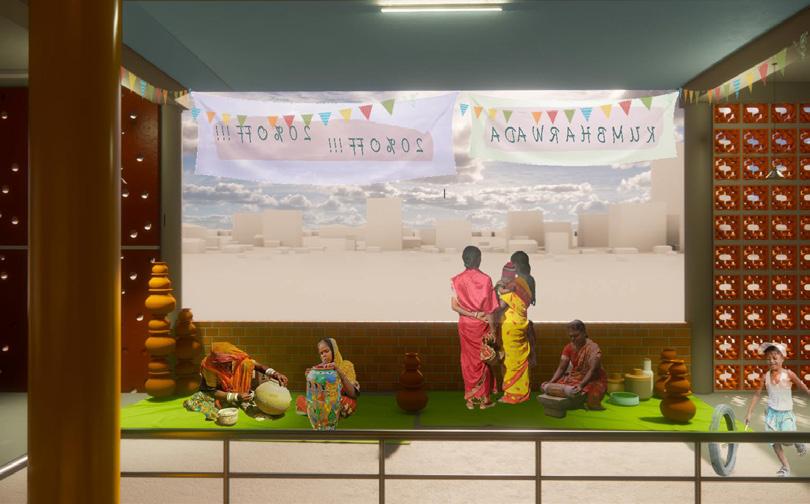
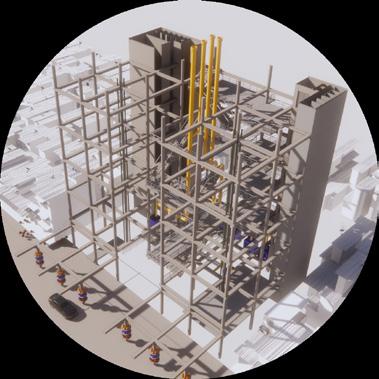


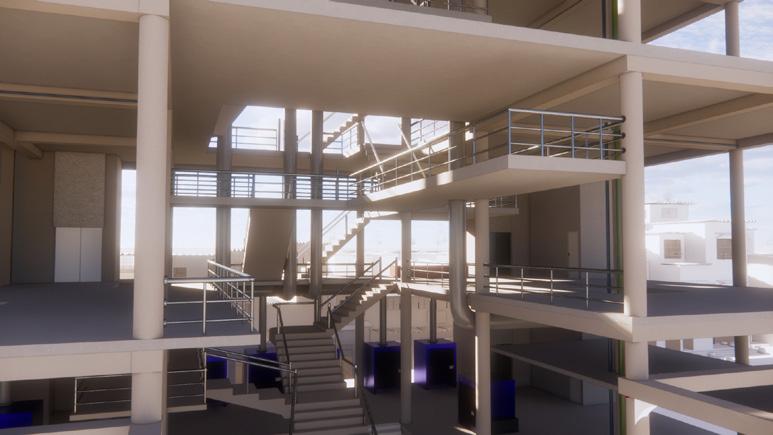

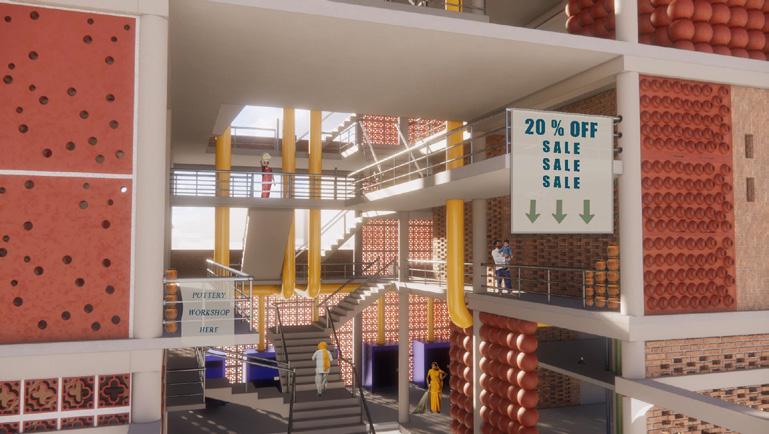

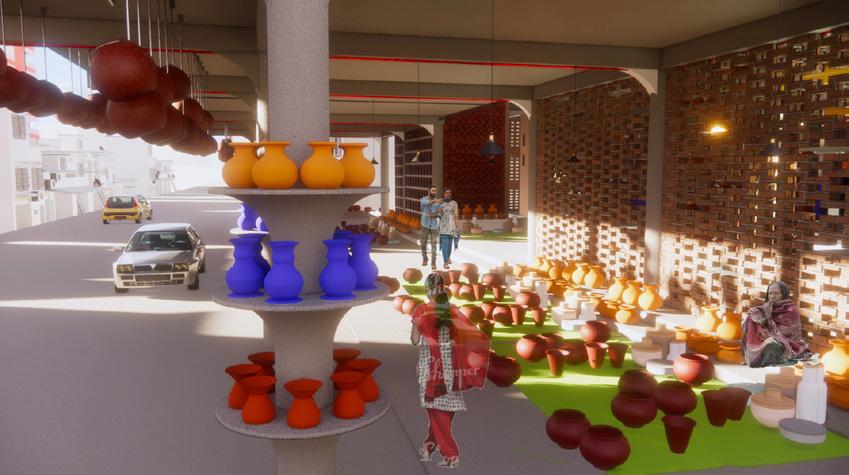
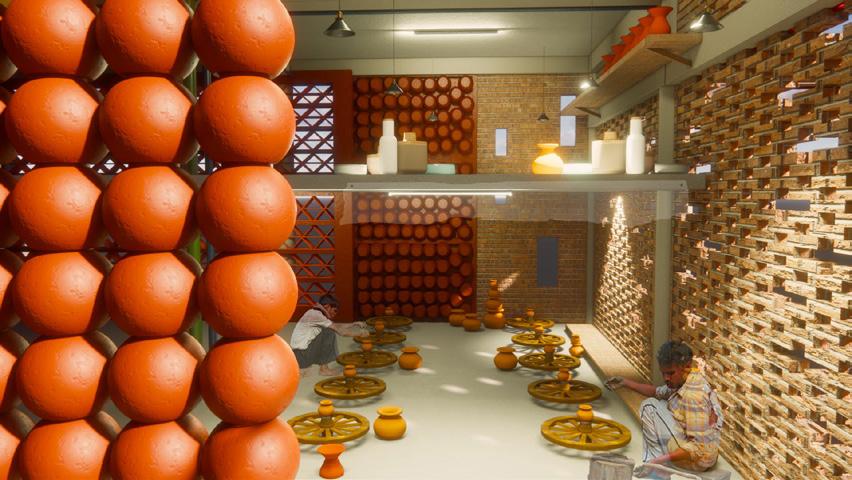

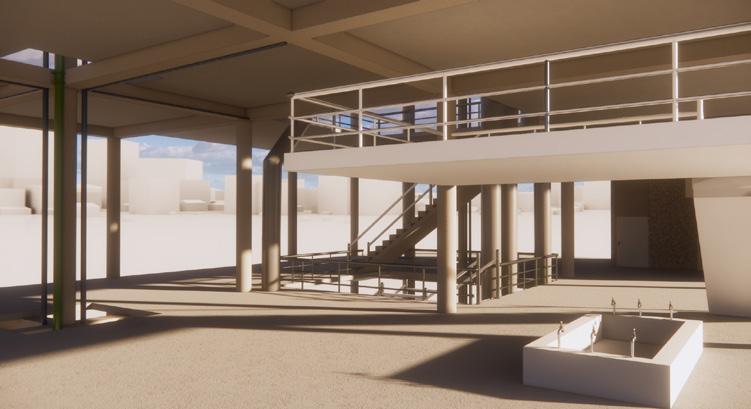
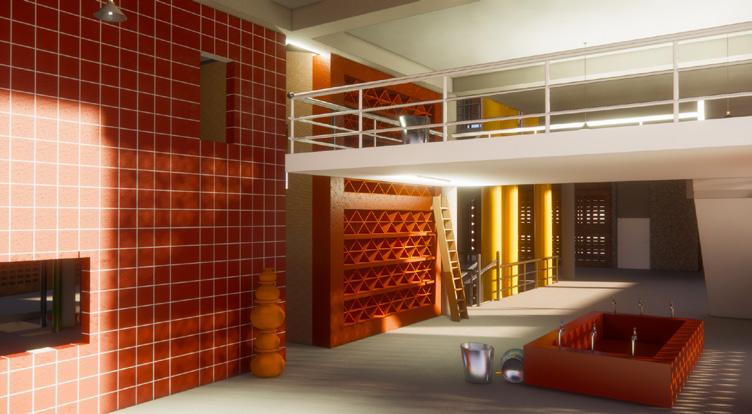
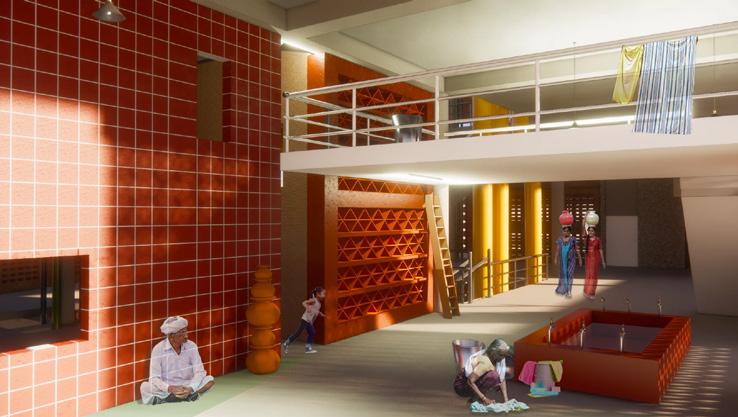


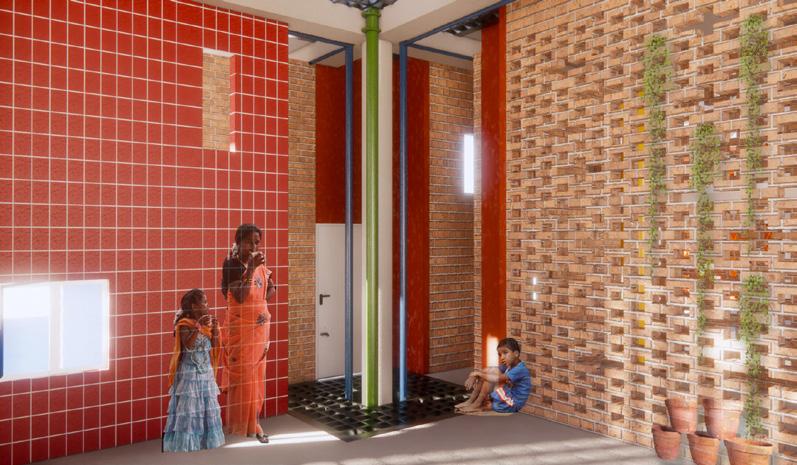

Fung Wai Florence Tse Supervisor: Ian Nazareth
This project introduces an innovative microgravity habitat design inspired by fluid, dynamic forms. Unlike Earth, where gravity dictates movement and daily activities, microgravity allows for the reimagining of these activities, opening new possibilities for habitation.
Space exploration, which began 70 years ago with missions like Apollo, has seen renewed interest for purposes ranging from space tourism to the potential colonization of Mars. With extended stays in space becoming more common, designing habitable environments in microgravity is a crucial challenge.
The project explores the transition from Earth to space, focusing on psychological, spatial, and directional changes. Inspired by the International Space Station, it aims to transform Earth-like living spaces into suitable space environments by reimagining surfaces, removing inherent axes, and adding interconnected volumes.
In microgravity, movement is free in all directions. The design incorporates fluid shapes with smooth curves to provide coverage and orientation. Using metaball theory, the habitat’s structural form enhances fluid, seamless shapes and connections.
The habitat features interconnected spheres, an advanced environmental control system functioning like an upscaled space suit, and smooth, curvilinear surfaces that optimize space and integrate a


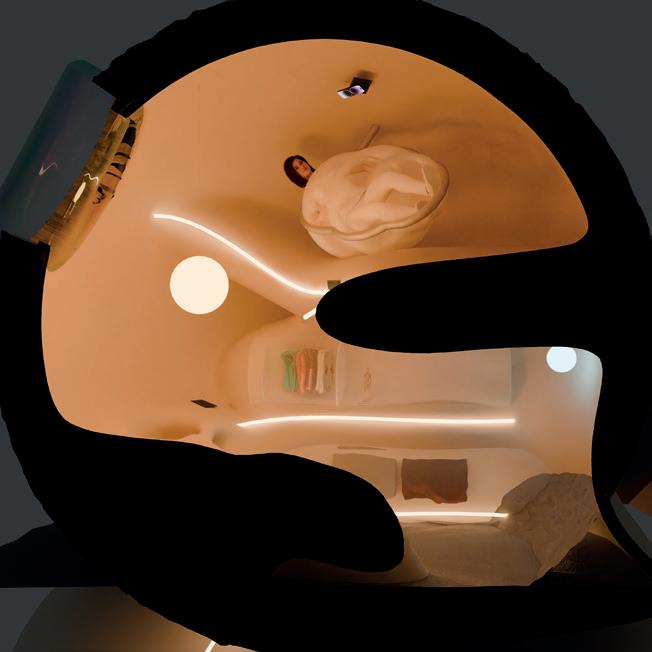
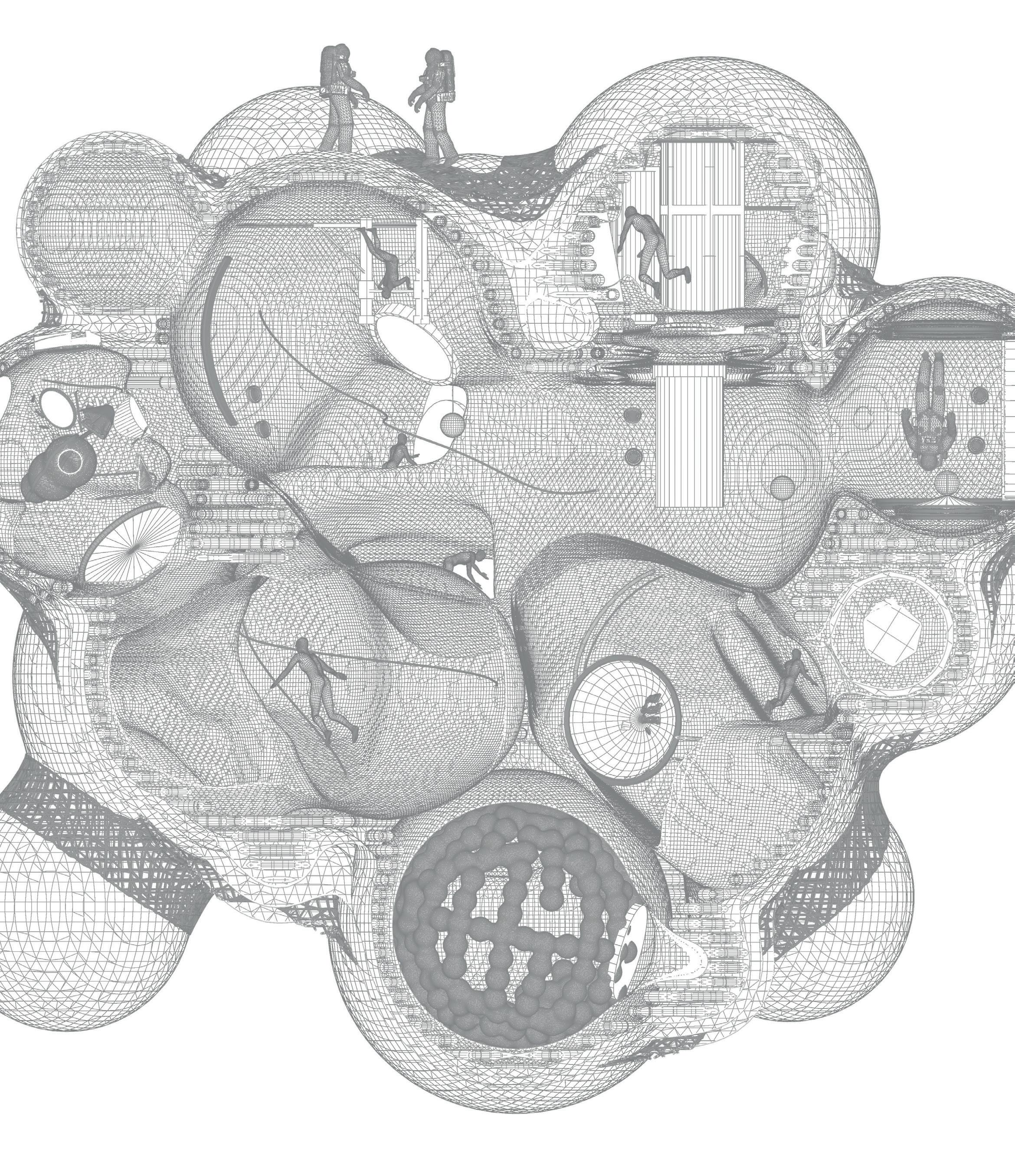


Tommy Hung Supervisor: Ian Nazareth
The goal of this project is to reimagine the city by integrating rhizome theory into the redevelopment of H-block public housing in Hong Kong, aiming to avoid the demolition of these structures. The rhizome theory, characterized by heterogeneity, reproduction, and fragmentation, provides a framework for creating a dynamic and adaptable urban ecosystem. Inspired by the rhizomatic structures observed in the Kowloon Walled City, this project aims to infuse new life into H-block buildings, and introducing new uses to rebuild neighborhood relationships and community ties.
Rhizome theory challenges traditional hierarchical structures, promoting a network of interconnected and decentralized elements. By applying this theory, the project envisions the H-block buildings not as static structures but as living organisms capable of growth, transformation, and adaptation. Each building becomes a node in a larger network, with the potential o evolve and respond to the changing needs of the community, thereby avoiding the need for demolition.
This approach fosters a sense of community and connectivity, as the rhizomatic structure emphasizes the importance of relationships and interactions between different elements. The buildings are designed to accommodate various functions and activities, creating a multifunctional space that serves the diverse needs of the community. This adaptability ensures the longevity and relevance of the H-block structures, preventing their demolition by continuously meeting contemporary requirements.
Through the integration of rhizome theory, the project aims to create a resilient and sustainable urban environment that prioritizes human interaction and ecological balance. By reimagining the H-block public housing within this framework, the project seeks to promote social cohesion, environmental sustainability, and a renewed sense of community, all while preserving the existing architecture and avoiding its destruction.

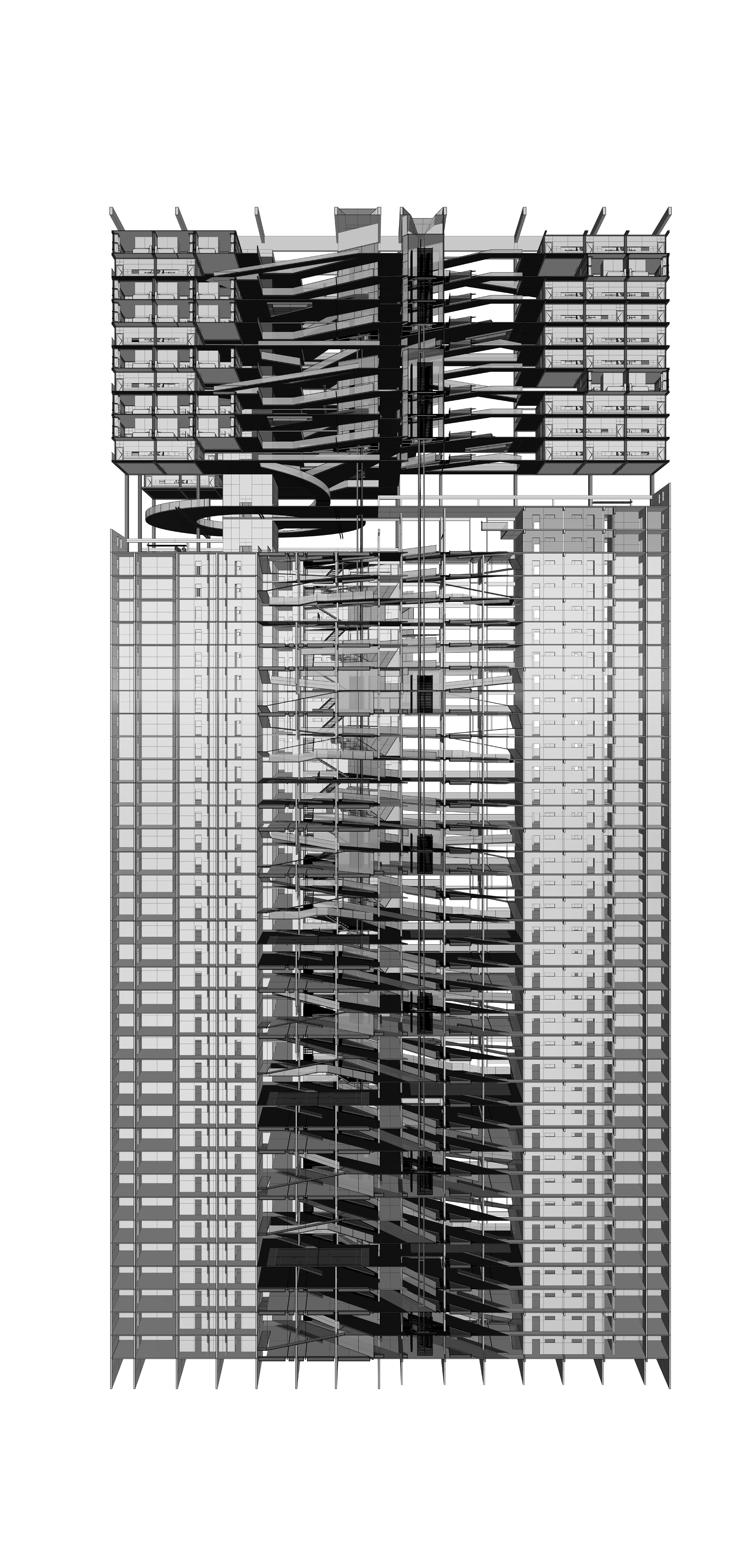



‘Red-light bathhouse’ is an urban social housing project which provides crisis accommodation and living support for the rising homeless teenage demographic within the red-light district of Tokyo. It tests the relationship of a public good within the confines of a highly privatised site, and the negotiation that comes from it.
The site is located in Cine City Plaza, Kabukicho- right in the hear of Shinjuku Tokyo. It is a public plaza which has historically been a gathering place for the misfits of Japanese society. In recent times, a community of runaway teenagers called the ‘Toyoko Kids’ have flocked to the square, turning into a breeding ground for criminal activity and the exploitation of vulnerable youths.
The project blends the typologies of public and private enterprises- first is the incorporation of crisis accommodation within the spatial confines of billboards, second is the provision of living amenities in the form of a sento (a local public bathhouse), which is covertly inserted into an onsen (hot spring resort directly below the square. These two enterprises are connected by the existing basement levels of the surrounding buildings. The outcome highlights the front and back relationship between social and commercial incentives and is evident in its contrast of spatiality and visual representation.
Ultimately, the project demonstrates that even in the excessiveness and hyper-consumerism of highly capitalistic environments, architects can find creative ways, or gaps to insert public good.

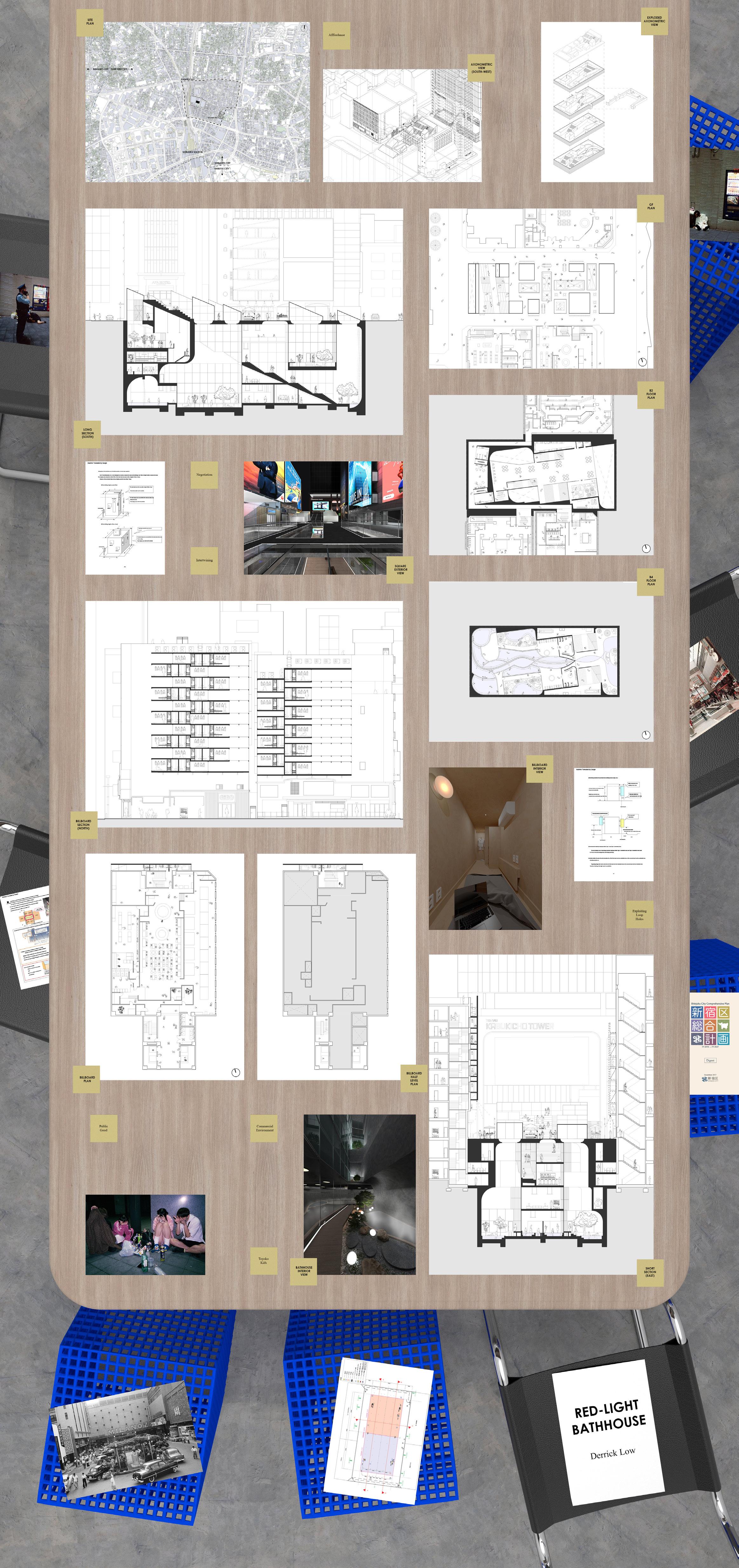


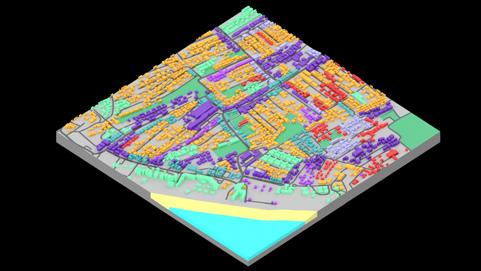
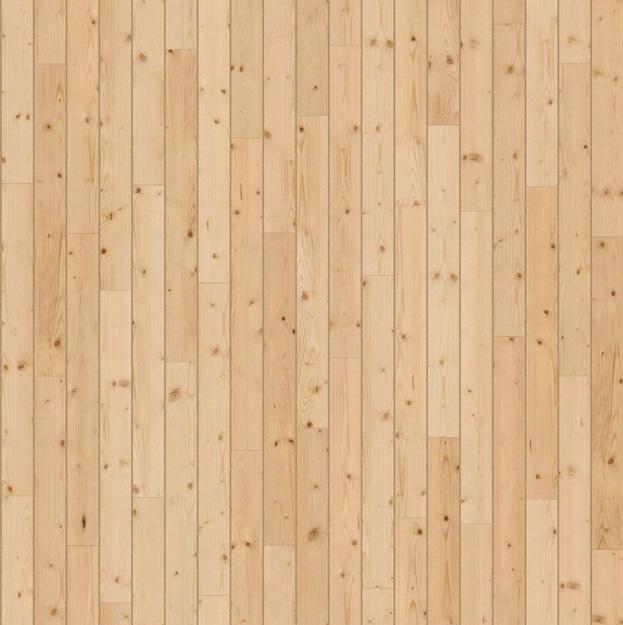
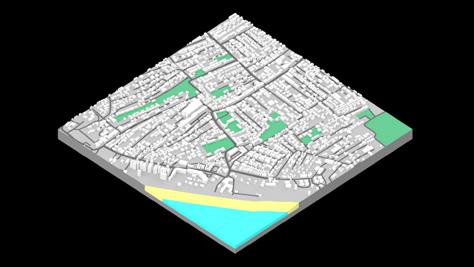
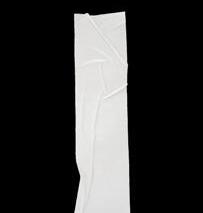
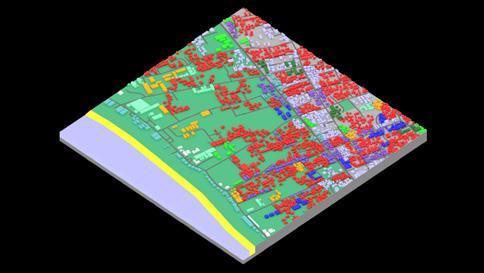







Name Supervisor: William Hartawan Supervisor: John Doyle
“Kampung Raya” (or the Celebrated
density urban typology for the city of Denpasar (Bali) in Indonesia, seeking to explore how can an incremental architectural intervention, specifically Public Housing can operate as an “infrastructure” within the city.
Like other rapidly developing cities in Indonesia, congestion has become a natural urban habit which causes a dysfunction to the city itself. Specifically in the context of Bali, this congestion was due to the segregation between districts on where locals work in the high-end touristy suburbs of Kuta & Seminyak and where locals live in the indigenous suburbs of Jimbaran & Nusa Dua.
In order to bring the local workers to live close to where they work, the project transforms into the adaptation and densification of a ‘Warung’ Typology discovered in Nusa Dua as an architectural strategy in order to accommodate the maximum possible number of occupants living in this housing typology.
The project accommodates nearly 900 residents and residential units are built adjacent to the public amenity spaces in between the units and uses accessories as a typological component, specifically porosity and protection to adapt to its climatic conditions whilst keeping its indigenous spatial quality from the ‘Warung’ typology.
The project ultimately becomes a useful driver to help Bali avoid its congestion issues and people will be able to live close to where they work in the district, becoming a 15- minute city, where people can live, work and exercise around the neighbourhood.
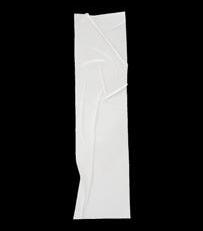


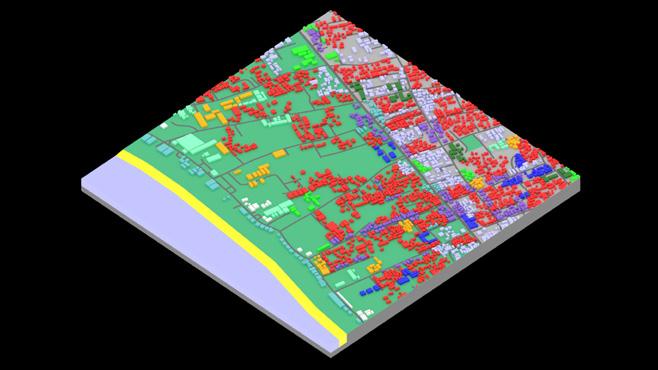

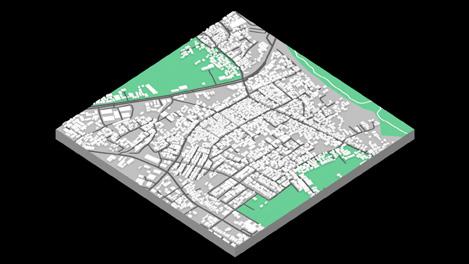





















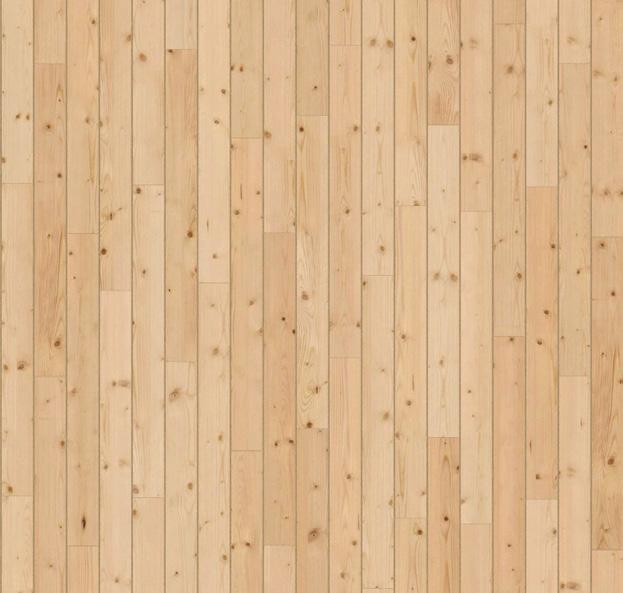

















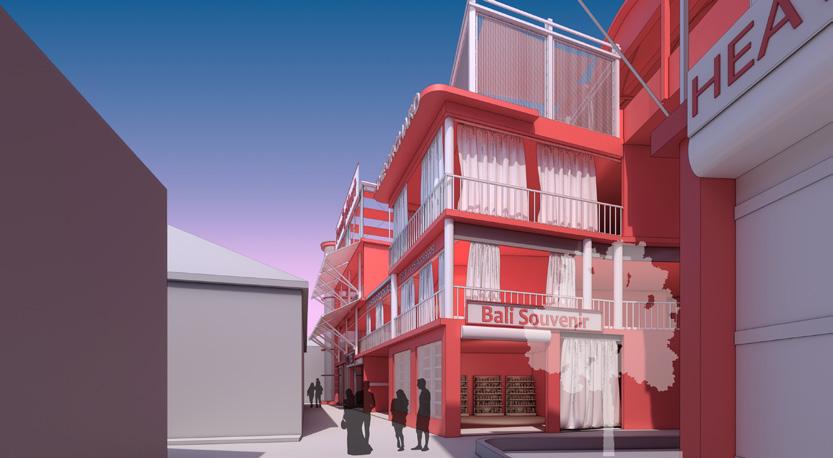


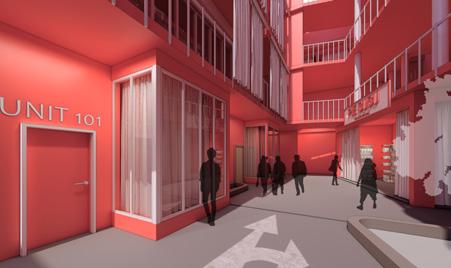


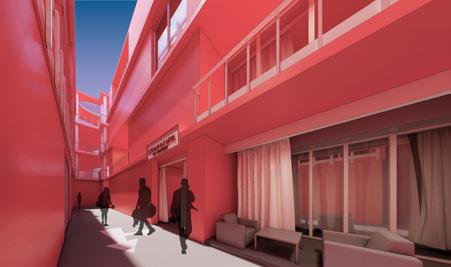

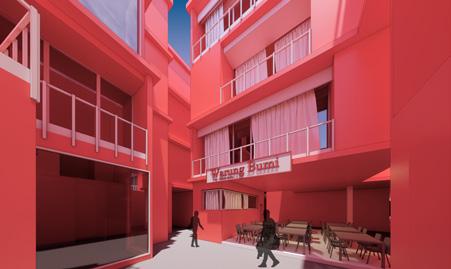

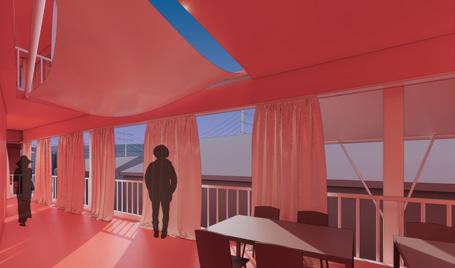






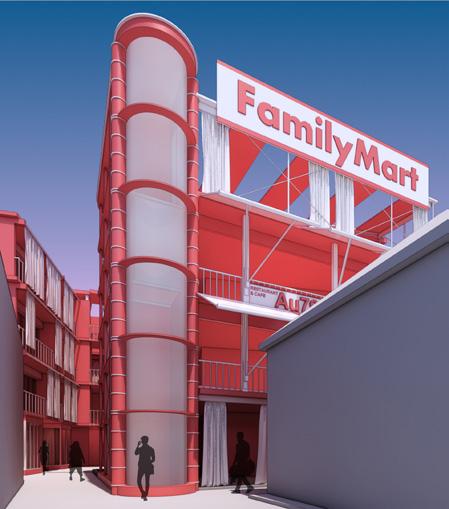











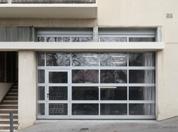

Maryam Kianifar Supervisor: John Doyle
“Perspective Projection - Perception” delves into the profound relationship between object and subject perspectives of space within our built environment. It aims to challenge and rethink traditional architectural hierarchies, creating opportunities for individuals to mark their own understanding and perspectives of architectural forms. By creating a system of trajectory, this project uses personal memories as a case study, reflecting on the importance of places we have lived and their psychological impact on our interaction with architecture. Where is the critical issue?
The critical issue lies in our perception of space through the lens of personal perspective. Traditional architectural hierarchies often neglect the emotional impacts of auxiliary spaces, treating them as mere functional transitions. This project aims to elevate these spaces, recognising their potential to evoke powerful memories and emotions, and promote a more inclusive design philosophy that values subjective experiences.
Set within the historic Malting Brewery site in Burnley, the project blends the site’s industrial heritage with contemporary design. By employing projection lines from existing structures, a dynamic grid system inspired by Jean-Luc Godard’s ‘jump cut rule’ guides fluid transitions and interconnected spaces. The facades, adorned with jagged forms and geometric patterns, create dynamic visual experiences. Inside, each room and corridor evokes a sense of journey and discovery, with elements like balustrades and ceiling patterns derived from personal memories and site history. Techniques such as booleaning patterns and perspectival plane abstraction result in unique forms, merging functionality with aesthetic complexity.

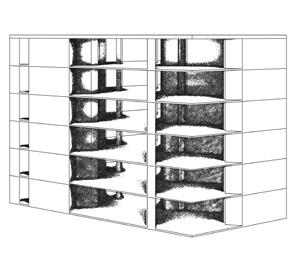



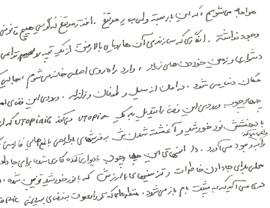
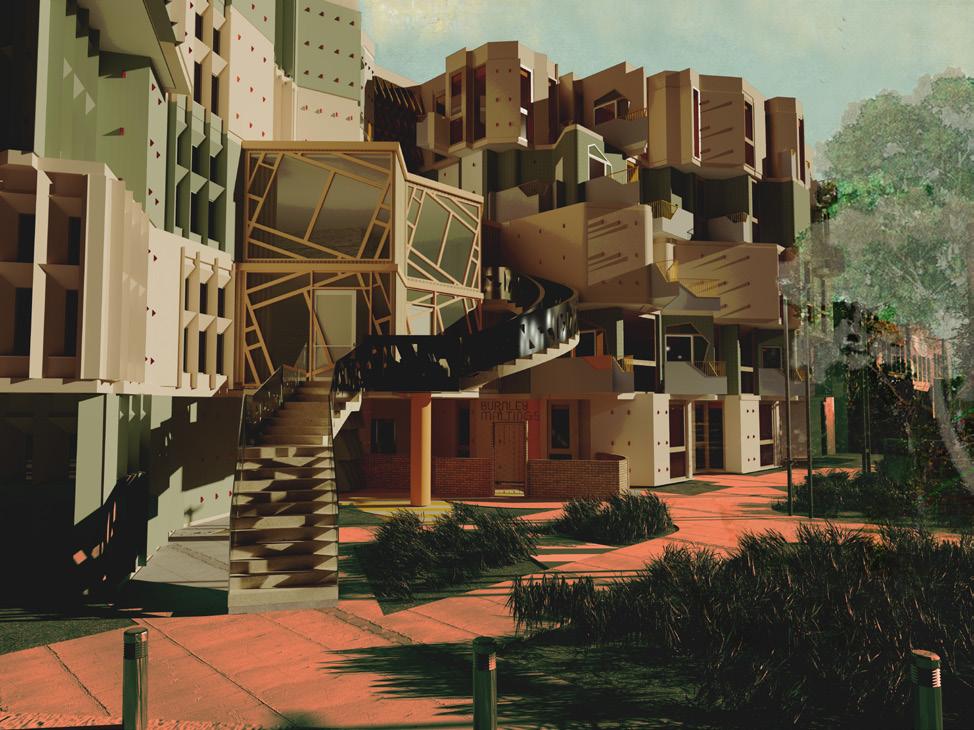





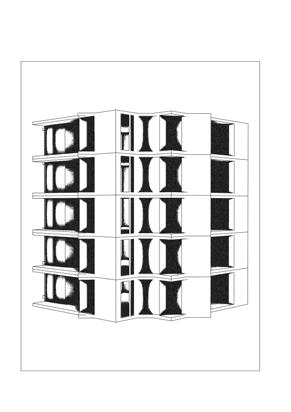
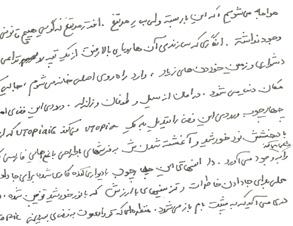
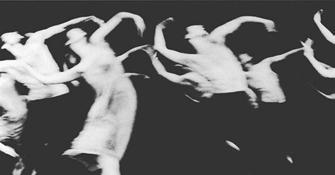








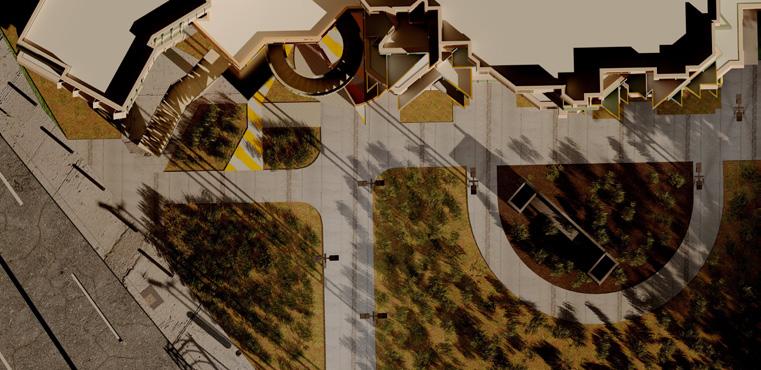
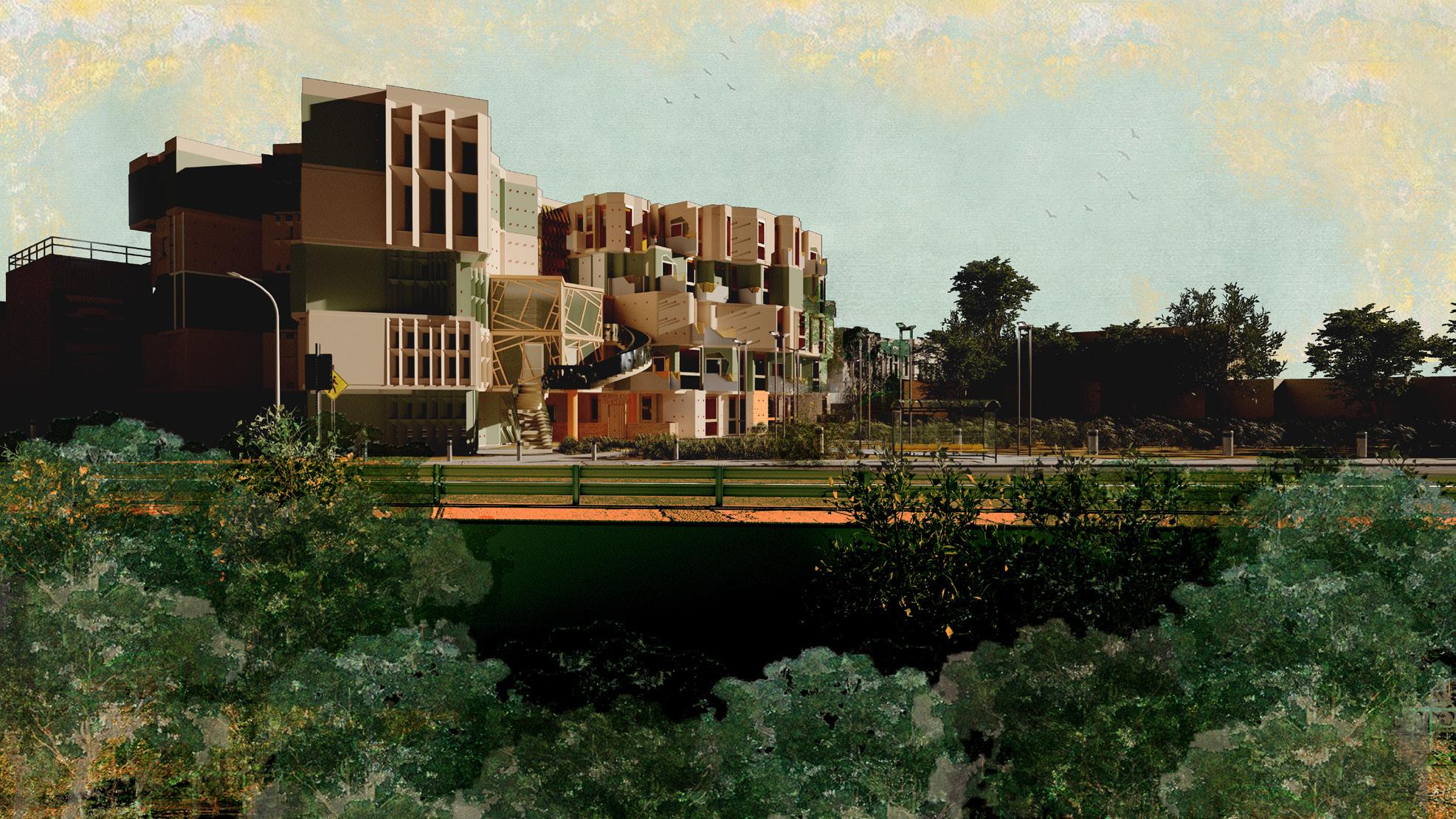
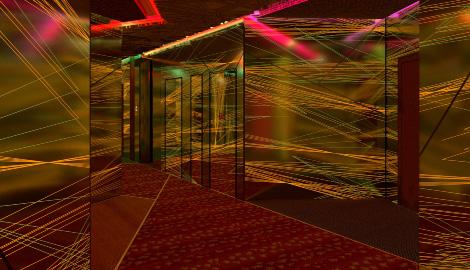


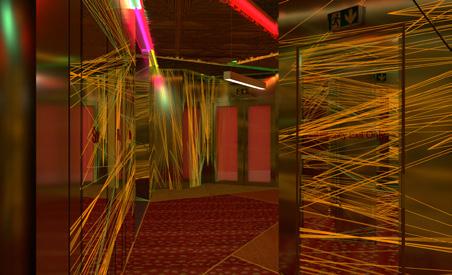
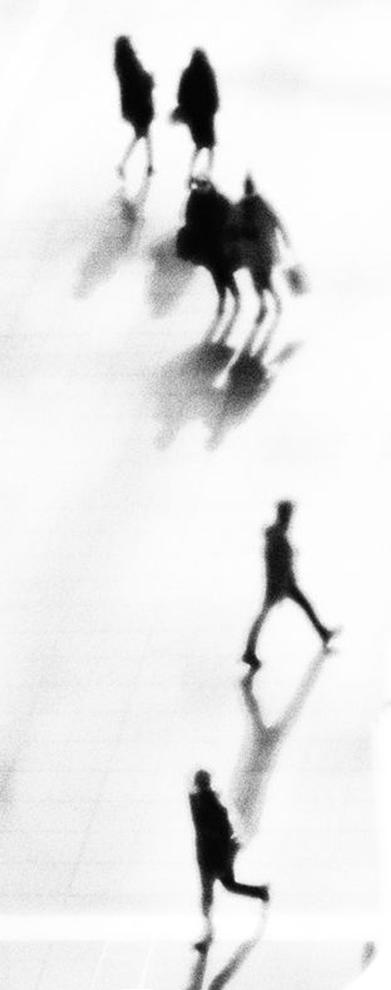
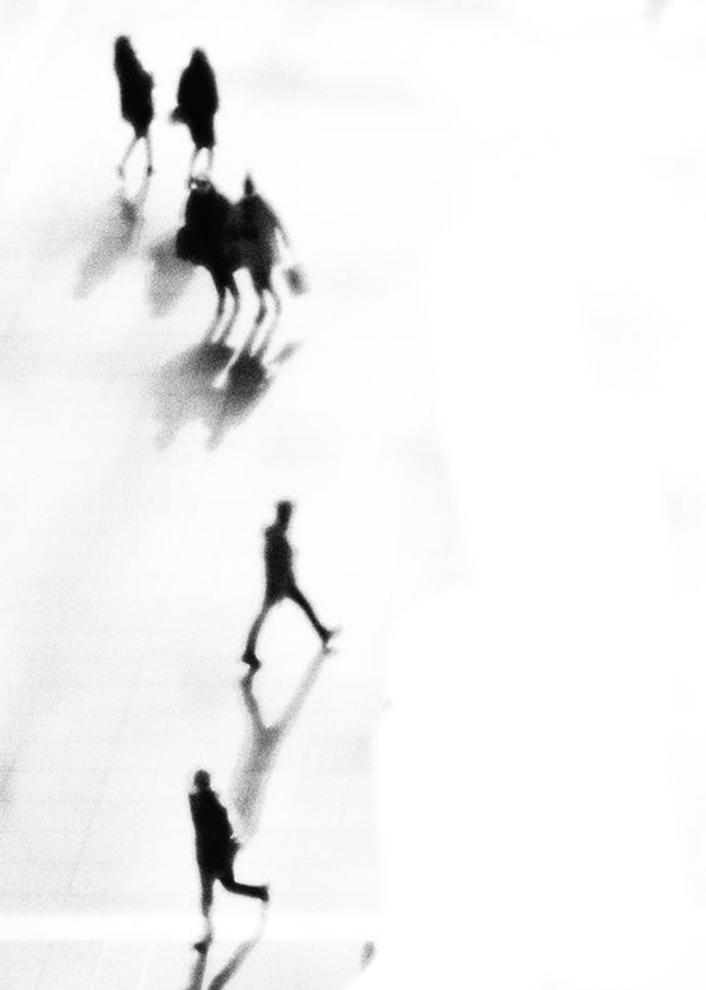


Name Supervisor: Owen Evans Good Supervisor: Laura Bailey
Missing Touch On, A Project about process. A project that attempts to cross thresholds and identify the mechanisms that would allow an individual to complete their architecture degree, inspect a heritage façade and announce an oncoming train on platforms 4 and 5 at Flinders Street Station.
It’s about the headspace fundamental to full fill the needs of the role, the headspace needed to play the part of Architect, Student, Employee. This project is a love letter, a confession of an author who is still trying to figure out how they fit into this new citation. It’s about falling in love, falling out of love and numerous mobile phones falling into the 6-meter edge condition between platforms.
Missing Touch On is a project that knows process is complicated but concerns itself with unwrapping what it looks like anyway, it’s a project willing to wait. It’s a project which makes confessions about architectural discourse and precedent but wants to show its audience how they can do it too. How much weight do these processes hold? How can we understand and create a feeling for the uncanny and how can working backwards through the process reveal the architecture’s intentions.
If this project is a strange new train station in East Melbourne which critic holds the burden. Is it the one making announcements on the platform? The Heritage Architect with their various overlays or is it the student who just wants to love architecture again. Perhaps it’s the passenger who looks around and finds themselves strangely trapped behind the barriers because they forgot to touch on, don’t worry I’ll let you out.



Time Window

The project is located on Little Lonsdale Street, adjacent to Melbourne Central. Here lies a construction site that has remained stagnant for several years without any new buildings. The reason for the delay is the discovery of numerous artifacts from the colonial and Gold Rush periods during the excavation phase. These artifacts mainly consist of everyday items used by ordinary people of that time and remnants of architectural foundations from those historical periods.
Archaeologists have uncovered over a million artifacts, revealing a vivid narrative of Melbourne’s modern history. This discovery has inspired the naming of the building as "Time Window," symbolizing a unique opportunity to "see" the past through the lens of modern architecture. It serves as a window through time. As people approach this building, they encounter more than just a piece of modern infrastructure; they witness a living testament to Melbourne’s evolution. At its core, the architecture respects the local historical and cultural heritage, serving as a vital conduit for preserving and showcasing this heritage.

I
Name Supervisor: Conor Jones Supervisor: Laura Bailey
This project explores a connection between Architecture and Theatre. Both disciplines, though seemingly unconnected at first glance, share a common interest in emotion, memory, environment and identity, both seeking to represent and understand these concepts to the benefit of society. This connection is explored through a design methodology developed from research conducted into theatre tropes and elements, and a comparison between them and elements of architecture.
Production, both physical and theatrical, are central to the stylistic and architectural choices made during the completion of this project, which ends up becoming an applied methodology existing in multiple contexts and with means to reproduce. The project is separated into a classic three act structure, undertaken in 5-week intervals, further reinforcing an interdisciplinary connection between the built and the dramatic. It explores inference, reference, precedent and application, borrowing heavily from film and art to do so. The design methodology is thus inherently personal.
Through the application of this designed methodology, a position on architecture can be teased out.
An architecture of excess, colour, of porosity and sharing, a modular and transferable design dogma that can be applied and contextually adapted to each location. The seizing of the metro tunnel sheds allows the archigram-esque idea to take an existing, contemporary cultural icon and speculate on a new life for these containers, these urban structures that now have the potential to propagate their contents, to live beyond their means. The production of a project exploring the production of a play allows me to produce architecture that is inherently personal, emotional, theatrical and colourful. And once all of this is said and done, finally know what to call the project.


Vishnupriya Sridhar Supervisor: Lauren Garner
The Station Hub is an innovative architectural project that seamlessly integrates a modern metro station with diverse retail spaces, creating a unified urban experience. This project sets a new standard for multifunctional urban design. The design orients itself to give interest in a transition space but weaving the ground character of the commercial streets of Auburn running parallel to the tracks. The proposal sets an example for all level crossing removal projects and station hubs serving just the intended purpose of transportation.Rather this project brings in the ease of commuting and utilises and enhances the conditions prevailing closer yet detached to one another.The projects key focus is to add value to the wait time every commuter loses during their time in the station. The Station Hub not only enhances commuter convenience but also revitalizes the urban landscape, fostering economic growth and social interaction. This project represents a forward-thinking approach to urban design, merging functionality with aesthetic appeal to create a dynamic, integrated community space.



Adaptive Intervention explores the adaptive reuse and expansion of a recently decommissioned, government owned site in the suburb of Kew for the purpose of social and affordable housing.
Located within the City of Boroondara, this project seeks to address the increasing shortfall of social and affordable housing in the Local Government Area.
The project is explored through three lenses. Framework, Form & Future.
Framework explores issues surrounding the affordability of housing in Boroondara, and the shortfall of social housing to meet demand.
The recently announced Housing Affordability Future Fund, which pledges to catalyse the creation of 20,000 new social dwellings and 20,000 affordable homes over the next five years, is imagined as the hypothetical framework through which a project like this might be realised.
Form was influenced by concerns of material re-use (spolia), contextual suitability, passive design and creating a greater sense of community amongst residents.
External factors like community resistance to such a project, ‘nimby-ism’, and a general reluctance to delivering well designed and located social and affordable housing were also considerations of the project.
Future explores the environmental impact of the project by comparing and contrasting the positive impact of using different construction methods and the re-use of material from the existing built form on site.




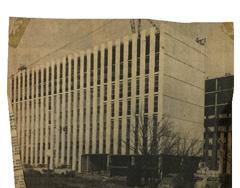


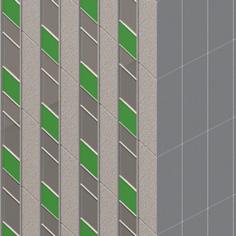


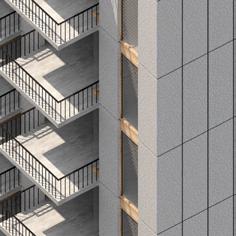
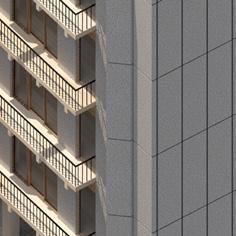
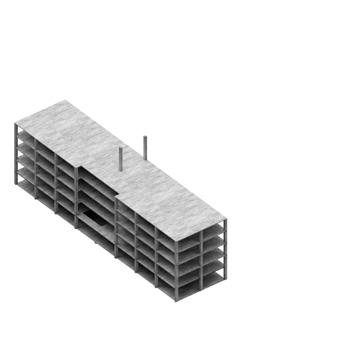
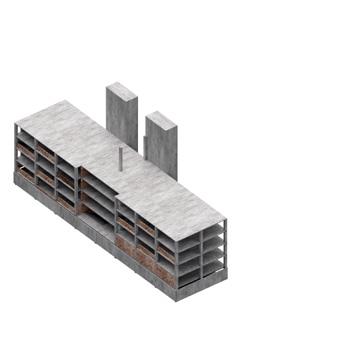

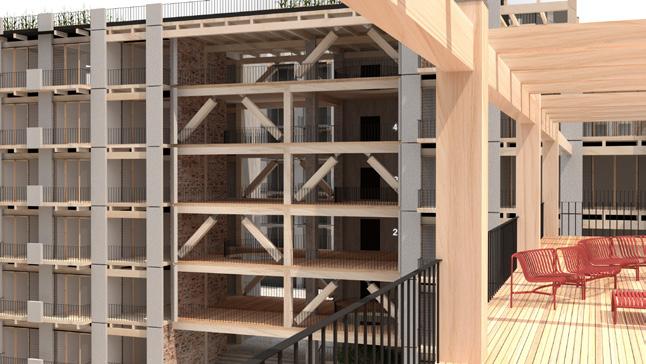

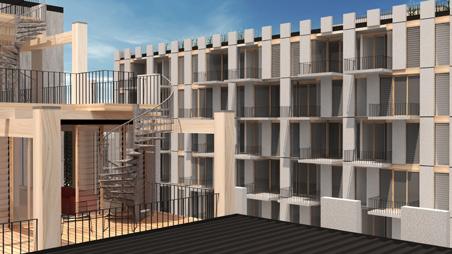
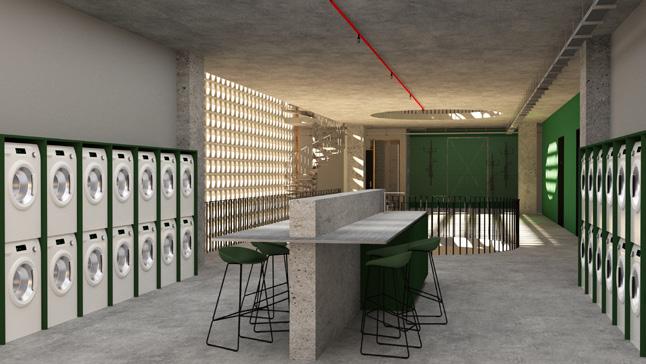


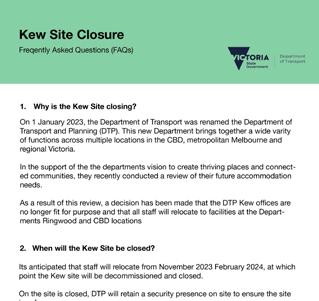
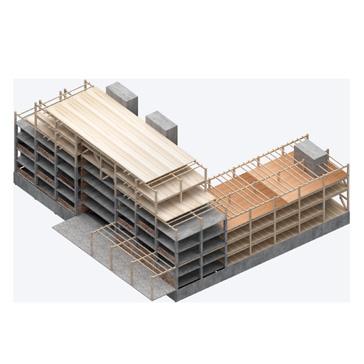
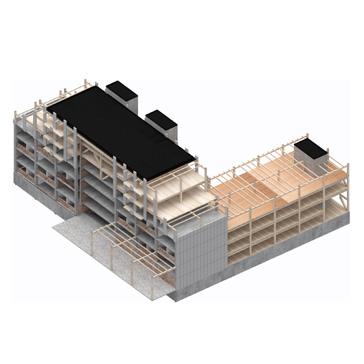
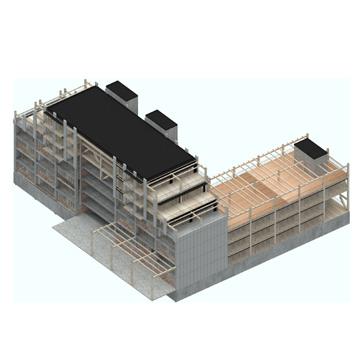
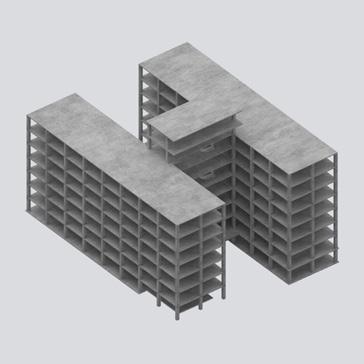
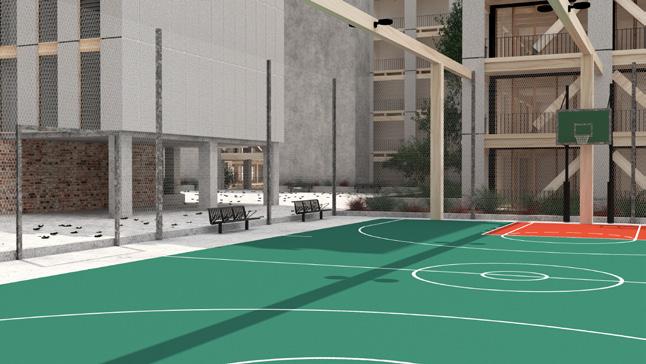

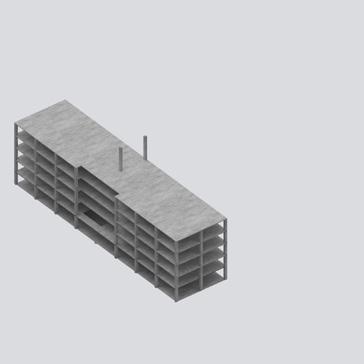
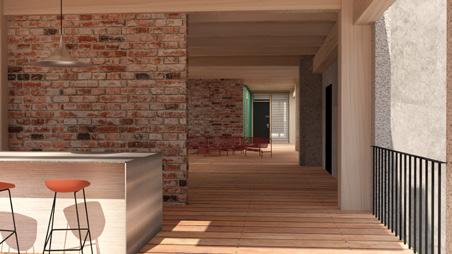

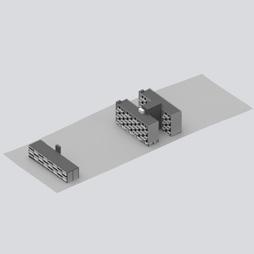
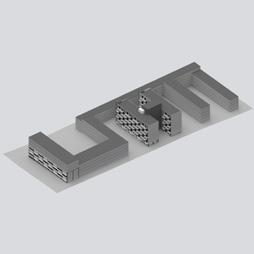
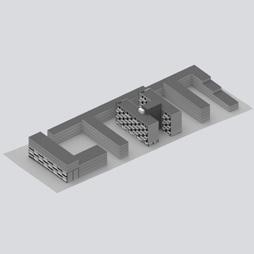
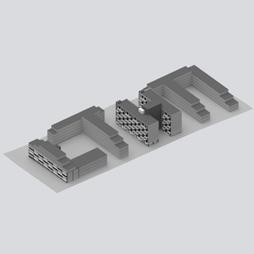
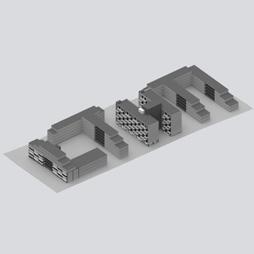

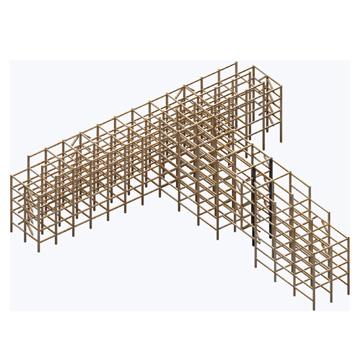




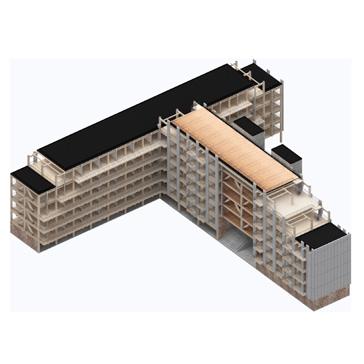
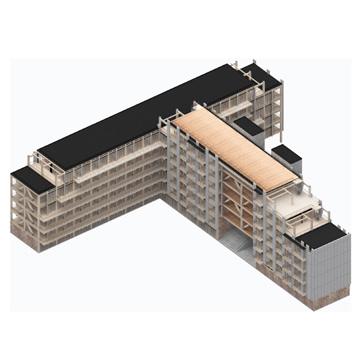
Yibin Zhang Supervisor: Lauren Garner
My project began with a deep dive into techno-feudalism, examining how modern tech giants wield data control for their benefits. Initially, focused on the negative influence of these companies on urban spaces and personal freedoms, identifying how they transform our interactions and environments. However, through the course of my research, pivoted towards a more integrative approach that combines urban fabric with data center infrastructure.
This shift was taken after week 10 when the review panel raised the question of what was my position of speculating future? Driven by the need to create a balanced urban environment that accommodates the technological demands of data-centric operations while still prioritizing humancentric design. By reimagining the infrastructure in South Yarra old COMO project site, sought to merge functionality and human experience. Taking inspiration from the Cave Clan’s exploration of Melbourne’s underground drains, incorporated elements that allow for genuine social interactions in infrastructural zones, reclaiming the idea of community gathering in this digital age.
My design envisions a future where urban spaces are not only efficient in data management but also foster actual physical community and interaction. By integrating transparent and accessible data center components within the urban landscape, the project addresses the dual needs of technological efficiency and human interactions. This approach reimagines urban planning, ensuring that technology serves to enhance, rather than overshadow, the human experience. The project offers a speculative utopian vision of a harmonious coexistence between technology and community in the digital era.

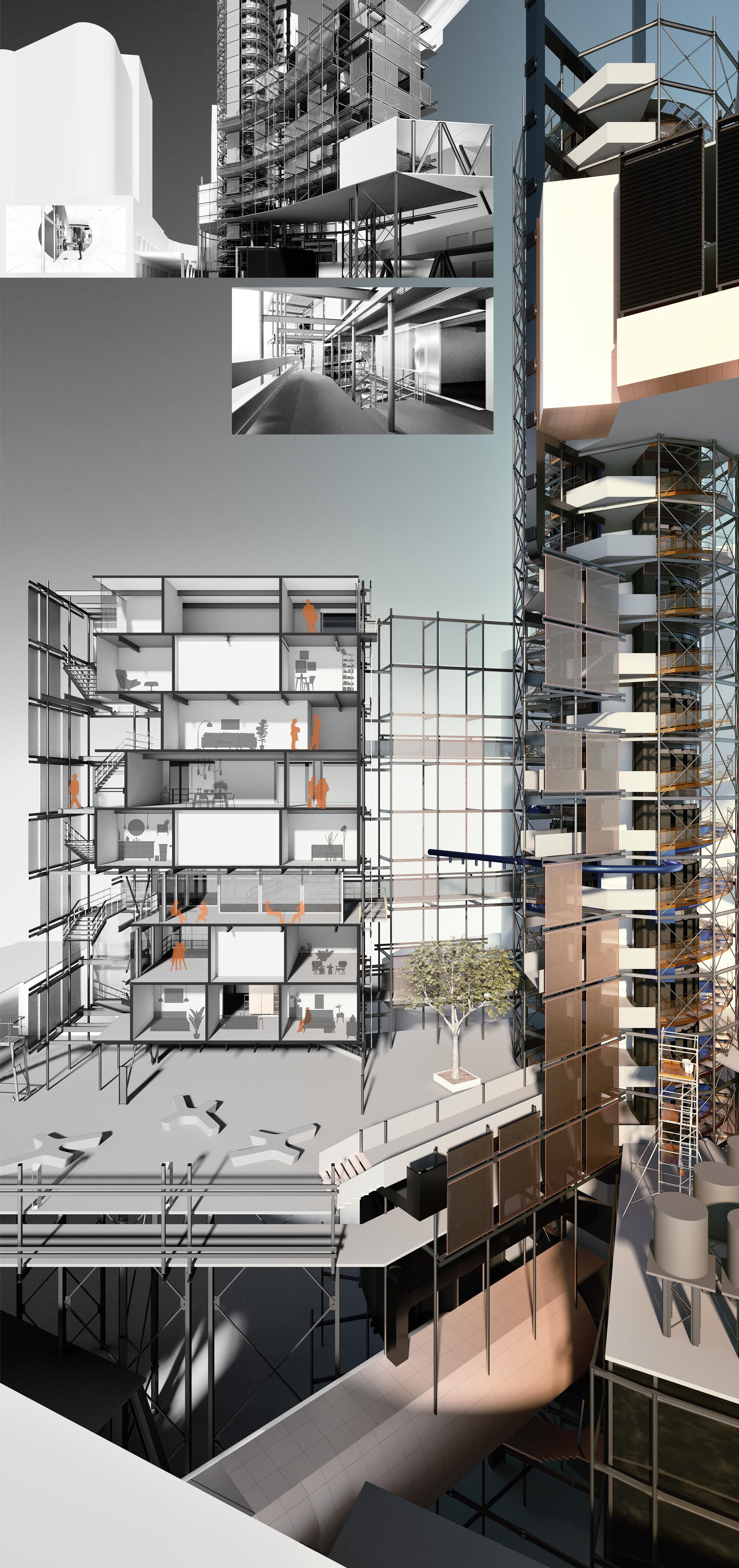
Techno-Urban Fusion:
Ashritha Ramesh Supervisor: Lauren Garner
The community township involves transforming the former jail site in Jaipur, India, into a linear urban development that connects two parts of the city. By deconstructing the jail, the project reimagines the space as a continuous line, integrating recreational elements at its center. This creates a gradient transition from existing urban conditions to new developments, then back to the current environment. The design addresses the tension between contrasting conditions, aiming to break conventional barriers and foster inclusivity, empathy, and positive social interactions.
The project will create environments that directly contribute to reducing stigma associated with socioeconomic status and other marginalized identities. Spaces will be designed to encourage openness, interaction, and support, challenging negative perceptions, and fostering a culture of acceptance and understanding. This innovative approach will transform the jail site from a symbol of confinement to a liberating community and connection, highlighting the importance of inclusivity in urban planning. By promoting empathy and social cohesion, the project aims to positively impact Jaipur's conventional way of living, setting a precedent for urban redevelopment that values human connection and societal integration.


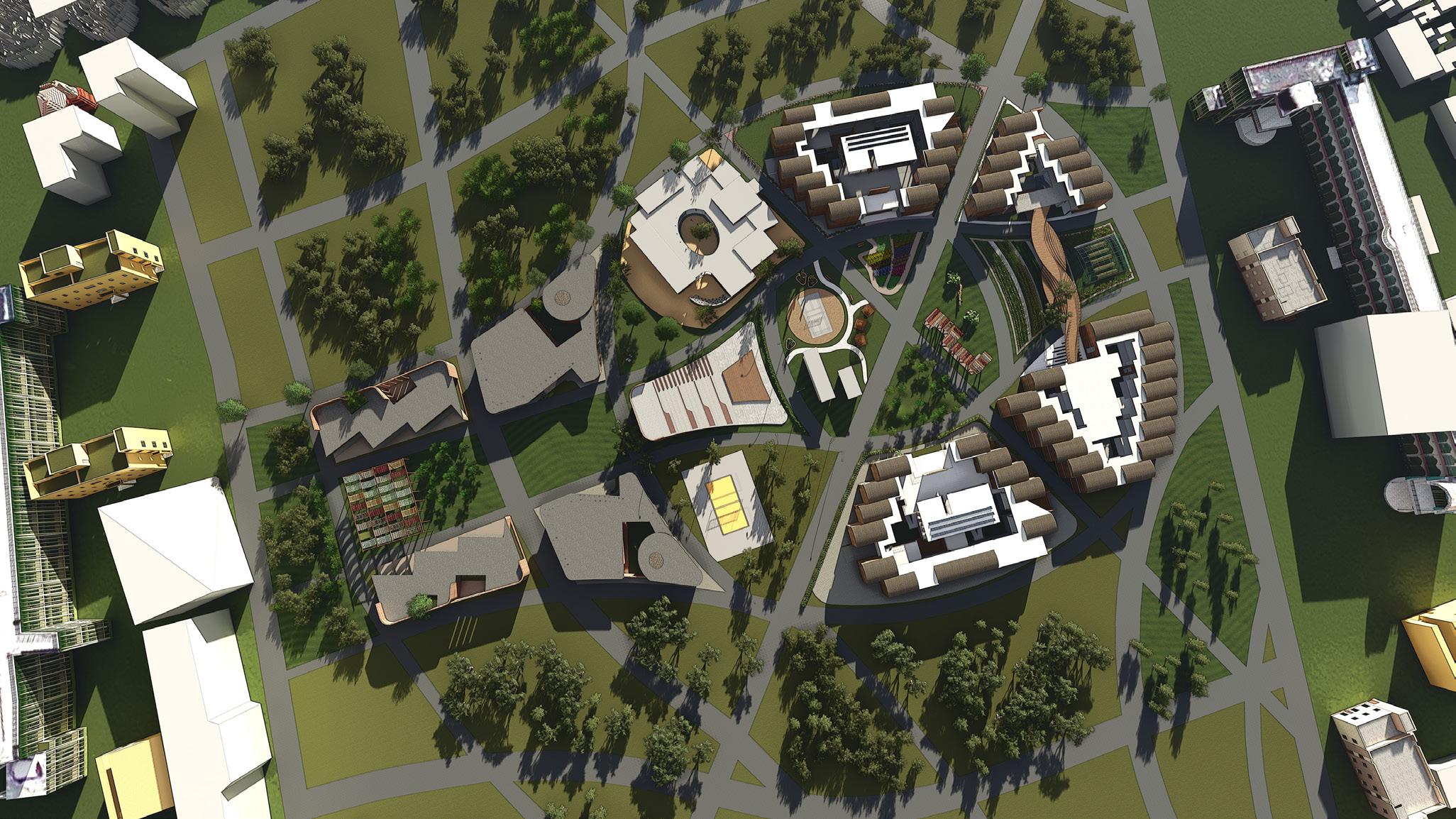







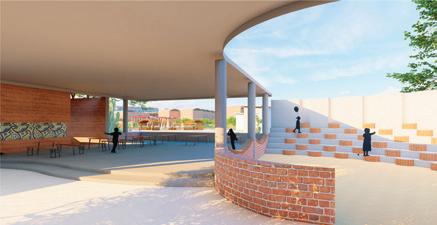


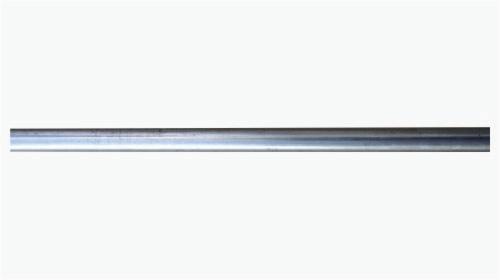

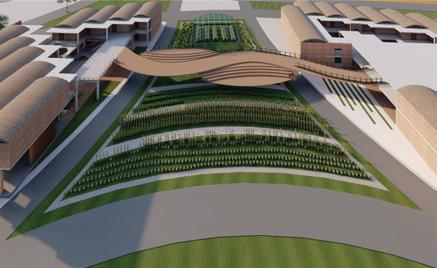




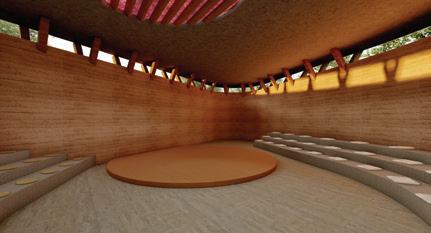



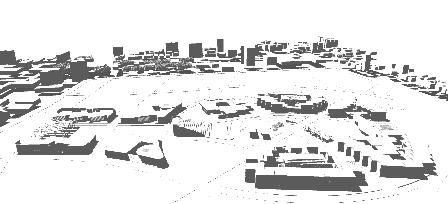


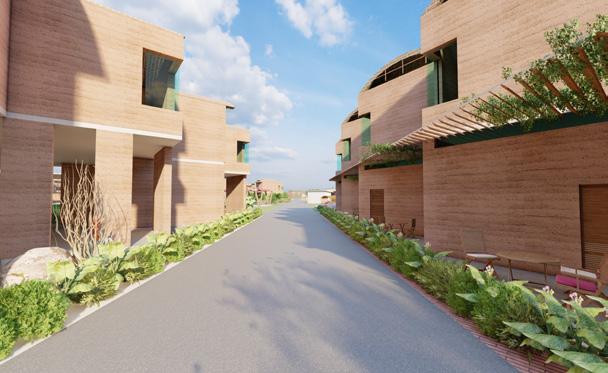








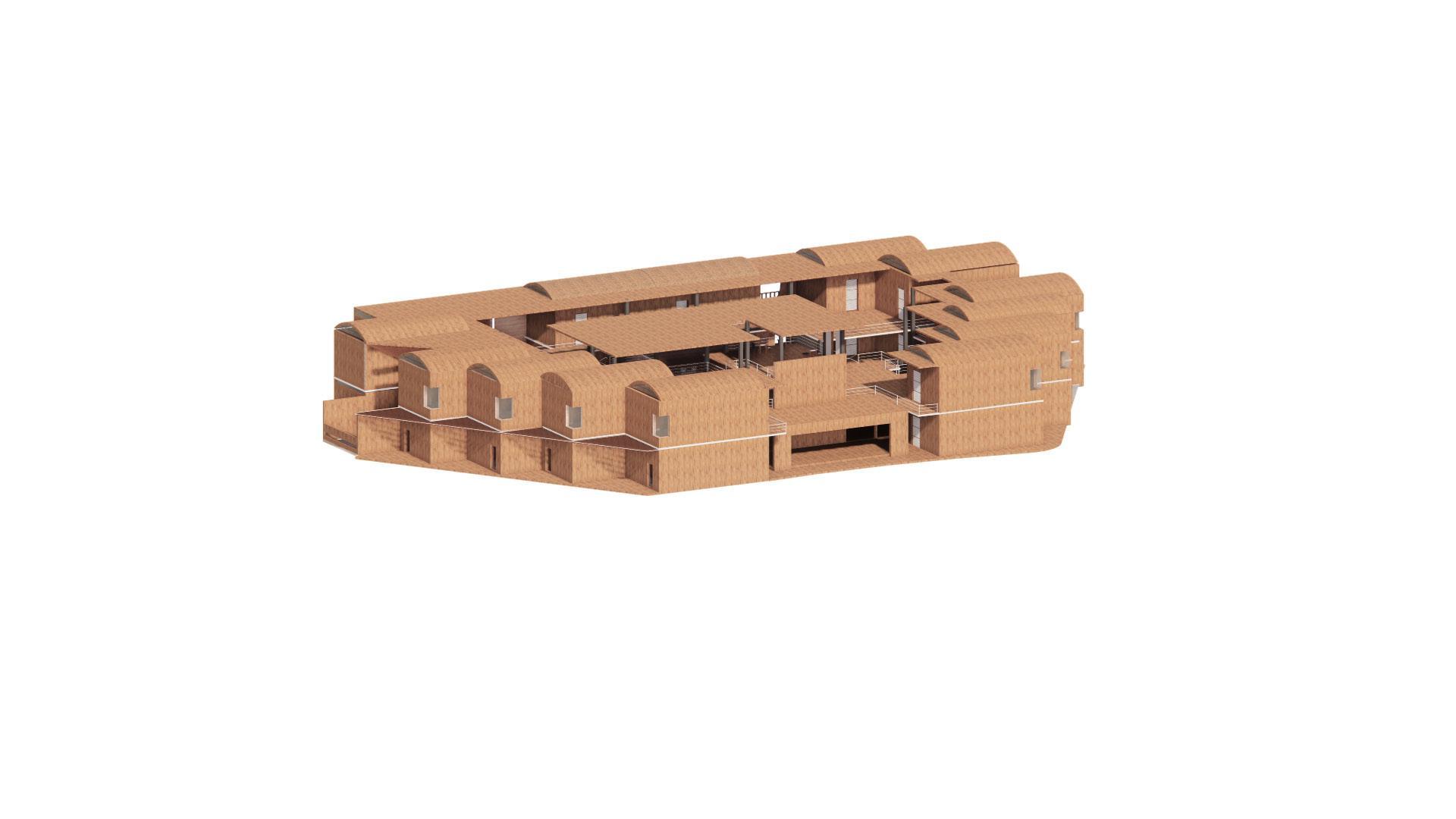










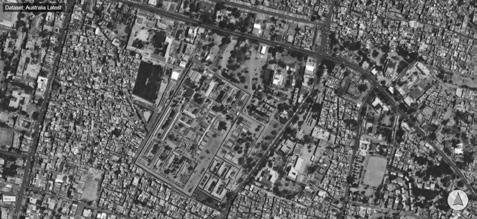


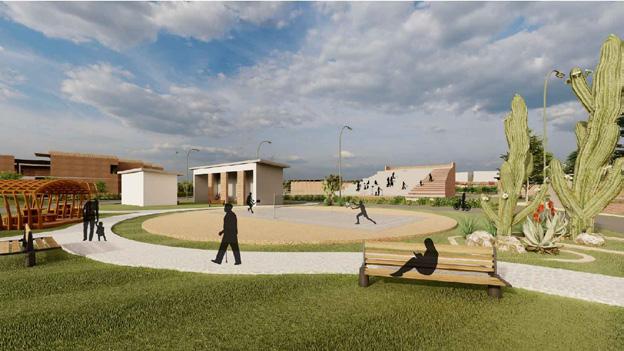


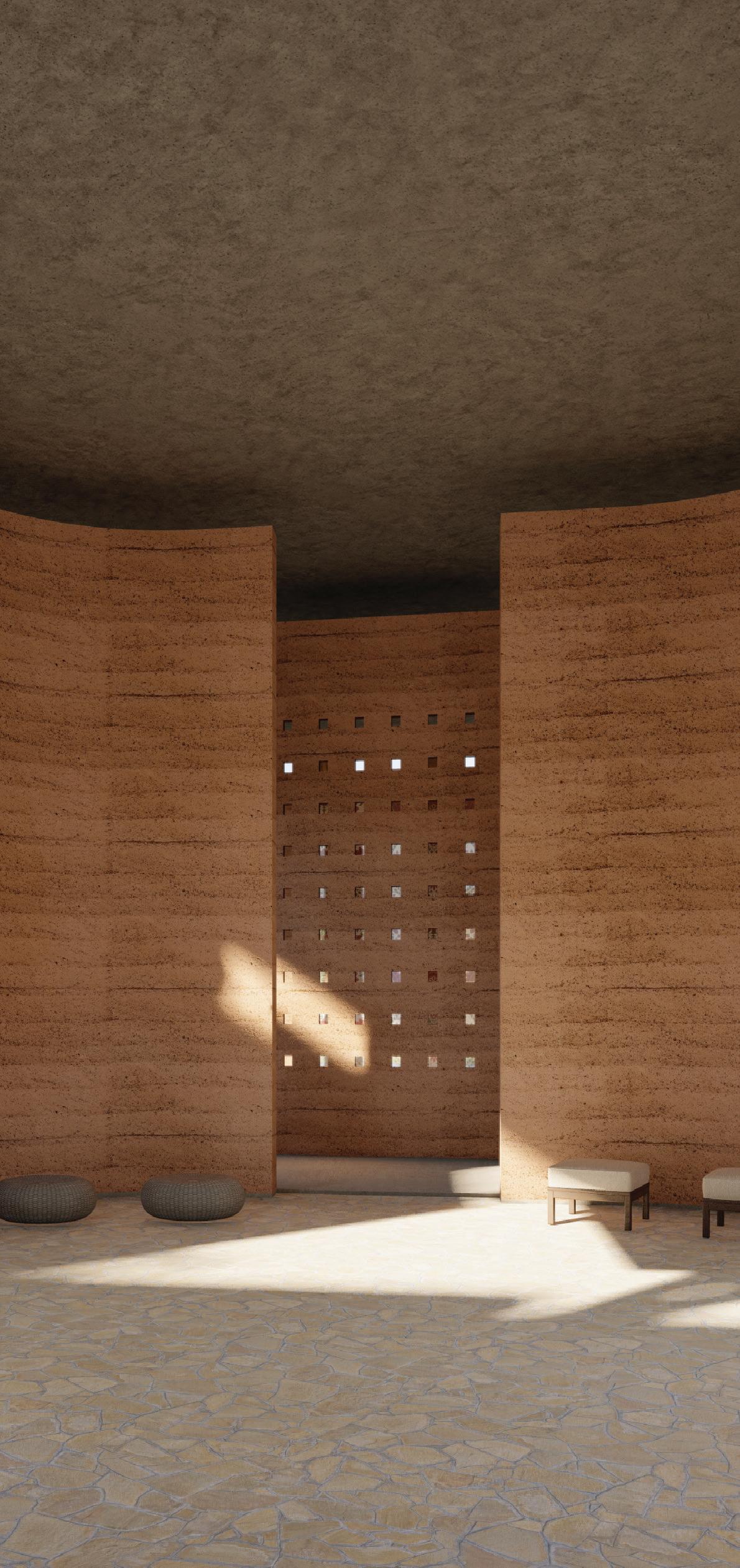
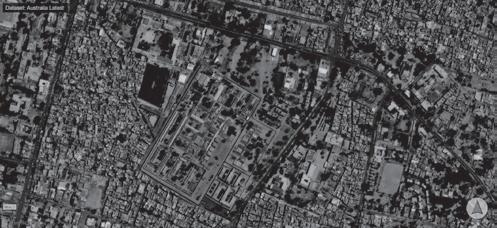






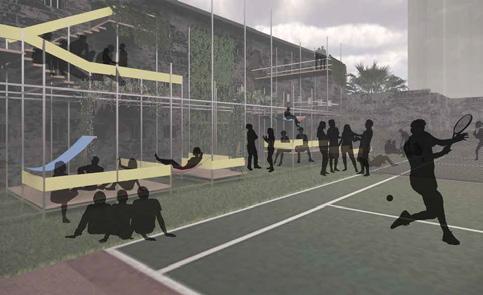

Being in the later adolescent period and early adulthood, university students experience a lot of mental distress as a result of academic and personal pressures, sensory overload and loneliness. The mental wellbeing of university students plays a crucial role in their performance and affects the reputation of the university. In this project, RMIT has decided to strengthen its partnership with Orygen, an organization formed to address youth mental health, to provide a wellness center for its students as an extension of its launching of “Safe space” an interactive digital space where students can read real stories from young people with lived experience of suicide. The School of Emotions, designed with spaces inspired by the literal meaning of “safe space” provides a variety of facilities to enhance student wellbeing within the university. Redefining spaces to compliment the Architectural heritage of the University bordering the Old Melbourne Gaol, the project focuses on bringing wellness through involvement, interaction and immersion. With the influence of the theory phenomenology in Architecture, the project not only provides spaces of wellbeing but it also sets an example on how architecture can be used to repurpose a building from a Gaol set up to a wellbeing centre that intends to evoke entirely opposite emotions.
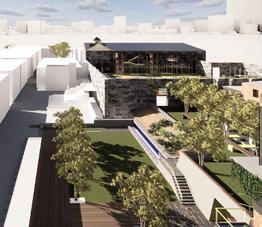

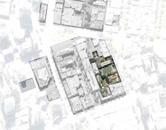
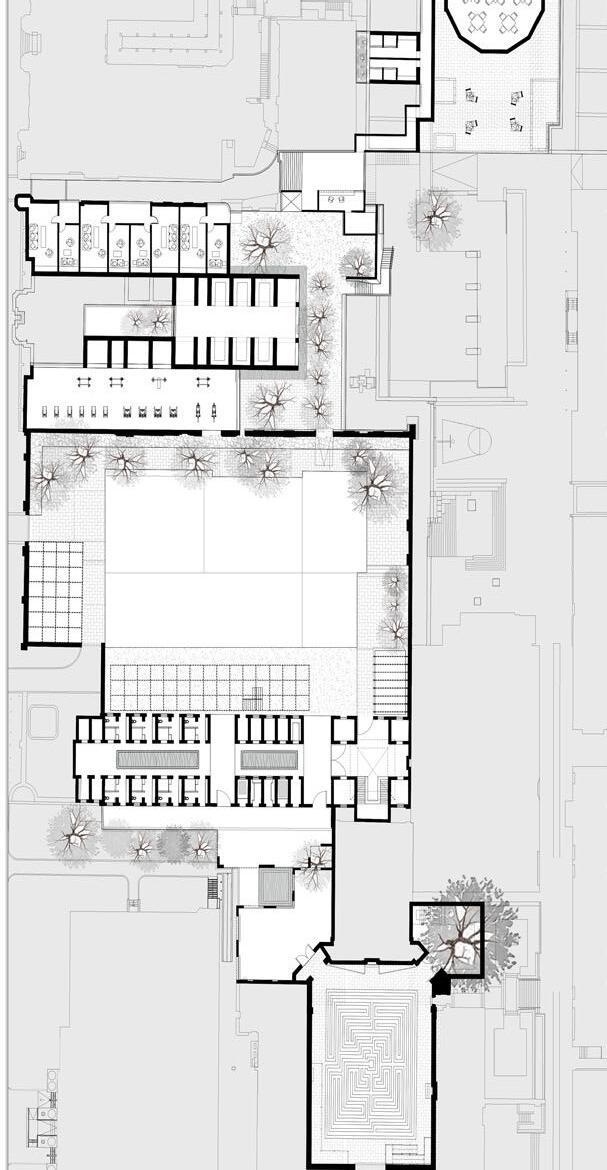
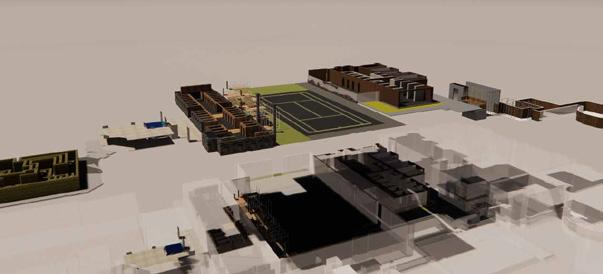

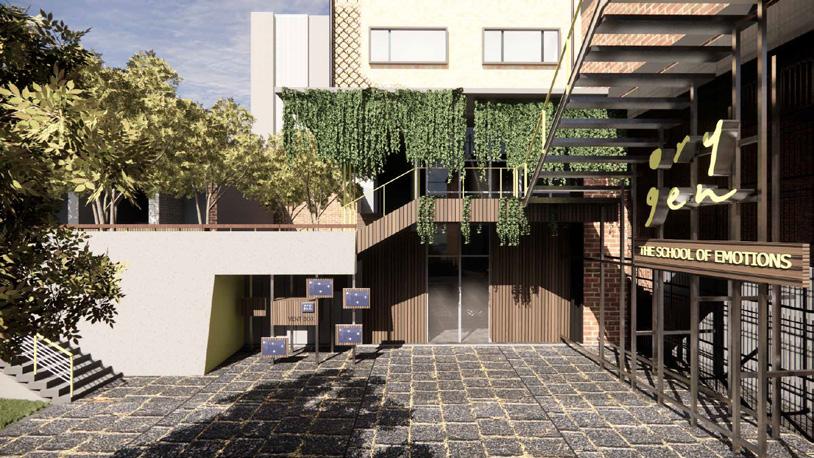

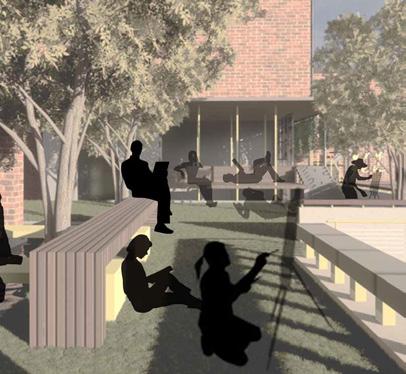


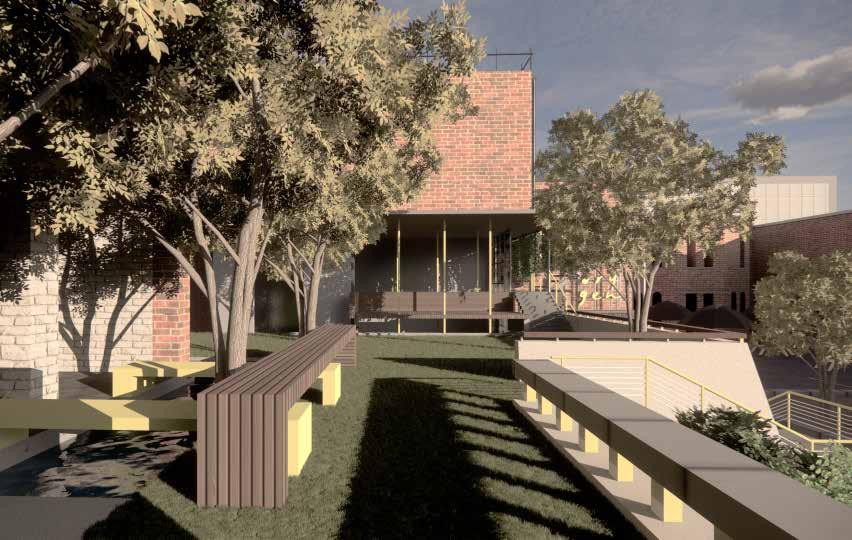
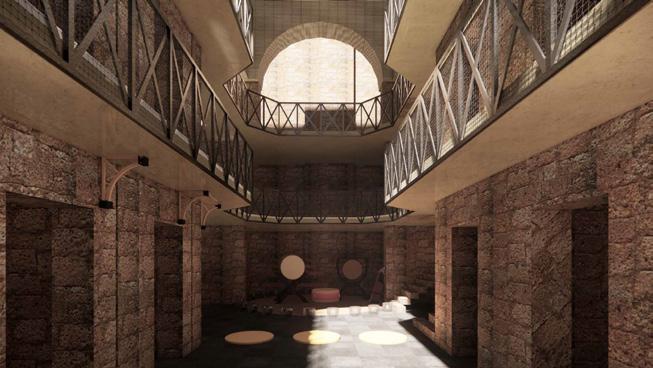
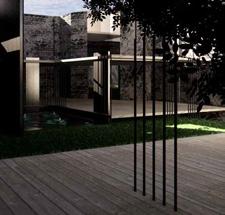
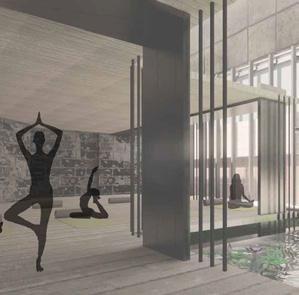

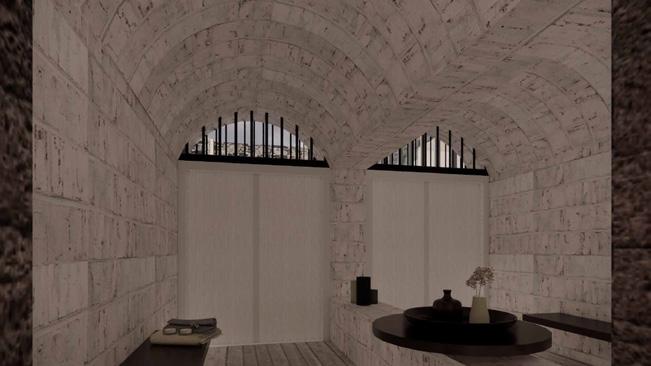

Suvitha Muthukumar Supervisor:
Mark Jacques
The Fresh Again project tackles the profound impact of the built environment on unsustainable production, focusing on the often-overlooked waste in architecture and fashion. Inspired by H&M’s “Loop” project, which attempts textile recycling but frequently falls short of true sustainability, this initiative seeks a more authentic approach.
Centred around "Second Stitch," a sewing studio on Sydney Road, the project envisions expanding to four distinct sites, each dedicated to salvaging, altering, and repairing locally sourced materials. These sites will offer diverse sites for reuse, with one evolving into a hub providing recycled and repaired materials for new buildings.
Drawing from Japanese philosophies of Mottainai, Kintsugi, and Sakiori, the project embraces respecting, modifying, and reusing resources. These principles transform old buildings and materials into valuable assets, fostering eco-friendly architectural practices. By applying these concepts, the initiative redefines waste as a resource, creating harmony between the built environment and nature.
Celebrating the Japanese aesthetic of finding beauty in repair, the project highlights the interplay of light and darkness- by reclaiming abandoned assets and avoiding unnecessary reproduction, the architecture embodies a joyful and practical approach to environmental responsibility. This project showcases how thoughtful design and resourcefulness can transform discarded materials into vibrant, functional spaces.


Name Supervisor: Roy Meuleman Supervisor: Michael Spooner
What architecture can we put our faith in?
In the context of the city Faith materialises architecturally as a desire for future reward.
We invest in the city, our careers, our creativity, our economy, our attention, in faith that the city will respond in kind, that within the incremental transaction of our attention, in return the city pays attention to us – eager to facilitate the continuation of this relationship to provide opportunities to excite us, confuse us and empower us to be party to the evolution of our community.
Our faith is therefore a resultant factor of our collective decision to focus close attention onto a space and its activity. Attention is “a nexus point between perception and action” where ethical discourse collides with aesthetic. The project attributes attention to how we generally engage with the politics and perpetuity of the city – where we can articulate how we belong and have faith in the greater community.
The project articulates architecture that pays attention through a series of interventions that respond to the political substance of the site’s history and future promise, whilst interweaving into a network of interactions that substantiate a reciprocal attentiveness of both the architecture and the subject.

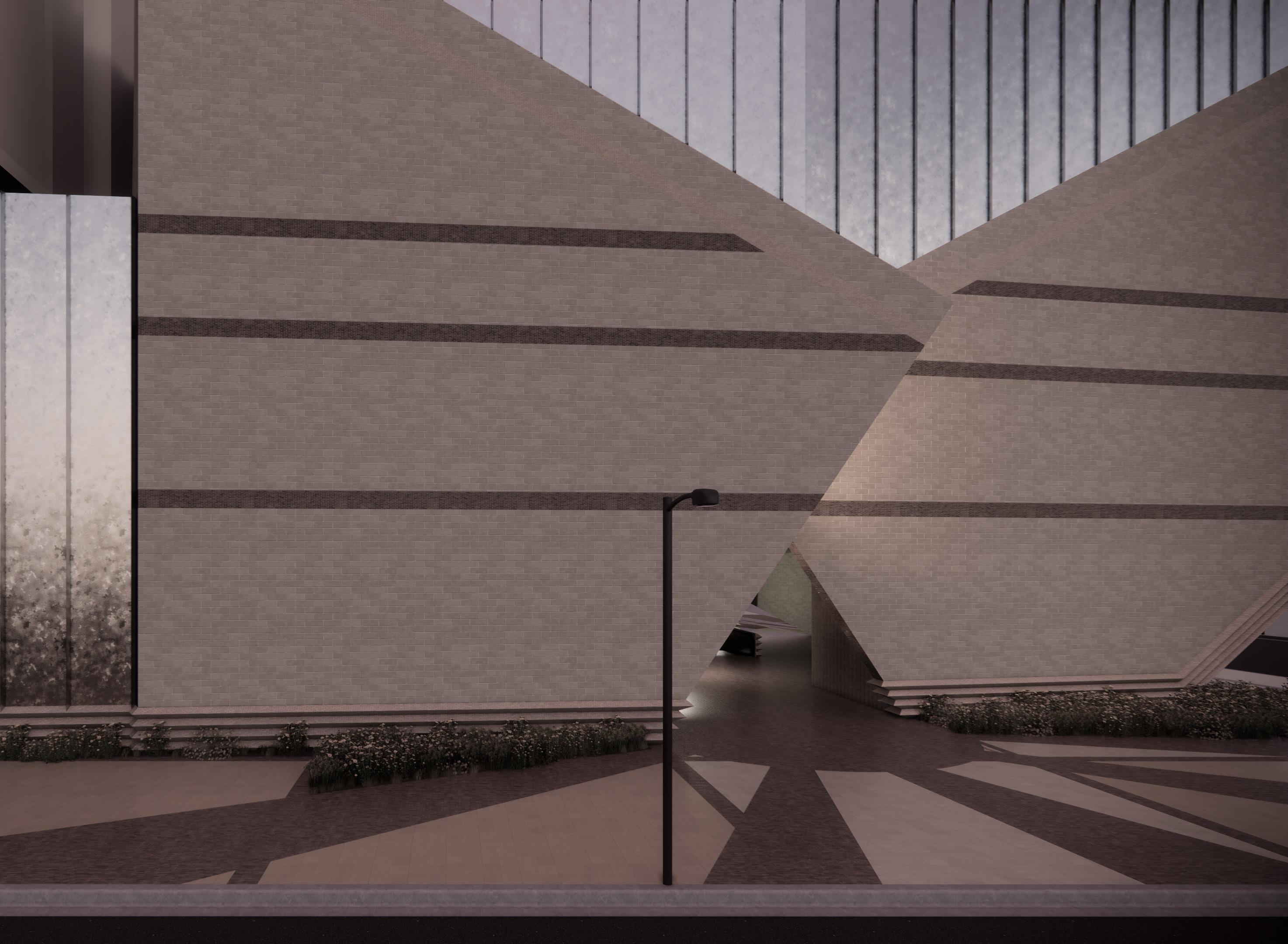

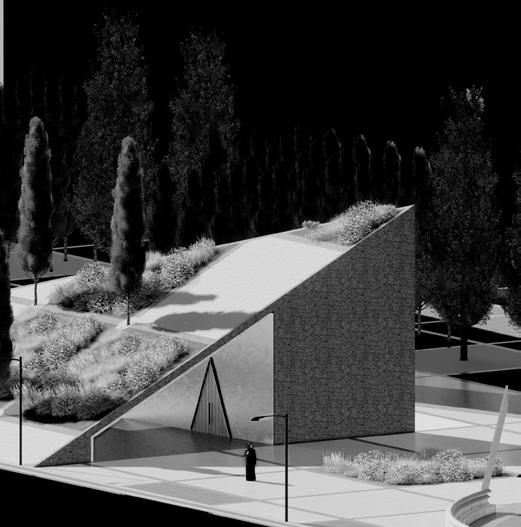

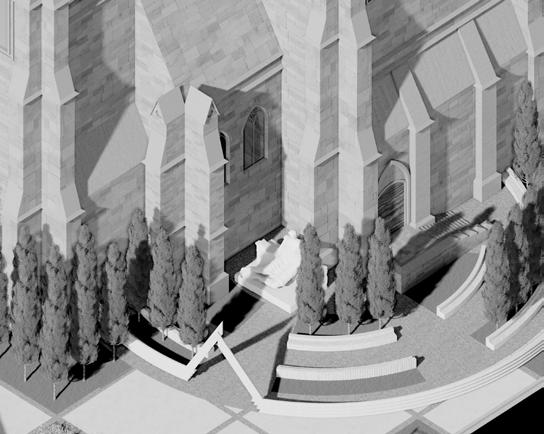
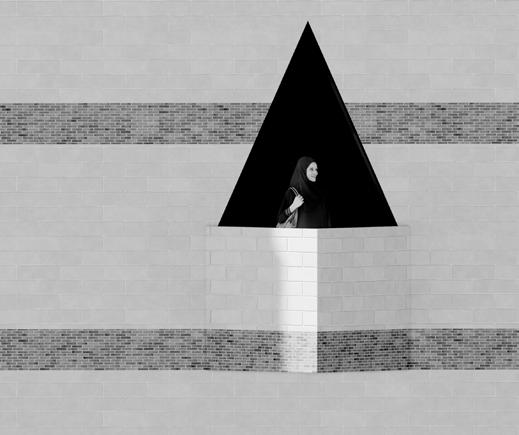
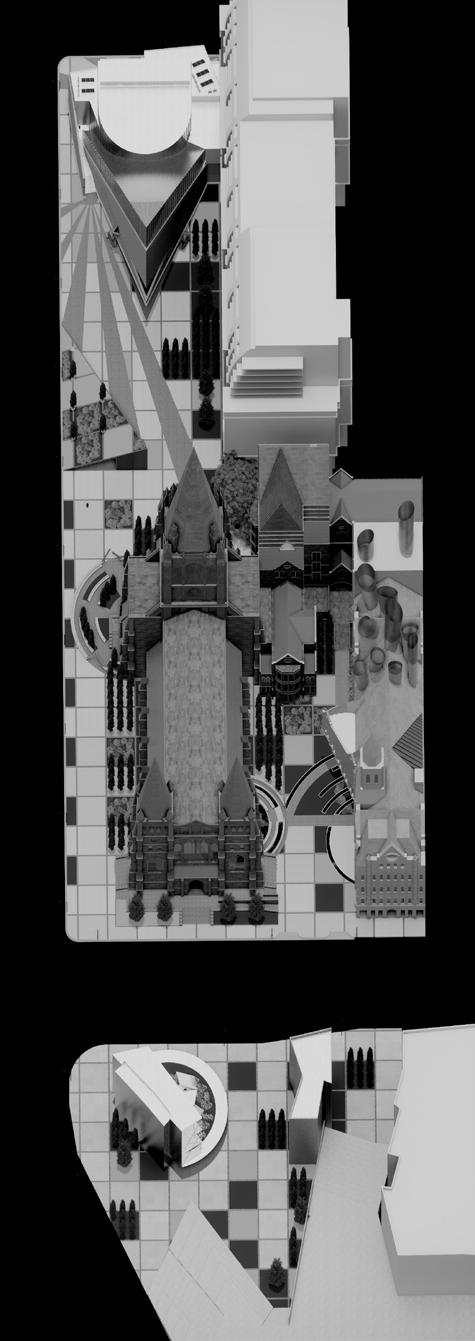
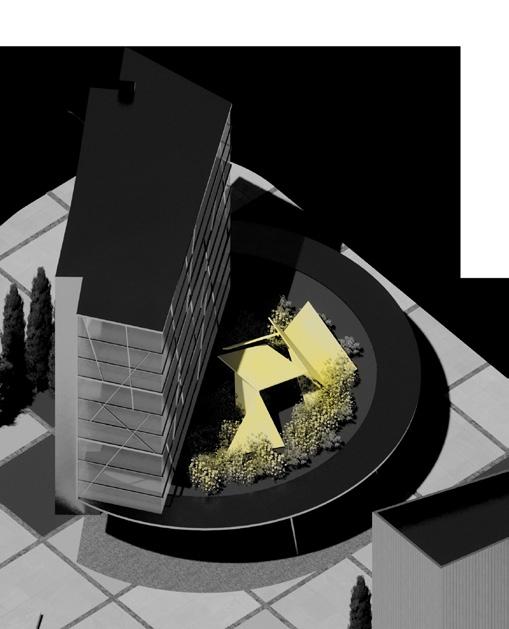

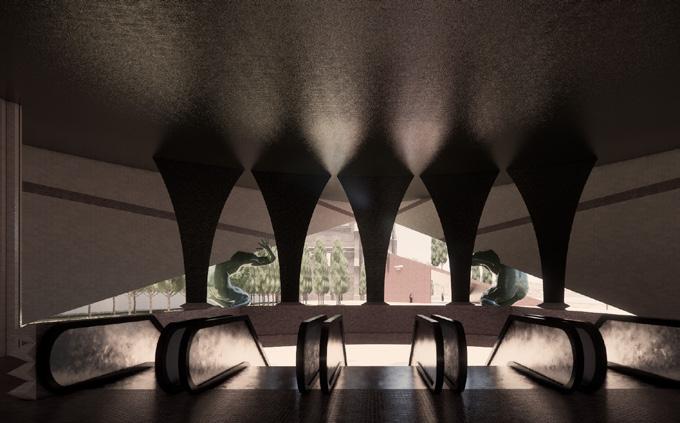
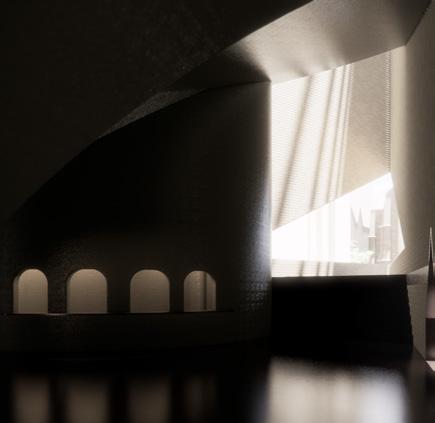
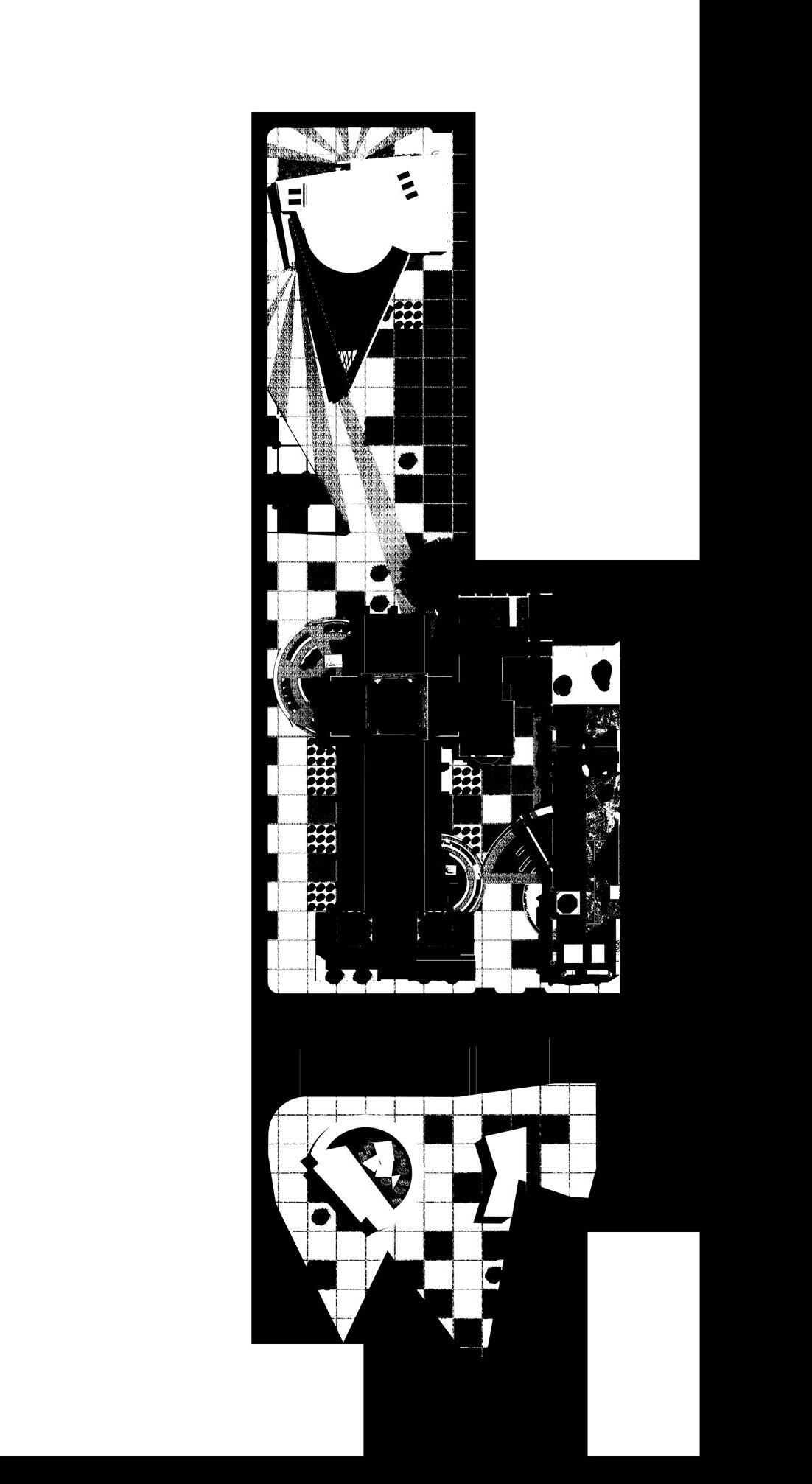

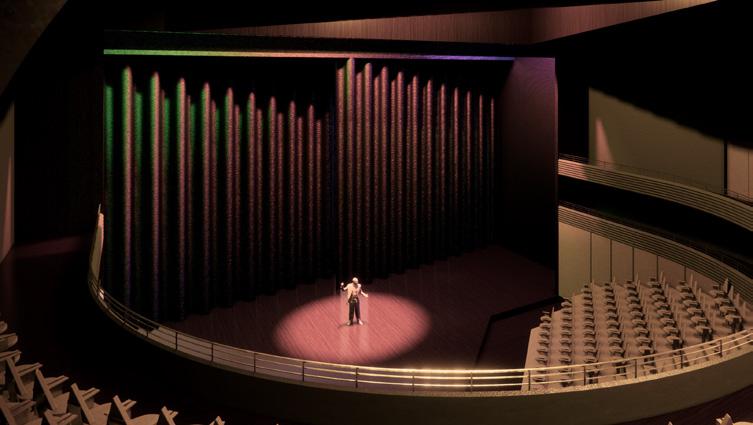


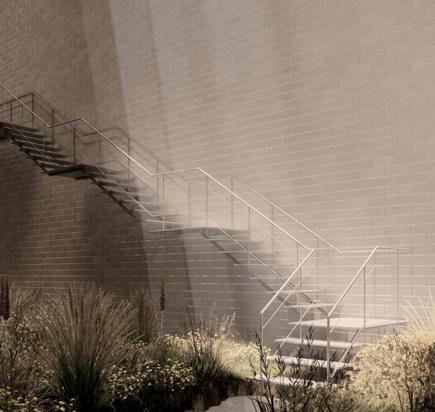
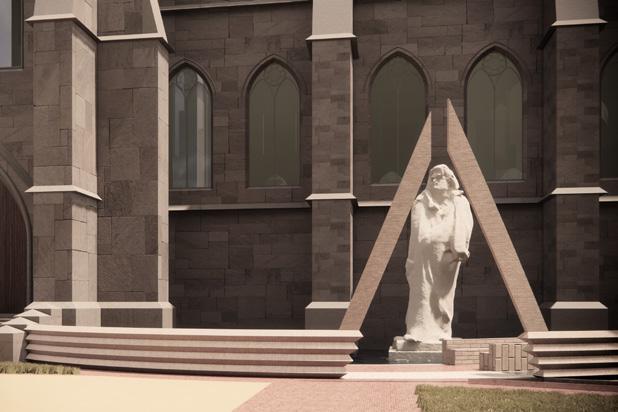



Zehai Li Supervisor: Nic Bao
The automobile factory established in 1955 gradually declined after entering the 21st century and became an industrial relic. The community around the factory also became chaotic, crowded and dilapidated, and most of the people who rented in the community lived alone. They did not enjoy any benefits for contributing to urban development. Instead, they suffered from lack of connection with the local community, loneliness, anxiety, lower happiness and satisfaction.
The renovation project is the office building, theater and auditorium of the original automobile factory. On the basis of protecting the original building, the building will be transformed into a community center to bring together people living alone in the community. Let everyone realize that they have not been abandoned by this society. In addition, the establishment of the community center has given this historically forgotten automobile factory a new mission, making the entire community more active.
Important factors in public space: interaction, nature, and sunlight will be considered as the main design factors in the architectural renovation. And rich activities will also be presented in the community, including culture, education, sports, food and entertainment. These rich activities will be surrounded by circulation, which are both relatively independent and mutually integrated. Just like the relationship between people, which is independent and interdependent, and finally develops our current society.

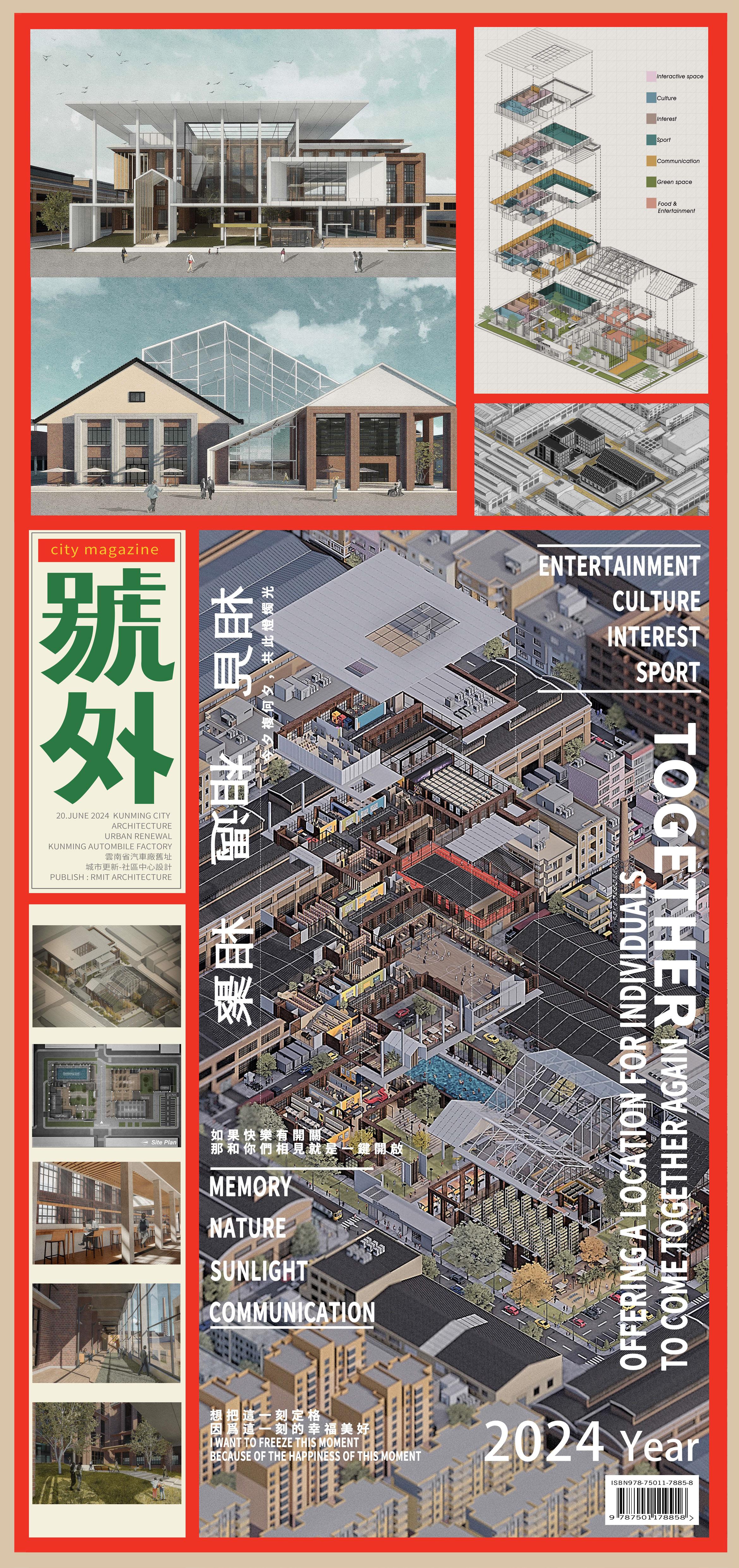

Lei Zhou Supervisor: Nic Bao
Located between RMIT Design Hub and Swanston Central Apartment, this work connects these two iconic buildings to create an emerging art gallery that is highly interactive and immersive. This gallery is not only open to RMIT design students, but all groups are welcome to visit.
The Fantasia Gallery is designed not only as a space to display artworks, but also to symbolize a bridge of inspiration and creativity. The colorful steel structure acts as an inspirational link between different ideas and art forms.
Fantasia means fantasy and dream, and the name symbolizes that the new gallery is a space full of creativity and infinite possibilities.
I want Fantasia Gallery to be like a portal to a world of fantasy, a place where students and artists can let their imaginations run wild, break the rules, express and realize their wildest artistic dreams. It also encourages RMIT students to cross traditional design boundaries and explore new ways of expression.

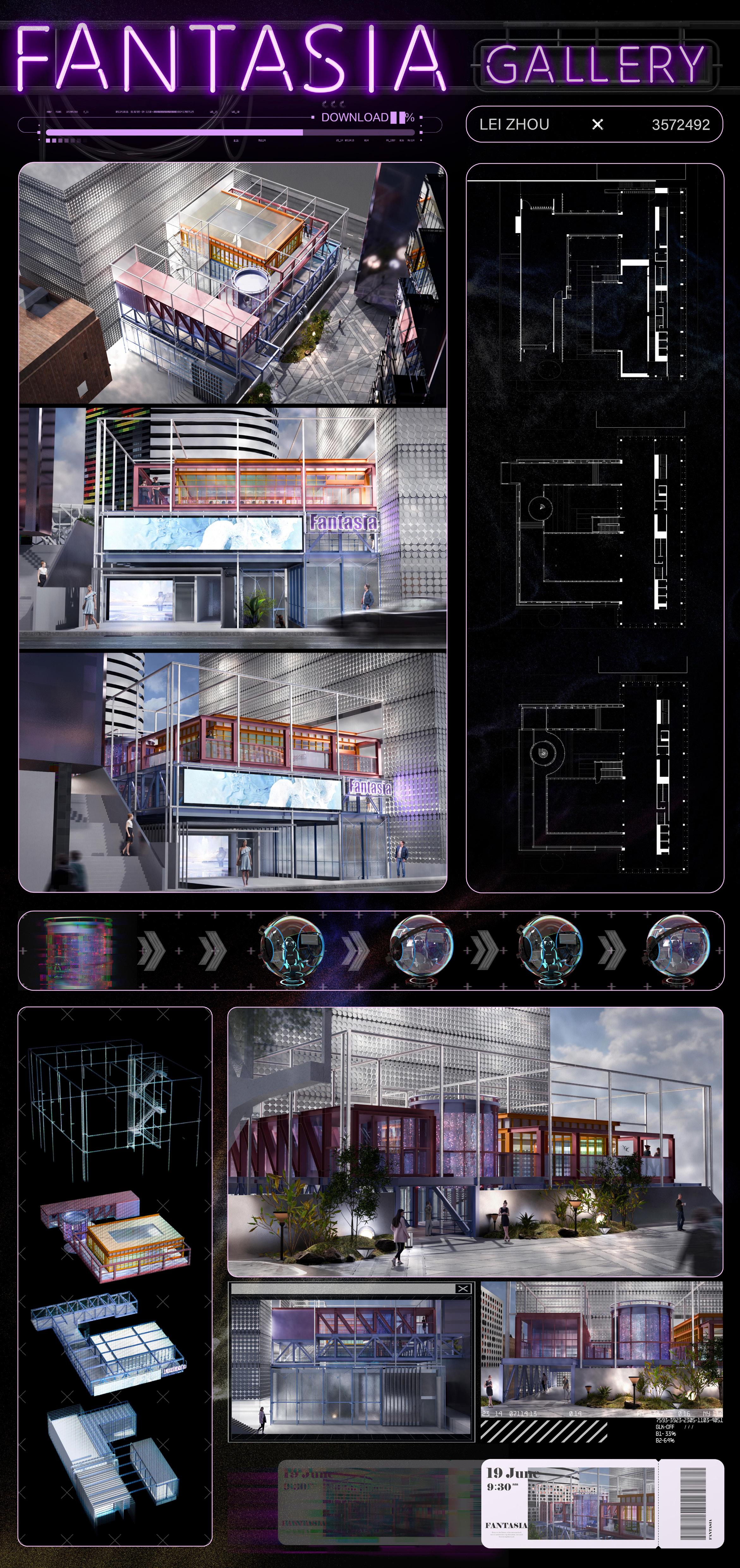
Ke Chen Supervisor: Nic Bao
Suzhou River Wharf Renovation: Ecological Design Connecting River and Land
The renovation of Suzhou River Wharf aims to closely connect the river and land through innovative design, creating a new ecological environment that integrates nature and the city.
Design Purpose
Through the renovation of the wharf, the Suzhou River will be reconnected with the surrounding residential areas to form an interconnected ecosystem. The combination of aquatic and terrestrial plants will form a green corridor, beautify the environment and provide habitats for animals and plants. The wharf will become a community exchange center, designing public spaces such as trails, squares, green spaces, etc. for residents to relax, exercise and socialize. Environmental protection facilities and display areas will be set up at the wharf to publicize the importance of environmental protection and enhance public environmental awareness.
Design solution
Design a beautiful and stable hexagonal floating platform to be used as a water garden, leisure area or viewing platform, connected to the shore trail. Design multi-layered vegetation, including aquatic plants, shrubs and trees, to form a three-dimensional green space, improve water quality, provide habitats, and enhance ecological diversity. Design an ecological trail along the river bank to connect the dock with the residential area. Plant native plants on both sides of the trail, and set up rest areas and viewing points for people to get close to nature.
Benefits
The renovated dock provides residents with a new leisure and entertainment space, improves environmental quality, and enhances the quality of life. Introduce a variety of vegetation and ecological design methods to form a stable and diverse ecosystem, improve the water quality of Suzhou River, provide habitats for animals and plants, and enhance urban biodiversity. The new dock design organically combines residential areas and rivers to form an open and inclusive community environment, and public spaces promote resident interaction and community harmony



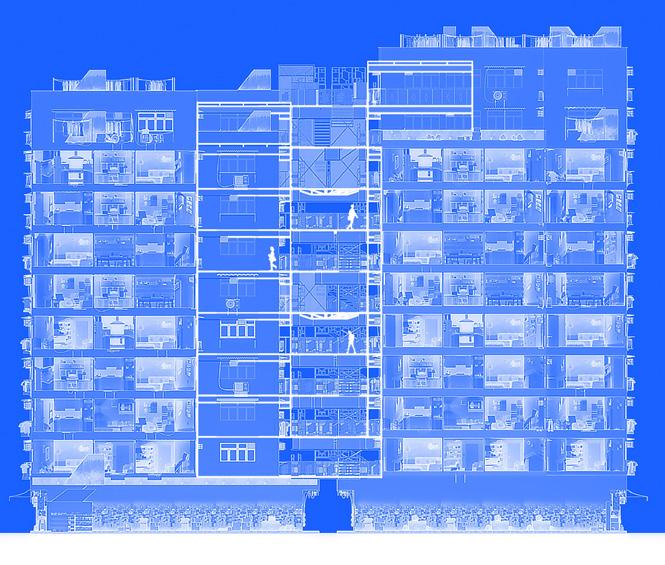
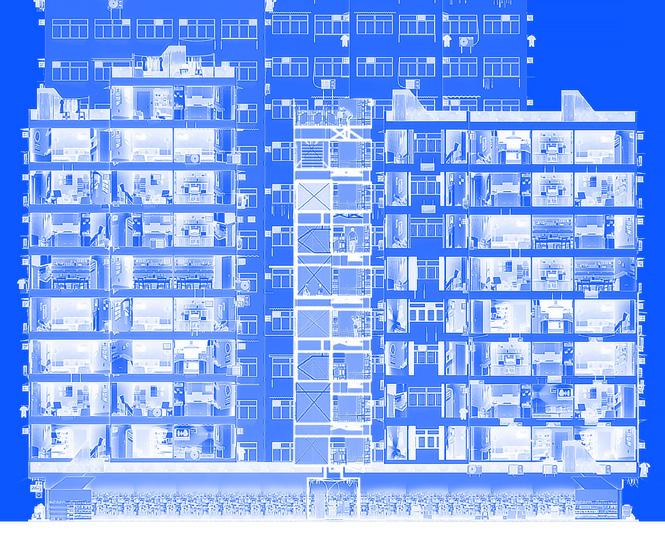




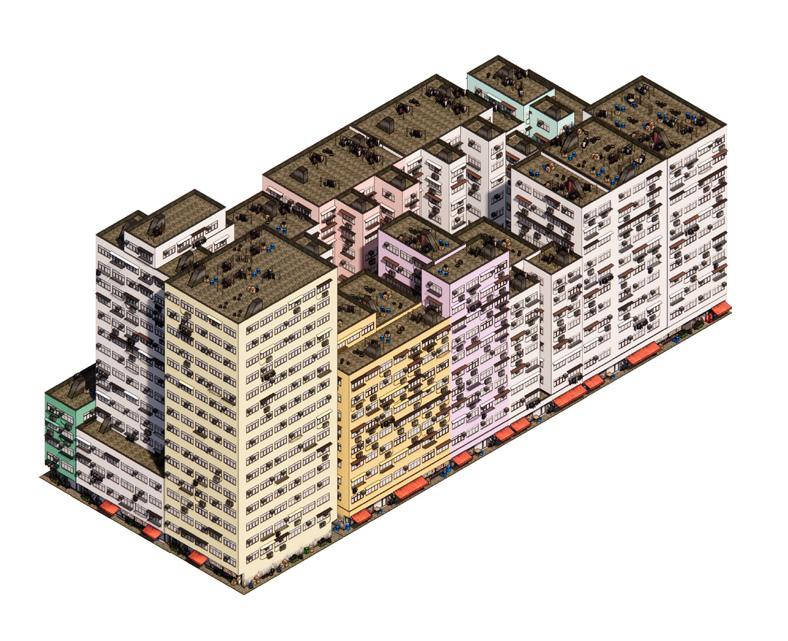

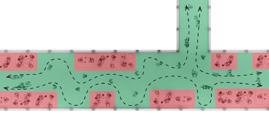
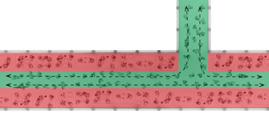

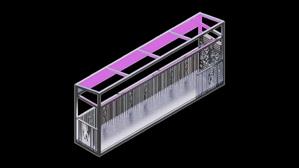
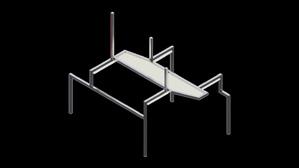
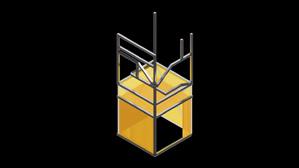
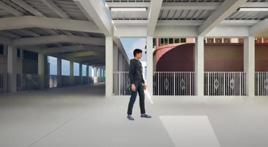
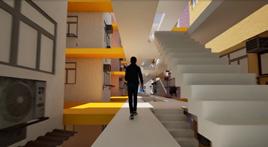
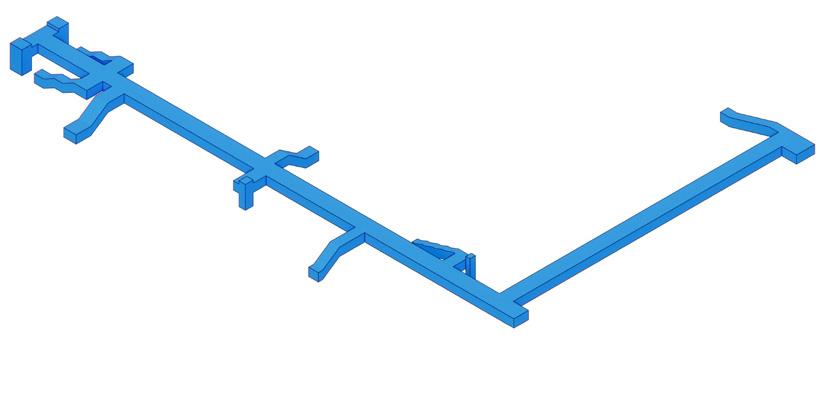

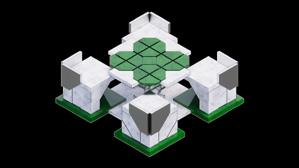

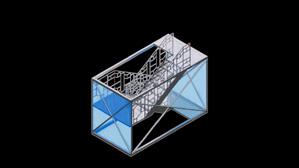
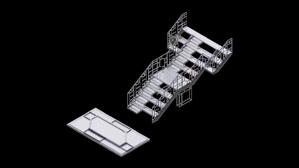


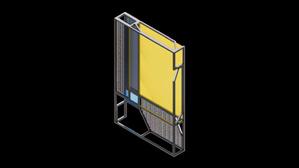


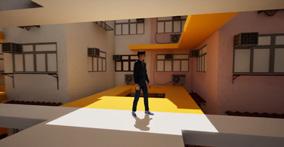
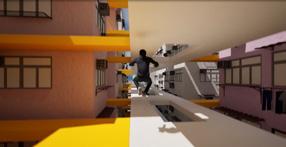


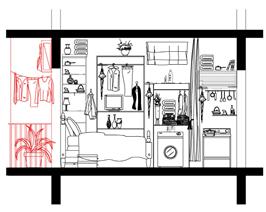






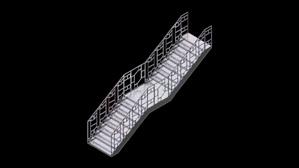
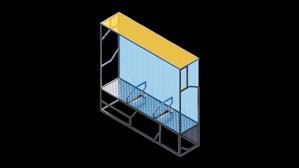
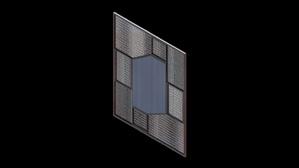
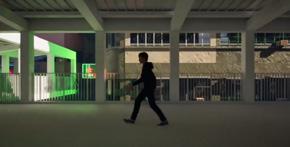
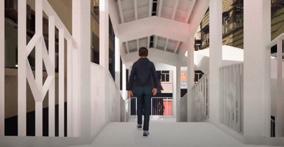




The Busy Corner project is about introducing an alternative method for the design process. Instead of architects creating models on digital screens, we propose to provide a virtual site for designers. This shift allows for a more interactive and immersive experience, enhancing the engagement of clients and end-users with the design elements within the space.
In this project, we will utilize Unreal Engine, which has the potential to illustrate a real-time immersive environment. This makes it an excellent tool for architects to explore the site and communicate the intended narrative to viewers.
Hong Kong has a unique and vibrant lifestyle that blends Eastern and Western cultures, making it a dynamic and cosmopolitan city. intend to investigate the Sham Shui Po district near the Victoria Harbour area, a focal point of the city's bustling urban landscape. In this city's iconic landmarks, Mong Kok district has areas that disrupt pedestrian movement and remain underutilized (grey zone area). I aim to address this by unpacking the complex urban fabric, embracing "illegal architecture," and redesigning the potential neighbourhood area. This will create a more dynamic, inclusive city for all.
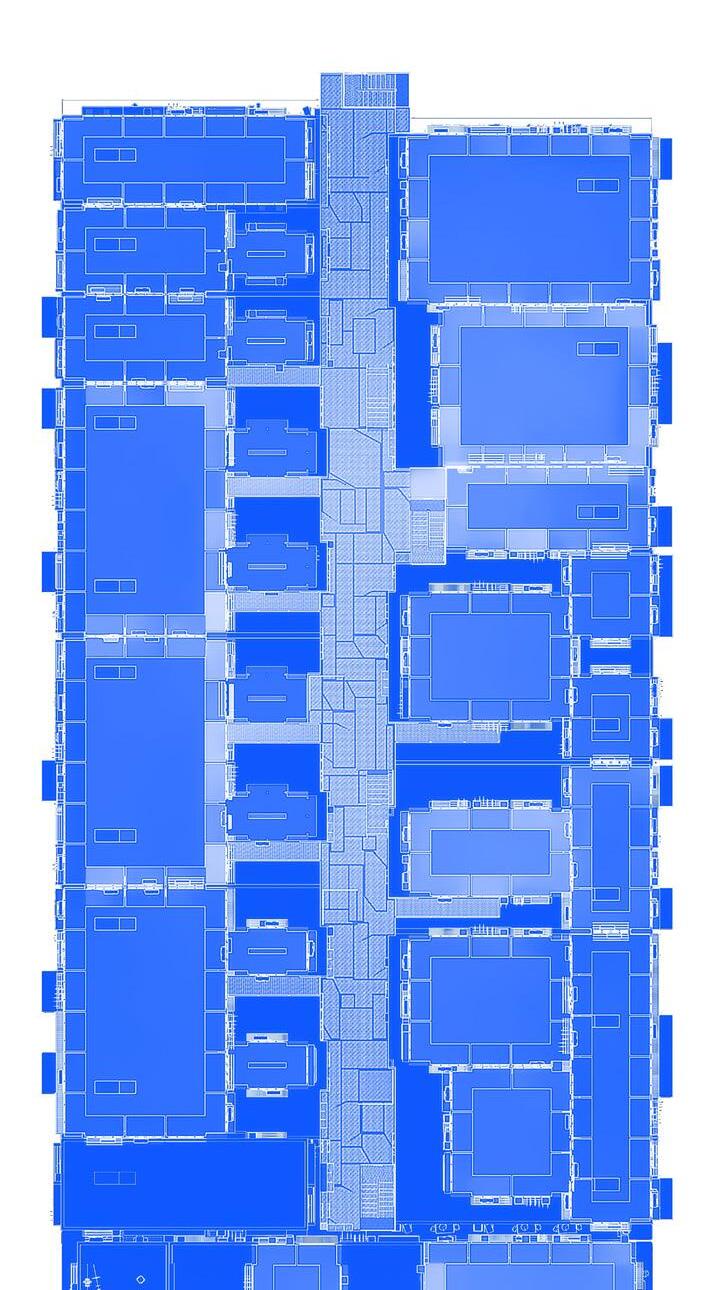
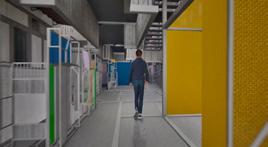



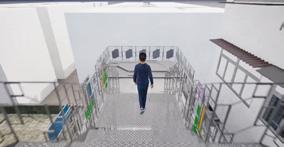

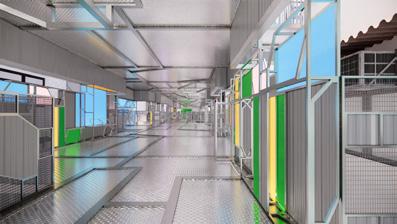
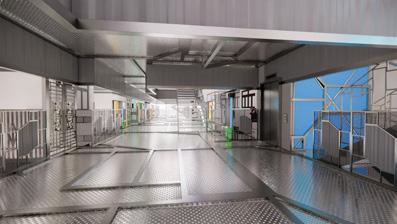

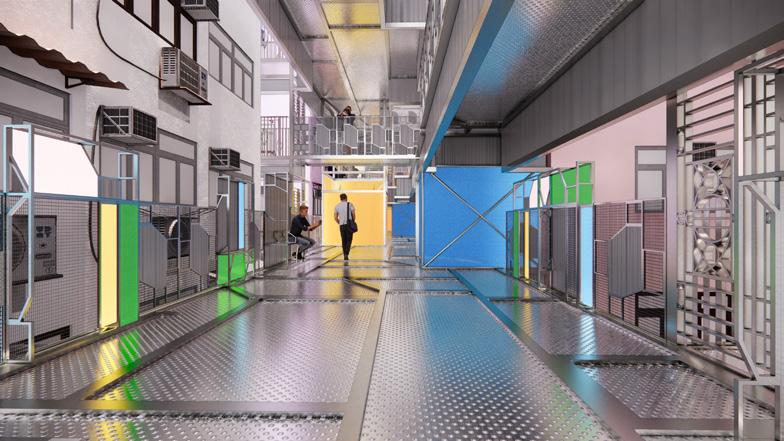


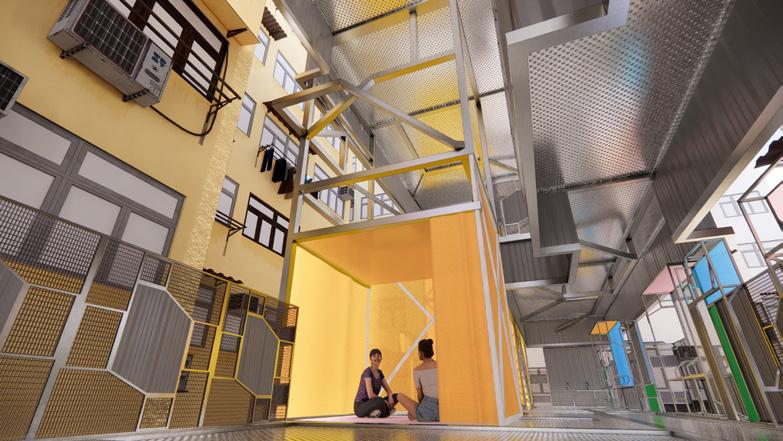
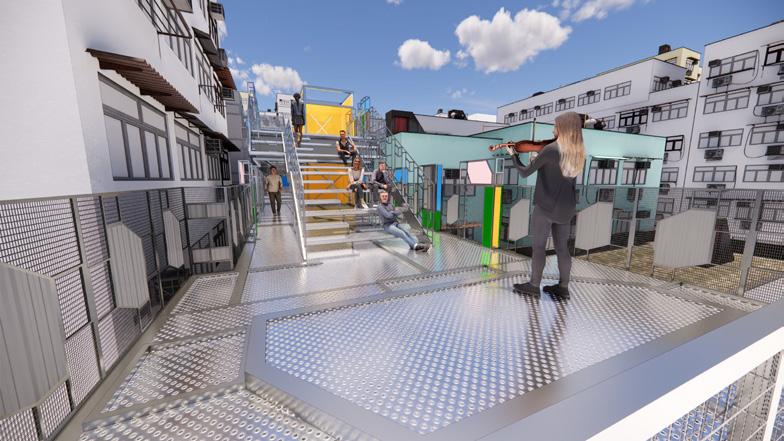
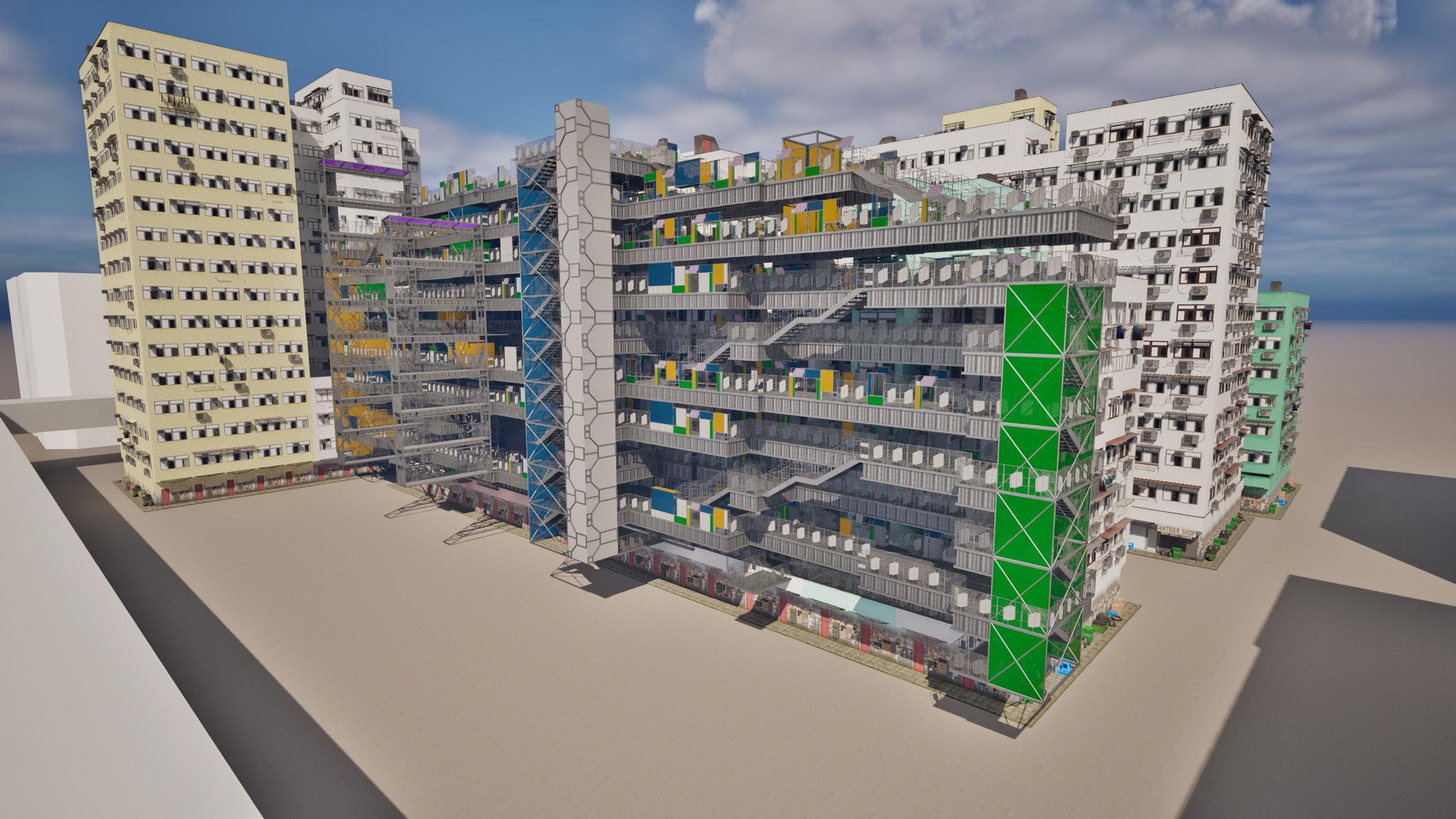


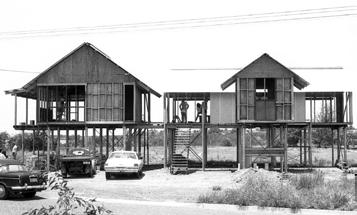
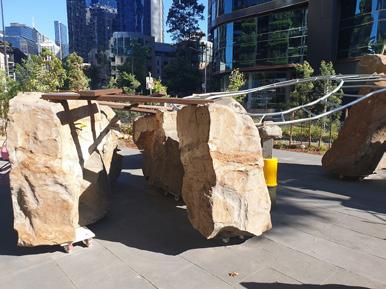







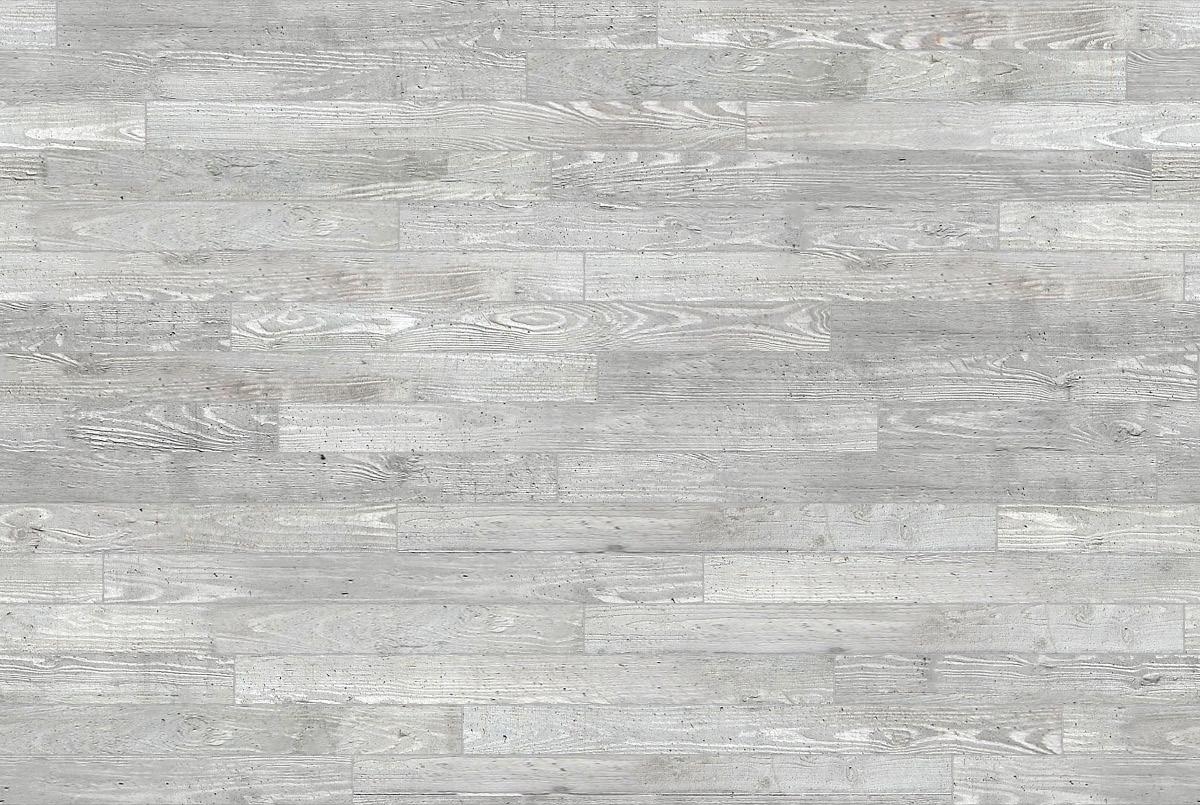

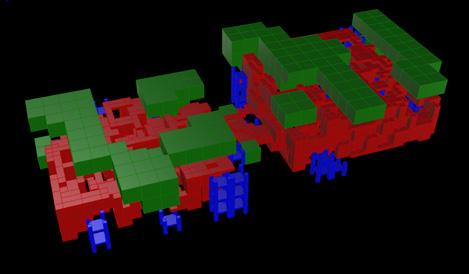


Hard play is a culmination of the method of generating architecture as well as using this method to test limits on an idea in architecture. Initially, the focus is put on the method of design using an algorithm called Wave function collapse.
Wave function collapse or WFC is an algorithm that takes a set of inputs or rules set on different components that dictate how to connect to each other. this then procedurally generates outcomes based on those rules. these outcomes and initial input components helped dictate the second half of the project.
Darwin CBD has a site that has not been developed since the early 90s. multiple plans have been set but to this day it remains empty. the idea is to create a new civic center for Darwin as the site also sits on a main road and the current civic center is not up to stand for the constantly growing city.
With the initial form generated using the algorithm, The idea of Hard Play comes in which acts as a way to challenge the idea of
by creating a building that forces the
as they
to section.

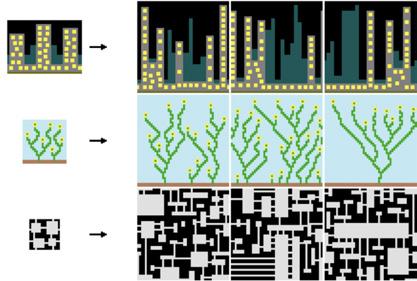

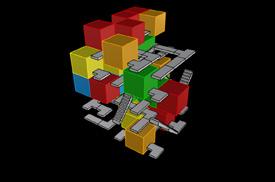
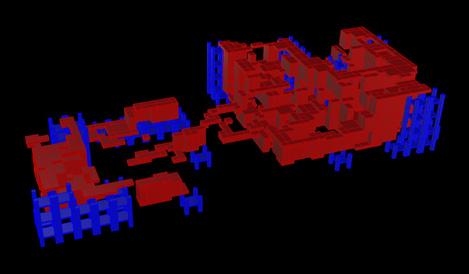
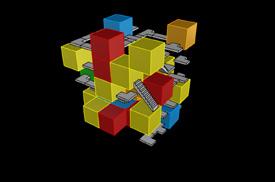

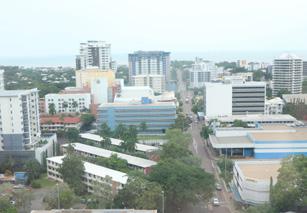





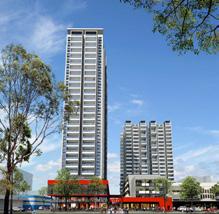
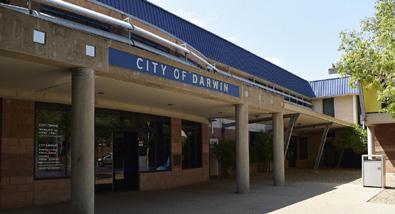

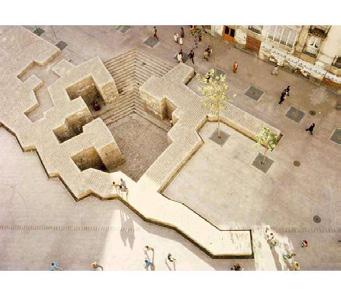





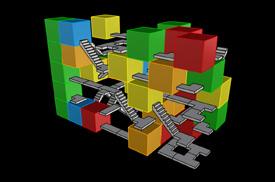

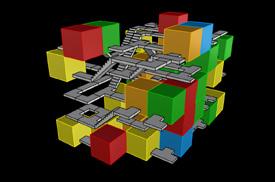








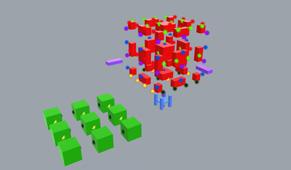

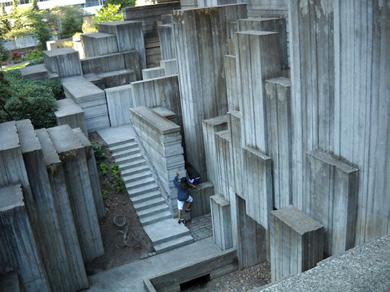
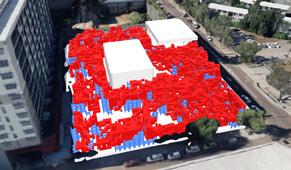




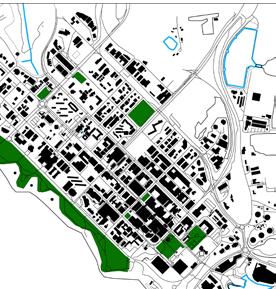

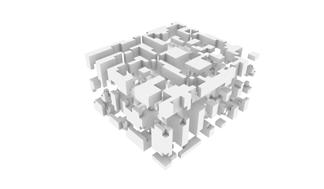


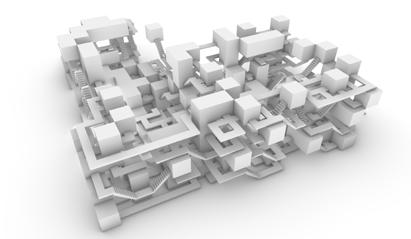



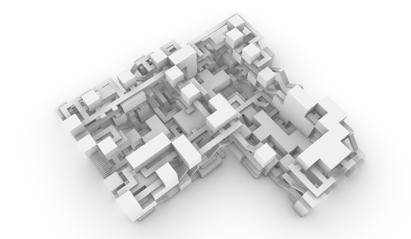


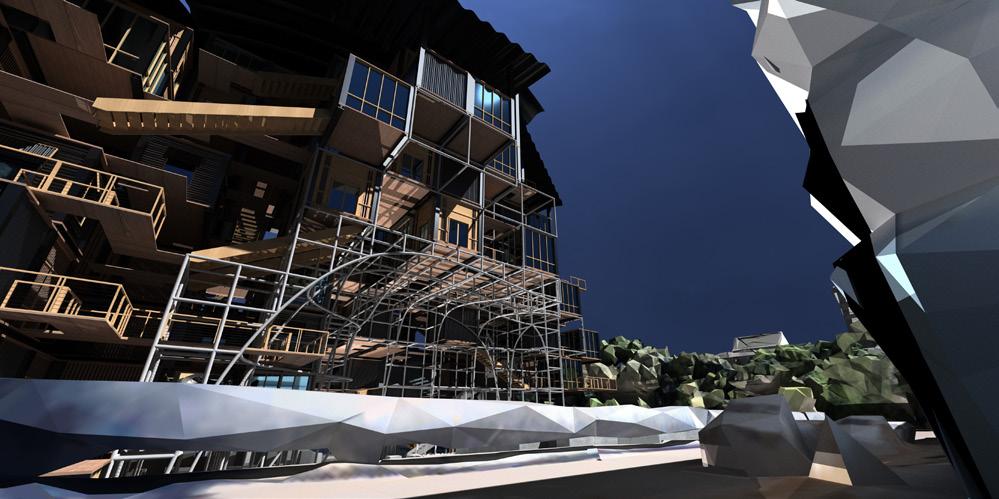

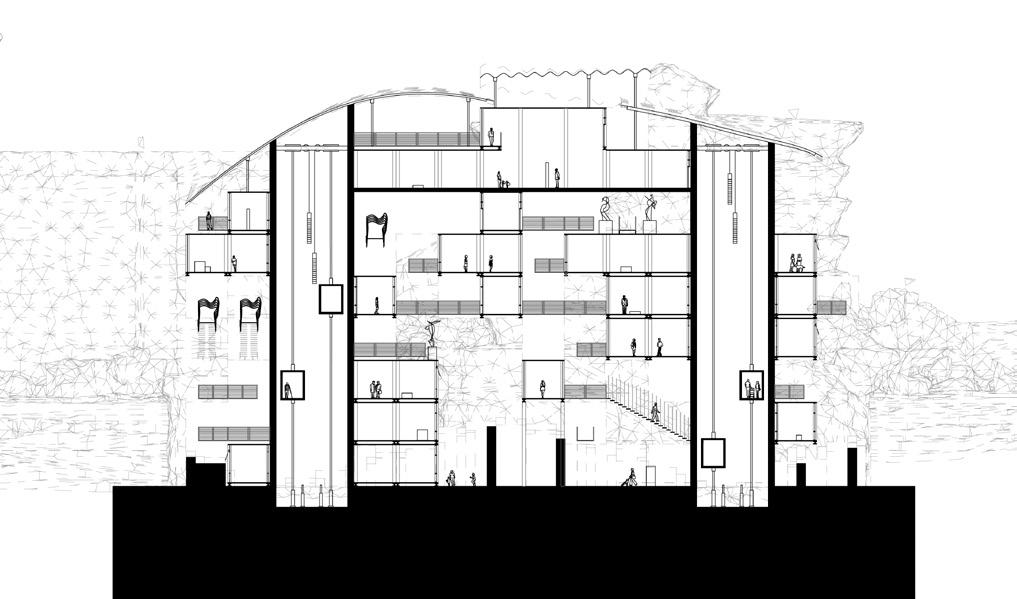


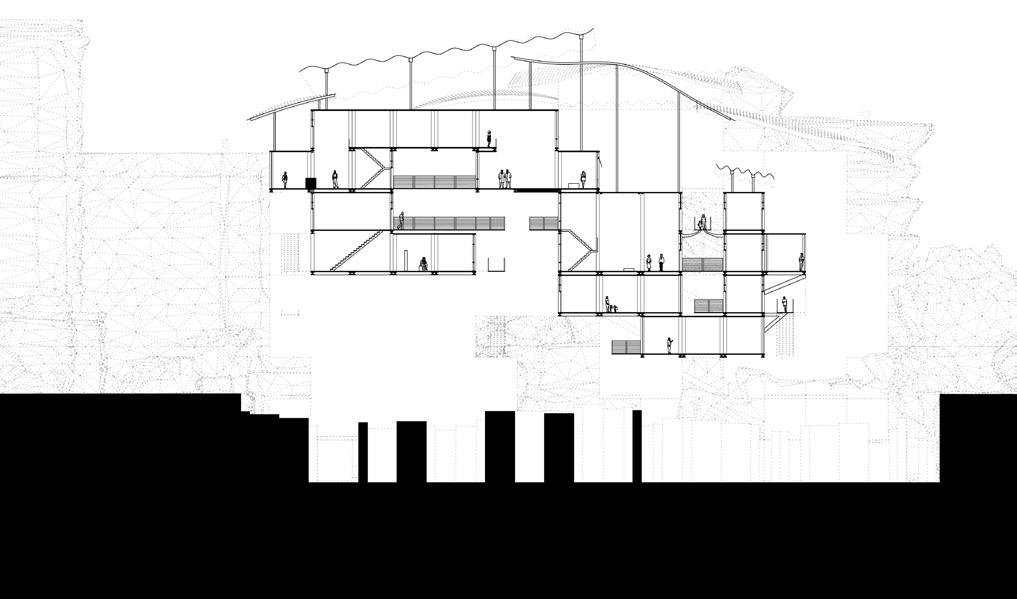
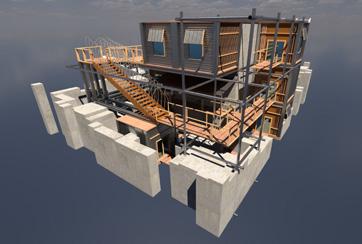


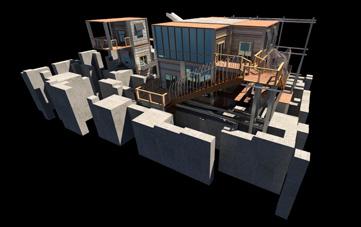

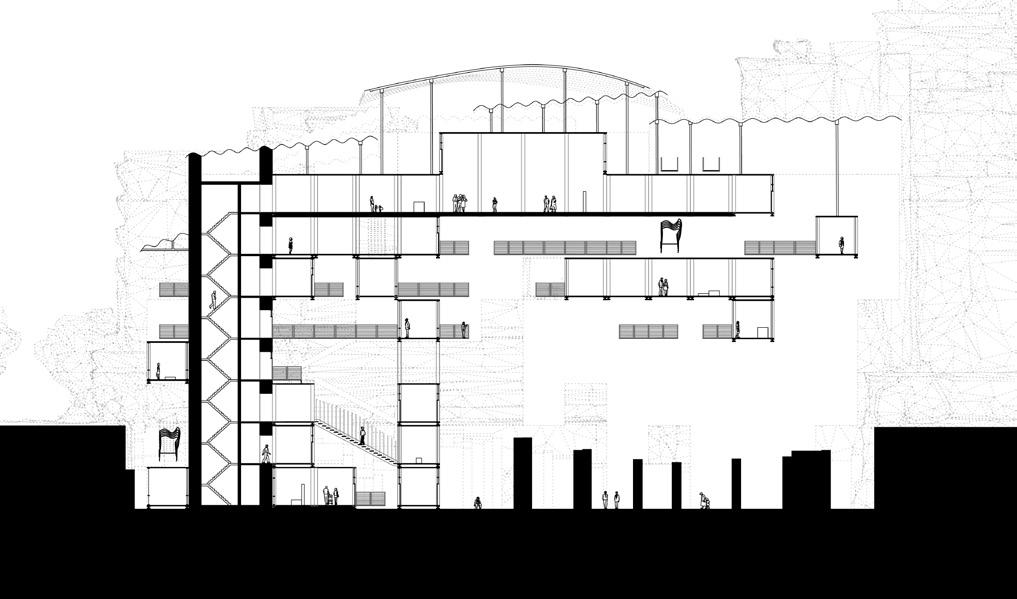












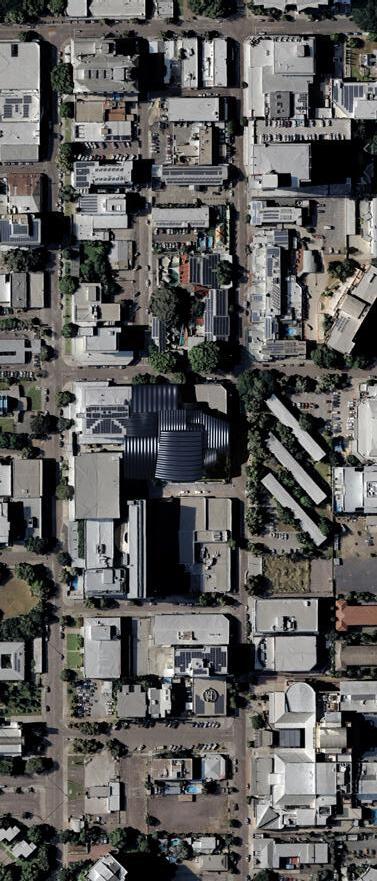


Sum Yee Steffi Li Supervisor: Peter Brew
Reflecting on my journey, I've developed a profound interest in the essence of habitation, community, and belonging. To infuse my projects with deeper personal resonance, decided to anchor them in Hong Kong, my birthplace, a city facing significant housing challenges. Rather than seeking an elusive perfect solution, my goal is to adopt a fresh architectural perspective that acknowledges and engages with these issues, emphasizing the lived experiences and narratives of its inhabitants.
Exploring the history of South Lane, discovered a rich narrative of contrasts and transformations. The area transitioned from a bustling sex trade hub to a modest residential zone with tenement houses and nondescript luxury high-rises. Despite its convenient location near transport networks and commercial hubs, the area now serves as a temporary car park following the demolition of historic structures. It's disheartening to see this cultural land potentially lost to profit-driven development.
Acknowledging Hong Kong's housing history, I designed circulation and stairways referencing different periods of public housing estate plans but with a more three-dimensional approach. The new extended spaces are enclosed with mesh surfaces, creating a transparent and loose utilization of space in this co-working and co-living building.
The upper-level living spaces feature typical tenement house external concrete walls and windows, while the lowerlevel co-working spaces use profilit glass walls to foster welcoming interactions with the public and surroundings.
The most public co-working spaces collect past memories of everyone who has passed through. These memories are flattened onto architectural elements, becoming part of the building while their colours fade over time. New people and activities will add fresh colours and vitality to the structure, ensuring it remains dynamic and relevant.

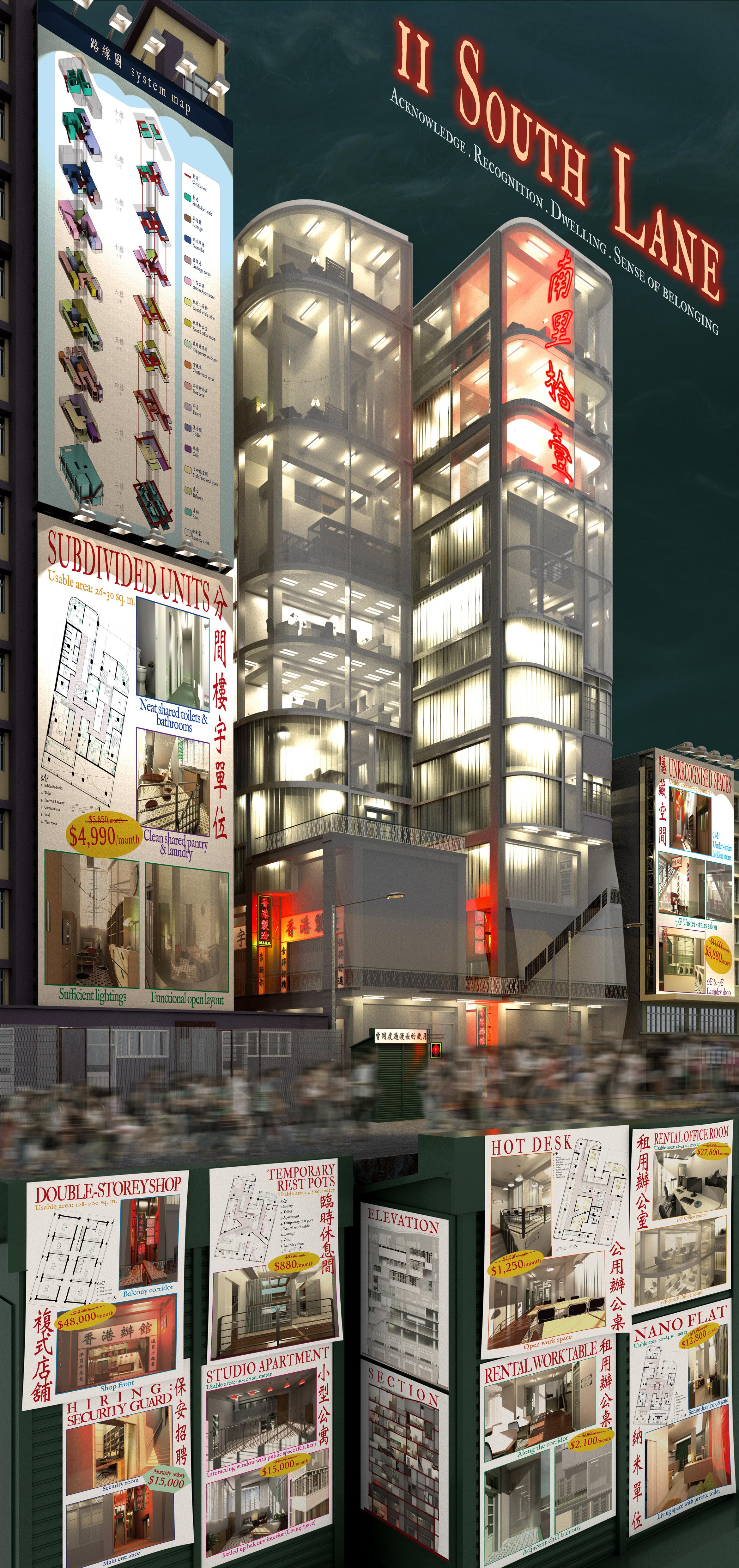
Dingqiao Deng Supervisor: Peter Brew
The focus of this semester's graduation project is on the unique product Shan You oil in Qionghai City, Hainan Province. Inspired by Qionghai City's distinctive Shan You oil culinary culture and the government's support for oil tea cultivation, the design aims to address the employment challenges of local households, provide stable income opportunities for impoverished farmers, and attract tourists to experience rural culture in Qionghai through a cycle of production, tourism, and consumption.
Impoverished farmers may lack the funds to purchase oil tea seeds, despite zero-interest loans from the government. Farmers own land but may lack knowledge of market dynamics, making it impractical for them to handle market issues independently. Most farmers lack oil tea cultivation skills, resulting in chaotic and unscientific production processes.
Attempt to leverage local policies supporting oil tea cultivation to assist impoverished farmers, the project aims to solve employment issues for the younger generation, create stable income opportunities, and attract tourists to experience Qionghai's rural culture. Additionally, it promotes local products by showcasing Shan You oil in a holistic experience.





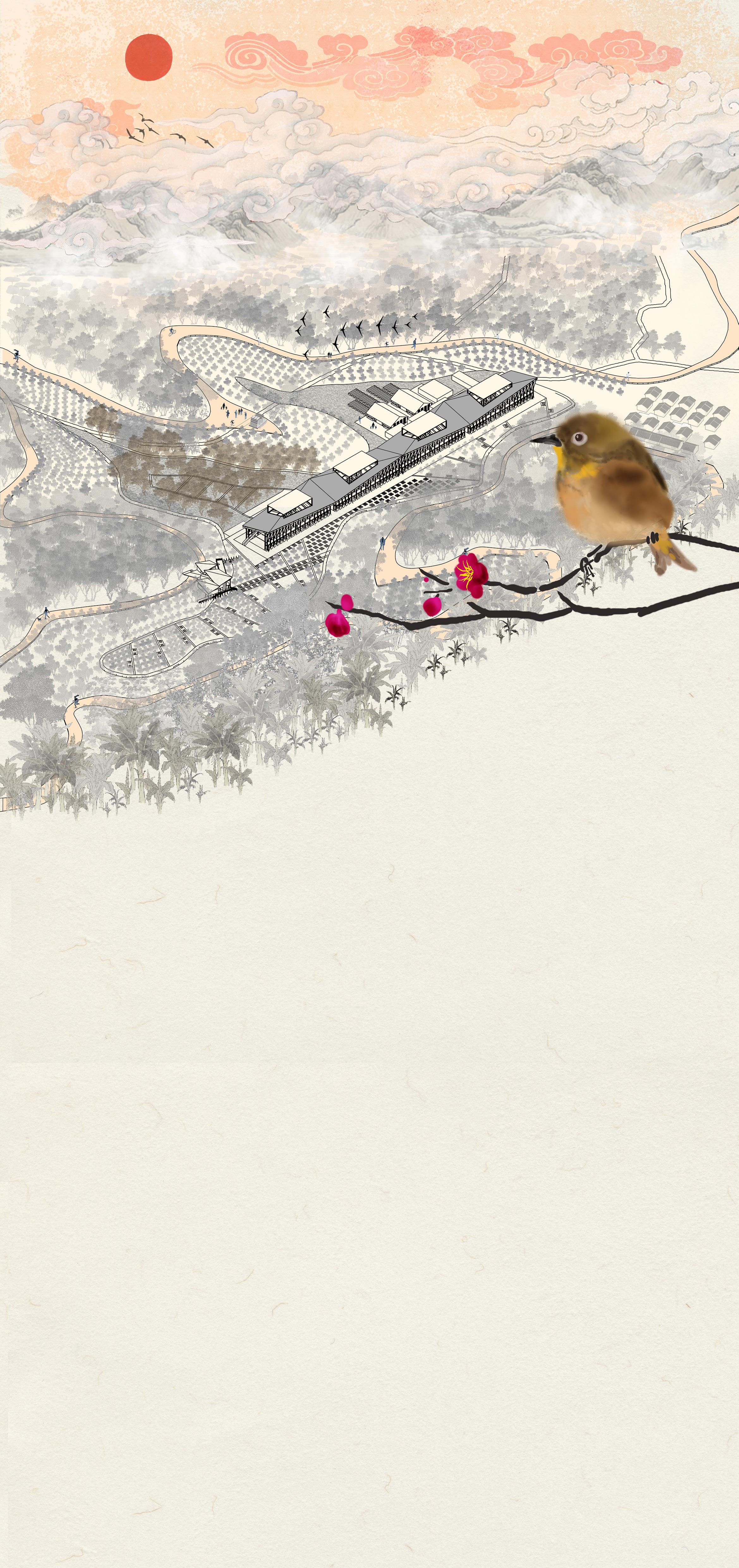
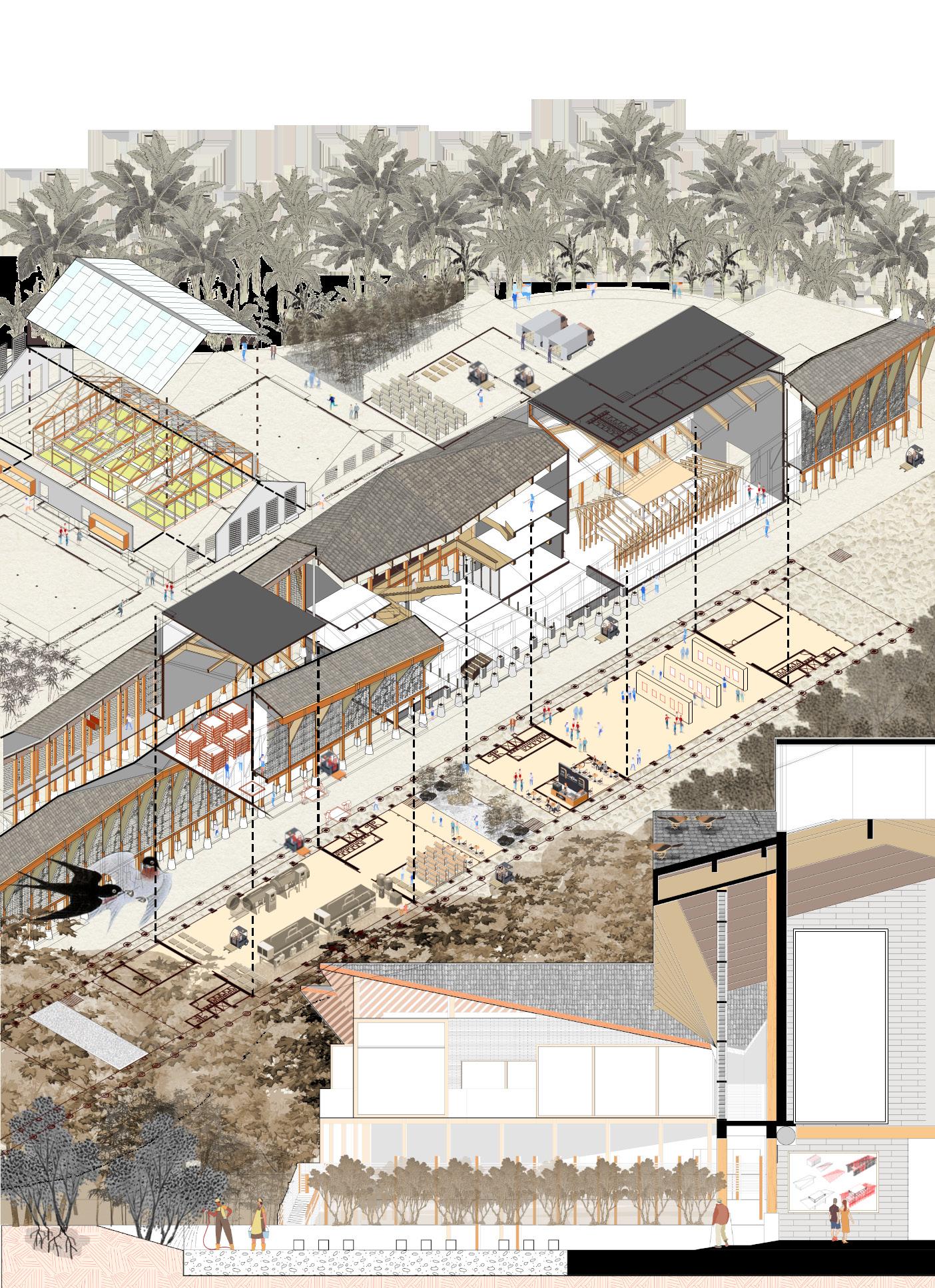
Still there
Yi Lou(Freddie) Supervisor: Matt Stanley & Rodney Eggleston
The “Unplanned” but remarkable building is built in the 1920s by architect Harry Norris and is originally built for pharmaceutical magnates Alfred and George Nicholas. It was built in the same period The original premises includes a retail arcade, studio spaces and offices. The basement and redundant spaces o first was originally supposed to make medical products for Nicholas brother but as the building is always speculated as an office building development, the plan was never realized. Before early 1960s, the Nicholas building is considered as a broader part of economic history in Melbourne as well as being an integral part of the 610 textile,clothing business on flinders lane. However as the building become later heritage listed, it provided less room for its development. The building’s houses a number of different inhabitants varies from Architects, Milliners, Studio Artists, Retail Businesss, Gallery Owners.
Then A comprehensive survey is done to the Nickolas Building to see what specific program is on each floor. For the first two floors, Majority of the Room and Spaces is mainly Retails business and Gallery Spaces. Most of the spaces is efficiently used and indivudally has its physical and visual connection to adjacent laneways. Going from level 3 to level 7, the floors are mixed up with different inhabitants of artists and have a universal layout to all of the Rooms. However, the vertical circulation is centred below the light well and makes it hard to navigate and orient on each floor. Lastly the rooms from level 8,9 are composed of bigger collective After the surveying the building, there is a significant number of 37% of Vacant Rooms, following Studios accounted for 26% and following are lastly are galleries, workshops and other programs. The design starts from understanding the empty space bewteen the grid and following puncture out the facades to create more visual connection to its surrounding. In addition to that, to resolve current high renting rate causing inhabitants to move out the building the disposed underground level will be connected to ongoing train station next to the building to welcome more visitors to the building and the Vacant Rooms inside are going to be transformed into 3 different “living pods” that acted as prosthetic to the building helping the artists to live as well as sell textile and jewellery to create a side revenue and for their business.Last, the Rooftop space will also be activated for public performance and media activities. The building is truely something special and also means a lot to the melbourne art society. It should be still there!

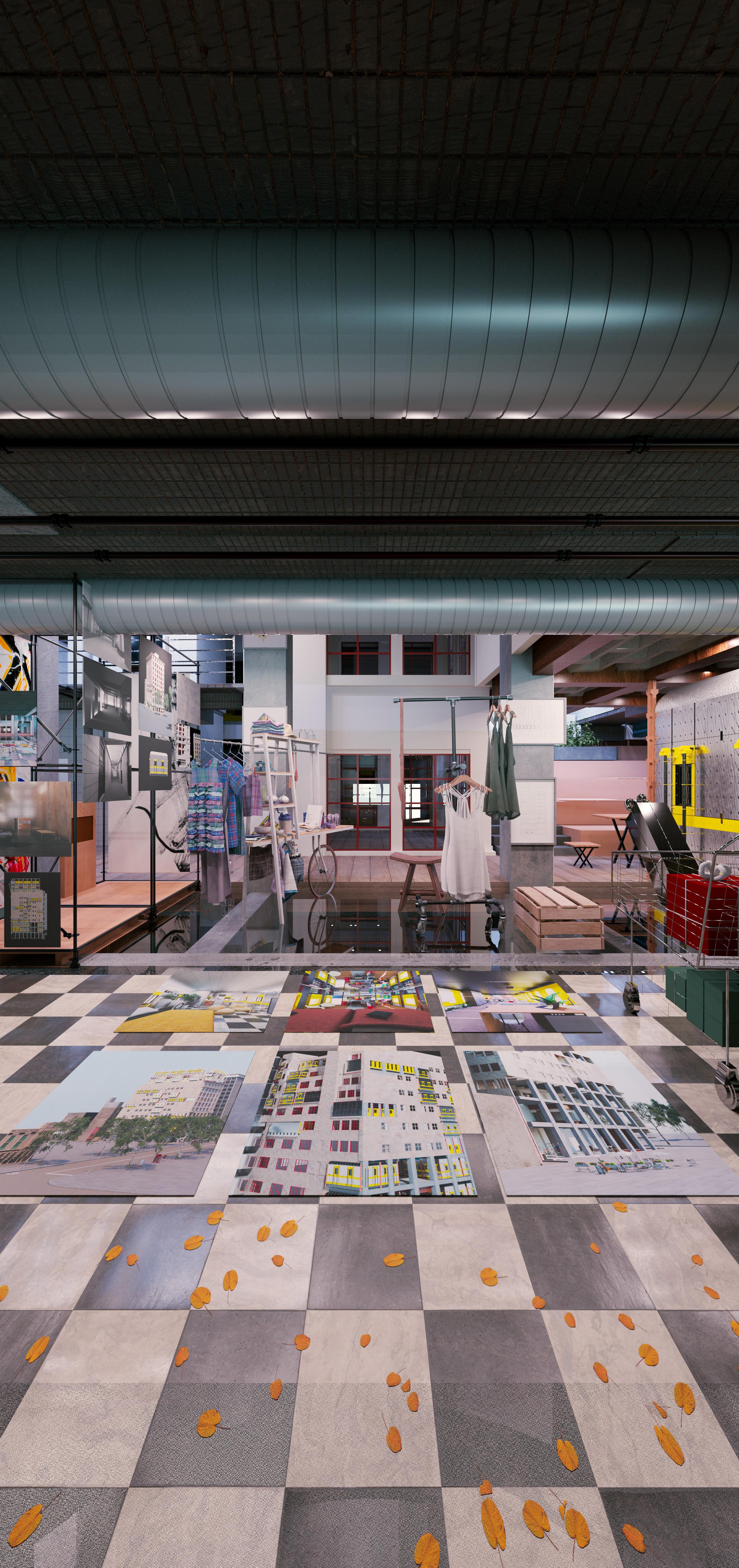
Name Supervisor: Chao Tian Supervisor: Peter Brew
Focusing on intergenerational living and an Eastern communal living system, which may be unfamiliar in Western societies, this project centers on Pichai Courtyard in Qingdao, a unique architectural typology that combines Chinese and Western elements and has existed for over half a century.
The decline of Pichai Courtyards is mainly due to urban modernization and commercial pressures, with limited amenities driving residents to relocate to areas with better infrastructure, leaving behind predominantly elderly residents with mobility issues. The revitalization of Pichai Courtyards faces challenges such as balancing heritage conservation with urban development, re-establishing community bonds, integrating old structures with new interventions, and redefining communal spaces to reflect contemporary social dynamics in China.
The project’s primary objective is to renovate and augment Pichai Courtyard to embody the principles of intergenerational living. Key interventions include reconfiguring functional zones, selecting specific buildings for adaptive reuse, enhancing the connectivity between historical and modern structures, and improving communal areas. The design also incorporates shared kitchens, a bathing center, and public corridor living rooms to foster social interactions. Enhancements in lighting, vertical extensions, and repurposing existing spaces aim to achieve economic and environmental sustainability while preserving cultural heritage.

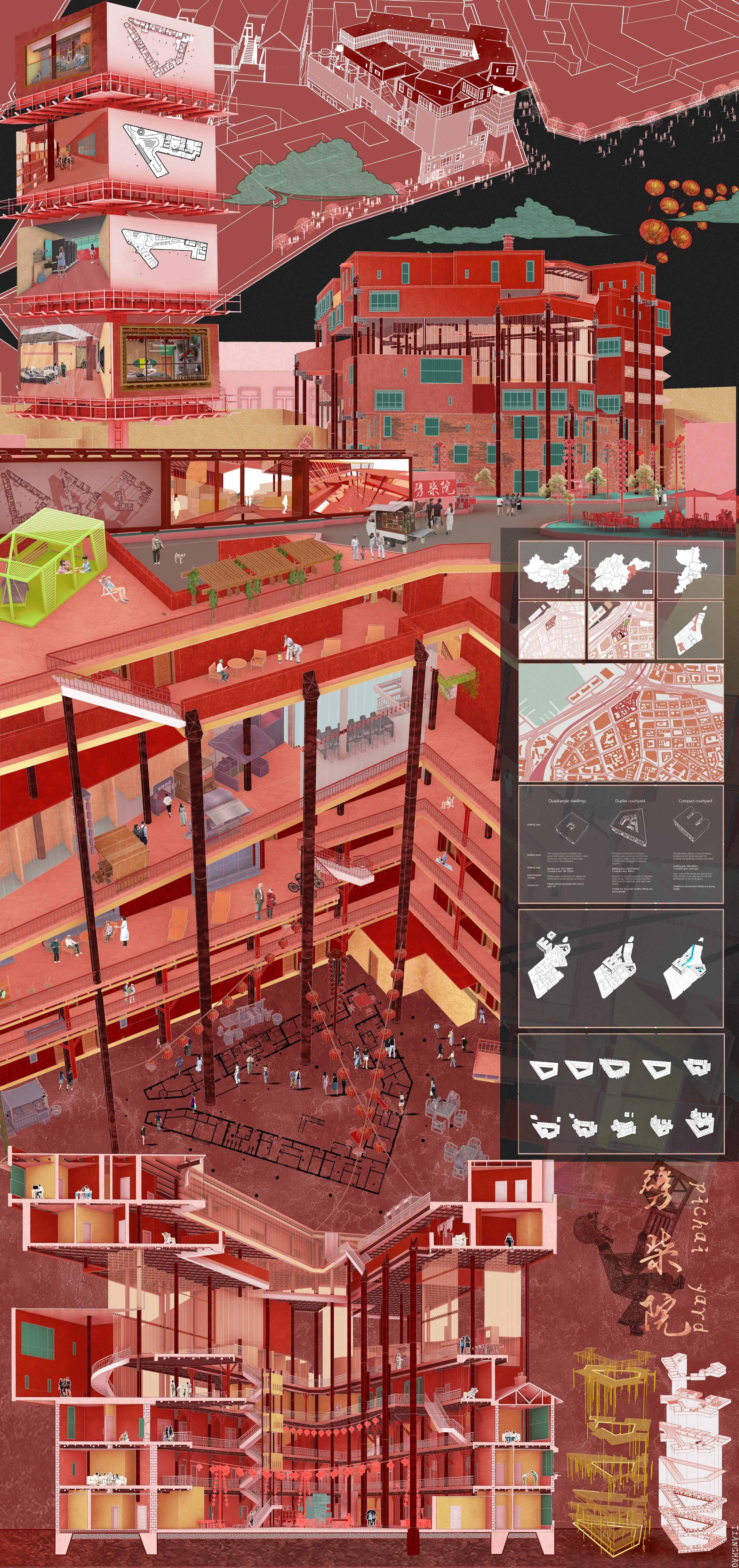
Name Supervisor: Vibha Hemant Parulekar Supervisor: Matthew Stanley and Rodney Eggleston
The Indian city of Varanasi is one of the oldest inhabited cities of the world and is pivotal to the Indian traditions of pilgrimage, death and mourning customs and shares a profound connection with the river Ganga that runs through it. The Ghats that constitutes the threshold between the city and the river is where the project positions itself. The Ghat – a humble stepped approach from the city to the river have been used historically for the purpose of stabilizing the river banks as well as for other socio-cultural activities in India.
Manikarnika Ghat – a place where 35,000 people arrive each year o be cremated along the Ganga is where the project sits. An ode to the act of riverbank cremation and the Ghats’ relationship with the Ganga; the “Ghats of Eternal Embers” refers to the year-round cycle of death and flames that consume the Ghat. The project builds upon the idea of the Ghat as the monument of cremation, facilitating ways of cremating that are centred around the existing traditions while also building a stronger link with the ecology and celebrating the ever-changing seasons, activities and the river itself.


YAT PIU HUI
Supervisor: Simone Koch
Hong Kong is facing increasing urban development pressures, political challenges, and the forces of globalization, leading to the gradual disappearance of its unique culture. These cultural clashes and social movements have further divided the people of Hong Kong. There is a growing fear that one day, Hong Kong as we know it may cease to exist. However, what truly represents Hong Kong is not just its skyscrapers, but the flexibility and adaptability of its people. By preserving these values, Hong Kong 's essence can exist anywhere in the world. This concept is at the heart of my project.
My project aims to capture the essence of Hong Kong’s adaptability by integrating elements that reflect the efficient use of space and the blending of public and private realms. By designing flexible, semi-public spaces that encourage community interaction and uphold the chaotic vibrancy of traditional Hong Kong life, the project seeks to maintain the city's social fabric and cultural heritage. Through these efforts, we can ensure that the spirit of Hong Kong endures, regardless of the physical and political changes it faces in the future.



Sydney is a city sliced cleanly in half by one fine line – the aptly named “Red Rooster Line” that separates Sydney into two diverse ethnic and socio-economic territories. But where there’s a thickened border condition, there lays knots of emergent ethnic communities.
Eastwood is a suburb that sits on this line – its train station cutting the suburb in half creating a series of dogleg roads and pathways that visibly separates not just the suburb in half, but Greater Western Sydney from its Eastern Counterpart. Emerging from these two halves is a unique Asian diaspora that proudly inhabits both sides of the station a dual identity of a “Chinese Side” and a “Korean Side.” But when questioning the suburbs placement as a transitionary arrival city, what becomes of the people, its pride in its community, and thus its cultural export?
Marred by a series of doglegs on all facets, the project proposes an expanded library to inhabit the pockets of opportunity that surrounds the station, acting as an anchor for arrivals, as well as a needed “third space” that bridges, but not necessarily unites the two faces of the suburb. An expression of identity from the inside-out, it adapts its unique Australian vernacular at differing scales to exhibit and enhance its unique cultural placement.

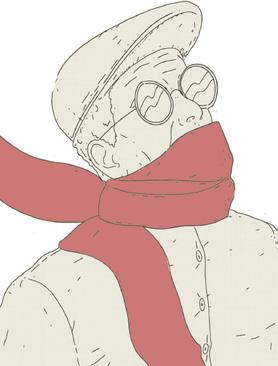

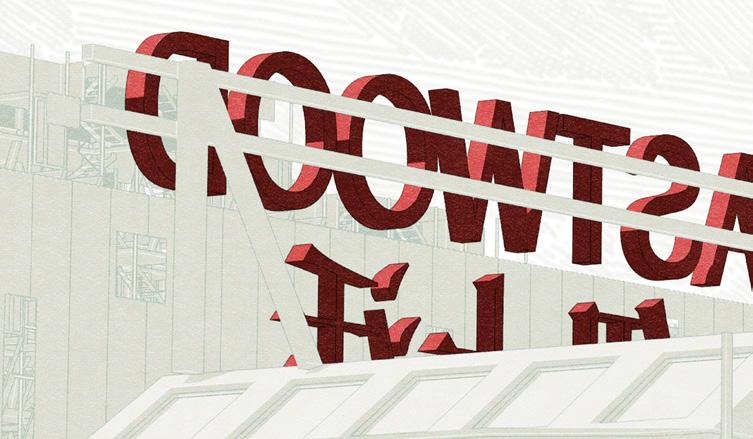
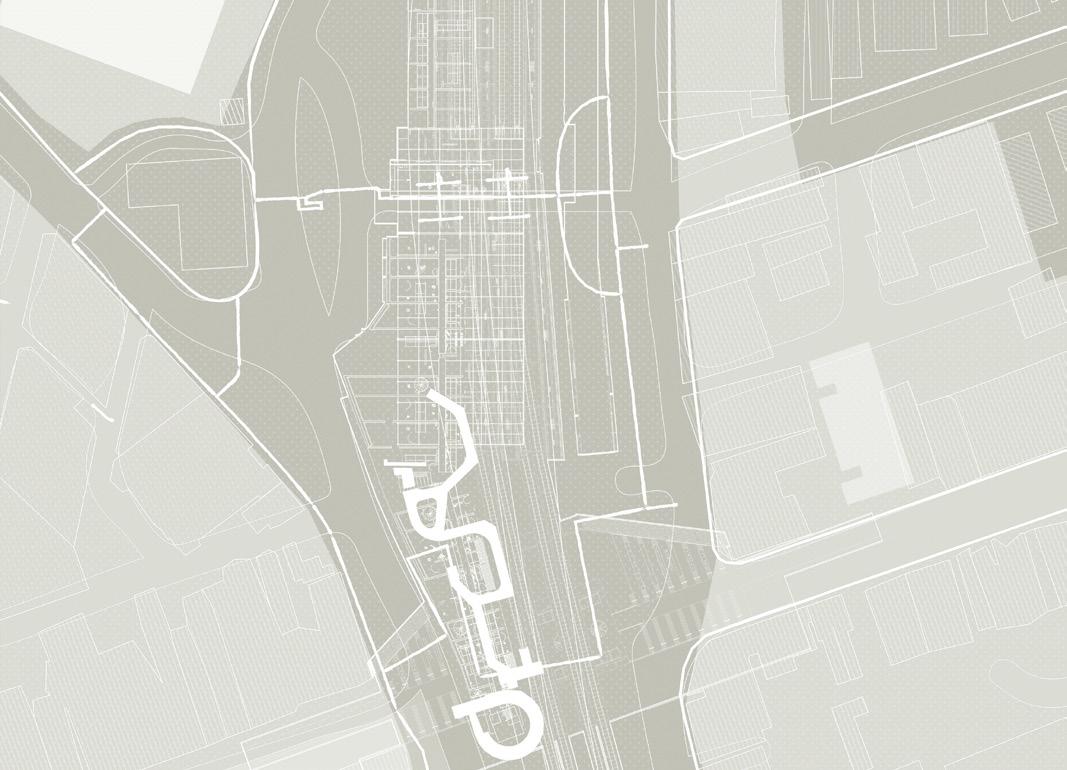
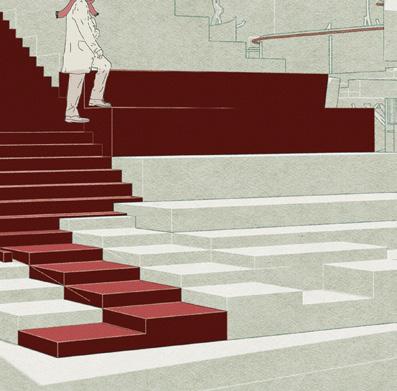



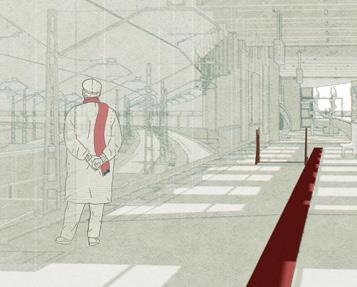
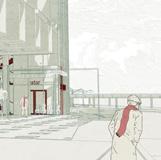
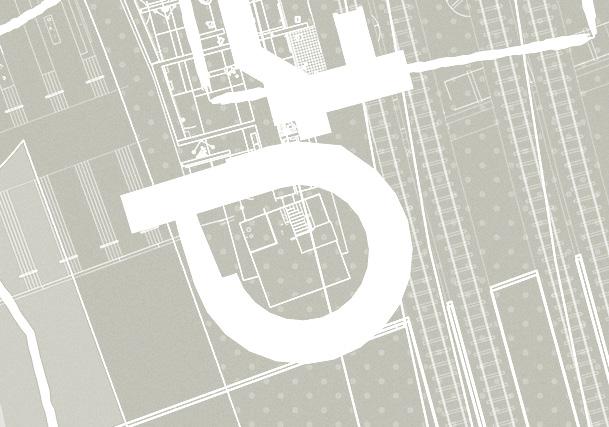



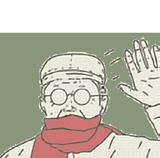

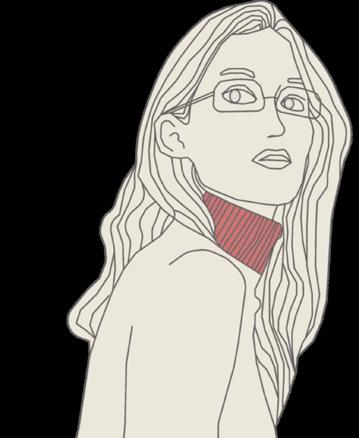

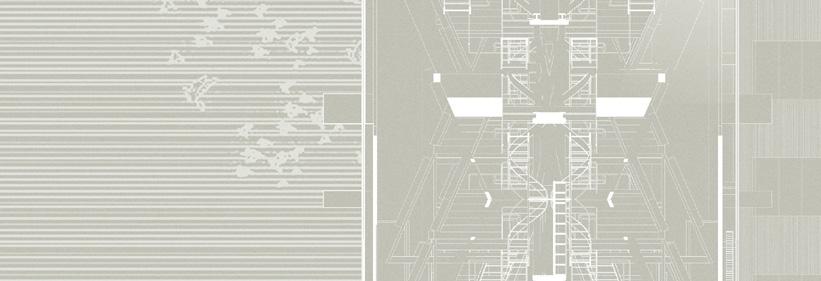
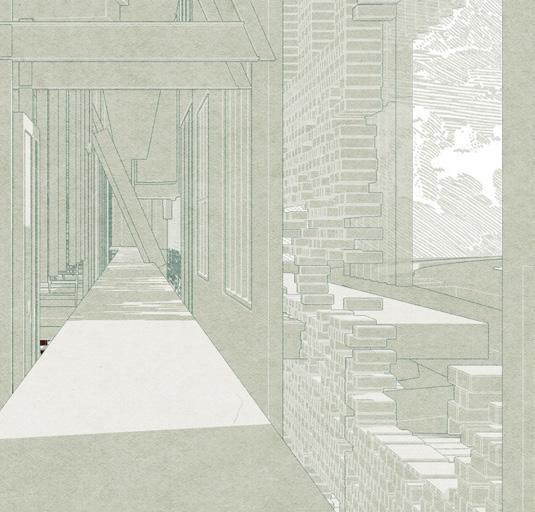
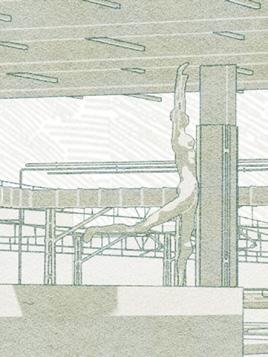
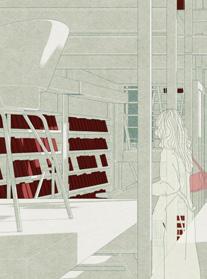
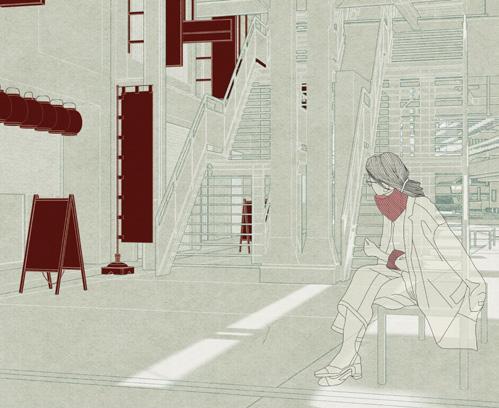
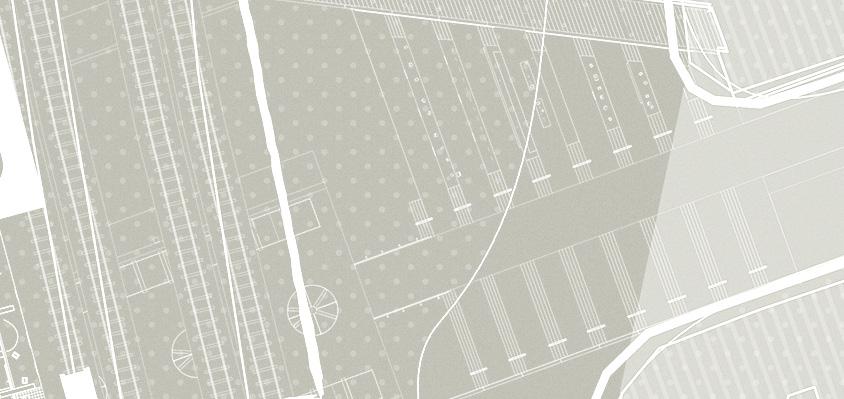



‘AnthropoSEA’ is a narrative of the production and reproduction of the paradoxical post-colonial mega-city, Mumbai! Bombay has been made by a double colonization. It has been constituted by the colonization of both native subjects by the British, and the sea by the logics of land. While the first colonization has ended, the second colonization continues o this day. Today, colonial relations endure in ongoing projects that remake the land waters of the city into public and private property. Massive landfill projects like the Coastal Road project continue to fill the city with earth, further encroaching on the littoral fishing grounds of the city’s Koli fishers.
As such, the sea is not a space of nature beyond the anthropogenic city. It is an ‘Anthroposea’, made of an ongoing spatial process in which infrastructure and ecology are deeply intertwined. This major project envisions a new archipelago, a floating extension of the city responding to the emerging coastal borders. It celebrates Mumbai's ephemeral nature and seeks to foster a deeper connection between its people and the sea. The contemporary fishing village, central to this vision, is designed around the community's needs, drawing inspiration from existing urban tenements. The project imagines a new way of living for the rapidly expanding city, placing the traditional fishing community at its core, embracing their heritage while addressing modern urban challenges
