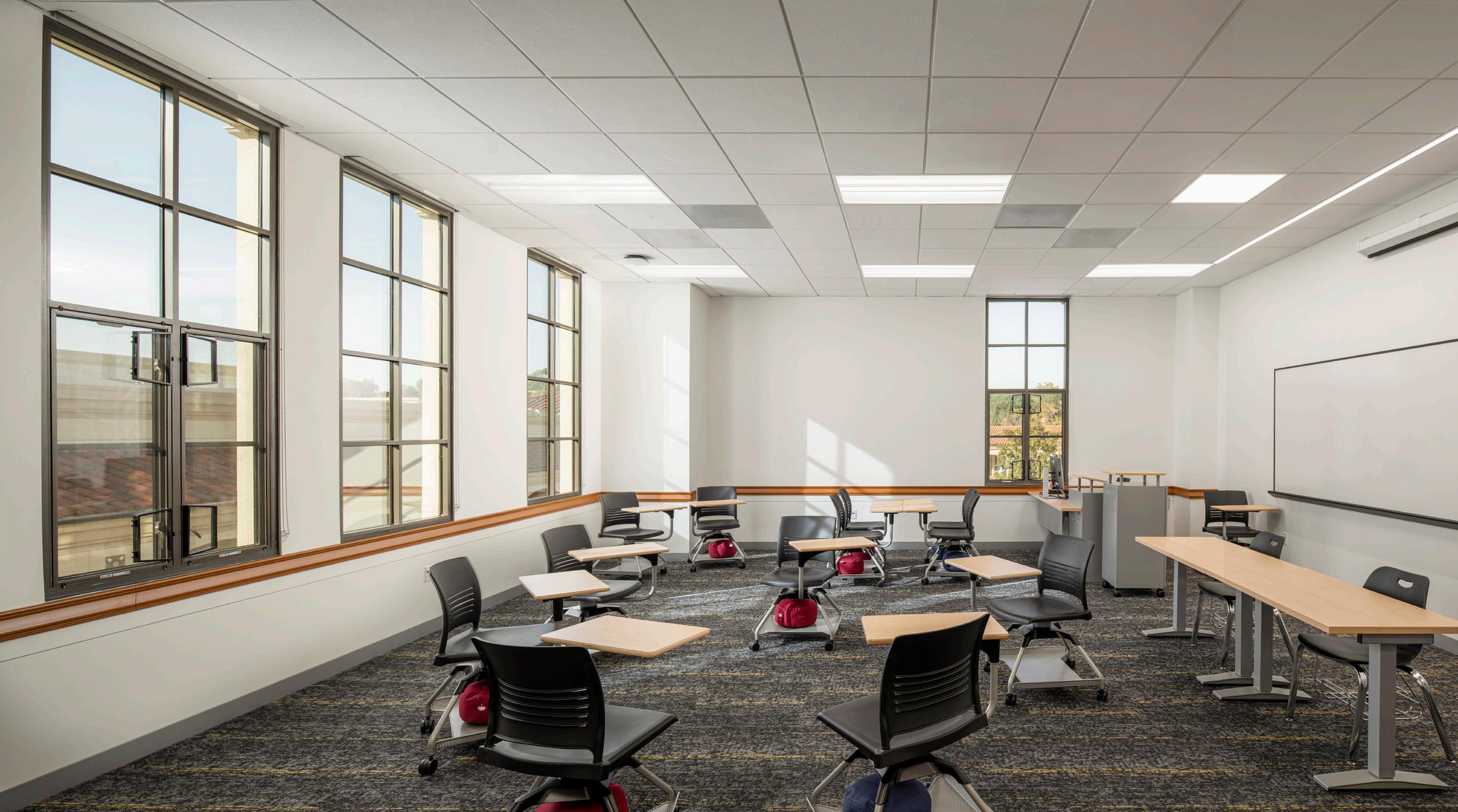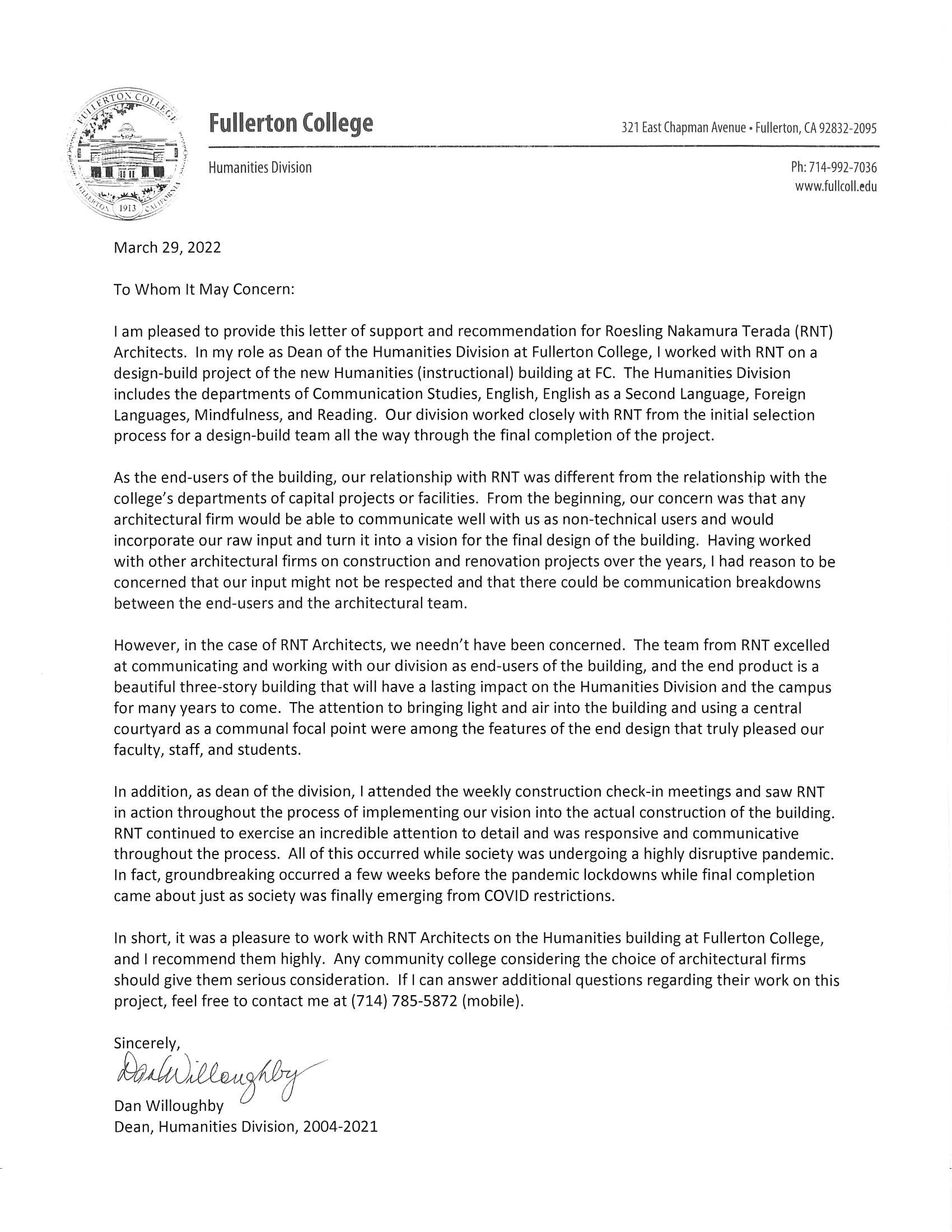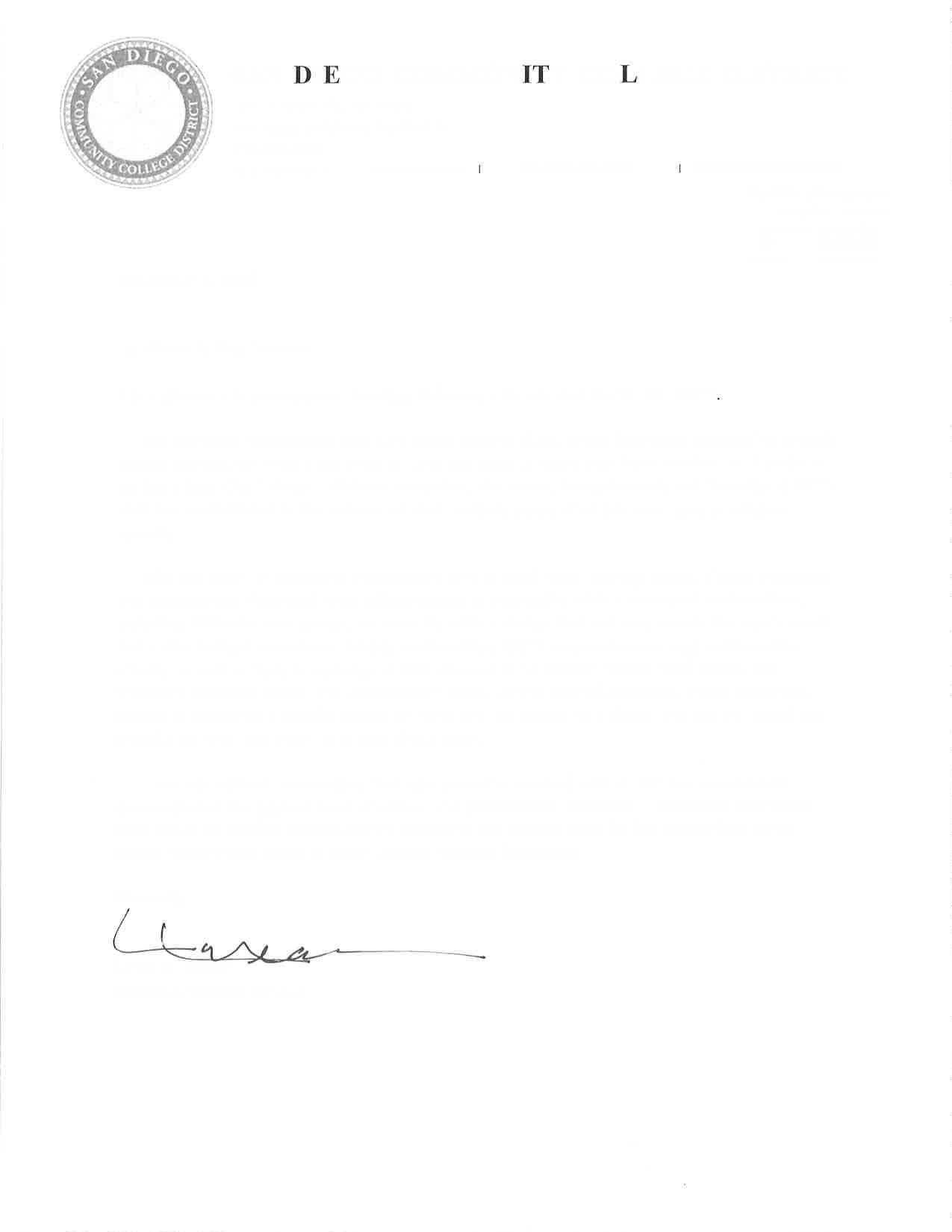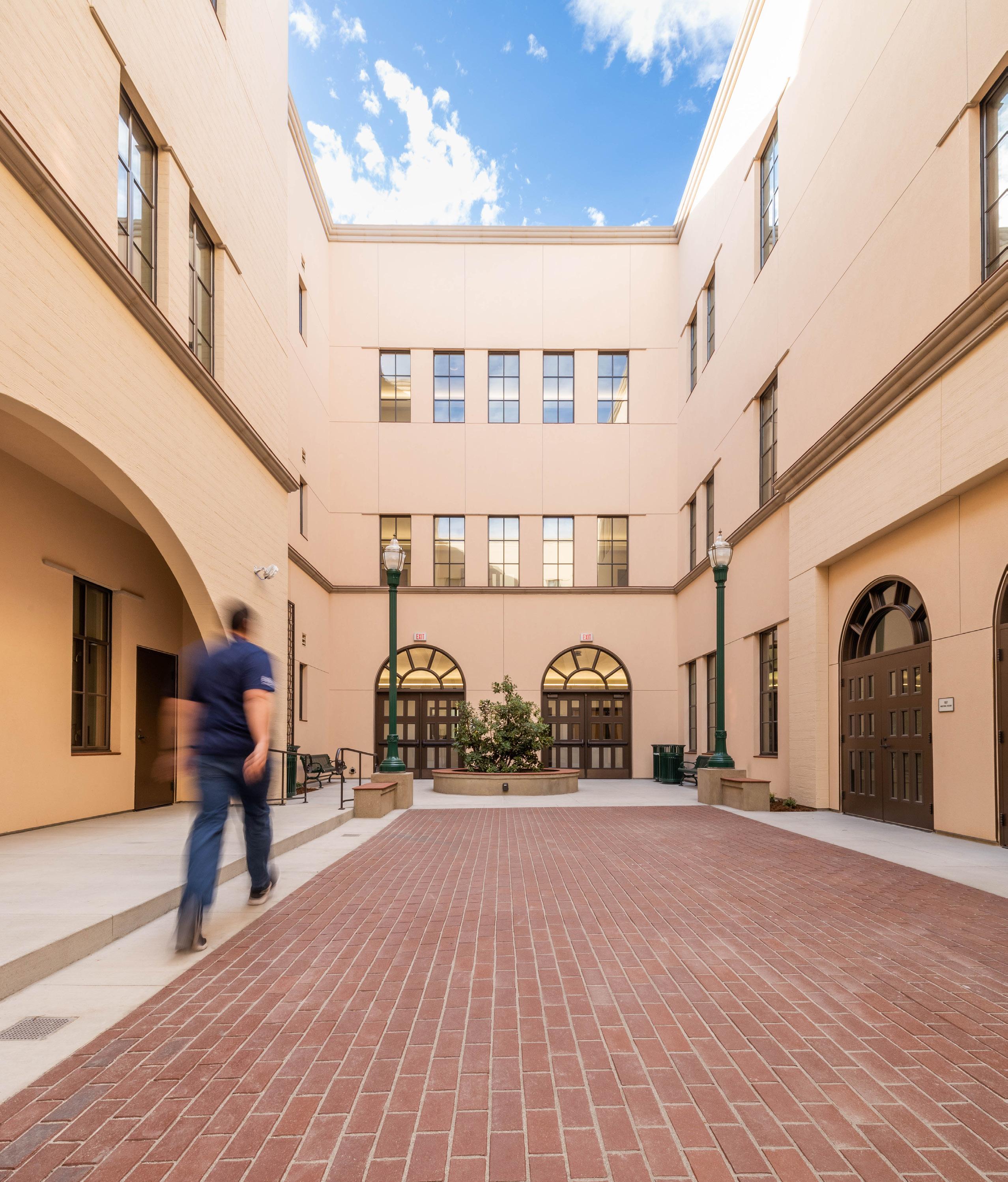


We are a collective fearlessly approach to kindle social, environmental




We are a collective fearlessly approach to kindle social, environmental
Established in 1980, the beliefs of Roesling Nakamura Terada Architects, Inc. (RNT) are firmly rooted in creating meaningful and sustainable environments that elegantly meet or exceed our clients’ vision. During 41 years practice, our firm has earned a national reputation providing buildings and environments that surpass expectations and needs.
The firm has grown significantly since its inceptionmore than 30 staff members, opening a fourth office, instituting committees such as the Sustainability Group to cultivate various aspects of the practice. 2018, RNT joined the AIA 2030 Commitment to elevate our engagement with the sustainable design community. Looking to the future, our Sustainability Plan documents some of the values at the core of RNT’s design process.
Our team is made up of architects, planners, educators, providing us a unique lens into the evolving campus environment. RNT has demonstrated experience and excellence in the design of university research facilities, libraries, student centers classroom buildings that support flexible, adaptable, innovative, and collaborative learning / research environments. In partnership with our clients, we proud of the meaningful facilities we have created look forward to engaging with your community.
collective of nimble thinkers and makers who approach design using inspiration and the joy of craft environmental and cultural change.
Nakamura creating elegantly years of reputation for surpass all adding office, and Focus practice. In elevate community. documents process. planners, and the everdemonstrated university centers and adaptable, research we are created and
What we do
Architectural Design + Master Planning
Building Renovation + Rehabilitation
Utilities + Infrastructure Analysis
Coordination with State Funding Sources
Feasibility Studies + Site Selection
Economic Analysis + Cost Estimating
Redevelopment Planning + Implementation
Site Analysis Surveys + Environmental Studies
Studies of Alternative Strategic Plans
Education Specifications
Tenant Improvements
Sustainability Studies
Needs Assessments
Urban Design
LEED Certification
Interior Design
Phasing and CIP Plan
Program Management
Work collaboratively in a studio culture.
Respect and support each other.
Engage the entire integrated team early. Develop a narrative for the project.
Understand the site, context, region and culture.
Physical and digital models evolving simultaneously. Don’t force solutions, let them emerge.
Community workshops, facilitate many languages. Consistent team and leadership for continuity.
40 Employees
3 Office Locations
Who we are
• 16 Licensed Architects
• 10 LEED Professionals
• 1 Certified Planner
• 5 College Professors
• San Diego
• Ventura
• San Luis Obispo
100 Design Awards
• Minority Owned
• California Small Business
• Public and Private Sector Clients
• Diverse Staff, Fluent in 11 Languages
• Microcosm of California
• Known for Design Excellence
• 100 Design Awards (52 AIA Awards)
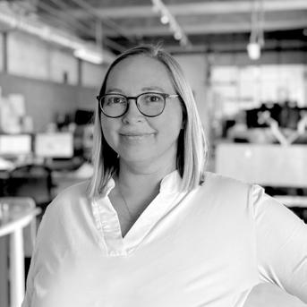
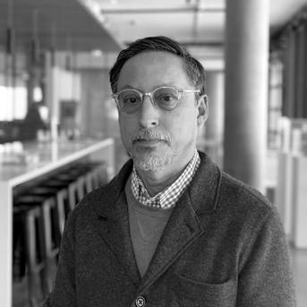
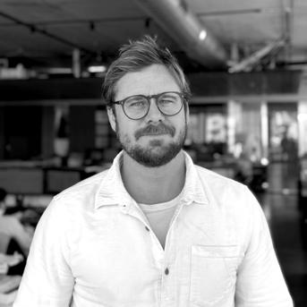
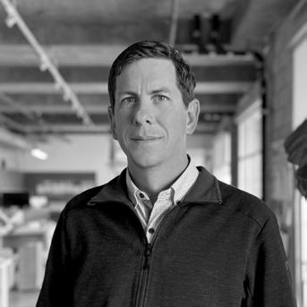
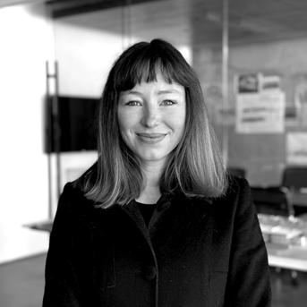

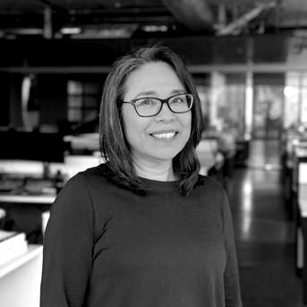
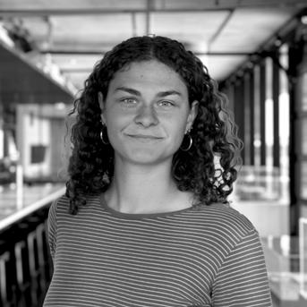
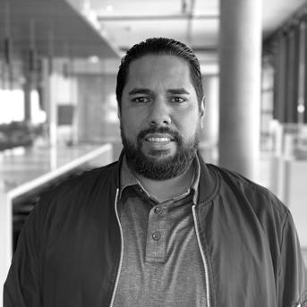
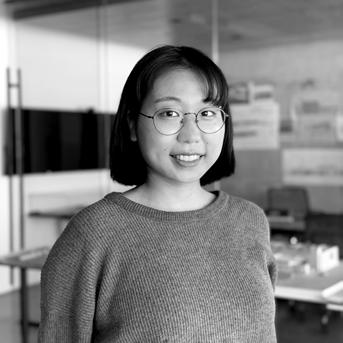
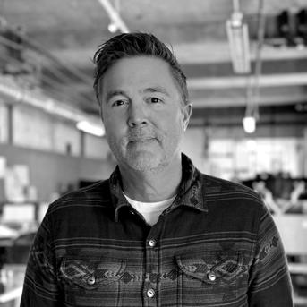
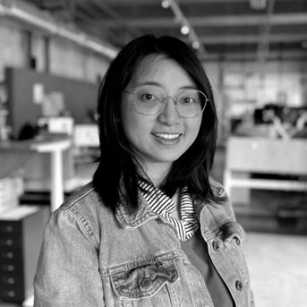

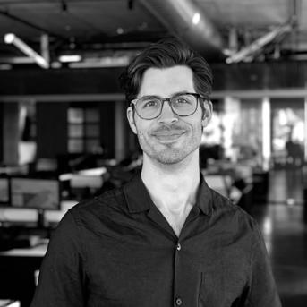
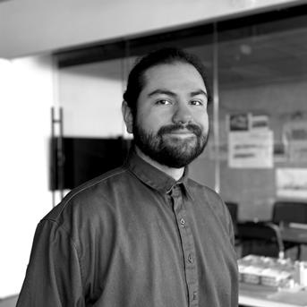
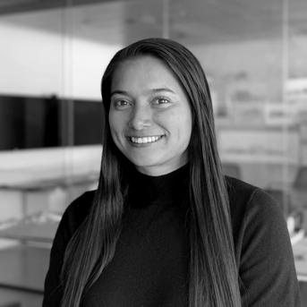
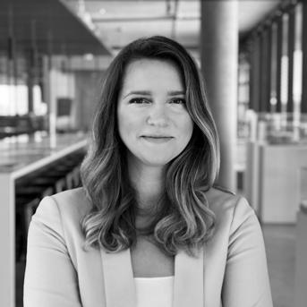
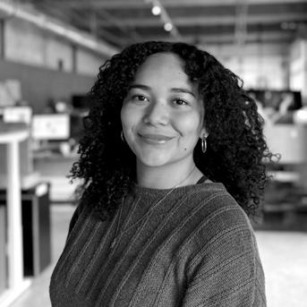
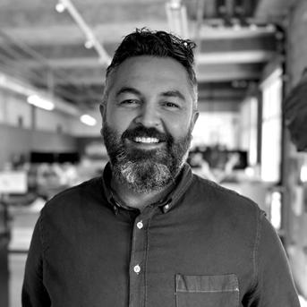
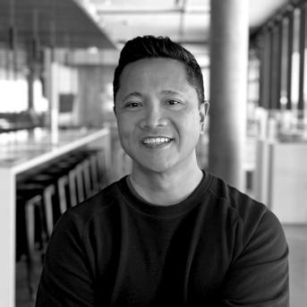
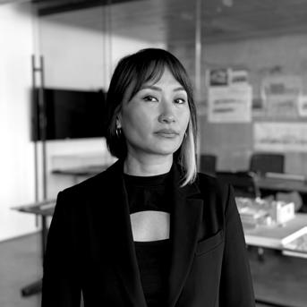

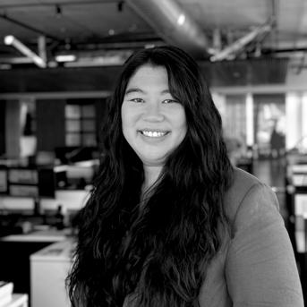

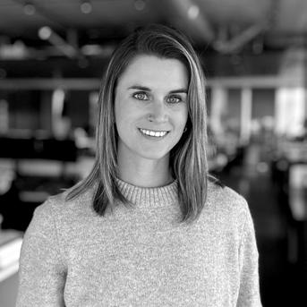
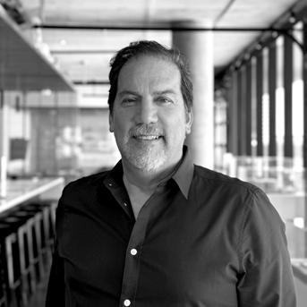
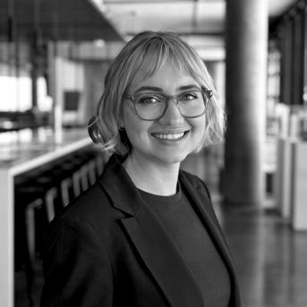
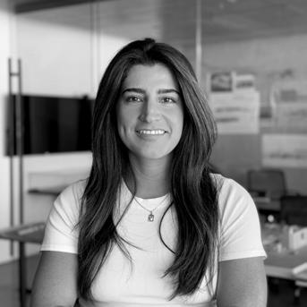

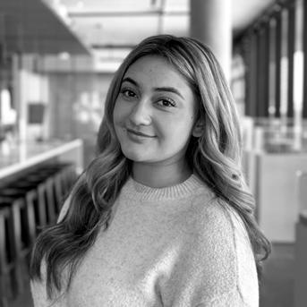
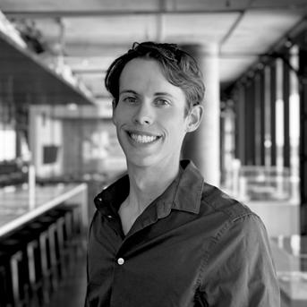
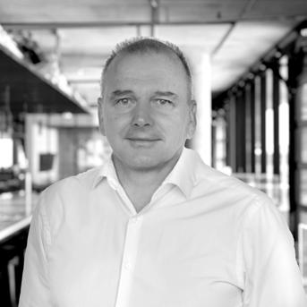
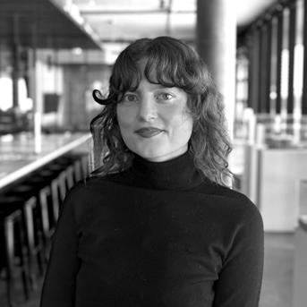
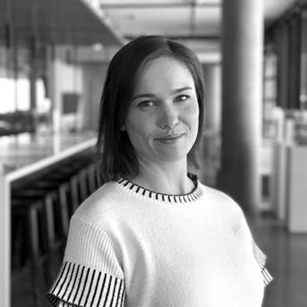
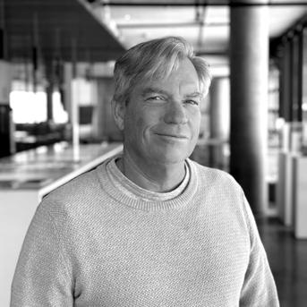

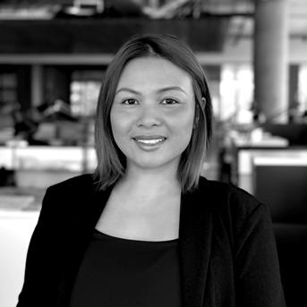
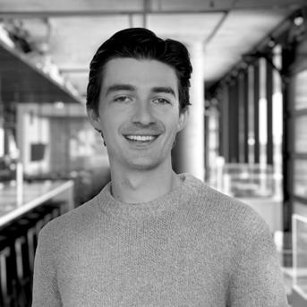

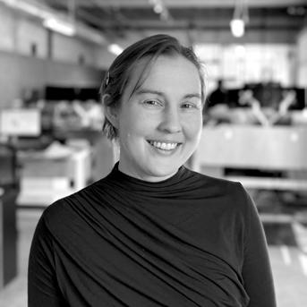
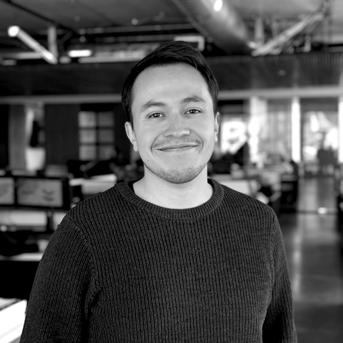
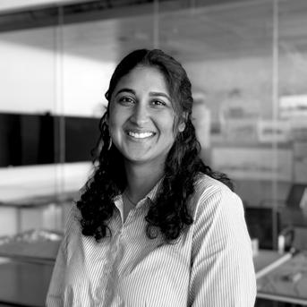
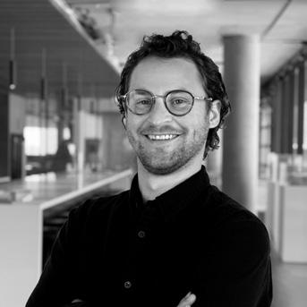
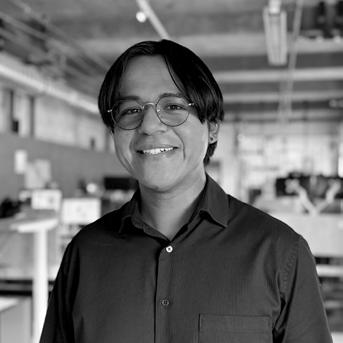
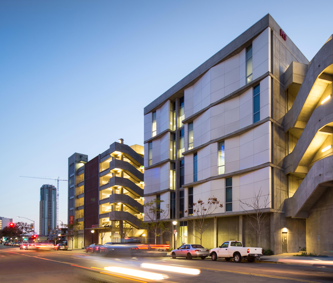
The team has been highly successful in interacting with faculty to develop a project that meets the end users’ needs, is cost effective, and aesthetically blends into the remainder of the campus vocabulary and the surrounding downtown architecture.
Dave Umstot, P.E. Vice Chancellor, Facilities Management
San Diego City College
District
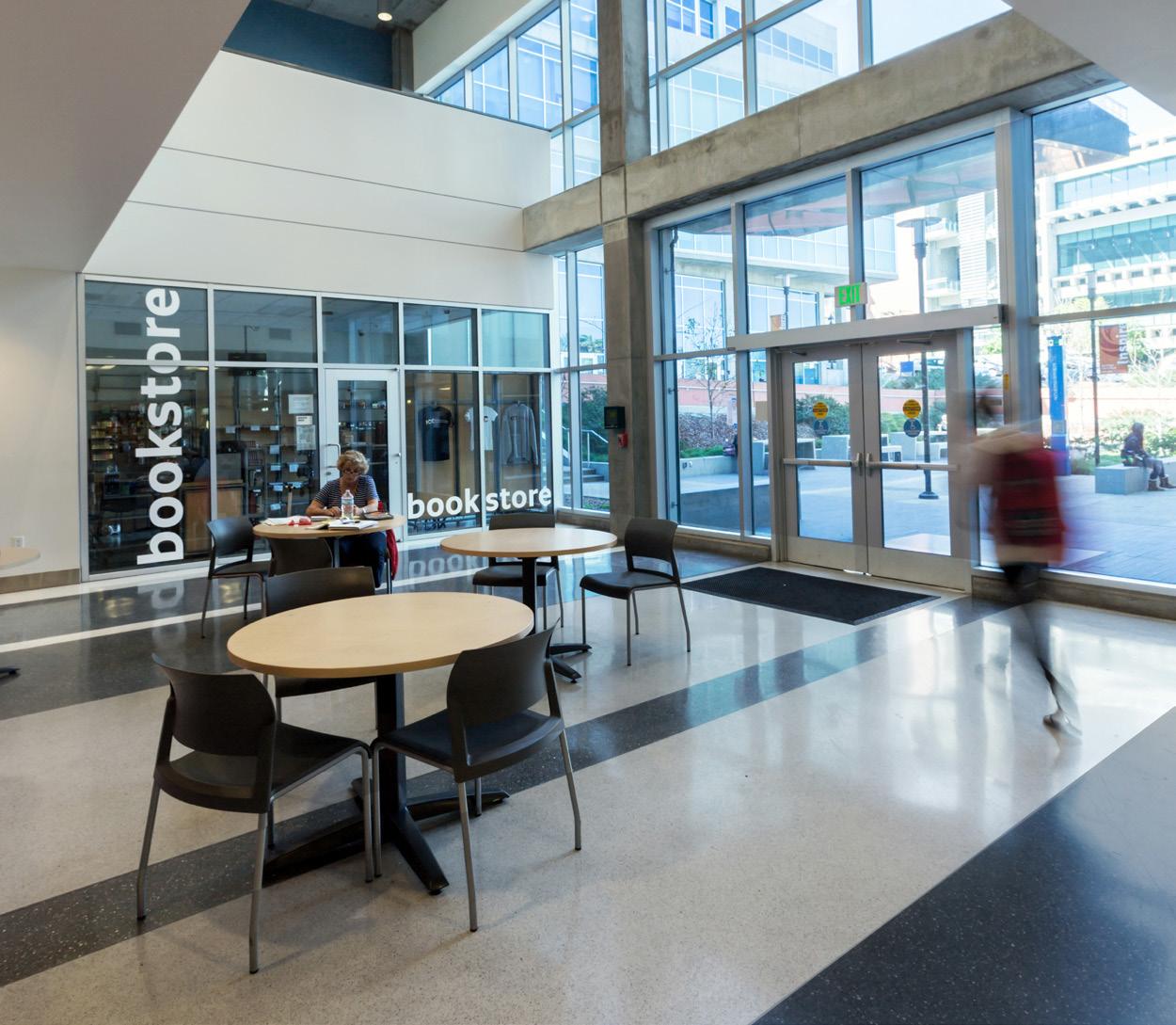
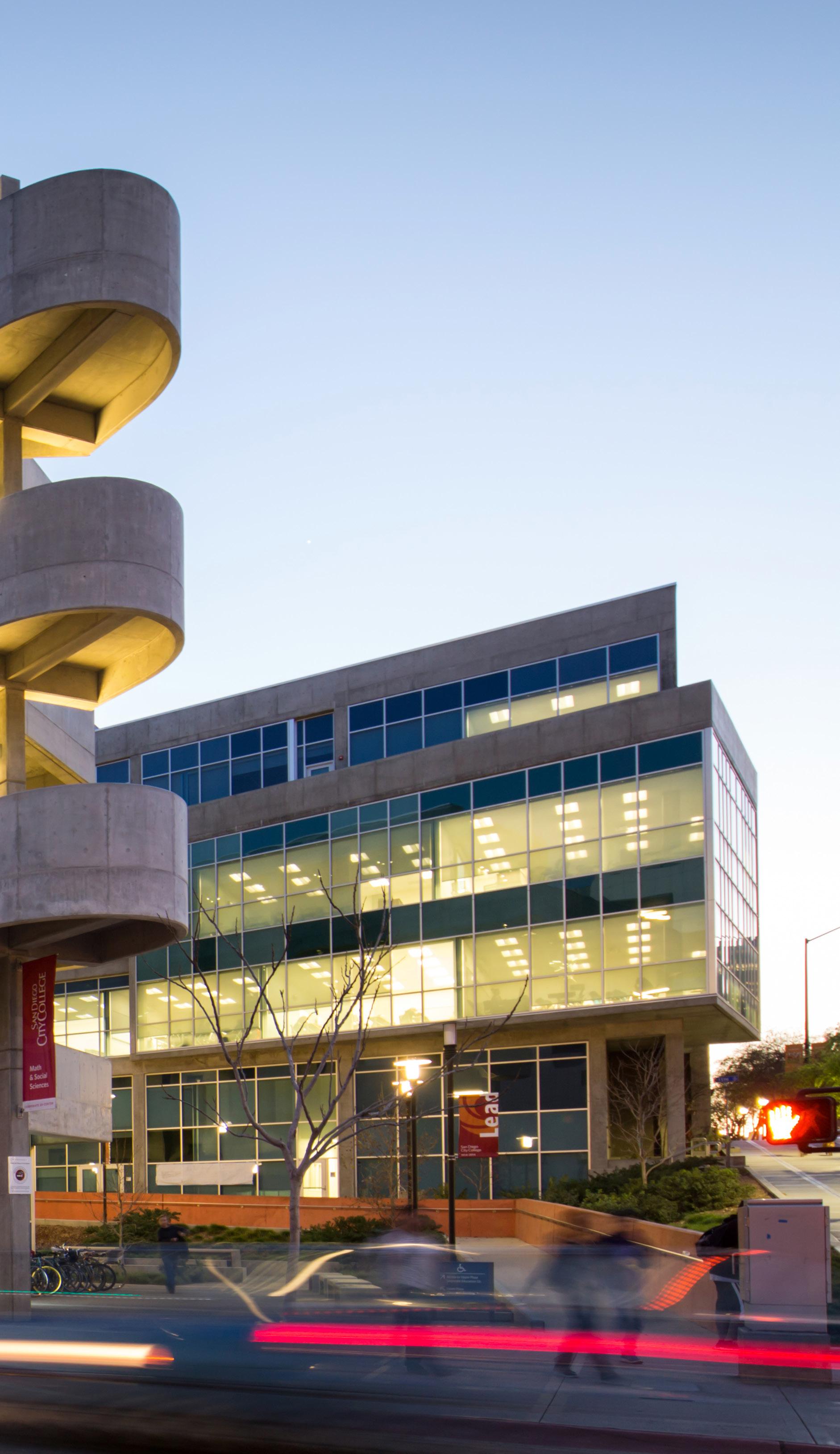
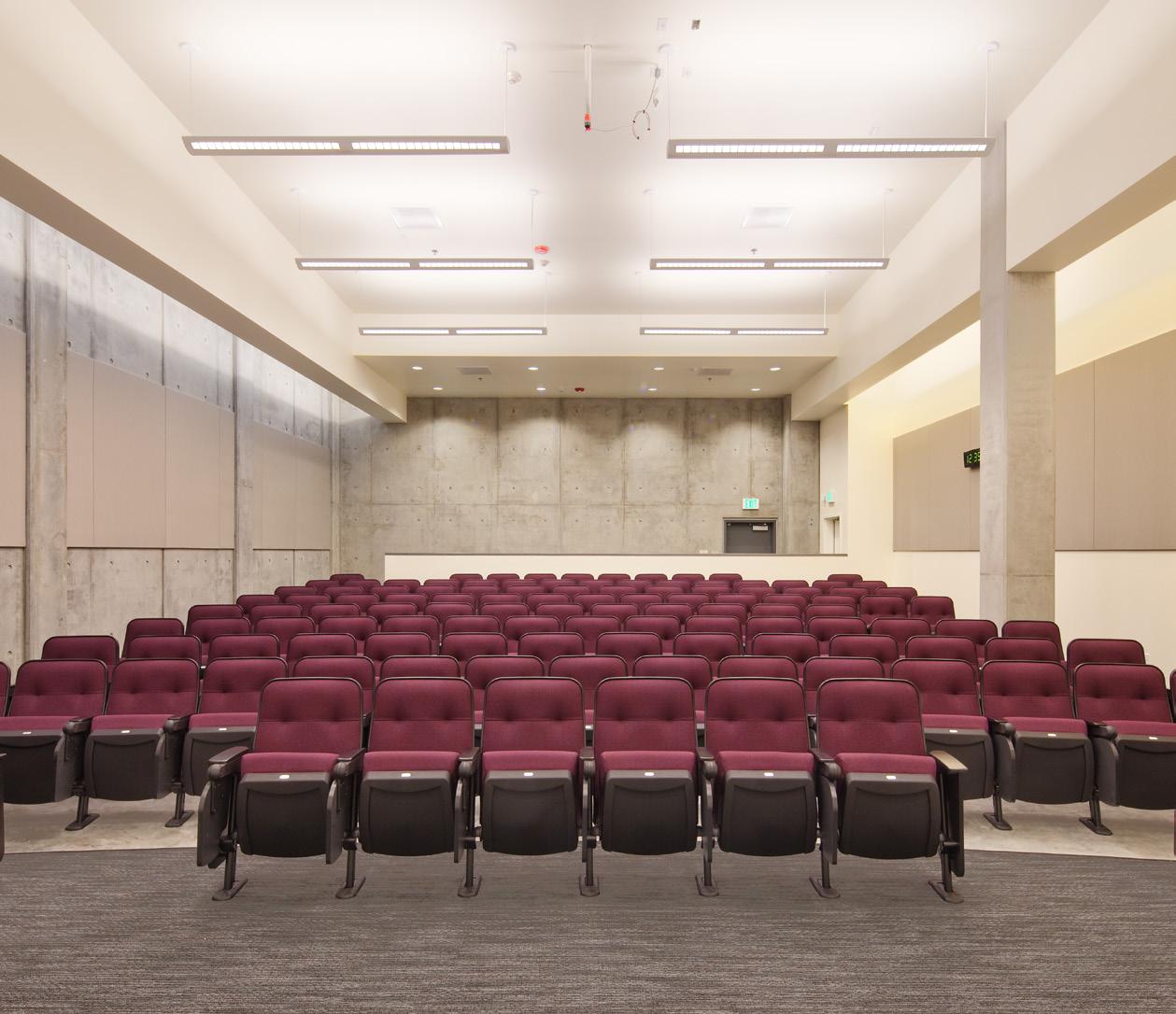
San Diego, CA
This new five-story, 86,400 SF building consists of classrooms, instructional computer labs, anthropology labs, and faculty offices; additionally, the building includes faculty/student collaborative workrooms, a student convenience store, bookstore, and an education conference center. To support student and faculty commuters the project includes a seven-story, 154,500 SF parking structure containing 400 spaces. The project site was challenged with cross-site topography and vehicle and pedestrian circulation constrained within one city block. The design optimized site conditions and provided views and natural daylighting for all classrooms. The urban side (facing Broadway St.), utilizes the parking structure as a buffer to quietly shield the classrooms and courtyard. This facility houses user groups from a variety of campus departments and provides the main parking structure for the campus’s eastern entry. The final design of the building was the result of a series of user workshops and stakeholder input sessions that allowed RNT to understand and respond to the diverse needs of the campus population. The project was delivered as a designbuild effort with Sundt Construction.
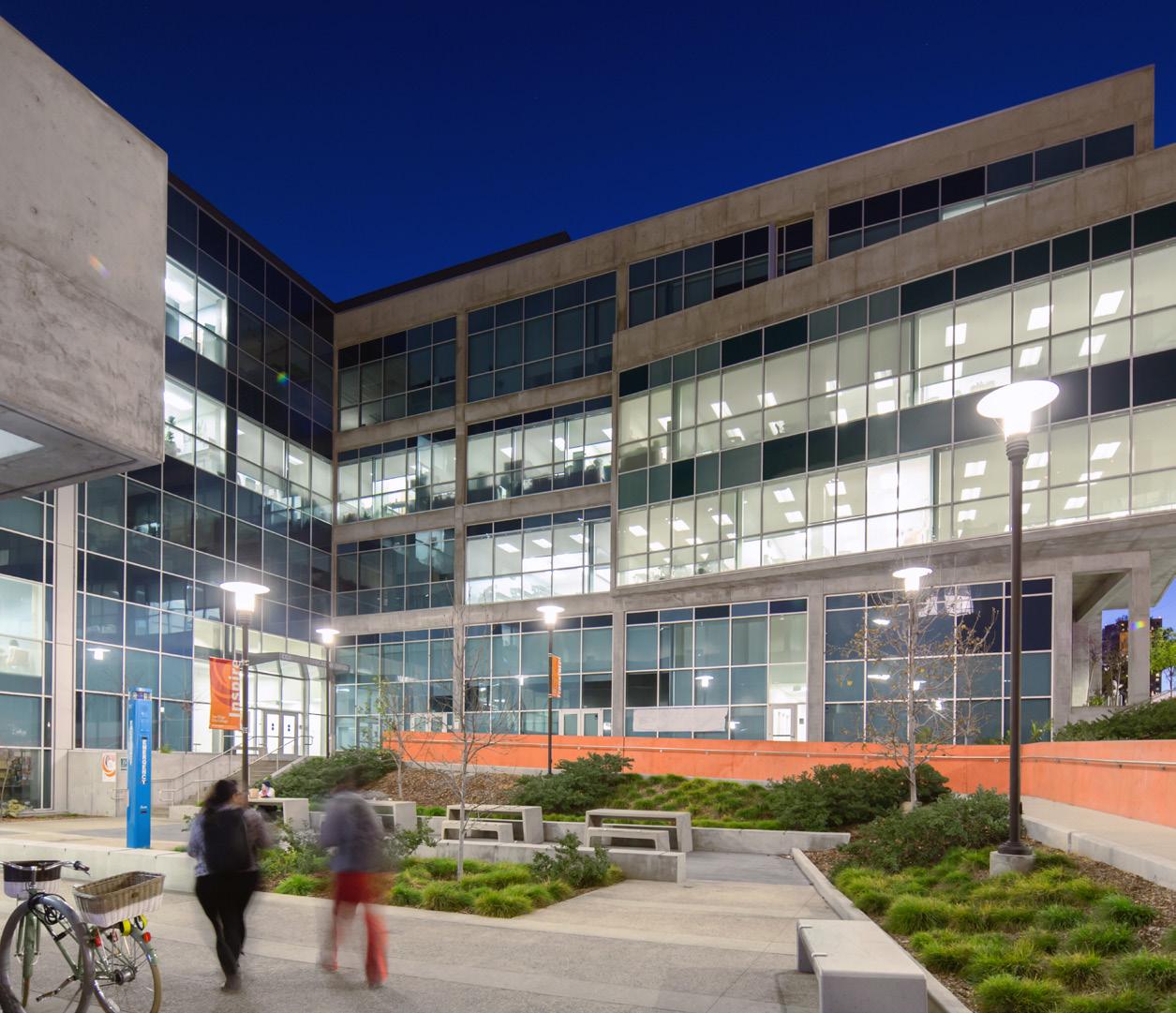
San Diego, CA
This 128,000 square foot project consists of two new buildings on a complex urban site that functions as a gateway to San Diego City College’s urban campus, and to the downtown core beyond. The project was part of a $120 mil. expansion of City College’s urban campus and provides state-of-the-art facilities for art and humanities instruction. In addition to classrooms, faculty offices and computer and art labs, the facility contains a state-of-the-art black box theater that expands the College’s outstanding drama offerings, and an art gallery that showcases student and faculty work. The innovative use of precast and cast-in-place concrete provides a resilient and thermally efficient building structure. The project was developed in a collaborative, Integrated Project Delivery (IPD) format with the owner, users, construction manager, sub-trades and design professionals as participants. RNT worked closely with the San Diego Community College District and project stakeholders to develop a facility consistent with their needs. The project was awarded a LEED Silver rating from the U.S. Green Building Council.
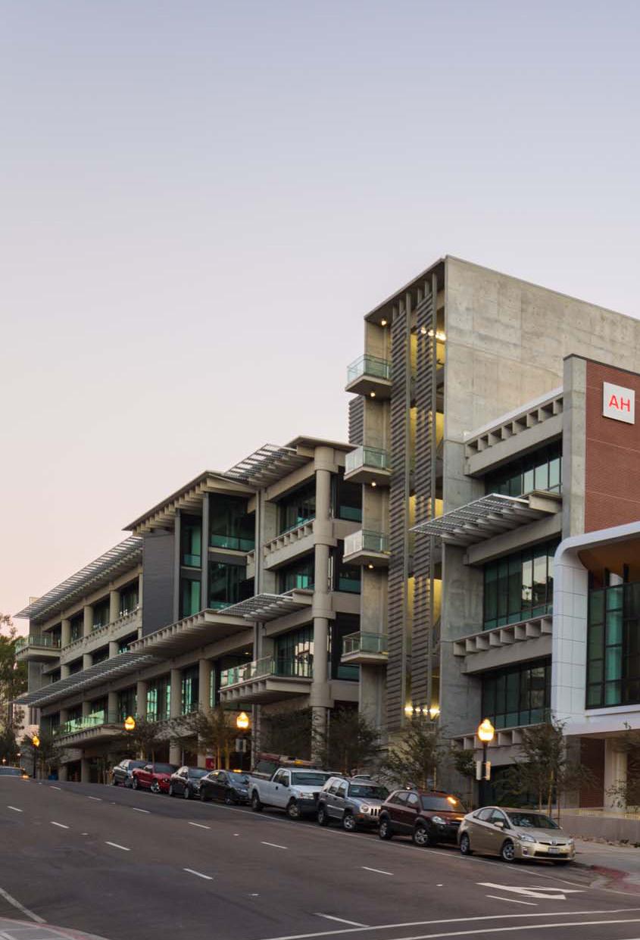
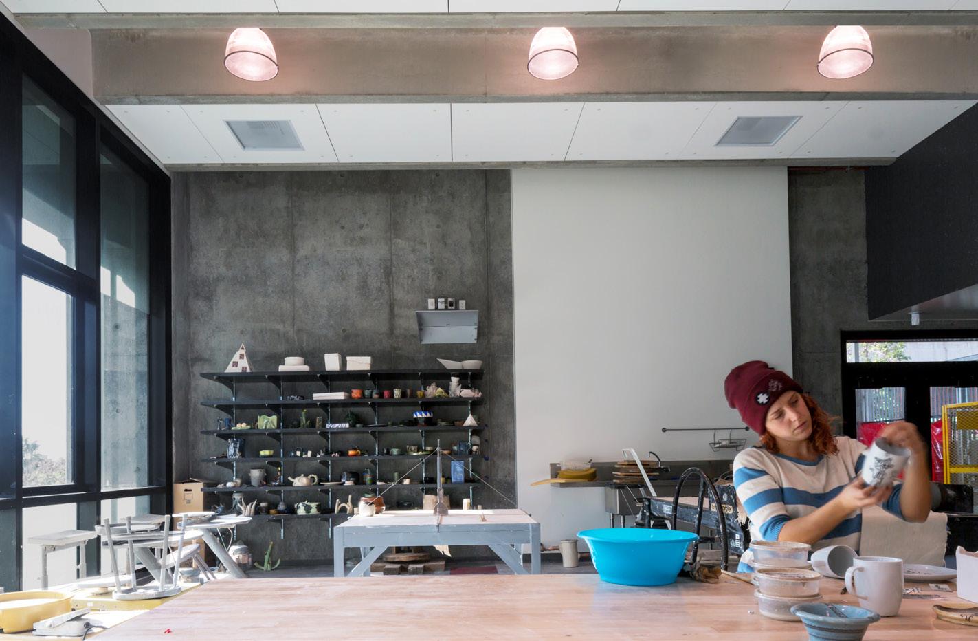
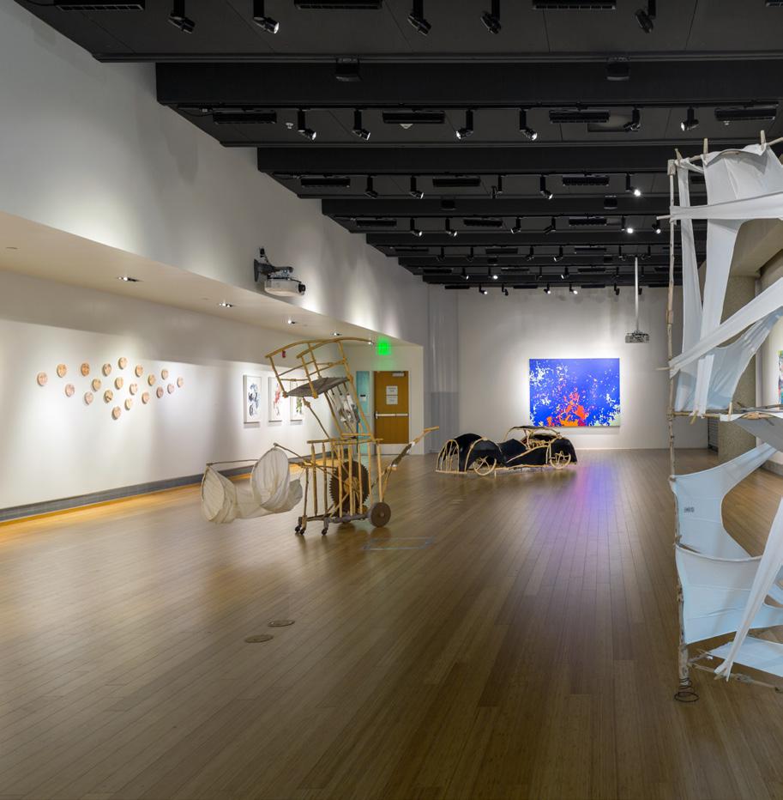
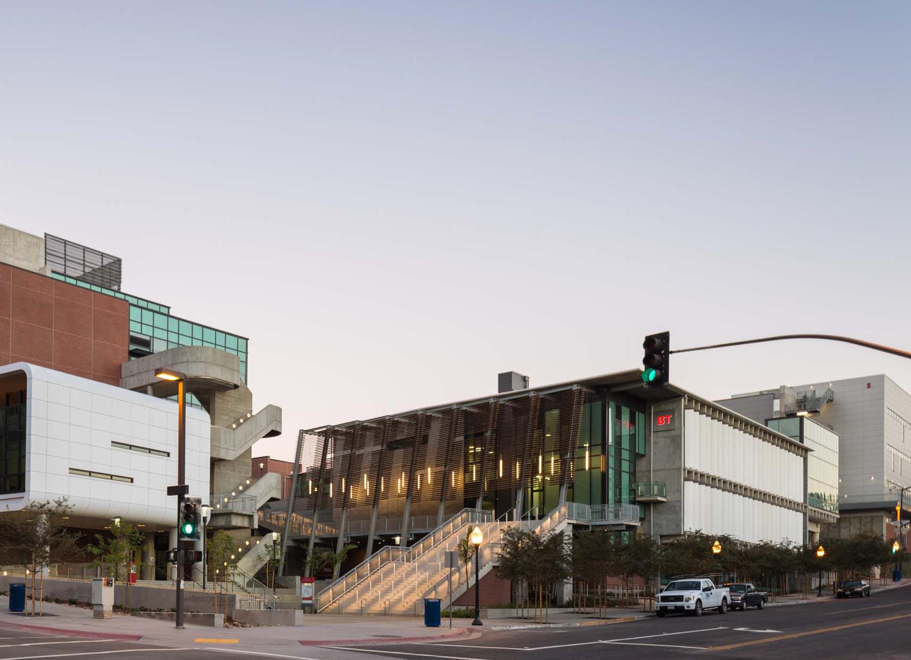
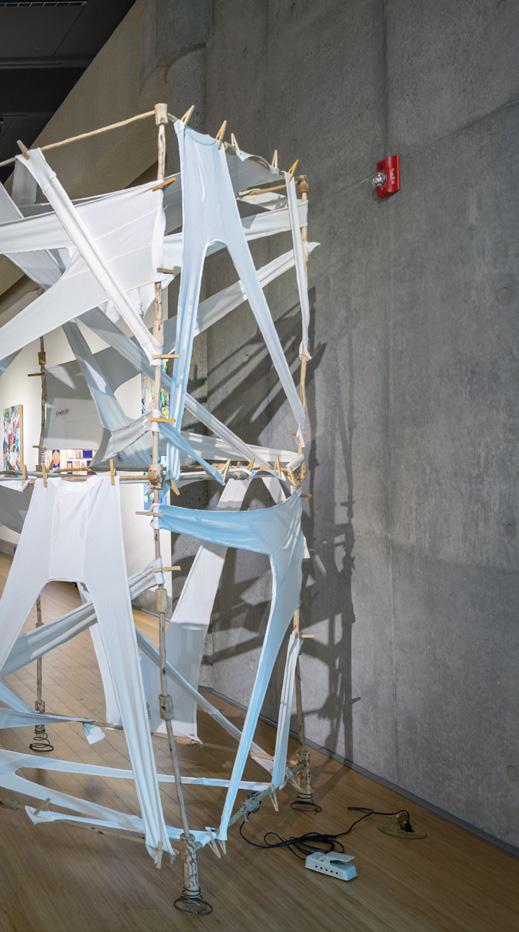
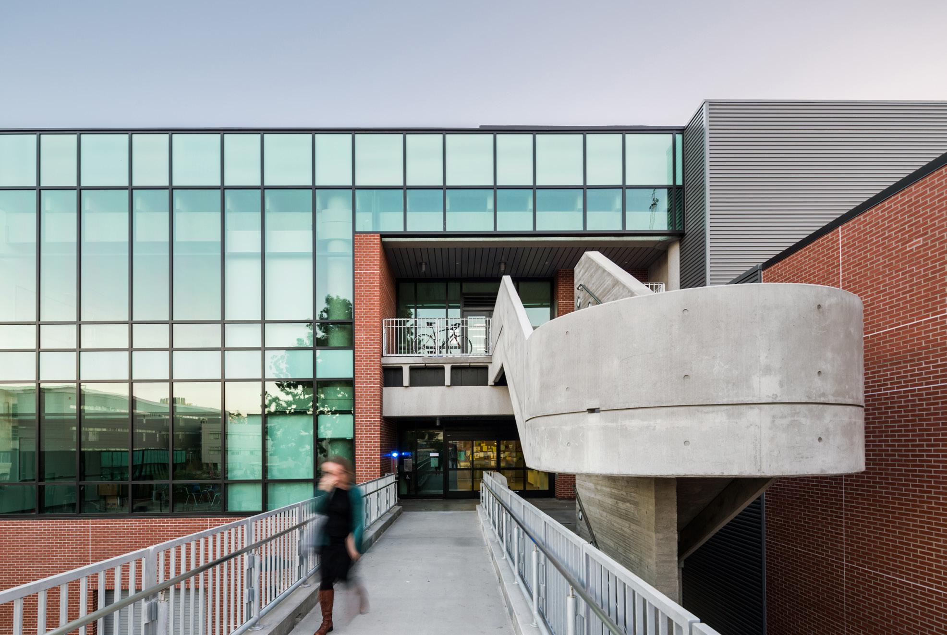
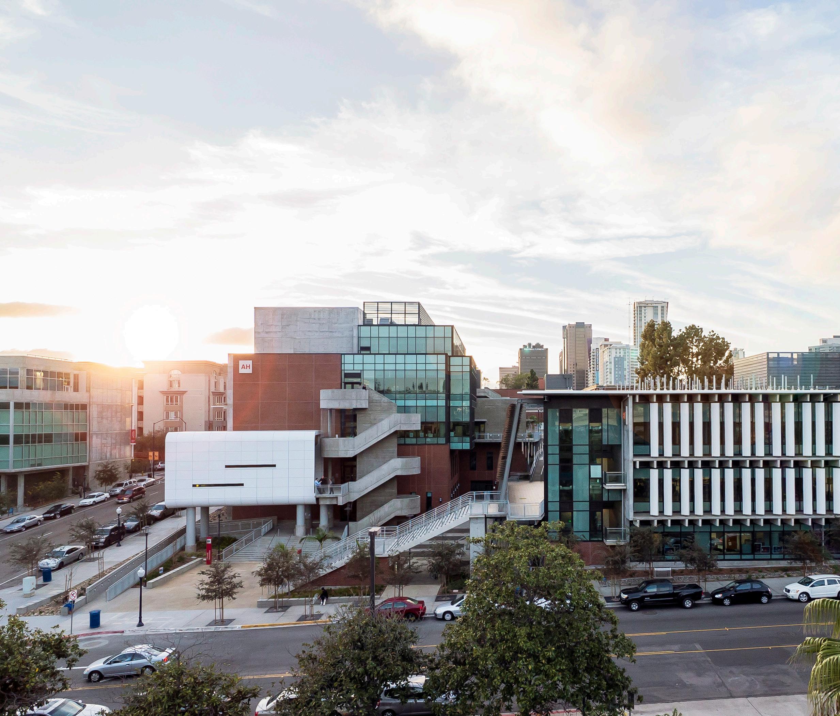
“RNT stands out from the field for their cutting edge design work, their sensitivity to the environment, and their willingness to work with the client to construct a space that really works... [RNT] represents the highest standards of professionalism and commitment to quality in the industry.
Thomas J. Fine, CCM, Campus Project Manager San Diego City College District
“
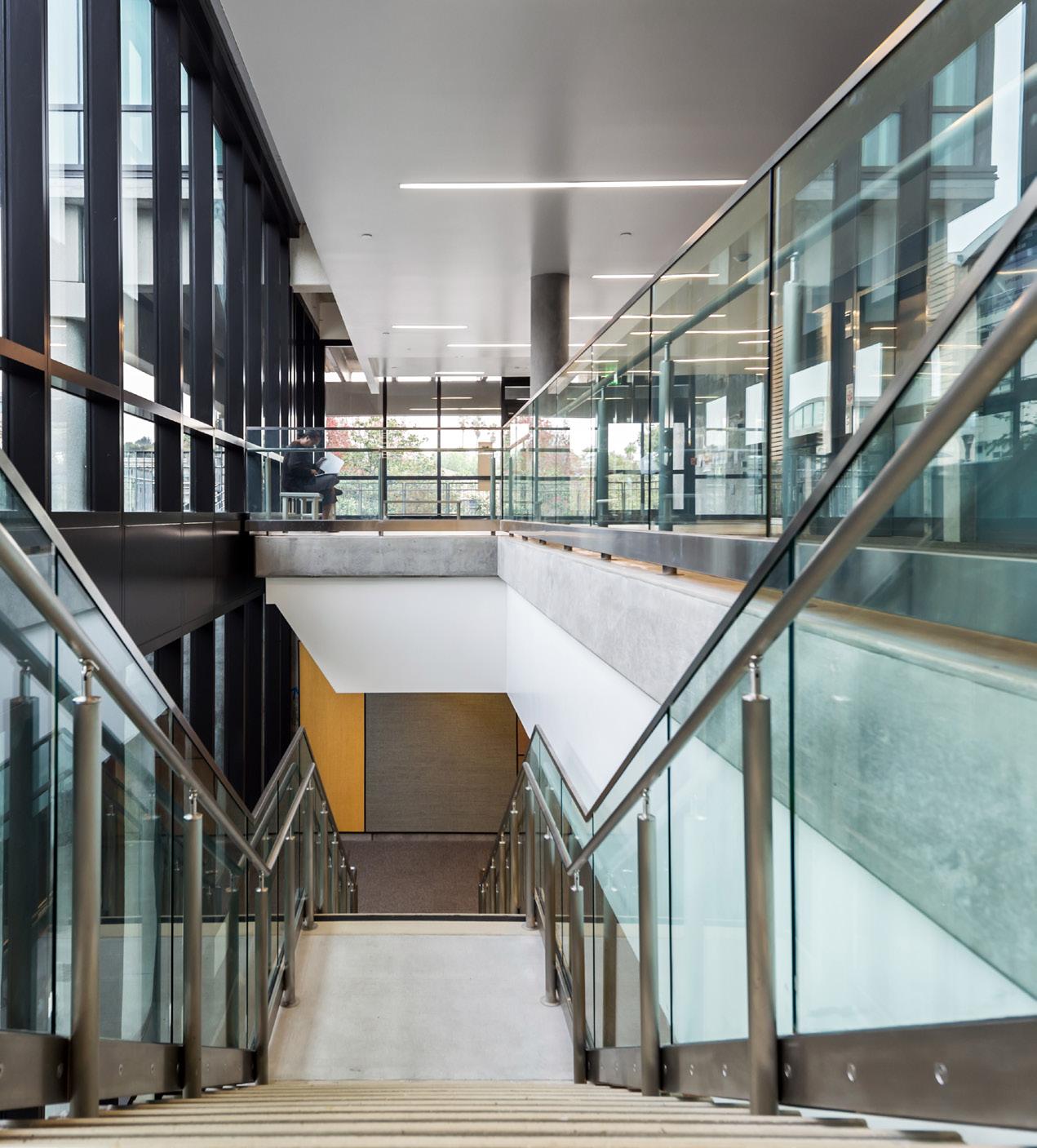
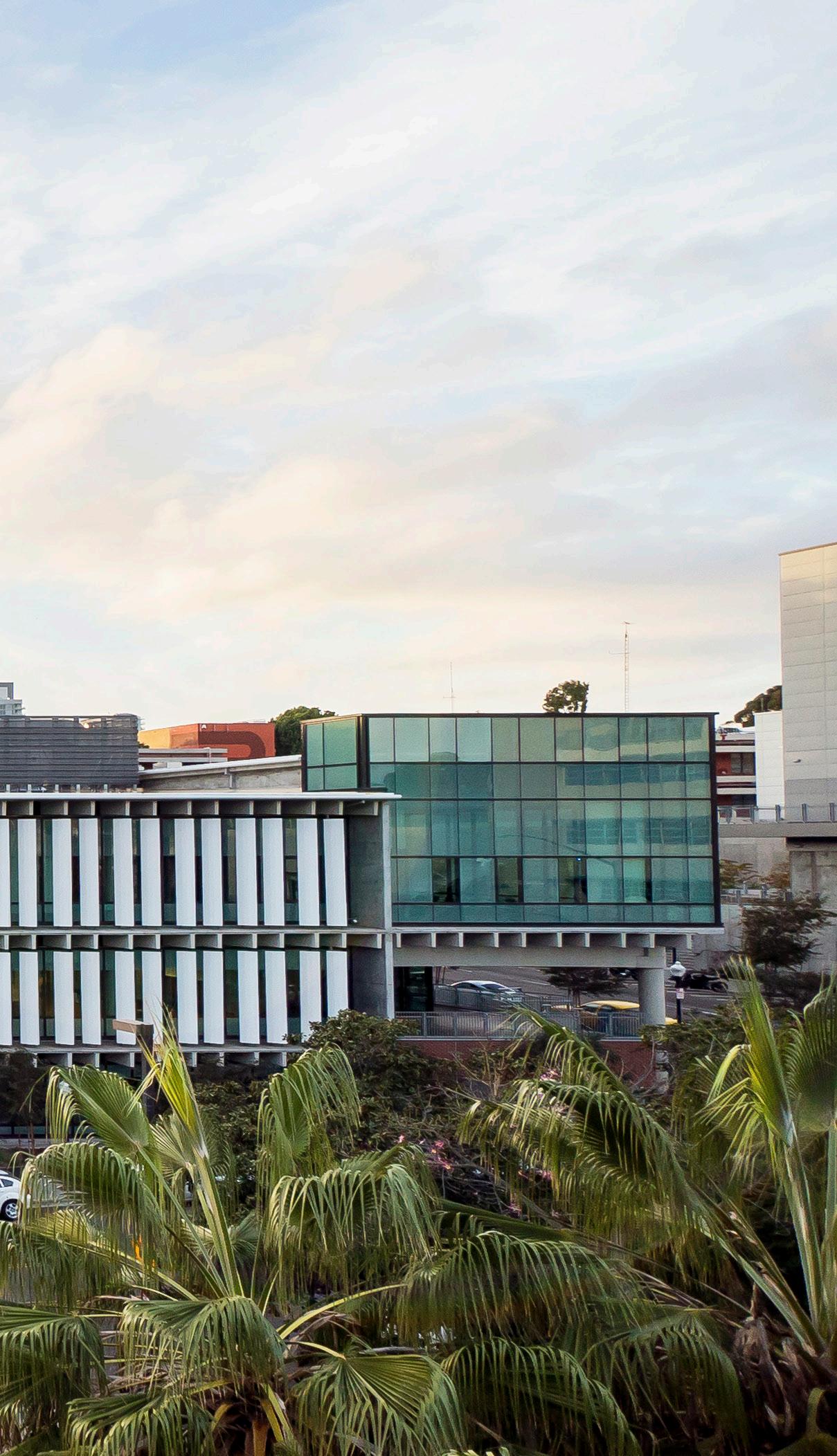
San Diego, CA
The new 62,000 square foot, three-story Business Technology building shares the public quad with the new Arts and Humanities building. The two buildings work together to create a new public quad at the southeastern edge of the campus that serves as a key entry point for students, faculty, and the downtown community. Large lecture halls flank this central courtyard, and the building features flexible classrooms for business and computer instruction, computer laboratories, faculty offices and informal conference areas. A student bookstore and a campus café with food service engages the outdoor gathering areas at the Quad, which also acts as a major pedestrian entry to campus. Innovations include the use of highly efficient displacement ventilation coupled with natural ventilation, high-mass concrete construction to reduce energy use and provide a durable structure, and ample daylighting to boost student wellbeing while reducing resource consumption.
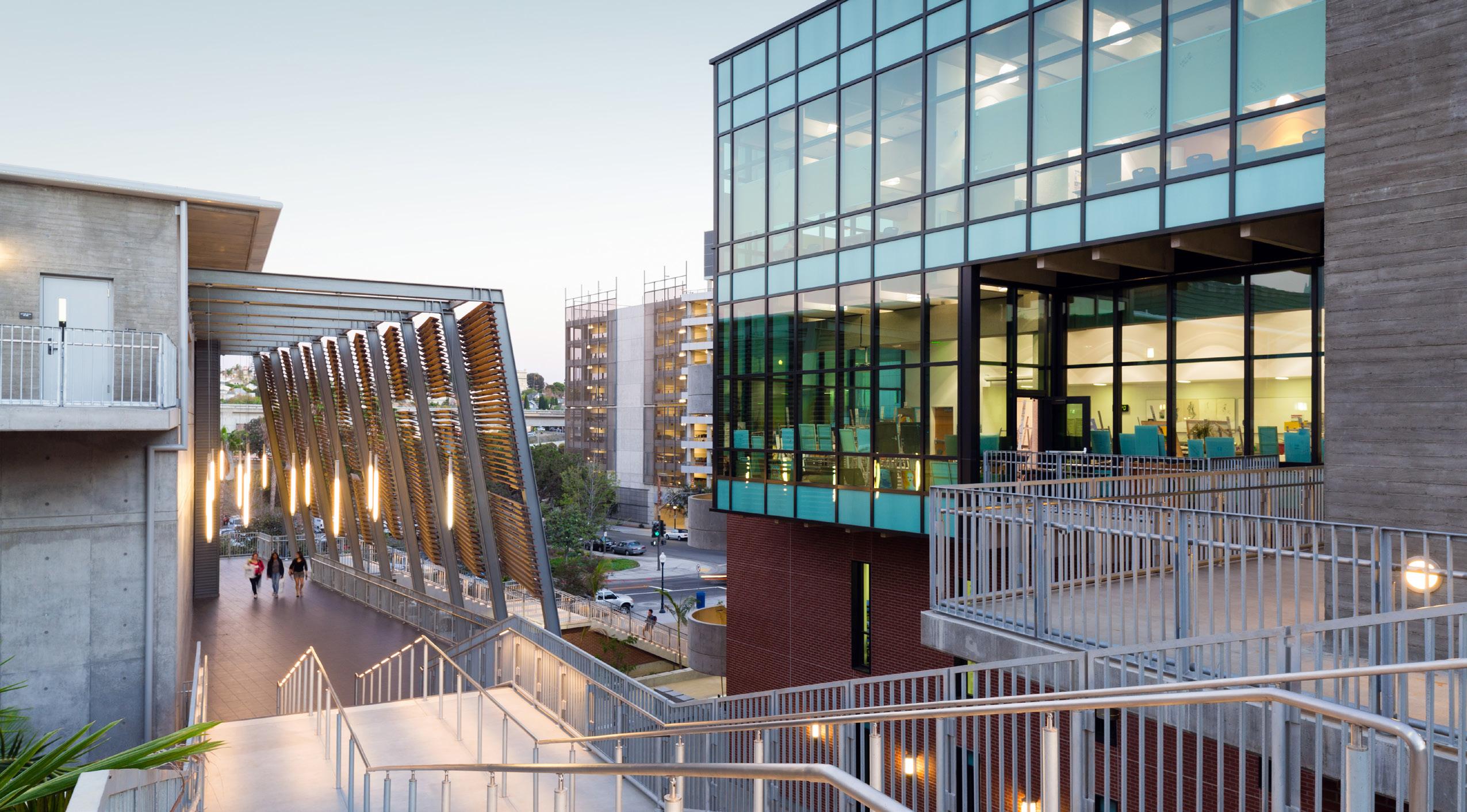
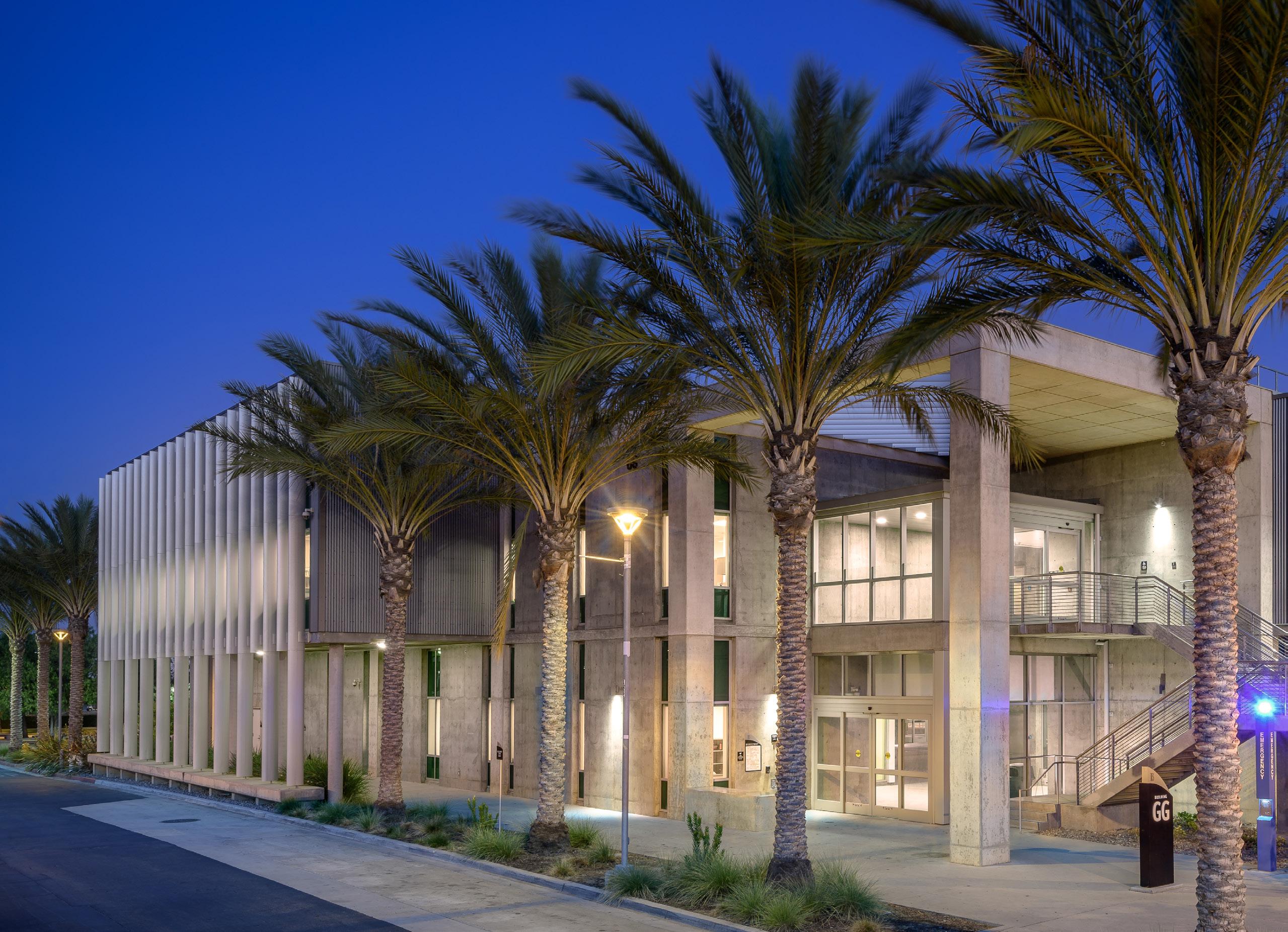
Long Beach City College, Pacific Coast Campus Student Center and Health Clinic
Long Beach, CA
This new two-story Student Services Center houses new General Classrooms, Enrollment and Student Services, Financial Aid, DSPS, Food Service, a Convenience Store, and a Health Clinic. Food Service consists of a full commercial kitchen, adjacent indoor dining room, a staff dining room, and a shaded outdoor dining area with a built in outdoor kitchen/ barbeque. The project’s constrained budget was addressed by situating the new facility on the footprint of the prior building and by using an extremely efficient structural system. A concrete frame with post tensioned concrete slab and concrete infill walls were used to serve as the main exterior facades, relating back to the original campus buildings. RNT and Balfour Beatty comprised the design-build team leading this project which earned LEED Silver certification.
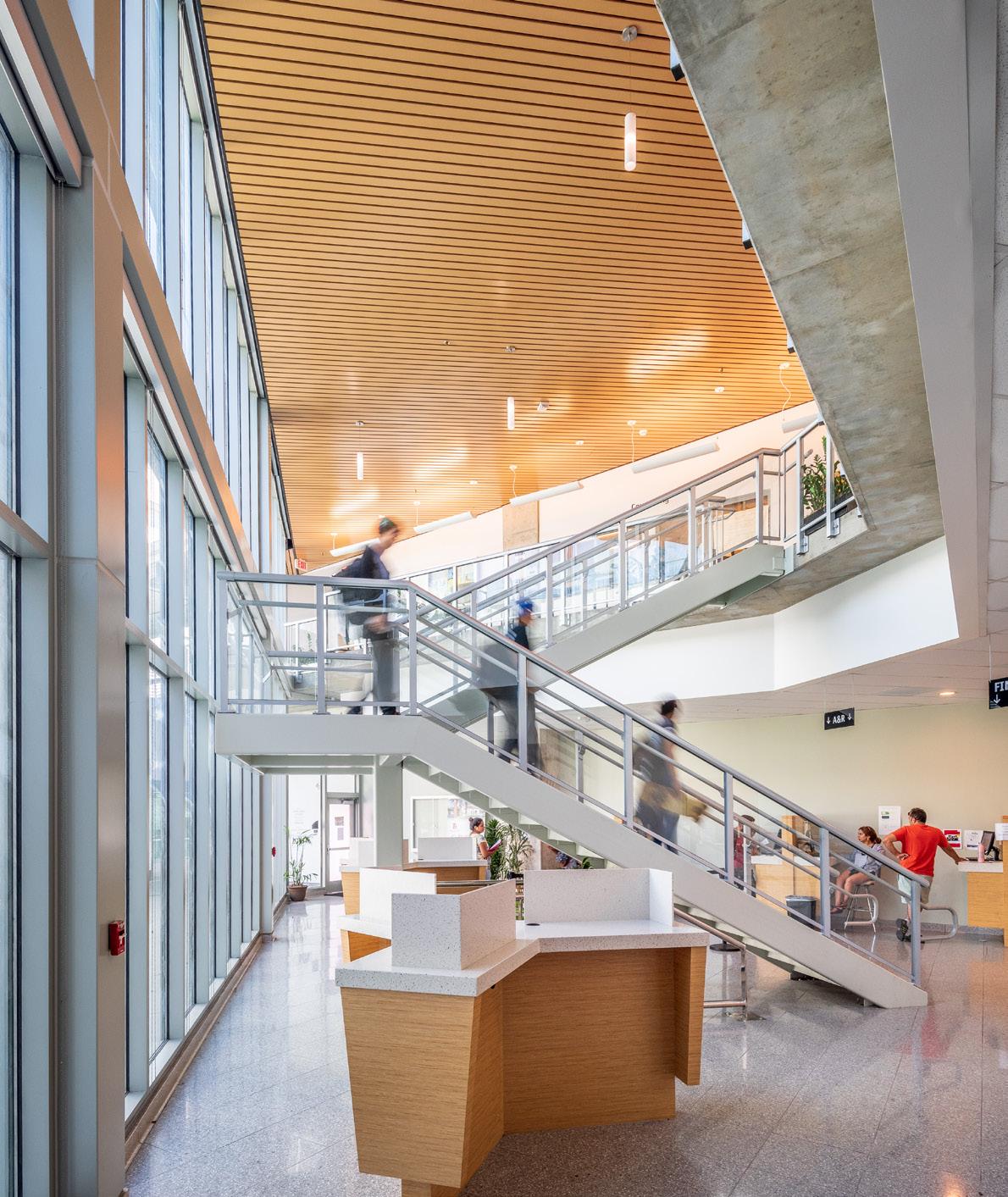
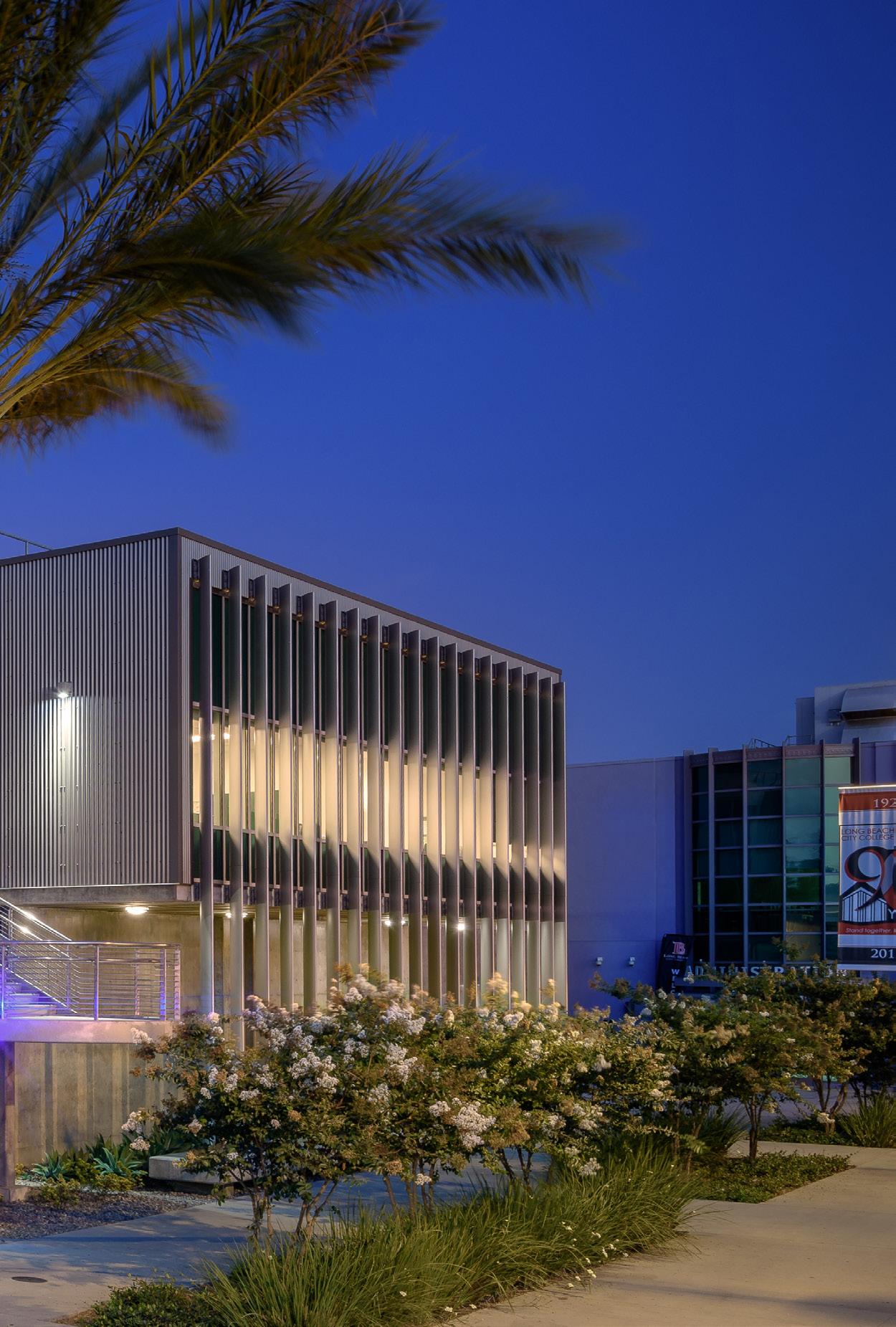
“The project progressed very smoothly through the Design and Approval Phases with RNT maintaining a high standard of professionalism and a consistent commitment to quality. RNT has a strong design ability that reinforces sensitivity to the existing campus environment while developing a unique spatial quality. RNT has a willingness to work with the various departments and user groups to construct space that function well and are delightful.
Chris Prentice, Senior Construction Manager, Long Beach City College
“
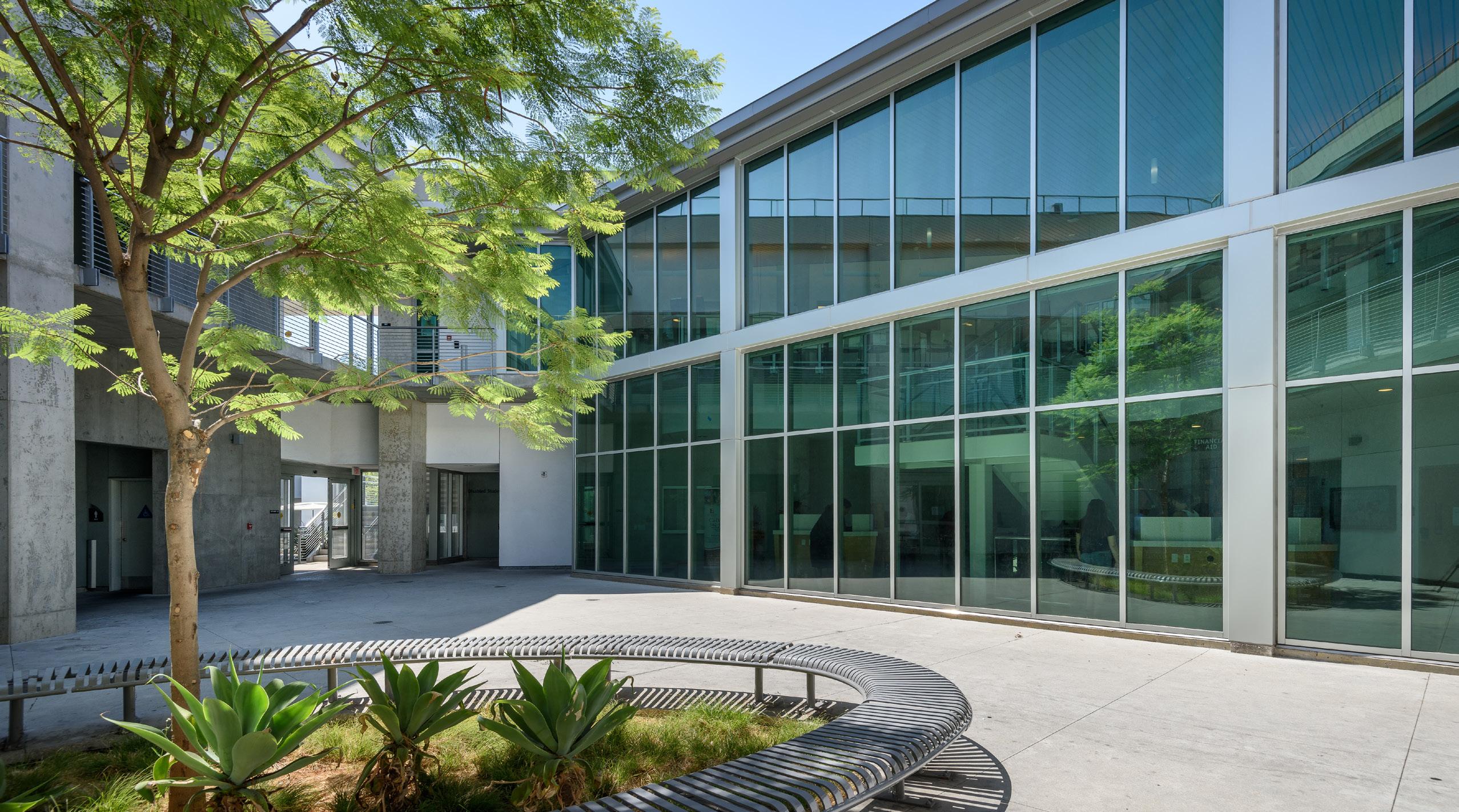
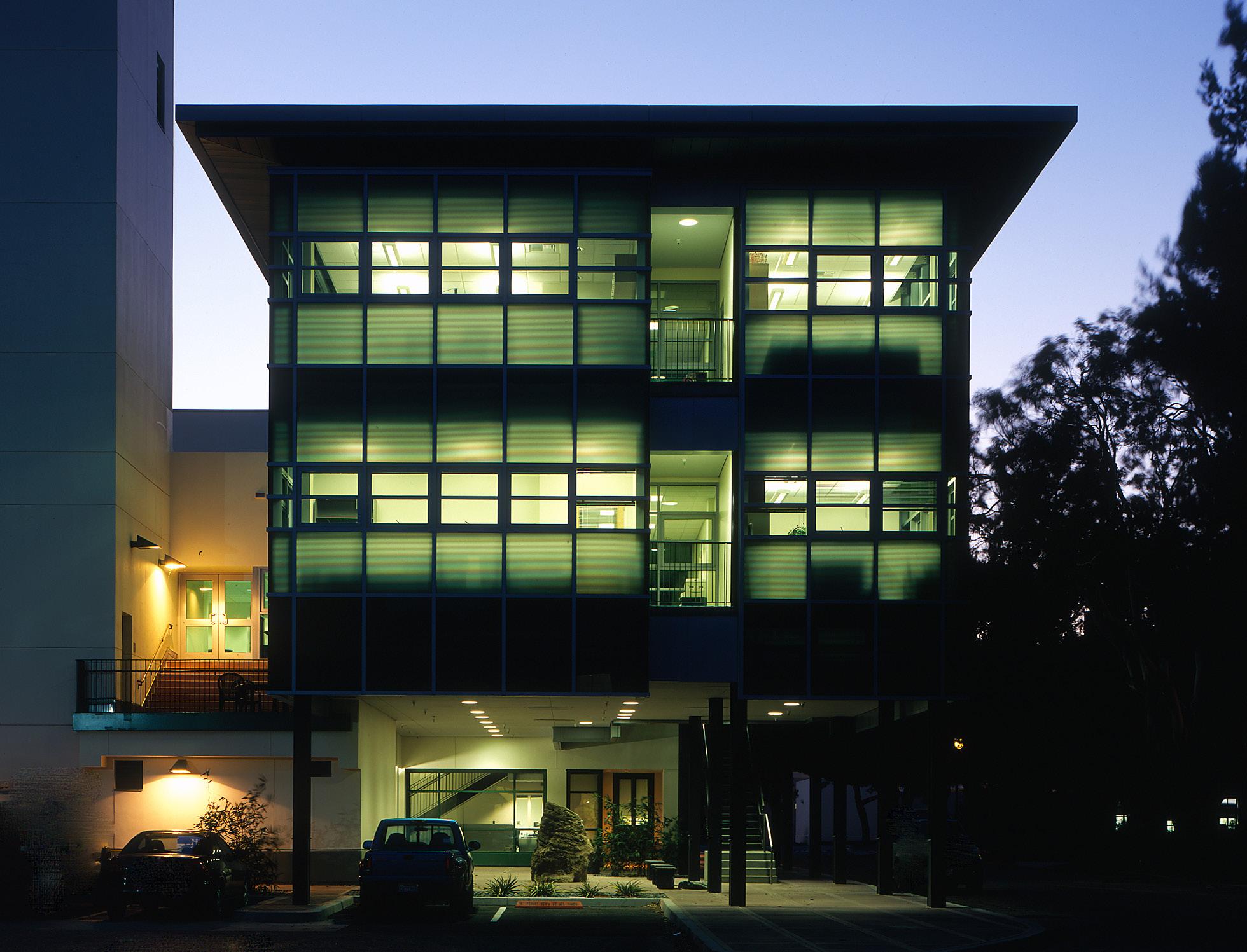
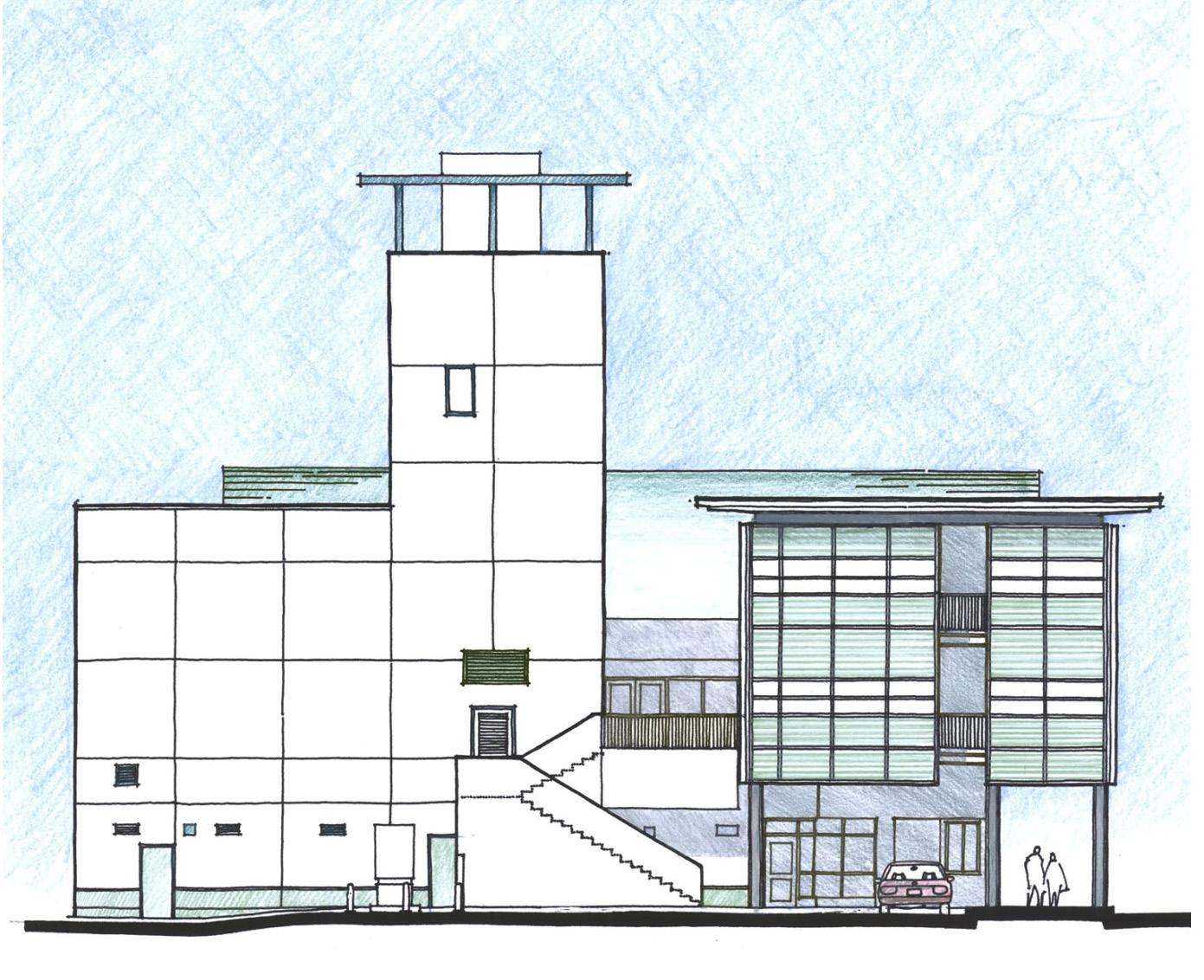
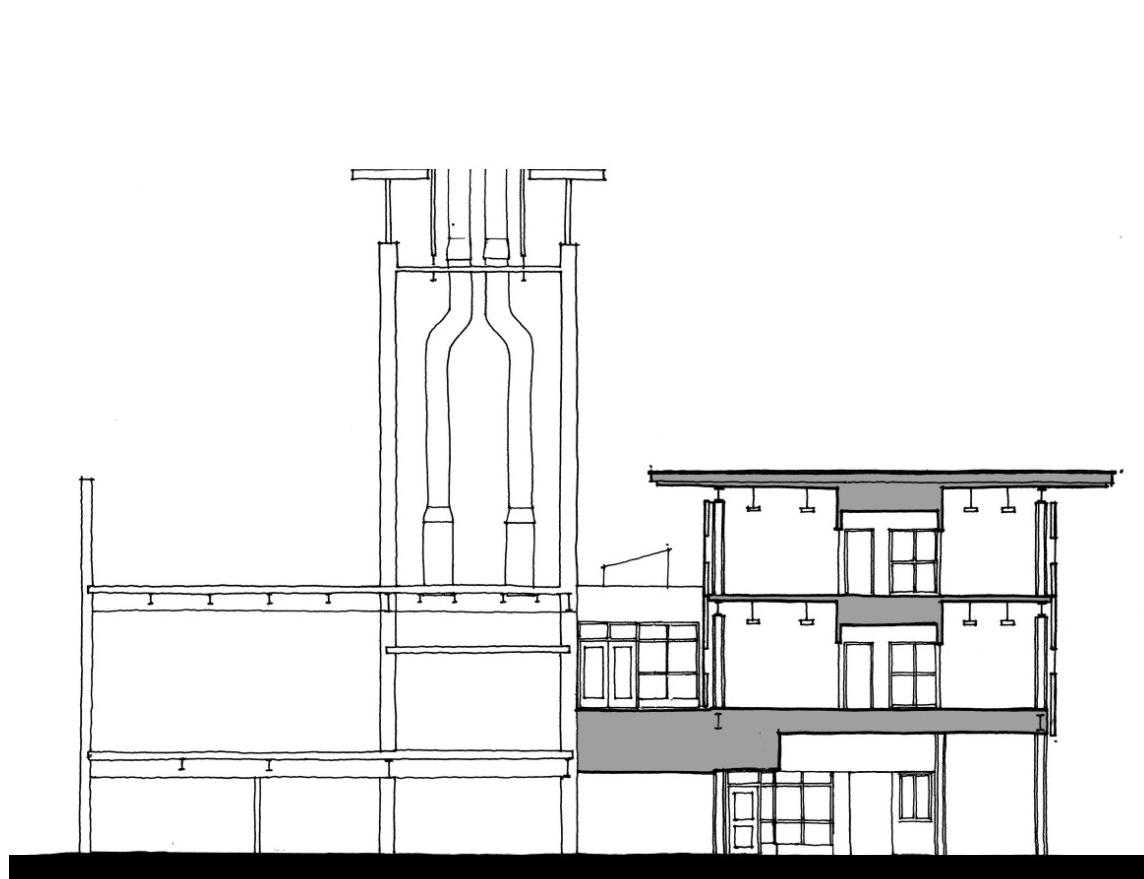
Santa Barbara, CA
The three-story, 9,100 SF addition to the existing Materials Research Laboratory (MRL) building, designed by Roesling Nakamura Terada Architects, Inc. (RNT), seamlessly integrates into the existing MRL building and is designed as a “lantern” that spotlights ongoing research activities. The laboratory spaces were seismically retrofitted and required careful coordination between structural and lab support infrastructure. The new addition houses offices, conference rooms and informal group discussion areas for the program’s faculty, staff and graduate students. To diminish the need for artificial light during daytime hours, interior spaces are designed with extensive use of lightdiffusing glazing that reduces glare for interior occupants. Other environmental control strategies included passive ventilation and selective air conditioning. Recently, RNT completed the Phase
2 Infill, adding a Low Temperature Materials Characterization Research Laboratory. The new lab space houses over a $1 mil. of experimental equipment, including a Quantum Design Magnetic Properties Measurement System (MPMS) and two Quantum Design Physical Properties Measurement Systems (PPMS).
The intent of the “science on display” space is to function as a faculty and student recruitment tool. This laboratory project serves to promote the work of engineering, physics, and materials science students as well as grant funded interdisciplinary research projects. Supporting formal and informal learning spaces, dramatic lighting illuminates experiments in this transparent “jewel box” ground-level laboratory that engages interest from people passing by.
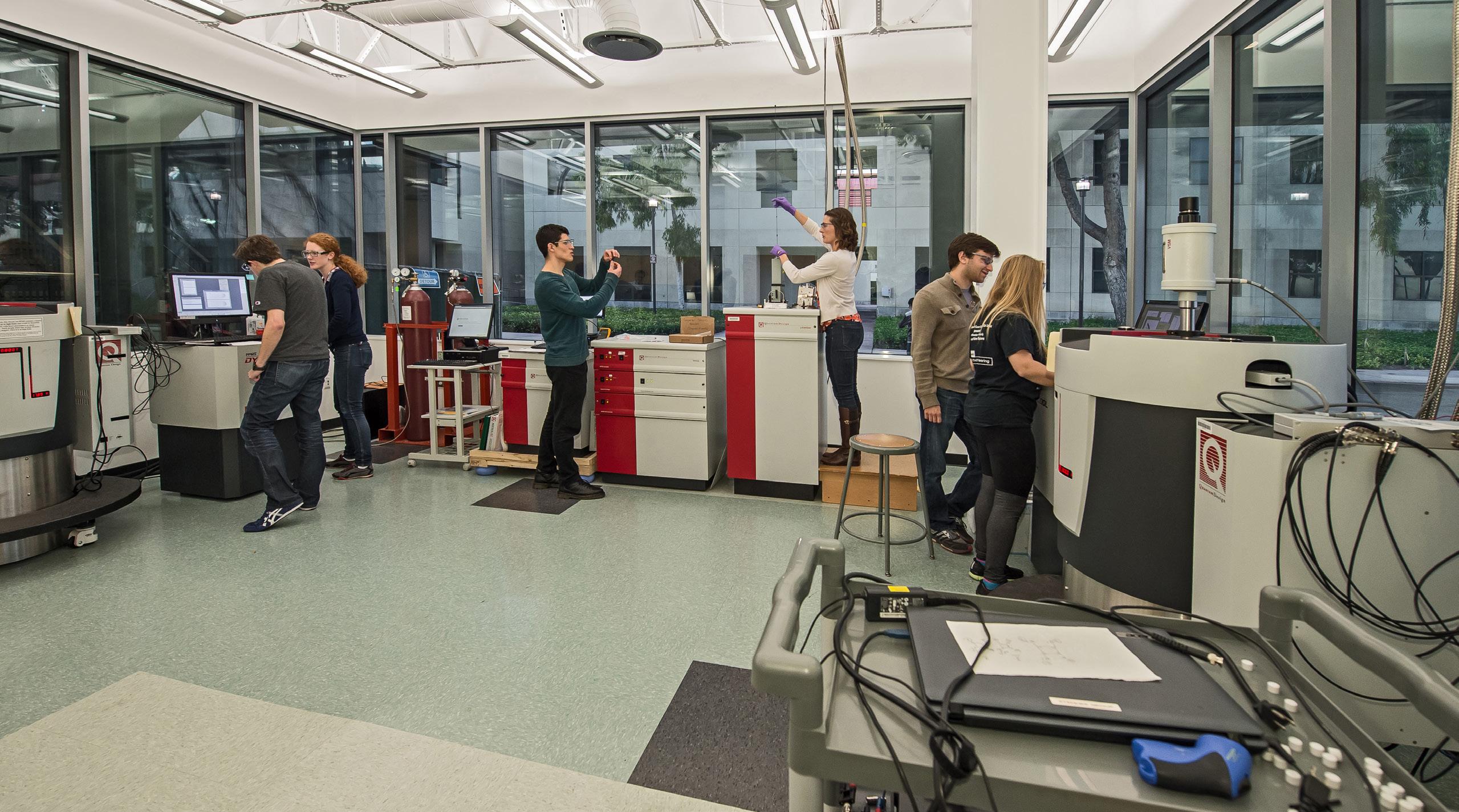
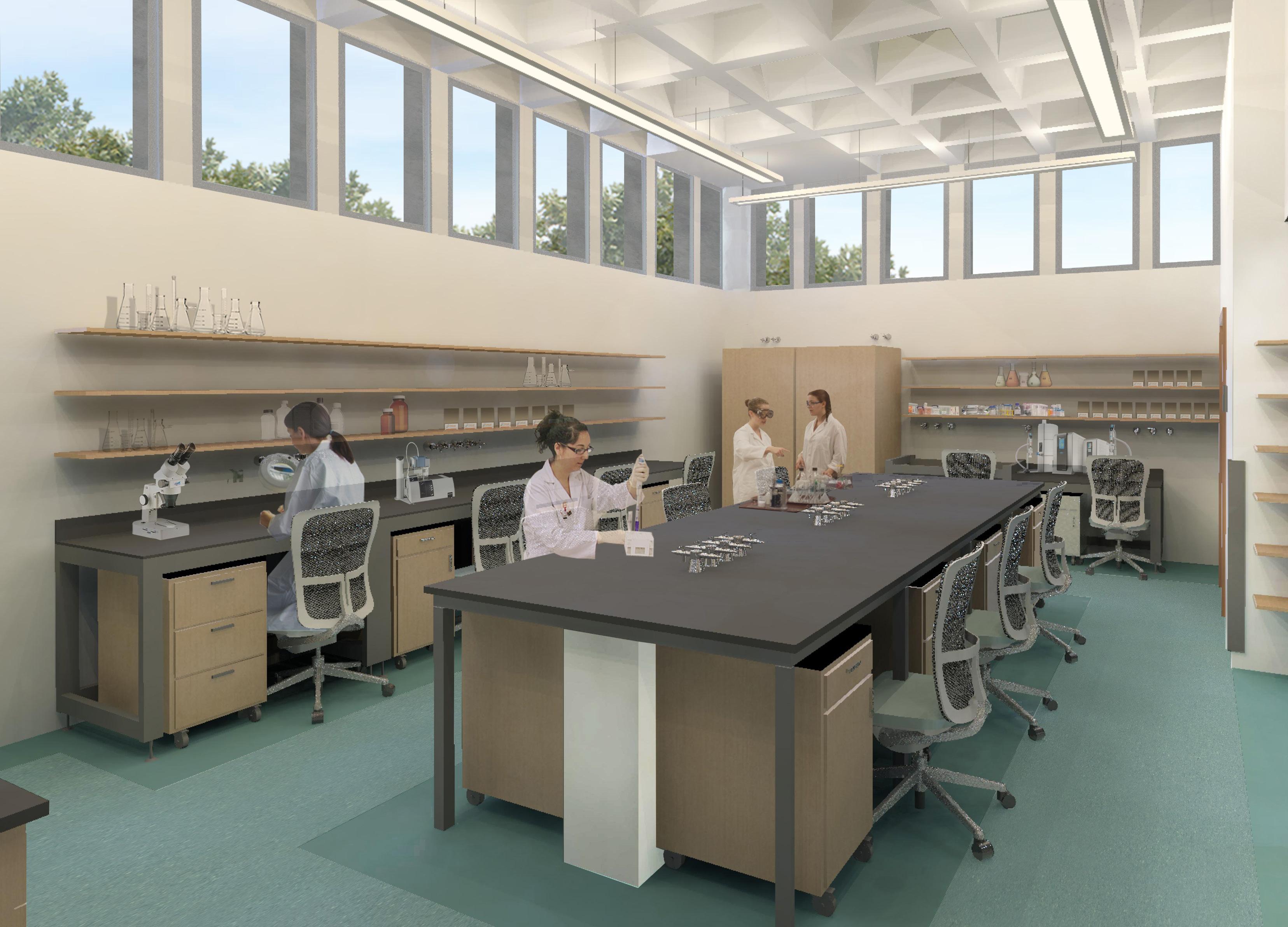
Santa Barbara, CA
RNT Architects remodeled three distinct research laboratories on the UCSB campus. The first is the Preston Cloud Building 575, which was previously used to house moon rock obtained during the Apollo missions of the early 1970’s. RNT designed the conversion of the building into a laboratory for instrumented research by Dr. Roberta Rudnick and her graduate assistants. The laboratory hosts instruments including lasers (Nu Plasma HR, Nu AttoM and Agilent 7700) that require extensive electrical and mechanical support equipment.
The second is a phlebotomy lab within UCSB’s Psychology Building,
a multistory concrete and masonry structure. The new lab for Dr. Emily Jacobs and her research assistants houses two blood draw rooms, an open area for specimen evaluation, and staff office areas. The third project is comprised of two separate research laboratories that are adjacent with Ellison Hall, also a multistory concrete and masonry building. The northern portion of Ellison Hall was remodeled to support the coastal oceanographic research of Dr. Nick Nidzieko and his research team. The space serves as his Autonomous Underwater Vehicle (AUV) laboratory and workshop and also contains offices and an instrument laboratory.
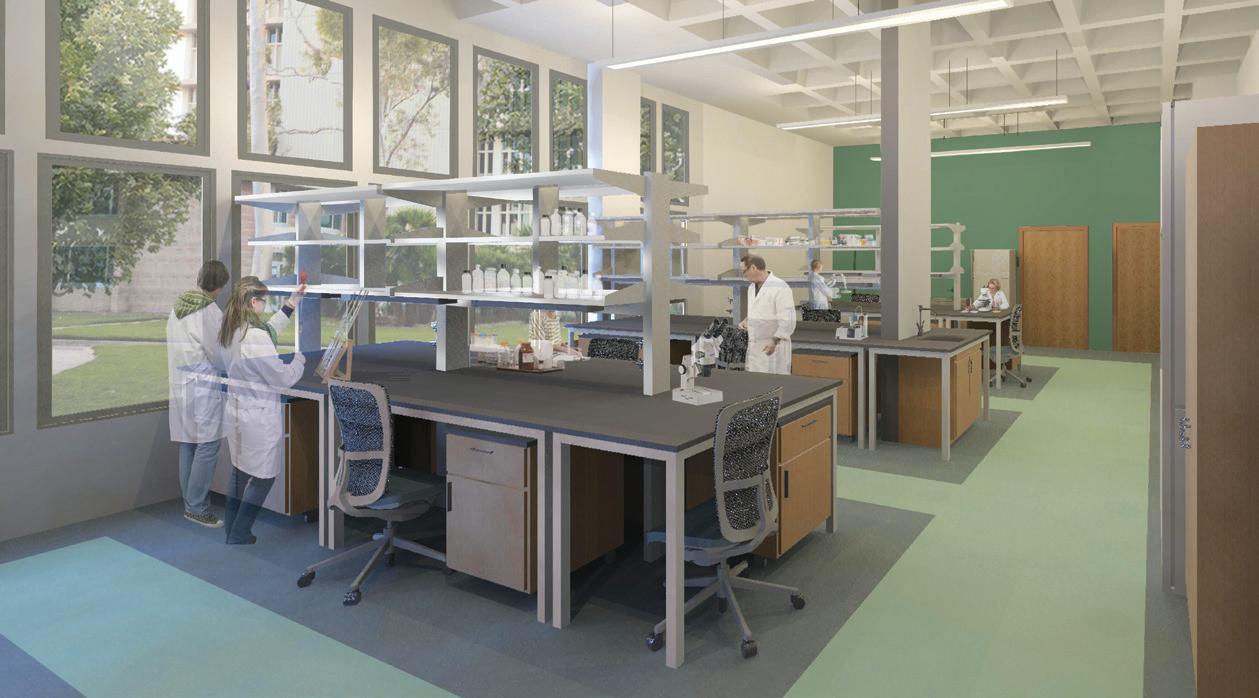
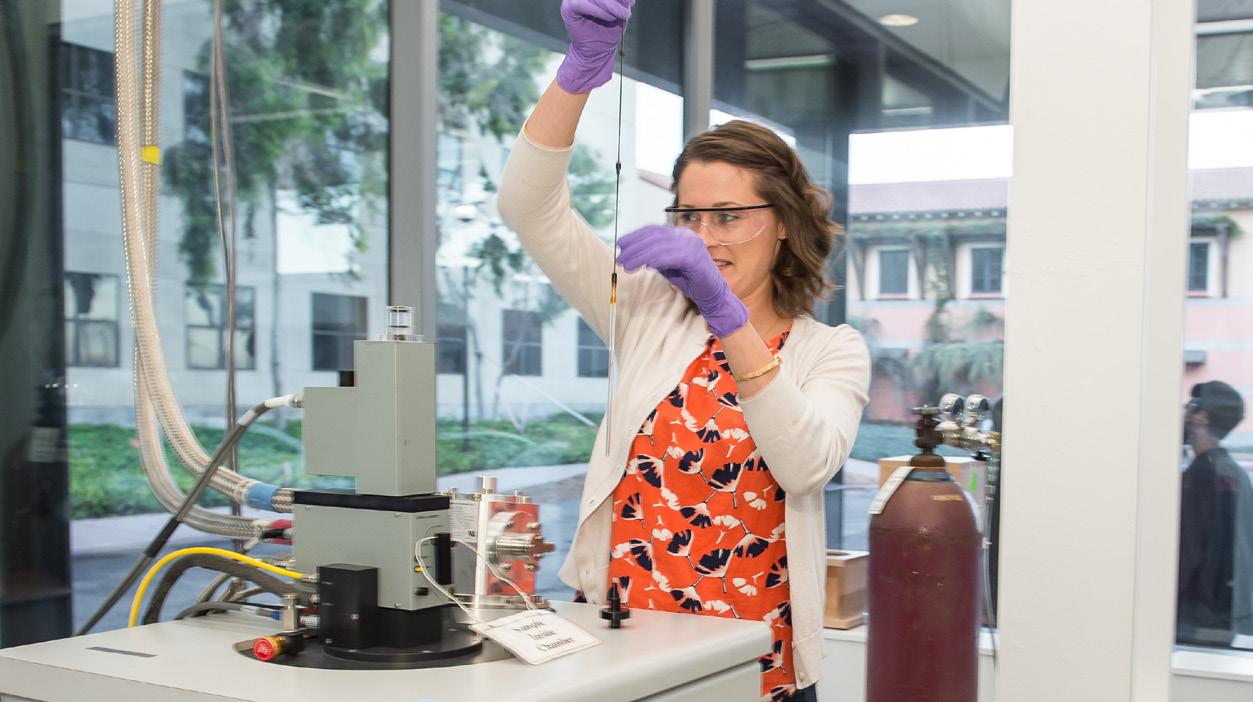
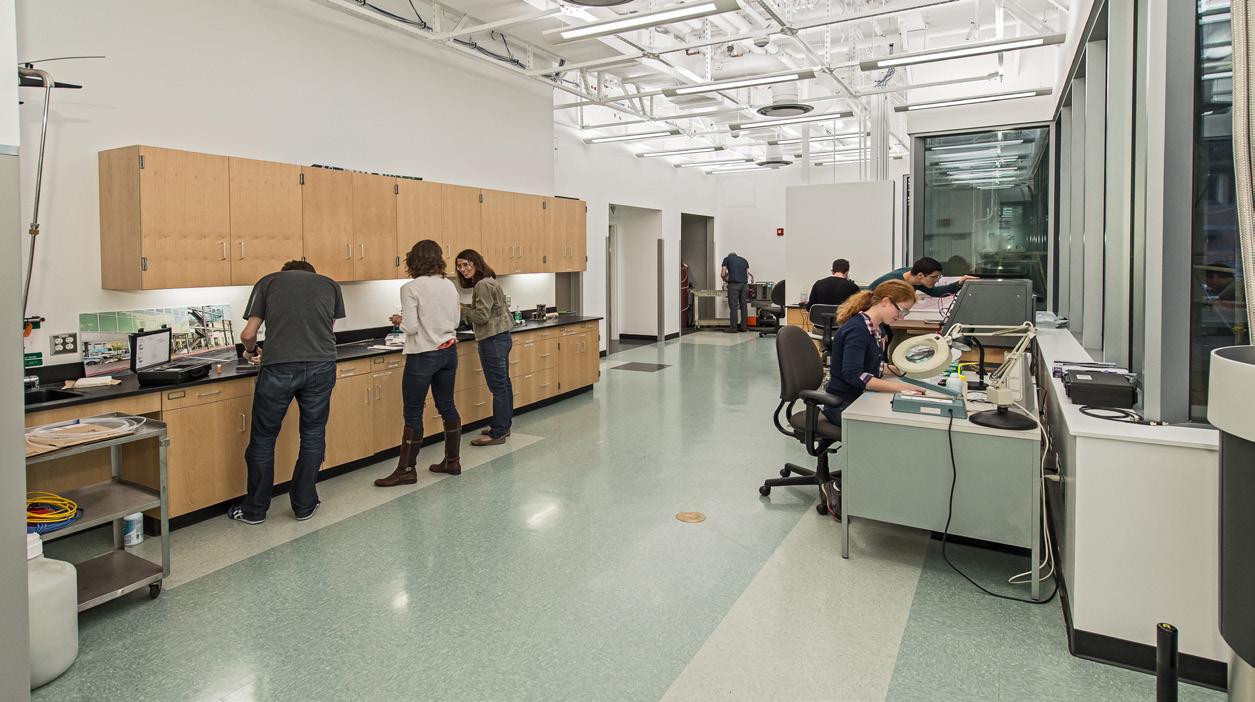
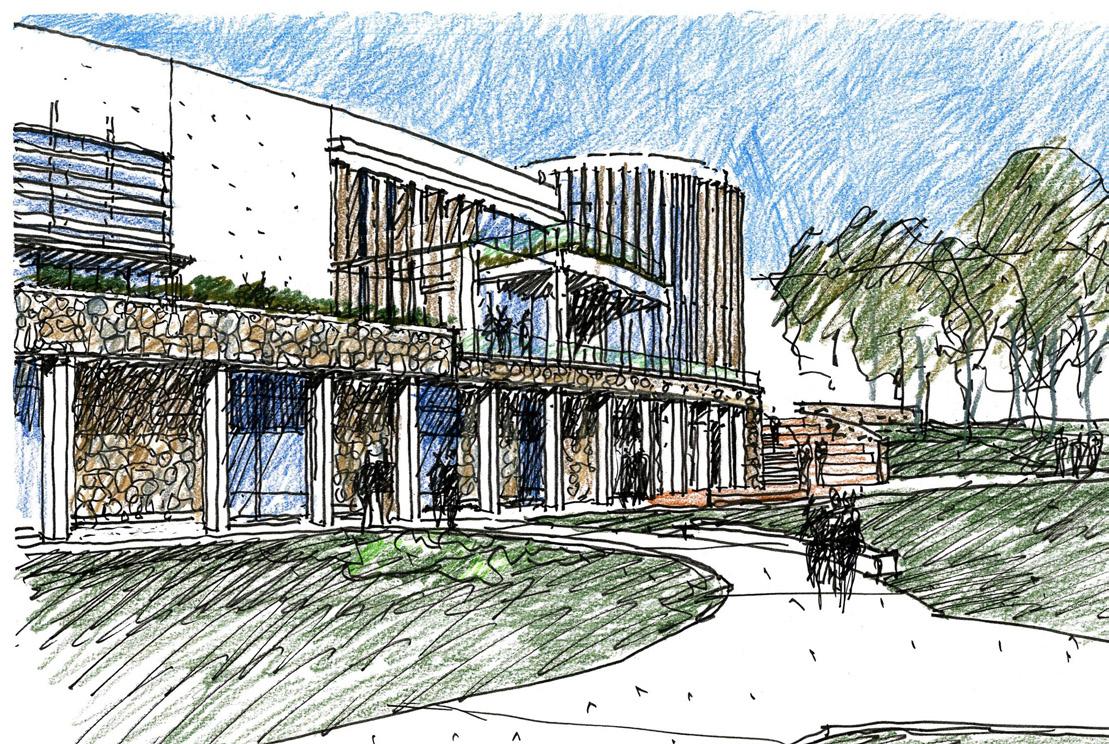
Santa Barbara, CA
The new Campus Center building on Santa Barbara City College’s East Campus is a $29.9 million, 32,000 s.f. replacement for the smaller and outdated campus center building. As the new central gathering space and the primary student center on campus, this new building will house classrooms and computer labs, laboratories for STEM and MESA research programs, and staff and faculty office spaces. Additionally, the building houses an extensive food service program that includes the main campus cafeteria, JSB café and coffee shop, and gourmet dining room.
Three food service areas totaling 7,800 SF will stimulate gathering, socialization and group study. The main campus cafeteria is professionally managed and is equipped to serve large populations of students. And as part of the curriculum, the culinary arts school students run the JSB cafe and Gourmet Dining Room that are open to the campus and the Santa Barbara Community. There are larger multi- purpose spaces that can serve as classrooms or outside community event spaces as orchestrated by various campus groups. The new Campus Center is currently DSA approved and awaiting funding.
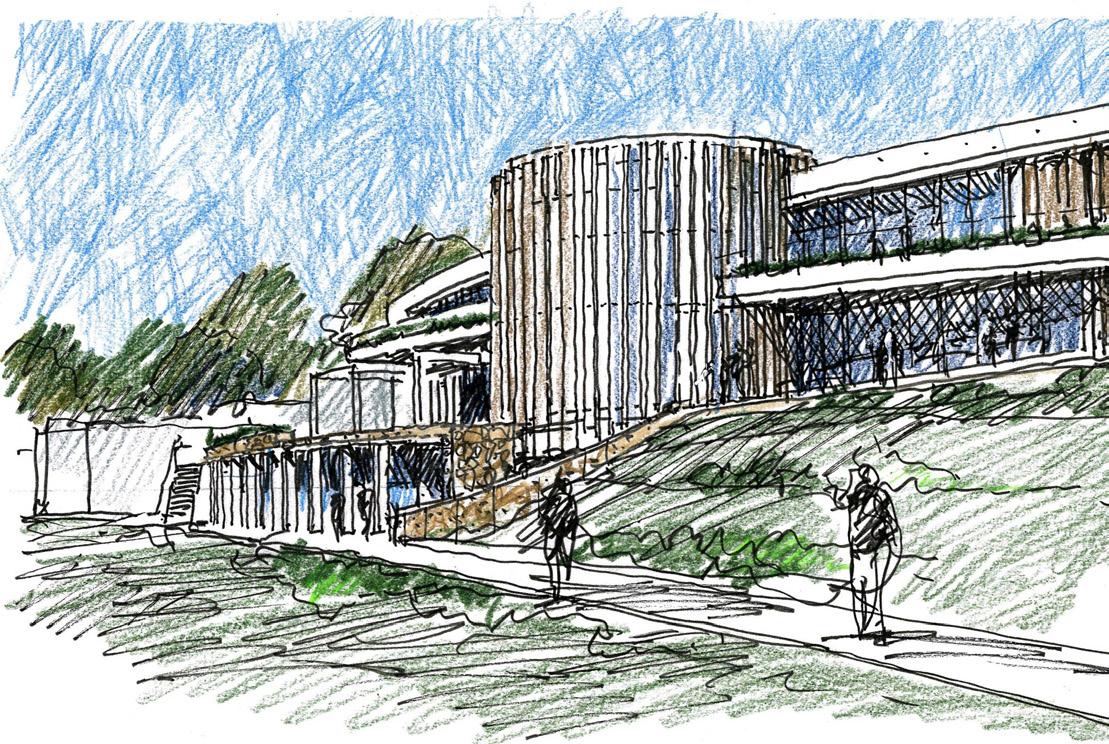
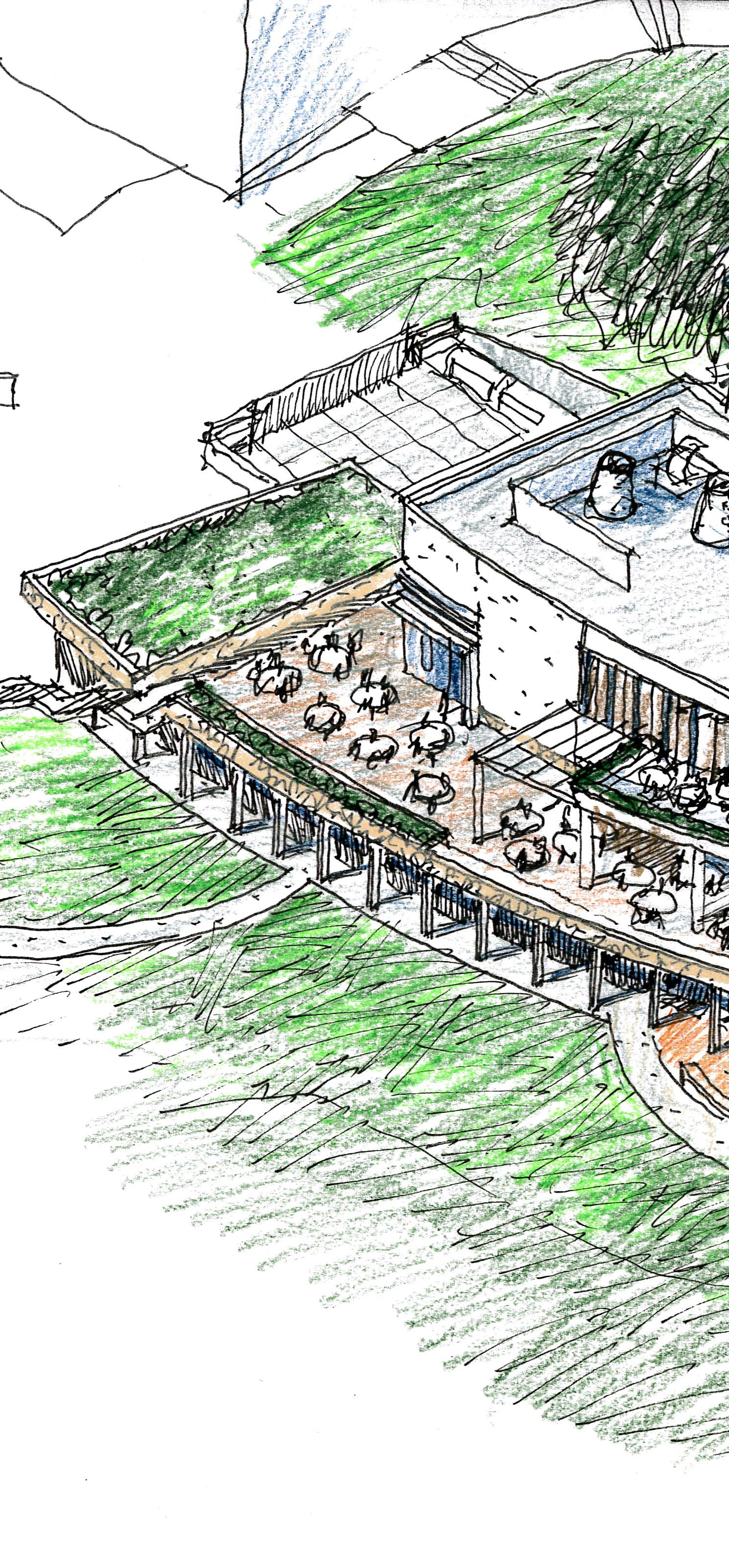
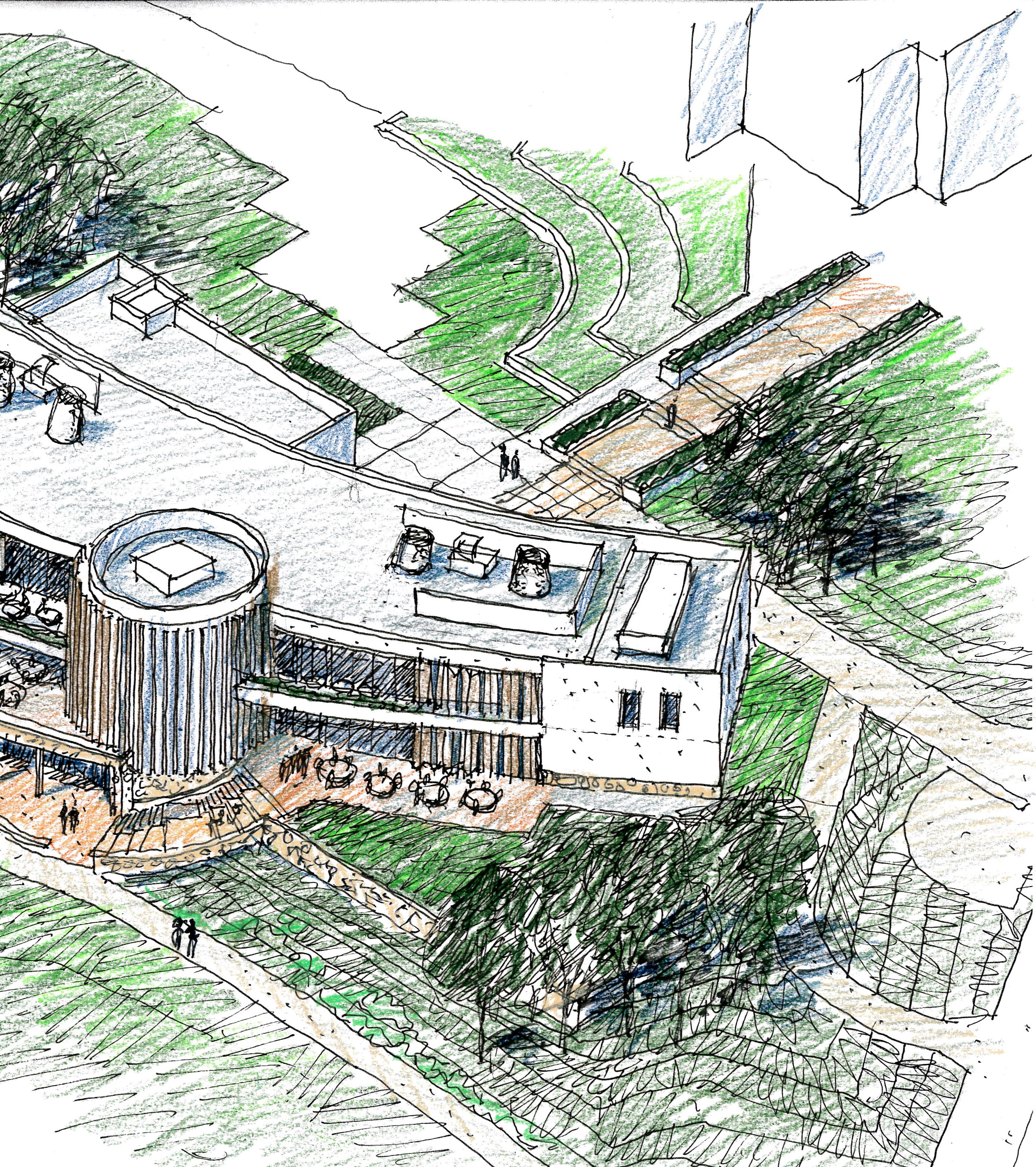


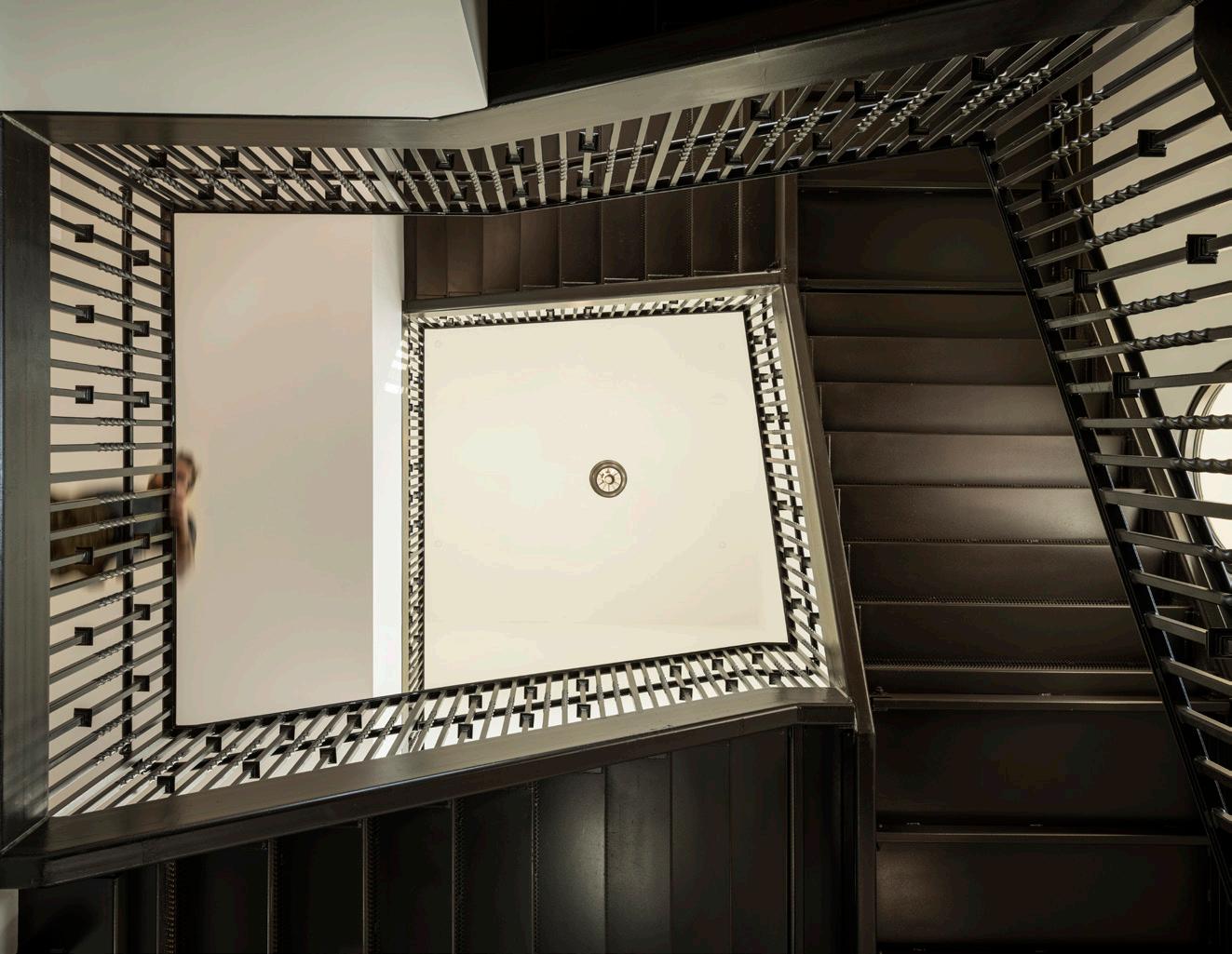
Fullerton, CA
The Instructional Building is located on the historic Fullerton College campus in downtown Fullerton, which is owned by the North Orange County Community College District (NOCCCD). This 3-story, 76,500 SF structure is an iconic, and elegant entry to the campus core. The design compliments the historic value of the original beaux art 1930’s campus while welcoming students and faculty into new various sized communal socialization spaces intertwined with programmatic spaces to create an inviting environment in which to teach and learn. This direct access to the building’s interior and exterior spaces supports the College’s mission of “promoting a sense of community that enhances the well-being of [the] campus” and fostering a “supportive and inclusive environment for students to be successful learners”. The education technology systems included data, public address systems and specialized audio/visual systems within the
classrooms, meeting / conference rooms and outdoor gathering space within the courtyard. The project site was challenged with a very tight and small site urban site that is adjacent to recognized historical buildings that need to be protected. The courtyard design optimized site conditions and provided views and daylighting for all classrooms and faculty offices. The design phase involved many administrators, faculty and student workshop meetings to reach design consensus. The project incorporates many energy saving principles, including solar shading, extensive daylight harvesting, energy efficient and durable building envelope, and future PV power production. It must be 15% better than title 24 and LEED Silver compliant. RNT assisted the College with site development cost work sheets and building cost estimates that the District’s Construction Manager then used in the applications with the State.
