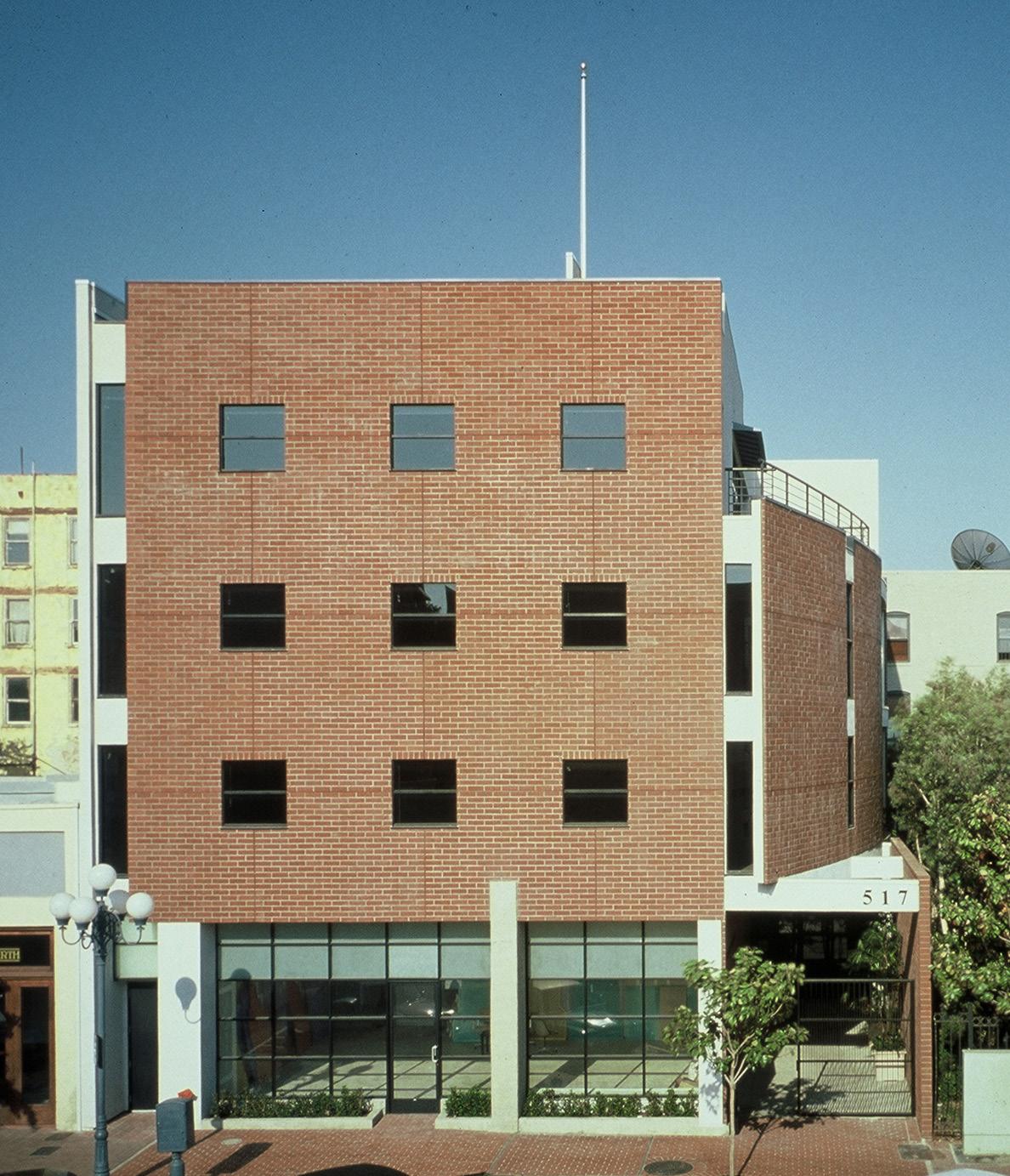








Introduction and Mission Statement
Founded in 1980, RNT Architects (Roesling, Nakamura Terada Architects) has embraced its location on the Pacific Rim and the diverse cultures of Japan, China, California, and the American West.
RNT’s mission is to design meaningful places that support human habitation, culture, and a positive quality of life. With our multi-office presence across California and our diverse staff backgrounds, our studio culture centers on listening carefully to our users’ and clients’ unique needs and desires. Along with our joy of craft and our search for design excellence, this empathetic human approach is the cornerstone of the firm’s philosophy.
San Diego 845 15th Street, Suite 500, San Diego, CA 92101
Ventura 285 North Ventura Ave., Suite 102, Ventura, CA 93001
San Luis Obispo 872 Higuera Street, San Luis Obispo, CA 93401
Phone: (619) 233-1023
Website: https://www.rntarchitects.com
• Architectural Design
• Master Planning
• Building Renovation / Rehabilitation
• Site Analysis
• Site Selection
• Development Studies
• Urban Design
• Community Planning
• Feasibility Studies
• Redevelopment Planning
• Strategic Plans
• Interior Design
• Tenant Improvements
• Geographic Information System Mapping
• Sustainable Design, LEED Certification, ZNE Design
• Building and Site Assessment Studies
• Phasing Studies and Capital Improvement Plans
• RFP/Design Build Criteria Documents
• Grant Funding Support
• Design Specifications



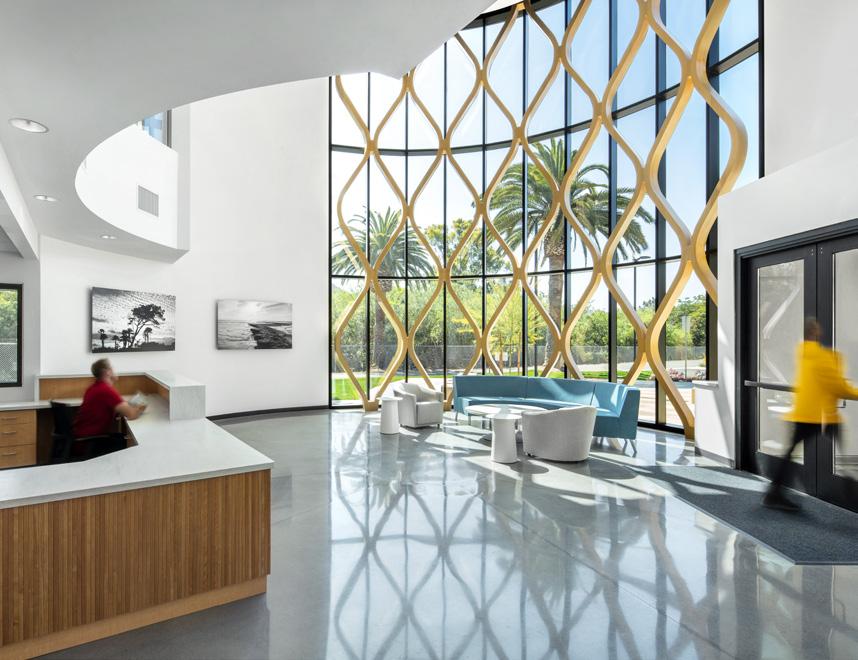




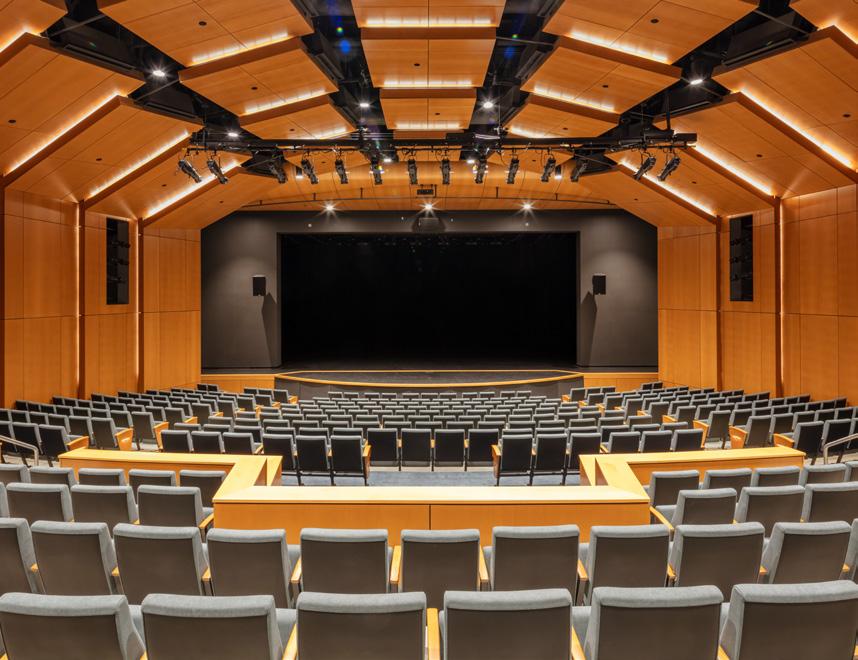
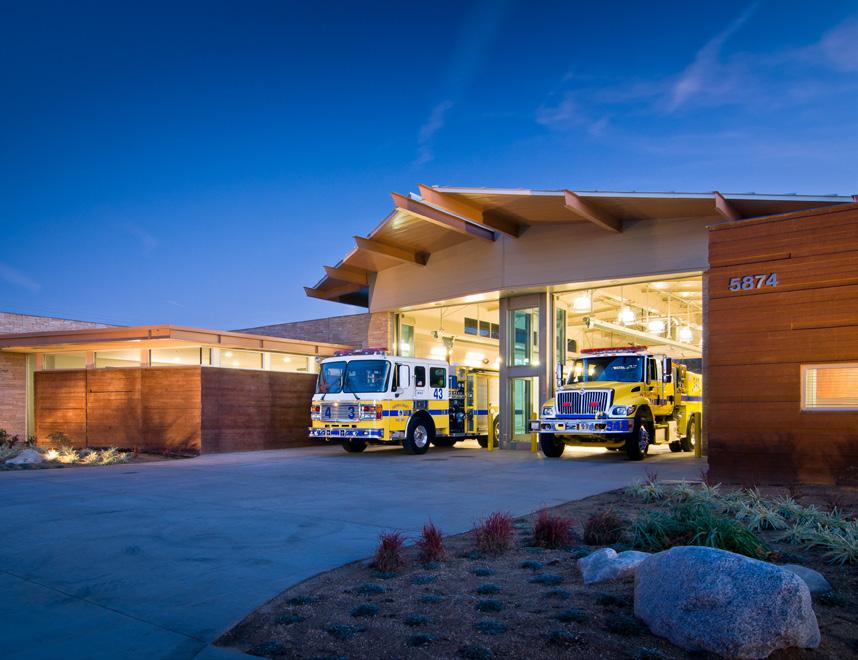





Balboa Park, San Diego, California
The Inamori Pavilion’s mission is to create a recreational space that fosters a sense of community and friendship between American and Japanese cultures. It is part of the iconic Japanese Friendship at Balboa Park in San Diego, California.
Designed for Community: Designed as a new part of the Japanese Friendship Garden expansion, this pavilion is the focal point for visitors and local public that are interested in Japanese culture or the community activities that take place in the space. Additionally, the Pavilion also serves as a 300-community event venue with the ability to accommodate many different event scenarios within the adaptable spaces. The location of this Pavilion is ideal for educational programs such as horticultural classes, exhibits and festivals. The program of interior spaces, the garden the water feature weave together and become one entity with an inviting open wood terrace deck (Engawa).
Client / Owner:
Japanese Friendship Garden of San Diego
Dennis Otsuji 858.578.2600 Ext. 26 dotsuji@wyac.com
Cost: $3,078,829
Size: 6,737 SF
Completion: June 2015
Scope of Services:
Programming, Architectural Design Services, Construction administration/ Observation
Awards:
2015 Japanese Friendship Garden Society of San Diego, Award for Outstanding Accomplishment




This terrace features shoji sliding panels framing views to the gardens and the tranquil setting of the surrounding koi pond. Visitors enjoy carefully crafted traditional details of the garden architecture: a wood bridge that symbolizes the path to paradise and immortality, stone arrangements, water features, Japanese dai-doro stone lantern and tsukubai stone water basin with a bamboo pipe. This project has become a revered “jewel” within Balboa Park as the Pavilion and Gardens engage and entice all cultures to appreciate nature, simplicity and Japanese aesthetic.

Architectural Expression: The Inamori Pavilion was conceived as a backdrop to the Japanese Friendship Garden. The building structure was gracefully balanced, to support and compliment the serene landscape of the canyon, and not compete with the natural beauty of the gardens. The Pavilion’s “Sukiya Style” represents both sophistication and simplicity in a poetic architectural expression of materiality set in nature. The Pavilion seamlessly integrates with nature and is characterized by its “natural” structural materials. Influenced by the concept of “wabi-sabi,” The design recognizes beauty in imperfection and weathering, letting nature take its course.



The authentic post and beam structure is made out of Alaskan Yellow Cedar clear heart lumbers. It allows large openings to the beautiful pond and landscape surrounding the building. Some of the details, such as the exposed bolt heads and sprinkler system being visible, were crafted to be honest to the building's structural and mechanical integrity. The design painstakingly exposes structural systems and this honesty in the use of both materials and structure. This creates an authentic sukiya experience at this place and time.
San Diego, California
The Miske residence is a new 3,200 SF home located near Mount Soledad in San Diego. The clients were interested in developing a home that blended both Japanese and Southern California architecture. The house features traditional Japanese design features and forms such as Japanese gardens, bathrooms, kitchen and a “Genkan,” which is the traditional entry space into a Japanese home. Building materials include exposed steel, concrete and stucco. Part of the design intent was to create strong indoor-outdoor relationships with the landscape by designing gardens that overlap exterior and interior spaces as well as creating grand and intimate views to exterior landscape features.
Client / Owner: George and Pat Miske
Cost: $1,000,000
Size: 3,200 SF
Completion: December 2003
Scope of Services:
Programming, Architectural Design Services
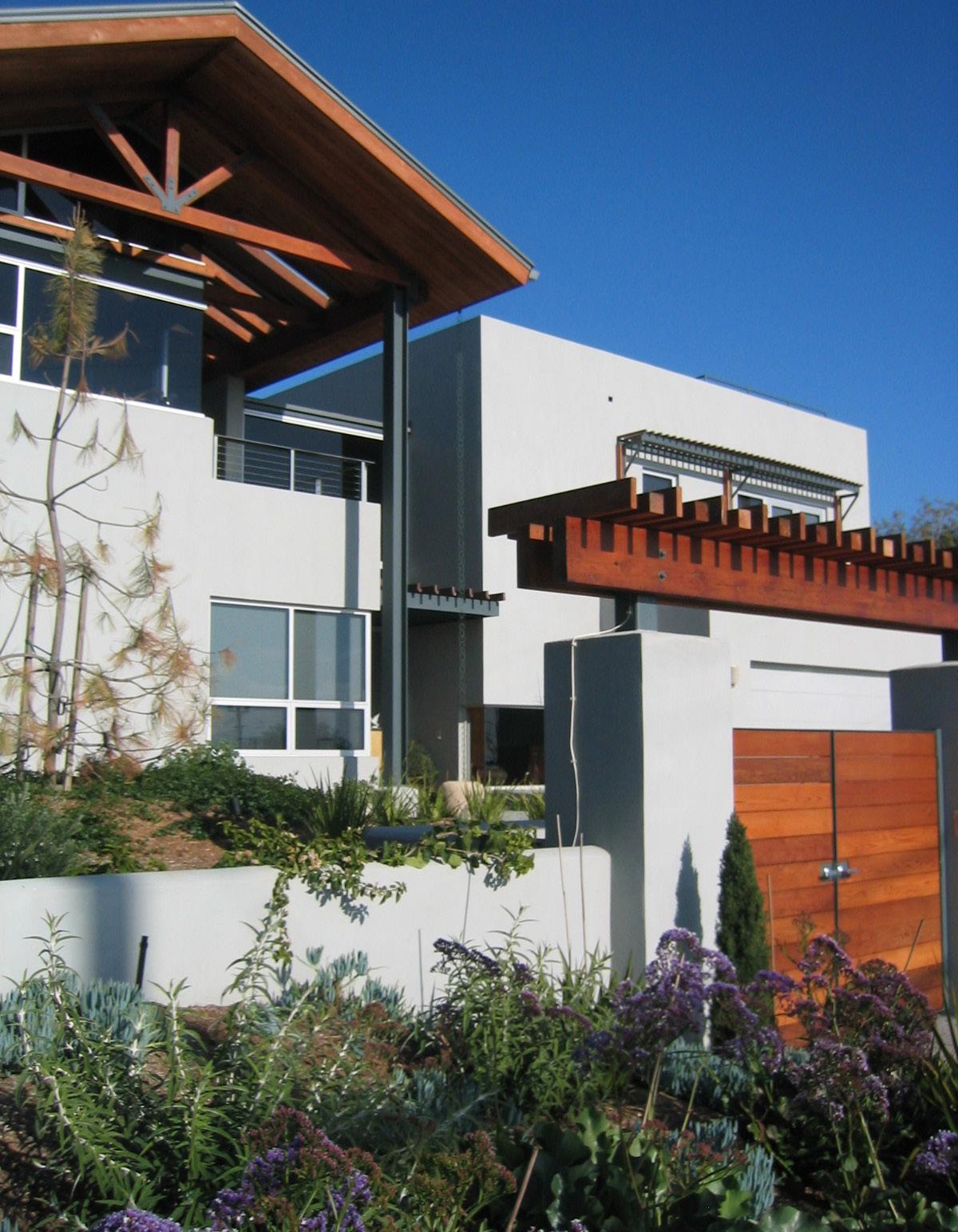



La Mesa, California
This three bedroom Japanese-style house was designed to compliment the Japanese garden located at the inner court. The ‘en’ deck and deep overhang creates the transition between garden and the house. The house incorporates Japanese traditional ‘tokonoma’ displays spaces, a tatami mat room, and a ‘genkan’ entry.
Client: Dr. Michael and Julia Powers
Size: 2,700 SF
Completion: 1990
Awards: 1991 Home of the Year, San Diego Home and Garden




San Diego, California
East West Building is a four-story building located in San Diego’s historic Gaslamp District. The program was for mixed use, with office space on the upper floors and retail or office space on the street level. The plan organizes itself around an internal courtyard that brings natural light to all the levels and spaces. A vertical proportioning of light-diffusing, timber bamboo articulates the courtyard. This courtyard also defines the separation between the street-level retail spaces and the offices above. A small garden at the rear of the property celebrates the gentle sunlight and plant materials imported from Japan. The project won an AIA Citation Award in 1991.
Client/Owner: Tada Development Corporation Yoichi Ohira 619.233.9943
Cost: $1,300,000
Completion: 1990
Awards: 1991 AIA Citation Award


