2023 SHOWCASE OF HOMES ENTRIES
DIRECTIONS
The addresses listed below cannot be found directly in Google Maps. To provide easier navigation, these directions start from a location that can be found in Google Maps or other similar navigation apps (underlined text below), then provide guidance from there.
1 2704 Bentley Dr SW, Rochester
From 48th St NE & Cassidy Ridge Dr NE, turn onto Cassidy Ridge Dr NE (away from Northbridge Church). Home is at intersection of Cassidy Ridge Dr NE and 22nd Ave NE.
11 2704 Bentley Dr SW, Rochester
From 48th St SW & Scenic Dr SW, Rochester, turn onto Scenic Dr SW, and take the second right onto Bentley Dr SW.
12 2811 Wildflower Ln SW, Rochester
From Meadow Crossing Rd SW & County Rd 8 SW, Rochester, turn onto Meadow Crossing Rd SW. Turn right on Glenwood Rd SW, right onto Mayo Prairie Ln SW, and right onto Wildflower Ln SW.
16 1383 Falstone Alcove NE, Byron

From County Road 5 NW & Somerby Pkwy NE, Byron, turn onto Somerby Pkwy NE and take the first right onto Falstone Alcove NE.
17 4945 Noble Dr NW, Rochester
From Members Pkwy NW & W Circle Dr, Rochester, turn onto 55th St NW (away from Think Bank). Turn left onto 50th Ave S, then take the second right onto Noble Dr NW.
19 6349 Merilane Pl NW, Rochester
From 55th St NW & W River Rd NW, Rochester, head north on W River Rd NW (away from Essex Park) and turn right on Merrywood Dr NW. Continue onto Merilane Pl NW, home on cul-de-sac.
20 Campbell Ct SW, Pine Island
From S Main St & West Center Street, Pine Island, head south (towards the Public School). Continue onto 8th St SW until it ends at the development.
EDITORIAL & PRODUCTION
Layout & Design ................................................... Shelly Bahlmann
Home Entries
Contributing Writers
Elizabeth Sullivan-Burton
Elizabeth Sullivan-Burton
Jason Scrimshaw
Becky Holmen
Advertising Sales ...............................................Tulip Tree Studios
September 16-17, September 23-24, 2023 2023 Rochester Area Builders Fall Showcase of Homes 4 8 Mike Allen Homes, LLC Undisclosed 9 Exclusive Home Builders & Remodelers $869,900 10 Rymark Construction, LLC $935,000 11 Thimijan Custom Homes, LLC $738,750 12 ........... R. Fleming Construction, Inc. .......................... $999,900 S ROCHESTER - STEWARTVILLE 17 Noble Development Dev 18 Bigelow Homes $418,900 19 Derby Builders >$936,000 NW ROCHESTER 1 M.P. Kaye Builders, Inc. $899,000 2 ............ Pederson Homes ............................................... $825,000 3 ............ Maplewood Custom Homes .......................... $894,900 4 Majestic Homes, Inc. $510,000 5 Mike Allen Homes, LLC Undisclosed 6 Countryside Builders, LLC >$487,000 7 R. Fleming Construction, Inc. $799,900 NE ROCHESTER Byron Pine Island Byron Oronoco Rochester 03 06 09 02 01 05 04 07 08 10 13 09 15 04 03 12 07 19 20 10 11 01 02 05 06 08 17 16 14 18 ! I Showcase Tour Showcase Homes # #
BYRON 13 Cravath Homes, LLC $650,000 14 Bigelow Homes $486,900 15 Golden Tee Development Dev 16........... Bigelow Homes - Open 1st Weekend Only ......... $495,900
ISLAND 20 Derby Builders Dev
PLAN YOUR VISIT MAPS PAGES 12-15
PINE
Thank you to our magazine advertisers and a special thank you to our Signature Event Sponsor, Weller Brothers Landscaping.

MAGAZINE ADVERTISERS
Carpet One
*Weller Brothers Landscaping



Premier Bank
Elcor Realty. ...................................................................................
Altra Federal Credit Union




Creative Hardwood Floos
Merchants Bank
Hamernick’s Flooring Solutions
Hirshfield’s Decorating Center
Home Federal ................................................................................ DeGeus Tile & Granite Midwest Floor Solutions
SHOWCASE COMMITTEE
Cari Humphrey Countryside Builders, LLC
Kathy Einck Maplewood Custom Homes

Colton Hill The Design Connection
Brandon Vagt XRG Concepts, LLC
Pat Sexton Rochester Area Builders
Elizabeth Sullivan-Burton Rochester Area Builders


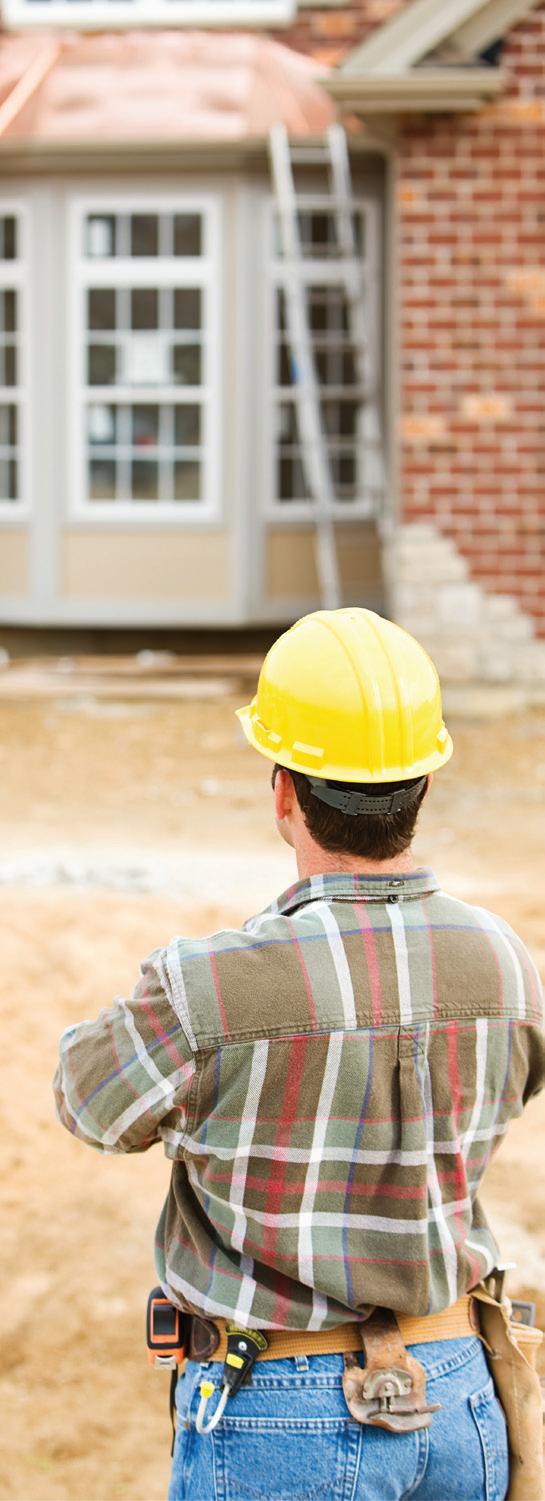
For updated entry information - check out the RAB events app 5
Interiors
Distinguished Homes
Mayowood Homes Think Bank
by J.Curry, LLC Beyond Kitchens ............................................................................47
60
*SIGNATURE EVENT SPONSOR
HIRE
Protect your investment by hiring licensed contractors for building and remodeling All of Rochester Area builders members are required to be licensed (if applicable) and show proof of insurance. Search our directory for a list of contractors at rochesterareabuilders.com
21,
MAYO CIVIC CENTER
BENEFIT
LICENSED
SAVE THE DATE APRIL
2024
PRESENTED BY: A
FOR:
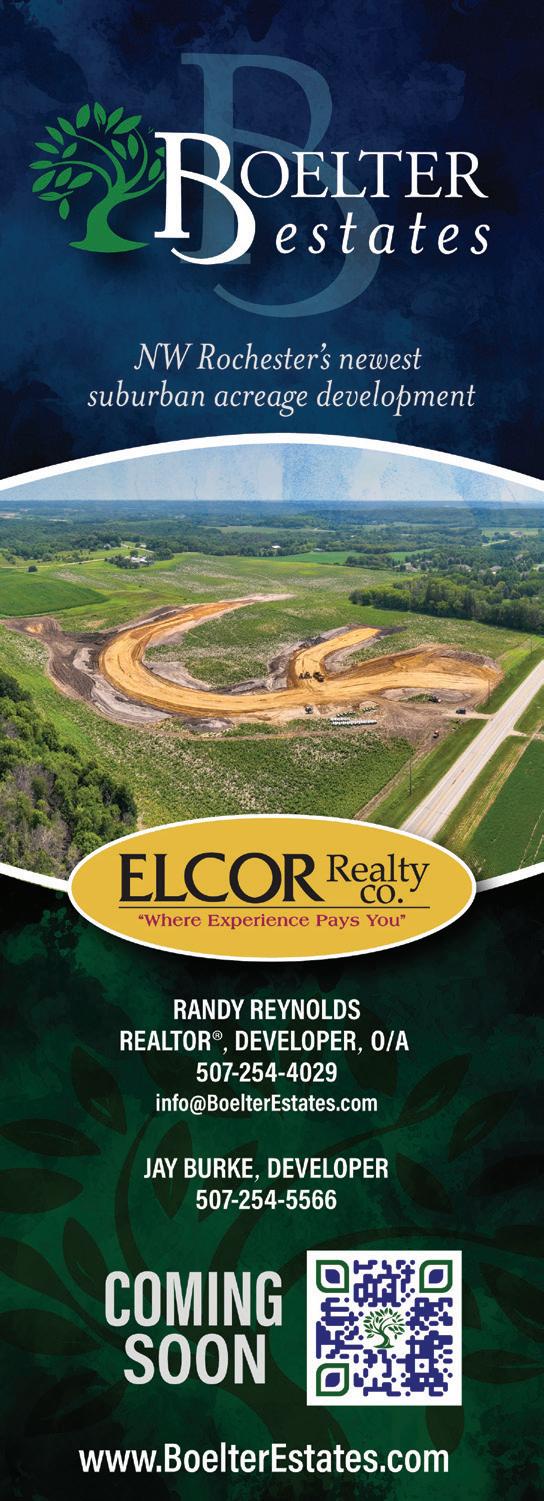




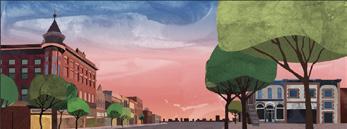
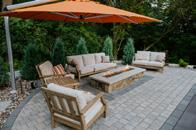
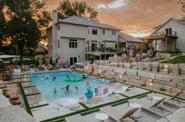

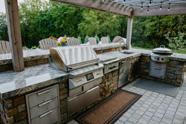
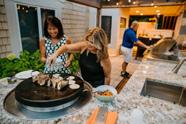
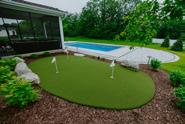
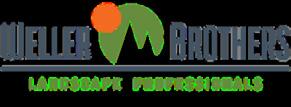
September 16-17, September 23-24, 2023 2023 Rochester Area Builders Fall Showcase of Homes 6 Conventional Construction FHA & VA Home Equity Line of Credit Rural Development Bank Local. Bank Premier. MORTGAGES Premier Bank Minnesota NMLS ID# 403214 PREMIER Kent Gillespie VP/Mortgage Loan Officer kgillespie@premierbanks.com 507.285.3818 www.premierbanks.com Kent Gillespie NMLS ID# 509296 O u t d o o r k i t c h e n s & c u s t o m m a s o n r y • F i r e p l a c e s & g a s f i r e p i t s • P e r g o l a s • P o o l s • P a v e r p a t i o s • R e t a i n i n g w a l l s • S t o n e f e a t u r e s L a w n m o v i n g • F e r t i l i z e r • W e e d c o n t r o l • A e r a t i o n • P r u n i n g & c l e a n u p • S i d e w a l k e d g i n g M A I N T E N A N C E S E R V I C E S L A N D S C A P E D E S I G N 5 0 7 . 2 0 0 . 3 4 9 4 │ w e l l e r b r o t h e r s . c o m WE ARE THE ONLY COMPANY IN TOWN THAT DOES IT ALL. ALL YOUR OUTDOOR DREAMS + ONE TEAM IN ROCHESTER
RAB EVENTS APP

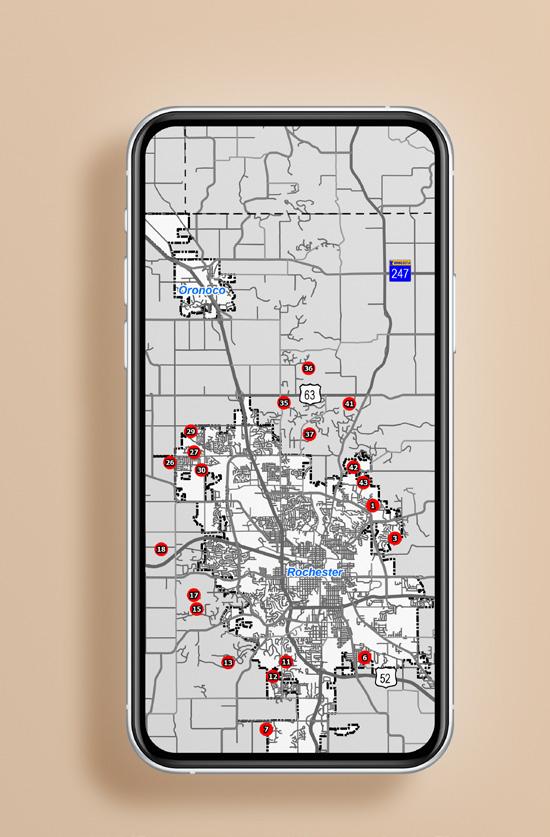
For updated entry information - check out the RAB events app 11
Navigate Your Way To Your Dream Home!
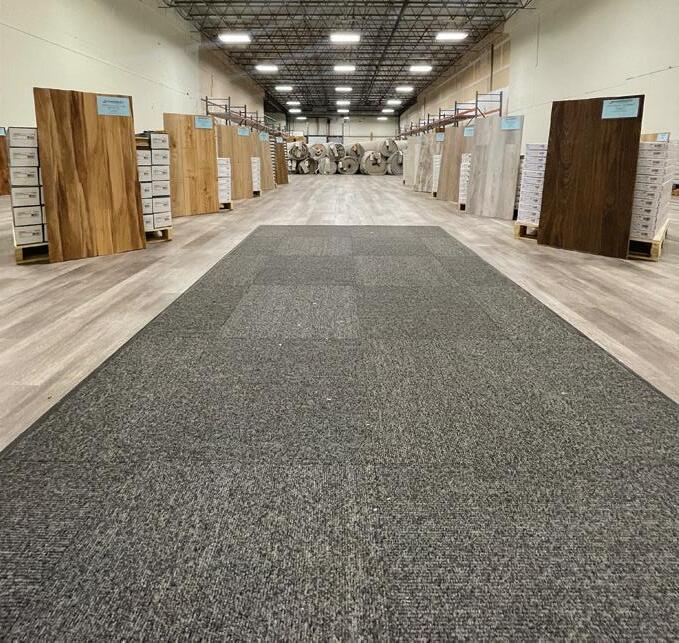
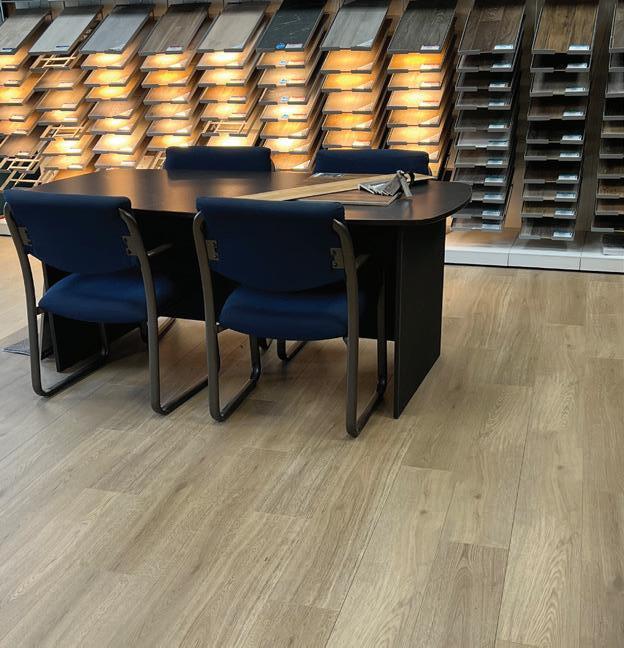
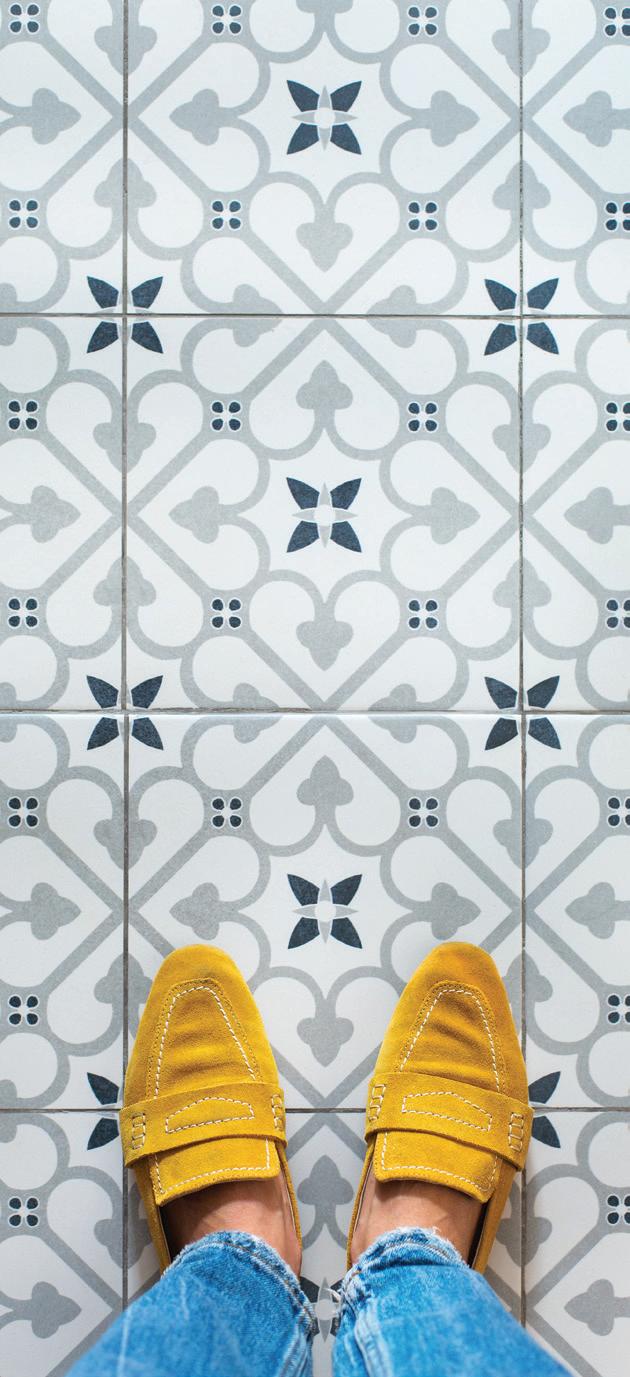
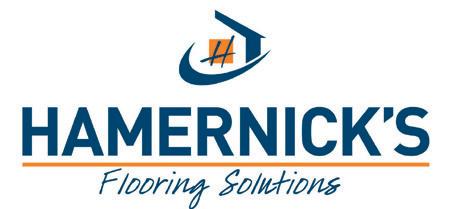
September 16-17, September 23-24, 2023 2023 Rochester Area Builders Fall Showcase of Homes 12 Take thefirststep today ! Hamernick’s is a proud member of the Rochester community Hamernicks.com | ErikaT@Hamernicks.com | 507-216-3420 2535 Highway 14 W, Rochester MN, 55901 (Near Northern Tool) In-Stock Flooring | One-On-One Design | Installation

For updated entry information - check out the RAB events app 13 Byron City of Pine Island Pine Island Byron Oronoco Rochester 03 06 09 02 01 05 04 07 08 10 13 09 15 04 03 12 07 19 20 10 11 01 02 05 06 08 17 16 14 18 ! I Showcase Tour Showcase Homes # # OVERVIEW
Remodelers Tour
MAP

September 16-17, September 23-24, 2023 2023 Rochester Area Builders Fall Showcase of Homes 14 Byron ) 14 G 34 G 3 G 5 4th St NE 1 0 h A v e N E 7th St NE 20th St NE Frontage Rd NE 7th St NW 13th St NW Southridge St SW 4th St NW 14th St NW 34th St NW 19thStNW Leona Ct NW Frontage Rd NW F e d A v e S W 9 5 h A v e S W 23rd St NW Frontier Rd SE 5 t h A v e N E 15 16 14 ! I Showcase Tour Showcase Homes Dodge County Olmsted County G 5 47th St NW 118t h A v e N W 1 1 5 t h A v e N W 55th St NW 09 # #
HOMES 1590 Brandt Dr NE - Byron 951 Bridgeford Place NE - Byron 1383 Falstone Alcove NE - Byron 14 16 15 BYRON Remodelers Tour
2023 FALL SHOWCASE OF

For updated entry information - check out the RAB events app 15 For updated entr y information - check out the RAB events app 13 03 06 02 01 05 04 07 08 10 13 09 12 19 08 17 18 Showcase Tour Showcase Homes City of Pine Island 20 # # 2023 FALL SHOWCASE OF HOMES 777 Irvin Ln SW - Rochester 2124 Thea Ln SW - Rochester 2811 Wildflower Ln SW - Rochester 6573 Morgan Dr NW - Byron 4945 Noble Dr NW - Rochester 5346 Solstice Pl NW - Rochester 6349 Merilane Pl NW - Rochester Campbell Ct SW - Pine Island 9 8 13 12 20 17 18 19 NW ROCHESTER - PINE ISLAND Remodelers Tour
2023 FALL SHOWCASE OF HOMES
4358 22nd Ave NE - Rochester
4227 Cassidy Ridge Dr NE - Rochester
4175 Cassidy Ridge Dr NE - Rochester
2021 Hadley Hills Dr NE - Rochester
5561 Sumac Ln NE - Rochester
2229 Glady Ln NE - Rochester 3087 Century Ridge Rd NE - Rochester

September 16-17, September 23-24, 2023 2023 Rochester Area Builders Fall Showcase of Homes 16 Rochester ) 52 ) 63 ) 14 ) 14 G 22 G 36 G 33 G 2 G 9 G 22 S 155 S 112 S 124 7th St NW WRiverPkwy 4 t h A v e N W H a v erhillRd N E 1 1 t h A v e N W 6th St SE E Center St EFront a geRd 14th St NE 15th Ave SE 62nd St NW MemorialPkwy 6 t h A v e N W N Broadway Ave 7th A ve SW MSAS113 TetonLaNE 9th St SE CenturyValleyRdNE Elton Hills Dr NW 7th St NE 3 r d A v e S E 6th St SW 13th St NW 4th St SE 2nd St SE 2nd St NW 8 t h A v e S E r D k e e r C r e v l S 3 6 t h A v e S E S B o a d w a y A v e Northern Heights Dr NE 16thAveNW 19th St NW 24thS t NE C vic Center Dr NW 1 1 t h A v e N E RockyCreekDrNE Century H i s D r N E 1 8 t h A v e N W 6thAve S W 2nd St SW 1 1 t h A v e S E 14th St NW WoodridgeLaNE W Center St 4th St SW 1 8 t h A v e SW 10thStSW NorthernValleyD r N E 1 3 t h A v e S E 1 5 t h A v e N E HermanCtNE 41st St NW 55th St NW EssexPkwy NW 1 4 t h A v e S W 48thStNW 12th St SW SoldiersField D r 31st StNW Eastwood Rd SE W R i v e r R d N W Hadley Valley Rd NE 1 3 t h A v e N W 1 1 h A v e S W 9 h A v e N W StonePoi n t D r 1 6 t h A v e S W 1 3 h A v e S W E S v e Lak e D r 19th St NE T1 148 r D r e t n e C c v C 4 h A v e S W 5th St NE MSAS 108 CascadeStNW Sumac Ct 23rdAve S E 3 r d A v e S W 8 1/2 St SE 12th A v e N W MeadowCtNE Hawthorn HillRd ConnemaraLa 48th St NE 3 6 h A v e N E O s o C t NE Lake ViewCtNE W oodridge Ct NE T-730 UpperMeadowLaNW Hawthorn HillLa Hadley View Ct OgdenCtNEO s j or C t N E 1 0 t h A v e S W SummitDrNE T o w n e ClubPkwySE T-1375 Pine TreeCtNE JadePl 1 7 h A v e N W S u m mit La WestRiverRdNW 55th St NE ConnemaraDr Stone C r es t D r N E 2 2 n d A v e N E S u m ac L a P ortlandCtNE OakMeadowLa Hack eb yrr L a 3 r d A v e N W Cassidy D r NE E N d R r e v i R t s a E Silver Creek Rd NE 03 02 01 04 03 07 01 02 05 06 ! I Showcase Tour Showcase Homes # # Ridge
7 6 5 4 3 2 1 E ROCHESTER Remodelers Tour

For updated entry information - check out the RAB events app 17 Rochester ) 52 ) 63 G 44 G 22 G 25 G 8 S 104 S 147 S 125 S 117 HistoricDrSW Mayowood Rd SW 6th St SW E F r ont a geRd FoxVall e yD r 1 4 h A v e S W WesthillDr SW E Weatherhills D r S W W i nd so rLa Glenwood Rd SW OakCt Meadow R dge Dr SW Weatherhills Dr SW 40th St SW Herit a g e WSrD 18 t h A v e S W B o u d e r C r eek L a SW WrightRd SW Tara La SW HeadlandCt S W FolwellLaSW CreekLaSW 23rd Ave SW S W 6 0 t h A v e S W 48th St SW HawkhillLaSW Galena Pl S W Milly LaSW Boulder CreekDrSW Paxton RdSW Weath erhillCtSW 4 5 t h A v e S W 4 4 t h A v e C S W Mayo Woodlands Rd SW Meadow CrossingRdSW HillCtSW 8th St SW S e a s o n sLaSW StenbraeCtS W Hea t he r Dr SW MeadowlarkCtS W M e a d o w c r o s s ing dR S W Orchard cA r e s L a S W iW n dso r H i s L a W i n d s o r ChaseDrSW Hdra woodCtSW W e a t h e r hillLa SW 3 4 t h A v e S W nelG croftLaSW M a yowoodCtSW Vista ViewCtSW Ettenmoor aL WS L ll e StSW HeritageLaSW A r rowhead LaSW 18th St SW CR-117 Weath erhillRd SW W e a h e r h i W o o dsLaSW 52nd St SW 42nd St SW 20th St SW T-134 10th St SW ValleyView Rd SW Old Valley Rd SW Mayowood Hills DrSW 50th St SW 5 5 h A v e S W 3 1 s t A v e S W 06 05 04 07 08 09 12 10 11 08 ! I Showcase Tour Showcase Homes ) 14 G 34 G 44 S 156 7th St NW 6 0 t h A v e N W Cameron Dr LowryDr NW St Marys Dr NW 7 0 h A v e S W 15th St NW Lowry C t N W 19th St NW HowardS t NW H a r v e s t A ve NW 7 0 h A v e N W 14th St NW 13 # # 2023 FALL SHOWCASE OF HOMES 4806 Winston Ln SW - Rochester 2704 Bentley Dr SW - Rochester 10 11 S ROCHESTER Remodelers Tour




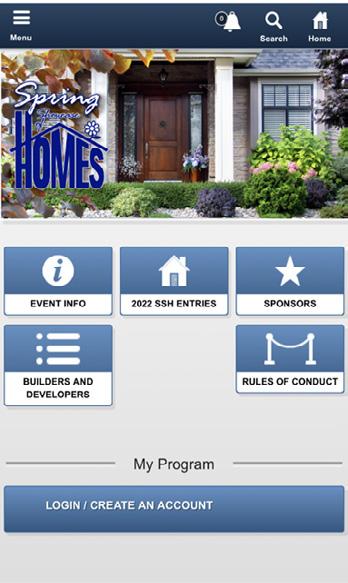

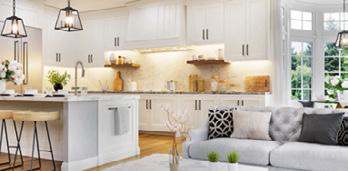
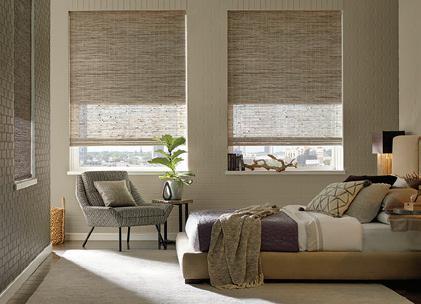
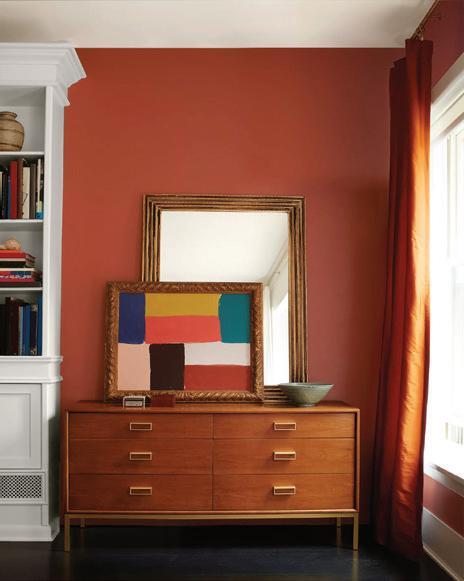
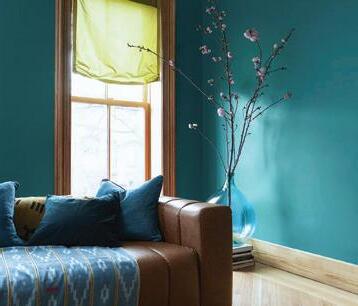
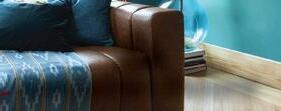

September 16-17, September 23-24, 2023 2023 Rochester Area Builders Fall Showcase of Homes 18 VISIT ENTRIES THROUGH THE APP • Search the app store for the “RAB Events” app • Tap on Showcase of Homes or Remodelers Tour • Map entry locations, bookmark your favorite builders, view entry photo and details
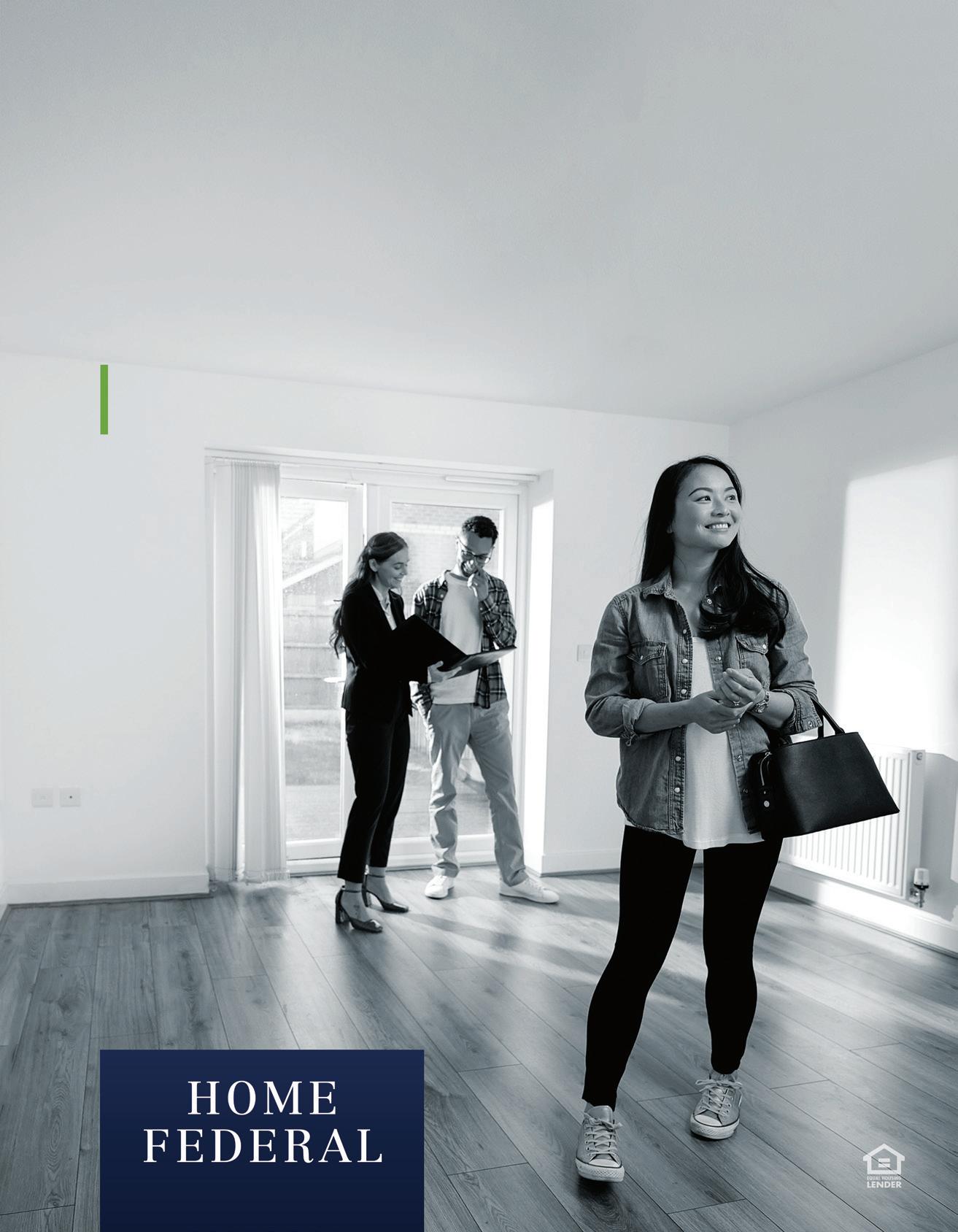

1
Home Style: 2-Story
A magnificent two-story farmhouse, seamlessly blending rustic charm with sleek elegance. The master suite includes a luxurious ensuite with heated floors and direct access to the laundry room. This home features a dog wash, bump out dining area, and lower level wet bar and entertainment area. Come tour this home to appreciate all of the amenities!
M.P. KAYE BUILDERS, INC.
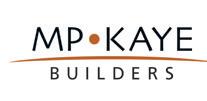
507.424.3657 • mpkaye.com • License #BC715180
Member of RAB since 2016
$899,000 (Including Lot)
4358 22ND AVE NE ROCHESTER
Subdivision: Cassidy Ridge 4th
Exterior: James Hardie, Vinyl, Stone
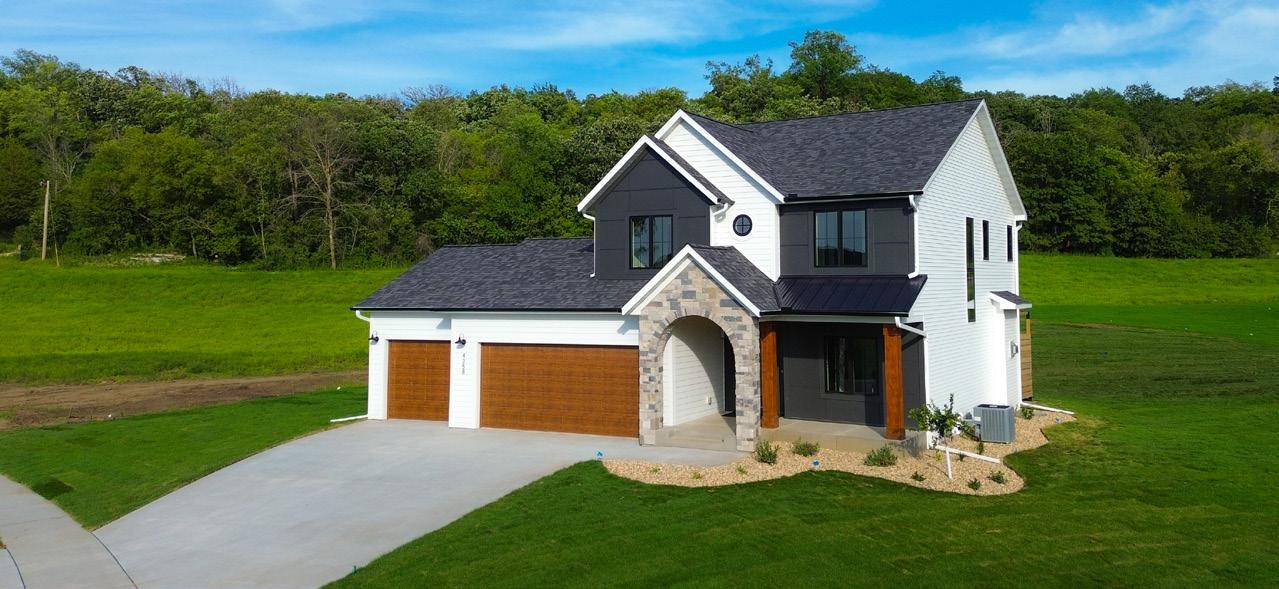
Amenities
Custom cabinetry
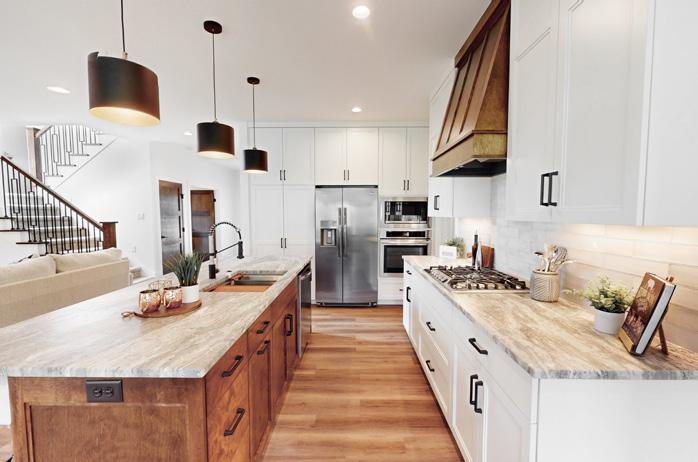
Finished lower level wet bar
Upscale finishes throughout Master bath has zero-entry shower and soaking tub
Walk in pantry
Gas fireplace in greatroom
3254 Finished Sq/Ft
869 Garage Sq/Ft
3505 Total Sq/Ft
05 Bedroom 04
Bathroom
47 HERS RATING
DIRECTIONS ON PG 5
September 16-17, September 23-24, 2023 2023 Rochester Area Builders Fall Showcase of Homes 20
Home Style: 2-Story
This two-story home offers over 3,400 total square feet, featuring four bedrooms and three bathrooms. The main floor includes a home office, living room with gas fireplace, and a custom dream kitchen with a walk-in pantry. Upstairs you will find four bedrooms, including the primary bedroom with a private bath and walk-in closet.
2
$825,000 (Including Lot)
4227 CASSIDY RIDGE DR NE ROCHESTER
Subdivision: Cassidy Ridge 4th
Exterior: LP, Vinyl, Stone
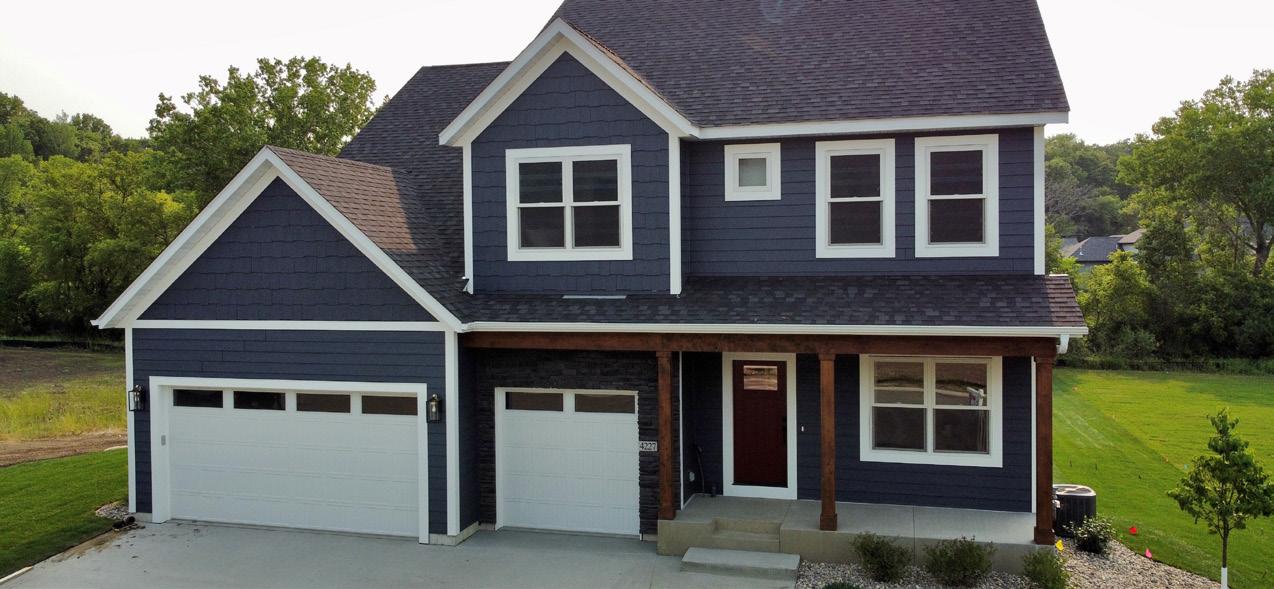
Amenities
Custom kitchen with walk-in pantry
Quartz countertops
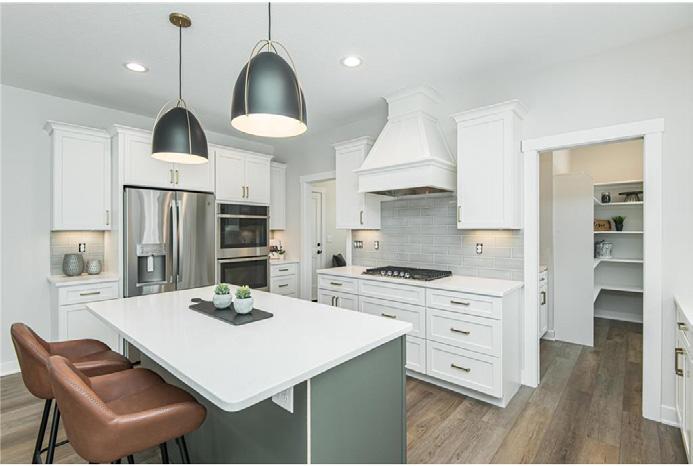
Luxury vinyl plank flooring
Gas fireplace
Covered Trex deck
Lawn irrigation
2553 Finished Sq/Ft
690 Garage Sq/Ft
3449 Total Sq/Ft
04 Bedroom
2.5
Bathroom
46 HERS RATING
PEDERSON HOMES
507.287.7732
• pederson-homes.com • License #BC775967
Member of RAB since 2021

For updated entry information - check out the RAB events app 21
Home Style: Modern Rambler
The modern design and finishes blend sleek aesthetics with functionality, creating an inviting atmosphere throughout. Experience the relaxing combination of white oak cabinetry and hardwoods with dark painted trim during your visit. The rear covered porch overlooks the wooded back yard for privacy.
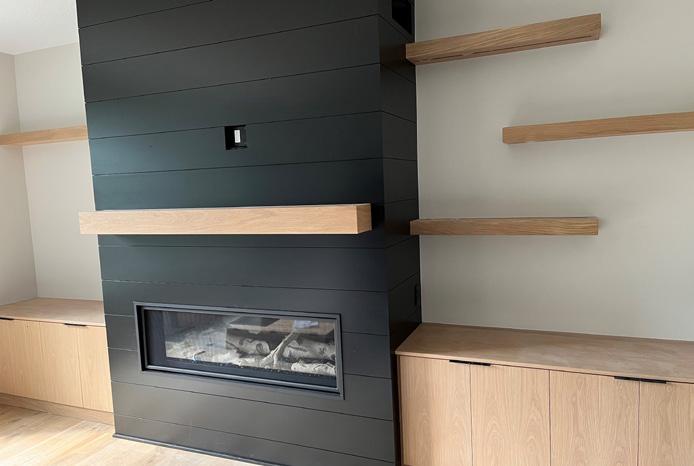
3
$894,900 (Including Lot)
4175 CASSIDY RIDGE DR NE ROCHESTER
Subdivision: Cassidy Ridge 4th
Exterior: LP SmartSide Engineered Hardwood
Amenities
Modern walkout rambler
Large wooded walkout lot
New subdivision
3243 Finished Sq/Ft
900 Garage Sq/Ft 3464 Total Sq/Ft 04 Bedroom 03 Bathroom
44 HERS RATING
MAPLEWOOD CUSTOM HOMES
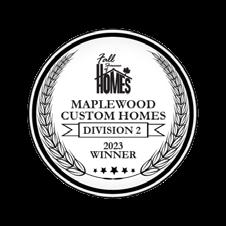
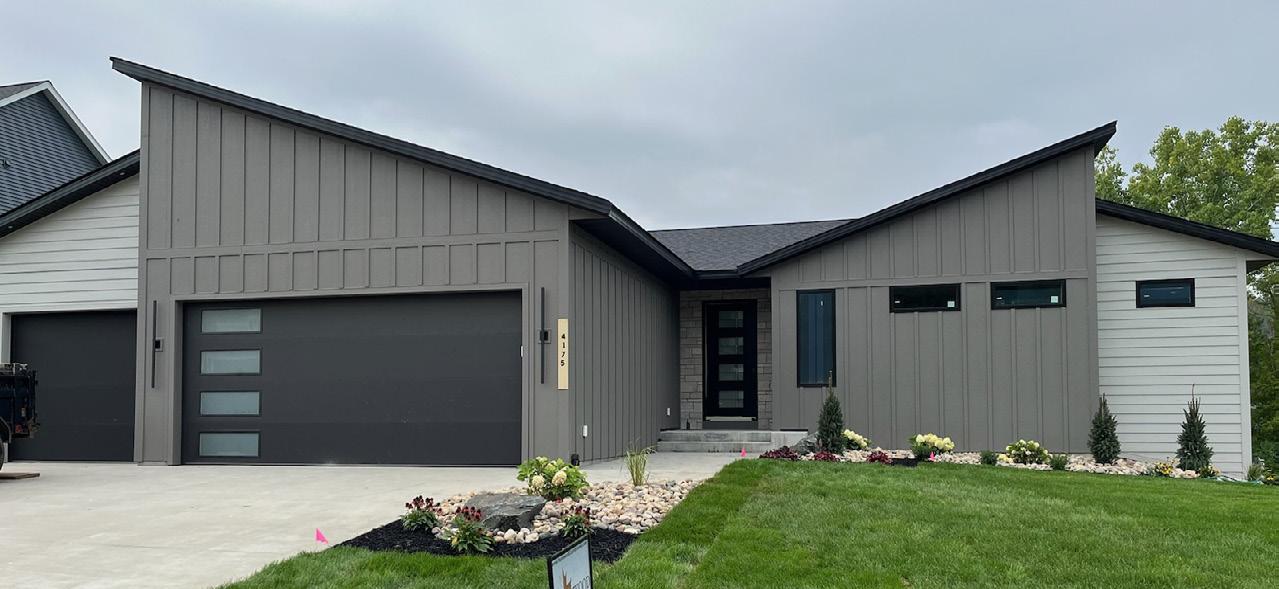
507.251.8851 • maplewoodcustomhomes.com • License #BC296720
Member of RAB since 2003
September 16-17, September 23-24, 2023 2023 Rochester Area Builders Fall Showcase of Homes 22
2024 RAB Home Show
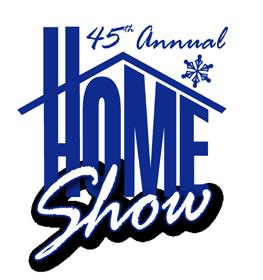
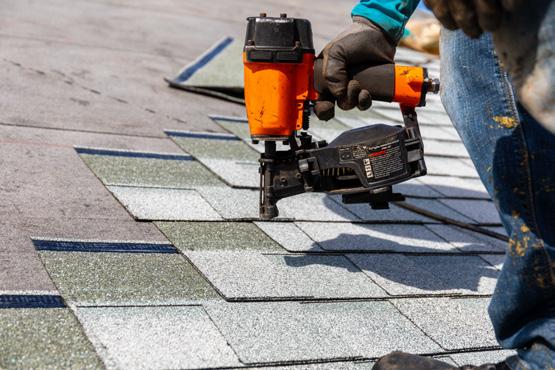
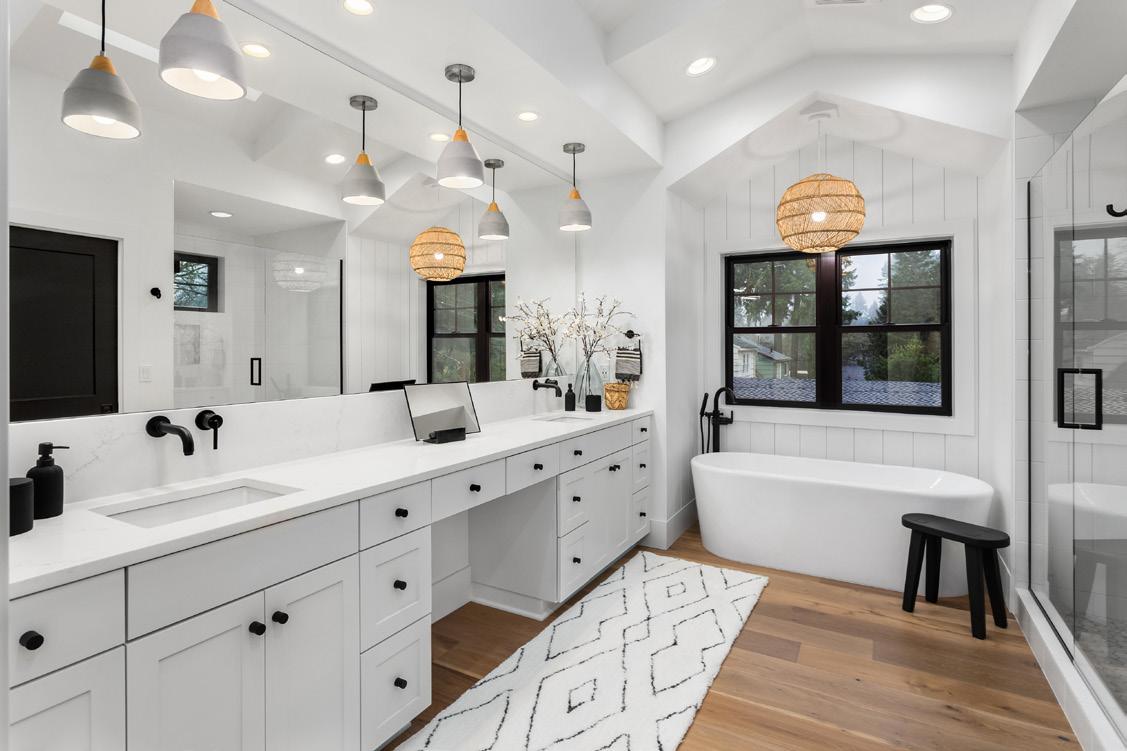
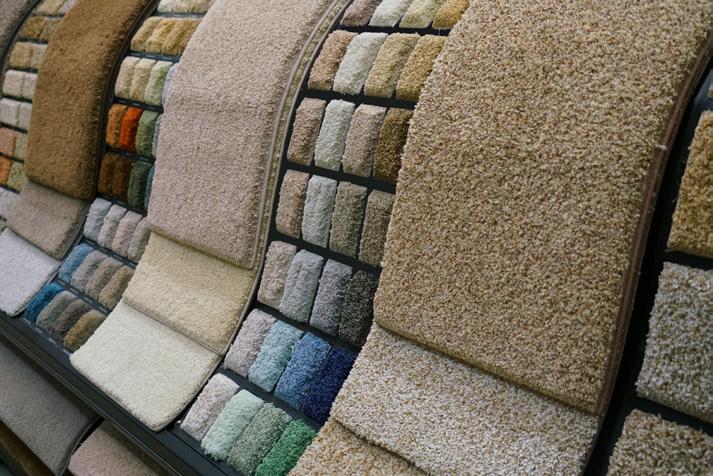
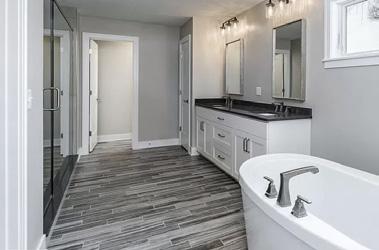
February 2, 3, 4, 2024

Mayo Civic Center
Friday, February 2nd 3:00 PM – 8:00 PM


(Friday Night Date Night)
Saturday, February 3rd 9:00 AM – 5:00 PM
Sunday, February 4th 11:00 AM – 3:00 PM
(Family Fun Day)
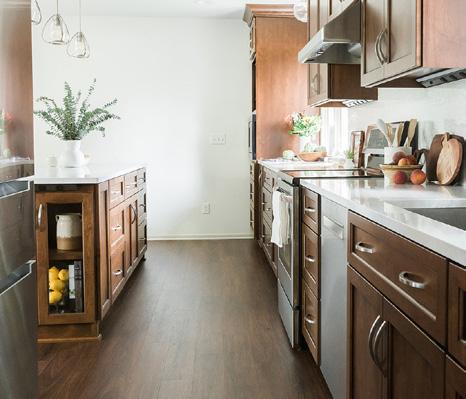
Visit rochesterareabuilders.com for more information
Home Style: Split-Level
This home offers an open floor plan with a kitchen island and laundry room on the main floor. Primary bedroom offers a private bath with walk-in closet and walkin tile shower and the spacious lower level family room offers a gas fireplace and spacious bedrooms. All this with a 3-car attached garage on a wooded lot for some backyard privacy. Stop in to see quality workmanship!
4
$510,000 (Including Lot)
2021 HADLEY HILLS DR NE ROCHESTER
Subdivision: Hadley Creek Estate 2nd
Exterior: Vinyl, Stone
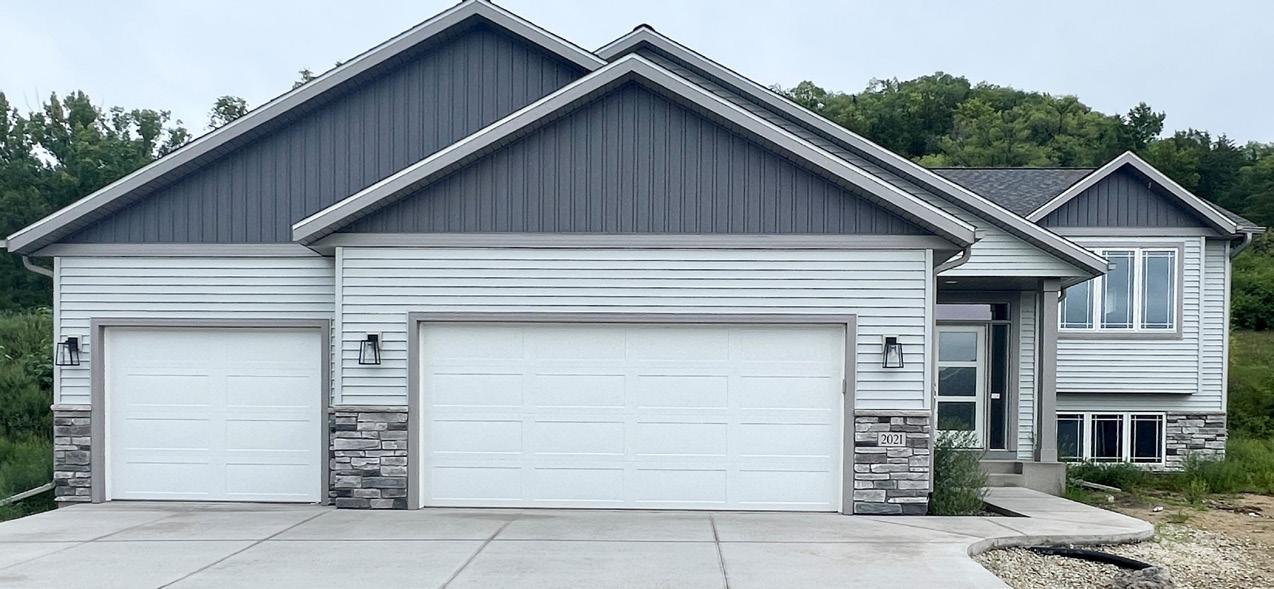
Amenities
Wooded backyard lot
Primary suite with bathroom and walk-in closet
Main floor laundry
Primary bath with walk-in shower
Gas fireplace in family room
Utility room with storage area
1403 Finished Sq/Ft
772 Garage Sq/Ft
2796
Total Sq/Ft
04 Bedroom
03

Bathroom
46 HERS RATING
MAJESTIC HOMES, INC.
507.206.3850 • majestichomesmn.com • License #BC008156
Member of RAB since 2006
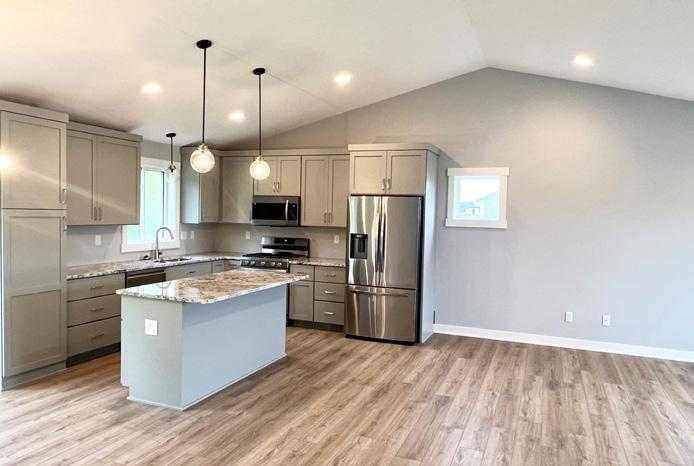
September 16-17, September 23-24, 2023 2023 Rochester Area Builders Fall Showcase of Homes 24
5
Home Style: Walkout Ranch
Designed with passive house principles in mind, Phius Certified Builder Mike Allen Homes is proud to present this extraordinary environmentally conscious home. Built not only for energy efficiency, but longevity, this home has been designed for multi-generational, accessible living. All this while the Tesla solar roof and Powerwall system pushes this home into Net-Zero territory.
Undisclosed
5561 SUMAC LN NE ROCHESTER
Subdivision: Hawthorne Hills 2nd
Exterior: LP SmartSide
Amenities
Tesla solar roof with fully integrated solar and Powerwall system

High-performance windows maintain moderate temperature
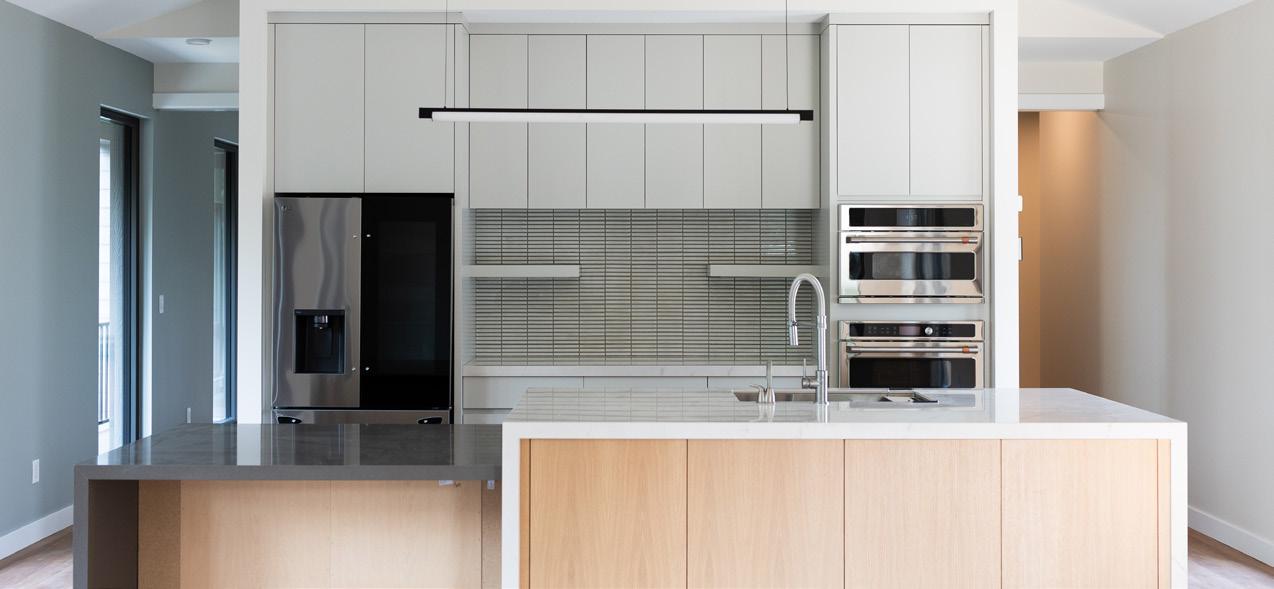
Whole house Zehnder ERV system
3315 Finished Sq/Ft
873 Garage Sq/Ft
3490 Total Sq/Ft
04 Bedroom
3.5
Bathroom
N/A HERS RATING
MIKE ALLEN HOMES, LLC
507.202.1428 • mikeallenhomebuilders.com • License #BC512120
Member of RAB since 2005
For updated entry information - check out the RAB events app 25
Home Style: Ranch
Office space with French doors plus four bedrooms! Stunning stone fireplace to ceiling, transom windows, vaulted ceiling, and 3-wide patio door. Kitchen features large center island with granite tops, custom cabinets, walk-in pantry, and drop station. Walk-in tiled master shower, double vanity, and walk-in closet. Come see quality!
6
$487,000 (Not Including Lot) * $82,900 (Lot Price)
2229 GLADY
Subdivision: Northern Heights North 4th
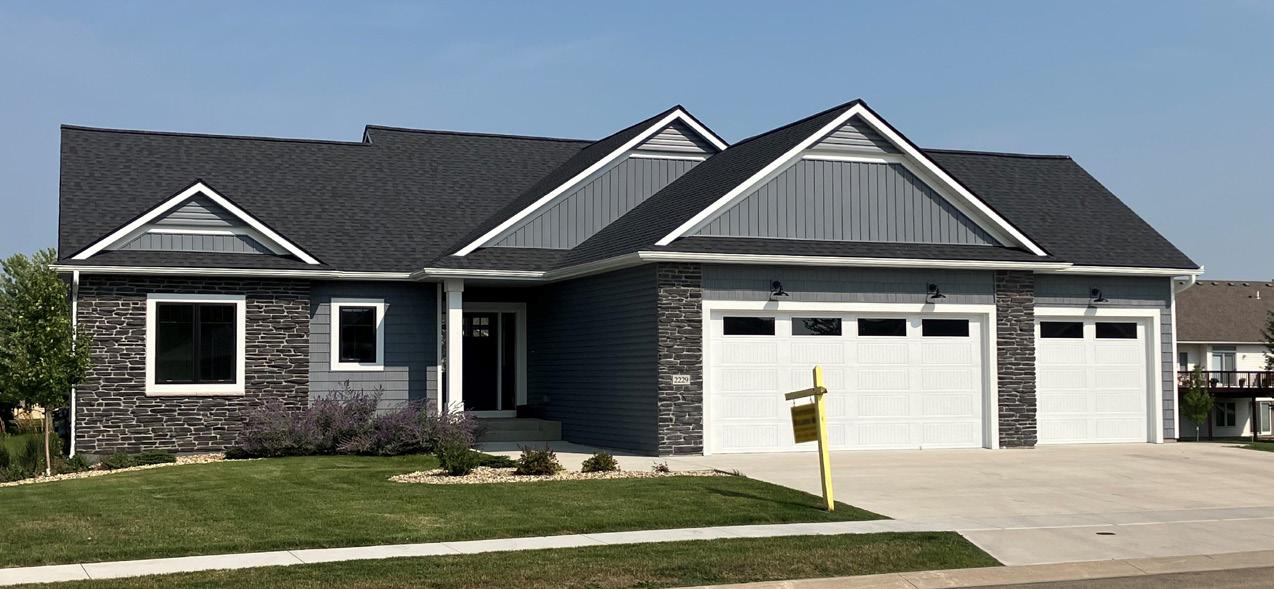
Exterior: Vinyl, Stone
Amenities
Office with French doors
Stunning stone fireplace
Custom cabinetry, granite tops
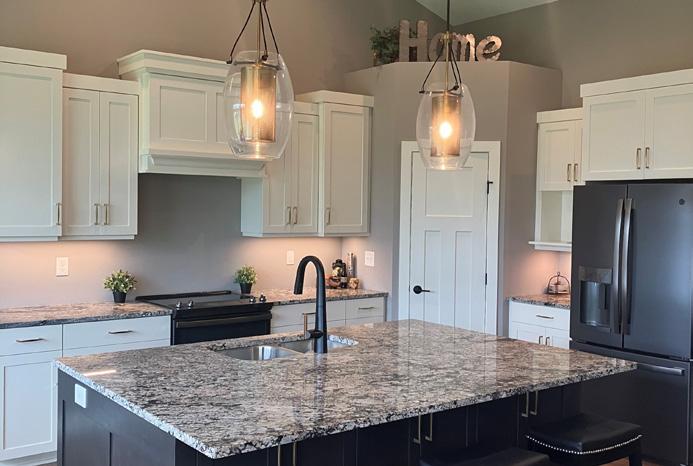
Walk-in master shower
3-wide patio door with transoms
Drop station with bench
COUNTRYSIDE BUILDERS, LLC

507.536.3800 • countrysidebuilders.com • License #BC635881
Member of RAB since 1989
2900 Finished Sq/Ft
975 Garage Sq/Ft
3058 Total Sq/Ft
04 Bedroom 03 Bathroom
45 HERS RATING
September 16-17, September 23-24, 2023 2023 Rochester Area Builders Fall Showcase of Homes 26
LN NE ROCHESTER
Home Style: Rambler
This gorgeous craftsman style ranch is a real stunner! The five bedrooms are all perfect for a family, and the three bathrooms ensure that everyone will have plenty of space. The vaulted ceilings with beams in the main living area give it character, while the cedar deck provides an excellent spot to relax after a long day. Don’t miss this one!
7
$799,900 (Including Lot)
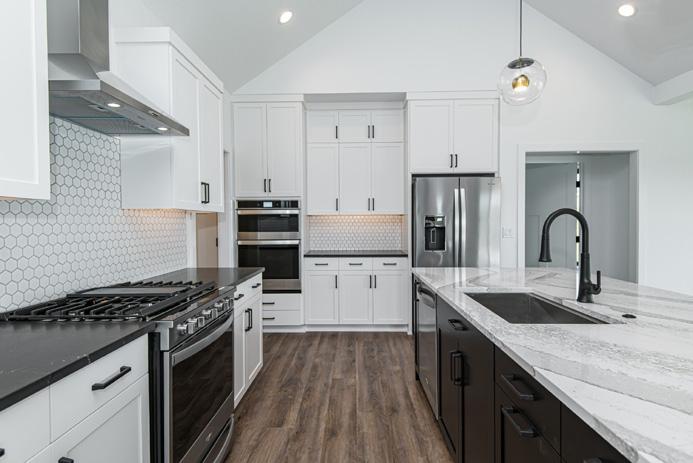
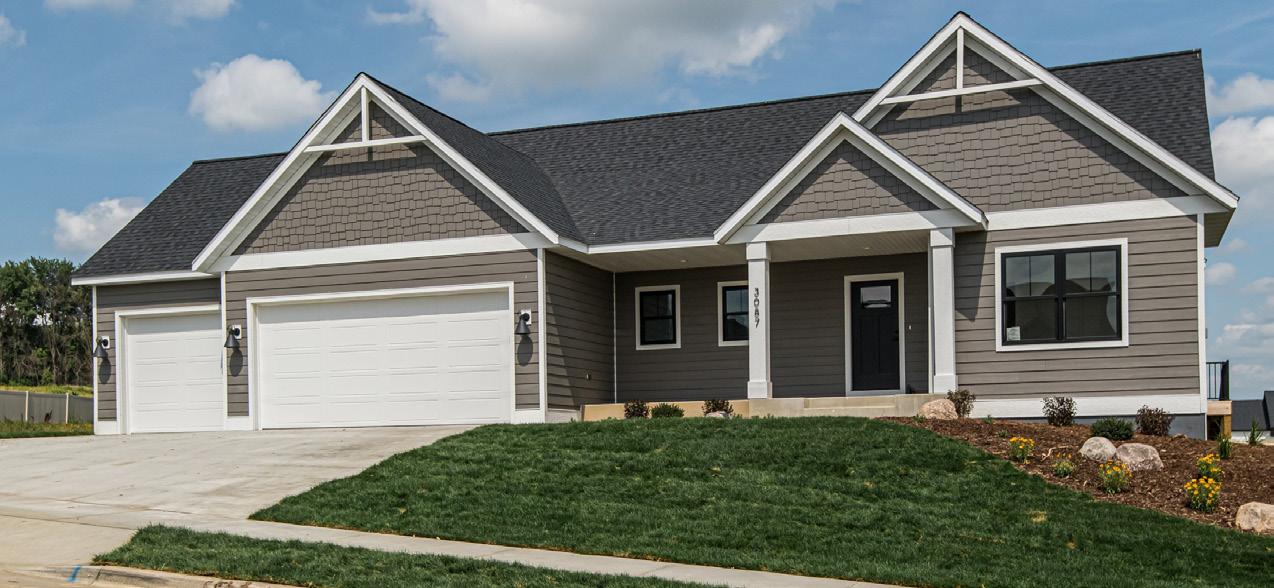
3087 CENTURY RIDGE RD NE
ROCHESTER
Subdivision: Century Valley
Exterior: James Hardie
Amenities
Vaulted ceilings with beams
Gas fireplace
Walk-in shower
Cedar deck
Walk-in pantry
Large basement living room
2960 Finished Sq/Ft
768 Garage Sq/Ft
3360
Total Sq/Ft
05 Bedroom
03
Bathroom
51 HERS RATING
R. FLEMING CONSTRUCTION

507.933.0289 • rflemingconstruction.com • License #BC147028
Member of RAB since 2012
For updated entry information - check out the RAB events app 27

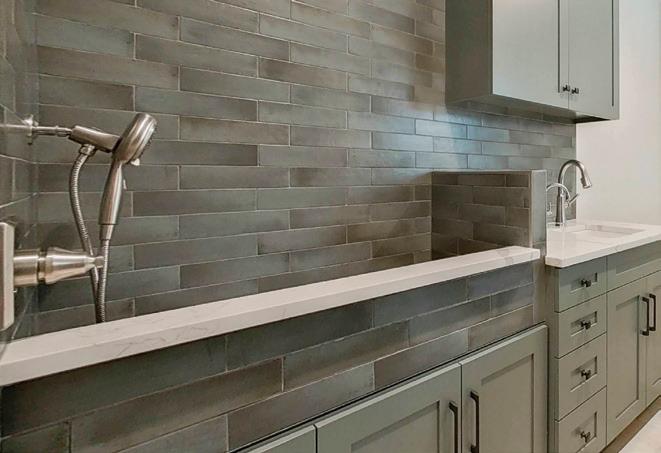
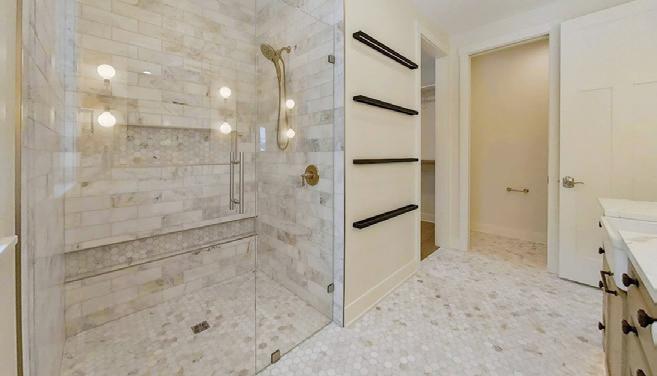
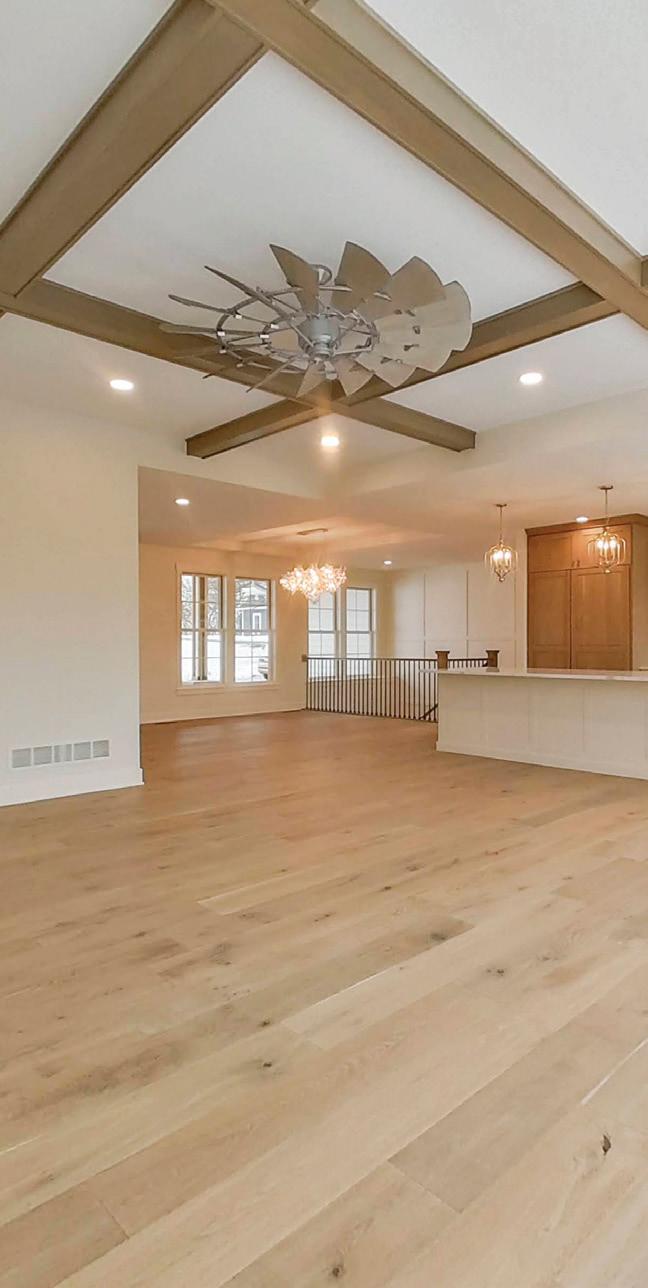
September 16-17, September 23-24, 2023 2023 Rochester Area Builders Fall Showcase of Homes 28 105 8th St. SE | Kasson, MN 55944 507.634.4680 | midwestfloorsolutions.com Learn more and request an estimate today! with up to $1000 savings on your next home project. Get Floored flooring tile backsplash exercise flooring by the Showcase of Homes & Remodelers Tour? Inspired
8
Home Style: Modern Slab on Grade



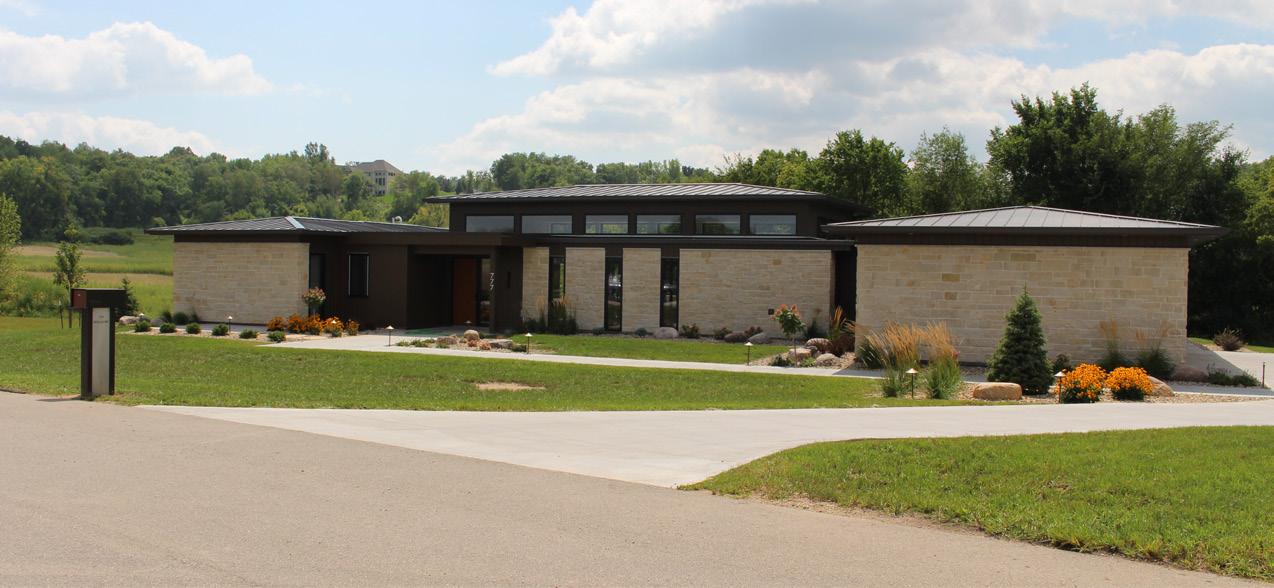
This tailor-made modern home incorporates space for guests with private living suites flanking a centralized kitchen and open living area. A palette of rich, yet approachable materials flow with ease from interior to exterior while this home embraces daylight with floor-to-ceiling glass and a perimeter of transoms.
Undisclosed
777 IRVIN LN SW ROCHESTER
Subdivision: Lilly Farms
Exterior: Stone, Cement
Amenities
Open, modern floor plan featuring clean lines and sleek surfaces
State-of-the-art concealed profile doors
High-performance windows maintain moderate temperature
MIKE ALLEN HOMES, LLC
507.202.1428 • mikeallenhomebuilders.com • License #BC512120
Member of RAB since 2005
3615 Finished Sq/Ft
815 Garage Sq/Ft
3900 Total Sq/Ft 04 Bedroom
4.5
Bathroom

55 HERS RATING
Open 2nd Weekend Only
For updated entry information - check out the RAB events app 29
Home Style: 1-Story Rambler, Finished Walkout
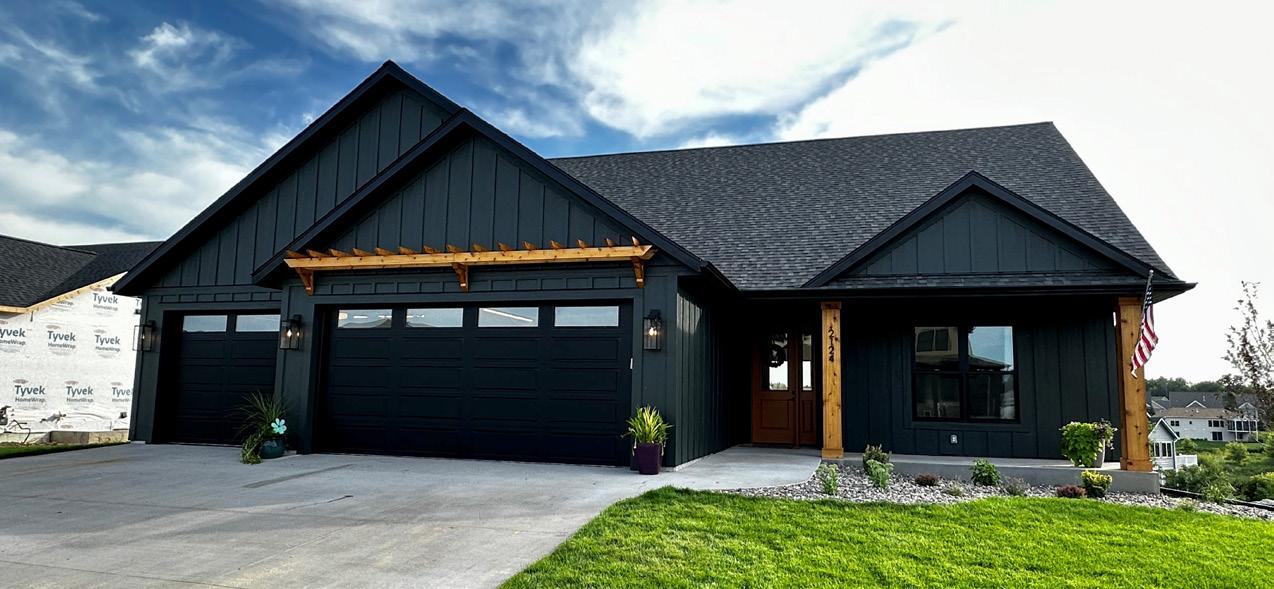
This custom-built rambler boasts unrivaled craftsmanship and exquisite design. Step into the open main floor with vaulted ceilings and an abundance of natural light. The latest technologies and high-efficiency mechanicals seamlessly integrates throughout. Every inch of this home has been meticulously crafted to perfection, offering a timeless blend of elegance and modern comfort.
9
$869,900 (Including Lot)
2124 THEA LN SW ROCHESTER
Subdivision: Fieldstone 8th
Exterior: LP Smartside
Amenities
Gourmet kitchen with walk-in pantry Grotto shower and soaking tub
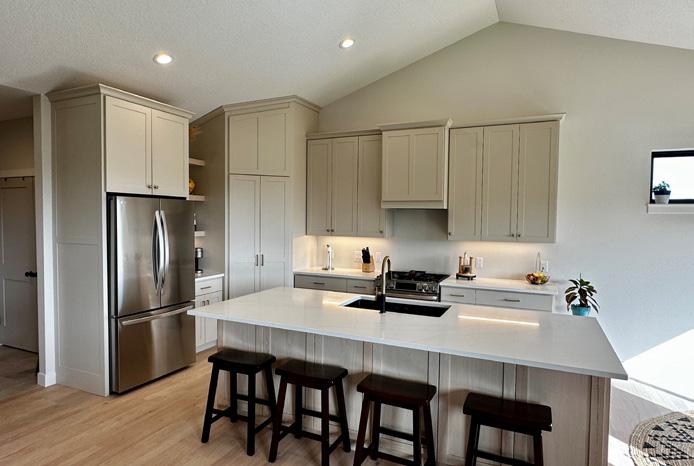
3/4” red oak hardwood floors
Fireplace with custom mantle and finishes
High efficiency mechanical
3320 Finished Sq/Ft
1120 Garage Sq/Ft
3440 Total Sq/Ft
05 Bedroom
03 Bathroom
47 HERS RATING
EXCLUSIVE HOME BUILDERS & REMODELERS
507.319.9912 • exclusivehomebuilders.net • License #BC717278
Member of RAB since 2019

September 16-17, September 23-24, 2023 2023 Rochester Area Builders Fall Showcase of Homes 30
This beautiful walkout villa on a large spacious lot is one of only 2 remaining homesites in the Scenic Oaks West first phase. This walkout detached ranch features 4 bedrooms plus a den/office space. Great oversize windows, walk-in pantry, size-able master suite, main floor laundry, and more. The finished lower level features a large family room and game area and more.
10
$935,000 (Including Lot)

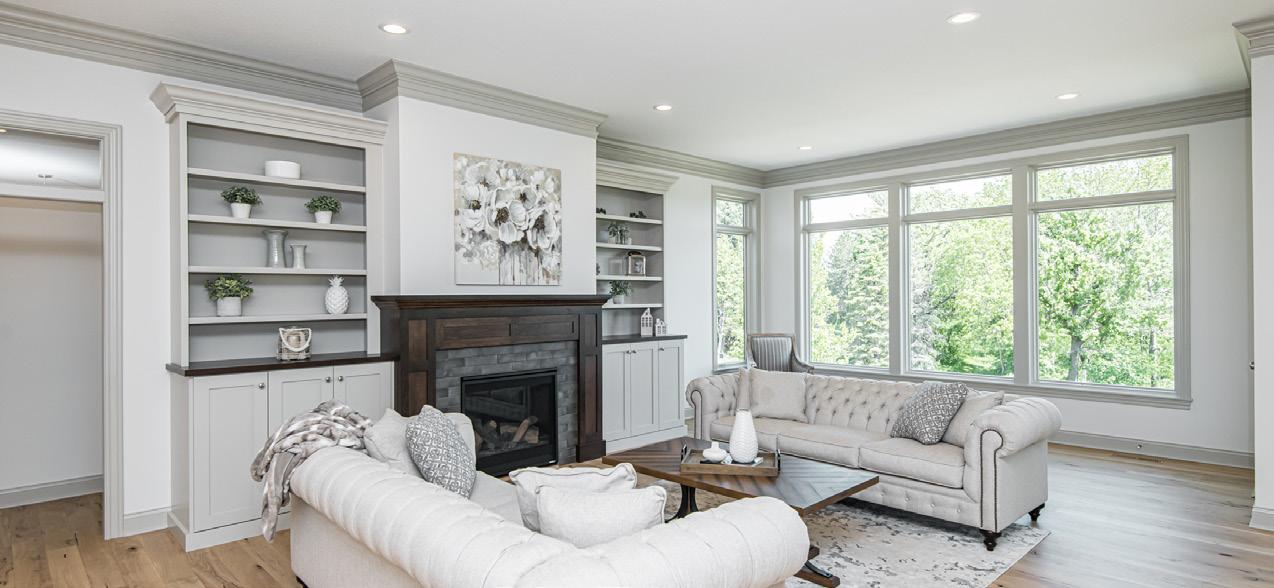
4806 WINSTON LN SW ROCHESTER
Subdivision: Scenic Oaks West 1st
Exterior: LP SmartSide, Brick
Amenities
Walkout
10’ ceilings
10 minutes to downtown
Lawn care, snow removal, rubbish removal included in HOA
Abundant natural light
3790 Finished Sq/Ft
826 Garage Sq/Ft
3790 Total Sq/Ft
04 Bedroom
03 Bathroom
47 HERS RATING
RYMARK CONSTRUCTION, LLC

507.281.9800 • rymarkhomes.com • License #BC683403
Member of RAB since 2005
For updated entry information - check out the RAB events app 31
Home Style: Walkout Rambler
Don’t miss this modern/traditional villas where no detail was left out! Featuring 10’ ceilings, oversized windows, large pantry, walk in closets, tons of natural light, storage in the garage, and an extended patio to watch the sunrise and sunsets.
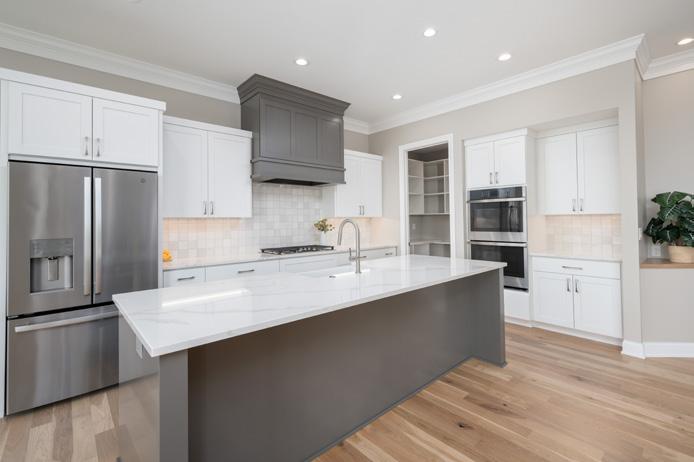
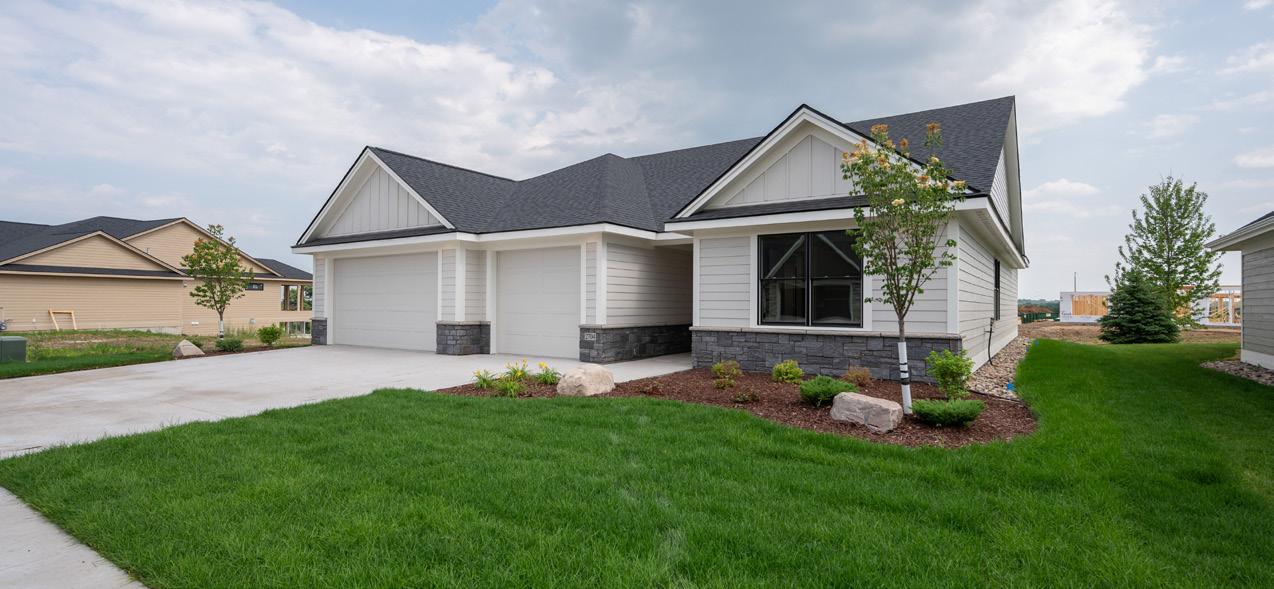
Exterior:
Cozy
Amenities

September 16-17, September 23-24, 2023 2023 Rochester Area Builders Fall Showcase of Homes 32
ON PG 5
Style: Slab on Grade THIMIJAN CUSTOM HOMES, LLC 507.358.5490 • thimijan.com • License #BC503319
of RAB since 2005
DIRECTIONS
Home
Member
villa with high end finishes Custom cabinetry
Close to Shoppes on Maine and walking trails 10’ ceiling in main area
Scenic Oaks West 2nd
BENTLEY DR SW ROCHESTER 2091 Finished Sq/Ft 893 Garage Sq/Ft 2091 Total Sq/Ft 03 Bedroom 02 Bathroom 48 HERS RATING
Lawn care, snow removal, rubbish removal included in HOA Subdivision:
2704
11
$738,750 (Including Lot)
LP SmartSide, Stone
SOON PREMIER SOUTHWEST ROCHESTER COMMUNITY PRESERVE
» Located near historic Mayowood Mansion
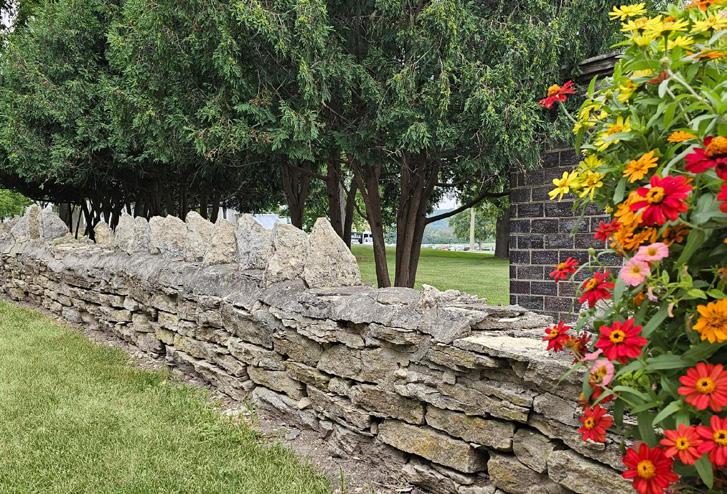
» Multiple home design options and flexibility
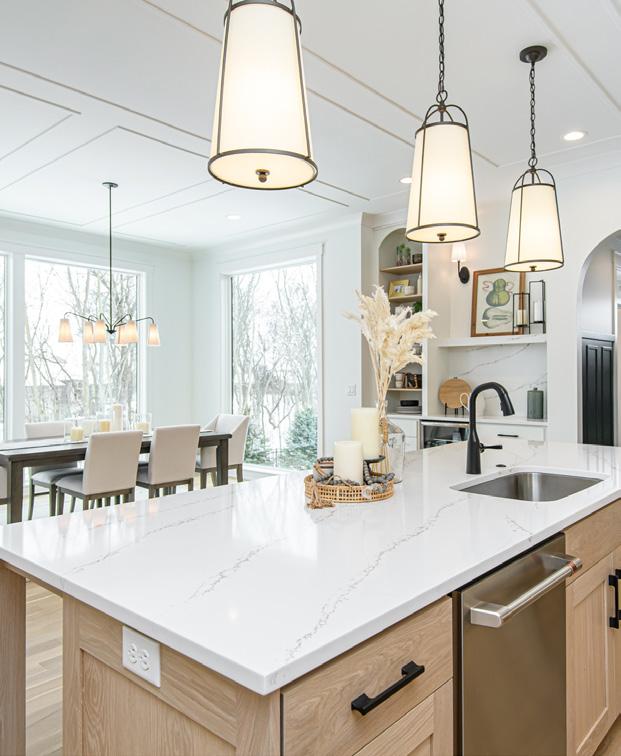
» Pond with water feature
» Connectivity to paved Mayowood Trail System
ELEGANT
PROPERTIES
For updated entry information - check out the RAB events app 33
» Lawn, snow and rubbish removal amenities designed
& constructed by HOMES
507.316.3355 | www.preserveofmayowood.com
COMING
Home Style: 2-Story
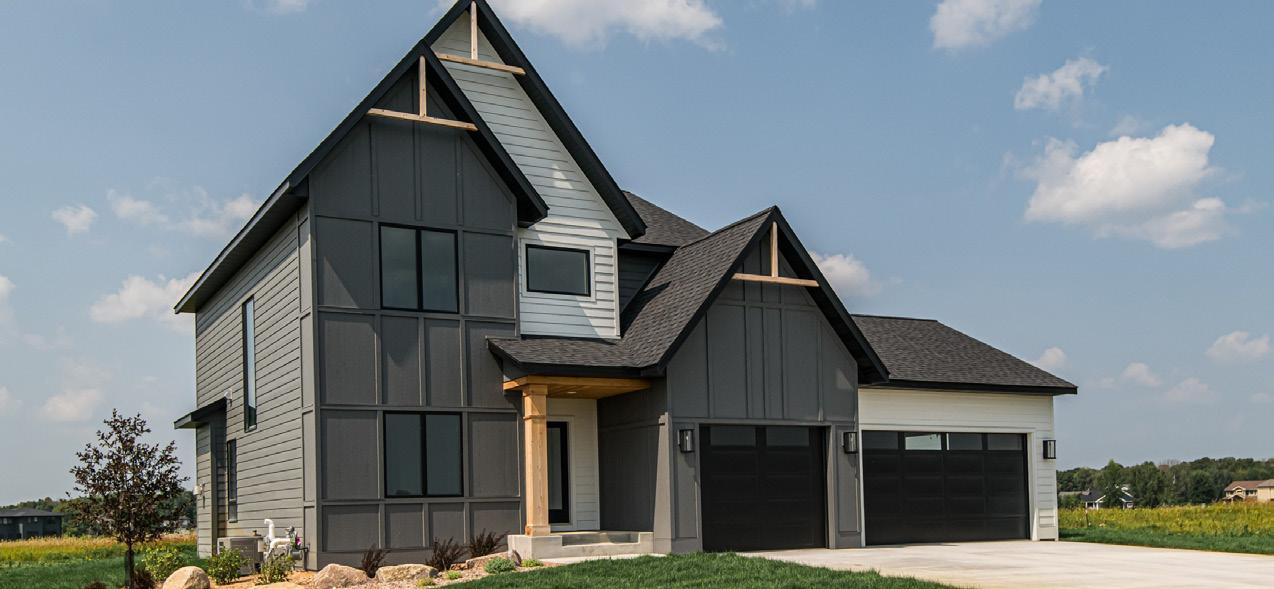
This property offers luxury and comfort, perfect for those seeking a spacious and elegant living environment. As you step inside this masterpiece, you’ll immediately notice the attention to detail and high-end finishes throughout. The kitchen is a true chef’s dream, featuring a hidden pantry that offers plenty of storage space for all your culinary needs.
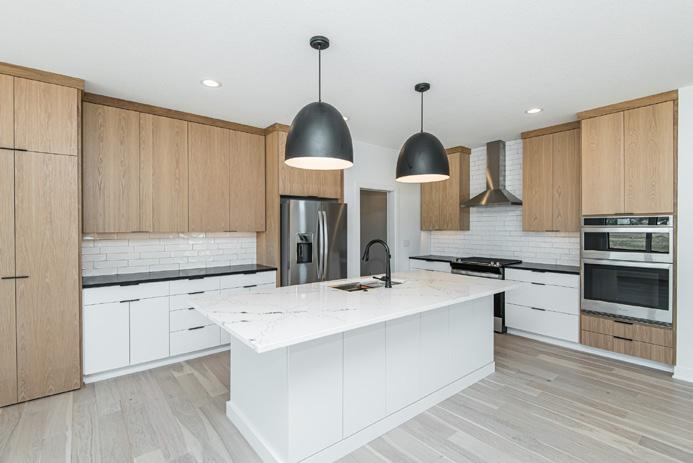
12
$999,900 (Including Lot)
2811 WILDFLOWER LN SW ROCHESTER
Subdivision: Mayo Woodlands
Exterior: James Hardie
Amenities
Scandinavian-style
Hidden walk-in pantry
Home office
Wet bar
Gas fireplace
Upstairs laundry
3230 Finished Sq/Ft
830 Garage Sq/Ft
3690 Total Sq/Ft
05 Bedroom
04
Bathroom
49 HERS RATING
R. FLEMING CONSTRUCTION

507.933.0289 • rflemingconstruction.com • License #BC147028
Member of RAB since 2012
DIRECTIONS ON PG 5
September 16-17, September 23-24, 2023 2023 Rochester Area Builders Fall Showcase of Homes 34
Home Style: Ranch-Style Villa
Experience the beauty of this 3-bedroom, 2-bath, 3-car garage Montgomery Meadows Villa with stunning country views. One-level living, zero entry, large windows, and a spacious lot just minutes from Rochester for convenience. Serene living with a touch of luxury and no yard work!
13
$650,000 (Including Lot)
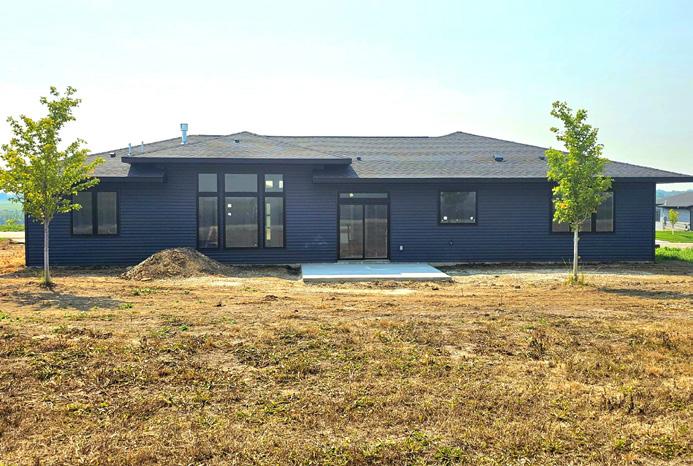
6573 MORGAN DR NW
BYRON
Subdivision: Montgomery Meadows
Exterior: LP Smartside, Stone, Vinyl
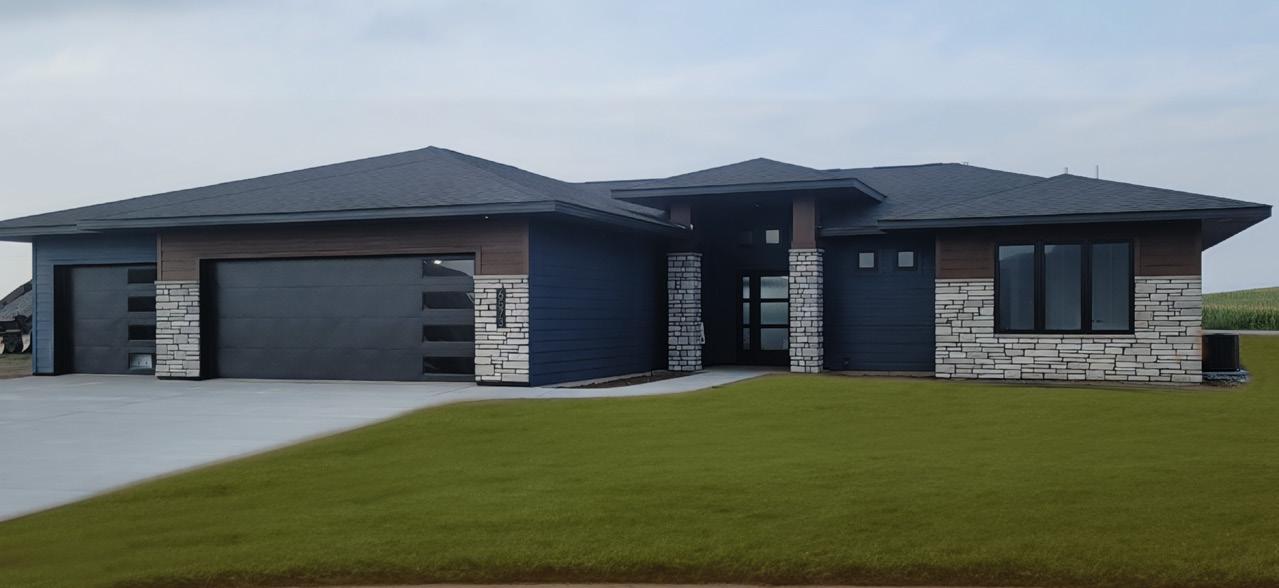
Amenities
Single-level living
Spacious with 3-car garage
Custom cabinets
Large laundry/mud room
Custom walk-in tile shower
Lawncare and snow removal provided
2001 Finished Sq/Ft
840 Garage Sq/Ft
2001 Total Sq/Ft 03 Bedroom 02 Bathroom
TBD HERS RATING
CRAVATH HOMES, LLC

507.254.5359 • cravathhomes.com • License #BC508258
Member of RAB since 2005
For updated entry information - check out the RAB events app 35
Home Style: Townhome
Spacious living room with a cozy fireplace and access to the covered front deck! There's plenty of storage space in the lower level and garage area too. All 3 bedrooms on one level, with large walk-in closets. You'll enjoy your evenings on the back patio or front deck, and delight in entertaining your guests in this fabulous home!
14
$486,900 (Including Lot)
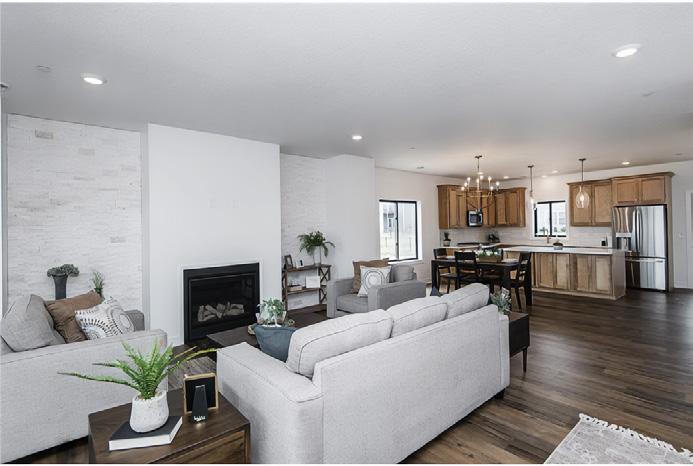
1590 BRANDT DR NE
BYRON
Subdivision: The East Village
Exterior: Stone, Vinyl
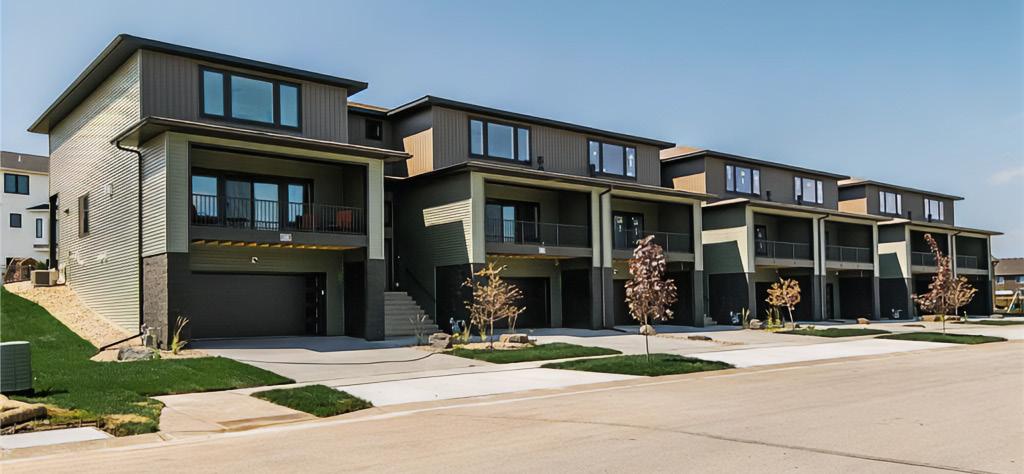
Amenities
Oversized covered front deck
Gas fireplace
Main floor laundry Walk-in closets
2273 Finished Sq/Ft
528 Garage Sq/Ft
2775 Total Sq/Ft 03 Bedroom
03 Bathroom
47 HERS RATING
BIGELOW HOMES

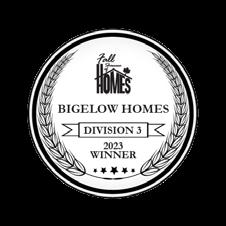
507.529.1161 • bigelowhomes.net • License #BC431673
Member of RAB since 1984
September 16-17, September 23-24, 2023 2023 Rochester Area Builders Fall Showcase of Homes 36
Entry Type: Development
Homes to fit all lifestyles await you at Somerby Golf Community. Thoughtfully designed lot layouts with some spectacular views. Visit our Sales Center to see the newest expansion, multiple lots to choose from, and world-class amenities! From townhomes and single-family homes to villas and estate homes. Come build your life at Somerby!
15
Lots Range from $103,900 to $324,900
951 BRIDGEFORD PLACE NE BYRON
Subdivision: Somerby Golf Community

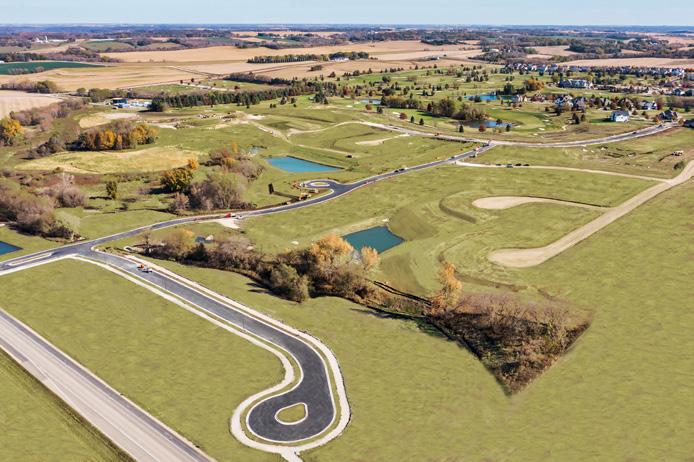
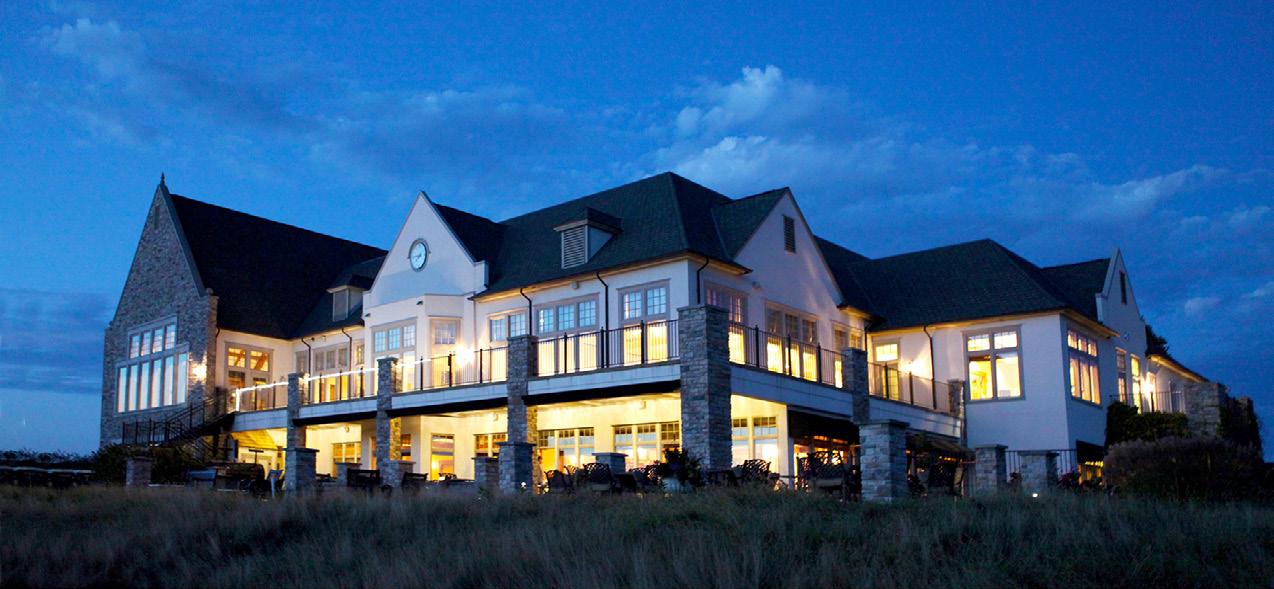
Amenities
Nearby parks
Pickleball
Fitness center and pool
18-hole championship golf
Putting facility
Two onsite dining options
GOLDEN TEE DEVELOPMENT
507.254.1801 • somerby.com • License #NA
Member of RAB since 2001
For updated entry information - check out the RAB events app 37
Home Style: Rambler on Slab
Welcome to Falstone Alcove, Somerby’s newest exclusive slab on grade villa neighborhood. This new floor plan offers convenient main floor living with 2 bedrooms, 2 baths, pocket office and 4 season sunroom. Other amenities include a heated 3-car garage, 14x14 concrete patio, and zero entry tile shower in the master bath. Multiple new floor plans available.
16
$495,900 (Including Lot)
1383 FALSTONE ALCOVE NE BYRON
Subdivision: Somerby West
Exterior: Vinyl, Cement Board, Stone
Amenities
4-season sunroom
3-car heated garage

Main floor living
Granite countertops throughout
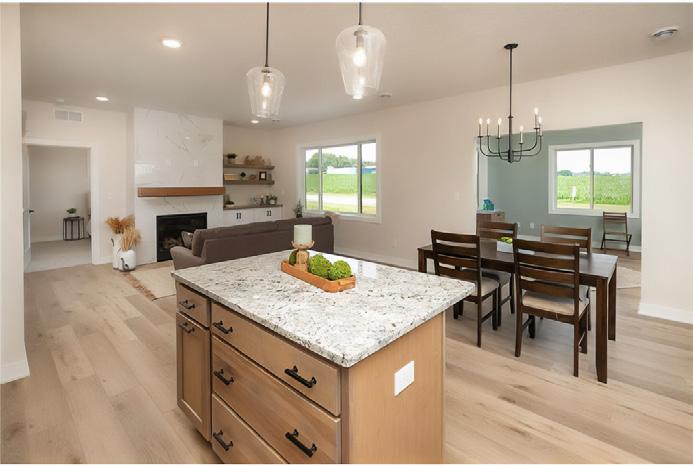
BIGELOW HOMES

507.529.1161 • bigelowhomes.net • License #BC431673
Member of RAB since 1984
1613 Finished Sq/Ft
732 Garage Sq/Ft
1613 Total Sq/Ft
02 Bedroom 02 Bathroom
57 HERS RATING
DIRECTIONS ON PG 5
Open 1st Weekend Only
September 16-17, September 23-24, 2023 2023 Rochester Area Builders Fall Showcase of Homes 38
Entry Type: Development
A carefully crafted community designed to ensure residents have a higher quality of life. Distinctive features include beautiful park-like streetscapes, greater privacy, panoramic views, meandering walks and miles of trails. Lot and home packages available over a full price range.
17
Lots Range from $105,000 to $194,000
4945 NOBLE DR NW ROCHESTER
Subdivision: Ponds of Highland Hills

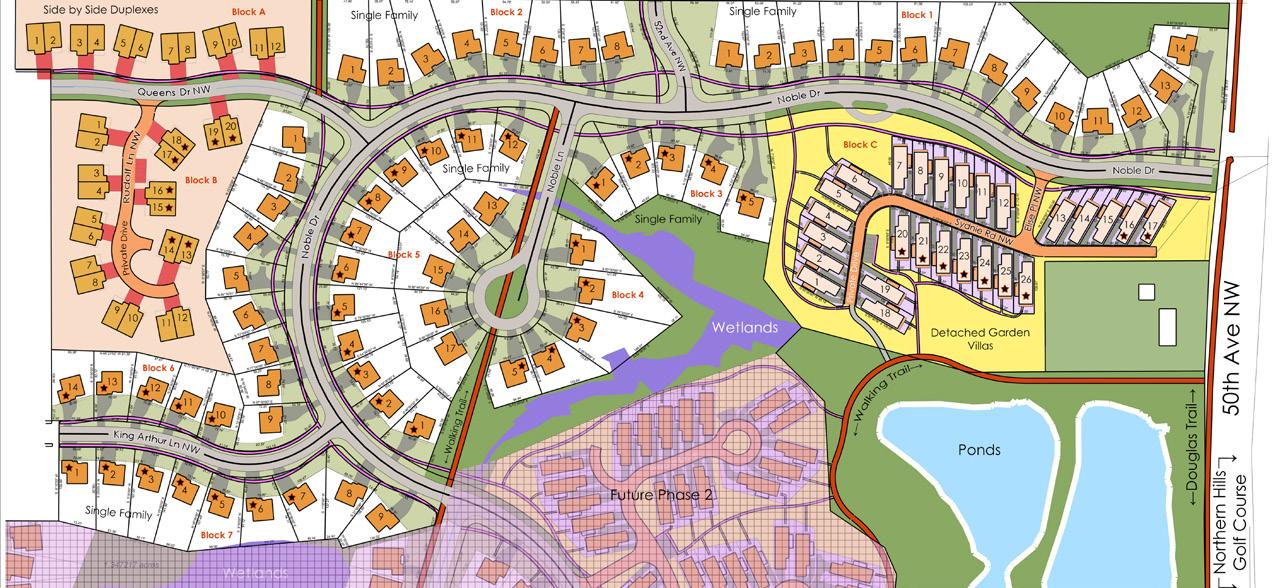
Amenities
Organic streetscapes
Wide, walkable trails
Meandering sidewalks positioned further from streets
Many panoramic view lots and walkouts
Single-family, garden villas, and twinhome lots available
NOBLE DEVELOPMENT
507.722.2682 • nobledevelopmentco.com • License #NA

Member of RAB since 2022
DIRECTIONS ON PG 5
For updated entry information - check out the RAB events app 39
Home Style: Rambler on Slab
Welcome to Harvestview Villas. Experience the convenience of one level living with a 3-car garage and ample yard space. HOA-managed amenities include yard care, snow removal, sanitation and community pickleball courts. Other features include granite surfaces, covered porch, and walk-in pantry. Easy access to the Douglas Trail.
18
$418,900 (Including Lot)
5346 SOLSTICE PL NW ROCHESTER
Subdivision: Harvestview 3rd
Exterior: Vinyl, Cement Board, Stone
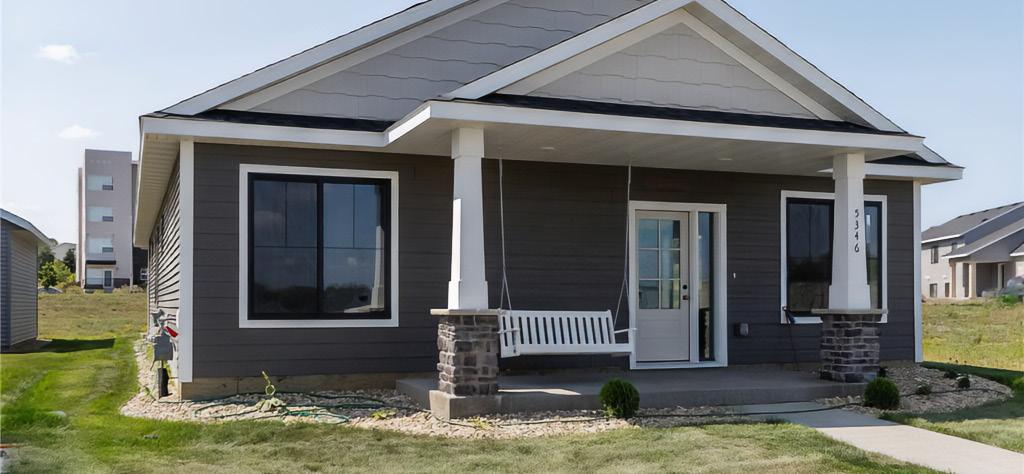
Amenities
3-car garage
One-level living
Screened-in patio
1621 Finished Sq/Ft
660 Garage Sq/Ft
1621 Total Sq/Ft 02 Bedroom
02 Bathroom
54 HERS RATING
BIGELOW HOMES

507.529.1161 • bigelowhomes.net • License #BC431673
Member of RAB since 1984
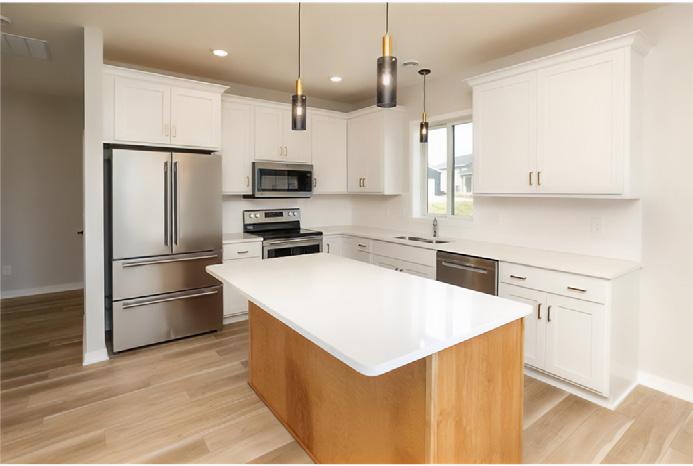
September 16-17, September 23-24, 2023 2023 Rochester Area Builders Fall Showcase of Homes 40
Home Style: Walkout Ranch
This beautiful home is sure to please! With it’s wooded setting and custom detail, this home is a must see! This home offers many ceiling and wall details, custom tile, custom built cabinets, personalized crafting room, and paver patios with custom landscaping.
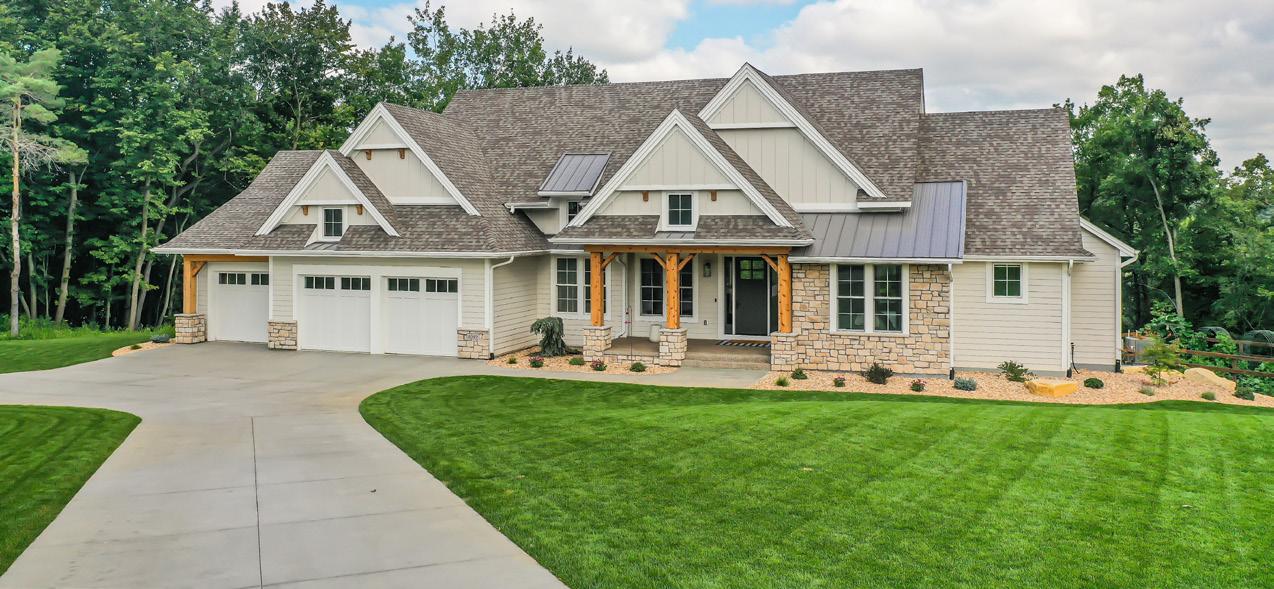
19
$936,000 (Not Including Lot)
6349 MERILANE PL NW ROCHESTER
Subdivision: Friederichs Forest
Exterior: Stone, LP, Cedar
Amenities
Custom ceiling and wall details
Custom tile work
Personalized crafting room
Custom cabinets
Open floor plan
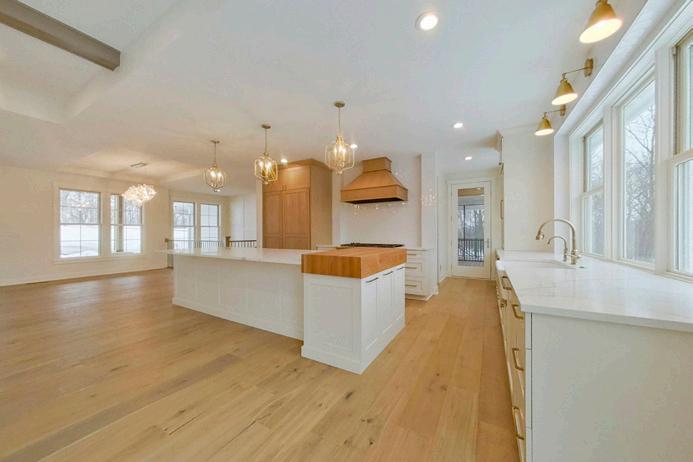
Paver patios and landscaping
4440 Finished Sq/Ft
980 Garage Sq/Ft 4440 Total Sq/Ft 05 Bedroom 03 Bathroom N/A HERS RATING
DERBY BUILDERS

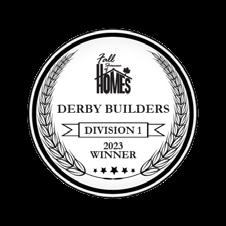
507.421.6396 • derby.builders • License #BC528487
Member of RAB since 2007
DIRECTIONS ON PG 5
For updated entry information - check out the RAB events app 41
Entry Type: Development
Located 15 minutes from downtown Rochester, this highly sought-after property is in one of the best school districts in the State. This property features beautifully designed lots with breathtaking views and abundant wildlife. Reserve your lot today!
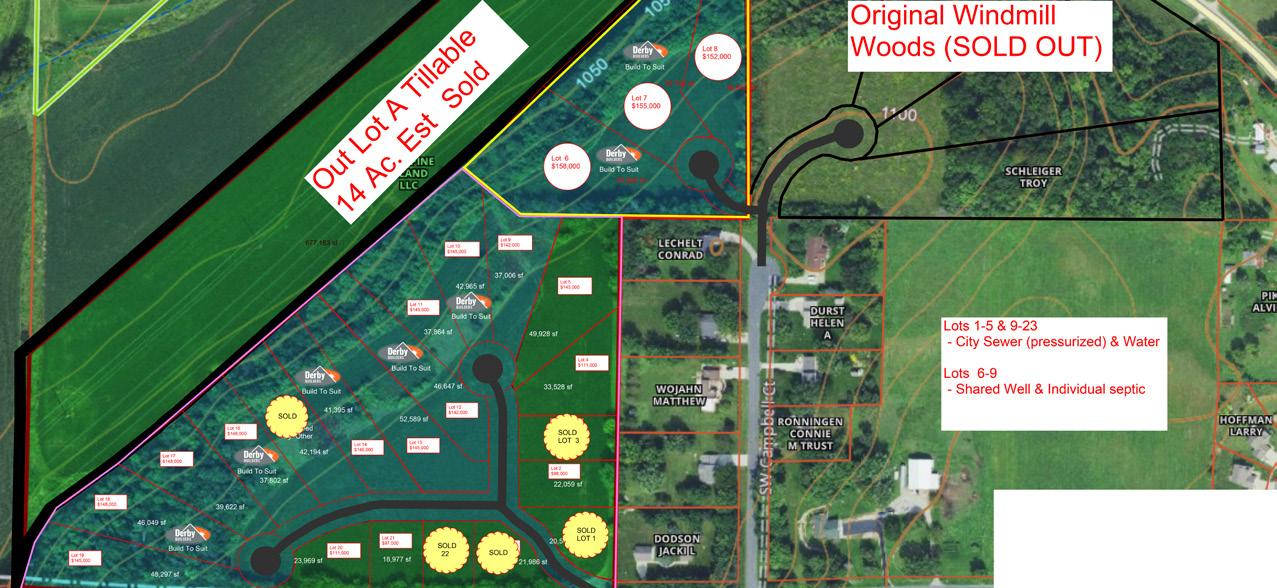
20
Lots Range from $89,000 - $158,000
CAMPBELL CT SW PINE ISLAND
Subdivision: Windmill Woods 2nd
Amenities
Quiet cul-de-sac
Wooded
Walkout potential
Villa lots available
City sewer and water
Great school district
DERBY BUILDERS

507.421.6396 • derby.builders • License #BC528487

Member of RAB since 2007
DIRECTIONS ON PG 5
September 16-17, September 23-24, 2023 2023 Rochester Area Builders Fall Showcase of Homes 42
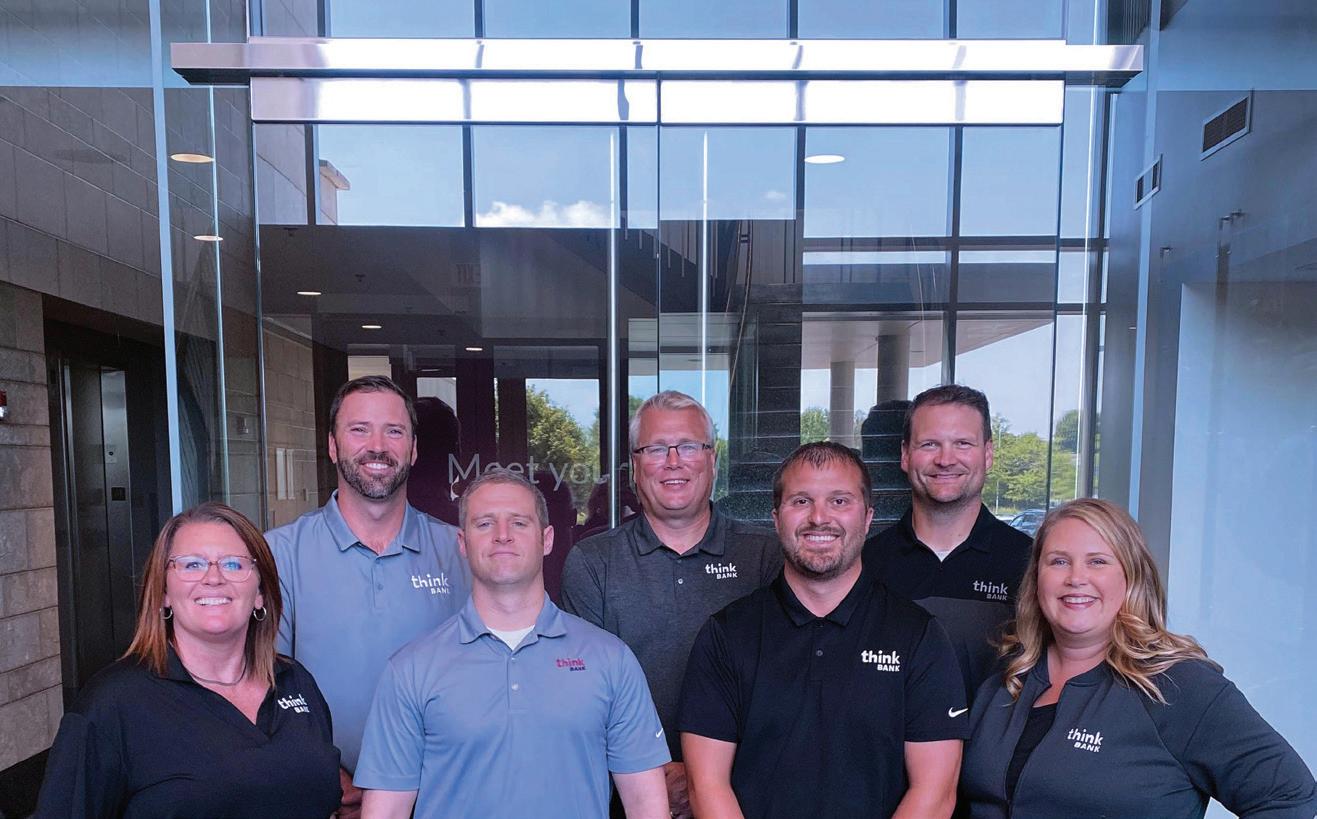
For updated entry information - check out the RAB events app 43 Our Expert Advisors are here to help! Whether you are building, buying or remodeling, our local team of experts can advise you on the best option to make your dream a reality. Down payment requirements vary between 0 and 20%. The Annual Percentage Rate (APR) vary based upon type of product, for current APRs visit thinkbank.com or call 1-800-288-3425. ARM mortgage rates may increase during the term of the loan. Applicable fees vary based on mortgage type. Applications are subject to underwriting approval. Information current as of February 1, 2023 and is subject to change. Equal Housing Lender NMLSR ID 440195 Member FDIC SCAN ME ApplyNow! 1-800-288-3425 thinkbank.com In a hurry? Apply online – it’s super easy! 1. Build. With our One Time Close Construction Loan, you save money by only paying closing costs once, can lock your rate upfront and we offer a free float down if rates are lower closer to construction completion. 2. Buy. Don’t miss out on your dream home! Get pre-qualified with one of our expert Advisors to give you a leg up in a competitive market. 3. Remodel. You love the neighborhood but want to remodel your current home? Our Advisors can walk you through the options we have available to make your current home your dream home. We’re here to make you feel at home.
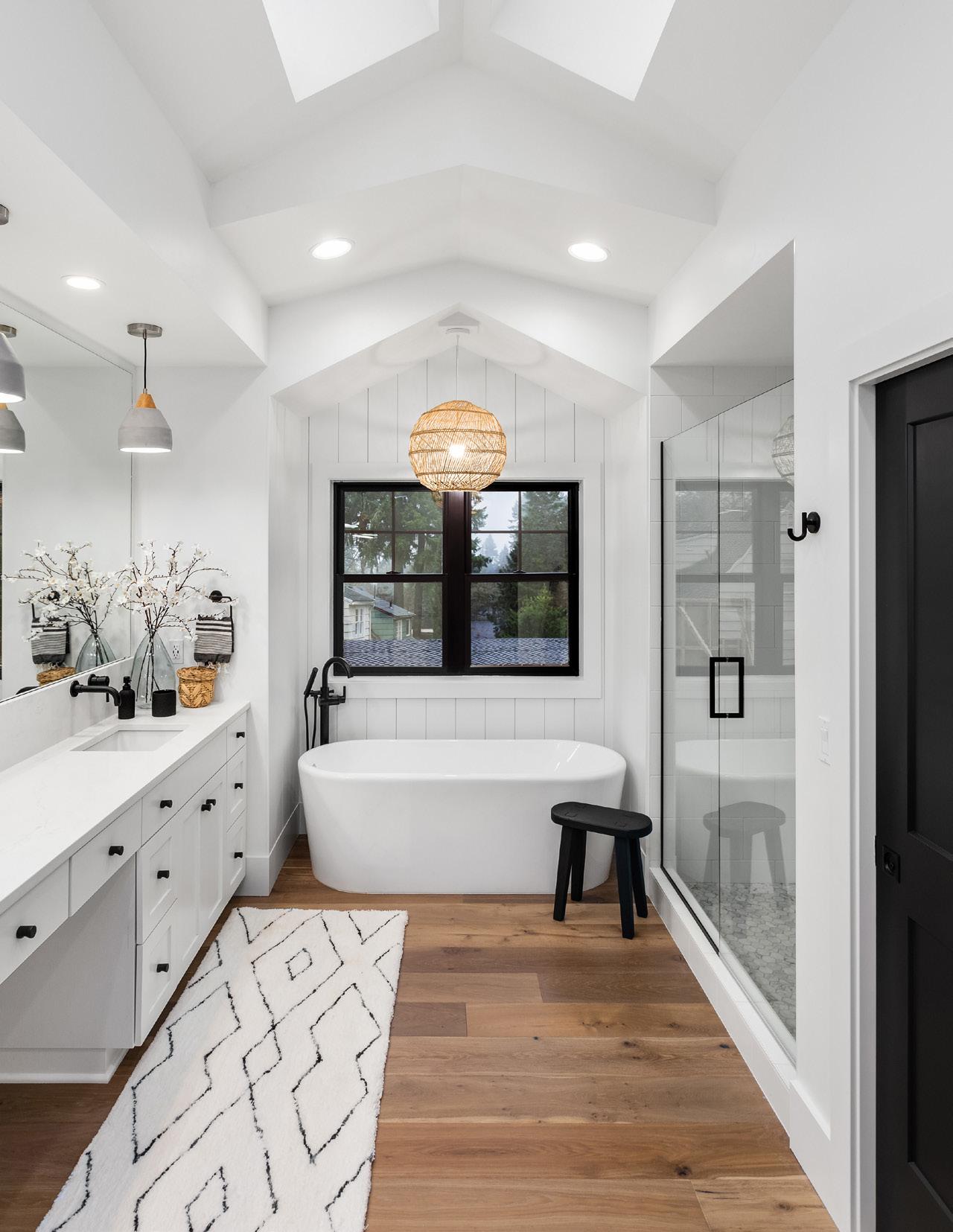


Presented By REMODELERS tour One Weekend Only! 11:00AM TO 5:00PM FREE ADMISSION SEPTEMBER 16-17, 2023 Signature Event Sponsor More Information at: RochesterAreaBuilders.com
BECKY HOLMEN
We are extremely excited to welcome you to the 2023 Remodelers Tour!
The newly remodeled spaces you have the opportunity to visit this year are being presented by some of the most talented and creative interior designers and remodeling contractors in southeast Minnesota. These remodels will inspire you to imagine how your own home can be updated to fit your current lifestyle and needs. All the projects in this year’s Tour will show you how professional remodelers and interior designers can reinvigorate an outdated design, repurpose an unused room, and add charm and elegance to a bland living space. You would be amazed by the creative and elegant solutions these contractors and designers can accomplish, so don’t be afraid to ask them. They will be there to tell you all about the beautiful home they are showcasing—and talk to you about the dream project you hope to achieve in your home! From kitchens and bathrooms to whole-house remodels,
WELCOME
this year will truly be worth your time.
The booklet you are holding is a guide to our 10 exciting remodeling projects. In it, you can:
• Find details about the type of work that was done in each home
• See before and after pictures
• Learn about the goals that each project brought from design to reality
For added convenience, we have included a map on Page 48 that shows the location of each of the projects on the Tour.
The Remodelers Tour takes place in partnership with the Fall Showcase of Homes. The Fall Showcase is an opportunity to visit newly constructed homes throughout southeast Minnesota. You can find all the information for the Fall Showcase on the other side of this booklet. Please take the time to visit these beautifully constructed homes, as they represent the best newly built homes in Rochester and the surrounding areas.
The Remodelers Council is a division of Rochester Area Builders, and it is an organization of people in business that are involved in the remodeling industry. Those of us who are members pride ourselves on being Professional, Knowledgeable, Resourceful, and Community Minded. Visit our website at RochesterAreaBuilders.com for more information about the projects you have seen and about our members. If you are interested in receiving a free packet of information about remodeling and/or building, contact our office at 507-282-7698 or email us at RAB@RochesterAreaBuilders.com.
Becky Holmen
Interior Designer/Lighting Specialist
Haley Lighting
 2023 Remodelers Council Chairperson
2023 Remodelers Council Chairperson

For updated entry information - check out the RAB events app 45
TOUR ETIQUETTE
In order to make our Remodelers Tour an enjoyable experience for everyone, we ask that you adhere to the following guidelines:
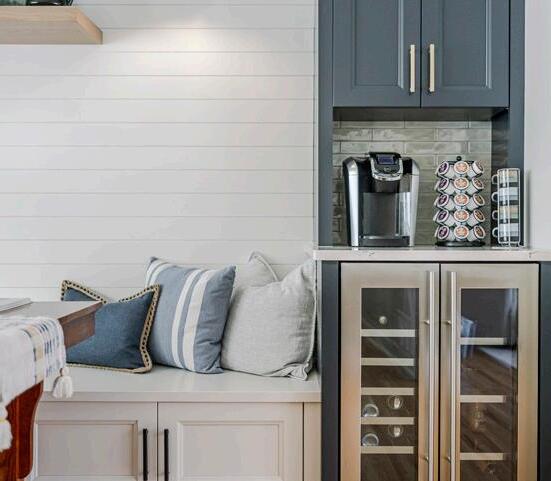
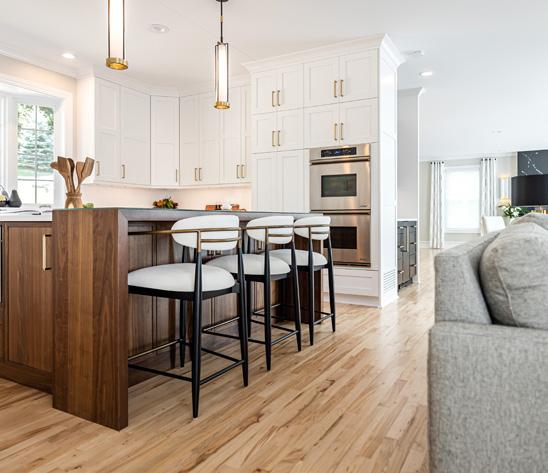
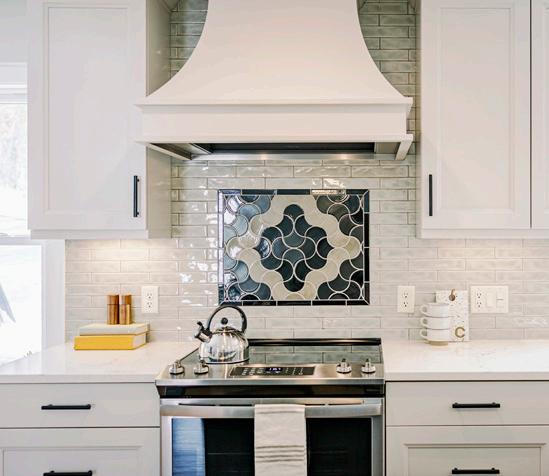
• Please note: These homes belong to someone who has graciously opened their doors to the general public. Please be courteous at all times.
• Please observe all parking signage
º Do not block driveways
º Do not park on newly seeded lawns
• Before entering each home, remove your shoes (if requested) and use the shoe covers provided, this helps protect the flooring.
º Do not wear the shoe covers outside before entering the home.
• Bathroom facilities are not available in the homes.

• Please respect all furnishings, as they are private property.
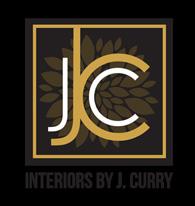
• Please do not walk on the landscaping.
• There is absolutely no smoking, eating or drinking in any of the homes.
• No pets allowed.
September 16-17, 2023 2023 Rochester Area Builders Remodelers Tour 46 1 Interiors by J.Curry, LLC Kitchen, Dining Room, Powder Room ......................... 48 2 ...... Stier Construction, Inc. Multiple Areas 49 3 Design Studio B Kitchen, Back Entry 50 4 ...... Mike Allen Homes, LLC Finished Basement ......................................................... 51 5 Interiors by J.Curry, LLC Kitchen, Main Floor 52 6 Elias Construction, LLC Main Level 53 7 ...... Elias Construction, LLC Lower Level ....................................................................... 54 8 .... Beyond Kitchens Kitchen, Main Floor 55 9 Elias Construction, LLC Whole Home ..................................................................... 56 10 .... Kitchens Plus Kitchen, Powder Room 56
InteriorsByJCurry.com 507-512-6809 | 212 Broadway Ave N. | Rochester, MN 55906 KITCHENS & BATHROOMS CABINETRY INTERIOR DESIGN CONSULTING PROJECT MANAGEMENT
DIRECTORY
COUNCIL MEMBERS
REMODELERS EXECUTIVE COMMITTEE




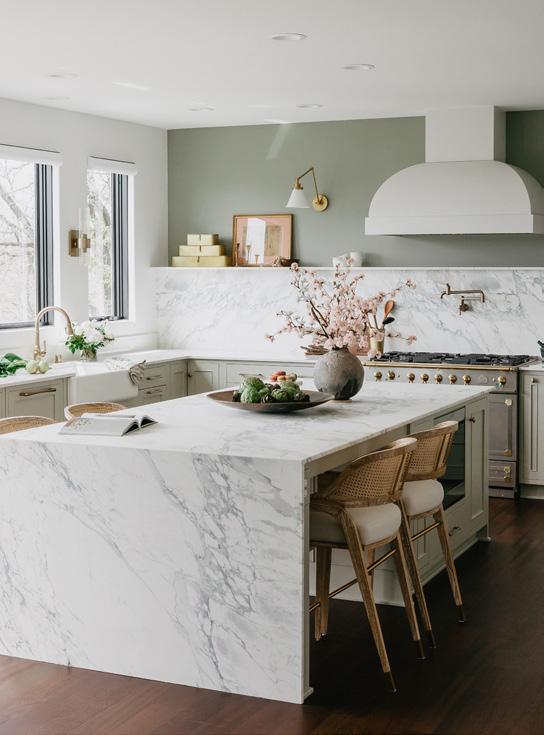
For updated entry information - check out the RAB events app 47 Action Plumbing, Heating & A/C ................ 507.282.8333 Alexander & Sons Builders ......................... 507.285.1911 Beyond Kitchens ........................................ 507.281.3992 Mike Allen Homes, LLC ............................... 507.202.1428 Scott Berberich Construction, LLC ............ 507.273.3196 Bricewood, LLC ........................................... 507.421.6931 Haley Lighting 507.252.8376 Cambria ...................................................... 507.252.5222 Carpet One of Rochester ............................ 507.282.3434 Cravath Homes, LLC ................................... 507.254.5359 Creative Hardwood Floors ......................... 507.280.6282 Custom Alarm 507.288.5522 Custom Retaining Walls & Landscaping, Inc. 507.281.0669 Design Studio B .......................................... 507.281.9539 DeWitz Home Builders, Inc......................... 507.282.4624 CAPS Kitchen & Bath .................................. 507.512.9013 Eckert Construction, Inc. ........................... 507.281.0033 Elias Construction, LLC 507.208.4490 Energy Products & Design, Inc. .................. 507.289.7496 Expert Insulation of Minnesota, LLC .......... 507.289.1575 Goodin Company ....................................... 507.529.1284 Haley Comfort Systems.............................. 507.281.0138 Hentges Glass Company ............................ 507.282.1769 Hiller’s Flooring America ............................ 507.288.1766 Harris Rochester, Inc. 507.281.4000 The Home Depot ........................................ 507.288.6700 Home Federal Savings Bank ...................... 507.252.7163 Interiors by J.Curry, LLC ............................. 507.512.6809 Kitchens Plus .............................................. 507.281.4845 Kreofsky Building Supplies ........................ 507.287.3264 Kruse Lumber ............................................. 507.288.2681 Larson Siding & Windows 507.288.7111 Master Builders, Inc. ................................... 507.280.8856 Pace International ...................................... 507.424.4900 Pella Windows & Doors .............................. 507.285.1200 The Pinske Edge ......................................... 507.258.5439 Premier Bank .............................................. 507.285.3700 Prime Time Painting of Rochester, LLC 507.254.6011 Radcliffe Homes & Remodeling ................. 507.533.8295 Ryan Windows & Siding, Inc. ...................... 507.216.9432 Dan Severson Builders, Inc. ....................... 507.288.2900 Stier Construction, Inc. .............................. 507.358.5115 Tonna Mechanical, Inc. 507.288.1908 Top Shop of Rochester, Inc. ....................... 507.282.9129 Valor Mechanical, Inc. 507.218.8400 Warners’ Stellian Appliance Company, Inc. ........................... 507.252.5552 Zen Custom Homes .................................... 507.319.3464 JP’s Construction Remodeling & Repair, Inc. .................................................. 507.282.8483 Merchants Bank .......................................... 507.535.1520 Two Rivers Habitat for Humanity 507.516.0575 Minnesota Living Co. .................................. 507.261.0072 Remodelers
Sarah Johnson ................................................... Cambria Krista Weisz ............................................ Design Studio B Adam Galligher ........................... Elias Construction, LLC Becky Holmen ........................................... Haley Lighting Michelle Vogl.............................. Interiors by J.Curry, LLC Seth Hander .................................. Valor Mechanical, Inc. Cory Squier .......................... Warners’ Stellian Appliance Elizabeth Sullivan-Burton ......... Rochester Area Builders Pat Sexton Rochester Area Builders
www.beyondkitchens.com | 2300 Superior Dr. NW Suite 2 Rochester, MN 55901 | (507) 281-3992

September 16-17, 2023 2023 Rochester Area Builders Remodelers Tour 48 Byron City of Pine Island Pine Island Byron Oronoco Rochester 03 06 09 02 01 05 04 07 08 10 13 09 15 04 03 12 07 19 20 10 11 01 02 05 06 08 17 16 14 18 ! I Showcase Tour Showcase Homes # # 2023 FALL REMODELERS TOUR 02 06 05 04 03 09 08 07 10 01 2118 Valkyrie Dr NW - Rochester 720 10th Ave SW - Rochester 808 8th St SW - Rochester 2784 Sherburn Ln SW - Rochester 1031 Hidden Ridge Ln SW - Rochester 1281 Fox Grove Pl SW - Rochester 2239 Folwell Dr SW - Rochester 950 Greenbriar Rd SW - Rochester 5211 County Rd 5 NW - Byron 6025 Fairway Dr NW - Rochester Remodelers Tour
Remodeling to Age In Place
By Elizabeth Sullivan-Burton, Rochester Area Builders
It’s a good problem to have— Americans are living longer. In 1980, only 11% of the population was 65 or older, but by 2040, that percentage is expected to nearly double to 20%. As more people live longer lives, it can be important for housing to accommodate those needs as well. We talked with Jessica Thornton with Family Services Rochester about how you can renovate your home to age in place.
Avoiding Falls
Falls are the leading cause of injury and death among adults 65+. However, many minor home improvements can be made to greatly reduce the risk of falling in the home. Thornton explained that Family Services Rochester works with their senior consumers to do a safety check to help make homes safer.
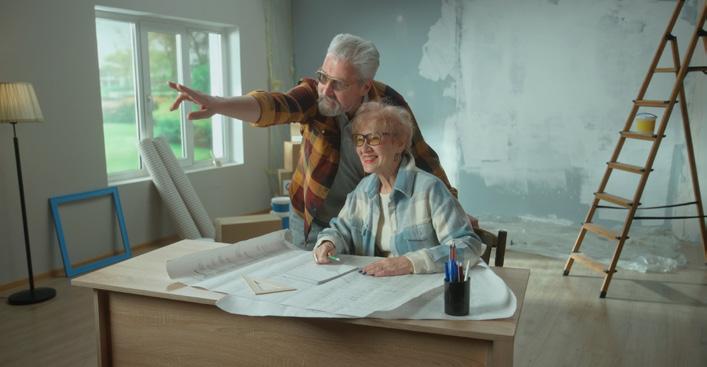
“We are looking at are there tripping hazards, are there steps that don’t have railings. Do you need a high-rise toilet, do you need grab bars in the bathroom? I’ve put a lot of grab bars in areas where you wouldn’t think, where maybe it’s coming from their garage into their home and there’s a small step that they just need to feel more secure,” said Thornton.
Reducing the risk of falls can also mean eliminating obstacles. That can be as simple as removing rugs or cords that might present a trip hazard, or it might mean renovating a traditional bathtub/ shower into a walk-in shower.
Improving Access
In addition to avoiding falls, it’s also important to make sure that a home is accessible to the person living in it.
For instance, furniture might need to be moved to allow for more room for a walker or wheelchair to navigate around. In an area with shelves or cabinets that are hard to reach, a person can hang up a reacher-grabber tool so it’s always available where they need it.
If a person has trouble grasping or twisting small knobs or switches, more accessible versions are available. For example, round door handles can be changed to door levers (the kind of handles with a long flat part you press down instead of a round knob you twist).
Ramps can also make it far easier to navigate over a few stairs, such as when stepping up into the entry of a home. In many situations, homes may benefit from a stair lift or chair lift. Both types of lifts are installed into a stairwell to move people from floor to floor past
stairs. Stair lifts have a built-in chair (which often folds out of the way when not in use), while chair lifts are meant to move a user’s wheelchair from floor to floor. Split level homes are very common in southeast Minnesota, and a set of stairlifts can be the difference between a person being able to stay in their home and not.
Quality of Life
In the end, Thornton commented that everyone benefits from staying in their own home as long as they’re able to do so. It’s far less expensive than specialized elder care facilities, and it allows a person to remain in their community and in their own home—often one they’ve lived in for many years.
If you need help renovating your home to age in place, be sure to visit the remodelers participating in this year’s Remodelers Tour. It’s a great opportunity to see their work in person and discuss your own project goals.
For updated entry information - check out the RAB events
49
app
1
2118 VALKYRIE DR NW ROCHESTER
Project Goals
Open and lengthen kitchen for more functionality
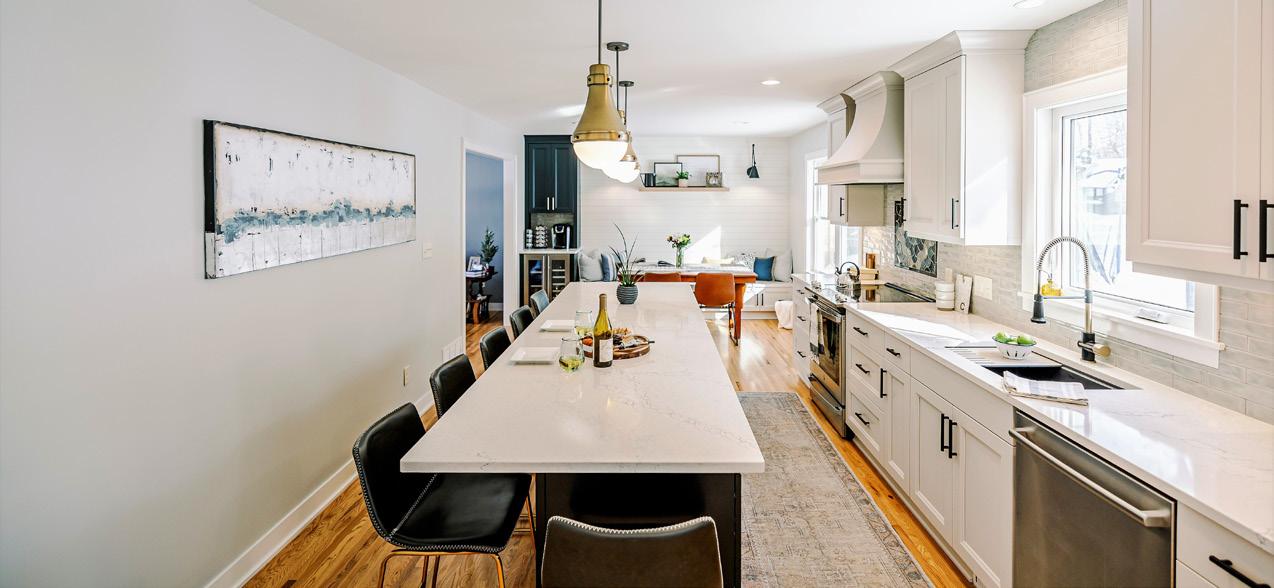
Create more storage with custom cabinetry

Make dining room more useful with bev station
The kitchen cabinetry was lengthened to allow a work island and functional wall with a sink, range, and refrigerator. A workstation was added. The rooms were separated before with kitchen, formal dining, and an informal seating area (the dinette). The wall between kitchen and dining was removed to allow for the expansion. A built-in bench and beverage area went in the old formal dining space.
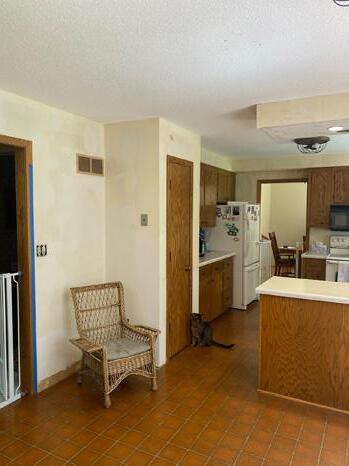
INTERIORS BY J.CURRY, LLC
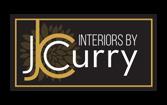
507.512.6809
interiorsbyjcurry.com
License #NA
Member of RAB since 2015
Kitchen, Dining Room, Powder Room AFTER AFTER BEFORE
September 16-17, 2023 2023 Rochester Area Builders Remodelers Tour 50
Update and add character to create artisan feel
AFTER
2
Multiple Areas
720 10TH AVE SW ROCHESTER
Project Goals
Kitchen addition and expansion with butler’s pantry

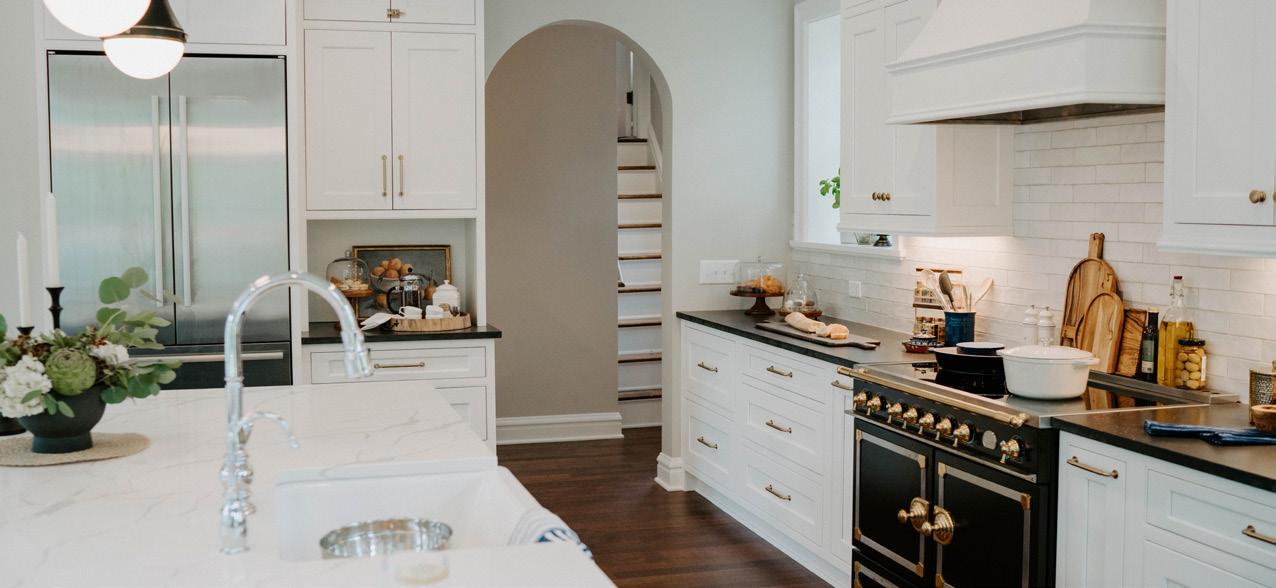
Reconfigure upper floor to include master bath
AFTER
This charming historic Cape Cod needed a kitchen update to give this family an open, naturally-lit space to foster their love of cooking together and entertaining! Expanding the main level kitchen by pushing out into the three-season porch offered extra square footage for an adjoining butler’s pantry and powder room. Upper-level bathrooms and lowerlevel remodel really transformed this home!
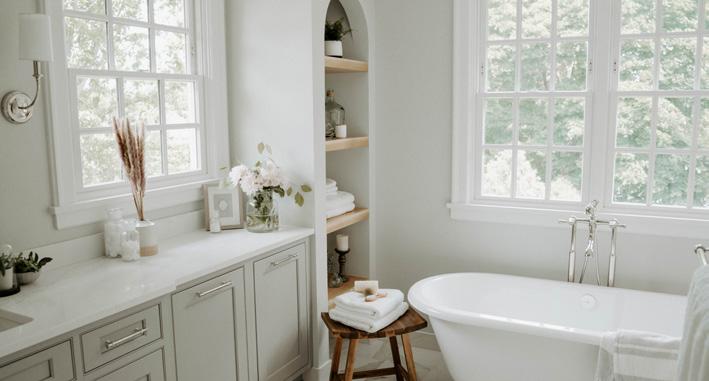
BEFORE
Basement remodel Add bathroom on main floor
STIER CONSTRUCTION, INC.
507.358.5115
stierconstructioninc.com

License #BC648944
Member of RAB since 2015
For updated entry information - check out the RAB events app 51
3
Project Goals
Improve workflow and functionality
Aesthetically complement the historic residence
Accommodate specific storage needs
A Spanish Colonial Revival home needed a kitchen remodel to complement the exceptional craftsmanship displayed throughout the residence. While our key focus was to provide our clients with a better-functioning layout, we also carefully selected materials and implemented special architectural details to coordinate with the rest of the home, including custom moldings and hand-carved details. Features also include painted and walnut cabinetry, quartz countertops, and ornate backsplash tile.

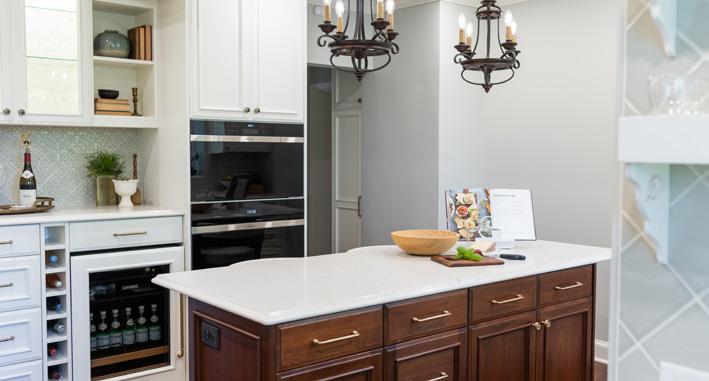
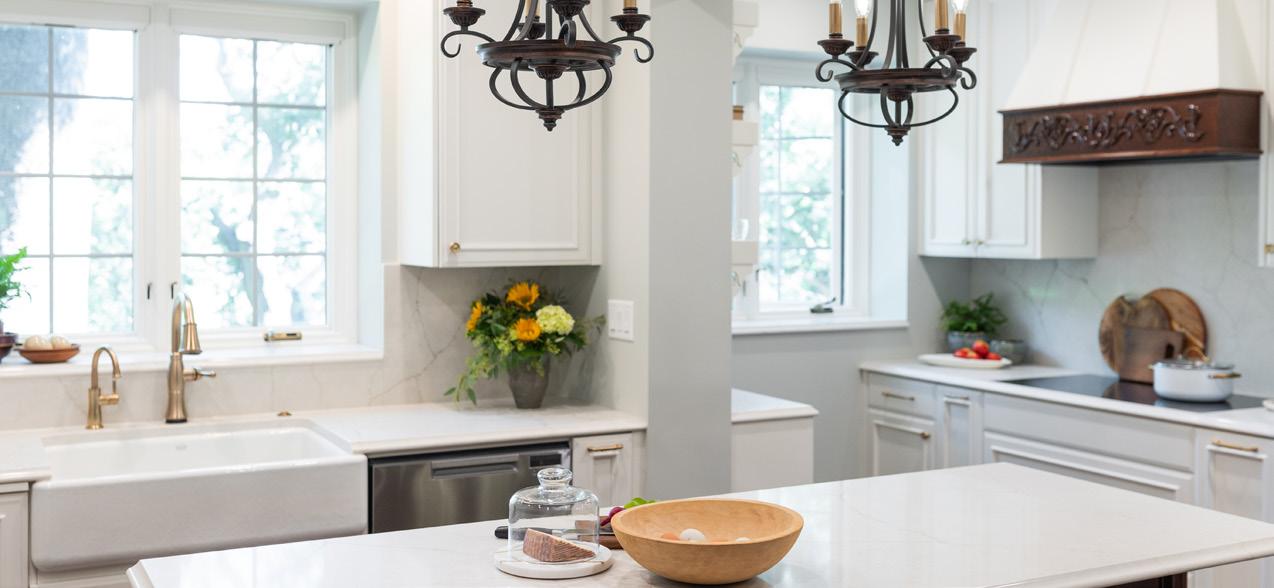
Add a variety of lighting components
DESIGN STUDIO B

507.281.9539
dstudiob.com
License #BC685301
Member of RAB since 2001
Kitchen, Back Entry AFTER AFTER BEFORE
September 16-17, 2023 2023 Rochester Area Builders Remodelers Tour 52
808 8TH ST SW ROCHESTER
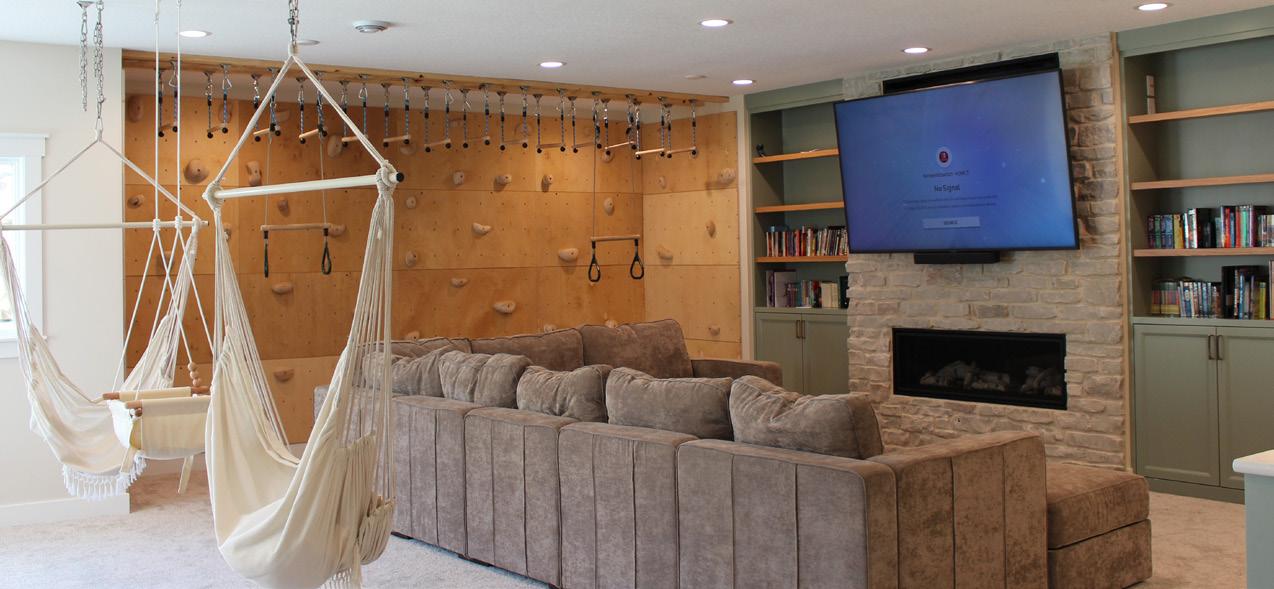
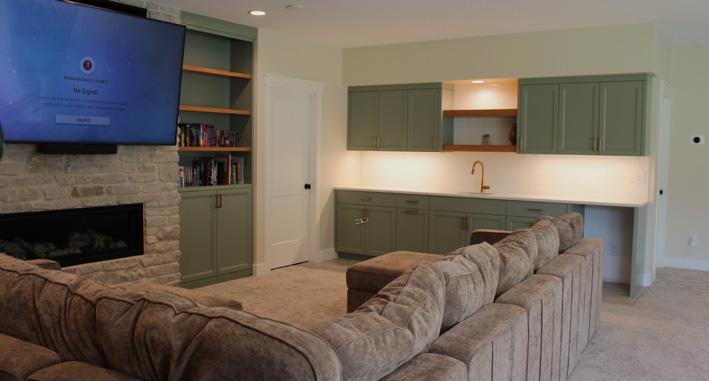
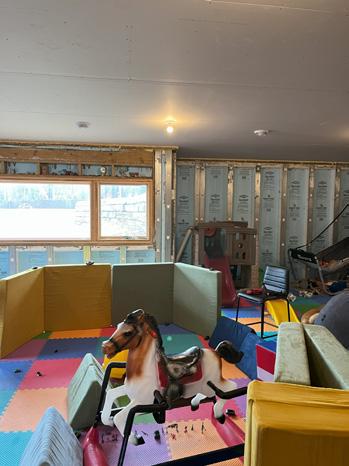
For updated entry information - check out the RAB events app 53 MIKE ALLEN HOMES, LLC 507.202.1428 mikeallenhomebuilders.com License #BC512120 Member of RAB since 2005 An unfinished basement ready to be used by a young, bustling family has been transformed into a creative living space complete with climbing wall, fitness room and guest bed, and bath. Custom cabinetry completes the space with beautiful color and detail. Project Goals Create a fun, active family-friendly space Incorporate fitness equipment and storage needs 2784 SHERBURN LN SW ROCHESTER Finished Basement 4 AFTER AFTER BEFORE
5
Kitchen, Main Floor
Project Goals
Removing dining/LR wall to create more open plan Replace and reconfigure all kitchen cabinetry
Expand mudroom to be more organized create built-in
This project boasts a dramatic transformation that you’ll have to see in person to believe. Customdesigned and installed cabinetry provided by Interiors by J.Curry throughout. Classic black and white with a modern twist was the feel our homeowners wanted as well as better space for entertaining with a more open plan. A full wall quartz fireplace, gold, and walnut finish off the main floor.
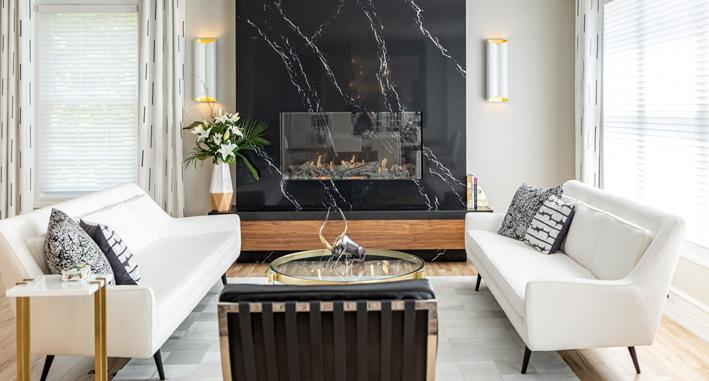
Revamp dated fireplace and create new focal wall
INTERIORS BY J.CURRY, LLC

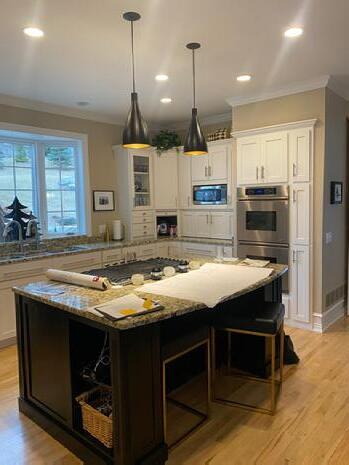
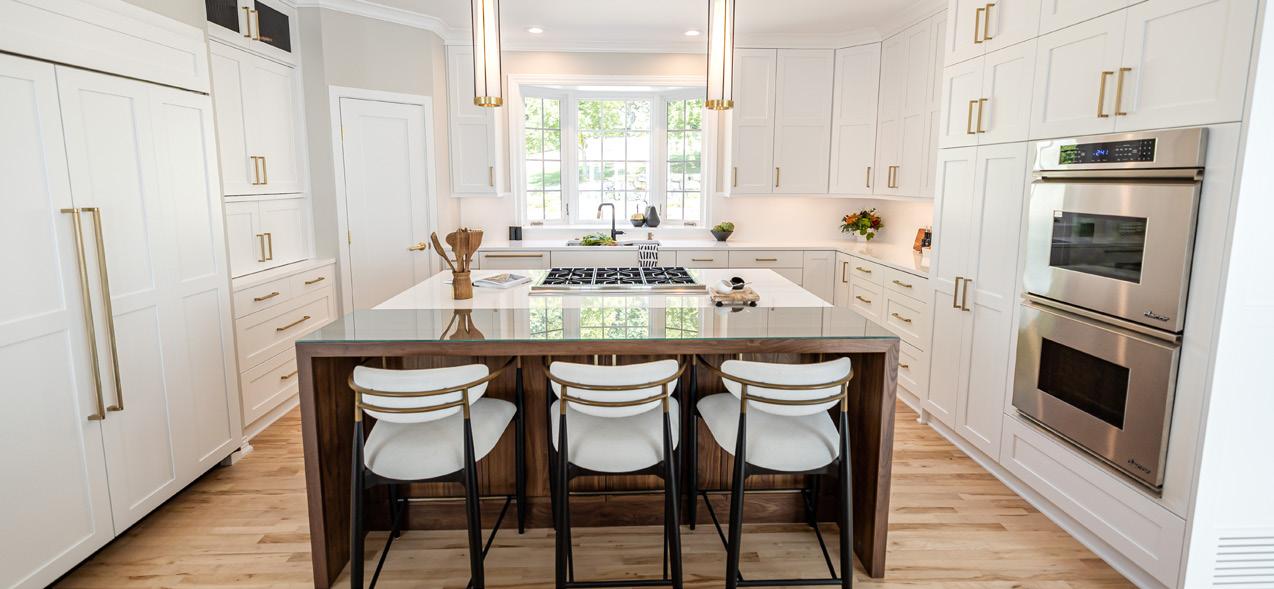
507.512.6809
interiorsbyjcurry.com
License #NA
Member of RAB since 2015
RIDGE LN AFTER AFTER BEFORE
September 16-17, 2023 2023 Rochester Area Builders Remodelers Tour 54
1031 HIDDEN
SW ROCHESTER
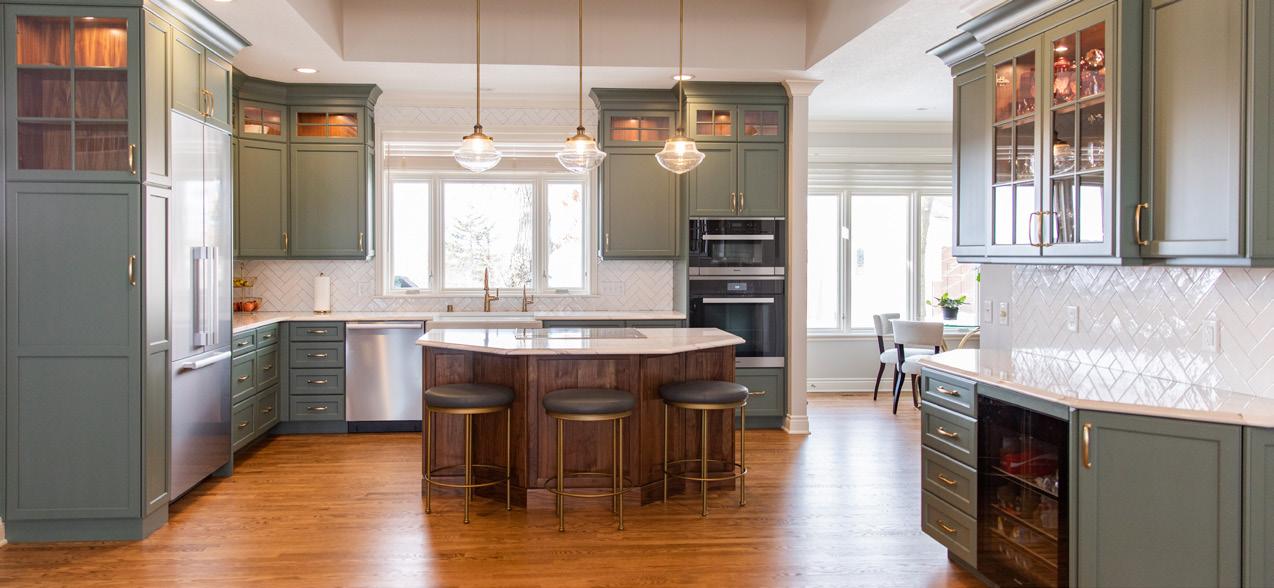

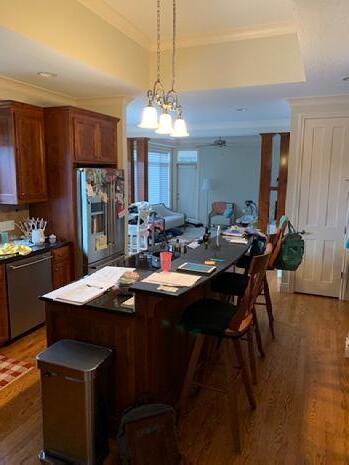
For updated entry information - check out the RAB events app 55 ELIAS CONSTRUCTION, LLC 507.993.4427 eliasconstructionllc.com License #BC636929 Member of RAB since 2011 This classic and elegant home provides enough space for its growing family but needed a refresh in order to keep up! Open sight lines, brass finishes, and Cambria countertops adorn this stunning home and harmoniously blend beauty with functionality. Project Goals Create an open floor plan Update finishes Same flooring throughout 1281 FOX GROVE PL SW ROCHESTER Main Level 6 AFTER AFTER BEFORE
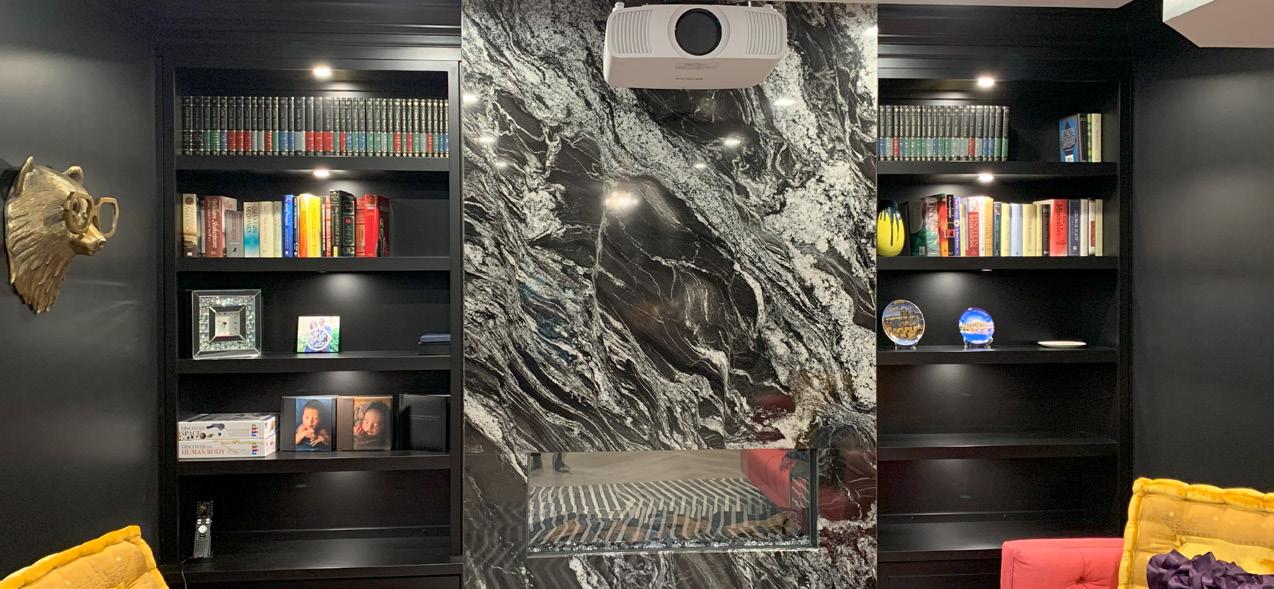
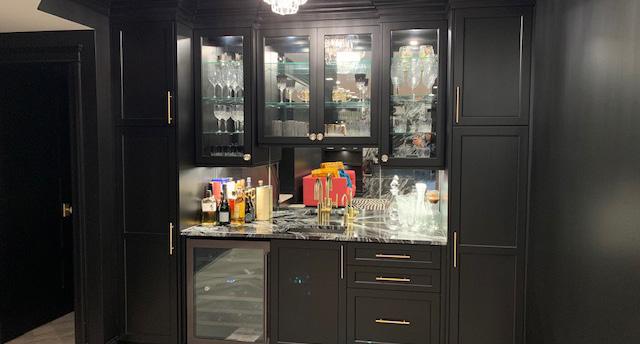
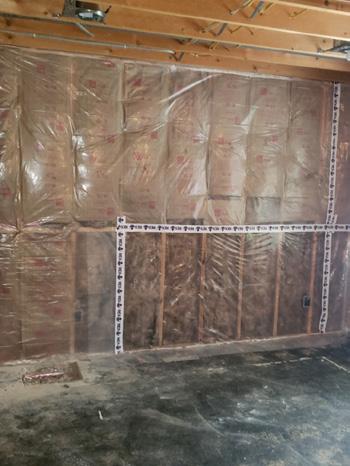
September 16-17, 2023 2023 Rochester Area Builders Remodelers Tour 56 ELIAS CONSTRUCTION, LLC 507.993.4427 eliasconstructionllc.com License #BC636929 Member of RAB since 2011 Welcome to a feast for the eyes with a stunning granite slab fireplace and opulent bar area. Black walls and custom black moldings perfectly accent a plethora of patterns in wallpaper and porcelain tile walls. Mirrors, crystals and handsome metal finishes throughout the space provides the perfect escape from the ordinary.
Finish the lower level and provide ample space Make the space feel intimate and glamorous Design with saturated colors and high end finishes 2239 FOLWELL DR SW ROCHESTER Lower Level 7 AFTER AFTER BEFORE
Project Goals
Project

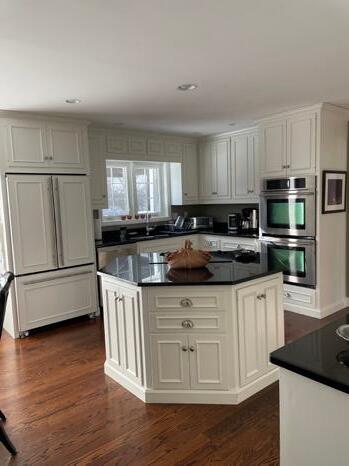
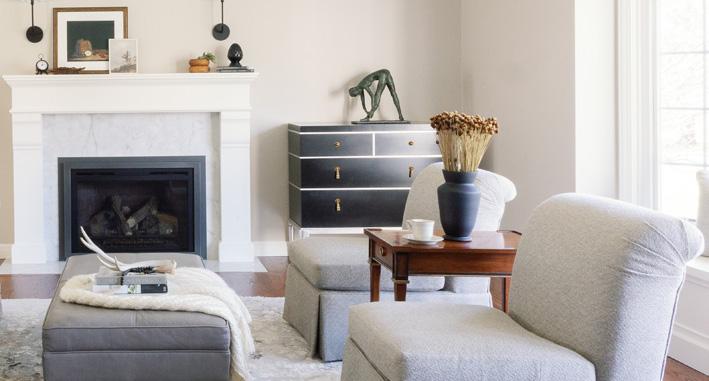
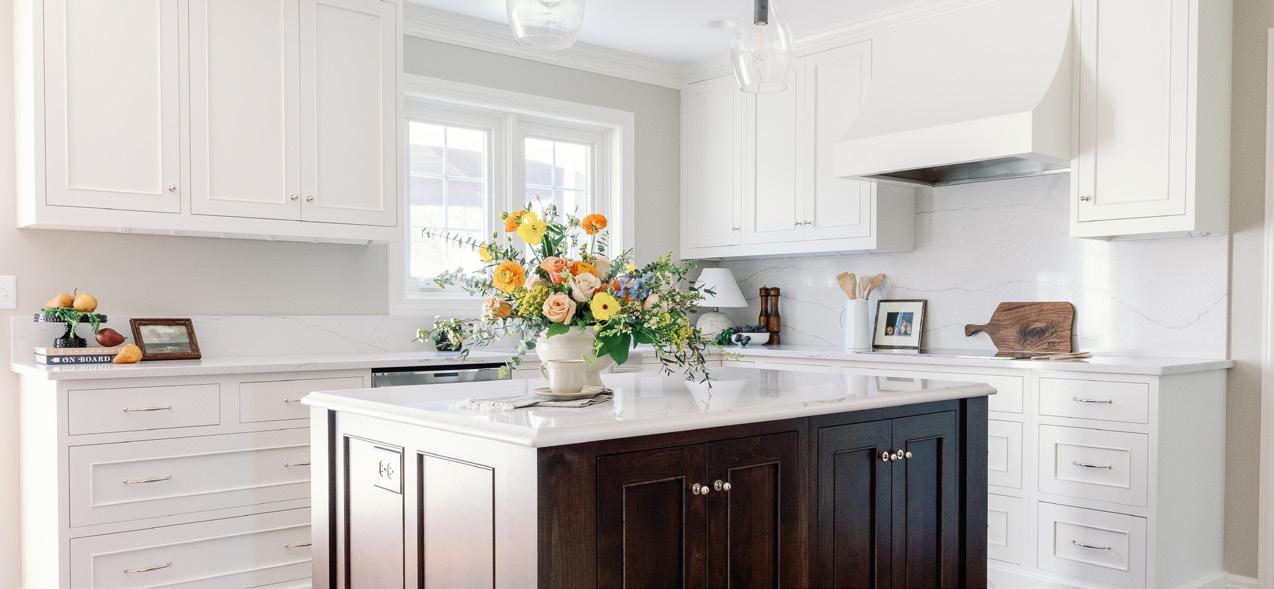
For updated entry information - check out the RAB events app 57 BEYOND KITCHENS 507.281.3992 beyondkitchens.com License #BC804589 Member of RAB since 1995 Reworking the floor plan allowed for a more open and inviting layout, completely changing the feel and function of the kitchen. The entry and dining areas were freshened up with new finishes and fixtures, and the living room was reconfigured to include two bookshelf cabinets, a new fireplace surround, and large bench seat under the bay window. The main floor now has a welcoming and seamless flow.
Goals Improve cabinet storage and quality of finishes Relocate large appliances Create an inviting atmosphere in the living room Create a seamless feel throughout the main floor 950 GREENBRIAR RD SW ROCHESTER Kitchen, Main Floor 8 AFTER AFTER BEFORE
Project
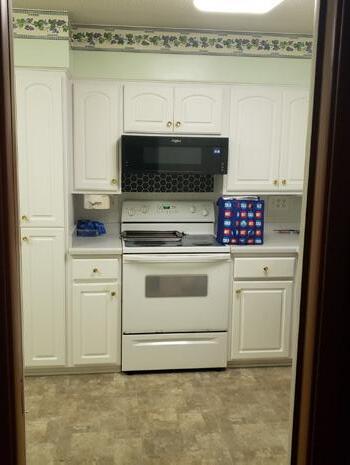
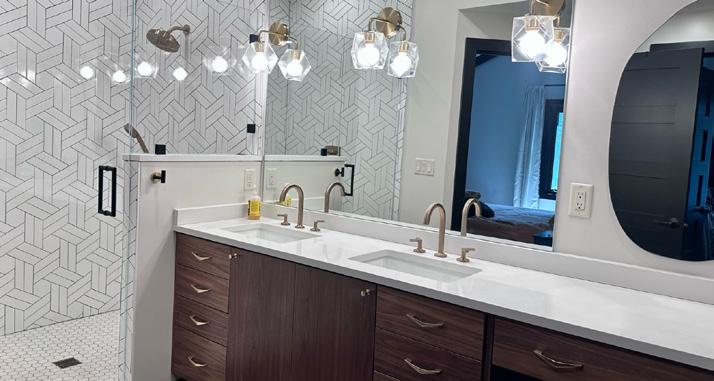
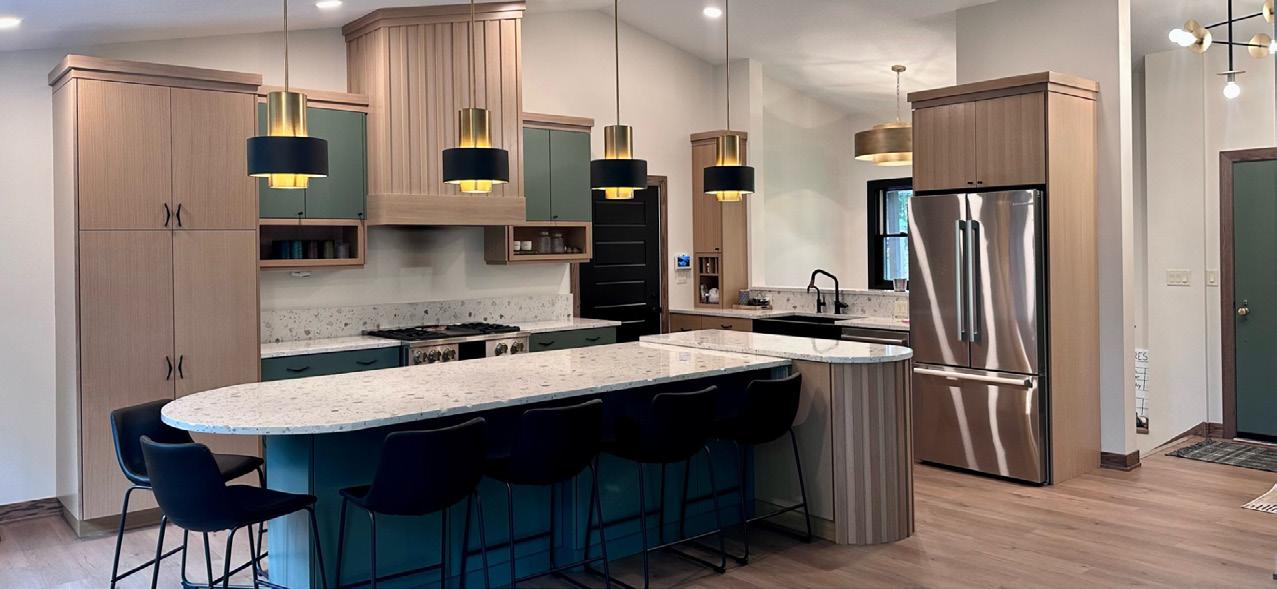
September 16-17, 2023 2023 Rochester Area Builders Remodelers Tour 58 ELIAS CONSTRUCTION, LLC 507.993.4427 eliasconstructionllc.com License #BC636929 Member of RAB since 2011 This home proves that midcentury modern design never goes out of style. We reconfigured the main level to include open site lines and a private master suite. Floor to ceiling windows in the great room allow the beautiful landscape indoors. This home truly is a must-see!
Goals Open concept living Reconfigure floor plan to include master suite Create a proper mudroom entryway by moving hallway 5211 COUNTY RD 5 NW BYRON Whole Home 9 AFTER AFTER BEFORE
Project Goals



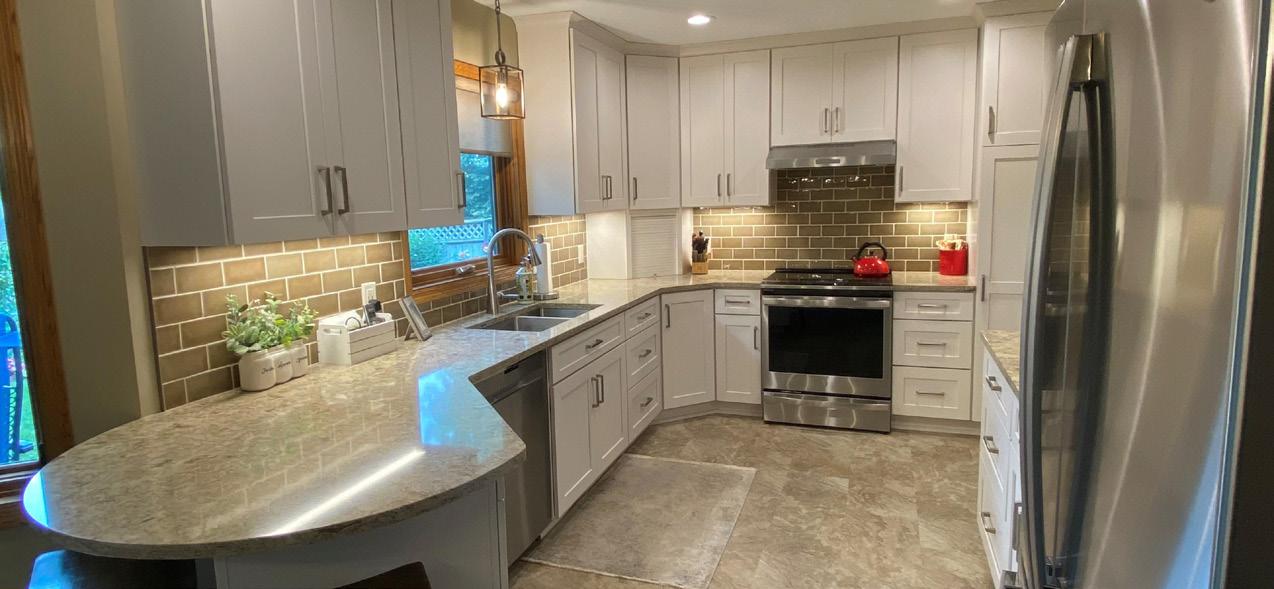
For updated entry information - check out the RAB events app 59 KITCHENS PLUS 507.281.4845 kitchensplusroch.com License #N/A Member of RAB since 2010
homeowners had lived with the builder grade oak cabinets and laminate countertops for well over 20 years. Creamy white cabinets replaced the oak. They selected Cambria quartz countertops. A curved snack counter provides the homeowner with a spot for guests to perch. The tired linoleum was replaced with LVT. Lighting was completely updated to provide them with a bright modern space.
The
Remove outdated oak cabinets in kitchen, half bath Create a dedicated counter eating area Create a new lighting plan Equip kitchen with intentional cabinet storage 6025 FAIRWAY DR NW ROCHESTER Kitchen, Powder Room 10 AFTER AFTER BEFORE
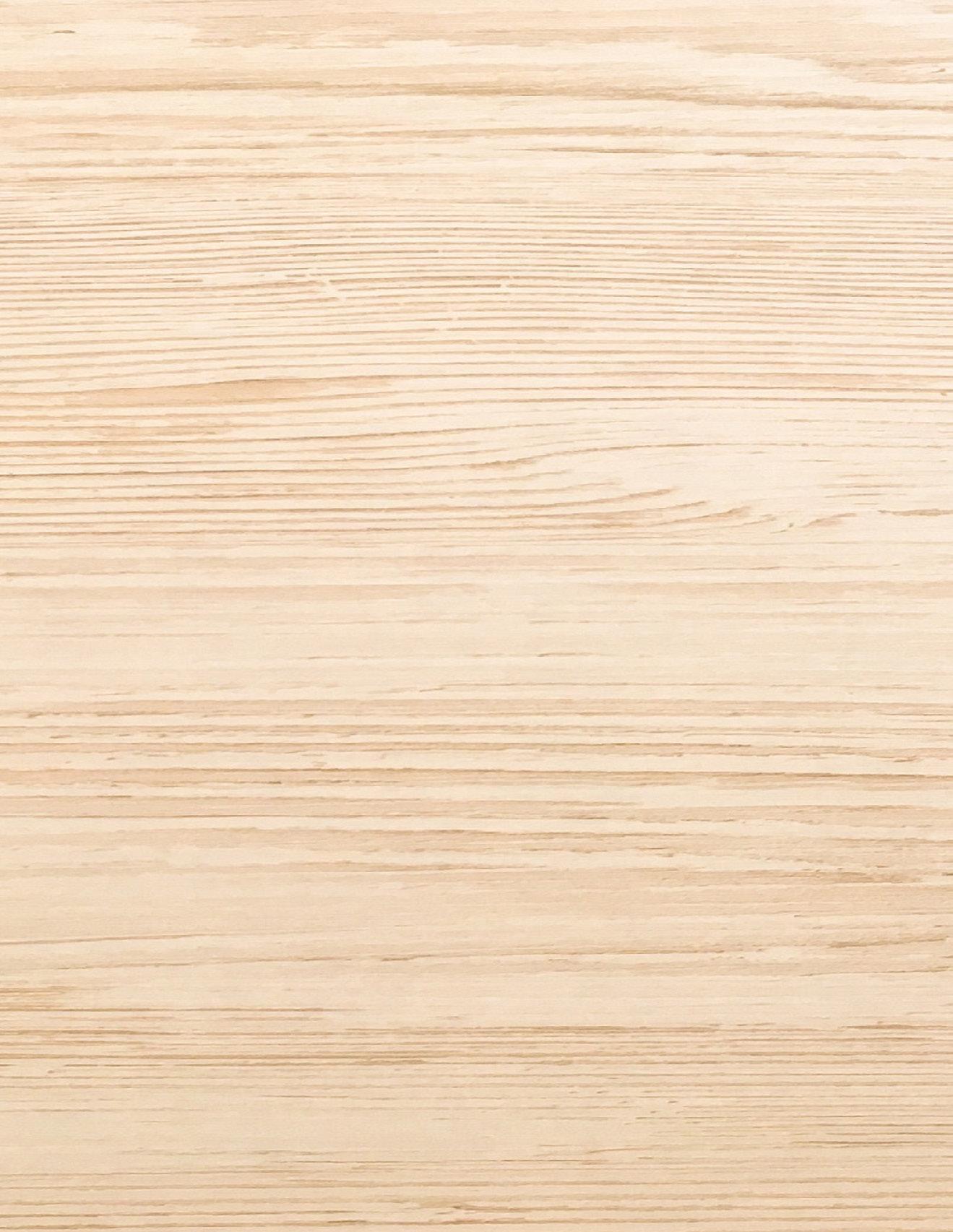
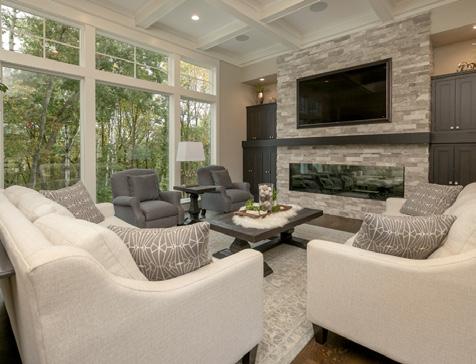
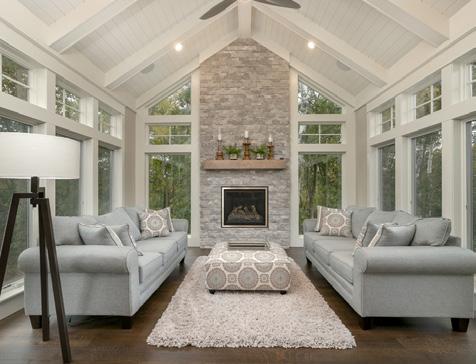
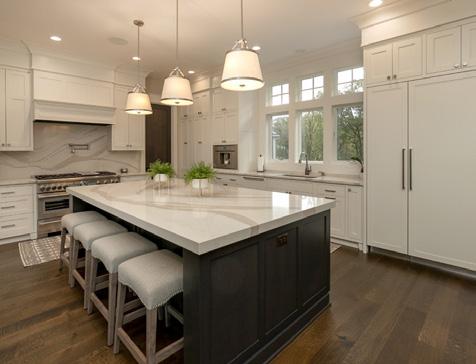
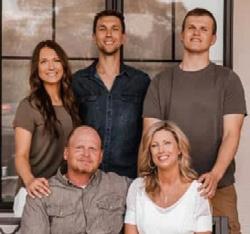
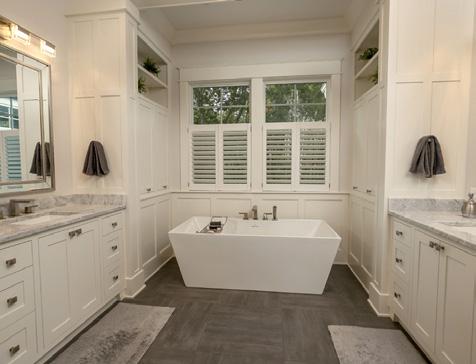
DistinguisheDhomesmn.com 507.951.1962 Extraordinary Craftsmanship Bring your v ision to life. For over 20 years, we have been building custom homes in our community. From planning to building, our process is focused on creating a space for you and your loved ones to enjoy, grow, and make memories. Your home should exude your personality and we are here to make that happen. THE HAGEN FAMILY
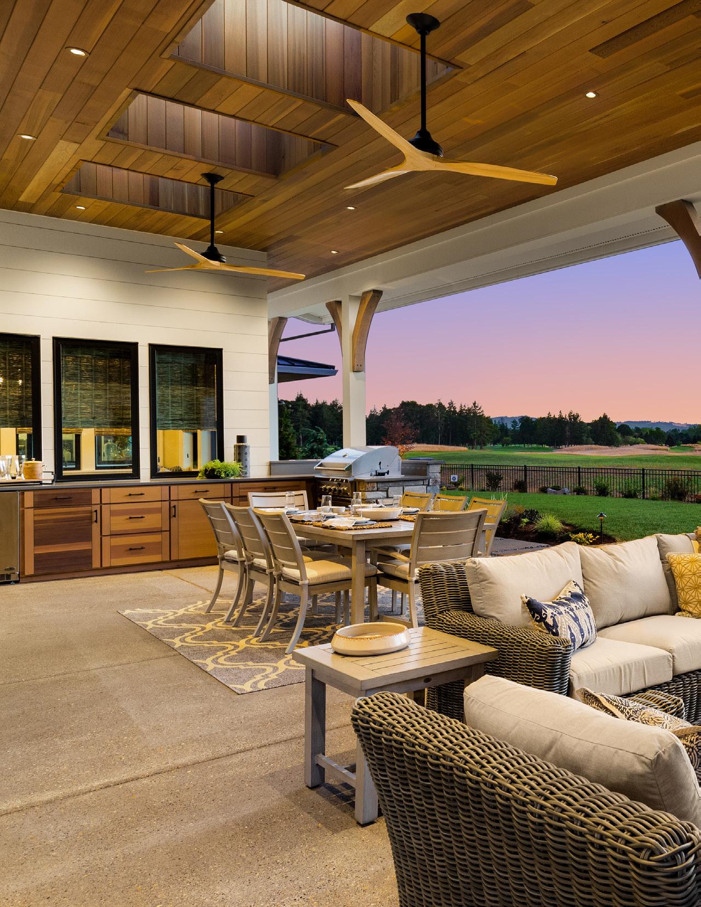


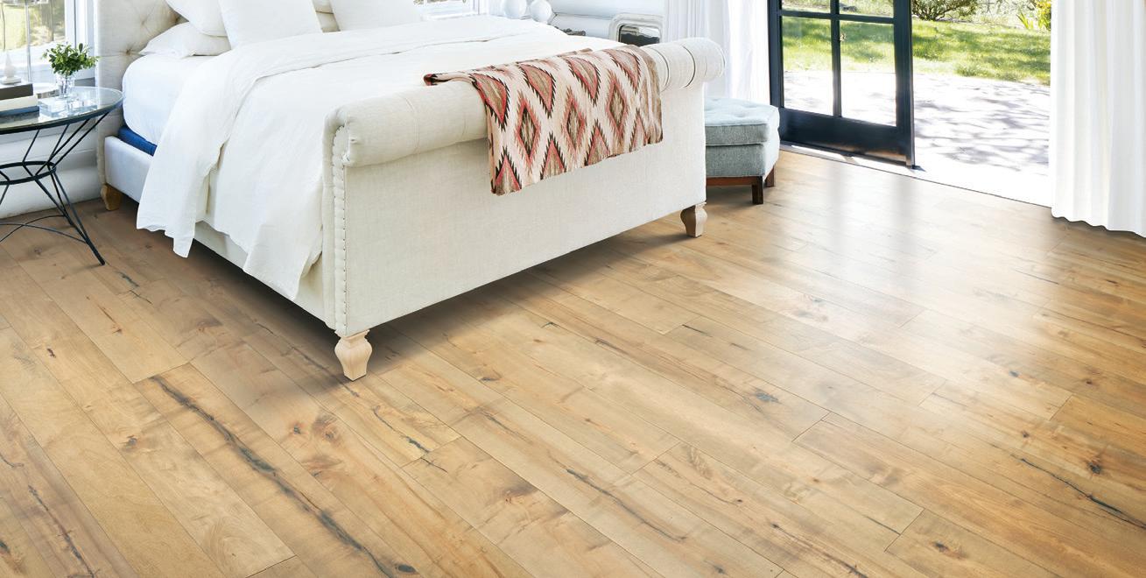
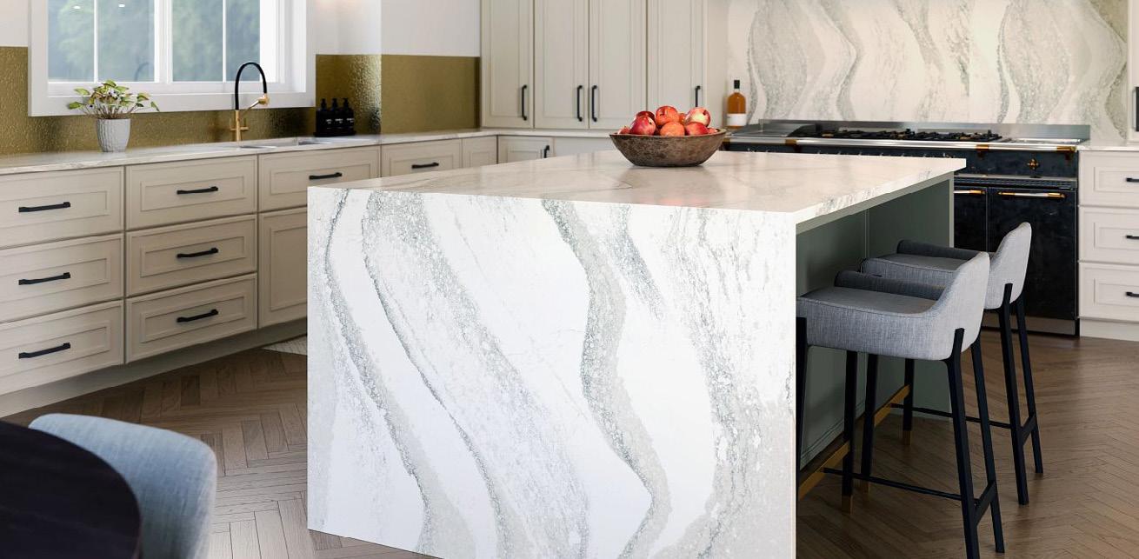


























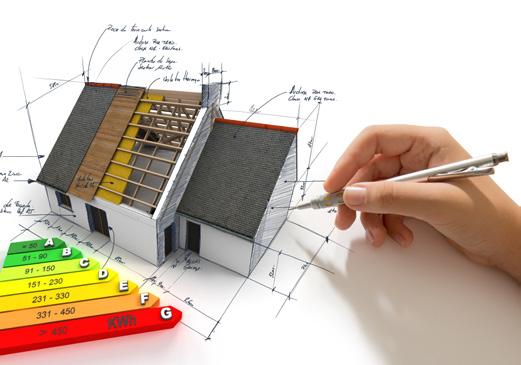
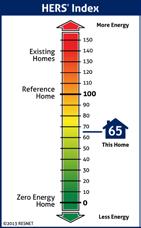
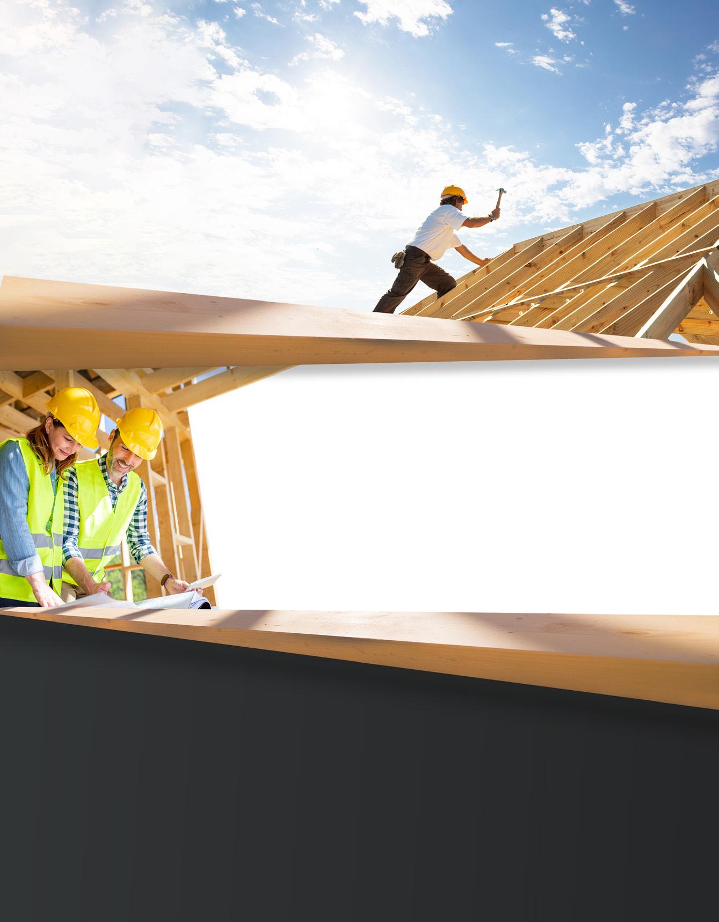




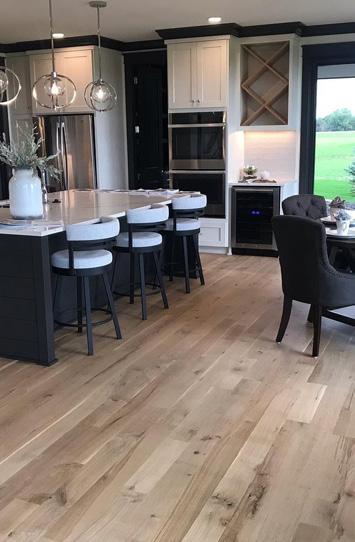
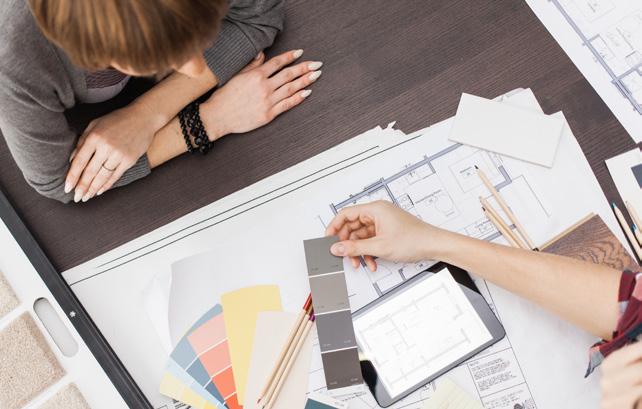


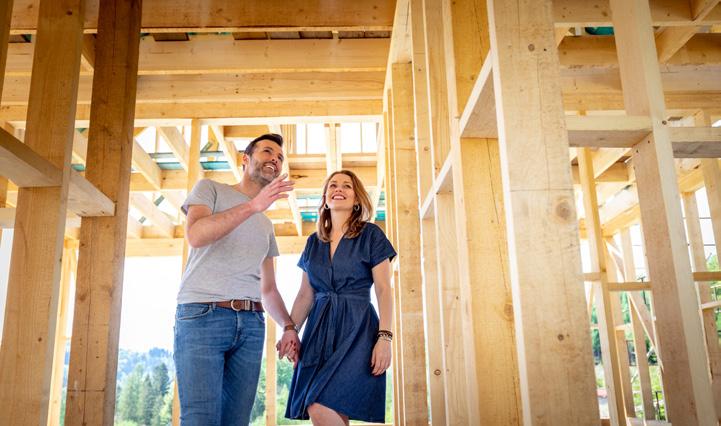
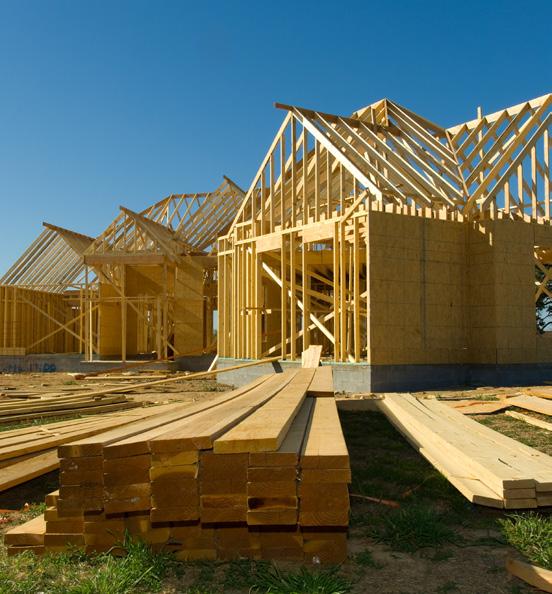



































































































 2023 Remodelers Council Chairperson
2023 Remodelers Council Chairperson

















































