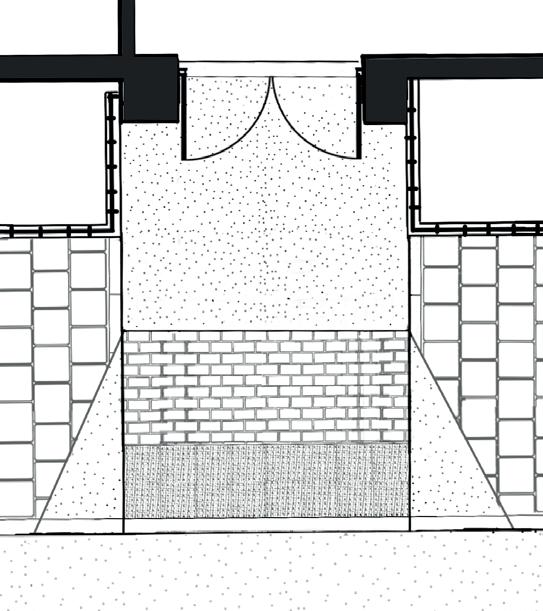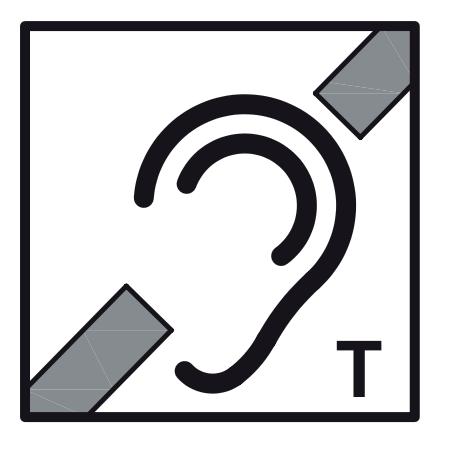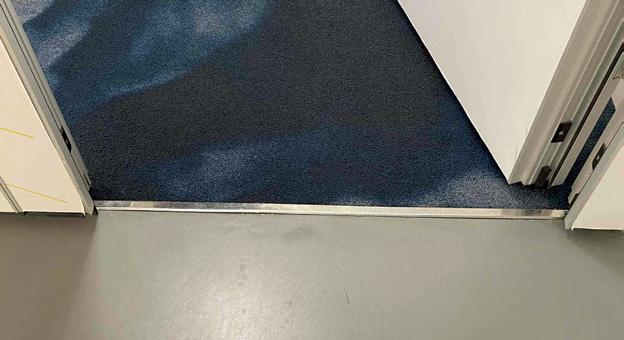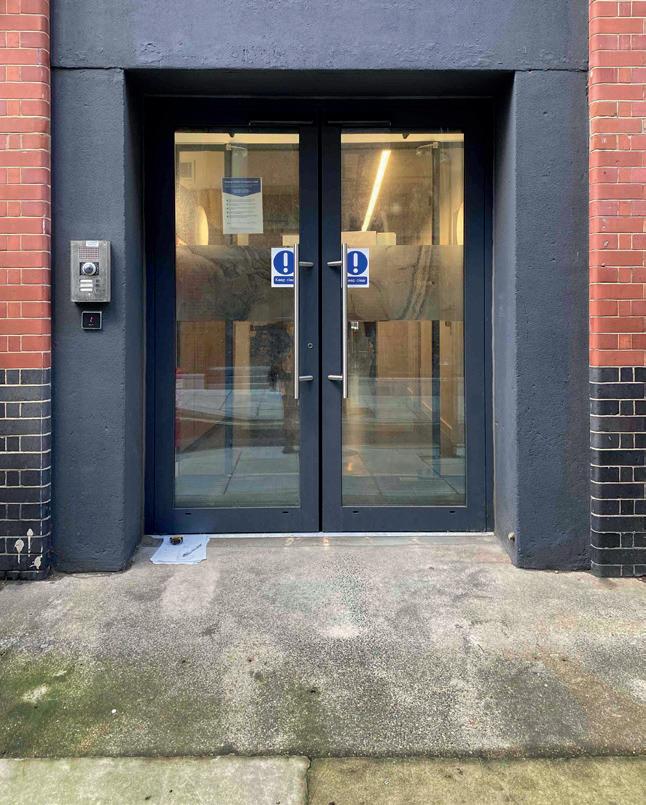INTRODUCTION
Priority Scale
S M L 1 2 3 C R A
Short Term - 1-3 months
Medium Term - up to 12 months Longer Term - 12 months +
Importance
Critical - items which are fundamental to using the service. Rational - items are still important but not as critical as level 1 priorities. Best Practice - items which are reasonable to address when a refurbishment programme is implemented.
Item involves construction works, which may be achieved through Capital Proconstruction drawings. Routine facilities management, maintenance or housekeeping item which can usually be passed to the minor works, caretaker, or facilities department to imaction on taps.
Actions which are administrative, policy or procedural, sometimes involving ac-
nance element.These items are usually the sole responsibility of the management team.
Abbreviations
CBH
Bell House
02 2.0
Charles
Introduction
and student learning spaces.
Overview
This audit report describes the property at the current time. Its facilities and servicesaccessibility for a spectrum of users.
Legislation & Guidance
The following legislation, guidance and design standards have been considered:
Equality Act 2010
Approved Document Part B
Approved Document Part K
Approved Document Part M
This has informed reasonable considerations regarding the enlisted nine protected characteristicsity Act have particularly informed the duty towards service provision when making recommendations for the improvement of CBH as an inclusive and accessible building. apply changes within the building to further conform with the building regulations. The listed docof CBH in terms of safety, sanitation, and ease of access.
EXECUTIVE SUMMARY
Methodology
The auditor of this report used a measuring tape to document the dimensions of-
BSI - BS8300-1:2018
BSI - BS8300-2:2018
BSI - BS6465-3:2006
The listed standards informed best practice design provision, strategies, and criteria as to prevent ine-
Visitor Entrance & Reception
The entrance of the building is spacious but presents a steep slope that may be unsafe for wheelchair users. Mechanical operation of the entrance door allows for uncomplicated access, and the visitor is appropriately greeted by a spacious reception. Some minor changes in the reception however are encouraged to better suit the range of users, such as the adjustment of the reception counter height, inclusion of an assistive hearing system and adjustment to the height of emergency aid.
Arrival -
The building does not have its own parking space. It is encouraged that the UCL estates speak to parking administration to ensure disabled users can have the space the property.
for better clarity – but this is not seen as an issue.
03
3.0
Finishes
The inspected learning space has a very strong colour contrast at the door threshold, and similarly within the room on the patterned carpet – this can be unsafe for people -
Sanitary & Welfare Accommodation
building. The accessibility design features and colour contrast in the accessible toilet better meet the comfort of multi-cultural users.
Staff Equality & Awareness
or low light levels within the surveyed areas of the building. It is important that with people with impaired vision.
Horizontal Circulation
Lighting -
magnetic door holder can be a good addition to classroom doors to allow ease of access. Horizontal passageways are recommended to be checked regularly to ensure they are clear of obstructions (e.g., misplaced furniture).
Vertical Circulation
The lift is appropriately designed and labelled to provide operating clarity and support for elderly, visually impaired users and people who are hard of hearing. Braille button
building is operated and managed. It is therefore encouraged that staff be occasionally trained on their responsibility towards different user needs, and how they may be of
Communication
& Information
There is currently no hearing aid system installed or provided within the building for users with hearing impairments. This is a feature that should promptly be included to allow for comfort and fair participation within the learning sphere.
Fire Safety & Emergency Egress
points. Nevertheless, a pre-planned assistance strategy needs to be set out by staff to
this can include guidance of sensory, cognitive or mobility disabled individuals, and support of temporary impaired individuals.
Conclusion
-
propriate aspects of accessibility and inclusivity. There however remains room forsivity, and accessibility during the concept design stage rather than retrospectively
04


05 4.0 CHARLES BELL HOUSE GROUND FLOOR PLAN Areas Inspected BASEFLOORPLAN GOWERSTREET,LONDONWC1E6BT UCLESTATES GROUNDFLOOR CHARLESBELLHOUSE 2 4 3 5 6 7 8 9 1 10 Location of Inspection No. 0
ROW NO. LOCATION (REFER TO CBH PLAN) HEADING


1 0 (Foley Street) Vehicle Access Parking A C L2


2 1 (Foley Street)
gradient so that it more close ly integrates with the levelled pavement. While best practice would be 1:20, a gradient of kerb would accordingly present a 1:12 gradient along the length of 2000mm, with the inclusion of an 800mm long blister surface, to provide warning and guidance to people who are blind or partially sighted at the uncontrolled crossing point.

C L2

06
CATEGORY PRIORITY
5.0
1:45
Entrance Building Access The entrance presents a steep ing slope of 1:6.5 – this can be dangerous and challenging for disabled users as it makes it and braking of a wheelchair. 1:11 4620
AUDIT FINDINGS 1:45 1:6.5
1:15
mm 1:12 1:12.7 2000 mm 2620 mm
ROW NO. LOCATION (REFER TO CBH PLAN)



HEADING FEATURE / SERVICE DESCRIPTION, MEASUREMENTS & OBSERVATIONS
3 2 Reception Reception Counter
Most of the reception counter is high (1100mm). The reception counter should include two surface heights to accommodate standing visitors, wheelchair


ILLUSTRATION (OR SOURCE OF REFERENCE)
RECOMMENDATIONS
It would be appropriate to re-decounter so that it presents two surface heights, both clear of passageways. A target height criterion for the lower counter surface would be 760mm, but height and a 300mm depth of manoeuvring space.
07
CATEGORY PRIORITY
C L3
1100 mm 730 mm
ROW NO. LOCATION (REFER TO CBH PLAN)
4 2
(Entrance / Social Area)
HEADING FEATURE / SERVICE DESCRIPTION, MEASUREMENTS & OBSERVATIONS
Acoustics Reception Induction loop technology is an important feature to incorporate within any organisation.
reception, where there is a social learning space adjacent, to enable clear sound signals to be transmitted to an induction pick-up hearing aid used by people with hearing impairments, without interference from background noise or reverberation.

ILLUSTRATION (OR SOURCE OF REFERENCE)
RECOMMENDATIONS
5 2 (Reception Area)
General -
cult for short, young, or disabled people to access it if they need to in the case of an emergency.
Induction Loop System

As this is not provided within the building, it is highly encouraged that a permanent induction loop facility is introduced and clearly indicated for each looped area with its symbol.

C L2
a wall that permits a minimum height reach of 750 mm to 1
wheelchair users and people standing can access them.

C L2
6 2
(Reception Passage)
CirculationHorizontal Security Pass Gate The security pass gates are an obstacle or person, even if it/they are not in motion, and remains open until the passage is cleared. The gates can remain open for over 2 minutes. This is a good feature for elderly and/ or disabled users.
08
CATEGORY PRIORITY
Sensor Location
N/A N/A
1000
mm 750 mm
ROW NO. LOCATION (REFER TO CBH PLAN)
7 3
(Seminar Room 1)
HEADING FEATURE / SERVICE DESCRIPTION, MEASUREMENTS & OBSERVATIONS
Finishes Floor Surface
room incorporates a bold pattern and contrasting colour palette upon the door threshold and within the room. People who are blind or partially sighted, and people with sensory/ties, can be confused by this and might read it as a change in level. hesitancy in movement, leading to falls.
ILLUSTRATION (OR SOURCE OF REFERENCE)
RECOMMENDATIONS
8 3
(Seminar Room 1)

Acoustics User Service There is currently no induction loop system in the seminar room inspected; immediate provision is highly encouraged to aid any current/potential users in the learning sphere who are hard of hearing.
Portable Induction Loop System
visual contrast and does not incorporate bold contrasting colours or repeated pattern (if the material is to remain carpet – assess its suitability for wheelchair users and people using walking sticks or frames).

The purchase of a portable induction loop will serve as a reasonable and temporary measure for the current situation. This must be checked regularly to ensure it is working, and its availability should be indicated to hearing aid users by visible display of its symbol.


09
CATEGORY PRIORITY
C L2
A S1
ROW NO. LOCATION (REFER TO CBH PLAN)
9 3 (Seminar Room 1)

HEADING FEATURE / SERVICE DESCRIPTION, MEASUREMENTS & OBSERVATIONS
Internal Space Number of Furniture
The current ratio of chairs to desk space, located in the
that which is needed. This can be problematic for disabled people when they are trying to make their way around the room, or when they are approaching an available desk space.
ILLUSTRATION (OR SOURCE OF REFERENCE)
RECOMMENDATIONS
It is advised that these are removed from the learning space elsewhere (preferably storage), so that the passage is clear. Where the number of chairs is in accordance with the number of desks, and the student capacity in the room permits - it is encouraged that one chair is placed in a corner of the room to allow wheelchair users direct access to an empty desk space without the disruption of moving furniture.
10 4 (Lift)
Finishes Buttons
The lift has tactile button marking but does not have braille markings – this is a considerable feature for blind or visually impaired users. The lift does have an audible announcer. The call and control buttons contrast visually with the surrounding face plate, but the face plate does not contrast best with the surface on which it is mounted.

Consider introducing new buttons that include braille markemergency call button).
C L3
10
CATEGORY PRIORITY
R S2
ROW NO. LOCATION (REFER TO CBH PLAN)
11 6 (Corridor Working Area)
HEADING FEATURE / SERVICE DESCRIPTION, MEASUREMENTS & OBSERVATIONS
Furniture Desk The mounted desks are raised does not permit the workspace to be used by wheelchair users.
ILLUSTRATION (OR SOURCE OF REFERENCE)
RECOMMENDATIONS
Consider lowering the desk surface to a height of 760mm accessible to wheelchair users, and they do not feel unaccounted for if they were to sit with their colleagues/cohort.

12 7 (Accessible Toilet)

Finishes Visual Contrast The contrast between the walls concentrate their vision below and the wall is important for white footer creates a visual threshold between the walls and
N/A N/A
11
CATEGORY PRIORITY
C L3
890 mm
ROW NO. LOCATION (REFER TO CBH PLAN)
13 7 & 8
(Toilets)
HEADING FEATURE / SERVICE DESCRIPTION, MEASUREMENTS & OBSERVATIONS
Sanitary & Welfare Spray Bidet

The toilets in the building do not include a free-standing or built-in bidet. Bidets are a common sanitation appliance used for good hygiene in toilets all around Europe, Asia, South America, and the Middle East. Bidets can also help those with disabilities achieve toileting independence for longer, whilst promoting privacy and dignity.

ILLUSTRATION (OR SOURCE OF REFERENCE)
RECOMMENDATIONS
Installation of a free-standing spray bidet would better the inclusivity of multi-cultural users and the independence of disabled users.
14
8 (Toilets) General Gender Assignments
The toilets in the building are
This is good, as it conforms with upon use of the toilet facility.
12
CATEGORY PRIORITY
C L3
N/A N/A
ROW NO. LOCATION (REFER TO CBH PLAN)
HEADING FEATURE / SERVICE DESCRIPTION, MEASUREMENTS & OBSERVATIONS
15 8 Fire Safety Fire -

tinguisher can be found by the elderly, disabled, and/or a few potential building users might -
ILLUSTRATION (OR SOURCE OF REFERENCE)
RECOMMENDATIONS
Provision of an additional 1-litre can ensure that more users are for it.
A S1
16 9 Working Space Area)
Internal Space Faith Room
There is currently no faith or
the building. UCL consists of a diverse group of individuals of different religions and beliefs. It is important that users feel that they can practice their religion and beliefs with ease and with out travelling long distances to do so.
room is introduced in the rear ofble working space consumes a considerable area of the ground this would not include a water supply for ablution of the Islamic faith, individuals can still use the space for prayer if they are

13
CATEGORY PRIORITY
C L3
ROW NO. LOCATION (REFER TO CBH PLAN) HEADING FEATURE / SERVICE DESCRIPTION, MEASUREMENTS & OBSERVATIONS
17 10
(Riding House Street)
steeping slope of 1:7 for a going of 1380mm – this can be dangerous for disabled users and braking of a wheelchair.
ILLUSTRATION (OR SOURCE OF REFERENCE)
RECOMMENDATIONS
pavement space provision for the should be hung and seen by wheelchair users – encouraging them to call for assistance if they feel they cannot manage this safely.

14
CATEGORY PRIORITY
A S2
1380 mm 1:7
































