
Hi, I’m Rodayna and this is my Portfolio.
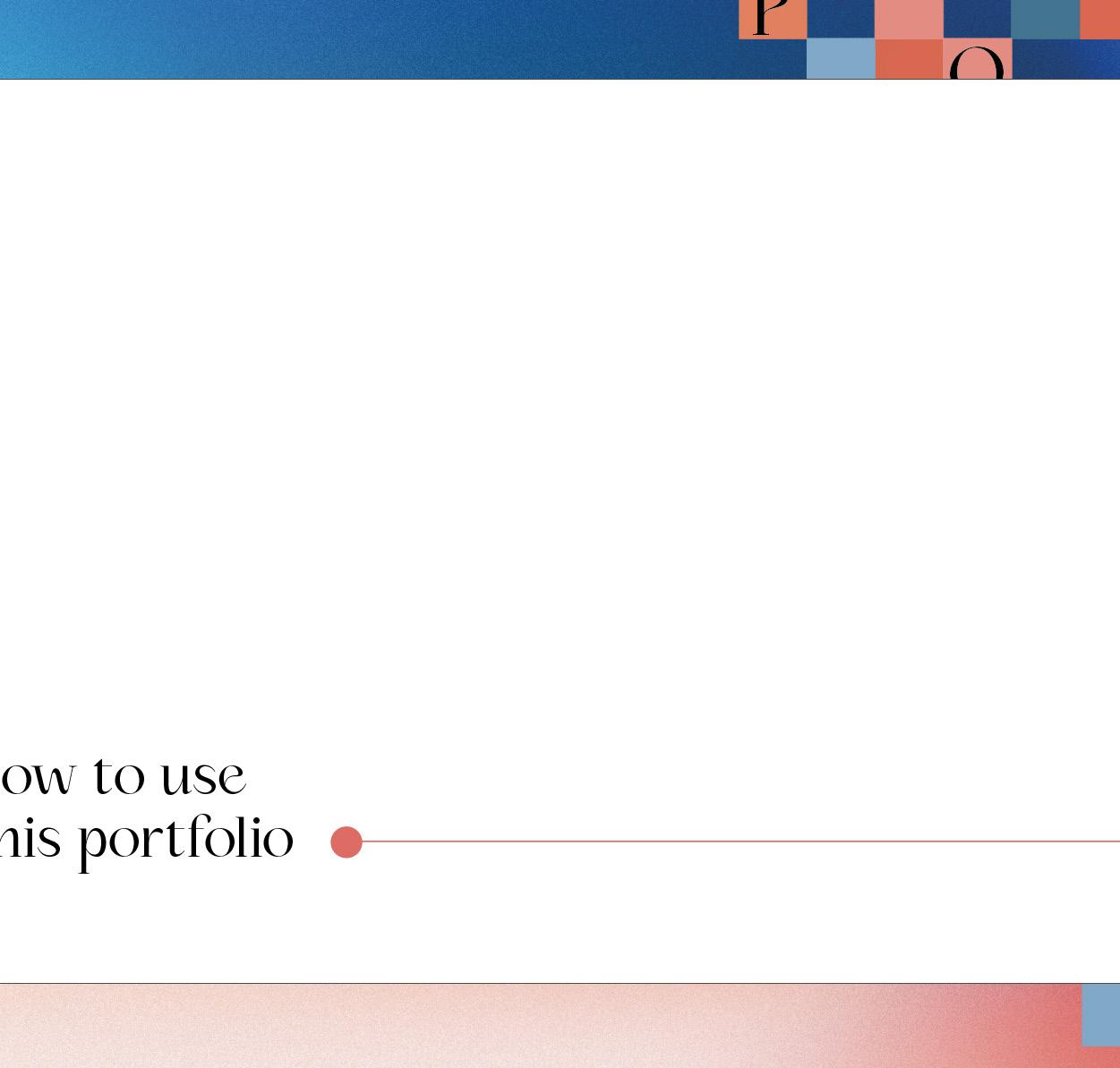
+

+
Adobe Photoshop Adobe InDesign SketchUp ProCreate Revit Enscape Lumion Final Cut Pro x M-Trace Microsoft Word Microsoft Excel Design Builder AM Dynamic Daylight AutoCad
https://issuu.com/rodayna_abdelaziz https://www.linkedin.com/in/rodayna-abdelaziz-a4324a1bb/
+ Pg. 01 i
Table of Contents Health, Wellbeing, Sustainablity Research
Wellbeing, & Research
Pg. 03
HEALTH, WELLBEING & SUSTAINABILITY IN THE BUILT ENVIRONMENT
#PeopleCentredDesign
#FacadeDesign #Biophilia #AirQuality
#Lighting #InclusiveDesign
Pg. 09
Architecture Projects
Pg. 11
RESPONSIVE BRISTOL / COMMINITY HUB
#Biomimicry #Well-being
Pg. 37




PAL NURSERY / PLAYING & LEARNING #IntegratedDesign #Children
Pg. 25
TAMA / FUTURE PROOF HEALTHY HOMES #Community #Sustainability #Housing
ii
Health, Wellbeing & Sustainability Research
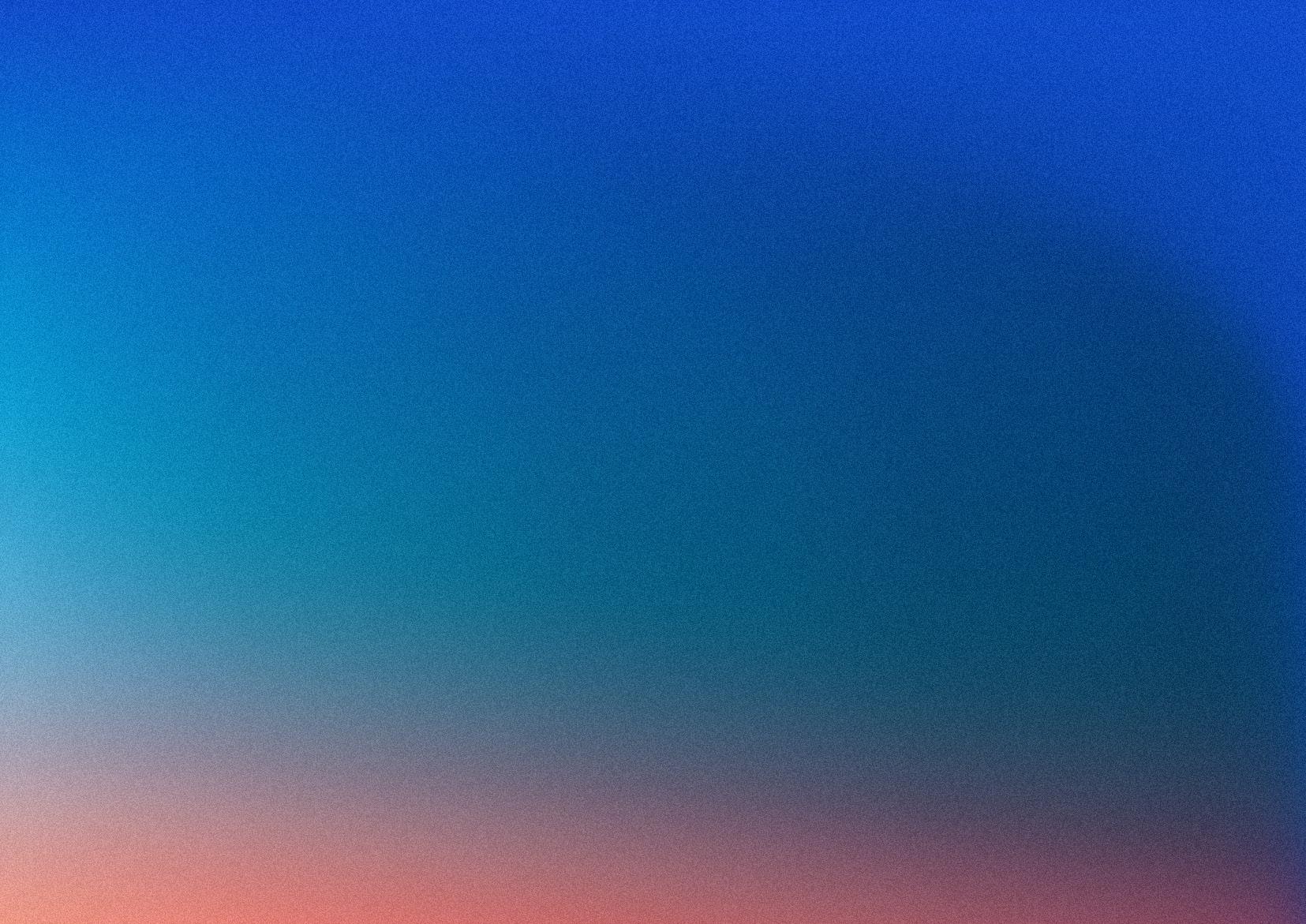
01


YOU TO INDULGE IN THE UPCOMING RESEARCH
All publications can be found on : https://issuu.com/rodayna_abdelaziz 02
A LARGE PART OF MY WORK ORIGINATES FROM RESEARCH BASED PROJECTS UNDERTAKEN DURING MY POSTGRADUATE STUDIES AT UCL'S HEALTH, WELLBEING & SUSTAINABLE BUILDINGS PROGRAMME - I INVITE
ON SUSTAINABILITY AND PEOPLE CENTRIC DESIGN.
THE IMPACT OF FACADE DESIGN ON PEDESTRIAN HEALTH & WELLBEING: A LONDON BASED STUDY
PROJECT OVERVIEW:

With change as a constant variable in the age of architecture, the built environment has simulated a series of façade design styles that can be seen as a product of combining art, science, and new technologies. What arises within this, is that often newly designed buildings, their aesthetics, form, colour, materials, and architectural solid, lead to issues such as visual or thermal discomfort, distaste, confusion, or anxiety. While it is recognised that over 90% of public transport journeys in cities include at least two walking trips, from which travellers spend 45–50% of their travel time as pedestrians, the impact of façade design on pedestrian health and wellbeing has received limited attention from scholars and practitioners. This study explored the impact of façade design on pedestrians’ health and wellbeing through the appraisal of affect in relevance to four London based case studies.
https://issuu.com/rodayna_abdelaziz/docs/dissertation
Awarded a Distinction

MASTERS DISSERTATION
Adobe
Adobe In-
ProCreate
Word Microsoft
03
Photoshop
Design
Microsoft
Excel
METHODOLOGIES CONDUCTED:
DESKTOP METHODS
Reached out to practice members within the field of facade design, organised, and hosted one-on-one interviews.
Conducted a total of 116 pedestrian questionnaires by approaching them in the streets corrosponding with each case study.
General
Case
Prepared mapping documentation of each case study and analysed its urban morphology both on and off site.
Urban
Urban
Carried out temperature, light, and sound level monitoring for a duration of five hours within each case study.
Established a descriptive measure of building facades via a systematic table to remove the vagueness in discourse in accounting their design. The system is built on the premise of categories and parameters that recognises the various forms, features, and dimensions, a building facade can encompass. It generates an ID of its classification.
Pedestrian

Conducted a total of 116 pedestrian questionnaires by approaching them in the streets corrosponding with each case study.
Observed pedestrian behaviour for a duration of five hours whilst undertaking questionnaires.
FIELD WORK METHODS GENERAL CASE STUDIES INTERVIEWS WITH PRACTICE MEMBERS FACADE DESIGN CONFIGURATION SYSTEM
Pedestrian Questionnaire in Hyde Park Montcalm East Hotel Blavatnik Building Rubens Hotel Viacom Building URBAN METHODS PEDESTRIAN METHODS
Study Pedestrian Questionnaire
Observation Mapping Environment Matrix (Hillnhütter, 2021)
Environment Observation
Environment Monitoring
04
DESIGNING INCLUSIVE PLACES
APPRAISAL OF PERFORMANCE OFA HIGHER EDUCATION BUILDING
• Identifying and interpreting legislation and standards for accessibility and inclusive design, and their application in practice for this particular building.
• Documenting the current state of building's interior and exterior conditions.
• Understanding of a broad range of user needs, including age, faith and a spectrum of impairments, including physical, sensory and cognitive conditions.
• Evaluating the social, cultural and economic advantages of inclusive design for the building owners.

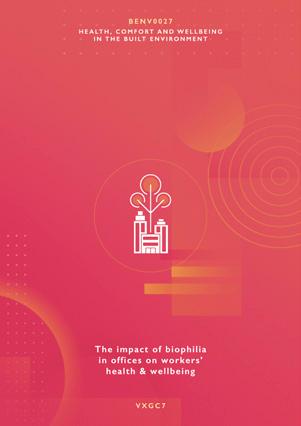
• Conveying clear and logical strategies for an inclusive design approach.
Awarded a Distinction
HEALTH, COMFORT & WELLBEING IN THE BUILT ENVIRONMENT
THE IMPACT OF BIOPHILIA IN OFFICES ON WORKER'S HEALTH AND WELLBEING
• Investigated building related factors affecting occupant health, comfort and wellbeing for Biophilia.
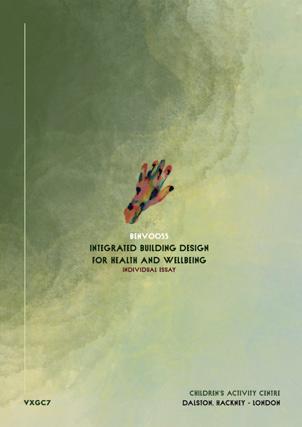
• Considered exposures, and gave suitable recommendations and conditions for preventing adverse effects and enhancing health, comfort and wellbeing.
• Wrote an evidence-based summary blog post for a targeted audience of designers.
• Used frameworks as a tool for research points and recommendations.
INTEGRATED BUILDING DESIGN FOR HEALTH & WELLBEING
A CHILDREN'S ACTIVITY CENTRE FOR DALSTON, HACKNEY
• Understood the underlying principles of a wide range of tools and analytical techniques for the design of healthy and comfortable buildings, with a focus on the thermal, visual and sonic environment, and indoor air quality.
• Analysed how the performance of the building could be optimised for a range of occupant age and health statuses, under the current and future climate.

WELLBEING IN BUILDINGS
EXPERIMENTING THE EFFECT BIOPHILIA IN THE BUILT ON WELLBEING
• Identified appropriate measuring wellbeing in
• Carried out the designing ment and interpreted and qualitative data.

• Analysed and presented results in a cohesive manner to understand.
• Analysed and discussed results and any flaws ology or measurement
Awarded a Distinction
Group Process Work
Awarded a Distinction
Adobe Photoshop Adobe InDesign SketchUp Revit Lumion Microsoft Word Microsoft Excel Design Builder M-Trace Micro soft Word Adobe InDesign Microsoft Word Adobe InDesign M-Trace Microsoft Word Microsoft Excel 07 OTHER ON HEALTH, WELLBEING & SUSTAINABILITY
WELLBEING BUILDINGS
METHODS OF ENVIRONMENTAL ANALYSIS
LIGHT, LIGHTING & WELLBEING IN BUILDINGS
EFFECT OF BUILT ENVIRONMENT
appropriate techniques for in practice. designing of an experiinterpreted both quantitative presented the experimental manner that is easy discussed the experiment within the methodmeasurement techniques.
THE EFFECT OF LIGHTING ON STUDENT LEARNING EXPERIENCES

• Visited lecture halls and documented lighting conditions in real time.
• Analysed quantitative and qualitative data on the lighting conditions in various learning spheres.
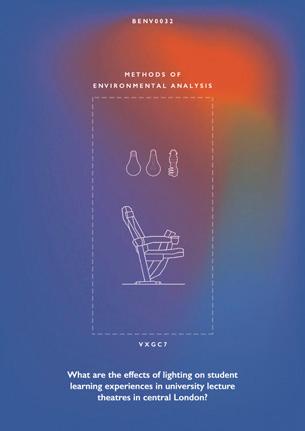
• Evaluated survey and analytical data obtained
• Conducted statistical analyses and synthesised results through identifying correlations whilst attending to the relationship of independent and dependant variables.
• Produced tables and graphics to portray re-
HEALTHY LIGHTING FOR CLASSROOMS

• of light to wellbeing and the mechanisms involved.
• Considered several legislations and guidance within proposal to inform a suitable lighting brief.
• Determined and presented objectives for lighting to further wellbeing in buildings according to a given case study.
• Implemented analysis tools to meet lighting objectives in buildings to support wellbeing and fair learning.
• Delivered a reasoned and well informed prediction and evaluation of lighting within the case study.
INDOOR AIR QUALITY IN BUILDINGS
EVALUATING INDOOR AIR QUALITY IN BUILDINGS
• Outlined the main impacts of poor indoor air quality in buildings, in terms of health, comfort and wellbeing.
• Researched plausible interventions.
• Evaluated data arising from the monitoring of selected pollutants indoor, and discussed their
• Analysed, compared, and contrasted data.
• Proposed interventions that may improve the current situation via modelling to test them and discussed their feasibility.
• Suggested suitable air quality remediation strategies, based on evaluation of building performance.

Group Process Work
Awarded a Distinction
Awarded a Distinction
Adobe Photoshop Adobe InDesign Microsoft Word Microsoft Excel ProCreate Adobe Photoshop Adobe InDesign M-Trace Microsoft Word AM Dynamic Daylight Design Builder Adobe Photoshop Adobe InDesign Microsoft Word Microsoft Excel Adobe Photoshop Adobe InDesign Microsoft Word Microsoft Excel 08
Architecture Projects

09
Pg. 11
RESPONSIVE BRISTOL / COMMINITY HUB

#Biomimicry #Well-being
Pg. 25
TAMA / FUTURE PROOF HEALTHY HOMES
#Community #Sustainability #Housing
Pg. 37


PAL NURSERY / PLAYING & LEARNING #IntegratedDesign #Children

10
RESPONSIVE BRISTOL / COMMUNITY HUB

11
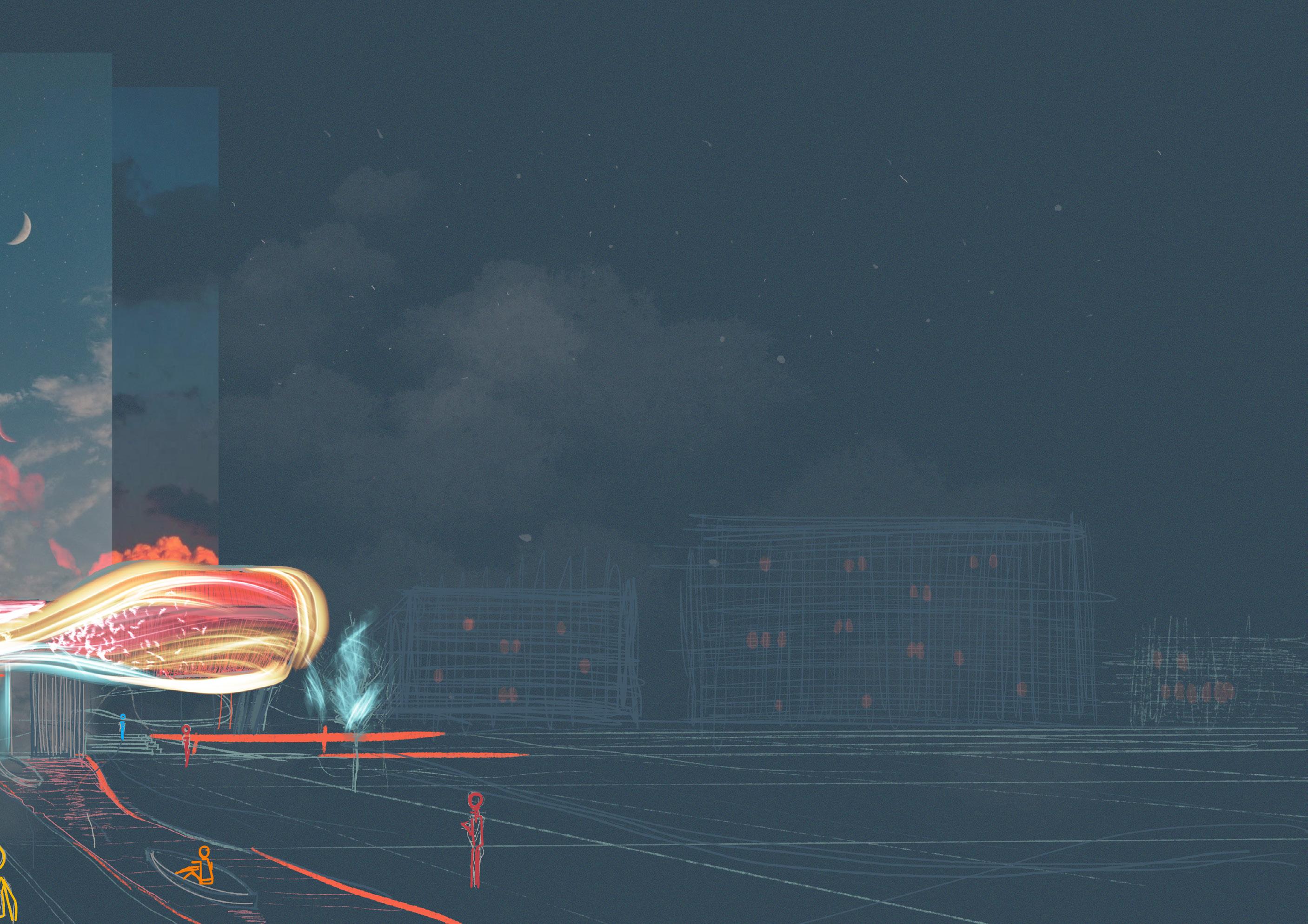
12
ProCreate
Adobe
Photoshop
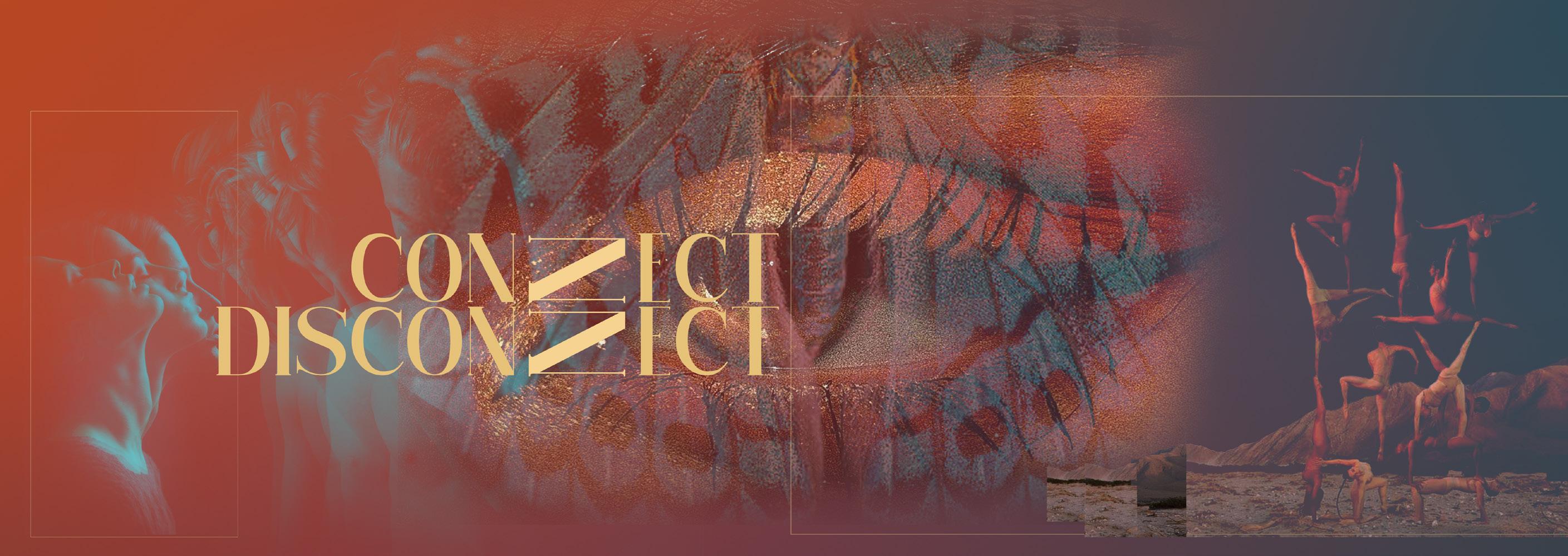



C O N N E C T F O R S O L I D A R I T Y D I S C O N N E C T F O R I N D I V I D U A L I T Y A N A R C H I T E C T U R A L R E S P O N S E T O C U R I O S I T Y & E M O T I O N Providing the space for individuals to come together, and the space for one to become with one’s self. A C T I V A T I N G T H E H A P P Y C H E M I C A L S The pain killer E N D O R P H I N The mood stabilizer S E R O T N I N The reward chemical D O P A M I N E The love hormone O X Y T O C I N I N D I V I D U A L I T Y S E L F E X P L O R A T I O N S E R E N I T Y A C C E P T A N C E R E F L E C T I O N S I L E N C E S O C I A L I S M C O M M U N I C A T I O N V I B R A N C Y C O N V E R S A T I O N E X C H A N G E S O U N D C H O I C E O F P R O J E C T H O R M O N E R E L E A S E P R A C T I S I N G M E D I T A S P E N D I N G T I M E I N N G E T T I N G S U N E X P O E X E R C I S I N G C E L E B R A T I N G E A T I N G A G O O D M C O M P L E T I N G T A S S E L F C A R E L A U G H I N G V O L U N T E E R I N G W A T C H I N G G O O D F P H Y S I C A L A F F E C T I S O C I A L C O N N E C T I 13
The proposed building aims to carry out approaches of neuroarchitecture that help form a cohesive, holistic, human-centred sense of design. Although not widely studied, the strategies of neuroarchitecture in this case, focus on promoting the release of elated hormones that can enable individuals to maintain a state of motivation, focus, creativity, and openness.
In light of this, the schedule of accommodation acts as The approach of neuroarchitecture within the physical environment thus poises through the nurture of mind, body and soul, and is a strategy of providing visitors with an emotionally, mentally and physically elevating experience.



Allowing for space to take on a new identity. Playing with user feelings and emotions.
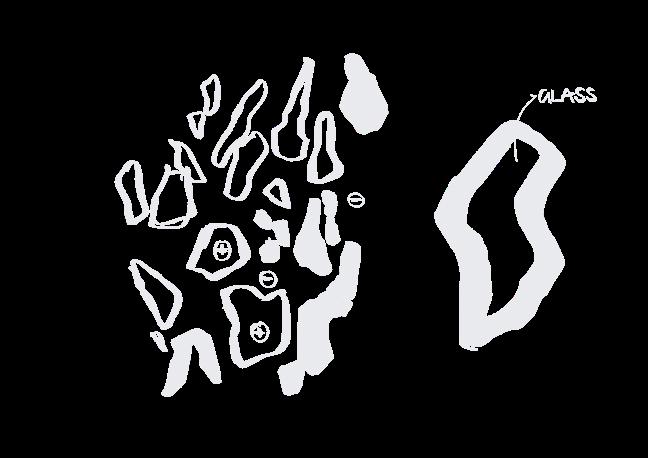








In particular to the proposal brief, the iridescent colour of but-ble-glazed spectrically selective glass units that would be able to create colour effects through ‘structural colour’, and thus make it possible to change the atmosphere of interior spaces via microstructural biomimicry.
Imitating the positives and negatives from to allow a new sense of light passage and pattern on the interior.
B U I L D I N G C O N T E TX T I O N A T U R E S U R E E A L K S F I L M O N O N • Bringing in Greenery • Sun Exposure • Canoeing • Running Track • Cafe + Restaurant • Workshop Rooms • Massage Rooms • Social Solidarity • Auditorium / Talk Room • Establishing Connections H O W T H I S C A N B E A C H E I V E D W I T H I N T H E C O N T E X T O F S P I K E I S L A N D H O R M O N E R E L E A S E D O P A M I N E E N D O R P H I N O X Y T O C I N N A V I G A T I O N - S T I M U L A T I O N - I N F O R M A T I O N L I G H T F O R C O R E C O N C E P T B I O L U M I N E S C E N C E A N D W E L F A R E C H A N G I N G P E R C E P T I O N R E - W R I T I N G B O D Y C H E M I S T R Y
14
...welcoming greenery
sensors to translate sound to light?
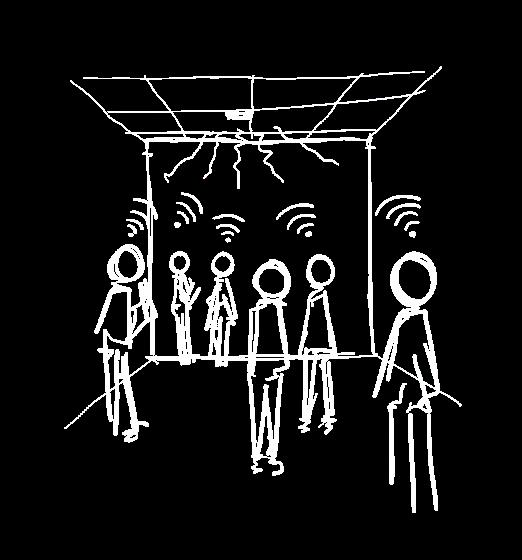
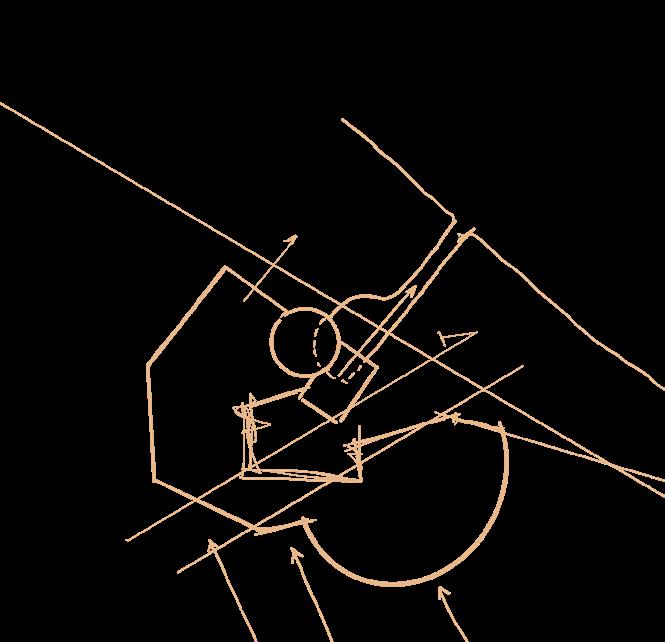
a material of transparency through facade to allow for light passage and display

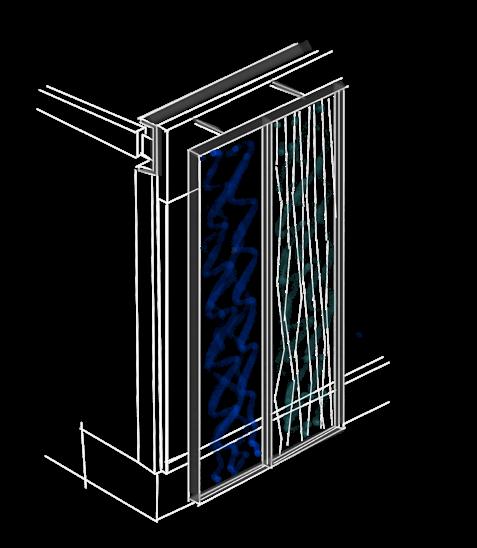
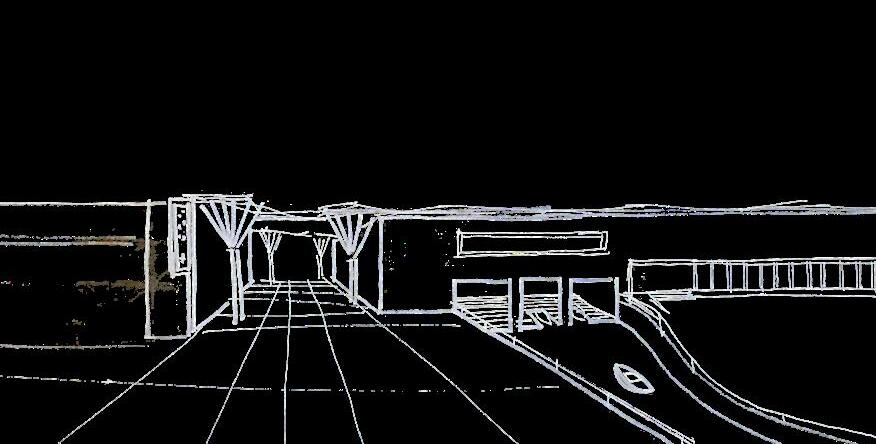
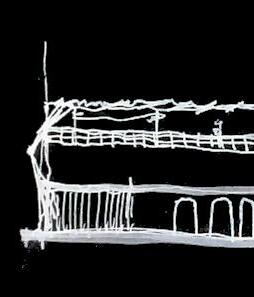

how can a library space communicate a new sense of comfort?

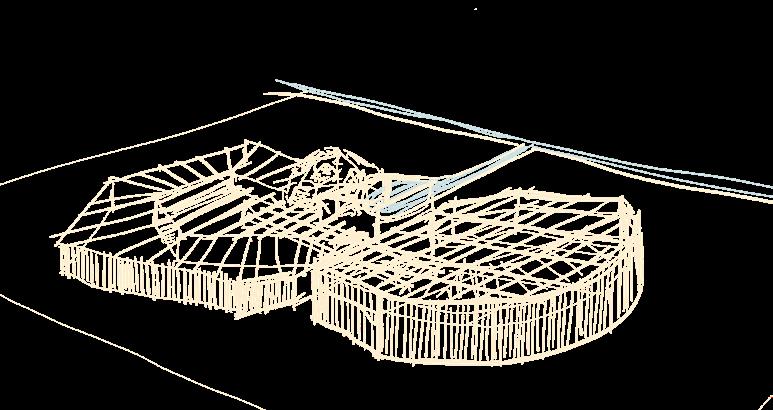
how can the facade
gallery space...

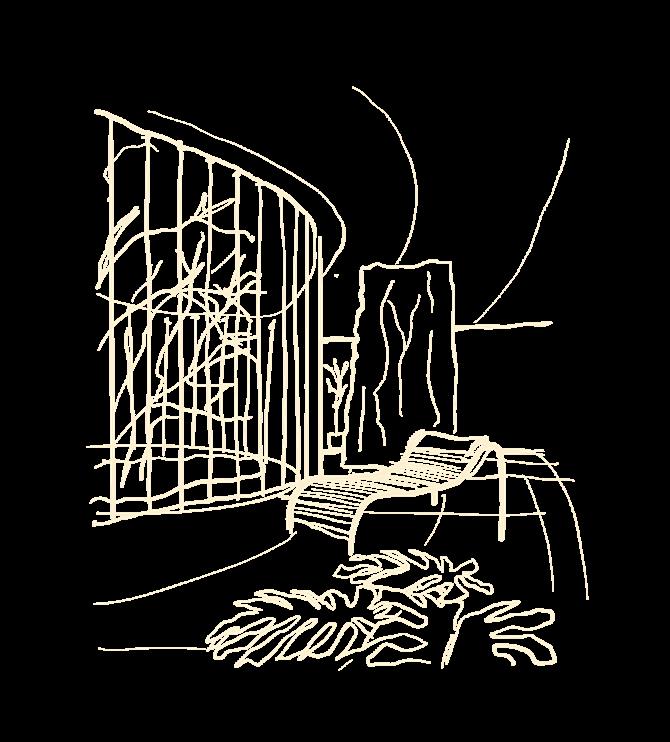


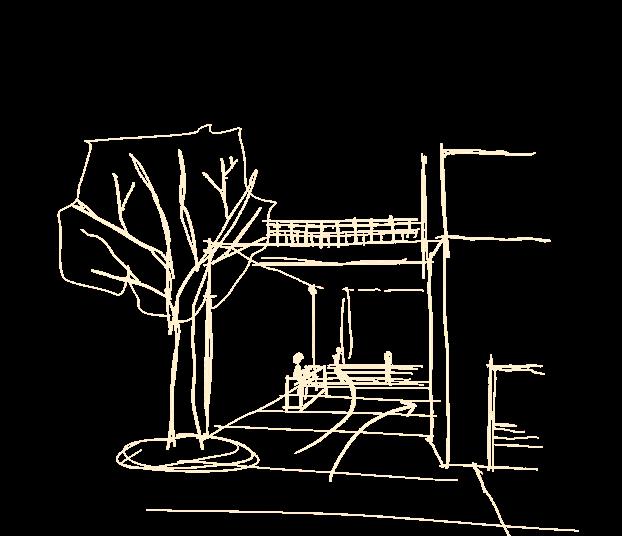
greenery in interior sphere?
what should the feeling be upon entrance?
I N I T I A L D R
15
facade communicate light?
what can a meditation room look and feel like?

landscaping into the context of spike island / harbour water

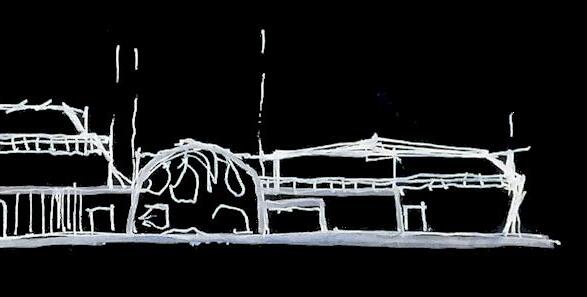

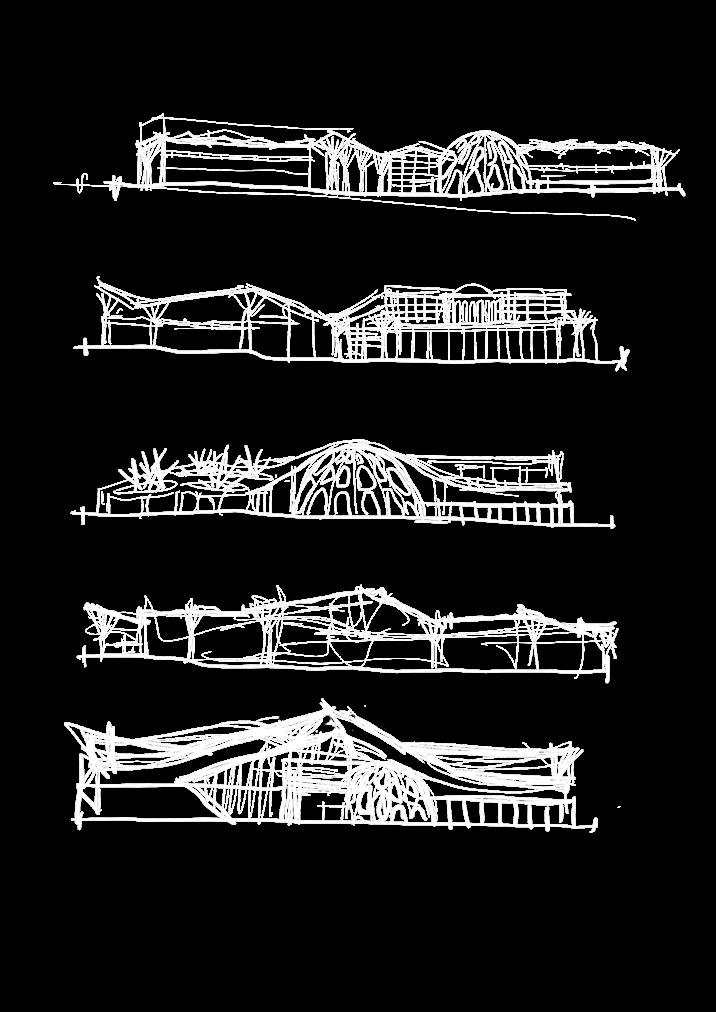
...technical thought


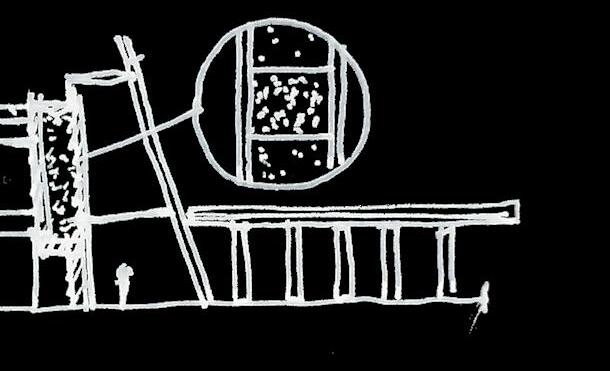


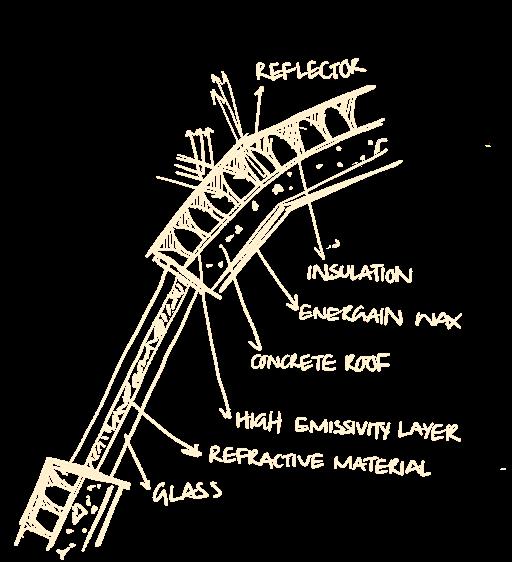

A F T I D E A S
16

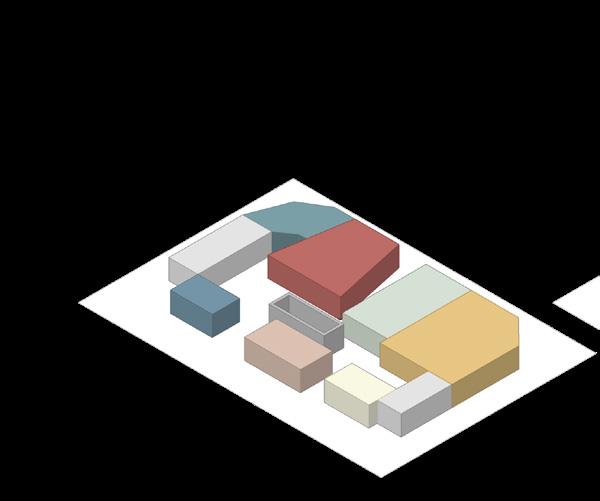
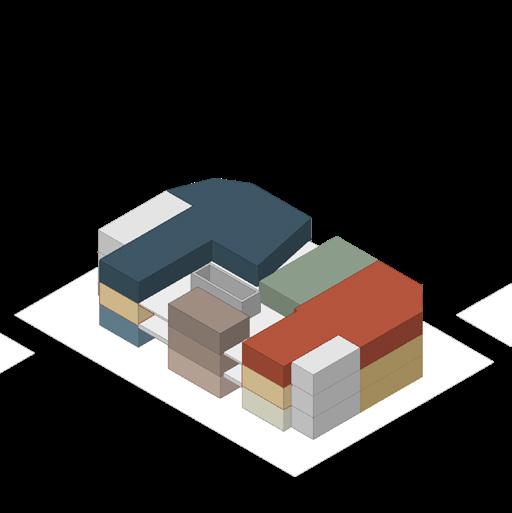

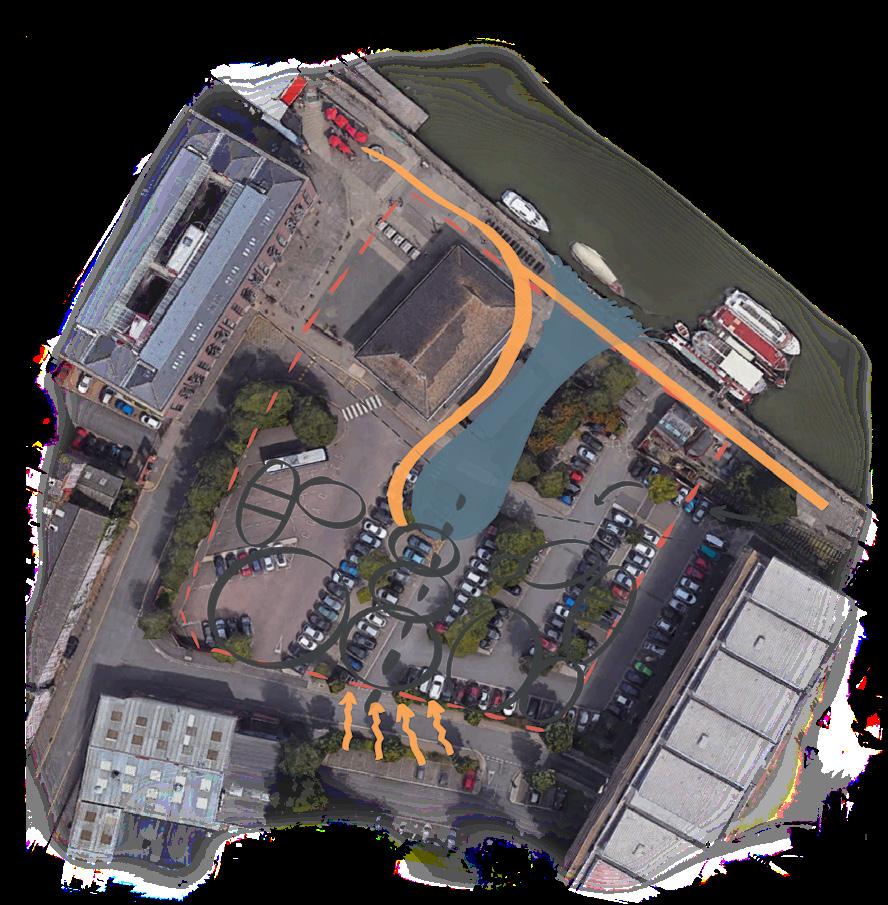

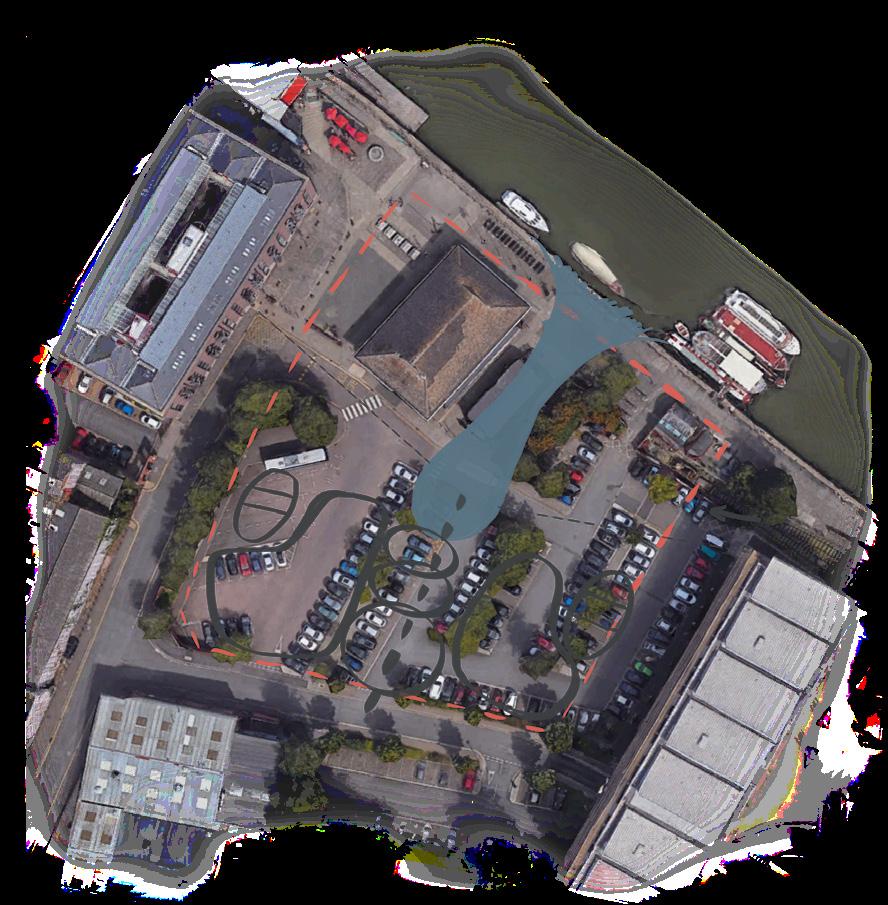

G R O U N D F L O O R F I R S T F L O O R S E C O N D F L O O R O V E R A L L B U I L D - U P seating area utilities lounge lockers seating area auditorium utilities yoga room library restaurant utilities balcony utilities meditation room gallery main circulation social sector individual sector G R O U N D F L O O R Direct Sunlight library utilities cafe lounge auditorium gardenindoor circulation canoe gift shop rec. RunningTrack F I R S T F L O O R S E C O N D F L O O R Walkpath utilities utilities utilities utilities utilities auditorium circulation kitchenette +seating yoga lockers seating D.H. D.H. gallery restaurant meditation circulation balcony Segregation ProCreate Adobe Photoshop SketchUp FORM SPATIAL PLANNING SPATIAL BUILD-UP FORM 17
• 3D form of proposed building as a whole volume
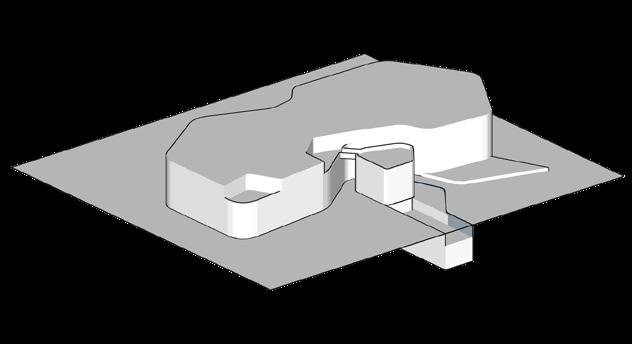
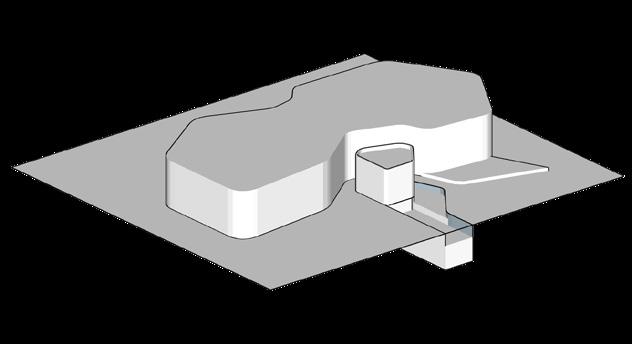
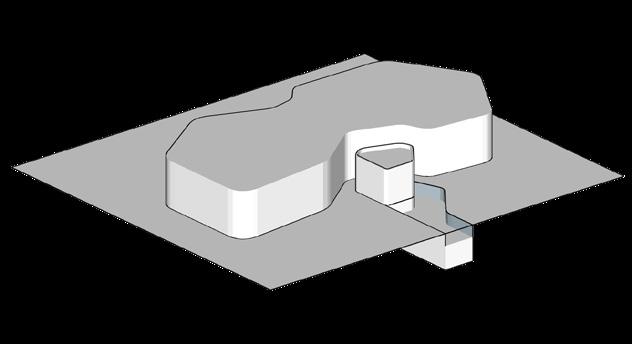

Essentialy drawing in guidlines from the harbour side and site access - further mimicking the essence of a tideline from the central point of the harbour side and creating a ripple like effect from the north-east access route to identify a harmonious water channel.
attending to an aproximate area of 4300 sqm, movement routes, and division line of the social and individual sectors.

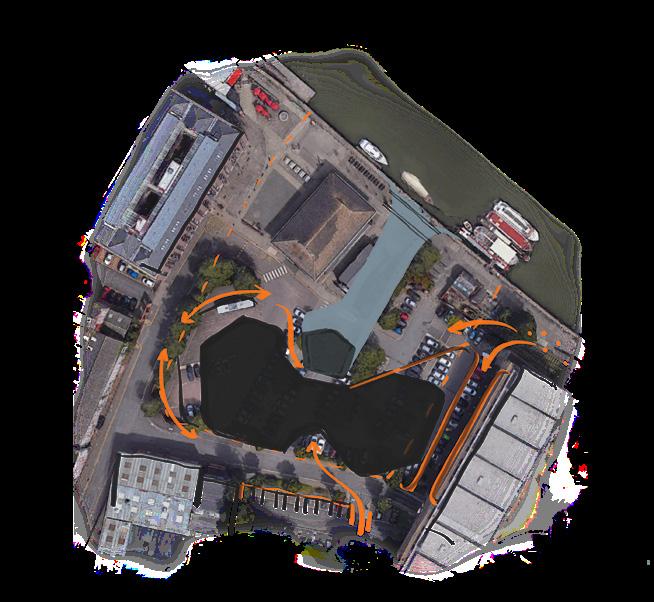

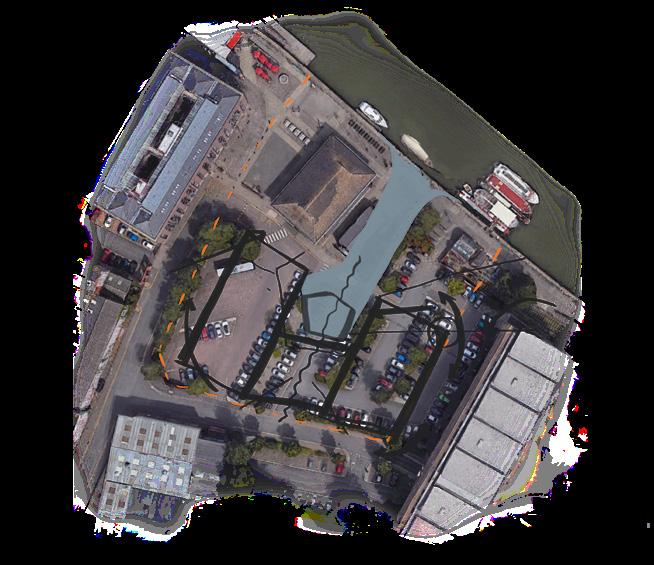
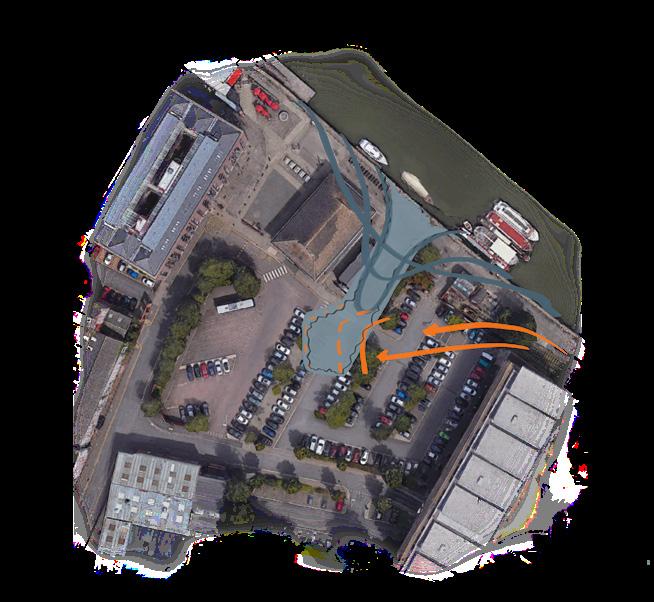
Following guidlines in order to create a smoother building form as emphasis to the various turning points, access area and movement within the site as well as creating a more organic structure within the landscape. Further adding a bridge for continous movement.
• Taking away from volume to add balcony feature
points to promt a more welcoming transition from the landscape and into the building as well as marking out a continous path way for movement.
• Adding an element of elevation to the entrance of individual sector to create a threshold
• Further taking away from volume to add an additional balcony feature that compliments the foreground structure
1 2 tideline imitation bypasser ripple effect
3 4
social sector individual sector pathway bridge
SketchUp ProCreate FORM MAKING FORM DEFINING 18

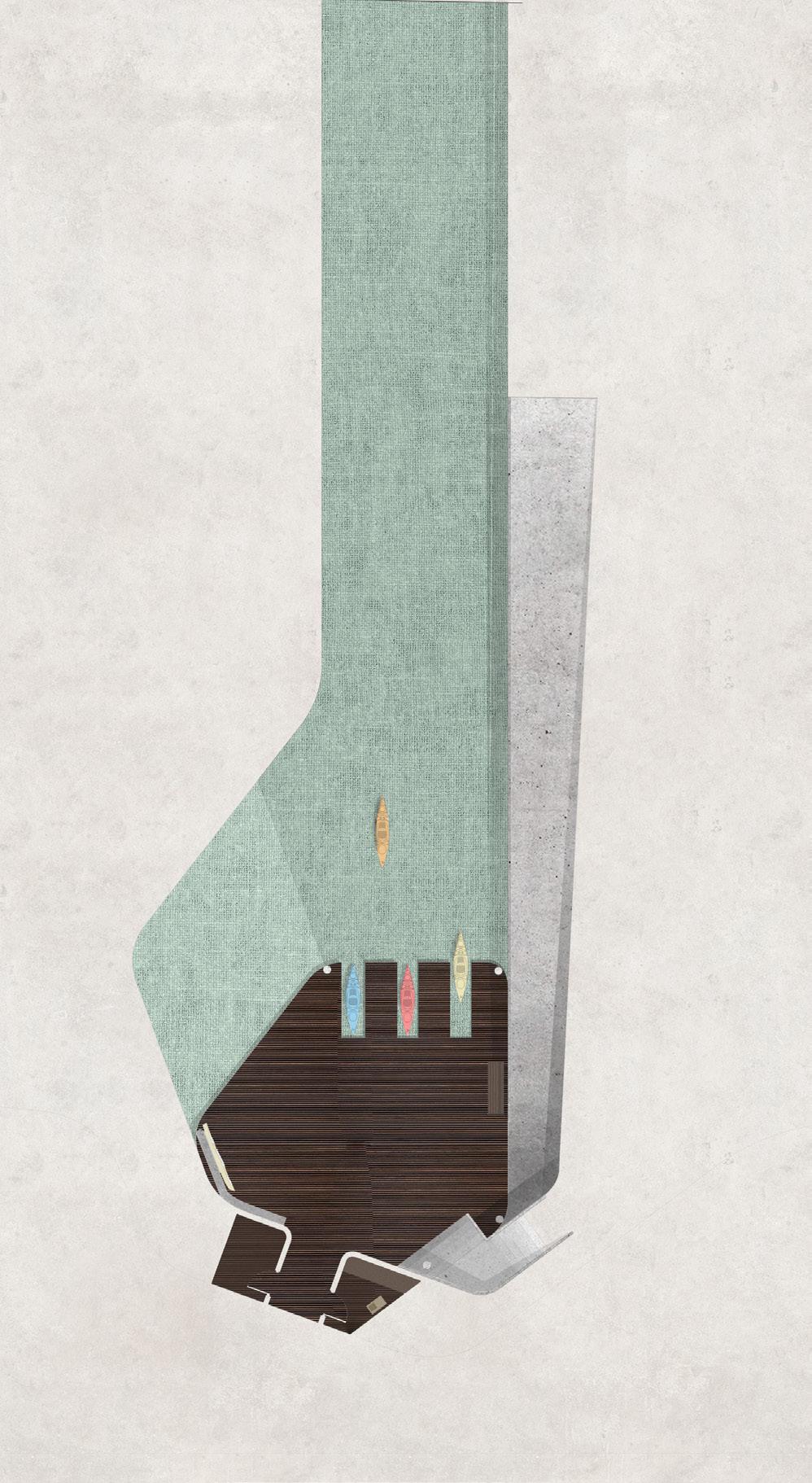


UNDER-GROUND
PLAN SITE ROOF PLAN Adobe Photoshop THE PROPOSAL / TECHNICAL DRAWINGS AutoCad 19
FLOOR

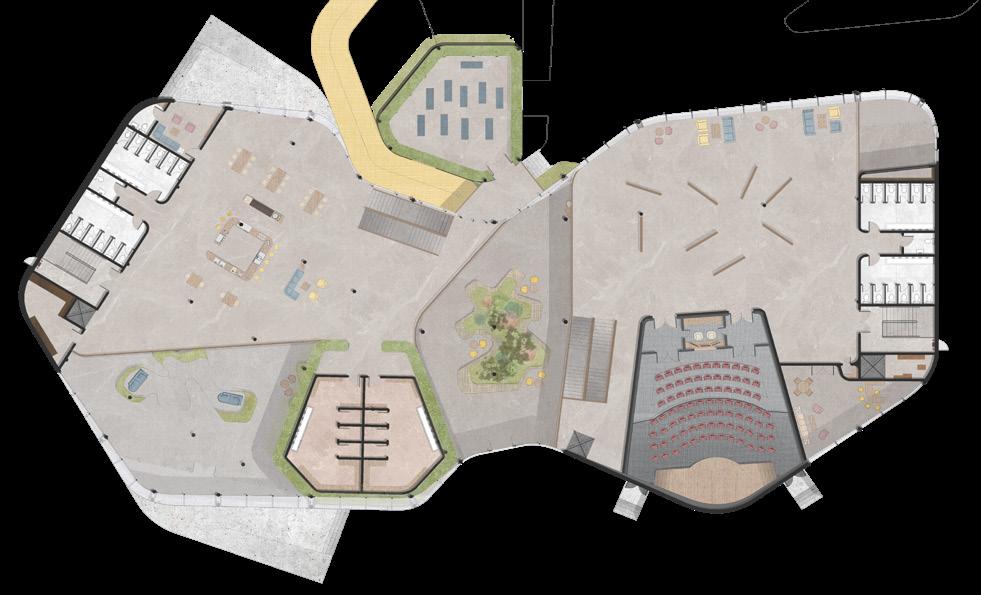

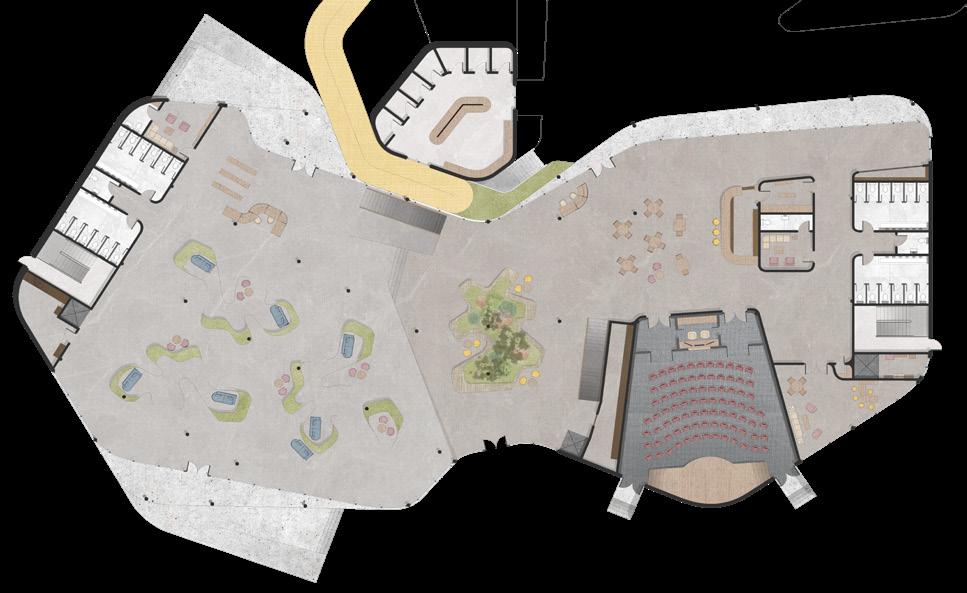






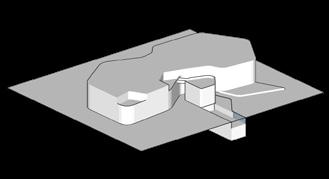



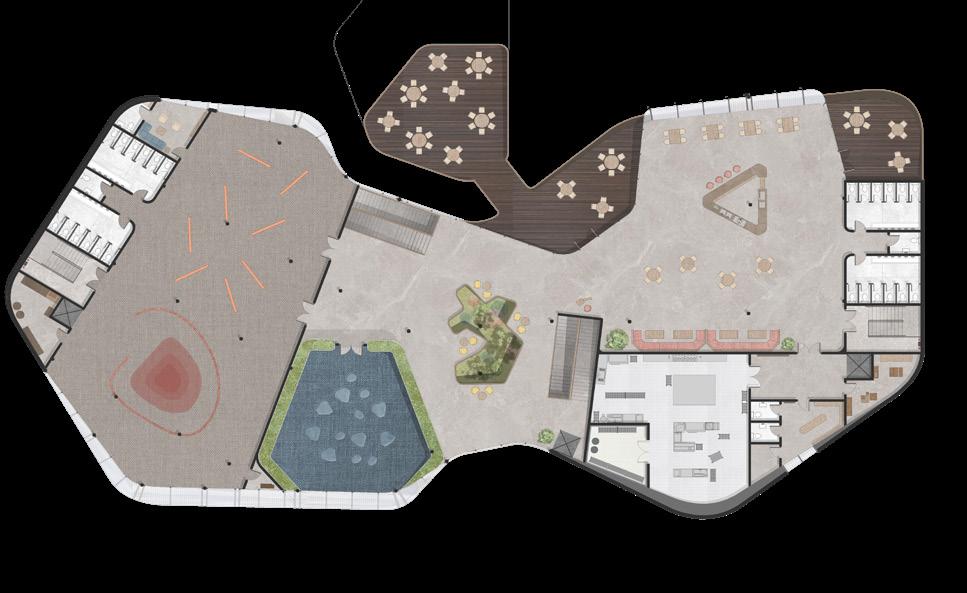
N O R T H E L E V A T I O N E A S T E L E V A T I O N W E S T E L E V A T I O N S O U T H E L E V A T I O N GROUND FLOOR PLAN FIRST FLOOR PLAN SECOND FLOOR PLAN 20


LONG SECTION CROSS SECTION Adobe Photoshop THE PROPOSAL / TECHNICAL DRAWINGS AutoCad 21
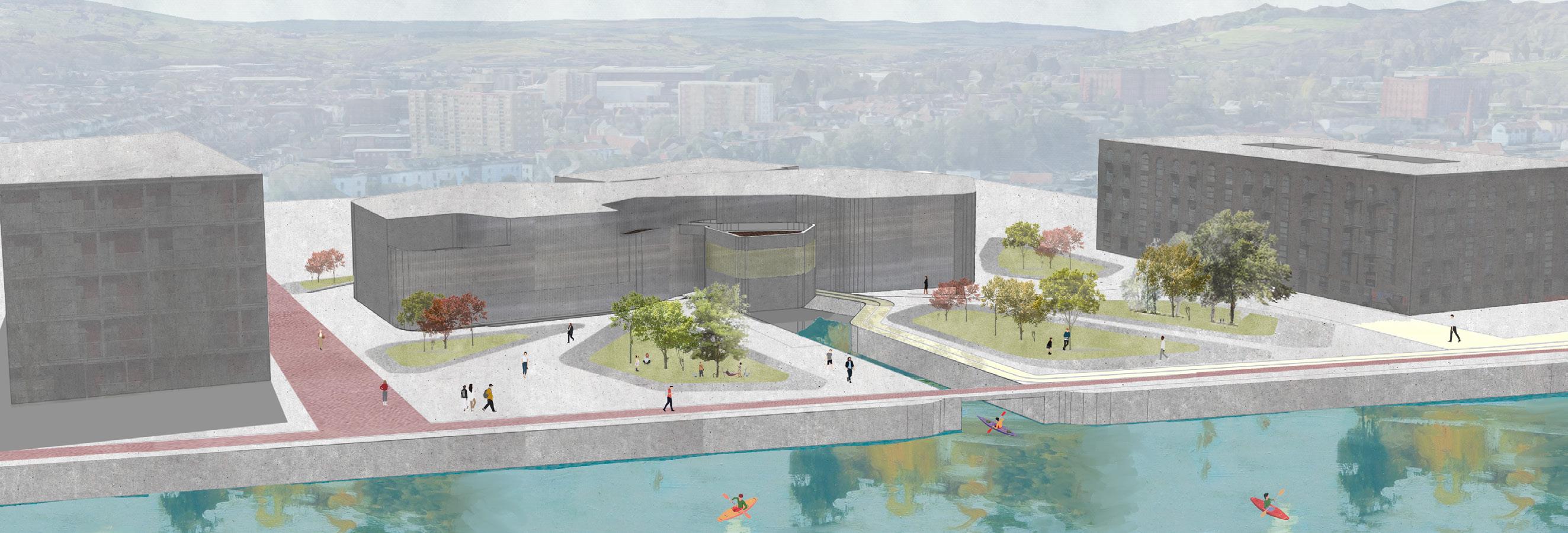
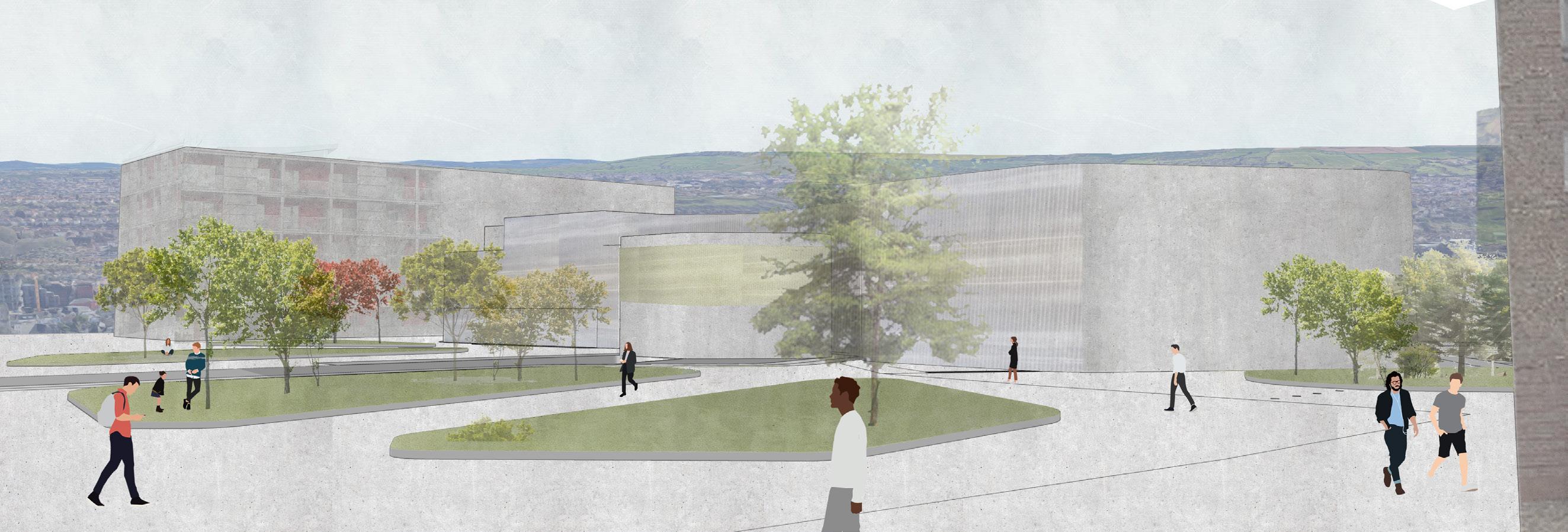
EXTERIOR PERSPECTIVE VIEW EXTERIOR AERIAL PERSPECTIVE VIEW Adobe Photoshop THE PROPOSAL / VISUALS AutoCad SketchUp 22

23

ProCreate 24
Adobe Photoshop
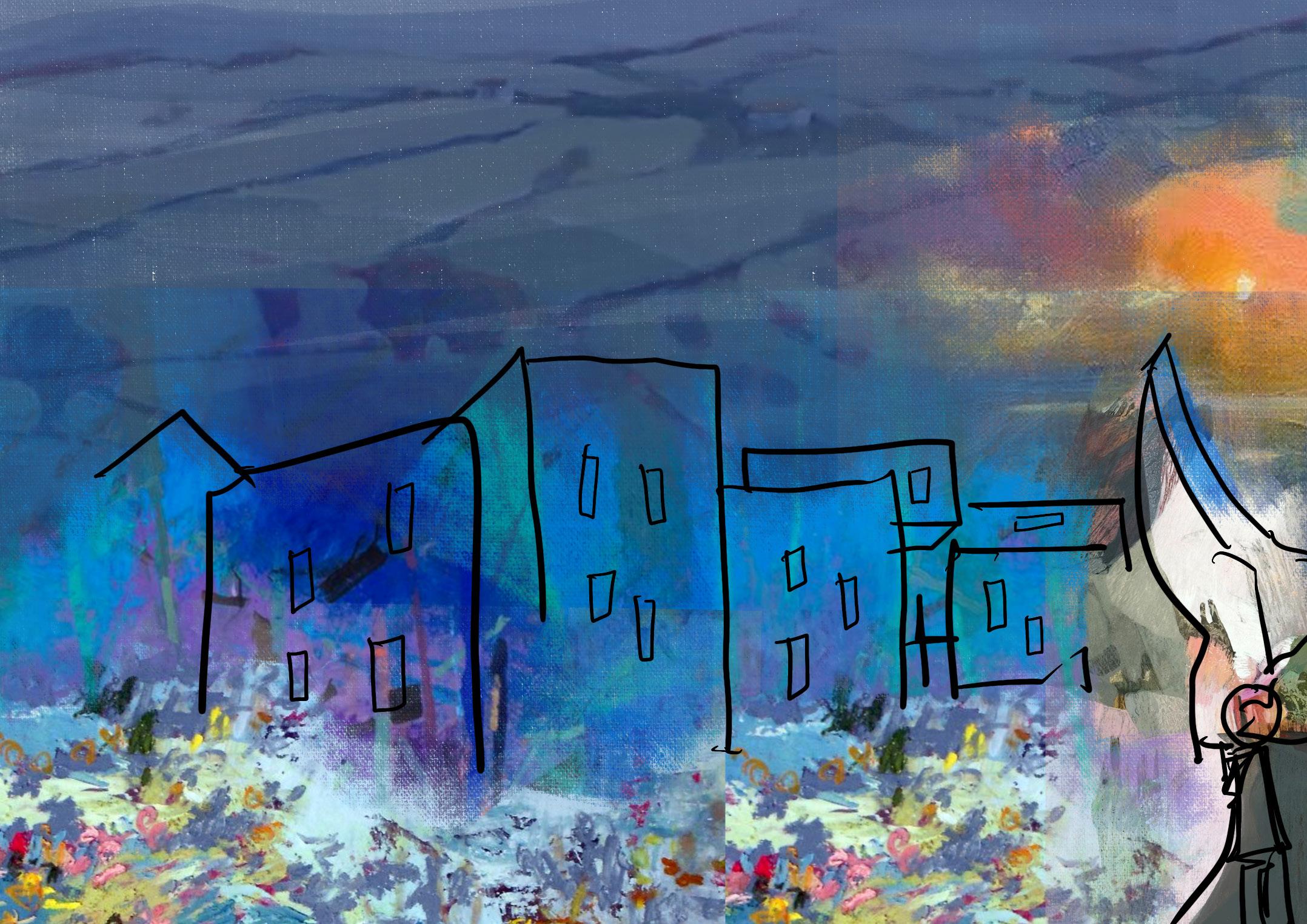
TAMA / FUTURE PROOF HEALTHY HOMES 25
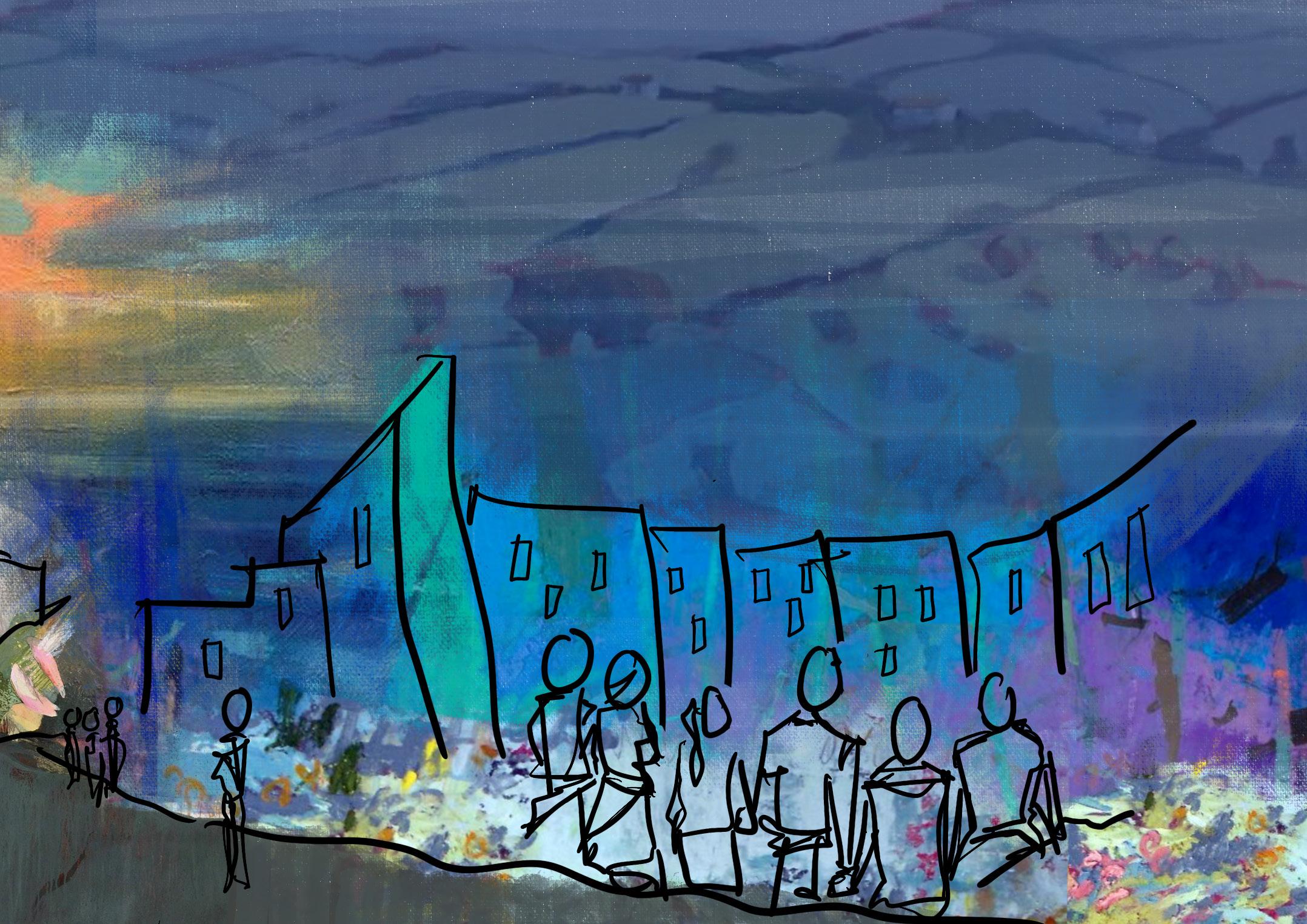
ProCreate 26
FOSTERING A SENSE OF HOME
It is mostly out of love, we nuture and attent to what we care about. Among the planet we stand on, the place we live in seems to be of utter
spaces for social interaction whilst promoting community inclusion, cohension and resilience yet offering areas to live and relax establishes a sense of community fostered in the enssence and feel of a home. As supported by the 2018 RIBA Housing Policy Statement, It is among those ammenities that people take collective ownership of spaces.
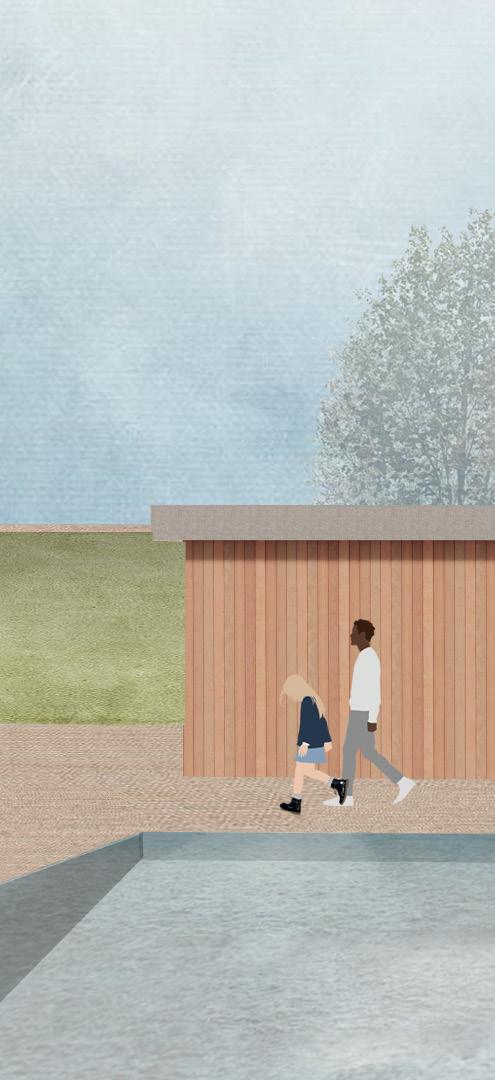
THE QUESTION RAISED BY THE BRIEF...
So, what if there were new homes designed to meet the changing aspirations and lifestyles of all ages and needs? Can new homes, whether social, affordable or private, offer high quality design, be sustainable and adaptable to meet future inhabitants’ needs?
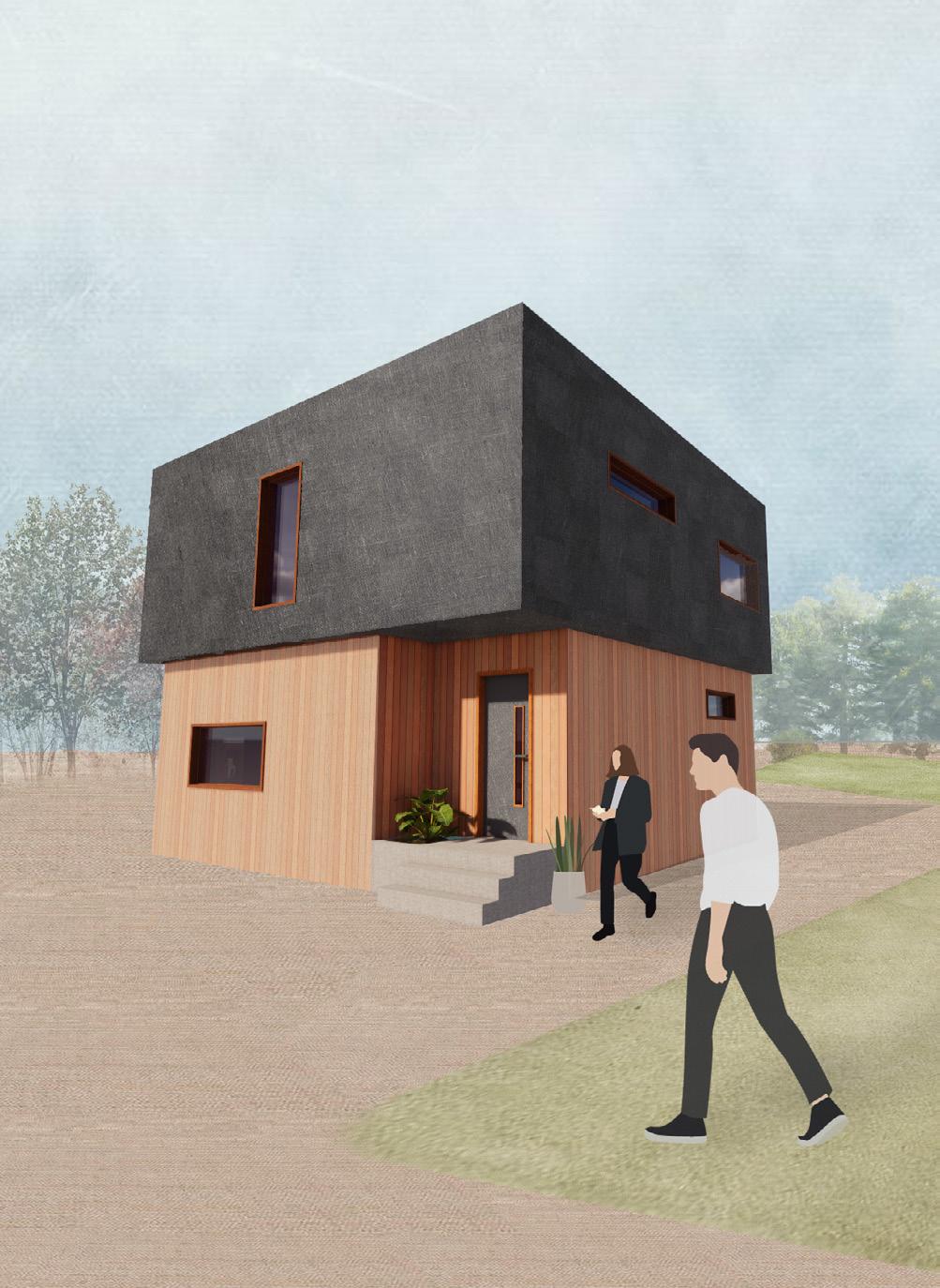
What would this housing look and feel like?
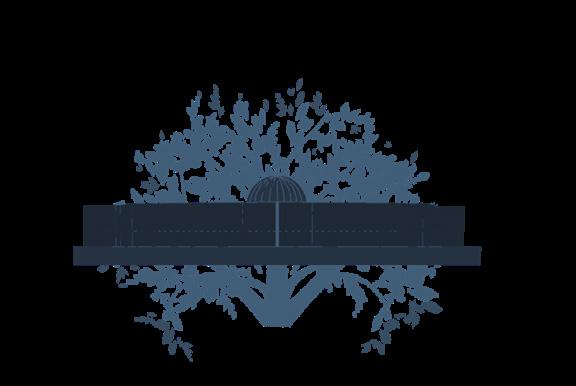
Adobe Photoshop SketchUp Enscape HOUSING TYPE NO.1 EXTERIOR VISUAL HOUSING TYPE NO.2 EXTERIOR VISUAL 27
HOUSING EXTERIOR VISUAL

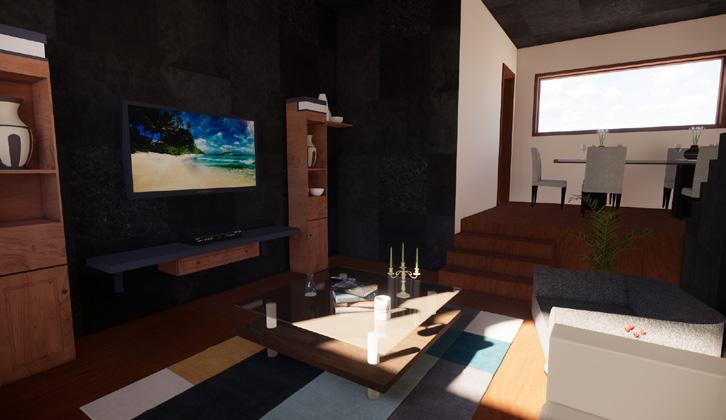
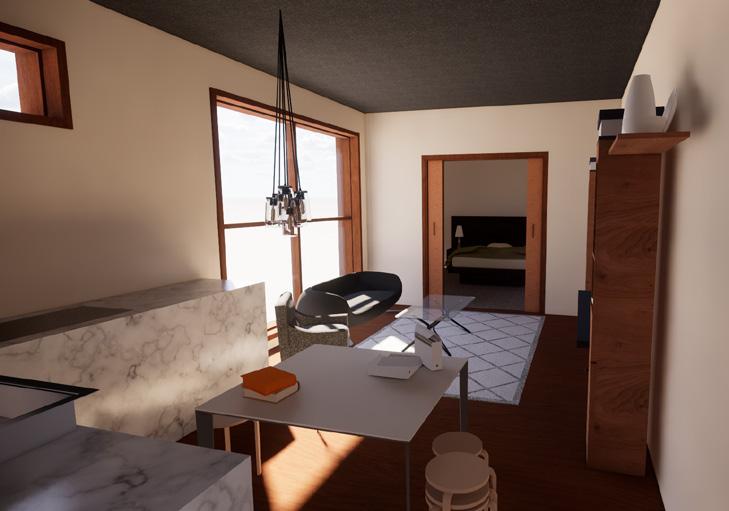

VISUAL
HOUSING TYPE NO.2 INTERIOR VISUAL
28
HOUSING TYPE NO.1 INTERIOR VISUAL
THE PROPOSAL / MASTERPLAN TECHNICAL DRAWINGS
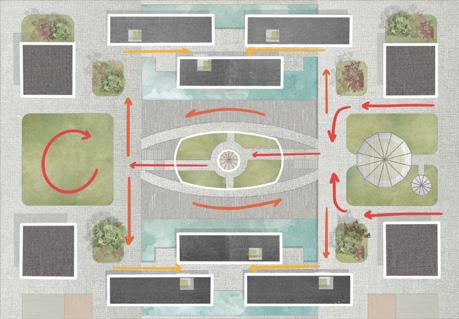

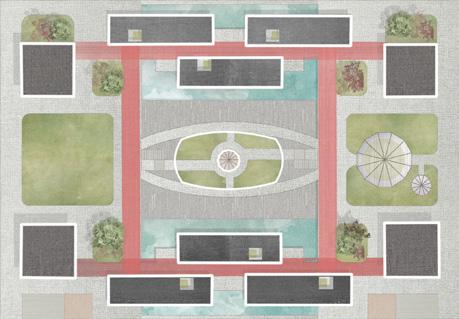

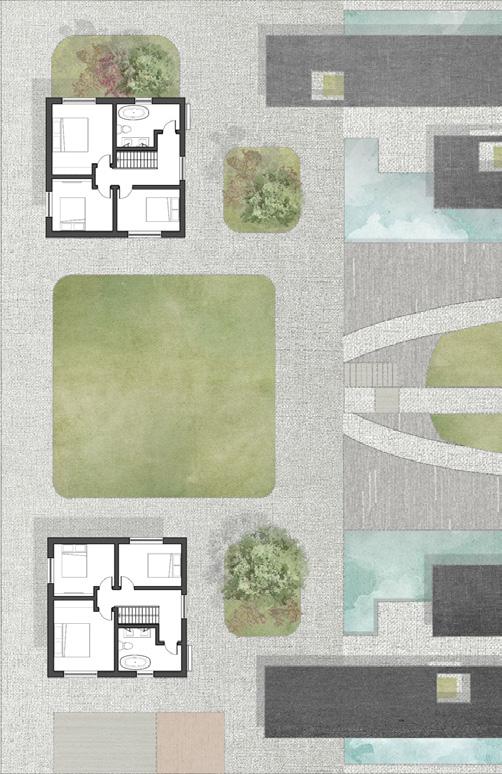
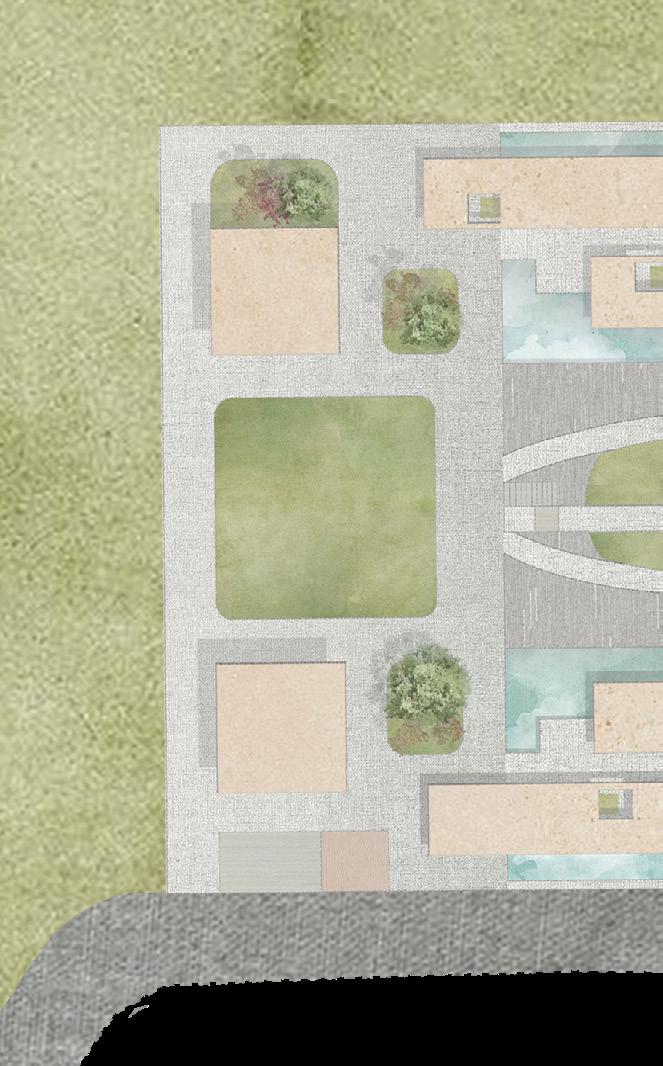
PROPOSAL STRATEGIES
The Red Carpet
Access Density


High density
Low density Pathway
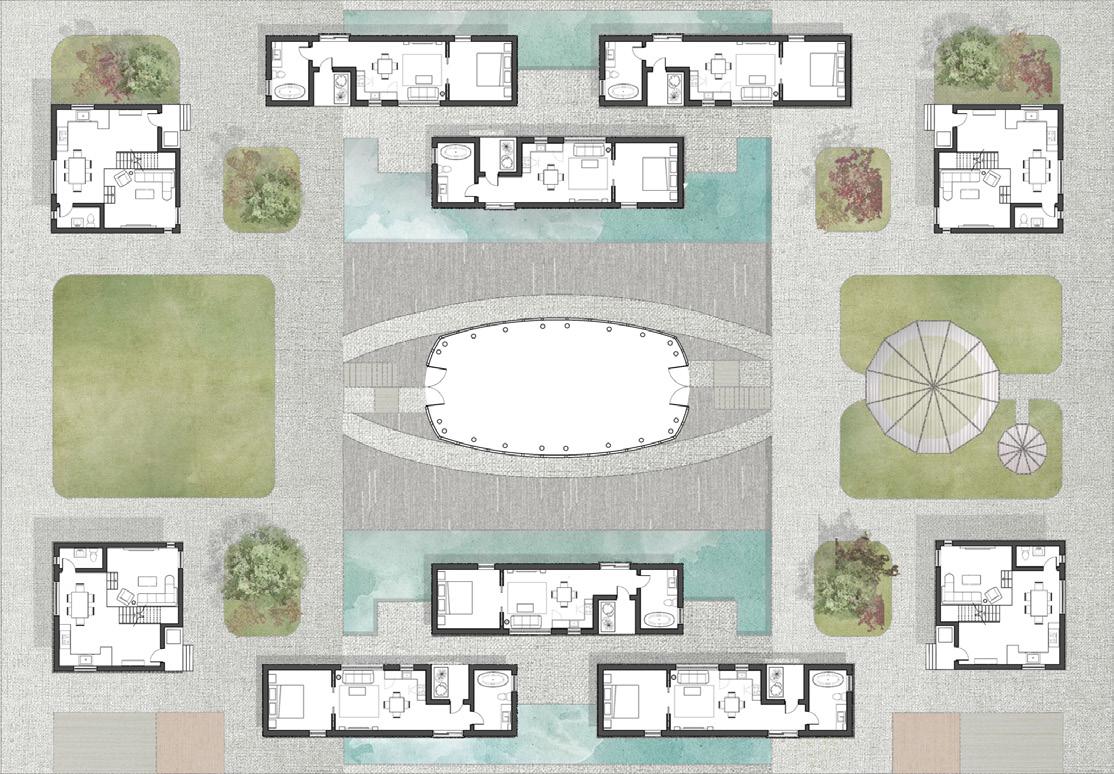
Average density
 Adobe Photoshop
M-Trace
Adobe Photoshop
M-Trace ProCreate
GROUND FLOOR MASTERPLAN
Adobe Photoshop
M-Trace
Adobe Photoshop
M-Trace ProCreate
GROUND FLOOR MASTERPLAN
29
FIRST FLOOR MASTERPLAN
Areas Of Interaction
Playground, Community Hub social space, Planting Biodomes

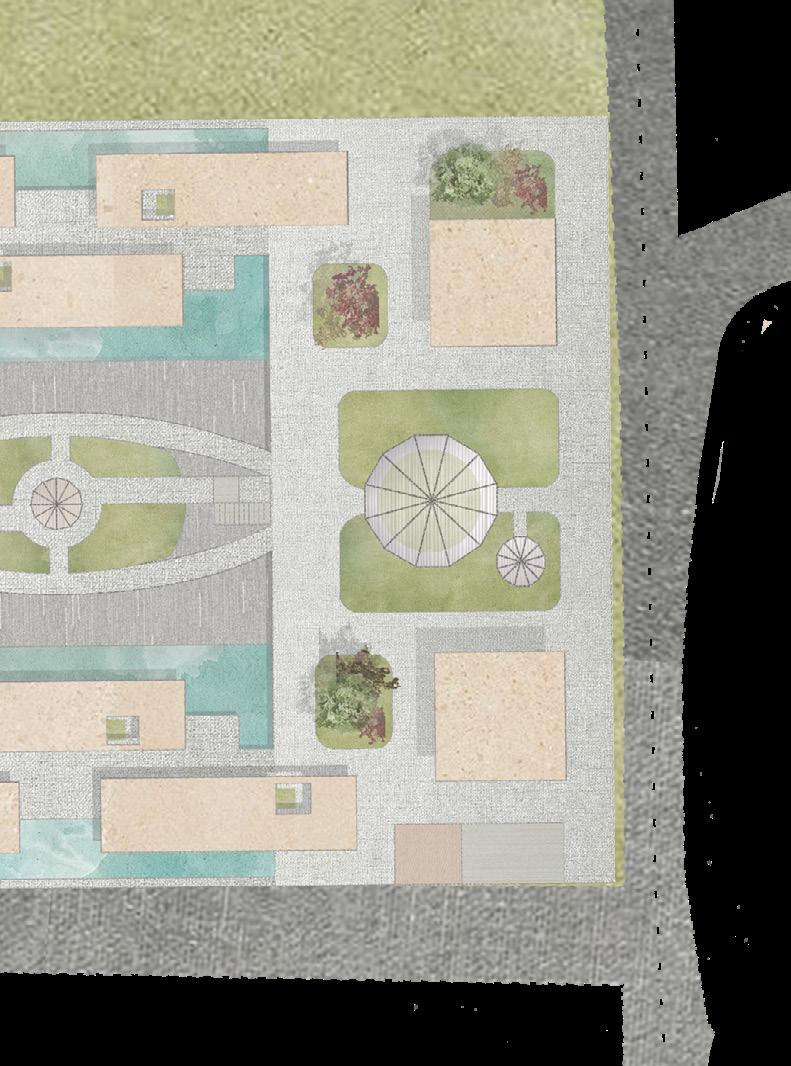
ROOF MASTERPLAN



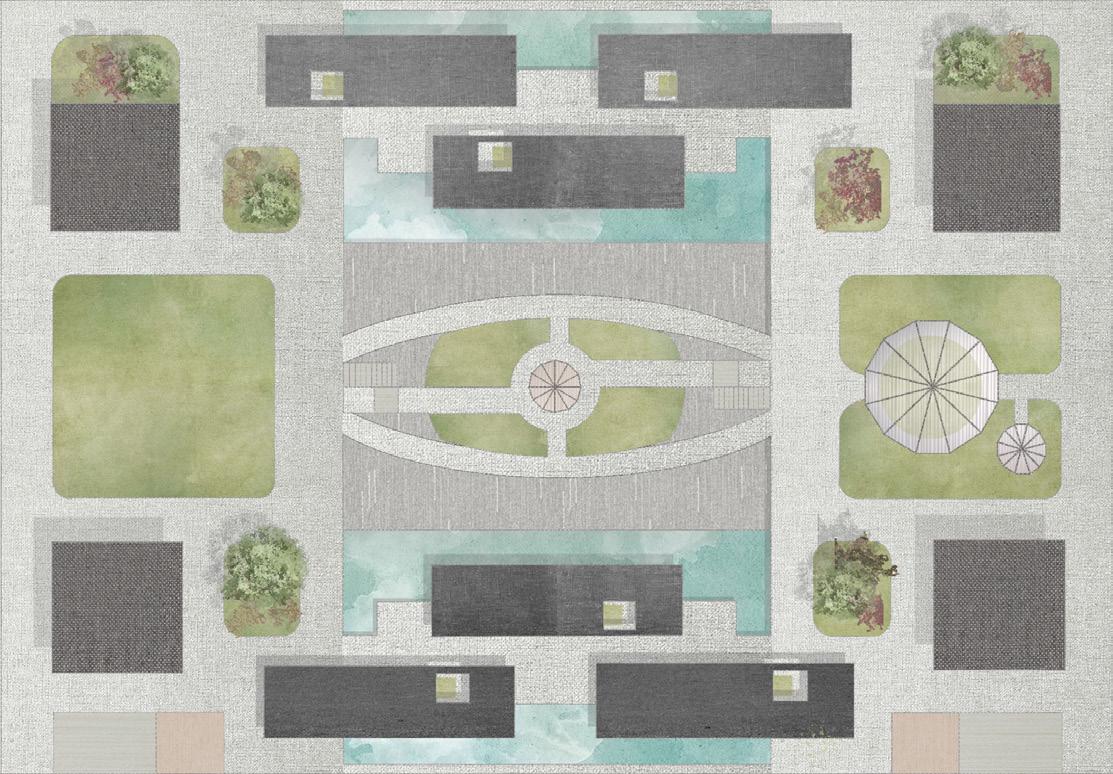
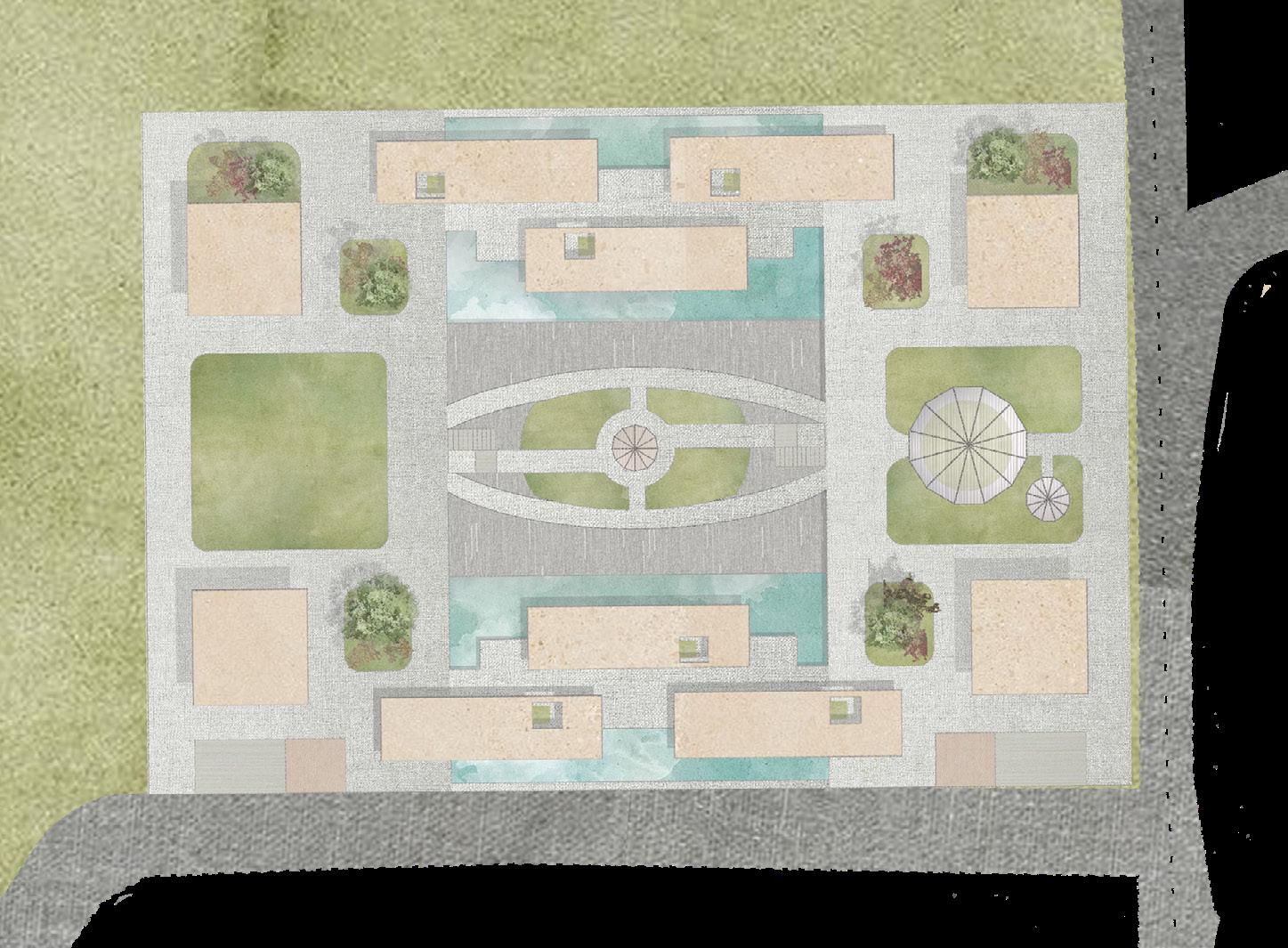
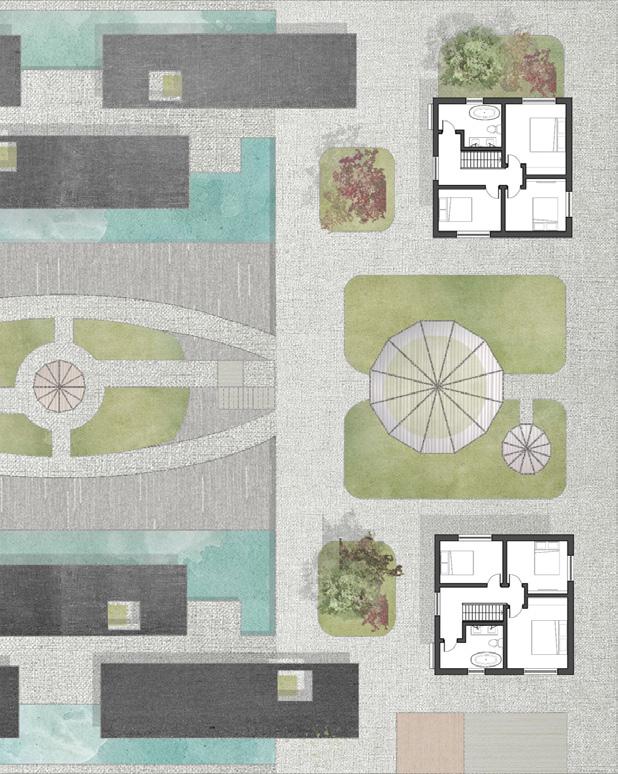
Greywater Pipe System
Untreated water
Treated water

30
THE PROPOSAL / UNITS TECHNICAL DRAWINGS

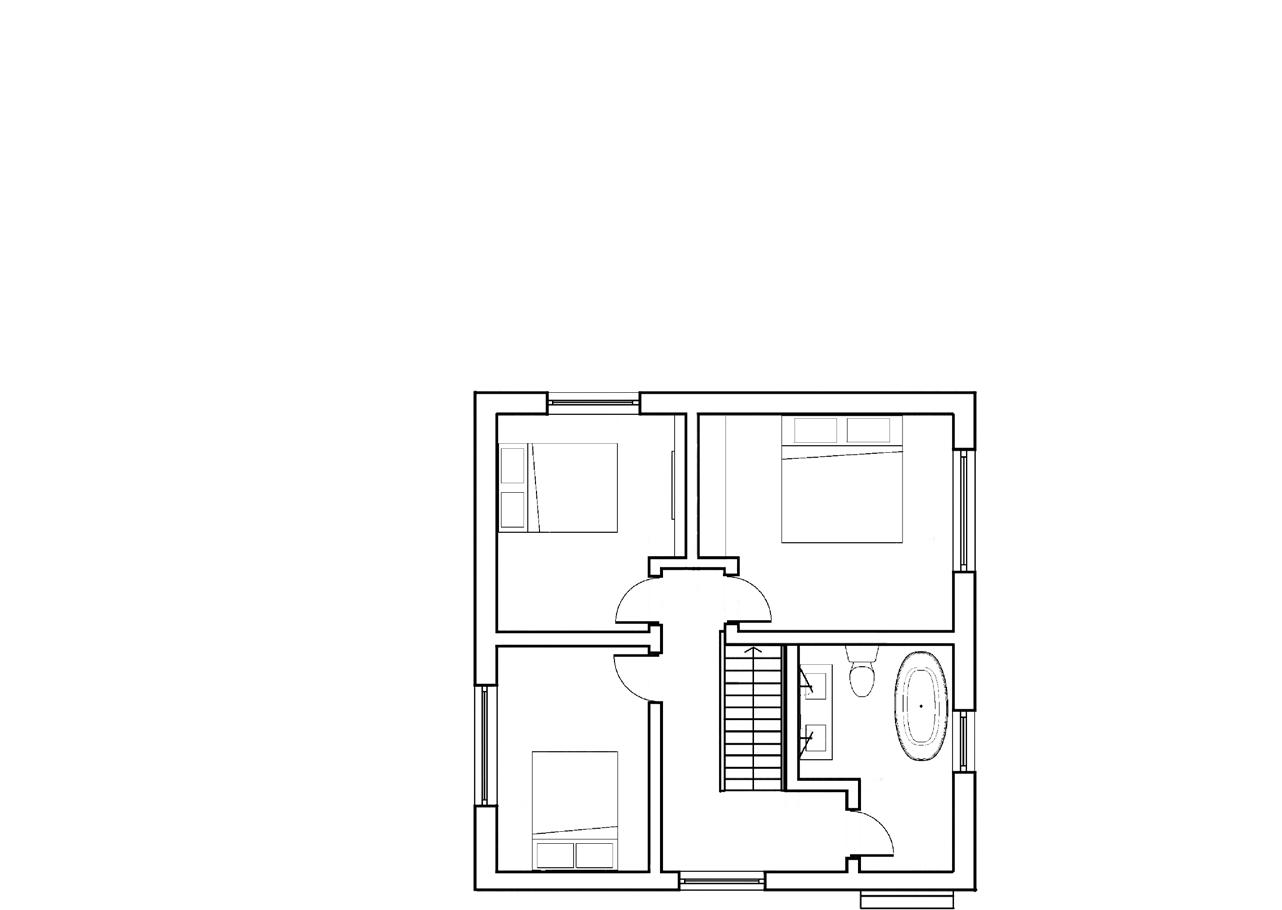


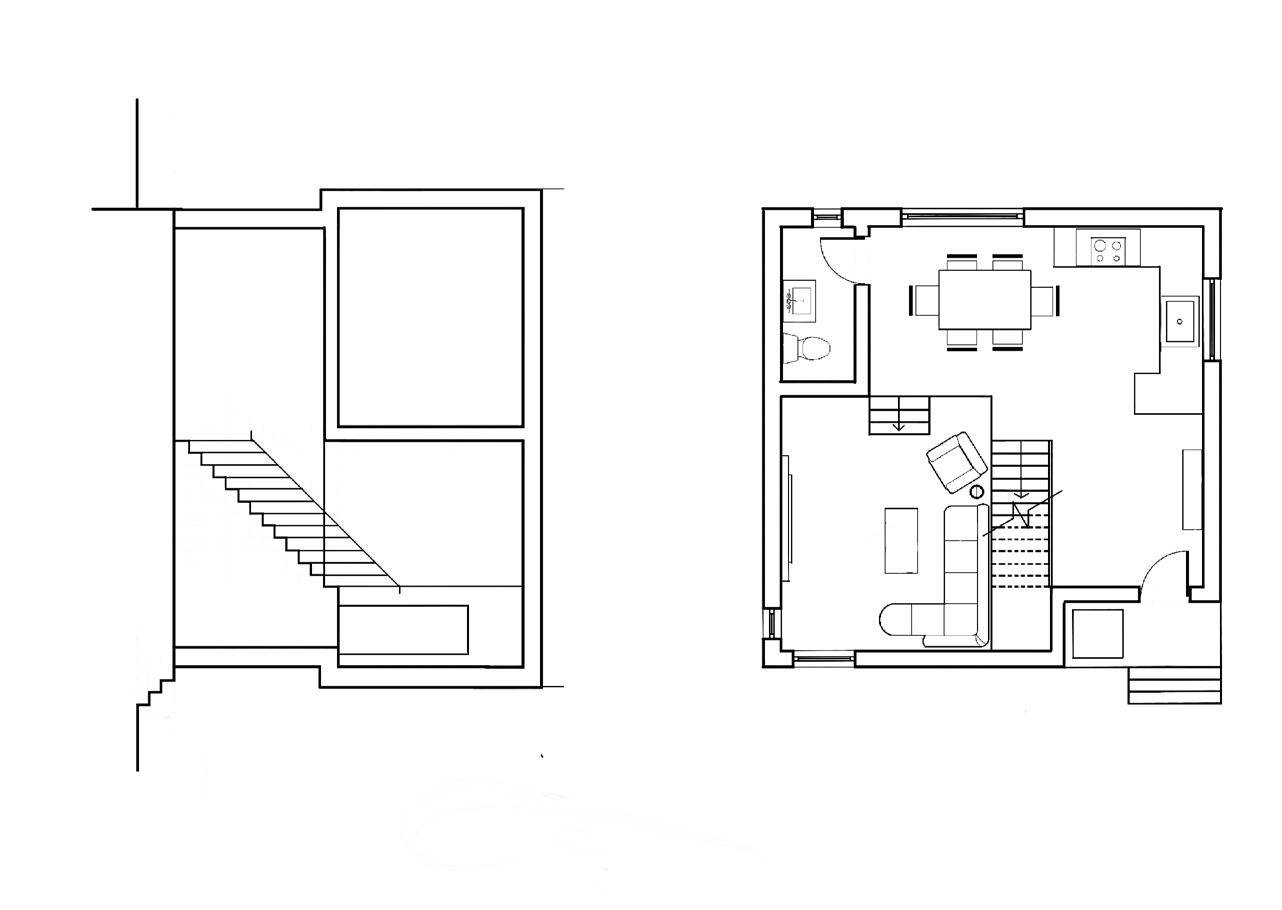


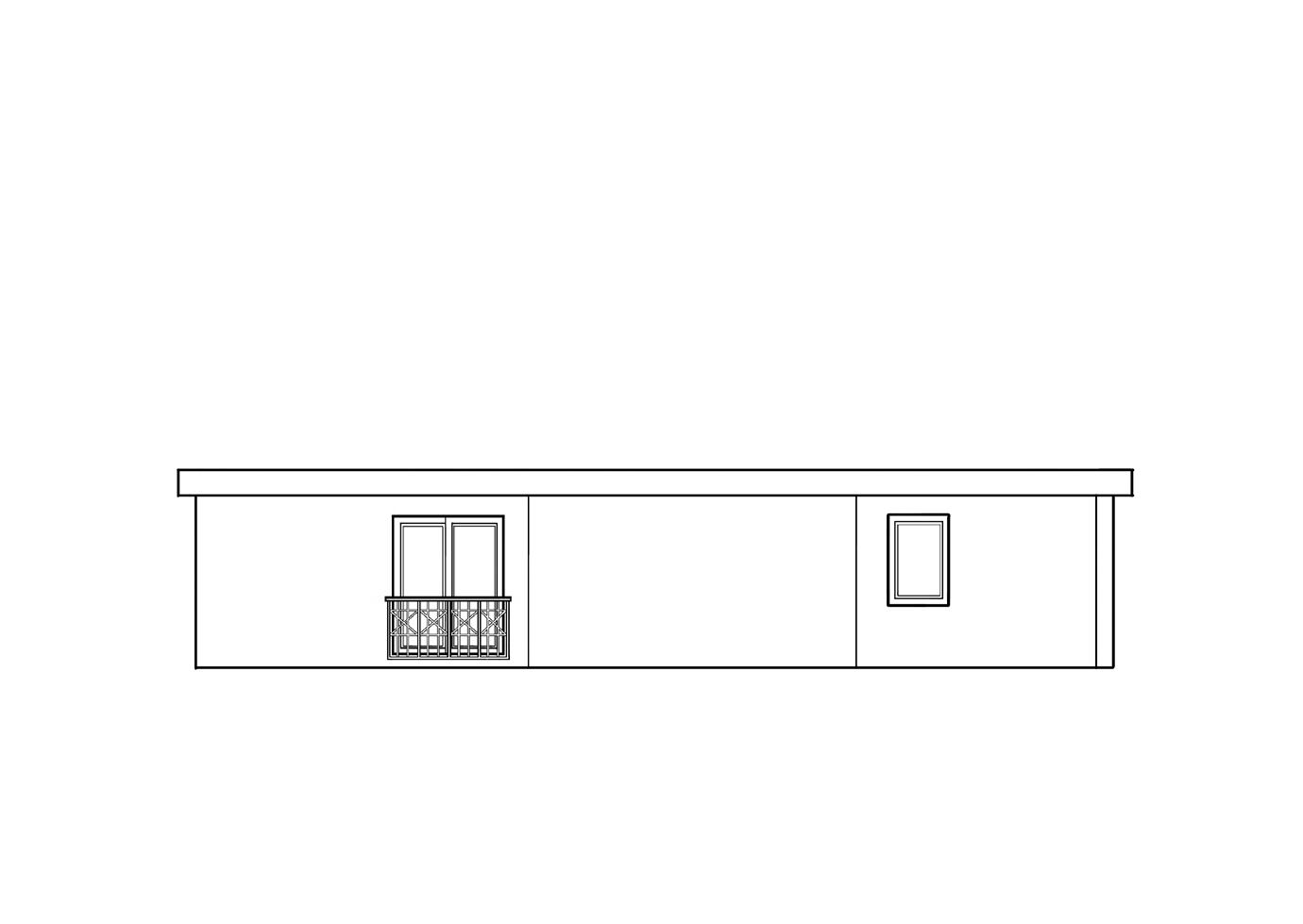

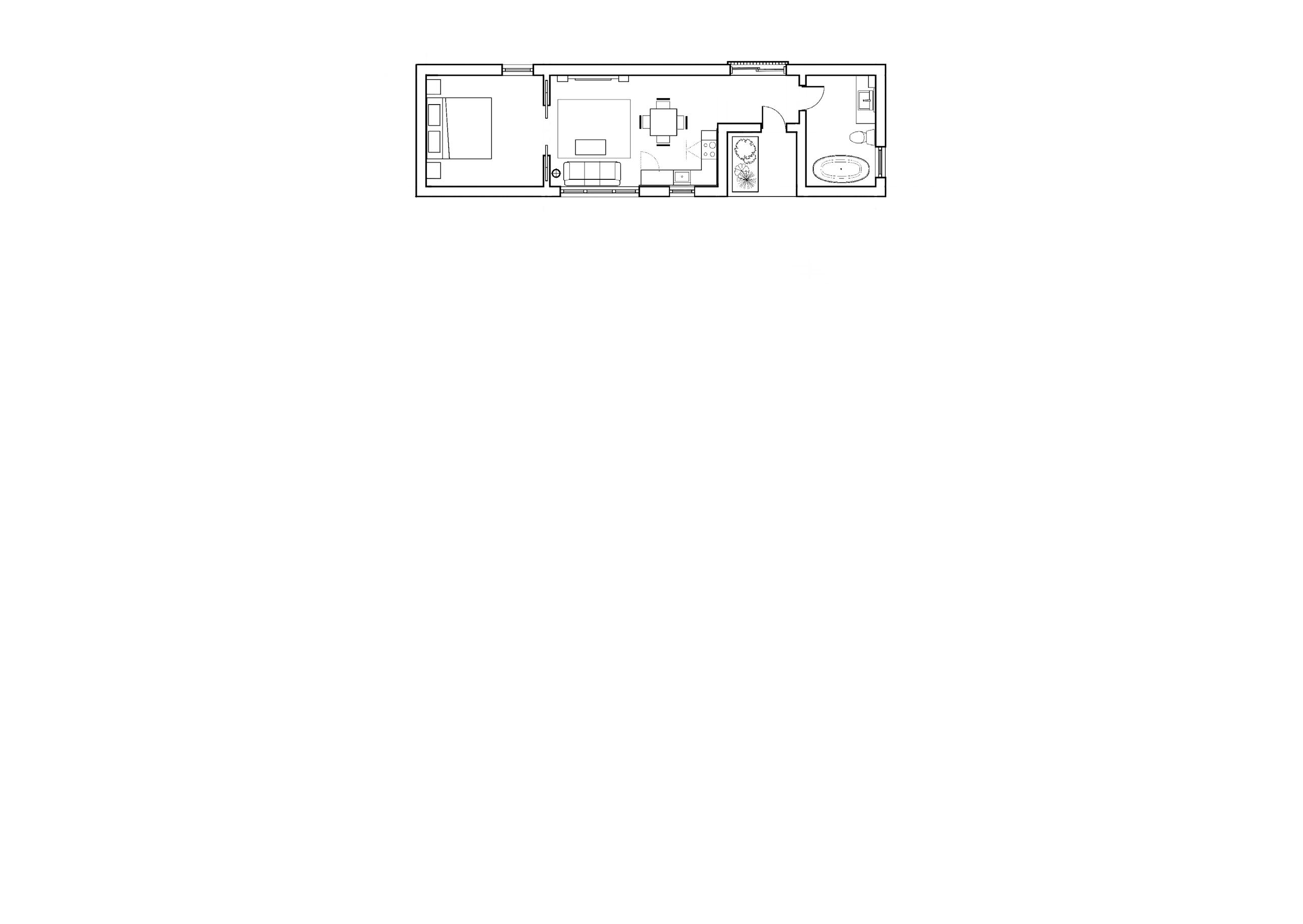
 HOUSE TYPE NO.2 PLAN, SECTION, ELEVATIONS
HOUSE TYPE NO.1 PLANS, SECTION, ELEVATIONS
HOUSE TYPE NO.2 PLAN, SECTION, ELEVATIONS
HOUSE TYPE NO.1 PLANS, SECTION, ELEVATIONS
M-Trace 31
THE PROPOSAL / STRUCTURAL BUILD-UP

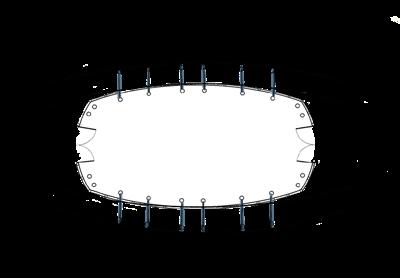
Structural Insulated Panels

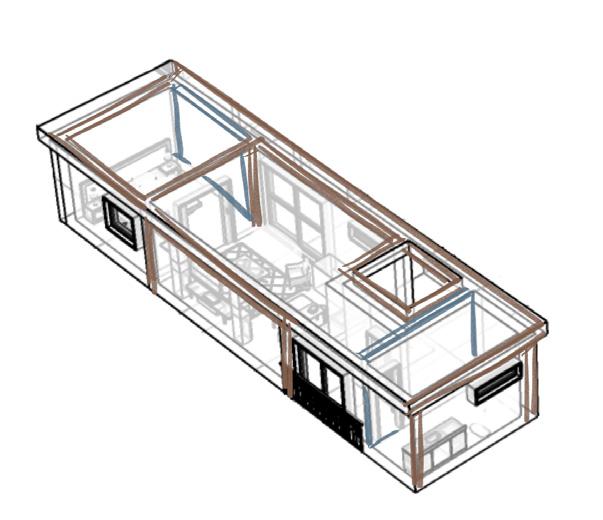
The housing units will be mainly constructed of SIPs as they airtight than older technologies. Less air leakage means less bills, thus a reduction in CO2 emissions.



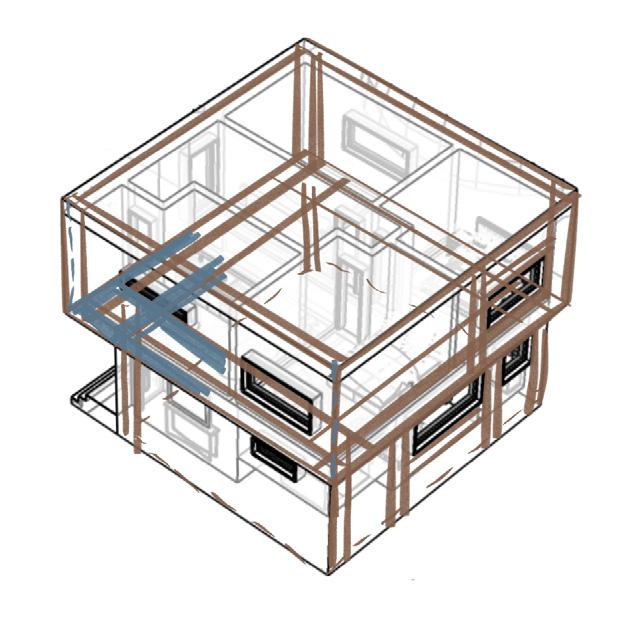
Roof

SIPs + Cladding
Timber Frame
Bridge Structural Support Made to support the bridge and its live loads, interior coloumns have been added to the community hub in order to extend a beam that supports the structure without increasing structural density on the exterior.

Bow String Truss Wire Tie
This strategy is usually used to span wide, column free spaces. It is constructed of a beam (the bow) joined by the ends by a straight beam (the string), with diagonal beams as support for the two.






Foundation
ProCreate M-Trace 32
SketchUp



LONG SECTION EAST ELEVATION Adobe Photoshop THE PROPOSAL / TECHNICAL DRAWINGS M-Trace 33


EXTERIOR PERSPECTIVE VIEW COMMUNITY HUB INTERIOR PERSPECTIVE VIEW Adobe Photoshop THE PROPOSAL / VISUALS SketchUp 34
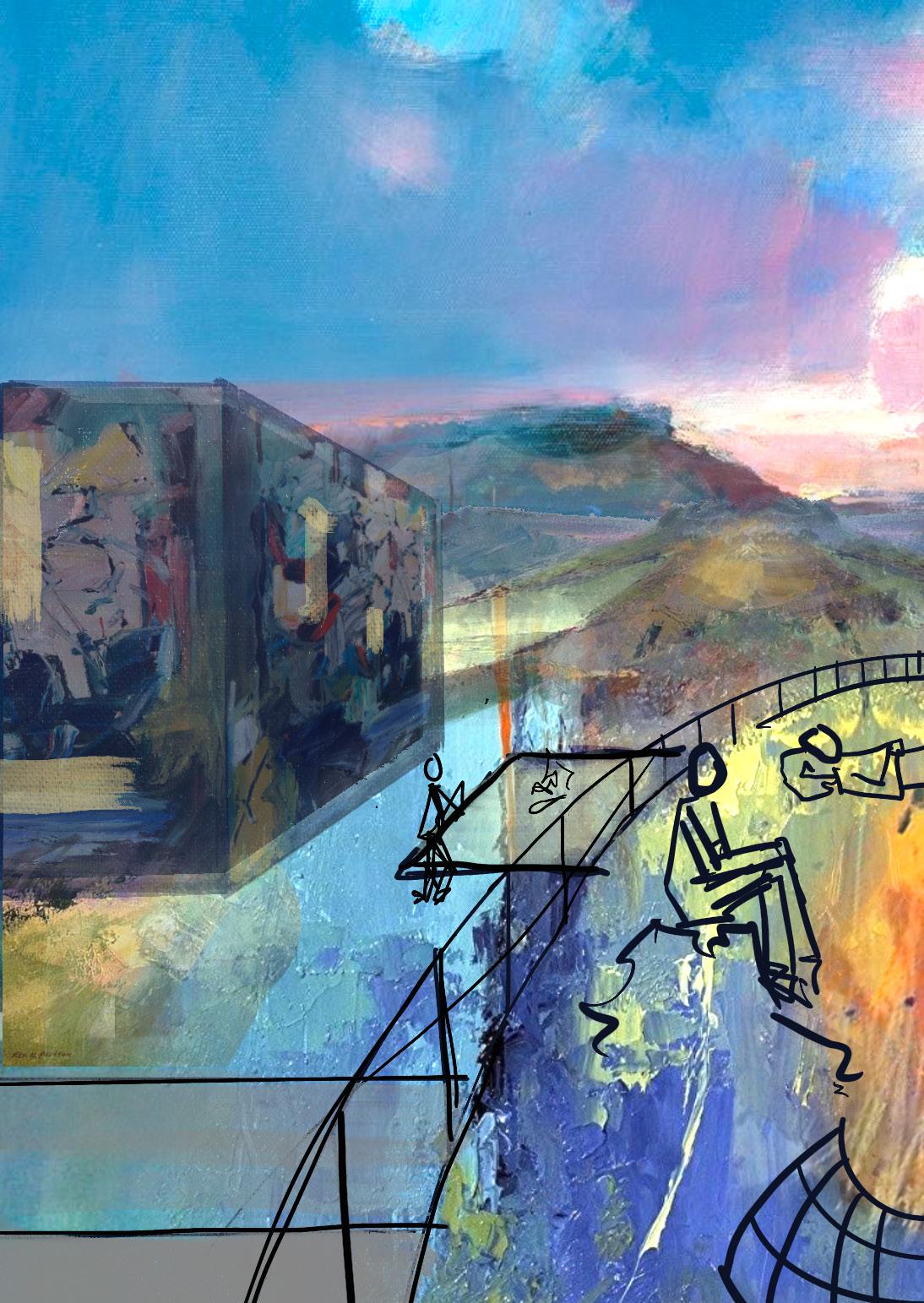
35

ProCreate 36




PAL NURSERY / PLAYING & LEARNING 37
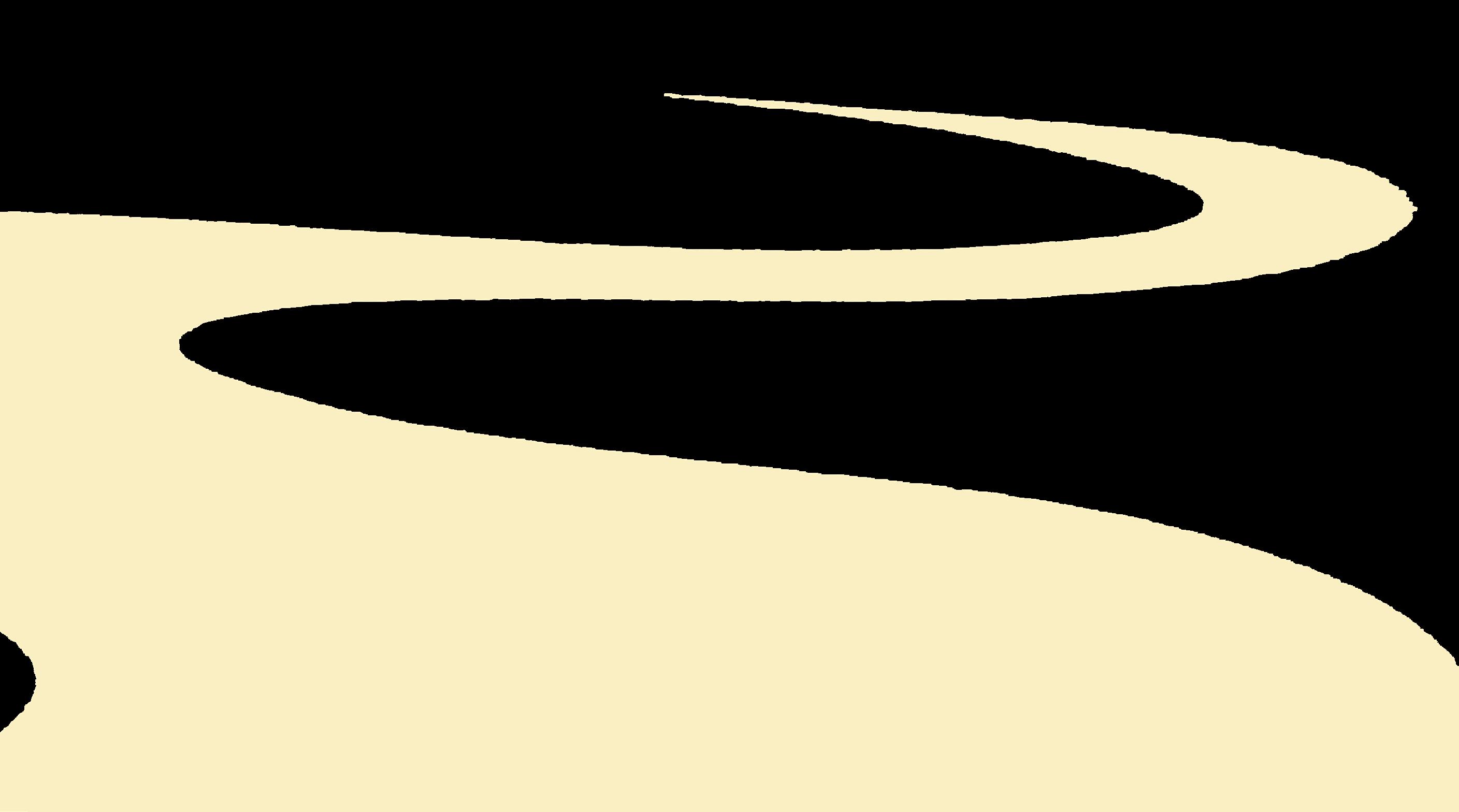
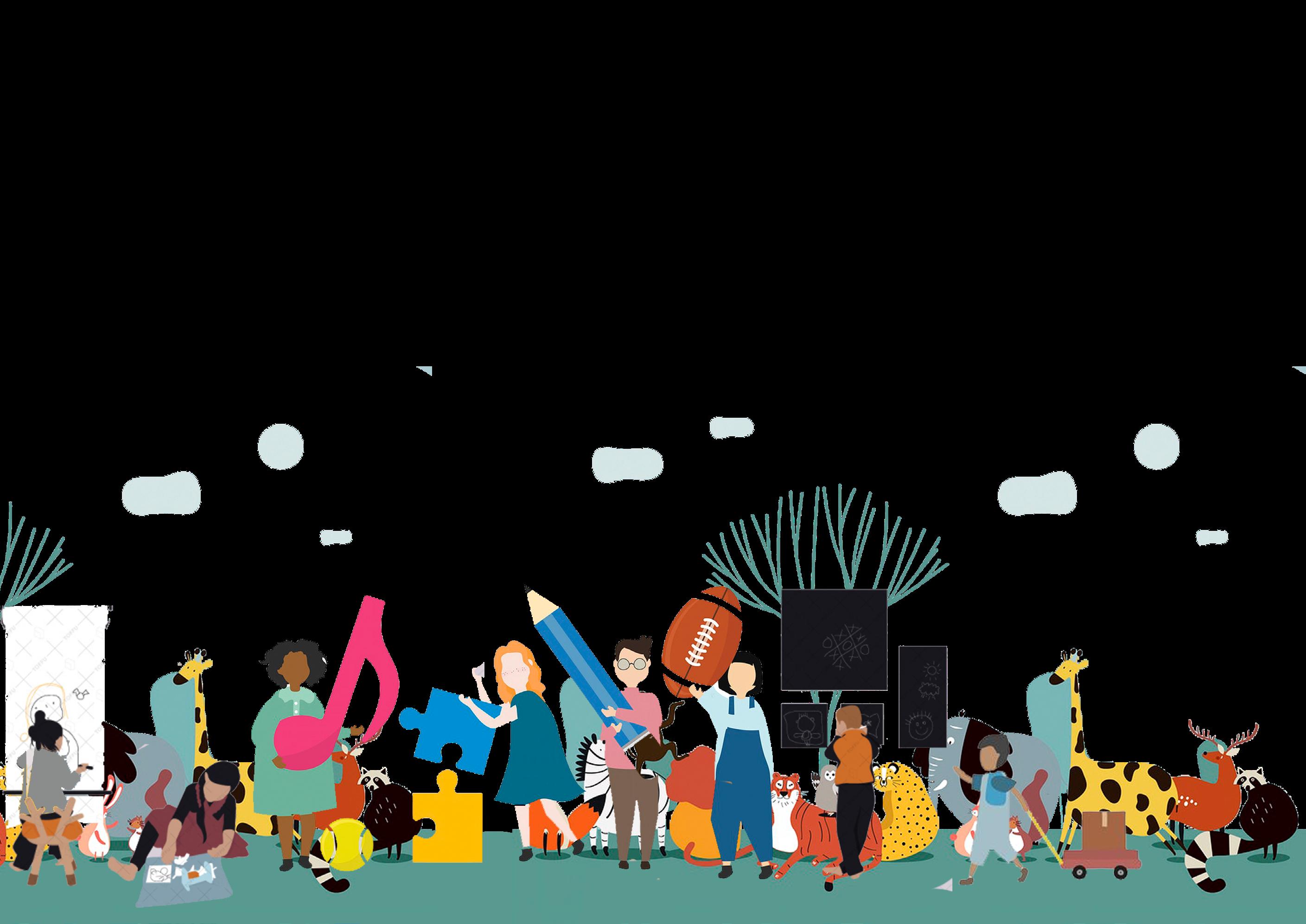

Adobe Photoshop 38

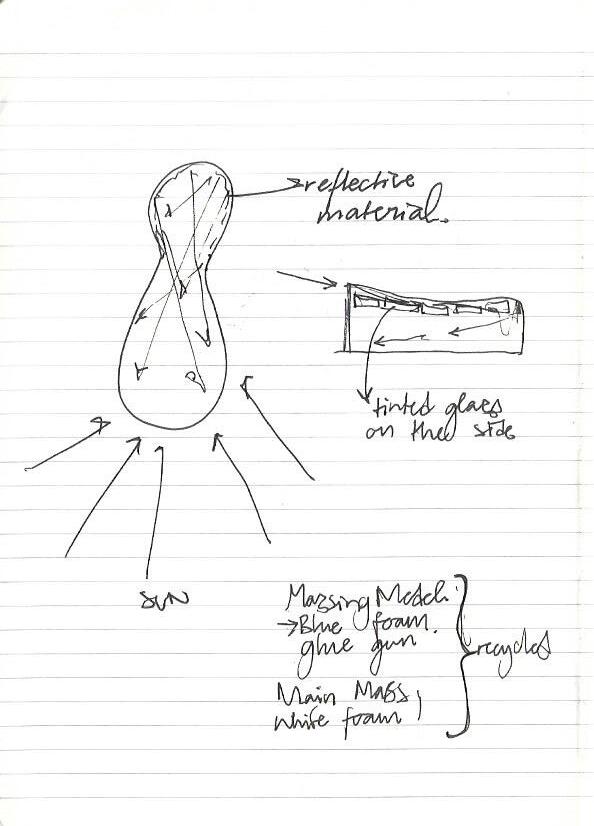

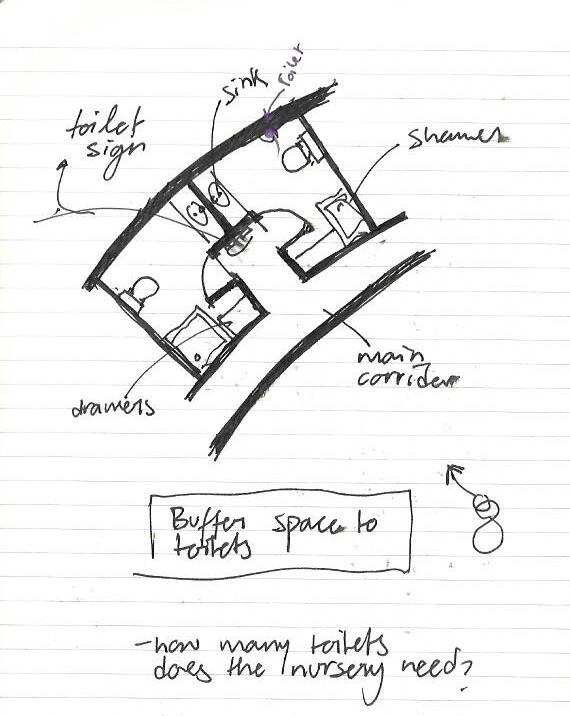
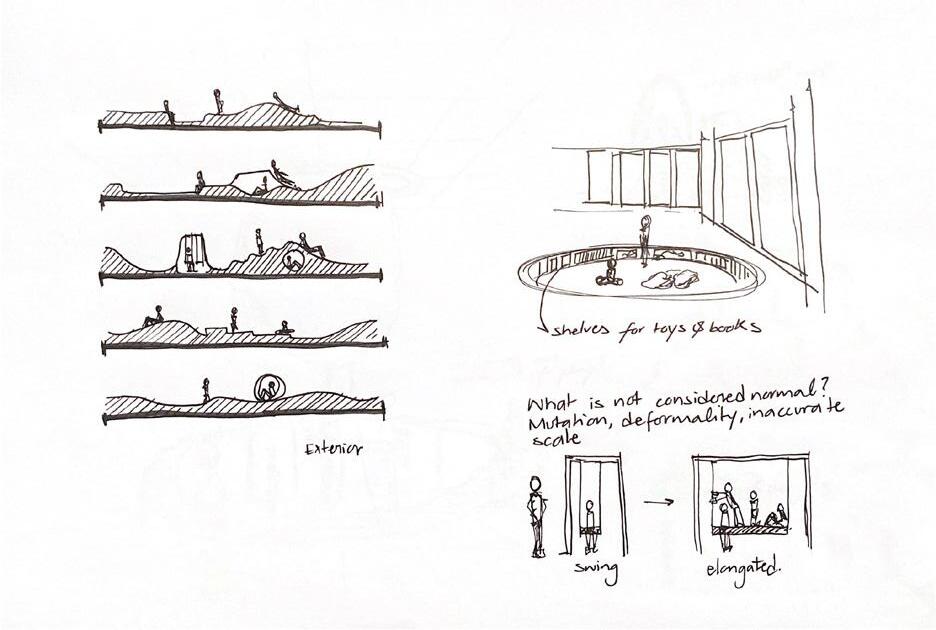
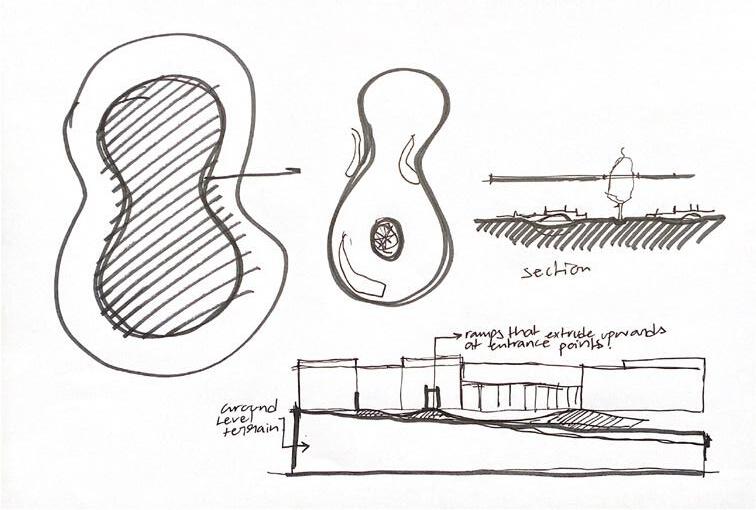

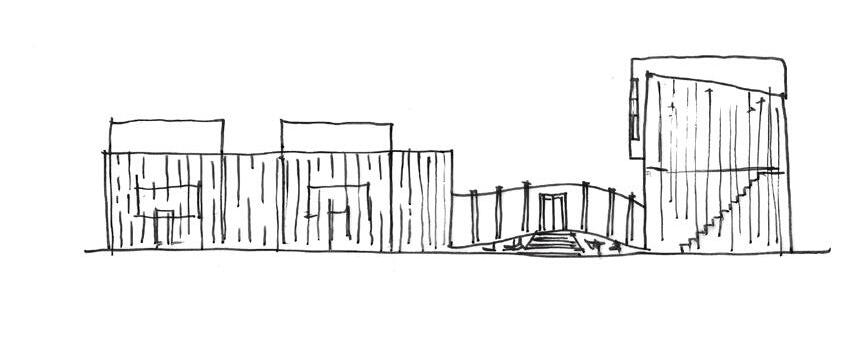
39
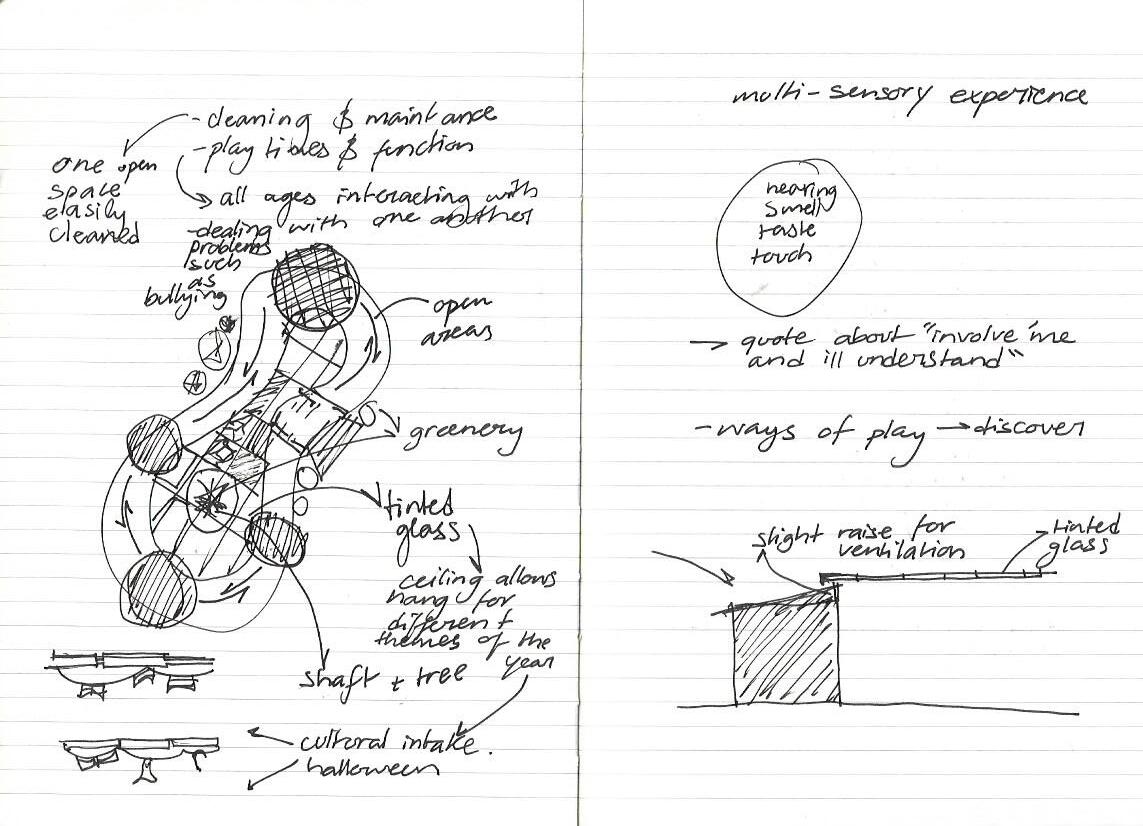

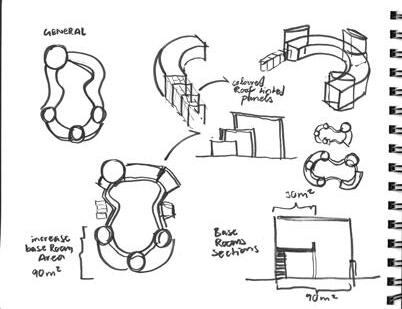



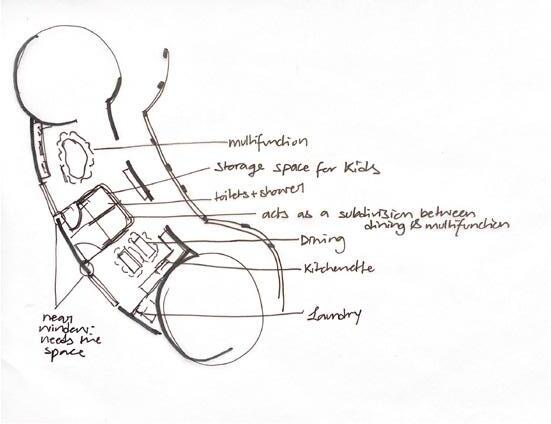



INITIAL DRAFT IDEAS 40
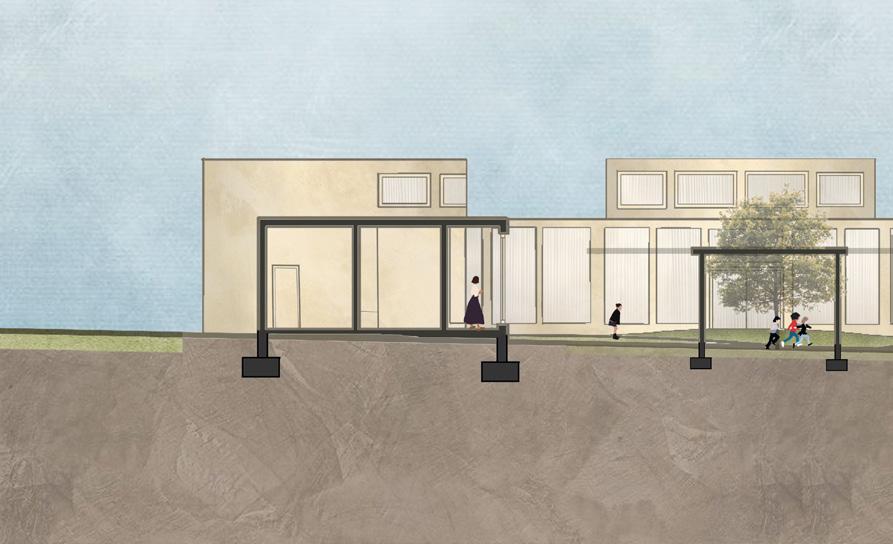
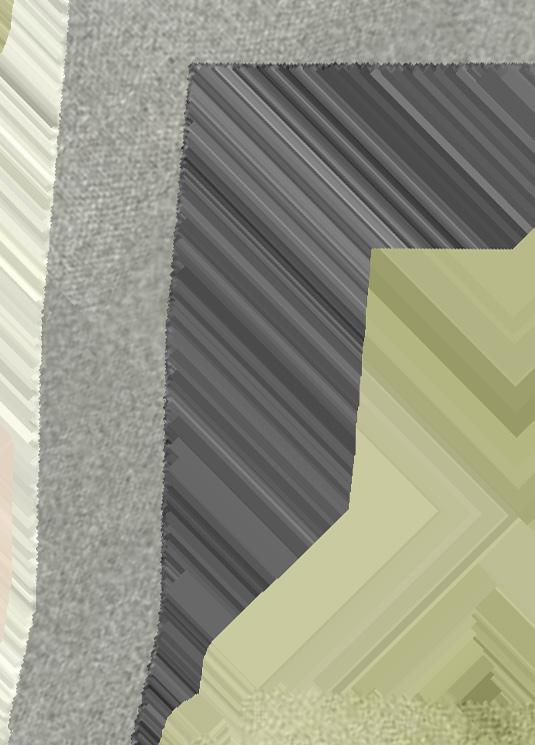
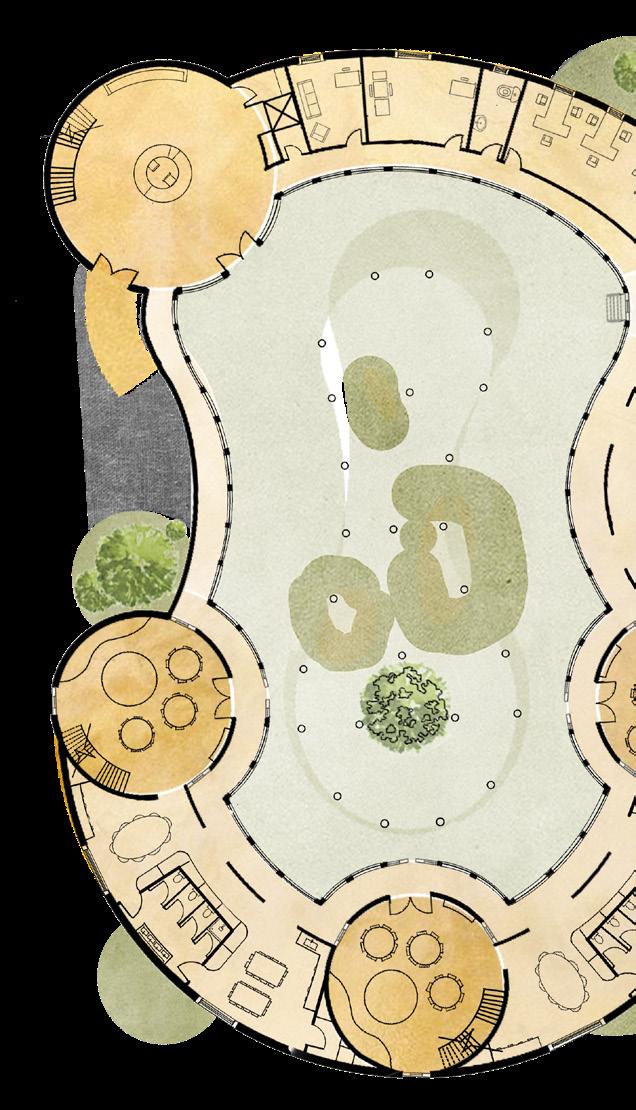


GROUND FLOOR PLAN CROSS SECTION SITE PLAN Adobe Photoshop THE PROPOSAL / TECHNICAL DRAWINGS M-Trace 41
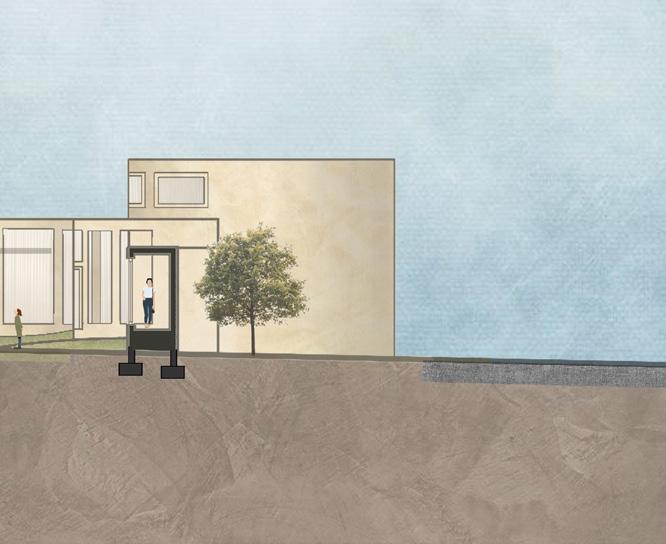



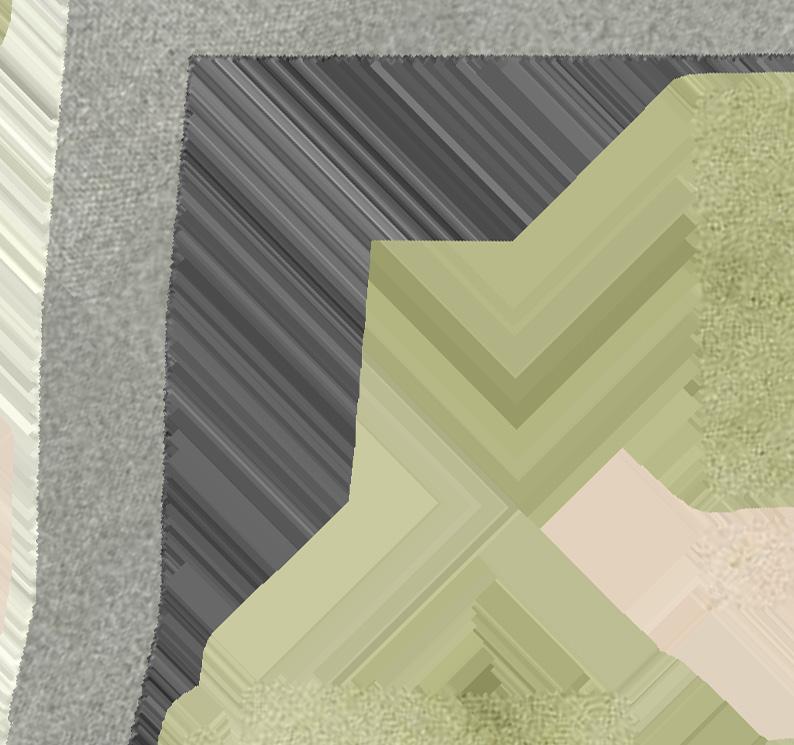
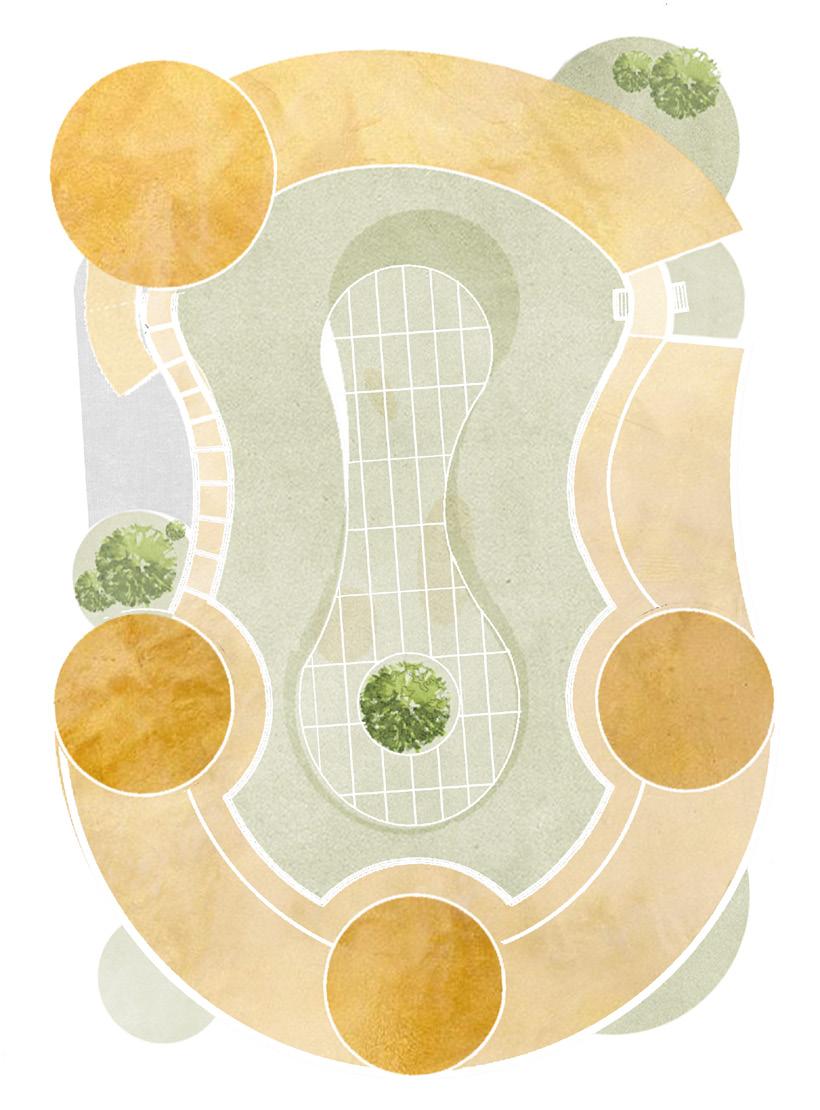
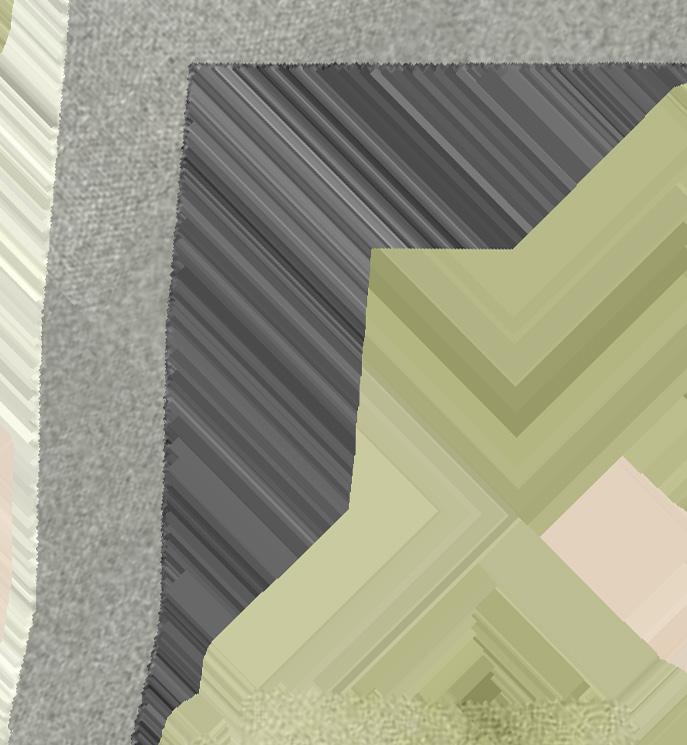
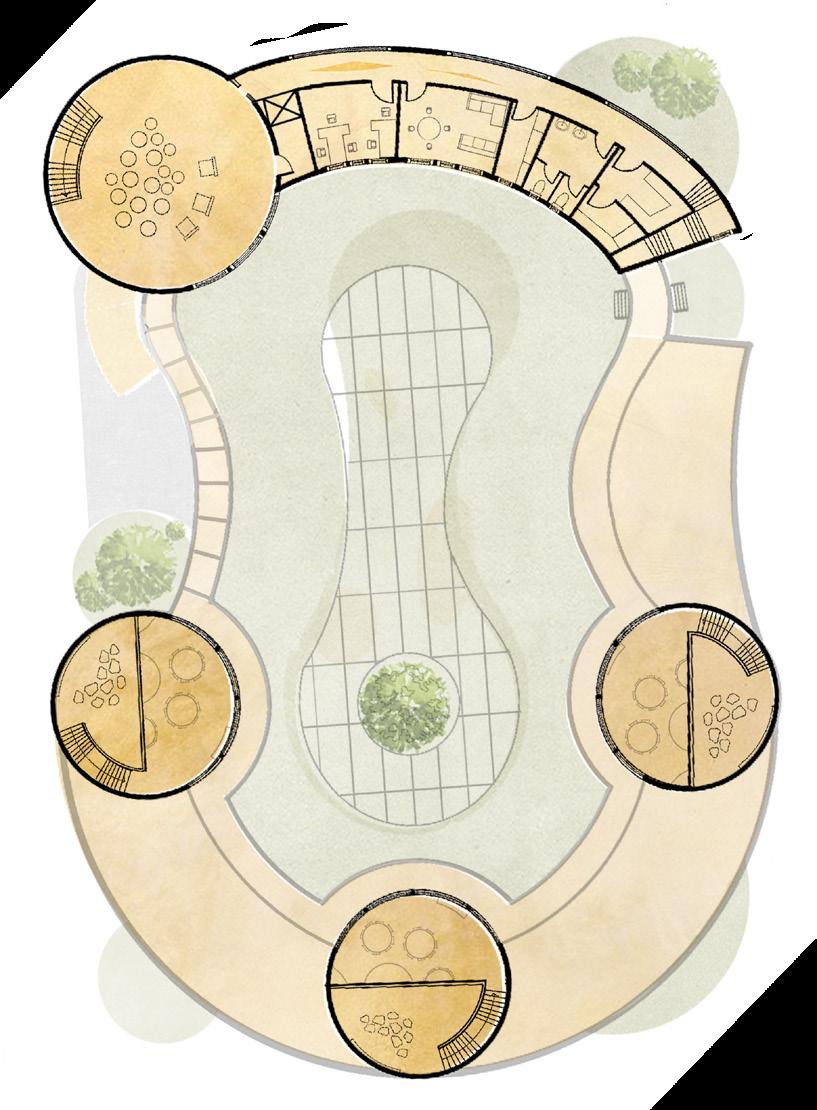
FIRST FLOOR PLAN ROOF PLAN LONG SECTION 42
NORTH-EAST ELEVATION
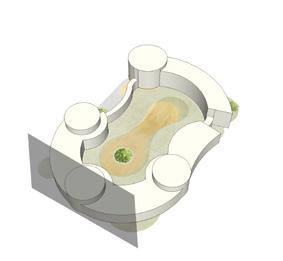

SOUTH-EAST ELEVATION
SOUTH-WEST ELEVATION
NORTH-WEST ELEVATION






Adobe Photoshop THE PROPOSAL / TECHNICAL DRAWINGS M-Trace SketchUp Adobe Photoshop 43
ABSTRACT INTERIOR PERSPECTIVE VIEW
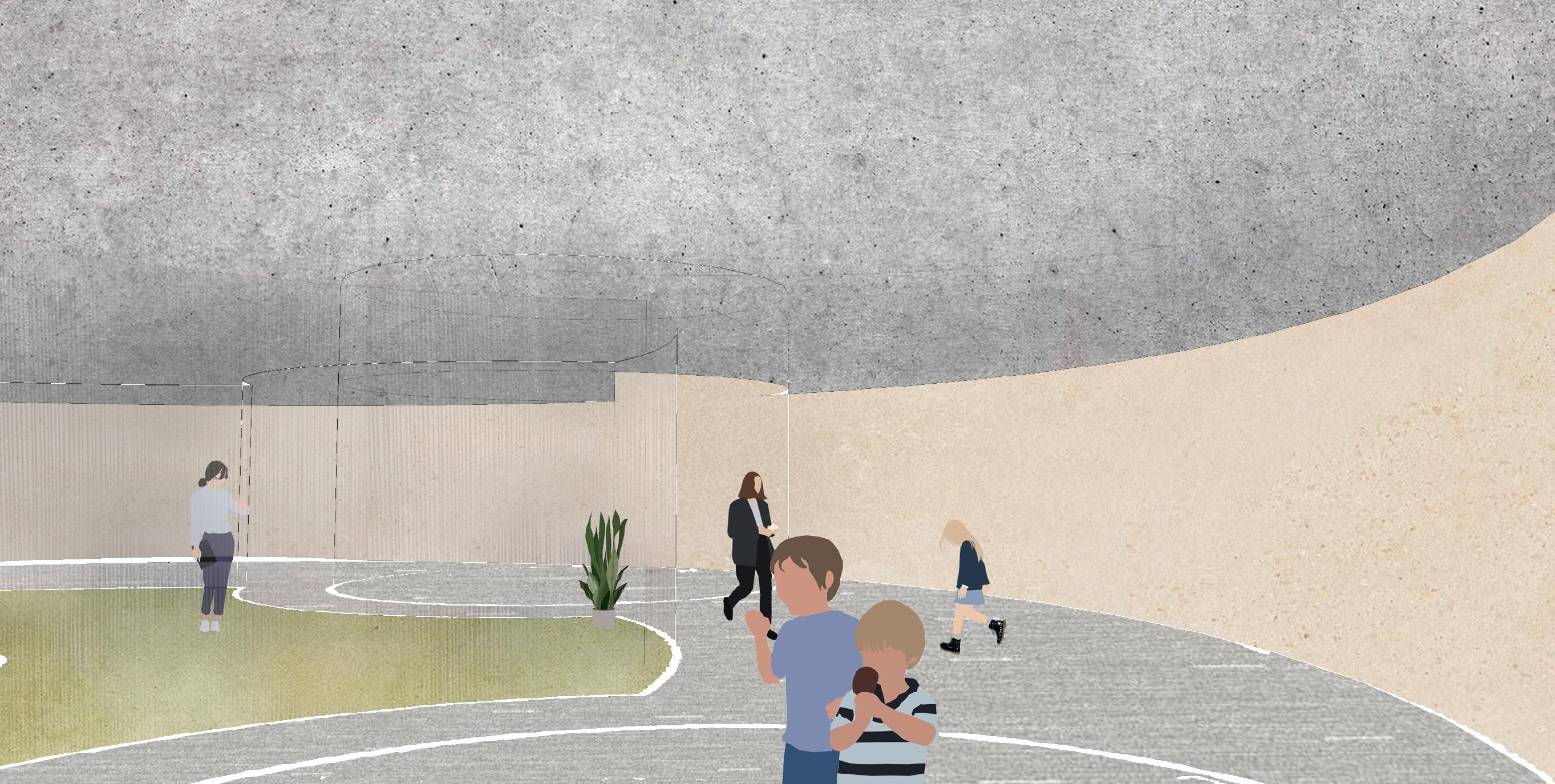
ABSTRACT EXTERIOR PERSPECTIVE VIEW
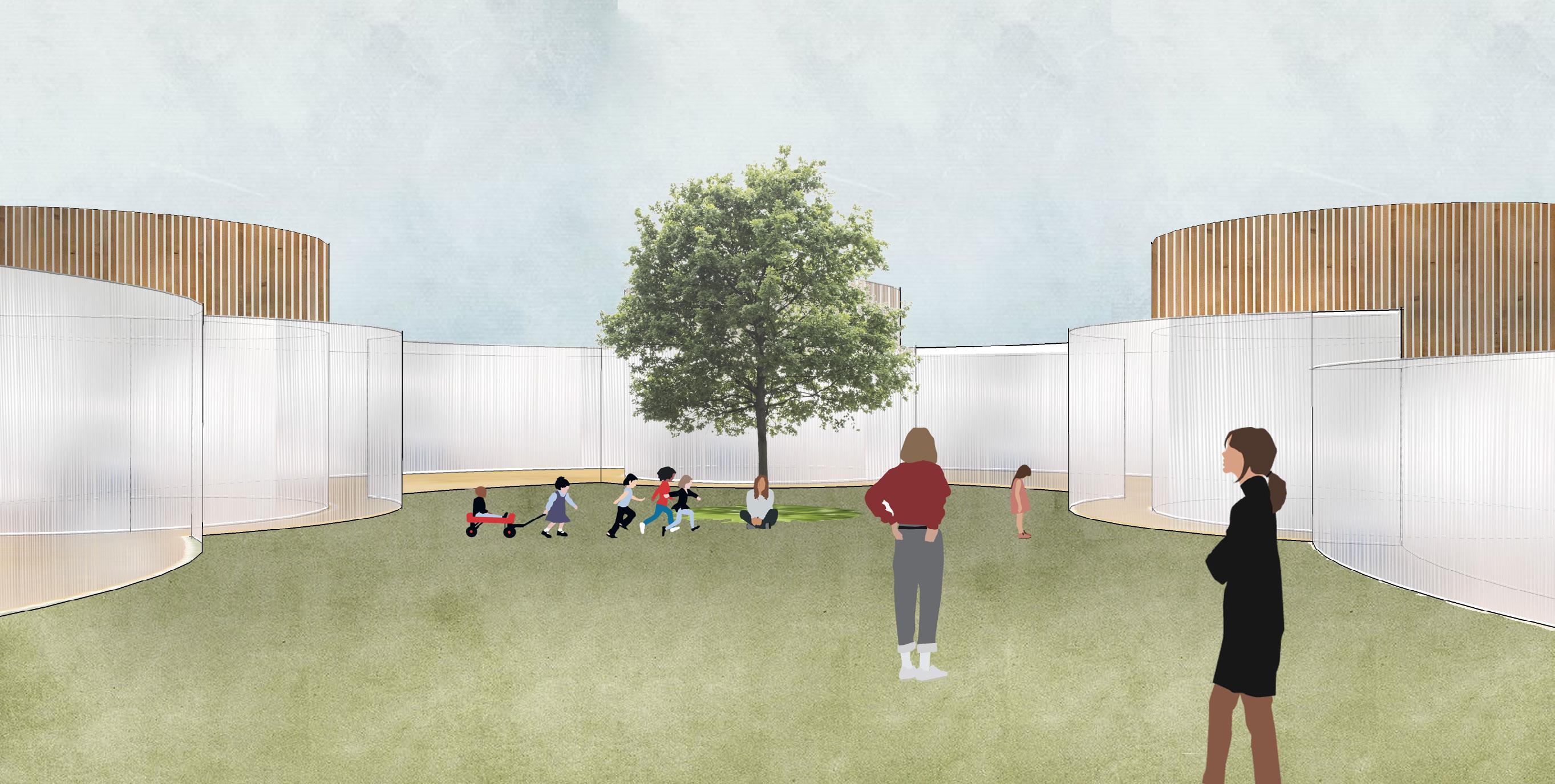
Adobe Photoshop THE PROPOSAL / VISUALS SketchUp 44
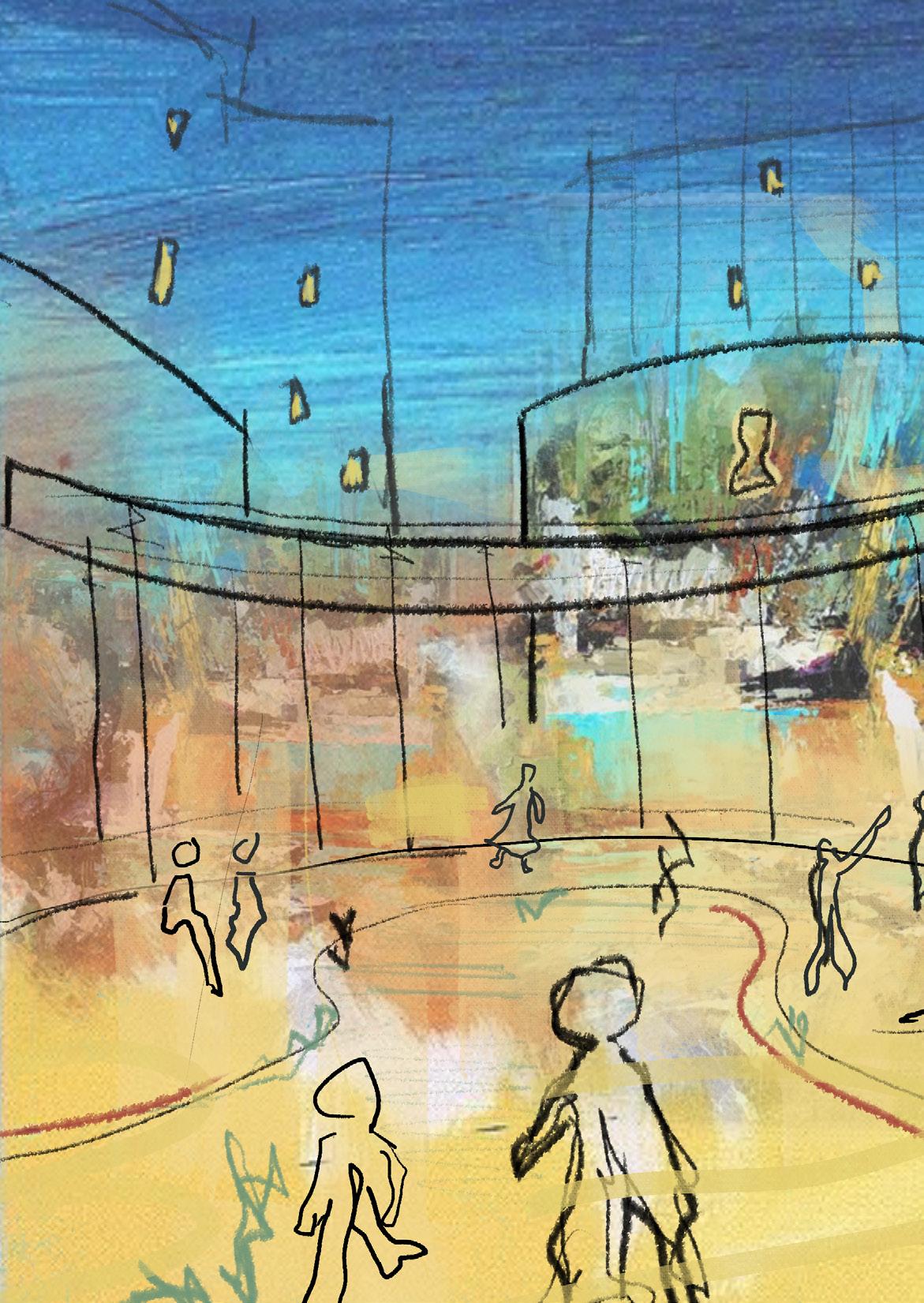
45
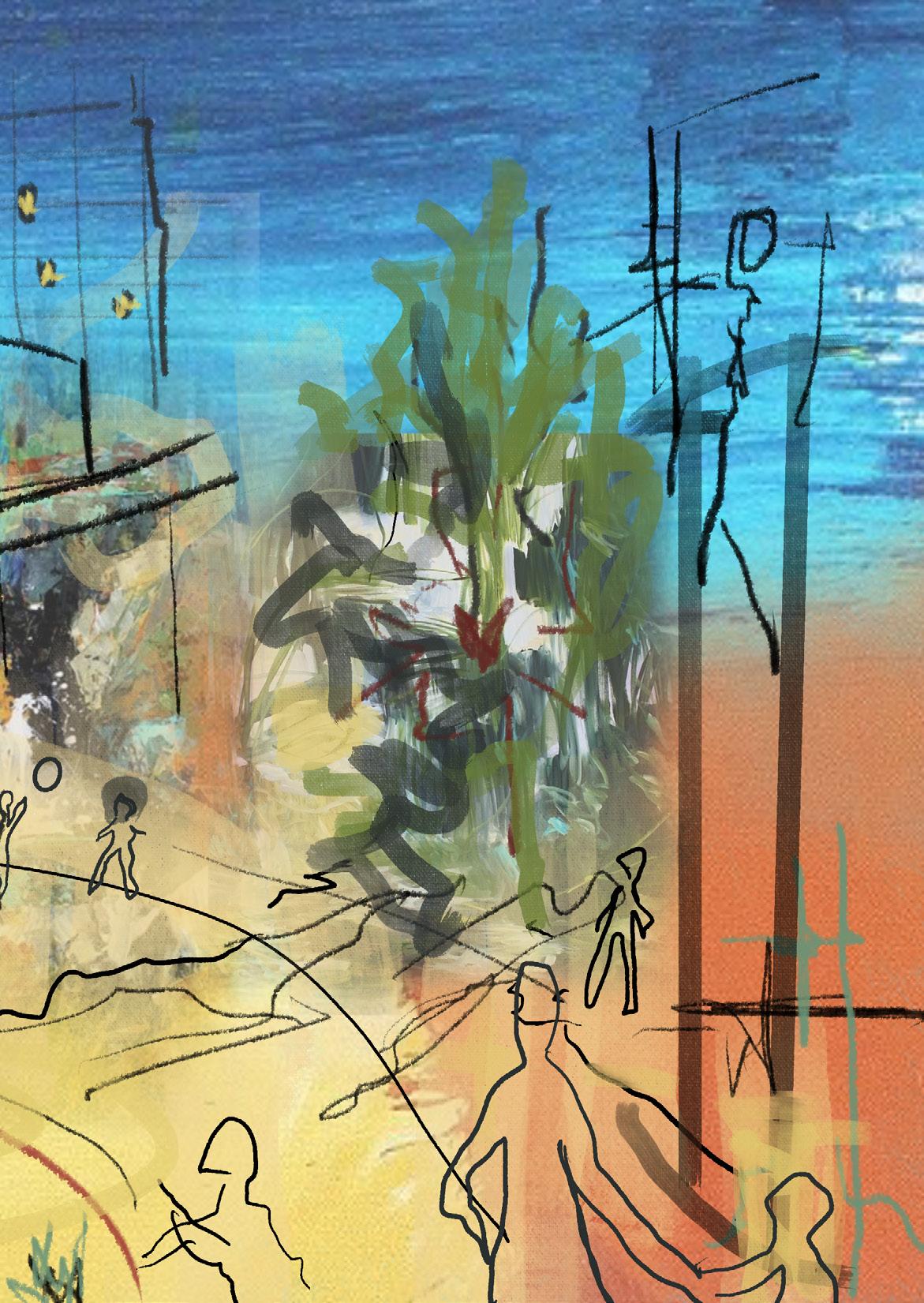
ProCreate 46
RODAYNA ABDELAZIZ 2023 PORTFOLIO

























































































































 Adobe Photoshop
M-Trace
Adobe Photoshop
M-Trace ProCreate
GROUND FLOOR MASTERPLAN
Adobe Photoshop
M-Trace
Adobe Photoshop
M-Trace ProCreate
GROUND FLOOR MASTERPLAN

















 HOUSE TYPE NO.2 PLAN, SECTION, ELEVATIONS
HOUSE TYPE NO.1 PLANS, SECTION, ELEVATIONS
HOUSE TYPE NO.2 PLAN, SECTION, ELEVATIONS
HOUSE TYPE NO.1 PLANS, SECTION, ELEVATIONS









































































