R ODRIGO M ARTEL O RIHUELA
ARCHITECTURE PORTFOLIO
SELECTED WORKS | 2016-2021
B.ARCH THESIS | AREQUIPA
WORKSHOP
3. KACLLARACAY AA
SCHOOL STUDENTS WORK 4. BICENTENNIAL UNIVERSIDAD
2016 6. OTHER UNIVERSIDAD RICARDO STUDENTS WORK 5. MINISTERIAL UNIVERSIDAD RICARDO
2020 2. HOUSING RECOVERY HISTORIC CENTER PROLIMA
1. URBAN RENEWAL IN THE HISTORICAL QUINTA SALAS UNIVERSIDAD RICARDO
| MORAY,
VISITING
RICARDO LIMA
LIMA
AREQUIPA 2018-2020
HISTORICAL CENTER OF AREQUIPA SALAS CASE
RICARDO PALMA
2020 - 2021
RECOVERY PROGRAM IN THE CENTER OF LIMA
PROLIMA
MORAY, CUSCO 2019
KACLLARACAY OPEN PATIOS SCHOOL NANOTOURISM
WORK | LIMA 2016
BICENTENNIAL SCHOOL
RICARDO PALMA
WORK | LIMA 2017
MINISTERIAL COMPLEX
RICARDO PALMA
2016 - 2018
OTHER WORKS
RICARDO PALMA
URBAN RENEWAL IN THE HISTORIC RETHINKING HOUSING THOUGH
The historic centre one of the three urban settlements as World Heritage by UNESCO. suffered grave deterioration due to the and lack of urban planning in the second industrialization
Urban renewal interventions have been made in the bos” but Quinta Salas, the biggest slum in the city, was an investigation of the first working-class neighbourhood Salas’s historic morphology development and its social context, that drastically intervenes the adjacent public space with the housing in Quinta Salas that uses the archetypical formal diagr concept, so that the urban essence of Arequipa is perpetuated
This project was an opportunity to rethink the traditional appr break classism, racism and gender roles related to the house th erment and support in times of crises, especially in the Peruvian thesis most important input is to contribute to the renovation and knowledge.
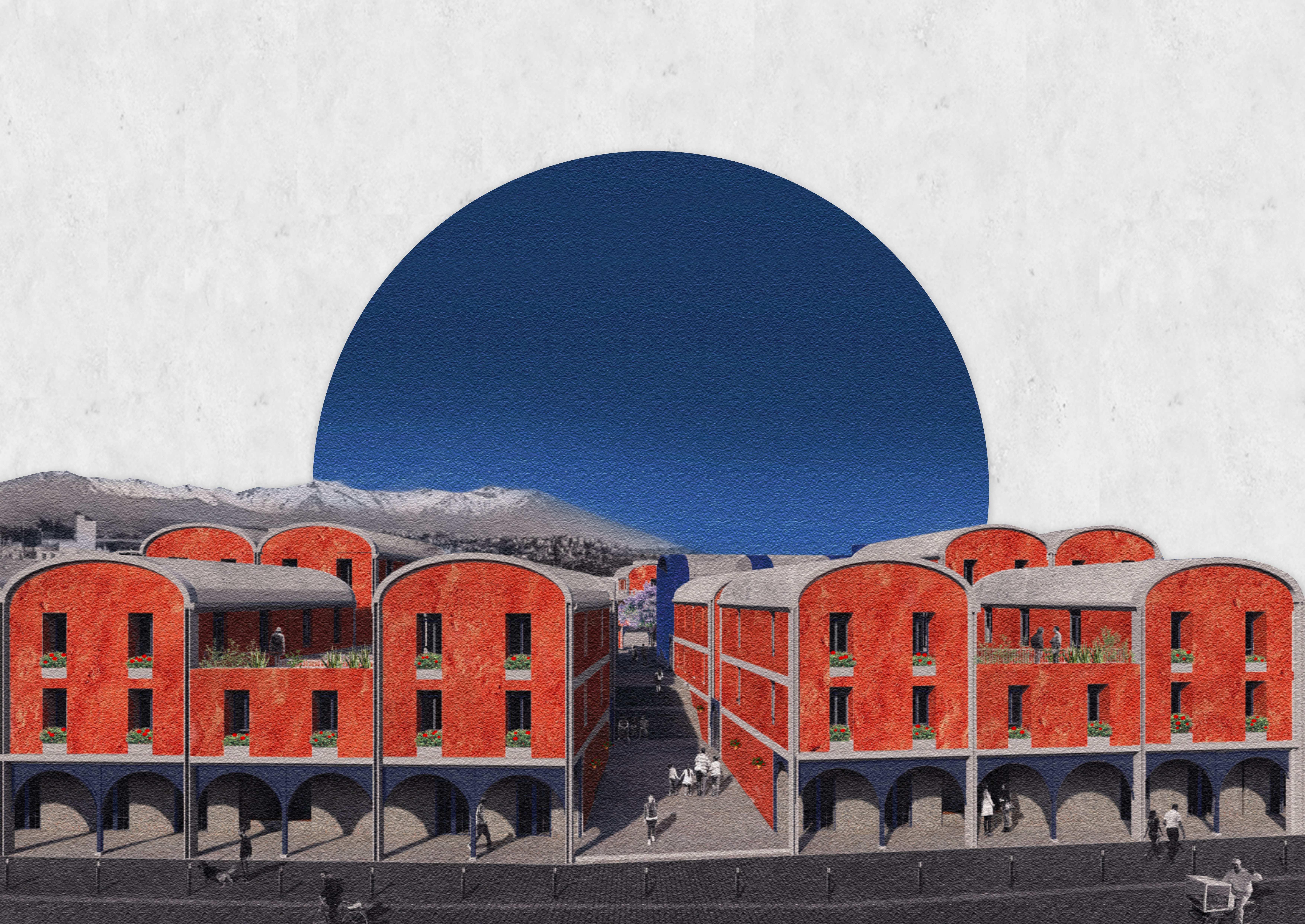
IN COLLABORATION WITH
HISTORIC CENTER OF AREQUIPA
COLLECTIVITY
The of Arequipa is settlements in Peru declared UNESCO. However, its urban tissues the accelerated urbanization processes half of the 20th century in response to the industrialization of the city.
the historic collective housing structures called “tamwas never intervened. In that sense, this thesis covers neighbourhood in Arequipa emphasizing in the study of Quinta context, to consequently propose an urban renewal project the introduction of a riverside boulevard and new collective diagrams identified in the investigation to use the typology as a perpetuated and manifested in its form and emplacement.
approach to housing and to use architecture and design to try to through collective spaces that can become a source of empowan context in which these social problems are exacerbated. The and preservation of the Historic Center of Arequipa through its knowledge.

THOUGH
WITH CAMILA CAMPUZANO
FORM, TYPE AND
BARRIO EL SOLAR - BARRIO OBRERO - QUINTA SALAS
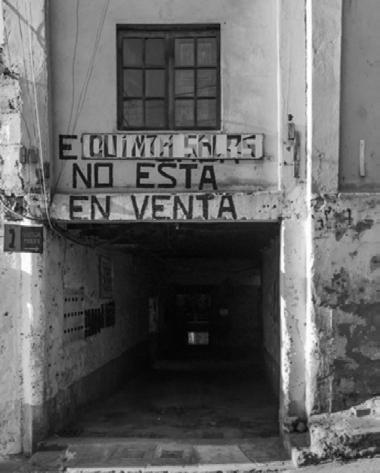
RESEARCH - AREQUIPA’S HISTORIC COLLECTIVE HOUSING SECTOR
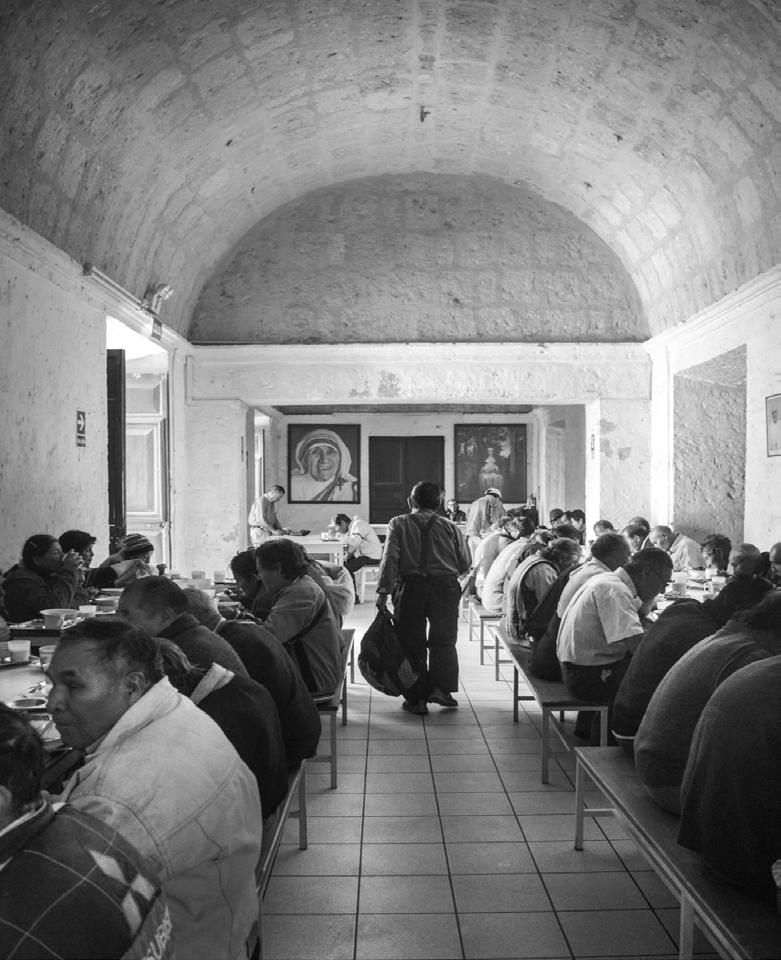

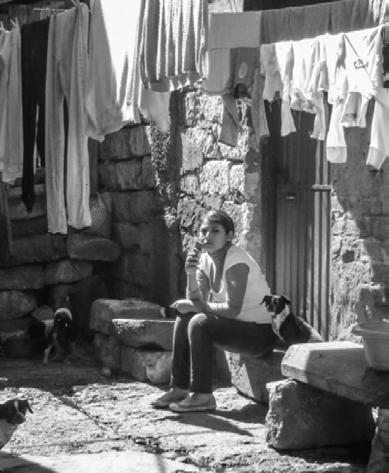
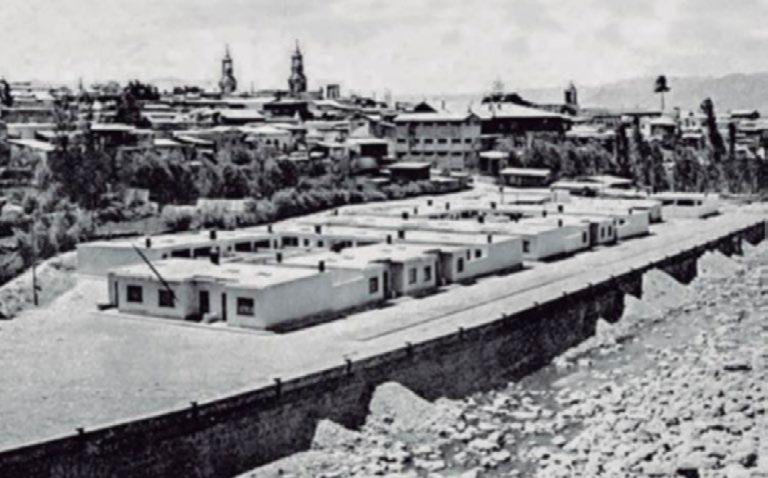
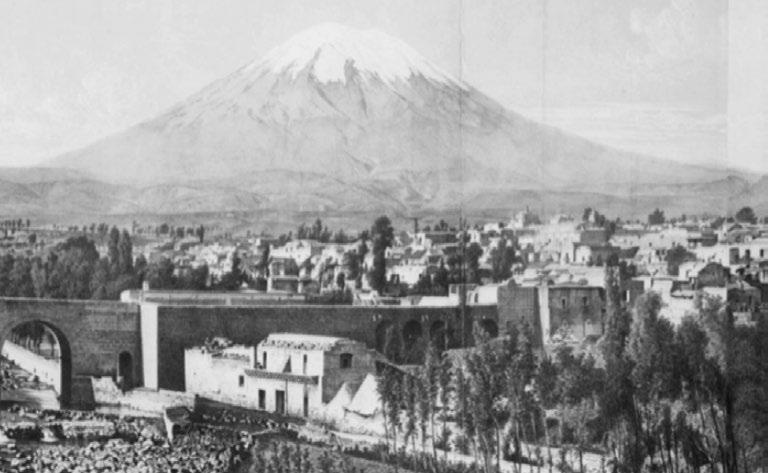
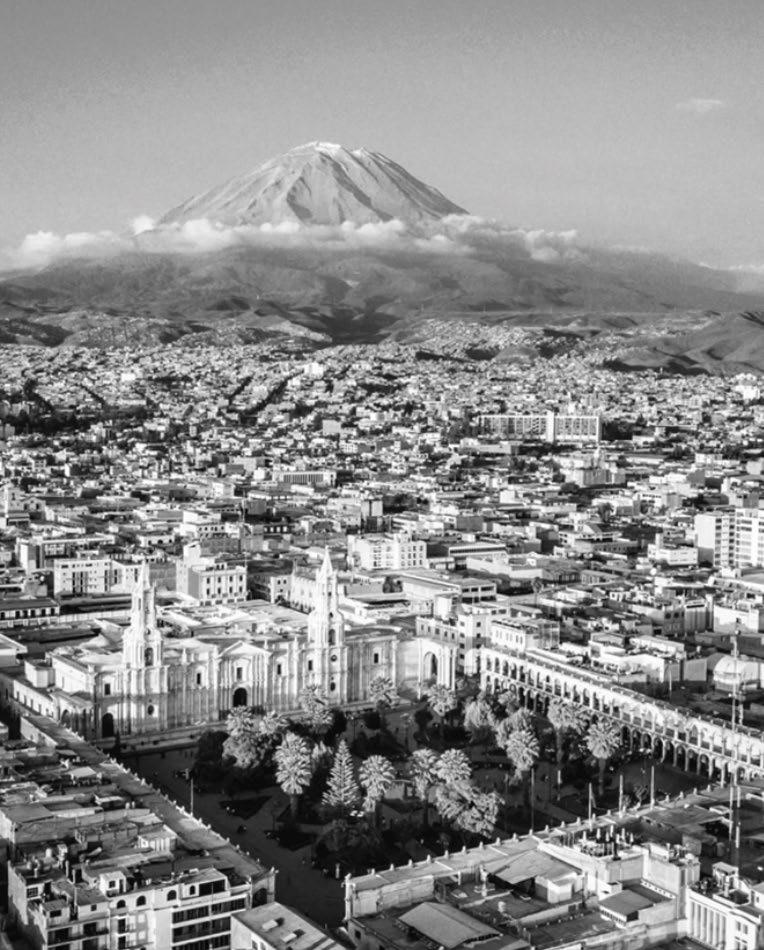
During the second half of the 20th century, because of the process of industrialization, the historic collective housing buildings known as Tambos got damaged and originated new precarious housing structures to cope with the demand of workforce.
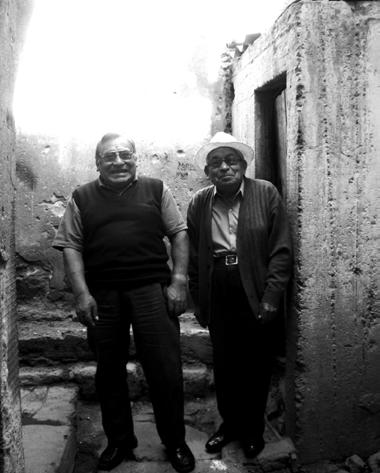

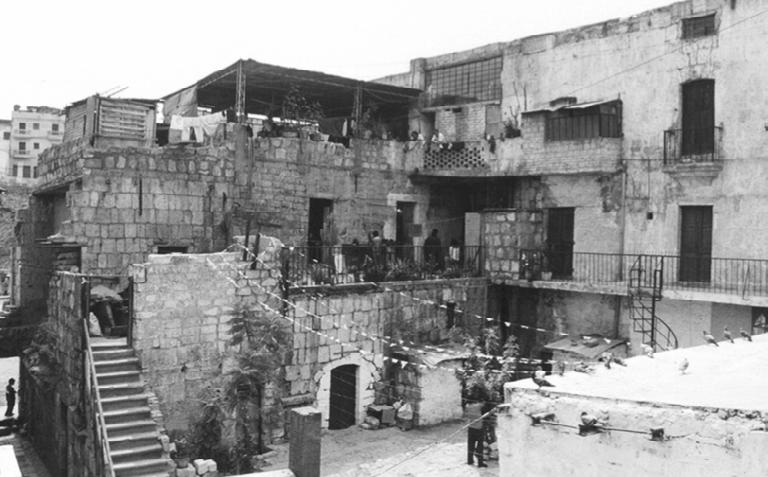

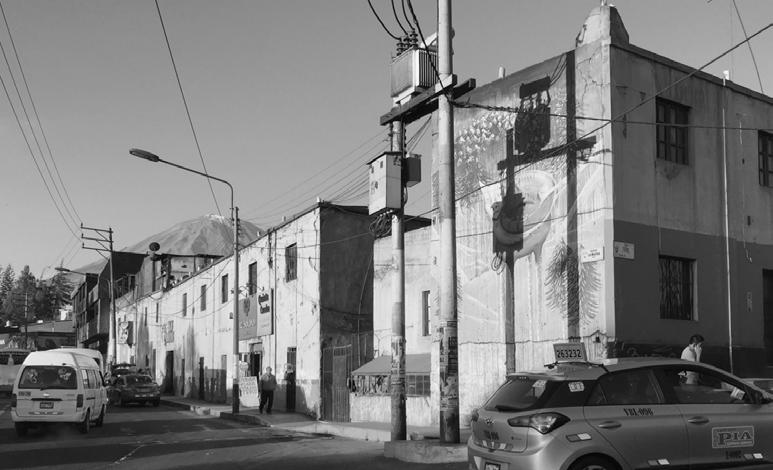
One of these new informal housing buildings grew exponentially over the years and became the biggest slum in the city. It is now commonly known as ” Quinta Salas ”. The whole neighborhood always had a close relationship with the Chili river because of its proximity.

During the last century it suffered damages in its public space because of the construction of La Ma rina Avenue that among other vial structures reduced the channel of the riv er and helped produce tragic natural catastrophes. As part of an urban renewal project, the Tambos structures got restored but “Quinta Salas” was never intervened. More than 300 people have inhabited it in unsanitary conditions for over 70 years.
51 different types of housing units were identified and demonstrated a real appropriation. More than 80% of the housing units had externalized the services (kitchen and bathro om) and used them as common shared spaces.
The phyical contitions of the building has produced bad misrepresentations of its inhabitants and a progressive exodus, but due to a strong collective identity and memory performed in their collective spaces extreme poverty has been erradicated, still people live with very low daily inc omes.

The generalized externalization of services in Quinta Salas, merged with the idea of ”comedores populares” (a reality spread across the country) can be used a potential tool to rethink the act of inhabiting itself and encourage social cohesion at a neighborhood scale making this a support f or vulnerable population in times of crisis.
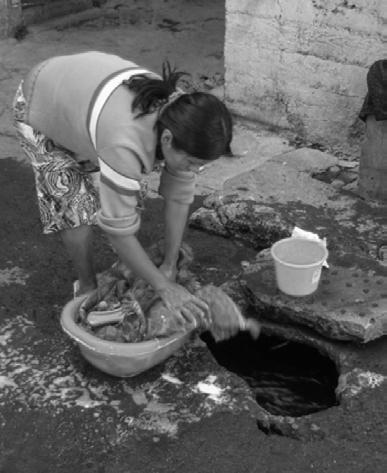 Quinta Salas is characterized by the multiplicity and mixture i n the usage of space, making it an independent and interconnected neighborhood inside the city.
Quinta Salas is characterized by the multiplicity and mixture i n the usage of space, making it an independent and interconnected neighborhood inside the city.
The interventions in the Tambos skipped the urban scale and acted in isolation. How could we project in a way that the building becomes a part of the city and perpetuates its urban essence?
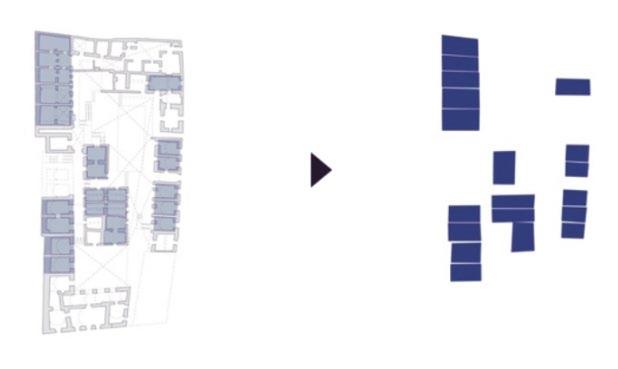
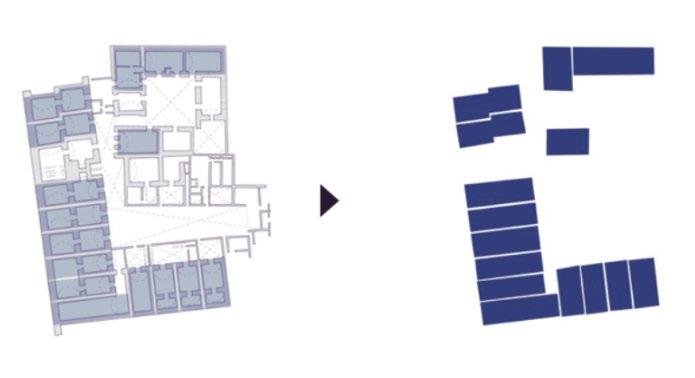
The answer can be found in the city;. The historical process in architecture can be synthesized and manifested in the form itself. By finding this elemental geometry a really contextual design can be achieved.


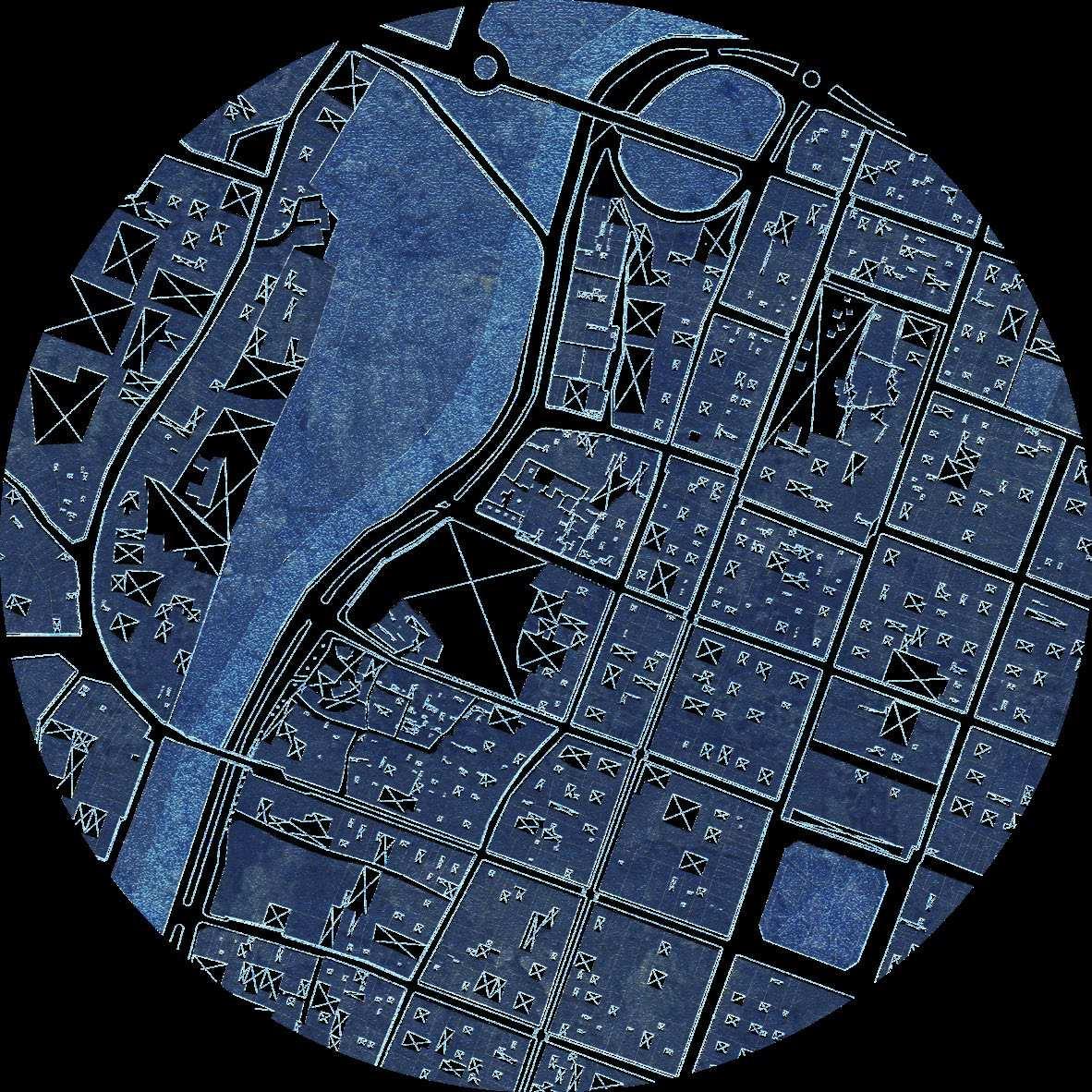
Taking the concepts developed by Aldo Rossi in “Architettura della città” and extrapolating them in the urban tissues of Arequipa we found three basic diagrams that defined the working class neighborhood in different scales.

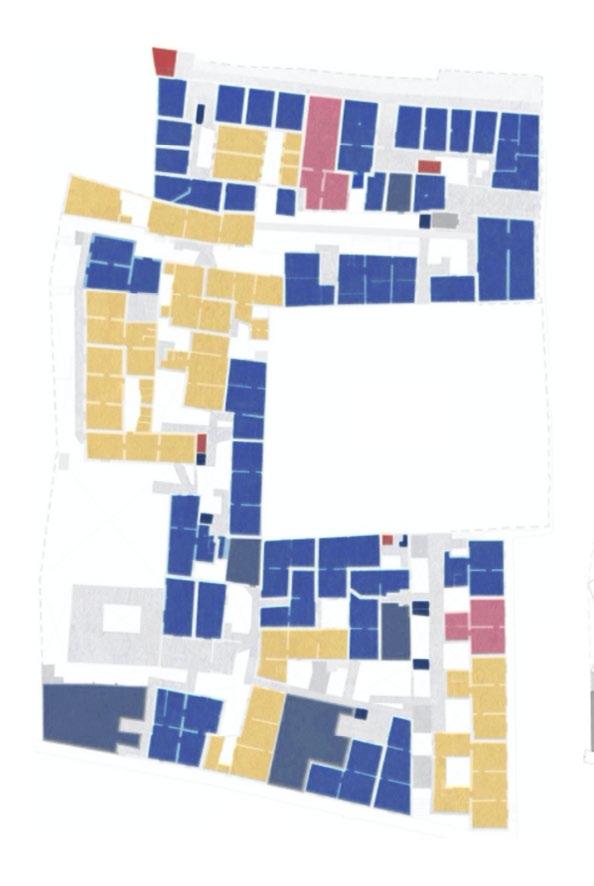
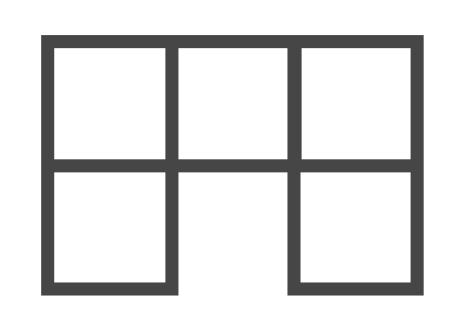


with no services
shared
with
with services
shared
H.U.
External
bathrooms H.U.
kitchens H.U.
External
kitchens
and dining
Multiple purpose room Bathroom Bedroom Kitchen Workshop / commerce Deposit Living
room
Blocks
Tambos
Tambo de Bronce
Elemental Diagrams Architectural Analysis Gallery Use of Spaces Centralized Patio Vault Housing Units MORPHOLOGICAL AND TYPOLOGICAL ANALYSIS FORM AS A HISTORICAL PERMANENCE MANIFESTO
Tambo El Matadero Tambo La Cabezona
URBAN RENEWAL
PROJECT - MASTER PLAN - LINES OF ACTION

By applying variables of urban study by subsystems, the problem s and potentialities emerged. The most critical tissues corresponded to Quinta Salas. Its vulnerability is extremely high because of its proximity to the river and the structural and sanitary conditions of the building.
The generalized deterioration of the buildings that surround the slum give the possibility to take advantage of the density allowed in the zone to consolidate a new urban profile that works as a socle for the historical center and can give a more human scale to the highly damaged and polluted public space.

QUINTA SALAS BLOCK FACADES
Taking into consideration the research, the intervention in “Barrio el Solar - Barrio Obrero” is summarized in three lines of action: Renovate, connect and consolidate; mending the relationship of the sector with Chili river.
The severe public space condition will be tackled by displacing the massive transport in La Marina Ave. Between Bolognesi and Grau bridges to an underground expressway (vial master plan for Arequipa) in order to propose a riverside boulevard that physically articulates the public spaces of the historical center and the neighboring districts.
The critical conditions in Quinta Salas will be tackled by eradicating the slum and proposing collective housing for the old and new residents.
A new sustainable formal mobility system of public transport implementing a bus network through Bolí var - Sucre street, prioritizing pedestrians and bicycles and a peripheral parking space below the new Quinta Salas. Consolidation of the existing network by relocating the informal merchants currently located in Puente Grau street into commerce modules in the riverside boulevard and also proposing a local commerce socle in all the new buildings.
The new riverside boulevard is conveniently sectorized and defined by activities. Each zone is divided by a plaza that hosts a sillar monolithic cylinder that has a monument condition and allows the location of the plazas at the distance which are visually connected to the Santa Catalina Monastery and the Cathedral Basilica. They also work as monoxide carbon extractors for the expressway.
Commerce
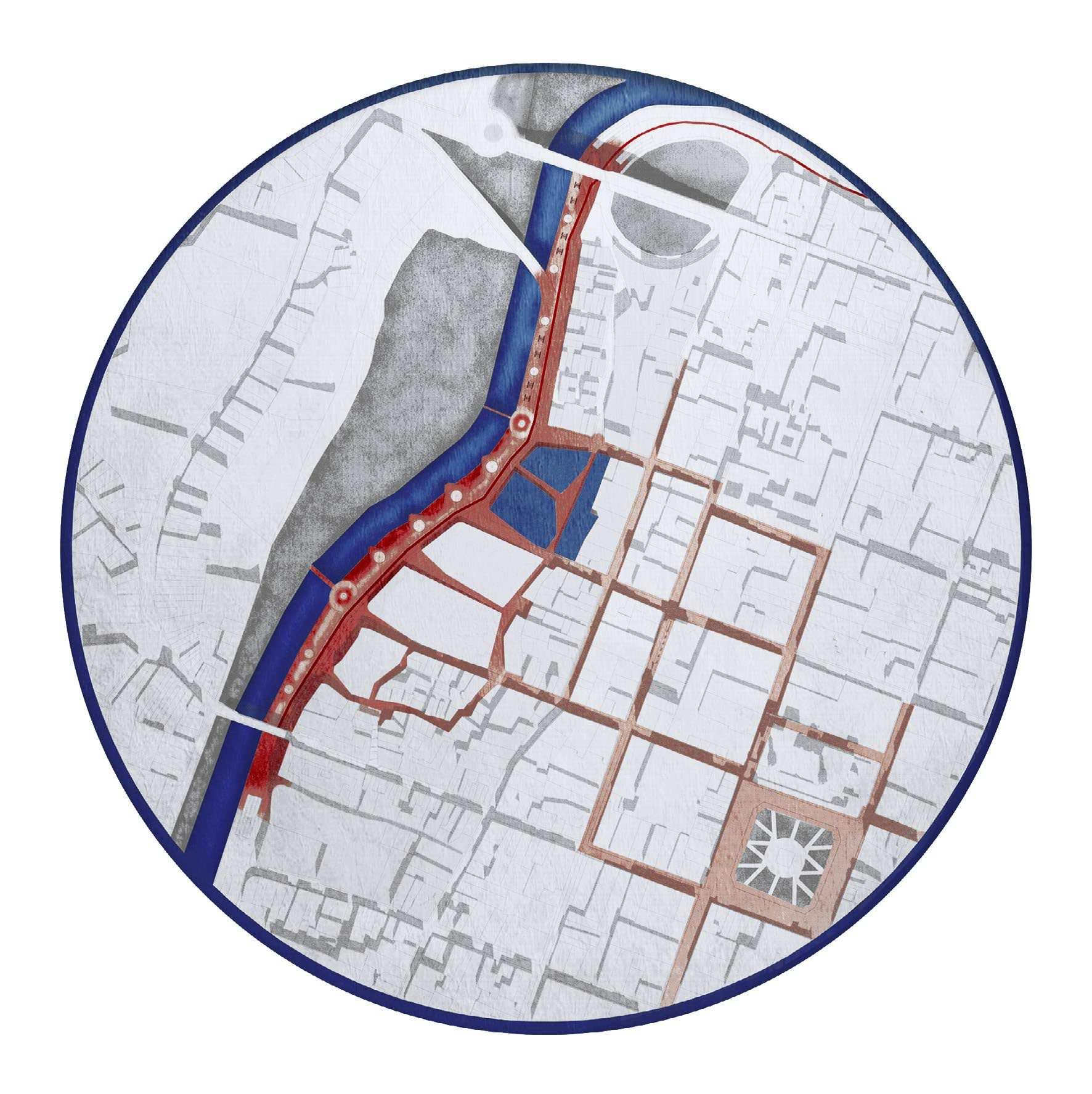
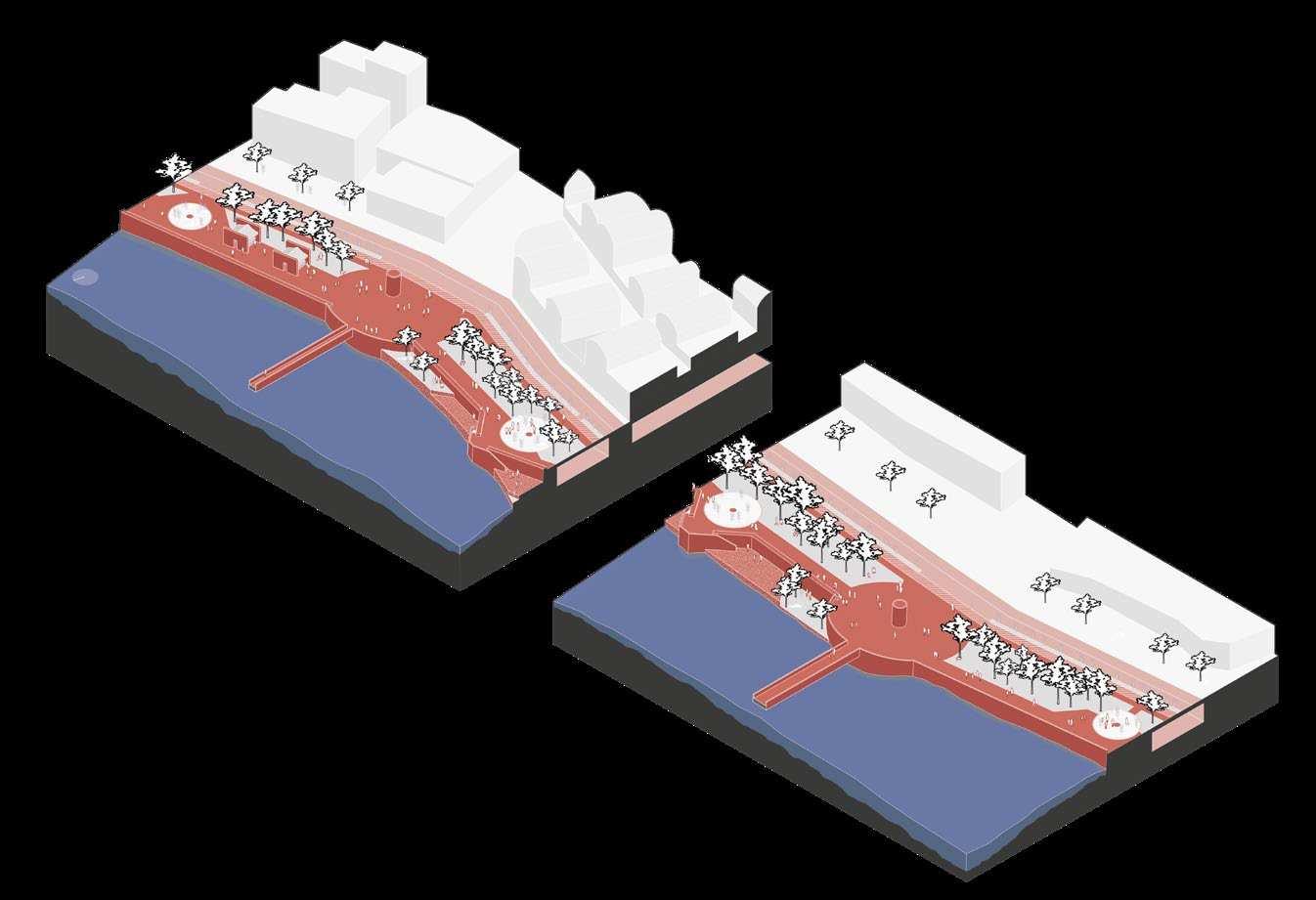
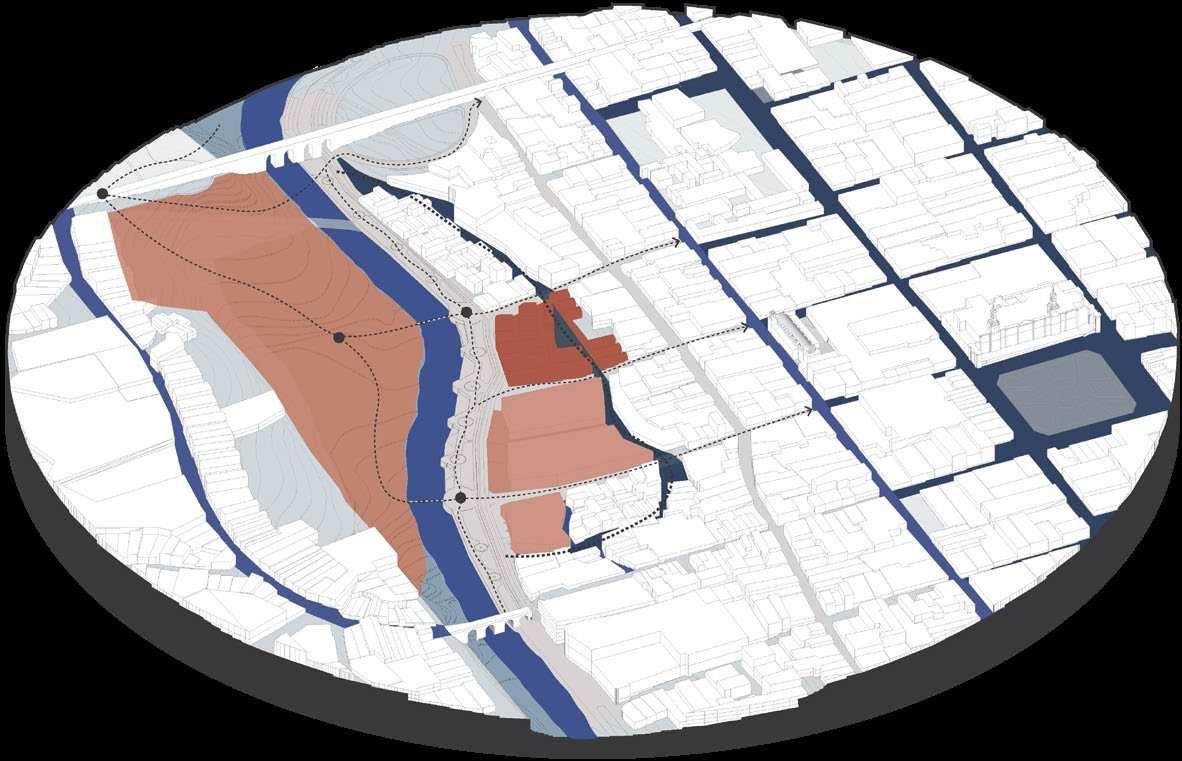
1 2 3 New Quinta Salas Existing mixed use streets Other projects (Quinta Salas park; housing) Intervened mixed use streets Pedestrian streets 1 2 3 1 2 3 Commerce Permanence Contemplation Conection bridges and plazas Monolithic CO2 extractor cilinder MALECÓN LA MARINA RIVERSIDE BOULEVARD SECTORIZATION RENOVATE - CONNECT - CONSOLIDATE
DESIGN STRATEGIES
LOGIC OF EMPLACEMENT - THE DIAGRAM AS A CONCEPT
The overall image of the building rescues several formal diagrams of vernacular architecture of the historical center of Arequipa, specifically from “Barrio El Solar - Barrio Obrero” and by doing so it aims to be part of “the architecture of the city” and the landscape.
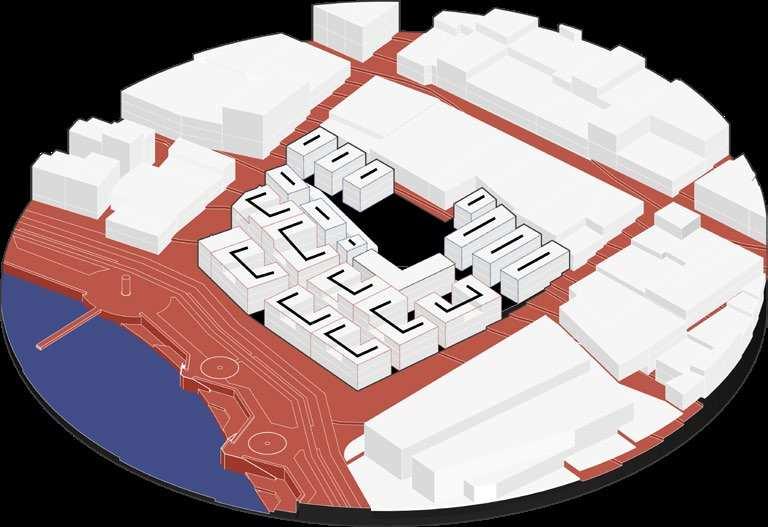

Due to economical and technical reasons, prefabricated concrete modular pieces were designed to respond to a regular 7.50m x 7.50m grid that can be adapted to each formal layout type and also works efficiently for the parking spaces in the basement.
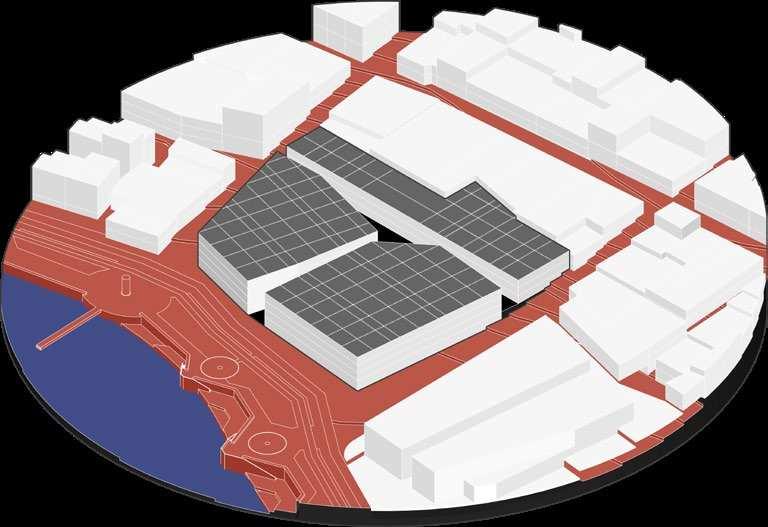
Sillar has lost its importance as a construction material over the years because of the need of very thick walls when it has a structural condition. By using it as unloaded modular walls we can still take advantage of its thermal properties and encourage the industrialization of this unique sub-utilized material.
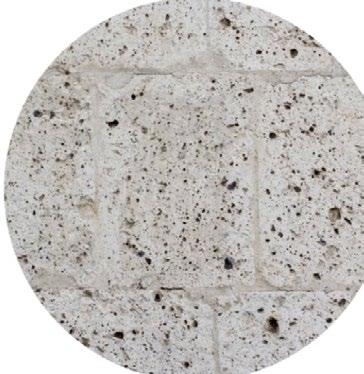

1. Implantation of the mass the topography as a result the merging of the damaged lots in the block 2. Adjacent street extension define the interior layout the block
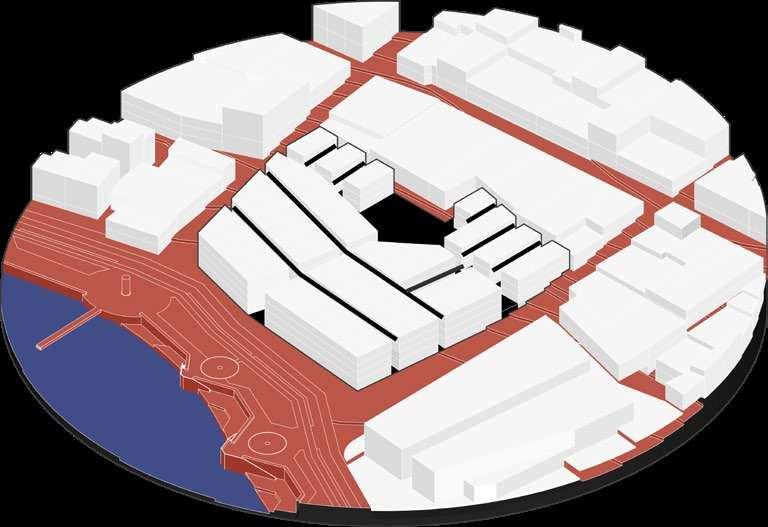
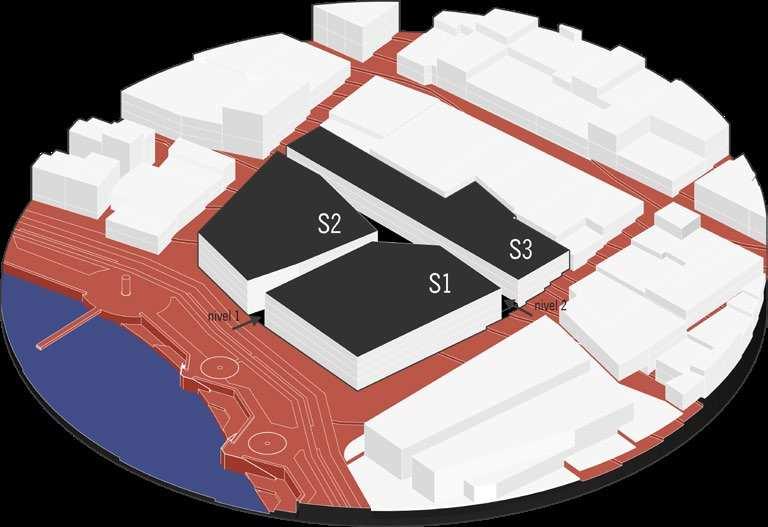
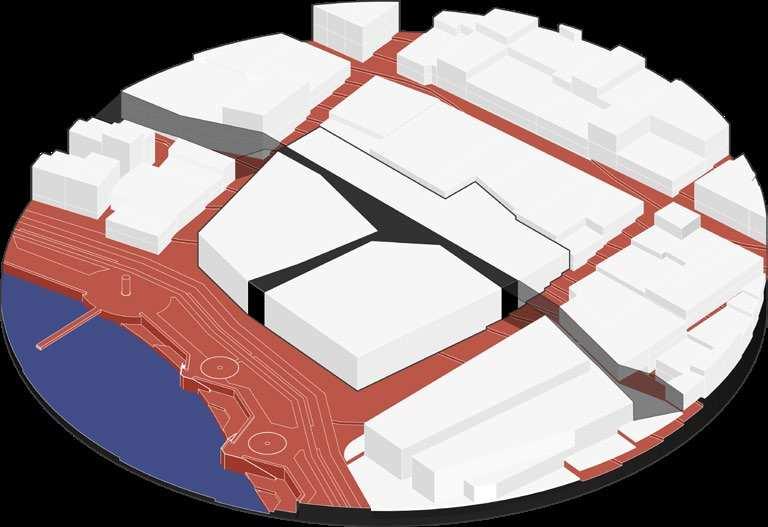
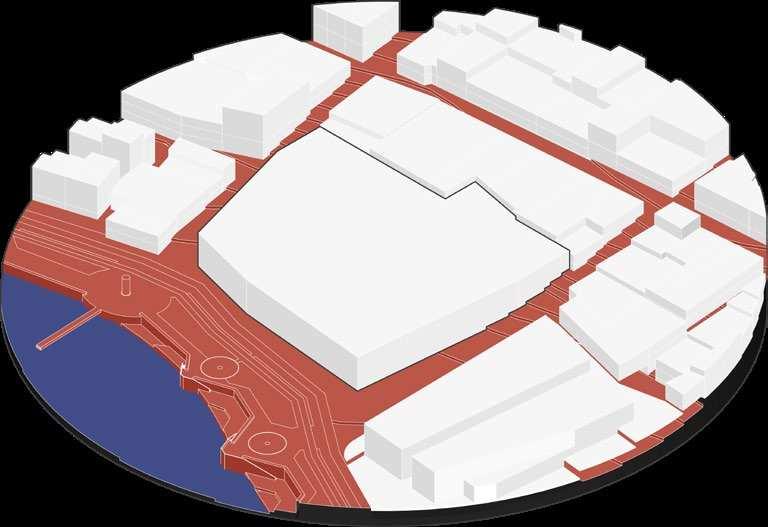
3. New sectorization as of the new layout. Definition of accesses and levels
4. Insertion of the modular structural grid in each

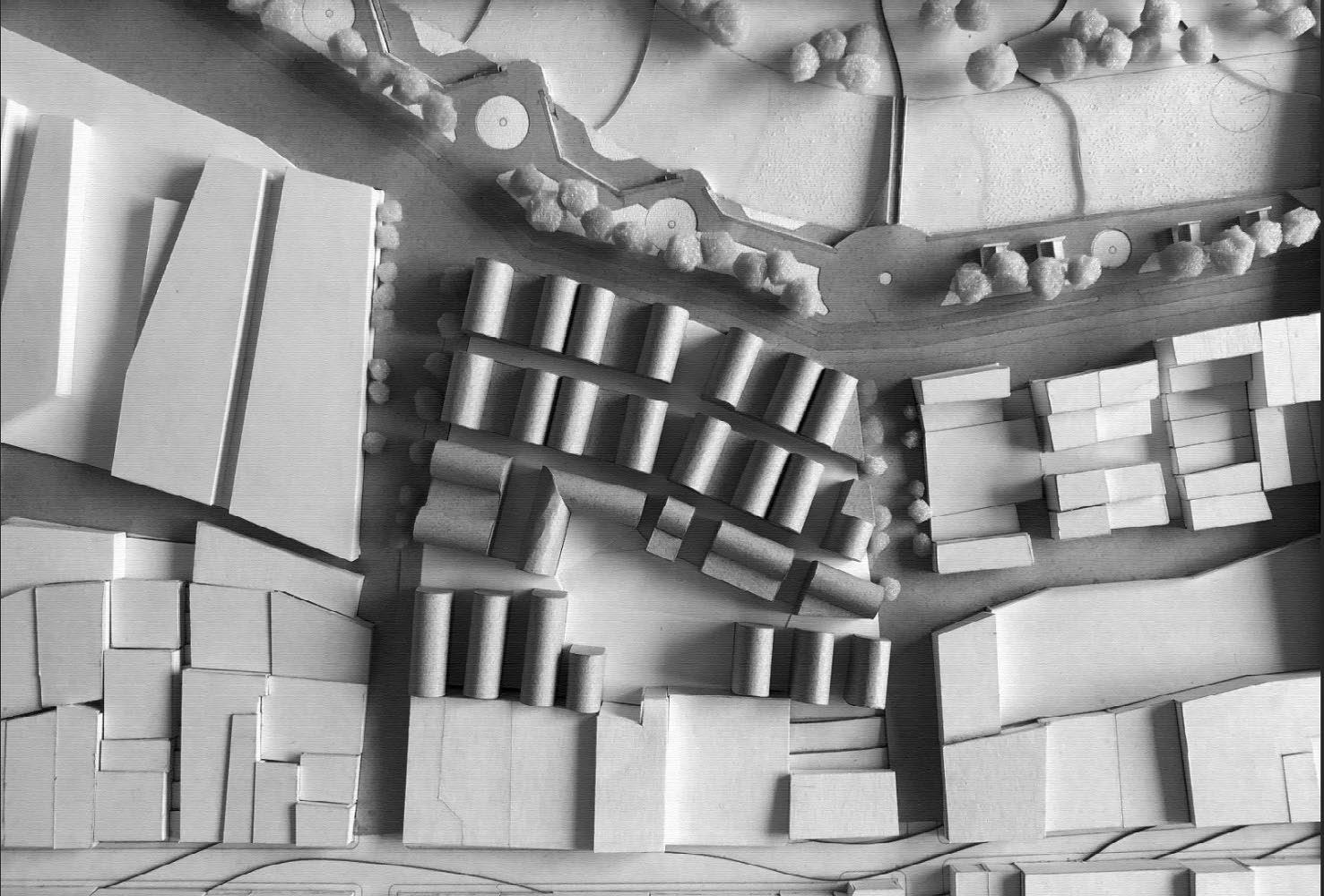
5. Definition of the mass a result of the new interior street layout.

6. Definition of “gallery” “U” typological forms
7. Definition of the final by introducing vaults
1:500 Volumetric Model Top view 60 x 42 cm 1:500 Volumetric Model Aerial view 60 x 42 cm
Sillar Volcanic Stone
CONSTRUCTIVE SYSTEM
MODULAR-PREFABRICATED STRUCTURAL SYSTEM - RETHINKING SILLAR
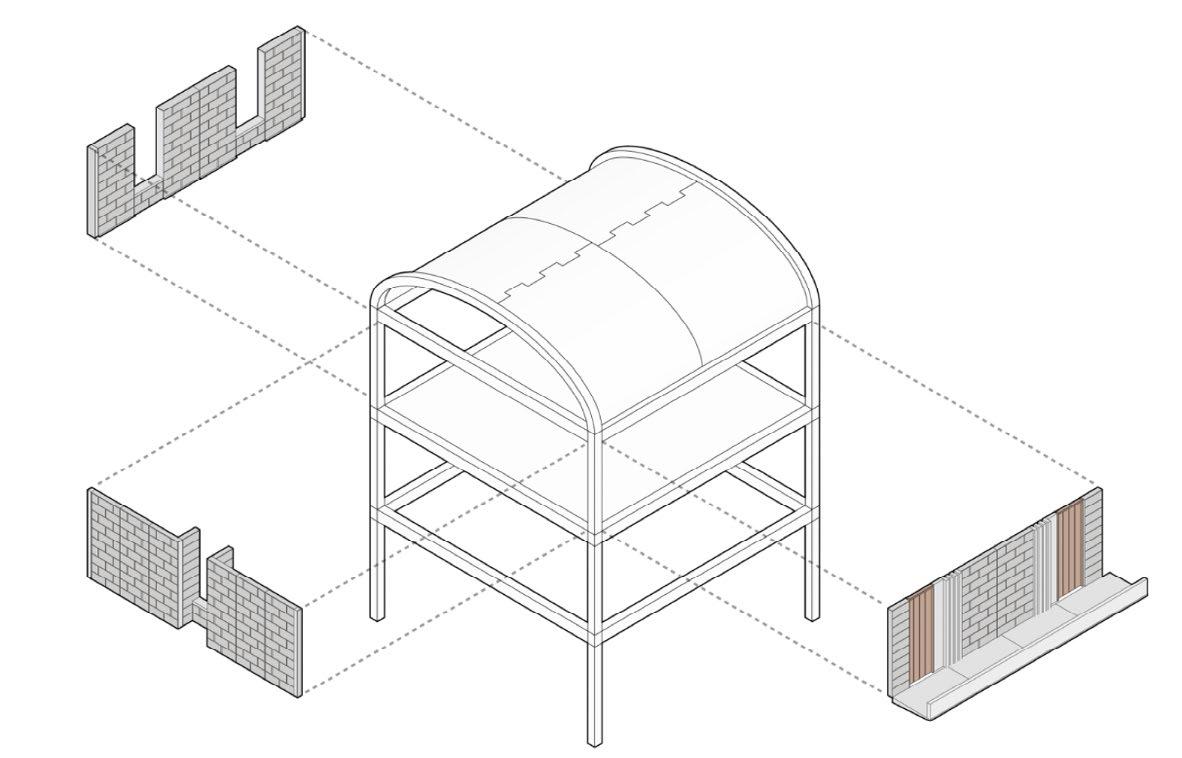
mass in result of damaged block extension to layout of a result Definition levels modular each sector mass as interior “gallery” and forms final form vaults
Catalogue of structural pieces
“U” type “Gallery” type
Model of assembly of pieces for each type

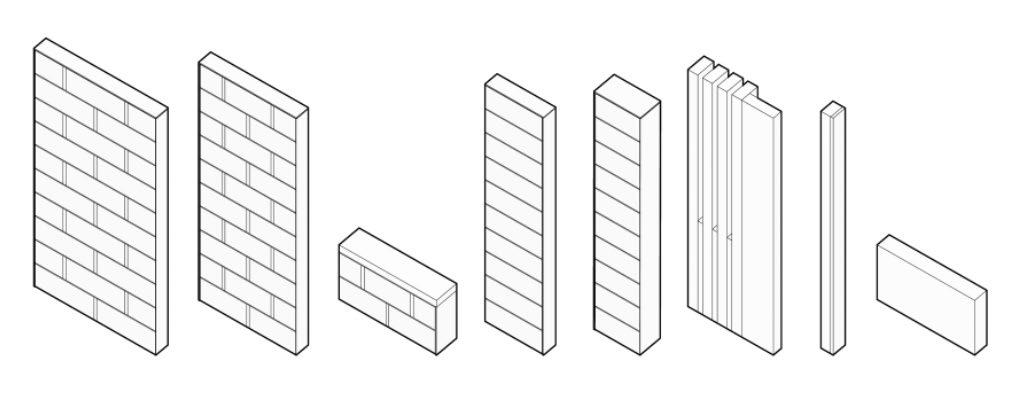
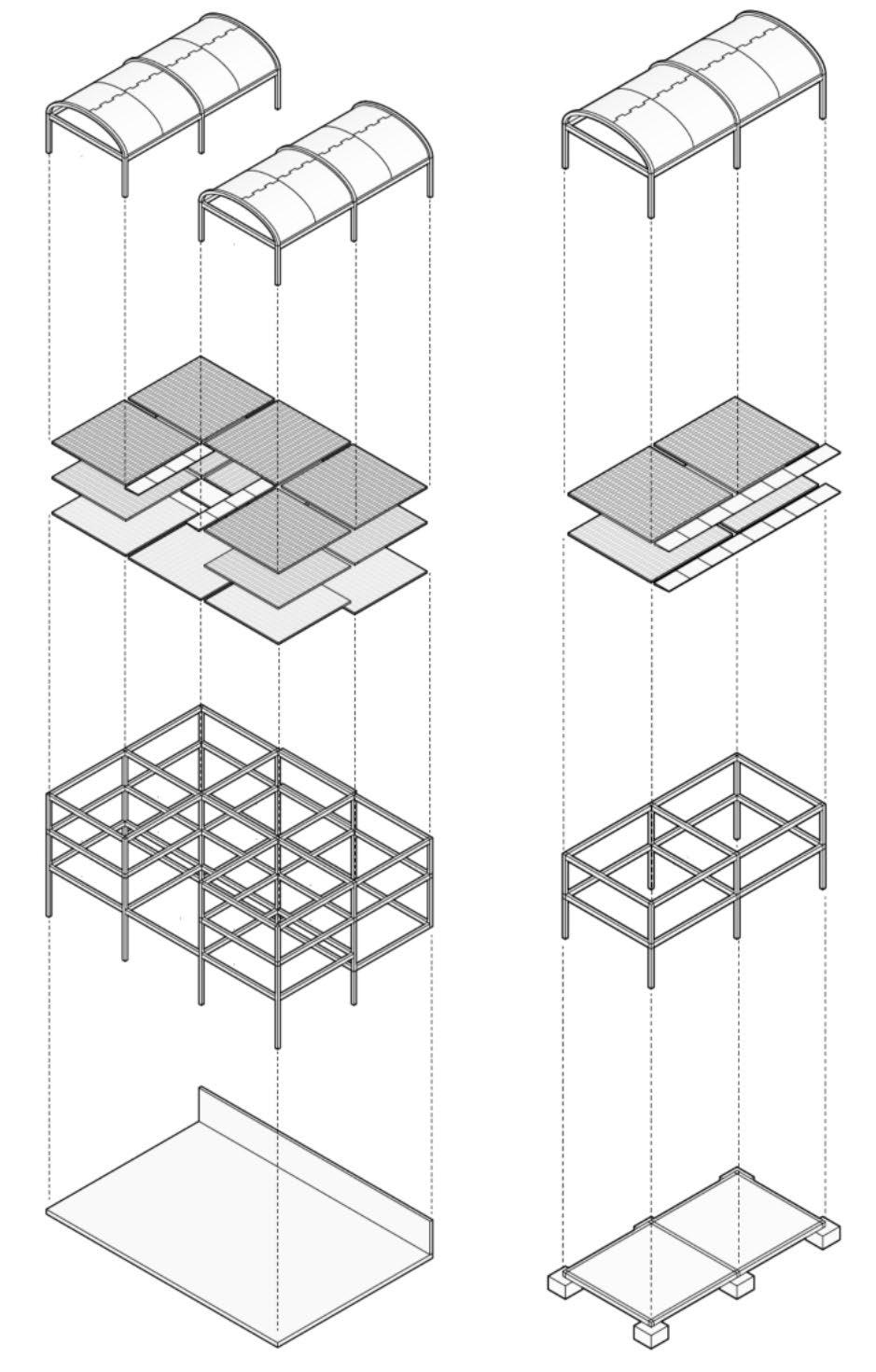
Catalogue of pieces of assembled sillar 8 different combinations for the project
Insertion of the assembled sillar partitions into the structural grid

HOUSING MODULES
RETHINKING THE ACT OF INHABITING
The housing modules respond in area and in quantity to the family compositions found in Quinta Salas. A total of 150 housing units with no qualitative differences, will be available for the old and new inhabitants to re-densificate and make viable the housing project. This mechanism will avoid the displacement and gentrification of the district.
The apartments aim to have no spatial hierarchy in area. The services are centralized and are located in strategic positions giving the possibility to redefine and make a real appropriation of the flexible living spaces by modifying its layout, even allowing the suppression of the kitchen, replacing it with external shared common spaces.
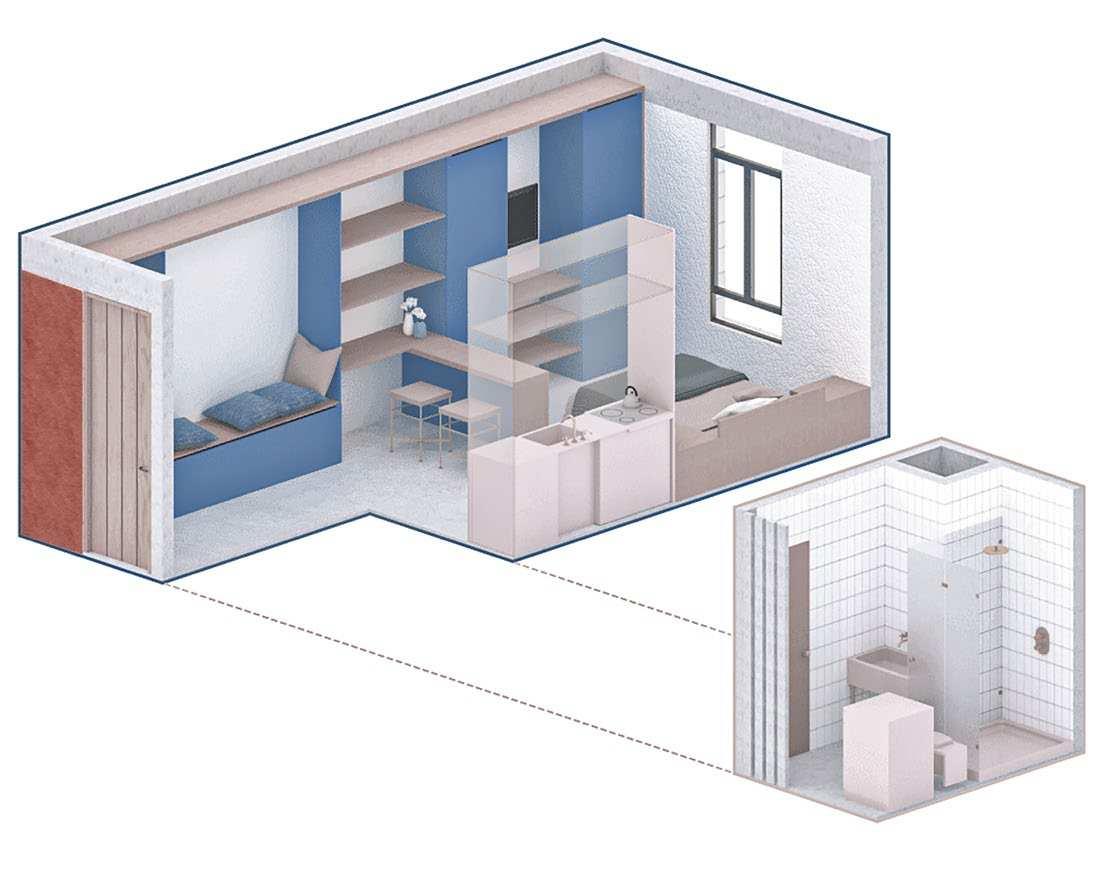
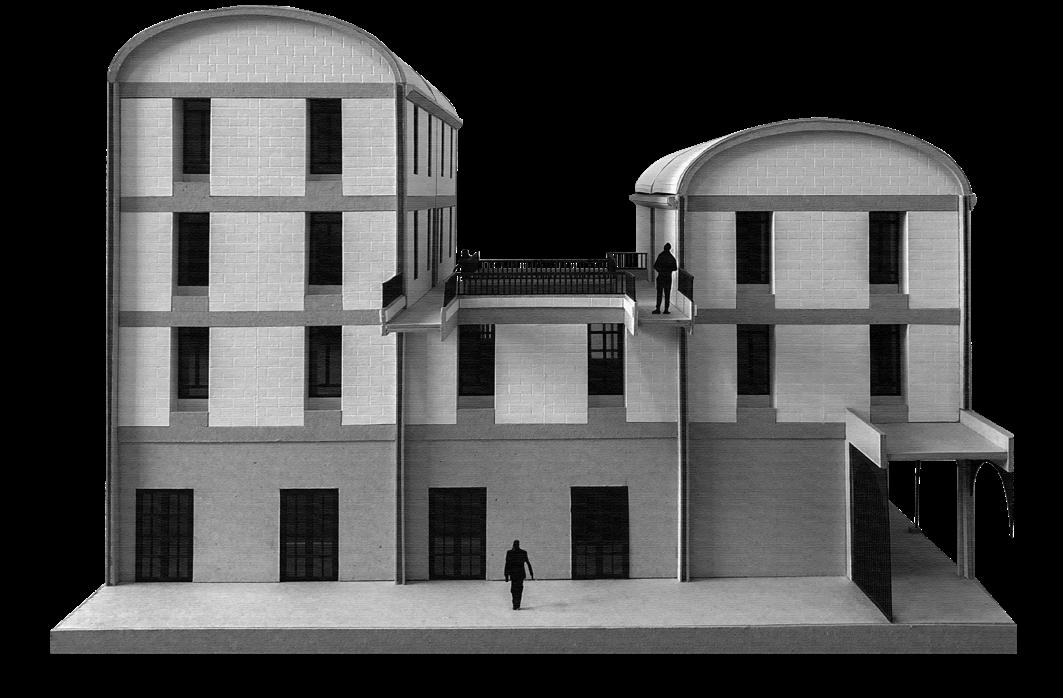
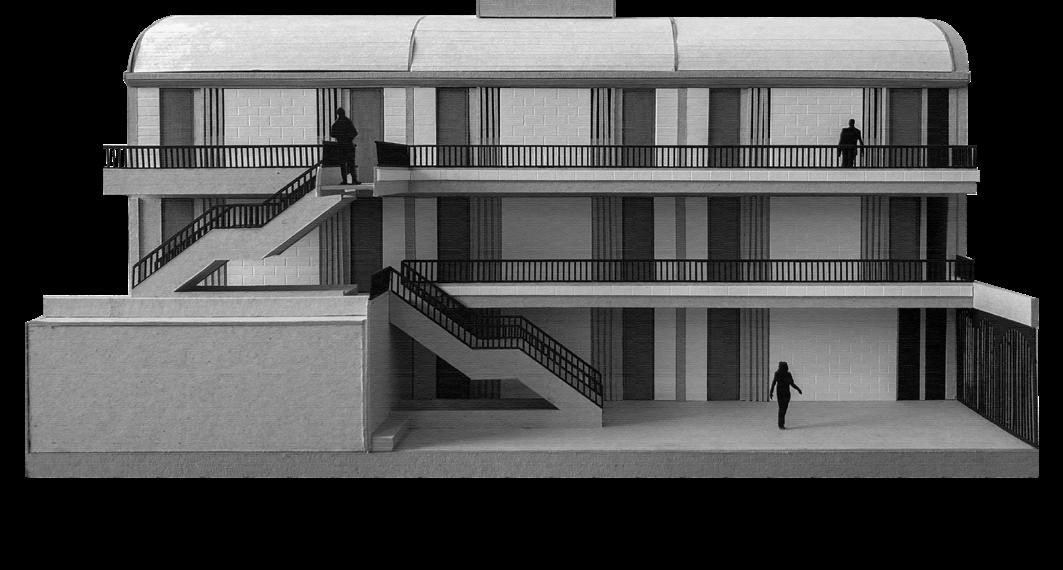

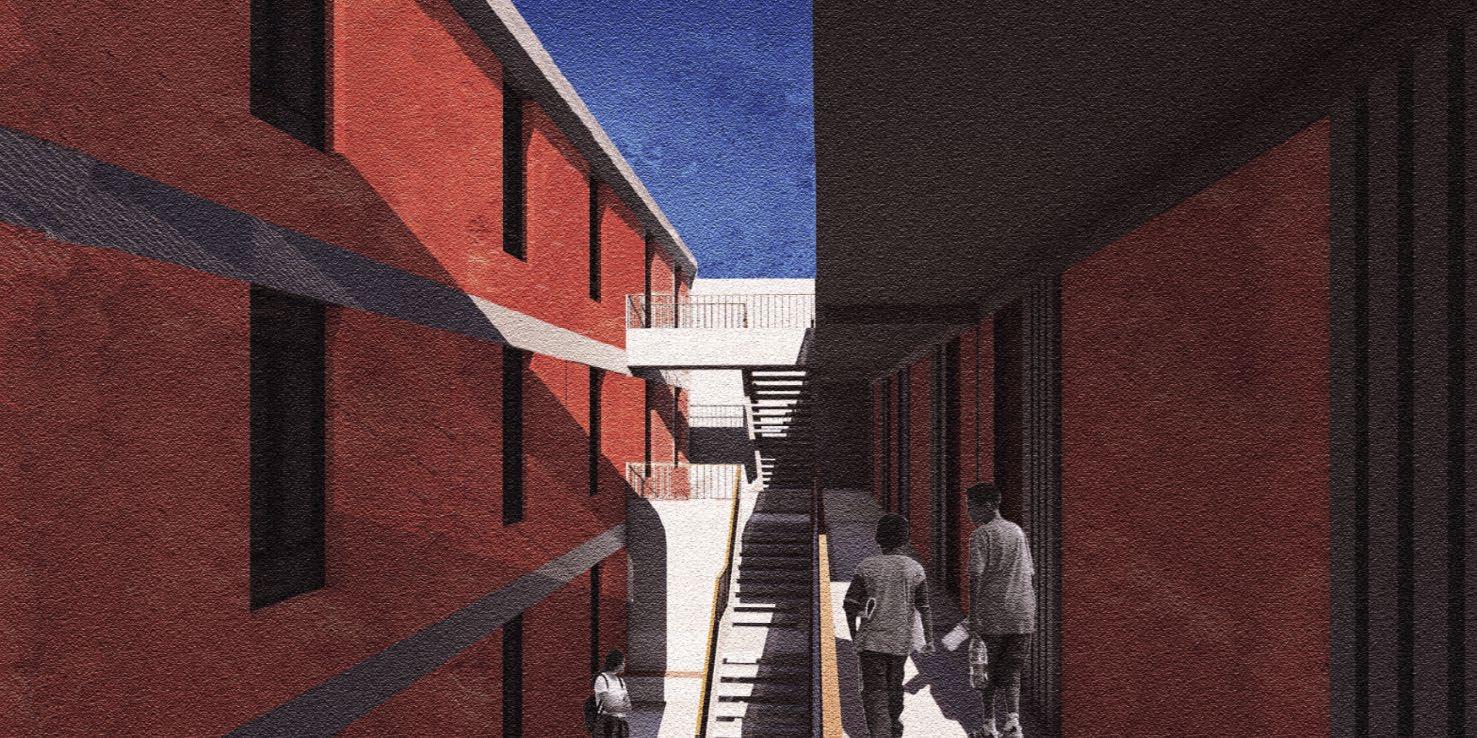
Other architectural elements such as the archery, the bridges, stairs and the proportion of the windows have been contextually designed taking as reference the Tambos and Quinta Salas.
Module 1A 1-2 people 1/2 a structural module 25.47 m 2

Basic Condition Kitchenless Workshop Apartment Studio Apartment 1:50 Detail Model “U” type 1:50 Detail Model “Gallery” type 1 2 “Gallery” type patio “U” type cen tralized patio

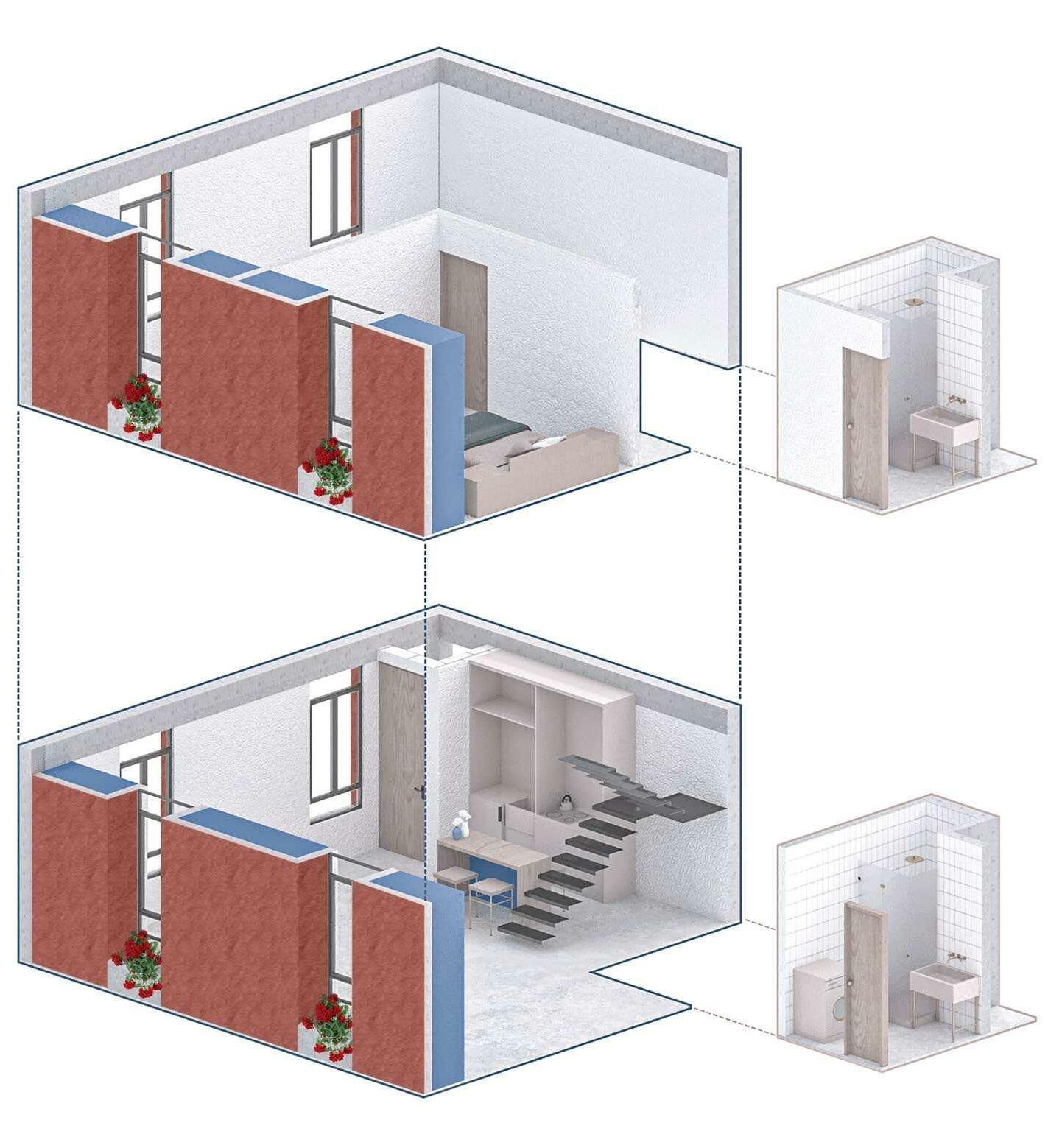
structural
structural
2 Commerce Apartment 2 Bedroom Apt. 3 Bedroom Apt. - Kitchenless Basic Condition Basic Condition 3 Bedroom Apt 2 Bedroom Apt. - Kitchenless - Music School
Module 3A 5 to more people 2
modules 96.7 m 2 Module 2A 3-4 people 1
module 49.05 m
NEW QUINTA SALAS
ZONING - PROGRAM BY LEVELS - URBAN PROFILES
The New Quinta Salas is respectful to the surrounding urban profile and also redefines it in La Mari na Avenue by taking advantage of the densification possibilities and the top ography as an asset for design.
The facades of the building are covered with quicklime and painted with red ocher, a traditional tec hnique and color used to cover and protect sillar in Arequipa.
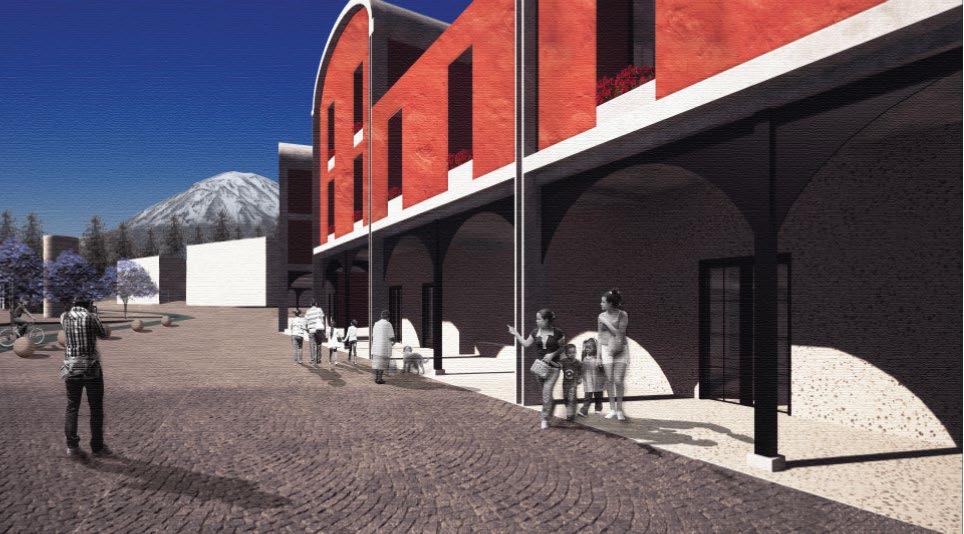
The traced new public streets sectorize the New Quinta Salas and give the block the same pedestrian scale perceived in the Tambos. Each sector contains a commercial socle to support the local artisans economy and a complementary collective service that helps reinforce the sense of belonging to Quinta Salas.
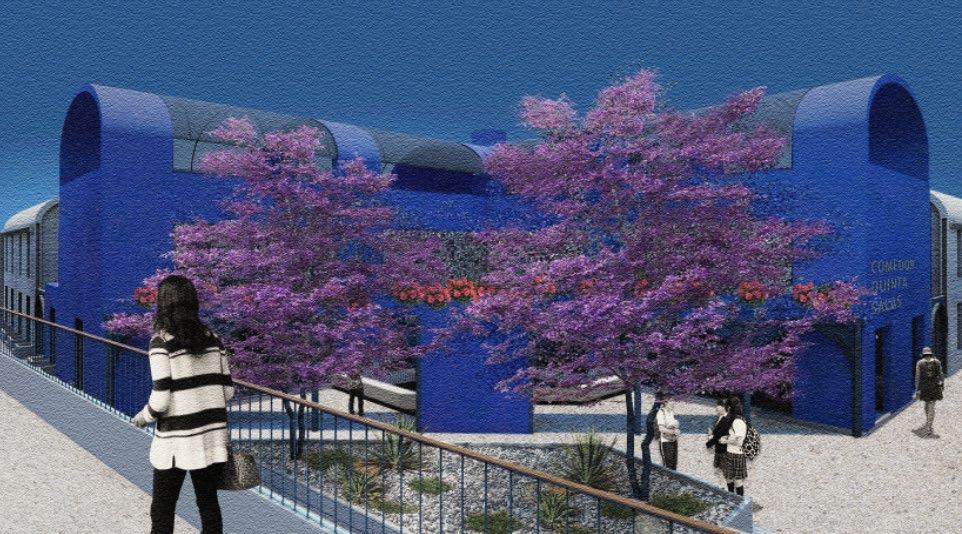
These common buildings and spaces use the same quicklime covera ge technique painted with indigo blue .
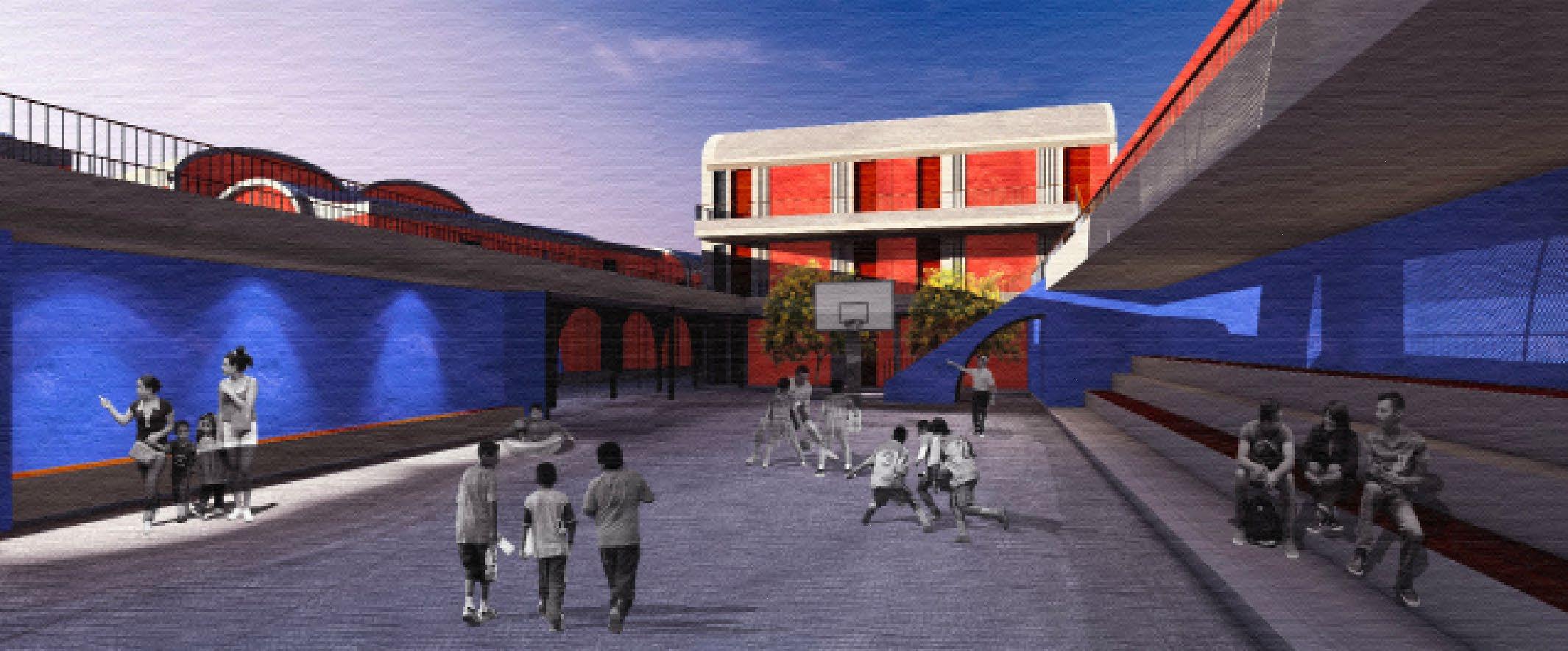
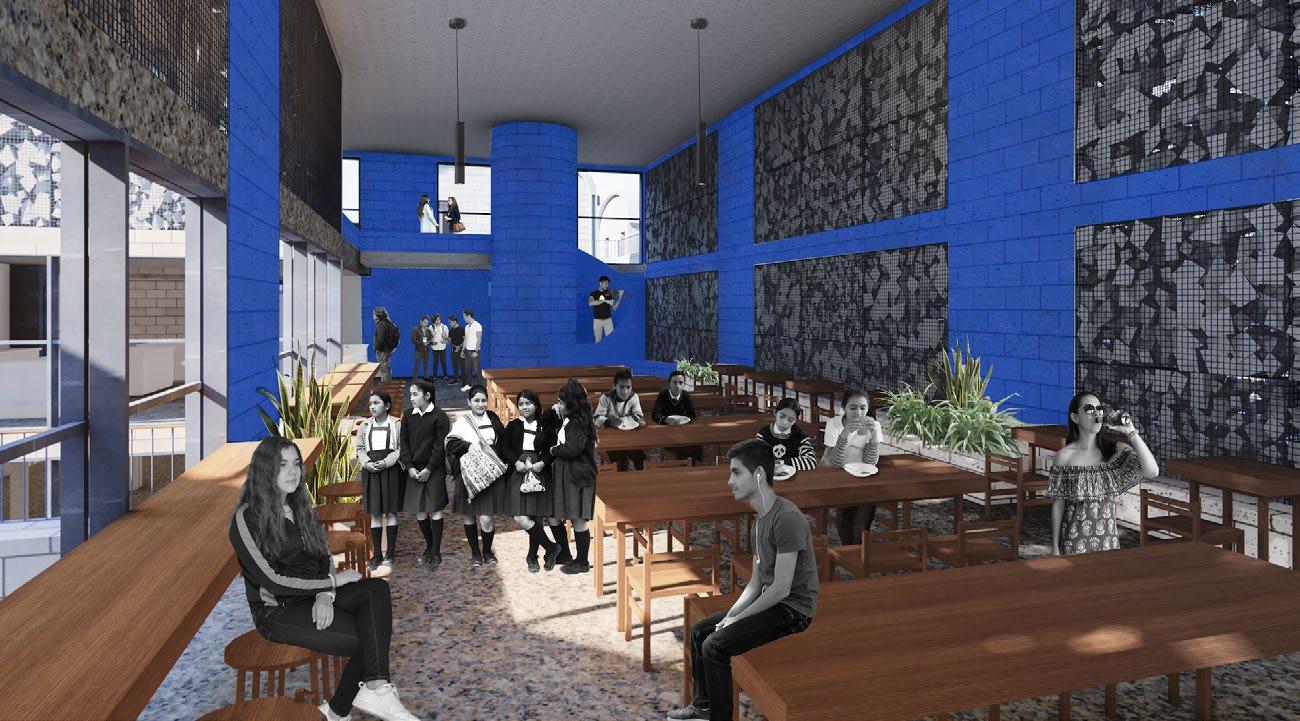
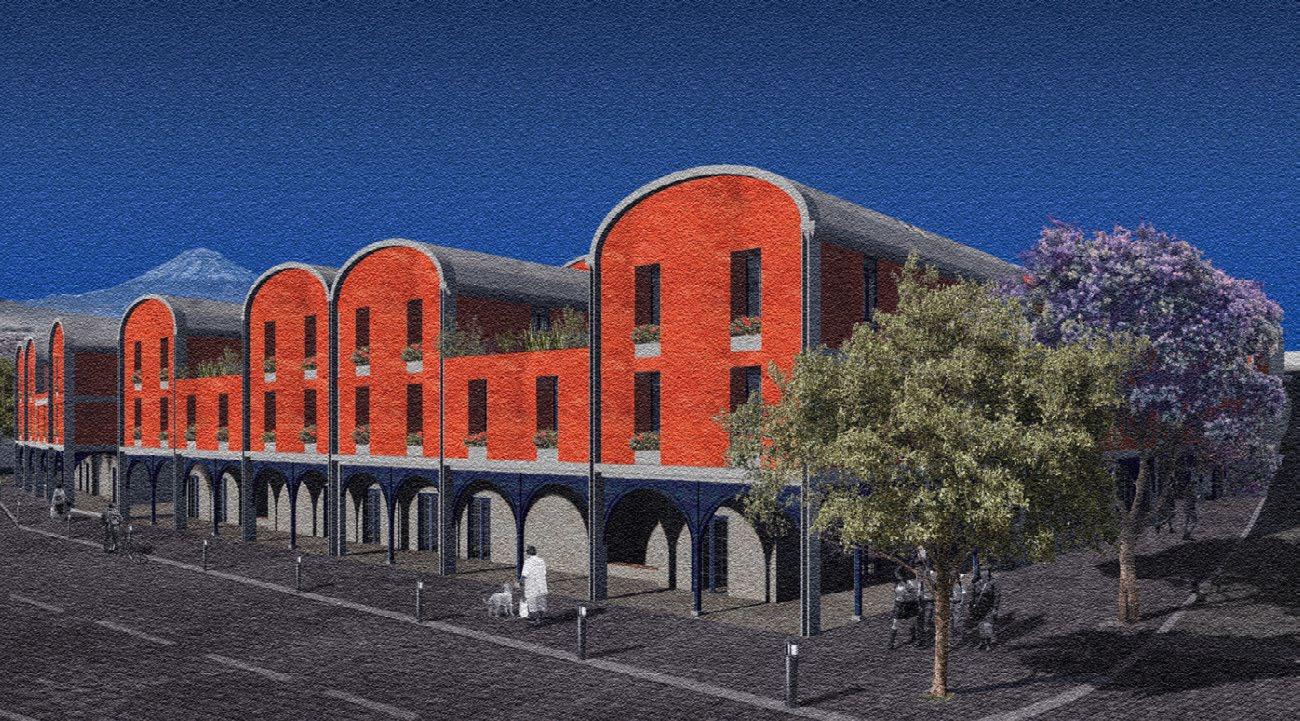

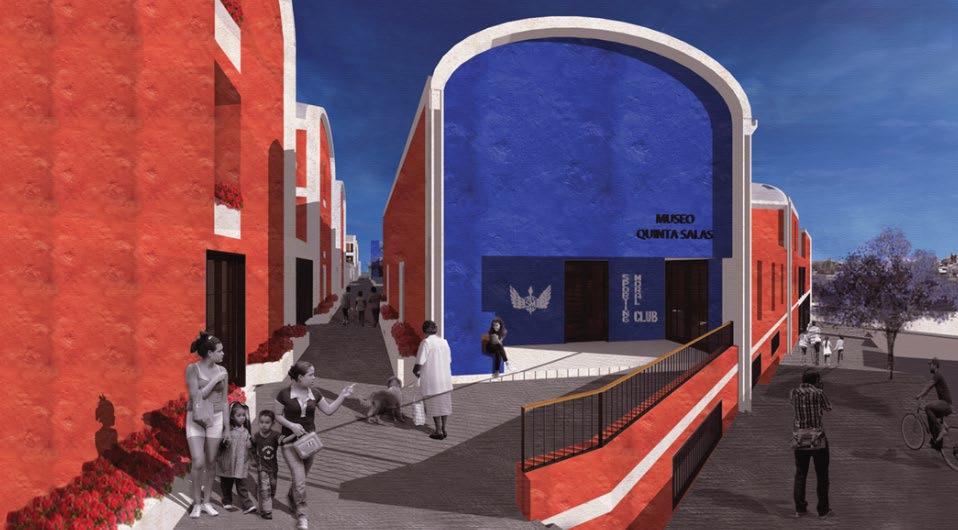

4 5 6 4 5 7 3
+4. Fourth Level +10.20 Orchard, housing
+3. Third Level +7.20
“Comedor Quinta Salas”, workshops, housing
+2. Second Level +4.20
“Comedor Quinta Salas”, “Sporting Moral museum”, commerce, housing, foot ball court, dressing rooms
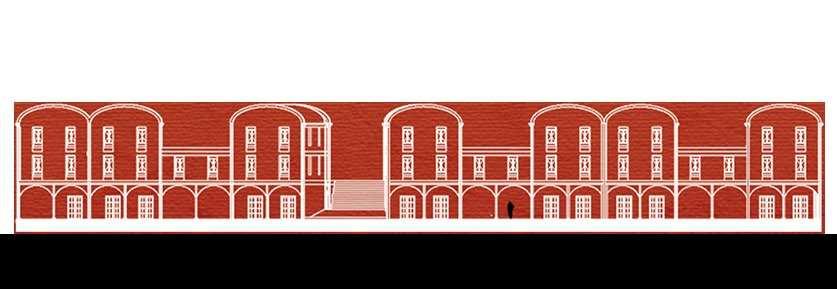
+1. First Level +0.00
Commerce, housing, park ing spaces and deposits
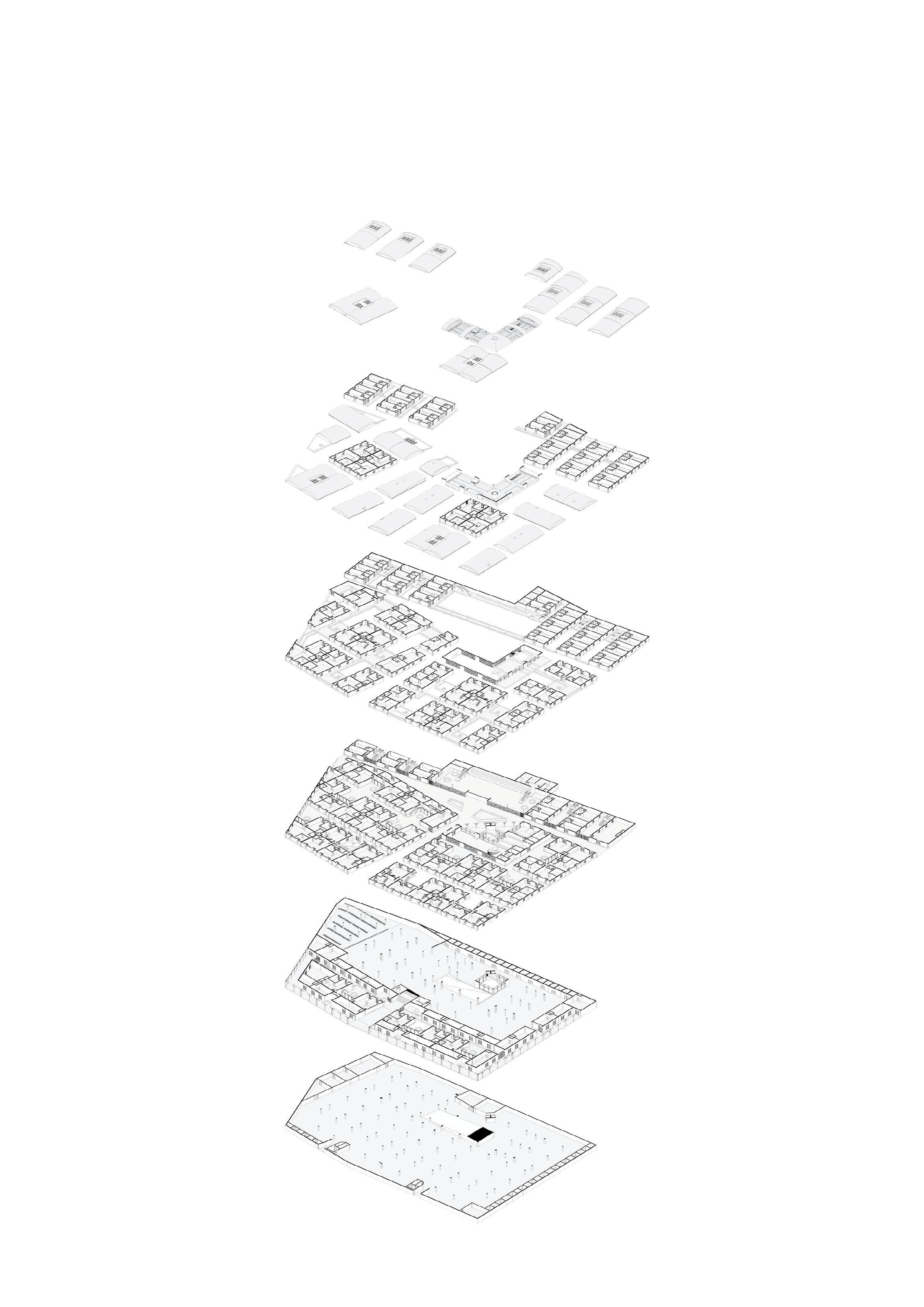
3.Sporting Moral Sports Court
Quinta Salas had a small basketball and football court where “Sporting Moral” trained. This new abstracted space becomes the heart of the new Quinta Salas.
4.Commercial Socle
The perimeter gallery allows solar protection while walking in the street and its permeability enhances the building’s relationship with the boulevard.
5.Quinta
6 7
5
+5. Rooftops +12.20 Solar panels 1 2 3 4
-1. Basement -3.20
Parking spaces and deposits
Salas Collective Canteen
It occupies a hierarchical location in the confluence of the new streets. Encourages collectivity and social cohesion. This space can work as an important source of support for vulnerable populations in time of need and crisis.


6.Quinta Salas Museum
This space hosts the existing trophy collection of the Quinta Salas historic basketball team “Sporting Moral” and a curated exhibition of the history of the sector.
7.Altar of the Virgin of the Blessed Cross
Quinta Salas had a holy space where inhabitants could pay tribute to its patron. This new altar gains exposure and hierarchy in its new location.
Side Elevation: Ugarte Street Front Elevation: La Marina Avenue Side Elevation: Moral Street
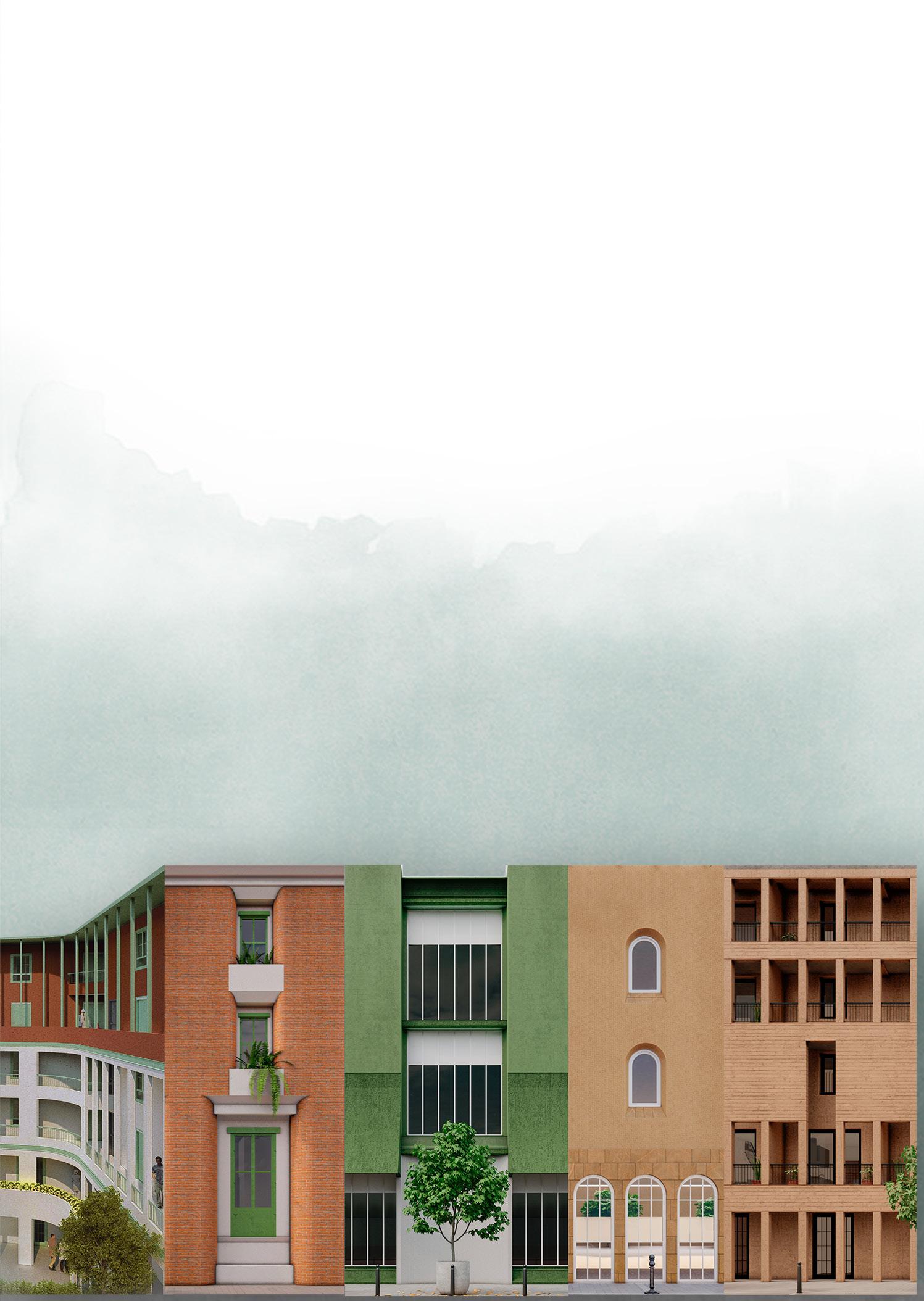
HISTORICAL CENTER OF LIMA, LIMA 2020-2021
HOUSING
RECOVERY
PROGAM IN THE HISTORICAL CENTER OF LIMA PROMOTION OF INVESTMENT IN HOUSING | PROLIMA |
TEAM: RODRIGO MARTEL, SARITA RODRIGUEZ
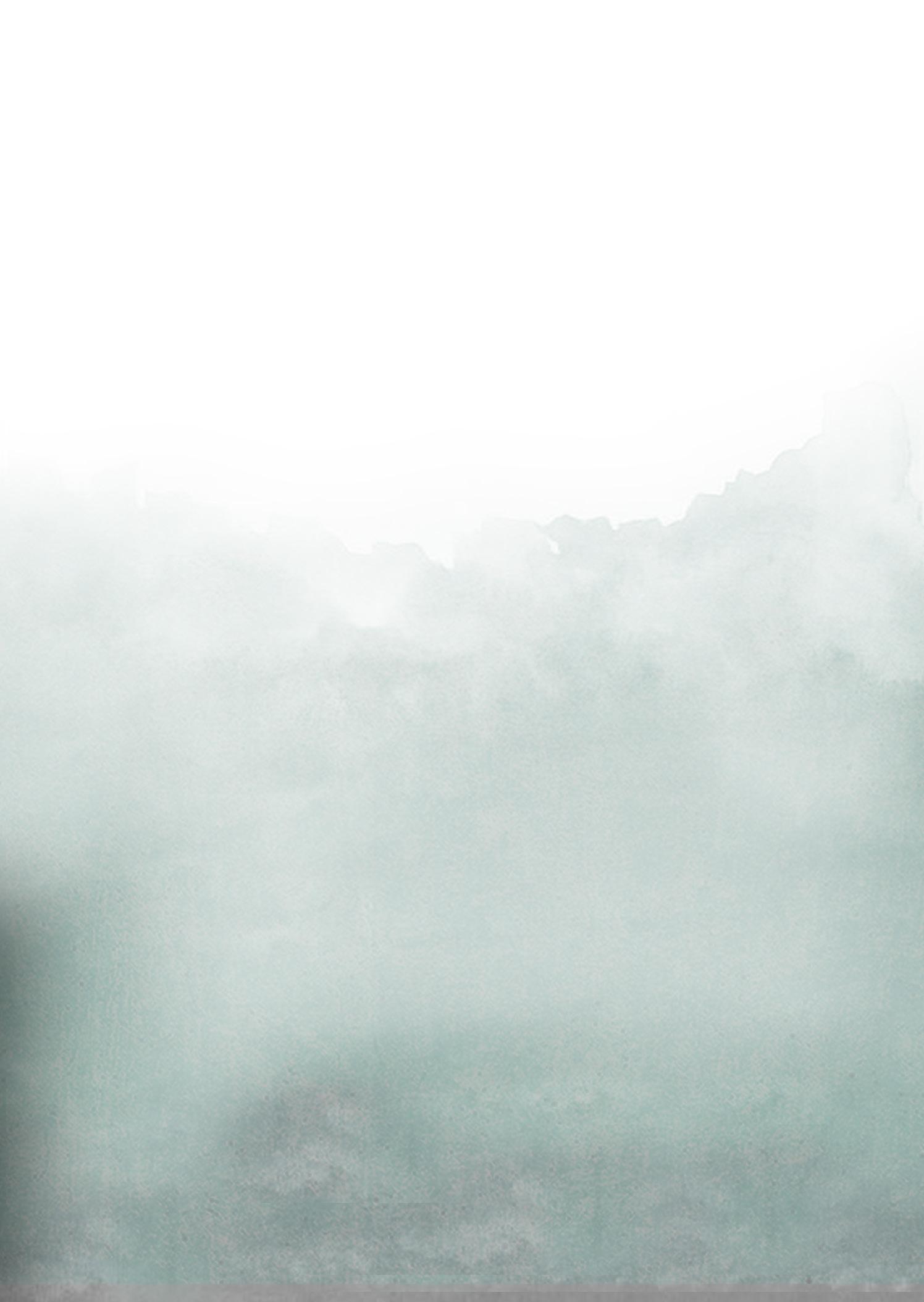
ANTONELLA VIZCARRA, LUCIA PATIÑO, OSCAR BECERRA, CARLOS RAMOS
As part of the urban renewal strategies for implementing the Master Plan for the Historic Center of Lima, the housing recovery is proposed as a crucial intervention course. It aims to avoid the museification, touristification, and over-commercialization of the urban space and tackle the precarious living conditions in the historic collective housing tissues. Therefore, we proposed a collective housing bank in strategic lots that overpass the 1500m2 to raise the profitability of the projects so it can be attractive to private investment. The proposal includes a commerce socle adjacent to the streets, collective use spaces, and interior public plazas that work as an articulator in between the urban and the housing scale.
Utilizing this invaluable opportunity, I proposed and improved the architectural and urban design methodologies I applied in my thesis and the Historic Center of Lima, a more complex and delicate socio-urban context. This methodology is in constant improvement. The next step for this project consists of finding a way to include the beneficiaries of this housing policy in the process to help co-create their way of living.
PUBLIC PROBLEM HOUSING PRECARIOUSNESS







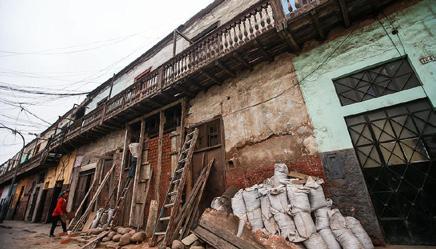
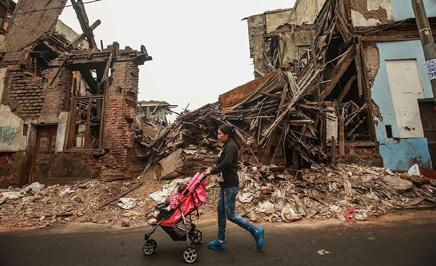
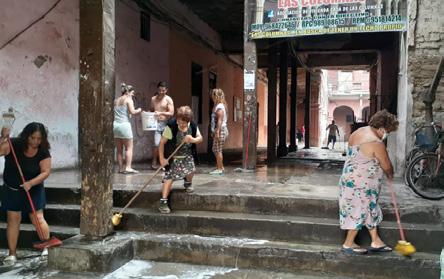
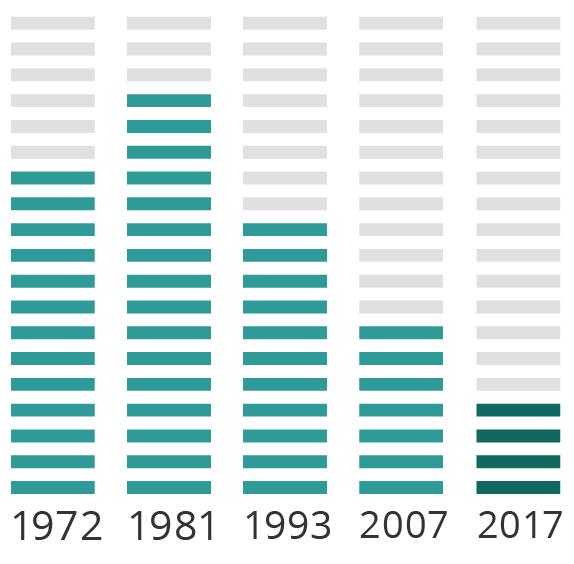
Historic Center of Lima
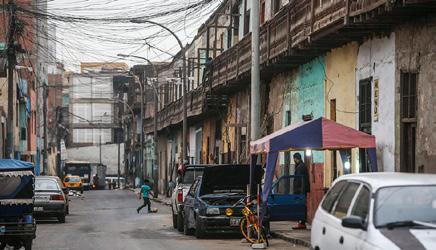
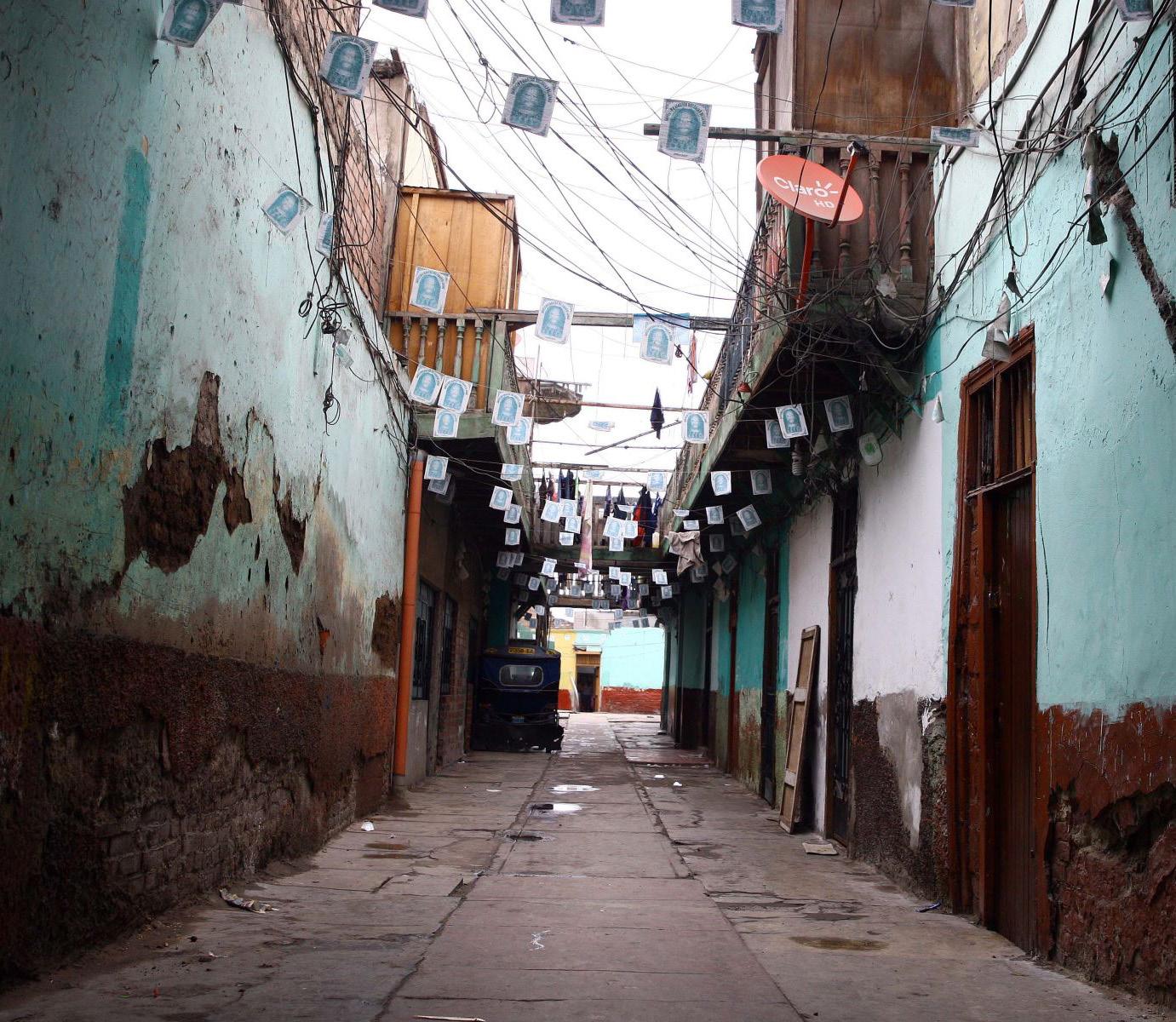
Lima District
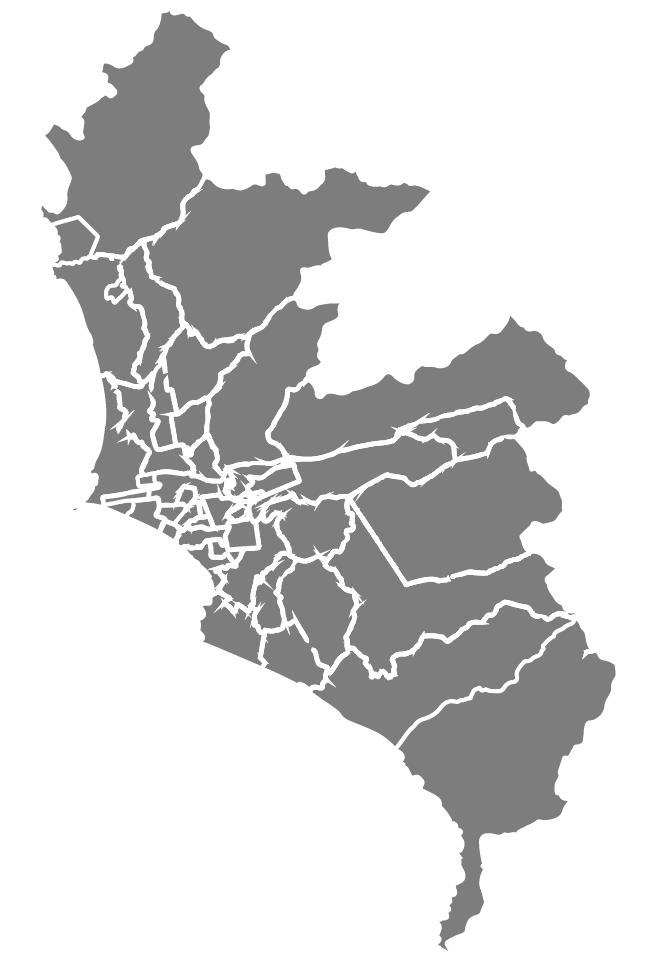

Metropolitan Area

SLUMS | Barrios
Population 75 000 Blocks 300 200
65
Lima
Residencial Use decrease Residencial population in the Historic Center of Lima precarious living conditions Most of the resident population live in slums without first hand needs residents at risk urban diseconomy and unsafety dilapidated cultural heritage
Altos
hab./block
slums 69% in risk of collapsing Source: “Plan Maestro de Recuperación del Centro Histórico de Lima” (PROLIMA)
THE HOUSING REALITY IN THE HISTORIC CENTER OF LIMA





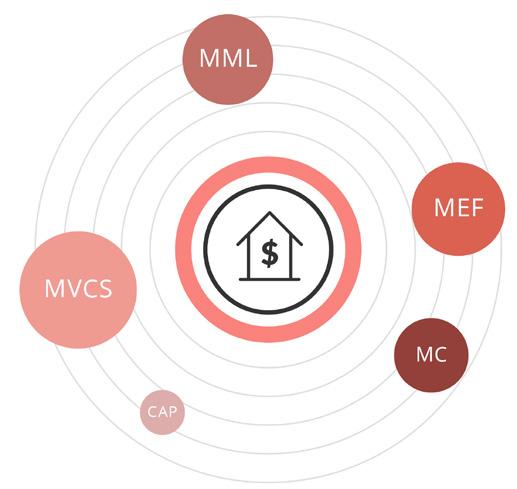
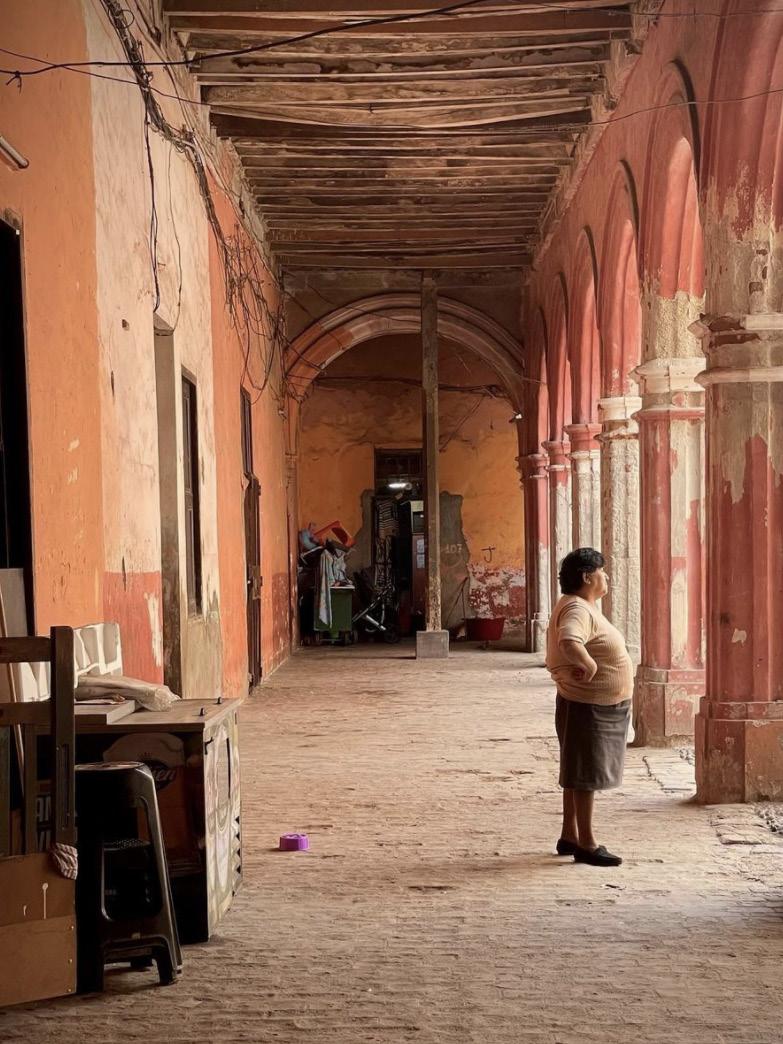



Actions
the
Physical
Parcel
70% percentage
GOVERNMENT
MUNICIPAL PROGRAM FOR THE RECOVERY OF THE HISTORICAL CENTER OF
Development
lective
Public Agents Involved
Casa de las Columnas - Conde de Superunda + + COLLECTIVE SPACES Kindergarten Loundry Multipurpose room COMMERCE SOCLE Small Scale Commerce Mini Markets Local Restaurants INTERIOR PUBLIC SPACE Centralized Type Patios Endemic Vegetation Public Play Ground
Prior to
Urban Renewal Social housing Market-price housing Compatible local commerce PROMOTION OF INVESTMENT IN SOCIAL HOUSING Identification of suitable lots for intervention
and Legal Cleanup
Boundary corrections
of families in each project benefiting from the housing subsidy of the Techo Propio program of the Ministry of Housing, Construction and Sanitation Ministry of Housing, Construction and Sanitation LOCAL
PUBLIC ENTITY PROLIMA
LIMA HOUSING AND TERRITORIAL MANAGEMENT DIVISION
of the Col -
Housing Project Bank
Ministry of Economy, and Finance Ministry of Culture Metropolitan Municipality of Lima
Tha Master Plan for the Recovery of the Historical Center of Li ma (2019-2029) tackles the urban renewal by structuring axles defined by impor tant avenues and streets in which major transportation and public space projects will be developed. The Housing Recovery Program embraces these, and proposes collective housing projects in each sector
Module A (loft: 3.75 x 7.5m) 1-2 people
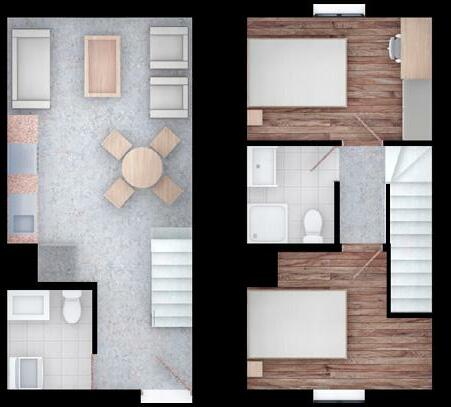
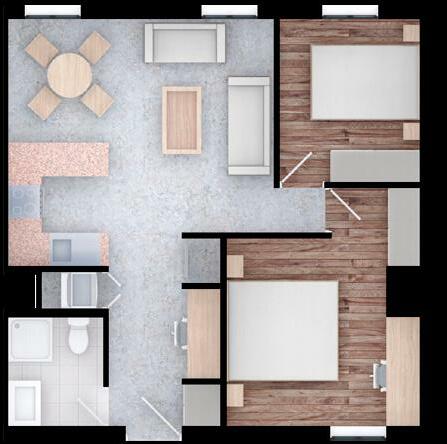
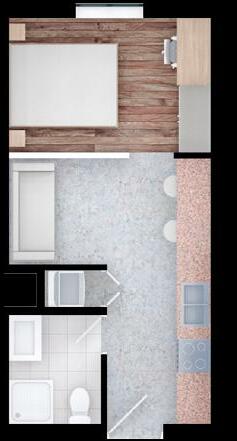


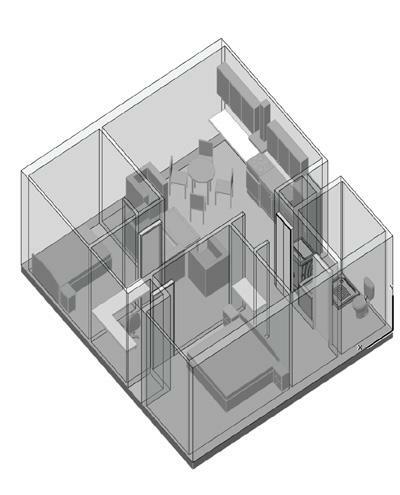
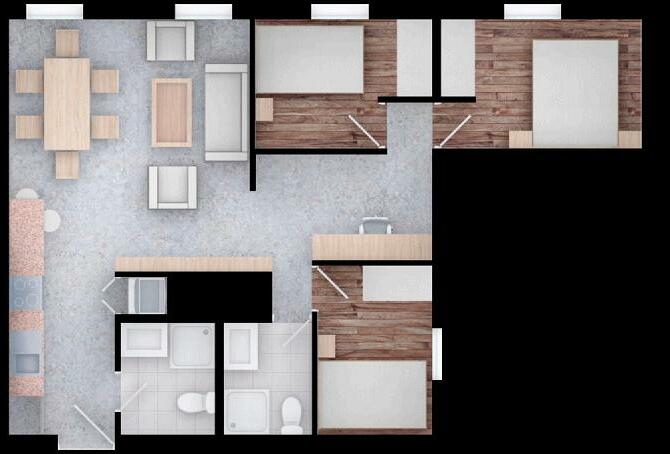
Module B (flat: 7.5 x 7.5m) 3-4 people
Module C (dúplex: 2 x 3.75 x 7.5m) 3-4 people
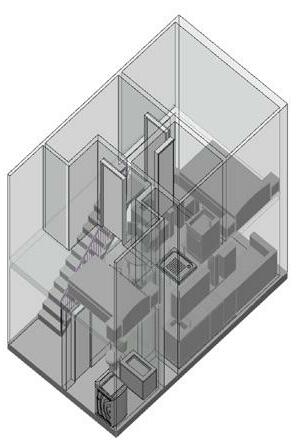
Module D (2.25 x 7.5 x 7.5m) 5-6 people
The housing modules respond to the contemporary family compositions and are placed in a regular structural grid of 7.5 x 7.5 m (efficient for underground parking spaces) to standarize and to speed up the construction process
COLMENA ALFONSO STRUCTURING
THE HOUSING
MASTER FROM
3 bedroom H.U. 2 bedroom H.U. 2 bedroom H.U. 1 bedroom H.U.
CITY
PLAZA MAYOR
RÍO ANDAHUAYLAS
ÁNCASH
CUSCO-EMANCIPACIÓN
UGARTE GRAU
EXPOSICIÓN
HUÁNUCO
UNESCO W.H.S. delimited area
CALLAO
JUNÍN STRUCTURING AXLES MASTER PLAN HOUSING UNIT TO THE
Structuring Axles Master Plan developed for the Collective Housing Project Bank Brochure for private investors
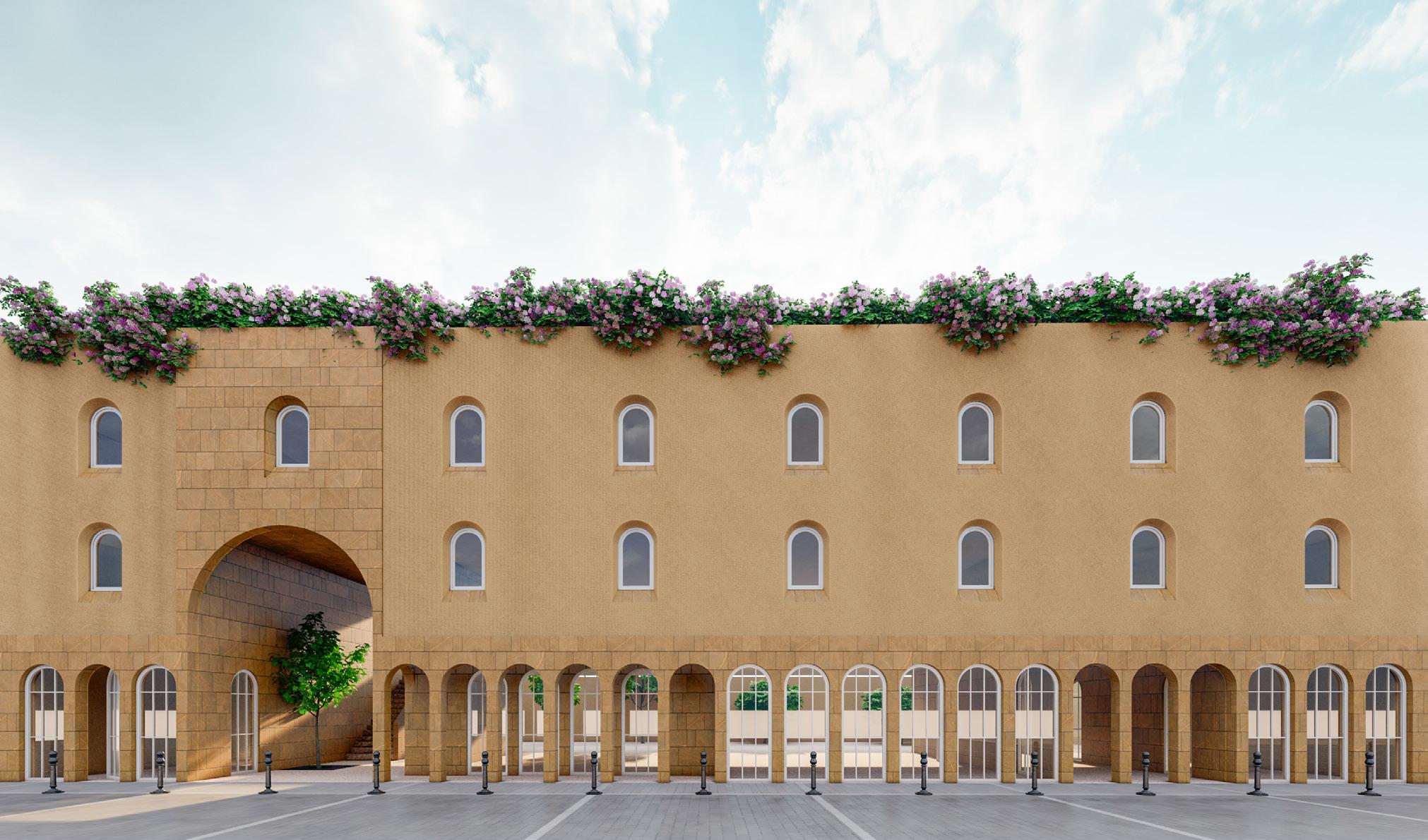
EXAMPLE OF STRUCTURAL AXLES COLLECTIVE HOUSING PROJECT BANK MASTER PLAN PER SECTOR Maynas 268 Amazonas 630 Amazonas 590 Amazonas 526 Amazonas 512 57 250 43 158 58 266 143 670 149 716 jr.Áncash av.Abancay Amazonas 590 Frontal Façade ANCASH structuring axis
Ancash Structuring Axis Master Plan developed for the Collective Housing Project Bank Brochure
av.NicolásdePiérola

45 240 av. Grau
Grau 695
Grau 695 Frontal Façade
1 305 Housing Units 5 599 Possible Beneficiaries 20 Projects Developed 2021 Results
Finished Collective Housing Project Land Development Feasibility Study Identified Lot Intervention in Monuments or Buildings with Monumental Value Intervention in Lots destined for Urban Renewal Pedestrian Streets Tramway
GRAU structuring axis
achieved
Grau Structuring Axis Master Plan developed for the Collective Housing Project Bank Brochure
The project is located in the Monserrate neighborhood.
The façade prolongs the horizontal lines from the adjacent monument and consolidates the urban profile of the block.

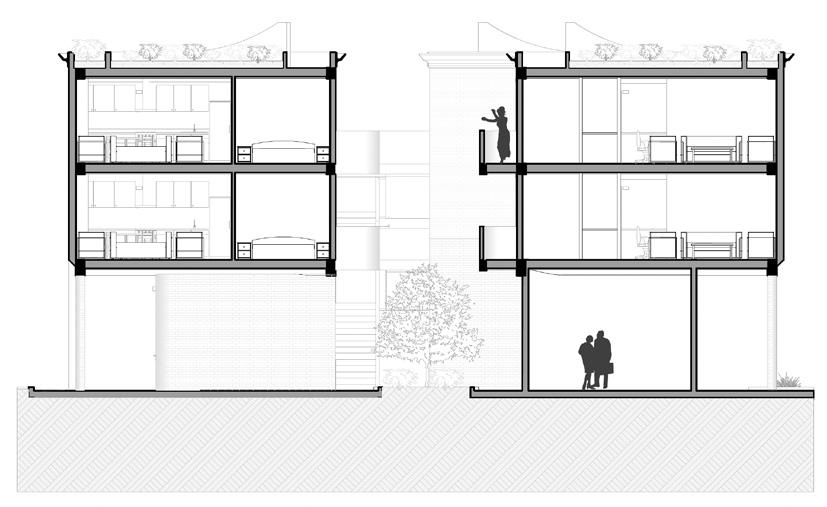
The building is divided spacially into five housing and commerce blocks articulated by patios with a variety of endemic plant species in a desertic landscape proposal.
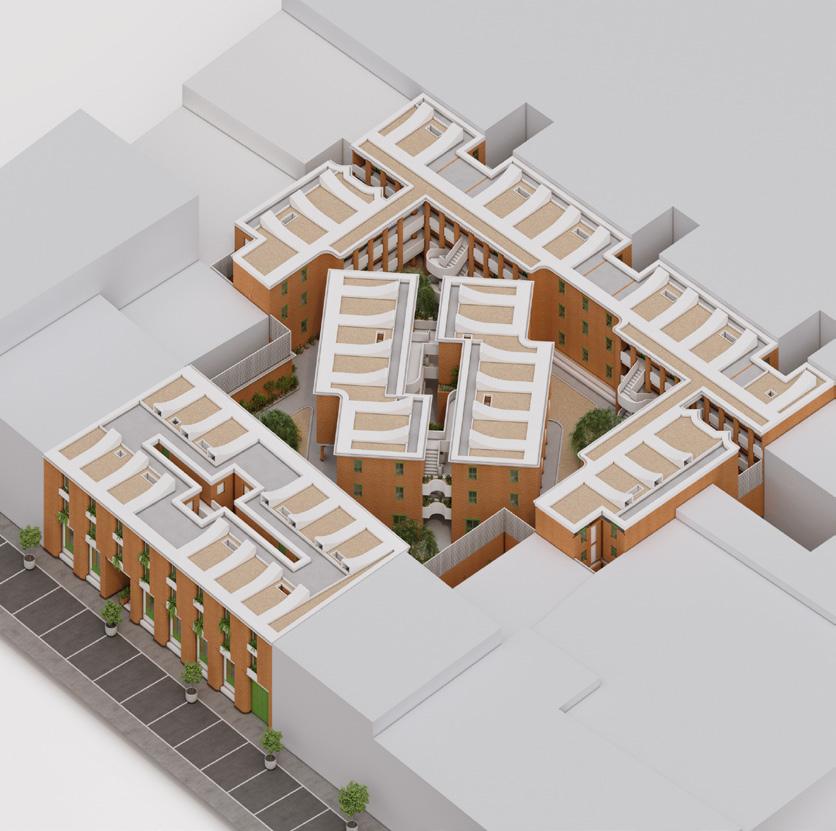

Several theatines are included on the third floor as a passive tool for ventilation and cooling. These were typically used in colonial and republican buildings.
Section A-A Main Entrance and Frontal Housing Block
Section B-B Middle Housing Block and Commerce Units Jr. Chancay Consolidated Urban Profile
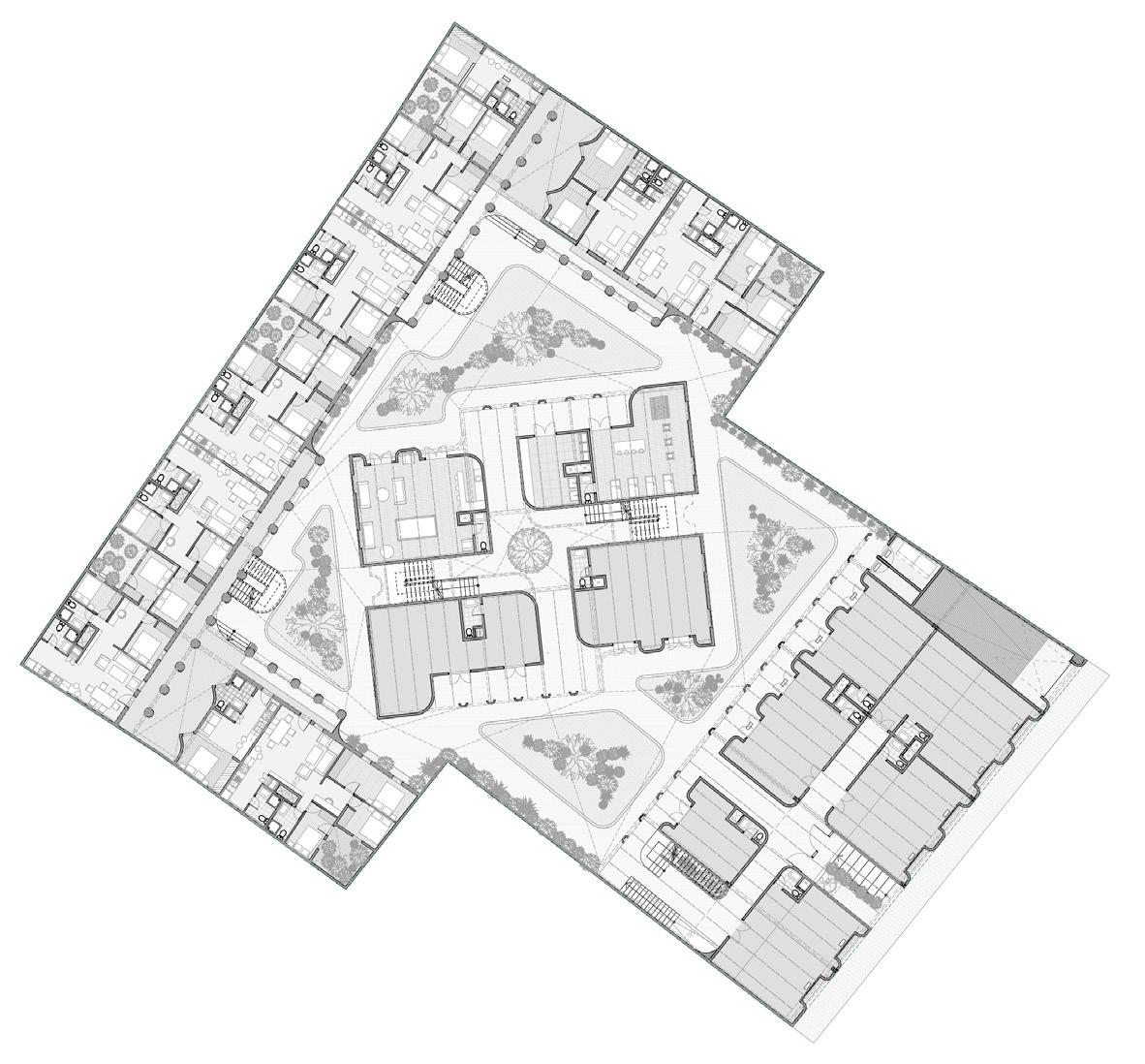
STRUCTURING AXIS CHANCAY 560 CUSCO - EMANCIPACIÓN
B A B A
First Floor Commerce socle, common shared spaces and housing units
60 Housing Units 266 Beneficiaries
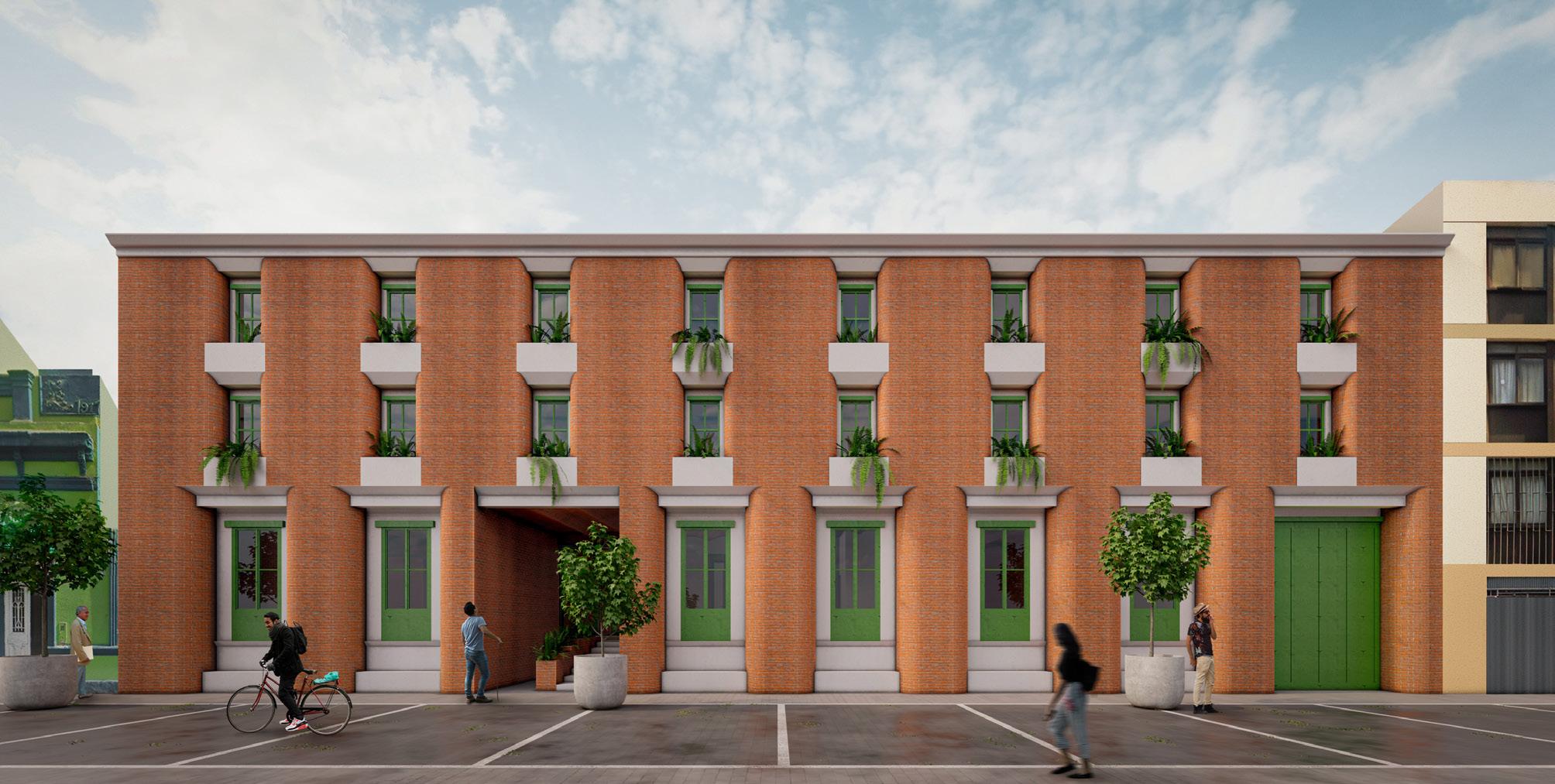

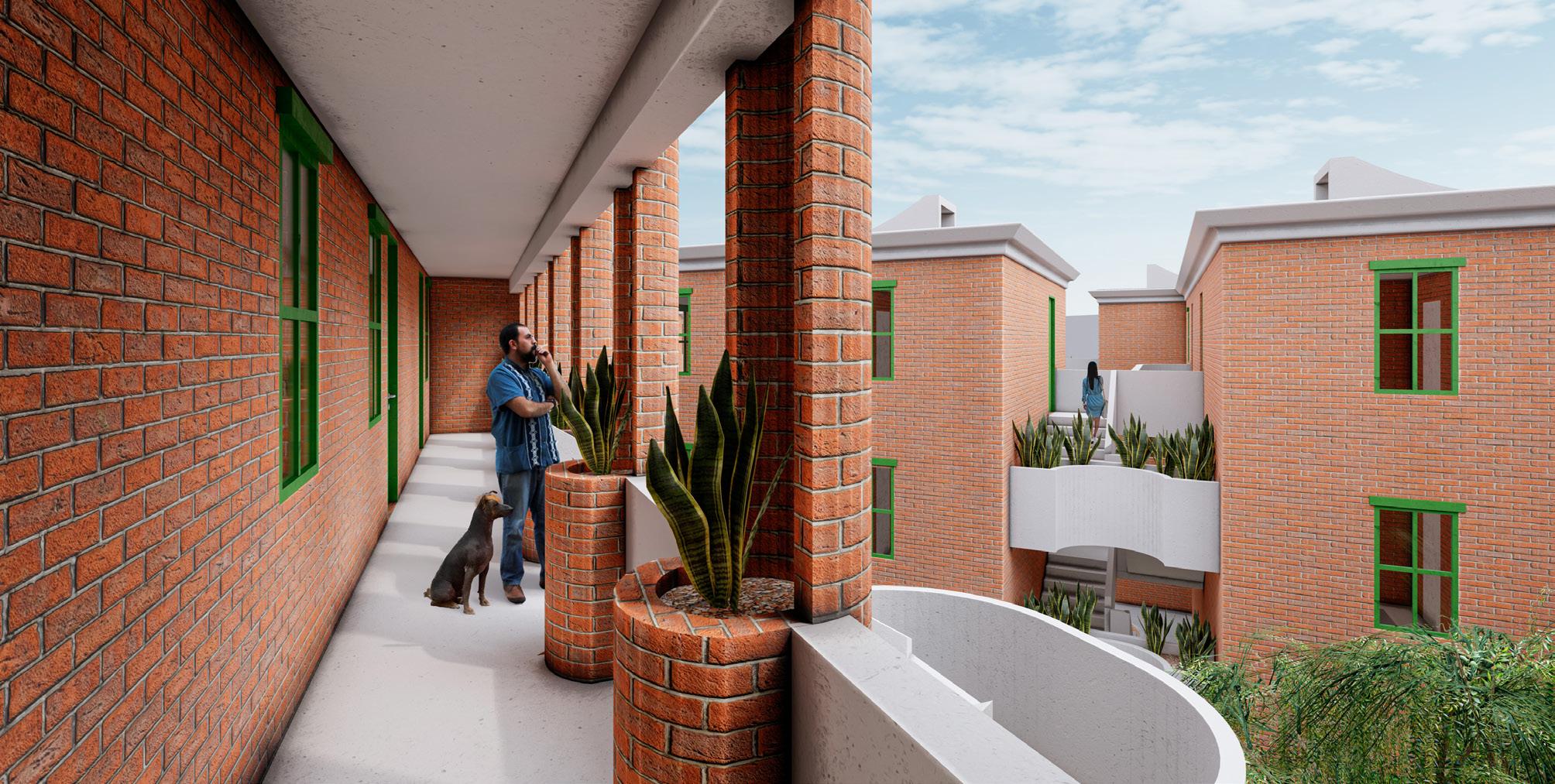 Chancay 560 Frontal Façade
Chancay 560 Interior Patio
Chancay 560 Posterior Housing Block
Chancay 560 Frontal Façade
Chancay 560 Interior Patio
Chancay 560 Posterior Housing Block
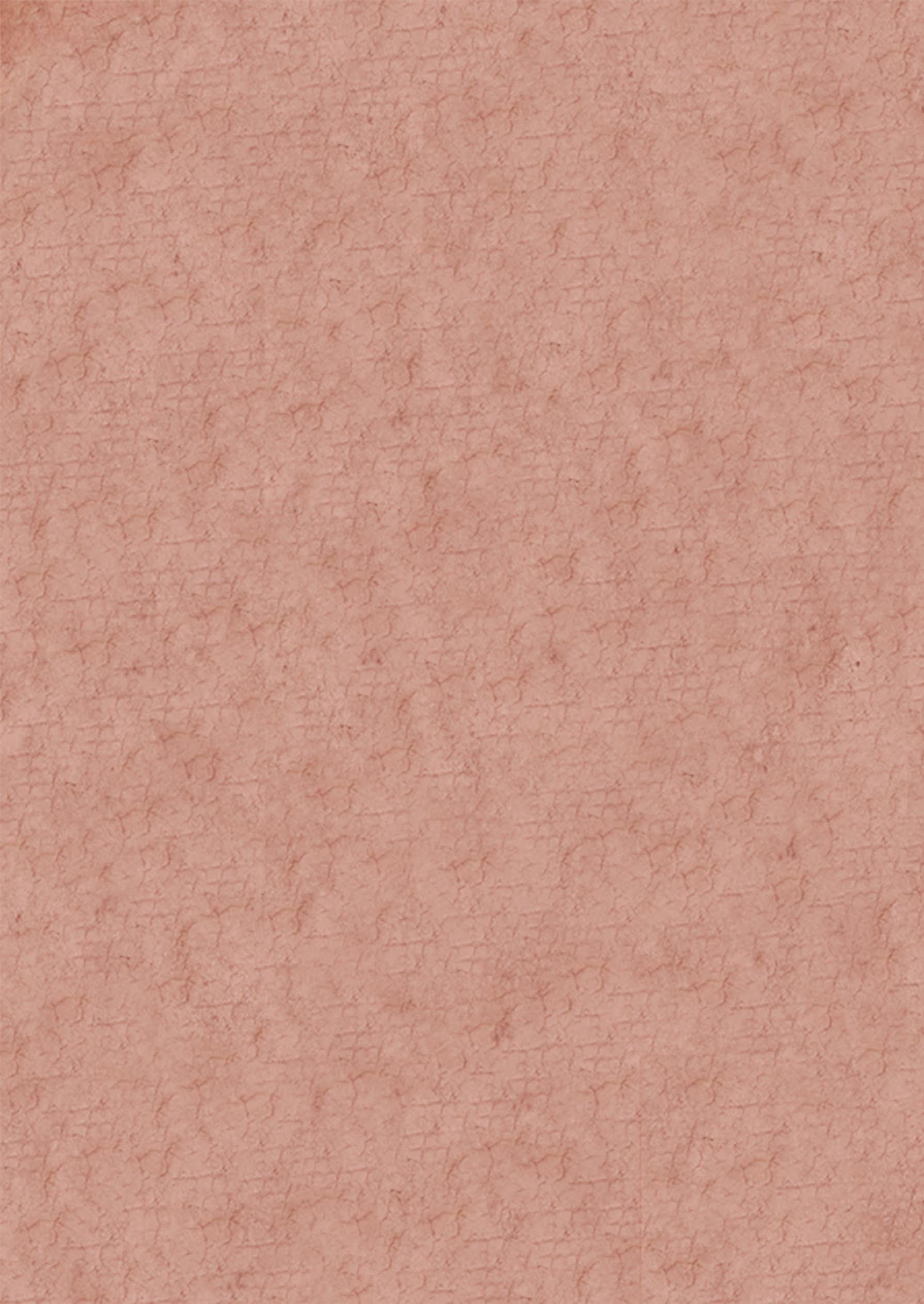


MORAY, CUSCO 2019
KACLLARACCAY OPEN PATIOS
AN INVITATION TO CELEBRATE DAILY LIFE


AA VISITING SCHOOL | NANOTOURISM
INSTRUCTORS: ALJOSA DEKLEVA, RAFAEL FREYRE, JAKOB TRAVNKIK COLLABORATORS: ALESSANDRA MEINARDO, ANGELES ORTIZ, THERESA KETTNER
Operating at the confluence between gastronomy and architecture as a new form of articulating and understanding a specific territory, the program speculated on the role of tourism within the historic site of Moray, MIL Centro (the newly established research center) and the neighboring communities. The project tackled the need of the Kacllaraccay community for tourism as an urgent source of incomes but, how could we design a model of tourism that did not erase the live culture and daily routines of their inhabitants? The project opened each house’s working courtyards as their wish to welcome tourists to create a small economy based on their agricultural products and handcrafts. Through the collective process of the project the notion of “mass tourism” was avoided and a new appreciation of the local heritage was established by celebrating daily life
RESEARCH - PLACE LOCATION AND HISTORY
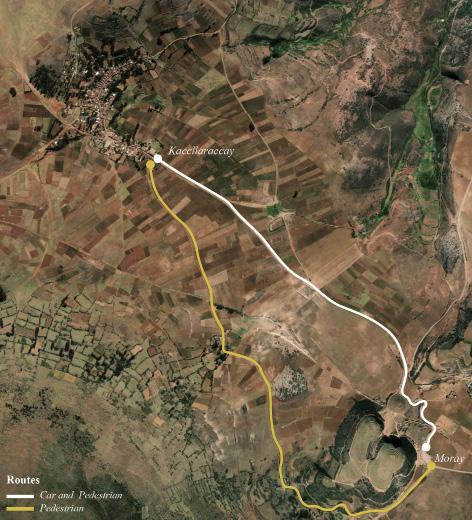

Kacllaraccay is an agricultural community located in the Andes of Peru at 2.3km from the Inca ruins of Moray.
“Grandparents say that the upper parts of the community, were part of a road between the city of Cusco and Quillabamba. This road was used by merchants who moved products with mules. It was common for them to spend a night on what is now known as the community center.
One day,when in search of more water, they arrived at a spring, and near a ravine they saw a half-built house (in Quechua: “ raccay” ) with the walls covered by lots of cactus ( “kacllas” ). This itinerants decided to settle on this water and fertile crops blessed lands and named the community after that rare ruin covered in cactus: Kacllaraccay”
Juan Cancio Cusipaucar
BASIC INFO
Kacllaraccay community - Maras - Urubamba - Cusco - Peru

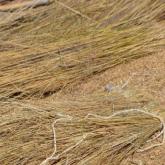

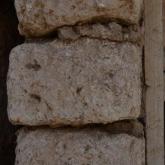
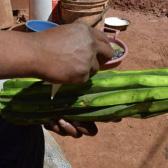


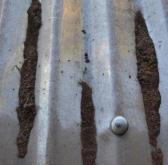
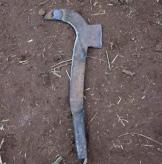

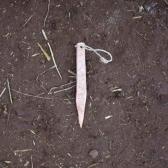
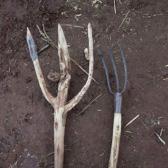

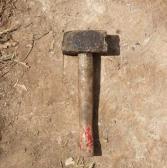
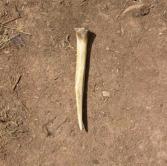
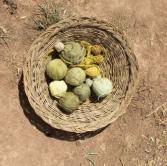
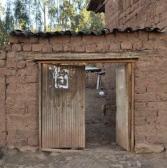
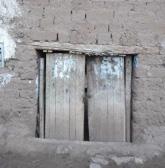
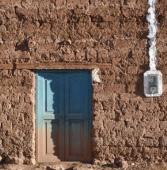
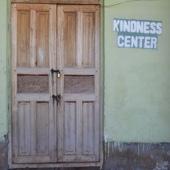

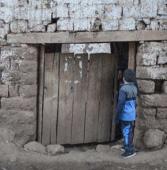
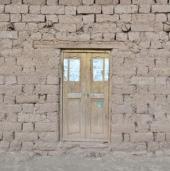
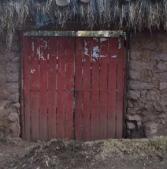
BASIC INFO RESEARCH
MATERIALS GETTING TO KNOW THE VILLAGE Construction of housing Harvesting and Weaving tools Opened doors foraging
-
Earth Wood
Hay Stone
Cactus Ropes
Clay Aluminium Roofs
RESEARCH - EXCHANGE
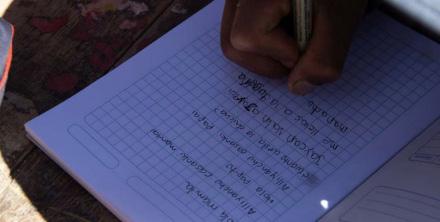
GETTING TO KNOW THE COMMUNITY
Mapping Spatial recognition of their built environment Dictionary creation Communication through signage


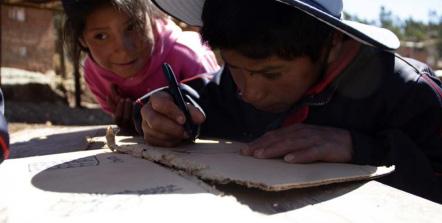


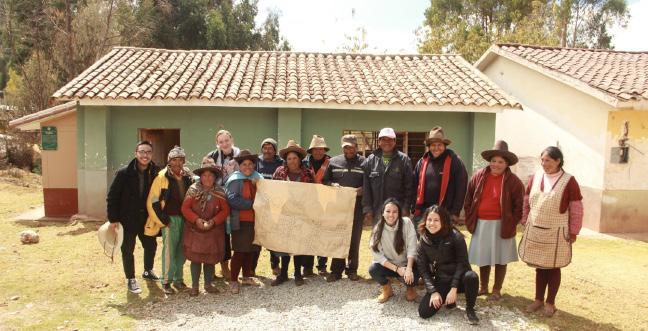
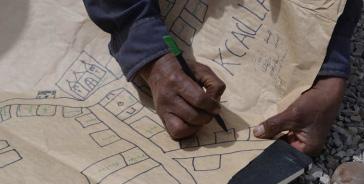
BASIC INFO
Digitalized map of Kacllaraccay

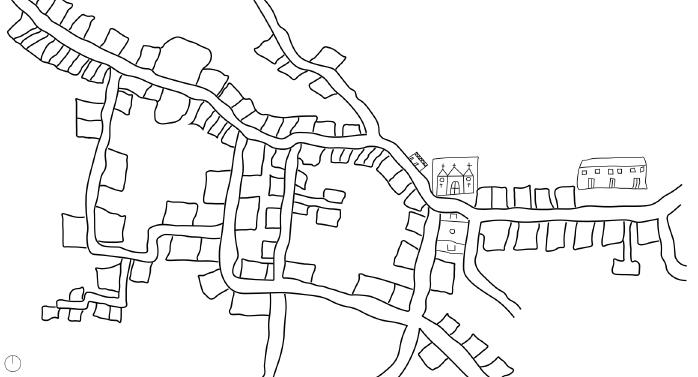
Communication was difficult between the group and the community, besides “Hello - hola - alliyanchu”, no other phrases were easily understood.
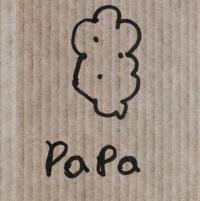

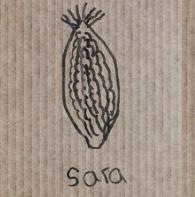
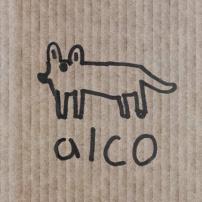
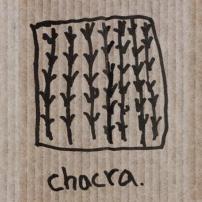
So in order to break the ice, we purposed two separated exercises for adults and kids that aimed to help start the exchange of knowledge and experiences, taking aside the fact that the la nguage was a barrier.
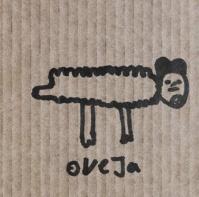
The diagrammatic representation of reality was a powerful mean of communication that helped us understand a bit of Kacllaraccay inhabitant’s perception of reality.
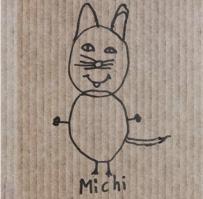 Sheep - oveja - oveja
Crops - chacra - chacra
Dog - perro - alco
Cat - gato - michi
Corn - maíz - sara
Cactus - cactus - kaclla
Bird - ave - haypa
Potato - papa - papa
Sheep - oveja - oveja
Crops - chacra - chacra
Dog - perro - alco
Cat - gato - michi
Corn - maíz - sara
Cactus - cactus - kaclla
Bird - ave - haypa
Potato - papa - papa
RESEARCH - USER INHABITANTS OF KACLLARACCAY
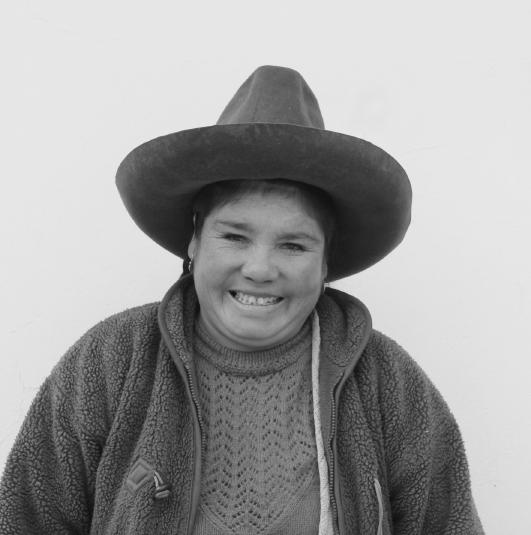

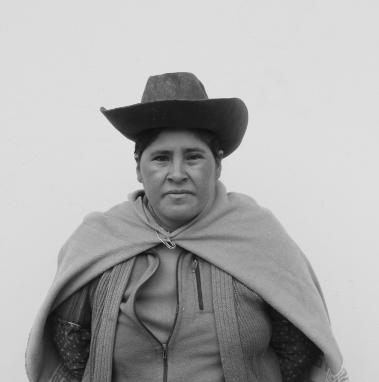
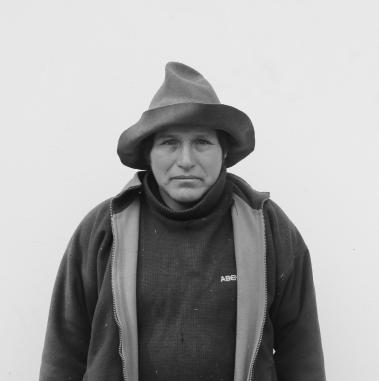
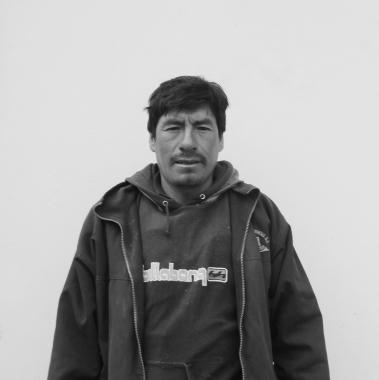
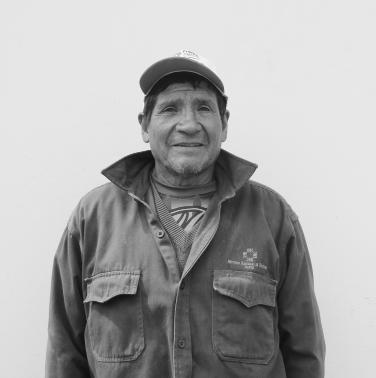
MORAY 2500 TOURISTS / DAY KACLLARACCAY 2 TOURISTS /YEAR
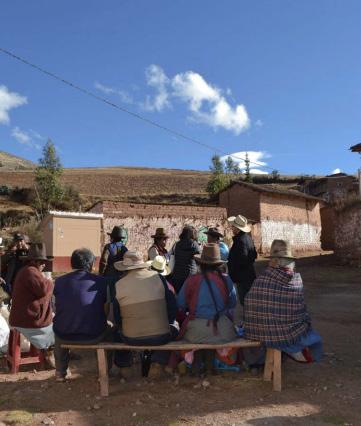
There has been a progressive exodus from the village to pursue an ideal of success based on urban life, going from 125 h (1999) to 75 h (2019).
Older generation population in order to cope with the economical demands for education of their children saw in tourism an opportunity and wanted to follow the regular model as in other communities. That implied leaving agriculture behind and that is a risk not worth taking.
The new model had to see in tourism an additional source of incomes.
How could we design an alternative solution that does not interfere with the economical stability that agriculture gives, taking into consideration that language is the main barrier?
BASIC INFO
Genara
Anselmo Members of the tourist association
Benita
Ricardo Nelly Damian
QUECHUA A llillanchu? A llillanmi! SPANISH ¿Cómo estas? ¡Estoy bien! ENGLISH How are you? I am just fine
Alliyanchu and Alliyanmi are the first and most important exchange between the visitor and the inhabitant.
By raising inhabitants self awareness and self appreciation, Kacllaraccay converts in this space where visitors and inhabitants relate through a horizontal attitude, eliminating staged authenticity and celebrating daily life.

COURSE OF ACTION KACLLARACCAY OPEN PATIOS PROCESS
BOOKLET DICTIONARY FOR EXCHANGE SIGNAGE ALLOWANCE OF ENTRY TO THE PATIOS FOR A LEARNING EXPERIENCE INSTALLATION CURATED SPACE FOR A GENERAL KNOWLEDGE OF KACLLARACCAY
Prototypes
Firsts Exchange Manifesto


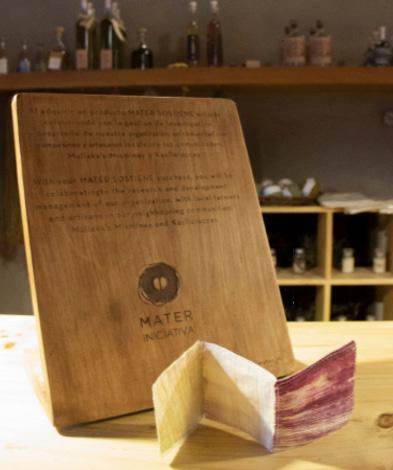

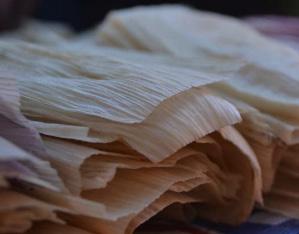


COURSE OF ACTION KACLLARACCAY OPEN PATIOS EXPERIENCE AND BOOKLETS PROTOTYPES EXPERIENCE INFO + BOOKLET PICK UP + NOTIFICATION CALL TO A MEMBER OF THE COMMUNITY TRANSPORTATION WALKING | BUS | TRUCK ARRIVAL RECEPTION IN KACLLARACCAY INSTALLATION TOUR COMMUNITY CENTER HISTORY | MAP | PROFILES PATIOS SEEKING KACLLARACCAY STREETS MAP | PICTOGRAMS CHECKOUT COMMUNITY CENTER BOOK SIGNING | FEEDBACK INDIVIDUAL | COLLECTIVE EXPERIENCE HOUSE PATIOS BOOKLETS | PICTOGRAMS First Prototype Second weaved prototype
kids
dictionary.
The
drawing on the booklet directs you to the house’s courtyards and becomes a
Exhibited booklet in Mater Iniciativa PROCESS Hydration Drying Weaving Cover of the promotional video in YouTube https://www.youtube.com/watch?v=qvFexVLxLOE
Using a local organic material (corn husks) a new weaved technique can be developed by the inhabitants of Kacllaraccay. The local economy can be enhanced by selling them as souvenirs. This redefines entirely the idea of a traditional paper booklet.
COURSE OF ACTION SIGNAGE PROTOTYPES
PREPARATION
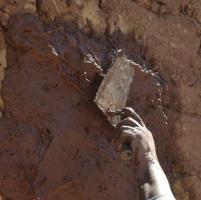
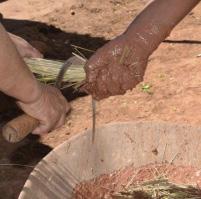
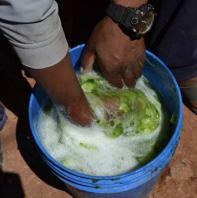
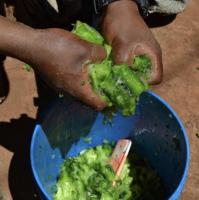
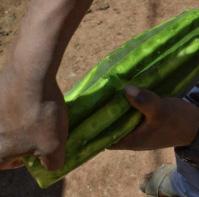
The signage next to each door is an indication that you are welcomed to go inside without permission. The drawing extracted from the kids intervention gives an idea of the main activity done by th at family in the village without the use of any spoken language
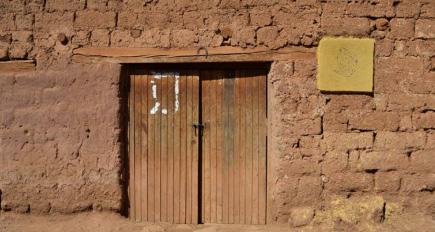
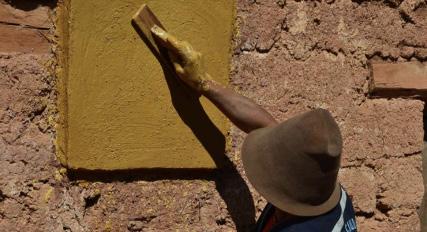

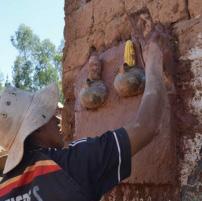

PROCESS
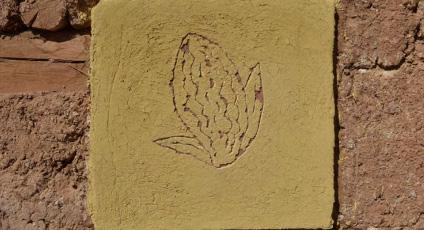
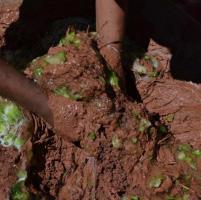
COURSE OF ACTION INSTALLATION AND USER FEEDBACK IN SITU EXPERIENCE

History
Dictionary Materials Inhabitants Profiles Kaclla Process

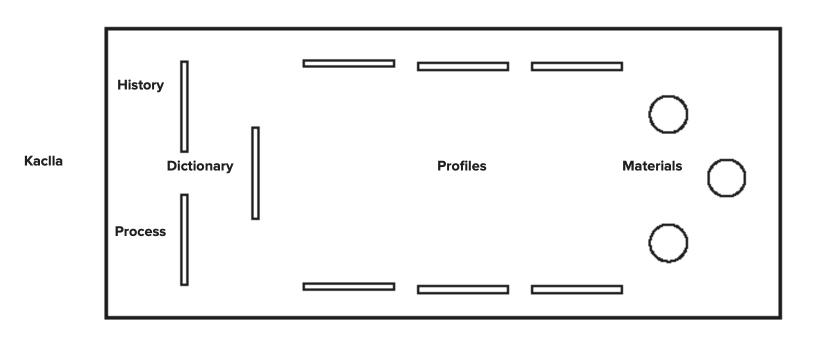
Installation floor-plan layout
This curated installation aims to be a place to enhance self awareness and appreciation. It was a must that all the prototypes could be made with local materials to reassess traditional techniques and avoid difficult economical investments.

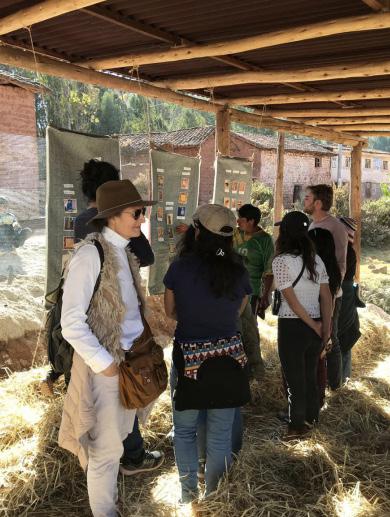
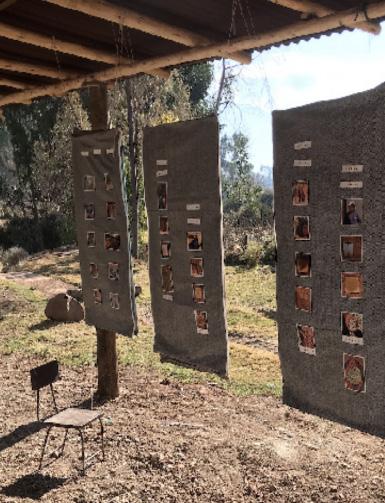
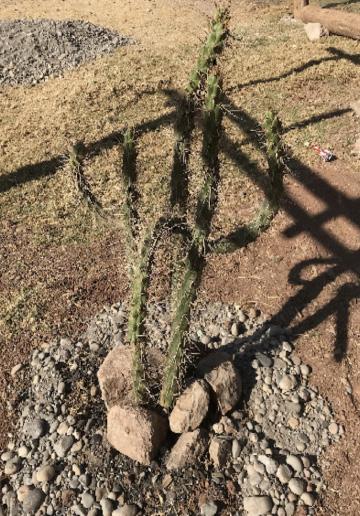 Opening day of the installation
Seferina showing us her courtyard
Hay Clay
Opening day of the installation
Seferina showing us her courtyard
Hay Clay
KACLLARACCAY OPEN PATIOS
FINAL THOUGHTS
WORKING WITH COMMUNITIES CAN CAUSE SERIOUS DISRUPTIONS
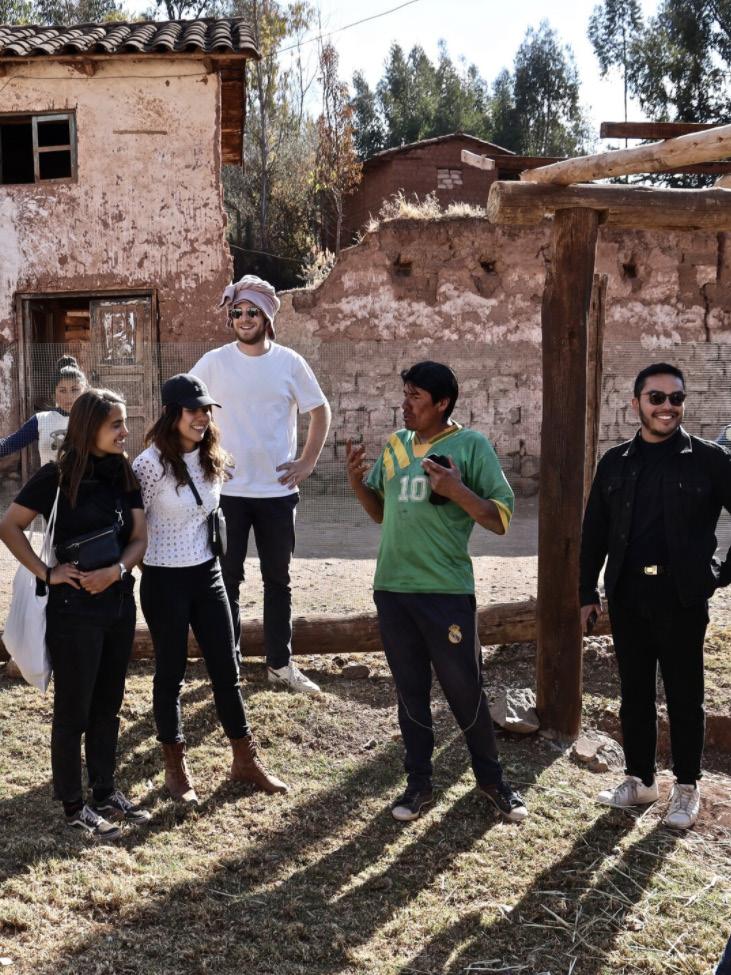
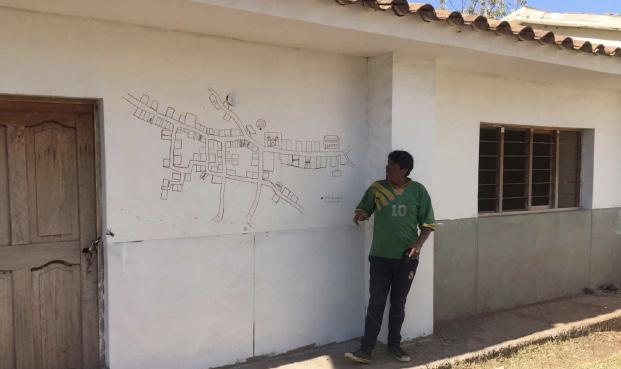
HUGE
DISTRUST
Two weeks are enough to build a trusting relationship, but that has to be handled extremely delicately.
We hope that we have planted a seed with this project that will only be taken further with the effort of the community having recognized how valuable they culture and knowledge is.
WHAT HAVE WE LEARNT FROM THIS?
Kacllaraccay’s first map painted at the entrance of the community center.
EXPECTATIONS ARE BUILD AROUND THE MONETARY OUTCOME
IS A RISK SO COMMUNICATION IS A PRIORITY
Opening day of the installation
BICENTENNIAL THE ALGARROBO
A School is a powerful symbol of progress generations
As part of a program of the Peruvian government High Performances Schools for the most are proposed as part of urban renewal areas in

STUDENT WORK
UNIVERSIDAD RICARDO PALMA | INSTRUCTOR:
WORK | LIMA 2016
| 2016
BICENTENNIAL FOREST
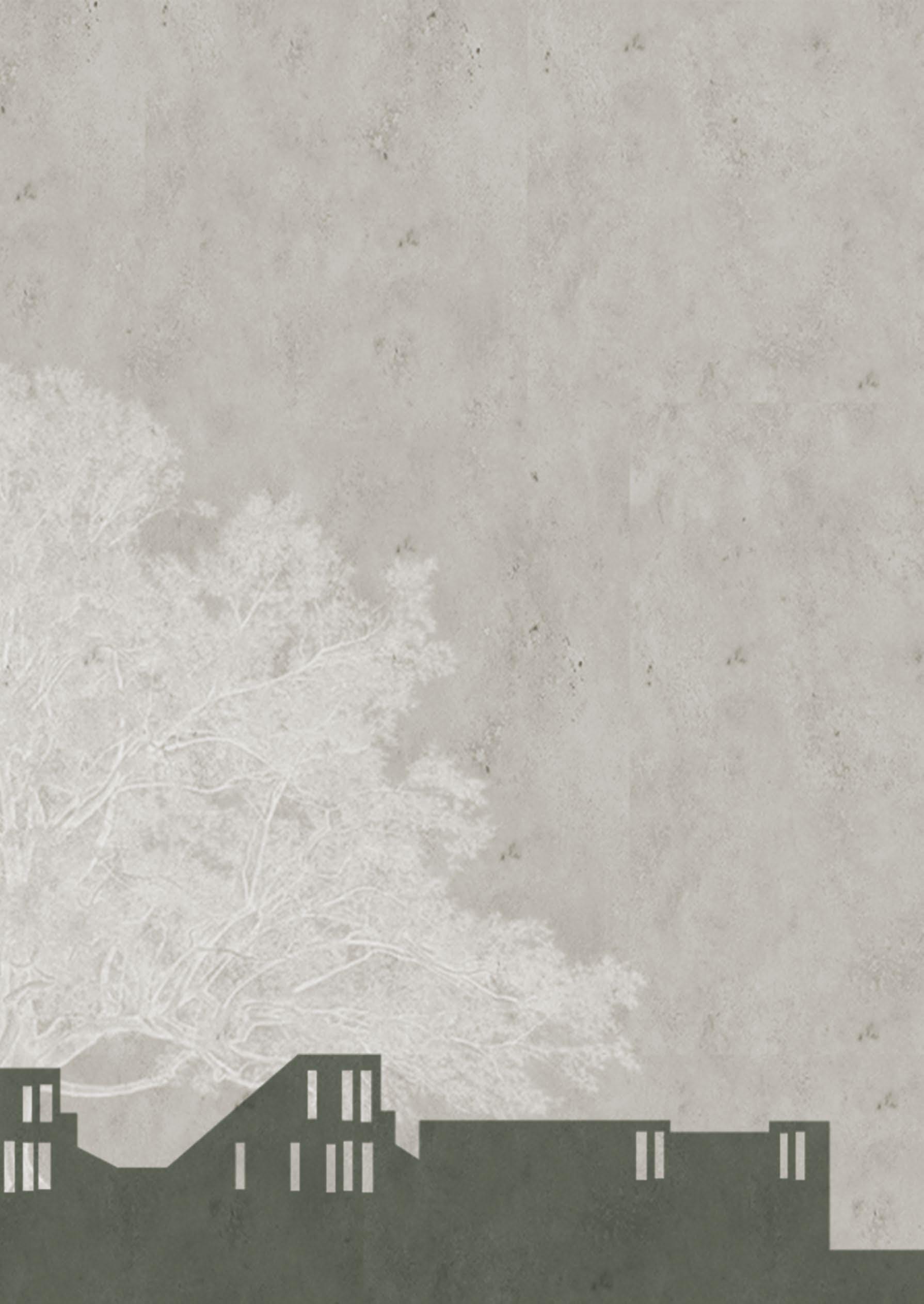
BICENTENNIAL SCHOOL AND ALGARROBO FOREST

INSTRUCTOR: JUVENAL BARACCO progress and real development for the new generations to come. government for the bicentennial in 2021, most talented students with financial needs projects that can revitalize problematic in Lima.
JUVENAL real for generations to government bicentennial in 2021, talented students with needs that revitalize in
URBAN RENEWAL THE ALGARROBO FOREST LOCATION
San Juan de Lurigancho is one of the districts that exemplifies the lack of urban planning and design in Lima. It has been massively and informally occupied and nowadays is the most populated district in the capital with more than a million inhabitants.
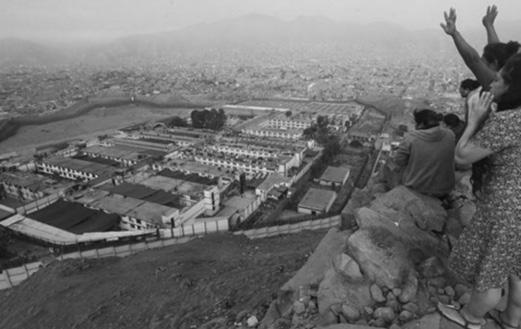
The proposed high performance school is located in the 18 ha lot of the San Juan de Lurigancho prison establishment that has currently been declared in emergency, as part of an urban renewal project.
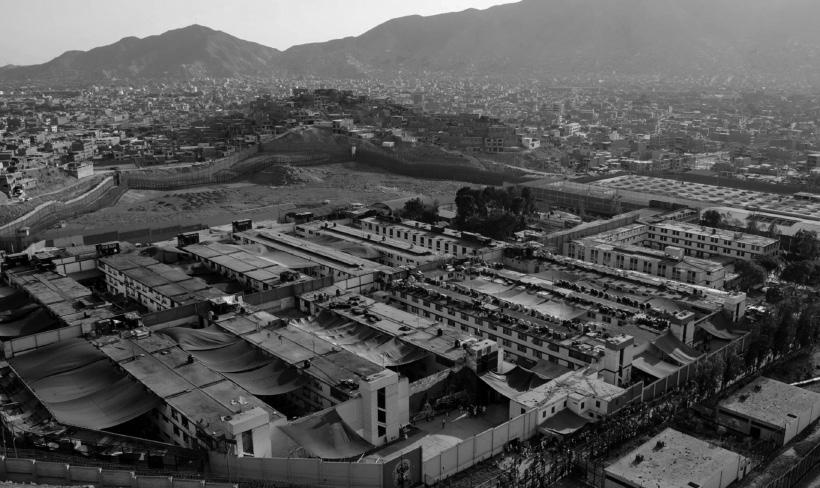
The park aims to create a vast public space in one of the most overcrowded and polluted districts in the country and pays tribute to the previous natural landscape that once occupied the dessert using the algarrobo tree as the main species.

+
San Juan de Lurigancho Prision
Source: Carla Core
Algarrobo tree
Collage 1:500 volumetric model 100 x 80 x 12 cm
The school master-plan includes a series of sports and educative infrastructure: a Colosseum, auditorium, a semi-Olympic pool that were developed volumetrically.
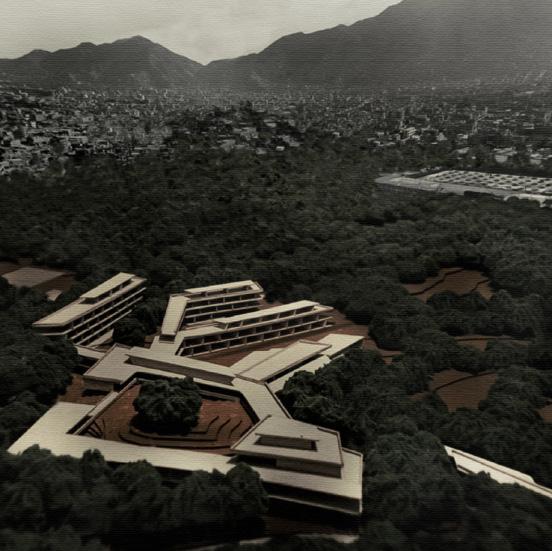
LOGIC OF EMPLACEMENT
BICENTENNIAL SCHOOL LOCATION
Section Transversal corridors and stairs
The building is inserted respectfully into the topography and tries to become part of it by using a sand colored concrete and texture.
Section Classrooms and laboratories
There is a two-story socle embedded into the topography that hosts the laboratories and the workshops.
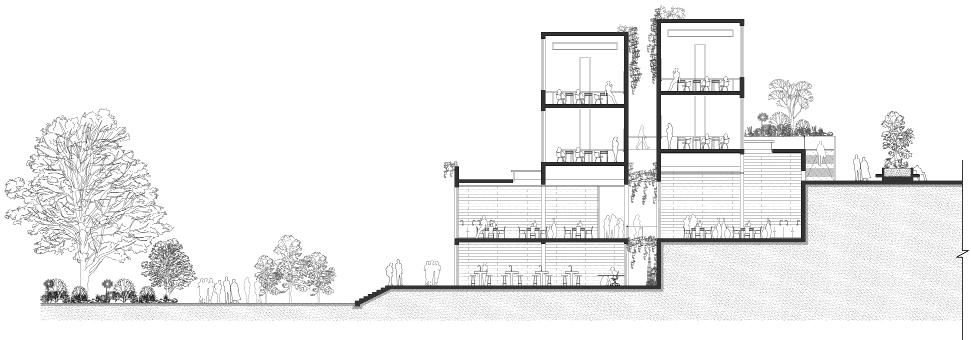
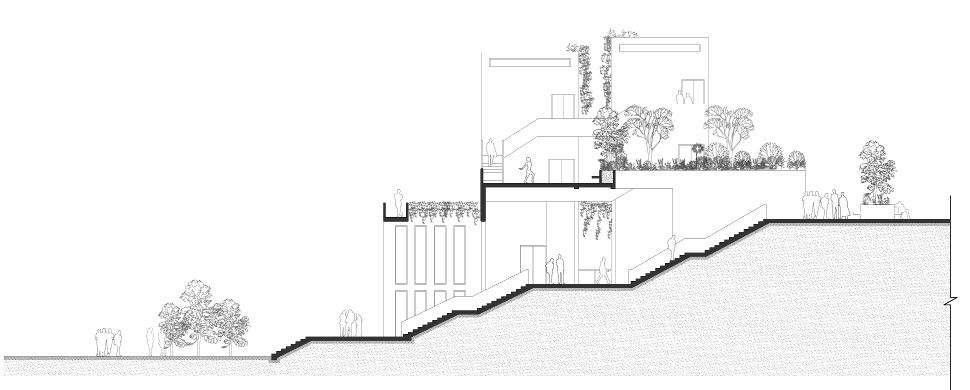
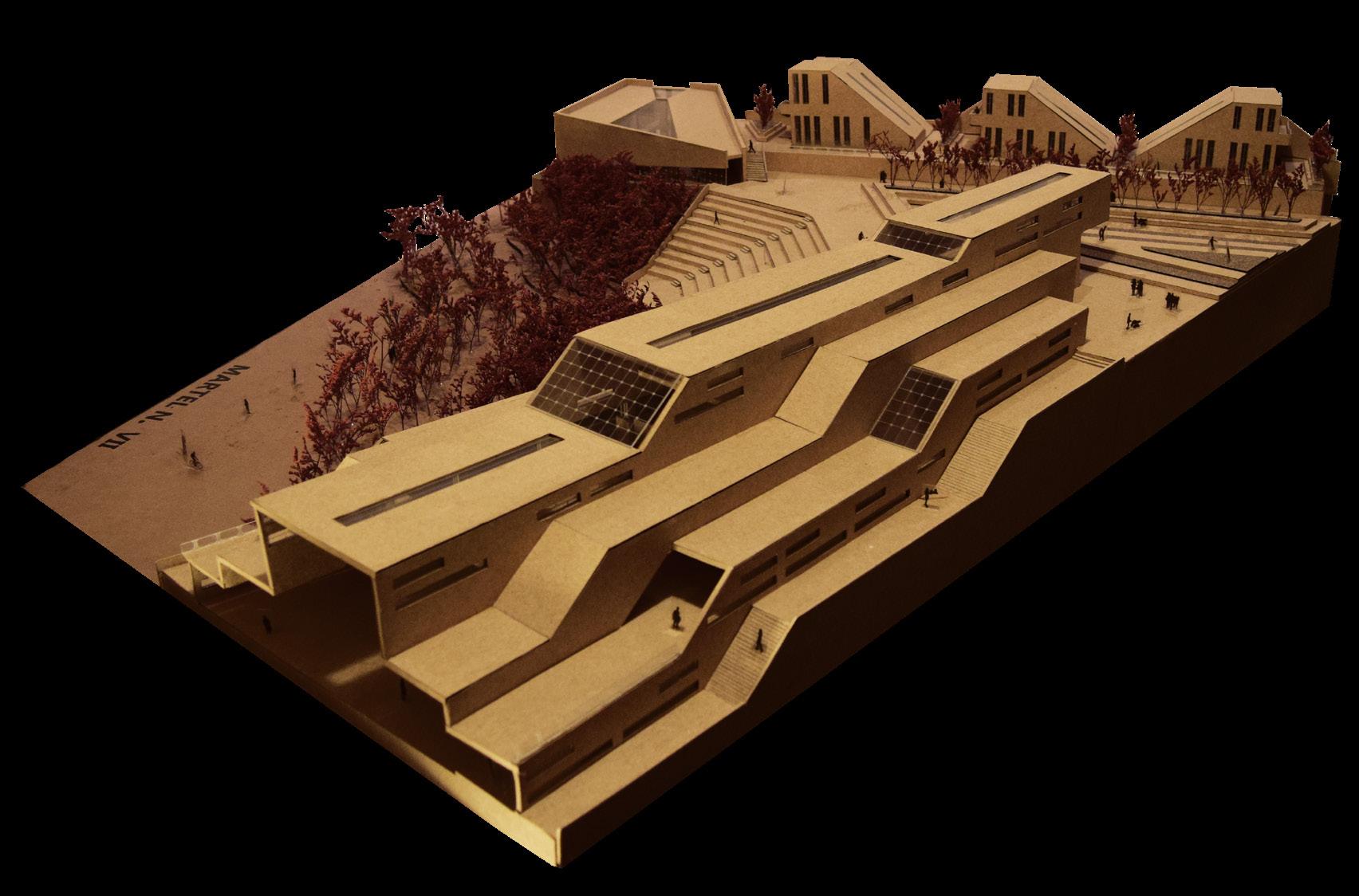

Model Classrooms and laboratories 120 x 110 x 30cm
Model Library and Auditorium 120 x 110 x 30cm
1:100
1:100
Section
Classrooms and laboratories
The classrooms are located on top and the sloping roofs resemble the hilly context and create interesting spatial conditions.


Elevation Overall image

The building is permeable in the socle and the stairs allow a gentle transition from the first level to the elevated main civic plaza.
Third Level Classrooms
The educative building and the administrative offices are connected in the third level with bridges that overpass the main stair.
1:100 Model
Amphitheater, civic plaza and library 120 x 110 x 30cm
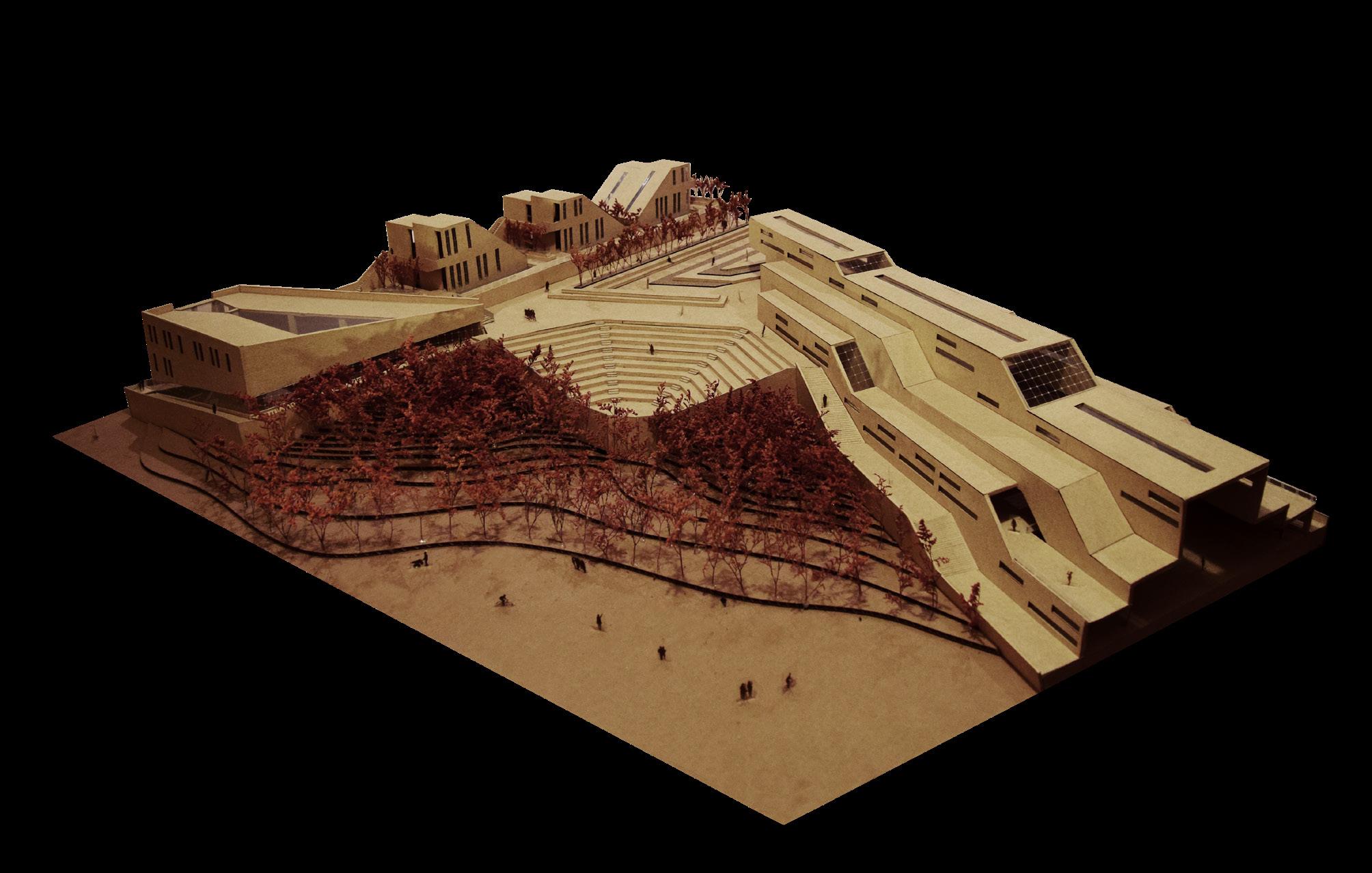
The civic main plaza is located in the top of the hill where the urban and natural landscape can be contemplated.
The building that hosts the auditorium and library deliberately climbs the hill and creates multiple heights and walkable rooftops.
CLASSROOM MODULES CONSTRUCTIVE SYSTEM
Floor plan

The formal condition of the building was resolved with a hybrid structure. The initial two stories would be built with a concrete structure to support the horizontal loads of the topography.

Section
The following stories would be made with structural steel frames attached to the concrete beams and columns to obtain the slopping form, filled with ODF wooden panels and covered with a Superboard panel and a concrete finish to unify the whole building
DETAILS
1:100 Model
Administrative building and classrooms 120 x 110 x 30cm
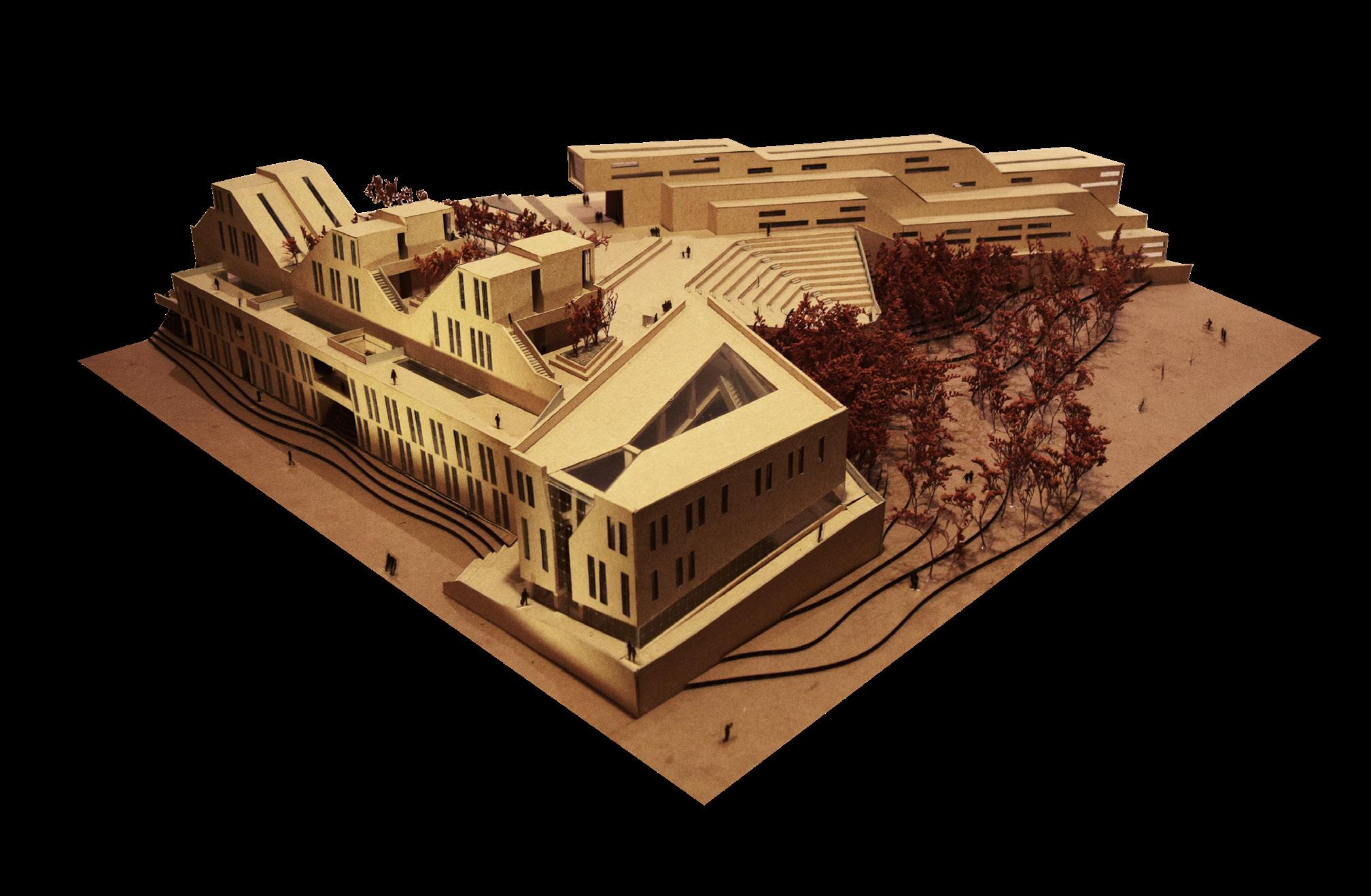
This school aims to become a triggering element to accomplish an urban renewal.
The urban forest can conciliate the lost relationship with nature and provide with public spaces to the most overcrowded district in Lima city.
STUDENT WORK | LIMA 2017
MINISTERIAL COMPLEX - LIMA UNIVERSIDAD RICARDO PALMA | INSTRUCTOR: JUVENAL BARACCO
Many Peruvian government institutions, nowadays, do not have proper headquarters infrastructures, and if they do, they are dispersed across the city making their relationships difficult.
This new Ministerial Complex contains the new headquarters of eight Ministries and the Presidency of the Minister Council.
Among the ministries, a vast urban renewal is proposed in order to eradicate and relocate the slums in the blocks behind the National Museum and to provide the city with a civic space, commemorating the Bicentennial of the Independence in 2021.

URBAN PROPOSAL THE BICENTENNIAL CIVIC PLAZA MASTER PLAN

Urban Intervention
The Bicentennial plaza will host the civic celebrations for the 200 anniversary of the Independence of Peru in 2021 in the intersection of Aviación Ave. and Javier Prado Ave. making this a new vast public space over the existing speedway. This new plaza will be the confluence of the already built commercial, cultural and services infrastructure with new additions of housing and the new governmental office complex, served by the cross of the stations of Lines 1 and 3 o f the Lima metro.
1.
2.
3.
4.
1 2 3 4
Ministerial complex
Bicentennial Civic Plaza
Hotel complex
Housing
Collage
1:250 model
Ministerial Complex. Drone photograph: Juan José Quiun
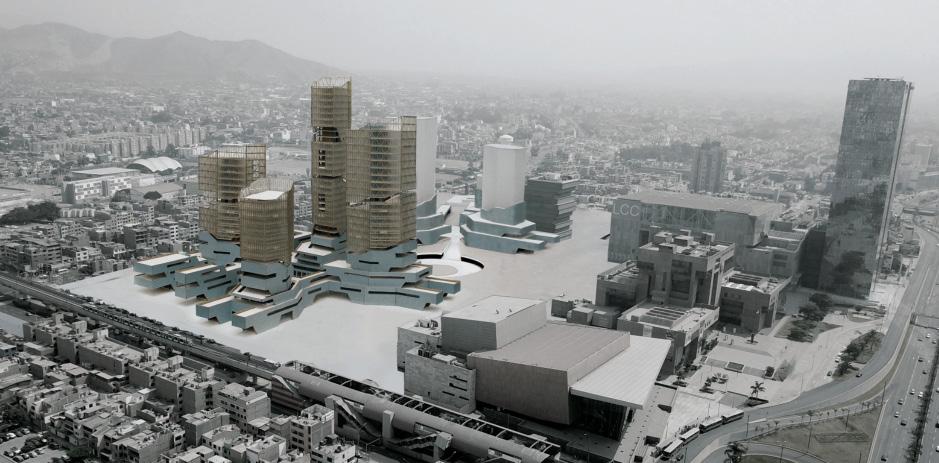
Presidency of the Minister Council 34 100 m 2 Ministry of Justice and Human Rights 19 400 m 2
Ministry of Agriculture and Irrigation
25 700 m 2
Ministry of the Women and Vulnerable Populations 21 600 m 2
Ministry of the Environment 18 200 m 2 Ministry of the Production 19 600 m 2
Ministry of Energy and Mines 20 200 m 2 Ministry of Housing, Construction and Sanitation 21 200 m 2
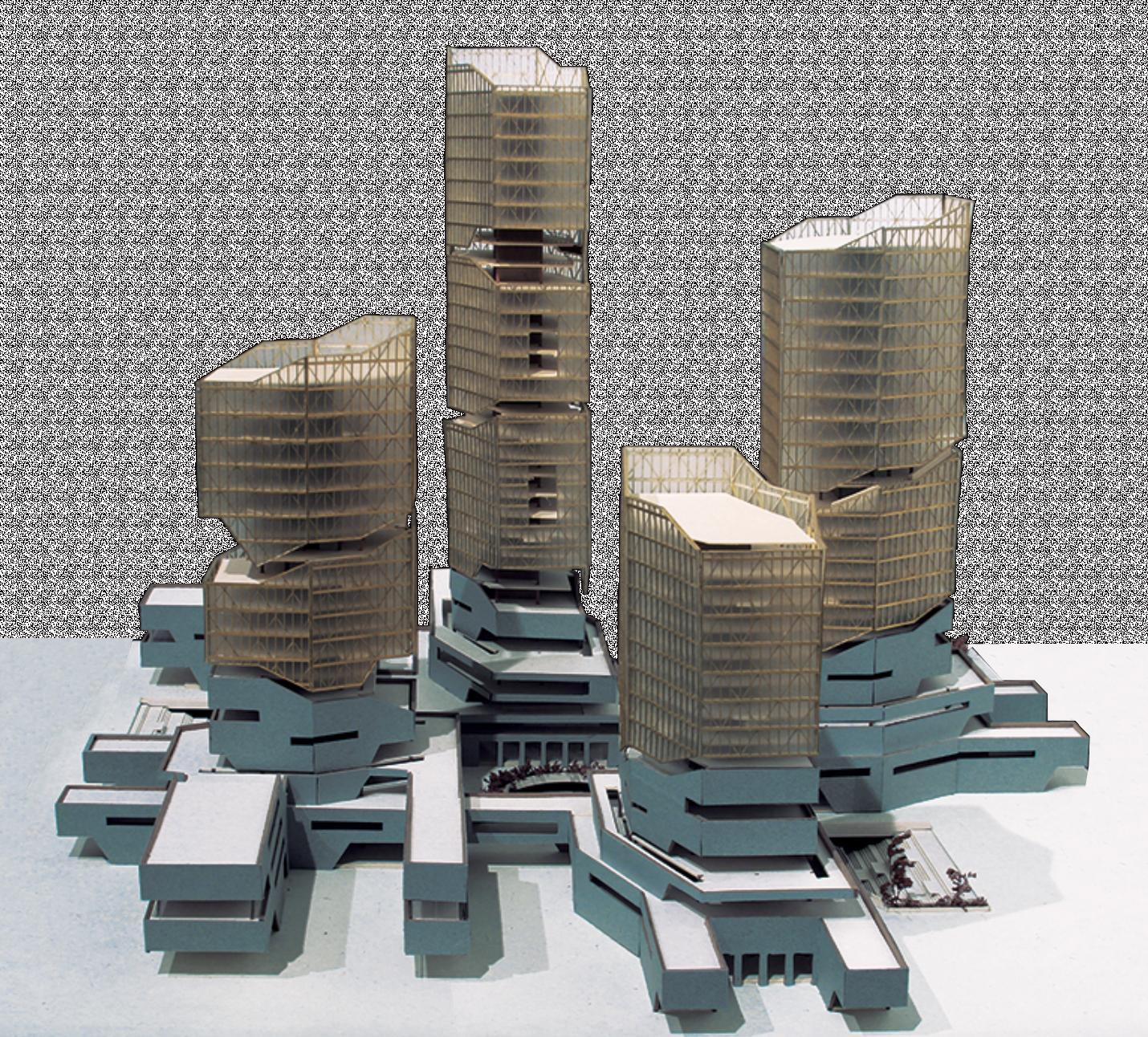
1:250 model Ministerial Complex 80 x 80 x 55 cm
19400
2 High commands 1 800 m 2 Administration 4 500
2 Institutional Control Dpt. 1 250 m 2 Line Organisms 4 950 m 2 Legal Defense Dpt. 950 m 2 Facilities and General Services 5 950 m 2 Program
Ministry of Justice and Human Rights
m
m
The tower design was born as an aim to reveal the dialectic between transparency and the tectonic. The building socle is a metaphor of the solidity and strength the Government must have, represented as a geological formation. The tower emerges as a polished and translucent mineral making of the skyscraper a symbol for the city, commemorating 200 years of republican life.

1:100 Sectioned
Main Entrance Plaza 90 x
Model
110 x 165cm ARCHITECTURAL PROPOSAL THE TOWER DESIGN LOGIC

1:100 Sectioned model Ministerial Complex 90 x 110 x 165 cm
ARCHITECTURAL PROPOSAL THE TOWER DETAILS
URBAN IDEAS CONTEST | LIMA 2017 OTHER WORKS
THE RIVER AS AN OBJECT OF CONTEMPLATION

LIMA DESIGN NETWORK COLLABORATORS: ANDREA RUIZ, CAMILA CAMPUZANO OSCAR BECERRA, YAKU PIEDRA
The Rimac river, over the years, has lost its inherent beauty due to massive urbanization. The project aims to give back the landscape its capacity to became an object of natural aesthetic contemplation, creating an appropriate atmosphere to whomever decides to experience it.

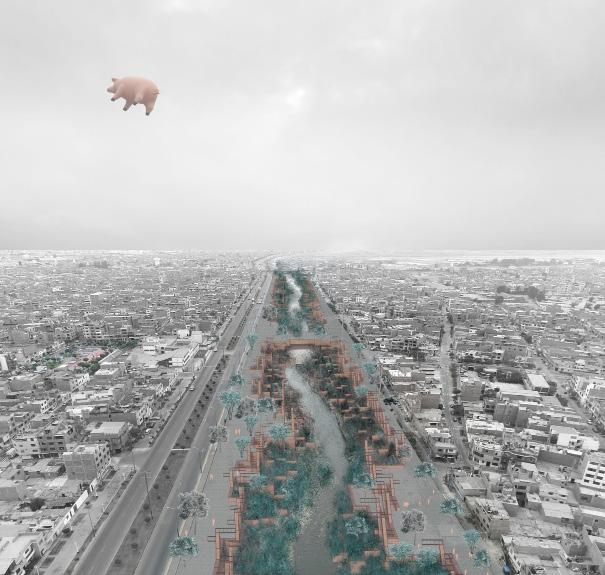
“Beauty is not an aesthetic added value of the context; the desire for beauty reflects a belief and trust in the future and it reflects our ideas in our intellectual landscape”
Juhani Pallasmaa
URBAN PROPOSAL SELF HEALING RIVER DETAILS

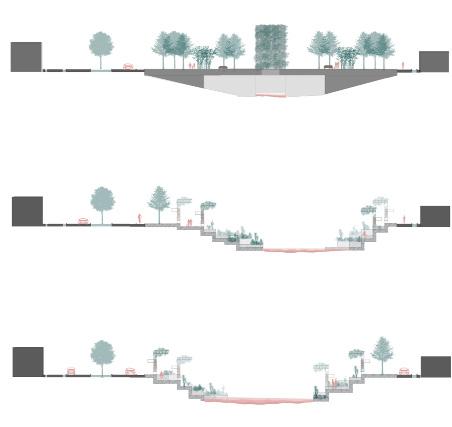

Master plan
The intervention is located almost in the delta of the Rimac river, in Callao constitutional province. It aims to make the river an element of physical connection. Pedestrian bridges are distributed to connect both margins again and also allow the contemplation of the landscape.
Water Well and purifier
Narrow floodable section
Wide floodable section
Main connection
Water well and purifier
Nature’s Takeover
A series of gabions are distributed in all the extension of the project to act as a riverside defense when in times of flooding caused by “El Niño”. From them, gabion vertical structures emerge as urban furniture but also for a place where vegetation can take over again and re-appropriate the natural l andscape

STUDENTS WORK | LIMA 2017 OTHER WORKS
MEMORIA: A HOUSE FOR MY FAMILY
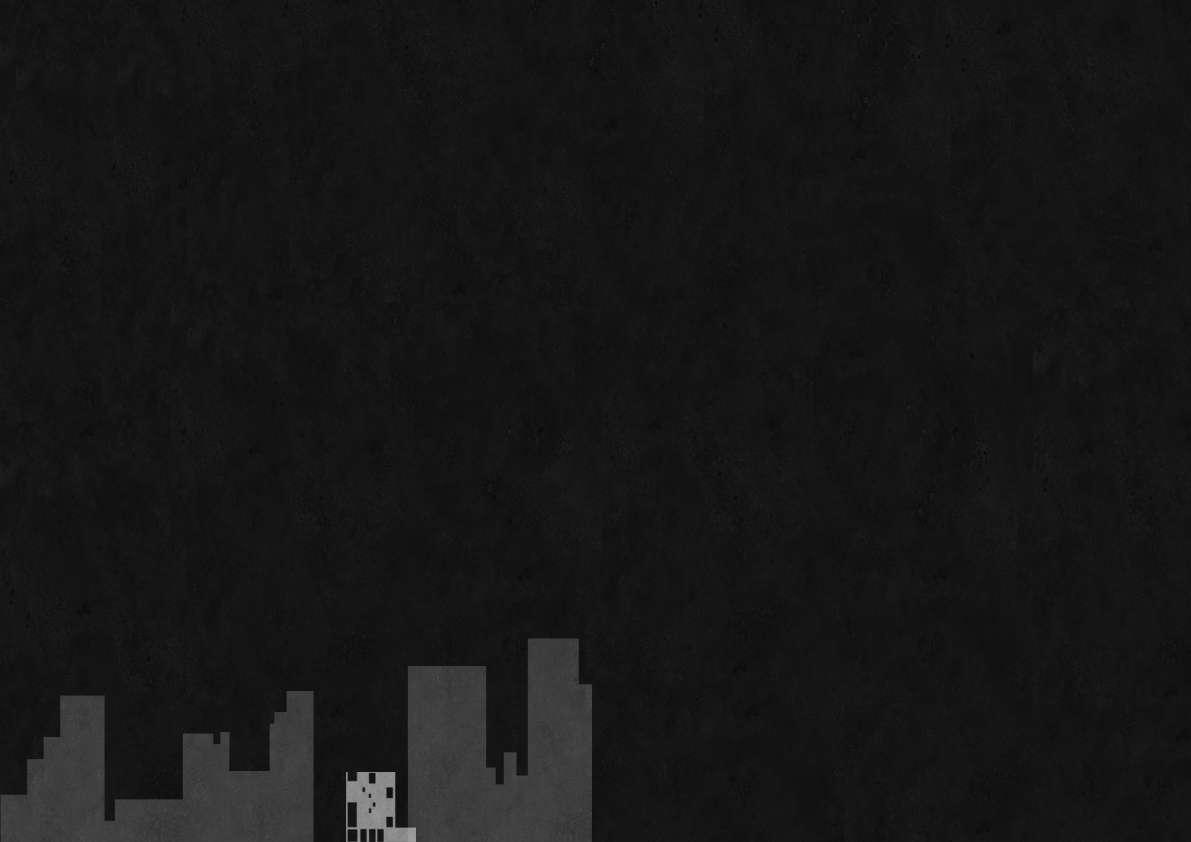
UNIVERSIDAD RICARDO PALMA | INSTRUCTOR: JUVENAL BARACCO
This project aimed to be a psychological introspection based on the nostalgia of the past, the present self-knowledge and the desires for the future. Based on those three elements an ideal house (for that specific moment in one selfs life) emerges from the memory and hosts your idea of family.


1:50 Detail Model Frontal View 45 x 45 x 45cm
LOCATION
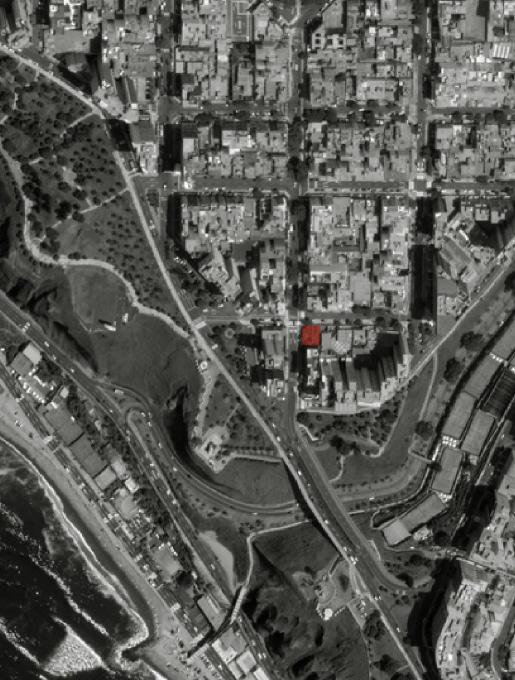
A HOUSE FOR MY FAMILY A SILLAR TOWNHOUSE
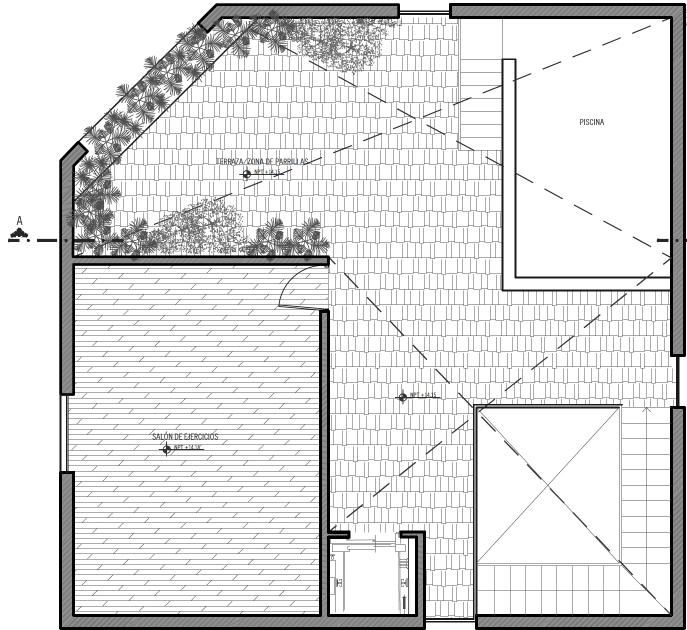
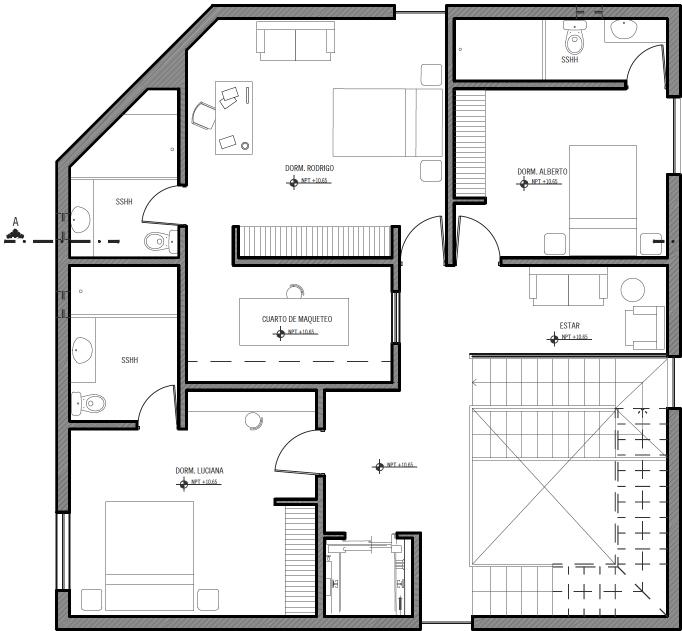
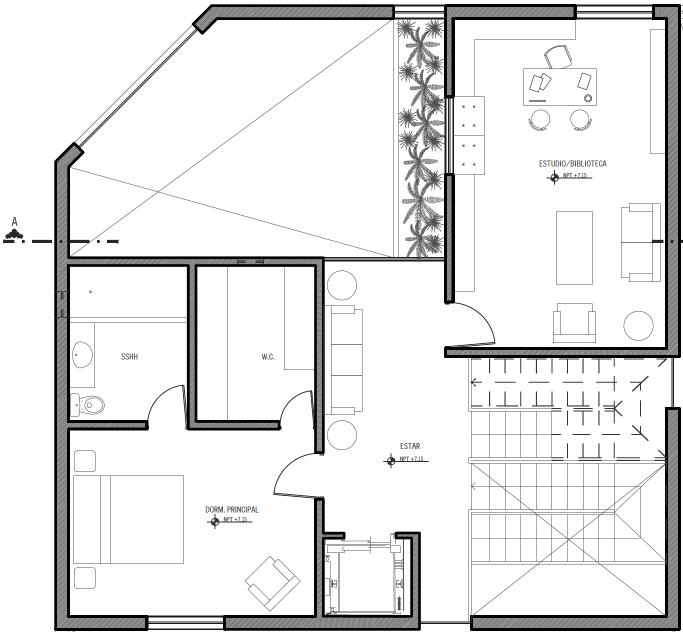
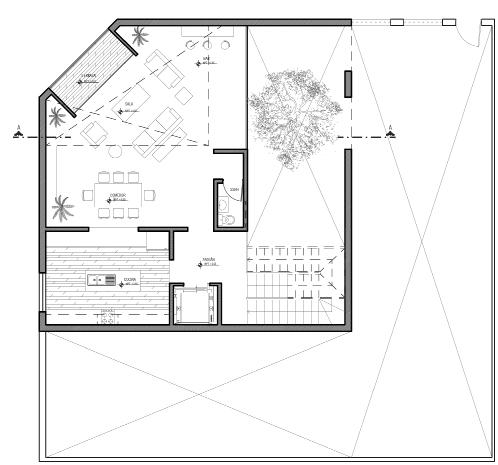
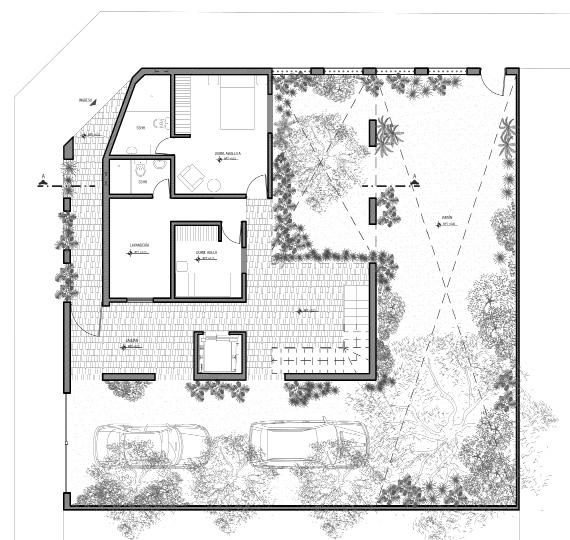
First Floor Grandma and Adela
Second Floor Kitchen, living and dining room
Third Floor Mom and dad; studio
Fourth Floor Alberto, Luciana and Rodrigo
Rooftop Terrace Gym and pool
This project described the person I was and my thoughts towards architecture at the time. After a present analysis, I am convinced that design is a highly psychological discipline.
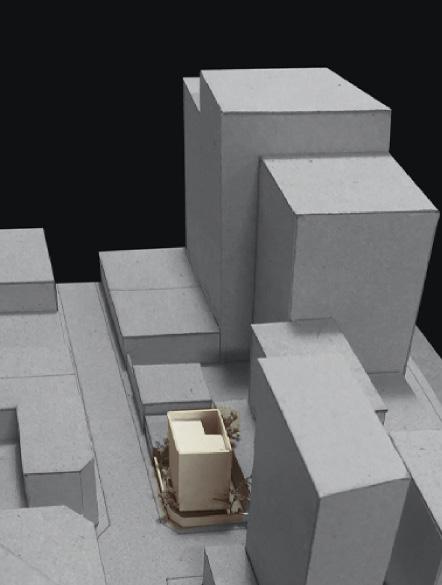 The house is located in Miraflores district, in Venecia St. two blocks away from “Malecón Cisneros” and has a panoramic view of the Pacific ocean.
The house is located in Miraflores district, in Venecia St. two blocks away from “Malecón Cisneros” and has a panoramic view of the Pacific ocean.
Front Elevation
My place of birth, Arequipa, is always present. I imagined a house built in sillar, (a local volcanic white stone) with a monument like condition.
Section
The program of the house included a personal space for each family member, but always giving the common spaces the spatial hierarchy as places of conviviality.
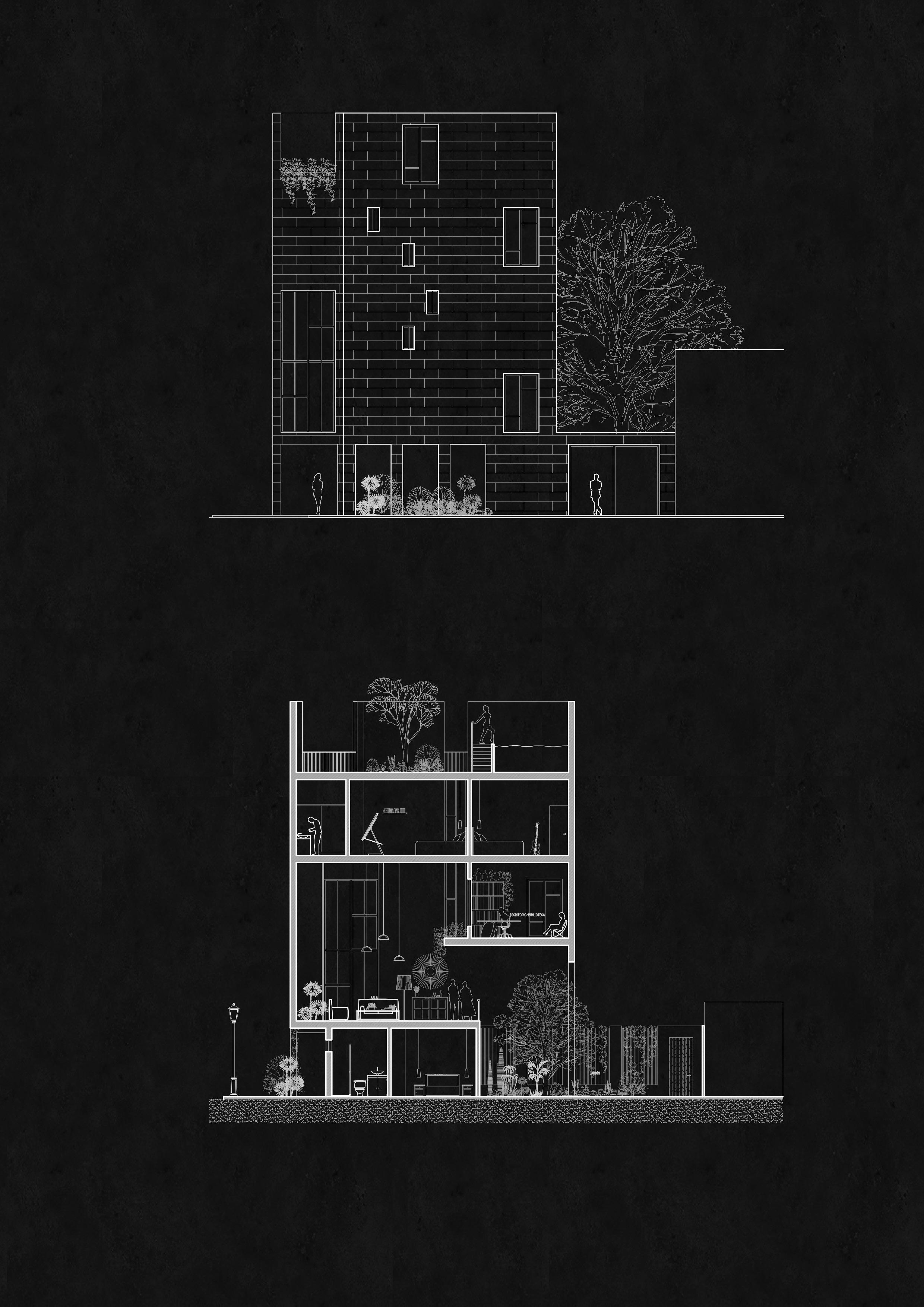
SELECTED WORKS 2016 - 2021
RODRIGO MARTEL ORIHUELA
2021. All rights reserved. The images presented in the document are the property of the mentioned author or authors. Any reproduction will require their written authorization.
















 Quinta Salas is characterized by the multiplicity and mixture i n the usage of space, making it an independent and interconnected neighborhood inside the city.
Quinta Salas is characterized by the multiplicity and mixture i n the usage of space, making it an independent and interconnected neighborhood inside the city.





























































































 Chancay 560 Frontal Façade
Chancay 560 Interior Patio
Chancay 560 Posterior Housing Block
Chancay 560 Frontal Façade
Chancay 560 Interior Patio
Chancay 560 Posterior Housing Block













































 Sheep - oveja - oveja
Crops - chacra - chacra
Dog - perro - alco
Cat - gato - michi
Corn - maíz - sara
Cactus - cactus - kaclla
Bird - ave - haypa
Potato - papa - papa
Sheep - oveja - oveja
Crops - chacra - chacra
Dog - perro - alco
Cat - gato - michi
Corn - maíz - sara
Cactus - cactus - kaclla
Bird - ave - haypa
Potato - papa - papa































 Opening day of the installation
Seferina showing us her courtyard
Hay Clay
Opening day of the installation
Seferina showing us her courtyard
Hay Clay








































 The house is located in Miraflores district, in Venecia St. two blocks away from “Malecón Cisneros” and has a panoramic view of the Pacific ocean.
The house is located in Miraflores district, in Venecia St. two blocks away from “Malecón Cisneros” and has a panoramic view of the Pacific ocean.
