











Jointly organised by Build4Asia and PRC Magazine, Build4Asia Awards 2022 celebrates the achievements, developments and innovations within the building industry, in Hong Kong and newly this year, Outside of Hong Kong. The Awards honour developers, architects, interior designers, contractors, engineers, suppliers and local authorities, who have demonstrated professional excellence in their operations, contributing to a quality and sustainable built environment.

FOREWORDS 4 - 5 Janice Lee, Event Director - Build4Asia, Informa Markets 6 - 7 Mike Staley, Publisher, PRC Magazine, ROF Media BUILD4ASIA AWARDS 2022































































































































































































































































For 39 years, Build4Asia has been one of the most trusted sourcing platforms for the building, electrical engineering and security industries in the region, opening up a wealth of trading, learning and networking opportunities in Asia. Stepping into the postpandemic era, the expo will make great strides in reconnecting global industry peers, as well as driving digital and sustainability innovations to meet the overwhelming demand.
Of course, we cannot talk about reunion and innovations without mentioning Build4Asia Awards. Launched in 2020, the awards has since gained recognition quickly from various sectors of the industry and this year, we have received a record-breaking of over 50 entries.


















The amount of energy and creativity poured into each project and innovative product never fails to surprise us, and these amazing works have been raising the bar of industry excellence year by year.
We would like to thank our most supportive partner - PRC Magazine, as well as all the distinguished judges for their unwavering support and invaluable contribution along the way. As the awards continue to grow, we look forward to seeing more industry peers participating and creating new visions for a better world!
Janice Lee Event Director - Build4Asia, Informa Markets


























































































































































































































































































































































































































































































































Build4Asia has grown with the local construction sector for close to 40 years and is one of Hong Kong’s longest running trade fairs. PRC Magazine’s relationship with this crucial building industry exhibition began in 2008 and has flourished ever since. Build4Asia Awards was established in 2020. This year marks the second edition.
Build4Asia Awards 2022 received support from all corners of our industry, confirming the importance of Build4Asia as one of construction’s premier events. As Publisher and Co-organiser of these Awards, established in the early days of the pandemic we are now finally moving away from, I would like to express my sincere appreciation to all the many organisations that have entered the competition this year.
I extend my personal thanks and gratitude to the members of the Build4Asia Awards Jury for their time and for joining the organisers in recognising Asia’s best, under the theme “Live Green, Build Smart, Be Recognised!”
I would like to express my appreciation to the organiser responsible for the successful staging of Build4Asia, Informa Markets, for their continuing support and patience over the last three years during an unprecedented period of major market uncertainty. We stand ready to take our partnership to even greater heights in the years ahead.





























































































































 Mike Staley Publisher, PRC Magazine, ROF Media
Mike Staley Publisher, PRC Magazine, ROF Media
Peaker has worked in Hong Kong and the United Kingdom for over 25 years and leads the architecture design studio at the Atkins Hong Kong. Here he has lead a wide range of large mixed-use, MICE, hospitality and transportation projects in Asia and Europe. His projects include Landmark 81; the tallest tower in Vietnam, City of Dreams Mediterranean; the largest integrated casino resort in Europe due to open in 2022, Kediri Airport Indonesia; currently under construction and the recently opened Changsha International Convention Centre. Prior to Atkins, Alex worked with Foster and Partners in London on the prestigious Albion Riverside luxury apartments development and later with RMJM in Hong Kong.

RIBA, MHKIA, ARB, LEED AP, B.ES, B.ARCH
Mr. Lathe is originally from Canada and has over 25 years of experience working in Asia, Europe and the Middle East. He previously practiced with SOM in London & Chicago, P&T Group in Hong Kong, and with Atkins in Shenzhen & Hong Kong as an Associate Director.

Alistair is a highly skilled designer and has been working at the forefront of digital design for architecture, leading teams working on BIM such as Revit and Digital Project. He has been a guest speaker at conferences in Asia and was formerly a member of the Design Review Panel at the London Borough of Newham.
Glory Wang is managing director of Atelier Pacific, one of Hong Kong’s leading boutique multidisciplinary design firms specialising in retail, commercial and cultural projects. Her design approach is holistic and with a global perspective, stemming from her Canadian education at Carleton University and The University of Manitoba. She joined Atelier Pacific in 2005 and oversees business development and operations in Hong Kong, China and Southeast Asia. Glory remains deeply involved in all projects and some of her key involvements include working with clients such as Hermes, LVMH, Hong Kong International Airport, MTRC, M+, Sun Hung Kai Properties and New World Development. Glory is a registered architect with HKIA and is actively involved its committee outreach programmes.


Dr. Cookson Smith has been resident in Hong Kong since 1977 when he founded URBIS Limited, one of the first specialist, planning, urban design and landscape consultancies in South-east Asia, which over the past 44 years has won more than 250 local and international awards. He directed some of the first planning studies for new towns and central areas, and large-scale urban design studies including the first of governments planned foreshore reclamations for Central/Wan Chai, and further detailed studies of urban design parameters, and has been involved with many aspects of city planning and urban design for a wide range of government and private bodies throughout Asia, including urban regeneration, strategic development investigations, waterfront planning and environmental studies.
Founding Partner, QUAD
Wai previously worked at Aedas as an Executive Director with over 25 years of experience in practicing architecture design with a focus on both local and international architectural projects of all scales. He believes that creative world is evolving where designers are becoming more of a polymath. Designers are not one person doing many things rather we are many people focused on one thing resulting to an enriched design solution to our clients. In 2019, Wai was honoured to be a Guest Critic at the Architecture Department of HKU space and leading a group of talented individuals in designing cutting edge architecture in and around China.

As one of the firm’s principal designers, William oversees a vast range of architectural projects across Hong Kong and mainland China with a special focus on conceptual design. With more than 20 years in the field, his experience spans widely from large-scale masterplanning and multibuilding residential projects to compact community architecture with active involvement in various comprehensive developments that helped shape the dynamic growth of Chinese cities. He is keen to share his experience and insights with the community and contributes to the promotion of public appreciation in architecture.


Developers, architects, interior designers and contractors are recognised in the Building Categories. Judges rewarded projects that foster green design and promote overall design excellence and innovation, a commitment to zero carbon, innovative use of materials and safe practice. Projects that contribute positively to the overall health of society are favoured by Build4Asia Awards.
Architecture - Commercial (Hong Kong)






Advanced Manufacturing Centre (AMC) is a multistory industrial building with GFA of 108,580sqm. AMC offers production units which have been customised for highly automated production and operation processes for tenants from multiple industries. AMC removes a major obstacle for advanced manufacturing – that of prohibitively high costs for low-volume production – by providing shared services for logistics, warehousing, prototyping and low-volume assembly. This means that partner companies can focus their resources on their core propositions. The AMC is also equipped with a central logistics systems managed by a Third-Party Logistics partner. Finally, the AMC provides a Lean Logistics strategy for ‘just-in-time’ delivery with various smart facilities.











The Harilela family has a long history of hospitality in Hong Kong and The Hari is built, owned and operated by the Harilela Group. The architecture of the Hari is a reflection of elegance and the idea of relaxation embodied by the brand – a place where visitors can relax and enjoy a taste of their city. The welcoming, public face of the reception opens on to the lively street front of Lockhart Road. The development’s 110m tall, blade-like tower comprises 210 guestrooms, whilst a vertical garden provides a striking and calming intervention in the streetscape where guests meet the city.





Architecture - Commercial (Hong Kong)




A 50,300sqm mixed-use complex located in Tung Chung, Hong Kong. The development includes retail, a hotel, a Public Transport Terminal (PTT) and parking facilities. The new building is connected to the CityGate Outlet Mall, an existing retail building located adjacent to the TCTL 11 site. The work involves the alterations and additions required to connect the existing with the new facilities.














This office and commercial complex consists of two towers connected via a bridge. With 8 floors above ground and two below, its modern curvilinear design forms a structure resembling an infinity symbol. Its eco-friendly, energy-saving building envelope incorporates low-carbon, recycled materials and has a cooling effect on its surroundings. Moreover, the Plaza’s central garden is a welcoming green space for the community to relax within. Finally, the development’s high-quality office space is home to a variety of local and international businesses.







Architecture - Commercial (Outside of Hong Kong)



Located on Qianhai’s magnificent waterfront, Qianhai Kerry Centre is a lively urban community which blends innovation with sustainability. Its eco-friendly design has garnered several top-tier accreditations for sustainable development.

With a total GFA of approximately 408,840sqm, this mixed-use development comprises office, residential, retail and hotel spaces. The project’s vision is to build a modern, integrated hub for work, retail therapy and urban living.





Architecture - Commercial (Outside of Hong Kong)



This dynamic, 12-storey mixed-use project features a hotel stacked on top of office and retail options, in addition to plentiful public space. Located adjacent to multiple modes of transit, this project is a new gateway to Kawagoe within which the local community can work, rest and play.







Architecture - Commercial (Outside of Hong Kong)
MixC Ningbo is a 168,000sqm retail development located near the city’s Central Business District. The flagship property is a new urban lifestyle destination with a distinctive experiential design. It prioritises a communitycentric approach alongside commerciality, ultimately delivering a sanctuary in the city.

The connective layer of the scheme is the ‘Sky Walk’, a publicly accessible, open-air rooftop promenade which leads to a towering Ferris Wheel. Glass, stone, wood and landscaping are used across the exterior, bringing a textured aesthetic to the terraced design.
 Applicant: Lead8 | Address: Intersection of Huancheng North Road and Dazha Road, Ningbo | Completion Date: June 2021 | Architect: Lead8 | Interior Designer: Lead8 | Other key project team members: DeveloperChina Resources Land | Total GFA (square metres): 168,000sqm
Applicant: Lead8 | Address: Intersection of Huancheng North Road and Dazha Road, Ningbo | Completion Date: June 2021 | Architect: Lead8 | Interior Designer: Lead8 | Other key project team members: DeveloperChina Resources Land | Total GFA (square metres): 168,000sqm



Architecture - Commercial (Outside of Hong Kong)
Bukit Bintang City Centre (BBCC) is a visionary, stateof-the-art integrated development designed to complement and enhance Kuala Lumpur’s cosmopolitan vibe. Strategically situated on a 78,500sqm site within the Golden Triangle, BBCC encompasses modern residential suites, hotels, retail stores, entertainment options and a transit hub.







Infrastructure Project (Hong Kong)






The Heung Yuen Wai Boundary Control Point (BCP) is the seventh land-based control point on the ShenzhenHong Kong boundary. Related works include a 11km highway supervised by Hong Kong’s Civil Engineering and Development Department. The control point became operational in August 2020, having been delayed by the pandemic. To date, the Heung Yuen Wai BCP has been limited to goods vehicle traffic only.










This open office in Tsuen Wan, Hong Kong boasts a human-centric design. With a GFA of approximately 740sqm, its welcoming aesthetic incorporates warm, harmonious tones in both colour and light. Plant life can be found in every corner of the office, blending nature into the workplace. The use of sustainable building materials has significantly reduced the use of formaldehyde and other foul-smelling chemical pollutants.

 Applicant: Grande Interior Design | Location: TML Tower, Tsuen Wan, HK |
Completion date: Feb 2022
Applicant: Grande Interior Design | Location: TML Tower, Tsuen Wan, HK |
Completion date: Feb 2022
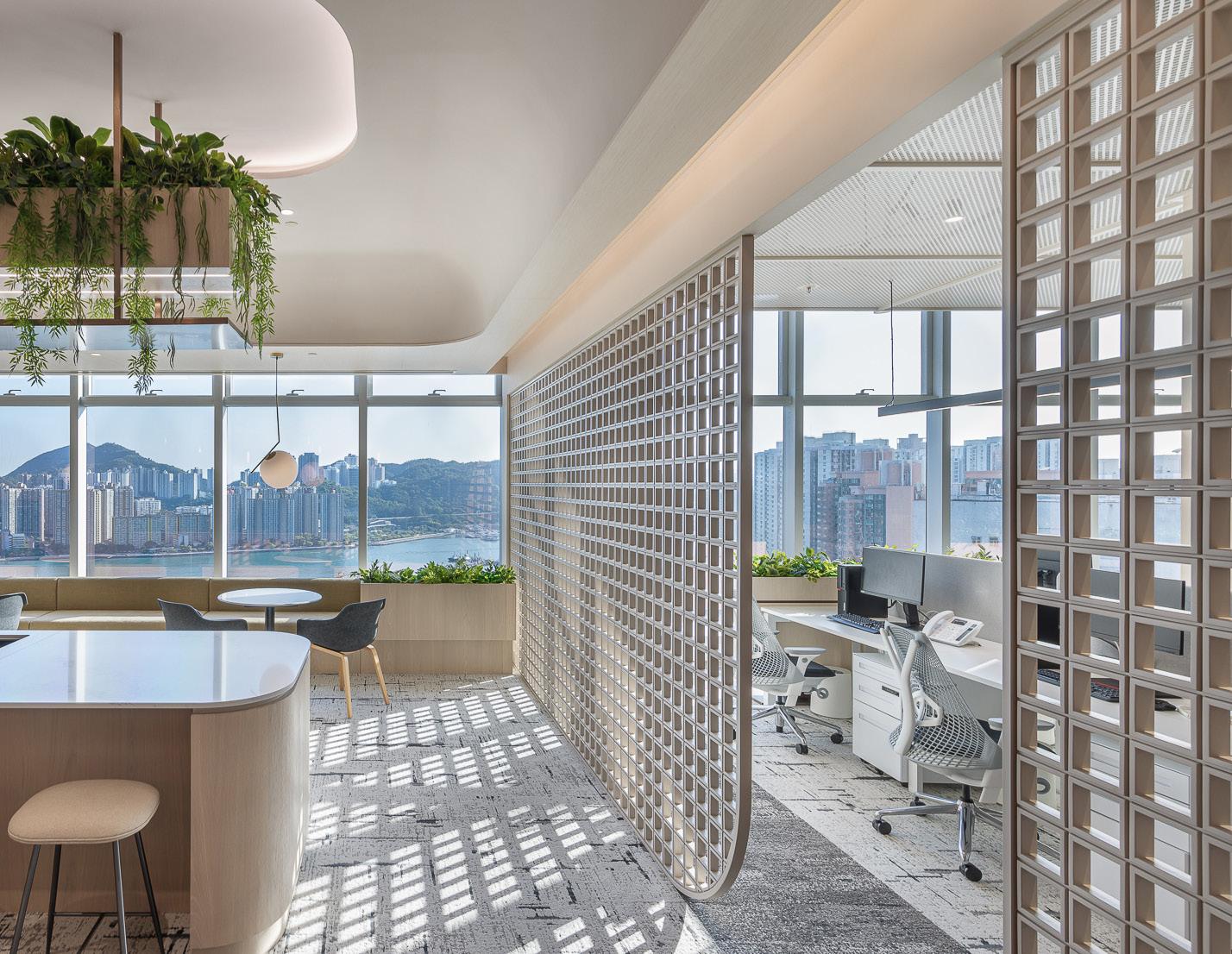









Vivace Ice & Fire, the Grill Room at the Regala Skycity Hotel, is located within SKYCITY, a recent expansion of the Hong Kong International Airport (HKIA). Comprised of 1208 guestrooms, the hotel is a stone’s throw from both HKIA passenger terminals and the AsiaWorld-Expo, one of the world’s foremost exhibition and entertainment venues – with no more than a two-minute walk ‘From Hotel to Concert’. SKYCITY also neighbours the Hong KongZhuhai-Macao Bridge, which has significantly enhanced the connectivity of HKIA with 10 other cities in the Greater Bay Area.
Applicant: Alexander Wong Architects | Address: Regala Skycity Hotel, 8 Airport Expo Boulevard, Hong Kong International Airport | Completion Date: Jan 2022 | Developer / Client: Paliburg Holdings Limited | Interior Designer: Alexander Wong Architects | Total GFA (square metres): 1,200sqm


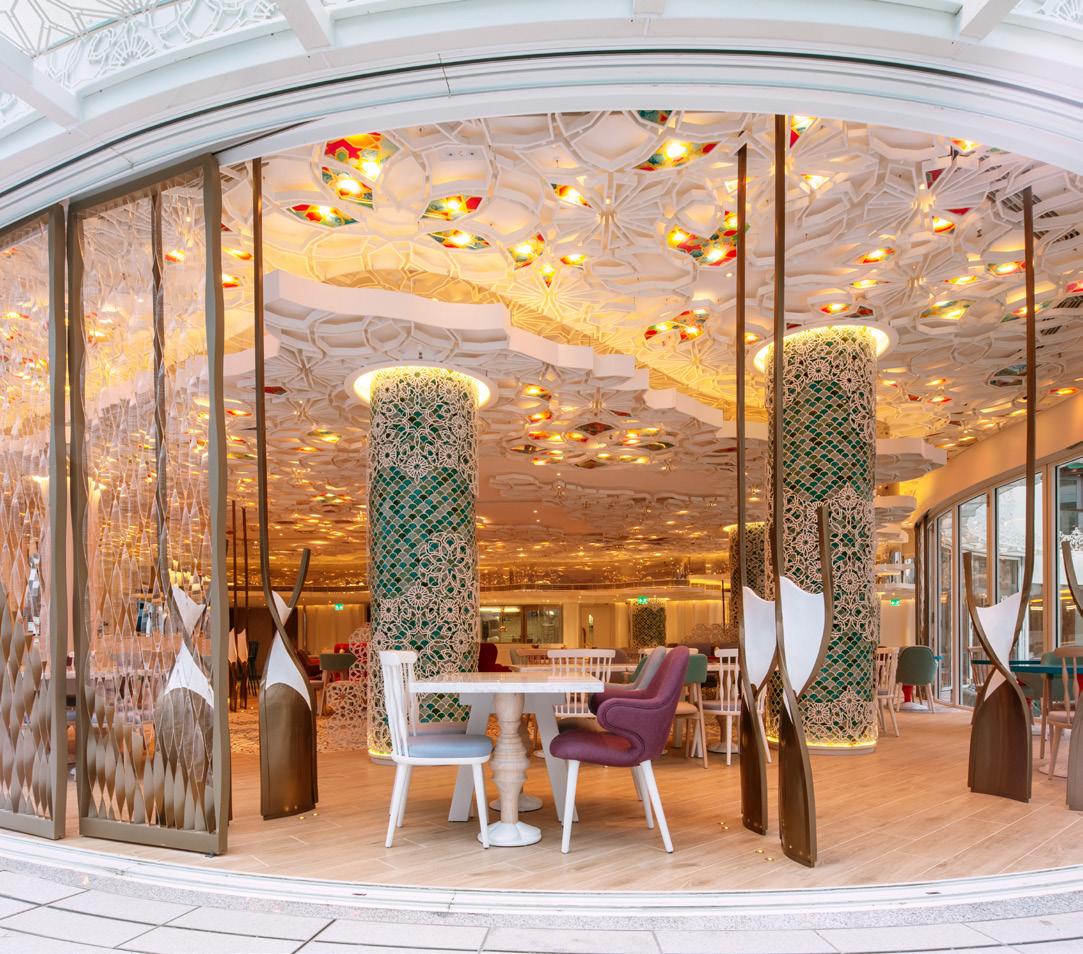






Located on Queen’s Road in Central, this two-story flagship branch of Hang Seng Bank boasts a contemporary look and feel. The inspiration behind the design stems from the name ‘Hang Seng’, which translates to ‘ever-growing’, evoking nature. The use of natural materials, such as the development’s timber curtain screens, further deepen this connection, recreating a forest experience within a modern metropolis.
 Applicant: PMDL | Address: Hing Wai Building, Central, Hong Kong | Completion date: Nov 2021
Applicant: PMDL | Address: Hing Wai Building, Central, Hong Kong | Completion date: Nov 2021




Interior Design - Commercial (Hong Kong)




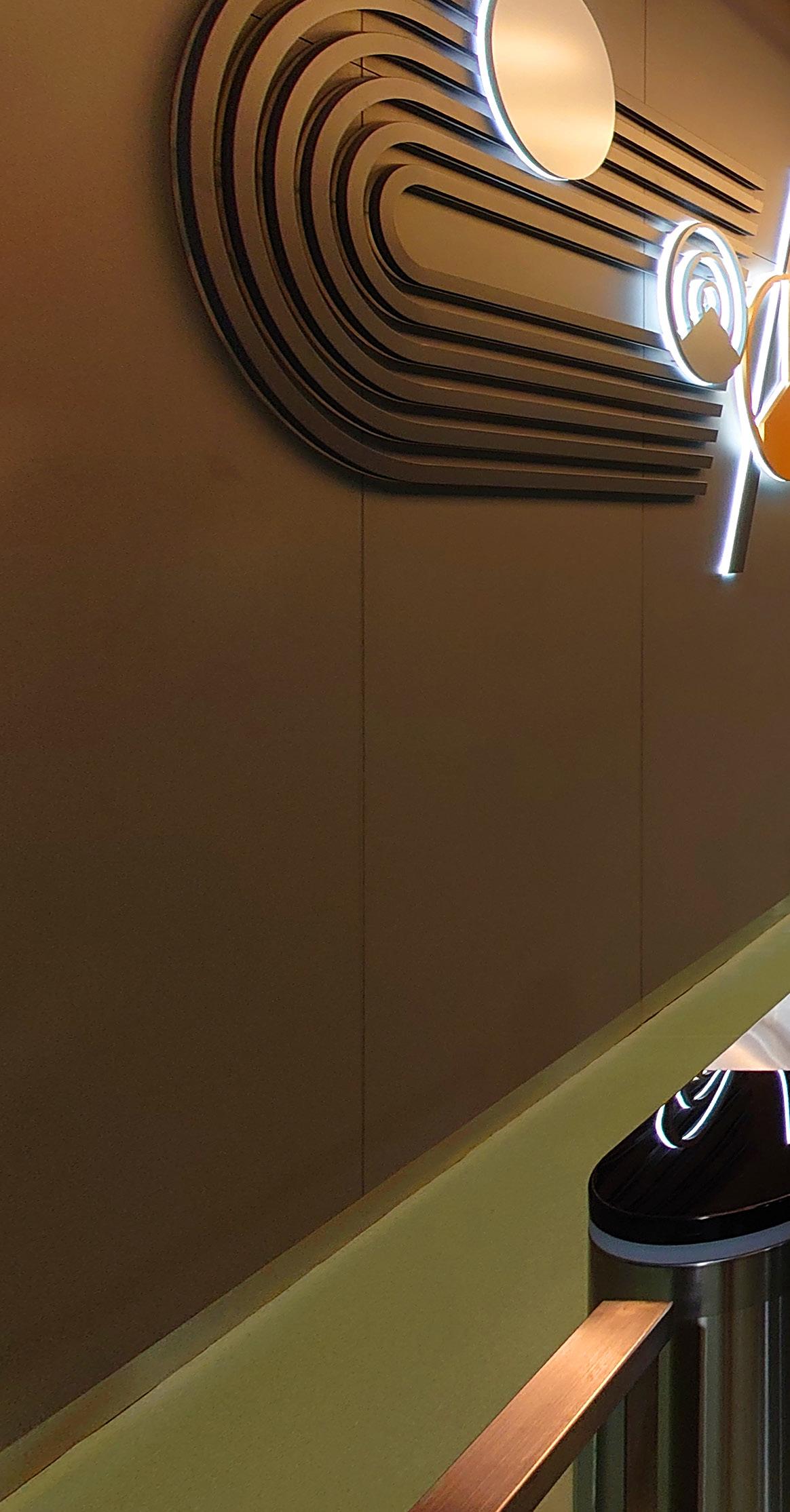
An adventure play centre for children and adults alike, this project features a rock-climbing wall, booth games and a café. The project’s vision of ‘DUO’ is to bring adventurous people of all ages together in a modern, colourful and fun setting.










The Ring in Chongqing is a ground-breaking ecological retail destination designed around one of China’s largest indoor botanic gardens. The first-of-its-kind for the city, this development blends retail, nature, culture and experience. Brought to life with a 42-metre-tall botanical garden, interactive sports facilities, culture and entertainment options, and a creative tenant mix, The Ring is home to attractions not yet seen before in Chongqing. The power of biophilia – the human desire to connect with nature – is front and centre, pushing the agenda forward for future commercial developments.











This office and commercial complex consists of two towers connected via a bridge. With 8 floors above ground and two below, its modern curvilinear design forms a structure resembling an infinity symbol. Its ecofriendly, energy-saving building envelope incorporates low-carbon, recycled materials and has a cooling effect on its surroundings. Moreover, the Plaza’s central garden is a welcoming green space for the community to relax within. Finally, the development’s high-quality office space is home to a variety of local and international businesses.
The floor is made by “raised floor system” material and the wall is made of GRG integrated board, while the ceiling is detachable grille “louvers system” and plasterboard.

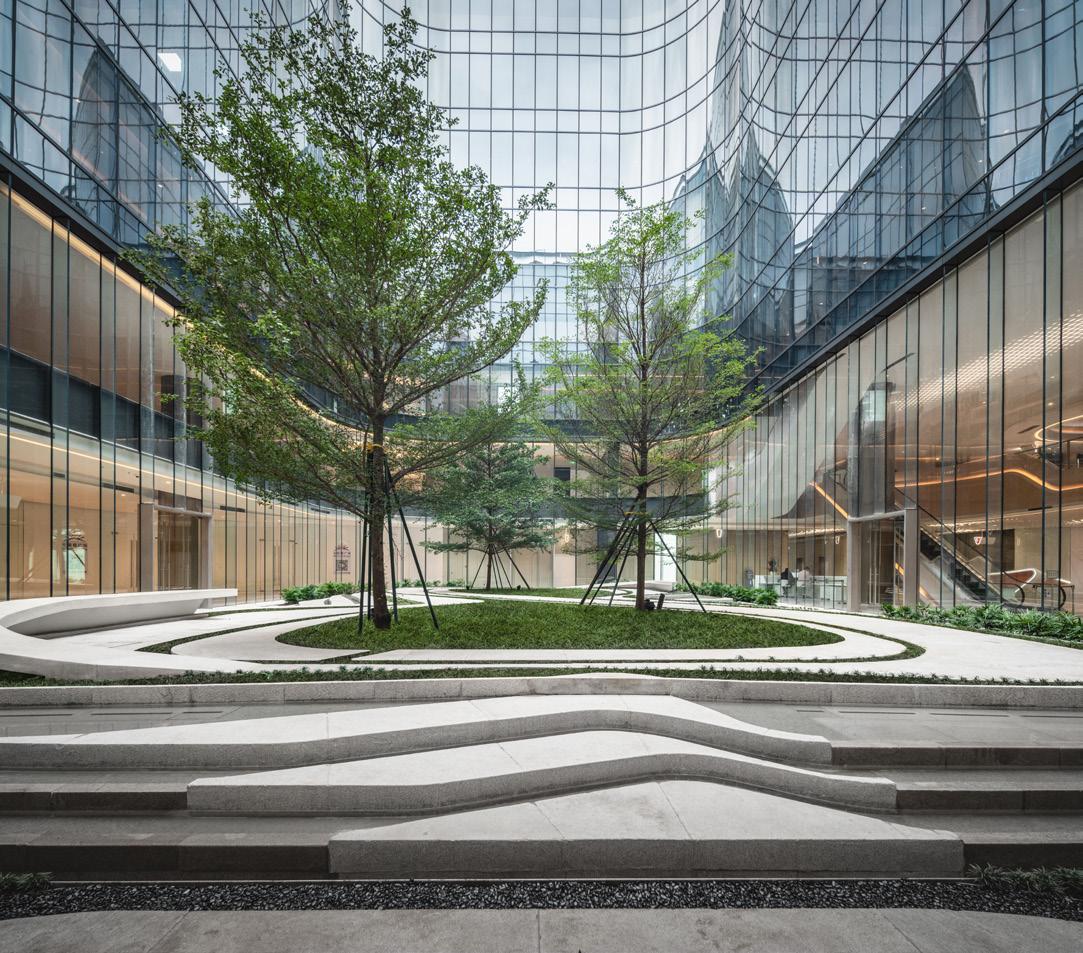


Interior Design




Commercial (Outside of Hong Kong)

Genting Gardens Hotpot is the latest gastronomical addition to the Genting Highlands. This restaurant takes diners on a journey of culinary firsts through a sustainable farm-tofork philosophy. Guests are invited to indulge in a culinary odyssey and enjoy a truly memorable dining experience.

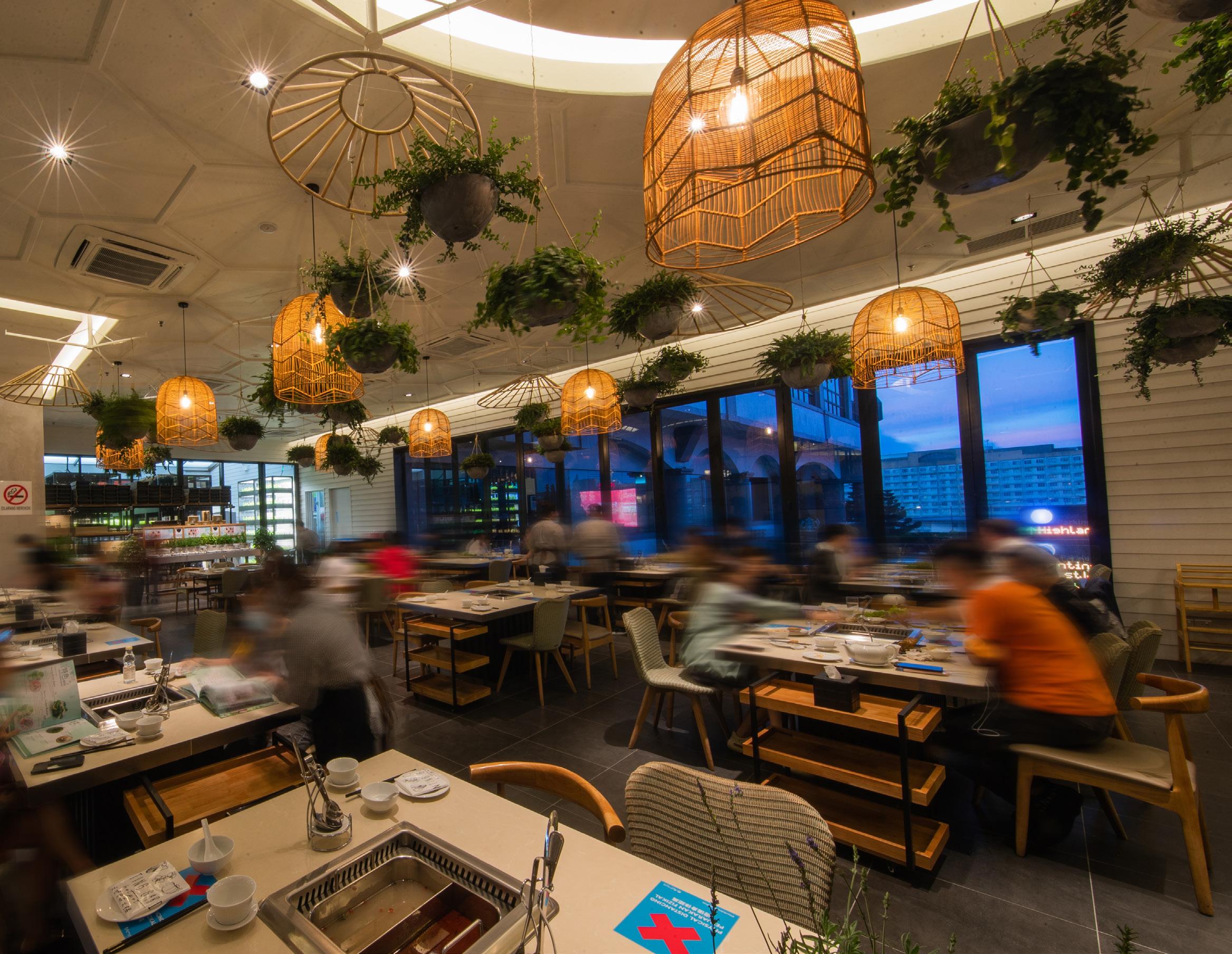



Design - Commercial (Outside of Hong Kong)








Shimao Xiamen Shopping Centre is a community mall for Xiaman Jimei District residents, office workers and university students. With four storeys above ground, as well as one level below for parking, the development spans approximately 103,910sqm in GFA.










A residential design for a three-storey independent house located in Kau To Shan, Double Haven is inspired by the Japanese ‘Zen’ style. The infusion of lighter tones and aesthetics through an array of wooden and marble elements fosters a sense of calm within the space. The project also features a traditional tearoom, serving as a area in which residents can relax and spend time together.
Applicant: Grande Interior Design | Location: Double Haven, Kau To Shan | Completion date: Jan 2022










Shougang Park Urban Weaving District is a high-profile, mixed-use urban regeneration masterplan, forming part of a significant rejuvenation taking place across Beijing. The scheme transforms a 100-year-old Capital Steel Factory Park into a thriving multi-activity destination comprising retail, office, hotel, and entertainment options, as well as a public transport interchange. This development served as a gateway for visitors to the Winter Olympics site and is set to become a future flagship transit-oriented development in the city’s new Shougang North District.

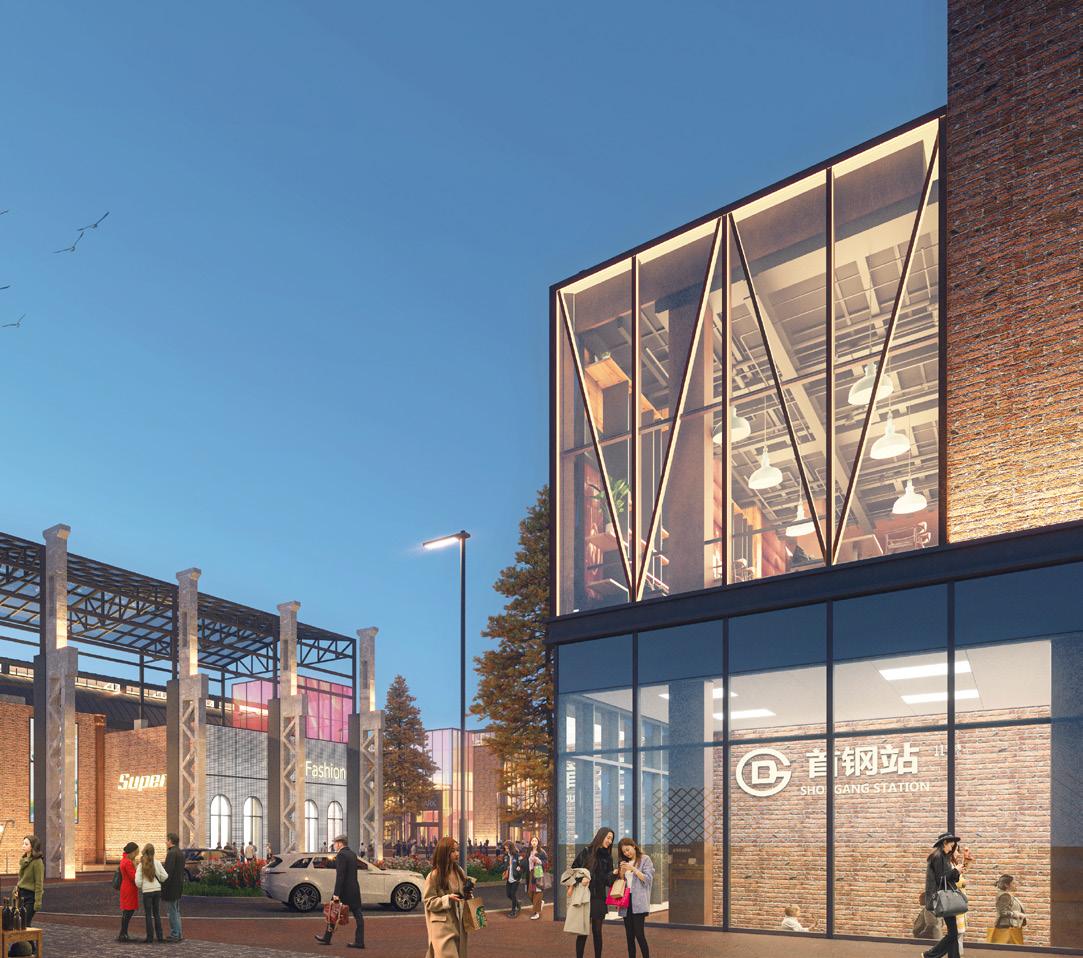















11 SKIES is a future HK$20 billion mixed-use destination located within SKYCITY at the Hong Kong International Airport. Conceived as the city’s largest hub for retail, dining and entertainment, it is also home to office spaces for a variety of Greater Bay Area enterprises, including wealth management and wellness services. Set to transform the land around the Airport, the scheme will act as a superregional connector accessible by air, sea, and land via trains, cars and buses – playing a key role in the future growth of the Greater Bay Area.


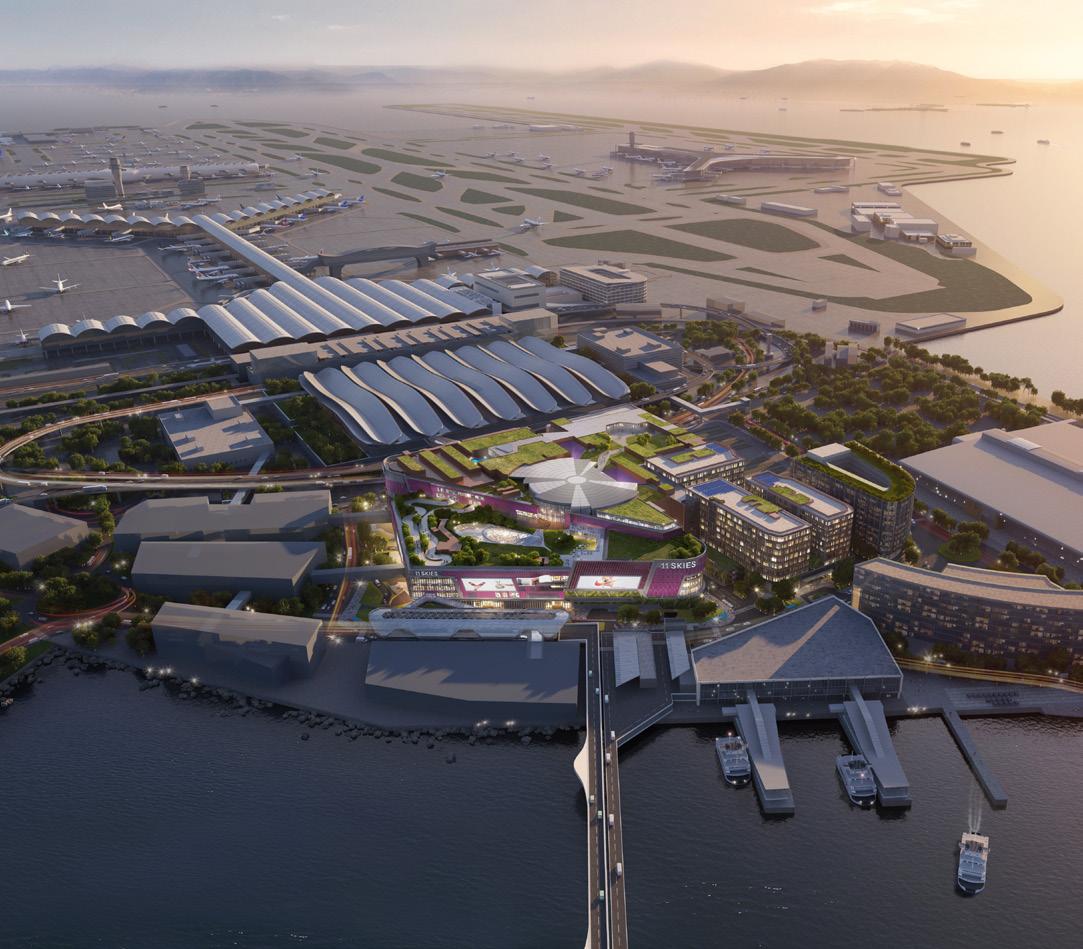






Chengdu Poly Times Commercial is a mixed-use development within the Jinniu District, one of Chengdu’s historic districts. This project is part of the city’s transformation projects centred around the original Fuheqiao Market District. The key idea underpinning this project is the creation of a transit-oriented development with commercial elements, representing an upmarket, modern lifestyle. With a total GFA of 298,000sqm, this expansive complex includes a mixture of commercial options and Grade-A offices, as well as public space in the form of terraces and gardens connected with a CitySkyWalk.






The main scope of the project in Wong Chuk Hang, Hong Kong is the interior design of the building’s public space, including the main entrance corridor, lobby, lounge, parking garage and restrooms. At the ground-level corridor, visitors enter a carefully curated gallery-like setting, complete with an interchangeable gallery wall. The adaptability of the space will allow it to remain fresh and forward thinking for years to come. A custom mural is the focal point as you move from the ground level to the main lobby and lounge. The lobby is decorated with a variety of art pieces, reflecting Wong Chuk Hang’s identity as a vibrant and unique hub of creativity and commerce. The design concept of ‘The Ambassador’ was adopted to showcase the historical transformation of Wong Chuk Hang as well as the rich and diverse culture of Hong Kong.

 Applicant: JERDE Partnership Inc | Address: Wang Chuk Hang, Hong Kong | Expected construction commencement date: 2021 | Expected completion date: July 2022 | Interior Designer: JERDE Partnership Inc | Other key project team members: Teresa Wan, Project Manager + Stephanie Vuong, Associate | Total GFA (square metres): 12,000sqm
Applicant: JERDE Partnership Inc | Address: Wang Chuk Hang, Hong Kong | Expected construction commencement date: 2021 | Expected completion date: July 2022 | Interior Designer: JERDE Partnership Inc | Other key project team members: Teresa Wan, Project Manager + Stephanie Vuong, Associate | Total GFA (square metres): 12,000sqm





Paying respects to local culture and sustainable design with innovative ideas makes Jumbo Globe’s projects stand out in the market. Haizhu, where the project is located, is a former industrial district known for its textiles and clothing. After years of development, the Greater Bay Area plan and a new strategy supporting the digital economy and technological advancement, Haizu combines a proud past with an exciting future.

JG’s ‘Fabric of the Future’ concept takes a further step in this regard, recreating the organic pattern of fabrics within the design of the mall’s facade. The use of new technology and green spaces enhances customer experience and transforms the space into a more welcoming, sustainable and family-friendly landmark.







This modern, mixed use precinct street project is located in Changzhou, Jiangsu province. The development comprises a total retail area of roughly 48,400sqm and green spaces spanning approximately 17,000sqm. The project consists of 27 predominantly retail-focused buildings, varying in size from 150-1000sqm. The development also features a theatre bar, a wedding banquet hall, a Spa club and a hotel with 100 rooms. The design of the precinct aims to bring back the essence of the traditional Jiangnan water-town culture, whilst infusing building elements which express a modern lifestyle.









Comprising seven parcels and nine towers, the Whampoa Street Rejuvenation project will create a bespoke neighbourhood within the city, transforming and rejuvenating an ageing area of Kowloon. Designed to be an urban oasis that promotes wellbeing for tenants and the community, it incorporates streets, passages, plazas and elevated terraces connected to towers, retail podiums and public spaces – the latter of which includes a secret garden. Greenery abounds, and the tower alignment and spacing are designed to improve the district’s microclimate.




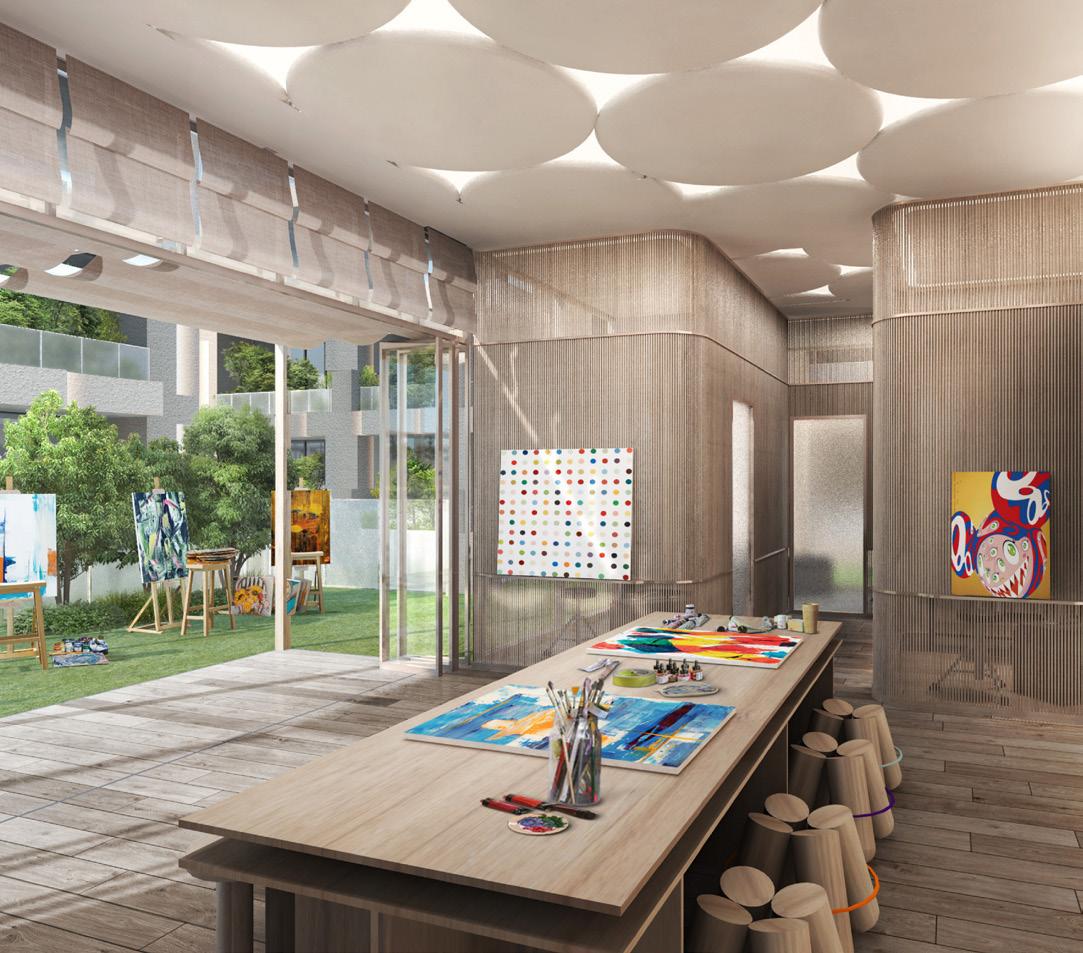




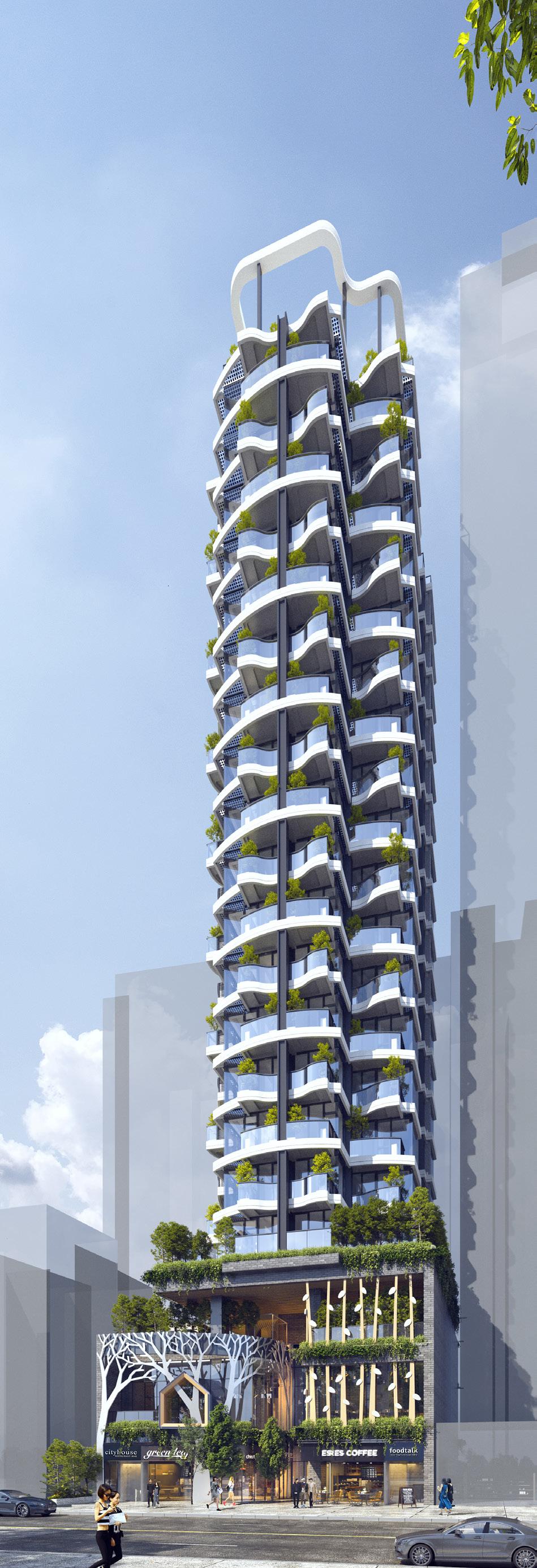
Henderson Land is celebrating its 45th anniversary with the introduction of a series of new green and healthy buildings. 3 Mei Sun Lane is a landmark project for Henderson to put carbon neutrality and green living into action. It caters to a younger generation who enjoy nature, love pets and seek a suburban lifestyle away from the city centre. Mei Sun Lane is committed to achieving carbon neutrality and continuously providing the highest living standards. It also considers the value of community creation for socialising.






in the heart of Shek Kip Mei, 458 Sai Yeung Choi Street North











This 25-storey composite building is comprised of both Halfway House and co-living youth dormitories, with 44 beds for the former and 107 for the latter. Total GFA and Construction Floor Area are approximately 2,300sqm and 2,960sqm respectively. The development integrates the Foyer Model – a newly introduced service model from overseas for homeless youth – with the Recovery Model, which is widely used in mental health services. Together, this creates a new co-living service model which promotes the synergy of mutual support and fosters an inclusive community.




The project is in an area of Kowloon City that had become somewhat of a backwater but is now among Hong Kong’s hippest districts. Seeing opportunities from rising housing demand in the area, Henderson Land acquired properties for the redevelopment of 4-24 Nam Kok Road. The project will be made up of a 22-storey residential tower above a two-storey podium, the latter of which will host shops and restaurants plus an expansive terrace garden. This garden, alongside the rooftop Skyline Clubhouse, will serve as extended living space for residents.
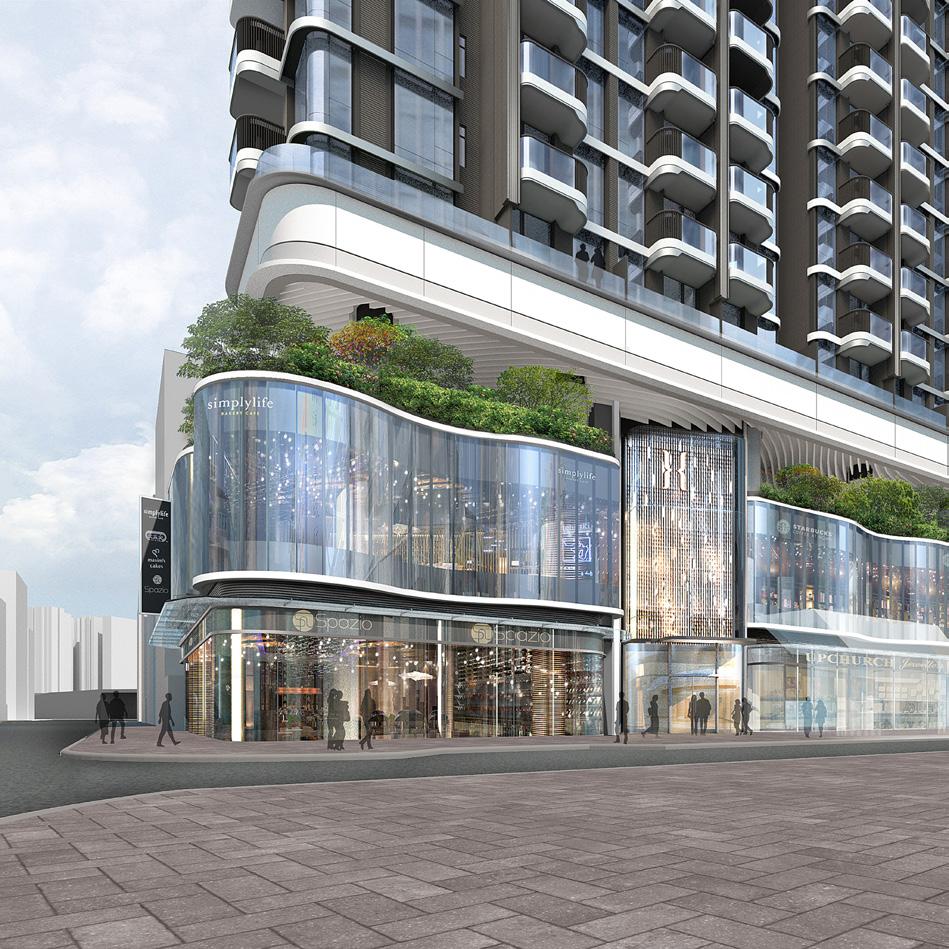





Situated in Sham Shui Po, 280 Tung Chau Street (280TCS) is a mixed-use redevelopment project aiming to renovate the urban landscape, embrace a modern lifestyle and facilitate self-healing. The project consists of two residential towers that connect all who visit with nature, alongside a design approach that brings an artistic feel to the community.






Technologies, security systems, building materials and products are recognised in the Innovation categories. Materials that contribute to the circular economy, innovative products that add efficiency to design, technologies that advance sustainability and systems that protect property and lives have been recognised by the distinguished 2022 Awards Jury.
Technologies, security systems, building materials and products are recognised in the Innovation Categories. Materials that contribute to the circular economy, innovative products that add efficiency to design, technologies that advance sustainability and systems that protect property and lives have been recognised by the distinguished 2022 Awards Jury.





Alpha is one of the facade industry’s leading professionals. Its key members are qualified professionals with doctoral degrees and broad experience in both the construction and academic fields. They specialise in the use of nonlinear Integrated Design & Analysis (NIDA) in advanced technology involved in the structural use of steel & glass, as well as structural analysis & design. NIDA is a direct analysis method used in non-linear second-order analysis and design for steel and glass structures — a pioneering approach in the industry. Boasting extensive expertise and experience, Alpha develops innovative and reliable solutions for facade construction and conducts research and development into facade-related technology.

Moreover, Alpha provides custom design solutions to their clients based on their specific design needs. Alongside design advisory services, the firm offers integrated building technology and optimised design to enhance the buildability of complicated building structures within a given timeline.
 Applicant: Alpha Consulting Limited
Applicant: Alpha Consulting Limited


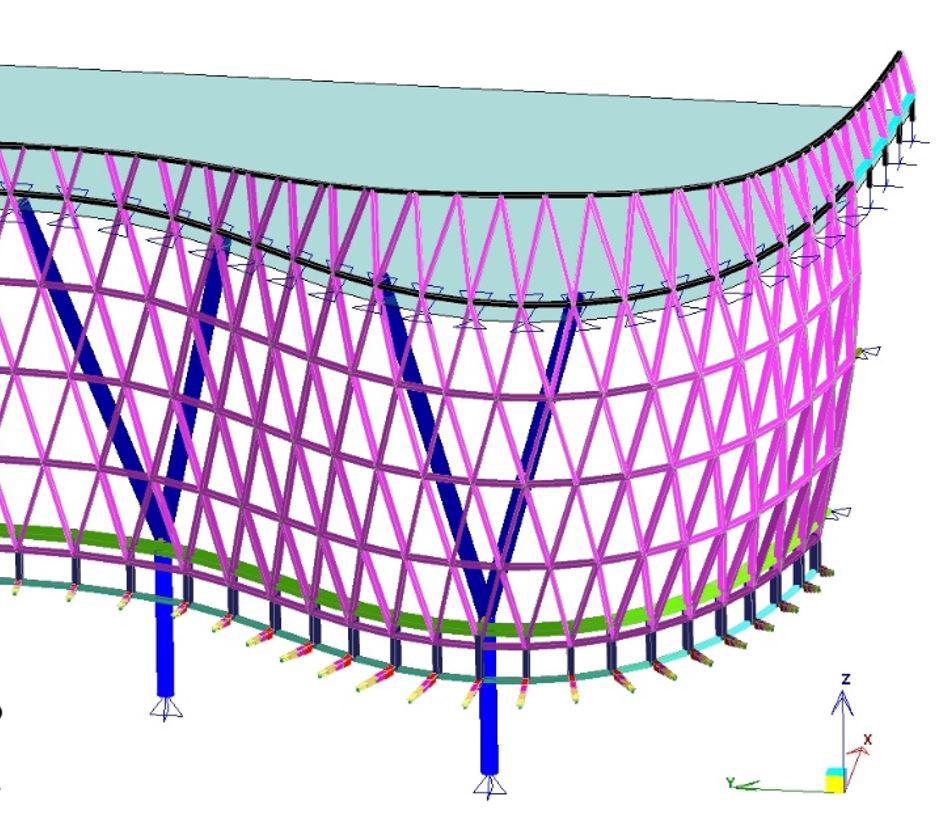





Smart building design is reshaping how users and buildings interact; connected elevators are an important part of this revolution. TK Elevator’s MAX digital solution connects elevators with sensors, devices and equipment that run on IoT platforms to allow real-time visibility and management of elevator operations and maintenance.


Using cloud-based technology and operational data collected from thousands of units equipped with MAX, its algorithms offer precise diagnoses and actionable insights to shorten the time required to plan, prepare and perform elevator maintenance services. TK Elevator’s MAX offers significant operational benefits to all buildings, especially larger ones with many mobility assets.



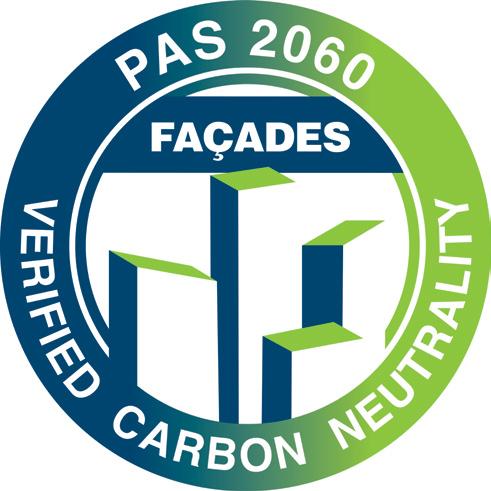




Dow Building & Infrastructure collaborates with industry professionals around the world to develop solutions which enhance design and aesthetics, increase durability, improve energy efficiency and protect the health and safety of building occupants. Taking a holistic approach, Dow brings together expertise from across the company to help customers find solutions to a wide range of highperformance building challenges. Featuring DOWSIL brand products — the same trusted products previously sold under the Dow Corning brand — Dow’s high-performance building solutions include proven materials for structural and protective glazing, weatherproofing, insulating glass, window and door fabrication, and building materials protection, as well as innovations in high-efficiency insulation, lighting, and the incorporation of photovoltaic cells and solar panels into building design.









The patented unique air-assisted sealing system from airlux provides a high level of impermeability against driving rain, as well as air and noise infiltration. Its unique yet simple concept ensures the opening is sealed in a durable manner, guaranteeing protection for an extended period — even under adverse weather conditions and building movements. In addition, it provides an outstanding level of quality living in apartments, villas and commercial spaces, improving property values and environmental performance.







Technology (Building)
NanoFIL Sterilizing Nano Air Filters are produced with a patented nano filter media — a composite layer of nanofibres, activated carbon and electrostatic fibres which incorporates cutting-edge nano and electrospinning technology.



NanoFIL Sterilizing Nano Air Filters are multi-functional. They can exterminate over 99% of the COVID-19 Omicron variant and 99.99% of bacteria commonly found in the air without the use of peripheral devices, such as a UV lamp or an ozone or plasma generator. The filters can also capture PM2.5-PM0.3 particles and remove odour, formaldehyde and volatile organic compounds. Most importantly, it has a lower pressure drop and thanks to the application of nano-technology, the Air Filters offer a potential energy saving for central air conditioning systems — which translates into lower carbon emissions — whilst simultaneously improving indoor air quality.
Applicant: NanoFil













Made with upcycled plastic waste, the sustainable concrete paving bricks from EcoBricks Limited are industry grade yet significantly more sustainable than the industry average. Their bricks have been certified to meet Grade A requirements under Hong Kong’s General Specifications for Civil Engineering. Natural aggregates in the concrete are replaced with upcycled plastic waste, diverting it from landfill and reducing the amount of natural aggregates that need to be mined and shipped internationally. A circular solution for Hong Kong, domestically produced plastic waste is manufactured into bricks and used for local building projects.

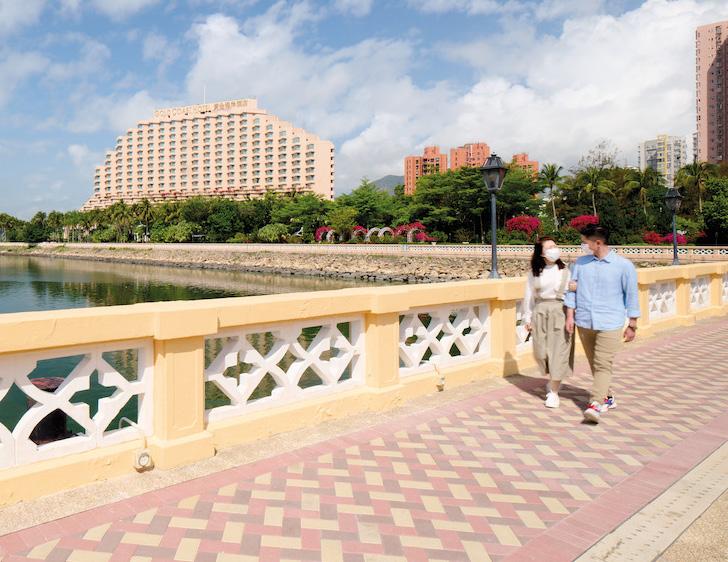








The development of Green Concrete, which boasts a reduced environmental impact, is an important step towards a sustainable construction industry. KMK, together with its business partner Krystaline Technology of Spain, has delivered an innovative, eco-friendly, durable and volatile organic compound-free C-S-H Crystalline Waterproofing concrete. This sustainable concrete product involves a highly effective yet simple and swift application. Furthermore, its proven longevity ensures cost-effectiveness through reduced utility and maintenance costs. Year after year, this will provide savings to building owners, whilst improving their ROI and reducing the environmental impact of new developments.

 Applicant: KMK (Asia) Limited
Applicant: KMK (Asia) Limited









Nexon’s Ecowood Panels are both aesthetically beautiful and easy to install. Boasting greater accuracy in sizing and ease of alignment than the industry average, Nexon’s Ecowood Panel utilises a tongue and groove system to allow for quick and accurate installation. The company offers an extensive range of moulds, creating various unique wall patterns. Available in many colours and patterns, the Ecowood Panels are environmentally friendly, fireproof, water resistant, termite proof, and free from volatile organic compounds.

 Applicant: NEXON Building Materials Limited
Applicant: NEXON Building Materials Limited











Orientop thrives on exploring its creative potential to produce stunning glass products. To protect the environment in light of climate change, Orientop produces sustainable glass and an eco-friendly, odourfree silicone sealant which incorporates minimal Volatile Organic Compounds. The latter bonds securely to their glass. Shower screens, banisters and the glass wall in the Millennium City 8 development incorporate this innovative combination. Not only does Orientop’s Laminated Glass with Silicone sealant ensure a tight seal, it also contributes to a better world.
Since 1995, Orientop has pioneered the development of laminated glass in the Asian market. The firm remain keenly attuned to the pulse of dynamic industry trends over many years. With over two decades of experience in laminated glass production, Orientop are passionate about architecture and interior design.



 Applicant: Orientop Limited
Applicant: Orientop Limited








Focusing on decorative glass design and manufacturing, Rahmen (Asia) Ltd. provides both distinctive materials and design concepts for architectural and interior projects. They believe that every design is a masterpiece that can only come into being with the right choice of quality materials.
Taking their clients’ perspectives, their cutting-edge decorative glass materials serve to unfold horizons of design and creativity for architects and designers. Their rich experience accumulated over many years has contributed to their success and earned them lasting confidence from their clients.
Rahmen believes that “Creativity overcomes impossibility” and develops innovative technology that creates unique designs which surpass expectations and exceeds imagination.
 Applicant: Rahmen (Asia) Limited
Applicant: Rahmen (Asia) Limited













BubbleDeck® modules and semi-precast floor slabs can reduce concrete use by up to 35%, whilst also reducing on-site construction labour and installation time. BubbleDeck® technology in the form of upcycled plastic hollow spheres are embedded within both products, helping to foster a circular economy for plastic waste. This forms part of wider efforts to transform the construction industry from a linear economy to a circular economy.
Materials used to assemble the BubbleDeck® modules and BubbleDeck® semi-precast floor slabs are sourced from Hong Kong or from Guangdong province in China. The hollow spheres are 100% recyclable, as they are made from high-density polyethylene, Polyethylene or Polypropylene – all of which can be recycled at least 5 times or more. The product is also Cradle to Cradle-certified. The construction of the City Hall of Venlo incorporated BubbleDeck® technology and is the first Cradle to Cradle-certified construction project in Europe.









The Exhibition Centre Station will become an integral part of the Wan Chai North business area and bring a railway service to a commercial hub of Hong Kong. Together with the Public Transport Interchange connecting with the station, it creates an enhanced transportation network that will support the continued growth of the commercial, convention & exhibition and tourism industries. Different kinds of ceiling system were fabricated quickly as part of this project in order to implement the designer’s creative and innovative ideas. The Bonder Limited team always devote their professional skills and attention to detail to create a consistently reliable and high-quality product.

Bonder provides a one-stop solution for integrated ceiling systems. Their product and design range includes metal ceilings, stretch ceilings, cladding and lighting solutions. Their integrated ceiling systems are based on the concept of one colour, one dimension and one style.
 Applicant: Bonder Limited
Applicant: Bonder Limited
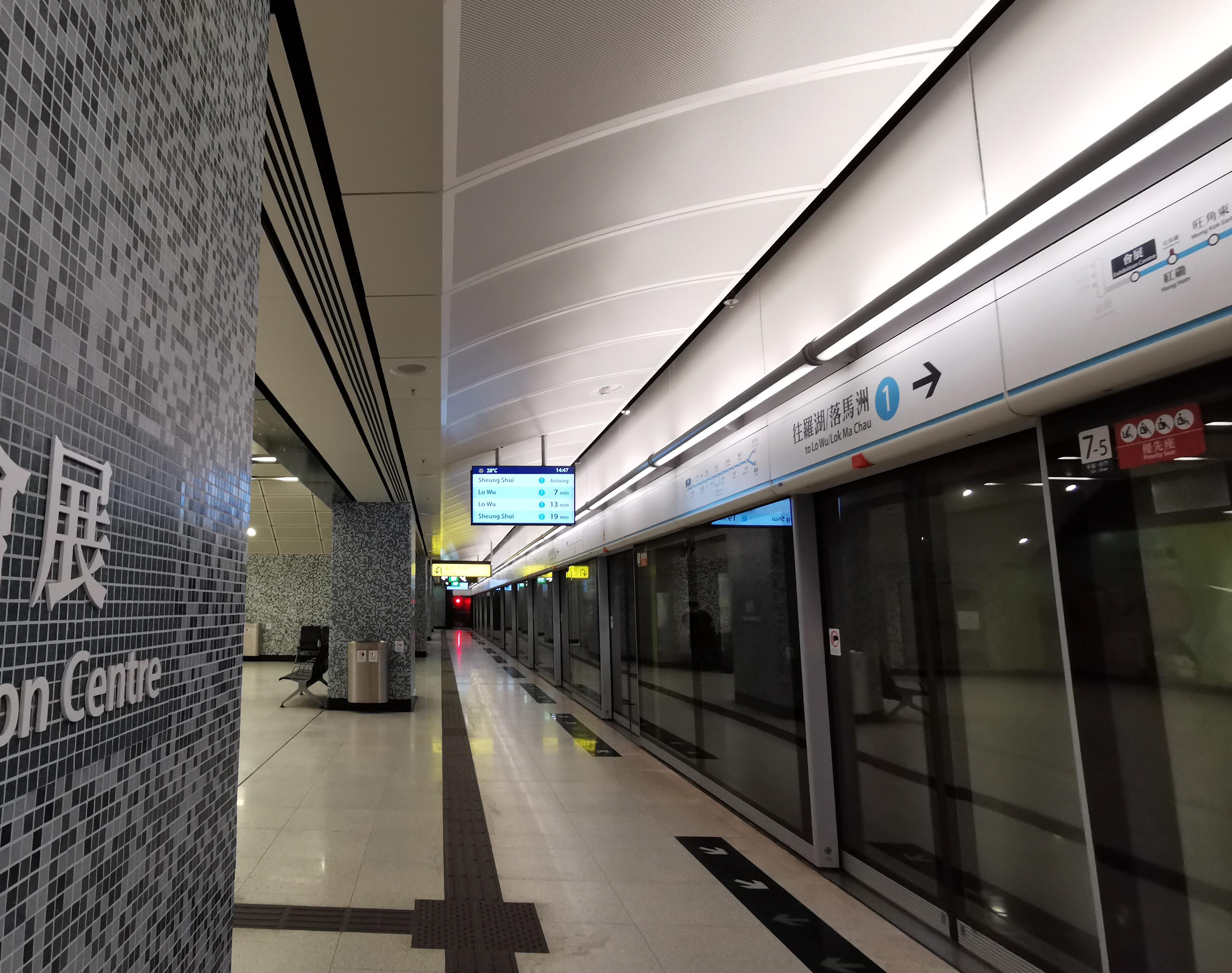








Sikafloor®-2640 is Sika’s next generation epoxy flooring coating that is suitable for a wide range of applications, with enhanced performance and fast curing capacity. With excellent blush resistance and zero pigment flotation, Sikafloor®-2640 provides either a seamless smooth, high gloss finish, or a range of slip-resistant profiles for areas where optimum mechanical and chemical resistance is required. These include car park decks, warehouses and manufacturing facilities, food and drink manufacturing plants, airport hangers, workshops and garages.

The product has been developed using low emission resin, boosting its sustainable credentials which are further enhanced by its low odour properties.
 Applicant: Sika Hongkong Limited
Applicant: Sika Hongkong Limited








Flexiteek 2G is a beautiful, long-lasting, high-performance decking, designed to withstand all weather conditions. Available in stylish, contemporary colours, with the option of customised designs, lettering and logos, Patio Verde have designed their decking to be safe and comfortable in extreme conditions, as well as last for many years with minimal maintenance.
More than two decades on, many of their original decks are still going strong and looking great. Over 200 of the world’s leading boat builders fit Flexiteek 2G. Thanks to their global distributor network, Patio Verde can easily installed it on boats of all kinds, from tenders to superyachts.
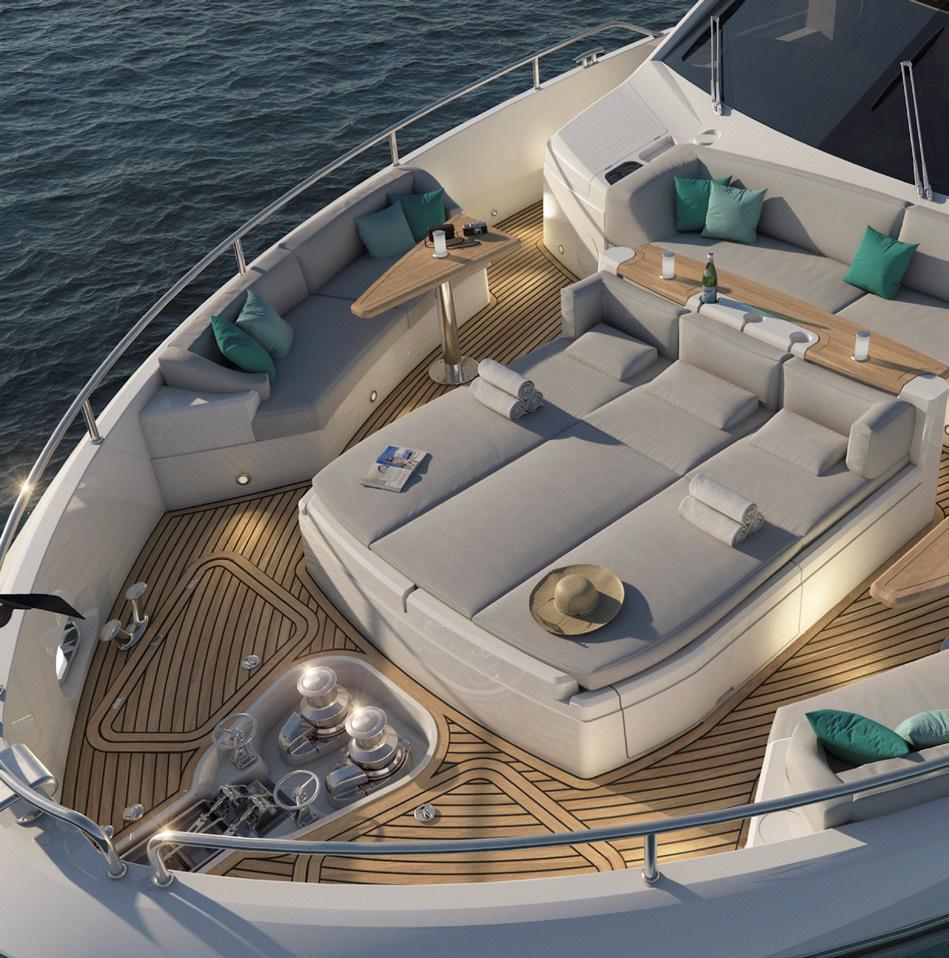
 Applicant: Patio Verde
Applicant: Patio Verde






Stealth Acoustics Invisible Speakers ConstantVoltage Series can be installed in large numbers in shops, hotels, restaurants, and commercial projects of all kinds. Up to 10 speakers are powered by just one amplifier.



Stealth Invisible Speakers remove visual clutter without the need for alignment with lighting and sprinkler systems. Ideal for light music vocals, the speakers can also produce strong bass and high treble notes which make for a full and powerful range of sounds.
Stealth Acoustics Invisible Speakers solve problems and will be appreciated by your clients, contractors and customers.
Applicant: Lab3 Limited




PROMATECT®-H is a non-combustible matrix engineered mineral board. Off white in colour, it is reinforced with selected fibres and fillers and contains no formaldehyde. The board has a smooth finish on one face with a sanded reverse face and can be decorated easily with paints, wallpaper or tiles. PROMATECT®-H is resistant to the effects of moisture and will not physically deteriorate when used in damp or humid conditions.
PROMATECT®-H board can be applied in a wide range of building applications such as: structural steel protection, partitions and external walls, ceilings & floors, ductwork, mechanical and electrical service enclosures, cavity and smoke barriers, and access panels and hatches, as well as upgrades for concrete walls, masonry walls and slabs.




 Applicant: Promat International (Asia Pacific) Limited
Applicant: Promat International (Asia Pacific) Limited









Worldmate has distributed world-leading slide door framing systems (SCRIGNO) in Hong Kong since 2018. SCRIGNO helps families to solve the issue of limited space in their homes in part due to the presence of swing doors, particularly in bathrooms or kitchens. With a 10-year warranty, installing a SCRIGNO Sliding Doors can create new space within a living area. The doors do not come with a track on the floor, meaning there is no barrier or potential obstacle upon which to stumble — an important consideration for the elderly.
SCRIGNO provides various solutions to fit any situation. Through their smart slide door system, the living space can be maximised — making your home life easier and happier.
 Applicant: Worldmate Group Holdings Limited
Applicant: Worldmate Group Holdings Limited









The design, production, installation, maintenance and repair of the Hippobobo Indoor Play equipment are all handled in-house by the team at Gloss Mind Sports International Limited. Designed for children, the products can be modified according to customer requirements and are tailor made for each playground. The company is committed to providing accessible opportunities for children of all abilities to play independently in a safe and comfortable environment.
Each of the Hippobobo Indoor Play products not only entertain but also allow children to learn through games, inspiring creativity.
 Applicant: Gloss Mind Sports International Limited
Applicant: Gloss Mind Sports International Limited
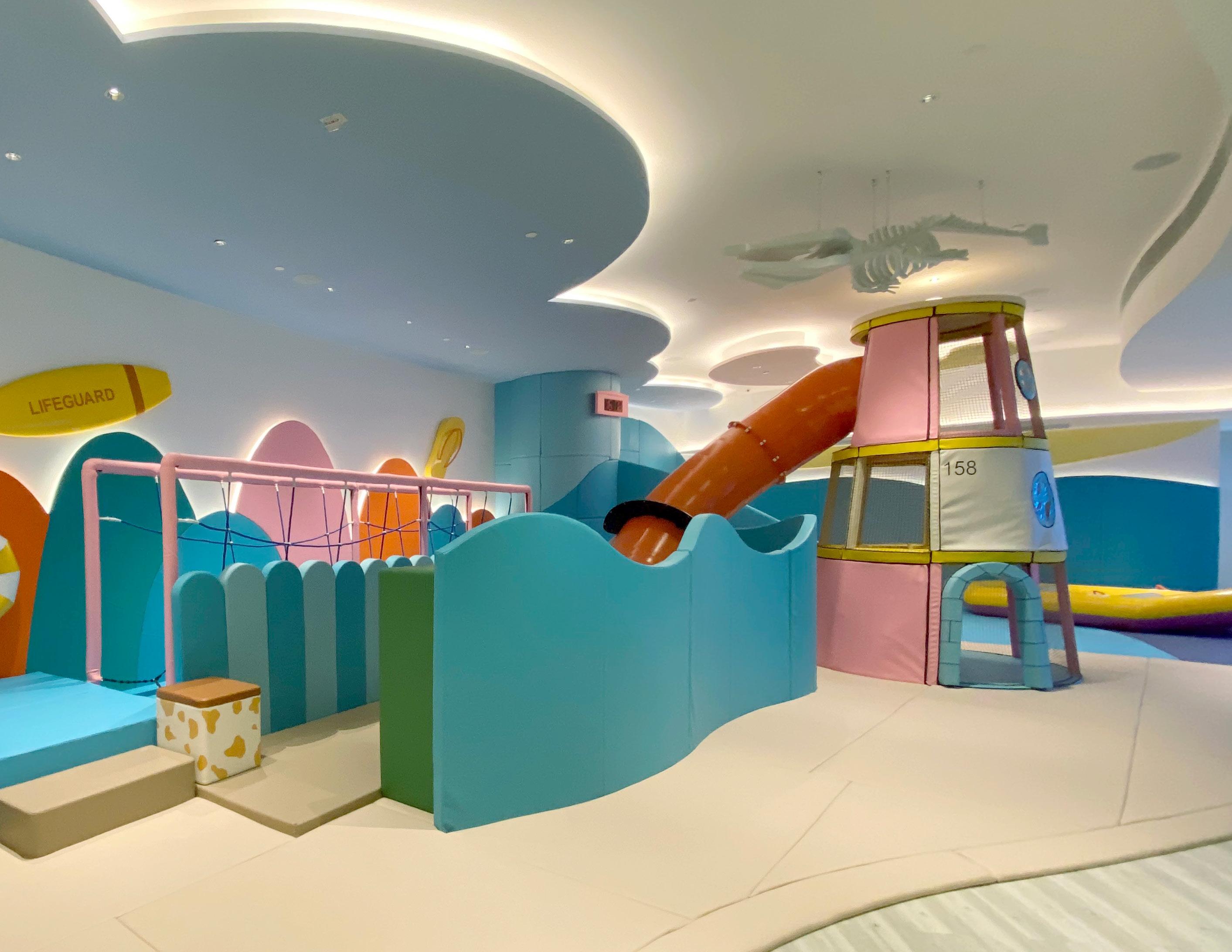









Välinge Woodura® Engineered Flooring is water and moisture-resistant. Moreover, wood surfaces reinforced with Valinge’s unique Woodura® surface technology are resistant to wear and tear. Installed without expansion profiles, the product can be used for areas as large as 625sqm, as well as walls with 5G Climb locking systems.
The patented Woodura® surface technology is based on fusing a thin sheet of wood with a Compositek™ core through a powder mix layer. The powder mix fills up the wood’s natural openings and enhances its appearance. It also creates a wood surface that is three times stronger than a traditional solid wood floor. Woodura Engineered Flooring won the German Design Award Special 2017, as well as the Innovations@DOMOTEX and SCHWEIGHOFER Prize 2015.
Applicant: Cockatoo Timber Company Limited
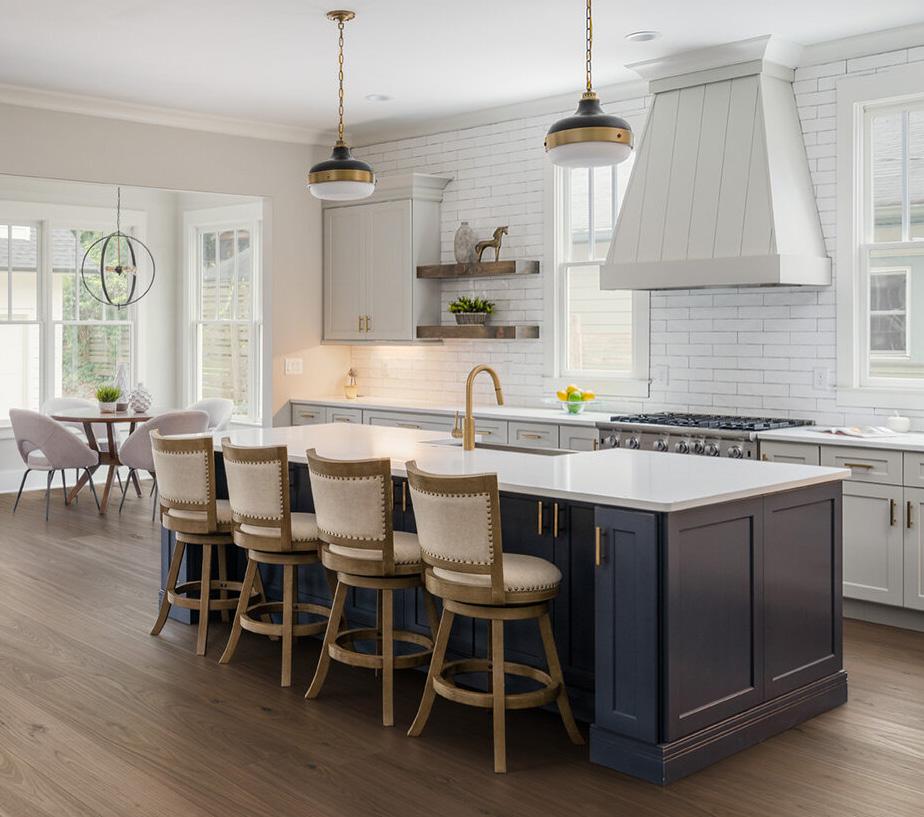






To address the labour shortage, as well as occupational health and safety considerations, whilst also ensuring a high standard of performance and efficiency, the Drillcorpio® robot from CSC Robotic Engineering Limited automates the drilling and anchor installation process.

Drillcorpio® means humans no longer have to carry out dull, dirty and dangerous tasks as part of the installation of drills and anchors. With the ability to perform specialised tasks reliably and at scale, this robot is operated via a WiFi remote control — removing the need for construction workers to work at height. After setting up drilling targets, the robot works automatically in an accurate, efficient and safe manner.
 Applicant: CSC Robotic Engineering Limited
Applicant: CSC Robotic Engineering Limited




MS-WITC8CL is the latest multifunctional, Wi-Fi-enabled, handheld thermal camera with data logging capabilities. It offers low costs for any HVAC, electrical, building and property management project. It auto scans and traces the highest and lowest target object temperatures from 1cm to over 10m away. It also measures ambient temperatures, humidity, and distance from a chosen object. In addition, operating either single or multiple thermal cameras simultaneously, this innovative solution can connect via a router, Wi-Fi or through a mobile hotspot to smartphones, tablets, smart TVs and smart projectors.
Another advantage includes the ability to preset alert alarms, as well as constantly monitor or log data in either CSV or BMP file format to capture and store information on a micro SD card.




 Applicant: MEET (China) Limited
Applicant: MEET (China) Limited









Metersquare is a start-up team that is highly experienced in working with field professionals and management teams from various property developers. With 50+ property sites, more than 7,000 units and 700,000 defects processed, the M2 Solution Suite is a practical and powerful tool which improves the quality of inspection and facility management processes. It is a tried-andtested solution that has been adopted by leading property developers, main contractors, and property management companies, including Wheelock Properties, K. Wah International, JLL, Gammon Construction, Hip Hing Construction and Harriman Property Management.










Identification must be unique to a person yet shareable within a secure system or server. Only biometric tokens can reassure users across an entire floor, building or development that the security of their data is protected. A perfect balance between high-level security and unique biometric identification, this solution ensures high levels of accuracy with a very low false acceptance rate. It also offers quick and efficient access at points where high throughput of people is required. Biometric identification is secure by design and designed by nature.


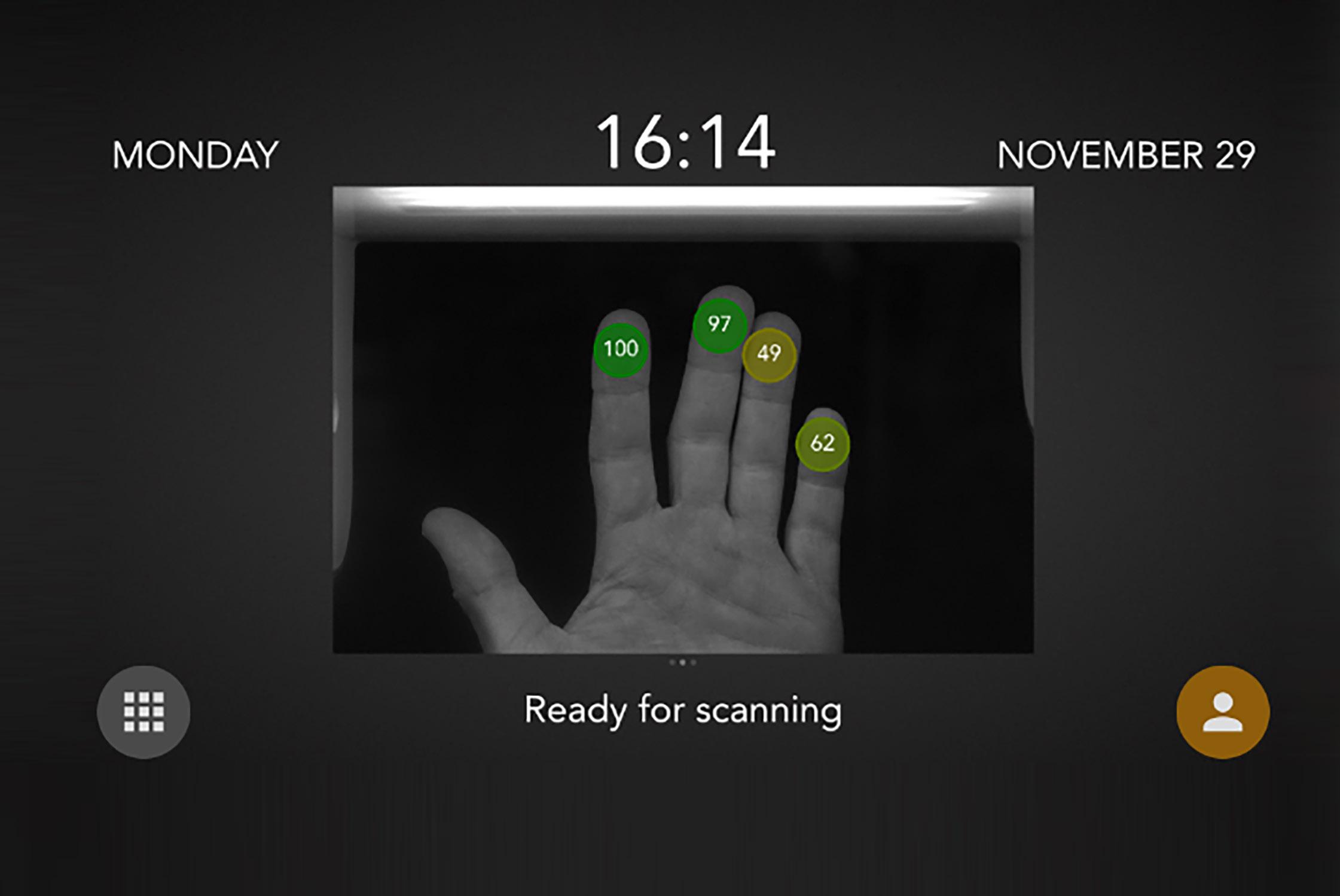
ROF Media has been publishing high quality bilingual media for the Architecture, Engineering and Contracting (AEC) sector for 20 years.





We tailor-make online and printed content which includes e-Newsletters, advertising & marketing materials, sales brochures, magazines, hard back and web content and sales promotions.







Let’s Continue Building Together in 2023

Designed by ROF Media www.rofmedia.com
