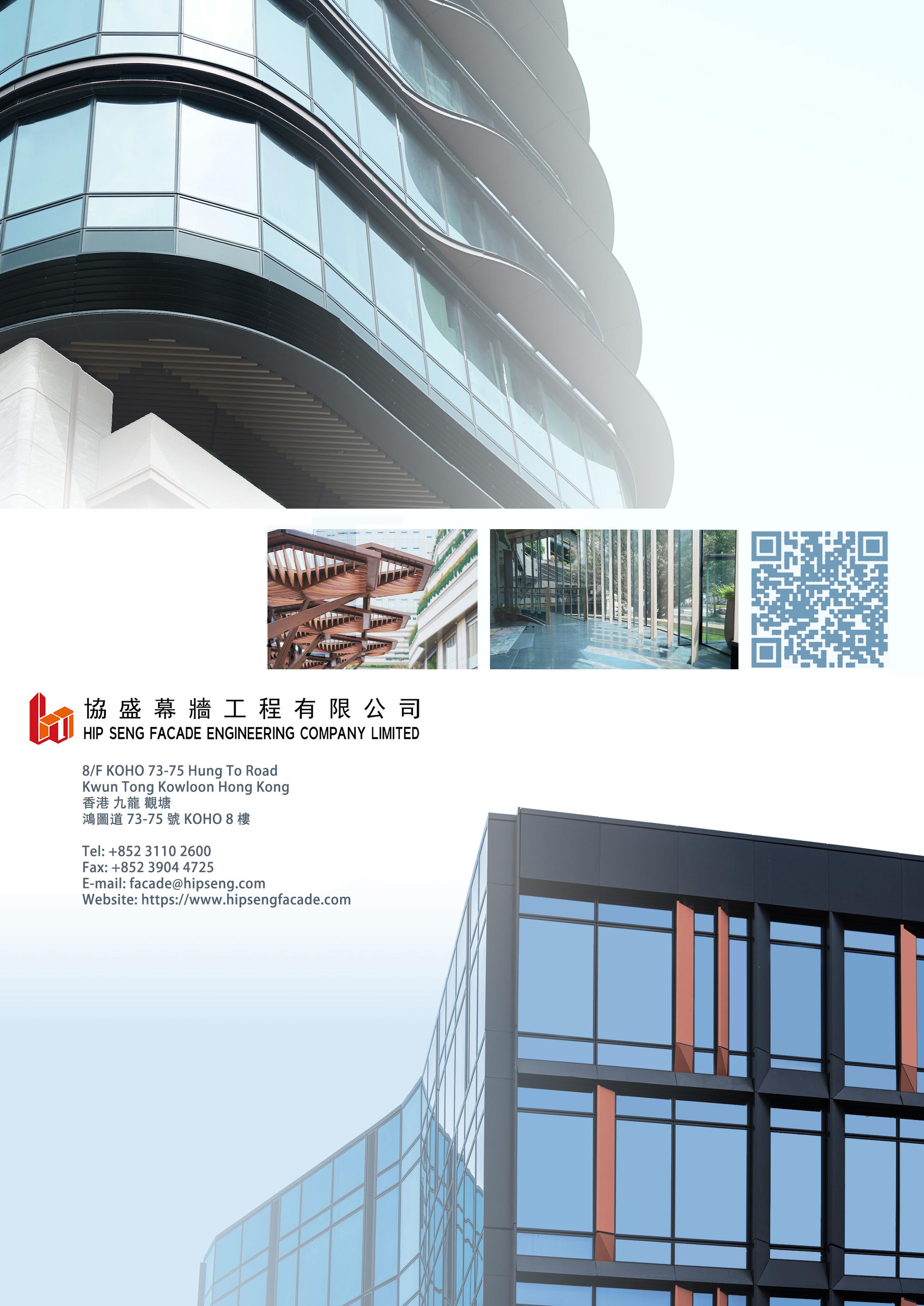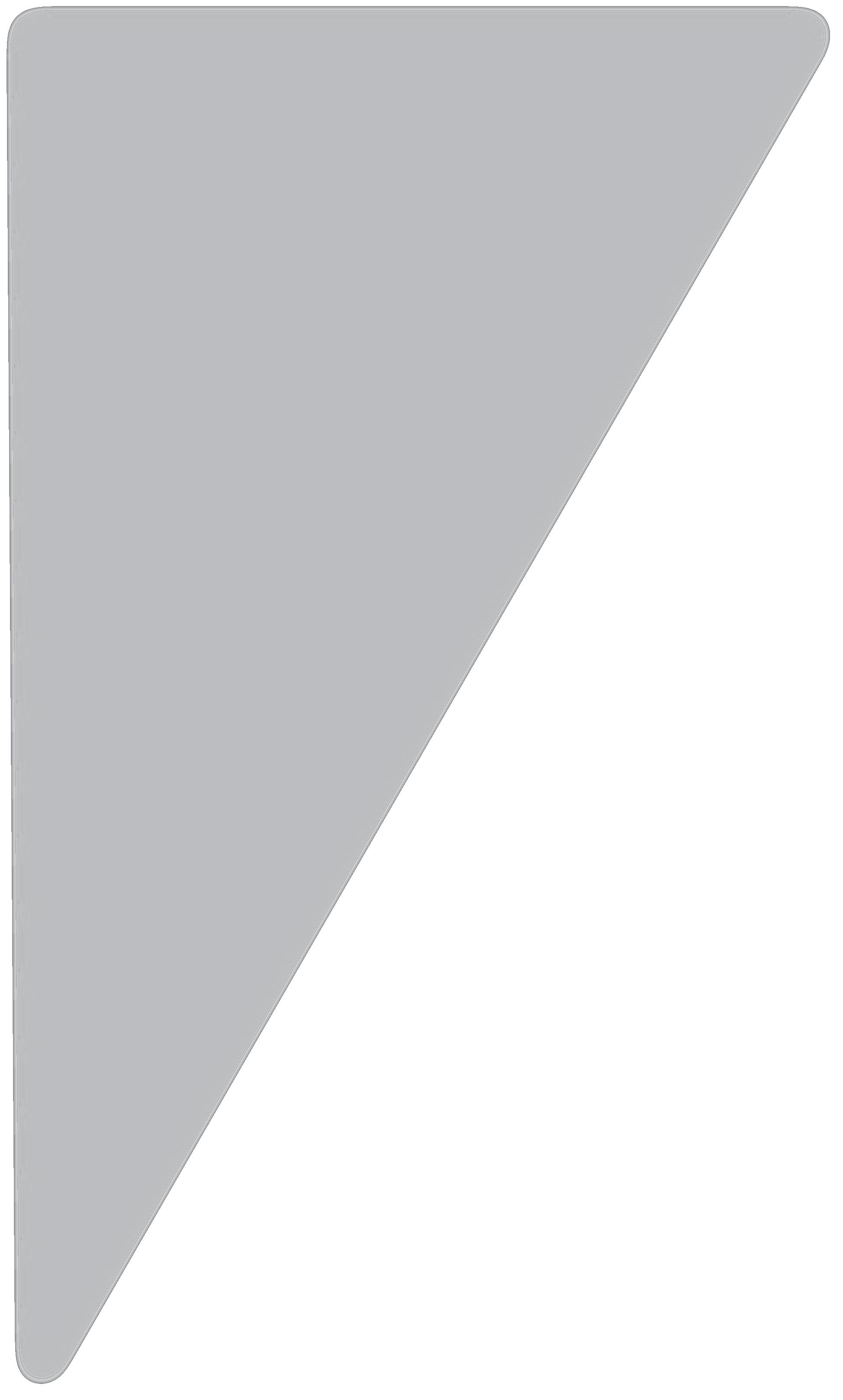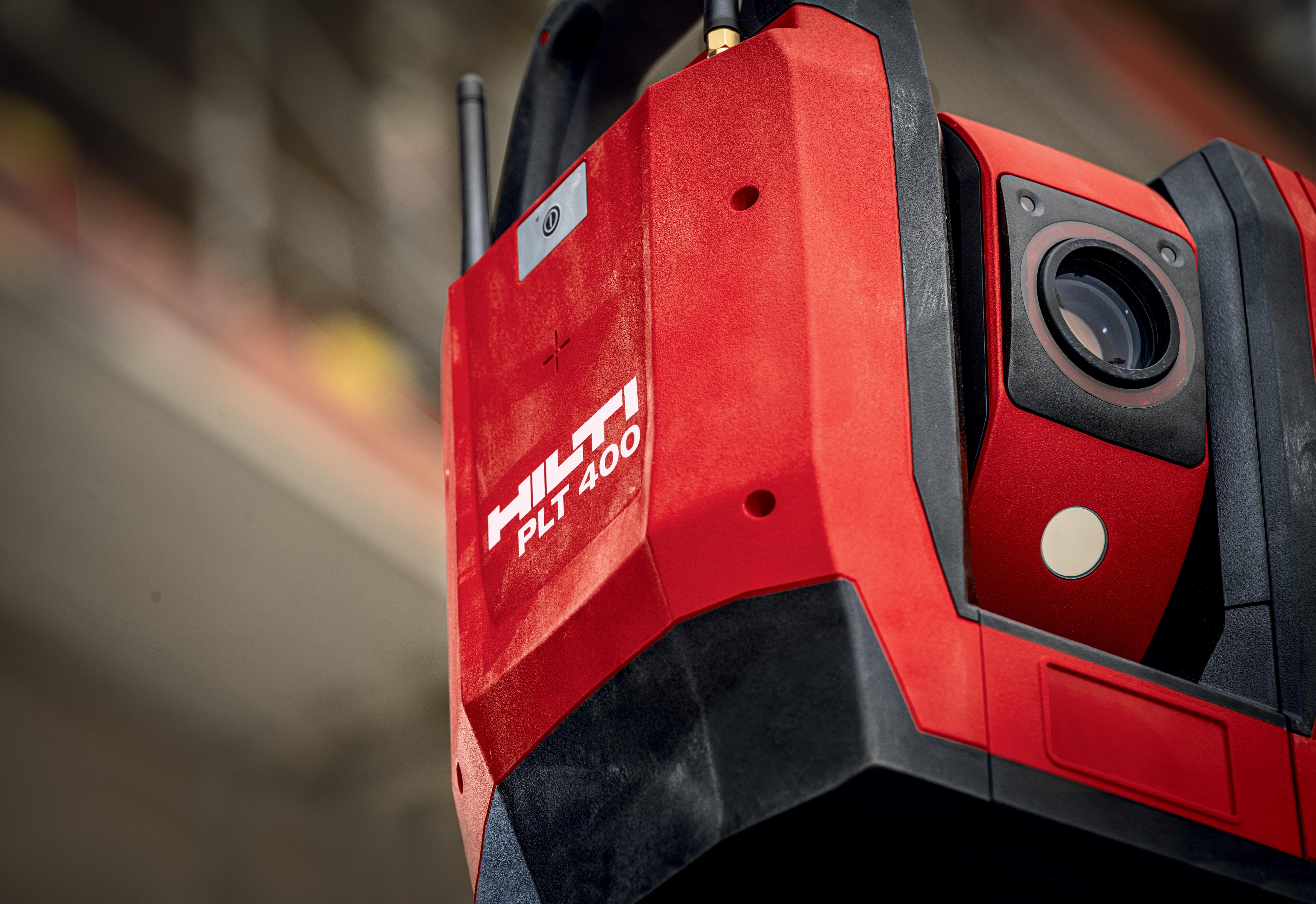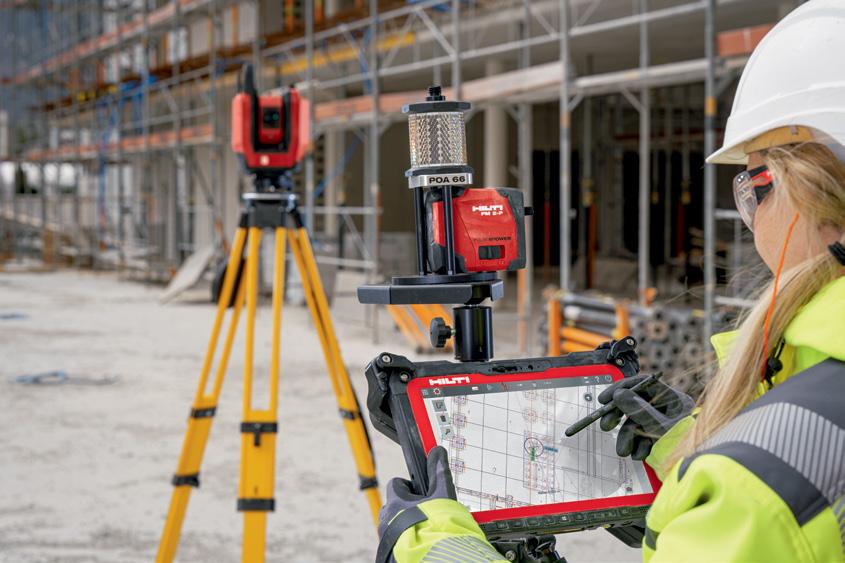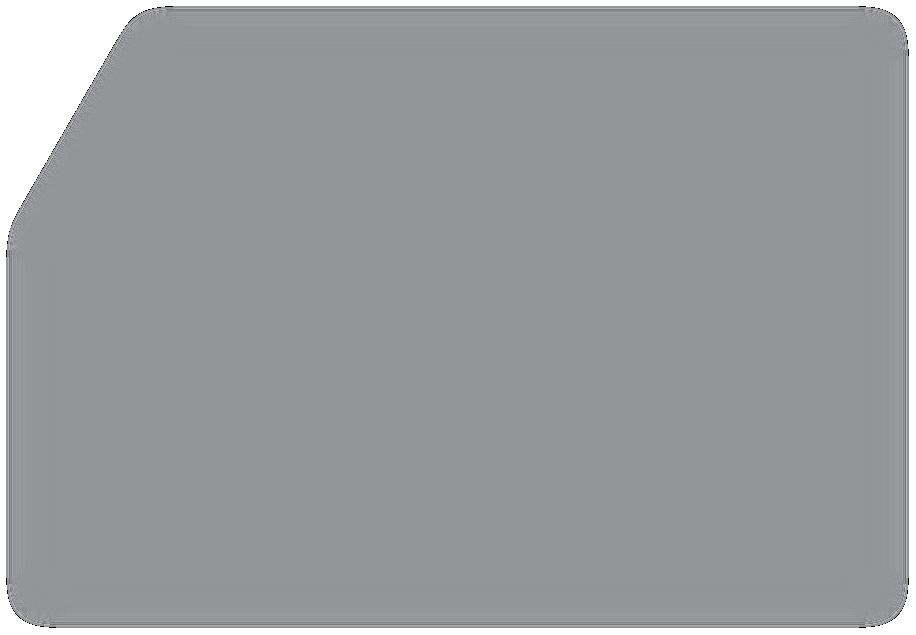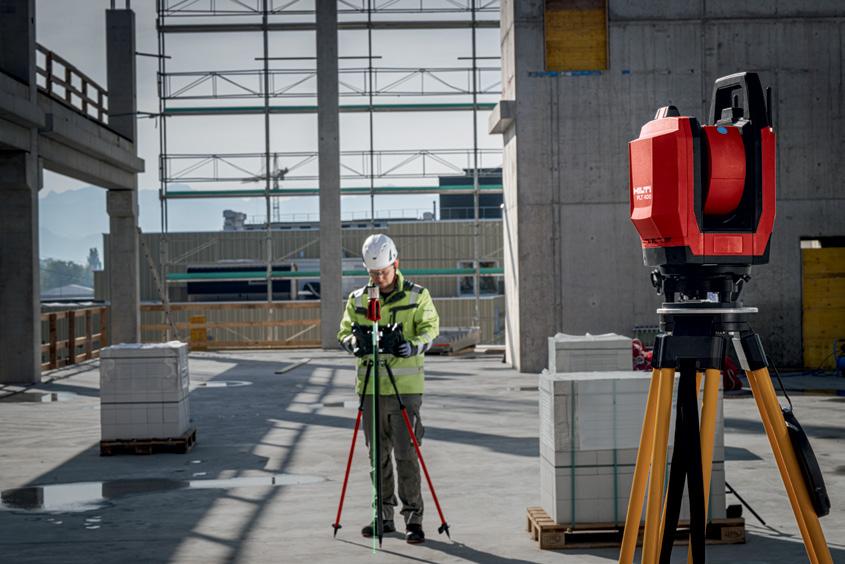Member’s News Tech Reviews | Project Features



The most comprehensive lifestyle retail destination in East Kowloon

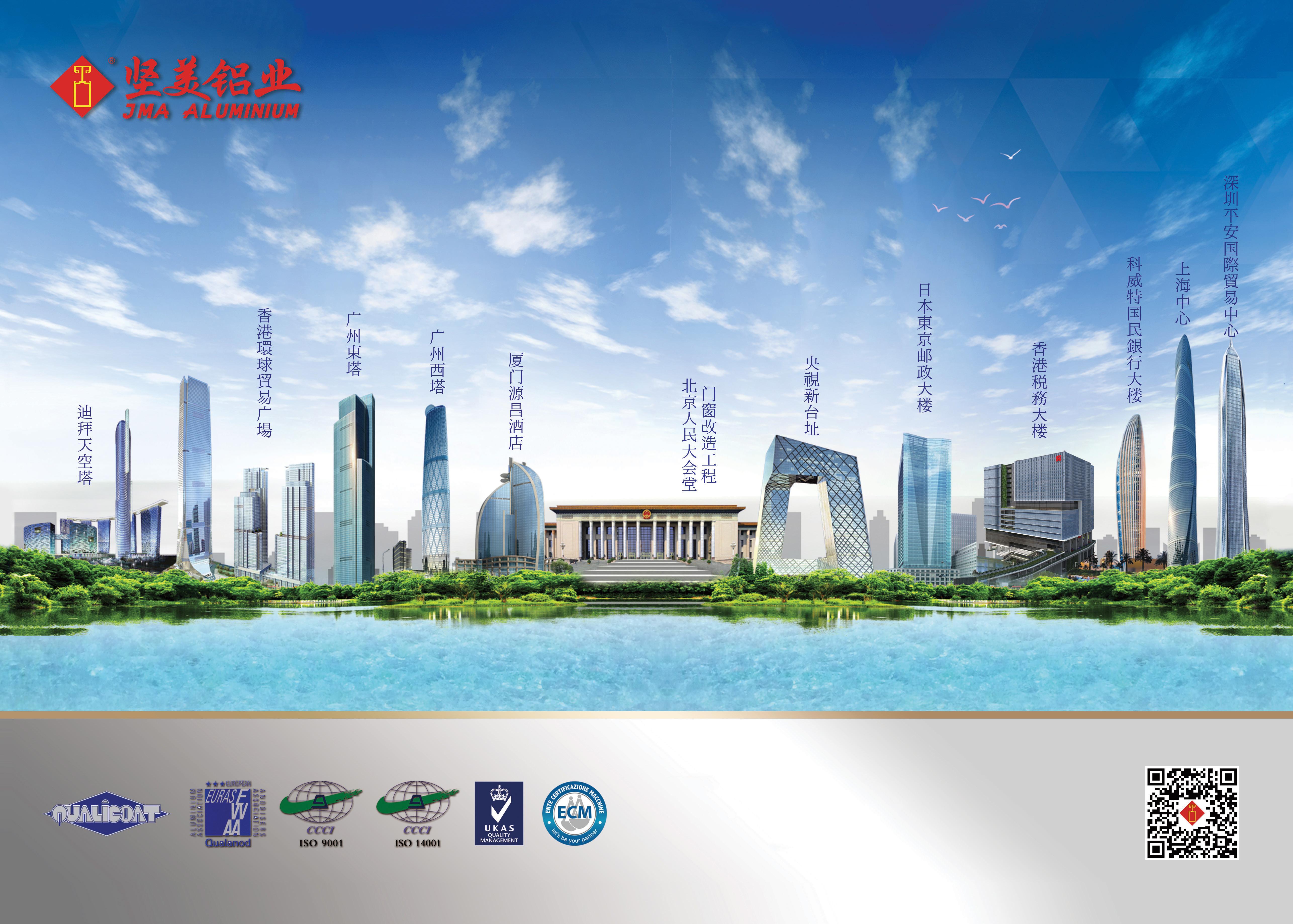
Address: Xiao Tang Nanhai Nonferrous Metals Industrial Park, Shi Shan Town, Nanhai District, Foshan City, Guangdong Province, China
Zip: 528231

Tel: 86-757-8555 8828 Fax: 86-757-8555 0238
Website: www.jma.cn, www.jma-aluminum.com
E-mail: sales@jma.cn, jmmaster@jma.cn

PMB-Cyberwall is honoured to be the façade contractor
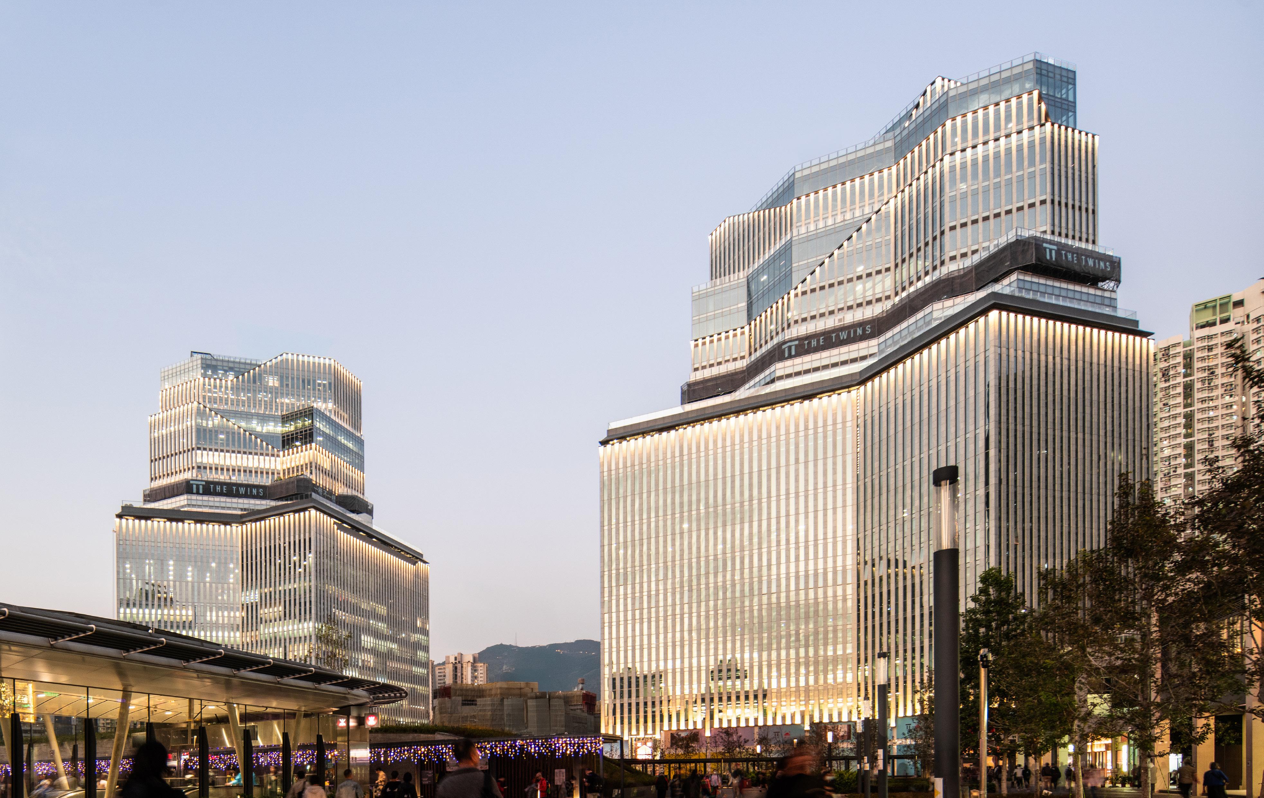
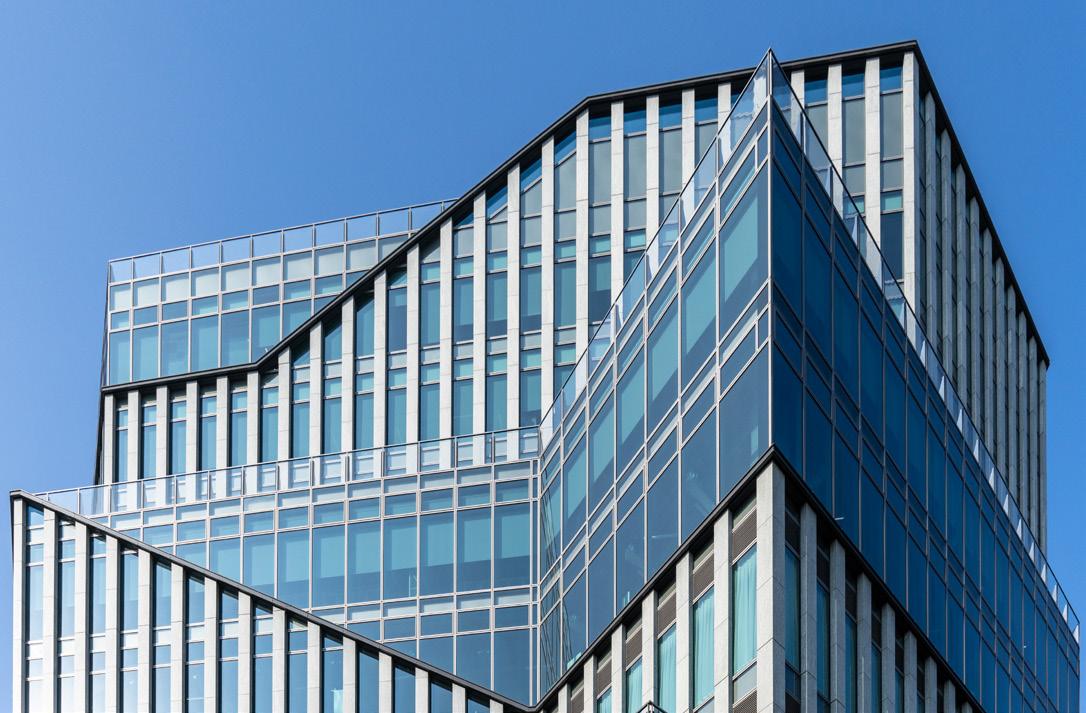
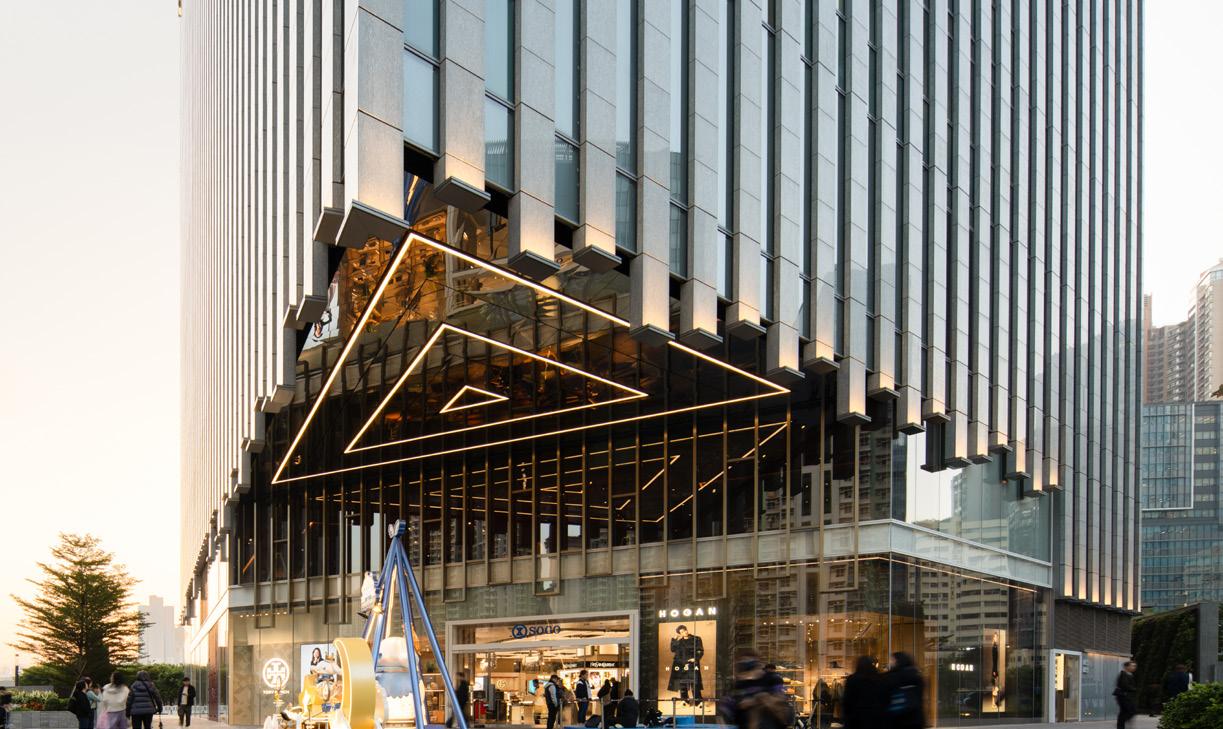
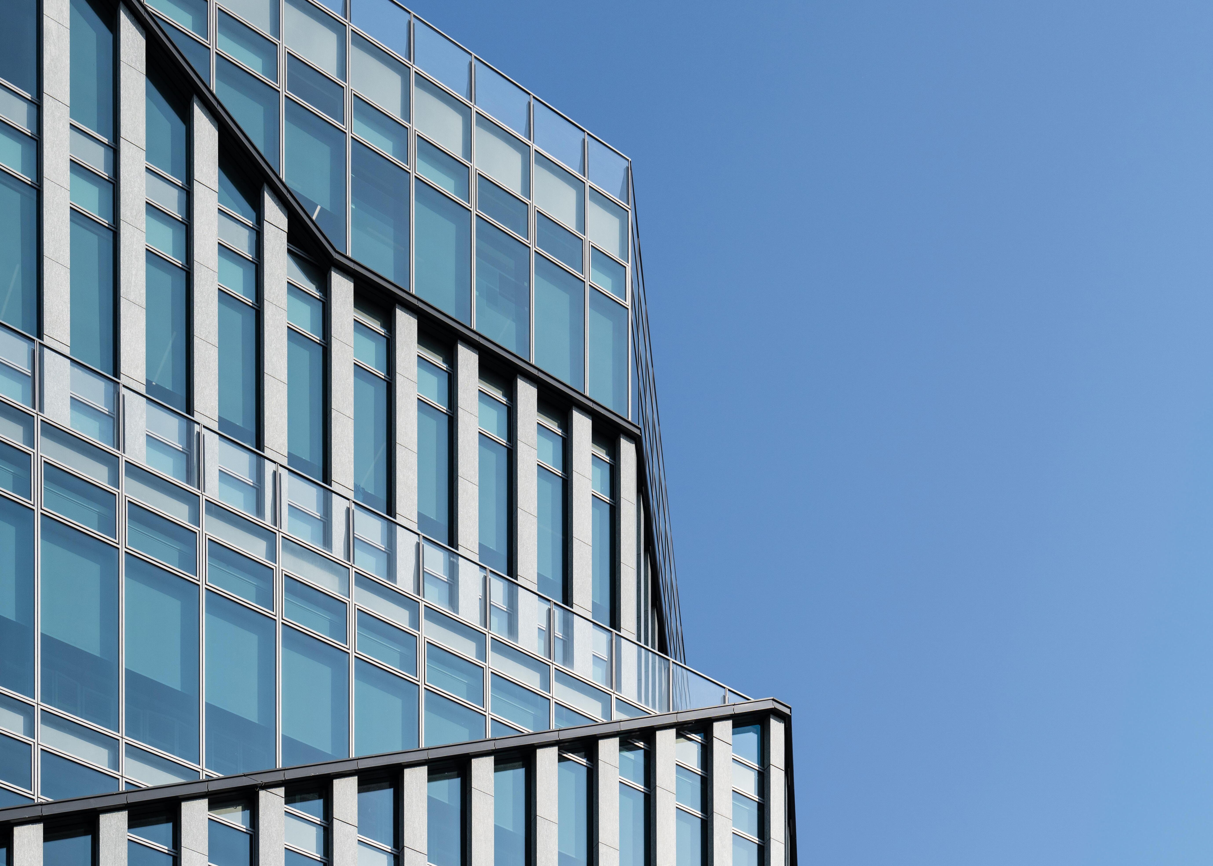



Step into 2025! The Hong Kong façade industry will continue to face a severe business environment, continuing the downward trend of the local economy last year.
In recent years, the concept of environmentally friendly buildings, smart design and production technology, and intelligent safety construction monitoring have been actively promoted, which will undoubtedly build a better future ecology for the social environment and industry stakeholders. However, all of the above require investment, and on the contrary, the shrinking property development has led to fierce competition, and the economic downturn has weakened the market’s scalability. It is difficult to plan for the future investment, but the right path is always to move forward. Supporting and promoting the development of the façade industry is the concept and mission of the Hong Kong Façade Association.
Human nature is to pursue perfection, and façade products are no exception. In addition to satisfying the architects’ façade designs, supporters are also committed to ensuring the quality of their products. In terms of application, performance, appearance and safety, they can all reach long-lasting international standards. However, in recent years, the local market has gone to extremes in this trend. Based on established specifications, the standards have been tightened by self-development, and even worse, they have deviated from some physically feasible levels. Faced with strict requirements, it is undoubtedly a further blow to the entire industry.
I hope all members will actively participate and speak out and do their part to normalise the industry. I encourage you all to move forward together.
Sincerly,
Mr. Lee Cheuk Hung, Kevin
Vice Chairman of Technical Sub-Committee Managing Director of Million Hope Industries Limited
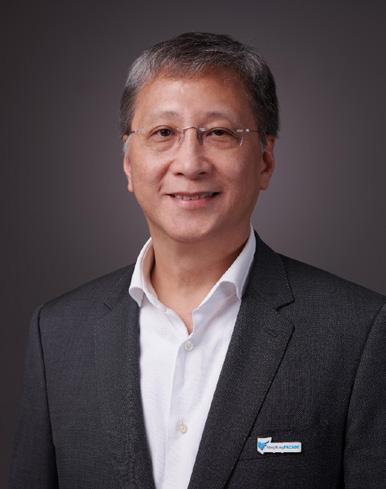
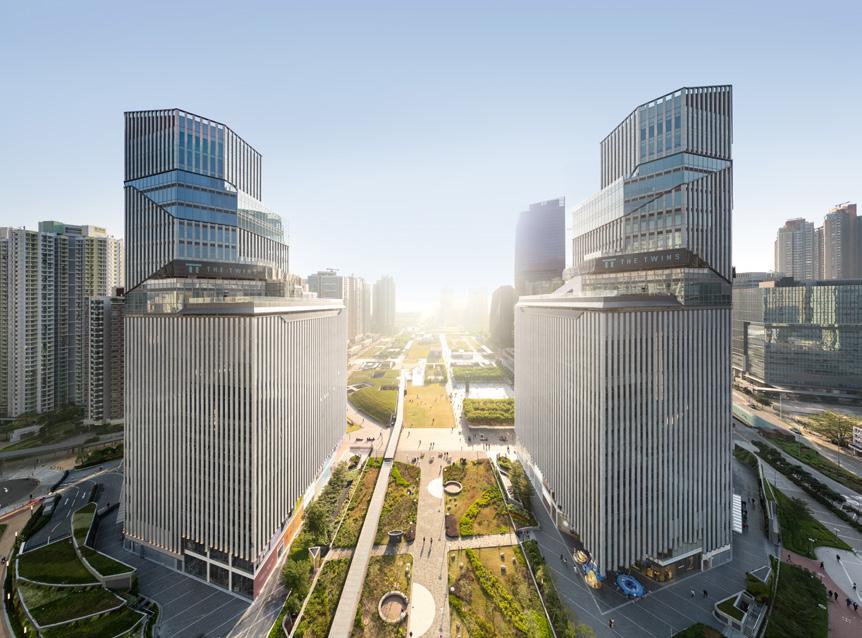
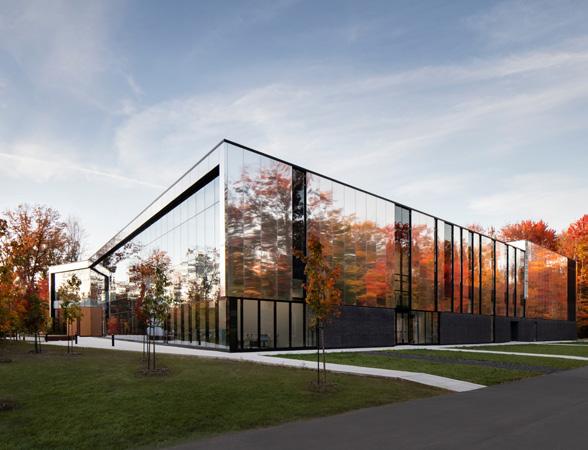
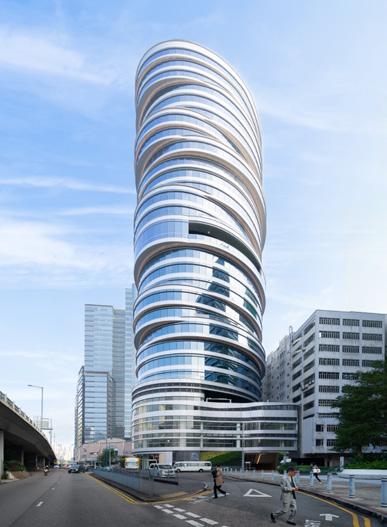
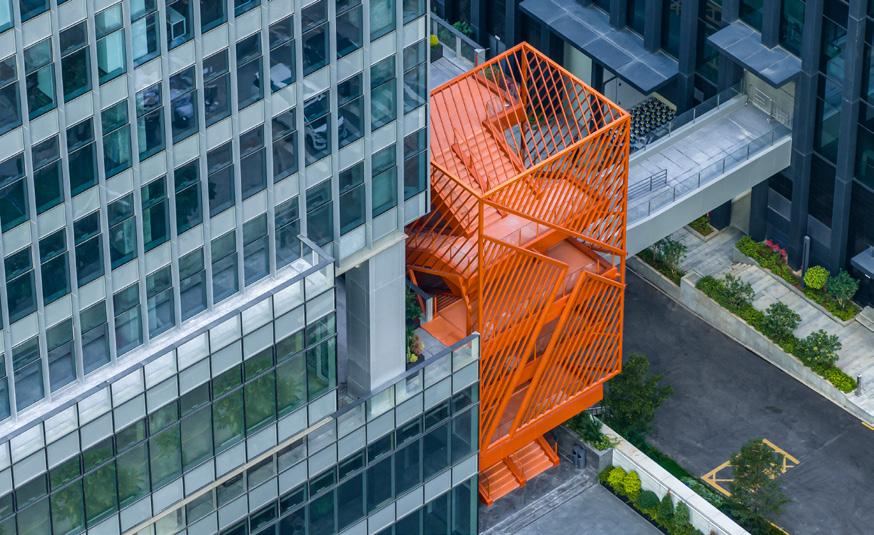
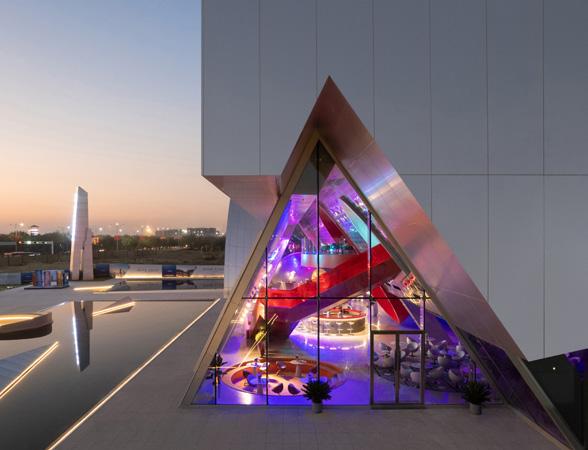
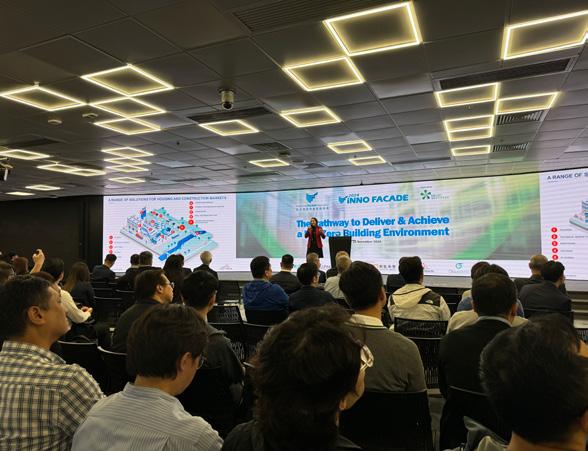
INTERVIEW
An exclusive interview with KTR350 developer Laws Group
FEATURE
SIFT begins installation of stunning sculptural façade Humanity and technology co-exist at Full-Time Center, Shenzhen
COVER STORY
The Twins – A bold redefining of retail and community spaces
ARCHITECTURAL DESIGN
Quebec’s cutting-edge centre for intelligent manufacturing Chongwen Langyue Exhibition Centre, dynamic public space
The historical symbolism of The Sun River Art Centre
HKFA EVENTS
iNNO FAÇADE 2024
TECH
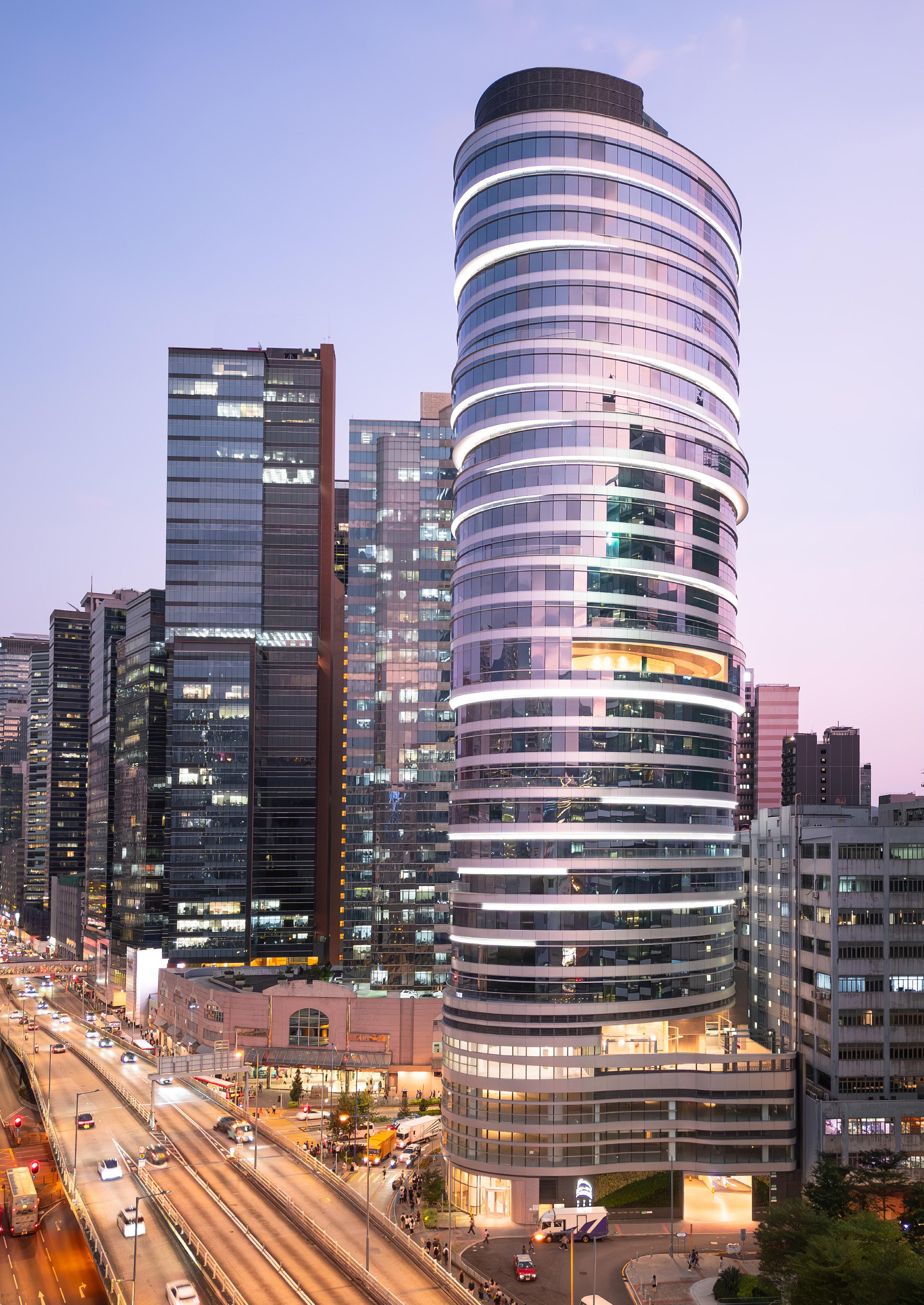
“The new name of our building, ‘KTR350’, establishes it as a prosperous new contribution to the energised context of Kwun Tong. It stands as a beacon of next-generation commercial architecture, seamlessly blending smart infrastructure, sustainability, and exceptional design to create a human-centric, balanced ecosystem that delivers value to its occupants and communities,”
Dave Ma, Senior Project Manager LAWSGROUP
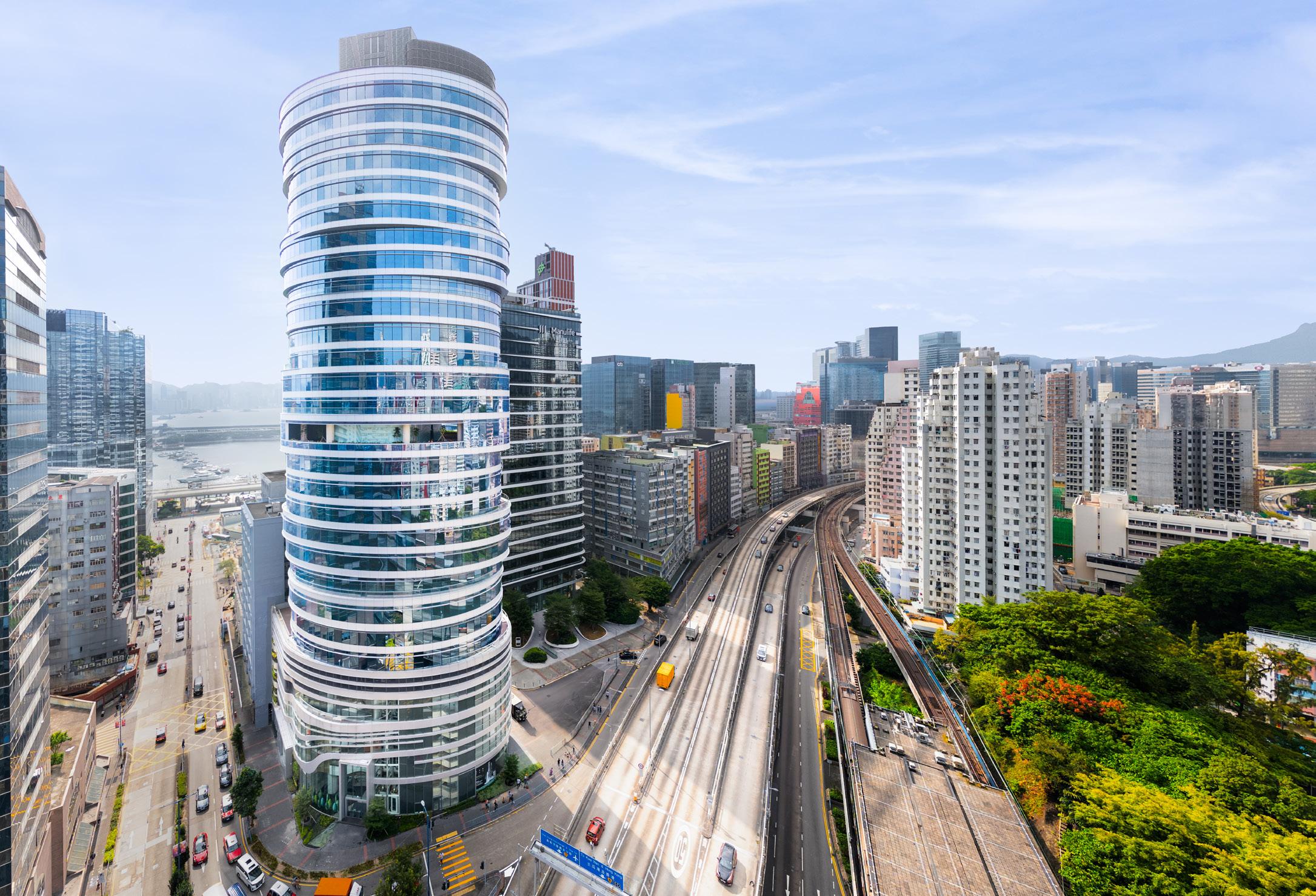
Located in the heart of Hong Kong’s CBD2, KTR350 brings together the concepts of technology, wellness, and geometry into one iconic building, while conserving the heritage and cultural elements of the vibrant and historical neighbourhood. KTR350 is a redevelopment project by Laws Properties, a subsidiary of LAWSGROUP.
The 29-storey cylindrical building represents a new beacon integrated with smart building management, smart parking system, full indoor coverage of 5G connectivity and security, together with 3,250 square metres of retail area and over 930 square metres of wellness and green spaces. Construction started in Q3 2021 and was completed in Q1 2024.
The FAÇADE speaks to Mr. Dave Ma, Senior Project Manager of LAWSGROUP on the history and significance of the site and the inspiration for KTR350’s design.
“The design is inspired by our rich history in textiles, which dates back to 1975 when the Group’s first wholly owned factory was set up at 350 Kwun Tong Road, the exact site of KTR350,” says Ma. “The elliptical design consists of stacked and shifting floor plates resembling a thread spindle, symbolising the Group’s roots in apparel manufacturing spanning half a century.”
“Exposed on all sides, the site offers opportunities for an expressive, strong and dynamic building, breaking the rigidity of the usual standard office building mode,” Ma adds.
Integrating the three core design concepts of Technology, Wellness and Geometry, the building pursues excellence across digital infrastructures, environmental provisions, and architectural design
towards engendering a highly balanced and efficient ecosystem. By going one more step in turning the circular floor plate into stacked and shifting volumes, the building becomes a dynamic twisting object that animates the skyline of the area dominated by blocks of old industrial buildings.
“The building acts as the symbol heralding the regeneration of an area eagerly waiting to be transformed. The shifting floor plates, besides creates overhangs for sun shading and terraces for greeneries, also recalls the thread spindle associated with our rich textile background.”
Despite a less conventional outlook, the building is simply based on repeated modules for the floors and an envelope of glass and aluminium claddings. The glass offers transparency while the aluminium claddings for the spandrels accentuate the rings’ spiralling movement. As a result, there is no need for the extravagant use of different materials or a reliance on any purely decorative elements.
The cylindrical form of the building itself is already the tour-de-force. The tower’s elliptical layout not only conveys a timeless and iconic architecture but also facilitates a series of technical as well as energy and material efficiency, optimised natural lighting, improvement of ventilation and withstands wind better in comparison to the flat sides of standard buildings. Moreover, one of the most obvious advantages with KTR350’s curvilinear design is the breathtaking panoramic views of the city.
Ma explains, “The Tower’s sculptural identity also contributes a striking new community-facing landmark for Kwun Tong.”
From adjacent street levels, the Tower’s tiered facade - a layering of horizontal bands - re-invigorates the characteristic geometries found in local buildings and the site’s own rich industrial past.
The designer, MLA Architects (HK) Ltd., contributes a strategic series of design and spatial interventions. The public, community-facing portions of the ground floor lobby and Sky Garden, supplements the curvilinear design strategy with more specific considerations of surface, geometry and materials.
Typically, only flat and corner panels are used to build the unitised curtain wall systems for commercial buildings in Hong Kong. However, for an oval building like KTR350 there is no such panels. The turning angle of every single curtain wall panel is unique. To keep all joints consistent, around 20 different sets of curtain wall mullion dies were created and cut to suit the orientations of the curtain wall so that every internal joint can be kept to a width of 9 to 10mm. Further, the 3-layer I.G.U. glazing panel of the curtain wall helps to reduce heat gain and makes the building more energy efficient. Installation of KTR350’s curtain wall commenced in 2022 and was completed in Q1 2024.
KTR350 also stands out for its cutting-edge 5G and IoT technology integration, featuring an advanced smart building management system, smart parking system, smart washrooms, full indoor coverage of 5G connectivity and dedicated 5G bandwidth. The 148 private car parking spaces that span over 5 floors (B1-B4/F & 3/F) are equipped with EV chargers, catering to the needs of electric car users.
For the wellness and relaxation of its tenants, the 17/F Sky Garden features a 360-degree indoor jogging track to encourage activity with open air and a sweeping view of the vicinity. The Rooftop Garden also offers a place for leisure and recreation while having a breathtaking 270-degree views of the Kwun Tong waterfront, fostering a healthy and balanced urban lifestyle.


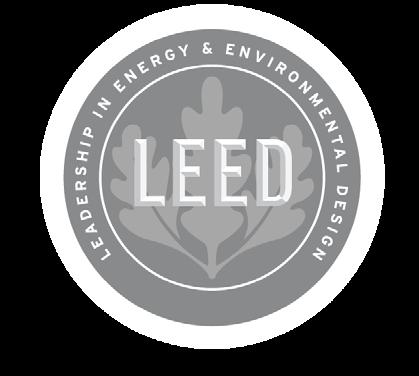
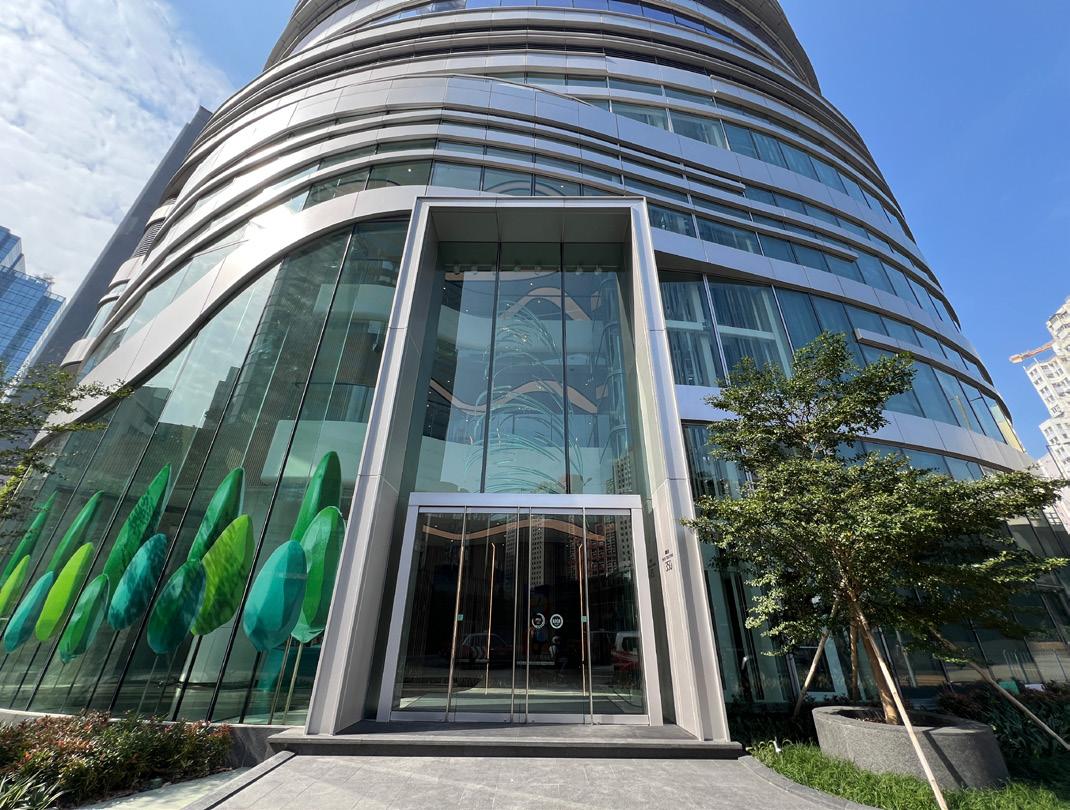
KTR350 has recently been honoured with the Silver award in the Best Office & Business Project category at MIPIM Asia Awards 2024, while the Gold award recipient is The Henderson, a project by Henderson Land Group and the Bronze award joint recipients are TP Link Headquarters and New World Development Group’s 83 King Lam Street.
In addition, KTR350 has already garnered recognition from LEED certification, HKGBC BEAM Plus for sustainable performance and WELL for its commitment to health and safety which reflects the Group’s commitment to promote sustainable development in the business ecosystem.
Besides, KTR350 has also obtained other international awards include “Outstanding Performance in Green Design Award” and “Outstanding Performance in Net Zero Award” at the first CRECCHKI Real Estate ESG Awards GBA 2023; Gold Award at the Better Future – Hong Kong Design Awards; Innovative Architecture Award at the Iconic Awards 2024; a winner of Innovative Architecture at ICONIC Awards 2024 and a winner of the prestigious German Design Award 2025.
Continuing, Ma adds, “KTR350 transcends its commercial nature, standing as a testament to the Group’s enduring legacy. As a global leader in garment manufacturing and retail for over five decades, the iconic yarn spun design, envisioned by the Group’s CEO, Mr. Bosco Law, serves as a profound tribute to the Group’s evolution and Law’s visionary approach to embracing traditional business paradigms into a forward-thinking and dynamic modern property development ecosystem.
“We are proud to support the government’s urban renewal strategies and dedicated to transforming historic structures into vibrant commercial hubs over past years. In alignment with the latest “Energizing East Kowloon” initiative, we look forward to collaborate with both public and private sectors to cultivate a dynamic CBD2 in Hong Kong,” concludes Ma.

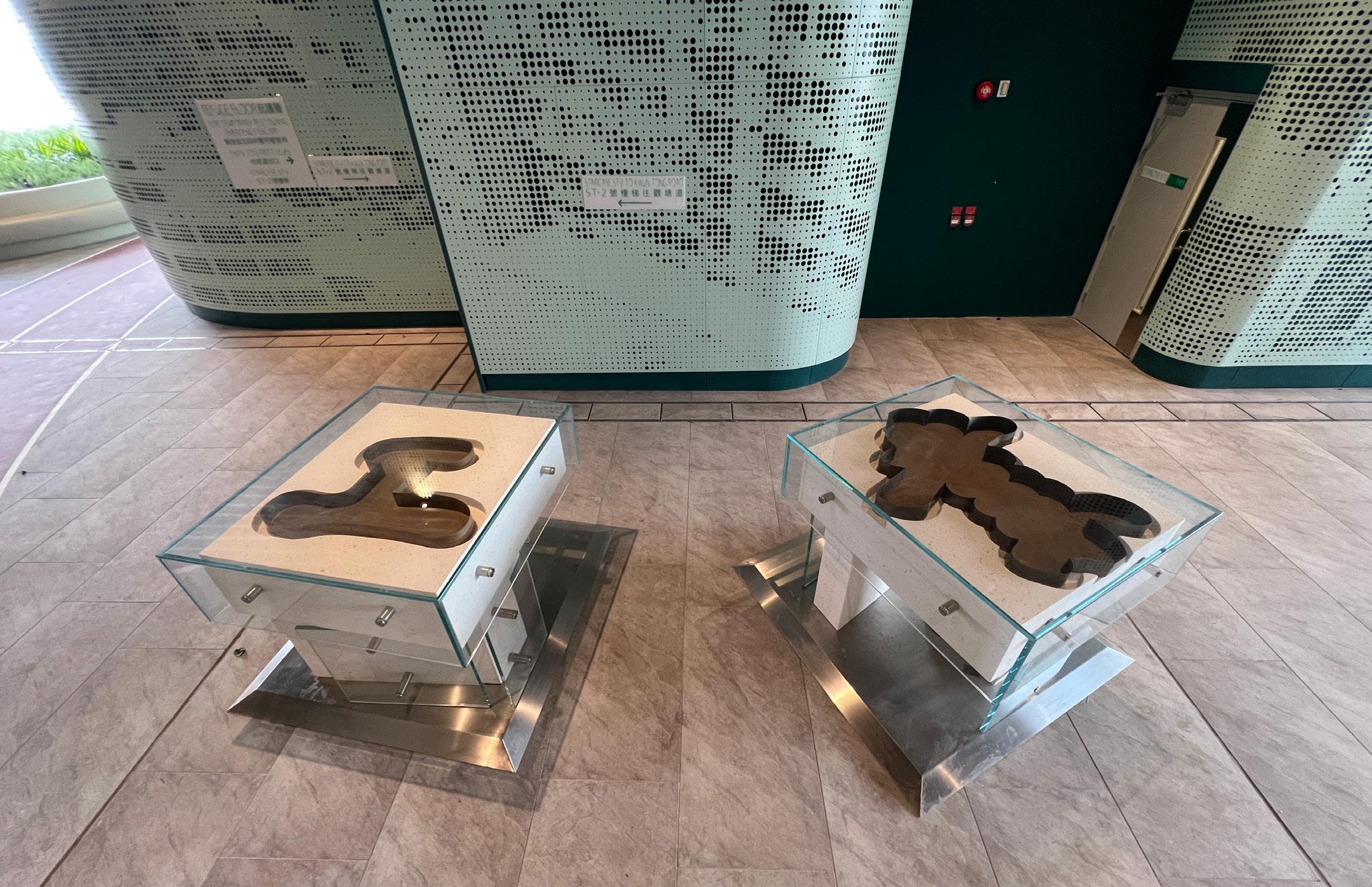


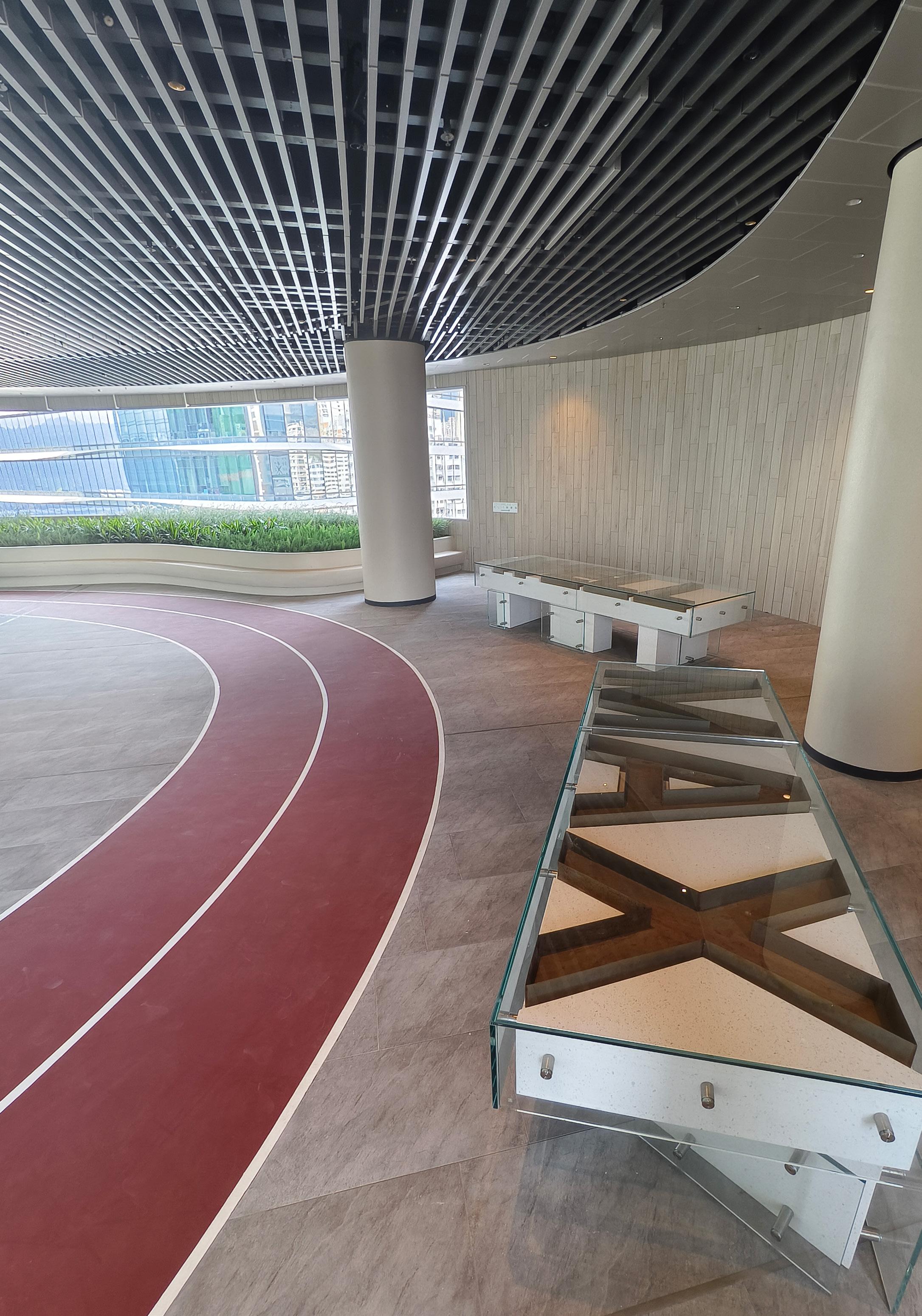
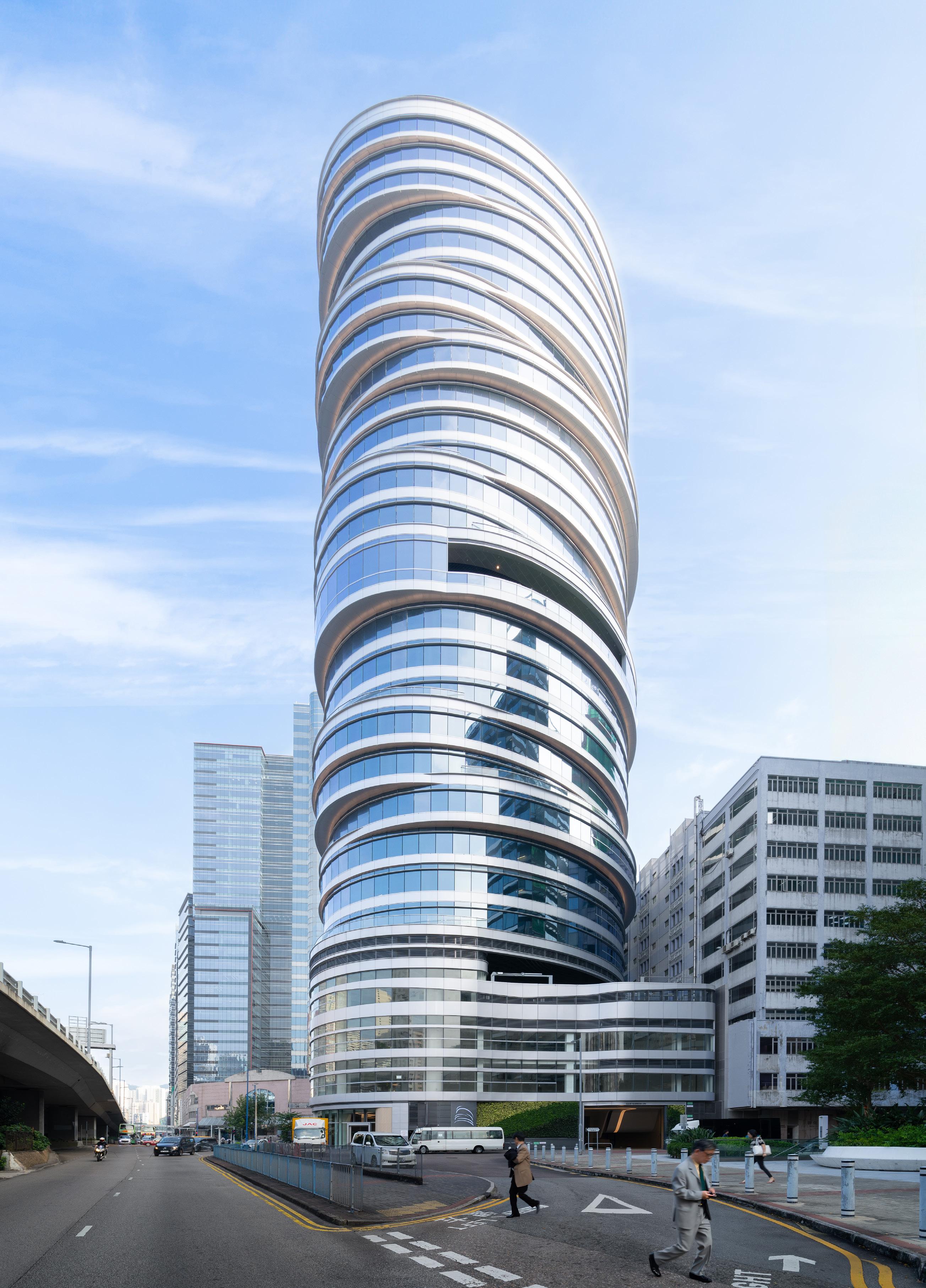

Construction works at the Shenzhen Institute of Financial Technology (SIFT) have begun installing its sculptural façade. Located on a narrow site in the centre of Shenzhen’s Futian district, the tower’s composition is defined by its surrounding urban environment
Information and images: ZHA
SIFT is integral to the digital and cross-border payment networks of the People’s Bank of China. A key institution for Shenzhen, the city at the forefront of China’s technological innovation, the institute serves as an incubator and evaluation centre for the financial technologies which ensure Shenzhen’s continued success in developing new digital advancements that drive the global economy.
Designed by Zaha Hadid Architects, SIFT Tower will accommodate the institute’s ongoing expansion to serve China’s fintech industry which is anticipated to grow at almost 20% each year throughout the coming decade.
The institute’s research and development laboratories, technology exchange, data centres, training campus, together with management, support and administrative departments, will be housed within the new 199m, 46-storey tower situated at the heart of China’s tech industry and served by adjacent stations of the city’s metro system.
Located on a narrow site in the centre of Shenzhen’s Futian district, home to many of China’s most innovative technology companies, the 76,000 square metre tower’s composition is defined by its surrounding urban environment.
Annual paths of the sun’s rays across the site have been mapped and modelled, with setbacks introduced into the tower’s volume to optimise the amount of direct sunlight reaching the district’s streets, public plazas and existing neighbouring buildings.
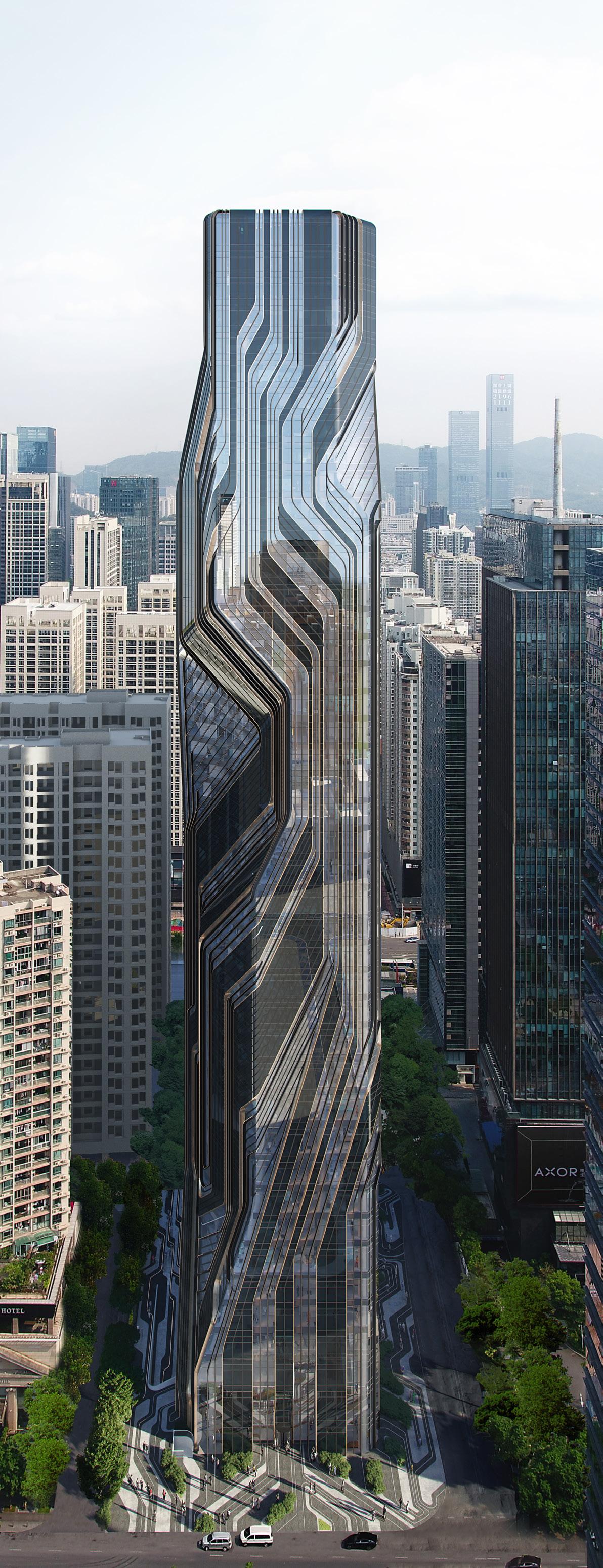
The varying degrees of transparency and colour of the tower’s façades are informed by these distortions within the building’s volume. Composed of vertical and angled glazing mullions crafted in black and bronze colours, the façades emphasise the unique geometries generated by the design’s formal contours.
The tower’s envelope incorporates high performance thermal insulation with external fins that provide self-shading. Detailed analysis of exposure to direct sunlight has informed the unique composition of each façade to mitigate solar heat gain.
A series of interior atria link together floors to promote interaction and collaboration. Foliage within these connecting atria filter air contaminants while the rooftop garden provides a variety of sheltered spaces for events, exhibitions, gatherings and personal relaxation.
A smart building system will learn to predict the tower’s user patterns and occupancy levels throughout the day. Automated by AI, this system incorporates hybrid natural ventilation and will continually adjust the tower’s services for the optimum comfort of occupants at maximum energy efficiencies.
Recycled steel and aggregates procured from local suppliers contribute to reducing the embodied carbon of the tower’s structure.
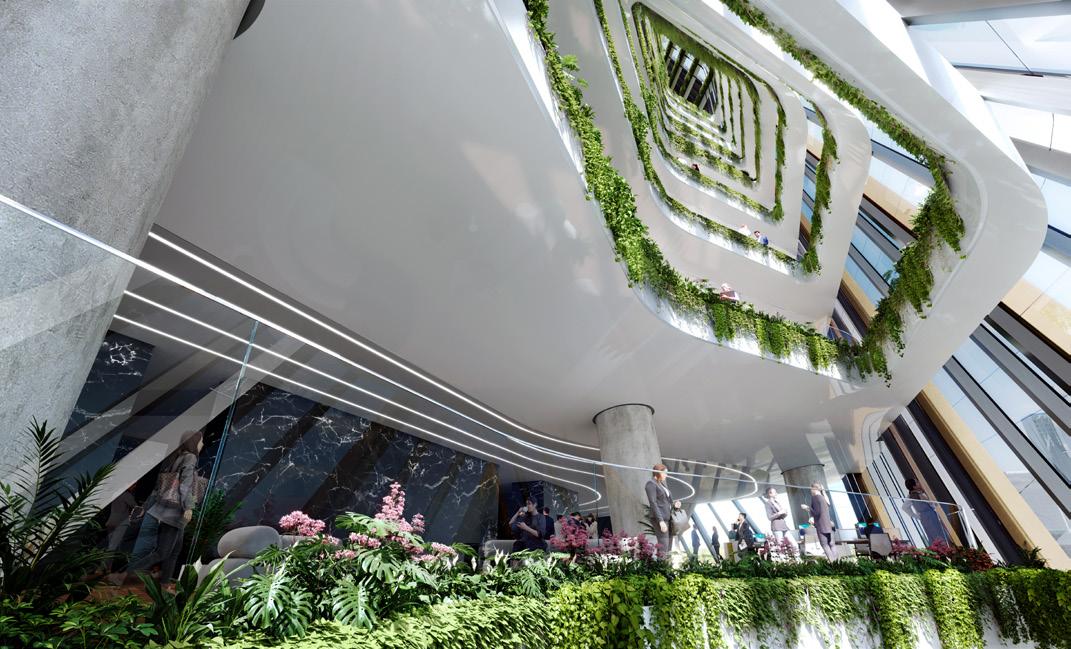
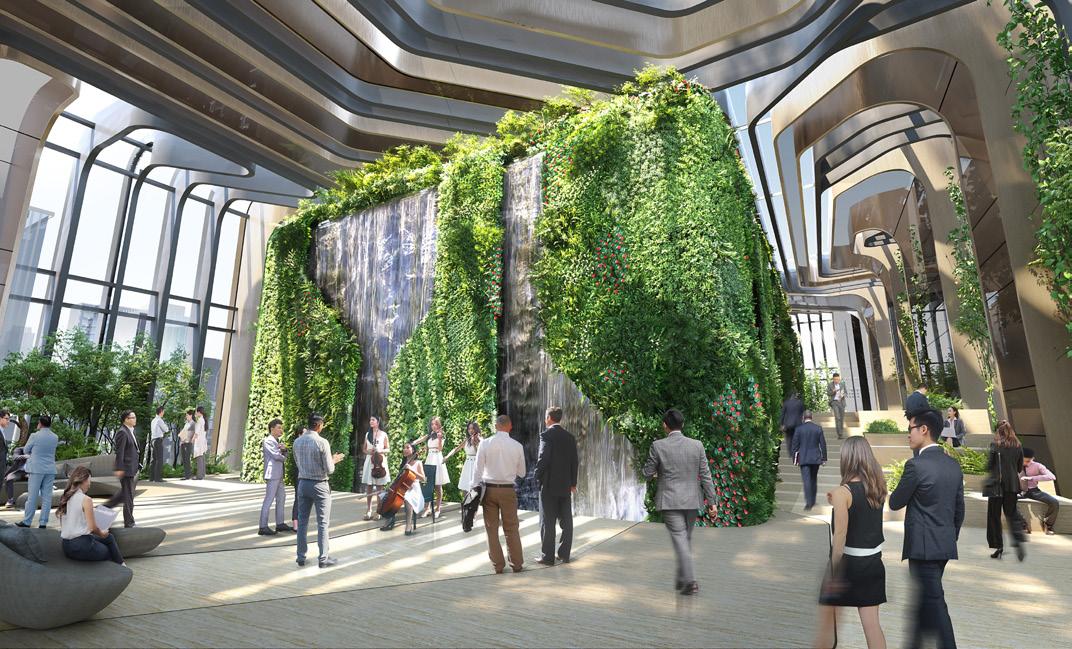
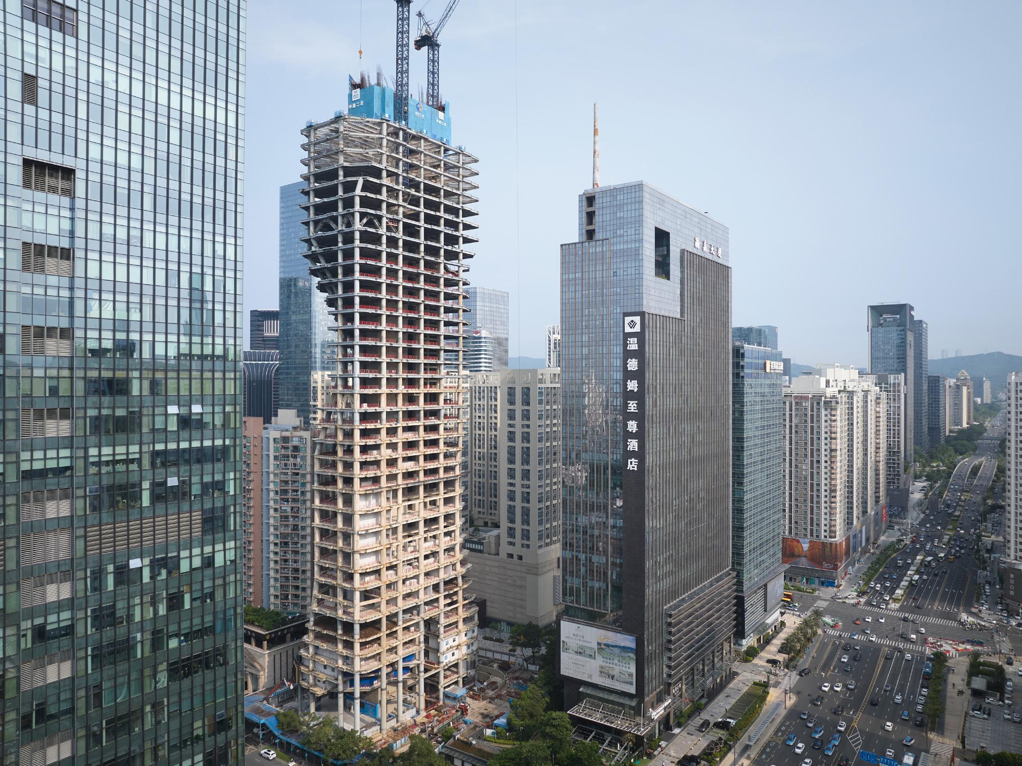
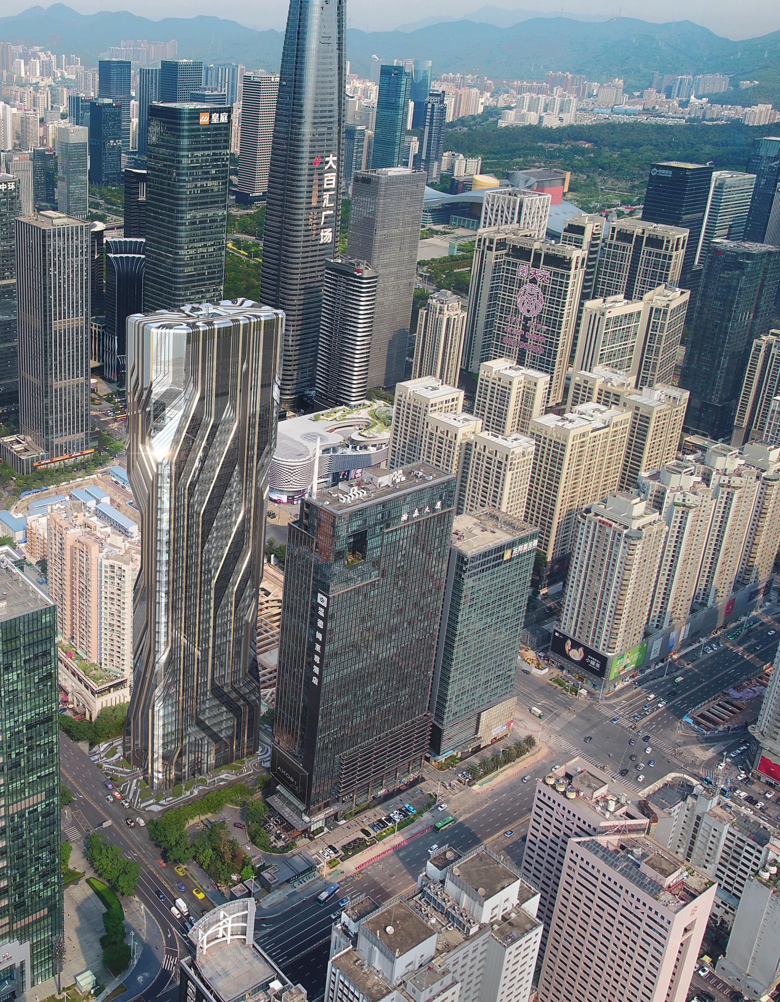
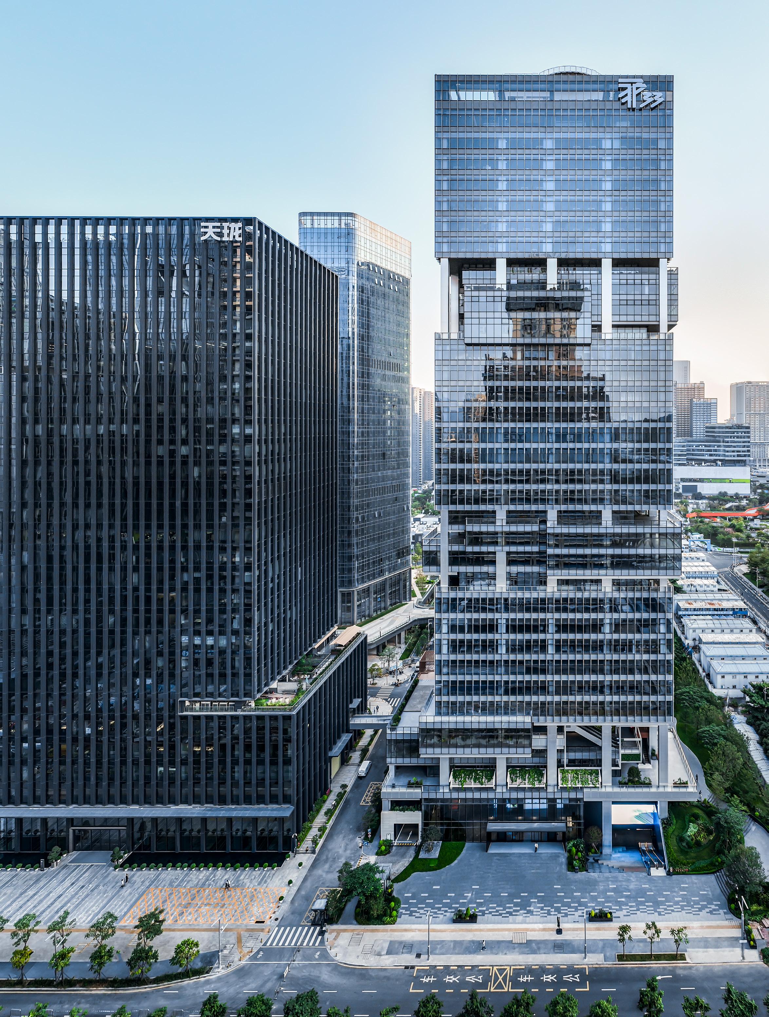
People instinctively crave the natural world, yet we still depend on technology for our daily lives and imagine a better future. In T33 (Full-Time Center), Shenzhen, the relationship between technology, people, and nature is not separate; instead, they exist together and blend seamlessly. This is evident not only in the physical space but also in the content of the environment.
The longing for lush greenery is inherent in everyone’s genetic makeup. Is technology driving us further away from nature or helping us fulfill our primal desires for nature? How can future architecture reconnect people, nature, and technology in dense cities?
In order to be more environmentally friendly, iIn recent years, newly constructed high-rise buildings, whether they are offices, shopping malls, or residential buildings, have placed great emphasis on their green elements. This has expanded into a new field that combines forward-thinking architectural concepts with cutting-edge smart technology. The goal is to create buildings and spaces that are breathable and naturally growing for the city and its inhabitants.
Located in the Liuxiandong Headquarters Base of Shenzhen, the T33 (Full-Time Center) also known as Transsion Tower, is a vertical green building that stands out amidst the city’s skyline dominated by steel frames and glass curtain walls, providing a connection to nature. The tower’s green and open posture responds to the proposition with a forward-looking design.
Situated at the core of the innovation and technology hub, T33 wasn’t designed as just a regular office building from the very beginning of its development. Rather, it was created to reflect and understand the kind of living and working environment that the new generation of workers requires.
The building presents unique features of a new generation of office complexes that include flexible working spaces, social interaction areas, digital intelligence, and a green and sustainable environment.
From architecture and landscaping to interior design, T33 has been designed adhering to this philosophy, which is being flexible, open, and connecting to nature. The architectural design not only takes into account the urban context but also focuses on the concept of “reconstructing the relationship between people, nature, and technology” in terms of spatial layout logic. This is evident in the building’s connection with the surrounding natural ecosystems and localized design, as well as the integration of public and office spaces with the people who use them.
On the vertical interface of the building, three unregular transparent glass boxes creatively accentuate the towering mass. These three-story outdoor terraces are accessible through vertical staircases. They not only disrupt the uniform profile of the glass curtain wall but also bring
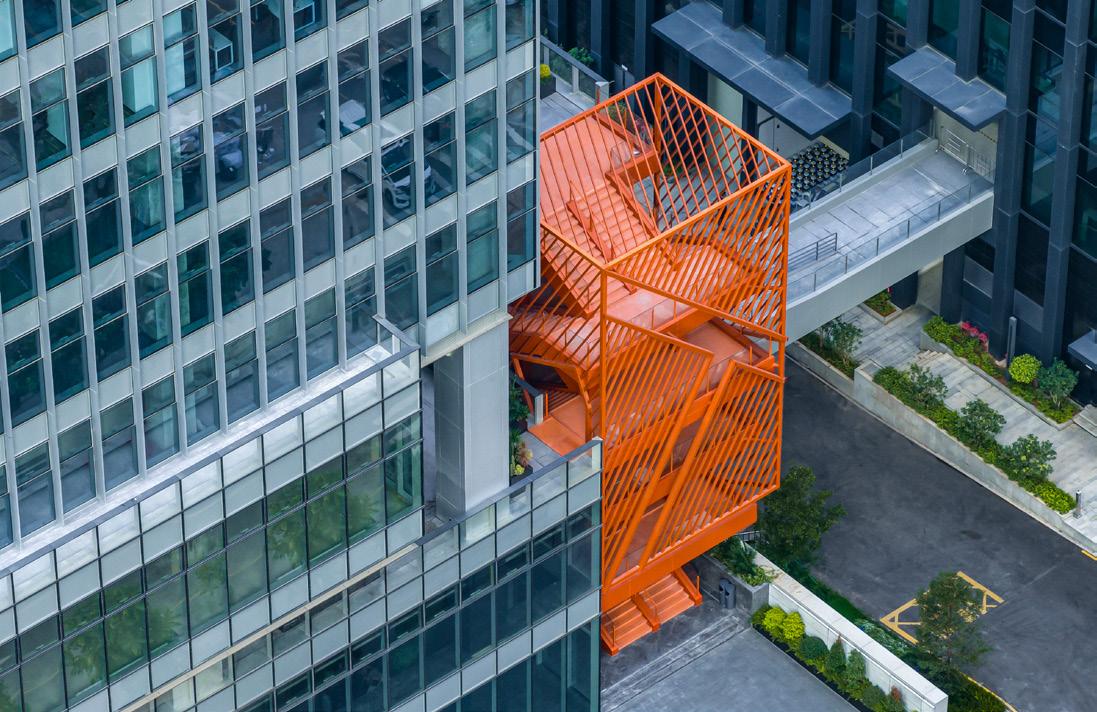
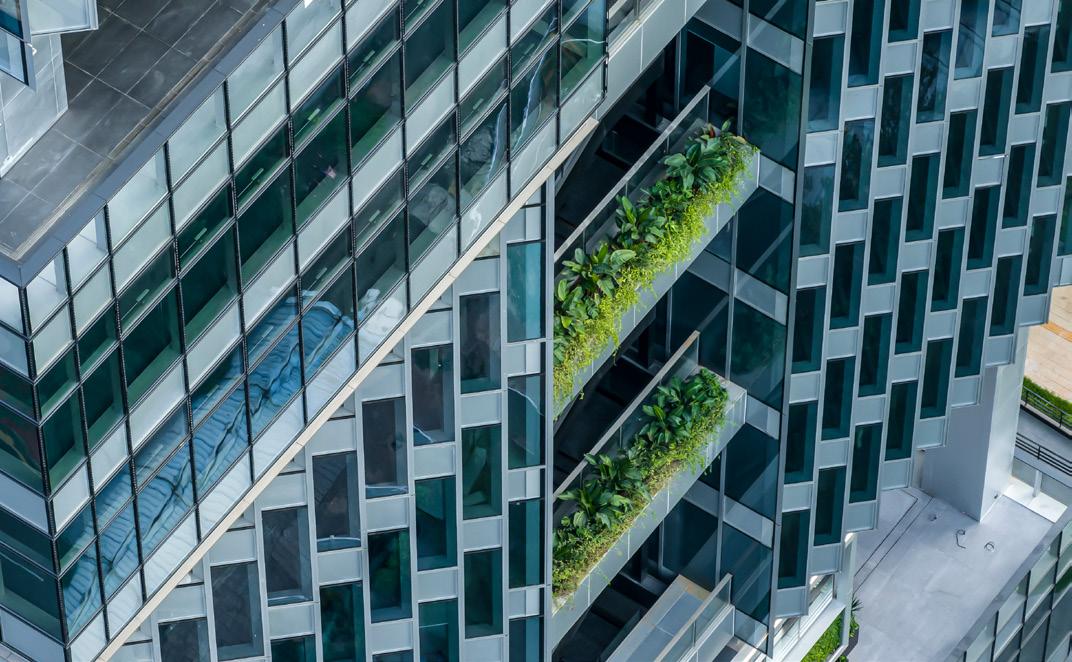
together the various floor facades, connecting different levels through shared spaces and platforms. This innovative architectural design generates a sense of cohesiveness and dynamic vitality throughout the structure, encouraging people to explore, communicate, share ideas, and engage in collaborative activities within the building’s diverse functional hubs.
From a horizontal perspective, the building features a link bridge system to connect adjacent buildings at the third level in the public hub. It forms a vibrant public interface together with a high-density green area. This design aligns with the expectations of the designers and the client to make the building an important hub in the district, and an organic part of the urban public space. From a broader urban perspective, the building’s image is intended to embody Shenzhen’s city identity of “innovation, ecology, openness, and inclusiveness”.
In addition, the building’s facade is designed to integrate green and environmental protection principles through comprehensive intelligent technology. The zigzag form of the facade is combined with a precise calculation of the intelligent control system to maximize energy-saving and sun-shading, resulting in ultra-low energy consumption. The design effectively reduces the building’s overall energy consumption. The building features a zigzag facade in the east-west direction to block sunlight, further reducing energy consumption throughout the building’s life cycle, providing a more comfortable physical office environment.
This commercial complex offers a unique spatial layout that’s different from conventional office design. Instead of separate floors and units, the space is divided into three public functional blocks that are interconnected with a vertical green ecological system. This sustainable and smart structure creates a complete ecosystem that seamlessly blends work, life, and leisure. It allows people to reconnect with nature without having to leave the city.
Transsion Holdings collaborated with Aedas, Shenzhen Institute of Building Research Co. (IBR), and Shenzhen Cheng Chung Design Co. (CCD), creating the unique concept of “Cloud Hub”.
The building has variously shaped modular units called “Cloud Hubs” that are integrated into the main body of the building. These units break down the barriers between floors to provide more spaces for interaction and communication. This approach creates a threedimensional green office environment that offers a shared place for
interconnection and interaction with nature. The double-height lobby of the 33-storey T33 serves as the primary space to showcase the “Cloud Box” image to the public. With north and south entrances, the lobby boasts ultra-high glass curtain walls that allow natural light to illuminate the interior.
Lead designer, Aedas Global Design Principal, Leo Liu, stated: “Architectural design should be inspired by and in harmony with nature. As the built environment evolves, architecture needs to transform not only in its spatial configurations but also by seamlessly incorporating innovative technologies and smart systems. This will enhance the overall quality and utilization of the space. The new frontiers for future architecture will be centered around green and lowcarbon principles, smart ecological integration, and the application of technological innovation.”
“Facing the numerous challenges that threaten the sustainability of our planet, it is important to acknowledge that architecture has its roots in nature and will eventually return to it. This approach is not just an empty slogan for eco-friendly design, but a genuine effort to balance the functional needs of urban architecture with minimal environmental impact and resource consumption, while also fostering a closer connection with nature.”
The interconnecting vertical staircases, lighting and ventilation systems in the elevator halls and core tubes create a harmonious and natural ecological space. Visitors are greeted with a green view upon entering, creating a vibrant urban oasis that is a rare sight in first-tier cities with ubiquitous skyscrapers.
The curtain wall opens up to clear skies featuring “Shenzhen Blue”, while inside, the leisurely greenery basks in the cast of sunlight. This mutual complementing of the two elements conveys the harmonious relationship between humans and nature.
The interspersed block layout allows the vertical greenery to connect with the outdoor landscapes on the public terraces. This achieves a perfect integration of the building with nature. The green plants, which are mostly adapted to the humid climate of the south, will become more vibrant over time, thus, giving T33 an increasingly ecological image in the future.
CCD introduced green elements indoors, creating a lush public terrace with an innovative green layout. This approach blurs the boundary between the interior and exterior, connecting people with nature and providing expansive public and office spaces surrounded by greenery. The “cloud” social space is not only surprising to visitors, but also fosters a sense of intimacy with the environment, enhancing productivity. The green, vibrant, and open ambiance extends indoors, offering flexible spaces that can transition between private and shared environments. This design encourages personal contemplation, outdoor exploration during breaks, and collaborative brainstorming sessions in shared office spaces.
T33 features a sustainable architectural design that promotes urban ecology. By reconstructing the relationship between people, nature, and technology, it operates with a set of young, smart, diverse and open principles, which allow people to gain a sense of happiness and balance between work and life, inspiring a future with more imagination and possibilities.
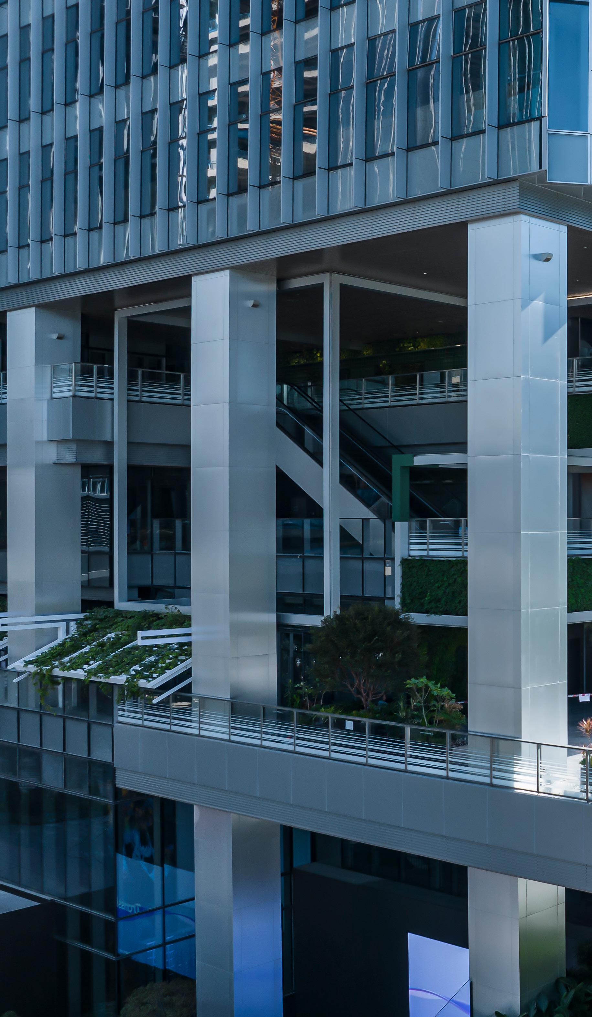
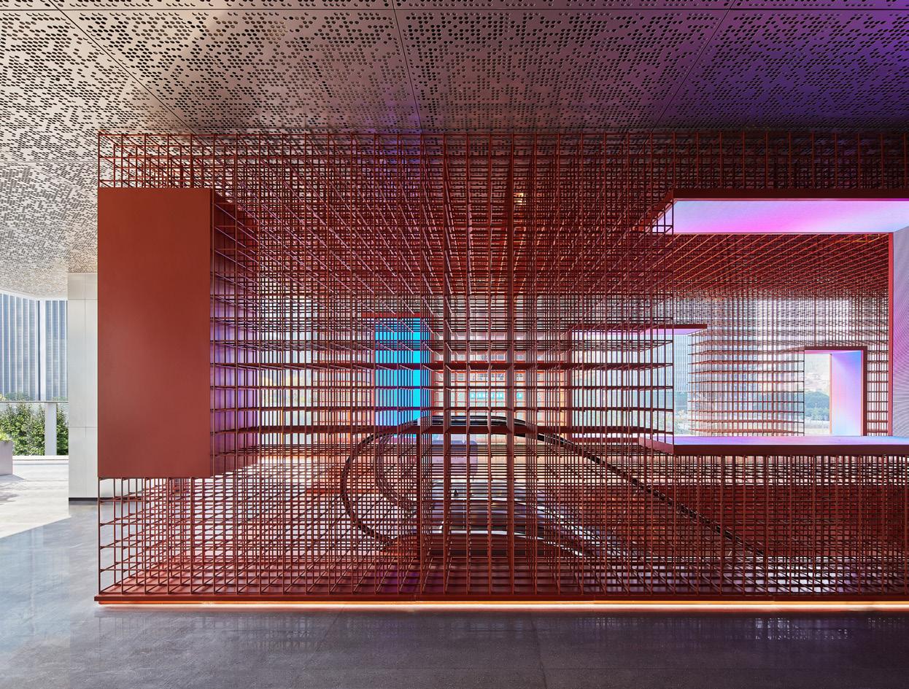
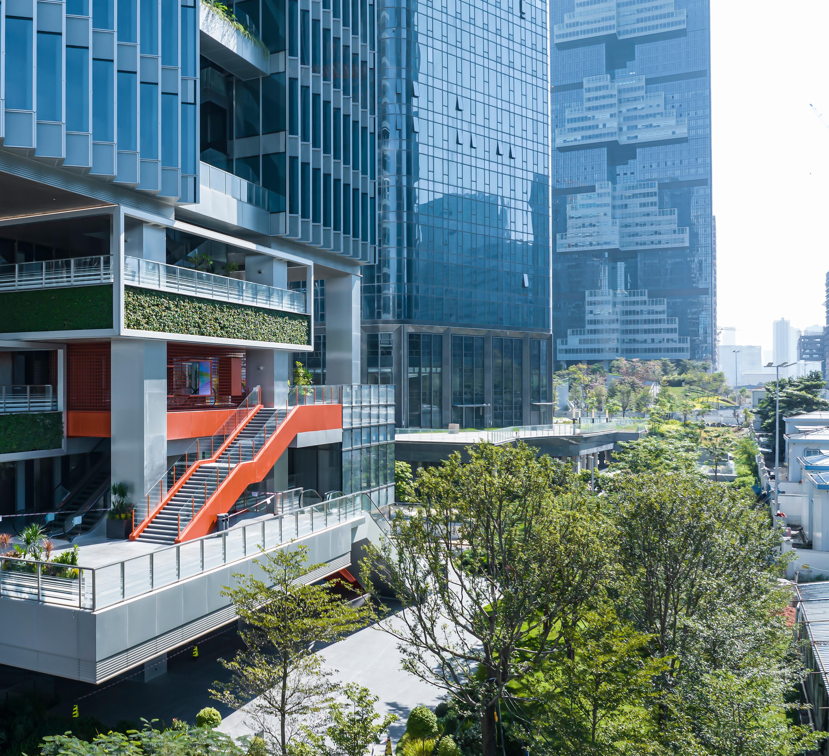
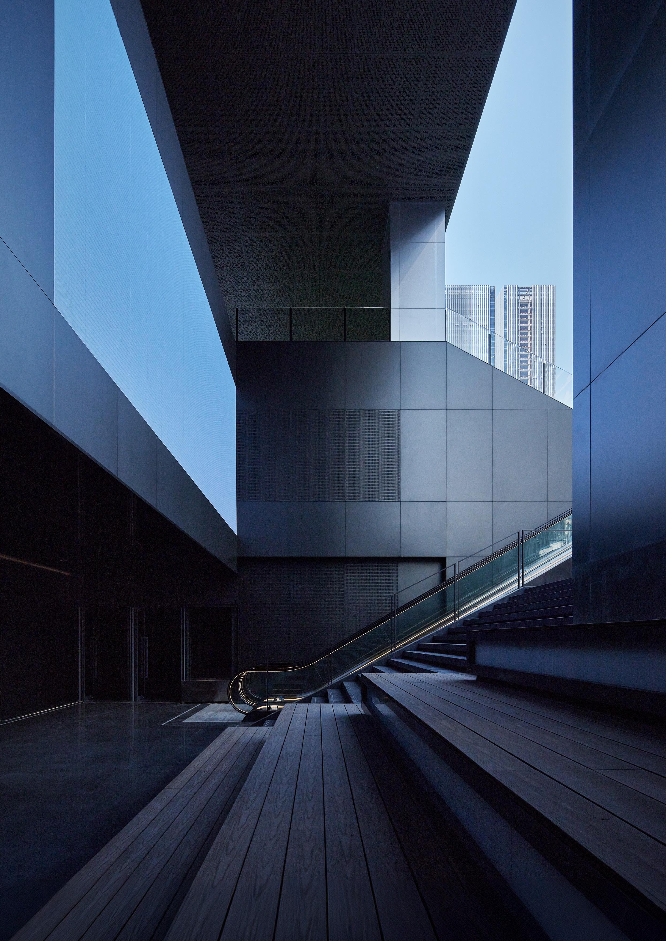

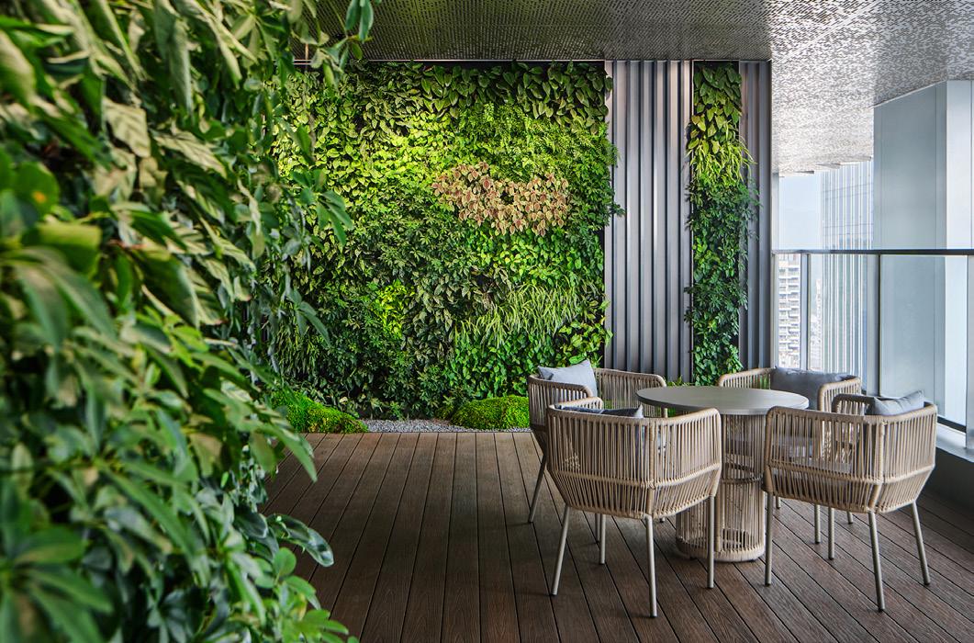


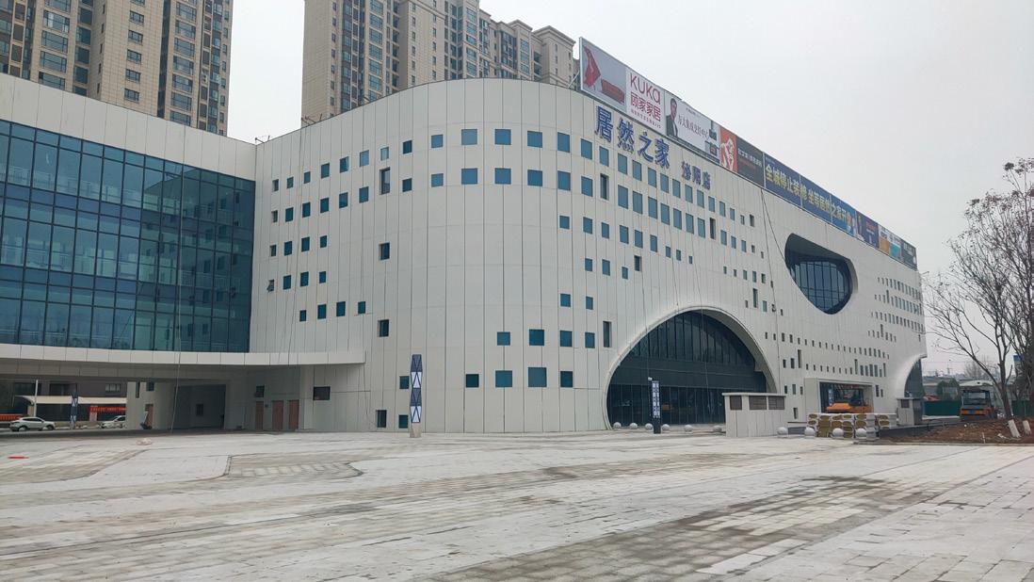

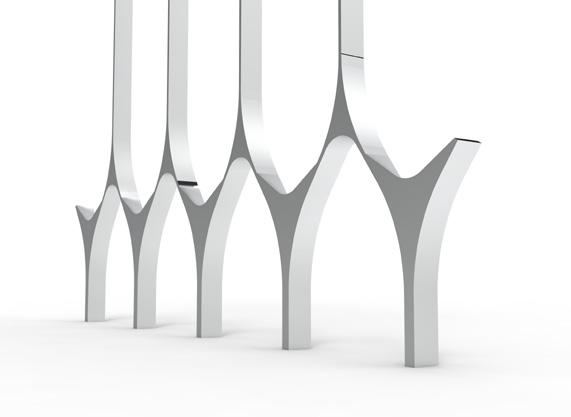
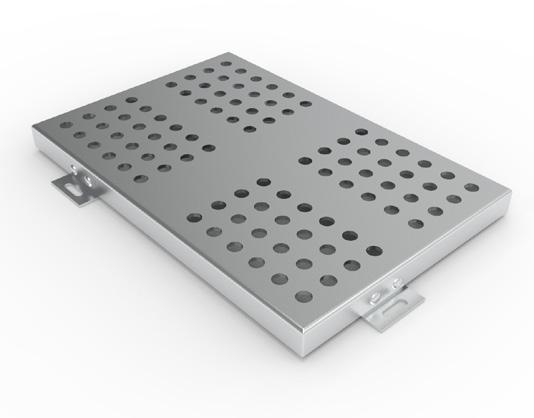


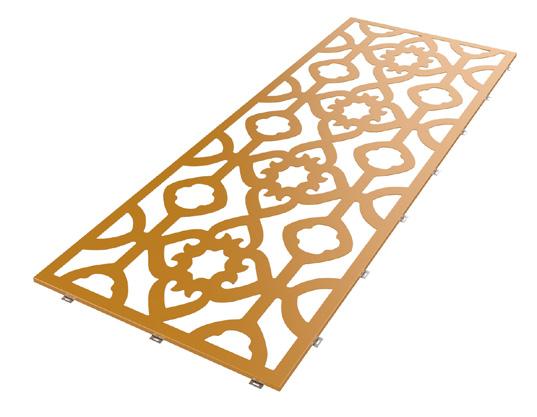
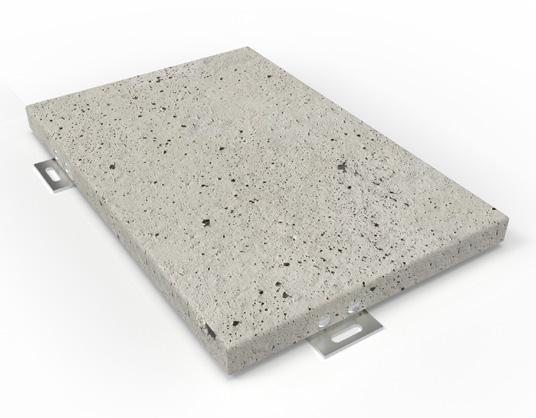
堅朗鋁單板是建築外牆的理想選擇,不僅外觀時尚美觀,而且具 有防火、防水、防腐等特性。這些優點使得鋁單板成為商業綜合 體、醫院、學校、住宅建築的熱門選擇。鋁單板優良耐候性能滿 足戶外外牆需要材料具有耐用性和美觀性的要求,並且易於清潔 和維護。
Tel: 2570 6233 oscar@kinlong.com / mail@kinlong.com


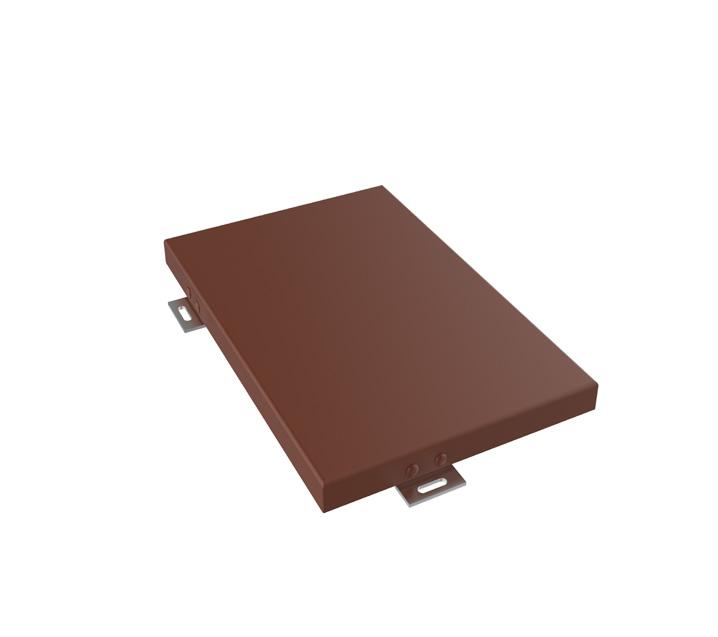

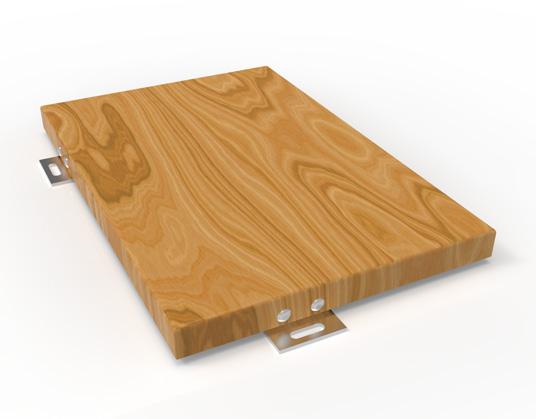
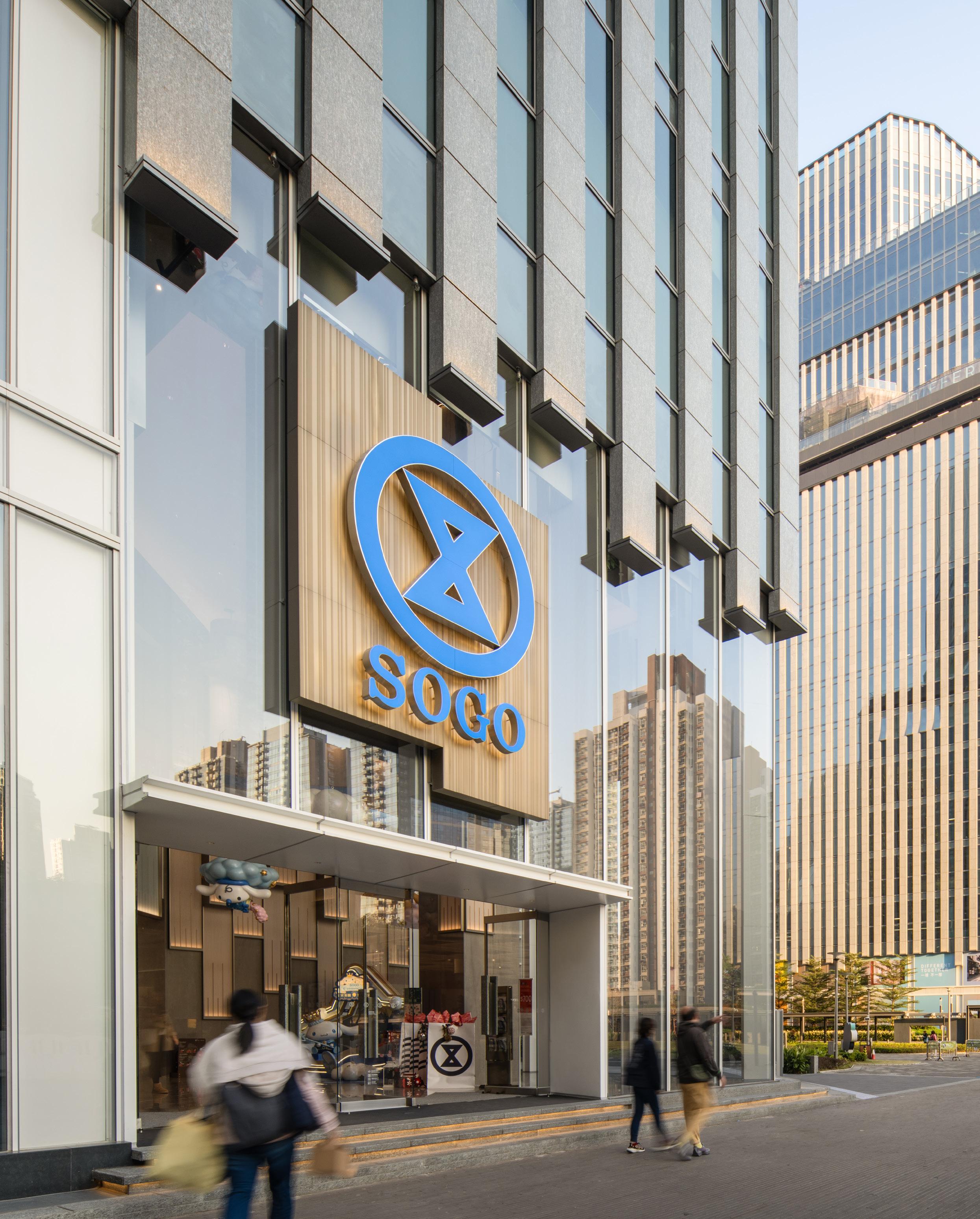
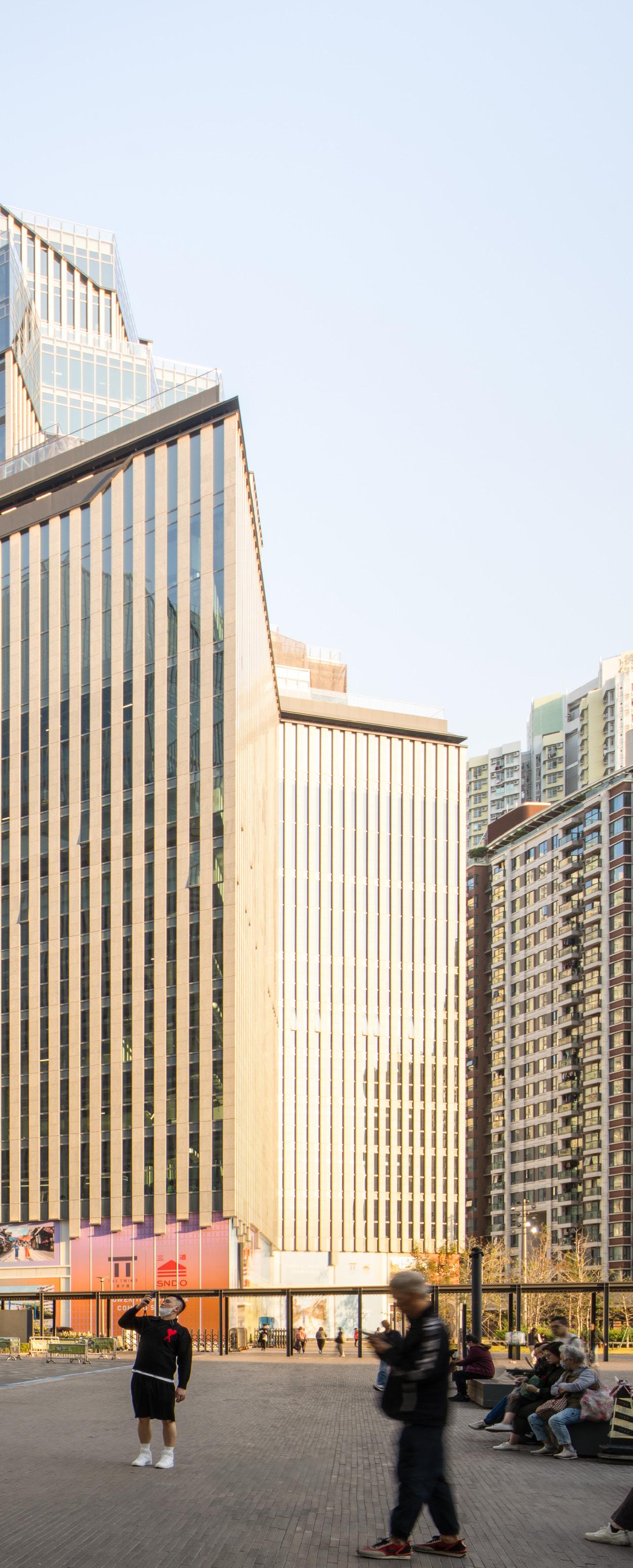
Text: Elizabeth Dooley Photography: Tam Wai Man
In the dynamic landscape of Hong Kong’s urban development, few projects encapsulate innovation and community synergy as effectively as The Twins at Kai Tak. This visionary mixed-use development, spearheaded by Lifestyle International, presents a transformative approach to retail and architectural excellence.
Spanning over 102,000 square metres of gross floor area and comprising two architecturally striking towers, The Twins is designed to serve as an Entrance Gateway of Kai Tak. Residential, commercial, cultural, tourist, and sports facilities embodies a confluence of sustainability, luxury, and community-focused design in the development.
Lifestyle International selected DLN as the lead architects for The Twins. DLN designs the volumetric character and facade appearance, including 13/F sky garden ceiling which interfaces seamlessly with the overall design envelope.
From layout and facade design, building plans submission, statutory procedures, technical coordination with contractors on site and contract administration, through to maximising development potential and obtaining Occupation Permit and Certificate of Compliance, DLN has been at the centre of the architectural process since 2017.
Situated prominently within the Kai Tak redevelopment area — a master-planned district set to revolutionise Hong Kong’s urban framework — The Twins anchors its identity as the largest retail and lifestyle complex in East Kowloon.
Tower I is home to the new SOGO Kai Tak Store, and Tower II houses SNDO (pronounced “San-do”), a lifestyle retail complex. Each tower offers a distinct interior design and commercial strategy, ensuring a diverse yet cohesive experience for visitors.
Punctuated by four underground levels, with a main roof level of 120mPD to comply with building height restrictions, The Twins incorporates a stepping height concept, skygardens, and flat rooves to optimise wind capture and ventilation. It also seeks to redefine the possibilities of urban integration and to create a retail experience that blends seamlessly with its surroundings.
Ms. Kam Shim Lau, Executive Director of Lifestyle International, highlights the project’s ethos: “Our vision for The Twins is to create an innovative lifestyle retail platform that not only offers shopping, dining, entertainment, and services but also builds upon an existing vibrant community hub, contributing to urban vitality, happiness, and well-being of the surrounding neighbourhood.”
Throughout the development architects DLN have adopted a “Different Together” philosophy, where symmetrical exteriors conceal contrasting interior themes. A façade pattern of granite and glass is applied to all sides of the elevations of both towers to achieve an elegant and characteristic twin tower appearance.
The façade emphasises the use of contrasting materials such as granite cladding and glass curtain walls, while prominent architectural features break down the façade to human scale to create visual interest and hierarchies in the massing of the building. The design also incorporates setbacks, which create an interesting geometry to the building façade. Glass is a prominent feature, with the middle and top façades boasting a 50% and 66.6% glass coverage respectively, while reducing glare from large window surfaces.
Lifestyle International’s commitment to sustainability is further evident throughout The Twins, with the project having achieved the highest provisional certifications for green building practices, including BEAM Plus Provisional Platinum rating.
Innovative energy-efficient designs include a district cooling system that reduces electricity usage by 35% compared to traditional cooling methods. Green facades and 5,600 square metres of greenery, including signature sky gardens, contribute to urban cooling and improved air quality. Construction practices, such as using highstrength concrete to minimise materials and recycling 30% of construction waste further enhance the architect’s and developer’s commitment to sustainability.
Designed as a gateway to Kai Tak’s vibrant Station Square, The Twins leverages thoughtful architectural elements to enhance both aesthetics and functionality. This includes a full height glass wall shop front on the first two storeys, the use of tiered levels to optimise wind capture and daylight, as well as transparent glass facades and a barrier free design that integrates accessible ramps, automatic sliding doors and thoughtfully placed seating to ensure inclusivity for all. A canopy is provided along the south-west facing façade of the development, providing a shading device for the glass wall.
The architectural integrity extends to preserving local view corridors, with the towers strategically separated by over 60 metres. This design ensures unobstructed sightlines to landmarks such as Victoria Harbour and Victoria Peak, maintaining the district’s visual and cultural connectivity.
Meanwhile, the 12/F and 13/F Sky Koen, a semi-open space with extensive greenery, provides panoramic views of Station Square and serves as a gathering spot for relaxation and social interaction. Ground-level plazas feature landscaping that transitions seamlessly into adjacent public parks, create a harmonious blend of private development and public amenities. The inclusion of outdoor decks and alfresco dining spaces further enhance the urban environment, offering unique vantage points and opportunities for leisure. Indeed, the site coverage of both towers is around only 50% of the site area, with the setbacks of the upper façade reducing the coverage of the buildings even further at higher levels and improving the sightlines of the surrounding areas.
Beyond its architectural and retail innovations, The Twins is contributing significantly to Hong Kong’s economy. The HK$15 billion investment looks set to create approximately 3,800 jobs, spanning
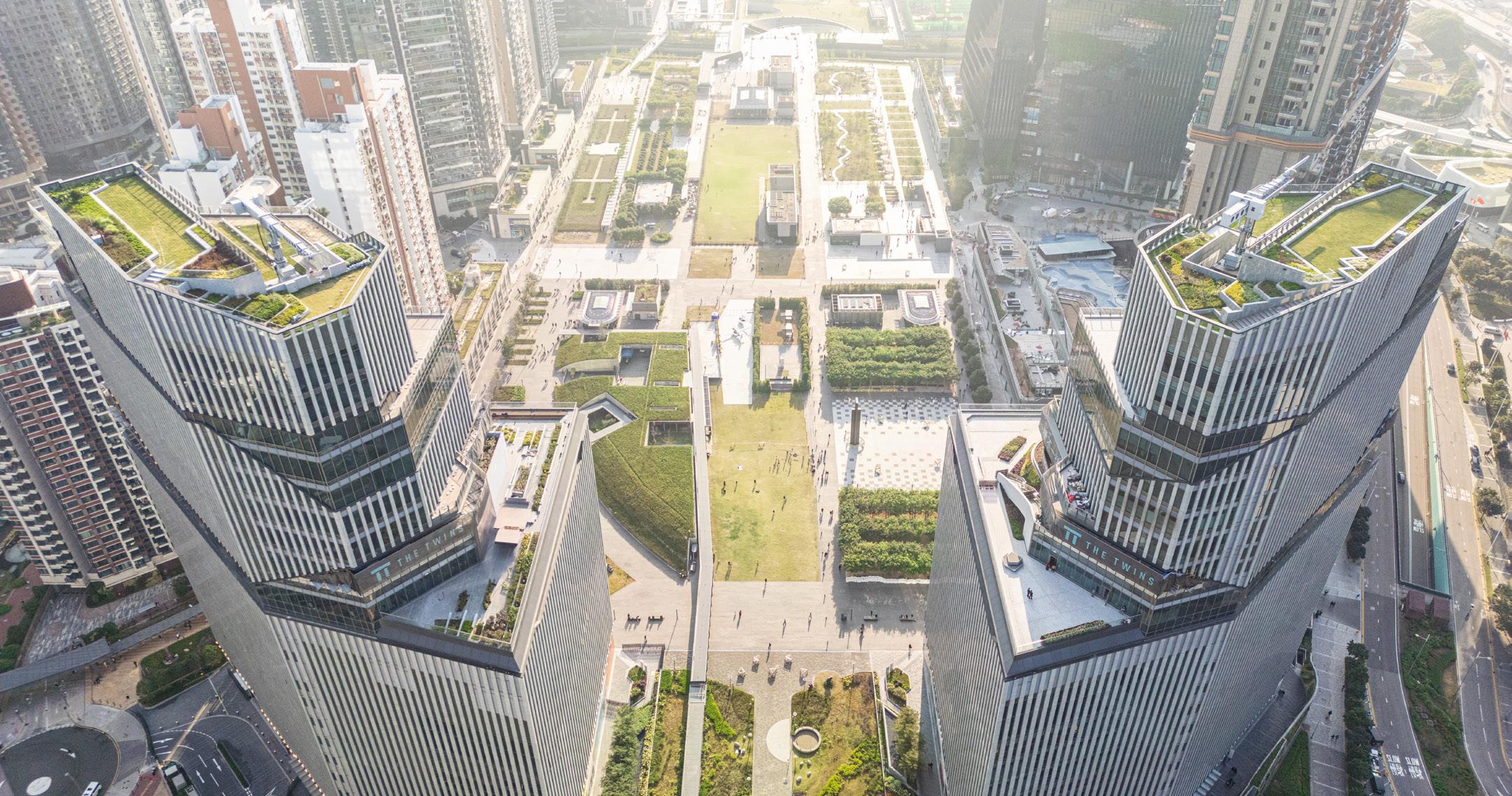
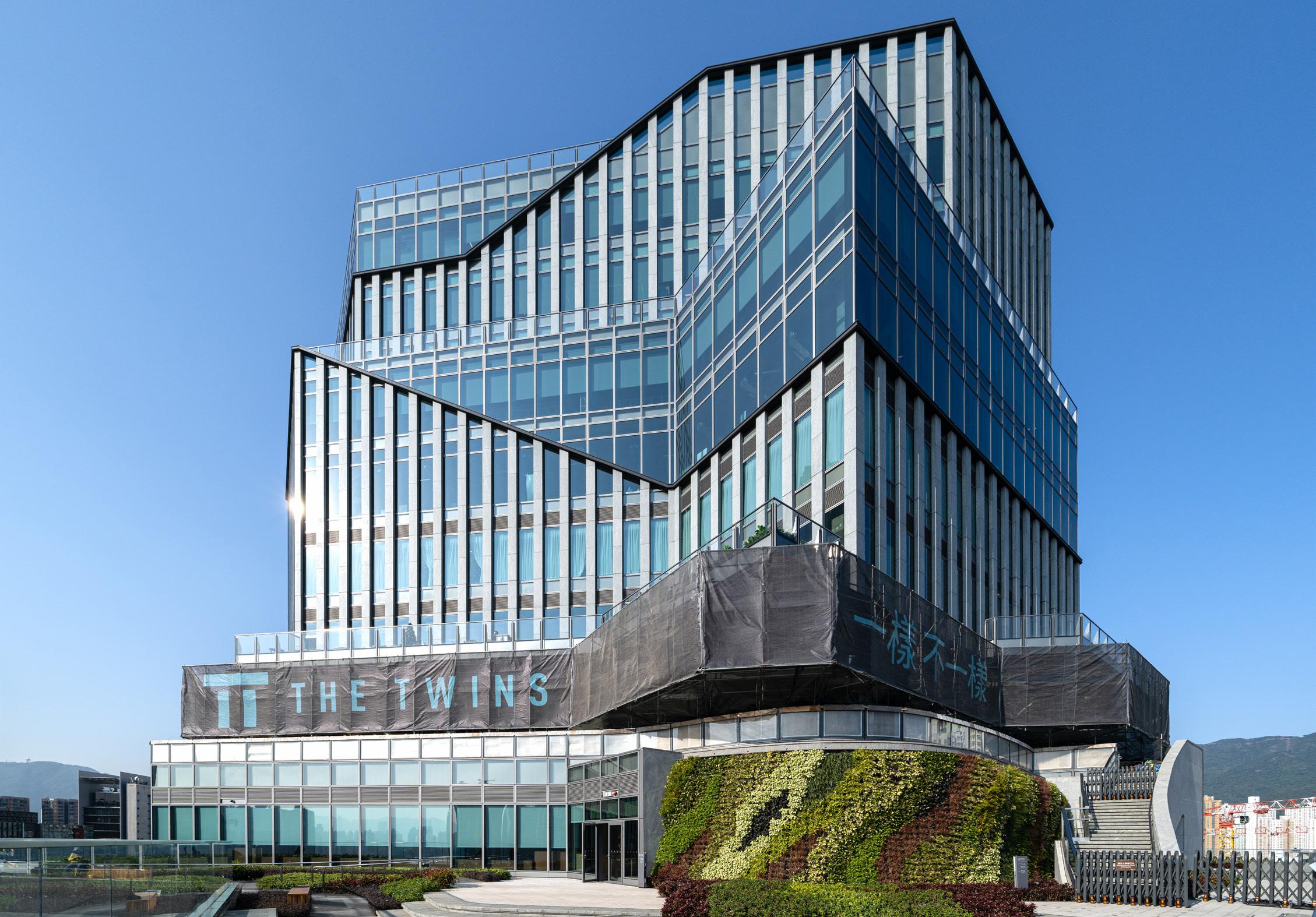
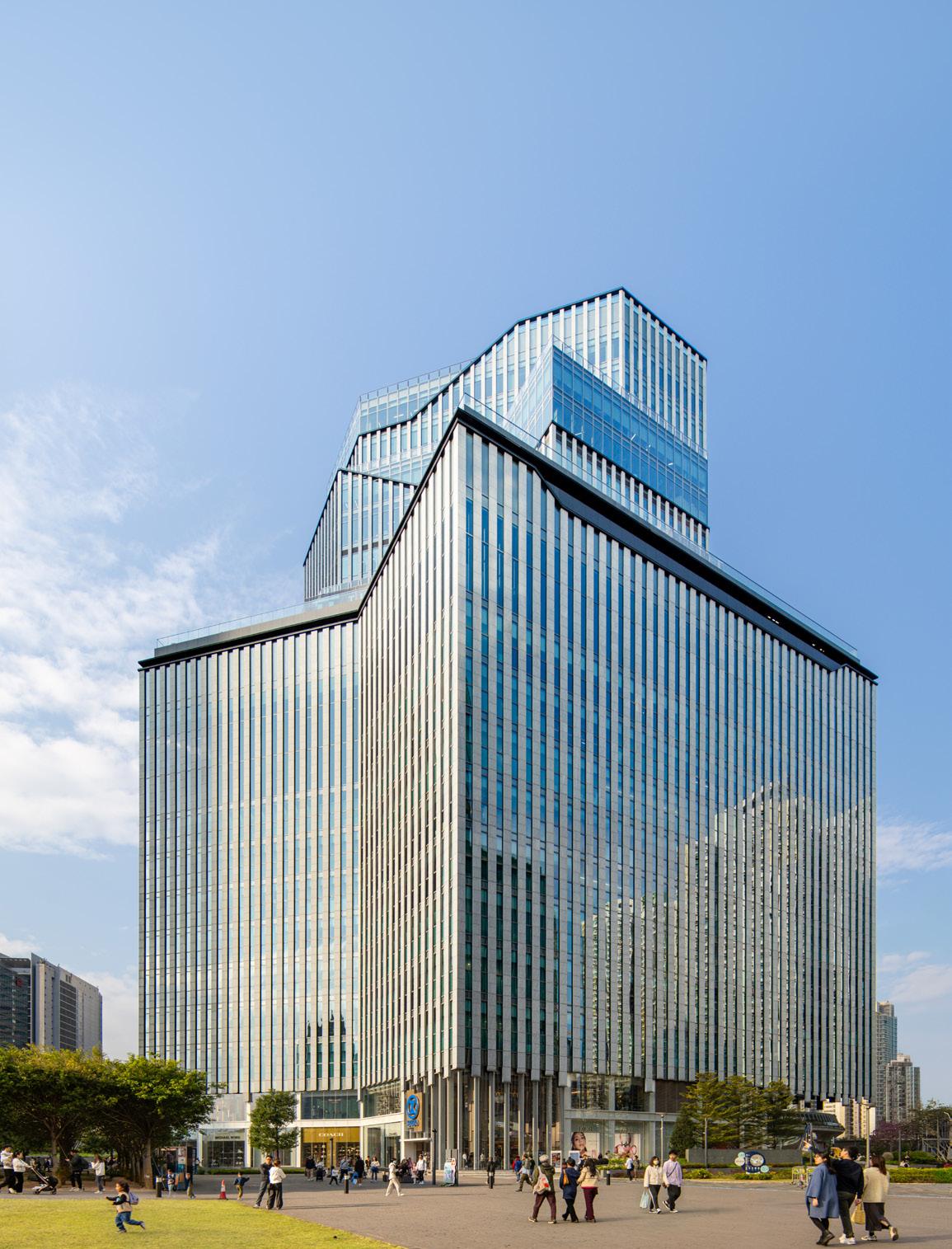
construction, retail, and management. Its connectivity is another standout feature. With direct links to the Kai Tak MTR Station, an adjacent elevated footbridge, and abundant EV-charging-equipped parking facilities, The Twins seamlessly integrates with the broader urban transit network.
With Tower I having opened in November 2024 and already boasting an impressive 95% occupancy rate, and the completion of Tower II set for 2025, The Twins looks set to become a cornerstone of the region’s cultural, economic, and social vitality.
As such, The Twins is more than an architectural landmark; it’s a testament to what’s possible when visionary design meets a deep understanding of community needs. With its innovative retail formats, sustainable design, and commitment to enhancing urban life, The Twins is set to become a beacon of progress in Kai Tak, redefining how cities integrate commercial and communal spaces. It also stands as a symbol of Hong Kong’s resilience and adaptability, paving the way for a future where architecture and community thrive in harmony.
Site Area: 14,159 m²
Total G.F.A.: 101,944 m²
Area Above Ground: 92,744 m²
Area Below Ground: 9,200 m²
Office Area: 12,754 m²
Retail and F&B Area: 85,183 m²
Storeys Above Ground: 21
Basement Floors: 4
Carpark No.: 500 (100% equipped with EV charging facilities)
No. of Blocks: 2
Building Height: 120 mpd
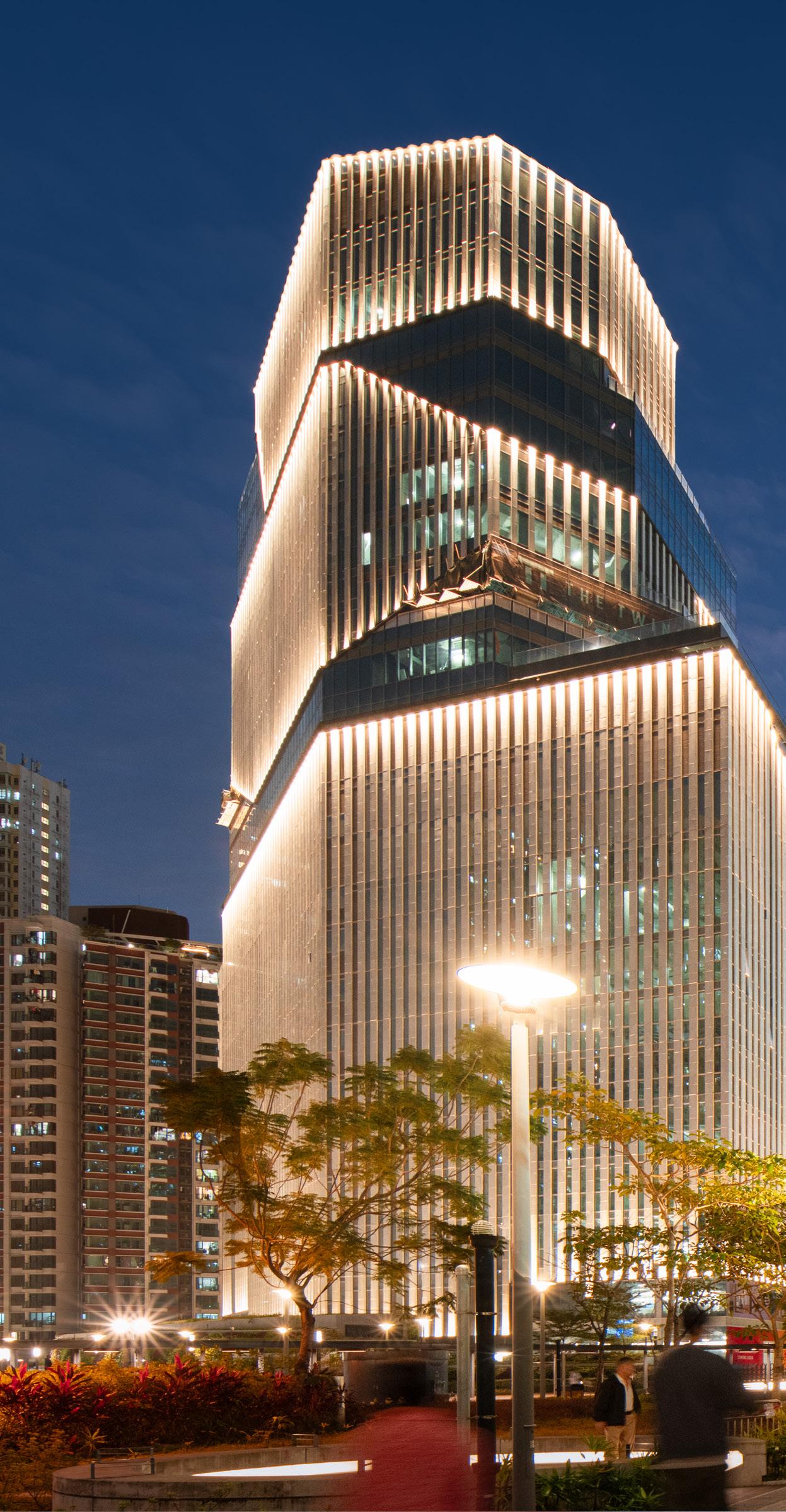
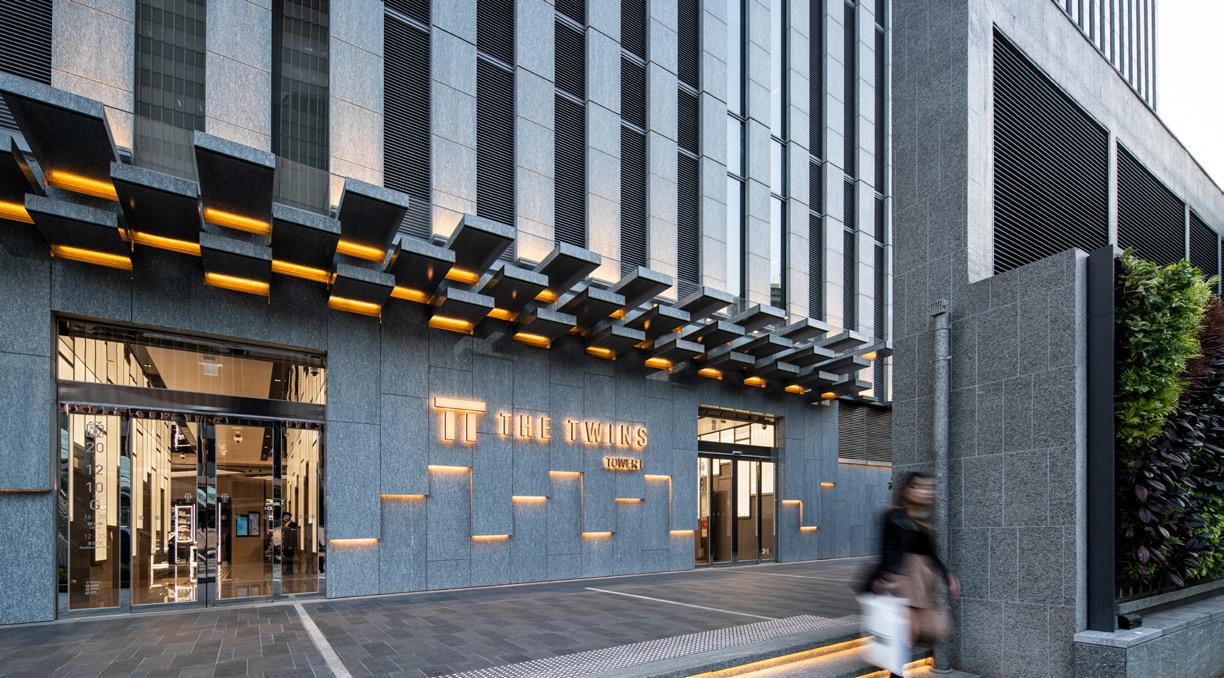
項目面積:14,159 平方米
總建築面積:101,944 平方米
地上面積:92,744 平方米
地下面積:9,200 平方米
辦公面積:12,754 平方米
零售及餐飲面積:85,183 平方米
地面層數:21 層
地下層數:4 層
停車位數:500(100% 配備電動車充電設施) 大廈數量:2 座
建築高度:120 米(主要屋頂高度)
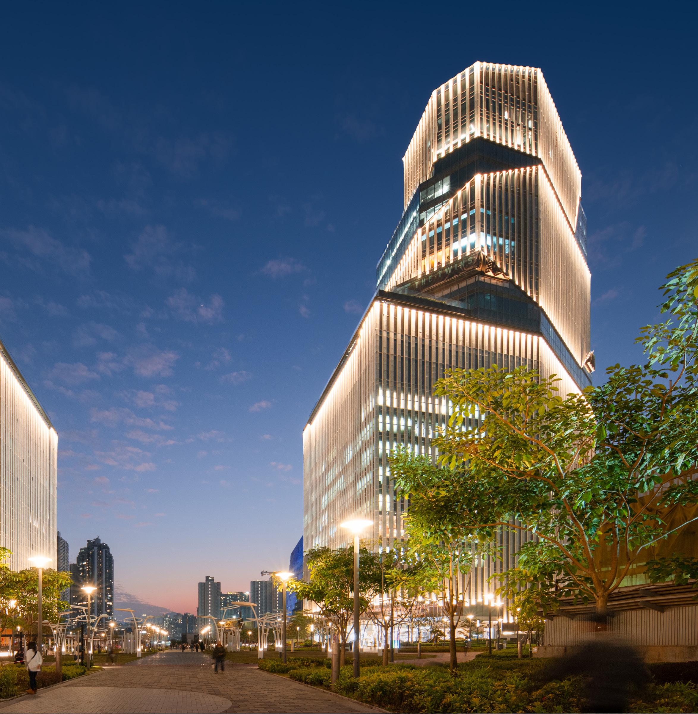
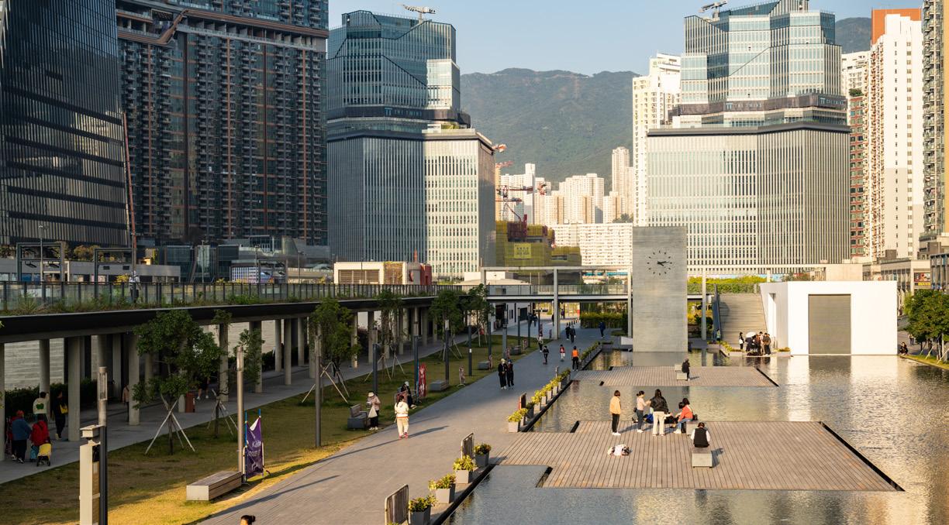
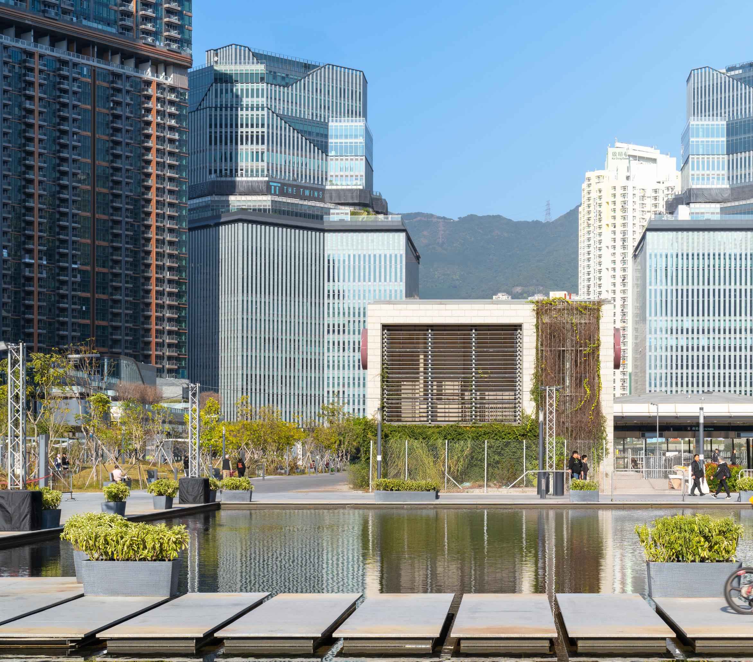
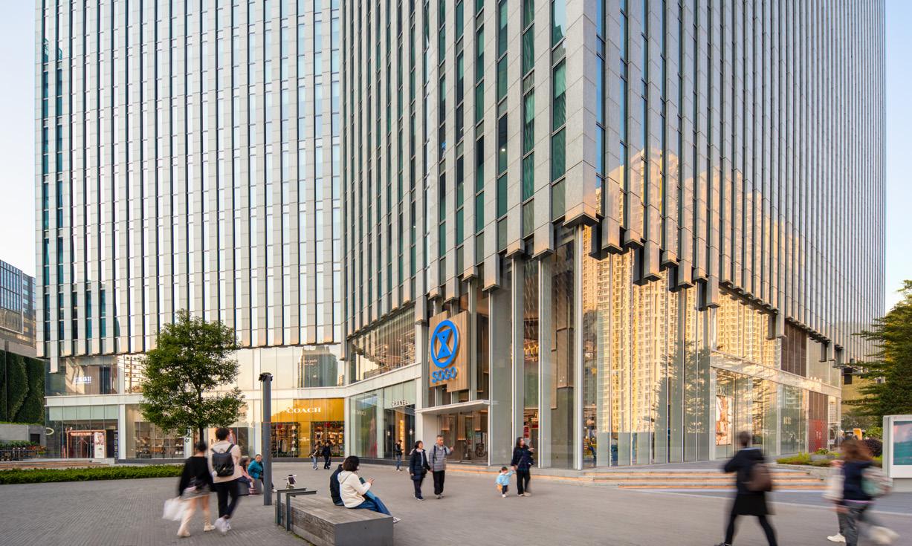
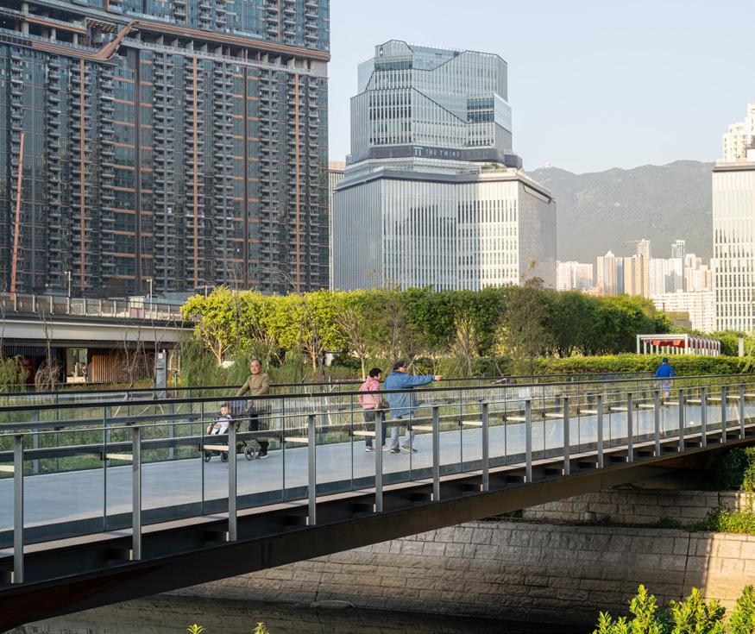

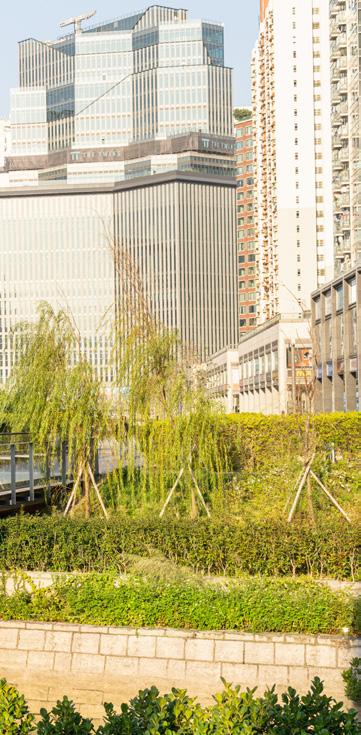
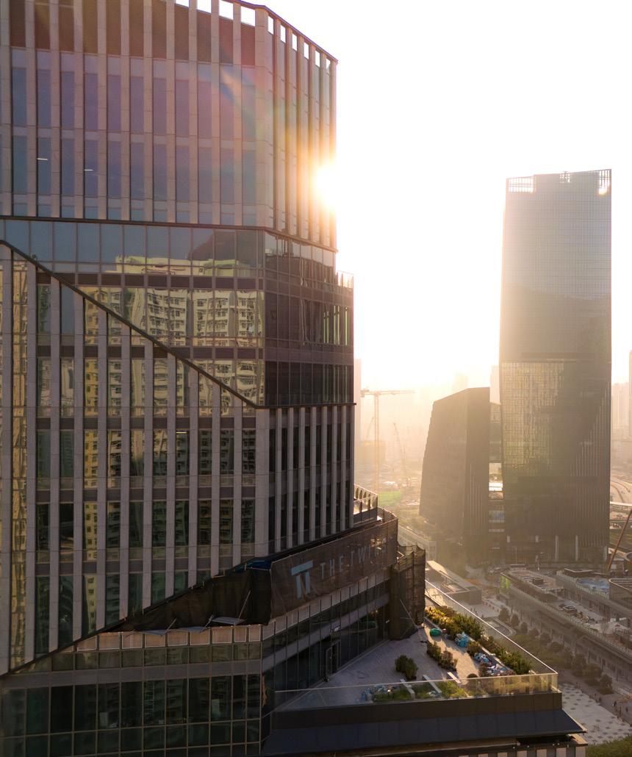
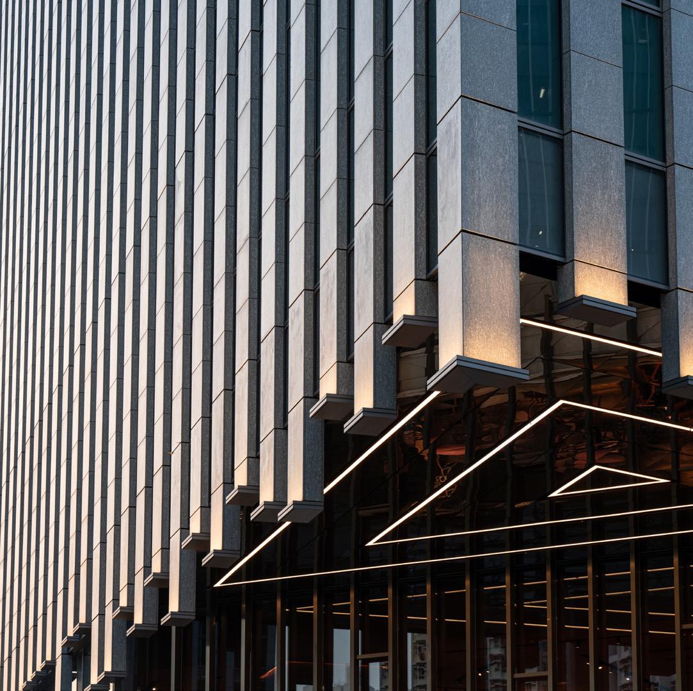
A new Université du Québec à Trois-Rivières (UQTR) building has been unveiled by Montreal’s NFOE Inc. The Centre national intégré du manufacturier intelligent, (Integrated national centre for intelligent manufacturing), known as CNIMI, is poised ready to embrace the future, with ‘open arms’.
Text: NFOE Photos: Stéphane Brügger
Established in 1912 as Barott, Blackader & Webster, operating as NFOE. Inc. since 2000, the firm has been contributing to Montreal’s development for more than a century. In recent decades, NFOE has specialised in cutting-edge developments for the pharmaceutical industry, hospitals, public and private clinics, and research laboratories.
With construction commencing in 2019, the new CNIMI building connects through a tunnel to a neighbouring building on a wooded site on the UQTR Drummondville campus. It accommodates students from two institutions - Cégep de Drummondville and UQTR. The CAN 21 million dollar building also supports manufacturing companies wanting to make the digital shift by integrating new technologies into their production, such as industrial robots.
The final concept competently combines the centre’s innovative and technological vision with the wooded environment that surrounds it - a feat echoed in the building in multiple ways. Each of CNIMI’s components was carefully thought out to help the building enhance its environment and to create a bright, inspiring interior space that fosters the development of new ideas.
A large opening spans the building from one façade to the other, allowing natural light to reach the core of the building where the public spaces and double-height plant-laboratory are located. CNIMI’s side façades are covered with mirror-polished aluminium, reflecting the trees and helping to visually enhance the density of the wooded area. At both ends of the central space, glass façades open onto the neighbouring forest, which becomes an integral part of the interior decor.
Relatively square in shape, the new pavilion offers a simple, compact solution that maximises floor space and enhances the surrounding woodland. To reinforce the notion of a campus, the façade of the new building includes a concave angle that leads toward the entrance, a gesture that evokes open arms embracing a public square for students. The laboratory plant is located at the heart of the building, in the large through-passage. It is flanked on one side by classrooms, and on the other by offices. This layout creates distinct sections within the space and ensures that classrooms and offices are soundproofed against noise from industrial equipment, while preserving visual transparency between the factory and the rest of the building.
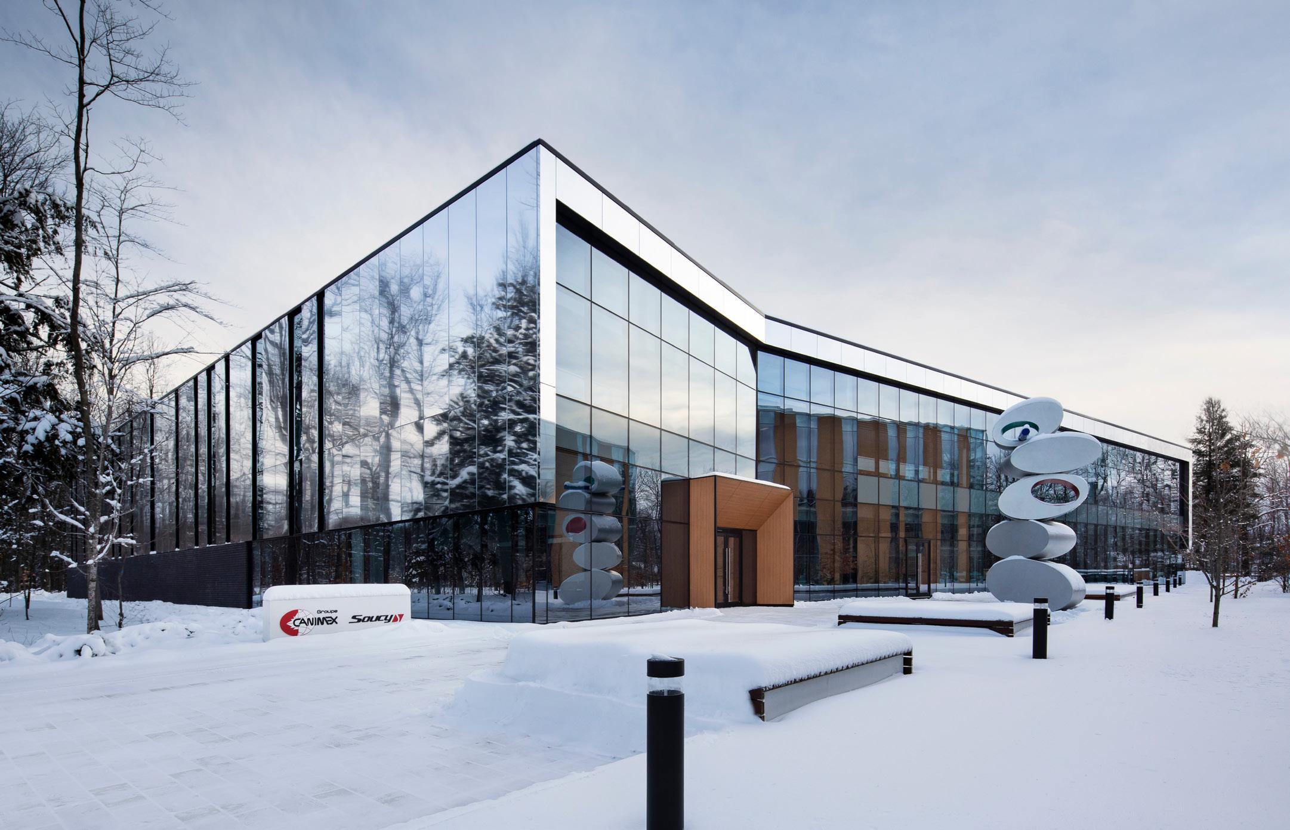
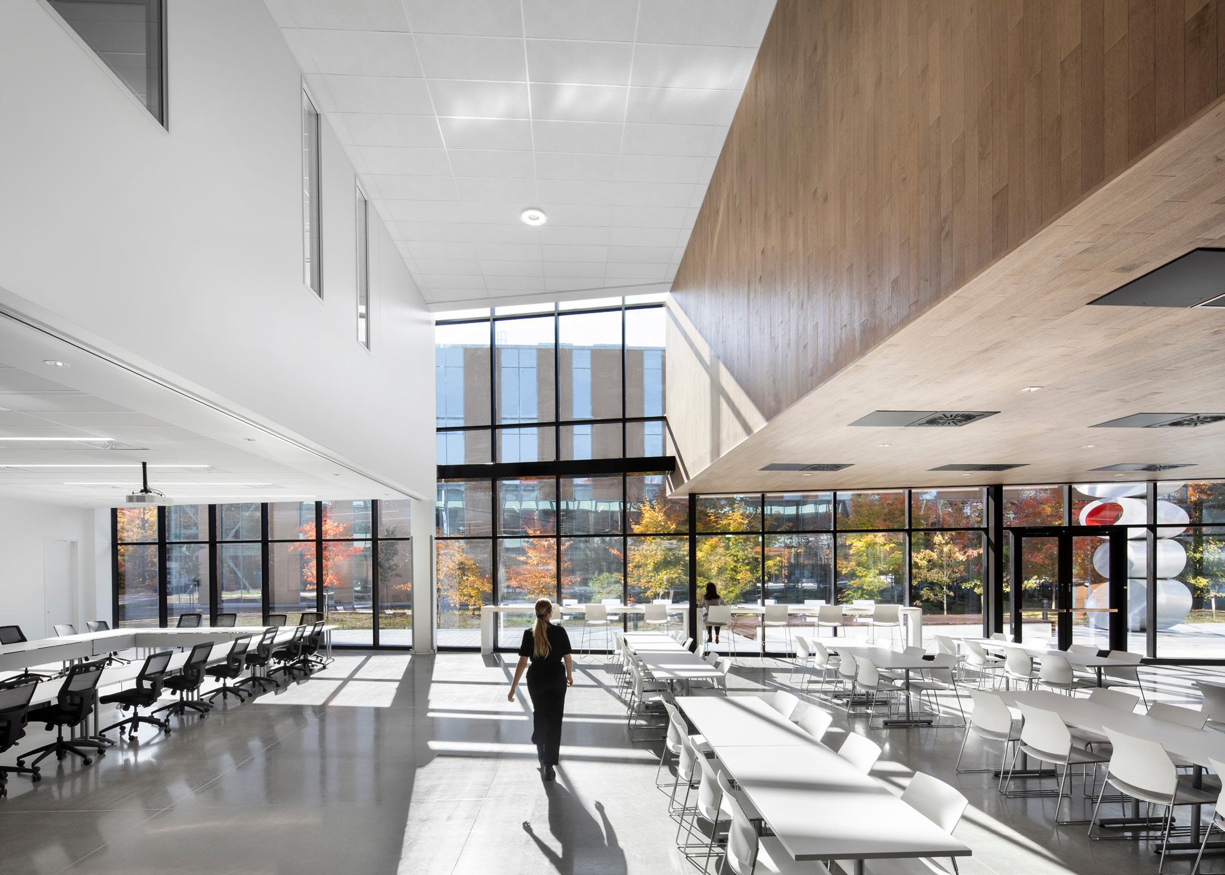
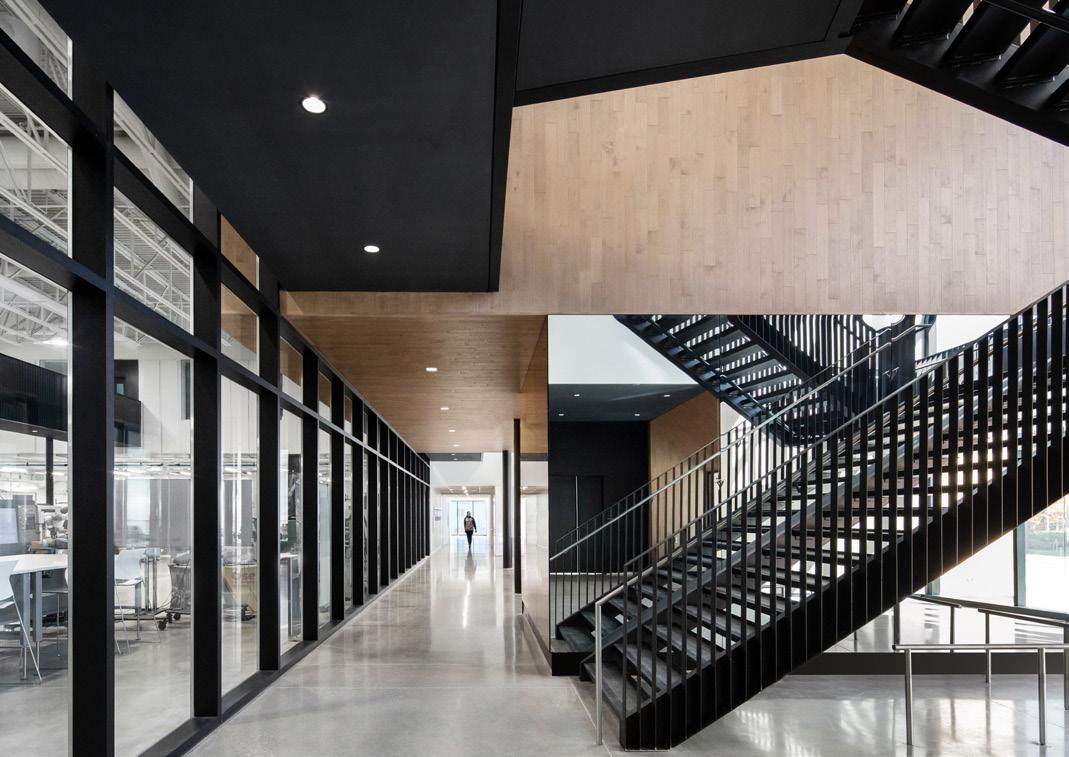
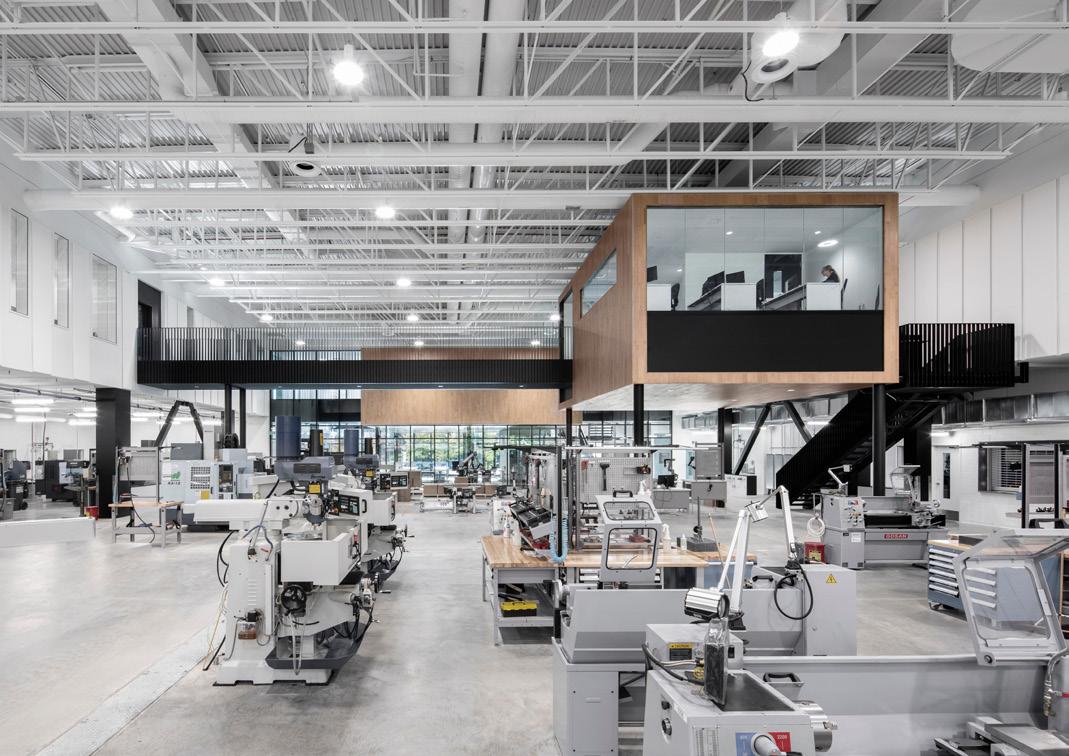
The space enjoys a high degree of layout flexibility, thanks to a system of channels in the concrete floor slab that contains distribution of power and telecom cables, as well as compressed air ducts.
For a seamless effect between interior and exterior, a wooden volume appears to float in the double height houses, the technicians’ area, and the creative carrefour. This integration of wood reinforces the biophilia concept and adds warmth to the space.
Inside, white dominates all surfaces, except for the windows and curtain walls, which are black in order to avoid a strong backlighting effect and to accentuate the surrounding woodland.
Numerous measures have been planned from the implementation stage to ensure energy efficiency. The building’s compact shape limits the exterior walls and roofs areas, reducing the thermal energy demand intensity (TEDI).
The construction materials chosen are adapted, resistant, sustainable, and regional. Energy efficiency is ensured by a combination of highperformance building envelope, bioclimatic design of the fenestration, and heat recovery from exhaust air. Finally, the building allows for responsible waste management, with areas dedicated to waste sorting, recycling, and composting.
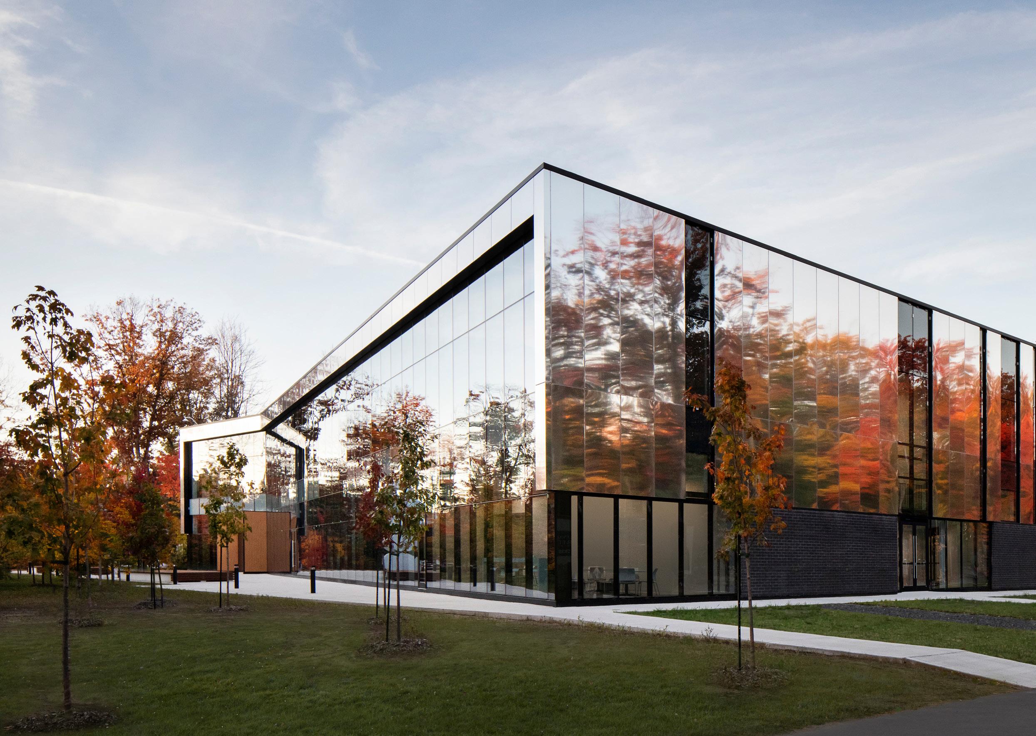
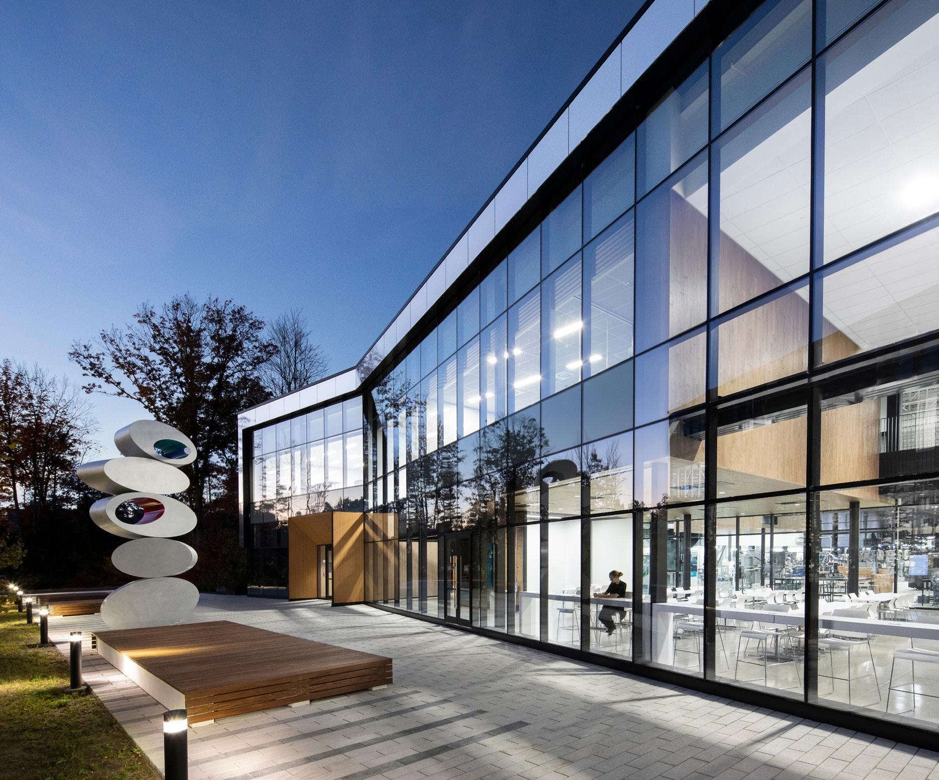
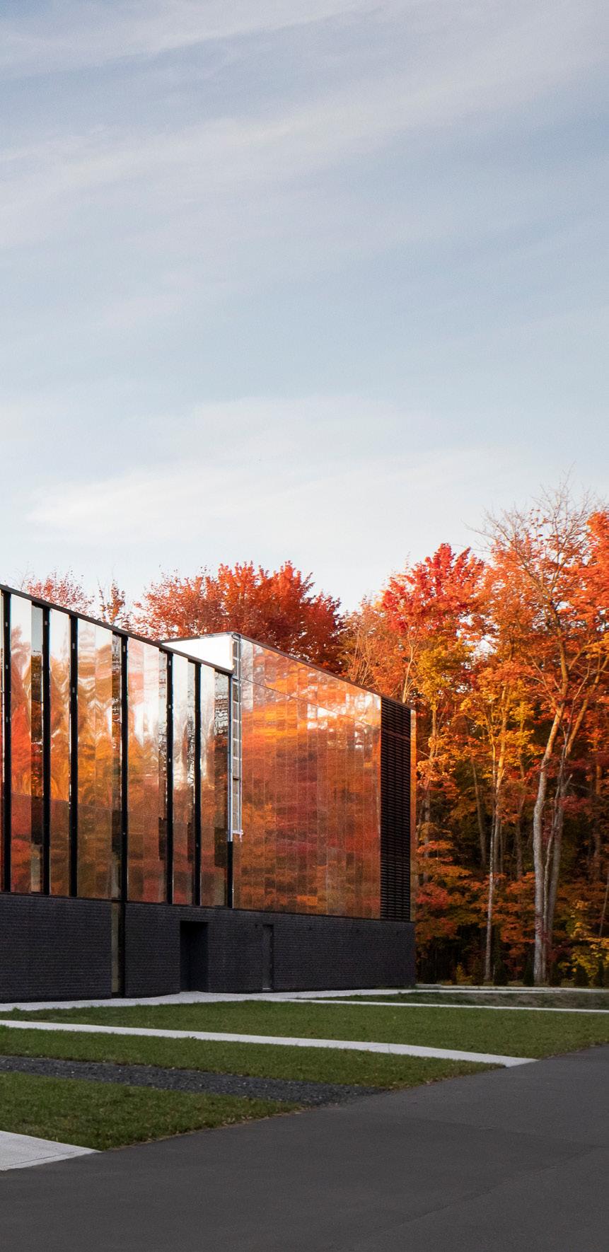
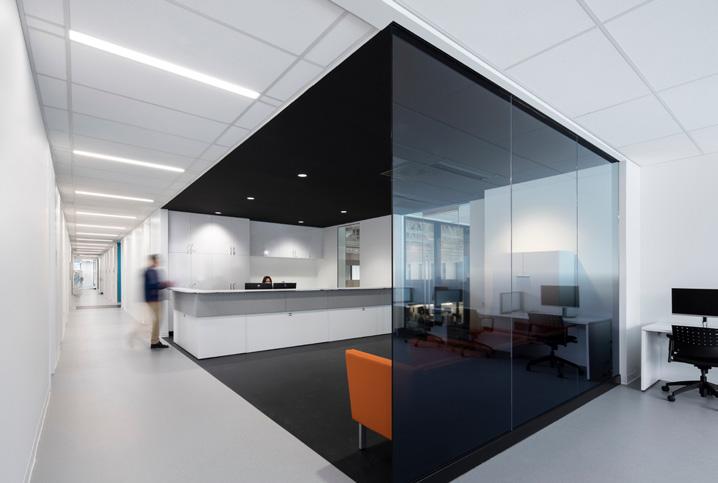
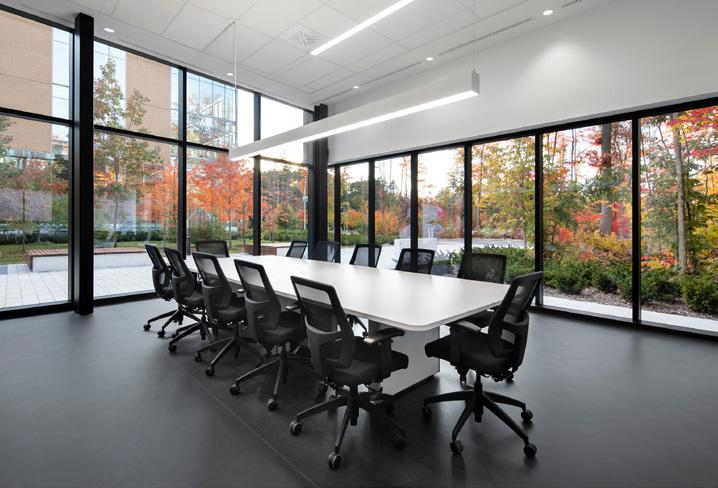
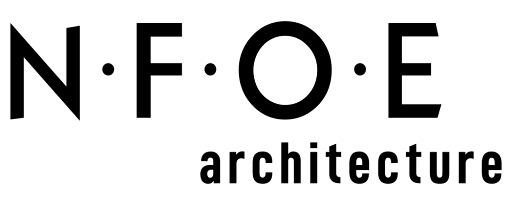

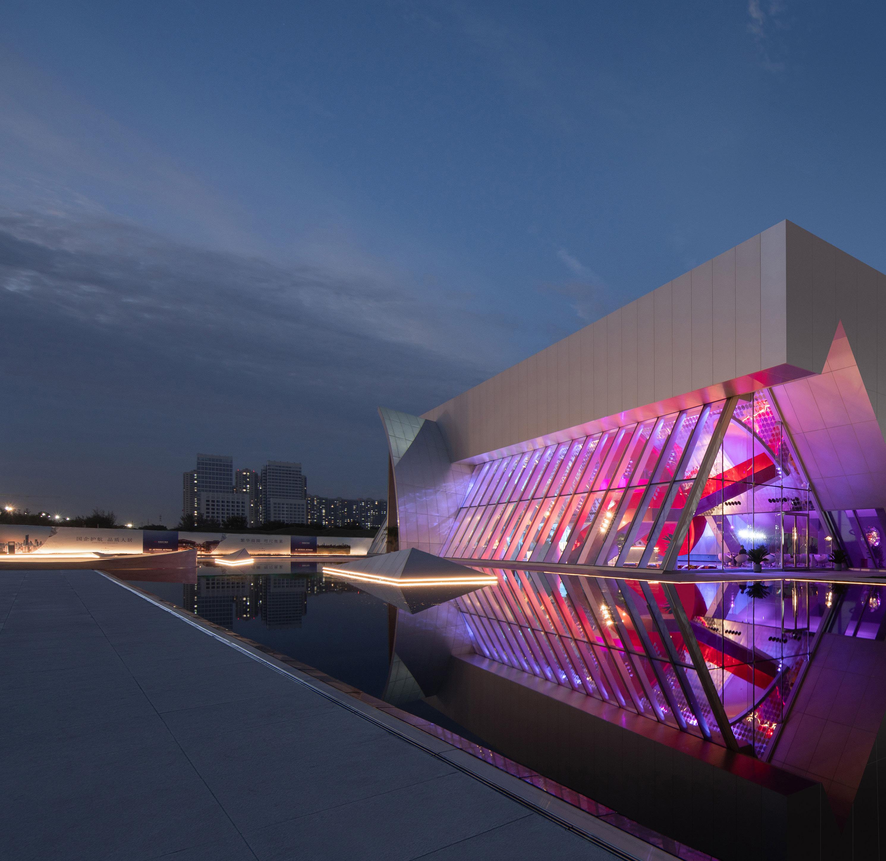
Shaanxi is the northwestern Chinese province whose ancient capital, Xi’an, was a starting point for the Silk Road. Xi’an is home to the Mausoleum of the First Qin Emperor, an archaeological site containing thousands of clay soldiers called the Terracotta Army.
Text: aoe Photos: DONG Image
Aoe, an award-winning, Beijing-based architectural design practice has unveiled Chongwen Langyue Exhibition Centre, located the in Jingyang County, Xi’an, north of the Jing River, known as the heartland of the ‘800-mile Shaanxi’ region. The area holds historical significance as the birthplace of the People’s Republic of China.
The 2,116m2 project is strategically positioned on the eastern side of Zhengyang Avenue, at a prominent intersection. aoe approached the project with the goal of creating a dynamic urban public space that stands out from traditional office buildings and serves as a symbol of Jingyang’s future development, promoting a new way of life.
Based on the site conditions, the design adopts an innovative approach with intersecting building blocks. By rearranging the different functions and intermingling various blocks, it not only meets
functional requirements but also creates a visually captivating form. The main entrance is designed in the shape of a sail, representing smooth sailing, thus establishing itself as a new landmark in the area.
The outdoor landscape seamlessly integrates the building into its surroundings by employing a consistent linear design language, and by blending landscape structures with geometric forms. Through the strategic use of different geometric shapes, the team delineates the landscape, creating well-defined pathways and enhancing the overall user experience.
Water features and landscape structures are incorporated to harmonize the building with nature, instilling visitors with a sense of tranquillity.
The lighting design employs an abundance of coloured lighting elements, leveraging the building’s unique characteristics. By cleverly manipulating the reflections of light on metal surfaces, an enchanting ambiance has been created, evoking a dreamlike atmosphere.
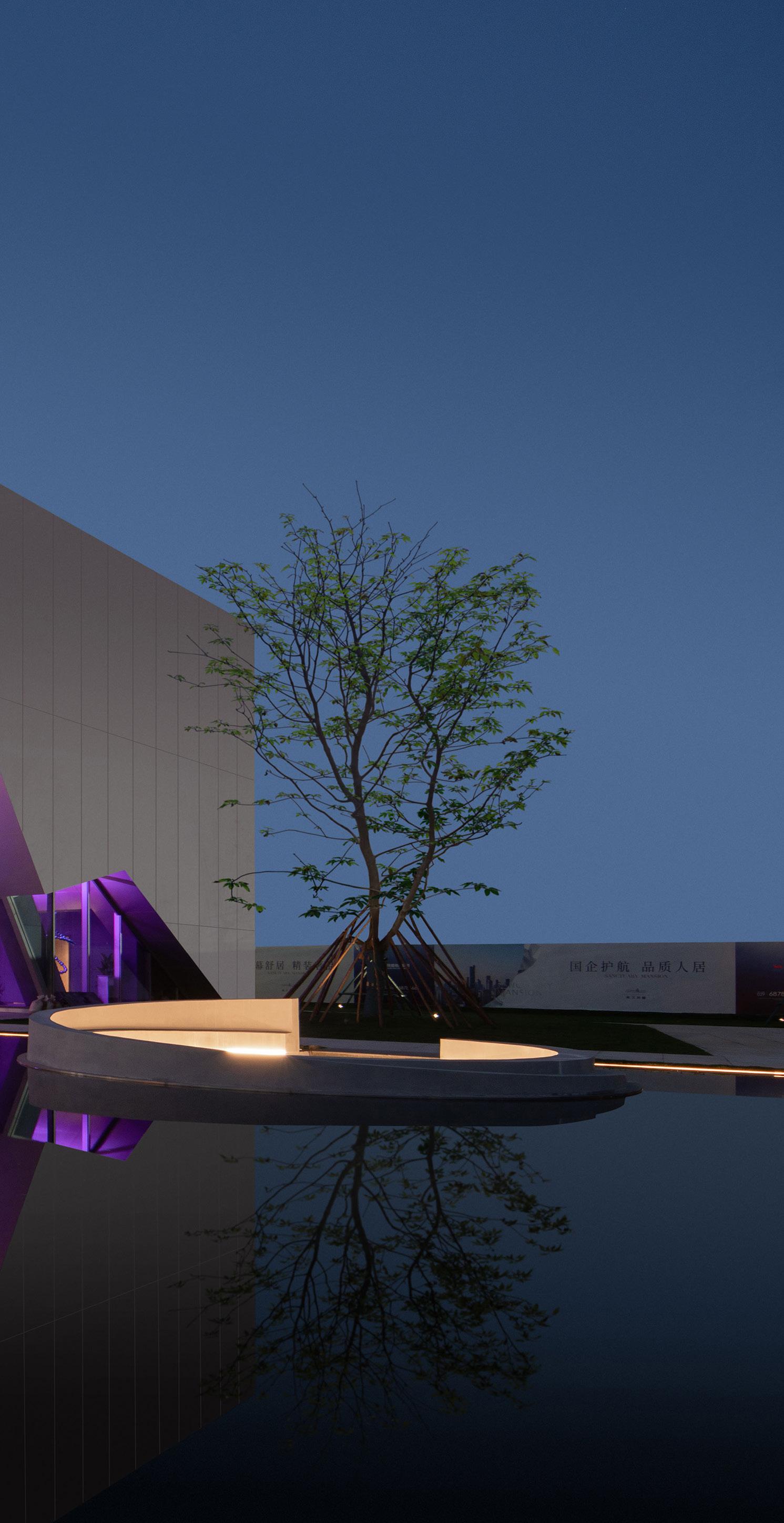
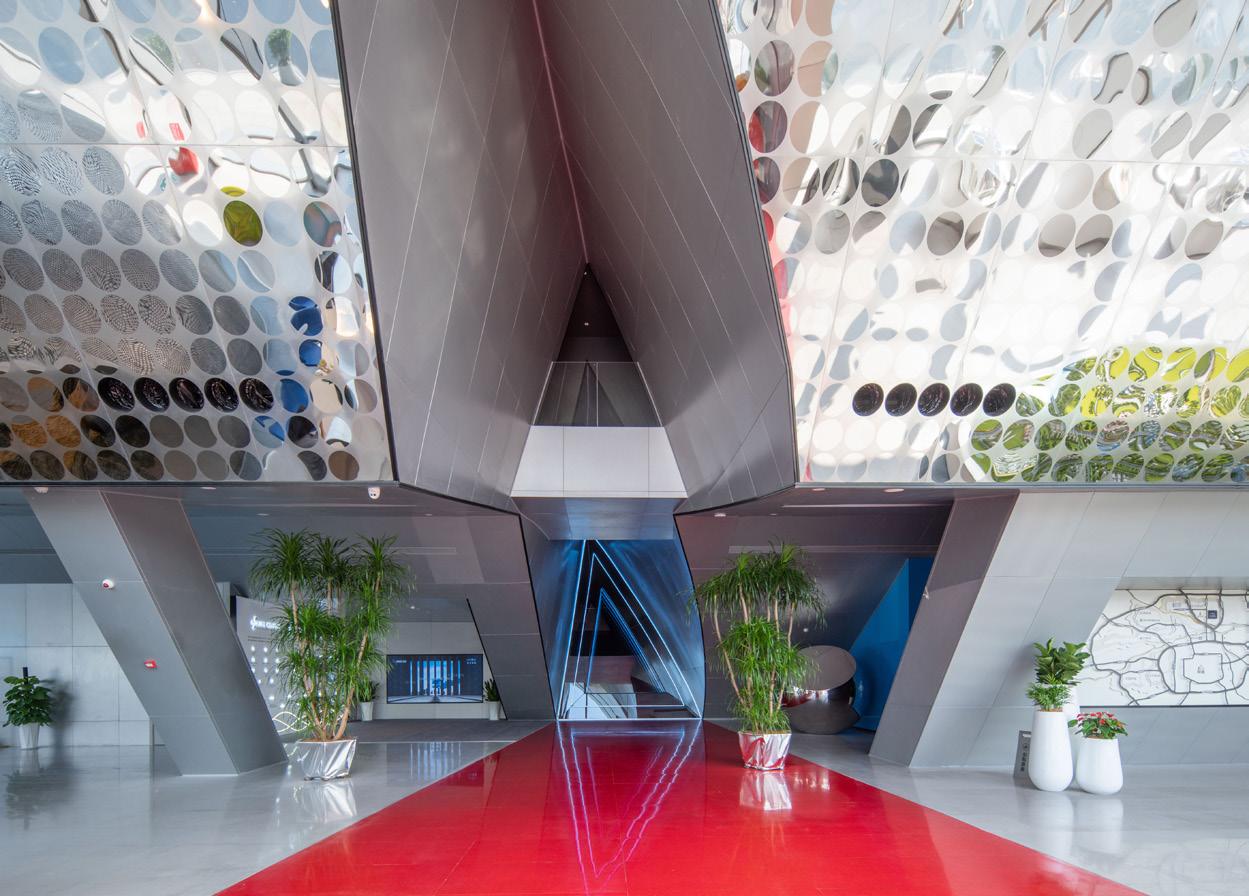
The interior design embraces a holistic approach, merging architecture and interior seamlessly. The various geometric forms within the building become an integral part of the exterior façade, showcased through glass curtain walls.
This dynamic display of different materials and colours adds visual interest. Metallic textures, such as aluminium panels and mirrorfinished stainless steel, are extensively used throughout the interior to create a fashion-forward and futuristic atmosphere.
The interplay of large geometric forms injects a sculptural quality and a sense of playfulness into the space, stimulating curiosity and a desire for exploration among visitors.
When designing, aoe studies and refines the vivid relationship between architecture, space, and its users to encourage a positive impact on society with innovative design solutions. The natural logic of being, such as space, material, construction, and technology, is the key-driven force for generating space and form.
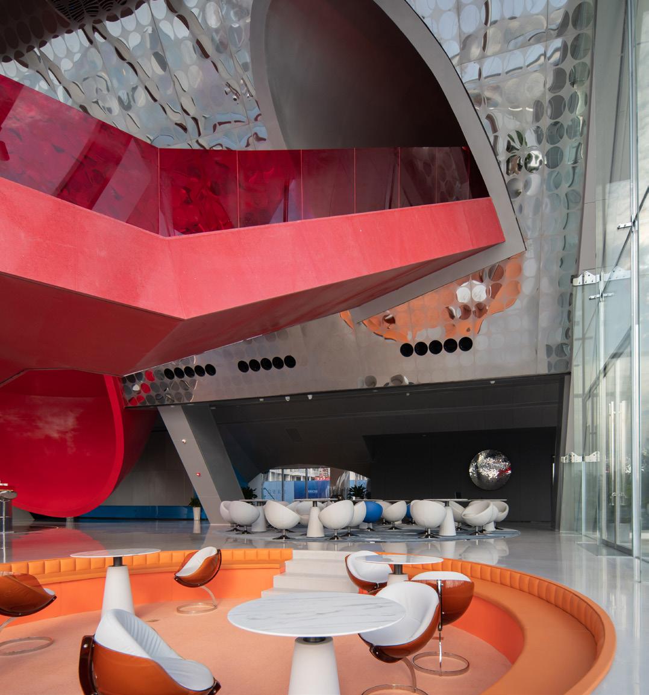
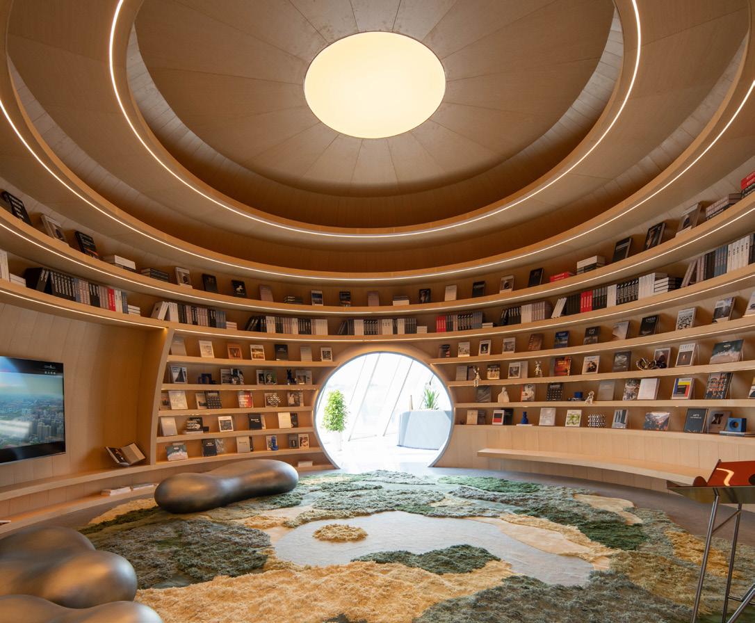
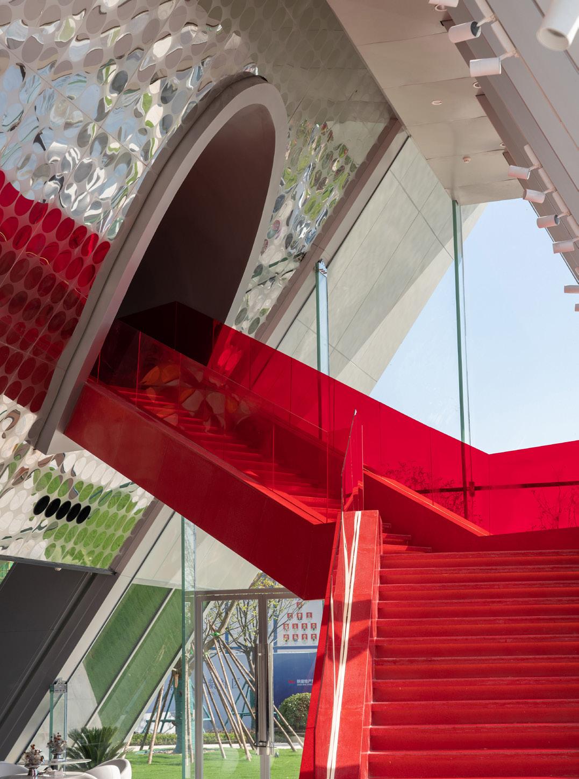
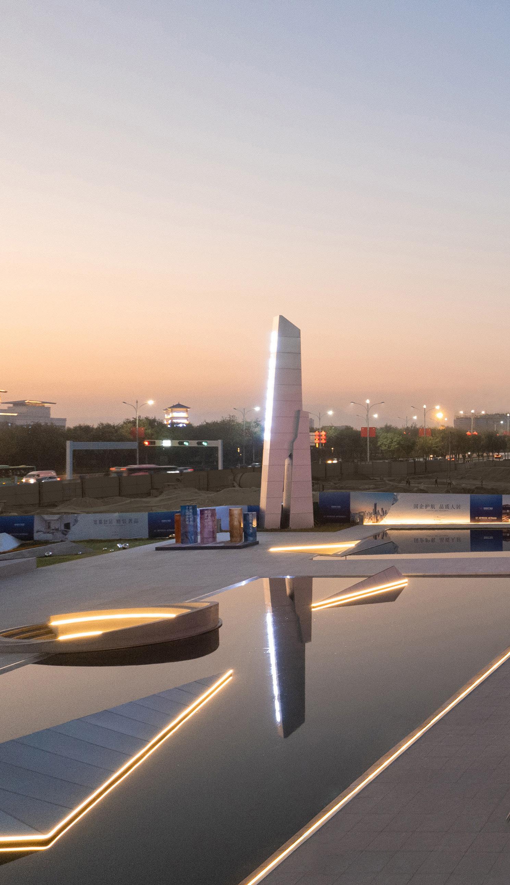
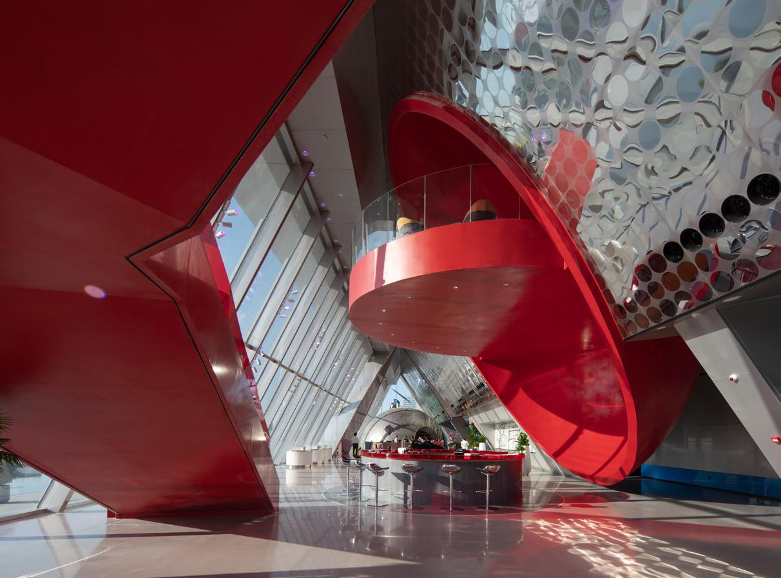
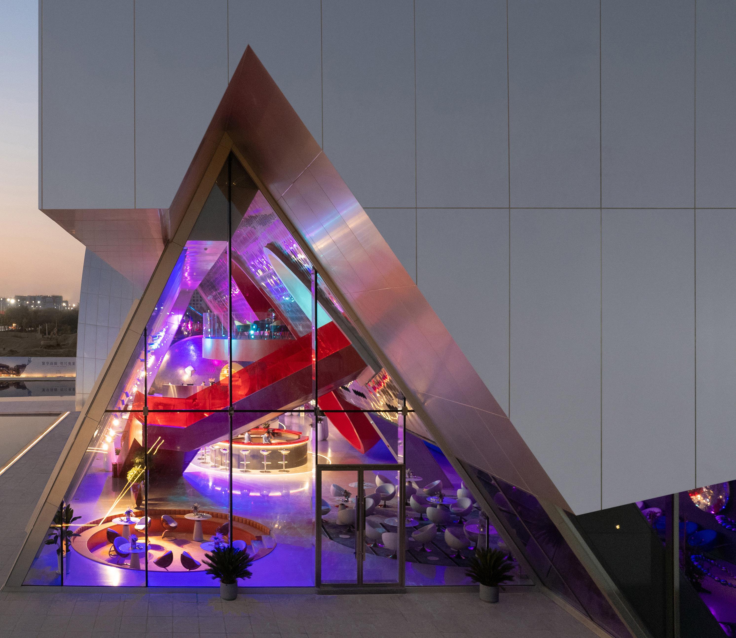
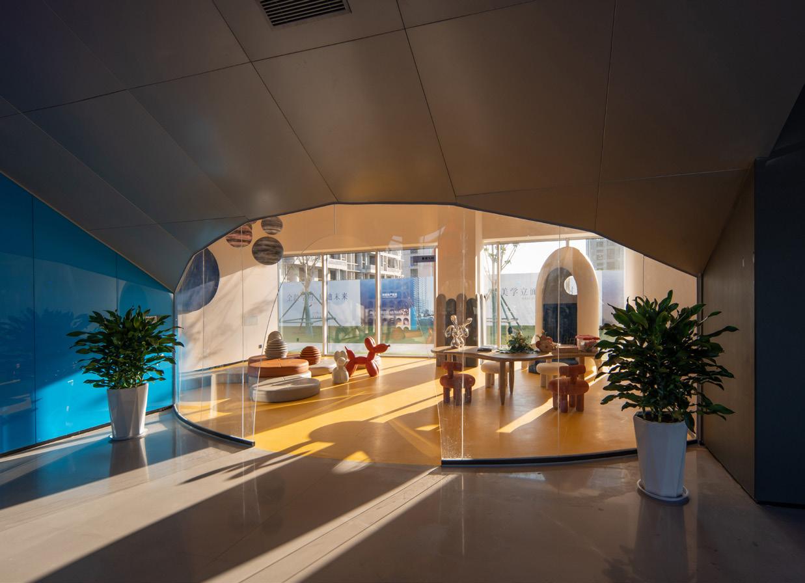
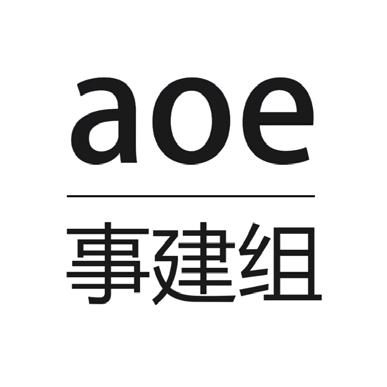
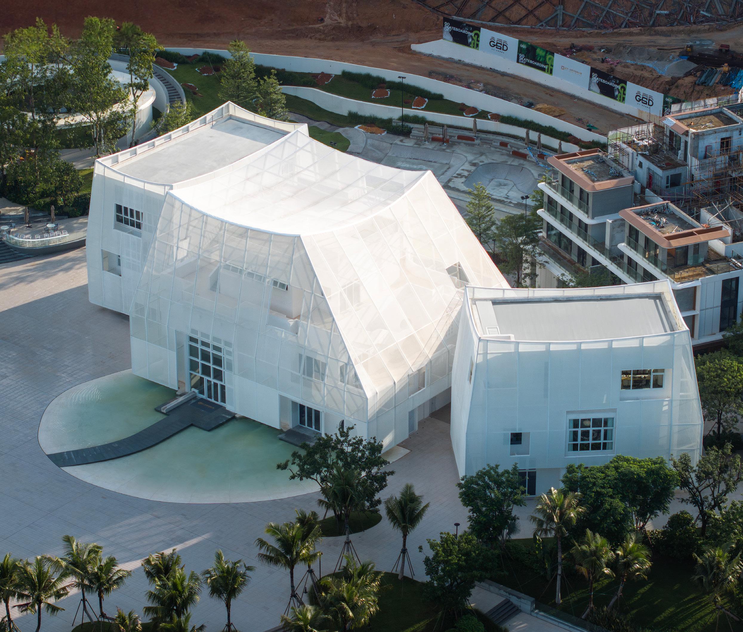
Designed by Wutopia Lab, the Flickering Peak, was completed in the summer of 2024 in Coffee Village, Wanning, Hainan, China, for Chia Tai Hainan Xinglong Coffee Industry Development Co., Ltd. Information: Wutopia Lab Photography: Liu Guowei
The Sun River Art Centre, covered with a semi-transparent white Ferrari membrane composed of three perforation rates, was built on the site of a coffee plantation developed by overseas Chinese returning from Indonesia. With its dramatic visual expressions during day and night, it has become a cultural landmark symbolising miracles and hope in the local area.
The story begins with the old routine of saving the day
“The client was dissatisfied with the previous design of the art centre, says Wutopia Lab, Chief Architect, Yu Ting. “After the previous architect ran out of ideas, they approached me, hoping I could create a design that balances substance and visual appeal. The constraints were that the basement had already been constructed, so I could not alter the beam and slab structure types. The new building could not exceed the original structural load or go beyond the original building control lines.”
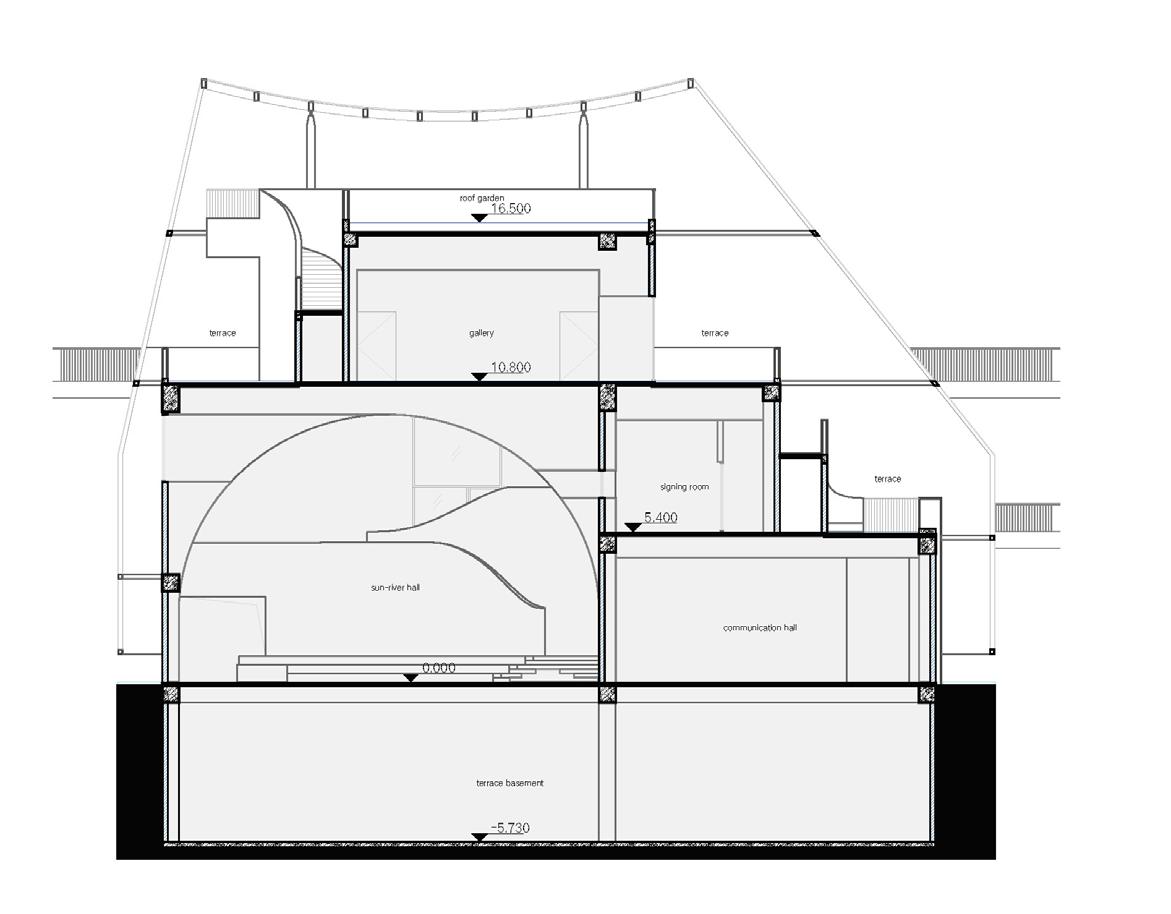
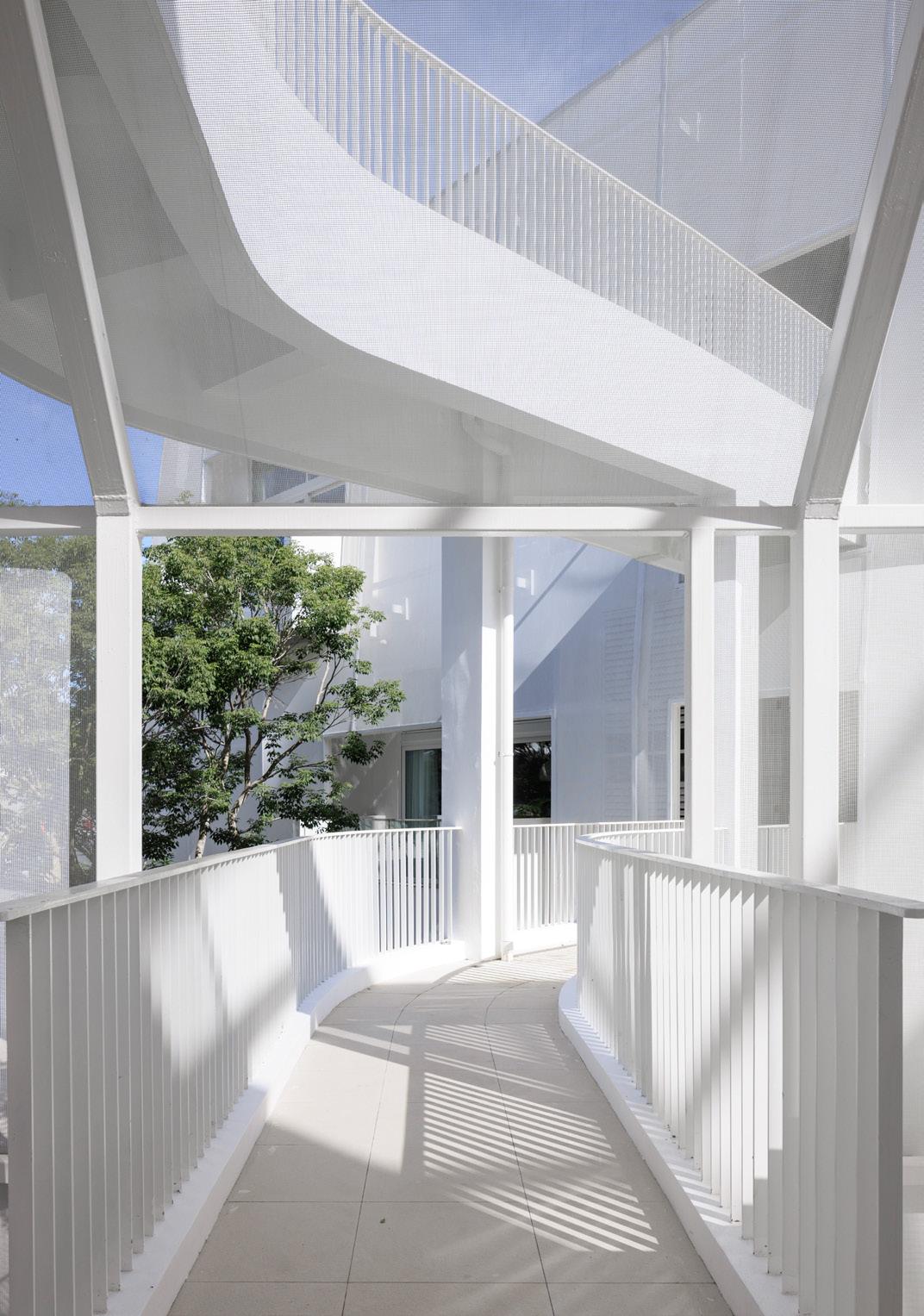
The coffee town was originally a coffee plantation developed by overseas Chinese who returned during a period of upheaval in Indonesia. They cleared the wilderness and established a coffee factory, creating a legendary story of the Chinese coffee industry.
“This history of persecution, exile, return, reclamation, and the creation of a miracle deeply moved me. I saw it as an encouragement during a struggling phase in my life, an inspiration about miracles.”
The project’s client had said although the coffee town is in Wanning, there is no sea view; it would be better if there were one. If the overseas Chinese could create a miracle, then why not create a sea?
Ting continues, “When I saw the layout of the three buildings in the original plan, the urge to create a sea awakened a meme in my mind: a pool and three mountains. I had used this concept in the Aluminium Mountain project, where I created the building as the third mountain after Luofu Mountain and Taiping Mountain. In the Sun River Coffee Town, I decided to turn the original three buildings directly into three mountains and create an artificial sea in front of the main mountain, paying tribute to the miracles of the overseas Chinese and their hope for a more prosperous and confident future.”
Among the three buildings in the original plan, the east and west auxiliary buildings serve as reception and office areas, while the central main building is the core of the art centre. The east and west auxiliary buildings are the secondary mountains, and the main building is the primary mountain. The sea is created in front of the main mountain.
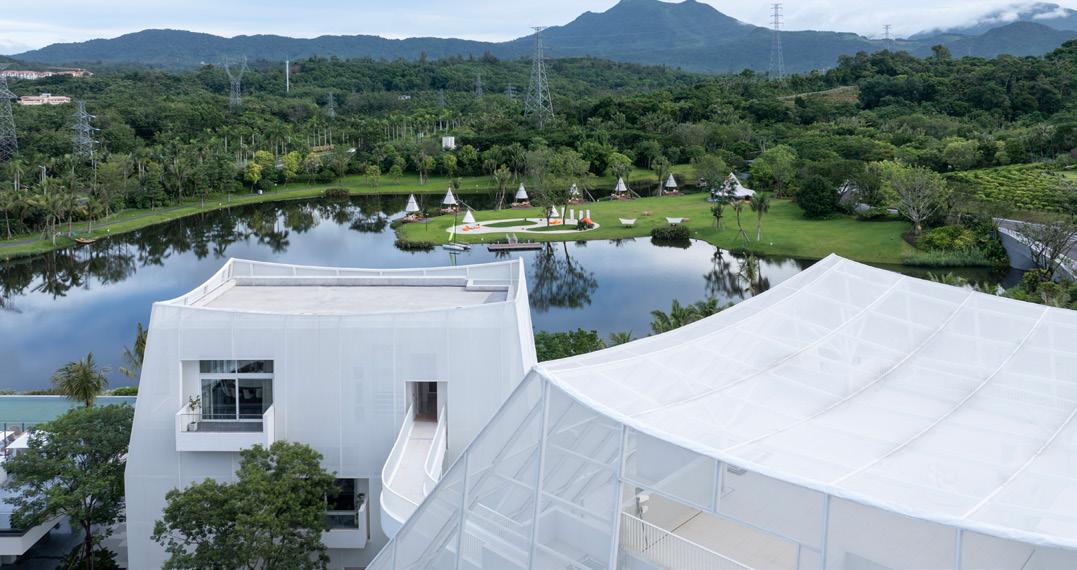
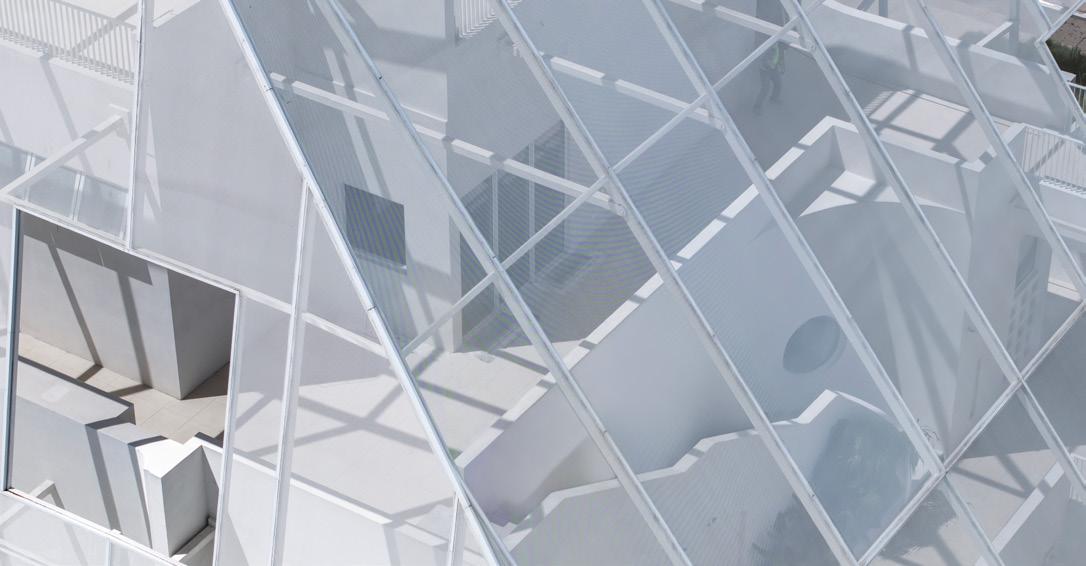
Walking along the boardwalk on the sea, one enters the main mountain’s lobby. The sea also flows into the lobby like a tide. Inside the lobby, there are two routes to climb the ‘mountain’. One route heads east, first entering the coffee reception area, passing through the open negotiating area, reaching the second-floor overseas Chinese exhibition area, and then arriving at the outdoor seating area. Here, a sky bridge connects to the secondary ‘mountain’, and then an outdoor staircase leads to the third-floor multi-functional hall’s external platform.
The climbing route interweaves indoor and outdoor spaces, turning the original box-shaped main building into an abstract layered ‘mountain’. The lobby is made spacious by removing one column through reinforcing the main beams in specific areas. Once the mountain construction plot is established clearly, all the detailed texts were developed and refined accordingly.
Due to structural load restrictions, Ting used lightweight membranes instead of the commonly used perforated aluminium panels. The Ferrari membranes with three different perforation rates gradually increase in transparency from bottom to top, forming a translucent visual boundary resembling mountain peaks. Under the scorching sunlight of Hainan, this creates a flickering effect on the roof, which is the origin of the name “flickering.”
During the day, the white Flickering Peak reflects in the white pool, naturally acquiring a sense of sanctity. Ting invited lighting designers to create the other side of sanctity in twilight—materiality, temporary materiality. The translucent Flickering Peak transforms into a mountain of lights in different colours, symbolisng different yet rich desires.
“Flickering Peak is a “super text” combining memory, legend, myth, limitations, uncertainty (the recurrence of the pandemic), setbacks, waiting, ambition, hope, as well as some common architectural knowledge, implicit knowledge, and history—and it is welcomed by the media,” concludes Ting.
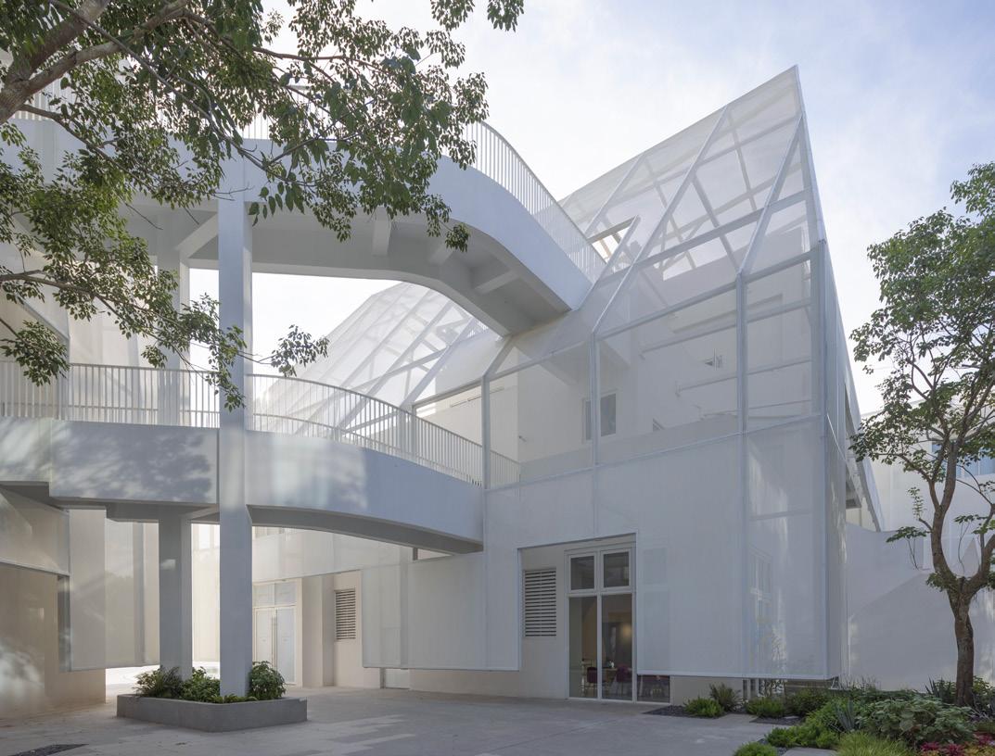
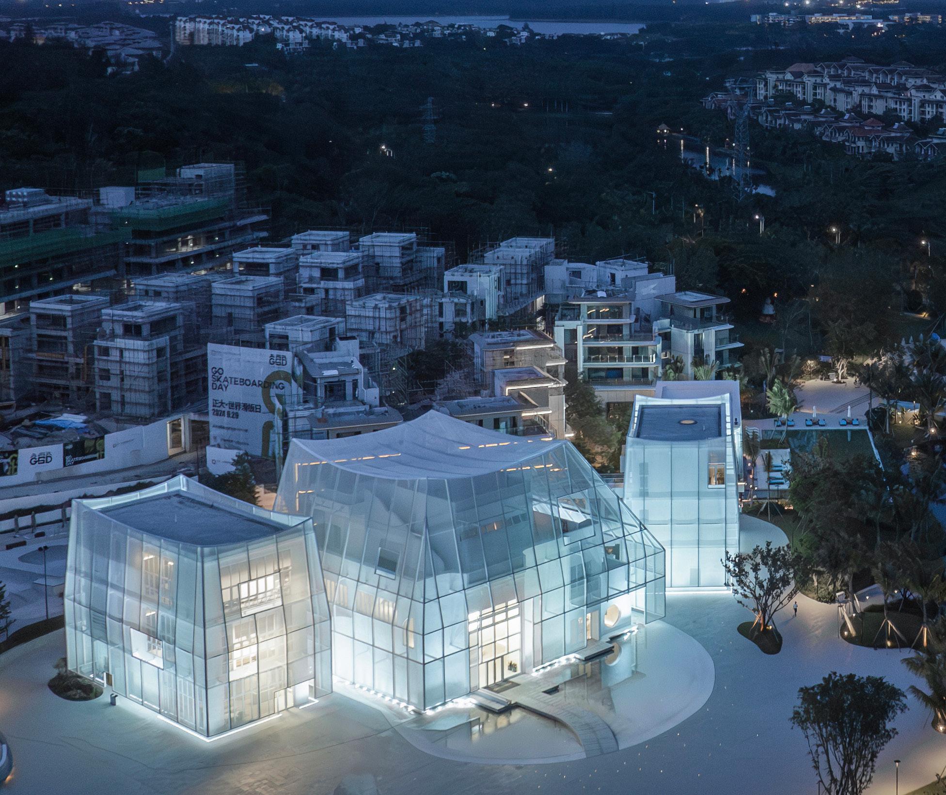
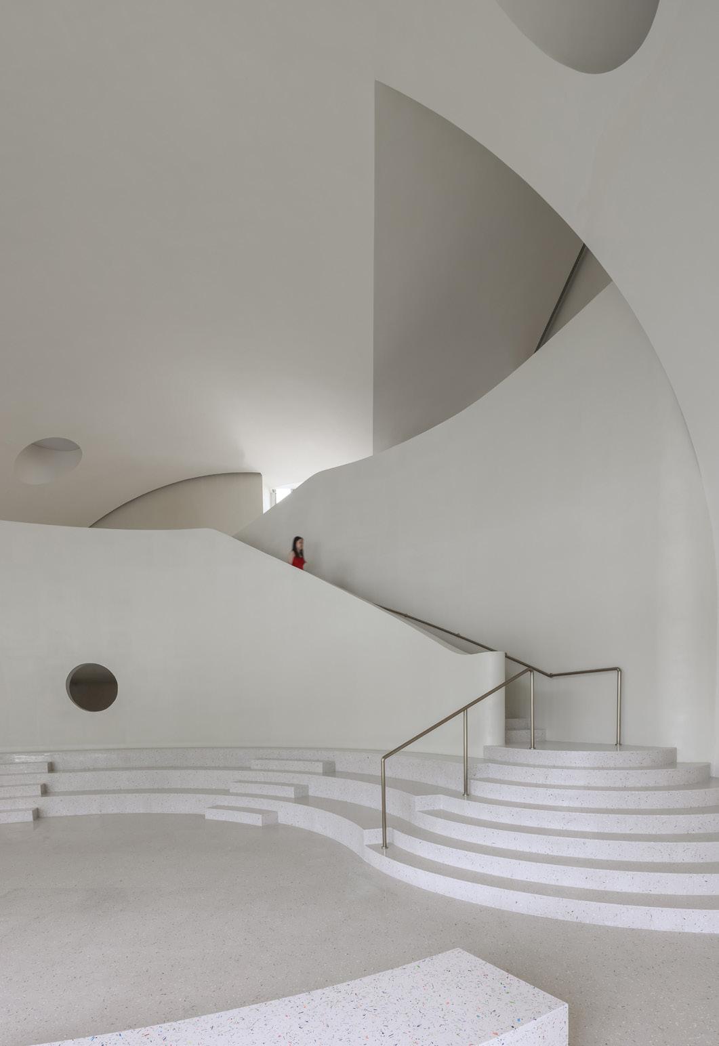
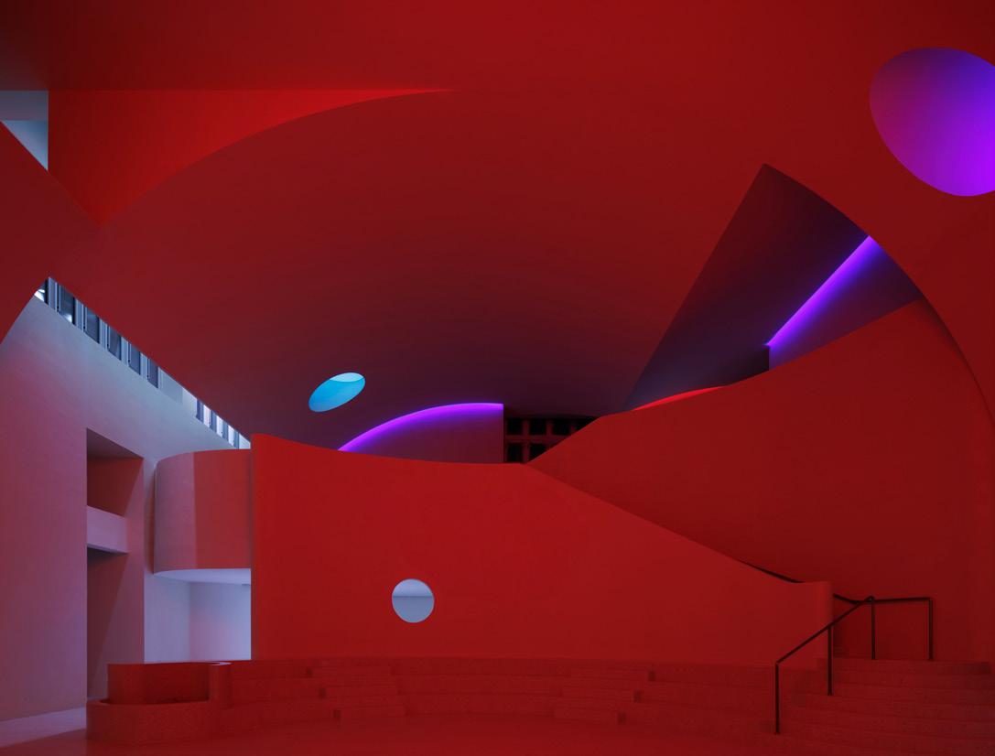
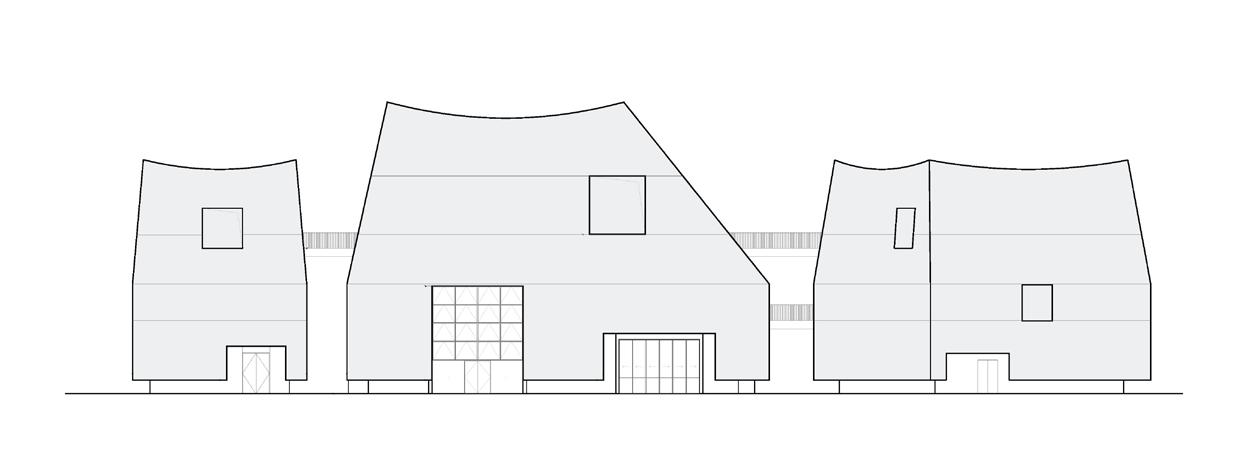
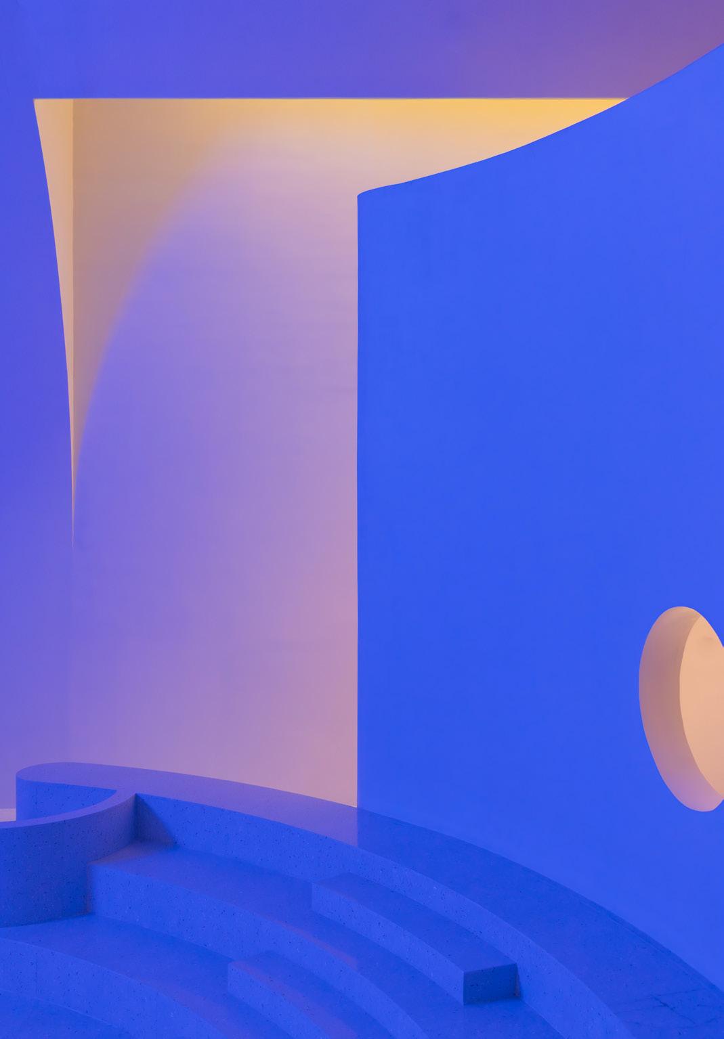
This full-day CPD seminar held on 15 November at HKPC Conference Hall, was supported by Hong Kong Green Building Council (HKGBC).
The esteemed speakers were Ir Dr. Dominic Yu – “Adopting Innovative Technologies in Building Facades”, Grace Kwok – “Façade to support Net Zero Transition”, Clement Yeung – “Embracing The Future of A Smart and Resilient Neighbourhood”, Nina Yiu – “Inside the Façade of Two Taikoo Place”, Keith Tsang – “Building Vacuum Glass Glazing Retrofit”, and Pascaline Hayoun – “The World’s First Low Carbon Emission Glass”.
Climate change is a mega challenge for the world, leading to various disasters such as heatwaves, floods, and hurricanes. These climateinduced natural disasters have caused significant environmental, economic, social, and health consequences. It is now a consensus of the society that climate change must be stopped.
Carbon neutrality is expected to address climate change challenges, and its achievement requires the collective efforts of various industries and sectors. The building and construction sector is a big energy consumer and greenhouse gas emitter as they are responsible for 37% of the global energy-related emissions, demonstrating significant opportunities to achieve of carbon neutrality. Consequently, there is an urgent need to achieve net zero carbon performance in the built environment.
The HKGBC Retrofitting Guidebook has presented various retrofitting strategies to optimizing the energy performance of existing buildings. Retrofitting of an existing building into a green building taking into account the aspects of energy, water, and materials along with cost considerations such that the occupant well-being, environmental performance, and economic returns are improved.
Green retrofit is the sustainable refurbishment of an existing building to make it more efficient, better for the environment and sustainable for the future. When it comes to building envelope retrofitting, improving the energy efficiency of existing buildings is the key to reduce the carbon footprint. It usually involves installing better insulation, energy-efficient glazing, and more efficient lighting.
The Hong Kong Façade Association strives to connect, to align and to join hands with different organizations and individuals in Hong Kong to incorporate the concept of sustainability into building design so as to achieve the goal of carbon neutrality to reduce the environmental impacts to nature and improving our quality of life.
Once again, thank you all for being a part of iNNO FAÇADE 2024. We sincerely hope that this seminar was as rewarding for you as it was for us. HKFA hopes that you left with useful insights and connections.
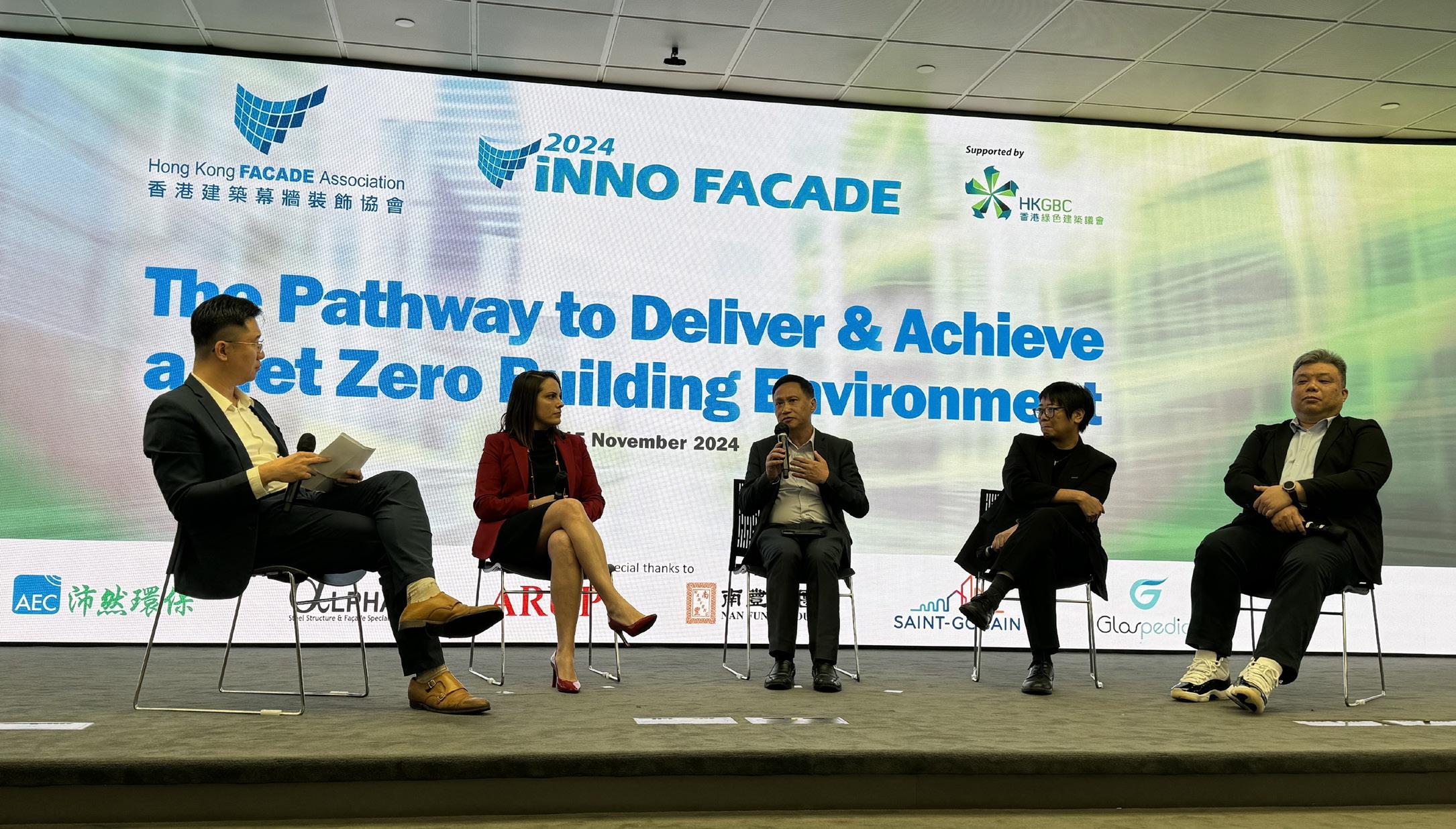
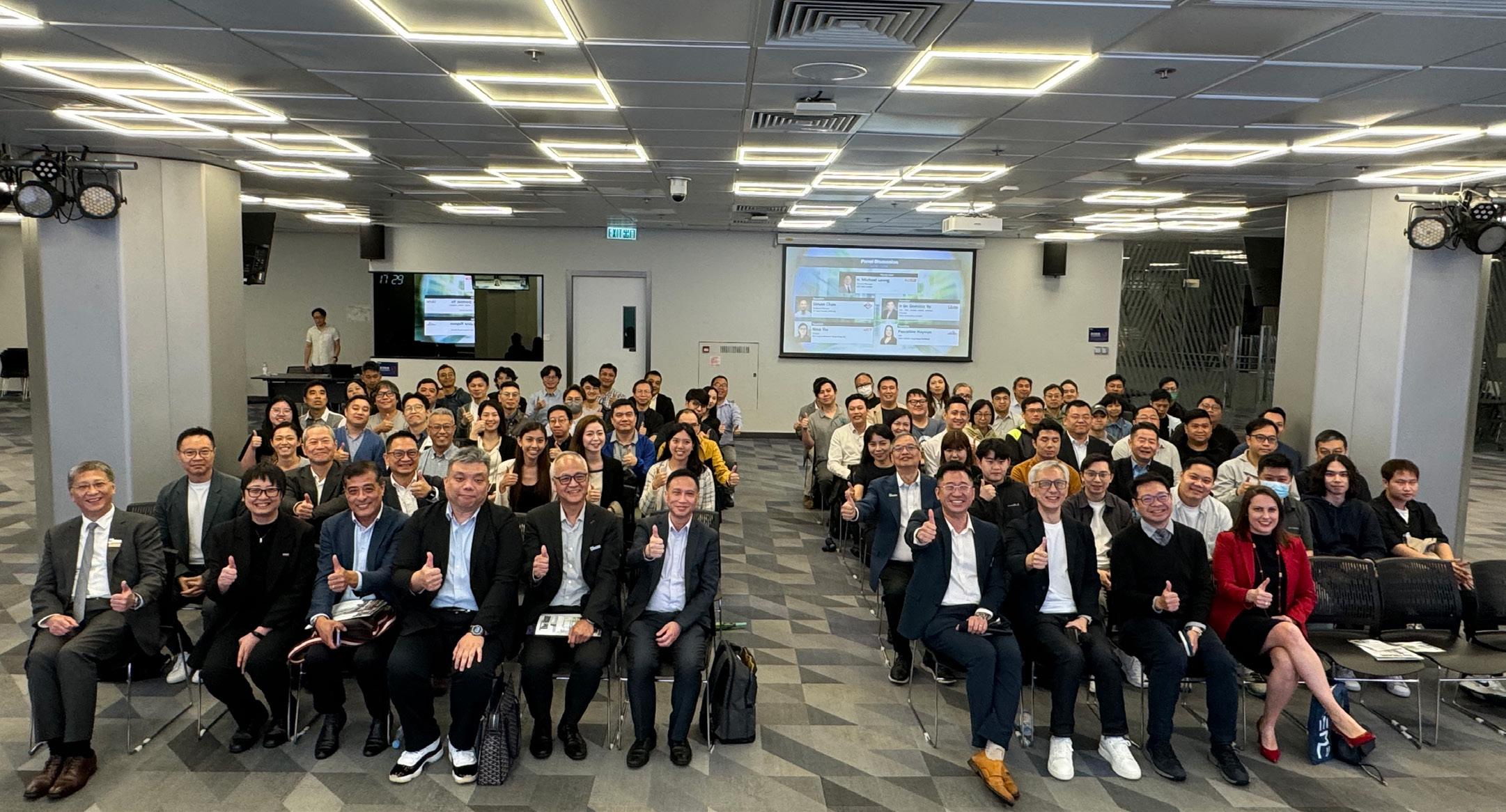
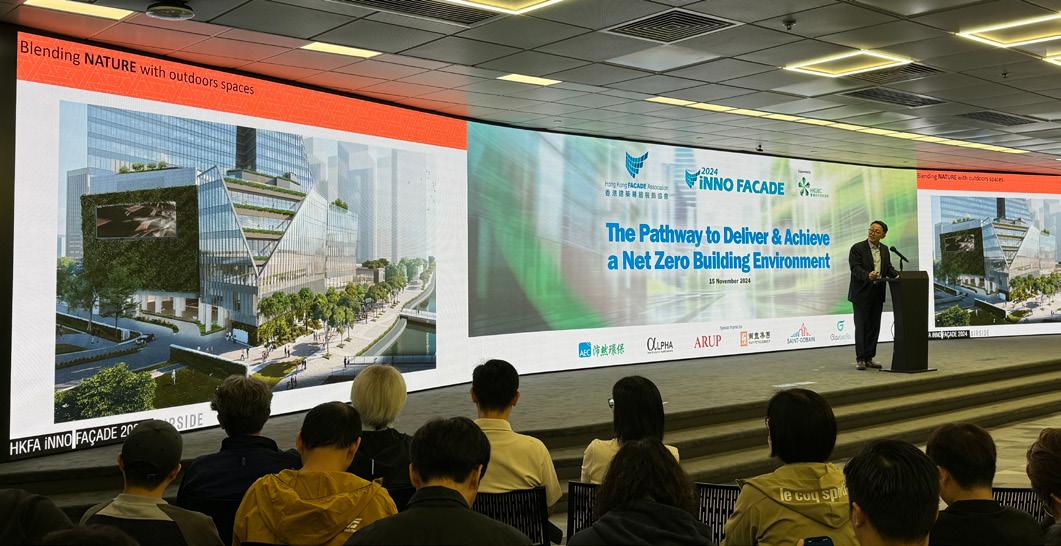
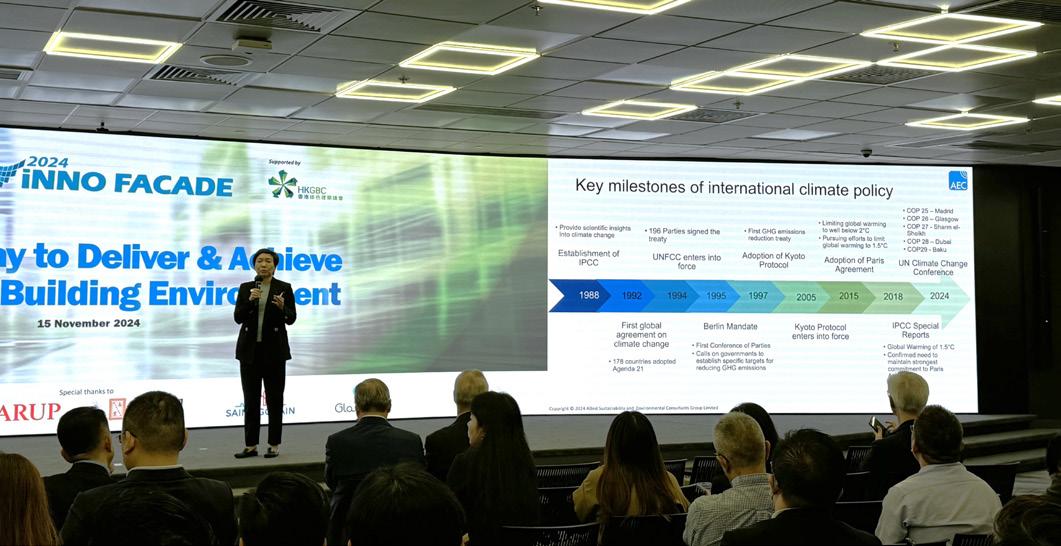




In the face of climate change and the urgent need for energy efficiency, innovative solutions are essential for reducing carbon footprints. One significant area for improvement is the glazing used in office buildings, which often relies on inefficient monolithic glass. This article explores the potential of Building Vacuum Glass (BVG) Glazing Retrofit as a revolutionary approach to enhancing energy performance and achieving near-zero carbon emissions.
Inefficient Monolithic Glazing – Existing Building Decarbonization Potential
As of 2020, Hong Kong’s office buildings encompass approximately 12,426,800 square meters, with around 70% utilizing monolithic glazing. This single-pane structure offers minimal thermal and acoustic insulation, leading to significant energy losses and higher carbon footprints.
Building Vacuum Glass (BVG) Glazing Retrofit
The BVG Glazing Retrofit significantly enhances the energy performance of existing windows and curtain walls. Installed on the room side of existing glass structures, it improves thermal and acoustic insulation without the need for dismantling. The BVG system minimizes construction waste—95% of the materials used are recyclable glass and metal—and enhances occupant safety and security.
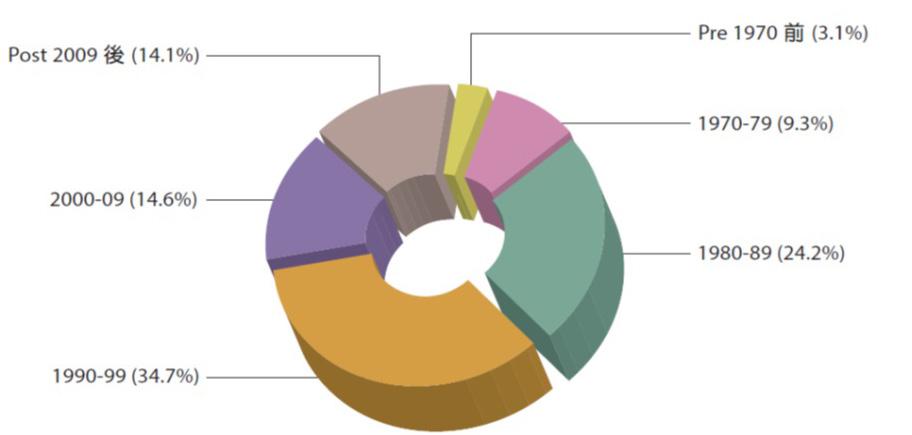
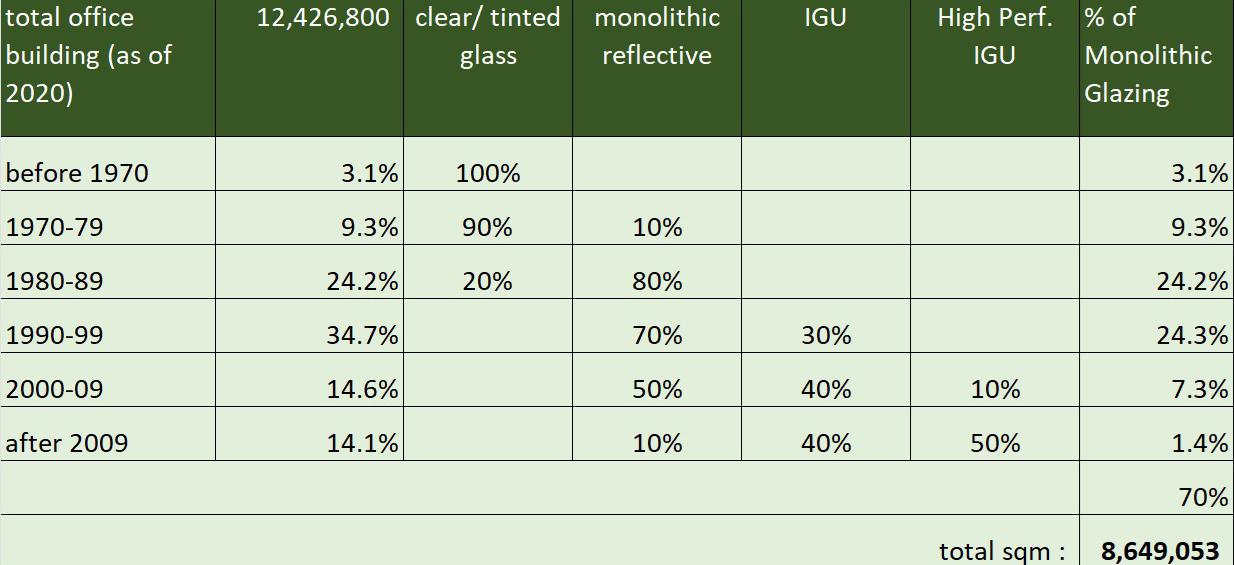
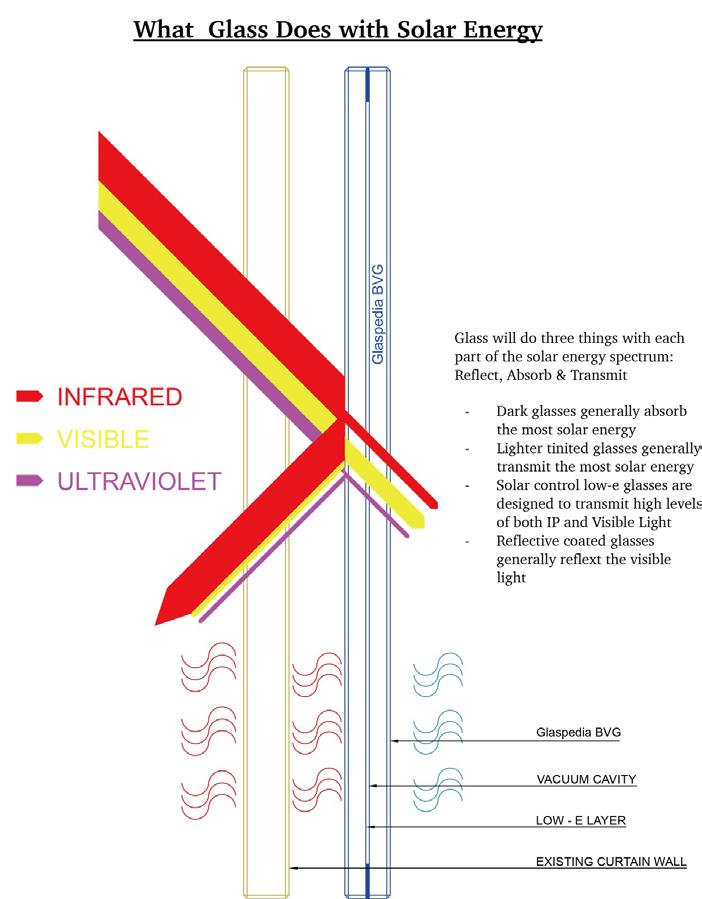
Building Vacuum Glass (BVG) or Vacuum Insulated Glass (VIG) comprises two glass panes separated by a narrow vacuum gap of 0.2-0.3mm, eliminating air and reducing heat transfer. Microscopic support pillars within the vacuum gap maintain the glass’s structural integrity while preserving transparency. VIG is used in various applications requiring high thermal performance, including windows and curtain walls.
Energy Saving: VIG provides superior thermal insulation, achieving U-values as low as 0.45 W/m²K, significantly lower than traditional double or triple-glazed units, reducing energy consumption for heating and cooling.
Acoustics: VIG has excellent acoustic performance, with an Rw rating of 39dB, compared to 28dB for typical insulated glass units.
Slim Profile: Despite its high insulation performance, VIG units are relatively thin, ranging from 8.3 mm to 12.3 mm in thickness.
Durability: The glass panes are sealed with a non-leaded metal edge, ensuring vacuum integrity and long-term performance.
The BVG system rests on the frame or wall, ensuring no additional load on the existing glass. It uses a triple glazing structure with an outer air gap and an inner vacuum gap, enhancing thermal performance by reflecting solar radiation and blocking heat convection. This structure reduces solar heat gain by up to 70% and eliminates condensation risks.
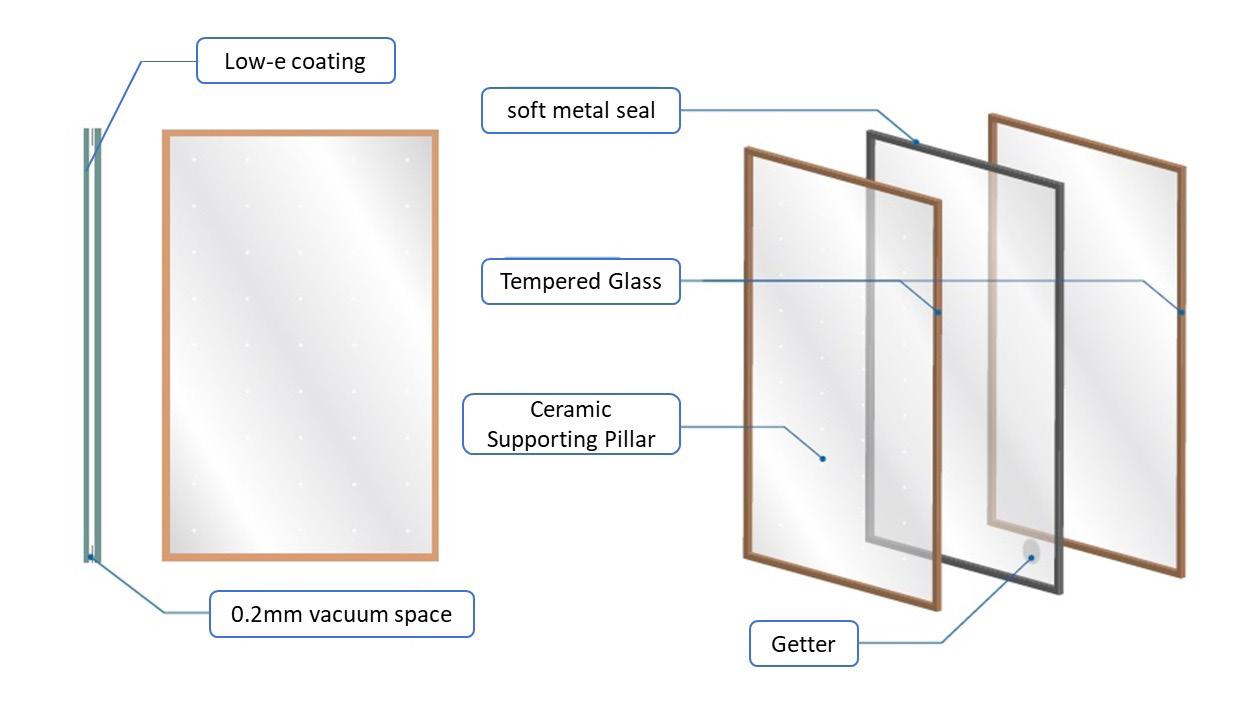
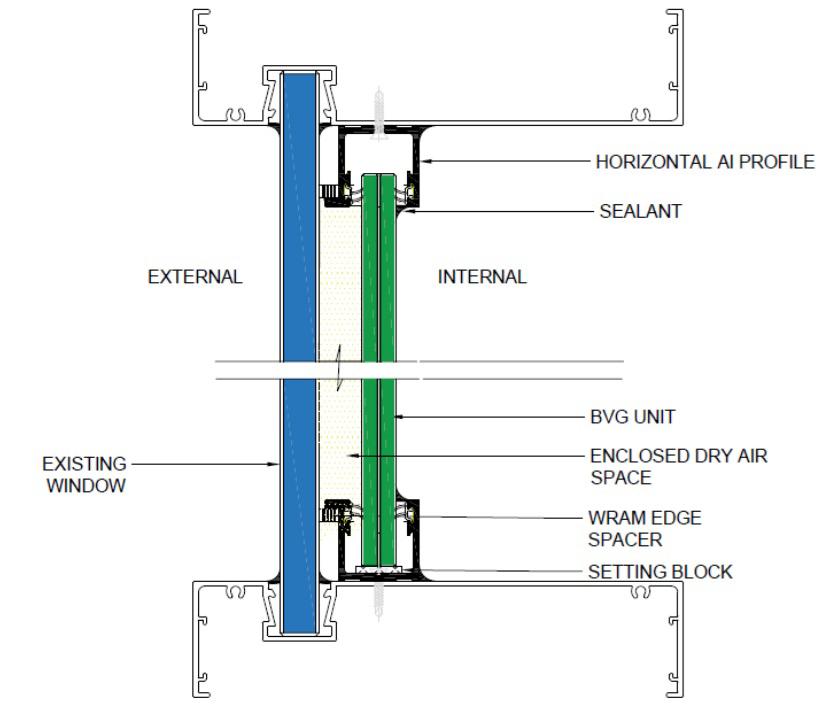
Enhanced Thermal and Acoustic Performance - The BVG Retrofit achieves U-values as low as 0.45 W/m²K and significant acoustic improvements, with an Rw rating exceeding 40 dB.
Sustainability - The BVG Retrofit is a passive system requiring no energy to operate, supporting green construction practices by minimizing embodied carbon.
Climate Resilience - The BVG Retrofit reduces peak cooling loads, leading to smaller chiller capacities, cost savings, and less strain on the energy grid.
South Star Glass Limited’s pilot project at Champion Tower in Central, Hong Kong, retrofitted 10mm Viracon VP1-13 #2 glass in a 90 square meter office area. Simulation results showed a reduction in solar heat transmission from 29% to 8%, internal reflectance from 47% to 35%, and UV transmittance to 5%. Acoustically, the Rw rating improved from 28 to 40dB.

The effectiveness of the Building Vacuum Glass (BVG) Retrofit has been validated by an expert team led by Professor X.H. Yang of the Department of Building Environment and Energy Engineering, Hong Kong Polytechnic University. This study involved field measurements and simulation modeling to assess the energy, lighting, and thermal comfort performance of vacuum glazing retrofitting in Hong Kong. The final report, issued in October 2023, confirms that the BVG system enhances thermal comfort and increases energy savings by allowing for a higher cooling set point without compromising occupant satisfaction. Key findings include:
The energy performance of the Vacuum Insulated Glass (VIG) retrofit application significantly depends on the thermal response of the vacuum glazing. Under summer conditions, the VIG retrofit stabilizes indoor surface temperatures by reducing the inner single glass surface temperature from 31.8ºC to 24.8ºC without solar radiation and from 56.7ºC to 28.2ºC with solar radiation. This shows VIG retrofit’s excellent thermal insulation, stabilizing indoor surface temperatures under varying weather conditions. Furthermore, an additional benefit is that the VIG retrofit could eliminate the risk of condensation on the inside glass surface in winter because the inside vacuum glass surface temperature is also close to indoor space air temperature so that the inside glass surface temperature hardly drops to the dewpoint temperature of indoor air.

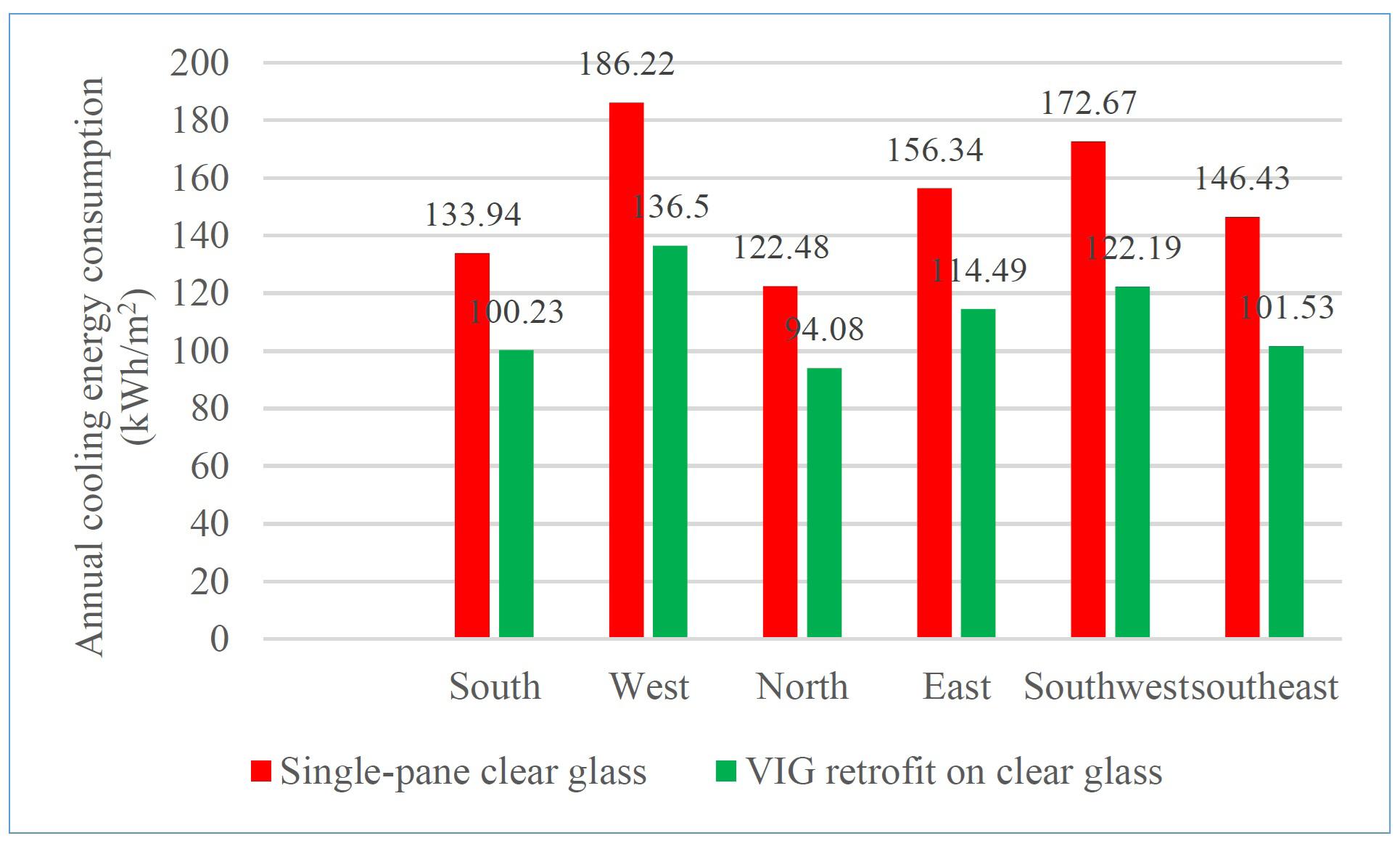
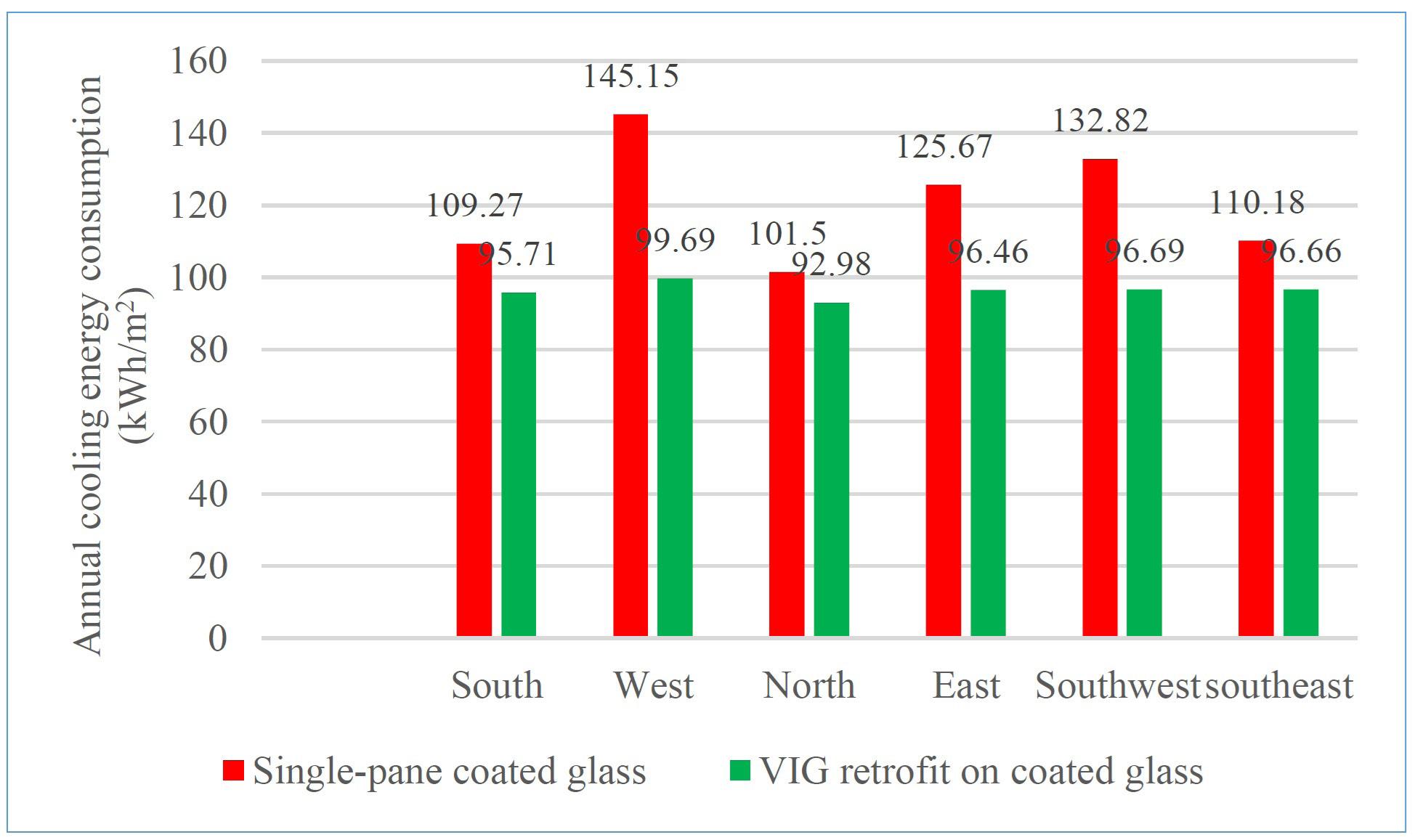
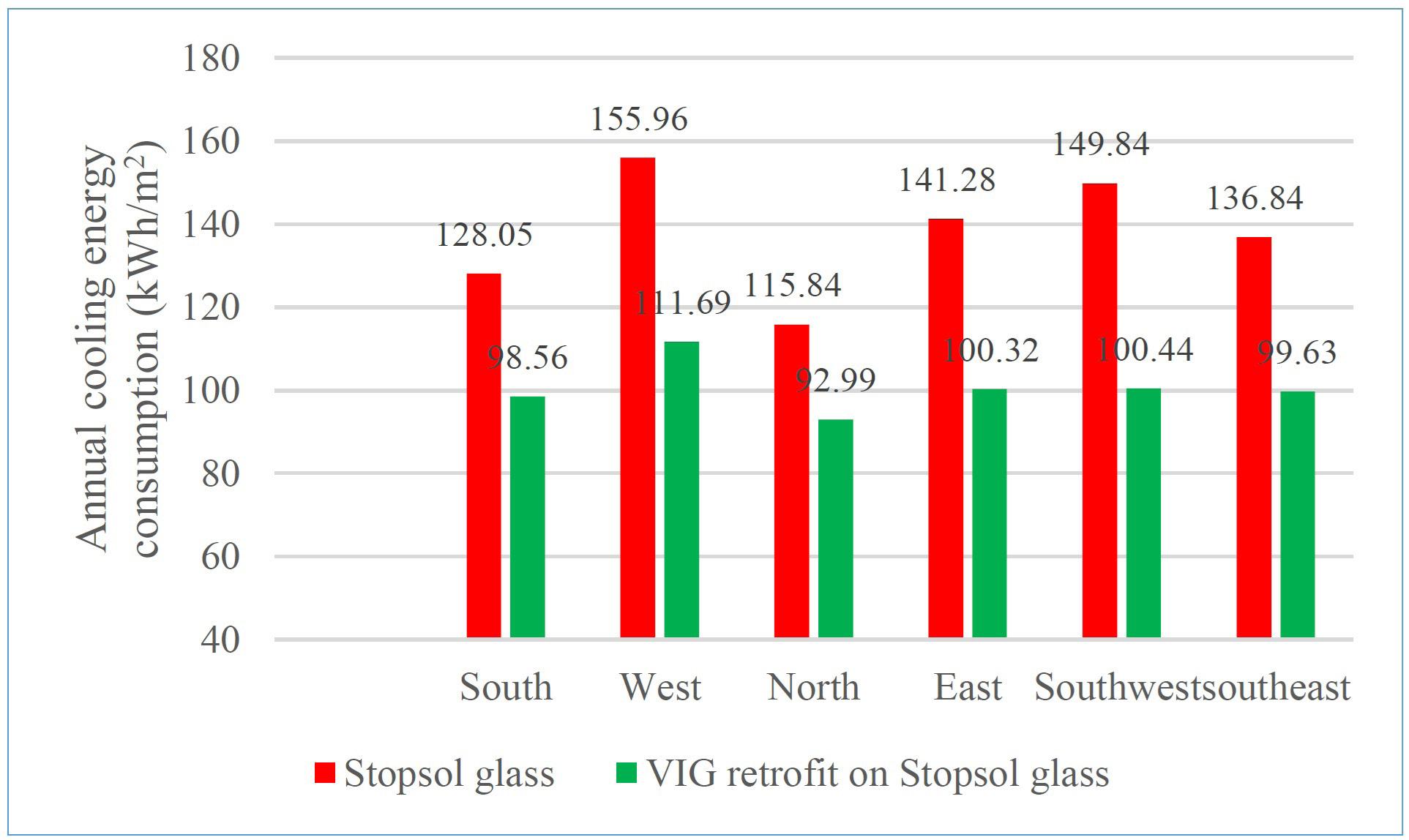
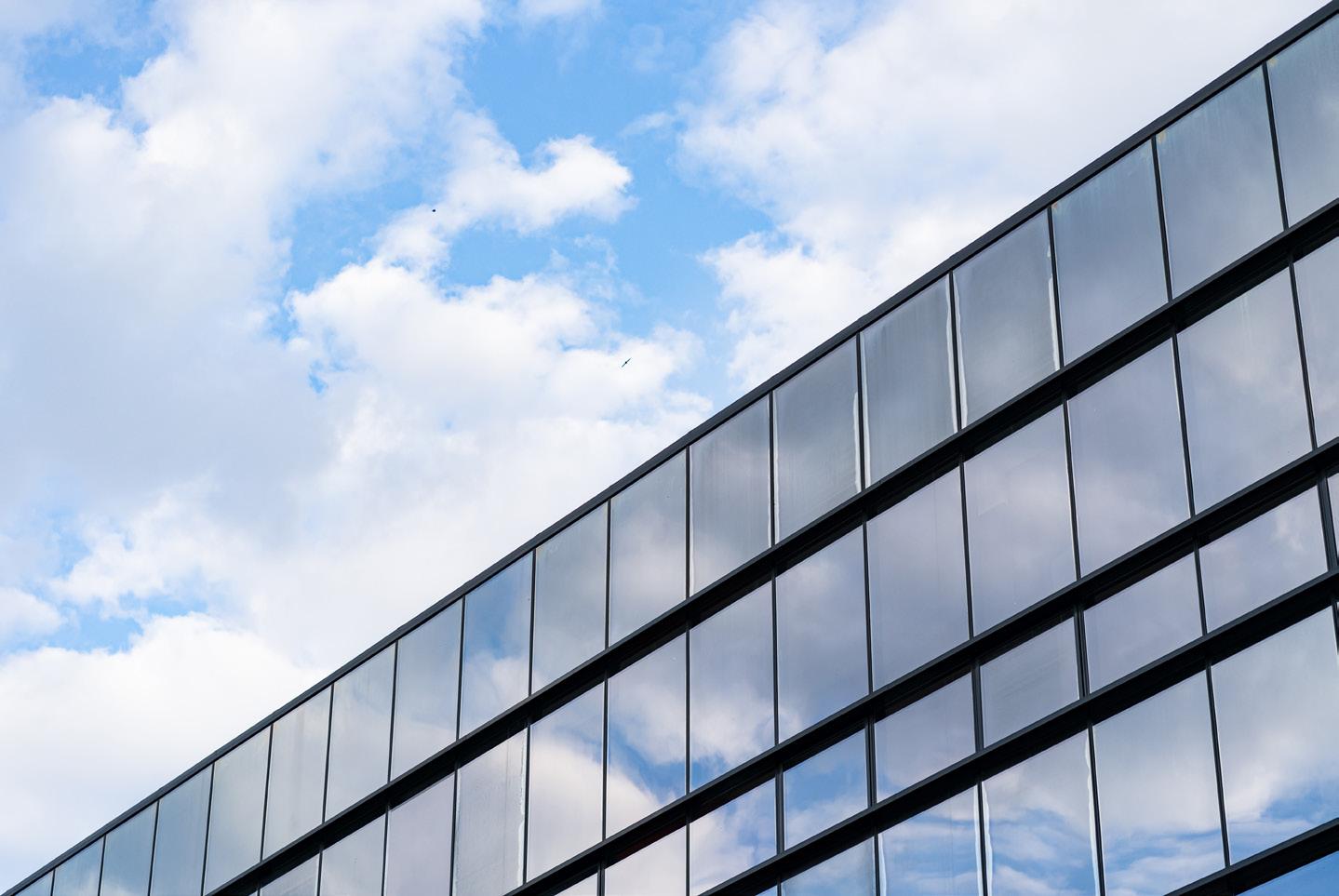
Using PMV and PPD models, the study shows that VIG retrofit enhances thermal comfort by stabilizing indoor temperatures around 25ºC. This retrofit allows for a higher cooling setpoint temperature without compromising comfort, resulting in significant energy savings and improved thermal performance. Evaluation indices show substantial improvements in thermal comfort and reduced dissatisfaction among occupants.
The VIG retrofit offers significant benefits by reducing annual energy consumption and initial investment in chillers. By resetting the cooling setpoint to 25.5ºC, the VIG retrofit achieves more annual energy savings and reduces peak cooling load demand. Peak demand reduction ratios for single clear glass are 48.5% (south), 55.5% (west), 41.1% (north), and 49.2% (east). For single coated glass, reductions range from 12.0% to 46.8%. For typical reflective glass, peak load reductions exceed 39%, leading to smaller chiller capacity requirements and lower initial investment costs.
The VIG retrofit offers significant economic benefits, including annual electricity savings and reduced initial investment in chillers. The system costs HK$1500 to HK$1800 per m², with negligible maintenance costs. Annual energy savings reduce electricity bills, with the electricity price for commercial buildings
at HK$1.7/kWh, considering a 10% annual tariff increase. Water-cooled screw chillers cost about HK$3790/kW, with additional security capacity.
The VIG retrofit applications on northfacing façades have the least benefit and longest payback period, so they are not recommended. For south, west, and east orientations, the average annual net benefit is HK$319.2/m² for clear glass and HK$203.5/ m² for coated glass. Payback periods are 4.8 years for clear glass, 5.2 years for typical reflective glass Stopsol, and 7.4 years for coated glass. Without changing chillers, payback periods extend to 5.7 years, 6.3 years, and 8.7 years, respectively.
The VIG retrofit also reduces carbon emissions, aiding in achieving carbon neutrality by 2050, with annual reductions of 101.3 kg CO2-e/m² for clear glass, 88.8 kg CO2-e/m² for Stopsol glass, and 63.8 kg CO2-e/m² for coated glass.
The BVG Glazing Retrofit is a testament to innovation in sustainable building solutions, enhancing energy efficiency and thermal comfort in existing buildings. It provides substantial economic and environmental benefits, presenting a viable option for building owners to reduce carbon footprints while enhancing property performance. The VIG retrofit is poised to become a leading choice in sustainable building practices, offering an exciting opportunity for existing buildings to achieve near-zero carbon emissions while improving occupant comfort.
