


















































Jointly organised by Build4Asia and PRC Magazine, Build4Asia Awards 2024 recognises outstanding achievements and innovations throughout the building industry. The Awards honour developers, architects, interior designers, contractors, engineers, manufacturers, and suppliers, who have demonstrated professional excellence contributing to a quality and sustainable built environment. This year, buoyed by the enthusiasm of the industry, the highest accolade and top jury prize has been rebranded as the Excellence in Sustainability Award.



























4 - 5








Janice Lee, Event Director, Build4Asia, Informa Markets
6 - 7 Mike Staley, Publisher, PRC Magazine, ROF Media
8 - 11




14 - 33 Architecture
34 – 47 Future Projects



48 – 67 Projects Outside of Hong Kong
68 – 83 Interior Design




















96 – 97 Infrastructure











104 - 123 Technology
124 - 133 Building Materials
134 - 147 Products
148 - 149 Security Systems

98 – 101 Lighthouse Club Excellence in Health & Safety Award


84 – 95 Excellence in Façades (Supported by Hong Kong Façade Association)










The organisers extend their thanks to the Supporting Organisations of Build4Asia Awards 2024; Hong Kong Façade Association, Hong Kong Interior Design Association and The Lighthouse Club.

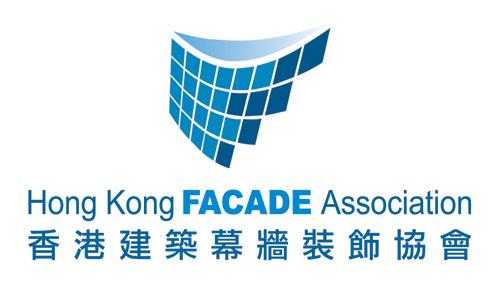




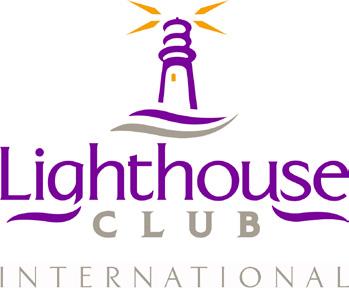











































































Build4Asia has been one of the most trusted sourcing platforms for the building, electrical engineering and security industries in the region for the past 42 years, offering abundant trading, learning, and networking opportunities in Asia. This must attend industry annual event will persist in forging connections among global industry peers, offering industry insights and driving technological advancements and sustainability innovations to answer the industry needs.























Since its inception in 2020, the Build4Asia Awards has garnered increasing recognition across the industry, honouring professional achievement and innovation contributions in the building sector. With its 3rd edition this year, we are glad to introduce new categories to spotlight crucial aspects of the industry, including Excellence in Health & Safety, Façade Designs, and the special award for Excellence in Sustainability.
We would like to thank our most supportive partner - PRC Magazine, our newly affiliated supporting organisations – the Hong Kong Façade Association and Lighthouse Club along with all our esteemed judges for their unwavering support and indispensable contribution.
We look forward to engaging a wider professional audience and celebrating the industry excellence with the growth of the Awards!
Janice Lee Event Director - Build4Asia, Informa Markets





























Build4Asia has become the region’s preeminent showcase for the Building, Electrical Engineering and Security Industries, over four decades. As a trade fair that is strictly open only to professional trade visitors, it has become one of Hong Kong’s most highly valued exhibitions. ROF Media has been partnered with Build4Asia since 2008 and it was a natural evolution to co-establish the first edition of Build4Asia Awards in 2020.



Build4Asia Awards 2024 represents the third edition of this thriving new industry Awards and the first one held in the post-Covid 19 era. Support from all corners of the building industry has been robust and this year a record number of entries was received, confirming Build4Asia as one of the building sector’s premier exhibitions. I truly appreciate everyone’s support.



New categories were introduced in 2024, with the inaugural Excellence in Façade Awards, supported by Hong Kong Façade Association, instantly becoming one of the most competitive categories in the Awards’ history. Due to overwhelming support from the industry, this year our highest accolade and top Jury Prize has been rebranded as the Excellence in Sustainability Award. The quality of submissions detailing green design was higher than ever and less than one full mark separated the top three projects. All results will be announced on 9 May at HKCEC.













 Mike Staley Publisher, PRC Magazine, ROF Media
Mike Staley Publisher, PRC Magazine, ROF Media











A special mention to the team at ROF Media; together we have surmounted the challenges of recent years and emerged stronger as a result. Finally, my thanks to Informa Markets in Asia for their unwavering support over many years, and especially now, as Co-organiser of Hong Kong’s fastest growing Building and Innovation Awards program, Build4Asia Awards 2024. Shoulder to shoulder, we stand ready to reach even greater heights along the road ahead.











































































Creative Director, Decibel Architecture dB(A) Melbourne


Dylan Brady is the Creative Director of Decibel Architecture dB(A) a practice energised by designing and imagining better futures. dB(A) weave compelling stories that enthral and ignite minds and are committed to defining challenging problems and guiding our clients to exceptional outcomes focussed on balance and purpose.

Dylan’s experience spans a range of sectors including extensive large-scale public, government, and community projects through to strategic masterplans, and artistic collaborations. A devout student of Mother Nature, Dylan draws inspiration and equanimity from our natural world and weaves these threads through his work to inspire positive and meaningful change. From sculpture forms and façades through to city master -planning and navigating the new frontiers of architecture in the digital space, Dylan, and dB(A) will always challenge the status quo.




President, Hong Kong Façade Association Hong Kong

Simon is the Technical Director of Far East Facade (Hong Kong) Ltd. With over 30 years of experience in curtain wall design, he has extensive and profound knowledge in the facade industry. Throughout the years, he successfully designed and tested curtain wall systems for projects in Hong Kong, USA and Australia.




Involved in major projects in Hong Kong and around the world, he was responsible for all design works for Burj Khalifa in Dubai, it is the world tallest building at 828 meter height with facade area of 12,500 square meters. Chan received his Master degree in Construction Engineering and Management (Griffith University, Australia). He was elected as the President of Hong Kong Facade Association (“HKFA”) 2023-2026.


















A Principal at KPF, Bernard Chang has more than 25 years of architectural experience all over the world. His experience encompasses a wide range of building types, including residential, office, retail, hospitality, institutional, infrastructure, and urban design. Bernard’s projects include Ping An Finance Centre in Shenzhen and CTF Finance Center in Guangzhou, two of the tallest buildings in the world, as well as Kerry Qianhai Centre Phase I, II & III in Shenzhen, One Bangkok and Spring City 66 in Kunming, all large-scale mixeduse landmark developments.



Bernard also managed the design Victoria Dockside, a commercial mixed-use development at harbour front of Hong Kong. Currently, Bernard is managing a supertall commercial mixed-use development in Mongkok, a community driven TOD in the heart of Kowloon peninsula. A previous VP of AIA HK Chapter.








































As the founder of JC. Architecture & Design and OUT Scholarship, he is fluent in turning concepts into real-life work. Johnny is the first Taiwanese designer to win the World Architecture Festival/INSIDE World Interior of the Year. Having lived in Taiwan and New Zealand and worked across the globe, Johnny’s knowledge and styling are reflected in his design languages. His adventure touches various disciplines and speaks through remarkable projects such as The Moving Kitchen, Bloom Chair, A Little Museum Store and Penghu Ferry.











Johnny has also appeared at many acclaimed design acts such as Columbia University GSAPP Podcast, World Architecture Festival, DESIGNART Tokyo Creative Conference Bridge, and most recently, SHARE Interiors Bucharest Forum as a Keynote Speaker.













Robert is a Chartered Civil Engineer, a Fellow of both the Hong Kong Institution of Engineers and the Institution of Civil Engineers. In a career spanning 29 years, Robert has led multi-disciplinary engineering teams across a wide variety of project typologies including highway and railway infrastructure; and building typologies across transport, cultural, educational, waste management, mixed use, A&A, and fit outs. Robert’s clients have included architects, governments, private developers and contractors.



Robert was Buro Happold’s Project Director for the award-winning entries, in the proposed and existing building categories, in the Advancing Net Zero competition organized by the HKGBC. Advocating Design for Safety, Robert has presented at several conferences and initiated the International Design for Safety Competition, for the Lighthouse Club, the construction industry charity and networking organisation.
Horace Pan, a Hong Kong design figure famous for creating unique story-telling spatial experiences of various interior disciplines, obtained his Bachelor of Arts degree in Interior Design and Master of Arts degree in Design from School of Design, The Hong Kong Polytechnic University. He established his award-winning design practice PANORAMA Design Group in 2003. He is now the Chairman of the HKIDA and Director of Hong Kong Design Centre.



2011-14 Executive Board Member of the International Federation of Interior Architects/Designers (IFI), 2015-16 Designer of the Year in China. In 2014 Pan received Hong Kong & Shenzhen Outstanding Achievement Designer Award, in 2022 received Leaders of Chinese Design Celebrity and in 2023 received AsiaPacific Space Designers Association (APSDA) Award’s “Designer of the Year” in recognition of his contribution to the interior industry’s development in Asia.
















Partner, UNStudio / Managing Director, UNStudio Asia Shanghai



Hannes is a Partner at UNStudio. He established both the Shanghai and Hong Kong offices in 2010 and 2014, respectively, and oversees them as the Managing Director of UNStudio Asia. He currently leads several large-scale and high-profile projects in China and the Asia Pacific region, including the Lyric Theatre Complex in the West Kowloon Cultural District in Hong Kong, comprehensive mixed-use developments in Nanjing and Hangzhou, and a high-end residential project in Kuala Lumpur, Malaysia.
Director, Eckersley O’Callaghan



With his integrated approach to design and construction, Hannes achieves distinctive designs using materialisation, strategically complex geometries, and creative building processes. This has led to many unique solutions for key UNStudio projects, including the mixed-use development Raffles City Hangzhou, the Xintiandi Plaza and Lane 189 shopping malls in Shanghai.

Los Angeles

Lisa leads the teams in Eckersley O’Callaghan’s California offices. She has played a significant role in its expansion, establishing a West Coast presence, and leading many of the group’s most challenging projects, while she remains involved in academia and has built strong links between research and industry, helping maintain the practice’s position as leaders in the field.






She remains part of the Facade Research Group at TU Delft where she pursued her doctorate research and is an elected member of the Special Advisory Council of the Facade Tectonics Institute at the University of Southern California. Her teaching experience includes engagements at MIT, TU Delft, TU Darmstadt and the California Academy of Arts. Publications include scientific papers, industry journals and contributions to technical books.
















Hong Kong
J Lee has extensive experience designing luxury hotels all over the world. Her background covers three sides of the hotel design table: hotel operations, architecture and interior design. She brings passion, creativity and practical insights to her practice keeping an eye on sustainability. For over 30 years J Lee has worked with various international hotel operators in Europe, North America, Japan, China, Australia, Thailand, India and other Southeast Asian countries.



J Lee has a talent for transforming the client’s vision into timeless and modern designs that create a memorable guest experience and express both the brand’s identity and local culture. She exemplifies a global thought leader with an innate ability to solve the most complex design problems, each one with a unique solution. A Past president of AIA HK Chapter.






























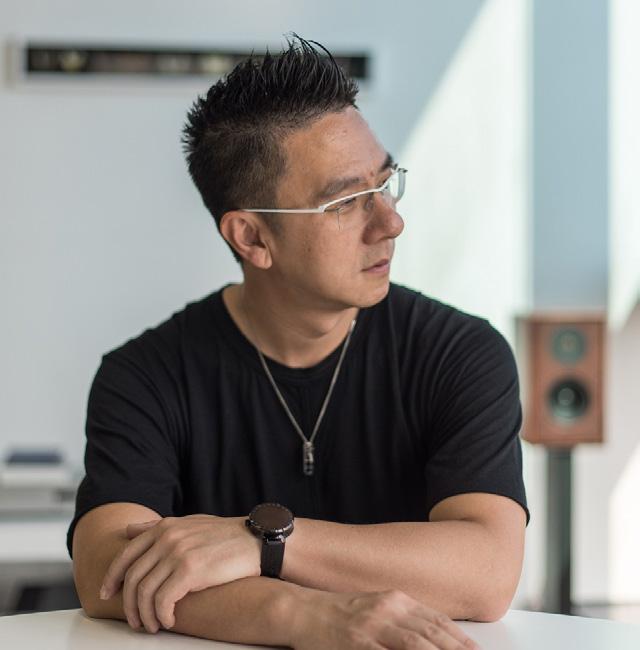





Director, Gammon Construction / Lighthouse Club HK Hong Kong





Tony is a Director of Gammon a multi-disciplined construction and engineering business. He is the Director responsible for Health and Safety, Sustainability, Quality, Security and Audit. He came to Hong Kong in 1997 to work on the Airport Core Programme and then worked in the UK and Europe on rail infrastructure projects. In 2010 Mr. Small returned to Hong Kong and joined Gammon from Balfour Beatty a shareholder of Gammon where he previously held similar positions.







Tony serves on IOSH HK branch as Honorary Advisor and was chair for the 20212022 term. He also serves on the main committee of The Lighthouse Club HK and is a Professional Advisor to Hong Kong Metropolitan University for programmes in Occupational Safety and Health. Tony was also a Director of the Business Environment Council from 2013 to 2022 and was Chair of the BEC Energy Advisory Committee.














Founding Partner, QUAD Studio Hong Kong
Wai Tang is the Founding Partner of QUAD studio. With studios in Hong Kong, Shenzhen and Chengdu, QUAD and their talented designers are entering its 6th Year with a mission to make a difference by rethinking the big idea. Wai previously worked at Aedas as an Executive Director and has over 30 years of experience in practicing architecture. Wai was at Aedas for 13.5 years and ran a very talented team of 35 staff from 2011 to 2017 focusing on both Local and International Architectural Projects of all scales.




Moving to London in 1993 to attend MA/PG Dip at the University of Westminster, he was mentored by David Greene of Archigram and received the RIBA Silver Medal Runner Up award for best national diploma project in 1995. He believes that creative world is evolving where designers are becoming more of a polymath. Designers are not one person doing many things rather we are many people focused on one thing resulting to an enriched design solution to our clients.
Immediate past President, Hong Kong Façade Association Hong Kong
Peter is the Senior Director (Project) of PMB-Cyberwall Limited. With over 35 years of experience in the facade industry, he had managed many major projects in Hong Kong and China throughout the years. Peter is the immediate past President of the 8th term of Hong Kong Facade Association (2020-2023).




Developers, architects, interior designers and contractors are recognised in the Building Categories. Judges rewarded projects that foster green design, use resources sustainably and promote overall design excellence and innovation, a commitment to net zero carbon, and innovative use of materials and safe practice. Projects that contribute positively to the overall health of society are favoured by Build4Asia Awards.
// Architecture - Commercial (Hong Kong)
The 200m tall AIRSIDE is the tallest building in Hong Kong’s CBD 2.0 - the heart of the former Kai Tak Airport. It offers unparalleled view of the Kai Tak area, as well as Victoria Harbour. The development is specifically designed to be porous on ground floor, to integrate the surrounding public realm. The vision of the project is to create an environment that nurtures the connection between humans and nature, fosters a resilient and cohesive community, with exemplar environmental performance. Its 177,760 square metres gross area consists of a 32 storey Grade-A office, a multistorey retail complex, a public transport interchange, a landscaped and covered elevated walkway, carparking facilities and basement retail with direct interconnections to underground shopping street and Kai Tak MTR Station.



Applicant: Nan Fung Development Limited | Location: Kai Tak, Hong Kong | Completion Date: 27 Oct 2022 | Architects: Ronald Lu & Partners, (Executive Architects and Lead Consultant) / Snøhetta Overseas Architecture (Design Architect) | Interior Designer: Snøhetta Overseas Architecture | Landscape Designer: Snøhetta Overseas Architecture | Total GFA (square metres): 177,670 | Net Leasable Area (square metres): Office: 92,000





Regala Skycity Hotel is a new hotel situated in Skycity of Hong Kong International Airport. The building is located on triangular site and designed with a tripartite division. The external facade is completed with unitized curtain wall system that minimize on-site construction work and time. It has 1,208 guest rooms which makes it one of the biggest hotels in Hong Kong. The design takes advantage of natural light and green spaces while providing stunning views of the Hong Kong Airport Runway. The building incorporated renewable energy sources and utilize eco-friendly materials to achieve energy efficiency and sustainability. The hotel’s design is centred around creating a sense of community. With shared spaces like the rooftop garden and lounges, guests are encouraged to interact and socialize with each other.


Applicant: Paliburg Development Consultants Limited | Location: Hong Kong International Airport, Hong Kong | Completion Date: 8 Nov 2021 | Total GFA (square metres): 33,700

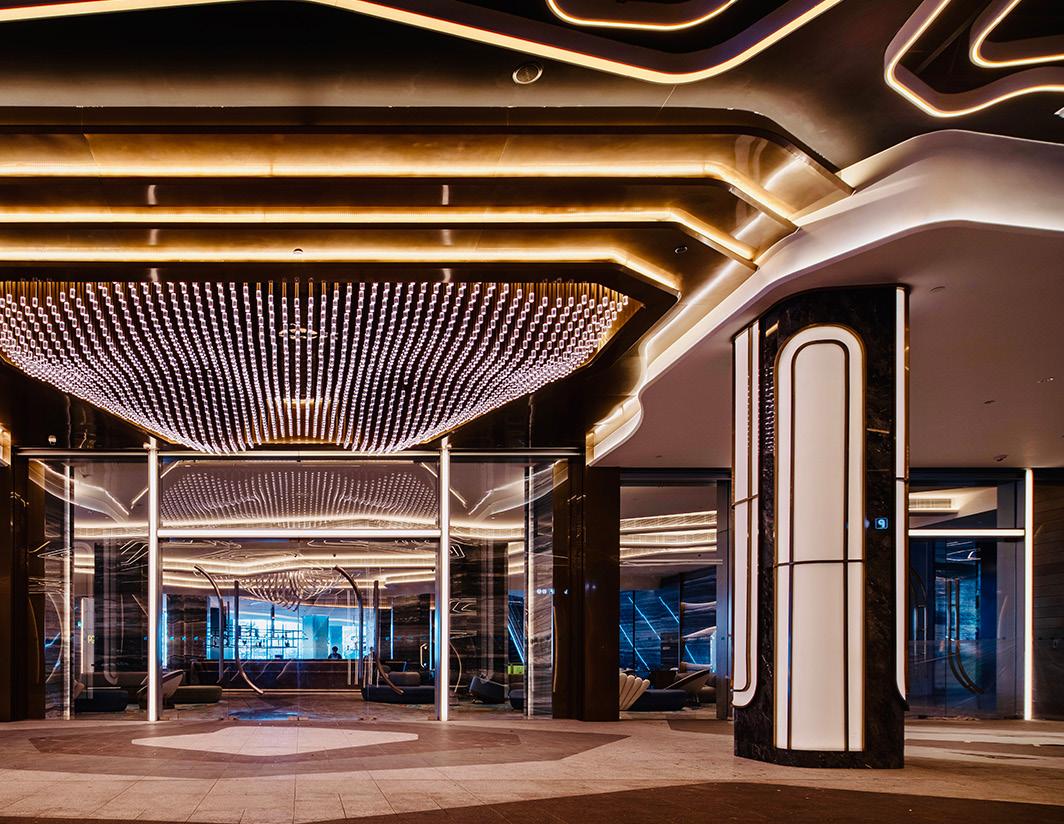



The project, commissioned in 2014, was to build the fifth iteration of the Union Church on its existing site on Kennedy Road, as a joint venture with Henderson Land. The development consists of a stand-alone sanctuary to house 500 worshippers, a 5-storey podium and basement for church use and a 17-storey residential tower and clubhouse facilities and was completed in September 2023. The major challenge of this project was to respect the church’s historical legacy whilst meeting the evolving needs of the church’s community to ensure its long-term sustainability. The church was designed with the approval of the Antiquities Board. The building was designed to be as energy efficient and climate responsive as possible, with numerous external sun shading devices and double glazing throughout.


Applicant: KplusK Associates | Location: Kennedy Road, Hong Kong |
Completion Date: 09 Sep 2023 BUILDING // Architecture - Non-Commercial / Civic (Hong Kong)





Treasury Building is a 22-storey complex and located at the junction of Tonkin Street West and Tung Chau Street, Cheung Sha Wan. The building accommodates various government bureaux and departments, a general outpatient clinic, a child care centre, a day care centre for the elderly, an art display area, a convenience store and a basement carpark. The office floors enjoy the highest efficiency, achieved with a layout bespoke to the geometry and orientation of the site. The offices are equipped with a high-performance façade system, which records an OTTV of 9.6W/m2. Despite the state-of-the-art technology applied, the design with the rich heritage of textile and garment industry of Cheung Sha Wan & Sham Shui Po, which symbolizes the project in its context.


Applicant: Wong Tung & Partners Limited | Location: Cheung Sha Wan, Hong Kong | Completion Date: 2 Mar 2022 | Architect: Wong Tung & Partners
Limited | Interior Designer: Wong Tung & Partners Limited | Landscape Designer: ADI Ltd | Total GFA (square metres): 40,916





The design of AIRSIDE is inspired by a thoughtful fusion of natural elements, holistic structure, and contemporary urban spaces in Hong Kong. AIRSIDE reflects this by inviting the outside in, while connecting seamlessly to some of the main surrounding features in the area, including the Kai Tak Park and the Kai Tak River. The building is a composition of multiple interdependent blocks of varying heights. The visual subdivision of the building mass is achieved by distinct recesses in the façade which break down the scale of the podium and revert it into a traditional urban-scale volume. This creates the feature skylights at the atrium of the retail mall and multiple recesses that serve as entrances to the volume, create a porous and penetrable building, contacts to the surrounding features and encourage nature daylight into the building.


Applicant: Nan Fung Development Limited | Location: Kai Tak, Hong Kong |
Completion Date: 27 Oct 2022 | Architect: Ronald Lu & Partners, (Executive Architects and Lead Consultant), Snøhetta Overseas Architecture (Design Architect) | Interior Designer: Snøhetta Overseas Architecture | Landscape Designer: Snøhetta Overseas Architecture | Total GFA (square metres): 177,670 | Net Leasable Area (square metres): Retail: 34,000





Inspired by villages in rural Asia, the renovation of the MSL Mall in one of the oldest areas of Hong Kong, namely Shek Tong Tsui in the Western District, presented a major design challenge. Many older, and smaller, shopping malls, the first generation of their kind in the urban fabric of a bygone era in Hong Kong, are going through a series of huge transformations, some swankier than others, but the important question to ask is: ‘’Who is the mall built for?’’ The client wished for Alexander Wong Architects to reinvent the old Hong Kong-style neighbourhood mall (the first generation ‘Arcade’) and renew it for the 21st Century with the utmost respect towards local residents and the international neighbourhood surrounding the mall.


Applicant: Alexander Wong Architects | Location: Sai Wan, Hong Kong
| Completion Date: August 2023 | Architect: Alexander Wong | Interior
Designer: Alexander Wong / Andy Cheung / Ming Tan / Chet Xin | Total
GFA (square metres): Approx. 1,240 | Net Leasable Area (square metres): Approx. 1,080





BUILDING //
Architecture - Residential (Hong Kong)
Mont Verra is a luxurious residential development comprising 5 towers and 3 mansions. The apartments and garden units are over 4,000 sq ft, while the penthouse duplexes cover over 8,000 sq ft. The mansions, each unique, span over 11,000 sq ft. The development is designed to blend with the surrounding geography of Beacon Hill and offers sweeping views over the Kowloon Peninsula and Hong Kong Island. Every home is positioned to maximize views and privacy. Mont Verra is a true statement on luxurious living, an intricate blend of nature and modern architecture.


Applicant: Kerry Properties Limited | Location: Lung Kui Road, Hong Kong |
Completion Date: 17 Aug 2021 | Total GFA (square metres): 31,844





Sitting in the esteemed Castle Peak Road - Castle Peak Bay, The Royale is nestled within a traditional luxury residential district. Overlooking the picturesque Golden Beach, it offers residents unparalleled vistas and a serene coastal lifestyle.. Residents can indulge in a variety of pursuits, from water sports to fine dining, all within close proximity. Experience a harmonious blend of natural beauty and leisurely pursuits in this exceptional residential enclave. Incorporating as many green spaces as possible into the design, making room for lush gardens, vertical green walls, or rooftop gardens to enhance biodiversity, air quality, and overall well-being. At the podium level, an atmosphere of harmonious sailing is meticulously crafted through the implementation of a white aluminium sun shading canopy and timber-like aluminium elements.

Applicant: Wong Tung & Partners Limited | Location: Tuen Mun, Hong Kong | Completion Date: 31 Aug 2022 | Architect: David Orr, Lee Sze Ting Elbert, Wong Wai Chun Tavis | Interior Designer: Building Quality Planning (BQP) Department of Henderson Land Development Co. Ltd and Hirsch Bedner & Associates Ltd | Landscape Designer: AECOM Asia Company Limited | Total GFA (square metres): 61,600



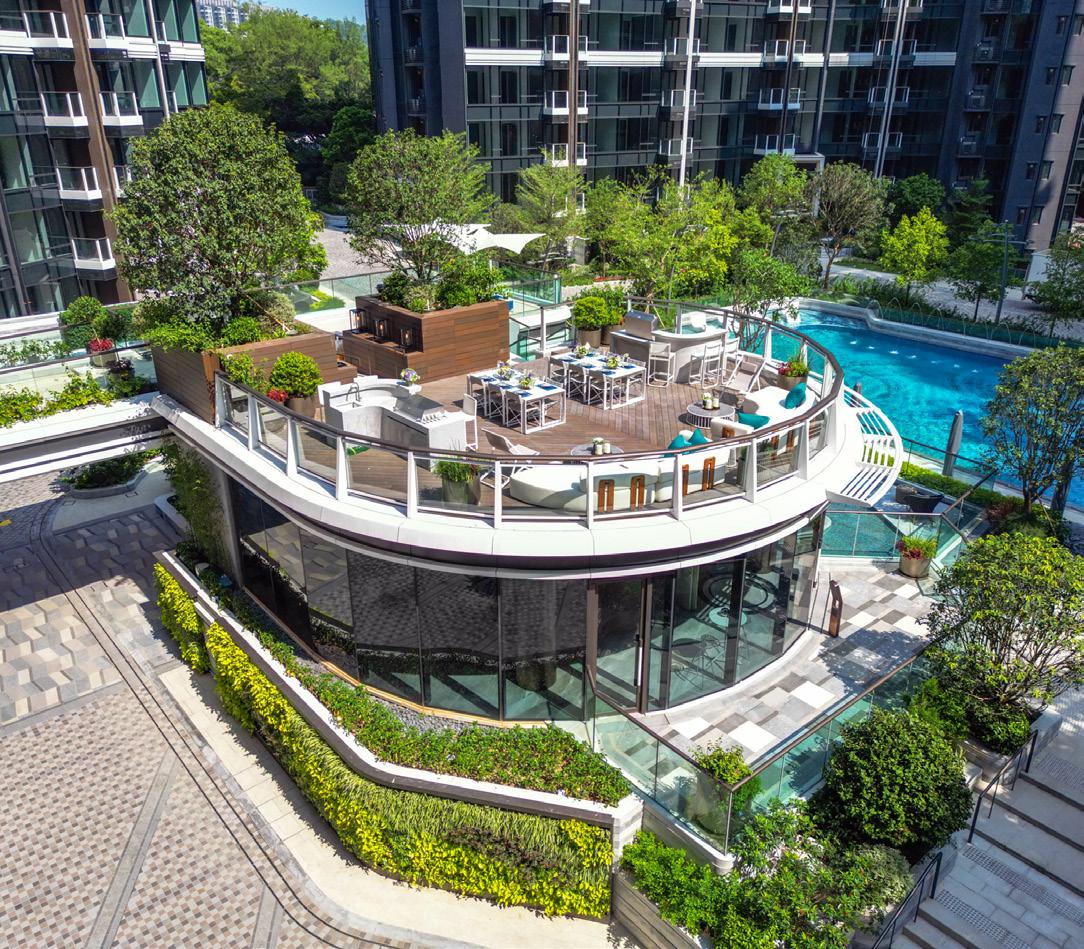

The proposed residential project is situated on Muk Tai Street in Kai Tak. It features two high-rise residential towers and four low-rise mansions, collectively offering 646 units. The architecture of the buildings has been carefully planned to optimize views of the Kai Tak River and Victoria Harbour. Simultaneously, the design incorporates a verdant courtyard, harmonizing with the green spaces of the neighbouring developments. The mix of low-rise mansions and towers ascending from the Kai Tak River creates a steppedheight profile, achieving a diverse skyline and providing ample airflow for residents. Barrier free access is provided throughout the property. The development features numerous communal spaces, including a clubhouse on the podium equipped with a well-appointed gym and a 25-meter-long indoor swimming pool.


Applicant: LWK + PARTNERS (HK) Limited | Location: Kai Tak, Hong Kong |
Completion Date: April 2022 | Architect: LWK + PARTNERS (HK) Limited | Interior Designer: via Architecture Limited | Landscape Designer: Earthasia Limited | Total GFA (square metres): 39,517





//
- Residential (Hong Kong)
Located at No. 21 Shing Fung Road in Kai Tak, One Victoria features two high-rise blocks and oceanfront mansions spanning six stories, offering 1,059 residential units and a clubhouse of over 50,000 square feet. The architectural design is inspired by the ocean, featuring a monochrome palette with reflective accents. Marine blue hues from the surroundings wash over the façade’s windows, creating an ocean-like illusion. White aluminium spandrels ripple across this backdrop, emulating the water’s movement. Reflective frames add to the design, suggesting sleek ‘shorelines’ that mark the towers’ vertical segments. This marine theme honours the property’s prime waterfront location and sweeping views. Curtain wall design and low-emissivity (Low-E) glazing maximize the natural lighting into the residential units while providing an effective insulation layer for the windows.


Applicant: LWK + PARTNERS (HK) Limited | Location: Kai Tak, Hong Kong |
Completion Date: 2022 | Architect: LWK + PARTNERS (HK) Limited | Interior Designer: ARK Associates Limited | Landscape Designer: AXXA group | Total GFA (square metres): 55,192





The project aims to seamlessly integrate into the historic and culturally rich Huaihai Road Preservation Zone, offering a transit-oriented development at the intersection of Huaihai Road and Ruijin Road. The goal is to create a functional and aesthetically pleasing space that respects the historical context while meeting contemporary community needs. Huaihai Road TOD features the restoration and re-use of two existing historic buildings that will function as multi-level event spaces and an integrated anchored bookstore at the corner of the site. Sustainability is further prioritized through the project’s massing strategy, which optimizes sunlight access, considering the well-being of surrounding residential buildings. The rooftop garden serves as a sustainable community space, promoting unity and connection while integrating green spaces and recreational areas.


Applicant: 5+design | Location: Shanghai, China Completion Date: 09 Jul 2025 | Total Construction Area (square metres): 52,602 | Above-ground retail area (square metres): 28,500 | Basement retail area(square metres): 11,747

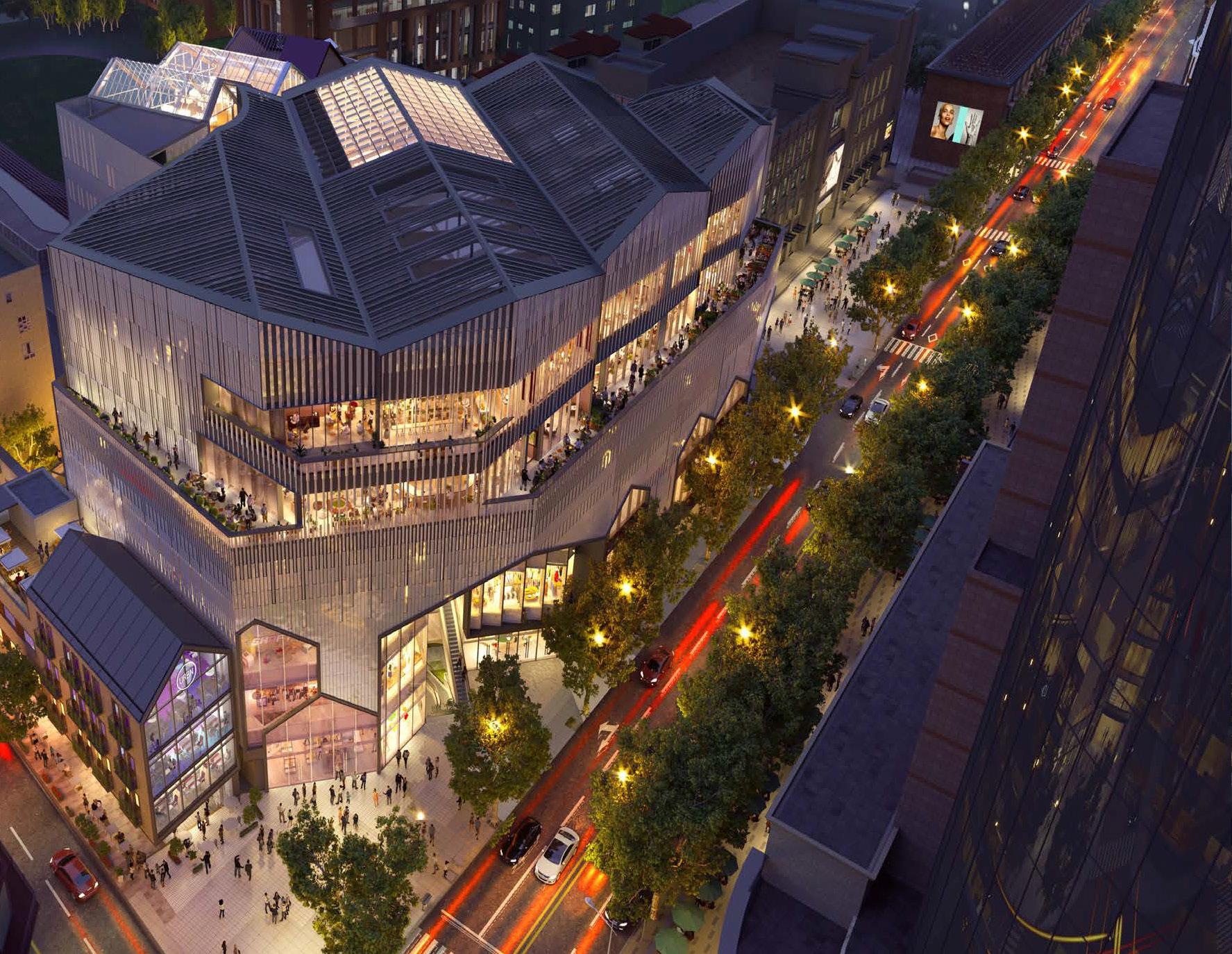



Located in Hong Kong’s Lantau Island, Tung Chung East 21st Century Business Hub is a state-of-the-art mixed-use development that seamlessly combines office, retail, and a data centre in a predominantly residential neighbourhood. Drawing inspiration from the history and culture of Lantau Island’s villages, the retail podium consists of stacked volumes gently nestled in the surrounding streetscape, creating an active and engaging public space geared towards the community. Rising above the public space, the commercial office building will serve as Tung Chung’s new hub for business and commerce. Supported by an innovative structural system that achieves an efficient use of materials , the building exemplifies the forward-thinking spirit of Hong Kong.


Applicant: SOM Asia Limited | Location: Tung Chung East, Hong Kong
| Construction Commencement: Q3 2023 | Expected Construction Completion Date: Q3 2028 Architect of Record: ALKF | Interior Designer: SOM Asia Limited | Landscape Designer: Morphis | Total Site Area (square metres): 12,335 | Total GFA (square metres): 117,182





Great City Bay in Shenzhen provides a glimpse into the future of the Greater Bay Area, a future park-oriented, mixed-use, urban paradise. The evolution of our urban spaces is bringing forth a new generation of design that will redefine how communities and cities can experience in nature in the future. It aims to become a truly innovative, biophilic multi-forest development that will create an unforgettable experience in Shenzhen. The scheme is being developed by Gemdale Corporation and will become a 24-hour open urban space and a borderless commercial environment once complete. The design of the mixed-use development focuses on the indoor and outdoor space experience, creating an immersive and experiential ecological environment, set within a biodiverse realm of multiple forests and gardens, allowing the community to build a life within and around nature.


Applicant: Lead8 | Location: Shenzhen, China | Completion Date: 31 Dec
Developer/Client: Gemdale Corporation | Total GFA (square metres):





8 Castle Road is a Residential Development with two high-rise apartment blocks that was designed with an emphasis on sustainability and well-being. Situated at Mid-Levels, 8 Castle Road enjoys a coveted location that embodies a harmonious blend of Chinese and colonial culture, thoughtfully positioned with an awe-inspiring 180 degree panoramic view of Hong Kong’s Victoria Harbor. The opulent residential enclave was devised to provide its residents with an unparalleled experience of serenity and calm, by incorporating over 30% on-site greenery, enhancing mechanical ventilation through filtrations for healthy air and integrating energy-efficient technology, reducing carbon emissions by at least 13%. The project aims to fuse Hong Kong’s spirit with Italian influence, inspired by old Italian castles and a sense of Sito della Casa to blend indoor and outdoor spaces.



Applicant: Henderson Land Development Company Limited | Location: Mid-Levels, Hong Kong | Construction Commencement Date: 18 Sep 2019 | Expected Completion Date: 28 Nov 2023 | Developers: Henderson Land Development Company Limited and New World Development Company Limited | Architect: Antonio Citterio | Interior Designer: Antonio Citterio | Landscape Designer: PARC Nouveau | Project Manager: Henderson Real Estate Agency Limited | Total site area (square metres): 52,466 | Total GFA (square metres): 43,867





This development is a stunning showcase of architecture and design, offering a unique experience for residents. The striking glass façade of the shopping podium is adorned with wavy architectural fins, creating an energy-efficient and visually stunning effect. The development prioritises the well-being and relaxation of its residents with a landscaped garden and recreational facilities on the podium roof. Sustainability and comfort were key considerations in the tower’s design, with energy-saving glass and thoughtfully designed living spaces. The residents’ Sky Clubhouse on the rooftop offers breathtaking views of Lion Rock and the harbour. The residential tower welcomes residents with a grand crystal lantern artwork at the entrance. On the podium roof, a landscaped garden and recreational facilities provide a tranquil environment for residents to relax.



Applicant: Henderson Land Development Company Limited | Location: Nam Kok Road, Hong Kong | Construction commencement date: May 2023 | Expected completion date: Oct 2025 | Developers: Henderson Land Development Company Limited and Sun Hung Kai Properties Company Limited | Architect: CYS Associates (Hong Kong) Limited | Interior Designer: Richards Basmajian Limited | Landscape Designer: Adrian L. Norman Limited | Total site area (square metres): 1,218 | Total GFA (square metres): 10,963






The Elgin Street development encompasses two sites in the central Soho district of Hong Kong. Site A (Tower One), from 33 to 39 Elgin Street, comprises 97 residential units. Site B (Tower Two) runs from 41 to 47A Elgin Street and has 150 residential units. Both towers are elevated above a podium with commercial space on the ground floor. In addition, previously unused space between Site A and Site B is redesigned as Central Plaza, which will house additional F&B outlets and serve as a communal gathering area and benefit from the setbacks in the design of the buildings. One significant sustainability effort is the installation of double glazing. This building element offers significant benefits by reducing heat transfer and, in turn, energy consumption for air-conditioning units.


Applicant: Henderson Land Development Company Limited | Location: Elgin Street, Hong Kong | Construction commencement date: Nov 2021 | Expected completion date: Mar 2027 | Architect: AGC Design Limited | Interior Designer: Bean Buro Limited | Total site area (square metres): Site A: 459, Site B: 693 | Total GFA (square metres): Site





Tai Kok Tsui is an ageing residential area given fresh life since a new MTR station and expressway were opened in the 1990s. Henderson Land has led the urban renewal process, having already redeveloped five adjoining sites branded collectively as “Square Mile”. This project covering Sites K and L extends the branding legacy to the northern side. A “Disconnect and Reconnect” strategy has been adopted to create high-quality green living spaces while respecting the old district’s history and environment. Sites K and L holistically create one twintower landmark, benefiting the whole community by increasing connectivity, accessibility and sustainability. To maximise resource utilisation and management effectiveness, the two single towers have been designed as a single-lot development in an urban renewal project using same design synergy.

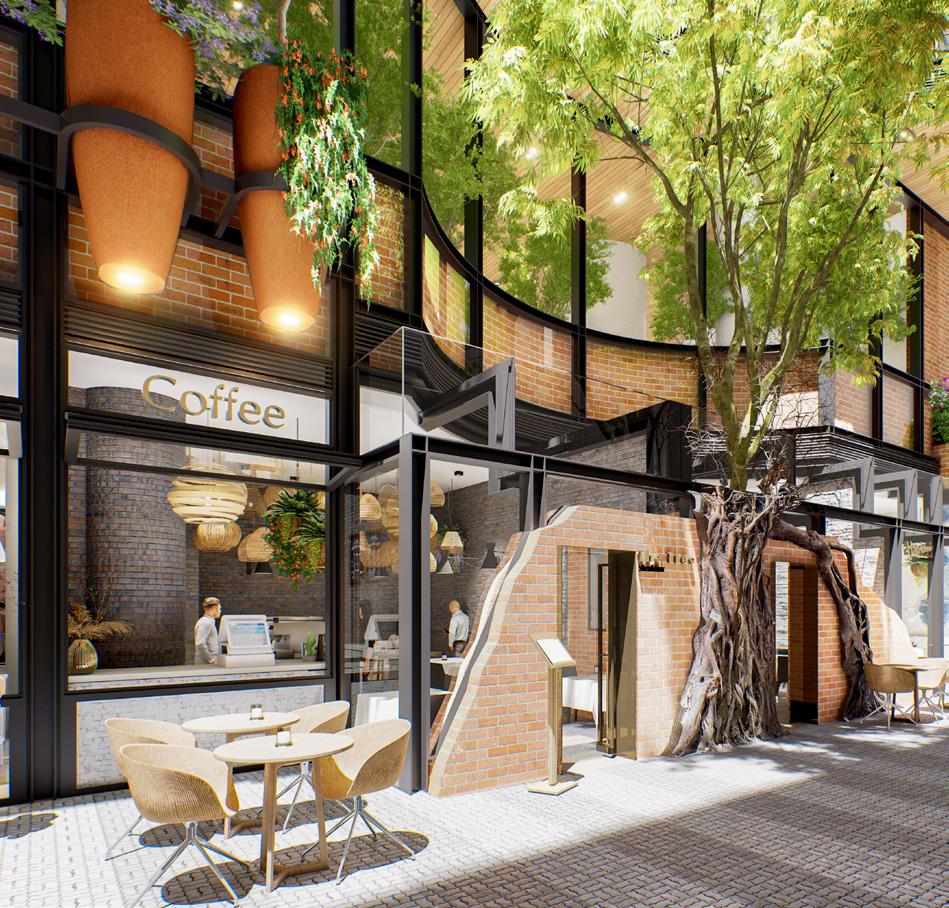
Applicant: Henderson Land Development Company Limited | Location: Tai Kok Tsui, Hong Kong | Expected construction commencement date: Site K: Q1 2024; Site L: Q1 2025 | Expected completion date: Site K: Q2 2026; Site L: Q2 2029 | Architect: Archiplus International (HK) Limited | Interior Designer: Studio Paolo Ferrari Inc | Landscape Designer: Mingzhu Nerval Landscape Design and Engineering Limited | Total site area (square metres): Site K: 596.3 + Site L: 1,462.8 = 2,059.1 in total | Total GFA (square metres): Site K: 5,365.855 + Site L: 13,165.118 = 18,530.973 in total




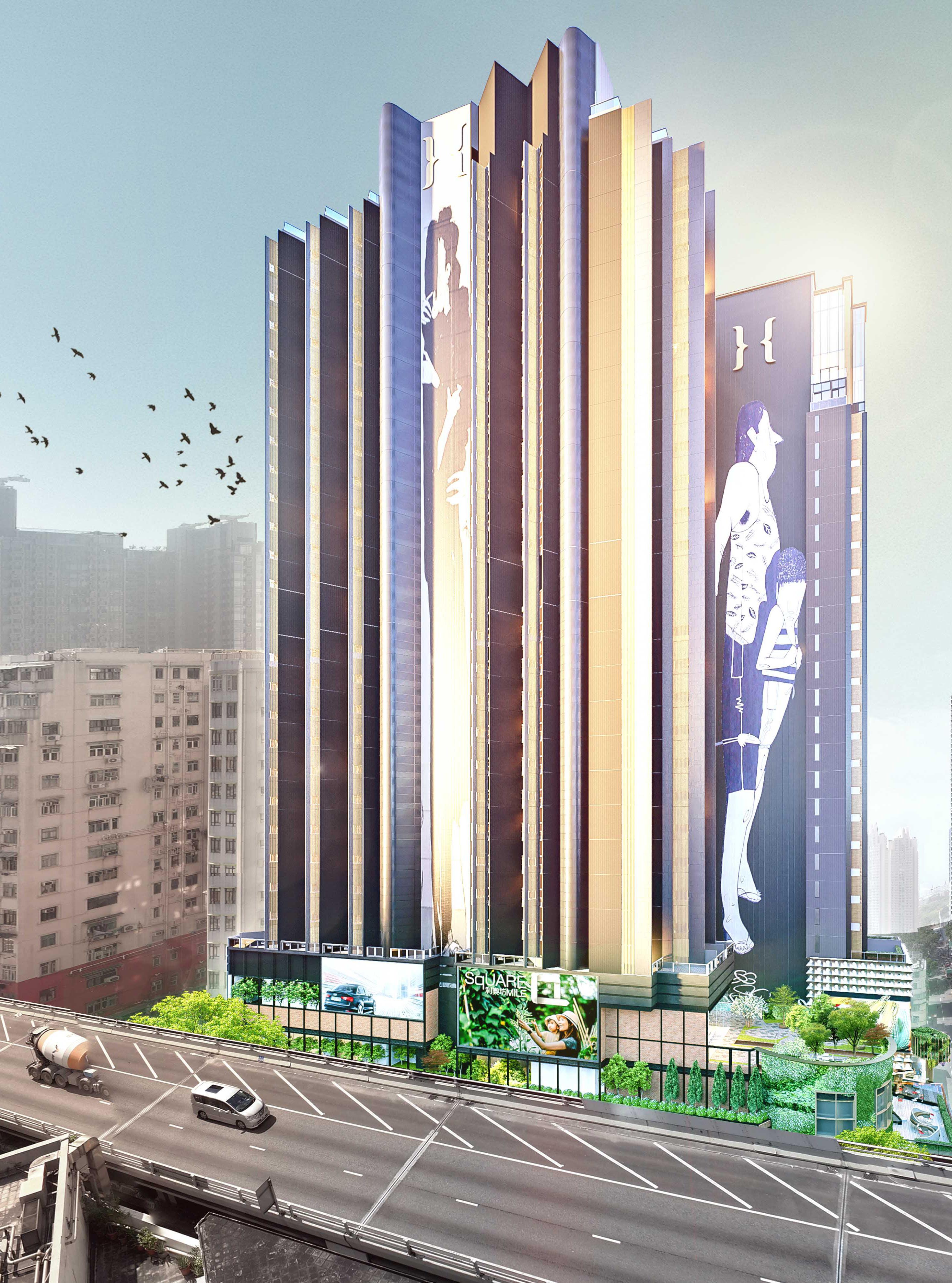
MixC Nanjing is a retail-led development located in the city’s 700-year-old Sanshan Street, within the famous Qinhuai Tourist Area. Given its location in the ancient city, at the heart of the site sits a ‘Yunzhang Guild Building’ from the Nanjing silk brocade industry. Lead8 studied the urban grain closely, working with planners with authority on the local historical context. Bridging history to the present, the team delved into the urban fabric, local memories, traditional architecture, street textures, and cultural experiences to reimagine a future for the site. The result is a commercially-vibrant development that also preserves the city’s rich history. Well-connected, MixC Nanjing is strategically located near multiple train stations in the city. The open format enhances street mobility and network accessibility, benefitting visitors arriving from different access points.


Applicant: Lead8 | Location: Nanjing, China | Completion Date: 24 Sep 2022 |
Developer/Client: China Resources Land | Total GFA (square metres): 83,800





The new corporate headquarters of YOFC in Wuhan is a hightech beacon to connect, collaborate, and communicate. The unique building shape resembles the new YOFC’s symbol –consisting of five wings that intersect around an atrium space – reflecting the YOFC’s optical fiber culture and company heritage built on connection with reaches out in all directions. Sustainable strategies include a “smart façade” that responds to the surrounding environment and light conditions. The special five-wing shape of the building creates five outdoor spaces that divide the landscape into five courtyards, each of which has a special program that offers an integrated experience for everyone, including an arrival plaza, a sports zone, a submerged garden with canteen, a performance stage, and an open garden, while also connecting the atrium and YOFC culture with the greenery and nature.

Applicant: Gensler | Location: Wuhan, China | Completion Date: May 2023 |
Architect: Gensler | Interior Designer: Gensler | Landscape Designer: AURA | Total GFA (square metres): 68,000





BUILDING //
Projects Outside of Hong Kong (Commercial)
Taikoo Li Qiantan is the first retail wellness center of its kind, located in the middle of the new Qiantan Masterplan on the Huangpu River and south of the Shanghai Expo. Taikoo Li’s layered approach to retail combines principles of biophilic design, outdoor integration, and wellness, spread across 120,000 square meters. The project is divided into three zones: north, south, and centre. It presents a series of landscaped courtyards, outdoor shops, and restaurants, as well as two enclosed retail spaces at the north and south ends. At the highest level, a 450-meter-long outdoor running track and a 50-meterlong scenic bridge. Public education programs and guided tours showcased the project’s sustainability strategies, fostering community understanding and appreciation for Taikoo Li’s intricate green infrastructure.


Applicant: 5+design | Location: Shanghai, China | Completion Date: 30 Sep





This 136,997 sqm mixed-use development consists of an office tower, a podium with exhibition spaces, and two basement retail levels. The design takes its inspiration from the dramatic form and geometry of Malaysia’s tallest peak, Mount Kinabalu, whose rugged form and vertical crevices are represented by the folds in the tower facades. Mount Kinabalu’s tapering ascent to the heavens is mirrored by the towers elegantly tapered profile. The play of light and shadow on the mountain’s slopes are abstractly depicted by the change of surface planes and glass tones on the tower. A sustainable Urban Habitat is reinforced with the adoption of green landscape principles to reduce the heat island allowing for rainwater harvesting, grey water retention and minimizing potable water use with the careful selection of plant species.

Applicant: Arquitectonica | Location: Kuala Lumpur, Malaysia | Completion
Date: March 2021 | Architect: Arquitectonica | Interior Designer: Office: Arquitectonica | Landscape Designer: Arquitectonica | Facade Engineer: Buro Happold International (Hong Kong) Limited | Total GFA (square metres): 136,997





Located in the centre of the riverside CBD district, Fuzhou Rivercity has been developed as a world-class riverfront mixed-use community that promotes a healthy environment for innovative businesses and living spaces with stunning views. The four land plots are directly connected to Subway Zhangnan Station and are brought together with a concept of layering between the mountain ridges and waterways along two cross-axes. Public spaces are integrated to create a unique community identity inspired by the local historic ‘3 Lanes and 7 Alleys’, allowing local residents and visitors to enjoy being part of a dynamic contemporary neighbourhood.


Applicant: Kerry Properties Limited | Location: Fuzhou, Fujian Province, Mainland
China | Completion date: 31 Jan 2022 | Total GFA (square metres): 328,122 BUILDING //





Avary Times Center is the new headquarter office for Avary Holding. The design of the two towers, one rounded and one squared, is inspired by traditional Chinese philosophy of “harmony between heaven and earth.” The design goal of the office tower is to create a working community of the future where people can collaborate, interact, explore and relax. The building has received LEED Platinum and China Green Building Three-Star Certification. To meet Shenzhen’s local climate, sustainable façade strategies help to create a healthy and comfortable office environment. Pedestrian commuter experience and urban spaces are carefully planned, including comfortable walking routes and an elevated podium roof becomes a public ‘sky garden’. Avary Time Center sets new standards for green buildings in the area.


Applicant: Gensler | Location: Bao’an District, Shenzhen, China |
Completion Date: June 2022 | Architect: Gensler | Interior Designer: Gensler | Landscape Designer: AURA | Total GFA (square metres): 128,000 | Net
Leasable Area (square metres): 93,070





Boasting strong geographic advantages of Three Rivers Junction CBD in Ningbo, Ningbo New World is a mixed-use development in the heart of Ningbo city that blends the design concepts of sustainability as well as sponge city. This project is phase 2 (Lot#5) of the entire development and comprises of a 250m mixed-use tower with functions of office, hotel, mall and underground parking. The development offers a vibrant and diverse environment for live, work, retail and cultural activities. This development incorporates eco-friendly features such as a rainwater garden, permeable pavements, and an ecological rooftop, thereby establishing itself as a green landmark within the city. Initiated in 2018, the project was among the early adopters of sponge city principles in architectural design in Ningbo.


Applicant: LWK + PARTNERS (HK) Limited | Location: Ningbo, China |
Completion Date: Aug 2021 | Architect: LWK + PARTNERS (HK) Limited | Interior Designer: Studio X (Office and retail) | Landscape Designer: Tierra Design (Thailand) Limited | Total GFA (square
|





Strategically located at the Northwestern corner off the intersection of Huayuan Road and Nongke Road, Jian Ye Kai Xuan Plaza is a striking mixed-use development right next to Metro Line 2, hence making it highly accessible and visible in Jinshui CBD of the Huayuan Road business district of Zhengzhou City. The Development comprises three major components: two office towers (Kai Xuan Center); an experiential shopping mall (Kai Xuan Plaza) with focus on leisure, culture and interaction; and three retail blocks (Kai Xuan World), all with outdoor garden themes and set within a retail street. By interconnecting and interspersing interior spaces with outdoor areas, the design of the large shopping mall, the semi-enclosed retail street and office towers are seamlessly integrated as a coherent whole within the overall site context.



Applicant: Wong & Tung International Limited | Location: Zhengzhou, China | Completion Date: 2018 | Architect: Wong & Tung International Limited | Interior Designer: Wong Tung & Partners + BENOY (Shopping Mall) |
Landscape Designer: PELA Ltd | Total GFA (square metres): 270, 000 | Net
Leasable Area (square metres): 97, 500





//
Projects Outside of Hong Kong (Non-Commercial / Civic)
Decibel Architecture’s Waratah Studio is a dramatic centrepiece – an artistic sculpture that draws the eye and attention of all who visit the Chelsea Australian Garden, Olinda. This sculpture was modelled on and pays homage to the iconic Australian Waratah flower. The Waratah Studio’s petals are made from laser cut 3mm Corten© steel, providing a lightweight, permanent, and elegant geometry. The delicate form creates dappled light and shadow, disappearing at certain points in the interior when viewed from certain angles. The material was chosen for its ability to patina into warm, rust-orange tones, complementing the deep reds, yellows, and greens of the surrounding native garden. Sitting atop the waterfalls and cliff-face as a beacon, the Waratah Studio invites people to explore the stunning Australian native gardens, billabong, and waterfalls, and to reconnect with the beauty of the natural world.


Applicant: Decibel Architecture | Location: Olinda, Victoria, Australia |
Completion Date: 21 Apr 2023 | Total GFA (square metres): Steel sculpture 32sqm in plan, 120 lasercut petals set to a precisely detailed cube mounted within the biological geometry




CV Windsor seeks to diverge from stereotypical developments and redefine the way modern high-density communities live, providing an owner-occupier model with community as its highest priority. Expressed from plan to façade, the internal spatialization of apartments as multi-storied homes creates a sense of ownership in a building typology that often omits individuality. This ease of identification establishes a feeling of place, something often missing in the monotony of multiresidential developments. This vertical neighbourhood is further expressed through numerous shared spaces that encourage communal gathering. The social agenda of building a community is further explored through the activation of the east façade as a public art piece. The painting, by artist Kim Westcott draws attention to the intersection of art and architecture, creating a destination for discussion and collective experience with the broader community.



Applicant: Decibel Architecture | Location: Windsor, Victoria, Australia | Total Apartments: 60 | Total GFA (square metres): 9,907.2





The scheme plays an integral role in the government’s masterplan for a public transit and transportation hub for the GBA. The development is strategically positioned next to the Hong Kong International Airport, the Hong Kong Zhuhai-Macao Bridge, and the Tuen Mun-Chek Lap Kok Link, with a catchment of over 86 million residing in the GBA. Each of the towers serve a strategic purpose; Tower 1 – Greater Bay Area Hub, Tower 2 – Health and Wellness and Tower 3 – Wealth Management. The concept is redefining the traveller, consumer and business experience, creating a business hub in one synergic ecosystem. The development has established a landscaped, biophilic and smart destination connected to Hong Kong International Airport, enhancing the wellness of the building occupants and the SKYCITY neighbourhood, providing opportunities to connect with nature through gardens, green courtyards and ground-level living environments.
Applicant: Lead8 | Location: Hong Kong, China | Completion Date: 1 Aug 2022 | Developer/Client: New World Development Company Limited | Total GFA (square metres): 570,000 BUILDING







Landmark South, a pioneering Grade-A commercial property in Wong Chuk Hang, project by Sino Group and Empire Group, redefines the workplace ethos with its state-of-the-art design. CAN was responsible for the interior design for the Sky Garden, as well as the façade and lobby design that features sustainably designed office spaces. The 9,200-sqft Sky Garden on the 8th floor is an urban green oasis for tenants and their guests. The design embraces work-life balance and sustainable development, with the design enhancing flexibility and fostering wellness programs. The integration of mountain and urban views creates a tranquil, socially connected environment for the users. Landmark South not only enhances local community life but also sets new benchmarks in harmonizing work and communal spaces.


Applicant: CAN Design | Location: Fortress Hill, Hong Kong | Completion
Date: Q4 2022 | Developer / Client: Grand Apex Limited | Total GFA (square metres): 850





Kong)
An off-campus learning hub for Lingnan University at West Kowloon consisting of 5 classrooms and 2 lecture halls which can accommodate 40 students each, study rooms, offices for faculty and staff, studios, exhibition areas, teacher and student discussion spaces, and breakout areas. The classrooms and studios are flexible spaces to allow for different class sizes and functions. As per Lingnan Council Chairman’s remarks, the hub “is a dynamic platform that encourages active community involvement, stimulates creativity, and facilitates interdisciplinary exploration.” The Project was carried out in two phases on two floors of the M+ Museum tower. The learning hub is not merely a set of lecture spaces, but also services as an in-town hub to promote learning and interactive activities with local and overseas artists, the public, and academics.


Applicant: MUSA Design Limited | Location: M+ Tower, West Kowloon, Hong Kong | Completion Date: Nov 2023 | Developer / Client: Lingnan University | Interior Designer: MUSA Design Limited | Total GFA (square metres): Approx. 2,040





Playdot is an indoor play space located in the heart of CWB. Situated in Lee Garden 2, Playdot is designed with inspiration from nature and constructed using high-quality, sustainable lumber. The play space offers expansive and adaptable play areas spanning over 700 square feet, providing a welcoming environment for children of all ages, along with their parents and caregivers, fostering a sense of community and lasting connections. The design aimed to break away from traditional overly coloured and overstimulating playroom designs. It also goes against the overly padded playrooms, instead encouraging a philosophy of trusting in the child’s ability to navigate through challenges while still adhering to strict European safety standards (DIN1176). The selection of materials and the design and setup of the space are intended to provide families with quality time in a natural and serene environment.
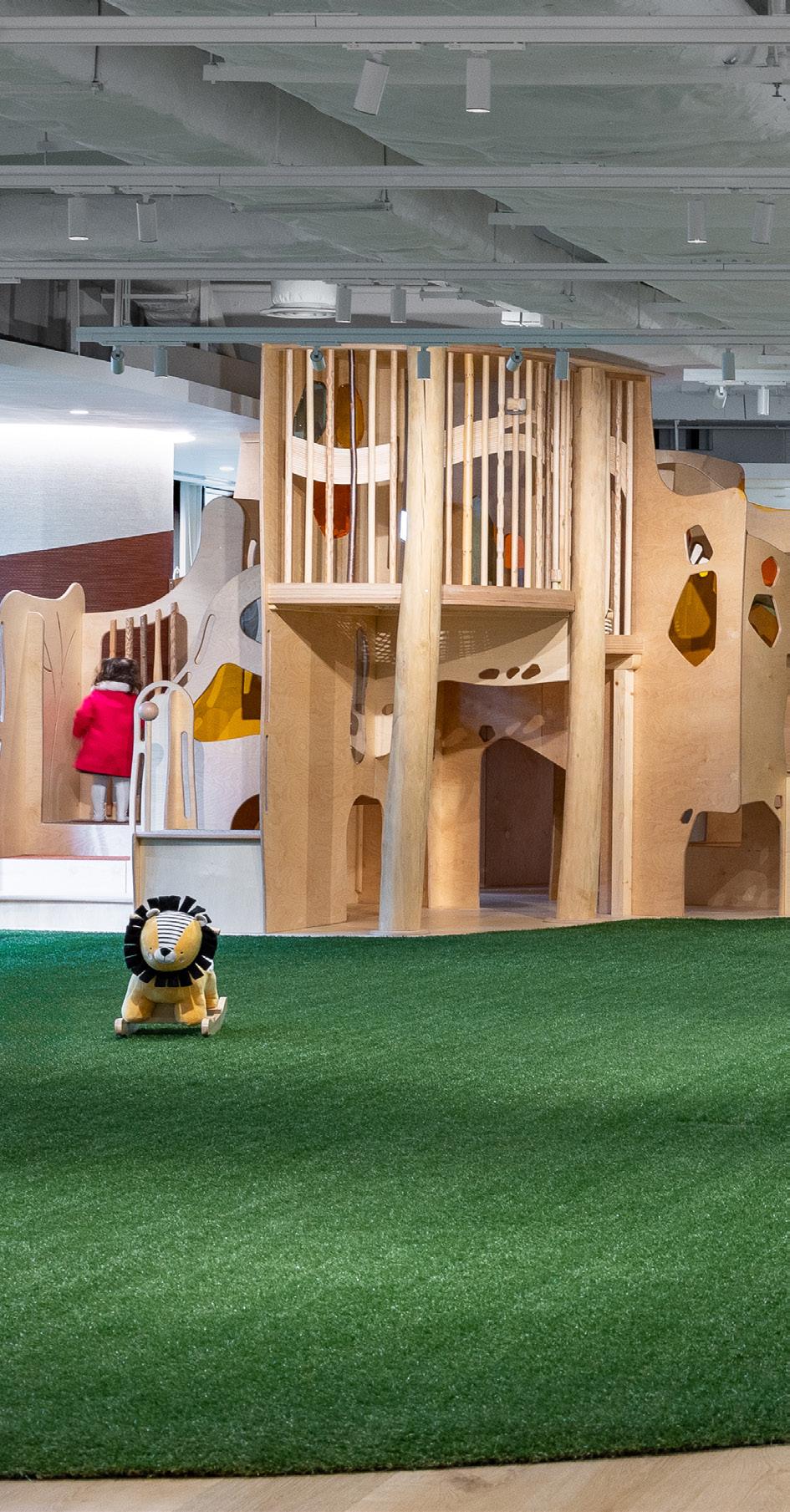

Applicant’s Company name: Rakoon Design Limited | Location: Causeway Bay, Hong Kong | Completion Date: Aug 2023 | Interior Designer: Carsten Rakutt | Total GFA (square metres): 700





Kong)
LRC’s commitment to their private members saw a complete refurbishment of their existing Family Club House (FCH) including upgrading the all day G/F dining restaurant, a new extended back of house kitchen, outdoor terrace and new operations F&B offices on level 2. The completion of LRC Family Club House Restaurant demonstrated the successful revitalisation of the club house building that has been standing for nearly 70 years. Through the expansion and redesign of the dining area, addition of new facilities, and the upgrade of the facade, the project achieved its objective of providing a modern and comfortable dining experience for members ensuring its longevity, and also maintaining the history and memories of the LRC’s community alive. The Club House now stands as a testament to the successful fusion of heritage and contemporary design.


Applicant: PMDL Architecture & Design Hong Kong Limited | Location: MidLevel, Hong Kong





The key objective of the design was to deliver an experiential family-oriented destination. The design strategy aimed to achieve this through immersive experiences, multidirectional customer circulation, creating unique selling points and feature spaces. UniPark has been incredibly well received by the local community. On its first day of opening, more than 200,000 people visited the development with sales exceeding RMB 16 million. The success of the project positioning has seen nearly 300 high-quality brands enter the development, with 60% of those being first time stores in the area. UniPark has considered its local environment and sustainable impact by ensuring all the development construction materials were sourced locally. The design has provided a diversified commercial format, focusing on the “new aesthetics of life” for Jinan citizens.


Applicant: Lead8 | Location: Jinan, China | Completion Date: 1 Aug 2022 |
Developer/Client: China Overseas Land & Investment LTD & China Overseas Property Group Co. LTD | Total GFA (square metres): 115,000
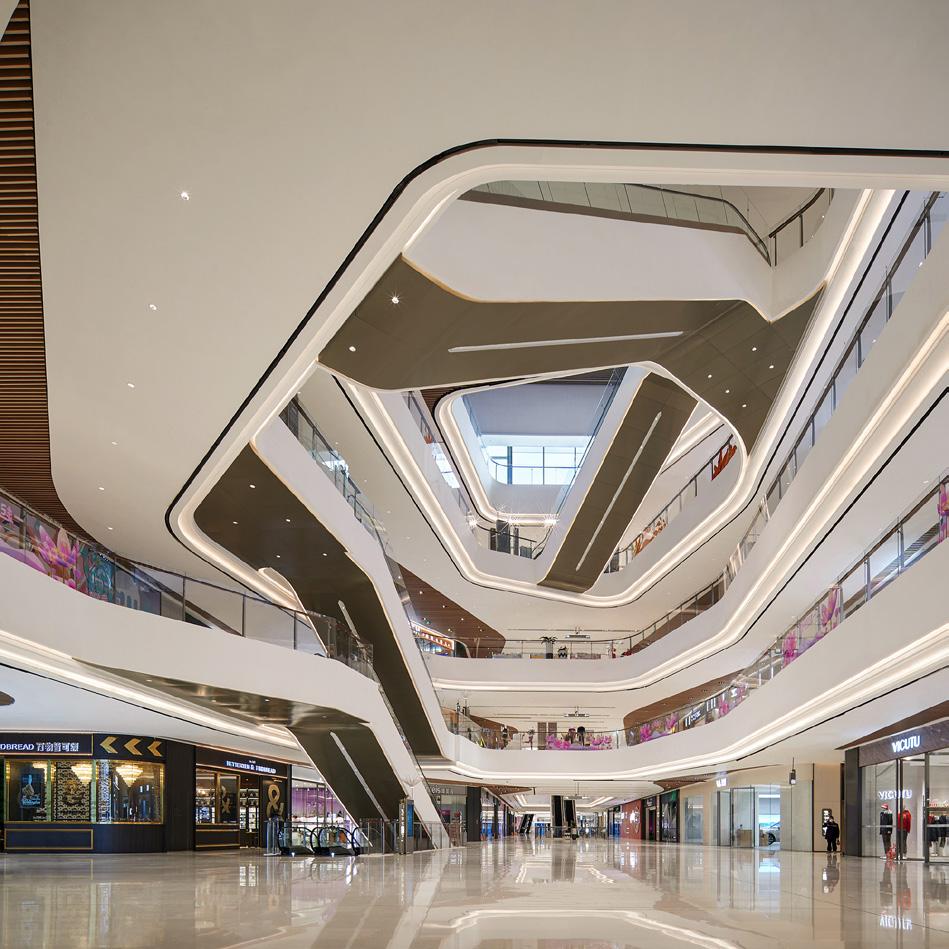




WF Central, situated in Beijing’s vibrant Wangfujing district, exemplifies a fusion of luxurious design and modern innovation. This landmark project redefines luxury retail by integrating fashion, art, and culture, creating a dynamic hub that transcends traditional shopping experiences. Its sophisticated approach to space planning ensures a seamless flow between indoor and outdoor areas, optimizing visitor engagement. The project transforms conventional retail spaces into immersive, multidimensional environments, showcasing art installations and fostering community interaction. WF Central’s commitment to luxury, combined with its cultural and economic impact, establishes it as a pioneering example of luxurious and culturally rich retail development. This revitalization aimed to reflect the evolving dynamics of the Wangfujing shopping district, with an emphasis on augmenting the lifestyle experience offered by the mall.


Applicant: CAN Design | Location: Beijing, China | Completion Date: Q4 2023 | Developer / Client: Hongkong Land | Total GFA (square metres): 8,000





Inspired by the flowing clouds of the Shanghai skies above and the static sandfall of the Huangpu Bund below, the clinic features a streamlined design with a thematic feature wall made of ceramic blocks welcoming visitors to the reception area. Terrazzo patterns guide guests toward the waiting area - through the design language of the organic forms, the floor, walls, and ceilings are connected. The whole design of the clinic embraces a fresh and haptic experience, incorporating materials that preserve their timeless characteristics and textures, such as natural limestone, travertine, ceramic, terrazzo, timber, and handmade glass, reinforcing our need of a harmonious coexistence with nature. Every curvature reflected on the walls, corners, and interior elements complement the streamlined design of the ceiling mimicking the fluidity of the changing skies outside, while the cloud-shaped lighting fixtures highlight the clinic’s natural theme. Each of the treatment room designs are tailored to match the needs of beauty and sculpturing, allowing for adjustable brightness and colour temperatures, while the selection of live scented plants as embellishments add vitality and a true sense of nature to the clinic.
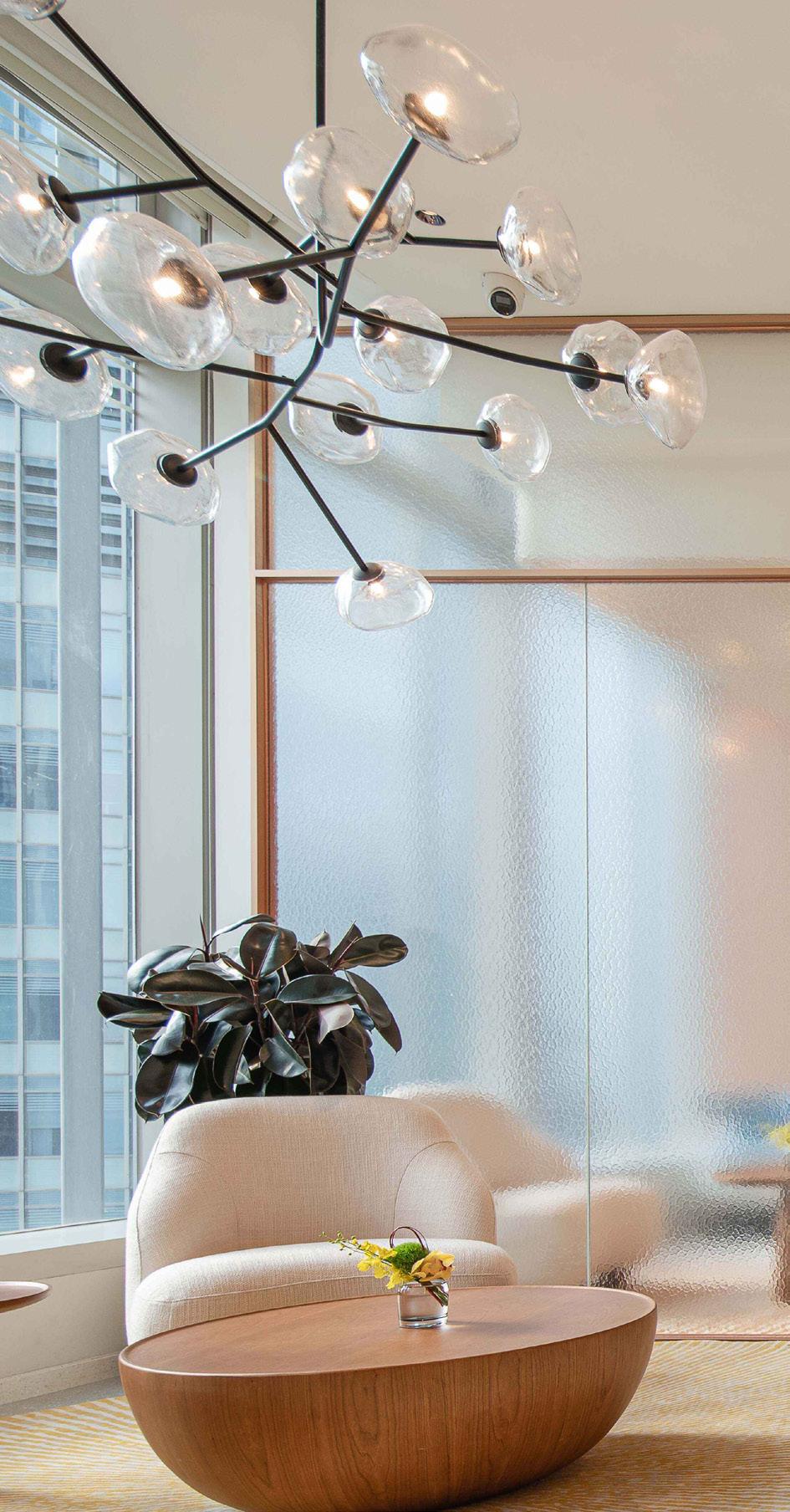


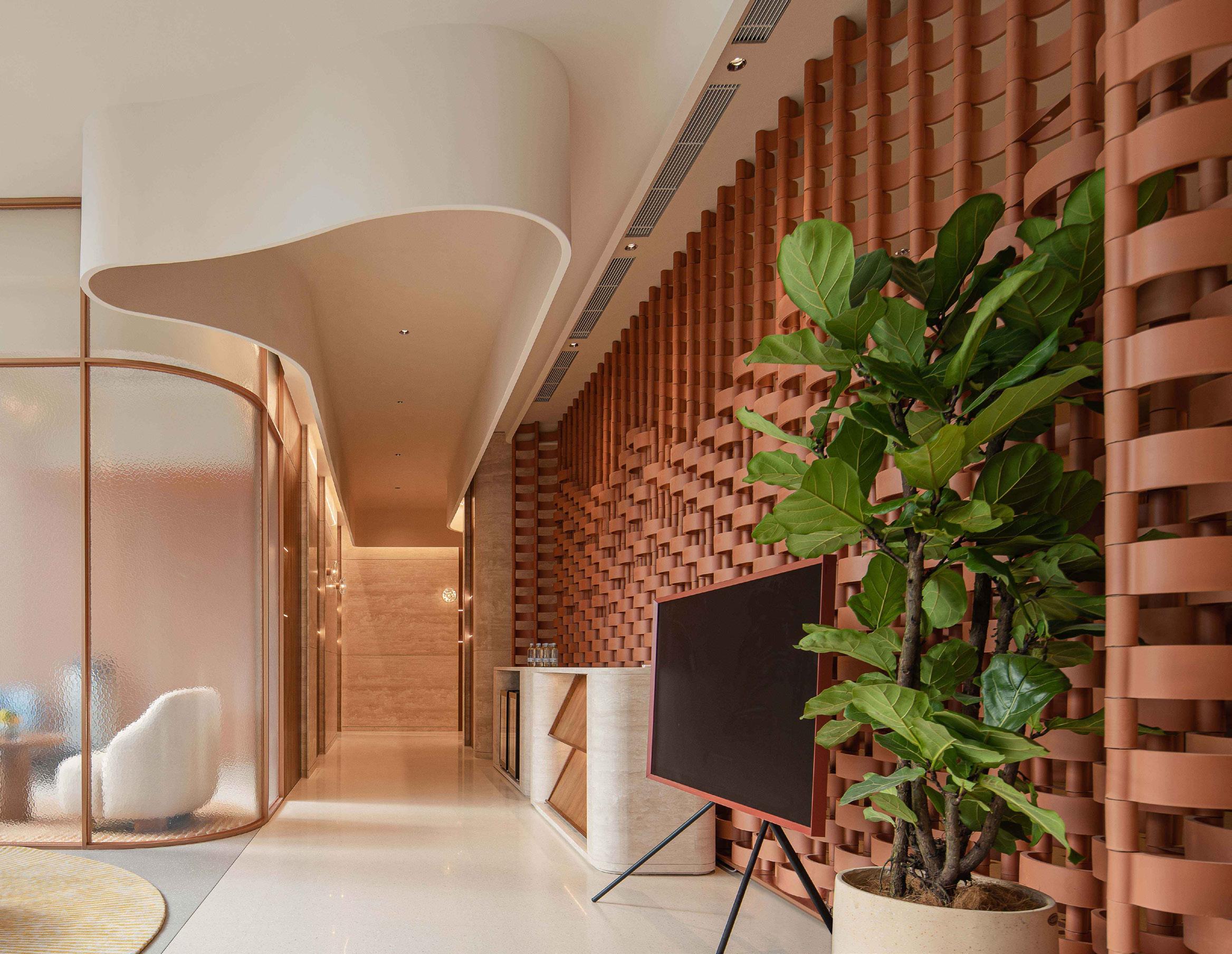



AIRSIDE is a Grade-A Office and Retail development consisting of a 32-story office tower and a retail complex. The façade features planar surfaces with curved pattern glass panels, while jumbo-sized low iron glass walls and a large atrium skylight at retail levels maximize natural daylight.
The building is a composition of multiple interdependent blocks of varying heights. The visual subdivision of the building mass is achieved by distinct recesses which break down the scale of the podium and revert it into a traditional urban-scale volume. The façade systems play a crucial role in realizing this concept. By combining a unitised curtain wall with Low-E coated IGUs and clear low iron glass, the façade exhibits two distinct appearances, further enhancing the volume break down. Additionally, the horizontal gap created by the recesses is filled with the feature skylight, which add an element of visual interest to the retail atrium.


Applicant: Nan Fung Development Limited | Location: Kai Tak, Hong Kong | Completion Date: 27 Oct 2022 | Architect/Contractor/Consultant: Ronald Lu & Partners (Executive Architects and Lead Consultant), Snøhetta Overseas Architecture (Design Architect), Hip Hing Construction Ltd (Main Contractor), Jangho Hong Kong Holding Ltd. (Façade Sub-Contractor –Tower North), Far East Façade (Hong Kong ) Ltd. (Façade Sub-Contractor –Tower South and Retail Blocks), Ove Arup & Partners HK (Façade Consultant)





The Henderson is a 190m height 36-storey and 5 level below ground office building of 43200 sq.m floor area located in the heart of Hong Kong’s central business district at Murry Road redevelopment project. The façade of “The Henderson” is comprised of 4-ply, double-laminated, double-curved insulated glass units which is the cuttingedge in Hong Kong. The façade of “The Henderson” is comprised of 4-ply, double-laminated, double-curved insulated glass units which is the cutting-edge in Hong Kong by using direct BIM manufacturing method from BIM model to façade unit assembly and 3D scanning for facade geometry matching and inspection in order to enhance quality and tolerance. Owning to special façade geometry of the project and double curved IGU unitised curtain wall, the manufacturing and quality is the main challenge for this project.



Applicant: Far East Façade (Hong Kong) Limited | Location: Central, Hong Kong | Completion Date: Dec 2023 | Architect/Contractor/Consultant: Zaha Hadid Architects/Hip Hing Construction Co. Ltd./Meinhardt Façade (façade), CM Wong & Associates Ltd (RSE)





A 22-storey complex and located at the junction of Tonkin Street West and Tung Chau Street, Cheung Sha Wan. The building is used as a re-provision of government offices previously accommodated in Immigration Tower in Wan Chai and other government offices scattered in rented accommodation elsewhere. The building accommodates various government bureaux and departments, a general out-patient clinic, a childcare centre, a day care centre for the elderly, an art display area, a convenience store and a basement carpark. The offices are equipped with a high-performance façade system, which records an OTTV of 9.6W/m2. Despite the state-of-the-art technology applied, the design is infused with the rich heritage of textile and garment industry of Cheung Sha Wan & Sham Shui Po, which symbolizes the project in its context.

Applicant: Wong Tung & Partners Limited | Location: Cheung Sha Wan, Hong Kong | Completion Date: 2 March 2022 | Architect/Contractor/ Consultant: Wong Tung & Partners Ltd. (Architect) / Penta Ocean Construction Co. Ltd. (Contractor) / Inhabit Group (Façade Consultant)




The project includes one 17-storey Main Tower comprising of North Wing and South Wing, one 16-storey Security Tower and a 1-storey basement carpark, with a total construction floor area of 139,327m². The scope included the design, construction, installation and testing the façade of the project included curtain wall, glass and blast façade. The blast enhanced façade is the cutting edge for the façade design in Hong Kong and Far East Façade (Hong Kong) Limited invest a research project on the numerical study of blast façade behaviour especially for glass cracks simulation by using finite element program. Far East façade has our own factory with majority powered in green energy providing by the solar panel installed around the factory which can minimize the carbon footprint on façade manufacturing to become nearly “net zero carbon”.


Applicant: Far East Façade (Hong Kong) Limited | Location: Tseung Kwan
O, Hong Kong | Completion Date: 2023 | Architect/Contractor/Consultant: P&T / Hip Hing Construction/ Arup, Alpha




NCB Innovation Centre is a 28-storey commercial development located at 888 Lai Chi Kok Road, Hong Kong. The project has a total construction floor area of 68,318 m2. The design team has strategically selected two different coatings for the exterior and interior components of the curtain wall frames: Polyvinylidene fluoride (PVDF) coating for the exterior and powder coating for the interior. This decision was driven by a commitment to both well-being, aesthetic, and environmental considerations. While PVDF coating offers excellent durability and weather resistance for the exterior surfaces, the design team focuses on indoor air quality and occupant health led us to opt for powder coating on the interior. Powder coating, known for its low volatile organic compound (VOC) emissions, helps to promote a healthier indoor environment.



Applicant: Hip Seng Facade Engineering Company Limited | Location: Lai Chi Kok Road, Hong Kong | Completion Date: 2022 | Client: New World Development Company Limited | Façade Design: P&T Architects and Engineers Ltd, Meinhardt Façade Technology (HK) Ltd | Façade Design Development and Contractor: Hip Seng Facade Engineering Company Limited (HSFE)





The Elevated Glass Wall is fully transparent with low iron glasses and SGP interlayers achieving an extremely clear wall. The Curtain Wall is semi-unitized with IGUs and sunshade features. The Podium Glass Wall is a steel mullion wall with T-shaped steel mullions aligned with glass panes. The Glass Cladding Wall comprises various cladding including full-colour digital printed (UV paint) and single colour back-painted cladding. The Aluminium Cladding is an ultra-long roll-formed corrugated sheet. The Grille Wall comprises grilles designed and adopted to fit onto different elevations. The Skylight is a combination of conventional glass, BIPV panels and vertical smoke vents. The 4 Canopies include 3-D true-curve stainless steel Canopy; quarter-circle shaped MTR Canopy to welcome visitors coming from Kowloon Bay MTR Station; the others include a Drop-off Canopy and a Taxi Dropoff Canopy.


Applicant: Leighton Contractors (Asia) Ltd | Address: Kowloon Bay, Hong Kong | Completion Date: 6 Apr 2023





The TKO-LTT is a two-lane dual carriageway of approximately 3.8 km long (about 2.2 km is in the form of a tunnel) connecting Tseung Kwan O and East Kowloon. It is one of the key components of Route 6, a strategic road network that will provide an express link between Kowloon West and Tseung Kwan O to relieve traffic congestion. The works include the construction of 2.2 km of twin tunnels carrying two-lanes in each direction with associated slip roads, branch tunnels, viaducts and tunnel portal facilities. The works also involve delivery of two ventilation buildings and an administration building, together with associated building finishes and mechanical, electrical and plumbing works. TKO-LTT is the first road tunnel project in Hong Kong to construct its ventilation building in a cavern, allows the fan and plant rooms to be placed underground.


Applicant: Leighton Contractors Asia Limited | Location: Lam Tin, Hong Kong | Completion Date: 10 Dec 2022





The space under the IEC will be transformed to a functional public space, comprising a serenity zone and a mobility zone, to accommodate both sedentary and physical activities along the boardwalk. The serenity zone invites visitors to stop by wherever they like to rest, enjoy the sea view and/or carry out different activities, while the mobility zone provides ample space for the safe and shared use among different users strolling along the Boardwalk including pedestrians, joggers, cyclists, pet owners and other user groups. Cascade seating will be provided along the proposed Boardwalk at selected locations outside the shading of IEC for public to enjoy the views of Victoria Harbour. There will be six viewing platforms provided along the proposed Boardwalk for public enjoyment of the panoramic views of Victoria Harbour.


Applicant: IEC Boardwalk JV | Location: 2.2km long Pedestrian Boardwalk (From Oil Street to Hoi Yu Street), Hong Kong | Completion Date: 1 Apr 2025





//
Lighthouse Club Excellence in Health & Safety Award
The project site comprises the southern portion of the Hoi Sham Park and an extension portion to the south, occupying a total area of 2.1 hectares. This project comprises several components including the re-provisioning of four tennis courts from the Ko Shan Road Park previously; the construction of a waterfront promenade with a continuous pedestrian greenery walkway; re-provisioning of some existing facilities with enhancement such as children’s play area and fitness equipment for the elderly; construction of a light refreshment kiosk and service blocks and ancillary facilities; and provision of barrierfree access facilities at the extension of the Hoi Sham Park. The solution encompasses high-risk construction areas such as restricted areas, work at heights and mobile plant operation zones. By utilizing Artificial Intelligence, the Safety Monitoring System provides live streams from cameras accessible through the ForesightTWIN platform.


Applicant: Wanson Construction Company Limited | Location: To Kwa Wan, Hong Kong | Completion Date: September 2024 | Total site area (square metres): 21,000




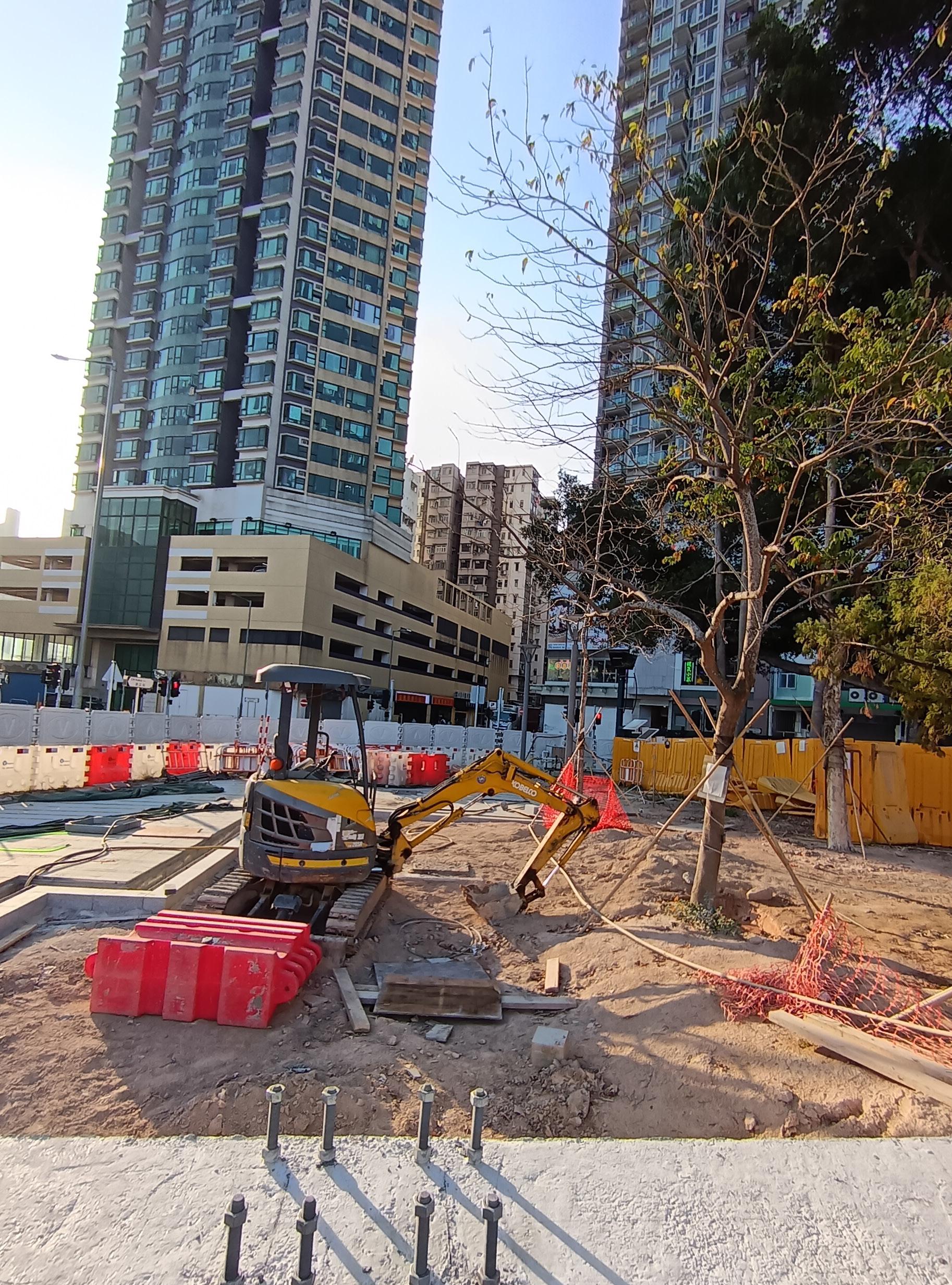














































































































































Technologies, security systems, building materials and products are recognised in the Innovation Categories. Materials that contribute to the circular economy and promote net zero carbon, innovative products that add efficiency to design, technologies that advance sustainability and systems that protect property and lives have been recognised by the distinguished 2024 Awards Jury.





















































Solar Responsive Ventilator (SRV) is an indoor ventilation device designed to provide thermal comfort to building users, particularly for curtain wall commercial buildings. Henderson Land and Arup acted as collaborative drivers to develop this innovative device and obtained patent registration in 2020. The SRV creates an air cushion to enhance the comfort of the occupants sitting beside the curtain wall, avoiding over-cooling of the air conditioned space and in turn reduces energy consumption. The device was analysed by computational fluid dynamics simulation and laboratory tested for securing an optimal air flow and noise performance, before installation in The Henderson. Users who sit on the west side of the office, might overheat in summer afternoons. SRV combines the windowsill with the shape of aircraft wing and operates on the principle of aerodynamics. The goal is to maintain thermal comfort for users near the curtain wall by inducing indoor air flow.






















Applicant: Henderson Land Development Company Limited










































































































Optimising cooling systems is a massive energy-saving opportunity for buildings, as cooling systems account for a significant portion of energy consumption, especially in commercial buildings. Typically, these systems are controlled manually and there is no energy professional involved in operation for any optimisation. This often leads to energy wastage. Tackling this issue, an awardwinning technology designed to optimise the operation and maintenance of the building’s chiller plant. It helps clients conduct continuous retro-commissioning works, performs 7x24 full time monitoring and optimisation through its AI-based machine learning and control strategies. By adopting PlantPRO, building and facility management companies can achieve significant energy savings, reduce maintenance costs, and enhance the value of their properties. It runs the chiller plant at optimum energy efficiency, and up to 40% potential energy consumption reduction can be captured.





















Applicant: CLPe Solutions Limited
































































































AIRSIDE is a 1.9 million sq. ft mixed-use commercial development in the Kai Tak area, the new Central Business District (CBD 2.0). The flagship project, which set a record HK$24.6 billion land bid in 2017, is a 47-storey mixed-use development, which comprises a 32-storey of Grade A office and a multi-storey retail complex, complete with an interconnected underground shopping street. The total investment in the project has reached HKD$32 billion. AIRSIDE embraces a new urban lifestyle concept of wholeness, inviting everyone and the community to gather at a place where you can be yourself and connect to others and nature. The super lock pin and lock seat system for operable window, which is the strongest in the industry, is capable of withstanding high-strength typhoons, preventing detachment, high bearing capacity, and high reliability, has been granted national patents.





























Applicant: Jangho Curtain Wall Engineering Hong Kong Limited






















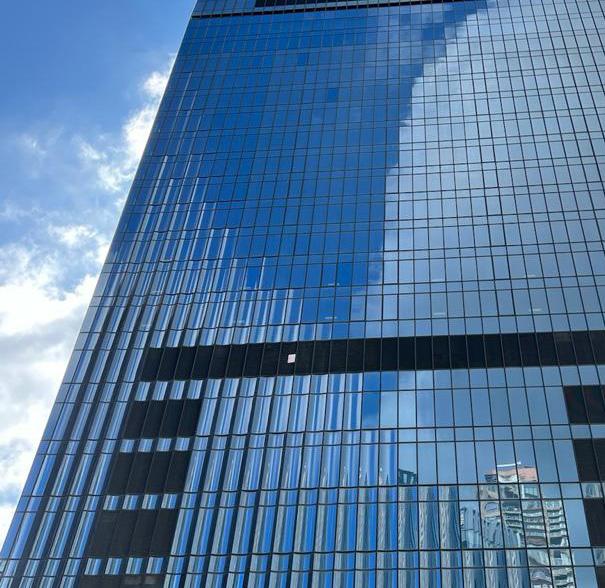


































































Far East Façade (Hong Kong) Limited is the façade company who optimizes the façade design and manufacture in fast and quality way by investing in new technology combining with BIM model and manufacturing technology for 3D member twisting as well as digital 3D scanning on special geometry and double curved IGU unitised curtain wall system as well as production by green energy. Façade comprised of 4-ply, double-laminated, double-curved insulated glass units which is the cuttingedge in Hong Kong by using direct BIM manufacturing method from BIM model to façade unit assembly and 3D scanning for facade geometry matching and inspection in order to enhance quality and tolerance. These façade manufacturing practices would take initiative for the trends of the façade industry on complicated geometric façade development.






































Applicant: Far East Façade (Hong Kong) Limited



















































































The Non-intrusive Vacuum Glass Retrofit Glazing System (NRG) is an innovative technology for retrofitting existing building envelopes without additional structural loading. As part of the curtain wall, window and facade sector, it attaches to existing glass using warm edge spacers to create an airtight cavity. Different glass types and combinations can be selected to suit project needs. NRG provides superior air-tightness through an easily replaceable modular design and reduce labor costs. The system remains maintenance-free through easily replaceable components. NRG eliminates condensation issues while preserving original building aesthetics. It delivers sustainable energy efficiency upgrades without costly demolition and reconstruction work. Currently, an estimated 68% of office space still uses inefficient monolithic glazing. Transitioning to higher-performing solutions can dramatically reduce emissions. Orientop’s



























Non-Intrusive Retrofit Vacuum Glass Glazing System (NRG) addresses this pressing need.


Applicant: Orientop Building Material Limited























































































































BEE Sense is a universal building performance monitoring software. It seamlessly collects, organises, and analyses air, energy, and water data in real-time. The cloudbased ESG reporting tool not only focuses on indoor and outdoor air quality but also integrates electricity, gas, water consumption, water quality, and sound levels. BEE Sense can conduct carbon footprint analyses on Scope 1 and Scope 2 GHG emissions, from single projects to entire portfolios. BEE Sense is the first building monitoring system to be fully integrated with Arc platform on energy, water, and air quality data that can be used for USGBC’s LEED O+M Certification. BEE Sense has left an indelible mark on the market by presenting a revolutionary hardwareagnostic platform that not only collects, organizes, and analyses air, energy, and water data in real-time but also goes above and beyond traditional monitoring.








































Applicant: BEE Incorporations






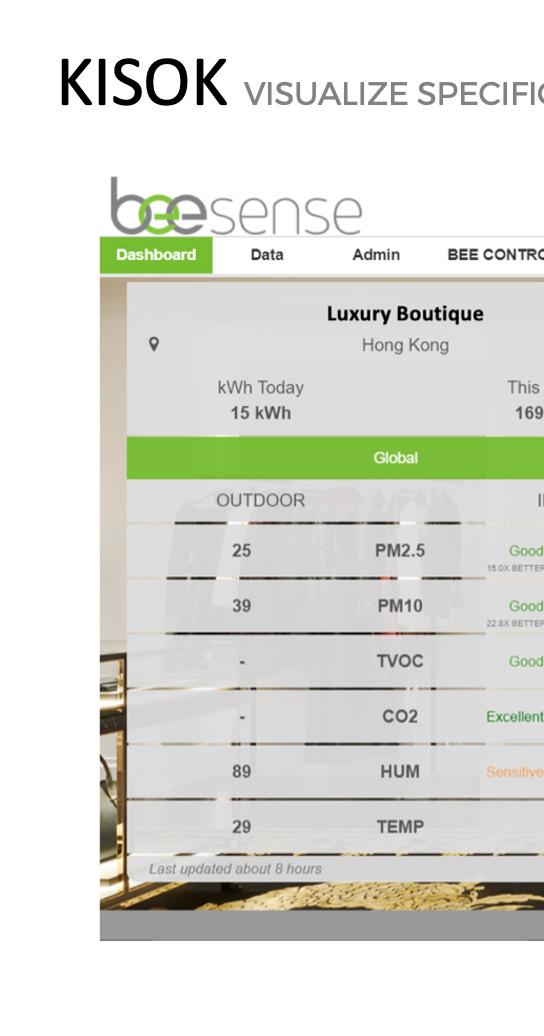

















































































CONDUCTOR is an integrated digital platform developed by Arup in partnership with Swire Properties and NEURON Digital designed to lead the collaboration of different smart tool providers in the construction industry, providing a holistic solution to sustainable construction, smart site management, and ethical site work practices through the design thinking process. It is designed to address the pain points from project owners and project managers by using a full stack open platform, ready to leverage the contributions from different service suppliers to provide comprehensive smart construction support to the users. The bridge goes both ways by adding value to users and suppliers, completely changing the game of digital construction solutions. The team helped set up evaluation tools to analyse construction performance in terms of various aspects, e.g. safety, efficiency and sustainability.









































 Applicant: Arup
Applicant: Arup


























































































































Neuron Platform is a digital platform originally incubated from global consulting firm Arup, which digitalises and optimises the built environment to enhance building management and performance while reducing energy consumption and costs. This is achieved by utilising unique professional engineering domain knowledge and AI and big data analysis. With our Platform solution comes four main pillars – Digital Twins, IoT Hub, Sustainability, and Building Insights and Optimization. The idea of the Neuron Platform originated from facility managers and building operators’ pain points, who often criticised building management functions as scattered, dispersed on different platforms and software, which not only takes more time for the management to review, but whose standalone designs also mean that each can only be used on their respective platforms. We realized that building owners and operators always need a centralized platform with useful data and insights to assist them in managing the assets and facilities of the building.


















Applicant: Neuron Operations Limited








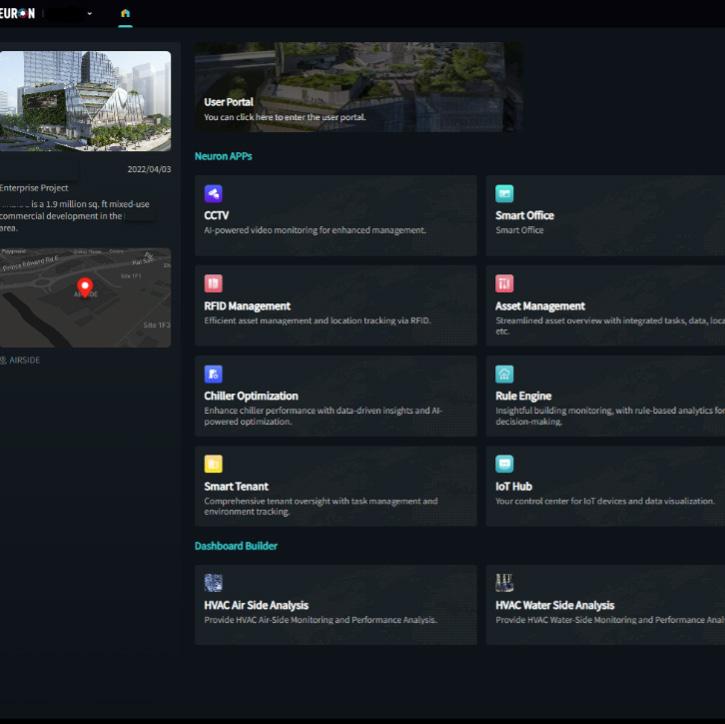
































































InnoShare DWSS 2.0 is designed based on the DEVB Technical Circular (Works) No.2/2023, with a series of practical, desirable, and user-friendly technical enhancements: (i) Interface with Integrated Capital Works Platform (iCWP); (ii) Incorporating Inspection and Test Plan (ITP) in E-RISC; and (iii) Contract Management Module (NEC). And the main modules included in DWSS 1.0 shall remain the existence and functions. The innovation and adoption of InnoShare DWSS 2.0 certainly enriches the last version by means of system incorporation and integration. A linkage and practical relationship might be observed between modules. For the data transfer from DWSS to iCWP, it proves the possibility of multiple contracts management by electronic platforms. Additionally, the NEC module has led to a new page for Construction Users, completing multiple complicated and flexible CE, NCE, PMI and EW monitoring by electronic workflow customisation.









































Applicant: Innovative Associate Technology Limited
























































































Integrate existing locks, door access, elevators, gates by adding our invisible technology, keeping orginal using methods unchanged. Effective space management by integrating those devices managed by one system which is already built and applied. Provide an effective solution in governance in property management, by integrating most locks, access controls, elevators and gates. There are many parties benefiting: (a) Property Management Company, as mentioned in Q2 & Q3; (b) Property Investor, which can get the real using data for the projection of proerty & business valuations, especially for hotel. (c) Software House. Lockis Technology can equip their ERP, PM, etc to control the reality with one set of API, better than just only provide use-flow management without physical control.






























Sustainability is the key concern on our R&D, associated to (a) the client’s perspective, which do not need to change physical keys because of deterioration by frequent use; and (b) our perspective, that are our backbone mindset in developing our products applying our technologies.














Applicant: Lockis Technology Ltd.















































































CLP Pulse is the revitalised clock tower which formed part of CLP’s Head Office for more than seven decades from 1940 to 2012. The building is not only a symbol of CLP whose steadfast service has been a driving force behind Hong Kong’s modernity but is also regarded as an iconic landmark of the locality and collective memory of the community. The project engages an irregular design shape by integrating Bonder’s Hook-On ceiling system. Bonder aims to develop sustainable products, we utilise green innovation applications to enhance energy efficiency, material use, waste management and respond to other environmental-related issues during project development and operation phases. We are totally committed to continuous improvement and developing eco-friendly products and are certified by ISO14001, LEED and BEAM Plus.





































Applicant: Bonder Limited







































































AIRSIDE embraces a new urban lifestyle concept of wholeness, integrating sustainable living with cultural and lifestyle experiences. Designers incorporated a feature wall, using the eco-friendly material Marmorino, to create unique finishes for both indoor and outdoor walls at AIRSIDE. It holds several certifications, including membership in the Green LEED Council Italy, CIC Green Product Certification (HK), and the Hong Kong Green Label Certificate. Marmorino contains up to 45% recycled marble powder, is free of Volatile Organic Compounds (VOCs), and lacks chemical additives, ensuring a non-toxic composition that does not release harmful molecules into the air. This reduction in air pollution and the overall carbon footprint of a building presents the diversity of green life and allows the creation of unparalleled works of art.





































Applicant: Creativo Design & Contracting Co Limited












































































Specialising in design and manufacturing, we offer not just materials, but conceptual innovation for architectural and interior projects. Recognising each design as a masterpiece, we prioritise quality, believing it’s the catalyst for creative brilliance.
From a client-centric perspective, our cutting-edge decorative glass materials redefine design horizons, fostering creativity for architects and designers. With a legacy of success and unwavering client confidence, we embody the ethos, “Creativity overcomes impossibility.” Committed to environmental, social, and governance (ESG) principles, we integrate sustainability seamlessly into our designs, ensuring a harmonious blend of aesthetics and responsibility.































Applicant: Rahmen (Asia) Limited




































































InnoGreen’s goal is to provide high-quality, easy-toinstall, low-maintenance greening systems that can accommodate a full array of architectural structures and satisfy client customisations. We strictly comply with quality policy in order to maintain excellent service quality, we are certified with ISO 9001:2015 (Quality Management System) and ISO 14001:2015 (Environmental Management System) in 2024. We conducted extensive R&D research and successfully launched the product “InnoPot” to further reduce clients’ costs while also benefiting the environment. Providing sustainable products to our clients is the top priority of our company and our R&D team always works closely with local universities and technical institutions on new and innovative research on environmental products, to enhance our ability on urban greening and encourage the practice of responsible product usage.







































Applicant: InnoGreen Environmental Limited


















































































PROMATECT®-H is a non combustible matrix engineered mineral board, off white in colour, reinforced with selected fibres and fillers. It does not contain formaldehyde. The board has a smooth finish on one face with a sanded reverse face and can be decorated easily finished with paints, wallpapers or tiles. PROMATECT®-H is resistant to the effects of moisture and will not physically deteriorate when used in damp or humid conditions. PROMATECT®-H board can be applied in a wide range of building applications such as : Structural Steel Protection; Partitions & External Walls; Ceilings & Floors; Ductwork; M&E Services Enclosures; Cavity & Smoke Barriers; Access Panels & Hatches; Concrete Wall & Slab Upgrade, and Masonry Wall Upgrade.




























Applicant: Promat International (Asia Pacific) Limited


















































































Battery Energy Storage System(BESS) has been implemented in over 50 construction sites. It emerges as a hassle-free and compact alternative to power the machinery and equipment in construction sites, eliminating the drawbacks of environment contamination, noise pollution and energy wastage during idling from using diesel generators. Furthermore, adopting BESS can significantly reduce operational costs, energy consumption, and carbon emissions during the construction process, compared to using Diesel Generators. Since its initial deployment in 2022, our BESS product has rapidly gained widespread recognition and adoption. Within a span of less than two years, we have successfully implemented BESS in over 40 construction sites, underscoring the growing demand for our solution.

























Applicant: CLPe Solutions Limited



























































































PS 100 shoring system is a cost-effective shoring solution that is engineered to adapt to your project’s unique requirements. The system can provide more support and the strong spindle with high possible extension provides high flexibility to accommodate your needs. The PS 100 connector is the only connection part that is used for all vertical elements at their joints, this minimises the chance of accidents and mistakes. Moreover, the gravity lock design of our self-securing ledger allows a rigid connection between the man-handleable ledger to the multifunctional rosette connector, enhancing the assemble speed and safety of the system. In the construction industry, optimising efficiency is crucial for project success. The PS 100 shoring system acts as a catalyst, unlocking construction efficiency and maximising the project’s true potential.







































Applicant: PERI (Hong Kong) Limited






































































MIMEP Package Pumpset supply is highly beneficial to building management during the construction progress. The prefabricated Pumpset is a proprietary product that is pre-assembled, pre-wired and pre-tested in the manufacturer’s production plant. All factory products are guaranteed to be supplied with professional application support, solution provider and premium quality. Sustainably is one of the most important corporate targets of Grundfos. The products are available for highenergy efficiency and integrated energy saving control technology. The new NBIOT application integrates to control systems, enhancing the sustainability of the whole building management system. INNOVATION




































Applicant: Grundfos Pumps (Hong Kong) Limited






































































Our playgrounds are customised to fulfil the special and individual requests of any client. With a Certified Playground Safety Inspector on our staff, we can design qualified safety playgrounds with considered all-around aspects from the management level to meeting parent’s expectations and children’s play value. We provide aftersales services, maintenance and customer feedback to keep our quality and user experience at a great level. Our products are made from recycled and non-toxic materials. We choose to reuse existing components such as steel, plastic components or foam etc., to build up a new design. Also, we offer trade in service to clients and collect used play equipment after checking and cleaning. We will donate second-hand play equipment to NGOs to reduce pressure on landfills and allow more children able to play with our products.






























Applicant: Gloss Mind Sports International Limited






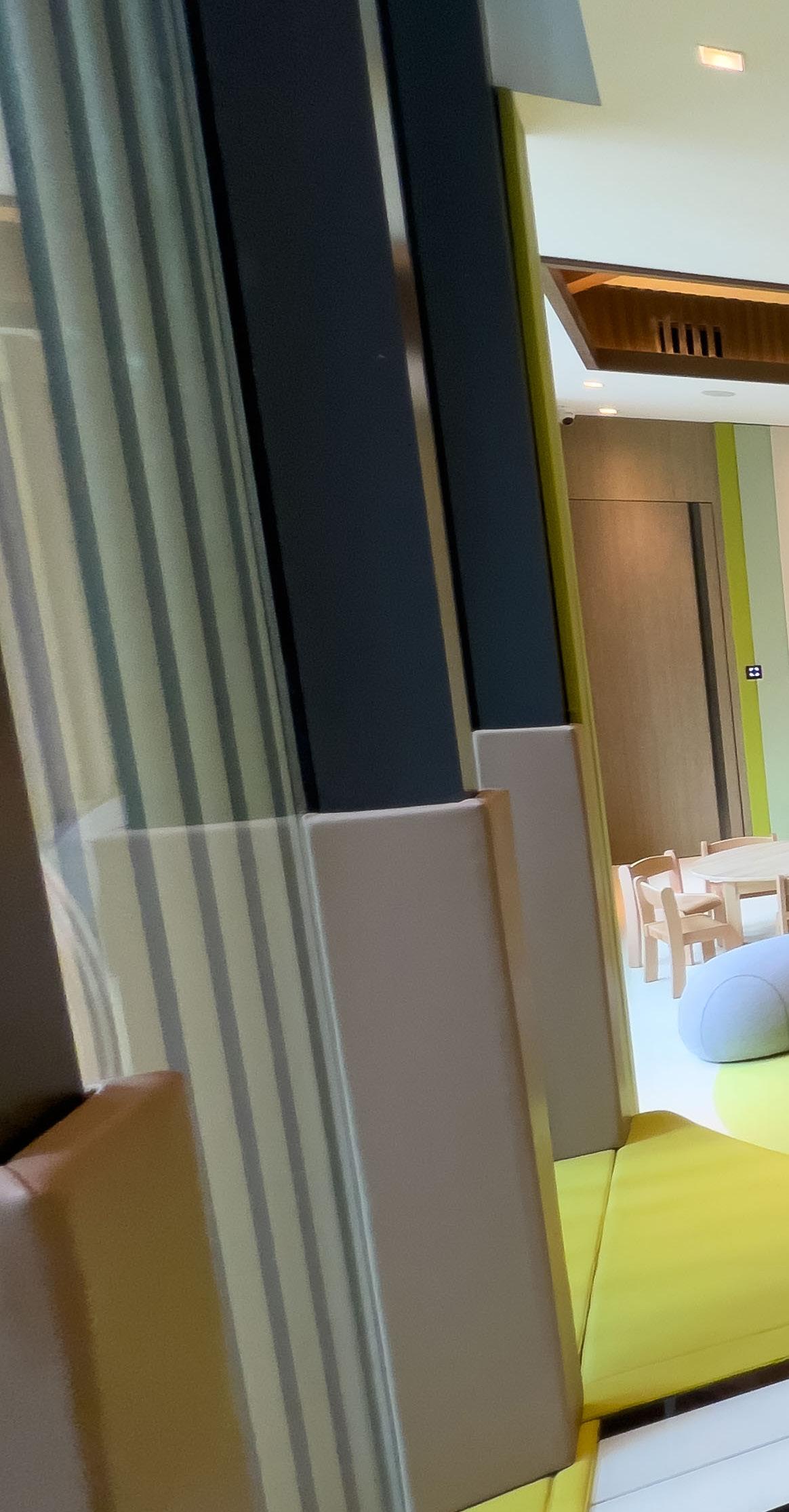
























































































A new type of drop seal is introduced into the Hong Kong market that can keep water out for up to 63mm high. It is ideal for the water-tightened requirement environment, such as main doors, toilets and kitchens. It is particularly useful for elderly and disabled people. Both single-leaf and double-leaf door can be used. CCE IDROZERO can withstand 600Pa water pressure for 55 minutes, the highest level (Class 9A) for the international standard of water tightness, UNI EN12208. As a result, no more floor threshold is necessary and the building can be an architectural barrier-free building. Besides, the aluminium component used is made by recycled material because protection of our plant is essential.















Applicant: Worldmate Group Holdings Limited














































































Moisture meter helps users easily find seepage water on walls/ceiling/floor through temperature/surface or penetration. MS-WITC3MT is a new thermal and moisture leak tracer with Wi-Fi connectivity and data logger. Auto scan and trace highest or lowest temperature, combined with pin type or penetrate sensor trace seepage water. Real time data point to point transmits through Wi-Fi to smartphones or tablets. Benefits of this product bring the measurements of objects temperature from unseen to visible effects such as water leakage on walls, floors, ceiling. our products are CE/RoHS complaint, also with BSCI & ISO9001: 2015 certificate.























Applicant: MEET (China) Limited


























































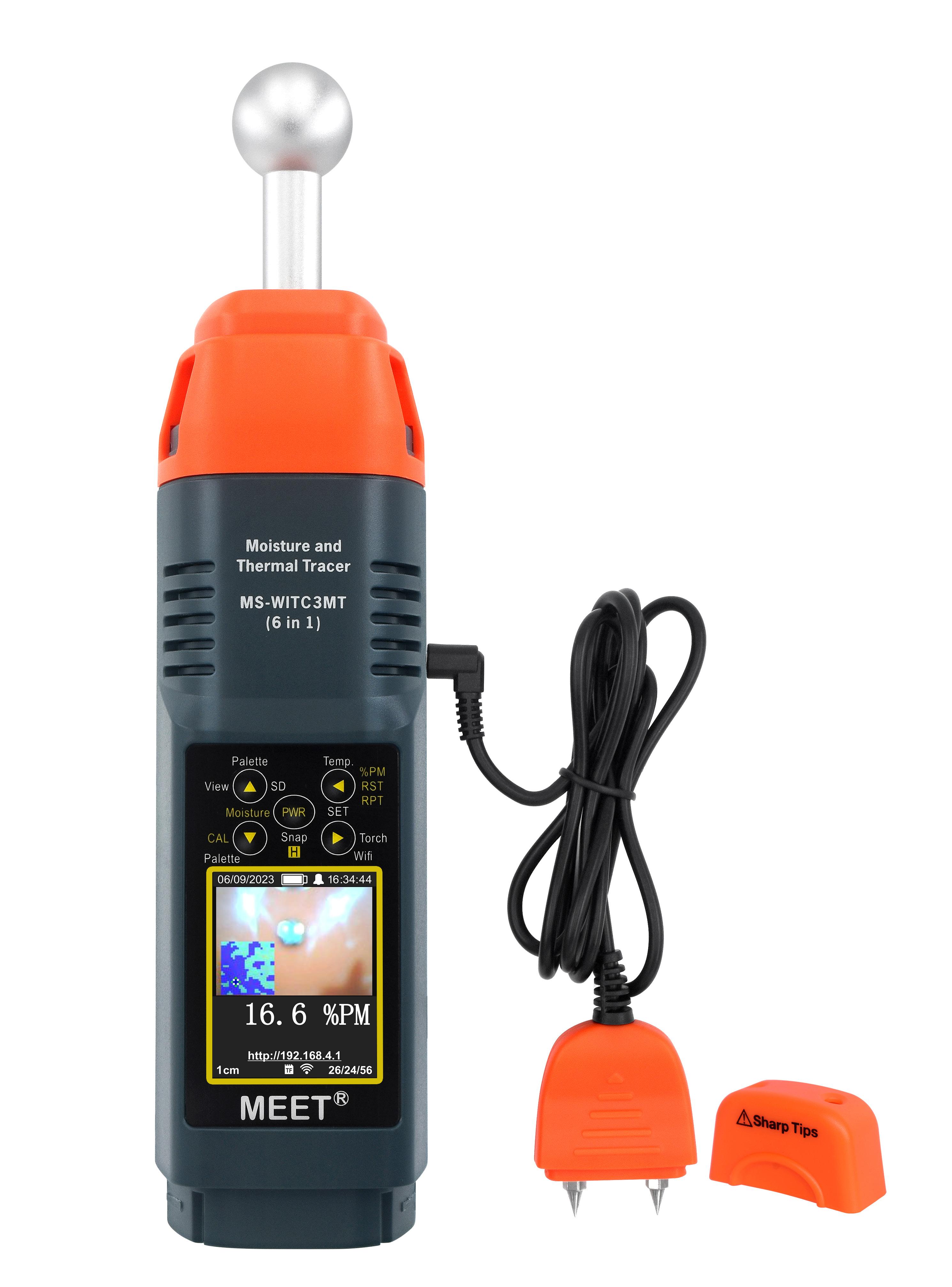









































The Ekomille device captures rodent without generating any odour or hygiene issues. It operates fully automatically, eliminating the need for manual adjustments and long-term maintenance. As a result, Ekomille significantly reduces the manpower and training time required for addressing rodent issues on construction sites. We are committed to providing our customers with reliable, high-quality, and responsible services, making the entire pest management process more environmentally friendly and safe, while minimising the use of toxic chemical pesticides as much as possible. Ekomille features a revolutionary design as the first reusable and automatic continuous trapping device in Hong Kong. It eliminates the need for any environmentally harmful materials (including CO2) in rodent control. This makes our rodent control solution more aligned with sustainable development and environmental protection principles (ESG).



























Applicant: Top China Technology Development Limited




































































































ASSA ABLOY is a global leader in door access control solutions, dedicated to satisfying end-user security, safety, and convenience needs. Our offering includes doors, frames, door and window hardware, mechanical and smart locks, access control, and service, offering the world’s largest selection of lock and security solutions. We design and manufacture mechanical and electromechanical locking and unlocking products for security and safety.




















ASSA ABLOY´s product sustainability performance is verified independently, as of 2022, we have 299 EPDs from all major product groups, supporting customers to achieve green certifications like LEED and BREEAM. To reduce the carbon footprint of its supply chain partners, ASSA ABLOY works on several projects aimed at reducing energy consumption during product production. ASSA ABLOY’s rich experience helps major customers implement green building principles along with providing ironmongery products and door access control solutions. As an example of a door access management system, an automatic door system can reduce air-conditioning leakage, thus reducing electricity consumption, and improving energy efficiency.


















Applicant: Assa Abloy Hong Kong Limited











































































Since 2002 ROF Media has grown in partnership with Hong Kong’s Building Industry. Renowned in the local development community for unrivalled client servicing and innovative content creation, we are 100% focused on providing high-quality media services for the Architecture, Engineering and Contracting (AEC) sectors.
In a crowded marketplace, relevant, professionally designed and eye-catching content is important to represent your company’s prestige, expertise and scope of services, contributing to an industry-wide dialogue of ideas and knowledge sharing. ROF Media is part of the dialogue where industry is most active.
We specialise in creating tailor-made content for our client’s advertising, media, marketing and communication, in print and online. For more information visit www.rofmedia.com



























































