




 HISTORIC DOWNTOWN CONWAY | 1011 OAK ST.
HISTORIC DOWNTOWN CONWAY | 1011 OAK ST.









 HISTORIC DOWNTOWN CONWAY | 1011 OAK ST.
HISTORIC DOWNTOWN CONWAY | 1011 OAK ST.





YOU DO A LOT OF CUSTOMIZED REMODELS. HOW DO YOU START? Tackling a large remodel or addition can be intimidating, but if I understand my client’s goals, I can help them navigate the process. We always start by discussing the big picture, which allows me to price different options while keeping the end goal in mind.


RENOVATIONS CAN BE MESSY. HOW DO YOU ACCOUNT FOR THIS? We spend a lot of time during the preconstruction phase talking through expectations, and communication is key. If possible, we try to completely block off the construction area
from living spaces to minimize dust and debris. We also set those expectations with our subcontractors to keep the area as clean as we can.
HOW DOES YOUR TEAM ADDRESS MATCHING EXISTING FINISHES? One of the most important things in any project is blending the new with the old. Continuing existing finishes can really help the continuity, and we work with talented subcontractors who pay close attention to those details. Sometimes we have to have older trim specially milled or refinish hardwoods, but it can make a really big difference!





HarperHoweyInteriors.com


Publisher Kelly Fraiser (ext. 101) kelly@athomearkansas.com

Editor in Chief
Stephanie Maxwell Newton (ext. 102) stephanie@athomearkansas.com
Art Director Bailey Dougan (ext. 106) bailey@athomearkansas.com
Online Editor
Laura LaRue (ext. 104) laura@athomearkansas.com
Advertising Art Manager Taylor Evans taylor@athomearkansas.com
Contributing Copy Editor
Susan Darcey
Contributing Photographer Rett Peek
Contributing Writers Tiffany Adams, Virginia Brown, Tate Gunnerson, and Rebekah Hall Scott
Account Manager Isabella James (ext. 103) isabella@athomearkansas.com
DESIGN
CONSTRUCTION & REMODELS
SUBSCRIPTIONS
Call 818.286.3115 or email subscribe@athomearkansas.com for customer service.
P.O. Box 15065 N. Hollywood, CA 91615-5065
ADVERTISING
For information about advertising in At Home in Arkansas, call 501.666.5510 or email kelly@athomearkansas.com
2207 Cottondale Lane Little Rock, AR 72202 501.666.5510
Billing billing@athomearkansas.com 4306 S. Thompson Springdale, AR 479.750.7300






Not everything in life offers a second chance, but a house always seems up to the challenge. Just think about all those times a friend has ripped up carpet to find gleaming hardwoods underneath or realized the potential in an outdated kitchen or bathroom. Don’t those instances make it feel like anything could be possible? I love the sense of renewal that comes from a good renovation, and that’s what our annual Before & After issue is all about. Whether you need an aesthetic refresh like the Henrys (page 33), want to preserve and enhance a historic home like the Huggs (page 38), or aim to downsize while making a new house your own like the Lavys (page 46), I hope the transformations in these pages serve to inspire you. Good luck!
On April 1, Jenny and Dave Marrs of HGTV fame celebrated the opening of their new store, Marrs Mercantile. Located at 289 N. Main St. in Centerton, the store embraces an air of simple sophistication, with gifts and home goods such as handmade pottery, rugs, and tabletop accessories. The renovation of the 1905 bank building that houses the boutique was featured in Season 4, Episode 16 of their show, Fixer to Fabulous. Find hours and shop online at marrsmercantile.com.
Hot Springs design firm Statements For the Home has a new headquarters at 600 Ouachita Ave. Located near downtown in an area referred to as Side Town, the space features additional square footage for retail, offices, storage, and meetings with clients. Statements For the Home is open Monday through Friday 10 a.m. to 5 p.m., with potential Saturday hours soon. Learn more about shopping and services at statementsforthehome.com.
In Jonesboro, The Vibe Interiors has transitioned its office to a refurbished former bank space downtown at 301 Union St. The move comes after owner Kim Biggs has grown her team to include additional designers in Little Rock, Northwest Arkansas, Tennessee, and Mississippi. Kim looks forward to the added room for inventory, display, presentations, and even a beverage bar. Follow The Vibe Interiors on Instagram (@thevibe_interiors) for updates.
Stephanie Maxwell Newton, Editor in Chief STEPHANIE@ATHOMEARKANSAS.COM
We love hearing from our readers. If you have a question, correction, or simply want to share your thoughts on a story, email stephanie@athomearkansas.com. You can also find us on Facebook, Instagram, Twitter, and Pinterest (@athomearkansas).
Sandy Sutton’s Design Center in Hot Springs is undergoing a major renovation along with contractor and cabinetry company Household Solutions , owned by Justin White. The two businesses have shared an office space at 4112 Central Ave. for several years, completing projects together and separately. The new showroom, projected to be finished in June, will feature kitchen and bath vignettes, plumbing fixtures, flooring, lighting, wallcoverings, building materials, and more. Visit sandysuttondesigns.com and householdsolutions.us for more information.
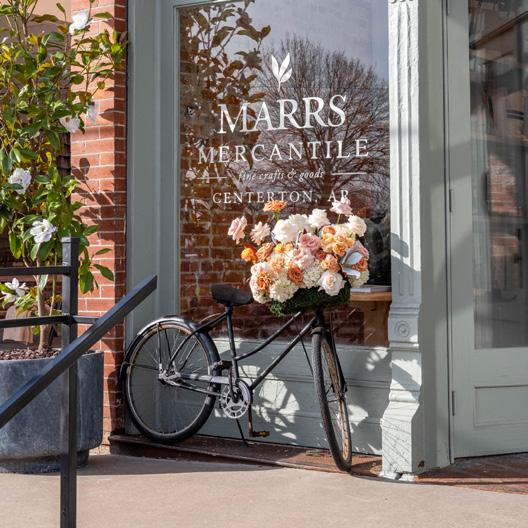

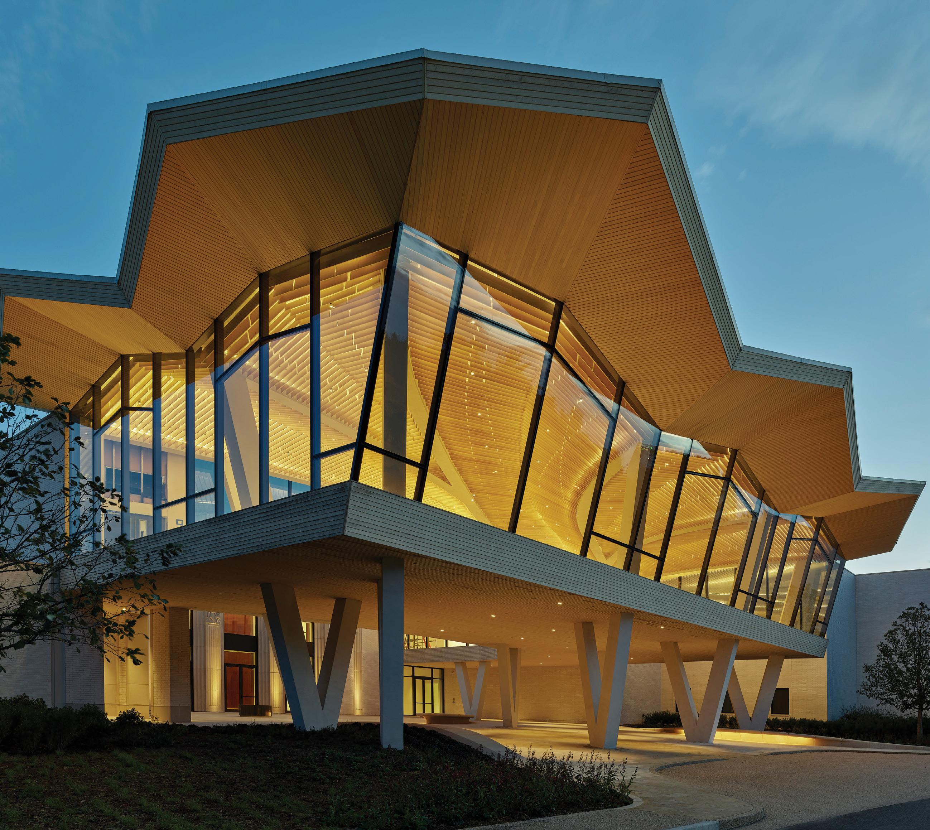














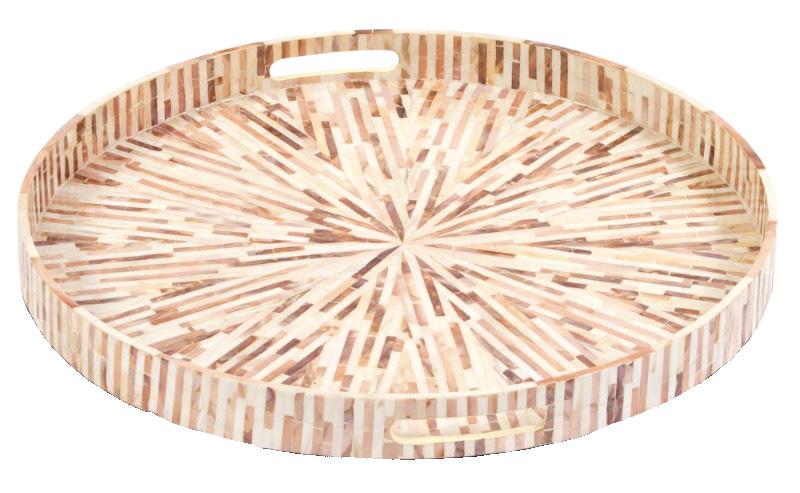


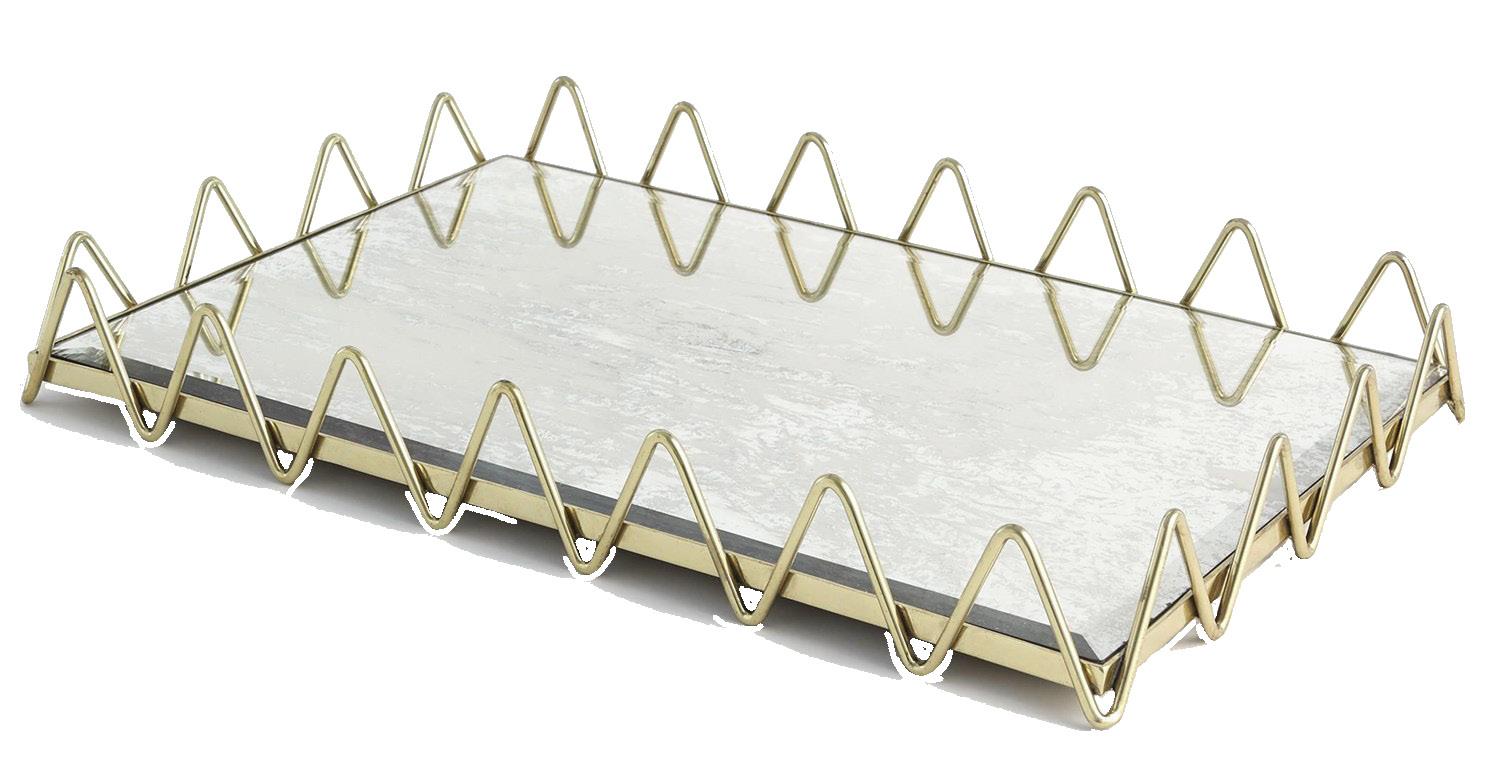

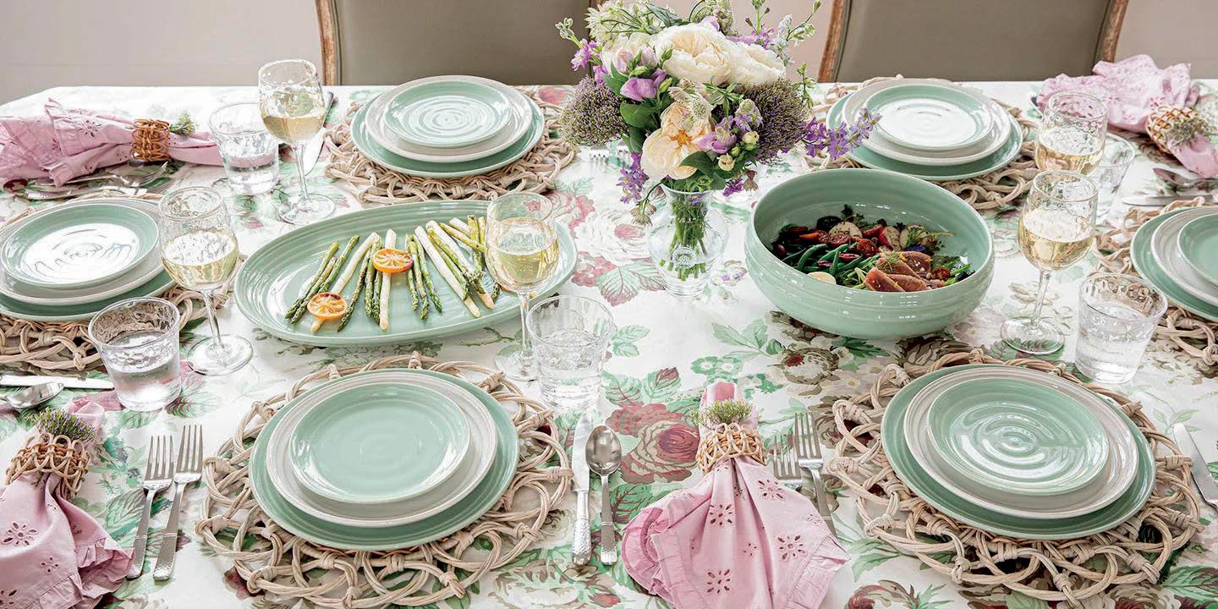

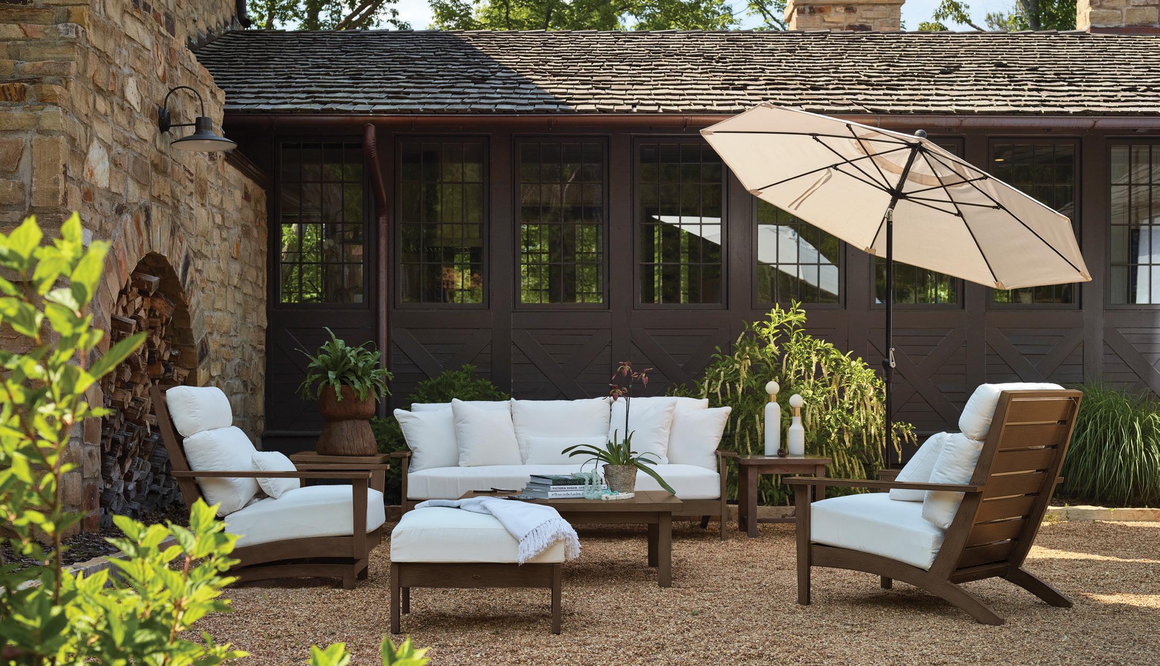


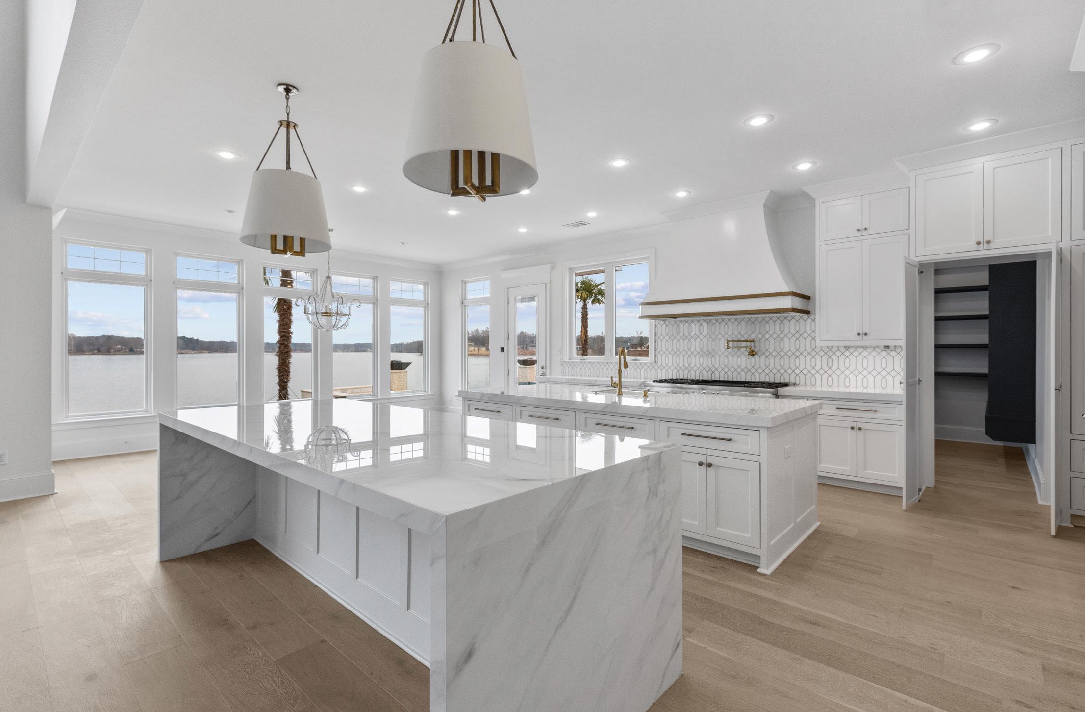

Natural and man-made surfaces to create the kitchen or bath of your dreams
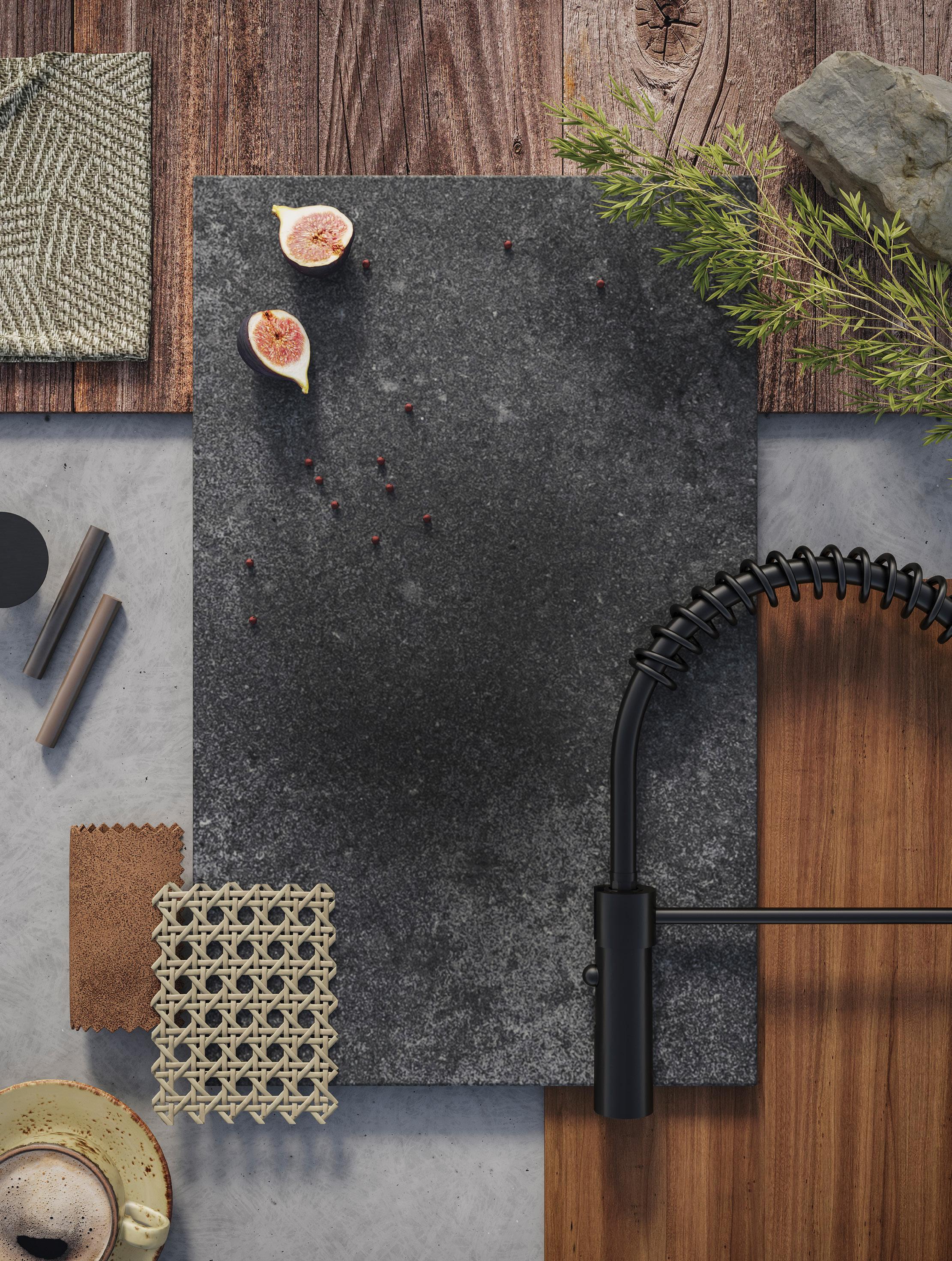
This quartz from Cambria’s Alloy collection features soft, golden veining and delicate gray accents across a cool white background. Other finishes, such as “Berkshire Brass Satin Ridge” and “Berkshire Brass Smooth,” vary the amount of raised texture for more or less organic appeal.

Countertops made from naturally occurring stones such as marble, quartzite, and granite differ in pattern and durability. “SKY WHITE” MARBLE is a popular choice for those who seek minimal veining and don’t mind the maintenance required of this porous material.





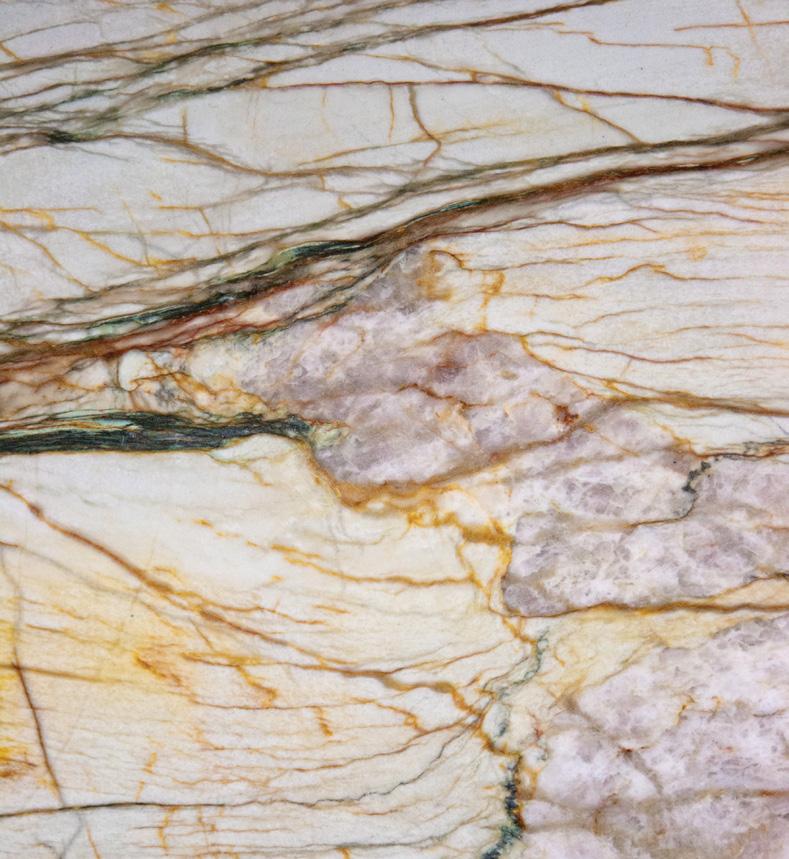
“ICELLION”
from Caesarstone’s Supernatural collection features a graphic white and gray landscape reminiscent of natural stone while offering the lowmaintenance care of a man-made product.



Porcelain slabs are lightweight, versatile, and easy to clean. “MARQUINA


features a bold black background with subtle white veining.

Formica’s Everform Solid Surface product is a high-performance acrylic that's nonporous and repairable. “DALMATA TERRAZZO MATRIX” features black, white, and brown specks on a soft gray background.

Advanced Bath & Kitchen, advancedbathkitchen.com
New Century Countertops, newcenturycountertops.com Pacific Shore Stones, pacificshorestones.com
CAMBRIA
Alpha Countertops, alphacountertops.net Arkansas Granite & Marble, arkansasgraniteandmarble.com
Carr Plumbing, carrplumbinginc.com Countertop World, countertopworldar.com D&D Floor Covering, ddfloorcovering.com
Distinctive Kitchens & Baths, kitchensofarkansas.com Emcar Marble & Granite, facebook.com/emcarmarblegranite Gilmore Kitchens, gilmoreskitchens.com
Kitchen & Bath Concepts, kbc1. biz Kitchen & Bath Ideas kitchenandbathideas.biz
Kitchen Distributors, kitchendistributorsinc.com Kitchen Tune-Up, kitchentuneuplittlerock.com Legacy Kitchen & Bath, legacykitchensbaths.com
Midway Marble & Granite, midwaygranite.com New Century Countertops, newcenturycountertops.com
Pacific Shore Stones, pacificshorestones.com
ProSource, prosourcewholesale. com Restructure Design, restructurear.com Ridout Lumber, ridoutlumber.com Schmidt Countertops, schmidtcountertops.com
Southern Interiors, southerninteriorsfa.com Specialty Woodworks & Tile, specialtywoodworksandtile.com Westbrook Premier
Kitchen & Bath, westbrookpremierkb.com
COSENTINO
Advanced Bath & Kitchen, advancedbathkitchen. com Countertop World, countertopworldar.com
Distinctive Kitchens & Baths, kitchensofarkansas. com Gilmore Kitchens, gilmoreskitchens.com
Kitchen & Bath Concepts, kbc1.biz Kitchen & Bath Ideas kitchenandbathideas.biz Kitchen Tune-Up, kitchentuneuplittlerock.com
Pacific Shore Stones, pacificshorestones.com Ridout Lumber, ridoutlumber.com Southern Interiors, southerninteriorsfa. com
Gilmore Kitchens, gilmoreskitchens.com Household Solutions, householdsolutions.us Kaufman By Design, kaufmanlumber.com Ridout Lumber, ridoutlumber.com Sutherlands, sutherlands.com Vore’s Kitchen & Bath, voreskitchenandbath.com Whit Davis Lumber Plus, whitdavis.com Woodunique, woodunique.com
Wurth Louis and Company, wurthlac.com
MSI SURFACES
Affordable Granite and More, facebook.com/ affordablegraniteandstone Arkansas Granite & Marble, arkansasgraniteandmarble.com Brothers Granite & Quartz, facebook.com/BrothersGnQLlc Casa Blanca Granite, Marble & Tile, casablancagranite. com Countertop World, countertopworldar.com
Genesis Countertops and Accessories, facebook. com/genesis.ca.ar Granite Depot of Springdale, granitedepotspringdale.com McElroy Tops & Floors, mcelroytops.com New Century Countertops, newcenturycountertops.com Southern Interiors, southerninteriorsfa.com Tri-City Granite, tri-citygranite.com
NATURAL STONES
DEKTON is a Cosentino product made by combining quartz, porcelain, and glass. It’s compact, stain resistant, and available in oversize slabs for maximized material usage.
Natural stones including quartzite, granite, marble, and travertine are available at various retailers listed above, as well as Triton Stone Group, tritonstone.com. Slabs photographed for this section were shot on location at Pacific Shore Stones and Countertop World



Spring into entertaining mode with colorful tabletop accessories and unforgettable hostess gifts

Fill your favorite container with Foton candle pearls to turn almost anything into a candle! Foton Pearled Candle set comes with 18 ounces of natural candle pearls and 30 wicks, $35. Foton Pearled Candle, Fort Smith FOTONCANDLE.COM




Pair of crystal butterfly candleholders in Clear (also available in Gold,























Once officially open, The Bagel Shop’s menu will feature a mix of staple and seasonal offerings. For example, cheese options will rotate between parmesan, Asiago, and cheddar, a favorite of Myles’s. Trevor’s personal fave, on the other hand, is their rosemary-and-salt variety with smoked trout cream cheese. “It’s a flavor bomb of herbs and lemon,” he says.

nside a historic building in downtown Little Rock’s South Main Street district, paint peels off the exposed brick walls, and the vaulted ceilings echo with the surrounding buzz of construction. This summer, the one-time laundry facility at 1501 S. Main St. will take new form as the first stationary location of The Bagel Shop—Myles Roberson and Trevor Papsadora’s popular bagel pop-up.
In 2020, just before the COVID-19 pandemic began, the pair moved from Portland, Maine, where they met and lived for roughly 10 years, back to Little Rock—Myles’s hometown. But, for Trevor, something was missing. Unlike in the Northeast, where he could find a good bagel on any corner, he had a hard time getting his fix in Little Rock. “In Maine, and in the Northeast in general, getting a bagel is like getting a taco in the South,” he says. “Bagels are a part of a daily routine for so many people. They’re small and travel well; they fit in your bag to eat when you arrive at your destination. When I first got here I was like, ‘Um, where’s the bagels at?’”
One night, while Myles was still at work, Trevor tried his hand at making his own. “I made the first batch, and there was something about the whole process that just felt so natural to me,” he says. “I called Myles to tell him how excited I was, and he was so encouraging and said, ‘If you enjoy the process, make another batch!’” Trevor took the resulting dozen or so to work the next morning for his colleagues to taste test, and they shared his enthusiasm. “The response was so supportive,” he says.
In July 2022, the two began selling hand-rolled bagels from a pop-up location in Bernice Garden. Soon that model snowballed, taking them into boutiques and storefronts all across the city, where long lines for hot bagels formed despite intense summer heat. To fully commit to the project, Trevor quit his job and, within a month, Myles followed suit. “We’d always wanted to have a restaurant of our own, and we just kind of stumbled into bagels,” Trevor says. “It was overwhelming in the best way,” Myles adds.

Some of their success can be attributed to The Bagel Shop’s fun, colorful approach to Instagram (@thebagel.shop), which has garnered them more than

1 8-ounce package smoked trout cream cheese from The Bagel Shop
3 tablespoons crème fraiche (or substitute sour cream)
2 tablespoons Duke’s Mayo
1 tablespoon prepared horseradish
1 tablespoon fresh lemon juice
1 tablespoon parsley, roughly chopped
1 tablespoon dill, roughly chopped salt and pepper, to taste
olive oil, for garnish
flakey sea salt, for garnish
Remove smoked trout cream cheese from the refrigerator and allow to soften slightly. In a large mixing bowl, combine cream cheese, crème fraiche, mayonnaise, prepared horseradish, and lemon juice. Using a stand or hand mixer, mix on low speed; increase speed to medium high until mixture is fully combined, about 2-4 minutes. (Consistency should be light, fluffy, and easy to drag a cracker through. Time will vary based on the temperature of dairy ingredients, so watch closely while mixing.)
Using a rubber spatula, fold in parsley and dill, reserving some for garnish. Add salt and pepper to taste. Refrigerate at least one hour before serving. Transfer to a serving dish and garnish with parsley and dill, a drizzle of olive oil, and flakey sea salt. Serve with bagel chips from The Bagel Shop or your favorite raw vegetables.
The Bagel Shop’s Herby Smoked Trout Dip is best enjoyed within 48 hours and will keep refrigerated in an airtight container to the date listed on the original cream cheese packaging.
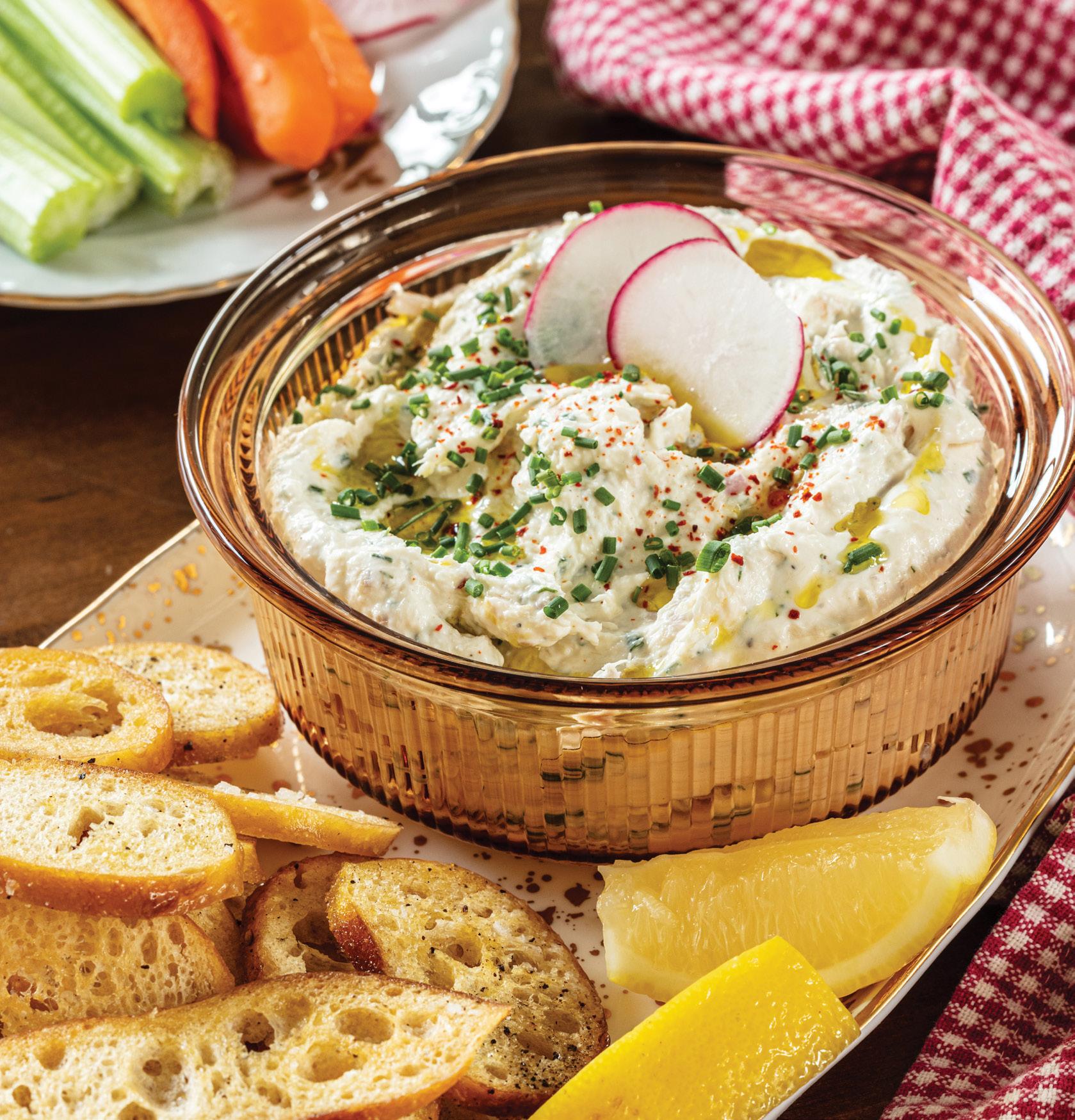
5,000 followers. “I took a fashion and home décor approach to how we styled all of our photos,” says Trevor, whose past work includes selling vintage wares and performing as a drag queen. “I tried to make it feel like a cookbook. People really responded.”
In its current operation from a commissary kitchen, The Bagel Shop is limited to production of about 500 bagels daily, sold through pre-orders and picked up from their future shop’s parking lot. The brick-and-mortar location will allow for increased production of between 1,500 and 2,000 bagels daily, according to Trevor. It will also offer seating for roughly 50 people with morning and early afternoon hours Thursday through Monday. “We are creating a quick place to stop in and get breakfast and go,” Myles says.
The menu will feature a full deli with fresh bagels, schmears, and smoked fish in the morning and hot bagel sandwiches for lunch, plus soups, salads, and other breads. In March, the two announced a partnership with Monica Chatterton, owner of Flake Baby Pastry, to create a pastry program. “Bagels are the vehicle, but there’s so much that we get excited thinking about and doing, like having our own pop-ups at night in the restaurant and inviting other chefs into the space,” Trevor says. “And we’re going to have a slushie machine, which I’m very excited about.”
“A big part of our aesthetic and idea towards food is always having that nostalgia and throwback to things we really loved and enjoyed growing up,” Myles adds. “It feels like Little Rock is on the verge of a shift into the restaurant scenes that you see elsewhere. We felt like it was a good time to make the leap and really go for it.” Here, Trevor and Myles share the recipe for an Herby Smoked Trout Dip using cream cheese from their shop. Visit thebagel.shop for information on pre-orders, pop-ups, and The Bagel Shop's official opening date.

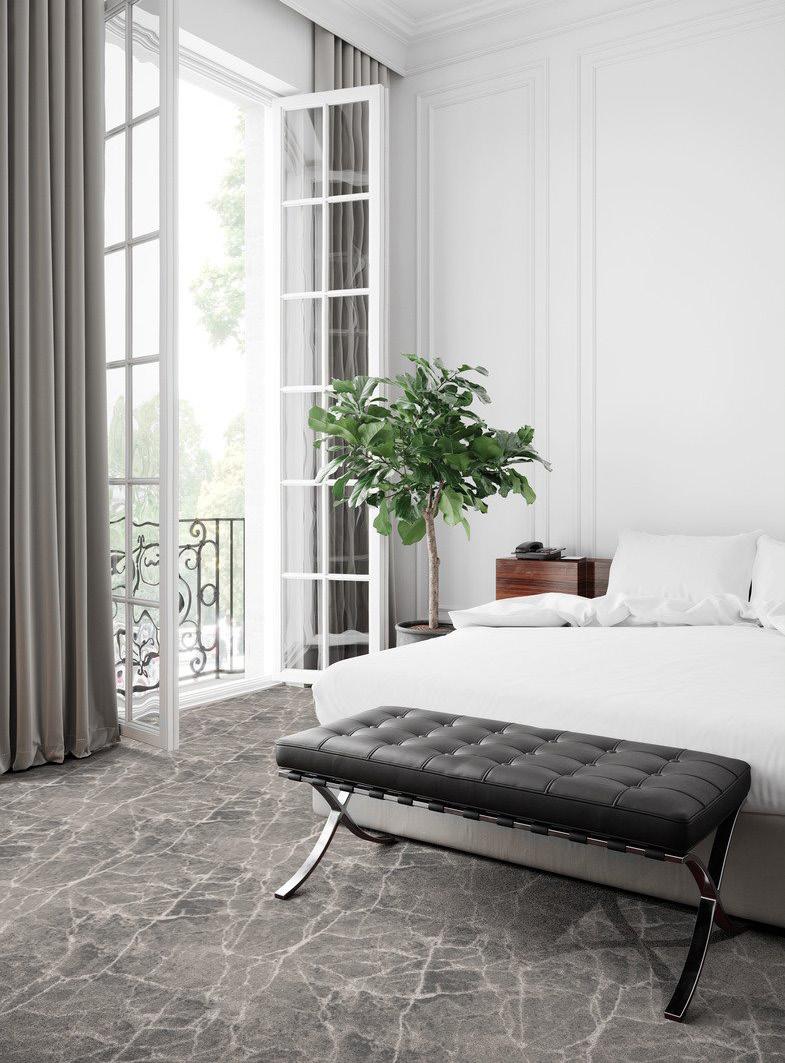

















If you build it, they will come: That’s the lesson learned from Richard Mason’s work in downtown El Dorado over the past 50 years. He and his wife, Vertis, both natives of South Arkansas, inadvertently became some of the city’s biggest advocates in the 1980s when they began buying and remodeling old buildings. An exploration geologist by profession, Richard decided to locate the office for his company in the area's once-bustling square. “When we moved back, it was dead as a doornail. I bet there wasn’t 15 percent occupancy in the stores around the courthouse,” he recalls. “We bought a few more buildings and remodeled them, and then when they leased up really quickly, we bought some more. We ended up with about 15 buildings. We had no intention of doing it. It was just kind of one of those things you get carried away with,” he says with a laugh.


Over time, more individuals and organizations became invested in the effort. Soon after the Masons started their work, Main Street El Dorado was founded to provide resources for small businesses and produce community events such as the popular May on Main. More recently, the opening of the Murphy Arts District has put El Dorado on the map as a can’tmiss venue for music and festivals.
While Richard might not have meant to start something when he purchased that first building five decades ago, he does believe it’s important to acknowledge and preserve El Dorado’s history. In 2007, he led the creation of Oil Heritage Park, a monument providing historical context about the city’s 1920s oil boom. “The history of downtown wouldn't be complete without the oil industry,” he says. “The town had 3,500 people in 1921. In 1925, they estimated it was 40,000. We benefited hugely from the oil business,” he adds, noting the legacy of this income is still alive today through programs such as El Dorado Promise, a scholarship established by Murphy Oil Company to provide college tuition for all seniors graduating from El Dorado High School.
If the purpose of efforts by Richard and others was to attract tourism and commerce, the existence of local businesses like Mina Rea’s is evidence of a job well done. Tatum Evatt opened her gift and home décor store in 2017 after driving through El Dorado and falling in love with the city. “It was just so pretty,” she says. “The flowers were blooming, everything was so clean, and there was a ‘for rent’ sign in a window.” That was all the persuasion Tatum needed; she closed her retail shop in Monticello and moved it to El Dorado under a new moniker, focusing on the antiques her grandmother and greatgrandmother (the shop’s namesakes) had inspired her to appreciate.

Tatum loves her new location—both for her business and her home—as much today as she did when she first visited. In turn, her store is another draw to downtown El Dorado. “There’s lots of art, lots of travelers, and a diversity of people that come through,” Tatum says. “It’s not something you would expect in the middle of South Arkansas. It’s really welcoming and just a cool place.” Read on for more of our favorite ways to discover El Dorado.
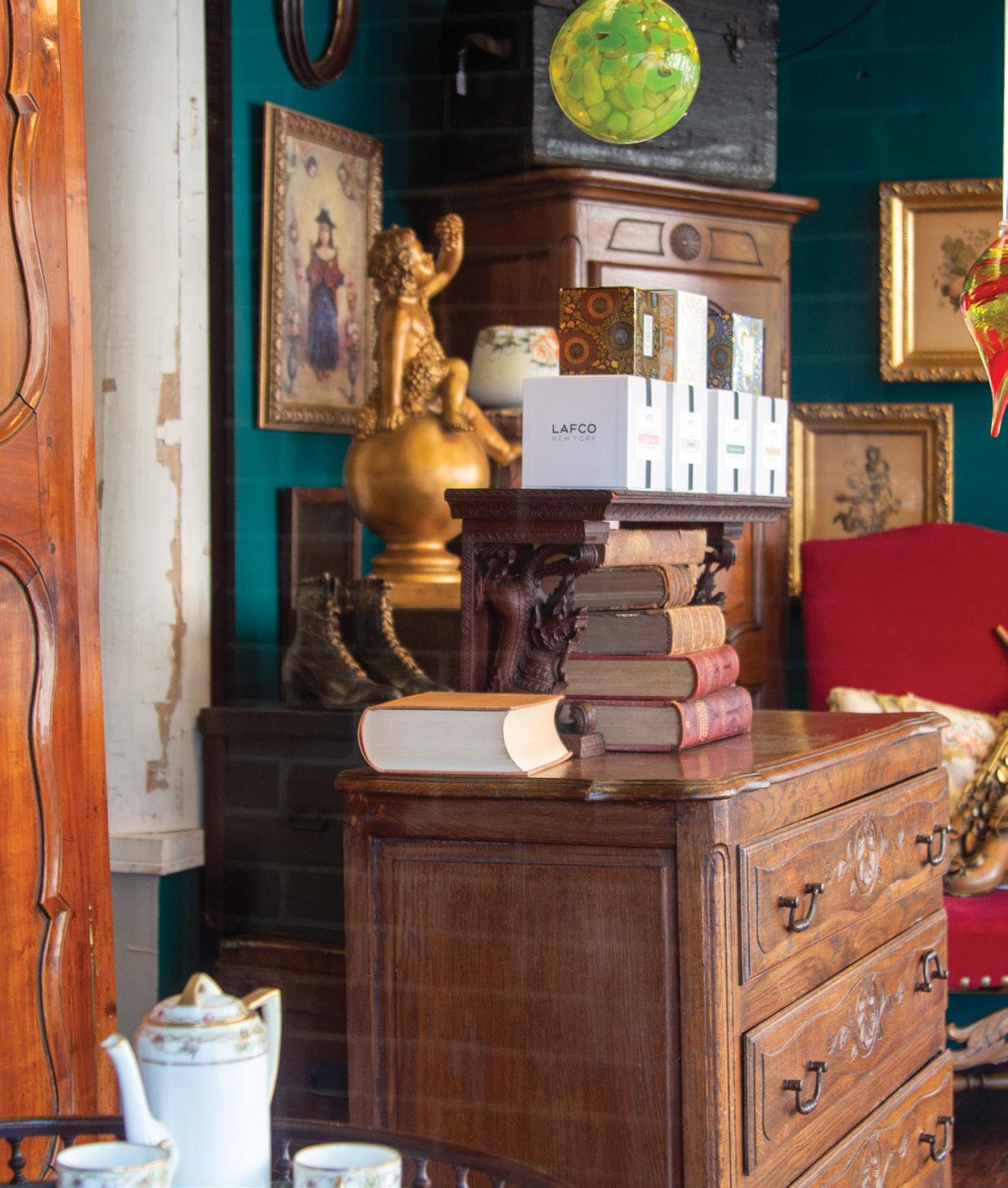
Named for two of owner Tatum Evatt’s matriarchs, MINA REA’S ANTIQUES & EMBROIDERY (facebook.com/minareantiques) is a treasure trove of interesting antiques sourced from as far as New Orleans. For your next favorite read, check out JEFFERSON STREET BOOKS (facebook.com/jeffersonstreetbooks) to browse everything from antique titles to the latest popular children's books.
OFF THE RAIL CAFE (offtherailcafe.net) offers a dining experience in a unique setting: an authentic 1883 rail car. A menu of eggs Benedict, French toast, biscuits and gravy, and mimosas make it easy to see why this is a popular breakfast and brunch stop. For a casual bite, Tatum’s favorite is a slice of brick-oven pie from MAIN STREET PIZZA (facebook.com/MainStreetPizzaElDo) Be sure to try the Armadillo Eggs appetizer (neither armadillo nor egg are involved!).
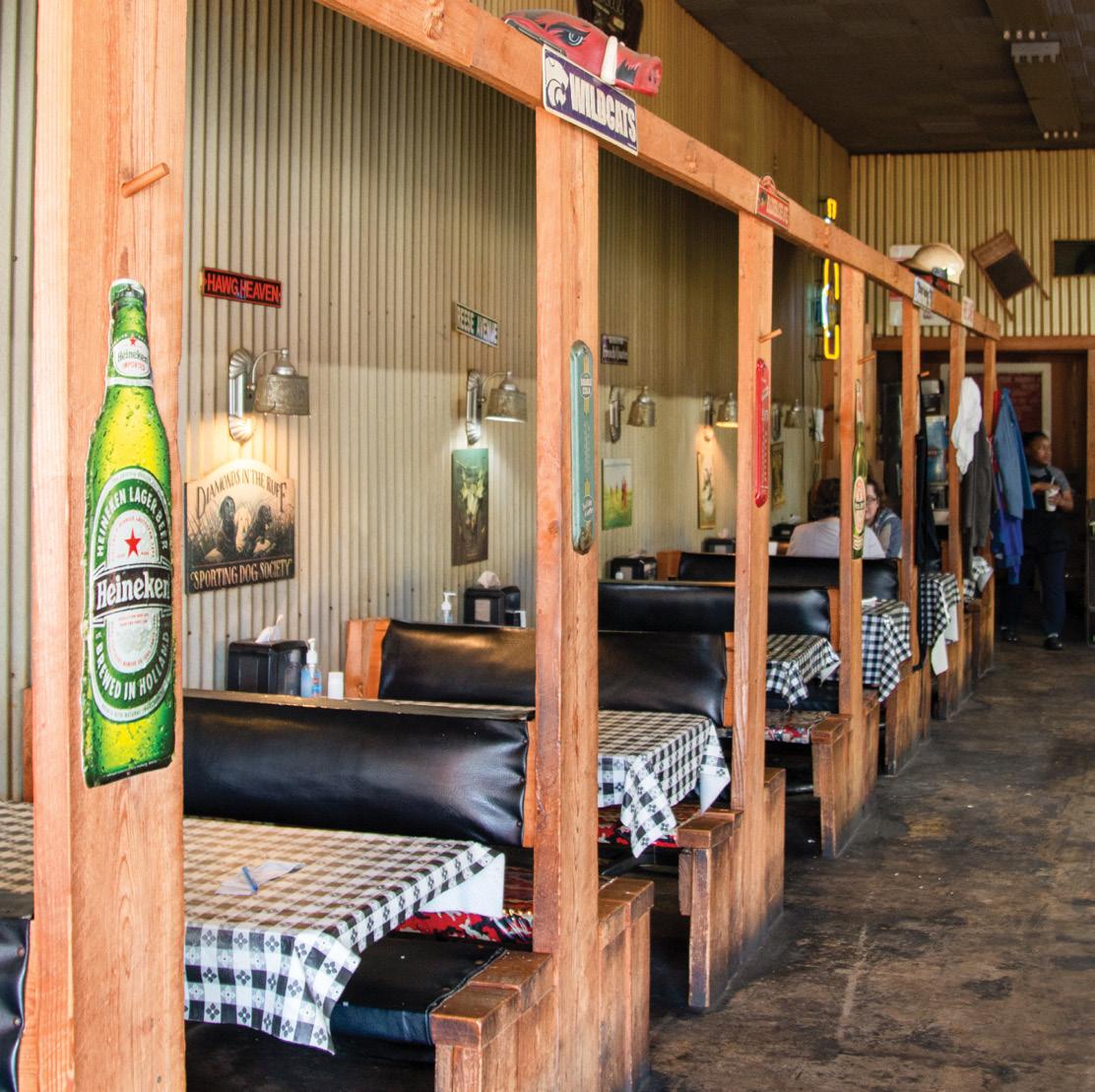
THE HAYWOOD (facebook.com/thehaywoodeldorado) is a boutique experience that features all the amenities of the Hilton brand. Contemporary style and convenience converge in this hotel just steps from the square. Owned by Richard and Vertis Mason, UNION SQUARE GUEST QUARTERS (usgq.net) offers casual elegance right in the heart of downtown El Dorado.

Since opening in 2017, MURPHY ARTS DISTRICT (eldomad.com) has become the place to be in South Arkansas. Check the calendar for concerts at multiple MAD venues throughout the season, including Delta blues artist Tab Benoit at First Financial Music Hall on May 19. The city’s popular festival MAY ON MAIN (mainstreeteldorado.org) returns May 6 in the downtown square. Put on by Main Street El Dorado, the free event includes fun for the whole family all day long. Golfers will want to get in a few holes at MYSTIC CREEK GOLF CLUB (golfmysticcreek.com), a semi-private club that has received praise from both Golfweek and GolfDigest.

From a year-round calendar of live entertainment to a nationally rated golf course, this South Arkansas town has everything! Plan a family trip, corporate retreat, or weekend getaway in El Dorado and you’ll find all the amenities in a beautiful, small-town setting with cosmopolitan influences. Discover El Dorado: The perfect destination to stay, meet, listen, and play.
A 70-room boutique hotel in the heart of downtown El Dorado. Enjoy a drink at The Well or explore shopping, dining, and entertainment just steps outside the front door. Accommodations feature all the amenities to help you feel at home during your stay.

hilton.com
eldoradoconferencecenter.com

Tiffany Olson
870-677-6303 | eldet-salesadm@hilton.com
The premier space for meetings and events in South Arkansas. With over 12,000 square feet of unique meeting space, we offer versatile accommodations perfect for any occasion.

Melanie Parks
870-864-8447 | mparks@southark.edu
eldomad.com
Live music, food, art, outdoor movies, and family fun. Discover it all at Murphy Arts District! Check out our calendar to see what’s happening next at MAD.


Contact us at: 870-444-3007 | info@eldofest.com
Rated the #1 Course You Can Play in Arkansas and #38 Top 100 Public Courses in America by GolfWeek, Mystic Creek is truly a hidden gem. Home of Mystic Grill, a casual restaurant featuring contemporary American cuisine and southern classics.
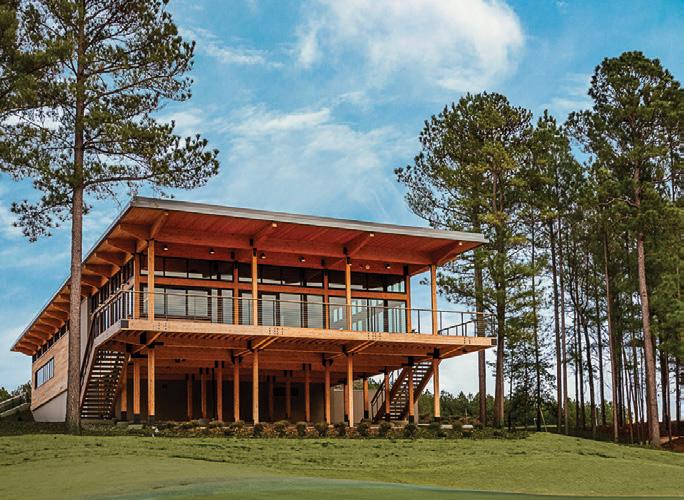

Melissa Ludwig
870-312-0723 | melissa.ludwig@troon.com
golfmysticcreek.com


Erin Henry was enchanted when, as an undergrad, she first walked into the Zeta Tau Alpha sorority house at Mississippi State University. “It felt like the pinnacle of fancy,” she says. “It was classy and classic, but still colorful and fun.”
She and her husband, John, hoped to create the same milieu at their new home in Fayetteville. “That sort of old, Southern, traditional look is very much my husband’s style as well,” Erin says. John is a CPA and Erin is a tax professor at the University of Arkansas. “I started looking for a designer because I have absolutely no talent in that area whatsoever, and I'm not too proud to admit that,” she laughs. “I don't even like watching HGTV!” Since interior design is as bewildering for her as preparing a tax return might be for others, she felt fortunate to stumble across the work of Kimberly Harper
BLUE RIBBON
Kimberly relocated the microwave from a corner cabinet opposite the range to the pantry, which created the space for a section of open shelving. “Chinoiserie Moderne” by Schumacher graces the wall here and behind the shelves of the glass-front cabinets for a pop of pattern that ties into the room’s color palette while fostering the lighter, brighter vibe the owners hoped to achieve. “Wallcoverings add another layer of dimension and bring color into the project that’s easy to change later,” Kimberly says.

BEFORE
of Harper Howey Interiors. The couple immediately loved her style; and, as a bonus, her portfolio included a sorority house. “We wanted a little bit of glamour, but nothing too over the top,” Erin says. “Kimberly understood that right away.”
They tasked the designer with reimagining the main living areas, including the kitchen, which the Henrys felt needed both a functional and aesthetic refresh.
Kimberly worked with Justus Cabinets to create an updated kitchen with custom Shaker-style, soft-close cabinetry that extends to the ceiling.
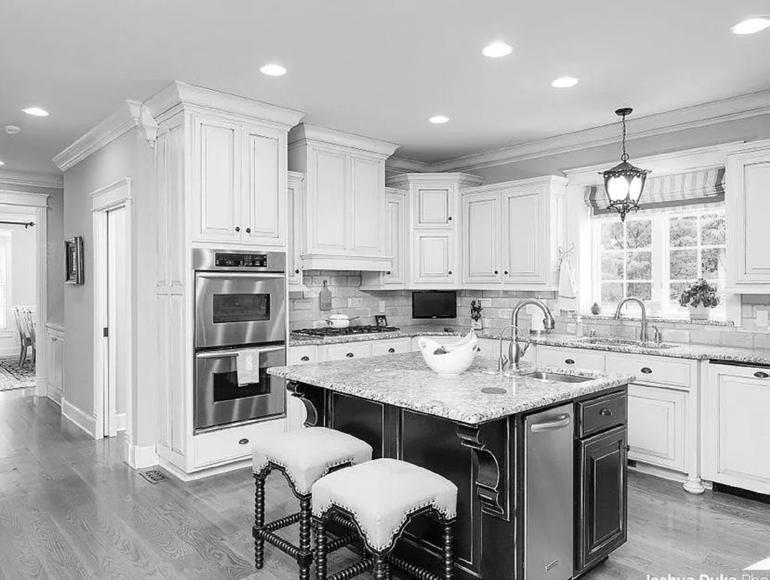
She also introduced a deep navy hue, a color that carries from the kitchen to the connected living room. “We spiraled a little bit when Kimberly suggested the navy, but it looks fantastic, and we love it,” Erin says. New perimeter cabinetry, light quartz countertops, soft blue ceramic backsplash


a big impact.”
—Kimberly Harper, designerAlong with new quartz countertops and a fresh coat of navy blue paint (“Naval” by Sherwin-Williams), the island was stripped of its corbels to continue the streamlined feel of the cabinetry.
MATCHED SET
A small bar located between the kitchen and dining room was also transformed with glass-front cabinetry, a new countertop, and a small wine fridge. The paint color ties it to the kitchen island as well as other navy influences throughout the home, as does the wallcovering. “There’s a nice flow throughout the main living areas,” Kimberly says of the recurring design elements.
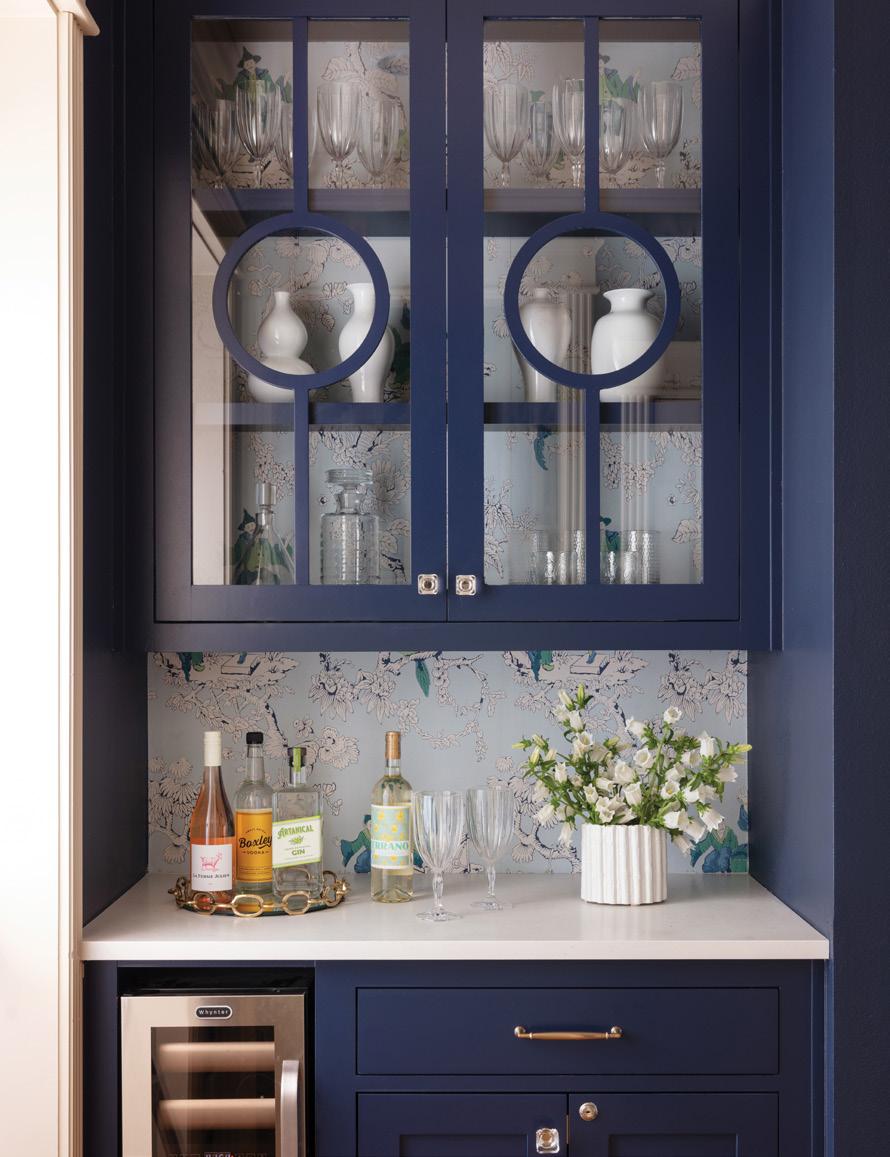
tile, and a preppy striped Roman shade completely transform the kitchen even though the space retains its original layout.
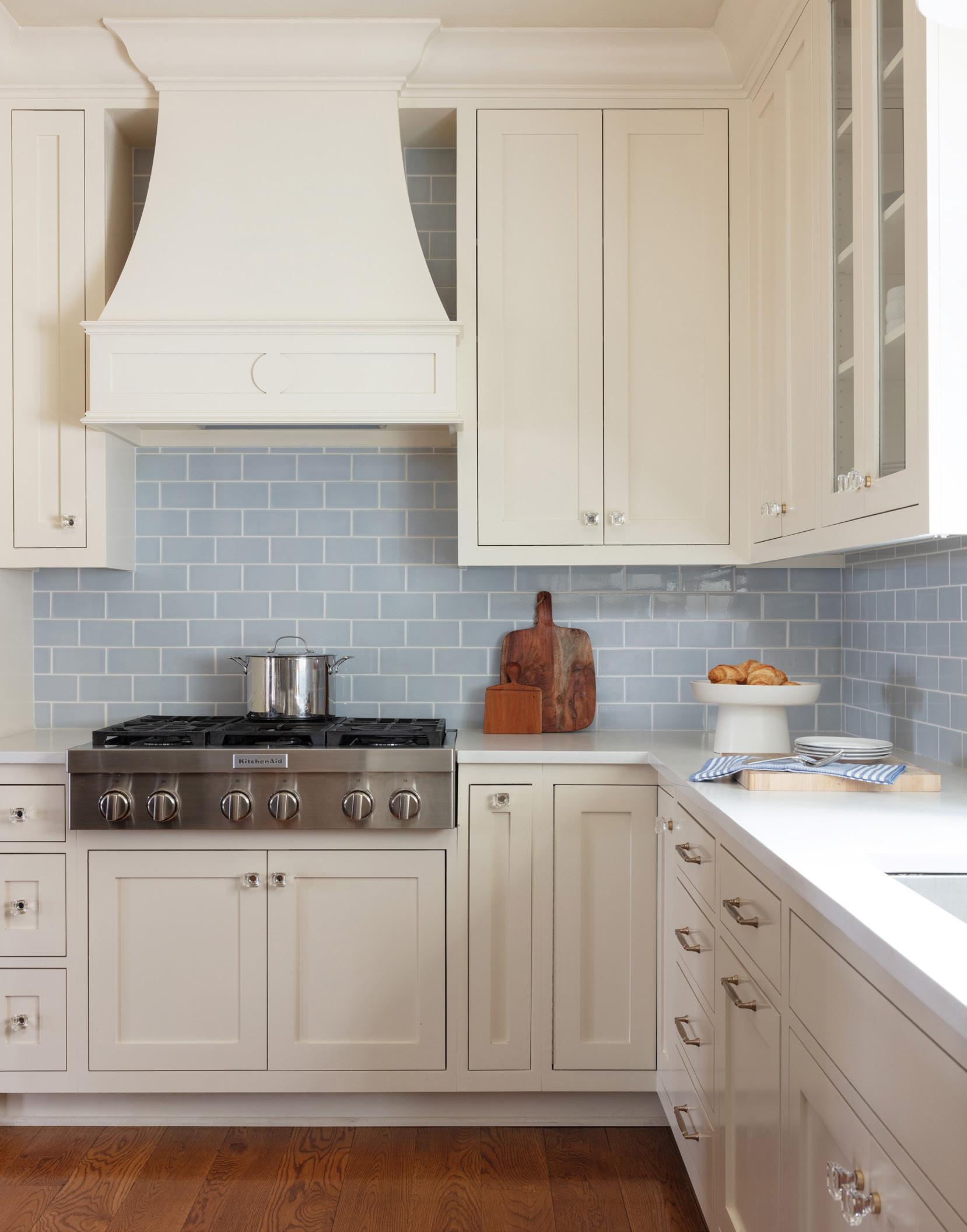
The design’s transitional appeal continues into the dining room, where heirloom furnishings blend with updated lighting and textiles. A patterned grasscloth wallcovering adds dimension while providing a striking backdrop for the dark wood table, chairs, and buffet. “It’s traditional in feel but also unexpected,” Kimberly says of the combination. She also provided updates to the small bar area in a hallway connecting the two rooms; now, the spaces flow seamlessly from one to the other.
After eight long weeks of work in the kitchen, the couple tore down the plastic hanging around the construction zone and were blown away by the transformation. Now, Erin enjoys preparing traditional fare such as meatloaf, pot pie, and hashbrown casserole while her two young sons sit at the island and chop vegetables. “I feel like I’m in a grown-up forever home that the kids will always remember,” she says. “We just love it.” AH
A wool rug and boldly patterned draperies add a punch of color in the formal dining room, while a printed grasscloth wallcovering marries texture and pattern. Inspired by the sorority house sophistication the owners envisioned, a beaded chandelier illuminates the table and chairs that once belonged to John’s mother. Kimberly also had the chairs recovered for a fresh take on the traditional set.

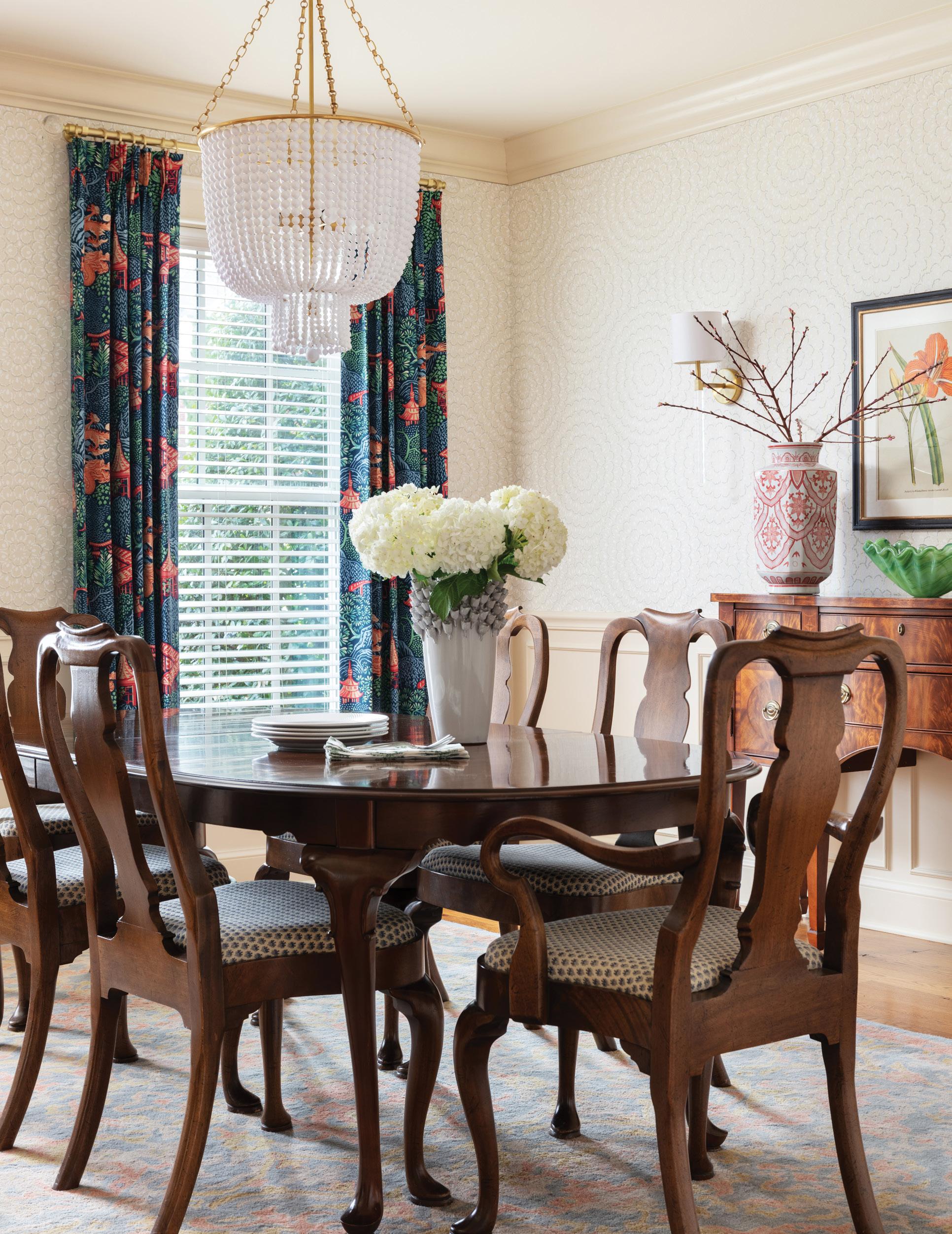

Jim and Mimi Hugg’s love for modern architecture inspires the renovation of their 1970 homeWRITER REBEKAH HALL SCOTT PHOTOGRAPHER RETT PEEK STYLIST LAUREN CERRATO In the formal living room, an artful light fixture from the Huggs’ previous home draws the eye up to the 16-foot ceiling in the room’s center. The painting displayed on the travertine fireplace is by artist Dan Howard.
A painting by Arkansas artist George Dombek greets guests upon entry to the historic home, and curtains soften large windows flanking the front door to create a toneon-tone effect with the neutral wall color. A clear sightline extends to the formal living room beyond.


BEFORE OPEN & AIRY
In the kitchen, the positions of the range and sink were swapped to create cleaner sight lines and a better flow. The Huggs kept the paneled refrigerator from the room’s former iteration and painted it a dark, crisp gray. Brass hardware warms up the cool tones of the cabinetry, and a durable quartzite used for the waterfall countertop and backsplash continue the home’s soothing, neutral color palette.

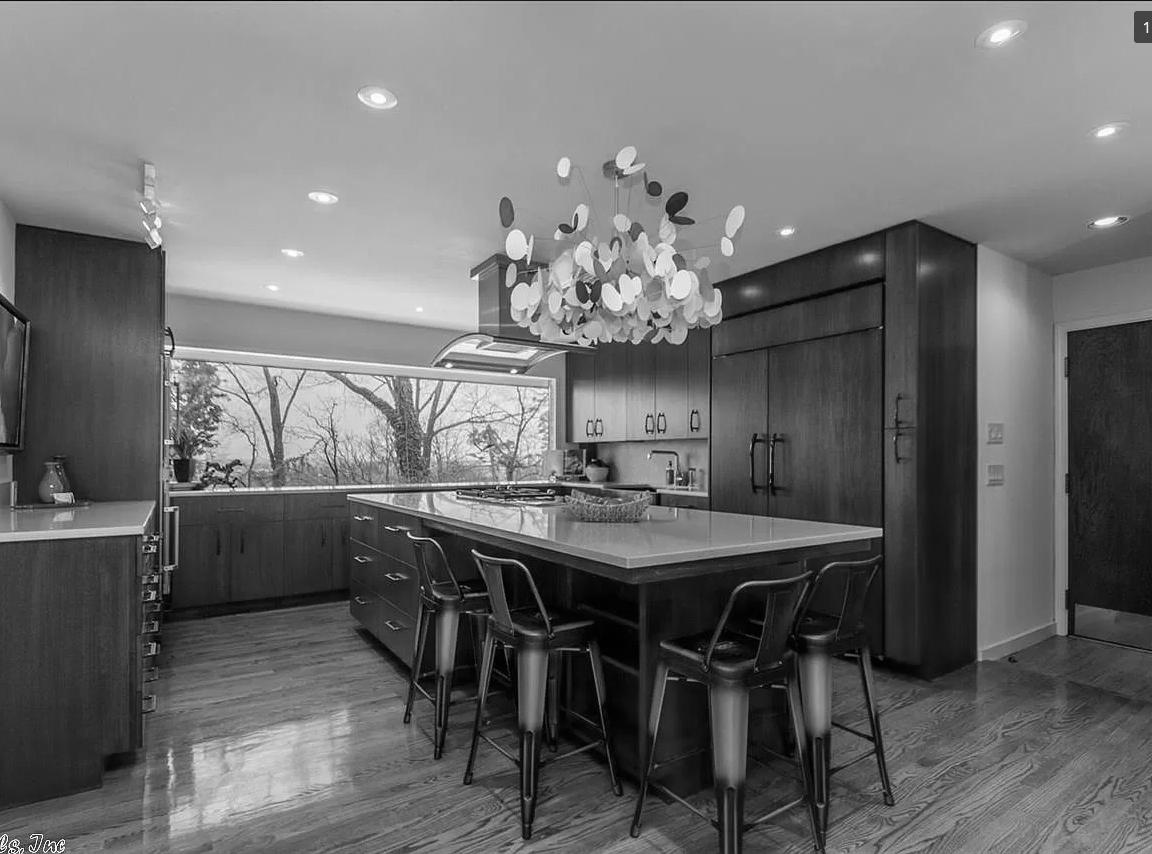
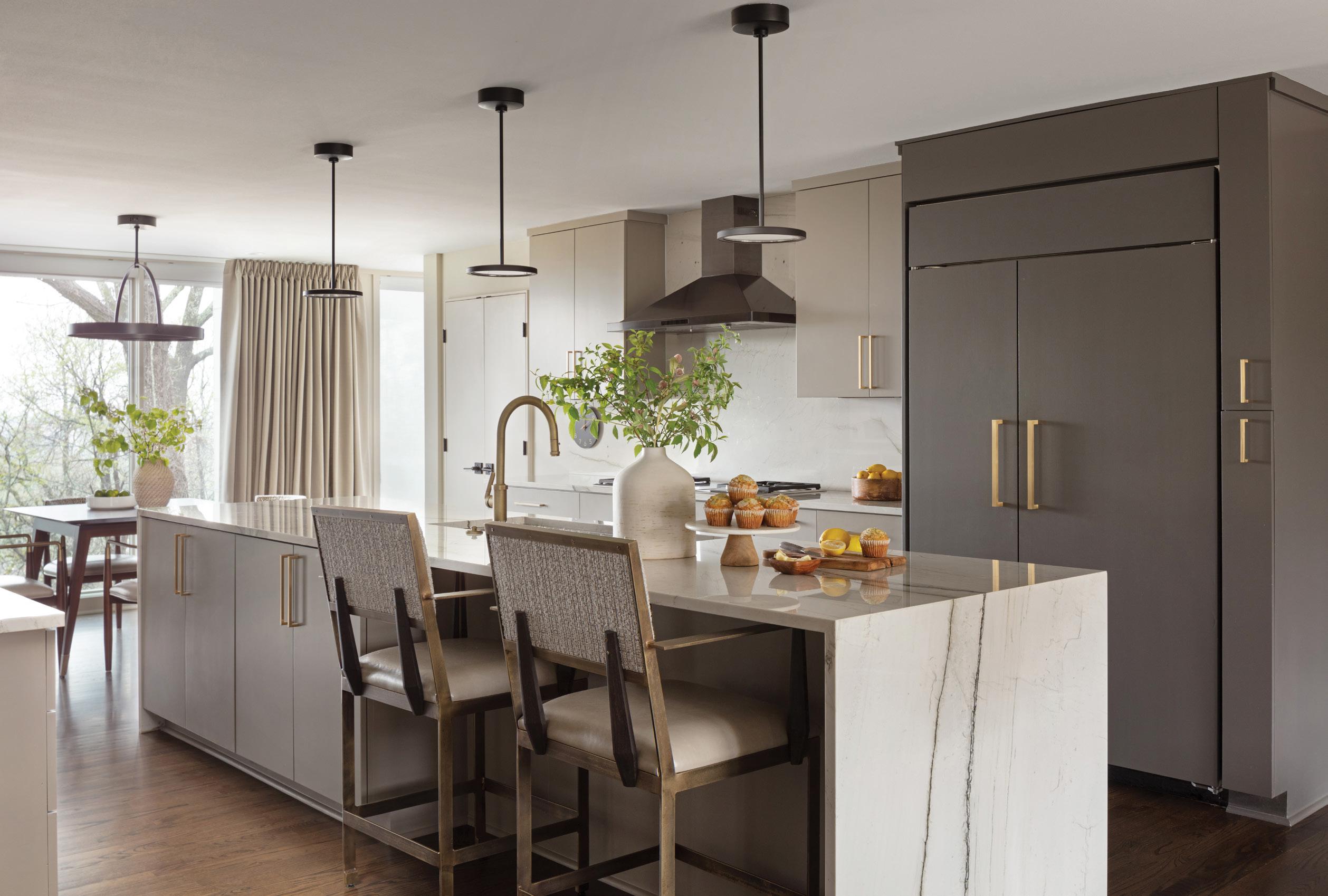
For Jim and Mimi Hugg, the renovation of their unique home was born from a mutual passion. “We believe in modern architecture, and we think it’s important to do this kind of architecture,” Jim says. “We also think it needs to be warm. It needs to be livable and comfortable, and we just love those clean lines that you get with modern design.”
Their home in the Prospect Terrace area of Little Rock was first built in 1970 by acclaimed architect Gene Levy, who was president of Cromwell Architects Engineers for many years. When the house went on the market in 2019, Mimi stopped by to view it while on a walk with a friend. The couple was not searching for a new home—at the time, they were living in a house they built from the ground up—but for Jim, the Levy house was a chance to revisit old stomping grounds. “It was always a house that I loved, quite honestly. Gene Levy built it for his family. They had three boys, and I knew those guys in high school,” Jim says, noting he and several friends have memories of good times spent there in the early ’80s.
In the sitting area off the kitchen, built-in shelving was added and the style of the hearth was changed to eliminate a ledge that occupied valuable square footage. “Mimi said, ‘We need more seating here, because everybody wants to hang out in that space right off the kitchen,’” Krista says. “There’s a big den and a big formal living room, but this is where everyone wants to be.” To this end, four navy tub chairs provide a cozy conversation area in the newly redefined space.


NEW LIFE FOR FAMILY PIECES
Natural light floods the dining room, which features furniture the Huggs brought from their former home—including the dining table, buffet, and dining chairs. Krista recovered the chairs in gray leather and selected the multicolored rug to incorporate tones found in the couple’s art and furniture collection. A painting by Arkansas artist and architect John Allison hangs above the buffet.

BEFORE

Ready for their next project, Jim and Mimi purchased the home in December 2019 with plans to break ground on the renovation in February 2020. But with delays caused by the COVID-19 pandemic, the full renovation process took about 26 months from start to finish, including six months working on the home’s design with architect Phil Purifoy of Fennell Purifoy Architects—a classmate of Jim’s at the University of Arkansas Fay Jones School of Architecture.
Phil says when the Huggs approached him for the project, their goal was to preserve the historic design while creating modern, functional additions. “They wanted to keep the basic style of architecture intact but give it a more contemporary feel with the additions,” Phil says. “The additions really needed to complement the original architecture of the house.”

Krista Lewis of K. Lewis Interior Design, recommended to the couple by their real estate agent for the property, got involved with the project as Jim and Mimi were buying the residence. “They had some contemporary furniture pieces and a great art collection from their former home,” Krista says. “They were wanting to focus on incorporating those existing pieces into their new home.”
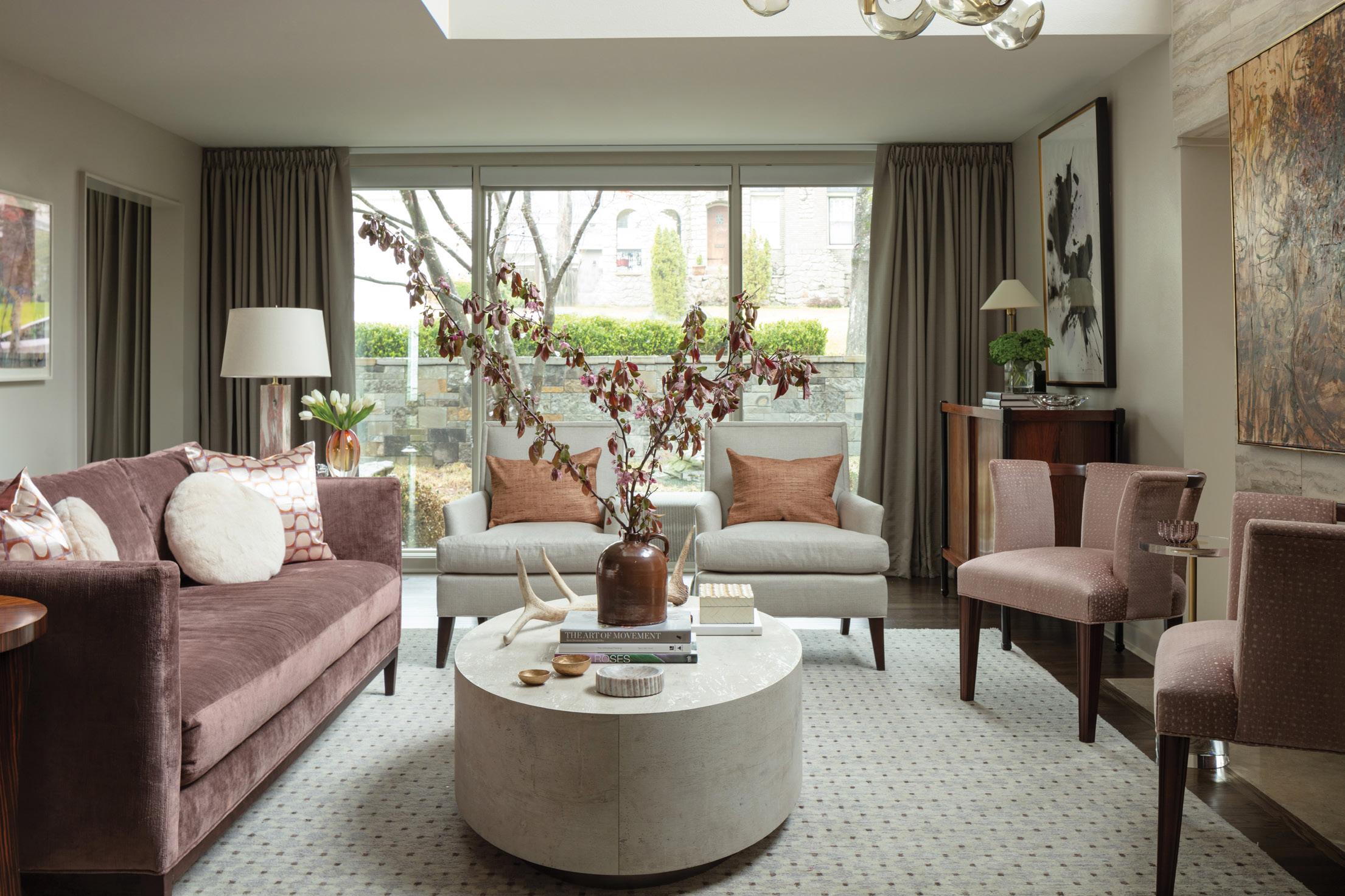
Together with contractor Jon Callahan, the team's priority was to update and expand the living spaces of the home, including the addition of about 10 feet onto the back of the house. “By doing this, the kitchen and dining rooms got larger, and it also created a way for you to walk along the glass on the south side of each space, circulating around the kitchen and on both sides of the dining room,” Phil says. They also built onto the west side of the house to create a new garage and family room. “That whole addition made this house work so much better, the way it flows,” Jim says.
For Jim and Mimi, the home is the culmination of lessons learned over the years through previous renovation projects, and it is the perfect fit for their family. “We love it, and it feels like home,” Mimi says.
“We don’t want to leave,” Jim says. “Our kids love it. I think good architecture, which we’ve achieved, enhances your life. The natural light, the views, the way it flows, the indoor and outdoor access—it exceeded all expectations. Seeing it come together was a lot of fun, but living here is even better.” AH
During the renovation, Phil and his team discovered attic space above the primary bedroom that allowed them to “give a little more volume” to the quarters by raising the ceiling. “It was one of those things that we didn’t really plan for,” Phil says. “It was a nice surprise.” Krista continued the design’s neutral palette with warm brown tones all around. “For this wallpaper, we wanted something contemporary that was abstract, had a lot of the colors in the house, and would make that headboard pop,” she says.
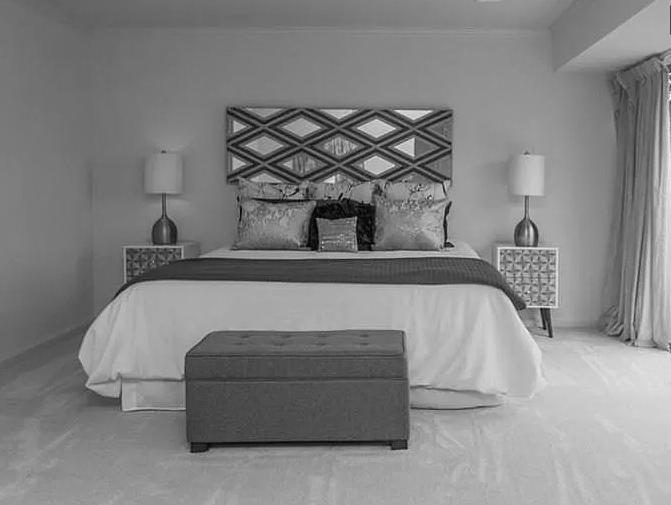


The couple’s primary bathroom was completely redesigned with individual dressing areas and a reconfigured tub and shower. Mimi says the previous iteration of the room was “very ’70s, with pink cultured marble, a big step-up to the bath, and vanity bulbs everywhere.” After the renovation, she enjoys taking baths in the luxurious tub, especially for a relaxing soak in the evening. “I love it at night,” Mimi says. “I love that you can look out and see all the lights from the city.”

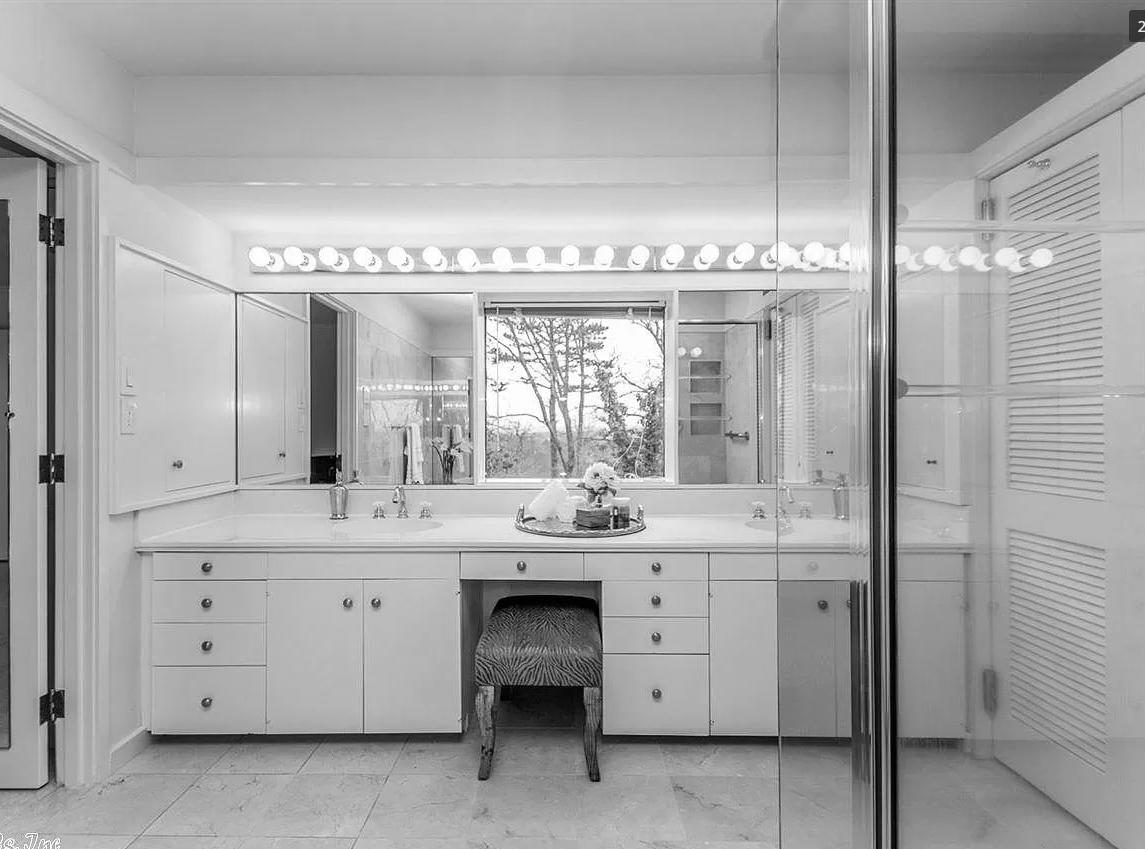

Design Resources
ARCHITECT (ORIGINAL) Gene Levy, Cromwell Architects Engineers ARCHITECT (RENOVATION) Phil Purifoy, Fennell Purifoy Architects CONTRACTOR Jon Callahan, Jon Callahan Construction INTERIOR DESIGN Krista Lewis, K. Lewis Interior Design ACCESSORIES, BEDDING, FABRICS, LIGHTING, MIRRORS, RUGS, WALLPAPER, AND WINDOW COVERINGS K. Lewis Interior Design APPLIANCES Metro Appliances & More CABINETRY AND HARDWARE Duke Custom Cabinetry CARPET AND TILE C & F Flooring and Rug Gallery COUNTERTOPS Stone
World Designs FIXTURES Falk Plumbing Supply FLOORING CB’s Custom Hardwoods FURNITURE Bear Hill Interiors and K. Lewis Interior Design PAINT Sherwin-Williams PAINTING Get Painting PLUMBING Westlake Plumbing UPHOLSTERY Howard’s Upholstery WALLPAPER (INSTALLATION) Lorita Herring WINDOWS Pella

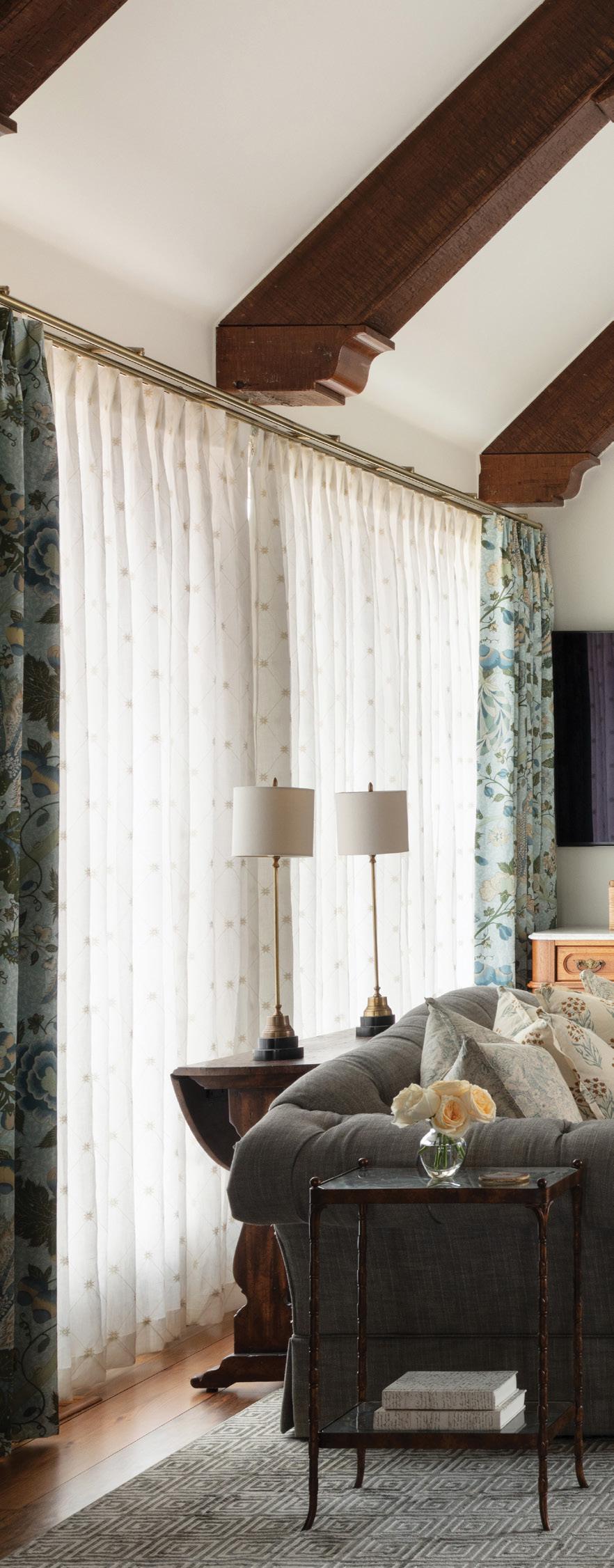
In the living room, the light walls and stained beams were kept intact. The challenge was in editing down the couple’s furnishings and choosing only what they needed from their previous home as well as deciding how to use it here. “In any project, I’d rather use pieces they have and plug in additions—no one can get everything new all at once,” Stacy says. “Plus, it looks like their house.”
The foyer’s formerly pink walls were traded for a buttery cream that allows rich antique furnishings and a series of oil paintings featuring horses to stand out. “Kellie was a barrel racer growing up, so we incorporated an equine motif as a nod to this,” Stacy says. The chandelier was a purchase the couple made while living in Louisiana and has hung in every house they’ve owned since.
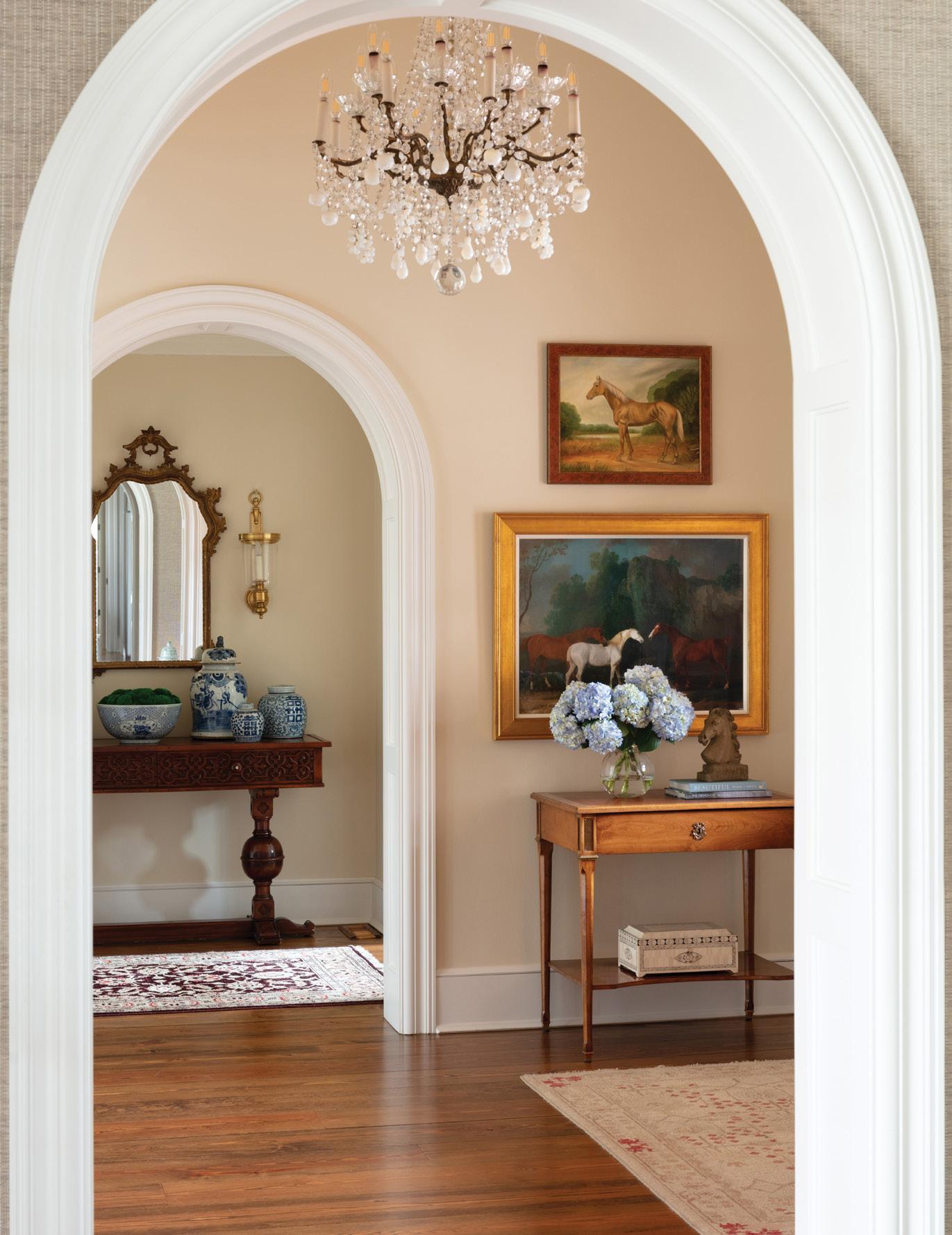
After raising their five daughters, Kellie and Trevor Lavy had considered moving to a smaller house when an opportunity presented itself. “Someone knocked on their door and wanted to purchase the house,” explains designer Stacy Sheid Epps, who has worked with the pair—as well as each of their daughters—for years. The timing seemed right, so they accepted the offer and began a house hunt of their own. As luck would have it, they found their next residence just around the corner. Not only was the new house located in the same neighborhood, it had also been designed by the same architect, Jack Arnold of Tulsa, Oklahoma.

“They wanted something that was just as nice as their previous house but with less square footage,” Stacy says. More than anything, they wanted their new home to be comfortable for them, their dogs, and their family, which now includes 13 grandchildren. The biggest challenge for Stacy came in figuring out what to keep and how to use it in the new spaces. “This was a major downsize; they went from a house with his-and-hers sitting rooms to a shared bath, but it all works so well for them,” she says.
While much of the home required only cosmetic updates to make it feel like the Lavys’ own, the kitchen was reconfigured to create a better flow and provide additional storage. Other spaces, such as
At the back door, Stacy created a drop zone with a mix of cabinetry and textiles (left). “All of the walls were wooden so I felt like we needed to bring in softness. Also, I am kind of obsessed with this Elizabeth Eakins orange and blue block print,” the designer says of the fabric that ties the space in with the rest of the home’s palette.

the entry and primary bath, received a refresh in the form of updated paint, wallpaper, and lighting. Knowing their traditional yet fresh style, Stacy deftly weaved beloved antiques and heirlooms with bright, youthful patterns and aptly placed doses of color to tie the design together. “The Lavys are friends as much as clients. We know each other so well now—to the point that I can pull something and it’s exactly what they want on the first try,” Stacy says. AH
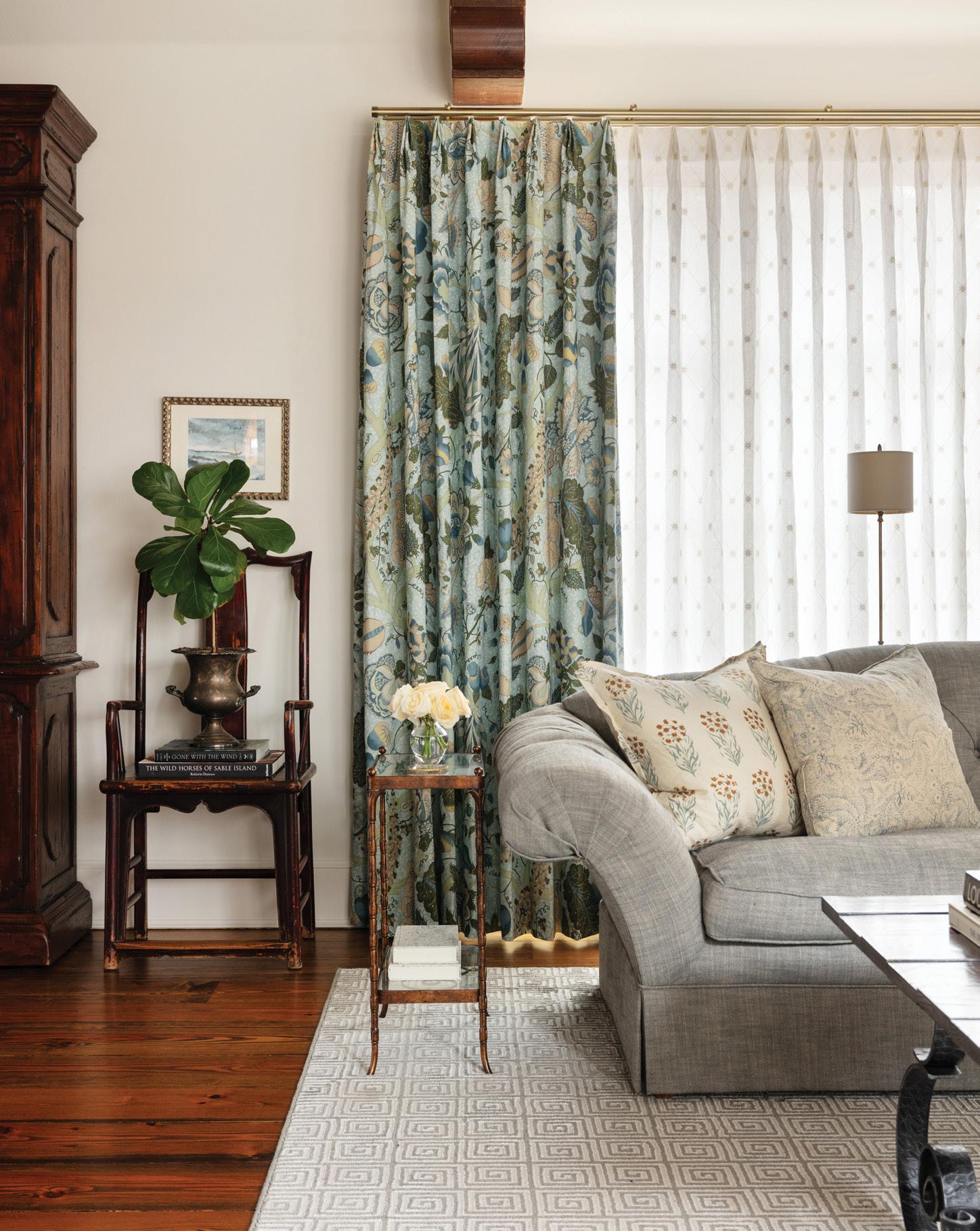
“Bringing in blue and green in the draperies gave their existing furniture a fresh look without recovering it.”
—Stacy Sheid Epps, designer
The living room extends seamlessly into the dining space, which is just off the kitchen. Here, the table and chairs that once belonged to Kellie’s parents are as sentimental as they are practical. Blue and white accents, such as the ginger jars seen on the table and in the cabinet, unite the three areas.
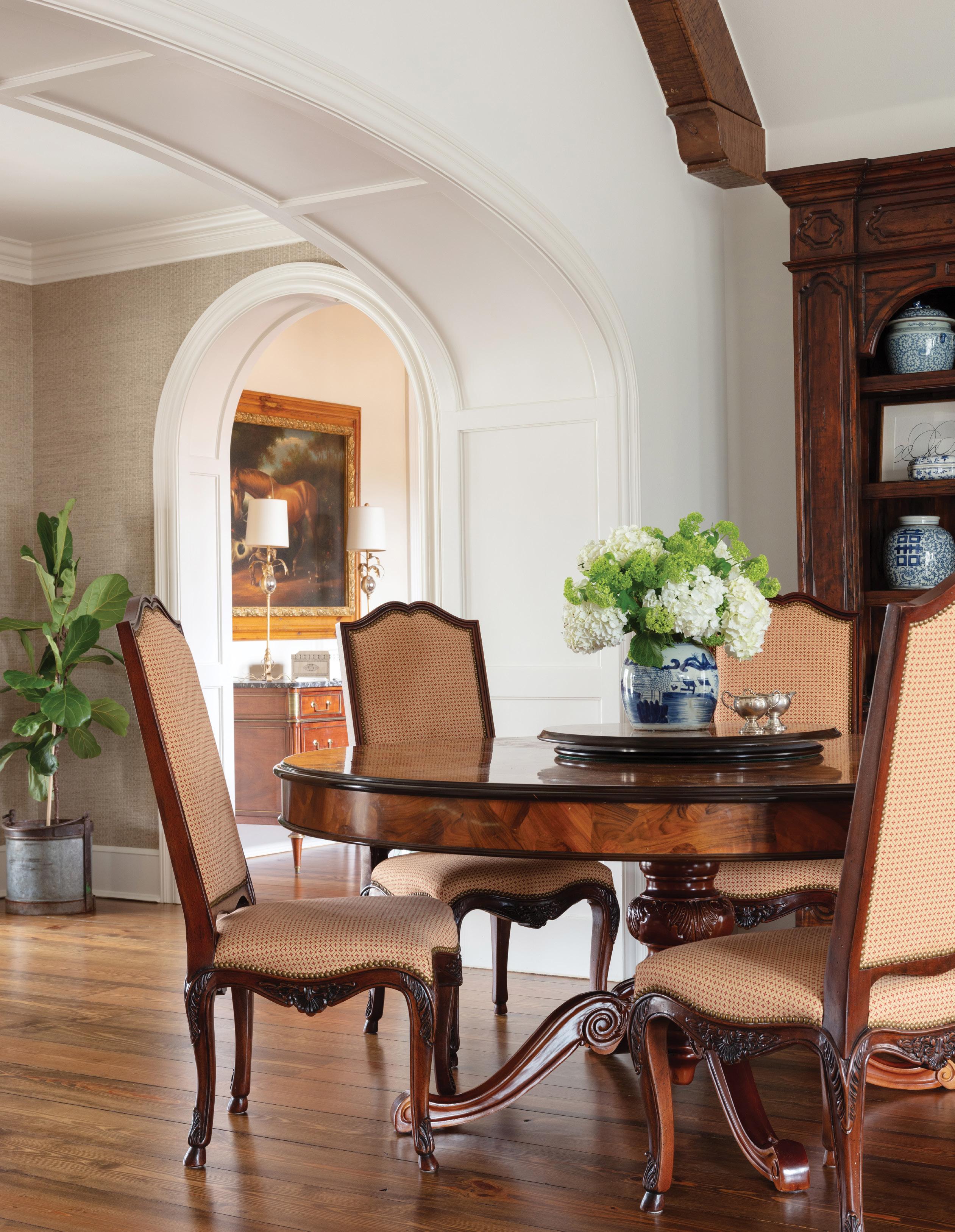
In the kitchen, an awkward peninsula interrupted the transition from the cooking area to the hearth room. Swapping that for a centrally located island created two distinct yet connected areas. The update also gave the couple more storage space both in the island and a newly built display cabinet. Making good use of materials, the soapstone counter that once topped the peninsula was cut and repurposed on the island, while the appliances and remaining cabinetry stayed in place. A tumbled stone backsplash was traded for V-groove wood to match the room’s fresh and classic appeal.
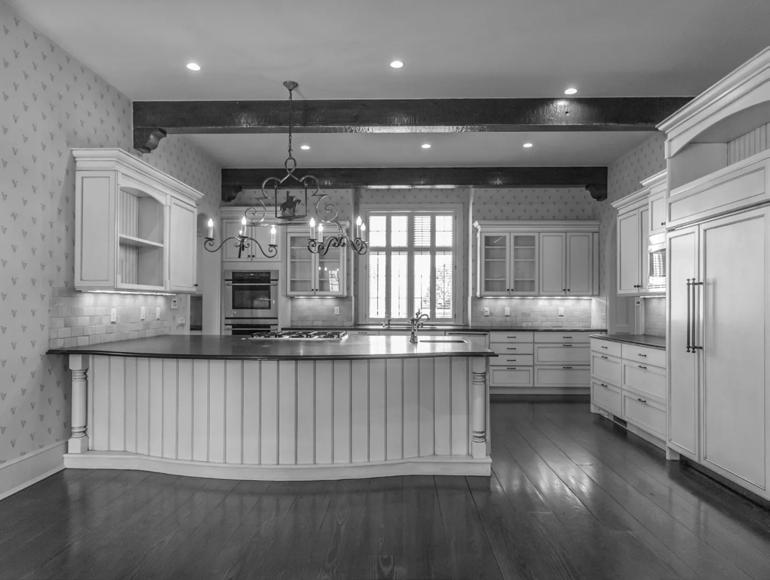

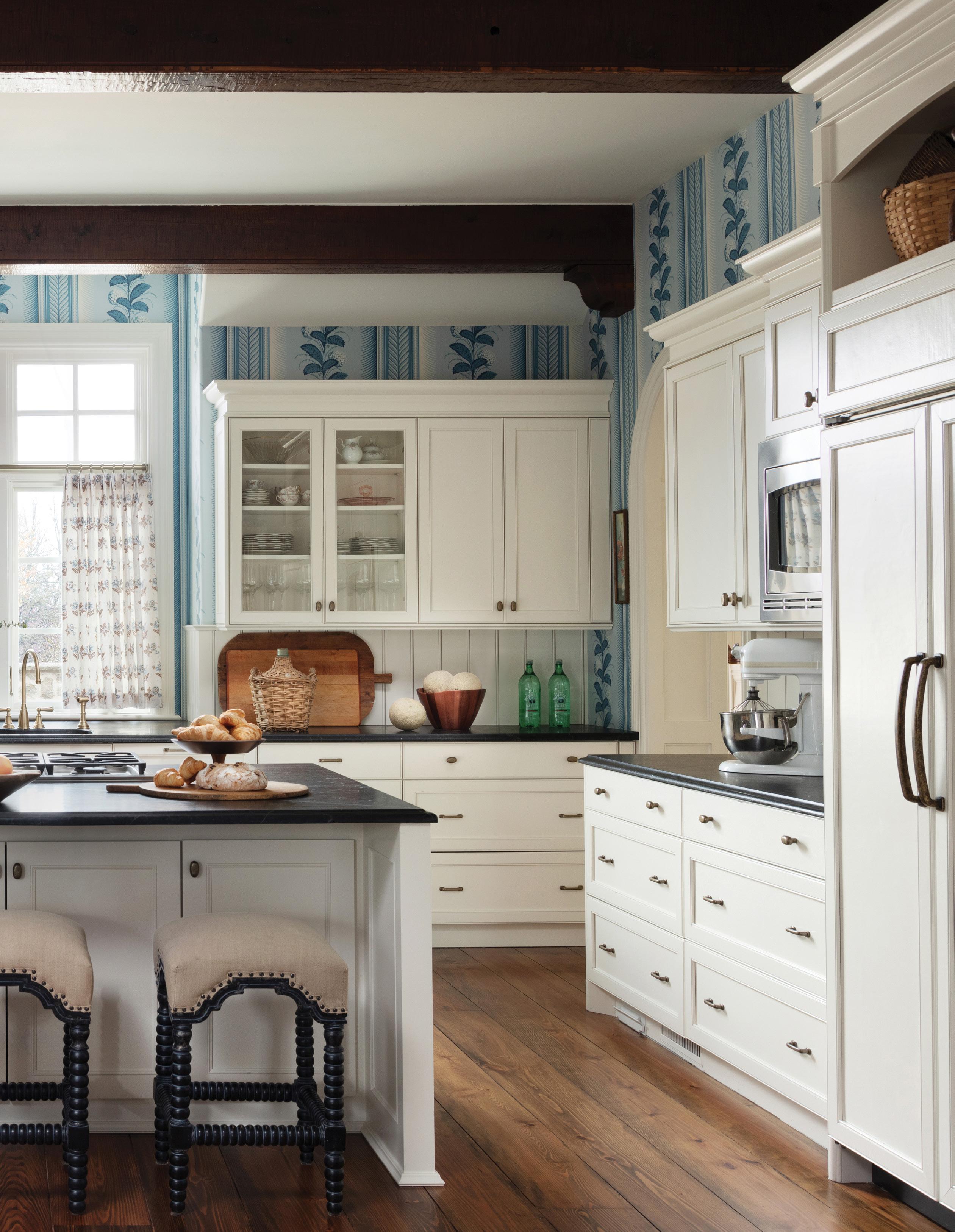

BRING
“Their style is traditional and timeless, and they don’t want anything that is overly bold,” Stacy says of her clients. “For example, the ‘Hydrangea Drape’ Schumacher wallpaper was definitely out of the box for them,” she adds, pointing to the bright yet timeless treatment that flows from the kitchen into the adjoining hearth area. Rather than a breakfast table, Stacy opted to recover a pair of chairs the couple owned and create a cozy conversation area.



Design Resources
CONTRACTOR Tim McMahon, Tim McMahon Building Company INTERIOR DESIGN Stacy Sheid Epps, Stacy Sheid Interiors ACCESSORIES, BEDDING, FABRICS, FIXTURES, FURNITURE, LIGHTING, AND WALLPAPER Stacy Sheid Interiors CABINETRY Collins Custom Cabinets CARPET AND TILE Tom January Floors MIRRORS Art Emporium and French Metro Antiques WINDOW
COVERINGS Selah Design Studio and Stacy Sheid Interiors
The primary bath’s surfaces were covered in a pinkish, tan marble—a statement piece the Lavys did not want to remove yet was tricky for Stacy to work into a new design. To give the space an updated look, Stacy swapped heavy, French-style mirrors for shagreen options and added a cream-on-cream wallpaper.


“Color was the hardest aspect because, ‘What will work with the marble?’” Stacy recalls thinking.
“I felt like we needed to go with more contemporary options to freshen and balance the room.”
New café sheers, sconces, and an alabaster overhead light fixture also speak to this decision.
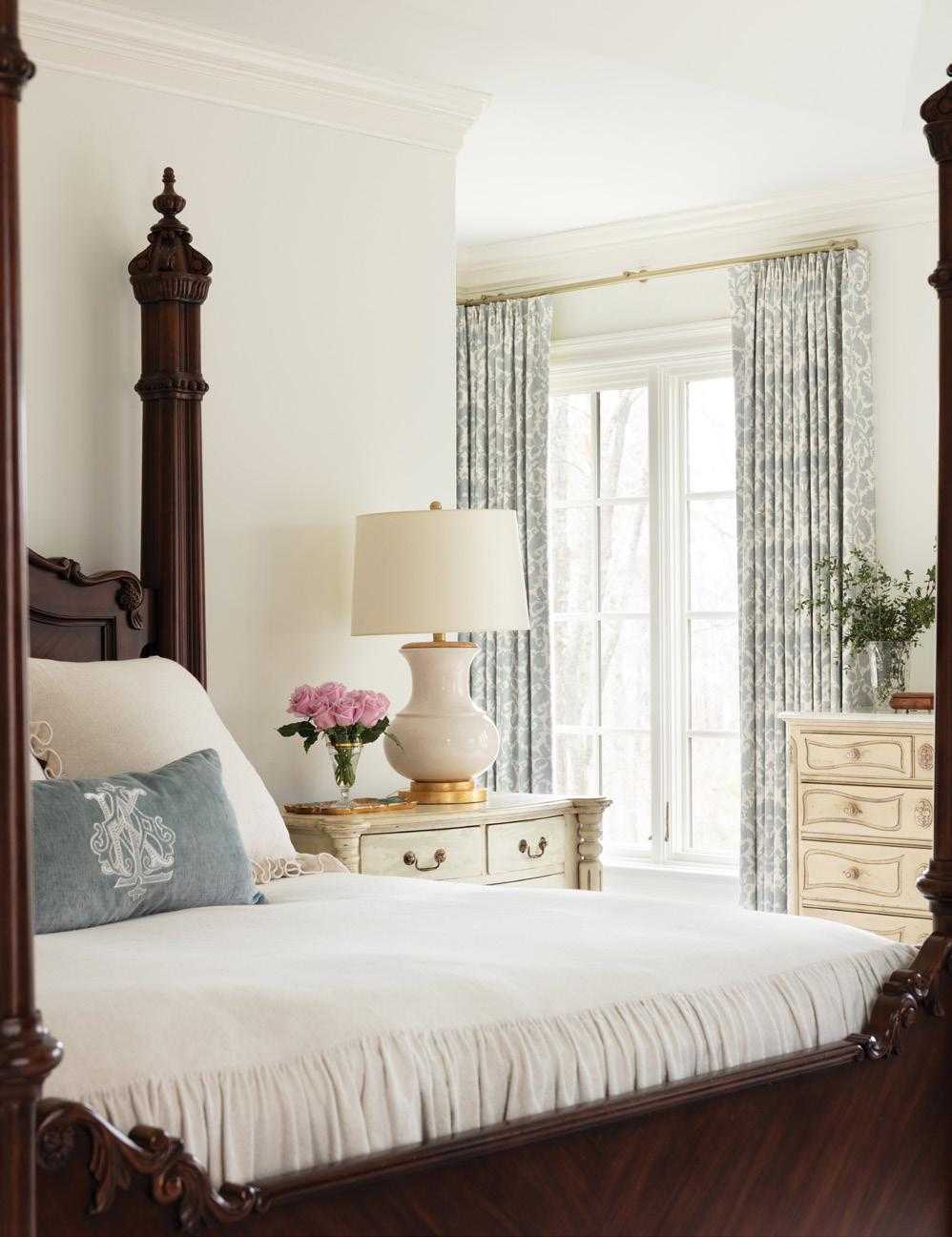



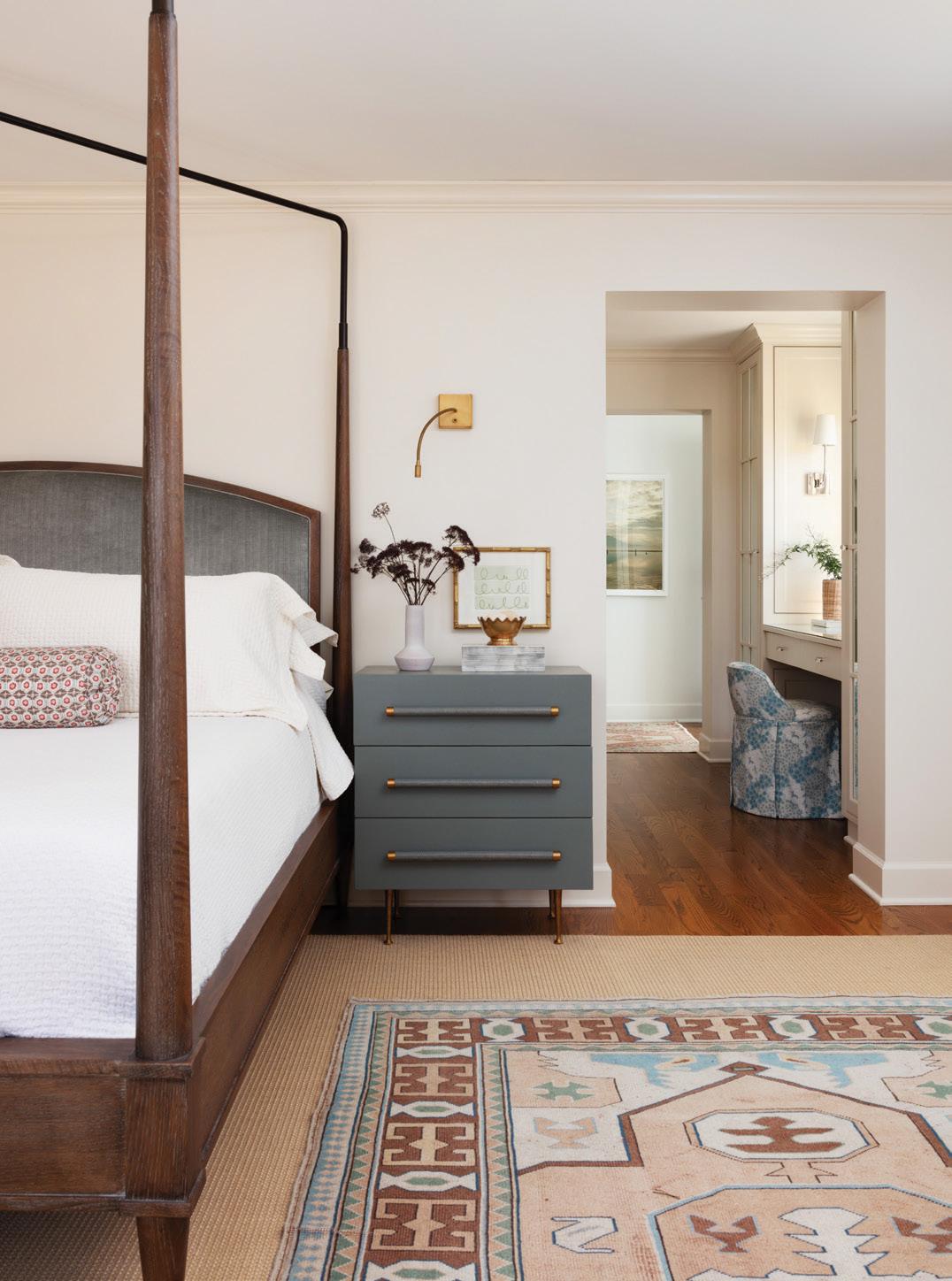
Jon Callahan started working in construction when he was young. “I spent summers and school breaks working with my dad, which gave me experience at an early age,” he says. In 2011, he opened Jon Callahan Construction, which takes on custom homes, large remodels, designbuild projects, and everything in between. “We seem to specialize in difficult projects—cliffside houses and harder projects that most builders shy away from for one reason or another,” he says.
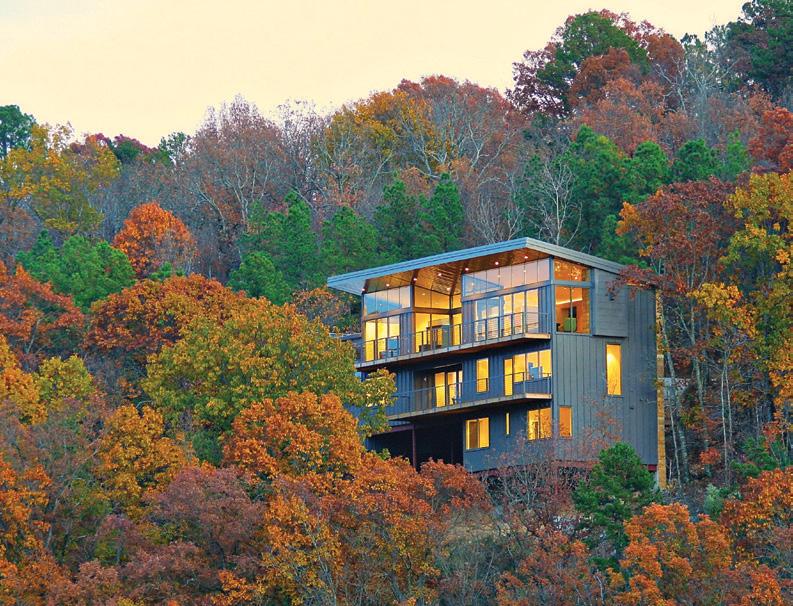

In addition, Jon
CallahanConstruction strives to be a one-stop shop for homeowners looking to build their dream homes. “We help coordinate the architect, engineers, design team, and any other aspect the project needs,” Jon says. “Everyone should be on the same team from start to finish. We like for everyone to be working together toward the common goal of a quality job that will last a lifetime.”

In addition to custom builds, Jon and his team help clients renovate and add on to homes they already love. “It’s

become more common for homeowners to not trade houses, but rather update the ones they have that are in established neighborhoods,” he says. One such example can be seen in this issue (page 38), in which Jon and his team added 10 feet to the back of the house plus a garage, family room, and covered deck to increase livability and flow. As with all Jon Callahan Construction projects, this was a team effort, and one that culminated with a happy client and more functional family home.

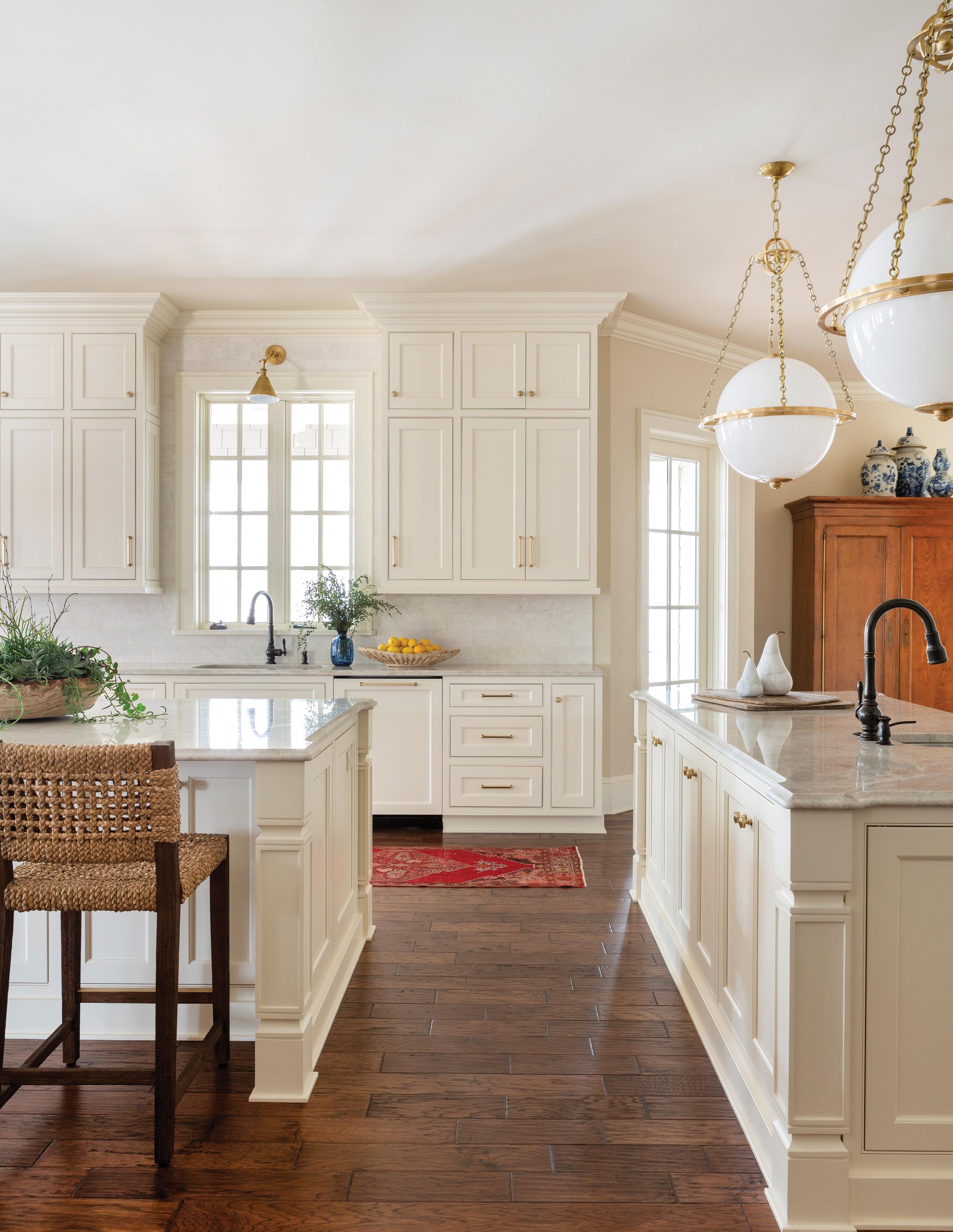
CASEY SARKIN INTERIOR DESIGN
A curated collection for the home of art, vintage and new furnishings, lighting, antiques, gifts and accessories.



caseysarkininteriordesign.com


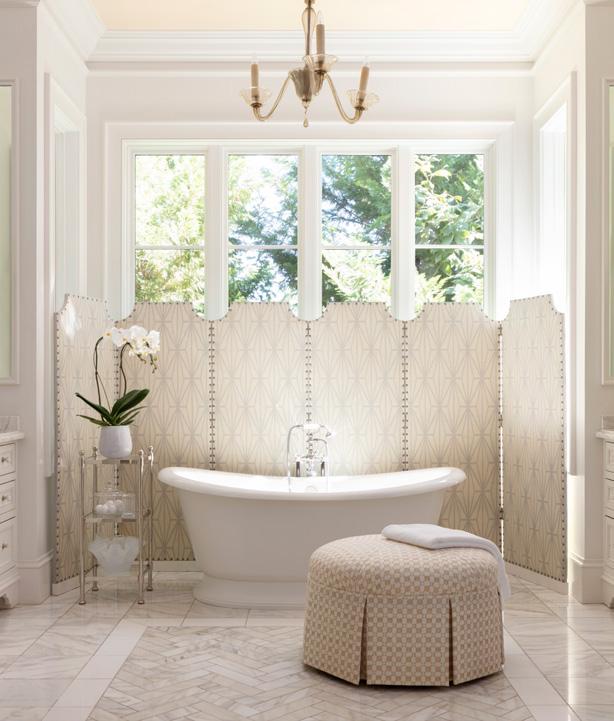
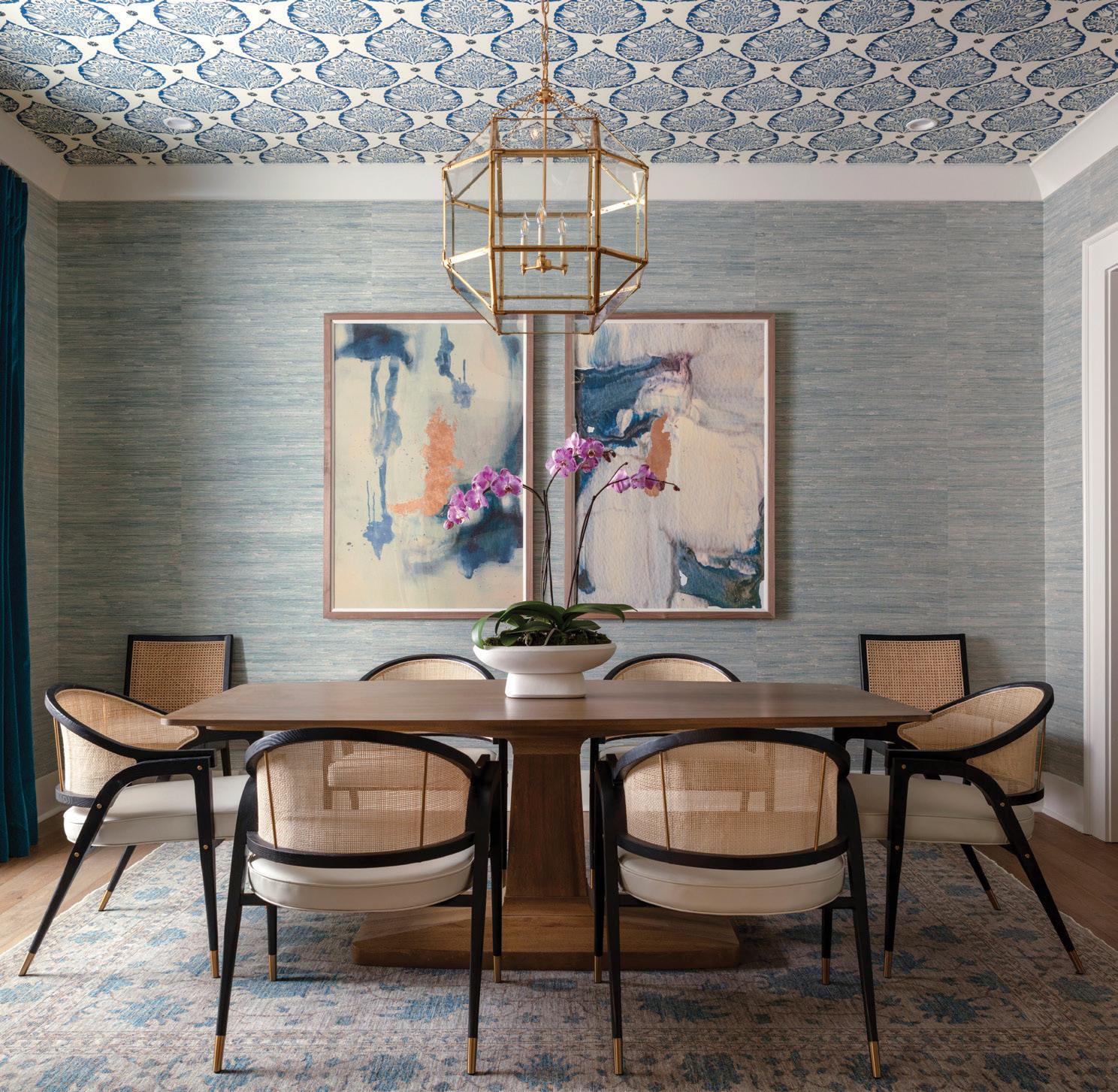
3945 N Vantage, Fayetteville AR @shopcshome | @caseysarkindesign
Mon - Fri 10-5 | Sat 10-2
Leigh Lusk Interiors is the culmination of a love of home design and the love of family. Leigh has a desire to organize and execute efficient projects, as well as balance a life with three busy kids. Her design firm began in 2015 and has grown to encompass interior design, project management, and general contracting. Leigh says, “As a bonus, we now employ several working mothers. I love being able to provide women a place to showcase their talents and take care of their families.”
Leigh Lusk Interiors has become known for its ability to create innovative and unique solutions to challenging floorplans and construction limitations.
Leigh Lusk Interiors is a full-service design-build firm. “We specialize in remodels of all sizes, from small bathrooms and kitchens to full-home renovations and additions,” she says. Popular projects have focused around creating multipurpose areas that help a home function more efficiently.

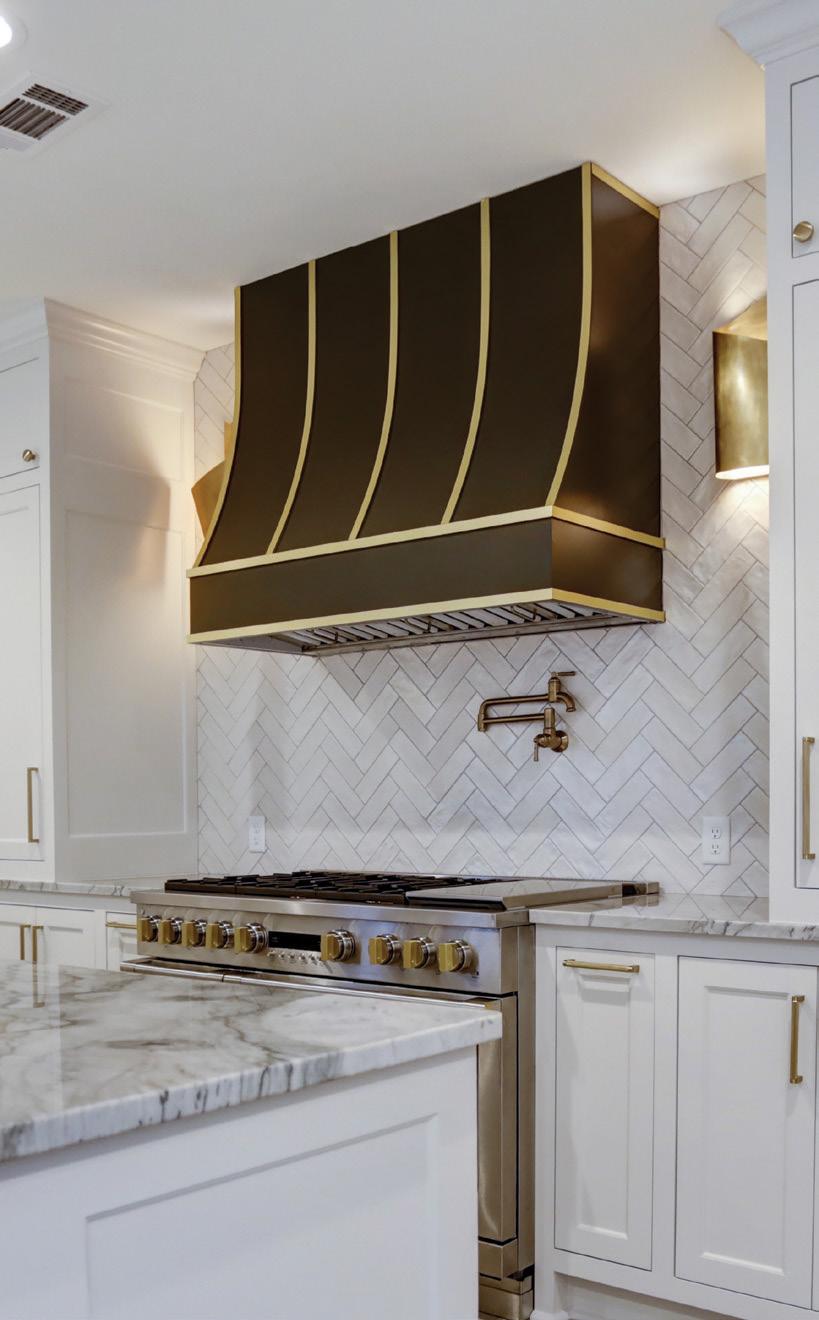
Customer service is a hallmark of the Leigh Lusk Interiors experience. “We thoughtfully design every project prior to construction,” Leigh says. “This gives clients confidence in our budgets and timelines, which is very uncommon in our industry. We are constantly refining our processes to provide our clients better service and beautiful spaces.”
Over the past 14 years, Susan and Charlie Johnson have enjoyed helping homeowners get more out of their kitchens through their Maumelle-based business Kitchen Tune-Up, which is part of a national franchise. “In today’s home, the kitchen is truly the center of activity,” Susan says. “The way the kitchen functions is a key component of how the whole home functions.”

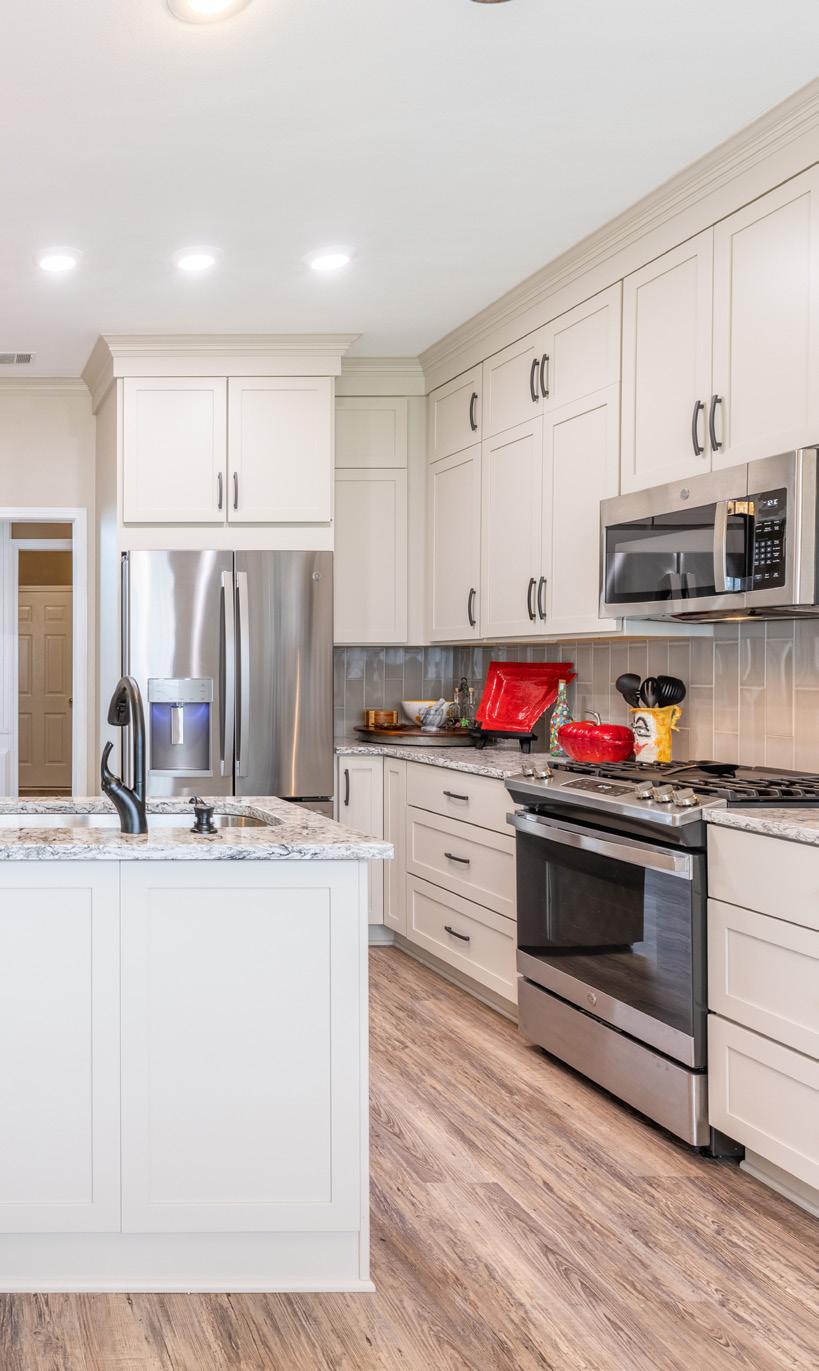
Kitchen Tune-Up specializes in five ways to update and upgrade kitchens and cabinetry, including cabinet refacing, redooring, new cabinets, and the Original Tune-Up. They offer personalized service and incredible results that are structured around customer service to create kitchens that inspire and uplift. “Because of our

diverse levels of services, we are able to work within most homeowners’ budgets, and our timelines for completion are less disruptive to the household,” Charlie says.
Communication is key to the Johnsons. “I always like to know why the homeowner decided to pick up the phone and call,” Susan says. “Have they decided they are going to stay in this home for many years? Are they wanting to sell in the near future? The answer to these questions will determine how we advise them on the project.”
In addition, Susan and Charlie have a level of service that has earned the company several national customer service awards since they have been in business.


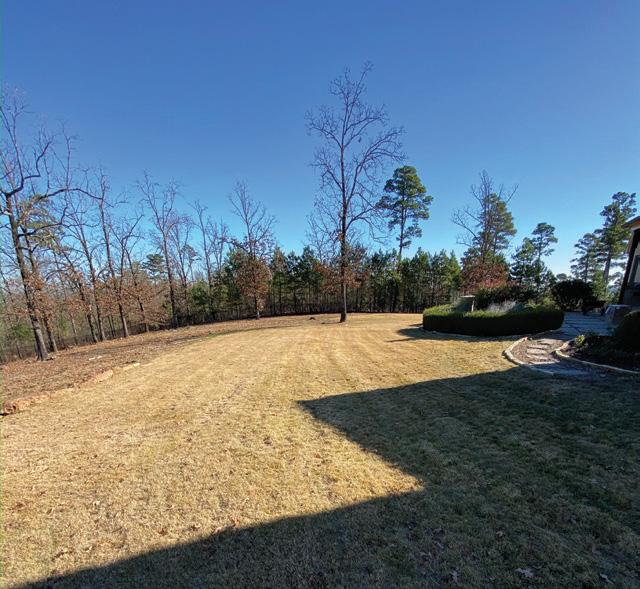


There are plenty of ways to update your interiors without breaking the bank. Here are six easy updates to tide you over until it’s time to tackle a full-scale reno

1
Consider installing a WALL OR CEILING TREATMENT to breathe new life into a space. This could be in the form of wallpaper, beadboard, or another type of wood paneling.


2
NEW HARDWARE on cabinetry and even furniture can help make a room feel completely fresh. In a utility space like the kitchen or bath, look to appliances, lighting, and plumbing fixtures for guidance selecting a finish.

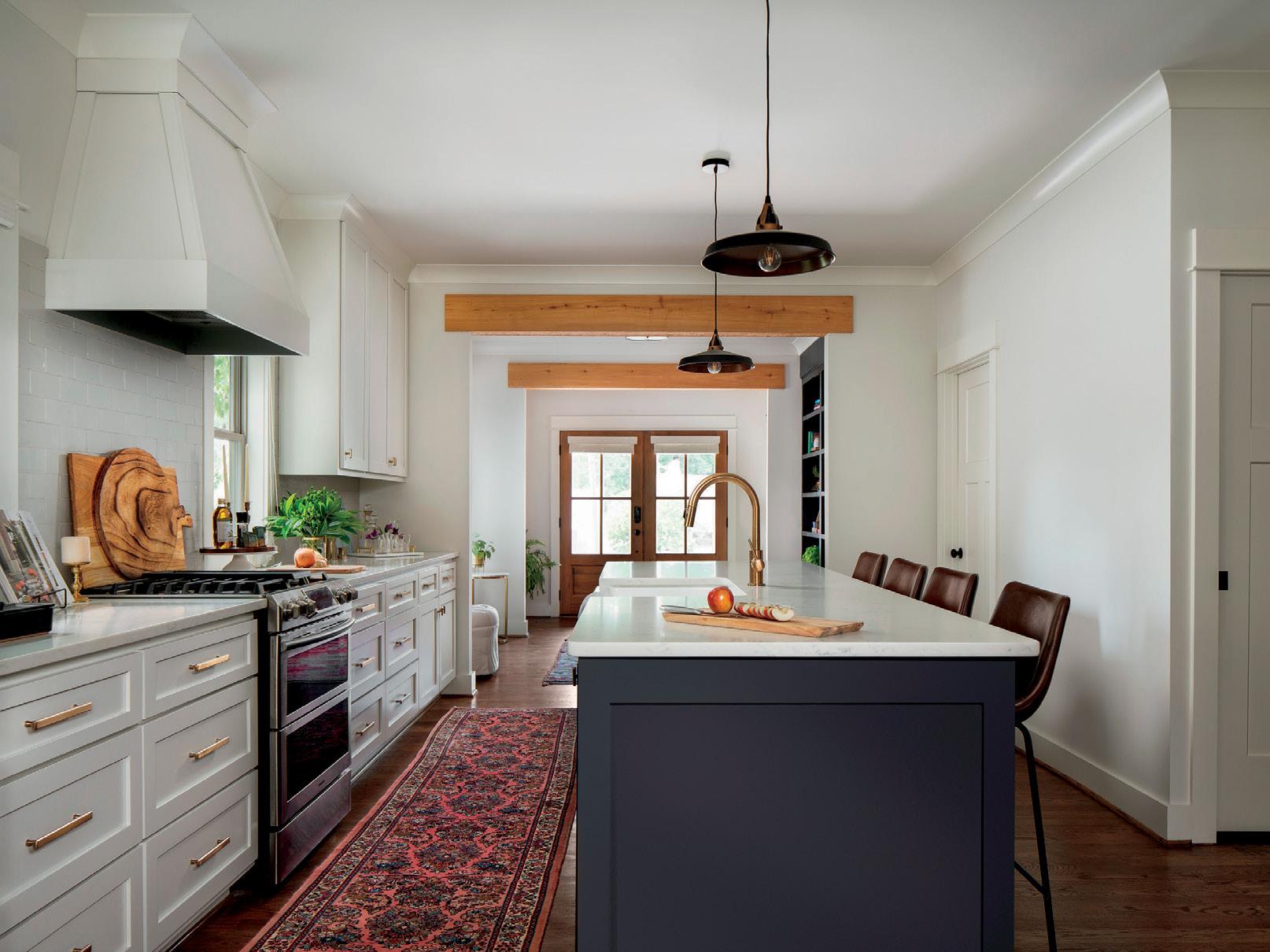
3
There’s nothing like a fresh coat of PAINT to usher in a new milieu. Take


4
Give your kitchen a whole new look with a change in BACKSPLASH . Whether you choose a traditional or trending style, install tile from countertop to ceiling for updated appeal.

5
Updated LIGHT FIXTURES can make a world of difference in the style of your home. For an instant transformation, swap an outdated ceiling fan for a chandelier or Hollywood-style vanity lights for sleek sconces.
6
Upgrade your OUTDOORS Hardscape a walkway, fill containers with seasonal color, and plant an attractive groundcover to improve curb appeal or make your yard feel like a destination.

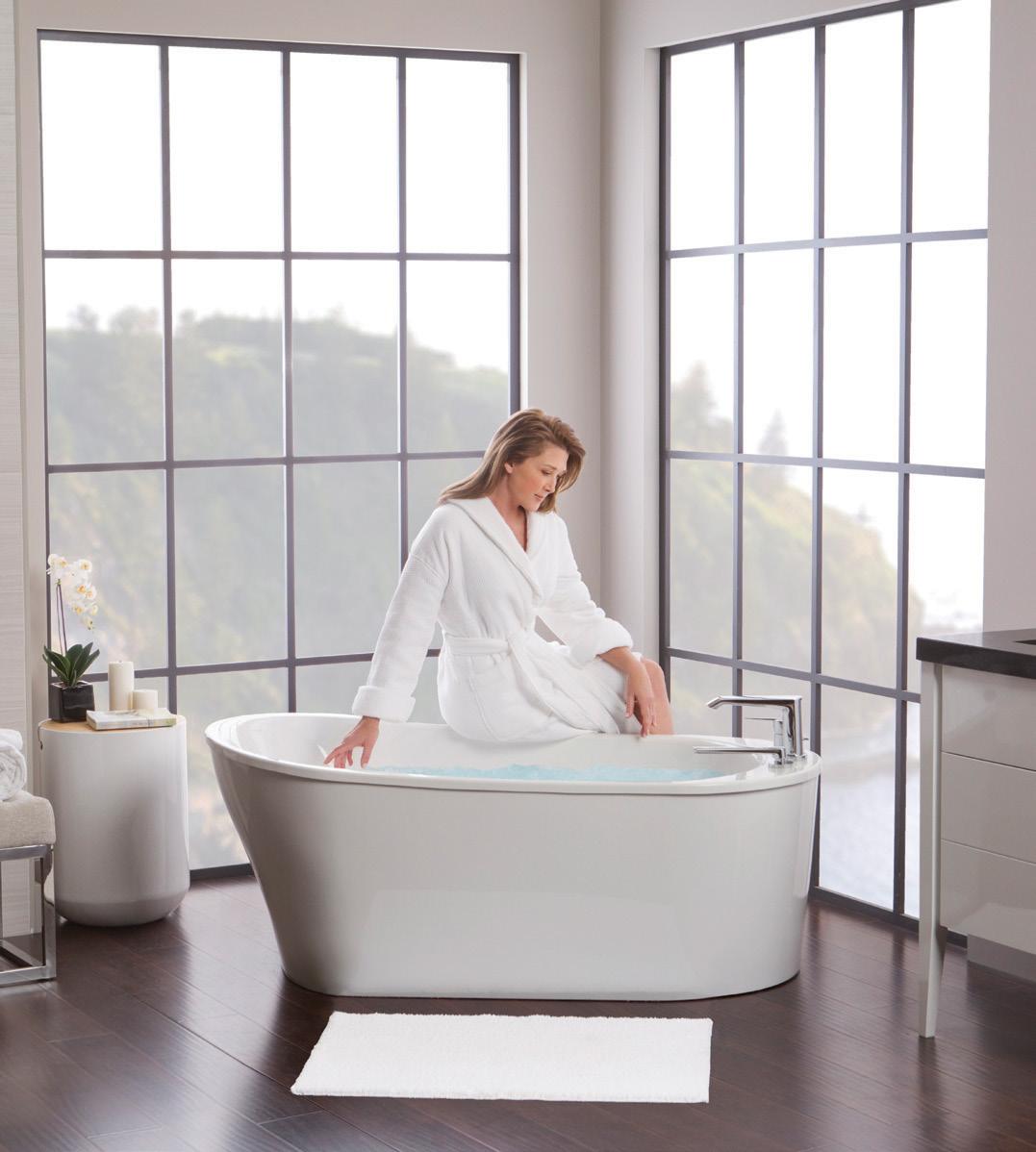



Founded in 1967 and voted “best” by multiple outlets in the past decade, Seaside Pools & Spas is a trusted destination for design, service, and all things pool- and spa-related. Their team has constructed over 5,000 pools and can help you design and install a new pool or renovate an existing one. Many customers want their backyard to feel like a destination for fun, and Seaside Pools & Spas specializes in creating an atmosphere perfect for everything from barbecues to pool parties. For new projects, the Seaside team
first meets with clients to hear their wants and needs, whether that includes swim-up bars, benches, tanning shelves, or lighting—all features that will help make the pool a place for lasting memories. Following installation, Seaside Pools & Spas will assist with all necessary maintenance and equipment repairs, ensuring your backyard investment continues to operate at peak performance. In addition, retail stores located in Springdale and Bentonville make it convenient to pick up supplies and accessories.
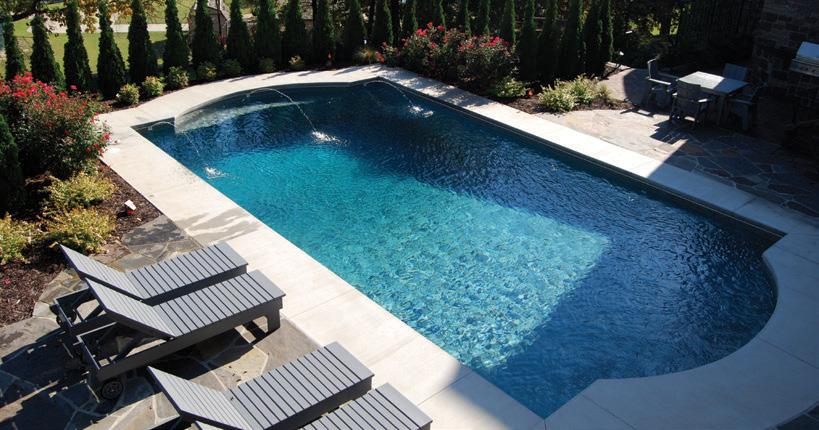



Douglas Stanton received his Master of Architecture degree from Princeton University before starting his career as a licensed architect in Los Angeles in 1992. Since then, he’s founded a multidisciplinary design firm, Douglas Stanton Architect, to implement his passion for custom design and relocated to Arkansas. While he also takes on commercial work, new construction, and landscape design, Douglas enjoys the unique challenge of making a home the best it can be. Because

he’s had the opportunity to remodel historic homes, he’s stylistically versatile. He modernizes existing homes with the latest technologies while artfully transitioning the character of the original style to what is new. No matter the project scope, his priority is to realize the personal tastes and lifestyles of each client through custom designs. He is skilled at designs that incorporate indoor and outdoor living seamlessly. Based in El Dorado, Douglas Stanton is available for work across the state.


Look closely at each of artist Markeith Woods’s paintings and you’ll see him depicted there. Not usually in the most direct sense; it’s not his face in the portrait or his hand holding the paintbrush. Rather, he’s found a way to weave his story through each of his subjects.
Now based in Northwest Arkansas, the Pine Bluff native’s process starts with a conversation. After he talks with his subjects—about their backgrounds, their dreams, their goals—he heads back to the studio with a plan. “I think, How can I insert my thoughts and experiences inside this painting, even though it doesn’t actually represent me?”
One aspect of Markeith’s life that shows up again and again in his work is his connection to his hometown, and in particular his experience as an undergrad at the University of Arkansas at Pine Bluff. “I started working at the Arts & Science Center for Southeast Arkansas, and that introduced me to a world of artists and what art could be,” he says. Since then, he’s taught elementary school art, earned his Masters in Fine Art, and completed multiple artist-in-residence programs. His admiration for contemporary influences such as Jordan Casteel have pushed him to zoom out from the tight portraiture of his
early work to include the surroundings of his subject as well. “Once I got a little bit more training and practice under my belt, that's when I made this shift to paint more of the natural environment that my figures occupy,” he says. “I’m thinking about the composition and the location as it relates to me.”
For example, “I Am the Institution” portrays his friend and fellow artist Rashawn Penister seated at an easel, paintbrush in hand. Here, there are surface connections to Markeith’s life that are obvious: both are artists, and both are from Pine Bluff. But deeper meaning is layered into the background. Through the window, the Arts & Science Center celebrates the place that was so instrumental to Markeith's artistic education. To the left of Rashawn’s canvas, a collaged column of pictures pays tribute to what Markeith calls “a legacy of UAPB artists,” including Kevin Cole, Henri Linton, Ariston Jacks, and an intentional blank space. “I wanted the viewers to engage and imagine who would be that next great artist to come out of Pine Bluff,” he says. Several of Markeith’s works are on view at “Natural Beings,” an exhibition at Bentonville's Mixd Gallery, through May 24. Find out more about the artist at markeithwoods.com.










