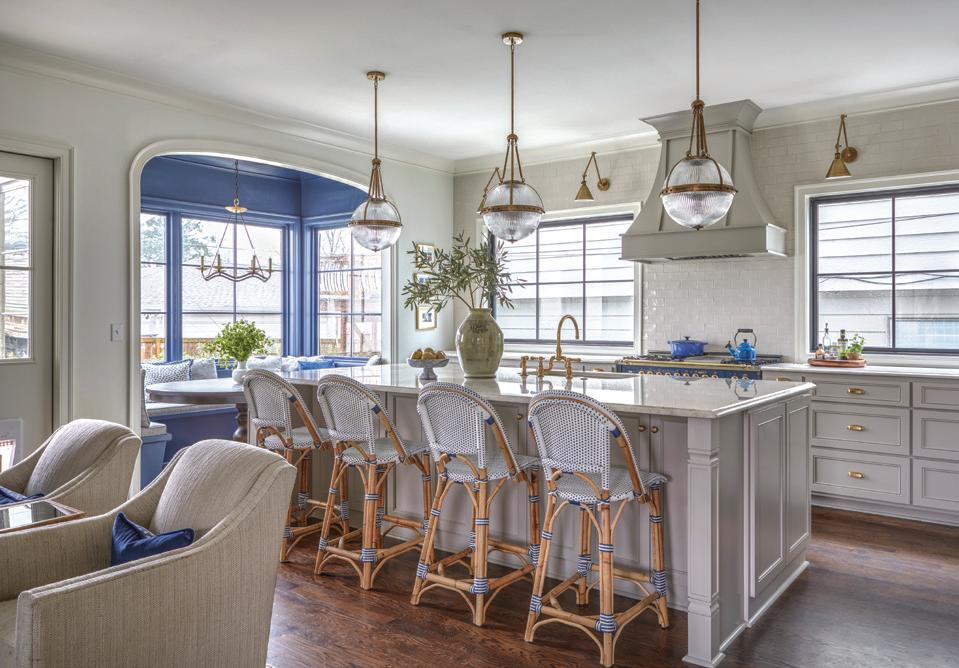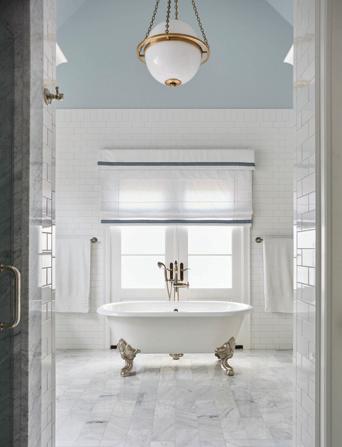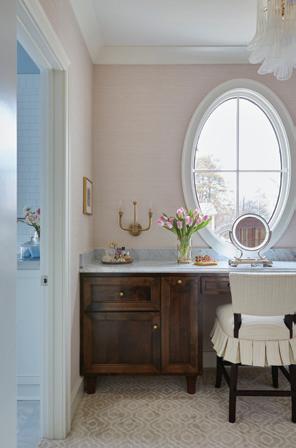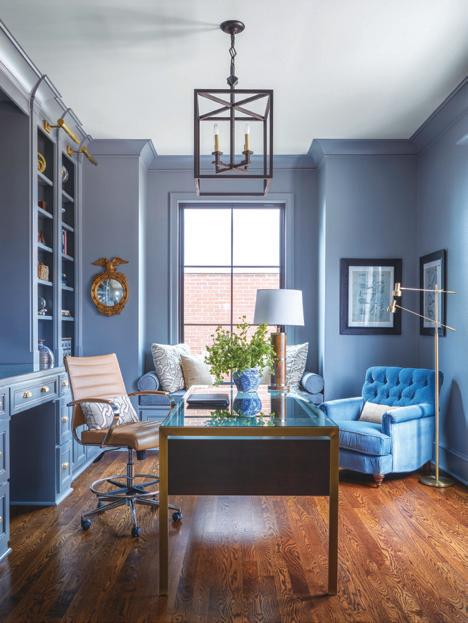
6 minute read
FORMALLY THEIRS
In the Heights, Heather and Arnoud Krijt design a new construction home that feels perfectly them
WRITER S T E P H A N I E M A X W E L L N E W T O N PHOTOGRAPHER R E T T P E E K STYLIST LAUREN CERRATO
A grouping of antique sunburst mirrors and framed drawings makes for a meaningful accent wall in the living room.


ot any couples start planning their new uild several onths into dating. But then, not much about Heather and Arnoud Krijt’s story is typical. She, an interior designer with a background in ballet and bio-chemistry, and he, a Dutch native who moved to the U.S. in college to play golf, met while Heather was living in Dallas. “He said, I’m going to build a house and I think you should help. I was like, I just met you!” Heather recalls, laughing. Of course, Heather was more than happy to help design the perfect home with her now-husband. “I knew I wanted a house with a real entry, a formal living room, and a formal dining room. And I love old Paris apartments, so I also wanted this to feel like an old house architecturally,” she says, pointing to herringbone hardwood floors, the arched front entry door, and an abundance of detailed millwork as examples. “Since Arnoud is from the Netherlands, he was on board with all of the European touches.”
However, getting to this point was not easy. While looking for lots to build on, the Krijts put offers on three different houses in the neighborhood. After those all fell through, the couple got creative: “We handwrote 19 notes and dropped them off in people’s mailboxes begging them to sell to us,” Heather says. “We were driving around delivering all these notes and we saw a ‘for sale by owner’ sign in the yard of this house that had been put up the day before.” A neighbor encouraged the couple to put an offer on the house, and by the end of the day, they had their lot. “We had been looking and putting offers out for about eight months at that point,” she says. “You end up where you’re supposed to be. It all worked out as it should.”
PARISIAN INFLUENCE Just off the entry, the living room’s 11-foot ceilings and showstopping molding—all painted the same pinkish gray as the walls—lend an air of drama upon first stepping into the home. The room also showcases Heather’s love for mixing classic and contemporary styles. Case in point: The sputnik-style light fixture and acrylic and glass coffee table are perfectly at home alongside a tufted sofa and tailored drapes and valances.


Since the Krijts are both tall, all of the cabinetry and doorways were built slightly higher than standard to account for their height.

KITCHEN CLASSICS Heather approached the design of the kitchen with the future in mind. “We want to have kids, so I imagine this as the place where we can spread out homework on the island, and I can still cook on one side. There’s room for everybody,” she says. Neutral shades and brass finishes keep the room clean and polished and allow the breakfast nook, a built-in banquette enveloped in navy, to shine. “It feels like its own little secluded area, and because there are really no walls in the kitchen, just windows, it’s kind of this bright happy corner,” Heather says. “We use it every day.”

A walk-in pantry provides out-of-sight storage for food, serving dishes, and appliances. Cabinetry paneling on saloonstyle doors blends with the rest of the butler’s pantry, making it a seamless passthrough from the kitchen to dining room when entertaining.

SherwinWilliams’ “Indigo Batik”
DINING FINE The navy hue from the kitchen’s breakfast nook appears again in the butler’s pantry, as does the herringbone-laid flooring from the entry. Heather designed the dining room in a monochromatic palette broken up by texture. “There’s grasscloth on the wall that gives it some nice warmth, then the lacquered ceiling, and finally these chairs,” she says. “These are antique, and I spent so long trying to find a fabric that would match the color!” A Murano chandelier and green lamp speak to Heather’s love of Venetian glass while adding a hint of glamour to the room.
SOPHISTICATED SUITE After choosing a dark taupe grasscloth for the master bedroom, shades of blue found in a framed Gracie wallpaper panel were the jumping off point for the rest of the design. “Because this is such a big room with a vaulted ceiling, I wanted to bring it down a bit with carpet and a darker grasscloth to make it feel a little warmer and more intimate,” Heather says. Light blue carries into the master bath where a freestanding clawfoot tub makes a statement.




A pretty-in-pink room off the master bath serves as Heather’s vanity, complete with plenty of natural light and a small Murano glass “Palmette” chandelier.
WORK HARD, PLAY HARD “Arnoud had a little more input on the design in his office,” Heather says of the masculine retreat (below). “He helped with the paint color, and we picked out the desk together—he’s so tall, so he wanted to sit in it and approve everything.” The décor, including framed golf club drawings over the blue armchair and Dutch figurines dotting the shelves of the built-ins, are nods to his hobbies and heritage. In Heather’s office (right), a cheery blue hue appears on the builtin desk and trim as well as the wallcovering, a pattern called “Daydreams” by Dallas artist Ann Jackson. “It’s a smaller space, so you can get away with doing something a little more fun,” Heather says.

Most rooms, including both offices, feature custom paint colors.

Design Resources ARCHITECT Tom Fennell, Fennel Purifoy Architects CONTRACTOR Richard Harp, Richard Harp Homes INTERIOR DESIGN Heather Krijt, HK Designs ACCESSORIES, ART, BEDDING, FABRICS, FURNITURE, LIGHTING, AND WALLPAPER HK Designs APPLIANCES Metro Appliances & More CABINETRY Capitol Custom Cabinets CARPET AND TILE (KITCHEN, BATHROOM, AND BACKSPLASH) ProSource of Little Rock COUNTERTOPS Pacific Shores Stones COUNTERTOPS (FABRICATION) Stone World FIREPLACE Custom Precast Stone FIXTURES Westlake Plumbing FLOORING Arkansas Wood Floor FRAMING Louie’s Unique Framing & Gallery HARDWARE HK Designs and PC Hardware LIGHTING (SHADES) The Shade Above PAINT Sherwin-Williams TILE (FLOOR) HK Designs and ProSource of Little Rock UPHOLSTERY Brockington Upholstery WALLPAPER INSTALLATION Mike Mace WINDOWS Windows, Doors & More WINDOW COVERINGS Interior Creations










