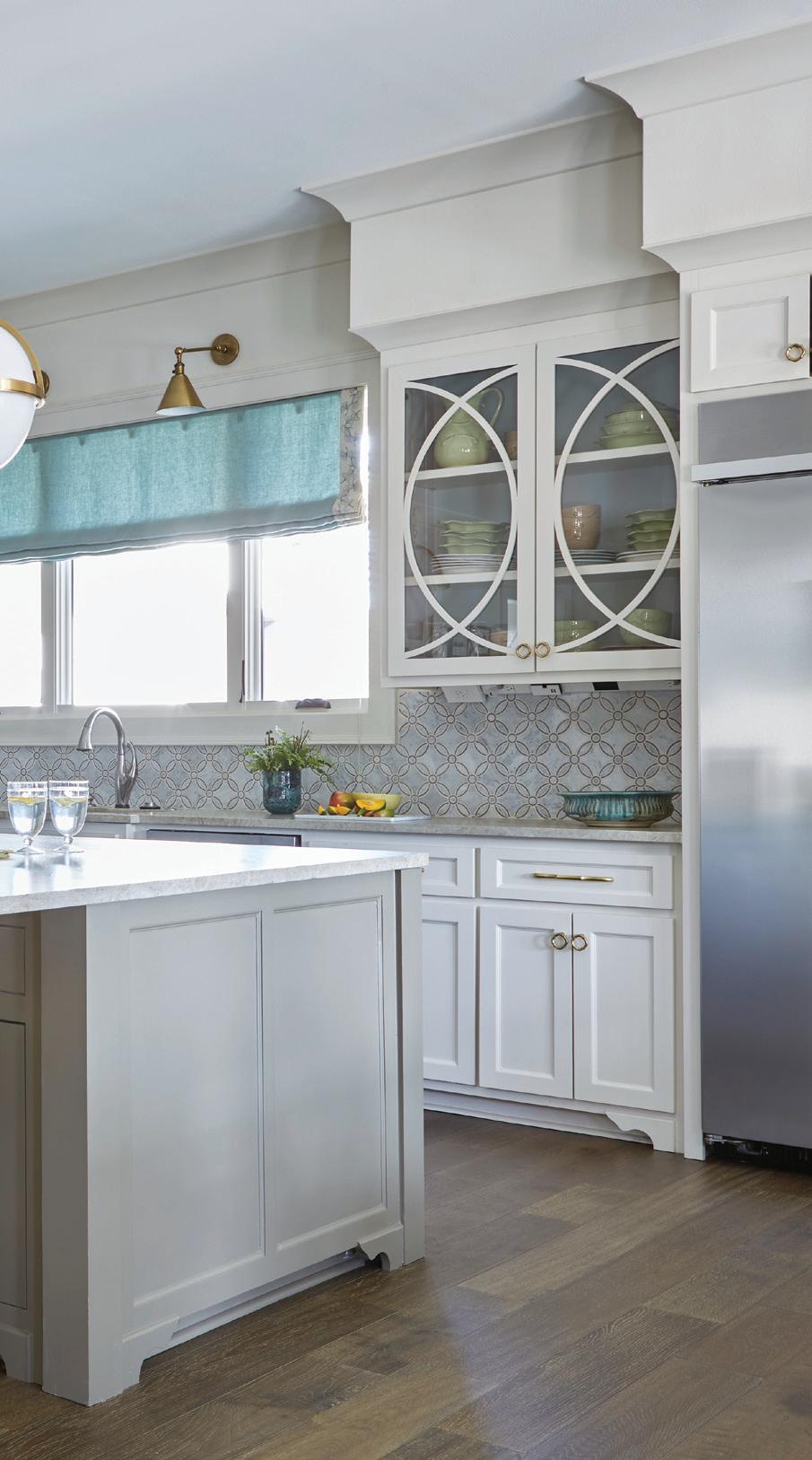
5 minute read
WELCOMING SCENE
ROOM FOR A CROWD The Salters wanted a living room large enough to accommodate their family and friends during informal gatherings as well as fundraisers and events in their home. “I have 45 women in my Sunday school class, and I wanted us all to be able to be together in this room,” Susan says. Tami recovered a pair of wing chairs the couple already owned and paired them with an edgy acrylic coffee table and contemporary art for a fresh appeal. French doors are concealed and softened by 22-foot window treatments.
I N C O N W A Y , D E S I G N E R T A M I R I S I N G E R H E L P S A C O U P L E B U I L D A FOREVER HOME W H E R E T H E Y C A N ENJOY TIME WITH LOVED ONES


s the wife of a uilder, Susan Salter grew accusto ed to a certain pattern: Her husband, Gene, would build a beautiful home and move their family into it, only to move out again when the home sold to a client. “When we had our four boys, I knew I couldn’t do that anymore, so we stayed in our last house for 26 years until they were all out on their own,” she says. As grandchildren began to enter their lives, the Salters desired a home well-suited to their next chapter of life. They decided to build in their beloved city of Conway and worked on plans for a home where the entire family—sons, daughters-in-law, and grandkids included—could gather, putting special emphasis on rooms for the kids and places for them to play.
As plans began to come together, Susan and Gene turned to friend and designer Tami Risinger to personalize the home and pull the look together. “Susan wanted this house to feel young and updated—in other words, not like a grandma’s house,” Tami laughs. “Although the Salters had a lot of traditional pieces, I kind of threw in modern accents here and there, and I think Susan liked that because it was unexpected.”
SherwinWilliams’ “Shoji White”


COOKING UP STYLE The backsplash was the inspiration for the kitchen. “I saw this before the project really even got rolling and knew Susan would love it, too,” Tami says of the tile, which pairs with Taj Mahal quartzite countertops featuring a tiny hint of green. Over the range, a custom hood with brass details coordinates with the lighting and hardware. “I showed Gene a picture, and he was able to make it happen,” Tami says. A hearth room adjoins the kitchen, allowing everyone to be in on the action when the couple is cooking for a crowd.
—Tami Risinger, designer
—Susan Salter, homeowner

Susan commissioned Conway artist Maura Weir to paint a seascape from a photograph she took while on a Florida trip with friends. The painting, “The Lovely Sea Shore,” now hangs in the Salters’ dining room.
MASTER MIX The master bedroom is no exception in keeping with the home’s blend of modern and traditional. Two clean-lined upholstered chairs are paired with a table that once belonged to Susan’s grandmother and holds sentimental value for the family. Tami notes French country influence can be seen in the bed, bench, and nightstands, while a trio of mixed-media art by local artist Nikki Burk draws the eye above the bed. “Not everything needs to be a painting or a canvas,” Tami says of the slightly more contemporary pieces.


FORMAL FLAIR Adjacent to the front entry is the home’s formal dining room (opposite page) where the Salters can host 14 around the table. Details of the space signal the room’s slightly dressier design. For example, a paint treatment involving a repeated process of painting and sanding gives the look of patent leather. Overhead, an acrylic and brushed gold chandelier adds a layer of polish.
EASY ELEGANCE Sophisticated details abound in the neutral-toned master bath, which features a soaking tub and zero-threshold, walkin shower. A mix of marble in different scales and patterns covers the walls and carries underfoot with a border acting almost like a rug on the heated floors. Tami incorporated the home’s signature color of blue in the wallpaper, while brass finishes and a Suzanne Kasler for Hickory Chair vanity seat catch the eye.

SLUMBER PARTY READY In addition to one grandson, the Salters have five granddaughters ranging in age from 15 to 3. Wanting a place where they would all feel at home when they stay over, Tami and Susan dreamed up a bunkroom with spaces for not only sleeping, but also playing and getting ready. Patterned carpet and what Tami refers to as a “fun chandelier with a modern twist” give the room an extra dose of personality that is amplified when the girls visit.


Design Resources CONTRACTOR Gene Salter, Salter Construction INTERIOR DESIGN Tami Risinger, Tami Risinger Interiors ACCESSORIES, BEDDING, FABRICS, FURNITURE, LIGHTING, MIRRORS, RUGS, AND WALLPAPER Tami Risinger Interiors APPLIANCES Metro Appliances & More ART Nikki Burk, Kelly O’Neal, and Maura Weir CABINETRY AND MILLWORK Grant Cabinets & Millwork CARPET AND FLOORING River City Flooring COUNTERTOPS Marble & Granite Creations FIREPLACE Acme Brick FIXTURES AND HARDWARE PC Hardware PAINT Sherwin-Williams PAINTING Garcia Painting TILE Marble & Granite Creations and River City Flooring WINDOWS Lumber One Home Center WINDOW COVERINGS Possibilities Unlimited
AspirerealtyLR.com

MITSY THARP 501-944-7147
ALAN BYRD (501) 607-3066
HOLLY DRIVER (501) 912-5231
TamiRisingerInteriors.com | 501-454-2575 | tami@tamirisingerinteriors.com
• NOW AT COBBLESTONE & VINE •
Bursting with Spring color!


W E D O I T ALL



GRANITE. MARBLE. QUARTZ.


219 S. Ross Maddox Rd. Pearcy, AR • 501-520-9240 www.MarbleAndGranite.Store











