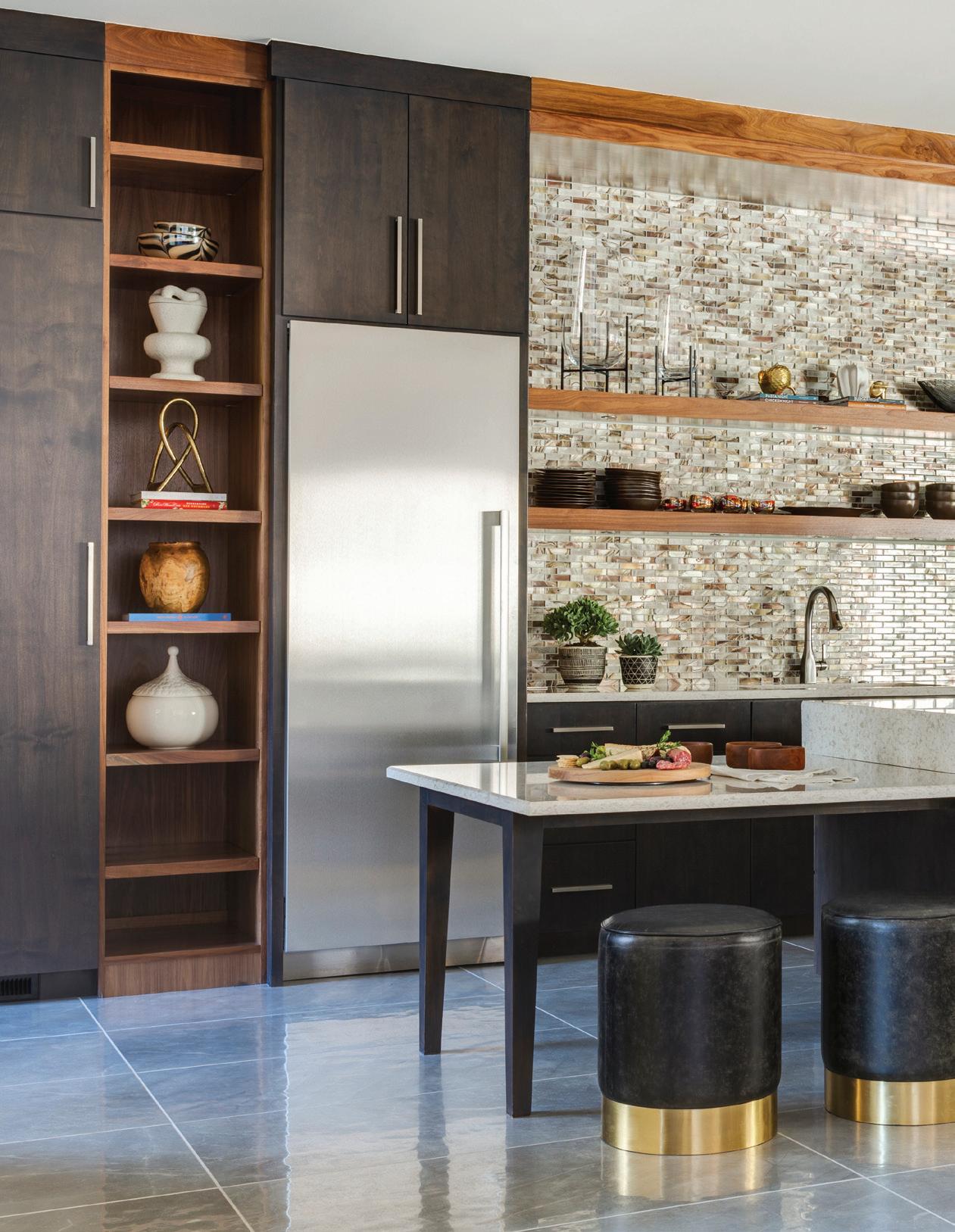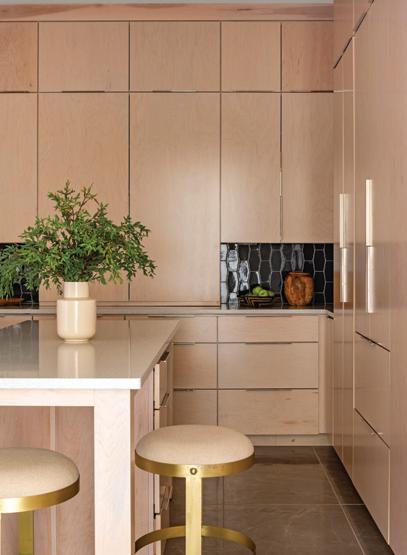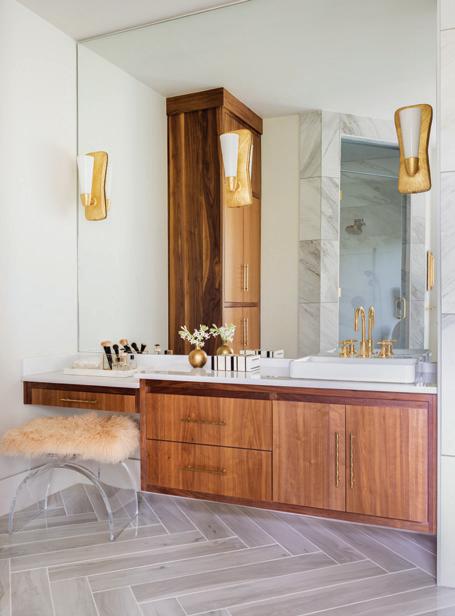
3 minute read
HOME
MAXIMIZED MINIMALISM While the kitchen is a showpiece of the home, it also has all the functionality necessary for a family of six. A cabinet to the left of the fridge houses small appliances, and the cooktop has downdraft venting, both of which keep the space visually clean.
Elevated Organic
Advertisement

Designer Casey Sarkin creates a show-stopping kitchen and bath for a Fayetteville family
The wine bar is connected to the foyer, living room, and kitchen, making it a perfect resting point in the home’s flow when the family entertains.

MULTI-PURPOSE PANTRY Because the homeowner loves organization and a clutter-free home, Casey planned this walk-in pantry near the kitchen to be oh-so-much-more than a pantry—it’s a gift-wrap station, storage for seasonal and serving pieces, mail drop, and even has outlets in the island to create a workspace. Because of the lack of natural light, Casey used a lighter wood on the floor-to-ceiling cabinetry and had it stained in a translucent silver color that gives it a bright sheen.
This conte porary ho e in Fayettevi e was ui t
for togetherness. “They’re a big, busy family, so they wanted their house to be a place they could all gather and be together,” says designer Casey Sarkin, who worked with the homeowners on the plans. “We also designed it to be clean with lots of built-in organization, because she doesn’t like a lot of clutter.”
Because of the open floor plan, the designer also aimed to create a kitchen that would draw people in as soon as they walk in the front door. “We intentionally left this all really open, and since you can see it from the foyer, the living room, and the dining room, it needed to be a display space as well as function as a kitchen,” Casey says. “We wanted it to feel modern yet warm.”
To this end, natural elements—especially wood— were used in the kitchen (as well as the rest of the home) to add depth to the linear design. The cabinetry and island were stained a translucent brownishblack to allow the wood grain to show through while

speaking to the homeowner’s desire for a dark, moody palette. This effect is balanced by a lighter walnut stain on the trim and open shelving. “They’re very outdoorsy people, and we brought some of that organic influence into the design,” Casey says. Curved barstools by midcentury architect Norman Cherner and an iridescent backsplash add shape and polish.
In the master bathroom, the darker tone of the kitchen gives way to a lighter, brighter atmosphere. “We wanted the master bath to have a little gold sparkle along with the clean white countertops and herringbone marble floors,” Casey says, pointing to the brass fixtures and hardware and Kelly Wearstler sconces. “In the his-and-hers vanities, we put that gorgeous lucite and lambswool seat on her side to give it kind of a glamorous feel, while the walnut lets his side feel a little masculine.”

—Casey Sarkin, designer

GLAMOROUS RETREAT A steam shower (complete with a transom window) and classic soaker tub give the master bath a spa-like quality. To conceal the steam generator, Casey designed a tall linen cabinet that also provides plenty of storage for towels and toiletries. The woven blinds near the tub can be managed by a remote control as well as a timer set throughout the day.
Design Resources CONTRACTOR Kevin Riggins, Riggins Custom Homes INTERIOR DESIGN Casey Sarkin, Casey Sarkin Interior Design ACCESSORIES, ART, FURNITURE, HARDWARE, AND LIGHTING Casey Sarkin Interior Design APPLIANCES Metro Appliances & More CABINETRY Justus Cabinets COUNTERTOPS Gunn Granite Company FIXTURES Ferguson Plumbing Supply FLOORING Encore Building Products MILLWORK Riggins Custom Homes PAINT Sherwin-Wiliams TILE Casey Sarkin Interior Design and Encore Building Products WINDOW COVERINGS Interior Fabrics and Design









