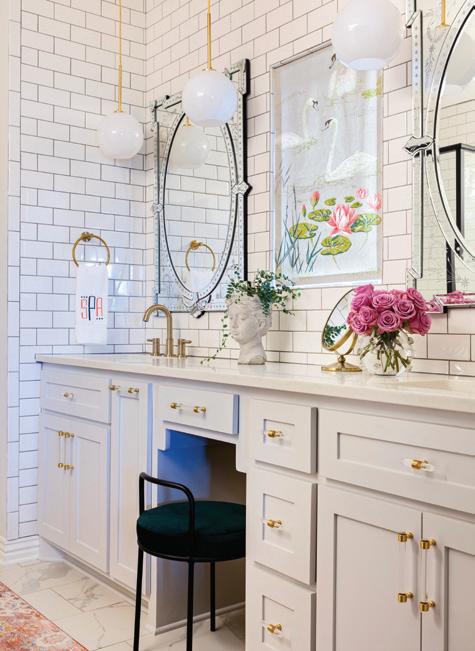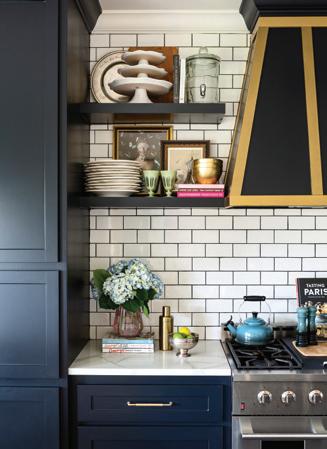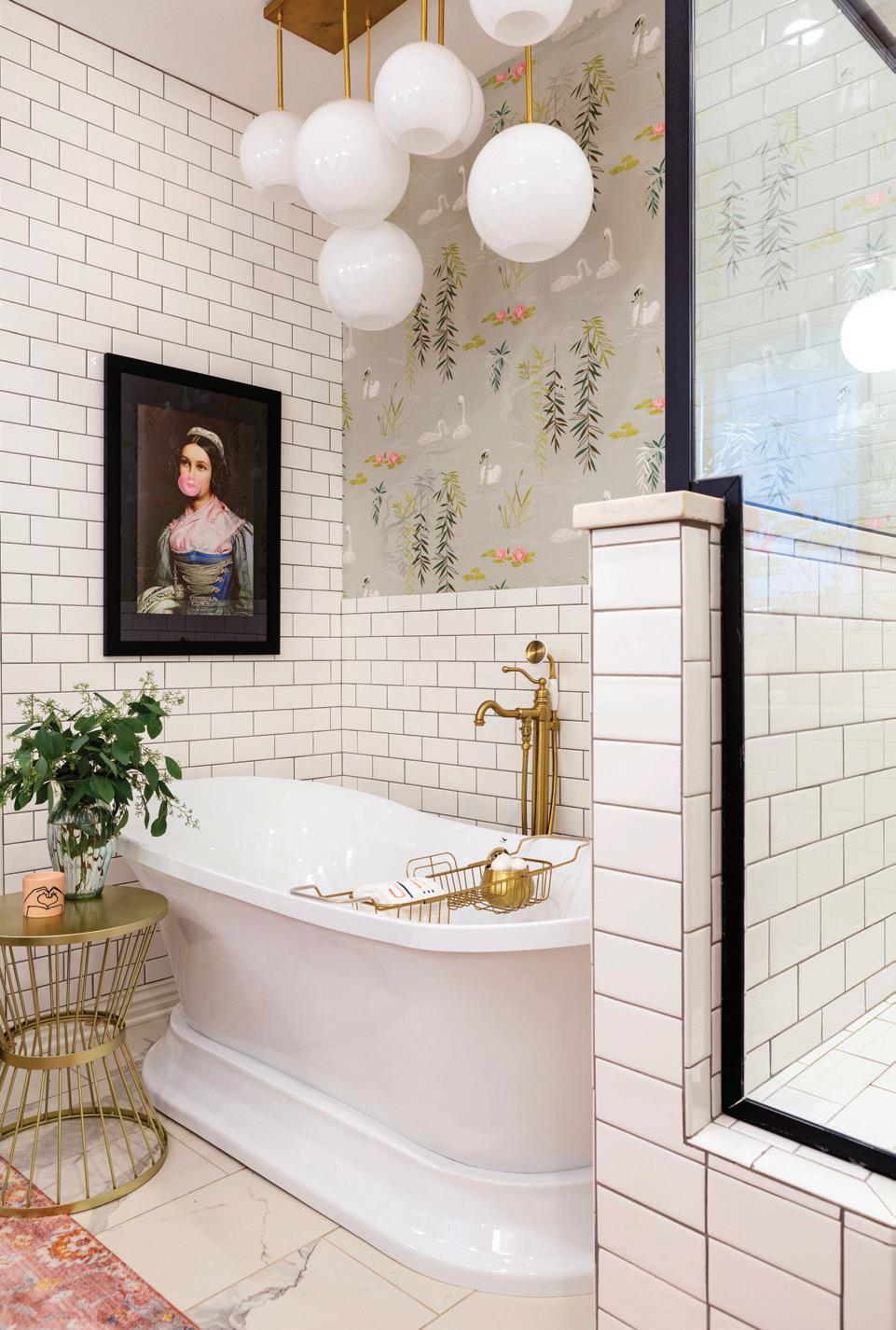
3 minute read
CUSTOM BLEND
Parisian influence and vintage style mix in designer Sarah Parsley’s Conway kitchen and bath
Sarah Pars ey see s to have a natura
Advertisement
knack for design and ho e ui ding. “My dad was a builder for most of my life, so I think it’s innately in my blood,” she laughs. After studying apparel design at the University of Arkansas, Sarah worked for local lighting manufacturer Mastercraft Lamps for a number of years. Here, while designing vignettes for marketing purposes, her passion for interiors grew, as did her confidence in her abilities. This prompted her to launch Sarah M. Parsley Design five years ago.
“I love color, and I like to mix pattern; I think that’s something that makes me different in our industry,” she says. “I’m also drawn to a number of design styles.” In 2018, she had the opportunity to put her talent to work for her own family when she and her husband, Aaron, decided to build a home for themselves and their two young children, Monroe and AidenGrace, in Sarah’s native Conway.
“Take Five” by SherwinWilliams

The inspiration for the kitchen and bath in particular was “vintage Paris meets the 1950s.” “I was watching The Marvelous Mrs. Maisel, which is set in the ’50s, when I was working on this, and that definitely inspired the diner feel in the kitchen,” she says. The scheme started with a Clarence House wallpaper seen in the breakfast nook. Its blue hue prompted a similar shade on the banquette and island, which she notes contrasts with the rich black seen on the rest of the cabinetry and the range hood. Delicate gold accents, bistro-style chairs, and an abundance of dishware, art, and decorative pieces add a finishing layer of personalization. Since creating a family space was also a top priority, features such as leather barstools and a vinyl covering on the banquette were selected to stand up to everyday use, while a large-scale range provides room to prepare multiple dishes at once. “We cook at home a lot, so we really needed this to function well for us,” Sarah says.
A similar aesthetic carries to the master bath, a linear space featuring a double vanity, shower, and soaking tub. “This is not a huge bath, but I didn’t feel we needed the square footage here,” she says, noting smart organization allows for all the necessary features. Since the space is small, Sarah was able to carry subway tile up the full expanse of the vanity wall and add Osborne & Little’s “Swan Lake” wallpaper—a longtime favorite of hers—near the tub. Venetian-style mirrors pair with contemporary pendants to bring a mix of old and new.

PLAYING FAVORITES Collected pieces line the kitchen shelves. Sarah notes a favorite is Arkansan Amy Hannon’s Love, Welcome, Serve recipe book. “Amy designed all of our wedding paper goods before she moved into the cooking world, so I was excited to have her cookbook in our kitchen almost nine years later!”


Sarah says in reference to the framed print hanging near the tub. “It’s a little modern and a little vintage, which is what I’m all about.”
Design Resources INTERIOR DESIGN Sarah Parsley, Sarah M. Parsley Designs CONTRACTOR Acacia Builders ACCESSORIES Classic Touch and Sarah M. Parsley Designs CABINETRY AND MILLWORK Acacia Builders COUNTERTOPS The Granite Shop FABRICS, FIXTURES (KITCHEN), AND LIGHTING Sarah M. Parsley Designs FLOORING AND WINDOWS Lumber One Home Center PAINT Sherwin-Williams PAINTING U.S Painting Services WINDOW COVERINGS Possibilities Unlimited









