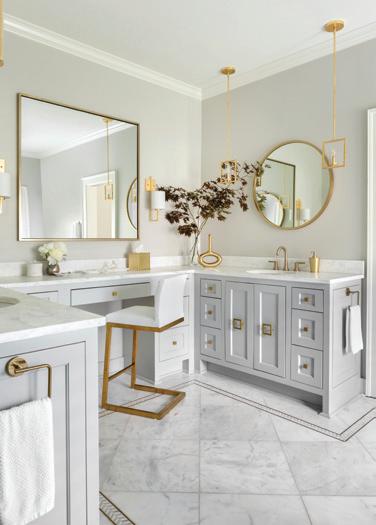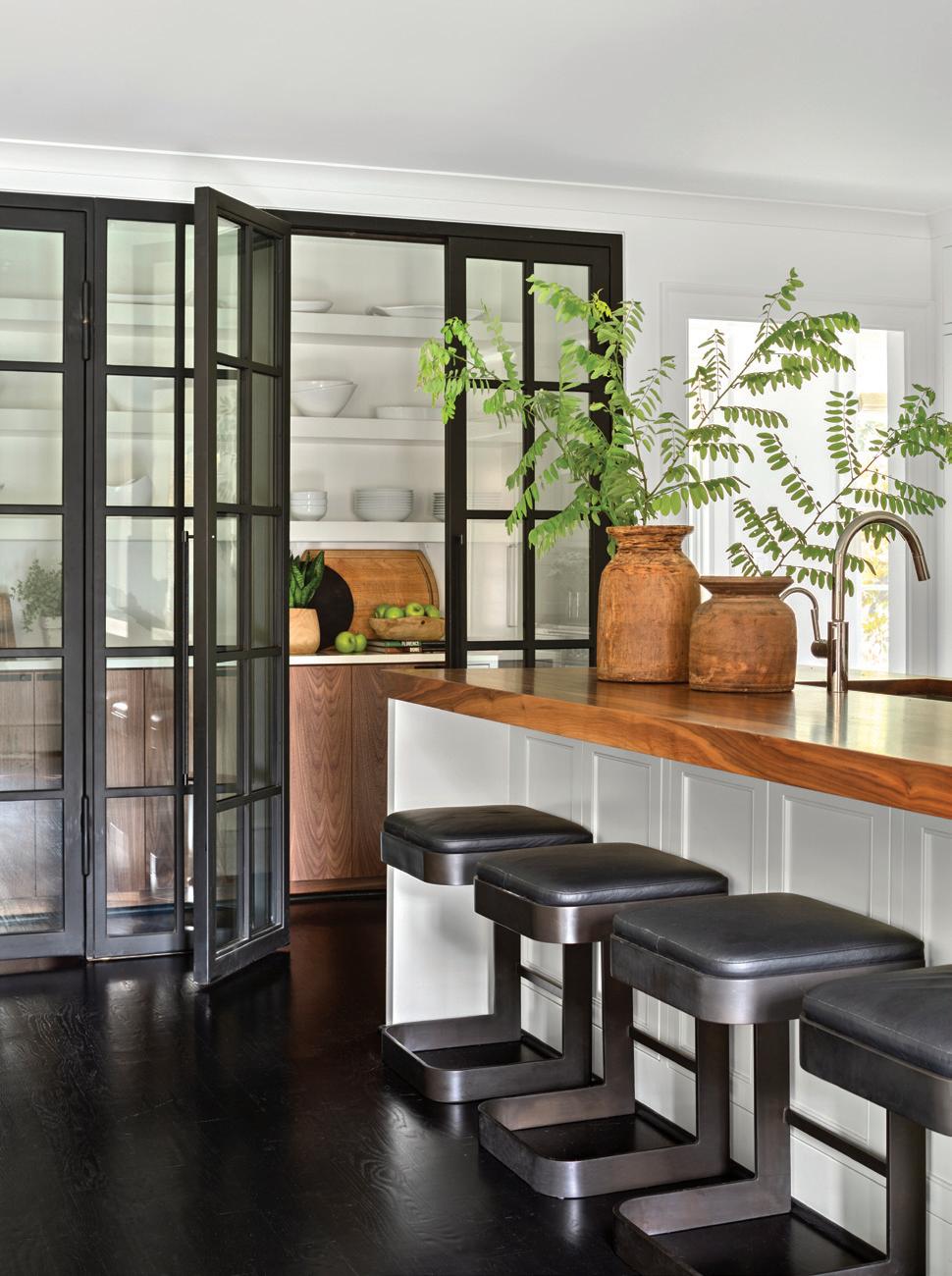
8 minute read
HEADED WEST
WRITER T I F F A N Y A D A M S PHOTOGRAPHER R E T T P E E K STYLIST LAUREN CERRATO
Inspired by time spent in California and Colorado, a family calls on designer Jill White to create a kitchen reflective of their lifestyle and passions
Advertisement
One of the only carryovers from the previous space was a pair of leather and iron lodge-style chandeliers.
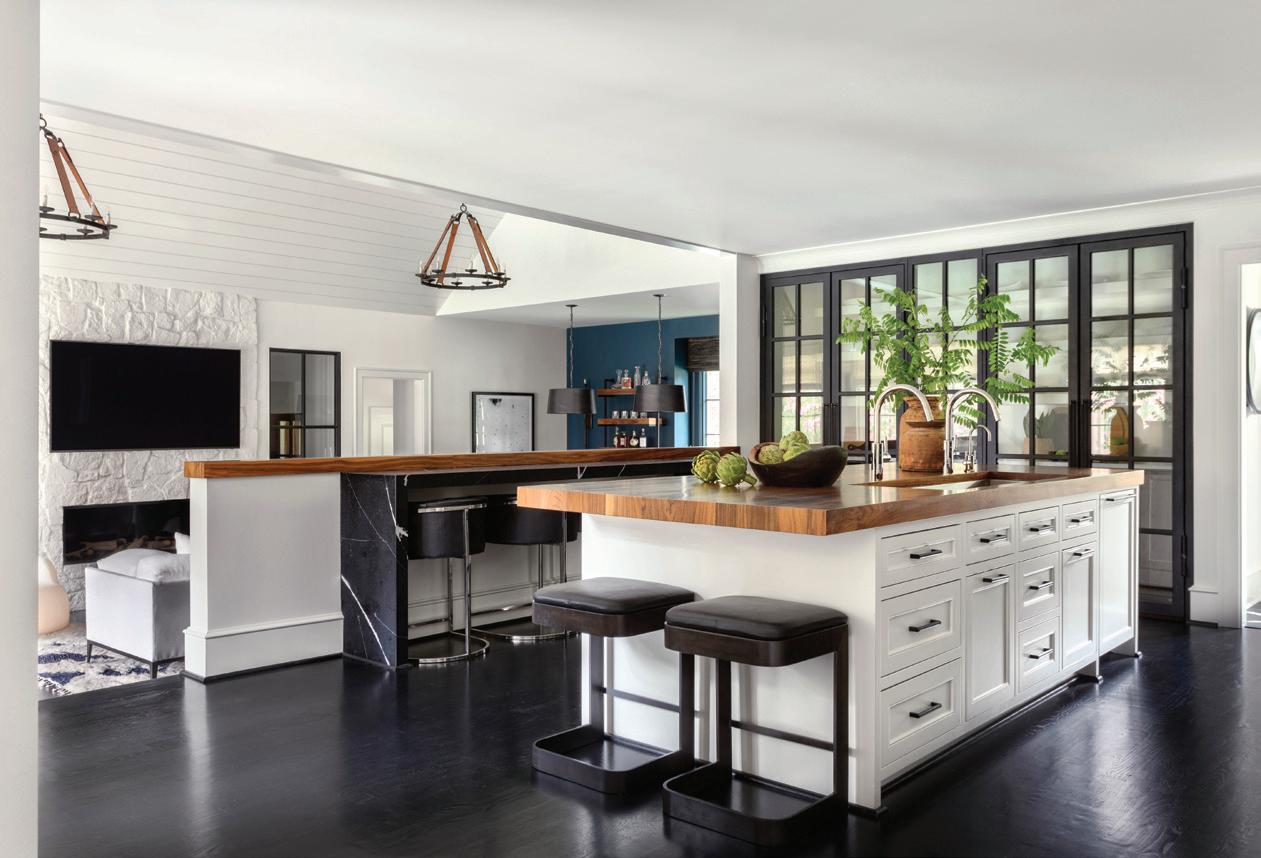
ONE BIG SPACE Jill notes the kitchen, lounge area, and bar were all designed for entertaining. The island features a 5-foot sink with two faucets and interchangeable accessories, such as a colander, to allow for simple meal prep for a crowd. Barstools surround this hub and line the ledge overlooking the lounge area, giving guests multiple places to perch. Black accents, wood countertops, and Aspen-inspired accessories unite the different zones.
Brown wood floors were swapped for a chic matte black selection that fully plays into the palette.
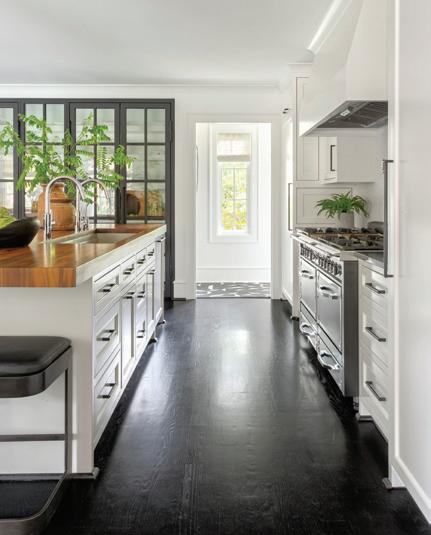
A fa i y-friend y fee and the a ure of a ho e with a ackyard were enticing attri utes when Noe and Dr. Brian Ree tsen re ocated to Litt e Rock fro Los
Ange es with their three daughters. They fell in love with and purchased a traditional-style home near the city’s center that lacked one thing: a spacious kitchen. “This house was different for us, and we were looking to start something new,” Noel says in regard to the style. “We loved everything but the kitchen; we have always lived in homes with fairly large kitchens and open plans that flowed into a family room.”
Knowing the problem was not without remedy, they turned to contractor Chuck Hamilton, who introduced the Reemtsens to designer Jill White. “We wanted to lighten the space, open it up, and make it user-friendly for our family,” Noel says. “Our vision completely meshed with Jill’s and Chuck’s, and we shared a lot of interaction and ideas.”
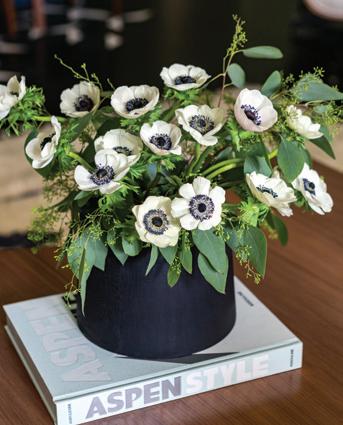
For starters, Chuck and his team opened up the rooms by removing a wall between the kitchen and living area to create one flowing space and add a counter. “This ledge was made for entertaining; you can be in the kitchen but look into the living room and feel like you’re a part of what is going on there,” Jill says. Additionally, a hallway was closed off and a built-in desk removed to allow for the creation of the glass-door “pretty pantry,” which Jill notes holds the family’s everyday dishes along the top while also offering concealed storage for small appliances. In the living area, a large wall with two doorways was ripped out to make way for a new bar complete with a keg beer dispenser and wine fridge, while a glass wine cellar was born from an under-utilized built-in. However, perhaps, the biggest change was overhead, where low ceilings with wood-stained coffered beams were traded for a planked, vaulted ceiling painted in white.
While addressing functionality was key, an updated aesthetic was also at the forefront of the renovation. “The inspiration was the combo of them coming here from California and their love of Aspen,” Jill says. “They have great style and are super hip.” To this point, a streamlined palette of black, white, and blue runs throughout the spaces, while features such as rich walnut countertops and polished brass bring warmth with an edge.
The bar at Aspen’s Hotel Jerome inspired the mix of rich blue and walnut seen here. Gray Malin’s “Aspen Mountain Run” photograph on the back wall is another nod to the destination.
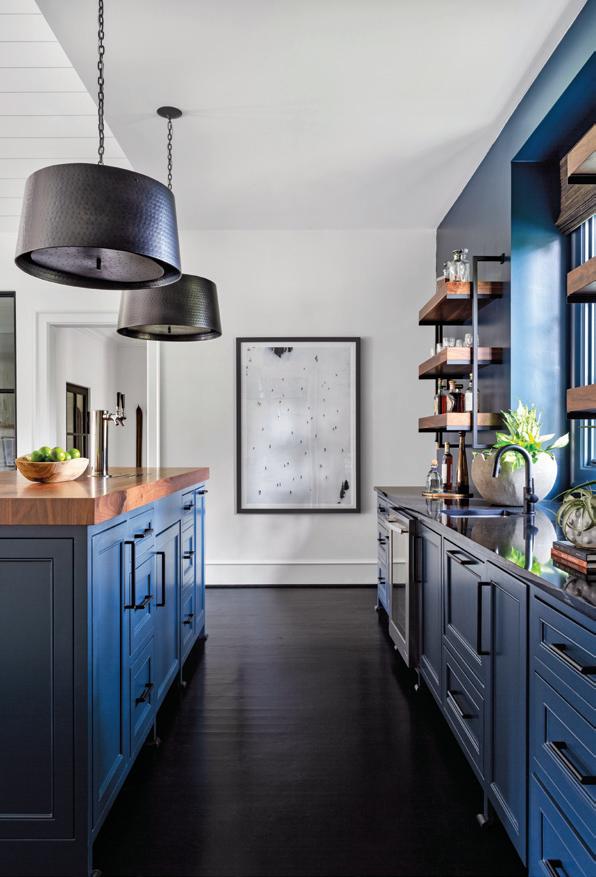
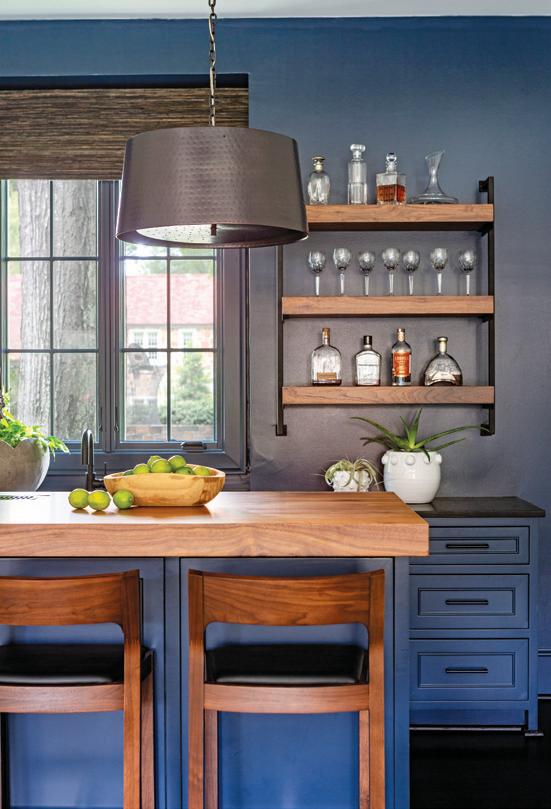
“Gale Force” by SherwinWilliams
SLEEK STORAGE Chuck and Jill began to brainstorm ideas on how to transform a built-in area near the fireplace. “He said, What if it was all glass, and then the idea grew,” Jill recalls. The two came up with a quick napkin drawing (which Jill still has on her design board) for a wine cellar that is as visually appealing as it is functional.

See before photos of the kitchen and lounge area on our blog (athomearkansas.com/blog).
Design Resources INTERIOR DESIGN Jill White, Jill White Designs CONTRACTOR Chuck Hamilton, Chuck Hamilton Construction ACCESSORIES, ART, FABRICS, HARDWARE, IRONWORK (WINE RACKS AND BAR SHELVING), LIGHTING, MIRRORS, RUGS, TILE (BACKSPLASH, BAR AND KITCHEN FLOORING), AND WALLPAPER Jill White Designs APPLIANCES Metro Appliances & More AV EQUIPMENT Audio Dimensions CABINETRY Duke Custom Cabinets COUNTERTOPS (QUARTZ) Advanced Bath & Kitchen COUNTERTOPS (WALNUT), IRONWORK (DOORS), MILLWORK, AND WOODWORK Chuck Hamilton Construction FIXTURES Southern Pipe & Supply FLOORING (TILE) C & F Flooring and Wayne Gates Tile & Marble FLOORING (HARDWOOD) Arkansas Wood Floors FURNITURE Evo and Jill White Designs PAINT Sherwin-Williams PAINTING Ricardo’s Pro Painting PAINTING (DECORATIVE WOOD FINISHES) David Zoellner, Metropolitan Decorating REFRIGERATION (WINE ROOM) McGinty Co. STONE (FIREPLACE) Antique Brick WINDOW COVERINGS Draped & Tailored
Polished & Practical

WRITER T I F F A N Y A D A M S PHOTOGRAPHER R E T T P E E K STYLIST LAUREN CERRATO
Faux wood beams stained to complement the design give the look of real wood without requiring additional framing.
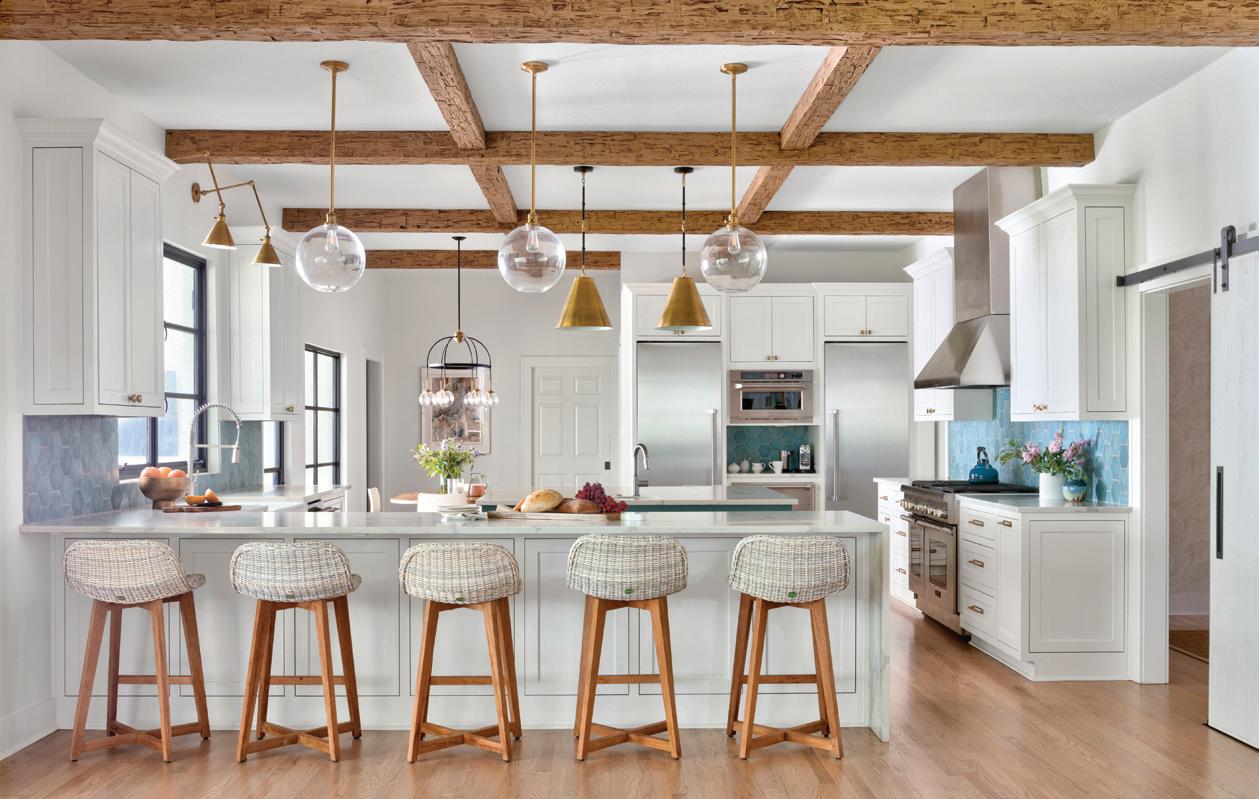
A young family renovates two of a home’s hardest-working rooms to maximize functionality and match their personal style
When Drs. Ki er y and Kirk Reyno ds ca ed designer Krista Lewis of K. Lewis Interior Design, they wanted to ake their 1970s ranch-sty e house work for the and their three young
chi dren. After listening to their wants and needs for the spaces, Krista knew she could help them achieve a more contemporary look and functional layout with the help of contractor Jon Callahan. “This house had more of a traditional flavor; there was a lot of beige and red, and it just didn’t fit their style,” Jon says. “They loved the location and wanted to make it more livable, and we were excited to help them do that.”
Starting in the kitchen, Jon and his team raised the roofline to allow for 10-foot ceilings, which brings in more light and gives the feel of a larger space. Removing a wall opened up the kitchen to the family room, allowing the couple to see their kids play while they prepare meals or entertain friends. “Kirk is a true cook and put thought into the placement of the appliances and layout of the kitchen for functionality,” Krista says. For example, the refrigerator, freezer, microwave, and a warming drawer sit against the back wall, while the stove and prep area are more centrally located. Additionally, cabinets were traded for deep drawers in both the island and much of the perimeter space. “The layout changed so much; it really works for them now,” Krista says. “With the playroom, family room, and dining room all connecting to the kitchen, everything happens here.”

In terms of aesthetics, the couple opted for an engineered quartz countertop to give the look of marble with extreme durability. “We did a waterfall edge on both ends of this countertop to make it a little more contemporary,” Krista says. Other features such as the blue hexagon backsplash and the mix of black and brass light fixtures add to this feel. “Their previous house was midcentury modern so you can also see some carryovers in this design,” Krista says pointing to the breakfast table and chairs.
In the master bath, the square footage stayed the same but the space was gutted and rearranged to streamline the design. “The tub was on a deck before; we modernized this by swapping it for a freestanding version,” Jon says. Upper cabinetry was removed to make the room feel larger and to create more countertop space. Heated floors and a steam shower provide the comforts of a retreat for the busy parents, while polished accents elevate the look. “The brass inlay on the tile really makes this design feel young and the space feel special,” Krista says.

WHIMSICAL DINING Inspired by the palette of the Lisa Krannichfeld painting seen here, Krista notes the dining room has a slightly more “fancy” feel. The wallpaper and chandelier add to this vibe. Vintage dining chairs are covered in a family-friendly outdoor fabric, while the table has durable marble top.

See before photos of the bath and kitchen as well as a revised floor plan on our blog (athomearkansas.com/blog).
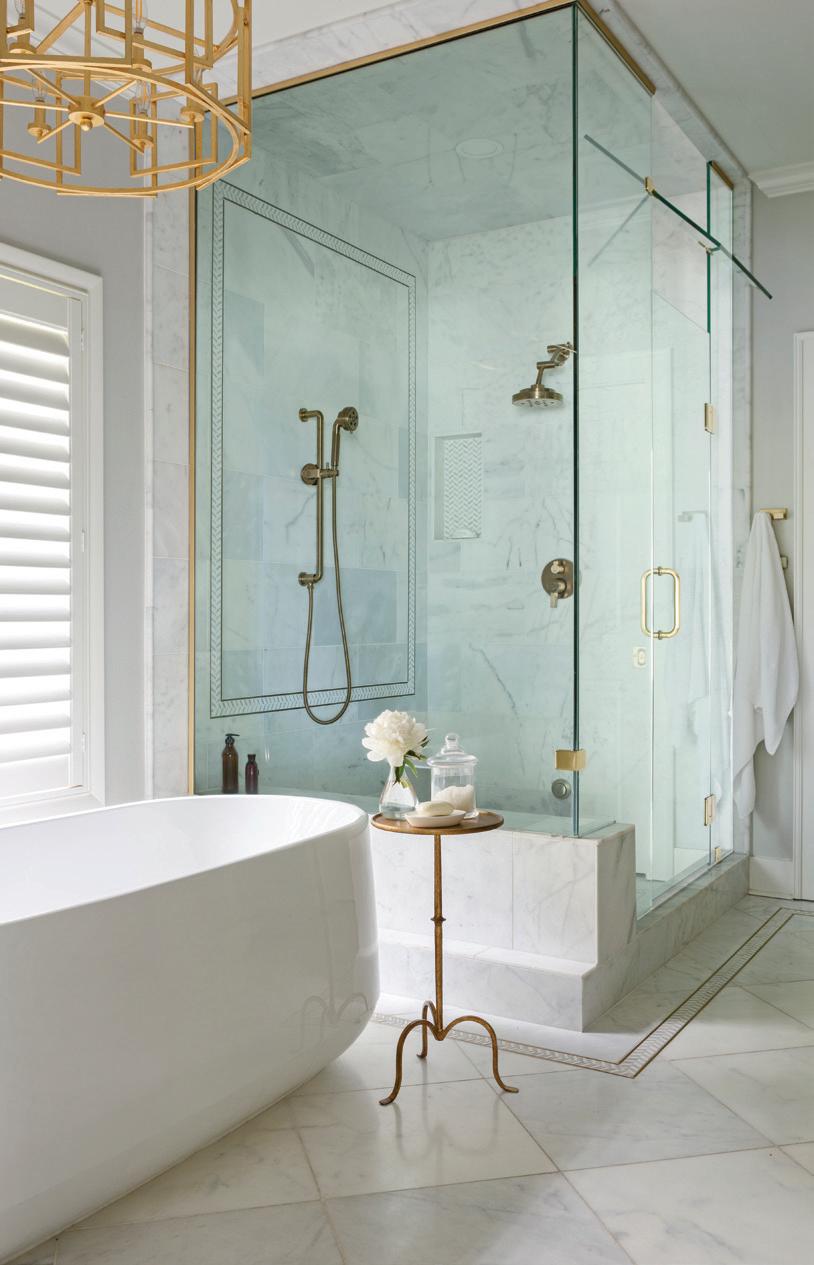
Design Resources CONTRACTOR Jon Callahan, Jon Callahan Construction INTERIOR DESIGN Krista Lewis, K. Lewis Interior Design ACCESSORIES, FABRICS, FURNITURE, LIGHTING, MIRRORS, RUGS, TILE, WALLPAPER, AND WINDOW COVERINGS K. Lewis Interior Design APPLIANCES Metro Appliances & More ART Lisa Krannichfeld and Catherine Nugent, both via M2 Gallery CABINETRY AND HARDWARE Capitol Custom Cabinets COUNTERTOPS (KITCHEN) Stone World Designs COUNTERTOPS (BATHROOM) Inside Effects FIXTURES Southern Pipe & Supply MILLWORK AND PAINTING Jon Callahan Construction PAINT Sherwin-Williams VANITY FLAIR The U-shaped vanity area features his and her spaces on opposite walls with a central area where Kimberly can sit to apply makeup. Natural light pours in from a window on the opposite wall, while chic pendants provide additional task lighting.
