














Admission is always free. Plan your visit today.


TUESDAY - SATURDAY, 10AM TO 8 PM / SUNDAY, 12 TO 5 PM

For 26 years, At Home in Arkansas has been the go-to publication for home, garden, and lifestyle inspiration across the state. Subscribe today and never miss an issue!


1 year (11 issues) for $15.95 2 years (22 issues) for $24.95
Publisher Kelly Fraiser (ext. 101) kelly@athomearkansas.com

Editor in Chief Stephanie Maxwell Newton (ext. 102) stephanie@athomearkansas.com

Art Director Bailey Dougan (ext. 106) bailey@athomearkansas.com
Online Editor Laura LaRue (ext. 104) laura@athomearkansas.com
Advertising Art Manager Taylor Evans taylor@athomearkansas.com
Contributing Copy Editor Susan Darcey
Contributing Photographer Rett Peek
Contributing Writers Tiffany Adams, Virginia Brown, and Rebekah Hall Scott
Account Managers Isabella James (ext. 103) isabella@athomearkansas.com

Lauren Samuelson (ext. 105) lauren@athomearkansas.com
Billing billing@athomearkansas.com


SUBSCRIPTIONS
Call 818.286.3115 or email subscribe@athomearkansas.com for customer service.
P.O. Box 15065 N. Hollywood, CA 91615-5065
ADVERTISING
For information about advertising in At Home in Arkansas, call 501.666.5510 or email kelly@athomearkansas.com
2207 Cottondale Lane Little Rock, AR 72202 501.666.5510



Summer for me is the smell of sunscreen. It’s the sounds of the dock creaking as it rises and falls over waves and oldies playing over the speaker. It’s the feeling of the warm concrete path from the house to the water on my bare feet. It’s the taste of watermelon and the sight of the sun dipping behind the trees causing the sky to turn pink as we take our last boat ride of the day.
If you can’t already tell, summer for me is the lake. With hundreds of lakes across the state—we are “the Natural State,” after all—there’s no shortage of possible watering holes to call your own. Lake Hamilton is where my family parks our boat, while I have friends who prefer the more natural shores of Greers Ferry or camping outdoors at Lake Ouachita. And for each person who goes there, this particular body of water feels like home.
 Stephanie Maxwell Newton, Editor in Chief STEPHANIE@ATHOMEARKANSAS.COM
Stephanie Maxwell Newton, Editor in Chief STEPHANIE@ATHOMEARKANSAS.COM

We love hearing from our readers. If you have a question, correction, or simply want to share your thoughts on a story, email stephanie@athomearkansas.com. You can also find us on Facebook, Instagram, Twitter, and Pinterest (@athomearkansas).
LatestLong known in Arkansas and beyond for her bold, colorful interior designs, Tobi Fairley has teamed up with her daughter, Ellison, to launch lifestyle store Fairley Fancy A temporary location at 302 North Oak in Tobi’s hometown of Sheridan houses gifts, home accessories, and women’s apparel, and several of Tobi’s furniture product lines are available through the store’s website. The mother-daughter duo is currently renovating a vintage gas station to serve as the shop’s permanent location, which will have increased room for larger inventory—all following the brand’s ethos that brighter is better. Find hours and shop online at fairleyfancy.com, and follow along on Instagram (@shopfairleyfancy)
After receiving severe damage in the April 1 tornado, Hadidi Rug Gallery in Little Rock used the necessary repairs as an opportunity to renovate the front of the showroom. Where storm damage to the roof revealed wooden rafters, owner David Hadidi has restored and embraced the visible beams as part of the store’s new look. In addition to inventory of traditional Oriental, contemporary, and flat-weave rugs, Hadidi Rug Gallery offers rug cleaning, repair, and storage services. Visit hadidiruggallery.com for hours and more information
“Everything y’all do is gorgeous! Such a beautiful magazine. Talented village of people!”
— LISA L. VIA EMAIL“This is one of my favorite issues! Wow. These homes!”
—MARLA M. VIA EMAIL“Beautiful! I need to get my hands on this issue!”
—SARAH B. VIA FACEBOOK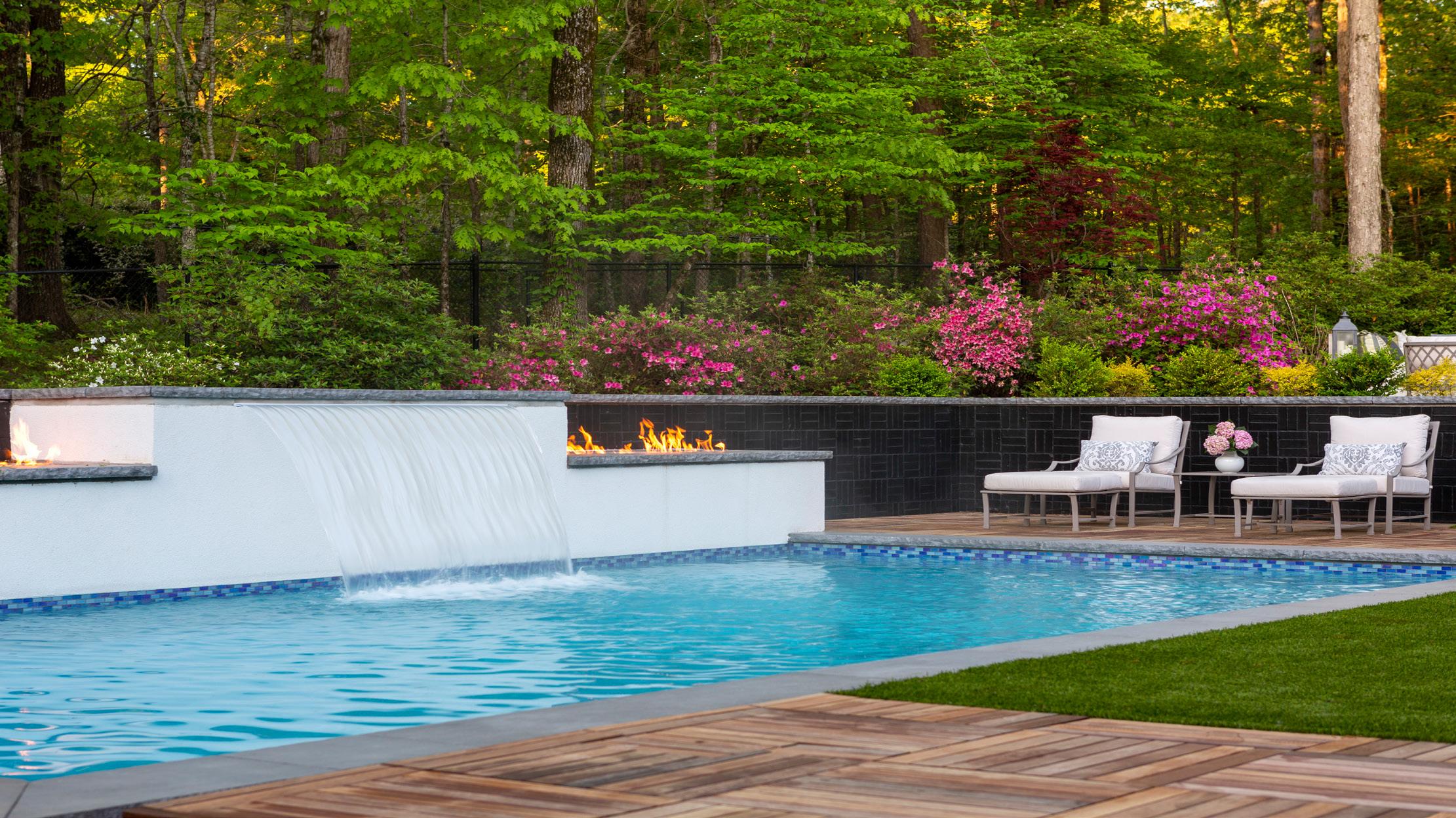

















PREVIOUS PAGE
Short light blue jar and honeycomb porcelain jar.
Debi Davis Interiors, Little Rock DEBIDAVISINTERIORDESIGN.COM
Miniature temple jar with figures and “Blue Petal” tea jar. Tipton & Hurst, Little Rock TIPTONHURST.COM
1 & 2 “Road to Canton” porcelain jar and Coral ginger jars. Tipton & Hurst, Little Rock TIPTONHURST.COM

3 “Morandi” modern vases with removable tops. Art of Design, Little Rock SHADAVARI.COM
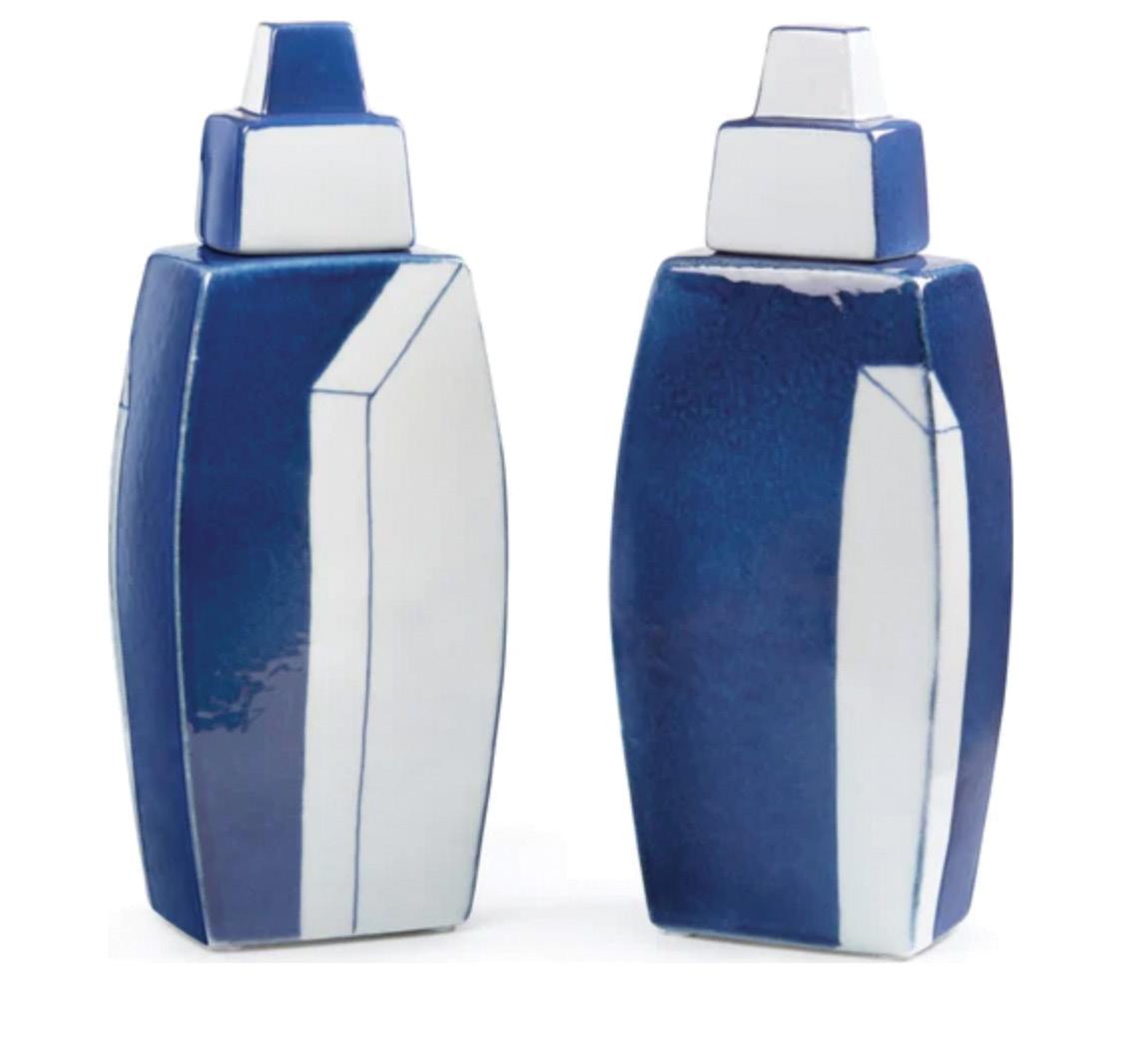
4 Red and white “Cinnamon” urn. Cantrell Furniture Design Center, Little Rock CANTRELLFURNITURE.COM


5 “Windswept” ginger jar. Tanarah Luxe Floral, Little Rock
TANARAHLUXEFLORAL.COM
6 Honeycomb and floral ginger jar. Cobblestone & Vine, Bentonville and Little Rock

COBBLESTONEANDVINE.COM
7 White glazed “Ling Ling” lidded vases. Kaufman By Design West, Little Rock KAUFMANLUMBER.COM
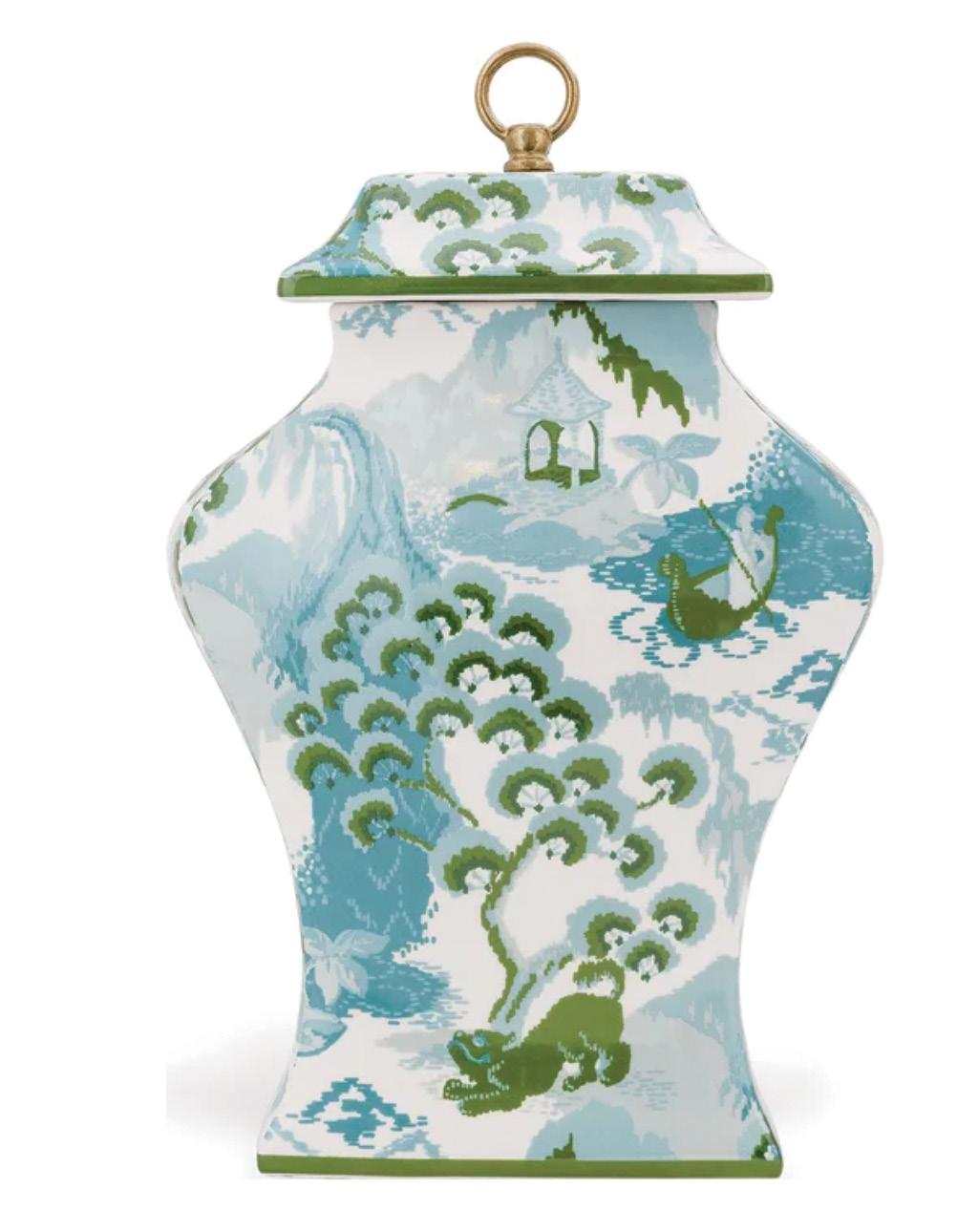


Rugs, carpet, tile, and engineered wood for every room, inside and out







5 “Yakedo” glazed porcelain in Black by Emser mimics the look of burnt wood. 6 “Revival Walnut Herringbone” in Era by Andrew Tuftex is an engineered American walnut. 7 “Retro Vintage” in Grey by Shaw is a hex mosaic tile that lends a vintage feel. 8 “Stone Fiction” in Travertine Beige by Crossville works equally well indoors and out. 9 “TecWood” engineered hardwood in Buttered Caramel by Mohawk is a classic look from the brand’s Cottage Manor collection. 10 “Stones at Large” porcelain tile stone in Bianco Di Lucca by Crossville is available in a variety of sizes and alternate colors. 11 “Rhapsody” glazed tiles in Black and White Diagonal by Emser offer infinite possibilities for creative applications.
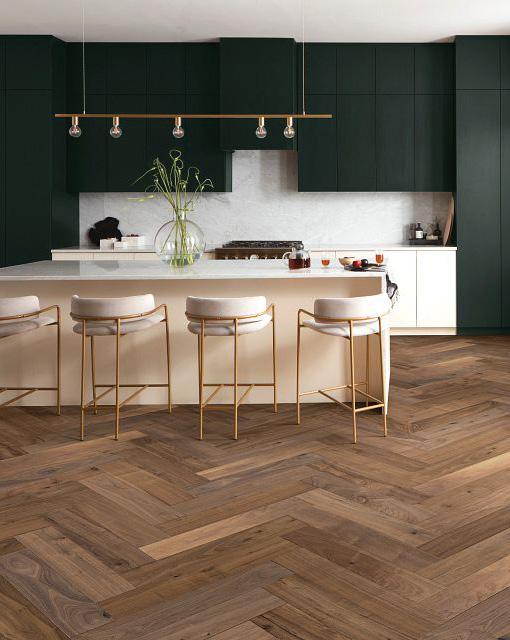
12 Neutral accent rug. Hadidi Rug Gallery, hadidiruggallery.com

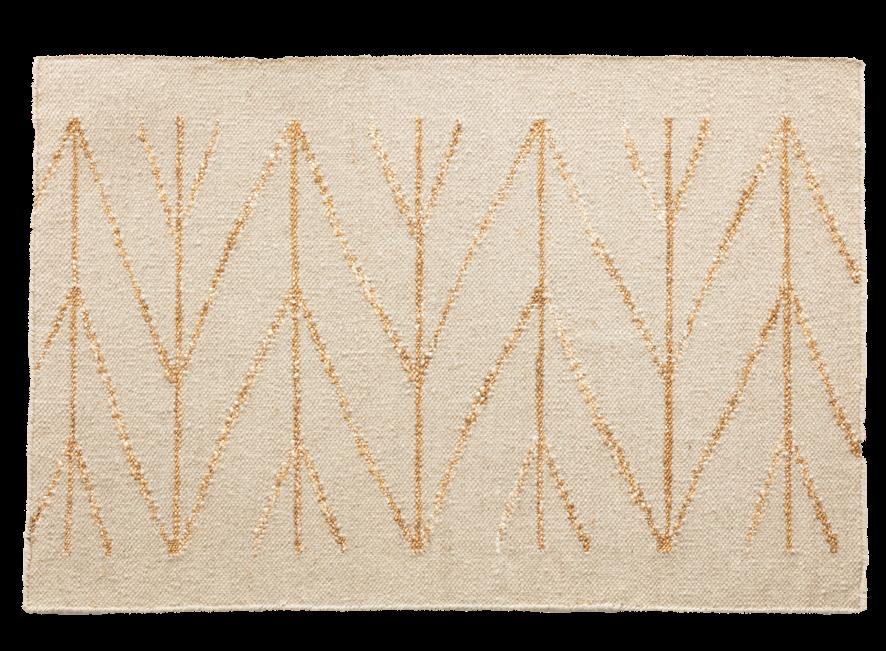
13 Multi-colored accent rug, available in a variety of sizes. Martinous Oriental Rugs, martinous.com
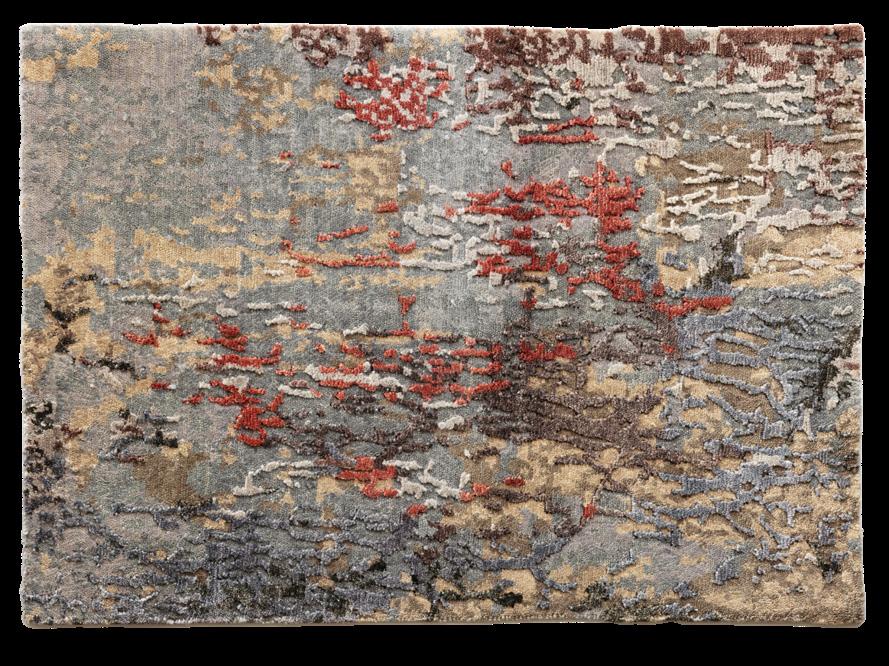
14 100% wool-pile accent rug, available in a variety of sizes. Hadidi Rug Gallery, hadidiruggallery.com 15 “Collins” carpet in Timeless by Karastan features variegated tones of gray and brown. 16 “Peaceful Tracery” carpet in Baltik by Karastan is a comfortable Kashmere nylon blend. 17 “Loop De Loop” carpet by Shaw comes in a variety of warm neutrals, including Canvas shown here.


floorsandmorear.com Laws Flooring & Rugs, jonesboro.abbeycarpet.com
Lumber One Home Center, lumber1.com Peter’s Flooring , petersflooringandpaint.com ProSource of Little Rock , prosourcewholesale.com
River City Flooring , rivercityflooringinc.com Tom January Floors, tomjanuaryfloors.com Triton Stone Group, tritonstone.com White River Flooring , whiteriverflooring.com Woodard Carpets, woodardcarpets.com
MOHAWK
Akel’s Carpet One, akelscarpetone.com C&F Flooring and Rug Gallery, candfcarpet.com Carpet Barn, carpetbarn.net Flooring America by Carpet Smart , flooringamericabycarpetsmart.com Encore Building Products, encoregroupusa.com Lumber One Home Center, lumber1.com Ridout

Lumber, ridoutlumber.com Ron Pack Carpet Center, ronpackcarpetcenter.com Southern Interiors, southerninteriors.net
SHAW
Arnold’s Flooring America, arnoldsflooringlittlerockar.com C&F Flooring and Rug Gallery, candfcarpet.com Flooring America by Carpet Smart , flooringamericabycarpetsmart.com Kaufman By Design West , kaufmanlumber.com Lumber One Home Center, lumber1.com Peter’s Flooring, petersflooringandpaint.com ProSource of Little Rock, prosourcewholesale.com Ridout Lumber, ridoutlumber.com Stone Studio, stonestudiobycci.com Tom January Floors, tomjanuaryfloors.com
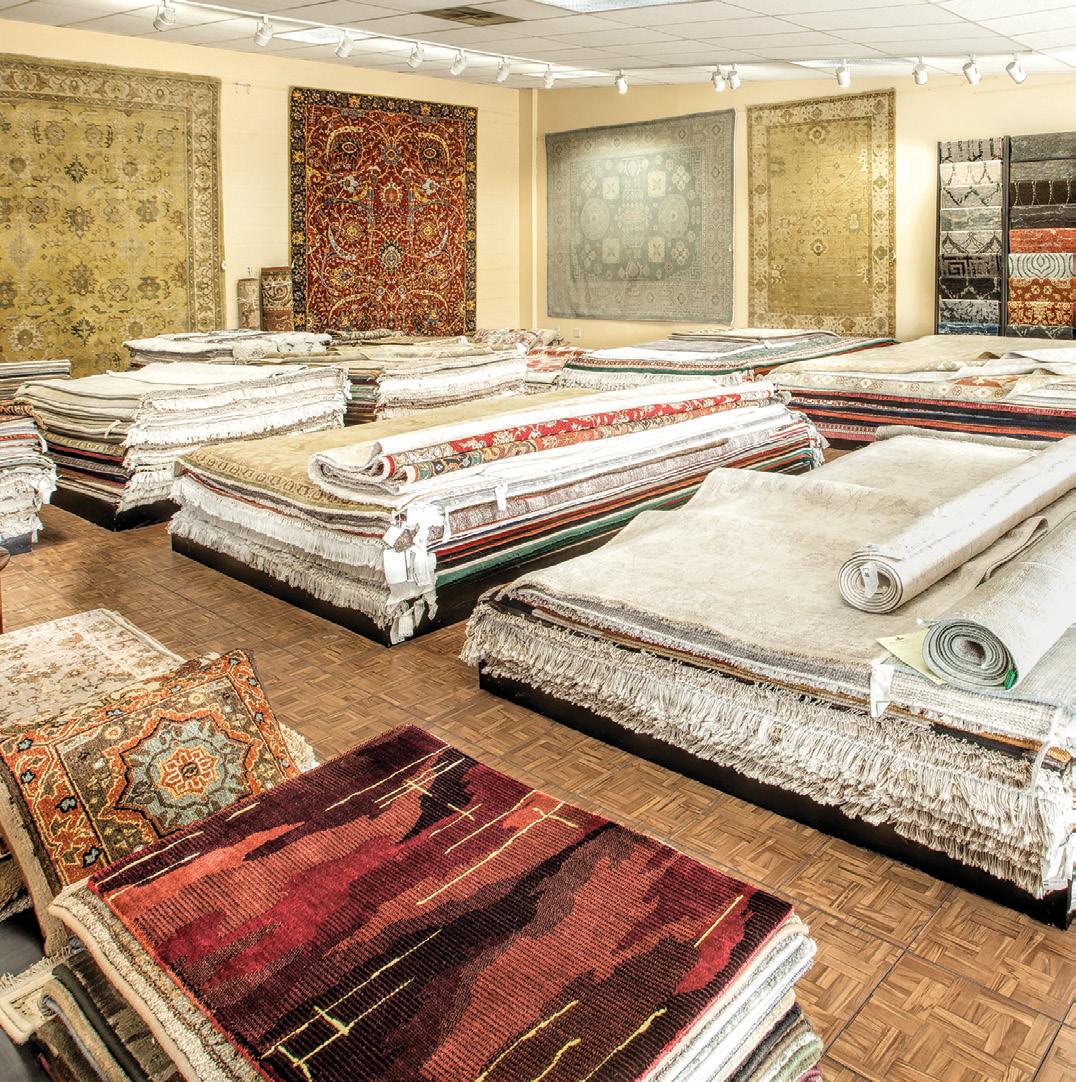




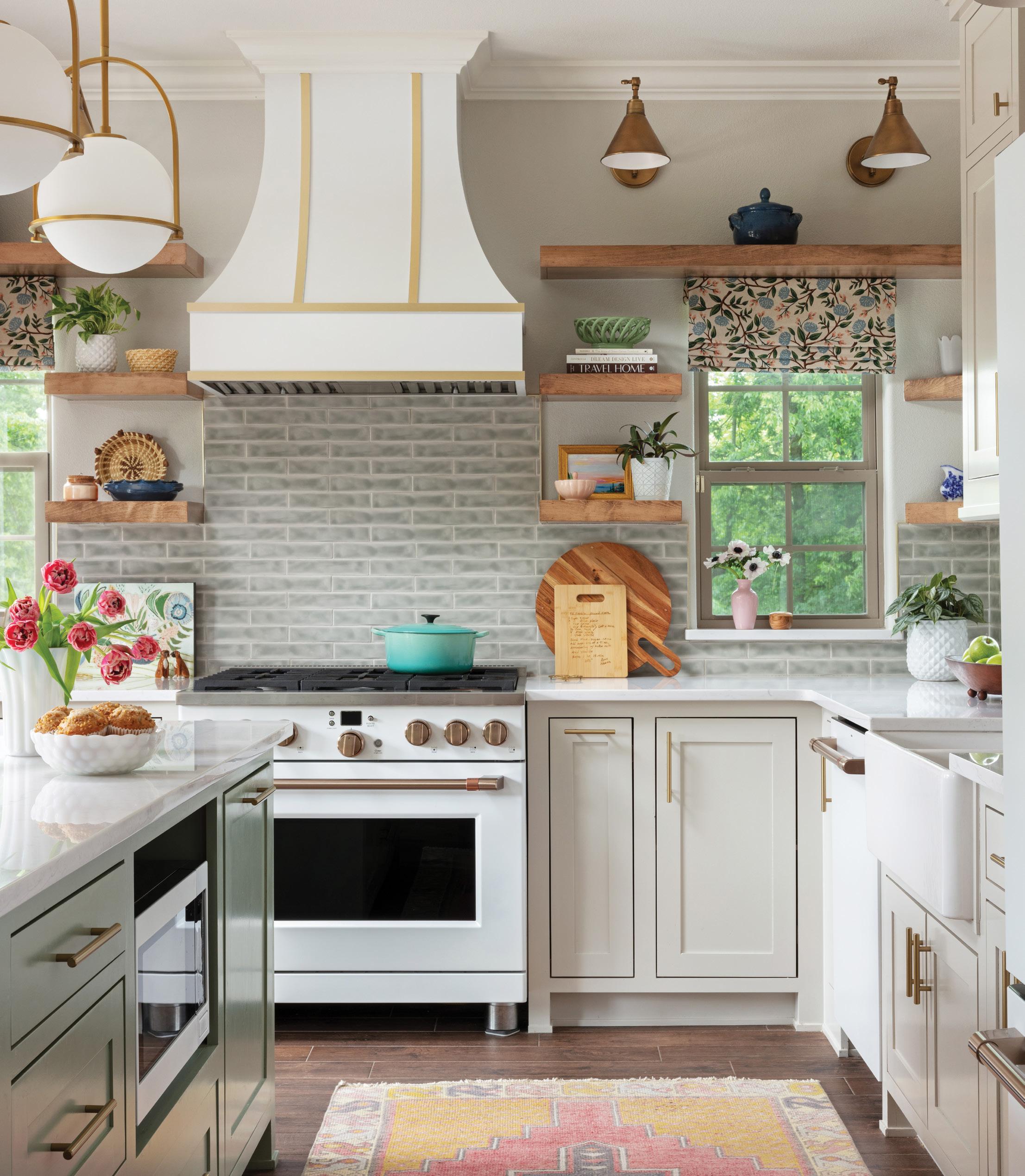
While it can be tempting to remodel immediately after moving into a new house, sometimes the best results come after living in a place for a while first. Such was the case with designer Kathryn LeMaster’s clients in Fayetteville, a young family in need of a kitchen remodel. “They had been in the house for about four years,” Kathryn says, noting that the time they spent living in the space helped them determine a list of priorities: new flooring, better flow, lighter style, and more personality. “The before was dark and dysfunctional, and the cabinets felt worn from previous owners,” the designer says.

First, she helped address the way space was utilized by partially enclosing a 10-foot opening between the kitchen and living room to create more wall space. “It seems counterproductive because we’re usually opening things up, but we only had half a kitchen wall,” Kathryn says, adding that the cased opening is now 6 feet wide—still a roomy doorway. “It created some balance and allowed the oven to be centered on one wall and sink on the other.”
Kathryn also specified the island be reoriented so it was parallel to the longest wall, which made better use of the room’s square footage while improving traffic flow around the updated appliances. For the flooring, existing slate squares were traded for an easy-to-clean wood-look tile. “One concern we hear from
clients is, if we use something different from the other rooms, is that going to look weird?” Kathryn says of their flooring decision. “As long as it’s a distinctly different color and you run it in a different direction, it becomes an intentional transition area.”
Aesthetically, the homeowners were drawn to a pastel palette, white Café appliances, and a minimal yet collected style. “She mentioned liking something in a West Elm catalog, so while we didn’t go modern, you can see something almost Scandinavian in the design,” Kathryn says. Case in point, the open shelving, wishbone barstools, and globe-style pendants all reflect this influence. The homeowners’ desire for lavender, pink, and light blue touches comes through in the island color (“Willow Tree" by Sherwin-Williams), window coverings, and accessories. “We enjoyed this project because it was such a unique color palette,” Kathryn says. “It’s rare we get someone who wants pops of pinks and blushes. It was a challenge that kind of set us free.”
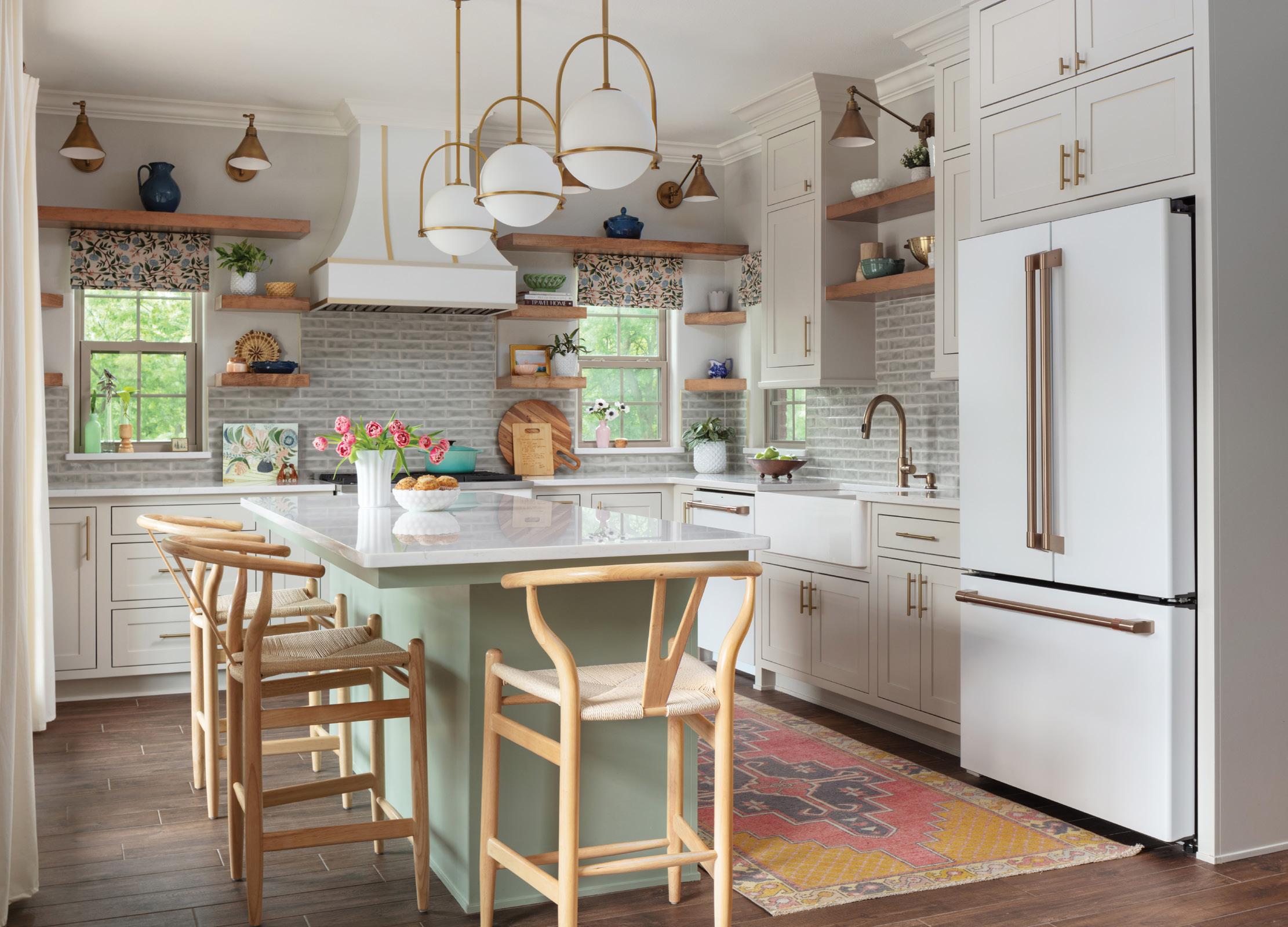
1
THE RIGHT HUES
An Oushak-style rug from Etsy incorporates the light pink, purple, and blue the homeowners desired as well as a mustard tone that feels at home among the room’s warm metals.

2
FRESH & CLEAN
An apron-front sink is timeless and functional, and Delta’s “Trask” faucet ties into the clean and current design. “That style goes really well anywhere from transitional to modern applications,” Kathryn says.

3
DREAMY DETAILS
Tilebar’s “Seaport” in Chameleon is an elongated subway tile with a handthrown look. “It has these sage, seaglass undertones that really helped inform the paint colors,” Kathryn says. Like the rug, faux Roman shades in a floral pattern bring softness to the space.

4
AROUND THE CURVES
A trio of globe pendants (“Somerset” by Hinkley) illuminate the island while adding midcentury character to the design. “Having the bar and arch details fills the space more and also ties into the brass from the curvature of the hood,” Kathryn says.

—Kathryn LeMaster, designer
“It’s transitional, but has hints of modern to create that fresh look that keeps it from feeling too formal.”Design Resources CONTRACTOR Pablo Pagliani INTERIOR DESIGN Kathryn LeMaster, Kathryn J. LeMaster Art & Design APPLIANCES Metro Appliances & More CABINETS, MILLWORK, AND PAINTING Pablo Pagliani COUNTERTOPS Verona Marble Company FLOORING Townzen Tile PAINT Sherwin-Williams TILE Kathryn J. LeMaster Art & Design WINDOW COVERINGS Interior Fabrics and Design
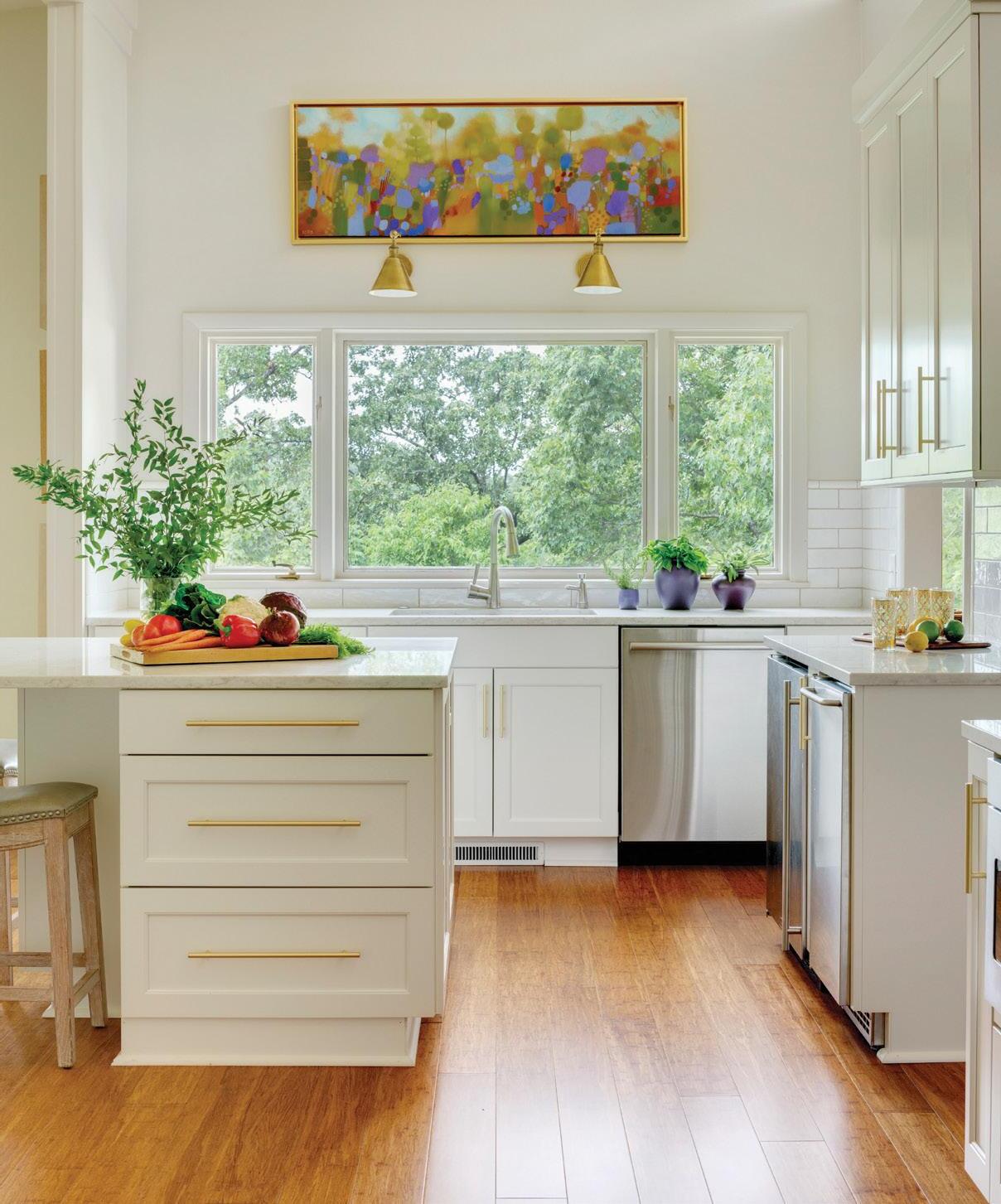



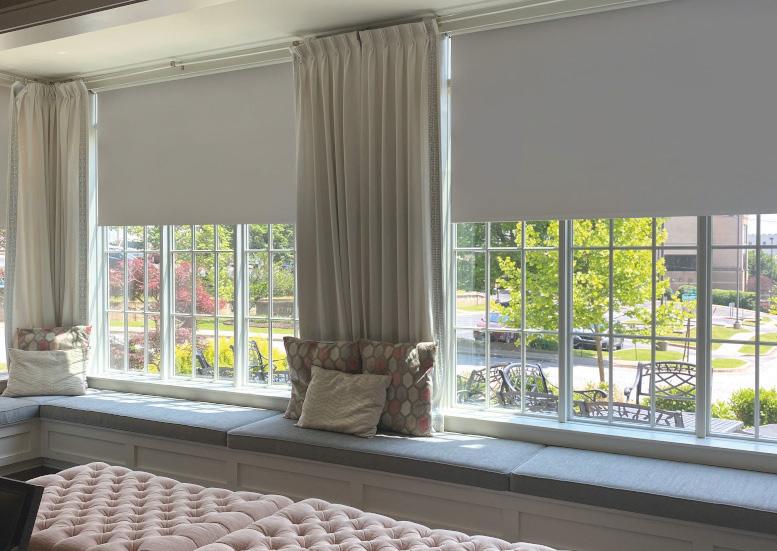
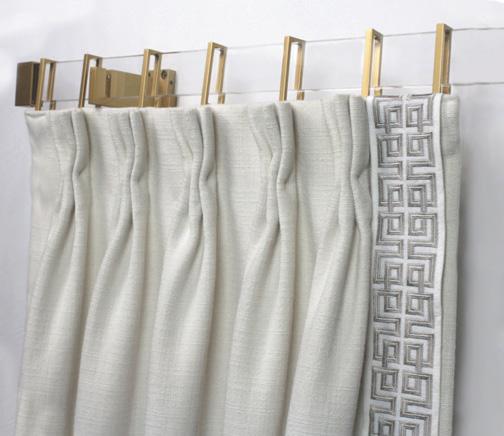


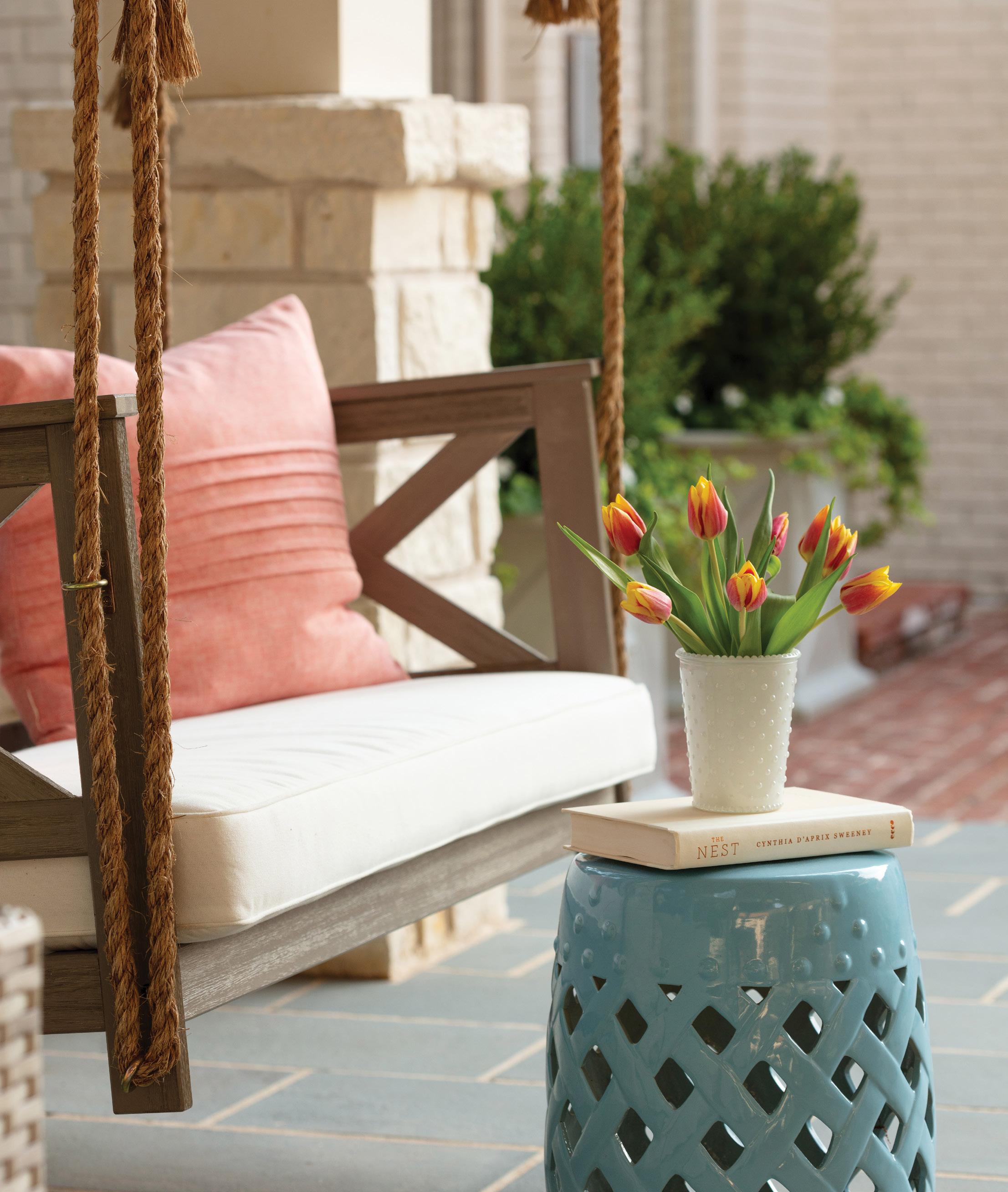
While the owners of this west Little Rock residence had spent years creating a home they love, their focus had always been on the interiors. Recently, they decided to turn their attention to the backyard. “Our yard was sloped and didn’t have a great flat area,” the owner recalls. “It was pretty but never really functional.” Additionally, as their two sons got older, they saw the boys wanted a bit more independence and separation, especially when friends visited. The pair began to dream about a backyard pavilion that could offer a solution in both cases.
When they met David Munsey, III, of Better Lawns & Gardens, that dream began to take shape. “We had multiple contractors look at our inspiration pictures and the concept, but David was the first who really saw what it needed to be and how we could achieve it,” the homeowner says. By flattening a portion of the yard, they were able to create a spacious retreat just steps from the kitchen and the existing brick patio. With a fireplace as well as built-in fans and heaters, it’s become a gathering place that is used 365 days a
“I’m very traditional,” the homeowner says. “We have a lot of blues, whites, and creams in our house, and I wanted to continue that visually outdoors.” The home’s painted brick was repeated on the base of the pavilion with limestone adding texture to the columns, fireplace, and bar, and Pennsylvania Bluestone on the floor for contrast.

year. “Families always want their kids to hang out at home, so that was the real goal here: to create a place to do that,” David says. “I’ll pop in from time to time to check on things and it never fails, there’s always a kid or somebody hanging out back there.”
To make the structure extra teen-friendly, a mounted television and built-in Bluetooth speakers were added, along with a bar that includes refrigerated drawers for drinks. The owners note it has been fun to see how many kids come over just to hang out in their backyard, but it’s also a popular spot for adults. “Our neighbors pour into our backyard in the fall to watch football,” she says. “It’s really expanded the size of our home.”
The ceiling was originally stained, but David felt it wasn’t quite right and convinced the owners to let him try a muted blue paint (“Blissful Blue” by Sherwin-Williams). Around the same time, one of the owner’s mothers passed away. “When we went to scatter her ashes at our old homeplace, my husband looked up at the porch ceiling and said, ‘That’s our blue!’” she recalls.
The bar has refrigerated drawers for drinks and also houses the audiovisual equipment for the television and speakers. Porcelain countertops are a low-maintenance, all-weather material that also coordinates with the pavilion’s palette.
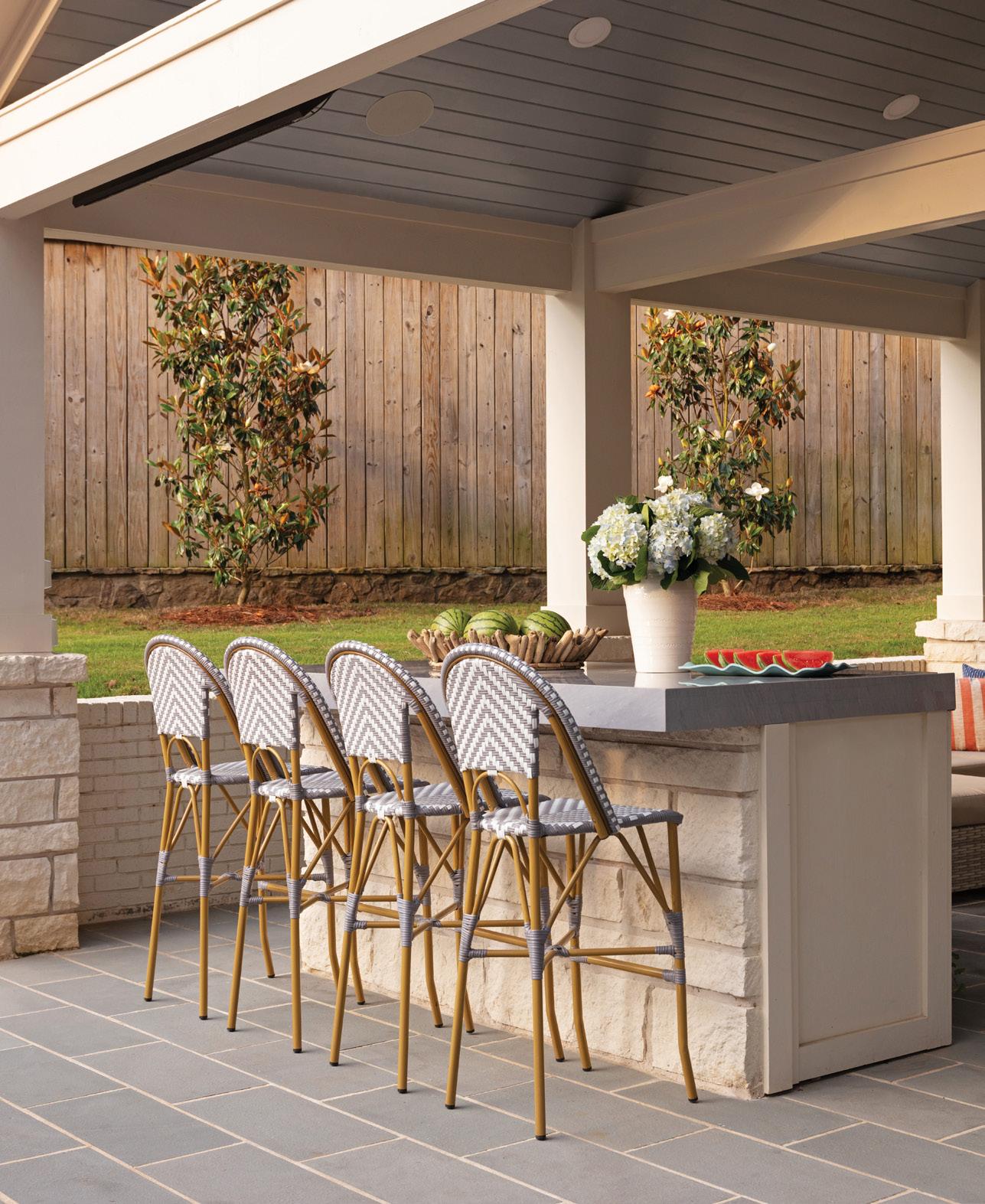

—homeowner
“When it’s just our family, we’ll end up sitting out there, swinging, and talking for hours.”
THE OWNERS OF PORCH SWING FARMS TRADE CITY


LIFE TO RAISE HERITAGE PORK IN PERRY COUNTY



patches of bright buttercup flowers paint Aaron Baldwin and Holly Payne’s farm in strokes of sunny yellow. Next to the barn, about halfway down a long, gravel drive, a sign welcomes: Porch Swing Farms.
Bertha, a 450-pound, floppy-eared Large Black sow, an English breed known for grazing, lazes in her wide pen, unfazed by the Sebastopol geese squawking in the pond. Looking every bit the part of a farmer, Aaron wears a white T-shirt, denim overalls, and muddy work boots. He steps over the low wire that ropes off the pen, Bertha’s litter of nine underfoot. Holly scratches Bertha on the head.
Both Arkansas natives, Holly grew up on a farm in Berryville and went on to teach theater costume design (she still freelances in the field). Aaron grew up in Little Rock and, before turning to farming, taught biology and chemistry at the college level. After their unlikely meeting in Wisconsin, the two got married and moved back to the South to be closer to family, settling in Little Rock for several years.
In 2018, they moved to a farmhouse in Bigelow and started raising hens. Before long, Porch Swing Farms was born. During the pandemic, the couple learned that people were willing to pay a premium for farm-fresh eggs delivered to their door, and soon they were jarring pickles, glazing pecans, and making pimento cheese, too. Then came the pigs.

“We always say that chickens are a gateway drug to farming,” says Holly. “Once we committed ourselves to farm life, we daydreamed about the next steps for our ‘farmette,’ as we had taken to calling it. Aaron has had a lifelong love of pork, and we wanted to make the best use of our little plot of land.”
The impetus for the farm was personal: Aaron has Celiac disease and avoids eating gluten, and Holly had been a vegetarian for 17 years. After marrying, the couple had trouble merging their gluten- and meat-free diets. “I did some research and found ways to eat meat that made sense to me,” says Holly, whos vegetarianism had come from learning more about large-scale meat production. “One of the things that is crucial to both of us is the community created in eating meals together. And now we can.”
Mostly self-taught farmers, the couple’s problem-solving skills—thanks to their design and science backgrounds—have come in handy while learning the ins and outs of their new lifestyle. “Pigs don’t do very well on just grass, like sheep or ruminant animals,” Holly says. “These guys can eat a little bit of grass, but they like to dig up roots and bugs and things in the ground.” Over time, the process can be hard on the soil. To protect the land’s integrity, they divide each acre into four sections where the pigs graze in rotation. Each plot blends oats and rye grasses with radishes and turnips. The pigs stay in a plot for two weeks and then move on. “They will graze one spot, and then we’ll move them over to another,” Holly says. “It’s like a big salad bar.”
to wander here, too, or hang out in the large, red coop nearby. Holly and Aaron have also planted fruit and nut varieties such as black walnut, pecan, and mulberry trees to eventually add to the pigs’ varied diet while providing shade from the sun.
Today, they have 40 to 50 pigs on the farm at any time and work with a local processor to sell the pork directly to consumers through their website, online local food networks, and at farmers markets. Favorites are their hickory-smoked bacon; specialty bold sausage, which they make themselves; and inch-thick chops. They also sell fully cooked spiral hams, ribs, brats, and a honey-glazed pork shoulder meal kit. “Our success really has been getting the pork into people’s mouths,” Aaron says. “It’s difficult to say that $11 a pound for a pork chop is worth it when people can get them elsewhere for significantly less, but we’ve started doing samples at the farmers markets and have had a lot of success.”
On weekends, you’ll find Porch Swing Farms at Bernice Garden Farmers Market and Hillcrest Farmers Market in Little Rock as well as Conway Farmers Market. They also periodically offer cooking classes at Eggshells in the Heights where they demonstrate how to make meals with their products.
“Hopefully we create a community where you can trust us to bring you something delicious and know that we were really nice to the animals,” Holly says. “It really does feel like a symbiotic relationship—we’re meeting a need and they are supporting us.”
Up a gravel path, a few Gloucestershire Old Spots, another English breed, roam freely in a high-grass pasture. Chickens are free
AND DJIBOUTI, ONE OF THEIR FOUR DOGS
RECIPE
Serves 4
8 farm-fresh eggs
½ pound Porch Swing Farms Hickory Smoked Ham
1 pound asparagus, ends trimmed
½ tablespoon unsalted butter
1 tablespoon water
½ teaspoon table salt
Hollandaise Sauce
3 large egg yolks
2 tablespoons lemon juice
¼ teaspoon salt, plus extra for seasoning
a pinch of cayenne pepper, plus extra for seasoning
16 tablespoons unsalted butter, melted to 180°F
To steam asparagus, melt butter in a 10-inch nonstick skillet over medium-high heat. Add water and salt, and stir to combine with butter. Add asparagus, cover, and cook for 2 minutes without stirring. Uncover and continue cooking, stirring occasionally until skillet is nearly dry and asparagus is crisp-tender, about 2-3 minutes longer. While asparagus cooks, poach eggs in a stovetop egg poacher for 2-4 minutes, or to desired hardness.
To create hollandaise sauce, process egg yolks, lemon juice, salt, and cayenne pepper in blender
FARM TO TABLE

“This recipe is very adaptable to whatever you have available in season or at hand,” Holly says. “The hollandaise sauce is delicious on anything—sauteed spinach, focaccia, hashbrowns. Using a vegetable as the base or accompaniment also makes the dish gluten-free.”
until frothy, about 10 seconds. With blender running, slowly add melted butter (still hot) and process until hollandaise is emulsified, about 2 minutes. Adjust consistency with hot water as needed until sauce slowly drips from a spoon. Season to taste with salt and cayenne.
To serve, create a base layer of 4-5 stalks of asparagus, add a warmed slice of Porch Swing Farms Hickory Smoked Ham, and top with 2 poached eggs. Pour hollandaise over the stack and sprinkle with cayenne pepper. Serve immediately.
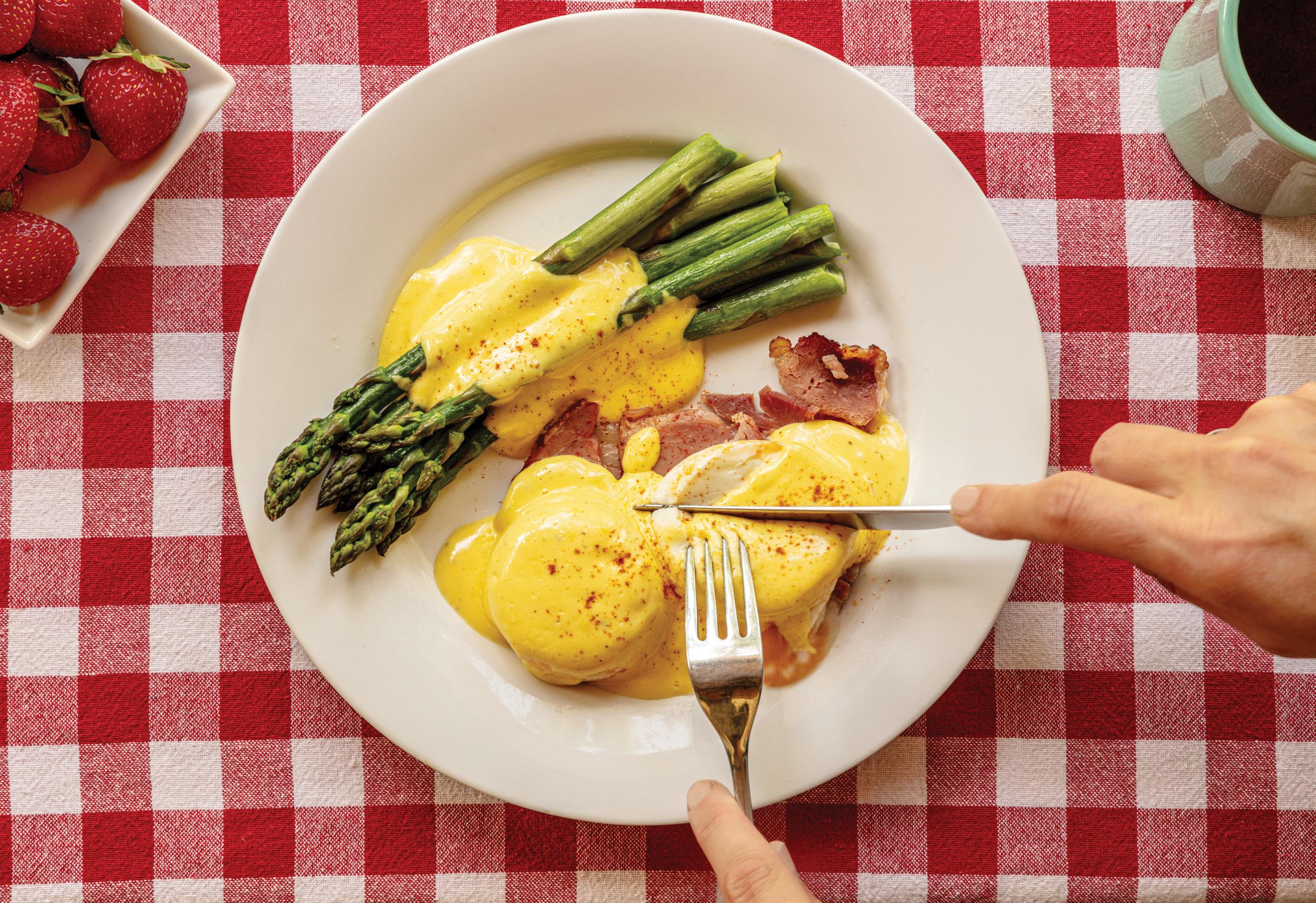














Official sponsor of University of Arkansas sorority recruitment bid day box, three sizes with various items priced at $100, $200 (pictured), and $300. Mrs. Polka Dot, Little Rock MRSPOLKADOT.NET

University of Central Arkansas weekend bag, $29.99. The UCA Bookstore, Conway THEUCABOOKSTORE.COM

“Fayetteville” rainbow name place pillow, $105. Box Turtle, Little Rock SHOPBOXTURTLE.COM

“College Town Toile” University of Arkansas pillow, $110. Box Turtle, Little Rock SHOPBOXTURTLE.COM

“Good As Gold” Greek necklace, $27. Presley Paige, Fayetteville PRESLEYPAIGE.COM







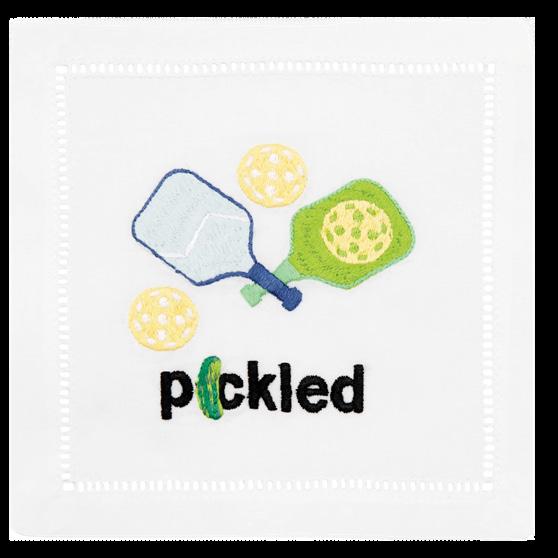
You never outgrow the excitement of summer. Long past the days of time off from school and a week of camp to pack for, there’s magic in the season—and it’s everywhere in Arkansas. Whether you want to spend weekends exploring another corner of the state or find an unexpected event near your own hometown, we have you covered. Consider this your Arkansas summer bucket list.
While temps near triple digits aboveground, it’s often below 60°F in BLANCHARD SPRINGS CAVERNS. Explore the stalagmites and stalactites on one of the park’s guided tours and learn about the remarkable site’s geologic history. blanchardsprings.org
The Texas trio formerly known as The Dixie Chicks visits SIMMONS BANK ARENA in North Little Rock on July 22. Known for a blend of bluegrass and crossoverworthy pop country, the Grammy Award-winning group’s most recent album, Gaslighter, came out in 2020. simmonsbankarena.com

CRESCENT HOTEL in Eureka Springs has earned the reputation as “America’s most haunted hotel”—and you can buy tickets to see why. The site offers nightly ghost tours around the 1886 property, visiting rooms, hallways, places on the grounds, and even an on-site morgue where paranormal activity has been observed. crescent-hotel.com
“Arkansas Women to Watch 2023: New Worlds” is a touring exhibit featuring Arkansas submissions to the National Museum of Women in the Art’s recurring “Women to Watch” series. Works by four Arkansas women—Heidi Carlsen-Rogers, Anaïs Dassé, Hannah McBroom, and Aimée Papazian—are currently on view at ARKANSAS

Join the MoPros—a recurring series at Bentonville’s THE MOMENTARY for creative professionals—on July 12 for a session with a local mixologist and learn how to make the perfect tiki drink. Tickets are $35 and include one drink and supplies for the workshop. Additional drinks and snacks are available for purchase. themomentary.org
Who says you can’t learn to surf in a land-locked state? Based on Lake Hamilton, CAMP WOODSTOCK is a water sport camp for children ages 6-16 where they’ll learn to surf behind a boat, wakeboard, paddleboard, and more. 501.762.7529
The sun-drenched dining room at FLORA JEAN’S in Little Rock is the place to try plant-based fare this summer. In addition to vegetarian food offerings, the drink menu lists beet root lattes, mushroom chai, and chlorophyll water, so you can feel a little bit healthy while indulging. 501.891.6919
Take a trip back in time when you pull into KENDA DRIVEIN THEATRE in Marshall. This outdoor movie theater screens films on Friday, Saturday, Sunday, Monday, and Tuesday nights, plus weekly “Throwback Thursdays.” Catch Smokey & The Bandit on July 27, and check their website for more upcoming features. kendadrivein.com
“I grew up just south of West Fork where Winn Creek joins the White River. My favorite summer memory is playing in the water and exploring the surrounding woods. As a kid, I was immersed in nature all summer long, and I loved every minute of it.”
—JASON JONES, FAYETTEVILLE ARTIST. SEE HIS LATEST MURAL IN FORT SMITH’S PUBLIC ART PROJECT, THE UNEXPECTED.
“I look forward to our Delta Voices event on July 13, taking an Art for Two class at the Windgate Art School, and road tripping to my favorite museums in Dallas and Kansas City. I also love to cook and, at the height of the season, to create menus and meals around tomatoes.”
—VICTORIA RAMIREZ, DIRECTOR OF THE ARKANSAS MUSEUM OF FINE ARTS.
“My kids love jet skiing, so we’ll rent a couple for a few hours either on Greers Ferry Lake or Lake Ouachita. I’ll also end up at the Little Red River at some point to trout fish. If you have kids and they love to get dirty, visit Ron Coleman Mining near Jessieville. The quartz rocks are beautiful, and time will fly by digging for that ‘hidden gem.’”
—TODD YAKOUBIAN, METEOROLOGIST AT KATV CHANNEL 7 IN LITTLE ROCK.
“I adore the city of Hot Springs! It has so much interesting history, and I love to visit Garvan Gardens as often as I can. This summer, I’m going on a mini stateside book tour in partnership with the Arkansas State Library. I’ll be in Fort Smith on June 8, Cabot on July 15, and Monticello on August 5 to promote my book series.”
—AYANA GRAY, AUTHOR OF BEASTS OF PREY AND BEASTS OF RUIN . THE THIRD INSTALLMENT OF HER TRILOGY, BEASTS OF WAR , COMES OUT IN 2024.






In Wilson, book a tee time at TIN HOUSE GOLF CLUB, a links-style course designed by renowned architect Kye Goalby. Tin House celebrated its grand opening in May and is open only to members and guests of The Louis Hotel, the town’s new boutique hotel. wilsonarkansas.com

This popular wine-tasting event supports programming at Fayetteville’s WALTON ARTS CENTER as well as arts education and outreach in the area. Held this year on July 21, a $95 ticket includes tastes of hundreds of wines from around the world and small bites from local restaurants. waltonartscenter.org
Looking for a unique place to stay in the state? Book a night at LIVINGSTON JUNCTION CABOOSES and rest your head in one of three retired train cars transformed into cozy vacation rentals just north of Eureka Springs. livingstonjunctioncabooses.com
In Mountain View, the OZARK FOLK CENTER STATE PARK is open April through October and offers opportunities to watch and learn from artisans of all sorts. Workshops in July include herbal tea blending, jewelry classes, pottery throwing, cheesemaking, letterpress, and stained glass. arkansasstateparks.com
There’s nothing like a long, lazy day on the lake. Where better to get in some time on the water—whether boating, fishing, or simply relaxing on the shore—than Lake Ouachita? Book a stay at MOUNTAIN HARBOR RESORT & SPA , and don’t forget to visit their first-class Turtle Cove Spa during your stay. mountainharborresort.com










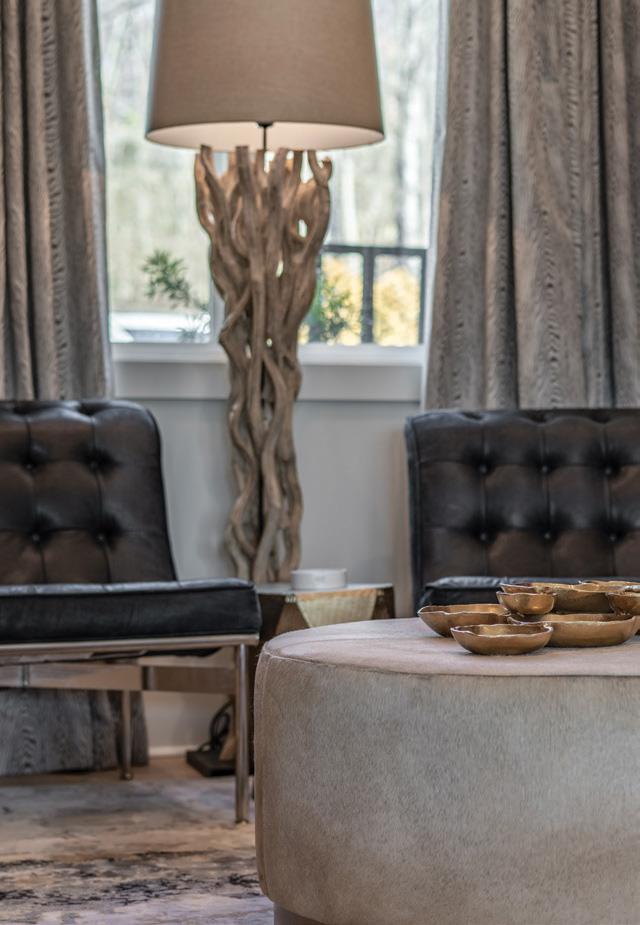





Creamy couches and armchairs provide ample space for conversation in the living room, where high ceilings and waterfront views draw the eye up and out. “We used all performance fabrics on the upholstery so that even though they have a light color, they clean up easily,” the designer says. “Everything wears well, and it’s livable and durable.”
On Lake Hamilton, a newly built house caught the attention of a couple who had always dreamed of a place on the water. They originally purchased a home to renovate when they found a move-in ready new build by Carriage Custom Homes and decided to change course. “The home was almost finished when they saw it for the first time, and that’s why this house really worked for them,” says interior designer Sha Davari, whom the couple called upon to furnish and personalize the lake house. “They really liked the finishes and details in it, so it didn’t require a lot of remodeling.”
Sha is the owner of Art of Design, a furniture and décor showroom in Little Rock, and she previously worked with the homeowners on their primary residence in Conway and a home in Florida. When it comes to designing multiple projects for the same clients, “it’s easier once you have a relationship with somebody and know their taste,” Sha says. For the lake house, the couple wanted the décor to be a bit more casual and contemporary than their Conway home. Sha chose a soothing palette of creams, grays, and browns
mixed with stone, wood, and bamboo to create the welcoming retreat.
In the cozy living room, cream couches flank the stackedstone fireplace, and a glass coffee table with a base of tangled teak roots sets the tone for the space. “I tried to use a lot of natural textures and organic-feeling pieces to add some warmth,” Sha says of the piece. “It’s casual and relaxed, and it’s definitely not fussy.” Built-in shelving filled with sculptural accessories gives the central space a collected feel while connecting it visually to other rooms. The open floor plan creates an easy flow between the living room, dining room, and kitchen, all while prioritizing the waterfront views.
A patio runs along the back of the house and offers multiple spots for relaxing, entertaining, and dining with friends and family. In the primary suite, custom drapery along two walls creates a soft, calming atmosphere and continues the neutral color story. The large primary bathroom with a soaker tub and deep walk-in shower enhance the serene space. “The couple wanted to feel like they were in a luxury spa or hotel, and I think we accomplished that,” Sha says. AH

A herringbone tile backsplash and durable quartz countertops anchor the light and bright kitchen, while the sage green island incorporates cool colors of the surrounding water and greenery. The home’s high ceilings left plenty of space above the kitchen cabinets, so Sha selected large copper charger plates and woven baskets to nestle in these nooks. Acrylic bar stools with gold metal legs provide easy seating and round out the room.
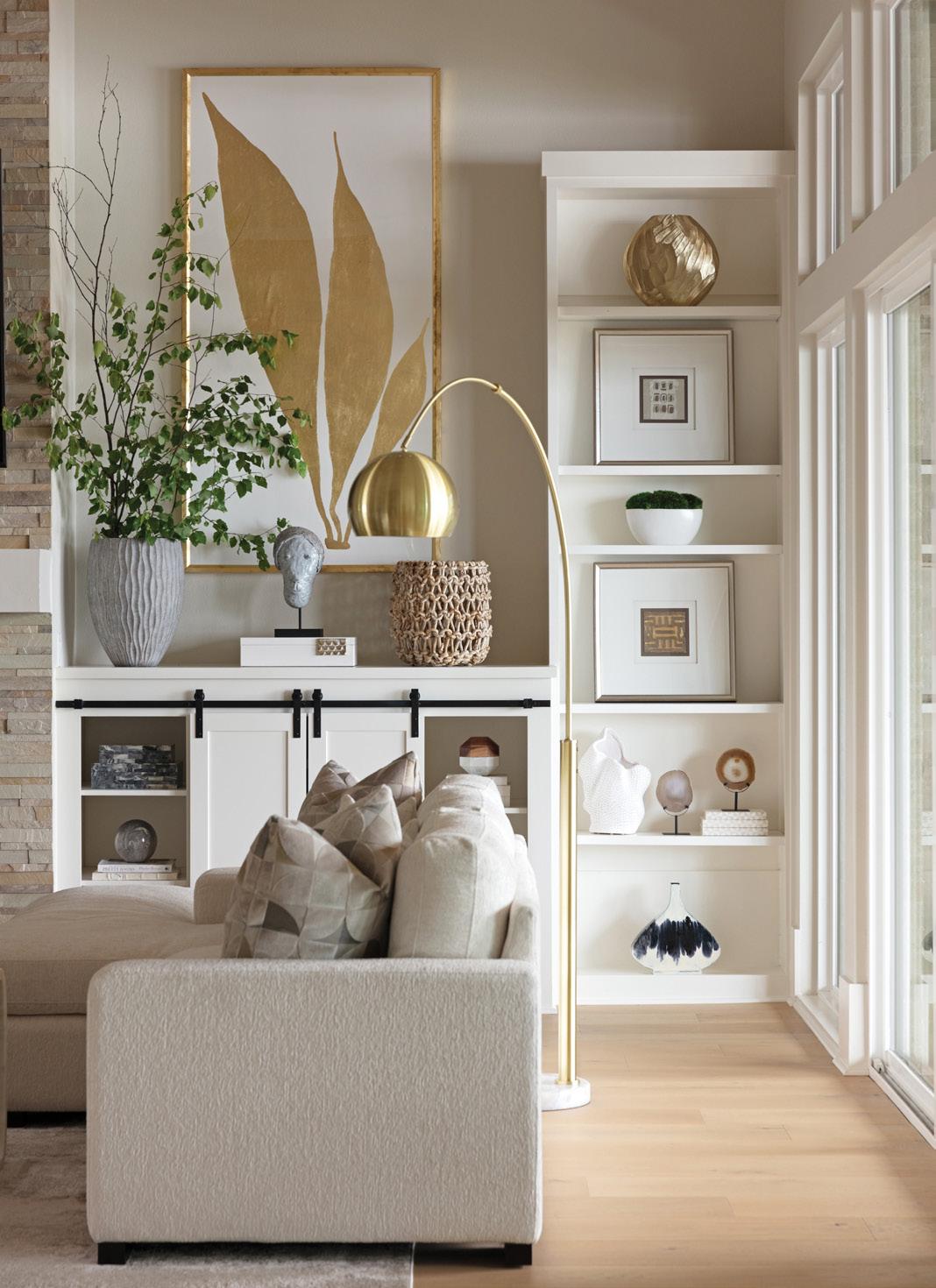
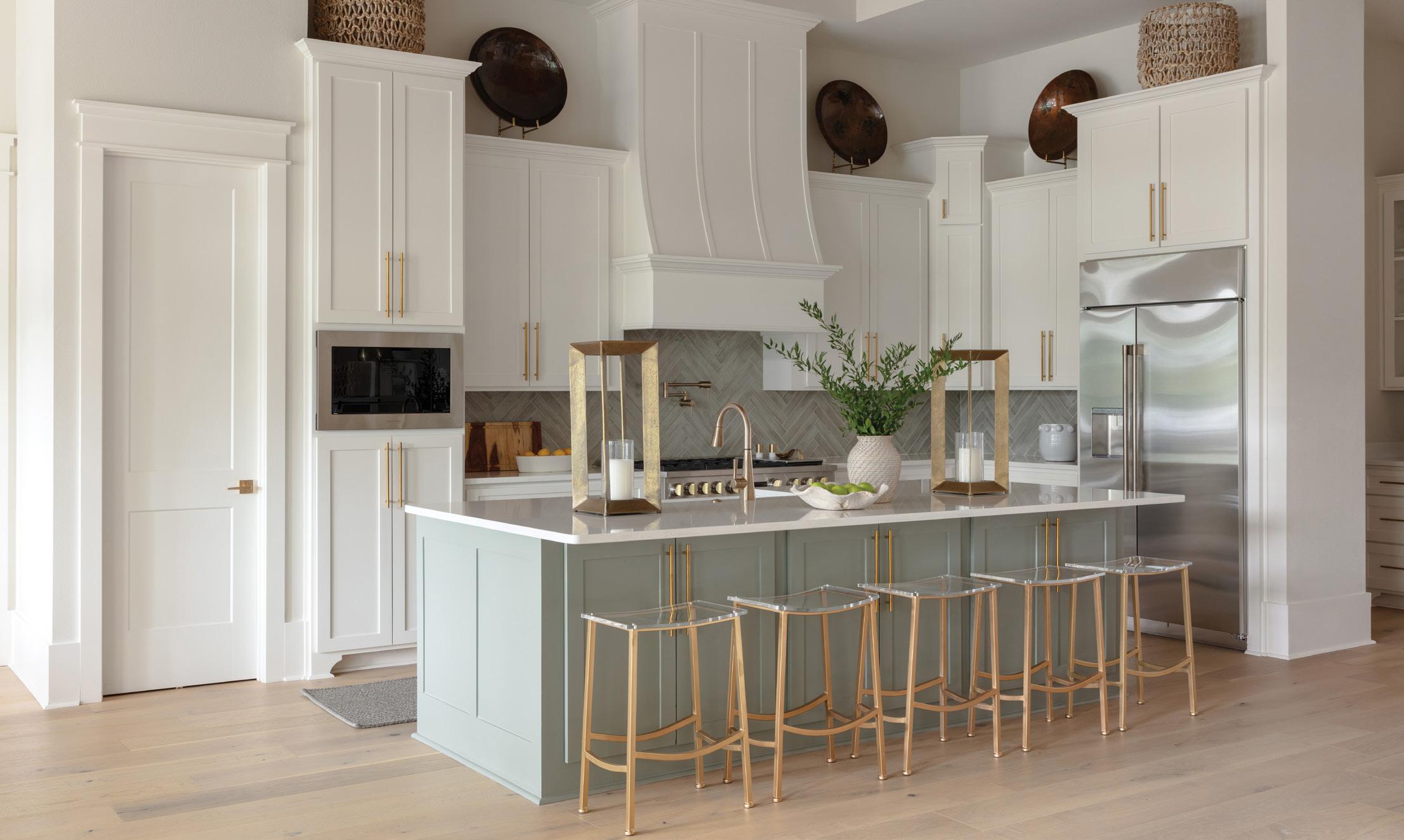
“We used a lot of gold accents in the house because the hardware was all gold, and we wanted to continue that story.”
—Sha Davari, designer
ELEVATED ELEMENTS
Sha specified interesting light fixtures to bring personality to every area of the house. For example, a chandelier with delicate strands of shells hangs over the dining table, continuing a coastal feel that permeates the design. Blue-green glassware pulls cool tones from relaxing landscape artwork, and rattan chairs and a patterned rug bring texture to the polished space.

In the primary bedroom, Sha solved the problem of tricky window placements by installing custom drapery along two of the walls to create cohesion. “This helped the whole room flow, and it didn’t get chopped up with the stopping and starting of just putting drapes on the corner windows,” Sha says. The drapes have a subtly textured geometric design that sets the tone for the entire suite.

At the lake, the quality of outdoor living is just as important as the interior spaces. On the patio that runs along the back of the house, the homeowners and their guests have several comfy spots available for lounging, watching the game, or enjoying meals together.

In the primary bath, a contemporary chandelier draws the eye up to the tray ceiling and the alabaster sconces above the vanity. In the window above the freestanding soaker tub, Sha used a Roman shade in the same fabric as the bedroom’s drapes. Artwork with gold and cream tones adds a touch of glamour to the spa-like atmosphere.

After years of vacationing at the beach, a couple looks to their son, designer Jonathan Parkey, to create a family-friendly escape for their next chapter of life
 WRITER TIFFANY ADAMS PHOTOGRAPHER RETT PEEK STYLIST STEPHANIE MAXWELL NEWTON
WRITER TIFFANY ADAMS PHOTOGRAPHER RETT PEEK STYLIST STEPHANIE MAXWELL NEWTON
Janet and Mike Parkey had long enjoyed summers at the Gulf Coast, even building their own home along Florida’s popular 30A stretch. However, after selling their beach house in 2020, they were eager to create a place for their growing family to make new memories. The Jonesboro couple also wanted a getaway that was a bit closer to home—for them as well as their three children and four grandchildren, all of whom live in Arkansas.

A serendipitous chain of events led them to purchase a lot that was being auctioned on the shores of Hot Springs’ Lake Hamilton, and they had just the person in mind to turn the blank slate property into a dream retreat: their son, Little Rock-based designer Jonathan Parkey. Having built previous vacation homes, the Parkeys knew their non-negotiables, opting for a small bedroom and bath for every couple as well as communal spaces that help everyone feel gathered together, even if they aren’t sitting side by side in the same room. “We didn’t want a fully open-concept home. We like to have rooms, especially with the kids running around,” Jonathan explains.

Soapstone counters, a farmhouse sink, and a nickel gap ceiling treatment are timeless touches that make the kitchen feel like it’s been in place for years. Still-life oil paintings and vintage rugs underfoot add an extra layer of character.

Tucked behind the staircase in between the living room and kitchen, the dining room has a full view of the pool and lake beyond. Jonathan notes the palette of blue and white is a theme throughout the house that is amplified in the place settings here. “We tried to think traditional, easy, and timeless—both inside and outside—because we wanted the house to have a continuous flow.” A new dining table with a finish that is made to look worn adds to the home’s idea that nothing is too precious for everyday use and by everyone in the family.
They also wanted the home to feel like it had been in place for years. “I think the challenge was trying to create a new-construction house that felt very timeless and traditional and that fell into the landscape,” the designer says. Father and son drew out plans before taking them to a draftsman and then bringing on Jadee Construction as the builder. The result is a U-shaped, two-story house with two bedrooms on the main level and four upstairs. This layout gives plenty of room for the Parkeys’ extended family to visit but also feels homey when it’s just the two of them. “My parents wanted to have a place for everyone to show up and everything you need is sort of in place,” Jonathan says. “But as my dad looks toward retirement, we also wanted it to live like a one-story for them when they don’t have guests.”

The classic yet casual approach also flows throughout the
interiors. “My mom has really wonderful classic taste; she and I gravitate to the same things,” Jonathan says, noting the home’s main palette of blue and white. One creamy white paint selection runs the expanse of the home, save for a few bedrooms where the blues, greens, and browns of the home’s natural environment come into play. Heritage fabrics—such as GP&J Baker’s “Nympheus” and Lee Jofa’s “Althea”—that will continue to stand the test of time are stars in communal spaces as well as bedrooms. “My process is always to start with a hero fabric,” Jonathan says of his design philosophy. These patterns are complemented with comfortable furnishings and meaningful art. “My dad has recently come into a love of art, and it’s been fun to watch that develop,” he adds. “We wanted this house to feel very Southern, and the art reflects that.” AH
 “Swiss Coffee” Benjamin Moore
“Swiss Coffee” Benjamin Moore
Knowing his parents will spend more and more time at this retreat as their lives evolve, Jonathan sought to make the house live like a primary home. “We didn’t back down on layers; we didn’t skimp on fabrics or drapery or anything that people often forego in a second home,” he says. To this point, panels in Lee Jofa’s “Althea” cover the living room windows and extend into the adjoining dining space. Commissioned watercolors on canvas by Memphis artist Chelsea Fly are focal points that bring character alongside a multitude of intriguing accents and inviting furnishings.

Brick floors and durable furnishings make the screened porch a casual, laidback spot for hanging out or napping.
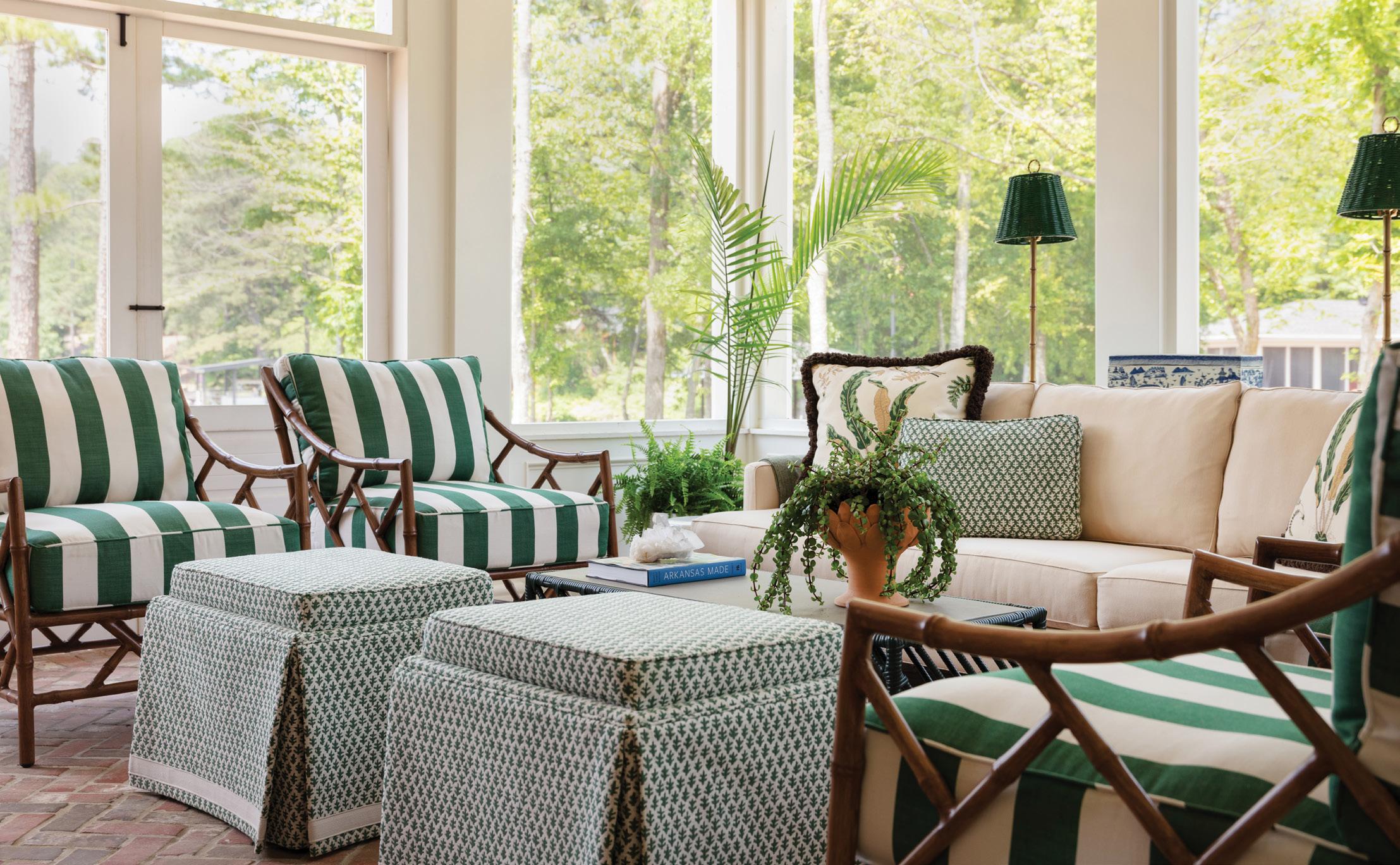
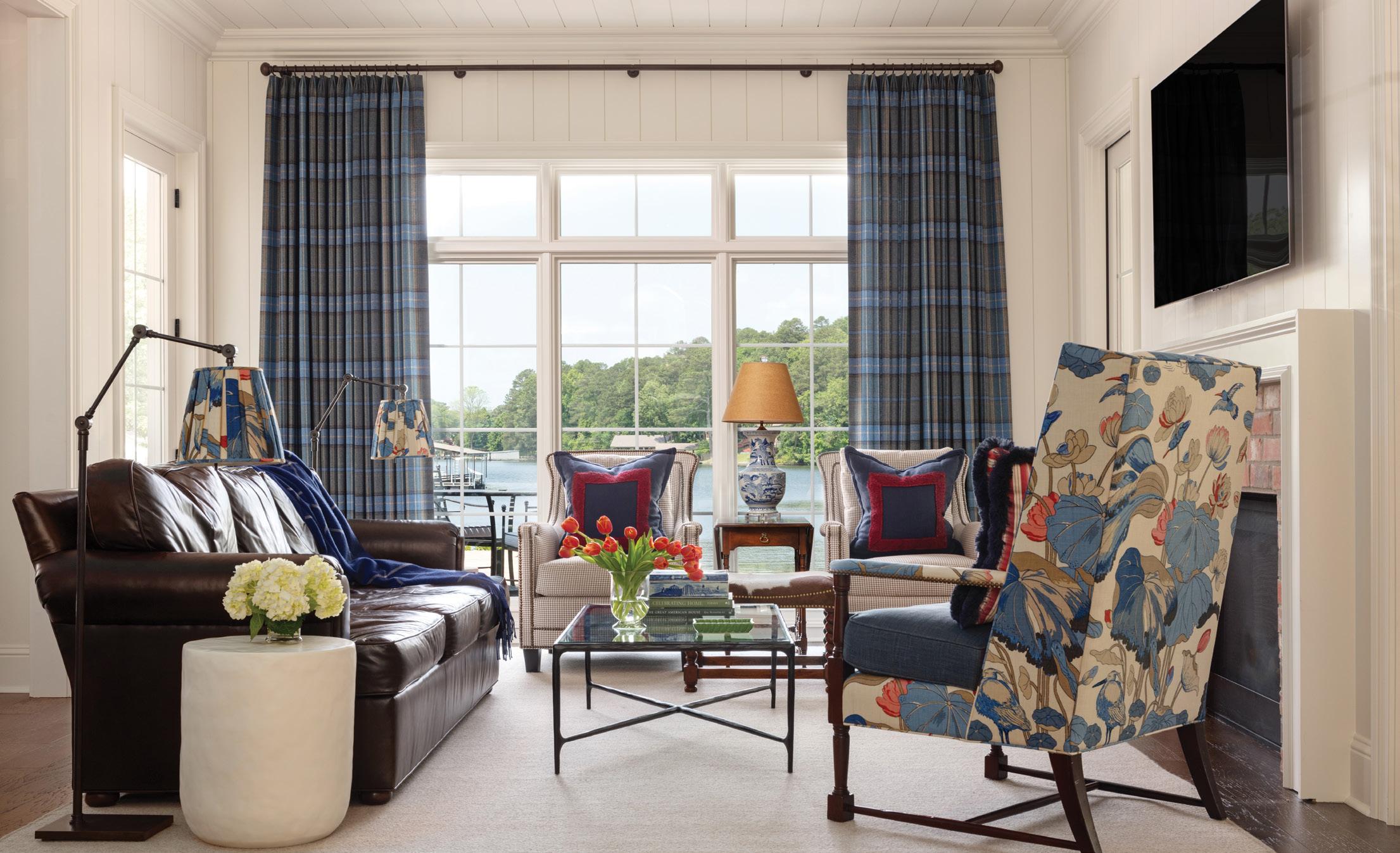
A small den between the kitchen and dining area is a congregating spot at all times of the day. “It’s next to the kitchen, so everyone ends up here,” Jonathan says. “Plus, there’s a TV, so it’s Bluey in the morning and soccer in the afternoon.” Blues carry over from the rest of the main floor’s palette, but red is introduced as an accent color that gives the space its own defining character.
Still within earshot of the main dining area, the breakfast table serves as the kids’ table during family meals. The nickel gap treatment seen in the kitchen reappears on the walls here, creating continuity between the rooms. The photographs are of Arkansas destinations by local photographer

All of the bedrooms, including the primary one, were intentionally kept small, yet still allow room for a king-sized bed and bedside chests. Playing off their desire to make the house feel like their home and not just a getaway, layers of plush bedding are seen next to another heritage fabric (“Hydrangea Bird” by GP&J Baker). A light blue grasscloth gives texture to the walls and contrasts with a new bed that has the appearance of an antique.

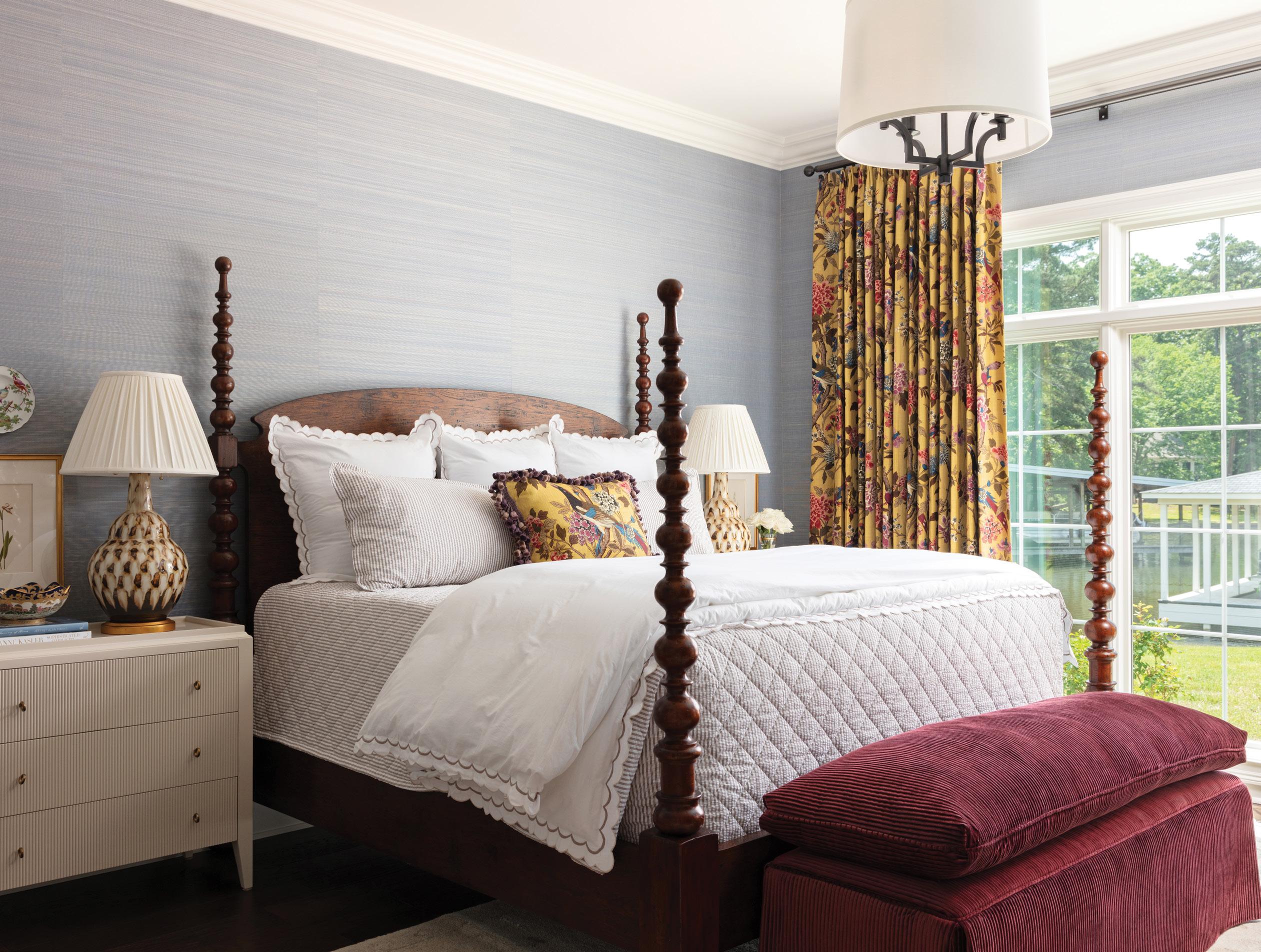
For the bedroom he shares with his husband, Jonathan chose a richer palette than what you’ll find at their home. “We typically lean more toward navy and red, but I always like to include Schumacher’s ‘Safari Épinglé’ in every project I do,” he says, pointing to the stools at the end of the bed. Vintage art from the designer’s grandmother hangs on the wall.
“The kids love, love, love the bunkroom,” Jonathan says of an upstairs bedroom that houses four built-in beds. Here, he brought in a deep green that mimics the home’s setting in a playful yet cozy manner. The hue carries into the adjoining bath (next page).
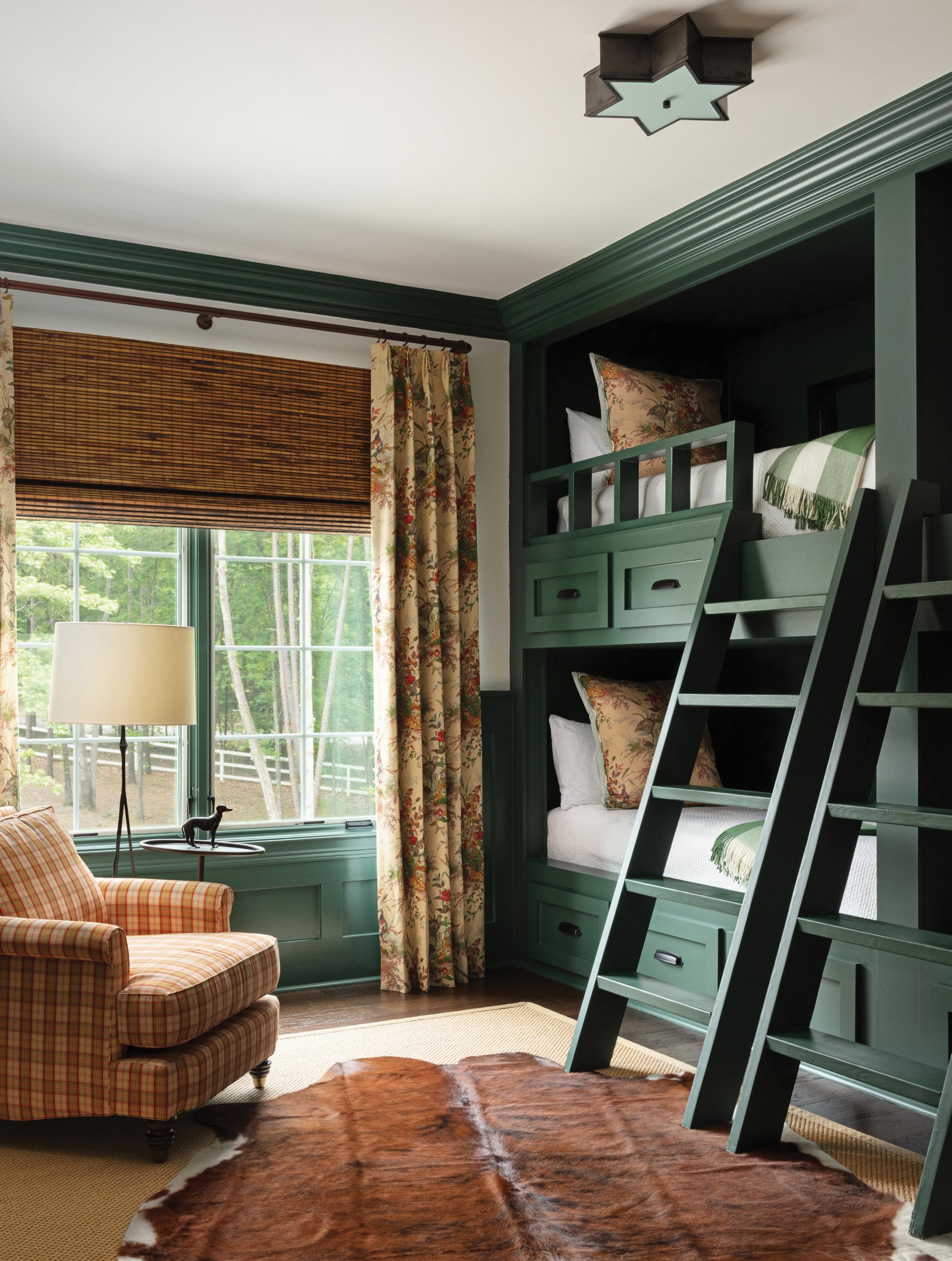
As plans for the house developed, it became clear the Parkeys would want to fully finish and outfit the second floor’s bonus room. “We really needed another place where the kids can gather, especially for early morning cartoons, since their bedrooms are all upstairs,” Jonathan says. A more Americana palette fills the room with framed vintage swimsuits and antique flags complementing comfortable club chairs and a game table.
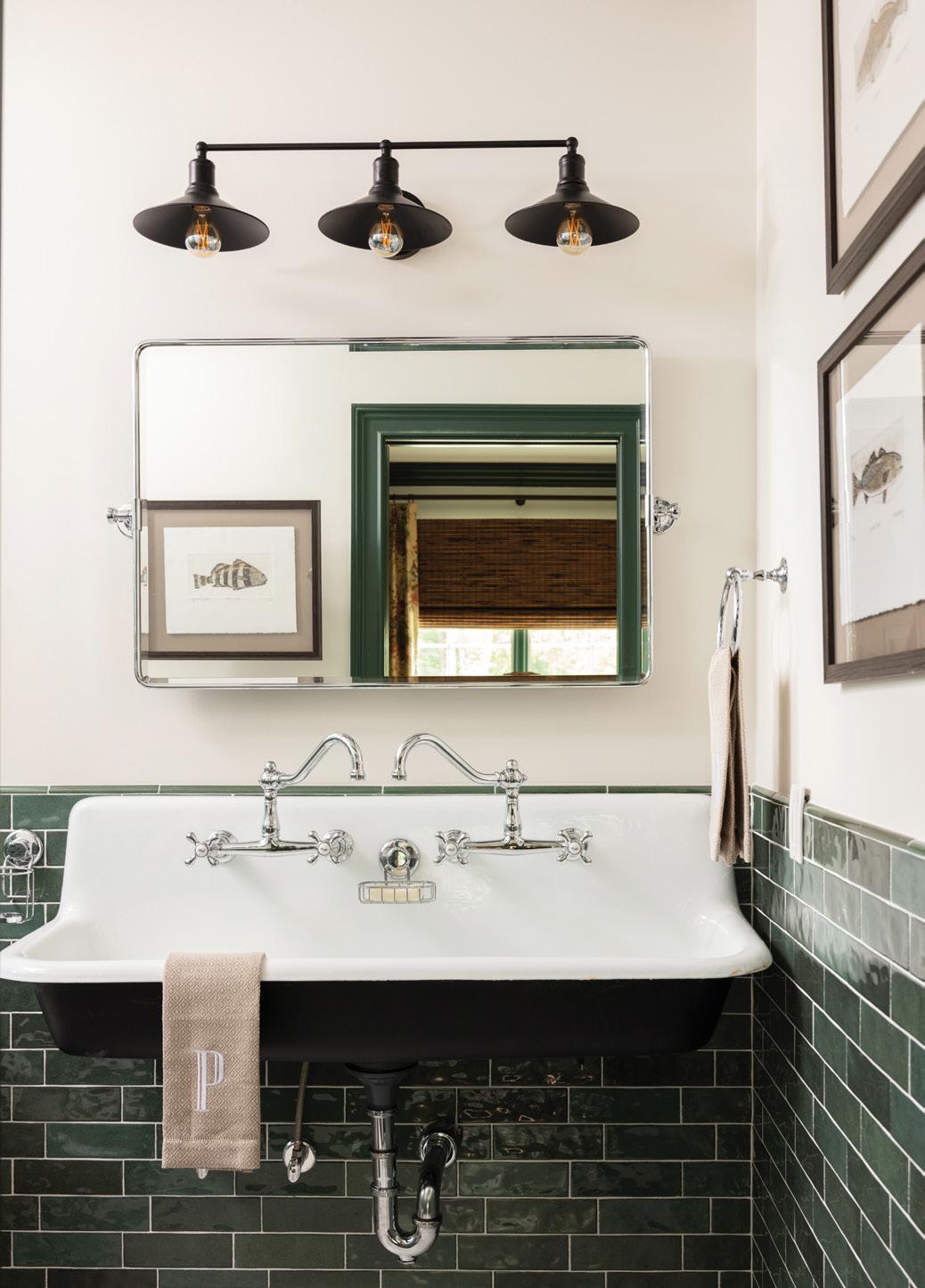



“We tried to think traditional, easy, and timeless—both inside and outside—because we wanted the house to have a continuous flow.”
—Jonathan Parkey, designer
In her family’s Beaver Lake home, interior designer Casey Sarkin mixes antique and modern elements to create a year-round retreat
CREATIVELY CLASSIC
Quarter-sawn white oak cabinets bring warm, natural depth to the kitchen, and “Black Mist” granite countertops provide a contrast to the shimmering zellige tile backsplash. Wicker and ceramic pieces create a relaxed, layered look, while mismatched metal barstools add a punch of patina.
 WRITER REBEKAH HALL SCOTT
PHOTOGRAPHER RETT PEEK
STYLIST STEPHANIE MAXWELL NEWTON
WRITER REBEKAH HALL SCOTT
PHOTOGRAPHER RETT PEEK
STYLIST STEPHANIE MAXWELL NEWTON
For interior designer Casey Sarkin, finding the right lake house for her family has been many years in the making. “We’ve been looking for a lake house for the past 10 to 15 years,” Casey says. “We were always looking for that little cabin house that we could re-do, but there aren’t that many of those. We would get involved and look, then not find anything and stop. Then we’d go back and do it again.”

Casey is the owner and lead designer of Casey Sarkin Interior Design in Fayetteville, and she says she was searching for a home that “felt like a destination.” During the summer of 2020, Casey drove past their future home on Beaver Lake in Rogers, but it had already been sold. When the home went back on the market in the spring of 2021, Casey and her husband, Steffan, drove past it again, then called their real estate agent upon seeing the sale sign in the yard.
“We walked in the front door and you could see straight out to the water. You were just looking right at the lake,” Casey says. “My husband said, ‘This is it, this is the one.’” They put in an offer the same day and began renovating the next month to make the house their own. “We really touched almost every
surface while trying to leave the integrity of the house,” Casey says.
For the interiors, the designer aimed to create a warm, comfortable environment filled with natural touches and found objects contributing to a vintage cabin feeling. “I wanted it to be very understated, but still nice; and different from my main house, which is all bright white,” she says. “I wanted this house to be warmer, with natural lighting, and to just feel homey. A place that feels as good in the winter as it does in the summer.”
To furnish the house, Casey didn't have to look far. About 80 percent of the home's furniture and décor came from the collection she's grown over the years. Steffan collects vintage signage, so several of his pieces found new homes in the space, too. “For this house, I really didn’t want anything new,” Casey says. “If it was new, I wanted it to appear as if it wasn’t.”
After enjoying many summers on the lake with friends at their houses, Casey’s two sons are now young adults, and the family has their own home to fill with new memories. “We love it,” she says. “We go there all the time. Every other weekend, we spend three days there. We’ve always wanted to have this, and it’s a really great place to get away.” AH
While remodeling, a major change took place in the living room, which originally held a cramped spiral staircase leading down to the basement to the right of the fireplace and a wall of walk-in closets to the left. After taking out the closets and spiral staircase—and adding new, modern stairs on the left side of the room—Casey says the space flows much more smoothly. “That afforded us a more symmetrical living room, and the ability to add more glass to the exterior wall,” she says.

Underneath a collection of seascape paintings, Casey layered a curved metal lamp and small vintage tray on top of an antique shipping basket from France, two of which flank the fireplace. “They have leather straps that close them, and people would use them to travel on ships,” Casey says of the unique wicker pieces. “Throughout the whole house, I tried to use natural elements. That’s a recurring theme.”



Onyx flooring sets an outdoorsy tone in the primary bath, where tile is cut in two different sizes for variation inside the shower and out. On the walls, zellige tile calls to mind the kitchen backsplash, and Brizo fixtures in an antique brass finish play off the color of the onyx underfoot. “Normally I do a lot of cool neutrals, but in here, we just wanted things to be warmer,” Casey says.

For the peaceful primary bedroom, Casey wanted a mostly monochromatic palette to highlight the lush views in the adjoining sunroom. “This room is supposed to be all about the green outside,” she says. “I have coffee there pretty much every morning that we stay here.” A Turkish bedspread in dark brown and cream pairs naturally with a deep wine-colored velvet pillow and upholstered bed. Casey sourced the corded light fixtures, which suit the understated nautical theme of the house, from an artist on Etsy.

On the deck that extends off of the kitchen and living room, curved wicker chairs surround a large dining table set for an easy gathering. The outdoor living space also has a lounge area (opposite) complete with an armless sofa, two wicker chairs, and a small coffee table, creating a comfortable corner for conversation overlooking peaceful views of Beaver Lake.


Downstairs, a lower deck (below) offers even more space for dining and relaxing year-round. Casey continued the natural elements used in the interiors to the outdoor spaces by using wicker and rattan furniture, sisal rugs, and an antique campaign table, whose metal legs fold up for easy transport.

In the downstairs game and gathering area, a sectional couch offers a welcome respite from hot days on the lake. Casey painted the space a brownish gray and layered Moroccan blankets on the sectional to create a cozy atmosphere. Above the couch, a metro gate from a Belgian subway station is flanked by vintage rudders; both are a nod to Steffan, a longdistance swimmer with a passion for maritime activities and an enthusiastic collector of vintage signage.

Design Resources
CONTRACTOR DUCO Contractors INTERIOR DESIGN Casey Sarkin, Casey Sarkin Interior Design ACCESSORIES, ART, BEDDING, FABRICS, FIXTURES (KITCHEN), FURNITURE, LIGHTING, RUGS, AND TILE (BATHROOM AND KITCHEN) Casey Sarkin Home and Casey Sarkin Interior Design AUDIOVISUAL Complete Audio Visual CABINETS Justus Cabinets COUNTERTOPS Verona Marble Company and Gunn Granite Company FIREPLACE AND MILLWORK Osage Custom Trim FIXTURES (BATH) Ferguson Plumbing Supply FLOORING Tom January Floors HARDWARE Hearth & Home MIRRORS Bentonville Glass PAINT Sherwin-Williams TILE (BACKSPLASH AND FLOOR) Flooring America TILE (INSTALLATION) Todd Cielo UPHOLSTERY Contreras Custom Upholstery WINDOWS Fayetteville Glass Co.
Jon Callahan started working in construction when he was young. “I spent summers and school breaks working with my dad, which gave me experience at an early age,” he says. In 2011, he opened Jon Callahan Construction, which takes on custom homes, large remodels, designbuild projects, and everything in between. “We seem to specialize in difficult projects—cliffside houses and harder projects that most builders shy away from for one reason or another,” he says.


In addition, Jon Callahan

Construction strives to be a one-stop shop for homeowners looking to build their dream homes. “We help coordinate the architect, engineers, design team, and any other aspect the project needs,” Jon says. “Everyone should be on the same team from start to finish. We like for everyone to be working together toward the common goal of a quality job that will last a lifetime.”
In addition to custom builds, Jon and his team help clients renovate and add on to homes they already love. “It’s

become more common for homeowners to not trade houses, but rather update the ones they have that are in established neighborhoods,” he says. One such example can be seen in this issue (page 38), in which Jon and his team added 10 feet to the back of the house plus a garage, family room, and covered deck to increase livability and flow. As with all Jon Callahan Construction projects, this was a team effort, and one that culminated with a happy client and more functional family home.
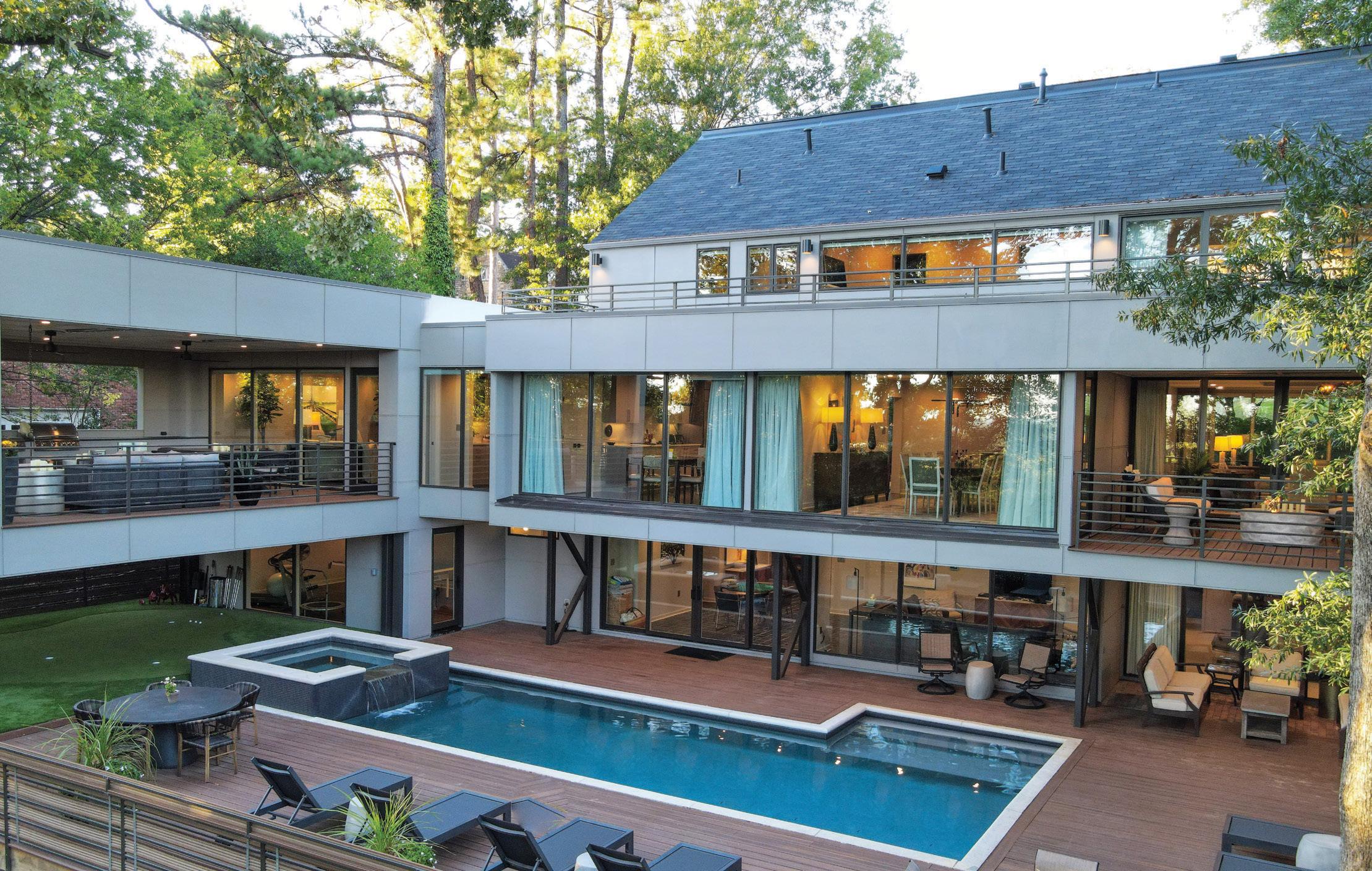
Light bounces off the scarlet skin of a trio of apples in a still-life painting called “Beach Ready.” Maybe it’s the surf suggested by the painting’s title or the sandcolored backdrop, but one gets the sense the fruit is laid out on a blue-and-white beach towel somewhere warm, basking in the sun. This is due, no doubt, to the practiced hand of the artist, Holly Tilley.

As a primarily representational artist, Holly finds potential subject matter everywhere she goes. “I’ve found in the painting part of my life that the more you see, the more things become art to you,” she says. “So anything can be inspiration: the way light is spilling through a window onto a chair or the way a shadow hits an animal’s face. It’s just everywhere.”
Holly co-owns and manages Art Group Gallery, an artist-owned gallery in Little Rock where she works

nearly every day in its shared studio. Here, she often paints from still life, studying the way light, shadow, shape, and color all play together to bring the piece to life. “I’m fed by working, by getting in front of the easel,” she says. “Once I’m in the middle of it, every painting is a field full of lessons. Painting is a lot of problem solving.”
Outside the studio, she’s constantly photographing and mentally cataloging details about landscapes, farm life, and local landmarks to return to later. One of her favorite places, Lake Ouachita, makes frequent appearances in her paintings. “We live in one of the most beautiful places on the planet,” she says. “There’s beauty in Arkansas everywhere you look.” Find Holly’s work at Art Group Gallery, and learn more at hollytilley.com and artgrouparkansas.com. The gallery’s current show, “France to Finish,” is on view through July 7.


















