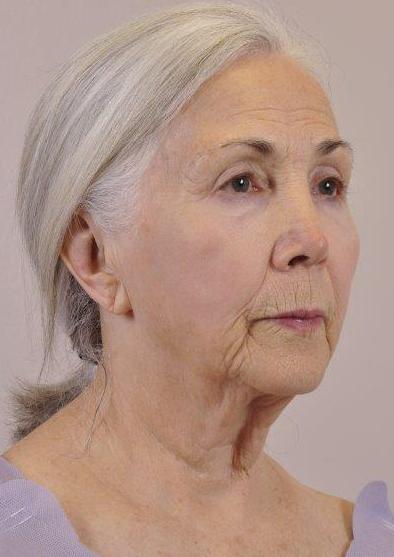


HARDWARE | MONDAY - FRIDAY: 7:30 AM - 5:30 PM • SATURDAY 8:00 AM - 1 PM
SHOWROOM | MONDAY - FRIDAY: 8:30 AM - 5:30 PM • SATURDAY 8:30 AM - 1 PM

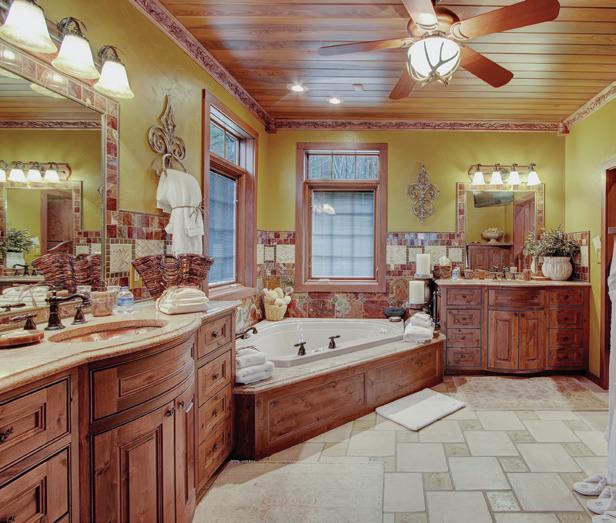













HARDWARE | MONDAY - FRIDAY: 7:30 AM - 5:30 PM • SATURDAY 8:00 AM - 1 PM
SHOWROOM | MONDAY - FRIDAY: 8:30 AM - 5:30 PM • SATURDAY 8:30 AM - 1 PM











A photography show capturing a glimpse of an artist’s inner world through the lens of lived experiences.

mixd.gallery
@mixd.gallery


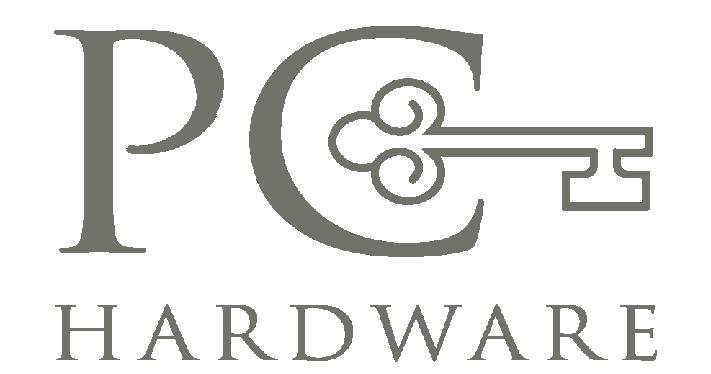


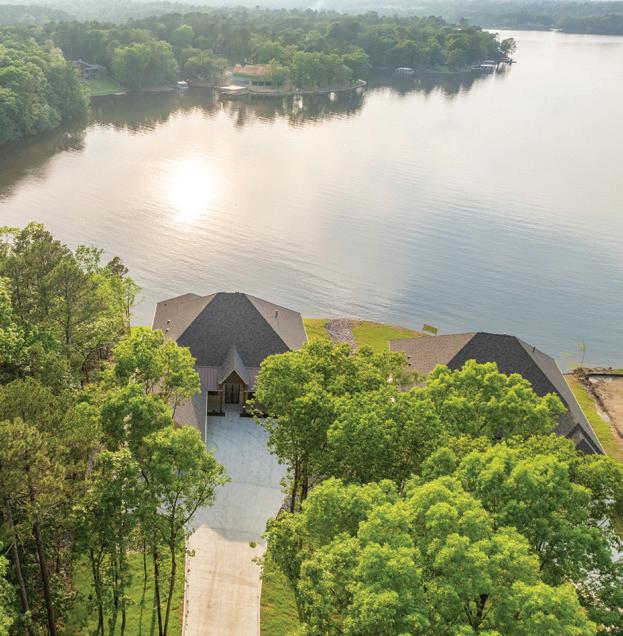
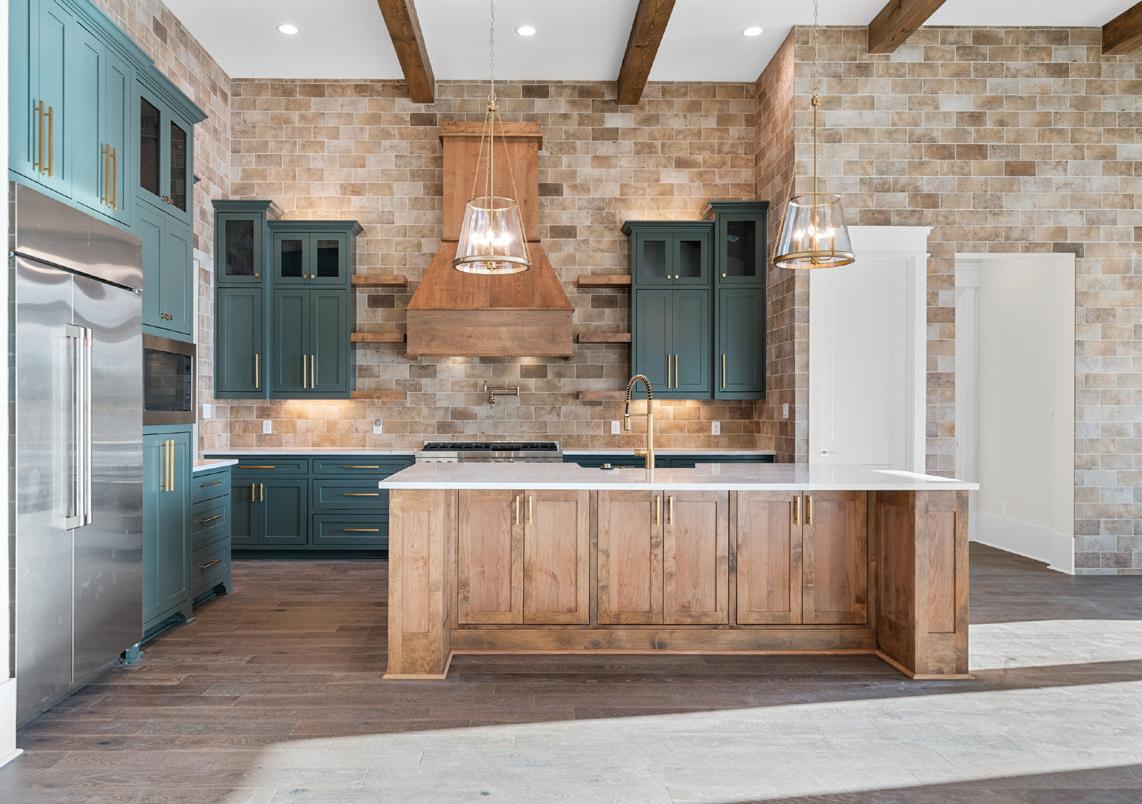
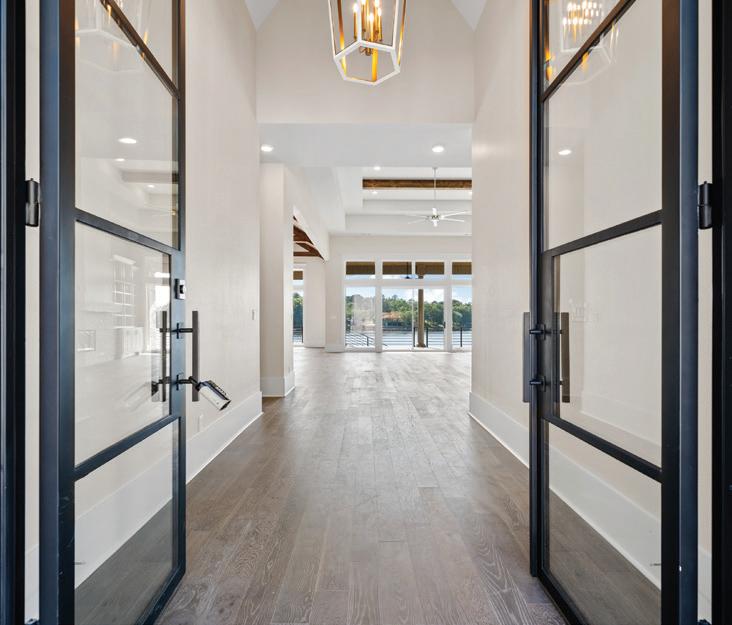

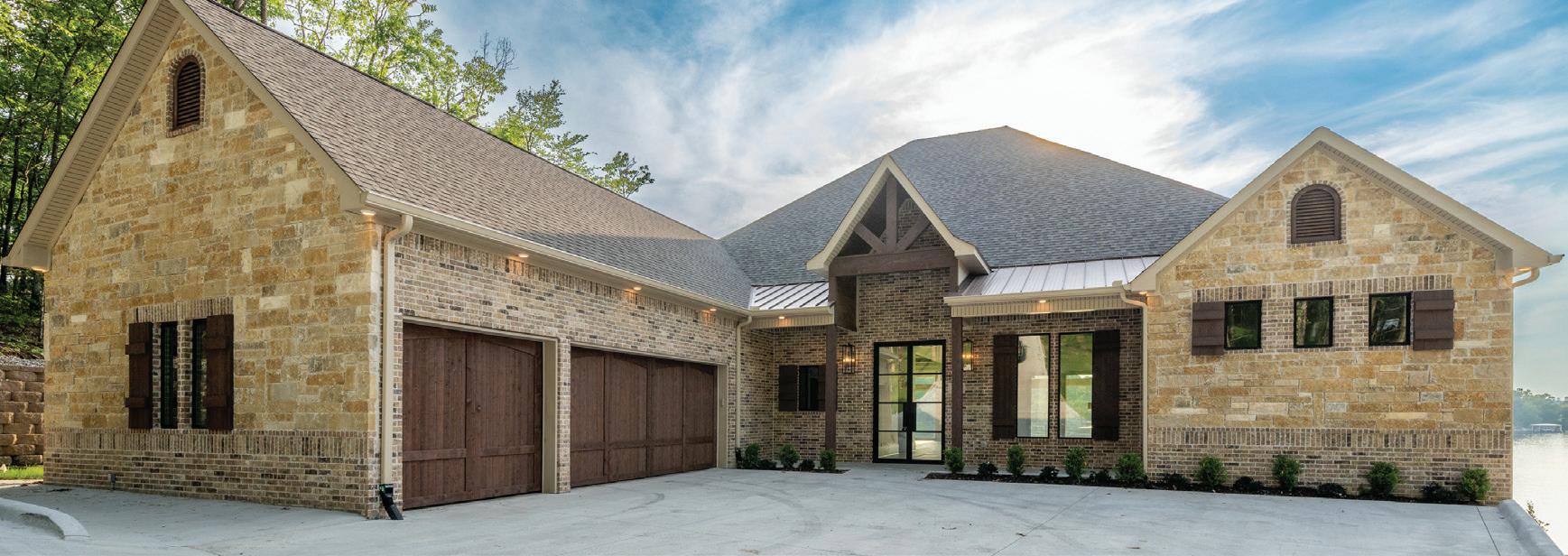


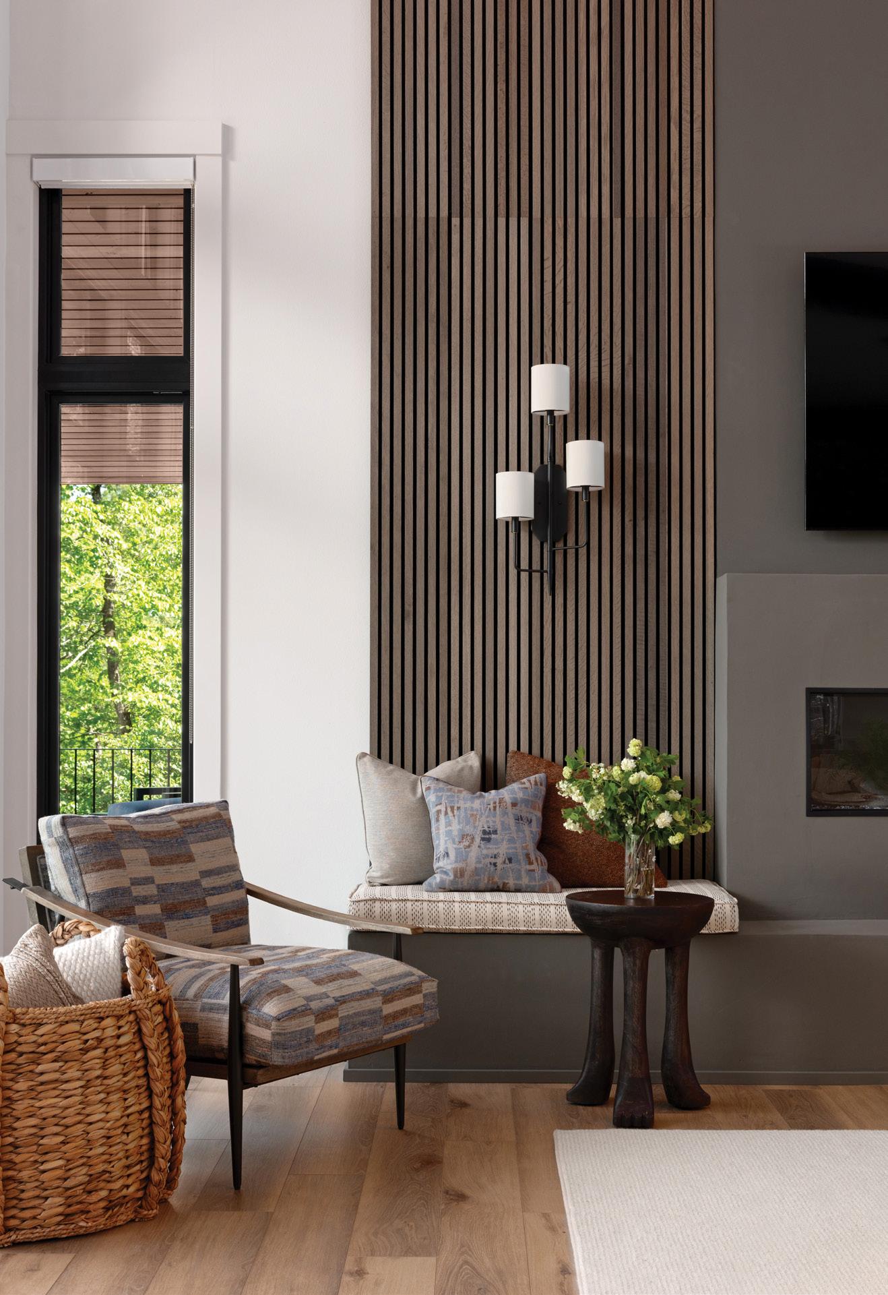




Publisher Kelly Fraiser (ext. 701) kelly@athomearkansas.com
Editor in Chief
Stephanie Maxwell Newton (ext. 702) stephanie@athomearkansas.com
Online Editor
Laura LaRue (ext. 704) laura@athomearkansas.com
Advertising Art Manager
Taylor Evans (ext. 703) taylor@athomearkansas.com
Contributing Copy Editor & Writer Tiffany Adams
Contributing Graphic Designer & Stylist Bailey Dougan
Contributing Photographer Rett Peek
Contributing Stylist
Angela Alexander
Contributing Writer Rebekah Hall Scott
Account Manager
Laura Hilliard (ext. 705) lhilliard@athomearkansas.com
Account & Marketing Manager Celeste Novak (ext. 700) celeste@athomearkansas.com
Billing billing@athomearkansas.com

SUBSCRIPTIONS
Call 818.286.3115 or email subscribe@athomearkansas.com for customer service.
P.O. Box 15065 N. Hollywood, CA 91615-5065
ADVERTISING
For information about advertising in At Home in Arkansas, call 501.666.5510 or email kelly@athomearkansas.com
3625 Kavanaugh Blvd., Suite F Little Rock, AR 72205 501.666.5510










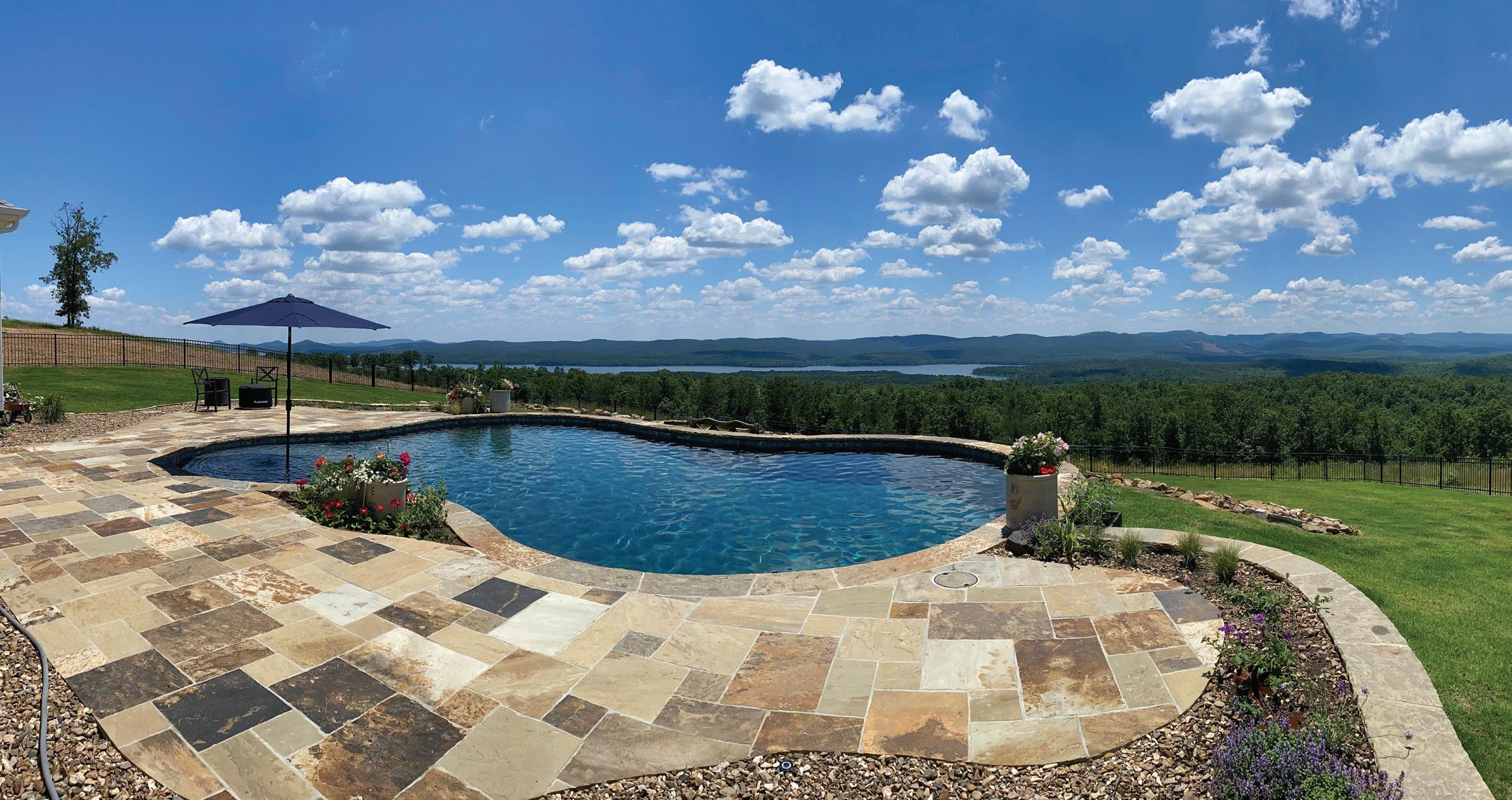

Arkansas might be a landlocked state, but that doesn’t make Arkansans any less drawn to the water. With an abundance of lakes, rivers, and streams in The Natural State, we have plenty of options when choosing a respite from the summer heat; for me, it’s Lake Hamilton in Hot Springs. Our family has had a house there for about 20 years that recently underwent its first big renovation since being built in 1960. As I write this, we’ve just enjoyed our first weekend there as a family for Memorial Day. Being back after several summers without full access to the house (yes, it was one of those renovation stories!) was like coming home, except now with room for the entire growing family.
In this year’s Summer Living Issue, we feature three stunning retreats on the lake—one of which the family decided to make their full-time home—that will make you want to get out on your favorite Arkansas waterway. No matter where you spend it, I hope you enjoy this summer season to the fullest.

Your responses to Discover El Dorado & Magnolia and Building History: Blytheville Greyhound Bus Station from our May issue
“Since south Arkansas is virtually a foreign country to the northern half of the state, this is a welcomed acknowledgment!”
—SOUTH ARKANSAS HERITAGE MUSEUM VIA FACEBOOK
“That's awesome! Kudos to Blytheville for taking care of this precious piece of history.”
—MUSEUM OF THE ARKANSAS GRAND PRAIRIE VIA FACEBOOK
In May, Sha Davari opened a Northwest Arkansas location of her design showroom, Art of Design , at Village on the Creeks in Rogers. Here, you can shop the company’s hallmark mix of transitional and contemporary furnishings, including lighting, rugs, furniture, and accessories, in the 3,300-square-foot, sun-filled location. Art of Design in Rogers is located at 5204 W. Village Parkway, Suite 6. Visit shadavari.com for more information.
Stephanie Maxwell Newton, Editor in Chief STEPHANIE@ATHOMEARKANSAS.COMGET
We love hearing from our readers. If you have a question, correction, or simply want to share your thoughts on a story, email stephanie@athomearkansas.com. You can also find us on Facebook, Instagram, Twitter, and Pinterest (@athomearkansas).
Correction: Two reader-nominated businesses were left off the Best Home Pros list in our June 2024 issue. Royal Granite and Quartz should have been included under Countertops, and Watts Construction should have been included under Builders. We appreciate the time our readers take to nominate their favorite local businesses for sections such as Best Home Pros, and we regret the error.






• Premier Luxury Cottages and Lakeside Lodging
• Largest Full-Service Marina in Arkansas
• Lake-View Dining at Lodge Restaurant
• Turtle Cove Spa • DreamChaser Houseboats
• Riding Stables • Pet Friendly
• Resort Trailhead Access for IMBA EPIC LOViT Trail
• Full-Service RV Sites
• Ocean Extreme Dive Shop
• Easy Distance to Hot Springs


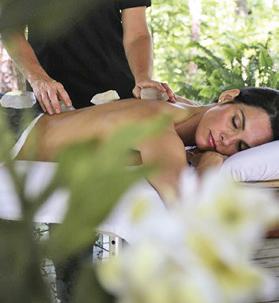

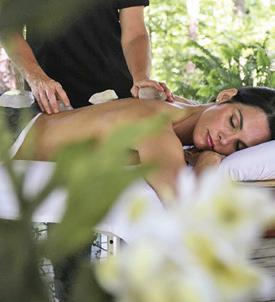
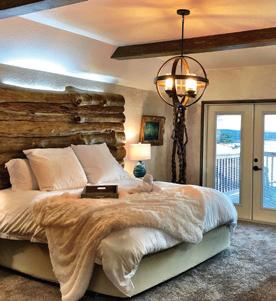

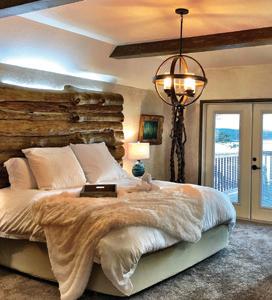
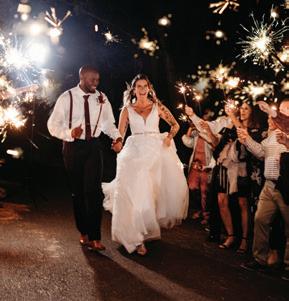

UPDATE YOUR SPACE
A classic yet contemporary motif for those craving curves in their living spaces
PRODUCER STEPHANIE MAXWELL NEWTON PHOTOGRAPHER RETT PEEK
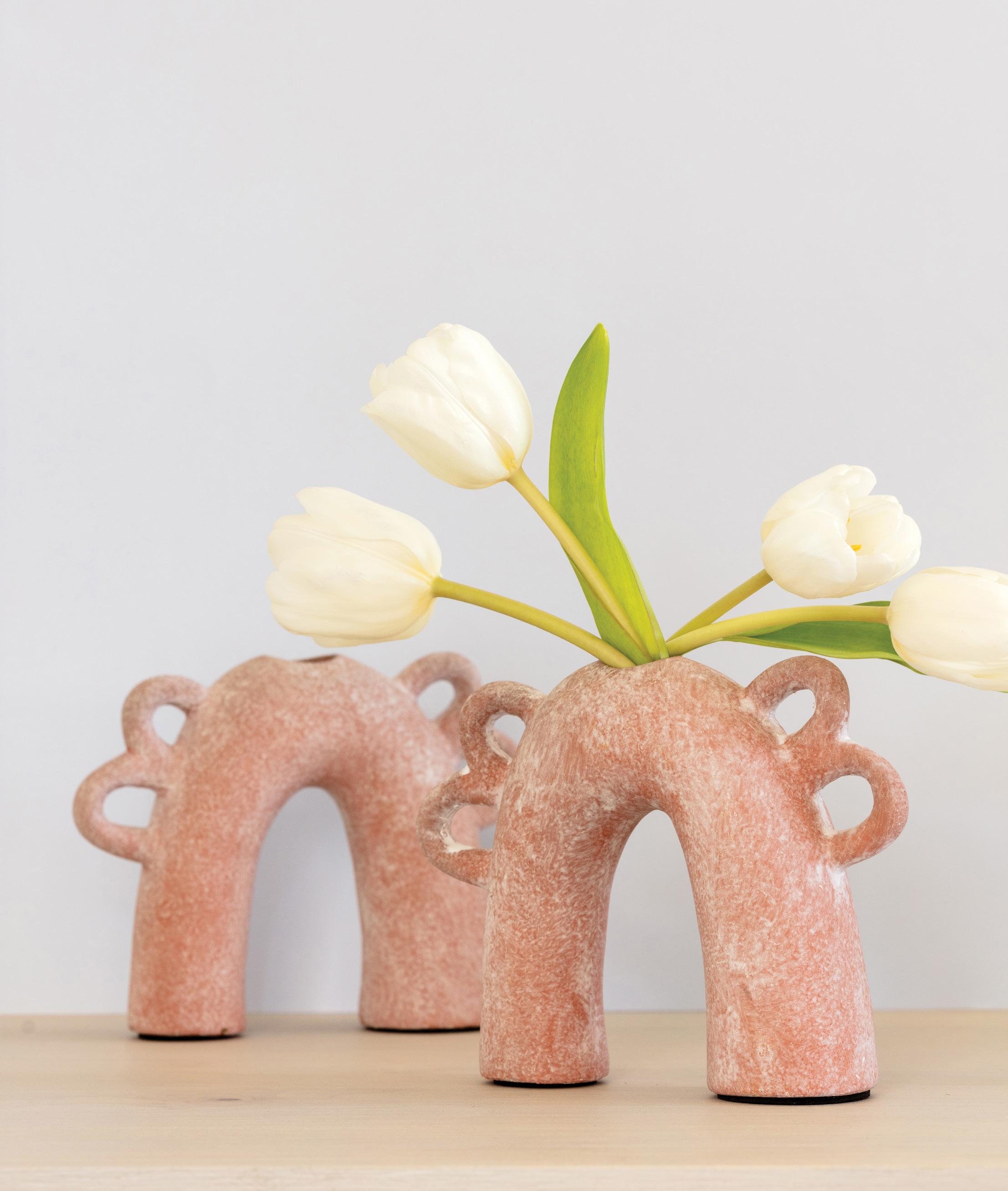

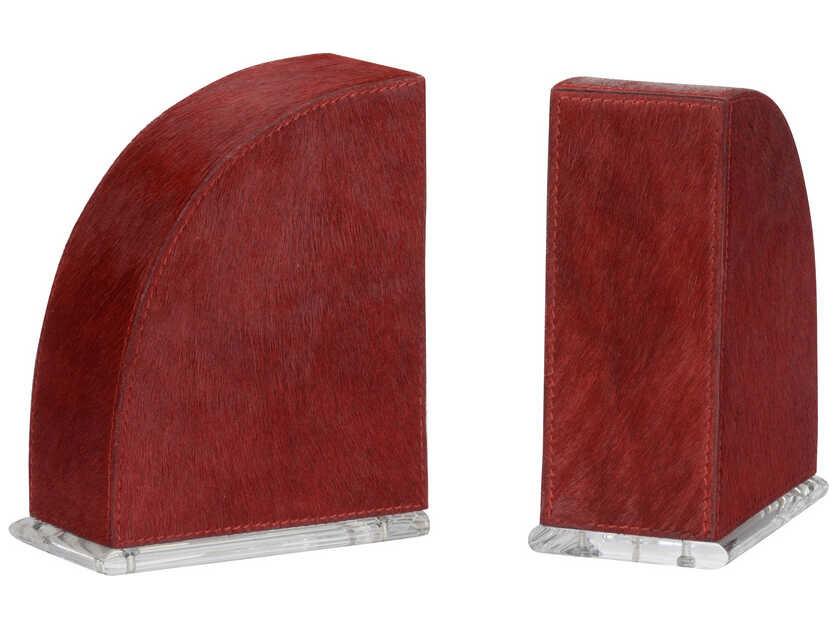

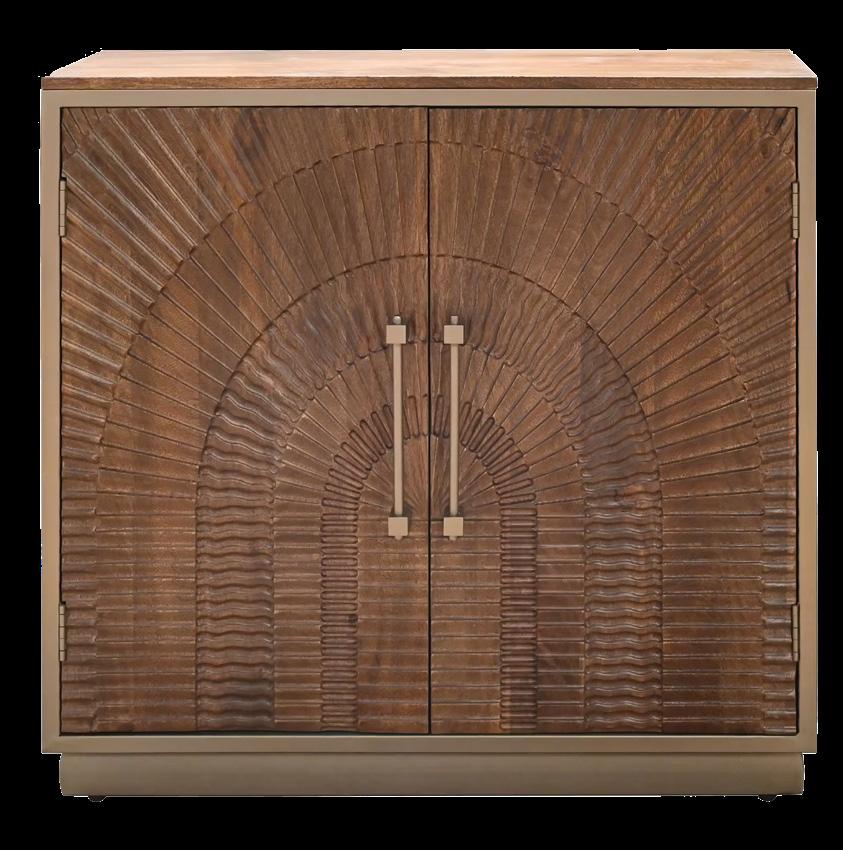
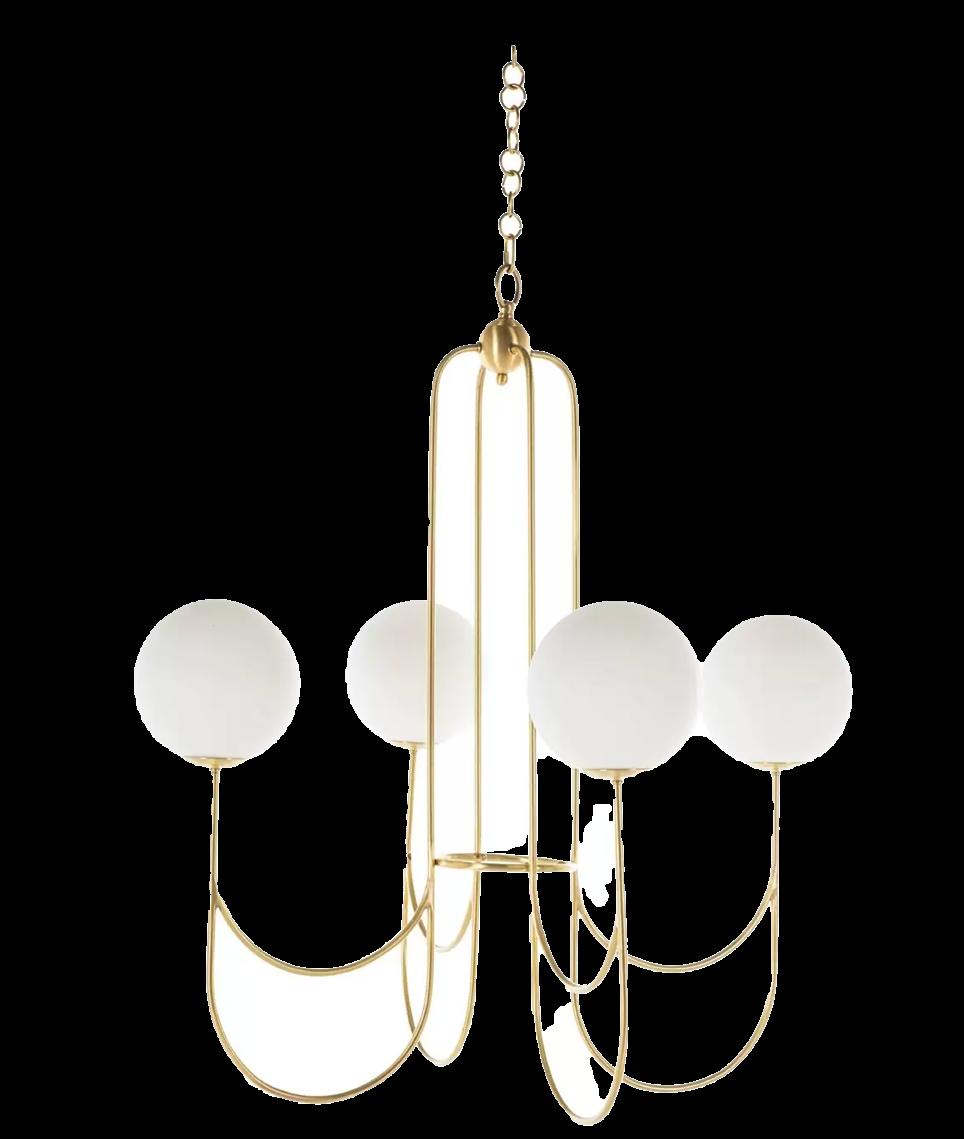
7 “Hippodrome” natural stone table lamp. Lighting Emporium, Springdale LIGHTINGEMPORIUM.COM 6 4 5

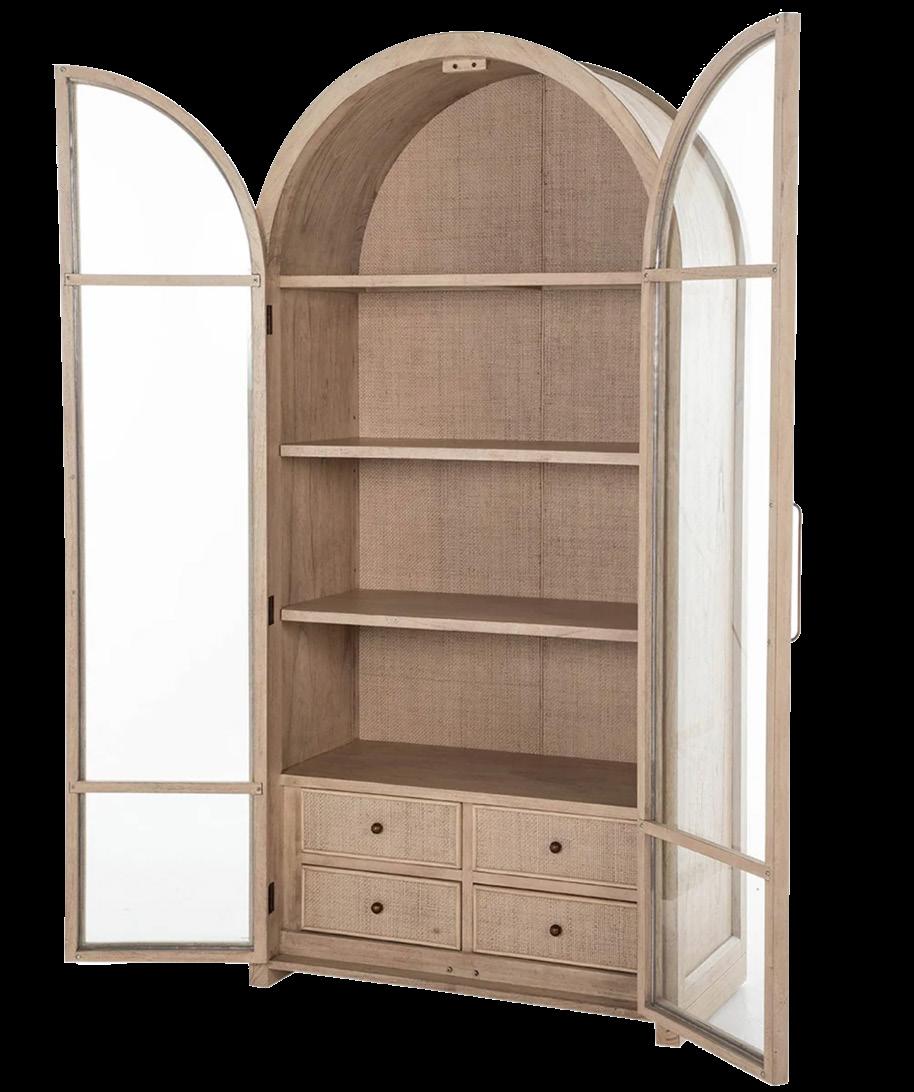
PREVIOUS PAGE Curved terracotta vases. Tipton & Hurst, Little Rock TIPTONHURST.COM
1 & 2 “Renn” studded wall mirror and hair-on-hide bookends. Cantrell Furniture Design Center, Little Rock CANTRELLFURNITURE.COM
3 & 4 “Granville” chandelier and “Rayan” two-door mango wood cabinet. Providence Design, Little Rock PROVIDENCELTDDESIGN.COM
5 “Elsa” curio cabinet. Ninth and Co., Little Rock NINTHANDCOMPANY.COM
6 “Center” burl wood accent table. Cobblestone & Vine, Bentonville and Little Rock COBBLESTONEANDVINE.COM


















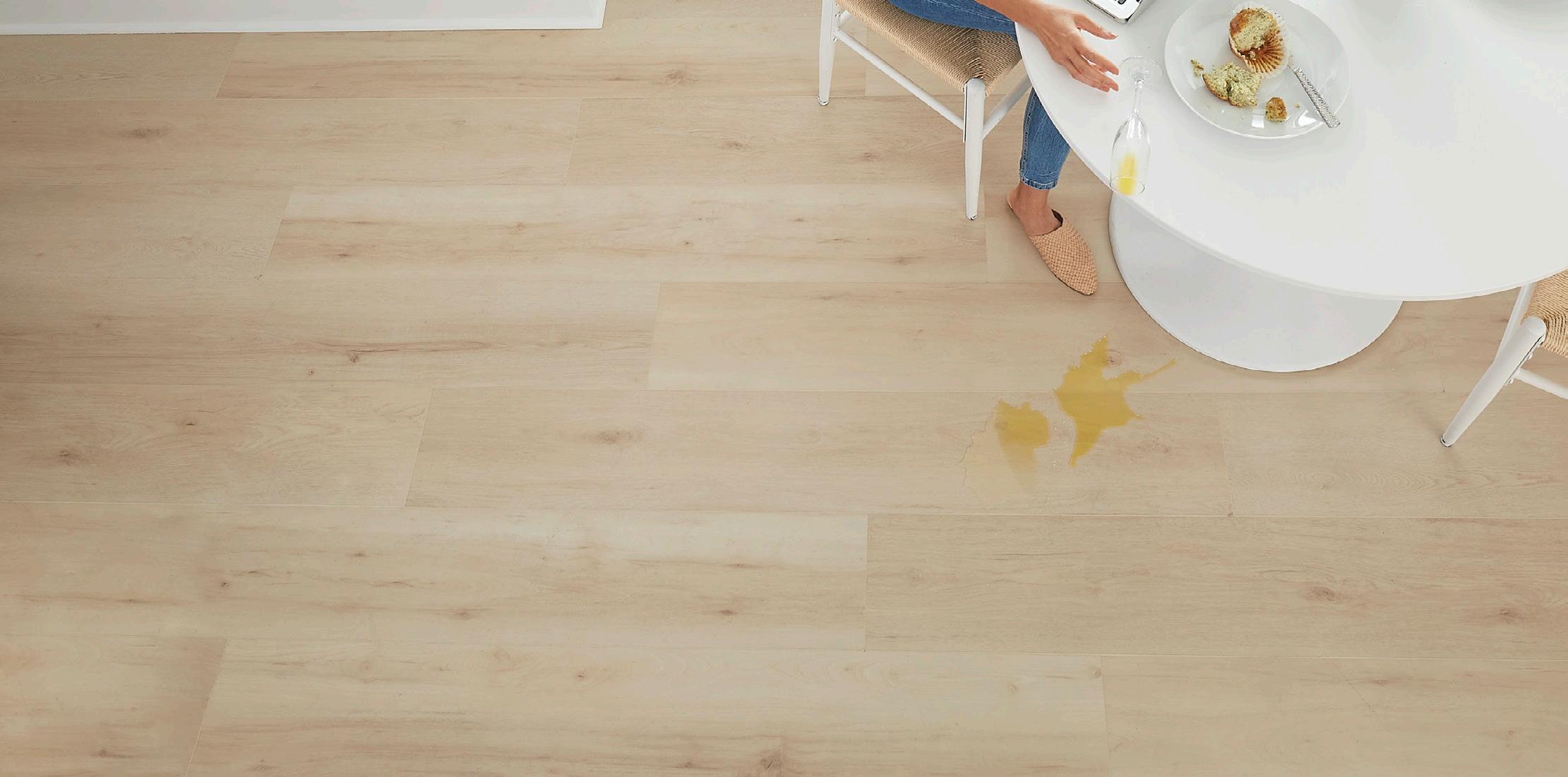






Step into new offerings for carpet, rugs, tile, and more
PRODUCER TIFFANY ADAMS
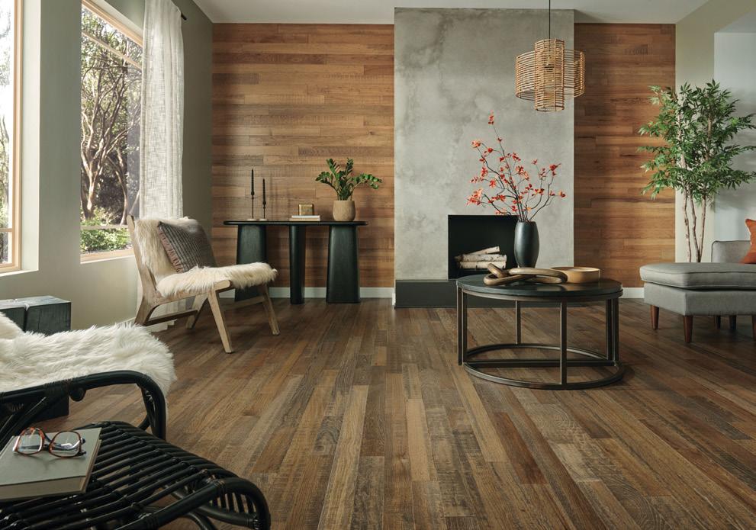
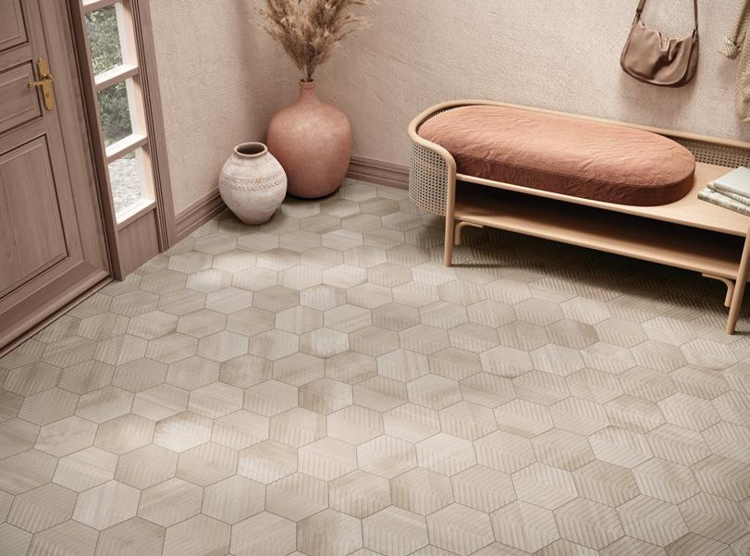
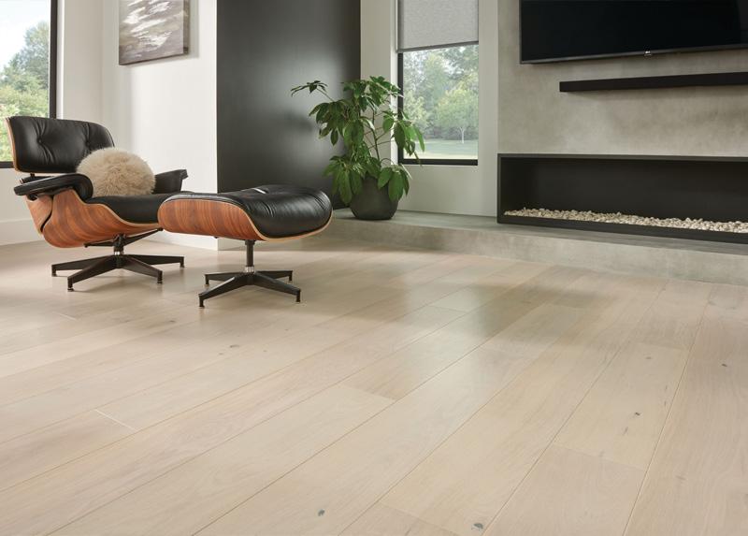


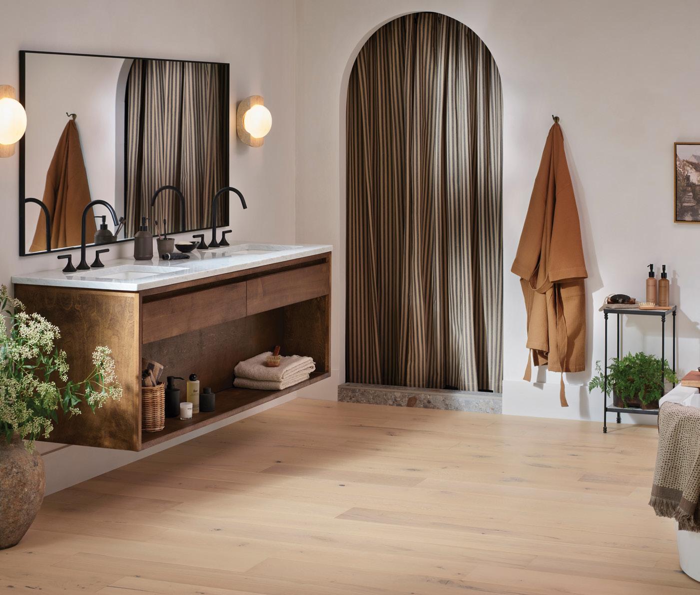

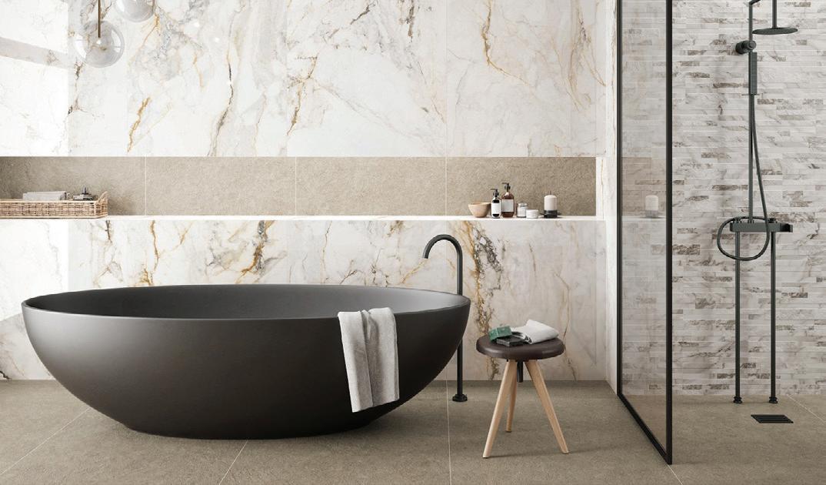

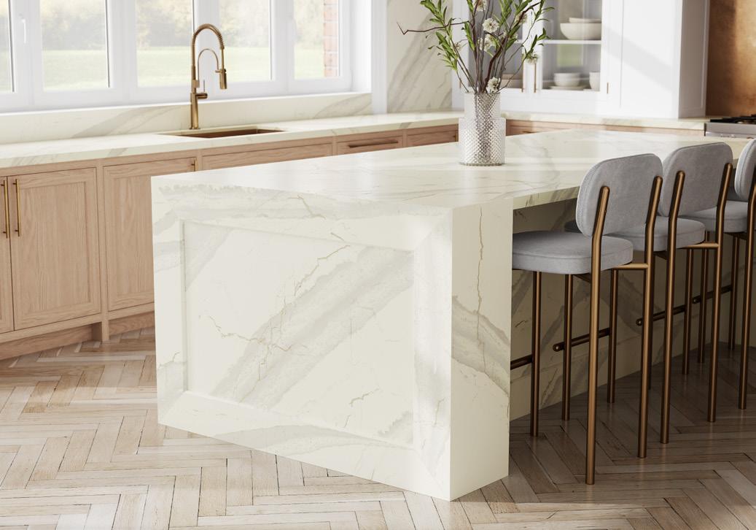
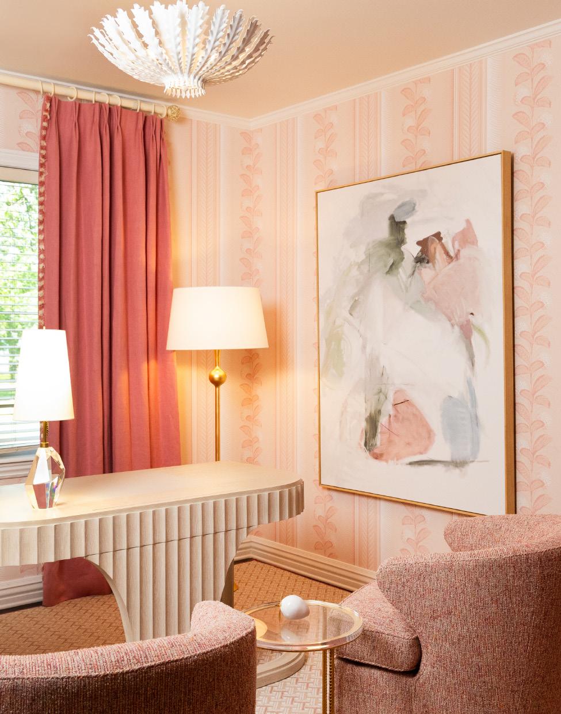



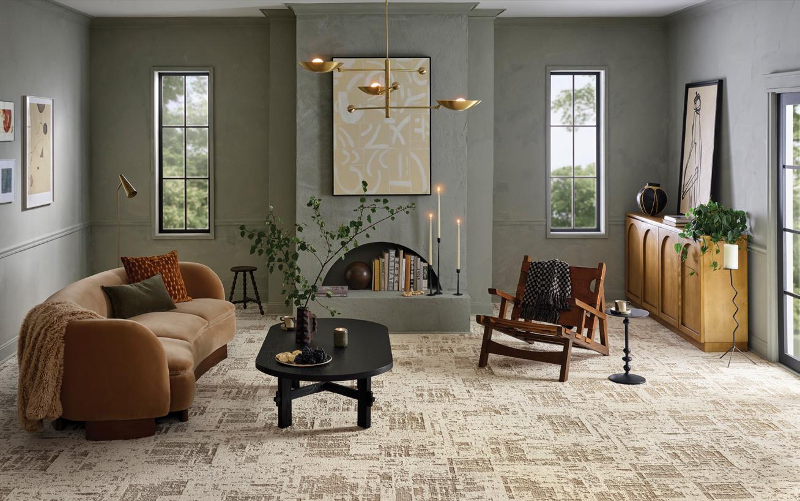
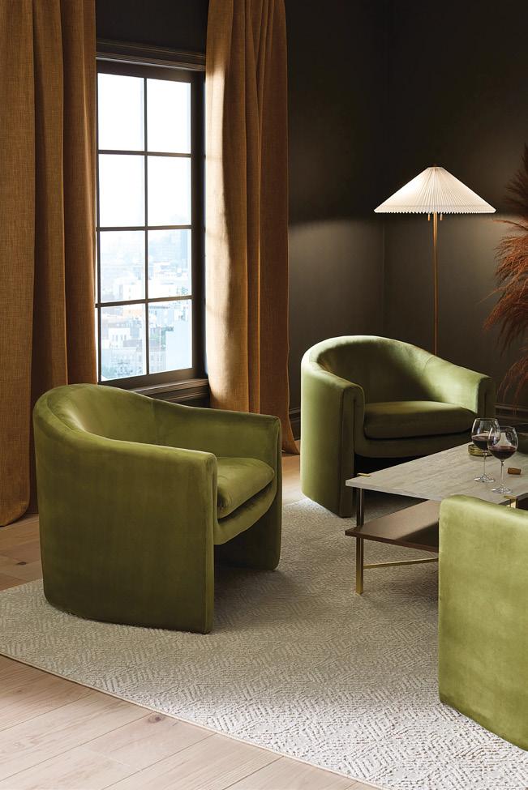




7 “Discover” carpet in Vintage Find from Anderson Tuftex. 8 Shaw Floors “Vintage Revival” rug in Delicate Cream. 9 Shaw Floors “Calm Expression” carpet in Classic Pearl. 10 Persian-style, handwoven rug, available in a variety of sizes. Hadidi Rug Gallery, hadidiruggallery.com 11 & 12 Blue Tibetan-weave rug and tone-on-tone blue Indian handwoven rug, both available in a variety of sizes. Martinous Oriental Rug Co., martinous.com.
HARTCO
Akel’s Carpet One, akelscarpetone.com Arnold’s Flooring America, arnoldsflooringlittlerockar.com C&F Flooring and Rug Gallery, candfcarpet.com D&D Floor Covering, ddfloorcovering.com Encore Building Products, encoregroupusa.com Law’s Flooring & Rugs, lawsflooring.com ProSource of Little Rock, prosourcewholesale.com Tom January Floors, tomjanuaryfloors.com SHAW
EMSER (CONT.)
Floors and More, floorsandmorear.com Kaufman By Design West, kaufmanlumber. com Meek’s, meeks.com Peter’s Flooring, petersflooringandpaint.com Ridout Lumber, ridoutlumber.com River City Flooring, rivercityflooringinc.com Tom January Floors, tomjanuaryfloors.com Triton Stone Group, tritonstone.com White River Flooring, whiteriverflooring.com
Akel’s Carpet One, akelscarpetone.com Arnold’s Flooring America, arnoldsflooringlittlerockar.com C&F Flooring and Rug Gallery, candfcarpet.com Carpet Mills of America, carpetmillsar.com D&D Floor Covering, ddfloorcovering.com Design1, lumber1.com Kaufman By Design West, kaufmanlumber.com Peter’s Flooring, petersflooringandpaint.com ProSource of Little Rock, prosourcewholesale.com Ridout Lumber, ridoutlumber.com Southern Floor Co., southernfloorco.com



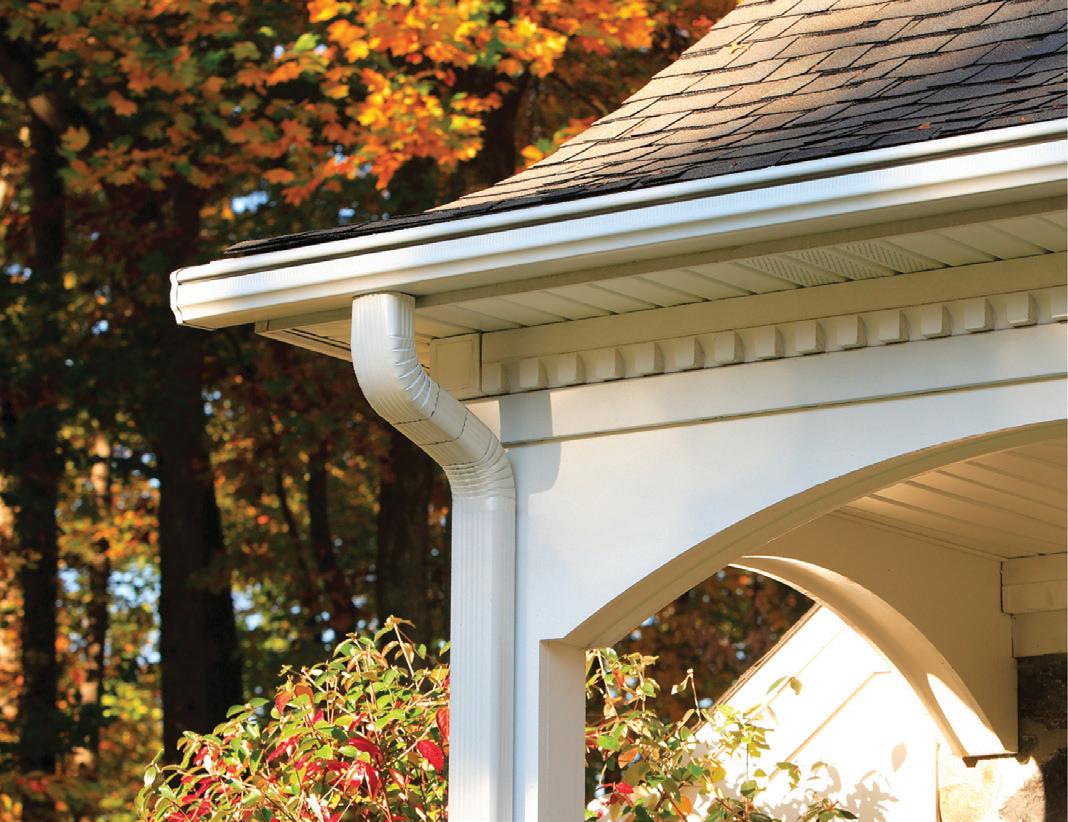
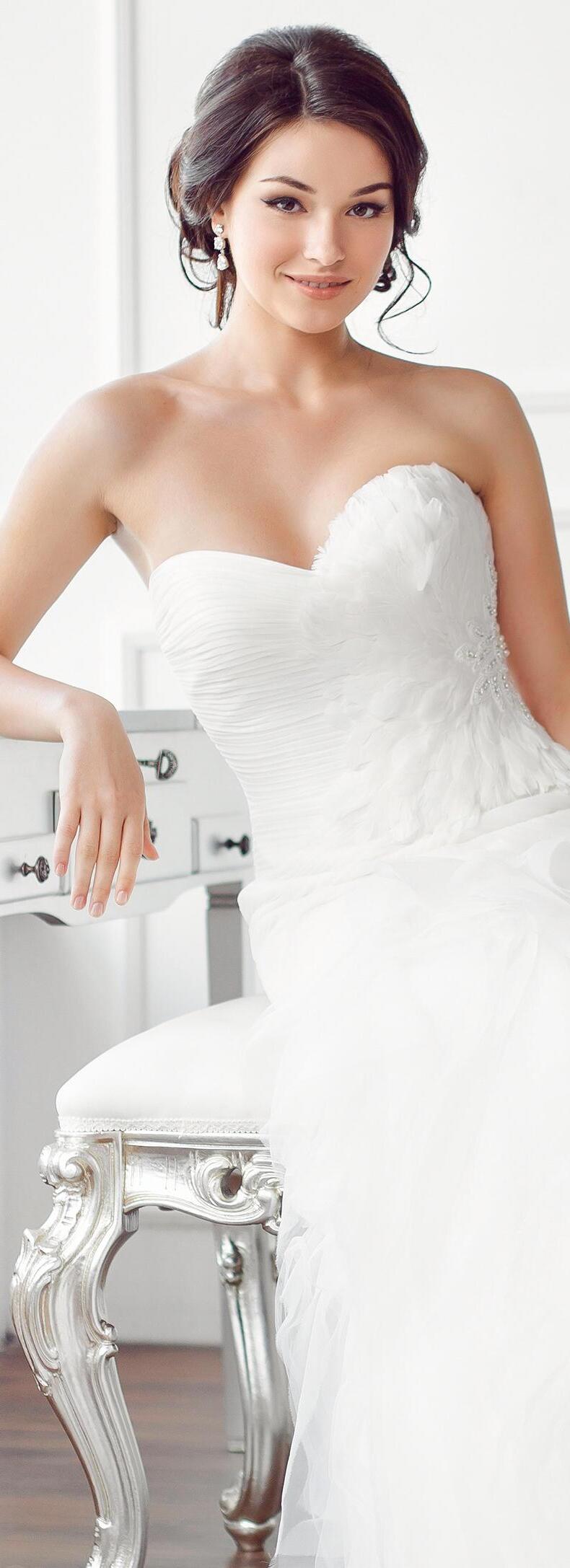






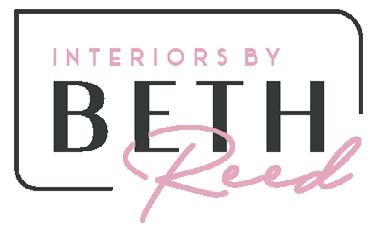

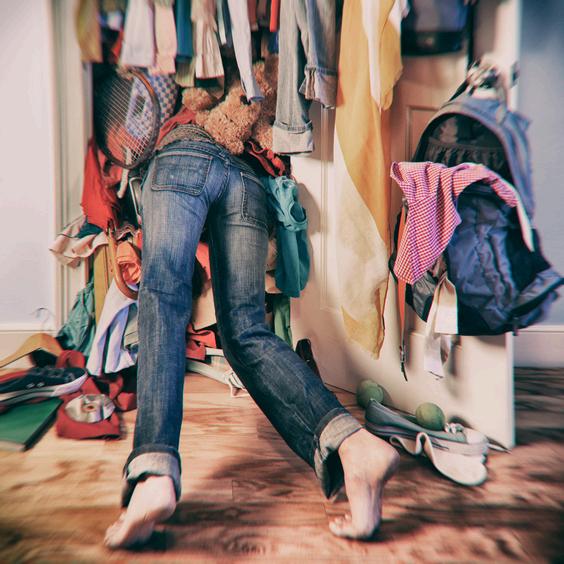


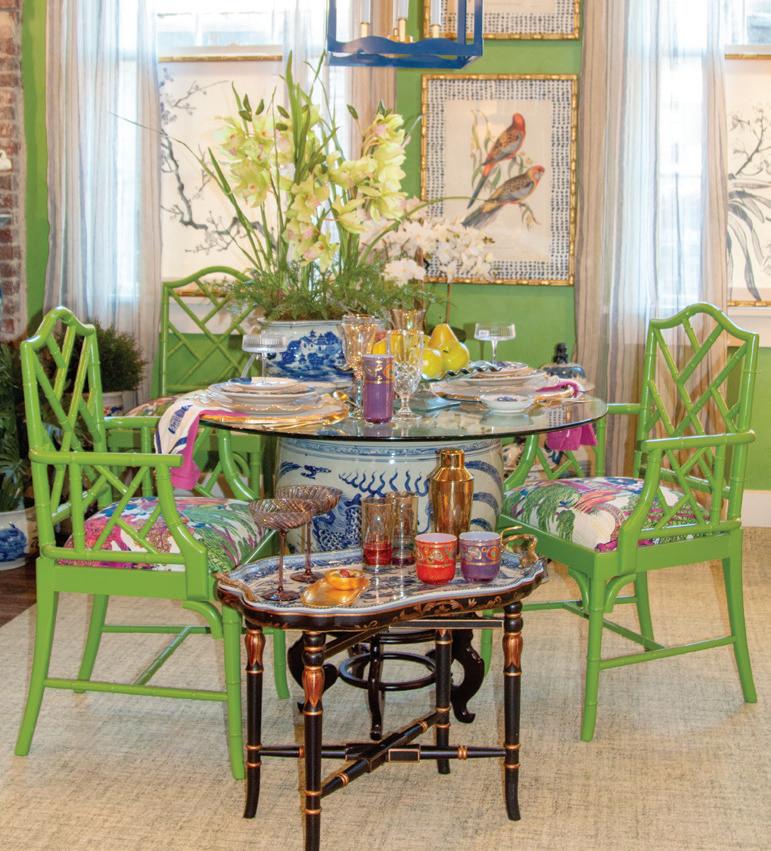


Designer Beth Reed updates a Conway kitchen with a clean approach to layout and aesthetics

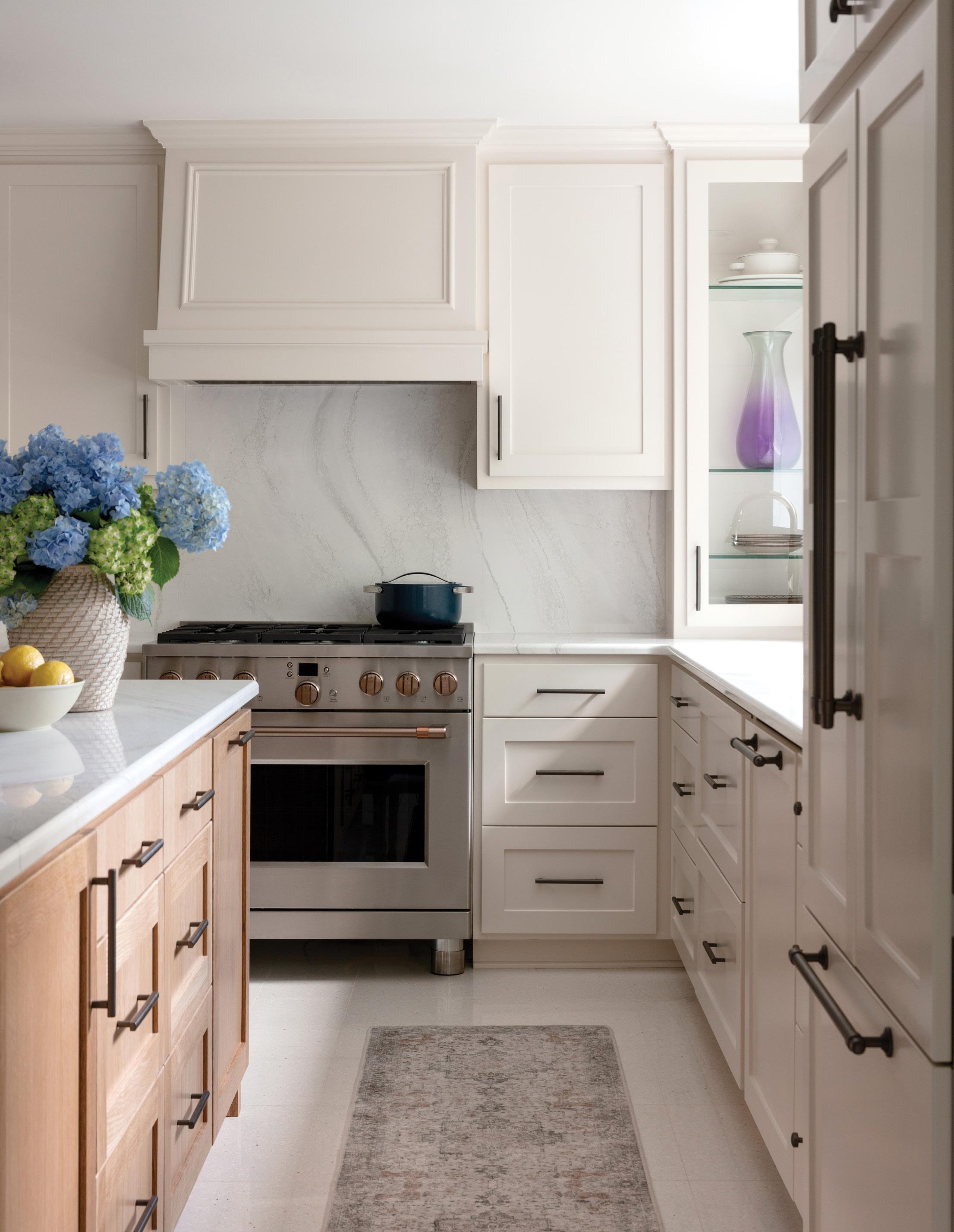
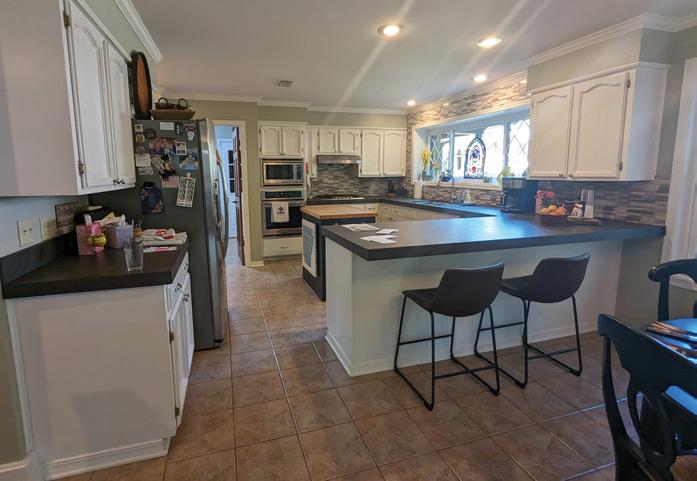
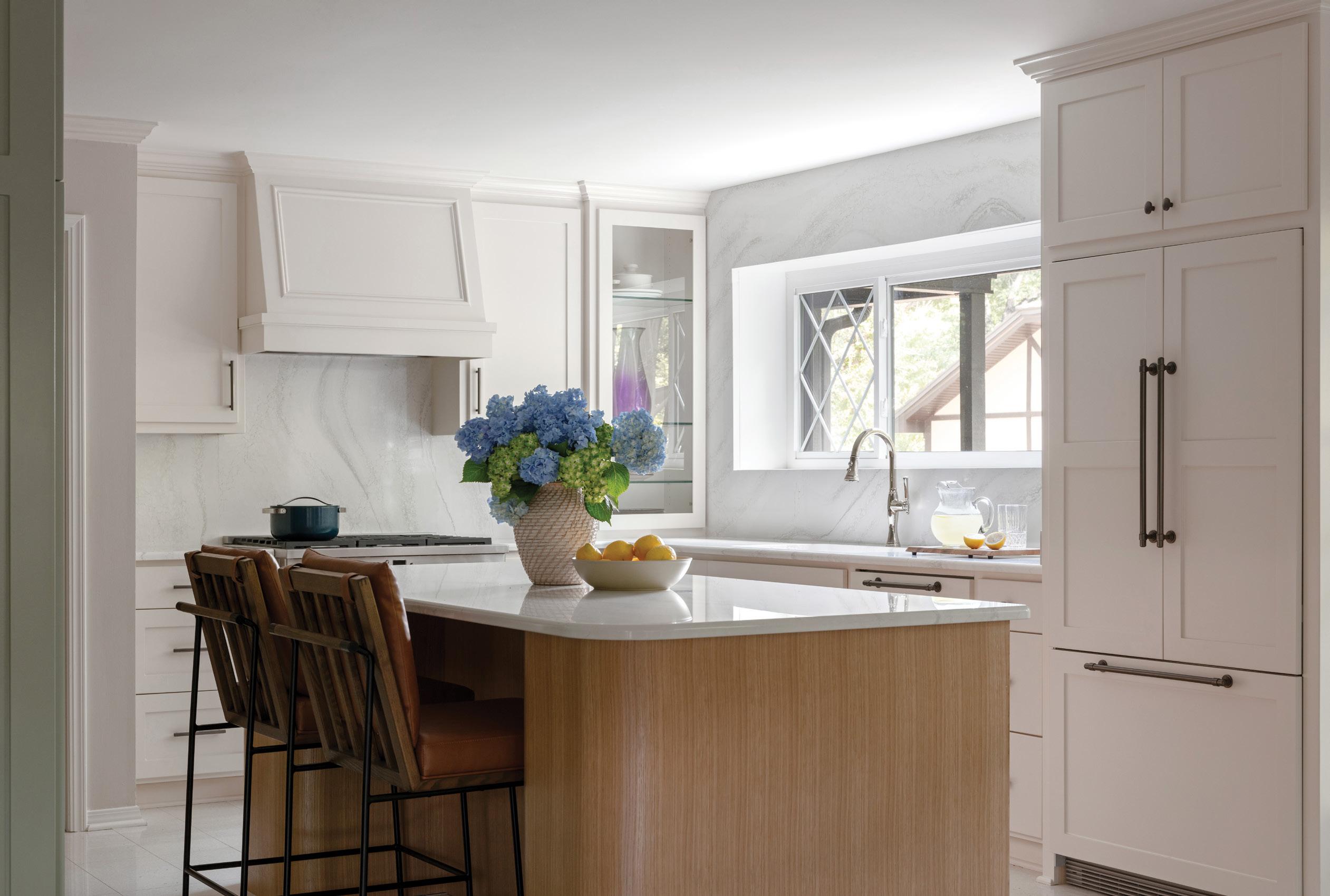
Improved functionality and a lighter palette were top of mind when Paige and David Revis contacted interior designer Beth Reed. Having lived in their home since the 1990s, small updates had been made as trends evolved but their kitchen’s flow still offered limited space for cooking and conversation. Not only had the Revises known Beth personally for years, they had seen her work in friends’ homes and trusted her to execute on both goals.
Previously a peninsula confined the U-shaped kitchen while a mobile island positioned opposite the sink also impeded traffic flow. Beth took out all the existing cabinetry, relocated the refrigerator to the opposite side of the room, and replaced the rolling island with a permanent option. “Once everything was out, I made a cardboard template of the island to help them visualize the new layout and see how much space they would have,” she says.
Beth chose white oak for the island base to brighten the room while also bringing in wood tones that are present elsewhere in the home. Iron and leather barstools, which she notes feel like recliners, provide comfortable seating for two at the bar. Paige shared an inspiration shot with white terrazzo tile, and Beth ran with it for the flooring. She played off its hue for the countertops, which extend up the
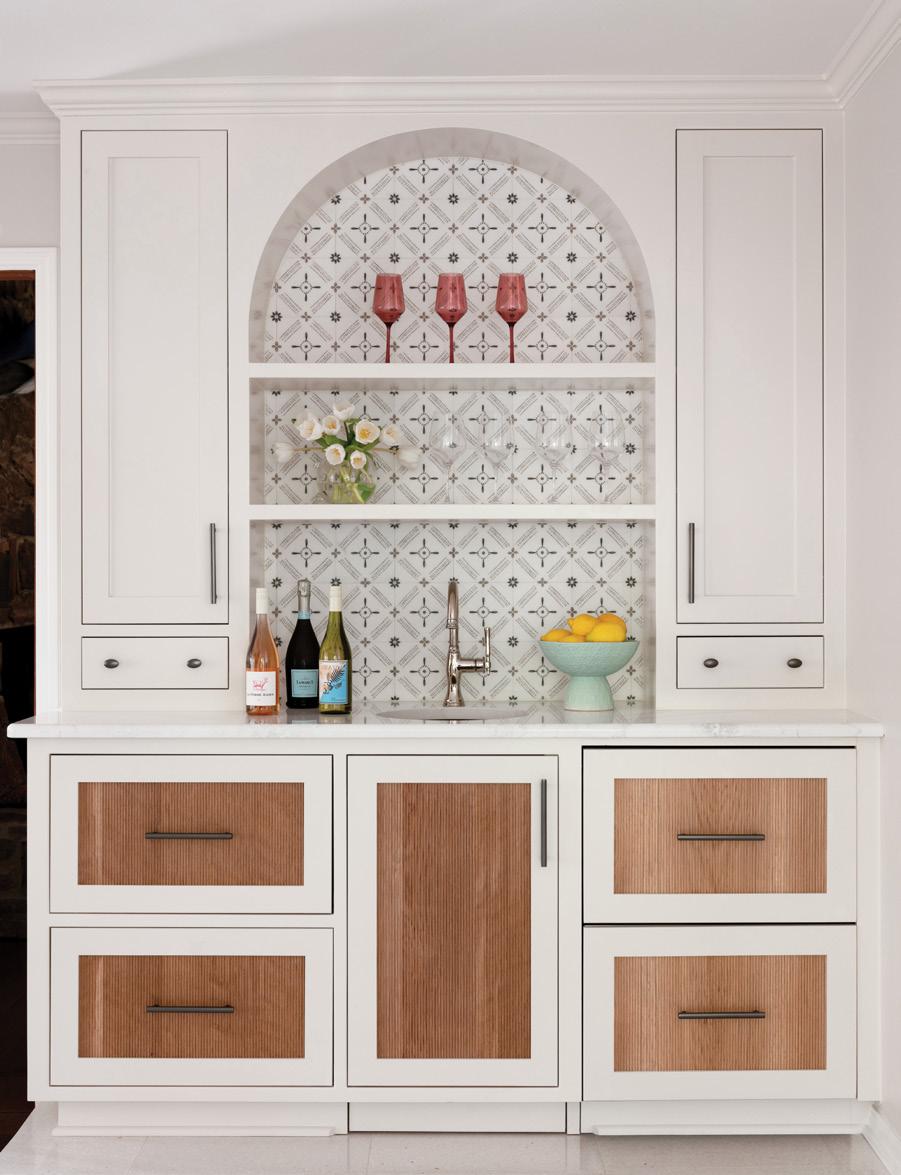
backsplash and frame the window for a streamlined feel. The previous bar was also replaced with a built-in that adheres to the clean style with a classic tile pattern and functional features like a concealed wine fridge drawer. “They love to entertain, so when the kitchen was finished we did a little reveal,” Beth says. “It was so fun to see their friends and family all being able to gather in the new space.”
“I lean toward transitional styles that are comfortable and feel good.”
—Beth Reed, designer
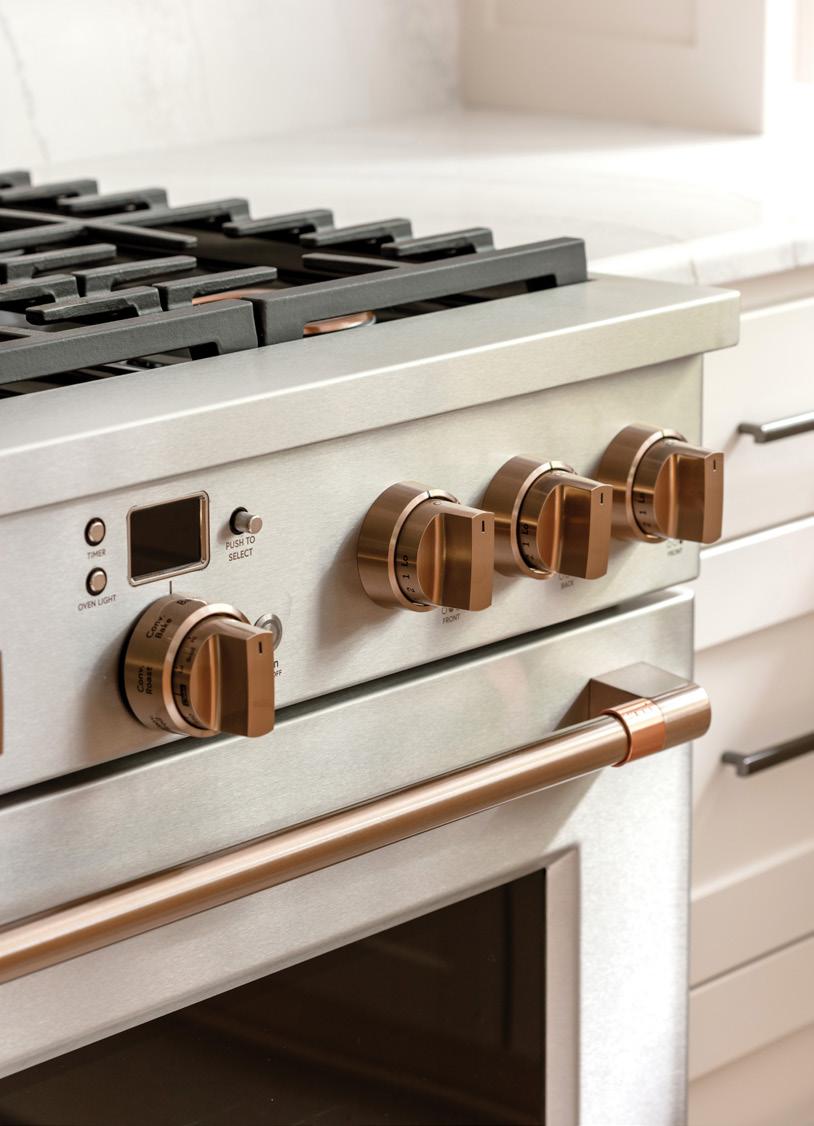
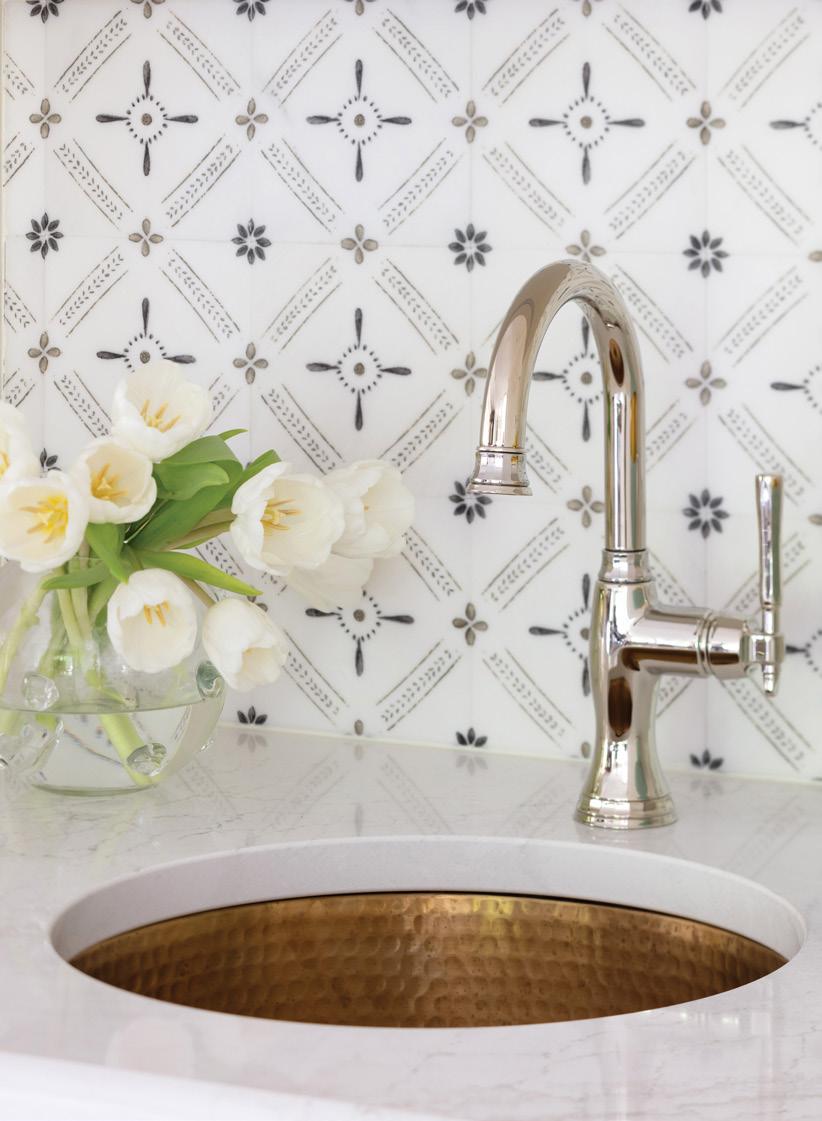
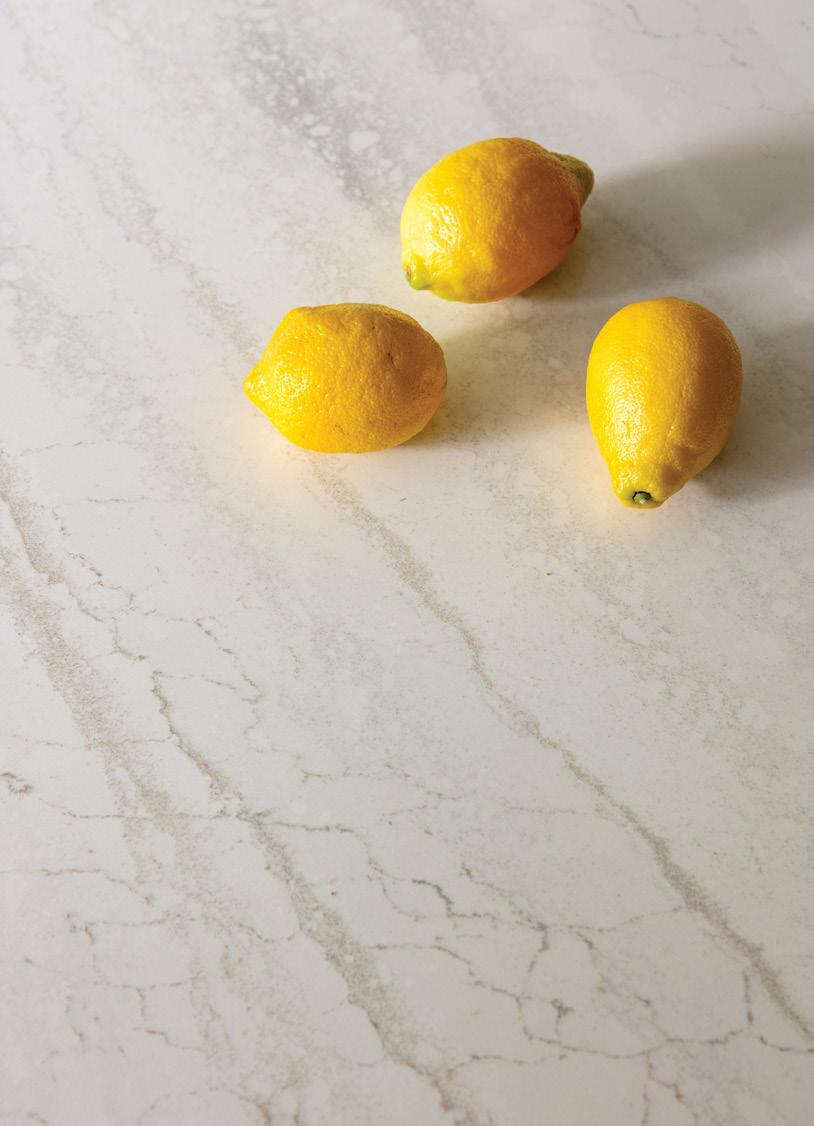
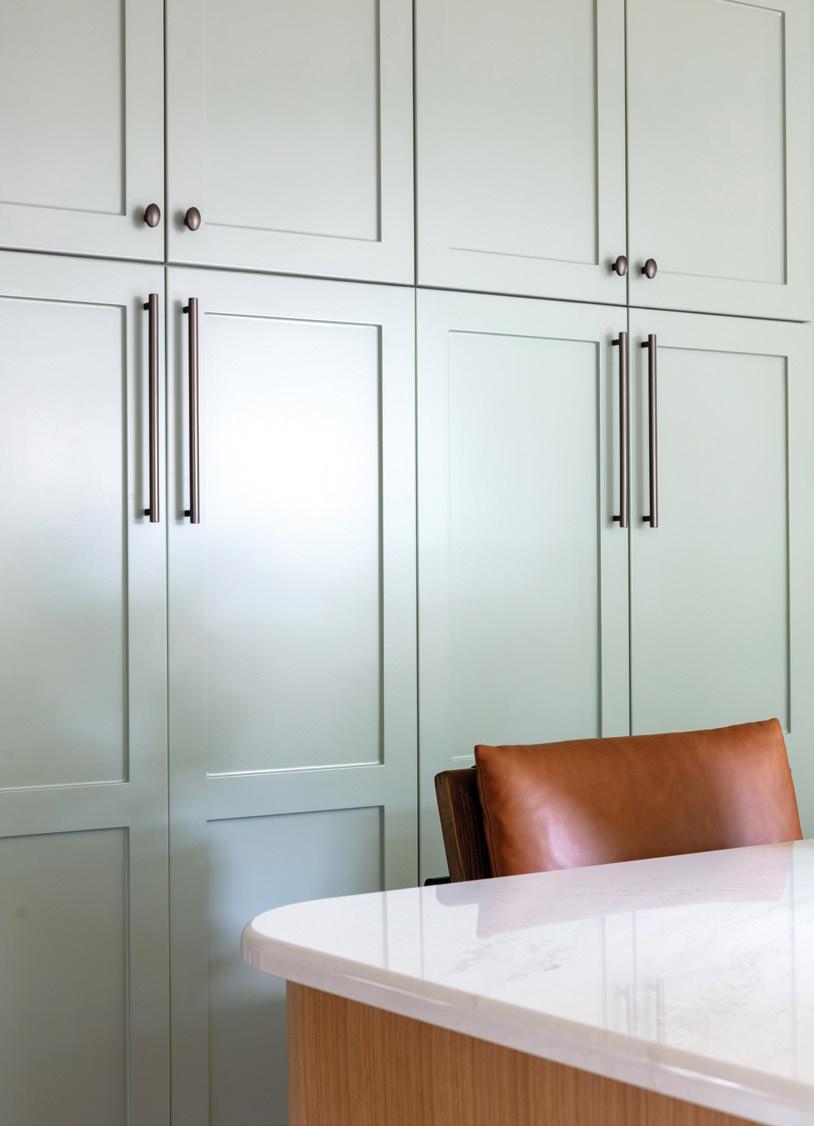
1
CUSTOM CUISINE
The GE Café commercial-style range features six burners, making it easy to cook for a crowd. Rather than stainless knobs, Beth selected a brushed bronze finish to speak to the room’s mix of metals.
2
A hand-painted marble tile brings a subtle dose of pattern to the bar’s backsplash while the hammered gold sink and chrome faucet add polish.
3
Cambria quartz in “Everleigh” provides a durable, maintenance-free surface for the home’s counters. It extends up the walls around the range and frames the diamondpatterned leaded glass window over the sink for a seamless, clean aesthetic.
4
While they do have a separate pantry located off the kitchen, a shallow bank of cabinetry across the back wall stores serving pieces and hostess wares. Dark iron hardware stands out against the refreshing hue (Benjamin Moore’s “Greyhound”).




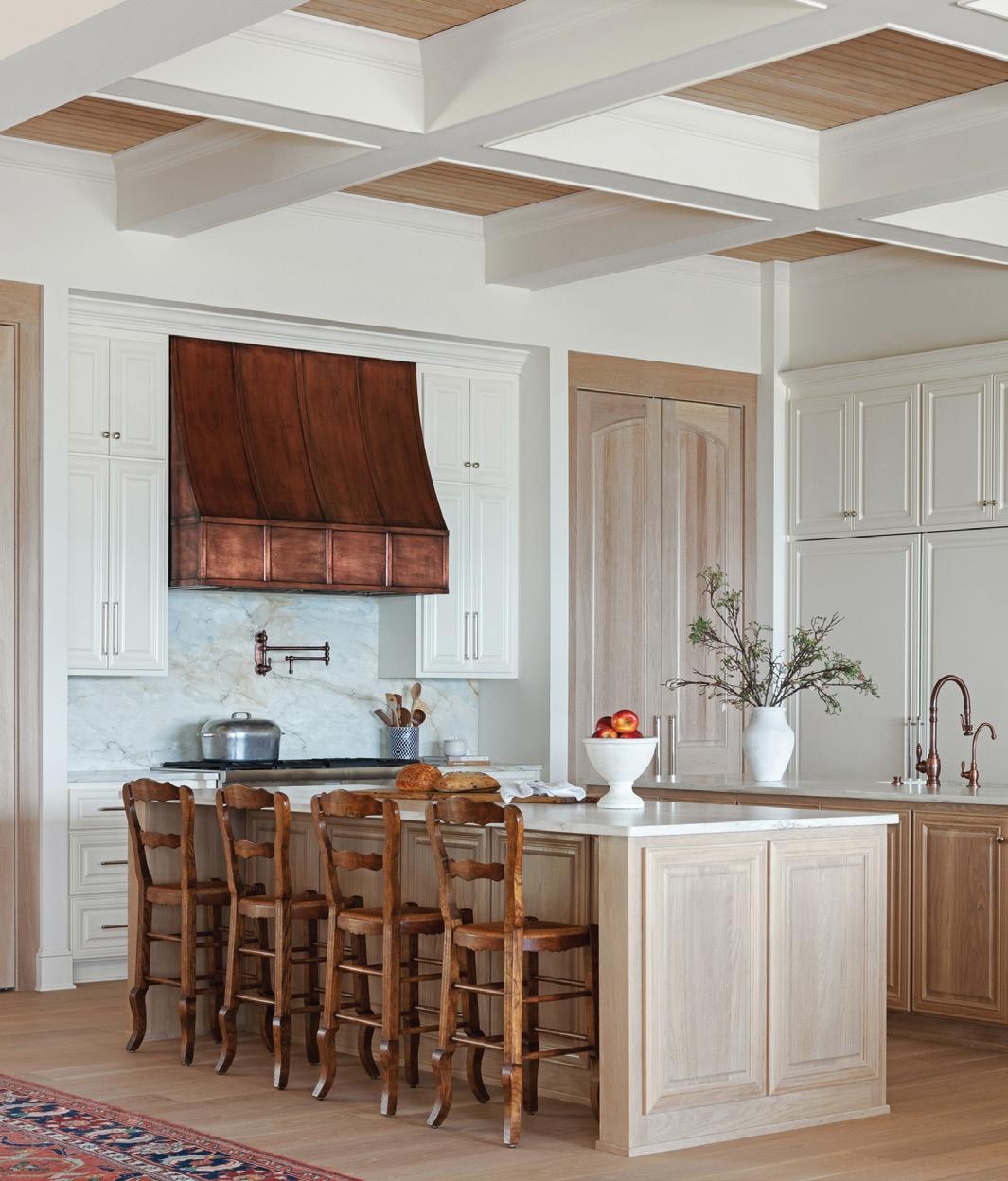


From grilling and fireside chats to a fully furnished pavilion, this Northwest Arkansas backyard is the place to be any time of year
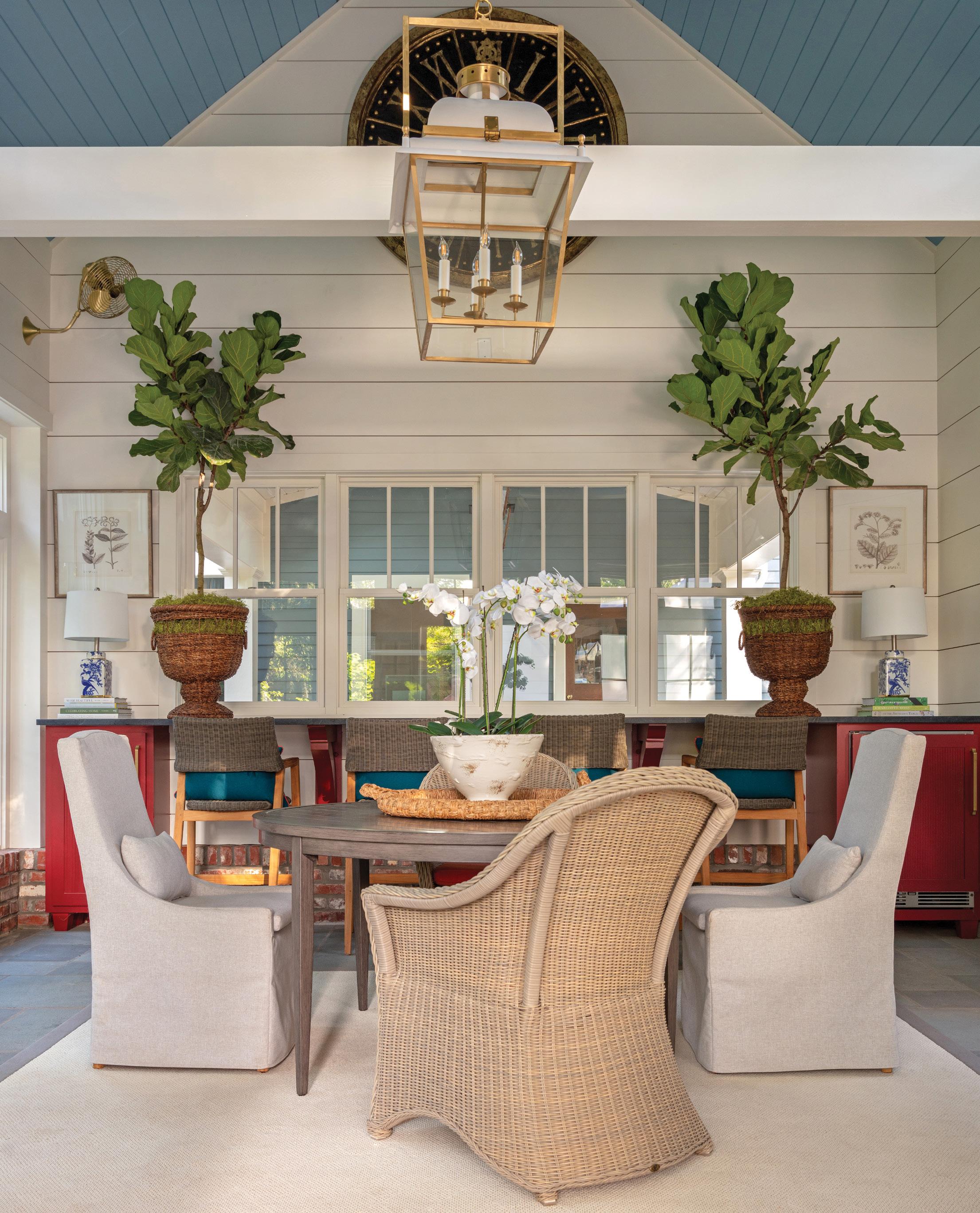
While the owner’s poker nights were an early purpose for what the family calls their “bonus room,” Daniel and architect Terry Parker designed the pavilion knowing the entire family would hang out here. Shades of red, blue, and cream carry over from the exterior, while a vaulted ceiling is brought down in scale with a faux beam and nearly four-foot-tall Visual Comfort lantern. The center table plays host to casual meals as well as the aforementioned game nights, and the bar across the back of the structure offers additional dining space along with a fridge. “These windows open to the carport, which is just off the kitchen, so it can also act as a passthrough space,” Daniel says. Fiddle-leaf ficus trees, botanical prints, and classic lamps add to the room’s cozy, indoor feel.
“I love to mix outdoor furniture styles to make the space feel more like an interior room.”
—Daniel Keeley, outdoor designer
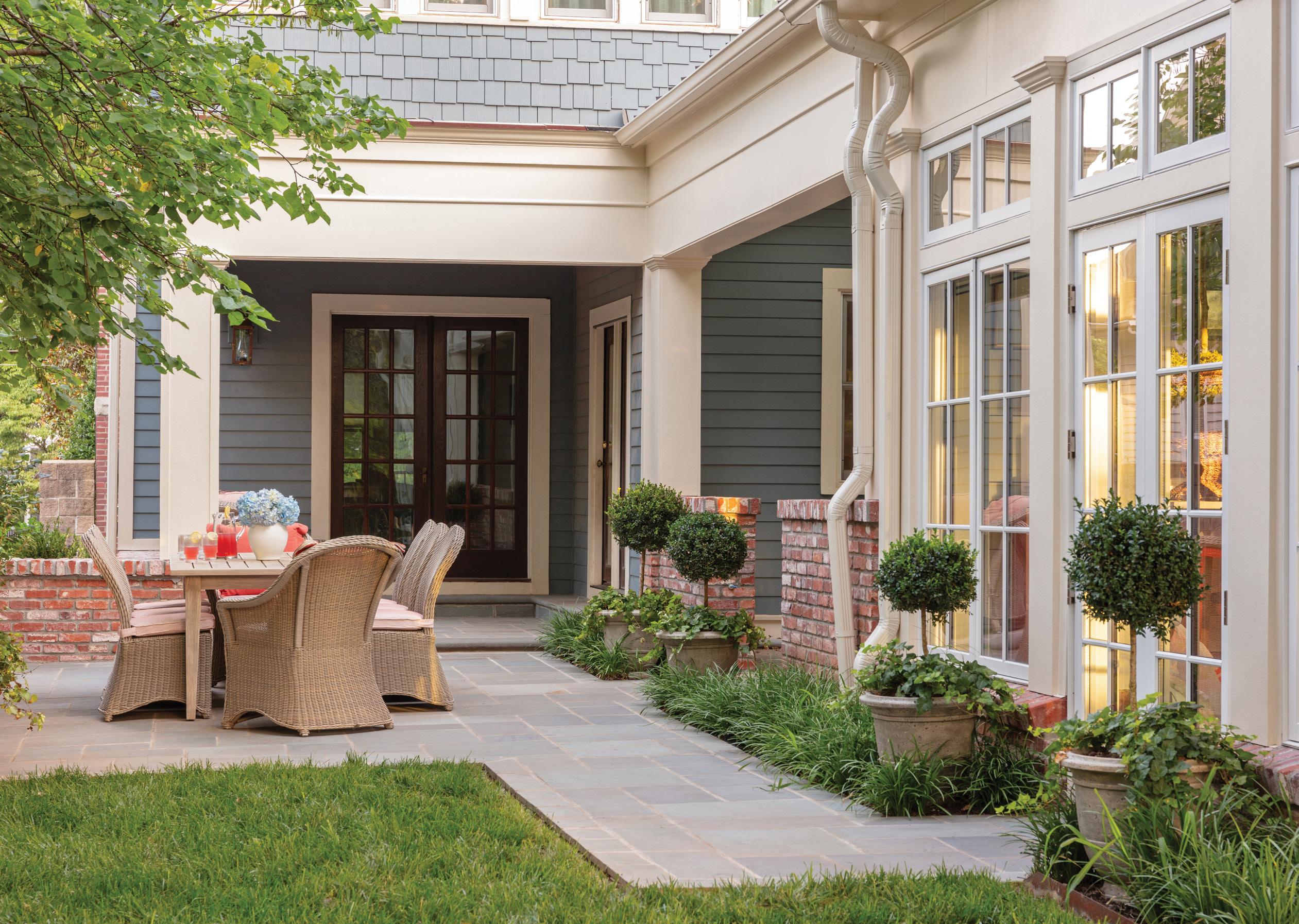
Friends and family were top of mind when this Fayetteville couple called outdoor designer Daniel Keeley and his team. “Our kids are getting older, and we like the idea of being the house where they hang out,” the owner explains. “Plus, we love to entertain and didn’t have a great outdoor space for that.”
Formerly, the area had a small shed, a patio that was in disrepair, and a grouping of lounge and dining furniture congregated near the home’s side entrance. Wanting to make good use of their flat, spacious backyard and address their desires, Daniel came up with a plan that provides three designated zones: a grilling and dining area; a firepit and conversation destination; and a climate-controlled, four-
season pavilion that offers a retreat away from the house no matter what the weather looks like. “The footprint was guided by what was there for placement but everything was torn down and started anew,” Daniel says.
Built in the 1890s, the home is located in the WashingtonWillow Historic District, and it was important to both the owners and Daniel to uphold its integrity in the renovation. “We wanted to stay in character and for this addition to look like it was already a part of the house,” the owner says. Daniel points out that features like the cedar shake, blue paint, and red brick adhere to existing New England-style features on the main home, creating a seamless look across the entire yard.

“The back of the yard is really shady so it’s sort of a dead zone in terms of plants,” Daniel says. This made it an ideal place for a firepit pad. Centered with the pavilion and designed within the aesthetic of the rest of the backyard, the area includes a brick pit surrounded by pea gravel. A teak sofa and chairs that are a contemporary take on Adirondacks offer seating for a crowd, while low-maintenance plantings— including liriope, boxwoods, English ivy, and containers of white impatiens—complete the design.
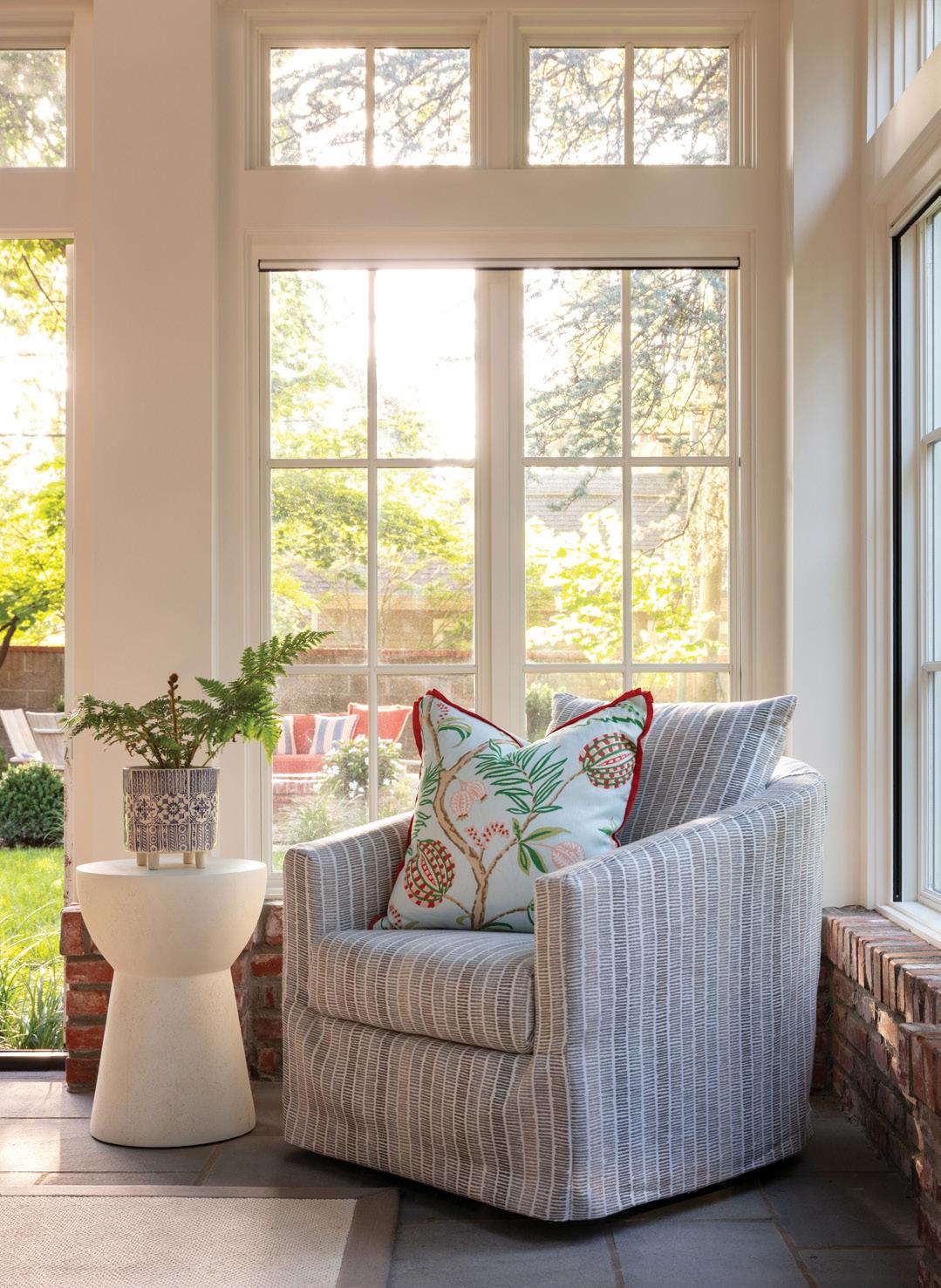

With no grilling area and a table and chairs mixed in with lounge furniture, outdoor dining was not top of mind in the backyard’s previous iteration. Daniel designed a space that features a built-in grill and serving bar that is also within close proximity to the interior kitchen. The precedent for the brick was taken from the house while the Pennsylvania bluestone seen underfoot is a nod to its New England influence. “It goes so well with red brick and is heavily used in that region,” Daniel says. Wicker chairs and a durable metal table, painted to look like teak, complete the space.
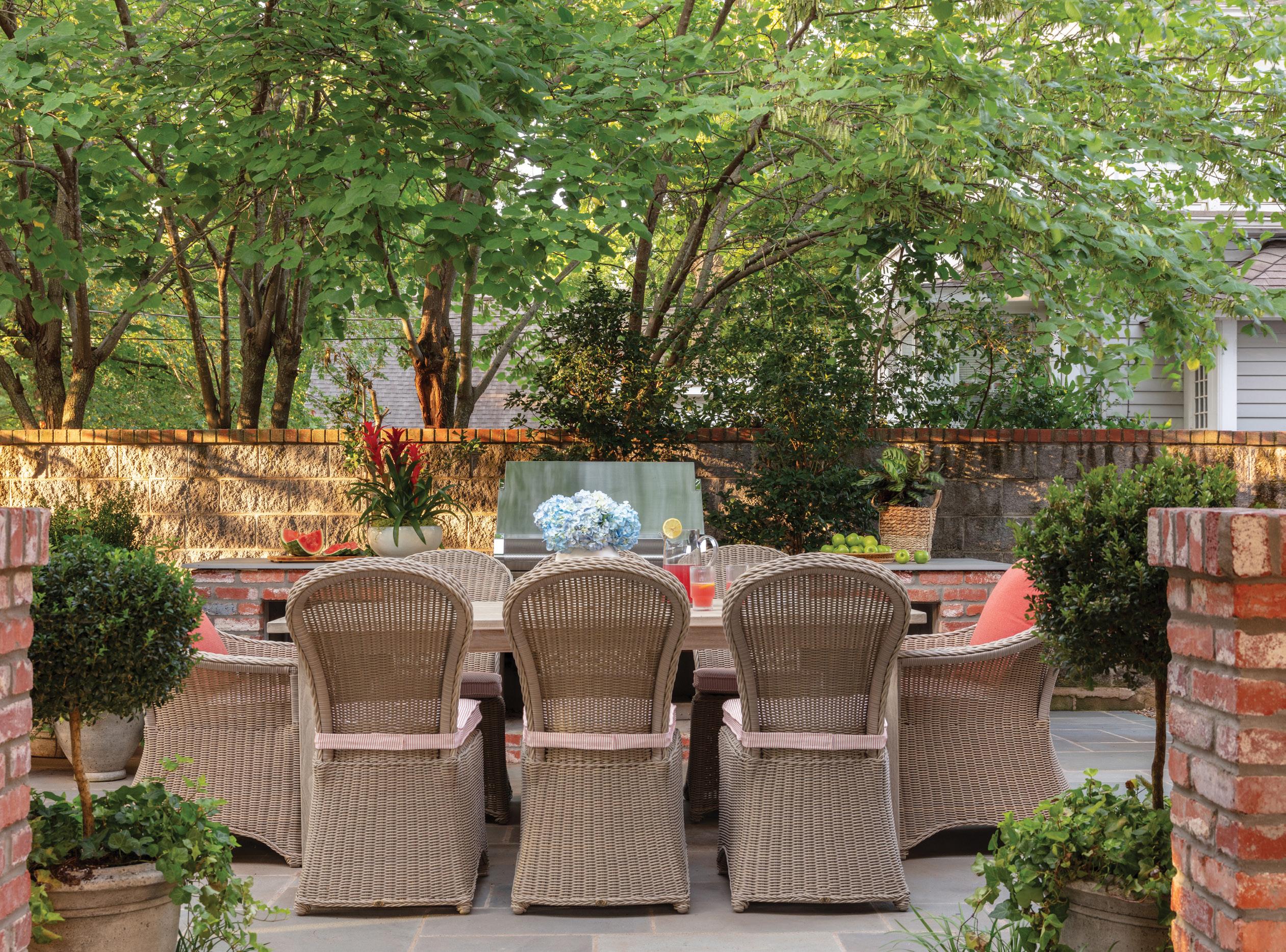

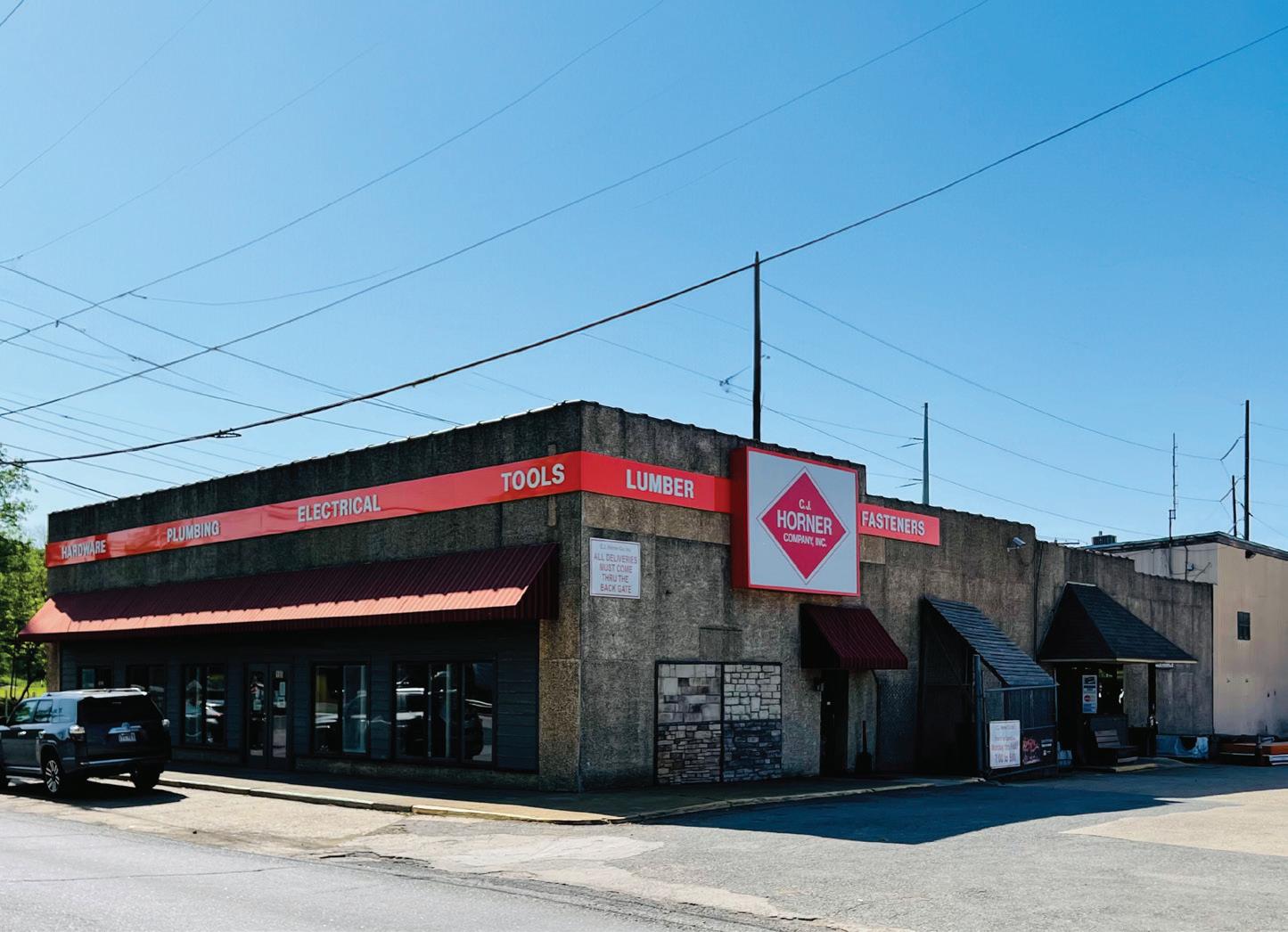





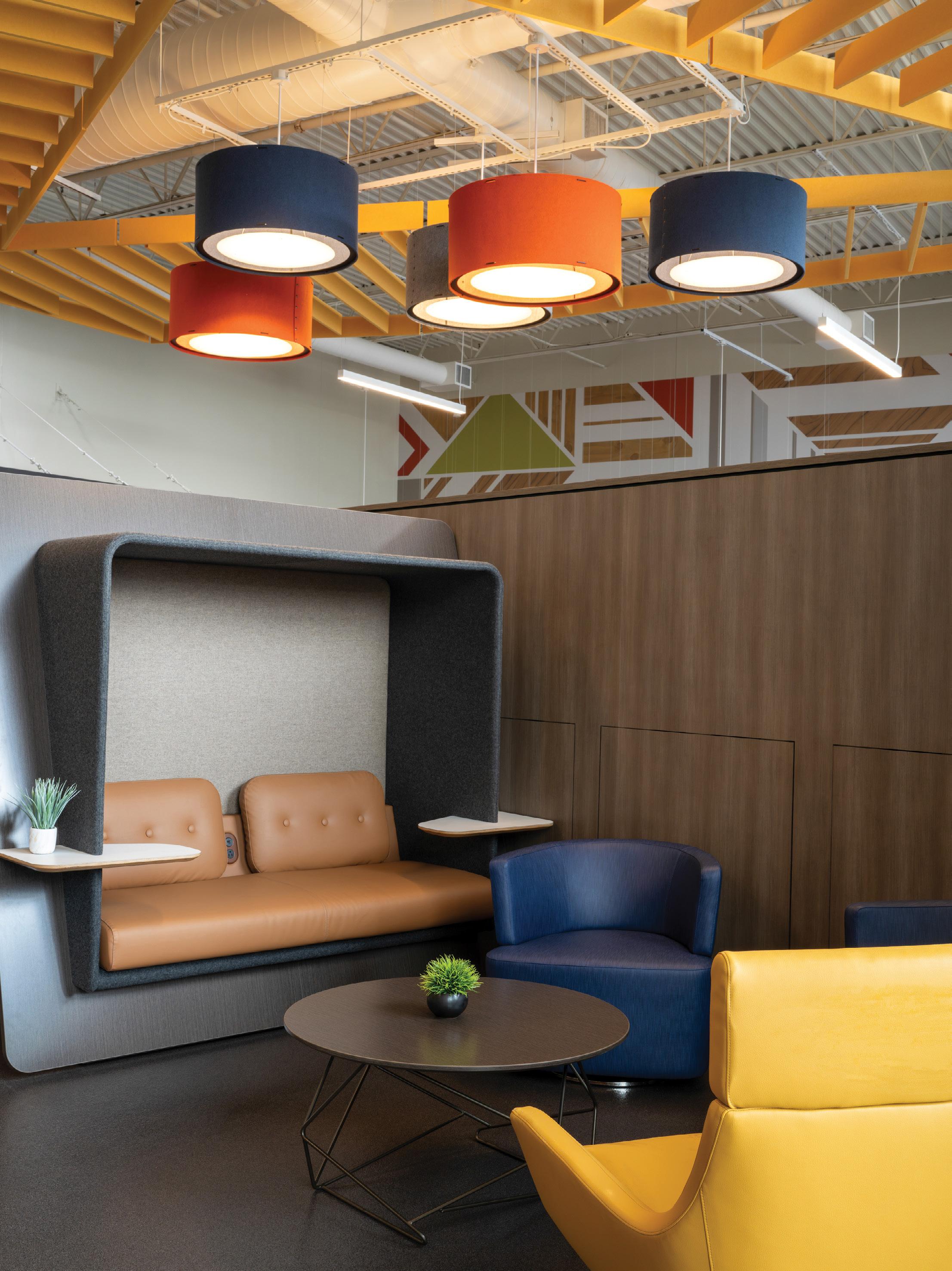
Celebrating the Arkansas winners from the American Society of Interior Design South Central Chapter’s 2024 Excellence in Design awards
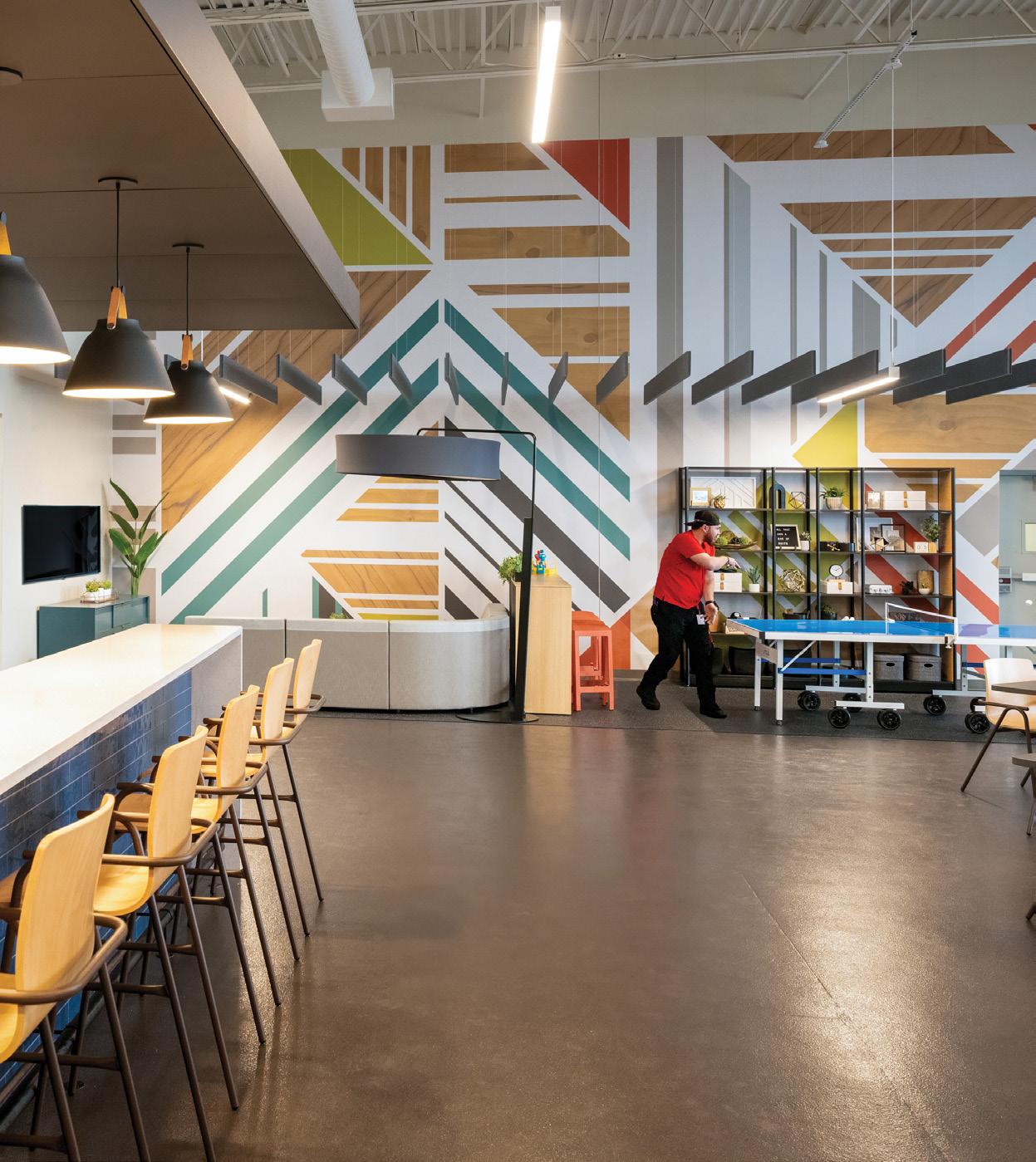
Commercial: Small Corporation
Toni Gocke Wyre, FASID, H+N Architects and DesignWyre Studio
The client, who is part of a large Fortune 500 brand with a manufacturing plant in Jonesboro, requested a renovation of their front entry space, break area/ cafeteria, shift/crewing office, and mother's room/ respite space. They wanted the renovated areas to inspire pride in their staff and provide peace away from the manufacturing line. To achieve these goals, the design team was inspired by the snack products produced at this plant—in particular, the tortilla chip shape that informed the angles and geometry repeated throughout the design. The formerly plain space was transformed into a dynamic area with multiple zones, and the brand's product inspiration and complementary color scheme were woven throughout to create an inviting and engaging environment.

Commercial: Institutional
Landon Shockey, ASID, HBG Design
The client envisioned a transformative concert venue with a seating capacity of 6,500 that would become a standout attraction within the vast resort campus and attract new patrons as well as top-tier artists to its Thackerville, Oklahoma location. They emphasized a seamless connection to existing facilities, dynamic lighting, a customer-centered concession experience, and the ability to host a wide range of events, from banquets and concerts to MMA boxing. The design team drew inspiration from sound and the world of music; for example, the LED-lit concourse mirrors music’s rhythmic flow and denim-like hues call to mind a rock-and-roll palette. Wood elements on the ceiling add warmth, creating an immersive experience that distinguishes the venue within the resort's vibrant landscape.

Commercial: Hospitality Living
ASID, HBG Design
The client sought to introduce a new hotel tower on this resort campus nestled in south-central Oklahoma’s scenic landscape. Goals for the project included establishing a distinctive identity for the building while also ensuring cohesion with its surroundings. The design team delivered by calling on natural influences such as warm wood tones, sleek stone, and metallic accents that create contemporary elegance with upscale charm. This aesthetic continues from the lobby into guest rooms, which incorporate earthy colors and topography-inspired designs. Finally, the new tower complements the twostory spa while setting the tone for possible future upgrades at interconnected hotel towers.

Commercial: Hospitality Service
JoAnn Wickes, Cromwell Architects Engineers
The client came to the design team with the vision of a multifunctional eatery that would combine individual ordering stations, a grab-andgo corner, and a typical restaurant-style dining and bar experience in Little Rock’s East Village neighborhood. Overall, they wanted great design and an upbeat environment. The design team drew inspiration for the space from the unique vision for the eatery as well as the location and history of the building as a former paint factory, incorporating a bold palette of red, white, black, and warm wood tones into the interior of the space. Along a back wall, paint cans spell out the restaurant’s name, further connecting the interior to the building’s past.



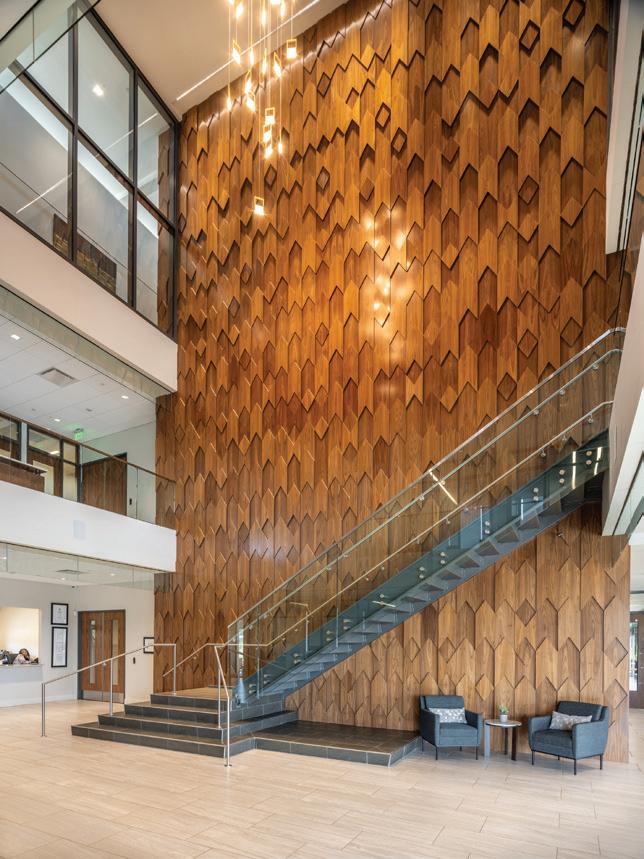
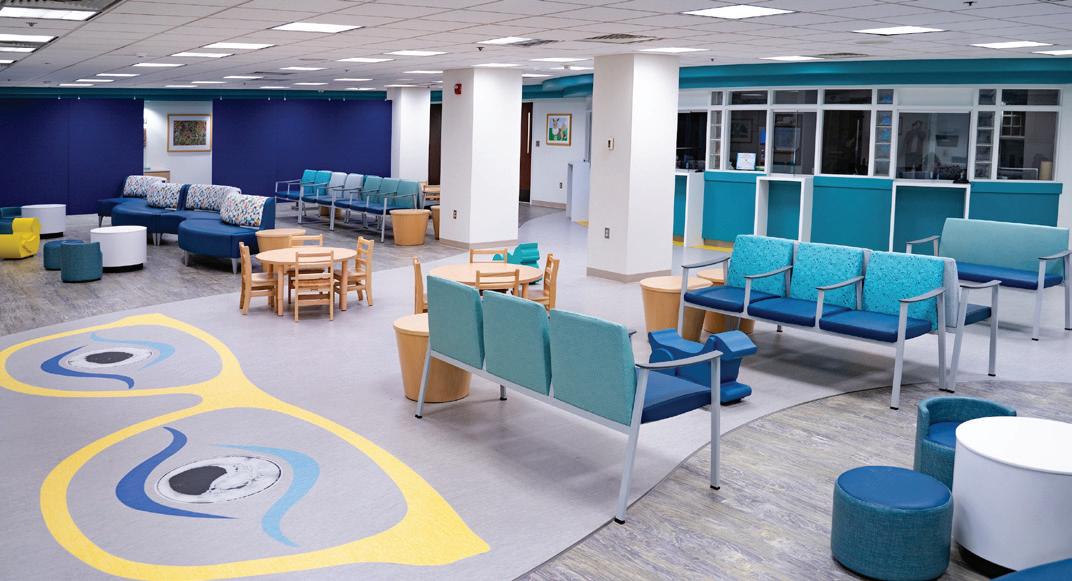



Commercial: Healthcare
JoAnn Wickes, Cromwell Architects Engineers
The client’s goal was to create a Little Rock facility that provides cutting-edge treatment for their patients in a soothing environment to support the healing process. To that end, the design team created a concept that prioritized feelings of calmness, warmth, and sophistication, making the environment feel more like a hotel than a healthcare facility. They utilized a palette anchored in natural materials including wood, stone, and metals layered with soft textures and contrasting tones. The facility’s brand color, blue, is also incorporated as an accent and furthers the atmosphere of reduced stress and anxiety. Finally, large windows, both in the lobby and patient areas, offer an abundance of natural light.

Commercial: Budget Conscious
Laura Hendrix, Polk Stanley Wilcox
For their new headquarters building in White Hall, the client requested an approachable interior aesthetic that reflected their principle “rooted but growing.” The building comprises three floors, including a main entry where customers are welcomed into a light-filled atrium that centers around a striking wood feature wall that spans the entire height of the three-story building. The design team was strategic in the use of higherpriced materials to achieve this one-of-a-kind feature, which has become an iconic trademark in this bank’s location. Thoughtful production streamlined the process, allowing for efficient fabrication and installation—and accomplishing the client’s goal while staying within budget. In addition, the glass guardrail is a thoughtful detail that allows for minimal visual disruption.
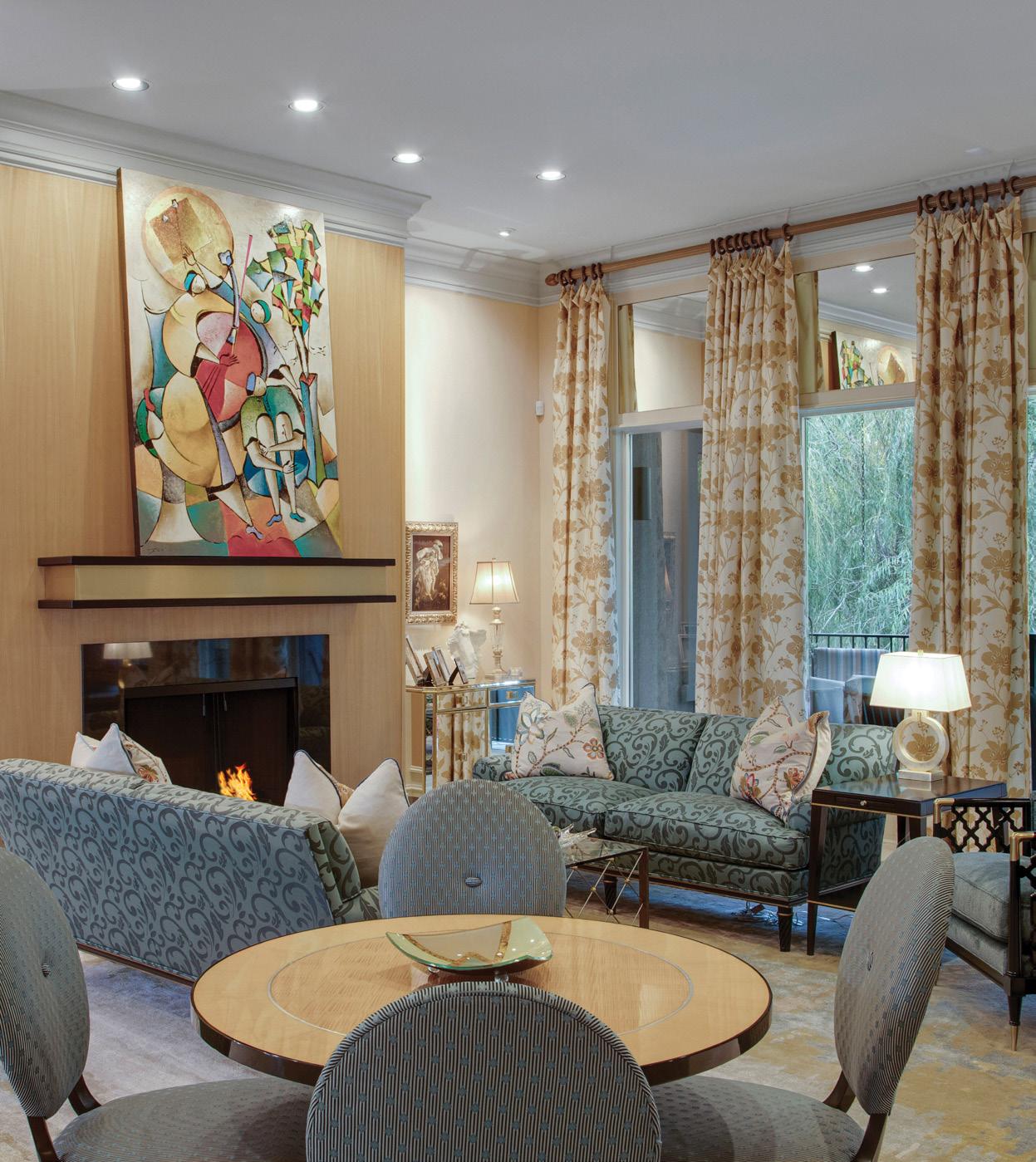
Residential: Large Residence
Kaki Hockersmith, Kaki Hockersmith Interiors
In terms of style, this client desired to update her Little Rock home from traditional to a more transitional design. Functionally, her list included the creation of a wet bar, a conversational kitchen island, large utility room, home office areas, and several bathroom updates. Thoughtful placement of her art collection was also important. The designer achieved these goals by first opening the floor plan, then reallocating square footage for more functional use. Notable design decisions included coordinating new furnishings with existing, updating the lighting design, modernizing trims and finishes, and choosing wallcoverings that bring out the client’s love for color and glamour. The final result captures the client's style while creating a floor plan more conducive to entertaining.

Residential: Small Residence
Aubrey Pate, Smart Interiors
Having lived in their Fayetteville house for 15 years, both living space and storage were growing tight for this family of four. They desired the addition of a bedroom and two full baths while retaining the historic charm of their 1948 cottage. The design team created a second-floor addition for children’s rooms, a small playroom, and a full bath, which allowed them to add a primary suite and enlarge the kitchen on the first floor. Architectural details as well as interior finishes such as picture railing, mosaic tile, and crystal door knobs were repeated to blend old and new, meaning this home still fits the context of the historic district in which it is located. A soothing, peaceful palette and clean lines were also prioritized in the design.

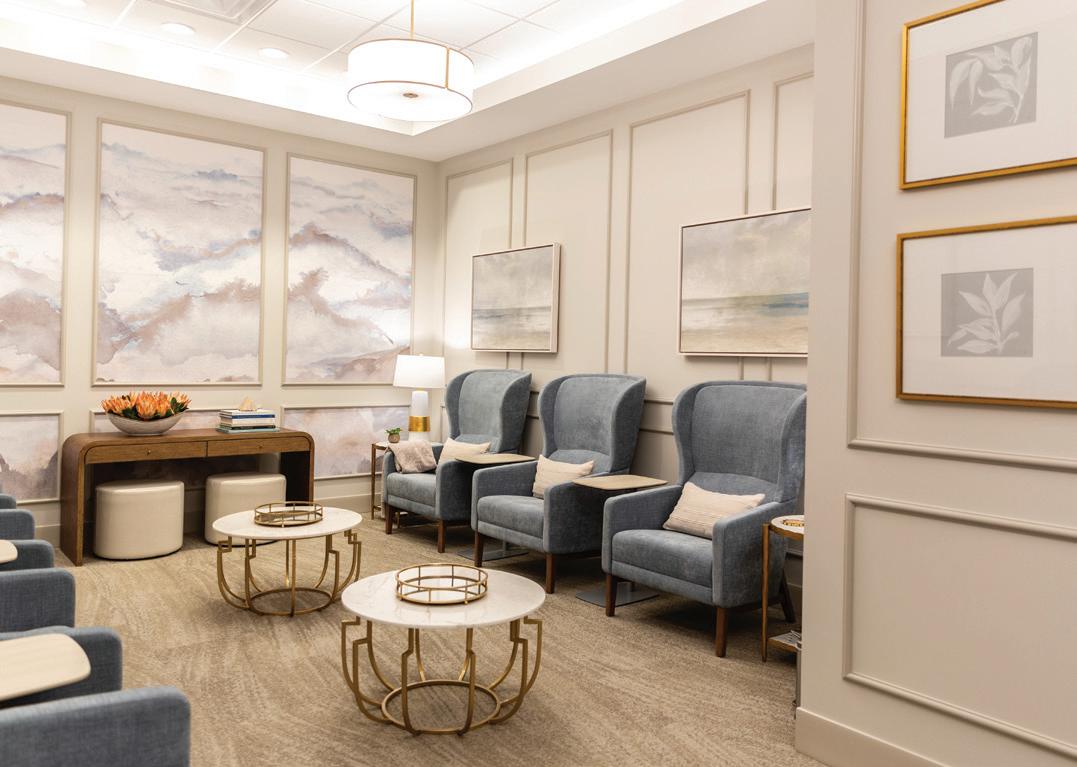


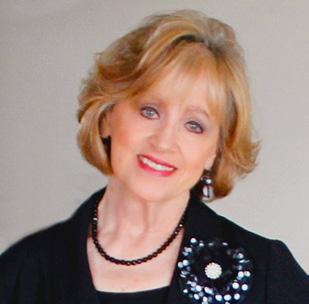

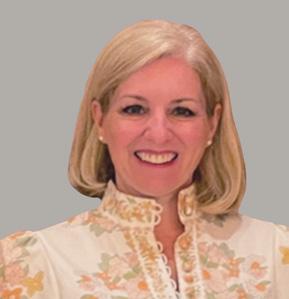
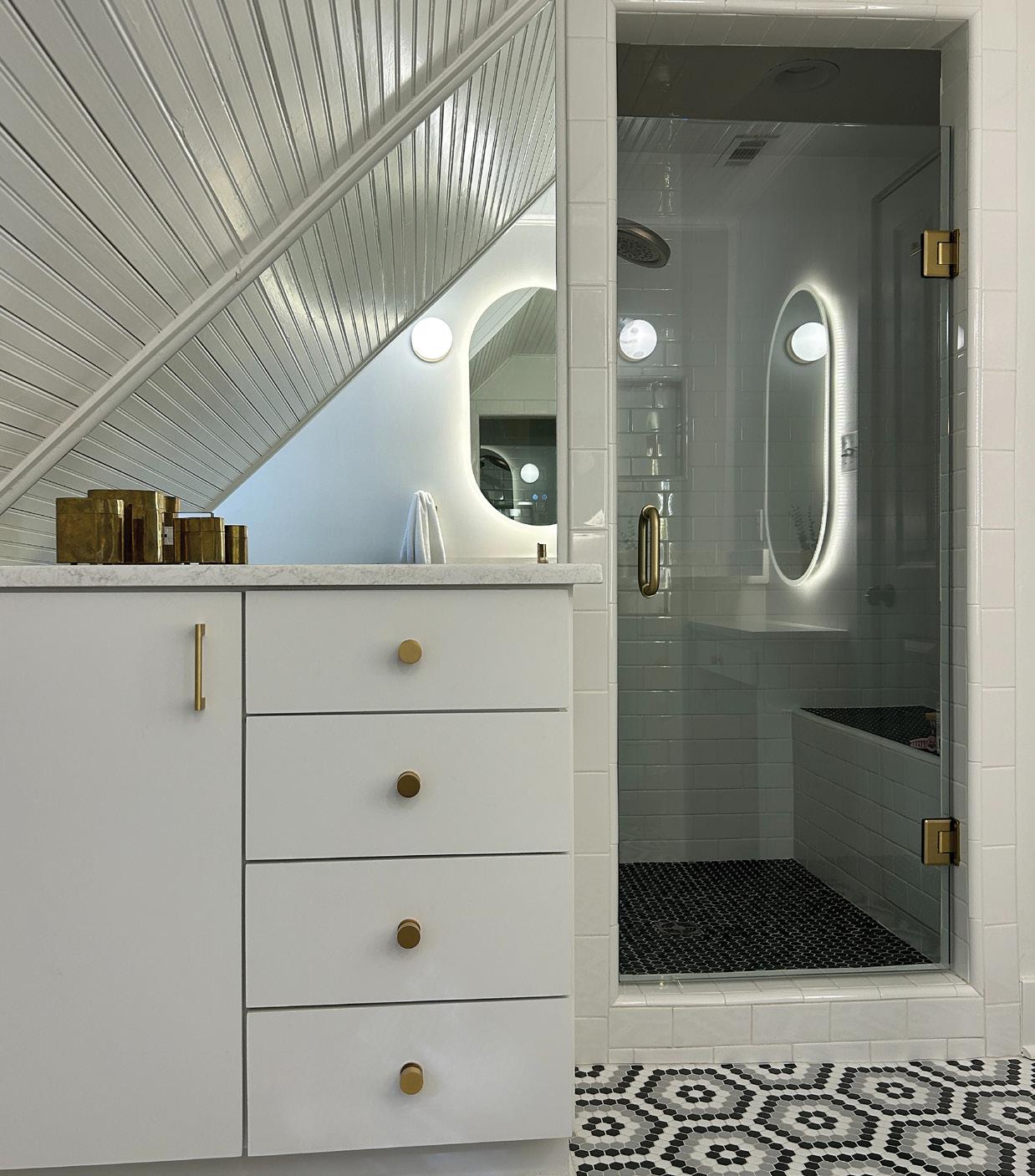
Residential: Bathroom
Aubrey Pate, Smart Interiors
The client wanted to maximize a small, second floor bathroom in their Fayetteville home for their teen daughters. Challenges included low, slanted ceiling lines and awkward plumbing placement. The clients desired a chic and modern feel as well as more storage for a skincare refrigerator, hair styling tools, makeup, and accessories. The design team first drew the space in 3D to determine the size and placement of cabinetry, mirrors, and lighting, then eliminated one door, gaining space for a vanity and makeup counter. A black-and-white mosaic tile brings interest to the floor, and the modern finishes and updated layout create a shared space for two girls to feel glamorous every morning.

Residential: Adaptive Reuse
O’Dea, O’Dea Studios Interior Design
During recent renovations to this 1930s building in Little Rock, special attention was given to unlocking the potential of the basement, including this space designated as an Airbnb rental. The client requested a nod to modern and mid-modern design in a streamlined space that could be used for entertaining, renting, and sleeping a family comfortably. The designer faced notable challenges, including low ceilings and placement for lighting; these were overcome with a comprehensive lighting plan that illuminates the dark basement. Preserving the original concrete floors and exposed brick columns plays into the historical context of the space, while bright colors and curated art bring the midcentury charm the client desired.


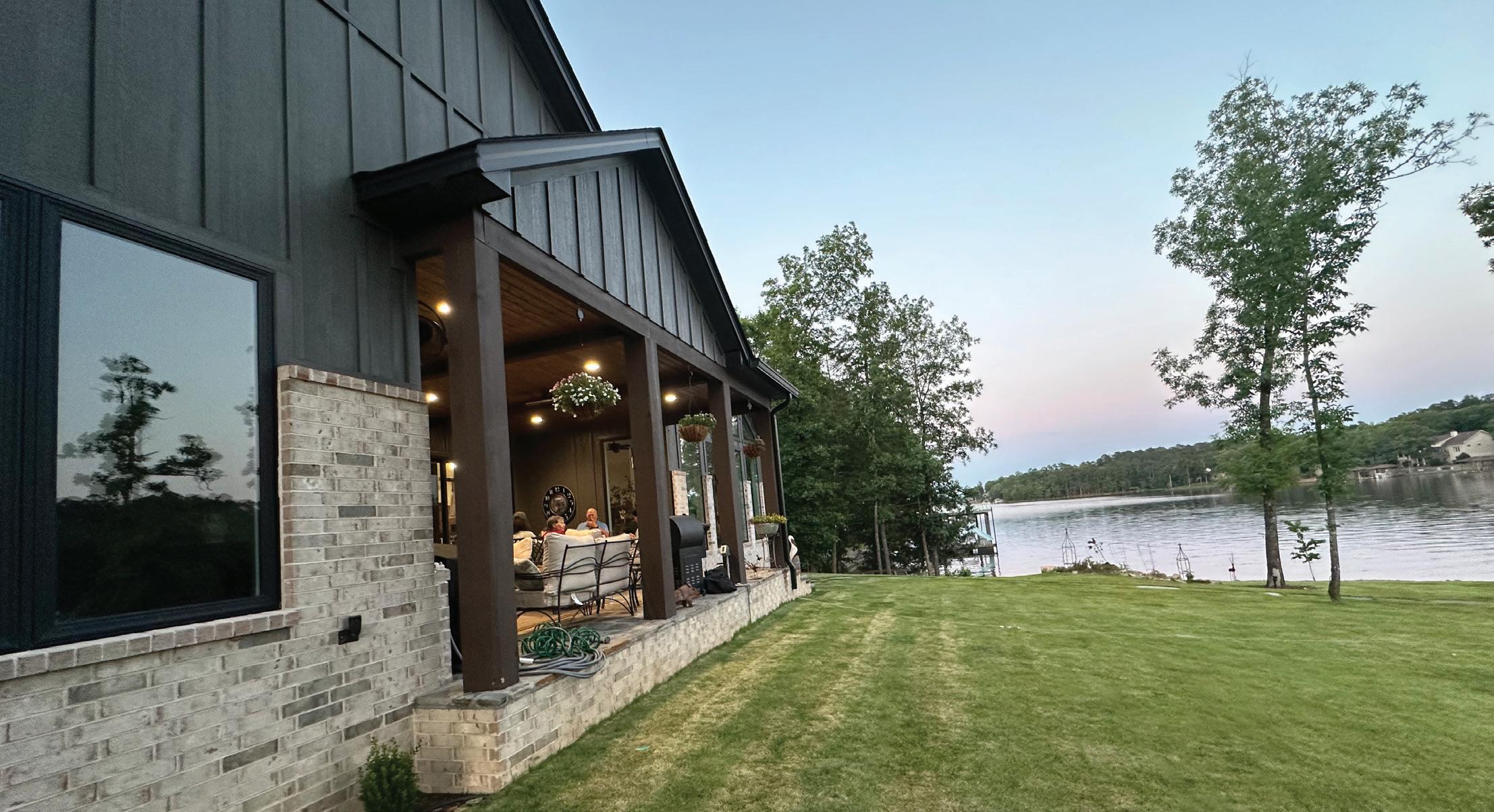





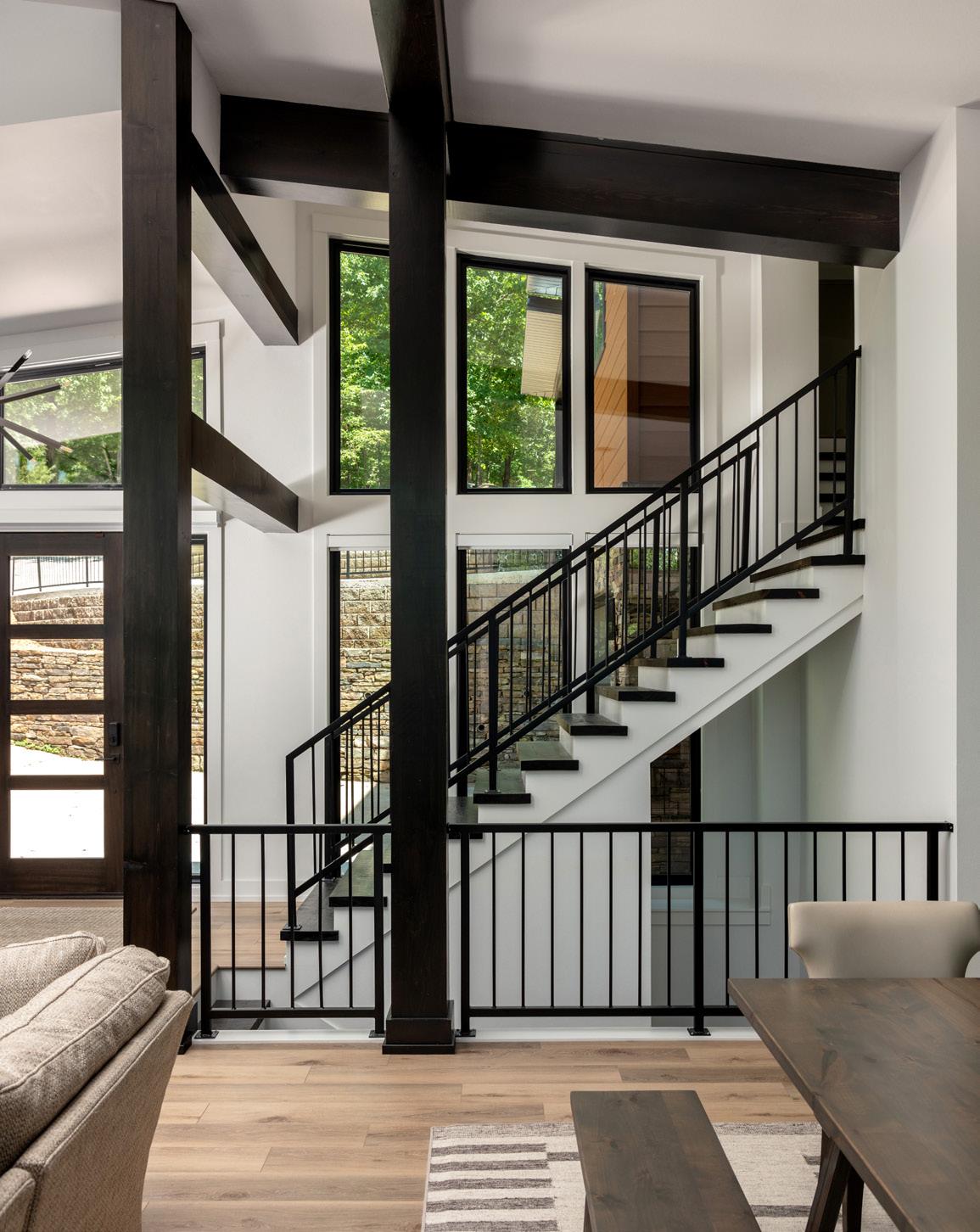

Serene, neutral interiors and stunning lake views inspire rest, relaxation, and fun at this family getaway
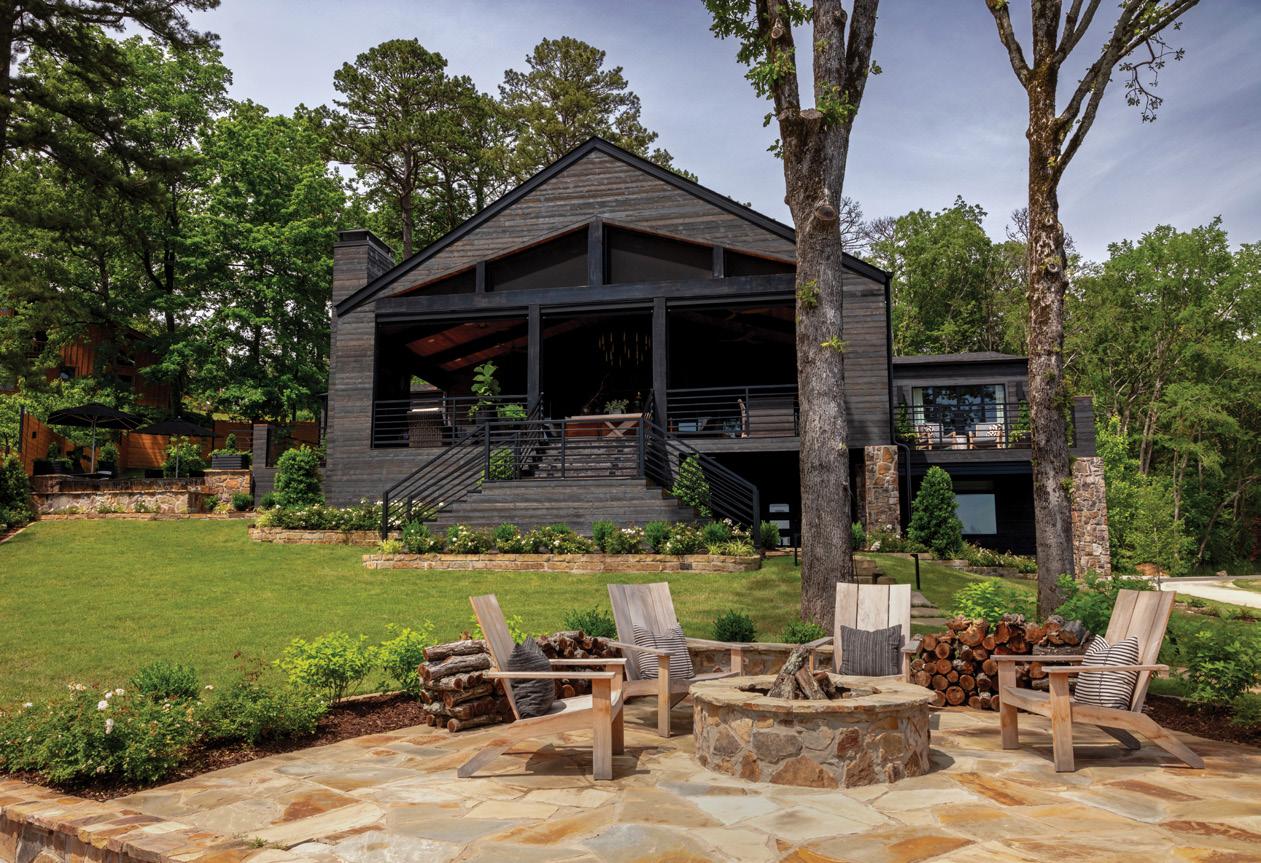
A contrast from the light interiors, the exterior is dressed in black. “We removed all the eaves to make it feel more modern, and built out the entire back of the house,” Jeremy says of the transformation. Referencing his love of symmetry, the designer drew a winged staircase that leads from the porch to a firepit near the water’s edge. Materials like Arkansas fieldstone and low-maintenance blooms such as white knockout roses add to the natural beauty.
When this Little Rock couple contacted designer Jeremy Carter from a runway, they were looking to create a dream vacation destination close to home. Having seen his work and heard praise from their extended family, they were wheels up on hiring him to help make their Hot Springs lake house functional and inviting. “They had purchased a home on Lake Hamilton and gutted it, but it wasn’t going back together the way they envisioned,” Jeremy explains. “They wanted to meet as soon as they returned from their trip to see if I could help.”
Upon first visiting the site, the designer immediately saw the draw of the location, which offers sweeping views and a short walk to the water. Wanting spaces to host their children and grandchildren as well as frequent guests, Jeremy considered traffic flow and how he could direct the focus outdoors. Starting with the owner’s favorite color— white—he designed light, neutral interior rooms that flow seamlessly and have a relaxed yet pulled-together feel. “I’m a pattern person but she is not, so we used texture to create interest and bring in that casual feel they wanted,” he says, pointing to numerous natural fibers like rattan and wicker as well as different wood treatments seen throughout the home on the walls, ceilings, and floors. “I try to make vacation homes different from a main house so the owners really feel like they are on a vacation when they arrive,” he adds.
Jeremy contrasted the light interiors with a dark exterior and accessories. The covered porch, which easily transforms into

an extension of the home when the living room’s French doors are opened, features the same black siding seen on the rest of the exterior while incorporating furniture that is durable but feels as though it could be used indoors. “It was important for the house to be low-maintenance so they don’t spend all of their time here taking care of it,” Jeremy says. “It’s beautiful but it’s also very relaxed.” AH


Adhering to the homeowner’s love of neutral hues, Jeremy wrapped the kitchen in a range of materials that play well together. “Taj Mahal” quartzite counters extend up the backsplash and around the hood for a seamless flow that also gives visual interest through its veining; an all-white Julie Neill light fixture illuminates the island; and wicker elements like the barstools and a grouping of baskets that hang on the wall bring three-dimensional texture. A massive four-foot sink with dual faucets offers plenty of space for prep work and cleanup at the large island.
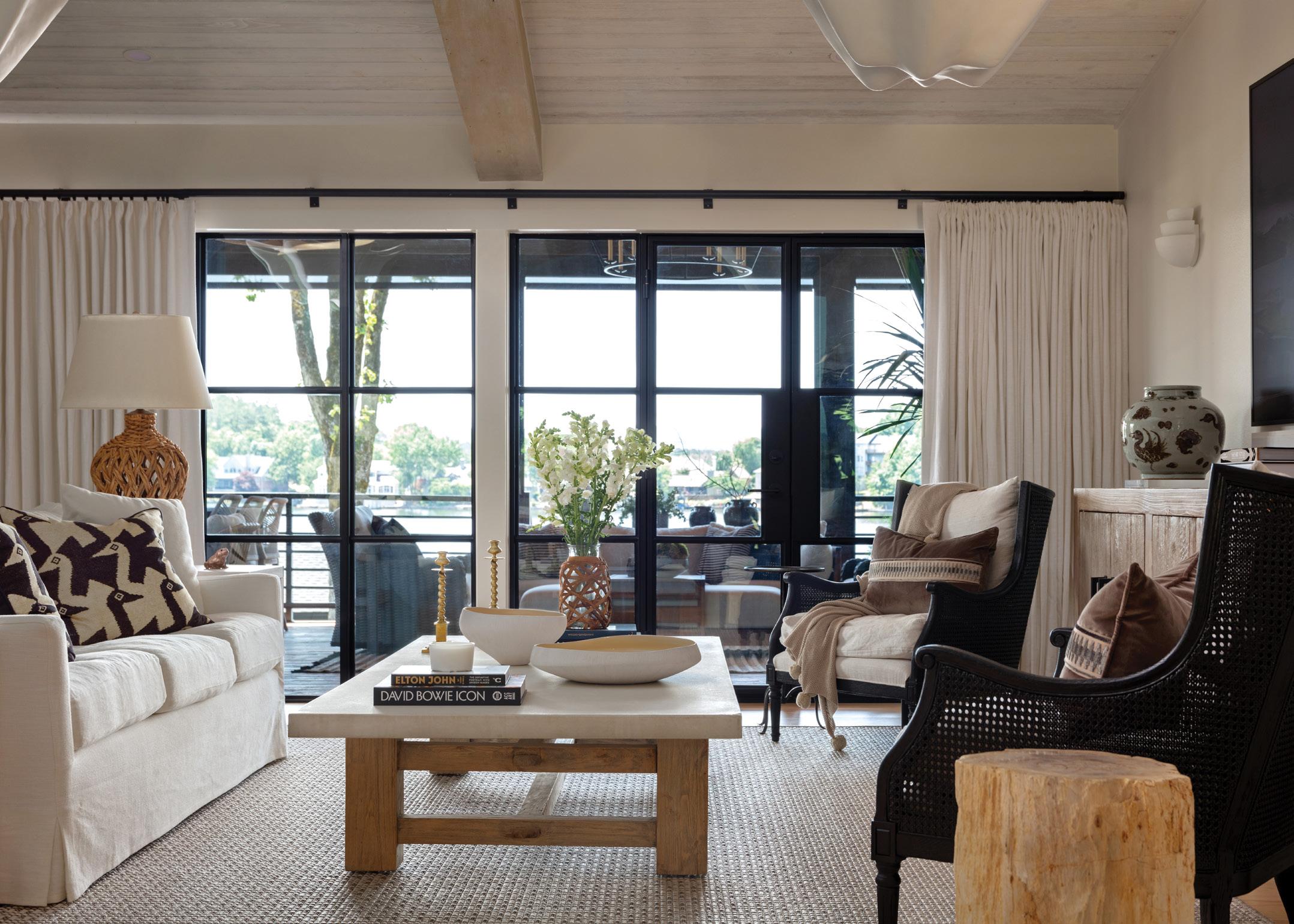
Opposite a quartet of chairs (seen on page 43), the other end of the living room offers additional seating for a crowd. An expansive rug underfoot and the wall of iron windows and doors that lead to the porch connect the two sitting areas. As the owner of The Shade Above in Little Rock, Jeremy has a keen eye for spotting collectibles and interesting pieces that can be transformed into lighting. Here, a basket frame was wired and topped with a shade to illuminate the sofa area and bring a coarse texture to the design.


“I dressed the porch just like I would the interior of a house.”
—Jeremy Carter, designer

Equivalent in size to the interior living space, the covered porch has plenty of amenities—including drop-down screens, fans, and a fireplace—that allow it to be a year-round gathering spot. The floors were stained to mimic the look of the hemlock ceiling, and Jeremy wrapped the walls and bar in the same black siding as the exterior for a monolithic feel that also allows the television over the bar to fade into its background. A built-in pellet grill, fridge, and ice maker are functional features, while comfortable furnishings and well-appointed sconces adhere to the look indoors.
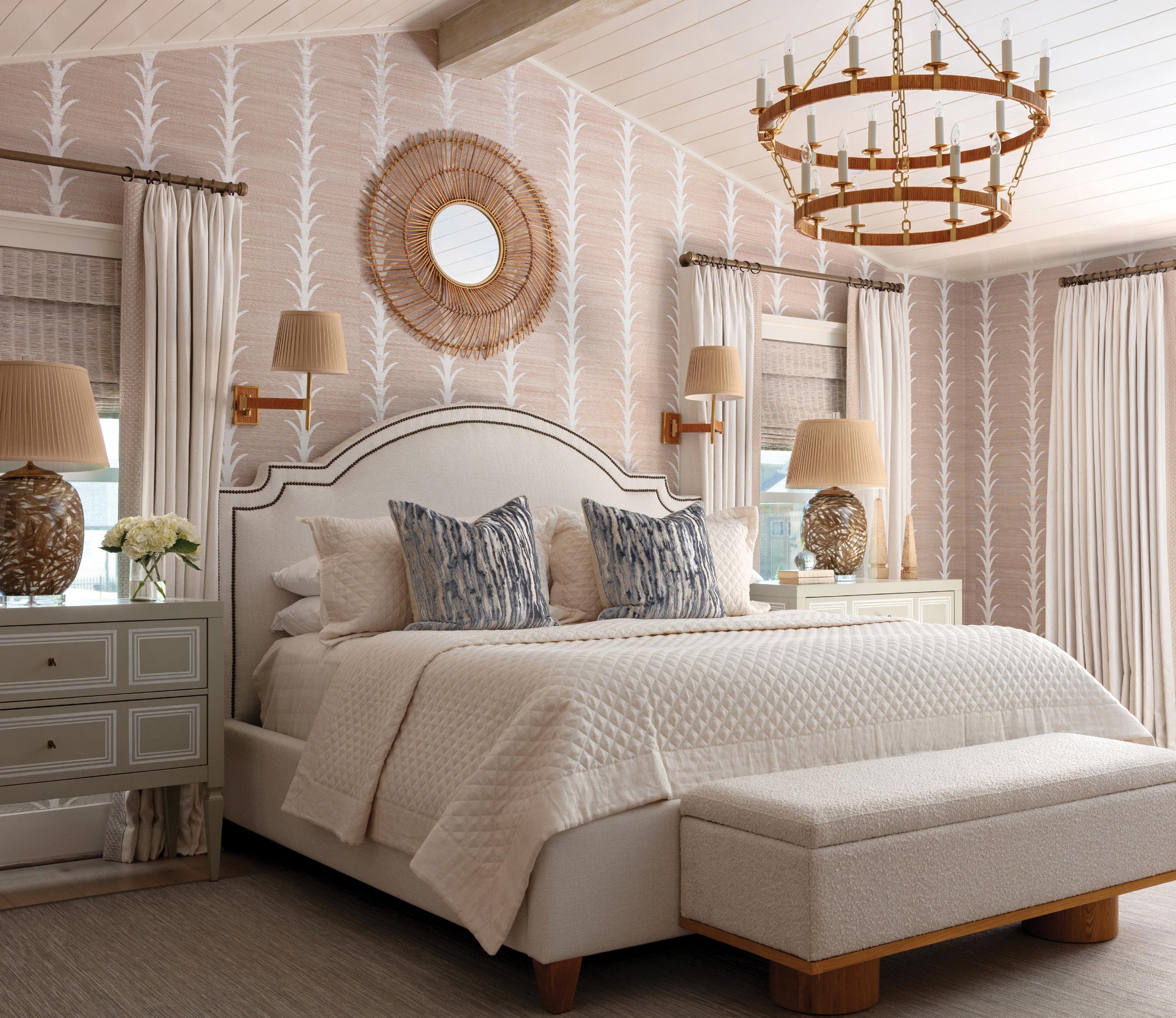
“I try to make vacation homes different from a main house so the owners really feel like they are on a vacation when they arrive.”
—Jeremy Carter, designer

“I was determined to use wallpaper here,” Jeremy says of the Schumacher painted grasscloth that sets the tone for the primary bedroom. During the renovation, he vaulted the ceiling and added a nickel gap treatment, a feature that is repeated for continuity in a number of spaces. Pleated curtains on the glass-front armoire conceal the television in a polished fashion while custom bedside lamps pair with swing-arm sconces and a wicker-and-brass chandelier to provide varying levels of light.
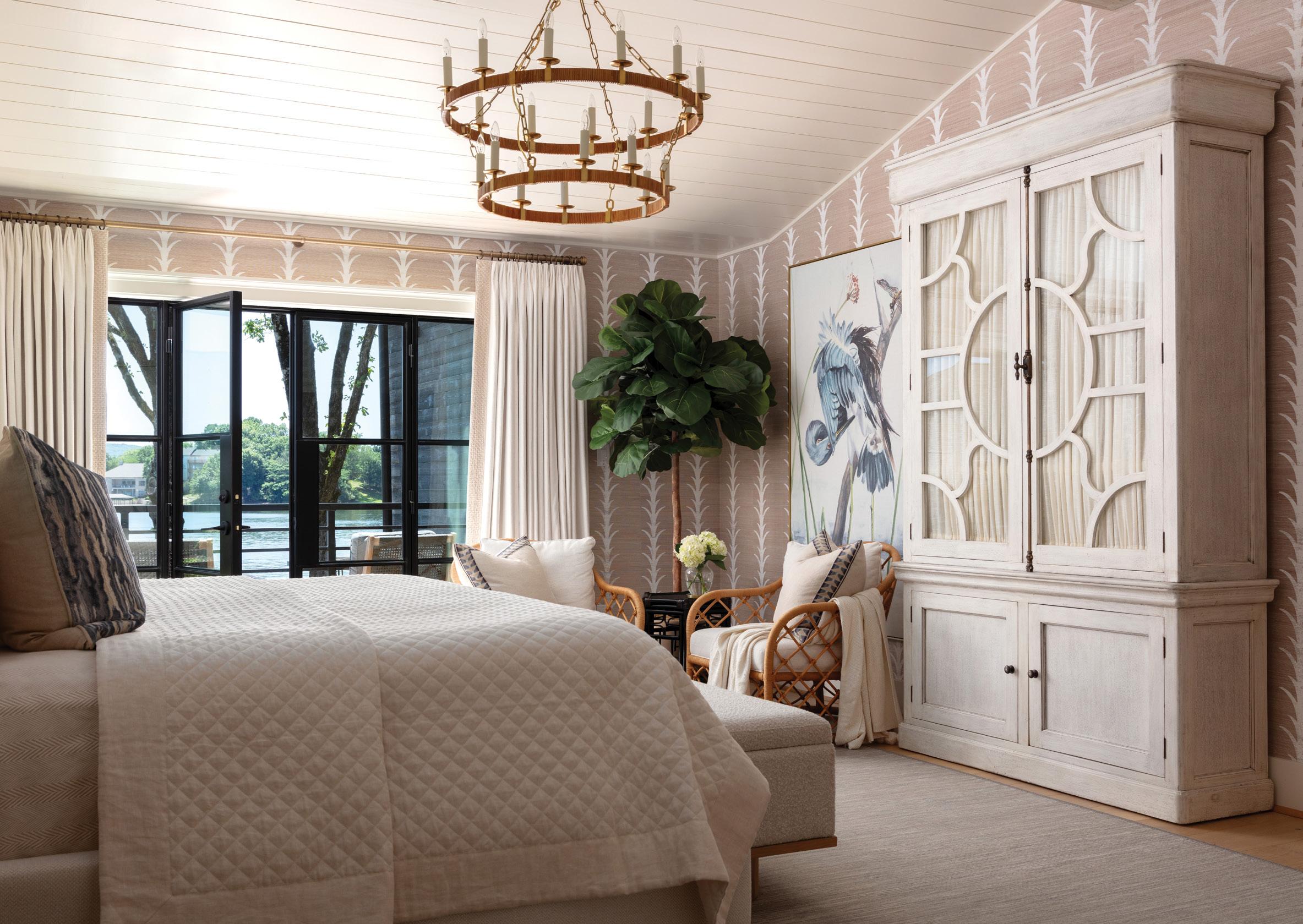

The bath’s small footprint was maximized to include a double shower with benches and rainfall showerheads on both sides. “Because of its size, I kept everything very light in here and used the same marble in different forms and applications,” Jeremy notes. Acrylic-and-brass hardware and beaded-strand sconces add to the design’s sophistication.
While the owners currently have one grandchild, the possibility of more—as well as extended family and guests who could visit frequently—was considered when planning the bunk room. The room’s side walls each hold a bed with a large drawer that opens to reveal a trundle, giving them room to sleep four. Inspired by the look of a ship captain’s quarters, Jeremy opted to use a nickel gap treatment again on both the walls and ceiling. Gold, campaign-style hardware and a chrome sconce add to the effect.


Jeremy envisioned an infinity pool for the space, giving the feel that you can swim out into the lake from this perch above it. “It’s not just a pool; it also serves as a water feature because of the nice fountain side,” he notes. A black umbrella and slatted chaise loungers are other low-maintenance options that add to the contemporary vibe.
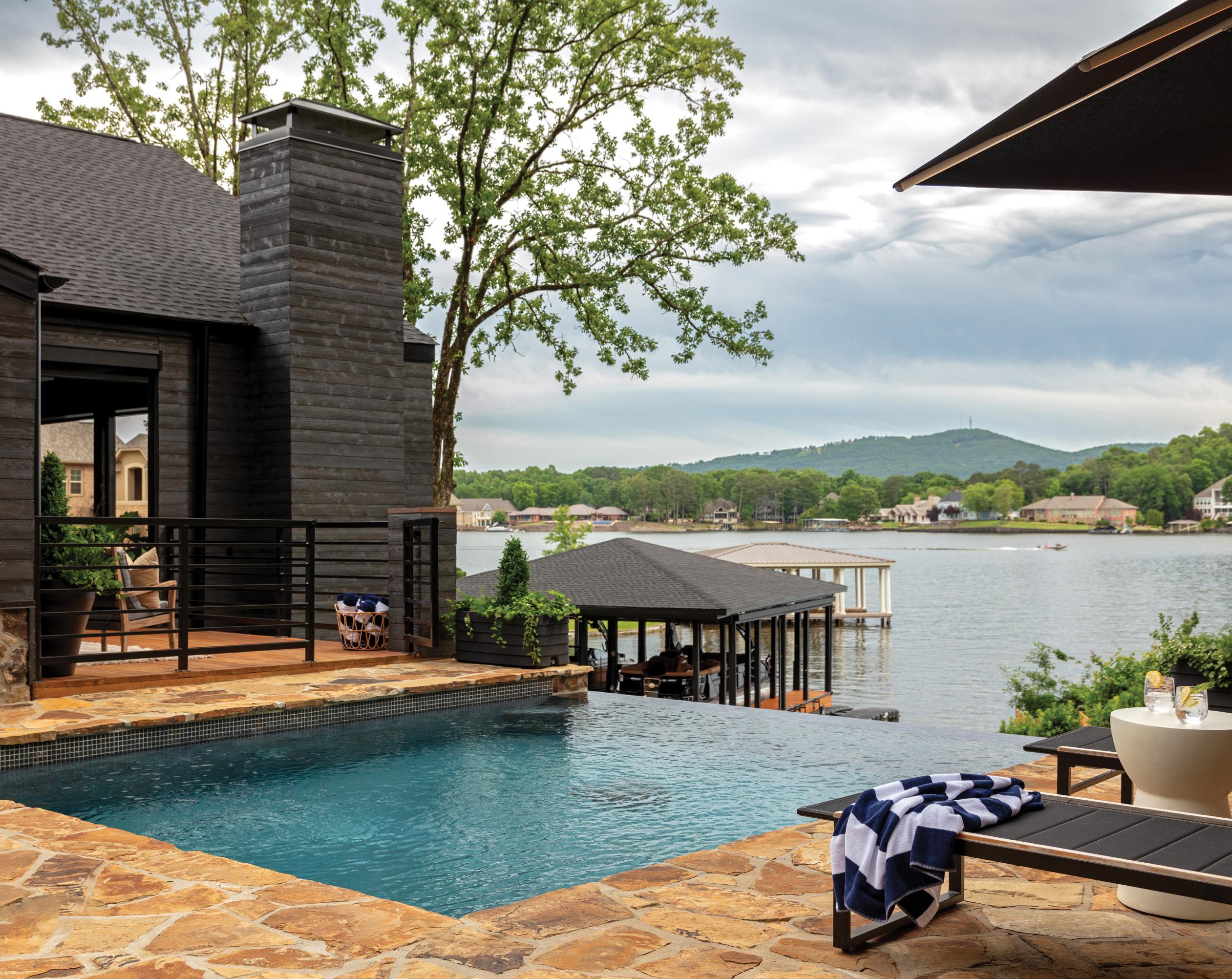

Marianna O’Dea helps a young family turn a weekend retreat into a practical and playful full-time residence
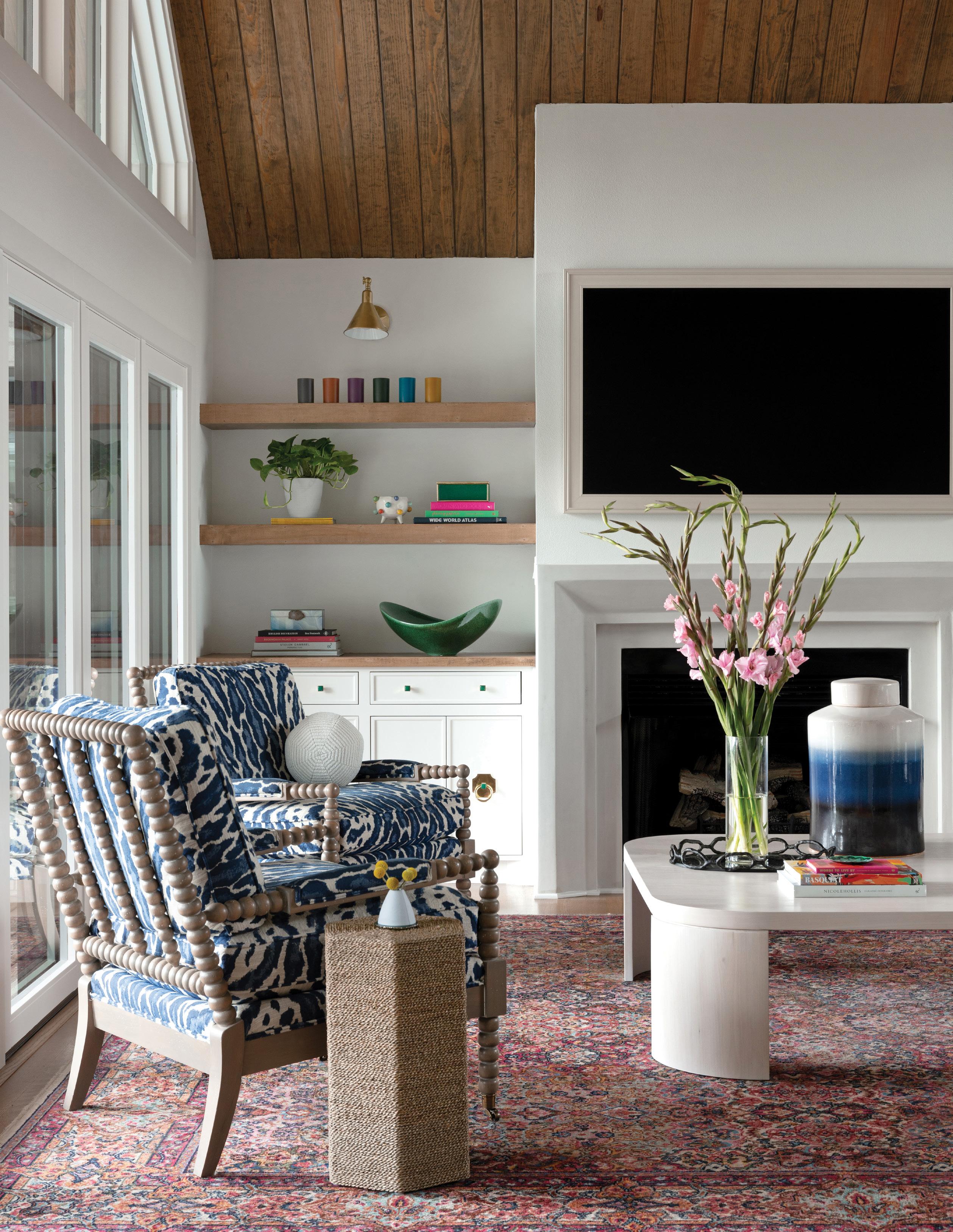
In the living room, which adjoins the kitchen, Marianna reworked preexisting, built-in storage on either side of the fireplace for a proportional, symmetrical design. She also updated the surround with a concreteformed mantel. Stained paneling, a feature that plays off the room’s other wood accents, brings texture and interest to the vaulted ceiling. Recently purchased furnishings from the family’s previous house fill the room and complement an heirloom rug.
n epic five-month summer.”
That’s how one of the owners of this Hot Springs home describes the initial months of the pandemic, which they spent away from their Little Rock residence and at the lake instead. “We felt a little guilty when we looked around, but we had been living our best life,” the homeowner says. For the young family of four, days spent wakesurfing and nights looking out at the water were a dream. Not wanting to lose sight of the togetherness and fun they shared during that season, they made the decision to move to their Lake Hamilton vacation home permanently.
However, the house—which they purchased in 2017—needed updates to make it more than a weekend retreat. Luckily, they were already working with designer Marianna O’Dea on their primary home and quickly got her involved to rework the floor plan and refresh the look for this new chapter. “They wanted it to be easygoing and casual, but they entertain all the time so it still had to feel polished,” Marianna says of the concept. “And, since it is their everyday house, it was important to have a clear separation between public and private spaces,” she adds.
The addition of a new primary suite created space for each child to have a bedroom as well as a spacious guest room to accommodate guests. The new plan also allowed for separate, dedicated offices for the homeowners, who both work from home. Additionally, the footprint of the small, cramped kitchen was opened up for better traffic flow and to accommodate a bar. Visual cues, such as changes in hues, as well as structural ones signal the move from gathering spaces to the places where the family can unwind and be alone. “The kids have a whole wing to themselves, and it’s like your brain switches as you move from one area to another,” Marianna notes.
Because they were in the middle of updating their previous house, they were able to make many of the pieces ordered for that home translate here. The living room chairs, which have a blue fabric reminiscent of the water, found a prominent place near the windows; existing barstools were cut to be the proper height for the new kitchen island; and heirlooms like a grandmother’s chairs find new life in an office. Using these pieces allowed them to maximize the budget in other areas. For example, the primary bath’s steam shower—a feature they fell in love with during a vacation and had to replicate—as well as the built-in coffee maker and tall wine fridge in the bar are luxurious additions that make the primary home feel like a getaway. AH
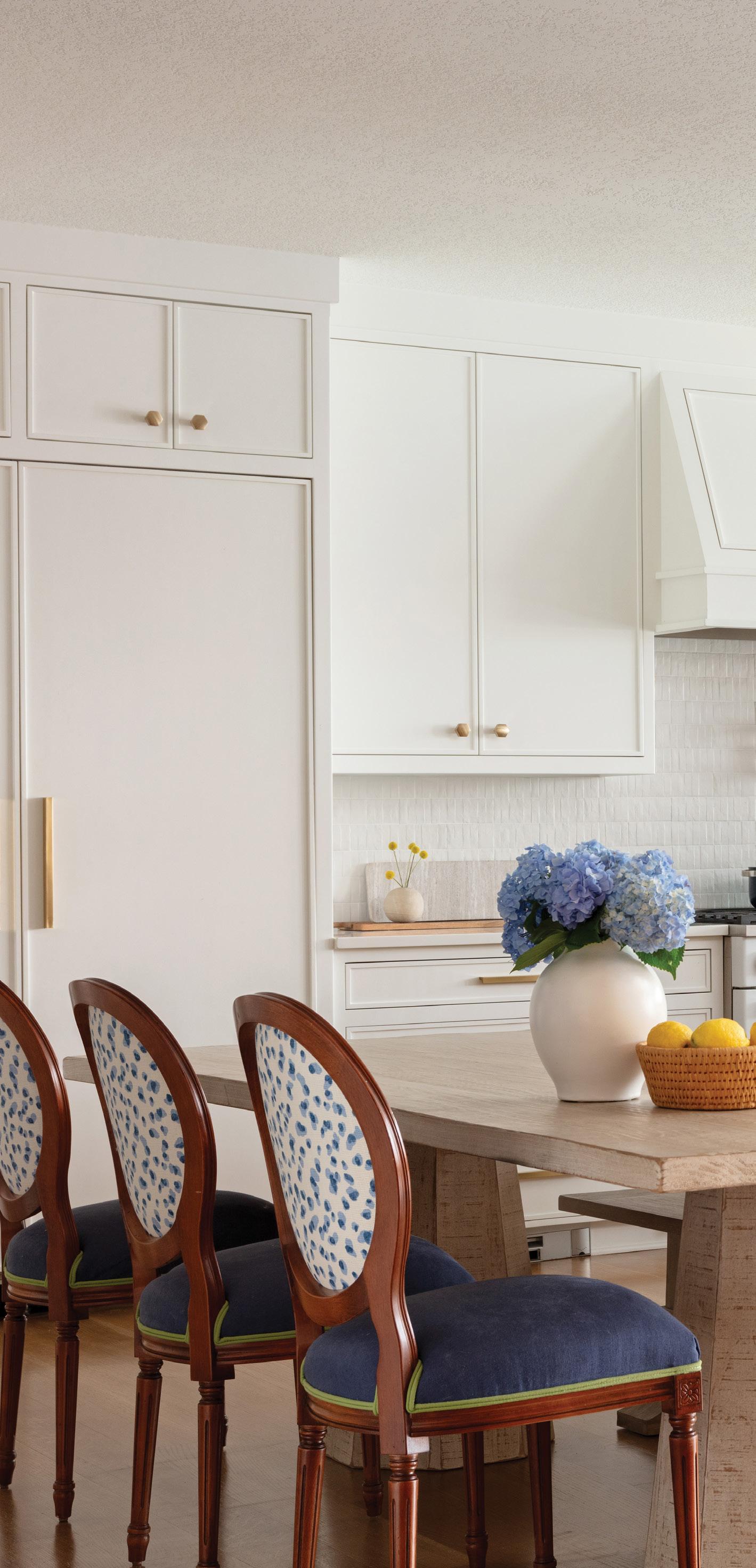
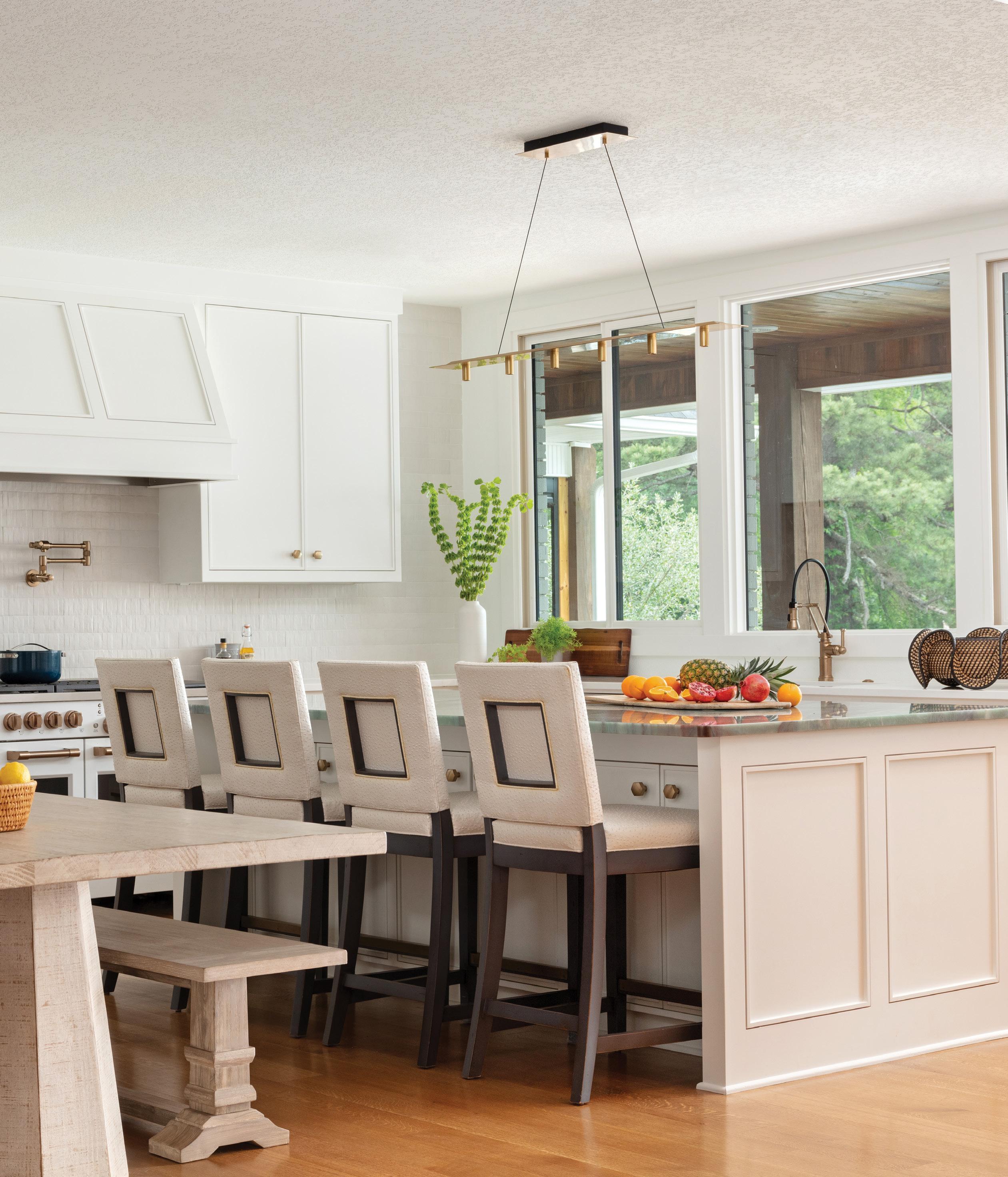
When family and friends visit, the newly reworked kitchen has plenty of room for a crowd with seating at the island and a separate dining table. “We really thought about how they entertain and went through several layouts before we found what was best for them,” Marianna says. Settling on “plain white” after not seeing a countertop she loved, the owner and Marianna quickly changed direction after finding this green slab on a trip to Dallas. “We wanted this to be the star of the show,” the designer says, adding that the simple overhead light doesn’t take away from its veining or the view from the newly repositioned sink.
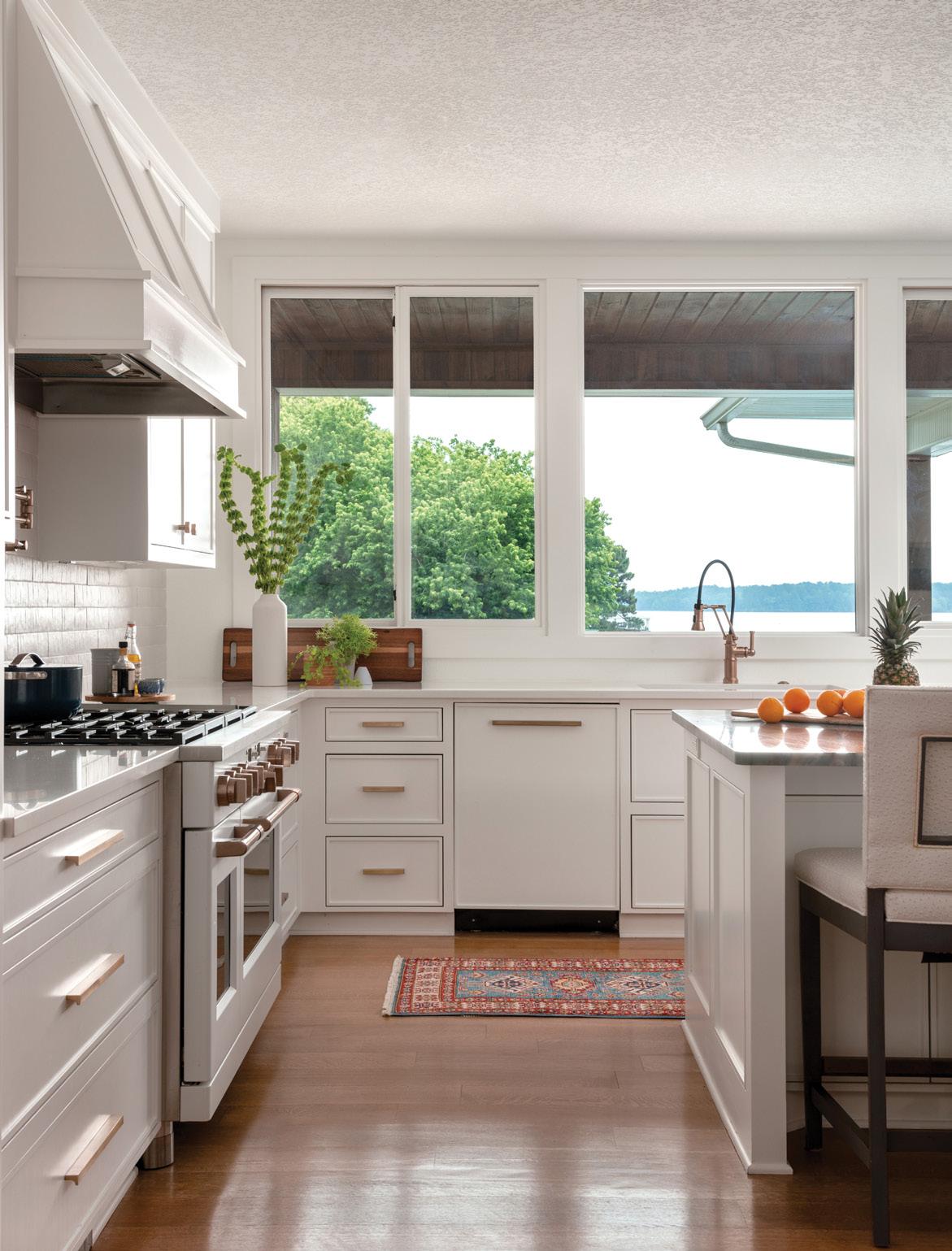

The new addition includes a primary suite with a view of Lake Hamilton. “Blue reminds me of the water; I love looking out at it,” the owner says. Speaking to this, Marianna selected a light blue and white drapery fabric with a horizontal pattern that mimics the lake’s surface. An upholstered bed and acrylic benches have a current bend while pendants are a practical addition for nighttime reading that don’t take up valuable space on the nightstands.

Opposite the kitchen sink, Marianna made room for a dual-service coffee and wine station that offers refreshment from sunup to sundown. The backsplash behind the range was repeated here in a contrasting charcoal color to create a focal point, while shelves and cabinetry offer storage for bar accessories and entertaining essentials. The casual, light-wood dining table pairs with more formal upholstered chairs that bring in the home’s predominant blue hue.

Centered inside the spacious primary bath, a wet room features a steam shower and stand-alone air-bubble tub—two amenities that prioritize relaxation. “Her husband actually bought the tub as a birthday present for her while we were working on the house,” Marianna says. Subway tile laid in a herringbone pattern brings visual interest and pairs with the warm finish on the plumbing fixtures.
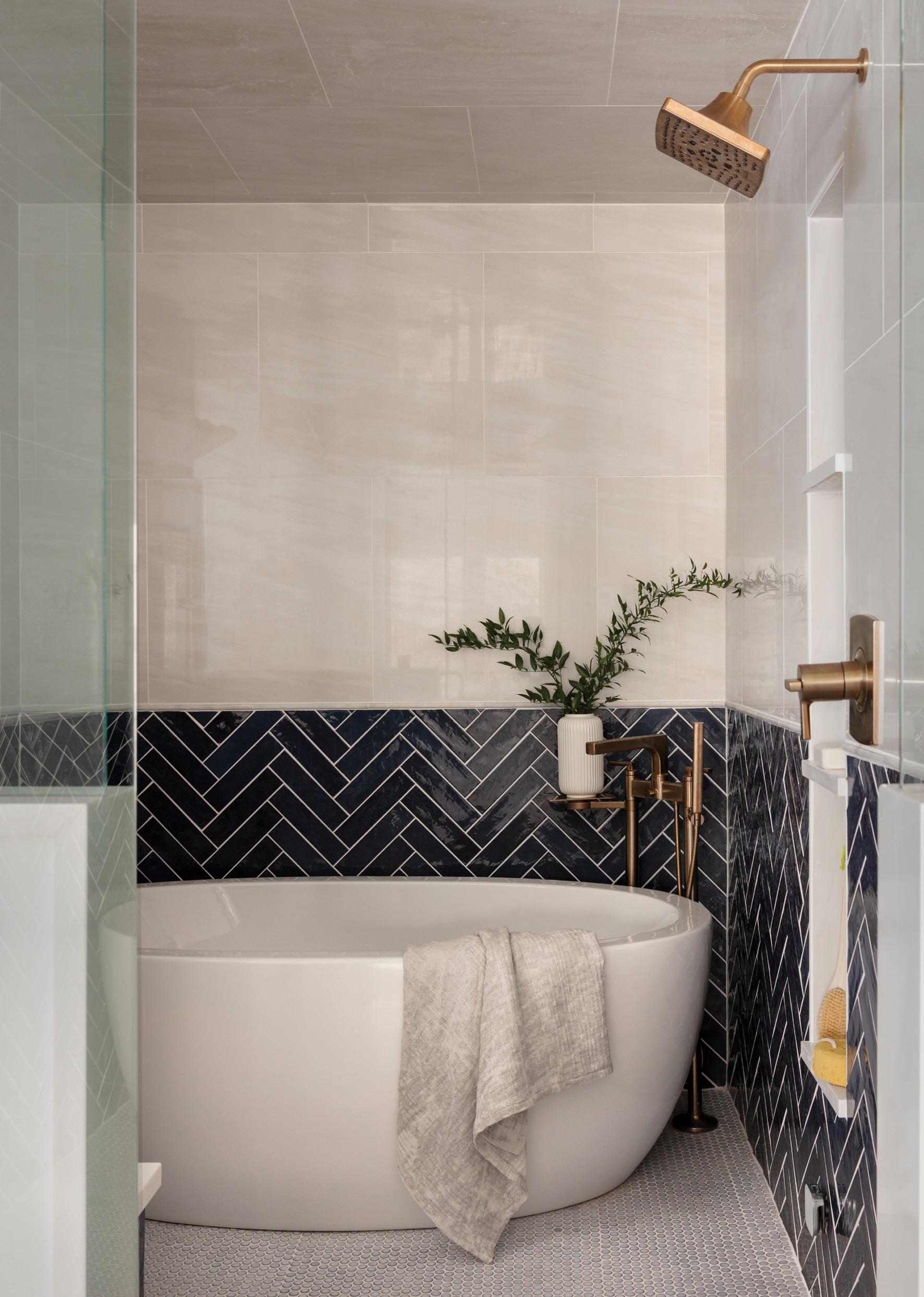

“I needed a space that no one else had any reason to be in,” the owner says with a smile. A small nook with a window looking out to the water and close proximity to the primary suite and laundry room was carved out of the floor plan to create her office space. Here, blue shows up in a bold translation on the bookcase while accessories bring in almost every color of the rainbow. Heirloom chairs and a new loveseat are both covered in classic, solid velvets and pair with the contemporary acrylic table. Art and photographs, like the center one of the Women’s March in Washington, D.C.—an event the owner attended with her mother—further personalize the room.
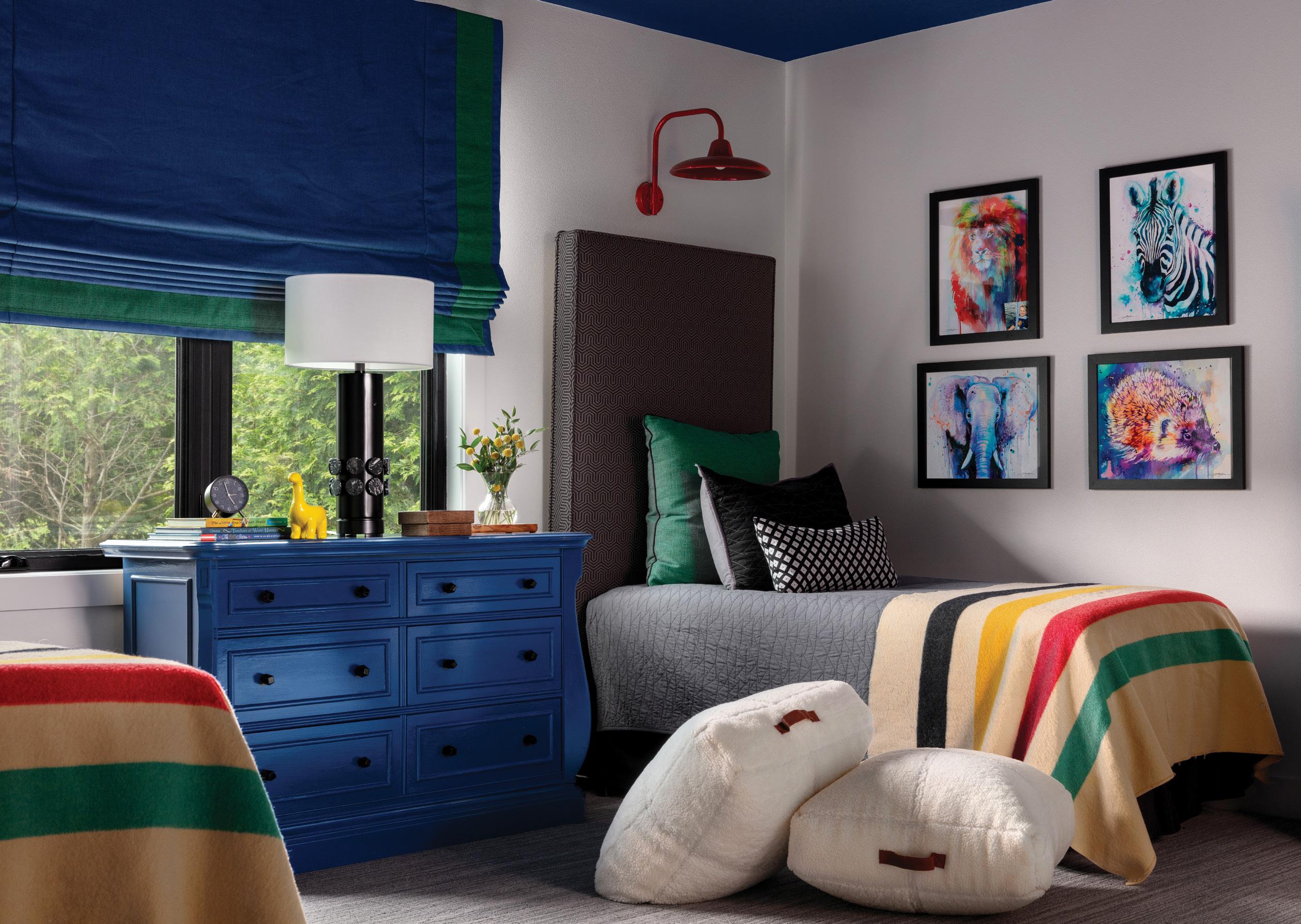

Primary hues take center stage in the son’s bedroom and bath. The palette draws from a Pendleton blanket that belonged to the owner’s father and was cut into two throws for use at the end of the twin beds. A red picture light and quartet of animalthemed artwork complete the space. In the bath, Marianna found inspiration in the boy’s love of wakesurfing, a watersport he learned during COVID and now often has the opportunity to practice after school. The nautical design features wave-inspired wallpaper, brass and wood accents, and a towel holder that has the look of a boat ladder.
Design Resources
CONTRACTOR Nicholas Sarver, Nicholas Sarver Construction INTERIOR DESIGN Marianna O’Dea, O’Dea Studios Interior Design APPLIANCES Metro Appliances & More BEDDING, FABRICS, FURNITURE, LIGHTING, TILE (BACKSPLASH), AND WINDOW COVERINGS O’Dea Studios Interior Design COUNTERTOPS Stone World Designs DOORS, LUMBER, AND WINDOWS CJ Horner FIREPLACE Ballard Fireplace FIREPLACE (SURROUND) Nicholas Sarver Construction FIXTURES PC Hardware and Sanders Supply Hot Springs FLOORING AND TILE (BATHROOMS) Hot Springs Hardwood & Supply HARDWARE PC Hardware MILLWORK The Millwork Co. OUTDOOR FURNISHINGS Ninth and Co. PAINTING Ramz Painting
Krista Lewis brings the outside indoors for her clients’ contemporary new build on Greers Ferry Lake
WRITER REBEKAH HALL SCOTT
PHOTOGRAPHER RETT PEEK
STYLIST ANGELA ALEXANDER
After a fire destroyed their lake house in 2021, interior designer Krista Lewis’s clients knew they wanted to rebuild with safety in mind. “We lost every single thing except the foundation and the driveway,” the homeowner says. “Everything had to be redone.”
Having worked with Phil Purifoy of Fennell Purifoy Architects on a previous project, the couple trusted him to draw plans for their new chapter. Phil, in turn, recommended Krista, while neighbors gave them contractor Julian Builders’ name, completing their dream design-andbuild team. “They were very conscious of it being fire safe,” Krista says. “That was a big focus.” The new home features electric fireplaces— especially important, as the fire started in the former home’s chimney— and noncombustible building materials, including the metal roof and siding designed to mimic the look of wood.
Though safety was a top priority, the homeowners did not want to sacrifice on the home’s airy, contemporary style, which pulls color and texture from the surrounding scenery visible through soaring windows. “They wanted it to be very neutral,” Krista says. “They like light walls, as much glass as possible, and natural colors—blues, greens, and browns. They wanted the outdoors to be brought in.”
In terms of function, the homeowners requested plenty of space for gathering and uncluttered, easy-to-clean rooms. “Because they’re not there all the time, maintenance is something that’s at the forefront,” the designer says. With two bunk rooms and an additional guest room, the home can sleep up to 23 visitors comfortably. “They love to host their children and entertain guests, so we needed to be able to accommodate them on the weekends and in the summers,” she adds.
The homeowner says the design team understood her vision for the overall style and flow of the house. “Krista was great at listening to what I wanted and what I didn’t,” she says. “Once she and her team got to know me, I could say, Here’s my priority for the furniture: The most important thing is a giant sectional that’s super comfortable.”
The owner also notes this project has turned a destructive accident into an opportunity for a powerful clean slate. “I was so devastated when that house burned,” she says. “But out of the ashes, this beautiful home has risen. I had a friend of mine, Catherine Burton, paint us a large piece featuring a phoenix to hang in the home. It really represents how we feel about it now.” AH
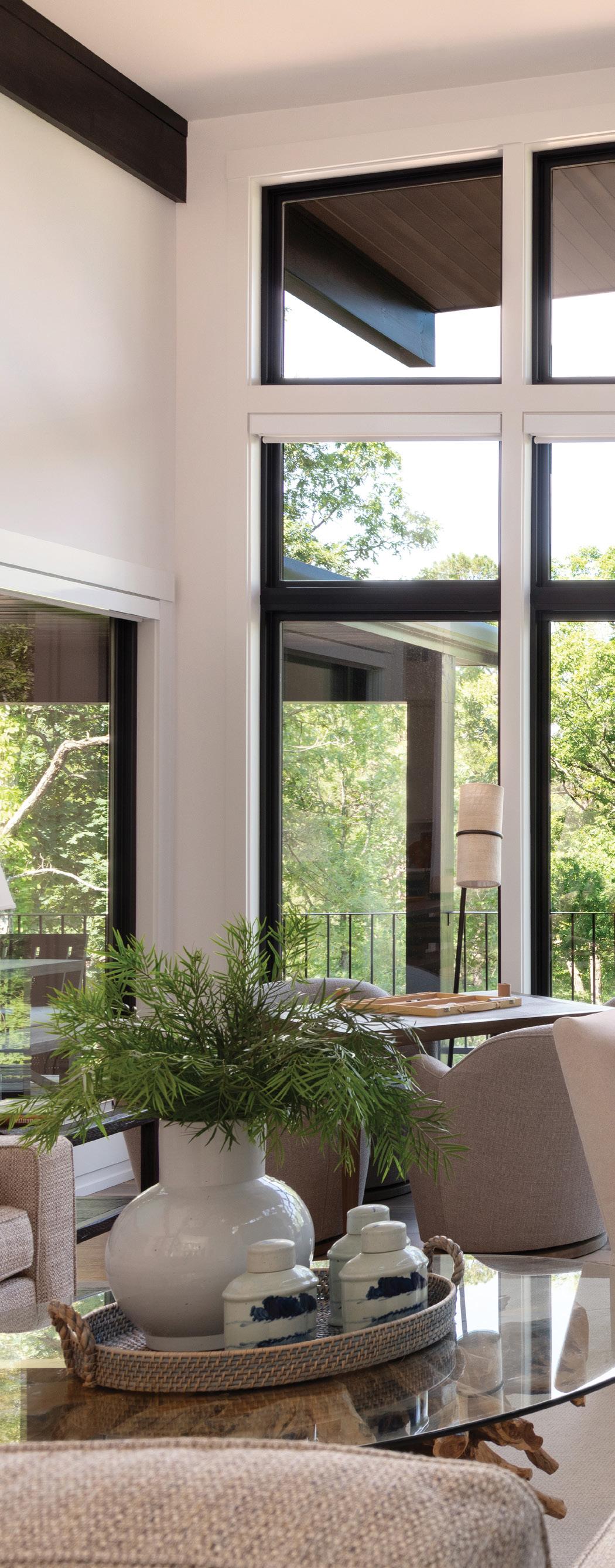
Krista arranged the spacious, lofty living room with conversation and leisure in mind. “You’re basically in a glass box, and all of that light is great. You feel like you’re outside,” she says. She created furniture layouts for different groups to hang out, including the comfortable chaise and game table tucked by the windows, while still being close to the kitchen.
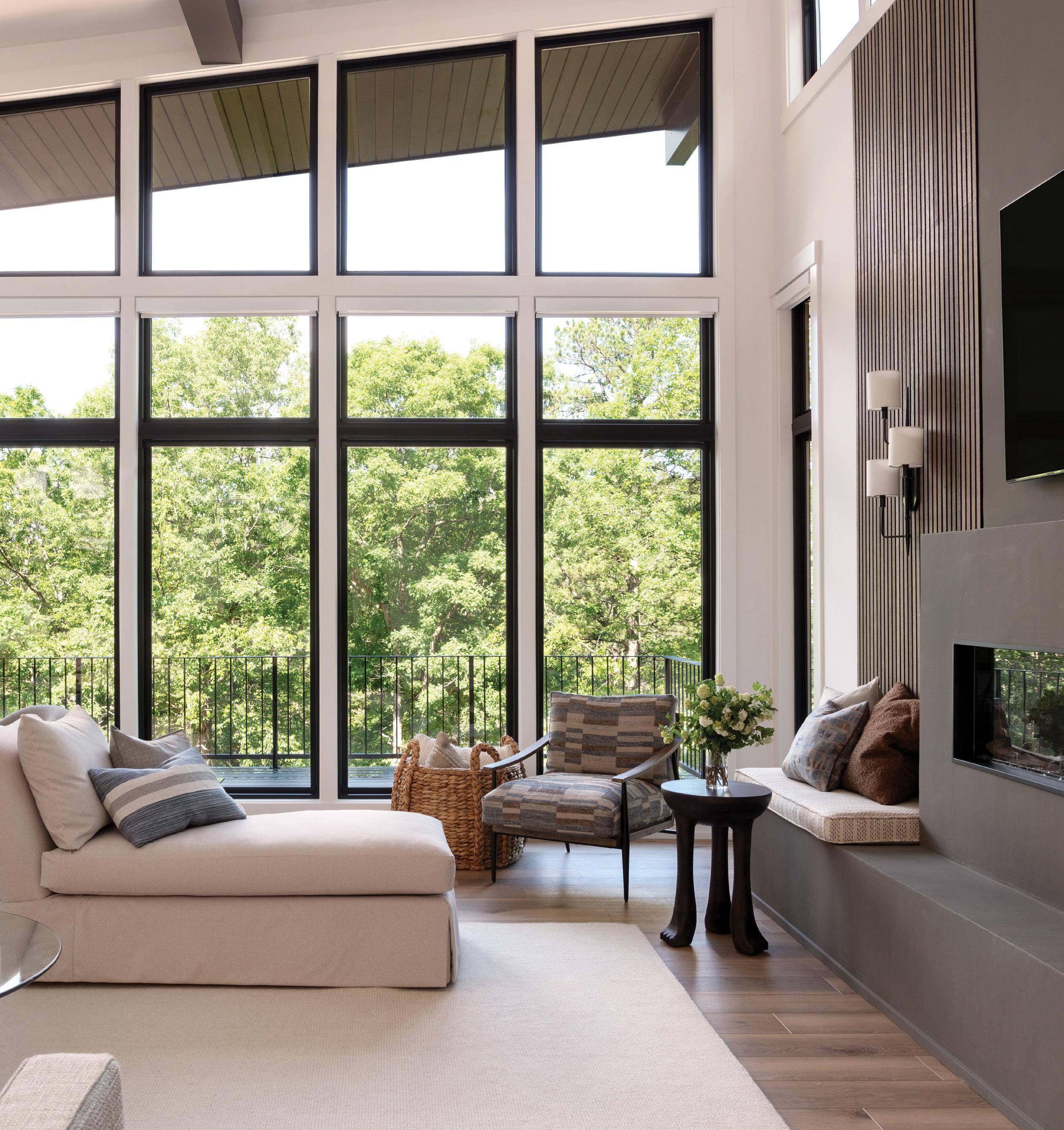
When the homeowners’ previous lake house burned to the ground, all that remained was the foundation and driveway. Fennell Purifoy Architects and Julian Builders worked together to design and build the new home on top of the existing foundation using noncombustible materials, including a metal roof and siding. The new floor plan features an additional guest room atop the garage along with a reimagined first floor layout.
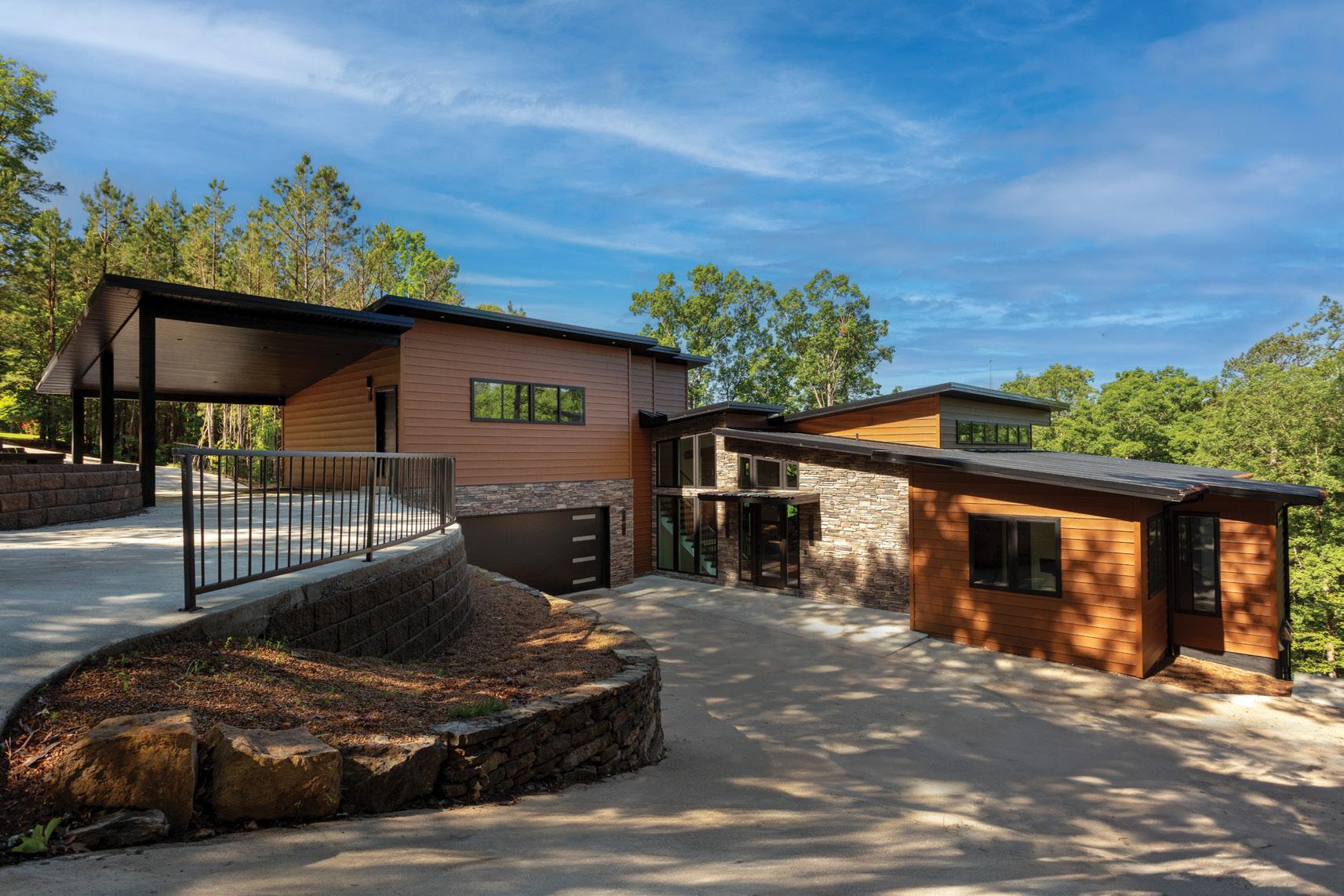
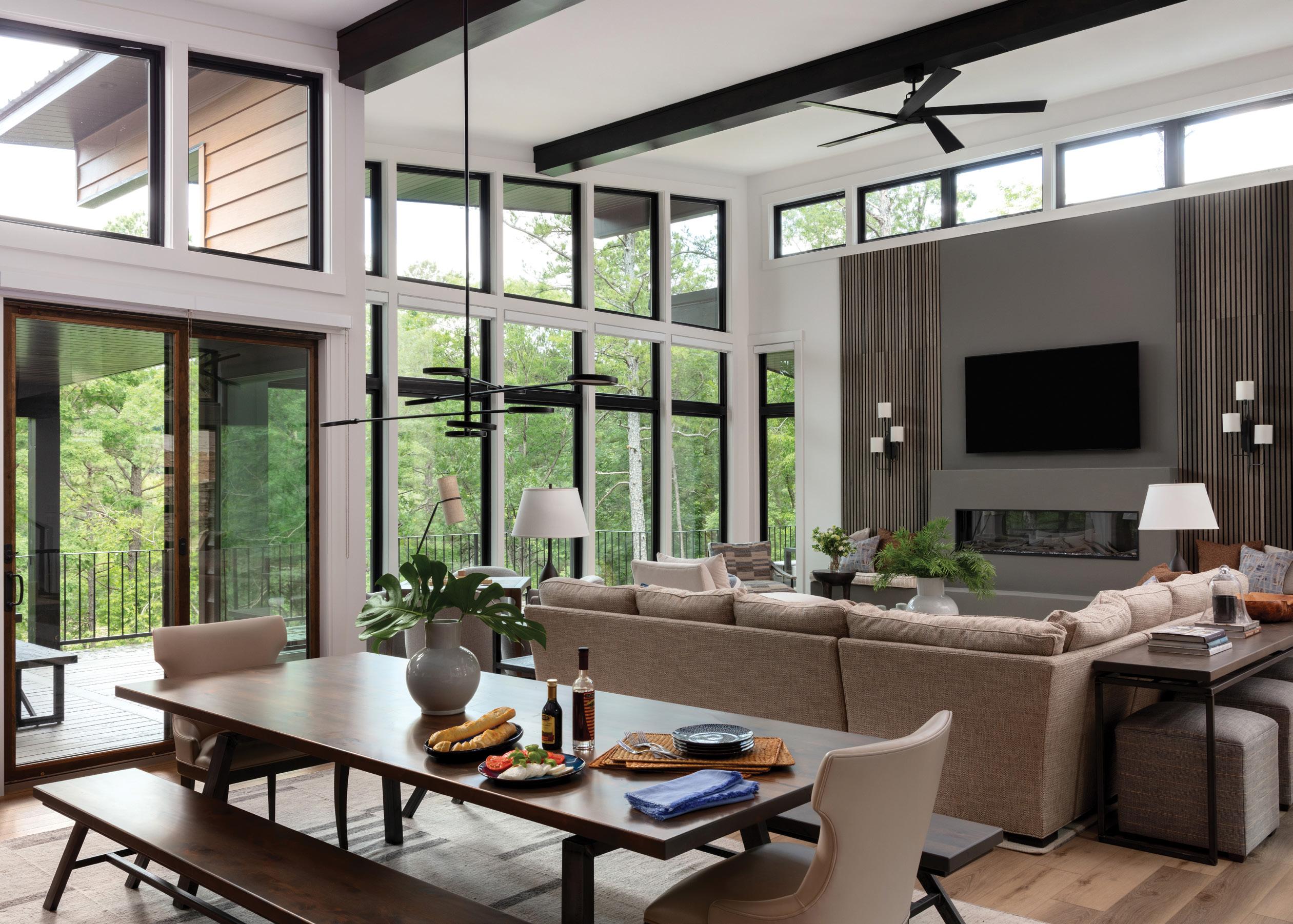
The downstairs game room provides an additional destination for relaxing. “You can have adults upstairs, college kids and teenagers downstairs, or vice versa,” Krista says. A pub-height game table sits in front of the electric fireplace while a cozy sectional provides a perfect place to lounge. The perimeter of the ottoman is upholstered for a comfy footrest, with a surface in the middle for serving.

A sleek chandelier from Visual Comfort ensures uninterrupted views through the open living and dining spaces (left). A picnic-style dining table from James + James Furniture in Springdale is a stylish solution for large gatherings. “It is a transitional kind of design, not super contemporary—it kind of brings things down a bit to say, This is a lake house,” Krista says. “And you can fit more people on a picnic bench than when you only have six or eight chairs around a table.”
The slatted wood treatment flanking the electric fireplace does double duty as a visual statement and a functional fix. “That is actually a noise-reducing material called WoodUpp, and it’s got a felt sound-absorption material on the back of it,” Krista says. While this selection serves a practical use, its linear design and wood texture add to the room’s contemporary flair. Bench cushions in a James Malone Ikat print and a side chair in Rogers and Goffigon’s “Alpine Lake” fabric add a hint of rustic style to the space.

“We needed to keep it simple and functional for large groups.”
—Krista Lewis, designer
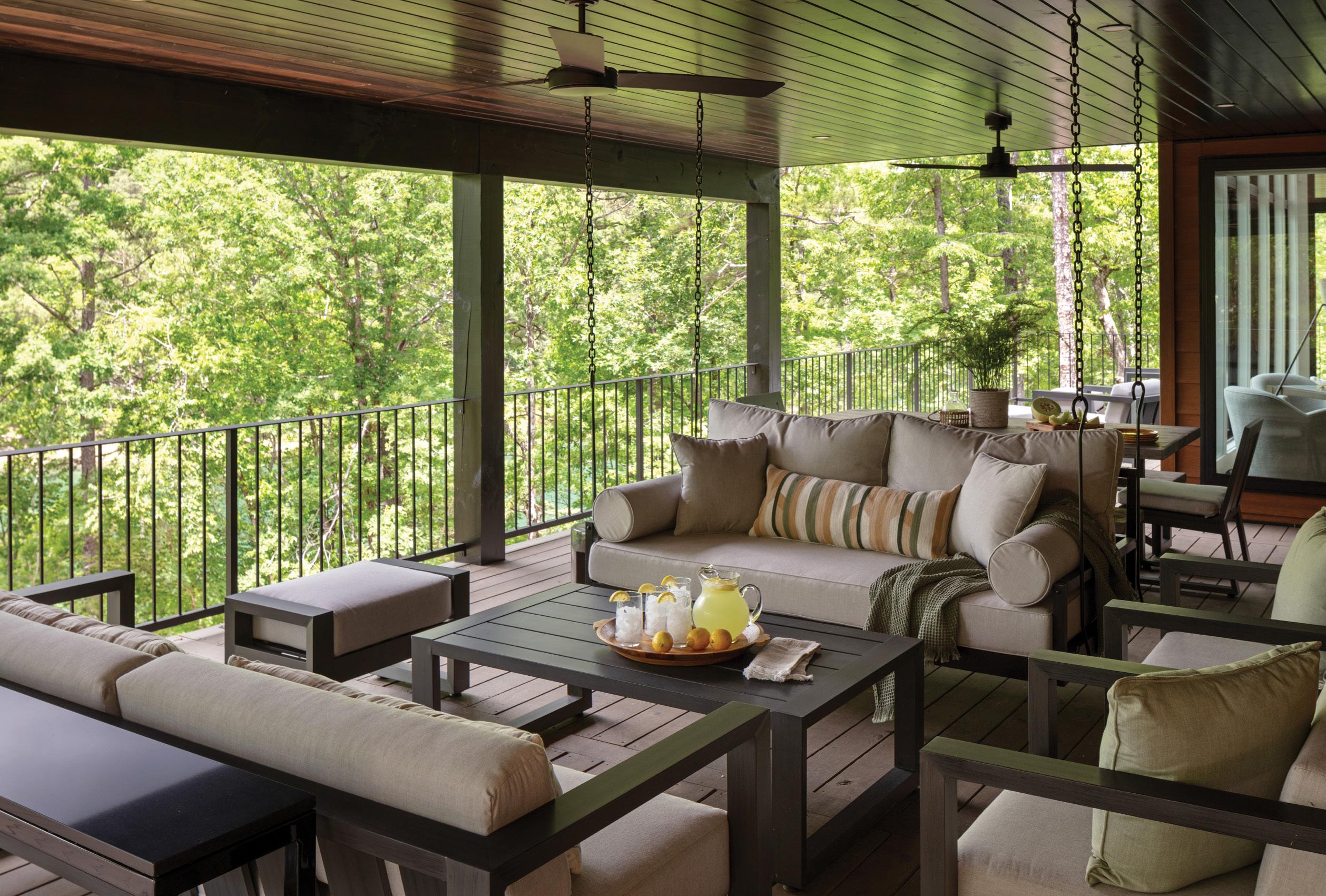
The large deck features dining and living areas, including a hanging bed for maximum comfort. “We were thinking, How do we make this function to have outdoor seating and dining to accommodate a large crowd ?” Krista says. “We love a swing, that’s always fun, and it’s a great place to take a nap. We also like the sofa that has the one cushion, because you can seat more people that way.”

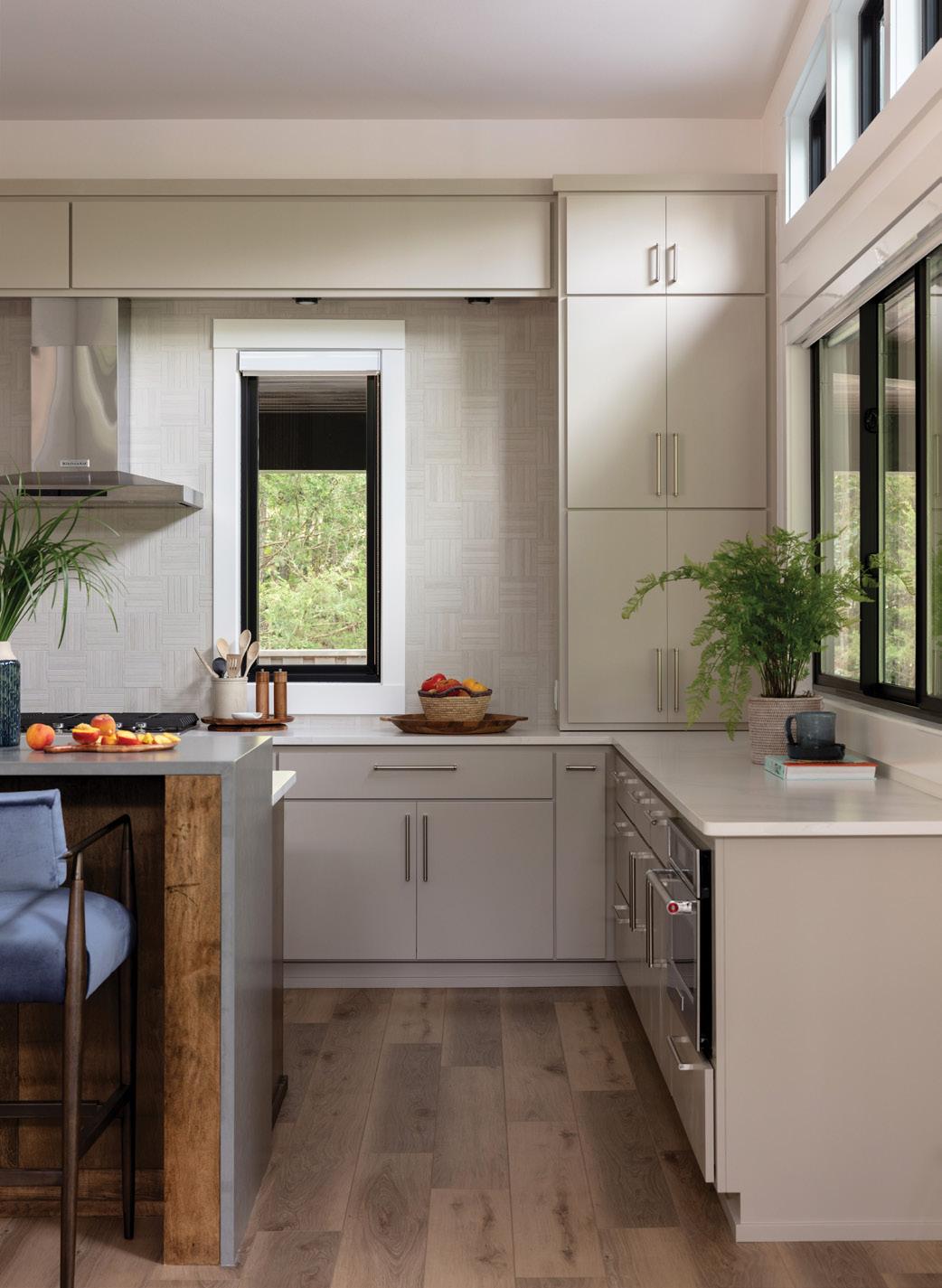
In the open kitchen, a linear chandelier from Visual Comfort hangs over the Silestone-topped, white oak island designed to help conceal clutter. “They were very specific; they wanted to have the kitchen sink be hidden from the open space to the dining and living room,” Krista says. “So we came up with this idea of having a raised console that would go up over the countertop to create that backsplash behind the sink, covering any mess.” Wood and metal barstools upholstered in an indoor/outdoor velvet by Perennials provide durable and stylish comfort.
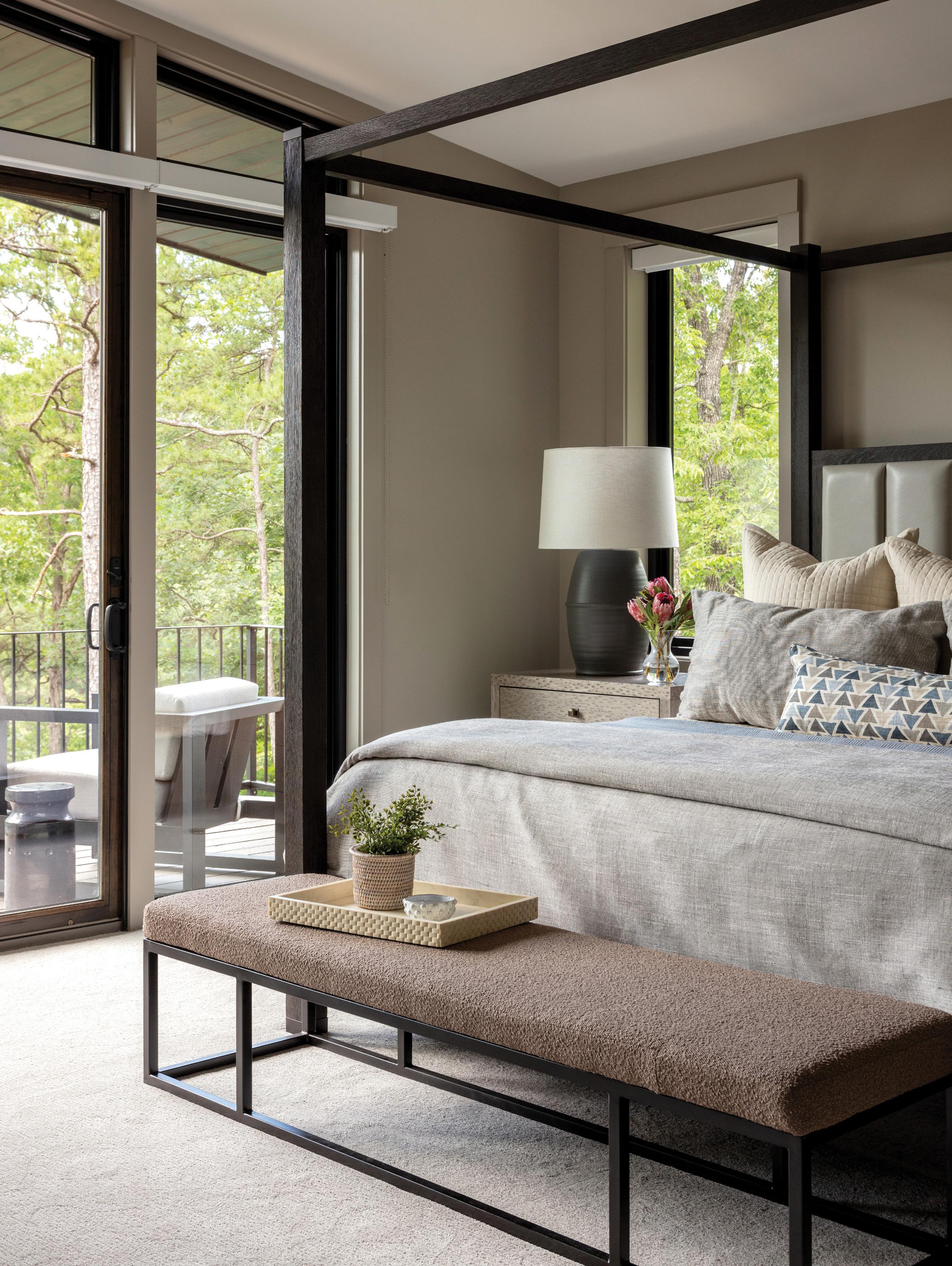
In the peaceful primary bedroom, a wood fourposter bed features a gray leather upholstered headboard. Natural light floods the space with a view of the lake through the trees, and a bench seat made from taupe bouclé fabric brings a touch of texture.
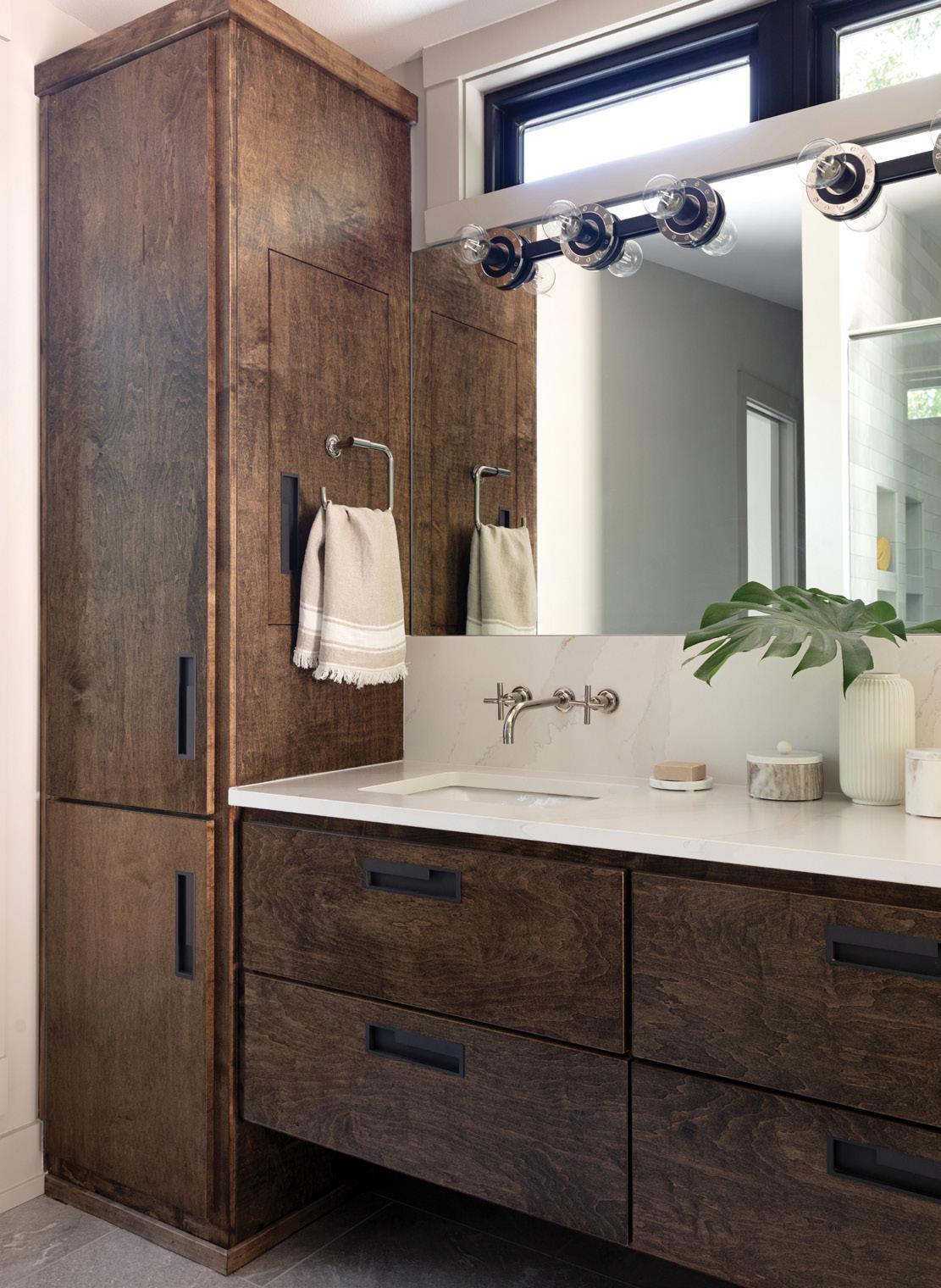
In the guest bedroom, Krista incorporated warmer pinks and oranges reminiscent of a sunset to create an inviting atmosphere. “I always felt like that space was a bit more feminine; it’s still very neutral, but adding that color helps,” she says. Beds upholstered in a bouclé fabric and metal sconces with paper shades add to the relaxed but elevated feel.
Stained white oak carried over from the kitchen forms the storage towers and floating vanities in the primary bathroom. Krista says she chose the three-bulb fixtures overhead for their surprising mix of metals. “We loved those because they’re a combination of black metal and polished nickel,” she says. “We also liked the idea of Hollywood bulbs to light the space well.”
Design Resources
ARCHITECT Phil Purifoy, Fennell Purifoy Architects BUILDER Bill and Travis
Julian, Julian Builders INTERIOR DESIGN Krista Lewis, K. Lewis Interior Design ACCESSORIES, ART, FABRICS, FURNITURE, HARDWARE, LIGHTING, MIRRORS, RUGS, AND WALLPAPER K. Lewis Interior Design APPLIANCES
Metro Appliances & More BRICK Antique Brick & Block CABINETRY Logan
Cabinet CARPET AND TILE ProSource of Little Rock COUNTERTOPS
Premier Granite & Marble DOORS, MILLWORK, AND WINDOWS F. L. Davis Home Center FIREPLACE Central Arkansas Fireplace FIXTURES
Graham Plumbing and Southern Pipe & Supply MASONRY Hamilton Masonry
PAINTING J. Hernandez Painting UPHOLSTERY Howard’s Upholstery WINDOW COVERINGS Suzie’s Blinds
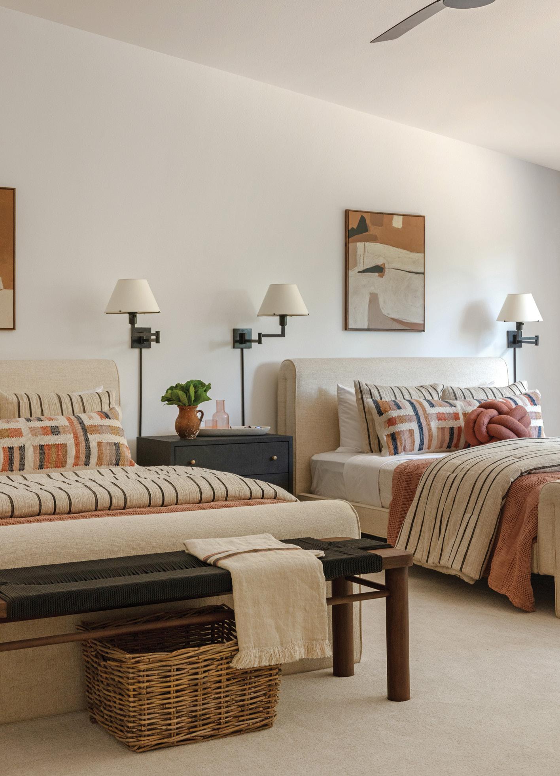



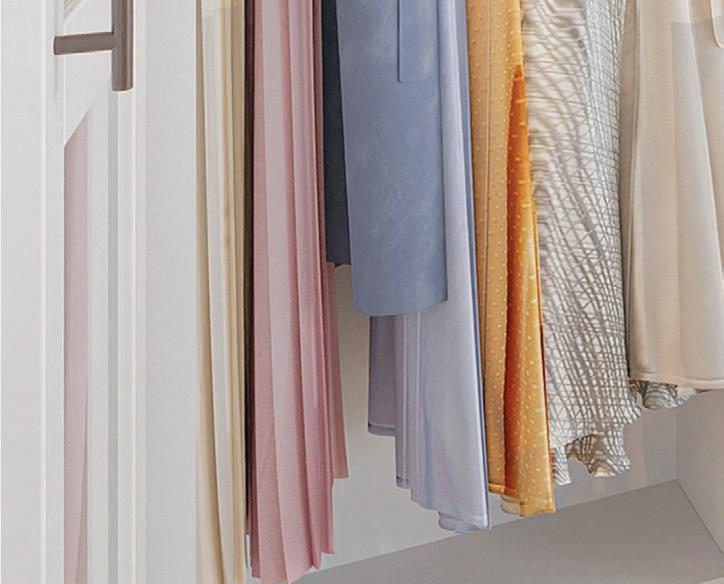

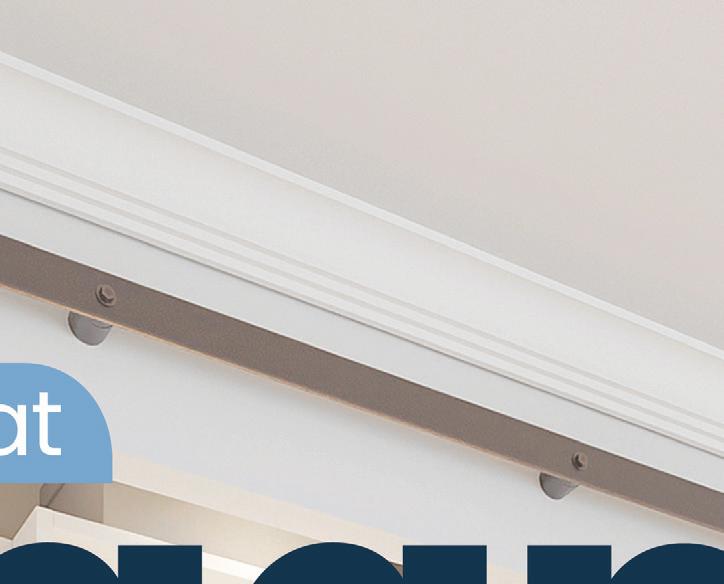

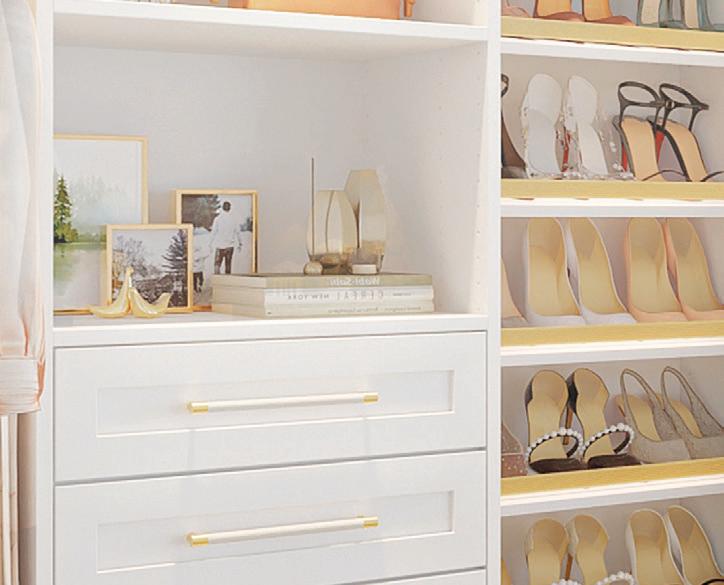
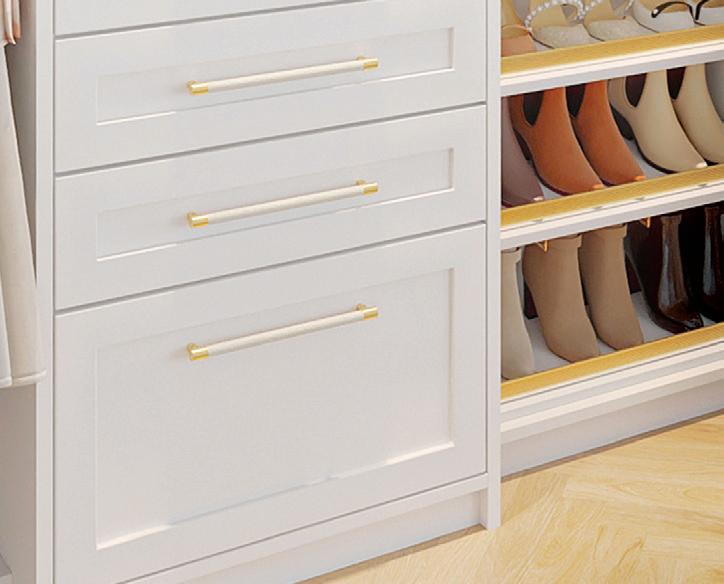
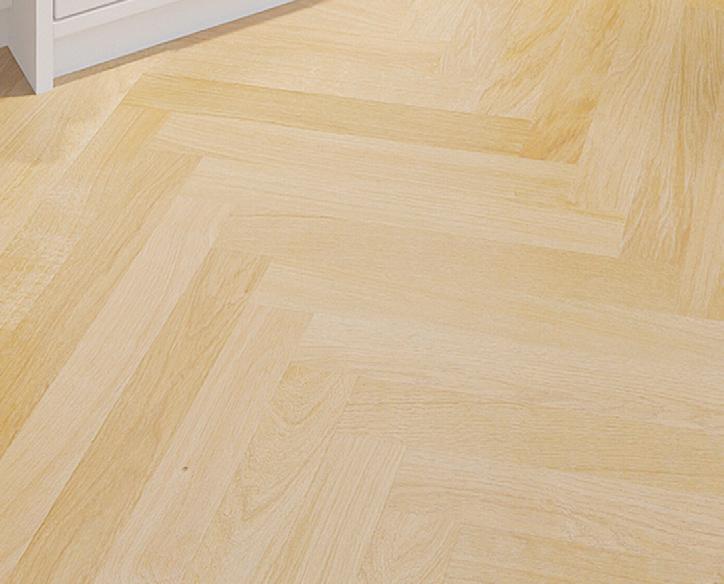
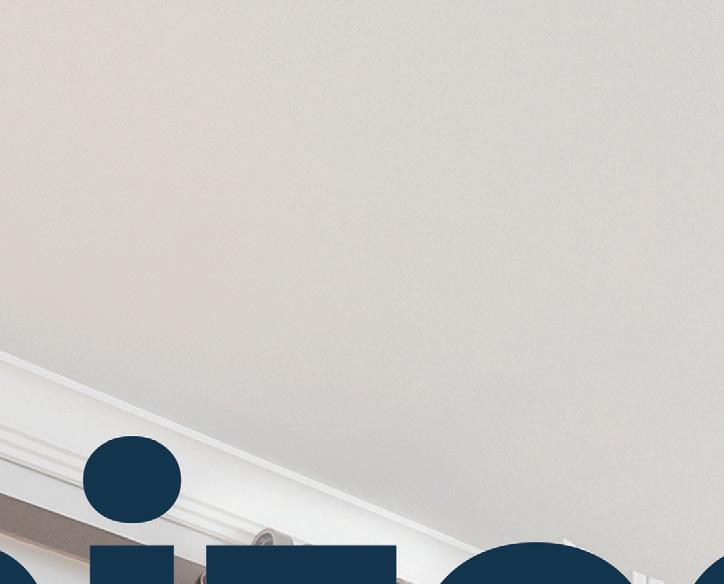


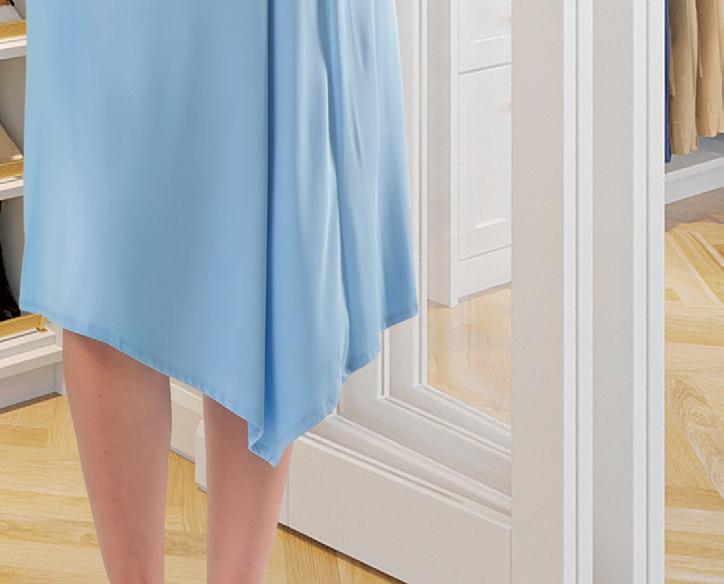


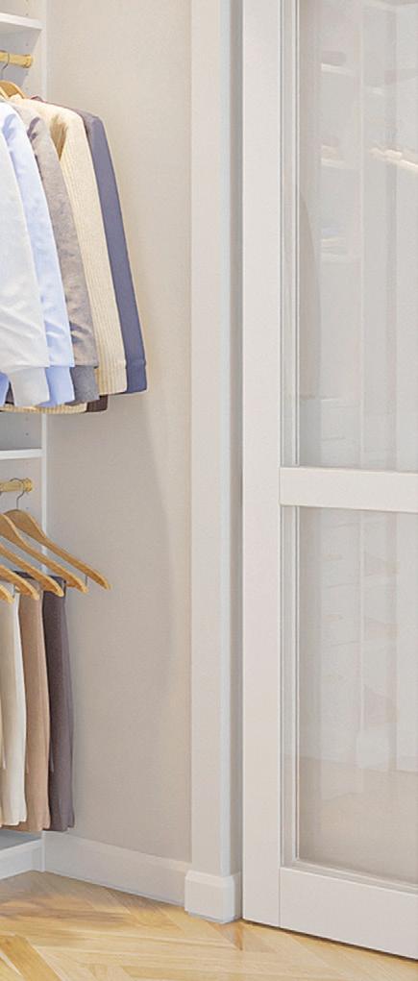

A Special At Home in Arkansas Promotion
Introducing our first ever edition of VISIONARIES, a special section highlighting those who go above and beyond in their fields. Read on to discover how these 14 professionals are making a mark in Arkansas—and beyond

John Mays opened his eponymous jewelry store in 1999 after more than 30 years serving clients in Fort Smith. As a family business, his wife and two sons—including Kevin Mays, Certified Gemologist Appraiser—are a part of the company’s story of success.
What’s a lesson you took away from your very first job? Oddly enough, clean windows and glass doors was something my first boss at a skating rink always liked. Who knew all these years later I would still be cleaning glass and showcases daily!
Who do you consider role models in your field?
Very easily and without hesitation: my father. I look up to him for his knowledge, work ethic, and ability to find his way in any situation he comes across. He is pretty incredible.
What’s your vision for the next 5-10 years of your business? I think the future of our store is very bright. The location we moved into a few years ago has made us a destination stop and allowed us the opportunity to grow to better serve the Arkansas/ Oklahoma area. We all love what we do and are very passionate about it. As the saying goes, “You never work a day in your life when you love what you do.”
What’s one of the most memorable moments of your career so far? The one that sticks out most happened this year: We were attending our annual education conference and I had just been elected to the Chair of the Education Committee for the International Board of Directors. I was walking offstage after giving my first speech in front of the conference when I was called back out; I was awarded the Young Titleholder of the Year for 2024. I was in complete shock! What made this extra special was both of my parents were in attendance, making this my most memorable moment by far.
What are three words you hope people use to describe you? Honest, passionate, creative.


Sarah Barton opened Bentonville’s Label boutique in 2016 with the intention of selling quality products to women from all walks of life. Since then, she’s launched a website that ships nationally, opened a second location in Rogers, and just this year launched Label HQ. Through her growing brand, Sarah is able to employ 15 Northwest Arkansas women who share her passion for good style, great quality, and unmatched customer service.
What’s a lesson you took away from your very first job? I remember learning that the customer experience was the most important part of the business. If we at Label can be a small but happy part of someone’s day, I feel like we’ve done our job!
What inspired you to pursue your career? Northwest Arkansas’s crazy growth. I’ve always loved retail and wanted to own a business one day, but didn’t know it would be this. After seeing the growth here, it just made sense to bring my experience and love for fashion together.
What’s your vision for the next 5-10 years of your business? I’m so content in this season of life and want to remain here for a bit. Watching our boys grow up and being present for them is my highest priority! My staff is incredible, and they are the reason Label thrives and why our customers keep coming back to us. In a time where we can order anything with quick shipping, it is so important that we provide the best customer experience, which can’t be replicated online. I am a firm believer in the longevity of brick and mortar stores and the one-on-one customer experience.
What’s one of the most memorable moments of your career so far? We recently sold a pair of jeans to Beyonce for one of her music videos!
What are three words you hope people use to describe you? Loyal, kind, and hardworking.


Owner, SkinFix Med Spa and the SkinFix Foundation
Founded by Stephanie Lamberth, SkinFix Med Spa is a medically supervised spa offering services from facials and lasering to injections, microneedling, weight loss, and more. Stephanie leads a qualified team across locations in Little Rock, Benton, and Jonesboro, each with the goal to enhance clients’ natural beauty and confidence. “You can trust our team to recommend customized treatments and products for your specific needs,” Stephanie says. “We always aim to exceed our clients’ expectations and believe that ‘looking young never gets old!’”
What’s a lesson you took away from your very first job? The importance of personalized and exceptional customer service, and to never judge a book by its cover.
What inspired you to pursue your career? I have always loved aesthetics and helping women feel better about themselves. My goal when opening the spa was to be able to create a safe space for women to feel included and also create jobs where women could have the work/life balance that is best for them and their families.
What are you doing that’s new and innovative for your industry? I like to stay on top of the latest and greatest treatments,
Hometown Greenville, MS
Favorite place to dine local The Pizzeria and The Oyster Bar
Go-to drink order Champagne anytime of the day, please!
Favorite hobbies Entertaining, traveling, and renovating real estate
Guilty pleasures don’t usually feel guilty about much, but I would probably have to say my art collection.
Next vacation Baja Mar in the Bahamas
What can you not leave the house without? I am never without my sunglasses or Stanley cup.
products, and machines. But mostly I try to anticipate the needs of our clients and our community so we can always serve them the best way possible.
What’s your vision for the next 5-10 years of your business? SkinFix Med Spa has a really great team and a very loyal client following. I want to continue serving our clients and team members in the best way possible. My goal is to always offer services in the most professional and affordable way, increase benefits and pay for our team, and increase the amount that we are able to donate to others. We were able to donate $100,000 to local schools and charities in 2023, and I would love to be able to increase that amount by 20% each year.
You recently launched a nonprofit called the SkinFix Foundation that aims to give back to the community. Tell us about this new initiative. The SkinFix Foundation aims to empower those in recovery to get back into the workforce and society as the best version of themselves. Our mission is to not only help our neighbors who are in recovery as they transition back into a healthy lifestyle, but also help their family and friends who are affected by the addiction. My goal over the next few years is to develop the SkinFix Foundation into an
efficient community resource so that we can help people even more.
What’s one of the most memorable moments of your career so far? Early on I rejuvenated the face of a recovering addict to help give her the confidence to get back in the workforce. It was one of the very best moments I’ve had with a patient. She was one of the inspirations for the SkinFix Foundation.
Looking young never gets old!
—Stephanie Lamberth, SkinFix Med Spa “ “
Who do you consider role models in your field? There are so many people who have inspired me over the years. I get my work ethic and grit from my mother—there is nothing that woman can’t do! She showed me that you really can have your cake and eat it too, as long as you slice it right.
What are three words you hope people use to describe you? Honest, generous, and fun.


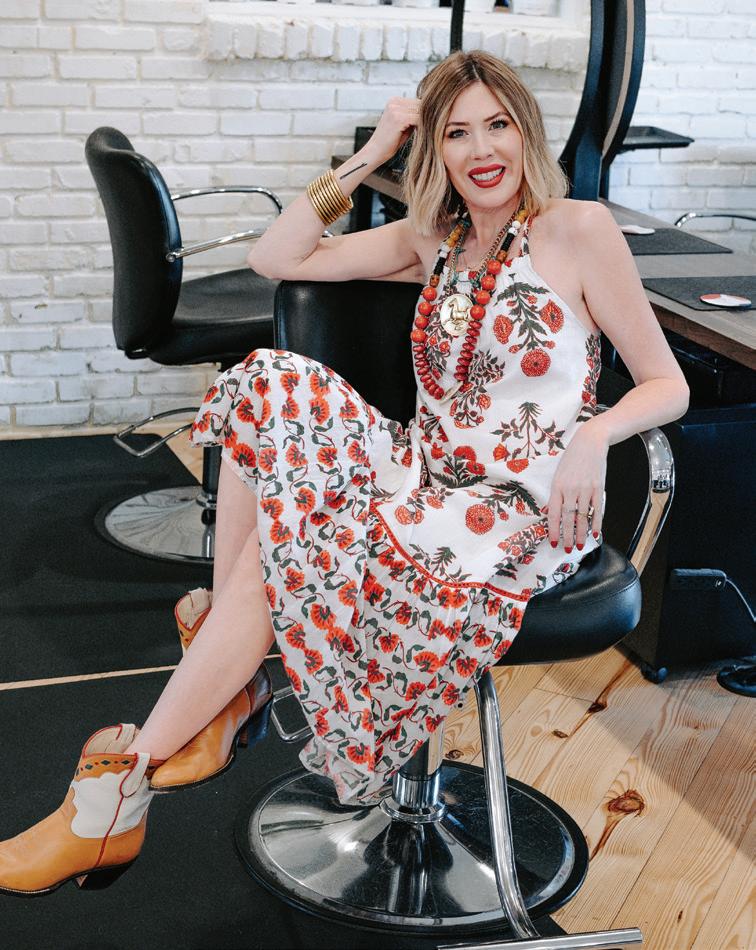
Hometown Pine Bluff
Favorite place to dine local The Pantry Crest
Go-to drink order A glass of Pinot noir or good Old Fashioned
Favorite hobbies Creating content for my social media,
caring for my plants, and vintage shopping
Guilty pleasure Laying in my comfortable bed eating dessert
What can you not leave the house without?
Red lipstick and a Coke Zero

Owner and stylist, Red Beauty Lounge
Amy Hester celebrates a decade of Red Beauty Lounge this year. In that time, she’s grown her team from three stylists to 11, plus two estheticians, and recently moved to a new location to better serve her clients. “It’s a milestone I’m incredibly proud of, and it’s all thanks to my talented team,” she says.
What’s a lesson you took away from your very first job? My very first job was working in a daycare that my mother owned, and I learned that anyone can be a successful business owner. I also learned that things don’t just happen—you have to put in the effort and hard work to achieve your goals.
What inspired you to pursue your career? My childhood obsession with fashion. Later, I started by fixing my friends’ hair and doing their makeup, and it felt like a
natural progression. I have been in this industry for 23 years now, and I still love it just as much as I did when I first started.
What are you doing that’s new and innovative for your industry? This year I’m starting the inaugural Curl Camp for young girls! They’ll learn how to care for their hair, including different curling techniques using a curling iron. It will be a fun way to educate and inspire girls of all ages.
What’s one of the most memorable moments of your career so far? Even though COVID was a challenging time, it taught me valuable lessons, such as how to effectively use social media. Now, I create content on my personal Instagram (@amyhester.red), sharing fashion, beauty, and DIY tips. It has become a great outlet for me to express my creativity and do what I love.
2410 Glover Street, Little Rock 501.664.4733 redbeautylounge.com @redbeautylounge
Mark Abernathy has become as well known for his commitment to community as he is for his commitment to good food. In his 54 years in the industry he’s made his mark through passionate involvement in initiatives such as founding Central High Museum, saving Taborian Hall from demolition, and forming the Improvement District that created SOMA in addition to creating beloved restaurant brands such as Juanita’s, Blue Mesa, and Bene Vita.
What inspired you to pursue your career? I graduated in 1971 with a degree in banking and finance, but I was a hippy with very long hair and bad habits. I fit right in with restaurant people. For many years I have been able to showcase Arkansas’s eclectic cuisine in more national and local
publications and more TV appearances than any other Arkansas chef.
What is something you’ve done that was new and innovative for your industry? It’s hard to believe, but along with my partner Frank McGehee, we introduced the first white cheese dip at our restaurant Blue Mesa Grill in 1989. I’ve also been an advocate for the industry, addressing unfair taxation to save restaurants and customers money. In 1987, along with Bill Rector, I co-chaired the campaign that allowed for the first Sunday alcohol sales in Arkansas restaurants and hotels, which was a huge boost for local sales and tourism.
What are three words you hope people use to describe you? Honest, brave, and creative.

Since opening its doors 10 years ago, Lost Forty Brewing has gained a reputation as a leader in the world of craft beers in Arkansas and across the country. They have won multiple national awards, including medals from the World Beer Cup and the Great American Beer Festival for individual beers as well as the latter’s coveted Mid-Size Brewing Company award. Here’s how three of the brewery’s leaders are making their mark on the company and across the state.
What inspired you to pursue your career? Jerry Gorman, Head Brewer: While earning my Associate Degree of Arts from Pulaski Tech, I worked at Vino’s. I was intrigued by the brewing
process there and got my foot in the door by volunteering to wash kegs and pitch in with the brewing duties. When I heard Lost Forty was hiring, I decided to try and make the leap into expanding brewing into a true career.
Who do you consider role models in your field? Leah Sunwell, Brewer: Every woman who has pushed themselves forward in this male-dominated industry is a trailblazer for me, and I thank them. We are witnessing women in the industry slowly become less of a minority, and I am inspired by that to work harder!
What’s one of the most memorable moments of your career so far? Grant Chandler, COO: Winning the Mid-Size Brewing Company award from the Great American Beer Festival and Brewers Association was an unreal moment. This is an award that breweries strive for for many years, and many who are awarded this distinction are larger and have longer histories than us. We were stunned, honored, and thrilled to receive this—especially in 2020, a year that was one of the most challenging.
It was an honor, but it was also motivation to keep pushing and set a very high bar for us early on in our company. It is our goal to continue to run an operation that is worthy of that distinction every year.
What’s your vision for the next 5-10 years of your business? Jerry: I believe that we have really just hit our stride in so many ways. Although Love Honey Bock, our flagship lager, is one of the top selling in the state, I would love to see one or two more our lagers become as well known. Lagers are our specialty—a style we want to be a leader in for our industry.
What are you doing that’s new and innovative for your industry? Leah: I am the treasurer of the local chapter of the Pink Boots Society, an international organization that supports the advancement of women in the brewing industry.
What are three words you hope people use to describe Lost Forty Brewing? Grant: Consistency, familiarity, and quality.
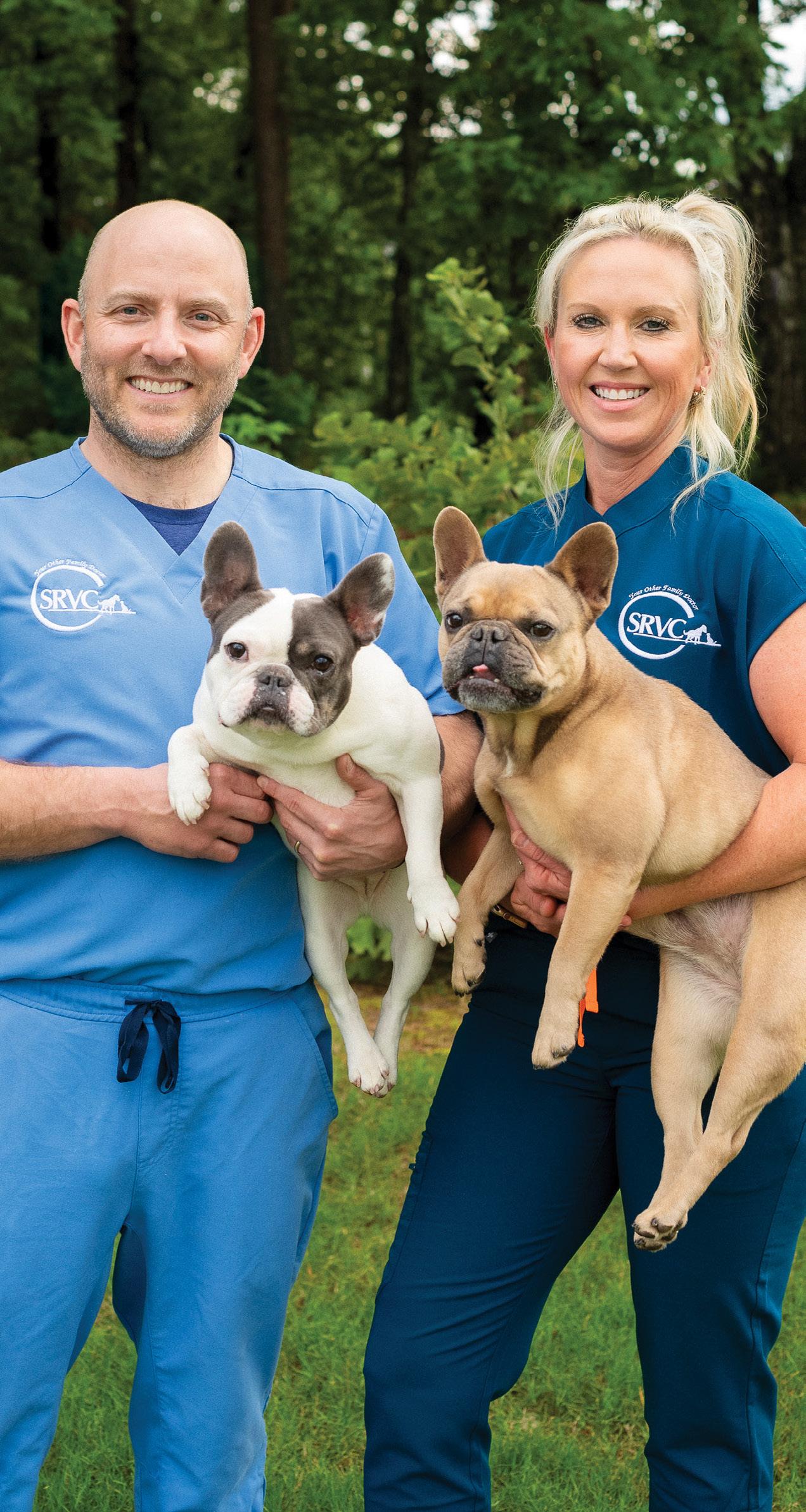
Shackleford Road Veterinary Clinic has been a trusted resource for pet owners in central Arkansas since it was founded in 1982. Shortly after Dr. Brian Barron joined the clinic in 2008, he and his wife, Cate, who serves as administrator for the animal hospital, became the new owners in 2014.
What inspired you to pursue your career? Brian: I grew up with a zoo at my house—my dad would let us keep any kind of pet. That is where my passion for animals started.
What are you doing that’s new and innovative for your industry?
Cate: We have always been leaders in the region with the most current, state-of-the-art diagnostic tools, and we’re always looking for more technological areas for ease of use for our clients. For example, we currently have free medical patient portals that allow clients to view services such as vaccines and laboratory results.
What’s one of the most memorable moments of your career so far? Brian: The moments that mean the most to me are seeing the young individuals who have been previously employed go on to succeed and become veterinarians. Specifically Dr. Noah Black-Ocken due to his unwavering commitment to chase his dreams of becoming a board-certified veterinary surgeon and Dr. Rafael Castro, who is one of the most genuine and compassionate veterinarians I have been privileged to mentor.
What’s your vision for the next 5-10 years of your business?
Cate: We envision it growing and bringing the next generation of young veterinarians back to Arkansas to help serve our community. The next area we want to focus on is physical therapy for our orthopedic patients.
What are three words you hope people use to describe your group? Brian: Compassionate, hard working, and enthusiastic.

At Two Rivers Dental Care, Dr. Luke Fruchey and his team are breaking molds by blending “familyowned and friendly” with “modern and innovative” to create a new approach to dentistry. Whether it’s general family dentistry or specialty services such as Invisalign, whitening, or high-end cosmetic treatment, Dr. Fruchey approaches everything with the same high standard of excellence. As a west Little Rock native, Dr. Fruchey is grateful to have fulfilled his lifelong dream of owning his own west Little Rock practice, and plans on staying to care for his patients for the rest of his career.
What inspired you to pursue your career? I always knew I was going to pursue a job in healthcare. After shadowing many healthcare professionals, the dentists loved their jobs the most, so I chose to go that direction!
What’s your vision for the next 5-10 years of your business?
I would love to see Two Rivers Dental Care become the new standard for what a dental practice can be. I want us to be known as “the place that does everything to the highest quality”—whether that’s a cleaning, Invisalign, cosmetic treatment or a root canal.
What’s one of the most memorable moments of your career so far? When I started Two Rivers Dental Care. It was a huge leap of faith, and I will never forget the feelings of pride, fear, and responsibility all mixed into one.
Who do you consider role models? Countless people have helped me along the way, but my dad, Dr. Lyn Fruchey, as well as my father-in-law and pastor, Rick Bezet, have always been there to help me solve problems and celebrate victories. I appreciate them a lot!
What are three words you hope people use to describe you? Compassionate, excellent, and driven.



President and CEO, Murphy Arts District
Opened in 2017, the Murphy Arts District is a two-phase project aimed at revitalizing downtown El Dorado with a restaurant, cabaret stage, 2,000-person music hall, and outdoor amphitheater. As president and CEO, Pamela Griffin is tasked with MAD’s enduring success, ensuring its programming continues to attract locals and tourists alike to El Dorado.
What’s one of the most memorable moments of your career so far? During opening weekend of the Murphy Arts District we hosted a packed amphitheater for Brad Paisley. Hearing Brad compliment our beautiful venues and noting the hard work and care that was required to build our entertainment district was very heartwarming and rewarding.

Director
MIXD Gallery in Rogers offers a unique collection of original art from artists working in the Ozarks. At the helm of the gallery’s aesthetic is Allison Hobbs, who curates quarterly exhibitions of visual arts surrounding a particular theme.
What’s one of the most memorable moments of your career so far? My first show for my work would have to be at the top of the list. It lit a spark and opened my eyes up to what the future could hold. My second would be the opening night of MIXD. It was truly one of the more special moments of my life.
What are you doing that’s new and innovative for your industry? We stepped out of the traditional format for how we as a gallery represent artists. Our approach allows the artists to be in control of how and where
What’s your vision for the next 5-10 years of your organization? My vision for the Murphy Arts District is that it will continue to grow and be a catalyst for change and economic development in South Arkansas. It is critical that we provide our region with cultural and entertainment options for both tourism and employee recruitment and retention for the companies that call South Arkansas home.
Who do you consider role models in your field?
Our founding board members, especially Madison Murphy and Claiborne Deming, have been exceptional role models and a wealth of knowledge and support as I have transitioned from a CFO to a CEO. Our project would not be successful without their invaluable guidance, support and dedication.
they show their works, and we hope this allows for other art galleries to come into our community and thrive as well.
What’s your vision for the next 5-10 years of your business? One of our visions for MIXD is to be successful as a profitable regional art gallery so that we can grow our community into a gallery destination. With that comes artists staying to work and live in our region.
Who do you consider role models in your field?
I have so many! The incredible artists that trust me and welcome me into their homes, garages, back rooms, and all the special crevices of their lives that become studios inspire me. The incredible gallery team that walks alongside me to create MIXD, and every single person that has trusted in the vision and cheered me on.
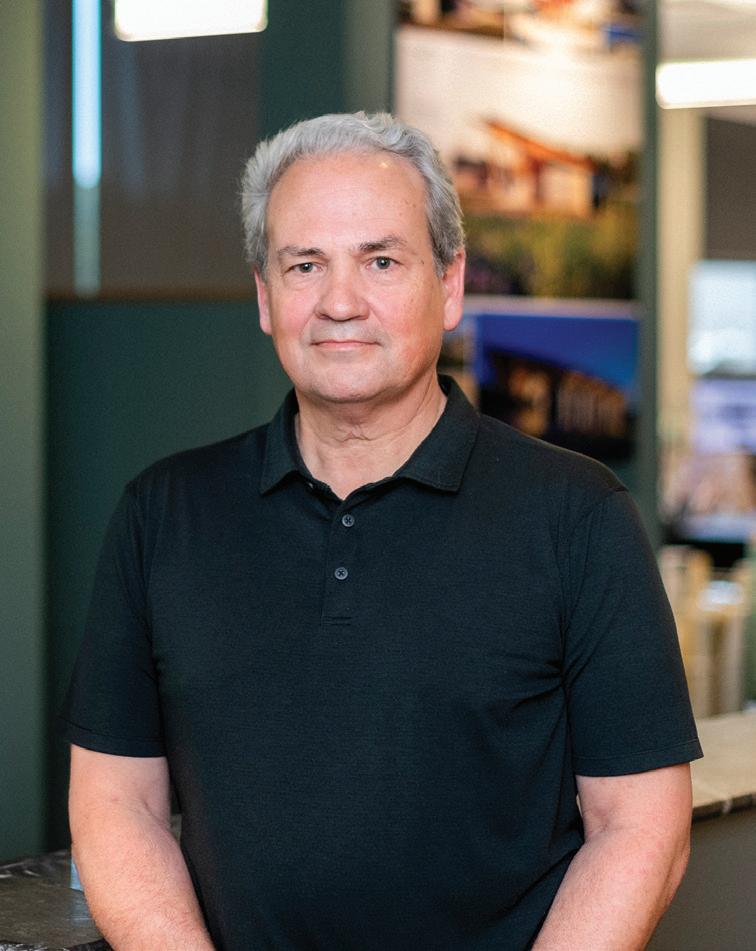
Principal, Fennell Purifoy Architects
Phil Purifoy joined Tom Fennell to found Fennell Purifoy Architects in 1993. Phil is a past president of AIA Arkansas and recipient of the AIA Arkansas Dick Savage Memorial Award for outstanding service to the profession.
What inspired you to pursue your career? I began college at the University of Arkansas as an engineering major and, after a few calculus classes, I realized this path was not for me. I’ve always had a creative side, and the combination of technical and artistic work made the study of architecture a natural fit.
Who do you consider role models in your field?
During my college days I was mentored by professors Ernie Jacks and Jeff Shannon. My former bosses Tommy Polk and Joe Stanley as well as my current partner Tom Fennell have served as professional mentors.
What are you doing that’s new and innovative for your industry? We are always exploring ways to incorporate the latest technology to provide creative design solutions for our clients. This starts with creating realistic digital renderings during the design phase followed by detailed construction drawings. This process ultimately leads to a completed project that meets or exceeds the client’s expectations.
What’s your vision for the next 5-10 years of your business? We opened a second office in Springdale and are excited about continuing to grow in the booming Northwest Arkansas market.
What are three words you hope people use to describe your group? Innovative, creative, and passionate.
For 27 years, At Home in Arkansas has been the go-to publication for home, garden, and lifestyle inspiration across the state. Subscribe today and never miss an issue!
1 year (11 issues) $10
2 years (22 issues) $15

Use code
Scan here or visit athomearkansas.com/subscribe
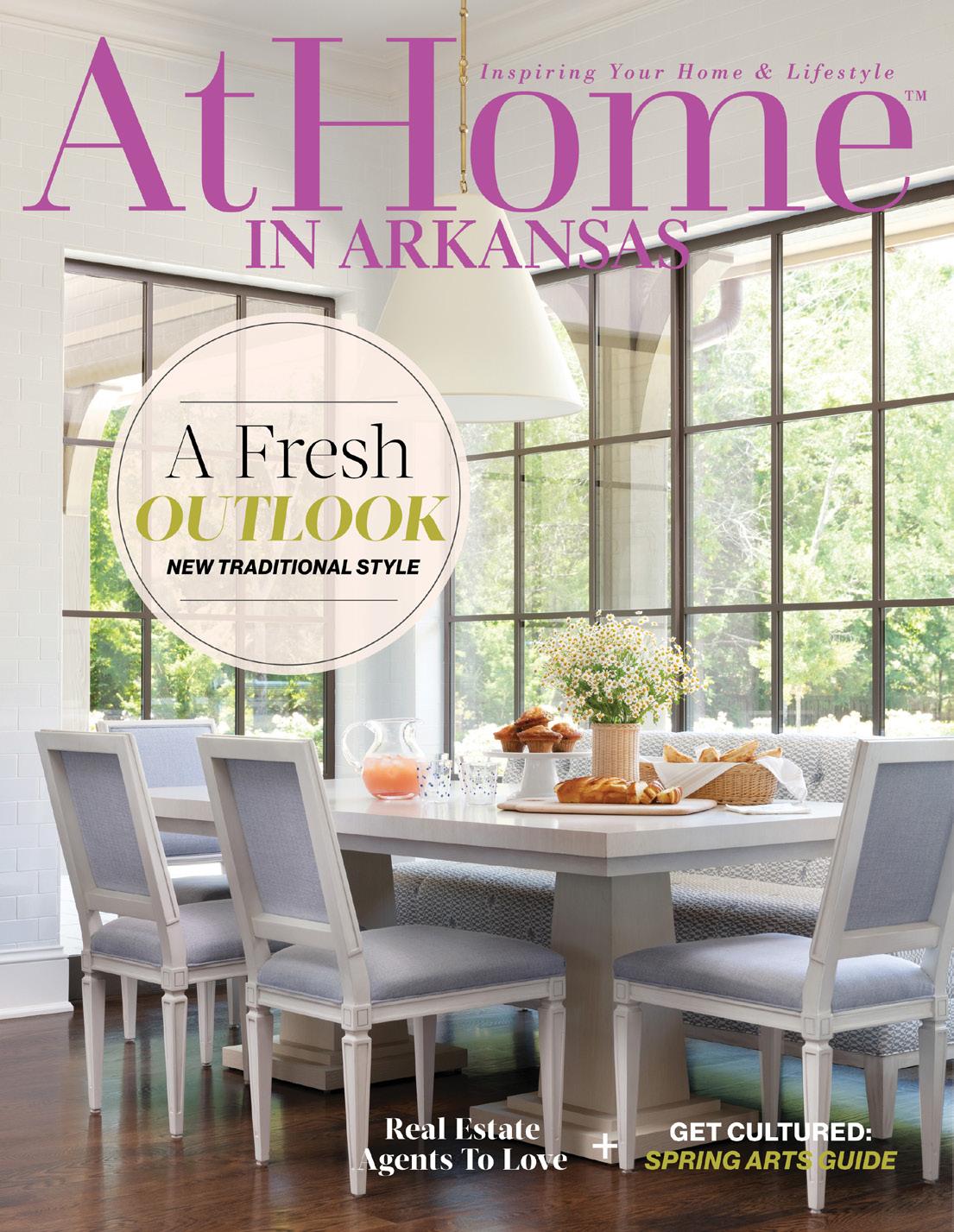


Once a bustling bordello in Fort Smith’s early days, the former Miss Laura’s Social Club on the banks of the Arkansas River now houses the city’s Visitor Center and the Fort Smith Convention and Visitors Bureau office. The large baroque Victorian building was first built in 1898 by Laura Ziegler, who borrowed $5,000 in loans from local residents, as women could not take out loans at the time. She constructed and furnished the space, then opened its doors in 1903 as one of six row houses that formed Fort Smith’s red-light district.
Angel Tracy, office manager for the Convention and Visitors Bureau, said travelers are often surprised by the building’s saucy history. “Whenever folks first come in, there’s always that elbow jab to the ribs and some tonguein-cheek commentary,” she says. “But we try to head it off at the pass by reminding them that these women were people before they were anything else. We try to give them the
respect now that they weren’t afforded in their lifetime.”
The clapboard building, with its mansard roof, wrought iron trim, and oeil-de-boeuf dormer windows, remained a brothel well into the early 20th century. It had been abandoned by the time the structure was selected for inclusion on the National Register of Historic Places in 1973, and it remained so until its major renovation began in 1983.
Angel says the building will soon transition to function solely as Miss Laura’s Brothel Museum, as the Fort Smith Visitor’s Center will relocate to a building on Garrison Avenue. Miss Laura’s remains an important relic of the city’s past, with plenty to offer to the community’s future. “I think the community identified that this building could have new life breathed into it, and that’s exactly what they did,” Angel says. “Of course, it’s grown into what it is now over time. We’ve made some extremely significant changes over the last two years, and we’ve got lots of future growth.”








