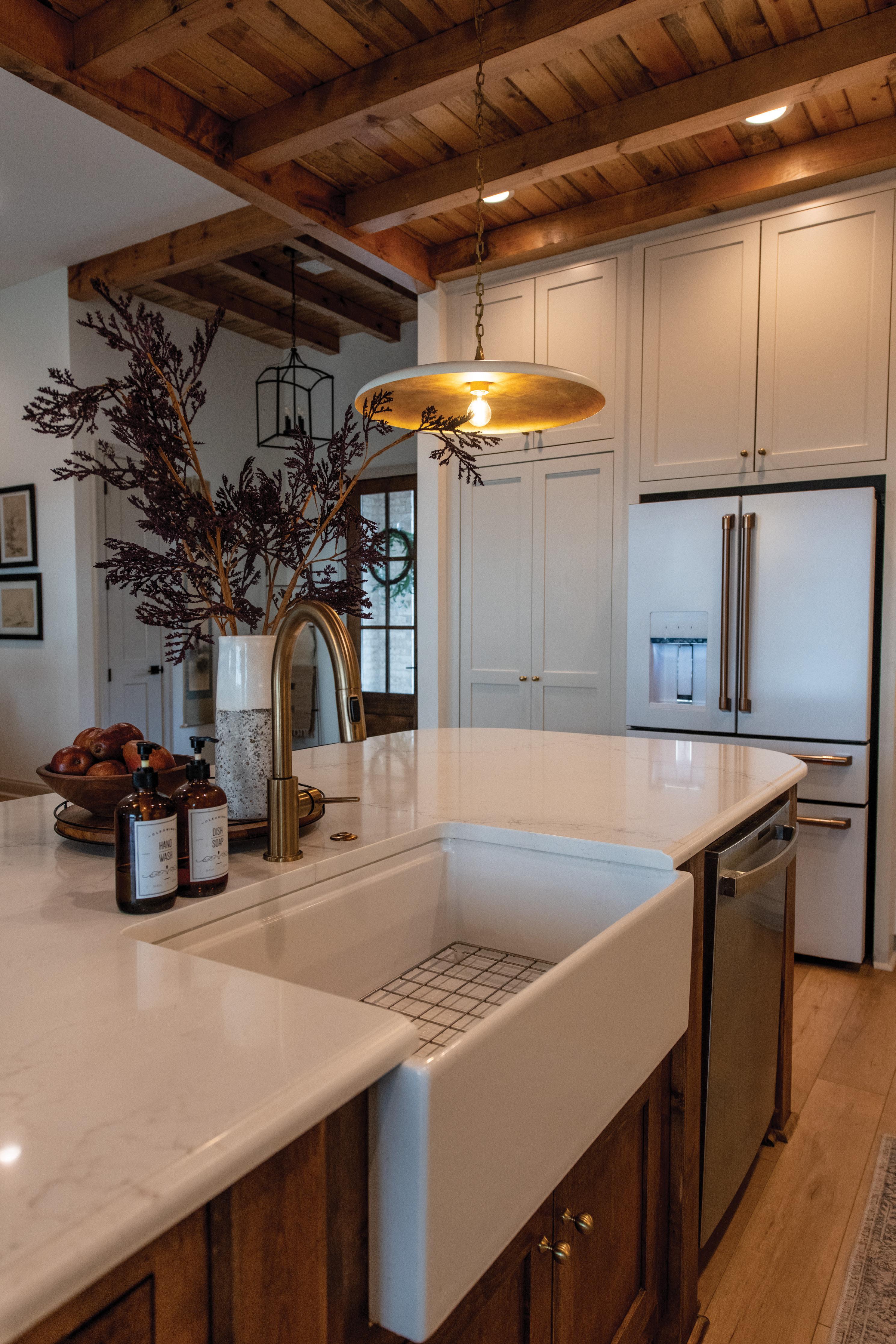












WHAT IS YOUR COMPANY’S FOCUS AND AREA OF EXPERTISE?
My father founded Better Lawns & Gardens in 2002. After earning a degree in horticulture from the University of Arkansas, I joined the team to help design landscapes and unique outdoor living spaces. We specialize in everything from plantings to pool design, outdoor kitchens, fireplaces, and more.



TELL US ABOUT YOUR PASSION FOR THE OUTDOORS. I have always loved being outside, and I’m thankful to have the opportunity to design outdoor living spaces that can positively impact someone’s lifestyle and help them enjoy being outside as much as I do. We take a lot of pride in customizing projects for the client; I don’t feel like we’ve ever built two spaces that are exactly the same. It excites me to see how unique each one can be and how it can completely reflect the owner’s personality and style.

WHAT ARE SOME OF THE CLIENT BENEFITS OF WORKING WITH YOUR TEAM?
We understand you are trusting us with your money to create a dream space—and we don’t take that lightly. We work hard to ensure there is good communication and the end result is something you’ll enjoy for years to come.


Your dream home is measured in more than square feet. It’s in the personality of each neighborhood. A commute as beautiful as it is convenient. Luxurious amenities – indoors and out. It’s in Chenal, where some of the best restaurants, businesses and venues are nestled among the state’s most scenic views. And our homes? They’re dreamy, too. See what’s available to build or buy.

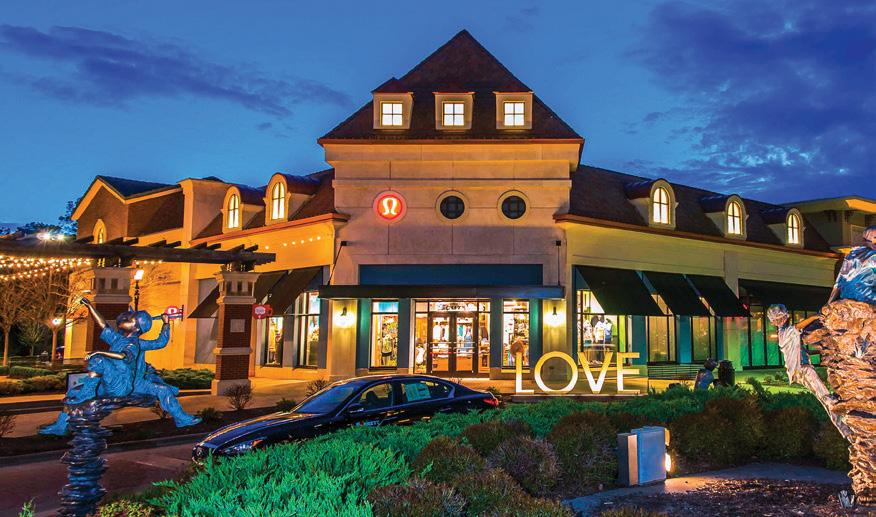

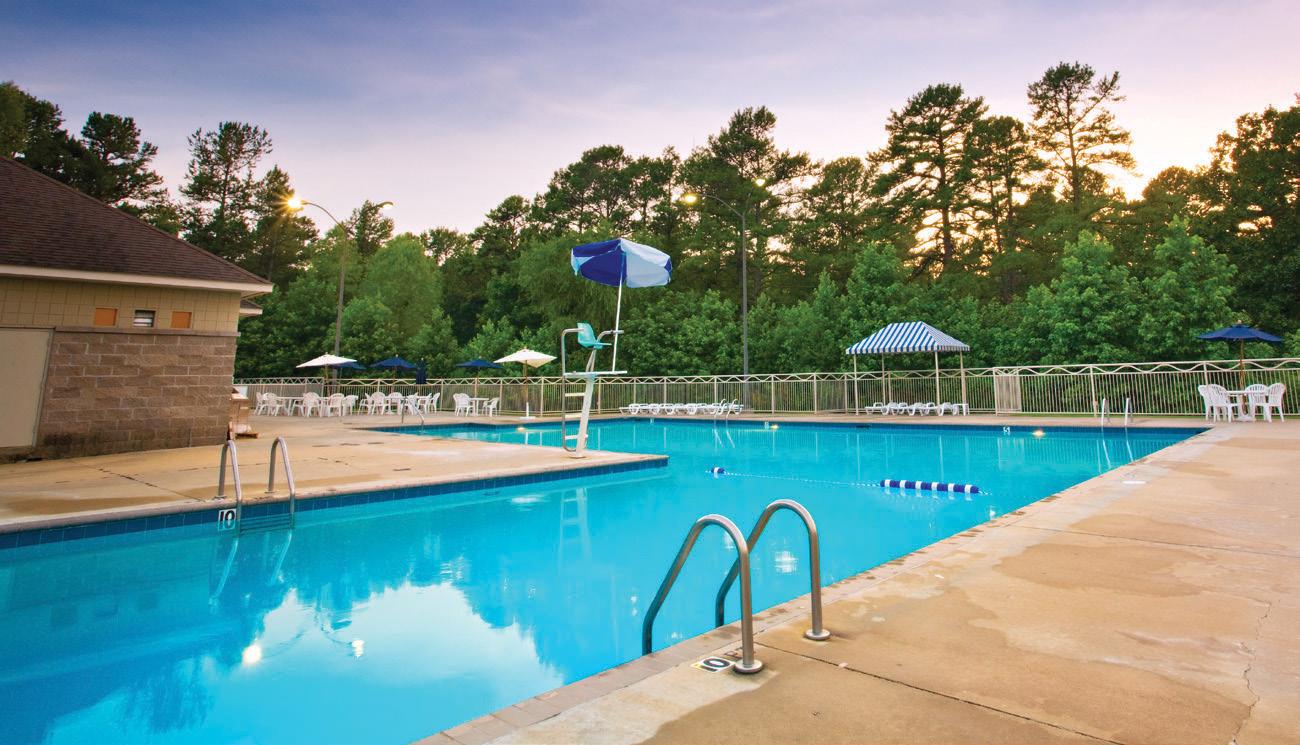






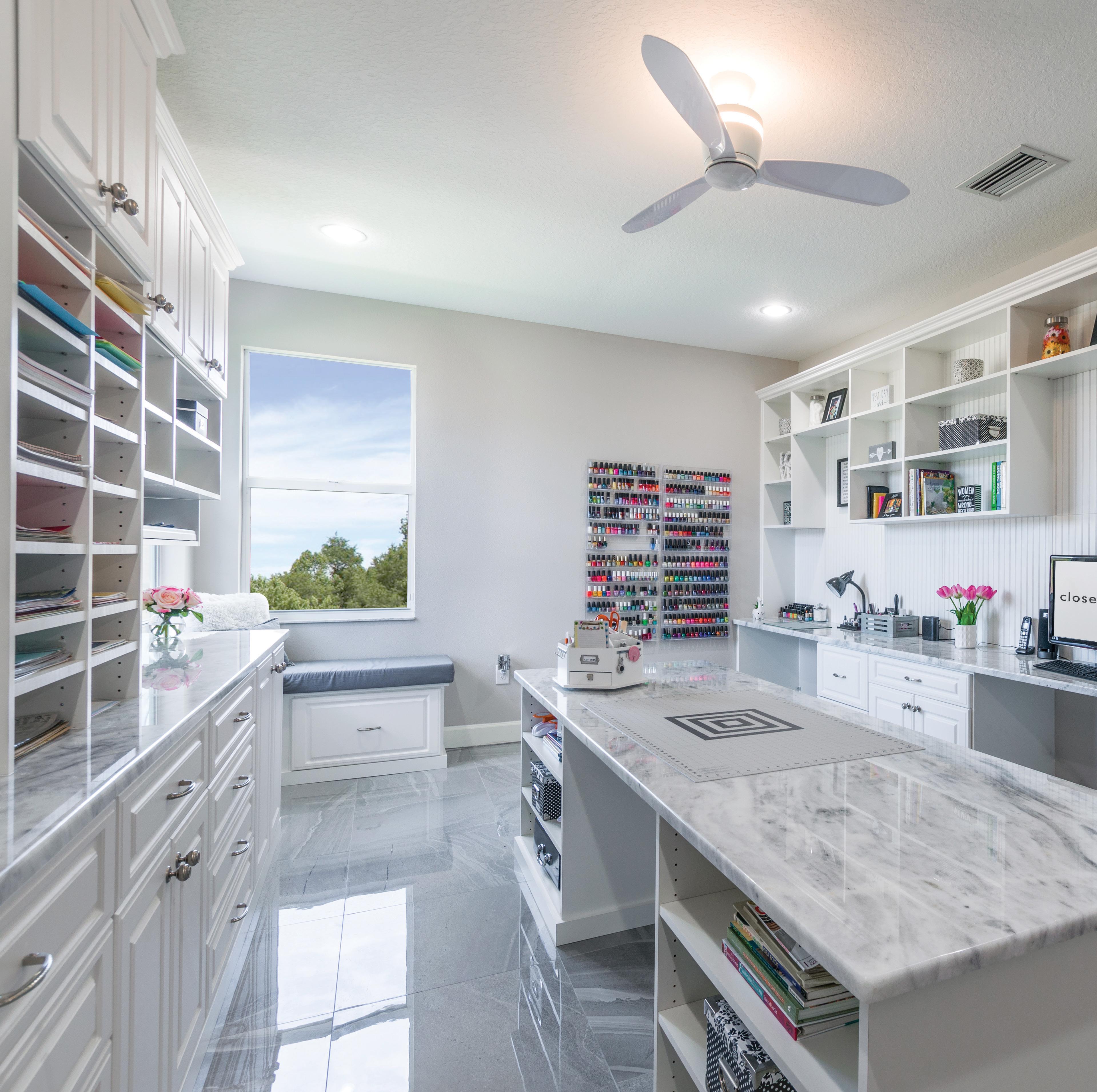


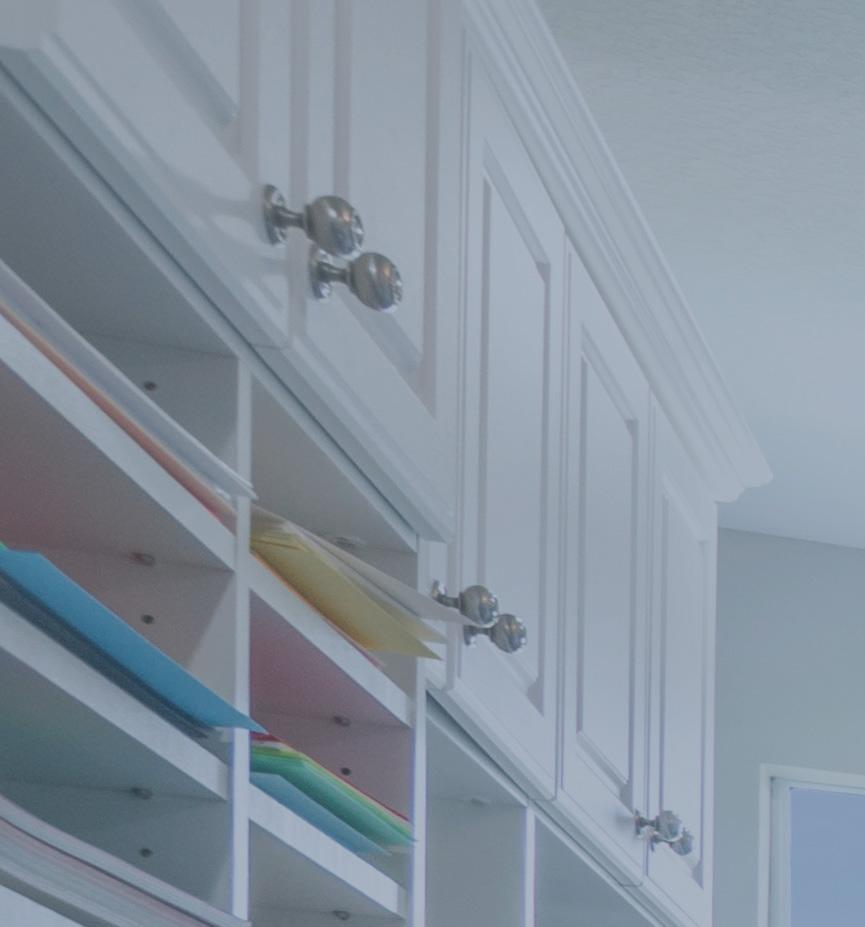






Publisher Kelly Fraiser (ext. 101) kelly@athomearkansas.com

Editor in Chief
Stephanie Maxwell Newton (ext. 102) stephanie@athomearkansas.com
Art Director Bailey Dougan (ext. 106) bailey@athomearkansas.com
Online Editor
Laura LaRue (ext. 104) laura@athomearkansas.com
Advertising Art Manager Taylor Evans taylor@athomearkansas.com
Contributing Copy Editor Susan Darcey
Contributing Photographer Rett Peek
Contributing Writers Tiffany Adams, Virginia Brown, Tate Gunnerson, and Rebekah Hall Scott

Account Manager Isabella James (ext. 103) isabella@athomearkansas.com

Office Coordinator Lisa Spicer (ext. 100) lisa@athomearkansas.com
Billing billing@athomearkansas.com


SUBSCRIPTIONS
Call 818.286.3115 or email subscribe@athomearkansas.com for customer service.



P.O. Box 15065 N. Hollywood, CA 91615-5065
ADVERTISING
For information about advertising in At Home in Arkansas, call 501.666.5510 or email kelly@athomearkansas.com
2207 Cottondale Lane Little Rock, AR 72202 501.666.5510
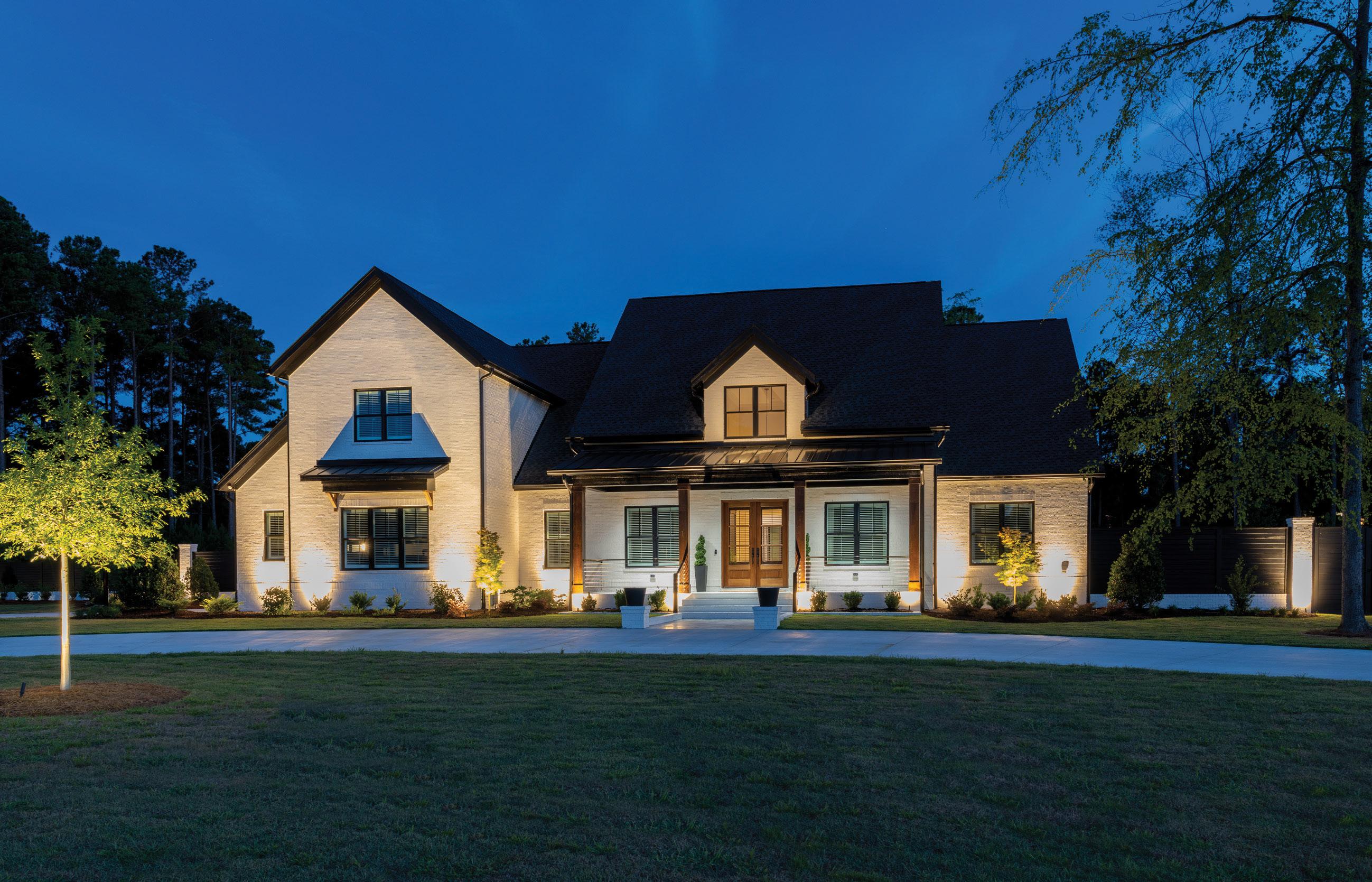





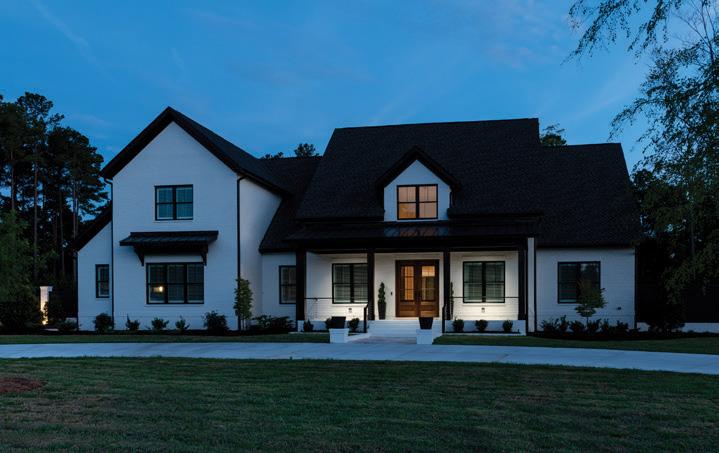

June has become the month for our annual New Construction Issue. A custombuilt home offers many opportunities for personalization, and it’s always a joy to hear about the meaningful motivations for every detail of these projects.
However, our homes are more than places to host friends and family, relax after a long day, and showcase our style. They are our safe places and our sanctuaries. This has been on my mind more than usual in the wake of the tornado that moved through central Arkansas and Wynne on March 31. What must it be like to have not just your belongings, but your sense of security taken from you in an instant?
If there’s anything positive to take from such a disaster, it has been to witness the strength of these communities as they start to rebuild together. In the immediate aftermath, countless businesses offered their services for free to tornado victims, and neighbors rushed to lend a hand to those who needed it most. While the work is far from over, I’m heartened by the reminder that the best things are built when we all work together.
Angela Sortor has opened a new antiques store, The Punch Bowl , at 1501 S. Main St. in Little Rock. With a background in historic building preservation and French and a lifelong interest in architecture and design, Angela started dealing antiques in 2019. Her store is “a good mix of things (think punch),” she says, with a variety of furniture, lighting, and décor imported from France and sourced locally. Follow The Punch Bowl on Instagram (@thepunchbowllr) for more information.


Antique Brick & Block’s outdoor living brand, Antique Brick Outdoors, has rebranded as Ninth and Co. and opened a new storefront at 17819 Chenal Parkway, Suite C-125 in Little Rock’s The Promenade shopping center. The new name is an homage to the company’s longtime downtown location, which is where the brick and block portion of the company will remain. With the move, the family-owned and operated business looks forward to more square footage for inventory and increased foot traffic. A full remodel of Antique Brick & Block will begin in the fall. Find out more on Ninth and Co’s Instagram (@ninthandco.lr).
Stephanie Maxwell Newton, Editor in Chief STEPHANIE@ATHOMEARKANSAS.COMWe love hearing from our readers. If you have a question, correction, or simply want to share your thoughts on a story, email stephanie@athomearkansas.com. You can also find us on Facebook, Instagram, Twitter, and Pinterest (@athomearkansas).
The Orchards at Keo has moved to Scott and aptly been renamed Scott Shoppes Located at 15235 Highway 165, Suite 1, the new storefront allows owners the chance to join a community of Scott businesses, including The Curve Market and Scott Station, as well as the advantage of increased visibility along the highway. All 11 of the business’s booths, including art, home goods, gift, and clothing vendors, have transitioned to the new location. Call 501.523.5002 for store hours and more information.





This simple shape creates a statement when repeated as a motif across furniture and décor

Bear Hill Interiors, Little Rock BEARHILLINTERIORS.COM
Ceramic pot and plant. Botanica Gardens, Little Rock BOTANICAGARDENS.COM
1 Black vase with circles in relief Box Turtle, Little Rock SHOPBOXTURTLE.COM
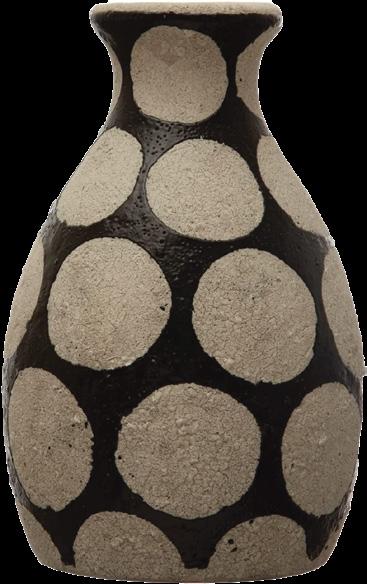
2 “Oliveri” chandelier with mirrored panels. Lighting Emporium, Springdale LIGHTINGEMPORIUM.COM

3 & 4 “MDP04” rug in Ivory/Blue from Nourison�s Modern Passion collection and “Santos Sea Sand” chest. Cantrell Furniture Design Center, Little Rock CANTRELLFURNITURE.COM


5 “Meridian” bar cabinet. Phoenix Interiors, Little Rock 501.225.0400
6 Gold “Ava” mirrors, set of 2 Urban Pad, Little Rock 501.664.4202
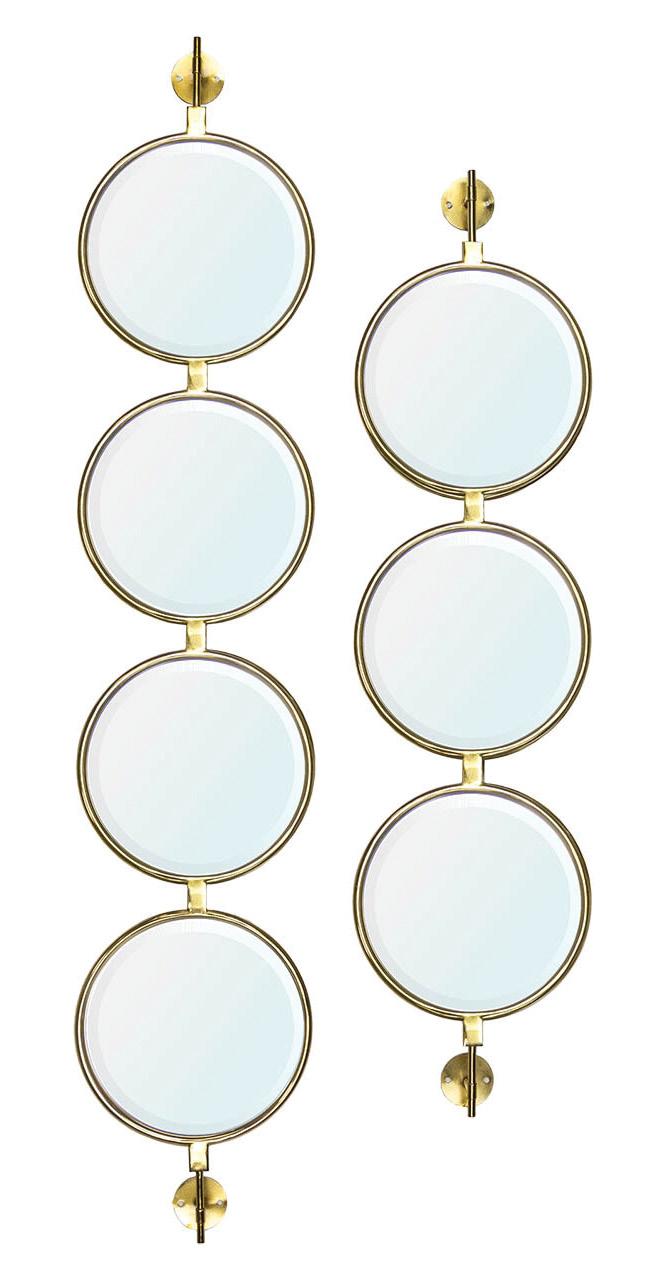

7 “Nomad” credenza. Abide Furniture, Springdale ABIDEFURNITURE.NET
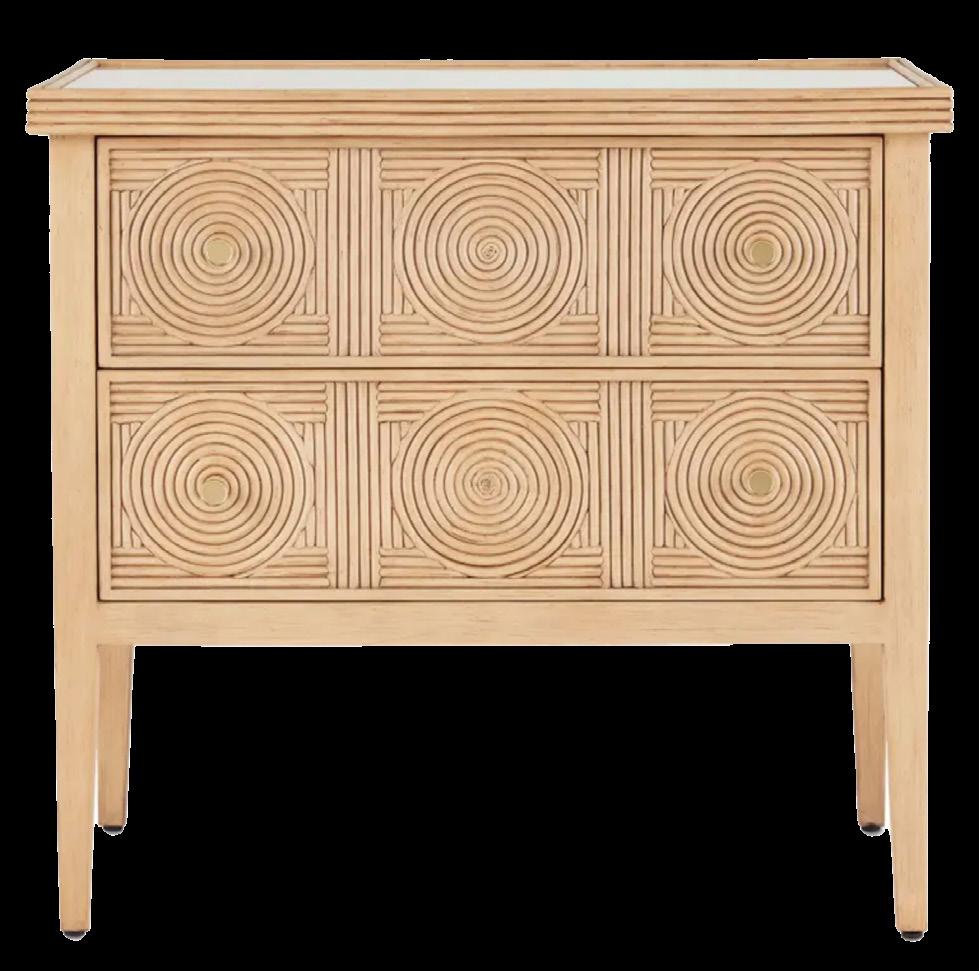
At Casey Sarkin Interior Design, we collaborate with our clients to create beautiful, livable spaces that cultivate their sense of style and personality. We strive to create these spaces by curating personal collections of art, furniture, and accessories that reflect our client’s lifestyles. While we are located in Northwest Arkansas, we serve clients across the country.





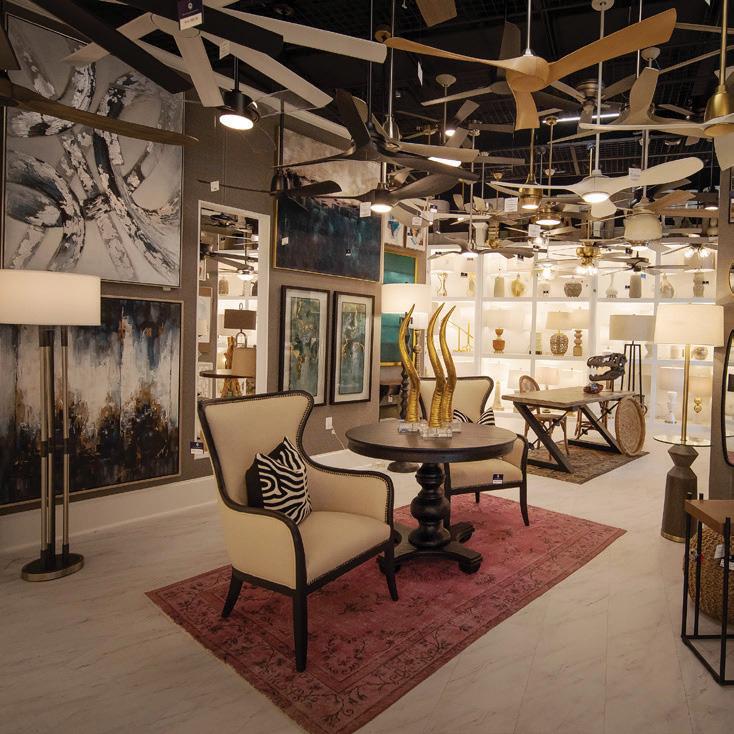




For 26 years, At Home in Arkansas has been the go-to publication for home, garden, and lifestyle inspiration across the state. Subscribe today and never miss an issue!






1 year (11 issues) for $15.95 2 years (22 issues) for $24.95


Fresh patterns from beloved textile brands pump up the style in upholstery, draperies, and pillows

BASSETT MCNAB
Cynthia East Fabrics, cynthiaeastfabrics.com
Designer Effects, designereffects.net Drape & Design Co., drapeanddesignco.com Fabric Gallery, thefabricgallery.com M Grace at Home, mgraceathome.com Statements for the Home, statementsforthehome.com
BRUNSCHWIG & FILS


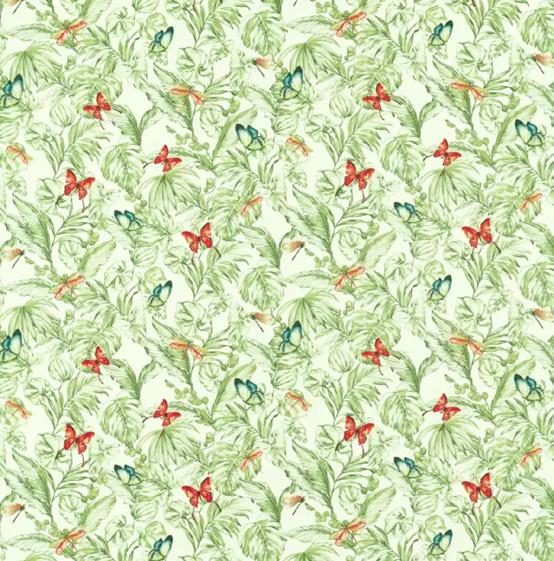



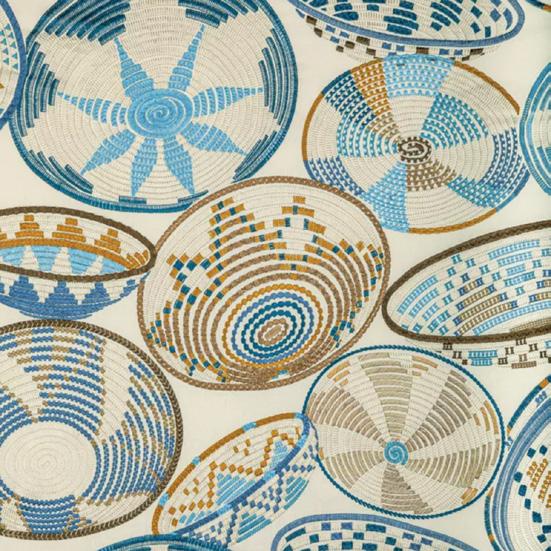
Cynthia East Fabrics, cynthiaeastfabrics.com

Designer Effects, designereffects.net Drape & Design Co., drapeanddesignco.com Fabric Gallery, thefabricgallery.com Fabrics Etc., fabricsetclittlerock.com Interior Creations, searcydesigncenter.com Interior Fabrics & Design, fabricsanddrapes.com M Grace at Home, mgraceathome.com Statements for the Home, statementsforthehome.com

KRAVET

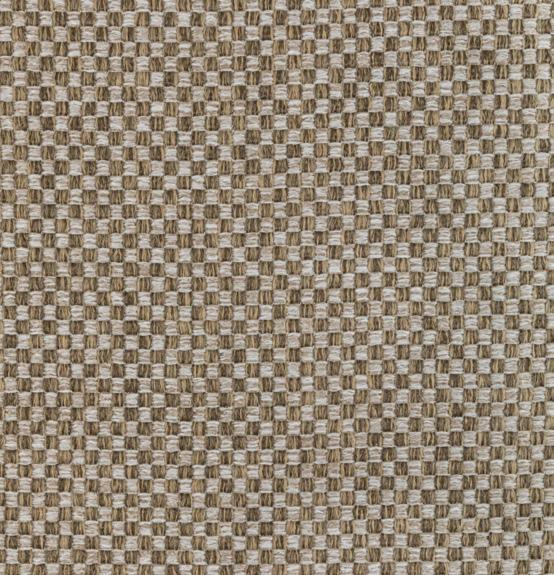





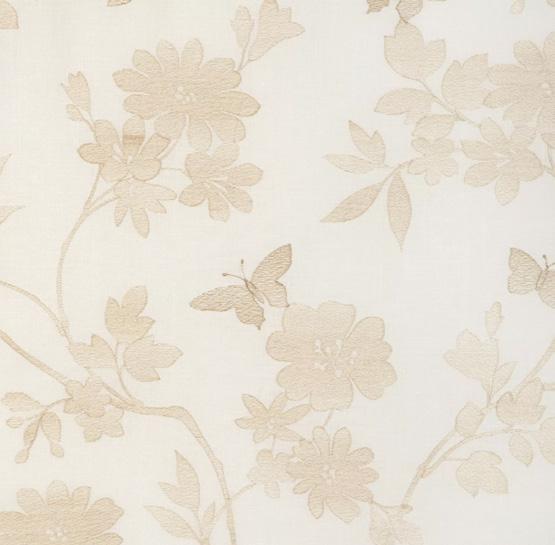
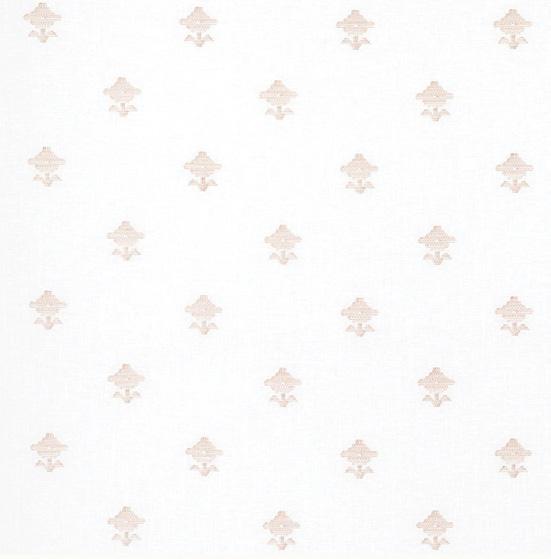
Cynthia East Fabrics, cynthiaeastfabrics.com
Designer Effects, designereffects.net Drape & Design Co., drapeanddesignco.com Fabric Gallery, thefabricgallery.com M Grace at Home, mgraceathome.com Statements for the Home, statementsforthehome.com Tuck & Trim, tuckandtrim.com
LEE JOFA
Statements for the Home, statementsforthehome.com
STOUT
Cynthia East Fabrics, cynthiaeastfabrics.com
Designer Effects, designereffects.net Drape & Design Co., drapeanddesignco.com
Fabric Gallery, thefabricgallery.com Fabrics
Etc., fabricsetclittlerock.com Interior Creations,
searcydesigncenter.com Interior Fabrics & Design, fabricsanddrapes.com M Grace at Home, mgraceathome.com Statements for the Home, statementsforthehome.com Tuck & Trim, tuckandtrim.com
In addition to the local retailers listed here, Clarence House, Donghia, Marcus William, Schumacher, and others are available to the trade. Contact your favorite local interior designer to order.




When Ginger and Brian Quinn were ready to update their kitchen, they knew just who to call: Julie Enfinger, an interior designer at Little Rock’s Cobblestone & Vine. As an employee of Cobblestone & Vine herself, Ginger was sure her friend and coworker would be up to the task while incorporating some of the contemporary elegance the store is known for.
Upon first viewing the kitchen, Julie noticed bronze hardware and heavy light fixtures coupled with a wooden island surface made the room feel weighted. “We really wanted to brighten, refresh, and lighten the space to make it more cohesive with the house,” she says.

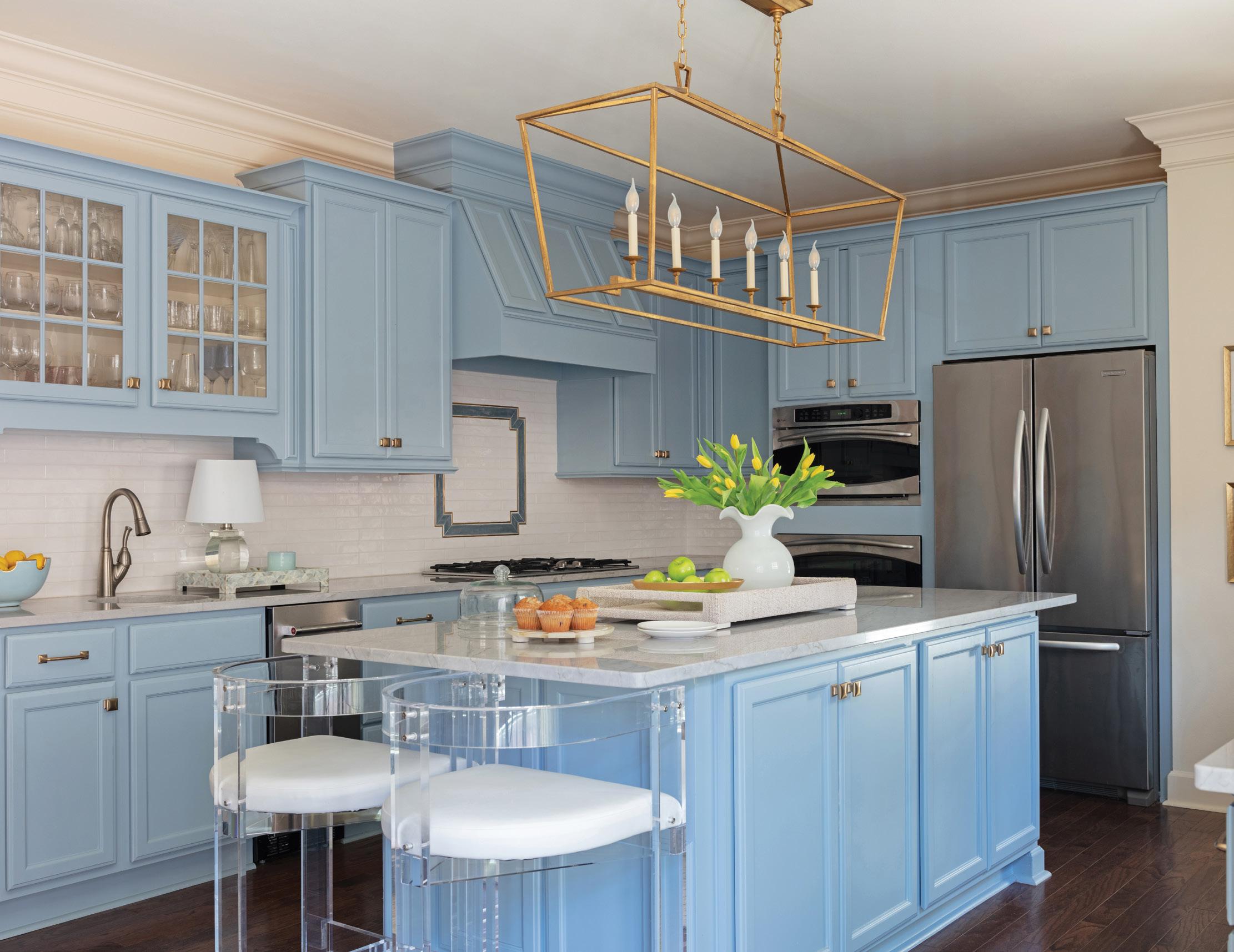
Since the kitchen is open to other rooms, all painted cream, updating the wall color wasn’t an option. Instead, Julie focused her attention on the cabinets, painting them a coastal blue. “I wouldn't have had the confidence on my own to take that bold move,” Ginger says of the choice. To accentuate the effect, Julie had the trim over the range hood painted as well.
Ginger also wanted to update their “high maintenance” butcher-block kitchen island with a new quartzite countertop. “They like to entertain and need a durable space,” Julie says.
“This material is strong and heavy, but beautiful and light.”
For the backsplash, they chose a tile called “Artistic Reflections” from Marazzi in Artic White. “It’s not a plain subway tile. It has a natural texture with different variations an comes in 20 and 10 inches, so it’s more unique,” she says. The designer also created a custom tile inlay above the cooktop “to add a little bit of interest.”
Finally, Julie helped Ginger replace dark bronze accents— namely the lighting and hardware—with warmer metal tones. “It’s a little simpler and more modern,” Julie says. The Quinns’ existing acrylic barstools were recovered in a white, easy-to-clean faux leather, and accessories from Cobblestone & Vine complete the look. “I never got overwhelmed, and it was a fun project,” Ginger says. “It feels so much brighter and cleaner; I love it.”
1
FUN WITH TILE
A blue-and-gold custom tile design above the range adds interest to the subway tile backsplash.

“Julie created that artistry,” Ginger says. “She has such a gift for creating beauty.”
2
BRIGHT LIGHTS
“I wanted to update it to make it more my style,” Ginger says of the lighting over the island. They replaced the existing chandelier, a heavy bronze style, with a linear lantern from Visual Comfort in Antique Gold.

BLUE HUES
A cream paint color in the rooms connected to the kitchen created a barrier to repainting the kitchen walls. Instead, Julie opted to update the cabinets with “Dockside Blue” from Sherwin-Williams, which complements the existing blue accents in the Quinns’ adjacent living area.

“Azura Bay” quartzite, a white natural stone with gray veining, replaced the woodblock surface on the island. “The natural pattern goes great with the blue in the kitchen,” Julie says. Plus, the material is much easier to maintain and keep clean.

—Ginger Quinn, homeowner
“The kitchen feels so much brighter and cleaner, and it has a little more of a zen feel to me.”Design Resources CONTRACTOR Best Builders INTERIOR DESIGN Julie Enfinger, Cobblestone & Vine ACCESSORIES, ART, FABRICS, FURNITURE, AND LIGHTING Cobblestone & Vine COUNTERTOPS Pacific Shore Stones HARDWARE PC Hardware PAINT Sherwin-Williams TILE The Tile Shop and Southern Interiors


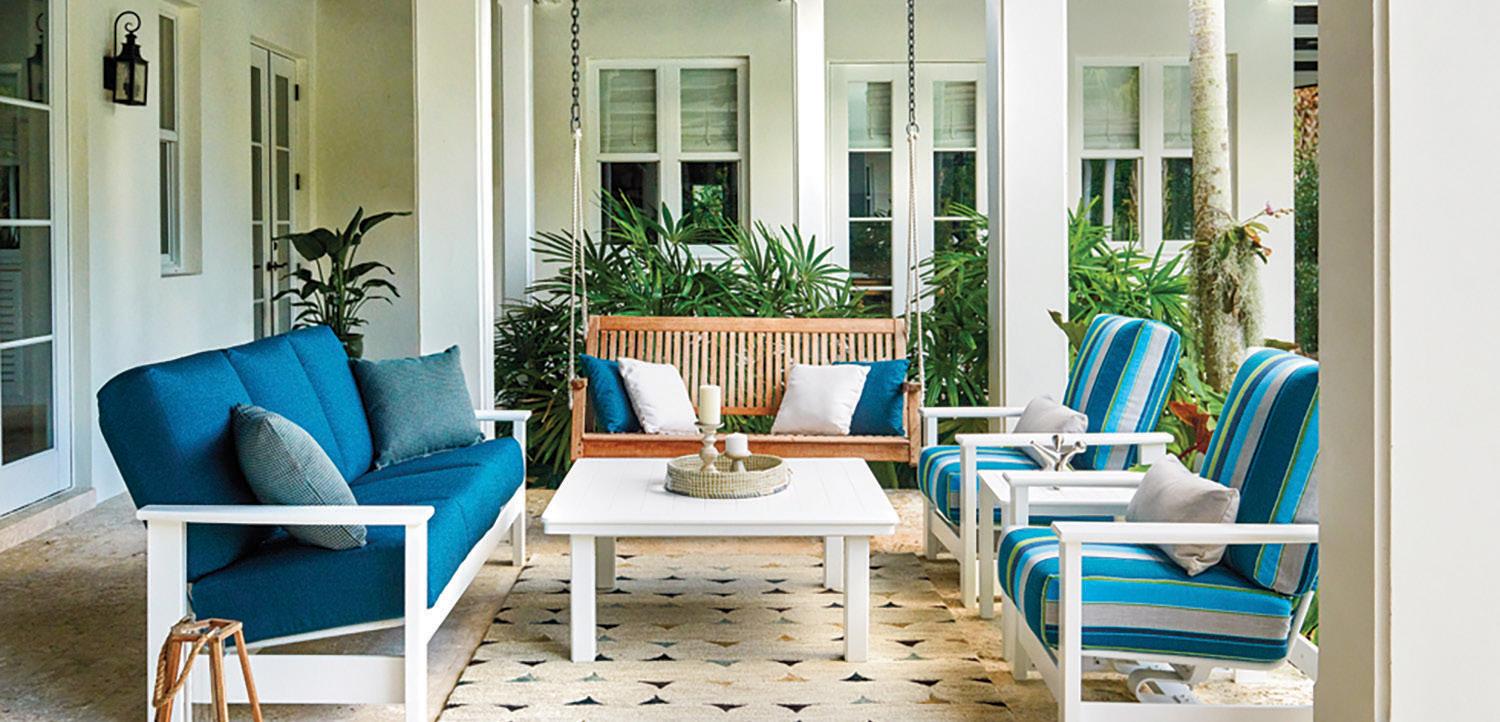

The team behind central Arkansas-based Gloriette shares timeless planting inspiration
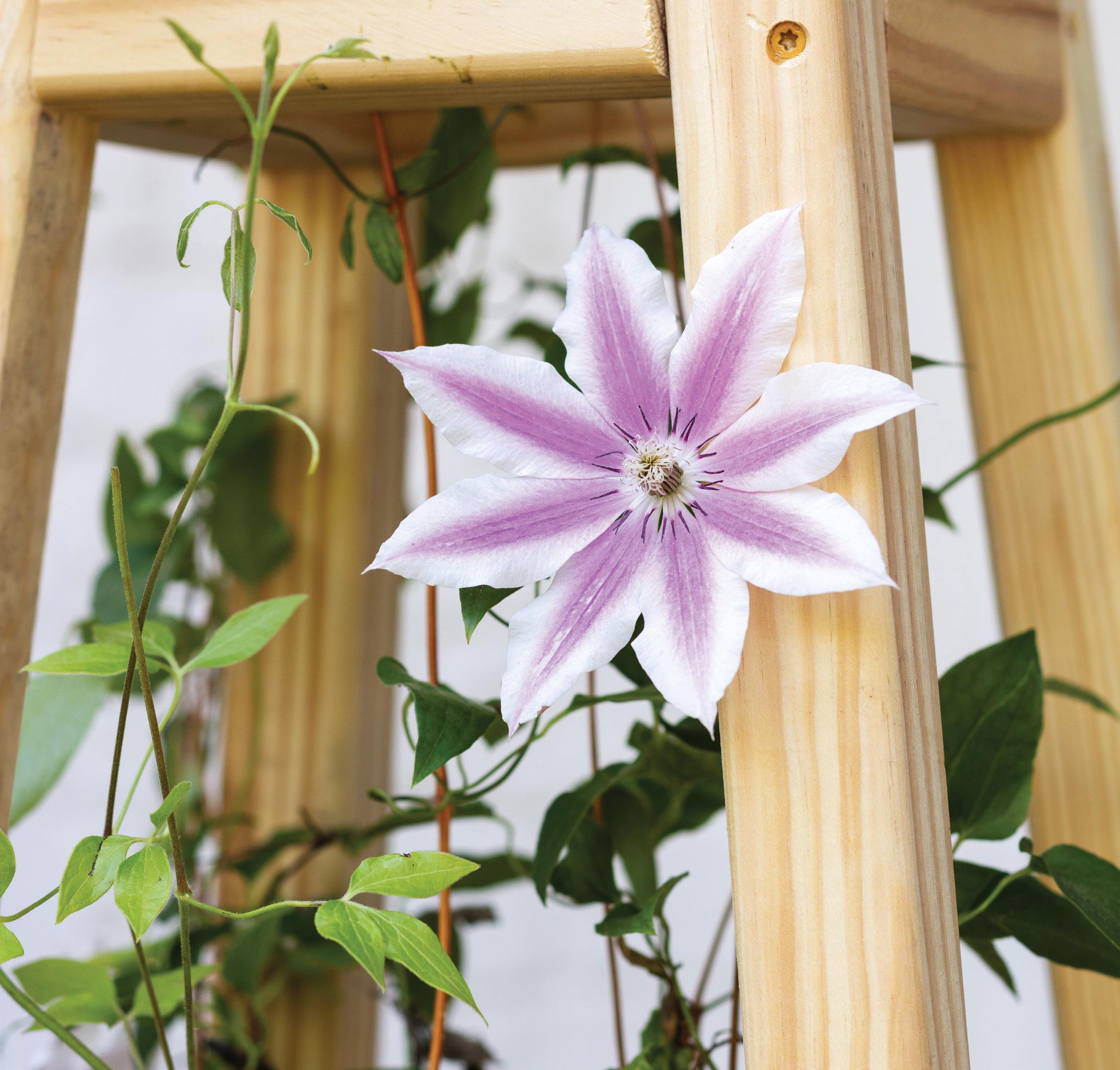
Refreshing summer treats inspired the plantings in this grouping of containers. “These sit right outside the kitchen, so the thought was you could go out to gather fruit for a cocktail or to make ice cream with the kids,” Laurie says. Both smaller containers feature blackberries mixed with fruity accents: pineapple mint on the left and strawberries and orange mint on the right. “The mints are amazing for ice cream flavoring or muddling for a cocktail,” the designer adds. The center container features a custom-built, treated-wood obelisk from Gloriette. A clematis winds its way up the structure while silver plectranthus and ‘Butter Cream’ petunias spill over its lip.

says Laurie Miller, who, along with Tabietha Dillard, co-owns the outdoor accessory line Gloriette. “They give so much dimension to a typical bed and offer a place where you can be a bit more whimsical.” As proprietors of the Arkansas-based online shop, the two love to dream up different plantings and imagine how their customers might bring them to life. “Our belief at Gloriette is whether humble or lush, our gardens are a retreat from a hectic world. They should welcome friends, celebrate life’s milestones, and help us to make cherished memories,” Laurie adds.
To this point, Gloriette’s offerings have a common thread of timelessness that gives a comforting sense of familiarity and steadfastness. “Tabietha and I both want the garden to have a Southern elegance about it,” Laurie notes. One of the ways they accomplish this in their plantings is by using pulses of different green hues in their compositions rather than going wild with color. Darker green leaves next to softer, silvered ones as well as variegated additions provide visual interest. Unexpected elements come in the form of fruit vines and herbs. “In a mixed pot, the wind catches herbs and gives off a really fragrant scent in a breeze or when you walk past,” she says, adding that the herbs also bring pollinators to the garden. Here, the duo shares planting ideas—all of which can handle the heat and will thrive through the summer.
Odd numbers of container groupings—such as three or five—make an eye-catching arrangement on a porch or in a garden bed.


Use hanging baskets and with a mix of two or three plantings to create a showstopping container in no time.
Encourage little hands to interact with containers by mixing in their favorite fruits or herbs, like berries and mint.
Learn more about Gloriette and see the full collection at shopgloriette.com.
“CONTAINERSVelvet boxwood, silver sage salvia, catmint, and plectranthus fill a classic terracotta pot from Gloriette’s recent collection. The fibercrete container and coordinating column, also from the line, hold a mix of rosemary and purple scaevola. A timeless mix, this fibercrete bowl urn is filled with white and green caladiums, autumn fern, white verbena, and variegated creeping fig.




























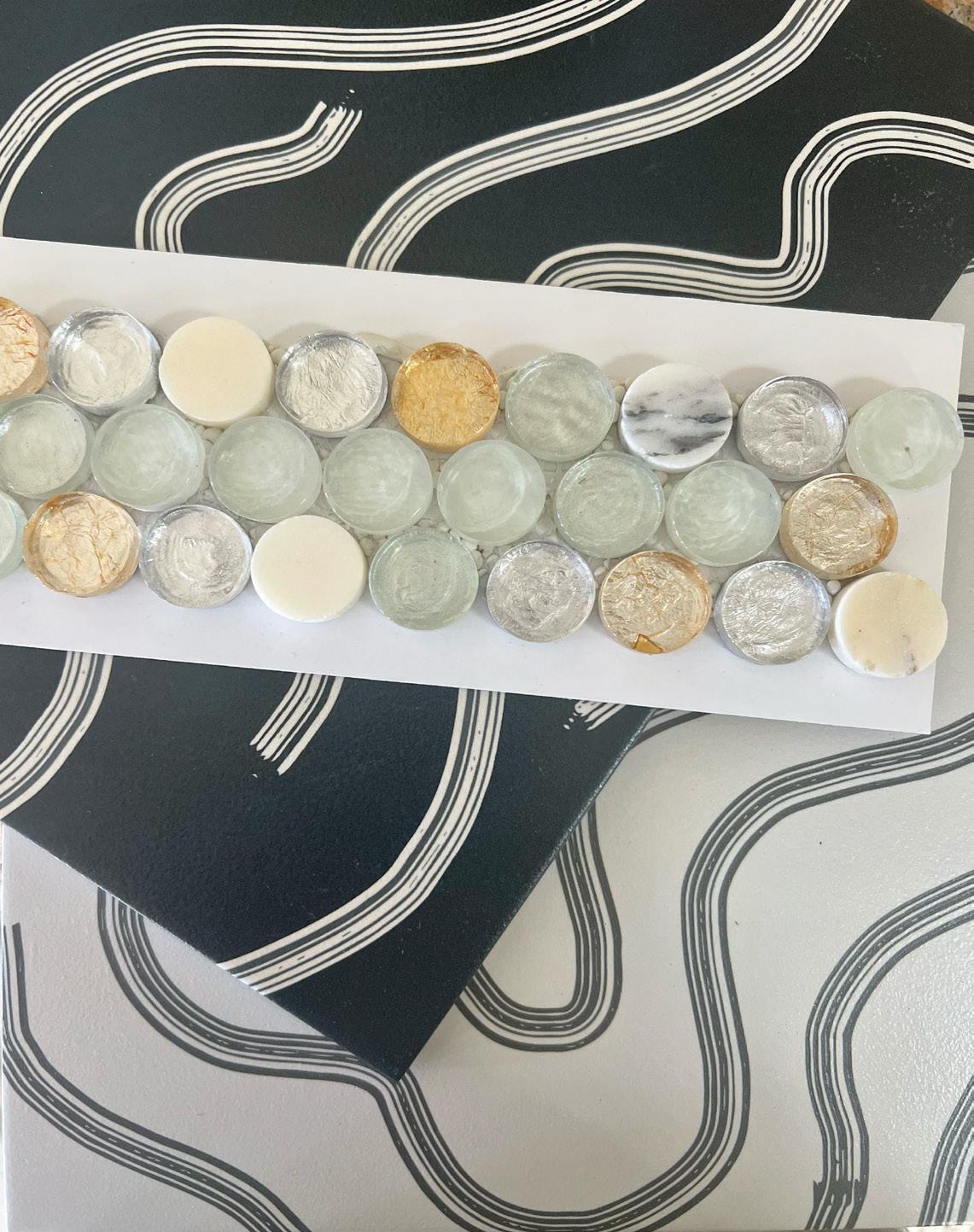


Hot Springs is a multifaceted destination. Whether your heart is set on spending time in nature, relaxing at one of the country’s first spas, or exploring the historic downtown, the city is rife with possibilities.


“I think Hot Springs has a lot of everything for everybody,” says Chris Ho, vice president of marketing for Oaklawn Racing Casino Resort. First, he explains, there’s Hot Springs National Park and the Northwoods mountain biking trails, which draw outdoor enthusiasts looking for adventure. Lake Hamilton offers the opportunity for boating, swimming, or simply “parking and chilling” in a pontoon boat. There’s the downtown area, with Bathhouse Row and myriad restaurants, shops, and hotels. Finally, there’s Oaklawn, which is its own ecosystem of food and entertainment. “There’s a lot going on here, from the hotel to the new Mainline Sports Bar,” Chris says. “We also have two fine dining restaurants, the casino, the spa, and our event center, where we have headline acts.”
While those attractions are open year-round, during the racing season, it’s all about the horses. At the Arkansas Derby in April, Oaklawn drew approximately 65,000 people to the track—that’s close to double the city’s population of 38,000. “There is this excitement and buzz in Hot Springs around the start of race season, and then again at the start of summer,”

Chris says. “The mood changes.” While horse racing is a centuries-old sport, Oaklawn’s recent additions aim to make it accessible to every generation. “A lot of our audience are diehard race fans, and we have to be able to evolve to attract a younger audience,” he says. Swanky new bars and restaurants, a concert series, and promotions aimed at college-aged students are all ways Oaklawn is diversifying its offerings. “We're really trying to focus on bringing in younger age groups, families, and people who may not be race fans, but still can come here for fun and entertainment.”
Downtown Hot Springs keeps it interesting 12 months out of the year, as well. “Downtown is a huge draw for outof-state traffic,” Chris says, recalling his first trips to the city as a student at UCA. “Seeing that area and how different it was, how many people were out and about; that was alluring to me.” One of the city’s most well-known traditions, the World’s Shortest St. Patrick’s Day Parade, is a quirky celebration every March that showcases the city’s sense of humor. Similarly, Stueart Pennington's World Championship Running of the Tubs (this year on June 3) is a one-of-a-kind event that invites teams to don costumes and race modified tubs down Bathhouse Row. It all adds to the feeling that no matter who you are, you’ll find something that suits your style in Spa City. Read on for more of our favorite ways to discover Hot Springs.
—ChrisHo, Oaklawn Racing Casino Resort
“I think Hot Springs has a lot of everything for everybody.”This page, from left: Statue of Triple Crown winner American Pharoah. The Bugler, one of Oaklawn’s upscale dining experiences. A path leading through Garvan Woodland Gardens.
Art lovers should plan a trip to RILEY ART GLASS STUDIO (rileyartglass.com), a gallery owned by brothers and operated out of a remodeled 1904 fire station building. Live glassblowing demonstrations are available. For those who enjoy antiquing, BATH HOUSE ROW ANTIQUES (bathhouserowantiques. net) and IRON CROW ANTIQUES (@ironcrowantiques_hotsprings) are favorites for locals and visitors alike; plus, they’re conveniently located on the same block of Central Avenue. If your home could use a design refresh, find out why SANDY SUTTON’S DESIGN CENTER (sandysuttonsdesigns.com) has been a trusted name in Hot Springs interiors for decades with a visit to her new showroom.

BEST CAFÉ AND BAR (@bestcafeandbar) is part of the revived Best Court Cottages, a 1933 motor court updated into accommodations for those with a penchant for nostalgia.


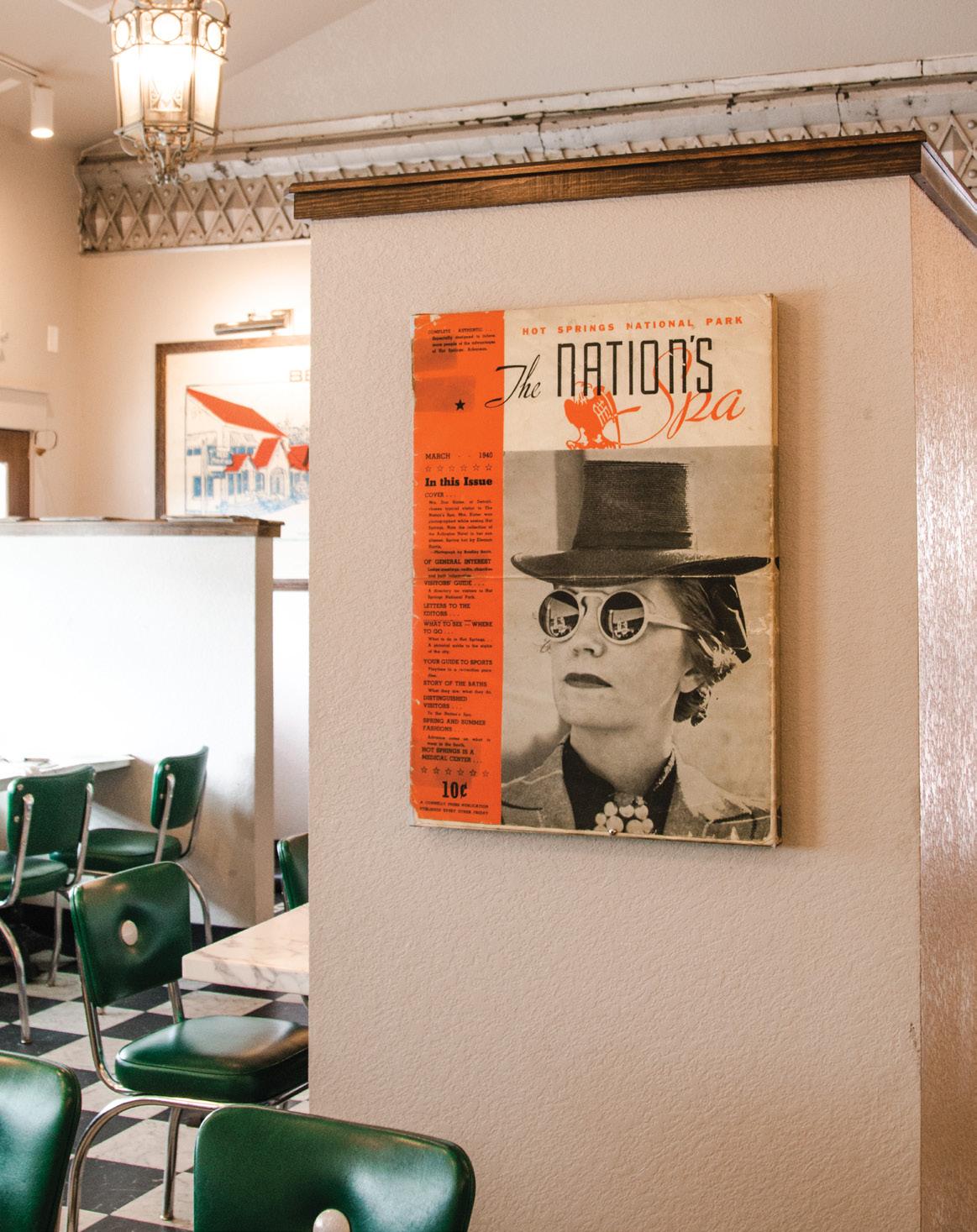
8:15 PM CASINO
Weekends are for Oaklawn. Start with a toast at The First Turn, then to the room to freshen up for dinner at The Bugler. Sea bass, prime bolognese, chocolate mousse torte for dessert. Now it’s time to hit the slots for fun and high fives. This is our Oaklawn.

What’s yours?
With French toast, eggs Benedict, and mimosas, this spot has become the must-visit brunch place in Hot Springs. TREJO’S DEL LAGO (trejosdellago.com) offers Latin dining situated right on Lake Hamilton, and it is accessible by car or by boat. MAINLINE SPORTS BAR (mainlinesportsbar.com), the newest addition to Oaklawn, is a family-friendly atmosphere in the racetrack’s grandstand. In addition to sports-bar favorites such as burgers and wings, the restaurant features three Topgolf Swing Suites, ax-throwing lanes, and 90 TVs—so you can cheer on any team your heart might desire.
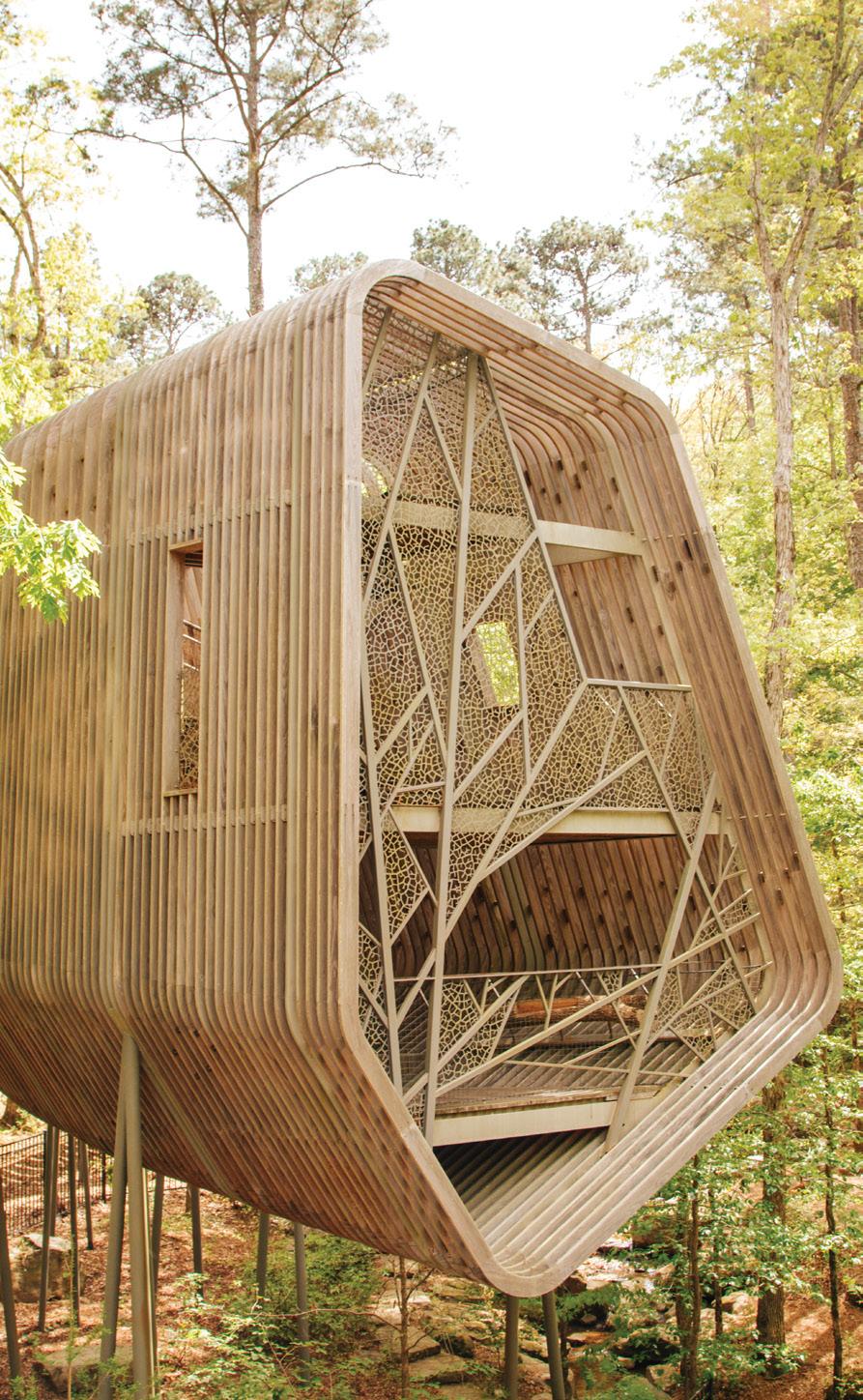
Home to 210 acres of botanical gardens, the flora is obviously one draw to GARVAN WOODLAND GARDENS ( garvangardens.org). However, don’t miss the park’s architectural wonders, including the Evans Tree House and Anthony Chapel. Those with kids in tow will also enjoy the MID-AMERICA SCIENCE MUSEUM (midamericamuseum.org) for hands-on exhibits and learning opportunities based around technology and the natural world. For a grown-ups-only activity, visit CRYSTAL RIDGE DISTILLERY (crystalridgedistillery.com), a moonshine distillery that embraces and celebrates the city’s bootlegger history.
With 198 luxury rooms, including two presidential suites, THE HOTEL AT OAKLAWN RACING CASINO RESORT (oaklawn.com) is large enough to accommodate groups of any size. Book one of its comfortable, modern suites and enjoy the convenience of Oaklawn’s casino, spa, and restaurants just steps from your room. HOTEL HALE (hotelhale.com) offers a chance to spend the night in one of the eight historic former spas on Bathhouse Row. Each suite—there are only nine—is outfitted with a large tub where you can soak in the hot springs mineral water the city is named for.
GAMBLING PROBLEM? CALL 1-800-522-4700.
Celebrating the Arkansas winners from the American Society of Interior Design South Central Chapter’s 2022 Excellence in Design awards


GOAL These clients hired MLH Designs before ground was broken on their new construction home in Searcy. The homeowners had lived for 26 years in an older, traditional-style home and desired an open, comfortable house with enough space for the whole family. They also wanted an updated look—something that was contemporary, yet warm and inviting. They requested layers of lighting for different applications throughout the day.
RESULT Designer Meridith Ranouil achieved an inviting, contemporary residence through the intentional use of natural elements. Stone, quartzite, and wood along with a palette of browns, beiges, greens, and ambers create a design that feels in harmony with its surroundings. Meridith also worked with the contractor and electrician to create ambient, task, and accent lighting.



RESIDENTIAL: LARGE RESIDENCE GOLD & RESIDENTIAL: SUSTAINABLE GOLD

Stacey Breezeel, ASID, and Natalie Biles, ASID, Shine Interior Design Studio

GOAL This new construction residence in Little Rock was designed to reflect the clients’ desire for an updated take on traditional with old-world touches. The homeowner faces health issues due to a severe allergy, so materials and furnishings had to be carefully specified to avoid anything containing latex. Finally, as empty nesters and grandparents, the clients kept in mind their current stage of life as well as future planning with aging-in-place.
RESULT Shine Interior Design Studio conducted in-depth research to ensure all materials and furnishings had low to no VOC off-gassing and did not contain latex. Design decisions were made with physical health, mental well-being, and accessibility at top of mind. A soothing palette of blues and greens along with warm, wooden finishes and traditional elements create a place for refuge and rest.
Stacey Breezeel, ASID, and Natalie Biles, ASID, Shine Interior Design Studio
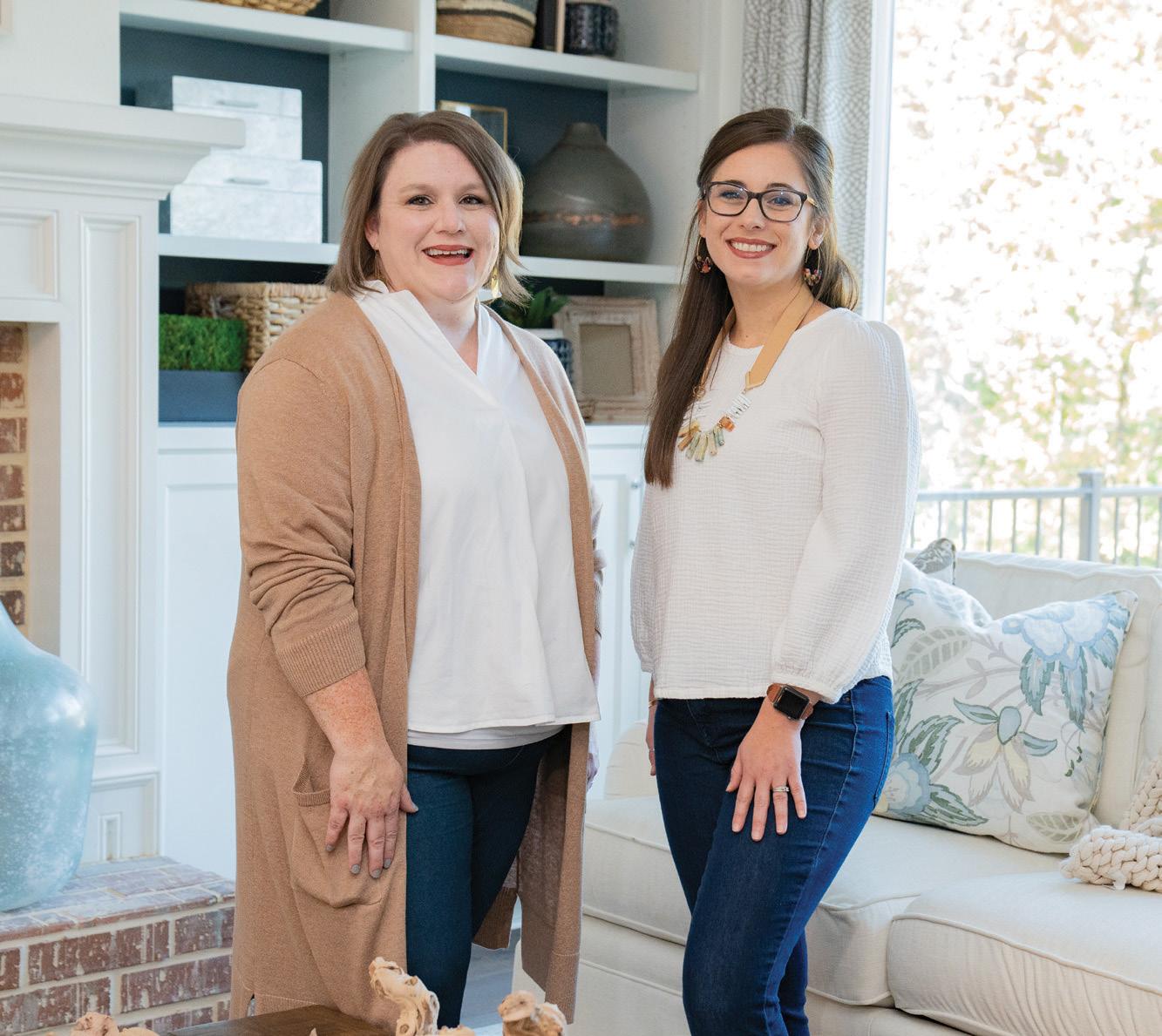
GOAL This family hired Shine

Interior Design Studio to reimagine their kitchen into a space with a larger footprint, more counter space, spacious cabinets, in-kitchen seating, and a designated coffee station. The design solution also needed to be easy to clean, kid- and pet-friendly, and light and bright in style.

RESULT Shine Interior Design

Studio opened up the floor plan to give more square footage to the kitchen while relocating it to a more central position. The new layout offers an efficient work flow, ample storage, upgraded appliances, and multiple seating options. The space configuration also allowed for a builtin hutch/dry bar and a pantry, both of which provide storage and display solutions. Quartz countertops, chrome finishes, and timeless tile and millwork selections give the space the polish the clients desired.

RESIDENTIAL: MULTI-FAMILY GOLD & RESIDENTIAL: CUSTOM DETAIL GOLD
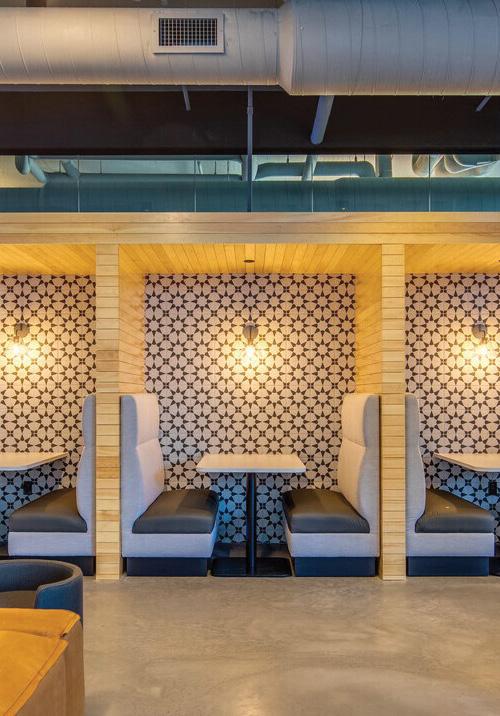

Amanda Bercham, Modus
GOAL Designed for socializing, relaxing, and energizing, Verve St. Louis—an apartment community on the edge of the St. Louis University campus—includes all the amenities to provide a vibrant place to call home. Modus Studio was tasked with creating warm and inviting spaces influenced by Scandinavian design. In response to the project's location in the heart of downtown St. Louis, they strived to bring in as much natural light and materials as possible. The design narrative for the amenity spaces integrated a locally sourced Eastern white pine that was used in a variety of applications, including the custom detail of wood-cladded booths in the club area.
RESULT Modus Studio worked within dense site constraints to create a welcoming entrance and exterior while accommodating the existing streetscape and all levels of ability. Inside, a focus on biophilia, including indoor plants and wood walls and ceilings, support residents’ sense of wellbeing. In the club area, the team designed a low-tech method of installation for the wooden planks to create cost savings while creating a sensory response with the feel and smell of real wood. Each booth features and accent wall to complement the wood detail.
COMMERCIAL: SMALL GOLD
GOAL These clients hired Andrea Cornwell of iSpace to transform their 1953 home with a complete redesign, including the creation of a third bedroom and second bathroom within the home’s 1,633-square-foot size. Aesthetically, they wanted to update the look by removing wallpaper, oak cabinets, and tile countertops while streamlining finishes for a more modern look both inside and out.
RESULT Andrea worked with an architect to reposition the front entry and turn the living room into the desired third bedroom, relocating the home’s main living area to the back of the house. Two linen closets and a hot water closet were removed to create a second bathroom. The kitchen, primary bath, and exterior of the home were completely redesigned, with iSpace specifying materials, finishes, and fixtures throughout.

GOAL The firm required a variety of meeting spaces with a balance of collaborative and private workstations. The aim for the overall aesthetic was to be sleek and contemporary with a neutral color palette and clean lines.
RESULT A ping-pong table/standing meeting table at the front of the office offers an engaging view into the office from the street, and workstations are designed with adjustable-height desks to promote comfort and productivity. Acoustic felt was used in the light fixtures, desk surrounds, and on top of the conference room cube to soften the glass and concrete materials. To accommodate the firm’s young staff, many of whom have families, a children’s nook and mother’s room (which doubles as a “zoom room”) were integrated into the design.

GOAL The client’s first priority was to create a stateof-the-art facility completely designed around the needs of the student-athlete, including the field of play, a mudroom, equipment storage, and locker rooms. They also wanted certain aspects of the center to be able to be utilized for fan amenities and for the interior to express the storied legacy of the program.
RESULT WER Architects designed a building that staggers double-height rooms to provide views throughout the facility while creating a visual connection throughout all levels. The interiors enhance the program’s identity through a combination of interactive and static displays that energize the user experience while staying true to the unique tradition of the University of Arkansas baseball program.

GOAL This Springdale School District elementary school offers a flexible learning environment for children kindergarten through fifth grade. The 92,000-square-foot facility is a departure from traditional schools, with wall-less classrooms and an emphasis on comfort and hands-on learning. The client wanted the school to have a central hub that felt like the heart of their community, with classrooms arranged in “neighborhoods” appropriate to each age level and adjacent break-out spaces for small group and individual instruction. Lastly, each grade needed to have its own lab space.
RESULT Using an energetic, playful color palette, the design evokes a sense of wonder in the public spaces and a cozy, domestic atmosphere in each grade-level “neighborhood.” WDD Architects even provided specifications for furniture, which allowed the team to realize a holistic interior concept down to the smallest details.

GOAL An expansion to the historic racetrack in Hot Springs consisted of a 198-room hotel with an outdoor pool, luxury spa, 15,000-square-foot event center, and spaces for dining, meetings, banquets, and concerts as well as square footage added to the casino. The client specified the new facility should reflect the organization’s rich history while providing an unmatched guest experience.
RESULT To align with Oaklawn’s legacy of Thoroughbred racing, HBG Design developed a “tailored equestrian” aesthetic to guide design decisions. To reinforce racing as the main attraction, the new hotel and amenity structures wrap around the racetrack, producing tremendous views of the racing excitement from west-facing guestrooms, the First Turn lounge balcony, and The Bugler’s dining patio.

GOAL The goal for this new dining space was to replace a former buffet-style restaurant with an intimate social and culinary experience tucked in an underused area beneath the racetrack's grandstand. Challenges included camouflaging the sloped ceiling, considerations for private dining during the pandemic, and overcoming obstacles discovered during demolition.
RESULT To downplay the sloped ceiling, HBG Design visually divided the space with columns and screens. The Oak Room’s interiors represent a blend of contemporary and traditional elements, featuring an early 1900s aesthetic reminiscent of a moody speakeasy. Deep jewel tones and geometric patterns are complemented by midcentury European art as well as signed originals to enliven the eclectic eatery.

COMMERCIAL: HEALTHCARE GOLD
GOAL A full luxury spa experience was part of Oaklawn’s major expansion. Located on the first floor of the elegant new hotel, the client desired a subtle homage to the region's historic bathhouse legacy while providing a fully modern selection of spa and wellness services.
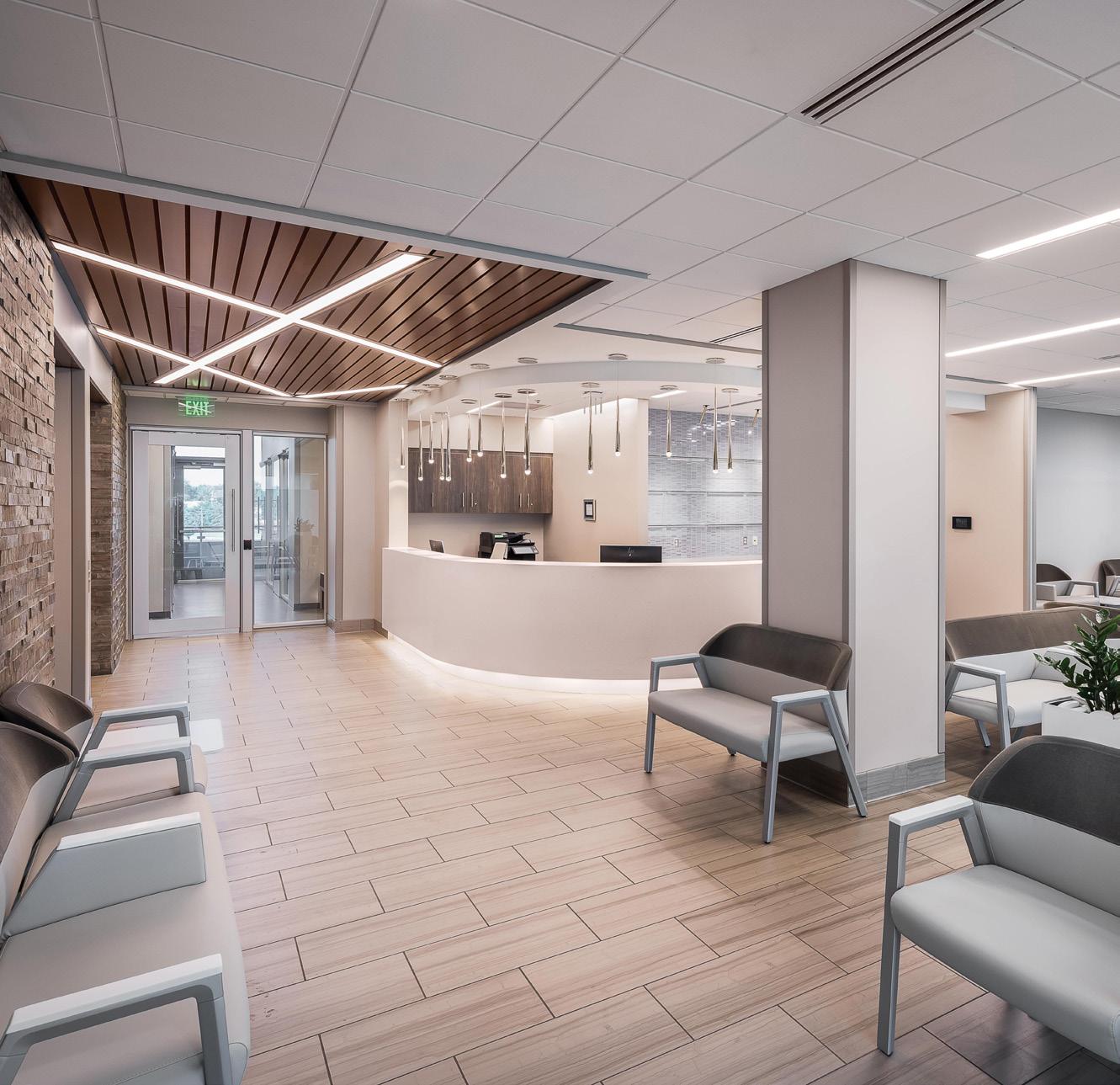

RESULT The spaces were arranged to allow guests access to all the amenities along a central corridor. Material selections, including marble-effect porcelain, colorful mosaic murals, handmade subway tiles, and antique brass lighting fixtures, were inspired by wellknown local spas. Among other state-of-the-art technologies, one special request from the client was to incorporate infrared saunas. The design team worked closely with global aquathermal experts to bring this request to reality; now Astral Spa is the only spa in the region to offer this technology.
GOAL The outpatient cardiac rehab department for this state-of-the-art hospital consists of patient exam rooms, small procedure rooms, a teaching kitchen, and the Strong Hearts Rehabilitation Gym Facility. The interiors needed to draw from natural and Asian influences to tie into the rest of the hospital’s design. The client requested that this be an efficient, comfortable, and appealing facility with no wasted space.
RESULT This floor is a place for patients to get the training they need to exercise, eat right, and develop habits of healthy living. WDD Architects reinforced this mission with an open, modern layout, plenty of interior glass for maximum natural light, and the same Asianinspired design that informed the rest of the hospital.
Toni Gocke Wyre, FASID, Polk Stanley Wilcox Architects
GOAL The client requested to provide moments of “discovery and delight" for patients and guests of this pediatric hospital clinic. Programming requirements included patient rooms, staff support spaces, an interactive waiting area, offices, and a nourishment space.

RESULT Bright yellow shadowboxes crafted of perforated metal diffuse daylight through high windows into exam rooms and offices. Repeating elements of a gable reinforce the concept throughout the interior, as the shape is abstracted in materials, column details, flooring patterns, millwork, and furnishings to create visual movement and design cohesion. The marigold color creates a strong connection from the outdoor entryway into the lobby, and this indoor/outdoor interplay is heavily emphasized throughout the space.
Toni Gocke Wyre, FASID, Polk Stanley Wilcox Architects

GOAL The client requested updated graphics and wayfinding markers to help direct patients and visitors and asked for a fresh idea to create a brighter, more welcoming corridor leading to the Emergency Department. The campus is large and consists of several buildings, all connected through various corridors, and the project involved keeping design elements such as ceiling tiles and lighting in place. Designer Toni Gocke Wyre sought to create intuitive means of selfnavigation with playful surprises, and notable wayfinding markers.
RESULT The details blend concepts from a prior nature-themed approach with a more modern, kid-savvy brand through the use of 3D/lowpoly “critters" and the “Sunlit Corridor.” The approach was affordable, efficient, and fun, allowing the client some flexibility in how they deploy the wayfinding markers and direct patients and guests around the facility.
Commercial: Small Silver Henderson Engineers Bentonville
Caroline Heflin, AMR Architects
Commercial: Small Silver Office Building in Batesville
Sarah Goss, ASID, Allison + Partners
Commercial: Small Silver 600 Main Building
Meredith Davies Spray, Taggart Architects
Commercial: Large Silver ATG Headquarters
Malia Stauffer, Taggart Architects
Commercial: Large Silver Centennial Bank Commerce Center at Riverdale
Meredith Davies Spray, Taggart Architects
Commercial: Institutional Silver Fellowship Bible Church Midtown
Megan Dykema, WDD Architects
Commercial: Institutional Silver
Hempstead County Courthouse
Sarah Goss, ASID, Allison + Partners
Commercial: Institutional Silver
University of Central Arkansas Integrated Health Sciences Building
Meredith Davis Spray, Taggart Architects
Commercial: Institutional Silver
Unity Health Child Development Center
Meredith Davies Spray, Taggart Architects
Commercial: Healthcare Silver Countryside Animal Hospital
Sarah Goss, ASID, Allison + Partners
Commercial: Healthcare Silver Lenderman and Meek Dental
Meredith Davies Spray, Taggart Architects
Commercial: Healthcare Silver
OrthoArkansas Spine Institute
Emily Hill, ASID, Cromwell Architects Engineers
Commercial: Healthcare Silver
Ozarks Healthcare - Medical Office Building & Labor and Delivery
Emily Hill, ASID, Cromwell Architects Engineers
Commercial: Single Space Silver ATG Lobby
Malia Stauffer, Taggart Architects
Commercial: Budget Conscious Silver
Arkansas State University Student Learning Commons
Kate East, AMR Architects
Commercial: Budget Conscious Silver
Doyne Hall Renovation
University of Central Arkansas
Caroline Heflin, AMR Architects
Commercial: Single Space Bronze
600 Main Skydeck
Meredith Davies Spray, Taggart Architects
Commercial: Single Space Bronze
Ozarks Healthcare Dining Hall
Emily Hill, ASID, Cromwell Architects Engineers
Residential: Multi-Family Silver 1424 Soma
Kate East, AMR Architects
Residential: Small Residence Silver Cliffside Renovation
Andrea M. Cornwell, ASID, iSpace, LLCW
Residential: Kitchen Silver Myrtle Lane Kitchen
Laure Antonetti Schutze, L. Antonetti Design
Residential: Bathroom Bronze Hendaye Master Bath
Alissa Oates Hastings, Restructure Design
Residential: Kitchen Bronze Hunt Kitchen
Alissa Oates Hastings, Restructure Design
Commercial: Adaptive Reuse Silver Rising Star
Arts on Main
Bekah Estus, MAHG Architecture
Commercial: Adaptive Reuse Silver Little Rock Police Department
Megan Dykema, WDD Architects -
Commercial: Single Space Bronze Wilson Counseling Center Lobby Arkansas State University
Kate East, AMR Architects
Residential: Kitchen Bronze Green Kitchen
Alissa Oates Hastings, Restructure Design
Residential: Custom Detail Bronze Marbais Place Custom Fireplace Wall
Stacey Breezeel, ASID, and Natalie Biles, ASID, Shine Interior Design Studio
STRIVING TO CREATE INTERIOR ARCHITECTURE THAT ADDS VALUE TO THE BUILDING & EXPERIENCE WITHIN EACH SPACE

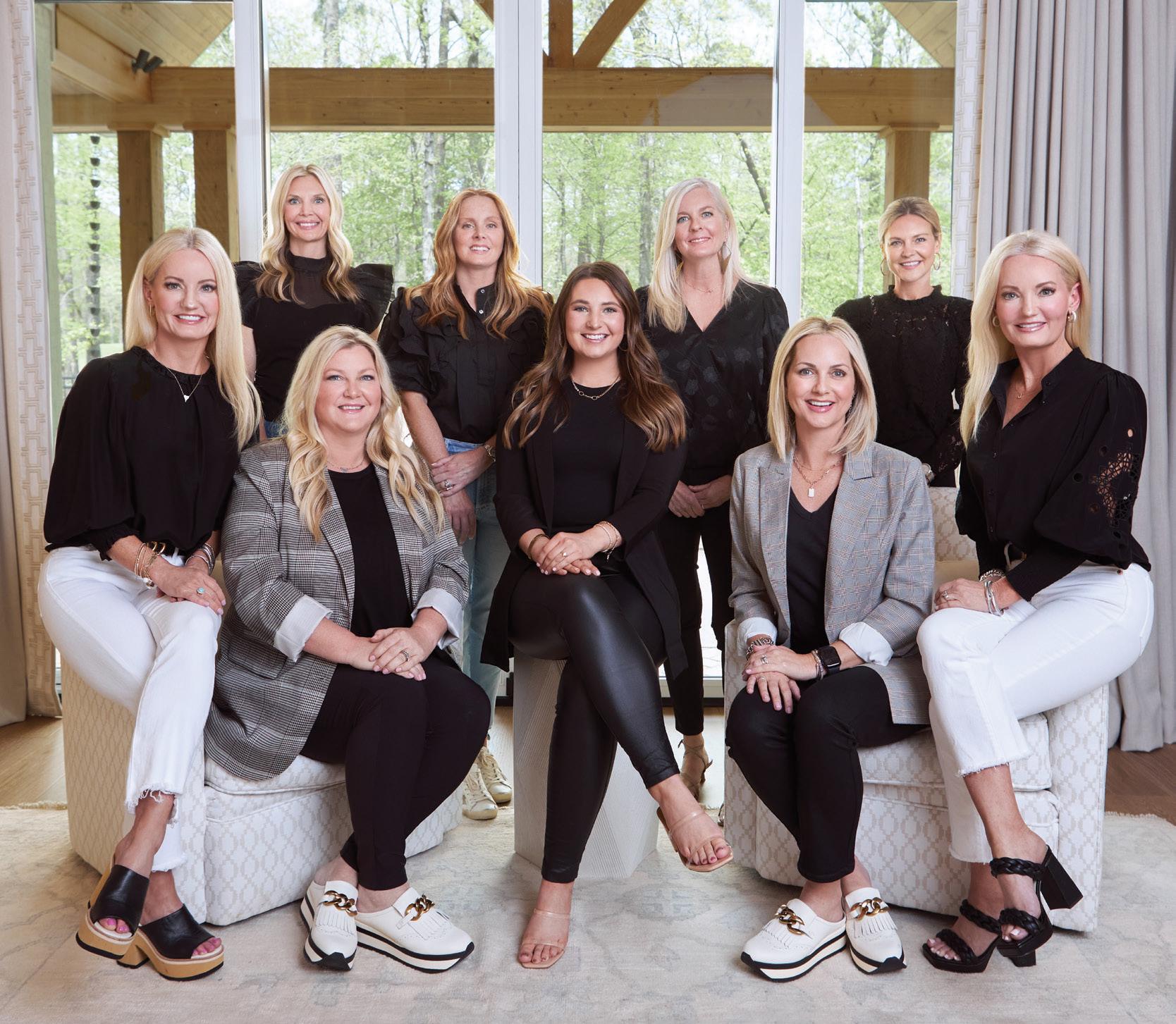






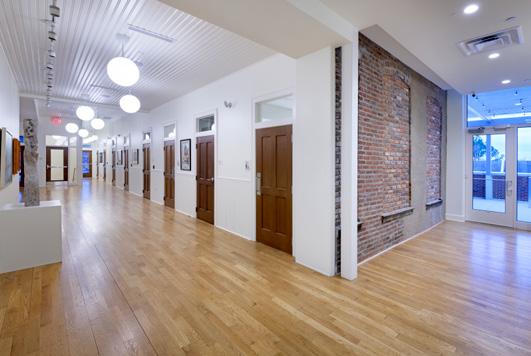








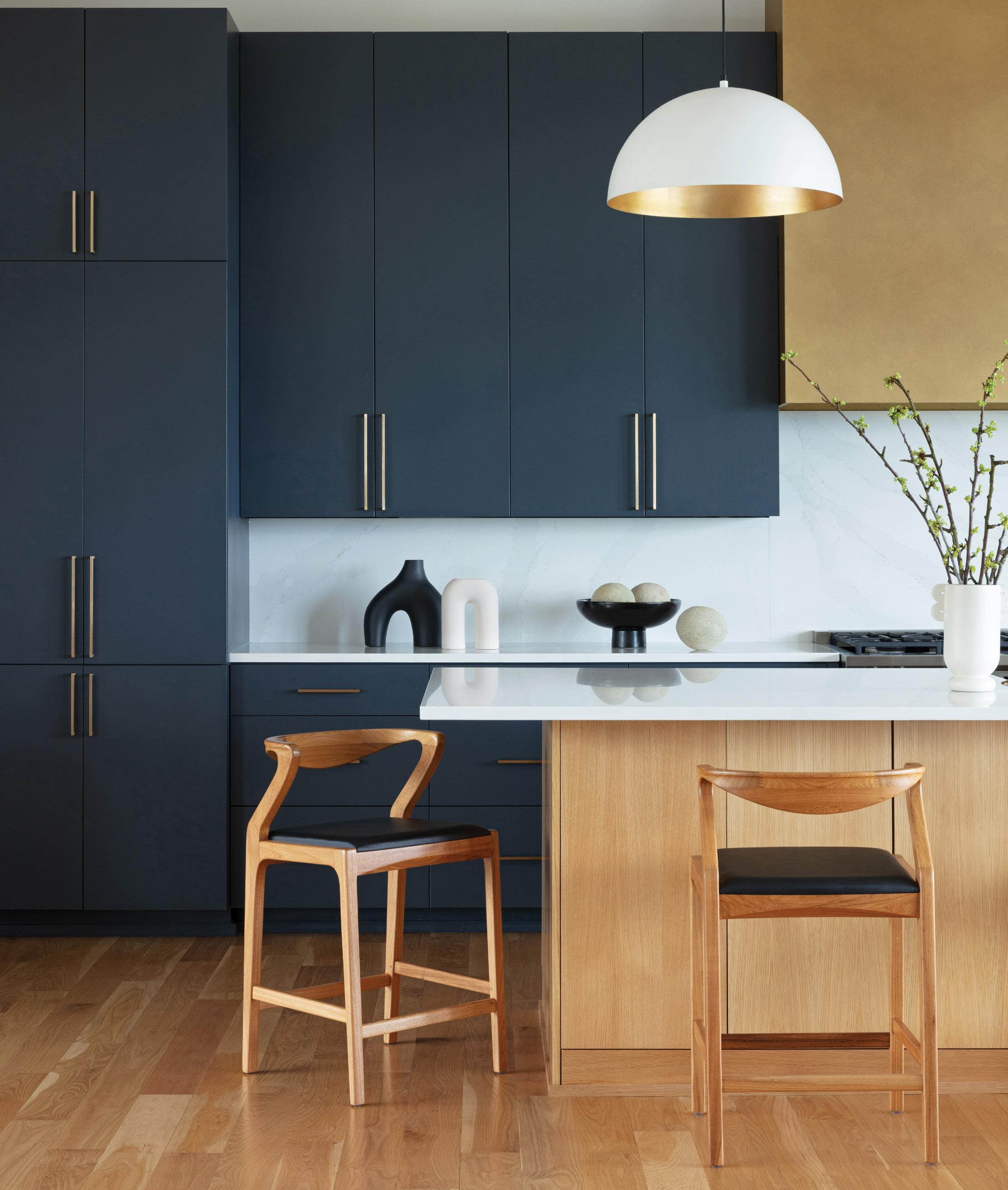
In Roland’s Waterview Estates, sweeping views of Lake Maumelle captured the imagination of two Californians upon their move to Arkansas. Inspired to make this the visual focus of their new home, they called on interior designer Jill White to bring their dream to life when the house plans were first drawn.
The clients’ main source of inspiration came from the quiet luxury and natural materials used in the design of the Four Seasons Resort in Napa Valley. “Being from California, they love wine country, and she just really loved how refined it felt,” Jill says. “She wanted neutral colors, a cozy atmosphere, and to focus on the views.”
To start, Jill tweaked the home’s floor plan to make it more functional for the family and emphasize the surrounding landscape. “The whole home was designed around having their bedroom, the guest room, the wine room, and the living room all along the back of the house, because that’s the biggest view,” Jill says. “That was super important to them.” Sliding glass doors connecting these spaces to the back deck help the family “embrace indoor-outdoor living, which is very Cali,” the designer adds.
For the interiors, Jill selected a neutral color palette and furniture with clean lines to create a comfortable, cool vibe. In the living room, cozy cream and white upholstered pieces create a crisp contrast with handsome white oak floors. The home’s kitchen is open to the living area, and Jill used dark hues in both spaces to anchor the otherwise light and airy room.
“The kitchen cabinets are a play off of the client’s favorite colors of blue and gray, which can also be seen in the exterior color,” Jill says. “It was about bringing that in and making sure everything was cohesive throughout.”
For these Californians, their Arkansas home is both a reflection of the state’s natural beauty and a haven of familiar coastal comforts. “I think we really brought the wine country look and feel to this house, and they love it,” Jill says. “They are so excited to enjoy the space inside and out.” AH

Square pavers lead the way to the home’s entrance along an area outfitted with a pool. The stucco half-wall surrounding the courtyard was painted in the same shade of dark blue-black as the Hardie board siding, while steel siding from MAC Metal’s woodgrain collection provides compelling contrast.

To the right of the kitchen, a small wine room features a unique finish that speaks to one of the homeowner’s passions. “He lived in Japan for a period of time, and he really wanted this space to have Japanese shou sugi ban siding, which is a method of preserving wood by charring it with fire,” Jill says.
In this cozy seating area, four curved chairs surrounding a shapely coffee table create the perfect vantage point to overlook the front courtyard. A black metal swag pendant brings visual interest to the corner and highlights a piece by international artist Alex Turco, which features a woman relaxing in calming waters.

It was a priority for the kitchen and living room to be open to each other and connect functionally as well as aesthetically. Steel pendants lined in gold leaf create an eye-catching glow above the long kitchen island, which serves as the breakfast, lunch, and dinner dining area for the family of three. By combining natural touches with a calm color palette, Jill was able to create a beachy, airy vibe in the large space.


“She wanted neutral colors, a cozy atmosphere, and to focus on the views.”
—Jill White, designer
“Snowbound” Sherwin-Williams


On the walls flanking the fireplace, Jill installed a wallpaper that gradually rises from a deep, dark hue to a barely-there blue, emulating the waters of the nearby lake, the home’s pool, and the homeowners’ West Coast origins. Two mirrors, also inspired by the fluidity of water, draw the eye and reflect light above a black fluted credenza.

Returning to their initial inspiration, the design of the Four Seasons Resort in Napa Valley, Jill says she and the homeowners wanted to keep the primary bathroom “dark, moody, and cozy.” A porcelain tile mimicking the look of concrete is used on the floors and in the shower, while white oak vanities call back to the floors throughout the home. Sconces by Kelly Wearstler flank the minimalist mirrors, and all elements work harmoniously to highlight the show-stopping view from a sleek soaker tub.

Jenny Turner calls on a dear friend to design a comfortable, classic abode with space for the whole family

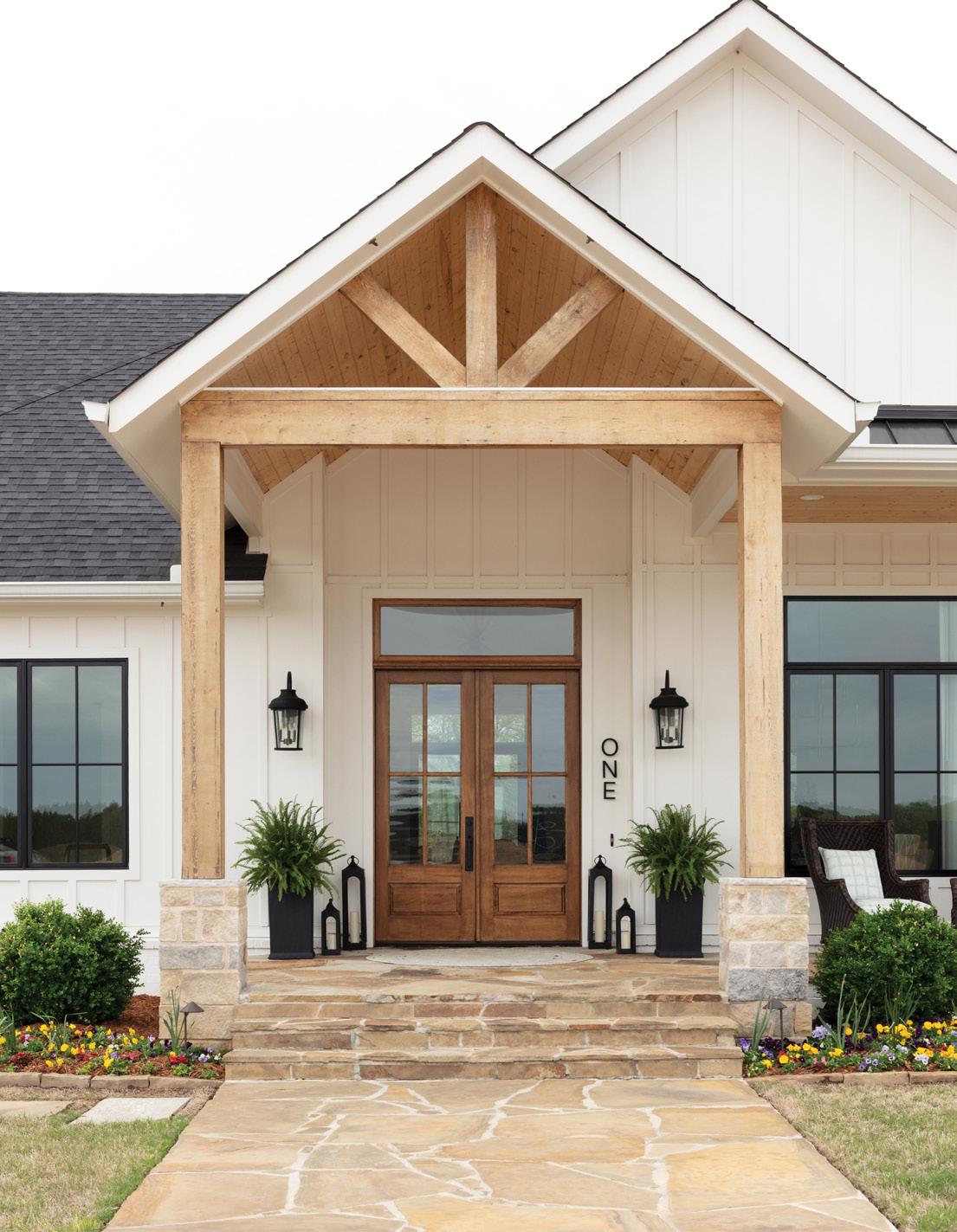
While the same white paint color was used on the walls, trim, and cabinetry throughout the house, interior designer Lisa Stagg specified a different sheen for each application. “That creates a more interesting look,” she says. Durable yet attractive laminate flooring gives the look of real hardwoods in the connected living spaces.
 “Alabaster” Sherwin-Williams
Opposite: A path of flagstone leads the way to Jenny Turner’s modern farmhouse in Scott. Inside the front doors, an entry table and mirror welcome guests while hinting at the curated, transitional style beyond.
“Alabaster” Sherwin-Williams
Opposite: A path of flagstone leads the way to Jenny Turner’s modern farmhouse in Scott. Inside the front doors, an entry table and mirror welcome guests while hinting at the curated, transitional style beyond.
The oldest of five, Jenny Turner feels blessed to belong to a large family who enjoys spending time together. So it comes as no surprise that she and two of her siblings have built homes on the same 250-acre tract of land in central Arkansas’s Scott. Their close proximity is a dream for their mother and an ideal setting to host the sort of large soirées for which the family is known. “It’s not uncommon for there to be 50 of us together,” Jenny says. “We wanted a spot to keep our family connected.”
Naturally, both the rural setting and focus on family informed the style of her new residence. For interior design, Jenny turned to longtime friend Lisa Stagg of LJ Interiors. “She wanted a modern farmhouse that fit in with all the beauty surrounding them,” Lisa says. “Her home in the city was much more traditional, so she was going out on a limb.”

To wit, the new build boasts a spacious, open floor plan with vaulted ceilings and windows with unobstructed views of the outdoors. Traditional farmhouse elements such as wooden beams, board-and-batten paneling, and comfortable upholstered furnishings mix with more contemporary accents to give the home transitional appeal.
Amid the neutral palette, touches of color and whimsy bring Jenny’s cheerful personality throughout the design.
For example, a mural-style wallcovering creates a grand first impression in the dining room, which is open to the entry and living room. Brass accents balance the industrial nature of black and wood finishes while adding a touch of girlish glam to the kitchen and primary bath. “It’s a very warm, inviting feeling that’s so beautiful,” Lisa says.
A lifelong city dweller, Jenny still marvels at the glimpses of wildlife and sunsets she enjoys from the setting of her new home. Plus, there’s the joy of gathering with her neighboring siblings to host everything from pool parties to Easter egg hunts. “We hope that one day our younger siblings come here and build too,” Jenny says. “There’s just nothing like it.” AH
“It’s a very warm, inviting feeling that’s so beautiful.”
—Lisa Stagg, designer
A brass candelabra-style chandelier illuminates the open dining area without detracting from the vibrant floral wallcovering that creates a powerful backdrop for everyday meals and special occasions alike. A table with a fluted pedestal base and a mix of solid and patterned dining chairs suit the home’s neutral palette while allowing the room’s focal point to shine.

A trio of brass pendants plays off the half-moon stools in the spacious kitchen, which is outfitted with floor-to-ceiling cabinetry and Taj Mahal quartzite on both the countertops and backsplash. During Jenny’s regular get-togethers, there’s plenty of seating for guests at the kitchen island as well as a table in the nearby breakfast area. A small hearth room around the corner—which also connects to the primary bedroom—offers a cozy space for morning coffee.

In the spacious pantry, a Moroccan-style tile plays off the floral motif that can be found elsewhere in the house, and its black and white colorway lives easily alongside the white cabinetry and leathered granite countertops. The glass-front uppers mimic the X motif found in the kitchen cabinets to help visually connect the two separate spaces.


The lumbar pillow fabric (“Coastal Spritz” by Windy O’Connor) inspired the soft color palette in the primary bedroom, where burled wood chests flank a four-poster bed by Providence Design. An antelope-print bench and furry pink throw blanket add to the feminine feel of the gracious space.

Design Resources
BUILDER Dillon Homes DRAFTSMAN Gwen Couch INTERIOR DESIGN Lisa Stagg, LJ Interiors LANDSCAPE DESIGN Eminent Terrain Inc. ACCESSORIES Cantrell Furniture Design Center, Cobblestone & Vine, and Providence Design APPLIANCES Metro Appliances & More
ART Cobblestone & Vine, Heike Talbert, and Providence Design CABINETRY AND MILLWORK
Duke Custom Cabinets CARPET, FLOORING, AND TILE C&F Flooring and Rug Gallery
COUNTERTOPS Affordable Granite and More and Pacific Shore Stones FABRICS Cynthia East Fabrics FIREPLACE Royal Overhead Door FIXTURES Falk Plumbing Supply FURNITURE
Cantrell Furniture Design Center, Cobblestone & Vine, Dilliard’s, Ethan Allen, and Providence
Design HARDWARE AND LIGHTING Light Innovations MIRRORS Providence Design PAINT COLORS Sherwin-Williams PAINTING Dillon Homes PAINTING (DECORATIVE)
AF Decorative RUGS Cantrell Furniture Design Center and Martinous Oriental Rug Company
WINDOWS Pella WINDOW COVERINGS Nancy Osborne and Janet Baker
A hand-painted mural by AF Decorative depicting branches and birds adds a playful air to the primary bathroom. Brass fixtures tie into the mural’s golden hue while adding warmth to the cool gray tones of Carrara marble flooring and arabesque-style tile surrounding the tub.


A Bentonville family digs into a new build on cherished family land

WRITER TIFFANY ADAMS
PHOTOGRAPHER RETT PEEK
STYLIST STEPHANIE MAXWELL NEWTON
The open floor plan leads from the entry into the living room where a bank of windows highlights views of the outdoor living area. Features like the arched doorways and cast stone fireplace speak to the design’s English influence and bring character to the room. Here, Erin paired a vintage Turkish rug with more contemporary furniture for a timeless yet fresh feel.

The layout of the kitchen, which is situated in between the living and dining rooms, was determined by the Gosses’ desire for an island large enough to accommodate the entire family. In keeping with the English style of the design, stain was used on the island and base cabinets. “It was so tricky to find a color that worked with the flooring,” Erin says of the process, which went through multiple revisions before landing on a custom selection. Painted upper cabinets are accented by a painted brick backsplash and quartzite countertops.

Ashley and Chad Goss always had an inkling they would end up on a homestead. Ashley’s mother grew up on a Virginia farm and her dad raised sheep, and she envisioned a similar life for herself. Chad’s family bought acreage in Bentonville near what is now Coler Mountain Bike Preserve and built a home there when he was just 10 years old. “His parents wanted to teach him about taking care of the land and have a place their family enjoyed,” Ashley shares.
A few years ago, this same desire began to echo with Ashley and Chad, prompting them to think about trading their downtown Bentonville home for life on the land. They were able to parcel a piece of Chad’s family’s property where they could build their own house and raise their family. “It’s a slower life on the land,” Ashley says of the pasture setting where cows can be seen grazing and sunsets are unobstructed.
Knowing this would be a forever home, they wanted to get it right and turned to trusted friend and designer Erin Lefler. “Chad grew up with Erin, and when we talked about building I thought she would be so much fun to work with,” Ashley says.

With several remodel and new construction side jobs under her belt, Erin decided to make the career leap from teaching to interior design about five years ago and hasn’t looked back. Shortly after starting this project with the Gosses, she teamed up with friend and fellow designer Meghan Teeter to launch Lefler Teeter Designs.
Coming on board at the start and working alongside builder David Harris, Erin weighed in on everything, starting with the floor plan. “When we began they said they wanted to be practical, telling me, ‛We don’t need or want 10,000 square feet,’” Erin recalls. “We wanted it to be open but not so big that people don’t feel welcome,” Ashley adds. They also considered how they wanted life to look down the road, opting for small bedrooms that encourage family togetherness in the living and dining rooms. “We want our kids to be living life with us,” Ashley says. In the review of plans, Erin encouraged the Gosses to add a fifth bedroom, which proved prophetic when they
learned they were expecting their third child during the building process.

Both Erin and Ashley describe the home’s style as English but with a current feel. “There’s a timelessness about it, but it’s earthy and organic as well,” Erin says. “On your own, it’s really difficult to make sure everything flows. But Erin could keep me in the ‘modern English country’ lane because she has the ability to envision the project as a whole,” Ashley says. “She took my ideas and made them better.” AH
The family opted for one large dining space rather than a separate breakfast nook and formal dining room. “It’s more day-to-day and practical,” Erin says. To make it work for larger gatherings, the designer sourced a table that can easily extend for a crowd. An arched niche echoes the architectural feature found throughout the home and, along with the pair of built-in cabinets seen on either side, provides storage. A stone fireplace gives the feel of a cozy European cottage.

“Chad wanted his office to have an English pub feel,” Erin says, pointing to the deep green walls (“Greenblack” by Sherwin-Williams), marble and brass accents, and inviting leather sofa as incarnations of this aesthetic. A gallery wall features everything from a Michelin Star-rated restaurant menu to a portrait of Nolan Richardson, all of which hold special meaning for the couple.


A sunroom adjoins the primary bedroom and looks out to the pool and pasture beyond. “I’ve not always been a stay-at-home mom, so I want to start hobbies like gardening and learning to paint,” Ashley says of the space that is conducive to both. As for the color, she has always been drawn to green and felt it was fitting for the home’s setting. Wood-planked ceilings and terracotta floors add additional warmth.

The primary bedroom and adjoining bath are outfitted in neutral hues and accented with vintage rugs. As with the rest of the home, classic features—such as stained beams and the herringbone pattern of the tile surrounding the tub—are mixed with more contemporary furnishings and accessories. The artwork in the bath is by Little Rock artist Amanda Kella, who is the couple’s sister-in-law.



“There’s a timelessness about it, but it’s earthy and organic as well.”
—ErinLefler, designer “We wanted to keep the kids’ rooms fun and have them coordinate but not necessarily match the exact palette,” Erin says, pointing to the Gosses’ son’s room.
With three little ones under their roof, the Gosses wanted each child to have a space that suited his or her personality. Their second-grade daughter loved being a part of the process and even selected the travel-themed wallpaper from Rifle Paper Co. for her bath. Hex tile laid in a floral pattern and painted shelving in the bedroom add to the lighthearted, girlish feel.

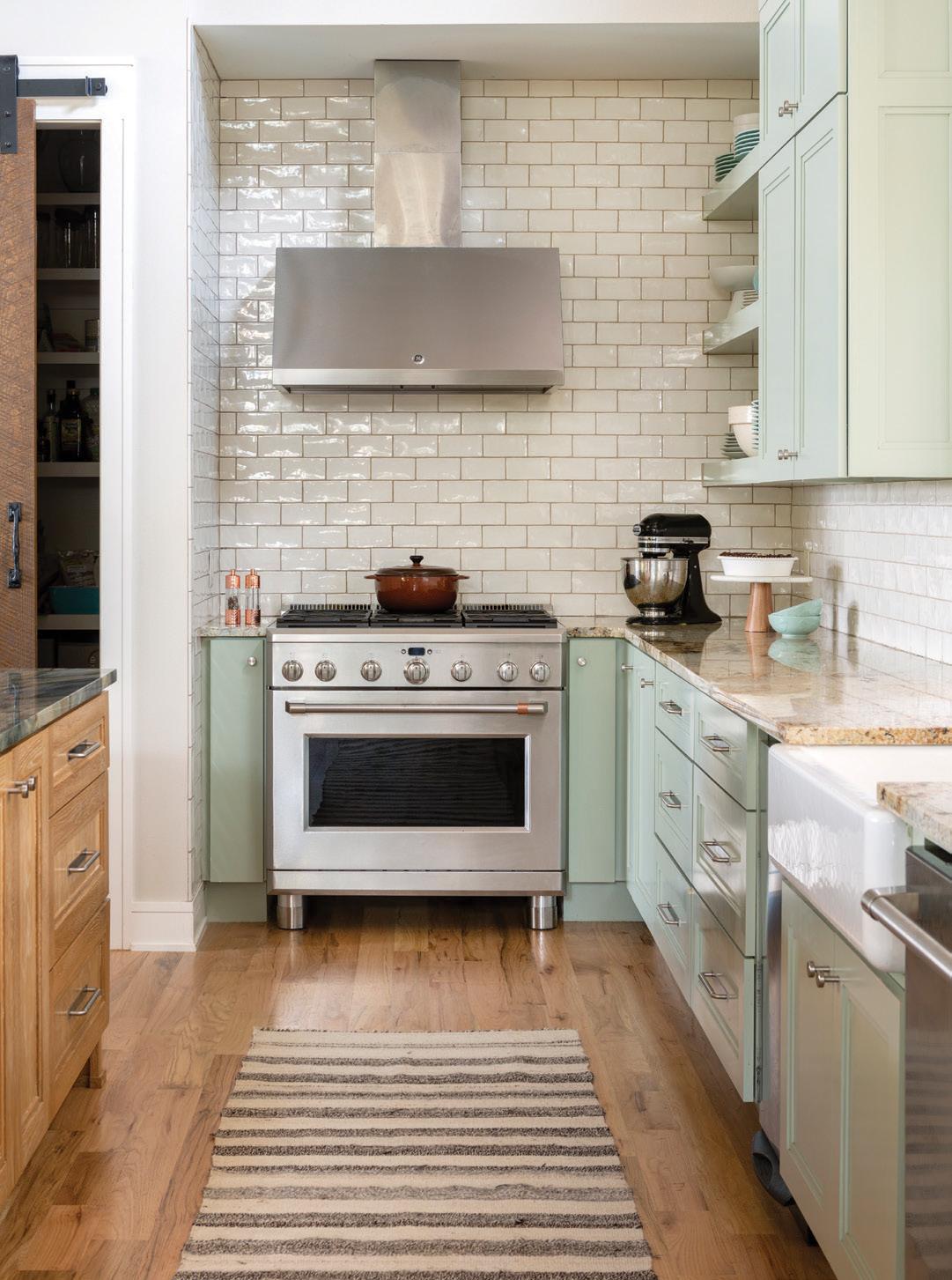






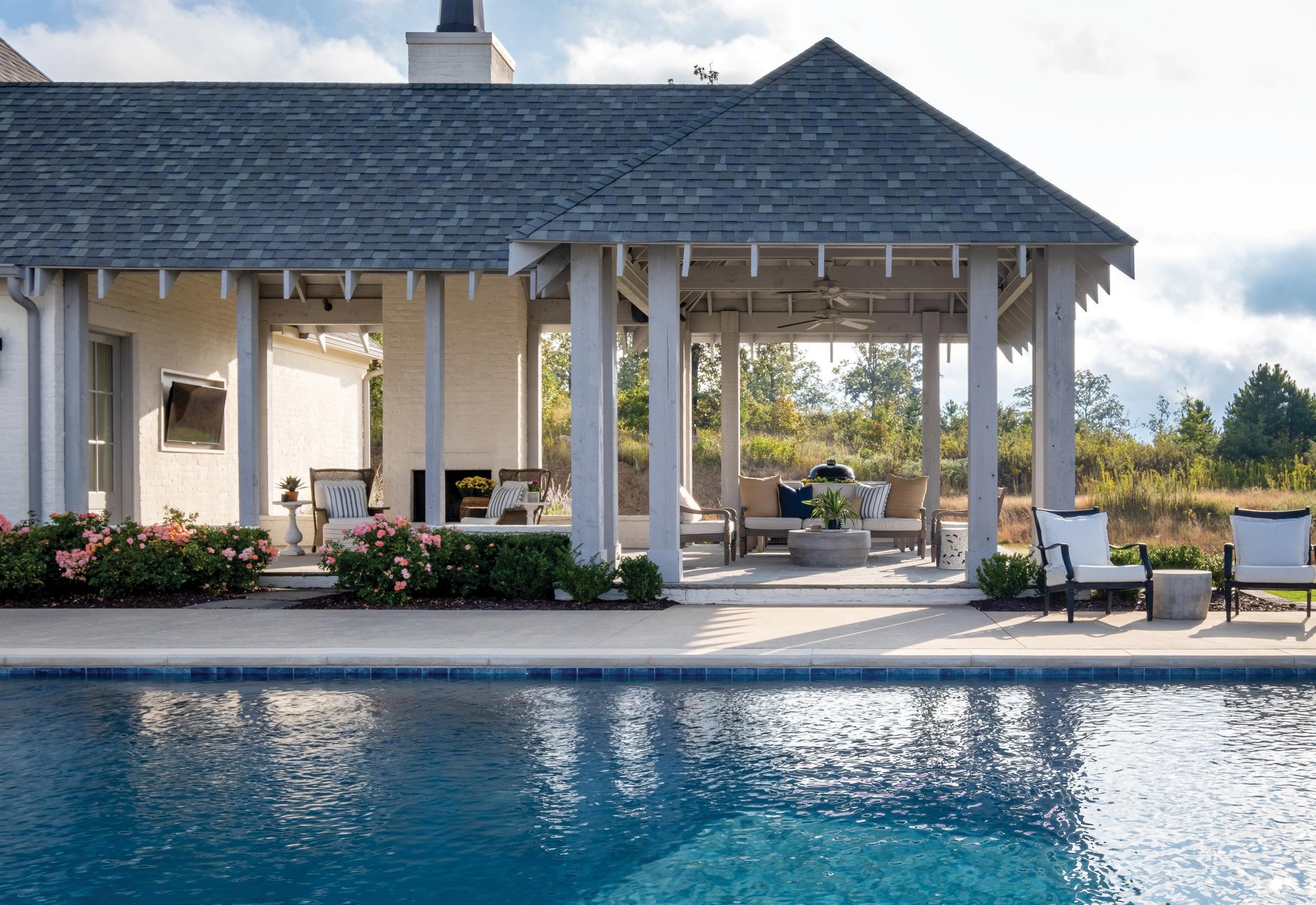


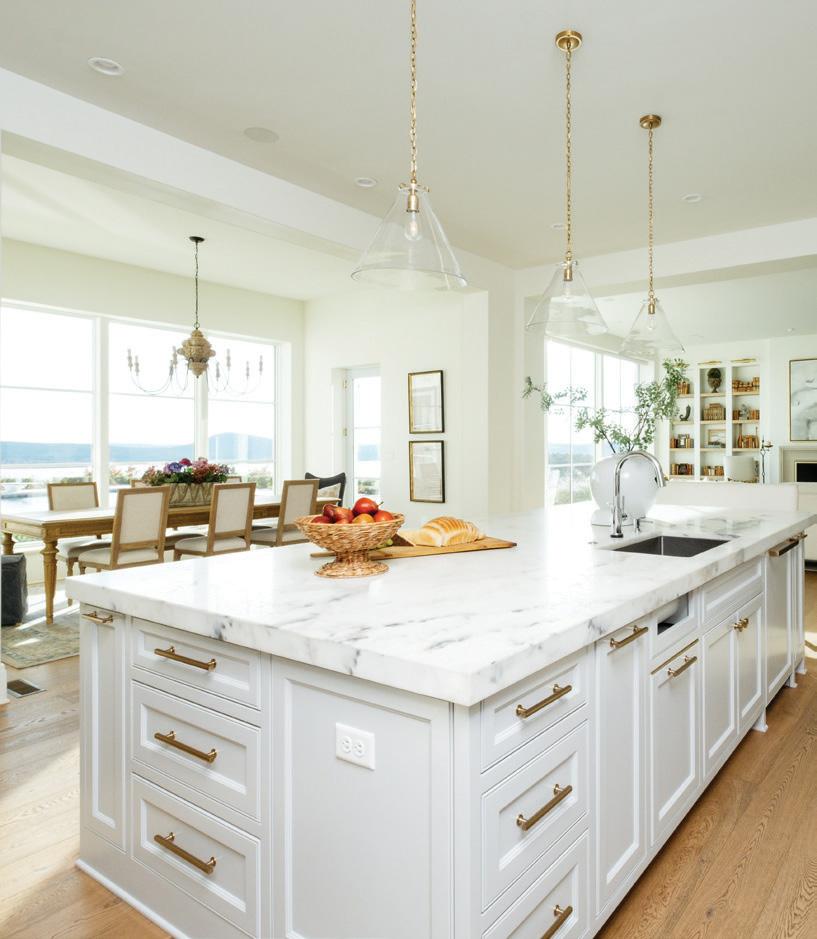

Whether you’re renovating or building new, you want the help of industry professionals you can trust. That’s why we asked our readers who they call on for every category of home improvement. Read on for our list of 2023 Best Home Pros















Lumber One Home Center
Metro Appliances & More
Mid-South Distributing
Acme Brick Tile & Stone
Antique Brick & Block
Bosley Construction
Bret Franks Construction
Buffington Homes of Arkansas
Carrington Creek Homes
Carl Gray Henson
Clearwater Construction
Curtis Contracting
Childers Co.
Dillon Homes
Elite Home Design
Hines Homes
Jon Callahan Construction
Parkinson Building Group
Renaissance Homes
Richard Harp Homes
River Rock Builders
River Valley Builders
Summerwood Homes
Taggart Design Group
Willmark Homes
Closet Factory
The Marshall Concept
Organize & Prioritize
Restore the Home
Whit’s End
Affordable Granite and More
Alpha Countertops

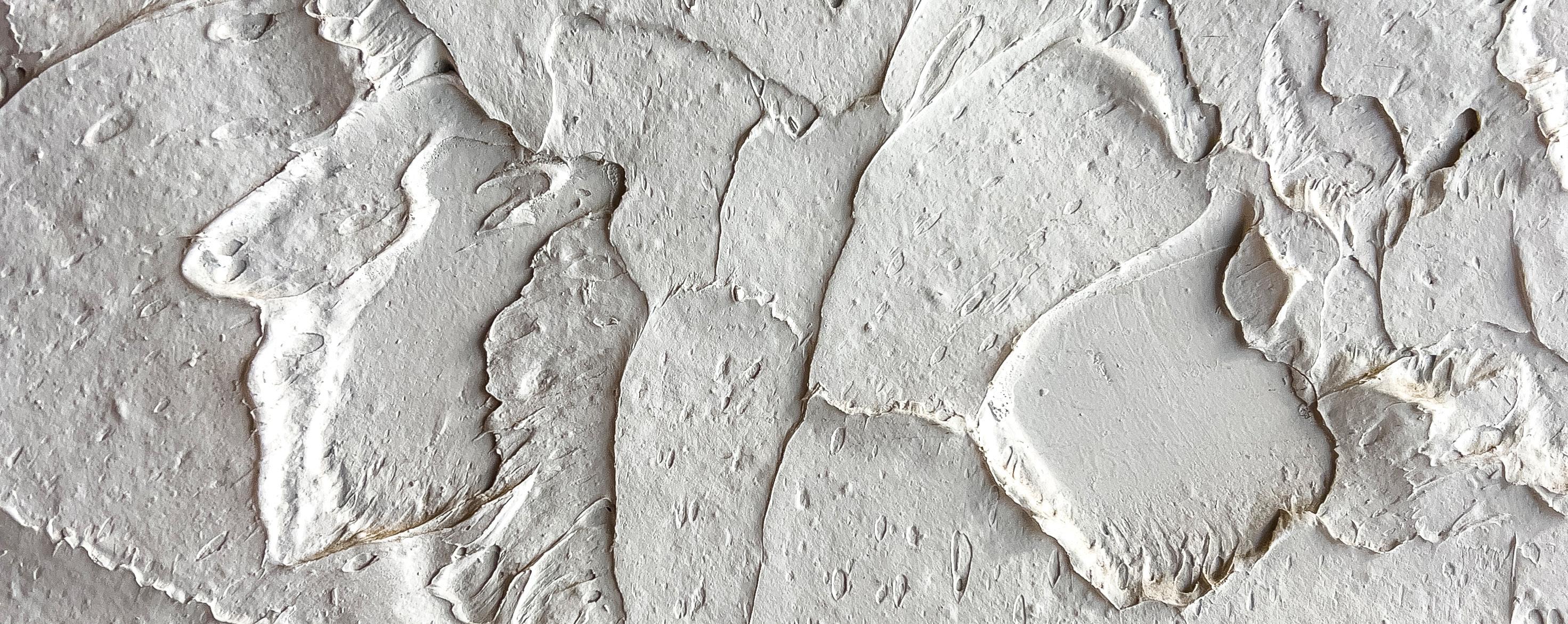
Arkansas Granite & Marble
Countertop World
Lumber One Home Center
New Century Countertops
Pacific Shore Stones
ProSource of Little Rock
Ridout Lumber
Royal Granite & Quartz
Triton Stone Group
Akel’s Carpet One Floor & Home
Carpet Barn
C&F Flooring and Rug Gallery
Encore Building Products
Kaufman Lumber
Lumber One Home Center
ProSource of Little Rock
Ridout Lumber
Tom January Floors
Townzen Tile
The Wood Floor Gallery
501 Faire
Art of Design
Bear Hill Interiors
Blu D’or Interiors
Cantrell Furniture Design Center
Casey Sarkin Home
Cobblestone & Vine
Debi Davis Interior Design
DP Designs
Fig Modern
Howse
Kaufman by Design West
Ken Rash’s Arkansas
Massimo Interior Design
mertinsdykehome
Park Hill Home
Providence Design
Statements for the Home
Coney’s Garage Doors
Diamond State Overhead Door
Royal Overhead Door
Distinctive Kitchens & Baths
Encore Building Products
Kitchen Distributors
Kitchen & Bath Ideas
Leigh Lusk Interiors
Lumber One Home Center
Ozark Kitchens & Bath
PC Hardware
ProSource of Little Rock
Restructure Design
Ridout Lumber
Sanders Supply
Sandy Sutton’s Design Center
The Tile Shop

Since opening its doors in 2006, Alpha Countertops has become one of the most trusted names in countertops across central Arkansas and the River Valley region. They are family-owned, femaleoperated, and constantly training all departments in the very best practices. Now with showrooms in Conway and Russellville, Alpha Countertops carries natural stone, quartz, porcelain, and Dekton, and is always keeping up with the latest trends, especially in kitchen and



bath design. “Full backsplash is a trend we have been seeing a lot of, and this makes a beautiful finished project,” says owner Sheri Pruitt. While Alpha Countertops sells directly to consumers, they also value relationships with designers and builders, many of whom trust Alpha for sourcing all their countertops. They offer special builder and designer pricing as well. Visit one of their showrooms and see what the “Alpha Experience” is all about.

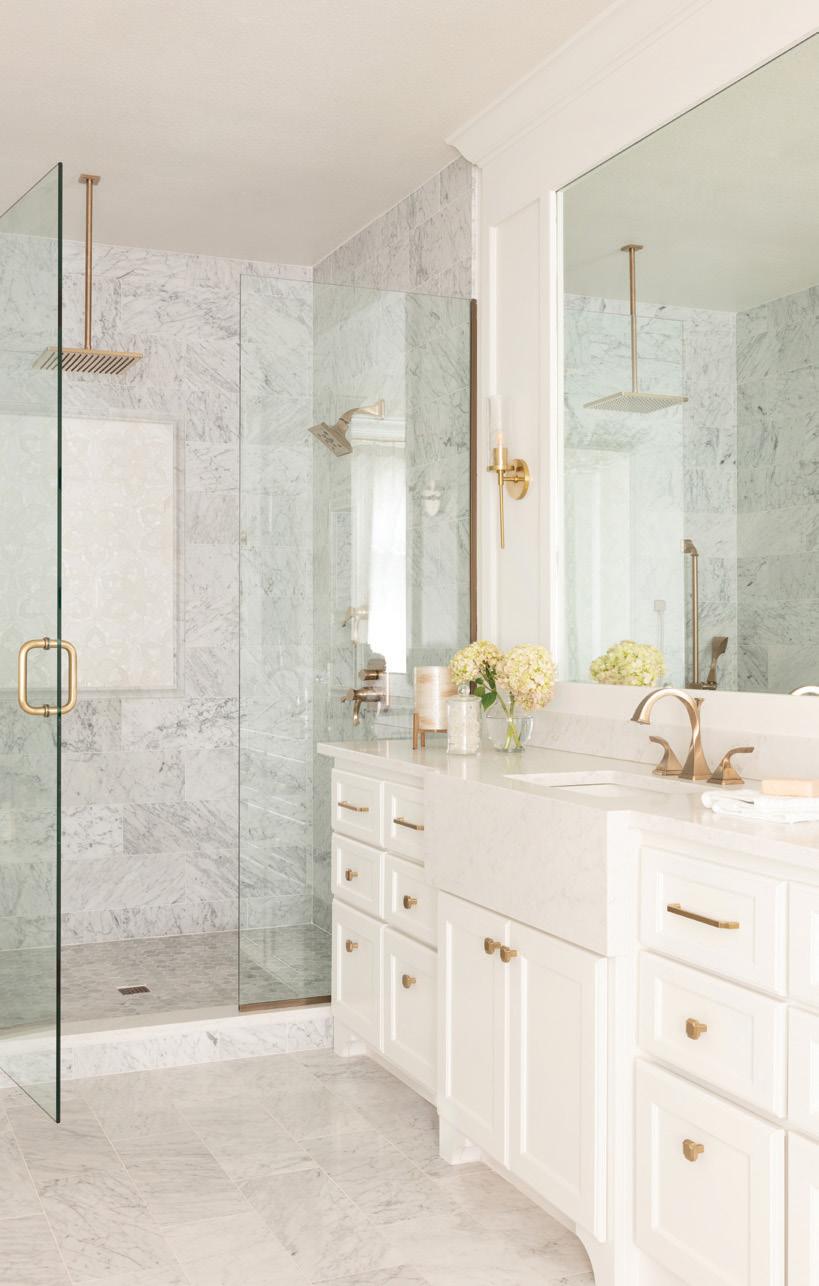
The team at Affordable Granite and More believes in putting clients first. “We walk with our clients through the entire process, from layout to design and color-matching,” Theresa Oberle says, noting that she and her experienced staff know the process of choosing a countertop material can be overwhelming. “We shop for our clients to make the choices manageable and fun.”

When you come to Affordable Granite and More, you can be assured the staff will make your
1212
project a priority. “We believe no job is too small. Every client is important to us,” Theresa says. They will travel sometimes as far as 2.5 hours from their Little Rock location for a job, which is just one of the ways this female-owned and operated business stands out in the industry. “We are passionate about talking to our clients about their needs,” Theresa says. “Time and time again, we hear that that’s refreshing. It’s how we serve our clients and see them as people first.”
Better Lawns & Gardens
Botanica Gardens
DK Design
Hocott’s Garden Center
The Good Earth Garden Center
Lumber One Home Center
The Plant Outlet
Plantopia
Cobblestone & Vine
GW Lighting and Home
Kaufman By Design West
Light Innovations
Lumber One Home Center
Outdoor Lighting Perspectives
Quintessential Lighting
Sanders Supply
The Shade Above Lighting Collection
TEC Electric
CJ Horner Co.
Kaufman Lumber
Lumber One Home Center
Ridout Lumber
Ace Glass
Conway Glass
Eridion Glass
Fayetteville Glass Co.
Jones Glass
West Little Rock Glass
Benjamin Moore


Spectrum Paint
Sherwin-Williams
Aquatic Oasis Pools & Spa
Brooks Pools Co.
Burton Pools & Spa
Diamond Pools
Luxury Pool & Spa
R&R Pools & Service
Seaside Pools & Spas
Bret Franks Construction
Curtis Contracting
Distinctive Designs
Hines Homes
Jon Callahan Construction
Ozark Kitchens & Bath
Parkinson Building Group
Restructure Design
Richard Harp Homes
River Valley Builders
Spradlin Homes
Storybook Homes
Willmark Homes
Zack Smith Construction
Arkansas Gutter Co.
Bray Sheet Metal
Collier Roofing
Cougill Roofing
Leaf Guard
Oltmans Roofing
Andersen Windows & Doors
CJ Horner
Kaufman Lumber
Lumber One Home Center
Pella
Premier Windows
Ridout Lumber
American Shutters & Blinds
Cynthia East Fabrics
Fabrics Etc.
Fabric Gallery
Drape & Design Co.
Interior Fabrics & Design
Made in the Shade
Mountjoy’s Custom Draperies
Statements for the Home
Tuck & Trim
Thanks to our readers for nominating their favorite home professionals for this section. Keep an eye on athomearkansas.com/nominate for future opportunities to nominate your favorite Arkansas businesses.

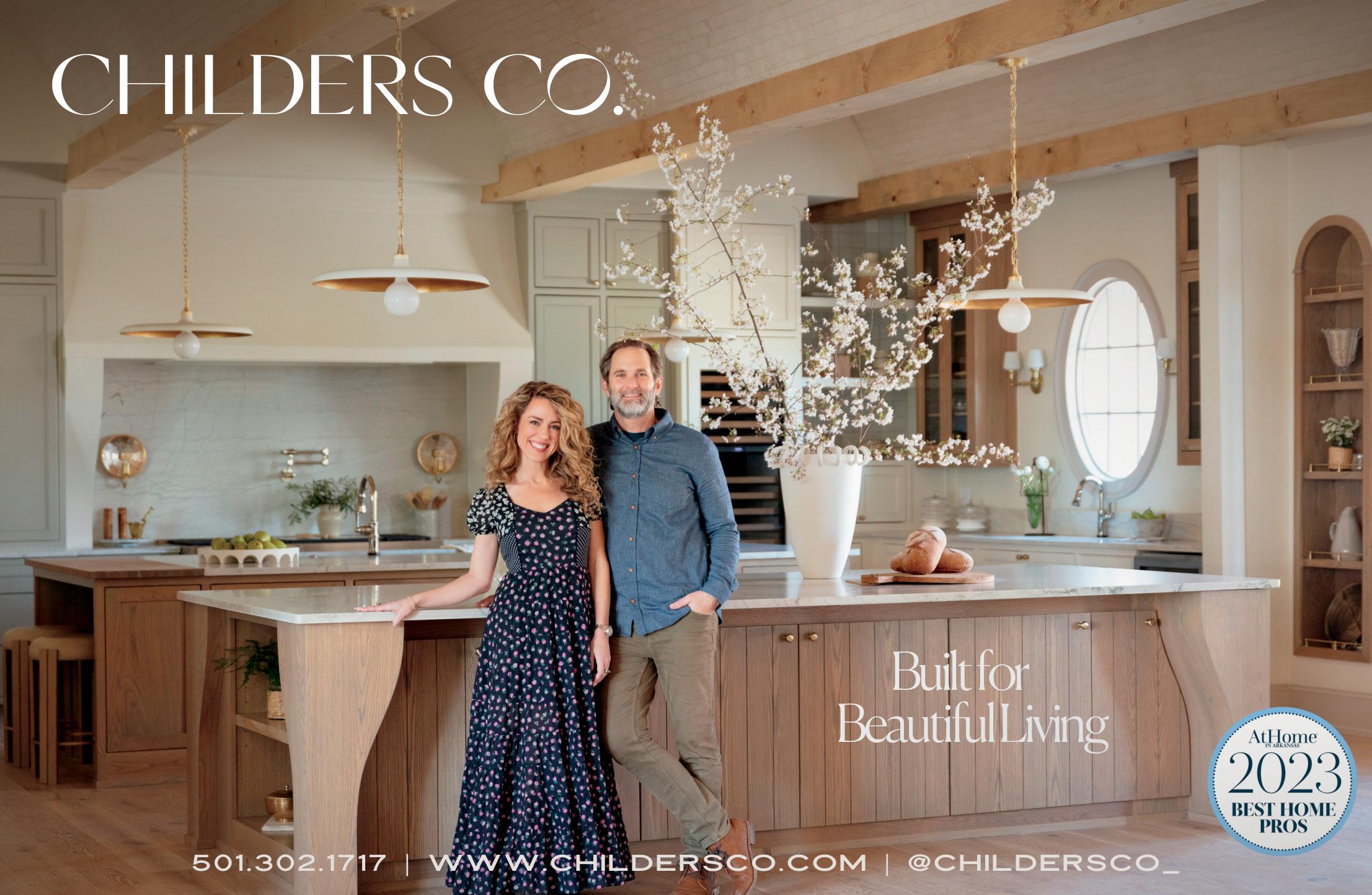











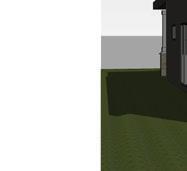
























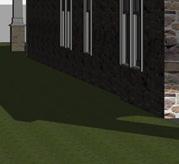
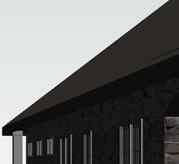



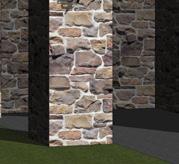









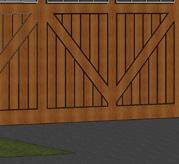

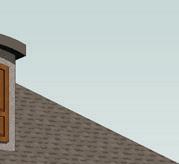










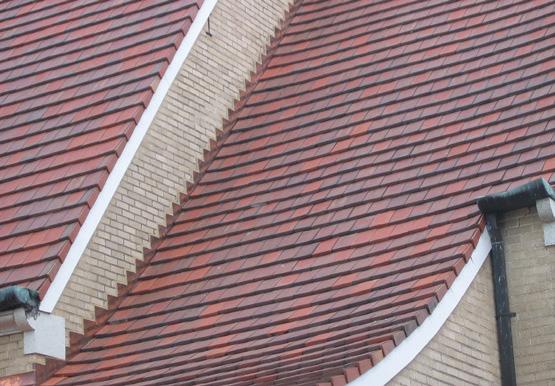




Looking at Melissa Griffith’s paintings is like pulling back the cloudy curtain of fog to peer into a secret garden. This washed-out, airy effect is one the artist attributes to her upbringing in the Mississippi Delta. “It’s such a humid area, so that’s kind of why my work has a gauzy, humid look to it,” she says.

Melissa recalls her first large-scale piece of work: a painting she made around age 18 that still hangs at her mother’s house. However, it wasn’t until about a decade ago that she started to seriously pursue her career as an artist. Since then, she’s relocated from Chicago to Bentonville and found a fresh font of inspiration in her Arkansas surroundings. “The topography of this area and all the trees, it’s just beautiful,” she says. “It's really inspired a lot of my landscapes, which before were a little bit flat and low
with a big sky, because that's what I grew up with. In the Delta, you've got fields that go on forever and ever.”
In “Diaphanous Petals,” a recent work that’s part of her Flora series, the subject matter is more macro. “I try to capture a dappled light effect on leaves, almost like an abstract fantasy garden scene,” she says. By overlapping thin layers of acrylic and oil paints while letting some sections of paint drip and wiping others away, she creates an ethereal composition that suits its melodic name. This final step, naming a piece, is one Melissa admits is challenging for her: “It's difficult to put to words something that comes from within,” she says. Melissa’s work is available through Cobblestone & Vine in Bentonville and the Art Collective Gallery in Rogers. Visit melissaabidegriffithart.com for more information.







