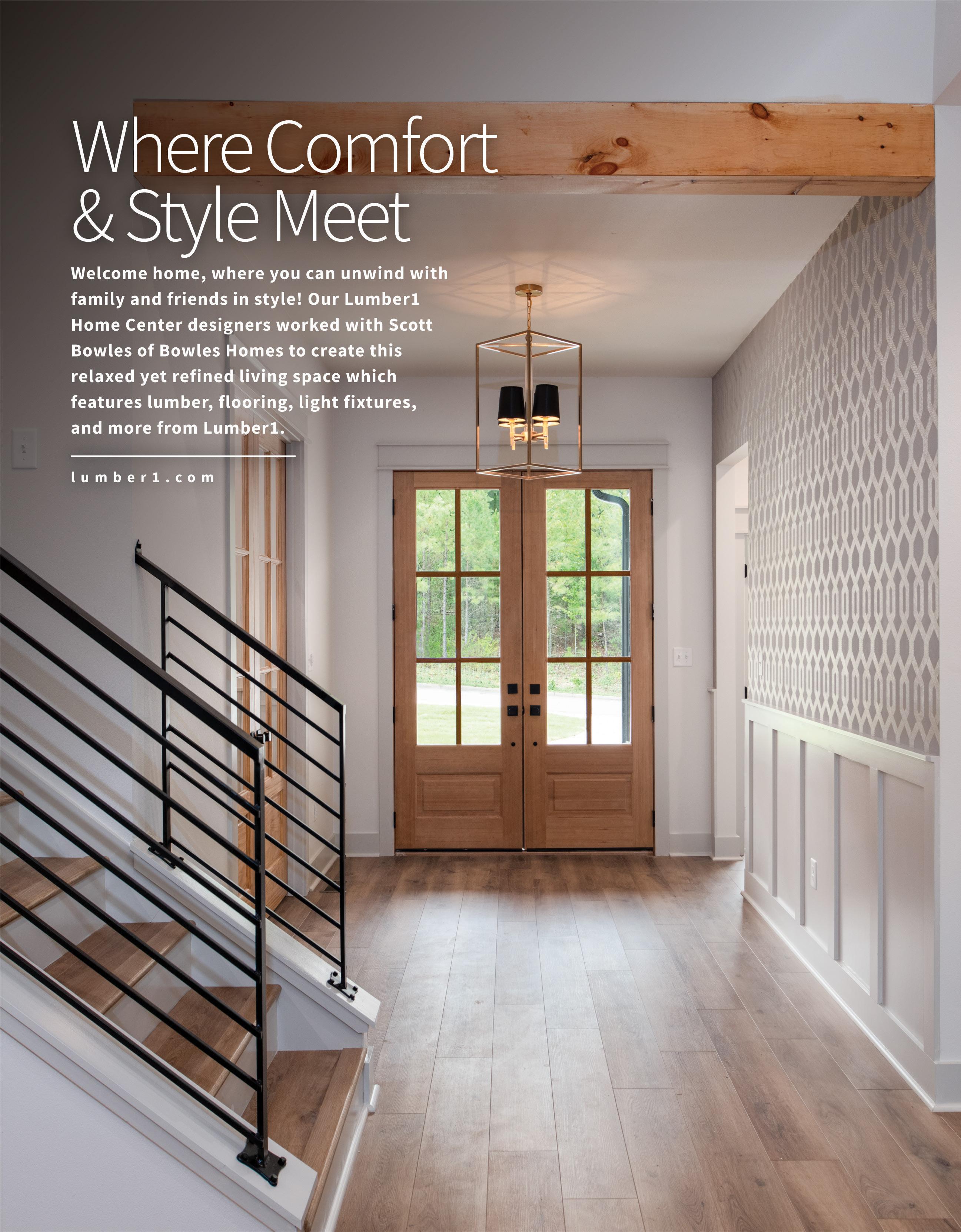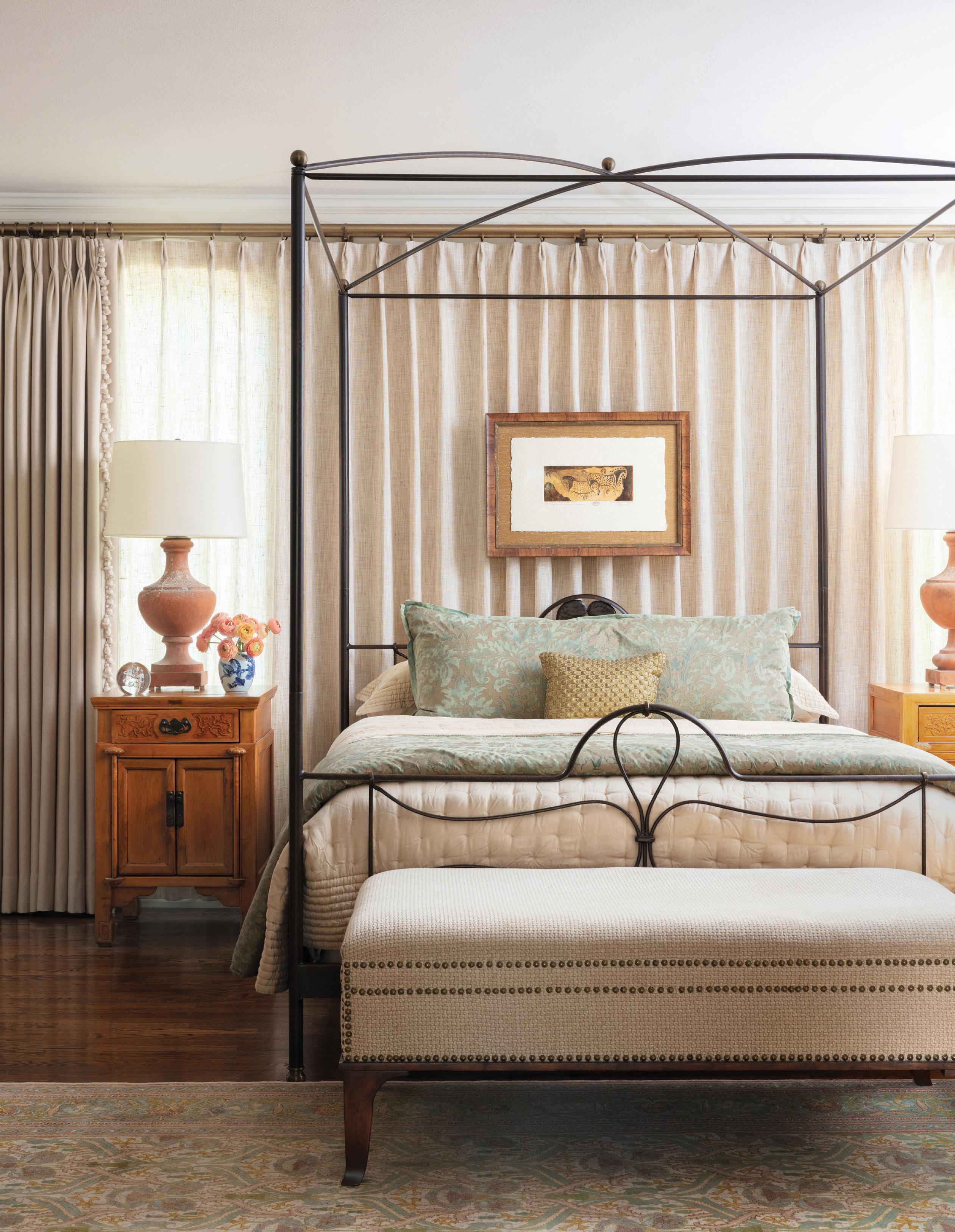








There are many reasons to choose
Elite Entries
Iron Doors & Windows , but the number one reason is quality!











There are many reasons to choose
Elite Entries
Iron Doors & Windows , but the number one reason is quality!





We opened our doors in 1949. Our focus then and now is to bring our customers a quality product to match the quality of service we provide.

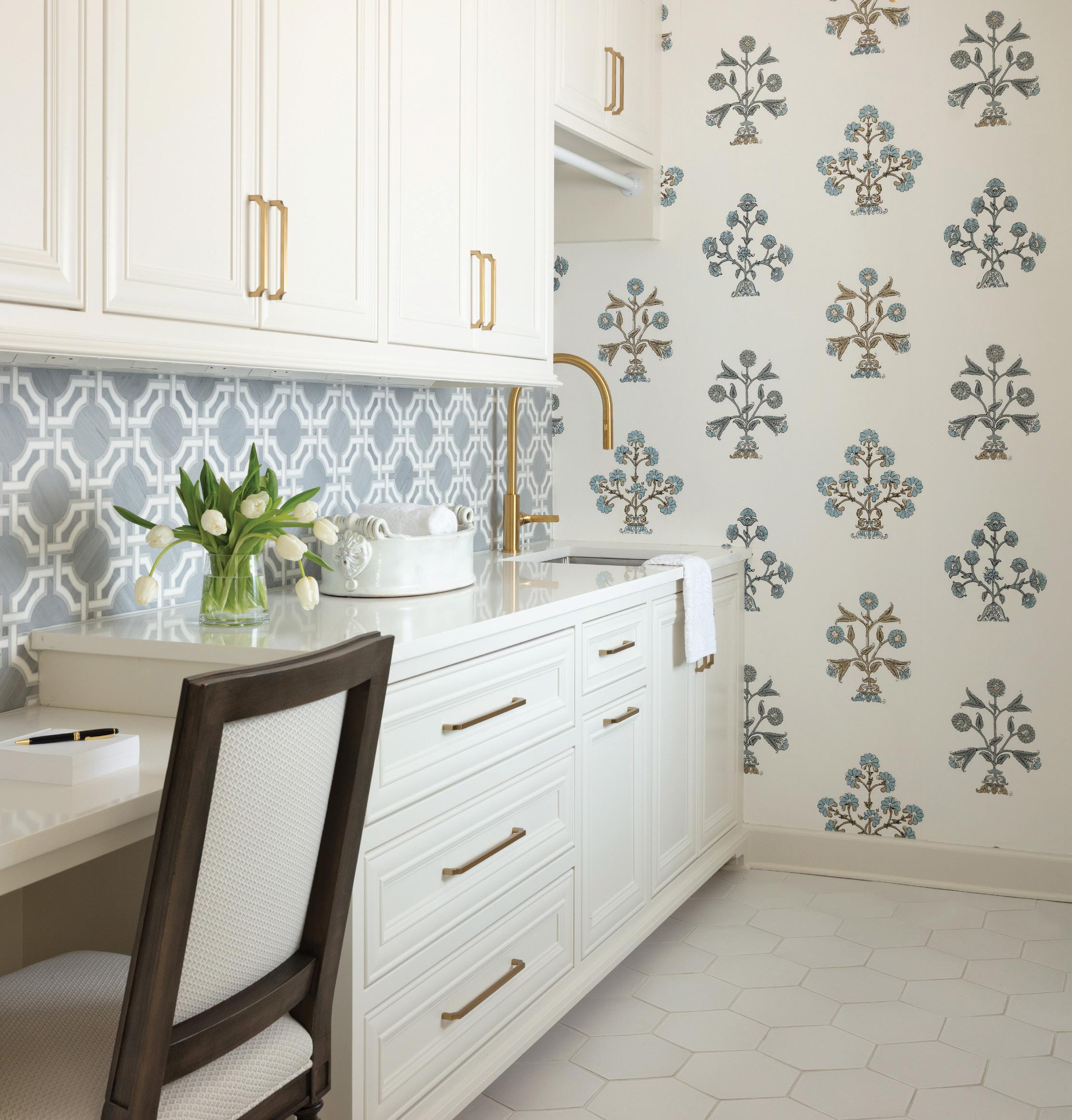
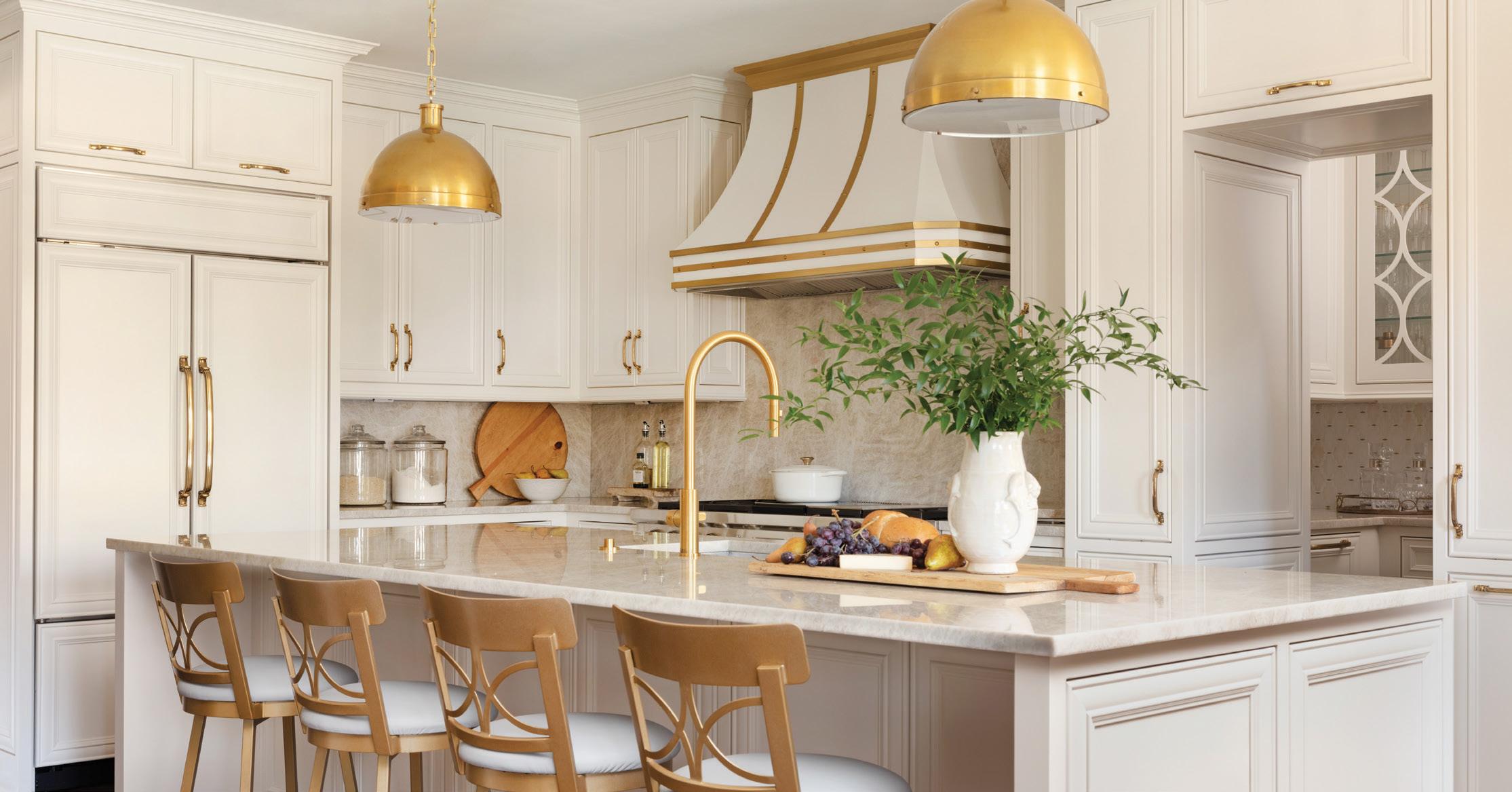

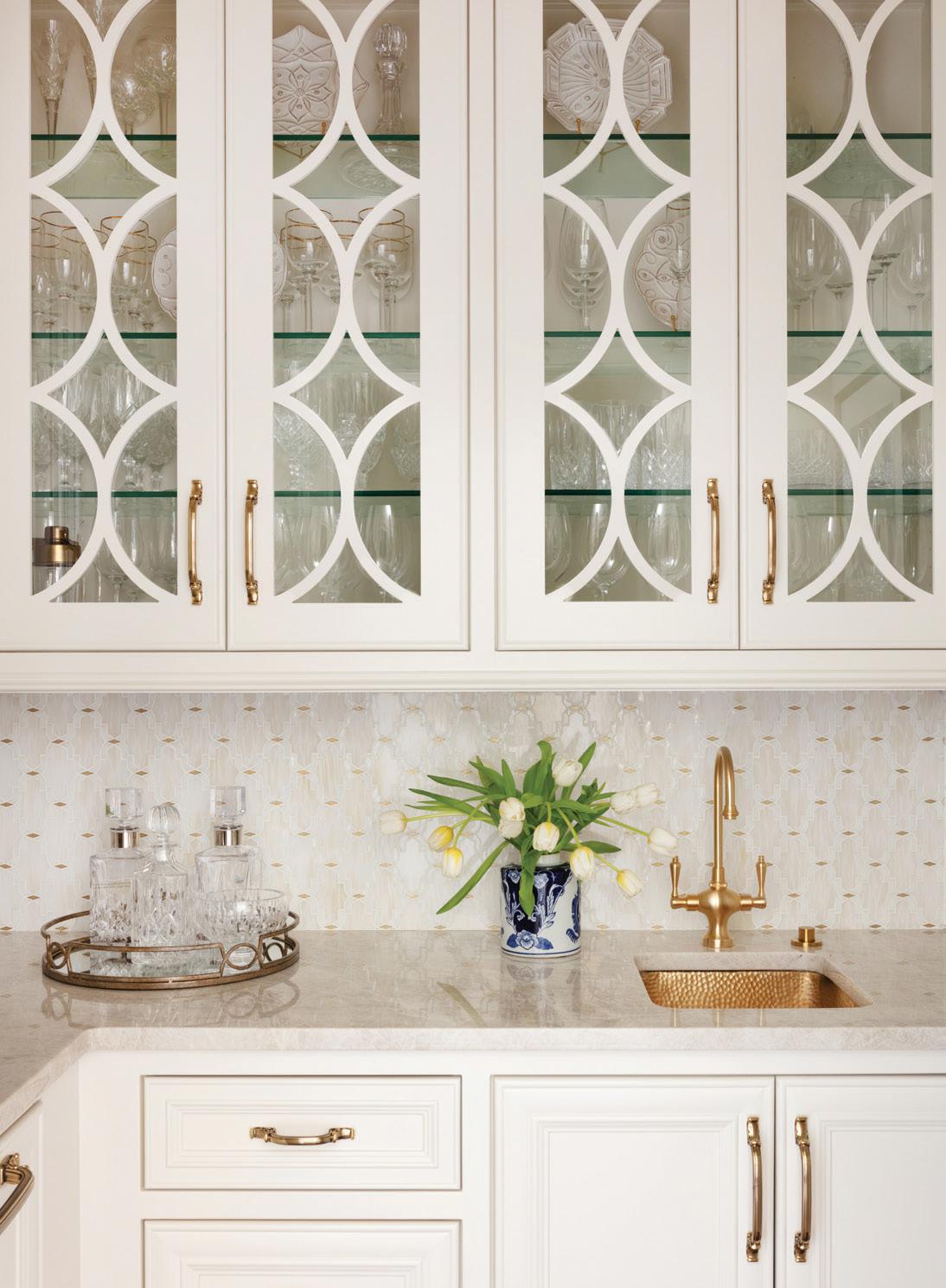





Shopping for windows and doors is easier and more personalized than ever thanks to Pella Windows & Doors in North Little Rock, which was redesigned recently. “Our goal was to completely reimagine shopping for windows and doors. We wanted to simplify the process for customers whether they are building a new home, remodeling, or needing to replace existing windows and doors,” says Mike Farquhar, owner and president of Pella Products of Arkansas and Missouri.
The new Pella Experience Center is currently open to customers at Pella’s long-time location at 8740 Maumelle Blvd. in North Little Rock. “Providing central Arkansas with a retail experience that is unlike any in our market was important to us,” Mike says. “We believe in the importance of having our homeowners, designers, architects, builders, and contractors touch and see the difference in performance and designs offered by Pella.”
The Pella Experience Center is


open to customers from 8 a.m. to 5 p.m. Monday through Friday and 9 a.m. to noon on Saturday. Pella Design Consultants are ready to demonstrate and compare Pella’s wide breadth of windows, patio doors, and entry doors and show customers what makes Pella the best choice for windows and doors in central Arkansas.
Contact Pella Windows & Doors at (501) 758-5050 or pellalittlerock.com, or visit the Pella Experience Center at 8740 Maumelle Blvd.
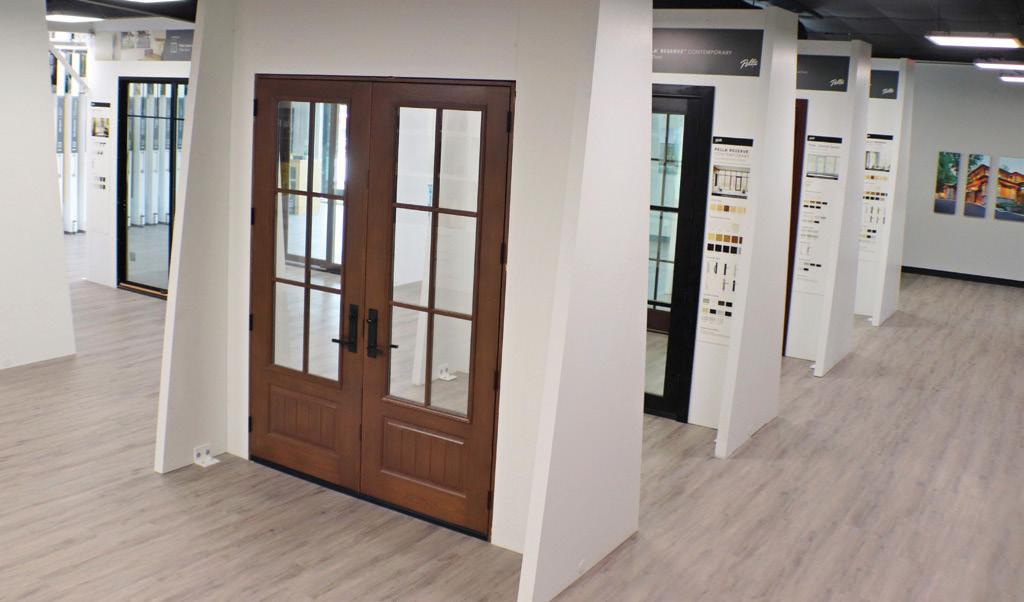

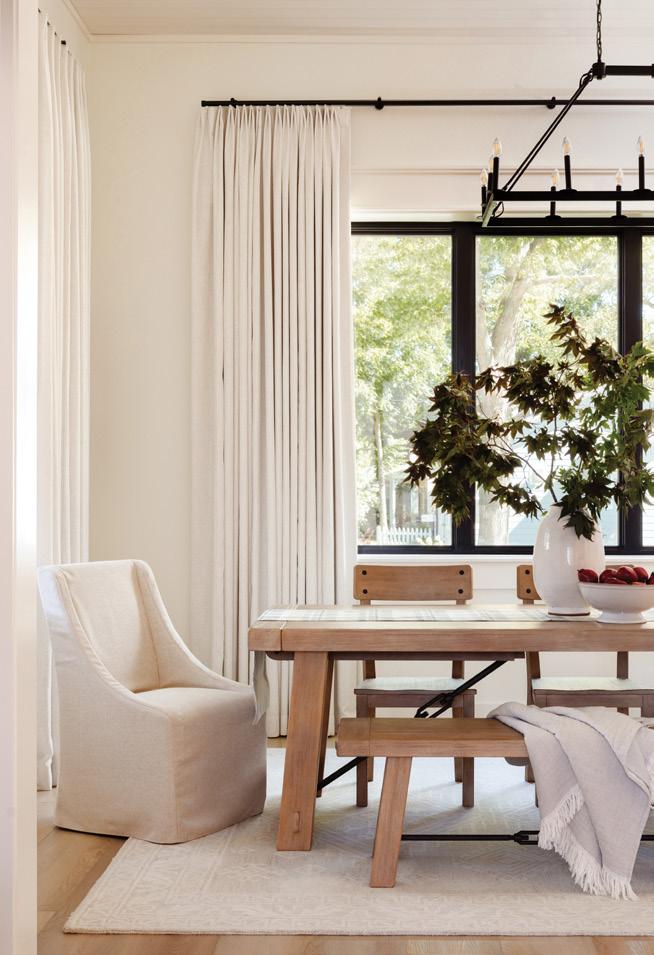

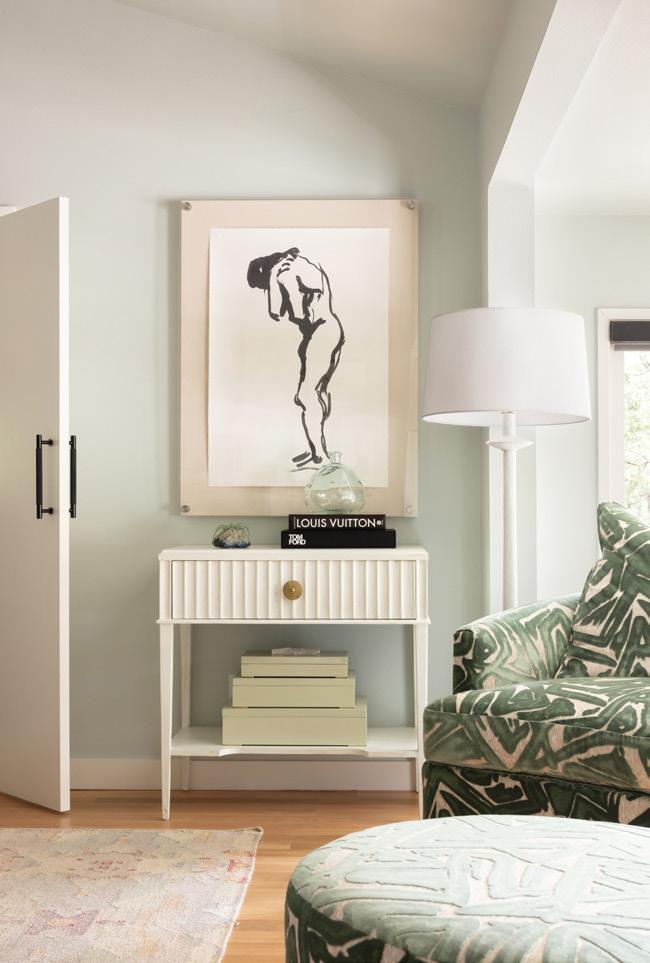

Publisher Kelly Fraiser (ext. 101) kelly@athomearkansas.com
Editor in Chief Stephanie Maxwell Newton (ext. 102) stephanie@athomearkansas.com
Art Director Bailey Dougan (ext. 103) bailey@athomearkansas.com
Online Editor Laura LaRue (ext. 104) laura@athomearkansas.com


Advertising Art Manager Taylor Evans taylor@athomearkansas.com
Contributing Copy Editor Susan Darcey
Contributing Photographer Rett Peek
Contributing Writers Tiffany Adams, Eileen Beard, Tate Gunnerson, and Rebekah Hall Scott
Account Manager

Laura Hilliard (ext. 105) lhilliard@athomearkansas.com
Marketing Specialist Celeste Novak (ext. 100) celeste@athomearkansas.com

I know I shouldn’t pick favorites, but every time November rolls around it’s hard not to. That’s because this issue’s theme, Relaxed & Refined, encapsulates the meaning of beautiful yet comfortable living so well. Though the design styles of the residences featured this month vary widely—from modern farmhouse and English cottage to layered contemporary—there are elements that make each feel cozy and homey. These are places where guests feel invited to kick up their feet onto the ottoman and relax, or linger long after dinner for late-night conversations. As I work on the continuous project that is my own interior design style, these are very much the qualities I hope to instill in our home: layers of texture, warm earthy tones, and sentimental pieces collected over time that reflect who we are. I hope you enjoy this issue as much as I do.
Seattle-based Heidi Caillier’s modern-meetsvintage style has become beloved for her use of saturated hues and uninhibited mix of patterns. In September, Rizzoli released her debut book, Memories of Home: Interiors, which shares 12 home designs across the country featuring stunning photography by Haris Kenjar.

Released in October, Veranda: Simply Chic is the esteemed magazine’s most recent tome. Written by Stephanie Hunt with a foreward by editor Steele Marcoux, this design book takes readers to 30 homes around the world in a celebration of global design and elevated ease.

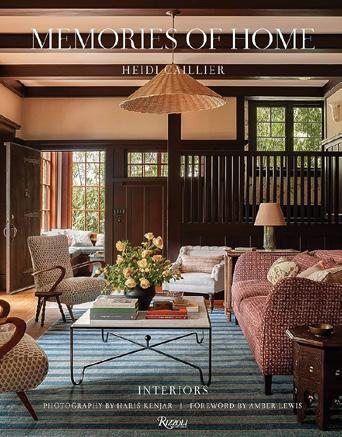
Jenny and David Marrs, stars of HGTV’s Fixer to Fabulous, celebrate the release of their book House + Love = Home on November 14. This book features never-before-seen photographs of their work— including their own restored farmhouse— alongside essays by Jenny and tips about creating a home with intentional design.

We love hearing from our readers. If you have a question, correction, or simply want to share your thoughts on a story, email stephanie@athomearkansas.com. You can also find us on Facebook, Instagram, Twitter, and Pinterest (@athomearkansas).
In the Fayetteville home featured in “A Welcome Addition” in our September edition, Andi Stephens of Kitchen Distributors used Wood Mode cabinetry, not Woodbridge. We regret the error.













PREVIOUS PAGE
Marble candlestick holders and stemless wine glasses. Tipton & Hurst, Little Rock TIPTONHURST.COM
Fringed throw blanket, leather tray, and “Silves” gold bird statue. Cobblestone & Vine, Bentonville and Little Rock COBBLESTONEANDVINE.COM
Wild Parallel straight bourbon whiskey. Fox Trail Distillery, Rogers FOXTRAILDISTILLERY.COM
1 Set of four equestrian giclee prints. Cantrell Furniture Design Center, Little Rock CANTRELLFURNITURE.COM

2 Faux crocodile match striker. Cobblestone & Vine, Bentonville and Little Rock COBBLESTONEANDVINE.COM
3 Large pendant featuring leather and steel by Visual Comfort. Lighting Emporium, Springdale LIGHTINGEMPORIUM.COM
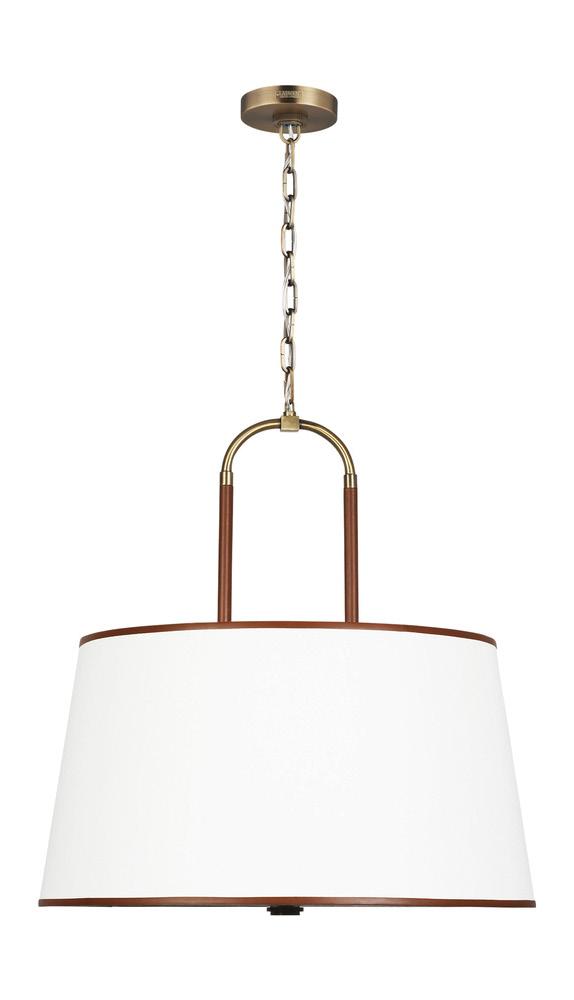
4 “Stirrup” boxes featuring closure inspired by a horse’s bit. Cantrell Furniture Design Center, Little Rock CANTRELLFURNITURE.COM

5 “Olive Ash” burled wood nightstand. DP Designs, Little Rock 501.680.8114
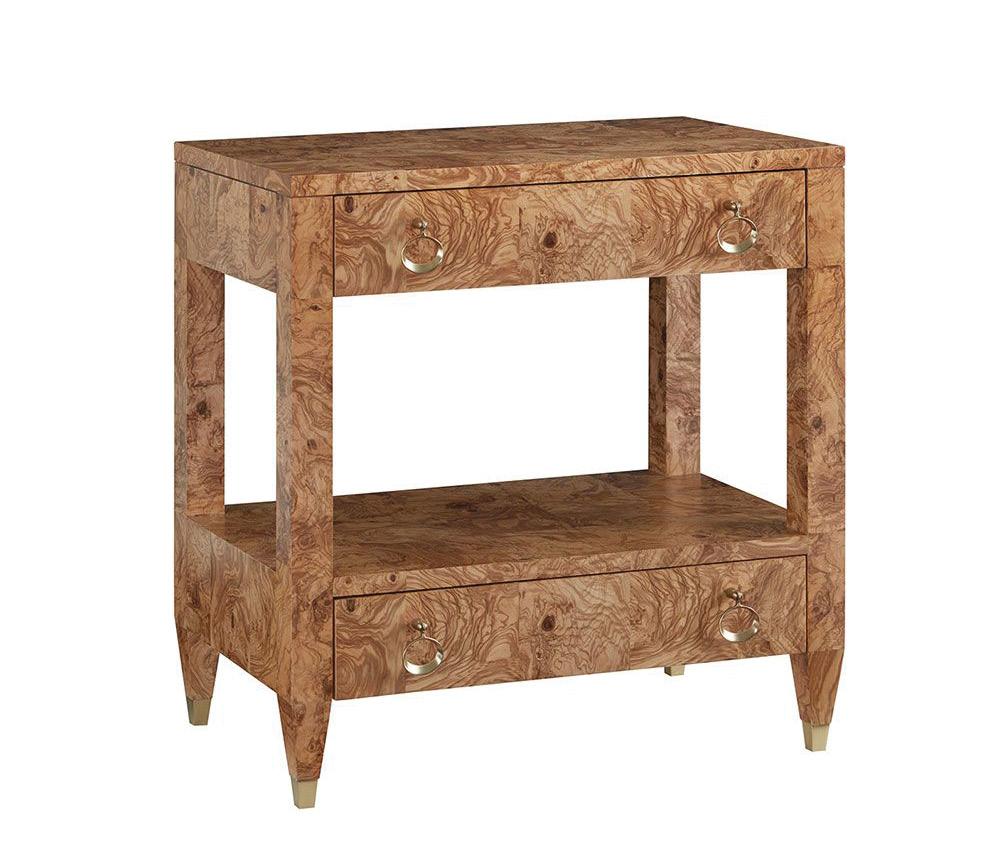
6 “Temptress” turned marble table lamp. Light Innovations, Little Rock LIGHT-INNOVATIONS.COM
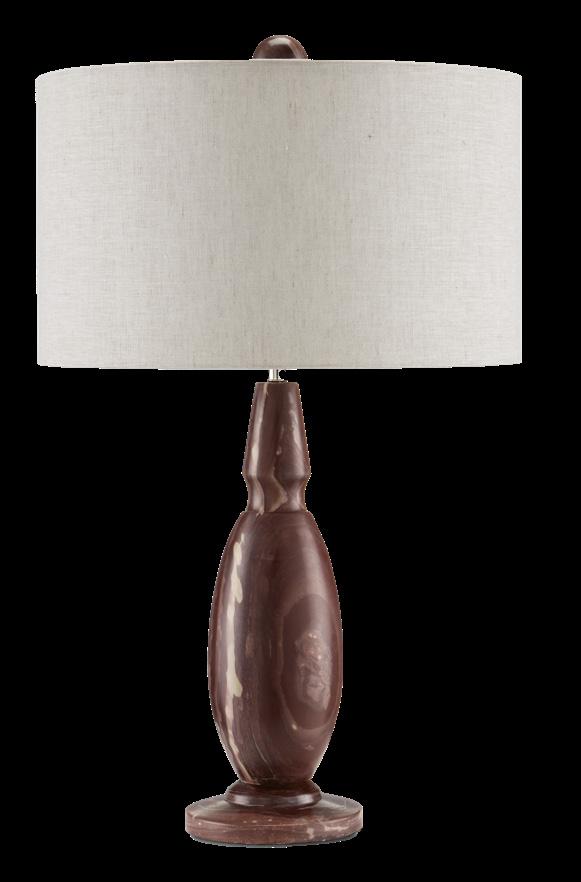

7 “Warring” iron coffee table. Kaufman By Design West, Little Rock KAUFMANLUMBER.COM

8 Loloi’s “Hamilton” rug in Slate. Abide Furniture, Springdale ABIDEFURNITURE.NET

9 “Maya” leather wingback chair with nailhead trim. DP Designs, Little Rock 501.680.8114



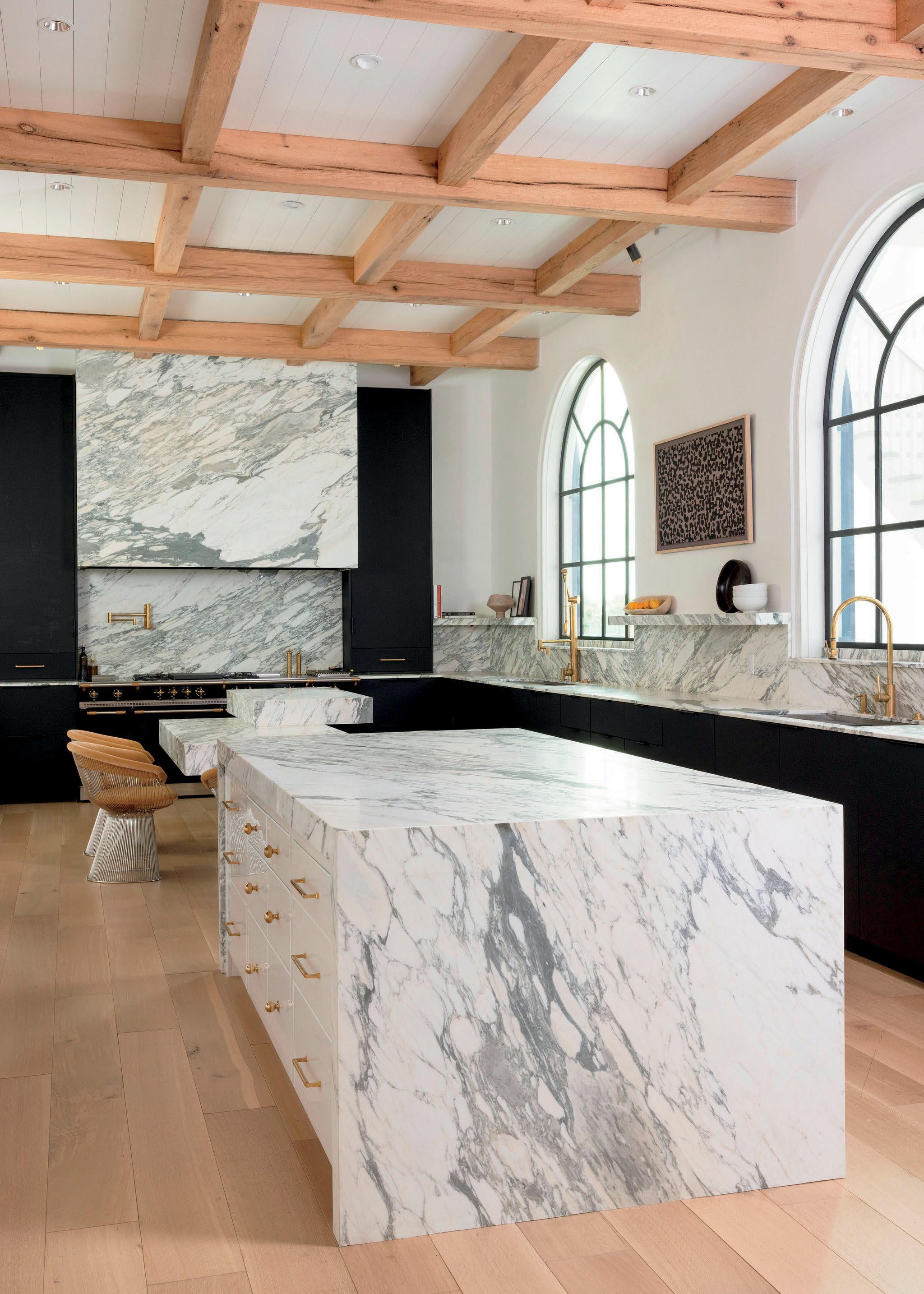


Doors, windows, and hardware that are meant to stand out
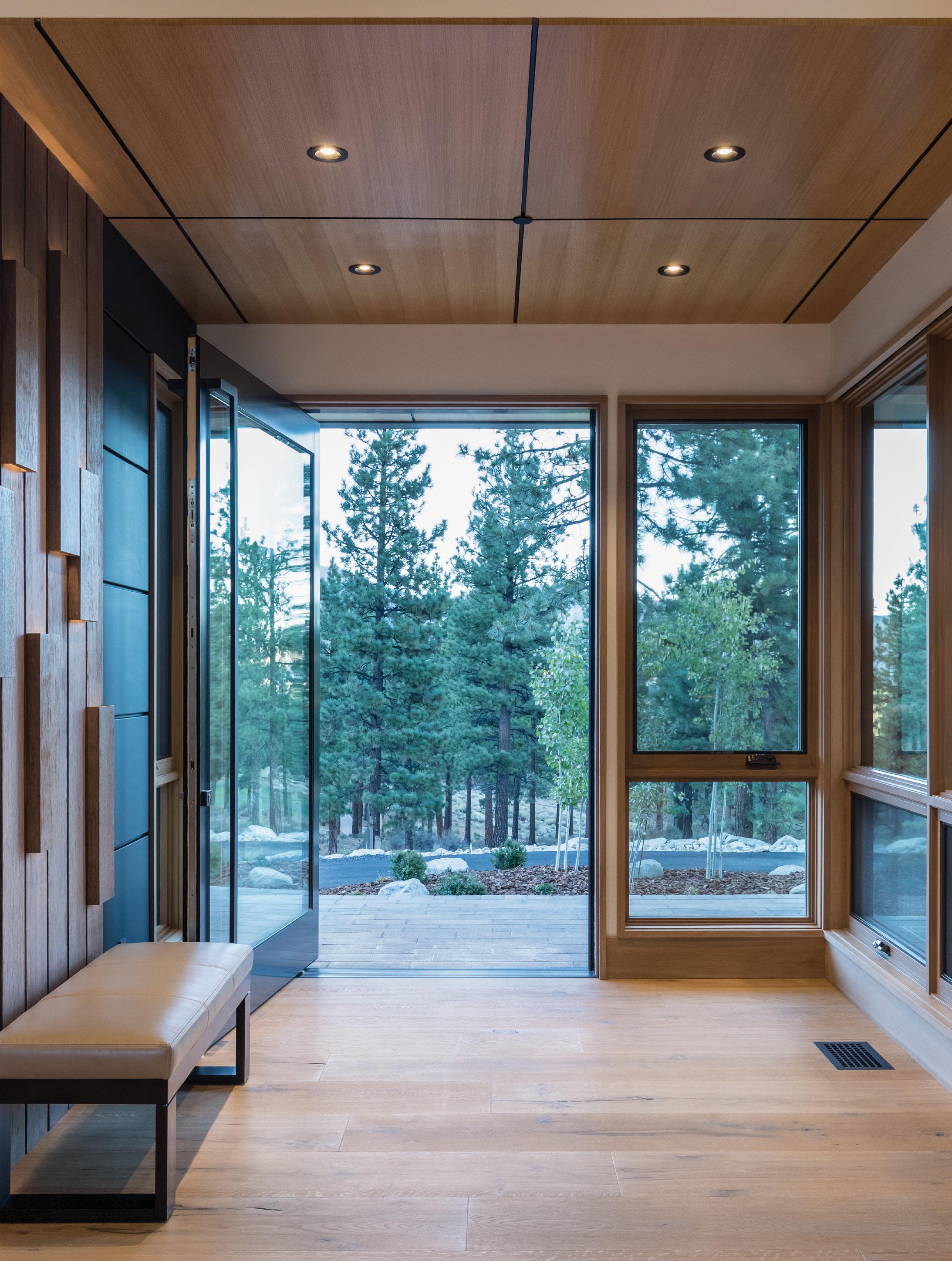
ASHLEY NORTON
Duke Custom Cabinets , dukecustomcabinets.com PC Hardware, pchdwe.com Sanders Supply, sanderssupply.net
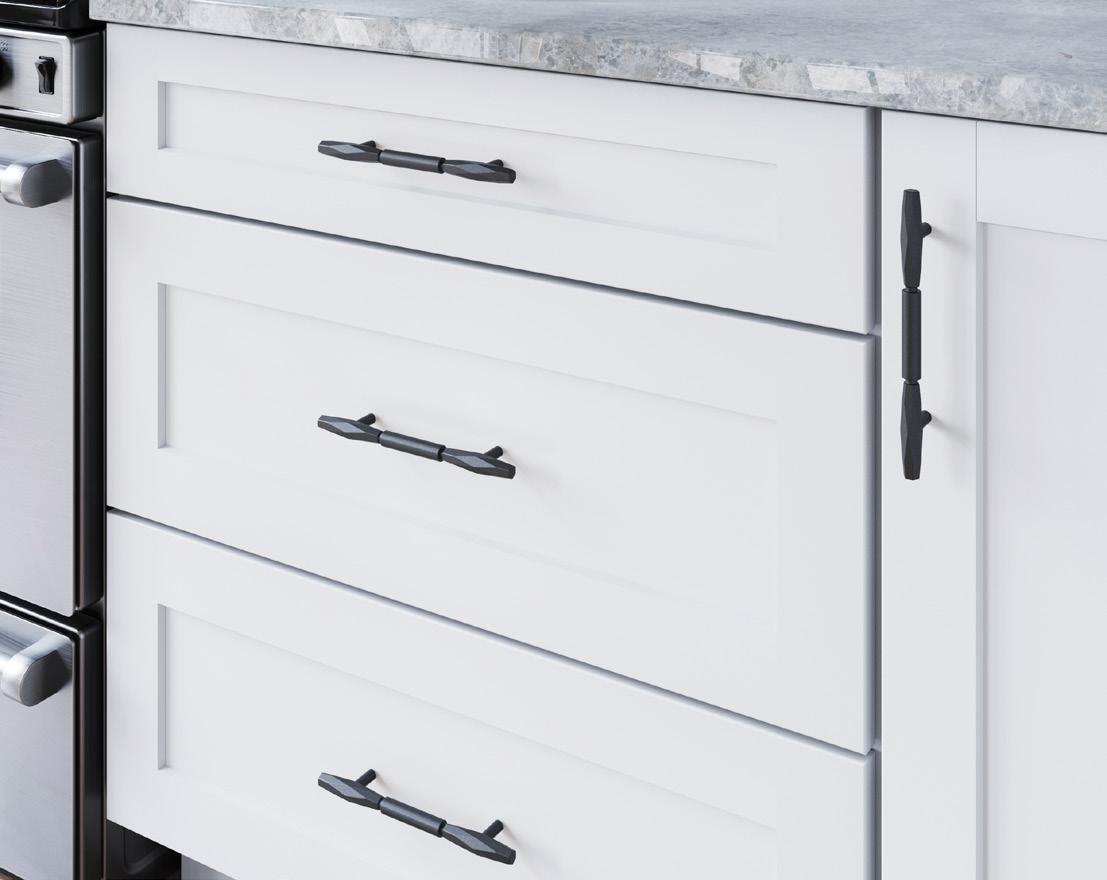

ATLAS HOMEWARES


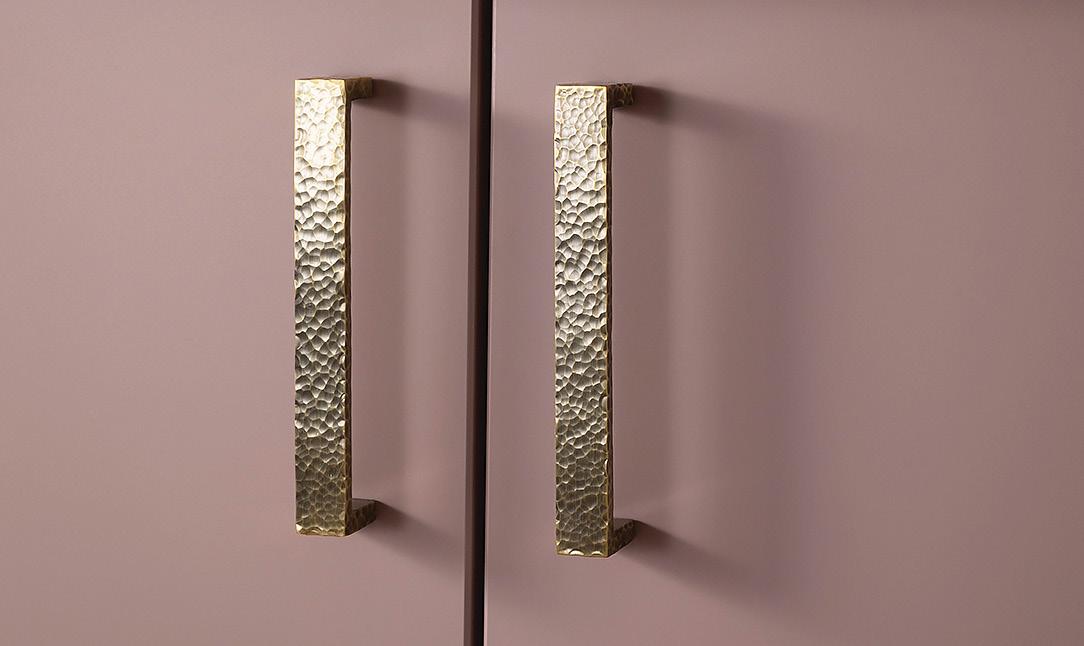
Distinctive Kitchens & Baths , kitchensofarkansas.com Duke Custom Cabinets , dukecustomcabinets.com Encore Building Products , encoregroupusa.com Gilmore’s Custom Kitchens , gilmoreskitchens.com Kaufman By Design , kaufmanlumber.com Lumber One Home Center, lumberonehomecenter.com PC Hardware, pchdwe.com Sanders Supply, sanderssupply.net Southern Interiors , southerninteriors.net
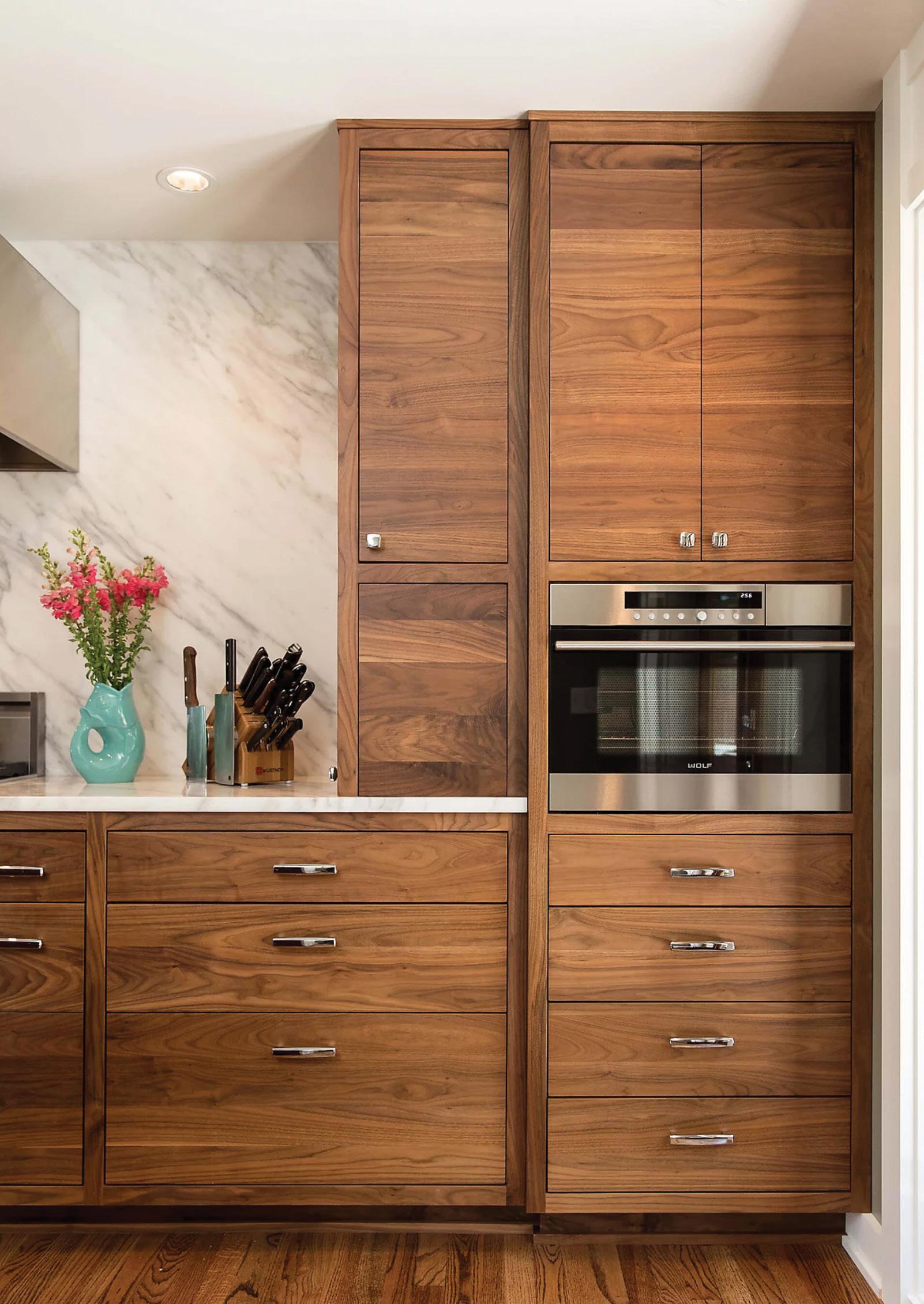
7 Double-hung windows from Pella’s Reserve collection featuring the brand’s exclusive Integrated Rolscreen. 8 Four-panel sliding door from Pella’s Lifestyle collection. 9 Direct glaze and two-casement matte black windows from Sierra Pacific Windows.
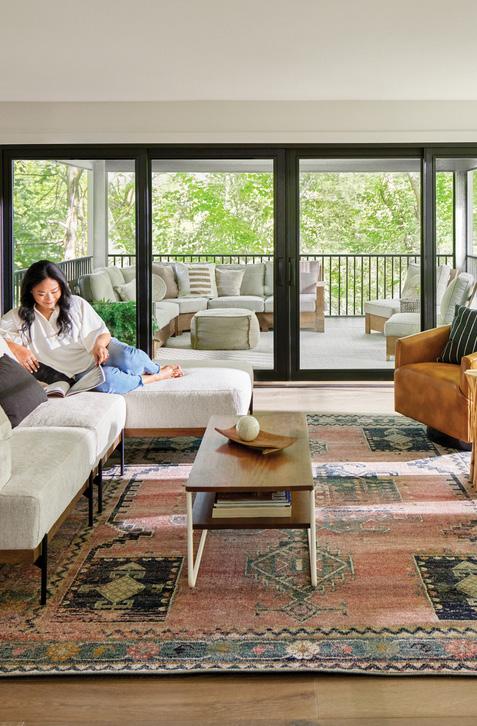
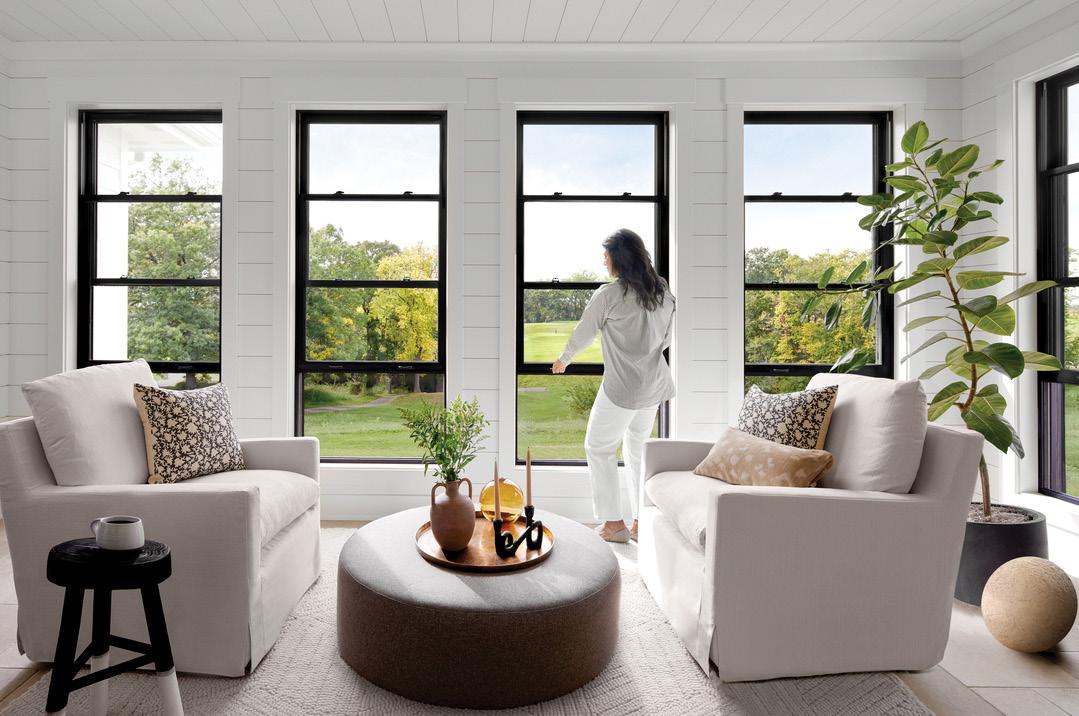
BALDWIN
Kaufman By Design , kaufmanlumber.com PC Hardware, pchdwe.com Sanders Supply, sanderssupply.net
PELLA
Pella Windows & Doors , pellalittlerock.com
SIERRA PACIFIC WINDOWS

Elite Entries Iron Doors , eliteentries.com Lumber One Home Center, lumberonehomecenter.com
TOP KNOBS
Distinctive Kitchens & Baths , kitchensofarkansas.com Duke Custom Cabinets , dukecustomcabinets.com Encore Building Products , encoregroupusa.com
Gilmore’s Custom Kitchens , gilmoreskitchens.com Inside Effects , insideeffects. com Kaufman By Design , kaufmanlumber.com Kitchen & Bath Ideas , kitchenandbathideas.biz Lumber One Home Center, lumberonehomecenter.com PC Hardware, pchdwe.com Ridout Lumber, ridoutlumber.com Sanders Supply, sanderssupply.net Southern Interiors , southerninteriors.net

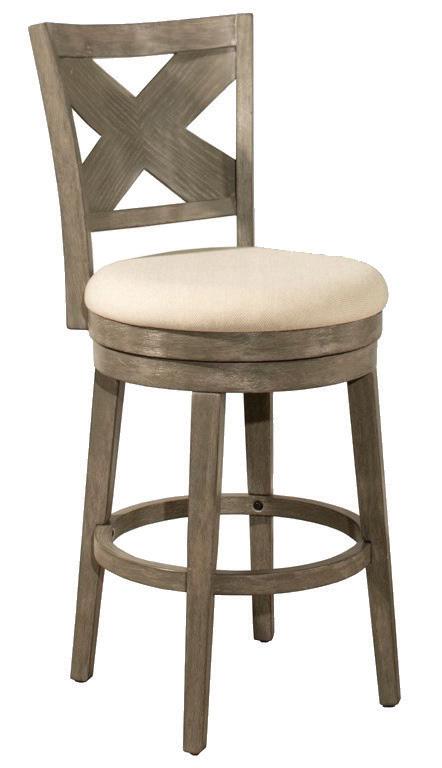

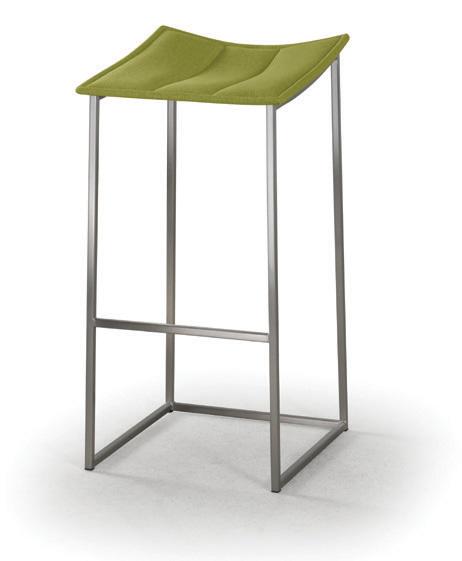

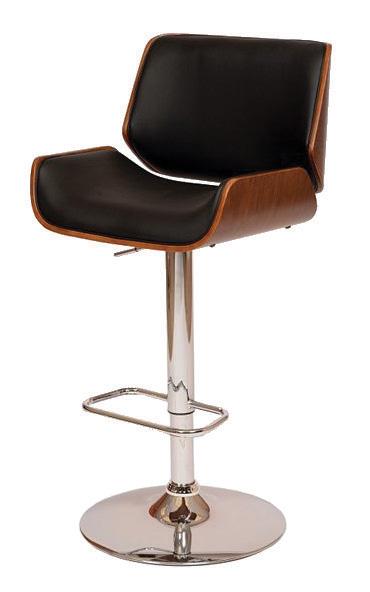

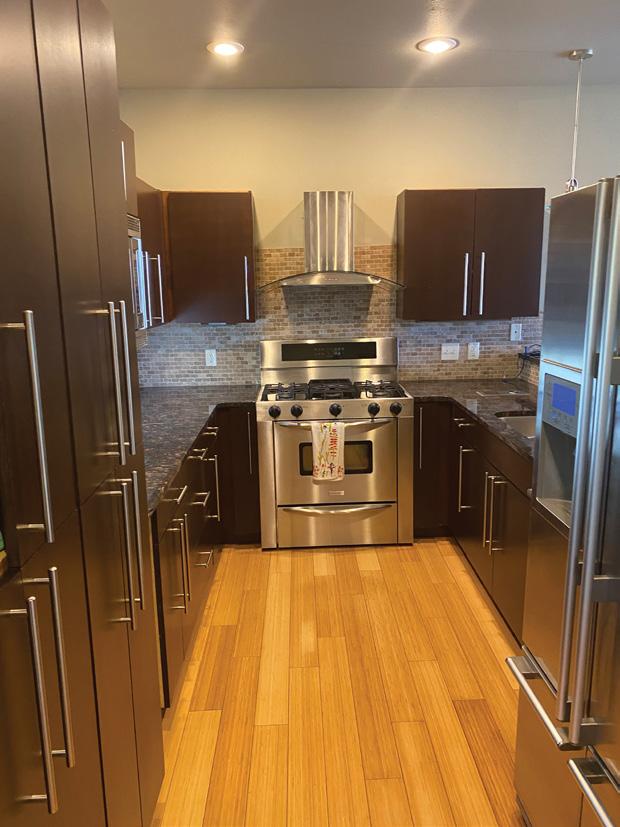
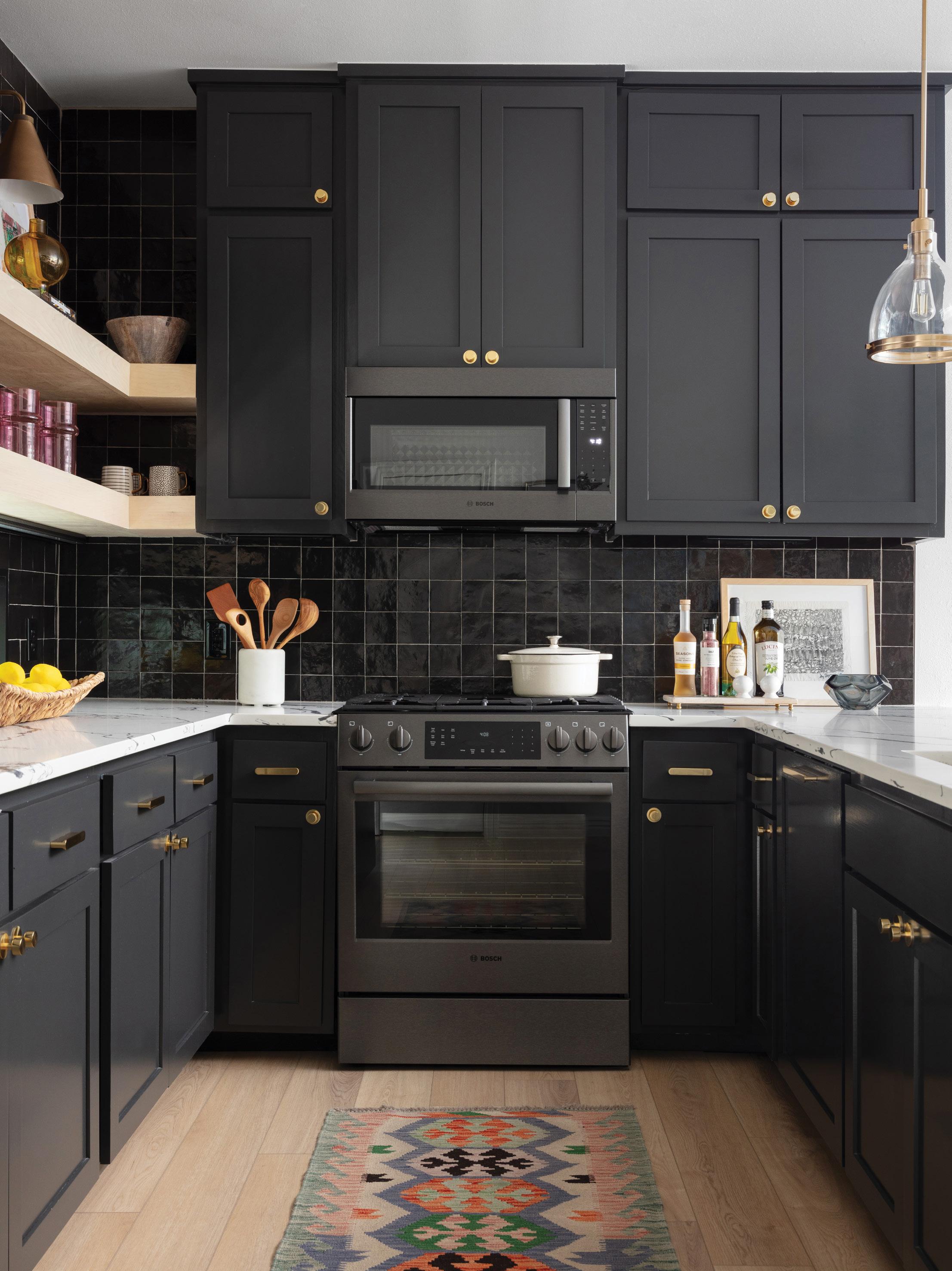
After Tracy Cate and her husband bought a condo in Fayetteville to use when in town for Razorback games and visiting friends and family, they tapped Krista Crouch and Heidi Burks of K + H Collaborative to redesign the cookie-cutter kitchen into something special. “Their Little Rock home is very traditional. It’s an all-white kitchen with classic touches,” Krista says. “So this time around, she wanted something bold and fun.”
Besides the existing kitchen lacking in style, it was also not the most efficient in terms of layout. “It was super closed off because there was a half wall where the peninsula is now,” Heidi says. Working with contractor Clark Trucks of Modern Ozarks, they took down the wall separating the kitchen and dining areas to open up the space visually and functionally. This allowed them to relocate the refrigerator to the main kitchen wall and flood the space with natural light, making their dark color scheme possible.
Aesthetically, a black zellige backsplash tile was the jumping off point. “Even though it’s really dark, the high gloss still reflects a ton of light,” Krista says. The designers chose Shaker-style cabinets for dimension, taking them all the way to the ceiling for a more elevated look. They also
swapped stainless steel appliances for matte black ones and specified quartz countertops and brass hardware for durable yet sophisticated style.
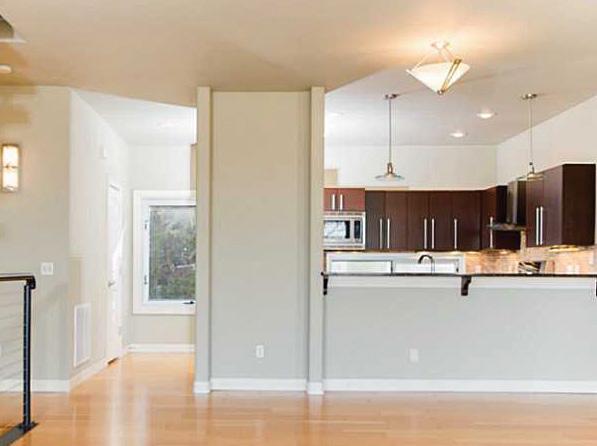
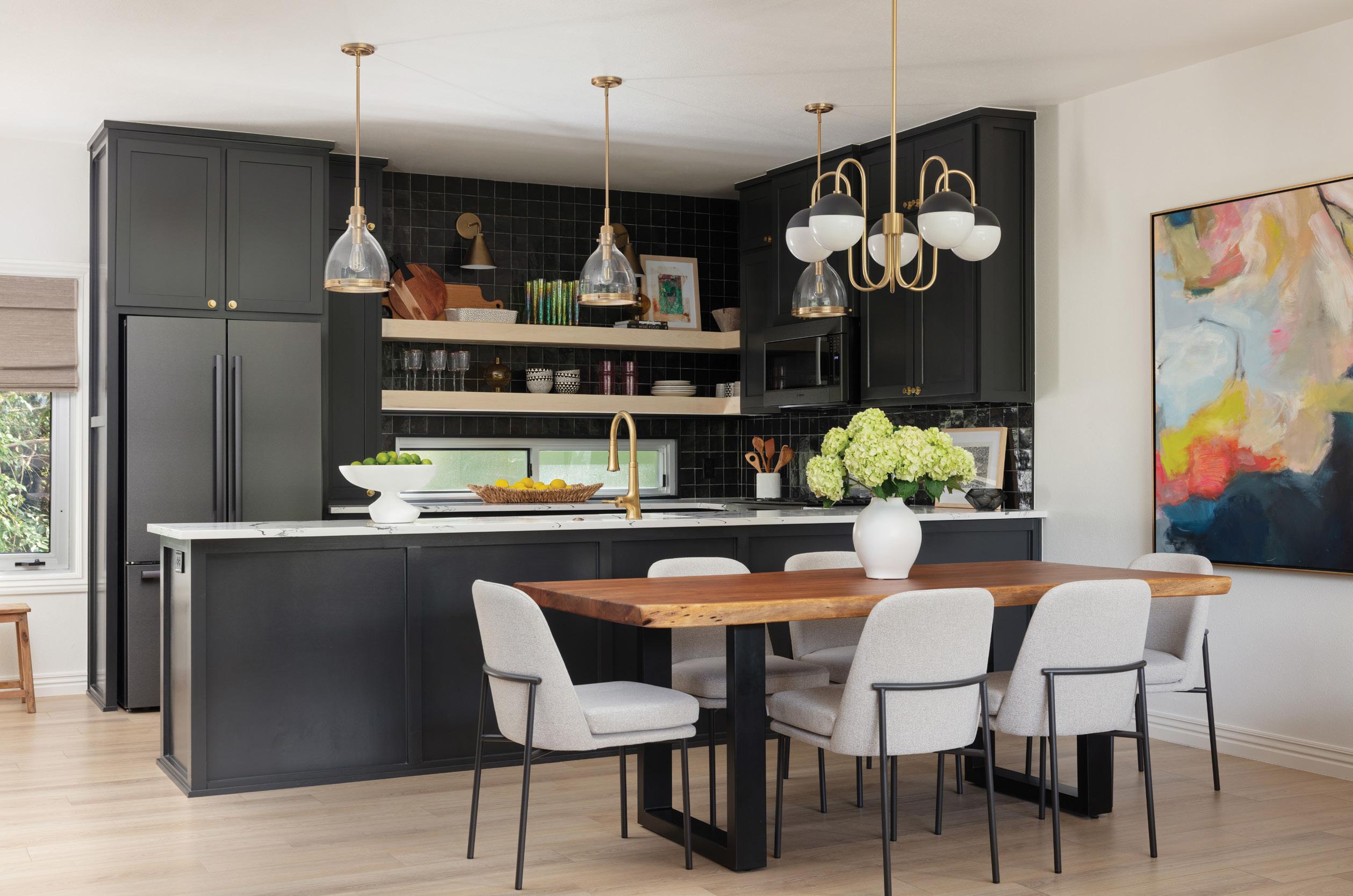
Initially, the owners wanted to get rid of the low, narrow window along the back wall, but it turned out not to be structurally possible. “So we were like, you know what, let's just do open shelving above it and make that a feature,” Krista says. Here, the owners’ collection of colorful dishes and accessories add personality to the dark and moody mix.
“When you walk up the steps now, your eyes are automatically drawn to that kitchen, which is so bold,” Heidi says. “What’s so neat about our client is that she trusted us, and now she’s super happy with how it all came out.”
The gooseneck shape of Kohler’s “Tone” faucet adds a more traditional curve to some of the harsher lines in the space, and its brass finish is in keeping with the room’s warm metals. Its high arch also makes it easy to fill pitchers or large cooking vessels when hosting a crowd.

“Usually with hardware you just have the knob itself, but the back plate on these makes them a little more unique and gives them more dimension,” Krista says of the handles chosen for the cabinet doors. A bar-style pull on the drawers coordinates without feeling too matchy.


Krista and Heidi chose ceramic zellige tiles in a glossy, glazed black for a contemporary feel that also has texture and a bit of shine. “Subway tile has been so overdone, and Tracy wanted something to feel a little bit more modern and further away from her traditional kitchen at home,” Krista says.
From the start, the designers knew they wanted to use quartz on the countertops for its variety and durability. They were on the hunt for something bright—but not boring—when they stumbled on the winner. “It looks like a piece of art with that watercolor swirl,” Krista says.

—Krista Crouch, designer
“We had this idea in mind of dark and moody, like a lounge vibe—just a fun place for friends to gather.”Design Resources CONTRACTOR Clark Trucks, Modern Ozarks INTERIOR DESIGN Heidi Burks and Krista Crouch, K + H Collaborative ACCESSORIES Bear Hill Interiors, Cobblestone & Vine, and Freckled Hen Home APPLIANCES Metro Appliances & More ART Buddy Whitlock COUNTERTOPS Roca FIXTURES AND HARDWARE K + H Collaborative FLOORING AND TILE Tom January Flooring PAINT Sherwin-Williams


Escape to your backyard for an easy-to-recreate autumn scene
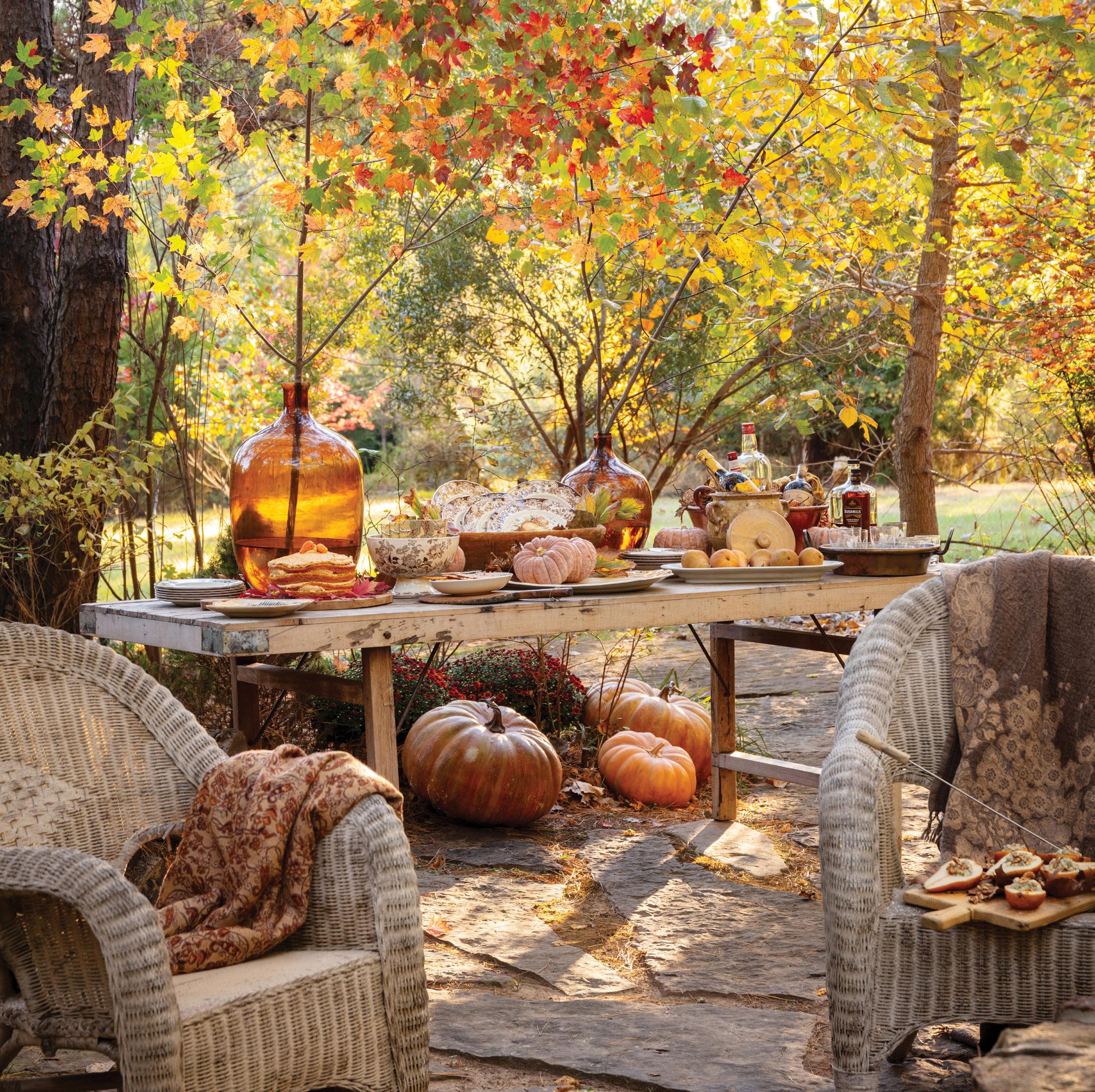
Walk down the wooded pathway to Charlie Gropetti and Todd Smith’s backyard escape and you’ll likely feel as though you are miles into an Arkansas forest. “The idea was to feel far out but not actually be far from the house,” Charlie says. As the owners and creative minds behind national home décor brand Porch View Home, busy schedules often leave them with little time for lengthy vacations, making this at-home retreat even more alluring. The dense thicket consists of a circle of plantings on their property outside Vilonia. “It’s the gathering spot when we have parties,” Charlie says. “I think that’s because it has a very sheltering feel. You are enveloped in trees here and feel safe.”
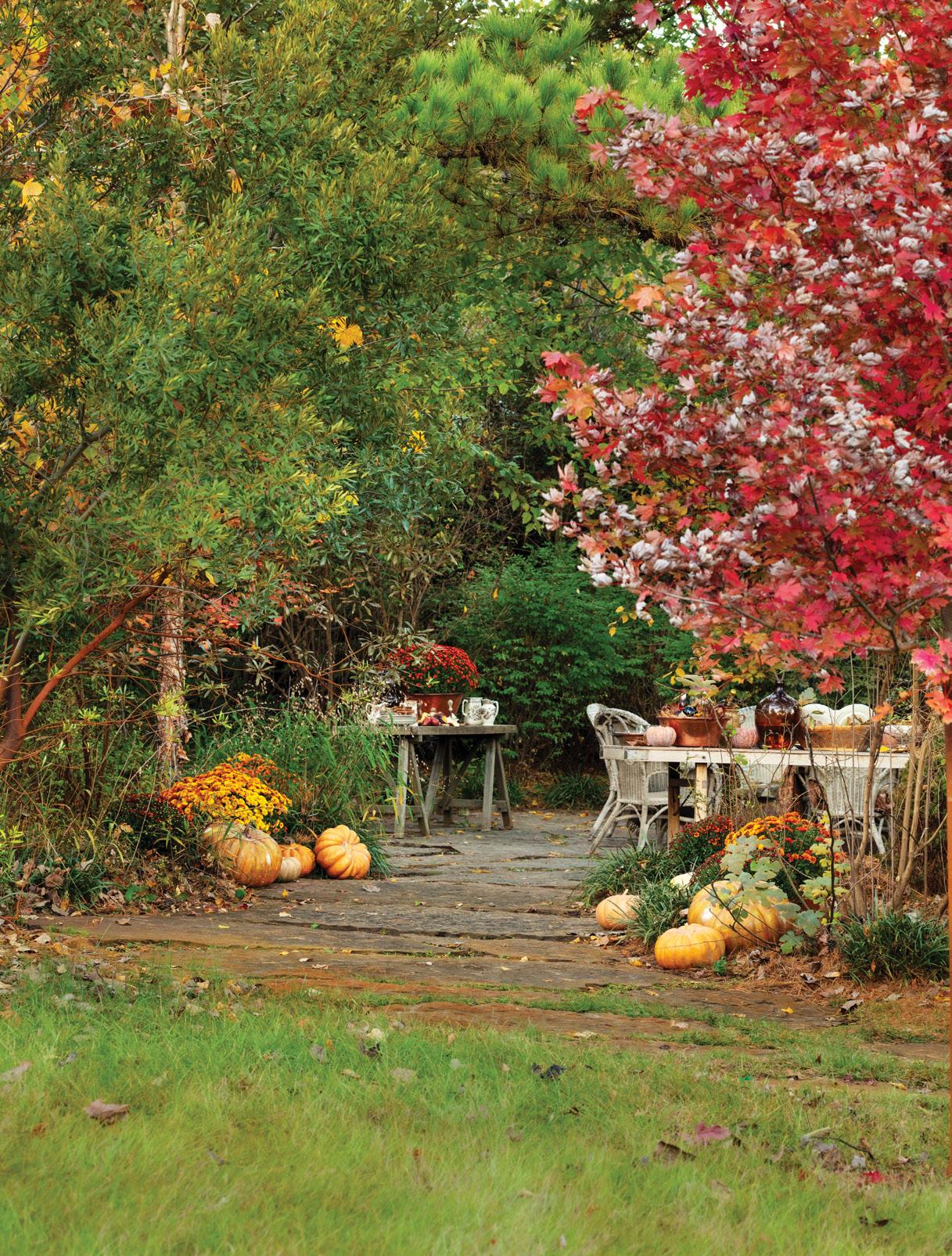
For this chilly fall night, Arkansas-made—or found—items come together to set the scene. From locally produced honey to a handcrafted wooden ladle, each piece seems to have a story or local connection, as do their vintage and antique serving pieces. Keeping the focus on the setting and fellowship with friends, they prepared a meal of simple seasonal favorites, each with its own twist. Read on for the details to recreate the setting in your own space.

Charlie and Todd are advocates for shopping your home first to create a beautiful party. Their collection of brown transferware was the starting point for this gathering. It was mixed with mustard-hued pottery, copper pieces, and amber bottles that double as vases for foraged branches. Sycamore leaves and pine needles—gathered from nearby—dot the table, adding to the woodlands feel.
ALL IN THE MIX
Medium-size pumpkins that have been hollowed out hold store-bought soup, a half-and-half mix of pumpkin and butternut squash. Sun-dried tomato tortillas cut into the shape of leaves make for a delicious seasonal garnish. After savory snacks, a naked spiced layer cake makes for a simple, crowd-pleasing dessert.
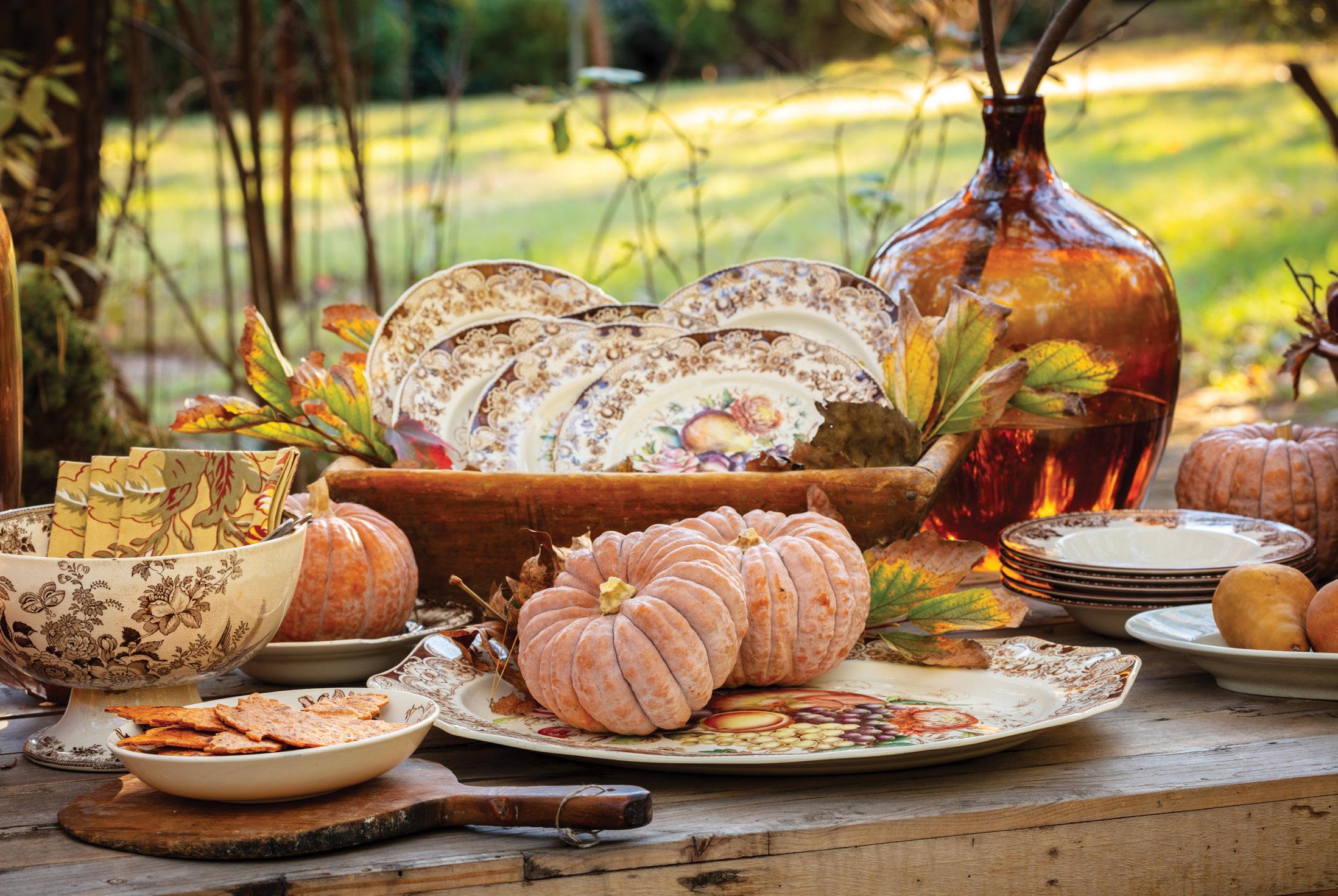

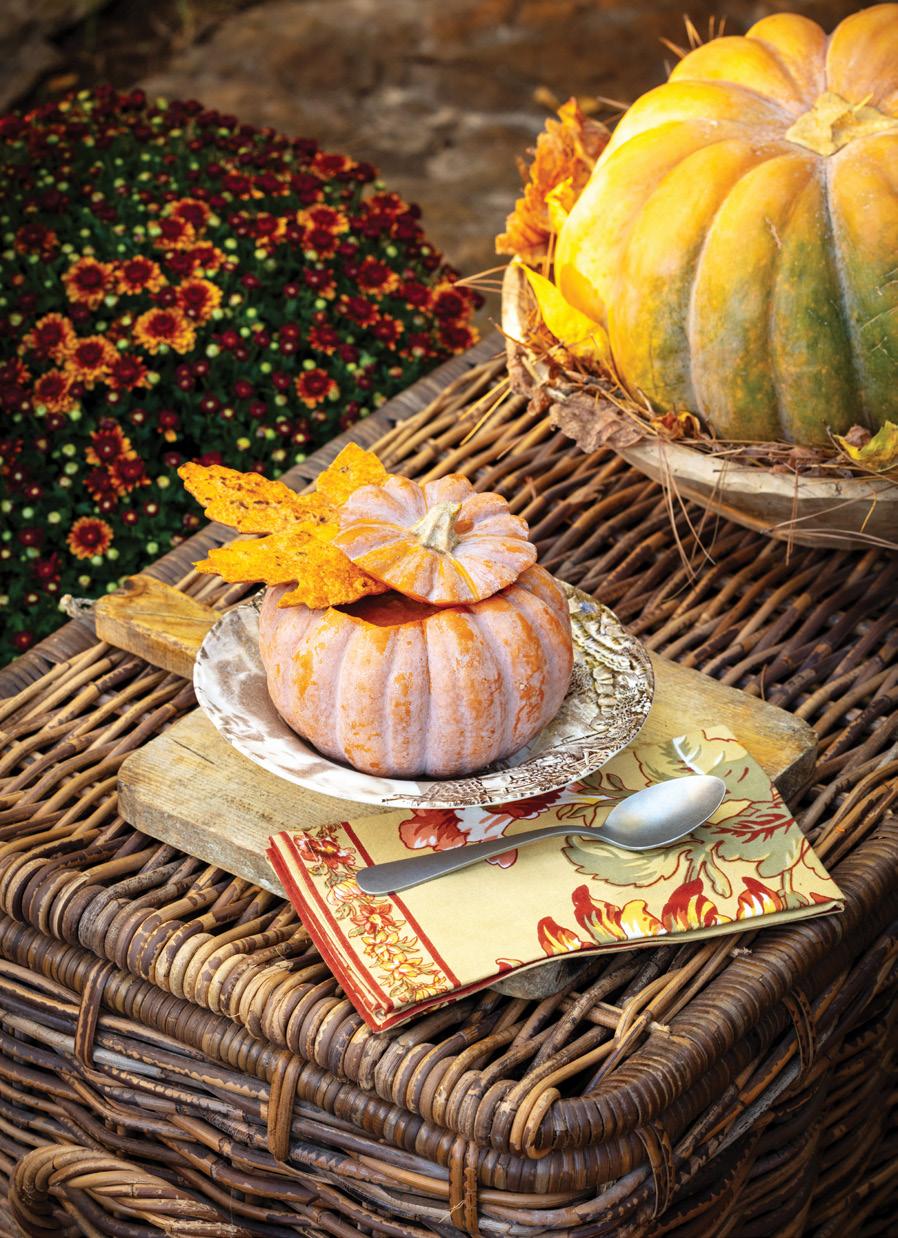

“We always cook s’mores and wanted to try something more elevated. This is so simple and delicious!” Charlie says of the skewered pear treats. For starters, ripe pears were halved and hollowed out using a melon baller. While the toppings are limitless, Charlie and Todd filled theirs with a mixture of gorgonzola cheese and locally made Lambrecht’s Sweet and Spicy Glazed Pecans, topped with a drizzle of Arkansas Hot Honey. The pears were skewered and warmed over the fire for a few minutes before serving. Charlie notes these pair well with bourbon, brandy, or a glass of white wine.


“When it looks pretty and tastes good, you’ve got a winning combo.”
—Charlie Gropetti


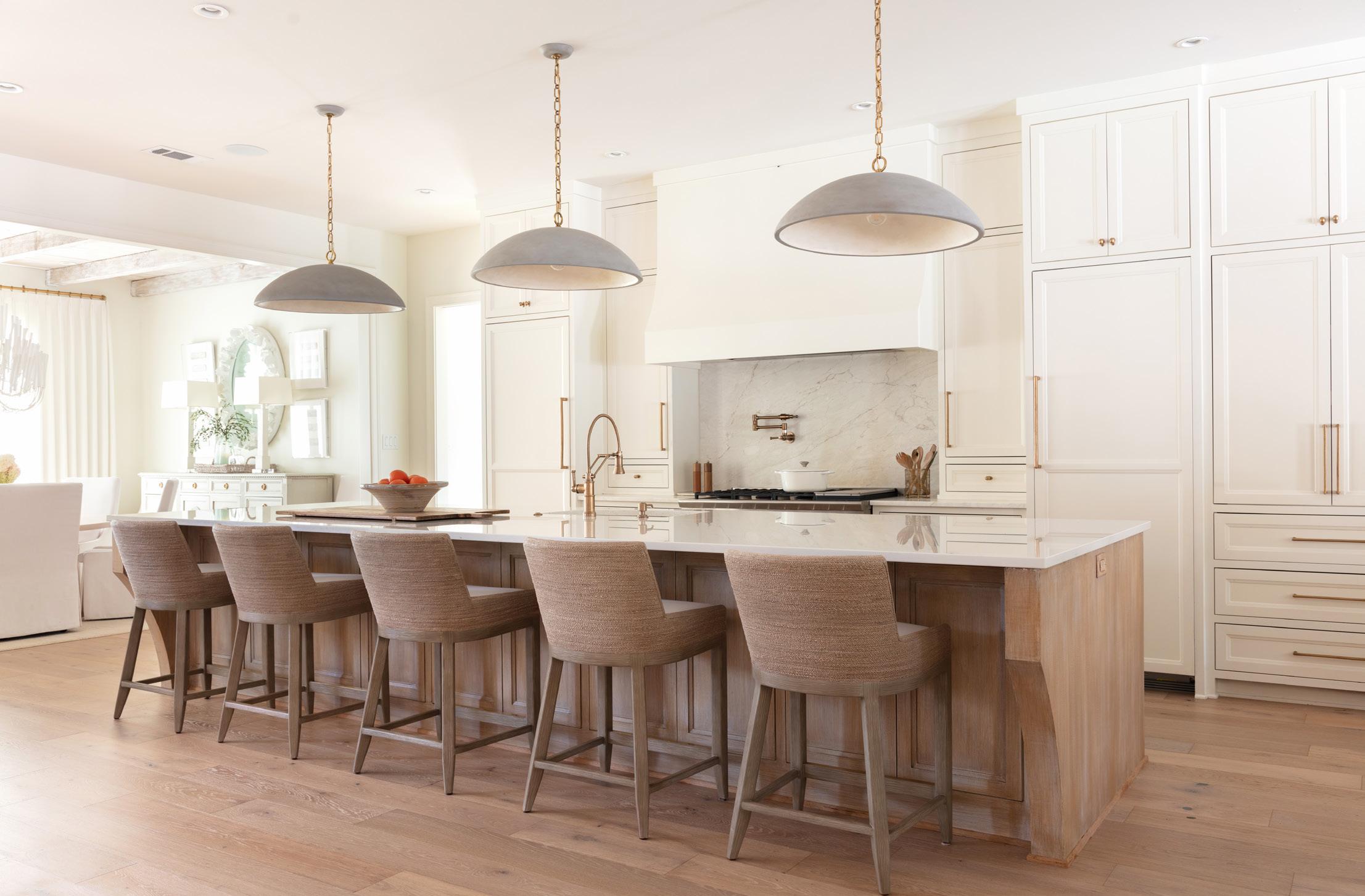






When taking a break from the kitchen, some folks tend to choose to eat at the same restaurants over and over again, ordering their tried-and-true usual. Joseph Nguyen is not one of those people. His Instagram page, Hangry Pedaler NWA (@hangrypedalernwa), is filled with squares featuring eats around the region, from elevated meals at Fayetteville’s Atlas The Restaurant to bites from the food stalls at Bentonville’s 8th Street Market. He’s always on the hunt for new food experiences, and he started Hangry Pedaler NWA at the encouragement of friends who recognized that his posts might be a resource to those living in or visiting the area.
“I love the variety of different ethnic foods that are popping up everywhere around here, especially in downtown Rogers,” he says, listing Southeast Asian restaurant House 1830, Cuban spot

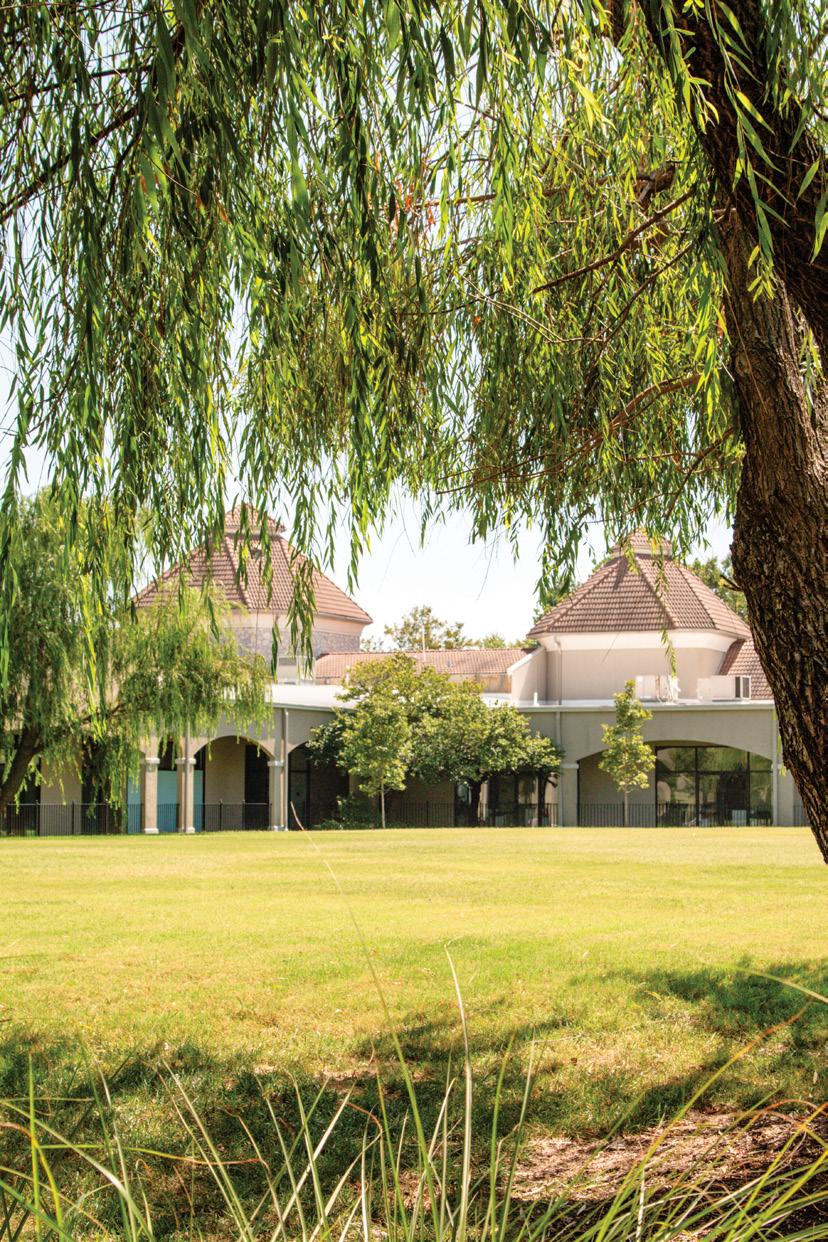
Havana Tropical Grill, and The 120 Tapas Bar as current go-tos. Having lived in the area for 25 years, he credits the growth of the region as a whole for the ever-expanding choice of restaurants. “It's becoming more diverse because there's a lot of people moving in for Walmart from other big cities, and they're used to having a ramen shop on every corner. It’s great to have a really good food scene thanks to that,” he says.

Hangry Pedaler NWA might have started as a resource for others, but Joseph’s followers now determine his next night out. “My inbox is full every single day,” he says. “There are always people giving me ideas of where to eat, because they know I’m always looking for the newest thing.”
While “hangry” in Joseph’s online moniker speaks to his identity as a foodie, “pedaler” is a nod to one of his other passions: cycling. He picked up the bike about six years ago while searching

for a type of exercise that would stick. “I tried running, but I hated it. I just couldn't do it,” he laughs. “And at that time, the cycling scene here was getting pretty big, especially with the [Razorback] Greenway being completed. I got a bike and fell in love.”
Beginning in Fayetteville and extending north to Bella Vista, the Razorback Greenway is 40 miles of trail system that winds its way through the communities in between. Having now traveled out of state for cycling events, Joseph says he’s “spoiled” to live in a region with such great opportunities for his hobby. “Even my friends from Dallas vacation here just to ride their bikes,” he says. “They're always telling me, You don't know how lucky you have it living in Northwest Arkansas.”
Whether he’s checking out a new restaurant on the Bentonville Square or riding the trails at Slaughter Pen, Joseph says he’s




constantly meeting people from all over—more indication that the area is growing. “Especially when I'm cycling, almost everybody there is from somewhere else,” he says. For those out-of-towners, one of his go-to restaurant recommendations is Conifer, a gluten-free eatery by notable chef Matthew Cooper. As an ambassador for Crystal Bridges Museum of American Art and The Momentary, he’s also keeping tabs on The Mo’s Tastemakers series, which offers culinary programming. “That’s one of the things I love about this area, is that places like The Momentary are not afraid to bring in up-and-coming chefs and try something different,” he says, citing visits by James Beard Award finalist Jeff Chanchaleune and fermentation specialist Jessica Wang as memorable examples. “I just love that this area is trying new things.” Read on for more of our favorite ways to discover Bentonville and Rogers.

With locations in Bentonville and Rogers and racks of beloved brands such as Free People, Rails, and Show Me Your Mumu, LABEL (shopatlabel.com) is a must-visit for on-trend women’s fashion and accessories. To outfit your look with the finest jewelry, make a private appointment at ROMANCE DIAMOND CO. JEWELERS (romancediamond.com) in Rogers. Mark your calendar for Christmas on the Creeks, an afternoon shopping event November 25 at VILLAGE ON THE CREEKS (villageonthecreeks.com) in Rogers; here, you can enjoy visits with Santa while checking out the center’s many retail offerings.
In Bentonville, BAR CLEETA (barcleeta.com) offers an elevated atmosphere for enjoying craft cocktails and small plates based on fresh, seasonal ingredients. In Rogers, NOLA’S PANTRY (nolaspantry.com) is a cafe and specialty food shop specializing in small-batch items, bulk spices, and local goods. Their menu lists breakfast favorites, salads, grain bowls, sandwiches, plus a wide selection of coffee, wine, and beer. Stop by HAVANA TROPICAL GRILL (havanatropicalgrillnwa.com) for a taste of Cuban flavor, including tamales, ceviche, Cubanos, and more.



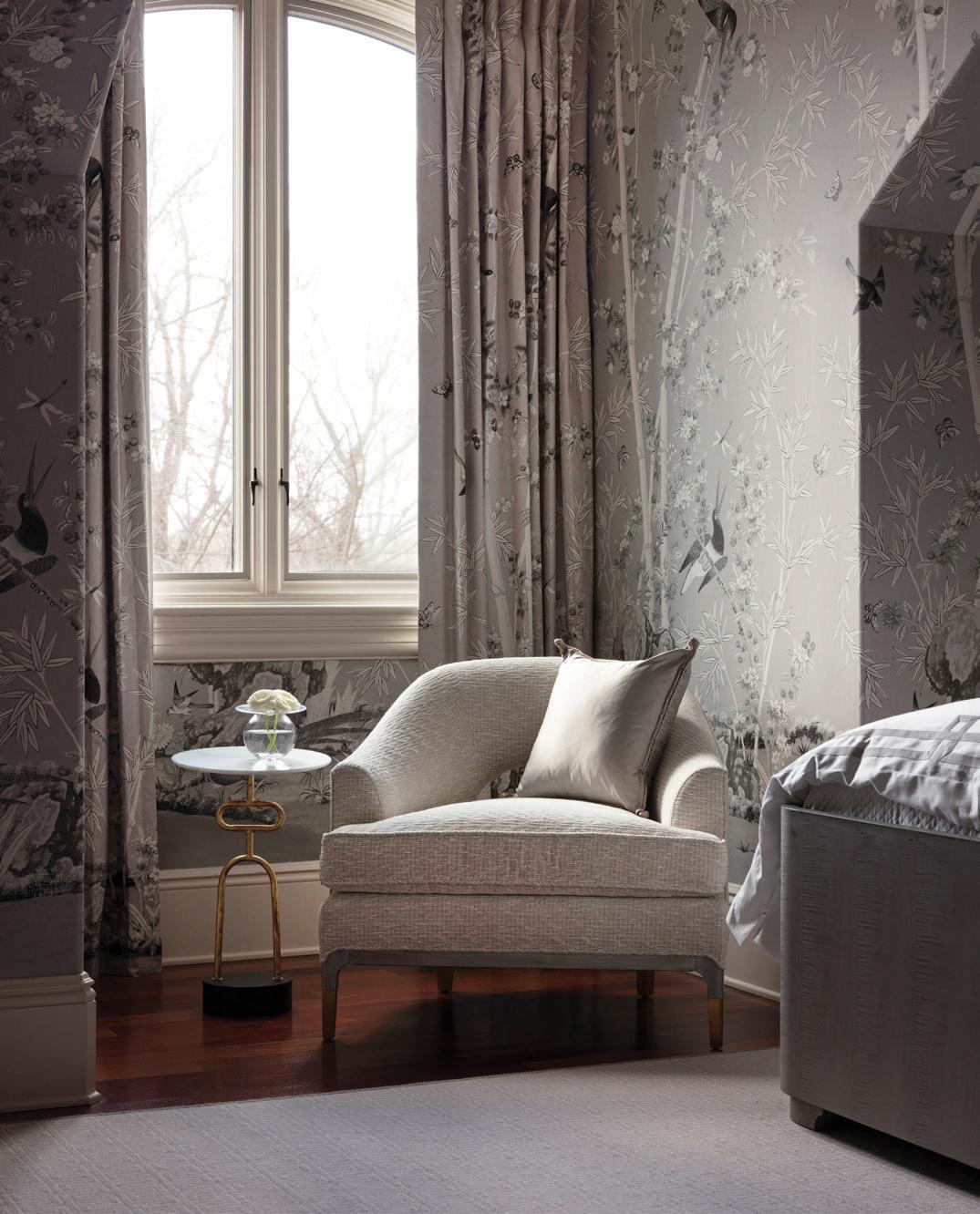
MIXD GALLERY ’s (mixd.gallery) mission is to promote creative collaboration, start interesting dialogues, and—most importantly—celebrate the work of artists across the state. Their current exhibit, “Drop 004: By Design,” embraces the intersection of art and design and is on view at the Rogers gallery through December 1. At CRYSTAL BRIDGES MUSEUM OF AMERICAN ART (crystalbridges.com), “Annie Leibovitz at Work,” a collection of the photographer’s portraits, is on view through January 29.


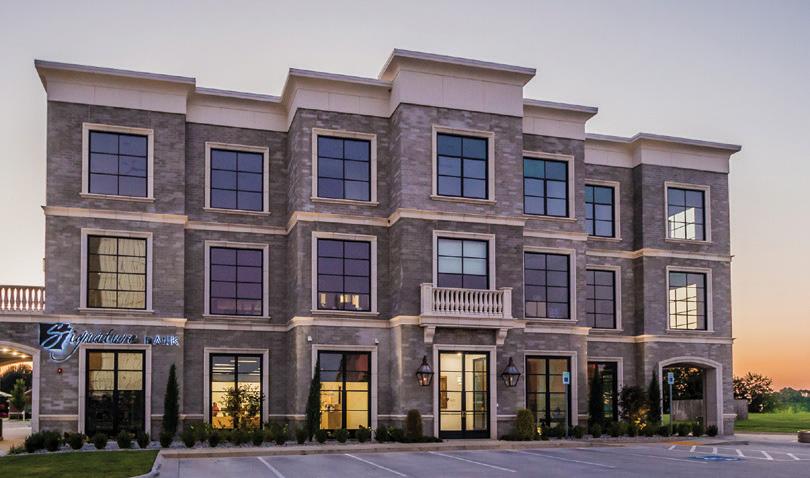


We opened our Rogers showroom with a different idea in mind. We want to foster the feeling of connection that always comes with a private appointment and avoid the hustle and bustle of a retail setting. We have created a space to collaborate with YOU, the best of the NWA community.
THE SPACE IS PERFECT FOR:
• FRIENDS & BUSINESS MIX & MINGLES
• ENTERTAINING CLIENTS
• NETWORKING EVENTS
• PRIVATE APPOINTMENTS
To book your event or private appointment, call or text 479 443 9289 Email us info@romancediamond.com
Benton County location Signature Bank Building 3712 S Pinnacle Hills Pkwy, Suite 203 Rogers, AR Now open, by appointment
Flagship location Three Sisters Building 248 W Dickson Street Fayetteville, AR
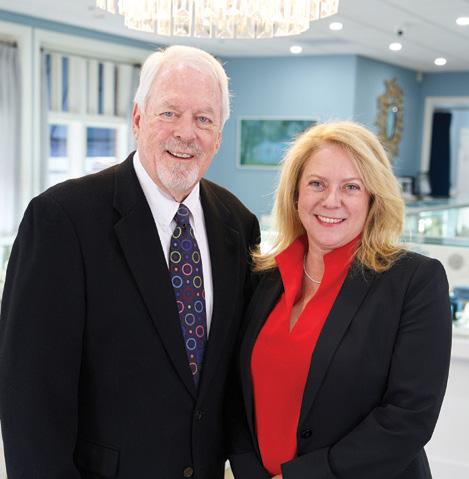
A lifelong passion for architecture materializes as a Little Rock resident’s dream home overlooking the Arkansas River
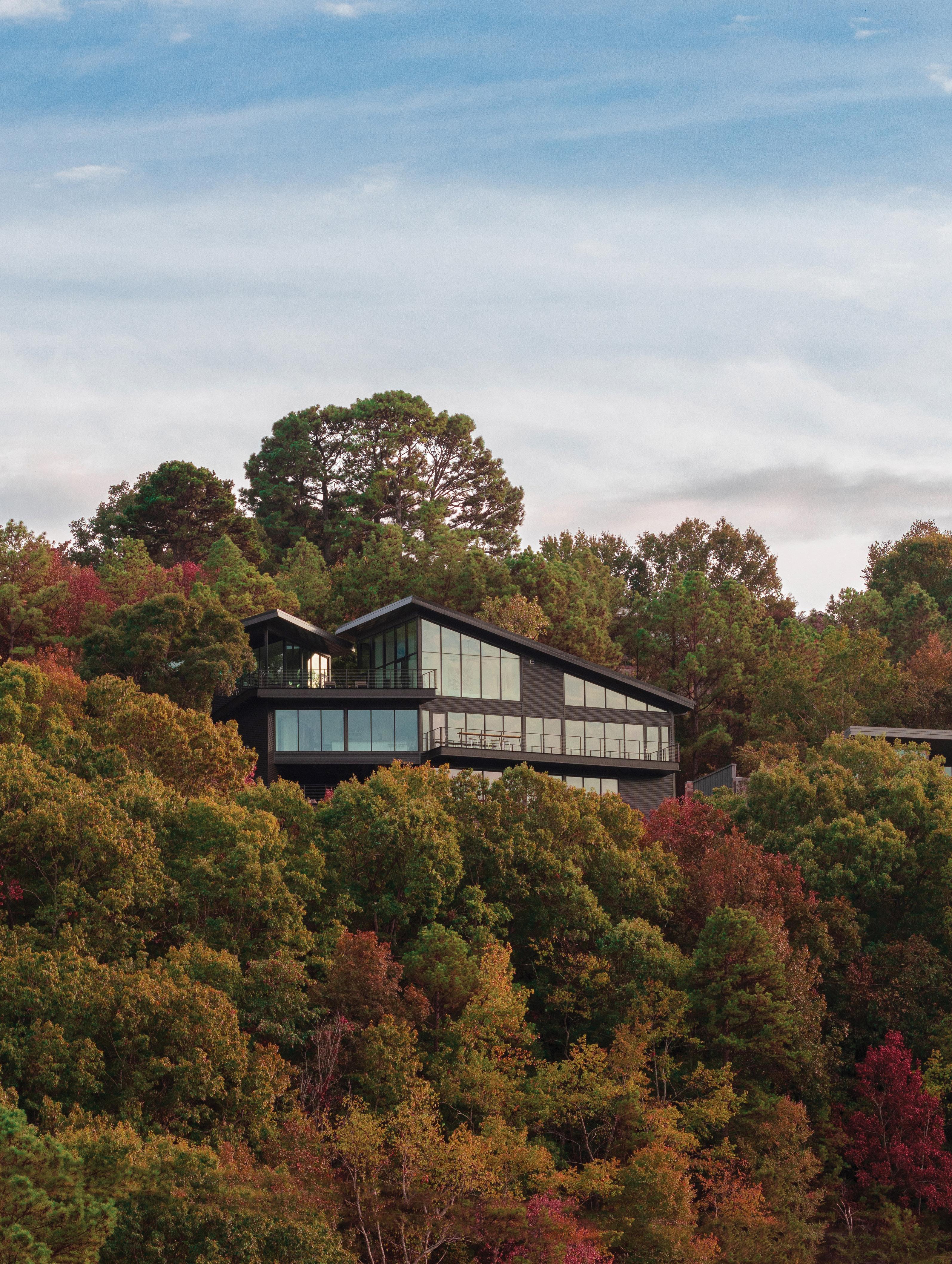
Facing north, the structure is a celebration of glass and steel while feeling right at home in an expanse of trees. “I saw pictures of homes with these gorgeous views in Architectural Digest, and I said, ‘Some day, when it’s the right time for my family, that’s what I want to do,’” the homeowner says. The home’s main living spaces—kitchen, living, and dining—are on the middle of three floors, while the primary suite and office are upstairs. A lower level offers guest quarters.
Nestled high in the treetops above the Arkansas River, a contemporary gem glitters with 80 feet of continuous glass windows. A Little Rock couple built it as their dream house after their children flew the nest, and it’s based on a concept one of the homeowners has envisioned since adolescence. “When I was exposed to Architectural Digest magazine at 16, I’d never seen anything like it before, and it kind of changed my life,” he says. He originally majored in architecture before switching to business, but his passion for design remained. “I love it; it’s my hobby,” he says.
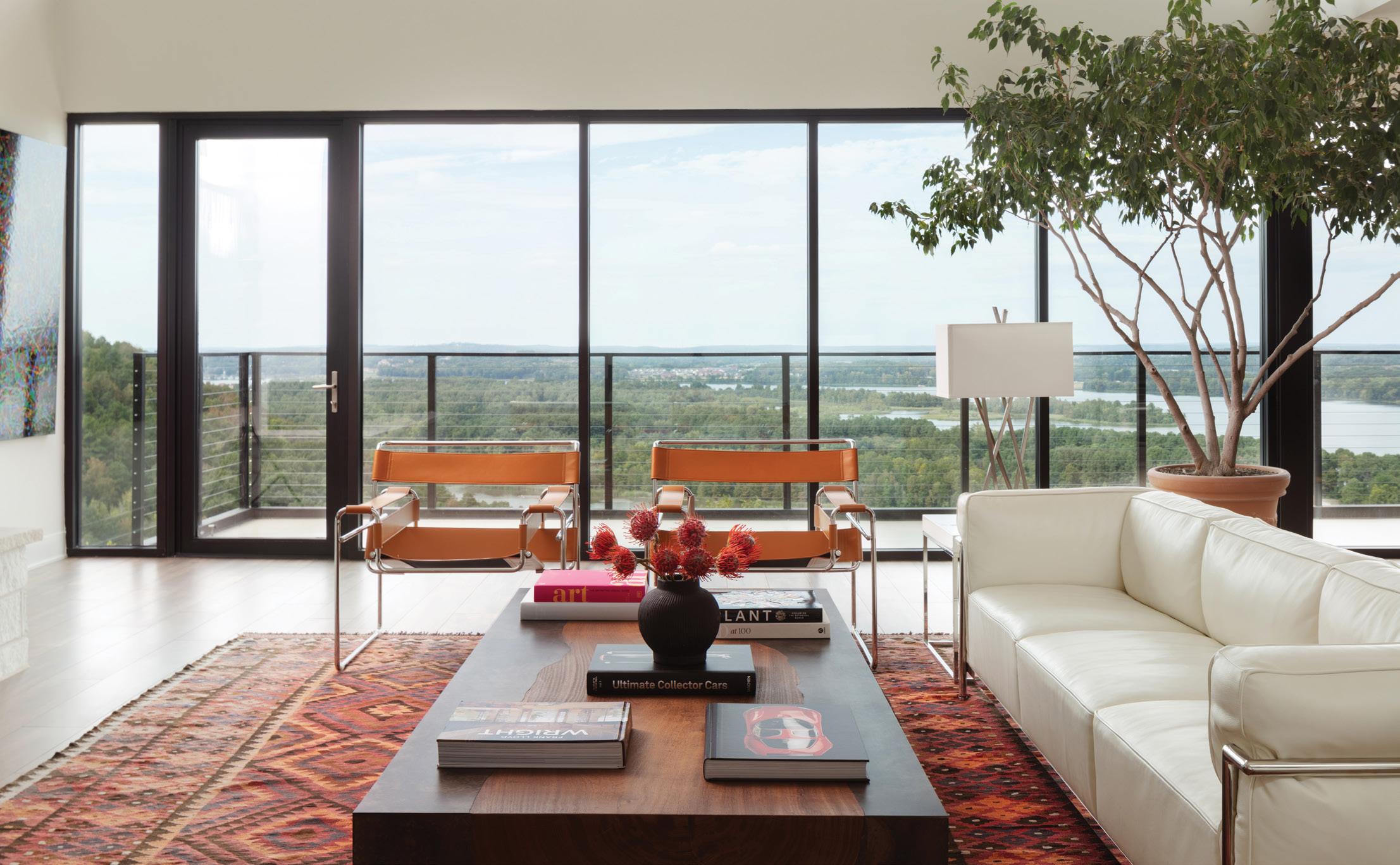
Finally, in 2015, he had the opportunity to begin realizing the home he’d been sketching in the margins of notebooks and on cocktail napkins for decades. After seeing a contemporary house featured in At Home in Arkansas, a series of fateful occurrences led the homeowner to realize the lot he’d been considering for his future residence—a steep incline high on a ridge with a view of the Arkansas River—was meant to be his. They began building in 2019 and, after delays caused by the pandemic, moved in in 2021.
The house’s construction was a unique process. First, the homeowner had Wendell Kinzler, a friend and architect, review his designs. Because it was being constructed on the side of a steep hill, the foundation needed to be incredibly
sturdy. “This is built like an office building out of big steel beams that are 15 to 18 inches thick,” the homeowner says. At the same time, he wanted the entire back of the home to be “nothing but glass.” “When you walk in, your mind goes, Wow! What am I seeing? ” he says. “It’s an 80-foot room with no sheetrock to block your view.”
Larry West, Jr. of L West Jr Designs is a longtime friend of the homeowners and helped furnish the finished space. “You literally feel like you’re sitting in a treehouse,” Larry says of his experience in the home. “The way he designed the house, where it folds outwards instead of inwards, allows you to see many directions at once.”
The couple loves to host, and they have held many parties and charitable events in the great room encompassing the living area, dining space, and kitchen. They even plan to host an intimate wedding in the home soon. “We built this to entertain,” the homeowner says. “We’ve had 50, 60, 70 people in this room at one time, and it’s not crowded.”
Though decades have passed since he first flipped through the inspiring pages of Architectural Digest , this homeowner is thrilled to finally live within his actualized dream. “It all worked out beautifully,” the homeowner says. “It’s hard when you’re drawing a house and imagining it, but I think in the end, I would not change a thing.” AH
CLEAN AND CLASSIC
The homeowner wanted the furnishings to be contemporary yet timeless with midcentury silhouettes. “I want those classic pieces designed by world-famous designers from the ’60s, because that’s the era of architecture and furniture I like.” For example, a pair of Marcel Breuer’s Wassily chairs in tan leather provide stylish seating in the living room. The wood coffee table has a 213-year-old tree running through it, a number the homeowner is sure of because “you can count the rings, and I’ve counted the rings,” he says.
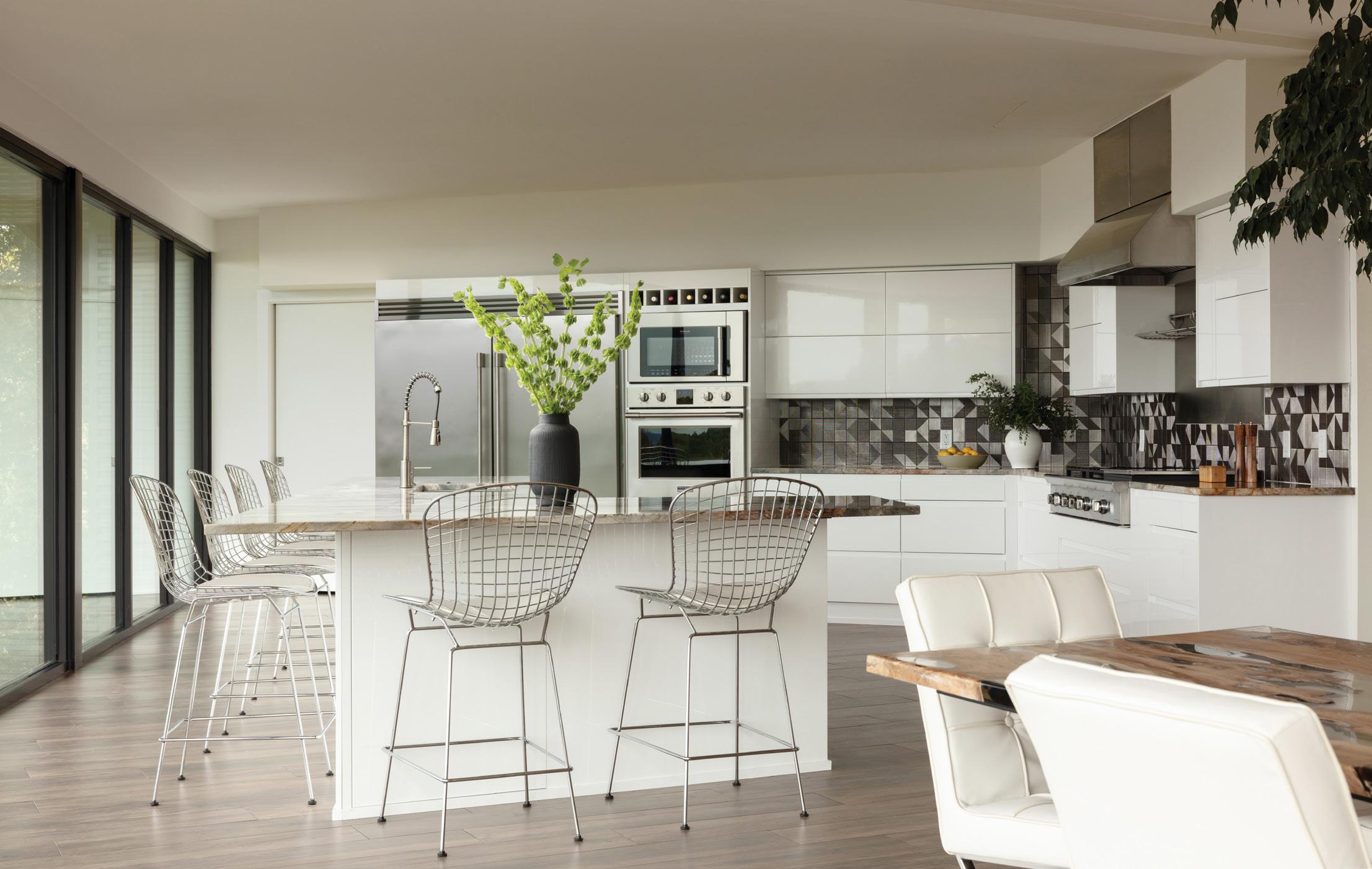
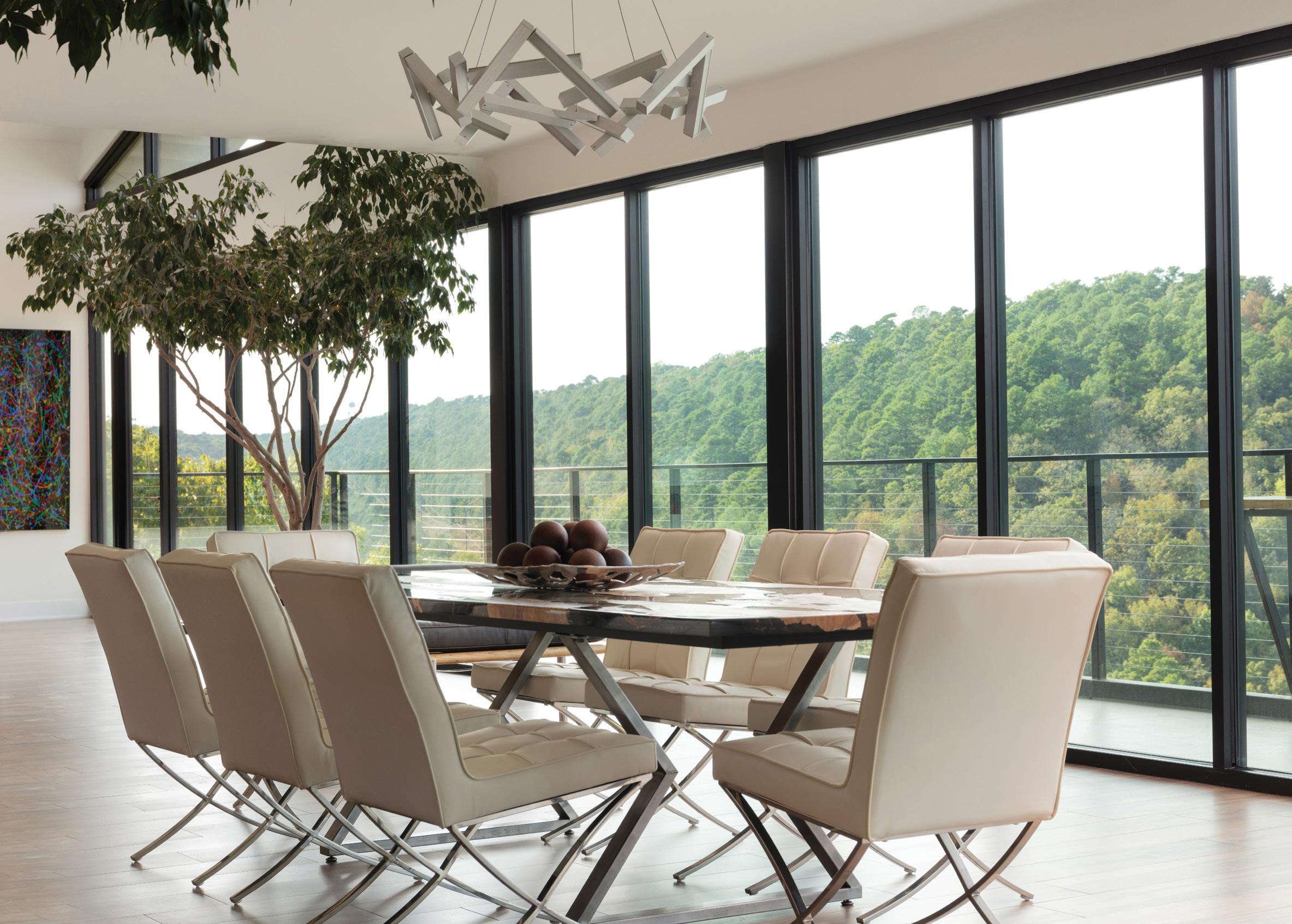
“When we’re sleeping, our feet are this far from the glass, facing out, so you literally feel like you’re floating on air,” the homeowner says. Outside, lights from Two Rivers Park Bridge illuminate the home at night. “It’s neat to have that low glow out there,” he adds.

The homeowner says he wanted the home to feel like an art gallery, with warm wood touches and natural textures to keep it from feeling too austere. “No matter what wall you’re looking at, you’re looking at art,” he says. “Including God’s art,” adds his wife, gesturing to the expanse of windows. To keep the space from feeling too sterile, they brought in live potted trees and wood touches, such as the olive wood dining table from Turkey.

“It’s an amazing place to wake up. I pinch myself and go, I live here.”
—homeowner
Come for phenomenal shopping and sips around town. Stay for unforgettable Grand Prairie sunsets. A short playlist drive from the central Arkansas metro area. www.stuttgartarkansas.org
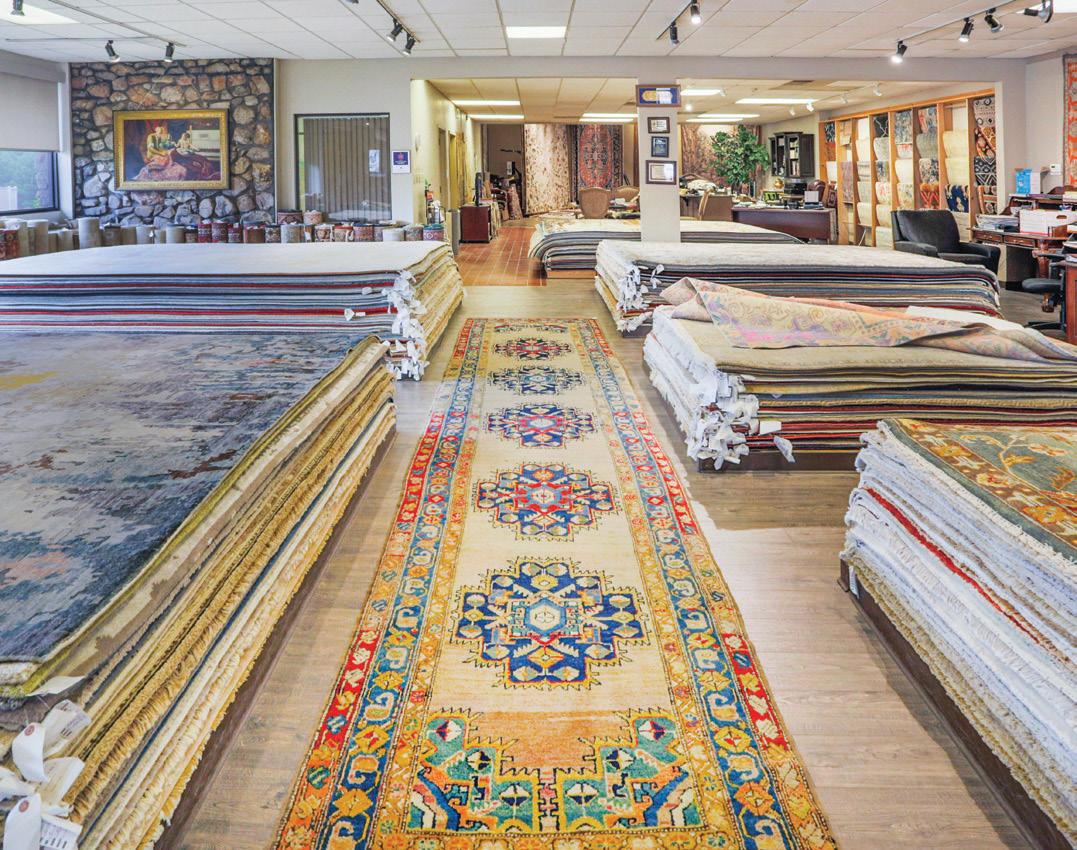


Offering a full range of services from helping clients plan their new home design all the way through to move in.
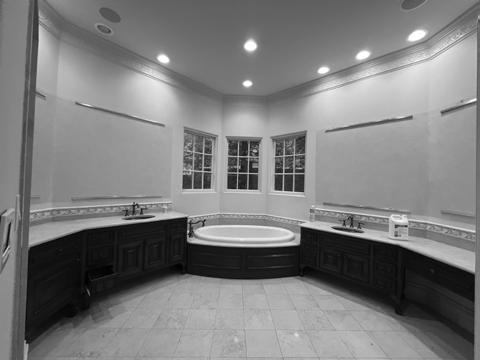


In Arkansas, the great outdoors are always beckoning—and never more so than in the fall. Read on for a few ways to enjoy the trails, waterways, wetlands, and parks across the state
Located just outside Morrilton, Petit Jean State Park was founded in 1923 as the very first state park in Arkansas. However, the story of its genesis really begins 16 years prior. “In 1907, officials from a lumber company were so impressed with the mountain’s beauty that they suggested the area join the National Park system,” says Shealyn Sowers, chief of communications for the Arkansas Department of Parks, Heritage, and Tourism. The campaign was led by Dr. Thomas William Hardison, the Fort Smith Lumber Company’s physician, but the area of land ultimately was deemed too small to require federal management.
“National Parks Director Stephen Mather agreed the property was striking and challenged Dr. Hardison to establish a state park system, an idea Hardison enthusiastically embraced,” Shealyn says. “With land donations and legislative support, Act 276 of 1923 was
passed and Arkansas State Parks was born.”
Today, there are 52 state parks in Arkansas. According to Shealyn, the parks system attracts more than 9 million visitors who account for an estimated $1 billion in economic impact every year. Part of this is due, of course, to the scenic beauty of the state’s natural landscape—the mountains, valleys, waterfalls, ravines, lakes, rivers, springs, floodlands, and forests that make Arkansas such a diverse terrain. Such variety offers a multitude of experiences for those who visit the state. “Arkansas State Parks are truly some of the best in the nation,” Shealyn says. “Whether you’re a history buff, love to hike, paddle, bike, wildlife watch, or all of the above, there is a park where you can have a meaningful experience and feel welcome.” Visit arkansasstateparks.com for resources such as trails, maps, accommodations, and events.
DRY RUN CREEK OFFERS OPPORTUNITIES FOR CHILDREN AND THOSE WITH LIMITED MOBILITY
On the southern tip of Norfork Lake, Dry Run Creek offers some of the best trout fishing in the state—and it’s open to just a select few. However, this exclusive waterway is a destination not for professional anglers, but for a different set of fishermen.
Dry Run Creek was opened to the public in 1988 by the Arkansas Game and Fish Commission and designated as a place for youths and mobility-impaired adults to cast their lines. “The commission is always looking for opportunities to make more public access and create more opportunities for people,” says Trey Reid, assistant chief of communications for the AGFC. “It’s a place that really makes sense for that kind of access.”
In 2010, with the help of several volunteer groups, an enhancement project was completed to stabilize the banks and provide overhead cover. A pier, boardwalk, and ramps built into the site make it accessible by wheelchair. Visitors can use these platforms or wade into the chilly waters to fish for four types of trout: rainbow, brook, brown, and cutthroat. Because the water flows from Norfork Lake through the nearby hatchery, the nutrient-rich creek has a “robust aquatic bug life” that makes for a healthy diet for trout—and equally satisfying fishing trips for visitors. “The great thing about Dry Run Creek is you find a lot of fish, and they’re very big fish,” Trey says. “It is really one of the most incredible 1-mile runs of trout fishing anywhere I’ve ever seen.”
Children fishing at Dry Run Creek must be under age 16 and with a licensed adult. Anglers are required to use artificial lures, and all fishing is catch and release. Visit agfc.com and norforkhatcheryfriends.org for more information.
Nestled within 6,000 acres of flooded timber and rice fields just south of Stuttgart, Five Oaks Lodge is so much more than a hunting destination—though it’s certainly that as well. Opened in 1983 by George Dunklin, Jr., the lodge offers 10 en-suite bedrooms for hunters and guests visiting the duck-hunting capital of the world. “We have people from all over the state, but also lots of out-of-state folks come,” George says.
However, with the designation of Five Oaks Lodge as a nonprofit organization in 2020, every visitor also means a contribution to the efforts George and his team make toward ensuring a sustainable future for waterfowl in the area. Through a partnership with the University of Arkansas at Monticello and the University system's Department of Agriculture, five students are able to live and work at the property. “The goal is to continue research in bottomland hardwoods, and for the students to become professional land managers,” George explains. “We have a responsibility, because of the amount of ducks we winter in Arkansas, to make sure the habitat we have keeps these ducks healthy. Guests who come to Five Oaks now contribute to that mission.”
Forty years after founding Five Oaks, the hunting enthusiast swears his job doesn’t feel like work. “I’d love to tell you in 1983 this was my master plan, but it really just evolved over time—mainly because of my love for the resource, and what we have here in Arkansas,” he says. Read on for George’s take on the latest and greatest in duck-hunting must-haves.
George reaches for Sitka brand. “They really have advanced the technology between what I started with as a teenager and what we have today,” he says. “It makes duck hunting a much more comfortable sport. ”


Be sure the pattern of your clothing matches the habitat you’re hunting, George says. “Ducks are very keen and they’ll see things that don’t look quite right.” A hat and face mask help, too.
George’s shotgun of choice is a Beretta, and he recommends both Boss and Sitka for nontoxic shotgun shells. “They both help sponsor some of our research, which we appreciate.”
“Rich-N-Tone are excellent call makers here in Arkansas,” George says of the Stuttgart-based company. Check out their line of J. Stephens calls, named after the brand’s current president and 3-time world champion duck caller John Stephens.
Originally made from solid wood, the evolution of decoys to a lighter material is one of the many improvements to the tools of the sport, George says. “They’re so much easier to carry, put out, and take up.”
You’ll need an in-state license if you’re a resident and either a 5-day pass or full season license if you’re visiting from out of state. Be sure to get your federal duck stamp, Arkansas duck stamp, and fill out a Harvest Information Program survey following your hunt.

Mark your calendar: Arkansas is the place to be for the next total solar eclipse, which will be visible around 1:45-2 p.m. on April 8, 2024. And while it may be several months away, you’ll need to plan ahead if you want to catch this natural phenomenon at its peak. The last time a total solar eclipse passed through the United States was 2017, though the closest the “path of totality”—or the track of the moon’s shadow across Earth’s surface—came to Arkansas was the western edge of Kentucky. This means that if you stayed in The Natural State for the 2017 event, you experienced a partial eclipse. On April 8, the total eclipse will be visible from two-thirds of the state, including Little Rock, Jonesboro, Hot Springs,
REGION:
Southwest/Ouachita Mountains
DURATION OF ECLIPSE:
4 minutes, 18.5 seconds
DON’T MISS:
Kayakers and canoeists can take to the river and experience the total eclipse while paddling Class IV rapids. Possible accommodations include campgrounds, nearby cabins, and RV parks. Call the park at 870.385.2201 for more information.
REGION:
Central/Arkansas River Valley
DURATION OF ECLIPSE:
4 minutes, 14.5 seconds
DON’T MISS:
Camp Eclipse at Camp Mitchell Retreat & Conference Center offers family-friendly fun in a summer camp environment. Accommodations include five nights of lodging (only single beds in shared cabins and tent camping are still available). Visit campmitchell.org for more information.
Mountain Home, Heber Springs, Clarksville, and many of the state parks and camping grounds in between.
What does this mean for Arkansans? If you plan to make the most of this spectacle, book your accommodations now. As of this writing, Arkansas Department of Parks, Heritage, and Tourism reports that of the 33 Arkansas State Parks with overnight lodging (21 of which are in the path of totality), 77% of rooms are already booked. It’s also good to note that roads will likely be congested in the days leading up to and following the eclipse as thousands of visitors make their way home. Here are just a few places where you might want to be for this celestial event.
RIVER
REGION: North Central/Ozark Mountains
DURATION OF ECLIPSE:
2 minutes, 55 seconds to 4+ minutes, depending on location
DON’T MISS:
Forty-eight miles of the Buffalo National River run through Searcy County, making it a popular destination for floating, hiking, and camping. Cabins, campgrounds, and other rentals are available. Visit searcycountyarkansas.org for a list of accommodations.
REGION: Northeast/Upper Delta




DURATION OF ECLIPSE:
Outside the path of totality. Will experience partial eclipse with 99.3% visibility
DON’T MISS:
The 2024 Solar Eclipse Festival at the Johnny Cash Boyhood Home is a threeday event featuring cycling, an afternoon of live music, tours of Johnny Cash’s restored home, a lunch and learn with a NASA scientist, and more. Tickets include primitive camping. Visit dyesscash.astate.edu for more information.
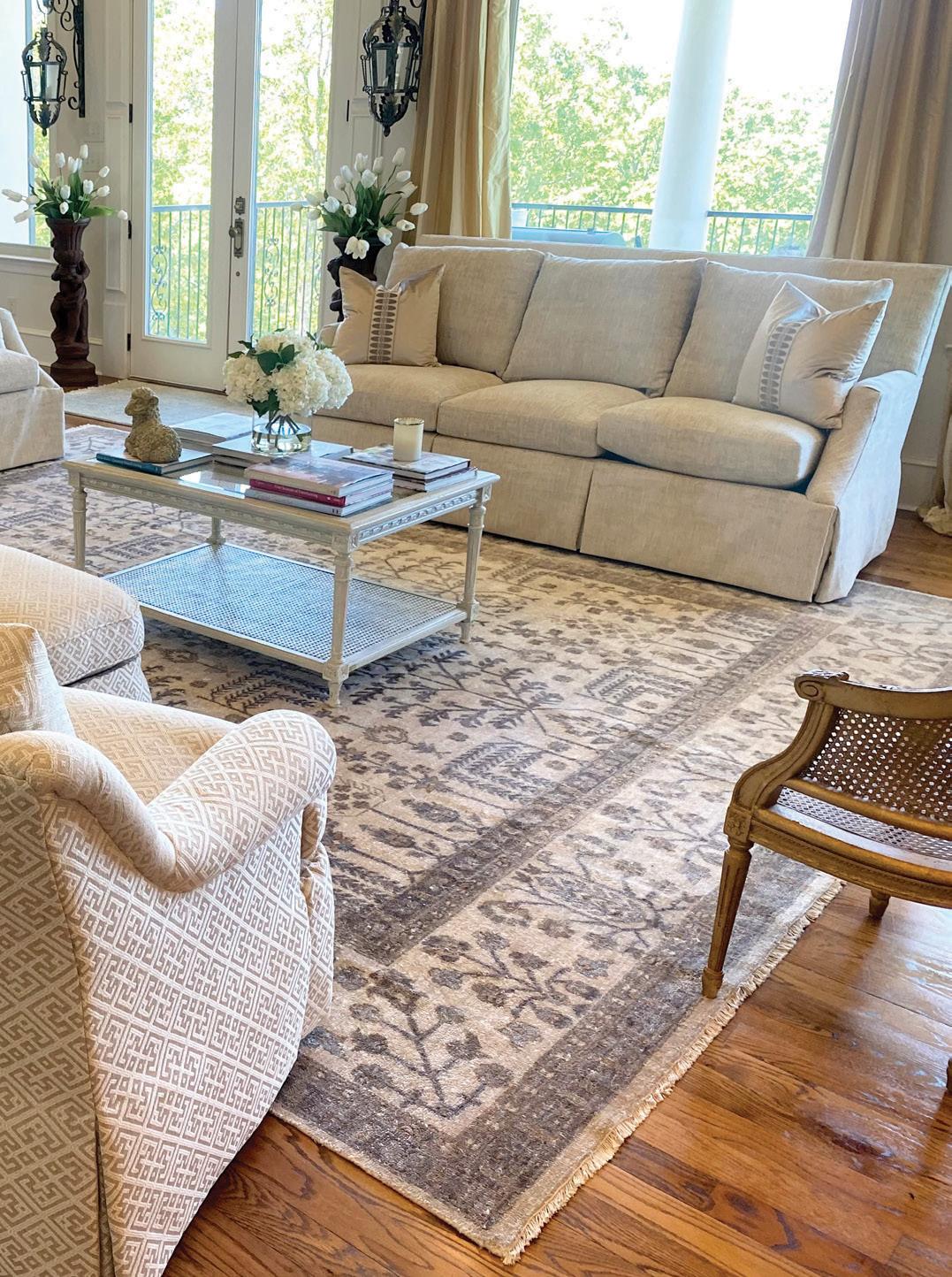



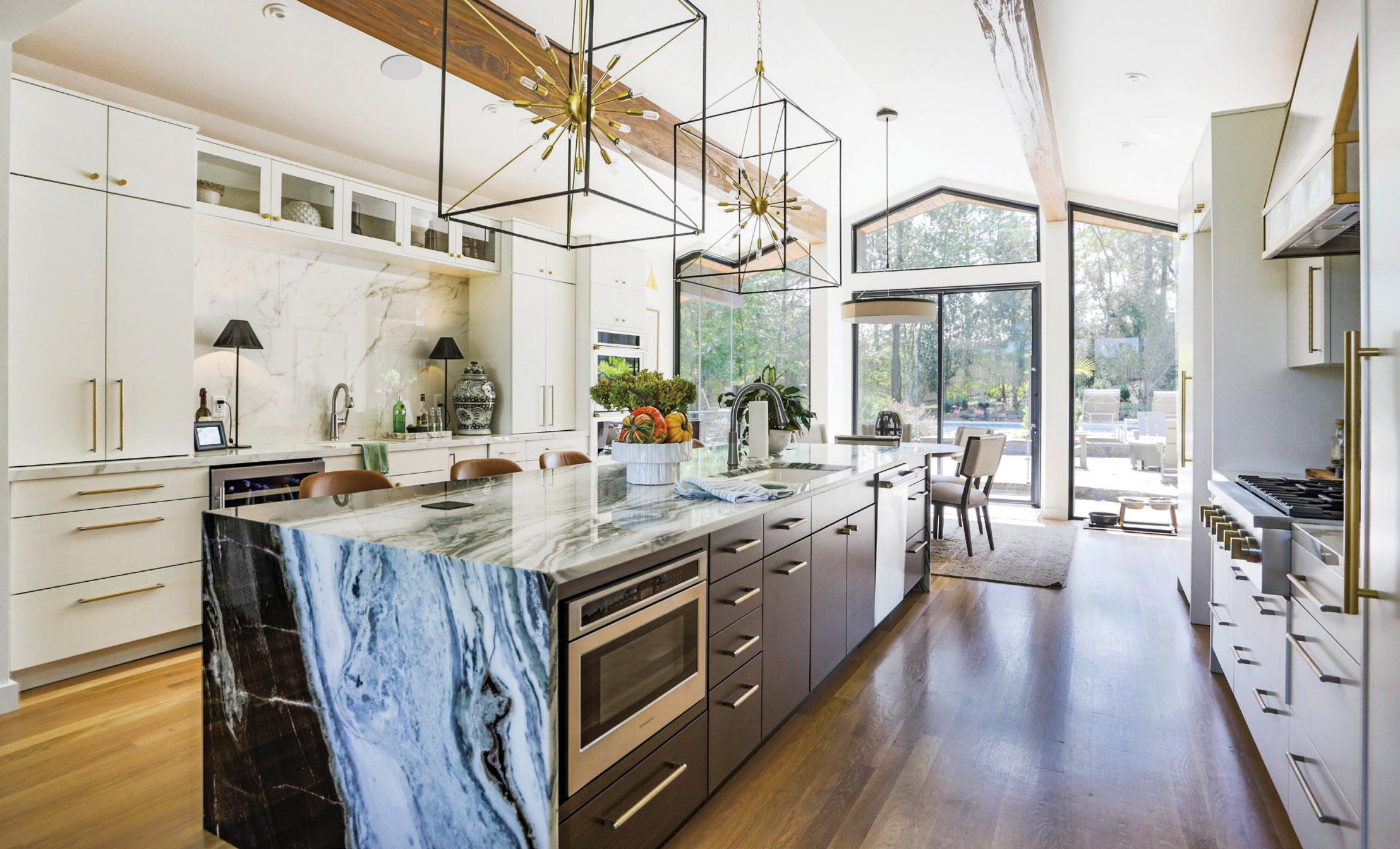

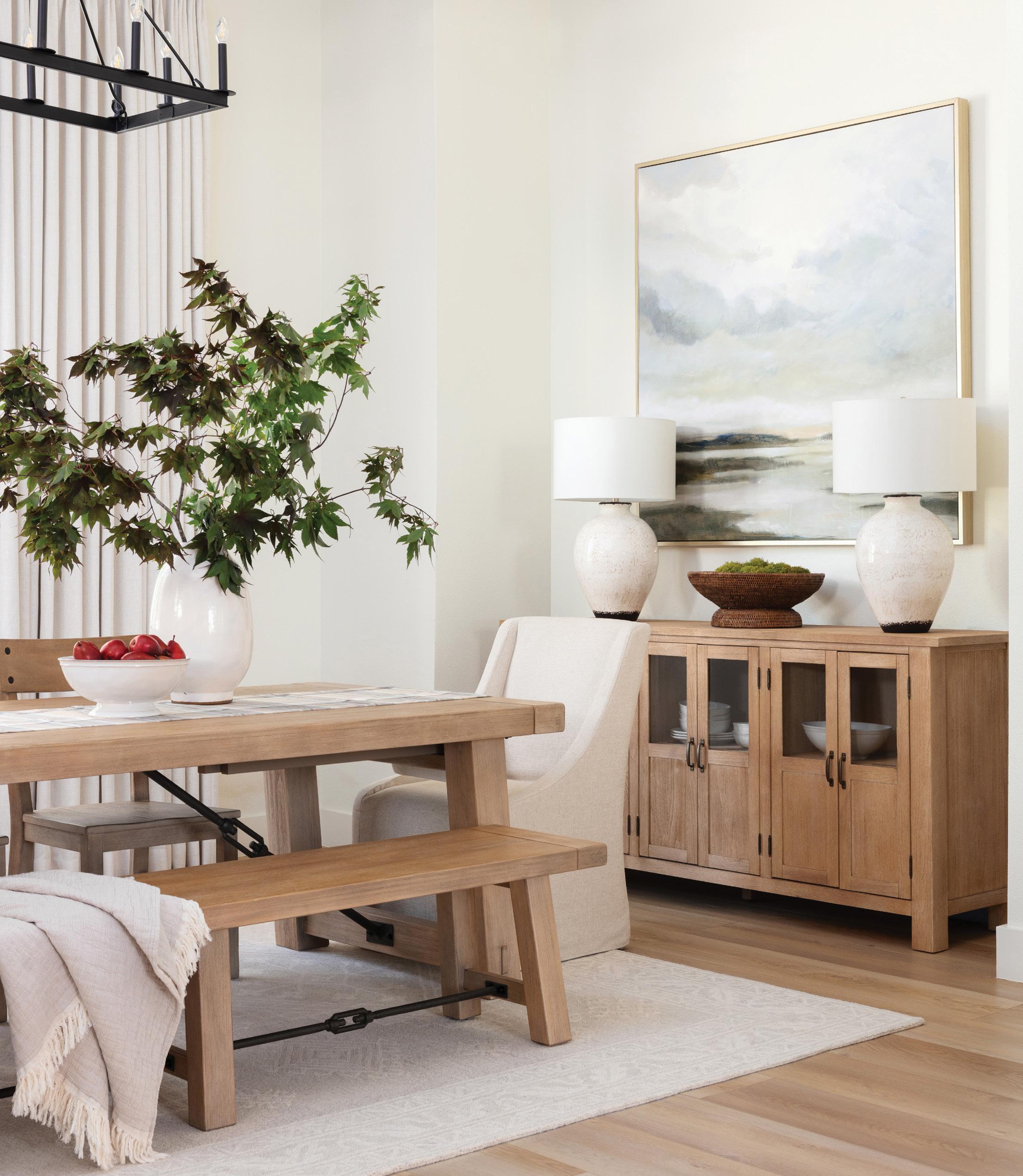
One of the fastest growing cities in the country, Bentonville has changed dramatically since Chris Conway first rolled into town more than two decades ago. Back then, many of the downtown area’s shops were boarded up and surrounding neighborhoods neglected. As the population steadily rose, however, so too did the city’s fortunes. Today, the Bentonville Square is once again filled with local businesses and buzzing with activity.
A savvy investor who recognized the area’s growing potential, Chris purchased a small white house on a quarter-acre property not far from the charming downtown. However, rather than flipping it as he had originally planned, Chris, a general contractor who owns a masonry company, instead used the lot to build a new-construction home for himself. “I had offers to buy it, but I could never bring myself to sell it,” he says. “I was personally drawn to it.”
The result is a three-level brick abode with a spacious open floor plan, high ceilings, and large windows that flood the interior with natural light. Impressed by her timeless aesthetic and attention to detail, he asked interior designer Corey Powell to select finishes, furnishings, moldings,
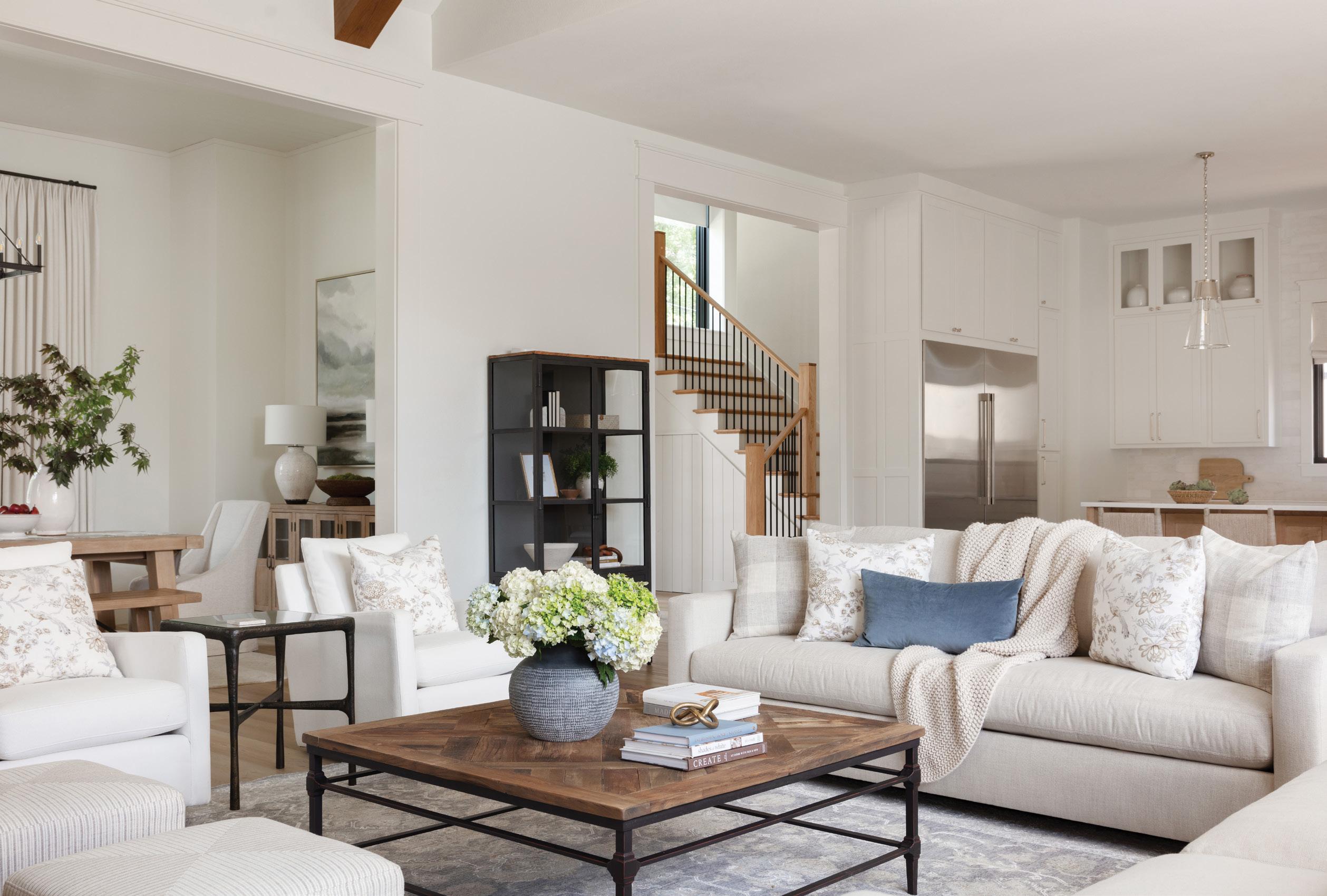
and nearly every single accessory—down to the sheets and silverware. “Chris envisioned a neutral palette, and it was important that every space be as functional as it is beautiful and inviting,” Corey says. “The design feels sophisticated and comfortable with a mix of modern and classic elements.”
Black metal doors and windows lend an industrial flair to the interiors, while natural influences such as faux whiteoak flooring, marble, and stone create a sense of warmth. Such materials “flow through each space to make them feel unified, relaxed, and refined,” Corey says.
Although there were numerous pandemic-related delays, the designer planned accordingly by placing orders early and tracking shipments carefully; in the end, the project was completed within 18 months. Chris is thrilled with the result and enjoys walking the short distance to the nearby grocery store, ice cream shops, and pubs on the thriving downtown square.
In addition, he regularly hosts his four adult children and their families for impromptu dinners, pool parties, and holiday gatherings. “My home is truly beautiful, and it brings me joy every day,” he says. “As my friends like to tease, the house is very me: a bit tough on the outside but with a heart full of warmth at its core.” AH
A wet bar provides storage and serving space for when Chris entertains. Open shelving keeps glassware within easy reach, and the cabinetry, countertops, and backsplash mimic the finishes seen in the adjoining kitchen. A small sink and undercounter refrigeration round out the posh bar area, welcoming guests to grab a drink and make themselves at home.
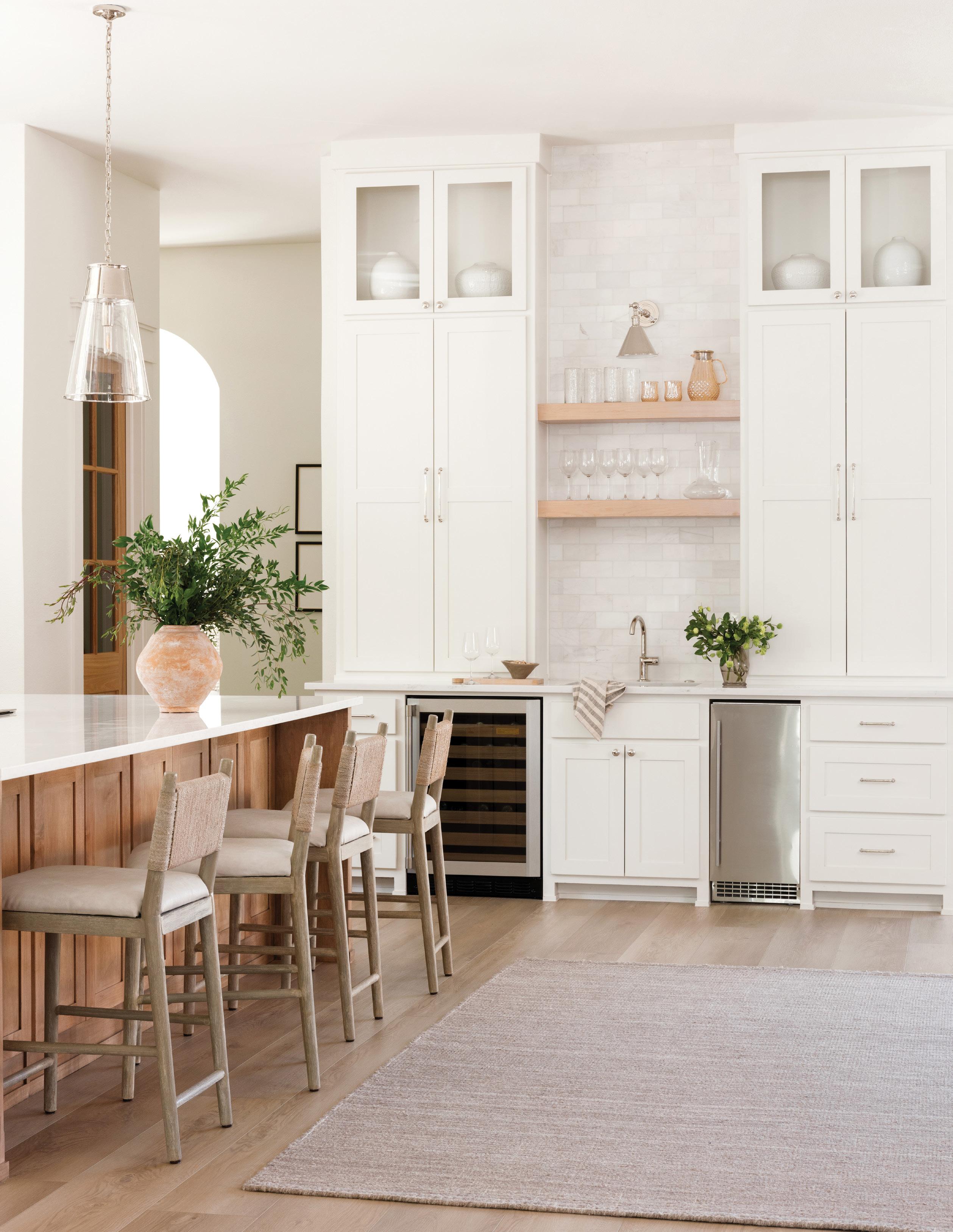
A patterned rug and custom pillows enliven the rhythm of neutral hues in the living room. “Blue is a timeless color, and you can do it in a really gentle way with different patterns and textures,” Corey says, pointing to the rug and pillows as evidence. Furnished with a pair of sofas covered in a creamy gray fabric and two white linen swivel chairs, the living area is a comfortable, convivial environment for the owner and his children and grandchildren to relax and spend time together.
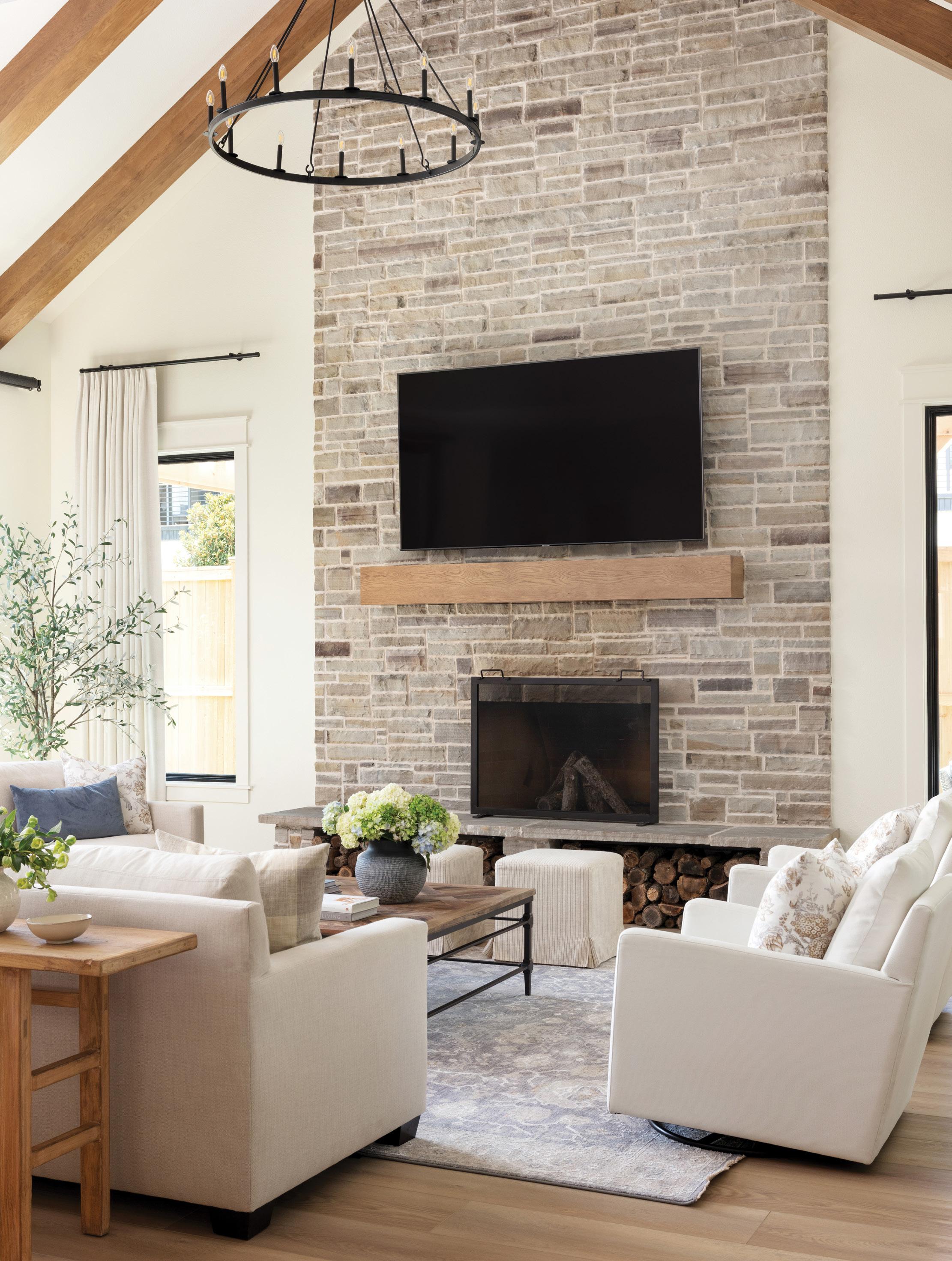
In pursuit of a timeless look, Corey outfitted the spacious kitchen with white cabinetry accented by light quartz countertops and a classic white marble tile backsplash. A pair of glass pendants illuminate a spacious island that plays off the wooden beams and fireplace mantel in the adjacent great room. “It’s all very easily accessible, and there’s a place for everything,” Chris says.
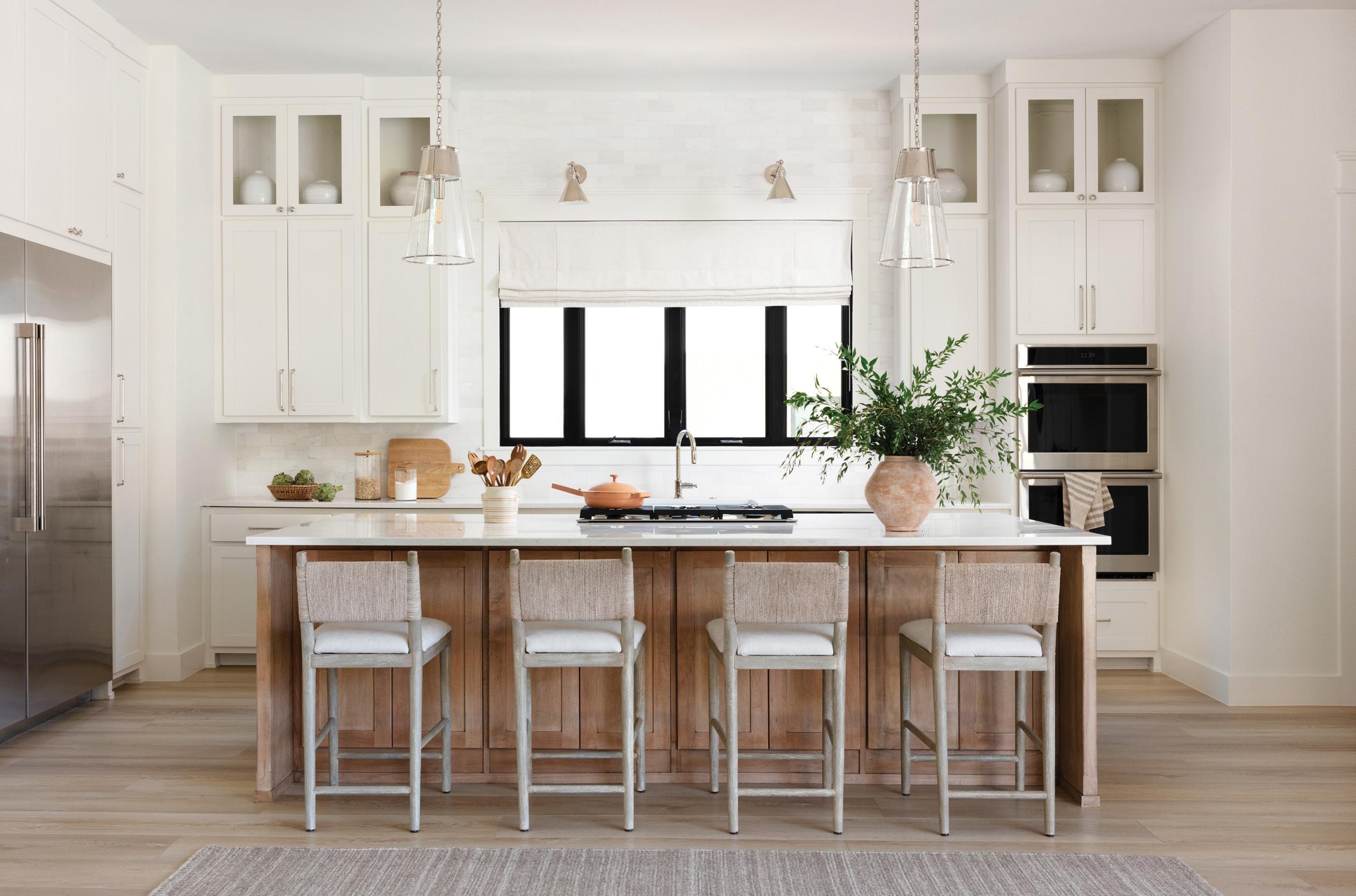
The walls in the laundry room are covered with shiplap in a vertical application. “When people think shiplap, they picture a farmhouse,” Corey says. “Turning it vertical makes the space’s simple design feel more refined.” Conveniently located outside the primary suite, the space’s custom cabinetry is painted in the same color as the cabinets in the bathroom and closet, creating a pleasing sense of flow.

Designing a luxurious, spa-like primary bathroom was one of Chris’s top priorities, and Corey was more than happy to deliver. The result features heated tile flooring, an air-jet tub, and a marble-clad shower with six showerheads and multiple body sprayers. “Working with Corey was a fantastic experience,” Chris says. “She brought my vision to life in ways I couldn't have imagined, and I'm grateful for her expertise, creativity, and professionalism in the project.”

Design Resources
CONTRACTOR Chris Conway, C&N Companies INTERIOR DESIGN Corey Powell, Corey Powell Design Company ACCESSORIES, HARDWARE, LIGHTING, AND MIRRORS Corey Powell Design Company APPLIANCES
Metro Appliances & More ART Tom Tull BEDDING, FABRICS, UPHOLSTERY, WALLPAPER, AND WINDOW COVERINGS M Grace at Home CABINETRY Nightengale Cabinets COUNTERTOPS Verona Marble COUNTERTOPS (FABRICATION AND INSTALLATION) Natural Stone Mountain FIXTURES
Anderson Electric & Plumbing Supply and Carr Plumbing FLOORING Flooring America FURNITURE Corey Powell Design Company, HOWSE, M Grace at Home, and Pottery Barn MILLWORK Quality Millwork PAINT Benjamin Moore and Sherwin-Williams PAINTING Jiren Painting RUGS Corey Powell Design Company, M Grace at Home, Turkish Trunk
Designed to appeal to adults and children alike, a plaid wallcovering buoys a guest bedroom upstairs. “I wanted the room to feel more established, and the wallpaper is timeless and adds so much character,”
Corey says. A cozy window seat invites grandchildren to curl up with a book, while the built-in desk offers storage for art supplies and games.
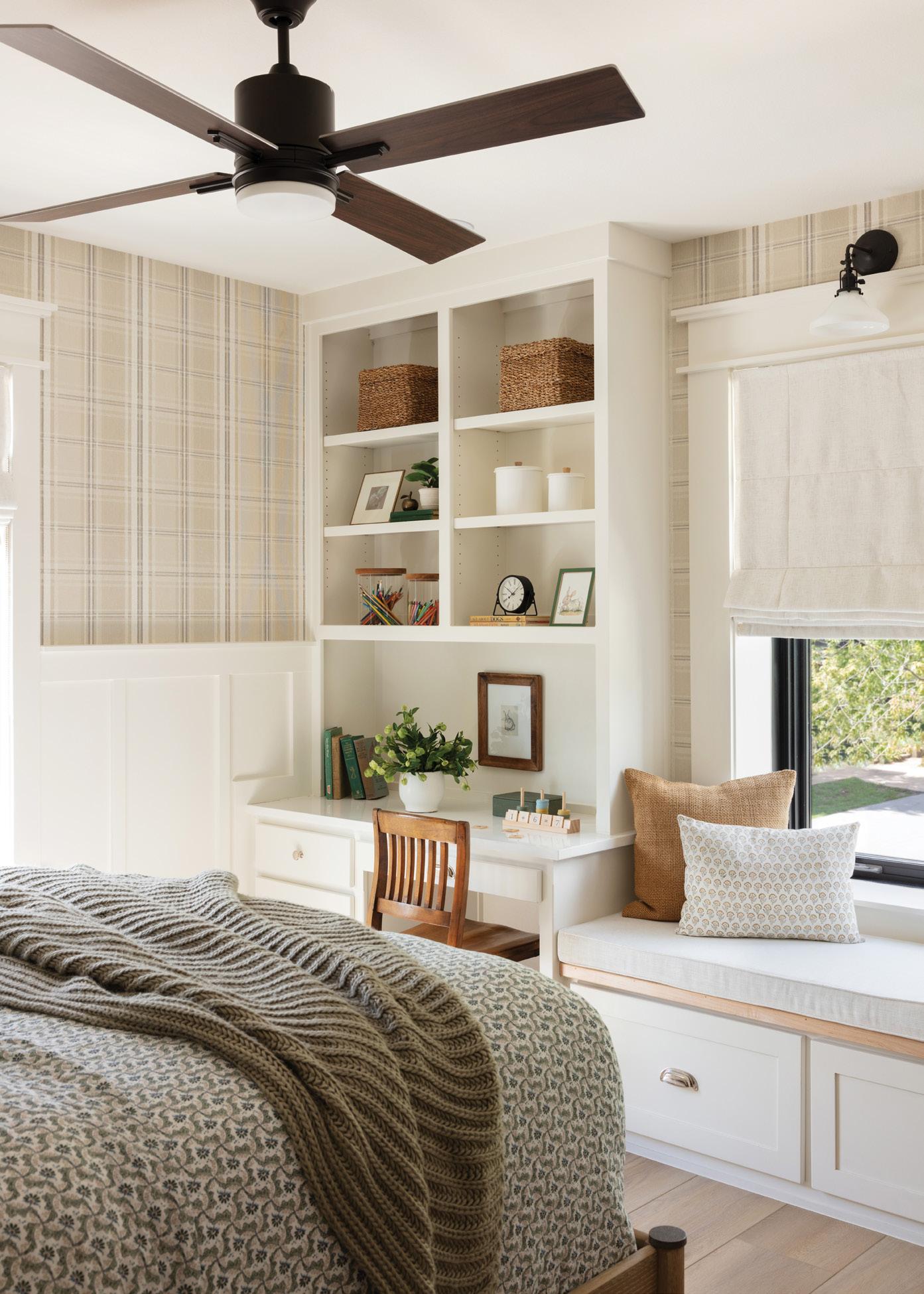
The home’s subtle blue accents flow into the serene primary bedroom. Here, a pair of linear wooden bedside tables and glass table lamps flank an upholstered wingback headboard that walks the line between comfort and sophistication. “My bedroom is the heart of the home, the place I find peace and comfort,” Chris says. “It’s simply designed but has everything I need for a restful night or a quiet moment.”
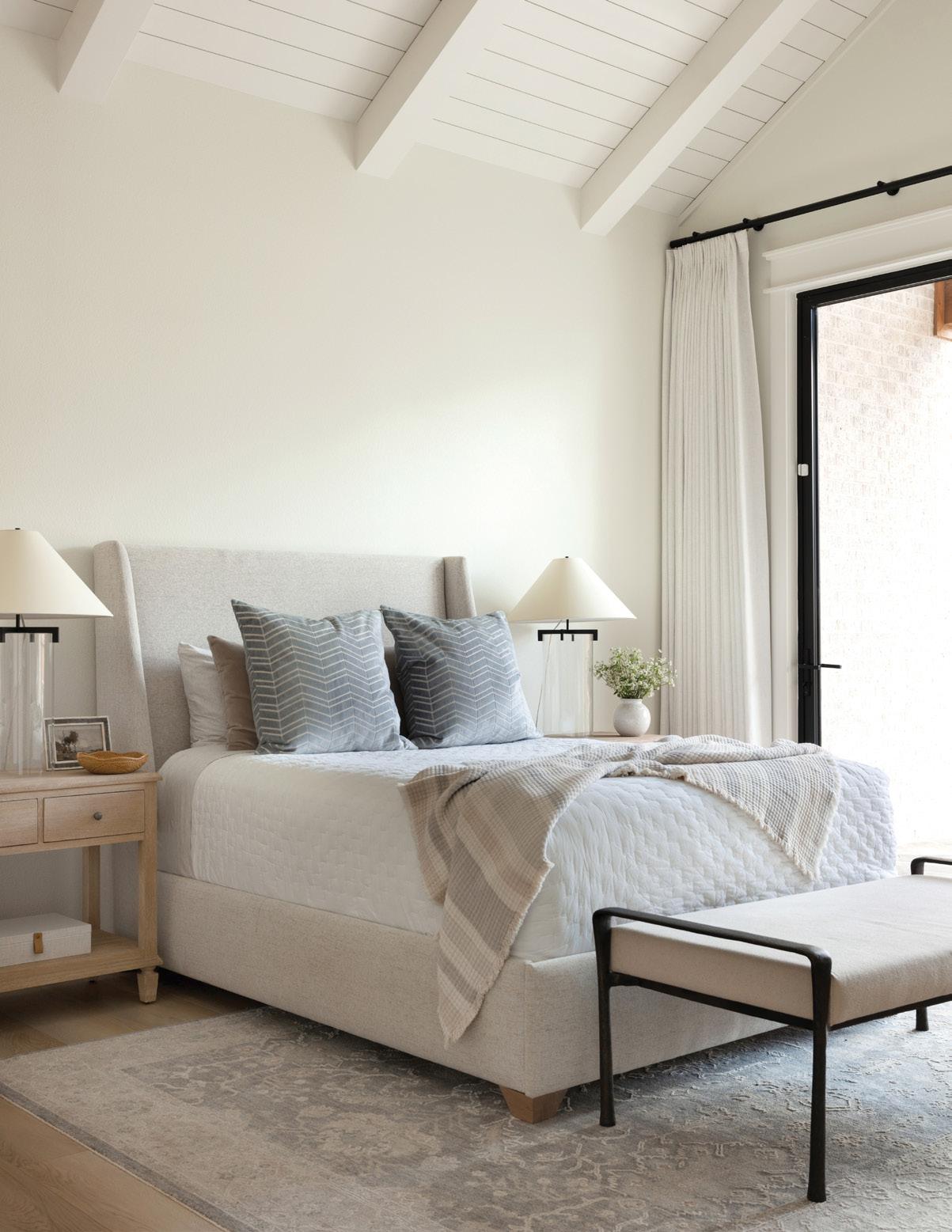
For their home in Little Rock, interior designer Kendall Jones helps Sonia and Dow Worsham highlight their view and bring nature inside
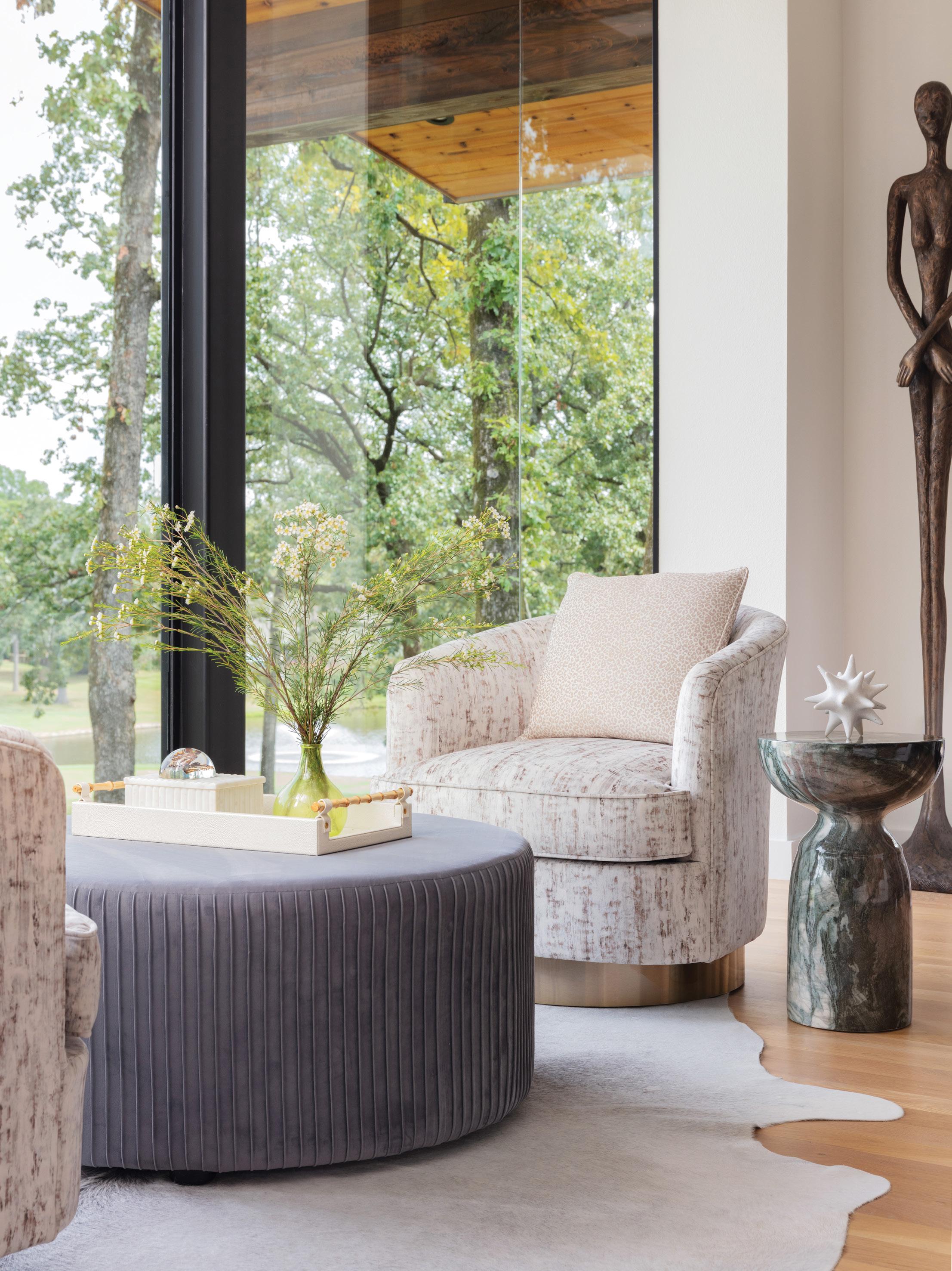
After installing windows overlooking the golf course, the last thing Kendall wanted to do was
was a backless chaise sofa that provides additional seating while maintaining a clean
For interior designer Kendall Jones, a dream came true when Sonia and Dow Worsham approached her to help with the remodel of their Pleasant Valley home. “When Sonia told me which house it was, I could not wait to get my hands on it,” Kendall says. “It’s in my neighborhood, and when I saw it go up for sale, I thought to myself, I would love to renovate that house. I looked at the bones, and I thought it had so much potential.”
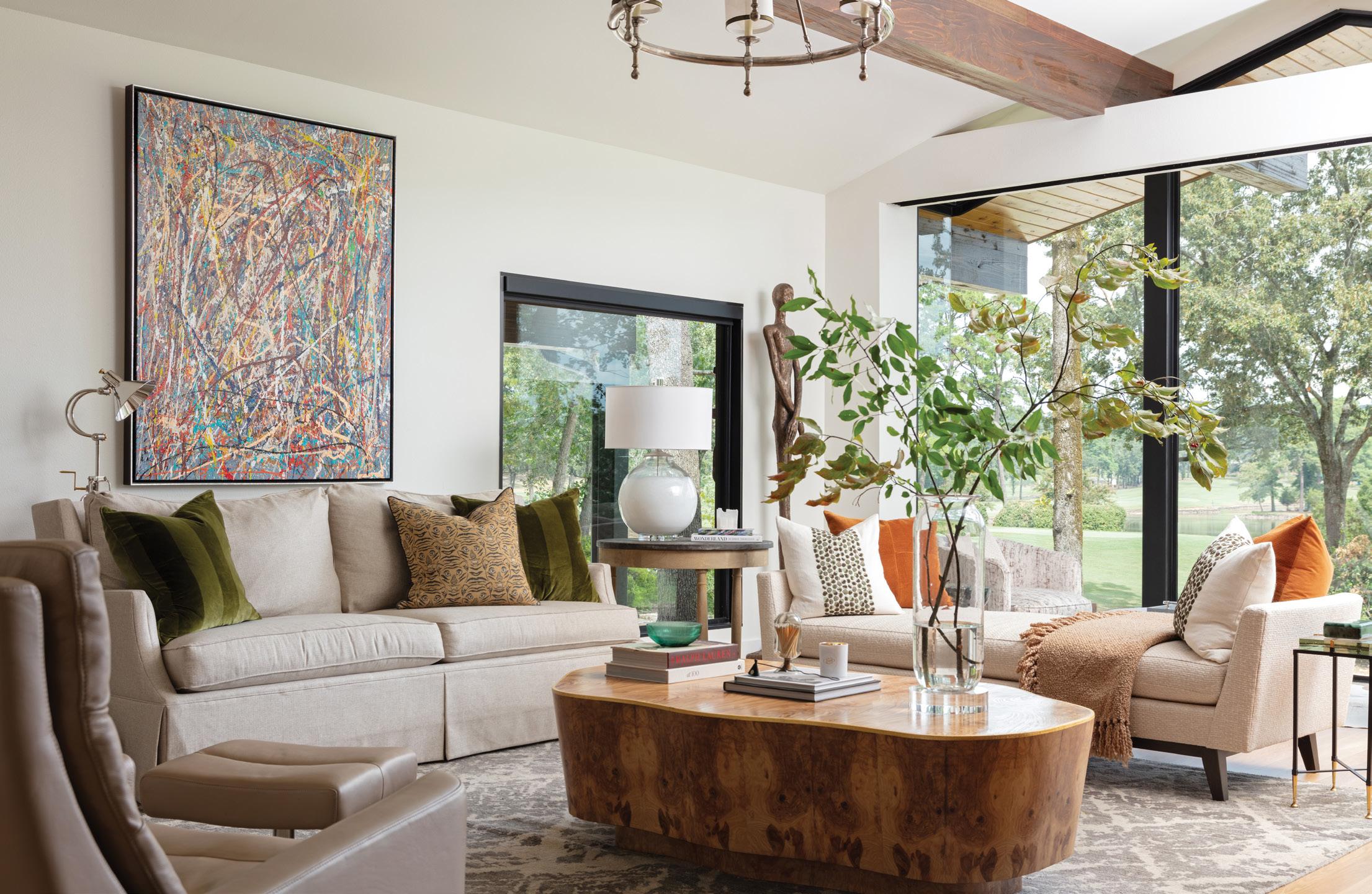
The Worshams are friends with Kendall’s parents, and Sonia says she enjoyed Kendall’s work on the remodel of her parents’ home. “When Kendall realized which house we bought, she was so enthusiastic and ready to help,” Sonia says. “She wanted to keep the integrity of it, and she just had such a vision.”
The designer describes the home, built in 1975, as a modern prairie ranch style overlooking the Pleasant Valley Country Club’s golf course. “These clients love to entertain, and they love to play golf,” she says. “They bought this house for the view; that was the primary driver.”
With the help of Dillon Homes and WDD Architects, Kendall took the house down to the studs with the goal of creating a welcoming, contemporary environment with nods to nature. “I wanted to be sure that anything we affixed to the house felt very earth-like—natural stone, natural materials,
and lots of wood stains throughout, because I wanted it to have that connection to what’s outside the windows.”
Originally, a large stone fireplace blocked a significant portion of the living room’s view of the golf course, so it was removed and replaced with a wall of windows. “It was hard to imagine taking that out, but it completely transformed the visual we have now,” Dow says.
Vaulted ceilings and an open floor plan between the kitchen and living room help the home’s upper level feel expansive, while downstairs a lush, moody basement makes for cozy conversation. “The ceilings are lower, so we just embraced that and saturated it with color,” Kendall says. “It’s cool to have these two different experiences within the home.”
The Worshams also wanted to prioritize local businesses and Arkansas-made pieces when selecting furnishings and art. The result is a home that “feels like us,” Sonia says. “We love living here,” she adds. “We love the view, and it feels homey. Every day I walk in, I’m just thankful that it’s ours.”
“They are a party waiting to happen,” Kendall says of the couple. “Where their house sits, it’s very visible in the neighborhood, and when people finish playing golf, they pop over for a drink. They want that kind of home, and it really serves them so well. It feels like a very authentic reflection of them—it’s ready for company at a moment’s notice.” AH
A custom hood with unlacquered brass straps made by local artisan Anthony Billingsley coordinates with textured brass hardware on the cabinets. The brass accents also pull color from the porcelain perimeter countertops and backsplash. “While it’s more of a contemporary home, we tried to add interest in these little details so that it didn’t feel too continuous,” Kendall says. “A lot of contemporary design is really solid and sleek, but we incorporated texture where we had the chance, and the hardware adds to that.”
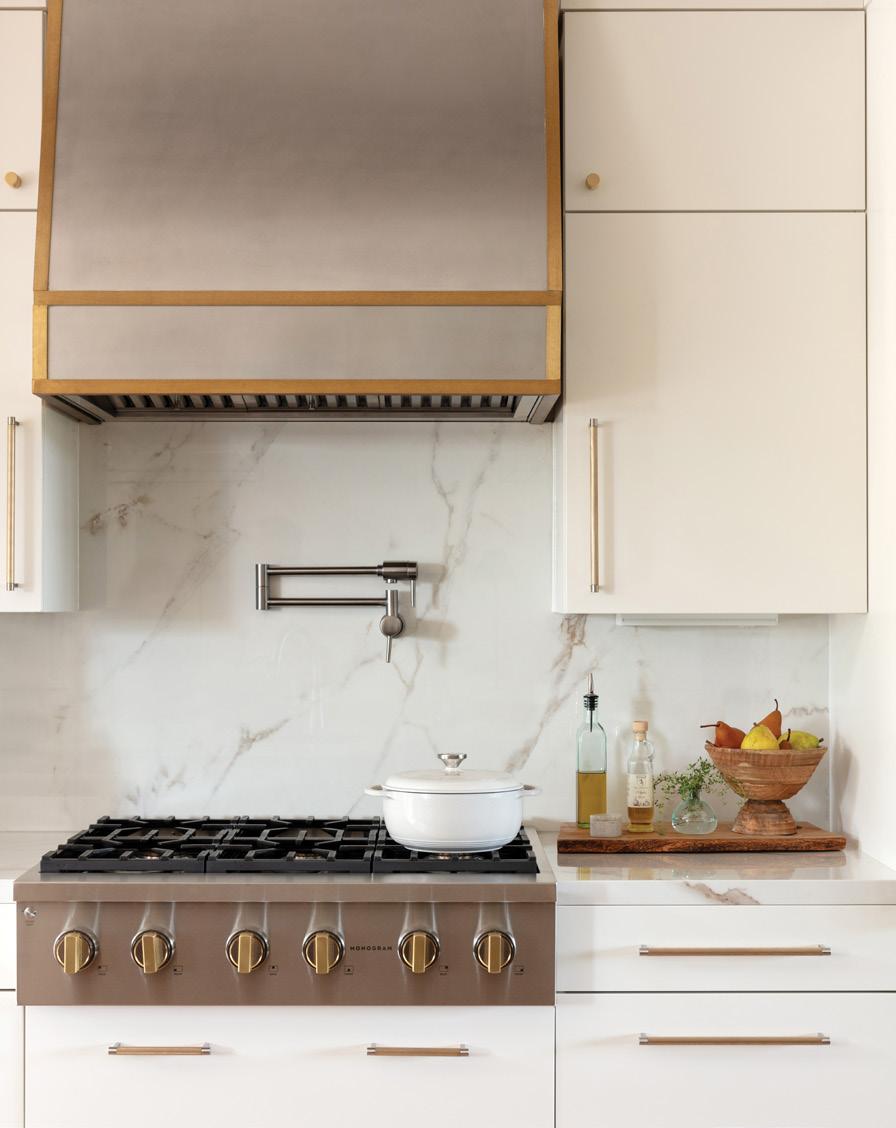

For the kitchen’s 11-foot waterfall island, Kendall knew she wanted to make a statement. The team chose a marble called “Glaciers,” which weaves cool blue-green hues with black and white. Large-scale pendant lights combine a lantern frame with a sputnik-style light inside. “These are definitely a scale push, but because of how airy, bright, and light the space is, the room can accommodate this big of an impact,” the designer says.
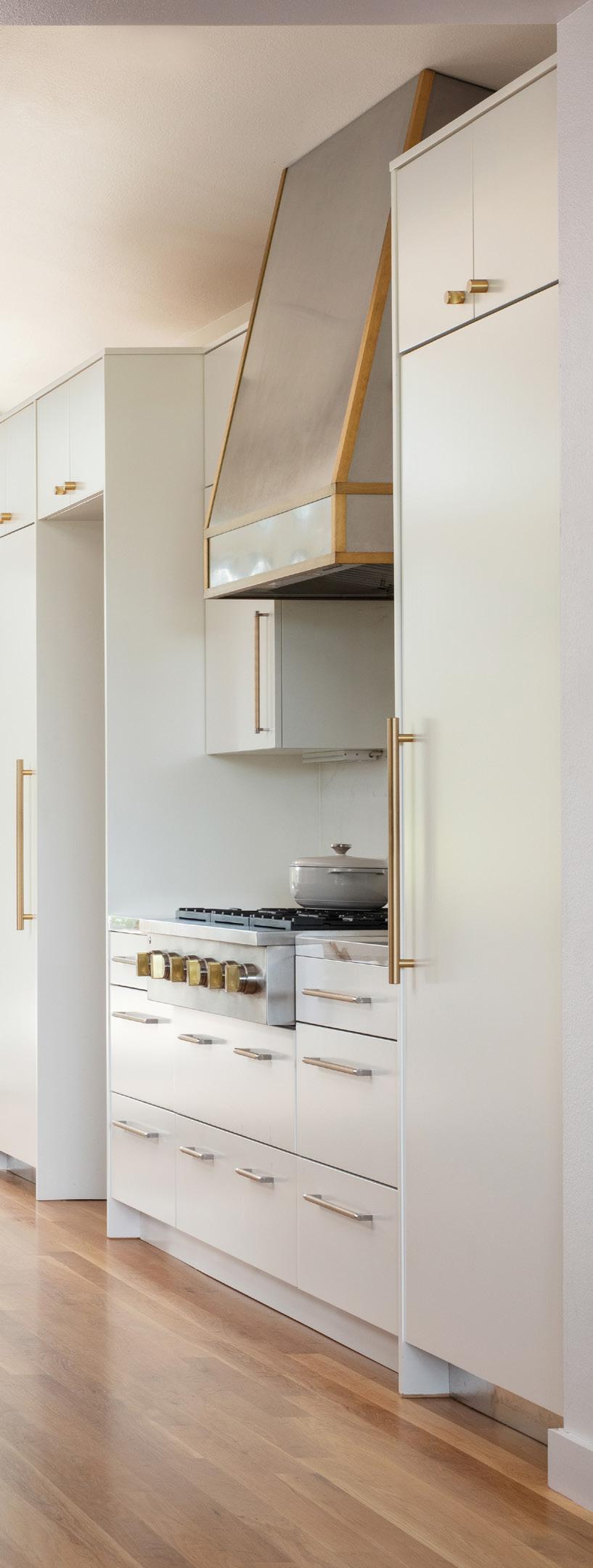
In the breakfast nook, a round linen shade hangs over a custom table made by Troy Turner of Turner Custom Millwork, with a base designed by Dow. “We needed this light fixture to be really streamlined,” Kendall says. “Being able to bring texture in with the linen shade makes its own statement, and it’s right next to the utility of ovens and fridges, so having the fabric softens it.” A pair of consoles with subtly curved fronts and gold legs flank the windows with views to the backyard.
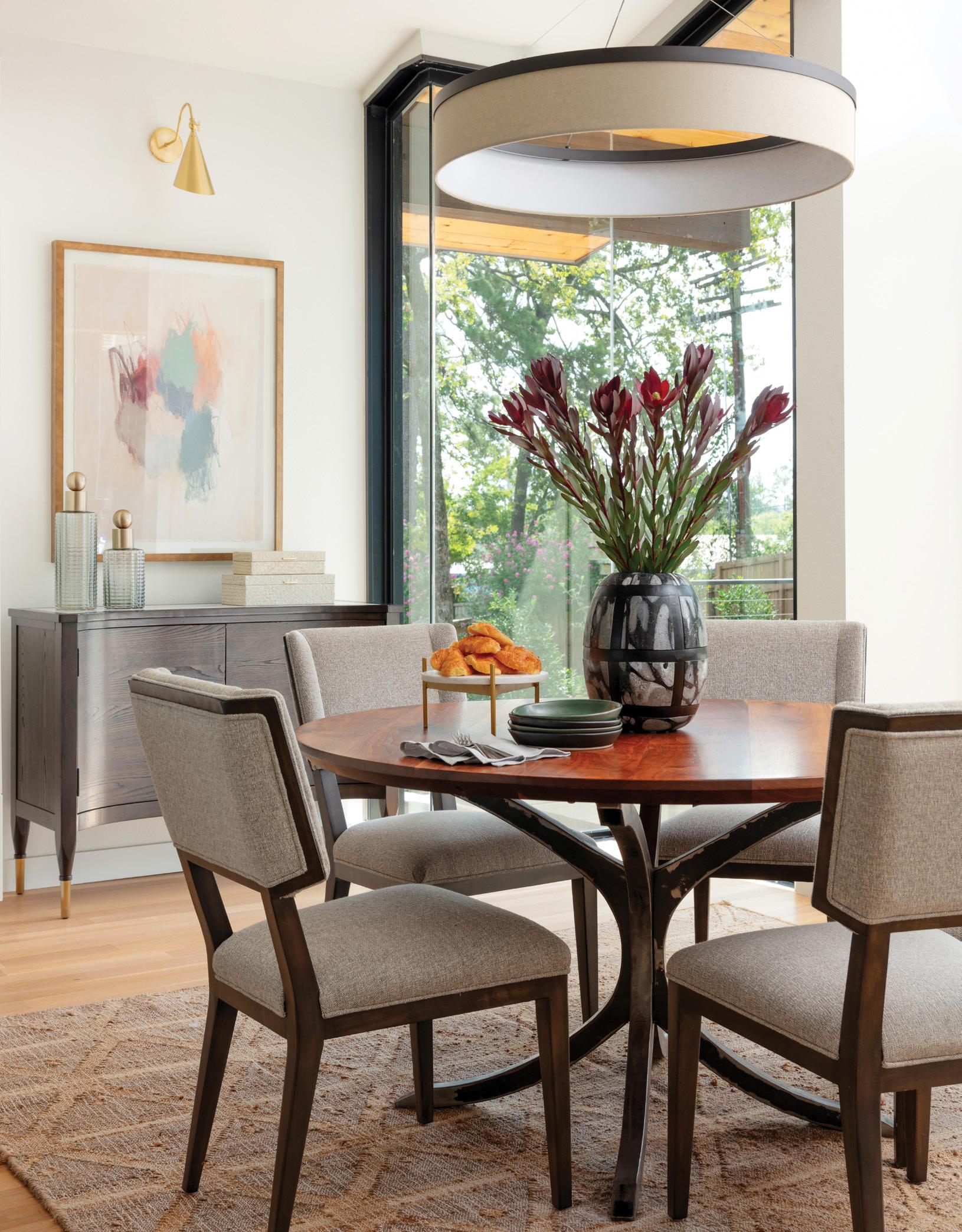
“The client loves color and pattern, and the laundry room is a space where we had the chance to add some personality,” Kendall says. She chose a wallpaper with a graphic floral motif and a flush-mount fixture of three frosted glass bulbs as a playful nod to soap bubbles. The mint green terrazzo floors “feel authentic to the age of a home built in the ’70s,” the designer adds.
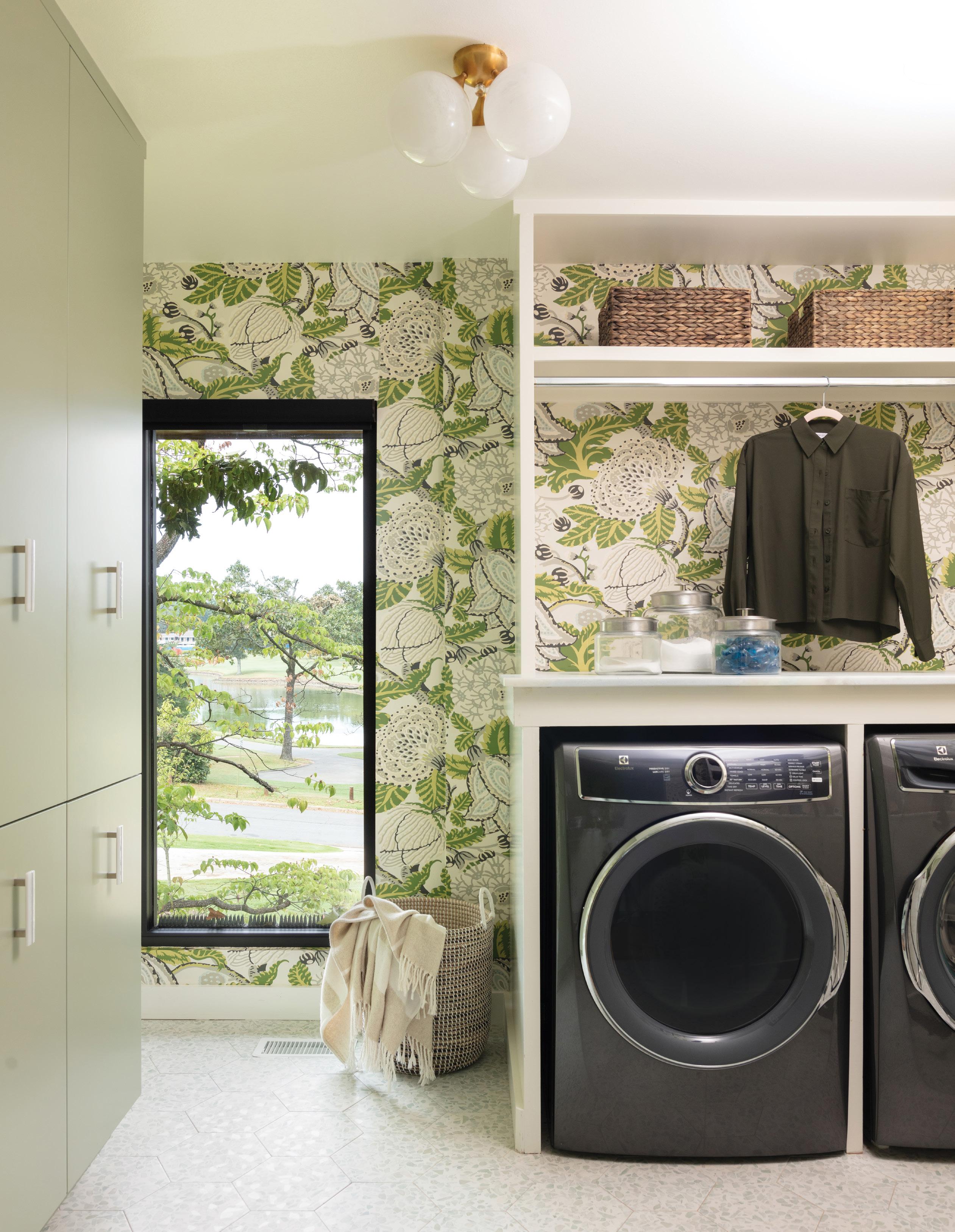
In the basement den, Kendall wanted to “embrace the moodiness” of the space. Two structural columns were wrapped in a fluted wood grain to echo the walnut bourbon bar, and a gunmetal-colored brick tile backsplash catches glimmers of light in the dark room. A wood chair with a slung leather seat handmade by an Arkansas craftsman provides another touch of The Natural State.
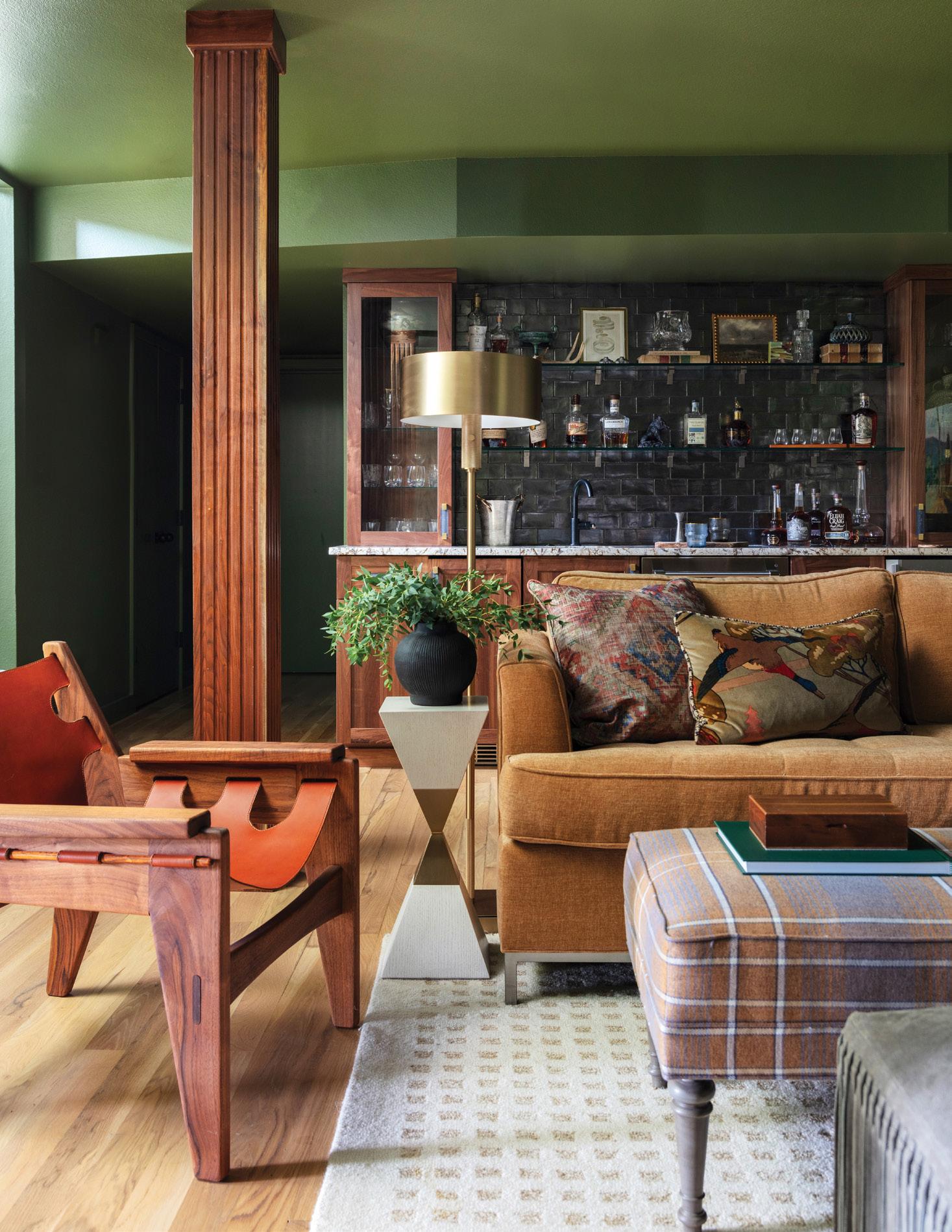
Inspired by Dow’s love of hunting and the outdoors, Kendall carried the basement’s well-appointed ambiance into the downstairs bathroom. The bold wallpaper—Mulberry’s “Grand Flying Ducks”— was the starting point for the design. Sconces wrapped in leather, a walnut vanity with brass pulls, and mirrors with a subtle trophy shape are all reminiscent of a hunting lodge.
 “Oak Moss” Sherwin-Williams
“Oak Moss” Sherwin-Williams
Sleek rift-sawn white-oak cabinetry paired with crystal pulls and dark granite countertops lends a feeling of natural luxury to the primary bathroom. The double-ended sconces have bases of unlacquered brass, which will age over time, creating a rich patina. In the shower, several body sprayers make for a luxurious experience. “Dow likes the unexpected, and he’s not afraid to make a statement,” Kendall says. “He said, ‘I want that shower to be like I’m getting a spa treatment.’” A porcelain tile used on the floors continues up the shower walls and as a backsplash for the free-standing tub. Overhead, a bubble-inspired chandelier plays off the pattern on the Roman shade.
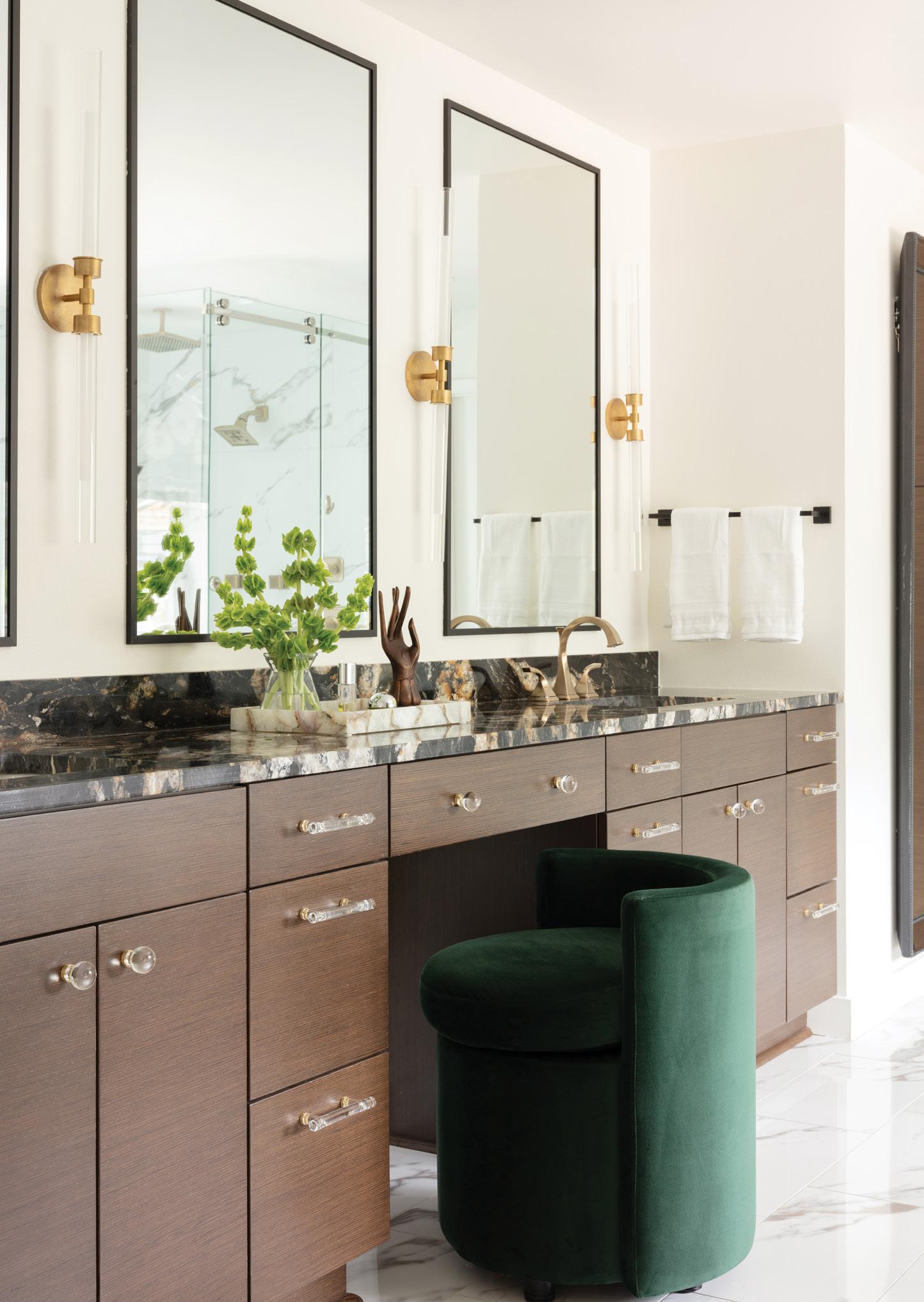
Kendall says of the patterned fabric on the Roman shade: “Before the first demo hammer was swung, I envisioned it for this bathroom.”
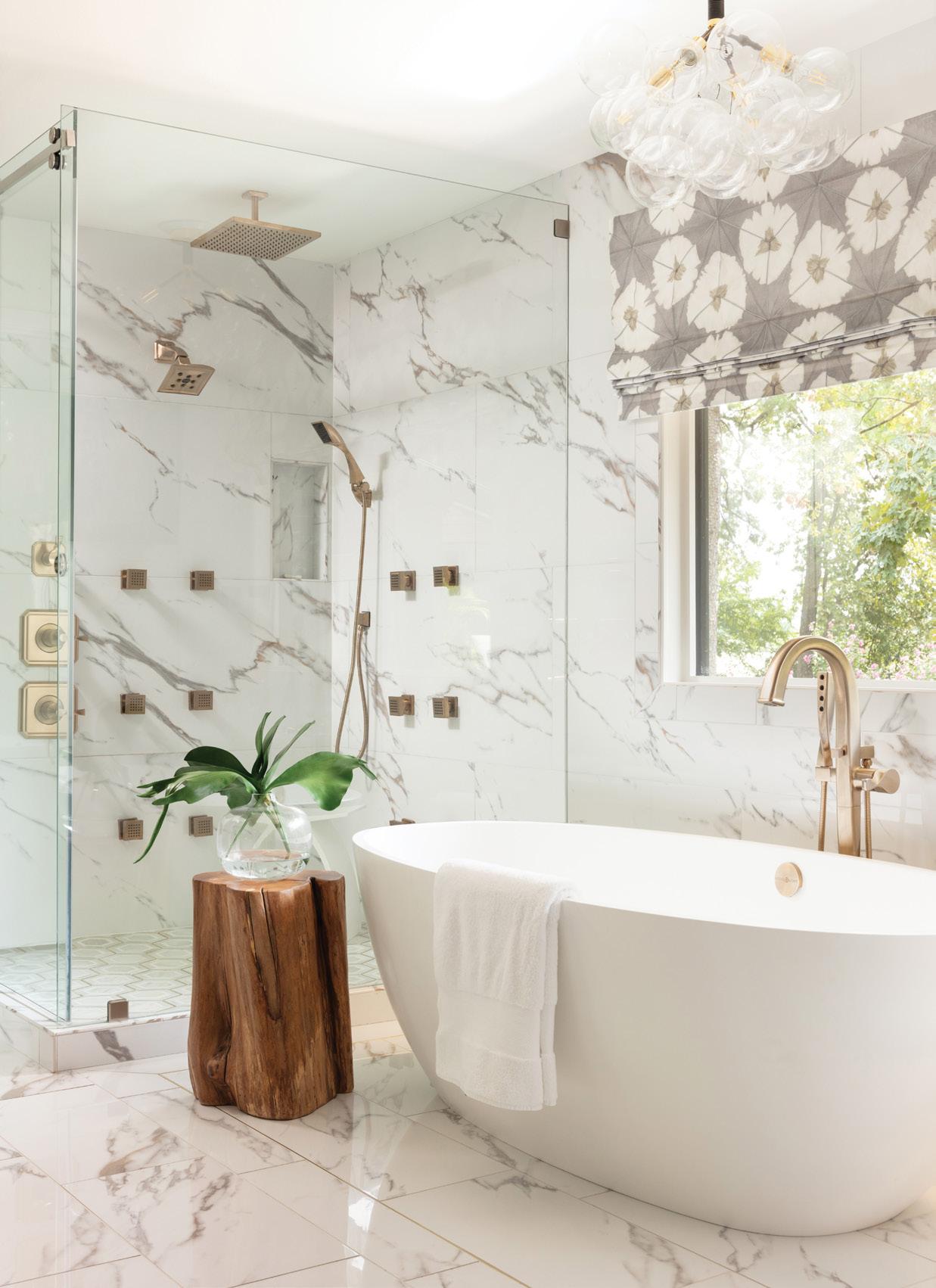
“We wanted the home to be light and bright, but not sterile.”
—Kendall Jones, designer
SOOTHING SANCTUARY
“Green is a thread throughout the whole house,” Kendall says. In the primary bedroom, she and the homeowners selected “Sea Salt” by Sherwin-Williams for a calming take on the hue. Over the dresser, an acrylic painting by Arkansas artist Sandy Hubler brings a pop of Sonia’s favorite color, orange, to the couple’s peaceful retreat. “Not everybody is willing to put punchy colors in their bedroom, and I love this piece,” Kendall says. “It’s very playful.”
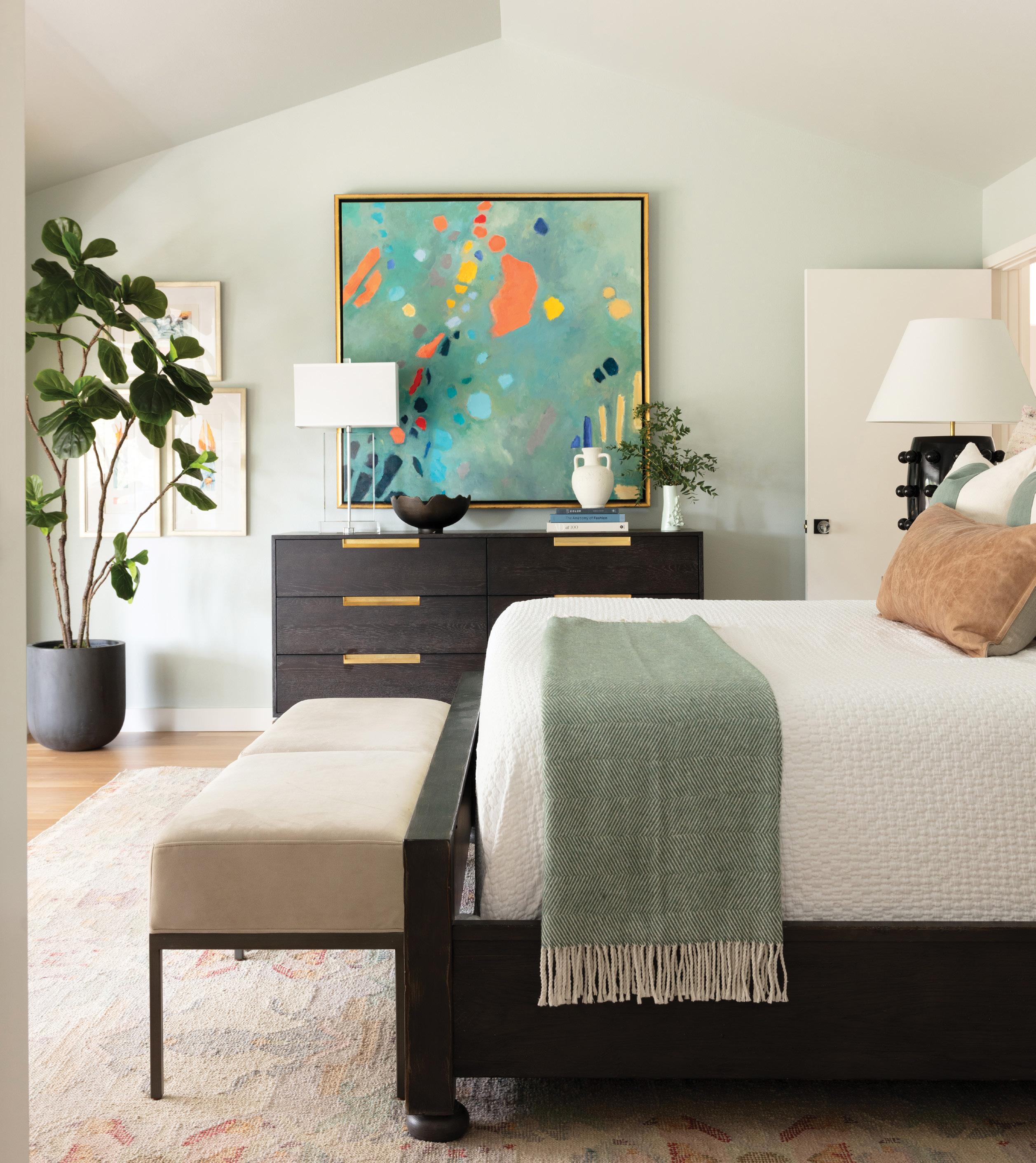
Design Resources
ARCHITECT Chad Young, WDD Architects CONTRACTOR Janet Dillon, Dillon Homes INTERIOR DESIGN Kendall Jones, Kendall Jones Design LANDSCAPE DESIGN Eminent Terrain ACCESSORIES, BEDDING, AND FURNITURE Art of Design, Cantrell Furniture Design Center, DP Designs, Kendall Jones Design, Providence Design, and Urban Pad APPLIANCES Metro Appliances & More ART AND FRAMING The Showroom AUDIOVISUAL AND AUTOMATED SHADES Elite Automation CABINETRY Distinctive Kitchens & Baths CARPET, HARDWARE, AND TILE Kaufman By Design COUNTERTOPS
Stone Group COUNTERTOPS (FABRICATION) Countertop World FABRICS AND WALLPAPER Designer Effects FIREPLACE AND IRONWORK Iron Paws by Anthony Billingsley FIXTURES Falk
In Fayetteville, designer Jeremy Carter turns a meandering house into a charm-filled home for a new-to-town couple
BUILDING CHARACTER
Going for an English cottage feel, Jeremy left the home’s original catslide roof intact and highlighted the siding exterior with yellow Shaker shingles and a custom arched door. French doors in the dining room open to the small patio made from Arkansas flagstone, creating an indoor-outdoor space for entertaining.
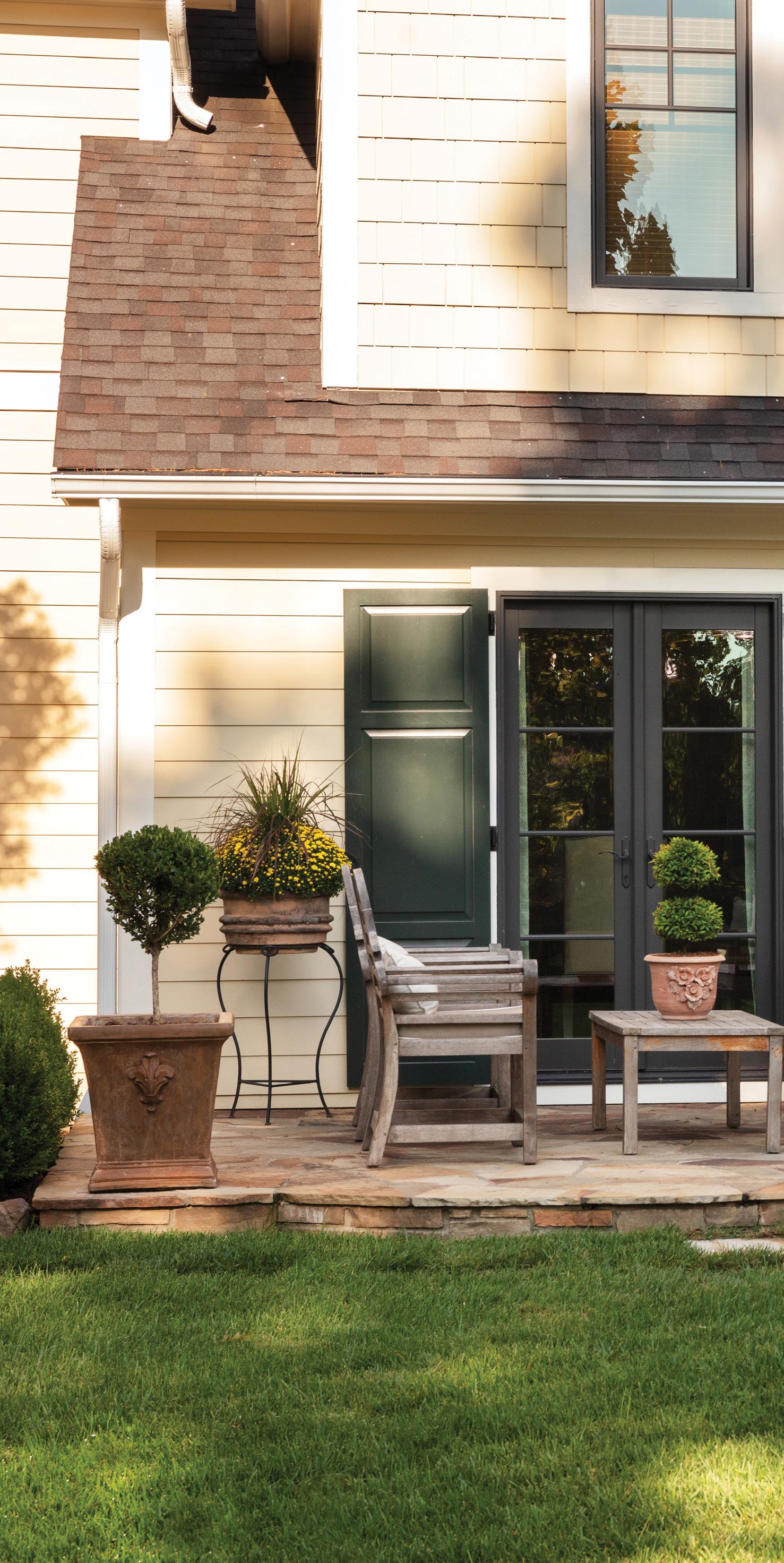
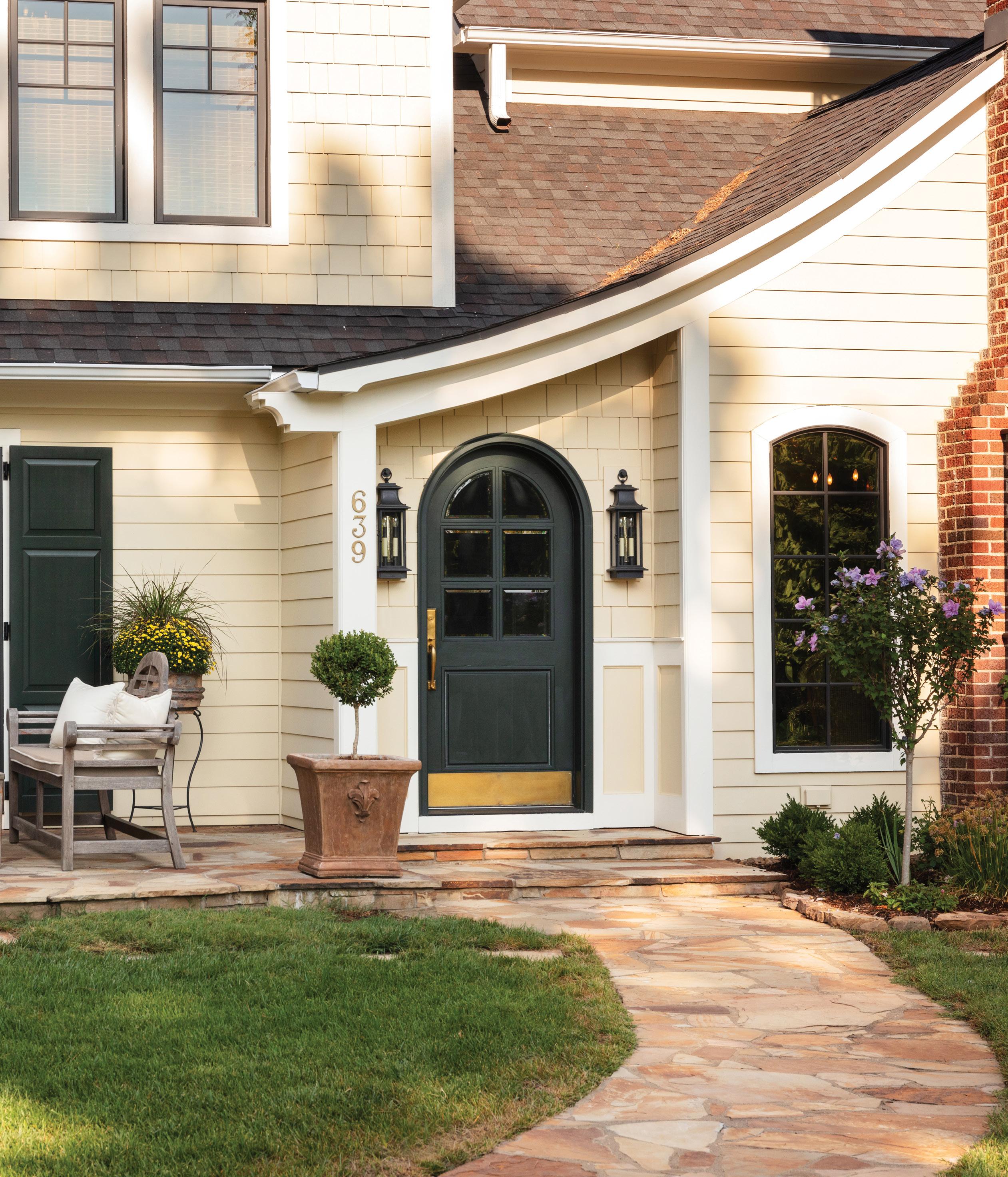
The great room and adjoining breakfast area were part of the home’s addition. Striving to create a look that had evolved over time, Jeremy opted for materials that appear to have been in place for decades, including Douglas Fir beams and a soapstone fireplace surround. The couple’s artwork and accessories had been in storage since their move. “We were both in awe when we opened the boxes—me because I was seeing so many treasures for the first time, and her as she remembered each piece,” Jeremy says.

The lure of grandchildren brought Jodie Root and her husband, Greg Gilmet, to Fayetteville where their daughter is a professor at the University of Arkansas. With numerous moves—both in the U.S. and abroad—under their belts, they were no strangers to the process of relocating. However, they looked for 18 months in Northwest Arkansas’s tight housing market before stumbling onto a home that had been for sale for a while yet overlooked.
Originally a 1940s bungalow just blocks from Donald W. Reynolds Razorback Stadium, the home didn’t have the curb appeal it undoubtedly once possessed. The structure itself had been added onto and reworked with each of its previous owners, resulting in a meandering flow with more dedicated bedrooms than gathering spaces. Greg immediately saw its potential. “And I thought, Here we go,” Jodie recalls.
Knowing they would need help with the renovation, Jodie picked up a copy of At Home in Arkansas where she was drawn to an ad featuring Jeremy Carter of The Shade Above. At their first meeting an instant connection was made. “She had blueprints in hand when we met,” Jeremy recalls, “but we changed everything once I came on board; it was an extensive remodel.” The new owners desired a great room, larger kitchen, sun porch, and reworked facade to transform the house to reflect their current lifestyle.
Jodie began sewing at the age of 12 when her father promised to buy her all the fabric she wanted if she made her own clothes. One of the home’s existing bedrooms was transformed to create a space for her beloved hobby. She selected the vintage Ralph Lauren drapes as a starting point and further displayed her creativity by hand painting the floors. Through the years, Jodie also picked up quilting, an art her great-grandmother enjoyed as evidenced by the quilting-standturned-table that once belonged to her as well as the handed-down, folded quilts underneath it. “This room is very dear to Jodie’s heart,” Jeremy notes.

Throughout the construction process, character remained at the forefront. “They are very eclectic and love art and travel,” the designer says of his clients’ passions. Additionally, Jodie and Greg valued the home’s original aesthetic. “I wanted to keep the patina and charm but update and repair everything,” Jodie recalls. This matched perfectly with Jeremy’s “curated and collected” style. “He got what no one else I had talked with did,” she says.
For Jeremy, his experience with Jodie and Greg is indicative of the goals for every project he completes. “I want to listen to my clients, learn from them, and make them feel like their voice was heard; I want the design to feel like a reflection of them,” he says. AH

“This is one of my favorite kitchens ever,” Jeremy says. “Jodie is a gourmet cook and one of the most organized people I know.” To this point, the design has zones for baking, cooking, and cleanup. Three different countertops—black soapstone, walnut, and a “Sea Pearl” quartzite—top the cabinetry while a mix of solid wood, glass, and brass wire appear on its doors. “In a cottage, it’s important to mix materials so the design appears to have happened over time,” Jeremy says. A cast-iron fireplace back serves as an art installation amidst the honeycomb backsplash tile.
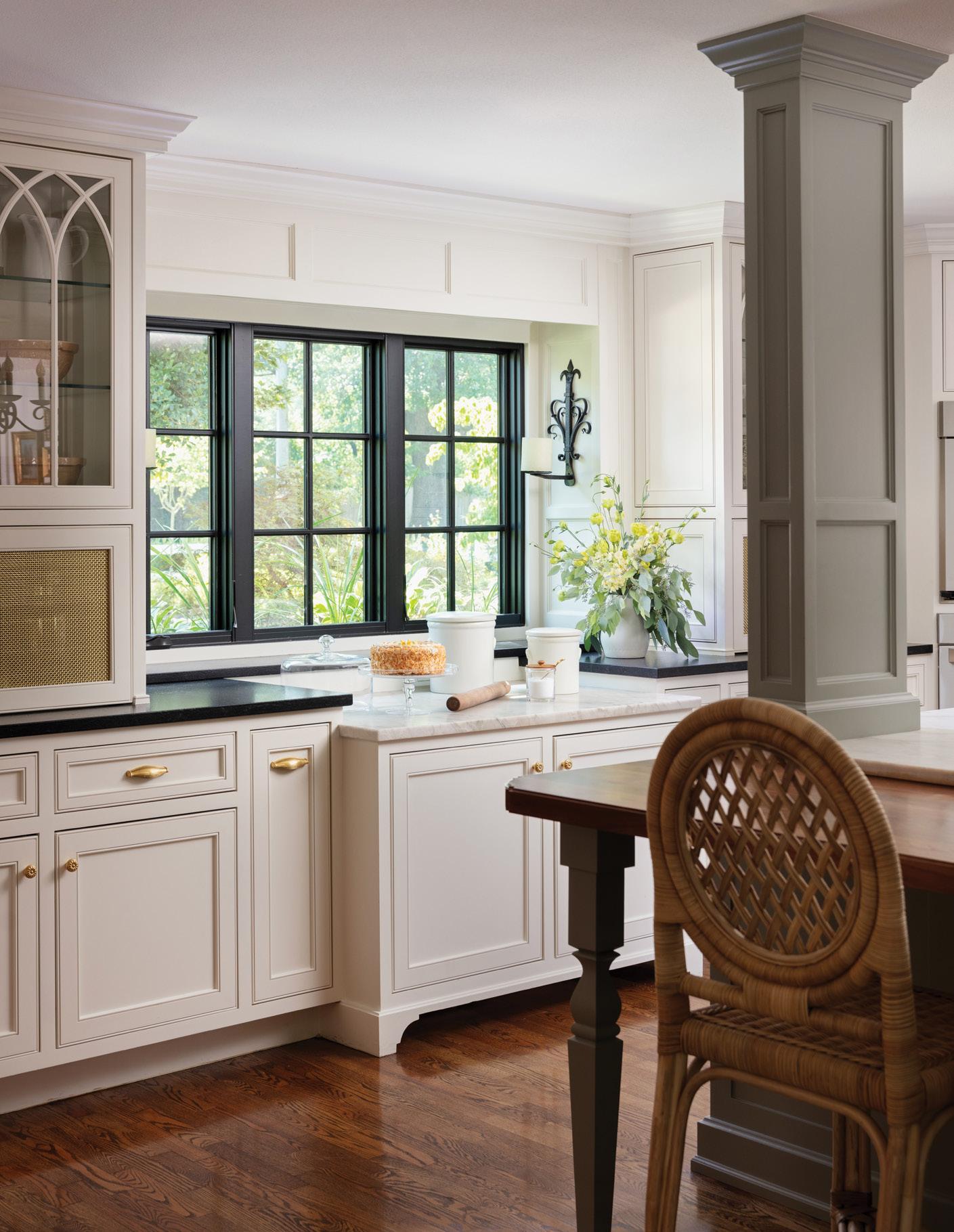
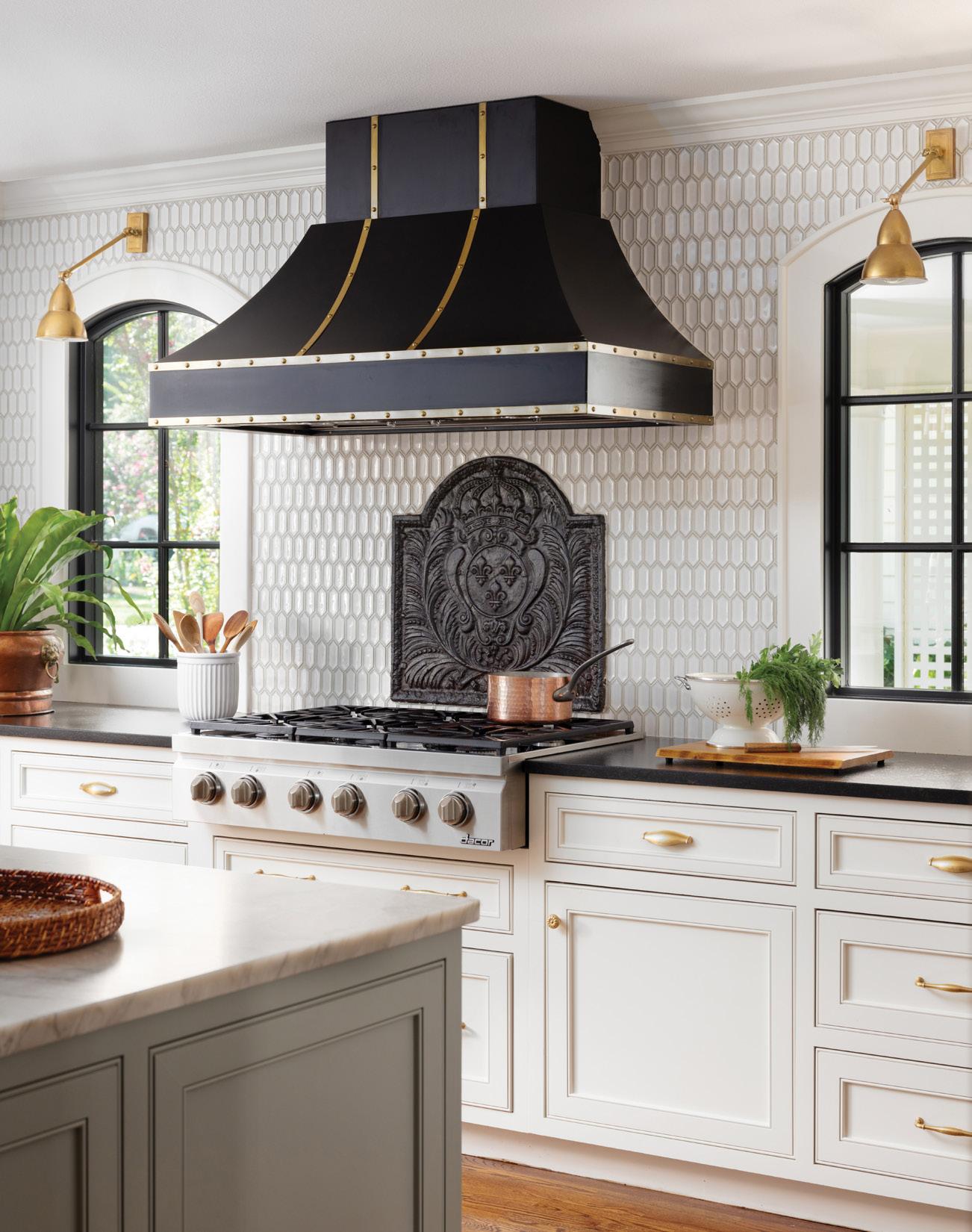
“I wanted each room to have its own character and personality.”
—Jodie Root, homeownerThe kitchen’s baking station offers a view of the front yard. To the left, an appliance garage houses Jodie’s stand mixer.
Located on the front of the home with doors that open to the patio, the dining room has an elegant, graceful aesthetic. “I’m not afraid to use color,” Jeremy says, pointing to the aubergine in the rug where the palette originated as well as to the birds in the customized wallcovering. The designer added dimension to the fifth wall with a modified, flattened coffered ceiling treatment. An antique regency buffet and empire table that expands to seat 10 adhere to the design concept.
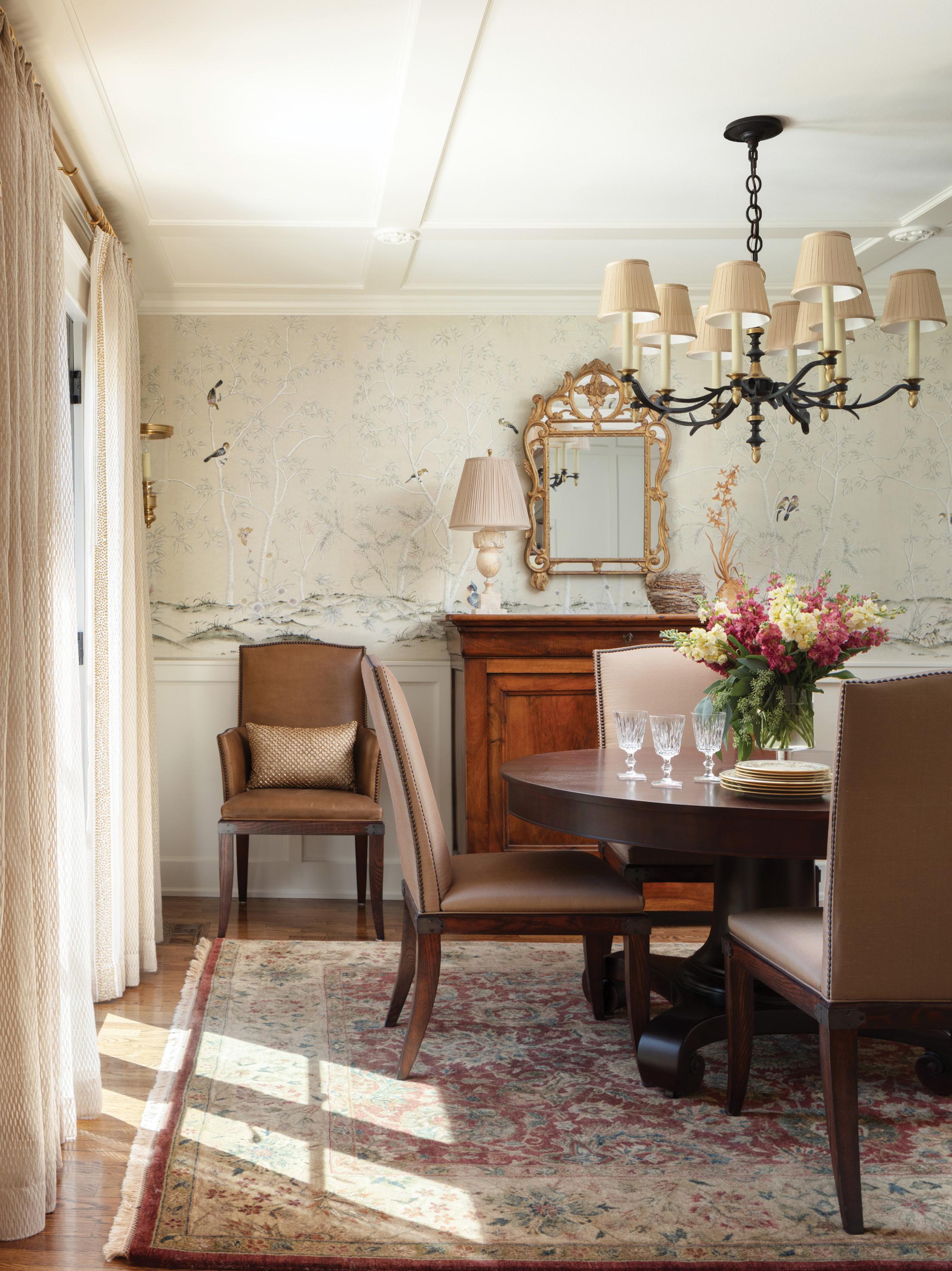
Previously the home’s formal living room, what is now the library is a cozy nook for reading, paying bills, or writing notes. A mix of grasscloth and earth-toned green paint (“Card Room Green” by Farrow & Ball) trim the walls while an olive wood secretary pairs with artwork and artifacts from the couple’s world travels.
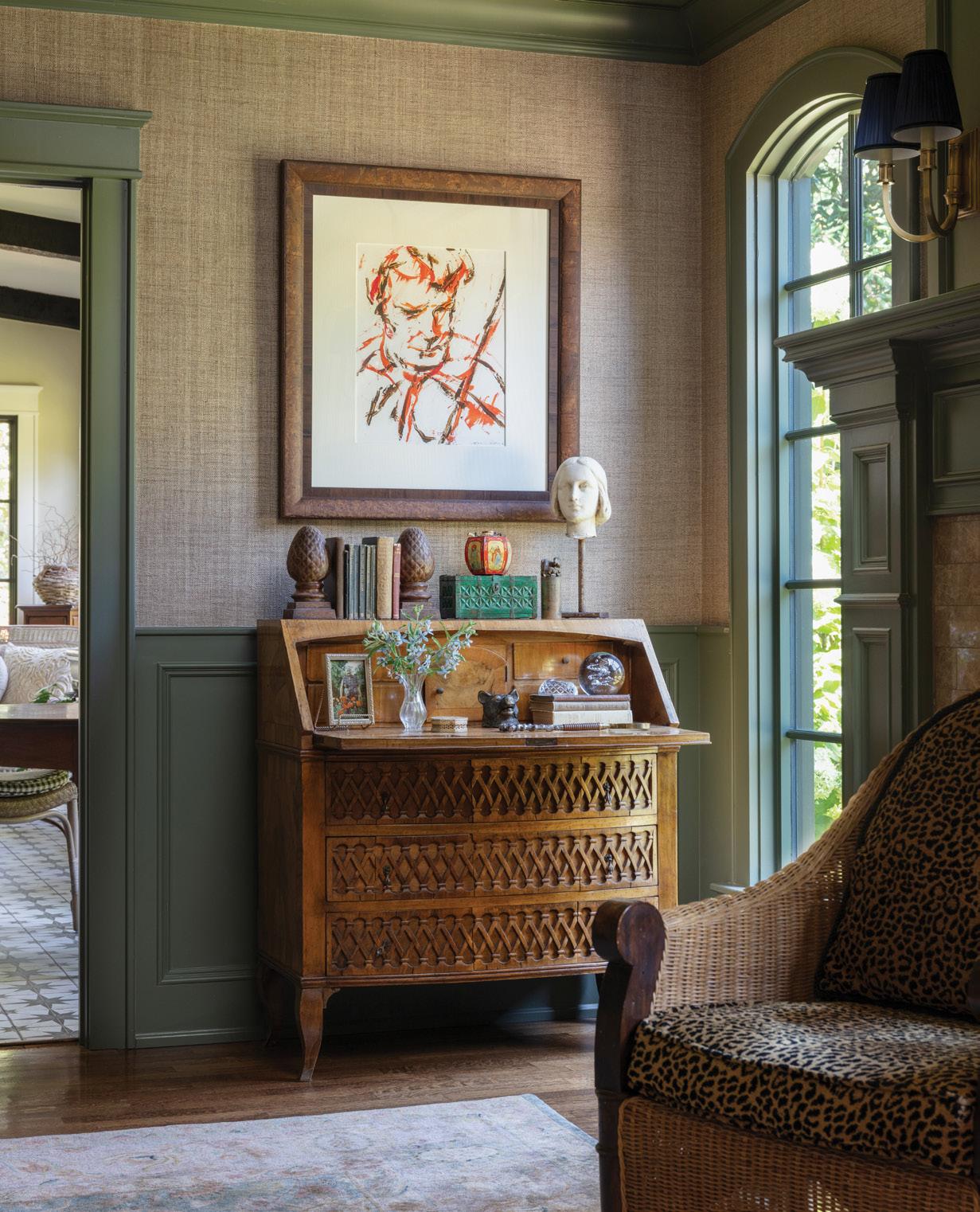
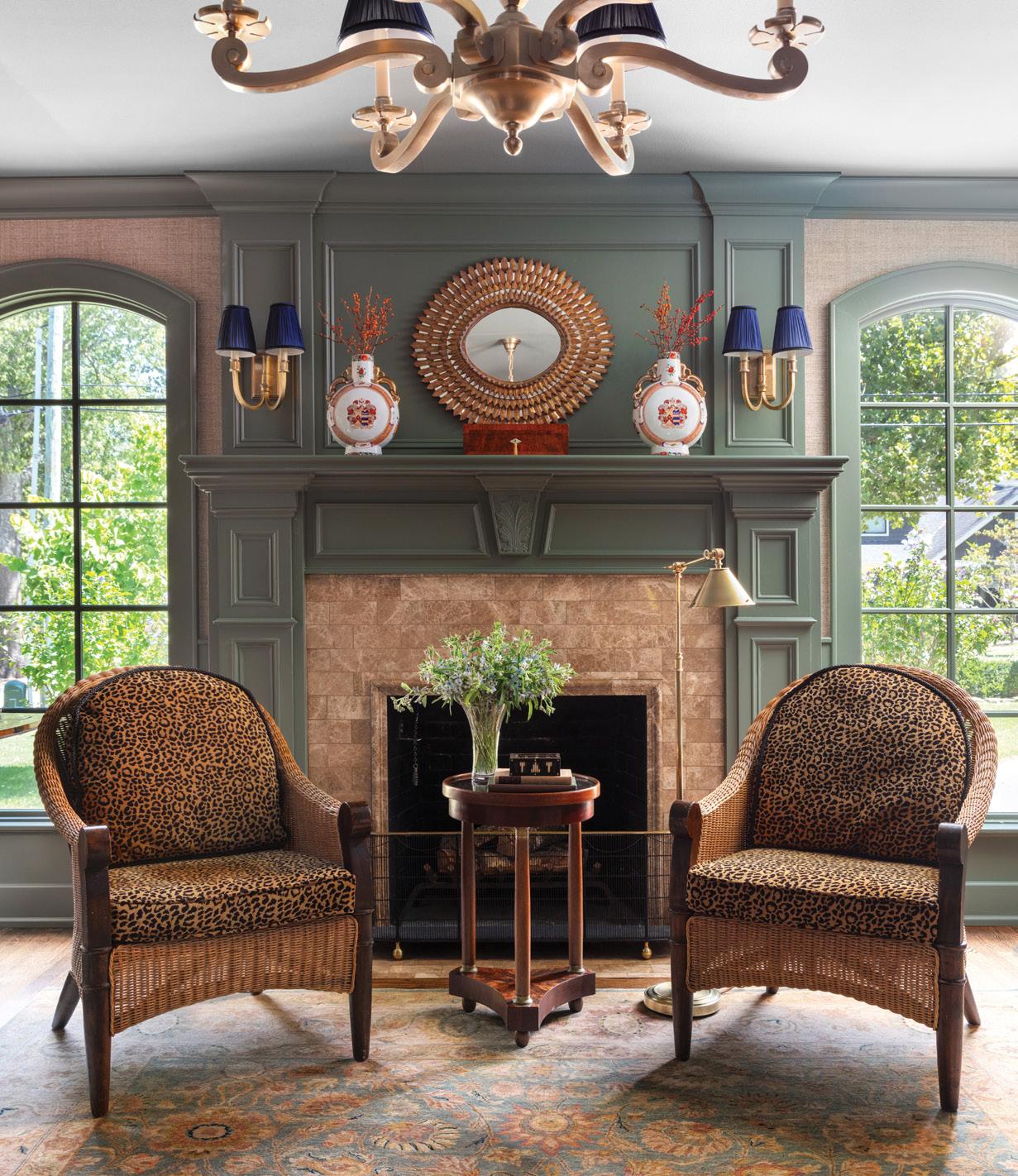
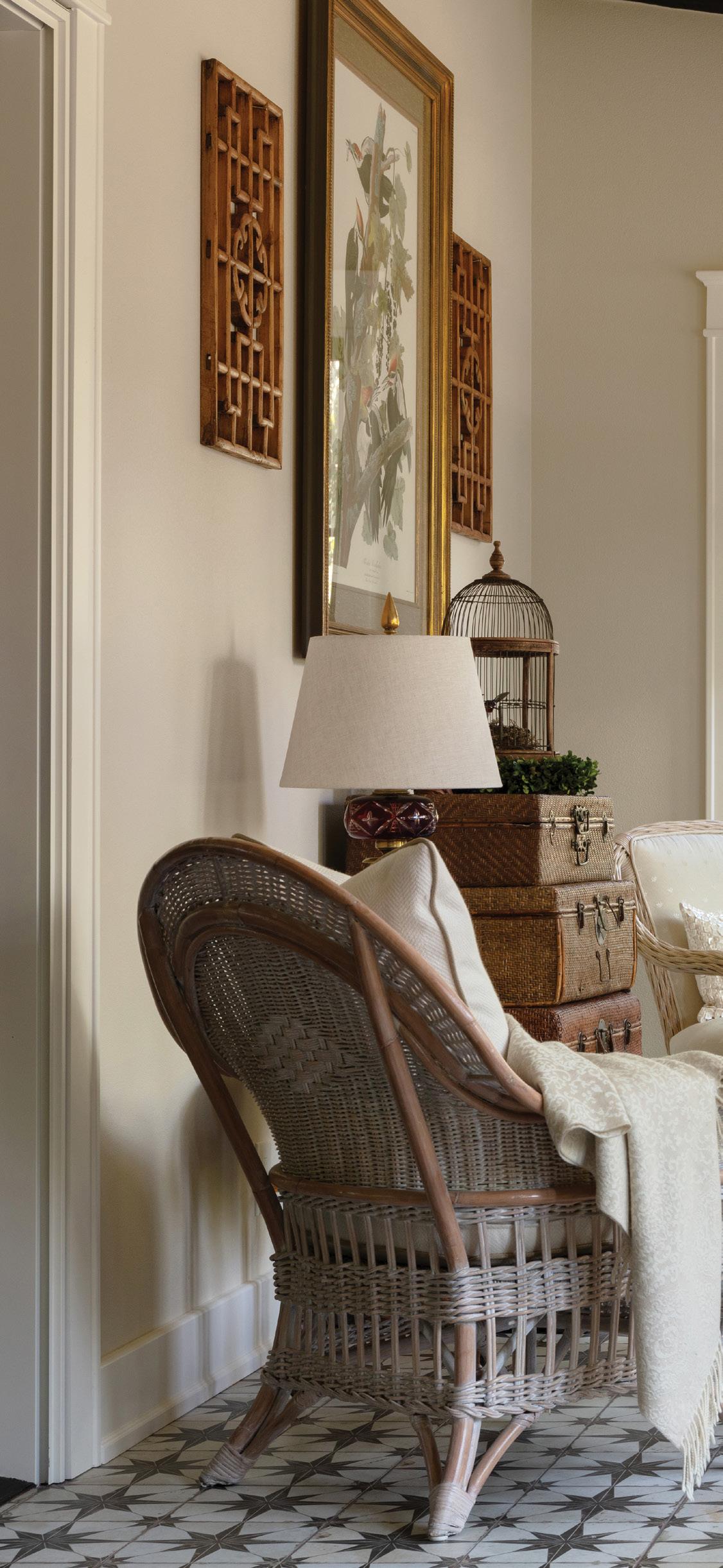
Located off the library and primary bedroom, the sun porch was another addition during the renovation. It serves a dual purpose, providing space for Jodie’s orchid garden as well as a lounge area and game table for Greg and the grandkids to best one another at checkers. Jeremy selected the starburst pendants to mimic the design on the tile. Vintage wicker and decorative birdcages add to the evolved feel.

In the primary bedroom, Jeremy paired the couple’s iron bed with nightstands they found on a trip to Asia. He created the lamps from antique terracotta finials. Open-weave, raw silk sheers soften the room, while art installed over the pleats creates a focal point at the back of the bed. A Fortuny accent pillow and coverlet add an extra layer of luxury to the calm retreat.
 Design Resources
INTERIOR DESIGN Jeremy Carter, JC Designs and The Shade Above CONTRACTOR Douglas Kidd, R.D. Construction APPLIANCES Metro Appliances & More BEDDING Jayson Cain Interiors and JC Designs BRICK AND TILE The Tile Shop CABINETS Stronghold Woodworks COUNTERTOPS New Century Countertops FABRICS, WALLPAPER, AND WINDOW COVERINGS JC Designs FRAMING
Frame Fayetteville FURNITURE DP Designs, Fabulous Finds, French Metro Antiques, Providence Design, and The Shade Above MIRRORS Jayson Cain Interiors PAINT Benjamin Moore and Farrow & Ball WINDOWS Windsor Windows
Design Resources
INTERIOR DESIGN Jeremy Carter, JC Designs and The Shade Above CONTRACTOR Douglas Kidd, R.D. Construction APPLIANCES Metro Appliances & More BEDDING Jayson Cain Interiors and JC Designs BRICK AND TILE The Tile Shop CABINETS Stronghold Woodworks COUNTERTOPS New Century Countertops FABRICS, WALLPAPER, AND WINDOW COVERINGS JC Designs FRAMING
Frame Fayetteville FURNITURE DP Designs, Fabulous Finds, French Metro Antiques, Providence Design, and The Shade Above MIRRORS Jayson Cain Interiors PAINT Benjamin Moore and Farrow & Ball WINDOWS Windsor Windows
If you’re ready to enjoy outdoor living, see the experts at your nearest Acme Brick showroom. Acme carries all the products you need to create the back yard of your dreams. We offer outdoor fireplaces and fire pits, top-quality grills and even full kitchens. Need a place to put all these beautiful features? No problem, we stock an extensive line
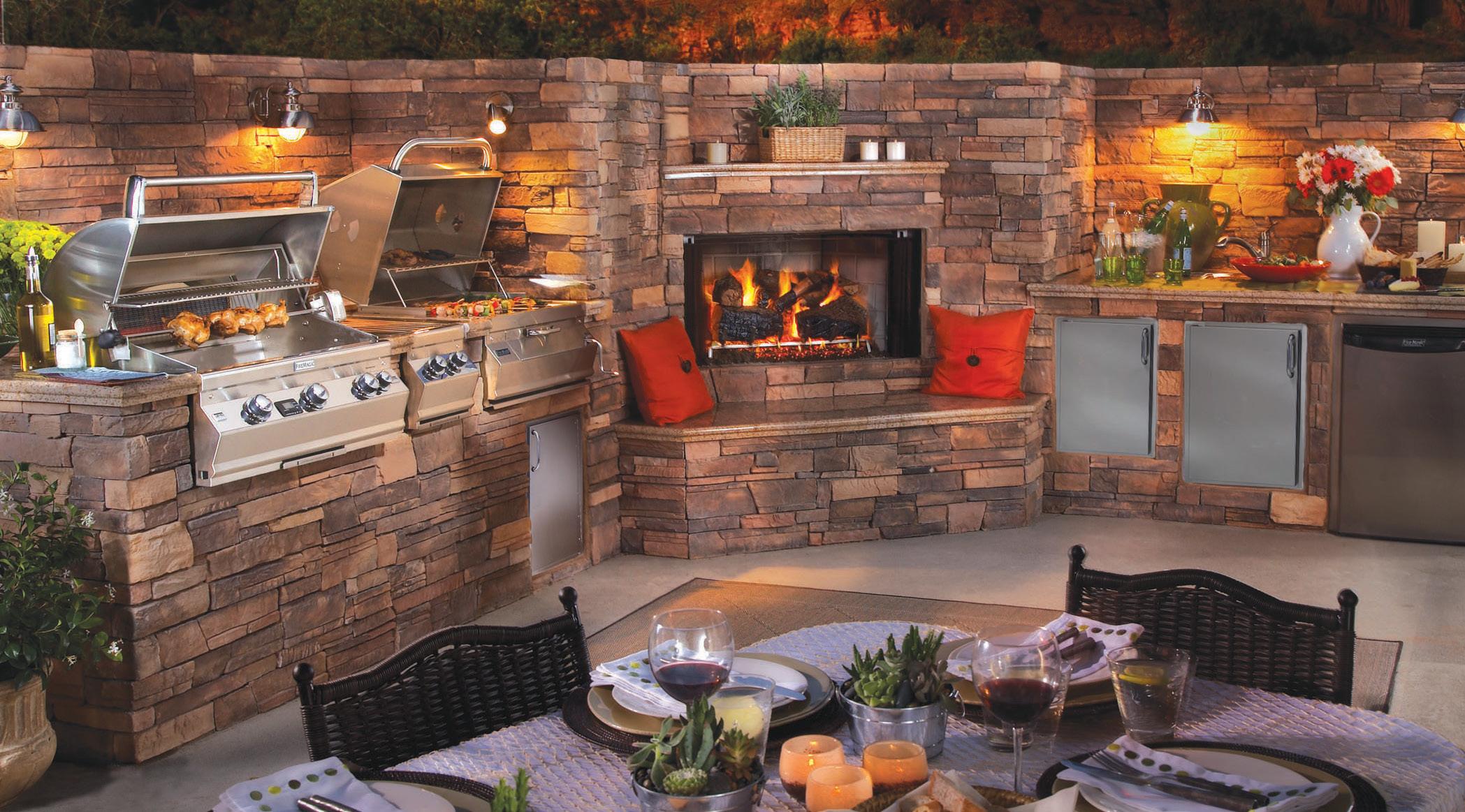
of brick pavers for walkways and patios and can recommend qualified masons. We also provide advice for the do-it-yourselfers.
Ready to take the next step in home design and add enjoyment and value to your home? Take it outside with support from your nearest Acme showroom.

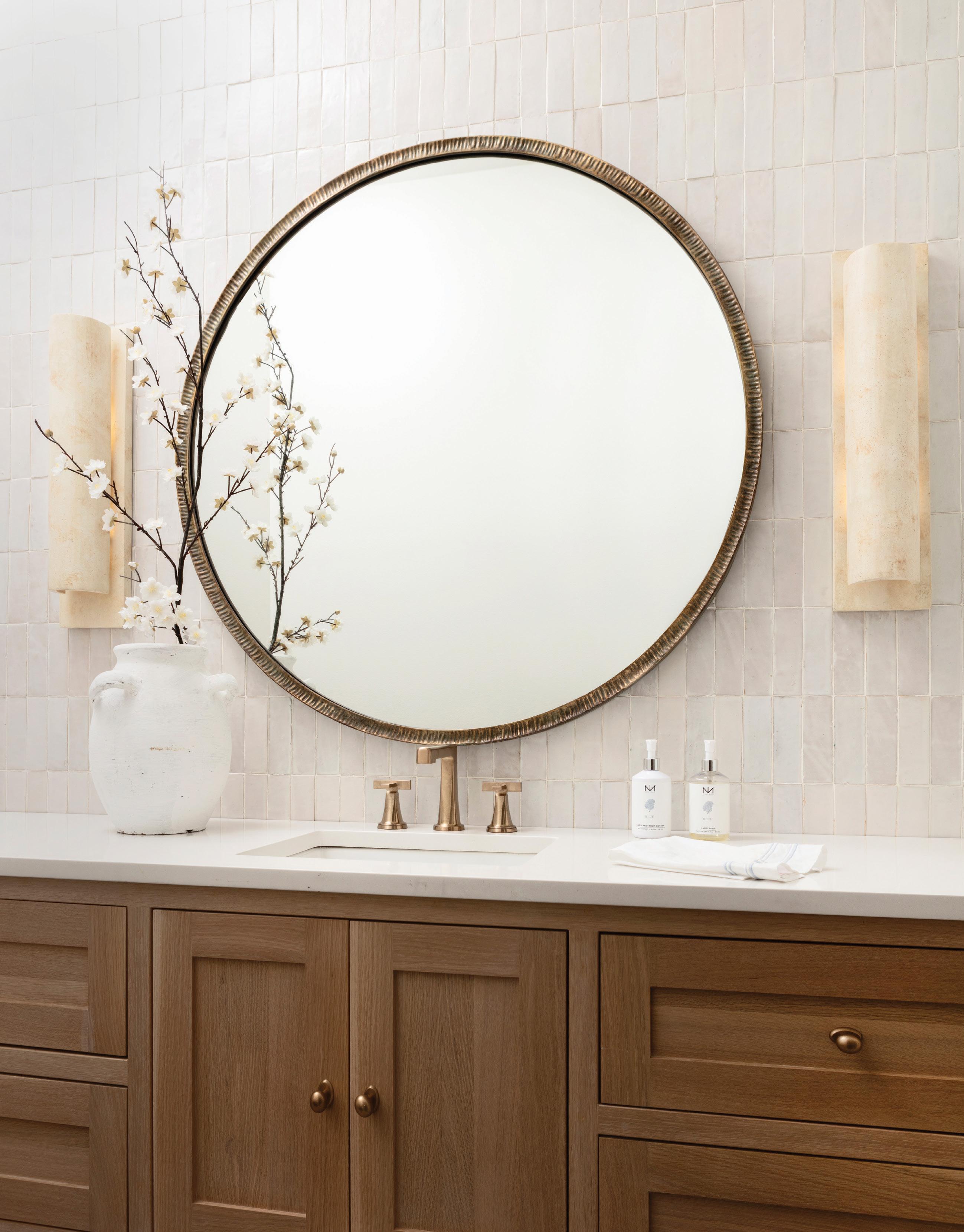

For quality construction and a stress-free process, call on one of these Arkansas homebuilders to help create the house of your dreams
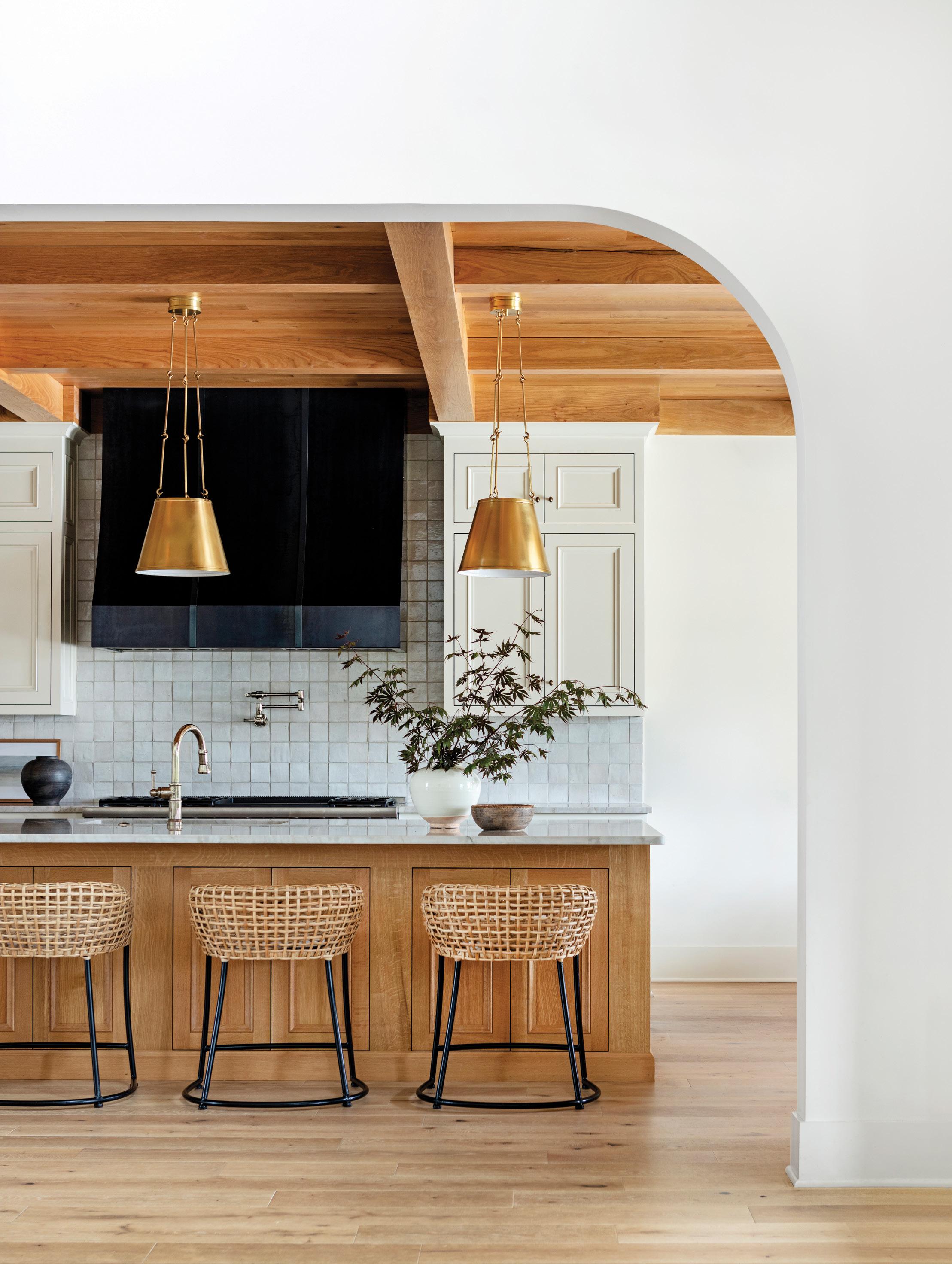


Founded in 1999, Parkinson Building Group started its focus on new construction in the growing area of west Little Rock. As the company has grown through the years, its work has evolved to include high-end, custom homes in addition to large scale renovations over a larger
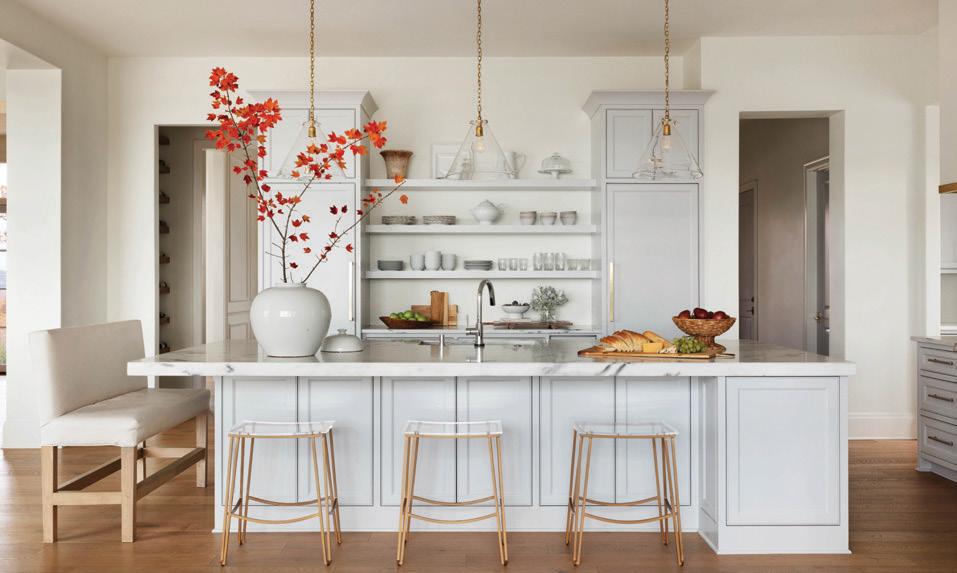
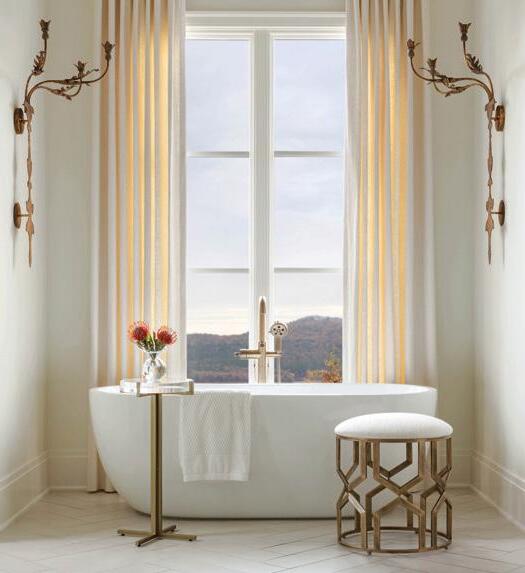

footprint in the Little Rock area. “To me, custom building is about creating a home that is deeply personal to someone,” founder Bill Parkinson says. “As such, we believe our role is to advise and serve our customers to create a home that meets—or better yet, exceeds—that goal.” Parkinson Building
Group begins each new build by gathering information to create a stepby-step process that aligns with their client’s goals. “From there, every project is unique. Our team follows proven methods developed over years of service to guide our customers through the process,” Bill says.
501.954.8570
parkinsonbuildinggroup.com @parkinsonbldg

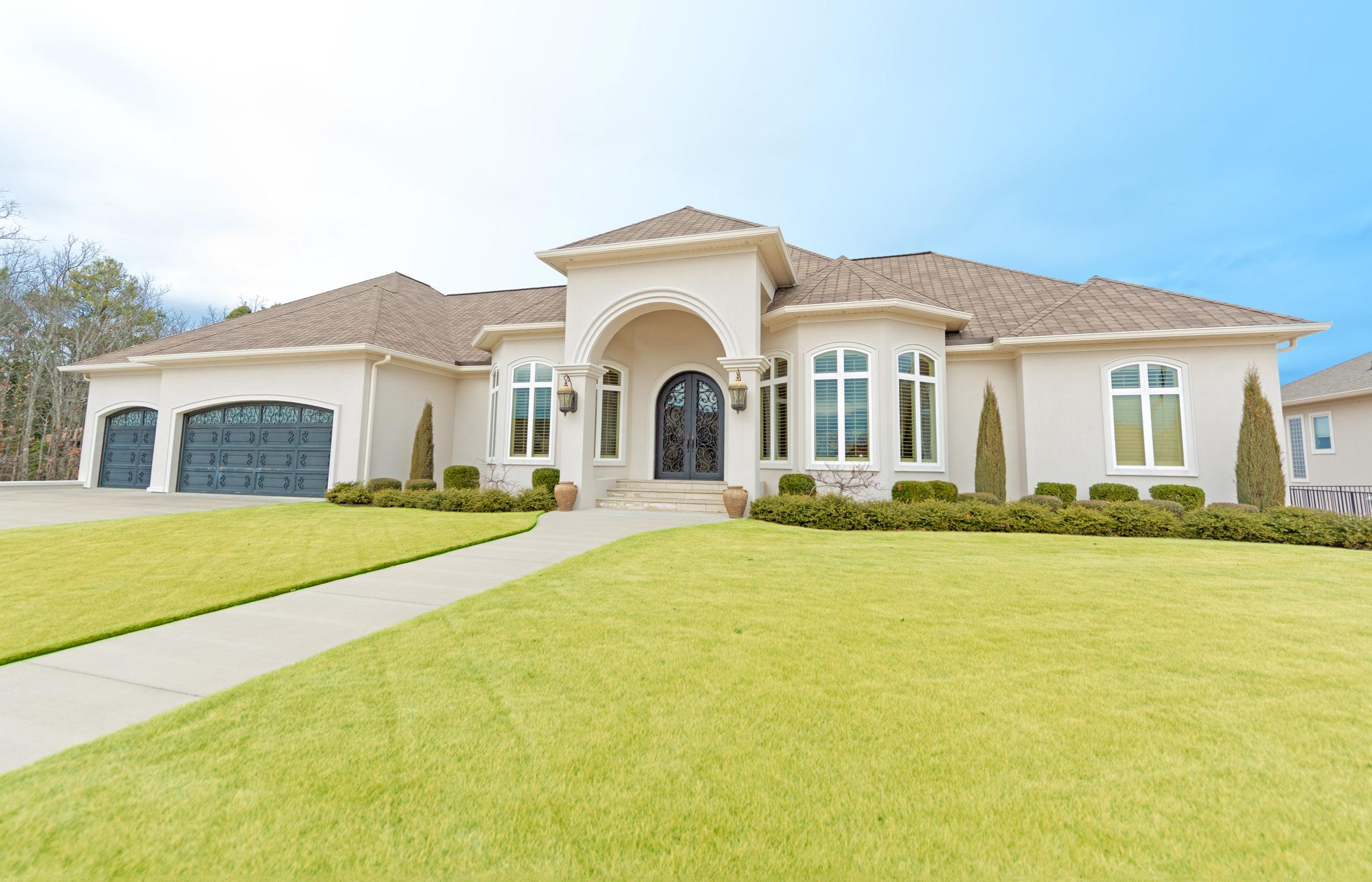
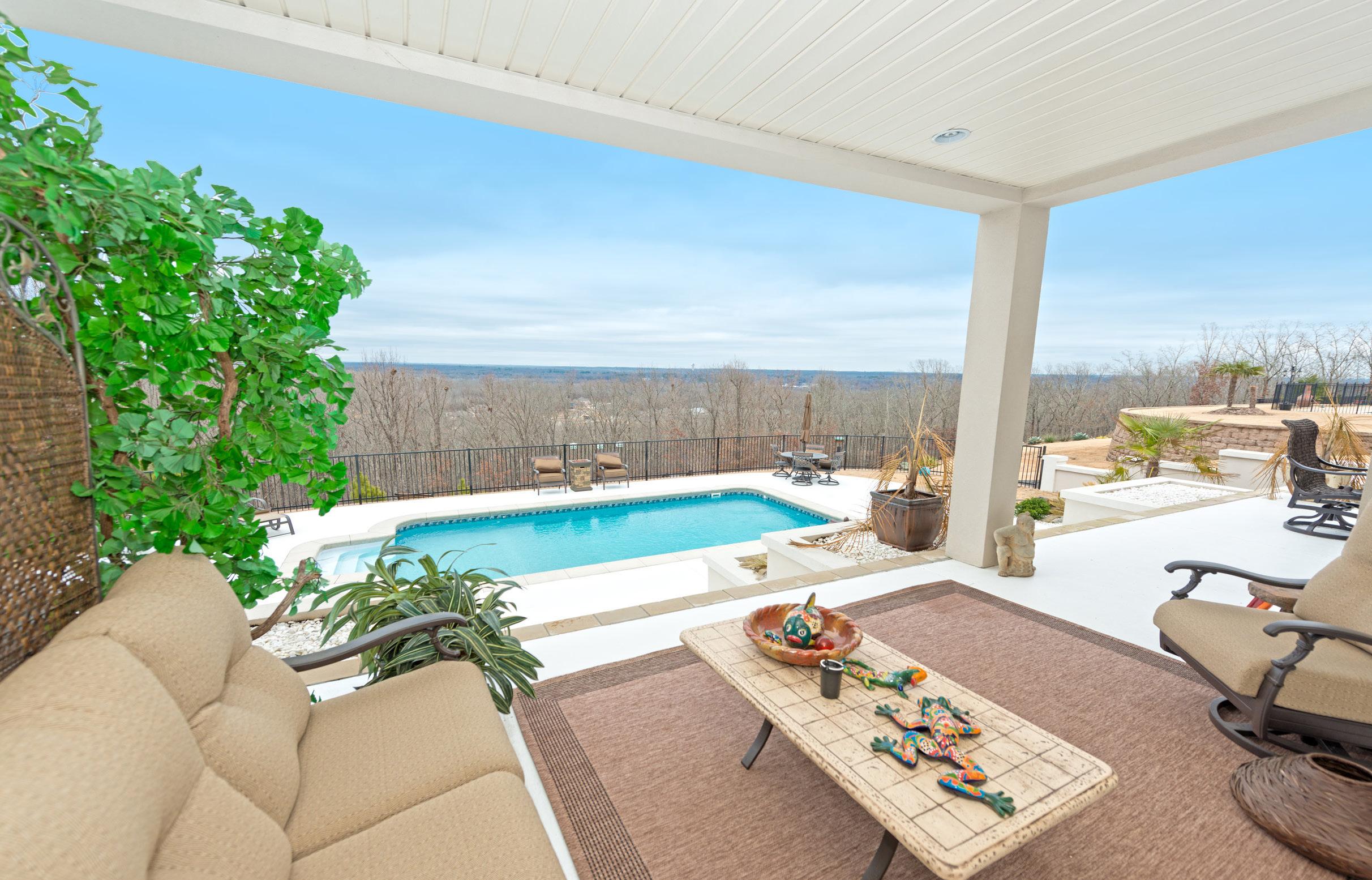


After growing up with a father in the building industry, it was a natural fit for Randy Wiggins to start his own company, Randy Wiggins Co., in 1987. Since then, he has served as president of the Home Builders Association of Greater Little Rock, built hundreds of custom homes, and become a neighborhood developer, too. His most recent development is Millers Ridge Estates, an upscale gated community much like

his Millers Pointe developed a decade prior. “Millers Pointe was a resounding success, with homes selling immediately when they came on the market,” Randy says.
Millers Ridge Estates features large lots with sweeping views of the natural setting, giving the feel of being in the country while close to all the amenities of nearby Sherwood. The development is currently in Phases 1 and 2 with 51 lots available. If
buyers select Randy as their builder, his company will help with lot selection, home design, and prepare a detailed estimate, keeping the process seamless and stress-free for the client. In Millers Ridge Estates, homeowners are able to specify pool homes, in-law quarters, and other structures. Visit millersridgeestates.com or call 501.351.5969 for more information on building a home with Randy Wiggins in Millers Ridge Estates.
501.351.5969 homesbyrandy.com
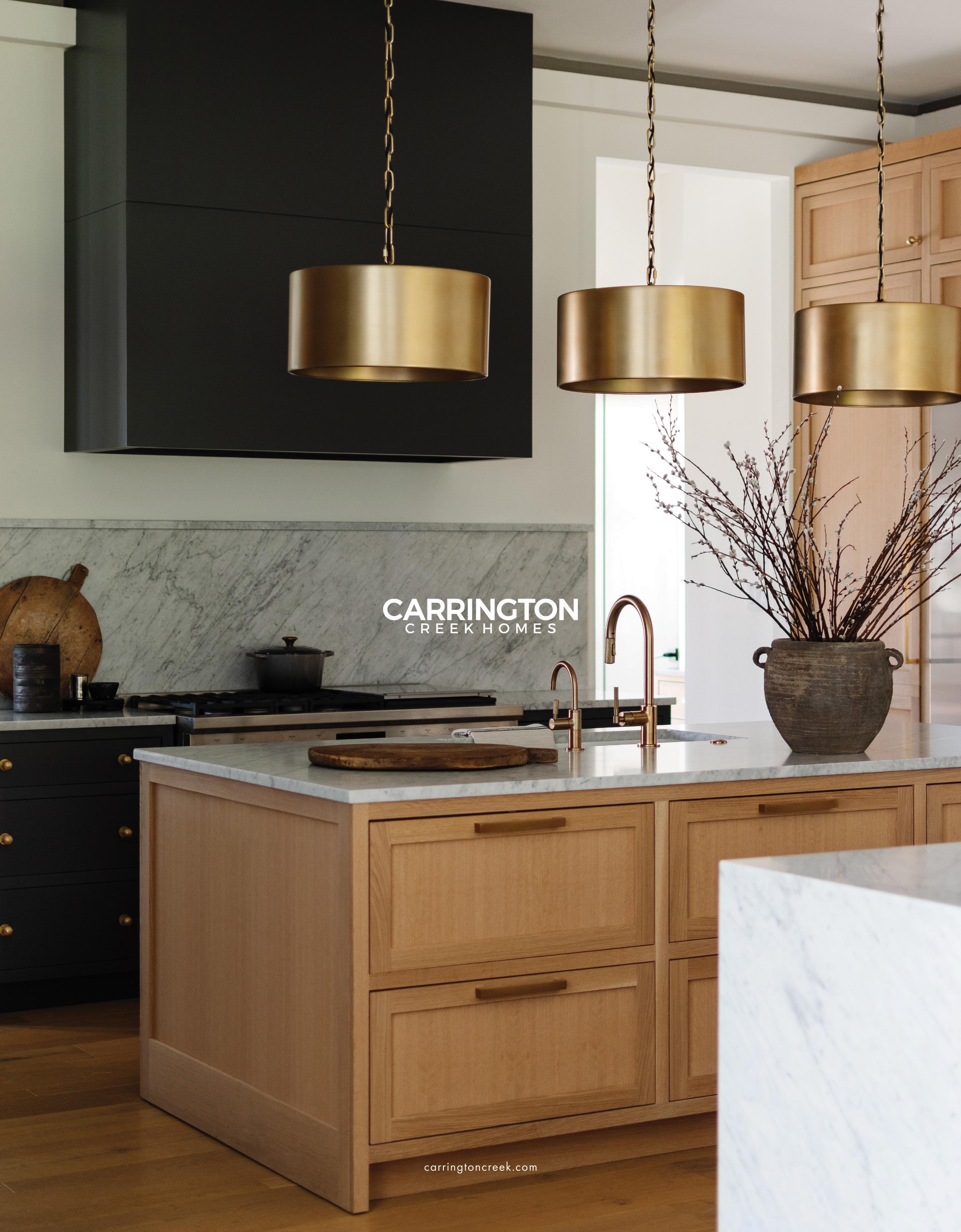
Pinnacle Park is an upscale gated community conveniently located in Fort Smith’s Chaffee Crossing. There are currently four spec homes available in this walkable community, which has 20 total lots available. Buying a home in Pinnacle Park means easy access to the Chaffee Trail system as well as a new dog park, the Janet Huckabee Arkansas River Valley Nature Center, McClure Amphitheater, and Deer Trails Golf Course. Dining and shopping options at The HUB at Providence are also nearby, as is connection to the future
Also located in Chaffee Crossing is Preston Grove, a charming, wooded development set to feature luxury single-family homes. With only two streets and 26 lots available, this gated community will offer the benefits of nearby amenities (such as access to the future Interstate 49 and wonderful shopping and dining options) with a quaint, intimate neighborhood feel. Preston Grove will feature community green space with a pond and
development of Interstate 49. Pinnacle Park is zoned for Barling and Fort Smith Public Schools, and it’s within a couple of miles of both the Arkansas College of Health Education and ArcBest Corporate Headquarters.
Carrington Creek Homes is one of two exclusive builders for Pinnacle Park, and they are available to build custom to a homeowner’s specifications in keeping with the neighborhood’s timeless, garden home style. Visit carringtoncreek.com to find out more about custom builds and spec homes in Pinnacle Park.
easy access to the Chaffee Trail System. It is zoned for Fort Smith Public Schools and within a couple of miles of both the Arkansas College of Health Education and ArcBest Corporate Headquarters.
Carrington Creek Homes is available to build spec and custom homes in Preston Grove, with pre-sales now available for lots and building set to commence within 6-8 months. Visit carringtoncreek.com to find out more about available lots in Preston Grove.


Nestled in the charming town of Benton, the Preserve at the Woodlands continues to captivate homeowners with its natural beauty and modern amenities. This idyllic neighborhood developed by Bosley Construction is now unveiling its eagerly awaited third phase, promising even more stunning living opportunities for those seeking a harmonious blend of community and nature.
The Preserve at the
Woodlands has quickly become a sought-after haven for families of central Arkansas. The neighborhood’s quiet landscapes, serene walking trails, and four-acre pond provides an ideal backdrop for peaceful living. With the introduction of its third phase, residents can expect an expansion of luxurious home options, each thoughtful designed to harmonize with the surrounding environment. Spacious half-
acre lots are now available, accommodating various home styles to suit diverse lifestyles. All custom homes are built to its owners’ needs.
In addition to its natural beauty, the Preserve at the Woodlands offers an array of amenities that foster a sense of community and outdoor recreation. Residents can enjoy a refreshing community pool with a charming pavilion, a playground for children’s enjoyment, and more exciting developments
to come. Whether you’re taking a leisurely stroll along the 3.5 miles of scenic walking trails or casting a line into the pond, this development encourages an active and vibrant lifestyle. As Benton continues to flourish, the Preserve at the Woodlands’ third phase stands as a testament to the enduring appeal of this exceptional neighborhood, where modern living meets the tranquility of nature and community.
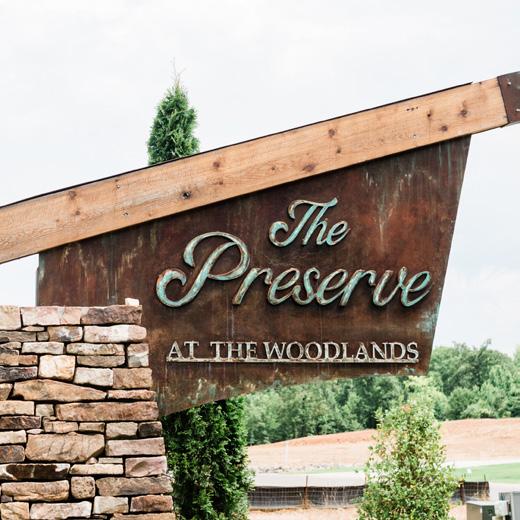

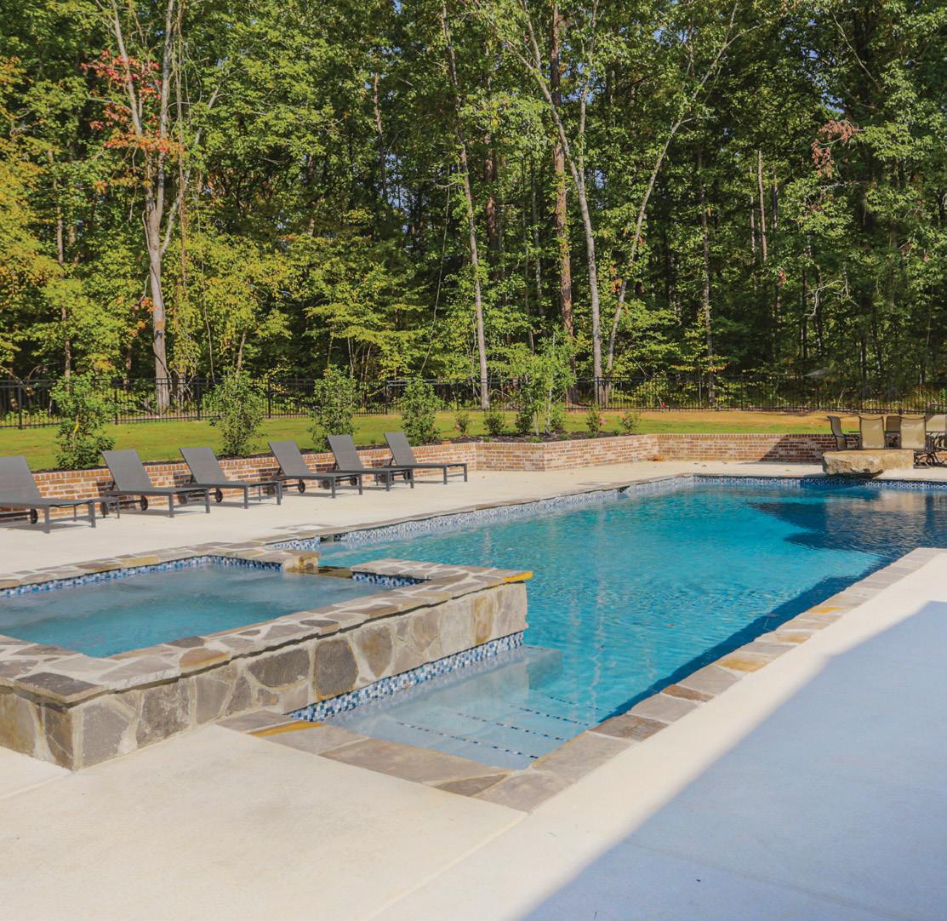

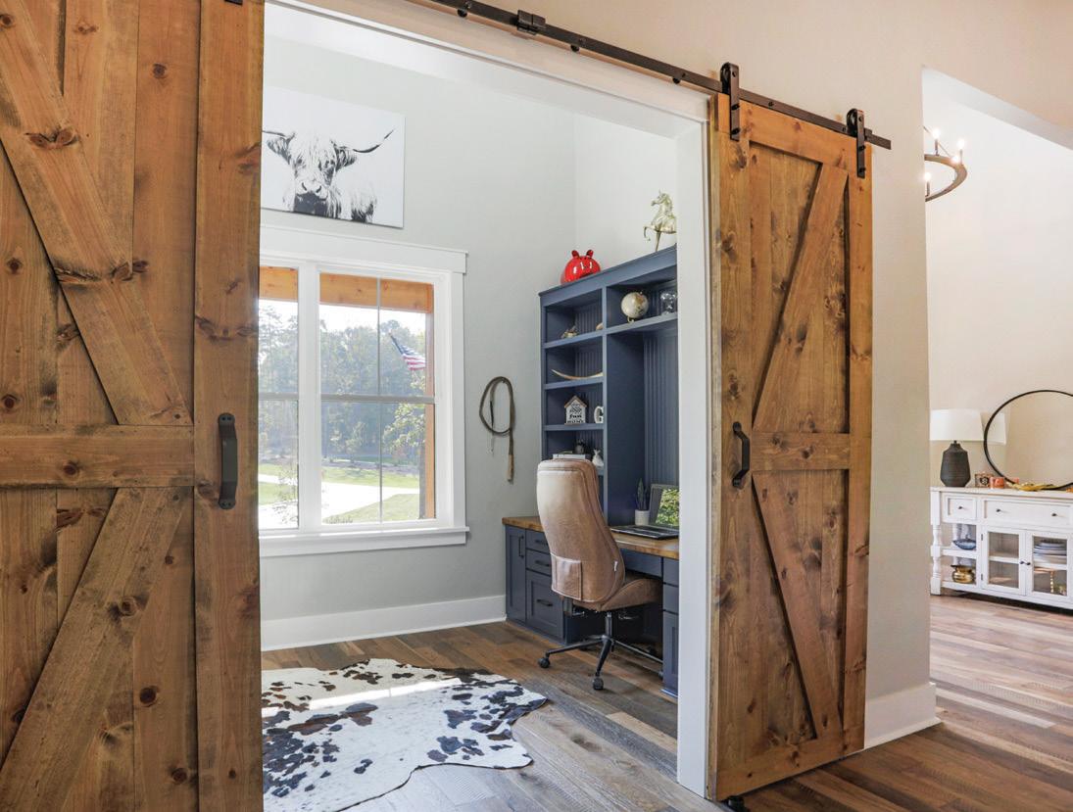
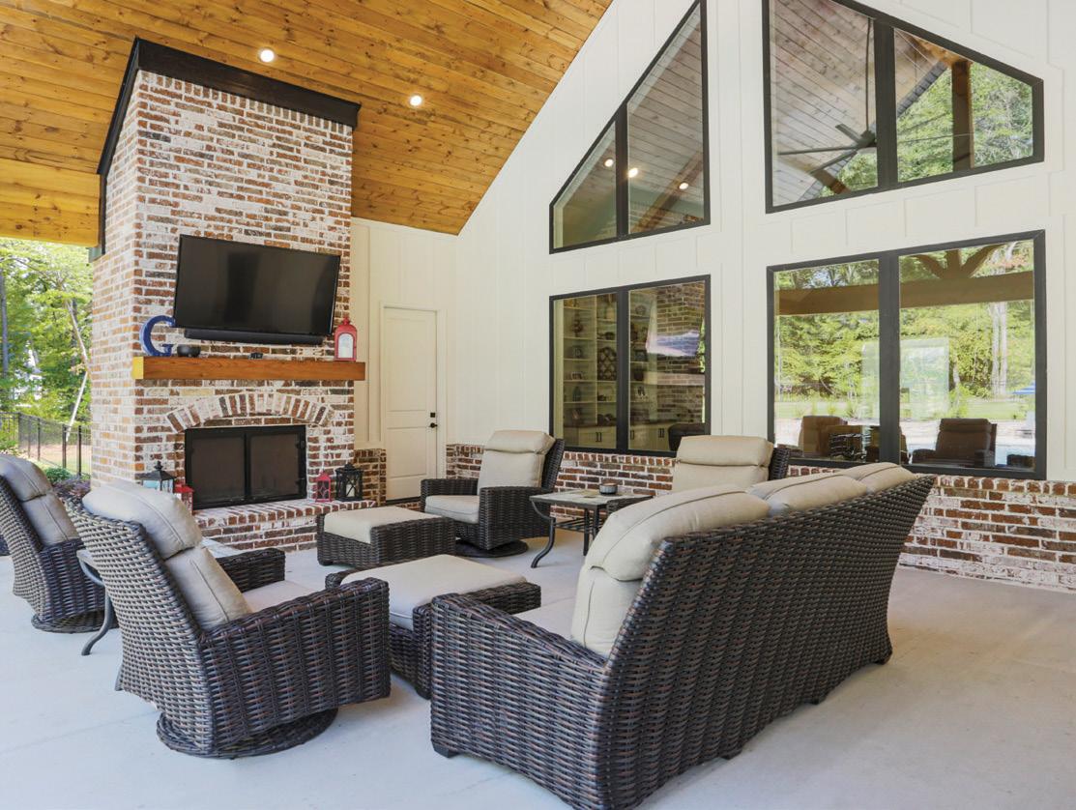
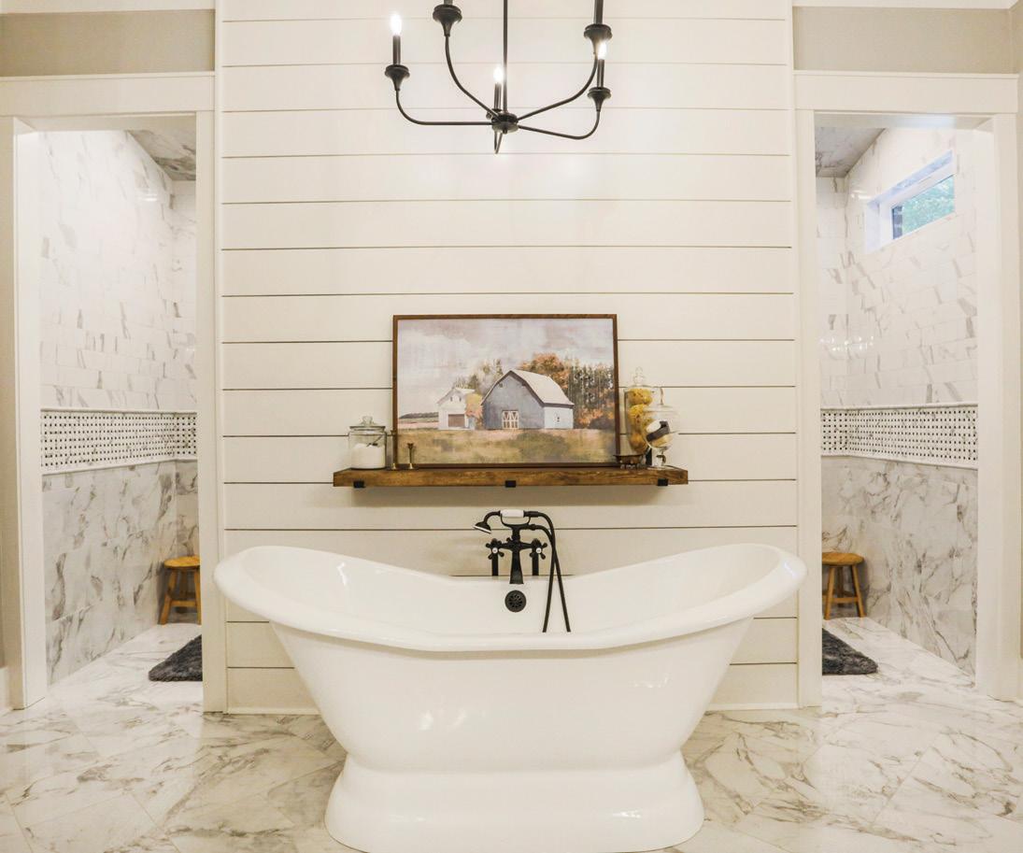


Builder Graham Smith started Graham Smith Construction in 2001. Since then, his company has built more than 600 residences in central Arkansas, each time working closely with customers to build their dream home. “We stand out in the industry because we build relationships while we build homes,” says Zack DeYmaz, president of construction. “Our homeowners know that we stand behind our workmanship. Our team members are proud of the homes and communities we create; we like our neighborhoods so much that many of our team members live in them.” In addition to home building,
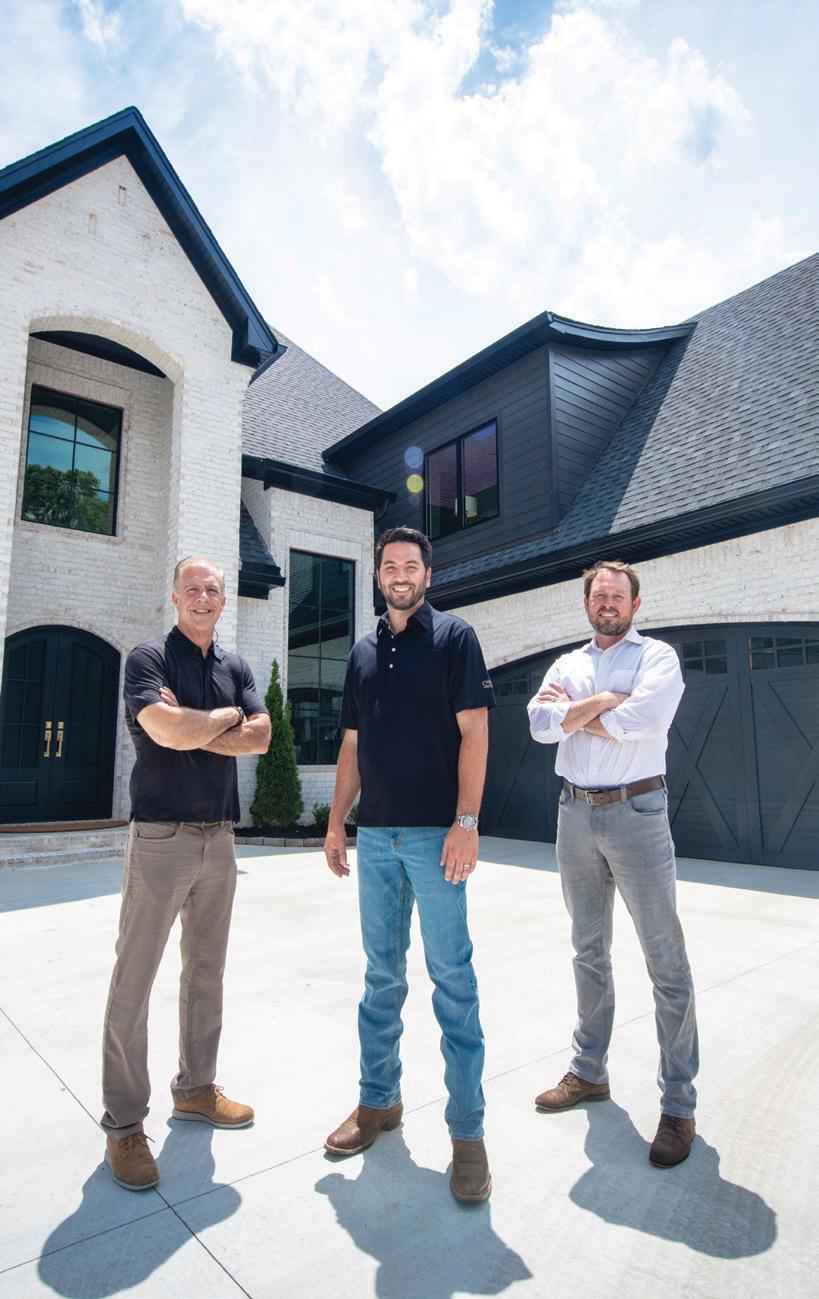
Graham Smith Construction’s sister companies provide land development and real estate services, and collaboration allows all entities to function together seamlessly. “Our reputation is built on our attention to detail coupled with our big-picture view as developers,” Zack says. “The most important thing we stand for is integrity. Our team members are dedicated to doing the best job possible; keeping the lines of communication open before, during, and after the build; and creating homes that are beautiful, functional, and built to the highest level of industry standards.”

12 things to ask your contractor before teaming up for a custom build
“Can you provide TESTIMONIALS OR REFERENCES from recent clients?”
“How many years have you had your CONTRACTOR’S LICENSE?”
“Do you have an ESTABLISHED FINANCING PLAN?”
“What are my OPTIONS FOR THE FLOOR PLAN? Can a basement, deck, or addition be added?”
“Have you BUILT THIS STYLE OF HOME before? Can I see photos?”
“Are you fully LICENSED AND INSURED?”
“Is there a HOMEOWNERS ASSOCIATION in this area?”
“What features are STANDARD, and what are my OPTIONS FOR UPGRADES?”
“Do you offer a WARRANTY PROGRAM?”
“What is my deadline to make changes or UPGRADES TO THE PLANS?”
“Are there any MAJOR DEVELOPMENT PLANS in this area in the next five years?”
“Who will be OVERSEEING THE JOBSITE from day to day?”

Homeowners have trusted Carl Gray Henson to build their custom homes for more than three decades. In fact, it’s the business of returning clients that Carl’s wife, Kathy, says is a testament to their reputation. Since 1990 the business has developed into a company devoted to helping clients create dream homes while remaining small enough to give each customer the personal attention they deserve. Carl and his team work tirelessly with their clients on lot selection, design, construction, and service after completion. According to Kathy,

“Homeowners today are very smart. They’re knowledgeable about what they want in their home. One of Carl’s strengths is keeping clients informed about what is going to work or not in their plan,” she says.
While Carl prides himself on creating homes with timeless appeal, the current customization requests he is seeing are “smart home” technology, safe rooms, custom office designs, and mother-in-law suites. His experience also includes contemporary home designs featuring clean lines and modern influences.
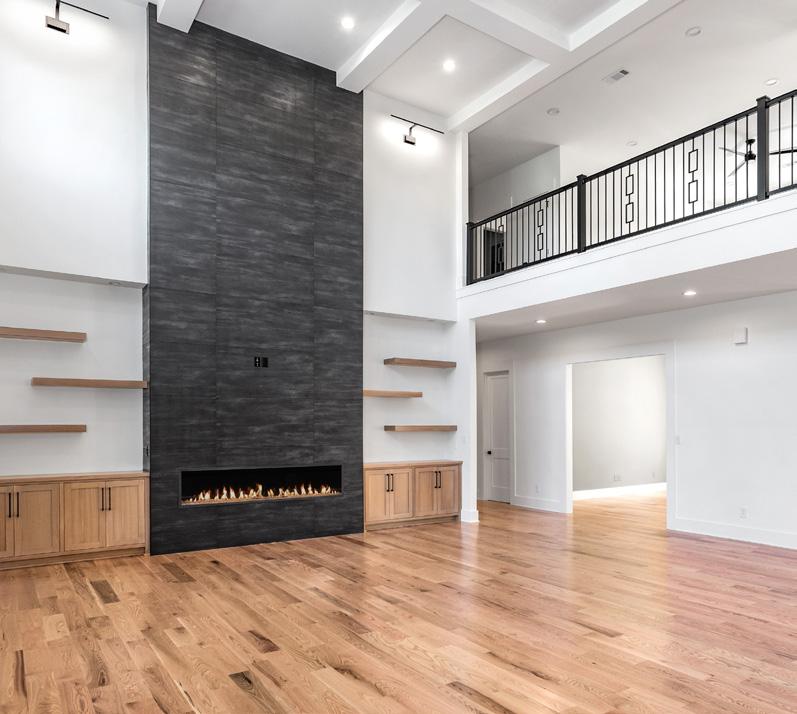


501.413.834
carlgrayhenson.com
@henson_builders


Janet and Tony Dillon founded Dillon Homes in 2006 after taking on the challenge of building their own personal home. “We were hooked and couldn’t wait to start our next one to see how much we’d learned,” Janet says. Today, their sons, Chase and Bo, have joined the team, making Dillon Homes truly a family-run operation with customer experience at the heart of everything they do. “We created a highly collaborative building process to make building a home as stress-free as possible,” Tony says.
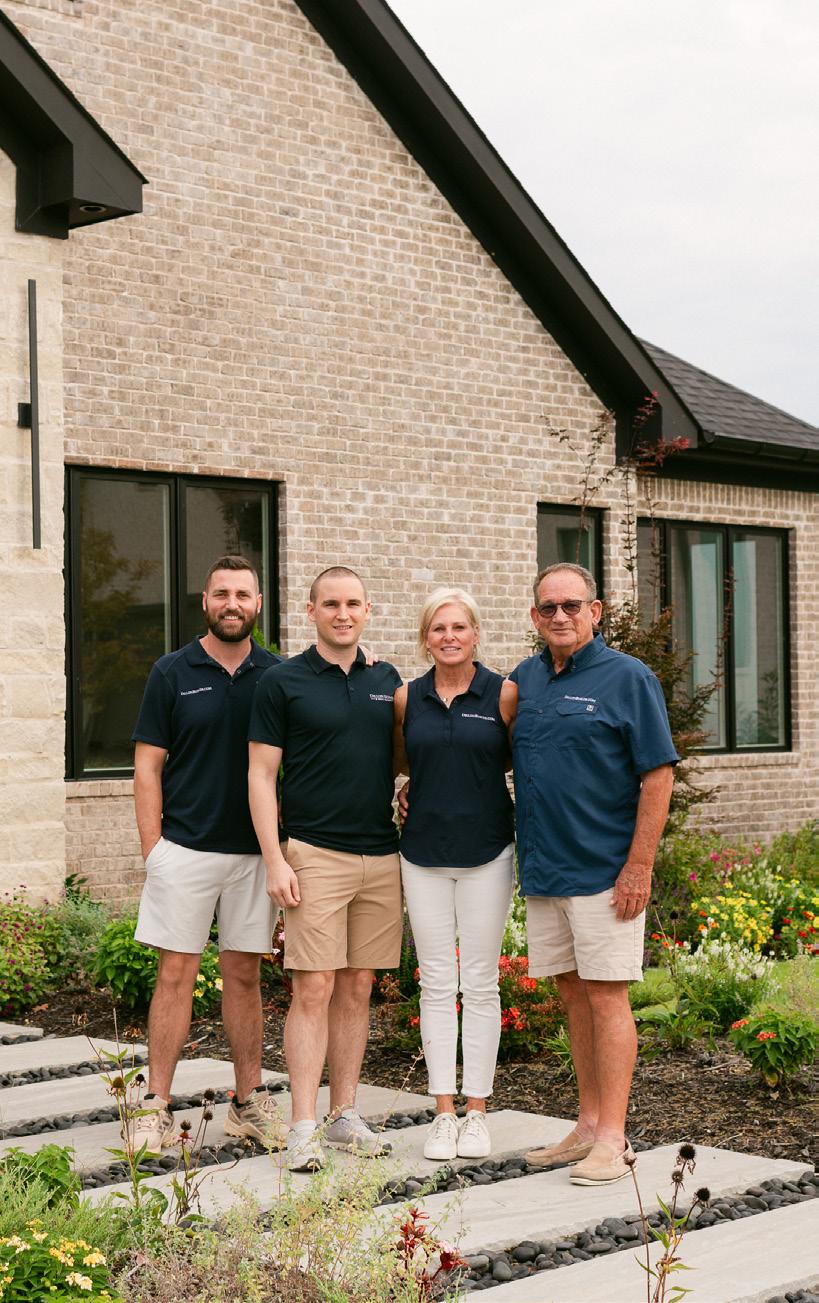
“Our construction experience and on-site attention to detail helps us avoid common surprises as we watch over your project along the way.”
In their current projects, Dillon Homes sees a demand for home offices, open-concept floor plans, and outdoor areas for the whole family. No matter the scope of the project, they work hard to deliver a final product the client will enjoy for years to come. “We really focus on providing a great customer experience from start to finish.”
501.650.4180 dillonbuilds.com @dillon.homes
dillonbuilds.com
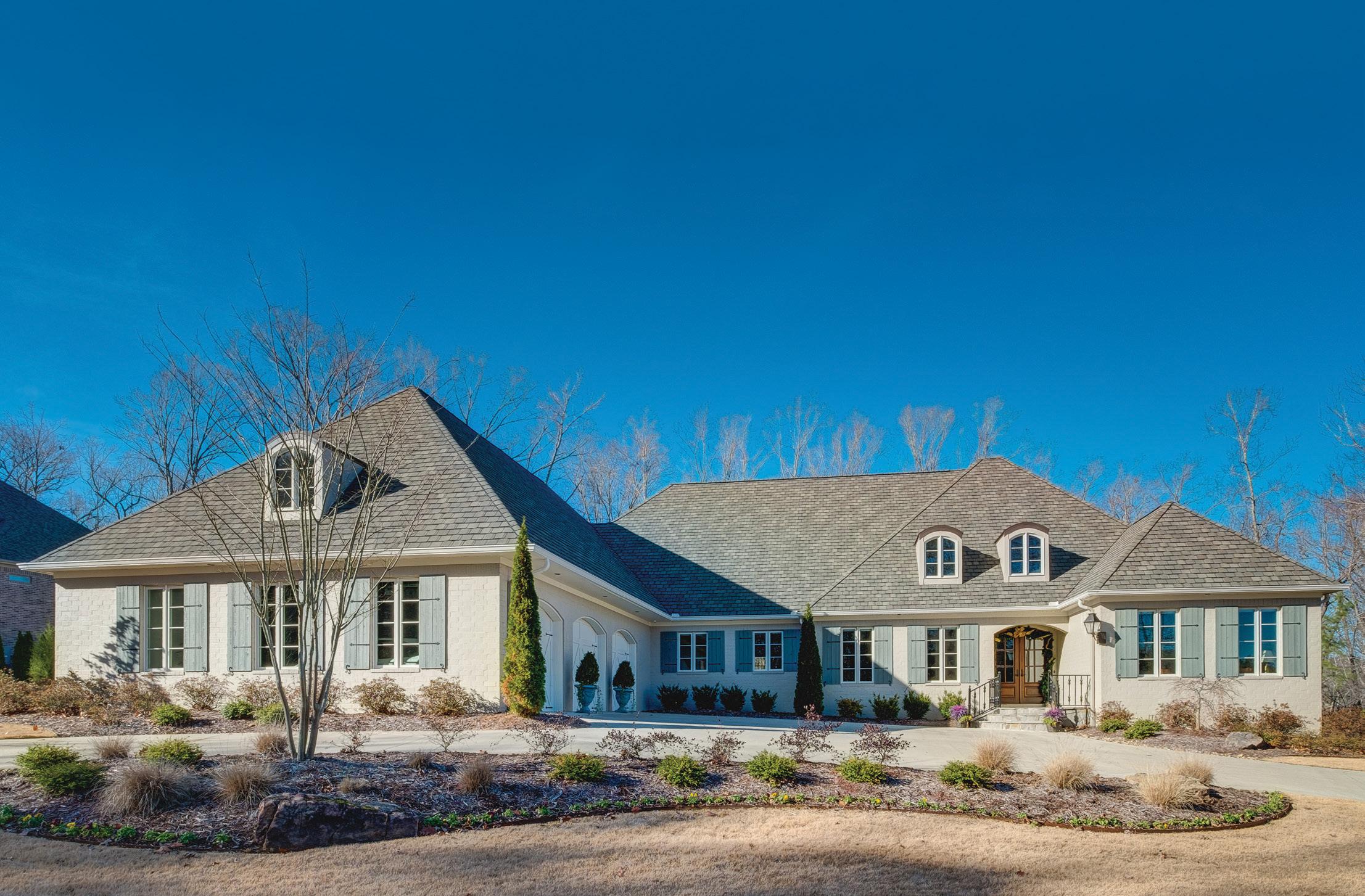
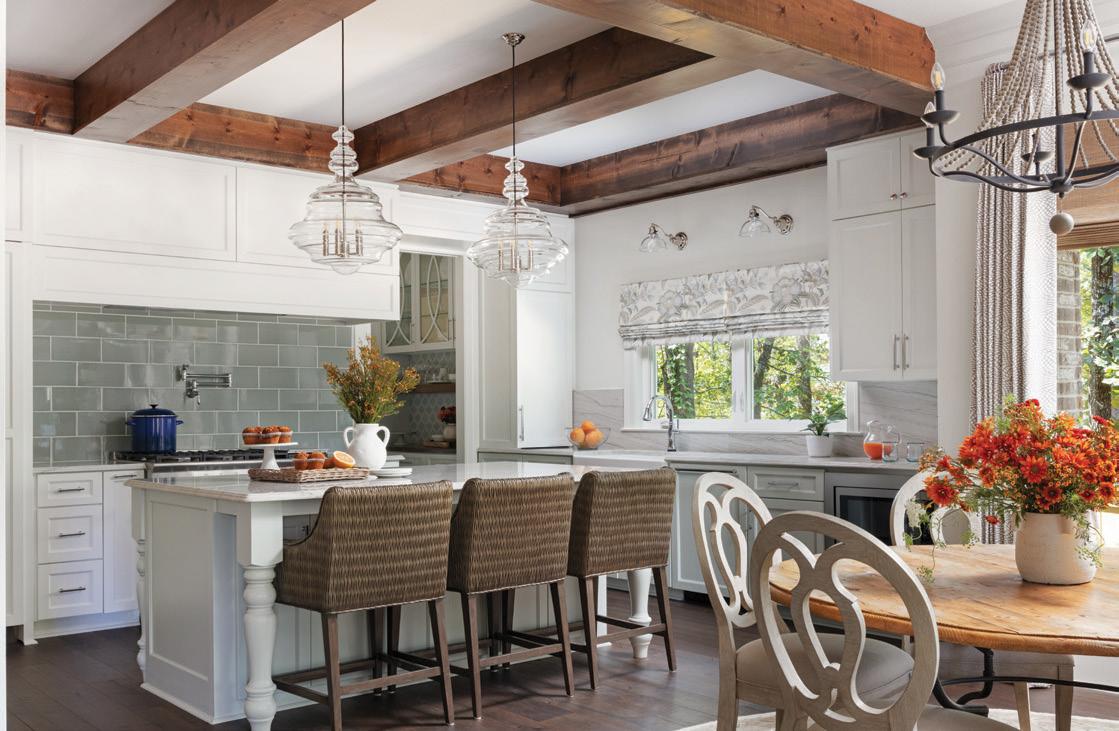


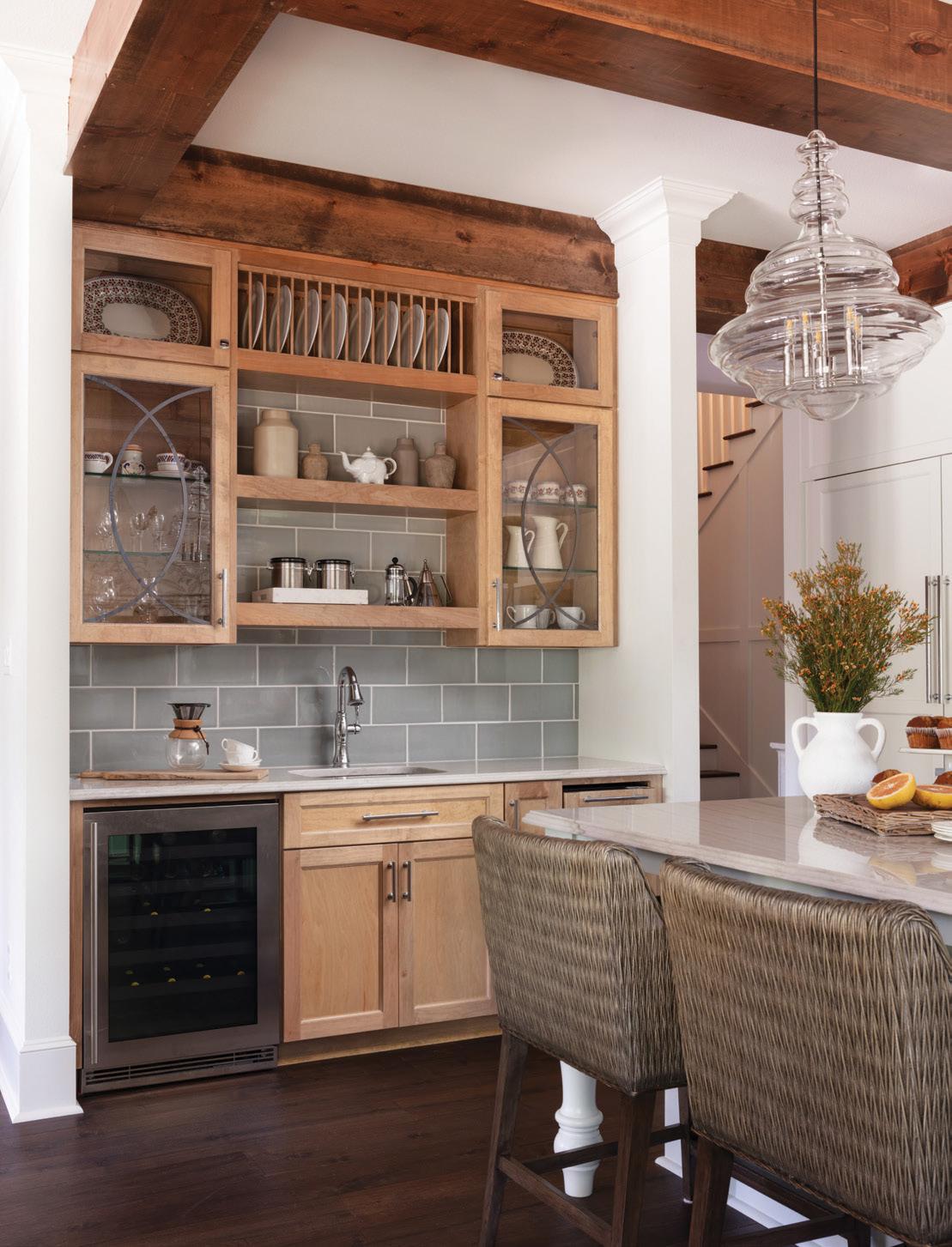

Mark Shepard began his building business, Shepard Home Builders, in 2004 after several years in the building product industry. With almost 20 years of experience as a custom home builder, he has acquired knowledge and meaningful connections that benefit his customers. “I have relationships with tradesmen that have been in the business all their lives,” Mark says. He’s also learned that it’s best to design a house plan that works with the property, so he recommends being with a construction project from the very start. “Each home has its own set of challenges. I think we stand out because I am willing to go

the extra mile to make the dream a reality,” he says.
While Shepard Home Builders tackles everything from starter homes to multimillion-dollar family homes, a few things Mark is seeing across the board is more in-home technology and a focus on outdoor living. He’s committed to incorporating energy-efficient materials and processes, which save clients money in the long run, and he has experience tailoring builds to those with accessibility and safety concerns, too. “I love what I do,” Mark says. “It is exciting to take someone’s vision and end with their dream home.”

After more than a decade in the building industry, Bree Calley founded BKC Home Builders in 2017. While he started his career in real estate and spec homes, he’s proud to say each house he builds now is a custom home. “It takes time and attention to get exactly what the homeowner wants, but we are there to do that and provide them with the highest quality custom home possible,” he says. When approaching a new construction project, Bree


emphasizes that lot selection is key. “We build several homes on the lakes in Hot Springs, and these lots can be very sloped and difficult to build on,” he says. Therefore, he suggests involving your builder as soon as possible to help navigate this process. In current projects, Bree and his team are seeing more smart technology integrated into the home. BKC Home Builders takes on any style of home and scope of project, all with the goal of turning each client’s dream into a reality.
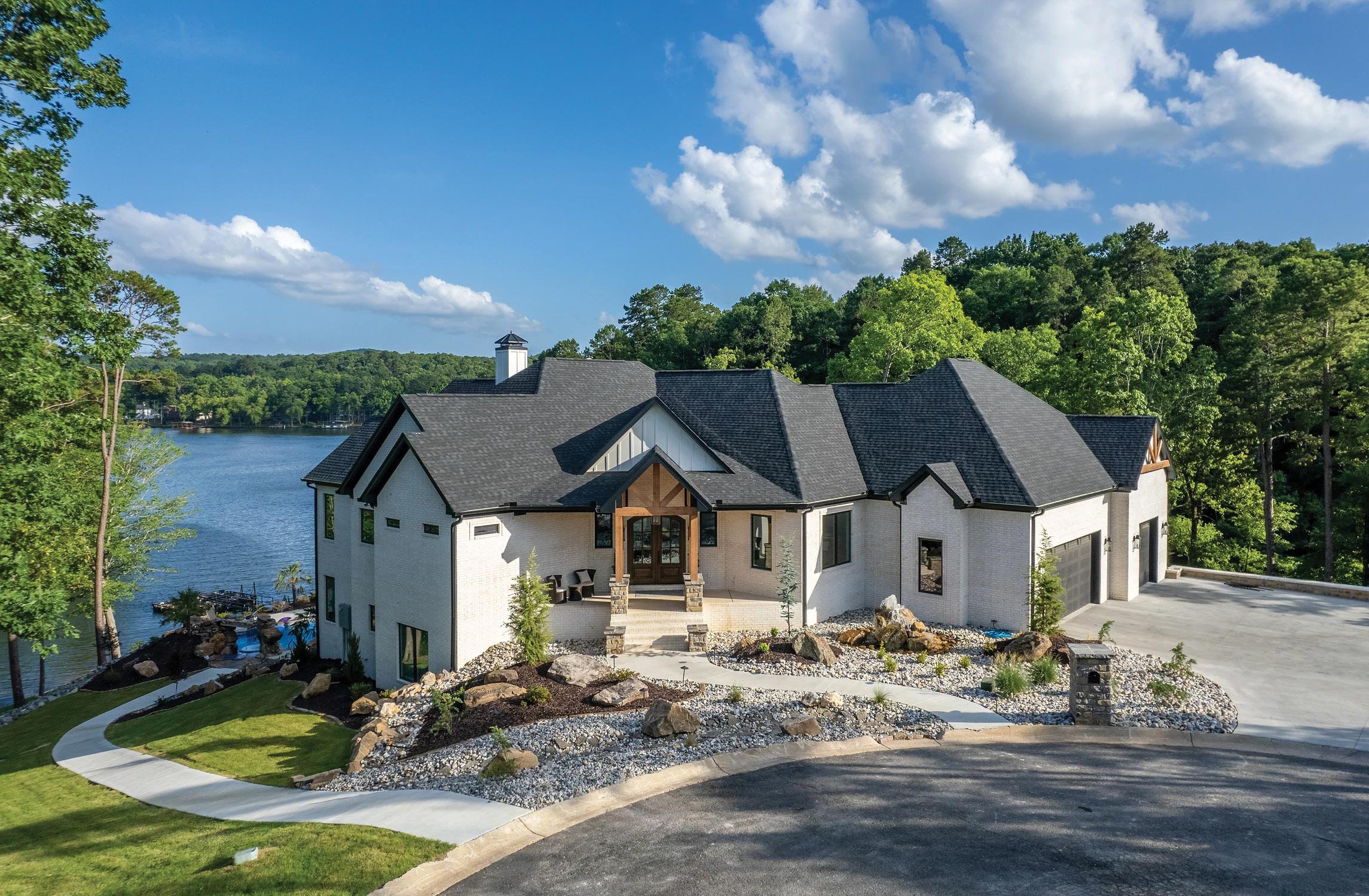

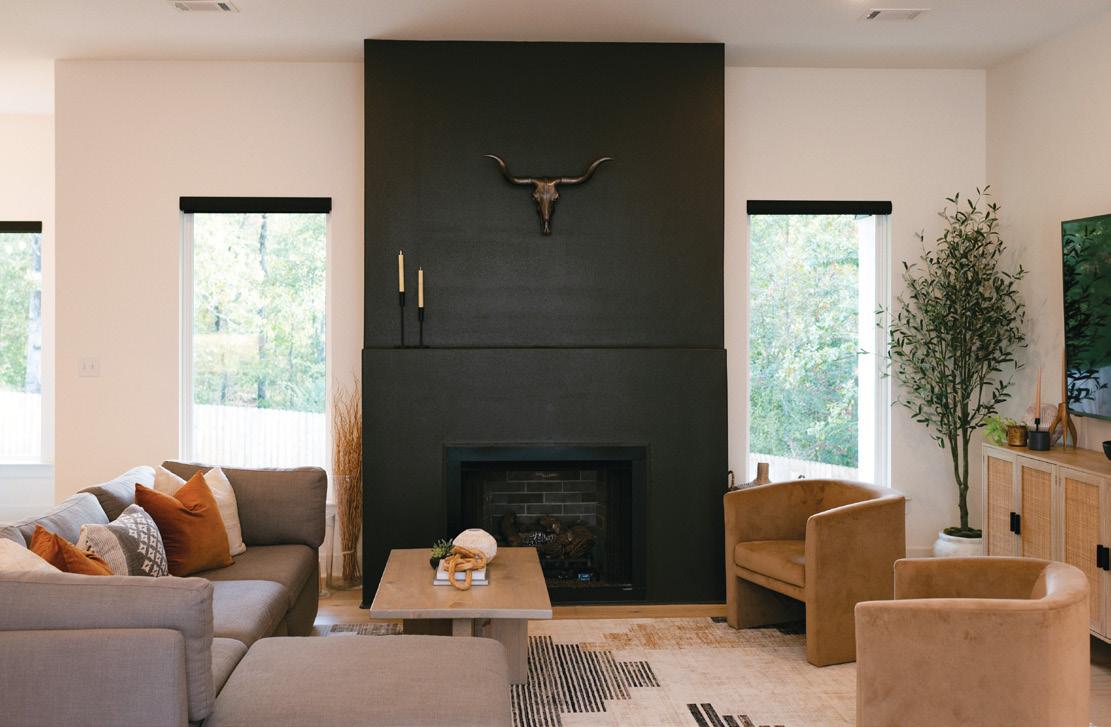
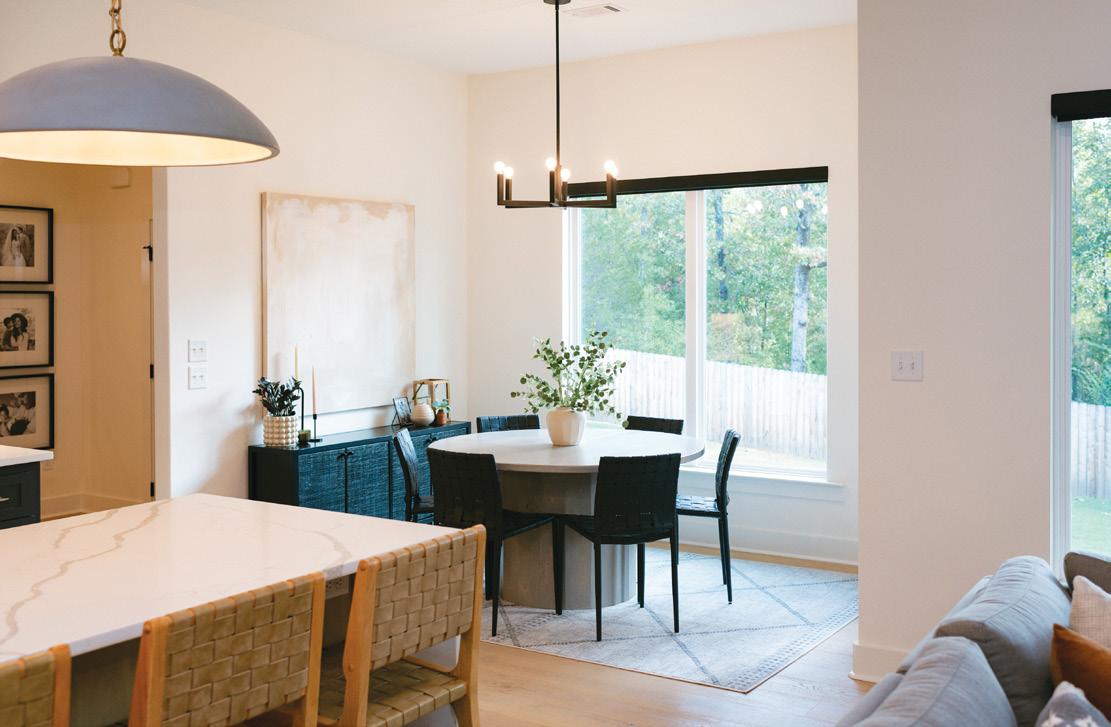



Located right outside the city limits of Maumelle, Stonebrook is the newest development from Hines Homes. In this gated community, there is a protected green space behind every house, making it perfect for those who want to feel the serenity of the natural world with the convenience of city living. In fact, the neighborhood has been built as a low-impact development, working with the natural land contours to preserve trees and wildlife.
Stonebrook features multiple ponds stocked for fishing,
crushed gravel trails, and a 5-acre lake open to all residents for kayaking and paddle boarding. Multiple playgrounds and picnic areas are nestled among the trees, inviting families with children to explore and grow in this inviting community. After choosing a lot in Stonebrook, residents may work with Hines Homes to customize a pre-designed home or start a completely custom build suited to their specific lifestyle and specifications. Visit hines-homes.com for more information and to view lot and house availability in Stonebrook.

Choosing a material for the exterior of your home is one of the biggest decisions in the homebuilding process. Here are a few ideas to inspire
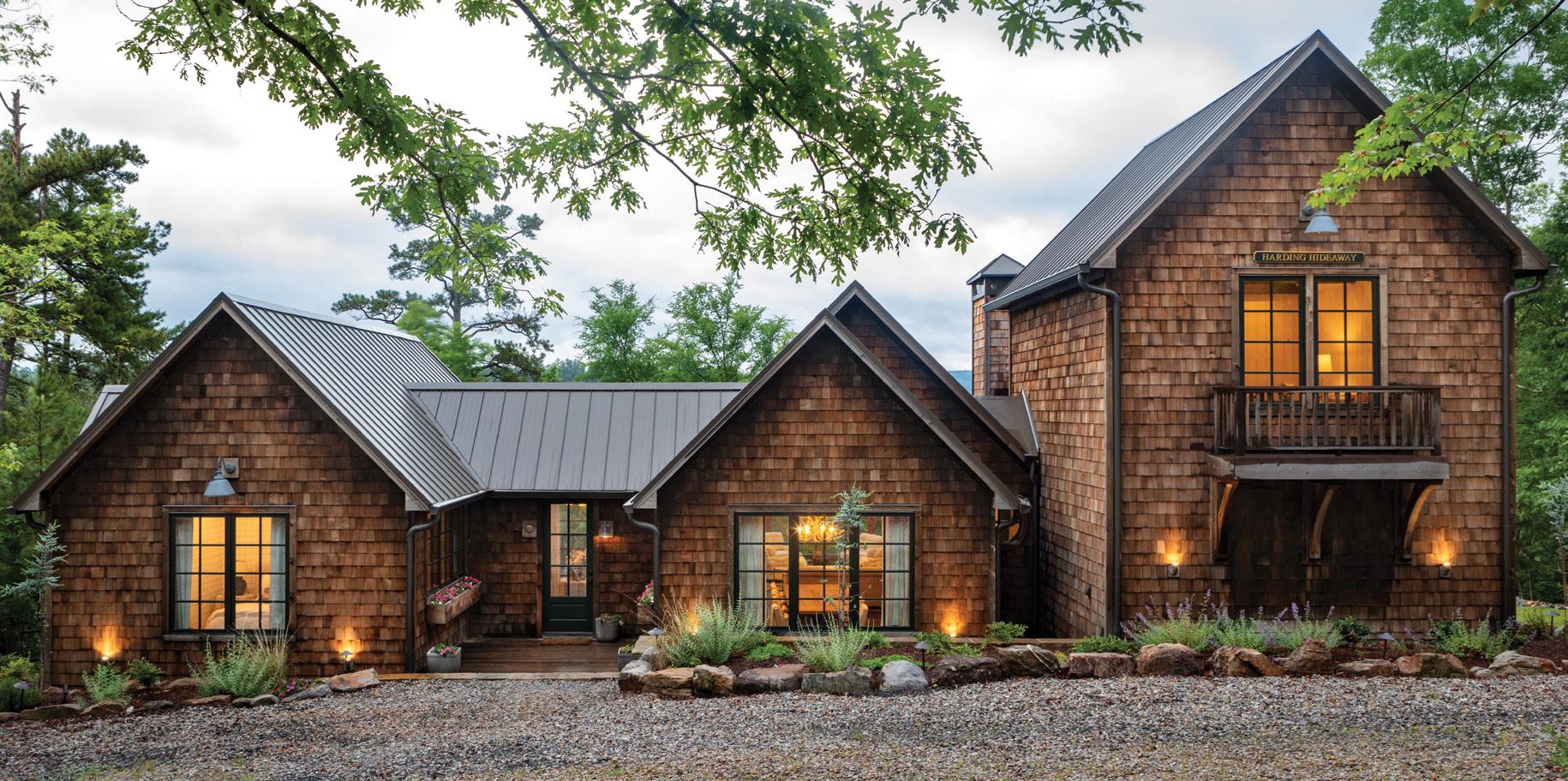
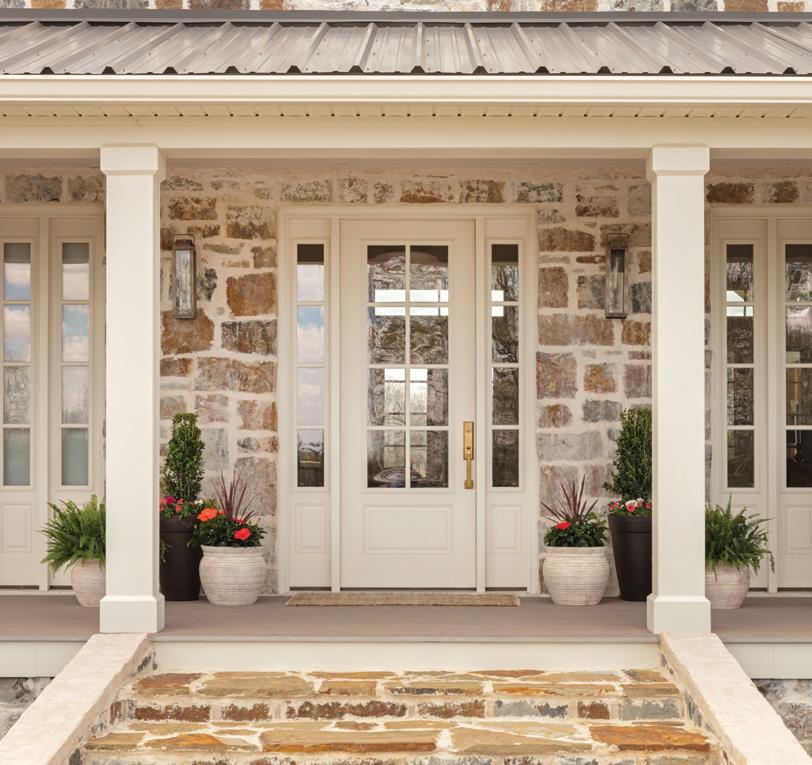
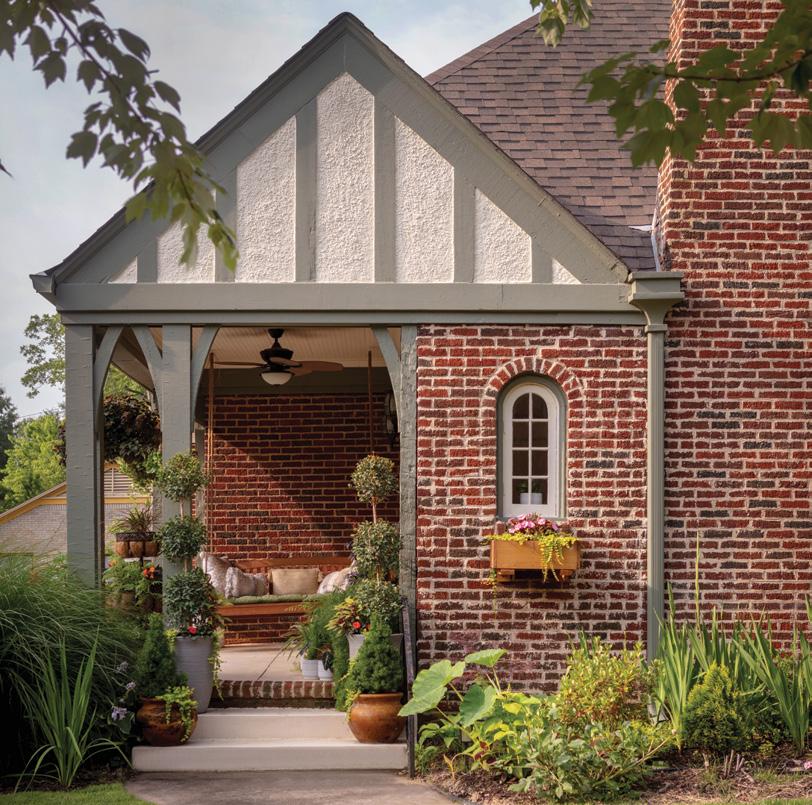
Clapboard siding offers timeless Southern appeal. Look for fiber cement options, such as Hardie board, for even better durability.
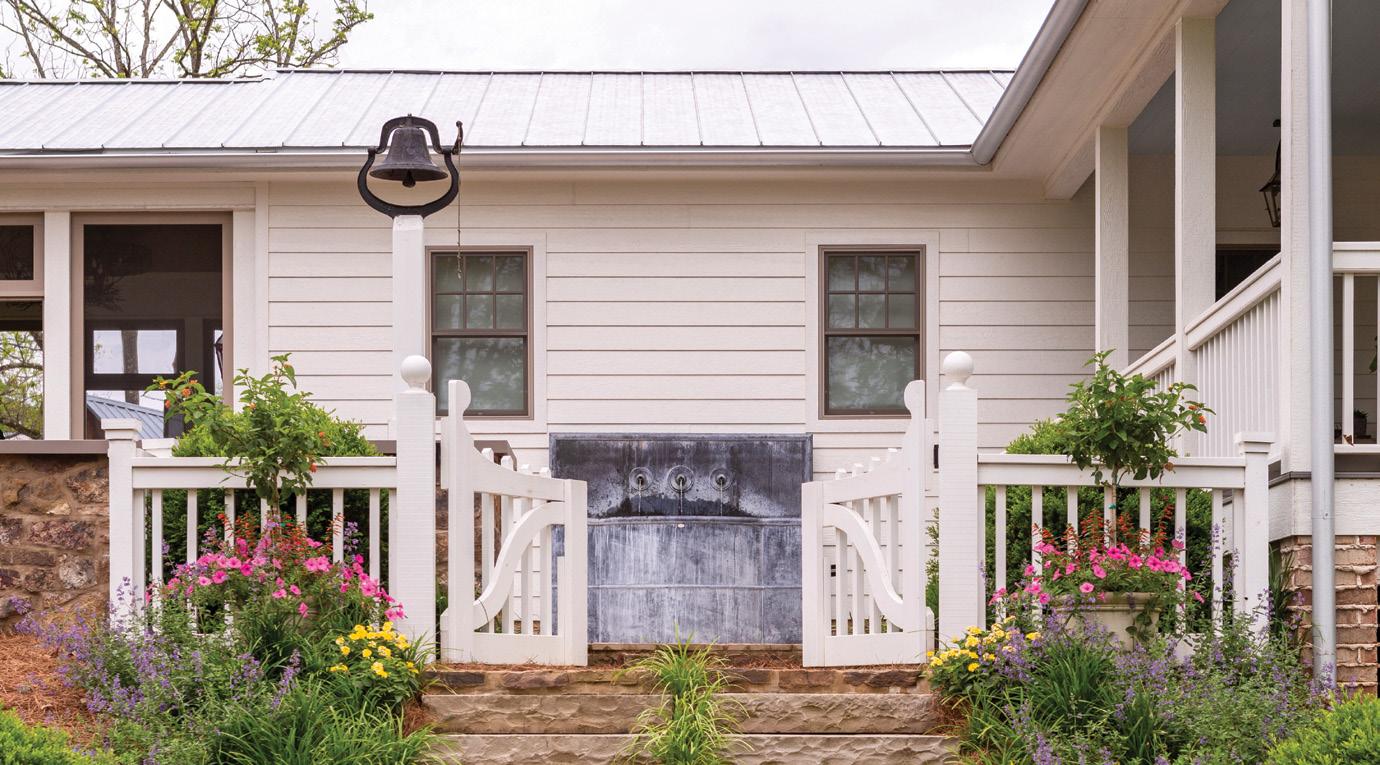
4
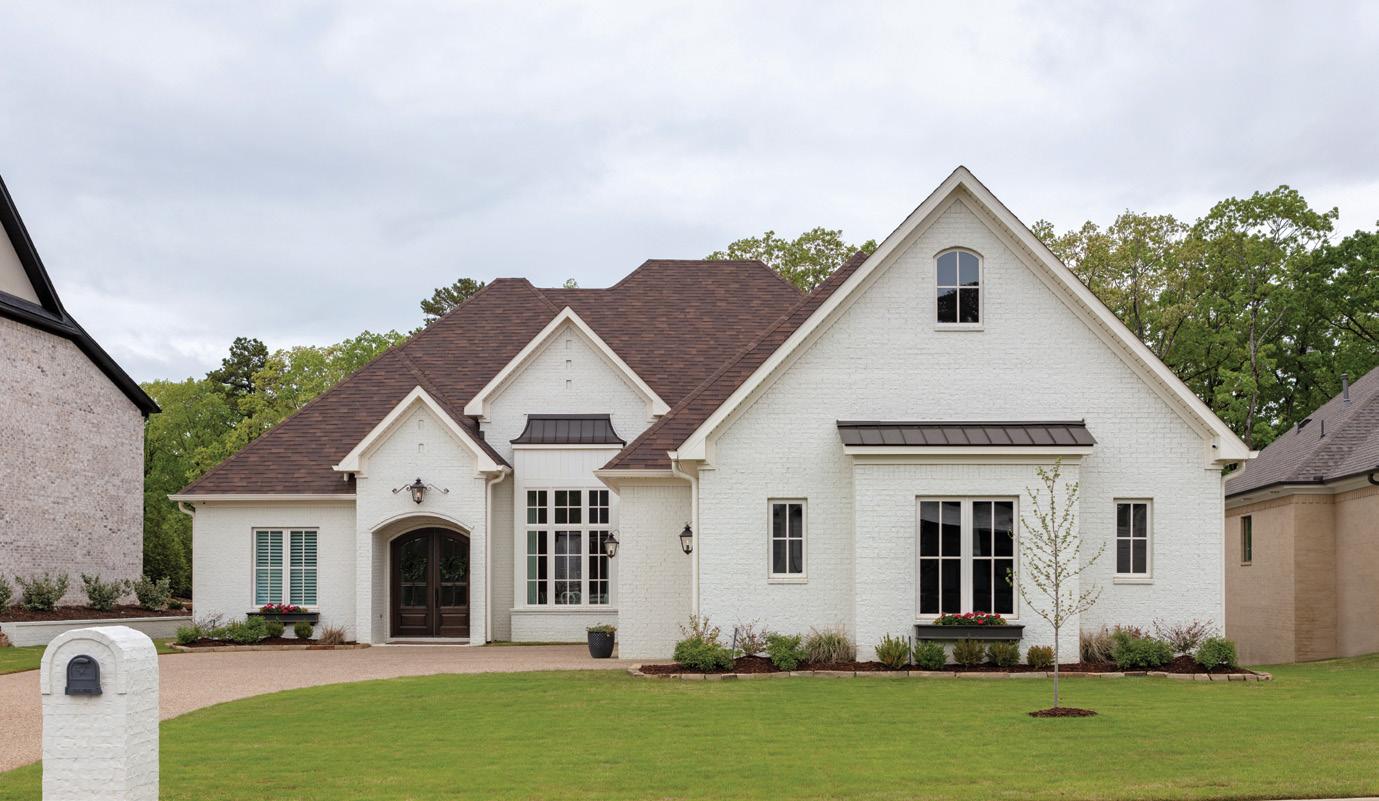
Randy James Construction is now building homes in west Little Rock developments Copper Run and Woodlands Park. With 30-plus years of experience, Randy and his team can build to fit a variety of styles, from traditional and modern farmhouse to contemporary homes. In addition, they will work with you to customize
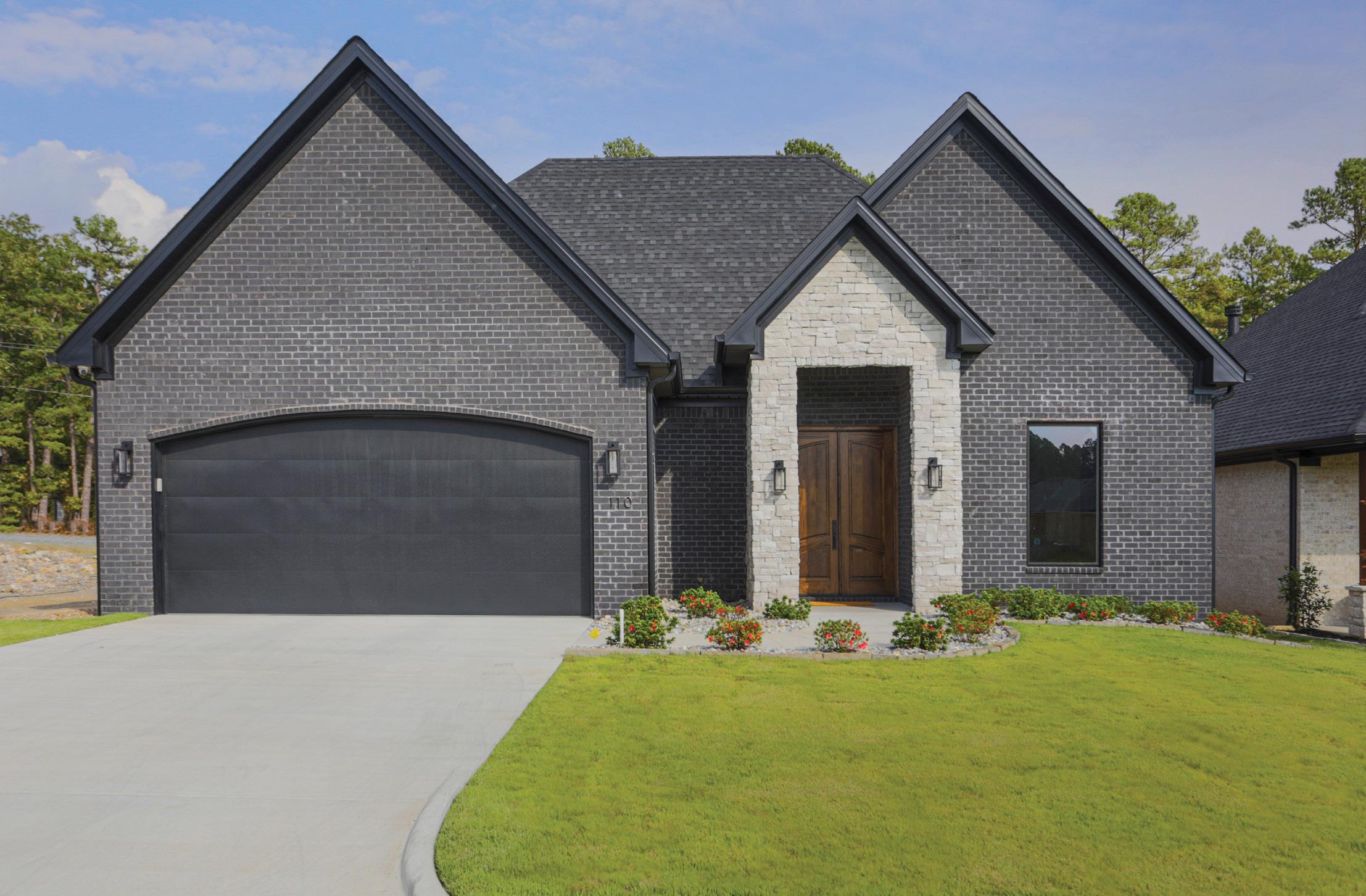
your floor plan and select interior finishes. These two neighborhoods offer convenient access to shopping, dining, local schools, and exciting additions, such as the recently opened Costco, as the city grows. Current phases in both Copper Run and Woodlands Park offer spec as well as customized homes for sale. Call 501.771.2566 to inquire.

Fletcher Valley is the newest residential development by PotlatchDeltic offered by Chenal Properties. Located off Kanis Road in west Little Rock, this 460-acre community is convenient to the area’s best retail and dining, including The Promenade at Chenal, while also embracing the rolling hills and forests of the surrounding environment. Whether your plans include growing into a dream neighborhood or saying yes

to an upscale downsize, this community boasts everything you could ask for. Residents will enjoy a pool, park, walking and jogging trails, and ample green space, all open to the neighborhood’s 500 to 700 high-quality, single-family homes. Its first neighborhood, Fletcher Ridge, is in the final stages of construction with new homes complete and more lots available. Learn more at fletchervalley.com and follow Chenal Properties on Facebook.
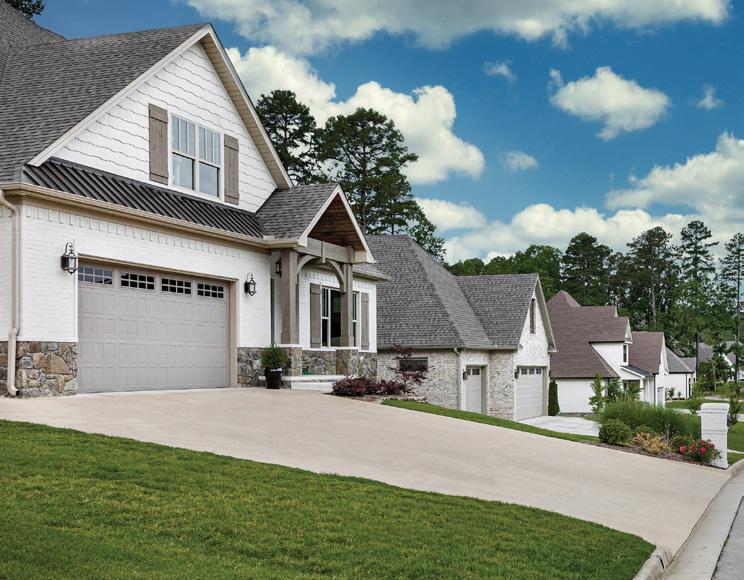
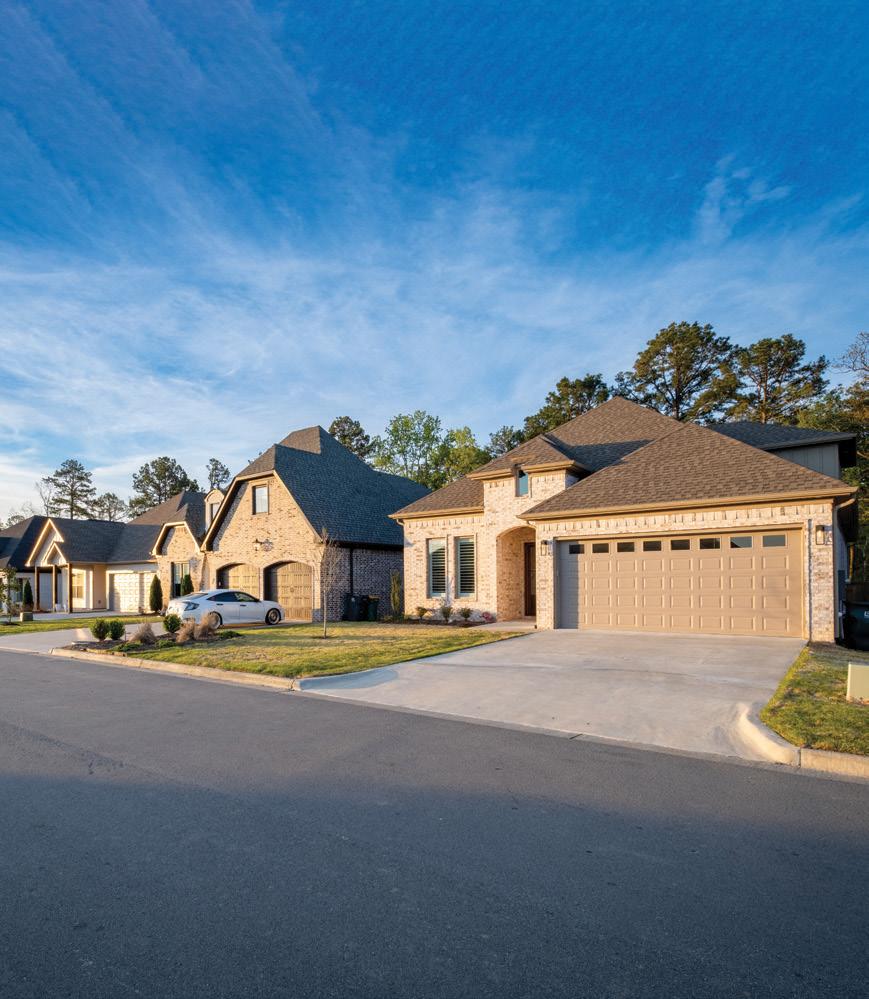

Your dream home is measured in more than square feet. It’s in the personality of each neighborhood. A commute as beautiful as it is convenient. Luxurious amenities – indoors and out. It’s in our master planned communities, where some of the best restaurants, businesses and venues are nestled among the state’s most scenic views. And our homes? They’re dreamy, too. See what’s available to build or buy.
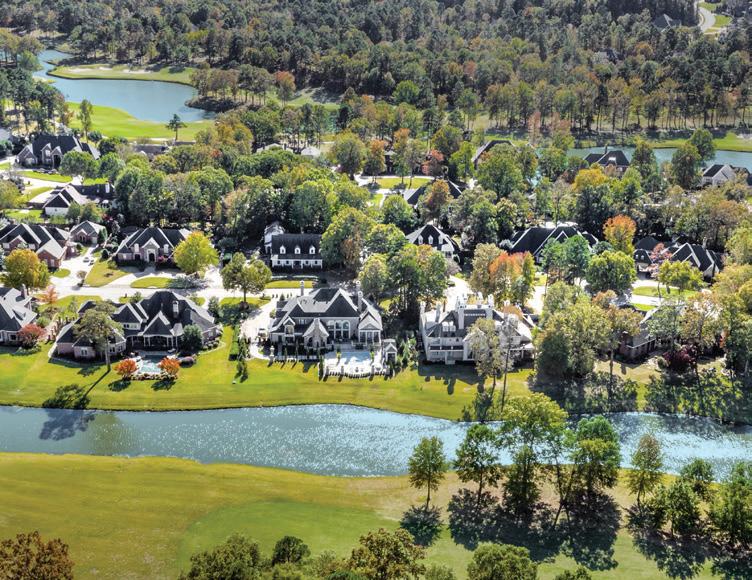

Frank Curtis of Curtis Contracting, Inc. has more than 30 years of experience building and remodeling homes. He specializes in mid- to large-scale remodels including home additions, whole house renovations, and kitchen and bath makeovers. Before tackling any renovation, Frank suggests that homeowners take a look at the big picture involving costs and future plans for the home. This can help them come up with a reasonable budget to determine if the renovation is a wise one.
As a contractor, Frank believes basic communication is the key to successful projects. He uses the latest apps to make conversing with homeowners, suppliers, and subcontractors as simple as texting, all while saving everyone time.

Frank notes that in today’s market, he continues to see the trends of updating and expanding kitchens and baths, enlarging or adding on master suites, and gaining square footage for young adults and aging parents—all projects he and his team can make a reality for you.




Frank Curtis of Curtis Contracting brings more than 30 years of homebuilding experience to the charming subdivision of Salt Creek Estates in Benton. Homes within this private neighborhood average 3,000 square feet on ½-acre lots and are built to suit. The development offers a beautiful pond view and POA as well as the convenience of shopping



and dining minutes away in downtown Benton. There are three premium improved lots in Salt Creek Estates left at $89,000 each, all of which back up to beautiful wooded areas. With decades of experience and a reputation for great relationships, builder Frank Curtis looks forward to helping create your dream home at Salt Creek Estates. Call Frank at 501.766.1111 to inquire.
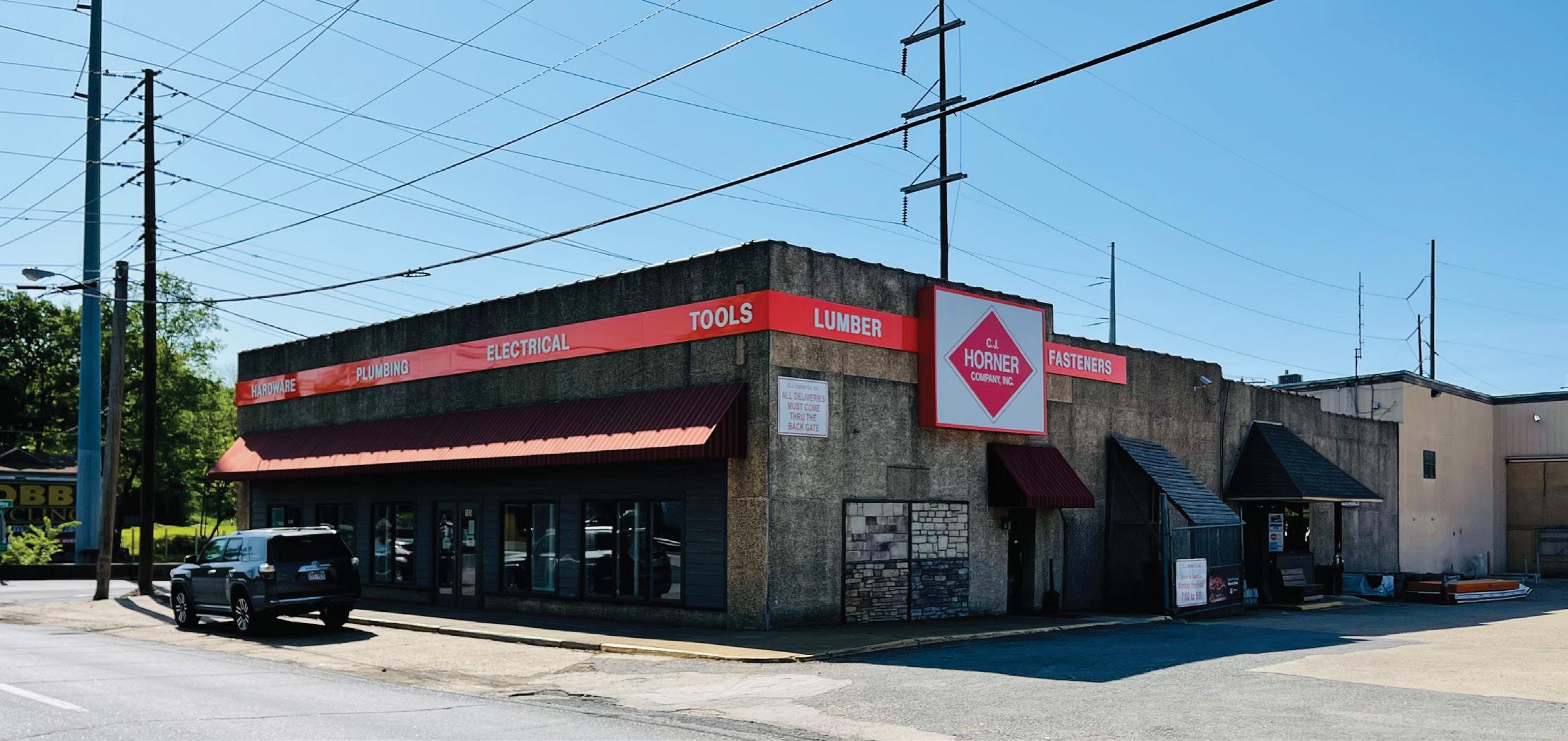
“I Don’t Live Here Anymore” by Meikel Church 18” x 24” paper collage and pencil
Meikel Church’s first memories of the art of collage are not fond ones. “I remembered it from elementary and middle school, and I hated it,” he says with a laugh. The Conway native stumbled into the craft again in 2013 and this time, something stuck. He felt drawn to the process of using old magazine clippings and photographs to make something new. “My grandmother was a storyteller,” he says. “I like writing and telling stories, and I’ve tried to adapt that into the narrative of my visual art pieces.”
Through much of Meikel’s portfolio, the story he’s telling is autobiographical. Many pieces feature a little boy, whom the artist cuts from the pages of tattered magazines (“I’m addicted to old Life magazines,” he says) and pastes into strange and beautiful new settings. “I Don’t Live Here Anymore” is one of several the artist created this year about the experience of getting older. Here, a larger-thanlife image of a boy is holding his head, clearly in distress, while an older man stands outside facing a sign pointing

toward life. The piece poses questions about how we inhabit our former, younger selves: Do we knock on the door and go back inside every now and then? Or do we pass quietly by, remembering when we used to live there?
To start each of his collages, Meikel creates a canvas of blank squares cut from his seemingly endless stack of Life magazines, all different shades of white and cream and teastained brown layered to form a backdrop. Then he flips through the pages and clips any focal images that stand out to him. After coming up with a composition, he’ll sometimes use a soft-leaded pencil to shade, grounding his subjects in their new settings. “It’s not my full-time thing,” he says of his practice. “People have asked me why not, and the reason is because I love doing it so much. It’s kind of my therapy and a time for me just do something for myself.” Find Meikel’s work at the Arkansas Museum of Fine Arts Store and Gallery 26 in Little Rock and at meikelchurchcollage.com









