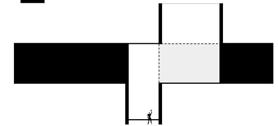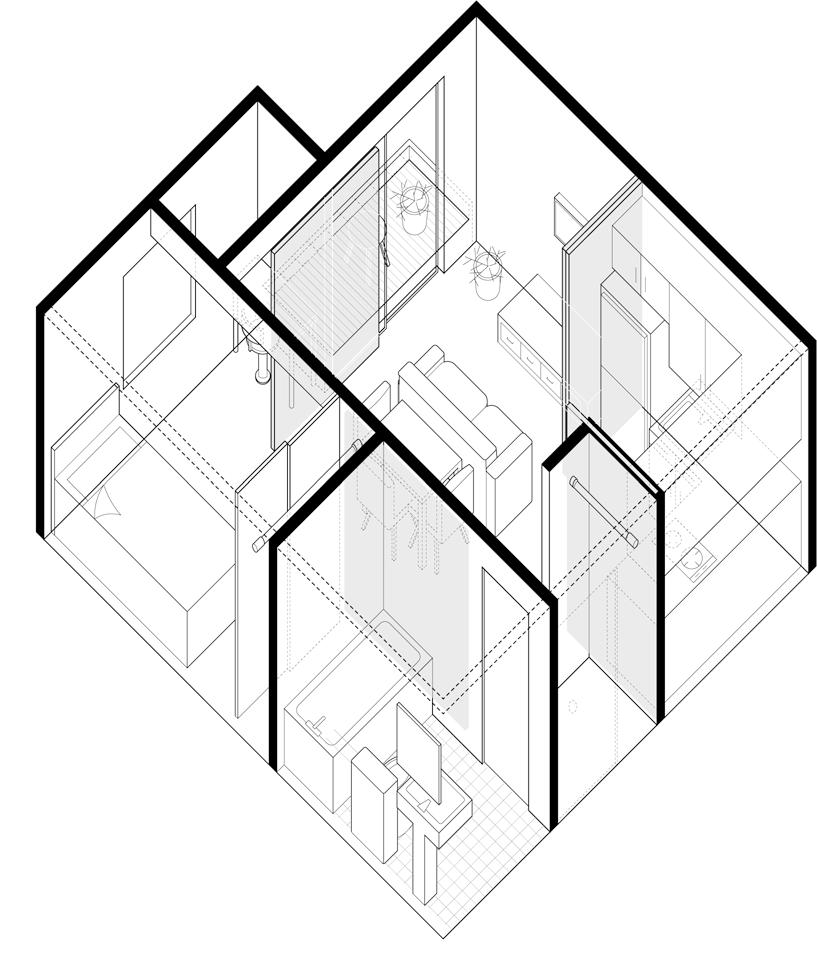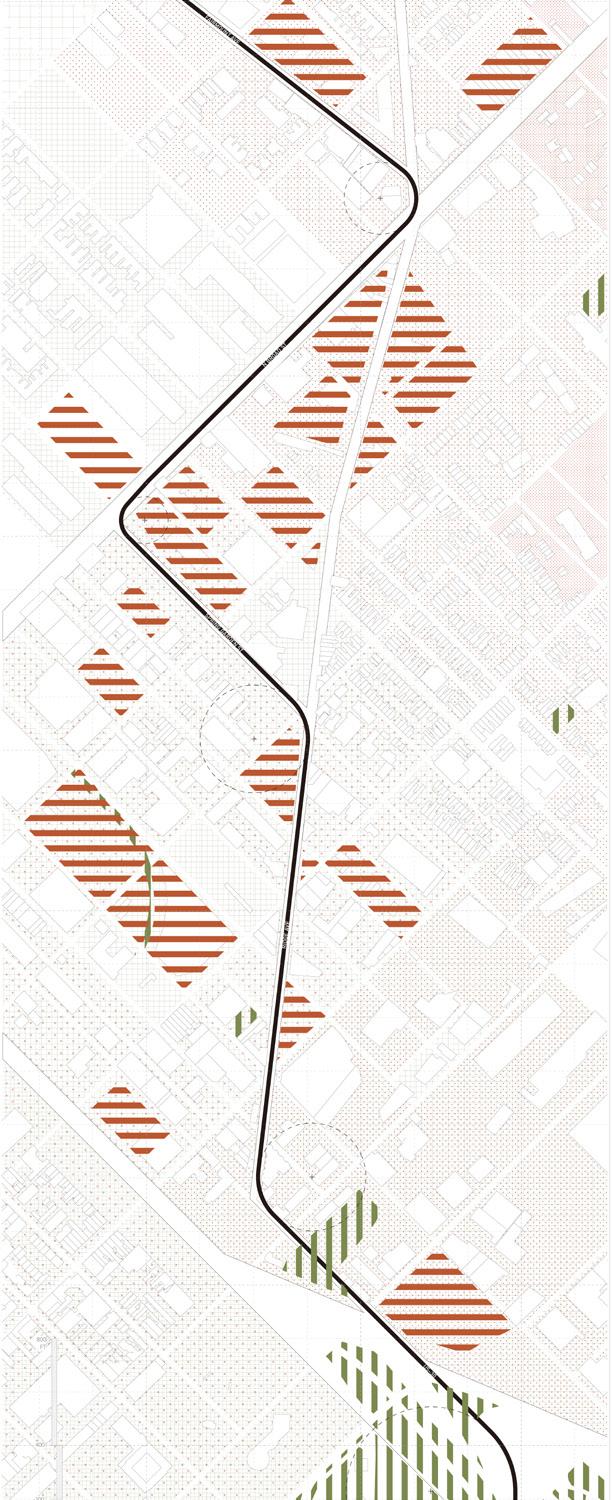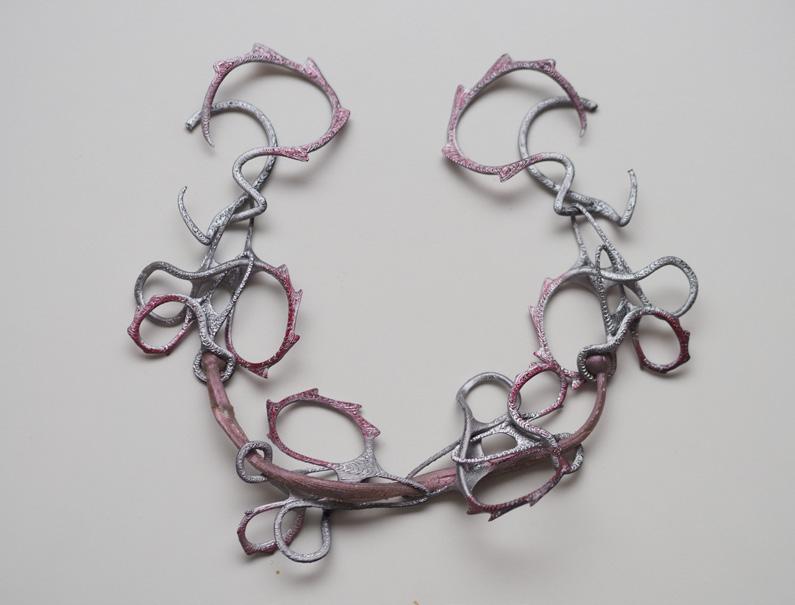




Interdisciplinary Designer
Specialized in product & spatial design
Hello, I am Rose Wang, an interdisciplinary designer with a passion in experiential design with storytelling and interactive technologies. With my academic background in architecture and product design, I want to create unique interactive spatial experiences across digital and physical environments.
Having journeyed solo through 25+ countries, I'm always up for adventures with my trusty camera. I love house dance and theatre, and I've joined my college's TInY Theatre Club for 4 years. My favorite musical is Les Misérables.
issuu.com/rose_wang
www.linkedin.com/in/ruifeng-rose-wang
University of Pennsylvania
2021 - 2024
Master of Architecture, Certificate in Integrated Product Design
University of California, Berkeley
2015 - 2020
Bachelor of Arts in Architecture
High Honor, Dean's List 4 semesters
User Research
Prototyping
Information Architecture
Data Visualization
Usability Testing
Web Design
Product Design
3D Modeling Fabrication
Figma
Photoshop
Illustrator
Premiere Pro InDesign
AutoCAD
Scripting
HTML, CSS p5.js
Python Grasshopper
Mandarin French Japanese Design
3D Modeling Rhinoceros
Zbrush
Rendering Keyshot V-Ray
Enscape
Languages
Web/UX Designer
AlphaX RE Capital
Contract Internship | San Jose CA (Remote)
Jun - Aug 2023
– Led the design of fund detail page and personal portal for company website from 0 to 1. Optimized the information architecture to ensure a seamless user flow.
– Effectively presented the business benefits and user-centric enhancements for the proposed personal portal, leading to successful persuasion and future deployment.
– Conducted design research through informative interviews with 3 participants, uncovering an additional target audience and identifying 3 pain points in the investment product consultation process.
UX Designer
Orby AI, Inc
Internship | Mountain View CA (Remote)
Jan - Mar 2023
– Collaborated with engineers and stakeholders to optimize the key metrics and the viable data graphs, ensuring swift development within 2 months.
– Devised systematic data visualization for the admin dashboard collaboratively with the team, managing outliers, and planning subsequent phases to facilitate the product's scalability.
Architectural Designer
Studio Zhu-Pei
Internship | Beijing, China | http://www.studiozhupei.com/
Aug - Oct 2020
– Assisted with graphic design and modelings for the branding brochure and showroom materials for the Opening Exhibition at Jingdezhen Imperial Kiln Museum.
– Developed the interior designs for 4 hotel rooms and 2 lounges during the design development (DD) phase, including furniture layouts, interior construction drawings, and interior renderings.
Assistant Stage Manager
"Future Host: A Speech Opera" Performance Tour in China
Volunteer | Shanghai, China
– Directed backstage volunteers in costume management and reception.
Sep 2018
– Collaborated with the core team and venue to facilitate the completion of sound venue layout to smoothly rehearsal.
Research Center of Acoustic and Sound, Redhook, NY
UPenn, Architectural Design Studio 602 Spring 2023 | Team with Yicheng Zhang | Instructor Ben Krone
The project embeds its concept in the study of sound signal of a group of avantgarde musicians, including MBV, Cornilius, and MATMOS. They all show a similar method of creating original music piece. By sampling, distorting, and recomposing the signals, a familiar but unnatural song was born. The project practices the same rule but translates it into architecture language to create massing: to unearth the familiar, to distort them, and to recompose. The building itself is the result of the series of operations.
Furthermore, the project aims to challenges the conventional ”excavation” by layering ambiguities of form, materials, and structure, where the idea of ”distortion” is embedded in.
Programatically, the programs are also distorted by the center piece, creating a dynamic circulation around the Lab of Sound, which can be alternated between fully closed state or open state.
The Lab of Sound, as the result of distortion from massing stage, is detatched structurally and materially as well. The gap not only creates a better opportunity for acoustics but also is cherished as sacred path into the Lab. The norms are paradoxically distorted.
Excavation from the natural is not a simple founding, but involves manual interventions, which relates back to how the musicians innovate with original sound signals










Archeological Research and Preservation Center, Redhook, NY
UPenn, Architectural Design Studio 602
Fall 2024 | Team with Yicheng Zhang & Liujie Lu | Instructor Homa Farjadi
The project was guided by a profound philosophy aimed at preserving human history and culture while seamlessly integrating with the natural environment. Inspired by Turkish Monasteries, our approach honored the tranquility and spiritual essence of secluded mountain sites, while the geological features of the Hudson Highlands served as a cornerstone for our design.
Through exploration of details and structures, we crafted a space that transcends mere functionality, offering visitors a journey through the annals of human civilization. The basid module derives from two rectangular massing on top of each other at the right angle. From the modular strategy, the project expands with multiple massings overlapping
each other, creating sinuous vertical connection spaces. Positioned into the landscape, the building also blends into the nature with the help of coplane facade.
When the rock formation reveals the chronological stack, it also creates 3 types of earthwork conditions: above the earth, on the earth, and in the earth. For each condition, we propose different structure systems and material technologies to use raw stones from the site. Both echo with the timeline change from bottom to the top.The Sanctum of Time stands as a testament to the resilience and ingenuity of humanity, preserving our collective memory for generations to come.









UC Berkeley, Architectural Design Studio 100C Fall 2019 | Individual work | Instructor Mia Zinni
A domestic violence (DV) shelter represents a novel approach to shortterm multi-family housing, addressing pressing social concerns such as the lack of a "home" atmosphere, limited privacy among residents, and insufficient long-term impact.
In contrast to conventional apartment buildings commonly renovated for DV shelters, this project proposes a new housing model that combines the efficiency of apartment living with a therapeutic environment conducive to healing for its inhabitants. Drawing inspiration from the archetypal geometry of traditional homes as the "familiarity", the design endeavors to cultivate a sense of intimacy within the "unfamiliar" residence and foster social engagement through diverse spatial experiences.

Leveraging the surrounding built environment, the shelter prioritizes resident security and privacy. By replicating the street-facing facades of adjacent structures on each side, the shelter harmonizes with the community fabric, providing a healing environment for its occupants.
Addressing the needs of families with children, communal spaces are designed with visual transparency to offer practical convenience for parents supervising their children in play areas.
For greater impact in the future, the unit layout incorporates movable panels to accommodate various room configurations according to individual preferences, empowering residents to reclaim autonomy and self-sufficiency in their journey towards healing.







building takes advantage of surrounding buildings to provide privacy and sense of securty for residents of the building, who need cure in particular. While having limited openings facing to streets, large openings facing to courtyard are introduced to get natural lignt and to encourage

The building takes advantage of surrounding buildings to provide privacy and sense of securty for residents of the building, who need cure in particular. While having limited openings facing to streets, large openings facing to courtyard are introduced to get natural lignt and to encourage people interaction.
Rose Wang / ruifengw@upenn.edu / 510-561-7054


A Mixed-Used Residential Building For Musicians & Entrepreneurs, Philadelphia, PA
UPenn, Architectural Design Studio 601 Fall 2023 | Individual work | Instructor Scott Erdy
The Entreprise Center, the original home of American Bandstand in 1950s, was culturally crucial to West Philly communities. The show was firstly established here in the building, and the recording studio has witness and recorded the moments of the neighborhood, symbolized as the heart of the community.
The project aims to cherish the history and the culture, with the help of the intermedia of recording studio.By translating time into architecture, it is able to communicate not only professional people from music industry but also give back to the community itself.
The power of music in the American Bandstand show is visualized through the circulation of getting into the studio during the show. The project sits on top the original center, centering around the "heart", or the Bandstand studio, to revive it as a center performance stage, allowing constant engagement through out the building.
At different place and at different time, people in the building or at the outdoor theatre have visual connection with the center theatre. The linear building is wrapped into the spiral, acting like a record, condenses the historical time and bring all people in the community together around the "heart".










The Community Market of Hip Hop, Philadelphia, PA
UPenn, Architectural Design Studio 502 Spring 2022 | Individual work | Instructor Brian Deluna
From a music style to a sub-culture, hip hop has been rooted deeply in Philadelphia, and it is gradually permeating through everyday life and even other fields, such as architecture. The published theory of Hip Hop architecture compares the two forms of creation, making an analogy that “remix is renovation, breakdance is form, and rap is construction and voice.” Not merely does hip hop reveal a creative way of spatial design, but also it gives voice to the tensions in a diverse community as Callowhill.
The “remix” starts with a series of figure and ground Tschumi's figure study of the three activities in hip hop. By analysing their activities and movements with the time, 6 abstract figures are created as the base to remix. The figures then used to transform and regenerate the mapping.

The project aims to create a new typology of market by merging together the conflicts: the massiveness and lightness, the openness and the closeness. The market design is sampling the enchanting parts from the industrial heritage of the city and the colorful graffities over the abandoned lots, stitching them together to compose a refreshing mix, ready for people to explore.
The space in architecture is as the time in hip hop music. As curiously wandering and exploring through the market, one could sense the energy from the diverse activities along the way, continuously grid by grid. The experience is just like one’s listening to a good hip hop mixtape going on and on, but never getting bored.





UPenn, Architecture Design Studio 601
Fall 2022 | Individual work | Instructor Scott Erdy
The project is an imaginary single shelter designed for DJ based in West Philly. The project starts from"record," exploring the meanings of record and recording technologies throughout the history, trying to function as to bound the community spiritually.
The communication is achieved made by the music across the time. The residency itself is a cylinder recorder under the ground, and it samples the talkings and sound through the microphone extruded. DJ is allowed to physically manipulates the stylus to replay, cut, and stitch the pieces and remix them as a new music piece. The interactions across the space and the time achieved because of DJ, make a poetic communication within the community.
From cave paiting, to cylinder recorder, and to digital CD, although the technology of recording has advanced, the pursue of capturing the moment and passing down is eternal.
Time Capsule is a live and temporary record, and its duty is to make dynamic and energetic communications and interactions at different times in a limited time. The wax to record on the surface is reusable, only be able to record for a certain amount of time, presenting a limited music show for people.





Material studies, construction projects, jewelry design





Twist Tower
Wood Construction Work
UC Berkeley, Introduction to Construction 160 Spring 2019 | Collaborate with Chleo Z, Joey X, Yohana A.
Dimension: 2' X 12'4" X 2'
Material: 1X2 wood studs




Steel Construction Work
UC Berkeley, Introduction to Construction 160
Spring 2019 | Collaborate with Chleo Z, Joey X, Yohana A.
Dimension: 5'6" X 2' 2'4"
Scale: 1/2 scale
Material: 1X1 angle bar, 1/8X1 flat bar, 1/8 square bar, and wood stud
UPenn, Material Formations
636 Spring 2023 | Collaborate with Yicheng Zhang
Dimension: 6" X 3" X 3" Material: Clay

3D Printed Jewery Design Project
UPenn, Connecting Objects IPD 529 Fall 2023 | Individual Project
Dimension: 2" X 1" X 12" Material: 3D printed PLA, Eco-life silicone
Photography, Graphic design, Interface design








