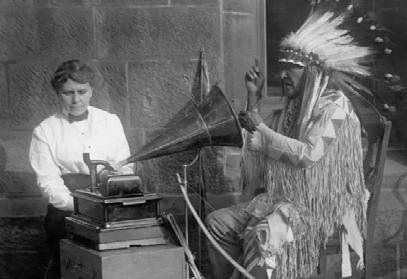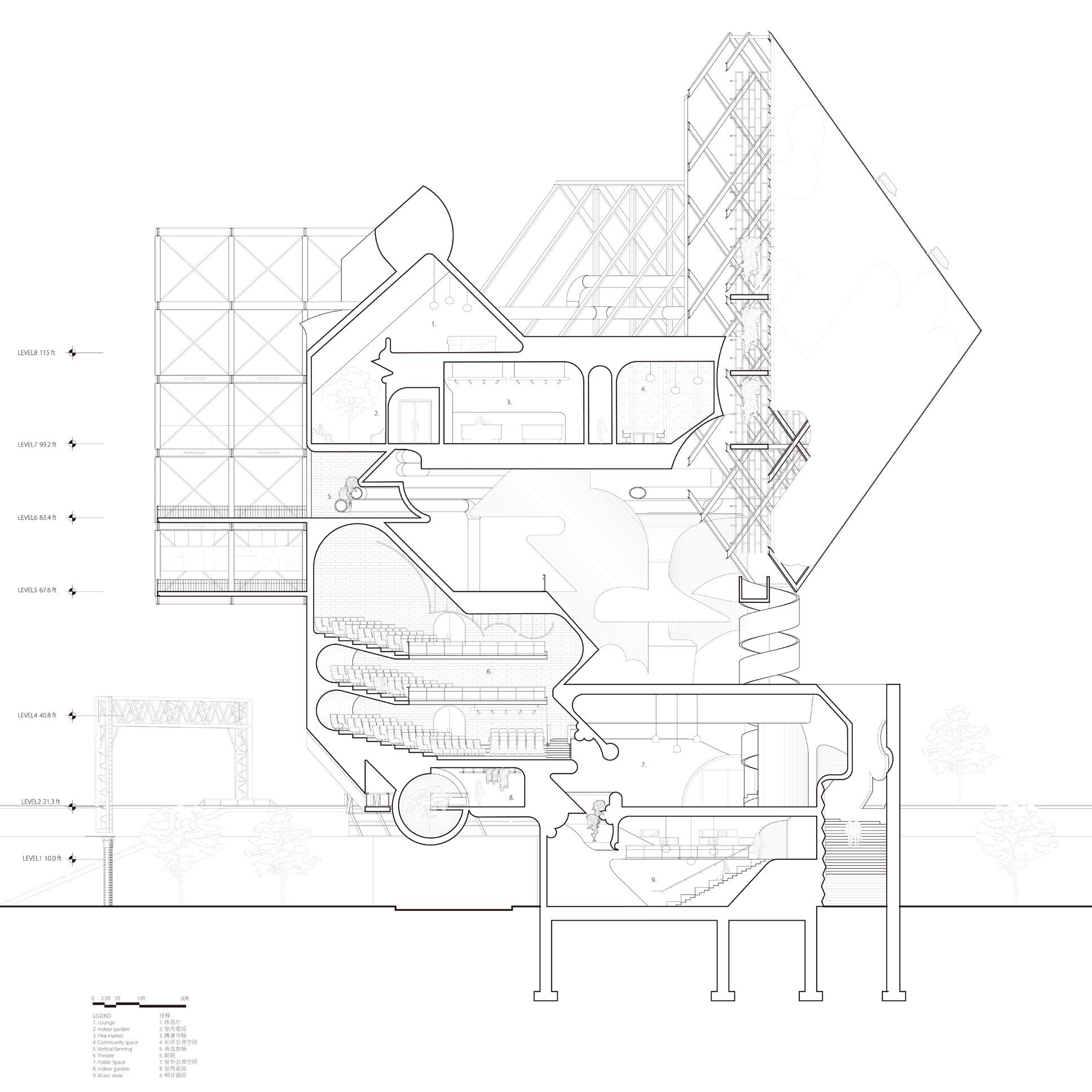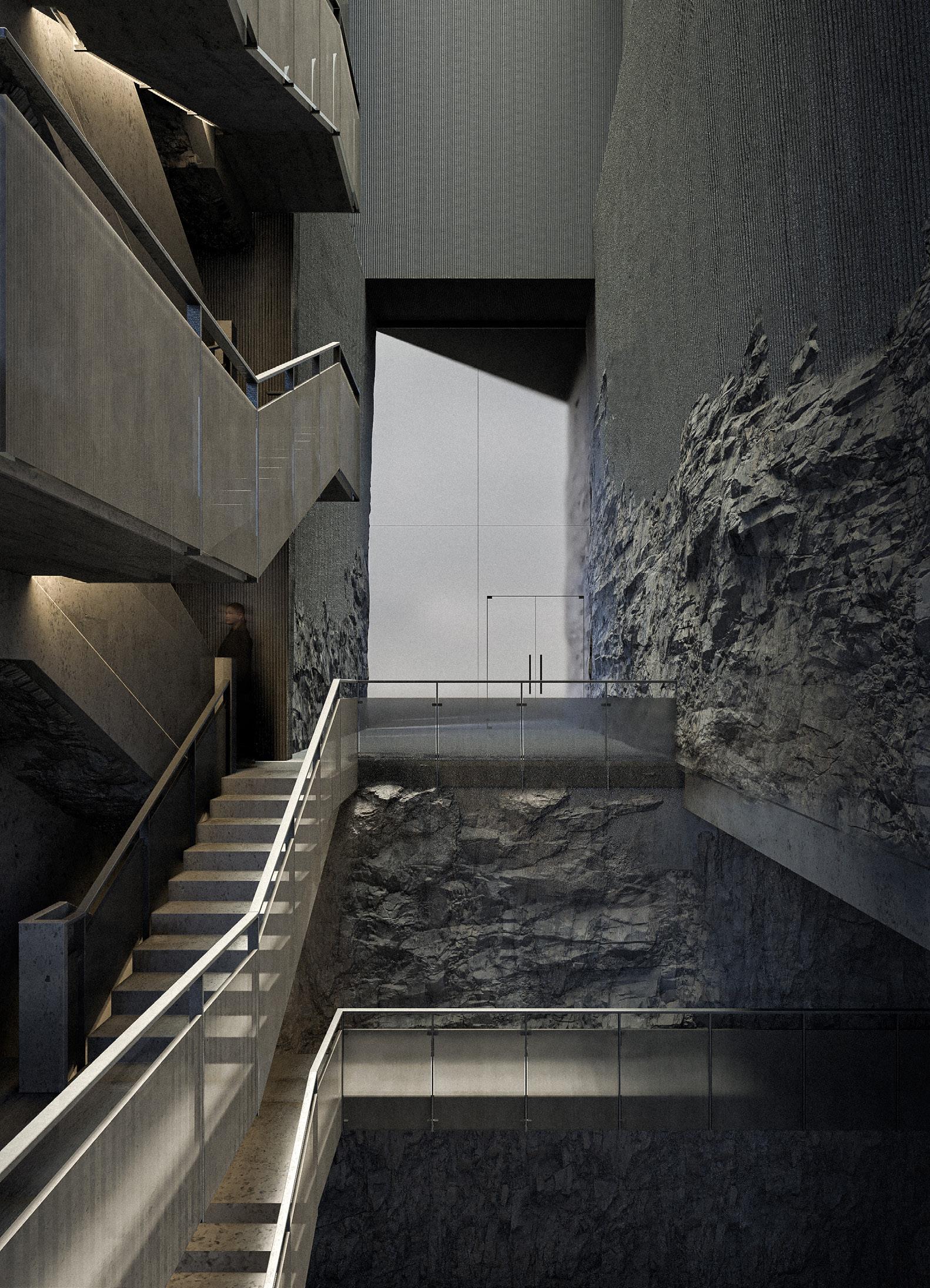


Signalomorphics
Rose Wang
Selected Works 2021-2023
University of Pennsylvania, M.Arch
University of California, Berkeley. B.A.




Signalomorphics
Selected Works 2021-2023
University of Pennsylvania, M.Arch
University of California, Berkeley. B.A.
+1 (510)561-7054
ruifengw@upenn.edu Philadelphia, PA
issuu.com/rose_wang
Studio Zhu-Pei
Architectural Intern
Beijing, China | http://www.studiozhupei.com/
Aug - Oct 2020
– Contributed to construction development drawings and interior design in Zijing International Conference Camp (ZICC).
– Coordinated with BIM team on the construction scheme of ZICC.
– Assited with graphic designing of branding brochure and 3D modeling for the opening exhibition of Jingdezhen Imperial Kiln Museum.
Zijing International Conference Camp Jingdezhen, Jiangxi Province, China 2018 - 2022
40,107sqm
CCDI Group
Architectural Intern
Beijing, China | http://en.ccdi.com.cn/
Jun - Jul 2017
– Participated in schematic design of infection department building of hospital.
– Assisted with exterior renderings to prepare for the project presentation to clients.
– Contributed to construction development drawings of commercial building project
University of Pennsylvania
Master of Architecture, Class of 2024 GPA: 3.94
University of California, Berkeley
Bachelor of Arts in Architecture, Class of 2020 Graduate with High Honor, Dean's List 4 semesters
Rhinoceros
Revit V-Ray
Adobe Creative Suite (PS, AI, PR)
Keyshot Grasshopper Zbrush AutoCAD
Walter R. Leach II Fellowship
Awarded on the basis of academic merit to second-year students.
Warren Powers Laird Award
Awarded on the basis of academic merit to first-year students.
The Sooky Lee Prize for Housing and Social Architecture 2020
Chosen with 4 other works from housing studios at CED at UC Berkeley.
May 2023
May 2022
May 2020

Research Center of Acoustic and Sound, Redhook, NY
UPenn, Architectural Design Studio 602
Spring 2023 | Team with Yicheng Zhang | Instructor Ben Krone
The project examines the representative musicians from the industry and unearth their principle of creation to rule the design of the research center: to unearth the familiar, to distort them, and to recompose. The building itself is the result of the series of operations.
Furthermore, the project aims to challenges the conventional ”excavation” by layering ambiguities of form, materials, and structure. The idea of ”distortion” is embedded within these operations. Excavation from the natural is not a simple founding, but involves manual interventions, which relates back to how the musicians innovate with original sound signals


The project embeds its concept in the study of sound signal of a group of avantgarde musicians, including MBV, Cornilius, and MATMOS. They all show a similar method of creating original music piece. By sampling, distorting, and recomposing the signals, a familiar but unnatural song was born. The project practices the same rule but translates it into architecture language to create massing.

MBV, as a renown pioneer in modern music history, is unique in creating innovative music. With guitar techniques of gliding, reverbing, etc., they turned familiar sound into something alien and fascinating.
i. Unearth: sample the familiar fragment
ii. Distort: change the signal frequency
iii. Recompose

To translate this process of creating music into architecture, the analog is the result of skew projections of simple grid impacting on original box with boolean operation.
i. Unearth: rationalize projected shape with grid.
ii. Distort: skew the projections.
iii. Recompose: compose a new massing from the projections with boolean operations.

Initial massing concept of the project.
Laser cut / 3D Print
Bristol paper, PLA, 1/8" acrylic, Basswood.
6" X 6" X 5-1/2"
The project was strategically placed on the slope of hill facing to the south. The main concrete building is carved into the ground as part of the landscape, while the Lab of Sound in the center is viewed as a distortion to it. As people walking along the ridge to enter the building, they will stepping into the ground. The Lab of Sound is facing to the south, looking over the Hudson River, which is the last stop for people to walk out into the nature.



The programs are also distorted by the center piece, creating a dynamic circulation around the Lab of Sound.
The Lab of Sound can be alternated between fully closed state or open state. Below is the exterior theatre with performance stage, as an extension of the lab.

The Lab of Sound, as the result of distortion from massing stage, is detatched structurally and materially as well. This creates a better opportunity for acoustics. The gaps were cherished as sacred path into the Lab. The floating lab seemingly comes from the nature, but "unrealistically" flying above landscape. The norms are paradoxically distorted.




De Young Museum, Herzog.
The distorted Lab is ambiguous and paradoxic in itself. The appearance alike a boulder is blurred by its aluminum panel. But the punched mesh pattern gives it a rock texture to mimic a boulder on the other hand. The Lab illustrates how the sample from nature can cause a creative displacement.


The hinged wood panels can be open or closed to better tune the lab, in order to accomodate different experiement needs or performance needs. The smooth surface can better echo the sound, while the acoustic panels can absorb the sound. The perforated panel works as diffuser, landing somewhere in between.




UPenn, Architecture Design Studio 601 Fall 2022 | Individual work | Instructor Scott Erdy
The project is an imaginary single shelter designed for DJ based in West Philly. The project starts from"record," exploring the meanings of record and recording technologies throughout the history, trying to function as to bound the community spiritually.
The communication is achieved made by the music across the time. The residency itself is a cylinder recorder under the ground, and it samples the talkings and sound through the microphone extruded. DJ is allowed to physically manipulates the stylus to replay, cut, and stitch the pieces and remix them as a new music piece. The interactions across the space and the time achieved because of DJ, make a poetic communication within the community.



From cave paiting, to cylinder recorder, and to digital CD, although the technology of recording has advanced, the pursue of capturing the moment and passing down is eternal.
Time Capsule is a live and temporary record, and its duty is to make dynamic and energetic communications and interactions at different times in a limited time. The wax to record on the surface is reusable, only be able to record for a certain amount of time, presenting a limited music show for people.





The Community Market of Hip Hop, Philadelphia, PA
UPenn, Architectural Design Studio 502
Spring 2022 | Individual work | Instructor Brian Deluna
From a music style to a sub-culture, hip hop has been rooted deeply in Philadelphia, and it is gradually permeating through everyday life and even other fields, such as architecture. The published theory of Hip Hop architecture compares the two forms of creation, making an analogy that “remix is renovation, breakdance is form, and rap is construction and voice.” Not merely does hip hop reveal a creative way of spatial design, but also it gives voice to the tensions in a diverse community as Callowhill.
The space in architecture is as the time in hip hop music. As curiously wandering and exploring through the market, one could sense the energy from the diverse activities along the way, continuously grid by grid. The experience is just like one’s listening to a good hip hop mixtape going on and on, but never getting bored.



Tschumi'sFigureStudy:"Remix""Rap""Breakdance"
The “remix” starts with a series of figure&ground study of the three activities in hip hop. By analysing their activities and movements with the time. 6 abstract figures are created as the base to remix. The figures then used to transform and regenerate the mapping.



The community of Callowhill is populated with diverse people with different cultural background and races, and it is one of the most energetic and active community in Philly. But it also contains tensions embedded within differences. In corporating hip-hop element and figure-groud study of hip-hop music, the analytic map is transformed into the release mapping with depth.
The project aims to merge together the conflicts: the massiveness and lightness, the openness and the closeness. Visitors would experience very dynamic experience when walking through the building. Instead of a homogeneous form, the market design is sampling and layering the enchanting clips or parts from the industrial heritage of the city, the great existing architecture, the colorful graffities over the abandoned lots, stitching them together to compose a refreshing mix, ready for people to explore.



The plan shows a dynamic programs and abnormal layout. some interior programs are outside too. Together, the each other. Especially, there will be second-hand flea Thus, people would be encouraged

layout. The usual outside programs are put inside, and project creates a mix of programs, intertwining with flea markets that people can be both sellers and buyers. to circulation and to communicate.





Archeological Research and Preservation Center, Redhook, NY
UPenn, Architectural Design Studio 602
Fall 2024 | Team with Yicheng Zhang & Liujie Lu | Instructor Homa Farjadi
The project was guided by a profound philosophy aimed at preserving human history and culture while seamlessly integrating with the natural environment. Inspired by Turkish Monasteries, our approach honored the tranquility and spiritual essence of secluded mountain sites, while the geological features of the Hudson Highlands served as a cornerstone for our design. Through exploration of details, we crafted a space that transcends mere functionality, offering visitors a journey through the annals of human civilization. From the subterranean vaults housing precious artifacts to the above-ground sanctum, every aspect of the design reflects a commitment to storytelling and introspection. The Sanctum of Time stands as a testament to the resilience and ingenuity of humanity, preserving our collective memory for generations to come.




The project is located on the slope below the top of Hudson Highland. With the perpendicular cut, it gives the project a platform to land and a outlook place to for meditation.
The cut into the landscape also highlights the magnificence of the metamorphic rock found locally. The metamorphic presence in the landscape itself is a representation of time on earth, as it corresponds with what holds within the project.
The basid module derives from two rectangular massing on top of each other at the right angle. Spacially, it creates vertical potentials for experience at the intersection, connecting four isolated rooms.




Developed from the modular strategy, the project expands with multiple massings overlapping each other, creating sinuous vertical connection spaces. Positioned into the landscape, the building also blends into the nature with the help of coplane facade.





Program:3DMatrixDiagram
The building and the landscape position naturally forms a three dimensional scale of change: timeline change from bottom to top; and privacy change from exterior to interior.
https://keep google com/u/0/#NOTE/1Fexu5K6RxV50SDe9iajGcyY02Cv9v7923gyGYPVexgQ1whfD0SLCoCzBazSH
When the rock formation reveals the chronological stack, it also creates 3 types of earthwork conditions: above the earth, on the earth, and in the earth. For each condition, we propose different structure systems and material technologies to use raw stones from the site. Both echo with the timeline change from bottom to the top.
Cantilever


Retaining Wall








The vertical shaft functions as the centural sacred space, with limited lighting penetrating through the top. The complete exterior vertical courtyard connects to the tunnel leading to the platform. Weathering and all natural activities will leave marks on the walls and carved rocks.It is also a buffer area to separate the secured storage and the public open space.


The two renderings show the experience of the vertical shaft.
The right image is pointing to the public meeting room near the entrance.
The top image is pointing to the secured storage, which is hidden from the public.

Mixed-Used Residential Building For Musicians & Entrepreneurs, Philadelphia, PA
UPenn, Architectural Design Studio 601 Fall 2023 | Individual work | Instructor Scott Erdy
The Entreprise Center, the original home of American Bandstand in 1950s, was culturally crucial to West Philly communities. The show was firstly established here in the building, and the recording studio has witness and recorded the moments of the neighborhood, symbolized as the heart of the community.
The project aims to cherish the history and the culture, with the help of the intermedia of recording studio.By translating time into architecture, it is able to communicate not only professional people from music industry but also give back to the community itself.

Lining up at the gateway, people were waiting to get in to celebrate as the TV show started in the 1950s. The entrance was sacred to the community, connecting to the recording studio as the gathering center. The satelite was the discharge point to the outter world.



The project takes circulation as the starting point. By taking the original pathway into the studio, the circulation design expands the circulation and wraps it above the Bandstand. The entrance next to the gate, creating a sacred experience.


Concept:Coilingthesacredpatharoundtheheart
The American Bandstand show bonded the community members of different cultures and races with music.This power of music is visualized through the circulation of getting into the studio during the show. The project sits on top the original center, centering around the "heart", or the Bandstand studio, to revive it as a center performance stage, allowing constant engagement through out the building.


The center performance stage links all people. It has an outdoor theatre space welcoming the community to enjoy. Residence can also enjoy the show from the building itself.The stage is also linked to the history. The ramp going from the outside next to the entrance connects to the spiral stairway down to the stage, and finally leading out to the original gate. It links the history and the present.









Different sections of residential units are connected by the jumping cut across the spiral form, where community service areas locates. This way can encourage musician and entrepreneurs to interact but also remain privacy for both.


Section:Vertical
At different place and at different time, theatre have visual connection with the wrapped into the spiral, acting like a record, bring all people in the community



people in the building or at the outdoor the center theatre. The linear building is record, condenses the historical time and community together around the "heart".
