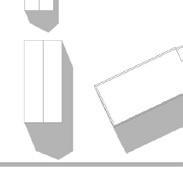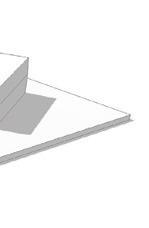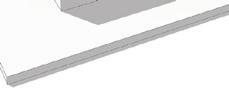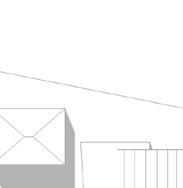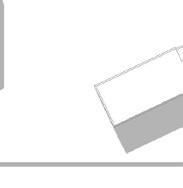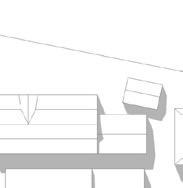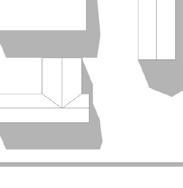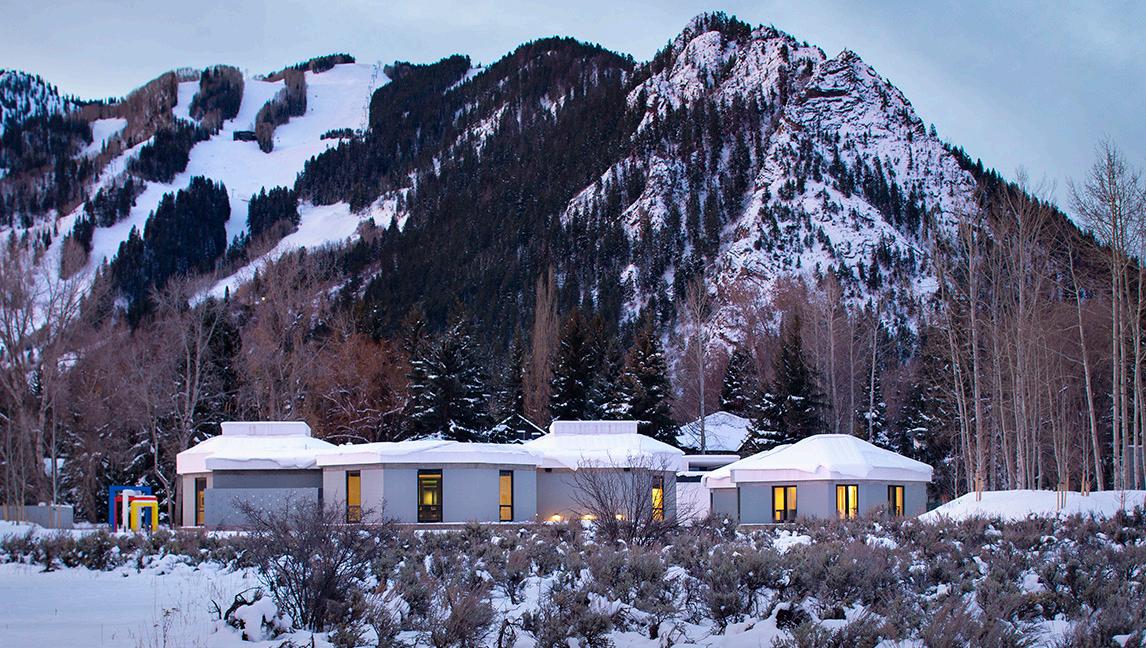
HISTORIC PRESERVATION

- 2 -
Rowland+Broughton is a full-service design firm specializing in architecture and interior design for hotels and resorts, custom homes, restaurants, historic preservation, and commercial mixed-use projects. While our scope is diverse, our approach is always focused and personalized.
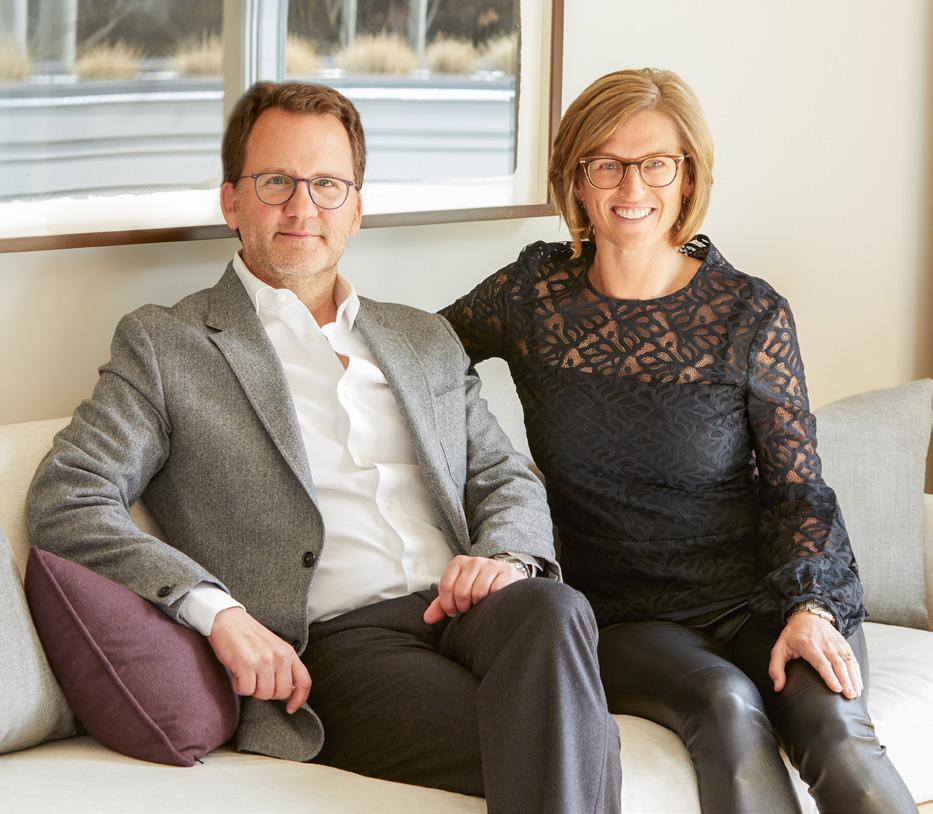
- 3 -
Founded in 2003 by Principals John Rowland, AIA, and Sarah Broughton, AIA, NCIDQ, Rowland+Broughton (R+B) has since grown to include more than 40 dedicated architects, interior designers and administrators. The Aspen studio is located on Main Street at the entrance to town in a restored 1890s historic landmark building, and the Denver studio is located in a restored 1892 historic commercial building in the vibrant downtown neighborhood of LoDo.
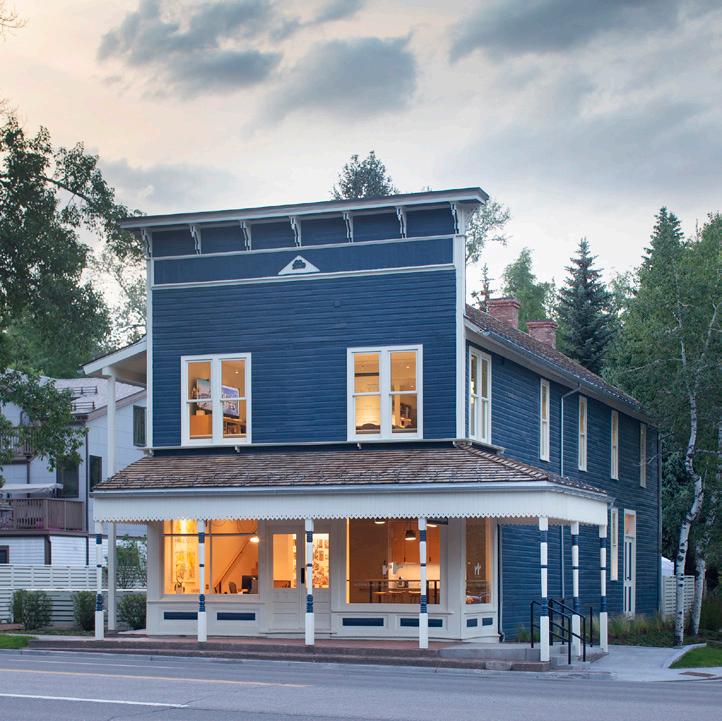

Our consistent design approach is credited to the fact that our collaborative process tests conventional thinking. This thread connects across all of our projects, allowing our diverse project experiences to inform one another no matter their type or locale. Our design thinking ranges from ‘macro to micro’ instantly, with the driving force always based on context, spirit of place, environment, and experience.
Ultimately, the satisfaction we experience from building lasting relationships with our clients, and the opportunity to work with them again and again as trusted advisors, transcends all accolades received for our work.
With over 450 years of combined experience, the R+B team has worked on over 300 projects across the United States.

- 4 -
Aspen Studio
Denver Studio
Our process begins with you.
We believe in clear communication and openness, which is why you have direct and easy access to your R+B team from day one. We are collaborative, agile, and always operate with integrity, respect, and accountability. Our historic preservation work has a contextual approach that respects our communities and breathes new life into spaces. This combination of strengths produces creative solutions that consistently reach new heights.
“Over my 30-year tenure at Hotel Jerome, the hotel has been thoughtfully reinvented while remaining loyal to its revered history and authentic character. Working with the team at Rowland+Broughton once again has ensured that this latest expansion and renovation will continue to honor its legacy, while enticing and accommodating new generations of guests. R+B’s appreciation of and sensitivity toward historical preservation is exemplary, as are their design skills and professionalism. I’m certain our new spaces will be a welcome and exciting addition to the place we all hold so dear.”
Tony DiLucia, Former General Manager HOTEL JEROME, ASPEN TIMES BUILDING AND SUITES
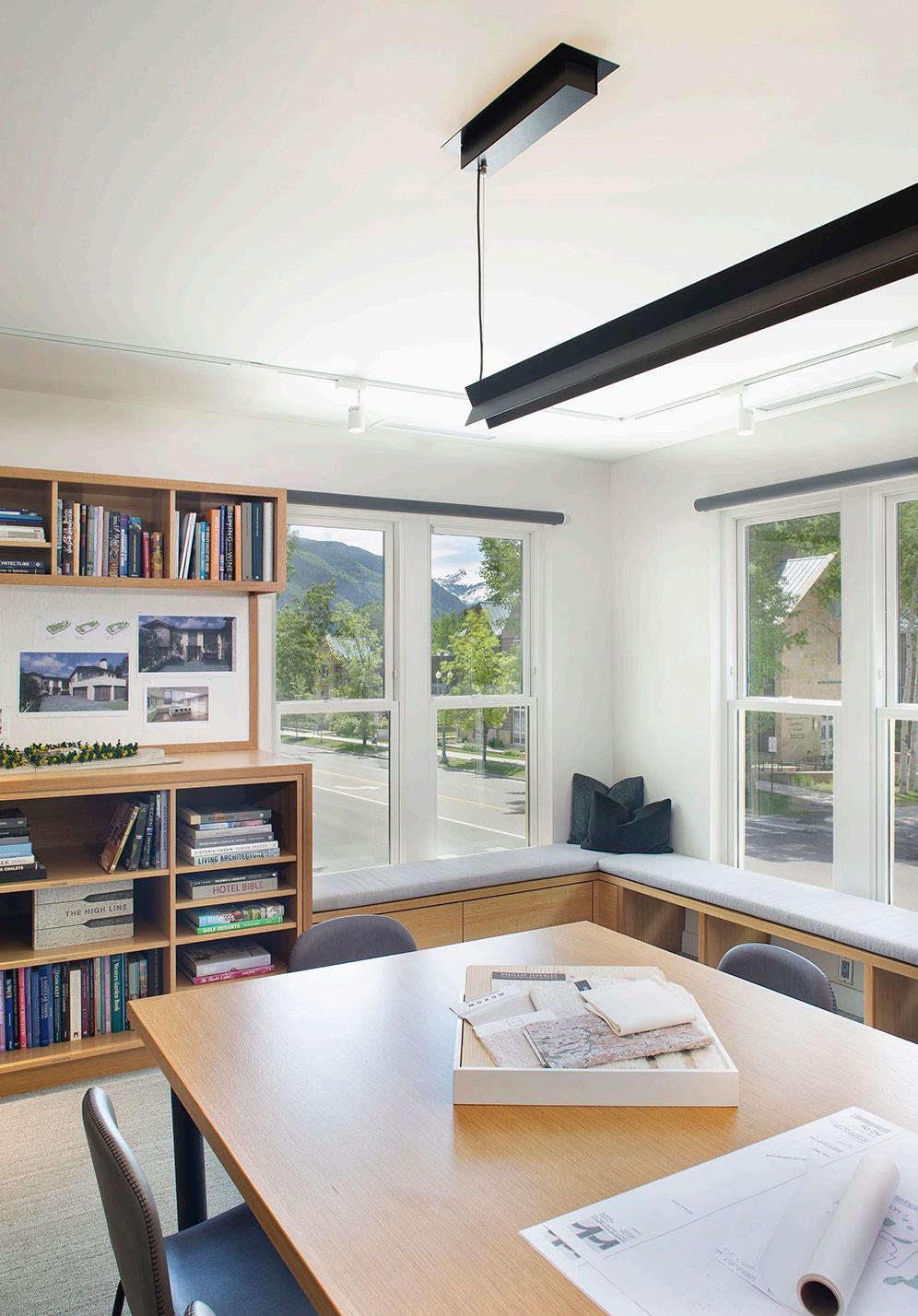
- 5 -
TIMELESS
Creating timeless spaces is the most sustainable design strategy. We create spaces that stand the test of time.

Historic buildings are witnesses to the aesthetic and cultural history, helping to give people a sense of place and connection to the past. By preserving a historic structure and adapting it for new use, we are commiting to conserving the past and defining its future.

“The applicant went far beyond the minimum City of Aspen requirements to restore the Mesa Building and repurpose it as a highly functional studio space. Beautiful Victorian details, which were removed decades ago, including windows, chimneys and the decorative front porch, have been carefully recreated so that this building, the largest false front structure remaining in Aspen, is once again an architectural icon. Preserving its integrity demonstrates the firm’s dedication to preservation and stewardship.”
Amy Simon
ASPEN HISTORIC PRESERVATION OFFICER REGARDING MESA STORE


- 16 -



- 18 -
1) Historic Structure is preserved, removing non-historic additions.
Historic structure is preserved, removing non-historic additions.
1) Historic Structure is preserved, removing non-historic additions.
2) Relocation of the historic structure.
Relocation of historic structure.
2) Relocation of the historic structure.
PRESERVING HISTORY
PRESERVING HISTORY
A 1892 historic miners cabin is preserved in front of a sensitive modern addition.

A 1892 historic miner’s cabin is preserved in front of a sensitive modern addition.
2) Relocation of the historic structure.
Addition is sensitive to historic structure while responding to the neighborhood context.
3) Addition is sensitive to historic structure while responding to the neighborhood context.
- 19 -
1) Historic Structure is preserved, removing non-historic additions.
2) Relocation of the historic structure.
HISTORIC PRESERVATION
3) Addition is sensitive to historic structure while responding to the neighborhood context.

- 20 -

- 21 -
COMMUNITY
Preserving and restoring historical projects ensures continuity for future generations
As a team, we recognize how important it is that historic preservation projects serve the local community. By understanding the past, we can better inform the future and build deep, connected communities.


- 23HISTORIC PRESERVATION

- 24 -
“The design of this building will speak the architectural language of Aspen for decades to come. It is rich in form and detail that builds on what previously took place in Aspen architecture to extend the trajectory of the vocabulary of Aspen streetscapes into the future. The design team has delivered, and the community is applauding the result.”
Andy Hecht
VICTORIAN SQUARE CLIENT


- 25HISTORIC PRESERVATION

- 26 -


- 27 -
The vision of the thoughtful reincarnation of the wide open salon included creating multiple gathering areas for collaboration, conversation, and meetings among team members, clients, colleagues and the community.


- 28 -

- 29 -
Historic Aspen Times Building and The Hotel Jerome
This historic preservation project achieves mutual team and client goals of creating a seamless connection among four main elements, the existing Hotel Jerome, a National Landmark, the newly restored Aspen Times building (also a National Landmark), new Suites at Hotel Jerome, and the revitalized central courtyard.
In line with a fundamental belief in historic preservation and the creation of timeless architecture, our team addressed two visually opposed historic buildings, the stately 1889 Hotel Jerome and the former, long-time home to The Aspen Times newspaper company built in 1904, for this singular addition and restoration project.

- 30 -
CASE STUDY
ASPEN TIMES + HOTEL JEROME
REMOVE NON-HISTORIC ADDITIONS
Additions that have been added to the historic Aspen
SENSITIVE ADDITION
A new addition is sensitively designed to highlight the historic Aspen Times and complement the
ASPEN TIMES PRESERVATION
COURTYARD REVITALIZATION
- 31CASE STUDY:ASPEN TIMES AND HOTEL JEROME
Times are removed.
The Aspen Times, built in 1904, is preserved with the majority of the original volume behind the storefront maintained and now visible.
The courtyard between the Aspen Times and the Hotel Jerome is redesigned as the community’s outdoor living room.
1 2 3 4
historic Hotel Jerome.
DESIGN PROCESS

- 32 -

- 33CASE STUDY:ASPEN TIMES AND HOTEL JEROME
A true Aspen landmark built in 1889, Hotel Jerome’s stately brick façade set the challenge of designing a multiple-suite and gathering place addition that responded to and highlighted the existing structure in style and demeanor. The restoration and repurposing of the adjacent historic 1904 Aspen Times building as a speakeasy and entertainment venue meant respecting and enhancing its informal, historic wood façade. In addition, redesigning a central garden courtyard encompassing a pool and providing outdoor restaurant seating, presented additional challenges.

- 34 -
Designed as an extension of the courtyard, the new three-story Suites building features cedar siding specially stained to complement the red brick siding of the existing hotel. An informal, Accoya hardwood screen on the façade functions as a vertical garden trellis. Interior palette, millwork, finishes and furnishings take their cue from the original hotel, for which R+B completed a full interior renovation in 2012.


- 35 -
CASE STUDY:ASPEN TIMES AND HOTEL JEROME


Boettcher Building
The rehabilitation of the Boettcher Building design goals began with seeking Landmark Designation to the Aspen Modern Inventory of historic structures.
With this designation in mind, the team developed the primary design goal: to honor and respect the legacy of Herbert Bayer with a thoughtful restoration of the exterior and creative renovation of the interior to guide the building through the next four decades, with an emphasis on flexibility and innovation. Crucial to the entire work, the existing open-air central courtyard would need to be enclosed to provide greater year-round functionality and comfort.

- 38 -
CASE STUDY
CASE STUDY: BOETTCHER BUILDING
Rounding out the renovation, the building received an extensive upgrade to all building systems. Thermal efficiency is increased by 300% through the addition of high-performance continuous insulation and new windows and doors. Mechanical system efficiency is approximately 70% better than the existing HVAC system. All interior light and plumbing fixtures are high efficiency and finishes are low-VOC and recyclable.

- 39 -
Beyond the many technical challenges of preserving and rehabilitating the structure for modern use, the Team faced the challenge of honoring the original design. To do this, new elements needed to share the existing building’s underlying principles and concepts but be distinct from them and of their own time. By carefully studying the existing building, the design team identified these features and tailored the new architecture to emphasize, contribute to, and enhance the existing building.

- 40 -
CASE STUDY: BOETTCHER BUILDING


- 4130 OCTOBER 2019
CONCEPT DIAGRAMS 4 5 2 3 6 1 6 6 01 Public 02 Private EXISTING USE 1 Courtyard 2 Harris Room 3 Lobby/Creative Lab 4 Bezos Family Center for Creativity (Hudson) 5 Dingman Room 6 Support and Work Pods PROPOSED HIERARCHY 01 Public 02 Private PROPOSED USE 4 5 1 2 3 6 6 6 EXISTING HIERARCHY 1 Courtyard 2 Harris Room 3 Lobby 4 Hudson Room 5 Dingman Room 6 Support and Work Pods
ASPEN INSTITUTE
Entry lobby and open courtyard as circulation space, collaboration nodes operate independently.
- 12 -
Entry lobby and enclosed courtyard activated as hubs, unites collaboration nodes.
Organized on an 3×3 grid, the key spaces are arranged on two axes, oriented north-south and east-west, with the central courtyard at the intersection. The new roof structure, ceiling design, and pyramidal skylight align and emphasis these axes, creating a volumetric space in the center of the building where the visitor is naturally directed for a creative exchange of ideas. Large doors between the rooms along the north-south axis slide aside to unite the spaces into one, with a new “Creative Lab” anchoring the southern end of the axis, and break-out spaces arranged to the east and west, creating a dynamic flow of people and ideas.
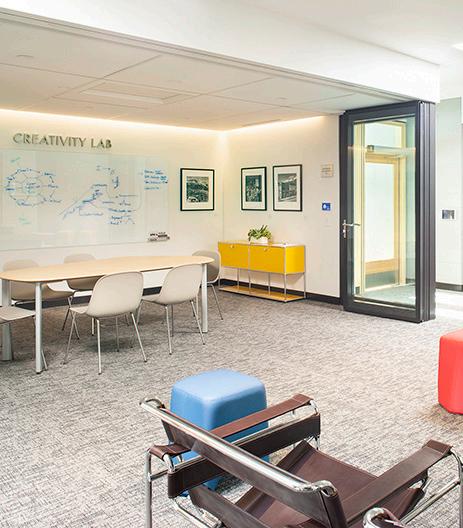

- 42 -

- 43CASE STUDY: BOETTCHER BUILDING

- 44 -

- 45 -
Mesa Store
The historic Mesa Building, located on Main Street at the entrance to Aspen, is the home of R+B’s Aspen studio and firm headquarters.
Designated and recognized by the City of Aspen Historic Preservation Commission, the 1888 Mesa Building has long enjoyed a distinct vantage point at the top of Aspen’s Main Street, the “Mesa.” Honoring a strong sense of stewardship and preservation and following extensive research into the history of the building, R+B’s preservation efforts included removing all non-historic windows and replacing them with replicas as researched in historic photos. The non-historic, covered entry roof fascia was removed and the historic detailing that had been covered up was restored.

- 46CASE STUDY

“The Mesa Store has been our favorite Main Street building since the day Sarah and I first moved to town. Building on the legacy of our firm while acting as the faithful stewards of this important property is humbling. As we embrace the opportunity to control our own destiny, it’s an honor and a privilege to call the Mesa Store our studio and R+B home!”



- 48 -
Principal, John Rowland, AIA ROWLAND+BROUGHTON
Mesa Store, 1890
Mesa Store, 1995
Mesa Store, 2019

CASE STUDY: MESA STORE
The driving concept of the interior was to create a highly collaborative, healthy, sustainable, accessible work environment. Circulation spaces are surrounded by individual work zones at the perimeter, ergonomic uplift desktops and built-ins were custom designed to maximize comfort and efficiency, and natural light is filtered in through historic glass storefront windows. The Mesa Store is loved by the community who are encouraged to “come by” for coffee in the front café style kitchen facing the street.

- 50 -
The entry is surrounded by an enormous historic glass storefront that once saw uses as a bakery, general store and retail. This inspired the design team to respectfully place a welcome desk and kitchen that encourages the spirit of the hospitality of the past.

- 51CASE STUDY: MESA STORE


Awards
Since its founding, Rowland+Broughton has been honored with design awards and accolades for the firm’s historic preservation work. A sampling of our preservation awards is highlighted here.
AIA Colorado – Colorado Homes & Lifestyles
Editor’s Choice Award Ridge House
AIA Colorado – Award of Distinction
Aspen Times Building and Suites at the Hotel Jerome
Colorado CARE Awards
Mesa Building – Commercial Remodel
Aspen Historic Preservation Commission Award
Historic Preservation Award – Mesa Store
Luxe RED Awards
Major Restoration/Renovation – Ridge House
American Institute of Architects (AIA) Historic Preservation Award Hotel Jerome | Aspen, CO
AIA Colorado State Honorable Mention Game On – Residential Architecture
AIA Colorado Denver Honorable Mention Game On – Residential Architecture
AIA Colorado West Citation Award Game On – Residential – $1 Million–$3 Million
Aspen Historic Preservation Commission Award White House Tavern – Renovation
ENR Mountain States Merit Award Hotel Jerome – Best Project
Aspen Historic Preservation Commission Award Hotel Jerome – Renovation
IIDA MERIT Awards - Rocky Mountain Chapter Hotel Jerome – Play
Aspen Historic Preservation Commission Award Crandall Building
AIA Colorado West – Honor Award Crandall Building – Historic Preservation
- 54 -

- 55 -
denver 1830 blake st denver, co 80202 t 303.308.1373 aspen 500 w main st aspen, co 81611 t 970.544.9006
www.rowlandbroughton.com
office@rowlandbroughton.com

























