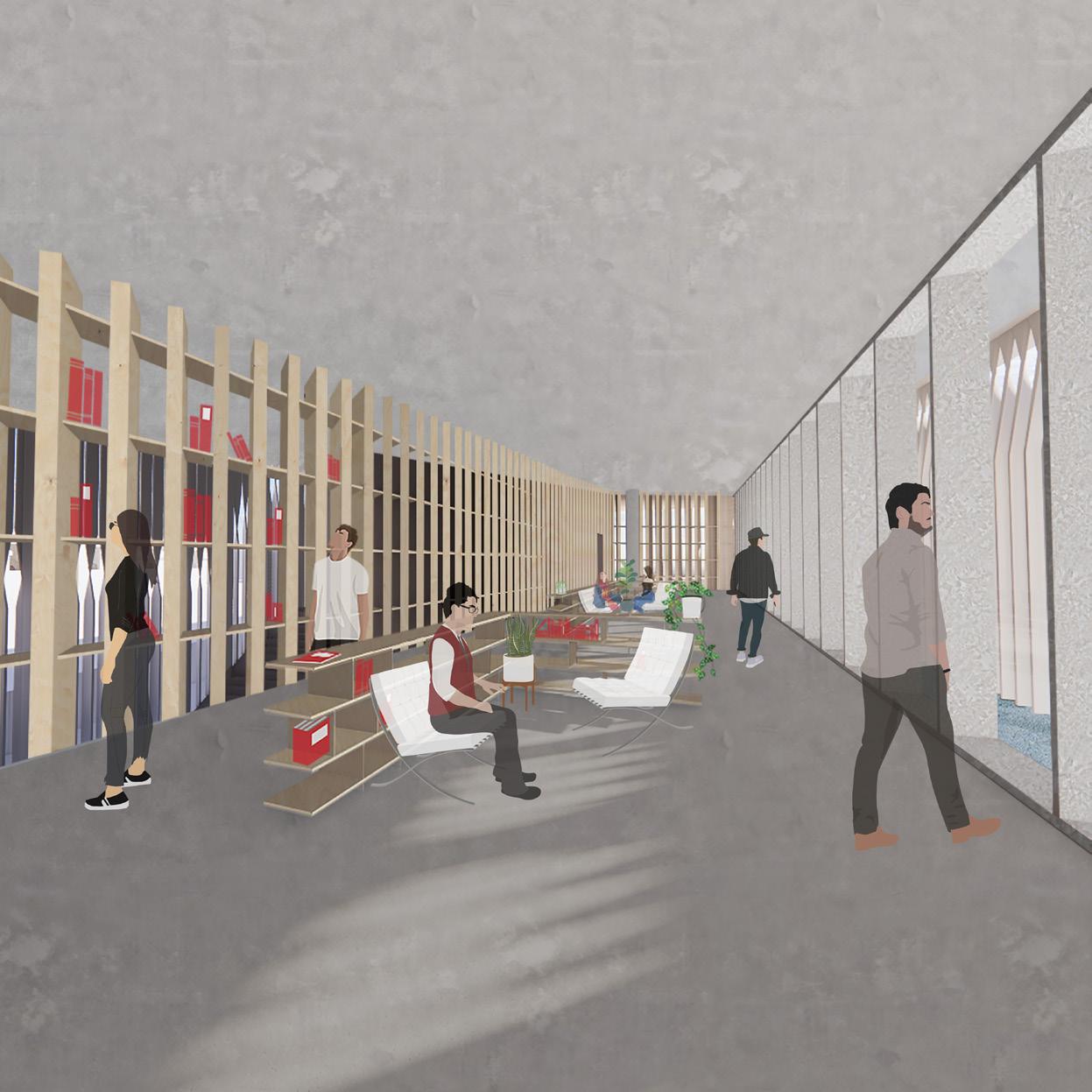HISHAAM RAMOLY ROY NITZAN
CONCEPT
We believe that a musuem is a space which acts as a bridge between times. Through the idea of a ripple we seek to act in reaction to the space we occupy and remain conscious of the footprint we leave in time.
BRIEF
The ethos of the concept lies in its connection between the river, the historical site and the existing programs on Via Portuense. The strict geometrical condition is a reactionary articulation of the site offering a dynamic form to the modern building, enabling nooks for various programmatic needs. These nooks allow for functions of the street such as the market and circulation to bleed into the site. On the Tevere side the river banks extend both vertically and horizontally towards the site emphasizing the essence of connectivity between the musuem and its stakeholders. The building’s dynamic skin reacts to the sun and views created by the form to allow for interior and exterior synergy. The courtyard of the historical site now edged by the modern condition creates a centralized space which will flaunt gardens and subtle water elements, an auditory and visual connection to the Tevere. These coexisting spaces seek to act to ripple off each other to celebrate the time within patrimony.











