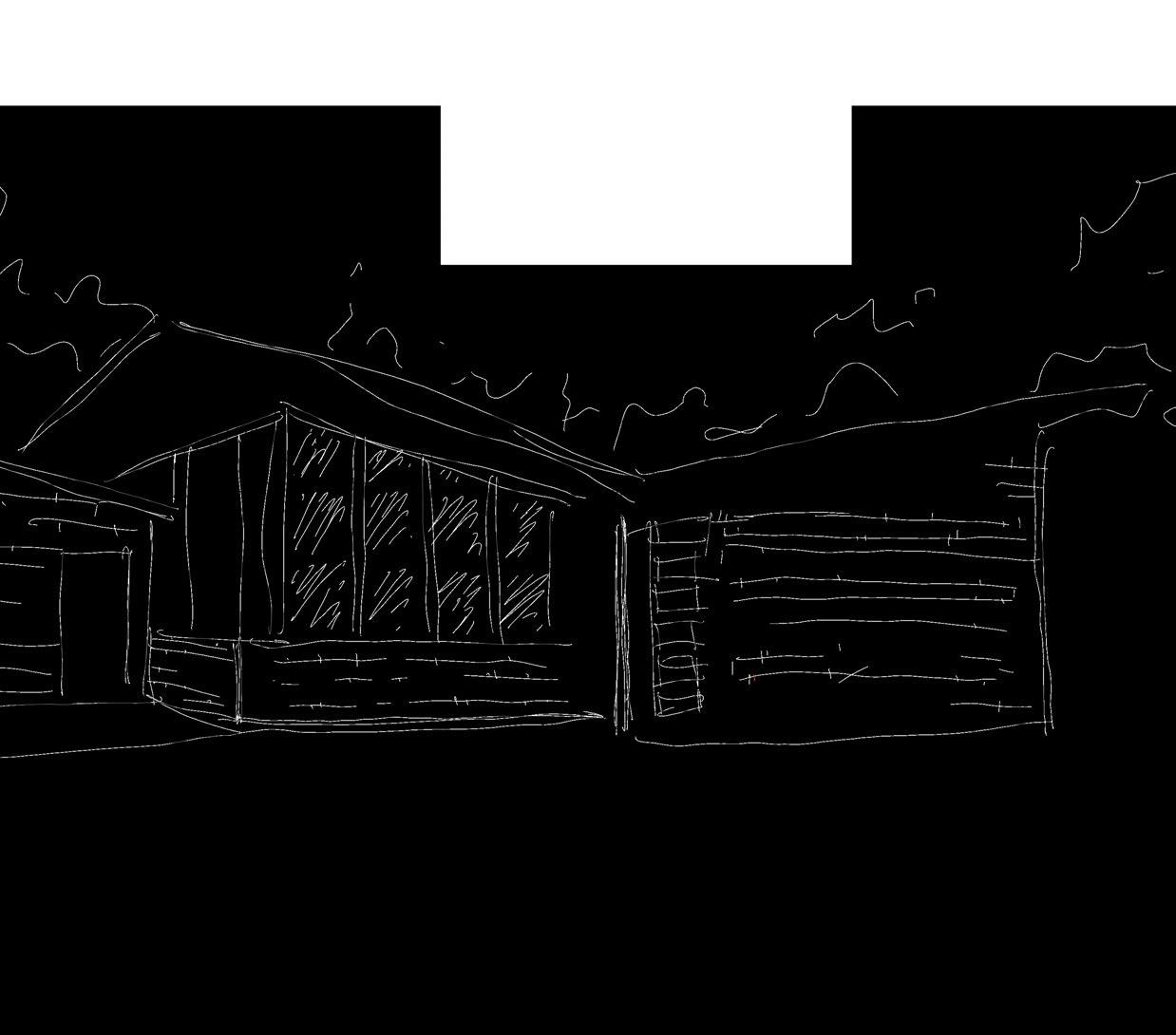

DOWNTOWN VISIONING AND DESIGN



























A component of the Georgia Downtown Renaissance Partnership, the Georgia Downtown Renaissance Fellowship pairs emerging design professionals from the University of Georgia College of Environment + Design with local governments to enhance downtown development in communities across Georgia.
Graduate-level student fellows are selected for their design and communication skills as well as overall commitment to community design. Throughout the 12-week program, Renaissance Fellows work directly with their partner city, producing renderings and plans collaboratively in a studio environment at UGA’s Carl Vinson Institute of Government. Fellows hone their designs and planning expertise under the direction of four full-time design and planning staff. With backgrounds ranging from historic preservation and landscape architecture to graphic design, these experts help guide the creation of professional-level plans and renderings produced by student fellows during the program.
Since 2013, Georgia Downtown Renaissance Fellows have assisted 27 communities throughout the state. With the assistance of the Georgia Municipal Association and the Georgia Cities Foundation, Elberton was selected as one of two communities to
take part in the 2023 Georgia Downtown Renaissance Fellowship. The support of these funding partners and a generous grant from the Riverview Foundation allowed this planning effort to take place without any cost to Elberton.any cost to Elberton.
Sam Nash Riggs, a graduate student studying landscape architecture at UGA’s College of Environment + Design, worked directly with Elberton City Manager Lanier Dunn and Main Street Director Crystal Beebe to address specific design opportunities in Elberton. Riggs incorporated local priorities to create design solutions and develop a vision for several key locations downtown. This project had three primary goals: to create a more accessible and pedestrianfriendly traffic pattern around the public square; to improve connectivity between the square and surrounding corridors and public parking areas; and to extend the square to include more flexible space for community events.

CITY OF ELBERTON | MAIN STREET ELBERTON
R. Daniel Graves, Mayor
ELBERTON CITY COUNCIL
Carey Butler
Terry Burton
Troy Colquitt
Rick Prince
Kyle Parham
DDA BOARD OF DIRECTORS
John Jenkins, Chairman
Amanda Lucas
Bailee Burton
Gerardo De Leon
Rick Prince
Quinn Floyd
Lanier Dunn, City Manager
Crystal Beebe, Main Street Manager
GEORGIA MUNICIPAL ASSOCIATION
Cindy Eidson, Director of Economic and Community Development
Chris Higdon, Community Development Manager
GEORGIA CITIES FOUNDATION
Pam Sessions, President
CARL VINSON INSTITUTE OF GOVERNMENT
Danny Bivins, Senior Public Service Associate
Kaitlin Messich, Public Service Associate
T. Clark Stancil, Creative Design Specialist & Fellowship Coordinator
Kelsey Broich, Creative Design Specialist
Eleonora Machado, Creative Design Specialist
Karen DeVivo, Editor
Margaret Blanchard, Public Relations Coordinator
UGA COLLEGE OF ENVIRONMENT + DESIGN
Sam Nash Riggs, Downtown Renaissance Fellow, Summer 2023
Garrison Taylor, Downtown Renaissance Fellow, Summer 2023
SPECIAL THANKS TO THE RIVERVIEW FOUNDATION
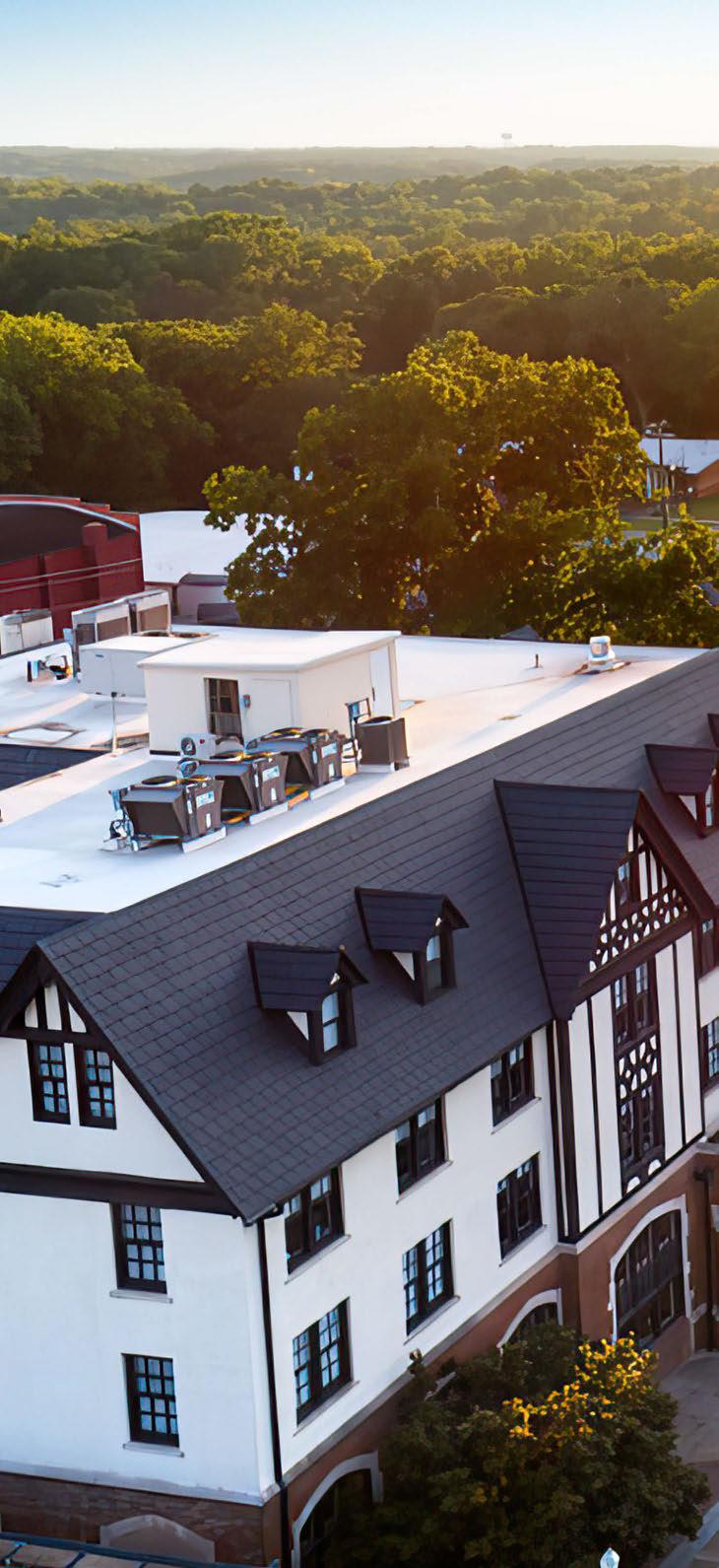
CITY OF ELBERTON | MAIN STREET ELBERTON
Main Street Elberton works to increase awareness of the value of smalltown living through leadership and a diversity of people, business, and opportunities. Since being selected as a Main Street City in 1997, Main Street Elberton has been annually certified as both a Georgia and National Main Street. The Main Street program is administered by the seven-member Board of Directors of the City of Elberton Downtown Development Authority. Main Street Elberton is a recognized leading program among the national network of more than 1,200 neighborhoods and communities who share both a commitment to creating highquality places and to building stronger communities through preservationbased economic development. All Main Street America™ accredited programs meet a set of National Accreditation Standards of Performance as outlined by the National Main Street Center.
GEORGIA MUNICIPAL ASSOCIATION
Created in 1933, the Georgia Municipal Association (GMA) is the only state organization that represents municipal governments in Georgia. Based in Atlanta, GMA is a voluntary, nonprofit organization that provides legislative advocacy, educational, employee benefit, and technical consulting services to its members. GMA’s mission is to anticipate and influence the forces shaping Georgia’s cities and to provide leadership, tools, and services that assist municipal governments in becoming more innovative, effective, and responsive.

The Georgia Cities Foundation was originally established in 1999 by the Georgia Municipal Association as a 501(c)(3) organization. In December 2010, the foundation was designated as a community development financial institution (CDFI) by the US Department of the Treasury’s CDFI Fund. The foundation’s mission is to assist cities in their community and economic development efforts to revitalize and enhance underserved downtown areas by acting as a partner and facilitator in funding capital projects and by providing training and technical assistance.
For more than 90 years, the Institute of Government has informed, inspired, and innovated so that governments can be more efficient and responsive to citizens, address current and emerging challenges, and serve the public with excellence. From Georgia’s early days as a largely agrarian state with a modest population to its modernday status as a national and international force in business, industry, and politics with a population of over 10.5 million, the Institute of Government has promoted excellence in government through technical assistance, training programs, applied research, and technology solutions.
The University of Georgia’s College of Environment+ Design (CED) has been consistently ranked among the top schools in the nation for both undergraduate- and graduate-level landscape architecture. CED also provides nationally accredited, innovative, and demanding programs in historic preservation, urban planning and design, and environmental ethics. Students are challenged to explore their unique, individual interests and creatively problem-solve community issues in design charrettes. They also interact with clients, community organizations, and planning agencies. CED aims to connect its students with a large and accomplished alumni network as much as possible. Visiting professors, professionals, and lecturers provide frequent opportunities for students to network with and learn from renowned designers in a broad range of career options.


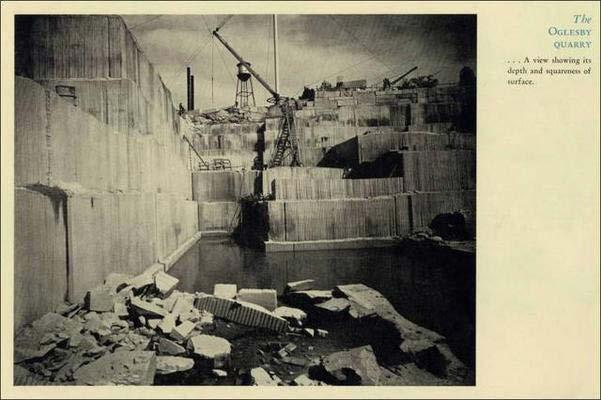
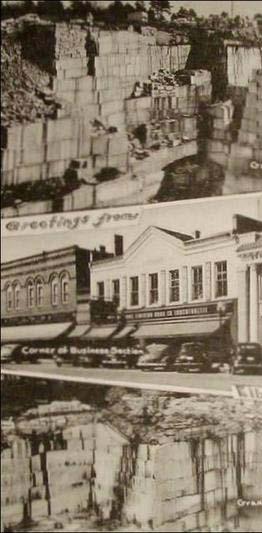


Located in beautiful Northeast Georgia, Elberton was incorporated on December 10, 1803. The city, first called “Elbertville,” was named for Revolutionary War General Samuel Elbert.
Elberton sits near the center of Elbert County, 33 miles east of Athens and 110 miles northeast of Atlanta. Elberton is known as the “Granite Capital of the World,” and scores of independent local businesses proudly extract, finish, and export granite monuments and products to locations around the globe. Beyond the granite industry, Elberton boasts an attractive downtown, beautiful historic architecture, and important regional infrastructure like the city’s airport and railroad. As the county seat, Elberton is home to county government offices and other critical services. Downtown Elberton features the historic Elbert County Courthouse, the Elbert Theatre, and the Samuel Elbert Hotel.
Elberton is a hub for the community events in the area, hosting celebrations throughout the year, including parades, concerts, and seasonal gatherings. Elberton is also known for several attractions, including the Elberton Granite Museum, well-maintained parks, nearby lakes and recreational amenities, the picturesque downtown square, and the legendary 20,000-seat Granite Bowl.
Established in 1790, Elbert County was Georgia’s 13th county, and Elberton is one of the oldest municipalities in the state. Elbert County has a rich and deep history in the granite industry dating back to the 1880s. The Elberton Granite deposit is a mass of granite approximately 35 miles long, six miles wide, and likely two to three miles deep. More than 45 quarries help the area maintain Elbertons position as the top producer of granite for buildings, monuments, and memorials.

Historic map of the OlgethorpeMadison-Elbert granite area

In the summer of 2023, the City of Elberton sought design assistance from UGA’s Carl Vinson Institute of Government. Local leaders and staff members from the city and Elberton’s Main Street program worked with Sam Nash Riggs of UGA’s College of Environment + Design to create a vision for the future development of downtown Elberton. Known as the Georgia Downtown Renaissance Fellowship, this design assistance was made available to Elberton through a partnership between the city, the Georgia Municipal Association (GMA), the Georgia Cities Foundation, the UGA College of Environment + Design, and the UGA Carl Vinson Institute of Government. All funding for this project came from the generous support of partners at GMA and Georgia Cities Foundation as well as a substantial grant from the Riverview Foundation. This $12,000 grant allowed this project to be completed without any cost to the local government.
This document is intended to help local leaders and citizens visualize options for the future growth of downtown. The designs that follow respond to unique challenges and opportunities found in downtown Elberton and include streetscape improvements and beautification throughout the area. Developed with the assistance and oversight of Elberton City Manager Lanier Dunn and Main Street Elberton Manager Crystal Beebe, the proposed designs rethink the relationship between downtown streets and public spaces to help downtown become the economic, social, and event anchor for the wider community. Together, these designs are intended to spur community development to enhance downtown Elberton for all the community’s residents.

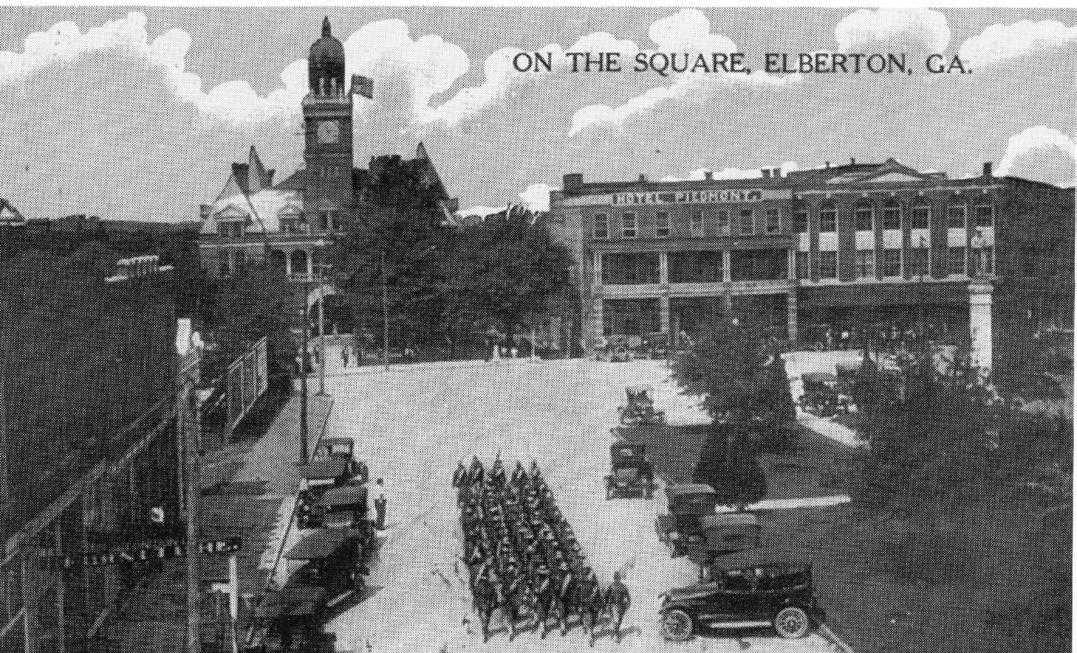


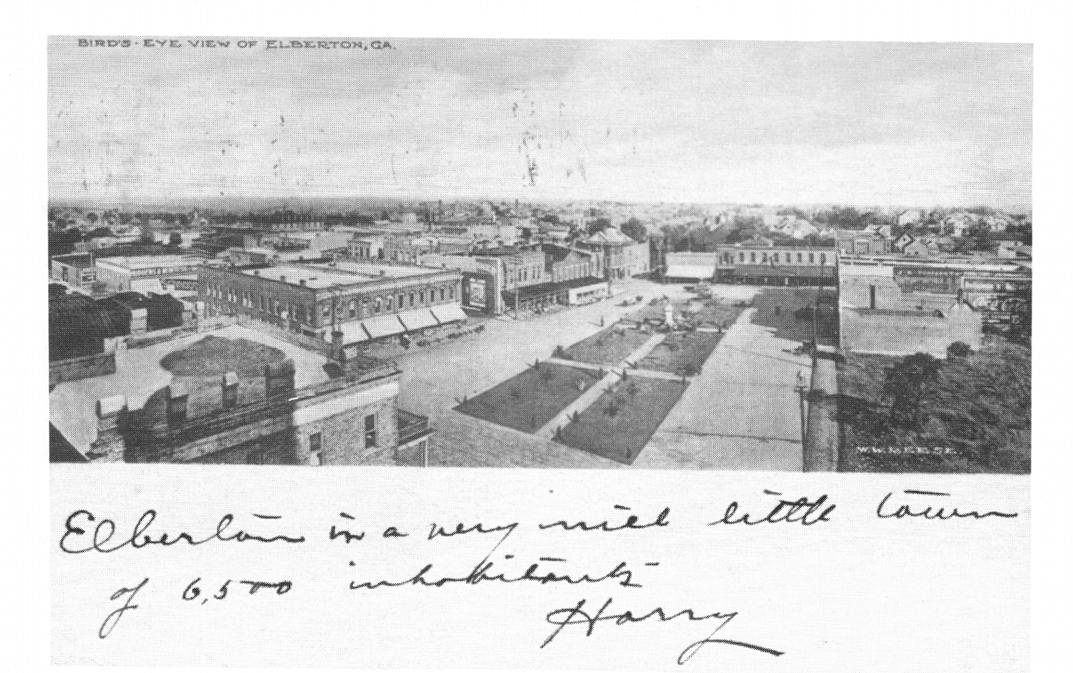
The scope of work that guided this 12-week fellowship was developed in concert with local leaders to help address issues identified by the city. The parameters for this project were defined following a site visit by UGA designers and the downtown fellow on May 16, 2023. The team was given a walking tour of Elberton, where they were able to see all the improvements the city has initiated downtown, including the ongoing renovation of formerly vacant buildings along McIntosh Street. During the site visit, city leaders identified areas that needed further improvement. The UGA design team got a sense of the many rich, historical elements of Elberton and had the pleasure of meeting local business owners and residents along the square.
• Elberton Public Square Plan – Create a site plan showing a clarified arrangement of vehicular circulation with options for expanded green space and on-street parking.
• Renderings – Create four to five renderings illustrating options for improving the traffic pattern and streetscape elements along the square.
• Public Parking Area Plans – Create one to two plans for key public parking areas showing improved arrangements of parking spaces, travel lanes, service areas, and elements, including street trees and sidewalks.
• Renderings – Create two to three renderings showing improved conditions at public parking areas and alleyway access corridors.
• Church Street Renderings – Develop two to three renderings illustrating beautification options along the Church Street corridor.
• McIntosh Street Renderings – Create two to three renderings showing the beautification of the McIntosh Street corridor connecting downtown to a future splash pad.
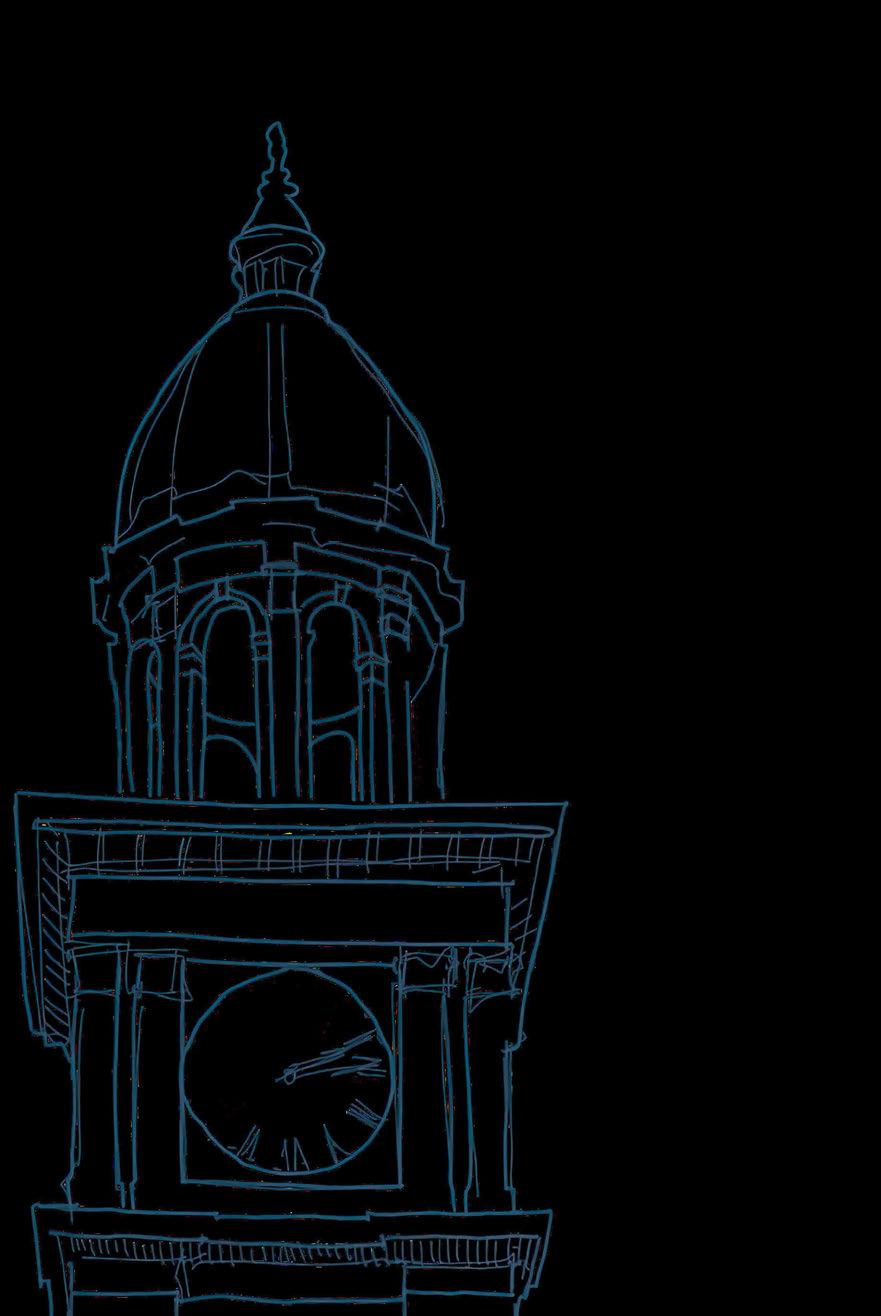
From the onset of this project, local leaders and city officials in Elberton were positively engaged and invested in using this planning effort to build on the ongoing revitalization of downtown. Elberton deserves recognition across the region and the state for the city’s creative approach to renovating and redeveloping empty buildings along the square.
Many of these beautifully restored buildings are already leased to local businesses, growing the local economy and creating a more vibrant downtown. Local officials and city crews are actively engaged in transforming formerly vacant buildings into leasable storefronts with upper-story apartments. This traditional mix of uses is helping bring a truly downtown ambiance to this friendly small town. Historic downtown Elberton features a variety of shopping and dining in locally owned businesses, a stunningly restored historic hotel, and an active art deco theater serving the community. Leafy residential neighborhoods surround these downtown anchors just outside the downtown core. For the past several years, city leaders have worked hard to expand sidewalks and streetscaping to link downtown with surrounding residential and commercial areas, including the future site of a much-anticipated splash pad complex.
The main design concept included in this project centers on the heart of Elberton, the public square. By updating the obsolete and confusing traffic pattern around the square, many of the plans, renderings, and concepts that follow could allow for a more accessible downtown for community members and visitors alike. These improvements would help this public space function better for all of the fantastic events the city provides. These changes will encourage more engagement from local citizens, grow a sense of community ownership and pride, create spaces that are safe to explore on foot, help improve mental and physical health, and provide much-needed shade from those hot Georgia summers. Continuing to invest in sidewalk expansion, streetscape beautification, and infill development could further connect the community, provide quality-of-life improvements, and enhance economic development efforts throughout Elberton. Some key corridors in downtown Elberton currently prioritize vehicular travel over pedestrians, with unsafe conditions like overly wide travel lanes and continuous curb-cuts. These areas present opportunities to improve safety by expanding sidewalks, adding safe pedestrian crossings, and making other accessibility improvements to help establish an even more walkable and attractive downtown.

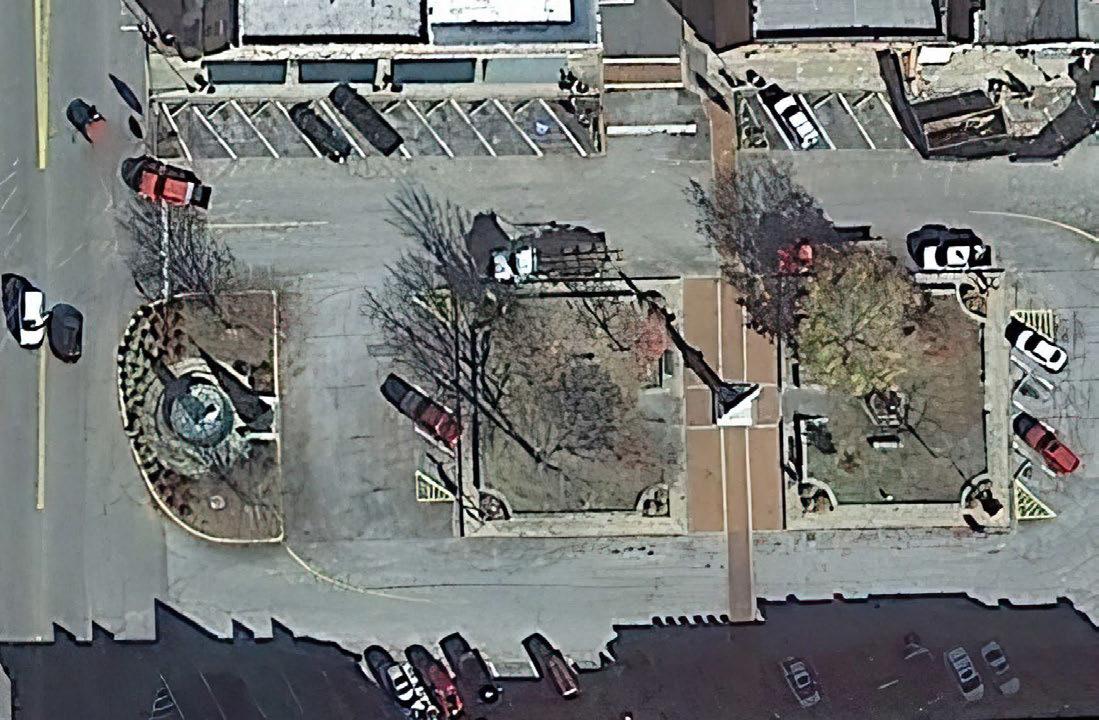
This image shows the existing traffic pattern of the downtown square. The current flow of traffic is confusing for visitors as it includes a mix of excessively wide one-way streets, unclear right-of-way intersections, broad cut-through lanes, and unintuitive triangular traffic islands that divide the street.
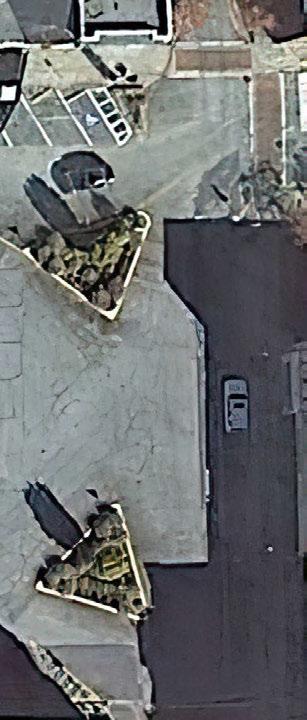
The following plans and renderings show streetscape improvements like new sidewalks, crosswalks, and additional on-street parking to increase connectivity, pedestrian safety, and overall accessibility throughout downtown Elberton. These streetscape improvements are envisioned to enhance the area as a community destination and integrate with all of the programming and events that Main Street Elberton provides.
The traffic pattern around the square has seen many changes over the years, with the road modified for prevailing needs at the time. The streets bordering the square served as a major state highway for many decades and bear many hallmarks of highway design. All too often, highway design prioritizes vehicles passing through an area as quickly as possible, often at the expense of pedestrians and visitors wishing to park and explore downtown restaurants and shops. While the highway has since relocated, Elberton was left with a confusing traffic arrangement, including excessively wide one-way roads surrounding the square, broad cut-through lanes with on-street parking, and triangular traffic islands that make navigating downtown an even more confusing experience for visitors. While most locals know how to travel through the area, the unintuitive arrangement of traffic around the square is especially unwelcoming to new visitors who would otherwise enjoy shopping or dining downtown. City leaders sought design assistance to correct the traffic patterns around the square. The goal of these designs is to improve pedestrian safety and encourage a welcoming public square for community members by slowing down the excessive speed of cars traveling around the square, creating more obvious intersections that allow for safer and more noticeable crosswalks, and expanding pedestrian access across the area.

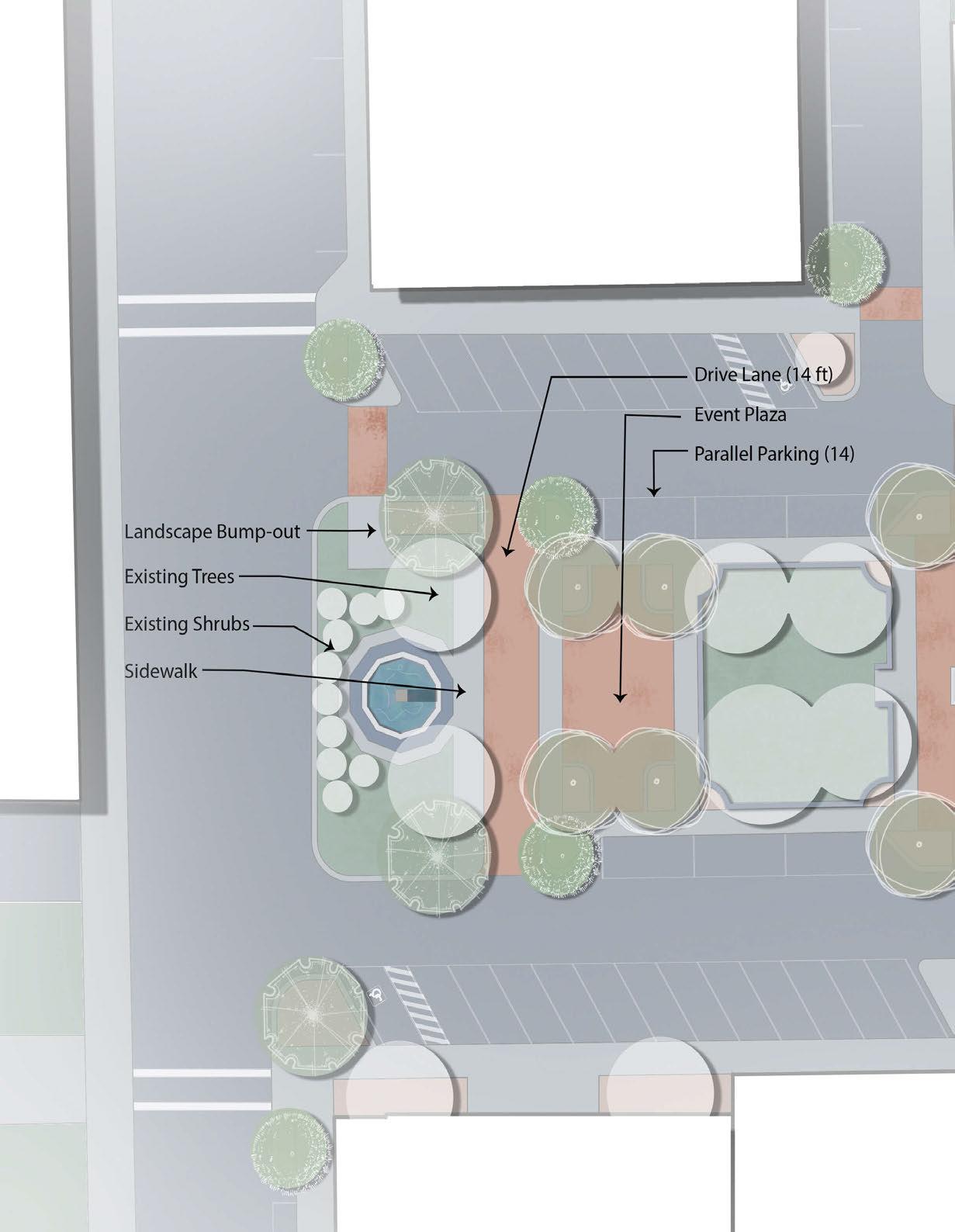
This masterplan reimagines traffic around the existing downtown square. The center square is shown expanded into the underutilized cut-through lanes to create a huge focal point for residents and visitors to experience the events and programming the city provides. The traffic pattern is corrected and pinched in strategic areas to slow vehicles and provide improved on-street parking. Obsolete traffic islands are removed to formalize intersections, create safe crossings for pedestrians, and encourage a more pedestrian-focused experience during events. Currently, this area includes 52 parking spaces around the square. The proposed concept includes 49 on-street parking spaces. While only sacrificing three parking spaces, this concept creates a significantly larger public space, and the parking and travel lanes are strategically arranged to encourage better flow and function. The inclusion of more shade trees, sidewalks, and flexible event spaces only furthers the goal of creating a safe and fun environment for residents and visitors to enjoy.

This image below shows the existing conditions of the square as seen from the Samuel Elbert Hotel. Currently, the turning radius entering the square from Oliver Street/Georgia Highway 77 encourages drivers to speed while turning into the downtown area. Slowing traffic and adding more flexible space in front of the fountain could encourage safer pedestrian conditions and create a more welcoming environment for community events around the fountain.

This design makes much more functional use of this space by extending the square into this oversized cut-through lane. Relocating parking and shrinking the oversized lane could create one large, continuous public space. This concept shows the turning radii reduced and the fountain area expanded to slow traffic coming into the square. New bump-outs and clearly marked parallel parking further shrink travel lanes to slow excessive speeding. The drive lane is shown paved with the same brick as the existing pedestrian walkways for continuity, signifying that this area can be closed off for events but is still wide enough (14 feet) for traffic to cut through the square without having to turn onto the main highway. Shown as a flexible event lawn, the new public space replicates the planting pattern of the historic square.

This second design concept shows the flexible event area paved with brick. A similar design could coordinate with the brick paving found elsewhere in the square. This level, accessible area would provide a flexible event space for tables and additional seating.


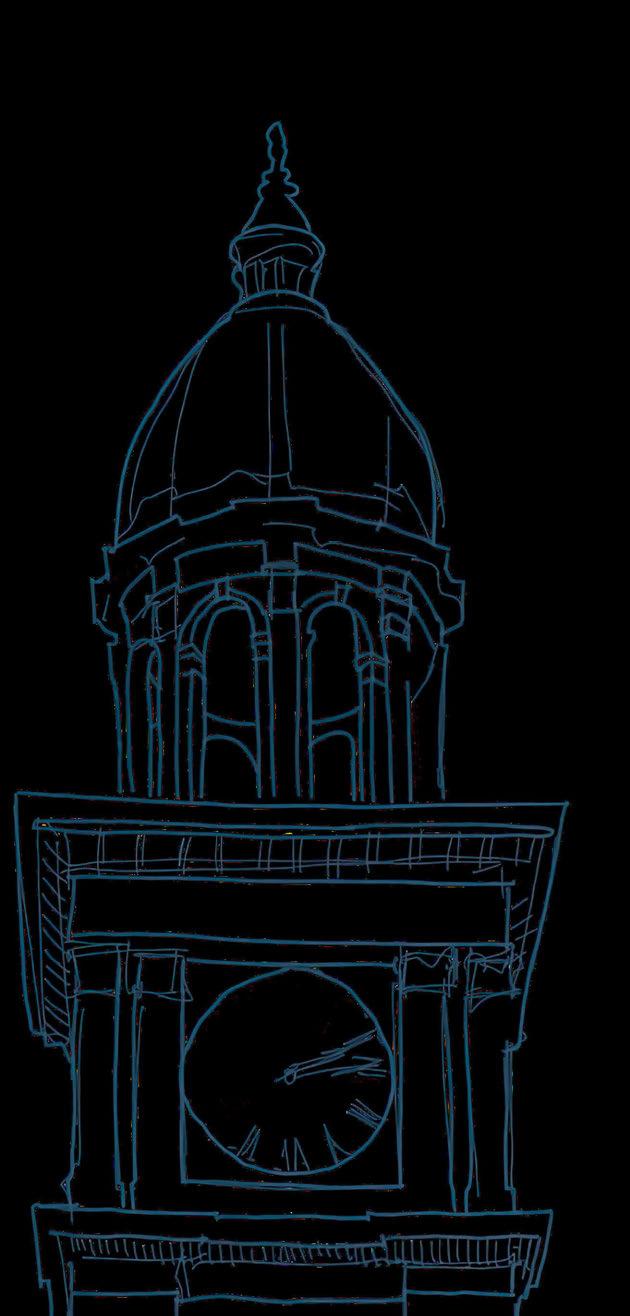

Granite raised beds and benches in the existing square limit the ability to program the space for community events.

Option I: This rendering shows the square with planters and benches removed to allow for a more functional green space.
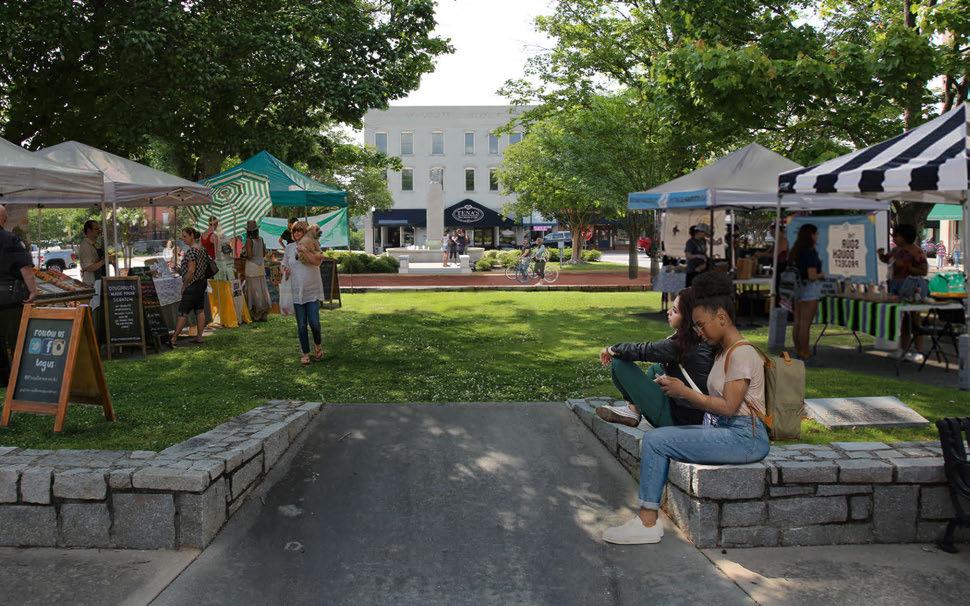
Option II: This rendering shows the same area with a Farmer’s Market event taking place.
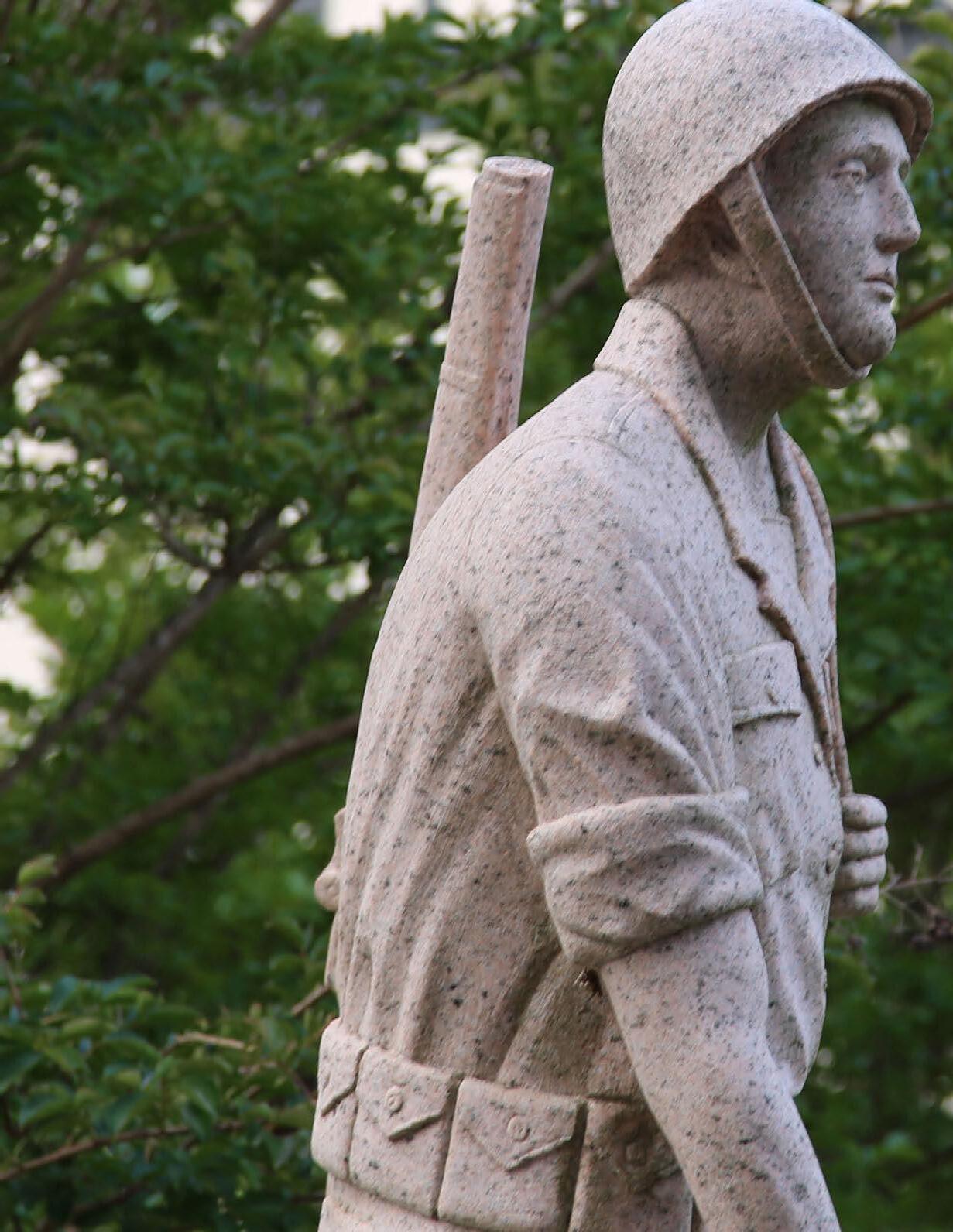
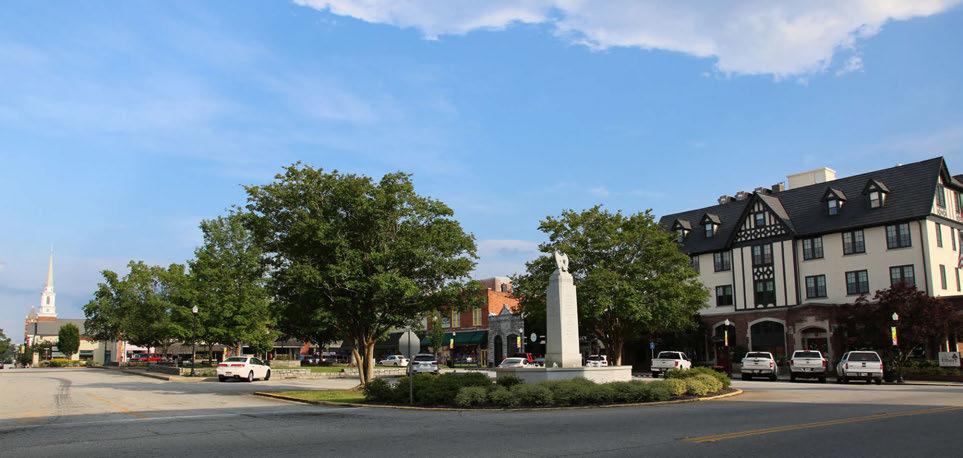
Visitors entering the square from the state highway have no indication of the one-way street arrangement in this area. Wide paved areas encourage speeding through this area. .
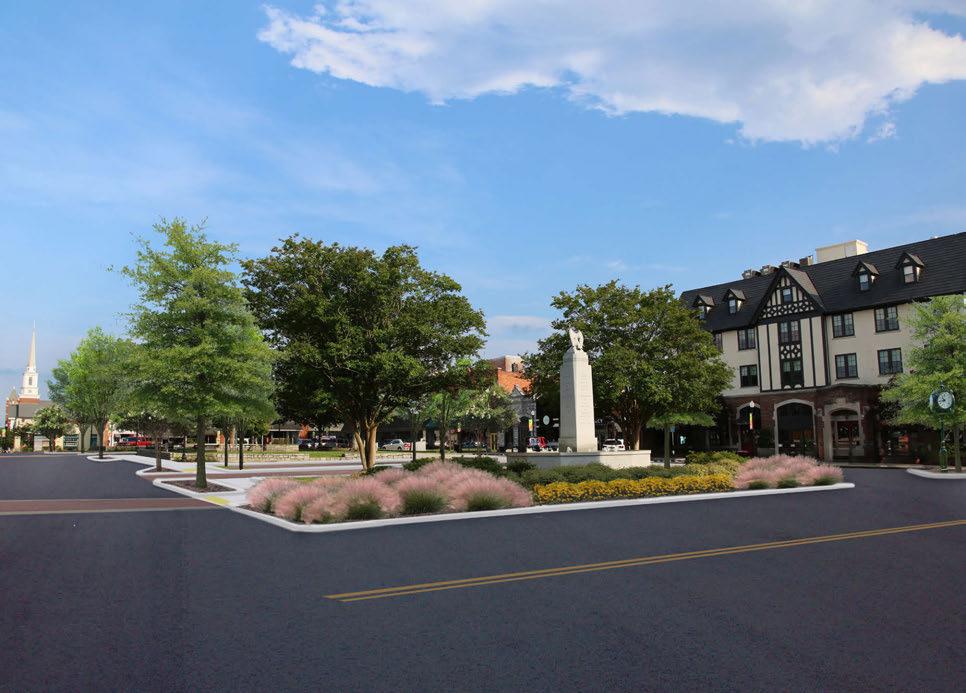
The landscaped island surrounding the fountain is shown extended to help slow traffic entering the square. The addition of crosswalks, new plantings, and bump-outs creates a transition from the busy state highway to the pedestrian-friendly environment around the updated square. This concept also shows a proposed street clock in front of the Samuel Elbert Hotel.

EXISTING: This image shows a wide cut-through lane and angled parking around the square. This area is used frequently during major events. Keeping an open lane and making this area safer for pedestrians were expressed as a top priority by local leaders.
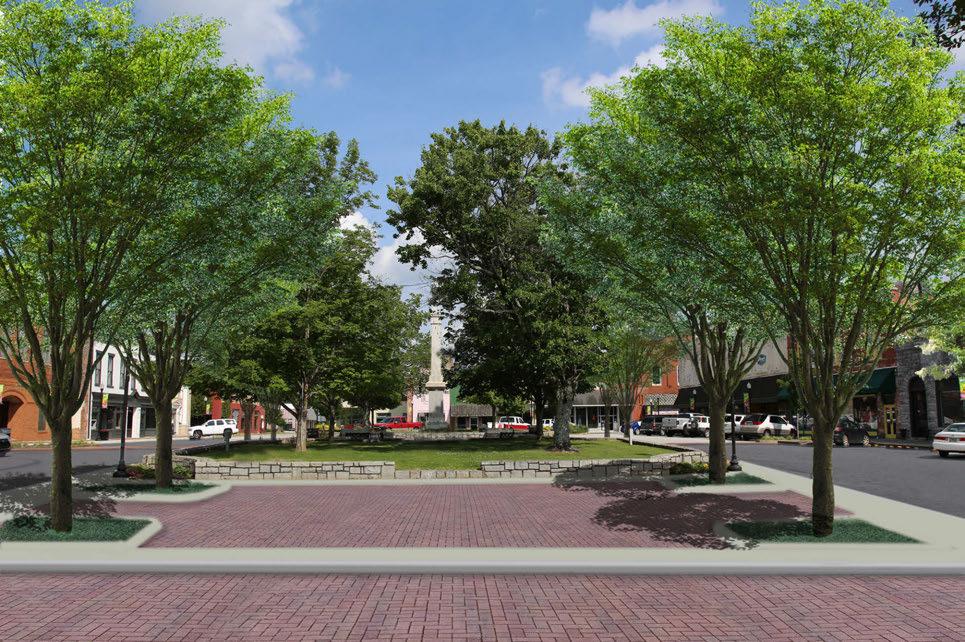
This rendering shows the wide cut-through lane transformed into an extension of the square. This design features a flexible plaza paved with brick, extended sidewalks, trees, and a brick drive lane that could be closed for events with removable bollards.

This rendering shows the same area being utilized by residents and visitors. Keeping this area mainly open and flexible could allow it to serve as an ideal location for downtown events.
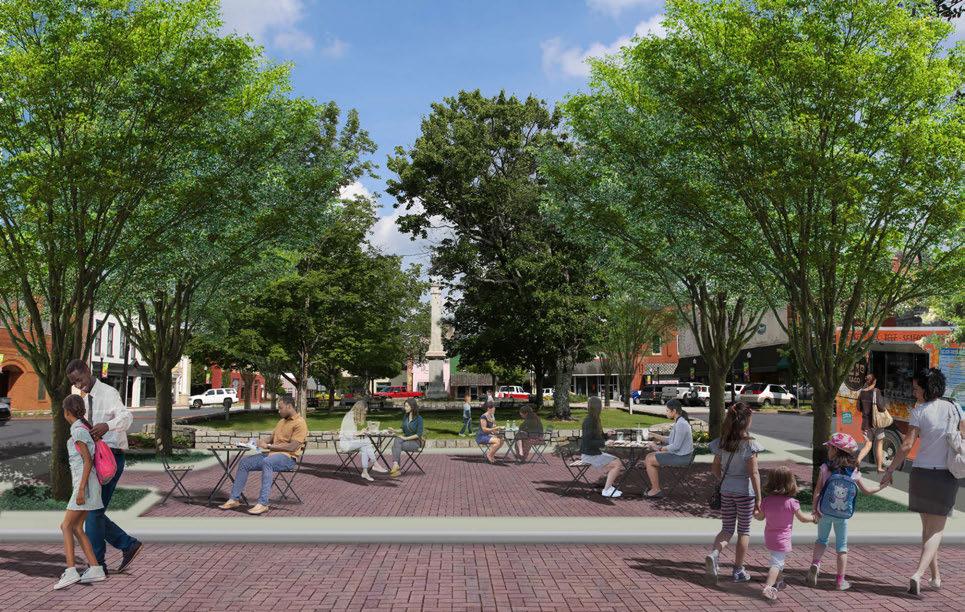
This rendering shows the same space activated with a programmed food truck event. Moveable tables and chairs give visitors the opportunity to move to sunny or shady areas depending on the season.
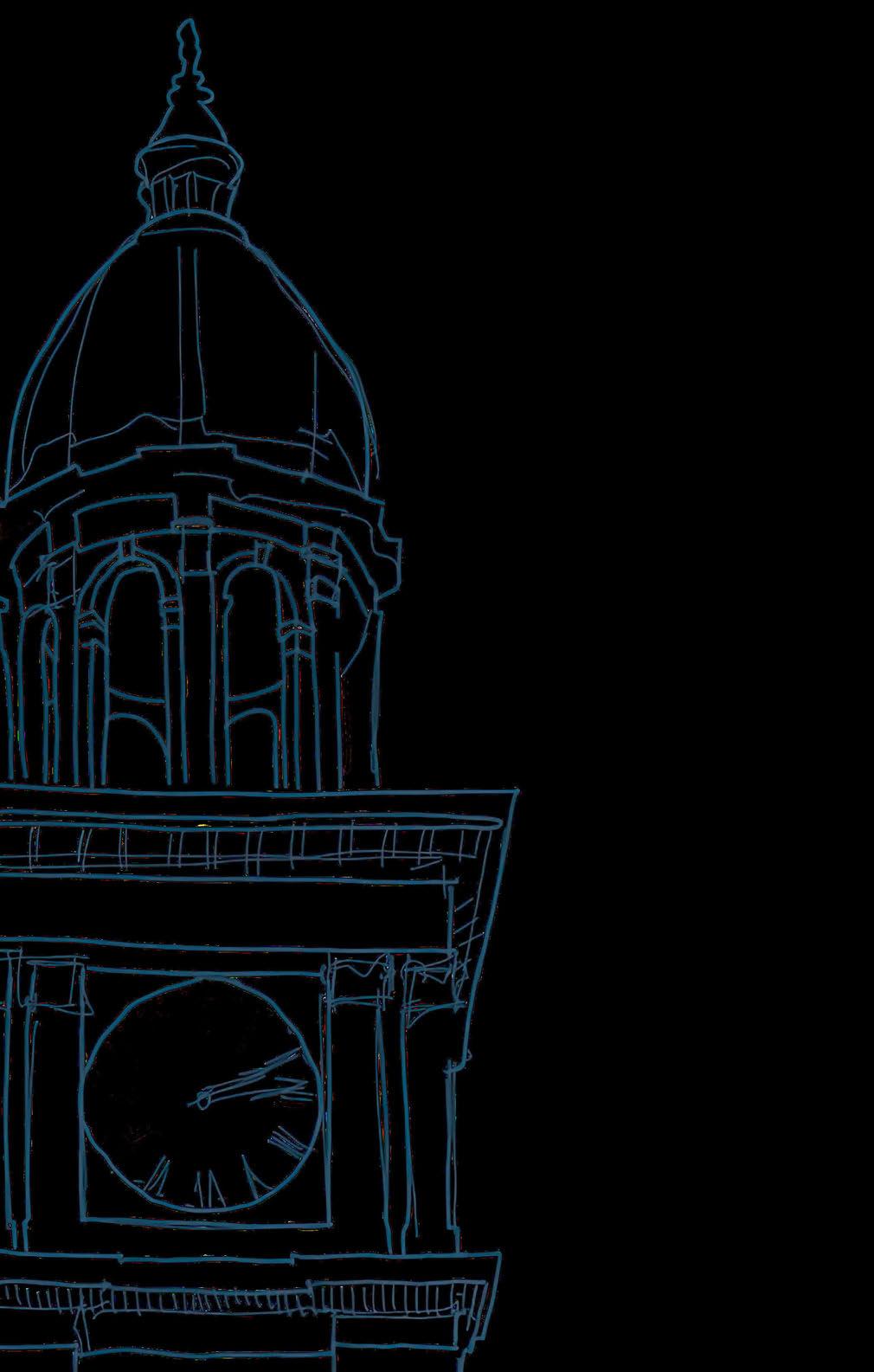
EXISTING: This image shows existing conditions at the intersection with McIntosh Street on the east side of the square. The awkward triangular traffic islands and mix of one- and two-way access make navigating this space confusing to visitors. Special attention needs to be given to direct traffic around the square, incorporate on-street parking, and slow speeding vehicles.
PROPOSED: This rendering is an example of how effective design can be the ultimate problem solver. Extending the eastside of the square, removing the traffic islands, and adding additional sidewalks, crosswalks, and new angled and parallel parking could create an environment that is exponentially more pedestrian friendly. The new traffic pattern shown would help slow vehicles, providing a safer experience for visitors during events in the square. The flexible event lawn shown could be utilized in a myriad of ways, from providing an everyday location for visitors to sit and enjoy an outdoor lunch to creating a venue for expanded community programming. The addition of Natchez crape myrtles in the bumpouts pictured continues the use of those trees that are seen throughout the greater downtown area. Larger-canopy Chinese elms and willow oaks provide a much-needed shade canopy.
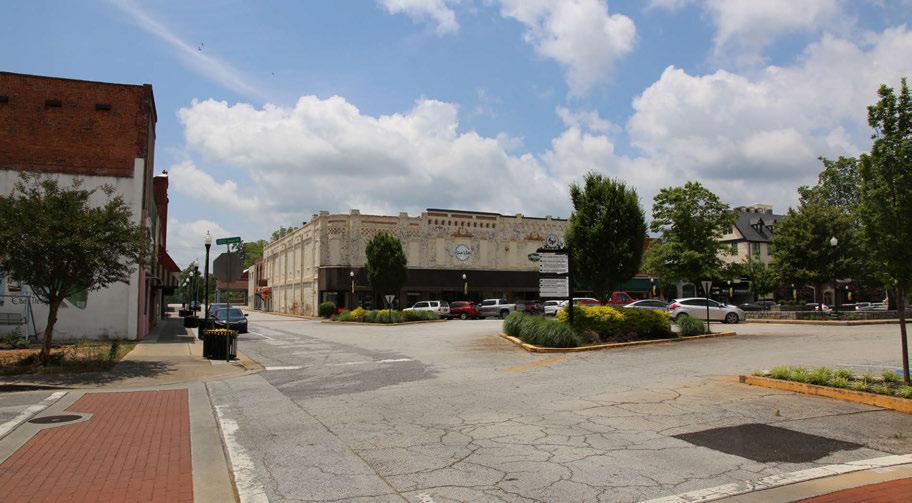

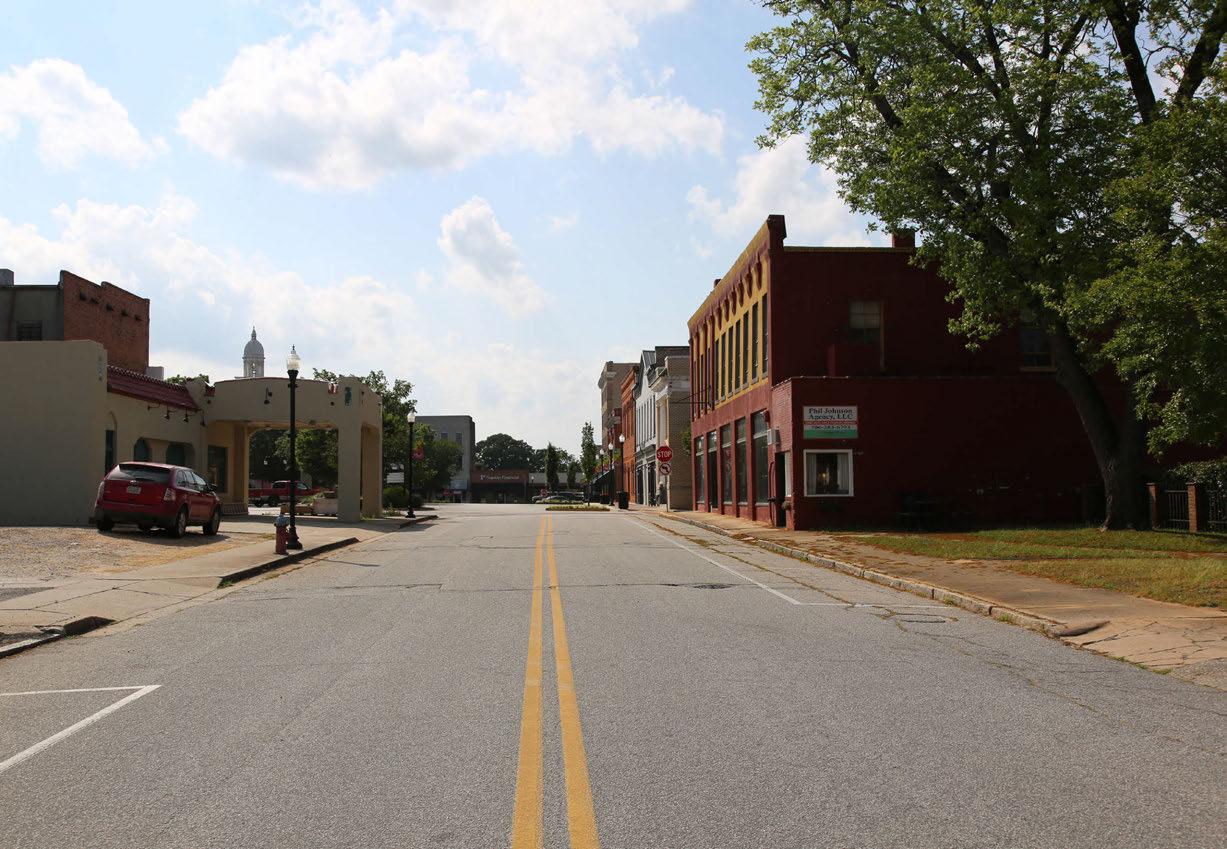
The square is surrounded by a number of rear public parking areas. Some of these lots are well maintained by the city and are used extensively by downtown business patrons. Other rear parking areas could benefit from improvements to make these spaces more efficient, welcoming, and attractive. Elberton features a number of alleyways that connect public parking with the downtown square. Some of these alleys have undergone significant recent improvements that create attractive and welcoming connections between public parking and the businesses that line the square. The designs that follow propose additional improvements to these unique and important public spaces.
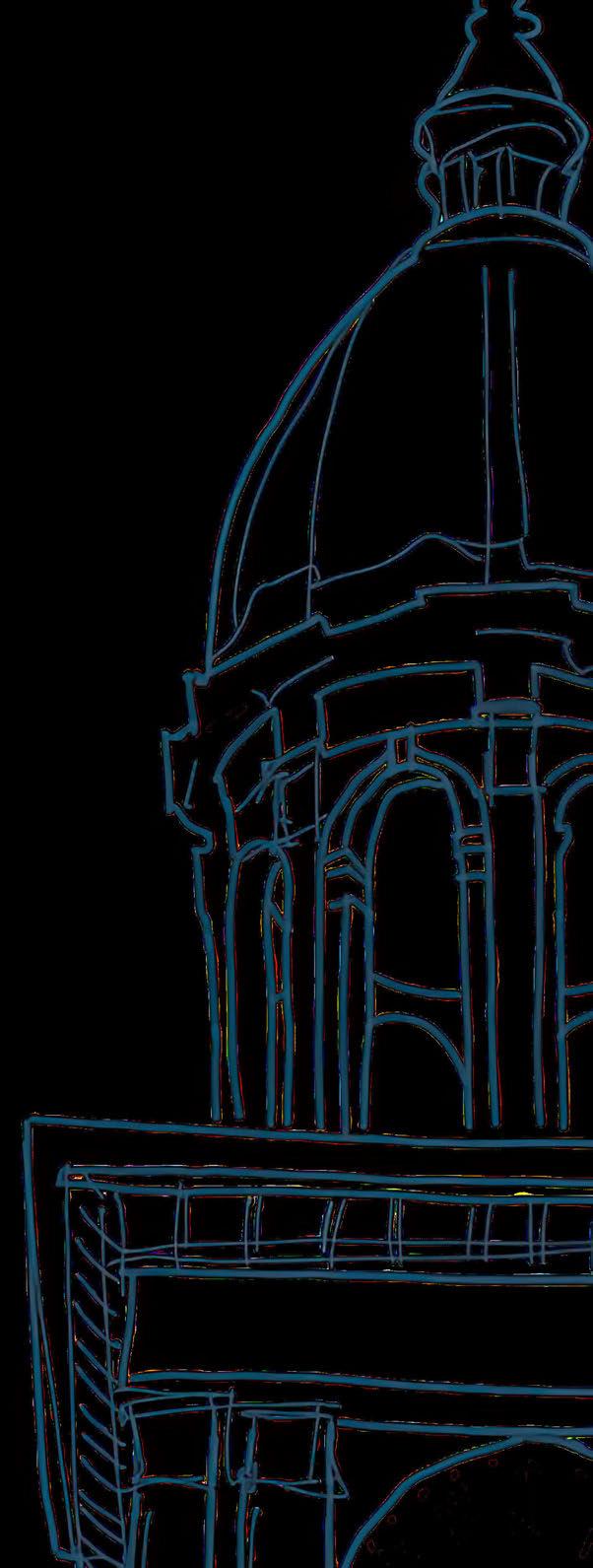

This rendering imagines the alleyway full of life. Directional and wayfinding signage provides visitors with easy access to both the parking lot and the square. The city’s branding elements have been incorporated into a mural directing visitors toward the square. The blue arrows shown mimic the triangles featured in Elberton’s branding materials. Parking is identified in multiple ways to ensure visitors find their way to the parking lot behind the building.

EXISTING: Located directly off the square, this alleyway has already undergone a number of recent improvements. The alley is a prominent cut-through to a public parking area directly north of the square. Local leaders see improving downtown’s alleyways as an important way to direct visitors from the public parking areas to the square, while also making these public spaces useable and comfortable for visitors

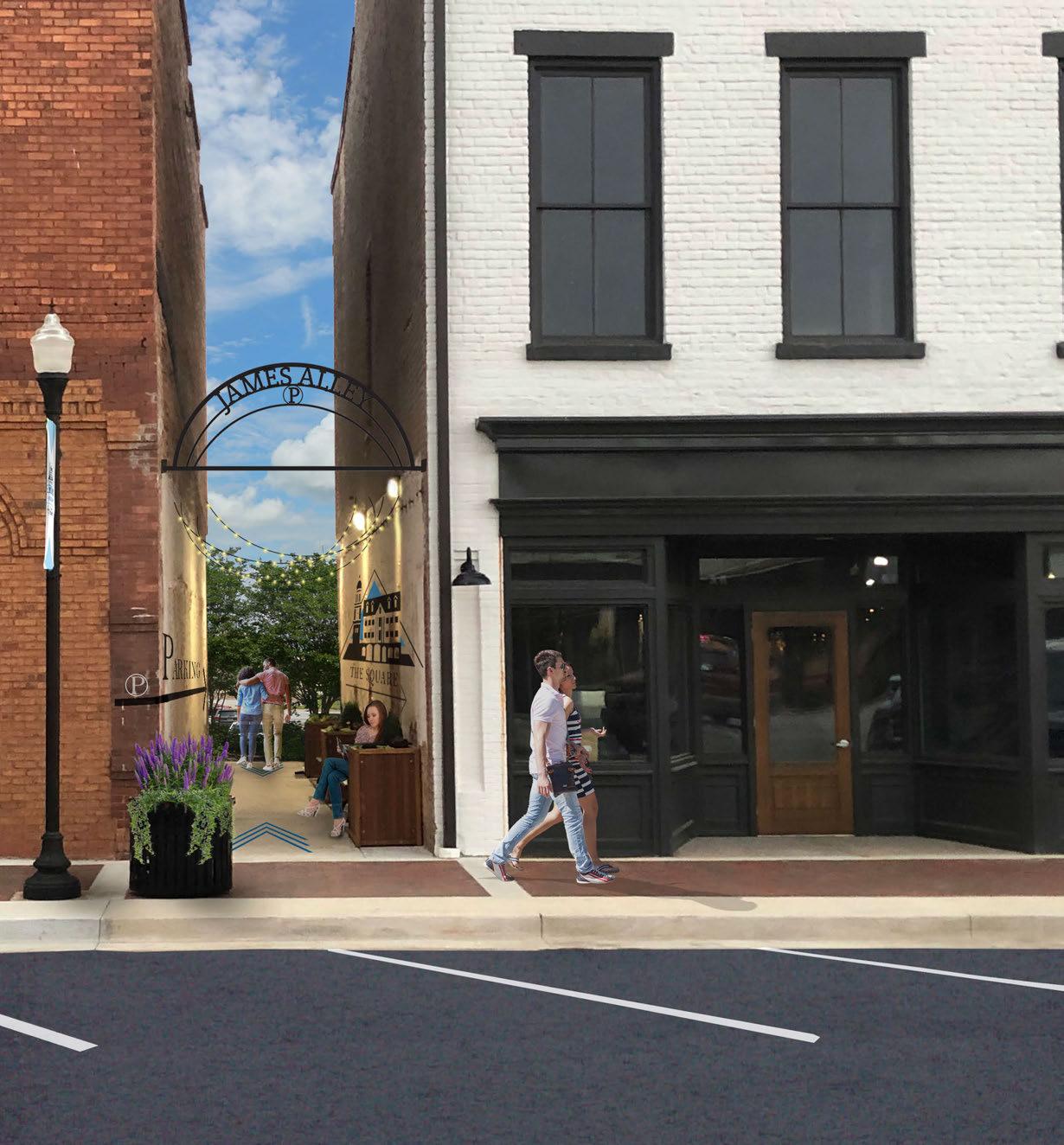

A great deal of reinvestment and renovation is taking place along McIntosh Street in downtown Elberton. This street features an attractive mix of historic buildings, and local businesses and residents are returning to this vibrant one-way street. The city is actively renovating some of the empty buildings along this corridor to create leasable ground-floor storefronts with beautiful modern apartments above— the epitome of downtown living.

Existing: Currently, this attractive building on North McIntosh Street is being renovated for a ground-floor retail space with new loft apartments above. The alleyway offers a perfect opportunity for outdoor seating for the proposed business and an attractive pedestrian connection to the rear public parking area.

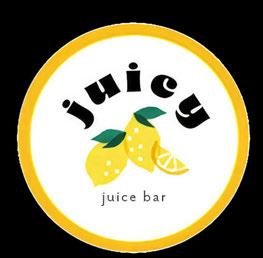
PROPOSED:This concept shows the storefront reimagined as home to a smoothie shop. With new string lights and a location right off the square, the alleyway is now used for seating and a pedestrian connection to the rear public parking area. This connection could provide crucial parking space for businesses along this narrow one-way street. McIntosh Street already offers a great deal of historical charm. Active storefronts will bring more vibrancy to the downtown area. Continuing to beautify side streets like this one could lead more visitors to explore the areas off the main square, expanding the economic footprint of the downtown area. To continue Elberton’s branding campaign, the lamppost banner is shown updated to correspond to the existing downtown branding.


The parking area along Heard Street just east of the square is owned by the Elberton First Baptist Church. This large lot also serves as overflow parking during downtown events. Currently, the parking area is not well defined and is adjacent to a back alleyway used for waste receptacles. This space could benefit from the addition of large-canopy trees for shade and pedestrian connections to the square.
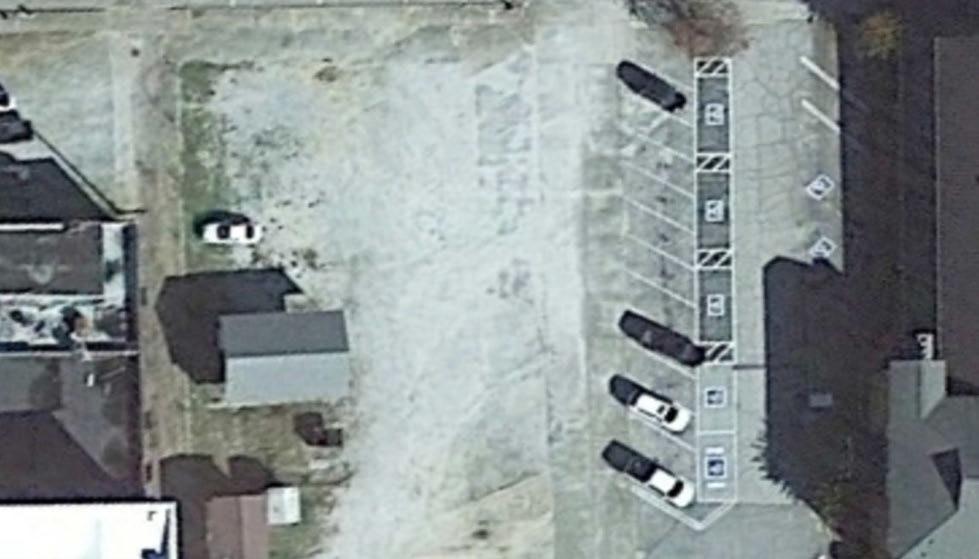
The existing parking area at Elberton First Baptist Church features a mix of paving. This area lacks any significant shade, and the parking spaces are largely unlined and poorly defined. behind the courthouse and jail.

This conceptual plan features 90-degree spaces to maximize parking opportunities in this convenient downtown lot. Additional improvements, including large-canopy street trees, make this lot more attractive and welcoming to visitors. Creating a buffer between the parking area and the sidewalk improves pedestrian safety and eliminates potential pedestrian-vehicle conflicts for drivers entering the parking area.

EXISTING: This image shows existing conditions of the parking lot located at the Elberton First Baptist Church.

PROPOSED: This rendering provides a better understanding of the changes proposed and illustrates the impact trees can make in improving this parking area. This is also one of the main entrances to the downtown area and is often used for extra parking during events.

EXISTING: This image shows another view of the church parking lot and adjacent alleyway.

PROPOSED:The rendering above shows a fenced service enclosure in the alleyway as well as the improved parking area, street trees, and a welcoming mural.
Currently, the parking behind the courthouse features an expanse of tired paving with limited wayfinding for visitors. The arrangement of angled parking and one-way traffic is an inefficient use of space. The lack of trees and shade make this parking lot unwelcoming and intensely hot during the summer months. This large public lot is used by visitors to the courthouse, adjacent jail, and nearby businesses. Unattractive features like the jail could benefit from more screening. Attention needs to be given to soften the harsh expanse of paving in this area, while making the parking lot more accessible to the Granite Bowl and the beautiful park and fountain adjacent to the stadium.

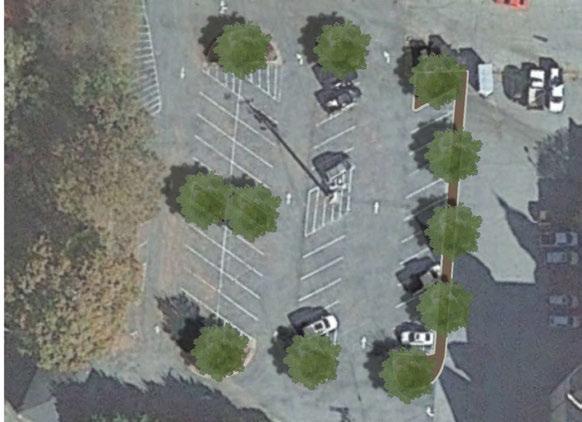
EXISTING: This image shows existing conditions of the parking lot located behind the courthouse and jail.
PROPOSED: This plan shows proposed improvements including bump-outs with large-canopy trees. This concept also includes a convenient central service area for screening dumpsters.

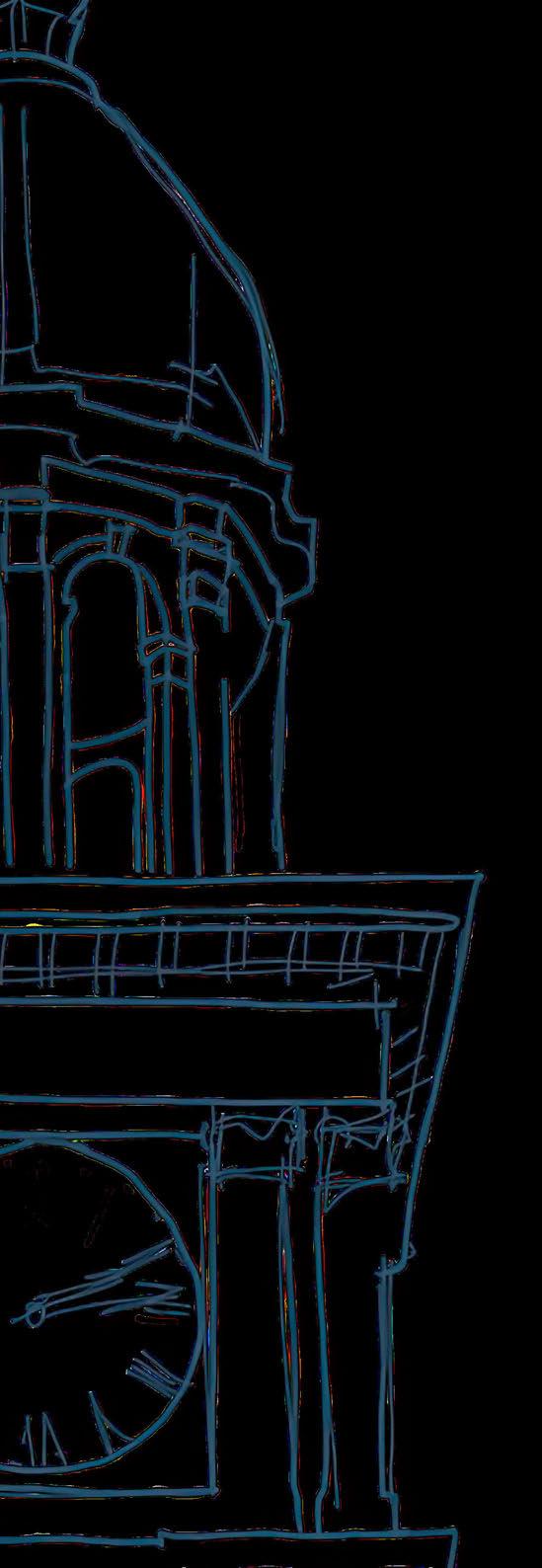

This image shows existing conditions of the parking lot located behind the courthouse.

This rendering illustrates improvements including new trees in existing islands and an enclosed central service area. proposed
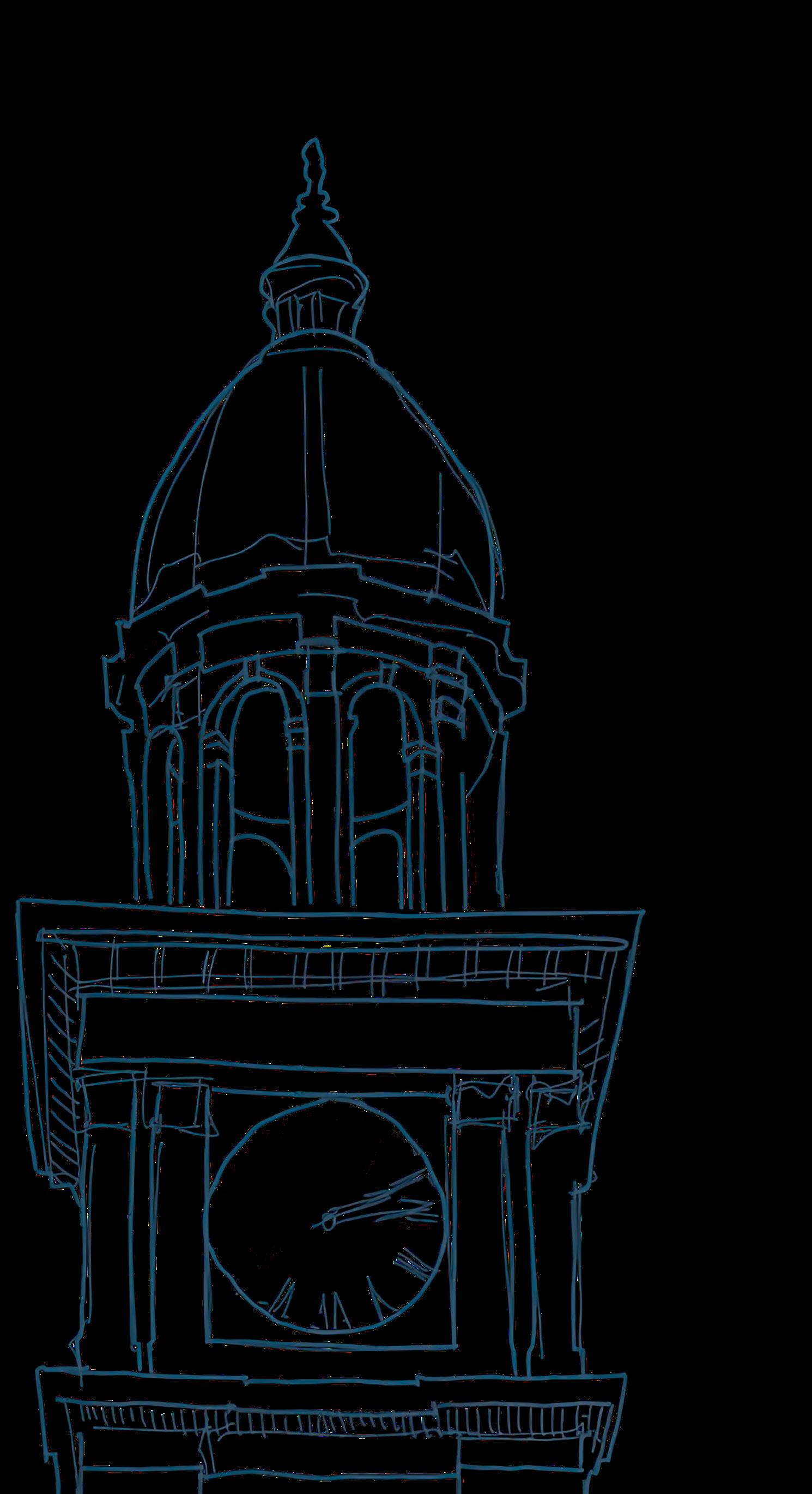
Although the downtown square is the heart of redevelopment efforts in Elberton, the side roads and corridors connecting the city to downtown are also worthy of improvement. Corridor improvements can work to expand pedestrian connections, extend economic development opportunities, and enlarge the footprint of the existing central hub, creating a more vibrant and engaging city environment. Increasing accessibility along these corridors with the inclusion of sidewalks, crosswalks, and trees allows for a safer experience for pedestrians and encourages more businesses to take up shop in downtown Elberton.
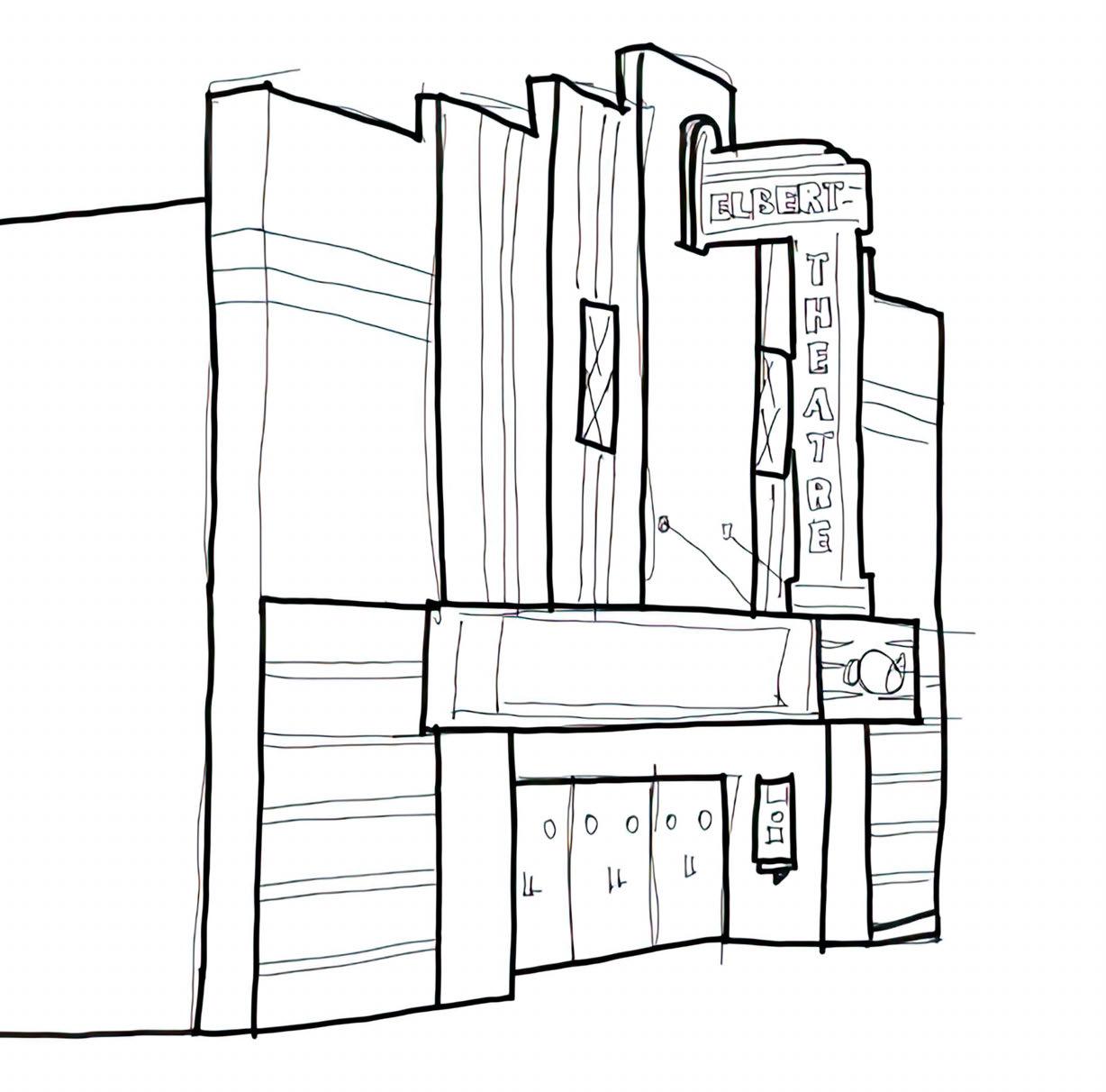

Located one block south of the main downtown square, the Church Street corridor includes several buildings that could be ideal sites to expand and grow new downtown businesses. As home to the Elbert Theatre and the Elberton Arts Center, Church Street acts as a local hub for the arts. This important corridor linking downtown with surrounding residential areas could beautified with more trees and improved with additional pedestrian infrastructure.
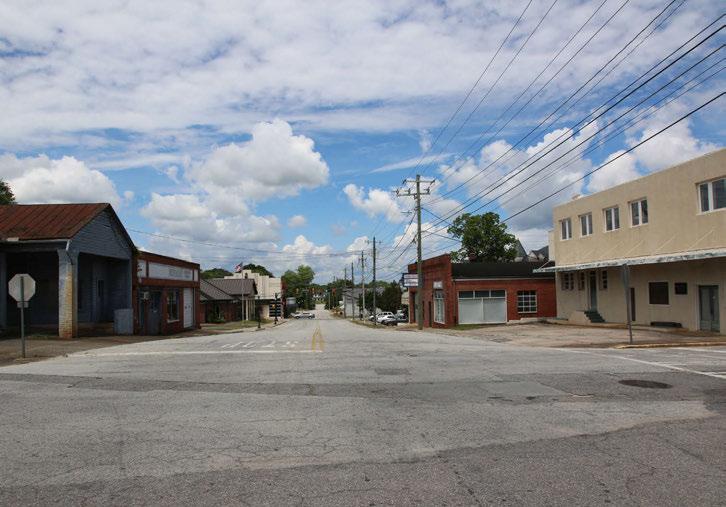

PROPOSED: With the addition of crosswalks, a new storefront, and the extension of Natchez crape myrtle plantings lining the existing planting strips, this rendering shows Church Street transformed into a lively corridor filled with vitality and opportunities for local businesses.


Continuing west down Church Street, visitors pass the beautifully preserved art deco Elbert Theatre and the adjacent Elberton Arts Center. Adjacent to these buildings is a mid-century gem that once housed the local Health Department.
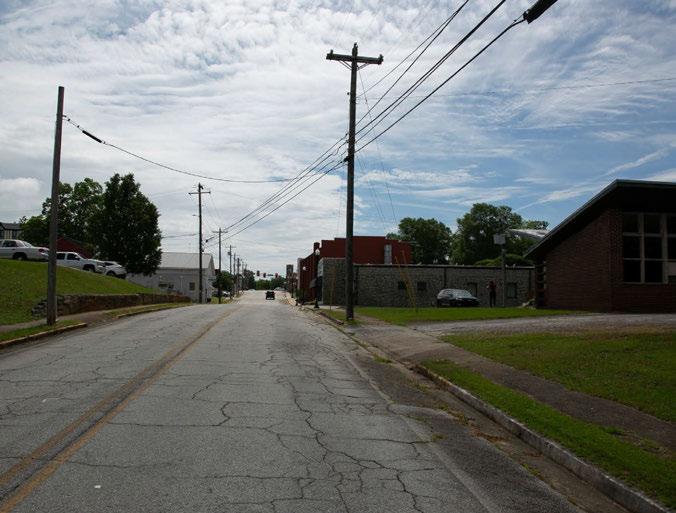
EXISTING: This image shows the current conditions of the former Health Department located on West Church Street. This street lacks tree coverage and shade, and the abandoned Health Department building, a unique modernist building, could hold a lot of potential if properly restored. This building sits adjacent to the theatre and the arts center, creating the makings of a downtown art district.
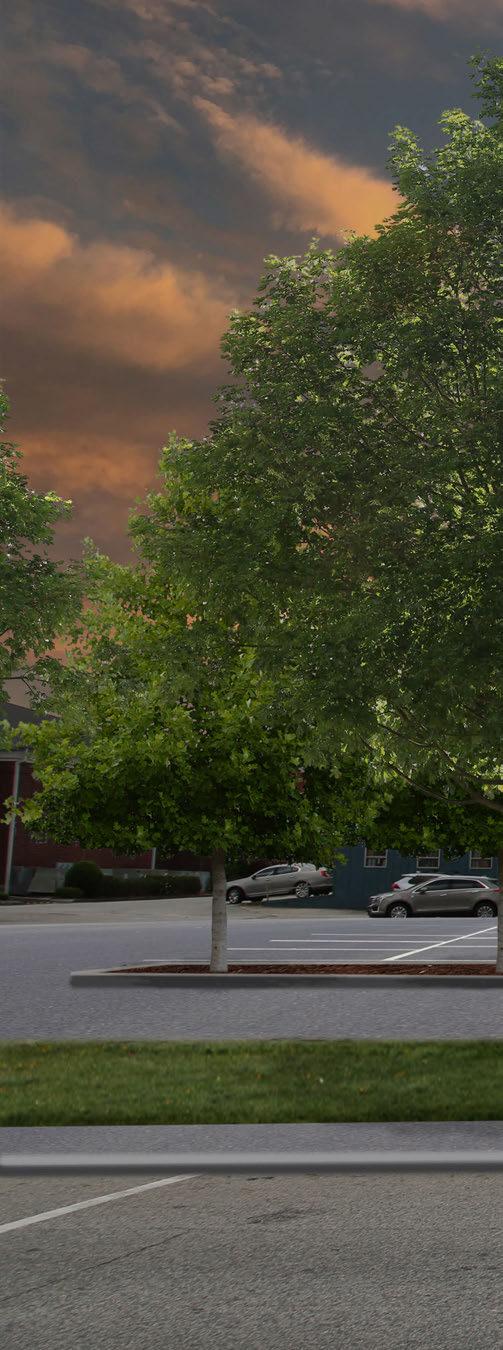
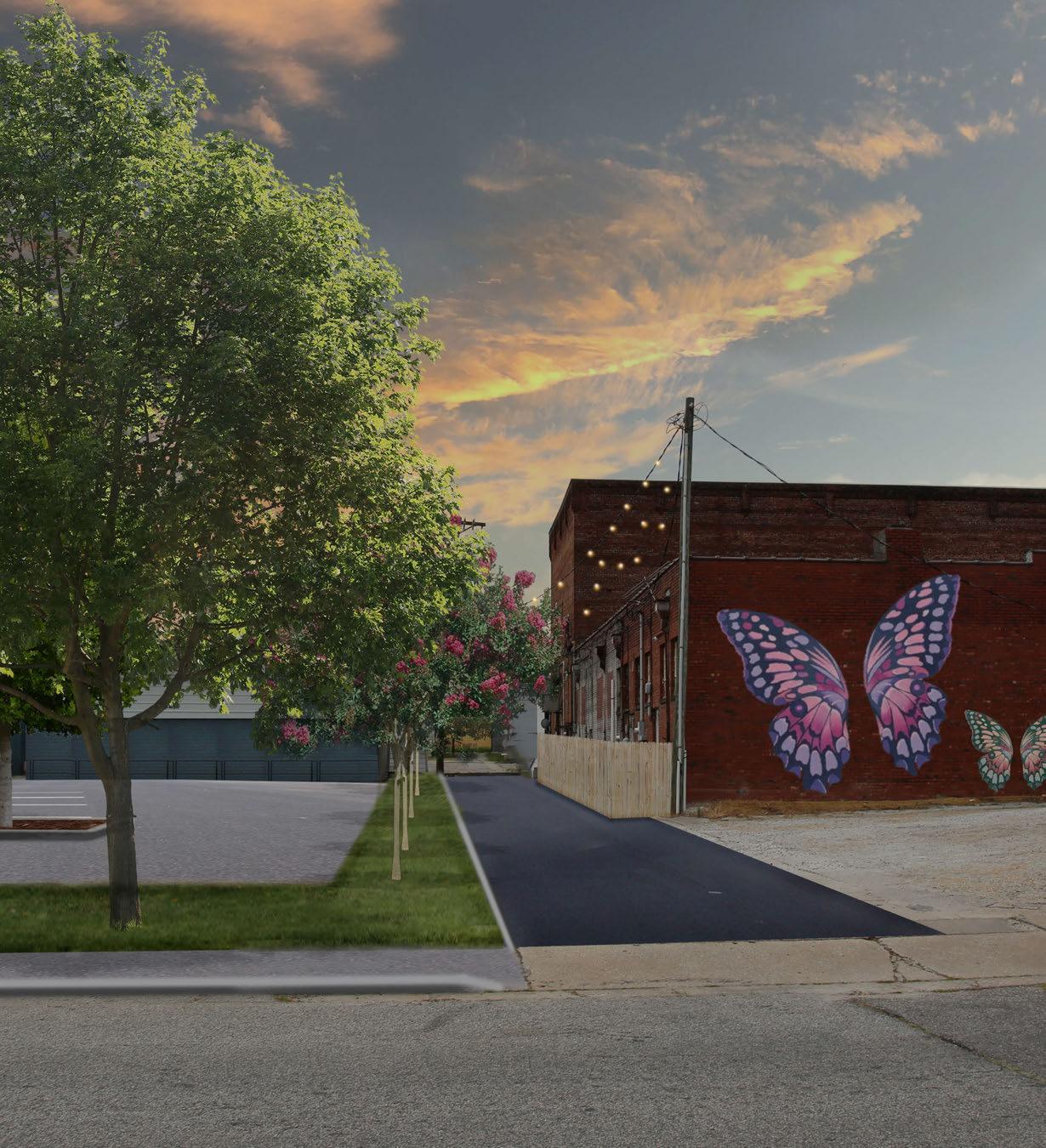
PROPOSED: This rendering shows the former Health Department transformed into a multi-use building that could house artists’ studios, lofts, and programming that could be affiliated with the theatre and arts center. This concept shows Natchez crape myrtles extended down both sides of the street to provide much-needed shade, creating a welcoming tree canopy for those entering downtown and buffering pedestrians from traffic.

Currently, the walk from the square to this area near the future splash pad would be a dangerous and intimidating journey. This area lacks sidewalks and shade, and features like wide travel lanes and continuous curb cuts create hazardous conditions for pedestrians. Despite being conveniently located for the leafy residential areas north of downtown, the site of this future park can only be safely reached by car. Targeted improvements along this corridor could make the new public space accessible on foot. The parking lot pictured features a tight one-way travel lane and double-parked angledparking spaces along a continuous curb cut. With the roadway being approximately 32 ft. wide, this area has enough space to incorporate large sidewalks and tree-lined landscape strips along this corridor.
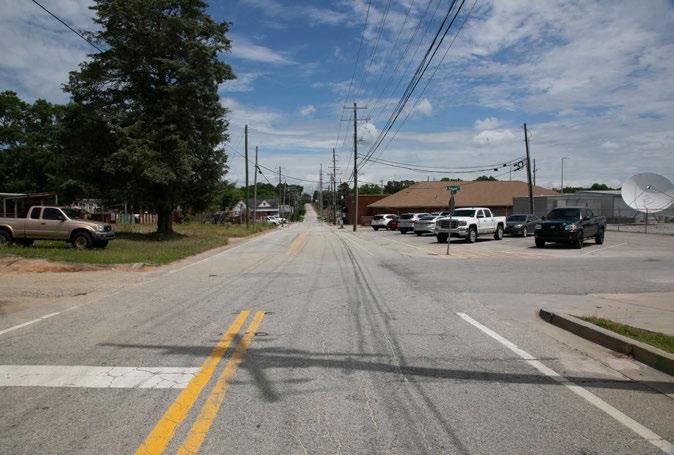
EXISTING: This image shows current conditions at the intersection of McIntosh Street and Railroad Street. This area lies only three blocks north of the square and features a long view down to the proposed splash pad park. This configuration creates potentially dangerous conflicts for pedestrians and vehicles exiting and entering the parking area.
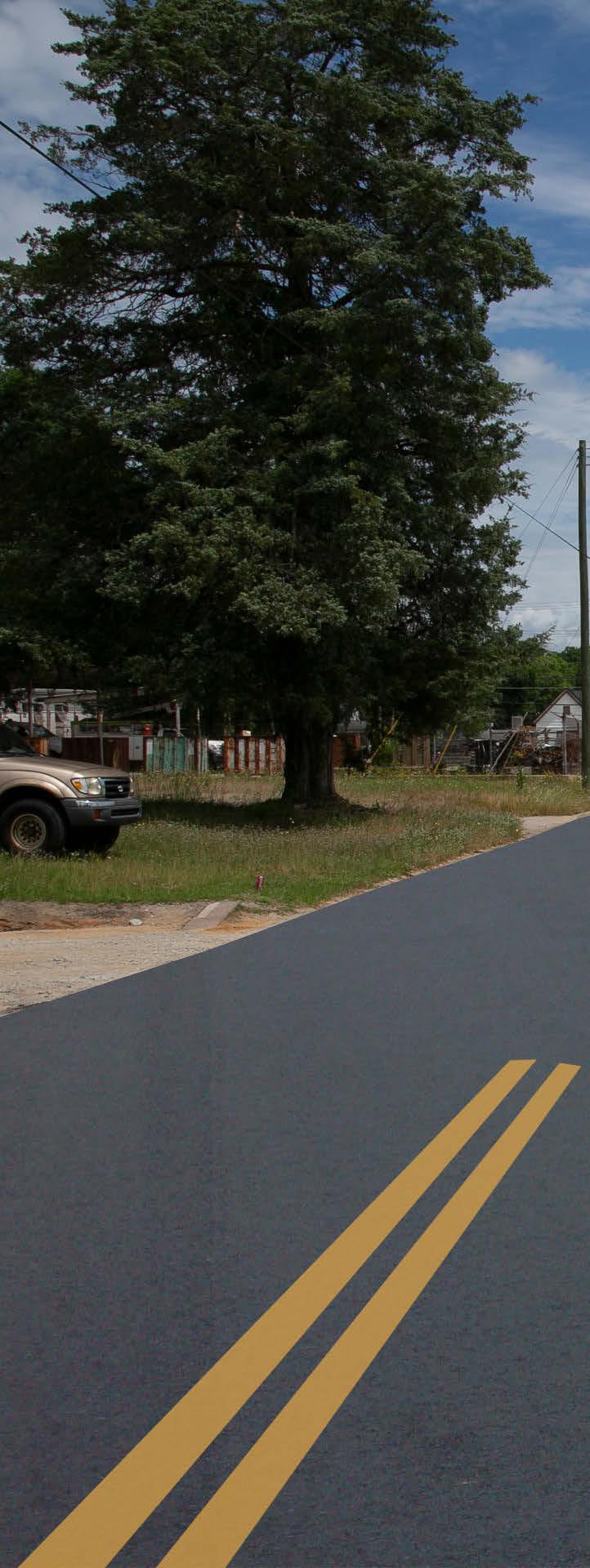

PROPOSED: This rendering illustrates the impact that street trees and sidewalks can make when connecting one place to another. The buffer shown provides a sense of safety while separating pedestrians from cars and the heat. Additional improvements could include a new beauty strip between the sidewalk and the road or increasing the width of the entire sidewalk to 12’. Widening this path to 12’ could create a multiuse pathway to the new park, allowing for bikes and pedestrians to share this vital connection.

Currently, the walk from the square to this area near the future splash pad would be a dangerous and intimidating journey. This area lacks sidewalks and shade, and features like wide travel lanes and continuous curb cuts create hazardous conditions for pedestrians. Despite being conveniently located for the leafy residential areas north of downtown, the site of this future park can only be safely reached by car. Targeted improvements along this corridor could make the new public space accessible on foot. The parking lot pictured features a tight one-way travel lane and double-parked angledparking spaces along a continuous curb cut. With the roadway being approximately 32 ft. wide, this area has enough space to incorporate large sidewalks and tree-lined landscape strips along this corridor.



PROPOSED: Thanks to the dedication of local SPLOST funds, a much-anticipated splash pad and public park will soon take shape approximately half a mile north of the square along McIntosh Street.
The Granite Bowl is the off-campus playing venue for the football and soccer sports teams for the Elbert County Blue Devils. This local landmark lies just west of downtown Elberton between College Avenue and West Church Street. The 20,000-capacity stadium was constructed with over 100,000 tons of Elbert County granite. The Granite Bowl has been listed as an important historic site by the Georgia Trust for Historic Preservation and is considered by many to be the jewel of Elbert County.

EXISTING: The iconic Granite Bowl celebrates Elberton’s status as Georgia’s granite capital. This community destination draws hundreds of residents and visitors downtown for Blue Devils games and other events. The city jail perched on top of the hill overlooking the stadium makes for an unwelcoming first impression.
PROPOSED: The addition of evergreen Southern magnolias and fastgrowing willow oaks around the perimeter screens unwanted views while creating a more welcoming atmosphere.



We extend a special thank you to the leaders of Elberton for their collaboration and support of this planning project. The Elberton Downtown Renaissance Fellowship provided a unique opportunity for an emerging student designer to help solve community challenges through design. Elberton is a very special city, and the dedication and hard work shown by local leaders, including Lanier Dunn, Crystal Beebe, Elberton’s Mayor and Council, business owners, and residents alike, is inspirational. Thank you for allowing our team to be a part of this exciting moment in Elberton’s history. We extend our gratitude to our partners at the Georgia Municipal Association and Georgia Cities Foundation for their ongoing support of the Georgia Downtown Renaissance Fellowship and to the Riverview Foundation, whose generous assistance allowed this planning document to be created at no cost to the city.

A sketch of the former Health Department building.
