RENAISSANCE STRATEGIC VISION AND PLAN 2022 Homerville, Georgia



The Georgia Downtown Renaissance Partnership was founded in 2013 as a community-driven collaborative planning and design partnership. The partnership brings together public institutions, nongovernmental organizations, and private foundations to assist local governments with downtown revitalization and other planning challenges. Partners including the University of Georgia’s Carl Vinson Institute of Government, the Georgia Municipal Association, and the Georgia Cities Foundation bring diverse resources to the table to support community-driven planning. Since 2013, the Georgia Downtown Renaissance Partnership has brought a collaborative planning approach to over 60 cities across Georgia and neighboring states. Through program elements like the Renaissance Strategic Vision and Planning (RSVP) process, the Georgia Downtown Renaissance Fellowship, and collaborative studio courses with the UGA College of Environment and Design, the Georgia Downtown Renaissance Partnership helps provide the tools for communities to realize their vision and maximize their potential.

The RSVP process combines the best practices of community-led strategic planning, design, and action-item implementation. The initial public input process provides local citizens and stakeholders the opportunity to express their goals, objectives, and values honestly. Through this community dialogue, residents discuss what they would like their town to look and feel like moving forward. By hearing one another and discussing their ideal versions of their community, residents are able to arrive at a consensus vision of their future. Facilitated community conversations ensure that professional planners and designers understand the kind of future a community wants and are able to reflect these priorities in designs.
Talking about local priorities and ideal futures only goes so far. The second step of developing a downtown strategic vision is bringing that community’s ideas to life. Trained design professionals listen to the community members detail their unique vision. Designers
use renderings, plans, and more to help illustrate the picture local citizens can see in their collective mind’s eye. Through renderings and plans, designers create images that represent solutions to transform the built environment. These design interventions can be either short or long term, from a simple can of paint on a prominent building to long-term improvements like streetscaping, park designs, or potential mixed-use infill developments. Whether they encompass small or large projects, the conceptual designs created speak directly to the priorities and vision articulated by community members, their ideas and solutions captured and brought to life on the page. These designs represent the goals and objectives of the community. Taken together, they illustrate the communitydetermined, consensus vision of how Homerville should look and feel in the future. These designs are then used to guide strategic planning, prioritize decision making, and inform local officials who will direct the future of the town.
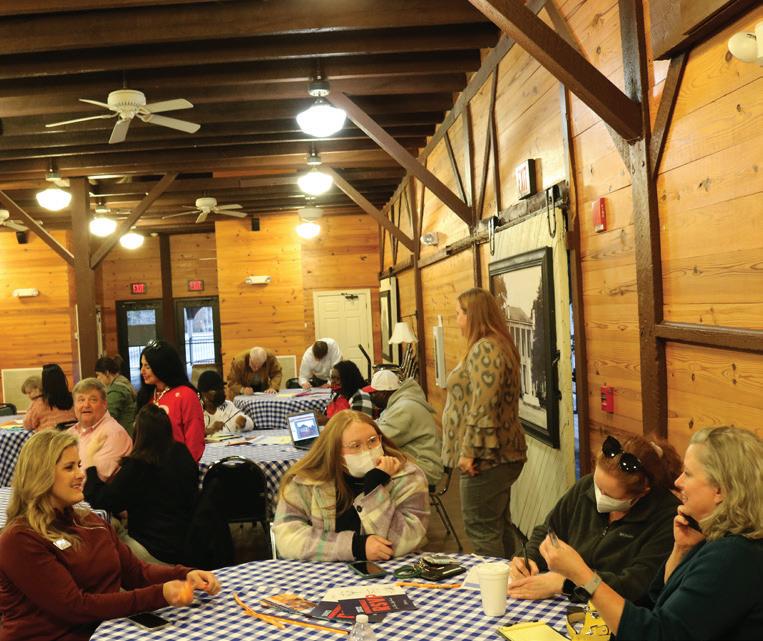


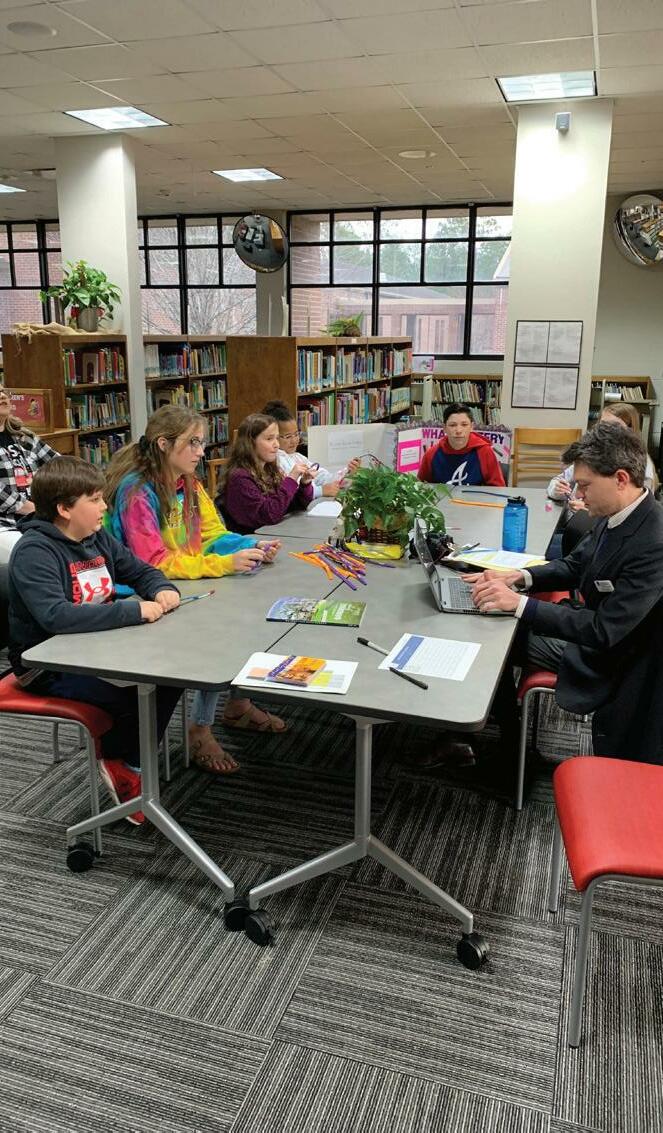



There is truly no place like Homerville, Georgia. A small town with a big heart, Homerville is defined by the city’s 2,344 welcoming residents. Situated at the heart of Clinch County near the world-famous Okefenokee Swamp, Homerville is a place of tradition and hometown pride. Homerville is “fit to bursting” with Southern hospitality and neighborly warmth. Athletic excellence and school pride run deep in Homerville, home to the “Triple Crown”–winning Clinch County High School Panthers. Homerville offers the city’s diverse residents a wholesome and inviting place to raise a family, grow a business, and put down roots. With a palpable small-town sense-of-place and booming industries, Homerville holds a special attraction to current and future residents. A strong base of civic-minded employers, including the Lee Container Corporation, Mauser Packaging Solutions, Conner Holdings, the Great American Cobbler Company, and more give this small town a diversified economy and global impact.
Homerville boasts international industries, small business success stories, beloved schools, strong faith, and a truly first-class sense of community. A single visit to this special place would entice any visitor to want to stay a lifetime.
Founded in 1859 on land donated by Dr. John Homer Mattox, Homerville’s early growth was fueled by the development of the Atlantic Coast Line Railroad through the area. In 1860, following a lobbying effort by Mattox and other early residents, Homerville was made seat of Clinch County, cementing the city’s growing role as the center of community life. First known as “Station No. 11,” Homerville was renamed in honor of the city’s founder by 1870.
Over time, the railroad brought commerce and prosperity to the community, with new residential neighborhoods and commercial buildings radiating from the depot. Historical images of downtown Homerville show the area’s wide streets divided by lush medians and shaded by impressive street trees. Outside of downtown, a thriving timber industry developed
in the late 1800s, with lumber mills and a growing turpentine industry. Following the Great Depression, honey and blueberry production began to overtake turpentine as the leading industries in the community. Today, Homerville takes pride in the “Bees, Trees, and Blueberries” this small but mighty community exports across the nation and around the world.
In 1983, the last train left Homerville Depot. In the decades since, many longtime businesses left downtown Homerville or shut down. In the early 2000s, the Georgia Department of Transportation (GDOT) began a major project downtown that widened roads and led to the demolition of a significant number of important historical buildings. This project removed angled parking along the city’s key corridors and created a one-way traffic pair along Dame Avenue and Plant Avenue, harming downtown connectivity and encouraging trucks to speed through the area.
Responding to the loss of several important downtown buildings,
community members began establishing major initiatives to improve and grow community life downtown. In 2009, the formerly vacant Homerville Depot was lovingly restored. Today this downtown landmark serves as a vibrant community hub and home to the city’s thriving Main Street Program.
Around the same time, the city completed a major improvement to downtown sidewalks and streetscapes. A $880,000 streetscape improvement project partially funded by the Georgia DOT’s Transportation Enhancement Grant created Empire Plaza, a beautiful public gathering space in the center of downtown. Over 900 commemorative engraved brick pavers at this community space honor local citizens who contributed to the project.
In order to further advance downtown as a community and economic hub, the city’s Main Street Program and dedicated partners have continued to invest in new downtown attractions and incentives to expand economic vitality in the area. Homerville Downtown Development Authority, Main Street Program, and the community’s active and involved local citizens are bringing positive change and development downtown through new tools, including a façade grant program and state designation for Rural Zone Tax Credits. With these developments in mind, local government leaders, dedicated citizens, critical businesses, and the local nonprofit The Lee Family Foundation banded together to enlist the assistance of planning professionals at the University of Georgia’s Carl Vinson Institute of Government. Step one of the Homerville RSVP planning process began with a public town hall meeting, one-on-one interviews, focus groups, and a community survey in February, 2022. As part of the plan, hundreds of citizens from throughout Homerville and Clinch County shared their opinions, concerns, and dreams for their community. With critical support from the Homerville Downtown Development Authority, Main Street Program, and Georgia EMC, The Homerville Renaissance Strategic Plan (RSVP) captures the vision of hundreds of local citizens to help chart the course for a rejuvenated downtown Homerville.
With representatives from across the city, county, and community organizations, the Homerville RSVP Steering Committee spearheaded planning efforts in the community. This dedicated group of local citizens refined community priorities and helped guide development of the final plan. The Homerville RSVP Steering Committee reviewed the hundreds of individual public responses from step one of the RSVP process to determine the community’s top concerns. The resulting top priorities guided the strategies and designs found throughout this plan.
Situated at the heart of Clinch County near the worldfamous Okefenokee Swamp, Homerville is a place of tradition and hometown pride. Homerville is “fit to bursting” with Southern hospitality and neighborly warmth.
Input from hundreds of Homerville residents in step one of the RSVP process indicated that two issues rose above all others in the minds of local citizens. While expressed in many different ways, most residents cited two main priorities for downtown: improving “the look” of the city’s streets, buildings, and public spaces, and attracting “more to do” downtown in the form of restaurants, shops, and community destinations.
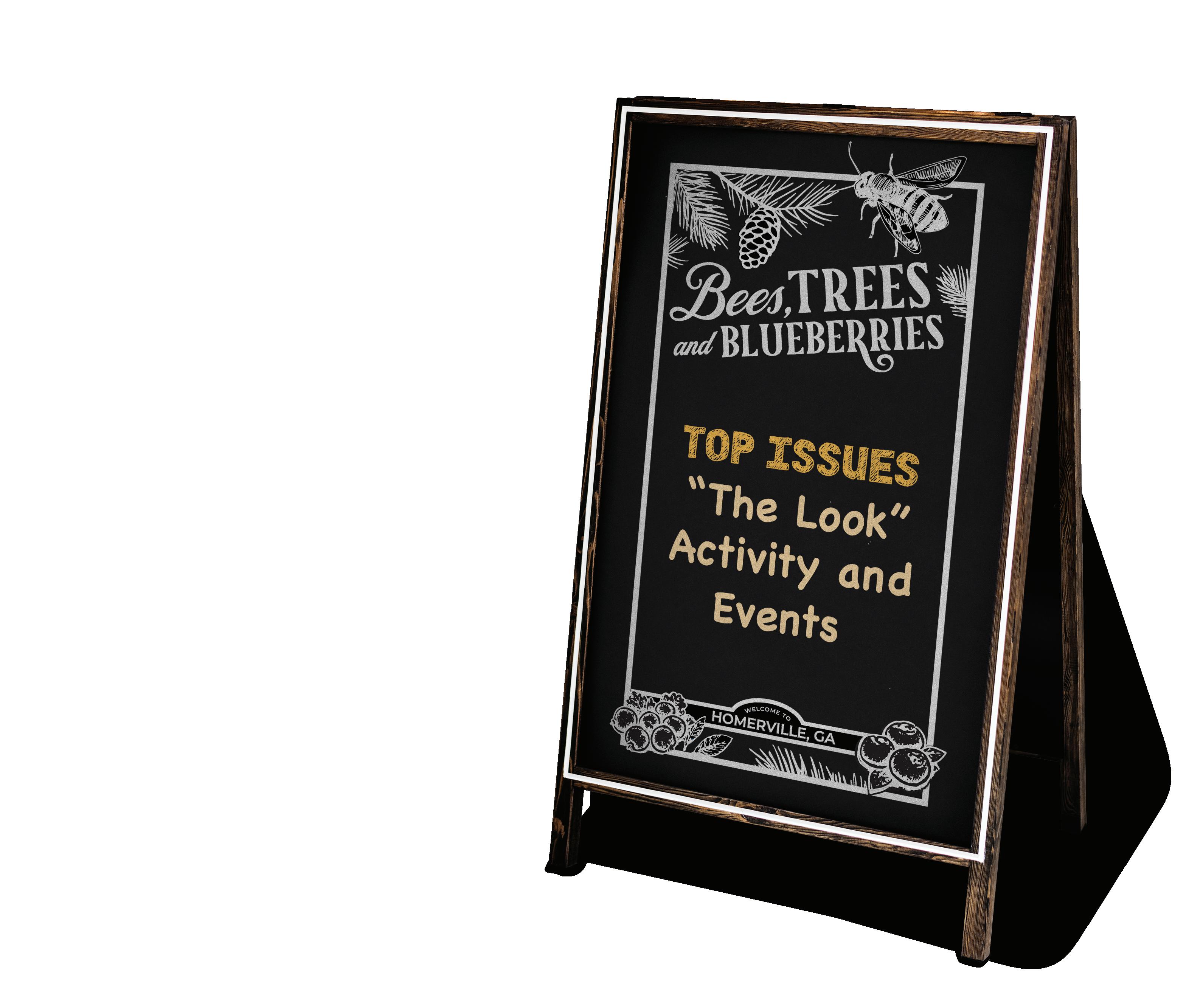
In 1900, Mark Twain said of cities, “We take stock of a city like we take stock of a man. The clothes and appearance are the externals by which we judge.” This statement still rings true today. In step one of the Homerville RSVP, local residents praised Homerville’s strong community, loving neighbors and friends, strong traditions, beloved events, historical buildings, and more. Homerville residents want streets, buildings, and public spaces that reflect the strong sense of community evident throughout Homerville. A downtown’s buildings, streets, sidewalks, and public spaces provide a first impression of the community for visitors and residents. Ensuring that these elements are maintained and cared for sends the signal that the community values its residents. Elements of improving the look of downtown and steps to address the appearance of the area include the following:
• Pick up trash and litter, sweep the streets, and maintain existing landscaped areas.
• Plant appropriate trees along streets and gateways to provide shade and beautify downtown.
• Install and remove holiday decorations in a timely fashion.
• Stop cutting and excessively pruning existing crape myrtles downtown.
• Work to plant existing medians with Natchez crape myrtles.
• Improve maintenance of public buildings including the Homerville Municipal Complex.
• Stop issuing demolition permits.
• Stabilize and preserve existing downtown buildings.
• Paint murals that celebrate the things that make Homerville special.
• Install traffic-calming measures like landscaped bumpouts to improve downtown walkability.
• Plant more shade trees throughout the public realm, including city- and county-owned property, along roadways, in medians, and in parking lots.
• Extend sidewalks throughout downtown and increase sidewalk width where possible.
• Clearly stripe existing parking spaces. Convert parallel to angled parking where feasible.
• Include clearly striped crosswalks at all intersections.
• Incorporate attractive lighting and benches throughout downtown.
• Improve the level of maintenance at all public buildings.
• Ensure adequate maintenance of the Homerville Municipal Complex, the Clinch County Public Library, the Clinch County Board of Education, public schools, the Homerville Fire Department, Homerville Station, and the downtown gazebo.
• Continue developing incentives to encourage growth and redevelopment.
• Consider enacting a vacancy registration program.
• Consider enacting a minimum building maintenance standard and using code enforcement to ensure downtown building codes are being applied.
• Encourage appropriate infill buildings.
In addition to many comments regarding the appearance of downtown, residents overwhelmingly favor more activity and variety downtown. Locals cherish regular events like Homerville for the Holidays that bring the community together downtown. Many residents would favor expanding downtown events and reintroducing events like the Timberland Jubilee.

While such events draw locals downtown for special occasions, community members favor increasing the variety of daily shopping, dining, and entertainment options downtown. Working to attract an enhanced diversity of restaurants, shopping, and entertainment could create more anchors of regular activity. Many residents expressed the need for businesses that cater to the city’s families and youth in particular. In public input sessions at Clinch County High School, students offered many recommendations for the types of businesses that could cater to younger residents. These suggestions included modestly priced and attainable options like a Mexican restaurant, locations for live music, community theater space, or a coffee shop.
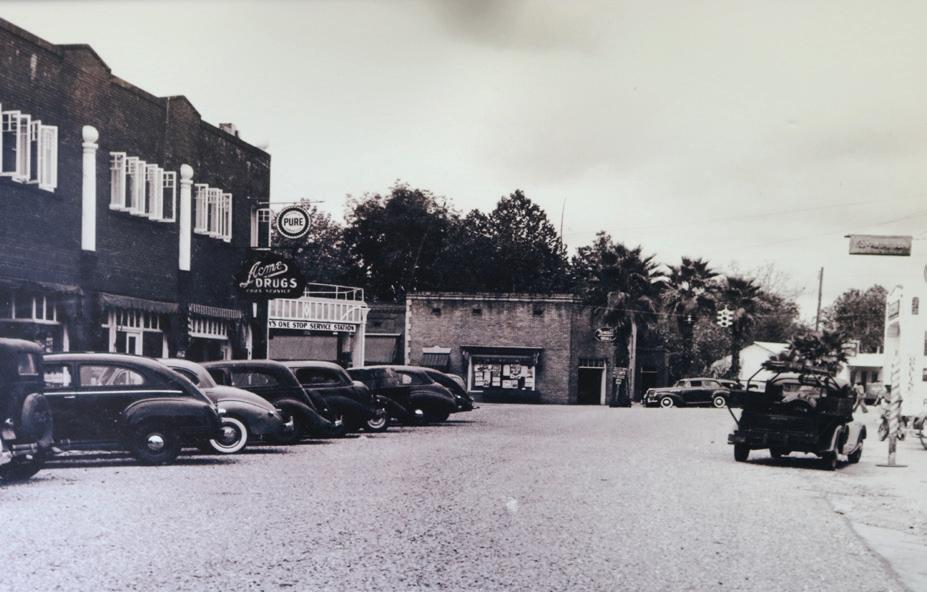
Community members enjoy trick-or-treating at the hospital, the homecoming parade, Friday night football, and Homerville for the Holidays. Residents would like to see additional family-friendly events celebrating the elements that make Homerville special. Pop-up markets tied to the local community could be included in conjunction with events. Expanded events could be sponsored or managed by community groups or local industry.
• Reestablish Timberland Jubilee
• First Friday or Second Saturday events with live music, food, beer, and wine
• Movie nights, community theater, or other programming at the theater space at Homerville Municipal Complex
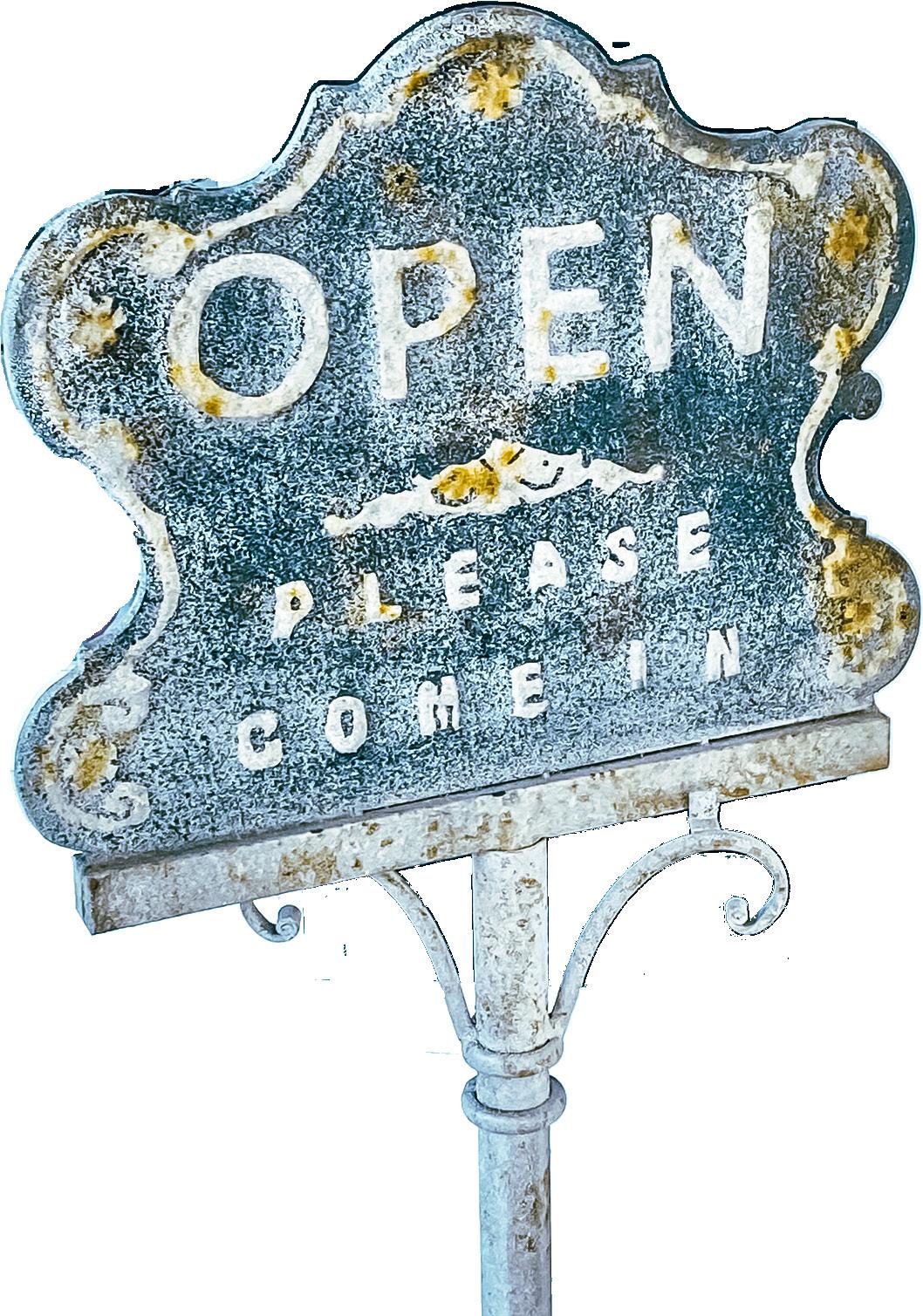
• Create a train-viewing area with rocking chairs and train information broadcast at the depot
• Downtown cruise-ins or car shows
• Post-game Panther Nation events
• Prom photo backdrops at Empire Plaza or a seasonal selfie space with props and backgrounds
• Agriculture shows and fairs
• A barbeque, chili, or similar cook-off
Through tools like façade grants, the Homerville Downtown Development Authority (DDA) continues to attract more restaurants and shops downtown. The city could consider specialized, targeted incentives to grow desired businesses like restaurants. Reaching out to owners of ideal businesses in other communities could also assist city leaders with recruiting the types of amenities desired by residents. The city and DDA should continue to integrate products that are locally-produced in the Homerville area to celebrate local character and create authentic experiences for visitors.

“I’d like the younger generation to have something to do like when the old downtown shops were open and kids would flock to places downtown after school.”HOMERVILLE RESIDENT
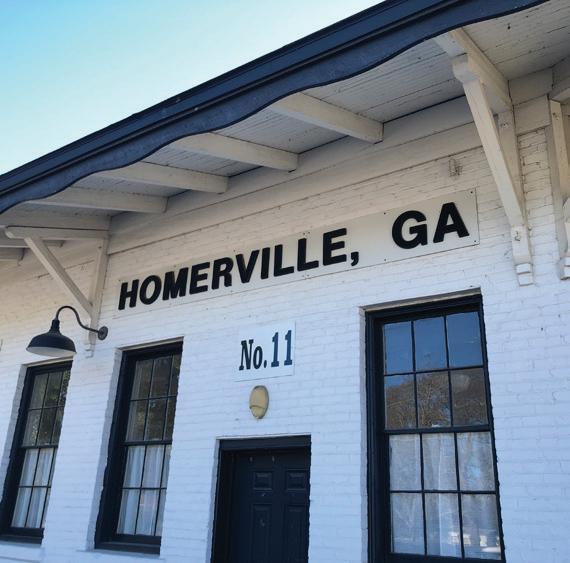

Created as part of the Homerville RSVP process, the designs that follow attempt to address the top issues raised by local residents during step one. These design concepts illustrate the consensus community vision derived from the conversations and survey responses of hundreds of local citizens. Through façade renderings, streetscape designs, and landscape improvements, these concepts help to bring Homerville’s vision to life: a clean, vibrant, attractive community hub for everyone. While a particular design may show a building occupied by one tenant or another, unless requested by property owners, this plan does
not prescribe specific uses for commercial buildings. Rather than advocating for one particular business over another, renderings that show new tenants, signage, and more are intended to help residents visualize activity in downtown buildings.

The concepts that follow are generally arranged in order of how a visitor would approach and travel through downtown. Beginning on the outskirts of town, near the US-84 gateway, these designs proceed eastward along Plant Avenue and then west along Dame Avenue. The final concepts show designs along Church Street (US-441).





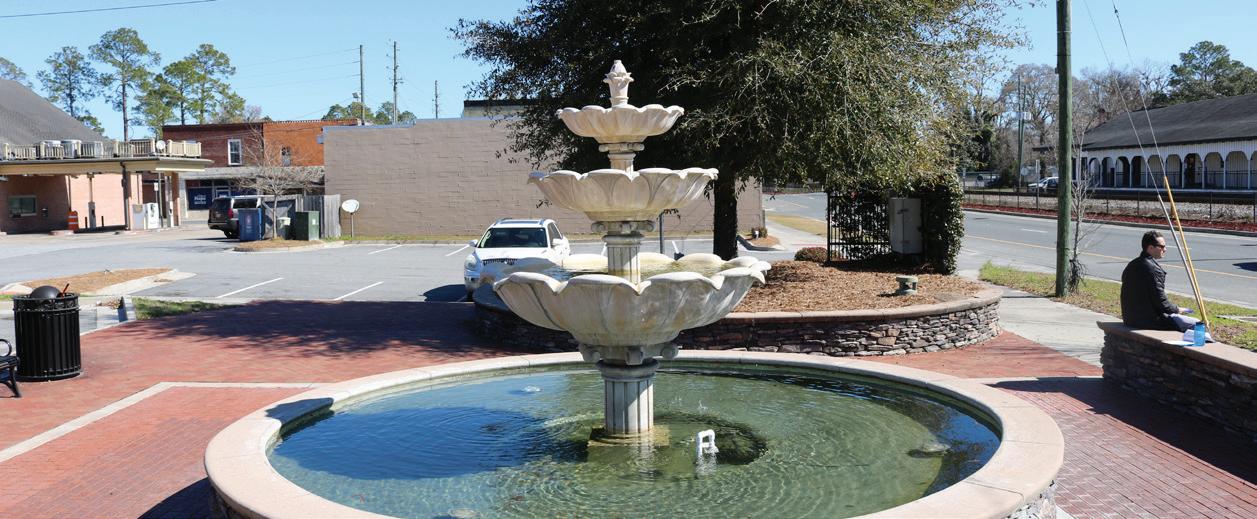
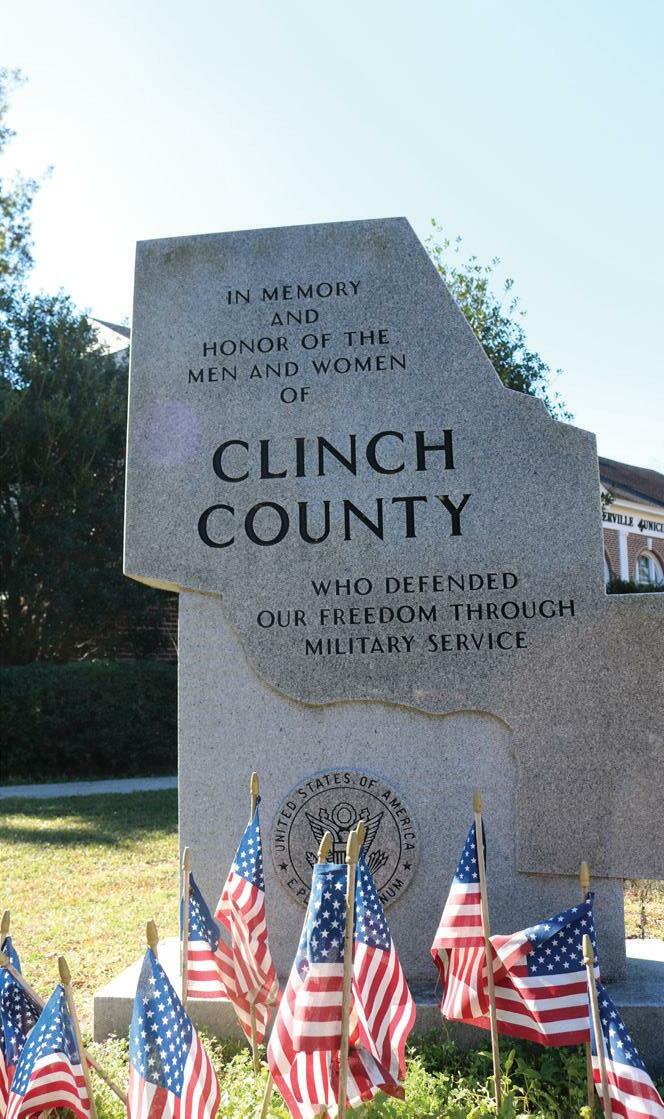

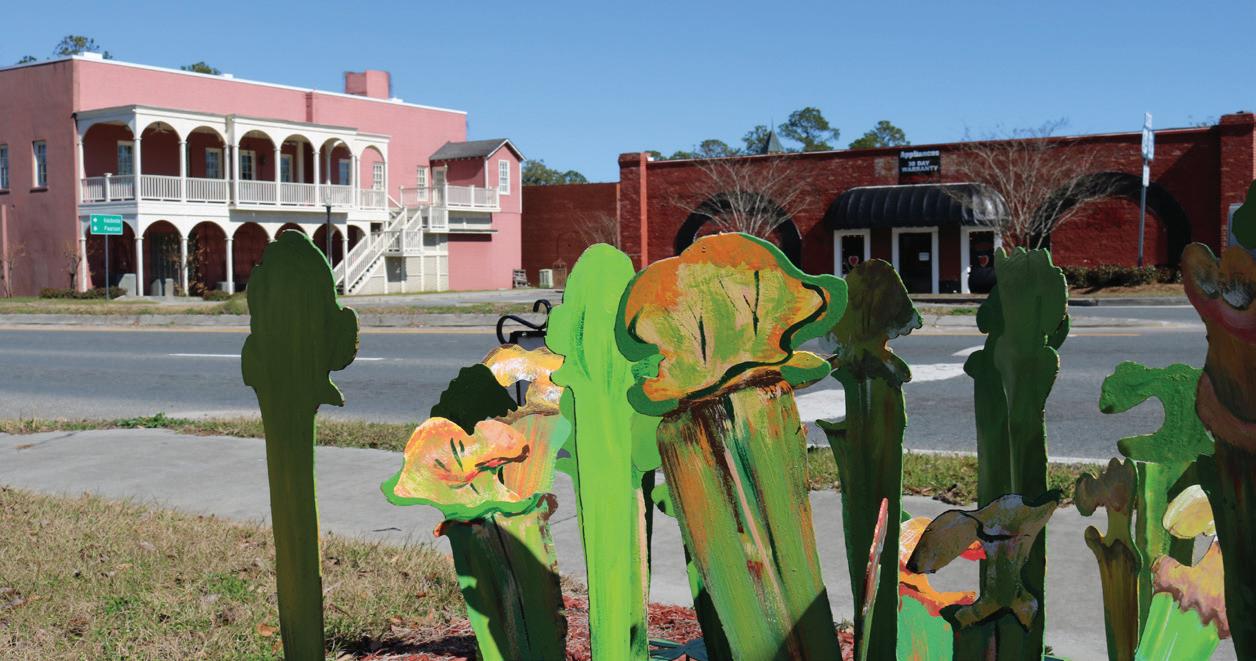
While addressing the top issues raised by community members in step one of the RSVP, the downtown master plan (right) was produced to help guide local leaders and inform future design concepts prepared for the community. This master plan addresses the heart of Homerville’s historic core, from the crossroads of US-441 and US-84 to the roads and streets radiating from it.
During interviews and focus groups, dozens of residents noted how much they admired the historic tree canopy and heritage oaks scattered around downtown. This plan helps extend that tree canopy and creates a legacy for future generations. The masterplan for downtown Homerville adds dozens of new large-canopy oak and small-canopy ornamental trees to key downtown corridors. In total, this plan includes 82 large-canopy oak street trees, 35 medium-canopy trees like Chinese elm, and 71 small-canopy street trees like Natchez crape myrtle.
While maintaining the existing one-way pairs of US-84, this concept formalizes existing parallel parking while adding new on-street parking areas with bump-outs and street trees at the Clinch County Courthouse, along Smith Street at the Courthouse Square; on East Dame at the former Blitch Ford lot; and near the depot along South Plant Avenue. This plan includes new pedestrianfriendly event spaces, such as the rear parking area behind Church Street businesses and the proposed Panther Alley on Carswell Street.
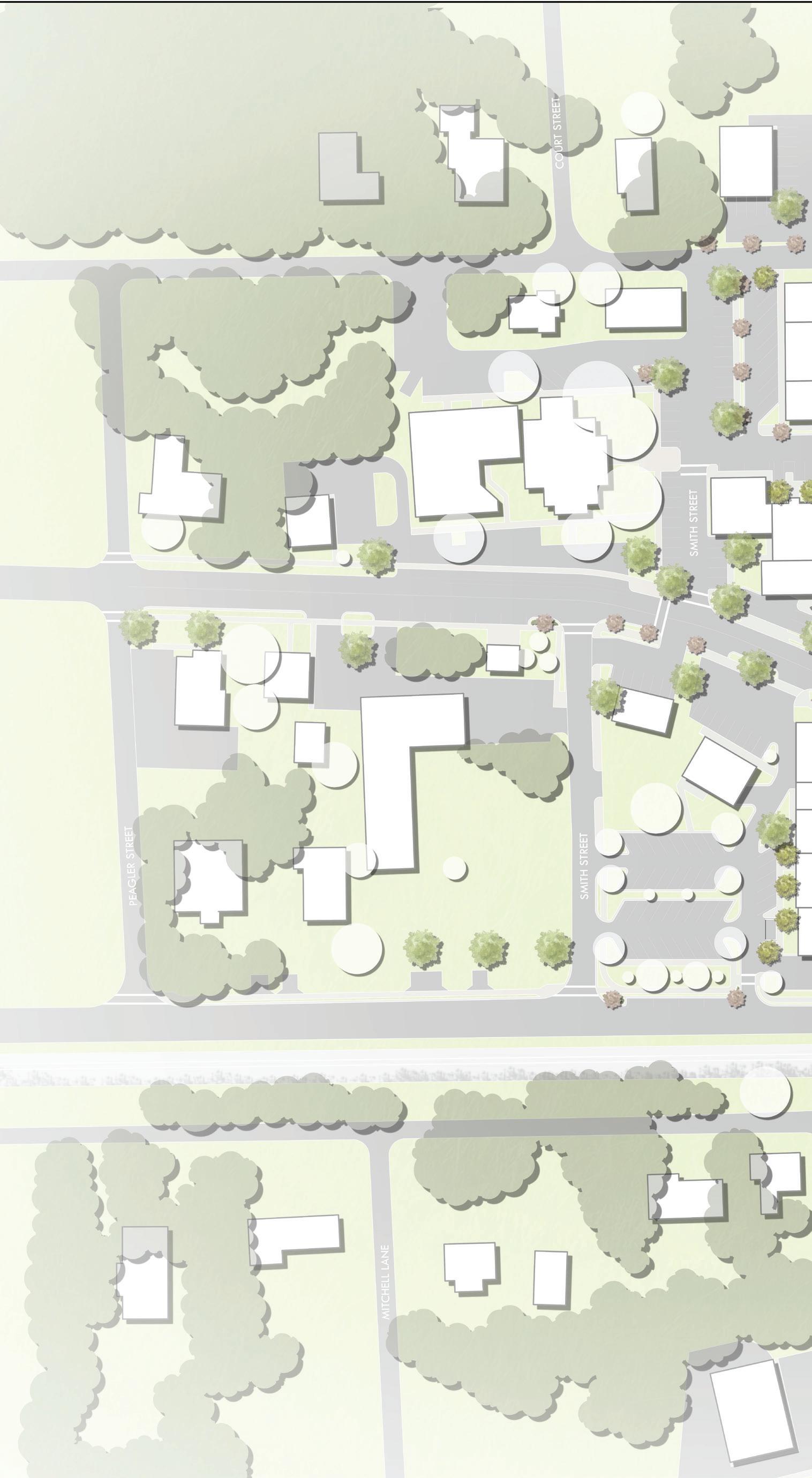
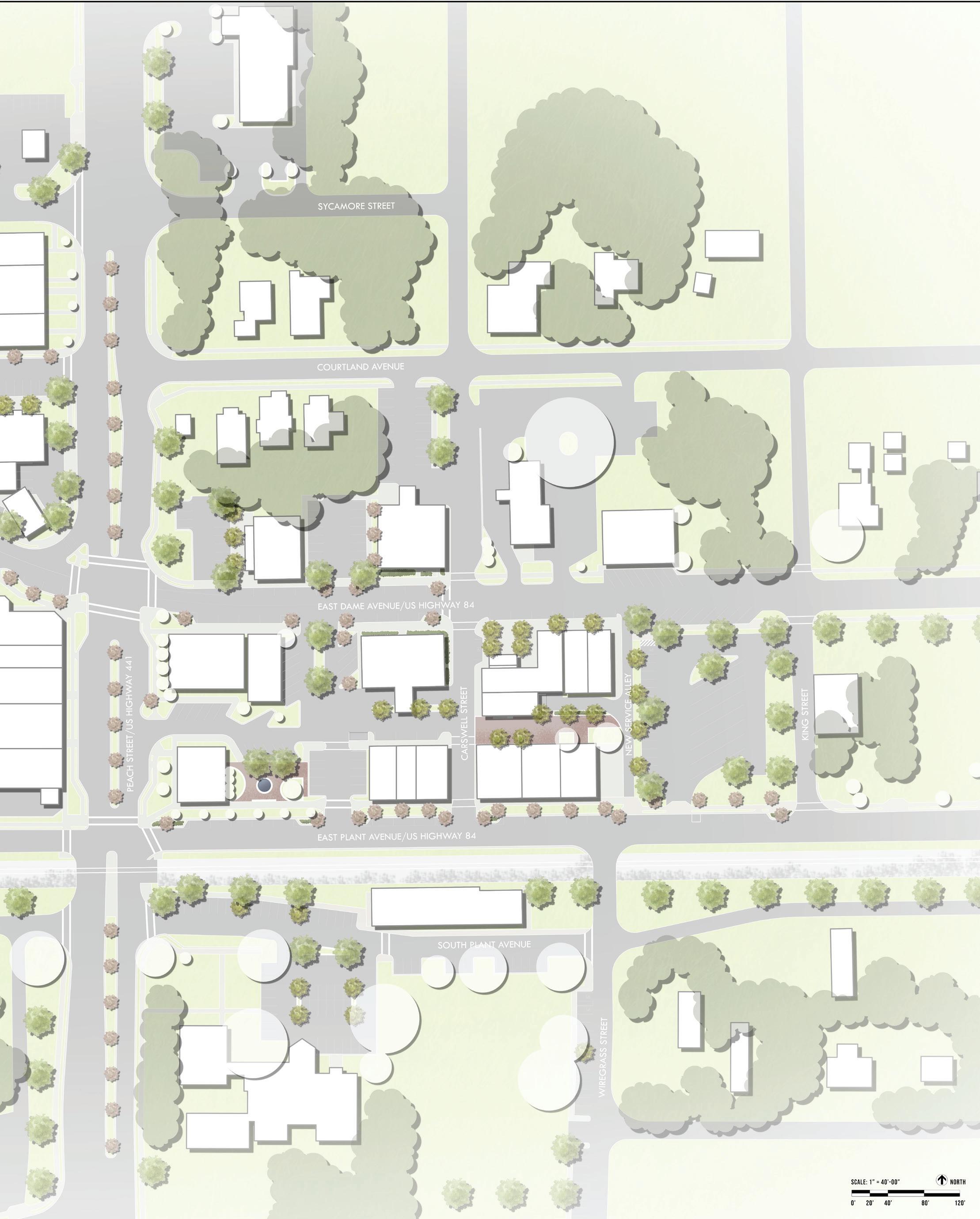
Plant Avenue, downtown’s traditional commercial corridor, grew and developed in conjunction with the railroad immediately to the south. Until West Dame Avenue was connected to the Valdosta Highway in the 1930s, Plant Avenue served as the primary route through town and the heart of local commerce. With the decline of rail transportation and the shift of vehicular traffic to Dame Avenue, businesses along Plant Avenue began to decline after World War II. In the early 2000s, GDOT began a major realignment and widening project that converted two-way traffic along Plant Avenue into an eastbound one-way pair of US-Highway 84. This project removed angled parking along the corridor, made businesses along the corridor inaccessible to westbound traffic, and demolished a significant number of historic commercial buildings. Since the 1990s, roughly half of the commercial buildings along Plant Avenue have been lost to demolition or neglect.
In step one of the RSVP process, local residents expressed concern about issues like heavy truck traffic, dangerous speeding, and difficult parking conditions along Plant Avenue. With 4,090 average daily vehicle trips,
Plant Avenue is significantly oversized for current demand. While posted speed limits are 35 mph along Plant Avenue downtown, two one-way travel lanes create highway conditions that encourage speeding through the area. Over time, local leaders should negotiate with GDOT to shrink travel lanes, decrease the speed limit to 25 mph, and return angled parking to Plant Avenue. While returning angled parking to the corridor would take a significant investment of time and money, a number of more modest improvements could improve safety and accessibility along Plant Avenue in the near future.
Reducing the speed limit in the downtown core, installing trafficcalming measures like bump-outs, clearly marking on-street parking, and striping crosswalks along Plant Avenue would go a long way toward ensuring a more accessible and safer downtown corridor. In addition to improving access to on-street parking, local residents want a safer and greener pedestrian experience. Planting trees ranks among the most affordable, effective, and enduring improvements that any community can make. Expanding landscaped bump-outs and planting large-canopy street trees
where possible along Plant Avenue could help beautify downtown, bring shade and comfort to pedestrians, and slow vehicular traffic.
Thanks to the efforts of Homerville Main Street, the DDA, and community partners, Plant Avenue has witnessed significant reinvestment since the mid-2000s. Improvements like the attractive Empire Plaza, accessible public parking areas, and street trees planted in landscaped beauty strips have all enhanced the appearance of this corridor. Following the development of a façade grant program and Homerville’s recognition of eligibility for Rural Zone Tax Credits, a number of prominent properties along this corridor are witnessing rehabilitation and restoration. As part of the RSVP process, planners at the UGA Carl Vinson Institute of Government worked directly with Homerville Main Street and downtown property owners to create façade renderings and plans for key projects along Plant Avenue. The design concepts that follow include these in-progress improvements as well as long-term concepts that illustrate the potential of traffic-calming measures and expanded tree planting along Plant Avenue.
One-way streets became popular among traffic engineers in the 1950s and 1960s to more rapidly move large numbers of vehicles into and out of congested downtown areas. More recent research shows that one-way streets create conditions that encourage speeding.

One-way streets also reduce the visibility of businesses, depress surrounding property values, and can even elevate crime rates. With 4,090 average daily vehicle trips, Plant Avenue is much bigger than it needs to be. While posted speed limits are 35 mph along Plant Avenue downtown, the two one-way travel lanes and minimal traffic along this street make dangerous speeding commonplace.
Estimating that most vehicles are traveling at above the posted speed limit downtown, in a collision with a vehicle traveling 40 miles per hour, 9 out of 10 pedestrians would be killed. The dense collection of businesses, parked vehicles, and pedestrians downtown make this area unsuitable and unsafe for travel speeds above 25 mph. Local leaders should continue to work with GDOT to reduce posted travel speeds to 25 mph or lower in the downtown area. Doing so now may save lives in the future.
Existing: This image shows the existing entry to Homerville along Highway 84. The sidewalk pictured is part of the “Local Loop” trail encircling downtown. Maintaining sidewalks and adding much-needed shade could improve the pedestrian experience. The trees also beautify the area and help create a welcoming sense of arrival.
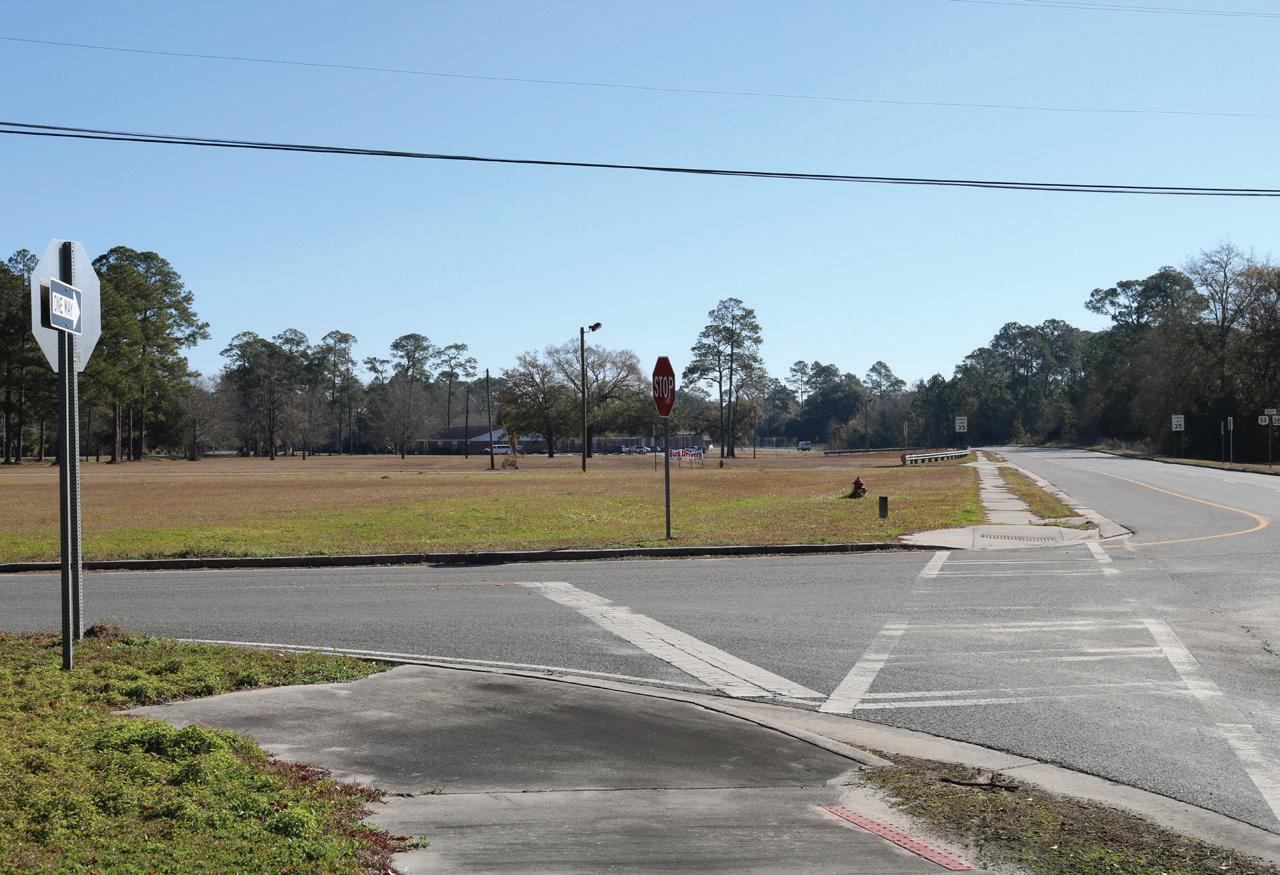
Proposed: Adding a grove of pecan trees creates a welcoming gateway to Homerville. Elements shown include “Local Loop” signage and improved paving with fresh striping. This image shows existing sidewalks with improved maintenance and weed removal.


With roots dating back to the mid-1800s, Homerville boasts a wealth of historical commercial, industrial, residential, and institutional buildings. These buildings are reminders of Homerville’s rich history and heritage. While residents are proud of their history and praised the city’s architecture throughout step one of the Homerville RSVP planning process, they overwhelmingly noted that building condition, vacancy, and maintenance are among the most pressing issues facing downtown. More than any other issue, Homerville residents are united in the belief that improving the appearance of buildings, maintaining existing properties, and addressing the high rate of downtown vacancies must be prioritized to restore downtown as the vibrant heart of the community.
While developing the mechanisms to respond to this challenge, city and local government must look inward first and improve the appearance and maintenance of publicly owned property. Local officials must ensure that government offices set a high standard of property maintenance. It would be hypocritical to create codes targeting property owners while turning a blind eye to the conditions of public buildings and infrastructure. Public buildings become a model for surrounding private businesses and properties. While many public buildings, including the Homerville Depot and the Mattox House, are attractive and well cared for, other government offices, parks, and public spaces need significant maintenance. Focusing on public property and addressing necessary maintenance of cityand county-owned parcels, including the Homerville Municipal Complex, is an essential first step in creating a downtown that feels worthy of outside investment.

The Homerville Municipal Complex houses city hall, local government offices, and the Huxford-Spear Genealogical Library, a major attraction to the area. Several areas of the complex require attention. The “Honey Do” list featured (right) indicates issues that need to be addressed at the complex.

Existing: Once home to Homerville Consolidated School, this 1928 building includes a number of attractive architectural features worthy of showing off. With additional maintenance and care, this public building could better reflect the welcoming and inviting community of Homerville. Issues in this image include a fallen palm tree, failing lettering, doors and trim in need of paint, and overgrown evergreen shrubs.

Proposed: Public buildings speak to our values and priorities as a society. Ensuring adequate maintenance of the historic Homerville Municipal Complex sends the signal that the city is worthy of investment. This concept shows overgrown evergreen shrubs trimmed or removed to more prominently showcase the building’s 1920s windows. This view also shows the collapsed palm and fallen bunting removed, and the Municipal Complex lettering repaired.

Existing: This image shows the existing entry to Homerville along Highway 84. Trees incorporated in the parking lot on the left provide shade and enhance the experience of visiting downtown.

Proposed: Formalizing on-street parallel parking clearly indicates these parking opportunities for visitors. Planting jasmine along the chain link fence that defines the railroad right-of-way could create an attractive flowering hedge.
Proposed, Option II: Formalizing on-street parallel parking clearly indicates these parking opportunities for visitors. Planting a native species like wiregrass along the chain link fence that defines the railroad right-of-way could create an attractive gateway befitting Highway 84’s designation as Georgia’s Wiregrass Parkway.
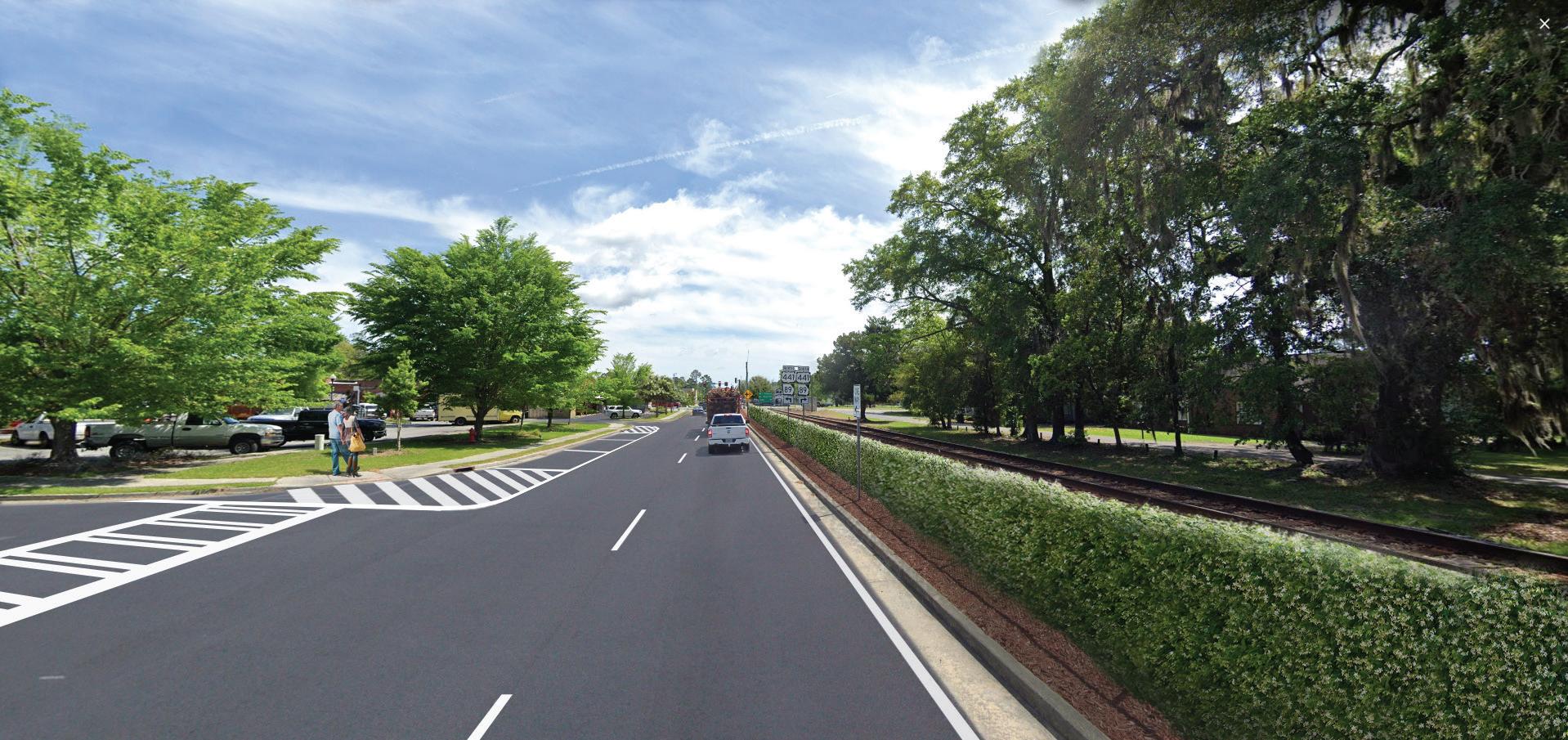

SIDE | Existing: Located at the corner of Church Street (Highway 441) and East Plant Avenue (Highway 84), this corner building, home to C&S Beauty Supply, occupies a prominent space in downtown Homerville.
Proposed: This design concept shows a new logo for C&S Beauty Supply painted on the side of the building and displayed as a mounted corner sign. The paint colors shown, Waterscape (HGSW2307) and Tidewater (HGSW2317) from Sherwin Williams’ HGTV Home Collection, complement the white boutique next store.
FRONT | Existing: This image shows the front façade of C&S Beauty Supply along East Plant Avenue (Highway 84).

Proposed: This design concept shows signage updated with simple, elegant lettering. Additional improvements include unifying the exterior with an attractive paint color, installing branded hanging signage, and adding landscaped planters.


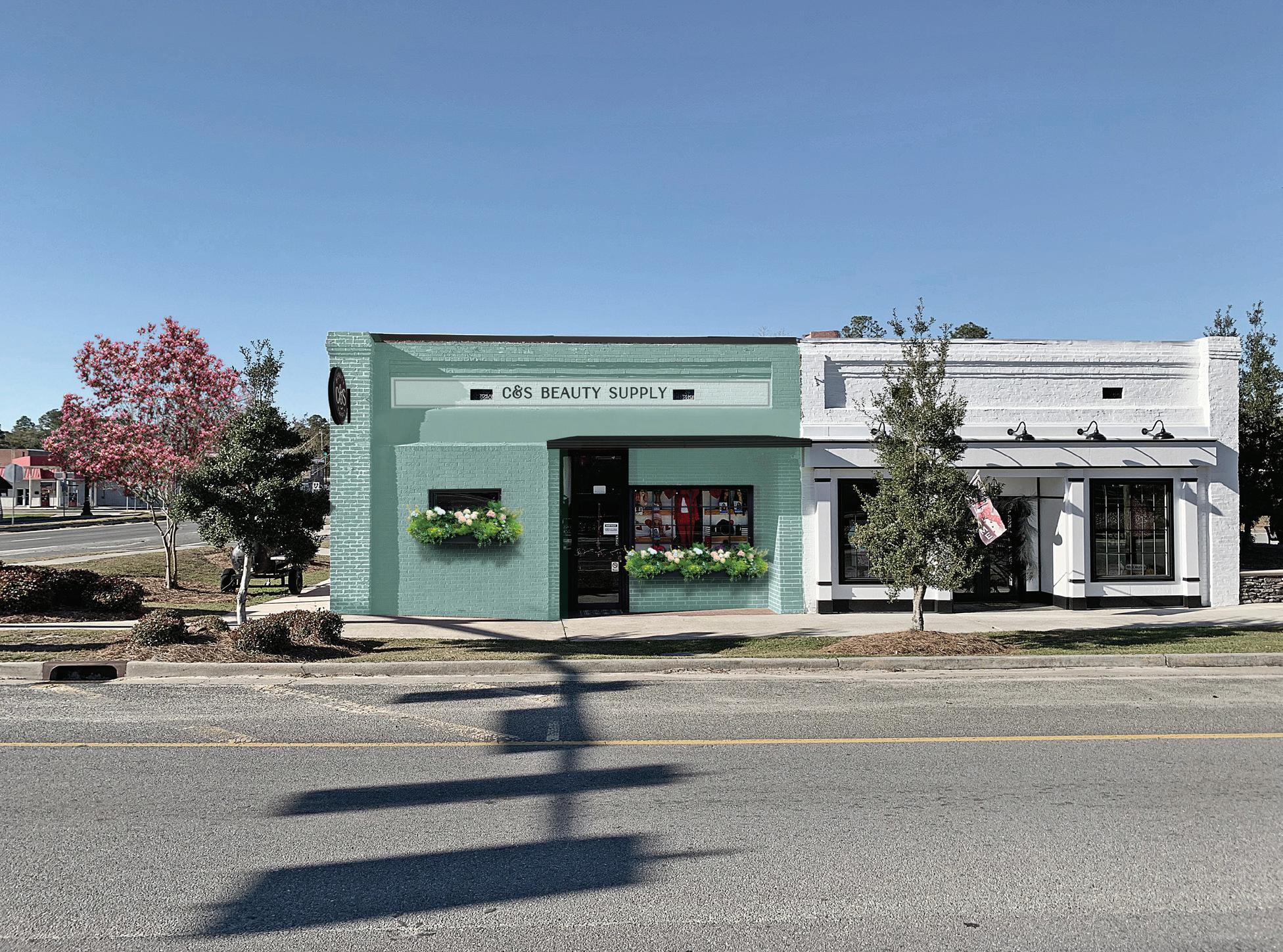
Existing: This image shows existing conditions at Homerville’s downtown Empire Plaza area. The crape myrtles planted in this space have been harshly cut back, leaving unattractive stumps that provide no shade and detract from the appearance of the plaza.

Proposed: Expanding the existing planting beds could create the space necessary for larger-canopy street trees. Laurel oaks in these beds could create an attractive shade canopy within a few years. This image shows the planting beds underplanted with Asian jasmine, a tough and dependable groundcover. This concept also includes an EV charging station to encourage visitors to explore downtown while charging vehicles.


Proposed: Defining existing on-street parking with clear striping could encourage more visitors to patronize downtown businesses. This concept includes Natchez crape myrtles planted in the existing landscaping strip, flowering jasmine along the chain link fence, and large-canopy oak trees planted on the depot property. A welcoming line of live or laurel oaks could create an impressive canopy of shade over time. This concept includes a downtown welcome mural and exciting new photo opportunity.
Proposed, Option II: This secondary concept shows the same improvements as the previous rendering, but with striping replaced by an attractive rain garden. Rain gardens can be used to mitigate stormwater runoff and bring more attractive plantings downtown.



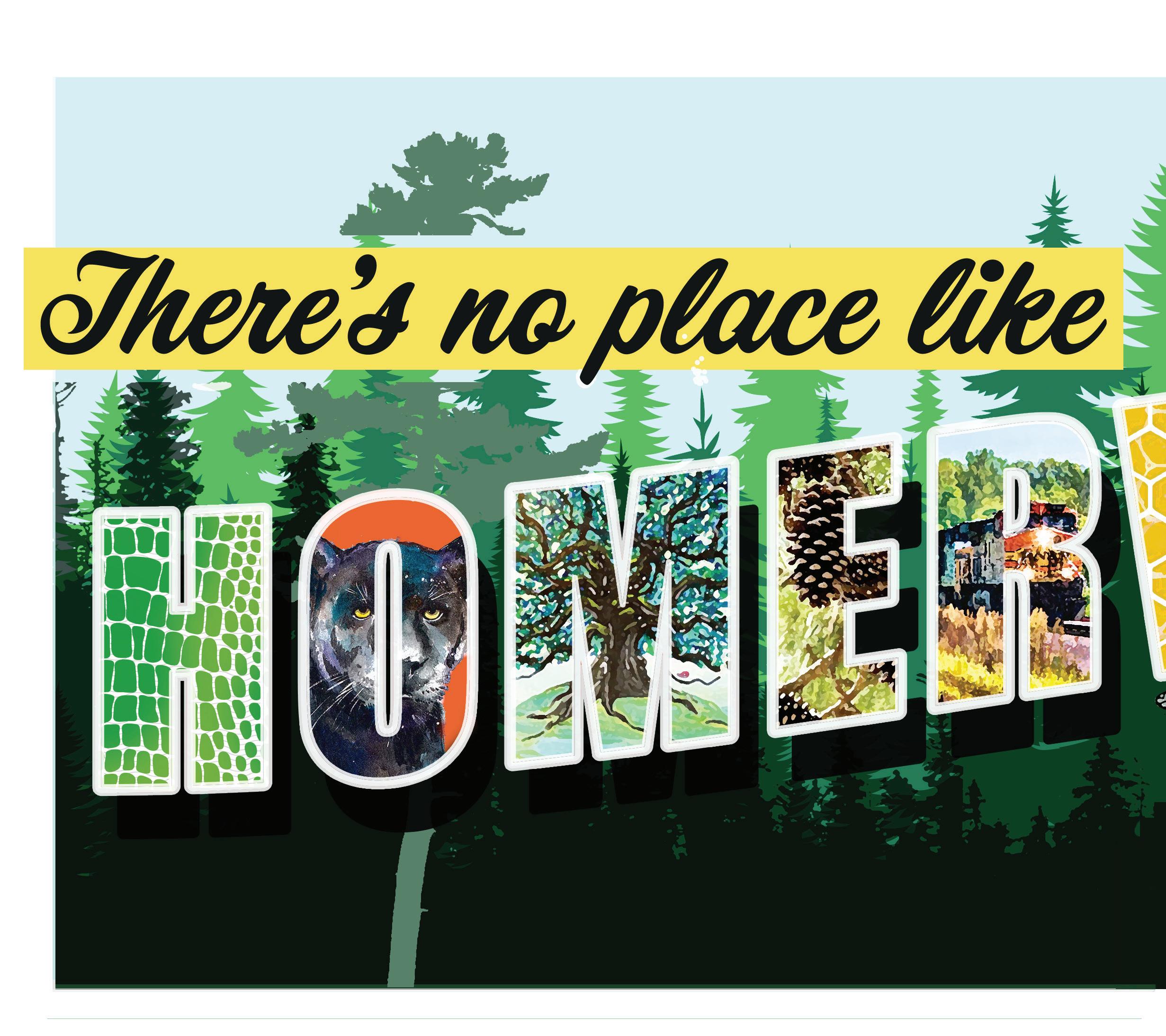
Concept: Institute designers worked with area leaders to develop an attractive mural concept that highlights Homerville’s local character and sense-of-place. Modeled on a mid-1900s postcard, this concept features elements like the Clinch County Panther, alligator skin, live oak and pine trees, blueberries, honeycomb, and other elements with local relevance within historically-appropriate block text.

Existing: This image shows a prominent building adjacent to Empire Plaza along Plant Avenue.
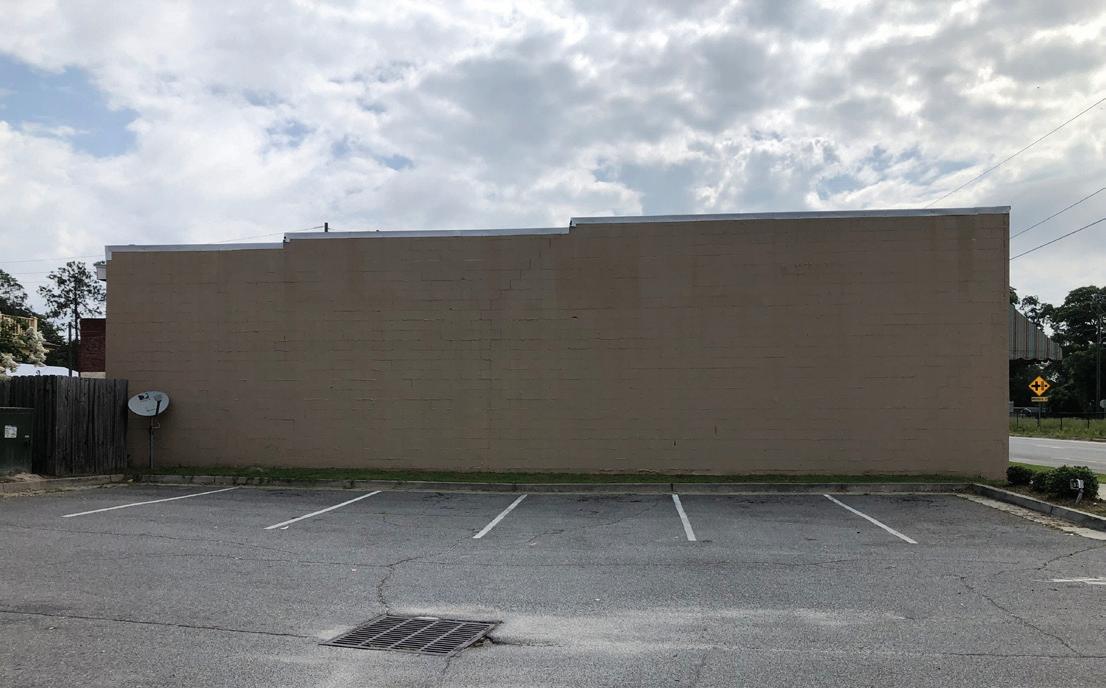
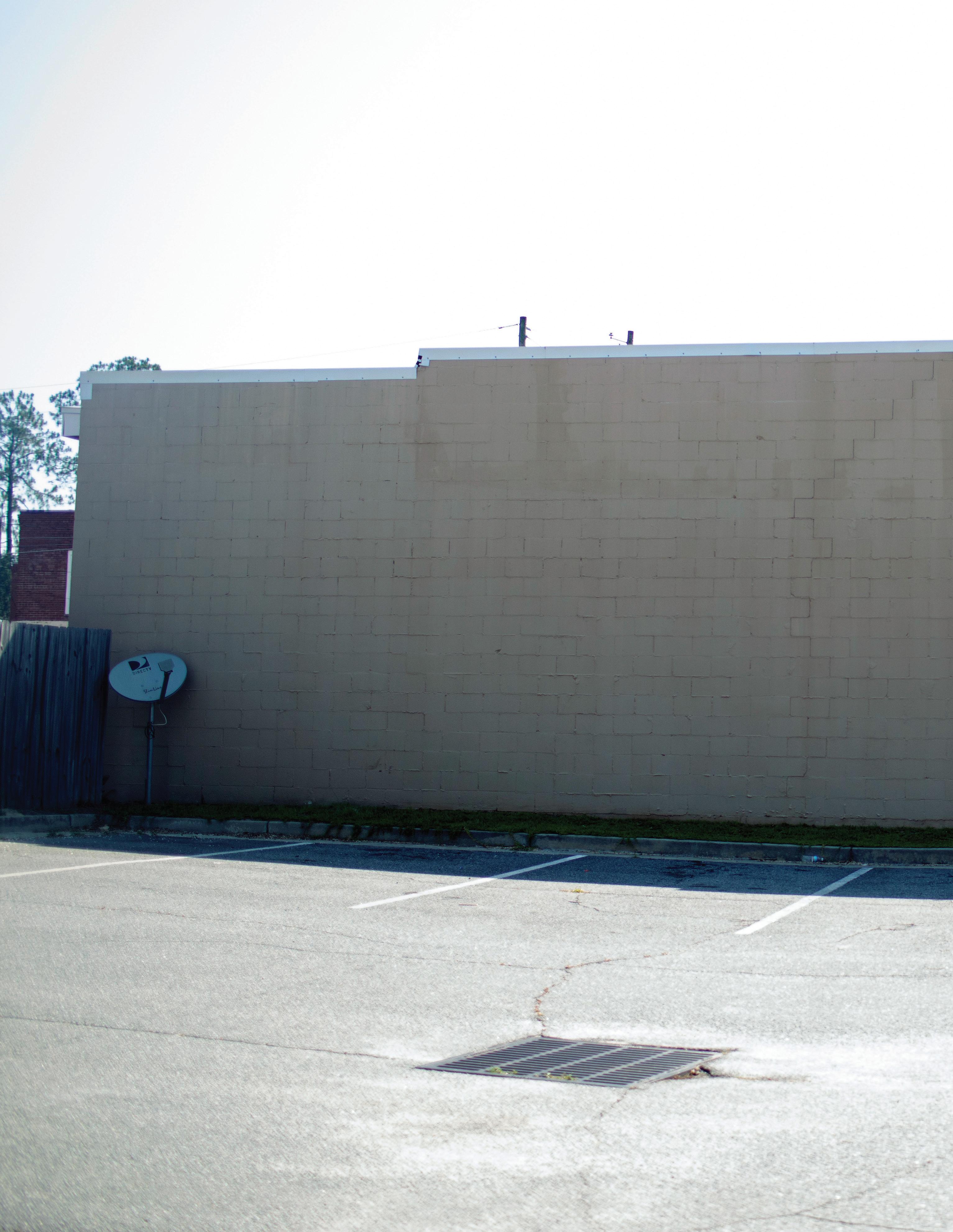






Implementation: In August 2022, Homerville successfully applied for a Vibrant Communities Art Grant from the Georgia Council for the Arts to fund implementation of the Homerville postcard downtown welcome mural. Local representatives selected Lee Mobley, a self-taught artist from nearby Douglas, Georgia, to complete the mural. A full-time elementary school principal, Mobley’s other passion is creating large-scale murals and street paintings. Mobley’s background in early childhood education influences his work, which can be found throughout Georgia and the Southeast. Mobley completed the Homerville postcard mural in October 2022.
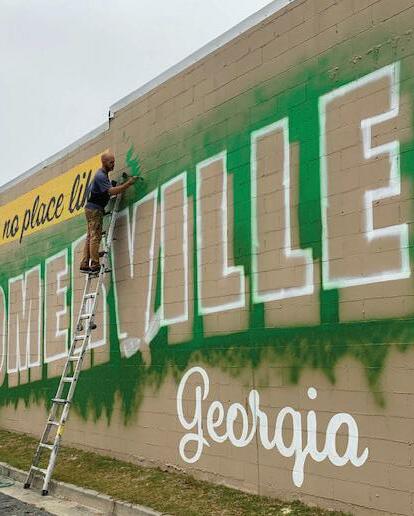
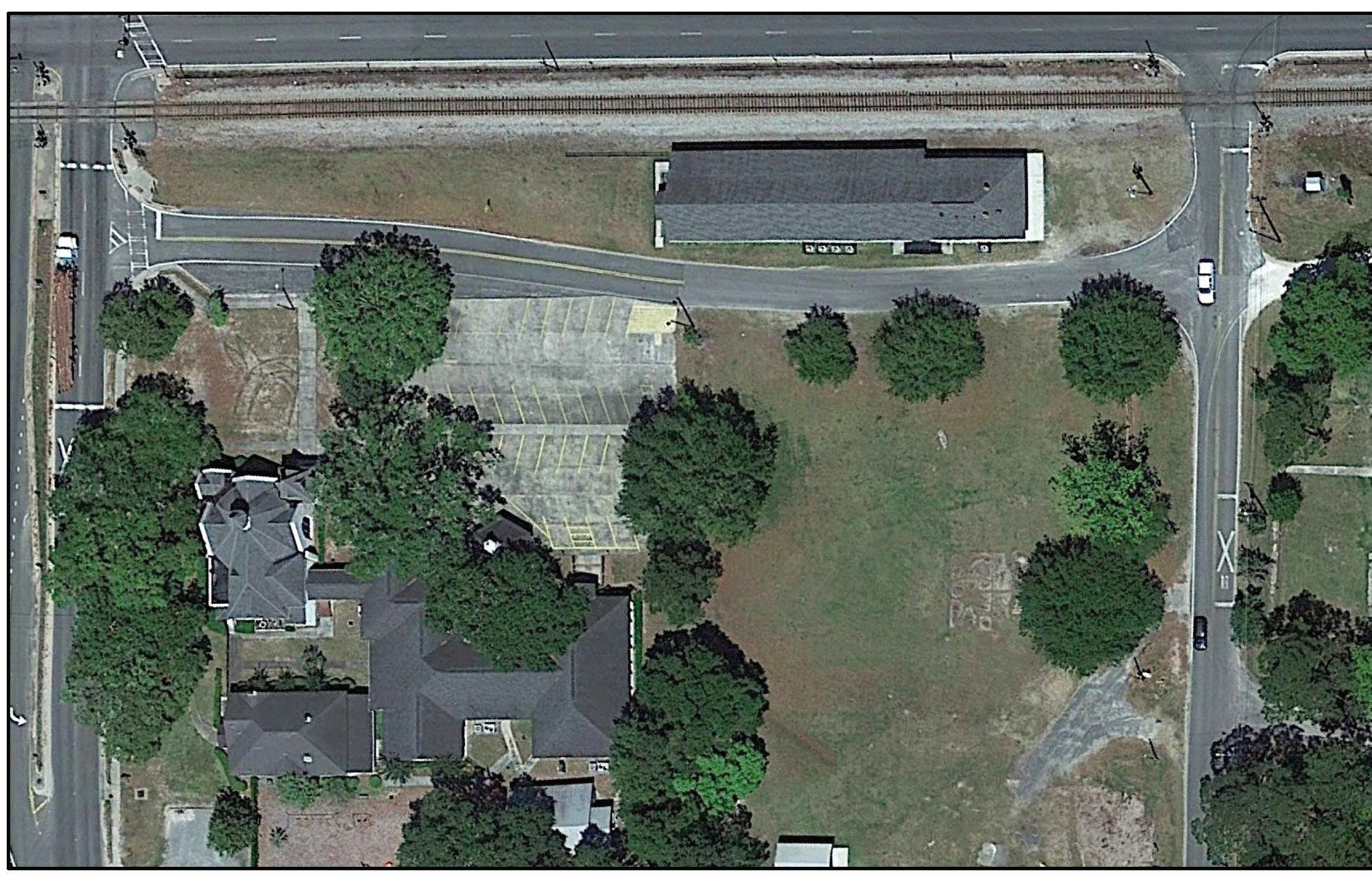
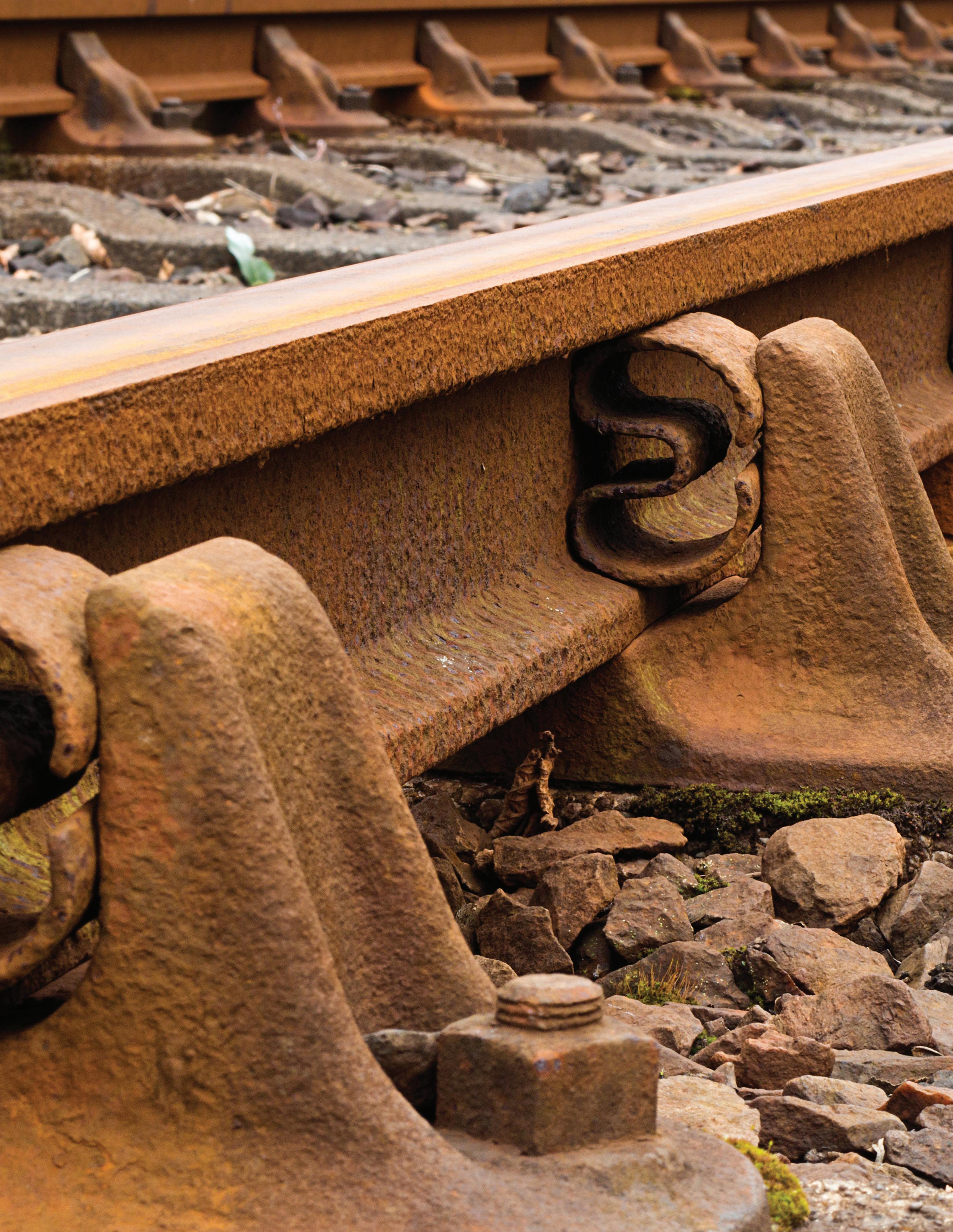
Proposed: This plan for South Plant Avenue and the Homerville Depot includes nearly 100 new on-street parking spaces and extended sidewalks throughout the area. This concept dedicates space for two dozen street trees and preserves much of the existing tree canopy. This design also shows and improved parking arrangement with new landscaped bump-outs at the adjacent Homerville United Methodist Church.



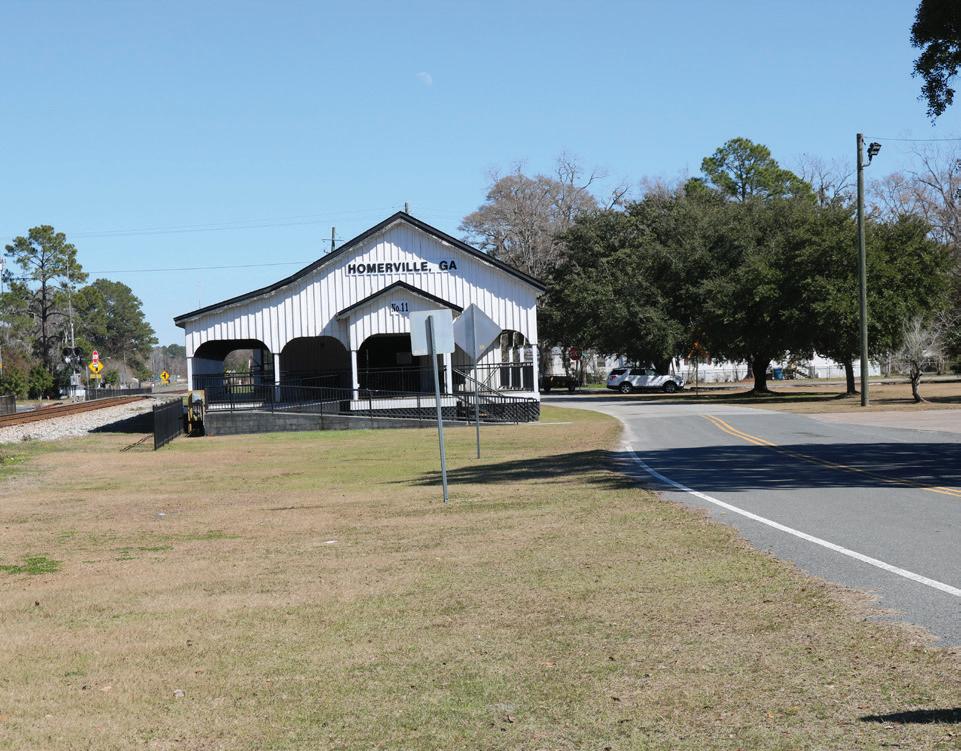
Existing: This image shows existing conditions along South Plant Avenue near the Homerville Depot.
Proposed, Short Term: This short-term concept includes a whimsical railroad-themed crosswalk and new oak plantings along South Plant Avenue.
Short Term

Proposed: Incorporating formalized on-street parking and extending continuous sidewalks along South Plant Avenue improves the experience of visiting the depot for events. Planting large-canopy oaks along the existing lawn provides shade and enhances the appearance of downtown. This concept shows an expanded parking area near the depot.
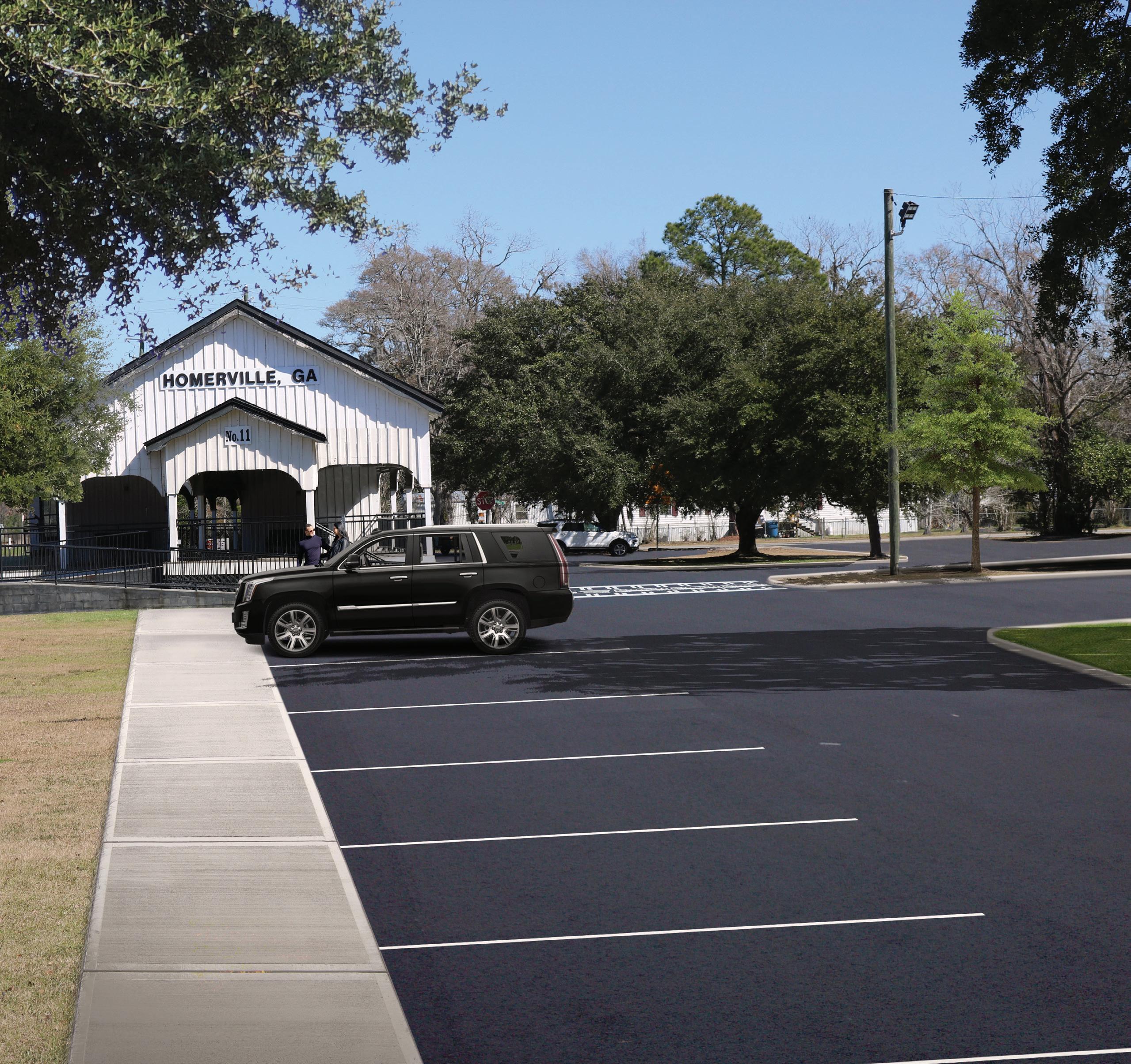

Existing: The small lawn area between the historic depot and the street was identified as a potential site of landscape improvements.
Proposed: Creating a landscaped bed adjacent to the depot could bring color and beauty to this community landmark. Constructed of landscape timbers, this bed features oakleaf hydrangea, Natchez crape myrtle, and liriope groundcover.




Existing: This image shows the western entry to the historic depot.
Proposed: A compass rose on this customized floor mat indicates the terminus of the “Local Loop” downtown.
Existing: The existing platform at the Homerville Depot offers a great opportunity to watch trains passing through downtown.

Proposed: Incorporating rocking chairs, flexible signage, and attractive plantings, this train-viewing area offers a welcoming respite for visitors. The city could install speakers so visitors can hear train announcements and railroad radio chatter.

Proposed: Over time, evergreen trees including eastern red cedar, magnolias, and live oaks could create an attractive living screen to limit views of the salvage operation. Leyland cypress or arborvitae could be considered for a faster-growing screen.
for Homerville, Georgia
Proposed, Church Picnic: With screening and additional shade, this space could be the perfect setting for church picnics, homecoming events, and other activities.



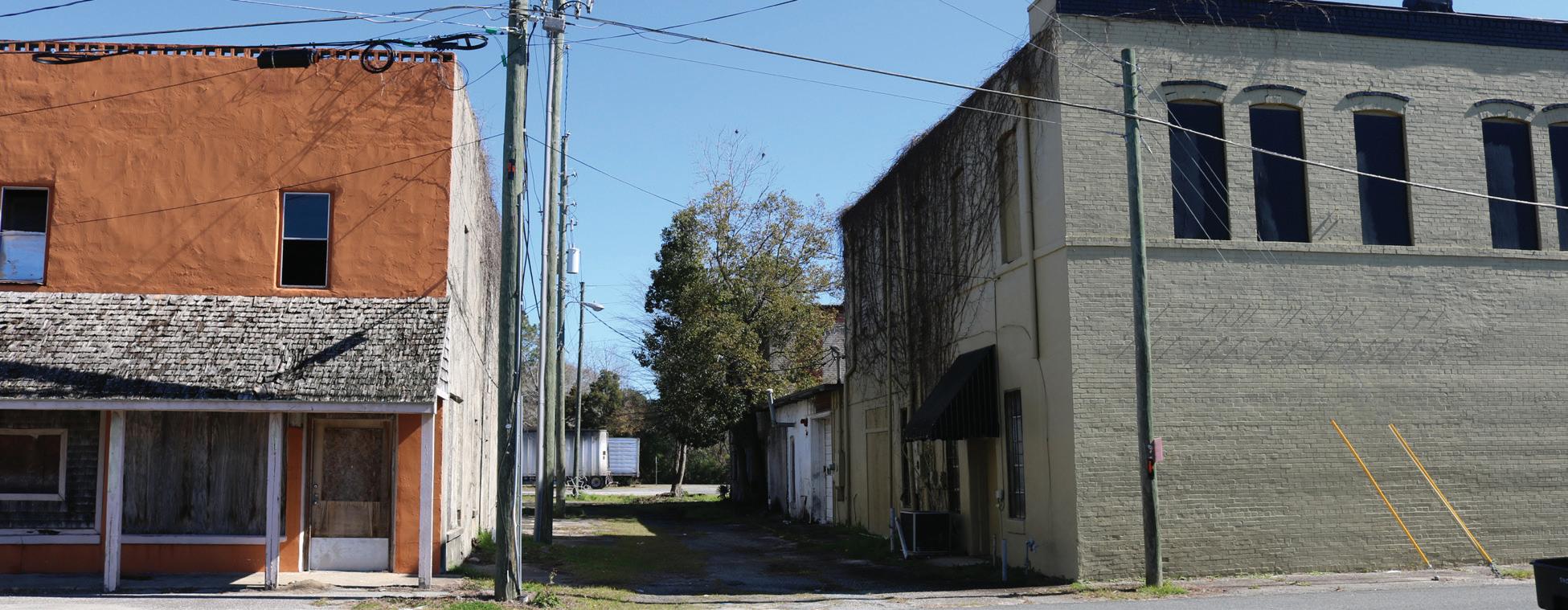
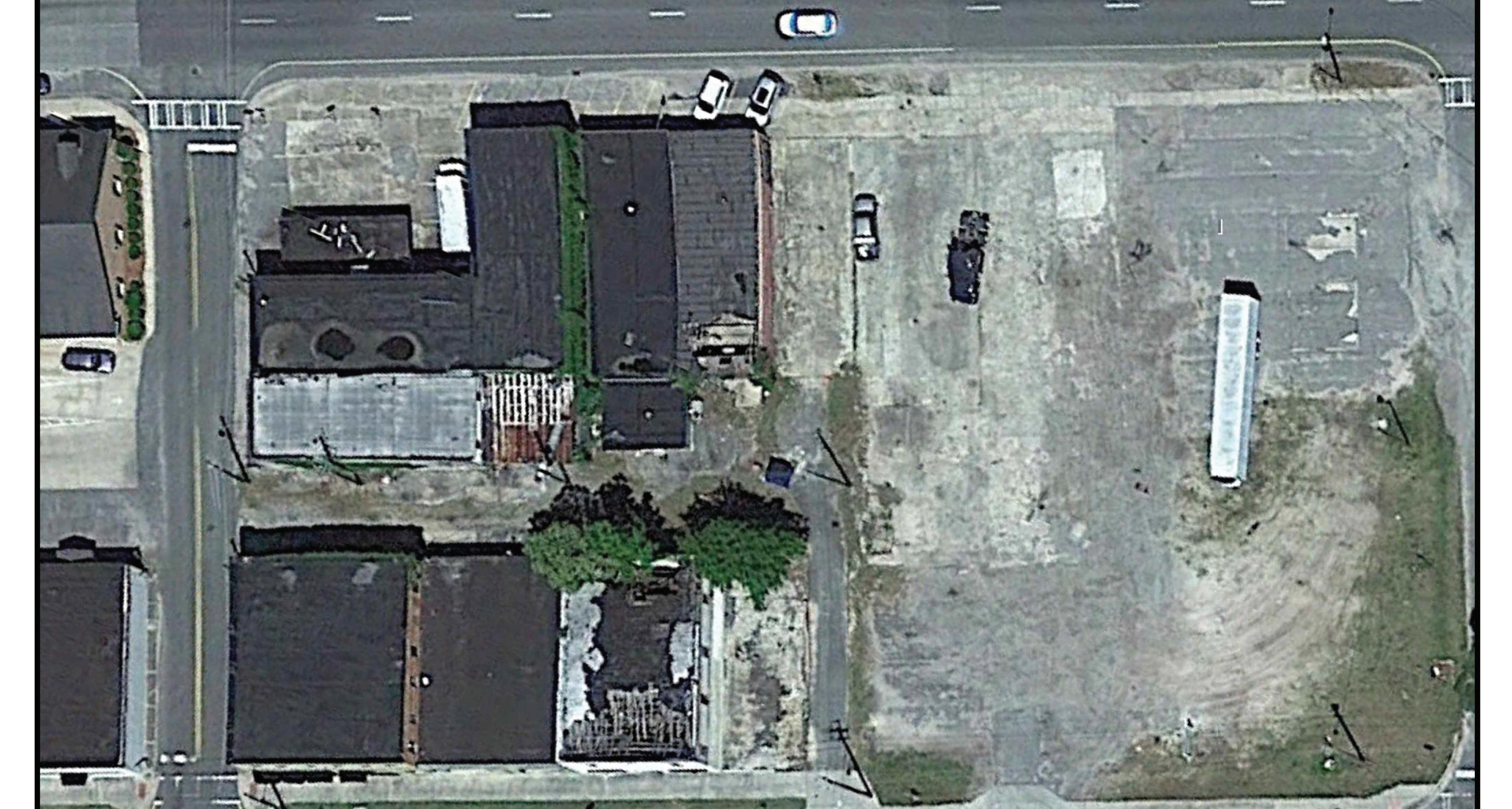

Proposed: Beginning at the northwest corner of this site, this plan shows a potential corner courtyard in front of a proposed café/Georgia Grown space. This design includes tough Chinese elm street trees in 4’ x 4’ tree grates. This concept includes parallel parking along the western half of the block. On the eastern portion of the site, this plan shows one arrangement that includes both semi-truck/RV parking and overflow parking for the new businesses on the block. This design also shows nine angled parking spaces along this part of the street.
In the short term, these spaces could be painted along the existing paved area. In the center of the block, this plan shows the current service alley extended across the existing concrete pad and formalized with a 6.5’ planted buffer. This concept shows the service alley extending across the older rear additions to create a central service area behind the Strickland building. The plan includes a masonry dumpster enclosure that can accommodate two standard eight-yard dumpsters. This service area is shown screened with a 5’ planted buffer. The design

for Panther Alley includes reclaimed high school bricks used as pavers, a new stairway to access the second story, and six proposed Chinese elm street trees. These trees could be underplanted with a tough groundcover like Asian jasmine or liriope. Along East Plant Avenue, this design shows the existing parking area defined with striping. This concept also shows 10 new Natchez crape myrtles in the existing planting beds. The total parking capacity shown is 39 spaces (two being ADA spaces), plus six spaces for RVs or semi-trucks.

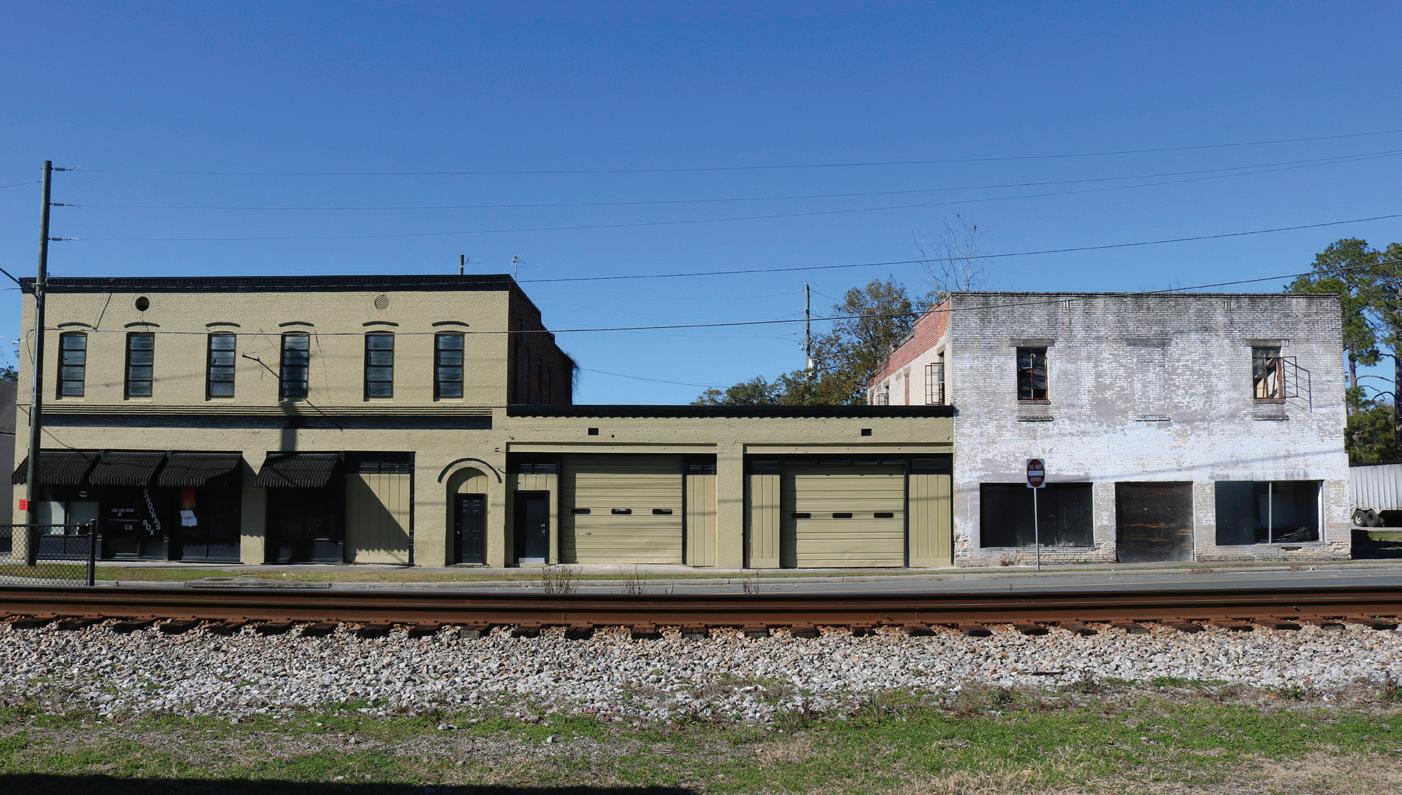
Existing: Bringing new businesses to the vacant Carswell Building and former Blitch Ford dealership along East Plant Avenue could make this area of Homerville a lively destination.
Proposed: This concept shows exterior façade improvements to the Carswell and Blitch Ford buildings including improved storefronts and awnings, new windows, fresh paint, and attractive signage. This concept includes up to five leasable ground-floor storefronts and upper-story residences or event space. The 1940s-inspired signage, awning, and industrial doors and windows at the building on the right were inspired by dealerships from that era.
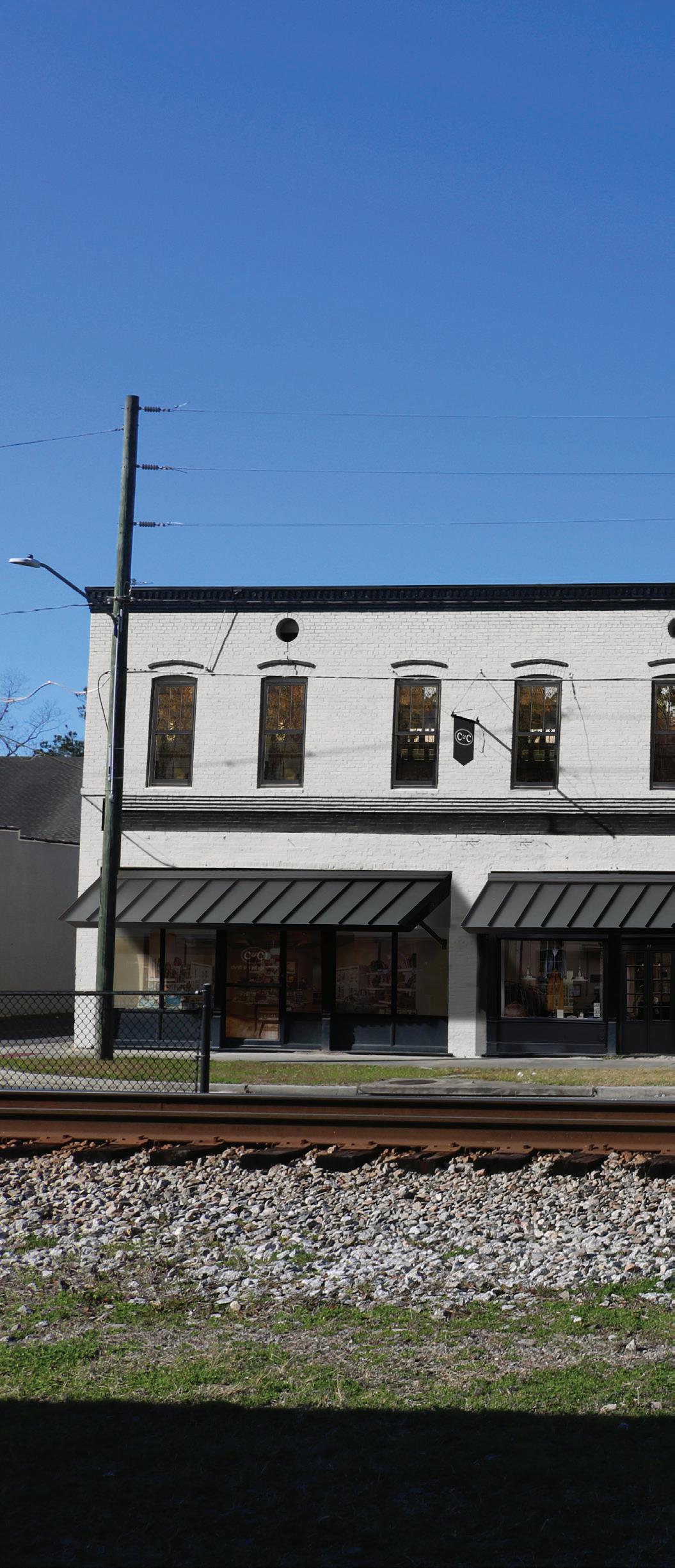


Existing: This image shows the Blitch Ford and Carswell Buildings looking west along US-84/East Plant Avenue. The vacant lot and log trucks were a commonly cited issue during step one of the Homerville RSVP.

Proposed: This design concept shows this site as the home of a rejuvenated block of buildings and an attractively landscaped public parking area. Along East Plant Avenue, striping existing parallel parking and incorporating Natchez crape myrtles makes utilizing these spaces more attractive for visitors. The vacant concrete pad adjacent to the Blitch Building offers a prime location for a regular downtown food truck. This concept could bring regular activity to the proposed Panther Alley. This design shows the partially collapsed cinderblock building on East Dame Avenue replaced by an appropriately scaled infill building. This site could house an inexpensively constructed Butler-type building with an exterior façade that matches the traditional commercial style of other downtown buildings.


Existing: The historic icehouse at the edge of downtown is a familiar landmark.
Proposed: Painting a welcome mural on the metal roof of this building could invite visitors downtown. This design shows improvements including industrial doors and windows as well as attractive signage for Chauncey Heating and Air.
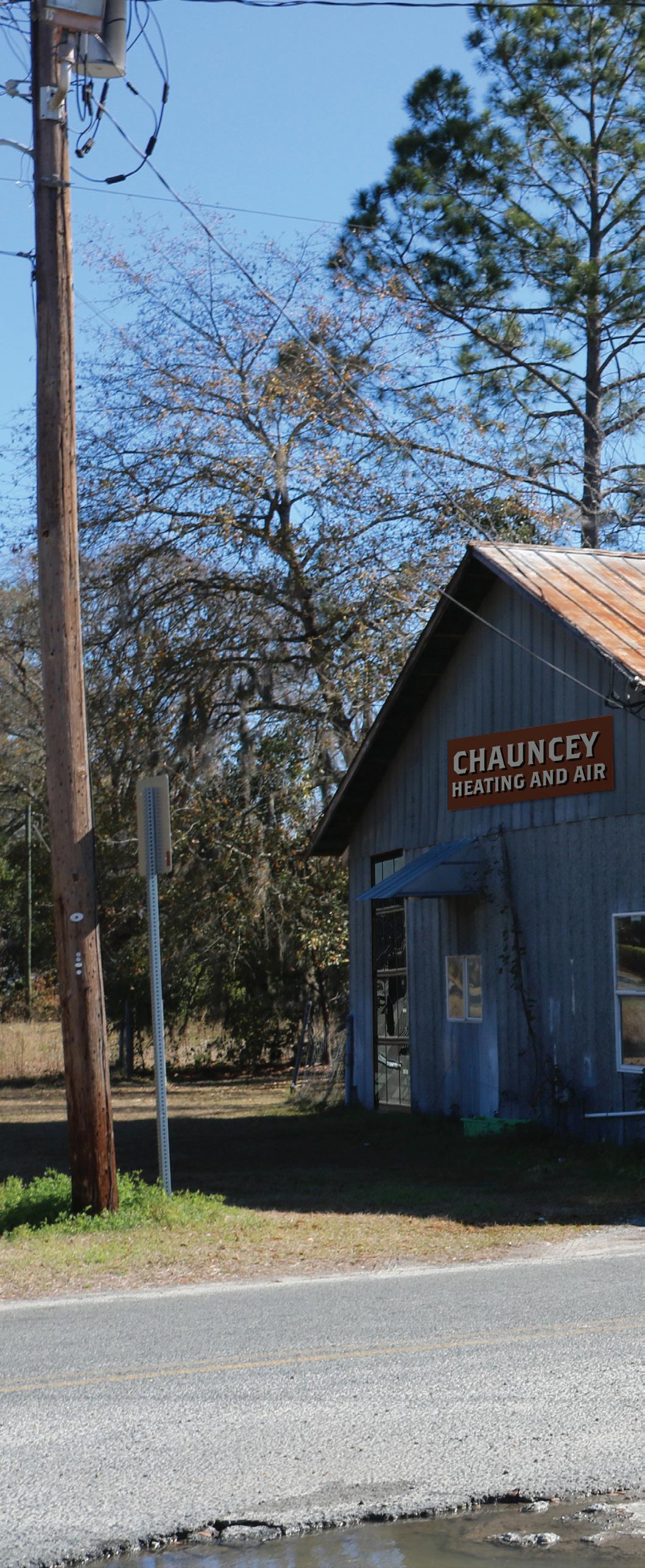

Like Plant Avenue to the south, Dame Avenue was converted in the early 2000s from a two-way street to part of the one-way pair of streets that make up Highway 84. As such, Dame Avenue features many of the same accessibility issues as Plant Avenue. Both corridors include unclear on-street parking areas, absent or faded crosswalks, no bump-outs to separate parking from travel lanes, and two one-way travel lanes that encourage unsafe travel speeds. Dame Avenue became a primary commercial corridor in downtown Homerville after the road was extended to the Valdosta Highway in the 1930s.
Many of the buildings along Dame Avenue date from the 1950s and 1960s, when it served as the primary east-west corridor in Homerville. Unlike the historic zero-lot-line, traditional commercial buildings seen along Plant Avenue, buildings along Dame Avenue often reflect the autocentric nature of postwar development. Typical features of post1950s development, including large front parking areas, inappropriate setbacks, drive-through lanes, and continuous curb-cuts, are common along Dame Avenue. These features prioritize vehicles over pedestrians
and are inappropriate in dense downtown areas. Sidewalks along Dame Avenue are less well defined than those along Plant Avenue, and the number of continuous curb-cuts along the corridor create potentially hazardous conflicts between drivers and pedestrians. Many of the designs and plans that follow attempt to address these conditions through design interventions like extending landscape strips, shrinking excessive curb-cuts, and installing landscaped bump-outs to create a safer and more pleasant pedestrian experience.
In addition to streetscape improvements, Dame Avenue features a number of sites well positioned for long-term redevelopment. Homerville should look to the FRESH method of infill development to guide future redevelopment along Dame Avenue as well as the rest of the downtown core. A detailed description of the FRESH approach can be found on the following page. In addition to the guidelines of the FRESH method, local leaders should take care to prevent future developments from including features like front parking lots and excessive curb-cuts that harm the fabric of downtown.
Simple tools are available to guide successful infill development of vacant and underutilized lots downtown, a common issue brought up in public input sessions with Homerville residents. The FRESH method can be applied to any potential future infill development.
Developed by Pratt Cassity, former director of the Center for Community Design and Preservation at the University of Georgia’s College of Environment and Design, the FRESH method ensures that future infill development is compatible with adjacent buildings.
Important considerations like scale, height, materials, shape, orientation, rhythm, mass-void proportion, and texture are all essential elements of new developments that feel in harmony with surrounding buildings. The FRESH method helps to break down these elements in a simple formula for new development in downtown. Following all five elements of the FRESH method ensures that new development will be cohesive and complementary to surrounding structures, regardless of the architectural style of the new construction:
• The footprints of new structures should be similar to the footprints of surrounding and adjacent buildings.
• New buildings should respect the established setback line and generally should not protrude from it.
• The orientation of the proposed building should align with adjacent buildings.
• The roofs of new buildings should be consistent with the pitch, complexity, and orientation of existing adjacent roofs.

• New infill buildings should maintain a similar size, spacing, and massing to nearby historic buildings.

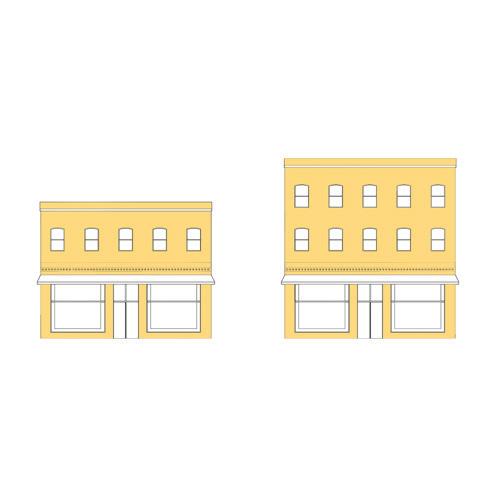
• If the infill area is significantly wide, consider a series of bays.
• New infill on corner lots should address the corner.
a building’s façade
• New structures should be clad in visually and physically similar materials.
• New infill façade construction should be of similar materials and colors but should not imitate features of historic styles.

• Use building materials that have a texture, pattern, and scale similar to existing structures in the district.

• Holes should mimic the style and pattern of openings used on surrounding structures.
• The size and proportion of the holes should mimic those of surrounding buildings.
• Holes should maintain the rhythm established by adjacent buildings.
PLANT AVENUE DAME AVENUE CHURCH STREETHistorical photos of East Dame Avenue show a wide turf median flanked with massive oaks. Over time, the welcoming canopy along Dame Avenue was lost. Today little to no shade exists between the Clinch County Courthouse and the eastern end of downtown. In the 1800s, Homerville’s early citizens banded together to plant 100 oak trees around the community. These majestic trees served as everyday gathering places for residents and sheltered public events. Over time, the oaks became a symbol of Homerville’s sense of community. When many of these trees fell during a tornado half a century later, the community again came together to replant oaks throughout downtown. Homerville treasures the 20 designated grand trees that remain as a tangible link to the city’s past.
Moving forward, Homerville leaders should work to incorporate largecanopy oaks and street trees wherever possible downtown. Committing to planting trees in the spirit of Homerville’s early citizens creates a legacy to leave to future generations. The many trees shown in the renderings that follow include large-canopy laurel or Shumard oaks as well as smaller trees appropriate
for difficult urban conditions. Using a mix of large-canopy oaks and tough, adaptable street trees like Chinese elm (Ulmus parvifolia) and Natchez crape myrtle (Lagestroemia ‘Natchez’ ) for tight spaces and tree grates would create a diversified and resilient tree canopy that contributes to downtown long into the future.
East Dame Avenue Arrival, Proposed: Enhancing this lot with added maintenance, large-canopy oak street trees, and a welcome mural could improve the experience of driving downtown.

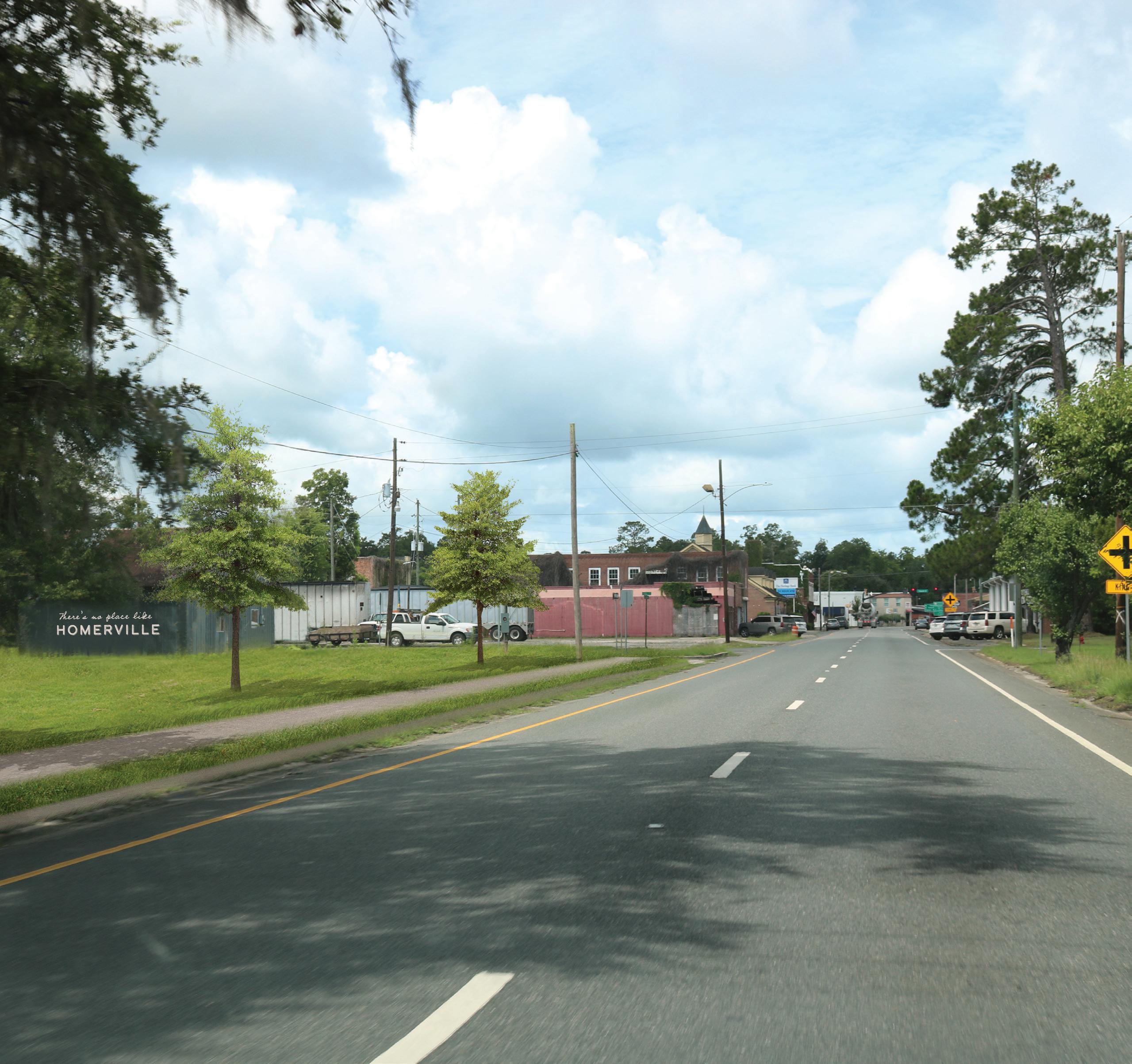
 East Dame Avenue Arrival, Existing: The vacant lot and icehouse to the left signal arrival to downtown Homerville.
PLANT AVENUE DAME AVENUE CHURCH STREET
East Dame Avenue Arrival, Existing: The vacant lot and icehouse to the left signal arrival to downtown Homerville.
PLANT AVENUE DAME AVENUE CHURCH STREET
 Existing: The large live oak adjacent to the Clinch County News building anchors this corner park space.
Existing: The large live oak adjacent to the Clinch County News building anchors this corner park space.

 Proposed: This design shows improved turf, fresh mulch, attractive hanging swings, and a new interpretive sign explaining the history of Homerville’s legacy oaks. This concept shows the declining pine tree growing through the oak canopy removed.
Night: Up-lighting this magnificent tree and incorporating string lights could create a memorable downtown evening landmark.
PLANT AVENUE DAME AVENUE CHURCH STREET
Proposed: This design shows improved turf, fresh mulch, attractive hanging swings, and a new interpretive sign explaining the history of Homerville’s legacy oaks. This concept shows the declining pine tree growing through the oak canopy removed.
Night: Up-lighting this magnificent tree and incorporating string lights could create a memorable downtown evening landmark.
PLANT AVENUE DAME AVENUE CHURCH STREET
Proposed: This design formalizes the existing parking arrangement while expanding sidewalks and bringing attractive plantings of Natchez crape myrtles to the area. An attractive infill development to the left conforms to the style and form of other downtown buildings.
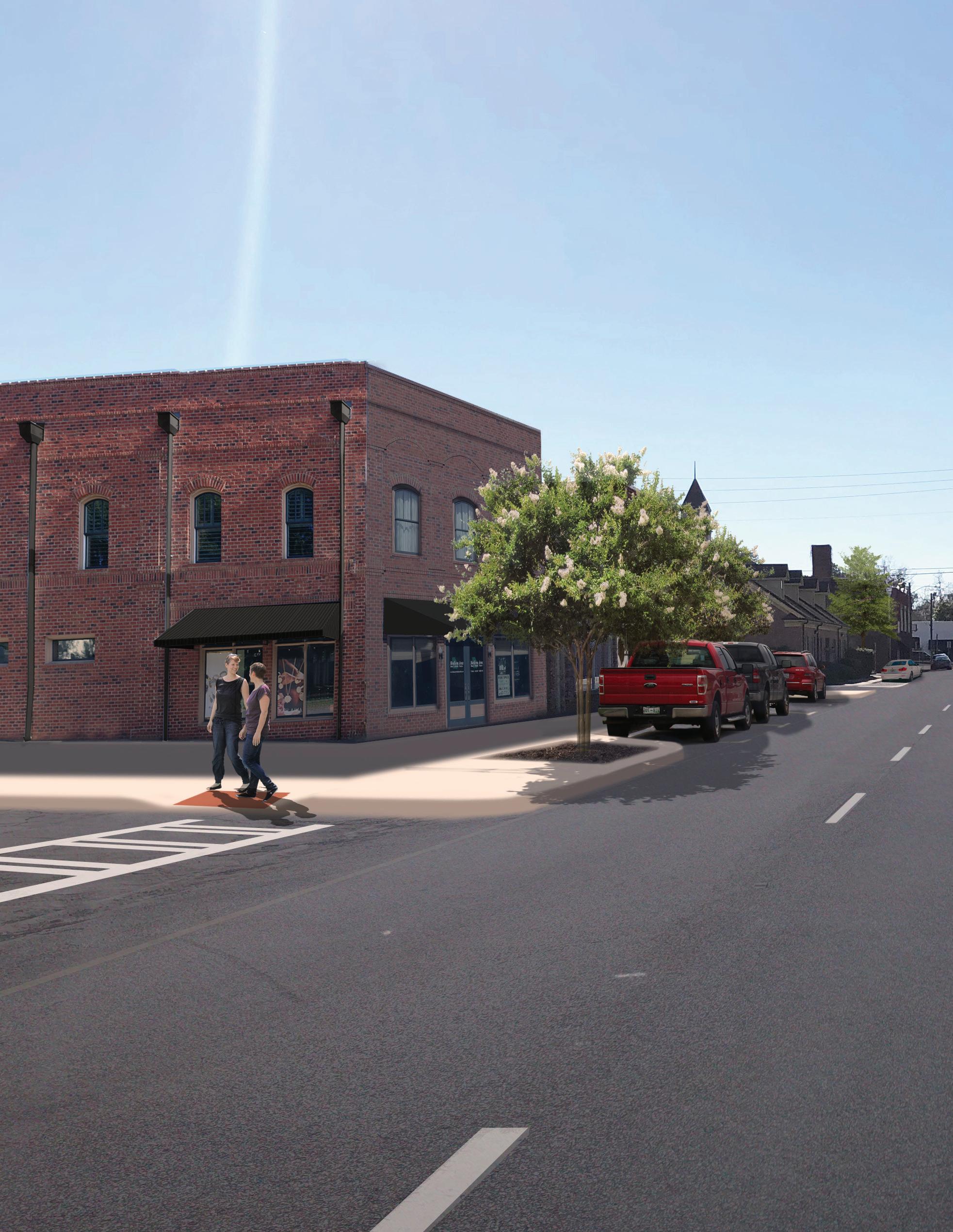
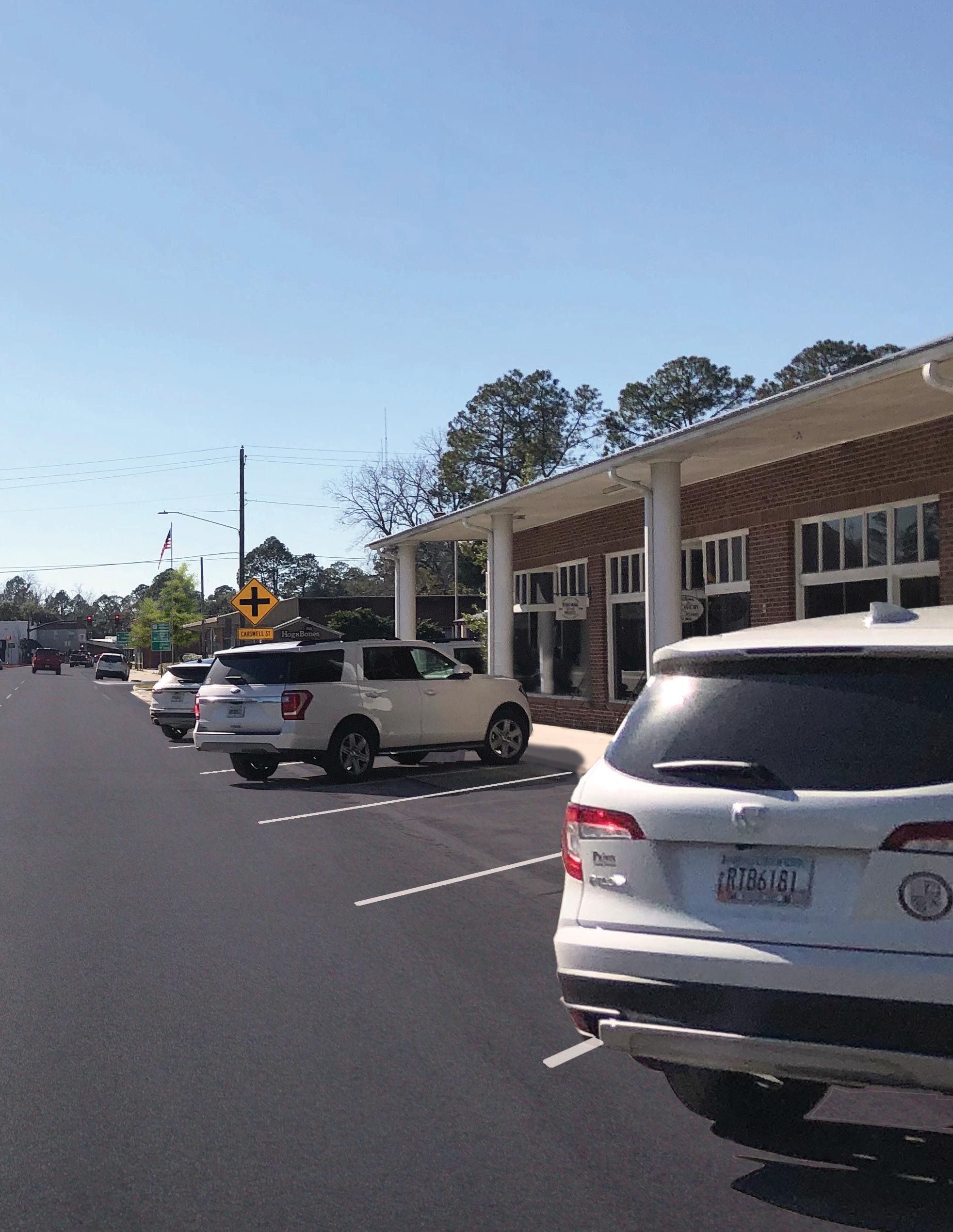
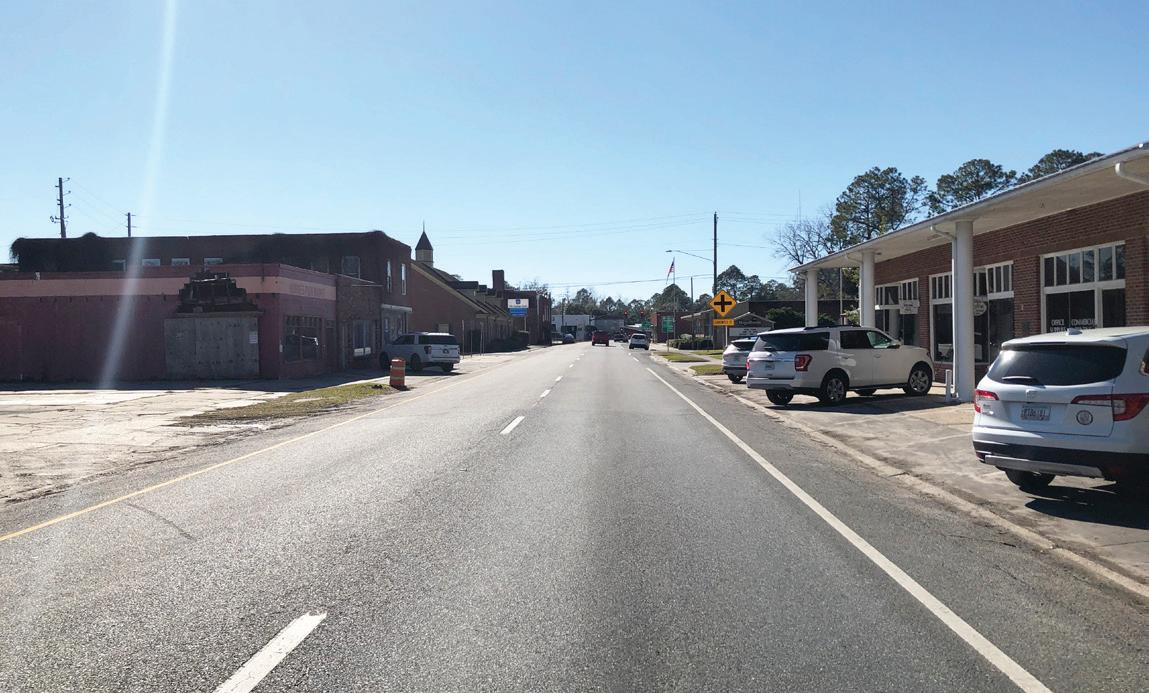 Existing: This image shows existing conditions along East Dame Avenue near the Clinch County News building.
DAME AVENUE
Existing: This image shows existing conditions along East Dame Avenue near the Clinch County News building.
DAME AVENUE
 Proposed: This concept shows an attractive outdoor café space defined by the “L”-shape of the historic Strickland Building. Tables and chairs, attractive street trees, hand-painted signage, and string lighting create a welcoming ambiance for patrons. A rooftop patio like the one shown would offer great views of downtown.
Proposed: This concept shows an attractive outdoor café space defined by the “L”-shape of the historic Strickland Building. Tables and chairs, attractive street trees, hand-painted signage, and string lighting create a welcoming ambiance for patrons. A rooftop patio like the one shown would offer great views of downtown.

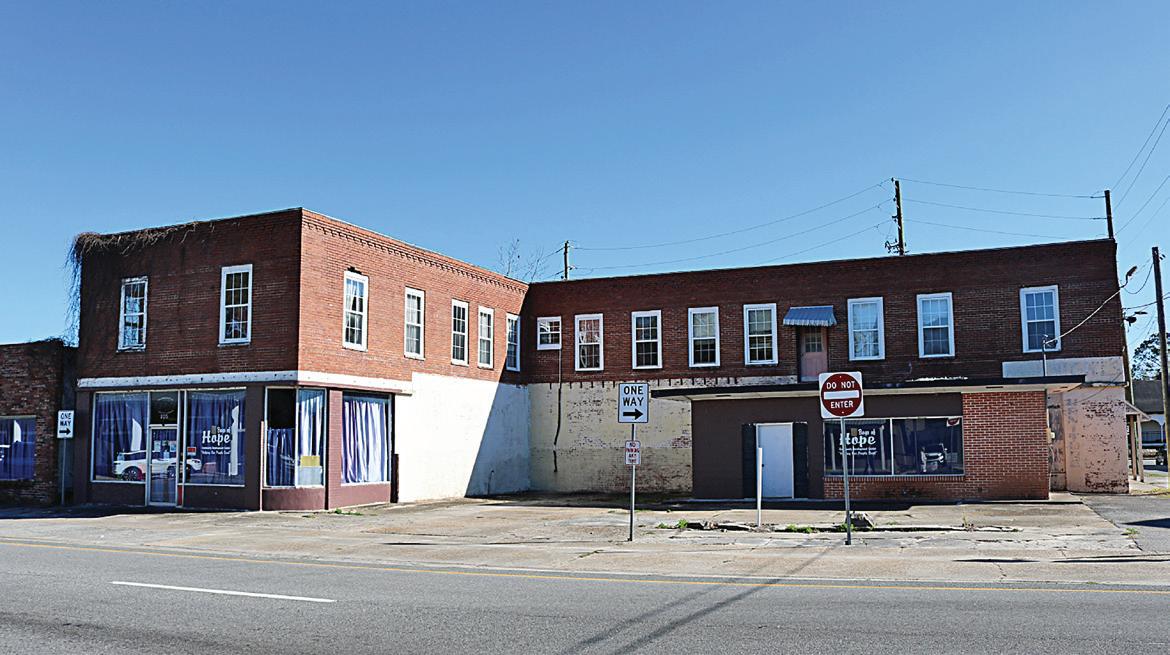 Existing: This image shows the vacant former hardware store at the intersection of Carswell Street and East Dame Avenue.
DAME AVENUE
Existing: This image shows the vacant former hardware store at the intersection of Carswell Street and East Dame Avenue.
DAME AVENUE

Concept: “Bees, Trees, and Blueberries!” was the enthusiastic answer given by a public input participant to the question, “What is Homerville all about?” That comment captures some of South Georgia’s agricultural products that Homerville and Clinch County proudly export.
Light dances through the pines across Clinch County and the sight of handwritten “honey for sale” signs dot the roads surrounding Homerville. The county has more than 22,500 beehives, with an astounding farm gate value of over $2.9 million. Blueberries are so abundant in the area that residents could eat them with every summer meal and still have plenty left over for preserves and homemade pies.
This mural concept is inspired by the locally grown, locally made items of the area that are part of the South Georgia menu and lifestyle. Drawn in the style of a vintage blueberry preserves label, this mural design captures the heart like the taste of fresh honey on a buttered biscuit.

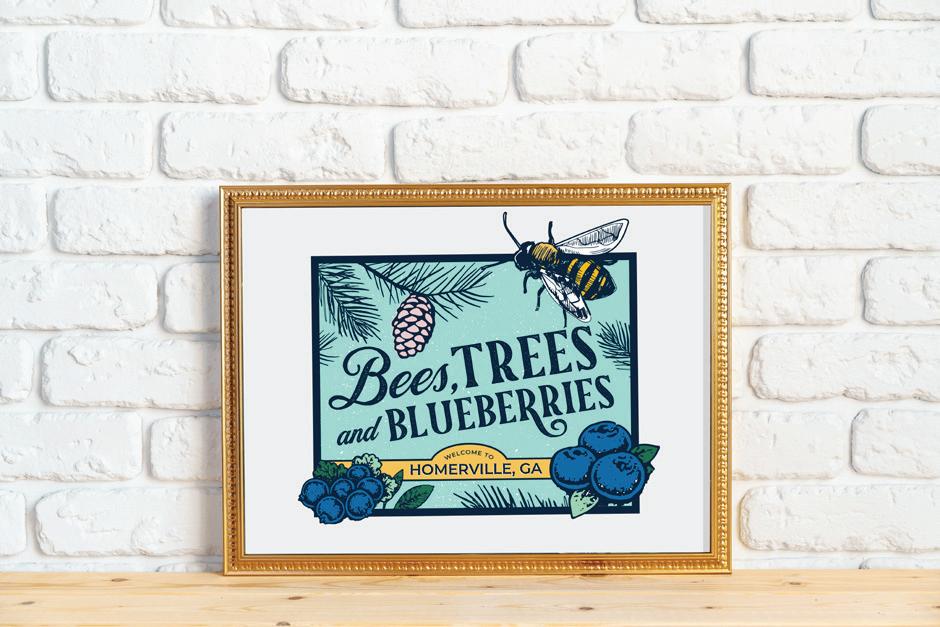
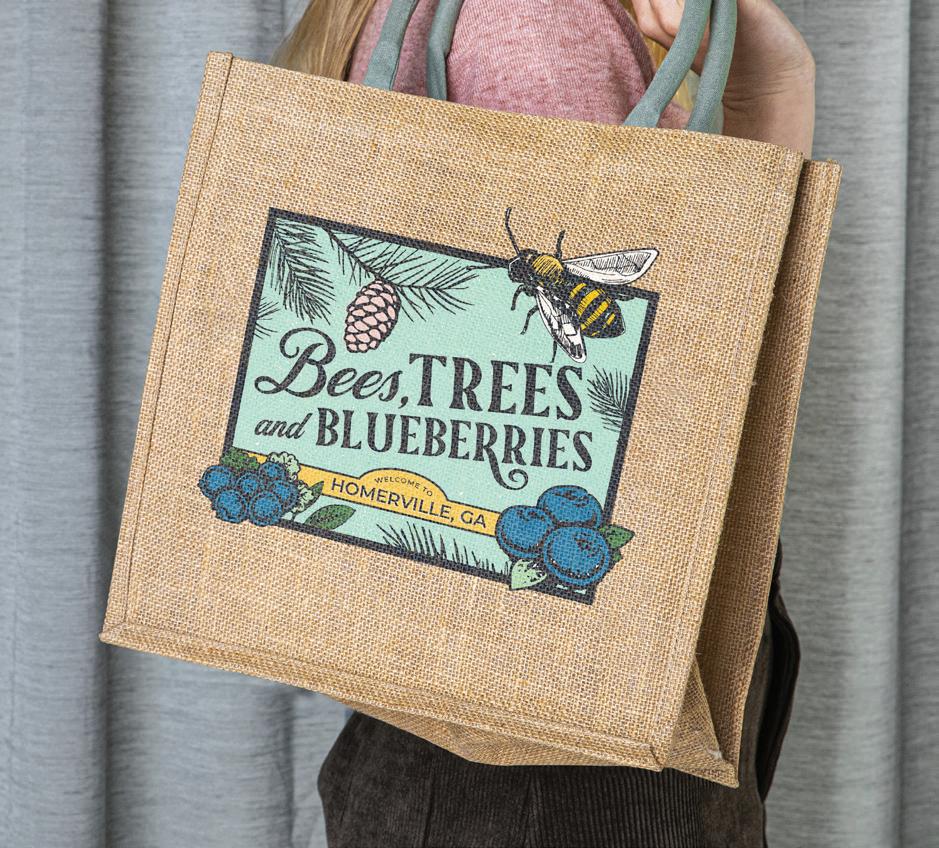

Products: In addition to the downtown mural, this same concept could easily be used to create a variety of merchandise options, such as candles (blueberry, honey, and pine-scented of course!), T-shirts, mugs, prints, and more.


Following the kickoff of the Homerville RSVP process, an enthusiastic group of Homerville citizens began purchasing and rehabilitating previously vacant and blighted properties downtown. Aided by new tools and incentives like Homerville’s Rural Zone Tax Credits and the city’s façade grant program, local residents are ushering in a renaissance downtown, saving longneglected buildings from demolition and growing the local economy.
The designs that follow feature a number of improvements to the Carswell Building. At the request of the property owner, Institute of Government designers developed façade renderings and conceptual plans for the rear alleyway behind this prominent downtown building. These concepts transform a formerly unkempt back-of-house service area into an attractive rear courtyard honoring the pride of Panther Nation.
The design for Panther Alley utilizes reclaimed brick as pavers from the soon-to-be-demolished Clinch County High School, a custom-designed panther track crosswalk, and other elements celebrating Clinch County’s athletic legacy. During the 1988-89 academic year, Panther football, basketball, and baseball teams all captured state titles. The vibrant community space proposed could memorialize this unprecedented feat and get more students invested in downtown, a frequent request in conversations with community members in step one of the RSVP process. Homerville could also consider painting a select number of downtown parking spaces with Panther-themed artwork, continuing the tradition seen at Clinch County High School and getting more people involved in downtown revitalization.

Proposed: This concept shows the same space transformed into “Panther Alley,” with an attractive forged metal gateway, bricks from Clinch County High School, attractive Chinese elm street trees, and movable café tables. A plaque like the one shown or inscribed bricks could honor hometown sports heroes and Clinch County’s 1988 Triple Crown season. This concept shows façade renovations to the neighboring buildings, including fresh paint and a new storefront at the adjacent proposed restaurant space. A new exterior stairway could lead to second-floor lodging or residential space. A whimsical panther paw crosswalk links this space with the nearby Empire plaza.

 PLANT AVENUE DAME AVENUE CHURCH
PLANT AVENUE DAME AVENUE CHURCH

Existing: The Carswell Building and adjacent property are currently being renovated. The property owner requested a second rear entry similar to the one being constructed on the right.

Proposed: Paving this rear alleyway with bricks from Clinch County High School helps transform this space into Panther Alley. Chinese elm street trees, movable café tables, and attractive string lighting create a warm and informal ambiance. This design includes two new storefronts accessible from both Panther Alley and Carswell Street. A panther statue like the one shown could create a one-of-a-kind photo opportunity.
Homerville, Georgia
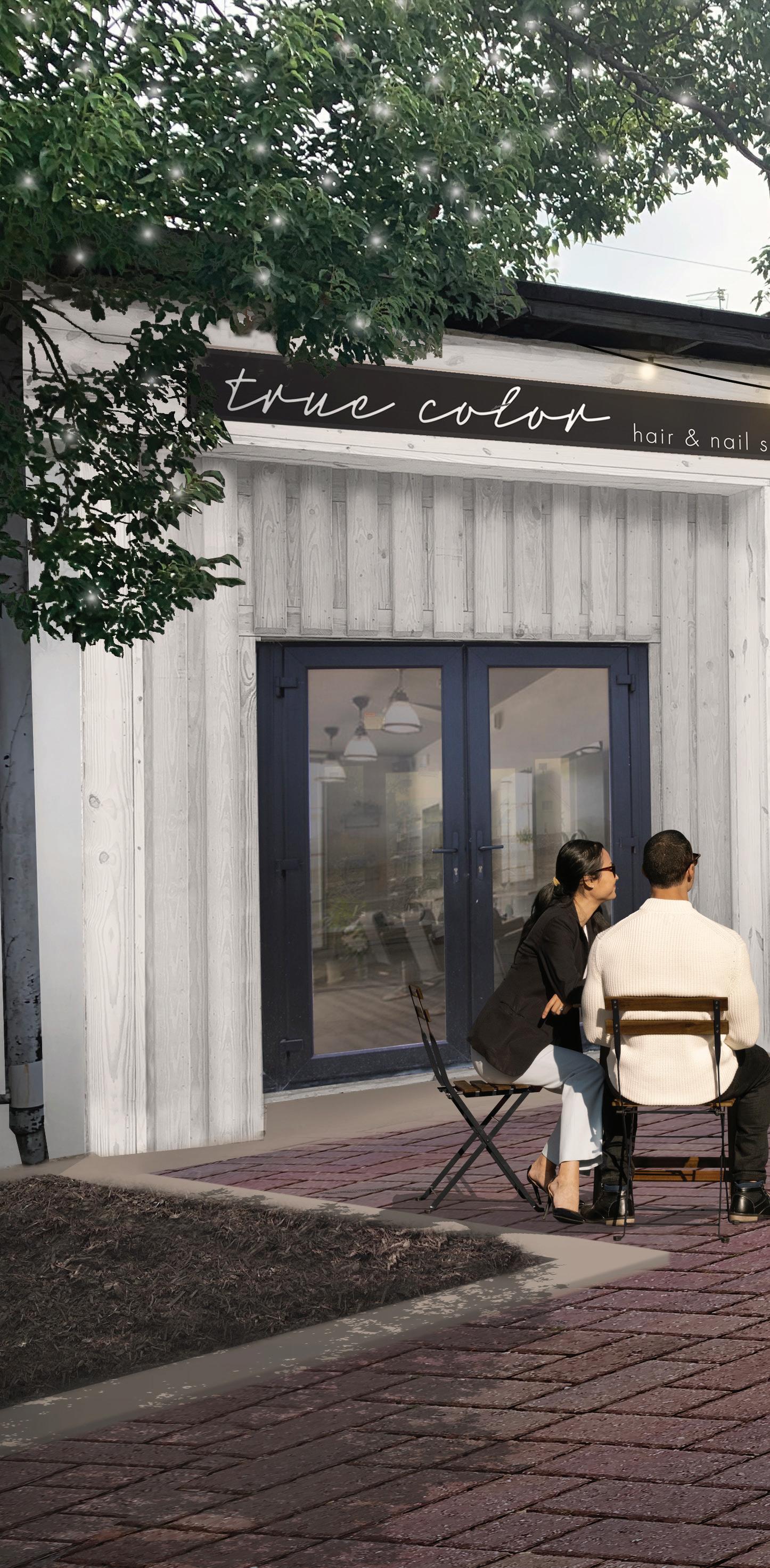

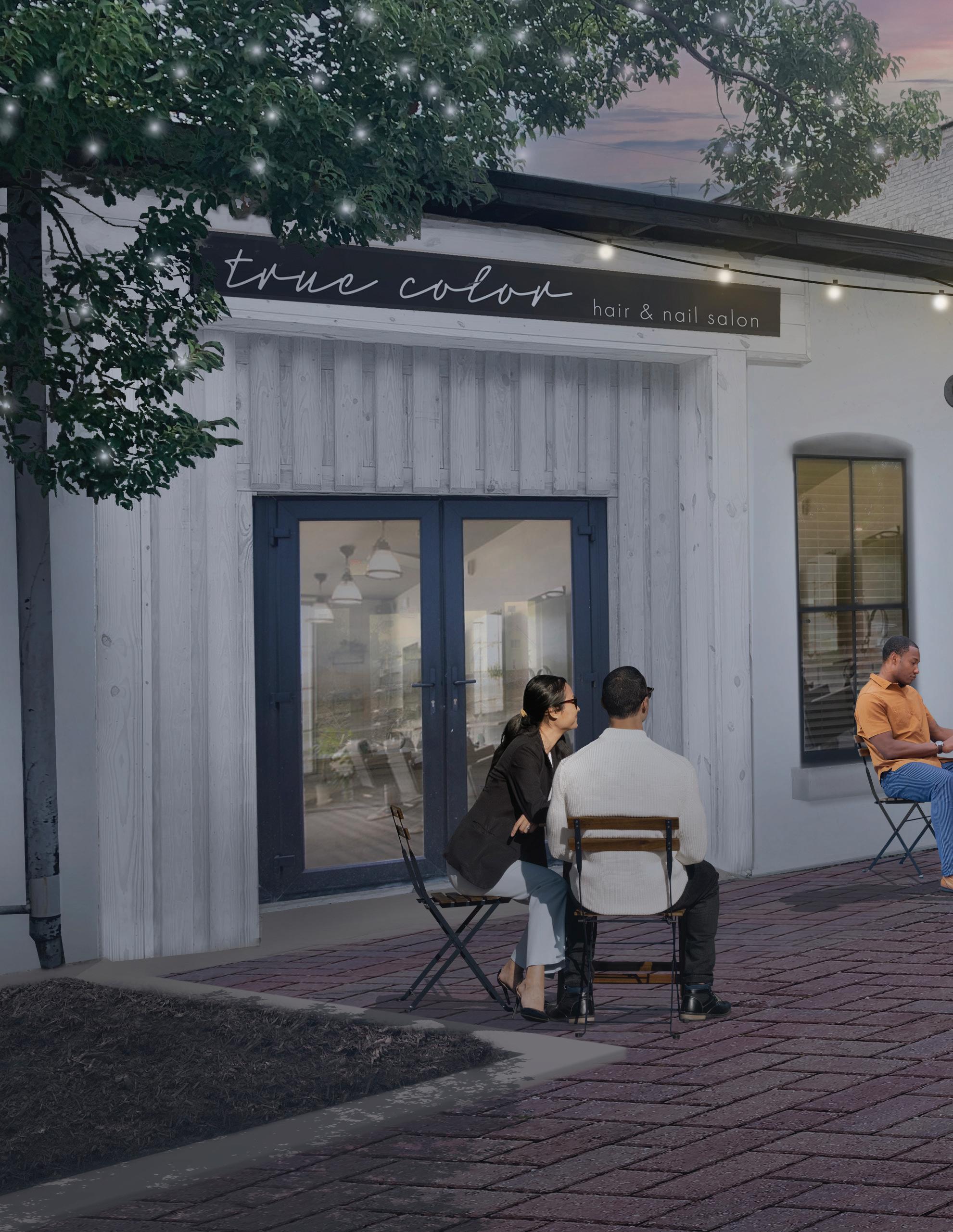
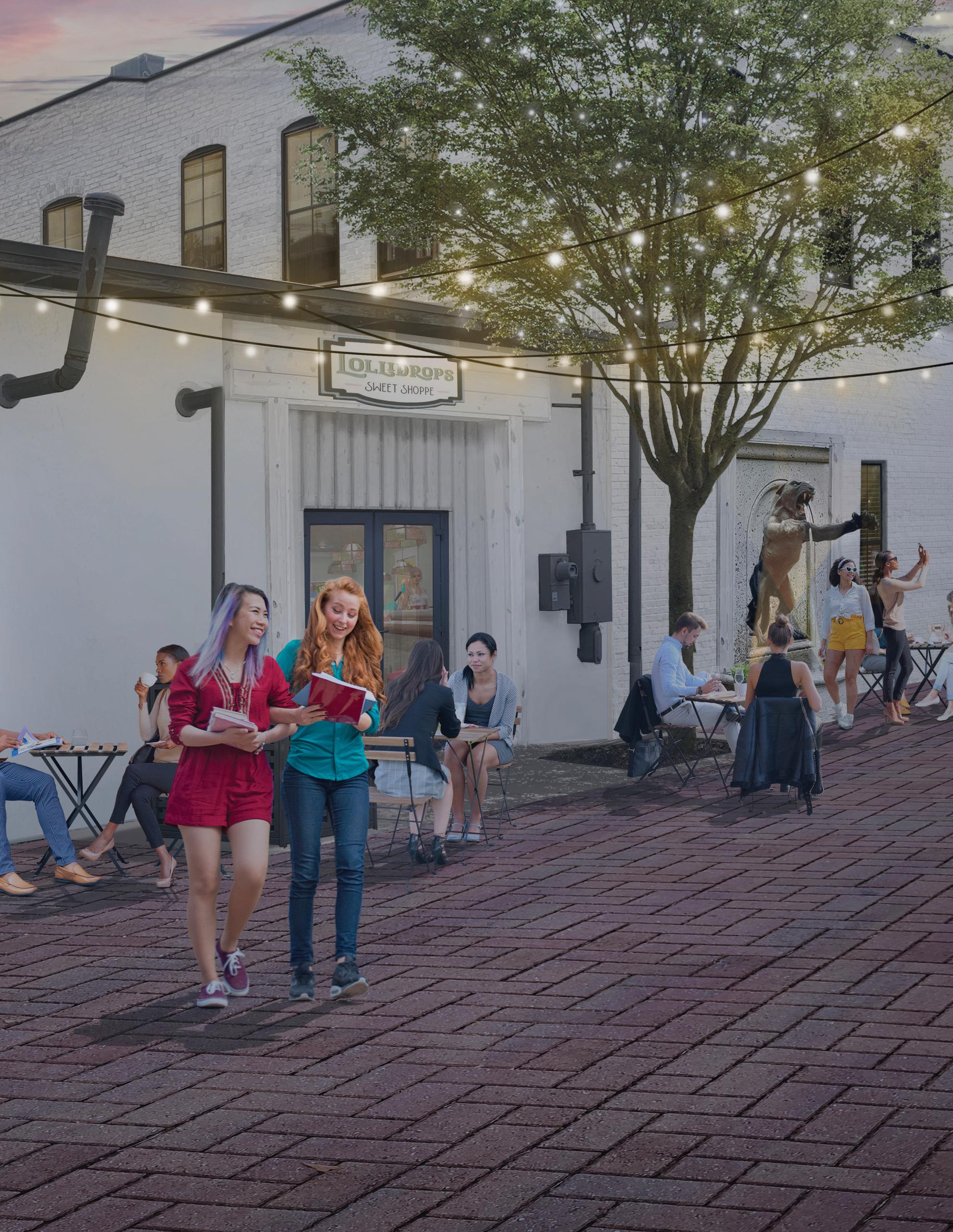
The parking area at Clinch County High School features dozens of hand-painted parking spots decorated by local students. Many of these spaces include elaborate, beautiful designs that speak to the personalities of the individual student. Near Panther Alley, a select number of parking spaces could be painted to continue this tradition downtown. These spaces could be painted by students or volunteers and could be reserved for key community partners or raffled off as a fundraiser for improvement efforts. These examples include designs that celebrate the “bees, trees, and blueberries” that make Homerville special. If this concept proves successful, it could be applied to other areas downtown.





Existing: Dating from the early 1980s, Heritage Bank occupies a large lot in the center of downtown Homerville. The owners of this property recently removed hedges and shrubbery and requested assistance updating the façade.
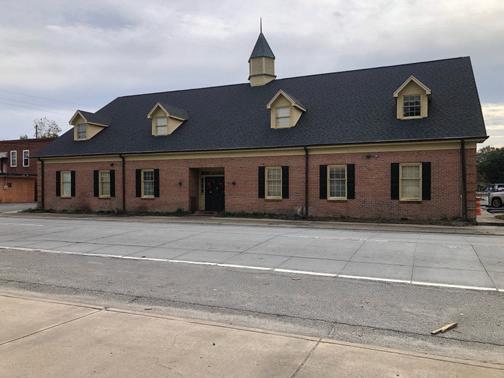
Heritage Bank, Proposed: Installing a low-maintenance groundcover like Asian jasmine, creeping fig, or liriope could soften the look of the exterior and provide a more elegant landscape solution than gravel. This concept also illustrates the building trim and shutters painted to refresh the dated façade.
Heritage Bank, Proposed, Option II: This concept includes the landscape improvements featured previously but adds a handsome white portico that emphasizes the building‘s traditional features.
Parking Median Island, Existing: This image shows the existing parking area adjacent to the Heritage Bank.

Proposed: This design extends the existing planted median and brings new large-canopy laurel oak street trees downtown. This concept shows the existing parallel parking formally striped to indicate this parking to visitors. Dumpster screening shown in the background of this image could help hide necessary service features, enhancing the visitor experience.
Parking Median Island, Proposed, Option II: This concept shows the same improvements with the addition of a rain garden and street tree if permitted by GDOT.

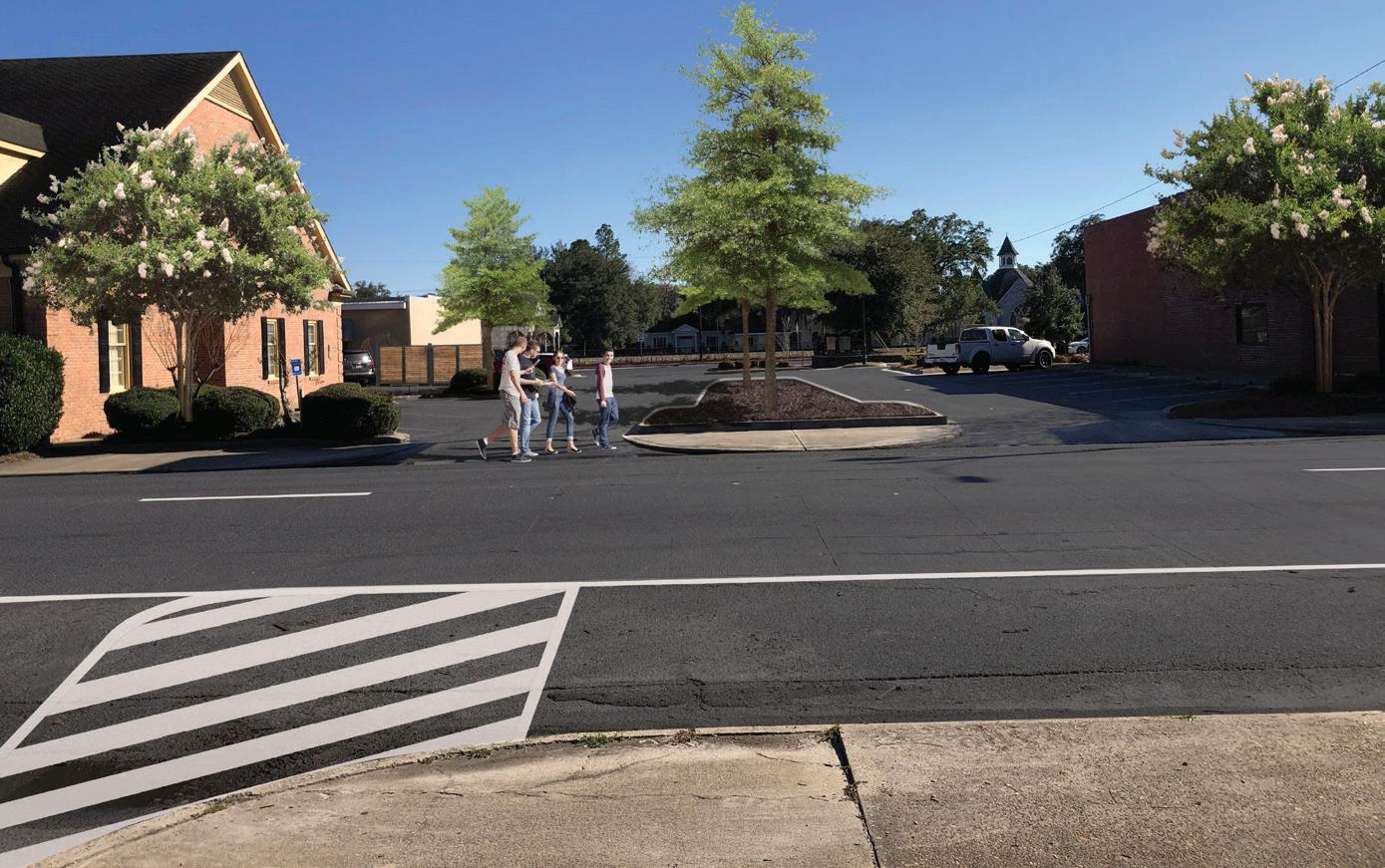 PLANT
PLANT
this building and property. The parcels highlighted in yellow
are controlled by the property owner. A large area at the intersection and the parcel to the northwest of the site are controlled by GDOT. Currently, the site includes a mix of asphalt and brick paving and the concrete slab foundation of a former coffee shop on site.
 Big Daddy’s on 84 Plan, Existing: This aerial view shows property lines at the proposed restaurant Big Daddy’s on 84. The proprietor of this business reached out for design assistance to envision improvements to
Big Daddy’s on 84 Plan, Existing: This aerial view shows property lines at the proposed restaurant Big Daddy’s on 84. The proprietor of this business reached out for design assistance to envision improvements to
Proposed: This proposed plan shows a new parking area and shaded dining patio facing Church Street. Developing such a parking area would be contingent on working with GDOT to acquire or receive an easement for the property to the northwest of the site and provide access the parking area. The proposed 25’ x 75’ dining area is shown shaded with a large metal awning, three graceful Chinese elm street trees, and two large-canopy laurel oaks in the proposed parking area bump-outs. This concept also shows formalized parallel parking on US-84. Two bump-outs shown in the adjacent parking area eliminate two difficult-to-navigate spaces and add much-needed shade.

This view shows the proposed plan with the owner’s parcels highlighted in yellow. These property lines were replicated from maps from the Clinch County Tax Assessor’s online parcel search. A survey would be necessary to determine precise property boundaries.
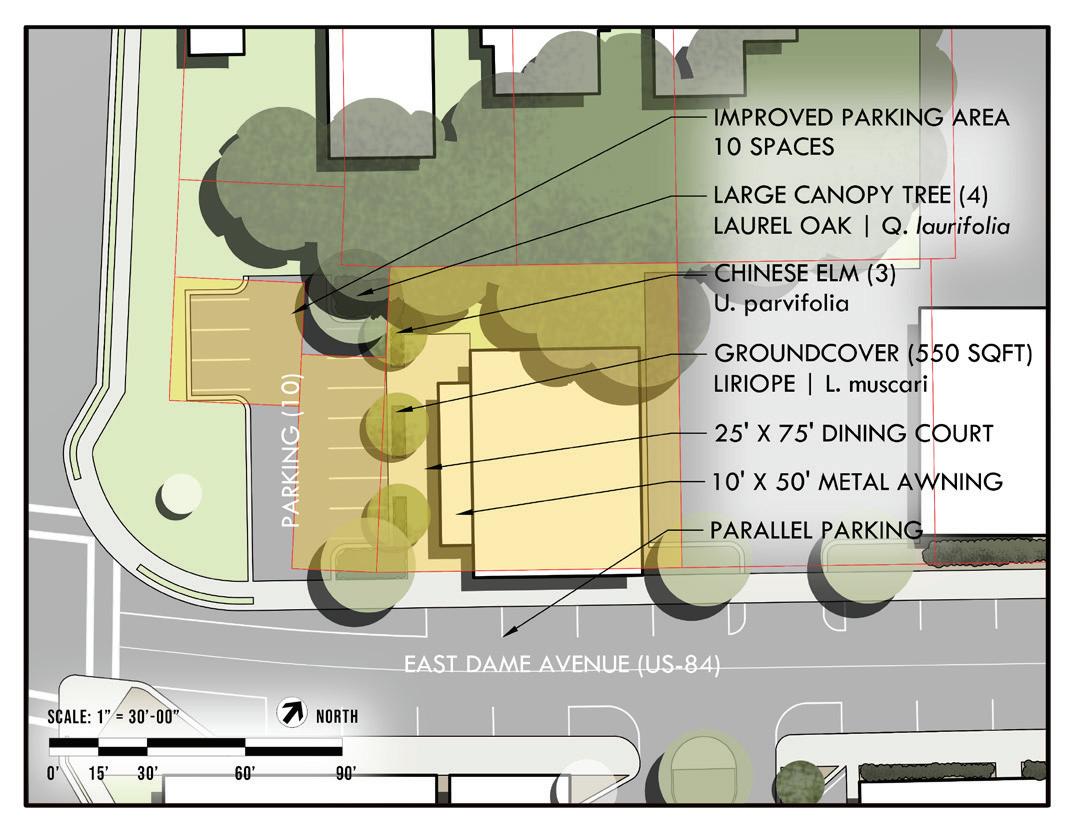
Big Daddy’s on 84 Façade, Existing: This image shows existing conditions at the restaurant at 31 East Dame Avenue in downtown Homerville. Likely constructed in the 1950s or 1960s, this building features design elements typical in midcentury modern structures, including a streamlined metal awning and a stack bond masonry façade.


West Façade, Existing: This photo shows existing conditions along the western wall of the restaurant space. The parking and drive-through area shown in the foreground includes a mix of materials from a former coffee shop once on this site. The black masonry wall shown is highly visible from Church Street (Highway 441) and could be an appropriate location for signage or a mural.
 Implementation: This image shows the completed renovation of Big Daddy’s on 84, which opened in the summer of 2022.
Implementation: This image shows the completed renovation of Big Daddy’s on 84, which opened in the summer of 2022.
Façade, Proposed: While retaining the font and style of the business logo, the horizontal signage shown in this concept creates a more legible and attractive façade. The script font used for “Bag Daddy’s on 84” could incorporate periodappropriate neon signage, a common element in 1950s façades. Similarly styled LED lighting could be used to replicate traditional neon.
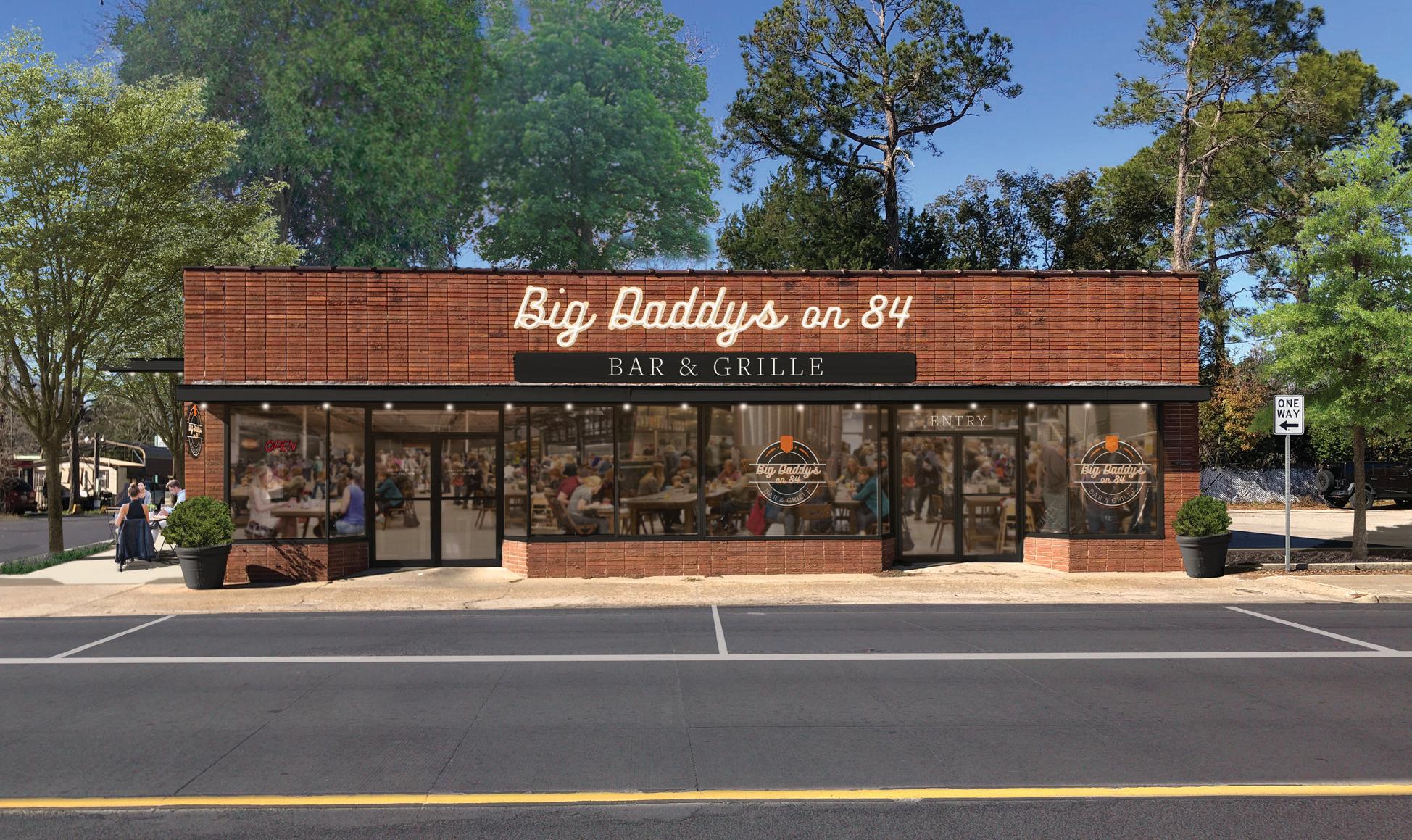
Planted with lush liriope groundcover, handsome Chinese elm street trees, and a large-canopy
help define the proposed patio and add shade to make this a more comfortable and inviting space. Mirroring the style of the front awning, this design shows a similar awning along the western wall to provide shade and a sense of enclosure yearround. This concept prominently displays the restaurant logo as a mural and pedestrian-oriented hanging sign.

Existing: This photo shows the corner of Church Street (Highway 441) and East Dame Avenue (Highway 84) in downtown Homerville. Currently, this lot features a mix of paving, with an unclear parking arrangement for patrons of Big Daddy’s on 84.
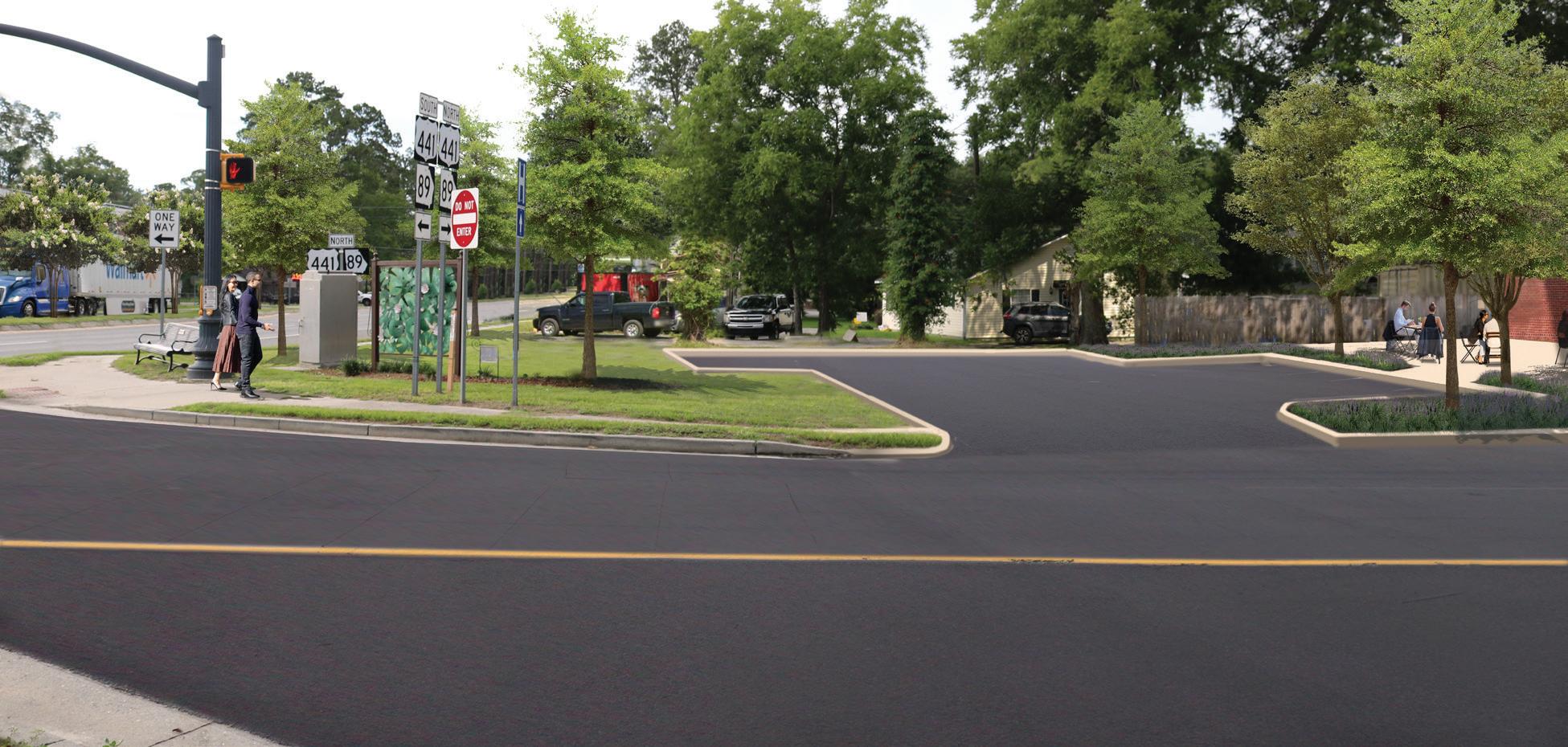
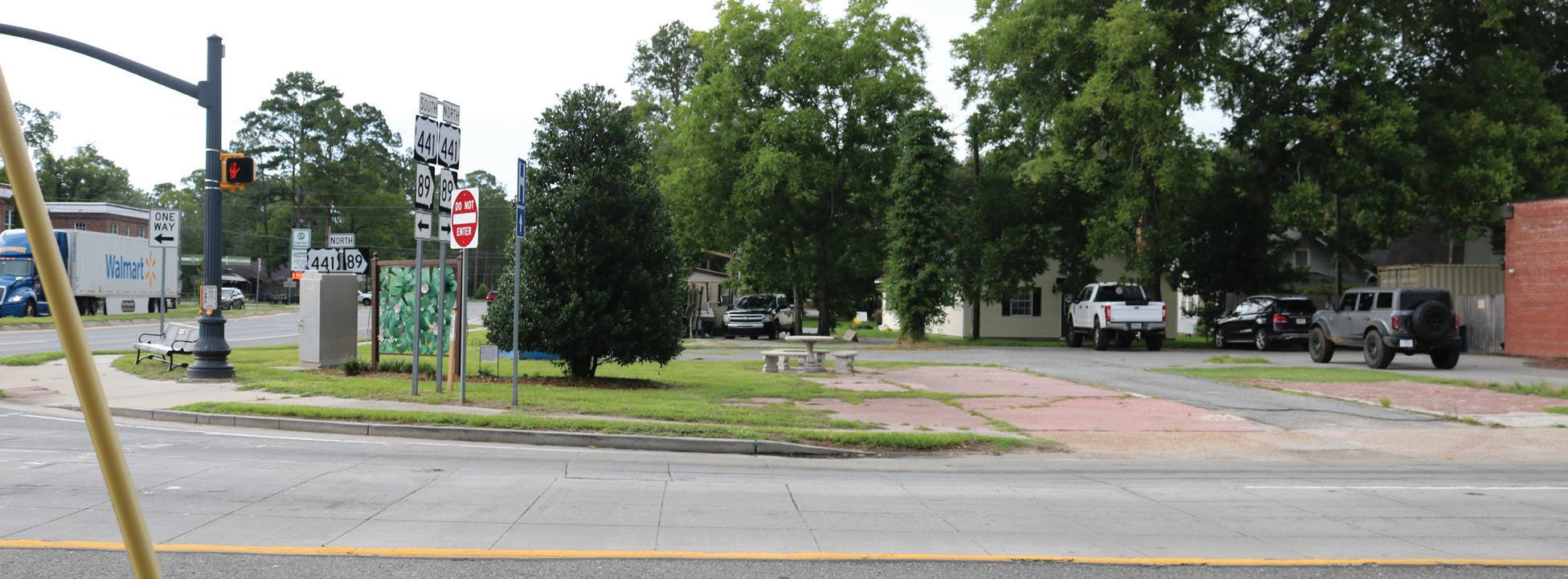
Proposed: This design shows an improved parking area and outdoor dining space at the new Big Daddy’s on 84 restaurant. Newly planted large-canopy oaks improve the appearance of this prominent corner.
Homerville, Georgia
Existing: This historic two-story building at the corner of Church Street (Highway 441) and East Dame Avenue (Highway 84) in downtown Homerville has long been home to Homerville Jewelry. This beautiful, historic building could benefit from improved maintenance.

Proposed: Removing overgrown vines and cleaning or replacing awnings would improve the appearance of this building.

Existing: This aerial image shows the former gas station at the intersection of US-441 and US-84 in the heart of downtown Homerville.

Proposed: This concept transforms the vacant former gas station into a prominent and attractive downtown dining destination. Elements shown include attractive string lighting, a playful 1960s-inspired color palette, café tables and chairs, and attractive landscaping.
Homerville, Georgia
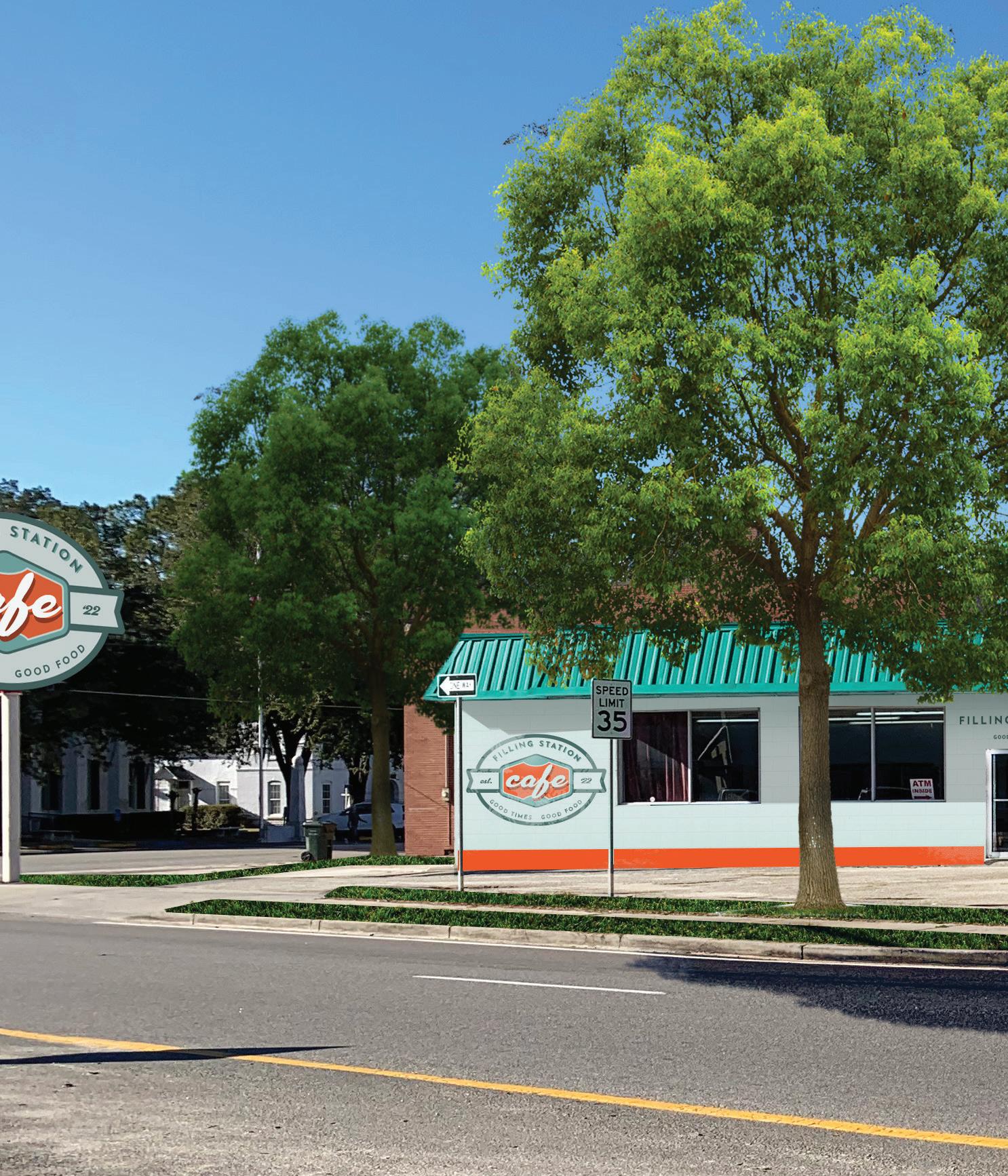
Proposed: This proposed plan transforms the former gas station into a unique restaurant with a canopied outdoor dining patio. Improvements shown include formalized on-street parking with landscaped bump-outs along Smith Street and Courtland Avenue and street trees such as Chinese elms, laurel oaks, and crape myrtles. This design removes excessive asphalt paving while incorporating an efficient surface parking area for restaurant patrons.

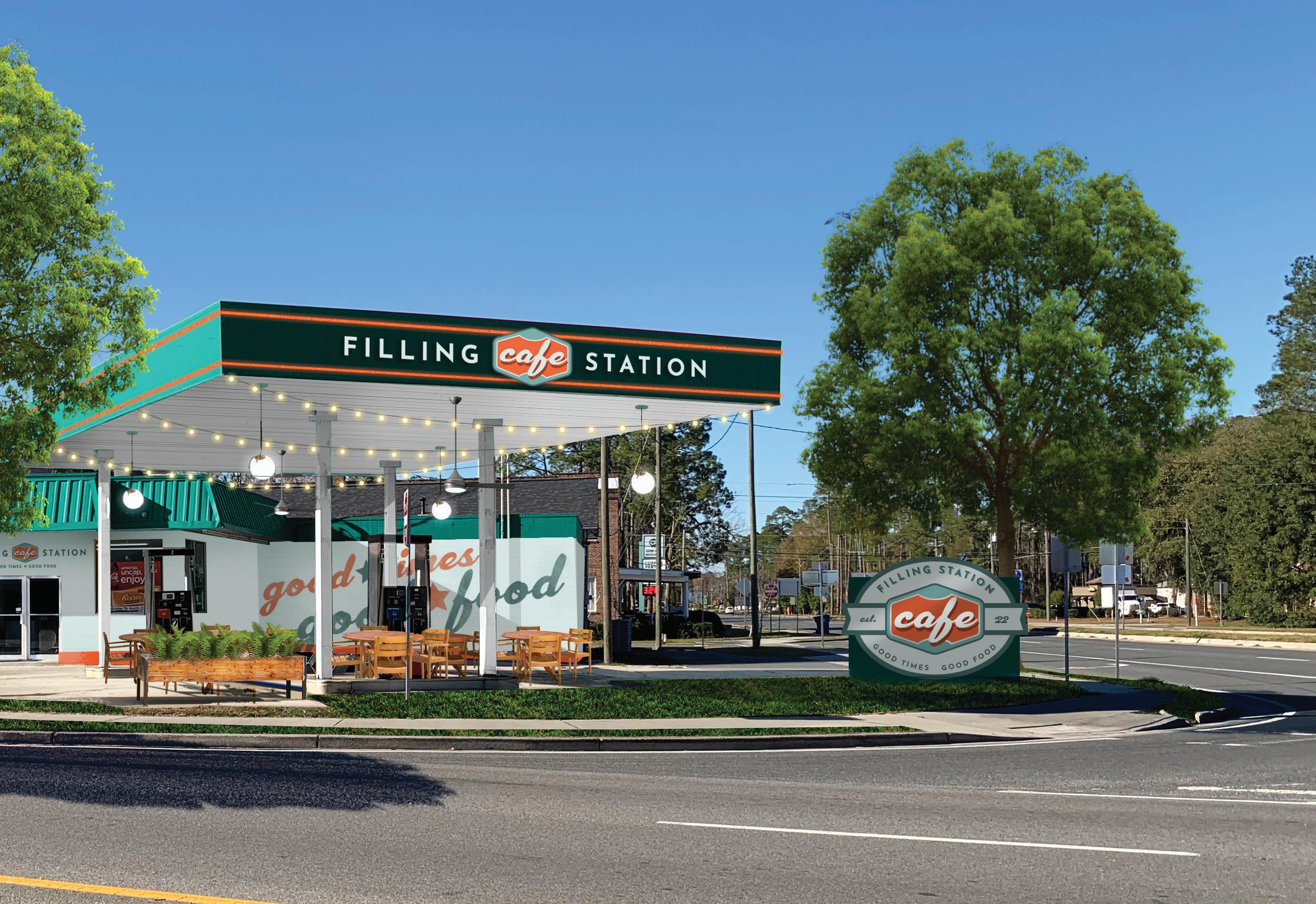 PLANT AVENUE DAME AVENUE CHURCH STREET
PLANT AVENUE DAME AVENUE CHURCH STREET
Existing: This image shows the former gas station at the intersection of US-441 and US-84. This vacant property was frequently cited as an issue during step one of the RSVP process.
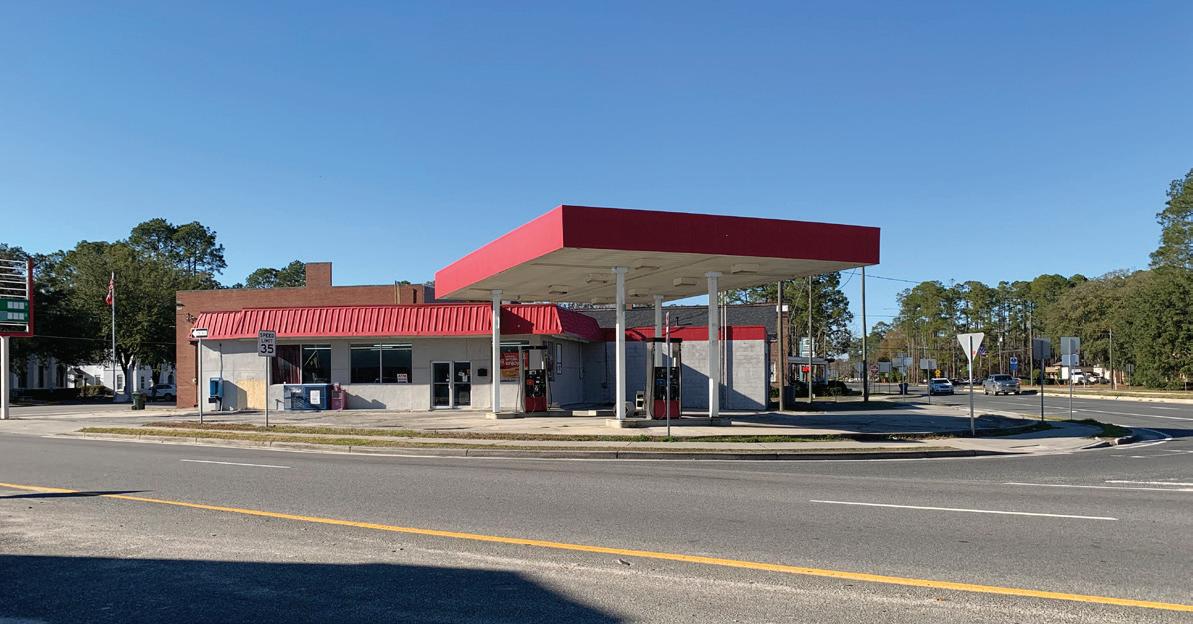

 Proposed, Night: This evening view shows the same improvements with the addition of attractive and inviting lighting.
Proposed, Night: This evening view shows the same improvements with the addition of attractive and inviting lighting.

Existing: The prominent corner adjacent to the Merry Averitt and Dre’s Snack Shack could be rearranged to incorporate outdoor seating.
Proposed: This design shows a new seating plaza tucked into a currently unused corner at Church and Dame Street. The paved plaza allows ample space for movable seating and other flexible uses while leaving room for pedestrians. The existing building housing the Snack Shack is shown with a fresh coat of paint, attractive signage, and a new glass door. The olive trees currently on the site are relocated to the planting strip between the sidewalk and road, buffering the plaza from the street.

Existing: Adjacent to the Clinch County Courthouse, public parking along Smith Street is not clearly indicated and the look of this civic space could be improved. Currently, this street’s excessive width creates an unclear traffic and parking arrangement.

Proposed: Streetscaping like new sidewalks, landscaped bump-outs with large-canopy oaks, and ADA-accessible curb ramps could improve the appearance of the courthouse grounds. This concept shows parking and crosswalks clearly indicated and striped. This design incorporates a small concrete plaza around the existing World War II monument.

Existing: The large front parking area at the Clinch County Courthouse could be formalized to reduce unnecessary paving.

Proposed: This concept shows the impact of attractive streetscaping, including a large landscaped bump-out at the corner. Clearly marked crosswalks and ADA curb ramps make exploring downtown safer for pedestrians. Street trees including laurel oaks and Natchez crape myrtles improve the appearance of this prominent public space.
 PLANT AVENUE DAME AVENUE CHURCH STREET
PLANT AVENUE DAME AVENUE CHURCH STREET

Existing: Murphy’s Seafood and the adjacent Subway feature large front curb-cuts and parking areas that create conflicts for pedestrians. This image also shows a missing hanging sign and a sign in need of repair.
Proposed: This concept extends attractive streetscaping and sidewalks to this section of US-84. Reducing excessive curbcuts and unnecessary paving could allow for attractive landscaping and pedestrian connections. It also shows the signage repaired and a new sign installed on the large post. Clearly marked crosswalks alert drivers to the presence of pedestrians.
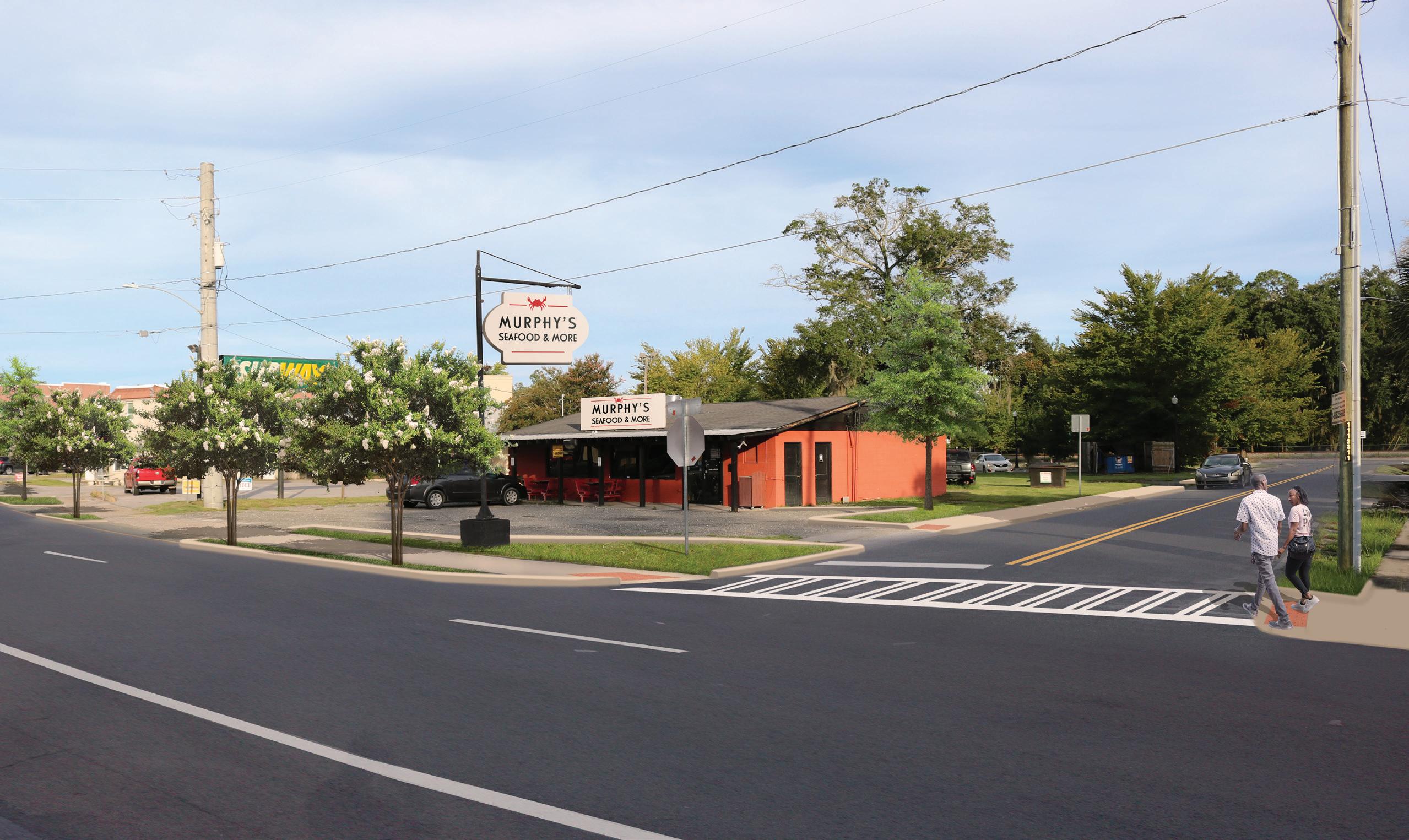

Existing: This image shows the gazebo across from the Clinch County Courthouse along Dame Avenue. While more modest than the courthouse or city hall, this structure still serves as a public space worthy of maintenance and investment.
Proposed: Elevating the standard of maintenance at public buildings creates a positive example for surrounding properties to follow. This concept shows landscape improvements including low-maintenance Asian jasmine, oakleaf hydrangeas, and large-canopy oaks that elevate the appearance of this community gathering space. This design adds fans, string lighting, and other elements to extend the usability of the space seasonally and into the evening hours. A sign indicates that wi-fi service is available in the gazebo.
 DAME AVENUE
DAME AVENUE

Existing: This image shows the fire department building in downtown Homerville.
 Proposed: Screening the bare metal exterior façade with creeping fig could improve the appearance of this building. The stenciled logo of the fire department on the doors proudly showcases these local heroes.
Proposed: Screening the bare metal exterior façade with creeping fig could improve the appearance of this building. The stenciled logo of the fire department on the doors proudly showcases these local heroes.
Existing: This image shows the existing condition of the property at 119 West Dame Avenue. This business could benefit from enhanced maintenance.
Proposed: Cleaning this attractive midcentury façade, repainting where necessary, and installing a new banner make this business more inviting to potential patrons. This concept also shows the concrete pressure washed, lawn areas mowed and edged, and shrubs pruned.
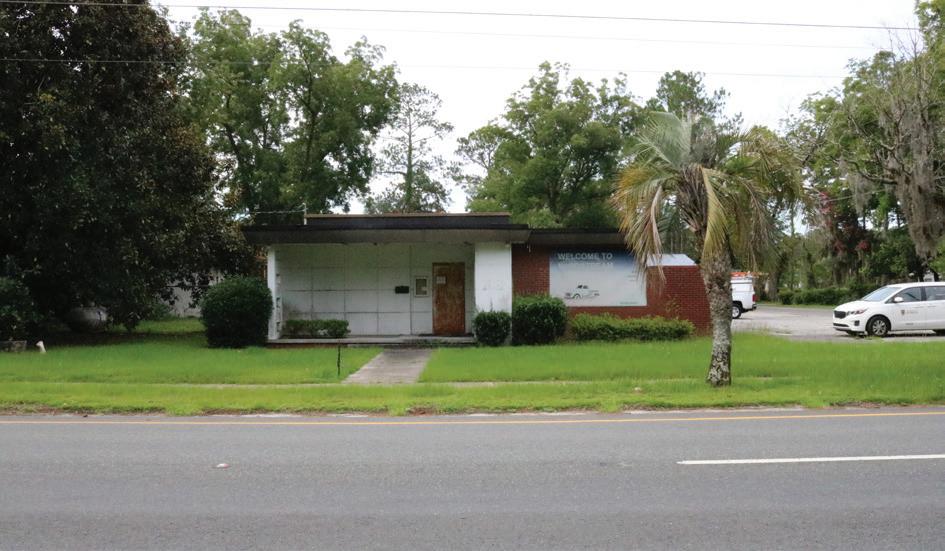

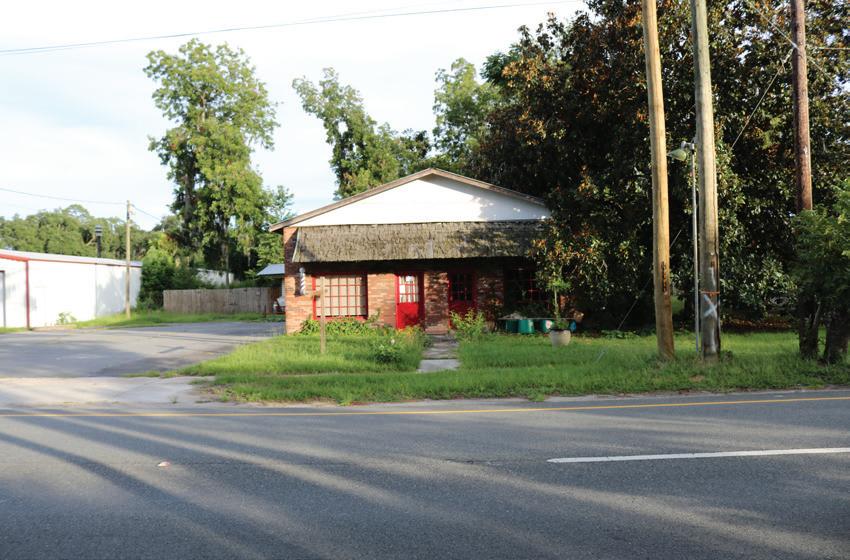
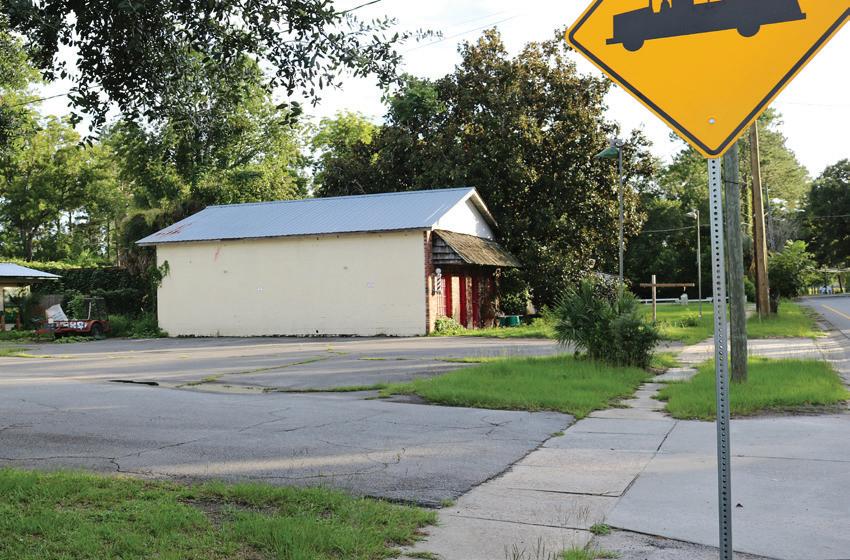
Existing: Located just west of the fire station, Little MCs Salon could benefit from enhanced maintenance and façade updates.
Existing: Taken from Dame Avenue looking west, this image shows the blank cinderblock side wall of the salon.
Proposed: This design replaces the weathered cedar overhang with a dark canvas awning. Trim, doors, and other elements are shown in a similar color. This design includes planters for the owner’s collection of exotic plants. Nostalgic signage with a crisp color palette ties this design together.

Proposed: Adding fresh signage, edging, and a large-canopy street tree could invite more patrons to this downtown business.
This concept shows new Little MCs Salon signage. This textured, nostalgic signage option features a vibrant red, white, and blue color scheme and a hand-painted appearance.


This custom-designed signage concept could be used on promotional items like T-shirts or baseball caps.
 PLANT AVENUE DAME AVENUE CHURCH STREET
PLANT AVENUE DAME AVENUE CHURCH STREET
By traffic volume, Church Street (USHighway 441) serves as downtown Homerville’s busiest commercial corridor. According to figures from the GDOT, over 5,600 vehicles travel along this segment of US-441 daily.

As the main north-south route to the railroad, Church Street has acted as a key commercial corridor since Homerville’s early days.
Extensive widening of Church Street in the early 2000s removed two blocks of buildings on the east side of the corridor, a significant and irreplaceable loss to downtown. Conditions created during the widening of Church Street, including the continuous medians that block side streets, fencing obstructing access to commercial buildings, and limited on-street parking, continue to harm downtown connectivity and accessibility. Likely due in part to these conditions, today the blocks of Church Street in downtown Homerville feature the largest number of vacant buildings downtown. Though overengineered for the roughly 5,600 vehicles a day it accommodates, US-441’s importance as a key northsouth state highway means many adverse conditions along this corridor unlikely to change anytime soon.
During step one of the Homerville RSVP process, local residents often cited the
lack of maintenance along 441, US-84, and other key corridors as an issue that needs to be addressed. The number of tractor-trailers, log trucks, and other heavy equipment along these routes creates a headache for local residents and results in a continual need for road maintenance, litter cleanup, and more. Homerville leaders should consider designating Bypass Road a truck route and working with trucking companies to make sure trucks are routed through the area via Bypass Road when appropriate. Left unplanted by GDOT, the turf medians along Church Street also create a consistent maintenance burden.
To help address these conditions, the renderings that follow show these medians planted with lowmaintenance Natchez crape myrtles.
While creating an attractive gateway to downtown, planting the medians could reduce mowing and other regular maintenance demands. As seen elsewhere downtown, committed and enthusiastic Homerville citizens are working to revitalize properties along Church Street. In addition to streetscape improvements, the designs that follow include concepts for the restoration of several prominent buildings along this corridor. Projects like the renovation of the former flower shop at 14 South Church Street are transforming long-vacant downtown buildings into vibrant small businesses. With characteristic community spirit and grit, Homerville citizens are returning life and activity to this area of downtown.
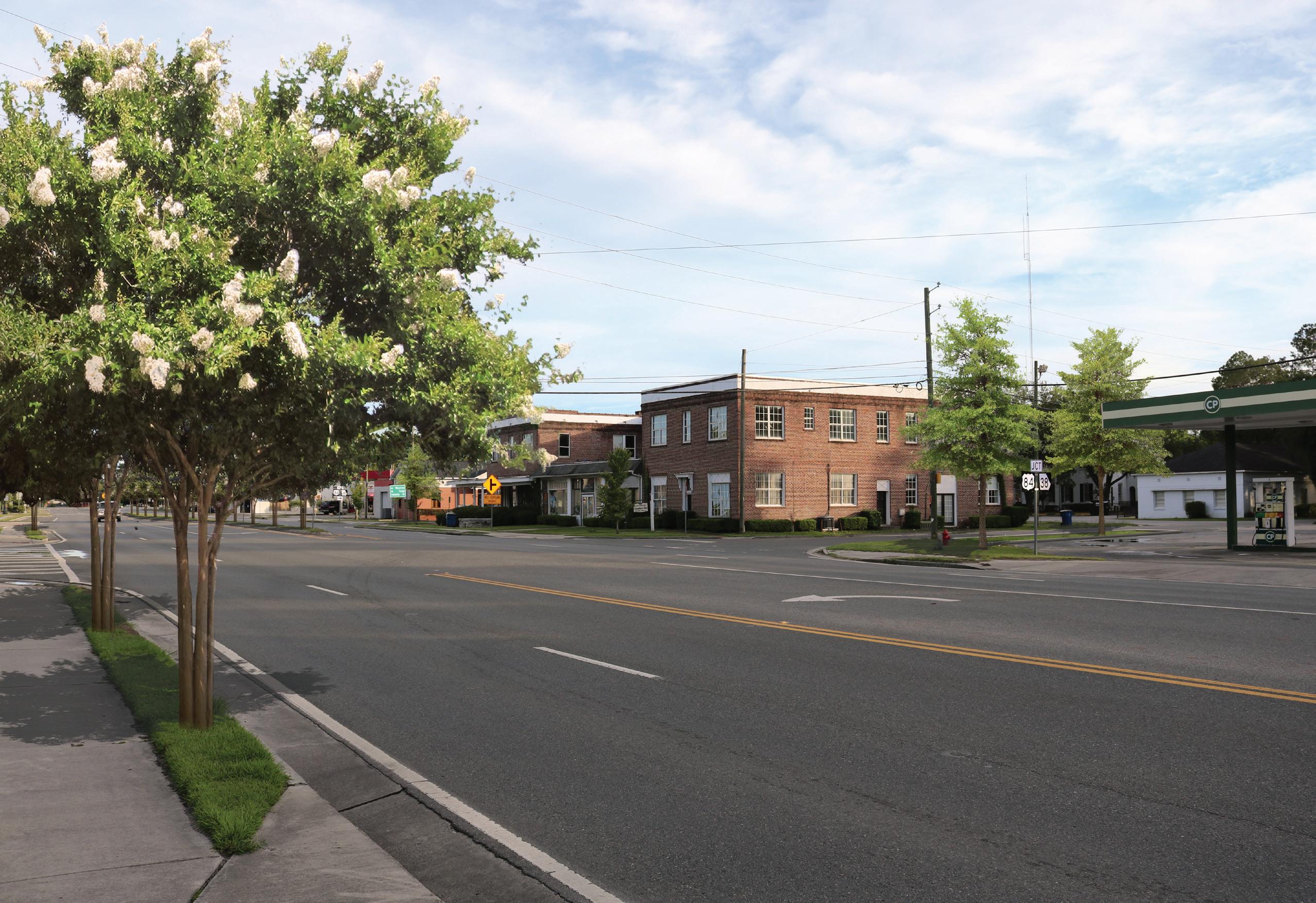 Proposed: Incorporating Natchez crape myrtles in existing planting beds and medians could create an attractive and low-maintenance gateway to downtown. This concept also shows large-canopy oak trees planted in larger landscape beds. Prominent façades, including the historic hotel in the center of the image, are shown painted and maintained.
(LEFT) 441 Downtown Entry, Existing: Approaching downtown Homerville from the north, visitors are met with unplanted medians, a lack of street trees, and a number of buildings in need of repair.
Proposed: Incorporating Natchez crape myrtles in existing planting beds and medians could create an attractive and low-maintenance gateway to downtown. This concept also shows large-canopy oak trees planted in larger landscape beds. Prominent façades, including the historic hotel in the center of the image, are shown painted and maintained.
(LEFT) 441 Downtown Entry, Existing: Approaching downtown Homerville from the north, visitors are met with unplanted medians, a lack of street trees, and a number of buildings in need of repair.
(TOP/Right) Existing: Once home to the Hotel Musgrove, this attractive historic building sits vacant and needs maintenance attention.
Proposed: Removing vines, trimming existing shrubs, repairing windows, and painting trim a unified color transforms the appearance of this piece of Homerville’s architectural heritage. This concept shows the property as a downtown hotel, but any number of uses could work on this site.
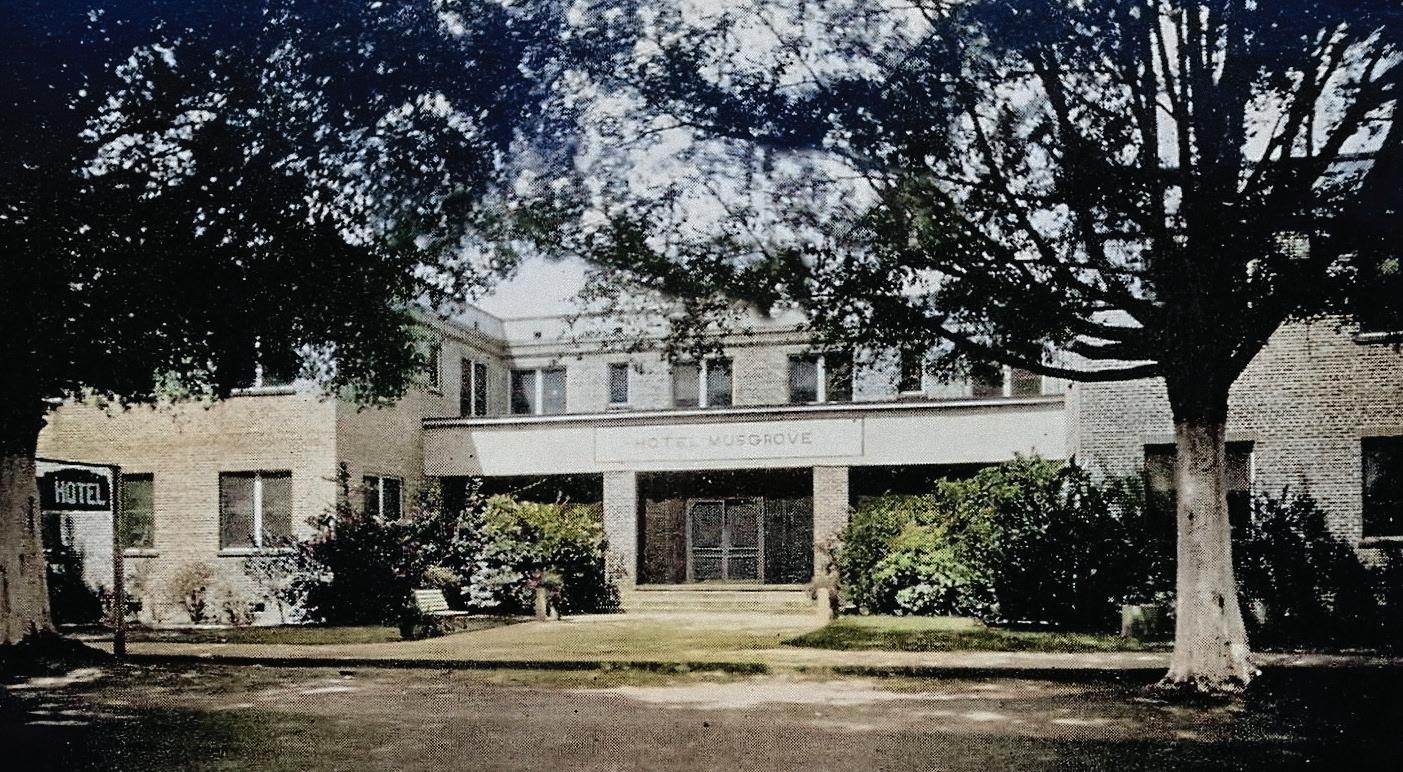

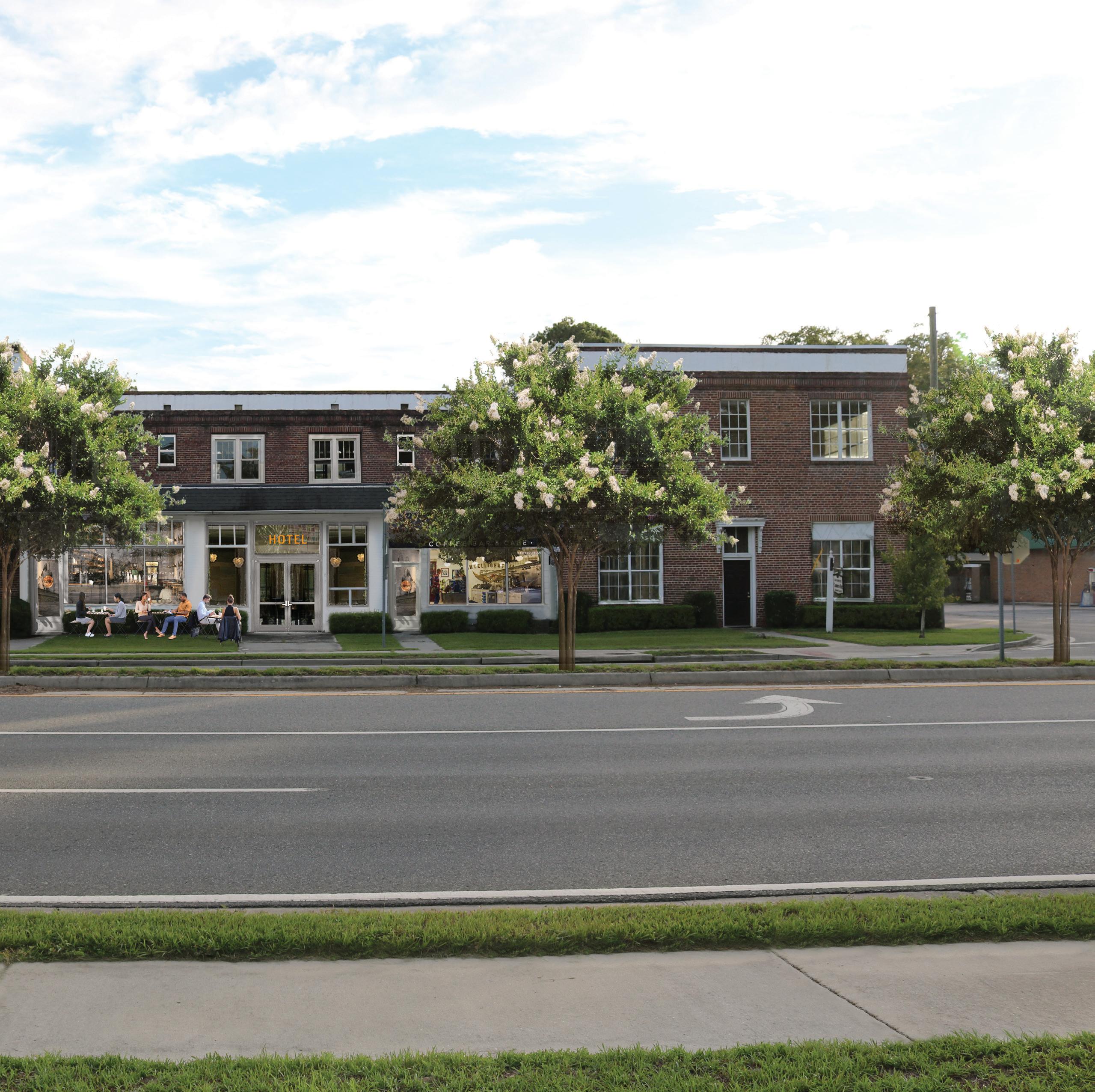




Proposed: This concept shows improved on-street parking along Courtland Street and the Courthouse Square. New bump-outs bring large-canopy street trees and shade to this area. Planting existing landscape strips with Natchez crape myrtles enhances the appearance of this civic area and makes exploring downtown on foot more enjoyable. Replacing the failing rear addition of the building on the right with an attractively landscaped surface parking area would add parking capacity to this area and could service future redevelopment of the historic former hotel.
PLANT AVENUE DAME AVENUE CHURCH STREET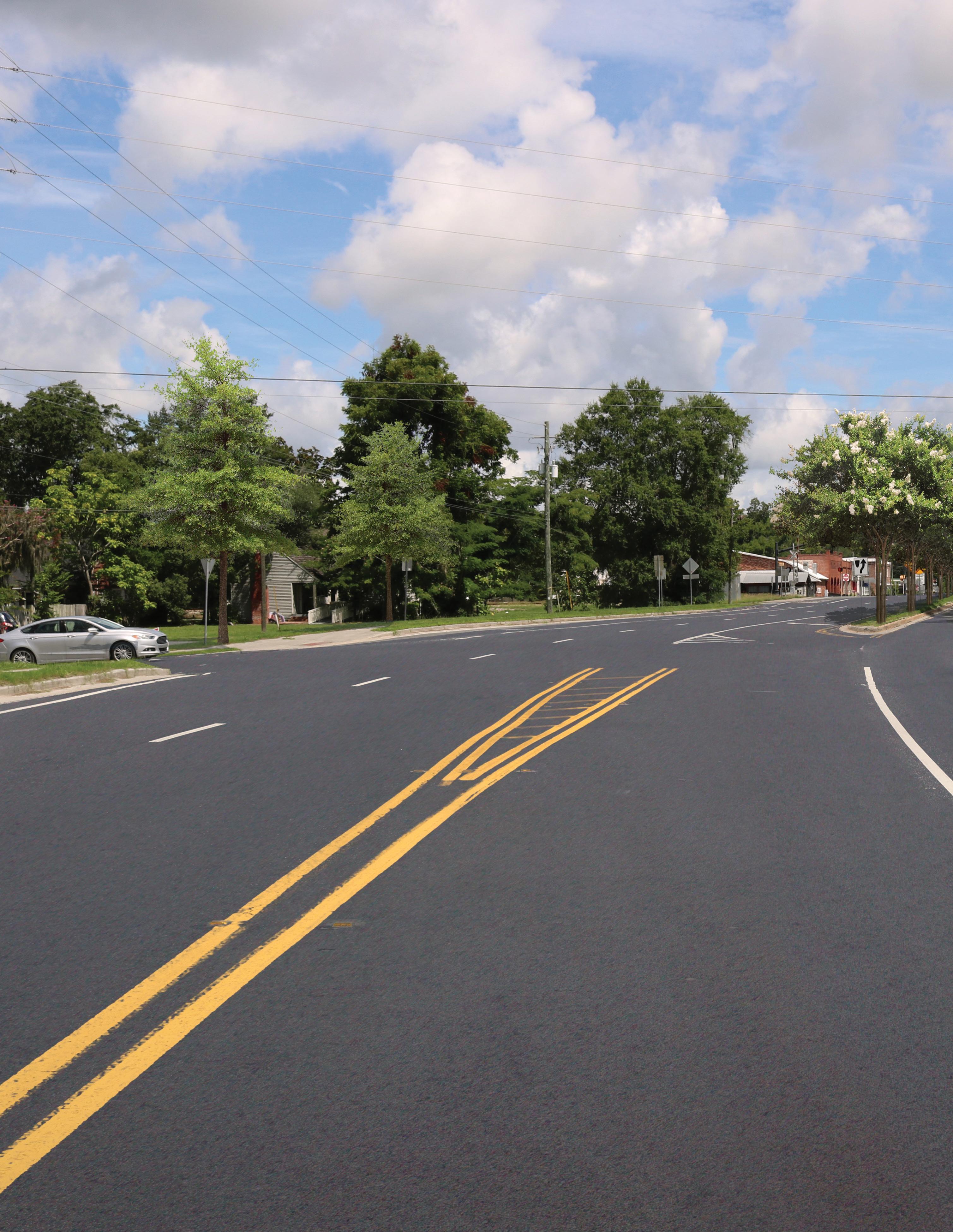



Proposed: Removing this railing in key locations could improve access to buildings along this segment of 441. This concept includes façade improvements to these historic commercial buildings to encourage adaptive reuse.
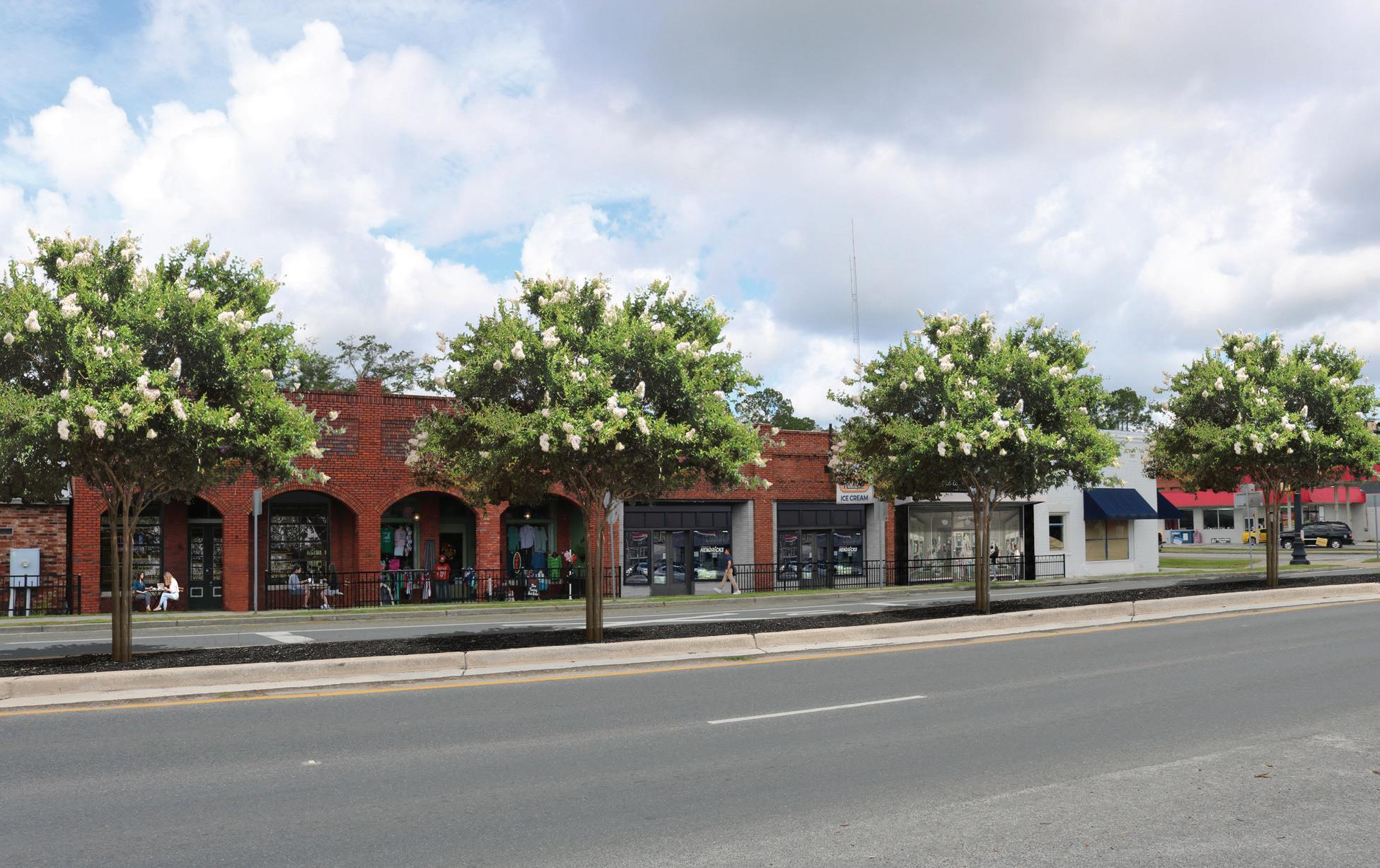
Proposed, Option II: This concept shows the same improvements with the addition of crape myrtles planted in the existing median.


Existing: The unplanted medians along Church Street/US-441 could be improved with street trees and plantings.
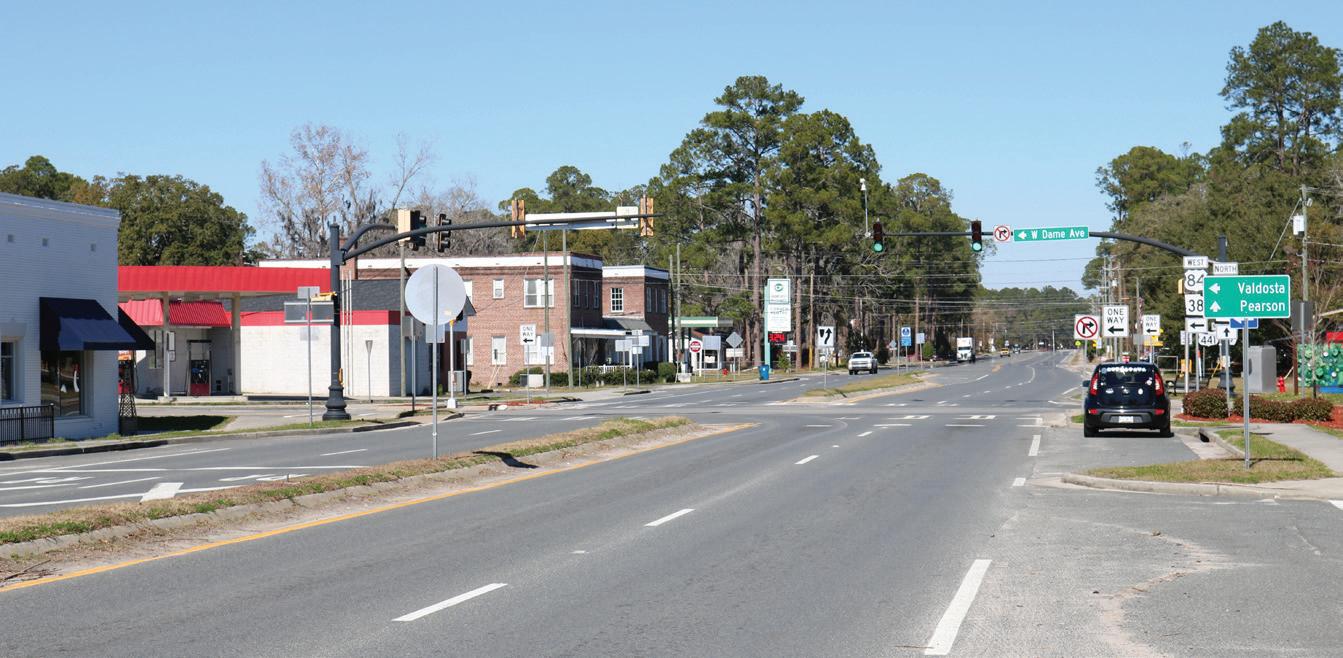
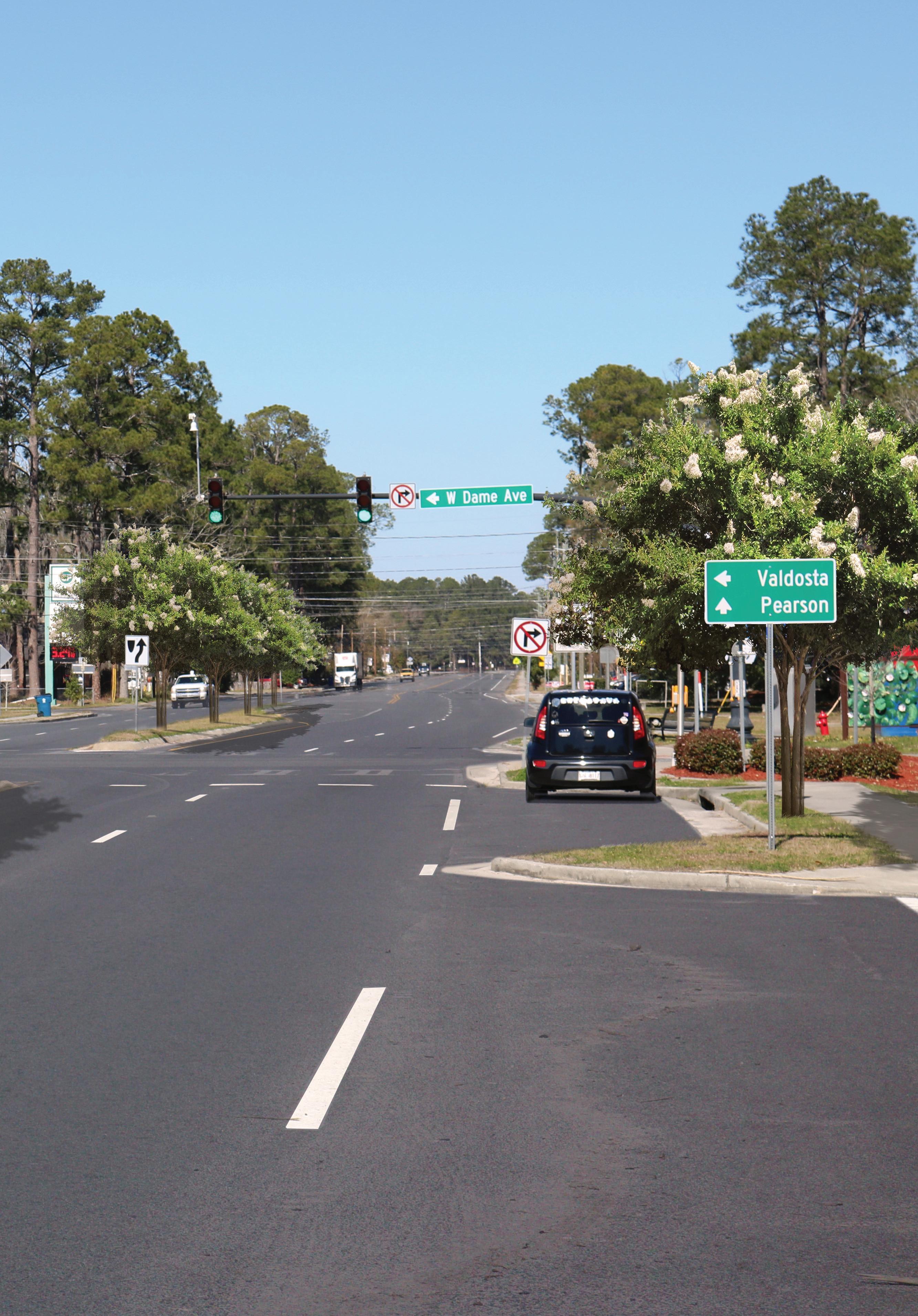
Façade, Existing: Historic black Carrara tile once gave this building a striking and elegant façade. These tiles were removed roughly six years ago, giving this building a forlorn and patchy appearance.

Façade, Proposed: This concept shows the original glossy black tile façade reinstalled on this prominent storefront. If possible, reusing the historic tiles would preserve a piece of local history and restore the bold appearance of this art deco–era façade. The glossy finish of this tile reflects the sky and surrounding buildings, allowing this façade to appear brighter depending on the time of day. Business owners could consider substituting tiles of a similar color, material, and finish below the awning if some of the original tiles are too damaged to be reused. The original mint green tile work shown provides a welcoming contrast that defines the business name. This bright accent reflects greens used in the Little Avriett logo. This design shows the original plate transom window reading “AVRIETT” returned to a place of prominence above the door. While this design concept mostly restores the historic appearance of the building, it also includes new elements like a streamlined, flat, stainless steel or aluminum awning. The foreground of this image shows improvements to Church Street, including street sweeping and the addition of native ornamental grasses along the existing median.

The Little Avriett Rear Façade, Existing: This image shows the existing condition of the property at 14 South Church Street. Currently this space is largely neglected and used mainly for back-of-house services. The building on the left connects to the adjacent Merry Avriett boutique. The property owner requested that this portion of the property be improved for visitors approaching the building from the rear parking lot.
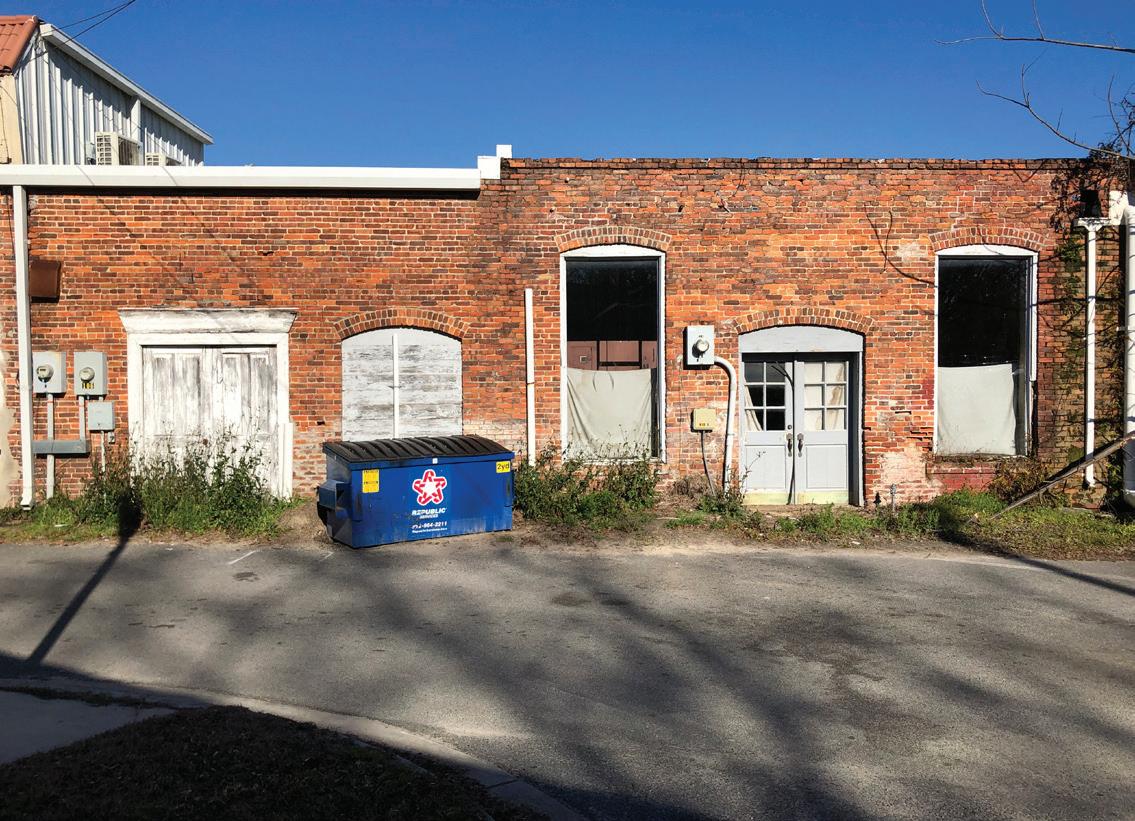
Proposed, Option II: This design concept preserves and restores the original brick, doors, and other architectural elements to create a welcoming rear entry to this exciting new boutique. Painting the doors, windows, and trim a subtle sage green reflects greens used in the Little Avriett logo concept as well as the green trim used in the Averitt House. The green shown is similar to Wishful Green (M410-2) by Behr. This design shows arched windows in the existing window openings and a new window with traditional styling in the previously boarded up opening. If the property owner wishes to preserve the existing windows, new mullions like those shown could enhance the traditional appearance of this historical property.
Above the doors, matching gray-and-white striped awnings help unify the appearance of the two portions of this building. Sturdy planters with a collection of spilling sweet potato vines and flowering annuals provide an attractive pop of color. Necessary back-of-house service meters and gutters are shown with dark paint overlaid with a whimsical collection of stylized black-eyed Susan flowers. Relocating the dumpster to a centralized service area would make more space available for a rear walkway and landscaping. A restored vintage “kiddie ride” provides a touch of nostalgia that mimics the rocking horse featured in the Little Averitt logo. A similar ride could become a popular destination for local children and incentivize purchases at the boutique. The owners of the boutique could consider offering a free ride with every purchase.

Existing: This image shows existing conditions at the rear parking area behind Church Street. Unscreened trash, excessive paving, and deteriorating rear entries give this area a neglected feeling.
(BELOW) Proposed, Option II: Extending the painted asphalt into two adjacent spaces could create a larger flexible event space for businesses along Church Street. This area could accommodate parked cars when not in use.


Proposed, Option II

Proposed: This concept relocates existing parking to incorporate new flexible space, landscaping, and attractive dumpster screening. This design uses a stenciled water lily pattern evoking Homerville’s location as the gateway to the Okefenokee to delineate pedestrian space. Plantings including Asian jasmine, muhly grass, and laurel oaks, and ornamental trees provide shade and enhance the appearance of this area. Curbing with breaks like those shown allows proposed landscape beds to function as rain gardens to mitigate stormwater runoff.




The final step of the RSVP process is the development of short- and long-term implementation items aimed at helping local leaders implement solutions to address the community’s top issues. The following action items were created in partnership with the Homerville RSVP Steering Committee as achievable shortterm improvements to address the top issues that emerged from step one of the RSVP planning process. Together, these individual actions help grow momentum for longerterm improvements and begin to realize the consensus vision for downtown.

Lead: Garland Lutz
Partners: Public Art Committee and DDA
Timeline: May 2022–June 2023 Funding: Donations from the Clinch Cultural Arts Committee, the Downtown Development Authority, and potentially the Georgia Council for the Arts’ Vibrant Communities Art Grant
1. Have renderings created showing mural designs for downtown.
Identify locations for the murals.
Identify an artist and receive a quote for the work.
Develop a MOA with property owners. 5. Apply for a Georgia Council for the Arts’ Vibrant Communities Art Grant by August 2022. 6. Begin projects in October 2022 that will be completed no later than May 2023.
Create marketing materials for the Homerville Postcard Mural.
Use the Downtown Homerville logo to brand all things in downtown.
Hold dedication/ribbon-cutting ceremonies for both projects.
Lead: Brent James Partners: Georgia Power, Georgia EMC, DDA, Public Art Committee, City of Homerville Tree Board Timeline: March 2023 onward Funding: TBD
Create a map of the trees.
Contact a professional lighting company for quotes to light the trees.
Create an MOA with property owners.
Schedule the work to be done.
Lead: Jenny Robbins Partners: Main Street, Clinch County Development Authority, DDA, and Homerville-Clinch County Chamber of Commerce Timeline: November 2022–January 30, 2023 Funding: $1,500 from Homerville DDA
Review websites of Rural Zone communities for marketing ideas and Department of Community Affairs presentations for verbiage.
Pinpoint a Rural Zone contact for each of the partners listed.
Develop and review a concise list of talking points:
Review the Rural Zone application to ensure compliance.
Develop entrepreneurial education materials and contacts.
Compile a list of simple steps for small businesses:
How to pull credit score, business plan templates, year one expectations, best practices, etc.
Create a list of relevant contacts including representatives from the following:
University of Georgia Small Business Development Center
Small Business Administration
Service Corps of Retired Executives business mentoring program
SEED Center at Valdosta-Lowndes Chamber
Develop a list of FAQs.
Design and purchase marketing materials:
Website (create more of a Q&A of the information)
Work with the local school system pathways that match targeted businesses.
Lead: Joseph Carter
Partners: Homerville Main Street, City of Homerville, and incredible group of volunteers Timeline: August–October 2022 Funding: Donations from Homerville United Methodist Church, Conner Holdings, Lee Container,
Lead: Lisa Conner
Partners: Huxford-Spear Genealogical Library, Hands on Homerville, Conner Holdings
Timeline: October–November 2022
Funding: Donations from Conner Holdings, City of Homerville, Huxford-Spear Genealogical Library, Clinch Foundation, and Homerville Feed and Seed
Identify specific needs at City Hall.
Request an exterior rendering for City Hall.
Based on rendering, get approval from the City Council/mayor for the scope of work.
Schedule a Hands on Homerville community cleanup team to help with cleanup efforts. Paid workers will be used for hedge/tree cutting and removing debris from the building.
Schedule workers for interior improvements.
Lead: Lisa Conner
Partners: TBD Timeline: Phase 1, April 2022–February 2023; Phase 2, February 2023–October 2024
Funding: Conner Holdings and Pine Palace Properties
STEPS 1. Purchase the building. 2. Clean out the ground floor of the building. 3. Install new plumbing and HVAC units. 4. Restore bricks and wood on the walls to maintain the building’s historical integrity. 5. Rewire all electricity and install new LED lighting systems. 6. Restore the flooring. 7. Install new bathrooms. 8. Replace broken windows including upstairs windows. 9. Paint the interior and exterior of the building. 10. Build out spaces for business owners based on their needs. 11. Once the project is completed downstairs, begin restoring the upstairs. Start by cleaning out the space. 12. Install new plumbing and HVAC units in upstairs unit. 13. Rewire all electricity and install new LED lighting systems in upstairs unit. 14. Restore the flooring. 15. Convert the space into multiple rooms to be used as a bed and breakfast. 16. Install bathrooms for each room. 17. Paint the interior. 18. Furnish the space. 19. Open the upstairs space for rentals.
Lead: Jenny Robbins
Partners: DDA, Trey Fausett of Regulatory Compliance Services, Inc.
Timeline: November 2022 onward
Funding: DDA, Environmental Protection Agency (EPA) Brownfield Grant
STEPS 1. Complete an environmental study of the property.
Study the report developed by the environmental engineer. 3. The environmental engineer will conduct a probe test to determine if there are underground tanks and, if so, the size of the tanks. The engineer will also provide an estimate of the work necessary to properly address the tanks. 4. The DDA will meet with an attorney to decide if it would like to take ownership of the parcel where tanks may be located.
Complete all work necessary to ensure compliance with the EPA and the state regarding the tanks.
Lead: Charles Cooper Partners: DDA Timeline: November 2022 onward Funding: Private funding, Façade Improvement Program, and Rural Zone Tax Credits
1. The owner received a rendering of the façade during the RSVP process. 2. The owner will apply for a Façade Improvement Program grant. 3. The owner will purchase brick sealant and paint for the exterior work. 4. The owner will select and order a new covering for the awning. 5. The owner will install storefront planters. 6. Following completion of the work, the owner will receive Façade Improvement funds.
Lead: Laura Nipper
Partners: City of Homerville Timeline: January 2023 onward Funding: City of Homerville, DDA
Get an estimate to have fascia boards at the depot replaced and painted.
Hire a contractor to replace the fascia boards and paint them.
Purchase heavy planters for the porch and plant ferns.
Lead: Lisa Conner Partners: Pine Palace Properties
Timeline: January 2023 onward Funding: Private funding STEPS 1. Clean out old debris from the alleyway.
Reach out to Ronald Morgan to fabricate metalwork at the entrance reading “Panther Alley.”
Hang bistro lights across the alley.
Ask the Clinch County Board of Education to purchase or donate bricks from the high school for Panther Alley.
Install brick paving in the alley.
Install bistro tables.
Install a panther water feature.
Install panther-related artwork on the walls.
Have bronze Hall of Fame inductee plaques made and installed.
Lead: Laura Nipper
Partners: City of Homerville, Clinch County Commissioners, DDA Timeline: January 2023 onward Funding: City, county STEPS 1. Contact Homerville and Clinch County representatives to share the existing rendering and seek approval and funding for improvements.
If approved, contact an artist to paint the fire department logo on the bay doors.
Pierce the existing asphalt and plant creeping fig.
Create a watering schedule to maintain growth of the creeping fig until it is well established.
Lead: Wallace Mincey
Partners: City of Homerville, DDA
Timeline: January 2023 onward
Funding: City of Homerville budget
1. Speak with the city manager regarding the need for code enforcement for the City of Homerville, specifically downtown.
2. Point out existing code violations in the downtown area to the city manager and offer to help with amendments to the nuisance ordinance if necessary.
3. If approved, the City of Homerville will hire a police officer trained to handle code enforcement.
4. Send the officer to necessary code enforcement training.
5. Request that the officer educate the public on codes first, then set dates for updates to reach minimum standards. a. Assess the City of Homerville and public properties first. b. Reach out to Hands on Homerville organizers to seek help where there may be an issue with labor needed to perform work.
6. If necessary work is not completed in the required amount of time, the City of Homerville will impose a fine.
Long before the delivery of the final plan, Homerville’s invested community members and local leaders embraced the community vision outlined in step one to begin implementing projects to change downtown Homerville for the better. During the first weekend of October 2022, more than 300 local residents came together to clean up downtown as part the annual Hands on Homerville program. Volunteers picked up litter, edged sidewalks,
trimmed weeds, and raked leaves and debris from downtown streets and sidewalks. On the grounds of the Homerville Municipal Complex, crews scraped peeling paint, repainted trim, pruned shrubs, cleaned up landscape beds, and worked to improve the look of this public building. The efforts of these regular citizens, half of whom were students, offer a brilliant example of the depth of community spirit alive and well in Homerville.

This plan would not have been possible without an outpouring of support from Homerville community members and the financial support of the J. Donald and Laurelle Lee Family Foundation. With assistance from the foundation, since January of 2021, the City of Homerville, the Homerville Downtown Development Authority, and the city’s Main Street Program have raised over $220,000 dedicated for downtown revitalization.
Incredible progress has been made downtown over this brief period. Across the city, once-neglected properties are undergoing renovation. New businesses are opening in long-shuttered storefronts. Homerville now boasts desirable

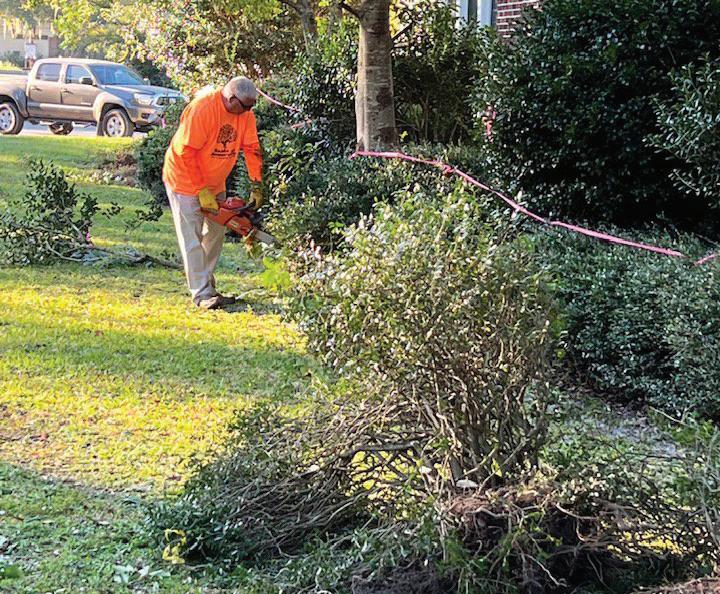


economic development tools like a re-activated DDA, a fullyfunded façade grant program, and Rural Zone Tax Credits to support downtown revitalization. Above and beyond these financial tools, the dedication of hardworking city staff, the grit and determination of local entrepreneurs and small business owners, and the community spirit evident across this special place are coming together to make the local vision for Homerville a reality. The consensus goal of revitalizing downtown as an attractive, economically vibrant community hub echoes the vision of earlier Homerville boosters, as seen in the anonymous poem (seen on the right of this page) preserved from the city’s “boomtown” years.
, 1895
Homerville now is moving up, She’s moving with a jump; In proof of this just come to town, And hear the hammer’s thump. Homerville’s got a building boom, And don’t you soon forget it; You’d better buy some real estate, Or doubtless, you’ll regret it.
From “Homerville Is in the Lead”, Homerville Chronicle

WITH A LONG-TERM VISION OF WHAT THEIR COMMUNITY CAN ACCOMPLISH WHEN WORKING TOGETHER, HOMERVILLE’S LEADERS OF TODAY ARE COMMITTED TO GROWING IN A WAY THAT CELEBRATES THE COMMUNITY’S PAST, ENHANCES QUALITY OF LIFE, LEAVES A POSITIVE LEGACY FOR THE NEXT GENERATION, AND PRESERVES THE VERY FEATURES THAT MAKE THIS COMMUNITY A SPECIAL PLACE TO CALL HOME.
