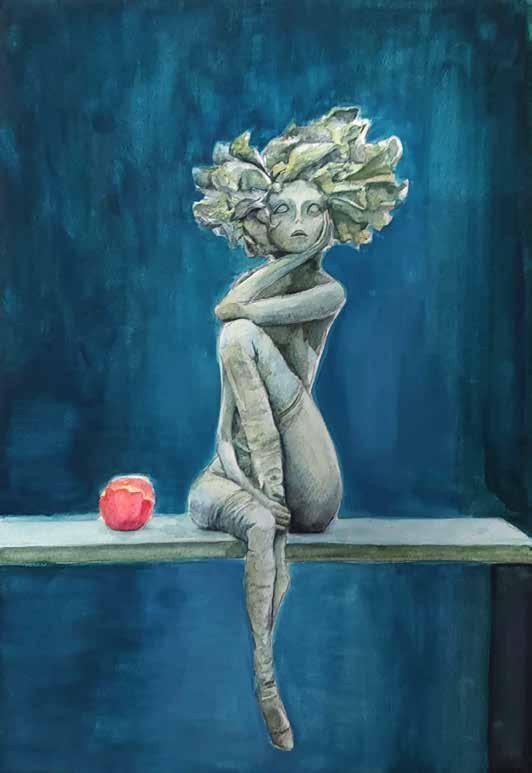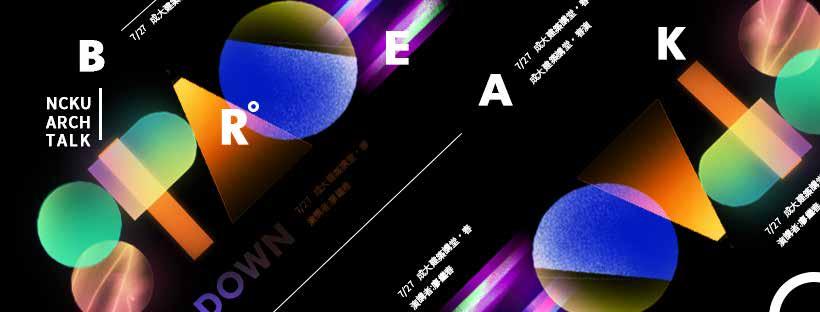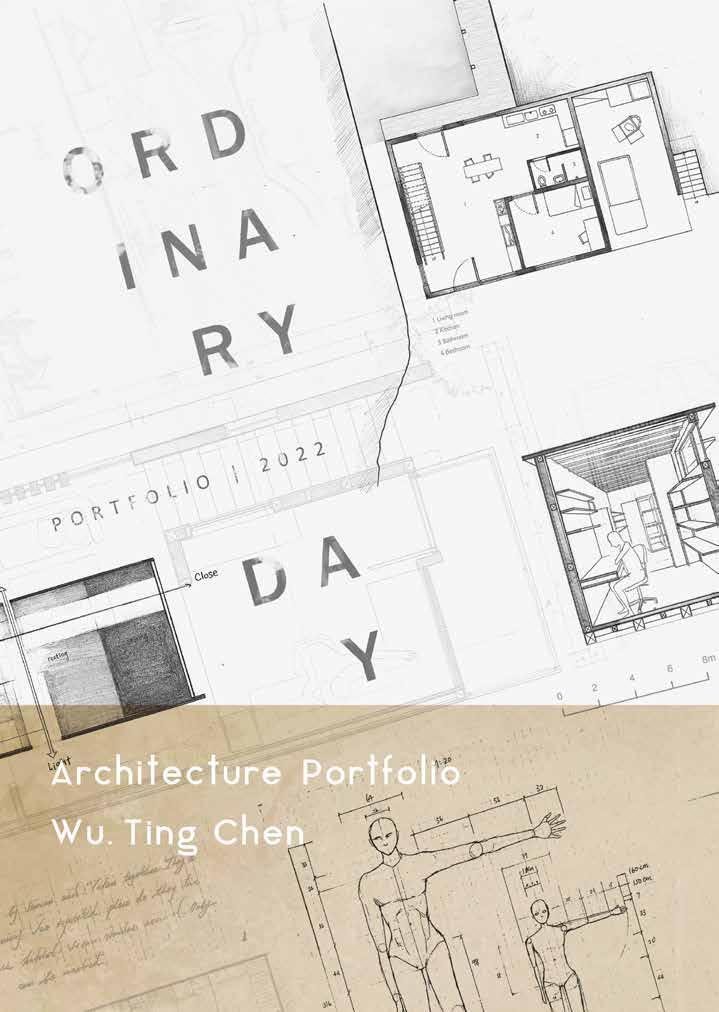
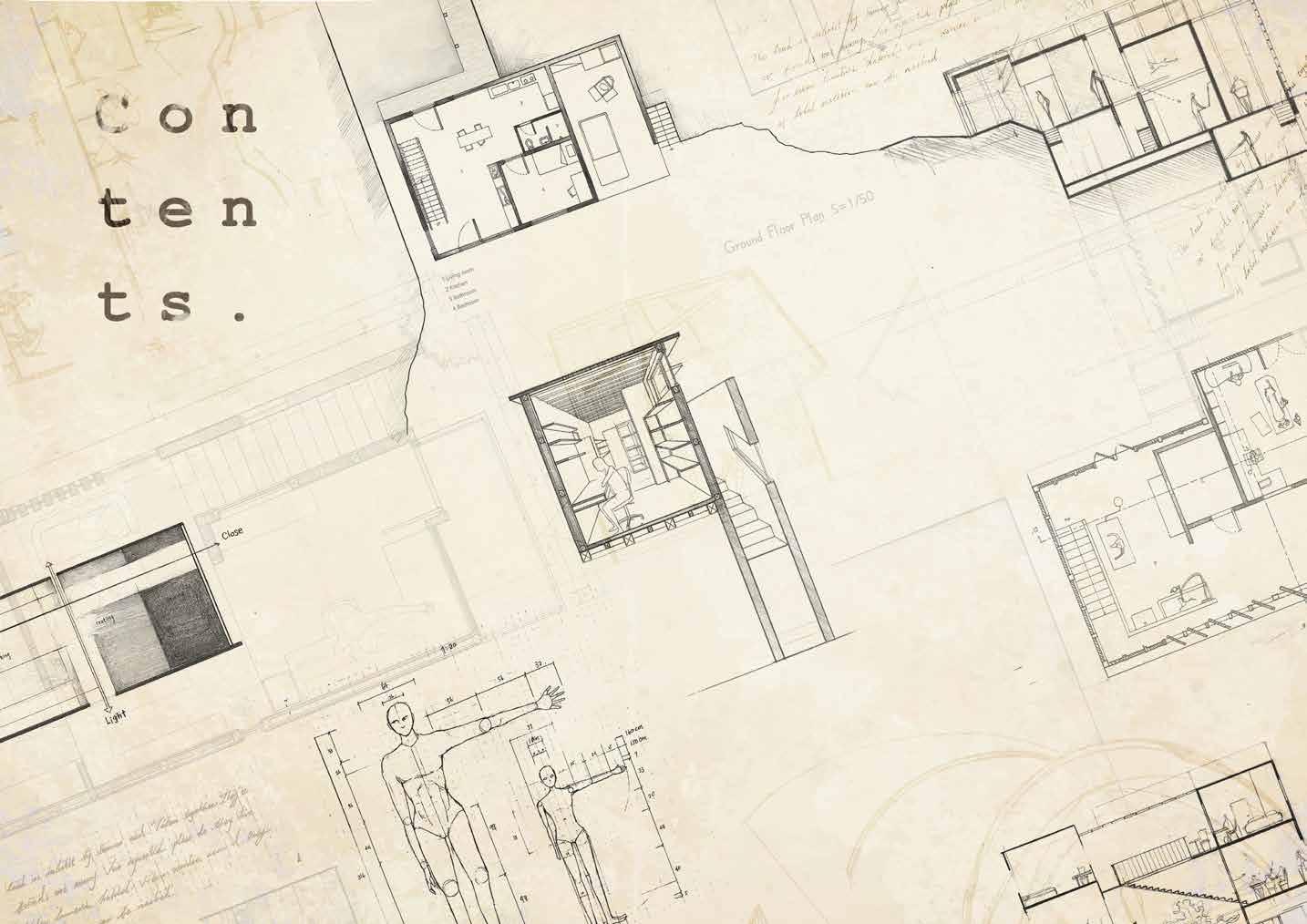
It's hard to be a architecture student, because you have to put and eye on all the details that make up so called life. But as terrifying and painful as reality can be, it's also the only place where you can find true happiness.
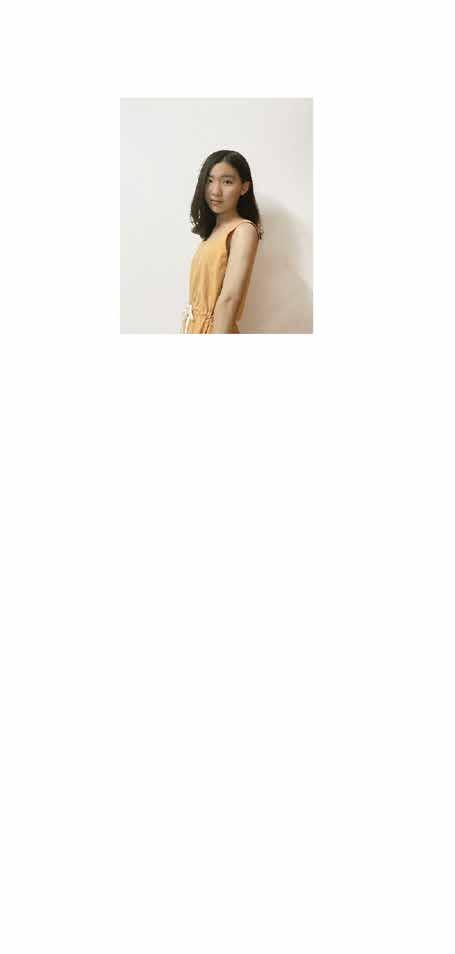
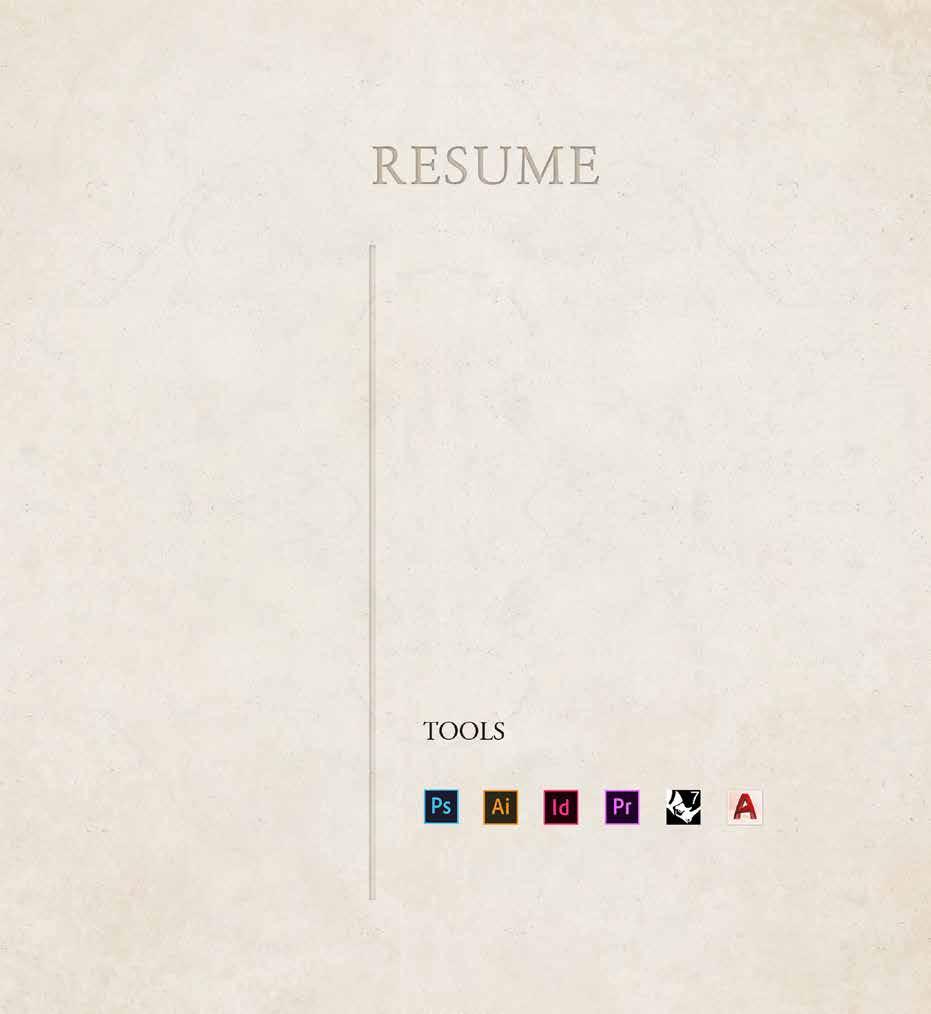



It's hard to be a architecture student, because you have to put and eye on all the details that make up so called life. But as terrifying and painful as reality can be, it's also the only place where you can find true happiness.


Human
This is a project spanned a semester, including site formation and architecture design. I was inspired by the manga 《BLAME!》to design a space that contain the chase between human and titan.

Tensile and membrane structure are used to create an immersive space experience. To support the linear sturture, I create a steel frame resembling seahorse's skeleton. The whole structure can be devided into three part:
AA section shows the fisrt part which is mainly linear structure. Fabricated carbon fiber served as wall and creates fascinating light an shadow. C section is composed of laternlike membrane structure. The variation in hieght creates an interesting sight effect.
BB section is a connection between section A and C, the membrane domain area. It is design for titan to overlook human's activities below.


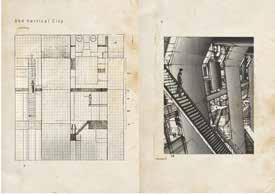



Reference: 貳瓶勉 《BLAME!》


Site: Pier2, Kaoshiung, Taiwan
Area: 80 m2

Program: Syudy room
A house is a machine for living in, which can also be inspired by machinery. This study room project came from the mechanism of music box movement. There is a enlarging effect in the movement of gears. Due to the differences in teeth number and radius, the output rotation can even reach 2400 revolution with the first gear finish only one revolution.



In this version of design, the first floor has rotated 50 degree to create the kind of vibration.People's footsteps and raindrops will hit the wooden desk to play the melody. More over, this is also the fisrt model that I try to uplift the study room to second floor. While sitting in a developing tourist spot, this action can shelter the noise outside and capture the glamorous view of the sea.
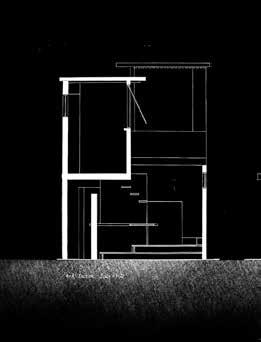


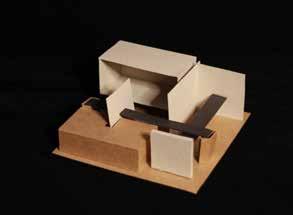


The basic dynamic system of the movement is a series of gears. They can only be arrange perpendicularly or parallelly, connected by axis.
In the long side, the space was divided into three sections by parellel walls. The walls are the gear connected by openings. So the route is the invisible axis while light and wind penetrating through the window.

The terminal of the the movement, where the music comes, is the comb. In the project, it is where everything start and end, the entrance. The long stairs also prepare the visitors the mood for studying.

After walking up the long stairs, people enter the relaxing area. Follow the skylight from the sea, they will reach the working space. The window beside the table was made of two kinds of glass to filter the sunlight. Open the wooden door to the balcony, one can enjoy the paranoma of the pier from this point. And the balcony is also a buffer against the fierce sunshine of the southern Taiwan.



























Elevation Scale = 1 :60



2 0 4 6 8m
The project stands on the slope between city and country. It is a texidermist's workshop, combining exhibition area and short-stay accomodation. Physically, it consider heavily on ventilazation and landscape. And to picture how texidermy's symbolization of the temptaion of connetion between human and nature are the story I want to tell with this design.樵

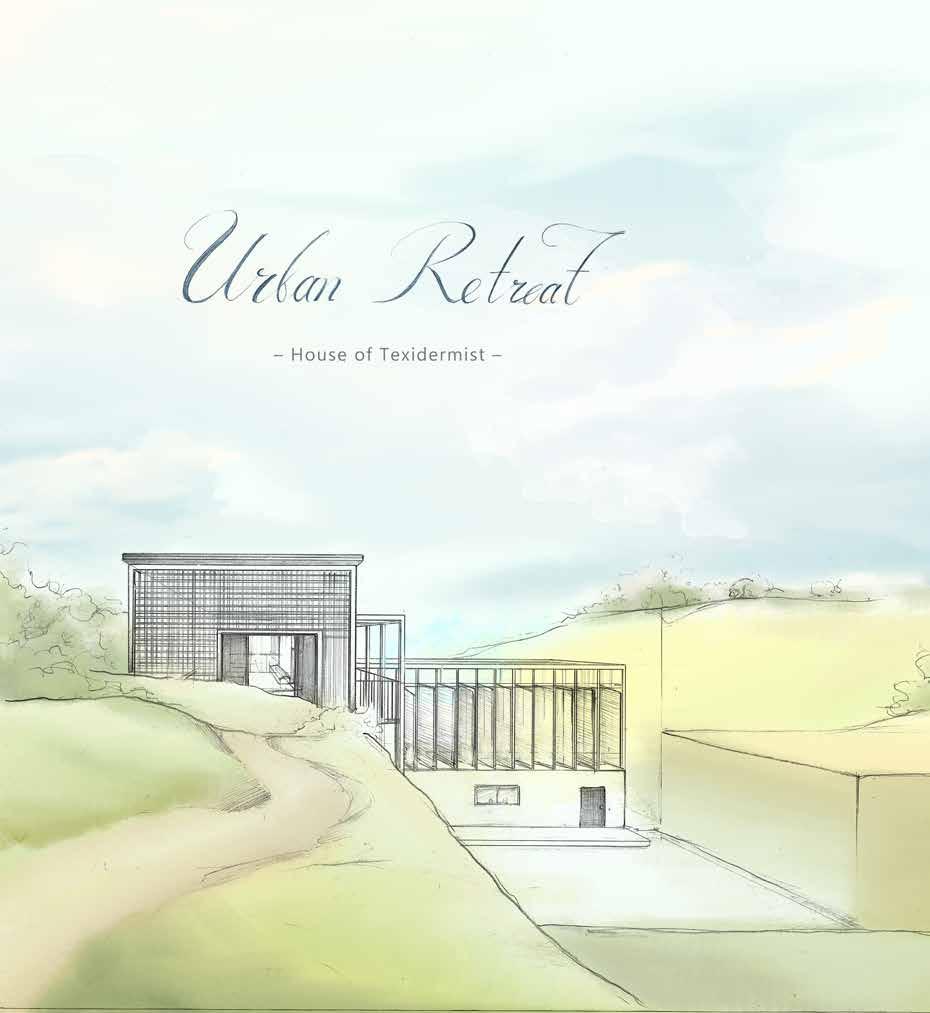
The hypothetical site was a 3x3 grid, each side of the square spans 7 meters long. Visitors' entrance is on the north side, facing the downtown. With the shelter of landscape, people from the town can only seen the entrance of the whole contruction with the background of a vast plain. It reminds me of the imagery of craftman lot. However, if approaching it from the south, you can see the whole building without obstruction: a light frame work standing on solid concrete base, quitely sitting between civilization and nature.


Secondfloor Plan S=1/200


1
Living Room
Ground Floor Plan S=1/200



Flexable space
Some of the processes of making specimens require boiling, washing or drying.The design of the lattice pannels make the outer skin a semioutdoor environment that can be fully open or provide adequate shadow.
Last but not least, the living programs are seperated from working area and visitors' route. Lower ceiling and the solidity of concrete walls create the sense of protection. From here the texidemist can drink in the country and water view without interuption.



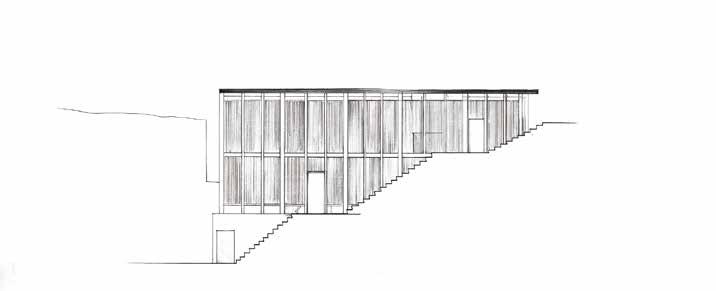
BB' Elevation S=1/200
CC' Section S=1/200

West Elevation S=1/200
North Elevation S=1/200
North Elevation S=1/200

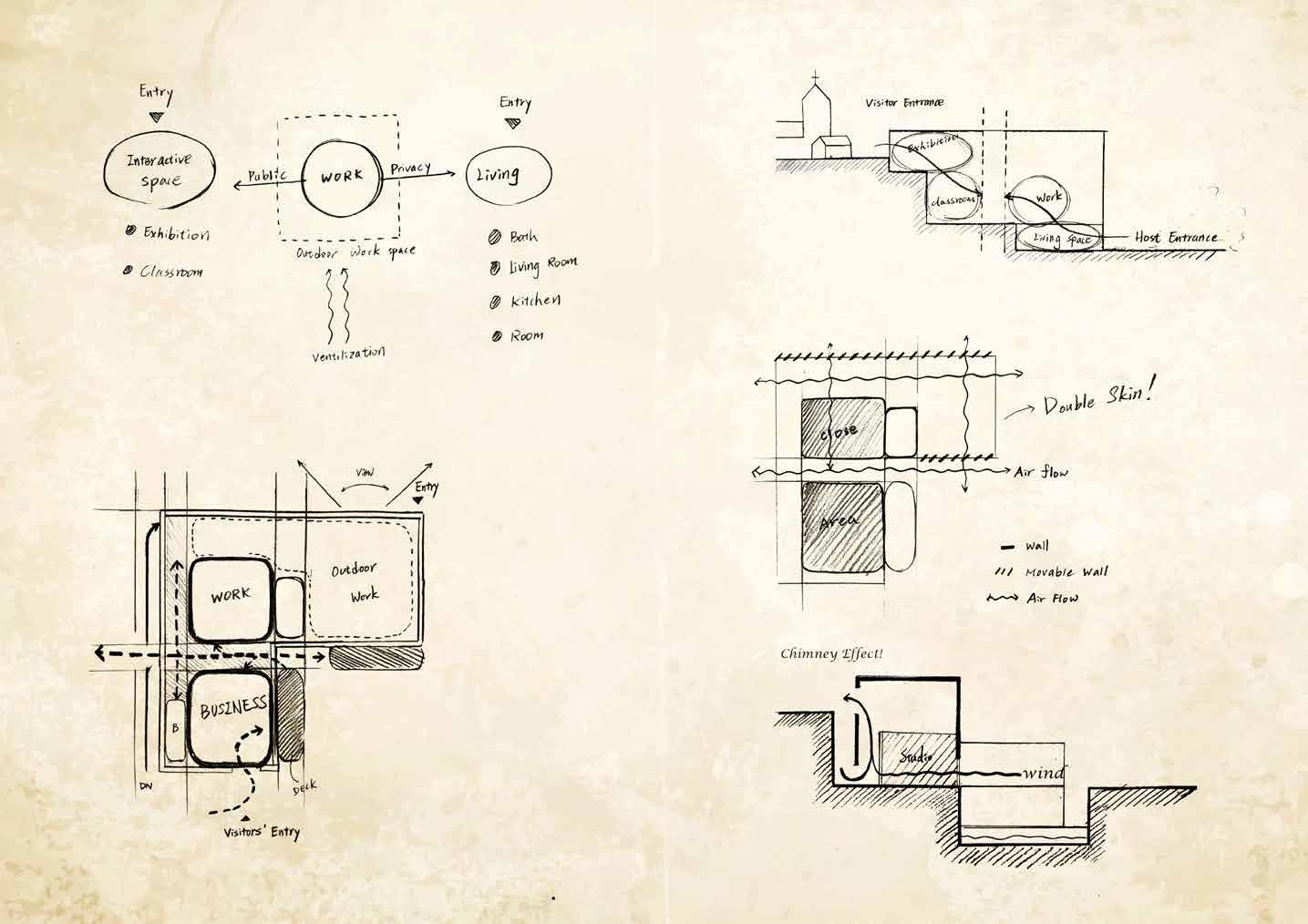

Turn into the alley beside the bustling main steet, one will find the old residential area quitely stand behind high commertial buildings. The home of an architect, a graphic designer and their two daughters stands in lines of built houses facing wu family garden. The interior was connected with the environment by large opening whlie privacy and family intimicy are ensured.


The initial concept including seperated rooms along with the center where public activities take place. One of the renovation I make is to open up large part of first floor to the natural. This is a muti-purpose space that can be where the architect meet his students and clients, or dining room for the family. All members can take notice of what is happening in this house and the change of nature while enjoy the time of their own.


Elevation Section S=1/200

There is a clear definition of public and private zone in this house. People will recognize it naturally while moving around. All the public zones are slightly lower then rooms and workspaces. At meal time, living room becomes the confluence of all the flow. Members appear from their own room to gather at this bright, open space to enjoy the time with their family and the scenic beauty of Wu Family Garden.
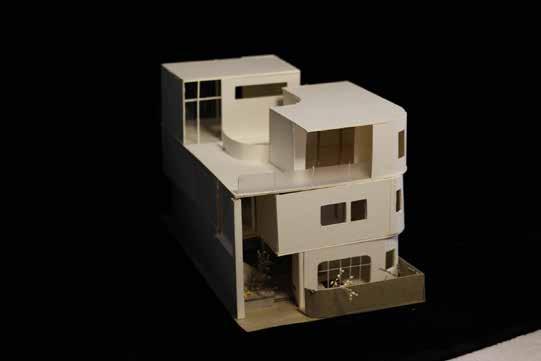




After numerouse experiments on space arrangement, curving comes as a solution to mintigate different isolated spaces. By combining different function into the mid yard, the space become more flexable. And it make the flow circling around the house smoother.













 Karnak Temple Complex
Miniature making Miniature making
Karnak Temple Complex
Miniature making Miniature making

