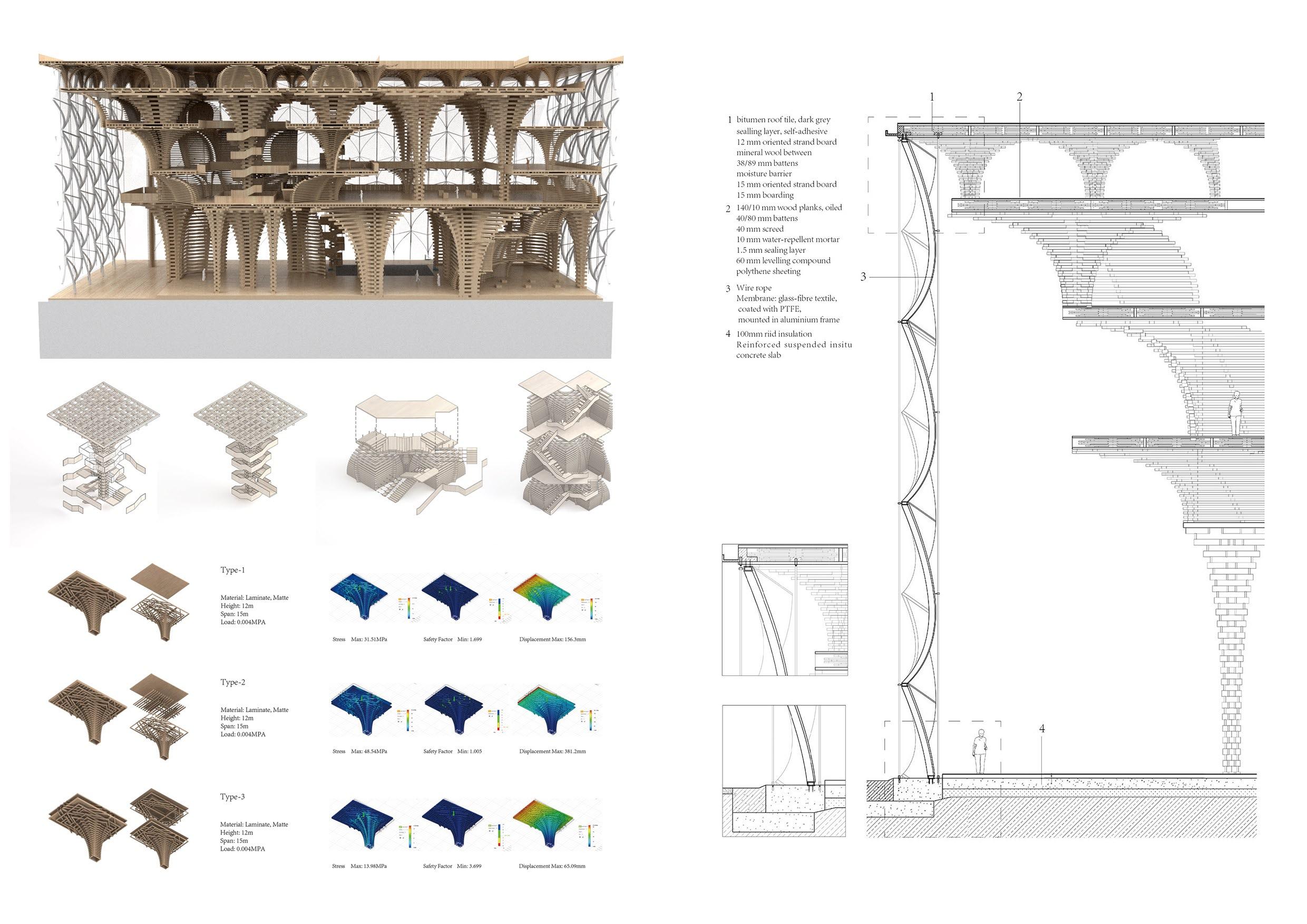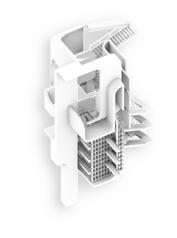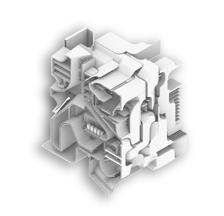Portfolio
Ruili Wang
M Arch, University of Pennsylvania
B Arch, Tongji University
Selected Works|2021--2025
Linkedin Personal Website

M Arch, University of Pennsylvania
B Arch, Tongji University
Selected Works|2021--2025
Linkedin Personal Website
E-mail: ronnawang0427@gmail.com
Tel: +1 (267)-939-2951
Address: Los Angeles, CA
LANGUAGE
English
Mandarin
Korean
INTERESTS
Piano
Guitar
Kpop Dancing
Table Tennis
Acapella
University of Pennsylvania Philadelphia, USA
Master of Science in Advanced Architectural Design
Aug 2021 - Aug 2022
Tongji University Shanghai, China
Bachelor of Architecture
Sep 2016 - Jul 2021
LEED Green Associate
Jan 2023
Plus Architects
Oct 2022 - Present - Junior Architect
East China Achitectural Design & Research Institute (ECADI)
July 2020 - Dec 2020 - Internship
Tongji Architectural Design Co., Ltd. (TJAD)
June 2018 - Aug 2018 - Internship
Graphics and Visualization: Adobe Photoshop
Illustrator InDesign
Premiere Lightroom
Modeling: Rhino
Revit
Sketchup
AutoCAD
Grasshopper
Lumion
Maya Vray

Keyshot Enscape D5


SELECTED PROFESSIONAL PROJECTS
Plus Architects, Los Angeles, CA
Junior Architect
Oct 2022 - Present CONTENTS
01 SINGLE FAMILY DWELLING PROJECT
02 TOC PROJECT
03 MULTI-FAMILY RESIDENTIAL PROJECT
04 MIXED-USE TOC PROJECT
Dental Office Interior Design
ECADI, Shanghai, China
Architect (Internship)
Jul 2020 - Dec 2020
05 AIRPORT TERMINAL BUILDING CONSTRUCTION PLAN Airport
Configuration Design
COMPETITION WORK
Oct 2024
06 THE LAST NUCLEAR BOMB MEMORIAL
ACADEMIC PROJECTS
Selected 2021-2024
07 SHINGLE FABRICATION
Clay Printing and Fabrication Stuidio
08 REFUGEE HOUSE
Reduced-Waste Design for (Dis-)Assembly
09 NFT MUSEUM
NFT Stock Exchange Project
10 GEEK PARADISE
Square Reposition Project
Project: 7-unit, density bonus, condominuim, with one level of subterrnean parking garage
Building Height: 33'-0"
Zoning Floor Area: 7,854 SF





Project: 5-story 10-unit apartment, density bonus, with one level of subterrnean parking
Building Height: 60'-0"
Zoning Floor Area: 13,883 SF


Project: TOC Tier I, 4-story 15-unit mixed-use, 1st floor dental office, with two level of parking Building Height: 67'-0" Zoning Floor Area: 61,447 SF



The Last Nuclear Bomb Memorial / Edition #4 / Floating Sanctuary of Light Honorable Mentions
Clay Printing and Fabrication Studio
Instructor: Nate Hume
Fall 2022 Co-worker: Hyundai Cho

Project Involvement:
3d Modeling - Rhino: 60%
Rendering - V-ray: 40%
Technical Drawing - Rhino: 80%
Physical Model: 50%
Shingle Fabrication is to extract figurations from ancient castle plan (Conisbrought Castle here) and thus form the plan, facade, plan, section and finally architecture. Shingle itself acts mainly as the facade system By combining with agriculture, an eco-friendly architecture gets sense of unique aesthetics.
Collaborative academic project with one team member.

Conisbrought Castle Figuration & Strategy

Reduced-Waste Design for the (Dis-)Assembly Instructor: Masoud Akbarzadeh Spring 2022 Co-worker: Dayu Long

The design starts from two precedents to develop methods for construction.
Main precedent is the hogan, which is a sacred home for Navajo people. The roof structure of hogan is formed by a particular way of stacking. The second precedent is Muqarnas in Iran, which is typically applied to the undersides of domes. Muqarnas structure is built by using a standard set of components and guidelines.
Through combination of hogan`s stacking logic and Muqarnas` guideline, the project presents a unique way of architectural structure aesthetics.
Project Involvement:
3d Modeling - Rhino: 60%
Grasshopper Scripting: 90%
Rendering - V-ray: 40%
Technical Drawing - Rhino): 60%
Physical Model: 50%
Collaborative academic project with one team member.
Structure of the roof starts from octagon, and gradually stack up with rectangle frame. Rectangle geometry rotates 45 degrees and scale becomes smaller each time layer up.
Muqarnas are made of brick, stone, stucco, or wood, and clad with tiles or plaster. Muqarnas structure are built using a standard set of components and guidelines.

Three modules based on the form of aggregation system are developed and thus applied to structural system such as beam-column system and growing pavilions. Here the matrix shows 12 ones of the experiment.

NFT Stock Exchange Project

Project Involvement:
3D Modeling -(Rhino): 60%
V-Ray Rendering: 50%
Technical Drawing - Rhino): 60%
Physical Model: 50%
The NFT Museum is located on top of the New York Stock Exchange(NYSE) which is the world's largest equities exchange. Acting as an NFT architecture, it not only serves for human activities, such as exhibiition and money exchanging, but also servers as a machinery building in which servers coexist with humans.
In this Museum, interaction is the stimulating element of the building`s operation so it can better integrate with the NYSE which sits directly below it.
Collaborative academic project with one team member.

Sao Paulo Art Museum
The structure is specifically designed for this long-span architecture. Four huge red-colored columns are responsible for the span system while the grid beams are for the floor structure.

African Museum
The circulation system varies in the museum, from the leading way to the interior spaces. The most interesting part is the folded streamline which helps lead the way on the specific terrains.






Hybrid Logic


Extracting elements persepectively from the two precedents, the huge column structure and the circulation system are combined to create the basic logic of hybridization. The basic is generated through a series of rotation, chamfering and space surrounding.












Zhangjiang Legend Square Reposition Project
Instructor: Jiahua Xu
Fall 2020 Co-worker: Mingming Wang
Legend Square is located in Zhangjiang Hi-tech Park, Shanghai. It serves as a commercial centre, surrounded by many high-tech companies. The reconstruction project aims at providing the programmers with a reliving place, in which they can spend either a whole day or leisure time there.
The design involves sphere massing. The biggest sphere acts as a paradise for programmers. Ceremony activities and popular live shows stage there, providing a colorful life for pressured workers. Other small and medium sphere massing are placed into the original beam-column structure, add-ing interoperability into the space.

Project Involvement:
3D Modeling (Rhino): 90%
V-Ray Rendering: 40%
Technical Drawing (Rhino): 70%
Physical Model: 50%
Collaborative academic project with one team member.

People Requirements

Legend Square is located near the No.2 subway station. As the starting point of the ZhangJiang tram, it has convenient transportation. There are only a few shops in the surrounding streets and in the park. As a result, the Legend Square becomes the place where surrounding people tend to gather most.



We use a combination technique of light-curable 3D printing materials and laser cut. A clean white color is used to reflect the structure and volume of the building, and wooden materials and spray paint are used to decorate the periphery and the sleeping cabin. The exposure time is controlled by photography to show the scene of the temple night celebration.