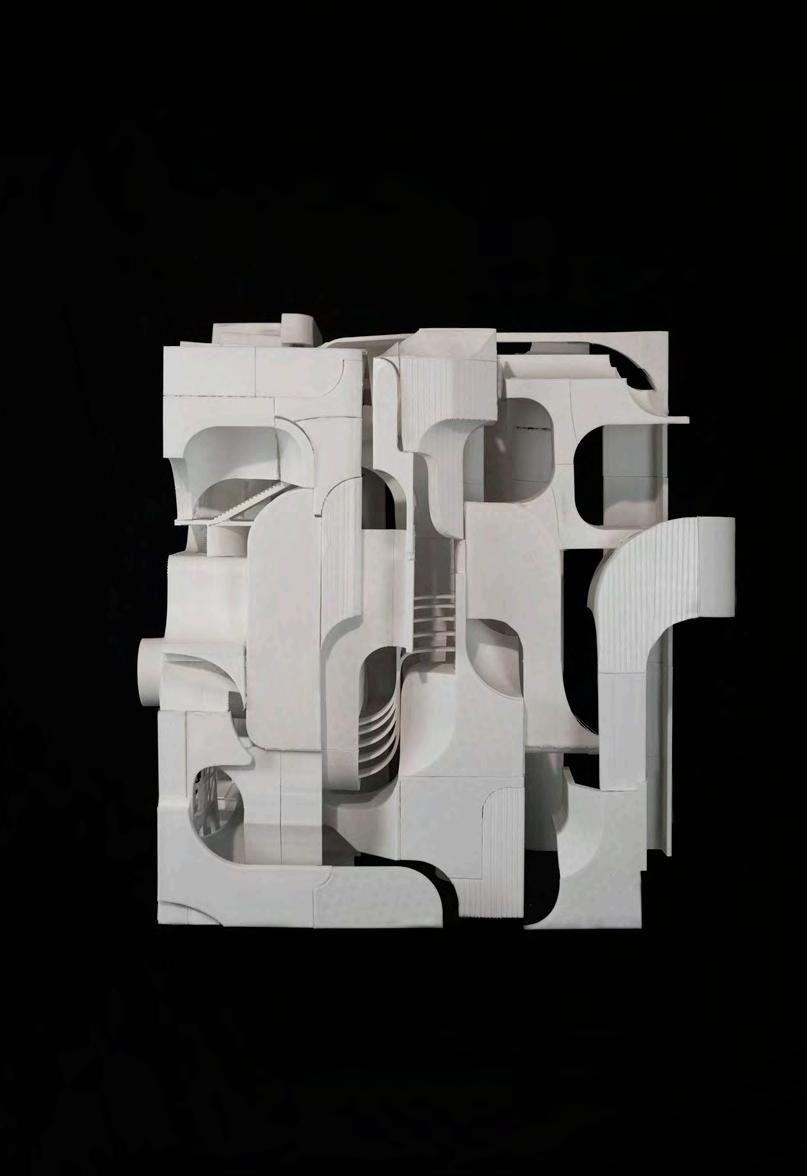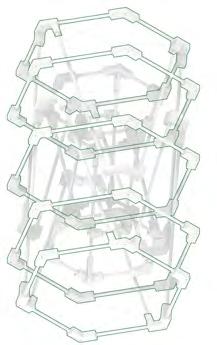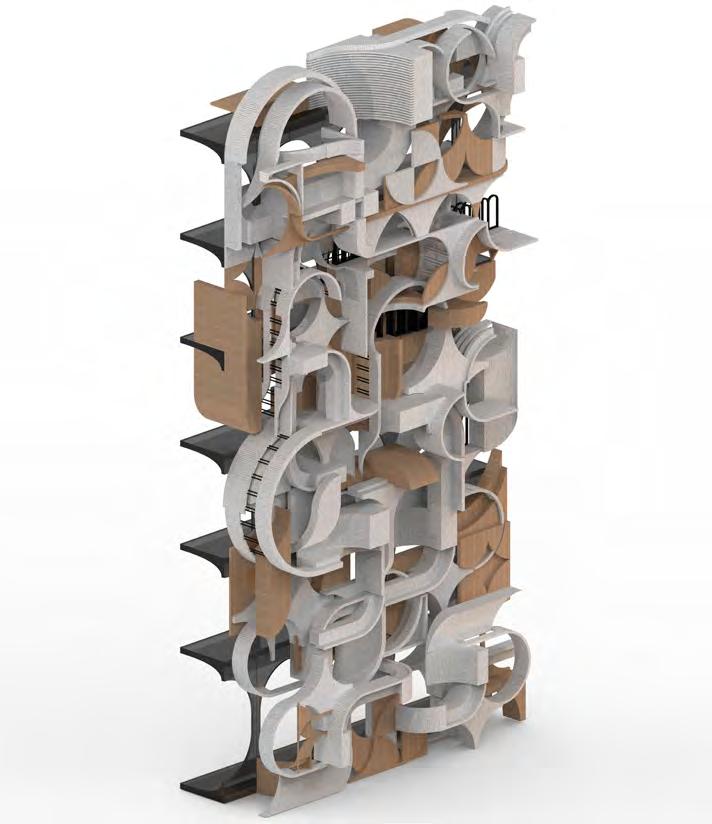Ruili Wang
M Arch, University of Pennsylvania
B Arch, Tongji University Selected
Works|2019--2022
Portfolio

Refugee House
Reduced-Waste Design for the (Dis-)Assembly Instructor: Masoud Akbarzadeh Spring 2022 Co-worker: Dayu Long
The design starts from two precedents to develop methods for construction.
The main precedent is the hogan, which is a sacred home for Navajo people. The roof structure of hogan is formed by a particular way of stacking. The second precedent is Muqarnas in Iran, which is typically applied to the undersides of domes. Muqarnas structure is built by using a standard set of components and guidelines.
Through combination of hogan`s stacking logic and Muqarnas` guideline, the project presents a unique way of architectural structure aesthetics.

01
Precedents
a. Navajo Hogan
Structure of the roof starts from octagon, and gradually stack up with rectangle frame. Rectangle geometry rotates 45 degrees and scale becomes smaller each time layer up.
















Interior
b. Muqarnas
Muqarnas are made of brick, stone, stucco, or wood, and clad with tiles or plaster. Muqarnas structure are built using a standard set of components and guidelines.
Muqarnas
Aggregation







Material: Timber
Fabrication Technique Precedent: Hogan
Aggregation Technique Precedent: Muqarnas
Iteration 1-1
Iteration 1-2
Iteration 1-3
Iteration 1-4
Site Information












Background







Australia's offshore immigration detention policy began in 2001. Since 2013, Australia has forcibly transferred about 3,000 refugees to detention centers in Papua New Guinea, which currently houses 1,420 people.

Social Issue
The living conditions of refugees under compulsory quarantine are dire Refugees are suffering from inadequate food supplies and medical needs with serious physical and mental problems Children in detention are generally traumatized, and some even have the tendency to injure themselves or commit suicide.
Structural Overview
Module 1 Module 2 Module 3
Evolution Matrix
Circulation





Structural Analysis
























Program Analysis

Type-1 Material: Laminate, Matte Height: 12m Span: 15m Load: 0.004MPA Stress Max: 31.51MPa Safety Factor Min: 1.699 Displacement Max: 156.3mm Type-2 Material: Laminate, Matte Height: 12m Span: 15m Load: 0.004MPA Stress Max: 48.54MPa Safety Factor Min: 1.005 Displacement Max: 381.2mm Type-3 Material: Laminate, Matte Height: 12m Span: 15m Load: 0.004MPA Stress Max: 13.98MPa Safety Factor Min: 3.699 Displacement Max: 65.09mm
Program Sports Lobby Exhibition Cafe Reading Room Auditorium Meeting Room Classroom
Programs are distributed based on the spaces made by structure. The column spacing decreases from bottom to top because of the structure generation based on Muqarnas. Programs change from public to private from bottom to top as well. Sports are arranged at the first floor, while the classrooms are in the fifth floor. And the library is in the middle to make a transition from public to private.





Plan
Interior
First Floor Third Floor
Fifth Floor
1 bitumen roof tile, dark grey sealling layer, self-adhesive
12 mm oriented strand board
mineral wool between
38/89 mm battens
moisture barrier
15 mm oriented strand board
15 mm boarding
140/10 mm wood planks, oiled
40/80 mm battens
40 mm screed
10 mm water-repellent mortar
1.5 mm sealing layer
60 mm levelling compound
polythene sheeting
Wire rope
Membrane: glass-fibre textile, coated with PTFE, mounted in aluminium frame
100mm riid insulation
Reinforced suspended insitu concrete slab
1 bitumen roof tile, dark grey sealling layer, self-adhesive
12 mm oriented strand board
mineral wool between 38/89 mm battens
moisture barrier
15 mm oriented strand board
15 mm boarding
140/10 mm wood planks, oiled
40/80 mm battens
40 mm screed
10 mm water-repellent mortar
1.5 mm sealing layer
60 mm levelling compound
polythene sheeting
Wire rope

Membrane: glass-fibre textile, coated with PTFE, mounted in aluminium frame

100mm riid insulation
Reinforced suspended insitu concrete slab

Elevation Detail 3 3 4 1
2 2 4 3 4
2 4



NFT Museum
NFT Stock Exchange Project Instructor: Brian de luna

Fall 2021 Co-worker: Dayu Long
The NFT Museum is located on top of the New York Stock Exchange(NYSE) which is the world`s largest equities exchange. Acting as an NFT architecture, it not only serves for human activities, such as exhibiition and money exchanging, but also servers as a machinery building in which servers coexist with humans.
In this Museum, interaction is the stimulating element of the building`s operation so it can better integrate with the NYSE which sits directly below it.
02
Precedent Chunk


Evolution Matrix
Hybrid Logic
Extracting elements persepectively from the two precedents, the huge column structure and the circulation system are combined to create the basic logic of hybridization. The basic is generated through a series of rotation, chamfering and space surrounding.













The structure is specifically designed for this long-span architecture. Four huge red-colored columns are responsible for the span system while the grid beams are for the floor structure.
Iteration 1-1
Vertical Combination
Iteration 1-2
Diagonal Transformation with seam added
Iteration 1-3
Interior circulation development
African Museum
The circulation system varies in the museum, from the leading way to the interior spaces. The most interesting part is the folded streamline which helps lead the way on the specific terrains.


Iteration 2-1
Figure entension
Iteration 2-2
Volume foundation
Iteration 2-3
Connection between interior and exterior
Sao Paulo Art Museum












GEEK PARADISE

Zhangjiang Legend Square Reposition Project Instructor: Jiahua Xu
Fall 2020 Co-worker: Mingming Wang
Legend Square is located in Zhangjiang Hi-tech Park, Shanghai. It serves as a commercial centre, surrounded by many high-tech companies. The reconstruction project aims at providing the pro-grammers with a reliving place, in which they can spend either a whole day or leisure time there.
The design involves sphere massing. The biggest sphere acts as a paradise for programmers. Ceremony activities and popular live shows stage there, providing a colorful life for pressured workers. Other small and medium sphere massing are placed into the original beam-column structure, add-ing interoperability into the space.
03
Prototype
Site Information
People Requirements
 Legend Square is located near the No.2 subway station. As the starting point of the ZhangJiang tram, it has convenient transportation. There are only a few shops in the surrounding streets and in the park. As a result, the Legend Square becomes the place where surrounding people tend to gather most.
Legend Square is located near the No.2 subway station. As the starting point of the ZhangJiang tram, it has convenient transportation. There are only a few shops in the surrounding streets and in the park. As a result, the Legend Square becomes the place where surrounding people tend to gather most.

Exploded Axon
Ground Floor Plan
Fourth Floor Plan


Stage
Sphere Structure

Box Sphere Boolean Combination
Welcoming Plaza
View from the entrance of the paradise is like a ceremony. Functions involves public coffee houses and outdoor exhibitions. One can see the corridor connecting roof from one side with the exhibition hall on the other side.
Herb Garden
View from the fifth floor of the herb garden can see the paradise massing. One can enjoy the landscape nearby and have a exciting view of the idols performance as well. The contact with the canopy also brings a special experience.

Paradise
We use a combination technique of light-curable 3D printing materials and laser cut. A clean white color is used to reflect the structure and volume of the building, and wooden materials and spray paint are used to decorate the periphery and the sleeping cabin. The exposure time is controlled by photography to show the scene of the temple night celebration.
 The series of ceiling create an increasingly enclosed open space. Combination of different forms makes the extension of the main entrance e.
The corner facade booleans break the massing. The vivid landsacpe of different heights arouse one`s willing to enter
The night ceremony creates light up into the sky.
The series of ceiling create an increasingly enclosed open space. Combination of different forms makes the extension of the main entrance e.
The corner facade booleans break the massing. The vivid landsacpe of different heights arouse one`s willing to enter
The night ceremony creates light up into the sky.
MIXED-AGE COMMUNITY
Multiple and Shared Residential Design Instructor: Zhenyu Li, Huijun Tu

Fall 2019 Individual
The site is located in Shangnan Road, Pudong District, Shanghai. It now serves as an urban villiage, which is going to be developed into an office space. Considering the trend of long-term apartment, it is a good way to provide this living pattern for office employees. Meanwhile, as for the natives, among whom are mostly elderly people, they are also involved. As a result, the design aims at creating a mix community for two main sources of possible residents to share life together.
The design seeks to strategically take advantage of the bridge included in the city planning. In order to balance public and residential space, lower floors are made into a series of public corridor spaces, while upper floor are provided to residential space.
04

Age 55-80 Age 25-40 Strategy 01 Two "C" type block 02 Bridging 03 Looping 04 Elevating 05 Groups to serve
Site Analysis Site Plan

Ground Floor Plan First Floor Plan Urban Space User Scenarios Courtyard Pool Exhibition Lobby Landscape Sketch Recreation Greening Outside Terrace Outside Terrace Bus Station Retail Apartment Courtyard Apartment Front Street River
Commerical Style Urban Interface

Exploded Axon Residential
Circulation
Residential Style Urban Interface
Landscape

Typologies
Balcony Detail of Residential Unit

Housing Type Generation Housing Type Plan 2 Typical Units Vertical Transportation Layering and Mirror Shared Space
Efficiency Total Area 37.40 ㎡ Studio Total Area 36.30 ㎡ 2B2B Total Area 88.50 ㎡
Shared Courtyard
View from one side of the shared courtyard provides a series of landscape and the corridor bridge as well. Residents can enjoy a vivid sight of various activities on different levels.

Corridor bridge
View from the corridor bridge provides a higher level for one to look at the high volumu youth apartment. Facade equipped with both rules and changes is work in concert with the public space above the corridor bridge.
Fink Truss Bridge
Experiment in Structures

Instructor: Mohamad Alkhayer
Fall 2021 Co-worker: Dayu Long, Chenglu Xue
The nodes of the Fink Truss bridge require multiple nodes to be connected from multiple directions. Diagonal ties are divided into three groups, a group of diagonal tensioning to stabilize the frame structure. The second group of v-ties to stabilize the four groups of square frame, the third group to play a stable bridge structure stability.





Structure Analysis —— Digital Model
Design Points
Laser-cut panels and wood round sticks together form a rod structural system. A connector is added outside as decoration.



A B
Truss Layer
Tensegrity Structure



Experiment in Structures

Instructor: Mohamad Alkhayer
Fall 2021 Co-worker: Dayu Long, Chenglu Xue
The model from Design Optimization: combining Evolutionary Algorithms and Tensegrity shows how the rope holding two structures with the combination of tensions and compressions.






Based on the orthogonal form of the tensegrity model, a hexagon form is create. Two different-scaled hexagons act as a group. Two groups are then connected together.

Superposition Step —— Physical Model
 Tensegrity Core
Superposition Step —— Digital Model Tensegrity Outskins Weaving Layers
Single Hexagon Structure
Tensegrity Core
Single Outskins Structure Tensegrity Outskins
Outskins Node 1 Hexagon Node Outskins Node 2 Outskins Node 3
Tensegrity Core
Superposition Step —— Digital Model Tensegrity Outskins Weaving Layers
Single Hexagon Structure
Tensegrity Core
Single Outskins Structure Tensegrity Outskins
Outskins Node 1 Hexagon Node Outskins Node 2 Outskins Node 3
Recessed-leg Table with Everted Flanges
Chinese Traditional Furniture Model Making
Instructor: Zuo Yan, Wu Genghua
Spring 2019 Co-worker: Liang Man, Zhao Di, Cai Yucheng
Recessed-leg table is a kind of Chinese traditional furniture. The two ends of the case surface are equipped with the titled flying angles, so it is called the recessed-leg table. In the Ming and Qing Dynasties, it was mainly used for furnishings. As a result, most of them are equipped with baffles and applied with exquisite carving.
Exploded Axon
Basic Roof Configuration of Airport Terminal
HEFEI XINQIAO International Airport T2 Terminal Building Construction Plan
Internship in East China Design Institute
Fall 2020
Located above the check-in hall, the indoor roof system is mainly divided into four parts: metal roof decoration layer, roof maintenance layer, truss structure layer and suspended well ceiling layer.
The whole system adopts unit design, which is formed separately and combined into a whole. In the check-in hall, an indoor skylight system with Anhui Hefei regional characteristics is formed.

Spatial Intention Generation
Basic Configuration
Photos
Ecological
Light
Analysis Rain Natural
Facade System Design based on Image Ostagram
Design Innovation
Instructor: Ali Rahim
Fall 2021 Co-worker: Pingnuo Wang
The design is focusing on applying multiple layers into the facade system. Through the image of ostagram, the arch shape acts as the main elements, adding sense of classic into the design. Meanwhile, the change from negative to positive is applied in both vertical direction and horizontal direction. The arch elements in the form of solid and strip form the different system of layers.


Plan Reinterpretations
Image, Object, Architecture
Instructor: /ferda Kolatan
Spring 2022 Co-worker: Nicholas Sideropoulos, Lichen Zhu
The core concept is defamiliarizing the the familiar through the image of St Peters Basilica plan by Bramante done in 1506. The predominant use of projection in different directions defamiliarize the perception of what is most representative of the original church and what has become new geometric abstraction by delinearing the hyper-symmetry of the image as a form.

















































































































 Legend Square is located near the No.2 subway station. As the starting point of the ZhangJiang tram, it has convenient transportation. There are only a few shops in the surrounding streets and in the park. As a result, the Legend Square becomes the place where surrounding people tend to gather most.
Legend Square is located near the No.2 subway station. As the starting point of the ZhangJiang tram, it has convenient transportation. There are only a few shops in the surrounding streets and in the park. As a result, the Legend Square becomes the place where surrounding people tend to gather most.





 The series of ceiling create an increasingly enclosed open space. Combination of different forms makes the extension of the main entrance e.
The corner facade booleans break the massing. The vivid landsacpe of different heights arouse one`s willing to enter
The night ceremony creates light up into the sky.
The series of ceiling create an increasingly enclosed open space. Combination of different forms makes the extension of the main entrance e.
The corner facade booleans break the massing. The vivid landsacpe of different heights arouse one`s willing to enter
The night ceremony creates light up into the sky.



























 Tensegrity Core
Superposition Step —— Digital Model Tensegrity Outskins Weaving Layers
Single Hexagon Structure
Tensegrity Core
Single Outskins Structure Tensegrity Outskins
Outskins Node 1 Hexagon Node Outskins Node 2 Outskins Node 3
Tensegrity Core
Superposition Step —— Digital Model Tensegrity Outskins Weaving Layers
Single Hexagon Structure
Tensegrity Core
Single Outskins Structure Tensegrity Outskins
Outskins Node 1 Hexagon Node Outskins Node 2 Outskins Node 3






